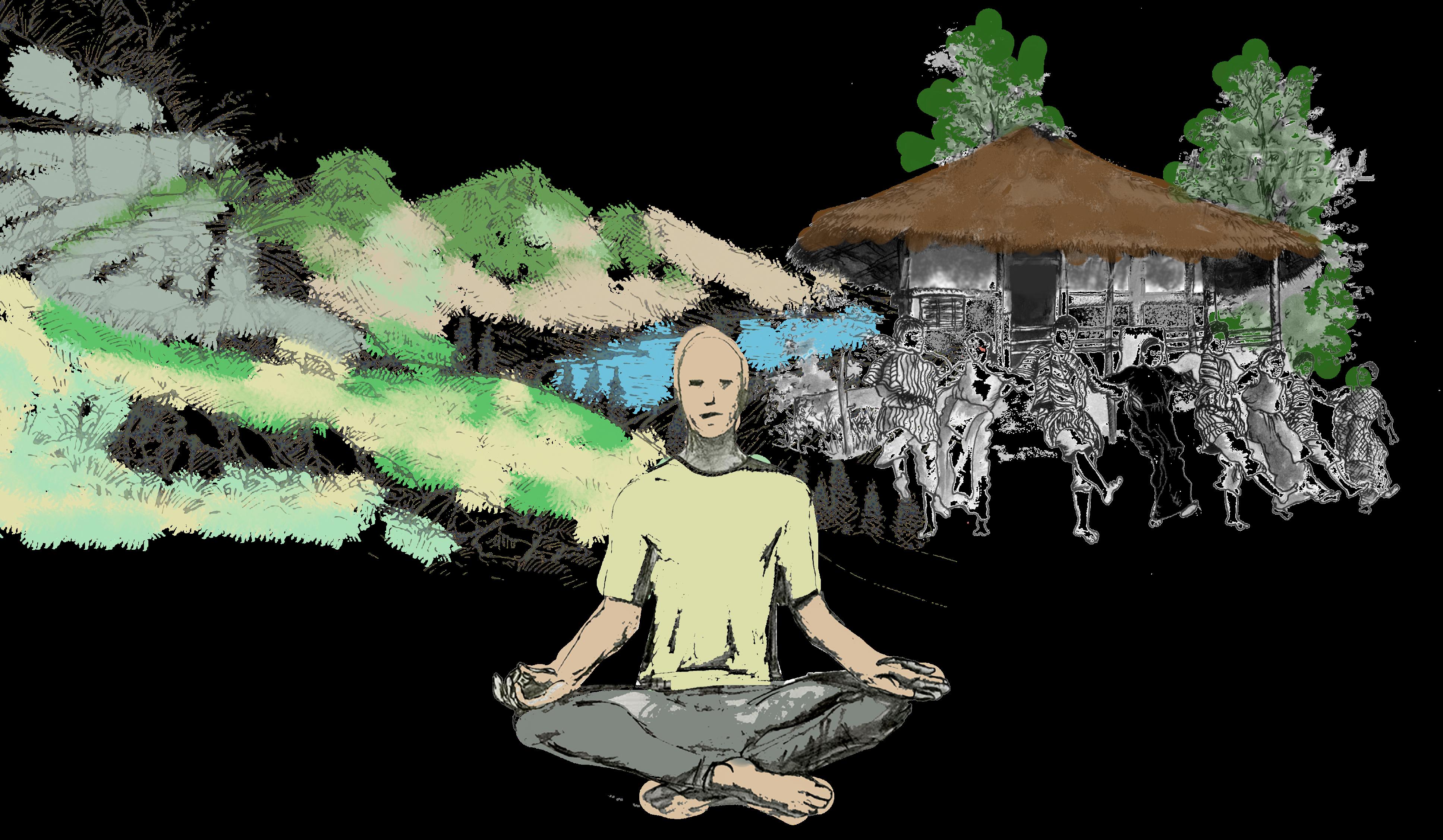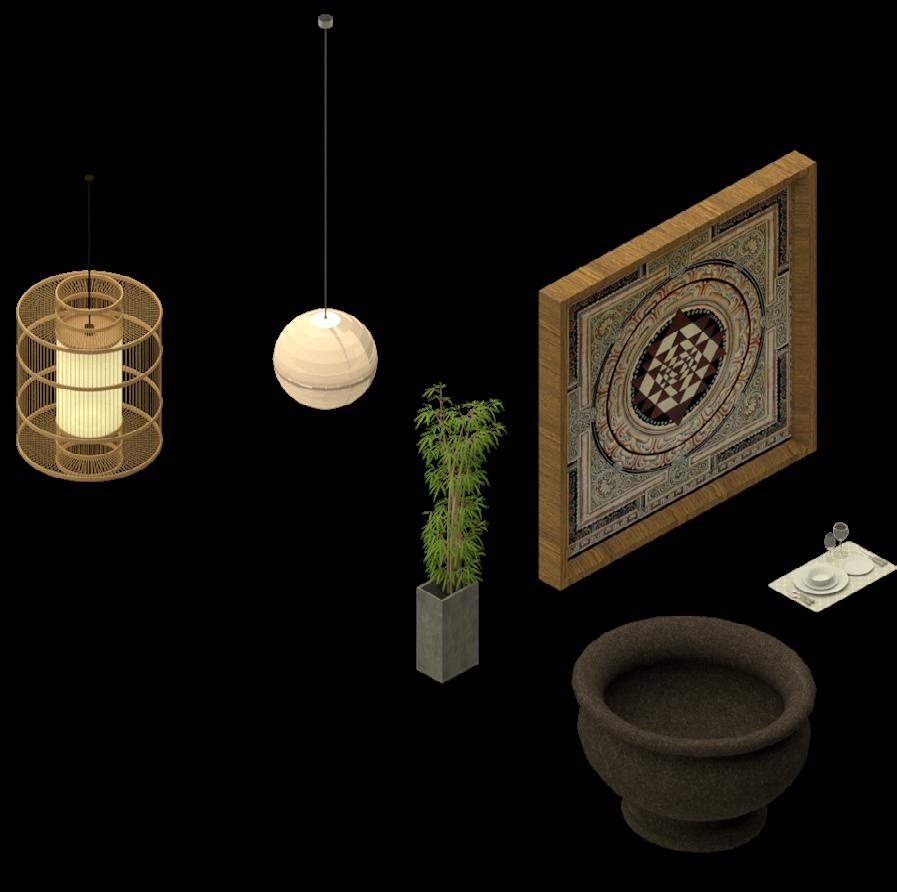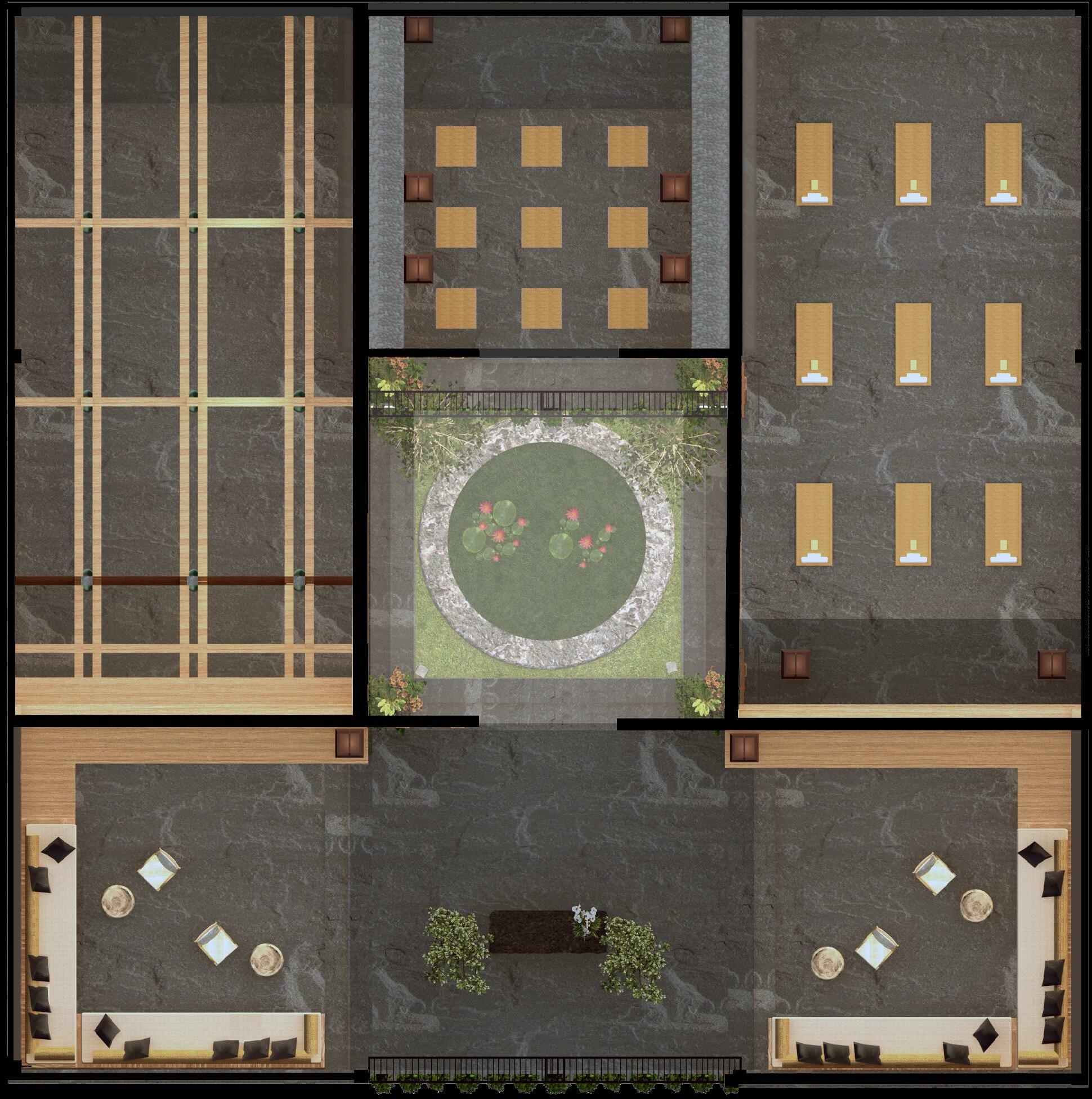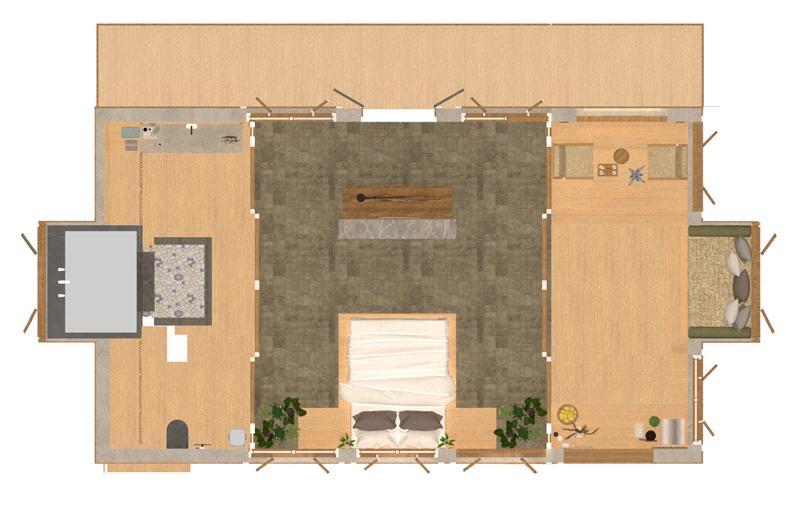

STUDIO BRIEF
Architecture, exterior or interior, can be considered to be a result of an appropriate response to a physical context which can be summarised as ‘Form Follows Context’. A deeper understanding would include ‘culture’. The studio will explore the interface between interior architecture and its ‘context’ in hospitality design. If the design of a hotel could showcase the context, it would be an enriching experience for the visitor, while boosting the local economy and preserving the local culture.
The understanding of “critical regionalism” is necessary since it will define the manner in which local architecture, interior and culture will be studied and reinterpreted. Hospitality design that references the local context has always existed but, a new genre was created when architects like Geoffrey Bawa and Kerry Hill designed hotels in Sri Lanka and South East Asia. The endeavour of this studio will be to ask how can architecture help make a visit memorable? For their final outcome, students will be asked to design the interior of designated areas of a hotel and to present their design in the form of 3D rendered images.

SENSITIZE



Unravelling, Tracing & Mapping
This stage involved research on context-based hospitality architecture / interior. Students were asked to select a project who has been able to successfully integrate design with local context and study these projects - in the context of the studio approach.
The assignment involved selecting a hotel room designed with reference to the local context. Students will be required to study this room in detail by understanding how the room has been designed.
They will draft out the plan from the photographs available and sketch over the plans by hand adding every possible detail that can identified in the room.
As the indigenous inhabitants of Sikkim, the Lepcha have tended to live in the remotest valleys as the population around them grew.
Due to their mountain settlements, their language and their writing remained completely unique. Mayal Lyang translates to “A land blessed by Gods” in the lepcha dialect. The concept for this project was derived while on the site. The abundant scenic beauty in the state and on the site is the primary source of inspiration.

Taking cue from the local Lepcha community, the project combined elements of geographical, cultural context to generate a Meditation Village Resort.

As the indigenous inhabitants of Sikkim, the Lepcha have tended to live in the remotest valleys as the population around them grew.
Due to their mountain settlements, their language and their writing remained completely unique.





Various senses were engaged in the site. These sensorial experiences can be invoked to create meditative spaces.
SENSORIAL EXPERIENCES IN SPACES
Welcoming space
Play of volumes Merging with nature Engaging View Closest proximity to parking and Restaurant
TASTE SIGHT
The five sense guide us through the process of meditation. An individual’s engagment with the senses determines the depth of his/her meditative state. To ensure the project provides a meditative sensibility, it is important to guide what senses will be invoked in which space.





Play of Materials
Complimentary Landscaping Merging Landscape and Pool Tap into potential of local fishes
RECEPTION
Materials on floor, furniture surfaces, wall finishes and cutlery usage

Intelligent Landscaping View and Lighting Well Ventilated
RESTAURANT

The intent of classifying these spaces according to sensorial experiences is an attempt at that.

Naturalistic Materials coing together to Merge Landscape and Built form Mix of open, semi-open and closed spaces Intelligent Landscaping that provides consistency in all types of spaces


COTTAGES

Play of Materials
Complimentary Landscaping Merging Landscape Fantastic View
Mix of Open and semi-open spaces
Surface finishes must correspond to idea of relaxation
Play of Materials
Complimentary Landscaping Merging Landscape Fantastic View
Mix of Open and semi-open spaces
Surface finishes must correspond to idea of relaxation

Engaging Bathing experience
PARKING ROOMS SPA
RECEPTION
RESTAUARANT

TRANSLATION
ARCHITECTURE
INTERIOR
NATURALISTIC
SPATIAL






Thatched Roof with wooden members and wooden ceiling concealing major structure.


Roof shape to encourage feeling welcome
WOODEN ROOF MEMBERS
Flat Roof Ceiling finished with wooden finish
Wooden Members
Glass walls that provide visual porosity.
Reception Back Drop Made of accent water wall and lit Mottos that can
Simple elegant furniture to assist one in feeling comfortable and welcome.
The BOH Office is meant for staff and to store paper work. It’s positioning ensures a symmetric planning.



The Waiting areas are step-down zones of privacy and comfort. The seating element is placed at a height to allow the user with maximum views.
An open hall with a lone central stone table that acts as the receiving point for guests/ users. The table is made of the same material as the flooring to give the feeling of a heavy monolithic strutcure.
The entry is adorned with planters and a water feature to evoke the visual and auditory senses as one enters the establishment.
Back of The House Office
Waiting Space
Washrooms for users Space for Luggage Reception Space
Entry
The walls are finished with textured lime plaster and the flooring is that of black marble and light wood for staircases. The use of these materials is to provide a visual play of materials.
Functional accessories in the form of statement lighting elements. Cane Baskets and large Vases as decorative accessories.











The light wooden flooring, rattan partitions and simple fabrics generate a meditative quality
STRAW ROOF PROVIDE A TEXTURED ROOF

WOODEN MEMBERS MAKE STRUCTURE FOR ROOF
FLAT ROOF TO CONCEAL NETWORK OF RAFTERS, BATTENS AND PURLINS

COFFERED CEILING IN RESTAURANT WAITING SPACE
EXPOSED ROOF IN DINING WINGS
DINING WING EMPLOYS DIFFERENT MATERIALS TO GENERATE CONTRAST IN FLOORING
ASCENT IN LEVEL FOR COUPLE SEATING

RAISED PLATFORM FOR DINING, PARTITIONED BY WOVEN SCREENS PROVIDES A PRIVATE EXPERIENCE
ENTRY COURTYARD ADORNED WITH PLANTS AND GREENERY
The light wooden flooring, rattan partitions and simple fabrics generate a meditative quality

The dining tables and leg less chairs are inspired by Japanese dining practices. This seating typology encourages users to sit cross legged which is a healthier option while consuming food.
The waiting area couches are plush and well cushioned to ensure comfort and luxury.

DESCENT IN LEVEL FOR GROUP SEATING
Artifacts are kept to a bare essential, the entire focus of the space is to embrace the experience of dining.
The space is ambiently lit by the use of concealed lights and surfaces that are grazed over.








Reception / Reading Lounge: The Reading lounge doubles as a reception and waiting area for the activity hall
Yoga/ Exercise hall : A simple, elegant space with sufficient space for yoga and storage Aerial Yoga hall equipped with apparatus to suit yoga exercises.
Courtyard: acts as the central circulation and spills over space for the whole volume.




Mediation hall : Provided with a stunning view of thick foliage and ample sunlight. This space was strategically placed this way to ensure close proximity to nature.
Courtyard is open to sky. Light is allowed to bleed into space through the central courtyard

STRUCTURAL APPARATUS FOR AERIAL YOGA
Visually porous partitions allow surrounding views to consume spce
The Reading lounge doubles as a reception and waiting area for the activity hall
The flooring is a leather finish gray stone, sourced locally to provide a sense of touch in the hall.

The furniture is simple, functional and minimal.



CIRCULATION






















Level 3 Studio, Faculty Of Design
CEPT University, Ahmedabad.
Tejaswini Sowmya N Contact number : 8287450872
Email : tejaswini.ug191408@cept.ac.in
