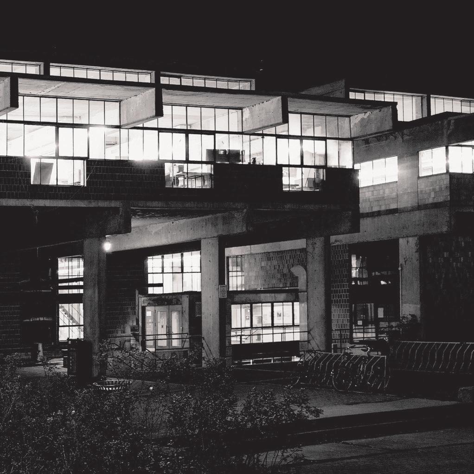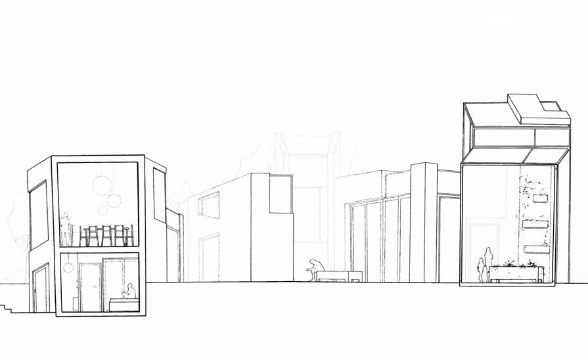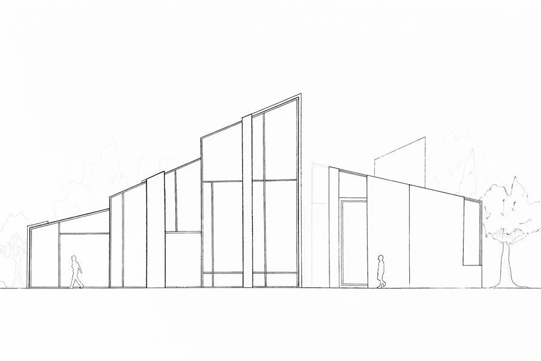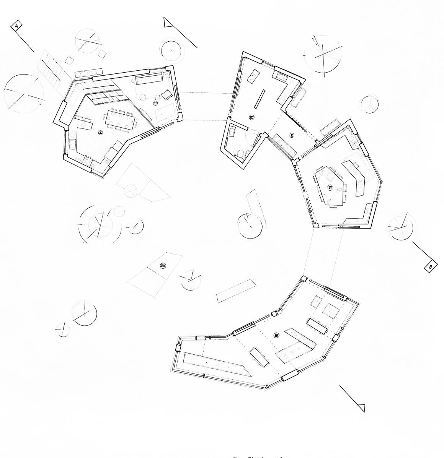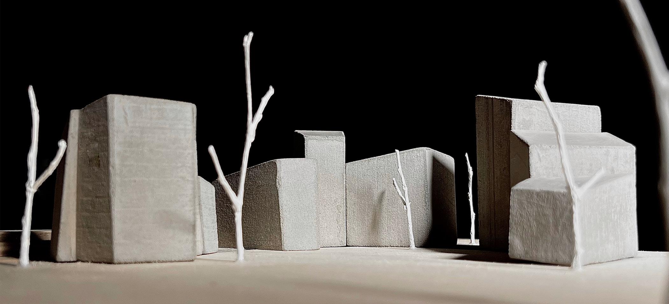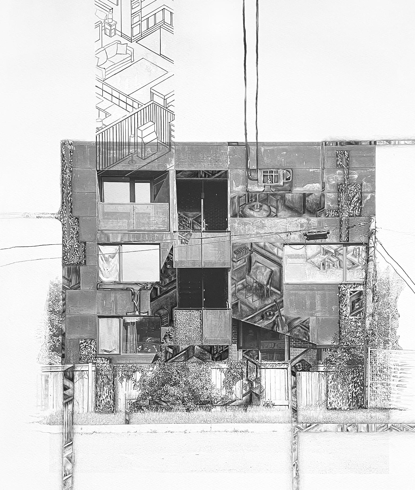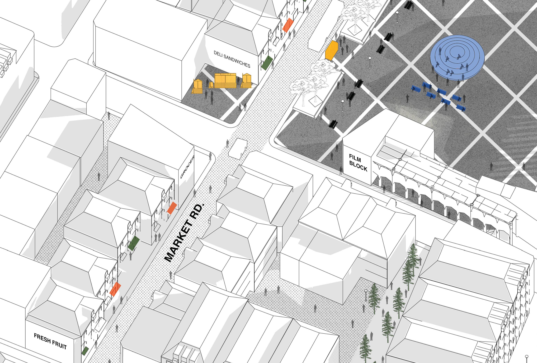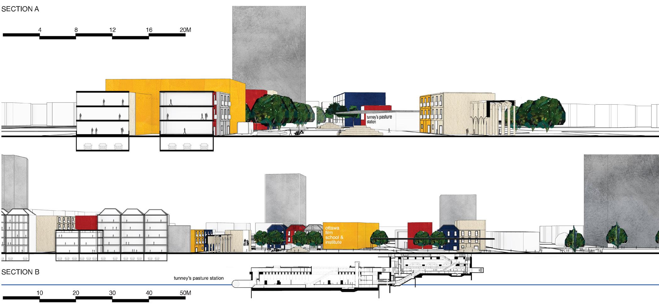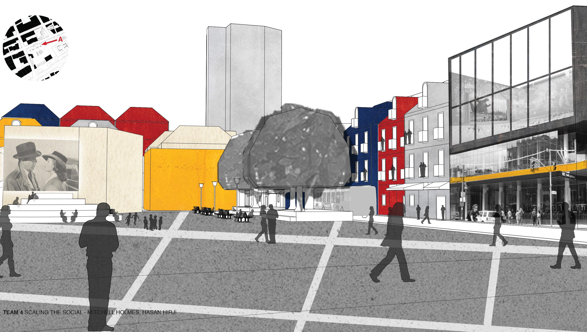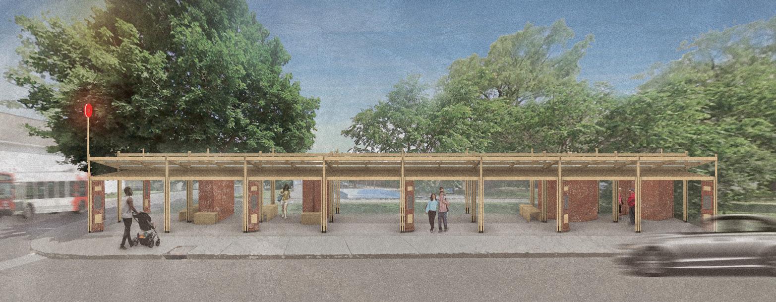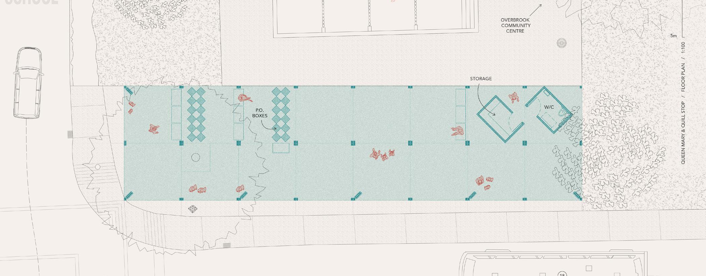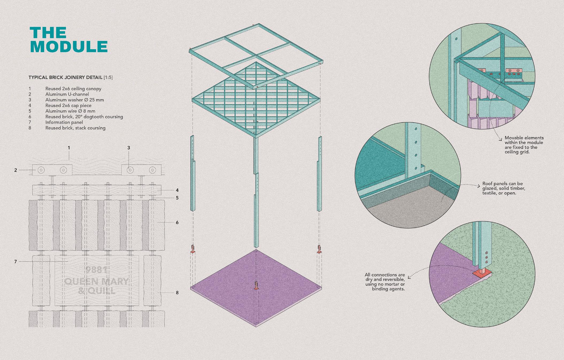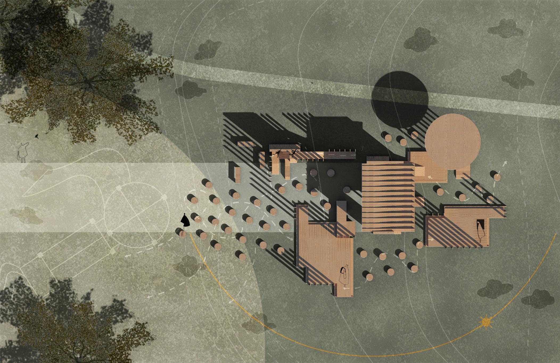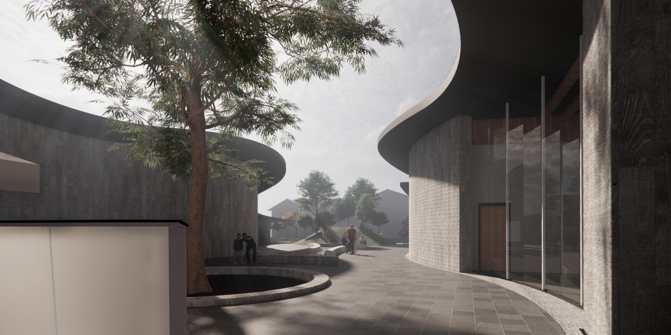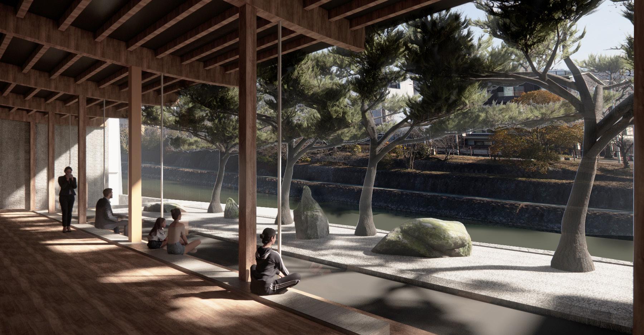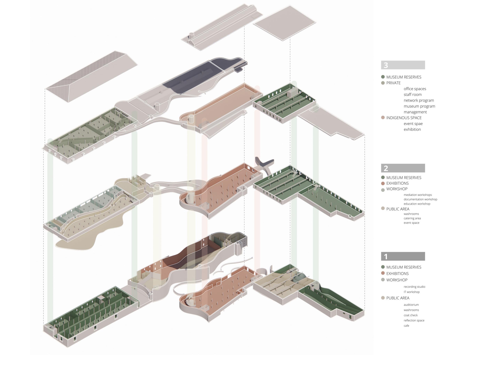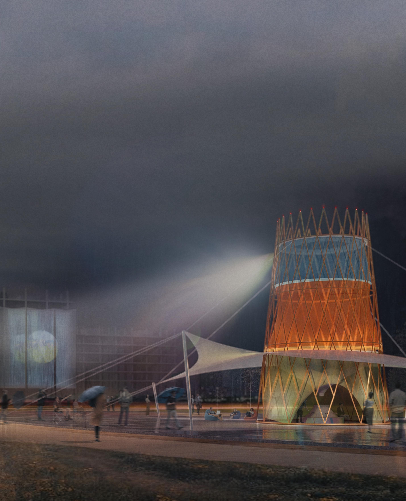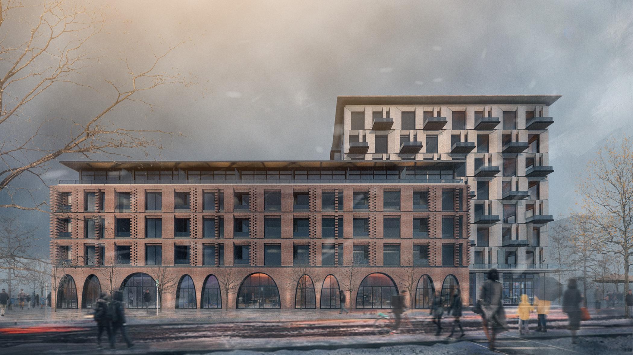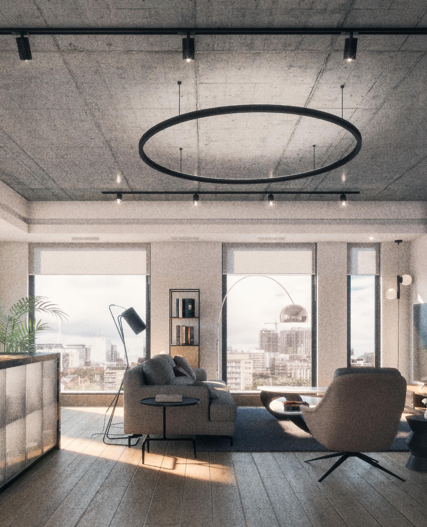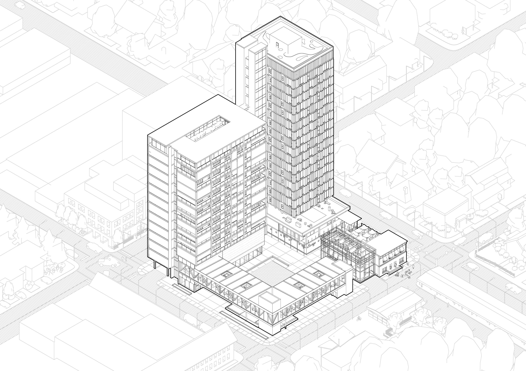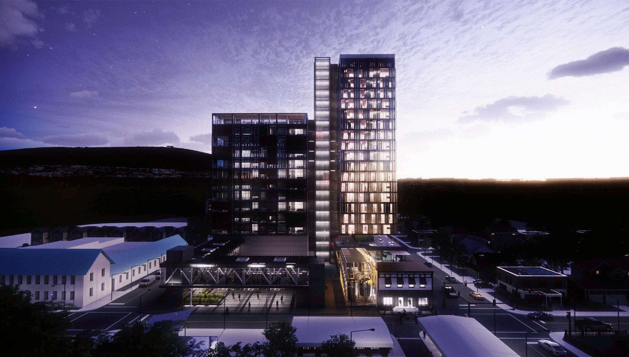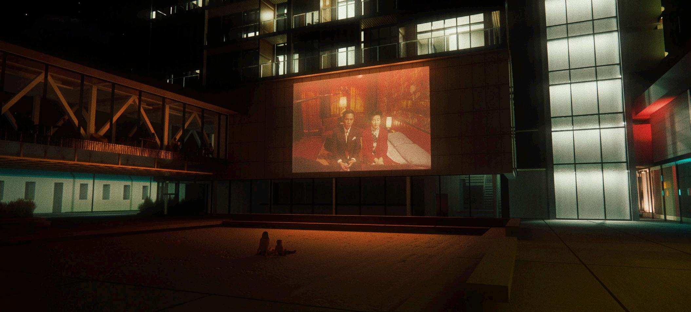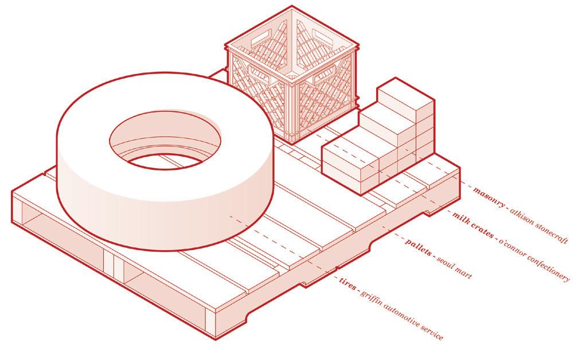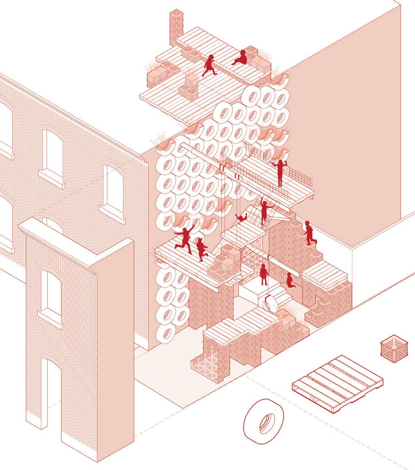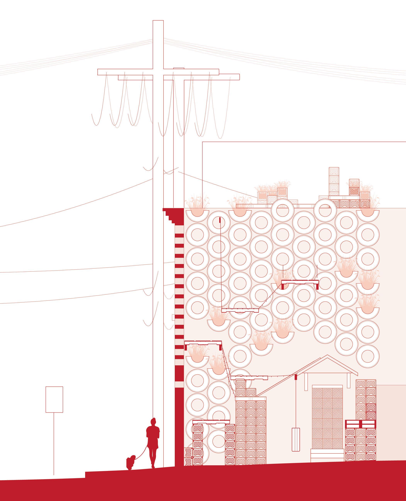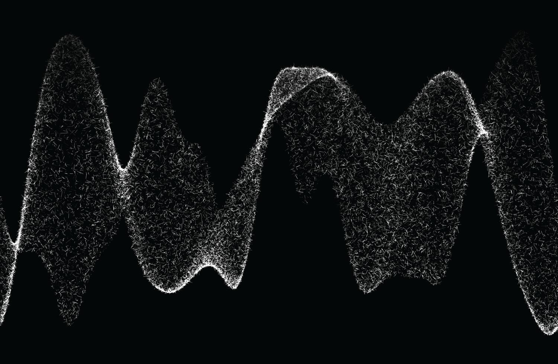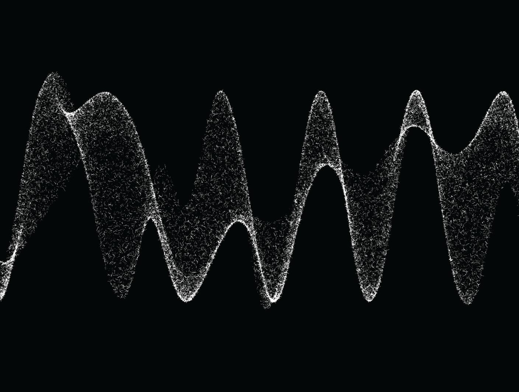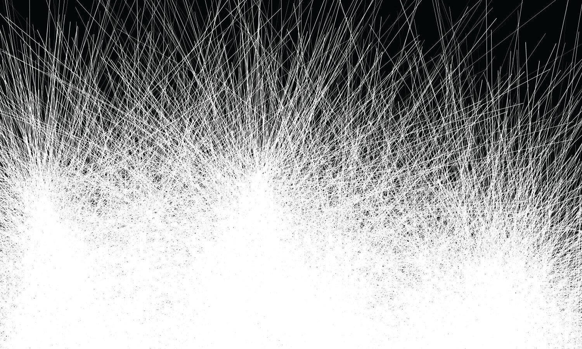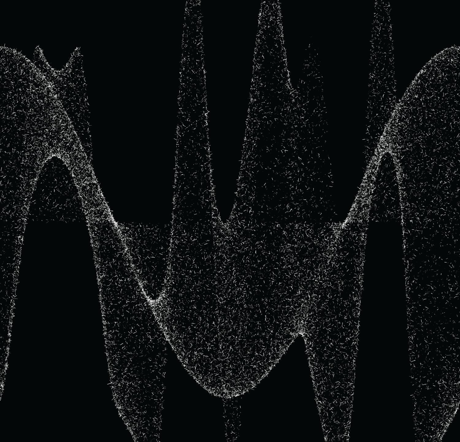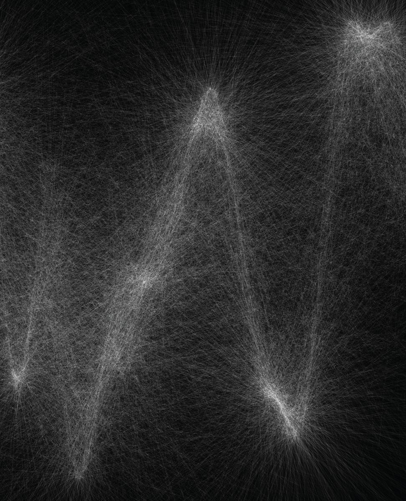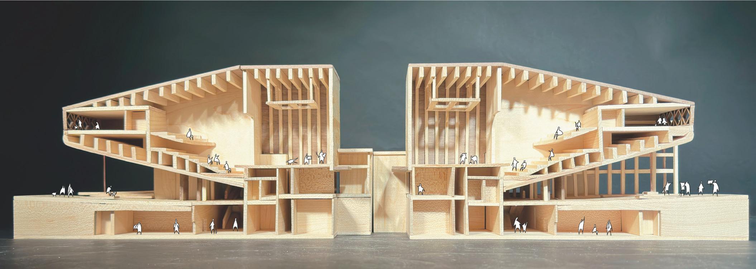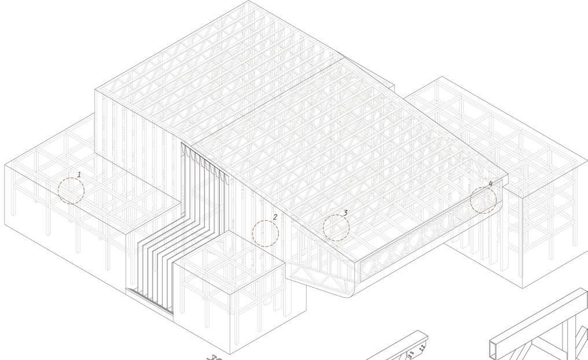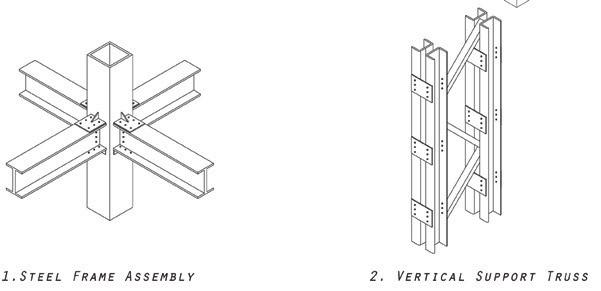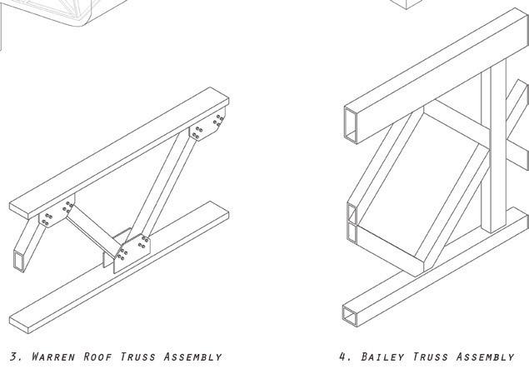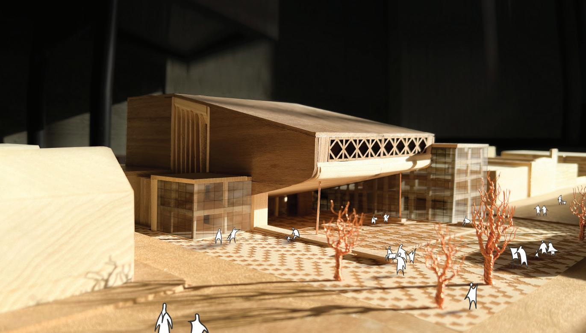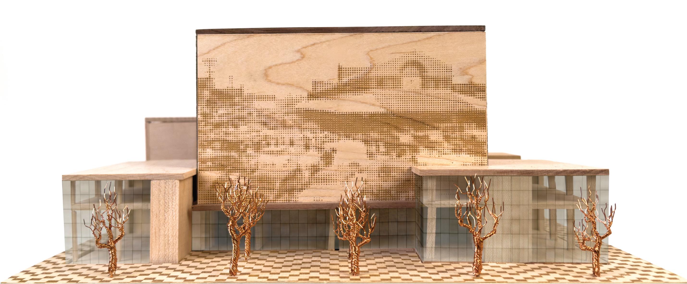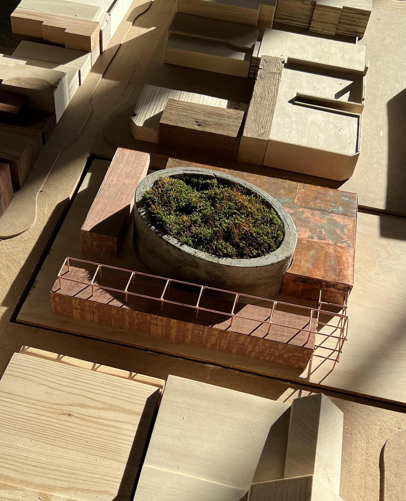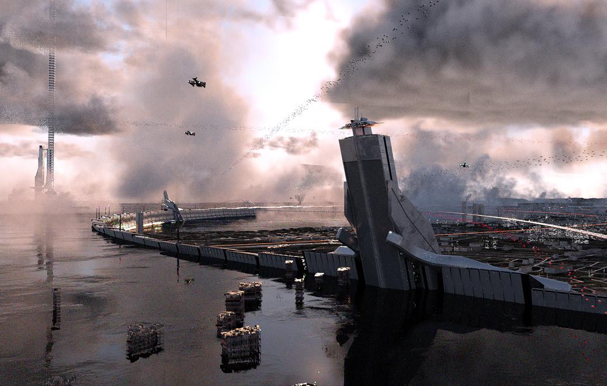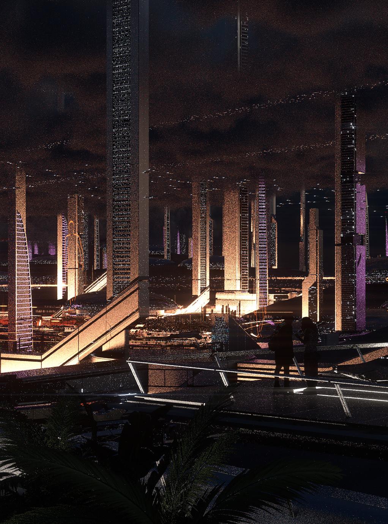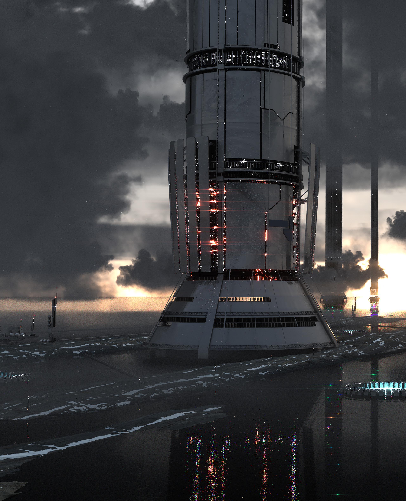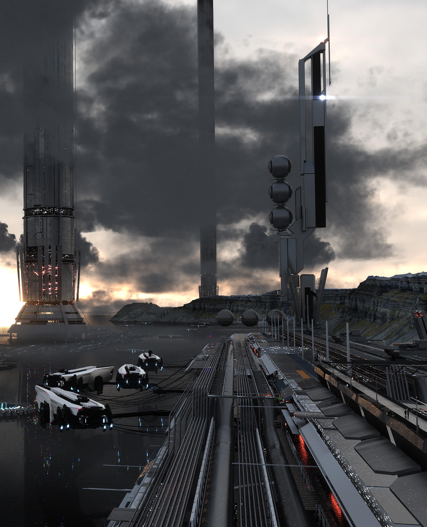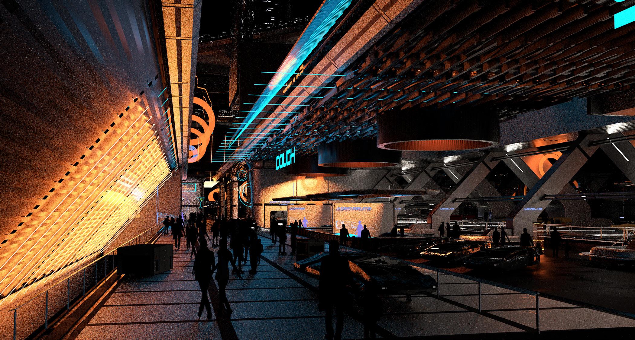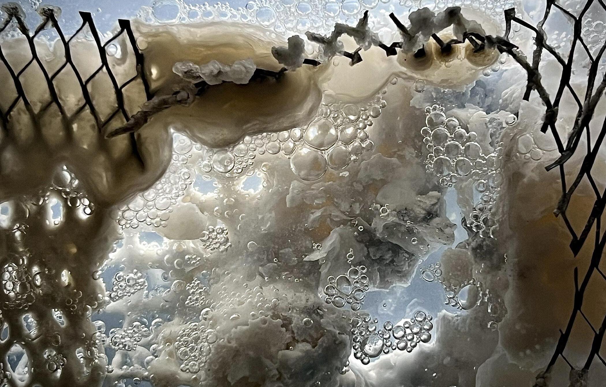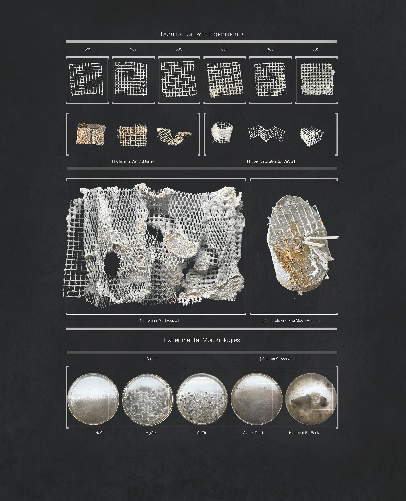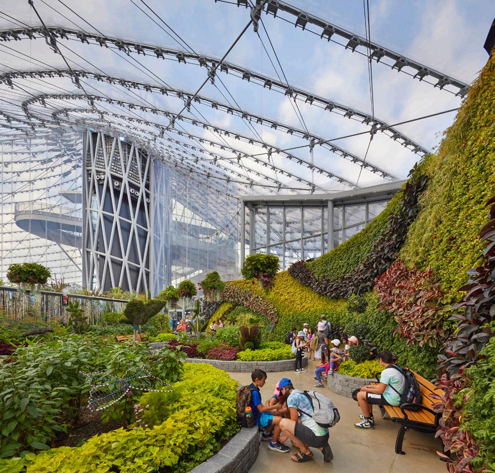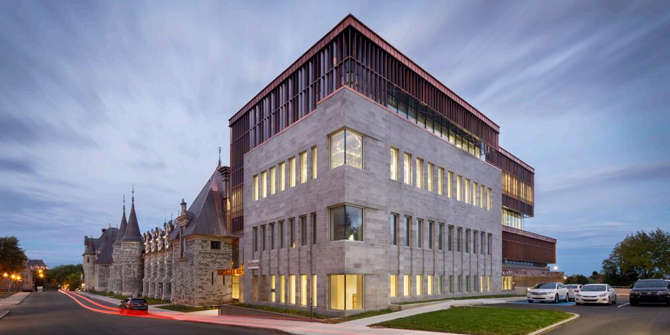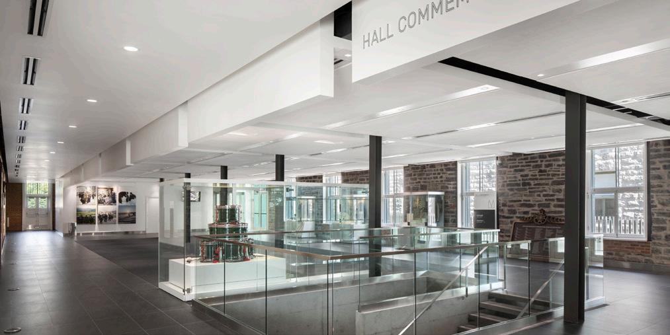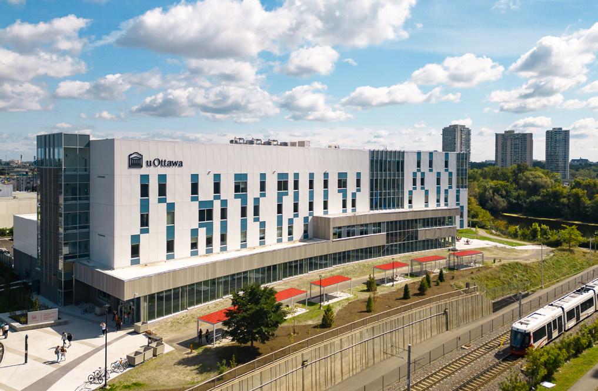[A]ll aspects of the life cycle of the building.” “
Studio 2 • ARCS 2105
Elisa Antunes @elisa_collection11
[ 2.09 ] Jury Comments: “In terms of storytelling and the clarity of the story, this drawing does a really great job. It integrates the section and the photo very well, so there is this ambiguity. It’s very connected, almost like puzzle pieces being put together. It goes through all aspects of the life cycle of the building. There’ s a hint of how the building used to be when it was like new, and then we see a certain poverty. New life could emerge from this building. If that doesn ’ t happen, then nature simply takes over.”
TUNNEY’S PASTURE, SCALING THE SOCIAL
Urbanism Studio 2 • ARCS 2304
Hasan Hirji + Mitchell Holmes @_fieldnote
[ 2.36 ] Axonometric of focus site plaza showing imagined public life.
This project sought to re-design Tunney's Pasture. Apart from a few large government buildings, the site was a blank slate. The task was to grow a neighbourhood by proposing new facilities, policies, and infrastructure connecting the site to the rest of the city. The site is an opportunity to address a lack of density. Informed by the spatial composition patterns of pre-car cities, this design offers an alternative to modern North American urban strategies. The design forms around the train station square, the site's primary axis, and the main meeting place for residents and commuters. The key principles of the design are mid-block connections, irregular street grids, diverse land use, and open spaces built to human proportion.
[ 2.37 ] Sections through train station plaza.
[ 2.38 ] Courtyard perspective.
CIRCULAR OVERBROOK
Designing with Communities
Studio 4 • ARCS 3105
Justin Lortie @ justin.dwg
Overbrook sits in an interesting spot in Ottawa, situated immediately across the Rideau River from the downtown core and in the vicinity of the large transit hub which is the St. Laurent Centre. However, its connectivity to the rest of the city leaves much to be desired. Circular Overbrook aims to make transit more accessible to residents of the community with an overhaul and expansion of its bus shelters. Existing social housing informs the project's material palette: timber and brick. Circular Overbrook seeks to create a framework in which demolition and renovation waste is recuperated to be reused in the creation of smallscale interventions interspersed throughout the community,
thereby introducing circular principles to the microeconomy of Overbrook. The project uses square timber modules as a base, which can be configured in varying quantities and shapes depending on site, program, and demand. Under this canopy, programmatic elements may be added as needed, making every intervention unique. Thus, Circular Overbrook can be assembled, disassembled, and reassembled in perpetuity. Evoking playfulness, comfort, elegance, and joy in their use, these interventions seek to enrich the mundane experience of public transportation and create a sense of belonging and pride.
[ 3.07 ] Overbrook Community Centre stop, exterior perspective + Saint-Sebastien stop, interior perspective.
[ 3.08 ] Overbrook Community Centre stop, plan.
[ 3.09 ] The Module.
PLAYSPACE
A community informed play and gathering space in Herongate, Ontario
Studio 4 • ARCS 3105 Stephanie Opdebeeck @stephopdbck + stephanieopdebeeck.myportfolio.com
[ 3.13 ] This view situates the project and demonstrates the interaction of the wooden structure with sun and shade, emphasizing the connection between the old and new intervention for play and gathering.
Playspace is meant to encourage the gathering and interaction between all ages. It combines gathering spaces with structure to play, climb, and hide behind, blurring the lines between what serves young children, teenagers, adults and seniors. The space is a moldable place that can be used for whatever is needed at any given day.
The hopping steps throughout the site develop not only a game amongst young children, but establish a connection between the existing playground and new gathering space. The covered multi-level seating is placed intentionally to allow visual connection between those seated and the play spaces, for ease of supervision of younger ones. The
platforms were placed to allow for raised seating and gathering options off of the grass. Benches and hopping steps are littered throughout the site creating additional places for play and seating.
The project is one of three interventions developed in Sandalwood Park in conjunction with Klariza Juntilla’s “Noreh Kitchen”, and Huy Dinh’s “Para-siting (Civil Clinic)” with a goal to have Sandalwood Park become a hub of new interventions that serve the community. Each program was developed intentionally through intensive research and speaking with community members.
ARTIST’S ORBIT - THEATRE AND GALLERY
The Brevity of Otherworldiness
Studio 5 • ARCS 3107
Marco Ferrari @ mferrari813
[ 3.14 ] Vignettes from building’s exteriors.
COLLEGE OF MARIA ELENA
[ 3.15 ] 1:200 Elevation + sections.
Studio 5 • ARCS 3107
Solin Dirbas @ solin_dirbas
INTERTWINE
Adaptive Reuse of the E.B Eddy Industrial Site for the Outaouais Regional Museum
1st Place, 2023 HODI Award in Built Heritage Conservation
Conservation Studio 3 • ARCU 3302 Cloé Beaudry + Jemma Johnson + Kayla Wallace @jemmaejohnson_arch + jemmaejohnson.ca + @squashlili
URBAN TOUCHPOINT
Urbanism Studio 5 • ARCU 3306

The 70-acre site located in Tirana, Albania, is slated for redevelopment as part of the city’s plans for high-end architecture and a park. However, this redevelopment poses a threat to the informal settlements located on the site. In response, this project seeks to provide livable and recreational spaces for the current residents through tactical architecture interventions that address water insecurity, lack of shelter, and insufficient promotion of activism. The design approach is intentionally minimal and non-permanent to maintain the residents’ livelihoods while allowing for adaptability. The project features several ‘Warka Water’ structures, strategically placed as nodes that connect different programming on the site. These structures also serve a community market, which offer an additional venue for activism through light projections that raise awareness by projecting images onto the construction sites. By prioritizing the needs of the current residents and their communities, the project uses architecture as a tool for activism. The creation of recreational and social spaces is expected to foster a sense of community and belonging while supporting the residents and enabling them to thrive amidst the planned redevelopment of the area.

[ 3.25 ] Render of site landscape.+ Render recreational activities besides the boulevard wall.
Arden Hamilton + Mouhamad Jamili @ardenhamilton_ + @mouhamadjamili
BRICK COMMONS
Brick Commons proposes a new housing community that accommodates a wide range of age groups and abilities. The project consists of two mid-rise buildings: the mixeduse “Building A” on Montreal Road and another along Lévis Avenue. The project is part of a larger call for urbanization and repurposing of the Vanier neigbourhood into a vibrant and inclusive place for artists. “Building A” features commercial spaces and film and music studios. The predominance of brick in the buildings along Montreal Road inspired the material palette.
[ 4.06 ] Render of building [A] from Montreal Road.
Comprehensive Studio • ARCS 4105 Mouhamad Jamili + Amra Alagic @mouhamadjamili
2nd Place, 2023 Hobin Prize in Architecture & City Building
[ 4.07 ] Render of typical unit interior.
PARKDALE POCKET
Comprehensive Studio • ARCS 4105
Aniko Nebozuk + Bryan Ye @anianikoko + @_telstar
The Parkdale Pocket is a residential-commercial complex aiming to revitalize Hintonburg by reviving existing elements on the site. The design not only preserves the heritageprotected tavern but extends it with a new brewery and a bathhouse behind the pub in homage to one demolished in the 1920s. To the west is a reading room and courtyard that allows the Parkdale Market to extend onto the site. At the market’s centre is a recessed square that transforms seasonally from a summer fountain to a winter skating rink. Atop sit two residential towers connected through a common circulation core allowing residents to share rooftop gardens and a gymnasium.
[ 4.08 ] Southwest axonometric.
1st Place, 2023 Hobin Prize in Architecture & City Building
[ 4.09 ] Evening south exterior.
[ 4.10 ] Centre square movie night.
LOST, FOUND, PLAYGROUND
O’Connor St. Pocket Park
Driveways in the place of front yards, diminutive and featureless playgrounds, and a sea of license plates: cars consume the built environment in the Glebe, disrupting pedestrian life and isolating dwellers from one another. Why not reclaim some of the cars’ dead spaces and convert them into lively areas for the neighbourhood's youth? A carefully scaled intervention that uses by-products from local economic activities (milk crates, wooden pallets, and tires, among others) reinvents the typical playground. Assembled by artisans and trades residing in the neighbourhood, the improvised play areas offer safe, stable, and site-specific environments aimed at helping develop meaningful social interactions for the community’s youth.
[ 4.19 ] Diagram of found objects used to construct the playground + Isometric of the playground constructed of found objects such as milkcrates, tires, and pallets.
Studio 7 • ARCS 4107
Ben Merritt @benmerrittt
[ 4.20 ] Section of the playground.
THE ART OF CREATIVE CODING
An exploration of generative art using Java Script and Canvas Sketch
Independant Study • ARCN 4808
Krisha
Thakkar @_kktt_
[ 4.26 ] Perspective View.
Our methods for building, sharing and distributing the content of our generation, are all constructed with code. The term generative art describes works based on an algorithmic code or mathematical formula. It is created through coding a set of rules that automates the output where there is usually randomness embedded in the algorithm. The process is established by the artist and the result is a partnership
between the artist and the machine. The following are pieces of a larger exhibition consisting of 25 images arranged in a grid. Inspired by the Arctic Monkeys album “AM”, the pieces are coded using Java script and have randomness functions embedded to produce varying results. Elements such as noise, amplitude and line weight were manually manipulated to achieve desired results.
[ 4.27 ] Liminal Reflections + Monochrome Oscillations.
[ 4.28 ] Ephemeral Echoes.
[ 4.29 ] Metamorphosis.
[ 4.30 ] Morphic Echoes.
THE MARKET PLAYHOUSE
The ByWard Market Playhouse blends a public plaza, theatre, and gallery spaces into the heart of the market district. Conceptually, the proposition consists of a raised theatre that shades and protects a public atrium and plaza from the summer sun. This arrangement enables much of the site to be given back to the public realm and enlivens the conversation with the historic market building. Unfolding directly across from the latter, the large, shaded plaza provides a beautiful space for visitors to relax while also serving as an outdoor market during the summer months.
While not visible in its entirety, the building’s playful yet robust frame offers important clues of its construction to the public. The design reveals the end-bay Bailey truss as it extends out over the market, celebrating the steel structure required to elevate the theatre seating above the plaza. In this way, structure symbolically holds culture (the theatre space) while organizing a vivid space of public participation (the plaza).
[ 5.08 ] Model View Looking North East + Sectional View of Model.
M.Arch Studio 2 • ARCS 5032
Sam Lanesmith @samlanesmith
[ 5.09 ] Structural Axonometric with Detail Callouts.
[ 5.10 ] North Elevation of Model.
BYWARD GARAGE
Theatre + Workshops
M.Arch Studio 2 • ARCS 5032
Ann-Catherine Lemonde
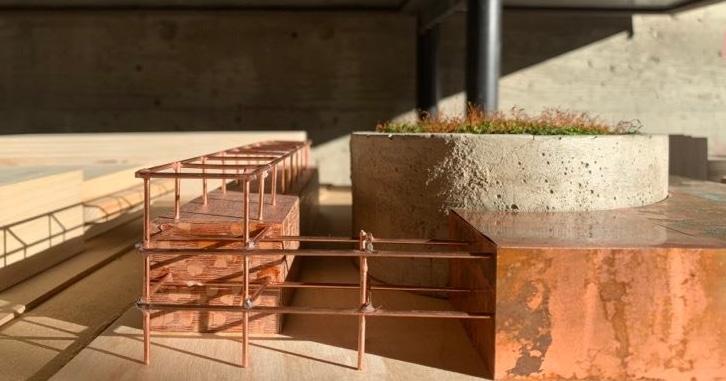
The Byward Market Playhouse proposes the replacement of a City of Ottawa-owned parking structure situated at 70 Clarence Street into a destination building. The theatre is surrounded by community ateliers, shops, and restaurants. With careful consideration of the surrounding streetscape, the proposition carves alleys through and around an oval theatre, to organize interior circulation and uses, and to weave the new building into the existing neighbourhood. The theatre’s protruding fabric-formed concrete mass acts as a central structural element while containing a moss garden within its folds. This soft landscape helps to attenuate sound in the courtyard. The façade details combine brick, perforated Corten steel panels, and garage doors to allow users to manipulate the levels of light entering the building while organizing a fluid relationship of the interior and exterior. The 1:200 model uses oxidized copper and lacewood to evoke the tones and patina of the Byward Market's historic and weathered fabric.
[ 5.13 ] Physical model composed of living moss, oxidized copper, lacewood, and concrete.
[ 5.14 ] Overhead view of 1:200 model.
2223
Architecture and Climate Futures Through The Lens of Science Fiction
Supervised by Johan Voordouw
[ 5.42 ] Site 03 Scene 0001 - An aerial view of Panama City, featuring 100 metre-high flood walls, and the space elevators, our critical link to the solar system beyond.+ Site 01 Scene 0001The metropolis of Lofoten, Norway, the first city of a billion people.
Thesis • ARCN 5909 Cameron Maiolo @prime.arc.design + primearc.online
2223 is a project-based thesis that synthesizes climate futures through the visual narrative of science fiction. It uses ArcGIS Pro mapping software to visualize climate futures at global and regional scales, in particular, the 70 metres of sea level rise resultant from total disintegration of polar ice caps. Inspired by science fiction, it elaborates a series of digital scenes that span three sites: Norway, United States, and Panama. In these locations, it aims to demonstrate how technology and science can be a force for good in a dramatically changed world.
[ 5.43 ] Site 01 Scene 0002 - The machine landscapes of the Svalbard Islands, one of the only remaining extraction sites on the planet.
[ 5.44 ] Site 03 Scene 0002 - A pedestrian area on level 42 aboard one of the sky habitats over Panama City. A brief opening in the roof gives a hint at the scale of the vertical city beyond + Scene of Space 0001This scene provides an indication of our presence in space. Below we can see the space elevators extending up from Panama City, along with the glow of the megastructures and future coastal cities that cover the planet.
TORONTO’S TERRESTRIAL REEFS
BioRock’s Infrastructural Biogeochemical Futures
Supervised by Lisa Moffitt , Recipient of the Maxwell Taylor Award + 2023 Azrieli Thesis Support Grant Thesis • ARCN 5909 Cam Penney @_campenney + campenney.com
[
]
This thesis explores the design potentials of BioRock, an underutilized accreting material that simulates the reef building processes of corals. BioRock is a grown limestone, alternative to concrete with design agency that has many positive benefits including its ability to act as an ecological scaffold, sequester pollutants, and being highly sustainable.
This thesis proposes three speculative applications of BioRock within Toronto, including the reintroduction of Alvars as a landscape strategy extending from aggregate infills, an
industrial remediation for obsolete water treatment reservoirs, and the in-situ repair of concrete bents supporting the Gardiner Expressway. As a material system, BioRock can help relieve cities from environmental damage and infrastructural maintenance costs, informing new design proposals for future urbanization. This design is explored through experimental models and test fragments of BioRock which form a library of artefacts that traverse biogeochemical scales of speculation, assembling a collection of work that I call a Terrestrial Reef.
5.68
Close up photograph of multiplanar BioRock at day 12; successful experiment of calcium carbonate mineral accretion.
[ 5.69 ] Library of primary BioRock experiments and additives. BioRock is categorized by groups for ease of comparison between experiments and the BioRock specimens produced.
The reflected page demonstrates the grid system used throughout this Edition; in contrast, this page applies said grid system in an ordered, content list. Grids are used help layout a page creating connections and hierarchy through alignment and proportions, having great relation to floor plans and structural grids in architecture. This 4x8 grid system was selected for its simplicity, robust nature, and connection to design history. The architect turned famous graphic designer, Massimo Vignelli, regularly used this grid system and many past Editions of Building 22 used a similar two column grid as seen in this Edition.
Additionally, this spread can be used as a yearbook signing page for the Carleton Architecture class of 2023.
— Editor's Note
AGRAWAL, NUPUR • Didactic Reflection
• Urban Cooling Facade
AHN, HYEYOON • The Waste Crisis
ALAGIC, AMRA • Brick Commons
ALEXANDER, IMOSE • Narrative Collage
AMARIOAREI, CORINA • Transforming Ocean
Plastics Into 3D Printed Islands
ANTUNES, ELISA • Spirit of Abandonment
B
BACALU, CATALIN • Castle Park Development
• Reinterpreting the Double Wythe Brick Wall
BARYNIN, KASPER • Baron Center
BEAUDRY , CLOÉ • Intertwine
BELIAK, MATTHEW • Suburban Maturations
BERGERON, LIAM • In Between Fractures
BOUDREAU, RACHAEL • L ibrary of The Spoken Word
BRADLEY, ANGELICA • Arboretum Greenhouse and Cafe
• Byward Market Destination Building
BUDILOVSKAIA, OLGA • Byward Market
Playhouse
C
CANNIZZARO, AVA • Stream
CASANOVA, STEPHANIE • A Multispecies Abode
CHIN, CAITLIN • Tree Factory
CHO VALADAO, DANNIEL • Architectonic
Alchemy Through Day and Night
CHRISTIDIS , GILLIAN • The Passage
CHUNG, JI YOUNG • Woodland Ode
CHUNG, JONATHAN • Lending a Hand to Guryong Village
CICHON , SARAH • Baron Center
CIPOLLA , SARA • New Trail
CLOUATRE , DEREK • Salvage Hub
COLENUTT, CARTER • Archietectonic Study: Clay and Sticks
COLENUTT, KARYN • Present + Past
CORMIER , SAMUEL • Castle Park Development
CURRIE, BASIL • L ibrary of the Spoken Word
CUSSON, ANDRÉ • S ocial Bond(sai)
D
DAMASO, MARIA • The Azimuth
DE CROOS, SHANNELLE • Light Pavilion
DE GRAAF, KATE • Arboreal Escape
DECK, JENNA • Sticks and Clay
DENIS, MATHIEU • Human Scale
DICKSON, MEAGHAN • Reinterpreting the Double Wythe Brick Wall
• Vanier250
DILLENBECK, JAMES • Conflict
DIRBAS, SOLIN • College of Maria Elena
DJEBRI, SARA • Analysis of Precedent Drawings
DOYLE, MIRIAM • T he Architecture of the Mosh Pit
E
ELJAJI, SUEHAYLA • Kosmic 2023
F
FAHMY, SARAH • Building Hope
FERRARI, MARCO • Artist's Orbit - Theatre and Gallery
• Sandalwood Market
FUKUMOTO, NANA • D eerfield Living
G
GASALI, ABDUL-RAHMAN • Inside-Out
• The Pod
GILES , KATE • Kabeshinàn Centre Andwànikàn Pimàdjiwowin
GIALOURIS-TSIVIKAS, GEORGE
• Reinterpreting the Double Wythe Brick Wall
GREEN, RONIN • Levels
GUNGABEESOON, MANASI • Amsterdam
Floating Multicultural Center
GURAN , EMRE • L ibrary of the Spoken Word
HAMILTON , ACHILLA • Narrative Collage
HAMILTON , ARDEN • Urban Touchpoint
HART, MICHELLE • A Connected City
HINOPOROS, FRANGISCOS • Catalyst
HIRJI , HASAN • Tunney's Pasture, Scaling the Social
HOLLANDER, RYAN • Architectonic Amalgamation
HOLMES, MITCHELL • Tunney's Pasture, Scaling the Social HUANG, JU • D irt
• Reinterpreting the Double Wythe Brick Wall
J
JAMILI , MOUHAMAD • Brick Commons
• Urban Touchpoint
JAVIER, ARGEL • Neurodiverse Architecture
JEFFREY, KALEIGH • Las Vegas
JIANG, WILSON • New Trail
JOHNSON, JEMMA • Ideas in Place
• Intertwine
JOHNSTON, AUDREY • Narrative Collage
JOZKOW , DYLAN • S ocial Bond(sai)
K
KETTLER, EVAN • Glades
• Necrotopologies
KOCH, ALICIA • The Passage
KUROSKY, LARA • The Revital
L
LAMEY, MADDY • Conflict
LAMUG, SHELA • Reinterpreting the Double Wythe Brick Wall
LANE, HARRISON • Necrotopologies
• P001
LANESMITH, SAM • The Borrowers
• The Market Playhouse
LAPOINTE LAWLESS, SASHA • Maison Des Papillons
LAU, ADONIS • Reinterpreting the Double Wythe Brick Wall
LAZARUS, OLIVE • The Crossroads Theater
LEMIRE-WAITE, NATASHA • The Resilent Nature of Inuit Knowledge
LEMONDE, ANN-CATHERINE • Byward Garage
LEVESQUE, CHLOE • Body Territory: Mending the Divided City
LIAO-PARK , CARMELLE • Conflict
LITTLE, EMMA • Indefinite
• Of Moments and Meditations
LORTIE, JUSTIN • Circular Overbrook
LUU, JASON • A rena Reboo
M
MACDONALD, ARIA • The Arboretum Pavilions
MAIOLO, CAMERON • 2223
MANZANO, HANNA • Camouflage
MARTIGNAGO , SIMON • Deerfield Living
MERCHANT, ARKOUN • Designed for Deconstruction
MERCURIO , CHRISHAN • The Azimuth
MERRITT, BEN • Lost, Found, Playground
• Vanier250
MURPHY, MINETTE • D ismantling the Architetcure of Othering
MURRAY, STEPHANIE • Reinterpreting the Double Wythe Brick Wall
N
NARVASA, RED • Globalizatin of Cebu
• The Grotto
NEBOZUK , ANIKO • Parkdale Pocket
NORMANDEAU, GABRIEL • O f Home and Habits
• O f Moments and Meditation
O
OPDEBEECK, STEPHANIE • Playspace
ORTONA, ALESSIA • O f Hosting and Having
PANTALEON, CASEY • Work Vs. Distraction
PATEL, ARCHI • Llight, Time, and Shadows
PENNEY, CAM • The Grotto
P V
• Toronto's Terrestrial Reefs
PERCY, HUXLEY • Of Home and Habits
PRICE, IVAN • T he Curious Path
R
RAFAEL-WHITE , GERALD • Urban Cooling Facade
RAMIREZ, JUAN • Horris Hill School Theatre
• The Grotto
RATH, EMMA • I ntake
RUSEN-STEELE, JACOB • The Echo Development
S
SAUCIER, ALEX • The Echo Development
SAMPLE, GRACE • Kosmic 2023
SEJDINOVIC, LEJLA • Memory in Ruin
SOLOMON, SLADE • Reinterpreting the Double Wythe Brick Wall
STAPPER, AMOS • A Connected City
STERN, BEN • Salvage Hub
STOKES, MICAELA • P recedent Study
T
TAMBORRO, CONNOR • Land Scape / Tree
Scape / Slow Scape
THAKKAR , KRISHA • The Art of Creative Coding
• The Revital
THOMAS, MYA • Destination Building, Cinemetheque and Ottawa School of Art
TKACH, OKSANA • Lantern Community Center
TRAN, CATHRYN • Oppression of Bedouins in Negev/Naqab
TRETIAK, MIKAYLA • Kabeshinàn Centre Andwànikàn Pimàdjiwowin
TRIVINO, KAREN • The Urban Forestry Knowledge Center
VAN RYSWYK, MADDY • Narrative Collage
VILLARASA, JESSICA • Building an Inclusive Overbrook Intersection
VUKOVIC, MARCO • A pex W
WALLACE, KAYLA • Intertwine
WANG, HELEN • Cyrville Basketball Pavilion
WEINBERGER, JILLIAN • Ecocentric Architecture
WONG, JAMIE • T he Boundaries & Identity of Chinatown
XIAO, FREYA • H ealthy Life Cycle Y
YAU, EMMA • Of Home and Habits
YE, BRYAN • Parkdale Pocket
Architecture49 boasts a history spanning over half a century of profoundly significant contributions to cities and communities across Canada and beyond. Our people share a depth of experience in designing award winning, high-profile projects across the country. Together, we create inspiring spaces that elevate the health, social vitality and sustainability of our communities.
Nestled in the heart of Canada's capital city, Architecture49 takes great pride in specializing in public buildings for government clients and a diverse range of community buildings across our other areas of practice. With a rich history and a strong focus
The Leaf
2023 — Winnipeg, MB, Canada
Project Details
Role - Architect of Record
In association with KPMB Architects, Design Architect
Photography: Tom Arban
Halifax, NS + Montreal, QC + Toronto, ON + Ottawa, ON + Cornwall, ON + Thunder Bay, ON + Timmins, ON + Winnipeg, MB + Vancouver, BC architecture49.com + @architecture49
on national governance, Ottawa provides a unique environment for large-scale projects. Our expertise shines through in our design of high-secure projects for our Security and Defence sector, ensuring the safety and functionality of the critical infrastructure. Moreover, we have been privileged to lead historical preservation initiatives including Parliament Hill, safeguarding the iconic symbols of Canadian democracy for future generations. From government facilities that foster collaboration and efficient public service delivery to community centers that enrich the lives of local residents, our team in Ottawa is dedicated to creating exceptional spaces that meet the needs of our clients and the communities they serve.
A 21st century botanical conservatory situated at the head of an existing Formal Garden at Assiniboine Park. It goes beyond simply housing an interesting plant collection—it is designed for LEED Silver Certification and plays a critical role in shaping how a community perceives, interacts with and understands nature and sustainability. Through compelling architecture and innovative programming it meets a modern purpose; existing to capture the imaginations of new generations and promote a greater understanding and love of the botanical world while addressing critical conservation issues. It is a signature piece of architecture that generates awareness and a presence in the park, an interactive destination that focuses on the interrelationships of plants and people, and a sustainable precedent focussing on horticulture, plants and the environment. The new Conservatory’s exterior gardens and landscaping complement the interior design elements, connect the building to the outdoors, and providing opportunities for social and community interaction.
Voltigeurs de Québec Armoury
2018 — Quebec City, QC, Canada
Project Details
Role - A49/DFS/STGM consortium
Photography: Stéphane Groleau
University of Ottawa, Faculty of Health Sciences 2023 — Ottawa, ON, Canada
Project Details
Role - Prime Consultant
Photography: Destiny Gulewich
The A49/DFS/STGM consortium was mandated to prepare the conceptual and construction documents for the reconstruction of the Voltigeurs de Quebec Armoury, following its almost complete destruction by fire in 2008. As the building has retained most of its architectural integrity, as well as the distinctive elements that led to its designation as a national historic site of Canada, the reconstruction of the Armoury was intended to rehabilitate it as a multifunctional building, including federal offices, a multifunctional hall that can accommodate up to 1300 people, and premises commemorating the history of the Voltigeurs. To the original existing volumes were added: a bridge leading to the Battlefields Park, a new west wing, and a fireplace along the multifunctional room on the south side, facing the Battlefields Park.
The heritage conservation approach proposed a clear and honest valuation of the layers of history of the Armoury: the original construction of 1887, the expansion of 1913-14, the fire of 2008 and the new rehabilitation project. The consortium was therefore committed to preserving, stabilizing and ensuring the sustainability of all these important moments of the Armoury, within a coherent and dynamic whole that enhances the cultural value of the site for future generations.
The new Faculty of Health Sciences at the University of Ottawa is a cutting-edge teaching and research facility designed to reshape the landscape of academia and innovation.
The building redefines the boundaries of learning and collaboration, seamlessly integrating FHS's five academic units within a dynamic, technologydriven environment. Our design fosters a hub of excellence in healthcare, education, and research. The campus unites academia, research, administration, and more, empowering the FHS to lead in the face of scientific advancements and evolving healthcare systems. With its strategic location, the 200 Lees Campus promotes healthy living, offering direct access to the LRT/Lees Avenue station and downtown campus, as well as the scenic Rideau River Trail.








