


Director’s Project 2019: Ottawa Unsettled
Murray and Murray Prize & Faculty Awards
Ottawa (n): from the Algonquin word adawe, meaning, “to trade.”
Unsettled (a): ‘lacking stability’, or ‘not yet resolved.’ Undecided, unresolved, undetermined, uncertain, open, arguable, debatable, disputed, unanswered, up in the air, inconclusive, unconfirmed, unsolved, ongoing, pending, in flux, animated, adaptable.
Draw (v): from the Indo-European root dhreg, meaning ‘to pull, to drag.’
The premise of the 2019 Director’s Project was that our disciplines have the ability to tilt our constructed spaces into an “unsettled” state that is more open and inclusive. Beneath surfaces, beyond current practices, reaching both backward and forward in time and below and above the obvious zones of construction, latent forces offer various antidotes to power and privilege. The challenge in this project was to mobilize our unique language of drawing, to literally “pull out” these untapped forces in ways that unsettle the built landscape. Through the very act of drawing, to open new avenues for architecture, and develop alternative forms of agency.
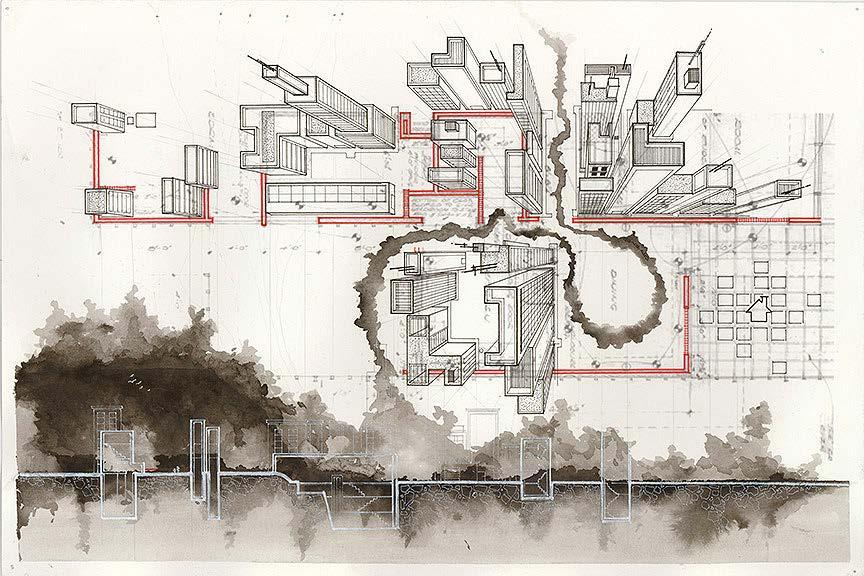
The drawing could be inspired by weather and climate, hungry animals and tenacious plants, or local politics and social optimism. Students were encouraged to engage overlapping concepts of negotiation, exchange, multiplicity, erasure, instability, layers, simultaneity, excavation, projection, adaptation and transparency. Drawings demonstrated how we might destabilize architecture’s role in our city-- challenging hierarchy, embracing temporality, blurring boundaries, interweaving the human and the non-human, the fixed and the fluid. The drawing may unsettle by asking us to question our assumptions and received ideas. Each student assumed a drawing as their site. They were encouraged to visit that site and observe catalysts that could inspire a new layer of space, or suggest a reason to excavate the surface. Such things might include leaves blowing in wind, reflections in windows, cracks in pavement, newspaper headlines, a person without a home. Students had the choice to work both backward in time, as an archeologist, and forward in time, as a visionary. Haikus were composed to accompany the drawings
Murray & Murray Prize: First Place Yourwin Costales, B.A.S Year 2
The city I roam, A disputed connection, A means to an end.







The Hallucination Mask

 Basil Currie
Basil Currie
The goal of this project was to make a labyrinthlike space for the body. The hallucination mask is a wearable model that transforms any space into a labyrinth by distorting the wearer’s perception. The wearer’s field of vision is contained by a type of clear, refractive plastic that bends light. This plastic has fine surface corrugations that refract light and distort everything in sight. While the wearer can see the outside world, it is in a warped and shifted view. The Hallucination Mask makes it challenging to walk or move around any space, and thus renders even the most familiar places labyrinthine.



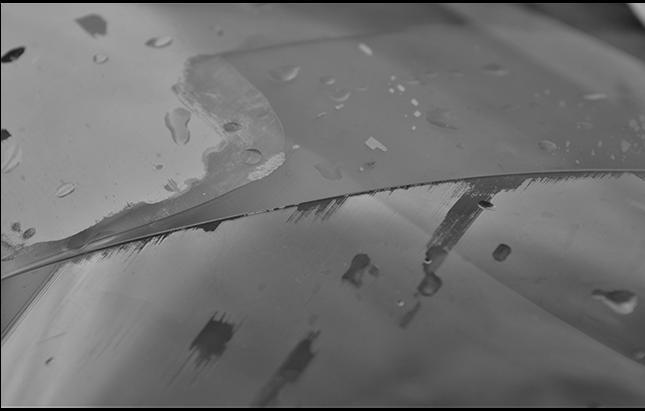

Re-Interpreted Theatre: Namazu
Aniko NebozukAs the last project of Studio 1, groups of students sought out areas of the architecture school to house a theatre to tell a new tale. The traditional Japanese folktale, The Earthquake Fish (a.k.a Namazu), is normally performed on the three main islands of Japan. This project adapted it to the scale of “Building 22,” the Architecture Building. It is said that the catfish started as a regular-sized fish that slipped out of its fishbowl accidentally, falling down the pipes, and made its way to larger wet reserves where it absorbed water and quickly expanded causing increasingly destructive damage. The school’s southeast egress stairwell, with its rumbling metallic steps, was selected to house the production in particular because it could reproduce the loud sounds made by earthquakes, As the fish makes its way down the stairwell’s levels, it destroys steps, walls, and all objects in its path, until it is finally defeated by the sun god Kashima outside of the building. There, Kashima restores the fish to its original unproblematic size.
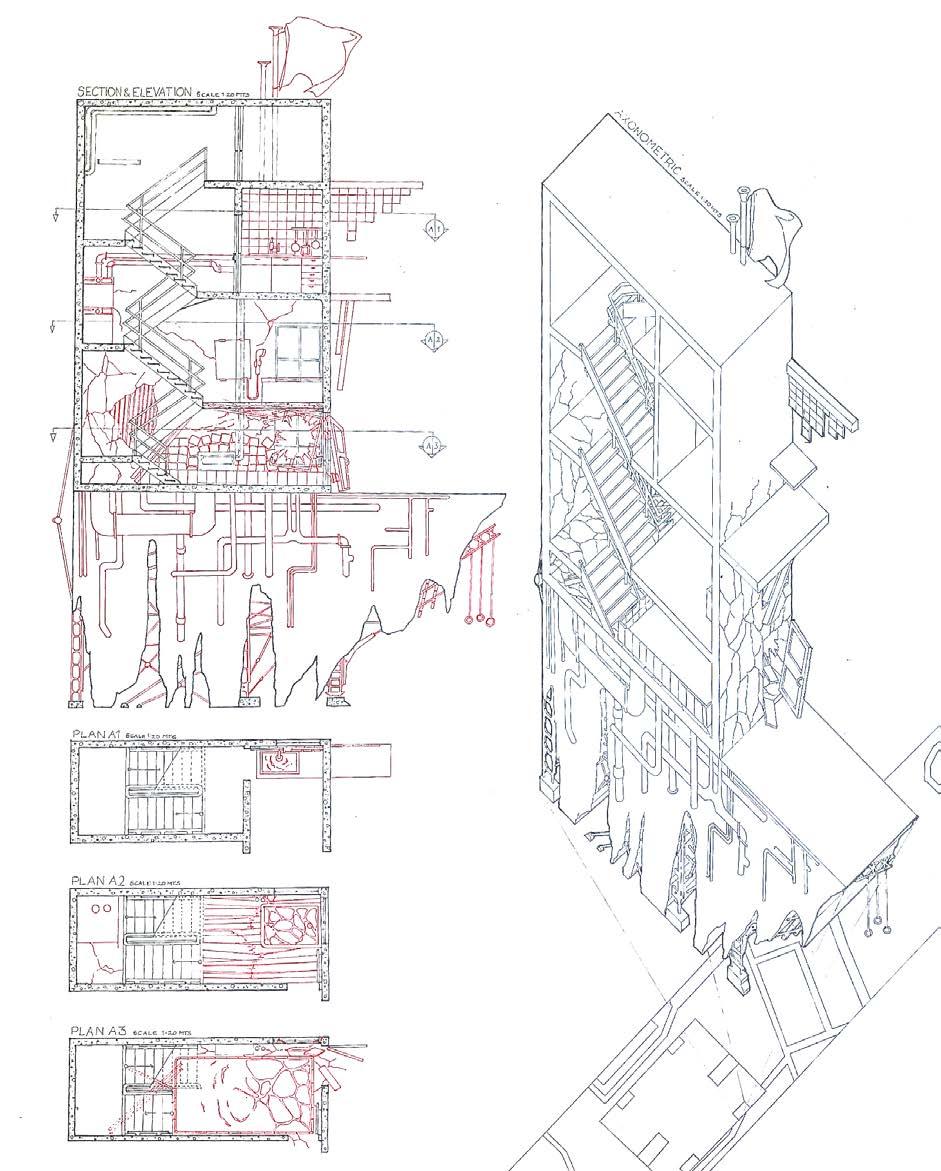



The Metamorphosis
Jasmine Bergeron
This hand-crafted marionette is based on Franz Kafka’s novel, The Metamorphosis, and it is meant to represent the story’s concepts of fear and perception. The creature, with its hanging jaw and exorbitant eyes, resembles a praying mantis. Its appearance is frightful at first, but as soon as it stands still, it its frightening features recede and it becomes almost cute. This is meant to represent the role of perception in inspiring fear. The creature itself is not as repellant as it initially appears, it is a misunderstanding of its beauty and innocence that causes negative judgment. When the creature stands still, the truth can be fully understood









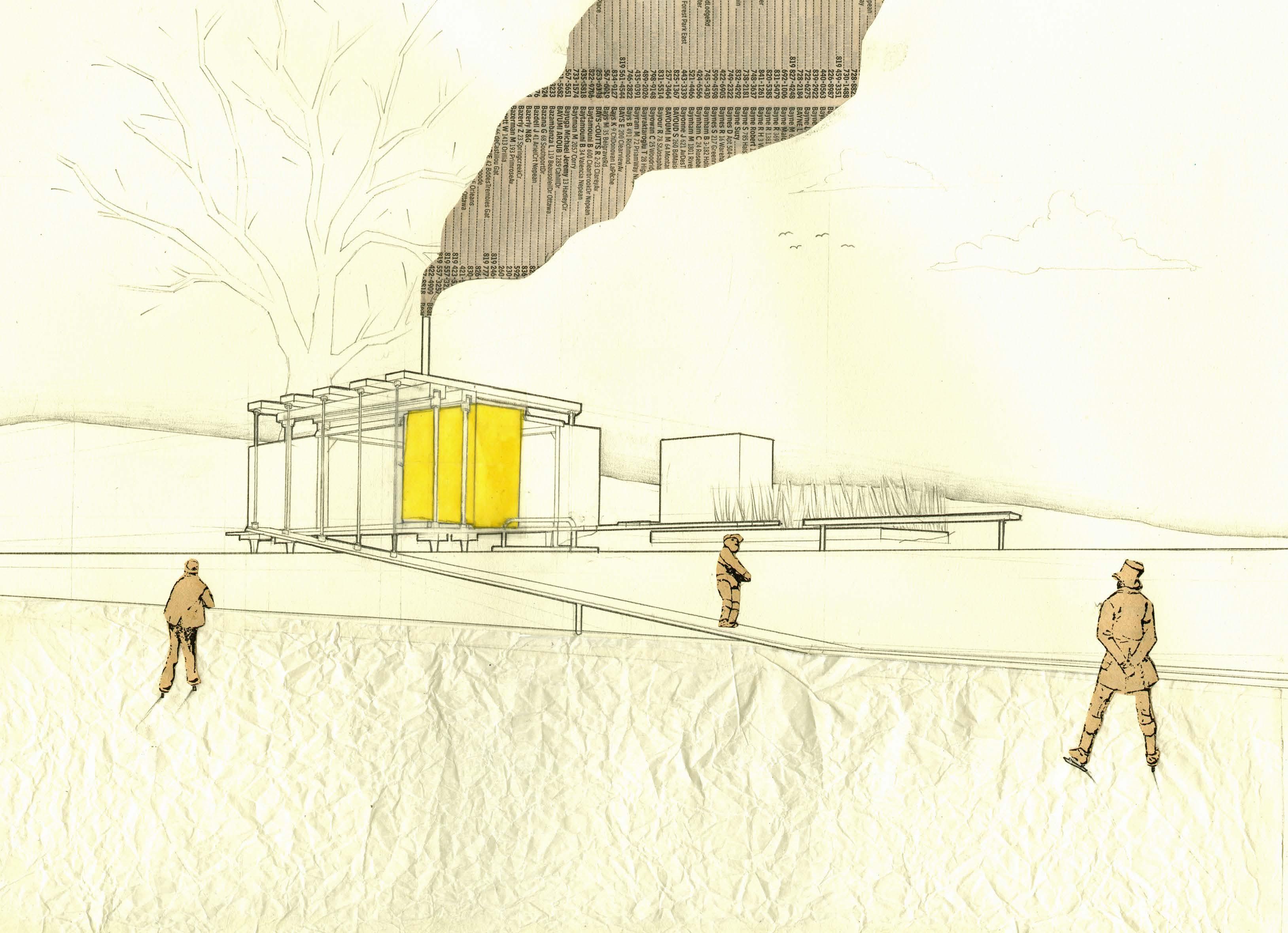

Seasonal Pavilion on the Rideau Canal
Gerry Rafael-White
This design for a seasonal pavilion borrows the concept of ‘elongating’ from Project 1 “Architectonic Study.” The pavilion was perched along the edge of the Rideau Canal on the “hinge” site (one of three possible sites), a triangular lot on the western side of the canal bounded by the curved stone wall of the Hartwell locks to the south and extending northward to a narrow point and dock area. Wooden members are stacked and repeated across the site, suggesting areas of passage and temporary pause. Solid concrete characters ground the structure to the site while providing areas that can exhibit performance and meditation. A journey-like experience is created by a ramp that extends to the ice level of the canal. Benches hug and run around a multi-use platform, all while appearing to suspend a heated viewing area. Its wood stove, revealed through sliding doors and frosted glass, becomes a beacon during the dark and cold months.








Advisor: Janine Debanné, Associate Professor

Canadian Centre for Communication and Technology


Goce Stojanoski
Recognizing that this land was once a sacred meeting ground for indigenous groups, the outside park area and entrance way are meant to serve as an invitation into the building and to provide a sense of welcome. This gesture was meant to depart from the sleek, cold, closed style of building that is the typical architectural expression of technology and communication. The arches were designed to provide a graceful softening of the cold, brick walls that are preserved from the previous structure. The arch form was used to evoke a sense of history and tradition. The plan is open, with diagonal walls positioned to guide people through. This also provides separation of the public and private areas in a way that neutralizes boundaries. The large arched windows on the south side open the building to the unique location close to the Ottawa River. The overall goal of the design is to awaken this old sacred site by providing a building with open space, natural light and large windows to allow the outside park and nature to become a part of the building.



Wampum - 24 Sussex Drive Rehabilitation Design Proposal

 Jessica Babe
Jessica Babe
This project focuses on the application of heritage conservation approaches and sustainability concepts in the design of an addition to and rehabilitation of the property at 24 Sussex Drive. This site is located on the unceded territories of the Algonquin nation and has an extremely rich history of past ceremonial, commercial and diplomatic events. This design attempts to further the evolutionary narrative of the site through the conservation of tangible and intangible values.


The vision for this project is to create a space for coexistence. The notion of coexistence is a common thread in the use of the Wampum belt throughout history and in the context of 24 Sussex Drive, it can be used to inform various site relationships.
With the recognition of each layer of history, this project highlights some of the unique human interactions between the numerous groups of people who have occupied this site over time. Ultimately, this design aims to promote shared values of coexistence and reconciliation between groups of people, and in particular with indigenous peoples across Canada. Furthermore, this project is an opportunity to create an example for future works of heritage conservation and sustainability and to inspire more holistic approaches to architecture.




A Big New/Old Way to Do Housing
Zakir Hamza & Charlotte Keskinen-KeithThrough the increased script-ability of architecture, our role as architects may evolve into one of developers of a macro-strategy and host of collaborative design discussions that will generate the final building form. Returning to a radically old process of negotiation, community design and co-ownership hold the promise of producing a negotiated architecture by consensus.
The first design decision was to split the program requirements into rolling hills of commercial space and mountains of negotiated housing. The hills of commercial space are placed under the park, with cut streets admitting light, air, and connections to the lower level. The islands of park space are connected with a leisurely and meandering pedestrian path. The mountains of housing rise up to the park level with access by family homes. As the housing extends upward we introduced additional types of housing, as well as creating a community of shared terraces and grottoes of green space.


Symbiosis
Arkoun MerchantBuilding on the existing vision for The Ottawa Hospital Civic Campus, this studio was tasked with designing the Welcome Center (WC) managed by Volunteer Resources. This project aims to create a design that addresses the environmental factors of physical and mental healing. By creating a pleasant environment in the WC, these individuals will be uplifted as they begin their healing process.

The main Welcome Centre features an atrium in which a large tree-like canopy rises from the centre of the space, creating a shelter for those below. Draped fabric interweaves between the branches, producing the impression of a tree in full bloom. As sunlight from above enters the space, it is filtered by the fabric creating a gentle glow of natural light. At the base, a recessed lounge offers a private nook where one can take a moment to de-stress and enjoy the surroundings. The biophilic architecture throughout the Welcome Centre breaks from the institutional design common among hospitals. These decisions were inspired by the idea of Heliotherapy – the practice of healing by exposure to sunlight - in an effort to begin recovery from the moment patients enter the building.



“The forest is not a resource for us, it is life itself. It is the only place for us to live.”













Architecture - [Re] Presented
Khadija KhadijaThis proposal for an alteration to the Azrieli School of Architecture responds to the adjacency of new developments and the need for improved environmental systems by reasserting the building’s position at the heart of the Campus. The proposal is for a large span truss system that hovers over the existing building and partially over the University Center, thus creating a new indoor public walkway and providing a new entrance to both buildings. This space will host a café and offer opportunities for students to display work. Large doors are incorporated, and when opened during the summer months, the space extends into the new Campus Entry Quad.

The existing structure has elements that encourage curiosity and innovation and make it highly effective as a pedagogical tool. . The proposed “over-build” embodies similar aspirations, but this time in steel construction. The new upper floors centre around a shared atrium-like space that weaves between studios and workshops that have been pushed to the edges of the plan. Narrow corridors and isolated stairwells have been avoided entirely, with spaces arranged around the 4 main trusses that allow for flexible, openplan interiors. A secondary infrastructure of tracks and other minor partition walls offer the inhabitants the opportunity to create the spaces they desire within the provided framework. The interstitial space between the new envelope and the existing building acts as an important gateway to invite students across campus to engage in the activities at the school and encourages interdisciplinary exchange.

Al Ruh: A Harmony of Matter and Spirit Rehab Salama

The project a series of six miniature drawings of the city of Istanbul, broken up into three sets: the present, the past and the future. The purpose of the drawings was to understand the art of the miniature, and to experiment with surface, depth and the layering of space and time.




The first drawing demonstrates the present experiences of the city. It is an illustration of Istanbul through the spiritual substance of light, showing how it animates the city.
The second two drawings are a set based on a past perspective of the city; they are drawn from the point of view of a historical figure, the photographer Ara Güler. The drawings illustrate the collision of the traditional everyday life, ruins from the past and the rapidly transforming urban future.
The third set, a tryptic is set far in the future. The drawings depict ruins of Istanbul’s Mosques, distant, and forgotten from the city’s fabric. In a divine unity with nature, the structure, a holy weaving of space and matter, becomes sacred in its very emptiness. The architecture begins to unravel, and the drawings slowly become impossibly fractal, revealing the soul within the architectural flesh.







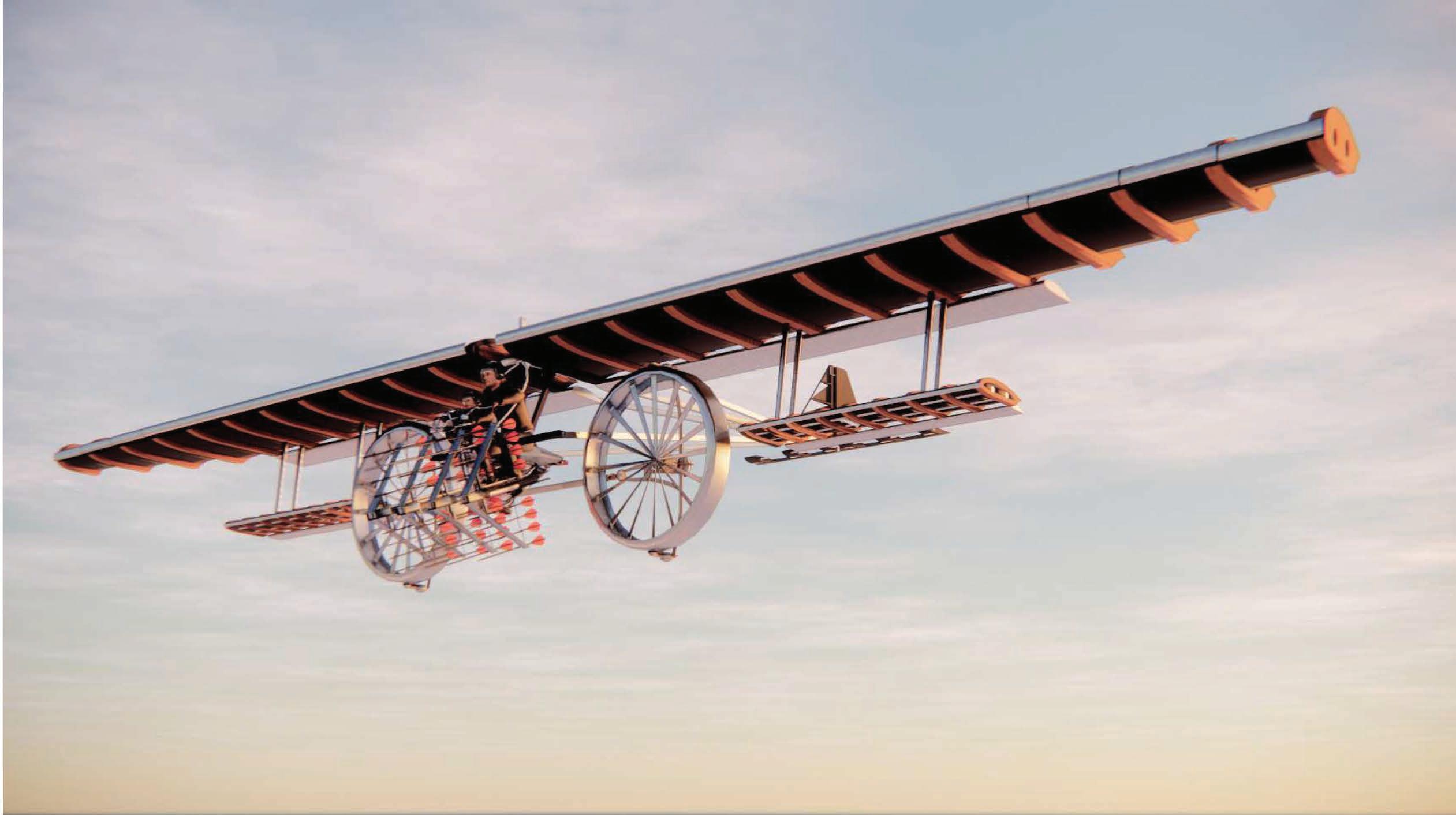
Whaling Dirigibles



Michael Beach
In 1875, the Indigenous people of the Arctic, also known as the Franklin Savior Natives (FSN) were, at their request, left permanently isolated after only a brief period of technological and resource exchange with the Western world. The Arctic International Exclusion Zone was established.
Over the past 145 years, there have been only two documented cases of western contact with the FSNs. In 1980, two hunters captured the Polaroids shown. In 1995, the findings of an illegal expedition by American Explorer Joaquin Dawn produced a further understanding of the FSNs way of life. In 2020, the western world was invited to re-connect, and discovered and documented an otherworldly society living and hunting with advanced electric dirigibles and gliders. The FSNs have evolved 19th century Western technology on their own terms, solely to amplify their preferred way of life: Crossing the land and sea in silence, without leaving a trace.
This project is a tragic “What might have been” scenario that strives to bring awareness to the true depth of the damages caused by the forced westernization of the indigenous people of the Canadian arctic.

Life’s Spatial Interludes
A Co-production by Architecture & Music Students at Carleton University


The Theatre Workshop, now in its 17th year, has worked in collaboration with Theatre groups, Drama Studies and English Departments as well as amateur performers and troupes throughout the city. Continuing in the spirit of collaboration and multi disciplinary experimentation, the 2020 Theatre Production workshop set out to create a unique immersive experience — a novel experiment in performative expression. By collaborating with Carleton’s Music department a co-production entitled ‘Life’s Spatial Interludes’ was conceived — developing a theme that emerged from team-based conversations about sonic environments, storylines, and abstract spaces.
Life’s Spatial Interludes introduces reflections and memories of places and sounds, familiar connections, and remote illusions. Images, musical passages, and video montages are created, quoted, borrowed, collaged, edited, and reconciled in a collaborative experiment where students from different disciplines contribute to the scripting, scoring, design, and performance of a unique piece. The setting in May 2020 is necessarily a virtual theatre — a clever 3D model of the school’s beloved ‘Pit’ theatre presented to a distanced audience, separate yet assembled in a collectively circumscribed space — a digital Globe
By Yvan Cazabon, Associate ProfessorMusic Composers:
Clara Burgener
Diego Guzman
Tristan St-Pierre
Lighting Design:
Nahla Aldhobaib
Calista Loten
Mackenzie McLean
Kareem Mitchell
Sound Effects:
Ugo Labrecque
Ivana Rovic
Digital Model Building 22:
Don Dimanlig
Video Editing Compositing:
Jerry Chow
Calista Loten
Dana Rathwell
Video Projections - Digital Modelling:

Luis Chung
Kareem Mitchell
Scott Normand
Graphics:
Arielle Lavine
Caelan Mitchell
Set Design - Transitions:
Arielle Lavine
Mackenzie McLean
Ivana Rovic
Set Design - Act 1:
Jerry Chow
Caelan Mitchell
Dana Rathwell
Set Design - Act 2:
Ugo Labrecque
Calista Loten
Kareem Mitchell
Set Design - Act 3:
Nahla Aldhobaib
Luis Chung
Scott Normand





Shotengai
Michael YoshimuraThis thesis uses the medium of the science-fiction short film to address the potential of architecture to narrate the contemporary notion of Shinto techno animism. Shinto animism, traditionally found within elements in nature, has been translated in contemporary Japanese technological culture into techno-animism. The site for this short film is in a shotengai – a local street market. Here, the shotengai urban typology becomes the architectural trope and catalyst from which the thesis explores the relationship of techno-animism’s implications for space.


Seminal works of Japanese science-fiction were studied to situate the relation between technology and its animation and reveal how techno-animism manifests itself in various ways through characters, cities, or objects. The short film uses multiple digital techniques such as three-dimensional modelling, animation, video software, and on-sight filming organized by a production time-line specific to the animation industry.
The thesis interprets techno-animism’s spatial consequences to range from vast infrastructures to the minute household item, each interconnected through spiritual kami. Shinto beliefs are complex and everchanging. Space and object become a metaphor which relates Shinto myth with everyday reality. The thesis stands as a personal expression and interpretation of these contemporary techno-animistic beliefs. Just as the incense burning around the Ise shrine allows for purification to bring forth the kami, the literal atmosphere of space portrayed are meant to evoke the meaning of a techno-animist world.





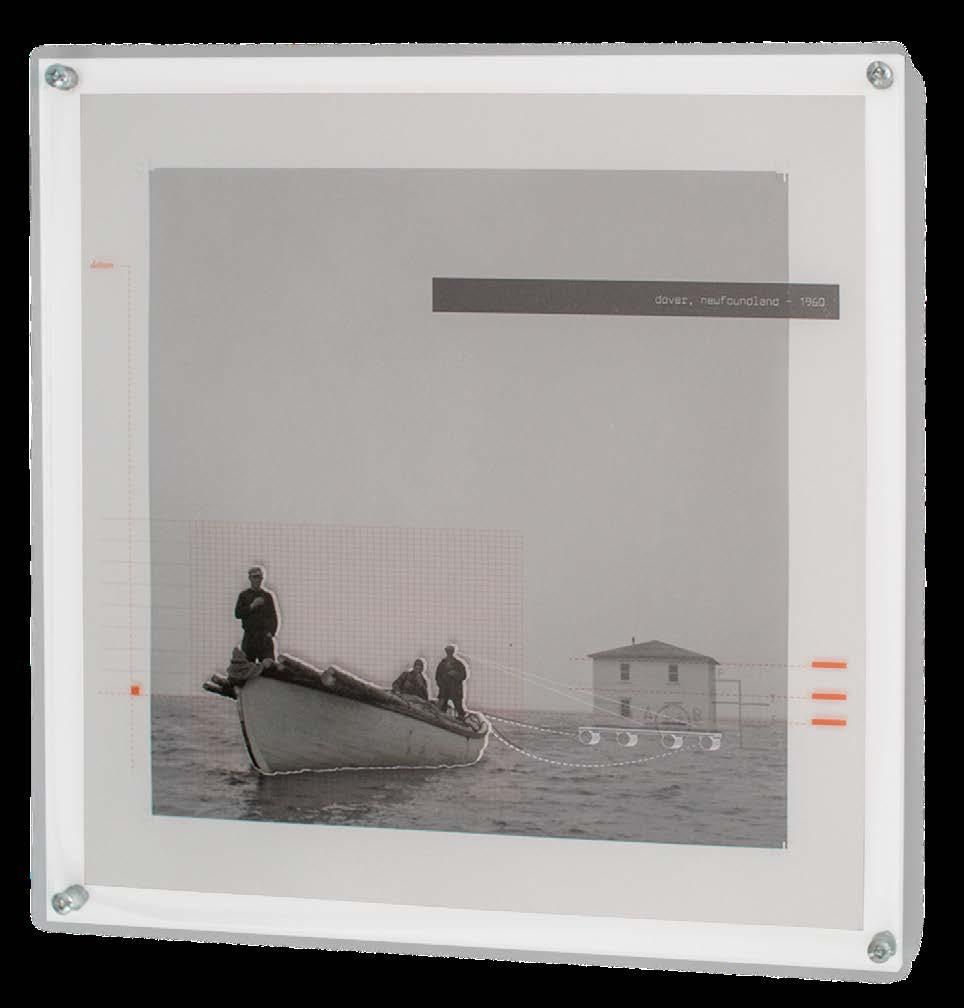

Life on The Edge: The Archeologist, The Oil Rig, and The Newfoundlander
Zachary CoughlanThis thesis reimagines the UNESCO archeological site of L’Anse aux Meadows, Newfoundland in 2101; one year past the limit of current climate science predictions. In this projective future, the now obsolete infrastructures of Newfoundland and Labrador’s offshore oil rigs are moved near-to-shore. The rigs are slowly and incrementally deconstructed, now serving as monumental scrapyards and material salvage pantries for a new working landscape on Newfoundland’s coast. Salvaged components shore up and transform the terrain, community and cultural heritage of the site and its immediate surroundings. This research-by-design project engages with questions of monumentality, counter-monumentality, and changing heritage through critical and speculative drawings in a back and forth dialogue between water, landscape and the possibilities of a reconstituted future. The thesis attempts to grapple with the often fraught and complex histories - and futures - of resource extraction and cultural heritage in a changing life on the edge.


