XELPARDAUQ 22
//2021:2022 ::
Archite
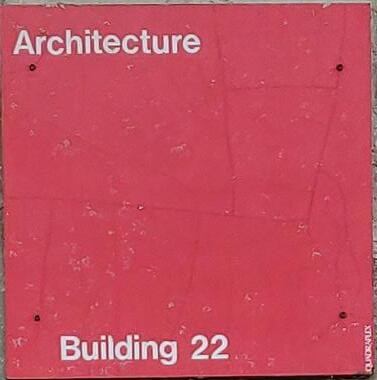
Note from the Editor
Edition 22 is the celebratory namesake edition of Building 22. As such, we wanted a create a book visually representative of the Azrieli School of Architecture, but more importantly representative of the school’s continuous effort to promote inclusivity.
As part of Edition 22, we launched an inclusivity initiative to provide the opportunity for all students to be published. A self-nomination portal allowed students to progress and develop their projects beyond the confines of course deadlines and nominate projects not previously considered for publishing. Projects from the Summer 2021 to Winter 2022 academic year along with architecture-based projects from elective courses outside the school of architecture were included in an effort to wholly encompass the student body.
Our cover design pays homage to Carleton’s Architecture Building 22’s signage, pictured on the left, while simply designed pages allow for the student work to be celebrated without distraction.
We would like to take this opportunity to congratulate all the students on their incredible work. Without your creativity, drive, and talent, Building 22 would not be possible. Thank you for sharing your projects with Building 22 and allowing us to showcase the endless creative talents that you hold.
Sarah Fahmy Editor of Building 22
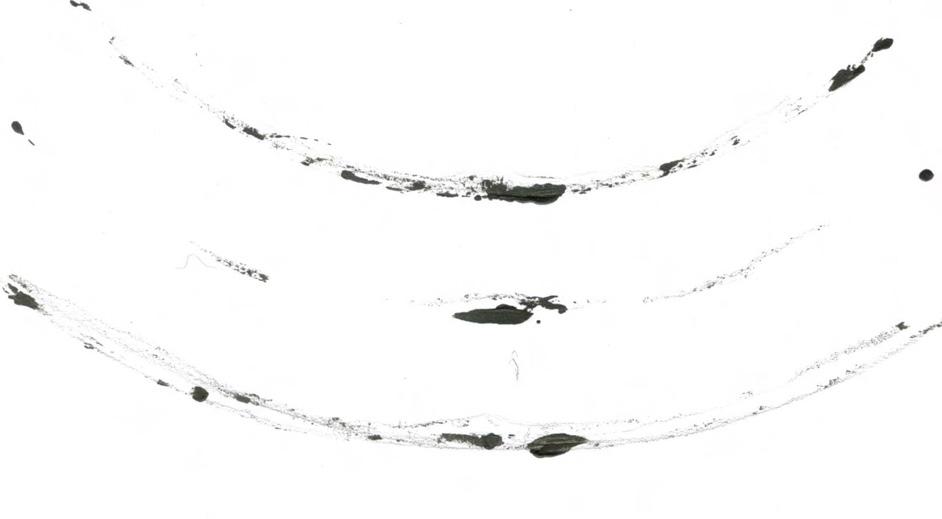 Lauren Taylor @lauren.taylor_art
Lauren Taylor @lauren.taylor_art
ARCS1005 | DRAWING
The Human Leg and Design | Using The Action of Kicking a Soccer Ball to Create a Drawing Tool
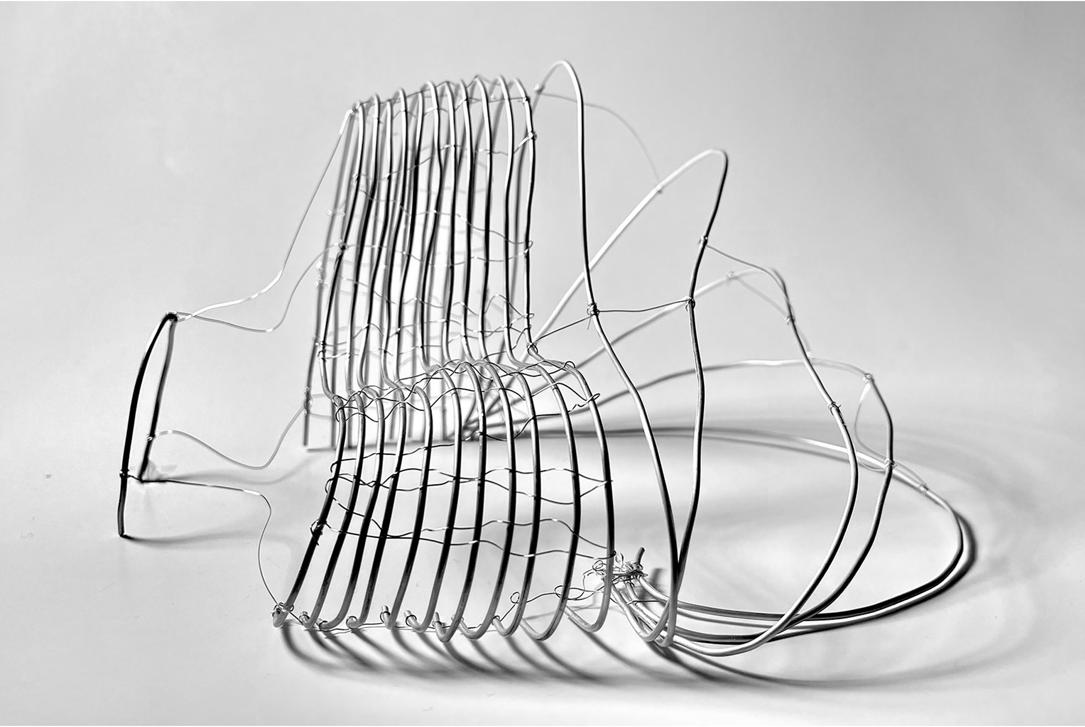
07 A Space For Thinking
@lauren.taylor_art
Lauren Taylor
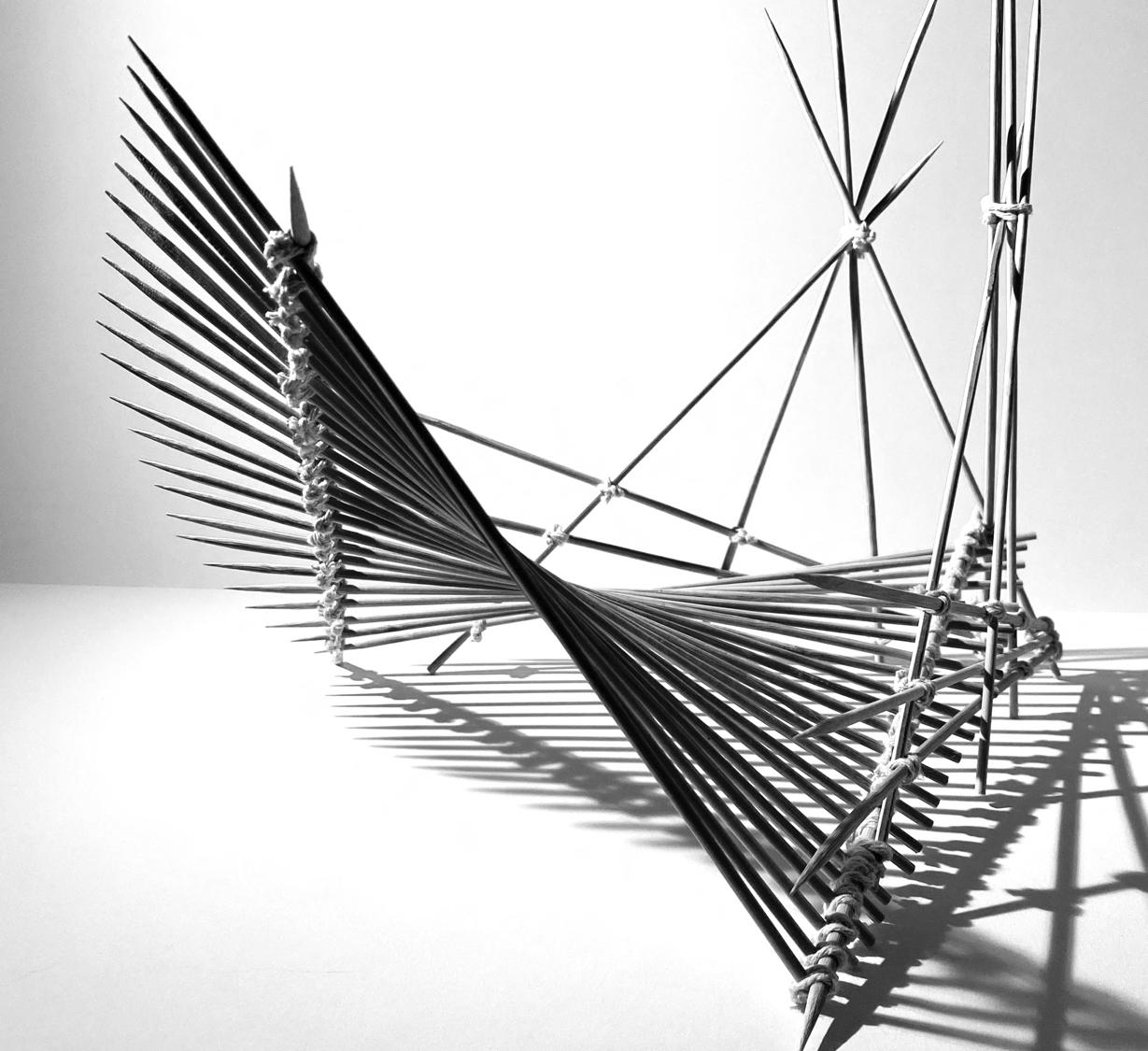 A Clifftop Sanctuary
A Clifftop Sanctuary
ARCS1005 | DRAWING
Angelica Bradley @angelicab.arch


011
Home and Habitat
Habitual Communication
Confinement within the four walls of a bedroom and isolation from the outside world inspired an exploration into how communication works in a bilingual household. The drawings depict how English and Polish, the two languages used in the household, play different vital roles in day-to-day life. A map of communication is overlaid atop an isometric drawing of the liveliest space in the house, the first floor. From the front entrance to the kitchen, one sees the movement of conversation
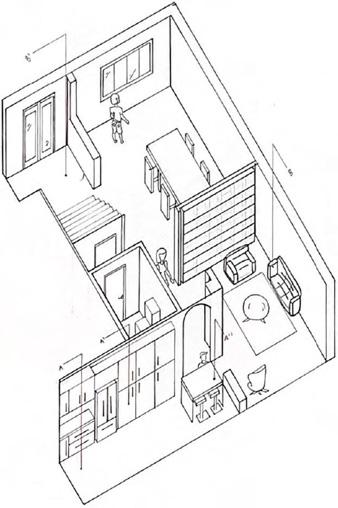
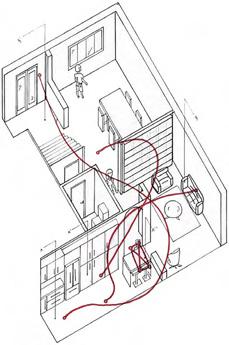
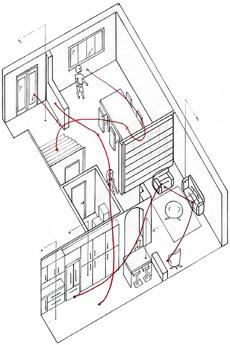
in both languages.
Sarah Cichon @sourcreamart
As in any bilingual home, each language is never entirely autonomous; a hybrid language unique to each household is formed. The photo essay translated to the plans conveys the bridge between languages. In one area which is heavily dominated by one language, the other finds its way in showcasing the unique habits created throughout a family.

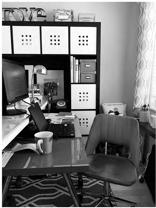
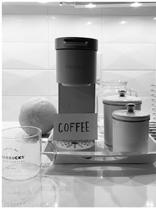
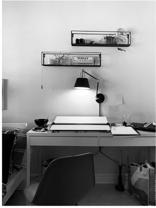
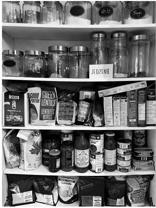
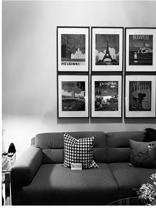
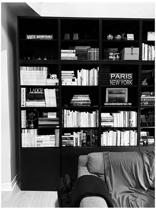
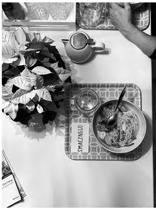
ARCS1105 | STUDIO 01
Déjà Vu Of Home and Habit
The same daily routine repeats within a realm defined and held within four walls. This realm is a container of footsteps. One walks across this space one foot at a time in a continuous loop. One moves from one room to the next, seeing each room, piece of furniture, and object, a thousand times, utilizing them in every way possible. It appears as if one will never stop returning to this room, this piece of furniture, or this object. One’s footsteps cover the entire area and inhabit the entirety of the environment. The walk continues daily in a never-ending loop
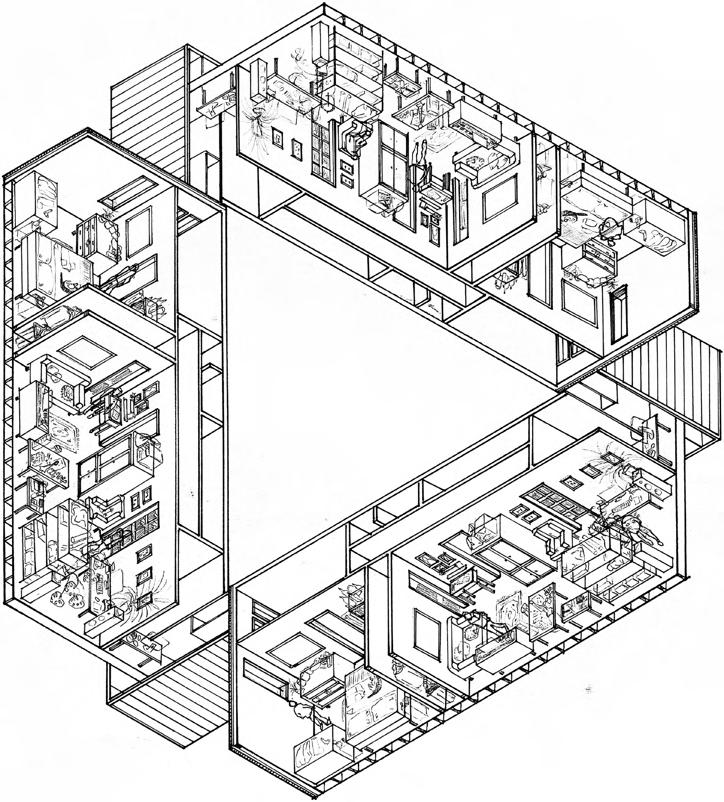
017
Ji Young Chung
The Bakery House Of
Hosting and Having
The project is located at 145 Forward Avenue, where the houses (most of which are long and narrow in form) are very close to each other. The community space is for a bakery and contains a shop and a shared kitchen. The design starts with four cubes. They respectively represent a public community space, a private community space, a public family space, and a private family space. One cube was rotated by 45 degrees to respond to the sun’s path and surrounding scenery.
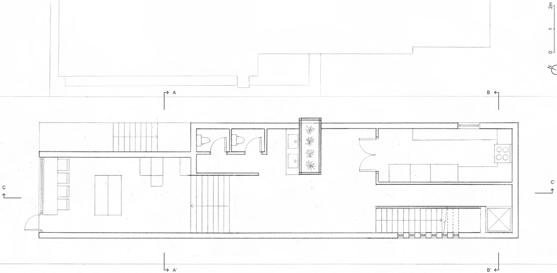



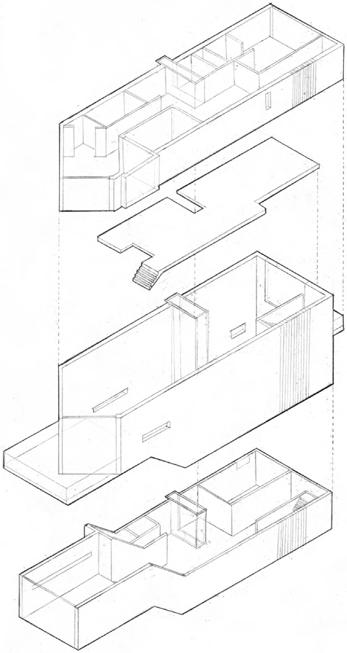
As the parents run the bakery together, the family and
Nan Jiang @nan_jiang_art_arch
community spaces are inter-connected. Customers may enter the bakery through the door on the right. Family members may enter the house through the higher door on the left, but they may also enter through the bakery door on the first floor.
The house façade is generously fenestrated. However, this long house requires more natural light, so a “lightbox” was inserted into its middle. The lightbox is made entirely of glass and runs from the ground floor to the top floor. It is not very wide and the plants within it provide additional privacy.
ARCS1105 | STUDIO 01

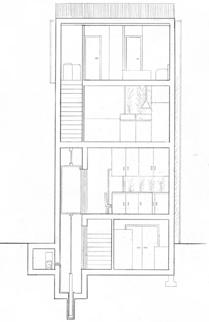
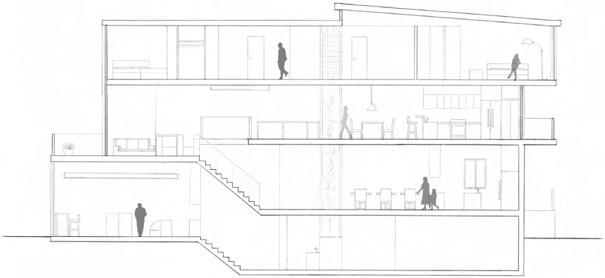
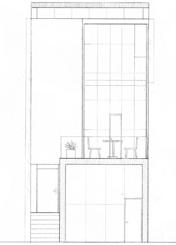
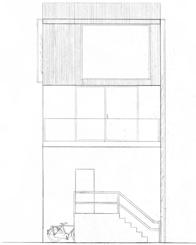
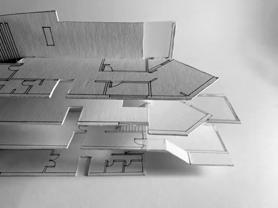
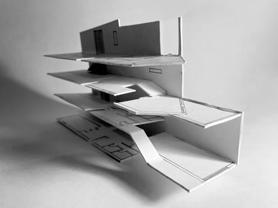
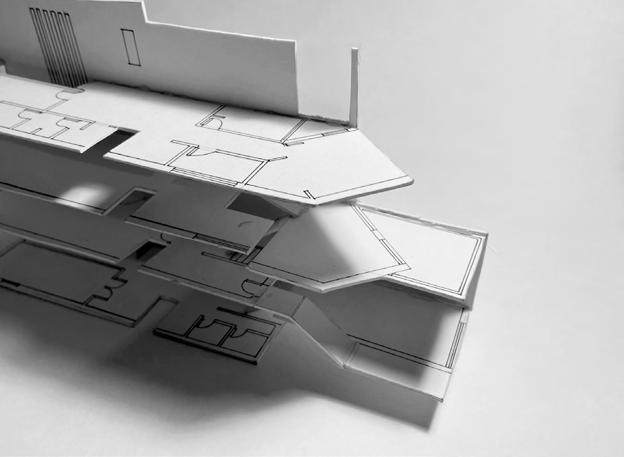
021
Blank Gallery
City Passage and Studios
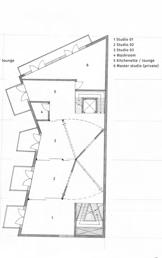
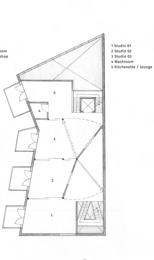
“The City Passage and Studios” project is located on 185 Rue de la Montagne, Montréal, QC, in the neighbourhood called Griffintown. Once a hub for industrial buildings, then repurposed by artists, and recently the site of large-scale demolitions for development, the neighbourhood was largely composed of orthogonal streets and brick buildings.
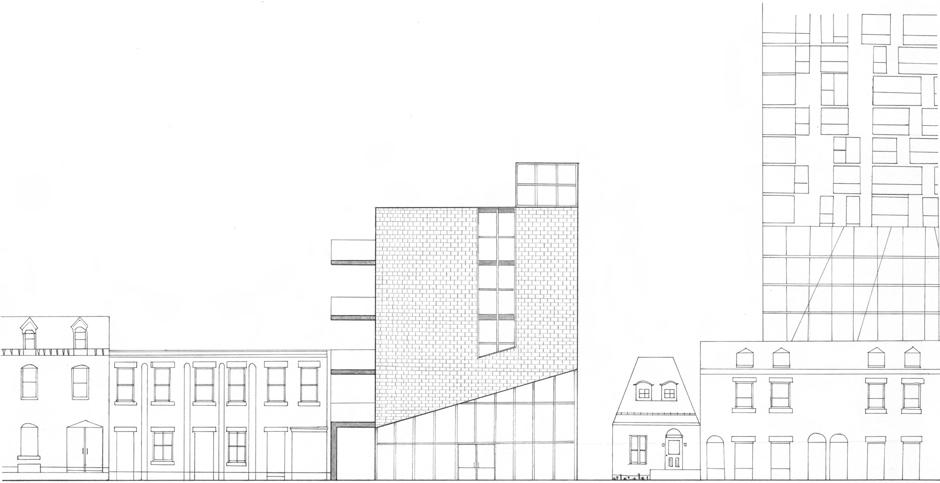
The design for a new gallery reflects the history of the site through its materiality, column-grid structure, and machinelike functionality with transformative spaces and moveable
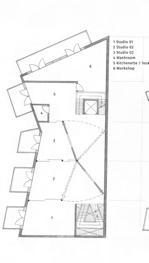 Amelia Kreager
Amelia Kreager
ameliakreager@gmail.com



walls. An angled and modest passageway at the back of the lot extends from the opposing street to informs the project’s form and circulation. Blank Gallery is composed of an art gallery, café, and ten artist studios with revolving doors that transform the studio spaces into independent galleries. The design emphasizes the connection between the interior and exterior by allowing the public to view the contents of the gallery from the outside. The slanted walls allow for the art to be seen from different angles from the front façade.
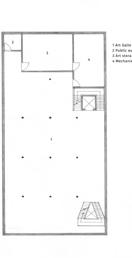
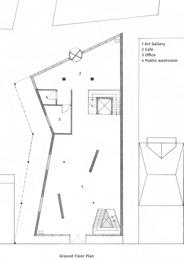
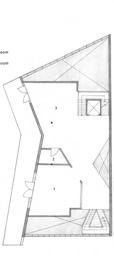
ARCS2105 | STUDIO 02
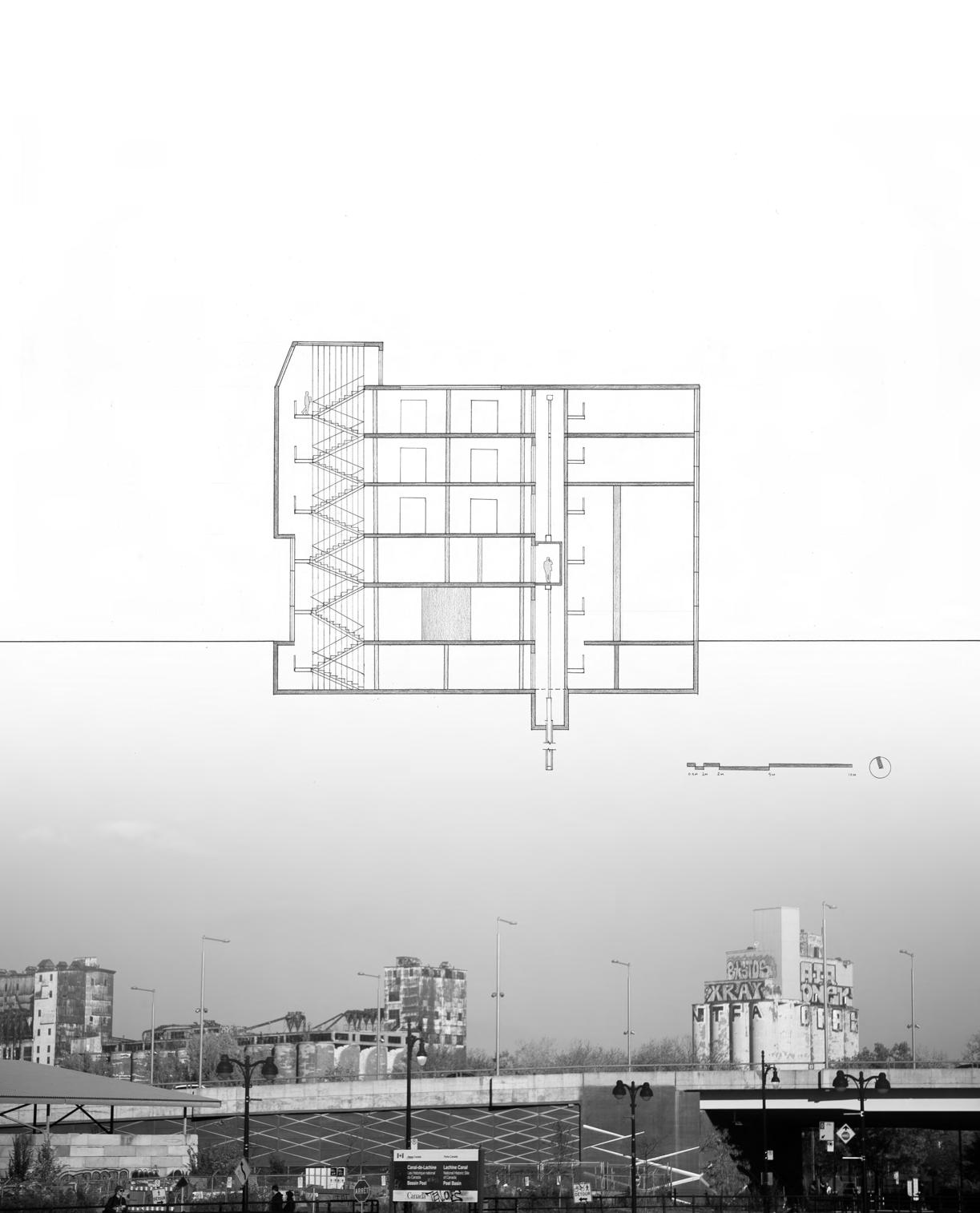

The Offset Collective
An Artist Collective’s Workspace, Exhibition and Shop for Griffintown, Quebec
The Offset Collective is an artist centre that utilizes angles and stairs to create a building that experiments with and explores circulation. The most public areas are on the ground floor while uses are increasingly private as one ascends each half level. The main circulation -- including half-flights of stairs connecting the offset levels in the front and back halves of the building -is in the centre. Secondary circulation follows the borders of
each offset portion, with tertiary stairs departing from there. The studios are offset further, articulated by two-step intervals. The wood slats on the ceilings direct light through the building from the large floor-to-ceiling wall of windows in each space. The Offset Collective is intended to be a comfortable building offering functional and collaborative workspaces for artists to create and design.
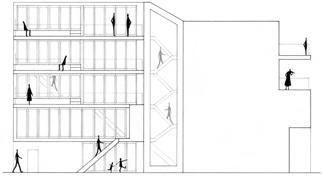
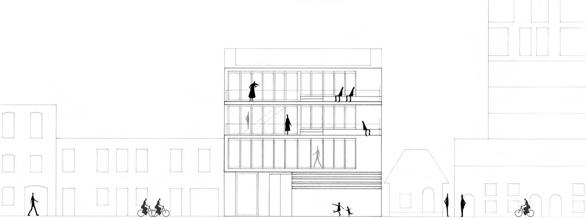
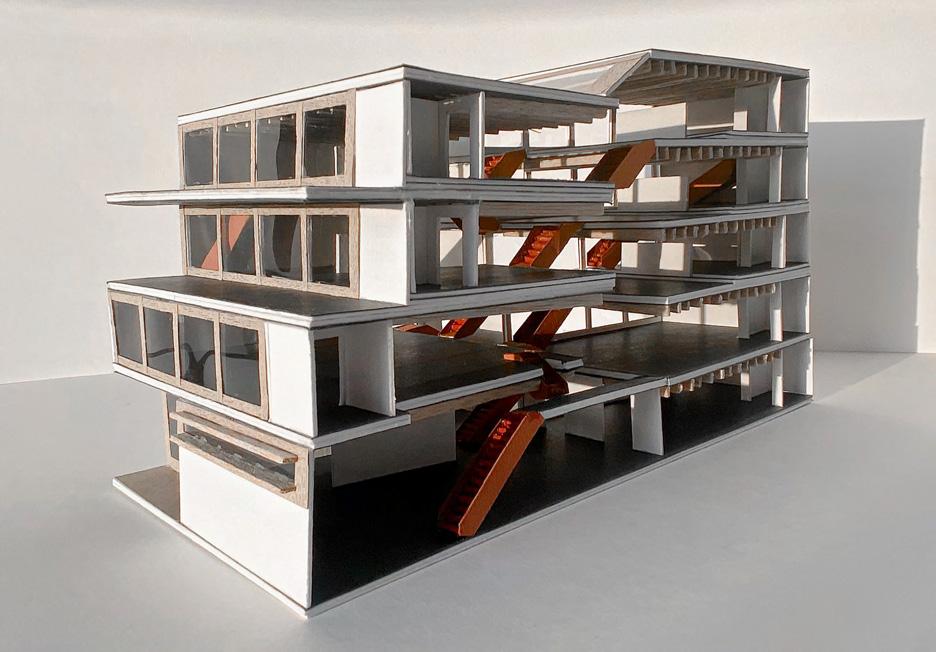
ARCS2105 | STUDIO 02
Stephanie Opdebeeck @stephopdbck
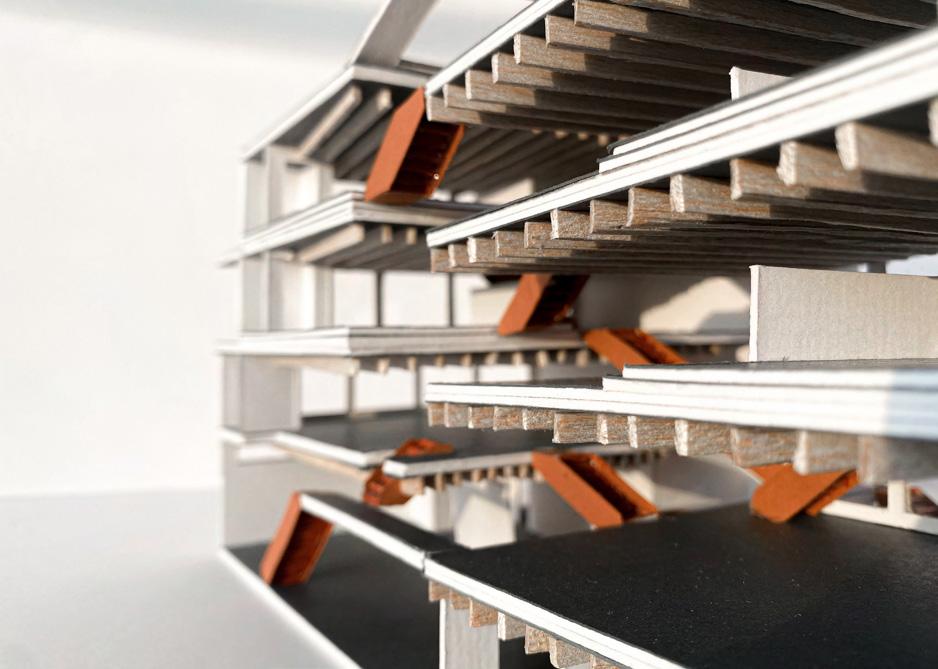
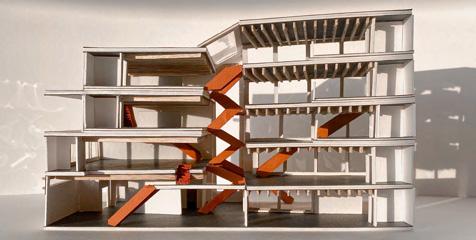
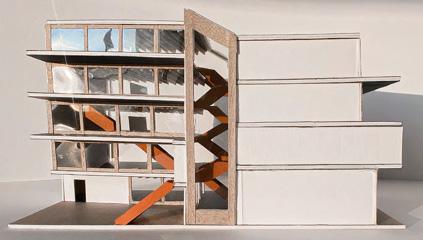

039
Green Pocket Community
The Stack and Twist
[Pella
Windows and Doors Prize for Architecture]
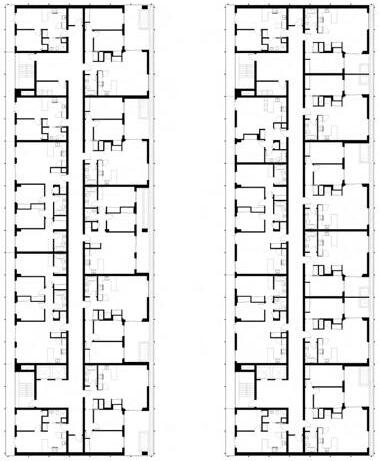
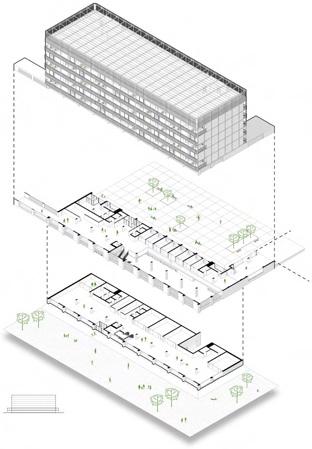
Green Pocket Community is a holistic social housing district, breaking apart from the traditional urban environment of Ottawa by rotating the grid. This strategic move constructs an important social element, a green corridor connecting Somerset and Preston Streets. This green pathway is a social hub encouraging the inhabitants to interact and engage in various social and cultural activities. A space of unification. The adjacent housing is purposely staggered along the corridor to create
Nishant Dave + Noah Desjardins @n_dave14 | @noah.desjardins_
important pockets of green space for fixed activities: sports, Indigenous exhibitions, and communal gardening. The façades are scattered with continuous greenery, to demonstrate the continuity of the green corridor. In addition, the green corridor is complemented with paved piazzas, designed specifically for activities requiring hard surfaces: skateboarding, hopscotch, and road hockey. In essence, the Green Pocket Community encourages togetherness through a holistic experience.
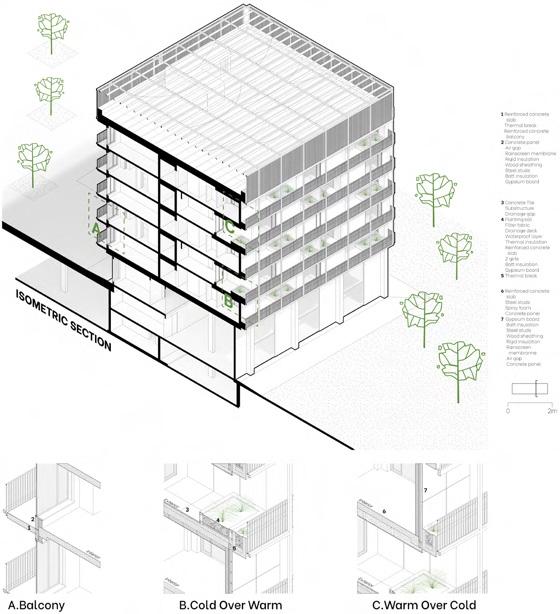
ARCS4105 | COMPREHENSIVE STUDIO

069
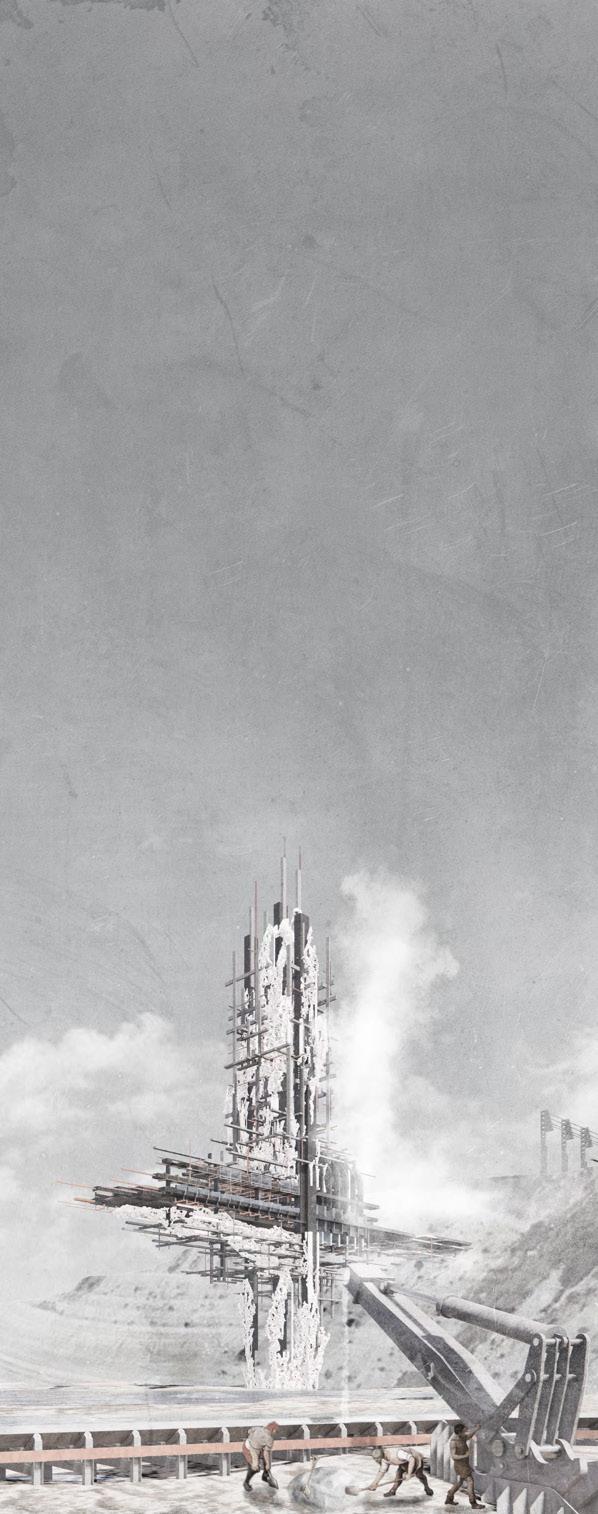
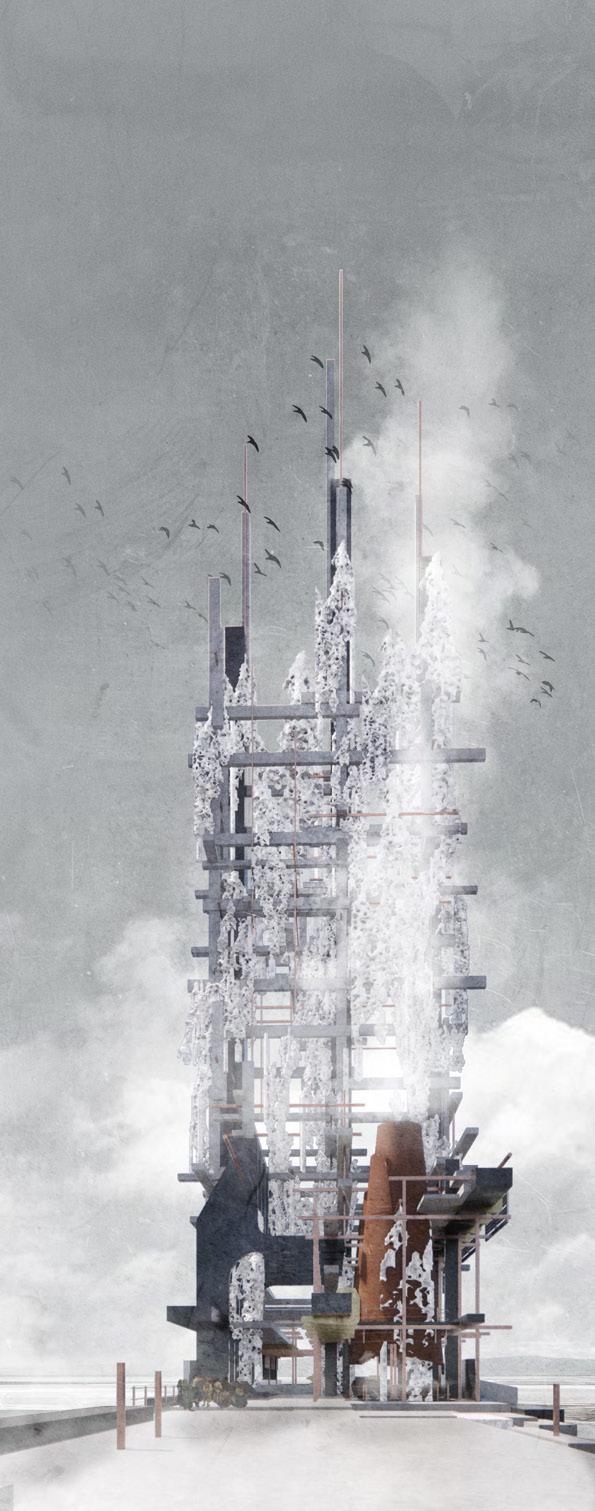
ARCS4107 | STUDIO 07
Salt Cult is a cynical examination of contemporary capitalism and consumption. Modern business has become all encompassing, festering systematic inequality, corruption, and exploitation through lobbying and social propaganda. The wealth gap is growing, slowly destroying the middle class, and creating a new western oligarchy of the ultra-rich. These business moguls have become policy makers, controlling government to advance their status and wealth at the expense of the whole. The people have become addicted to consumption and prone to radicalization. Our system is one full of hypocrisy and absurdity.
Salt Cult looks into a future where late-stage capitalism has reached a morbid depth. The wealth gap has left only the ultra-rich and the ultra-poor. With the collapse of a buying class, global trade has stopped, commodities that were once abundant have become precious. Companies have formed into absolute monopolies, jealously hoarding their wealth and assets. Society settles into outposts revolving around industries extracting essential resources. The poor go on pilgrimages between sites to secure the necessities for survival. One resource, however, drives a craving beyond expectation: salt.

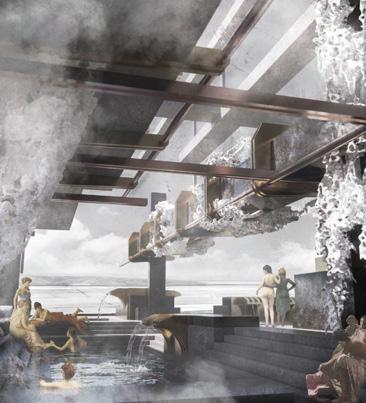
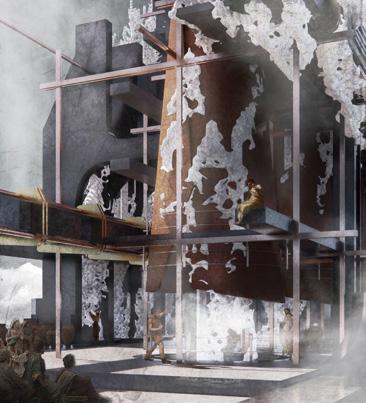
089
Saltcult Sustainable Urban Living
Bennet Harvey + Tim Schmidt bildhaus.ca
A Place for Wind
Antarctic Research Vessel
The McMurdo Dry Valleys are known for their extreme “Katabatic” winds. Created by the specific climate conditions of the Antarctic, these physically reshape the landscape. A flock of research-based balloons that travels through the Mcmurdo Dry Valleys and engages with the Katabatic winds and prevailing currents of the Antarctic continent forms A Place for Wind.
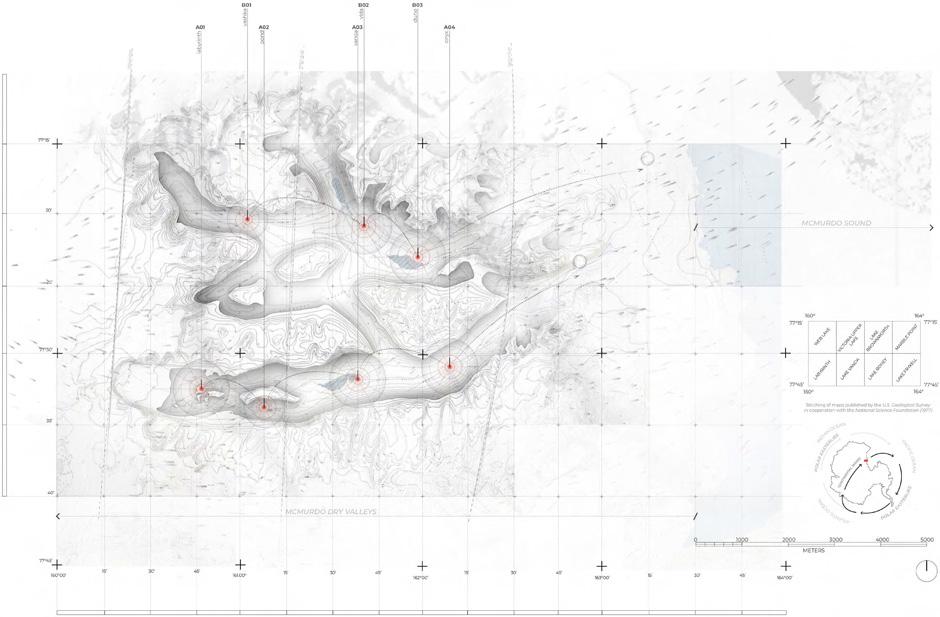
There are four types of balloons within our project. The main balloon -- the leader of the flock -- houses the researchers. In turn, weather balloons collect environmental data; lab pod
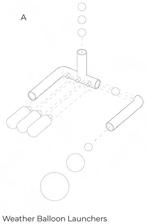
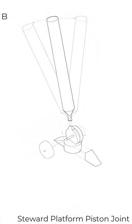
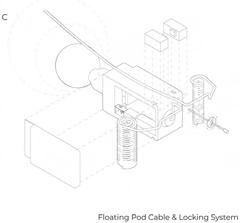
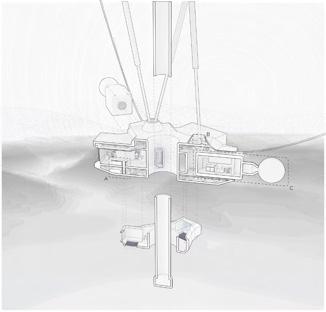 Will Hermer + Gerry Rafael-White @willhermer | @gerry.rw
Will Hermer + Gerry Rafael-White @willhermer | @gerry.rw
balloons can be ejected when not needed and float long the murmuration until they are reeled back in. Finally, turbine balloons generate sufficient energy for all the needs onboard the main balloon. Research, a fundamental component of the program, takes place on two floors containing equipment such as weather balloon launching stations, open-net floor areas allowing safe exposure to the harsh environment outside, and various other specialized tools. Beyond fulfilling utilitarian goals, the interior of the inflated balloon provides the researchers with flexible space for decompression and play.
ARCS4107 | STUDIO 07
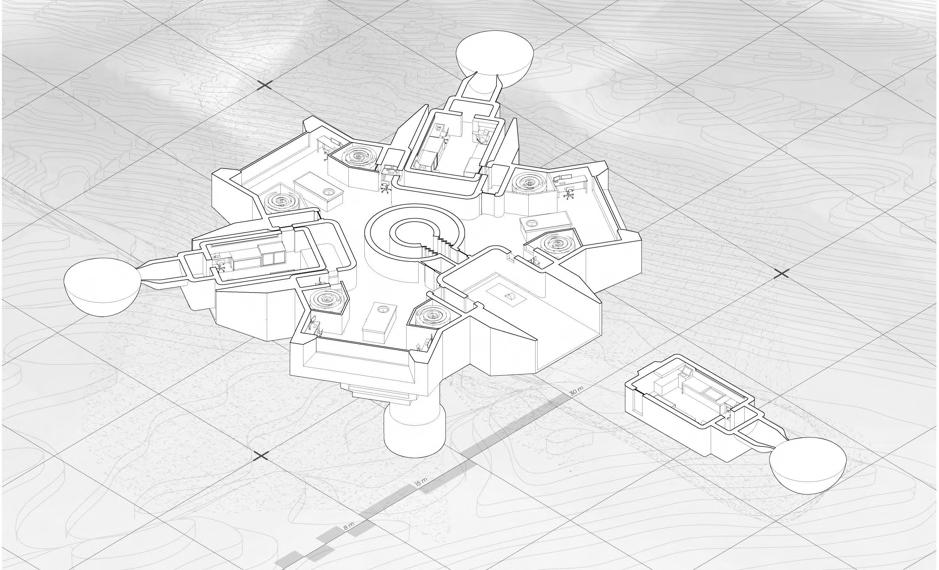
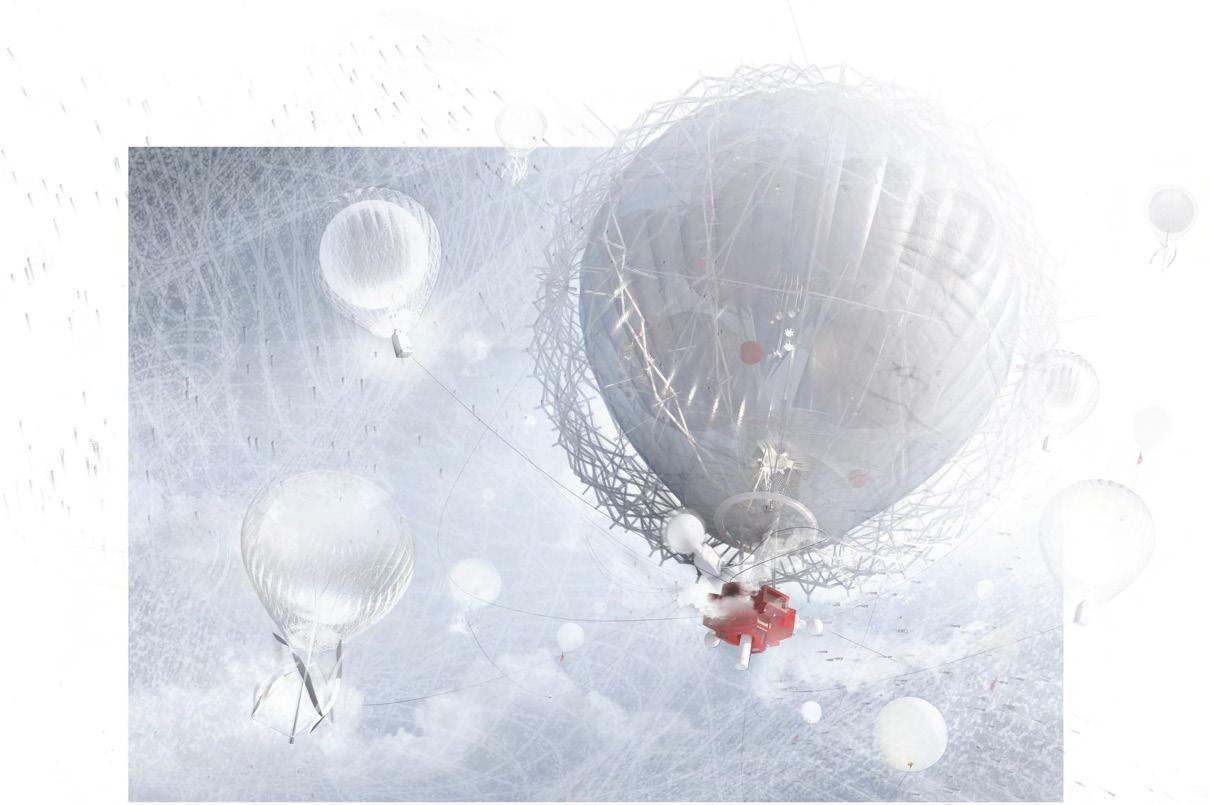
093
Existence as Resistance
& The Narratives Which Make Up Afghan Identity
During the 1996-2001 rule of the Taliban in Afghanistan, the cultural practices, traditions, arts, and recreational activities of the Afghan people were heavily restricted – with many banned altogether. Among these were: Nowruz (Persian New Year), Attan (traditional Afghan dance), music, visual art, film, keeping birds, kite flying, Buzkashi (National sport of Afghanistan), and the wearing of traditional women’s clothing in public spaces. An Afghan who indulged in such expressions was therefore partaking in a form of resistance.
This project explores Afghan resistance through a series of mappings created using various fabrics and printing media.
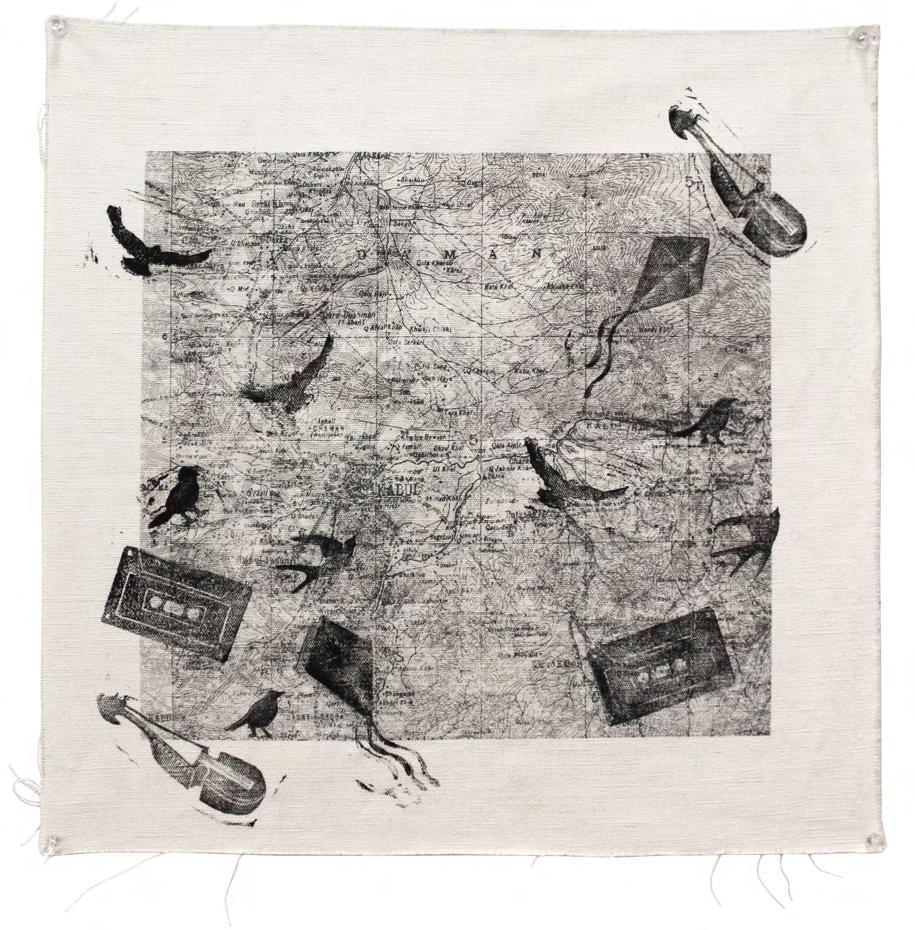 Sideqa Haqani @aqedisart
Sideqa Haqani @aqedisart
Here, ideas and themes related to refuge, tradition, concealing and revealing acts of resistance, and the everlasting impacts of war, were explored. To conclude the research and complex themes explored throughout the term, a short film was created to illustrate the two narratives that shape Afghan identity in the West. The video reflects on feelings of profound pride and a great longing for one’s homeland undermined by moments of deep tragedy and pain. Through juxtaposing of scenes of the daily lives of the Afghan people against the horrific impacts of foreign imperialism and occupation, we begin to see the expressions of Afghan Existence as Resistance.
ARCS4107 | STUDIO 07
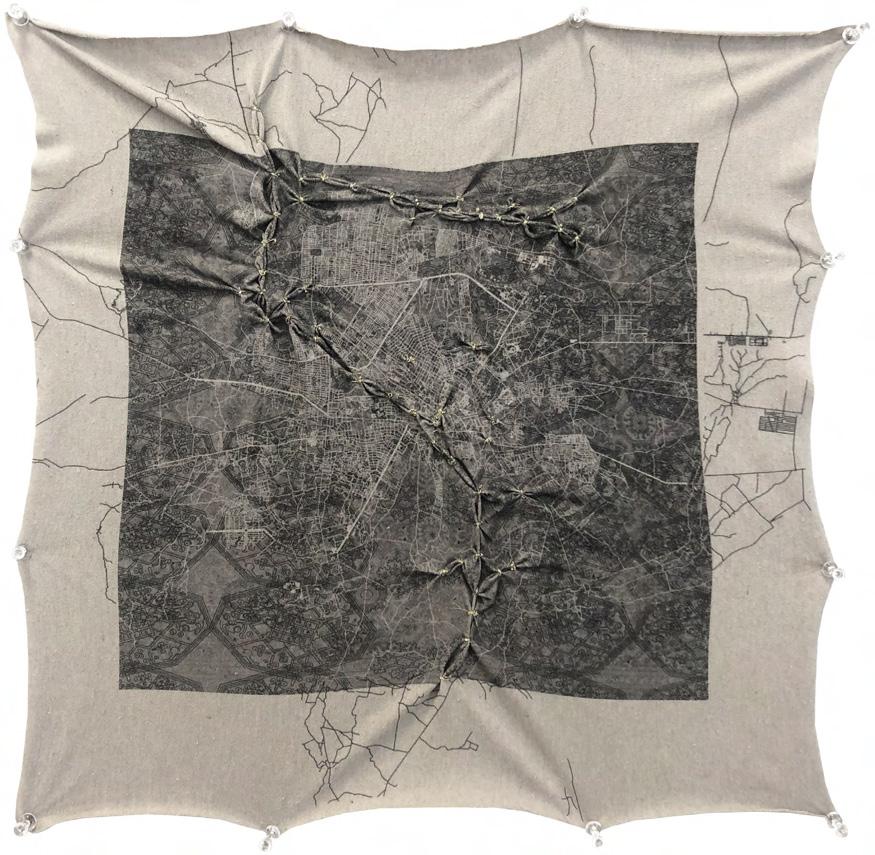

099
Threshold Landscapes
The Israel/Palestine border with Egypt stretches over two hundred and forty-five kilometers from the Israeli city of Eilat in the South to the Palestinian Gaza border in the North. Military buffer zones extend infrastructures by one kilometer on either side of the border. Mapping exercises uncovered various kinds of passages at several scales. These extended beyond the border between Israel/Palestine and Egypt, reaching into the Sinai Peninsula, the greater Arabian Peninsula, all the way to the Sahara Desert, showing that the interruption of borders is not definitive.
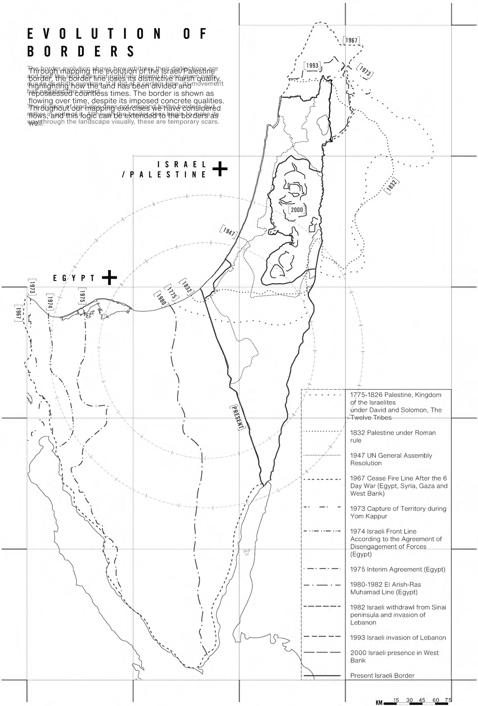
The arbitrary division of a historically continuous and unified
landscape has left a visible scar along the borderline, and the region’s connective elements are no longer able to function as part of an ecosystem. Threshold Landscapes proposes a border region retrofit that takes into consideration the military requirements of the area while prioritizing the biotic. The result is a flip of the military buffer zone into an ecological buffer zone with opportunities for the biotic to flourish. Life pushes through the existing border infrastructure at various scales, rewilding the barren landscape. Interventions are explored at the scale of the border wall, the outpost, and the dune, to foster and stabilize threshold ecosystems.
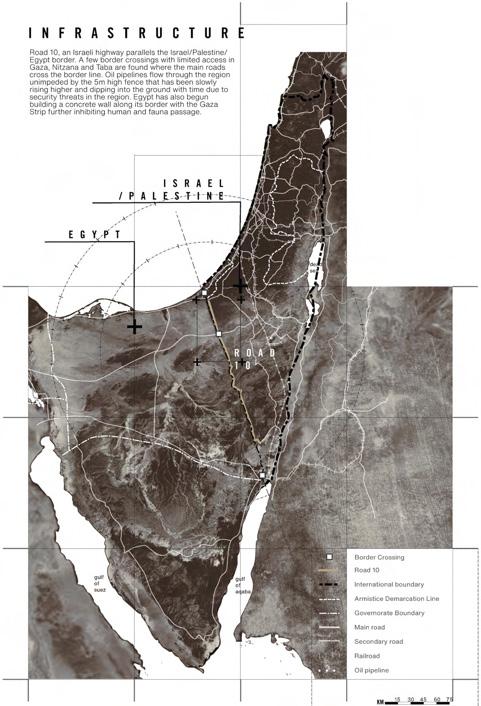
ARCS5106 | GRADUATE OPTION STUDIO
Sarah Fahmy + Natasha Lemire-Waite + Cam Penney @sarahfahmy | @hakuna_ma_tasha | @_campenney
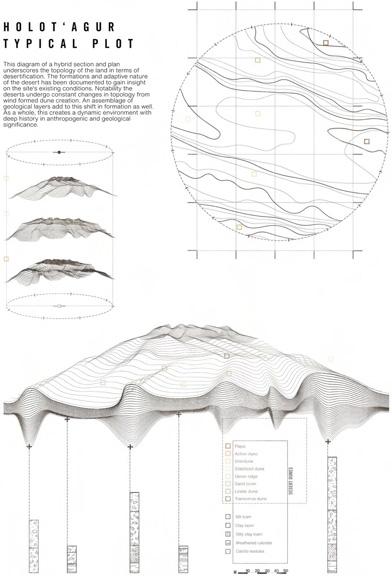
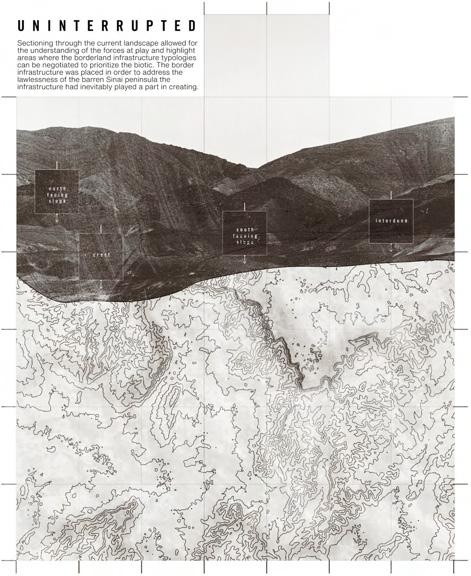
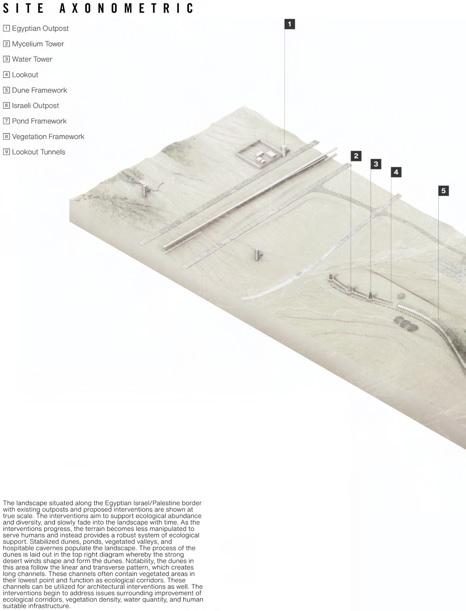
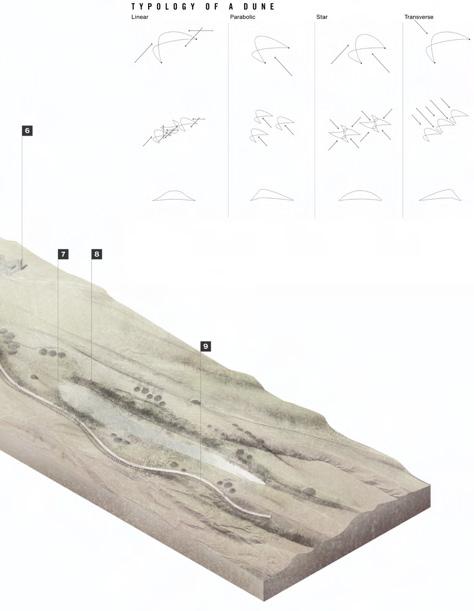
149
The Commemorative Monument of the Non-Visible
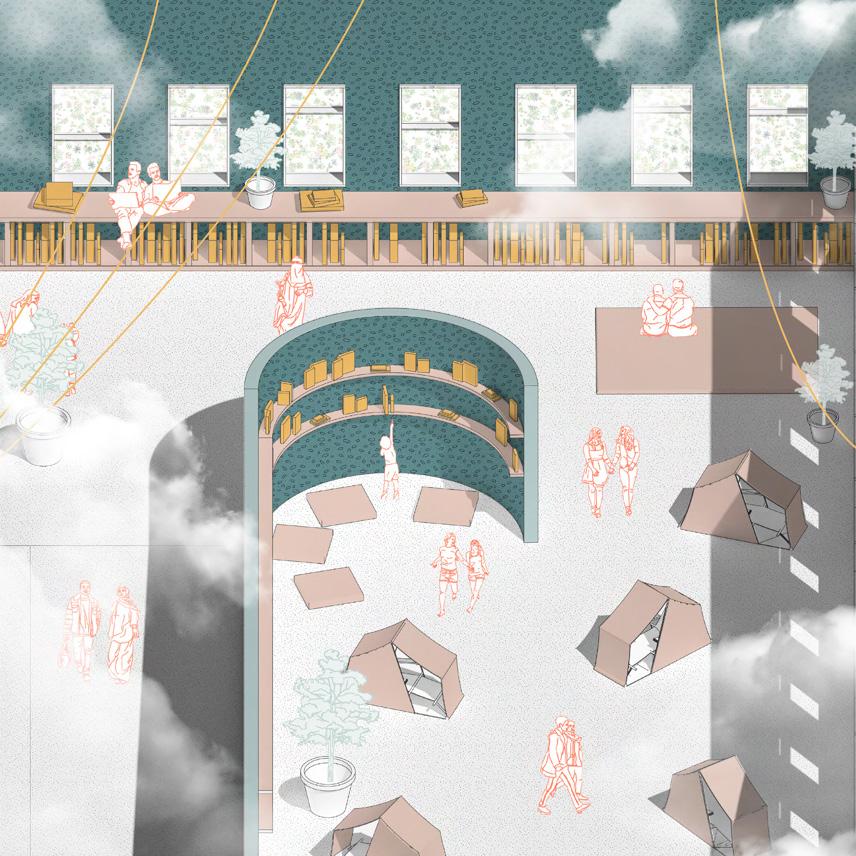
The Commemorative Monument of the Non-Visible transforms the abandoned heritage site of the Carbide Mills located on the waterfront in downtown Ottawa into a space of use by the “non-visible” citizens of Canada including marginalized minorities and vulnerable groups. This project takes advantage of the National Capital Commission’s mission to create commemorative monuments for the people by celebrating the portion of the population who never get celebrated in Ottawa. The Commemorative Monument of the Non-Visible’s design avoids power-geometry and grows organically from the central “heart of the home.” The building is divided into three zones:
the Heart, Creative Making, and Quiet Rest. Members of the community build and transform the ever-evolving monument by changing and adding to a scaffolding structure and clipping to it materials from their own communities. This community-run design produces a site for sharing stories, teaching, learning, making, and nurturing self-worth. Diversity is here not a matter of obligation or quotas, but rather, the driver of an architectural idea -- one that promotes a decolonized society.
Project url: hilaryromaniuk.wixsite.com/hilary-romaniuk/ commemorative-monument
ARCS5106 | GRADUATE OPTION STUDIO
Hilary Romaniuk + Jamie Wong
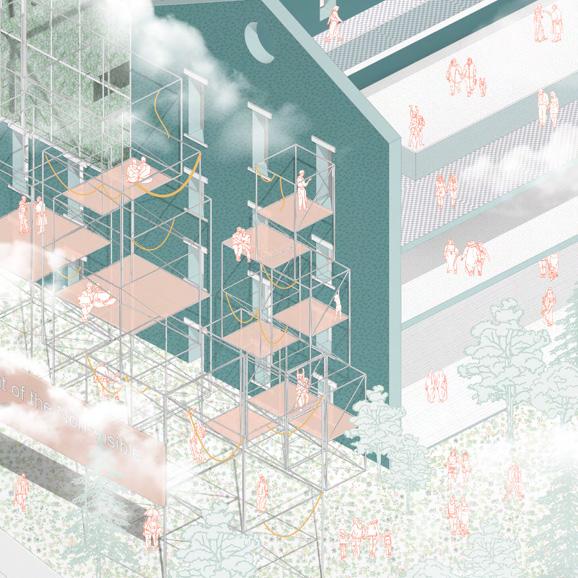
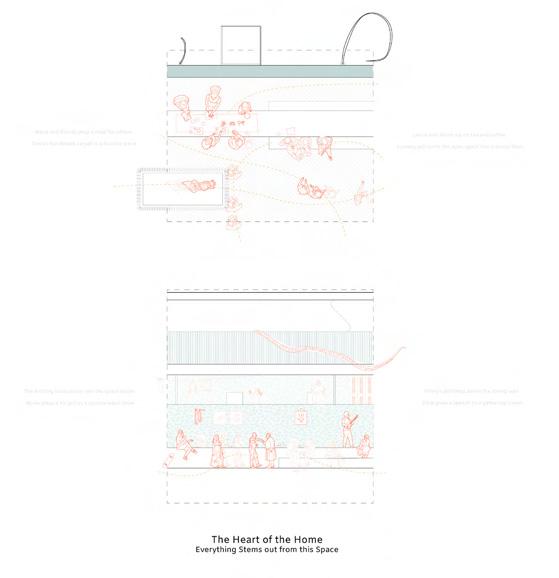
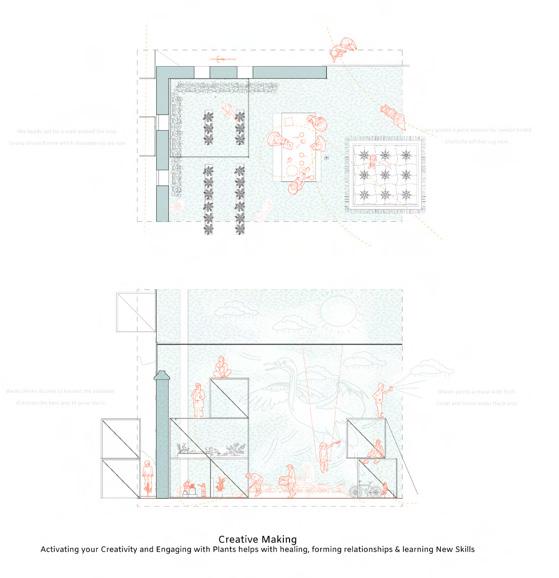
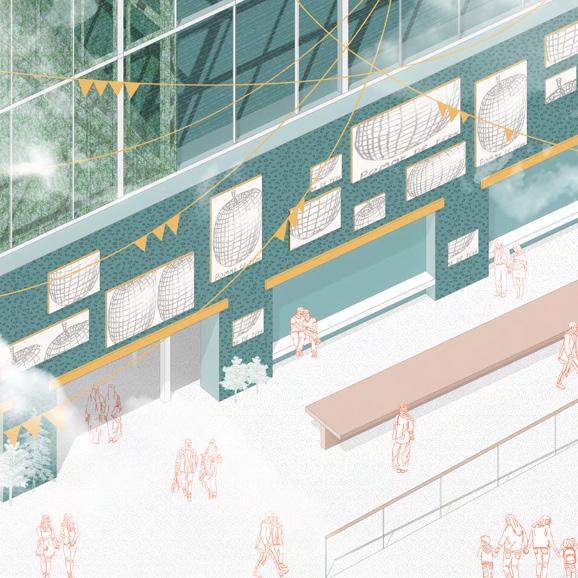
165
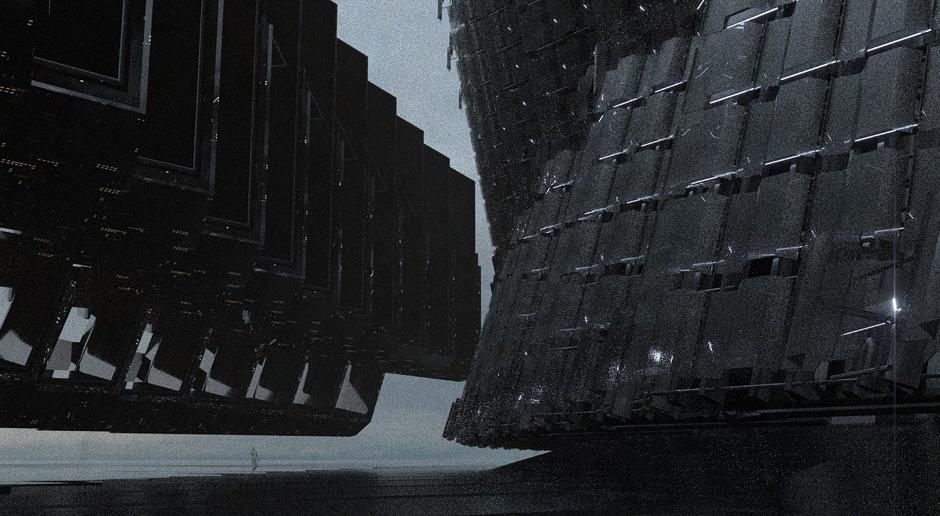
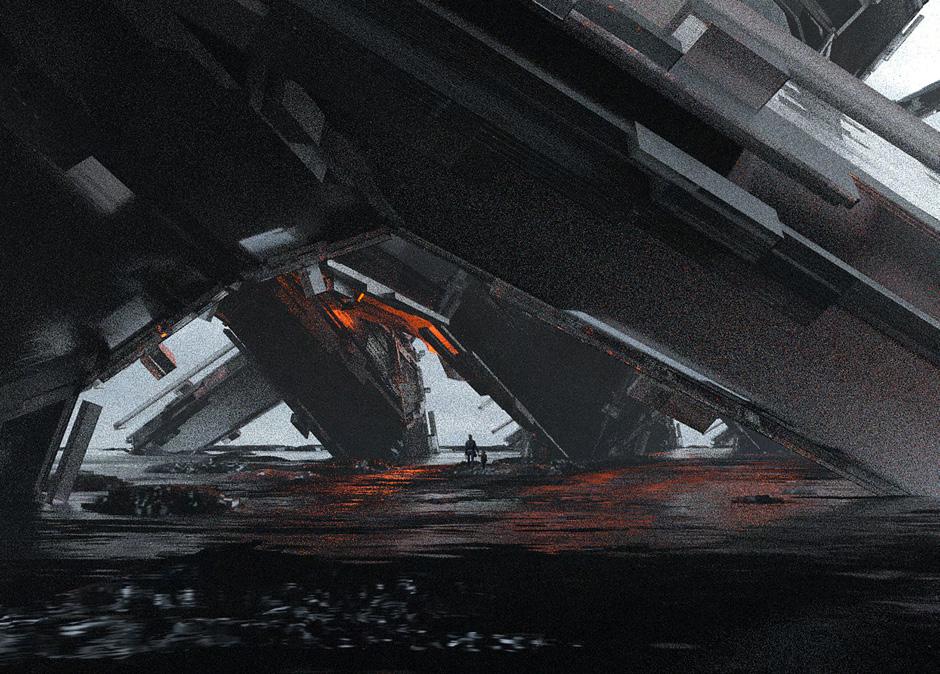
ARCS5106 | GRADUATE OPTION STUDIO
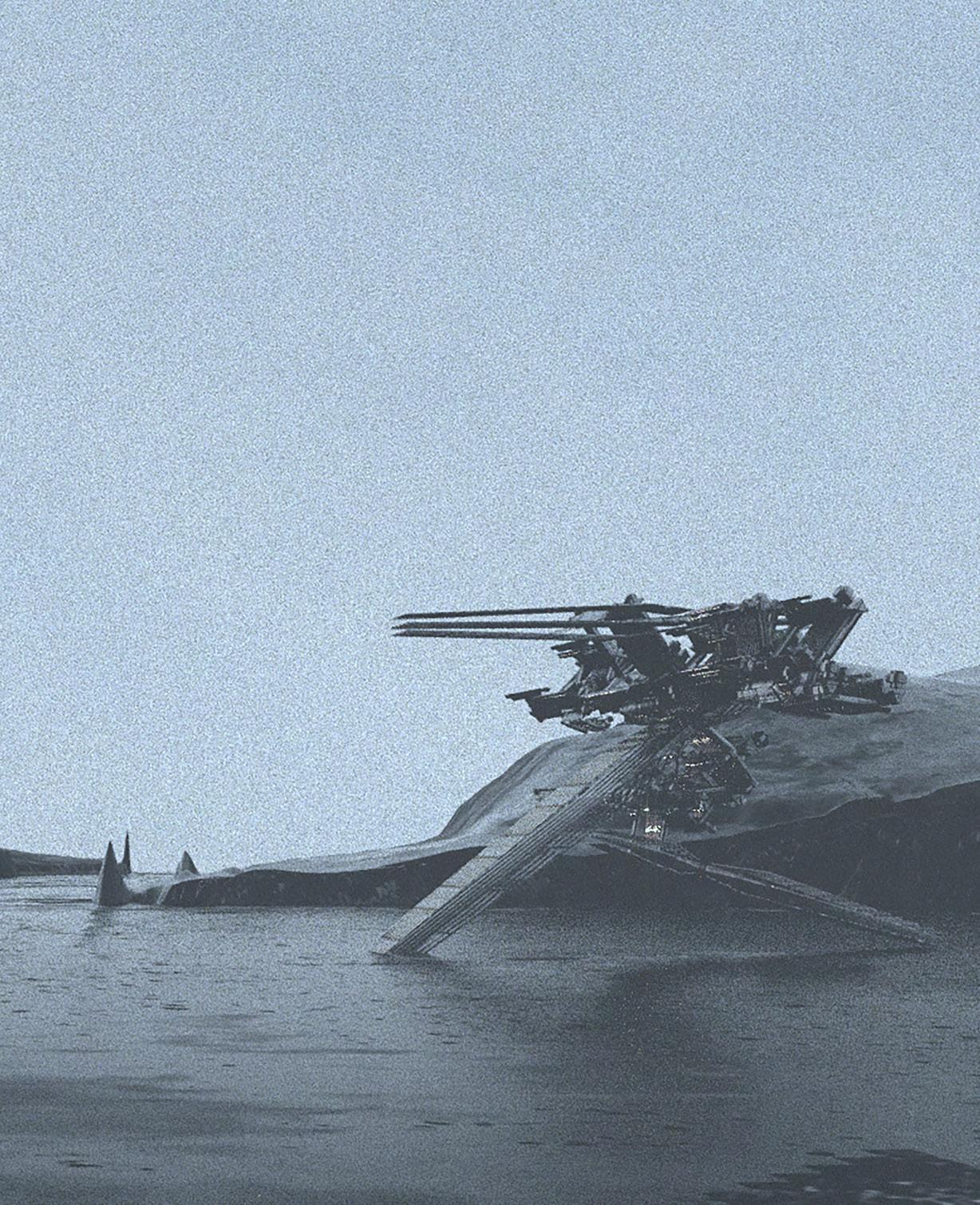
Literapolis
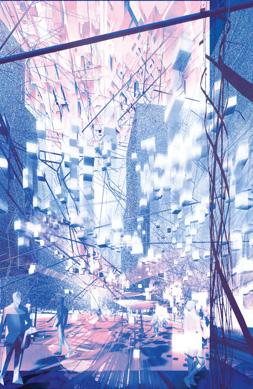
Dickson @affectivearchitecture
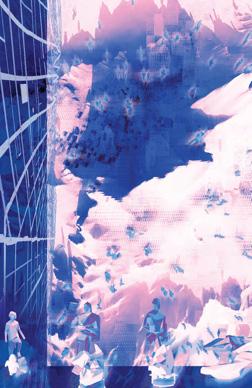
Daniel
city – and structurally redefines these scales through research in informatics, archival sciences, and media studies. The third develops a provoking methodology: mapping and drawing through a system of points, vectors, and fields to investigate how the scales can disclose complex urban ethics. The fourth transcribes Literapolis citizen narratives to re-mediate and reenfranchise a vital living literary. Lastly, the fifth reflects on the Literapolis as epistemology and enacts a spatio-text in Ottawa. At end, in proposing a means of – and language for – imagining just urban spaces, the thesis advocates for the sociocultural health of cities.
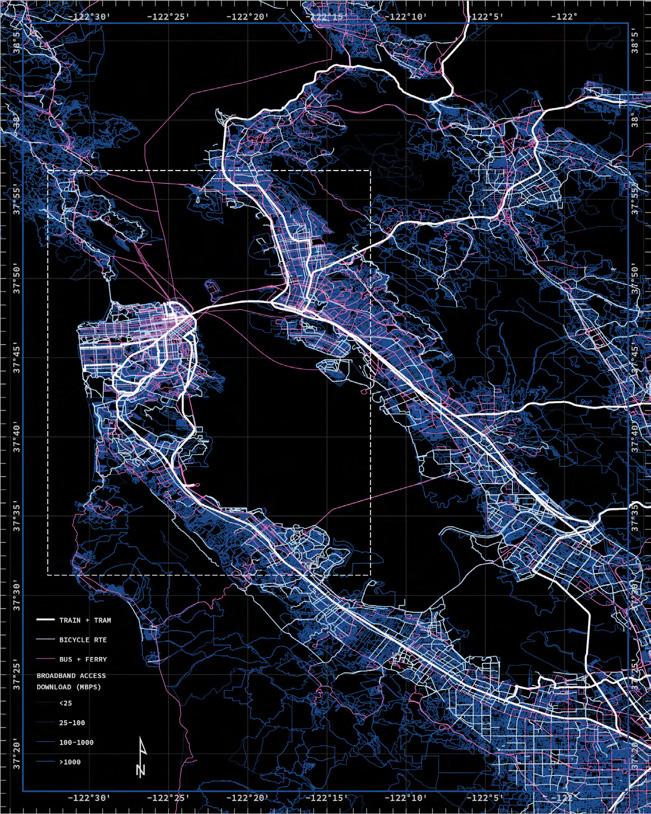
ARCN5909 | THESIS
The Post-Internet Textual City [RAIC Medal 2022] | issuu.com/affectivearchitecture
The thesis reacts to a loss of citizen agency, accessibility, and heterogeneity in the textual digital environments overlaying the post-Internet city. In response, it proposes the Literapolis: the city as a ‘born-digital living literary.’ In this infrathin heterotopia, texts are created, lived in, and renewed by plural communities whose spaces of writing and reading are intimately tied to place. The Literapolis critical frame is developed over five scrolls, taking San Francisco, the internet epicentre, as case study. The first examines primary terms: the literary, the borndigital, the post-internet, and the text. The second organizes five nested spatio-textual scales – code, page, codex, archive, and

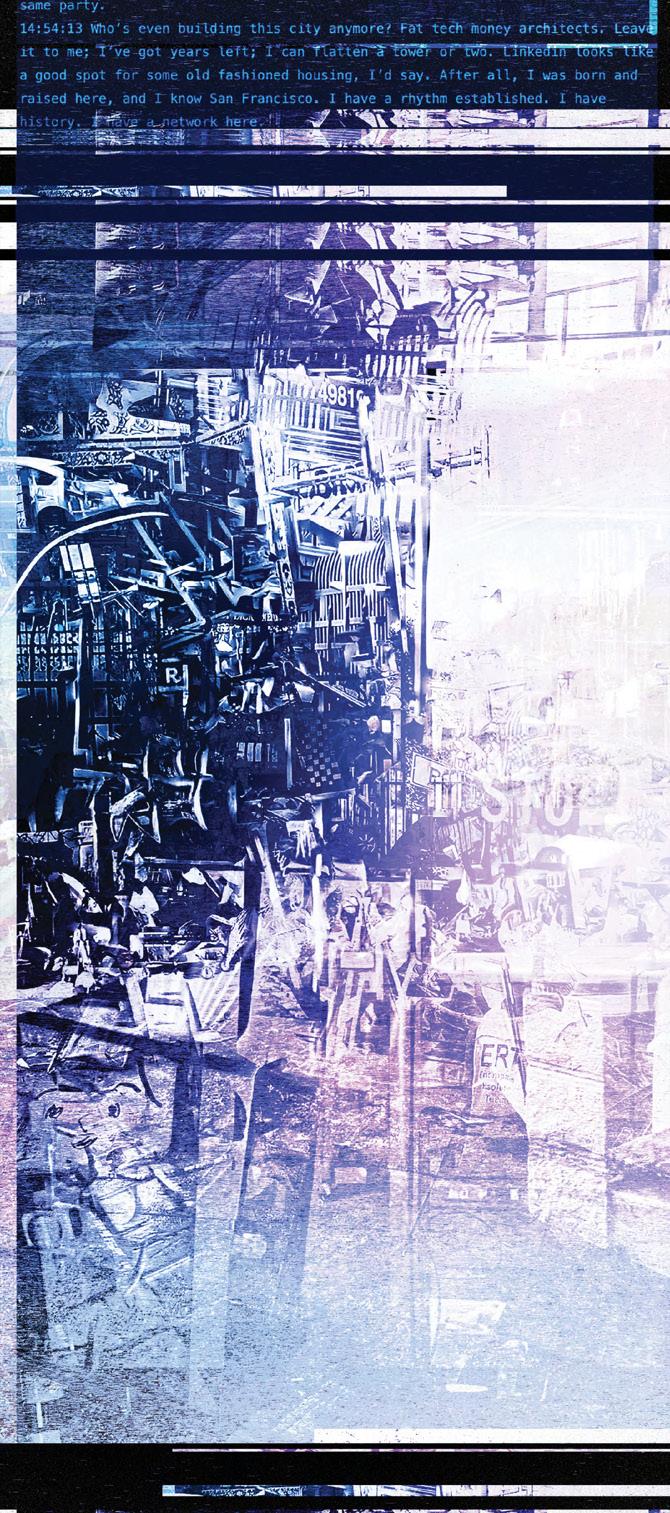
The Nine Valleys - Towards Embodied Experience
Understanding The Confluence of Material and Spirit in The Design of a Bahá’í House of Worship
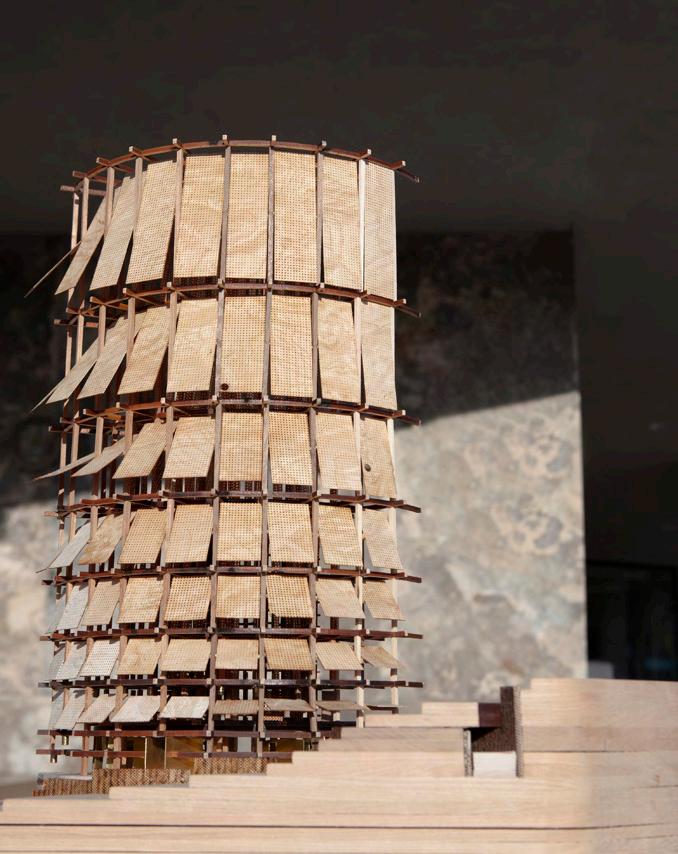
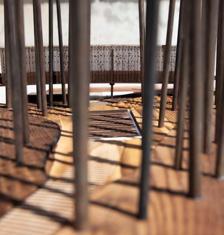
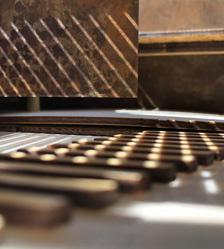
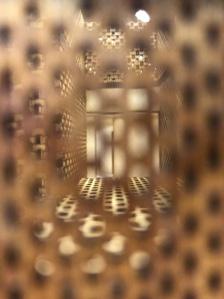
This thesis proposes a Temple for Canada situated in Thornhill, Ontario, and is guided by the Institution of the Mashriqu’lAdhkár – a Law embodied within the Bahá’í Faith. At the center of the Institution is the Temple, or House of Worship, open to all irrespective of religious affiliation, background, or gender. The premise of this thesis was to resist the dominance of sight in experiencing environments, and to validate/reconcile it other modes of perception. Guided by phenomenology, the thesis was built on prolonged multi-sensorial engagement: visits and field studies spanning a two-year period melded openended experiential discovery and scientific methods. As such
Vedad Haghighi @vedad.haghighi www.vedadh.com
“experienced wisdom” provided design prompts. The fact that preparatory studies were protracted over time, embodied, and rooted in place, and time, informed the design. A daily practice of drawing and model-making strove to activate potentials for contact between site, place, and people. Nine gardens above the valley surround the Temple and punctuate the descent towards it. Each garden contends with specific microenvironmental conditions. A small work of sacred architecture in each one aims to activate physical, mental, and spiritual engagement with the land.
ARCN5909 | THESIS
The Archive of Lost Stories and Dormant Memories
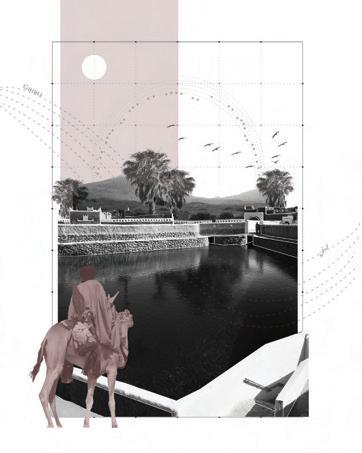
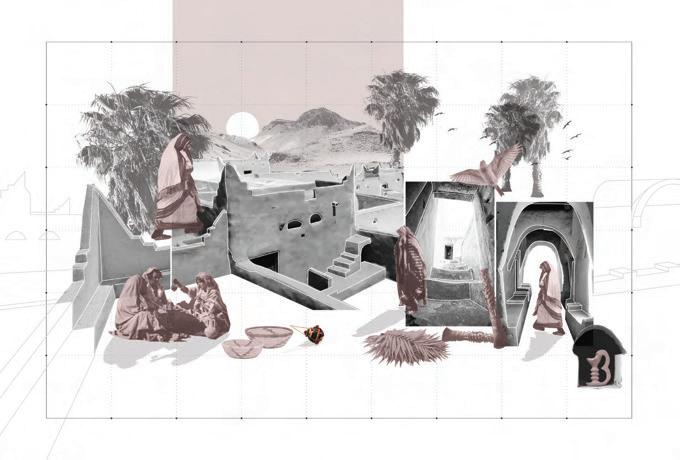
A Portal into The Oasis
The Old Town of Ghadames, in Libya, is a desert oasis that is a portal through time offering an apt setting to explore architecture’s entanglement with place and memory. Its walls have long carried with them the scars, traces, and stories from its ancient past. Despite its abandonment in the 1990s, the town is rejuvenated every summer by the temporary return of its past inhabitants. Ghadames continues to hold the latent memories
Mira Burghed
of its history and seems to await the opportunity to be ignited once again. This thesis reflects on Ghadamesian narrative, histories, and experiences, as means of revealing, analyzing, and interpreting spatial possibilities in the town. The thesis uses semi-fictional narratives to guide speculative interventions that engage with past and present in order to reimagine the town as an archive of lost stories and dormant memories.

187
Course Directory
ARCS1005 | Drawing
Émélie Desrochers-Turgeon + Marco Ianni + Isabel Potworowski
Drawing-Out the Architectural Imagination
This course provides an introduction to architectural representation offering students a critical understanding of this fundamental instrument of the imagination. Drawings and models are the principal means of communication of architectural ideas. Drawings are informed by thinking through making. The body and the human senses are engaged in the representation and mediated perception of objects through drawing. Drawing is a translation of materials into ideas and vice versa. This process of transmediation takes place through purposefully chosen media and techniques.
Through crafted drawing exercises that join the practical and theoretical aspects of representation, students are brought to experience the imaginative nature of architectural drawing as a process rather than a finished product.
ARCS1105 | Studio 01
Piper Bernbaum + Adriana Ross + Gabrielle Argent
Habitual Studio | Lessons of Habits, Inhabiting, And the Every Day Focusing on the universally accessible notions of “home” and “dwelling” this studio seeks to study the spatial conditions that orbit around the “habitual,” both in the way we live as people and in the way we practice as architects. Recognizing the habitual as both personal and plural, the studio balances the opposing intricacies of the individual and the universal, the one and the many, the room and the community, the small and the large, while cultivating an understanding of how we, as a collective and as individuals, carry out our lives. Broadening an understanding of narratives, of building and spatial implications, and of celebrations of the every-day, this studio investigates the “habitual” in architecture, orbiting around themes of balance/grace, community, grounding/site, dwelling/living and responsibility. Through the exploration of dwellings and public spaces, students frame their own position through analysis and design. Designs seek to consider the habitual qualities of their spaces and others surrounding them to develop an understanding of how to become a conscious practitioner.
COURSE DIRECTORY
ARCN2105 | Digital Practice and Theory
Cailen Pybus
Digital technologies assert their presence in nearly every aspect of our 21st century lives— from purchasing groceries to communicating with our families, from entertainment to education. To participate in digital techniques, then, is not a matter of choice; it is a necessity and a matter of degree. Digital drawings develop from the long history of architectural representation and engage technical procedures that developed in parallel with Western modernity. Thus, while computers have largely replaced drafting boards and dramatically changed the work of the practitioner, analogue methods using projective geometry (plan, section, elevations, axonometry) and perspective techniques that emerged during the eighteenth century, persist in architectural representation, and find their way into digital drawing. This course explores computer modeling as a medium of architectural analysis, documentation, and presentation through analysis of the enduring and evolving principles and techniques of 2D drawing and 3D modeling.
ARCS2105 | Studio 02
Stephan Kowal + Eric Archambault + Gonzalo Muñoz-Vera + Adriana Ross
Elements of Architectonic Space
Studio 02 investigates the fundamentals of architectural designs, the elements of space definition and abstract languages to describe spatial qualities, as well as other notation and visualization methods to tackle increasing complexities – including cultural, social, phenomenal, historical, and political issues affecting the built environment -- as these relate to site and context.
Sites range from the studio space to an outdoor public space, to a bustling urban setting in full mutation. Students develop these through exploratory processes leading to sensitive and meticulous projects, introducing elements of structure and materiality in the form of architectonic assemblages.
ARCN2106 | Introduction to Multimedia
Adriana Ross
The course offers an introduction to the theoretical, conceptual, and technical aspects of multimedia representation. Structured around two main themes, Traces in Time and Reveal and Conceal, students learn how to transform drawings of artifacts from one medium to another. Using a variety of representational processes, students realize the dreams and potentialities present in the original artifact. Assignments are conceived to stimulate metaphorical thinking and to challenge and question the limitations of the digital and analogue realms. Students produce a creative fusion that involves personal engagement, curiosity, and a vision of latent possibilities.
ARCS2106 | Design Studio 03
Janine Debanné + John Cook + Eric Archambault + Santiago Guardia
Holding… And Holding Up!
Holding: a protective embrace; Holding up: to resist collapse. This studio invited students to deeply consider that the act of holding up a roof also generates space under which to gather and dwell. To structure is to give birth to space. Our goals were to ideate and translate ideas into architectonic language; to organize architectural journeys at the scale of the site; to design a “good room;” and finally, to discover that the actions of holding and of holding up can be intimately related to each other. In a spirit of return to our shared world after a long period of remote study, this studio’s projects responded to invitations from the community for architectural visions: the Nakkertok Ski Club wished for conceptual designs of a lodge, while Councilor Mathieu Fleury desired ideas for aging community centres in his Rideau-Vanier ward. The students embraced these calls, venturing into, first, the snowy hills of Cantley, Québec, and then, into three aging community centres in Ottawa’s core. A “beautiful drawing” exercise - a first digital drawing printed on watercolour paper - marked a gentle step from hand to digital making.
201
2 2
Index
Abdelrahman, Hager
Interconnected*
Water Webs
Al-Idrissi, Hadiya
The Forest Factory
Allard, David Bastien
The Cloud Factory
Almacin, Alexis
Lo-Fi Music as Architecture
Alstyne, Sarah Van
Foundation Of Play
Saltscapes
Amarioarei, Corina
Trash Towers*
Tree Factory*
Antunes, Elisa
Obligatory Coexistence
Bacalu, Catalin
Hydrobus Central Station
Baric, Hayley
Transient Factory
Beliak, Matthew
Urban Forestry Research Facility
Booth, Andrea
Convergence
Borujerdi, Fatemeh
Individualism & Context
Borwick, Sasha
Between the Stones
Bradely, Angelica
A Clifftop Sanctuary
Brady, Melissa
Crossroads
Holistic Community Design
The Weaved Sanctuary
Broadhurst, Sean
Details for Multiworld Assemblies
Tending to Weeds
Burghed, Mira
The Archive of Lost Stories and Dormant
Memories
Chan, Annette
Phase Four
The Weaved Sanctuary
Cheung, Janis Vagabond
Déjà Vu Chung, Jonathan
Belonging To a Bar
Cichon, Sarah
Home and Habitat
Clouatre, Derek
A
to The Dream House
Combaluzier, Megan
Our Social Future
Dave, Nishant
Constructed Topographies
Green Pocket Community*
Denis, Mathieu
Aw(AIR)ness
Risers Ad Infinitum Towards Shelter
Desjardins, Noah
Constructed Topographies
Green Pocket Community*
Dickson, Daniel
Chung, Ji Young
Gargantuan Colenutt , Karyn
Ladder
Literapolis* Dillabaugh, Darion City Passage and Studios The Nakkershack 079 096 140 192 191 078 082 159 133 022 060 122 144 095 113 084 010 126 152 146 173 184 187 154 146 090 017 134 016 112 014 156 086 068 106 166 086 068 182 036 042 * Award Winning Project
209 Dinh, Huy Level-Up Lodge RCC Gym Eckert, Joshua Tower for the Trees* Effah, Daniel F. Between This Space and Me Egan, Charlotte Saltscapes Elekes, Megan Crossroads Viewport Fahmy, Sarah Crossroads Our Social Future Submerged Immersion Threshold Landscapes Fink, Melissa Hoa Hakananai’a Intersections Follis, Ty Ascension Friedman, Karin Delineation Gangnon, Charbel Fabien Phoenix House Gialouris-Tsivikas, Georgios Lock(e) Lounge Godfrey, Max Herongate Community Centre Graaf, Kate De Of Hosting and Having Graziani, Tobia L’intermédiaire 044 048 130 188 082 030 126 156 137 148 172 102 080 027 024 031 054 025 071 Hacker, Bianca Ascension Haghighi, Vedad The Nine Valleys Haqani, Sideqa Existence as Resistance Traverse* Harvey, Bennet Centretown Loop* Saltcult Hermer, Will A Place for Wind Huang, Joey Memory of The Feet Huang, Ju The Oppression and Criticism of the Olfactory Cells Jacques, Hugo The Life and Death of an Untold Speech* Jamili, Mouhamad Muskoka West Bay Jermyn, Connor Sub-Urban Jiang, Nan The Bakery House The Ceiling as Woven Lines Juntilla, Klariza Champagne Baths Renewal Kettler, Evan Table Étendu Kigel, Yana A Golden Green Belt The Study of Paths and Their Users Kreager, Amelia Bank Gallery The Robin Gymnasium 080 186 098 072 074 088 092 009 162 193 066 059 020 008 052 123 190 110 028 049
Lamug, Shela
Delineation
Lemire-Waite, Natasha
Bloom
Machine For Living
Phase Four
Threshold Landscapes
Levesque, Chloe
Phase Four
The Weaved Sanctuary
Li, Justin
Li, Ruby
Lodgings For a Weary Traveller
Traverse*
Overbrook Community Center
Liebe, Lauren
The Frustration Station
Luu, Jason
Gathering
Macdonald, Ailsa
Visualization
Maiolo, Cameron
Our Current Condition
Maksymshyn, Megan
Constructed Topographies
Mandac, Michael
Accordion Towers and Squeaking
Inflatables
Manstrangelo, Dana
Holistic Community Design
Marwah, Ahaan
L’intermédiaire
Melhado, Otmar
Our Social Future
Merchant, Arkoun
HCR Industries
Project Revamp
Merrick, Claire
The Third Seascape*
Monfette, Emma
Tokyo Series
Murdoch, Natalie
Visualization
Nicell, Conor
The Shipwright’s Symphonic
Nguyen, Thompson Cong
Altars, Offerings and Inheritances
Oleksiak, Robert Our Social Future
Olivares, Daniela
Opdebeeck, Stephanie
The Bridge
The Offset Collective
To Reflect Is to
Euphony*
Frame Penney, Cam
Ecologies Bloom
Four Seascapes of Memory Threshold Landscapes Perini, Milena Intertwined and Interconnected Perrella , Damiano Saltscapes Pottinger-Gentles, Sianna Delineation Qasem, Dalia Densification, Exposure, and Protection 027 124 132 154 148 154 146 085 072 058 115 012 026 168 086 118 152 071 156 120 114 176 062 026 064 180 156 128 043 038 034 142 124 154 196 148 040 082 027 145 * Award Winning Project
[In]visible
Phase
Index
Rafael-White, Gerry
A Place for Wind
Rath, Emma
Assembling Narcissus’s Pond
Robitaille, Jonathan
Foundation Of Play
Vagabond
Romaniuk, Hilary
The Commemorative Monument of the Non-Visible
Schickedanz, Grace
Chain Reaction Distraction
Schmidt, Tim
Centretown Loop*
Saltcult
Sejdinovic, Lejla
Conceal & Reveal
Fragmented Memory
Sheikh, Muneebah
Eccles Soup n’ Stay
Shen, Jiaxuan
Gaming World
Siage, Reem
Interconnected*
Singh, Shreetika
Holistic Community Design
Stapper, Amos
The Building Block Library
Stojanoski, Goce
Amnestic Syndrome of a Lost Geographical Location
Mythopoetic Narratives of The Invisible Minorities
Strochinski, Travis
Tamborro, Connor
Holistic Community Design
Taylor, Lauren
A Space For Thinking
The Human Leg and Design
Thomson, Stuart
Bank Street LTC Housing
Tromp, Eva
Cliff Hanger
Villarasa, Jessica
Champagne Baths Aquatic Complex
Nakkertok Ski Lodge
Wallace , Kayla
Visualization
Wang, Helen
Building on Community
Lines Of Si[gh]te
Weinberger, Jill
The Kinetic Reef
Wilson, Jacob
Between the Stones
Wong, Jamie
The Commemorative Monument of the Non-Visible
Woolfrey, Martha
River Ij Hydrology Centre
The
Youssef, Anthony
211
Water
Treading
STEAMship
Meaning (A)Drift
Yiping Lines of Sight 092 163 078 090 164 018 074 088 138 103 019 091 079 152 023 160 104 136 152 007 006 116 013 053 046 026 050 035 194 084 164 063 056 174 032
Zhan,
The Golf Exécutif Montréal Clubhouse Montreal, QC 2018
The Golf Exécutif Montréal Clubhouse, is located on Nuns’ Island in Montreal, a green oasis in the St. Lawrence River facing downtown. The clubhouse’s architectural signature is a direct response to the nature of the project. The building’s curve, echoing the driving range, harmonizes with the setting while meeting the needs of golfers working on their game. The exceptional size of the wooden roof’s cantilevers, dictated by the need to provide adequate shelter from the elements, also led to the creation of a contemplative space for golfers. The plan’s precision is evident in the clubhouse’s ample windows and distinct arrangement of materials: zinc, wood and glass.
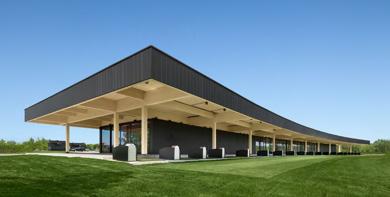
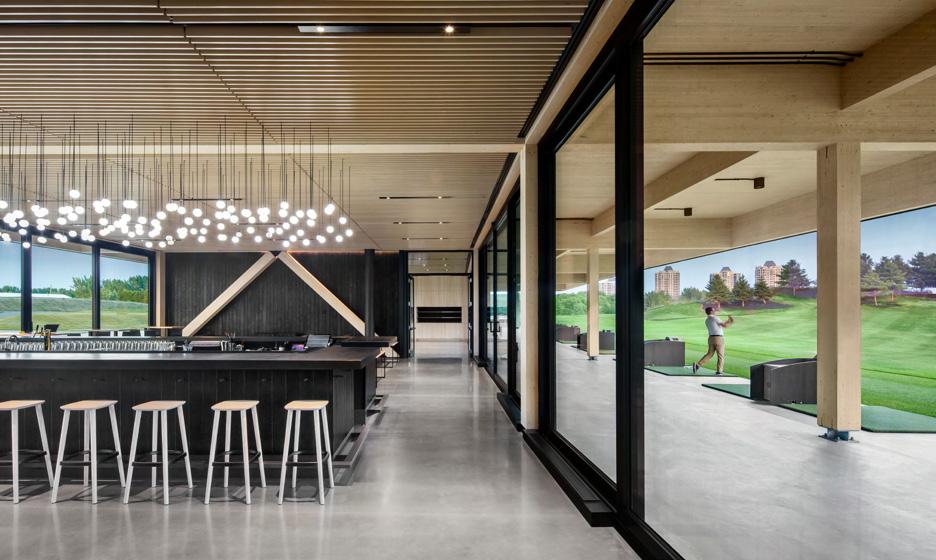
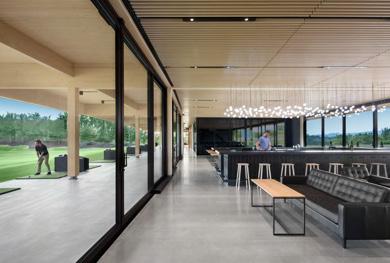
Project Team
Virginie Pontbriand Principal-in-Charge
Alexandre Sauvé Lead Designer
Alexandre Landry Designer
Nicoleta Dan Ferenta Interior Designer
Robert LaPierre
Sophie Lepage-Pellerin
Jorge Lizzaraga
Liu Zen Ghen
Paul O’Borne
Victor Napuri
To Our Sponsors, Supporters and Donors
We would like to thank all the sponsors, donors, and supporters of Edition 22. Without the financial support from all the gracious organizations and individuals, this not-forprofit publication could not be realized. It is with their generosity that Building 22 is able to continue to create a stimulating and inspiring publication, which contributes to the growth of our architectural community.
Firstly, we would like to thank our generous major sponsor of Edition 22, Architecture 49. We are grateful for their generous financial contribution and look forward to continued collaboration in future publications.




We would also like to thank our sponsor Perkins&Will and supporters: CSV Architects, Kosmic, N45 Architecture, Robertson Martin Architects, and Heritage Ottawa. The continued support demonstrates an unyielding commitment to the practice of architecture and to the future of the profession.
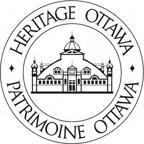

213
ecture

 Lauren Taylor @lauren.taylor_art
Lauren Taylor @lauren.taylor_art

 A Clifftop Sanctuary
A Clifftop Sanctuary































 Amelia Kreager
Amelia Kreager

























 Will Hermer + Gerry Rafael-White @willhermer | @gerry.rw
Will Hermer + Gerry Rafael-White @willhermer | @gerry.rw


 Sideqa Haqani @aqedisart
Sideqa Haqani @aqedisart




































