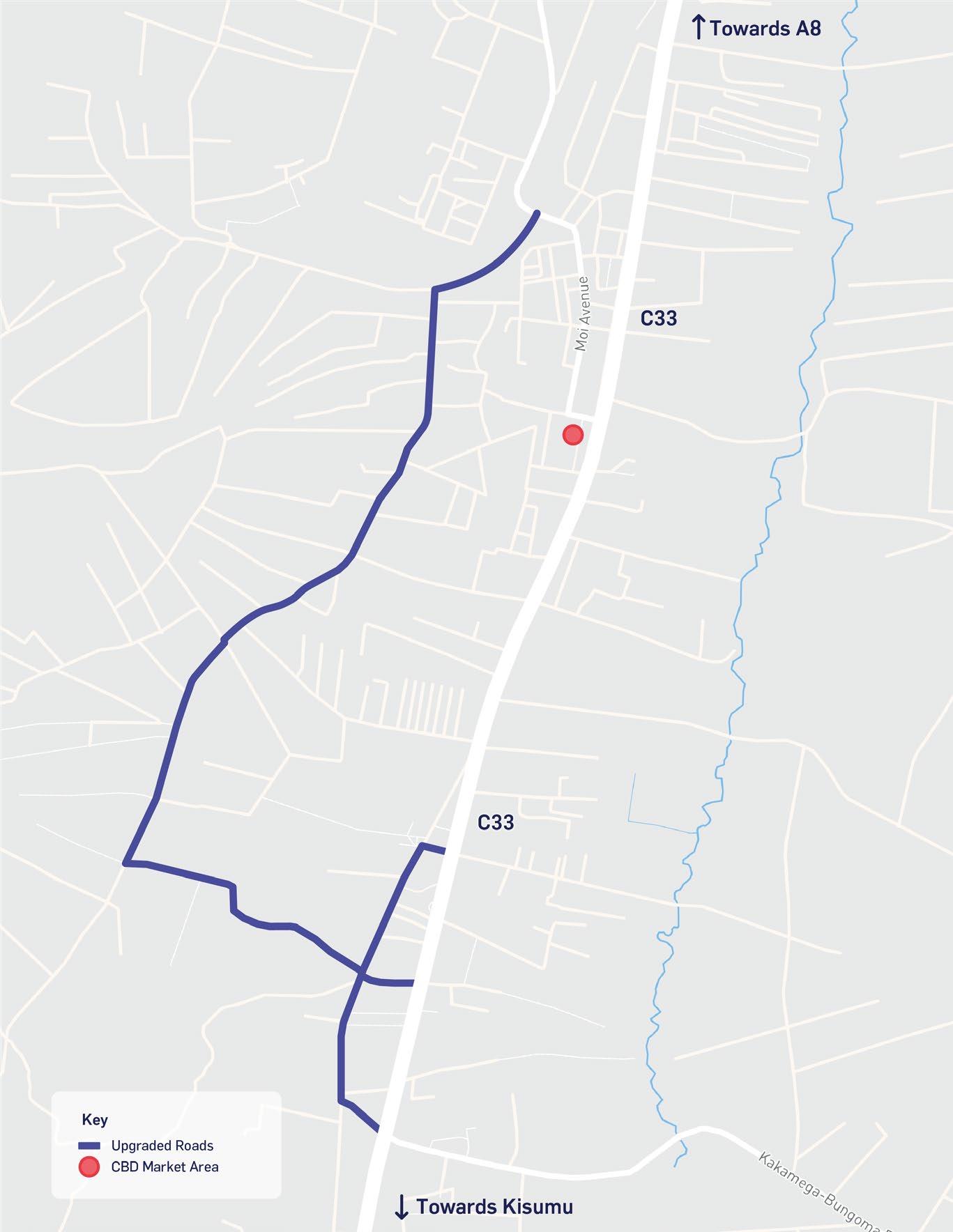
3 minute read
Figure 4-16 – 3D diagram showing land use allocations to each floor of the proposed market
In both cases, the overarching development principles include development and enrichment of current land uses and, where appropriate, integration in the proposals of County and/or Municipal projects or aspirations. A fundamental step change is the provision of new community spaces that add urban quality to the cluster and enriches the visitor experience.
a) CBD market block transformation
The CBD market transformation is aimed at delivering new quality spaces for both retail and socialisation, and it comprises the following elements:
> Increased capacity of the current market (depending on demand) by consolidating more uses on multi-storeys (up to 2/3); > Reconfiguring the land uses at ground floor to include community space, food and beverage provision; on the rooftop, a new recreational experience is fully integrated with commercial and retail uses; > This adds porosity to the urban fabric and helps decongest and declutter the environment; > The rooftop of the CBD market is designed as a place of play and relaxation to give the market an additional dimension and interest (elevated views) and character to the skyline of Bungoma; > The two plazas (to the north and to the south of the market) and new multi-use civic spaces at ground level are also proposed. These can be used for pop-up events, temporary markets or as amenity spaces; > Enhanced streetscape surrounding the market plot, particularly on the Moi Avenue side, are widened and used as shared surfaces; > A new natural canopy featuring new trees, will have more space and become a component of the urban skyline; and > Hawkers/traders occupying the streets can access either spaces in the market or use temporary stalls in the plazas, thanks to the proposed market upgrade.
Figure 4-16 – 3D diagram showing land use allocations to each floor of the proposed market
Source: Atkins, 2022
b) Upgrade and repurposing of the existing bus park
The newly-proposed bus park plot morphs into a multi-purpose space including regulated transit and stop/go for buses, matatus and boda-bodas, a new pocket park, and a series of well-arranged retail stalls along the site perimeter.
Key aspects of the proposals include:
> Reducing the bus and matatu park to a short stop point and simplifying circulation patterns; > Redeveloping the freed-up space into a retail space that will include ticketing facilities, food and retail shops and facilities for the drivers as well as visitors; > The retail space, subject to further viability studies, might also be configured in multi-storeys (2/3) for commercial/budget short stay hospitality (currently not shown in diagrams); and > The most southern section of the plot will be developed into a new civic space, with green areas for aesthetic appeal and SuDS elements. This zone directly links west into the newly established Market Plaza.
The two new civic spaces with year-round activities have the potential to be a catalyst for urban regeneration in the block as well as its surrounding areas, adding further value to businesses operating in the town. These spaces connect to the proposed green link along Moi Avenue (detailed in section 4.3.2.2) that runs through the wider Town centre. The link has the potential to transform the interface between the market and existing vehicular access routes making it more pedestrian-friendly. In order for this space to work effectively, traffic reorganisation is required, subject to feasibility studies the County Government should create a traffic flow plan. A new traffic circulation pattern is proposed, that introduces one-way traffic movements in order to prevent through traffic from using the Town centre streets, simplify intersection movement, reduce speeds, and reclaim excess carriageway space for other users. The design self-enforces the uni-directional flow of traffic through a combination of tight turns and narrow intersections with restrictions on free turns.
New opportunities for pedestrian-only zones are carefully selected due to their low traffic volumes and high pedestrian traffic. Together, with the green link, the new spaces enhance connectivity throughout the town.
Locations for loading and offloading can be introduced by reclaiming and revitalizing the existing passageways between buildings that have currently been neglected due to poor pavement conditions, lack of lighting and solid waste disposal. A detailed survey and feasibility study to assess traffic flows, vehicle numbers and pedestrian movement across the wider CBD is required before design and implementation.










