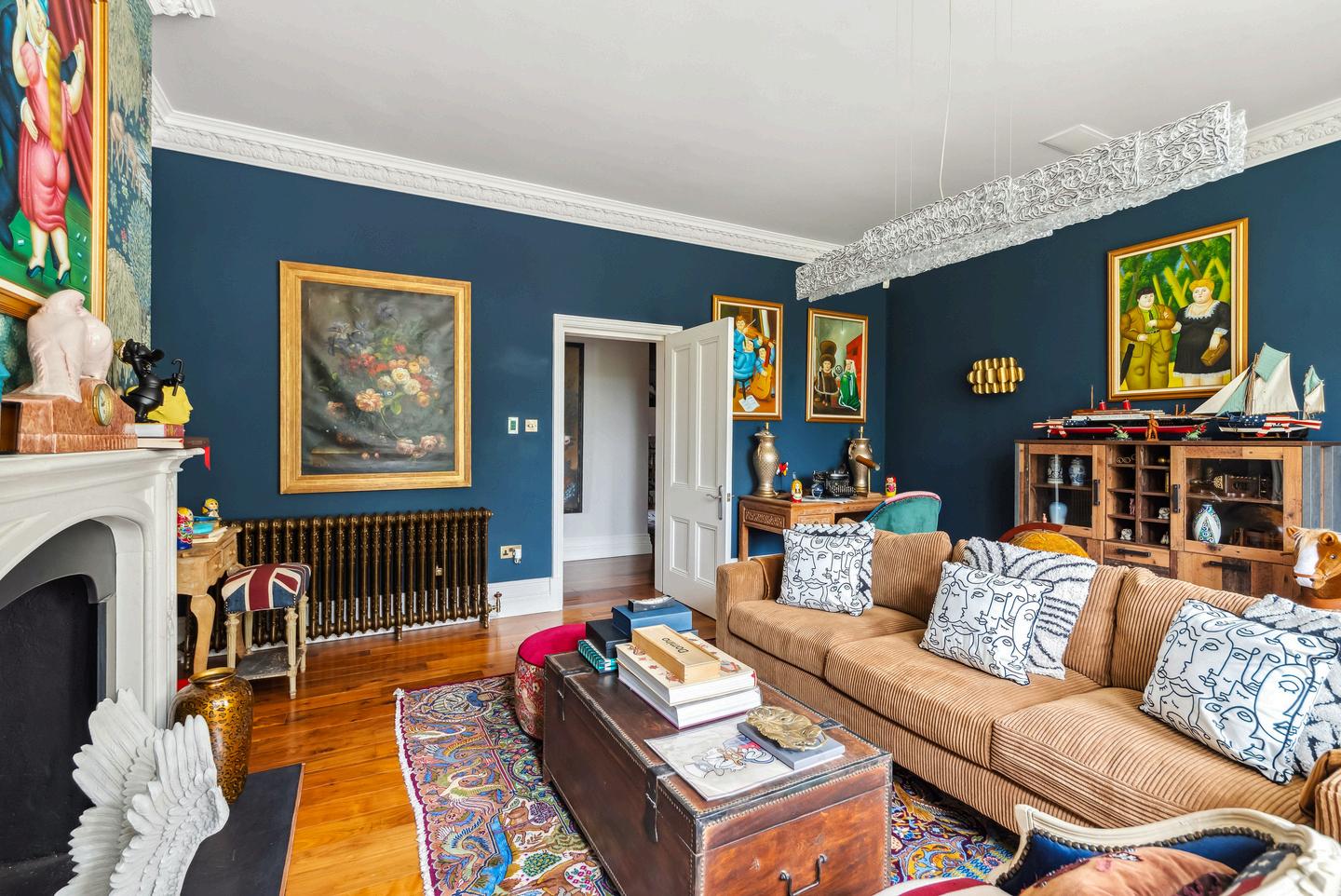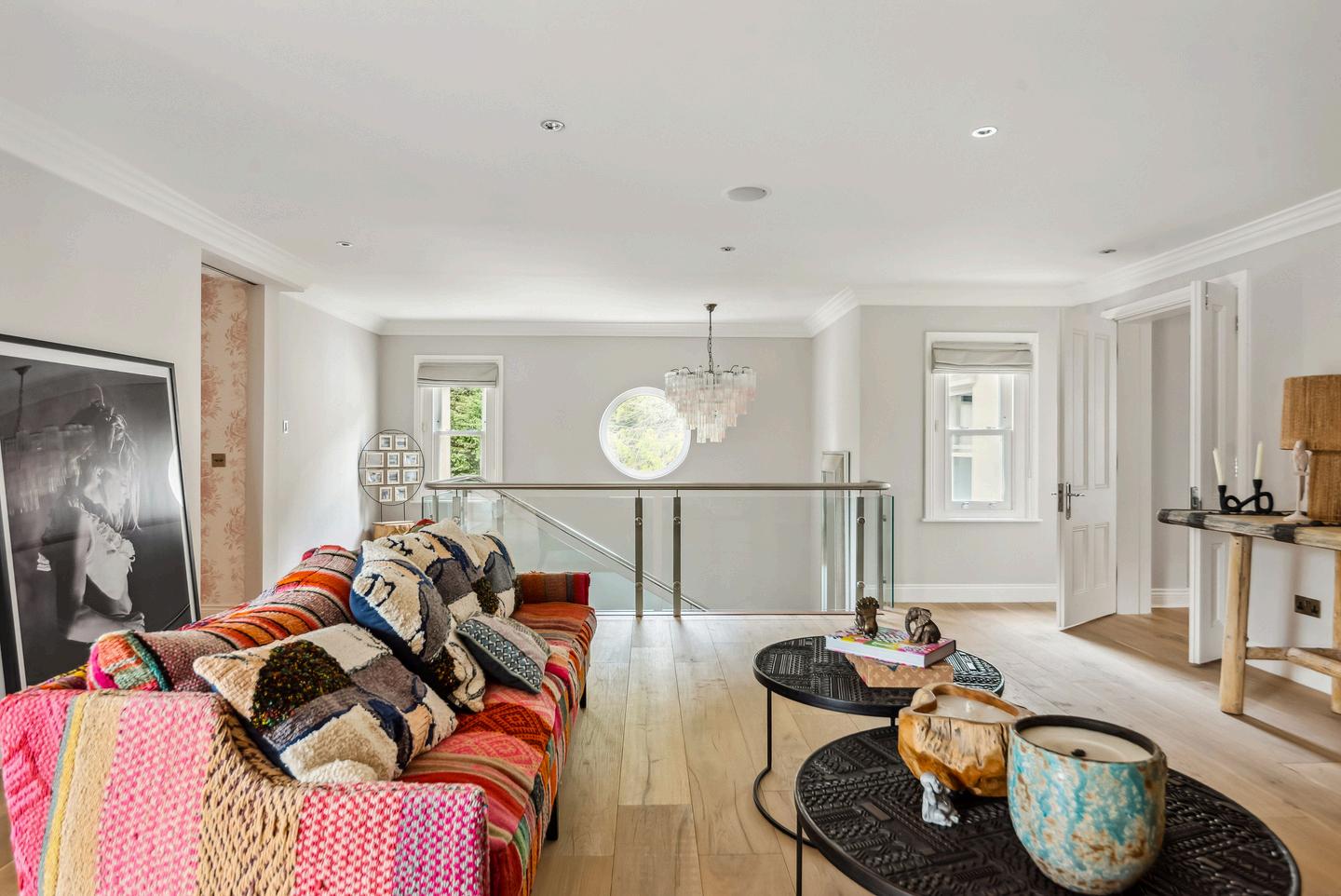

HALEBOURNE LANE

Welcome to this magnificent residence nestled in the prestigious locale of Chobham, Surrey, a statement of luxury and sophistication.

HALEBOU RNE CHO GU24

HOME FEATURES & SPECIFICATIONS
Welcome to this magnificent residence nestled in the prestigious locale of Chobham, Surrey, a statement of luxury and sophistication. Spanning a substantial internal area of approximately 12,993 square feet, with additional outbuildings covering 328 square feet, this property is the epitome of elegant living.
The home boasts a breathtakingly stylish interior that seamlessly combines contemporary design with comfort and functionality. Each room is meticulously crafted to create a unique ambiance that is both inviting and impressive.
13 ACRE PLOT
12,993 SQUARE FEET
EIGHT BEDROOMS
NINE BATHROOMS
CONTEMPORARY DESIGN
TWO-TIER WINE CELLAR
HOME CINEMA
SWIMMING POOL


WINE CELLAR
Upon entering, you are greeted by a vast entrance hallway where you'll find a remarkable two-tier wine cellar, perfect for showcasing and aging your cherished collection. Whether you're a connoisseur or an aspiring enthusiast, this feature transforms the ordinary into the extraordinary and offers a unique talking point among guests.






KITCHEN
This kitchen combines modern elegance with traditional charm, tailored for luxury living. The expansive space features soft sage green cabinetry paired with crisp white countertops, exuding understated sophistication. Two large islands, one with a sink and the other with a cooktop and seating, serve as the focal points, ideal for cooking and entertaining. The ceiling-height cabinets with decorative glass fronts add warmth and a touch of classic craftsmanship. Terracotta herringbone flooring contrasts beautifully with the sleek design, adding texture and warmth. High-end appliances are seamlessly integrated, and large sliding glass doors flood the space with natural light, creating a seamless indooroutdoor connection. This kitchen is a perfect blend of luxury, functionality, and timeless style.







LIVING & DINING ROOMS
The spacious living room seamlessly blends comfort and style, ideal for both relaxation and entertaining. It features a mix of rustic and contemporary design, with herringbone terracotta flooring and warm wood accents. The generously sized neutral-toned sofas provide ample seating around a rustic wooden coffee table. The walls, adorned with textured wallpaper. The room flows into a dining area with a large table and cushioned chairs, perfect for hosting. Recessed lighting and large windows brighten the space, offering views of the lush outdoors, creating an inviting environment of luxury and comfort.
Additionally, the home includes a spacious cinema room with plush seating and state-of-the-art equipment for an exceptional viewing experience. The thoughtfully designed floor plan offers a variety of rooms, from elegant living and dining spaces to cosy retreats, catering to a discerning buyer who values refinement and elegance.






















EXTENDING THE LUXURY OUTDOORS
The property features a pristine swimming pool - a haven for relaxation and entertainment. It is accompanied by a splendid tennis court for the active residents or guests to enjoy a friendly match amidst the serene surroundings. For the entertainers, there is a wonderful outdoor kitchen with BBQ and pizza oven to enjoy year round fun. Beyond the main garden, the impressive 13 acre plot is ideal for those looking for equestrian facilities or perhaps to utilise as it currently is, housing a range of livestock.











BEDROOMS & BATHROOMS
Upstairs you will find the principle bedroom suite, the bedroom itself offering a private balcony with insatiable views over the swimming pool and grounds as well as benefiting from two walk in dressing rooms and a phenomenal en-suite shower room, again with a private balcony overlooking the wonderful grounds. There are a further six bedrooms all of which benefit from en-suite facilities. In addition the property benefits from an attached cottage which is currently used as staff accommodation, entirely self-contained and boasts a bedroom, en-suite shower room and large kitchen.































DIRECTOR THE AGENCY GROUP
CONTACT INFORMATION
E: SEAN.BARRETT@THEAGENCY-GROUP.COM
T: 0203 940 5135

SEAN BARRETT
