PROJECT APPRAISAL

LAND AND NEW HOMES
 993 HARROW ROAD, WEMBLEY HA0 2SJ
993 HARROW ROAD, WEMBLEY HA0 2SJ


 993 HARROW ROAD, WEMBLEY HA0 2SJ
993 HARROW ROAD, WEMBLEY HA0 2SJ
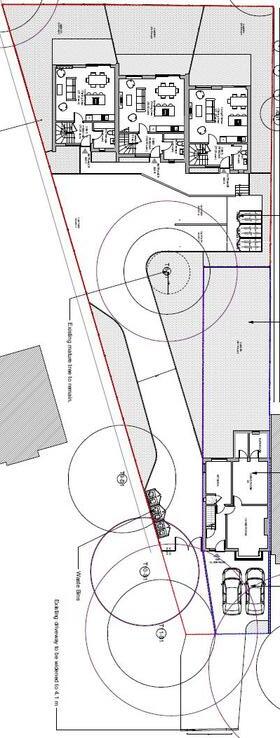
DEMOLISH EXISTING BUNGALOW
BUILD 3 X NEW BUILD HOUSE
PLUS MODERNISED 4 BED SEMI-DETACHED HOUSE
The site comprises of a semi-detached dwelling and a rear bungalow style dwelling.
The site is bordered with a block of apartments towards southeast, semi-detached houses towards northwest and a sports ground towards the southwest
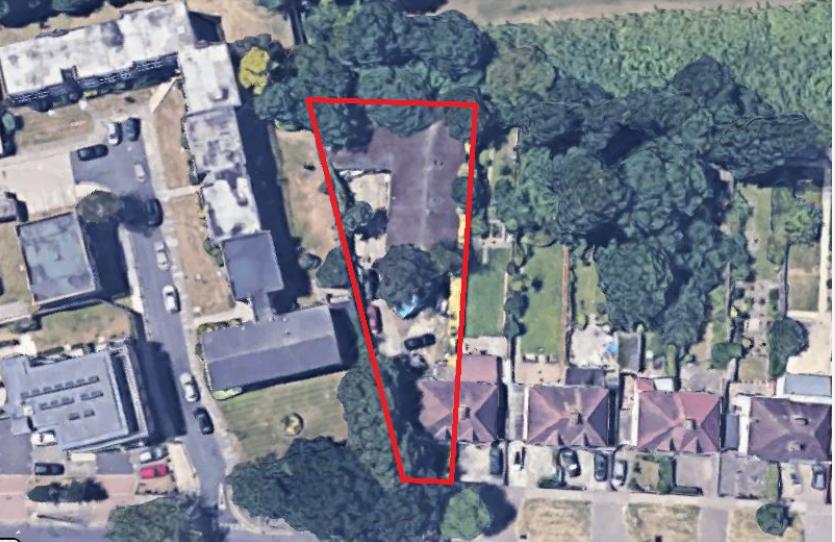
There is a restrictive covenant, dated 11th July 1927, on the title which we have addressed with an indemnity policy and confirmation via solicitors that no attempt has been made to contact the beneficiary of the covenant.
The property is registered under title number - MX382681
Within the Local Plan, the site forms part of an intensification corridor and the principle of development was accepted.
Our first planning application (Ref. No. 21/2799) was submitted in July and refused on design grounds and fire safety.
Poor quality of design sunk below ground level
Poor quality of design not accessible and adaptable dwellings
Fire safety standard
To meet the requisite angles from the boundary with the neighbour at 995 Harrow Road, we had sunk the proposed development down 1.5m.
Our subsequent planning submission (Ref. No. 21/3980) has the scheme at ground level with a change in design of the roofs and the front entrances accessible at ground level. We also have included the fire safety report.
For the existing semi-detached dwelling house, prior approval has been obtained for a loft conversion with dormer (Ref. No. 21/3045) and a 6m rear extension (Ref. No. 21/3050). This work is completed.
Full planning pproval has been achieved for the new build properties.
Gross Development Value - £2,600,000
The prices quoted for the new builds were £700,000 for the 3 Beds and £600,000 for the 2 Bed As part of their research and marketing plan for our development they provided the following comparables
Greycote Place, Eastcote HA4
A development of 4 new build houses
1 x 4 bedroom, 3 x 3 bedroom
Solis Mews, Eastcote HA4
A development of 10 x 2 bedroom new build houses.
Luna, Eastcote HA4
A development of 48 apartments, consisting of 1, 2 & 3 bedrooms
Priory Crescent, Sudbury
Priory Crescent, Sudbury
Perrin Road, Wembley
Priory Avenue, Wembley
4 Bed, 3 Bath - 177sqm - £925k
5 Bed, 3 Bath - 176sqm - £950k
5 Bed, 2 Bath - 184sqm - £835k
5 Bed, 3 Bath - 121sqm - £825k
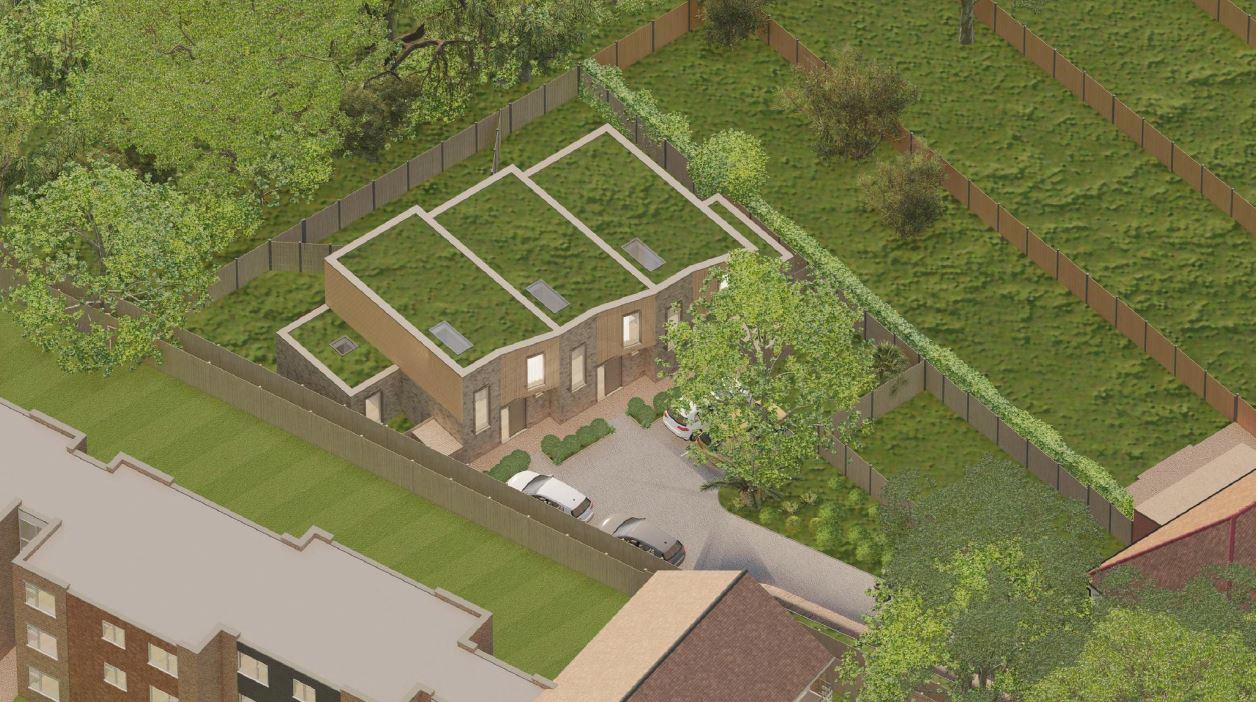
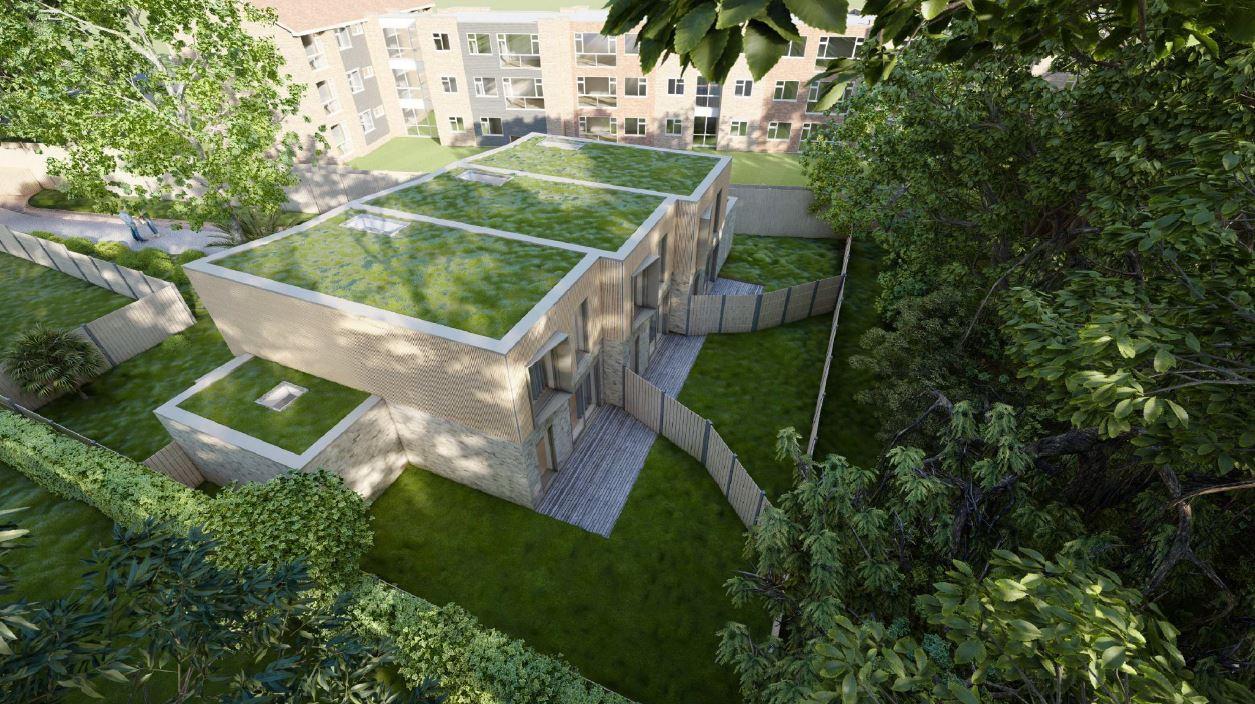
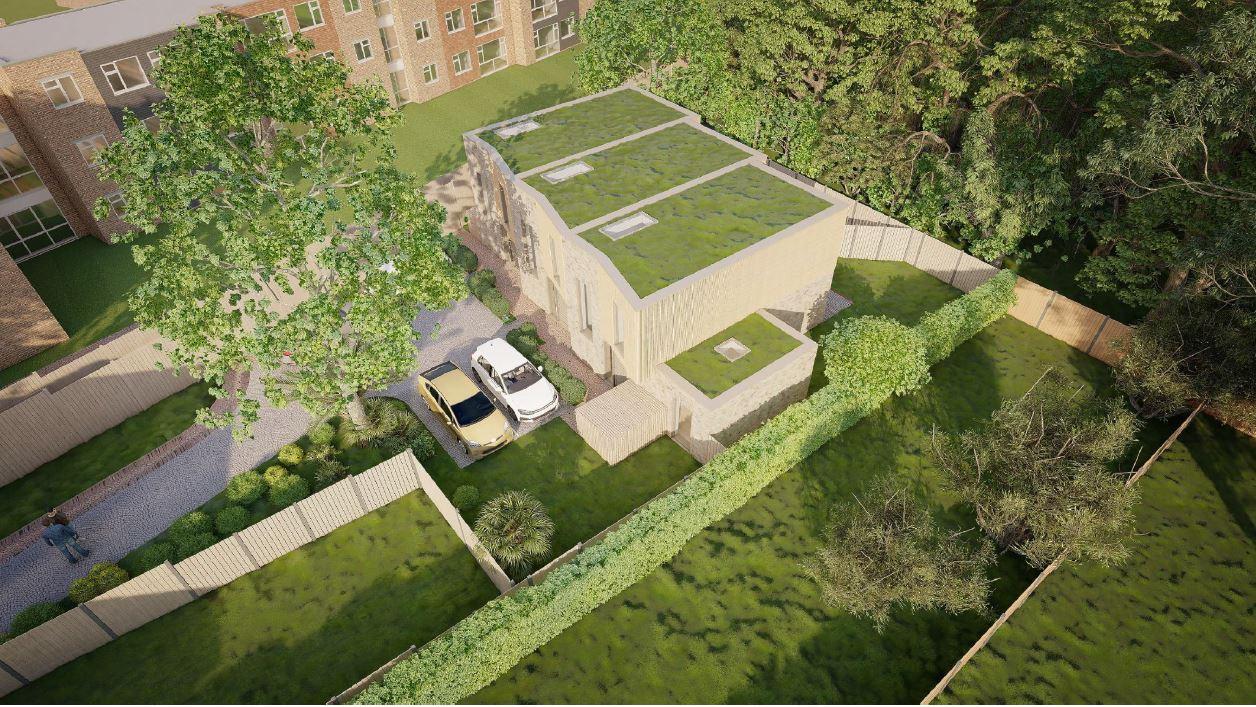
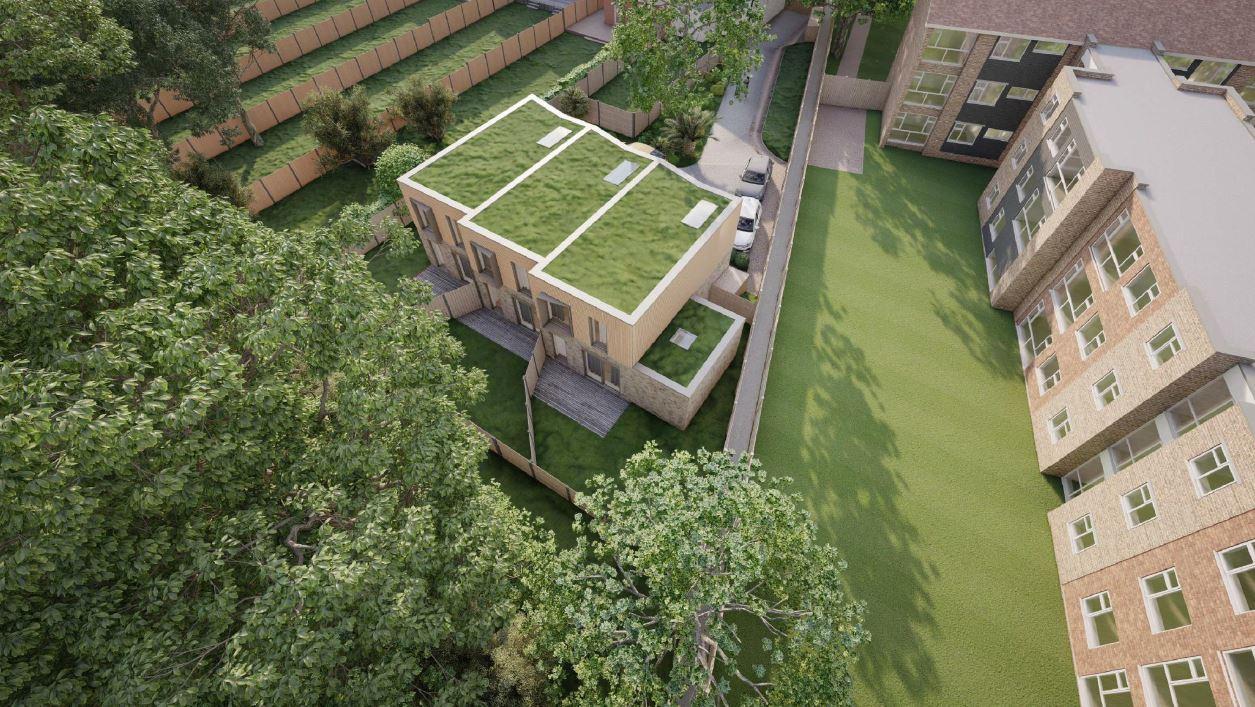

 Dannie Walton
Dannie Walton