




GATED DRIVEWAY
FIVE BEDROOMS
FIVE BATHROOMS
FOUR ECEPTION ROOMS
OFFICE
GYM
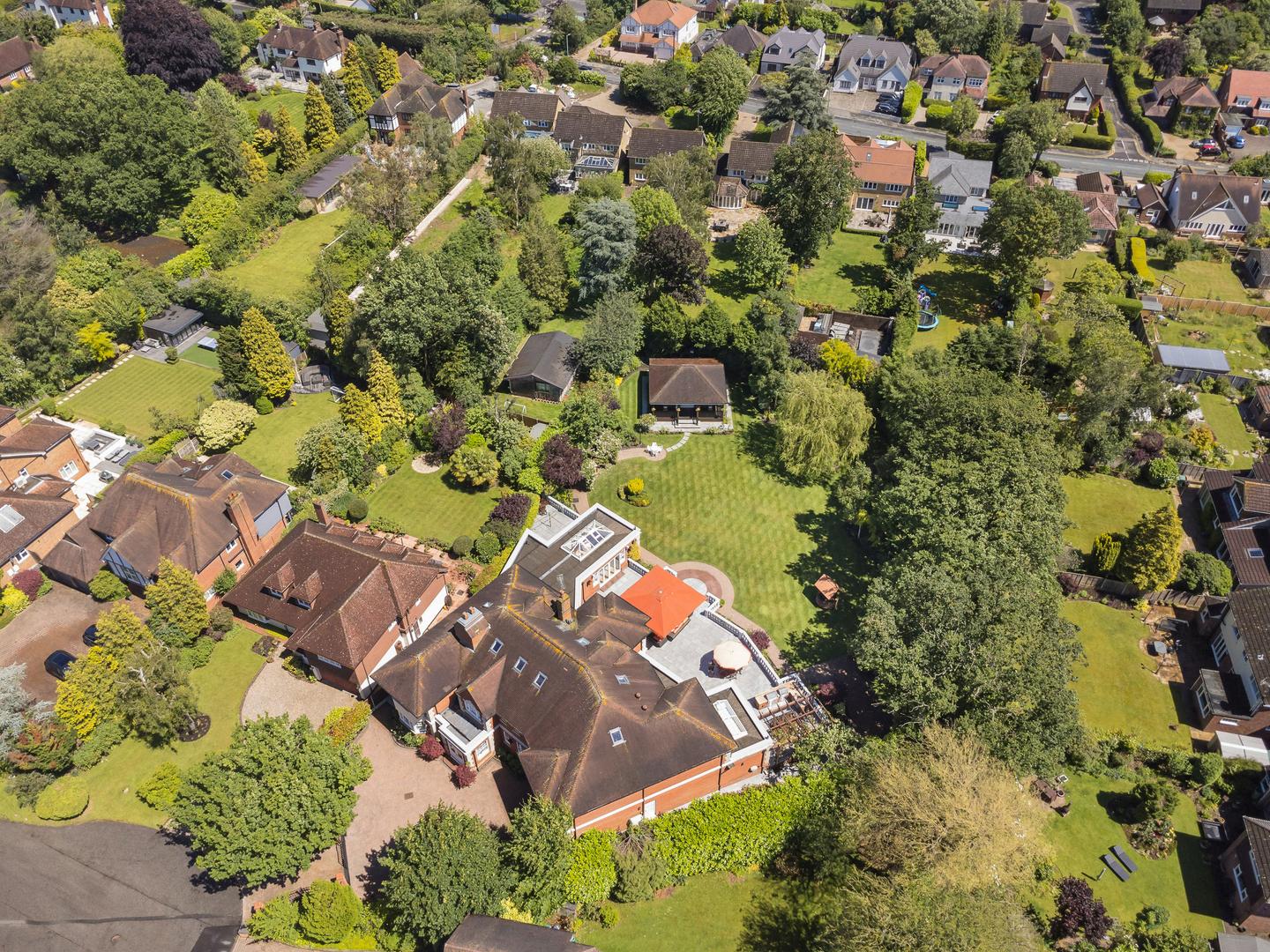
Exclusively brought to the market for the first time since construction is this remarkable home located on one a quiet turning within Hutton Mount Private Estate.
Meticulously designed by the current owners this expansive home totals 8,300 sq ft of exquisite living. Hidden behind the electric gates the driveway accommodates up to 5-6 cars and provides access to the large double garage. At the heart of the house sits a bifurcated staircase created from Carrara marble imported from Tuscany which leads to a grand landing that accesses the numerous bedrooms and bathrooms. Carefully designed and constructed, the current owners also installed a lift that access all three floors, imported from Italy.
BEDROOMS
BATHROOMS
RECEPTION ROOMS 4
BUILD AREA
8328 Sq Ft
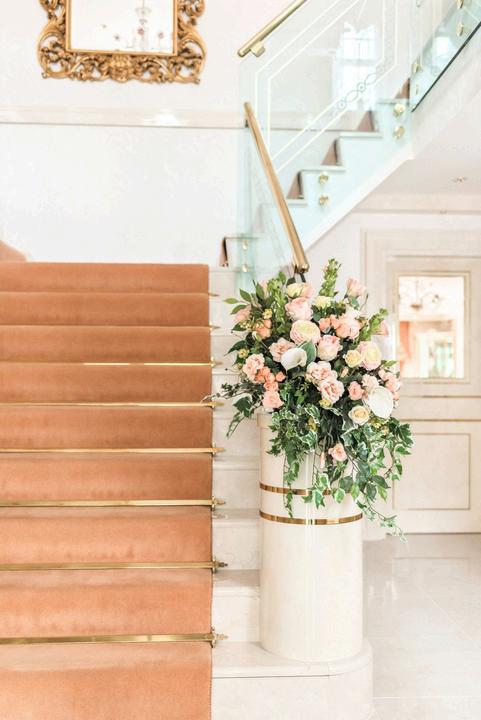
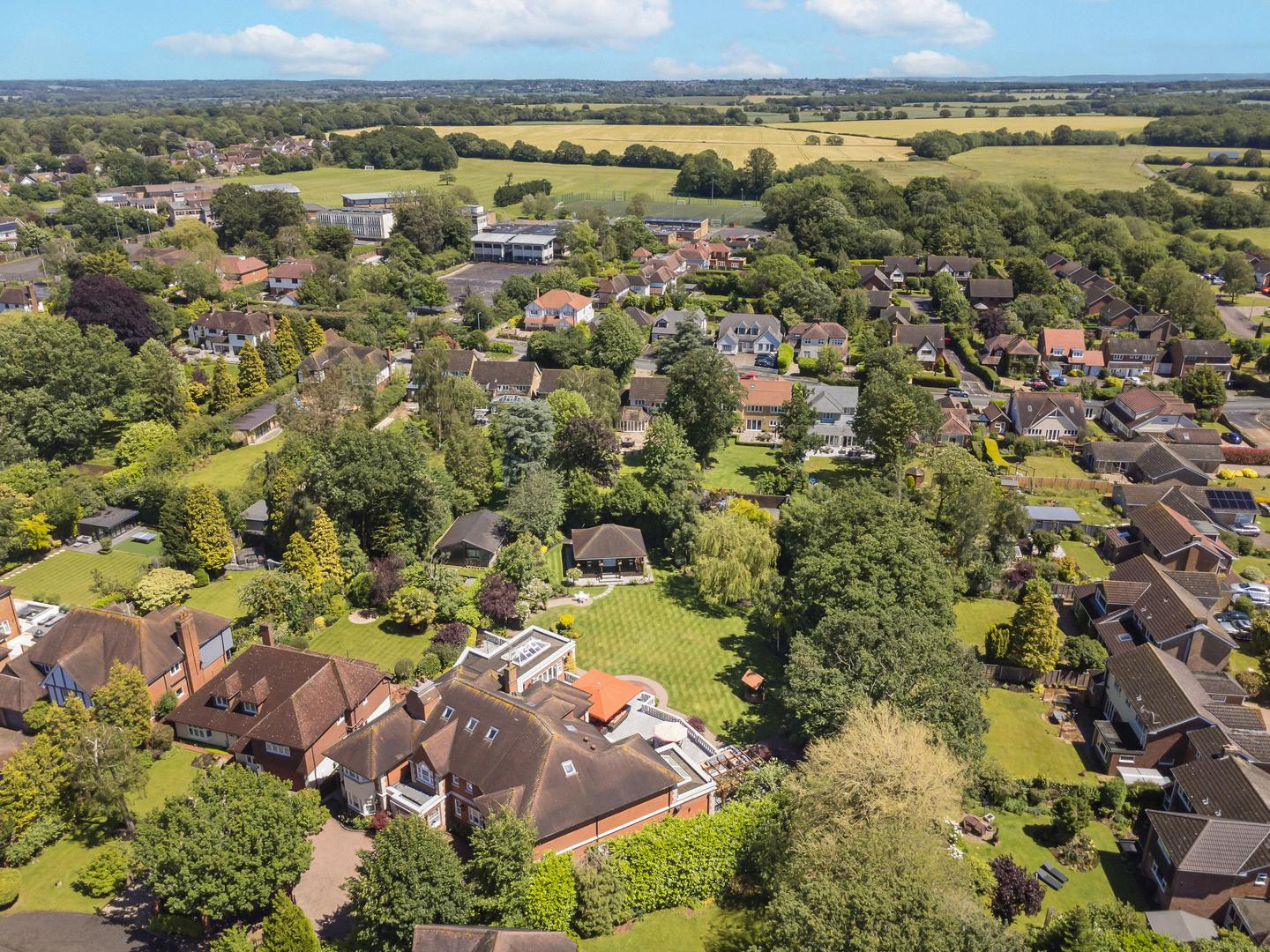
The doors throughout the house, wall panelling and the kitchen were bespoke designed and imported by Turri in Milan. The bespoke kitchen equipped with Miele and Gaggenau appliances offers an abundance of technology including triple oven and three different types of hobs, as well as a pantry and separate utility room. The kitchen allows access to both the family sun room and the stunning mature garden.
To the front of the house is a formal dining room, a formal lounge with doors to the terrace, an office and a separate room currently used as gym. The house was created to provide a home that not only flowed well but allowed numerous entertainment spaces, none more so than the bar and snooker room. A full bar with multiple seating areas, crocodile skin wall panelling, fridges and speaker system creates the perfect entertainment space which also leads out to the BBQ area.
The first floor provides access to 4 of the 5 bedrooms, all with their own individually designed en-suites with a plethora of marble. The principle suite exudes opulence totalling almost 30 ft in length, ample storage and dressing area, with access to an all marble ensuite with jacuzzi style pool and his and hers showers and toilets.
Located on the third room is a further bathroom, a substantial guest room, as well as a hidden storage room containing the aircon and IT systems.
The garden is serene and breathtaking and its only once you are here can you truly understand the magnitude of this incredible home. The patio area has several access points from the house and provides numerous seating spaces, including the BBQ area. The steps lead down to a meticulously manicured garden installed with irrigation system and provides a countryside feel with a walkway down to the summer house.
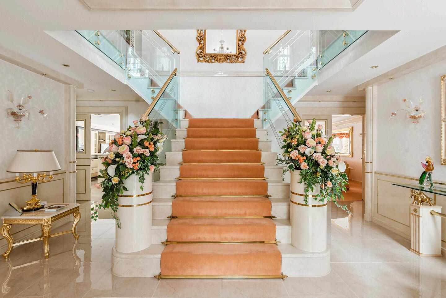
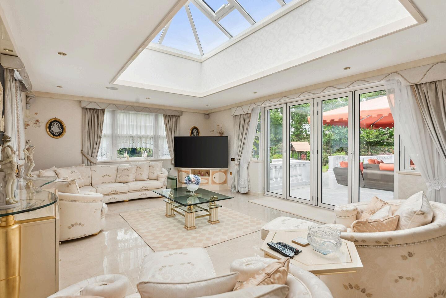
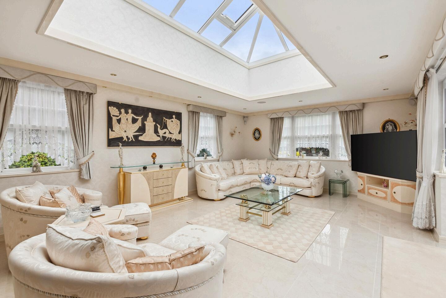
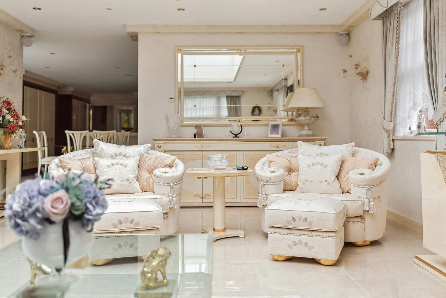
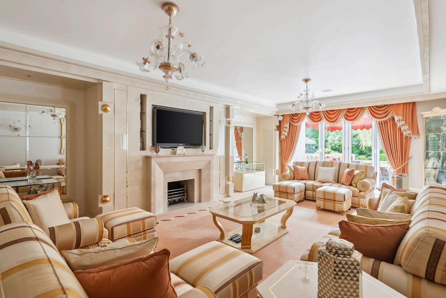

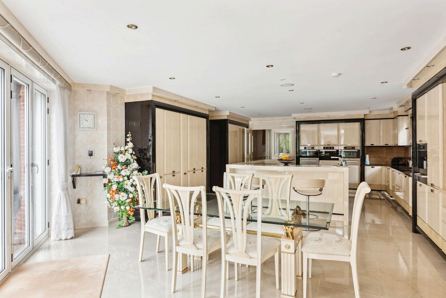

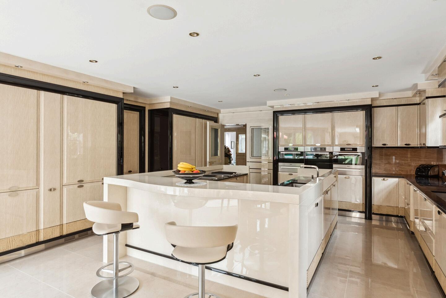
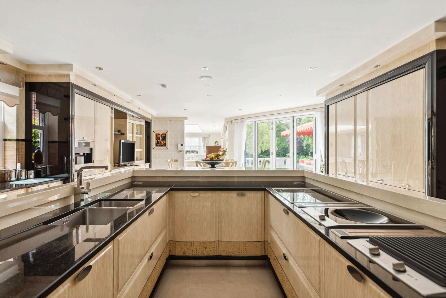
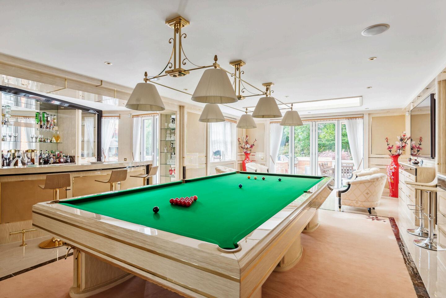
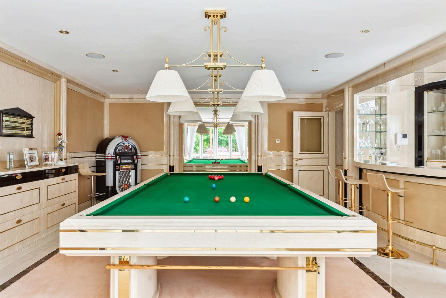
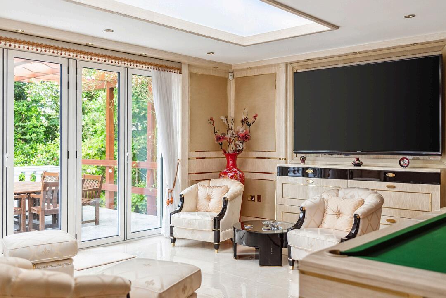
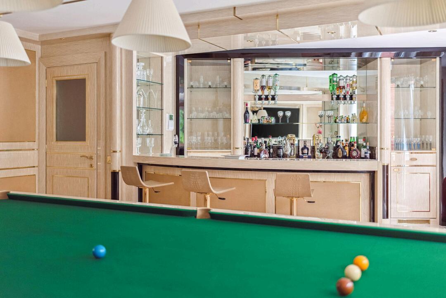

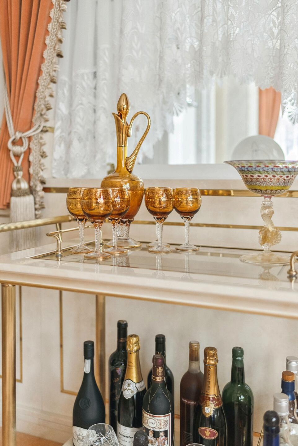
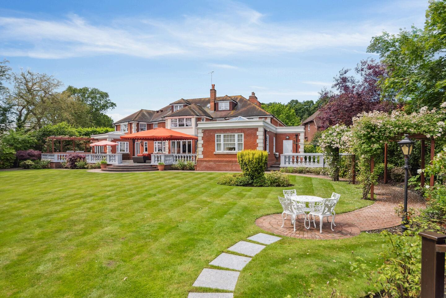
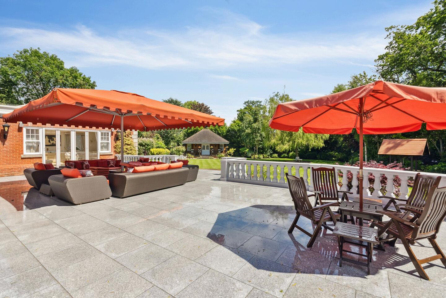
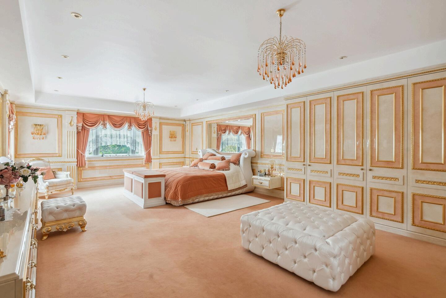
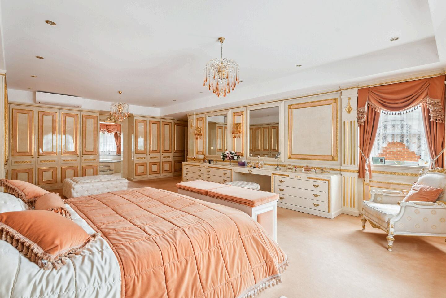
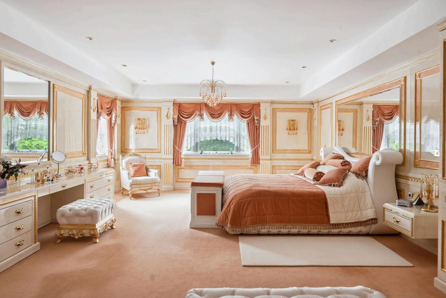
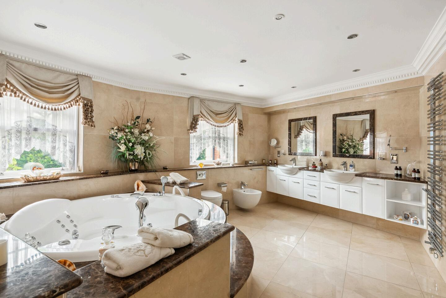
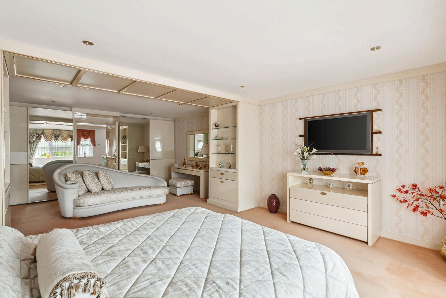
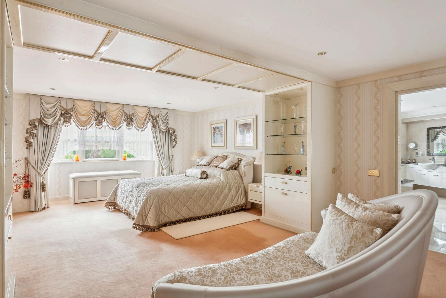
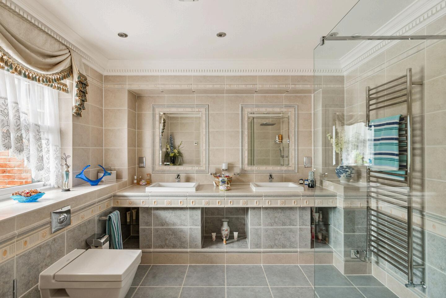
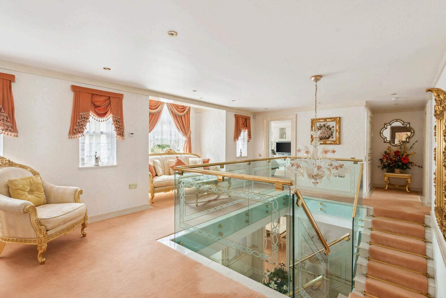

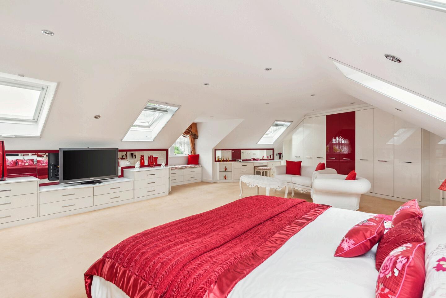
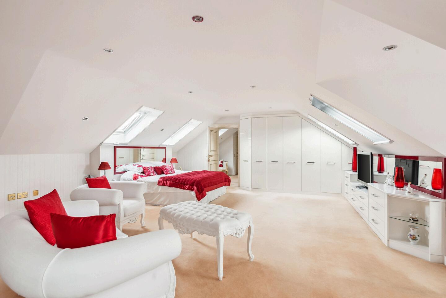
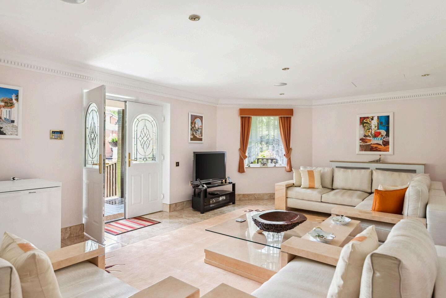
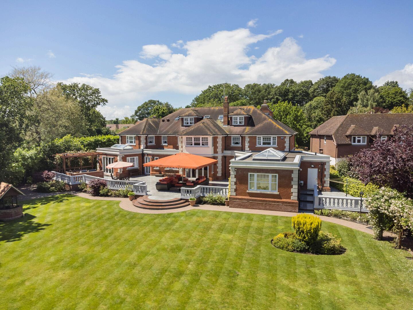
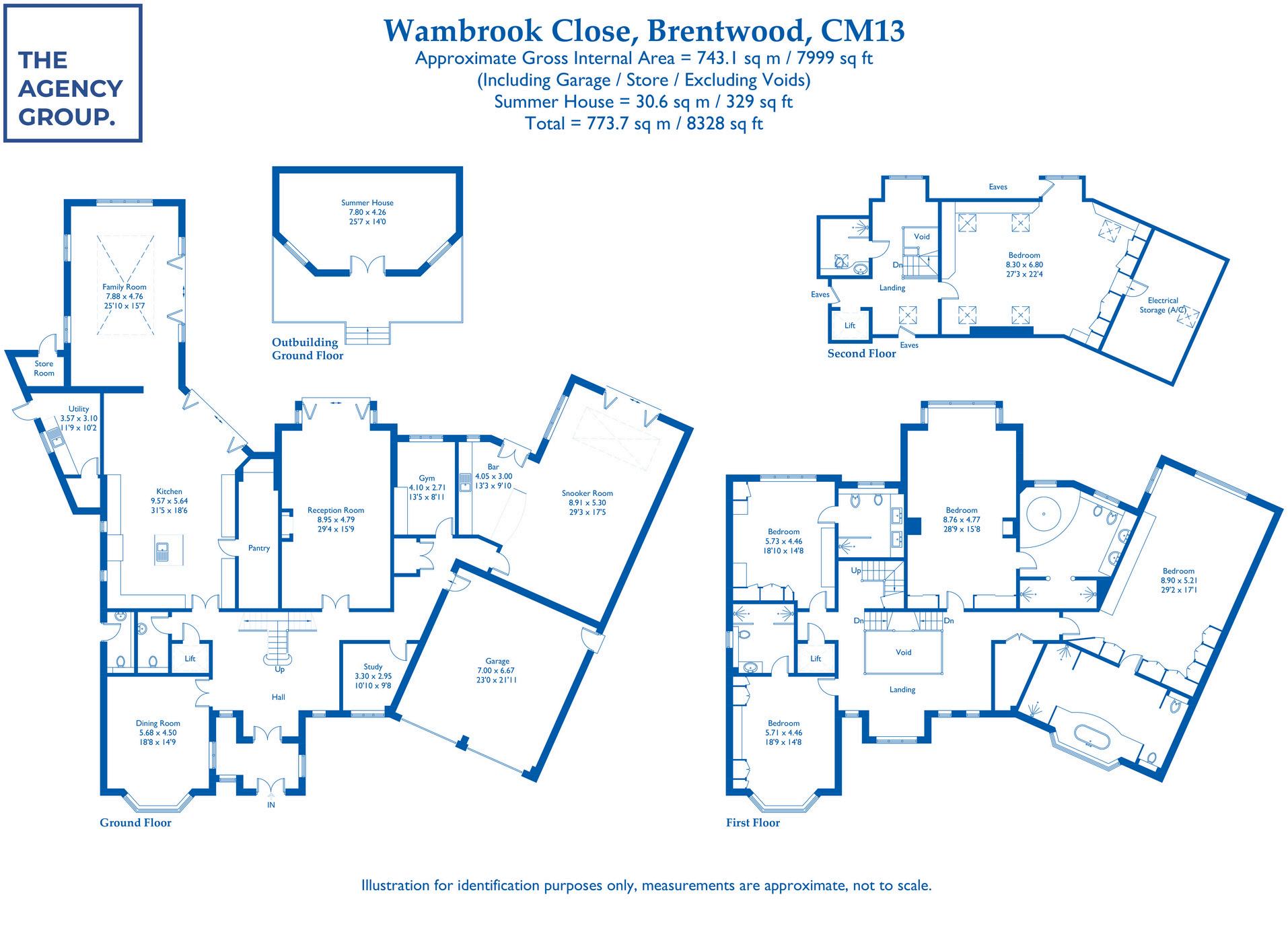

DIRECTOR
THE AGENCY GROUP ESSEX
CONTACT INFORMATION
E: OLLIE@THEAGENCY-GROUP COM
T: 0203 940 5135
