Southeast Redmond Neighborhood Park Masterplan
03/14/24


03/14/24

Southeast Redmond Park offers an incredible opportunity for the still developing Southeast neighborhood of Redmond. The existing site, having been acquired and preserved for public use in 2002, is essentially a blank slate, and the time has come to shape a vision for a new neighborhood park to serve as a gathering space that is inclusive for all, an example of an ecologically responsive site, and a reflection of those who will frequent it.
The new park will be part of the city’s overall system of parks and recreation spaces of various sizes and typologies. Based on the Redmond PARCC Plan, in which park facilities are divided into classifications with specific guidelines addressing the characteristics and uses of the park, SE Redmond Park is designated to be a “Neighborhood Park” facility. Based on this designation there are some programmatic elements that are perfect for this site, while other elements can better serve the community at other locations within the city.
Through a series of public meetings and online questionnaires we have engaged the community to develop and hone the park design and program, and we are tremendously excited with the outcome of this process. The Southeast Redmond Park Master Plan has been shaped to be a magnetic and cherished open space for the neighborhood, providing gathering places, amenities, and identity for the community while greatly enhancing the site’s ecological function as part of the park experience.
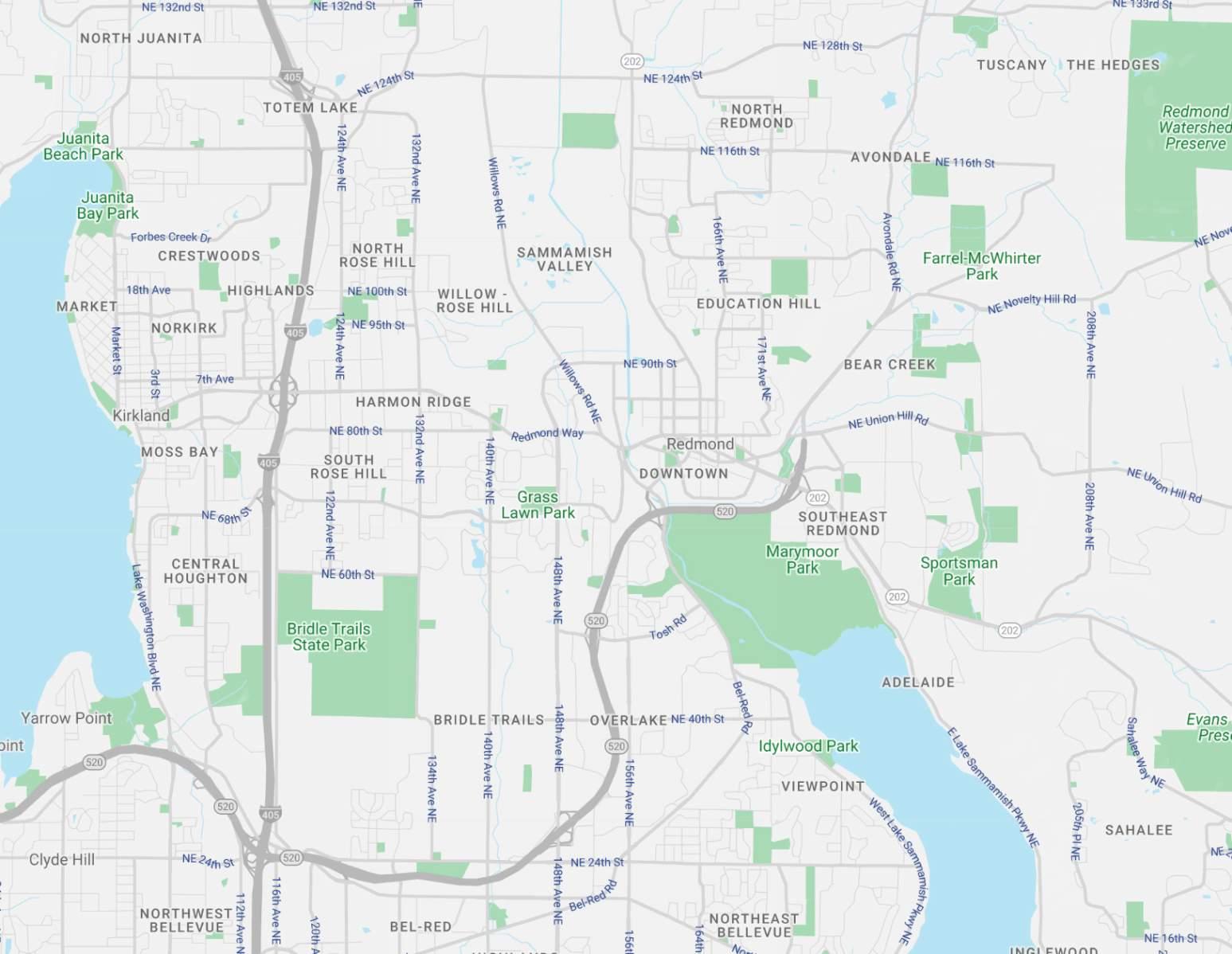
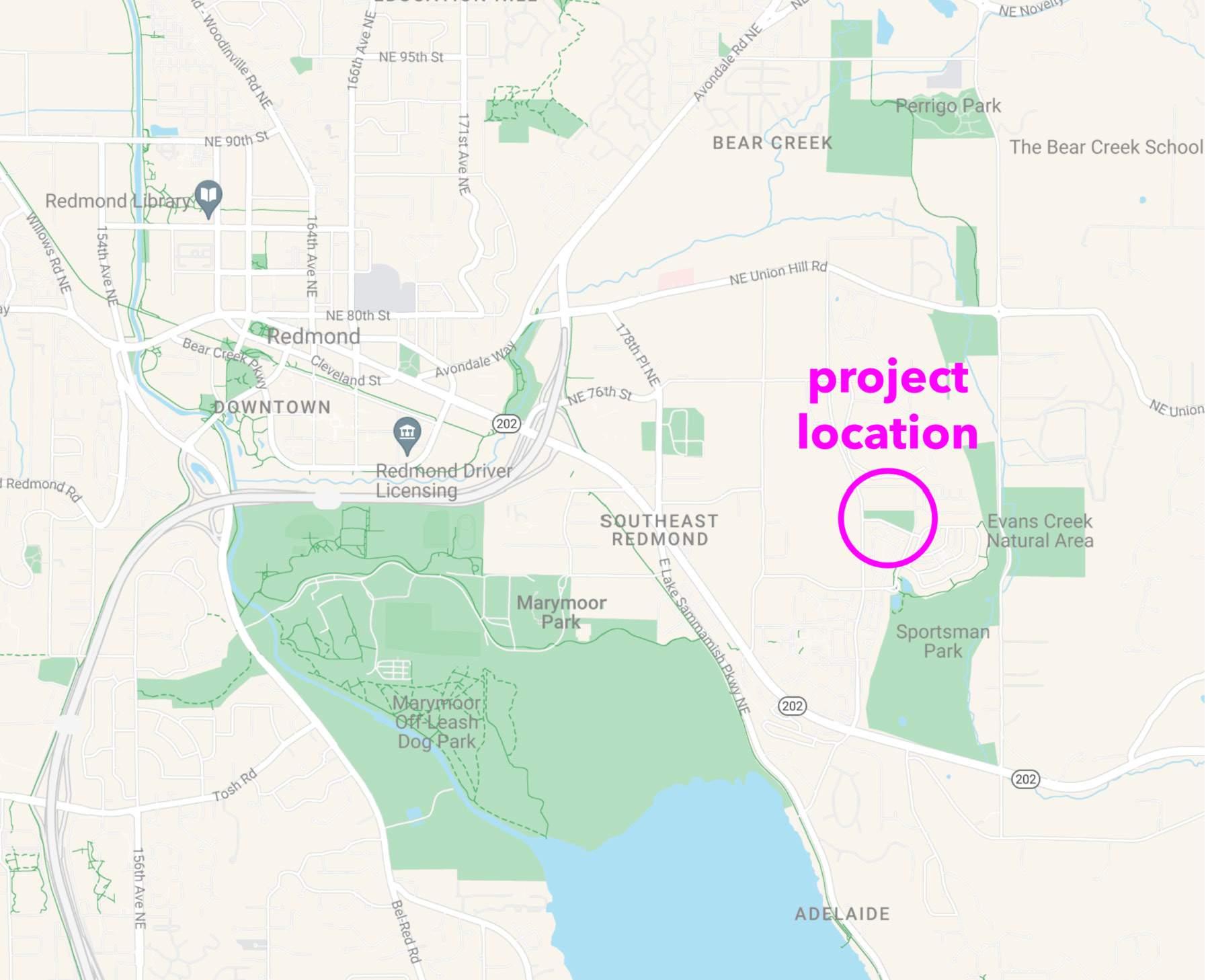
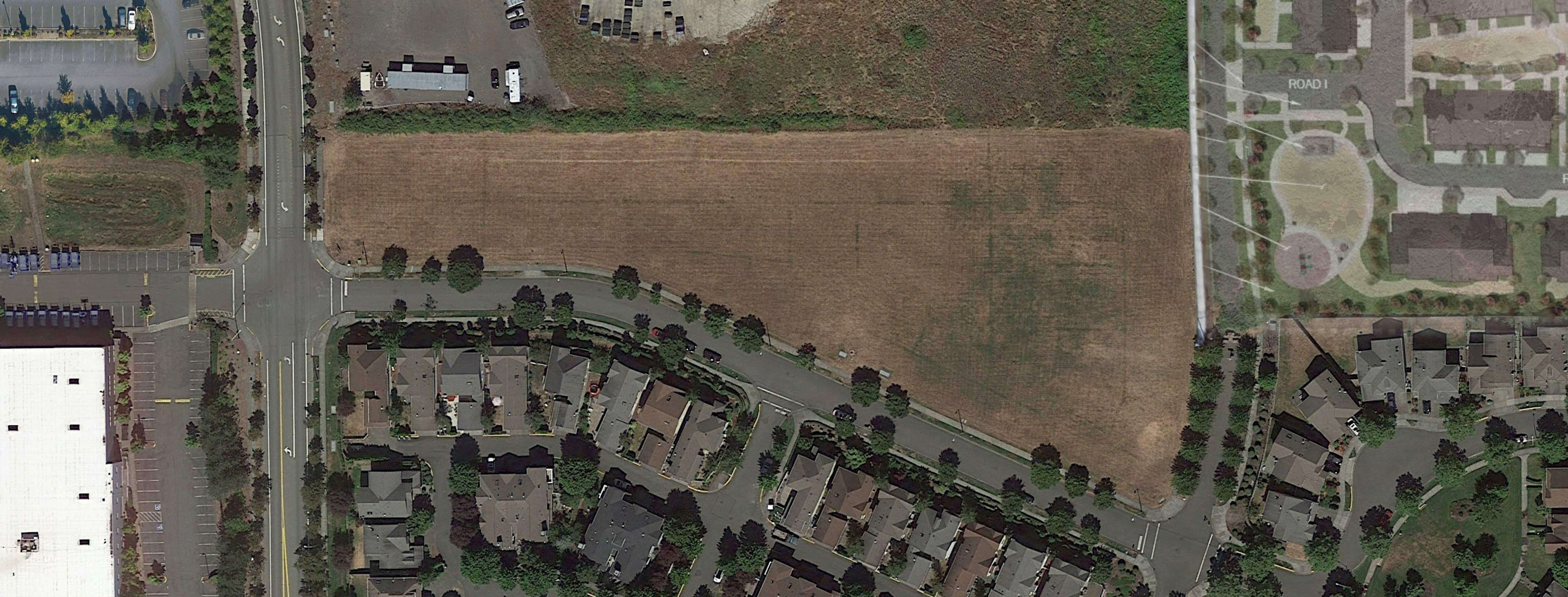
SMALL SIZE
20’ X 30’
2-3 PICNIC TABLES
DOWNTOWN REDMOND PARK LAWN SCALE
COMPARISON
FIGURES
Southeast Redmond Park
TENNIS COURT PICKLE BALL COURTS (2)
MARYMOOR PARK
ATHLETIC FIELDS
PLAYGROUND
MEDIUM SIZE 30’ X 50’
5-6 PICNIC TABLES
PARK SHELTER WITH SURROUNDING PAVING
MEDIUM SIZED COMMUNITY
GARDEN SPACE
(18 BEDS @ 10’ X 20’)
The Southeast Redmond Park Master Plan has been shaped to be a magnetic and cherished open space for the neighborhood, providing gathering places, amenities, and identity for the community while greatly enhancing the site’s ecological function as part of the park experience.
The site’s current flat topography is reshaped to build character and function, carving depressions along the site’s southern boundary to manage stormwater as an inviting feature while sculpting berms along the northern edge punctuated by “sunset hill,” the park’s anchoring feature that provides views and amenity, and defines the park experience. The site is “rewilded” with a robust evergreen and deciduous tree canopy and understory plantings, particularly along the park’s northern topography, providing shade and enriched experience for park users and valued habitat connecting Evans Creek watershed and Union Hill to the east and Marymoor Park and Lake Sammamish to the west.
Park activities are distributed around the site with an intertwined system of a promenade and secondary paths that unify the park with looping pathways. The western edge of the site includes a community portal inviting in visitors from the street, a community garden, and a natural grass play meadow sized to welcome informal play but not formal sports. As the park widens moving eastward, more structured activities are located around the base of sunset hill and climbing its slopes, including flexible play courts, a smooth and colorful paved area that welcomes basketball, wheels, and other creative uses, and an inspired playground at the base of and wrapping up the side of sunset hill to increase both play value and universal experience. The playground is sized to include distinct spaces oriented for users of varying ages and play types, featuring hillside slides, climbing and scrambling elements, swings, and a zipline located along the outer edge to reduce potential user conflicts.
Community gathering spaces are located throughout the park with benches and places of pause throughout. There are several integrated gathering areas that are central to the design experience. The courts and flex-play area have gathering terraces built into the landscape berms that surround them. The mixing zone between the playground and play meadow is home to “the oval,” a covered yet open pavilion filled with furnishings and platforms that invite seating, gathering, picnics, events and performance, welcoming all park use in rainy weather and providing shade in summer. Sunset hill is topped with “the perch,” a series of seemingly floating seating platforms (universally accessible) that are both seen from afar and wonderfully interactive and inviting upon arrival.


Grassy hillside for sledding, rolling, and ‘hangin’ Hillside play zone

Sunset hill is topped with “the perch,” a series of seemingly floating seating platforms (universally accessible) that are both seen from afar and wonderfully interactive and inviting upon arrival.

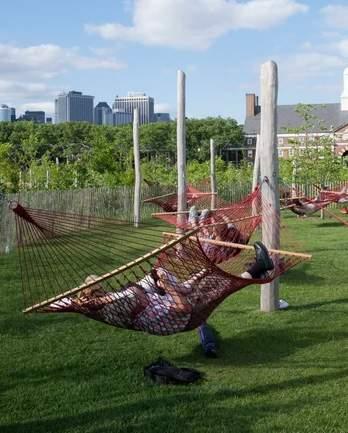
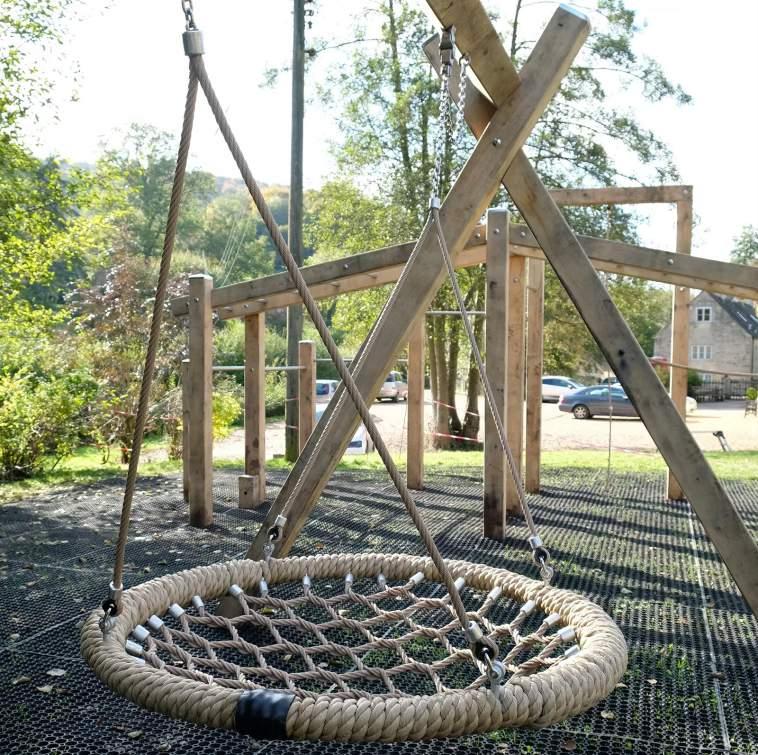
Sunset Hill & Perch
Concept Section

ADA Accessible Walkway
Forested Buffer to North
Sunset Hill Perch Gathering Space with Playful Seating Opportunities
+/- 22 FT Elevation Gain Grassy Slope
ADA Accessible Walkway Flexible Play Zone Stepped Seating
Existing Sidewalk
Stormwater Swale

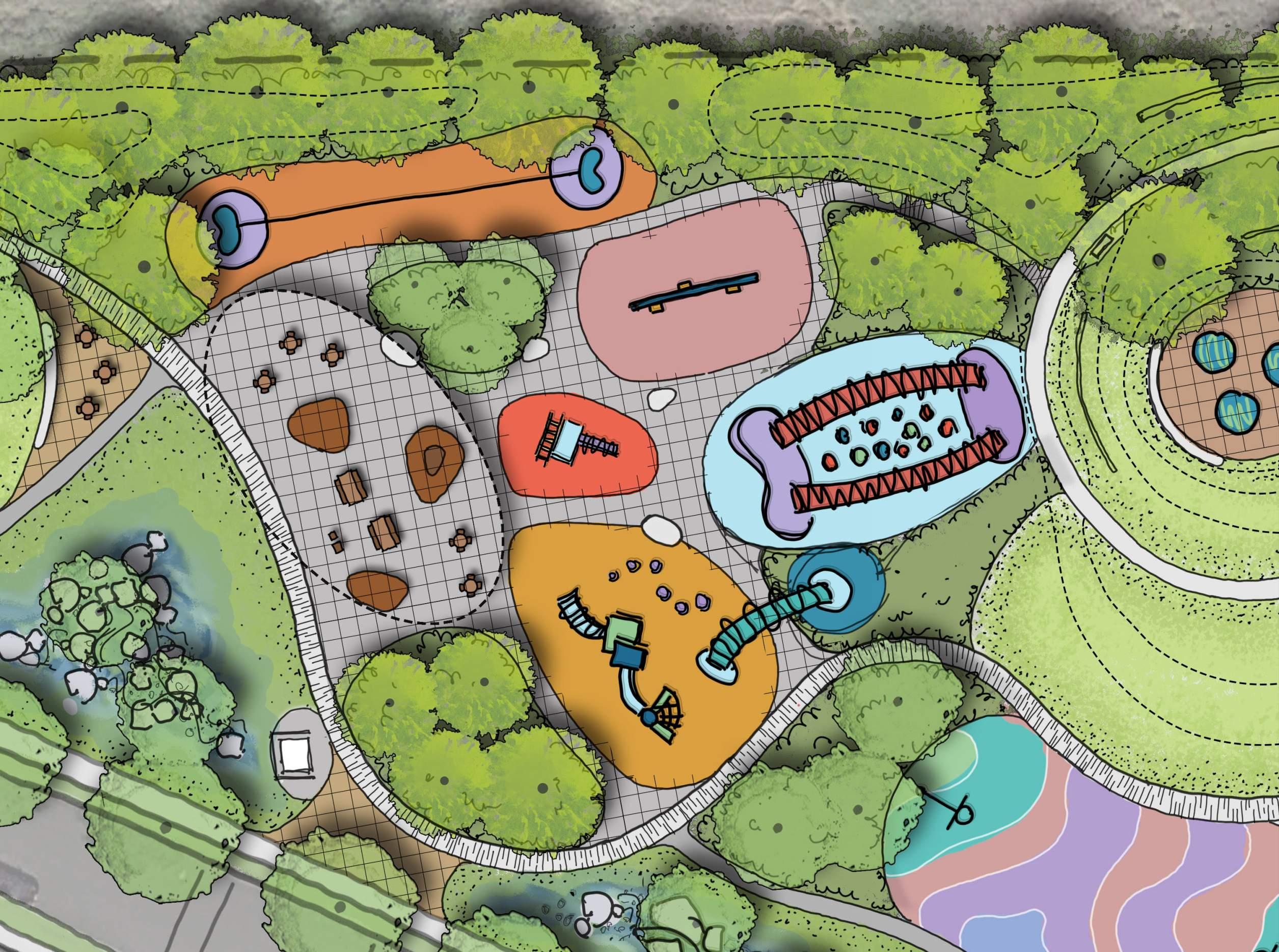
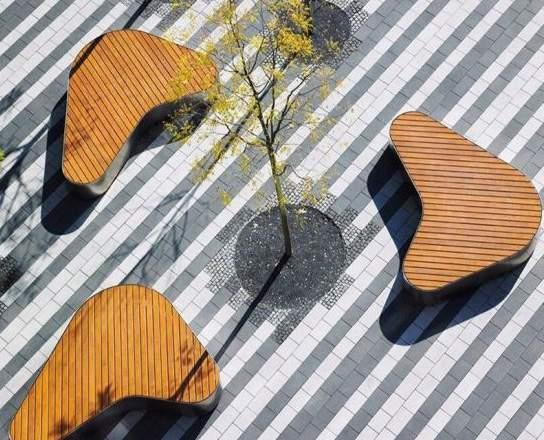

More structured activities are located around the base of sunset hill and climbing its slopes, including a pickleball court, a flexplay zone (a smooth and colorful paved area that welcomes basketball, wheels, and other creative uses), and finally an inspired playground at the base of and wrapping up the side of sunset hill to increase both play value and universal experience.
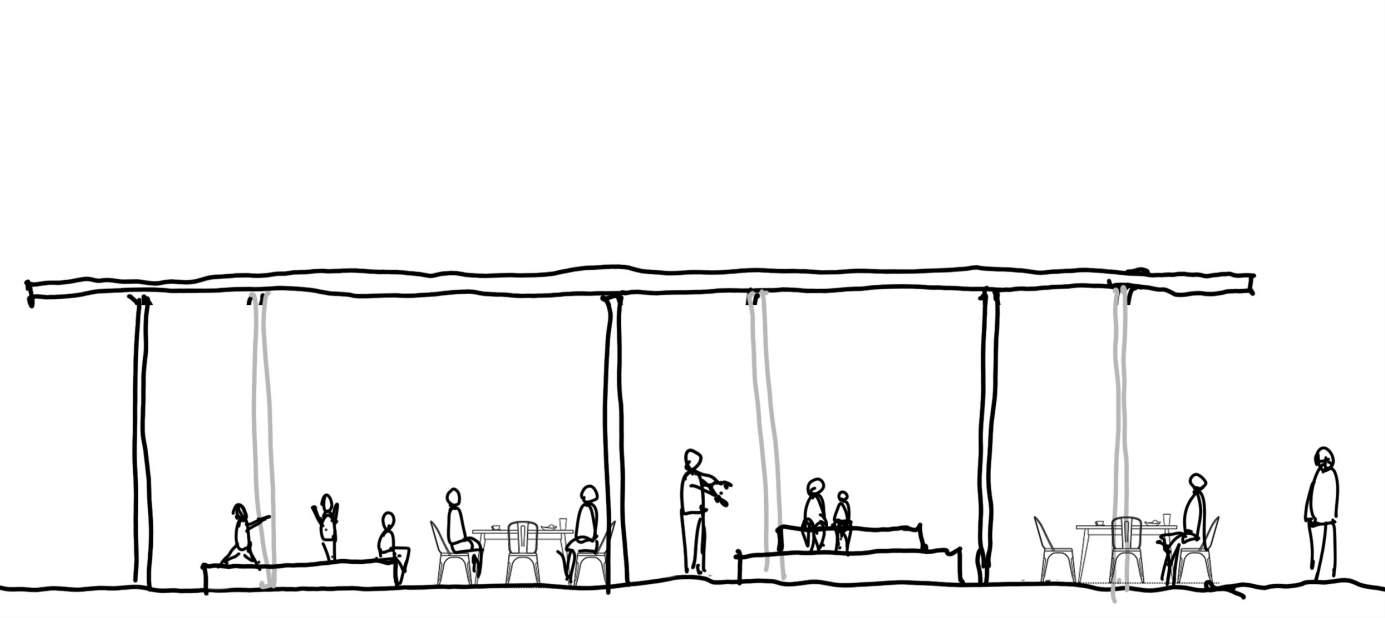
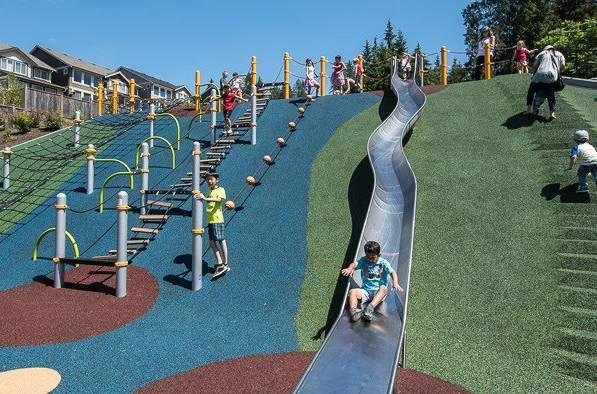
1 Hillside grass hangout space
Paved Flexible Play Zone with Painted Graphics
Informal Basketball Hoops
Flexible sports court and additional flexible play space
Grass berm for hangout space and sound buffering
Stepped Seating / Informal Amphitheater
Neighborhood Entry Gateway
Stormwater Swale w/ Pollinator Plantings

Landscape berms are strategically placed along the edges of the basketball and pickleball play zones to keep balls contained, as well as to provide some sound buffering.

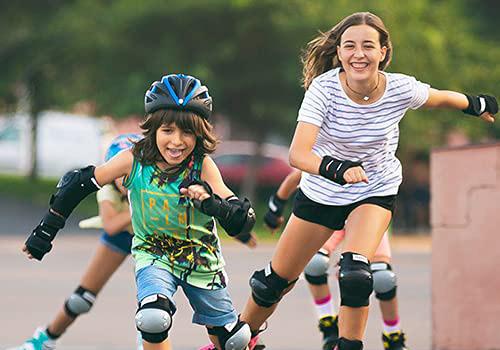
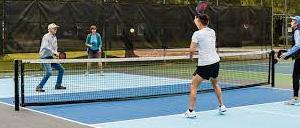
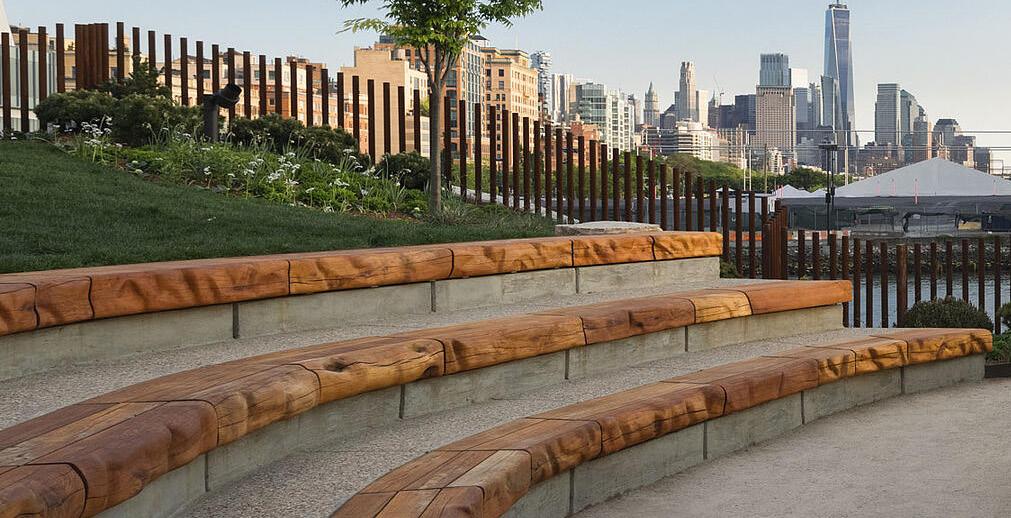
Stepped seating for informal gathering & hangout
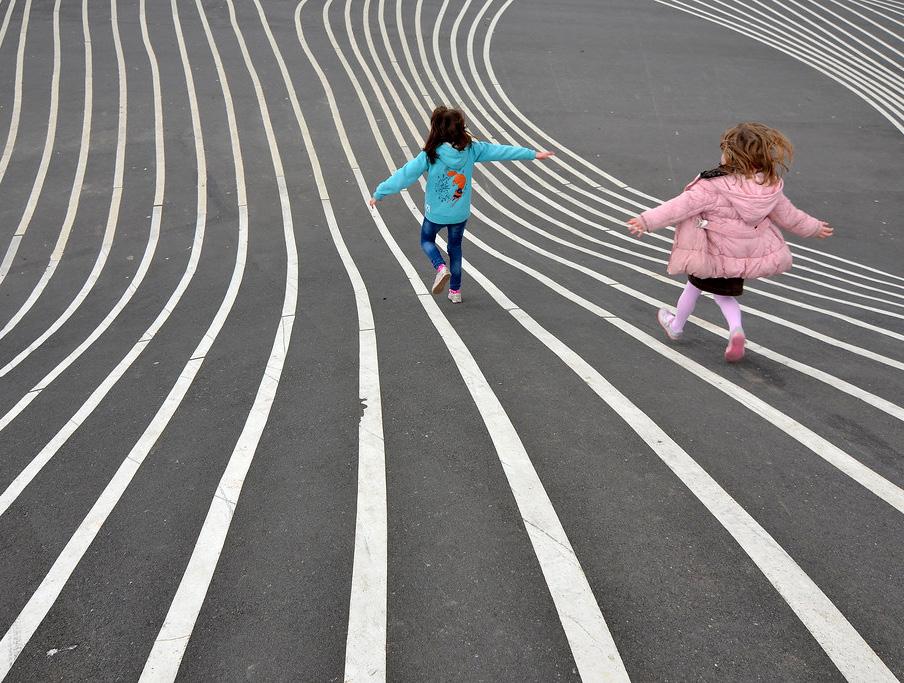
The western edge of the site includes a community portal inviting in visitors from the street, a community garden, and a natural grass play meadow sized to welcome informal play but not formal sports.

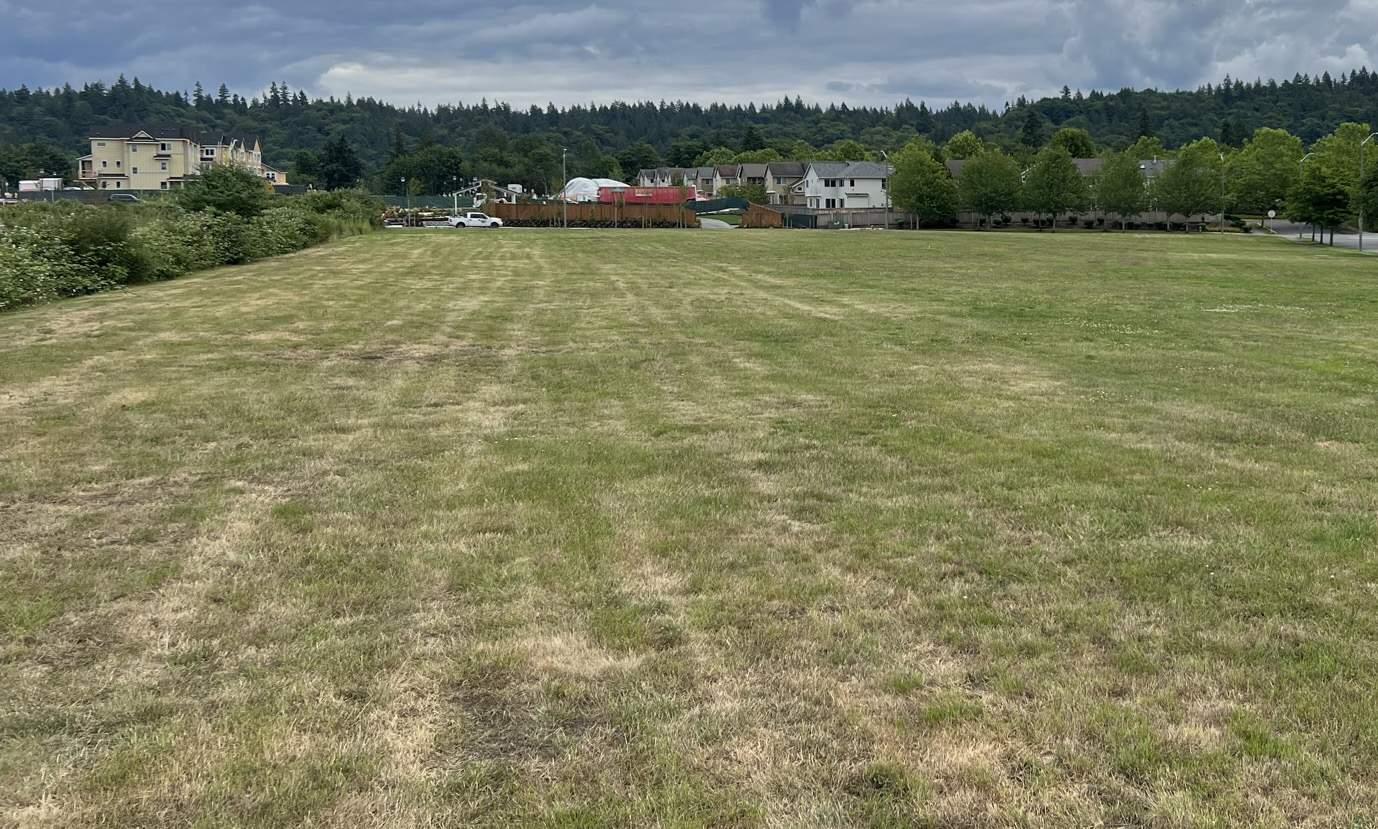

Enhanced stormwater management with functional and beautiful rain gardens
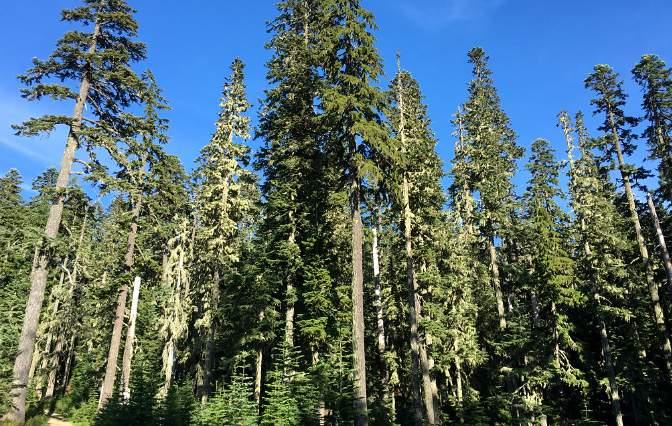
Replanted with new trees for increased habitat opportunities and shade cover
The site is “rewilded” with a robust evergreen and deciduous tree canopy and understory plantings, particularly along the park’s northern topography, providing shade and enriched experience for park users and valued habitat connecting Evans Creek watershed and Union Hill to the east and Marymoor Park and Lake Sammamish to the west.

Enhanced vegetation diversity and provide pollinator planting with seasonal flowering perennials
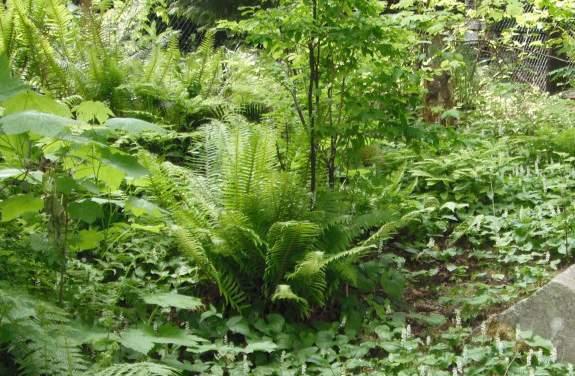
Restored understory with native northwest planting
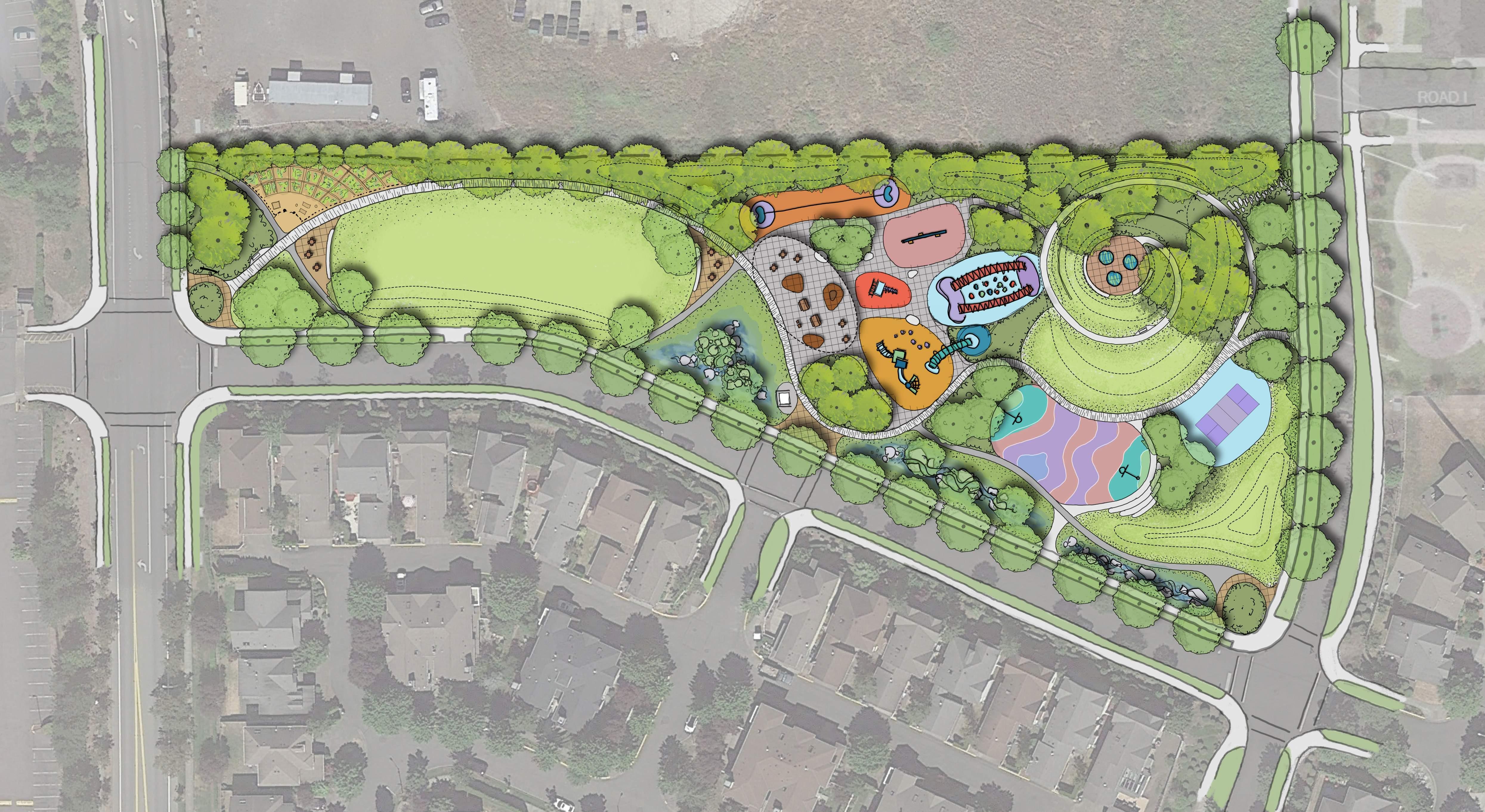
POTENTIAL STORMWATER SWALE / BIO-RETENTION
ELEVATED / BERM AREA
The site’s current flat topography is reshaped to build character and function, carving depressions along the site’s southern boundary to manage stormwater as an inviting feature while sculpting berms along the northern edge punctuated by “sunset hill,” the park’s defining feature that provides views and amenity that defines the park experience.
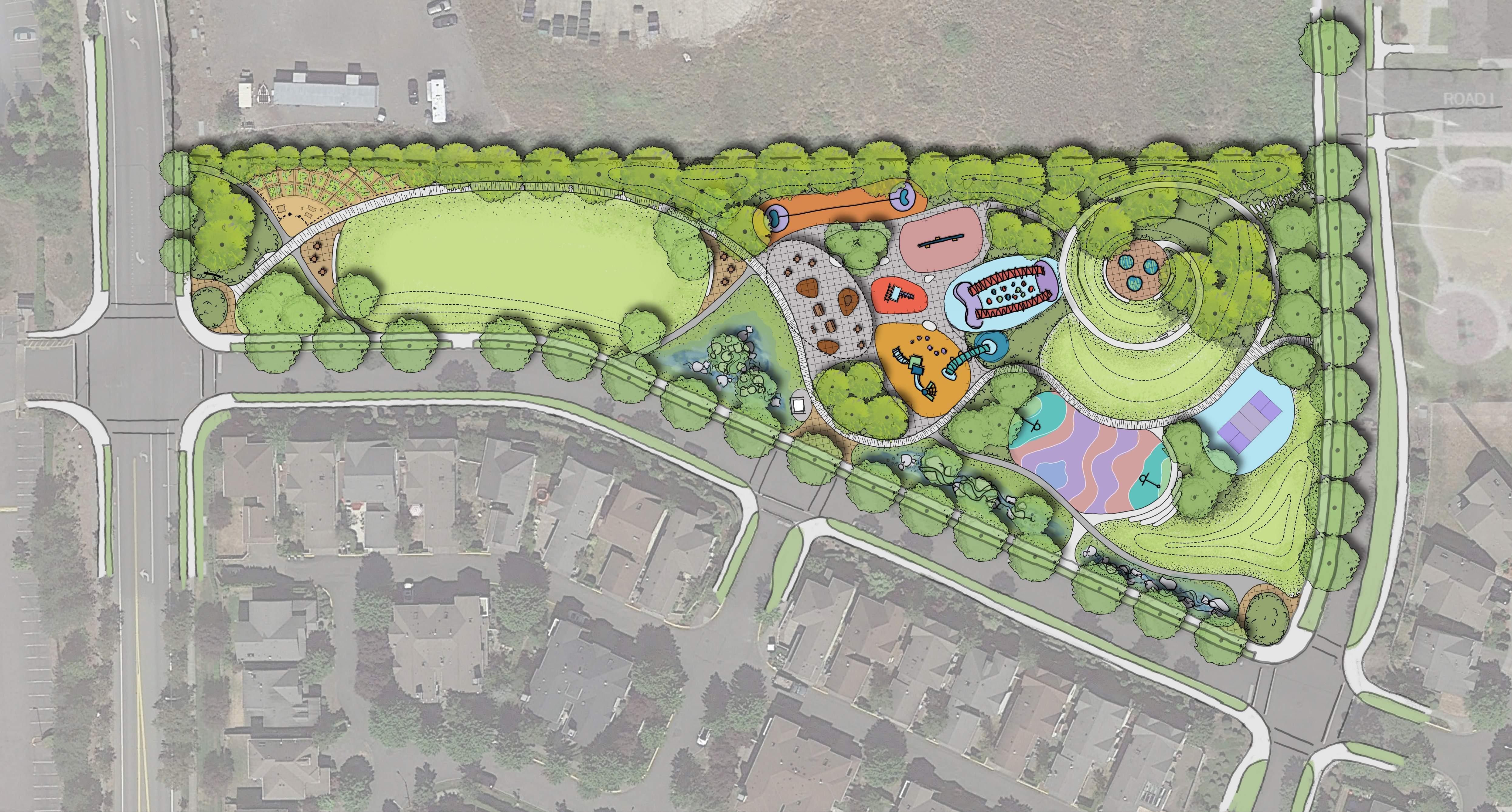
POTENTIAL CONNECTION TO FUTURE DEVELOPMENT
CONSIDER FLIPPING PARKING TO NORTH SIDE FOR BETTER CONNECTION TO PARK
RE-STRIPE / ENHANCE EXISTING CROSSWALKS
ADD NEW CROSS-WALKS AT SURROUNDING INTERSECTIONS WHERE THEY ARE NOT CURRENTLY EXISTING
ENHANCE NEIGHBORHOOD CONNECTION WITH IMPROVED STREETSCAPE PLANTING (FLOWERING POLLINATORS AND LOW SHRUBS INSTEAD OF MOWN LAWN)
CONNECT TO EXISTING COMMUNITY PLAYGROUND
CONNECT TO EXISTING COMMUNITY
PLAYGROUND & EVANS
CREEK TRAIL (THROUGH WOODSIDE COMMUNITY)
Probable Cost of Construction
Date: 02/26/2024
Project: SE Redmond Park
Phase: Masterplan
Infrastructure
6" Solid Storm Pipe 200LF25.00$5,000.00
8" Solid Storm Pipe 200LF30.00$6,000.00
6" Perforated Pipe (French Drain) 2,500LF25.00$62,500.00
Beehive 1EA100.00$100.00
Catch Basin Type 1 3EA1,500.00$4,500.00
Catch Basin Type 2 1EA3,500.00$3,500.00
Cleanout 40EA200.00$8,000.00
Bioretention Facility (Soil/Rock Base) 10,200SF10.00$102,000.00
1" Water Service Line to Water Fountain 300LF40.00$12,000.00
Gate Valve 1EA750.00$750.00
Structures
Shelter 1EA120,000.00$120,000.00
Recreation and play
Play ‐ 5‐12 yrs old 1EA150,000.00$150,000.00
Play ‐ 2‐5 yrs old 1EA37,000.00$37,000.00
Hillside Play 1EA150,000.00$150,000.00
Nature Play ‐ Boulders, Logs, Etc 1LS15,000.00$15,000.00
Embankment slide 2EA40,000.00$80,000.00
Swings 1EA8,000.00$8,000.00
Zipline 1EA28,000.00$28,000.00
Basketball Hoops 2EA2,000.00$4,000.00
Pickle Ball Court ‐ Asphalt Surface 1EA10,000.00$10,000.00
Probable Cost of Construction
Date: 02/26/2024
Project: SE Redmond Park
Phase: Masterplan Quantity
Play Surfacing
Poured‐in‐place synthetic surfacing (inc. agg base)11,600SF38.00$440,800.00
Amenities / Paving
Concrete plaza, walkways 15,100SF7.00$105,700.00
CIP Concrete Paving ‐ Special
Secondary paths ‐ 6' width, asphalt
Asphalt play areas (inc. painting)
Seating elements under shelter
Site
Bike Racks 6500.00$3,000.00
Trash & Recycling Receptacles
Ash Receptacles
Stone Slab Stairs
CIP
Concrete seat walls 150LF230.00$34,500.00
Rockery Retaining walls 180LF135.00$24,300.00
Drinking Fountain 1EA12,000.00$12,000.00
Community Garden Set Up 1LS100,000.00$100,000.00
Access Control Bollards 8EA500.00$4,000.00
Neighborhood Icon feature 1LS100,000.00$100,000.00
Portable Restroom Enclosure 1LS50,000.00$50,000.00
Lighting
Electrical
50EA1,000.00$50,000.00
Mulch surfacing at planting beds 354CY40.00$14,140.74
Fencing
Planting edge barrier (Between Play Zones) 490LF20.00$9,800.00
Urban balustrade (Between Lawn and Road) 200LF100.00$20,000.00
Playground concrete curb 1,000LF26.00$26,000.00 Page 1 of 3
Street
Water
Park
Permits
Parking has been a point of discussion throughout the design process. Currently the existing street to the south supports 2-way traffic in addition to a parking lane on the south side. Based on the PARCC designation as a Neighborhood Park facility, SE Redmond Park would not be expected to have an offstreet parking lot. While it is understood that some visitors will choose to drive to this park, the intent and expectation is that this will be a neighborhood oriented facility that is designed to serve the surrounding community rather than being a destination from afar.
While the current preferred plan does not include off street parking for the park, there has been feedback from community members with concerns about parking. During the next stages of design a parking study will be performed to determine if additional parking would be needed. This Master Plan document establishes the overall design framework, programming, and character of the future SE Redmond Park at a high level. However, there is still much work to be done to hone the design and details, and determine the elements that will be constructed in the first phase of implementation. A few specific items have been identified for further study include the following:
There have been some concerns highlighted about the noise of the pickle ball court in the proximity of the surrounding houses. Noise impacts are to be further evaluated and potential mitigations or alternate locations for the pickle ball court may be considered.
Future design phases will consider the opportunity for incorporating iconic feature elements to help strengthen and enhance the character and identity of the park and the surrounding community. This plan identifies possible locations for these features, notably near the corner of 188th Ave NE and NE 68th St. These identity elements can be designed as part of the park, leveraging park identity with common colors, and character, or they can be a “stand alone” art opportunity, with a separate “art call” and process!
The development of the Preferred Master Plan concept design was organized into 3 overall phases with opportunities for community members to provide input and feedback at each step along the way.
1) The first phase focused on evaluating the existing site conditions and inviting input on the programmatic elements and activities that would be desired at the park, as well as the general character of the design.
2) In the second phase, 3 different conceptual alternative designs were developed and presented to the community for input and feedback.
3) The feedback on the 3 options was used to integrate elements from each option to develop the Draft Preferred Plan, which was then further refined based on a final round of public outreach.
The community’s input throughout the project has been extremely positive and thoughtful, and indeed several comments have been directly incorporated into the park design, including the concept of the ‘sunset hill’ as a signature feature providing unique and exciting play, strolling, and gathering experiences.
SiteAnalysisandPublicInput
1
Thepublicisinvitedtogivefeedbackonwhatthey’dlike tohaveincludedinthefutureparkthatwillinformthe park’sconceptualdesigns.
2
DESIGN CONCEPTS& PUBLIC FEEDBACK
Threepotentialconceptswillbe developedforthepark. Communitywillbeinvitedtogivefeedbackonthe3 options,whichwillinformthepreferredplan.
DRAFT PREFERRED PLAN
3
Adraftpreferredplanwillbecreatedtoberefined throughcitystafffeedback
4
FINAL PREFERRED PLAN
Apreferredplanwillbecreatedandbecomethebasisfor thedesignand constructionofthefuturepark.
FINAL MASTERPLAN REPORT
Thereportwillbecompiledreflectingtheoverall preferredplanandprojectprocess
6
•Prioritizephasing
5 NEXTSTEPS
•Pursuefunding
•Completedesign •Buildit!
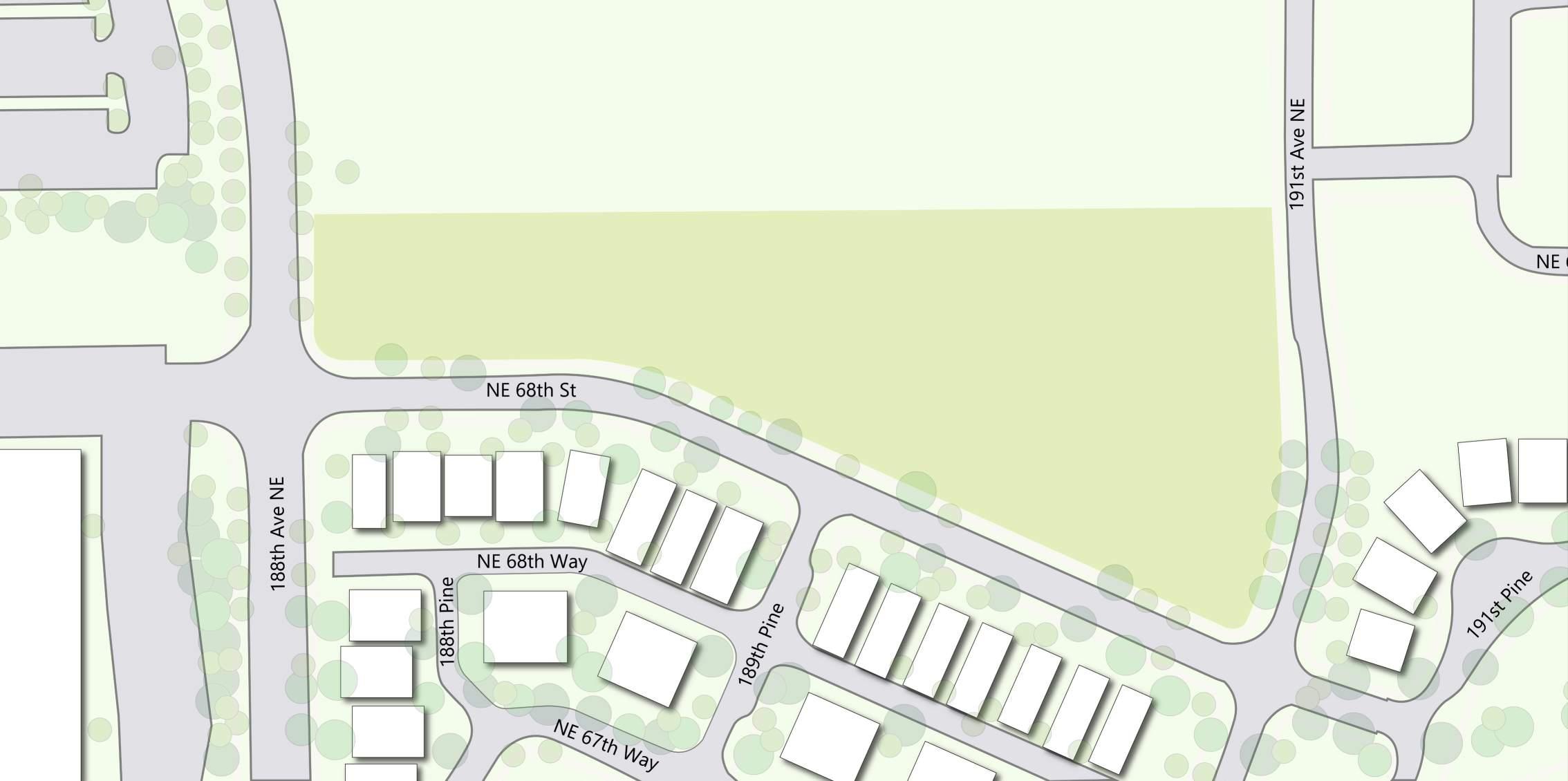

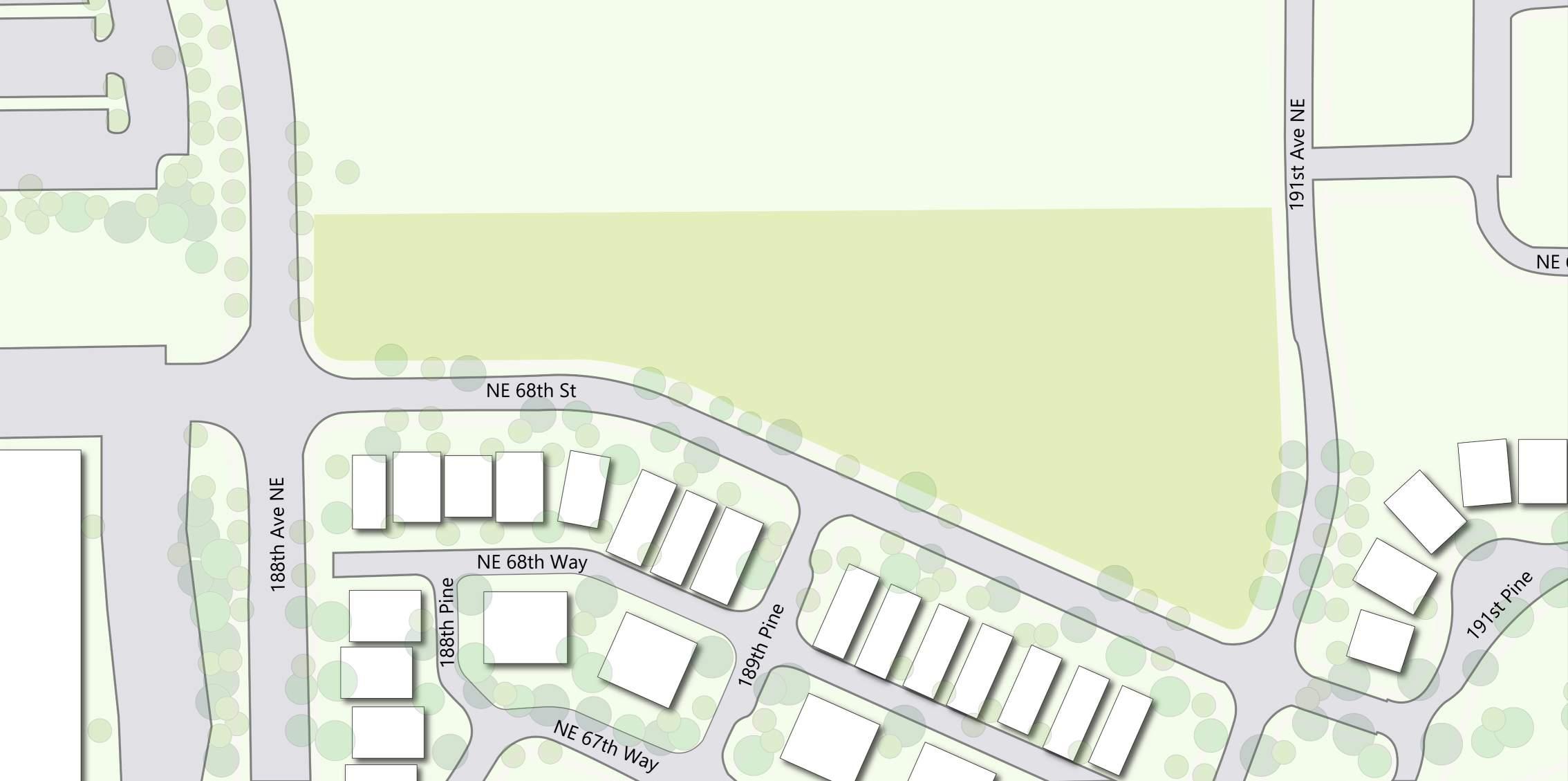

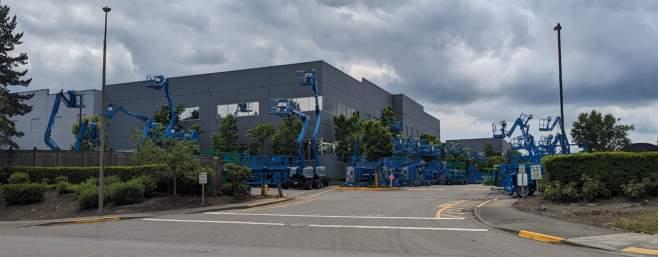
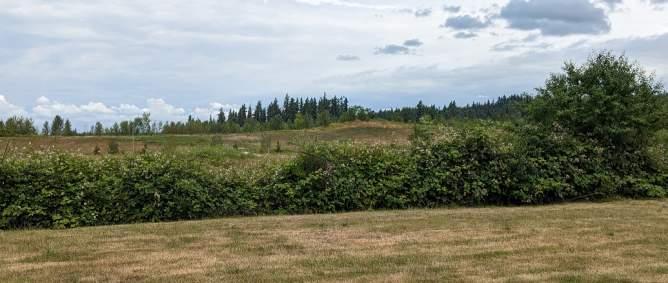


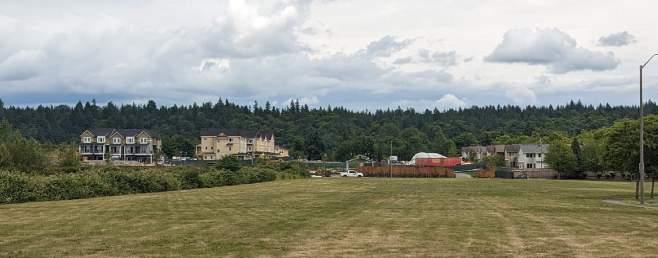
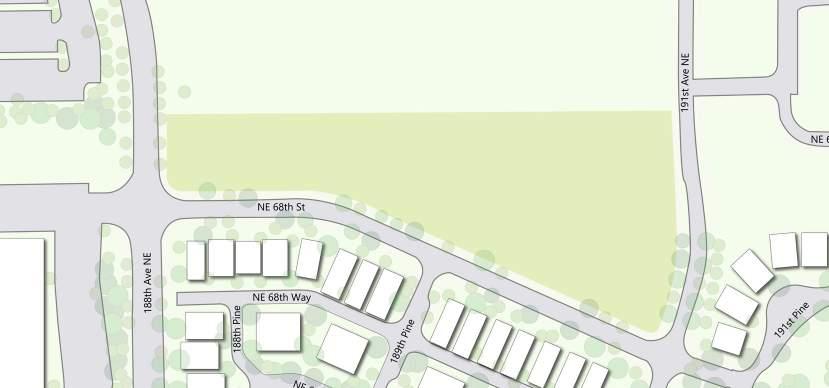





Neighborhood Icon
Promenade Pathway
Gathering w/ Shelter
• Casual Sports Forest Edge/Buffer
Play - Modern Play Features, Elevated Structures
Flexible Meadow
Storm Water Swale Edge Garden
Neighborhood Green Link
KEY ELEMENTS
• Central promenade path
• Flexible play / wheels space
• Teen hang out area
Hangout Hill
Hillside Seating
Flex Play Area
• Play Canvas
• Basketball
• Potential Tennis / Pickleball
• Wheels use
• No Fence!
• Teen Hang Out
Neighborhood Icon

Neighborhood Icon / Portal
Forest Edge/Buffer
Flexible Meadow
Low Berm Edge
Neighborhood Green Link Pollinator Garden
Strolling Pathways
Storm Water Play
Gathering w/ Shelter
KEY ELEMENTS
• Variety of path options
• Sunset Hill
• Adventurous playground w/ zip line
• Nature play
Storm water Feature
Playground
• Multiple Zones
• Zipline!
• Hillside Slides
Forest Edge/Buffer
• Natural Understory
Multi-use Play
• Basketball
• Pickleball
• Wheels
Berm Edge
• Buffers Play and Sports
Sunset Hill
• Hilltop Seating
• Spiral Walkway
• Casual Seating

• Distributed hang-out nodes
• Interwoven paths
• Community Garden
• Consolidated
• Hill Slides
• Soccer Court
• Tennis / Pickle Ball
• Basketball
• Tether ball
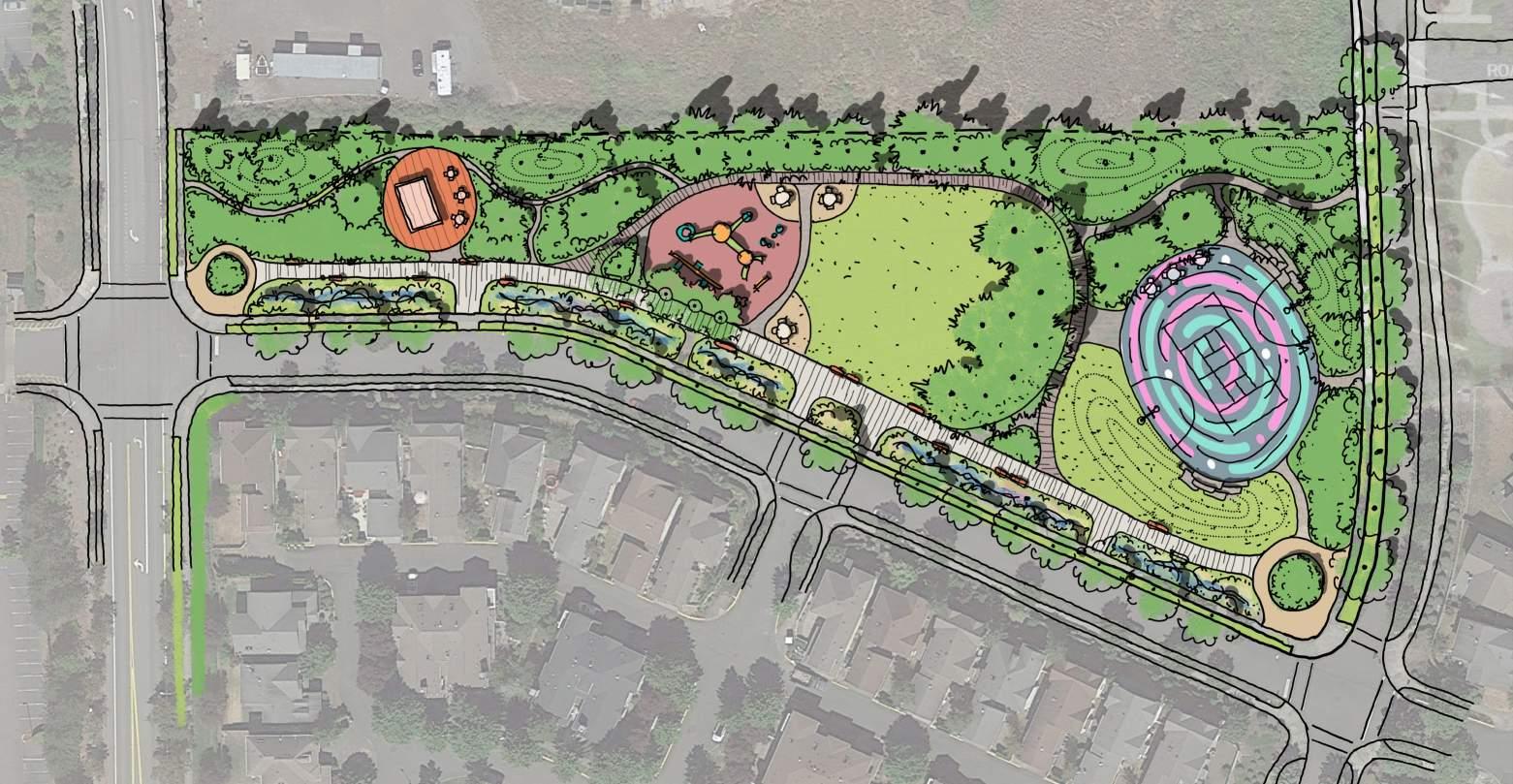
DESIGN CONCEPT #1: CONTEMPORARY PROMENADE
• Promenade / primary circulation path
• Large flexible play space for teens and wheels use
• Lots of natural planting
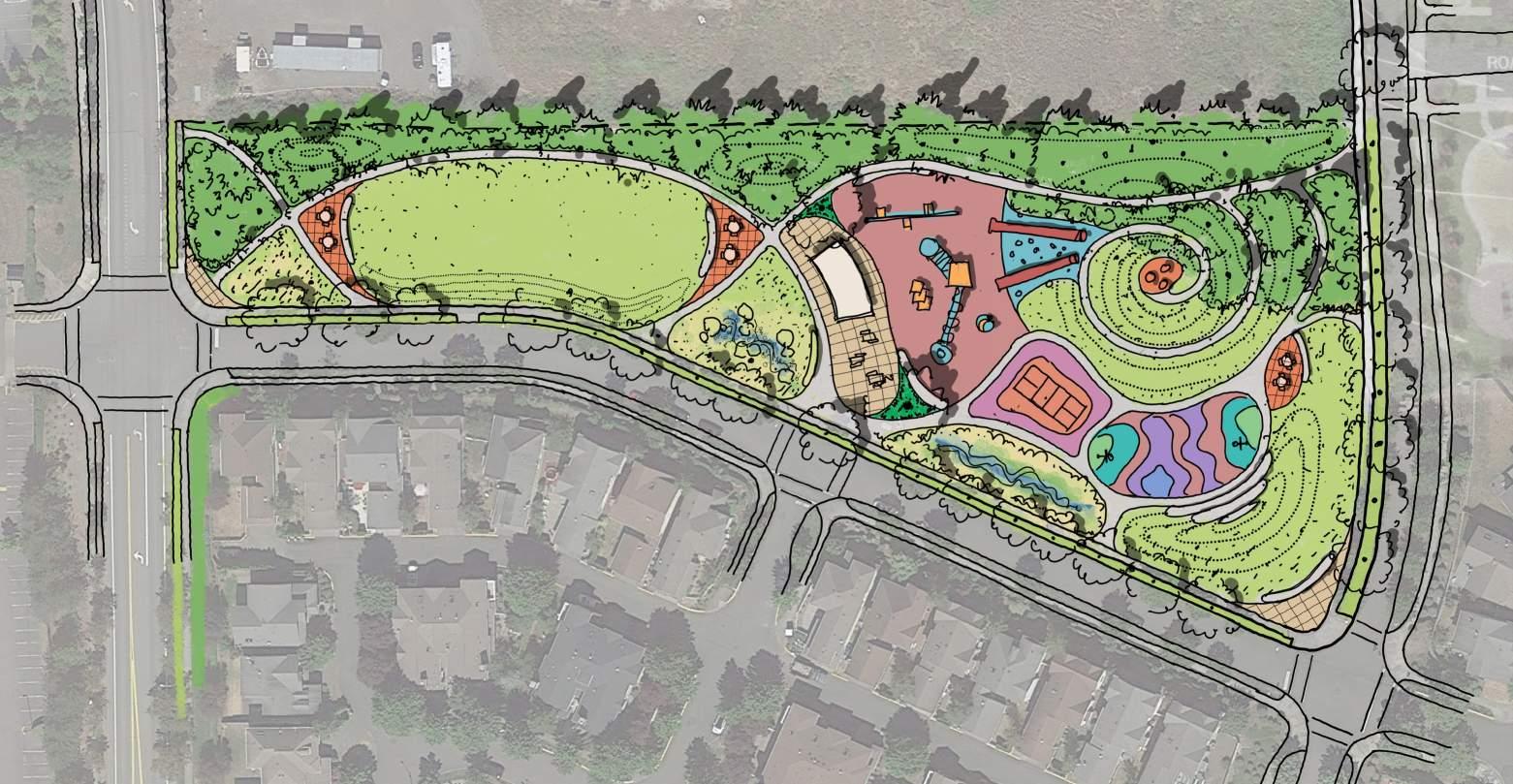
DESIGN CONCEPT #2: THE WILDS
• Overall preferred concept plan
• Sunset Hill!
• Variety of circulation options
• Overall arrangement of features
• Large gathering near playground
• Stormwater / nature play opportunities
Take-Aways: Desire for natural spaces that ‘feel Pacific Northwest’. Engage all-age groups. Walking and biking paths. Sunset viewing. Zip line. Gathering spaces near play areas.
Take-Aways: Community garden, flexible spaces for multiple sports, sunset hill, walking/biking/skating/ running paths, zipline, off-leash area, covered gathering area, natural spaces
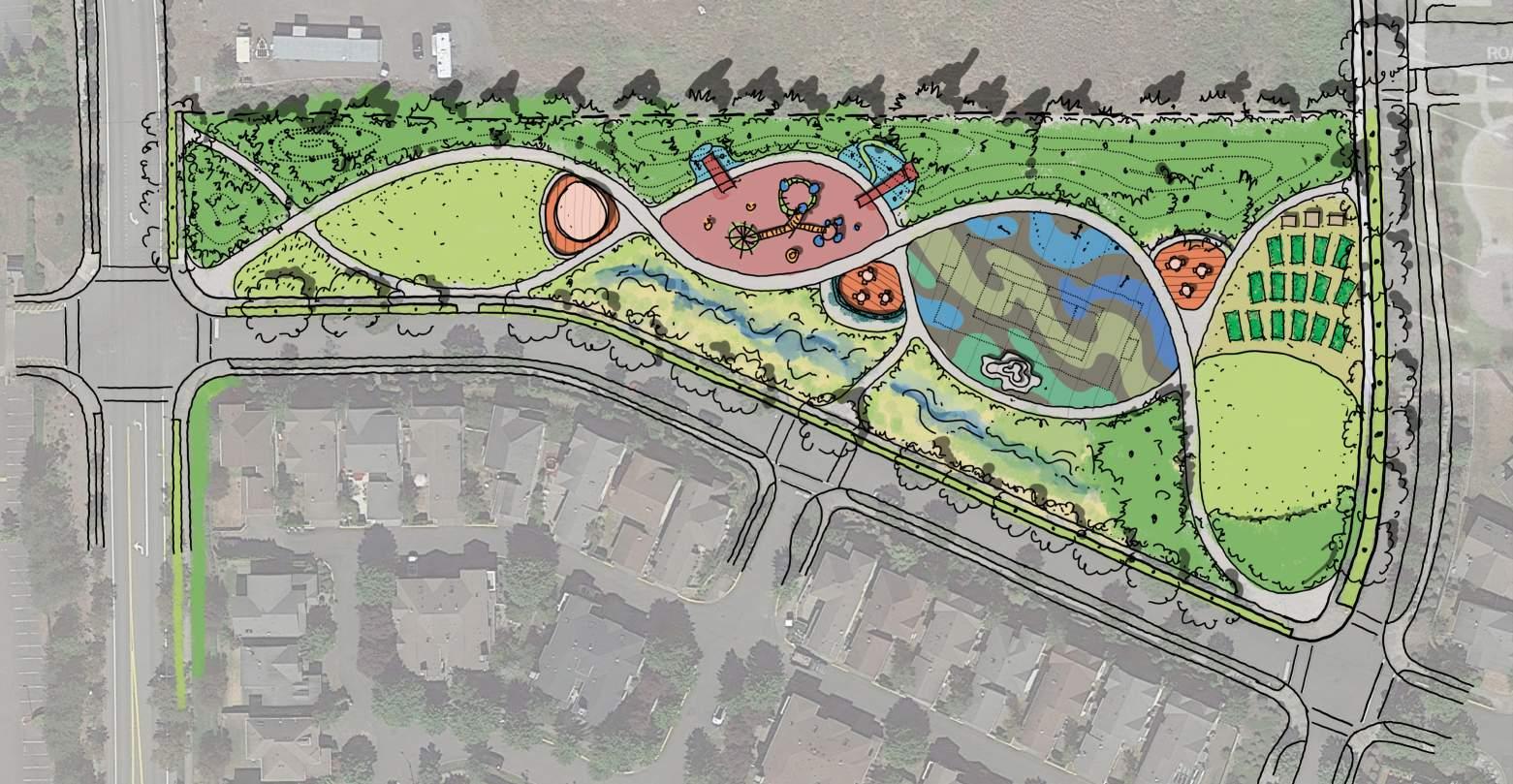
DESIGN CONCEPT #3: THREADS
• General circulation
• Fun playground w/ Topography
• Community garden
• Large flexible play space for teens and wheels use
Take-Aways: Lighting should be integrated (also, string lights for dreary days!). More pollinator/ natural planted areas. Creative playground and place to get muddy. Art. Roller blading pathway. Bike parking & bike share program. Meditation. Urban foraging.

Take-Aways: Signature Pacific Northwest vibe, honors the local nature and environment. Represents a peaceful escape - get away, have fun, relax!
PRELIMINARY CONCEPT PLANS COME TOGETHER TO BECOME... YOUR NEIGHBORHOOD’S FUTURE!
CONTEMPORARY PROMENADE
The preferred plan incorporates elements of each concept based on input recieved from the community and city staff.
THREADS (A.K.A “FRIENDSHIP BRACELET”)
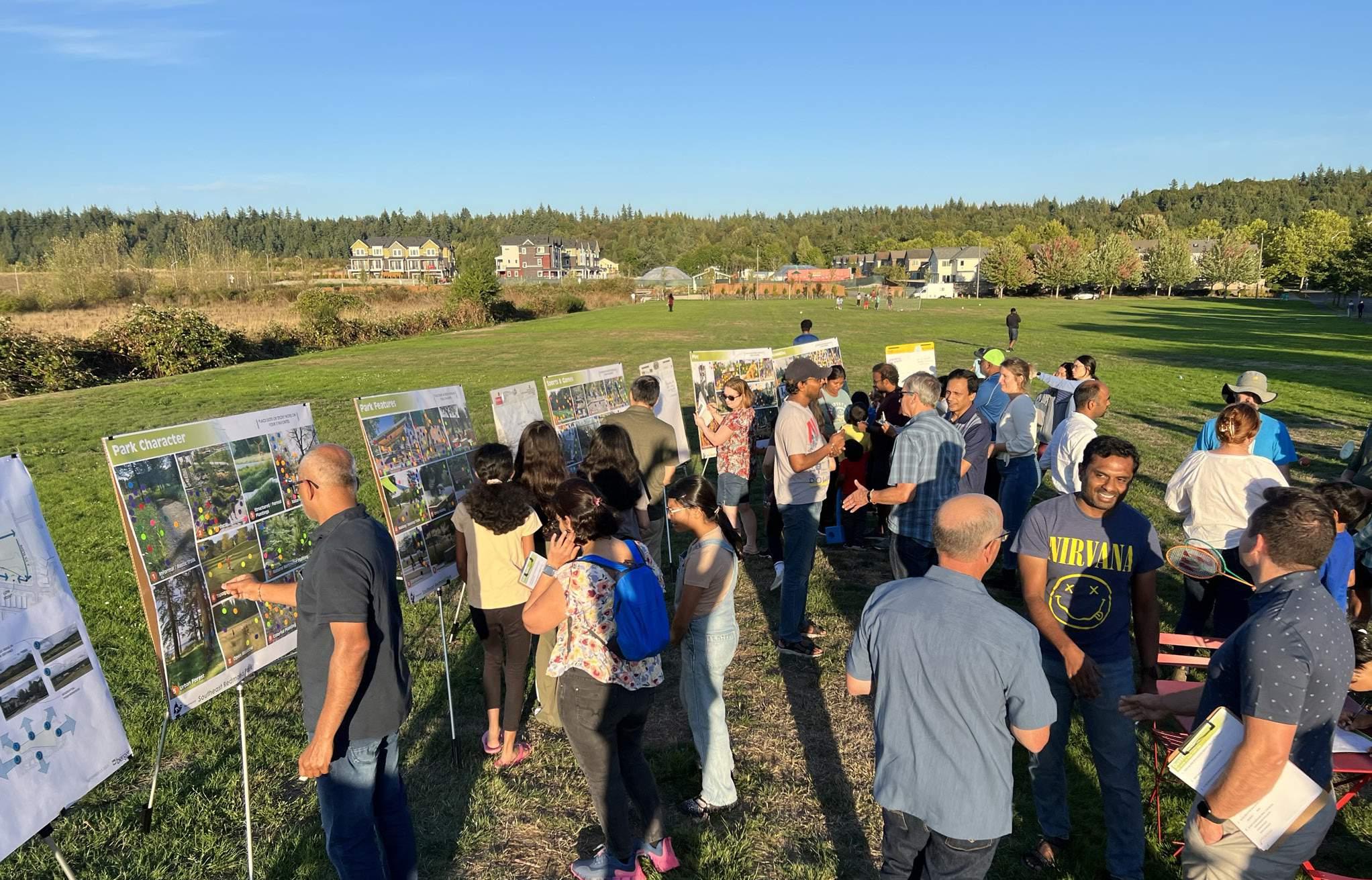
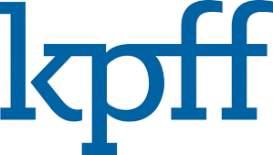
Appendix Contents
1. Public Meeting Results
2. Civil Engineering & Permitting Memo
3. Existing Infrastructure Assessment
4. Geotechnical Reconnaissance Memo
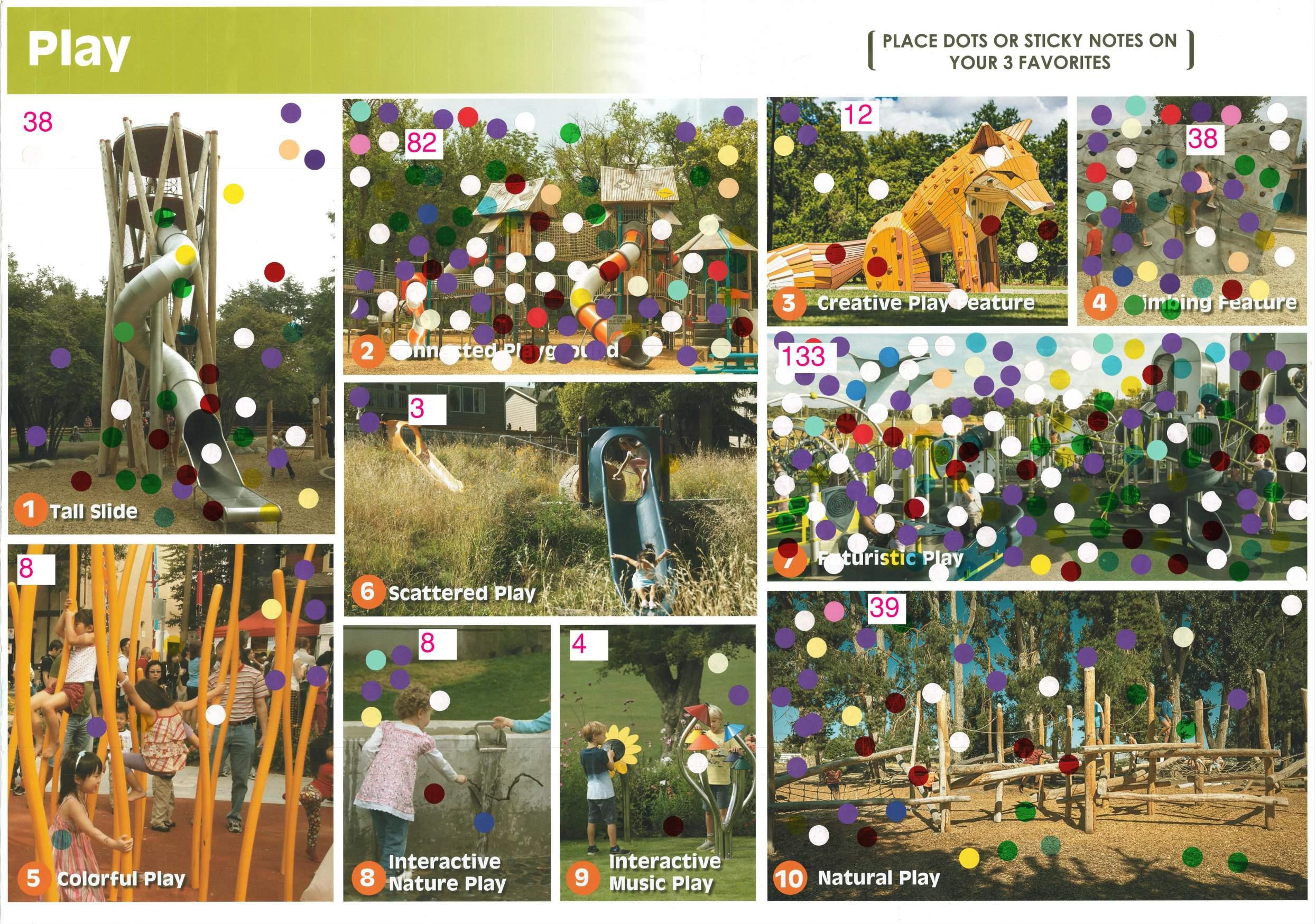
TOP RESPONSES FROM PUBLIC MEETING
1. FUTURISTIC PLAY
2. CONNECTED PLAY
3. NATURAL PLAY / CLIMBING FEATURE / TALL SLIDE
TOP RESPONSES FROM ONLINE QUESTIONNAIRE
1. CLIMBING FEATURE
2. CONNECTED PLAYGROUND
3. PARKOUR PLAYGROUND / FUTURISTIC PLAY
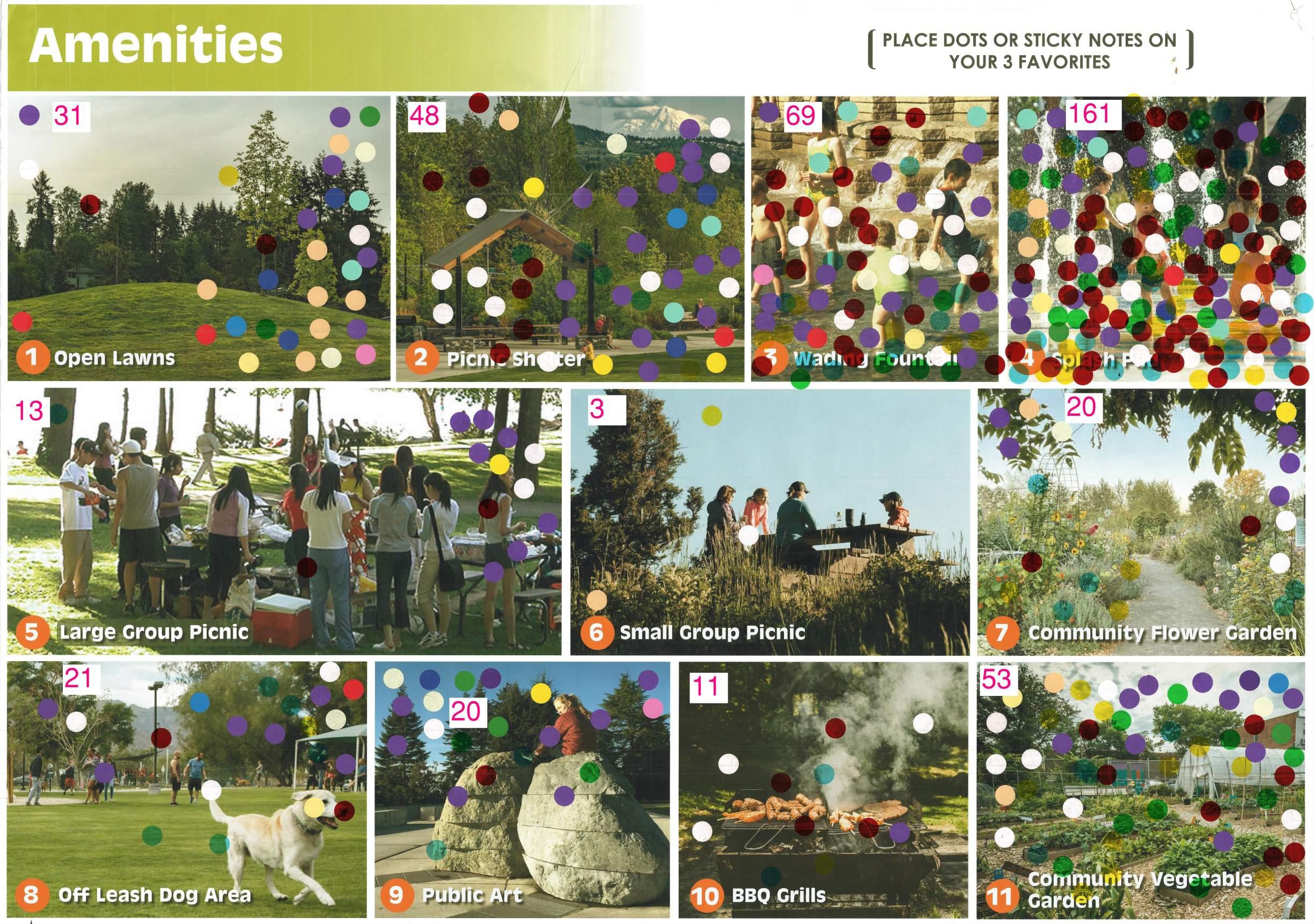
AMENITIES
TOP RESPONSES FROM PUBLIC MEETING
1. SPLASH PAD
2. WADING FOUNTAIN
3. COMMUNITY VEGETABLE GARDEN
TOP RESPONSES FROM ONLINE QUESTIONNAIRE
1. OPEN LAWNS
2. PICNIC SHELTER
3. SMALL GROUP PICNIC / COMMUNITY FLOWER GARDEN / PLAZAS & SEATING AREAS
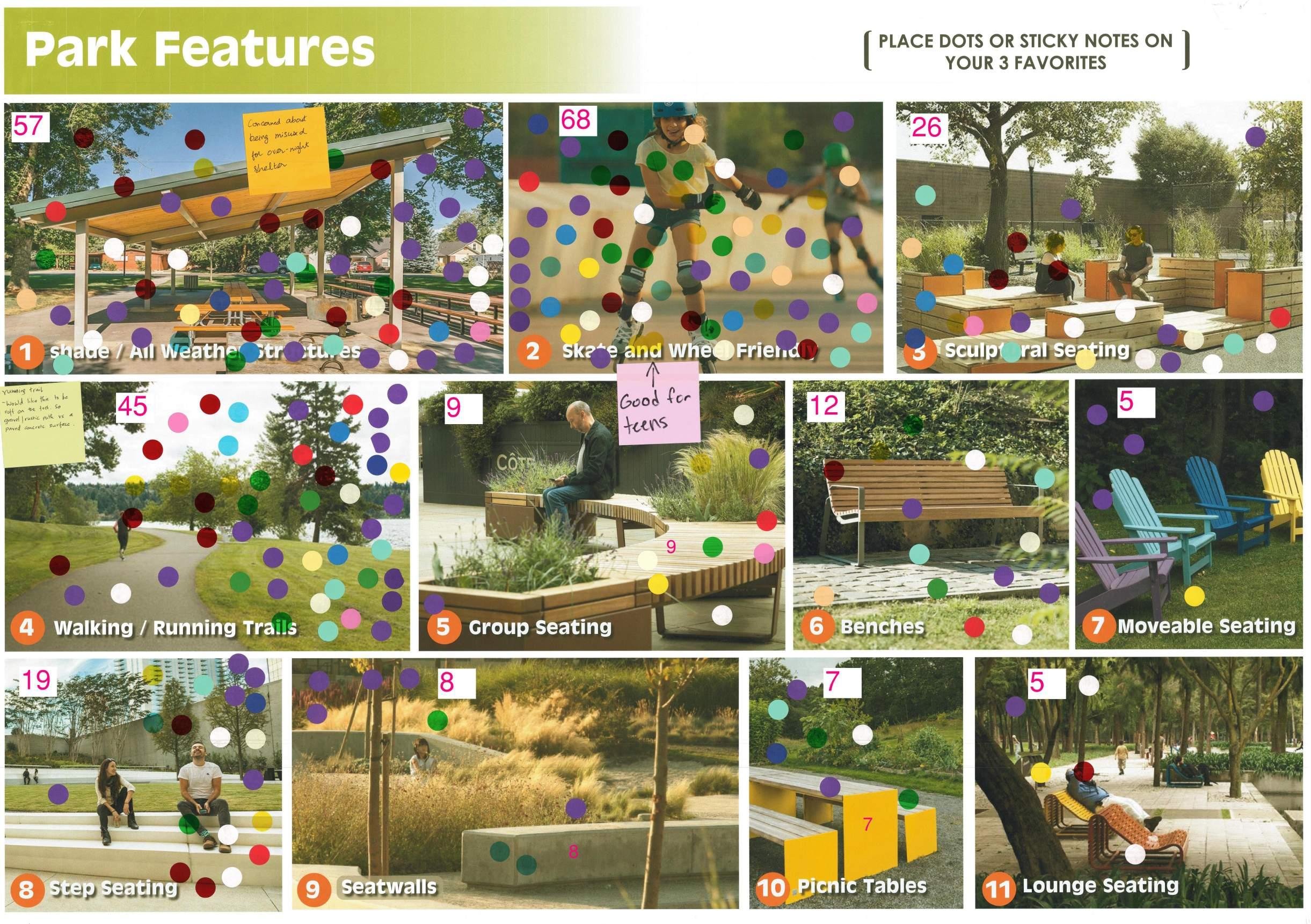
TOP RESPONSES FROM PUBLIC MEETING
1. SKATE & WHEEL FRIENDLY
2. SHADE / ALL WEATHER STRUCTURES
3. WALKING / RUNNING TRAILS
TOP RESPONSES FROM ONLINE QUESTIONNAIRE
1. SHADE / ALL WEATHER STRUCTURES
2. WALKING & RUNNING TRAILS
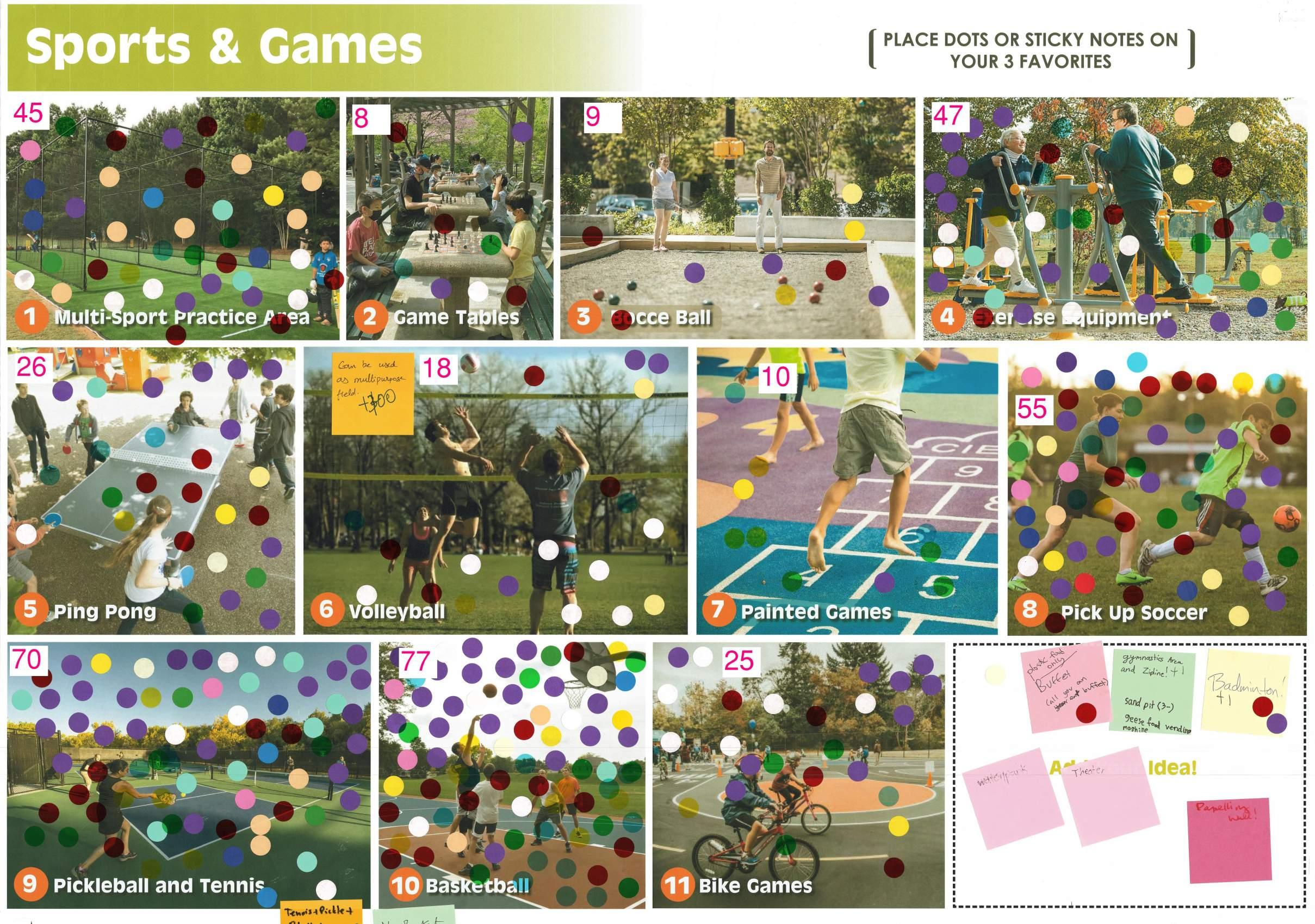
SPORTS & GAMES
TOP RESPONSES FROM PUBLIC MEETING
1. BASKETBALL
2. PICKLEBALL & TENNIS
3. PICKUP SOCCER
TOP RESPONSES FROM ONLINE QUESTIONNAIRE
1. CASUAL SPORTS (SOCCER / FRISBEE)
2. SPORTS COURT (BASKETBALL HANDBALL)
3. MULTI-USE SPORT COURT (TENNIS/PICKLEBALL) PARK FEATURES
3. GROUP SEATING

TOP RESPONSES FROM PUBLIC MEETING
1. LAWN WITH TREES
2. COLORFUL PLANTING
3. NATURALISTIC
TOP RESPONSES FROM ONLINE QUESTIONNAIRE
1. HARDSCAPE ELEMENTS (PAVED TRAILS)
2. INFORMAL/RUSTIC TRAILS
3. TOPOGRAPHY/NATURALISTIC/COLORFUL PLANTING
• Great people in an ideal neighborhood
• Quiet, peaceful, SAFE (please no parking, shelters, or bathrooms, this is a neighborhood park!)
• Convenient location
• Too industrial, need some nature in here like Farrel M Park
• Seeing the flyer
• Peaceful, natural/urban balanced together, kind and friendly community
• Neighborhood, home
• Where techies reach the edge of the wilds
• Safe and fun
• Lake Sammamish
• Multi-generational active families who like to enjoy outdoors.
• Not another grass lawn or Perigo park
• A ground to play soccer and a large playground
• Parks
• Open spaces where the community can come together.
• Suburbs
2.
What features do you hope the new park will have?
• Things to serve/engage kids of all ages
• Safety, quiet natural spaces
• Trees! Covered play area
• More features for teenagers & parents
• Trail, zip line, skating area
• A off-leash dog park so there’s one super close for my pup
• Lots of green empty space - this is one of very few left in Redmond just to run and play frisbee
• Open spaces - blend in with neighborhood features that appeal to all ages
• Sitting/sheltered pods, soccer field size natural grass or other unrestricted flat area
• Seating, Paved Trails, Walking
• Sand volleyball courts
• At least 4 Tennis/pickle ball courts & basketball court, all with a shade and lights to allow year-round and evening play.
• A field to play pickup soccer matches and a playground.
• Disc golf baskets
• Covered spaces for winter/rain, track for walking, running, large multi-age playground, workout equipment. multilingual signs, distances in metric and imperial. Historic info on quarry and native history
• I hope it will retain its natural topography.
• “Target kids of all age group - some play structure for pre-school kids, some for elementary kids and some for teenagers and young adults. I also hope that we make full use of this park just for kids. Dogs (on leash), gathering place for elders etc are already solved in the communities near by. So lets focus on building one to be used for kids of all age group.”
• Canadian geese, they migrate here - preserve the wildlife
• Diverse, Kids! Close to Evans Creek & nature, kids able to walk/bike all over the neighborhood, geese!
• Costco, marsh/trees
• Family, community
• Tennis/pickleball
• Lots and lots of geese in spring and end of summer, wetness and mud
• Marymoor park
• Pollution, trucks, bad air, traffic, dangerous roads
• The Woodbridge community
• Family friendly urban area
• Open spaces and nature
• Best place in the world! Great neighborhood, friendly people, very accessible and lots and lots of kids running and playing.
• Boring urban areas with little community
• Commercial - Costco
• New park should have multi-purpose sports and games
• Pickleball, basketball, tennis
• Swings! “Third place” feel to help sustain community, community garden
• Water feature, skateboard area, bike area
• Avoid tons of traffic and homeless gathering
• Soccer, basketball
• Water jungle gym
• Gated area for kids under three, big trees
• Ground tennis
• Shelters w/grills due to “urban” hi-density living there is a large population without backyards and now depend on out-door celebrations in parks; ref: Anderson, Grass lawn, Idylwood parks.
• Basketball court and Tennis/pickleball court
• Walk areas, more green that would balance the nearby industrial and construction pollution
• Sustainable plants: native plants and those that retain water; bike friendly paths, opportunities to interact with nature, a tennis court
• Basketball court, walking/ running circuit that is easy on knees, picnic shelter, pickleball
Take-Aways: Flexible areas for sports, programming for all ages - especially teens, adults, seniors, natural open spaces, places to skate. }
}Take-Aways: Friendly, safe, family-oriented community. Urban meets nature. Peaceful.
• Noise from park usage, Ill maintenance after a few years
• Safety - my neighbors and I feel safe enough to leave our doors unlocked right now. We are concerned with the level of traffic, noise, and any potential crime that might arise from non-neighborhood traffic/visitors
• No
• Nature! P-Patches
• Please, please do not provide fields for noisy sports. Like basketball. The noise is very annoying for all surrounding houses. It’s hard to regulate times of play & makes it hard all year long.
• Should not harm nature in any way.
• It will be poorly taken care of after it is developed, that it will be noisy
• Not if it is carefully planned with all studies in place.
• Parking
• Noise and typical pollution during the construction process, considering it’s so close to all the homes
• “Noise from sports (ex basketball) affecting the families right next to the park, flood lights (if any) affecting their nighttime routines, their car parking situation. Also concerned about any sheltered space (if any) being misused. Since the park is right next to roads on 3 sides with 188th AVE NE being a high traffic one, safety of the kids is a big concern to us. Hope we have fences and other measures takes to prevent young toddlers from running on to the road.”
• I’m worried it might be too expensive and it becomes too overpaved
4.
What is missing from nearby parks?
• Things to engage middle/high school kids
• Places for ADULTS to hang out - there’s another play structure for kids in the middle of the neighborhood
• Trees, trails
• Sitting area near play area for parents to sit
• Natural landscaping
• Open field space, tennis capacity
• Playground, water, shade
• Possible additional traffic
• Too much light, too much non-neighborhood interest, too much pavement
• If enough parking is not provided, park visitors might park in the neighborhood
• I hope they have more trees
• Too structures, all tennis courts or similar that sit empty much of the time
• Attract too many people who do not live nearby, noise
• Noise, car parking
• I saw snake around this area, so I believe they should be non-poisonous
• Noise and parking will get encroached in the nearby community
• No pickleball. HOA gets complaints that this is not needed or wanted. No dog park. same issue. Parking is an issue too. lack of spaces for locals already.
• Should not become a safe haven for open drug usage. Overall safety of kids and residents
• I think noisy activities such as play structures and courts should be positioned further away from the neighboring houses, out of respect for the current residents. Many residents work from home, so even daytime noise is a disturbance.
• Traffic control, 4 way stops, marked crosswalks
• Would not like to see event facilities or cement structures installed as this will take away from the natural elements of the park. Concerned also that people coming from outside the community will be parking on the streets around the park, causing congestion and traffic issues for the residents.
• I feel like it would get way too expensive and it would feel like just another park where people aren’t brought together
• Community garden
• Plants, seating, shade
• Badminton, badminton, table tennis
• Zip line, canopy area for shade, scavenger hunt game and “can you find these” on the play structure
• I think schools
} }
Take-Aways: Noise, attracting visitors from outside the neighborhood, parking, maintenance, safety (esp. with structures)
Take-Aways: Space for older kids and adults, play area, shaded/ covered areas, seating in a natural setting
What makes a park feel welcoming to you?
• Buzzing with kids playing and enjoying
• GREENERY, TREES, wooded areas, ferns, native plants (non-invasive species)
• Greenery
• Welcoming to all age groups
• Openness, easy to navigate
• Open spaces, mix of natural and greenery with other features
• Open, green, natural space
• Cleanliness, spaces for leisure and spaces for activity in harmony
• Colorful flowers, covered shelter, beautiful and modern design.
• We do a lot of walking and in the summer it is especially important to find walking trails with tree canopies for shade.
• Well designed paths, amenities, signage, having a mix of amenities
• Cleanliness, encouraging kids to play and use the park together, making sure it is safe for the kids to use etc.
• Natural
• Quiet spaces with floral displays, open lawns and trees for shade, with natural walking paths through the space. Open spaces are also welcoming, as we have so few of these now in Redmond.
• Variety of shaded areas so the park can be used in the summer and yet be usable in the middle of the day. The small trees being planted all over Redmond are not a substitute to the PNW feeling of tall, large trees, welcoming shade and cooler temps.
• Grass lawn park, Redmond
• Marymoor - it prioritizes natural open field space
• Farrel McWhittier - Love the trails and open areas
• Yet to come!
• Marymoor for the large amount of space to walk off leash with one’s pup and lots of natural features so it feels like a break from the city
• Central Park NYC, variety of features, size, history
• Any w/ clean park
• Most of my favorite parks are national parks. I think in terms of similar sized parks either Juanita or Luther Burbank
• Wilburton Hill Park because it has a huge suspension bridge, a good sized zip line and many picnic tables.
• Central Park - it is green with woodsy areas and a path to walk/run. No kids structures or shelters.
• Grass Lawn park, Redmond. Great park which has something for everyone.
• Butchart Gardens in Victoria Canada. The floral displays are lovely and the place feels peaceful and natural, even though it is made up of sculptured displays.
• I don’t have a favorite park in the world but in our area, Robinswood park in Bellevue is great due to the variety of activities and lots of shade!
• If you feel like you have escaped traffic + concrete
• Trees, benches, availability (i.e. no sign-outs or monopolizable areas)
• Water space, area covered from the sun
• Grass, play structures, tennis, bball
• No concrete areas, colorful plants
• Quietness
• Park must be part of nature and not modernized with tons of modern play structures and equipment.
• Many people, soccer ground, play structure.
• Different areas for different activities. Something for everyone
• Gathering spot for neighbors, friends
• No unhoused individuals or non-resident visitors in the park. This creates uneasiness with going to the park, and will possibly increase complaints to the city and police department. The city will have to do more work to keep these issues out, thus making the park less sustainable. It is better to prevent these issues by omitting parking, bathrooms, extra lights or sheltered areas.
• Flowers, gardens, friendly people
• People who are nice and work together
• Safety (lack of sketchy activity), presence of families
• Letch Worth Park, NY - scenery, hiking, some of everything
• Anderson Park <3
• Castle park in Kirkland - North Rose Hill woodland playground
• Grass Lawn
• Lake Sammamish Park - love zipline and play surface & Totem Lake Parklove color, games, very wild
• Grass lawn park because of its large playground and plethora of sports fields and grassy lawns.
• Austin downtown park because it has hills with views, open space, and there’s always people there.
• Gasworks in Seattle - has a mix of everything, and great views.
• Grass Lawn park, a combo of a lot of lawn space, sports amenities, winding paths, fun web based play structures, cabana for picnics plus picnic tables
• Central Park (NYC) - just an amazing feat in such a dense urban area
• Marymoor Community garden. Its very pretty and makes me feel like there’s contributions being made by many people
• Rattlesnake lake is really pretty
Take-Aways: Natural and open, like an escape from the urban environment, welcoming to all ages }
Take-Aways: Top features include trails, open space, zipline, feeling like a break from the city
there....?
Multiple languages (Which ones?)
English
Multiple generations
(3)
Do you own or rent your current home.....?
Homeowner Renter
For the following questions write, in the corresponding numbers from the associated graphics / boards
• Pick your top 3 favorite images for the CHARACTER of this park.
• Pick your top 3 favorite images for the FEATURES of this park.
• Pick your top 3 favorite images for the SPORTS & GAMES for this park.
• Pick your top 3 favorite images for the PLAY features for this park.
• Pick your top 3 favorite images for the AMENITIES for this park.
10.
Share your own visions & ideas for the space...(feel free to write, doodle, & draw)
• Make it a great neighborhood park, be considerate of homes near the park. Think about sustainability & serviceability, to be used for kids of all age groups
• Bike paths like Duthi Hill!
• Design should be kid and nature friendly!
• Lots of natural features and greenery mixed with open space between features, off leash dog park in a section, a natural walking trail
• Retain a lot of open space, walking path around the park and/or crisscross, some shielding using trees/natural from the industrial areas
• Natural area that is covered from the sun with trees/canvas, area for badminton, area for grass and volleyball, love the scavenger hunt at the small Marymoor Park, Area for elderly gathering - similar to our park benches with shade, area for kids under 3 and kids over 10, also adults, pet friendly but not off-leas, zip line like Sammamish State Park
• Should have car parking
• Space for kite flying, with sunset watching area
Take-Aways: All ages, also elderly. Shielding from nearby industrial areas, kid & nature friendly, natural feeling, covered from the sun w/ canvas or big trees, kite field, sunset watching, space for kids under 3 and over 10, scavenger hunt. }
1.
• I like the Friendship Bracelet’s entwining walking paths with activity spaces - Parents can keep an eye on kids while taking a walk. I also like that the nodes provide activities for different age groups. Great work!
• P-Patch garden and pickleball courts, overall design
• I liked the color and design of multi-court #1
• Wide promenade for walking/cycling. Stormwater garden provides a buffer from traffic. Mix of direct/ meandering pathways.
• I liked all three but I thought The Wilds is more in character with what I like most about Washington State, its natural environment
• I like the intervened pathways for riding my bike
• A place for community to walk and enjoy the natures
• I like that the play areas for kids are more concentrated around a big fun hill.
• Most of our planned parks do not take nature into account nearly as much as I would like. This one does. If I still had young children, I would like at least one park with more natural areas like this one includes
• Berm edges, pollinator garden, storm water, no promenade, no community garden
• The inclusion of native and colorful plants and the naturalistic play areas!
• The natural elements like the garden, rock wall, and natural play areas
• I love that it includes a community garden - I would love to have a plot at this P-Patch
• Grassy areas with seating overlooking the play areas.
• Natural features
• Different gathering areas that could be themed differently and water play
• Something for eveyone year round
• Nature type environment
• Feels more organic and seems like it would be more fun to explore
• A place for community to walk and enjoy the natures
• Basketball courts for the older/teenage kids
• Shelter and teen area
• Large space for sports and activities
• Lots of nature mixed in
• Neighborhood friendly

Take-Aways: Desire for natural spaces that ‘feel Pacific Northwest’. Engage all-age groups. Walking and biking paths. Sunset viewing. Zip line. Gathering spaces near play areas. }
• Spiral hilltop
• Climbing wall
• Walking paths, people in the surrounding neighborhoods are always out on evening walks together
• Pickleball, rollerblade friendly design, pickleball courts
• Soccer court
• Circular hill seating
• Pickleball, sunset hill
• Sunset hill is by far the most appealing
• Sports fields
• Full court basketball and multi-sport court
• The community garden
• Sunset hill offers the most unique feature. It will make what is a pancake of a park more intriguing.
• The trees
• Flexible lawn space and shelter
• Demonstration and community gardens
• Multi-function court space that is skate friendly
• Community gathering, teen hangout, demonstration garden, pollinator garden, interactive water feature, community center
• Gathering shelter next to flexible lawn, community garden
• Natural areas
• Zip line and kids areas
• Multiple seating areas separate from eachother and multiple sport use areas
• Pollinator garden and spiral walkway
• As a frequent runner I like the secondary trails
• Flexible, colorful, play areas, and teen hangout zone
• Sunset sitting
• P-Patch and pickleball courts
• Tennis & basketball courts
• Multi-sport areas, wheels, big playground
• The huge multi-use sport court
• Flexible open spaces. Seating elements & multi-sports
• Sunset hill, sculptural seating
• Community garden, covered gathering area, off-leash dog area
• Water play area, and sports area, off leash dog area and walking paths + picnic shelter
• Sport courts and sitting area for elderly
• Basketball courts and wheels
• Incorporation of as much natural area as possible Take-Aways: Community garden, flexible spaces for multiple sports, sunset hill, walking/biking/skating/ running paths, zipline, off-leash area, covered gathering area, natural spaces }
7.
5.
Which park concept option had the best circulation?
6. Are there any features or amenities you would like to add to these concepts?
• More than one pickleball court, with fencing and lighting around the courts
• Parking areas, safety surveillance, solar lights, and welllit areas
• Plenty of benches and other structures to sit and gather in small groups or ondividuals. Bike racks and targeted lighting features.
• Roller blading area or pathway
• Walking loop with quarter mile markers
• Adult exercise equipment in play area - parents can use while watching their kids
• ART! Instead of boring playground, creative approaches that function as art as well as play spots. Places where kids can get muddy if they want. Any other art can be brought in, temporary or permanent.
• Lots of natural plants and trees
Take-Aways: Lighting should be integrated (also, string lights for dreary days!). More pollinator/ natural planted areas. Creative playground and place to get muddy. Art. Roller blading pathway. Bike parking & bike share program. Meditation. Urban foraging. } Option
• Outdoor exercise equipment (even just some pull up bars or parallel bars) are nice for people who like to exercise outside
• Interactive water feature would be a welcome addition during the hot summer days!
• Plenty of shade and seating. Play areas for all ages.
• Backboard if tennis court is included
• I’d like shade to be intentional with the walking paths
• Natural play elements like the Outback kids playground at Tunnel Tops in San Francisco - no more bright fake plastic!
• More pollination gardens. Metal ping pong table. Fencing around pickleball. Lights at sport courts, shelter, and playground. Volleyball sand pit. Portapotty.
• A small bouldering problem in any chosen design - I think the rock walls at grass lawn get a lot of use
Option 1: Genie-o-saurus
22
Option 3: Forest Portal
8. Why did you select this neighborhood icon as your favorite?
• There is a Genie company opposite the park and a history being in this area for a long time. I would also like some symbolism for tech industries headquartered in Redmond and the adjacent Cadman company
• I like the homage paid to the Northwest in 2 and 3
• Best representation of Washington State
• I like how it ties neighborhood character from Genie in a modern sculpture and that it is unique to our neighborhood. Could be used as lighting and/or holiday decor elements
• Represents the true spirit of North West
• 1 looks like it is advertising construction for next door
• I don’t like the neon signage - light pollution, and the national park style is more in keeping with a wild area
• Connects with the installation around natural spaces in Washington like national forests
• It represents the Northwest
• It has natures, natures help people relieve stress
• It reminds me of Gasworks Park and is unique to that area of Redmond
• We already have industrial footprint in the area, and building more structures on that same concept will just make it too industrial
• Living in the city or being in an office 6-7 days a week, who would not want to be out in the forest and being one with nature. The forest portal offers a calm, cool, and peaceful way to get away to have fun, relax, and enjoy a truly amazing time!
• I like the nature theme
• An interactive water feature in The Wilds
• String light features for dreary days
• Please make sure you have an AWESOME playground and invest in that. Redmond doesnt have enough cool modern playgrounds. Check out Totem Lake playground. Good for all weather. Make it right.
• Please don’t add any car parking space or restrooms to the park. Also covered shelter could be replaced with creative bench structures.
• I think it signals the importance of parks and the environment in our cities’ culture.
• Represents Seattle and the PNW best
• That’s what I love to see
• Seems most reflective of the area, the other two seem more aspirational/corny
• Artistic, unique
• The industry and its products are visible right in front of the park, no need to put more of that across the street also
• Retro neon style will quickly age into retro-retro
• Neon tree could be better served by a real tree. No need to make things more techy. I don’t feel a strong connection with the genie-o-saurus, I always prefer something more natural
Take-Aways: Signature Pacific Northwest vibe, honors the local nature and environment. Represents a peaceful escape - get away, have fun, relax! }
9.
• Multi-purpose courts is a bad idea - you can’t play multiple sports simultaneously
• Parking safety and security, cleanliness, and maintenance would be key considerations
• As a teen, I like the wilds idea as it seems more like something teens would enjoy
• No plastic play equipment and limited hardscapes
• Very clean, modern design
• Keep Redmond green and as close to nature as possible. Enough endless apartments and unfordable shops and restaurants.
• Community garden can be a demonstration garden like the Bellevue Demonstration Garden in Lake Hills. Easy access to the park via walkway/sidewalk all the way from Redmond Way
• Earth or space theme
• Native plants!
• Kid’s play installation where kids are motivated to visit over and over again to improve their skills apart from having fun, like the climbing board installed on the large slide at Marymoor.
• Please create fantastic and large modern playground for families.
• Please ensure it aligns with DINKS [double income, no kids] too, thanks
• The wilds really nails it - if it had a water feature for the little kids it would be perfect. The Threads is too spread out and the gardens would always look messy because non of the people in this neighborhood are gardeners. They hate yard work. I love it but that’s rare.
• Please prioritize the usage of the park from kids’ perspective. They are the ones who fill this neighborhood and are going to be the ones benefiting from it. There are kids of all age groups, so please design the park to maximize the usage based on their needs, especially the teen kids.
• Be as sustainable as possible
• Make park usable and accessible by all
• Climbing wall, rollerblade/skate area, pickleball courts. These are what I’m hoping for the most!
• Any seating or open areas have to be usable throughout the very rainy seasons. Large fields get muddy and unwalkable after heavy rains. Natural paths with rocks or mulch are more usable. Open fields are taken up by people who unleash their dogs.
• Install emergency phones, cameras, etc for safety and crime deterrent
• If the playground uses wood logs, please paint them well to prevent splinters.
• The more areas that allow multiple groups of people to enjoy the better!
• Our area is multi generations and I would like to see the park not just going to children. It is why I like the wilds.
• Please ensure safe routes to/from the park for pedestrians and cyclists. Union Hill Rd is really menacing. And the cycling route from East Lake Sammamish Trail requires going all the way down to 178th and then back up.
Take-Aways: Kids’ skill building play course. Native plants. Sustainability. Safe walking/cycling routes to the park. Multigenerational. Usable yearround. Nature over fields. }
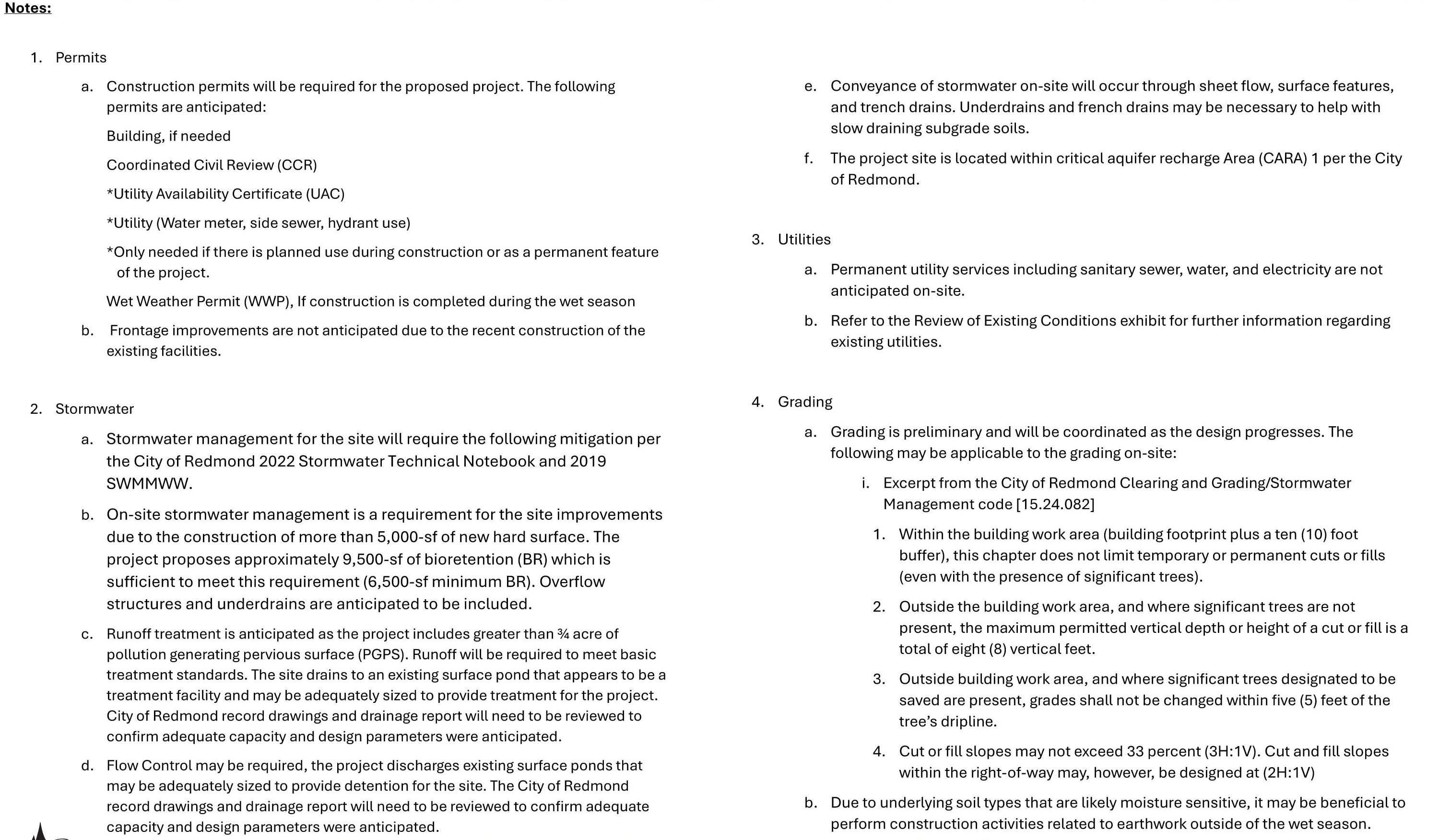



February 28, 2024
Mr. Jordan Zlotoff
Berger Partnership
1927 Post Alley, Suite 2 Seattle, WA 98101
Dear Mr. Zlotoff:
This letter presents the results of our preliminary geotechnical engineering evaluation to aid in the conceptual planning for improvements to SE Redmond Park. Our scope of services was performed in accordance with our Subconsultant Agreement with the Berger Partnership, and included the following:
A review of existing subsurface data.
A visit to the project site to advance hand probes and record subsurface observations.
Analyses of subsurface information gathered during our review to provide the preliminary engineering recommendations in this letter.
The subject Park is located along the north side of NE 68th Street and is bordered to the west by 188th Avenue NE, on the east by 191st Avenue NE, and to the north by undeveloped land. The Park consists of an open grass field and is relatively flat. We understand that the City of Redmond and the public have complained about standing water in the grass field that renders it soft and unstable to walk upon.
To improve our understanding of subsurface conditions at the proposed Park site, we reviewed geologic maps and a geotechnical report by GeoSource Engineering. 1
1 GeoSource Engineering, Inc. 1995, Subsurface exploration and geotechnical engineering report, Underwood Johnson Corporate Park, Redmond, Washington, August 28.

The proposed Park site is within a region known as the Puget Lowland, a structural depression within about 500 feet of sea level and bordered by the Olympic and Cascade Mountain ranges. The geology of the area has been influenced by repeated cycles of glaciation, which worked to fill the Lowland to significant depths with a complex sequence of glacial and nonglacial deposits. Geologic maps indicate that the site is underlain by recessional glacial outwash, consisting primarily of sand and gravel deposited during glacial retreat that occurred at the end of the Pleistocene epoch. The sand and gravel were mined out from the Park property and adjacent properties down to the depth of groundwater. The area was subsequently reclaimed by placing various fill materials over several years.
Previous subsurface explorations on an adjacent property were performed by GeoSource Engineers in 1995. The adjacent property is the large industrial building (Genie Industries) site in the 18700 block of NE 65th Street, located across 188th Avenue NE and southwest of the Park. The adjacent property was formerly a gravel borrow site for the Cadman Company. The approximately 28-acre parcel had been backfilled by Cadman after the gravel mining operations ceased. GeoSource Engineers completed numerous test pit explorations on the property to support design of the industrial buildings. Test pits extended as deep as 14 feet and encountered fill materials that variably included loose sand with gravel and brick, medium dense sand and gravel with concrete rubble, and medium stiff clay.
The SE Redmond Park property is also a former gravel mining site that was backfill by Cadman to its current elevation as part of the reclamation process. We did not perform soil borings or test pits at the Park; however, we expect the soils underlying the Park are similar to what is present below the industrial building site to the southwest, i.e., mixed and variable, poor quality fill materials.
A geotechnical engineer from Shannon & Wilson visited the SE Redmond Park site on October 26, 2023, to perform reconnaissance and shallow subsurface explorations using a hand shovel. We excavated shallow pits at four locations across the site where soft, wet grass and topsoil (sod layer) was observed. We observed that very dense, silty sand with gravel is present immediately below the sod layer, approximately 6 inches deep. The very dense soil is silty fill material that has been so densely compacted that it is nearly

impervious and does not allow rainwater to readily infiltrate through it. This condition causes water to pool up within the sod layer, rendering it unstable under pedestrian and equipment (lawnmower) traffic.
Foundations for new equipment or structures will likely bear on shallow footings or mats bearing directly on the compacted fill that underlies the grass. An allowable bearing pressure of 2,000 pounds per square foot may be used for design. A one-third increase in the allowable bearing pressure may be used for transient wind or seismic loads.
We understand that the soft wet sod conditions during the wet season make use of the Park impractical for much of the year. Low-impact designs for on-site stormwater control and drainage improvement are under consideration by the design team and the City of Redmond In our opinion, it will be necessary to construct a series of lateral underground drains throughout the Park to capture rainwater and convey it to a suitable discharge point(s). It may be possible to construct infiltration swales within the Park; however, additional subsurface explorations will be necessary to determine if more pervious soil layers are present below the compact surface fill that is preventing infiltration.
The analyses, conclusions, and preliminary recommendations contained in this letter are based on site conditions as they presently exist. No subsurface explorations were performed for this study.
This letter was prepared for the exclusive use of the Berger Partnership and other members of the design team. The preliminary recommendations herein should be provided to potential contractors for factual information only, but our letter, conclusions, and interpretations should not be construed as a warranty of subsurface conditions included in this letter. We have prepared the enclosed “Important Information About Your Geotechnical/Environmental Report” to assist you and others in understanding the use and limitations of our reports.
The scope of our services for this letter did not include any evaluation regarding the presence or absence of wetlands or endangered/threatened species. No assessments or

evaluations regarding the presence or absence of hazardous or toxic substances in the soil or groundwater on or below this site were in our authorized scope of services.
We appreciate this opportunity to be of service to you. Please contact me at (206) 695-6875 or mwp@shanwil.com if you have any questions or if we can be of further assistance.
Sincerely,
SHANNON & WILSON
 Martin W. Page, PE, LEG Vice President Geotechnical Engineer
Martin W. Page, PE, LEG Vice President Geotechnical Engineer
MWP/mwp
Enc. Important Information About Your Geotechnical/Environmental Report
CONSULTING SERVICES ARE PERFORMED FOR SPECIFIC PURPOSES AND FOR SPECIFIC CLIENTS.
Consultants prepare reports to meet the specific needs of specific individuals. A report prepared for a civil engineer may not be adequate for a construction contractor or even another civil engineer. Unless indicated otherwise, your consultant prepared your report expressly for you and expressly for the purposes you indicated. No one other than you should apply this report for its intended purpose without first conferring with the consultant. No party should apply this report for any purpose other than that originally contemplated without first conferring with the consultant.
THE CONSULTANT’S REPORT IS BASED ON PROJECT-SPECIFIC FACTORS.
A geotechnical/environmental report is based on a subsurface exploration plan designed to consider a unique set of project-specific factors. Depending on the project, these may include the general nature of the structure and property involved; its size and configuration; its historical use and practice; the location of the structure on the site and its orientation; other improvements such as access roads, parking lots, and underground utilities; and the additional risk created by scope-of-service limitations imposed by the client. To help avoid costly problems, ask the consultant to evaluate how any factors that change subsequent to the date of the report may affect the recommendations. Unless your consultant indicates otherwise, your report should not be used (1) when the nature of the proposed project is changed (for example, if an office building will be erected instead of a parking garage, or if a refrigerated warehouse will be built instead of an unrefrigerated one, or chemicals are discovered on or near the site); (2) when the size, elevation, or configuration of the proposed project is altered; (3) when the location or orientation of the proposed project is modified; (4) when there is a change of ownership; or (5) for application to an adjacent site. Consultants cannot accept responsibility for problems that may occur if they are not consulted after factors that were considered in the development of the report have changed.
Subsurface conditions may be affected as a result of natural processes or human activity. Because a geotechnical/environmental report is based on conditions that existed at the time of subsurface exploration, construction decisions should not be based on a report whose adequacy may have been affected by time. Ask the consultant to advise if additional tests are desirable before construction starts; for example, groundwater conditions commonly vary seasonally.
Construction operations at or adjacent to the site and natural events such as floods, earthquakes, or groundwater fluctuations may also affect subsurface conditions and, thus, the continuing adequacy of a geotechnical/environmental report. The consultant should be kept apprised of any such events and should be consulted to determine if additional tests are necessary.
Site exploration and testing identifies actual surface and subsurface conditions only at those points where samples are taken. The data were extrapolated by your consultant, who then applied judgment to render an opinion about overall subsurface conditions. The actual interface between materials may be far more gradual or abrupt than your report indicates. Actual conditions in areas not sampled may differ from those predicted in your report. While nothing can be done to prevent such situations, you and your consultant can work together to help reduce their impacts. Retaining your consultant to observe subsurface construction operations can be particularly beneficial in this respect.
The conclusions contained in your consultant’s report are preliminary, because they must be based on the assumption that conditions revealed through selective exploratory sampling are indicative of actual conditions throughout a site. Actual subsurface conditions can be discerned only during earthwork; therefore, you should retain your consultant to observe actual conditions and to provide conclusions. Only the consultant who prepared the report is fully familiar with the background information needed to determine whether or not the report’s recommendations based on those conclusions are valid and whether or not the contractor is abiding by applicable recommendations. The consultant who developed your report cannot assume responsibility or liability for the adequacy of the report’s recommendations if another party is retained to observe construction.
Costly problems can occur when other design professionals develop their plans based on misinterpretation of a geotechnical/environmental report. To help avoid these problems, the consultant should be retained to work with other project design professionals to explain relevant geotechnical, geological, hydrogeological, and environmental findings, and to review the adequacy of their plans and specifications relative to these issues.
Final boring logs developed by the consultant are based upon interpretation of field logs (assembled by site personnel), field test results, and laboratory and/or office evaluation of field samples and data. Only final boring logs and data are customarily included in geotechnical/environmental reports. These final logs should not, under any circumstances, be redrawn for inclusion in architectural or other design drawings, because drafters may commit errors or omissions in the transfer process.
To reduce the likelihood of boring log or monitoring well misinterpretation, contractors should be given ready access to the complete geotechnical engineering/environmental report prepared or authorized for their use. If access is provided only to the report prepared for you, you should advise contractors of the report’s limitations, assuming that a contractor was not one of the specific persons for whom the report was prepared, and that developing construction cost estimates was not one of the specific purposes for which it was prepared. While a contractor may gain important knowledge from a report prepared for another party, the contractor should discuss the report with your consultant and perform the additional or alternative work believed necessary to obtain the data specifically appropriate for construction cost estimating purposes. Some clients hold the mistaken impression that simply disclaiming responsibility for the accuracy of subsurface information always insulates them from attendant liability. Providing the best available information to contractors helps prevent costly construction problems and the adversarial attitudes that aggravate them to a disproportionate scale.
Because geotechnical/environmental engineering is based extensively on judgment and opinion, it is far less exact than other design disciplines. This situation has resulted in wholly unwarranted claims being lodged against consultants. To help prevent this problem, consultants have developed a number of clauses for use in their contracts, reports, and other documents. These responsibility clauses are not exculpatory clauses designed to transfer the consultant’s liabilities to other parties; rather, they are definitive clauses that identify where the consultant’s responsibilities begin and end. Their use helps all parties involved recognize their individual responsibilities and take appropriate action. Some of these definitive clauses are likely to appear in your report, and you are encouraged to read them closely. Your consultant will be pleased to give full and frank answers to your questions.
The preceding paragraphs are based on information provided by the Geoprofessional Business Association (https://www.geoprofessional.org)