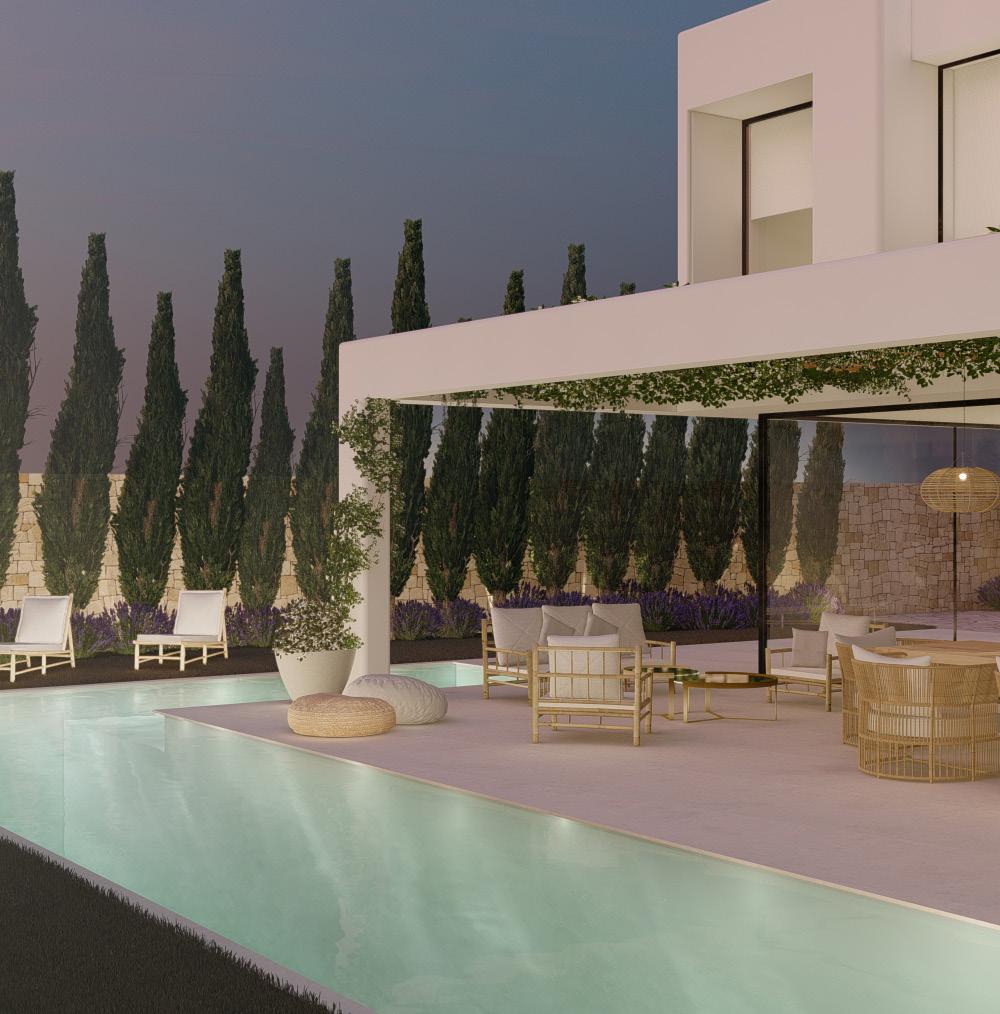Can Infinity & Can Redonda
x2 residential homes / 5 bedrooms · 5 bathrooms


x2 Plots
x2 Building
241,5 m² + 100 m² basement + 49,88 m² swimming pool

Ground floor
Dinning & living area
Open plan kitchen
x1 Masterbedroom with bathroom en-suite
Utility room & guest WC
1st Floor
x2 Double bedrooms with bathroom en-suite
x2 Double bedrooms with shared bathroom
Infrastructure
General water
General electricity
Can Infinity & Can Redonda
690 m²
Location Cala Bou View Urban Can Infinity New built 241.5 m2
basement
swimming pool Plot 690 m2 Layout Groundfloor+1st floor +basement Bedrooms
5 Bathrooms
5
floor Open
dining area
1. Floor
Double
en-suite 2
bathroom
Mediterranien
Swimming pool Can Redonda New built 241.5 m2
100 m2 basement
49.88
swimming pool Plot 690m2 Layout Groundfloor+1st floor +basement Bedrooms total 5 Bathrooms total 5
+ 100 m2
+ 49.88 m2
total
total
Ground
living room area with open plan kitchen and
Masterbedroom with bathroom en-suite A/C, Storage, laundry/utility room & guest WC
2 x
bedrooms
x Double bedrooms with shared
Outdoors
garden, porched terrace, parking
+
+
m2

361 55 260 55 280 25 55 250 51 15 100 100 130 25 25 25 145 80 25 55 260 80 130 50 50 100 100 130 140 140 110 174 215 25 55 260 354 150 150 25 55 260 55 280 25 250 55 51 15

DISTRIBUCIÓN PLANTA BAJA ESTUDIO DE ARQUITECTURA LÁMINA MG&AG Miguel G. Quetglas & Andrés G. Castiella FECHA PROYECTO PROMOTOR UBICACIÓN PLANO DE MIGUEL GARCÍA QUETGLAS Nº COLEGIADO COAIB 117684 FIRMA ANDRÉS GARCÍA CASTIELLA ARQUITECTO Nº COLEGIADO COAIB FIRMA ESCALA sodaicosa PROYECTO BÁSICO DE VIVIENDA UNIFAMILIAR AISLADA CON PISCINA SEPTIEMBRE 2018 PLANTA BAJA C/LAGUNA Nº3 07829 SANT JOSEP REF. CATASTRAL 2048928CD5124N0001RX ANDRE FINKENWIRTH




