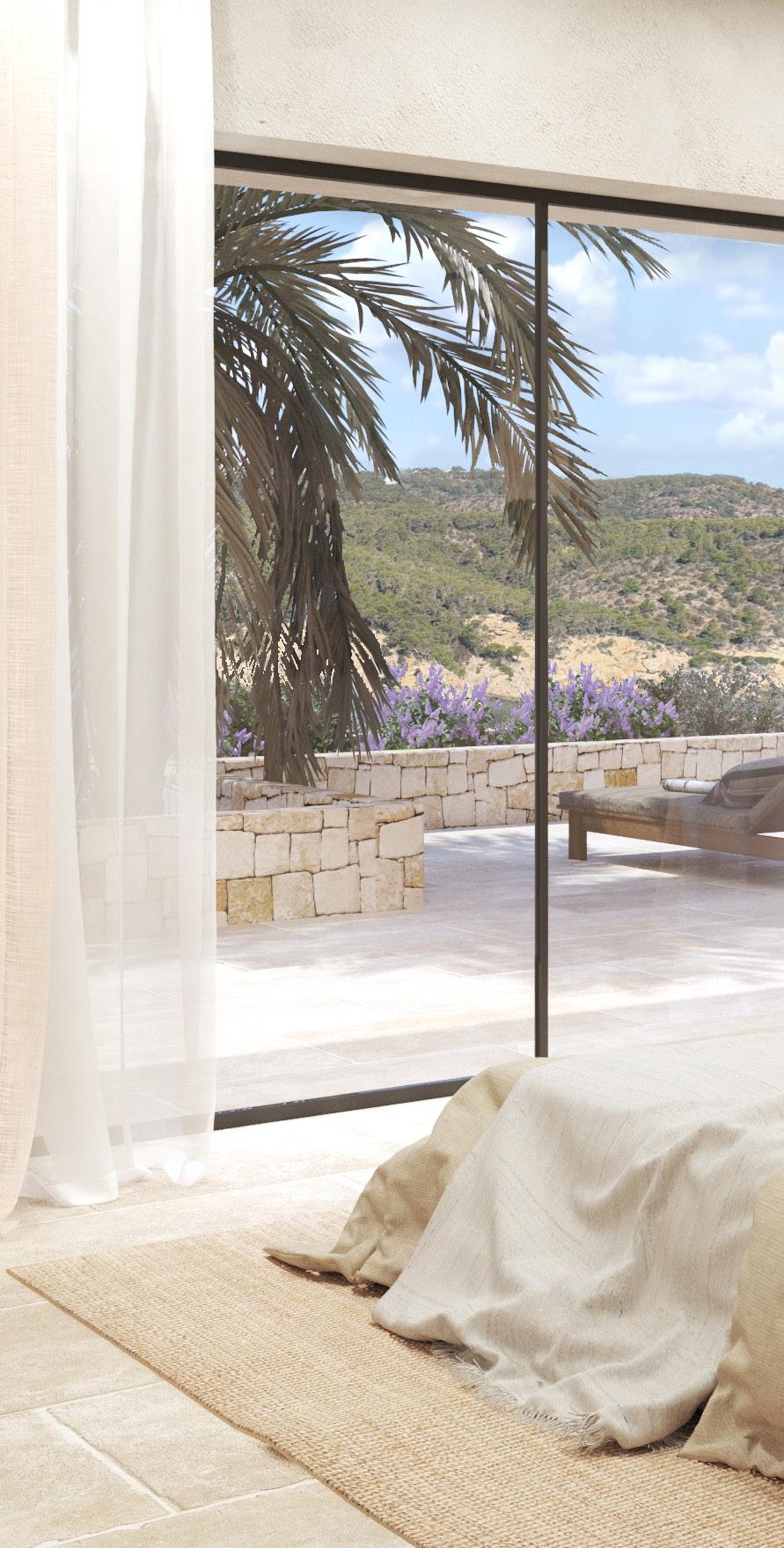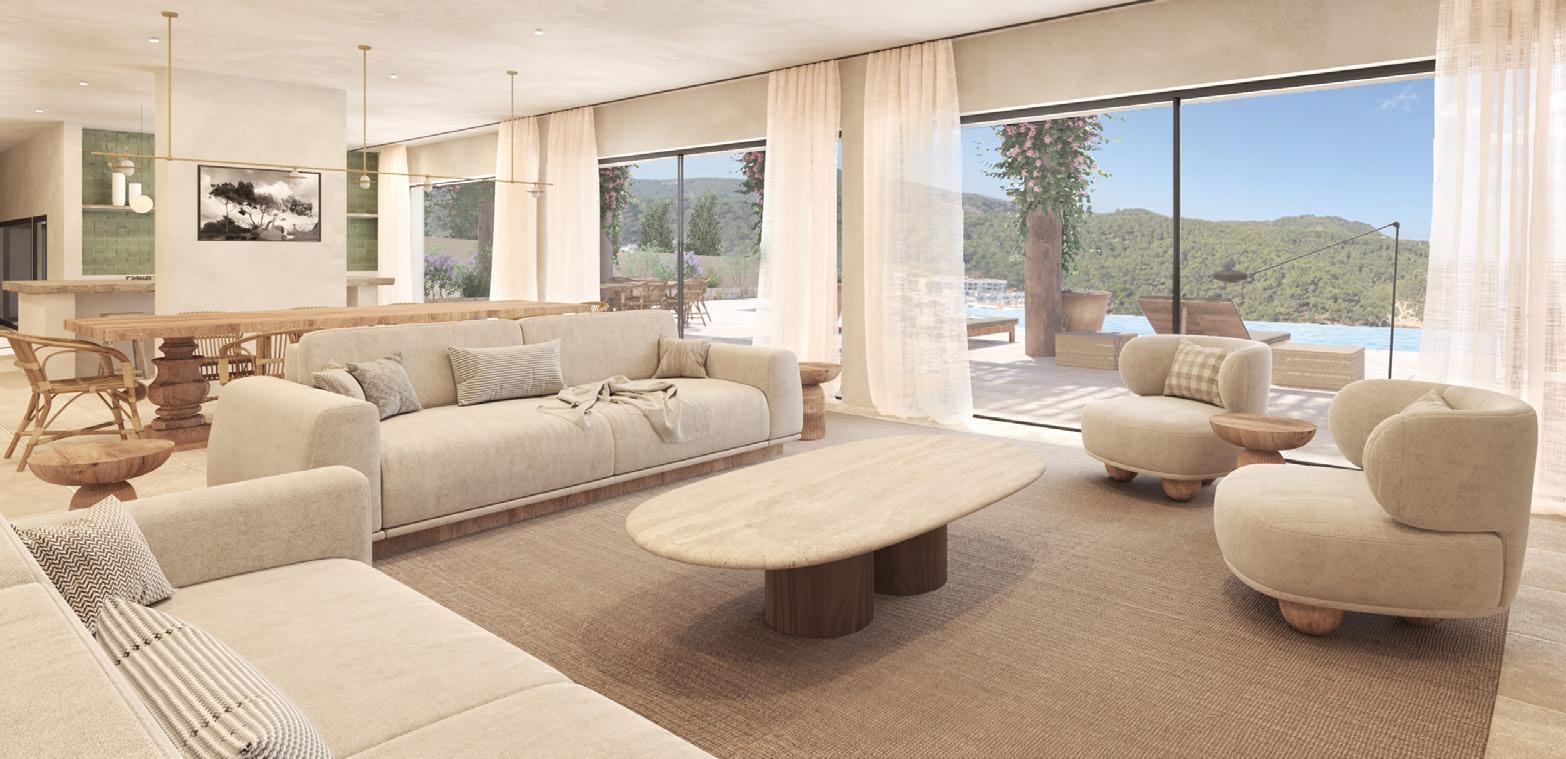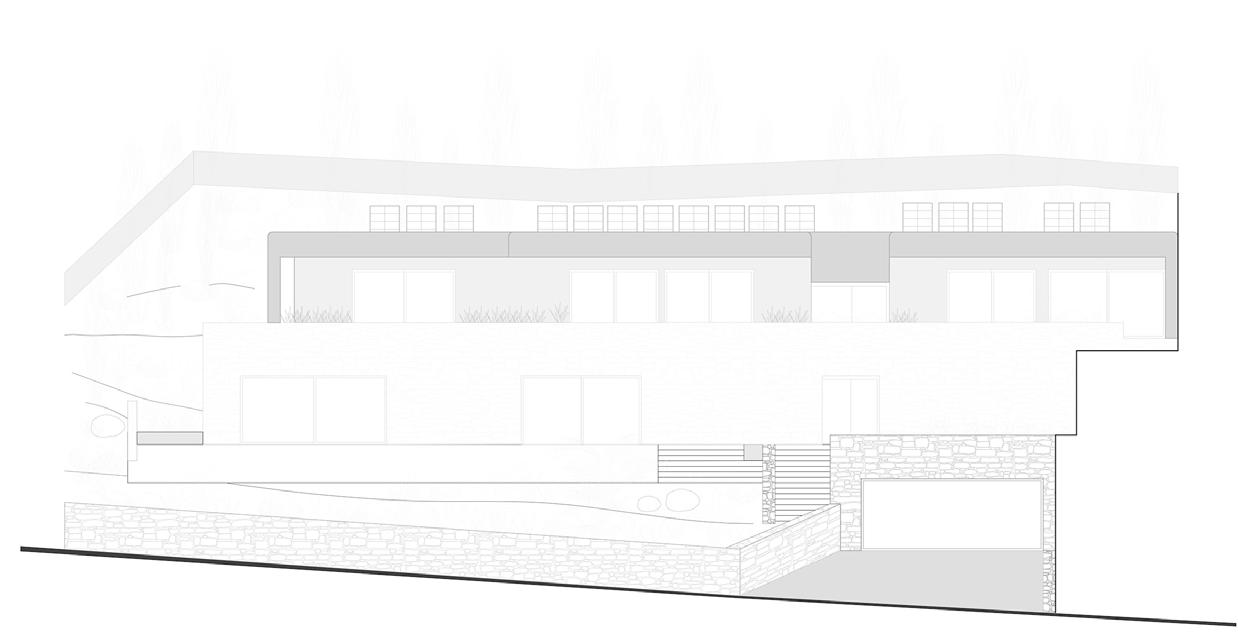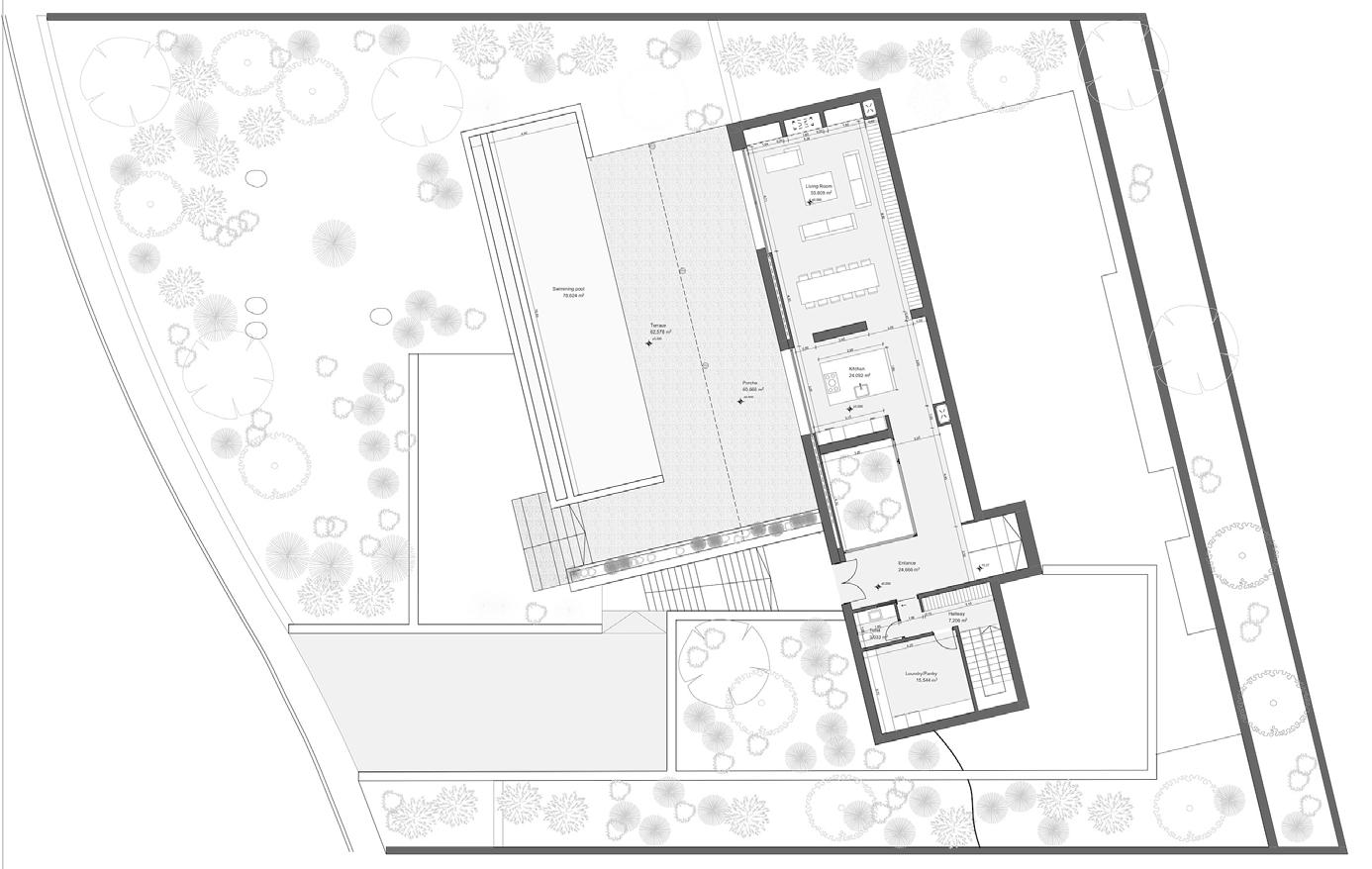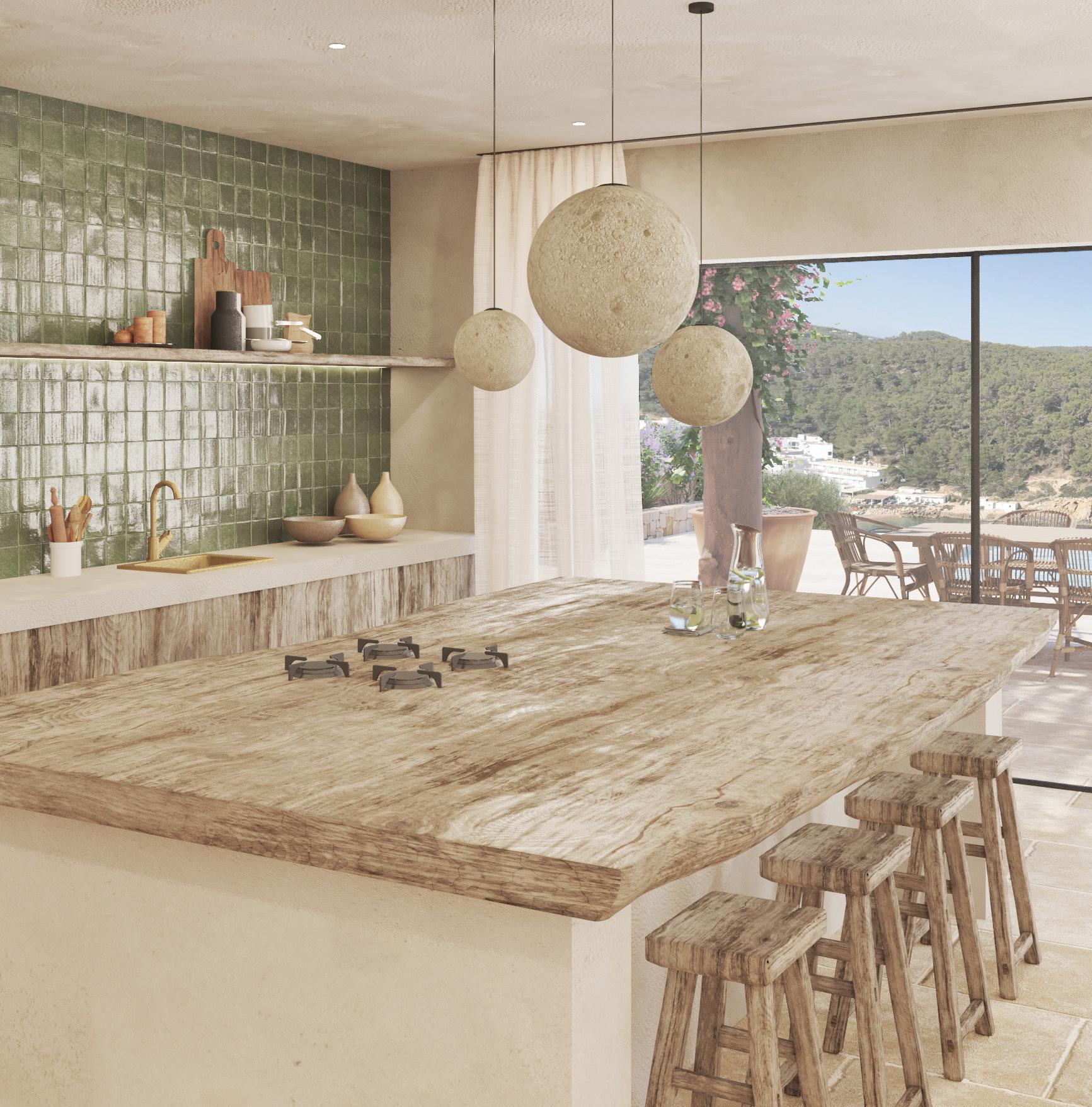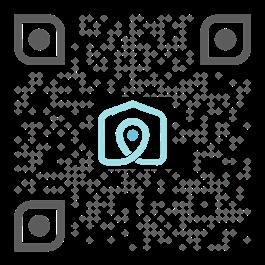Can Laurena

5 bedrooms · 6 bathrooms

Plot
Building
Ground floor
1.700 m²
437,93 m²
Living room & dining area
Open plan kitchen x1 Toilet Laundry
1st Floor Basement
1 x Masterbedrooms en-suite with private terrace
4 x Double bedrooms en-suite with terrace access Parking
