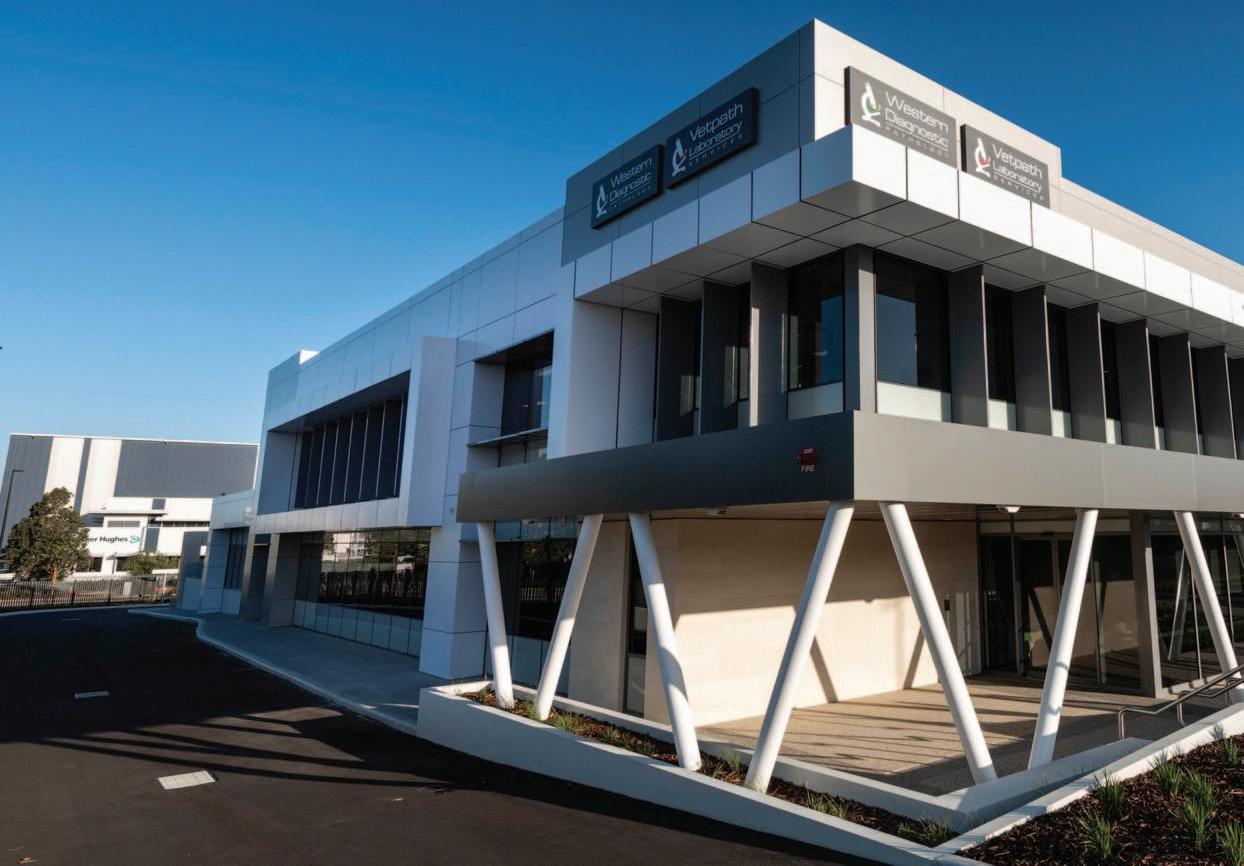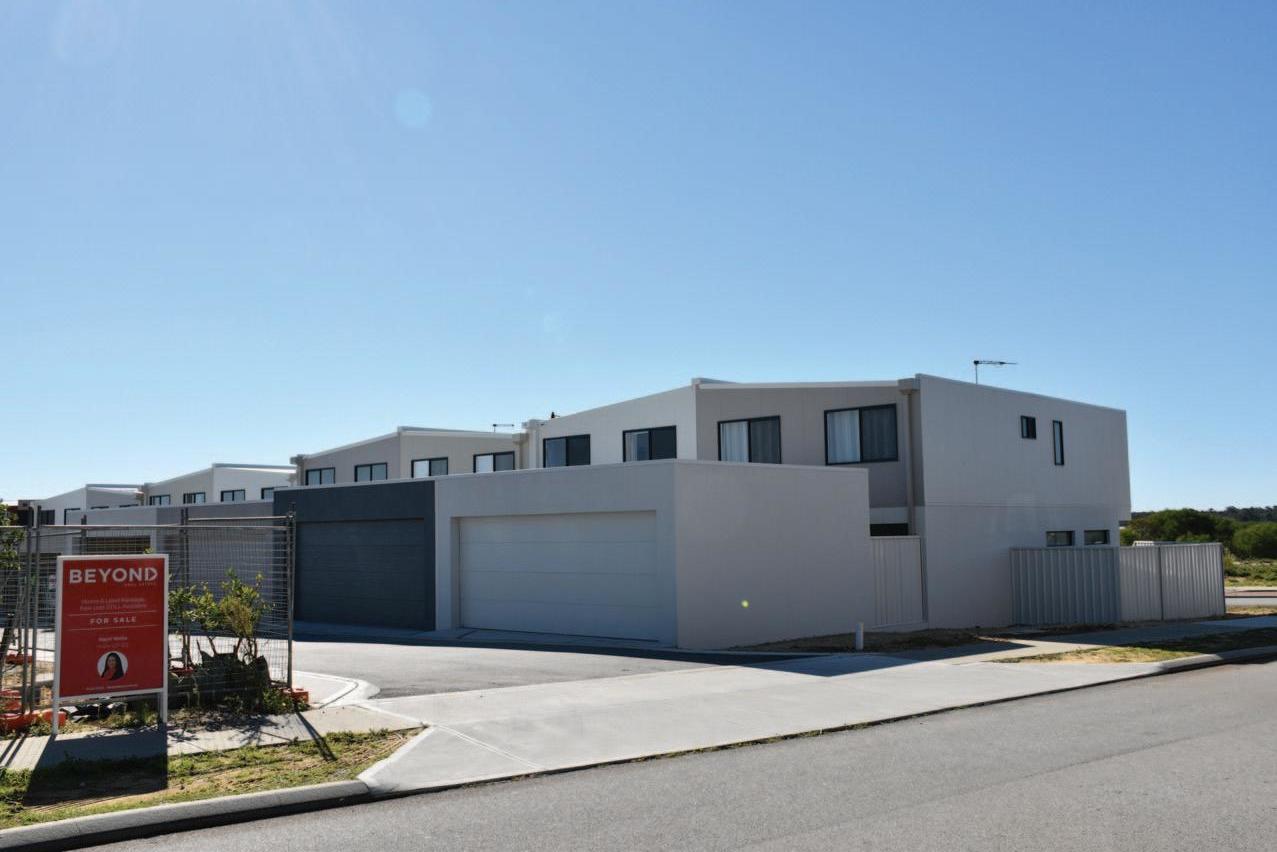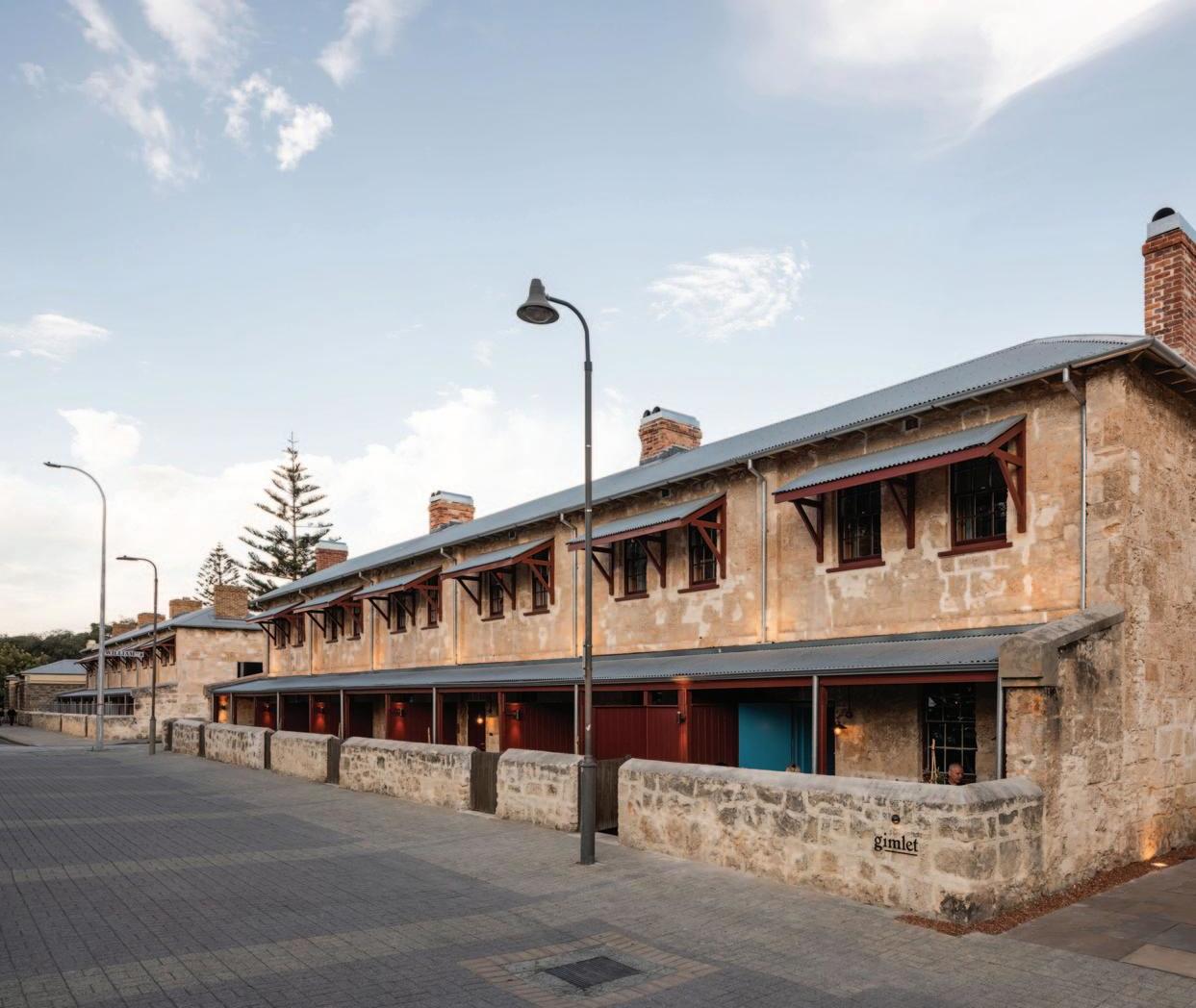
5 minute read
Bianchini Builders
COMMUNITY ETHOS New Benchmark for SpecialistDisability Accommodation in Perth
Photos Robert Frith
Advertisement
Aflagship project in Perth showcases the paradigm shift in accommodation for marginalised or vulnerable people. Designed by Lanigan Architects and constructed by Bianchini Builders, the Emmanuel Community House provides a safe environment for six people to live together and contribute in their own way to a common household.
This “community” philosophy embodies the client’s ethos, according to architect Tim Lanigan, and sets a new standard for supported housing.
“The Emmanuel centre sees people with disabilities (different abilities) as having skills and gifts to share. Recognising that social isolation is increasing, a managed share-house provides a place where people can remain largely independent, socially connected and productive members of society. It’s a socially sustainable model that relies on its own members to support and organise itself.”

THE TEAM

Phone: 0428 028 180


To that end, notes Tim Lanigan, the house was deliberately limited to a single level “to sit comfortably within the streetscape, and to maintain connections with the client’s office, next door, and the broader community. This community-focused approach elicited positive comments from neighbours during the approvals process.”
The centre inclusively caters to a broad range of residents’ needs, and is equipped with such state-of-the-art features as a hearingimpaired smoke alarm system, ceiling hoists to two bedrooms and universal access throughout.
To be operated by Identity WA, one of Perth’s most wellestablished care providers, the Emmanuel Community House is designed to the Liveable Housing Australia “platinum” standard. It is also currently being certified under the NDIS as a Specialist Disability Accommodation, complying with Australian Standards for Universal Access, and has obtained funding from the Catholic Archdiocese of Perth.
In short, says Lanigan, the house “combines all of the social benefits of share-house living with the supported elements of group housing, and has the capacity to transform the lives of future residents, who are now able to seek high-quality design options for a better quality of life assisted by NDIS funding.”
Bianchini Builders was also extremely proud to be part of such an important project. “We enjoyed working with Lanigan Architects, the client and all the tradespeople,” says Marcel Bianchini, “to create a facility that will change and enhance the lives of the residents of Emmanuel Community House.”
Holistic Integration Lanigan Architects consulted with built environment professionals including structural engineers, quantity and building surveyors, home automation and security technicians, and universal access and sustainability consultants. “They helped us to refine the design and integrate multiple and sometimes competing aspirations in a holistic way.”
In addition, an occupational therapist was engaged during the design phase to review plans and provide specialist input into the selection of equipment and products suitable for future residents.
The overall brief called for a fully accessible share home with six bedrooms and ensuite bathrooms, providing both ambulant and universal access. “The plan places strong emphasis on participation and is designed to encourage community, within the house and more broadly.”
Shared spaces include indoor and outdoor living areas, four semiprivate study nooks, and multiple dining options adjacent to the large kitchen. The kitchen is set out in a generous double arrangement, and caters to several people at once in both wheelchair and standing positions.
Another innovative feature of the Emmanuel Community House is that residents can enjoy leave and solitude without having to retreat to their bedrooms, which are deliberately designed to be separate from active, shared spaces.
A large central courtyard is the visual heart of the house, connecting the shared spaces and providing relaxing garden and sky views. The garden is also the hub of a cottage industry, with wheat grass production forming one of the many fund-raising activities conducted by residents and members of the local community.
The decision to specify high-quality finishes and fittings was considered a life-cycle investment for the house and its residents, says Tim Lanigan. “Our client took a long-term view on the upfront capital investment, to minimise maintenance costs and inconvenience for the residents over the life of the building.”
Facebrick was used both internally and externally to avoid the need for repainting, while vinyl plank flooring – an attractive, resilient and hard-wearing option – is used throughout. This consistency of finish takes into special consideration the needs of vision-impaired residents and potential dementia sufferers, who might struggle when navigating contrasting flooring tones.




Strong Commitment to Sustainability The design of the house is based on solid sustainable foundations, starting with passive solar design principles. The shared living spaces are oriented and planned to maximise northern light in winter, and exclude summer sun with shading and wide eaves.
Remote control window treatments make it easy for residents to adapt the house to different weather and seasonal conditions; natural ventilation is promoted through operable clerestory glazing and lowlevel louvres; and ceiling fans provide low-energy cooling throughout.
Other sustainability features include a 6Kw solar PV system; space for raised garden beds to grow vegetables or wheat grass (which, as noted previously, is a potential income stream for residents); and native gardens and low-water plants that are visible from every room.
Specialising in all types of ceramic wall & floor tiling Free Quotes • All Work Guaranteed Over 20 Years Experience • Quality Tradesman

Call 0422 430 322











