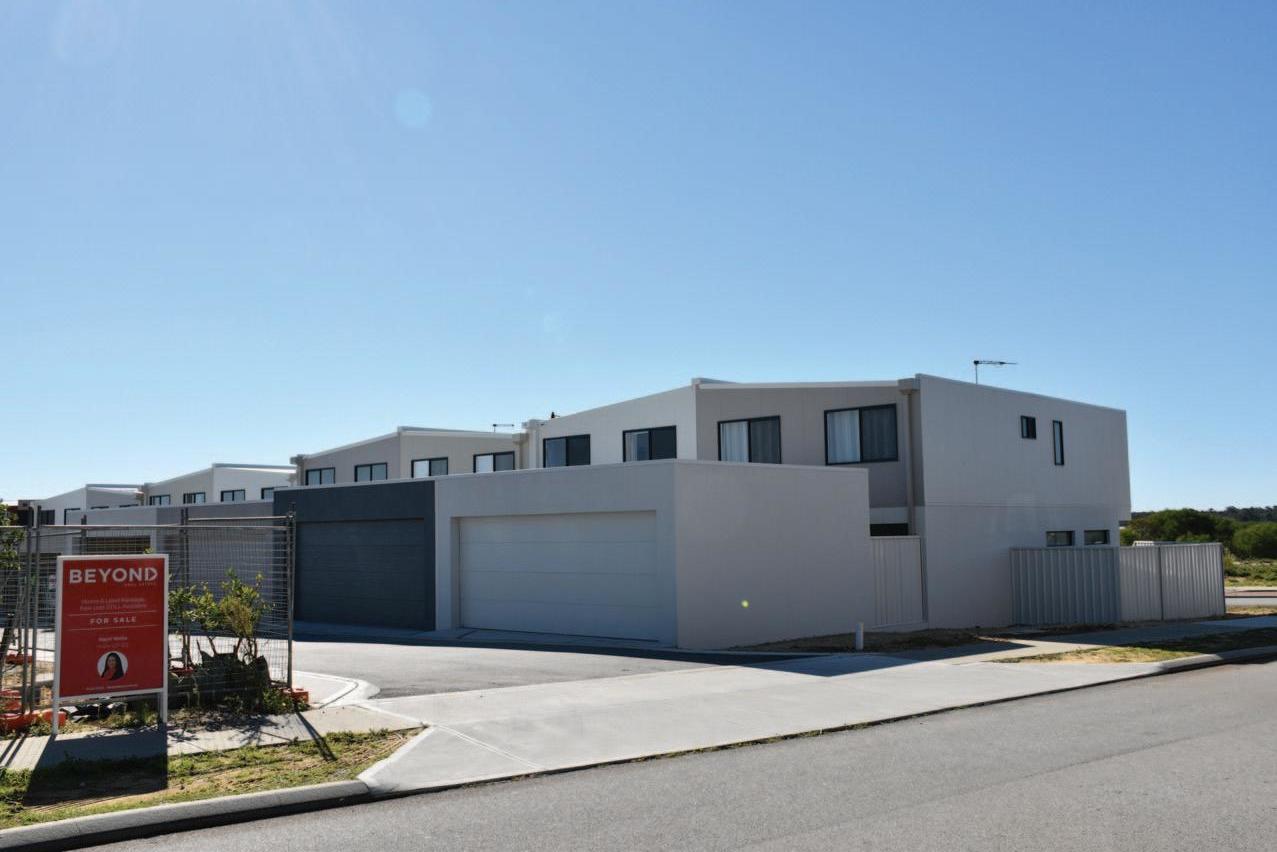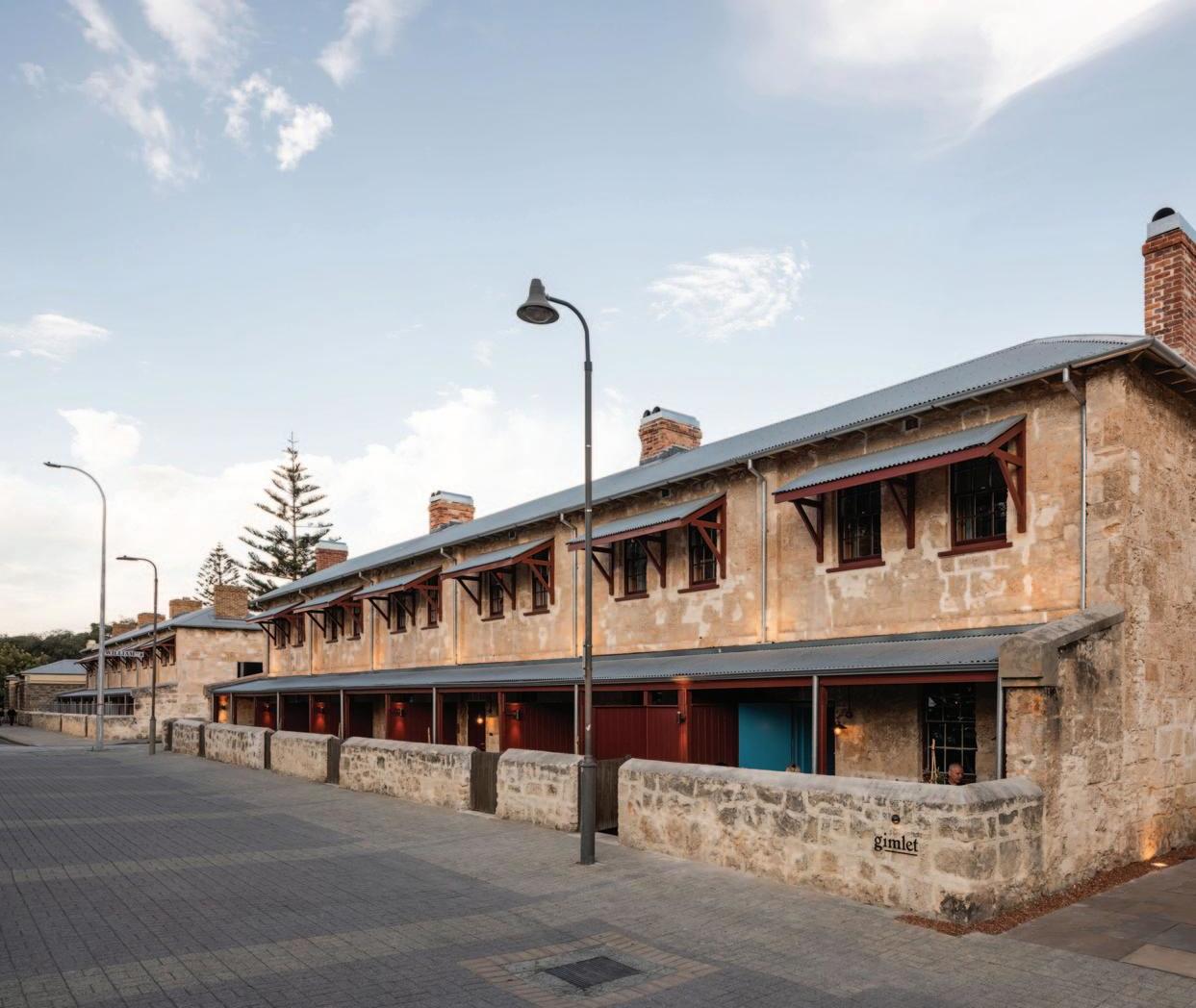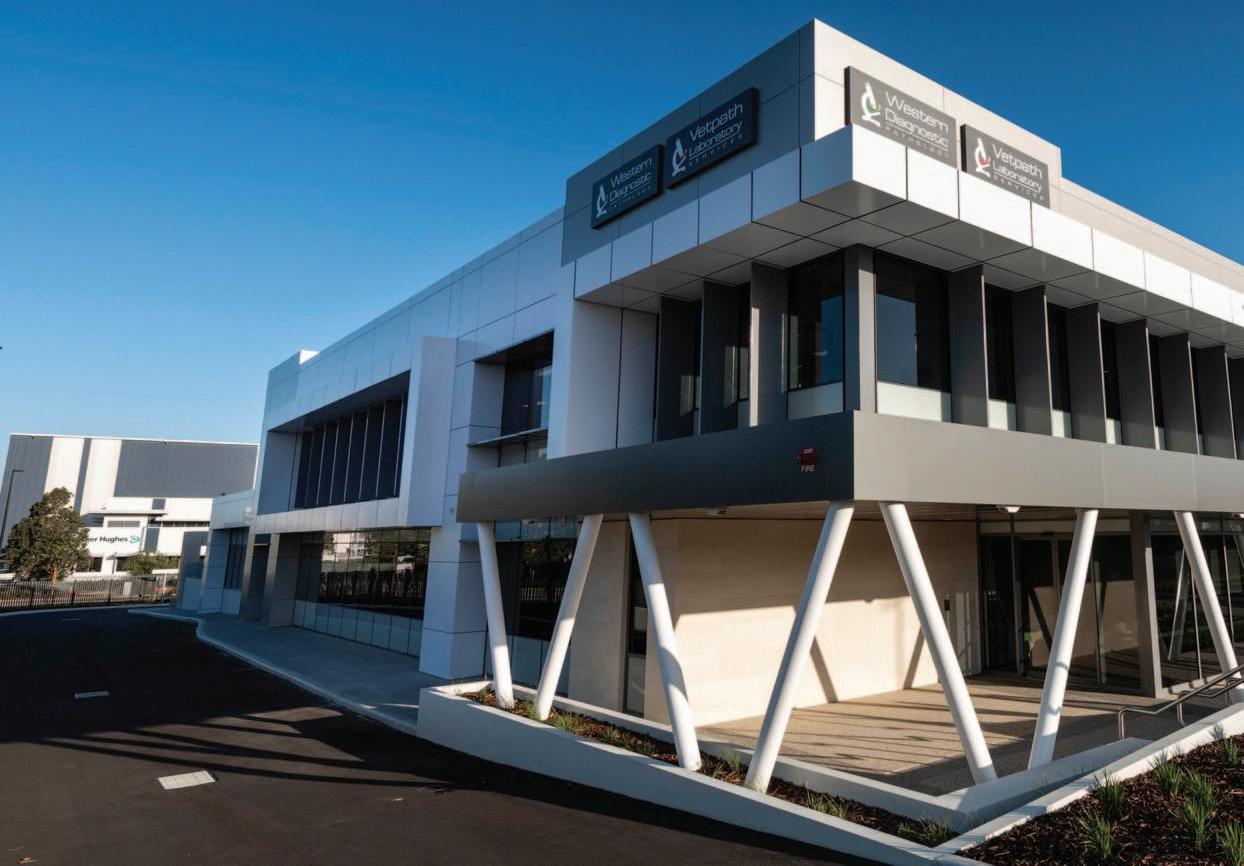
4 minute read
Cassari
Stylish and functional family home
Photos Dion Robeson
Advertisement
Alow maintenance, stylish and functional family home with a large pool and outdoor alfresco was the brief for a recent Cottesloe residence by Perth builder Cassari.
The design of the home was kept simple for maintenance, but also provided ample space for a growing family.
A gradual slope of the land from front to back was also a design consideration with retaining on three sides of the boundary being required to complete the construction. This required approval from neighbouring residents.
THE TEAM

Phone: 9203 9006 www.cassari.com.au
The 460m2 Cottesloe home is a solar passive, contemporary minimalist project designed to meet the clients’ needs.
The two storey residence features four bedrooms upstairs together with a full bathroom. The clients wanted all the bedrooms to be the same size and configuration to ensure no kids would fight over a larger room.
Lightweight timber framed walls The upper floor is a combination of double brick perimeter walls and lightweight timber framed internal walls that have been constructed to exceed the acoustic rating of standard brickwork.
The ground floor features an adults’ wing with a master bedroom, ensuite and office. Open plan living, dining and kitchen area open to the outdoor entertaining and pool. As finishes were very minimal, all works needed to be executed with precision.
Externally, the upper floor overhang facing the pool is a very attractive design element. A key component of the design is the ground floor which features a large span kitchen/dining/living room, however the structural engineer was challenged to support the upper floor without having support for such a large area underneath.



The air conditioning system takes a personalised approach. Each bedroom has its own independent system so each family member can set their control to a temperature that is most comfortable for them.
All the stone tops throughout the home are corian, not natural stone or engineered stone, and it was also used as a splashback in the kitchen. The corian splashback was fused to the kitchen top with a rounded edge to provide a seamless joint which makes it very easy to clean as there is no sharp corner.
Finish kept simple The ground floor is traditional double brick construction with commercial grade aluminium windows and security screens throughout. All doors are high and oversized with an average height of 2.7m.
The external finish was kept simple, being sand rendered and painted.
Floor finish throughout both levels is French oak engineered boards. Again, this was a design requirement in order to keep the finishes simple and easy to clean.
Given the overall requirement for a simple finish to the home, all finishes needed to be executed to a high standard to ensure the home would look its best. To this end, Cassari selected trades and suppliers that they trusted to do a quality job.
As site supervisor, Cassari director Lorenzo Cassiani believes in having clear communications with all sub-contractors and suppliers on his expectations of finishes. This saves time and money and the finished product looks the best it can.
Problems with documentation Because the original architect was from Sydney and the documentation received was not fully detailed, Cassari worked very closely with the clients and a local representative to fill in all the gaps of the documentation but still maintain the original design intent.
This was a particularly challenging aspect of the build as not all the completed areas had been fully developed, so the finishes weren’t completely clear. Cassari thus had to work through a lot of the finishing details directly with the client and the local designer while at the same time not losing time on the construction program.
However it was worth the effort as the design and finish of the home are completely unique compared to anything else on the streetscape.
National award winner Formed in 2010, Cassari Group is owned by Lorenzo Cassiani and Daniel Chiari. The company works on small commercial projects and high quality new homes and renovations.
The company is a national award winning custom builder and has always sought out complex and challenging projects. With over 50




years of combined construction experience the directors personally oversee every aspect of every build.
Given the high standard of building quality that goes into each new home or renovation they build, they choose to work on a select number of homes each year to ensure the high standard continues through every step of each home’s construction.
Cassari have a new home currently under construction in the hills that has double glazing, polished concrete floors, hydronic heating and views to die for.
They are also about to start another new home in Maylands that they have designed for their clients. This residence has been designed to be future proof so the clients don’t have to worry about any changes to their forever home.
Standard float and set to new age acrylic textures and beautiful venetian plasters for both interior and exterior projects.












