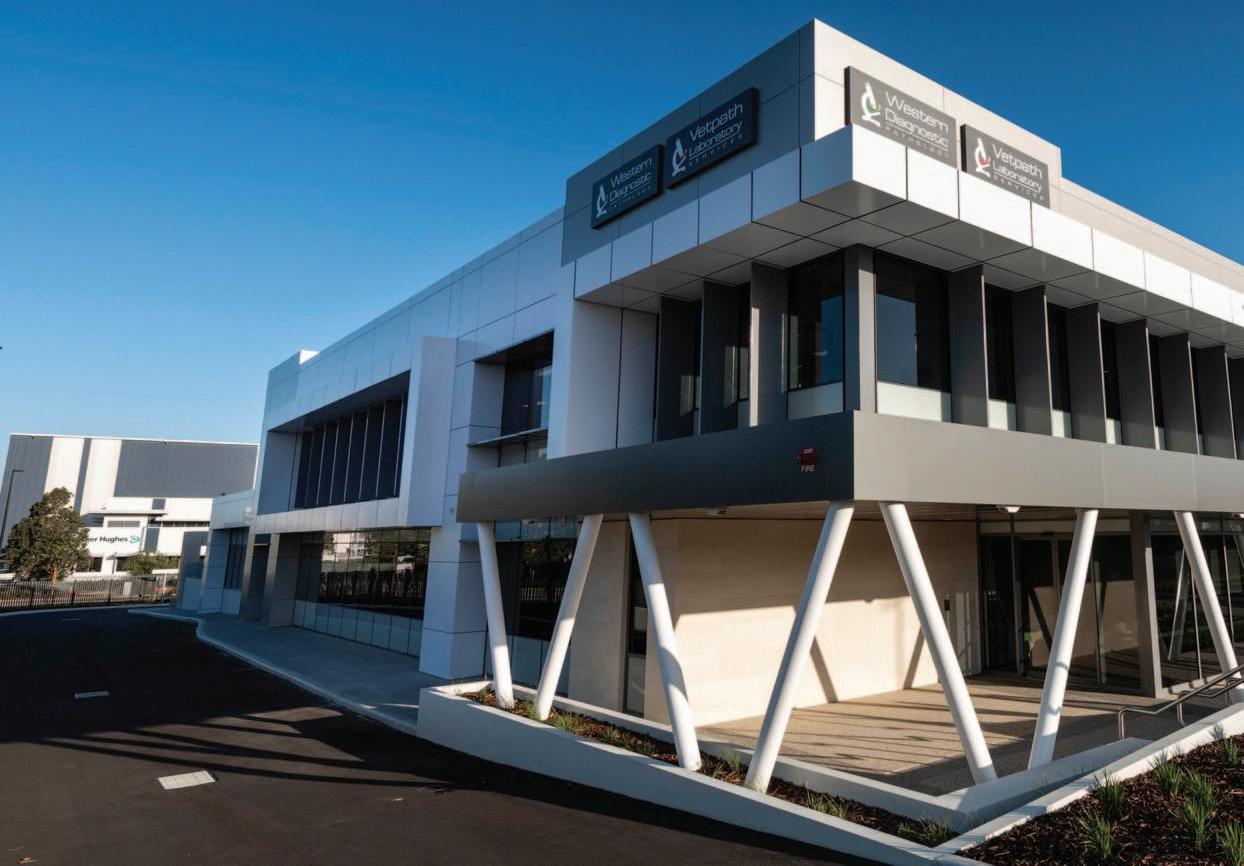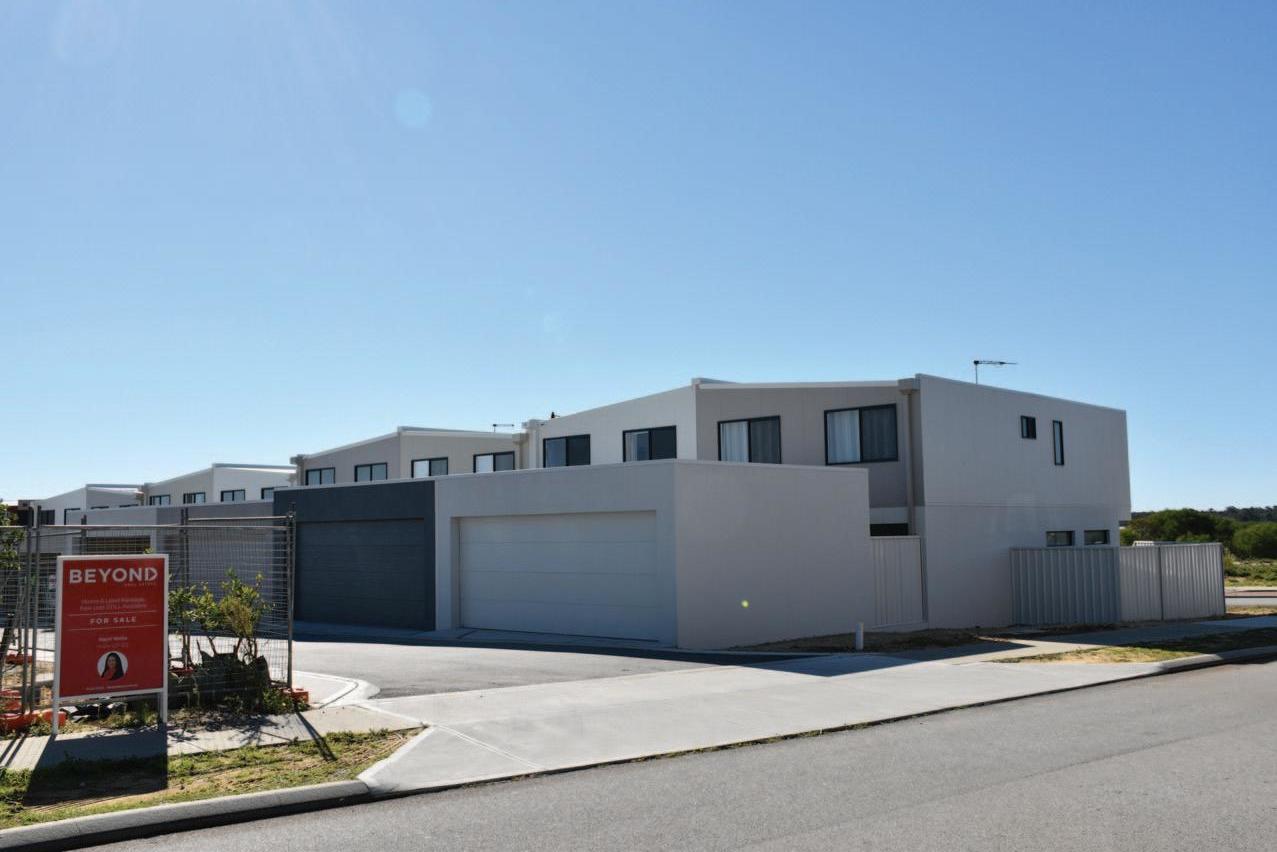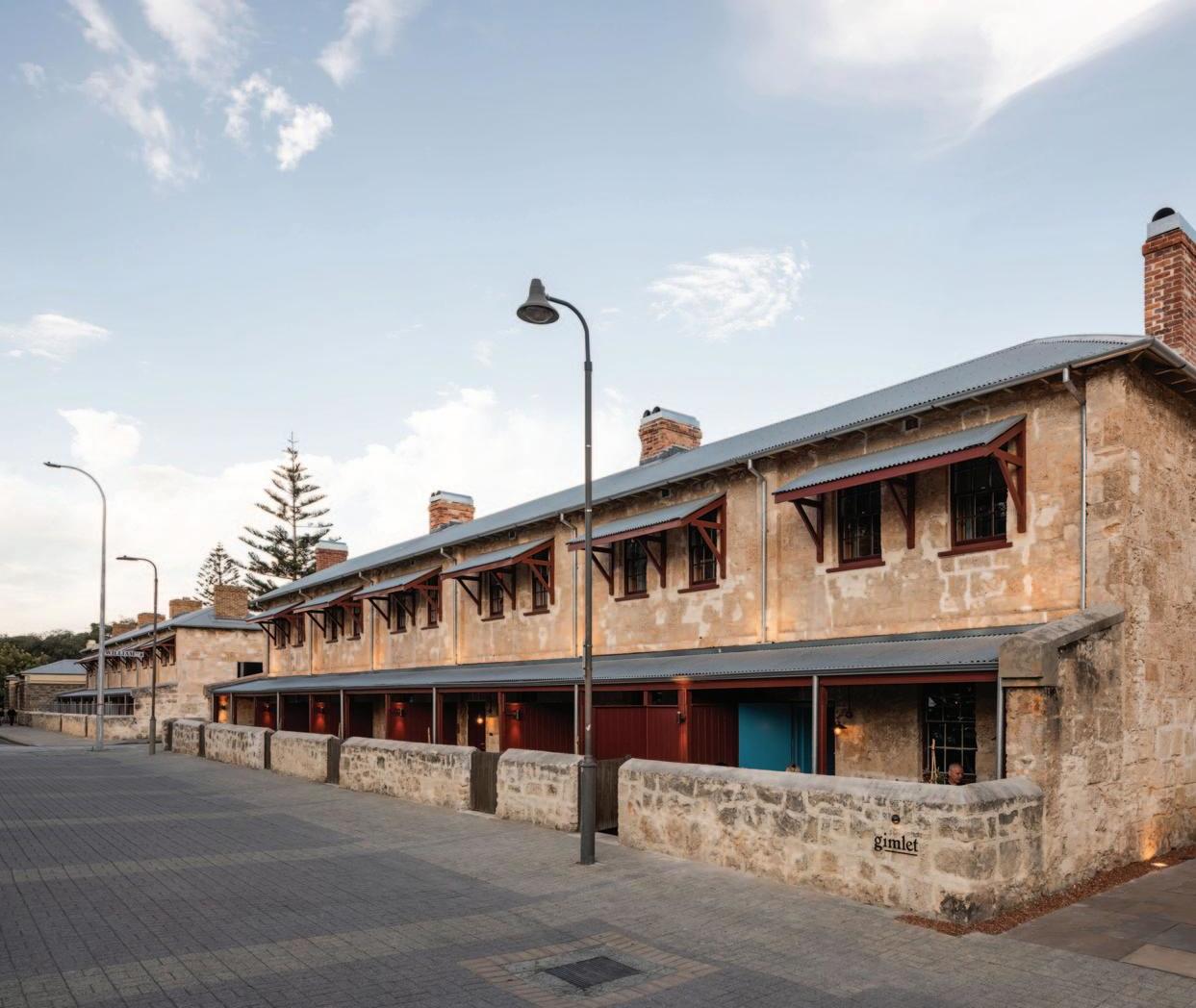
6 minute read
PS Structures
New facility for Western Diagnostics Pathology
Pathology is a vital service that helps doctors and specialists correctly diagnose their patients, with around 70% of all medical decisions relying on pathology.
Advertisement
Founded in 1972 by Dr D J McCully and four other pathologist partners from the Sir Charles Gardner Hospital, Western Diagnostics Pathology - now known as Western Diagnostics Pathology (WDP) - has expanded rapidly to become recognised as the pre-eminent Western Australian pathology provider.
Through Specialist Diagnostic Services (SDS) and its brands including Western Diagnostics Pathology and Vetpath, the parent company Healius has become one of Australia’s largest private pathology service providers. Each year, SDS analyses and reports on over 15 million patient cases from samples collected across its Australian collection centres.
The company’s expansion continues with a relocation from its core laboratory in Myaree to new headquarters in Jandakot Business
THE TEAM

Phone: 9240 6744 www.psstructures.com.au Park. The new facility will replace Western Diagnostic Pathology’s ageing central laboratory in Myaree and Vetpath’s Specialist veterinary pathology laboratory in Ascot.
Construction commenced on December 14, 2020 and continued for 83 weeks. The site size is 19,500m2 with a floor area over three floors of 6,000m2. The final combined cost was $25,459,689.
Design and construction by PS Structures PS Structures were engaged to carry out the design and construction of the laboratory facility for the project. Their initial contract was to carry out the base build only on behalf of the lessor, Jandakot Holdings. PS Structures engaged Meyer Shircore to design the base build aspect of the project.
Meyer Shircore & Associates worked closely with JAH, their Project Manager IPS, and PS Structures to develop a concept design in response to the tender conducted by Western Diagnostics.
The complex nature of the brief required a collaborative approach by all parties, resulting in a project that exceeded WDP’s expectations and delivered a functional, aesthetically pleasing and well-crafted addition to the Jandakot Airport Commercial Precinct.
The building design combined the functionality of a high tech laboratory with its ancillary service delivery and back-of-house functions, together with the aesthetic requirement for the facility to also serve as the administrative, corporate and technical headquarters for the Western Diagnostic Pathology business.
Building materials The building materials combine the functionality of concrete panels, metal wall cladding and concrete blockwork. Meyer Shircore then used the aesthetic of combining smooth and split face alabaster concrete blocks into a graduating pattern across the building facades, together with repeating bands of vertical colour in the matt Colorbond finish metal façade of the laboratory block, as


a transition in both appearance and scale between the back-ofhouse service facility and the two storey administrative block.
The administrative block is dressed in a more sophisticated palette of materials including prefabricated G2 Ultracore aluminium and double glazing window walls, and façade panels with a decorative canopy supported on diagonal CHS steel columns highlighting the ground floor entry.
The structure consists of precast panelling to the warehouse, back-of-house areas and separation between the office and the warehouse areas. The precast panels, the majority in excess of 11m tall, required special attention to ensure a safe and incident-free construction and installation process.
Because of the complexity of the inground services and the vast number of service risers through the ground floor slab, it was decided that due to the risk of damage to the installed services the ground floor slab had to be completed after the completion of the structure. As a result, there was nowhere to prop the precast panels while they were in their temporary state. The use of deadman prop block was not an option due to the number of props that were needed.
Sacrificial propping footings PSS Structures engaged a third party temporary work engineer to design sacrificial propping footings. These were coordinated with inground services and placed at a level so as not to interfere with the ground floor slab. The structure was completed successfully without any incident. The structure further consisted of concrete filled feature blockwork, conventional reinforced concrete footings and slabs, and structural steel.
A section of the site is located over a water mound which forms part of an authority-protected zone, in order to minimise contamination of the aquifer in that specific area. Stormwater run off is not allowed to enter the ground within the protected zone and this had to be considered as part of the design and construction process.
Another requirement was to deal with stormwater runoff within the site boundary. The stormwater management was designed to move runoff away from the protected zone to drain into below-ground stormwater cells, which allow a large volume of stormwater to enter and then dissipate into the ground. Tunnelwell, an innovation of engineering excellence for the detention and infiltration of rainwater runoff, was used in response to this problem.
Impulse Plumbing, commercial hydraulic contractors located in Canning Vale WA, were proud to work with PS Structures on both the Western Diagnostics fitout and relocation projects.
OJPlaster WA mobiles:0423 370 818
0430 536 788
2/11 CUSACK ROAD, MALAGA WA 6090
email: owen@ojplaster.com.au


Celebrating 30 Years of business in South Australia with Services Australia wide, Freshwater Systems are Industry leaders in Medical & Laboratory Water Treatment. Specialising in: • Reverse Osmosis • Demineralised Water • High Pure Water Distribution Systems • Online Monitoring
Freshwater Systems – Laboratory and Medical Water Treatment Specialists Tel: 08 8351 7800 9 Walsh Avenue, St Marys, South Australia 5042 www.freshwatersystems.com.au


Plumbing by Impulse Plumbing Works completed on the project by Impulse Plumbing were hot and cold potable and non-potable flow and return ring mains; reverse osmosis, pure clear water ring main; laboratory fitout of all specialised hydraulic equipment; dedicated Covid-19 laboratory; and installation of laboratory equipment.
PS Structures Pty Ltd is a small group of professionals striving for excellence in the highly competitive construction industry of Perth. PS Structures have been operating since 1992 and have grown into a respectable medium-sized company in the Perth environment. With previous con struct ion experience on demanding projects requiring sound technical expertise PS Structures have been able to ensure the timely identification of problems in the construction process and their early resolution.
Commitment to excellence Their commitment to excellence, coupled with their belief in the route to success is through clear concise communication with all parties, ensures a mutually rewarding relationship.
Meyer Shircore is a mid-sized Perth based architectural practice, established in 1963, employing approximately 25 team members with extensive experience over a wide variety of market sectors. The company believes in service, project delivery within timeframes and budgets, teamwork, and director involvement in all projects.
The measure of Meyer Shircore ‘s successful approach to projects is demonstrated by the high numbers of clients who repeatedly engage them to successfully undertake their building projects.
The practice employs a team of architects, designers, technicians and project managers, all of whom are supported by competent administration, management and systems support staff.
21 Profit Pass
Ph: 08 9302 5650 WANGARA WA 6065 EC 7495 PL 7799 Email: reception@eltechservices.com.au ABN 39 384 357 361


ABN: 33 568 818 170










