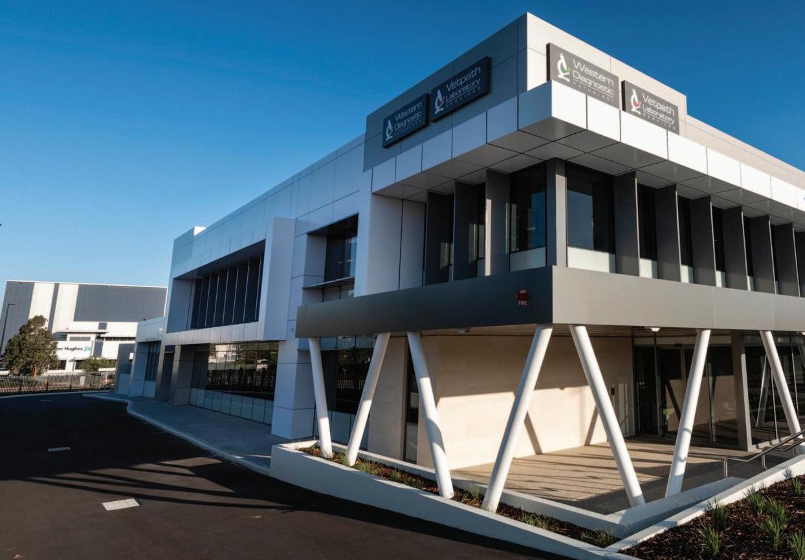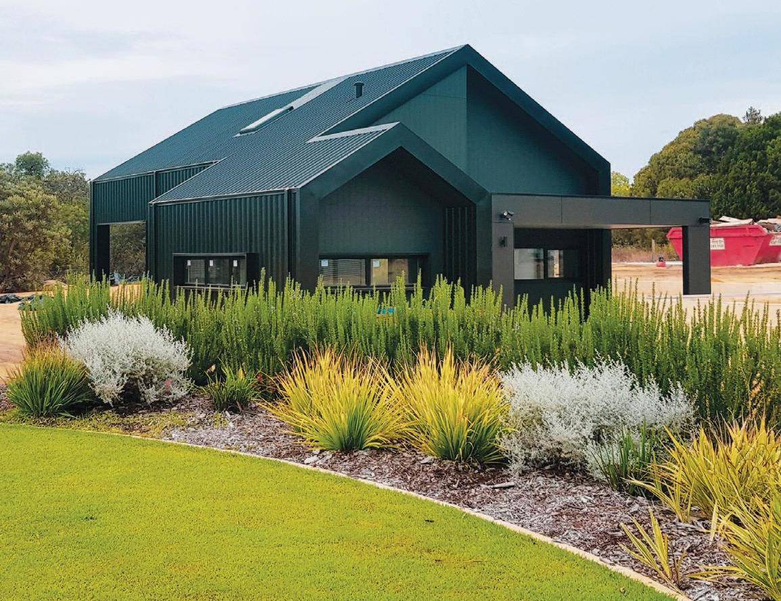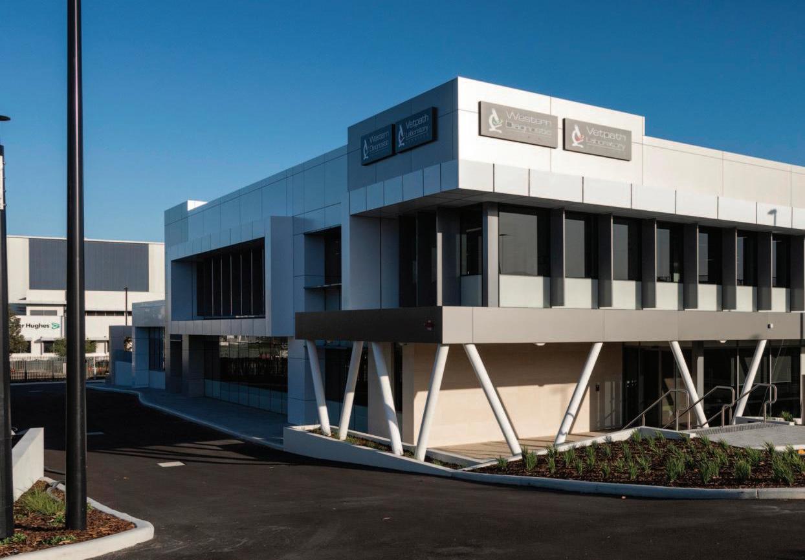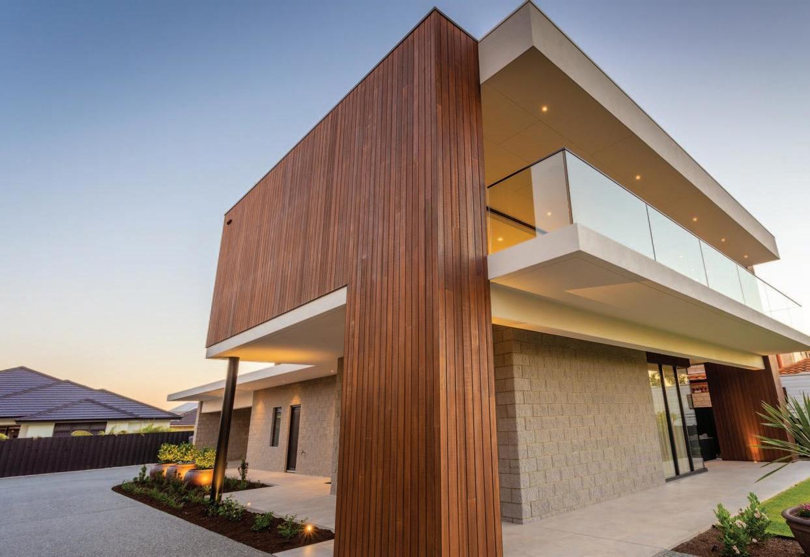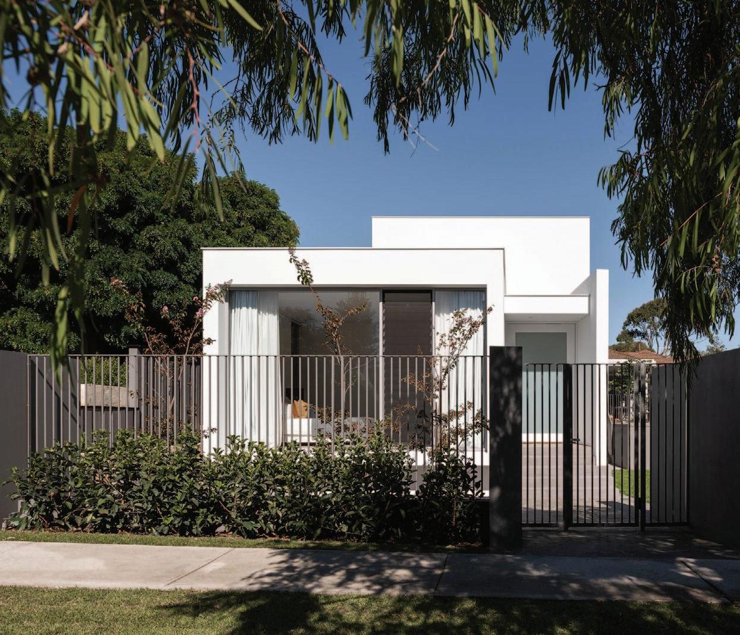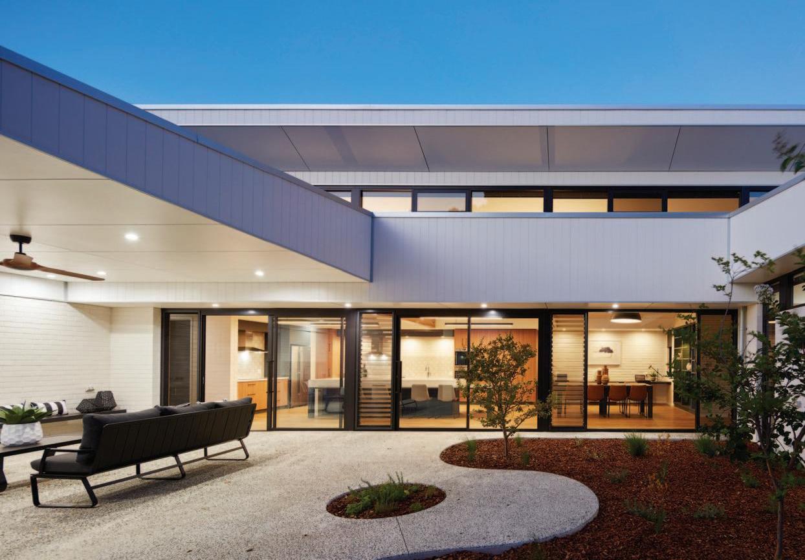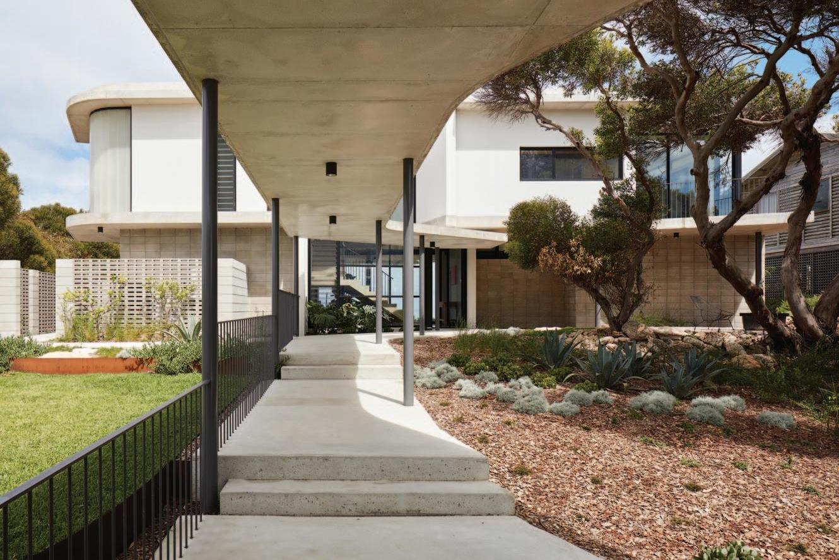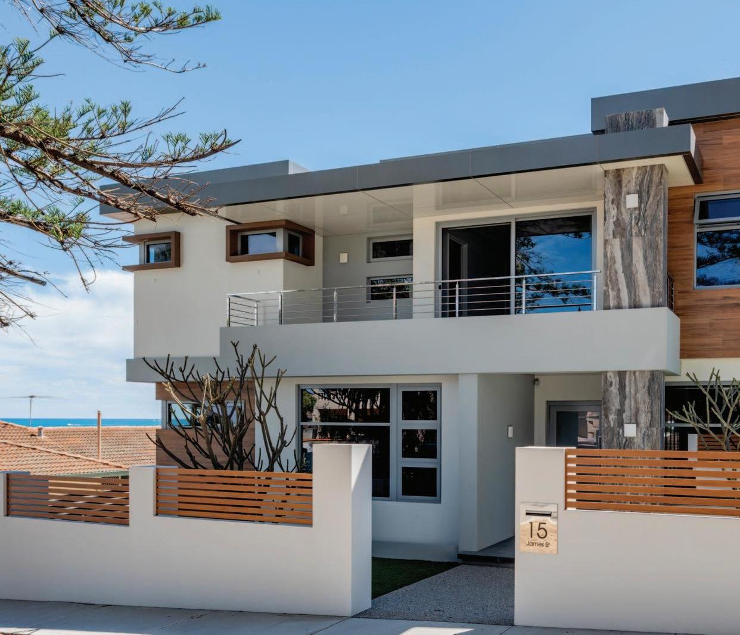
4 minute read
Wandoo Building Company Pty Ltd
NEW
Advertisement
Photos Dion Robeson
esigned with a strong mid-century modern focus in order to provide a balance with local architecture, a D recently completed City Beach residence not only successfully blends with its locale but is also makes an exceedingly attractive visual contribution to its neighbourhood.
With design and interior service by
Klopper & Davis Architects and construction by Wandoo Building Company, the client’s brief was to design a beautiful, warm home to accommodate their current lifestyle needs and growing family on a large block in
City Beach. Their wish list comprised a midcentury modern home with natural materials and efficient planning, centred around connectivity and outdoor living.
The resultant two storey, four bedroom/3.5 bathroom house has a total floor area of 378m2 and is situated on a site measuring 790m2. The defining feature of this project is the soaring glulam columns and beams that support the large floating roof. The columns and beams are a bold and striking gesture that draws from the ‘post and beam’ influences of the area and mid-century architecture and defines the architectural expression. The soaring roof supported by this structure makes the most of solar access into the two storey living spaces. Close consultation with the structural engineer and timber supplier allowed the striking execution of this defining feature of the building.
Warm and human materials The material palette of the building is diverse and elegantly arranged into a cohesive composition of warm and human materials, from pressed tin cladding to textured face brick walls and timber joinery. Adam Jongeling, a director of Wandoo Building Company, said the final result was first class and has become a company favourite and one of their most talked about projects. “Our role was to carefully manage the construction of this project,” Mr Jongeling said, “liasing with the architect and our lovely, dedicated clients from the demolition of the existing building to the beautiful finished product.
“We have worked with the architects before and we knew the expectation was for a top end level of finish. I would like to think this was achieved.”
Mr Jongeling said the challenges relating to the project were mainly dealing with materials like cedar joinery and cladding, pressed tin and the beautiful Victorian Ash beams.
“The Victorian Ash beams were more or less a finished product before they were brought to site and fixed in place,” he said. “This means you really only get one swing at it and it has to be right.
Challenges overcome “These challenges were overcome with good scheduling and, more importantly, skilled and patient trades, and ours are some of the best. Teamwork is essential. While the coordination of the trades is important, it has taken us years to put our team together. We couldn’t get the results we do without their commitment.”
Mr Jongeling said the pressed tin, cedar joinery and the Victorian Ash beams are the project’s most distinguishing features as they offer a warmth and point of difference.
“None of the materials are unique on their own, it is more the creative way they are combined,” he said. “We are lucky to work with some of Perth’s best designers and its great to be able to help put it all together.”
Long industry experience Wandoo Building Company is a small family owned business, operated by Iain Kirkaldy and Adam Jongeling who have been building together since 2003. Initially specialising in small renovations, Wandoo Building Company soon expanded its repertoire to include high quality two storey homes, renovations and multi-dwelling developments.
Iain is a Structural Engineer with 15 years experience in Perth working with some of the top consultancies in design and project management, while Adam has been working in the industry for almost 20 years and his trade background gives him great insight into the building process.
To maintain a high level of quality and to keep their service personal they take on only 4-6 projects at any one time. This allows them to keep the lines of communication open and to maintain a relaxed atmosphere in which their clients are included step-by-step in the construction process.

Collaboration in design Klopper & Davis Architects is a boutique architectural design studio. Each project is designed specifically for their clients and is as much a collaboration as a design consultancy.
The practice started in 2004 with a series of medium to large scale residential projects and has grown to include commercial, hotel, retail and multi-residential projects, as well as the specialty of single residential housing. Klopper & Davis express their architectural identity through strong architectural forms, qualities of light and shadow, material composition and spatial relationship.
Klopper & Davis currently have a number of exciting projects that test boundaries in construction, including 105 Derby Road Shenton Park with a curved tiles roof, 55 Yilgarn Street Shenton Park with an inverted pitched roof and 7 Flinders Street Mount Hawthorn with a hyperbolic roof.



