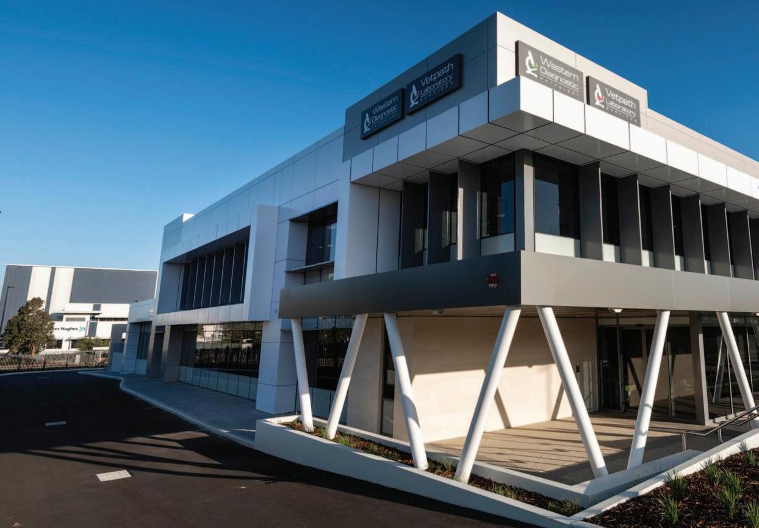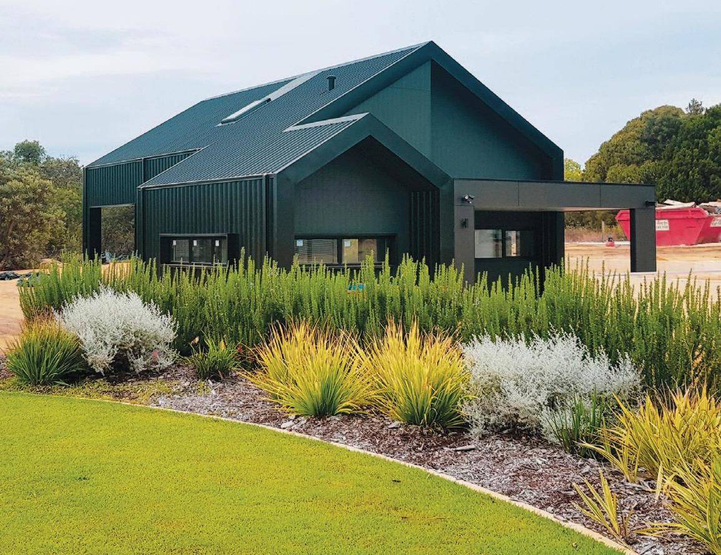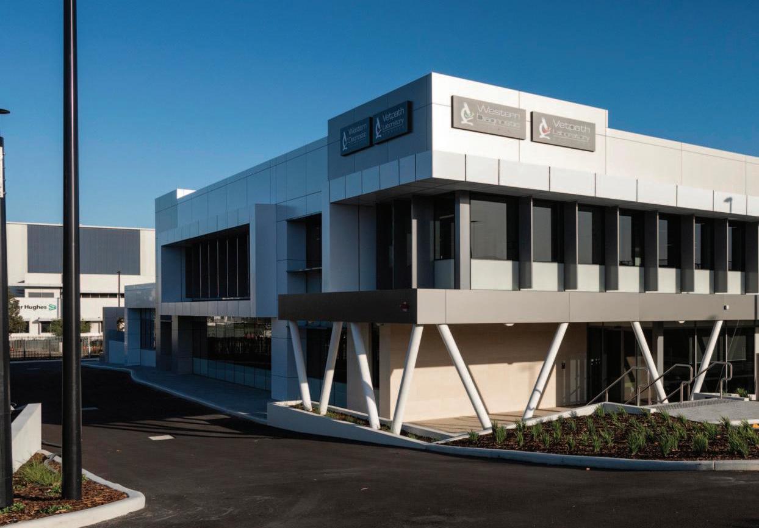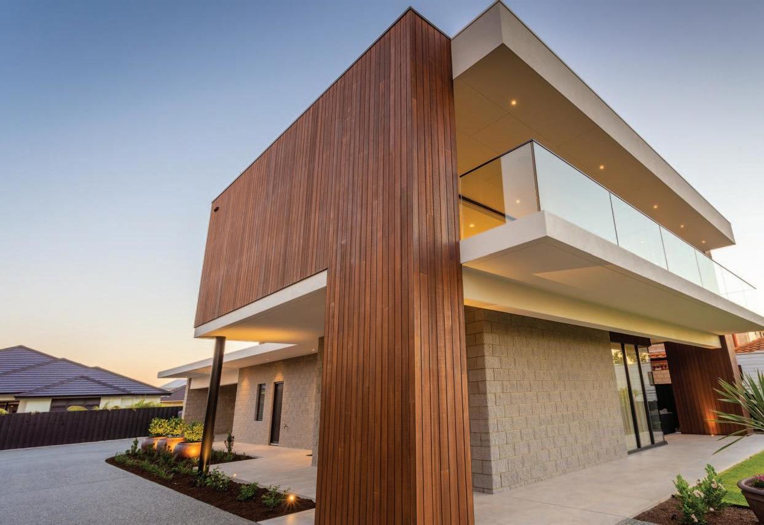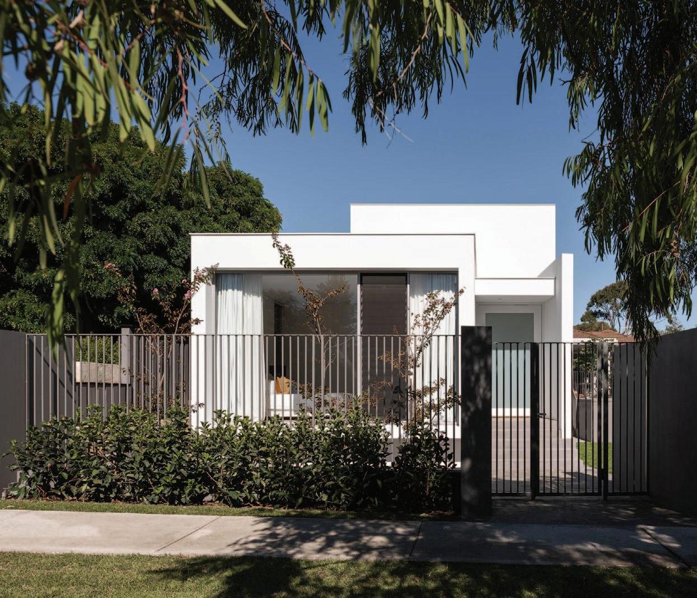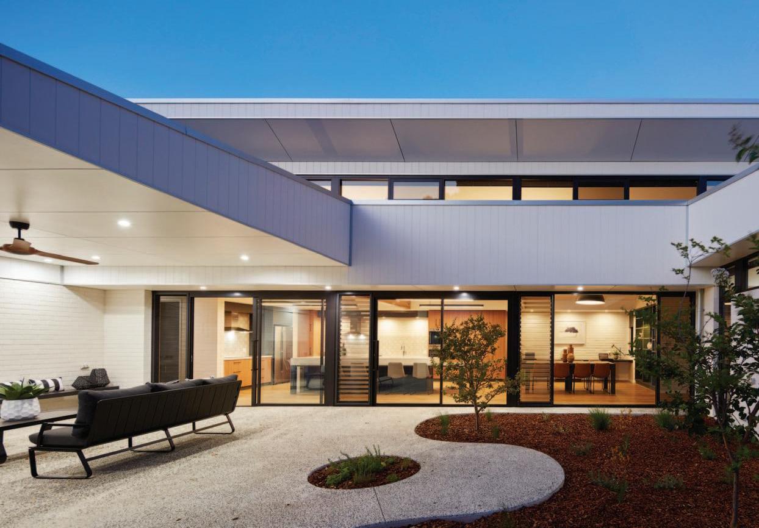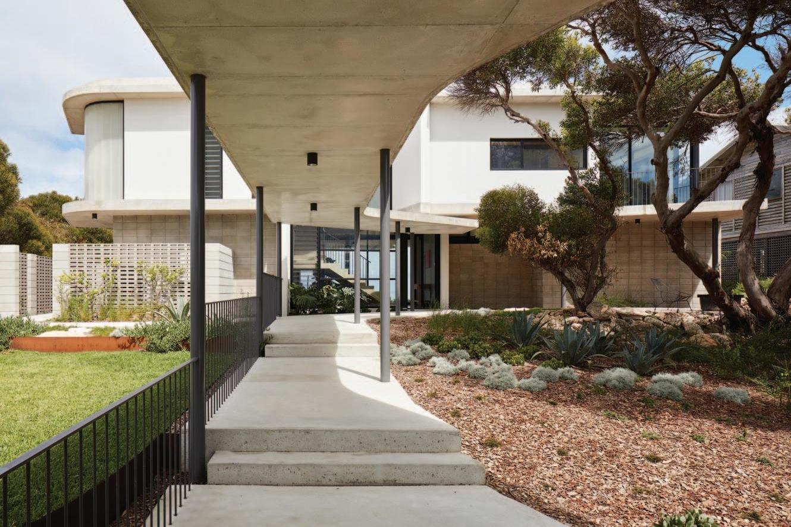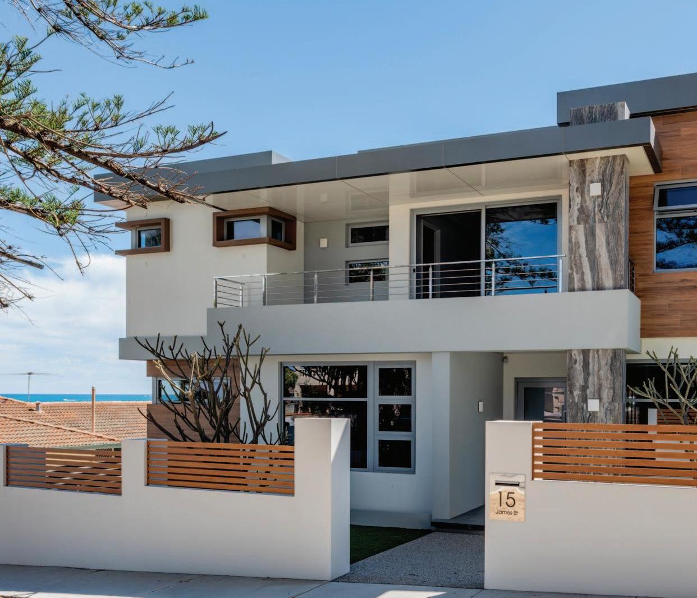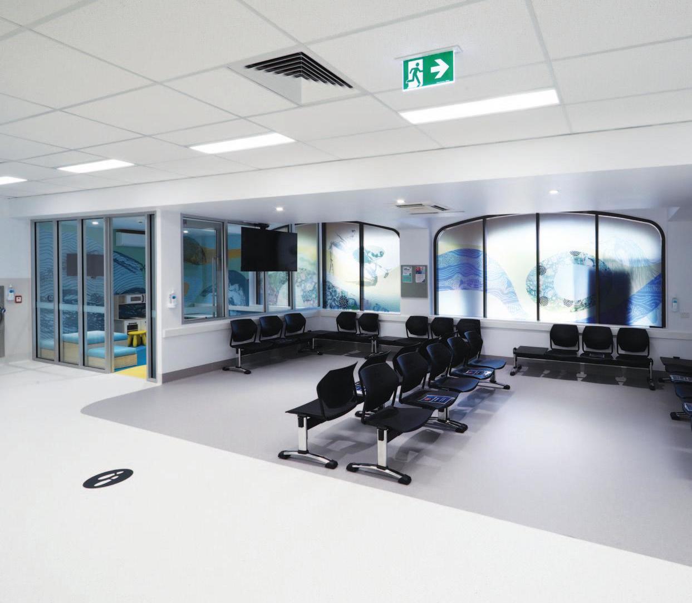WISH LIST CITY BEACH HOME
THE BUILDERS CHOICE Wish List City Beach Home
D
NEW
esigned with a strong mid-century modern focus in order to provide a balance with local architecture, a recently completed City Beach residence not only successfully blends with its locale but is also makes an exceedingly attractive visual contribution to its neighbourhood. With design and interior service by Klopper & Davis Architects and construction by Wandoo Building Company, the client’s brief was to design a beautiful, warm home to accommodate their current lifestyle needs and growing family on a large block in City Beach. Their wish list comprised a midcentury modern home with natural materials and efficient planning, centred around connectivity and outdoor living. The resultant two storey, four bedroom/3.5 bathroom house has a total floor area of 378m2 and is situated on a site measuring 790m2. The defining feature of this project is the soaring
RESIDENCE BLENDS WITH LOCAL MID-CENTURY ARCHITECTURE
glulam columns and beams that support the large floating roof. The columns and beams are a bold and striking gesture that draws from the ‘post and beam’ influences of the area and mid-century architecture and defines the architectural expression. The soaring roof supported by this structure makes the most of solar access into the two storey living spaces. Close consultation with the structural engineer and timber supplier allowed the striking execution of this defining feature of the building. Warm and human materials The material palette of the building is diverse and elegantly arranged into a cohesive composition of warm and human materials, from pressed tin cladding to textured face brick walls and timber joinery. Adam Jongeling, a director of Wandoo Building Company, said the final result was
48 The Builders Choice Magazine – June 2021
Photos Dion Robeson
first class and has become a company favourite and one of their most talked about projects. “Our role was to carefully manage the construction of this project,” Mr Jongeling said, “liasing with the architect and our lovely, dedicated clients from the demolition of the existing building to the beautiful finished product. “We have worked with the architects before and we knew the expectation was for a top end level of finish. I would like to think this was achieved.” Mr Jongeling said the challenges relating to the project were mainly dealing with materials like cedar joinery and cladding, pressed tin and the beautiful Victorian Ash beams. “The Victorian Ash beams were more or less a finished product before they were brought to site and fixed in place,” he said. “This means you really only get one swing at it and it has to be right.

