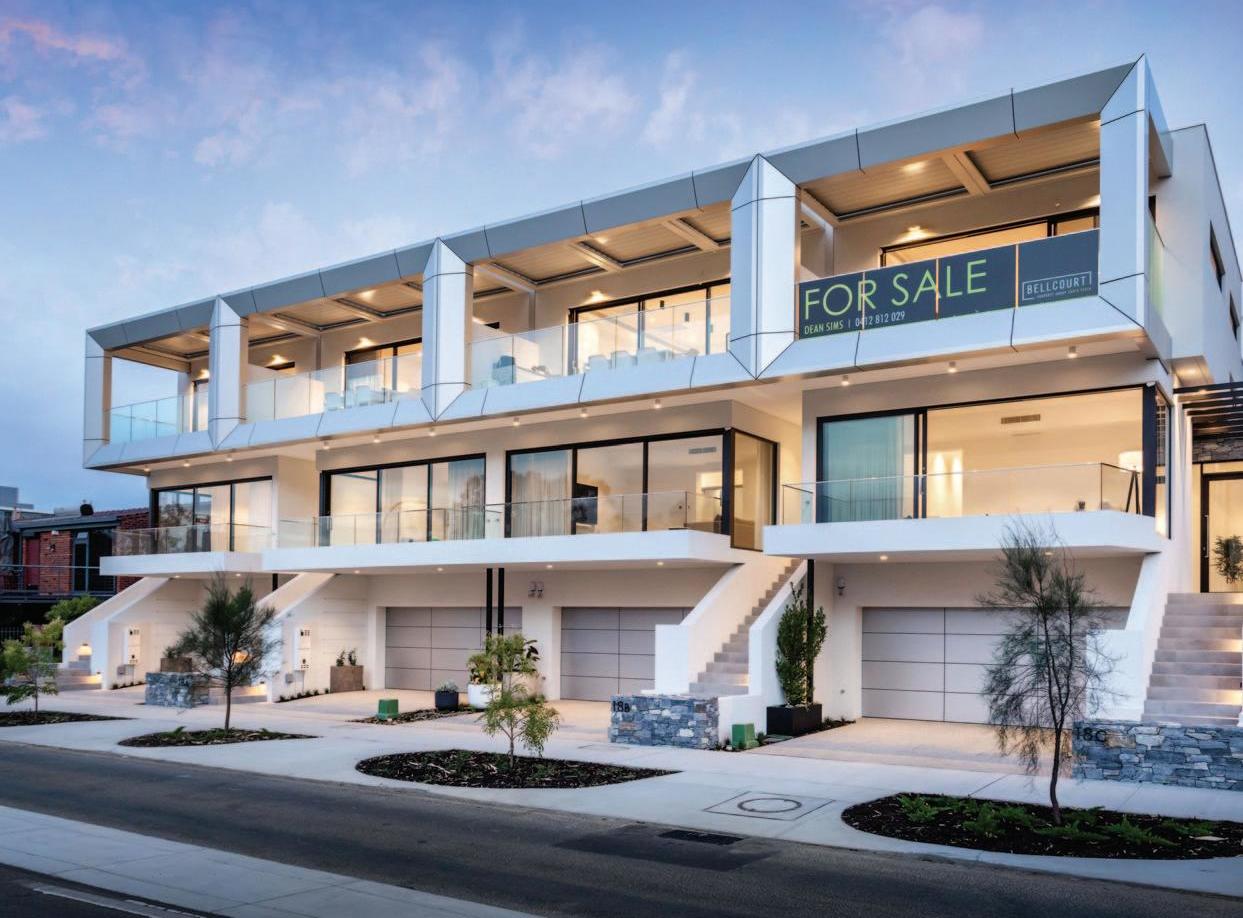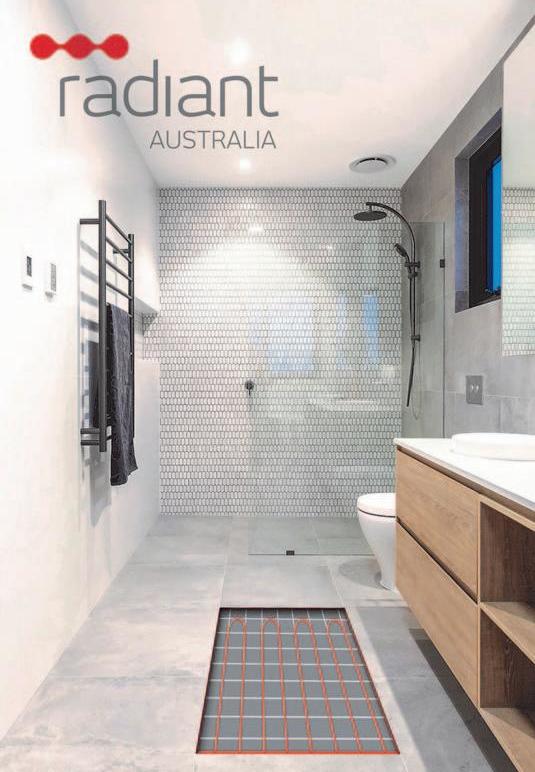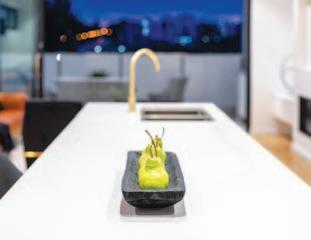
5 minute read
Prestige Homes WA
Superior South
PERTH
Advertisement
TOWNHOUSES
With its close proximity to Perth city and the Swan River, and the availability of exceptional views of both from much of the suburb, South Perth is a prestigious location with property values to match its prominence and esteem. In keeping with South Perth’s status, high quality residences are invariably the norm and a recent project developed and built by Prestige Homes and designed by Shayne Le Roy Design is no exception.
THE TEAM

Phone: 0414 316 049 www.prestigehomeswa.com.au
The project, located at 18 Coode Street, features four 3-storey townhouses of the highest standard of quality and luxury. The townhouses provide attractive views over Sir James Mitchell Park to the city and a well-considered floorplan with plenty of areas for living, entertaining and peaceful enjoyment.
Some of the impressive features of the project include: a commanding and ultra-modern façade that creates immediate attention from the street; green title home – no shared driveway/common property; positioned in one of South Perth's prized pockets, only moments from the South Perth foreshore; internal lift to access all levels; intercom and security alarm system; quality fixtures and fittings throughout, with full height tiling to all wet areas; landscaped gardens; solar panels; flexible floorplan, with rooms designed to suit a range of families; ducted reverse cycle airconditioning throughout, zoned to each room; motorised curtains and blinds to the living areas; two hot water systems; and, fully integrated C-Bus system.

Master bedrooms feature luxury ensuites The first floor boasts open plan kitchen, living and dining area which extends onto a large balcony with built-in barbecue; motorised vergola and v-lux to the balcony alfresco; gas fireplace; gourmet kitchen equipped with plenty of storage and bench space, complete with double ovens, plate warmer, induction cooktop and wok burner, and integrated fridge plus a separate scullery with

dishwasher; a master bedroom suite with luxurious ensuites which include a free-standing bath, under floor heating, heated towel rail and a fully lined walk-in-wardrobe.
Features on the ground floor include bedroom 2 with BIR and ensuite; bedroom 3 with BIR and a separate bathroom and powder room to the side; wine cellar; second living area/activity room; and, home office/fourth bedroom.
Situated in the basement is a home theatre/guest bedroom; spacious and beautifully appointed laundry; powder room; store room; and, garage with parking for three cars, lift and internal access. The townhouses were designed for downsizers who wanted a home they could lock and leave. They are very low maintenance and, as they are all green titles, there are no strata fees. The design brief was basically to provide a design outcome for four separate homes to maximise the views and natural light, and to provide a comfortable, low maintenance family home for each owner. Also required were access to the surrounding views, open plan living, and a contemporary design with functional, clean lines. Ground water provided a challenge The ground water table, however, provided something of a challenge. The project was initially designed for the garages to be 300mm lower than street level and to have a roof top but due to a number of water streams found on site the project had to be redesigned.
Careful and thorough planning with robust discussions between architect, owners, builder and subcontractors took place. The end result was that the carport is 300mm higher than the road and the roof top was removed. Due to the water table 240 screws piles needed to be installed. Drainage cells to collect water were installed on site together with a number of soakwells with an overflow into the council drains.
Due to the fact that no sewerage was available, sewer pumps were installed 2.5m into the ground which pumped up to Mill Point Road. Extensive dewatering was used during the installation of the pumps and pipework.
The main materials used in the project included brick and texture, commercial windows and doors, timber treads and flooring, natural feature external stone, Alucobond first floor balcony feature together with Alucobond garage door.

Phone:
0406 577 646
A Quality and Reliable Service


To order or for more information, ask your local Hanson representative Concrete 132 662 Quarry Materials 133 666 Sand 08 9311 8888 we’ll make it happen www.hanson.com.au

Luxurious under floor heating Radiant Heating supplied and installed luxurious underfloor heating to the master ensuite in each apartment. Radiant gun metal grey finish heated towel rails were also installed to match the tapware, and these are wired to a Radiant dual timer so that the floor heating and towel rails can be controlled independently from the same touch pad. Founded in October 2010, Prestige Homes’ services include: complete design and planning services; new builds – commercial and residential; renovations – commercial and residential; residential building developments, from design through to delivered product; and, project management services for developers. Prestige Homes has an experienced network of relationships with architects and design consultants to assist creating their clients’ vision and provides detailed costing and scope to avoid any hidden expenses.

Higher standard of finish The company also provides boutique building services for a handson approach and a higher standard of finish throughout the build.
Established in Perth in 1999, Shayne Le Roy Design has a reputation as a leading designer of luxury homes and commercial projects nationwide.
With more than 20 years’ industry experience Shayne’s style, wealth of knowledge and experience is unique and his passion for what he does shows in every aspect of the design process.
With his honest and open communication style, Shayne challenges his clients' thought processes to ensure the best possible results. Shayne draws from such diverse disciplines as anthropology, art, business, construction, ecology, engineering, geology, history, law, physics, psychology and sociology. To Shayne, these are not separate elements but rather a complex matrix of information from which he weaves together the strands relevant to each individual project.












