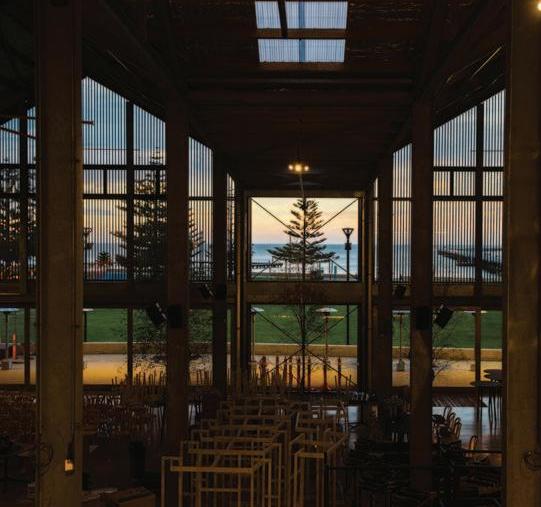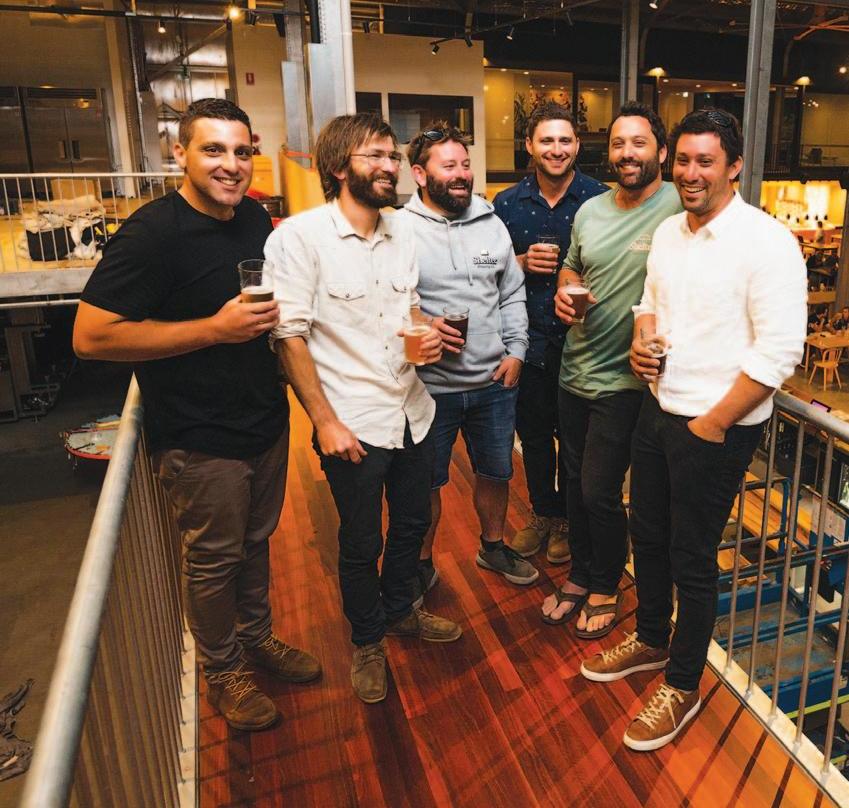
4 minute read
G-Construction
Directors of Shelter Brewery: Matt Credaro, Asher Packard-Hair, ZebPackard-Hair, Chris Credaro, Jason Credaro, Mike Credaro.
Advertisement
Craft breweries are very much in vogue at the moment with brewing establishments springing up throughout Western Australia, varying in size and consumer popularity. Setting up a brewery from scratch, particularly a larger one, is not something anyone would be likely to embark upon without substantial market research and a solid faith in their vision. The recently-opened Shelter Brewing Company in Busselton represents the higher end of the industry, with considerable investment clearly visible throughout the new building and the products and services it provides.
THE TEAM
Phone: 0407 784 468 www.g-construction.com.au
Phone: 0439 997 075 www.prontopr.com.au
Phone: 0439 095 865 www.paulburnham.com.au
Paul Burnham Architect Pty Ltd
Photos Stephen Norman
Shelter Brewery impresses
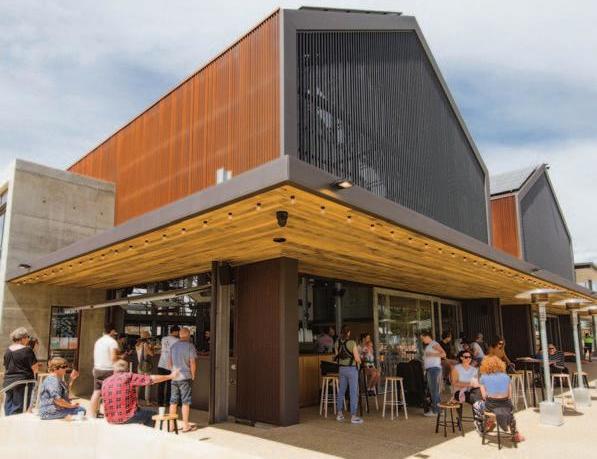
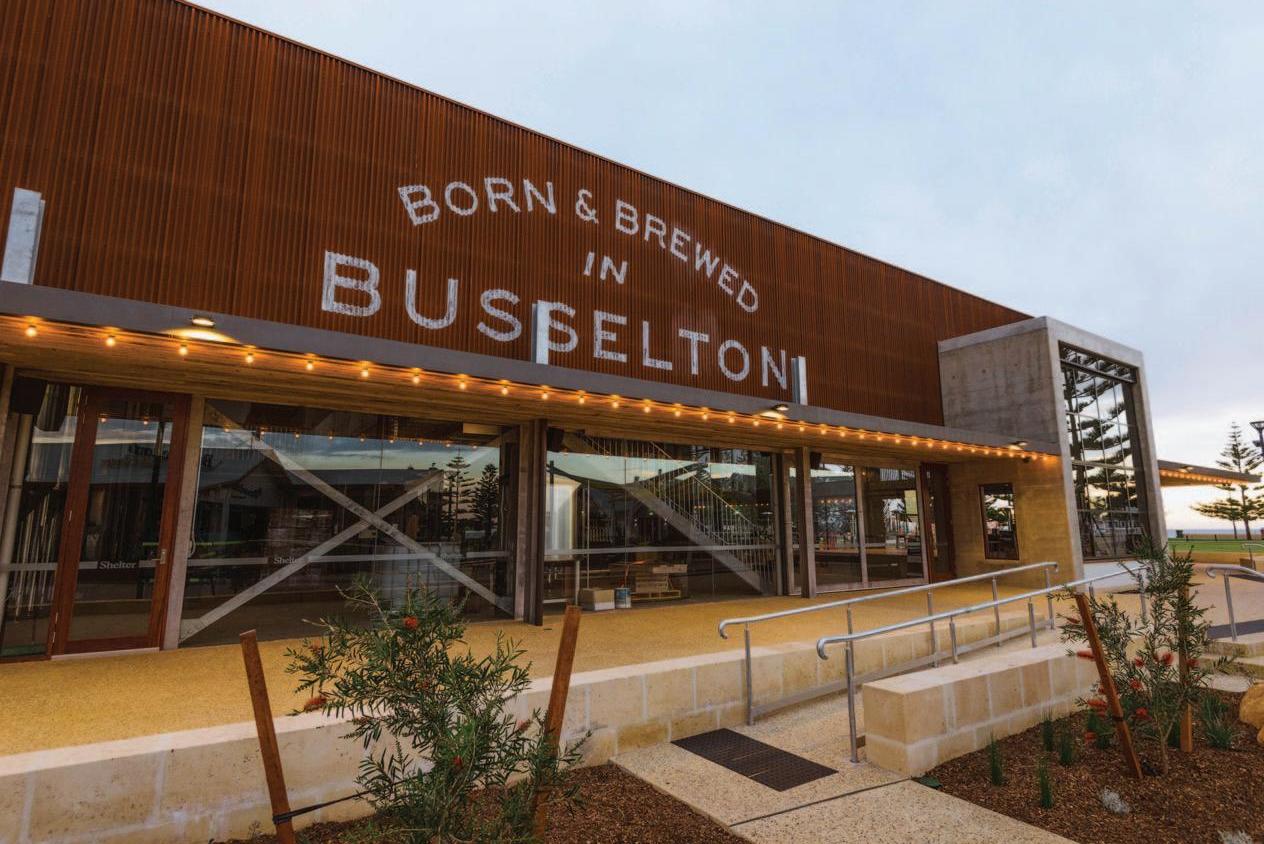
Shelter is an impressive two-level structure with a central open brewery, function rooms, lounge area, viewing gallery, kids' playground complete with a custom built wooden retro caravan, and a café. The ground floor brewery, hospitality and services occupies 1,070m2, the first floor function space and service areas 350m2, and the terrace, playground and beer garden 460m2.
State-of-the-art custom design The family-friendly brewery, located on Foreshore Parade in Busselton, is licensed for a total of 650 people and produces five different styles of beer. It is a state-of-the-art custom design with a 25HI capacity brew system coupled with 50HI and 100 HI fermentation tanks with capacity to brew one million litres of beer per year.
It also features a high-end commercial kitchen that focuses on simple but delicious sharable food using regional seasonal produce. Taking pride of place in the kitchen is the Marana Fornipizza oven imported from Italy.
A function room and an observation deck are located upstairs, making the most of the excellent views that surround the brewery. The first floor multi-function room also contains a brew lab, barrel room and staff breakout.
Unique corrugated Coreten cladding on external walls is designed to rust over time to form a protective layer and earthy appearance.
Pared back, simple architecture has been employed to optimise customer experience with the commercial scale brewery in full view.
Floor-to-ceiling 10.6 metre external glass showcases the main brewery from south-east and front north-west facing gables.
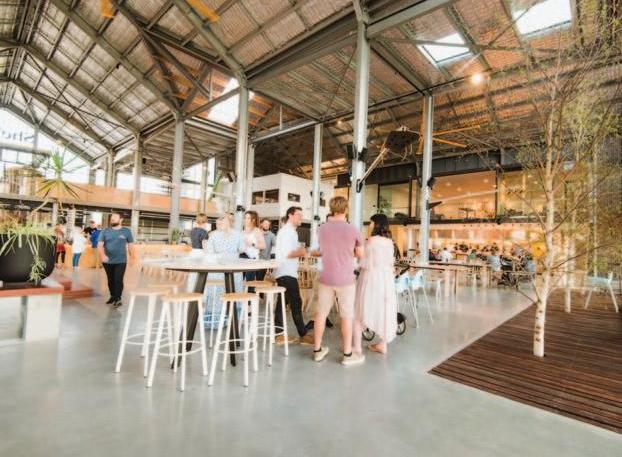
The beer garden features ocean and jetty views along the northwest and north-east frontages.
100-kilowatt solar panel system On the roof there is a 100-kilowatt solar panel system that produces 80% of the brewery’s power requirements.
Beer is served on tap via a series of horizontal serving tanks linking the brewery to the bar, ensuring freshness and minimising handling and packaging.
All brewing by-products are composted in local orchards.
Looking after the environment, Great Wrap - a biodegradable alternative to plastic wrap – is used throughout the operation. Spunding valves are used to naturally carbonate beers during fermentation.
Four vessel clean-in-place cart is used to lower chemical and water usage combined with bulk malt handling to reduce smaller volume packaging.
The site for the brewery was made available under the City of Busselton Foreshore Development Master Plan.
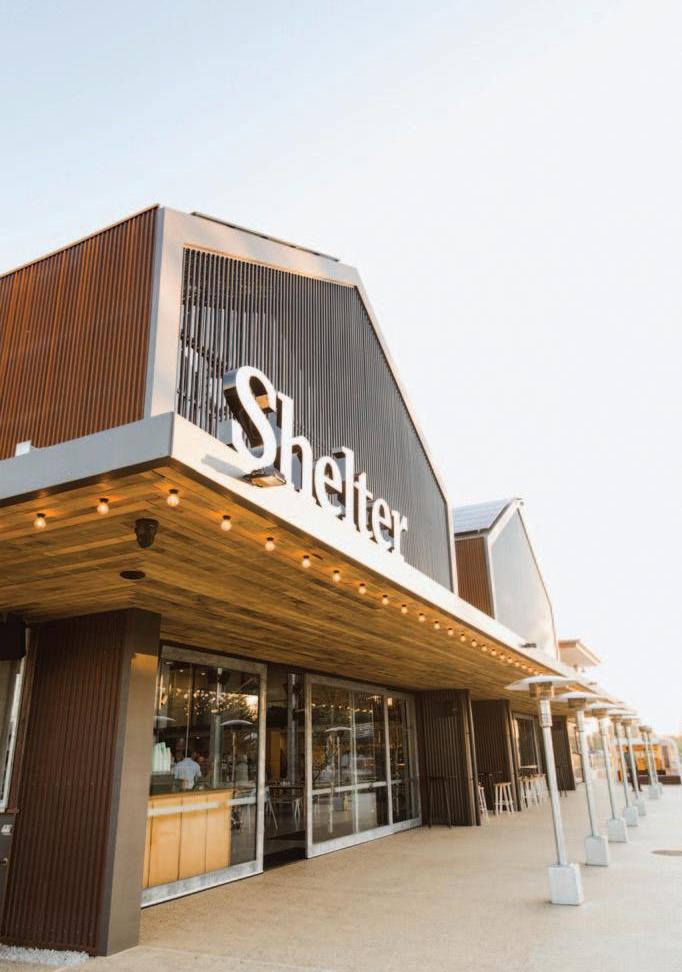
Objectives achieved Built by G Construction and designed by Paul Burnham Architect Pty Ltd, the design objectives were: to create a building to characterise a new brand; to appropriately occupy a unique and prominent site; to provide an integrated brewery/hospitality space; and, to open the venue ready for summer. All of these objective have achieved.

DEDICATED TO SERVICE OF THE HIGHEST QUALITY Our range of quality products together with our professional and personal service ensures we can provide you with a wide range of architectural window and door products.

Phone: 08 9754 1211 34 Cook Street, Busselton WA 6280 Email: sales@busseltonwindows.com.au www.busseltonwindows.com.au

DUNSBOROUGH 08 9756 7600
Shelter Brewing Company Director/Project Manager Asher Packard-Hair said the architecture of the new Busselton brewery is not only the proud centrepiece of a busy hospitality business, but also a key foundation stone for an entire brand and business personality that is hoped to develop into a national brand and beyond.
“It is hard to overstate the importance of how this building interacts with our town and our customers when talking about who Shelter Brewing Company is as a brand and where it intends to go,” Mr Packard-Hair said.
“While the function of the building, how it treats its occupants and how it flows during a service, is critical for the hospitality offering, the form and personality of the architecture and its enduring beauty are what will tie the building inexorably to the Shelter brand and its success long term.”
The brewery has received many local and international accolades and has been featured on the world’s biggest architecture website, ArchDaily, and Archello, another well-known international architecture website.


Perth Office: Shop 4, 10 Station Street, Cottesloe 6011 Phone: (08) 9339 6685 Mob: 0423 028 203 Email: darren@bgeng.com.au www.goodisonengineering.com.au
(08) 9725 4599 admin@totallysound.com.au www.totallysound.com.au
Specialising in commercial installation of Sound Audiovisual • Theatrical/Effects Lighting Zoom/Microsoft Teams etc & Live Streaming Capabilities


