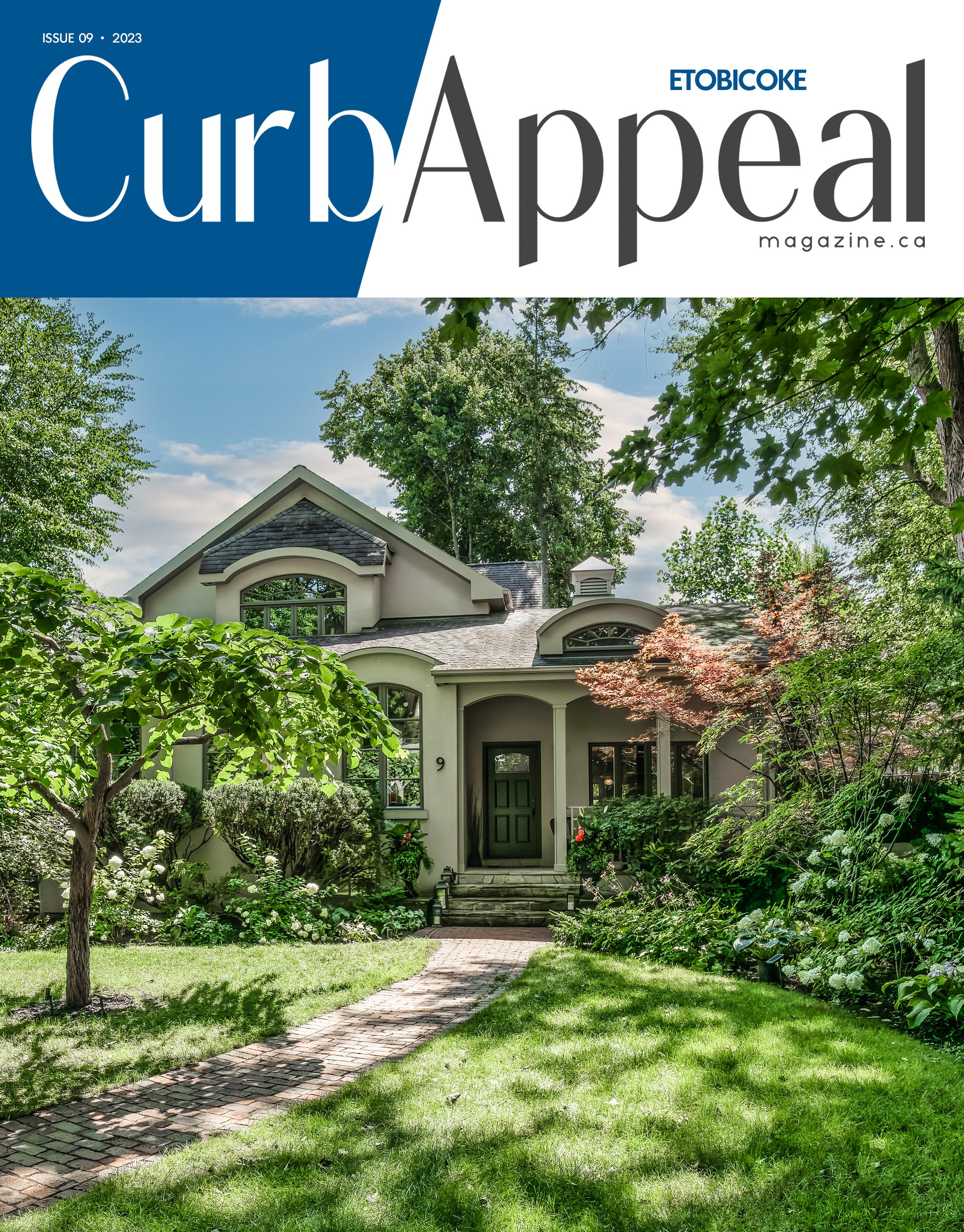

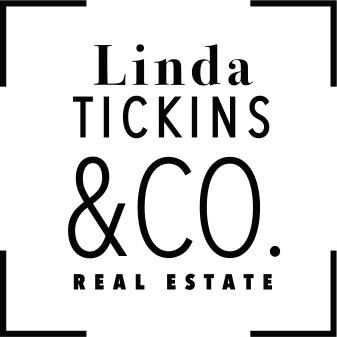
9 Bannon Avenue, Etobicoke SEE MY FEATURE LISTING ON PAGES 10 & 11
Tickins
of Record
Linda
Broker



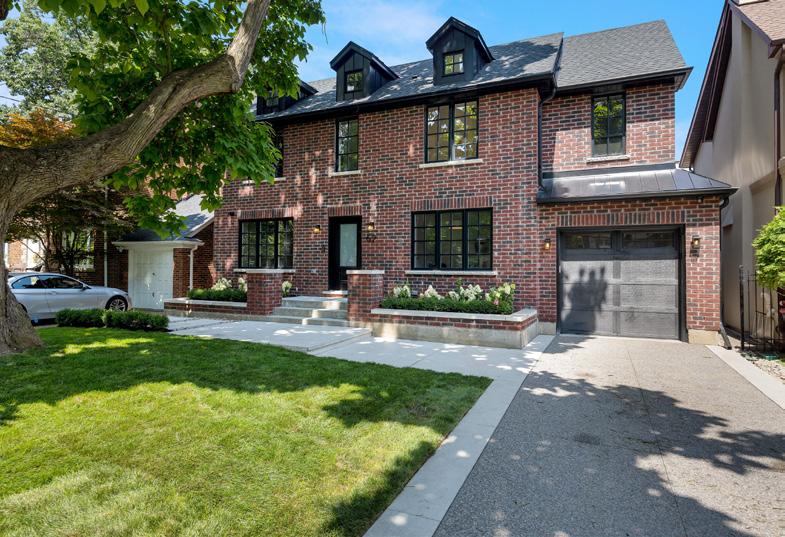
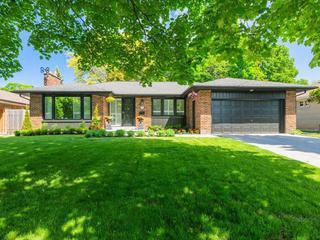






30 Edenbrook Hill For Sale - Exclusive 11 Pinehurst Crescent Listed Exclusive 62 Belvedere Boulevard For Sale 74 Princess Margaret Blvd Leased 293 The Kingsway, Suite 506 For Lease - Exclusive - 2 Bdrm, 2 Bath, 1 Parking 17 Old Oak Road Coming to MLS 157 Princess Anne Crescent Coming
MLS 647.232.7317 ana@asantos.ca 416.575.7317 sara@asantos.ca *Represented Buyer #1 IN SALES BLOOR STREET WEST 2021 - 2016 #3 IN SALES COMPANY-WIDE 2021 2316 Bloor St W Toronto, ON M6S 1P2 I 416.441.2888 D: 647.232.7317 I www.asantos.ca 12 Hartfield Court Sold Exclusive
to
55 Edenvale Crescent $4,195,000


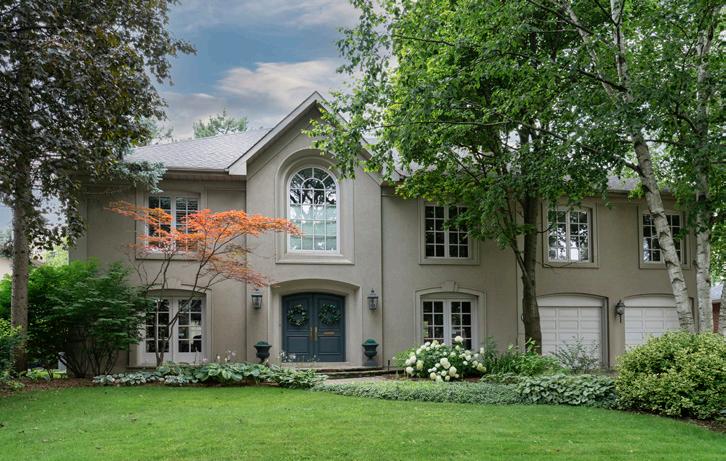

west-facing lot backing on prestigious St. George’s Golf. 5 bedrooms, 6 baths. Comes with an oldfashioned vibe with lots of big rooms, big space, and WOW this spectacular backyard with inground pool, waterfall, putting green, and grand old trees all add up to family fun and making your own happy traditions. Sun shines in everywhere. A five-star location in the Richview Secondary School catchment area, 15 minutes to airport and near the up-and-coming Crosstown LRT. www.55Edenvale.com
80’ x 150’

9 Bannon Avenue $3,350,000
A fall-in-love Kingsway storybook house, PHD designed and tucked away behind a beautiful garden. Follow the pathway of original Chicago pavers to an old-fashioned front porch and inside to a charming surprise. Newly reno’d, 3 bedrooms on main level and an upper loft boasting an entire primary suite with sitting room & private balcony in the trees. Around the corner from Kingsway mansions, 2 blocks to Lambton Kingsway JM School, family park with pool, tennis, skating & baseball. Stroll to subway & Bloor St. shops. www.9Bannon.com

131 The Kingsway Coming Soon
Noticeably one of the most beautiful homes in the Kingsway! Custom built for the owner by T. Gornik Build/Design Ltd, known for their excellence in design & construction, this is a stand-out! Grand entertainment space, high ceilings, highest quality craftsmanship & luxury finishes throughout. Features include a big family kitchen surrounded by windows with every top-line appliance you can dream of, separate family room with hearth & cherrywood built-ins, gracious dining room, luxurious primary suite. Near subway, great schools, dining, shops. 20 minutes to airports, financial/theatre districts.
Own a little piece of Barbados!

Royal Westmoreland is a luxury resort with world-class amenities & is located at the heart of the Barbados west coast in 750-acres of tropical landscape. Fractional ownership is a purchasing option now available at this prestigious resort & is selling fast. Features include Championship-class Robert Trent Jones Jr. designed golf course with scenic ocean views, private Beach Club with seafront dining, floodlit tennis courts, colonial-style open air clubhouse, ever popular Rum Shack & so much more, You have to experience it to appreciate the wonder & beauty of this magical place. Includes very happy people. Contact me for details.

1 Aberfoyle Cres, Suite #311 $1,299,000

This is a 10+++! Prestigious Kingsway-on-the-park & fully renovated with delightful & peaceful views of trees, green space & tennis. It’s a happy setting, the perfect floor level, sun-filled with windows all around bringing the sunshine in. Enjoy the open concept living space, chef’s kitchen, dining area by the window, glamorous primary suite with built-in cupboards & luxurious ensuite. This premiere west end building offers direct access to subway & shopping concourse with Sobey’s Urban Fresh Grocers, steak house, Bloor St. dining & pubs. Split 2 bedroom model, 1589 sq.ft, 2 parking. 20 Minutes to financial/theatre districts & airports. Beautiful suite, premiere building & awesome location! Do not miss this, you will love it!

Linda Tickins | Broker of Record LindaTickins.com 416.234.2424 * Represented Buyer **MLS sales according to IMS Inc.
NORSEMAN HEIGHTS






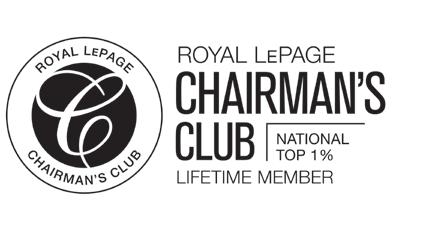
This charming 1 & 3/4 storey home is perfectly suited for first-time homebuyers or for those looking for a prime building lot. Located in the wonderful neighborhood of Norseman Heights with a greatsized lot and ample space for a growing family or guests. Conveniently located close to Bloor St W, which offers an array of restaurants, cafes, groceries, banks, and more!


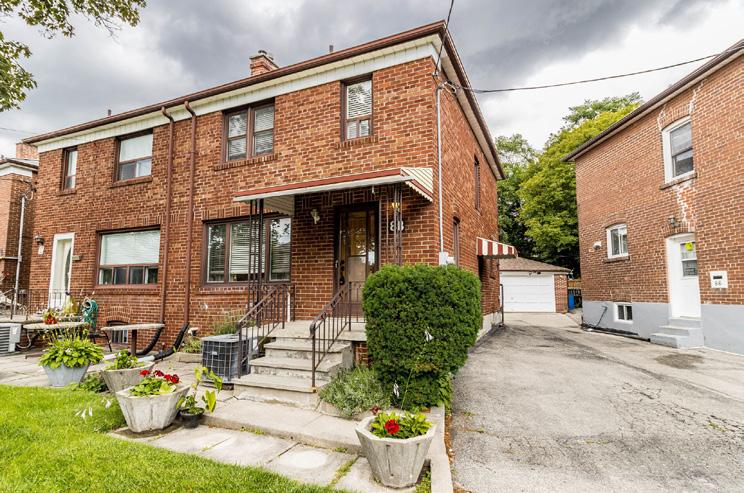

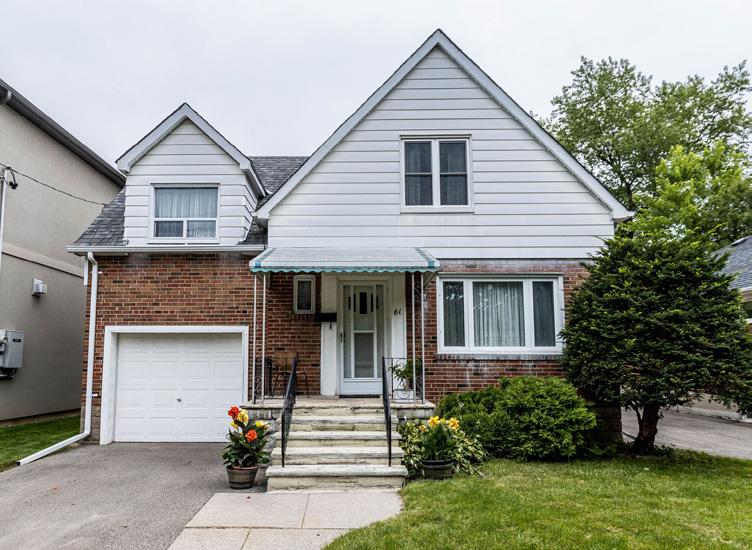

GLEN AGAR
With your personal touch this 3 bedroom home will be the perfect fit. Nestled on a quiet crescent, this home offers a peaceful and serene setting, creating a tranquil retreat away from the hustle and bustle of the city. Step inside and be impressed by the spacious floorplan, thoughtfully designed to maximize comfort and functionality, providing ample room for all your lifestyle needs.
HIGH PARK NORTH
Elegant 2 storey Victorian home, in the high demand neighbourhood of High Park North/The Junction. With 4 +1 bedrooms there is plenty of space for a growing family, while the main floor is perfect for hosting get togethers with family and friends. Prime location, within easy walking distance to esteemed schools, lively array of shops and eateries found in Bloor West Village and the Junction and close to Runnymede and High Park subway stations.

3031 BLOOR STREET WEST | TORONTO, ON | M8X 1C5 You have great Real Estate. Shouldn’t you have a great Real Estate sales rep? JoanneGludish.com joanne@joannegludish.com c: 416.817.3747 o: 416.231.3000 CERTIFIED SENIORS REAL ESTATE SPECIALIST Joanne Gludish SALES REPRESENTATIVE Royal LePage Real Estate Services Ltd., Brokerage
PRINCESS ANNE MANOR
PROVEN STRATEGIES THAT WORK TO GET YOUR HOME SOLD Home Staging Consultation • Custom Floorplans • Professional Photography and Virtual Tour • Thorough Top-to-Bottom Cleaning • Professional Marketing • Focused In-Depth Advertising • Royal LePage Website • Individual Property Website • Weekly Feedback & Continous Communication • Around the Clock Service CALL ME FOR A COMPLIMENTARY, CONFIDENTIAL HOME EVALUATION - 416-817-3747 ROCKCLIFFE-SMYTHE ISLINGTON HEIGHTS
FOR SALE SOLDS
2090 St Clair Avenue West
An absolutely adorable cottage-like gem! Perfect alternative to a condo. Home super sweet home. Checks all the boxes…Generous bedroom, 4 piece bathroom, walk-in closet, incredible private backyard/patio, garage and private parking, full/high unfinished basement with a rough-in for a 2nd bathroom. What a fantastic location, 10++. Walk to stockyard shops, restaurants, big-box stores, LCBO, bank,transit, park. Very unique and special space. A rare floor plan.

Visit my website for more information about this listing.

TESTIMONIAL
During this volatile time in the real estate market, selling my house seemed like a daunting task. I’m a hairstylist and Nutan Brown has been a client for years. We already have a great relationship so of course my first choice for my realtor! The process was easy and fun. The pictures were amazing and sold in 6 days. Thank you for being my friend and agent. Me, Dug and Stevie will miss you!


NUTAN BROWN ENERGY,
“
COMMITMENT, RESULTS. “
14 FAMILY FUNCTIONAL 12 ARTICHOKE + FRIED CAPER SPHAGHETTI

PRESIDENT James BAKER james@thnmedia.com
PRESIDENT James james@thnmedia.com
CREATIVE DIRECTOR Jason STACEY jason@thnmedia.com
CREATIVE DIRECTOR Jason STACEY jason@thnmedia.com
ADVERTISING SALES Marianne KENNEDY marianne@thnmedia.com
ADVERTISING SALES Marianne KENNEDY marianne@thnmedia.com
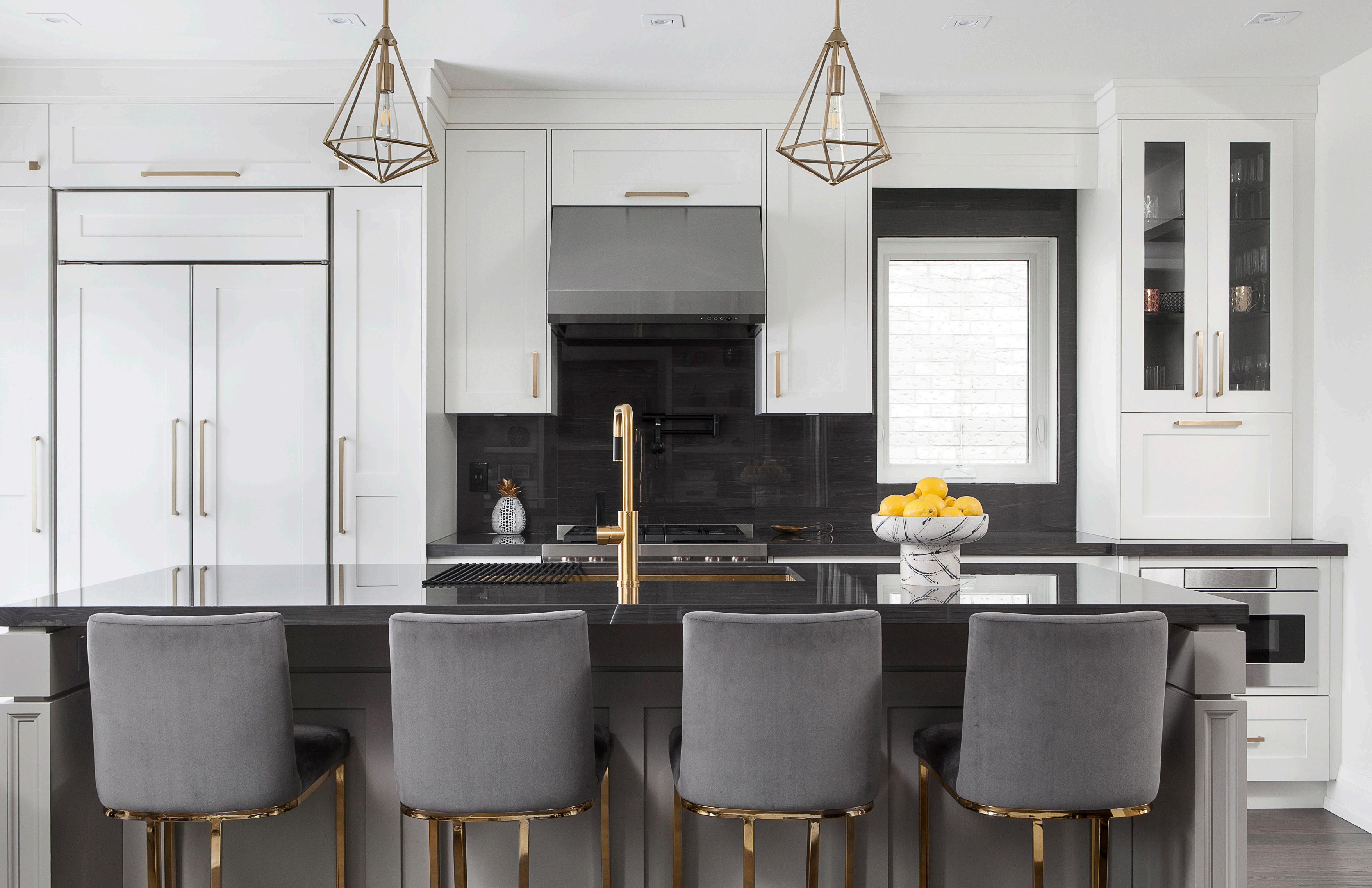
CREATIVE PRODUCTION Dereck ADDIE dereck@thnmedia.com
CREATIVE PRODUCTION Dereck dereck@thnmedia.com
WEB DESIGN Bryce LYNAS bryce@thnmedia.com
WEB DESIGN Bryce LYNAS bryce@thnmedia.com
ADMINISTRATION
ADMINISTRATION
Diana LYNAS
Diana LYNAS diana@thnmedia.com
PRINTING Dollco
PRINTING Dollco
Curb Appeal Magazine is published monthly and delivered to homes in Etobicoke by Canada Post, agreement #41362062.


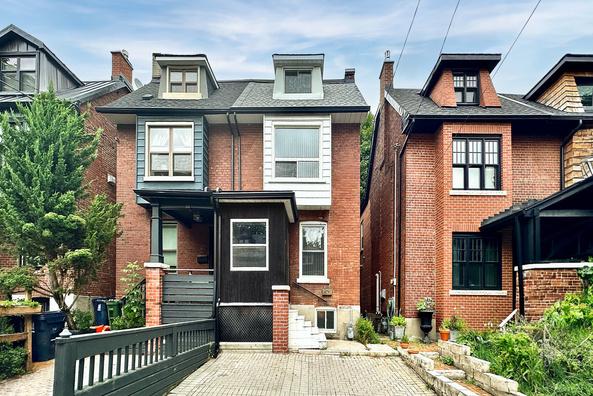
THN
THN Media
Mississauga, ON, Canada L5L 1X2
facebook.com/curbappealmagazine instagram.com/curbappealmagazine
facebook.com/curbappealmagazine instagram.com/curbappealmagazine
DISCLAIMER:
DISCLAIMER: Every effort has been made to publish this magazine
ISSUE 09 • 2023
homes
Etobicoke
Curb Appeal Magazine is published monthly and delivered to
in
by Canada Post, agreement #41362062.
Media 2187 Dunwin Drive Mississauga, ON, Canada L5L 1X2 Office 905 278 1111 curbappealmagazine.ca
Every effort has been made to publish this magazine as accurately as possible; however errors and omissions can occur. THN Media, their employees, agents, representatives and vendors are not liable for any damages relating to errors or omissions in the editorials or advertising which may appear herein except where a specific charge has been made. In such cases THN Media shall have limited liability only to the charge for such advertising or editorials.
THN Media, their employees, agents, representatives and vendors are not liable for any damages relating to errors or omissions in the specific charge has been made. In such cases THN Media shall have limited liability only to the charge for such advertising or editorials. 6




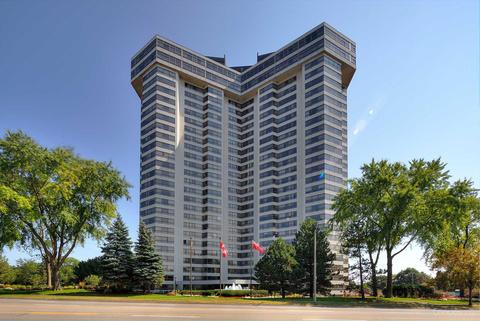














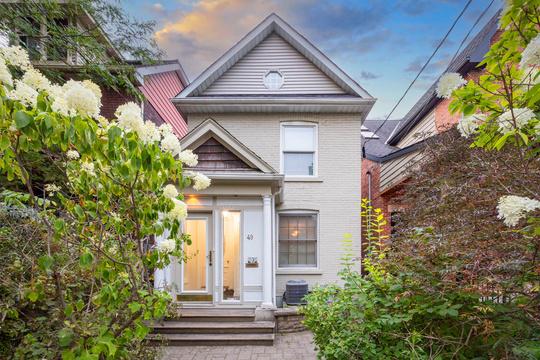

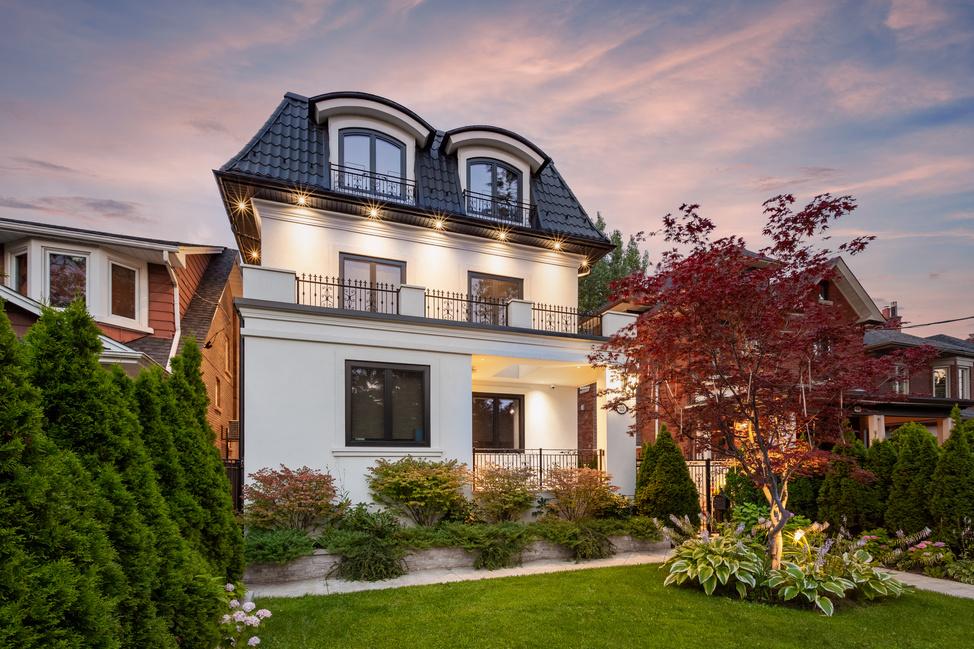

FOR SALE FOR SALE FOR SALE FOR SALE FOR SALE FOR SALE COMING SOON SOLD babiakteam.com 416.717.8853 TOP 1% IN TORONTO + + West Toronto Real Estate Specialists . . Babiak Team Real Estate Brokerage Ltd 355 Jane St, Toronto, ON M6S 3Z3 Not intended to solicit parties under agency agreement **Broker *Sales Representative + Based on 2022 TRREB MLS dollar volume of sales and units sold Please contact us to arrange a private viewing or to book a consultation. Please contact us to arrange a private viewing or to book a consultation. 18 Indian Grove 3 Storey | 4 BR | Private Dr 92 South Kingsway Modern | 4 BR | Private Drive 1 Ripley Avenue #302 Southhampton | 1+1 BR | Parking KRISTOFER LAWSON* 416 605 2621 ANNA IWANYSHYN* THEODORE BABIAK** JAMIE COGHLAN* STEPHANIE MARTIN* MARIKO KATAOKA* CINDY GALLANT* 647 717 0278 647.783.2040 416.554.6903 416.400.4485 437 429 1706 647 868 4165 1300 Bloor Street #1106 2 BR 2 Bath | SE | Corner Unit 106 Baby Point Road 5 BR | Ravine | Custom Built 49 Westminster Avenue 3 BR | Family Room | Lane 23 St Marks Road 3 BR | Deep Lot | Parking Pad 383 Ellis Park Rd #605 Open Plan | 1 BR | Parking 23 Ridley Gardens 4 BR |Ronces | Pad Parking FOR SALE 38 Halford Avenue 4 BR | Detached | Ravine 225 High Park Avenue 5 BR | 6 Bath | 6,500 + SF SOLD 456 Armadale Ave, Lower New build | 1 BR | Heated Flrs FOR LEASE FOR SALE







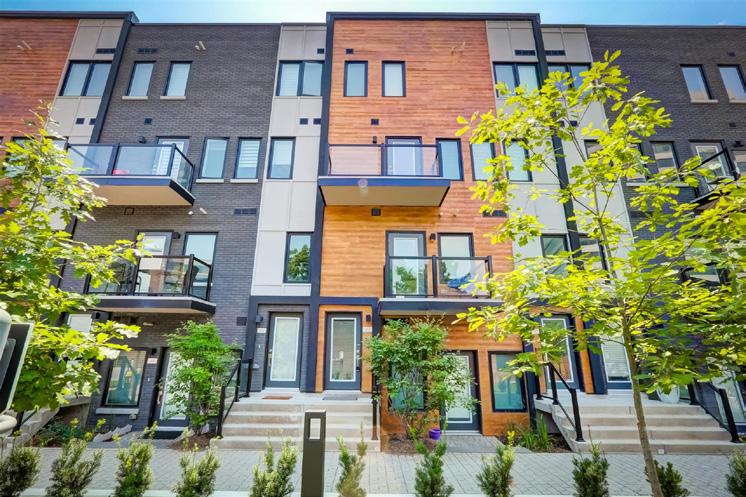











Motria Dzulynsky FOUNDER | SALES REPRESENTATIVE motria@themotriagroup.com Tristan Stephen SALES REPRESENTATIVE Motria Dzulynsky FOUNDER | SALES REPRESENTATIVE motria@themotriagroup.com themotriagroup.com 416.236.1241 INC., BROKERAGE INDEPENDENTLY OWNED + OPERATED Alex Mnich CLIENT SERVICES + MARKETING MANAGER Eva Stec SALES REPRESENTATIVE 382 Prince Edward Drive N 250 Scarlett Road #1309 90 Mayfield Avenue 8 Glenellen Drive W 15 La Rose #816 • 137 St. Lawrence Drive • $5,000/mo 387 Prince Edward Drive N Lovely updated 4 bedroom Kingsway home on a fabulous 40 x 140 foot lot. Oozes coziness and charm. Located in prime block between King Georges and The Kingsway. Open concept kitchen/ eating area with walkout to large, private deck and gorgeous back gardens. Perfect for entertaining. Walk to Lambton Kingsway school, ECI, Our Lady of Sorrows, subway, Kingsway Village. 1406 Lochlin Trail • $2,695,000 Gorgeous, renovated Mineola home in the perfect location! Spectacular 80 x 150 ft beautifully landscaped S/W facing lot - total privacy. Open concept kitchen overlooking beautiful back gardens. Lovely formal living and dining room. Main floor den/family room. Professionally finished lower level with rec room and possible 4th bedroom. This home is perfect for everyday living and entertaining. Expansive stone patio and firepit in back offers a calm and serene escape. Large double car garage, 8 car parking. Walk to GO, Port Credit Village, Mentor College, Port Credit High School, Mineola Public. SOLDLAMBTONSQUARE FORHUMBERHEIGHTS SALE Maksym Ruzysky SALES REPRESENTATIVE 402 The East Mall #213 • $499,000 FORSALE 30 Old Mill Road #1002 SOLD 12 Chryessa Avenue COMINGSOON 5 Cedarcrest Drive SOLD 1 Old Mill Drive #921 SOLD 3 Riverside Trail SOLD Christina Fontoura STAGER + CLIENT LIAISON Eva Stec SALES REPRESENTATIVE Anna Keretova CLIENT SERVICES + MARKETING MANAGER 9 Burnhamthorpe Cres #203 • $1,099,000 FORSALE 28 Woodbank Road • $1,349,000 FORSALE






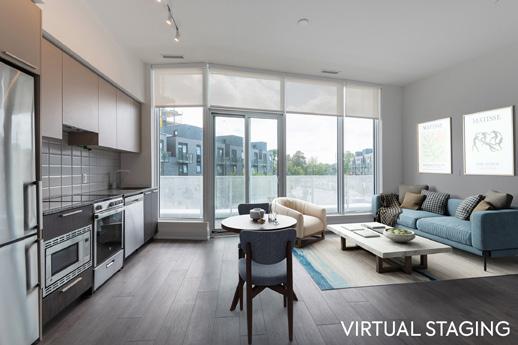


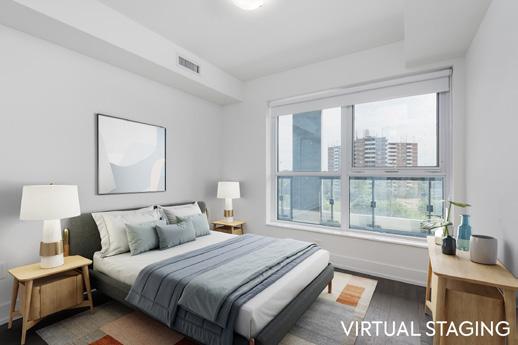



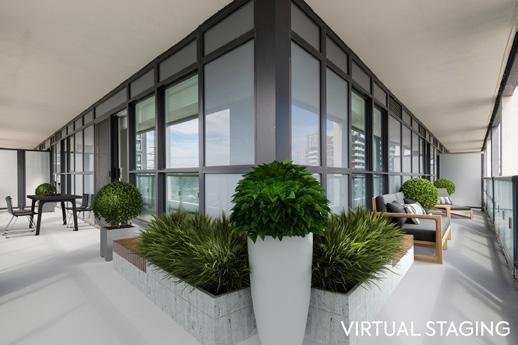

MORE PHOTOS~DETAILS~VIRTUAL TOURS ONLINE • CALL FOR OPEN HOUSE SCHEDULES MORE PHOTOS & DETAILS AT CHRISTINESIMPSON.COM Christine Simpson c 416.271.6900 * Suzanne Hamilton c 416.540.0297 416.236.1871 *Royal LePage Real Estate Services Ltd., Brokerage EXPERIENCE THE DIFFERENCE The Art Of Real Estate® Team ~ REALTOR® ~ 2022 TOP 1% CANADA * 20 Brin Drive #201 ~ ‘The Kingsway’ 2 Bdrm~ 2 Bath ~ ‘Kingsway On The Humber’ Large Entertaining Size Balcony ~ 1 Car Parking + Locker Wonderful Amenities Including Roof Top Terrace & BBQ Centre Walk To Humber River & Trails ~ Great Locale 5 Mabelle Avenue #428 ~ ‘Islington City Centre West’ 2 Bdrm + Den ~ 2 Bath ~ ‘TRIDEL’ Built NEW Condominium Convenient Locale That Is Steps To TTC/Subway ~ 1 Car Parking SE Exposure Corner Unit With Wrap Around Balcony Over The Top Amenities... Pool, Gym, Theatre, BBQ Terrace +++ WOW! Properties Needed ~ Buyers Looking ~ LIST NOW! Planning A Move? Now Is The Time To Begin The Conversation. Let Us Help YOU With A Successful Strategy. Whether Buying Or Selling... Let’s Talk!
9 BANNON AVENUE, ETOBICOKE
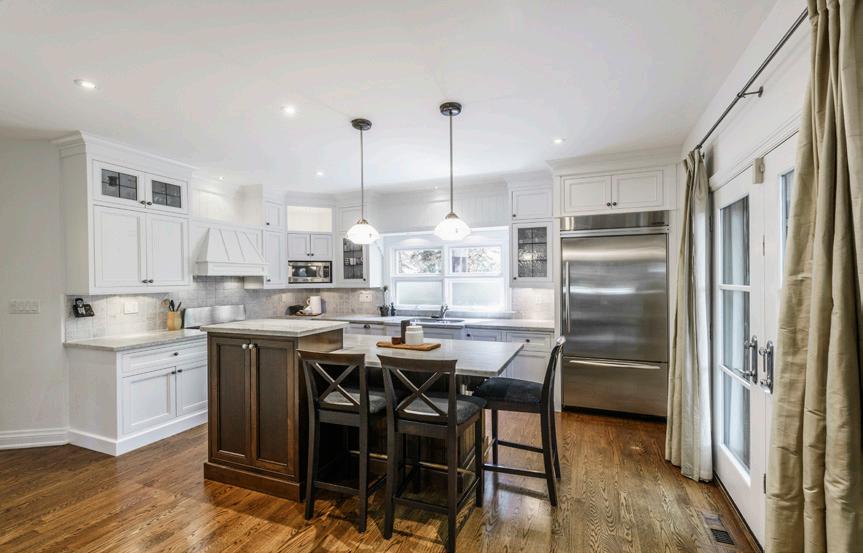
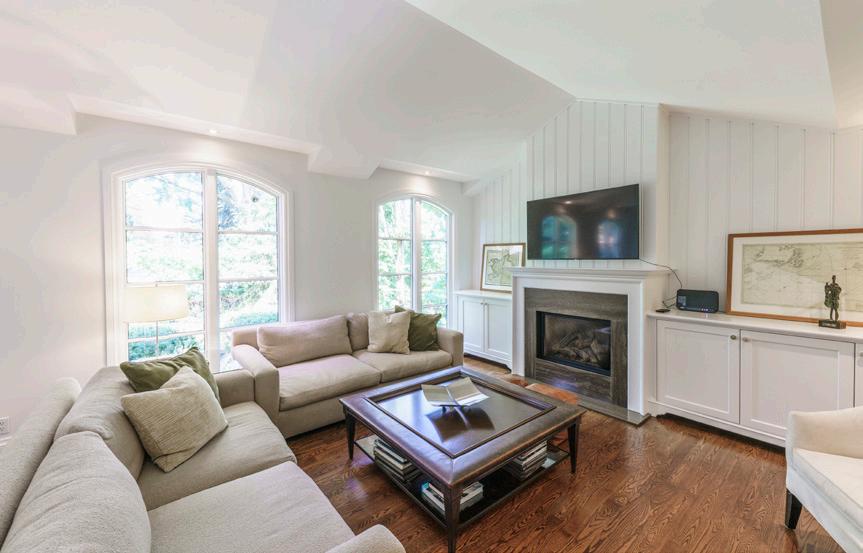

A fall-in-love Kingsway storybook house, PHD designed and tucked away behind a beautiful garden. Follow the pathway of original Chicago pavers to an old-fashioned front porch and inside to a charming surprise. Newly reno’d, 3 bedrooms on main level and an upper loft boasting an entire primary suite with sitting room & private balcony in the trees. Around the corner from Kingsway mansions, 2 blocks to Lambton Kingsway JM School, family park with pool, tennis, skating & baseball. Stroll to subway & Bloor St. shops. $3,350,000

See more at www.9Bannon.com
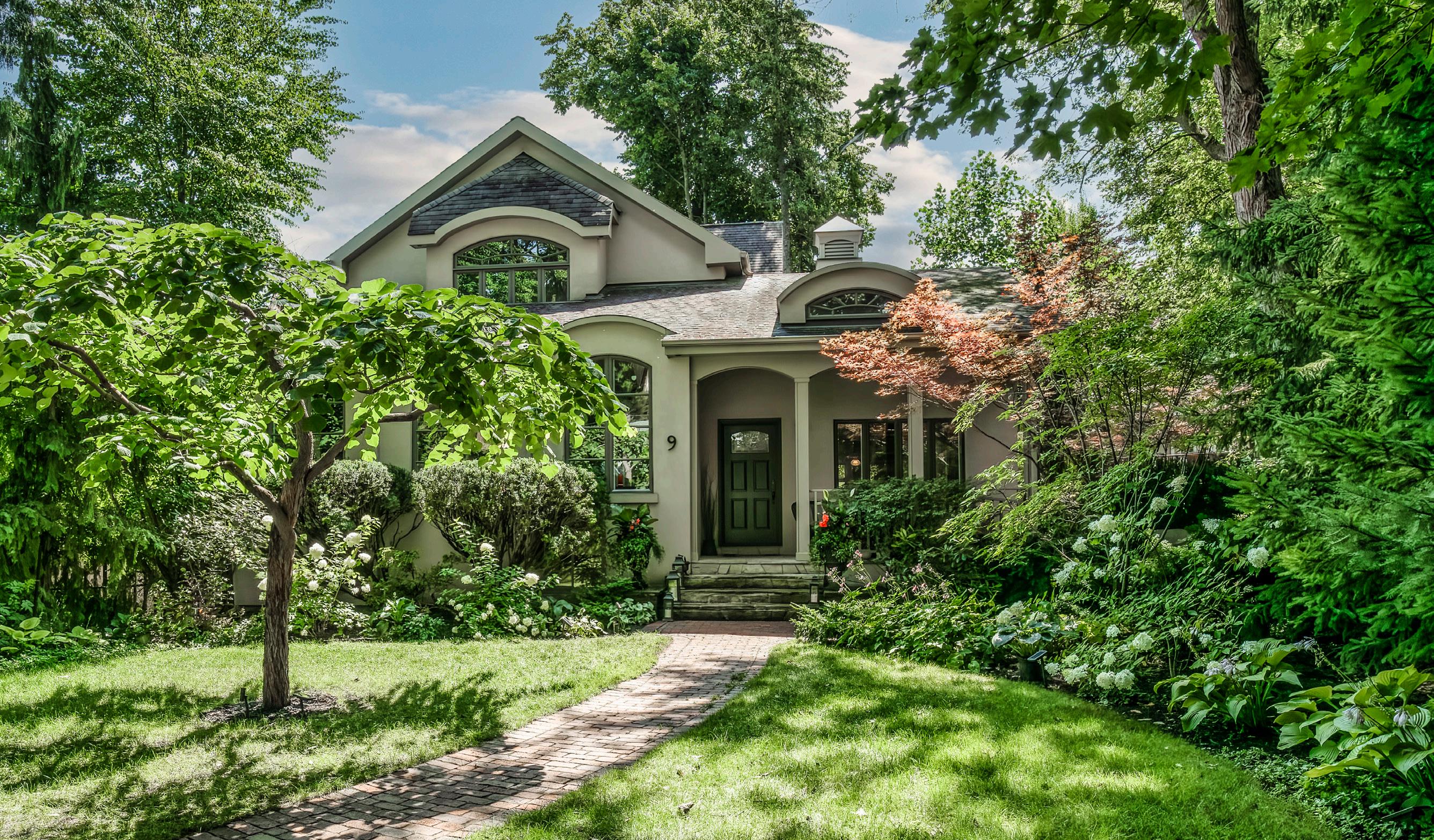








Linda Tickins | Broker of Record 416.234.2424 LindaTickins.com
ARTICHOKE + FRIED CAPERSpaghetti

DIRECTIONS
STEP ONE: Cook pasta according to package instructions.
STEP TWO: While the pasta is cooking, drain the capers and pat very dry. In a large pan at mediumhigh, add 1 tbsp of the sun-dried tomato oil, and then the capers. Roll around in pan and fry until browned, and crispy about 2-4 minutes.
STEP THREE: Remove capers to a dry paper towel. In same large pan, add remaining 3 tbsp oil, and garlic and cook for 1 minute or until golden. Add the artichokes, and thinly sliced sun-dried tomatoes. Keep on low heat.
Prep Time: 20 minutes | Serves: 4
STEP FOUR: Drain pasta and reserve 1/2 cup pasta water.
STEP FIVE: Add the reserved pasta water to the oil mixture and bring to a quick boil for 1-2 minutes so sauce thickens slightly.
STEP SIX: Add the cooked (unrinsed) spaghetti to the pan and using tongs, gently stir into sauce to coat.
STEP SEVEN: Plate your pasta in a large serving dish or into individual servings and top with the capers, and garnish generously with the lemon zest, parmesan and fresh ground pepper.
After years of owning and operating a decorating and home staging business, Janette pivoted her career and sights on becoming a food stylist. She enrolled in culinary school and began assisting some of the best food stylists in Toronto. Janette now prepares food for print, packaging, editorials, social media and motion.
 @janettecooks janettecooks.com
@janettecooks janettecooks.com
INGREDIENTS
• 1 125ml jar capers, fried
• 1/2 680ml jar of artichokes, drained and cut into bite-sized pieces
• 1/2 270ml jar thinly sliced sun-dried tomatoes, plus 4 tbsp reserved oil from jar
• 375g package of whole grain spaghetti
• 1/2 cup reserved pasta water
• 2 cloves garlic, minced
• 1 tbsp grated lemon zest
• Grated parmesan cheese
• Fresh ground pepper
COOK'S
• No need to salt the sauce as the capers and artichokes have enough salt to flavour well.
• For extra protein you could add a can of flaked tuna, but don’t let this dish fool you - there is 12g of protein per serving in whole grain pasta! ◆
12
JANETTE MITCHELL -
Photography by Janette Mitchell
RECIPE















JACQUELINE NIMER SALES REPRESENTATIVE AWARDED DIRECTOR’S CIRCLE 2014-2022 DIRECT: 416-417-8836 OFFICE: 416-441-2888 EXT. 271 EMAIL: JNIMER@HARVEYKALLES.COM WWW.JACQUELINENIMER.COM FOLLOW ME AT Committed, Invested and at Your Service! 12 McClinchy Avenue SOLD PROVIDING CLIENTS WITH A FULL SUITE OF SERVICES INCLUDING: Home Staging, Decluttering, Professional Photography & Full Service Marketing COMING SOON 517 Manning Avenue FORSALE 615 Glengrove Avenue FORSALE 212-134 Widdicombe Hill Blvd COMING SOON 307-1830 Bloor Street West 139 King Edward Drive SOLD 616-39 Annie Craig Drive SOLD 7 Palace Arch Drive SOLD
FORSALE Beautifully renovated 3+2 bedroom bungalow with unobstructed park views! Lush 113 x 65 corner lot offers many opportunities with outdoor lounge space, dining space and the perfect size lot for a pool! Lots of windows and loads of sun, spacious eat-in kitchen, lovely family room and dining room with dual fireplace, 3 bedrooms on main level and additional 2 bedrooms on lower level. Separate entrance is perfect for rental income or in-law/nanny suite. Ample storage, large laundry room with rough in for kitchen. This home offers great opportunity. Close to tennis courts, splash pad and park, walk to separate, french and high schools. Offered at $1,349,000. Contact me for more info.
49 Learmont Drive
FAMILY FUNCTIONAL
By Jason Stacey | Photography by Kiely Ramos
For the kitchen, Ana focused on a layout that gave this busy family the ability to cook together, sit down at the island and have meals together without feeling cramped. The original kitchen was small and the lack of storage was always an issue. The new layout gave them the additional storage they needed including tall pantries that had convenient interior slide out drawers and also clever storage to hide counter top appliances.
As for the design, the client wanted durable finishes with minimal maintenance. Ana decided on porcelain tops and backsplash for a modern look. She then introduced brass finishes in the hardware, lighting, and faucet accentuated by a stunning brass sink.

Located in a beautiful neighbourhood close to the lake in Oakville, this older home was in the initial stages of a massive renovation and the kitchen was the main priority.
“The original kitchen plan had a tiny island that would serve the family’s lifestyle, but it wasn’t ideal,” remarked Ana. “After reviewing the plan, I proposed a large island where they could eat as a family and also host their friends and extended family. Creating a larger kitchen that was functional and also looked good was key.”
Not stopping there, Ana saw the need for a re-design of other areas of the home that were part of the renovation.
“I also proposed a re-design of their ceiling in the family and dining room. Because they were tearing down walls to make this an open concept home, rooms needed some form of definition other than walls. We designed the family room from the dining room with a more detailed ceiling design and some great light fixtures.”
The homeowners knew that if they were going to go through the trouble of renovating, they wanted more than just a band-aid reno. After reviewing Ana’s proposal, they were so happy that she delivered more than what they were told was possible. They immediately hired Micieli Design to design the rest of their home. Now faced with a tight timeline, Ana and her team had to fast track the project and get a jump on it so that they had a plan and clear vision of what the design was.

KITCHEN
HOME DÉCOR
WHEN ANA FROM MICIELI DESIGN WAS BROUGHT IN TO LOOK OVER THE HOMEOWNERS KITCHEN PLAN WHICH THEIR CABINET MAKER HAD DESIGNED, SHE KNEW THERE WAS MUCH ROOM FOR IMPROVEMENT.
14
In a bold move, Ana swapped the locations of the family room and dining room which meant they had to move the corner fireplace (a designers nightmare) and centre it in the new family room. In need of a focal point with storage, two custom built-in units were designed on either side of the new stone mantel.
As for the ceiling, the client was hesitant on the addition of a ceiling design because the ceilings were only 8 feet high. In the end, the new ceiling design completely transformed the room gave a much needed feeling of extra height.
“As for the light fixture, I wanted one that was abstract in shape and not tall due to the short height of the ceilings,” remarked Ana. “In the end, we chose a beautiful fixture that was suitable for the room and didn’t obstruct the TV.”

Lastly, the client had requested some bold colour be used in the colour scheme, so Ana introduced it as a neutral on the sofas then used some colourful accessories throughout, keeping with the blue, grey and gold colour scheme. ▹

15
FAMILY ROOM
POWDER ROOM
Powder rooms are often small and overlooked in home renovations but Ana wanted to create a wow factor that would be remembered. A statement vanity was added as well as some pattern in the floor tile, a type of tile which the client fell in love with while travelling to Spain the year before.

DINING ROOM
After relocating the dinging room, Ana wanted statement lighting that was modern and grabbed your attention right when you walked in the room. Art was brought in to feel fun and spark conversation while furniture with durable finishes was added that could hold up to many dinner parties.

FOYER
For most homes, the foyer gives you a taste of what to expect for the remainder of the house. They set the tone.
I LOVE FOYERS,” ANA ADMITTED. “FOR THIS PROJECT, WE DID A HALF WALL OF WALL PANELLING WITH A HERRINGBONE FLOOR DESIGN, AN OVERSIZED GEOMETRIC MIRROR AND A GROUPING OF SEATING. I WAS REALLY HAPPY WITH THE WAY IT TURNED OUT.
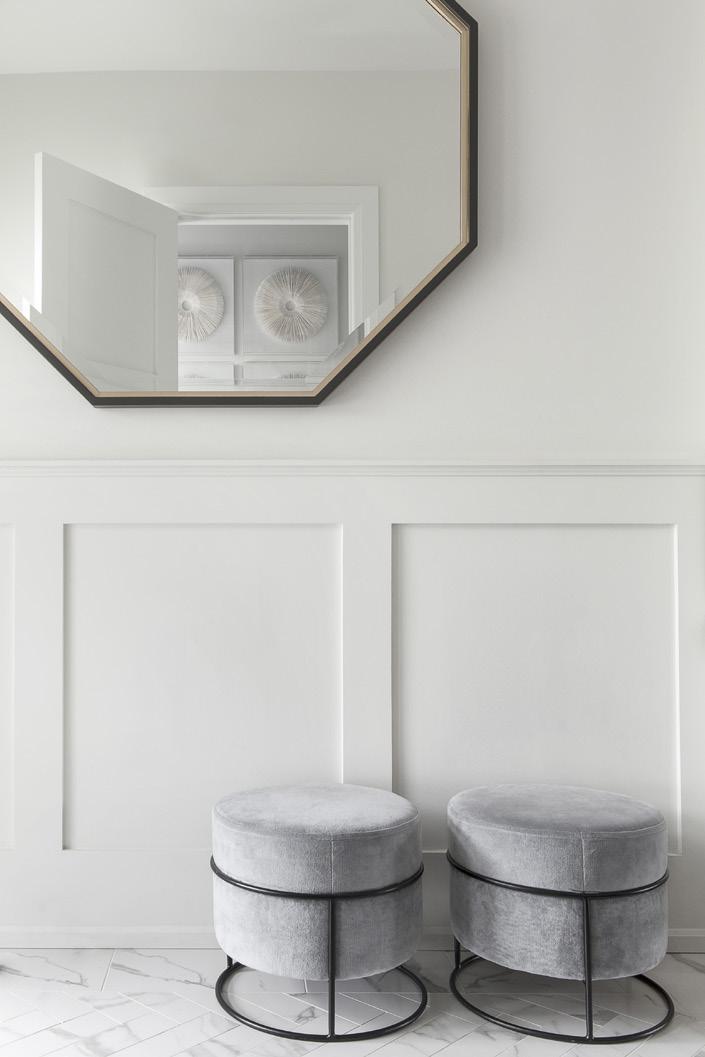
HOME DÉCOR 16
PRINCIPLE ENSUITE
By adding a second bathroom on the second floor, the parents no longer had to share a bathroom with their kids. To celebrate, Ana went for a design that had some interesting patterned wall paper, a herringbone tile pattern in the shower and a custom mirror design for the vanity.

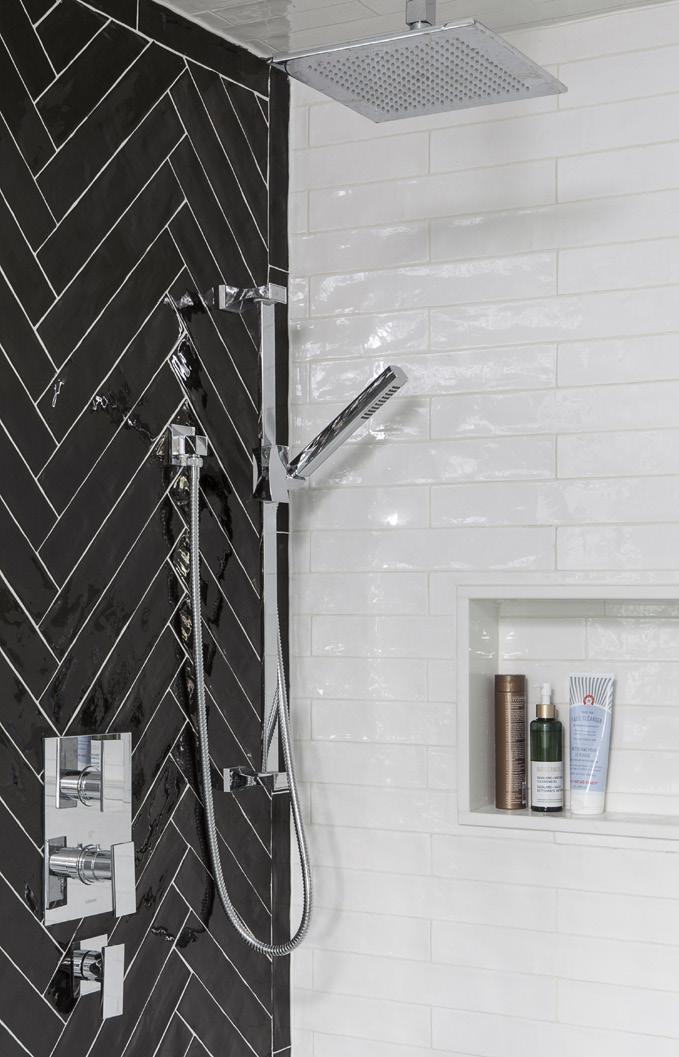
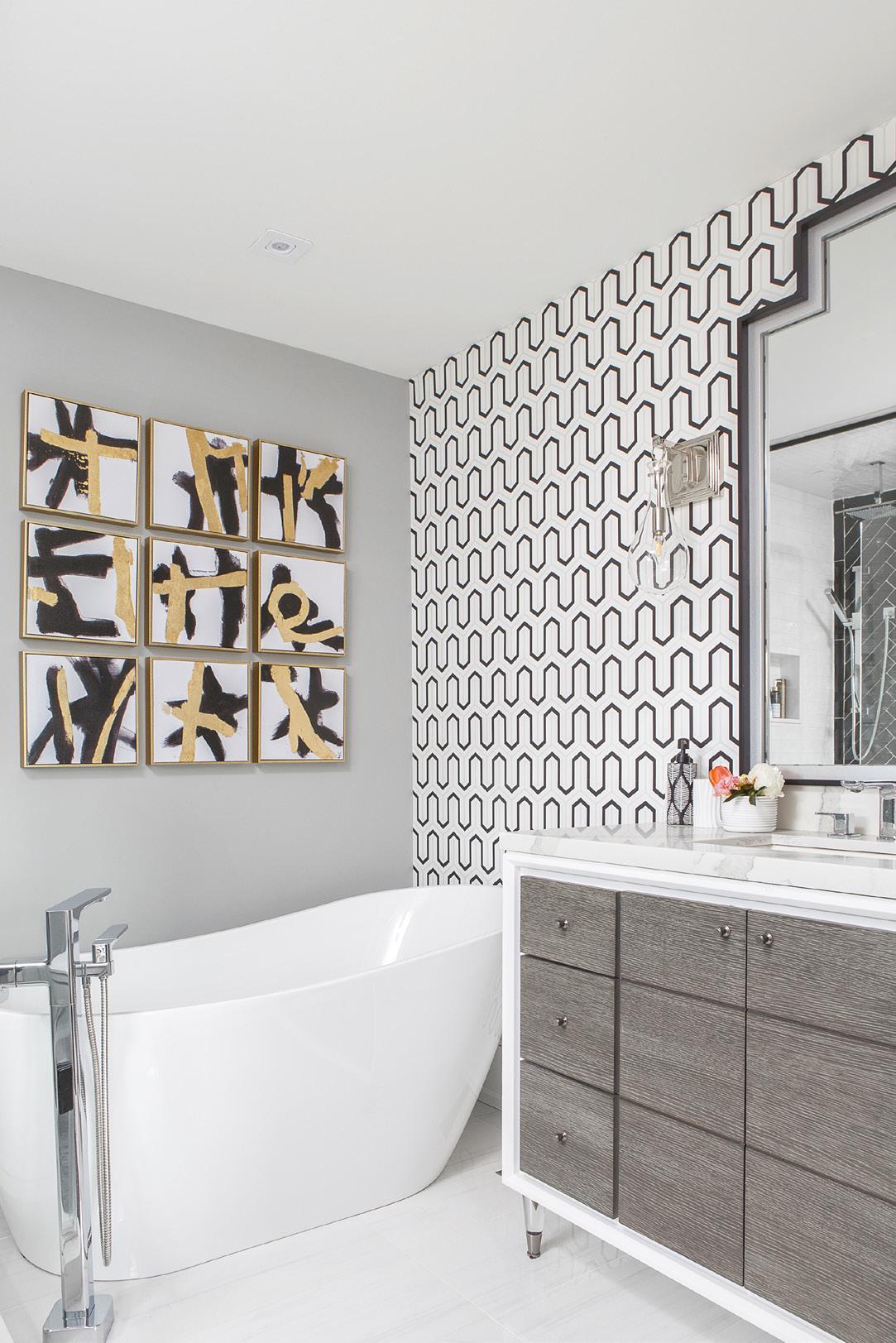
BASEMENT REC ROOM
Since the client liked to entertain, Ana incorporated a bar with some seating. Since the kids would no doubt spend most of the time in the rec room, side by side TV’s were incorporated to allow the kids to game together on different consoles. Ana then designed a custom linear fireplace with storage for all the family’s tech needs.
In the end, the clients were absolutely ecstatic with the end result. They love how the changes in the home reflects their personal style and lifestyle. Their home now has a classic, modern aesthetic and offers all the comforts they wanted. ◆

17
ANA MICIELI is the owner/operator of MICIELI DESIGN , an award winning, full-service interior design studio based in Richmond Hill servicing the GTA. Ana prides herself on creating spaces that truly reflect her client’s needs through a blend of beautiful design and functionality. She takes an in-depth approach to each client’s project, ensuring the outcome of a distinctive interior that is tailored to their respective client. Ana loves architecture, interior design, and fashion, but most importantly she enjoys being challenged by design projects both small and of large scale. When she is not working, Ana loves anything that involves spending time with her husband and two boys. She values their family trips and family events that allow them to experience life together. micielidesign.ca | @micielidesign
ENQUIRE
SOLD


Roncesvalles Grande Dame! 2.5 Storey Detached Century Building in High Demand Roncesvalles Village. Regal Curb Appeal with Inviting Front Porch, Four Character Filled Suites Offering a Blend of Original Charm & Modern Updates. Original Staircase & Bannister, Hardwood Floors, Period Baseboard & Trim, 2 Ornate Fireplaces, 2 Bedroom Lower Suite + Three 1 Bedroom Suites Above Grade, Rooftop Balconies, Updated Mechanics, Thermal Windows, Roofing Etc. Large 24’ x 123’ Lot w/3 Car Parking, High Demand Rental Pocket, 3 Blocks to High Park, Close Proximity to TTC, Roncesvalles, King & Queen West Shopping & Entertainment, Lakeshore Trails.
307 Pacific avenue
Stately 2.5 Storey Victorian Multiplex On Coveted Pacific Avenue, Circa 1888 Detached With Period Brick Facade, Inviting Front Porch, 6 Well Designed Suites, Stained Glass, Interior & Mechanical Renovation In 2006, Over 3,500Sq.Ft Finished On 4 Levels. Roof, 3rd Floor Deck & Suite Updates 2021, 6 Hydro Meters, 5 Gas Meters, Convenient Coin Op Laundry, Multiple Decks & Outdoor Space For Tenants, Property Leased: $118.5K Gross Income, $13.5K Expenses, $105K Net Income. Low Maintenance 25’ X 78’ Landscaped Lot. Short Stroll To The Junction & Bloor West Village Shopping/Entertainment, High Park, TTC.



junction
42 ELLIS AVENUE
Swansea Triplex Gem! Massive 2 Storey Detached Overlooking Grenadier Pond. Three Renovated Executive Level Suites Offering Generous Room Sizes & Loads of Natural Light. This Seven Bedroom Property Consists of Two Large 2 Bedroom Suites, and One 3 Bedroom Suite. Renovated Kitchens w/Shaker Cabinetry & Quartz Counters, Timeless 4pc. Bathrooms, Hardwood Floors, Oversize Balconies, Common Laundry Room, Generous 45’ x 80’ lot w/2 Car Garage & 4 Additional Driveway Spots, On-Demand Hot Water Boiler, Re-Wired w/ Separate Hydro Meters. Close Proximity to High Park, Lakeshore Trails, TTC, Gardiner, Airport, Bloor West Village & Roncesvalles.

416-588 - 8248 realestatesolutions@rogers.com www.kerbler.com 311 Roncesvalles Avenue Toronto, ON M6R 2M6 416.588.8248 toronto west, high park, roncesvalles village, parkdale, bloor west village, junction roncesvalles village
MARION
138
STREET
ENQUIRE SWANSEA
St. George’s Golf & Country Club


ATTENTION CAR COLLECTORS

Rare eight car garage is just one of the highlights of this gorgeous estate! Coveted location backing onto the fairways of the renowned St. George’s Golf & Country Club. Magnificent layout & design with all the characteristic charm of Old English Tudor Architecture. From all elevations, this landmark one owner home has a commanding presence. This is an opportunity not to be missed for the discerning home buyer seeking an ambiance of Dignity and Class, quite simply not found in today’s comparably priced new builds. Offered at below replacement cost. One of the city’s many signature properties, routinely entrusted to the Pettigrew Group for resale. By Appointment.


KINGSWAY PARK

Gracious English Tudor style on a picturesque tree lined avenue. First offering in over forty years. What an opportunity in this renowned & prestigious ivy league community. TTC and all that Bloor Street West has to offer at your doorstep. Timeless rebuild/ renovation offers: 9 foot ceilings, approximately 4000 square feet of living space over three floors, two fireplaces, 4 bedrooms + 3.5 bathrooms, main floor family room adjoins chef style design kitchen, skylite staircase, 3/4” oak flooring & cornice moldings, 2nd floor laundry room, 200 amp electrical service, self contained lower level nanny, apartment or in-law suite, attached garage. 38’x120’ lot. Enjoy as is, or update as desired to your own personal taste. This home already offers the most sought after layout and design popular today. If interested, please call to arrange your private viewing. $ 2,748,000

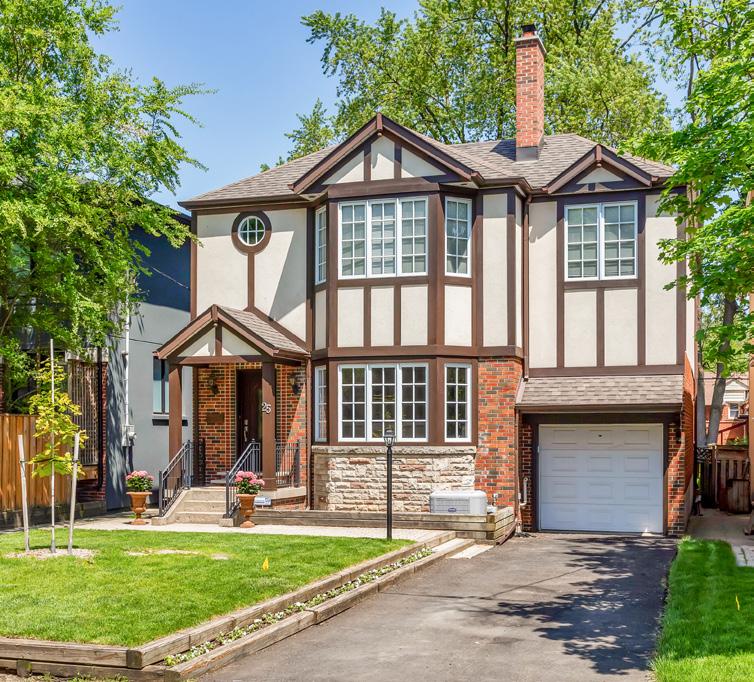





Sydney Pettigrew Admi n/ C lient Care LUXURY HOMES & CONDOMINIUM SALES & LEASING RECREATIONAL/W ATERFRONT SALES – ES TAT E SALES Real Estate Logistics www.FineTorontoRealEstate.com 416.236.1241 pettigrewofremax@gmail.com *Represented the Buyer DOWNTOWN SOLD SOLD SOLD ST. ANDREW ON THE GREEN RIVERSTONE EDENBRIDGE SOLD SOLD SOLD Robert Pettigrew CEO • Broker 416.568.2485 Lauren Pettigrew Senior VP • Sales Representative 416.836.5165 Real Estate Logistics Since 1980 Office: 416.236.1241 info@thepettigrewgroup.com www.ThePettigrewGroup.com Trust is Earned PETTIGREW THE GROUP Not intended to solicit properties currently listed for sale.
SOLD


Harvey Kalles Real Estate Ltd., Brokerage 2316 Bloor Street West, Toronto, ON M6S 1P2 *Represented Buyer This is not intended to solicit buyers or sellers currently under contract. Christensen Real Estate Group Evan Christensen & Niels Christensen | Brokers Info@ChristensenGroup.ca 416.722.4723 ChristensenGroup.ca Three Bedroom | Two Bathroom | Parking For Two Your Competitive Edge In Toronto. Discover how our market expertise, high-performance tactics, and results-oriented approach to real estate help you achieve more. Contact us today. + ChristensenGroup.ca Always Strategic . Always Successful . Bloor West Village COMING SOON WEBSITE INSTAGRAM




















































































































 @janettecooks janettecooks.com
@janettecooks janettecooks.com












































