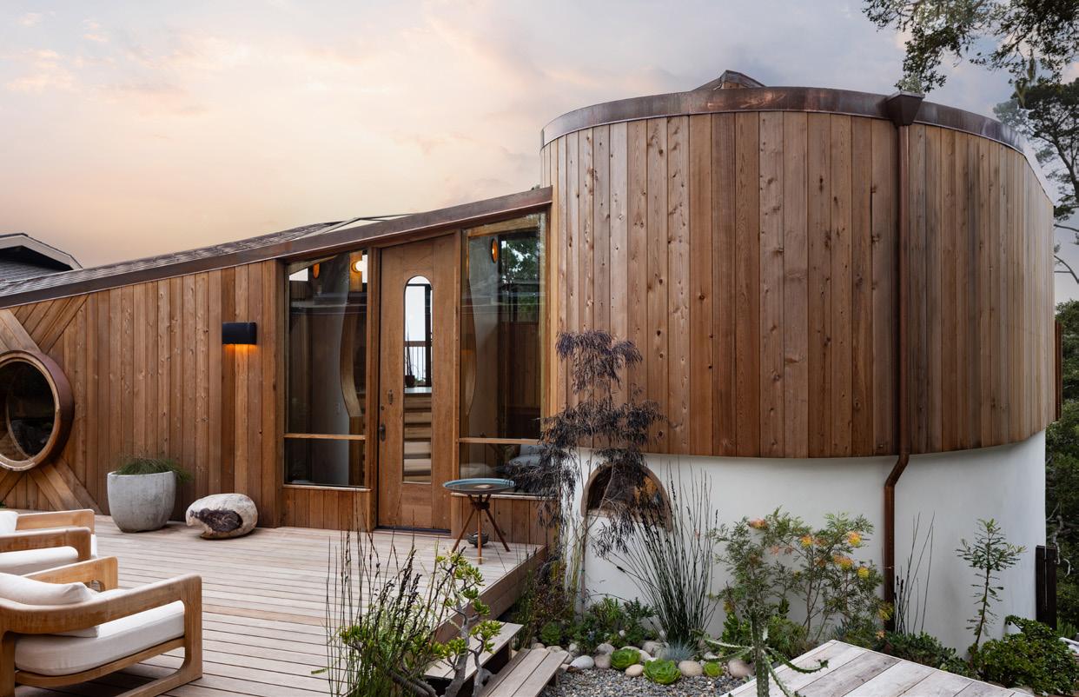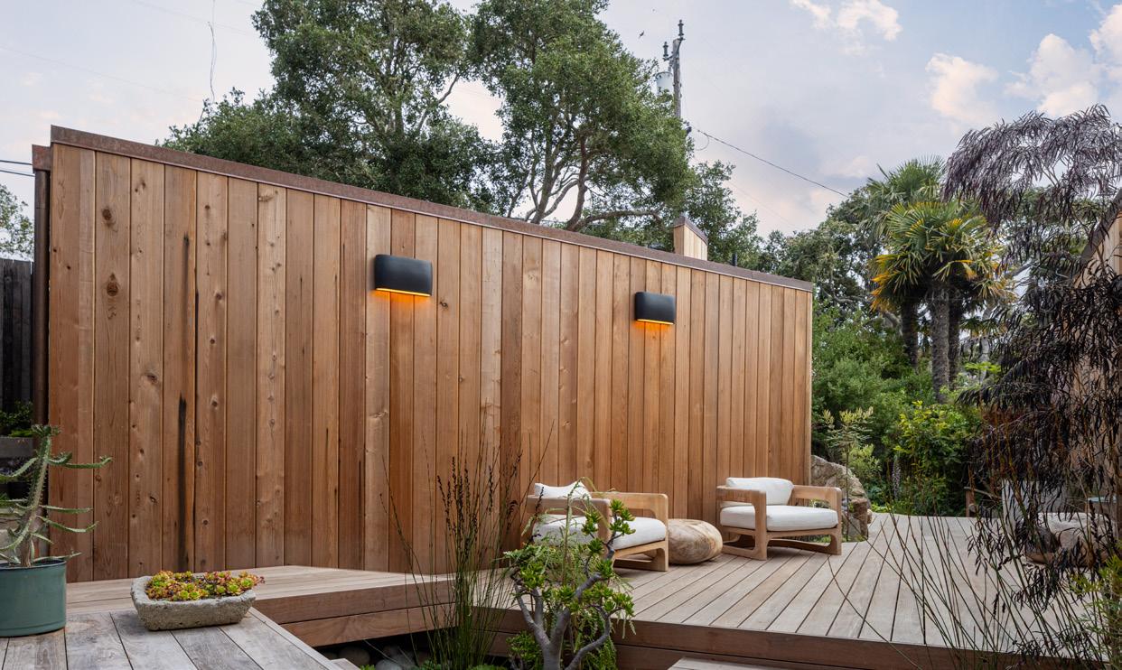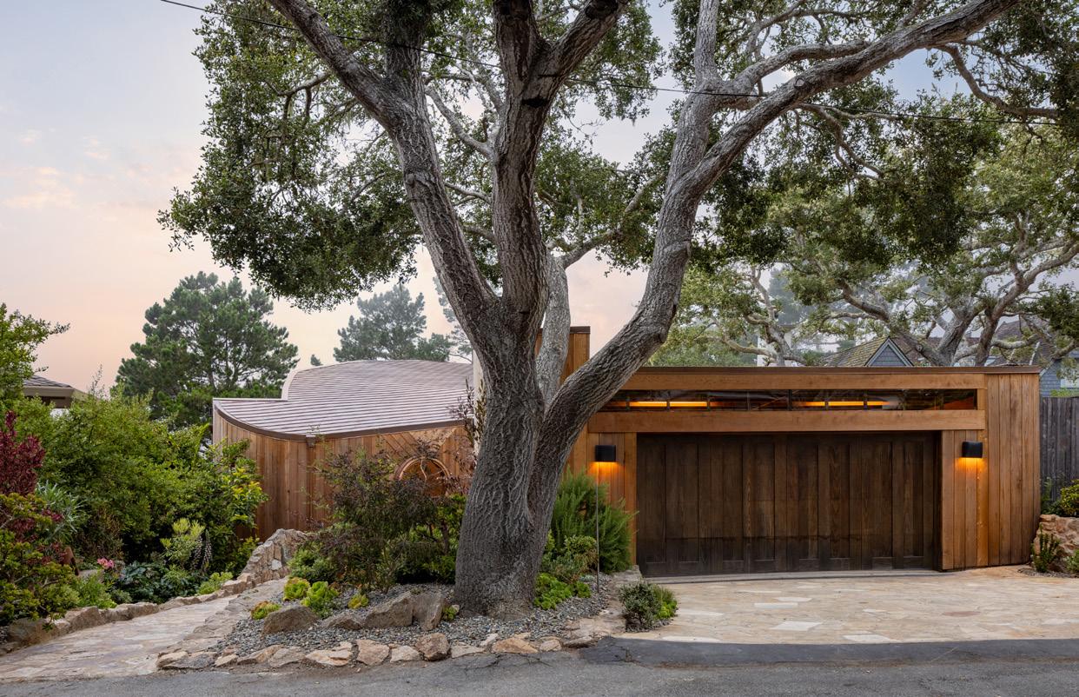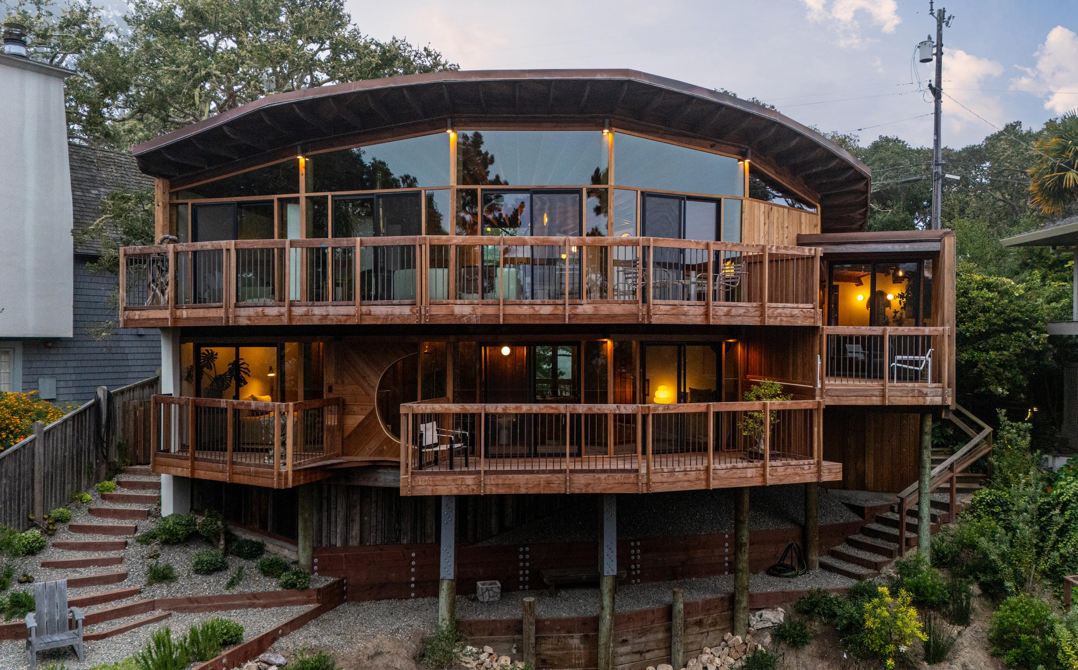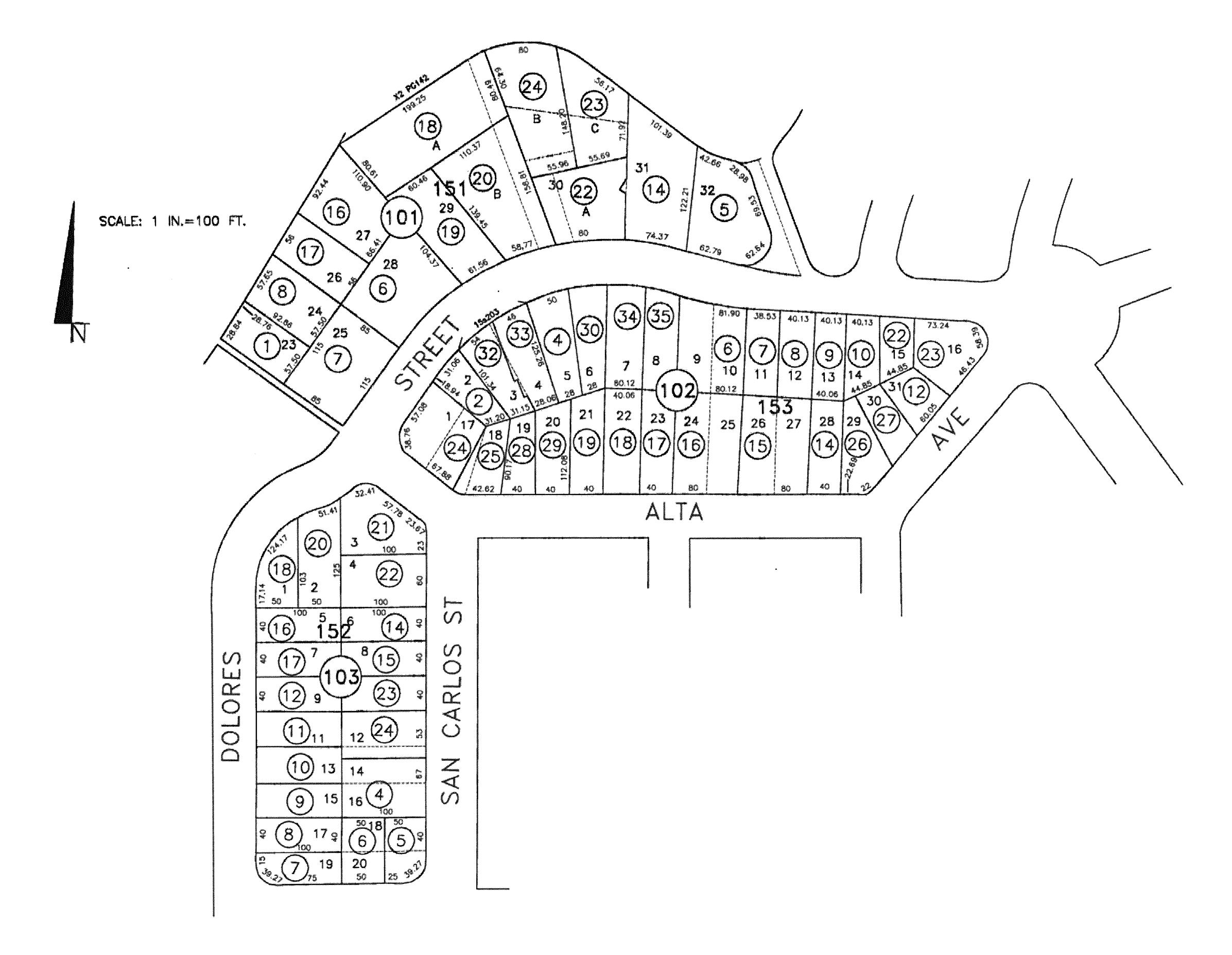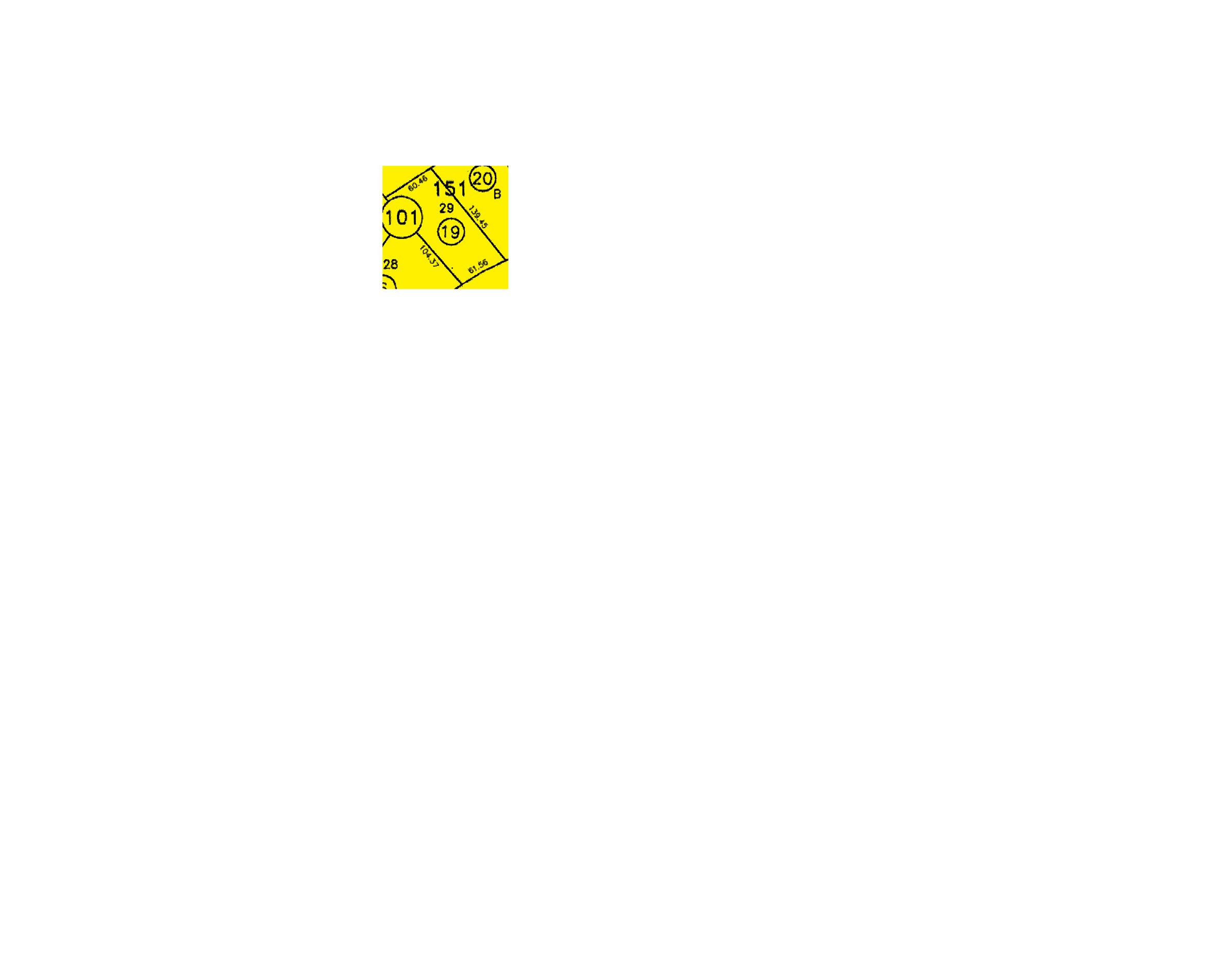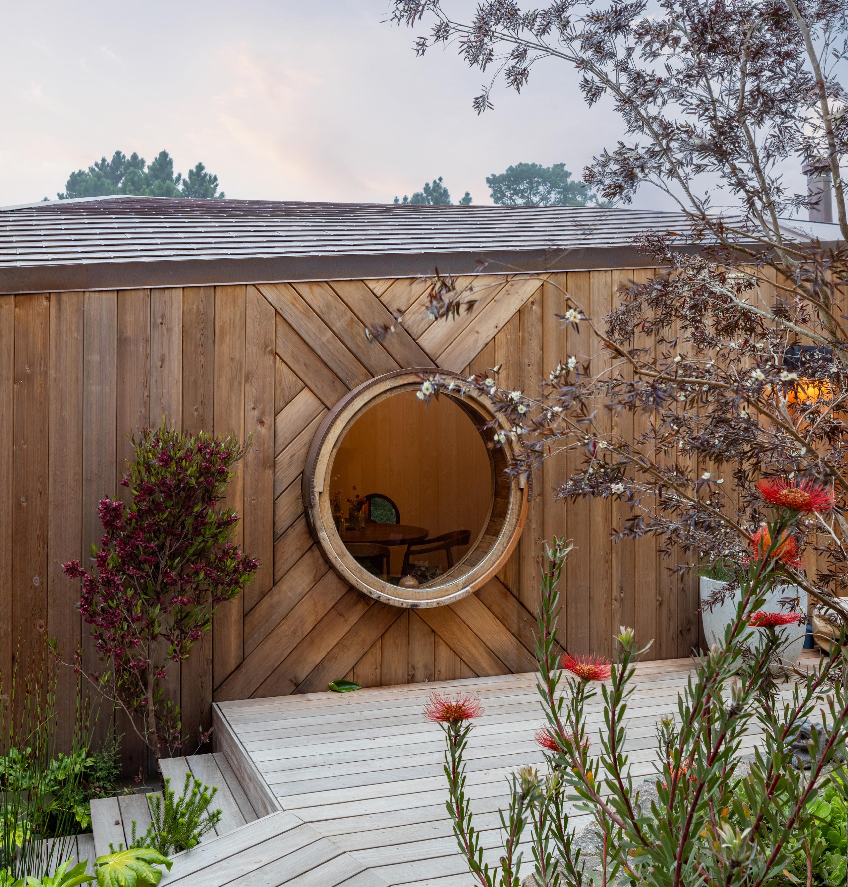






This architecturally significant home known as “The Owl House” was the only house in Carmel-by-the-Sea designed by renowned architect, Mickey Muennig, offering a terrific downtown location with Muennig’s unmistakable Big Sur style. The nautilus-influenced redwood structure bears elements of his emergent style that can be seen in his work that followed, including Post Ranch Inn. The circular windows, unique shaped doorways, and meticulous handmade detailing throughout the interior is an impressive work of art from every angle. The Owl House was recently acquired by acclaimed landscape architect Bernard Trainor of Ground Studio Landscape Architects and has undergone an extensive restoration. Features include 3 bedrooms, 3 bathrooms, ~1,700 SqFt of living space, a 450 SqFt garage, and multiple expansive decks overlooking Pescadero Canyon. With world-class beaches, restaurants, and shopping closeby, The Owl House offers a secluded and artistic feel only “the man who built Big Sur” could create.
Offered at $3,750,000
Presented by TIM ALLEN COLDWELL BANKER GLOBAL LUXURY
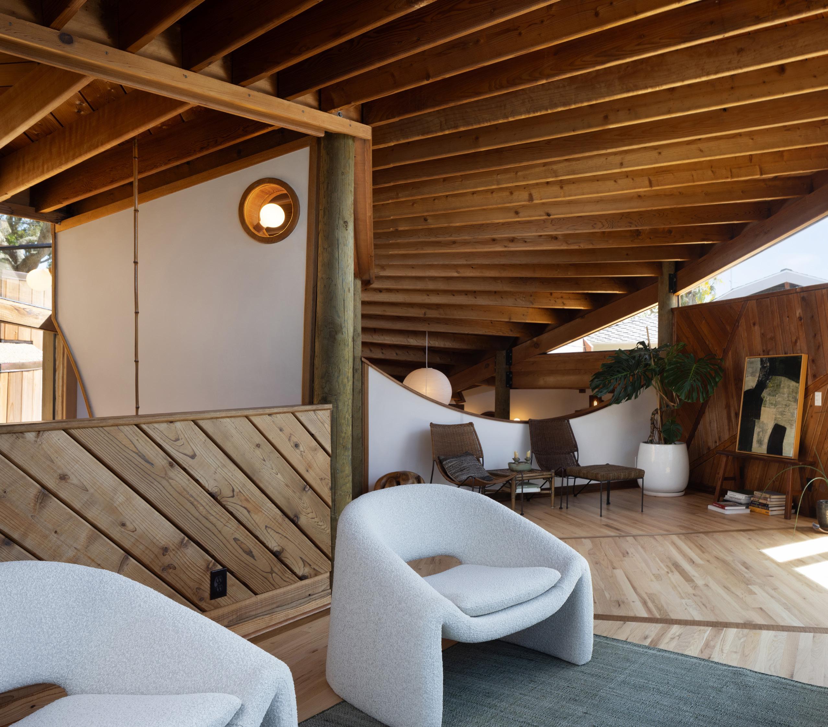
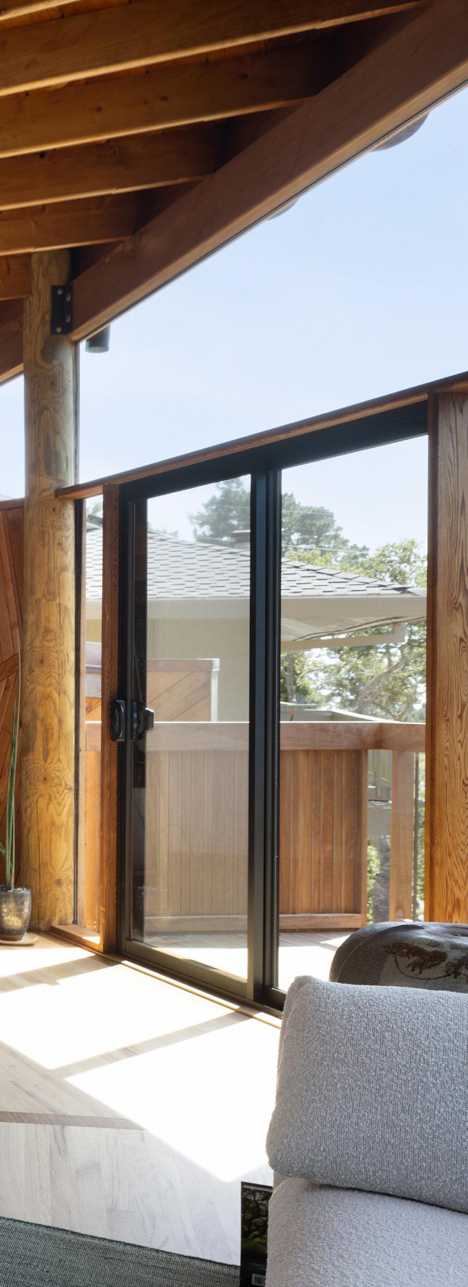
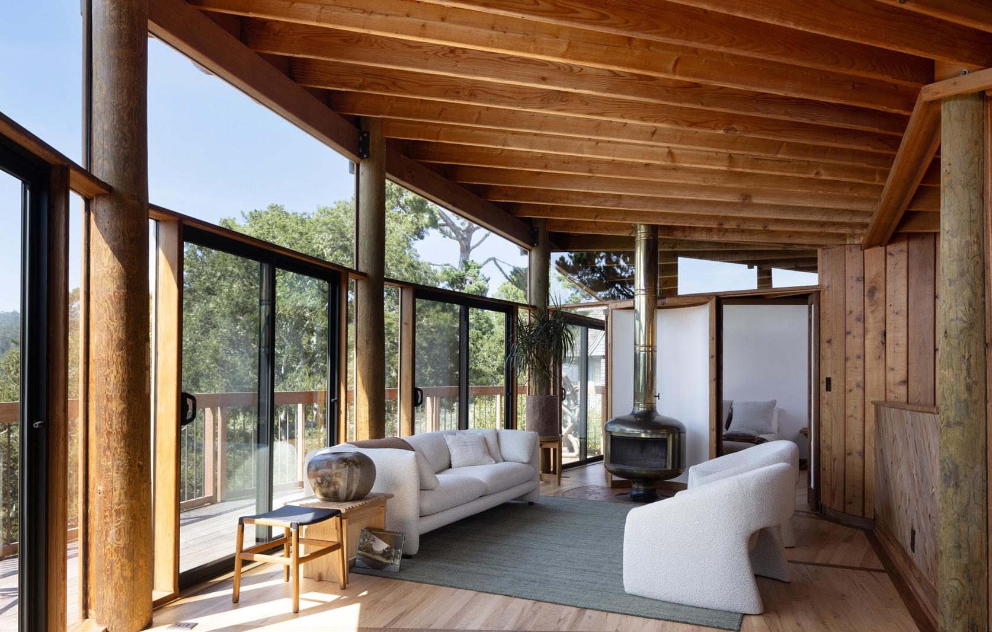
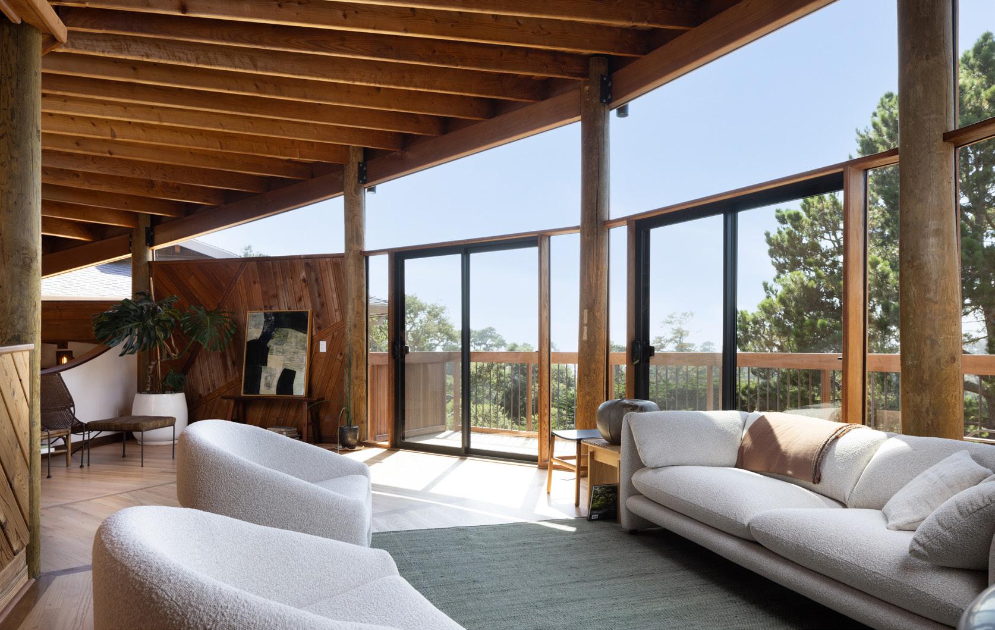
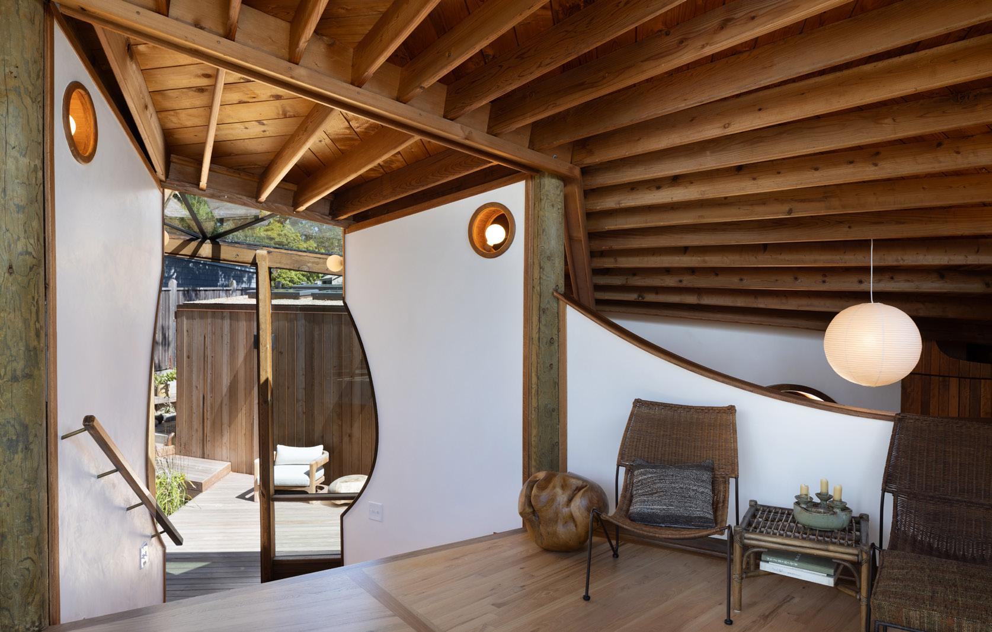




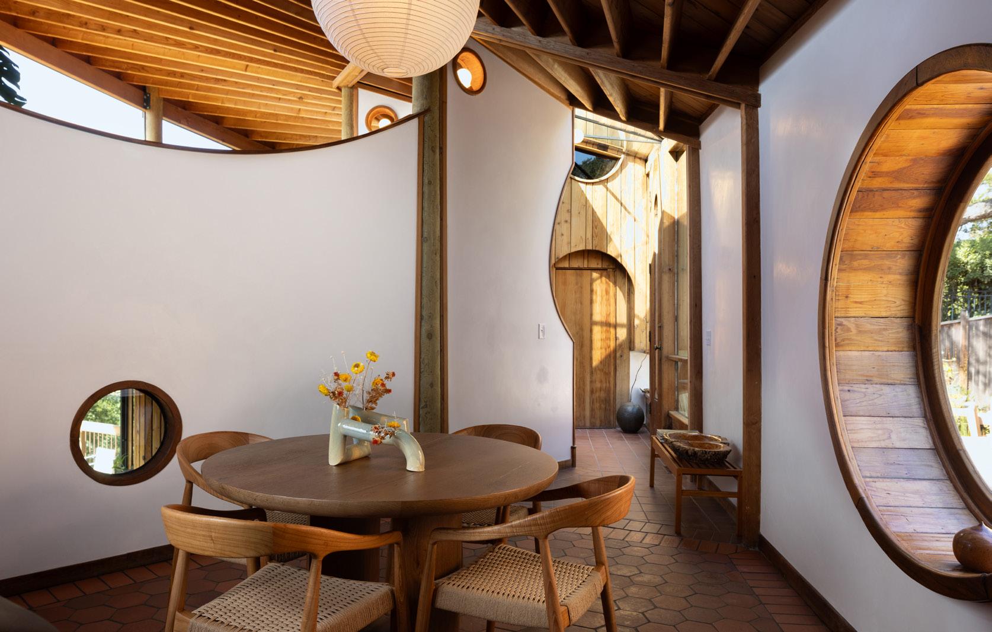


TOTAL SQUARE FOOTAGE: 1,700 SqFt
LOT SIZE: 8,100 SqFt
NUMBER OF BEDROOMS: 3
NUMBER OF BATHS: 3 Full
INTERIOR: Venetian Plaster, Wood
EXTERIOR: Redwood
HEAT: Central Forced Air
FIREPLACE: 1
ROOF: New Copper Roof
FLOORS: Wood, Tile
GARAGE: 2-Car
YEAR BUILT: 1976

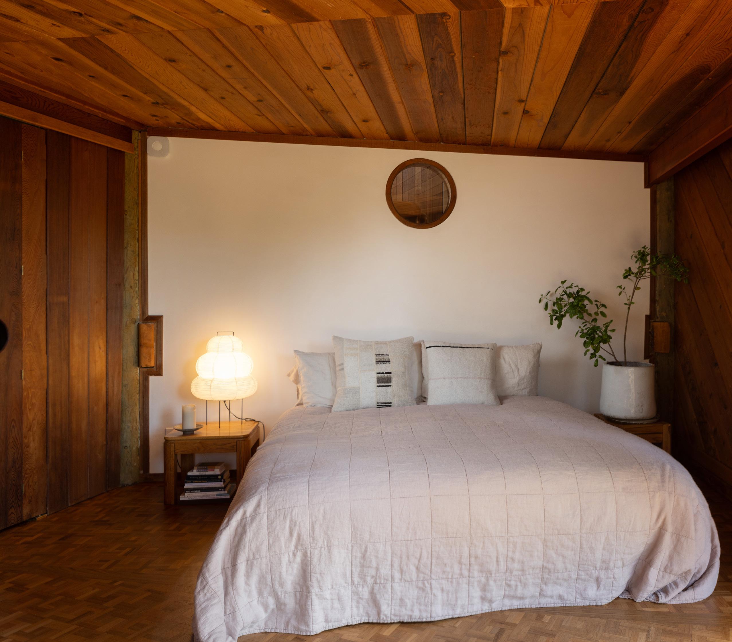


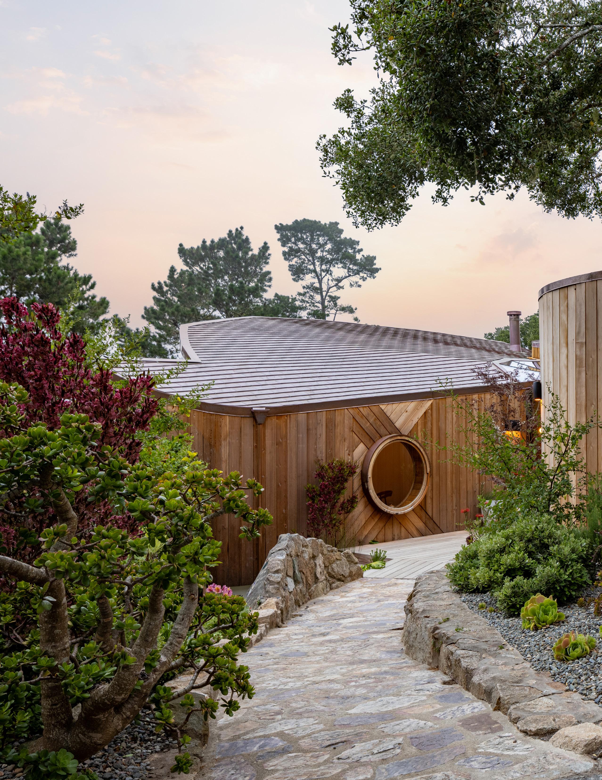
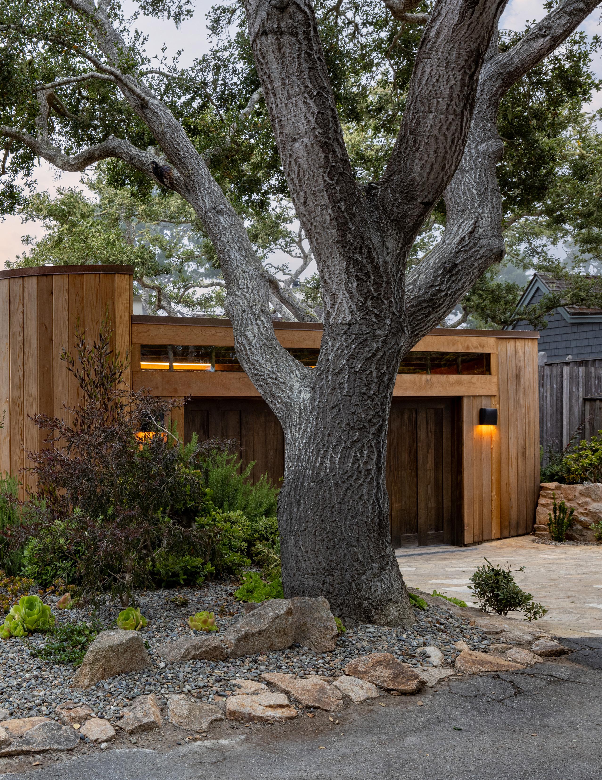


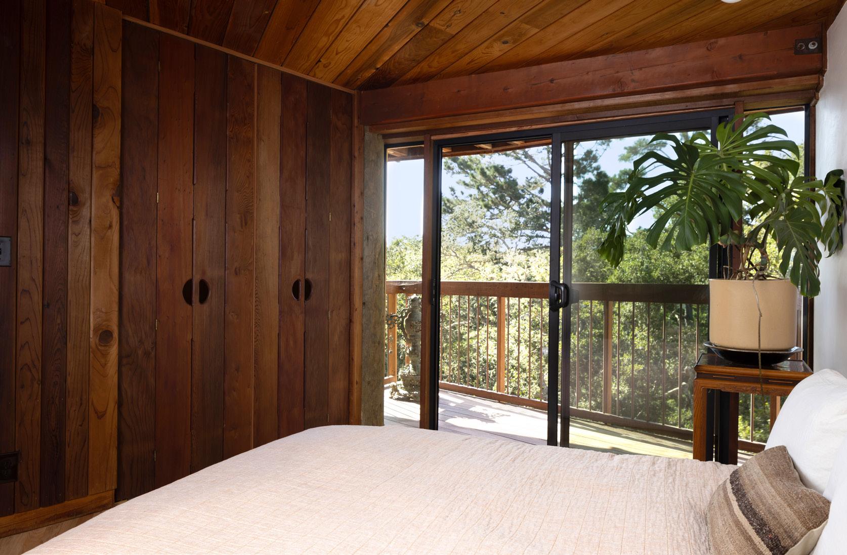
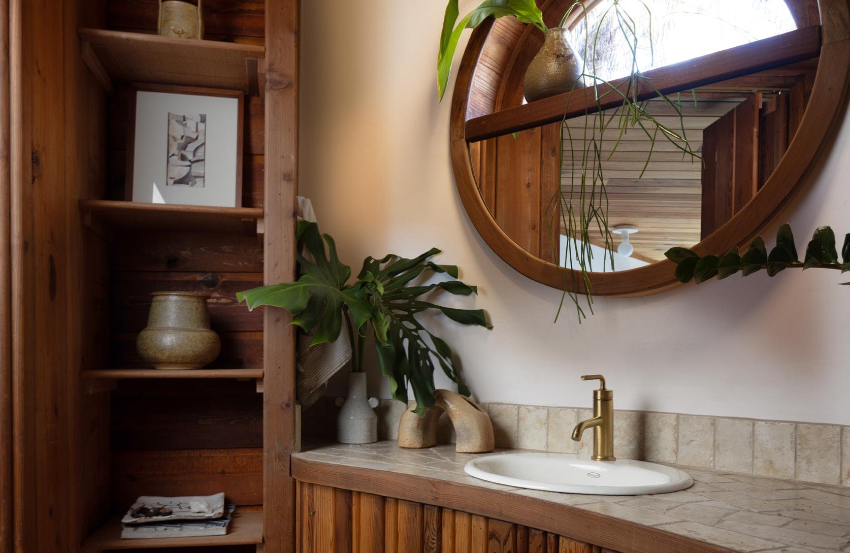



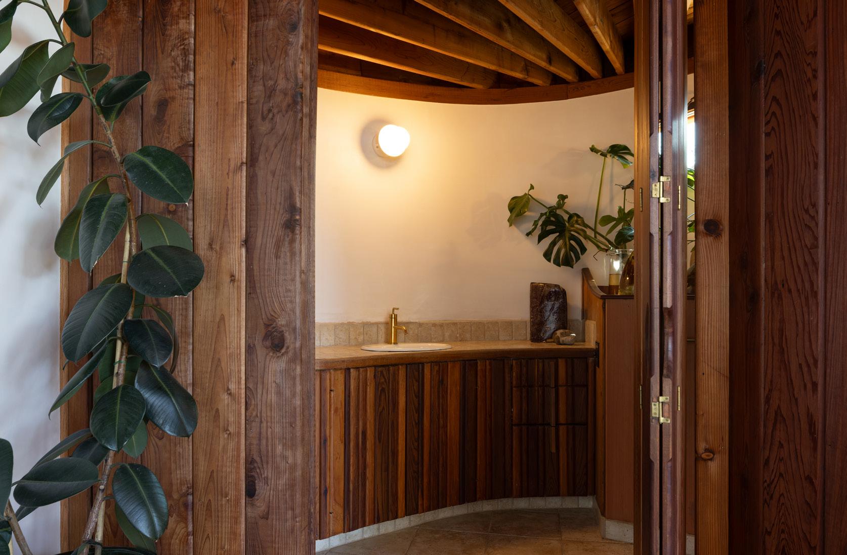
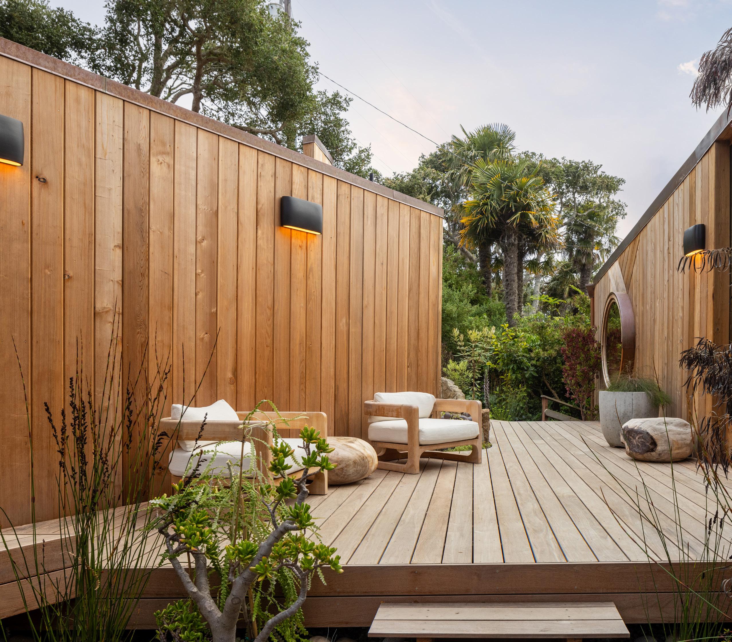



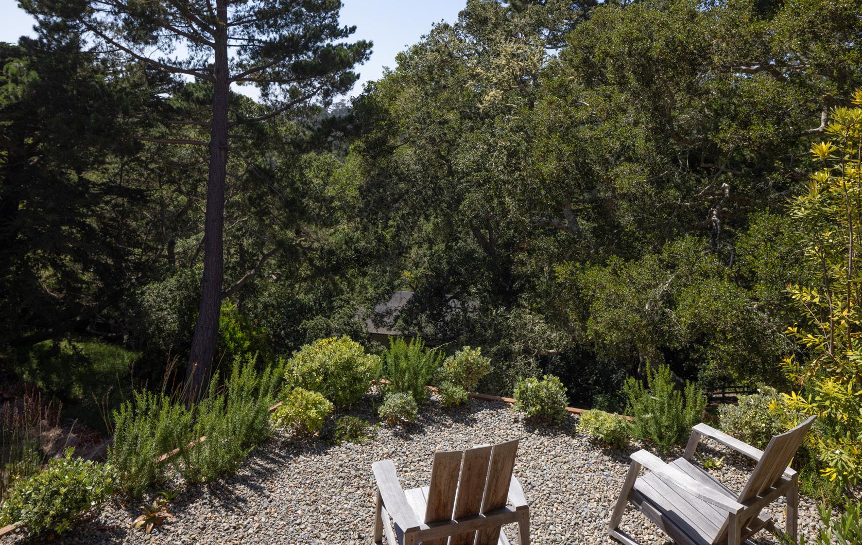
• New stone driveway
• Garage
ű All new interior and exterior walls, glazing, and skylights
ű New washer/dryer
ű New laundry section
• All new redwood siding and waterproofing
• All new Ipe wood decks and railings
• All new insulated glass doors and windows throughout
• New copper roof
• Electrical upgrades and light fixtures
• Plumbing upgrades and hardware
• New exterior painting on plaster walls
• Interior raw venetian plaster walls
• Original tile and wood floors were sanded, cleaned, refinished and sealed
• Interior cabinetry and closets
ű Door operation repairs

ű New shelving in bedroom closets and ceramic “pantry” in kitchen
• Kitchen
ű New fridge
ű New dishwasher and wood paneling for built in
• Bathroom
ű New redwood + copper counter/sink in primary bedroom
ű New plumbing fixtures
ű New toilets
ű Door operation repairs
• Existing wood siding on house was repurposed to secure rodent proof utility storage area
• Not included in costs listed above
• New stone entry path - new wood entry deck, new wood Stairs
• New planting throughout
• All new outdoor lighting
