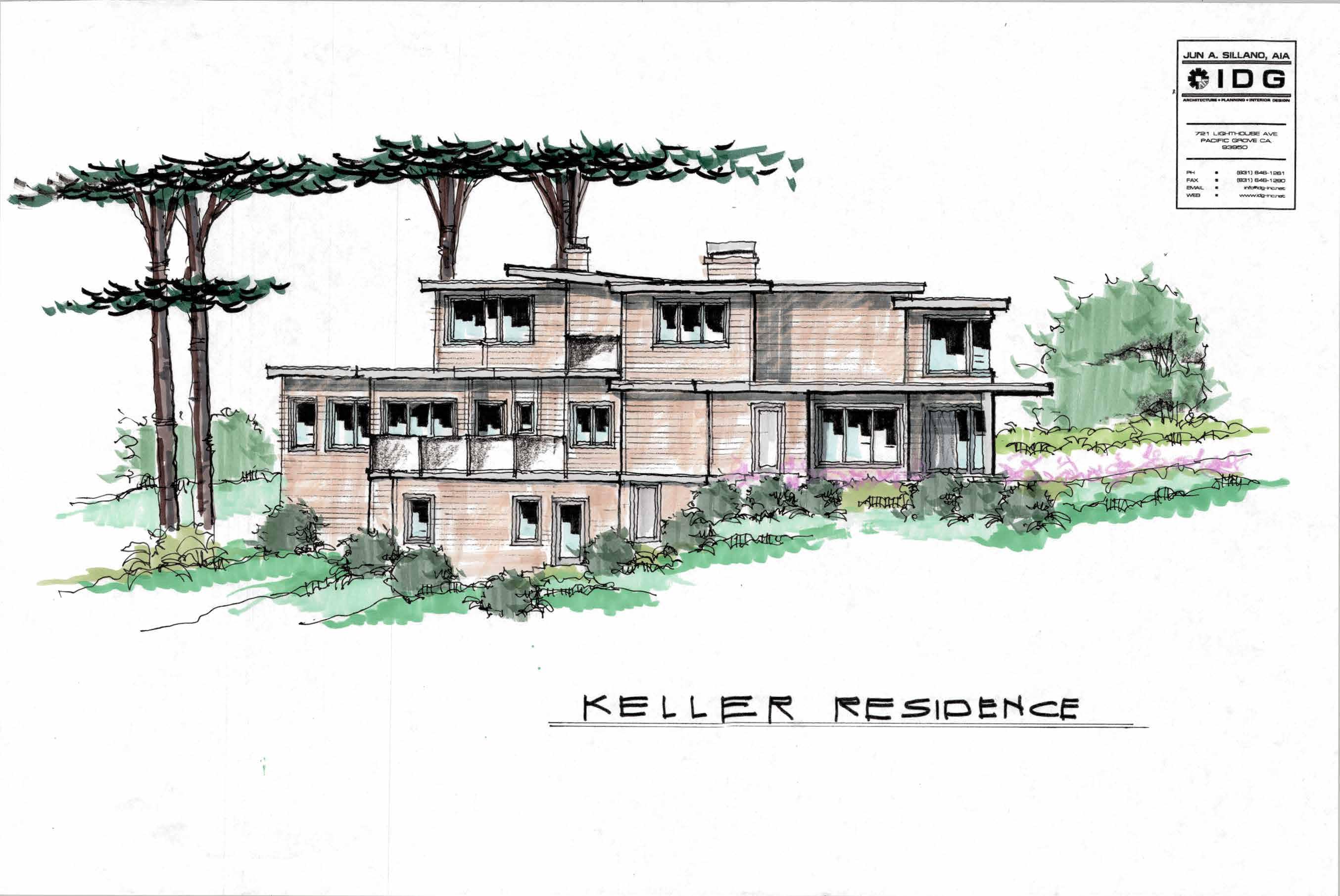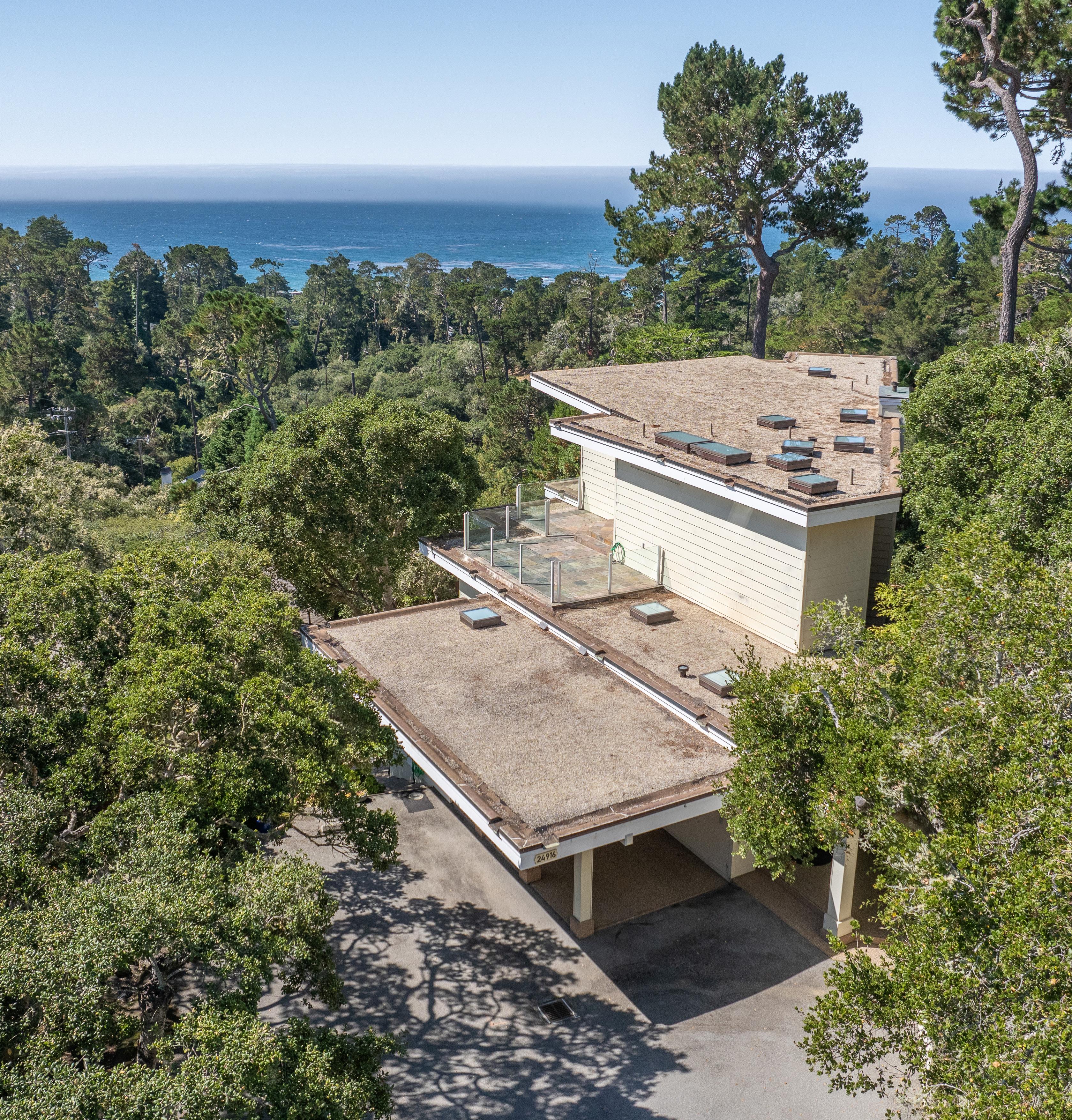






A rare opportunity for sweeping ocean views and spacious living close to Carmel Beach and downtown’s incredible selection of restaurants, shops, and art galleries. With beautiful views from Point Lobos to Pebble Beach Golf Links, this house is perfectly positioned for the beach town lifestyle with multiple indoor/outdoor living spaces to enjoy the idyllic weather year-round. The modern interior has vaulted ceilings and a luxurious primary suite comprising the entire upper level with an office, balcony, library, walk-in closet, and large master bath with separate shower and jetted tub. The main level’s open floor plan flows effortlessly between the gourmet kitchen to the living room with fireplace, built-in shelving, and bar with wine fridge. Other highlights include the large main oceanview deck off the living room, main level oceanview bedroom suite, a third bedroom with an adjacent half bathroom, a large back yard, 4 bonus storage areas, extra off-street parking, and designs by elite architect IDG to upgrade the home to a 5/5.5 with a guest house. This stunning oceanview Carmel residence is ready to welcome home its next loving owners.

Hold up your phone’s camera to the QR code to visit the property’s website and pricing.
3% Buyers Brokerage Compensation | Brokerage Compensation not binding unless confirmed by separate agreement among applicable parties.
Presented by TIM ALLEN , COLDWELL BANKER GLOBAL LUXURY
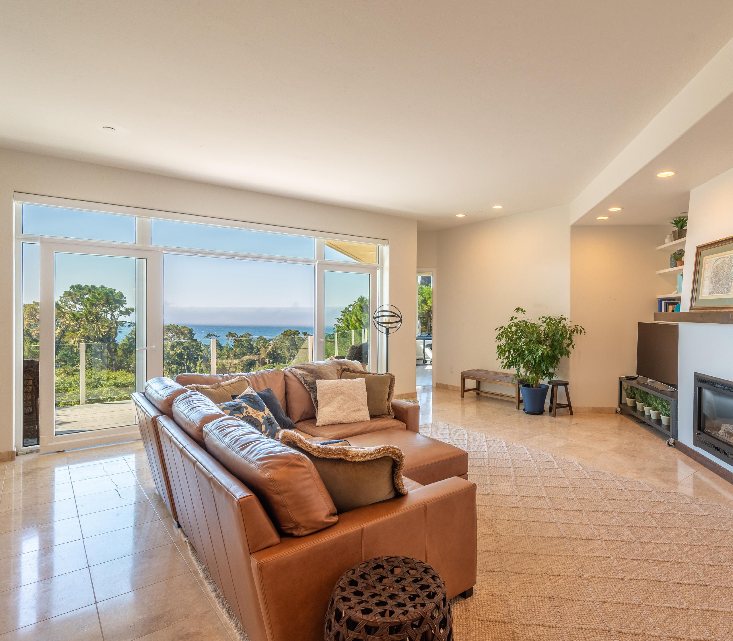
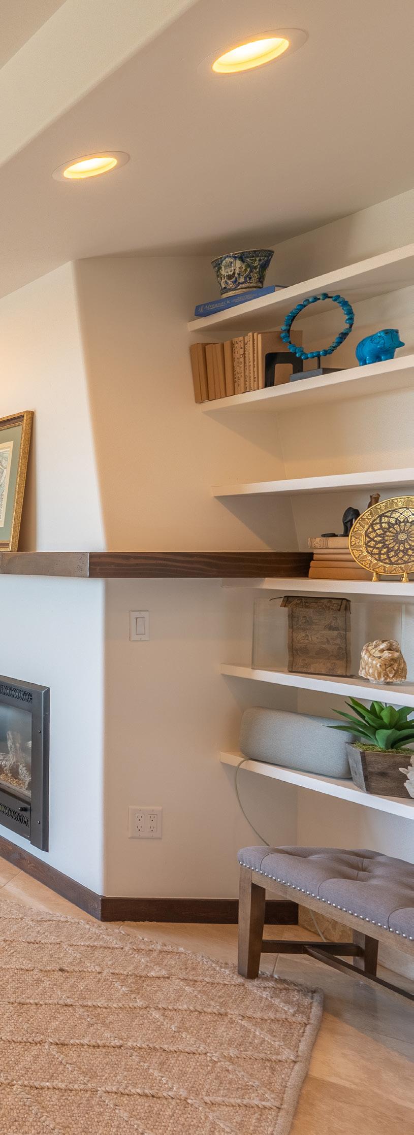
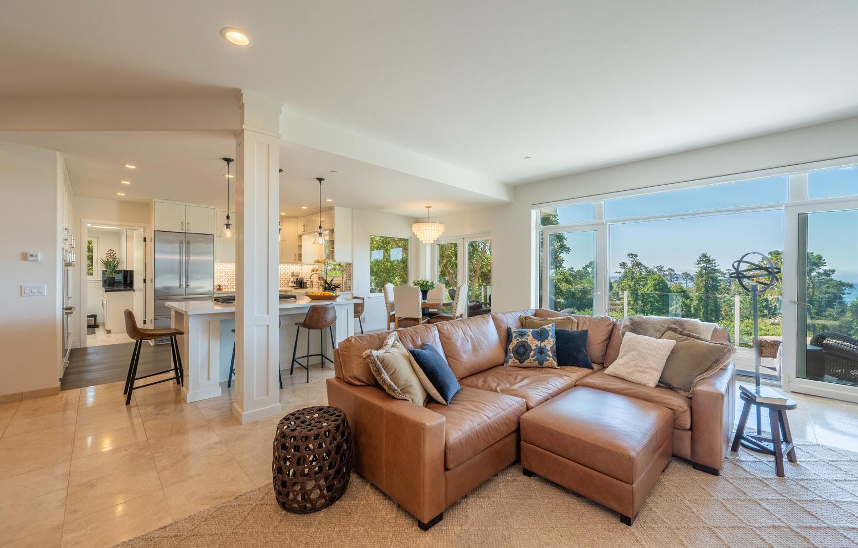
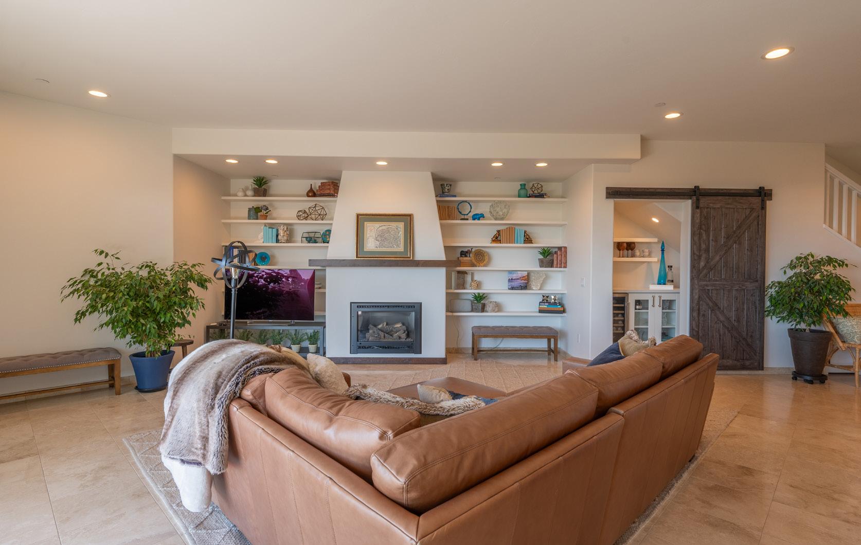
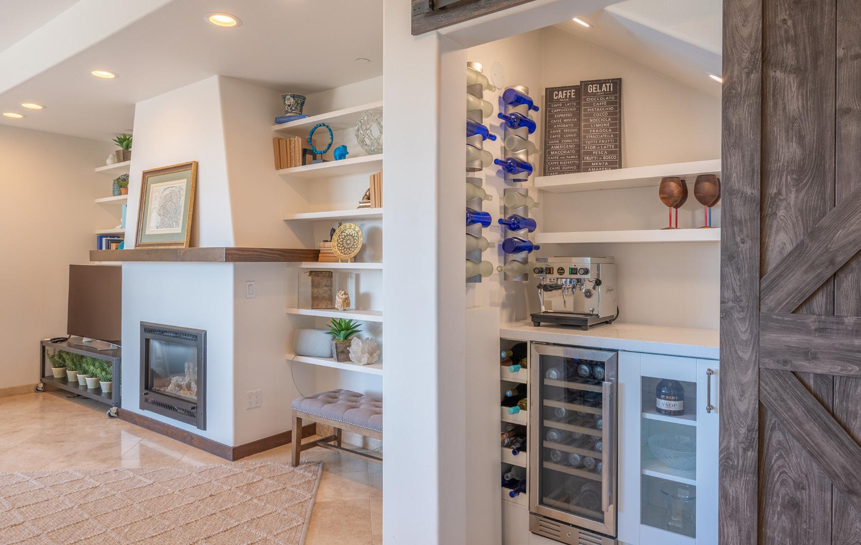
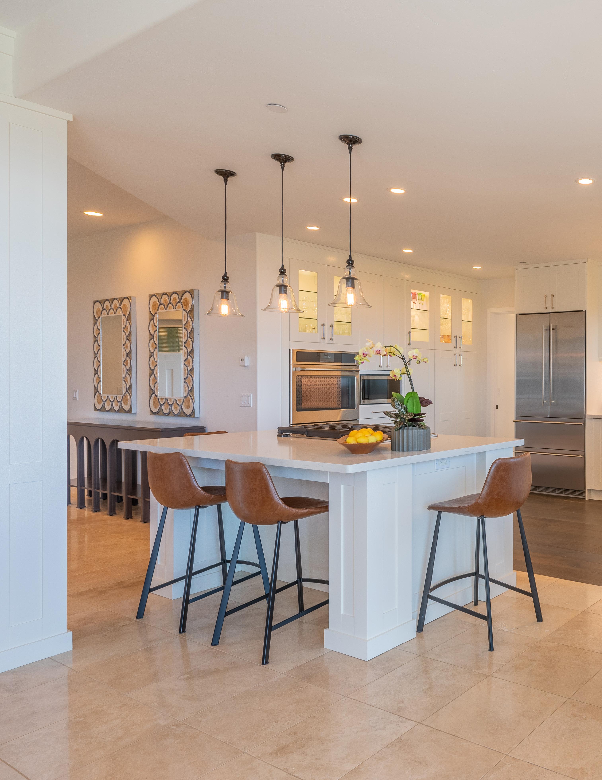
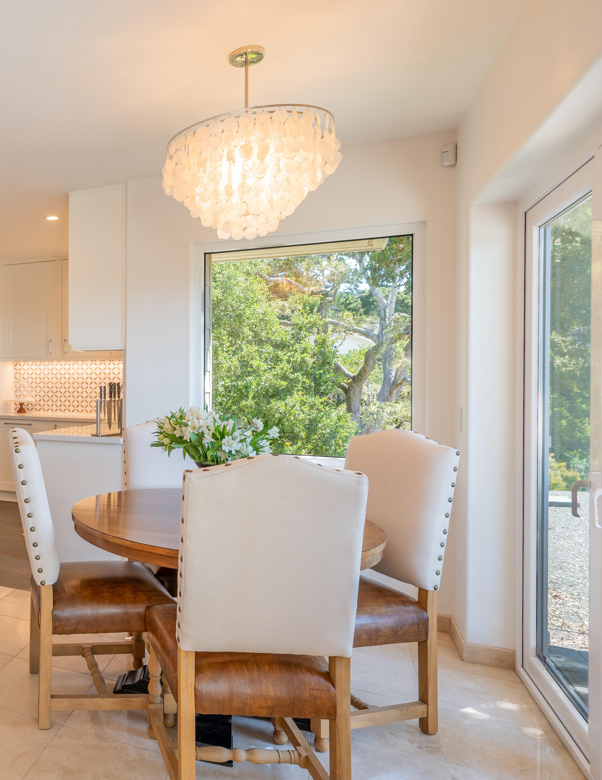
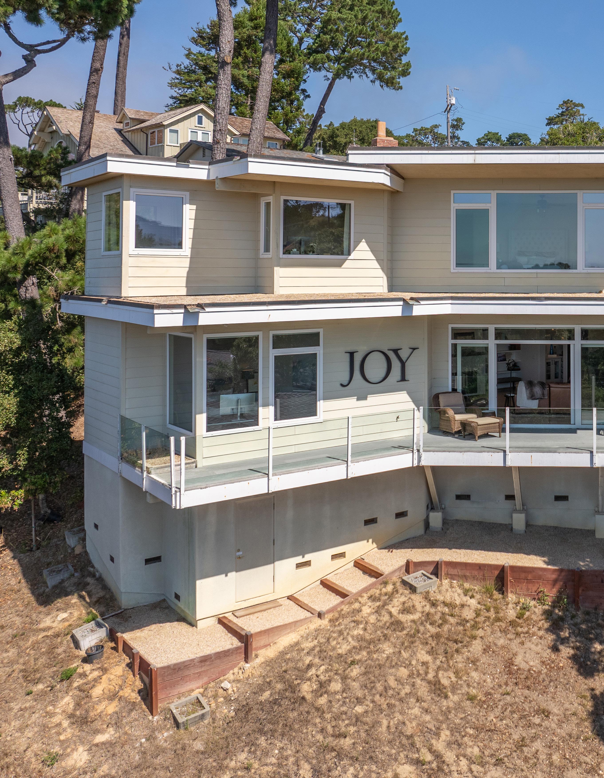

TOTAL SQUARE FOOTAGE: 2,540 SqFt
LOT SIZE: 11,326 SqFt
NUMBER OF BEDROOMS: 3
NUMBER OF BATHS: 2.5
INTERIOR: Plaster
EXTERIOR: Wood
HEAT: Radiant ROOF: Tar & Gravel
FLOORS: Tile, Hardwood
CARPORT: 1-Car YEAR BUILT: 2003
VIEWS: Ocean, Forest
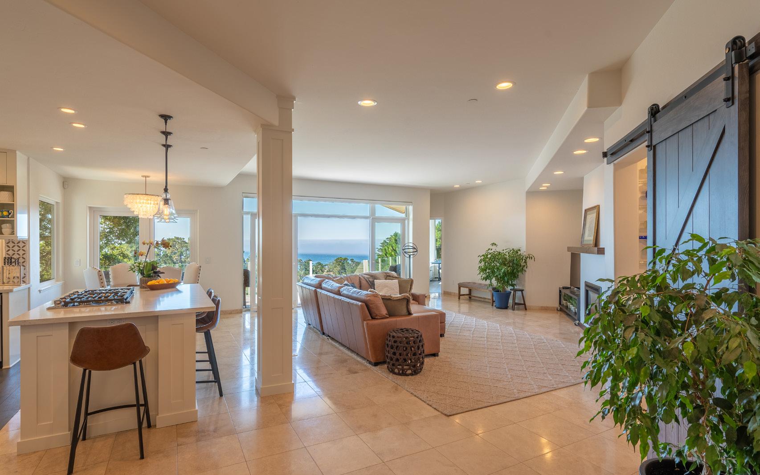
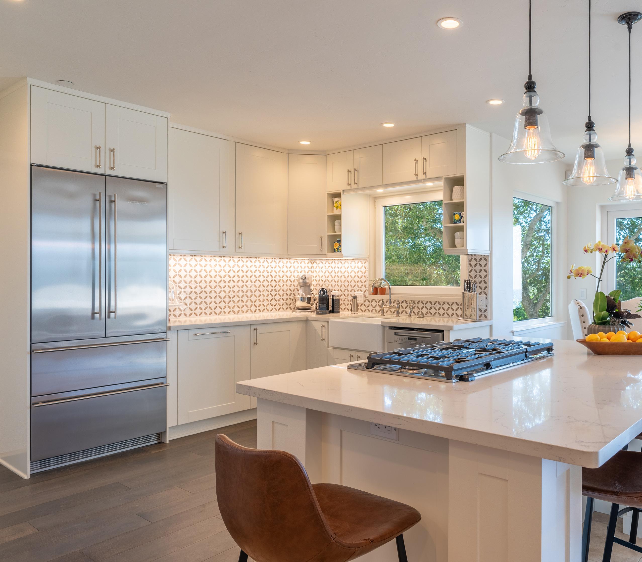
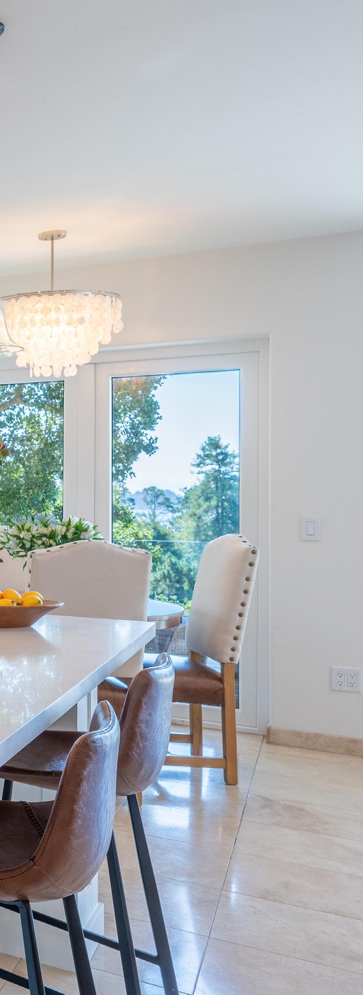

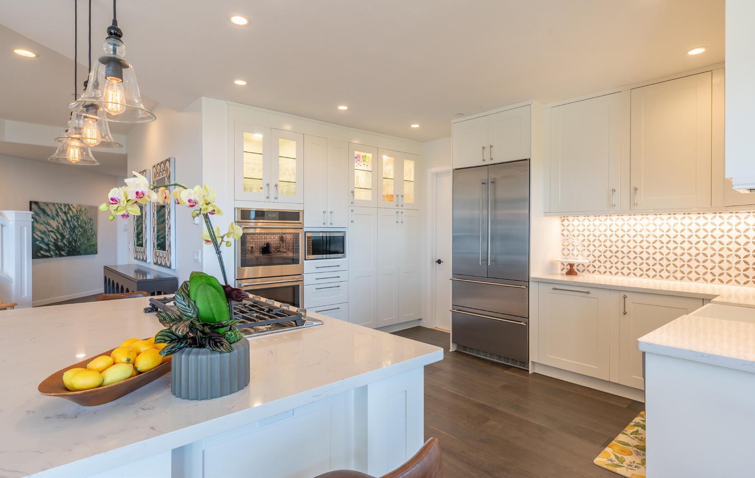
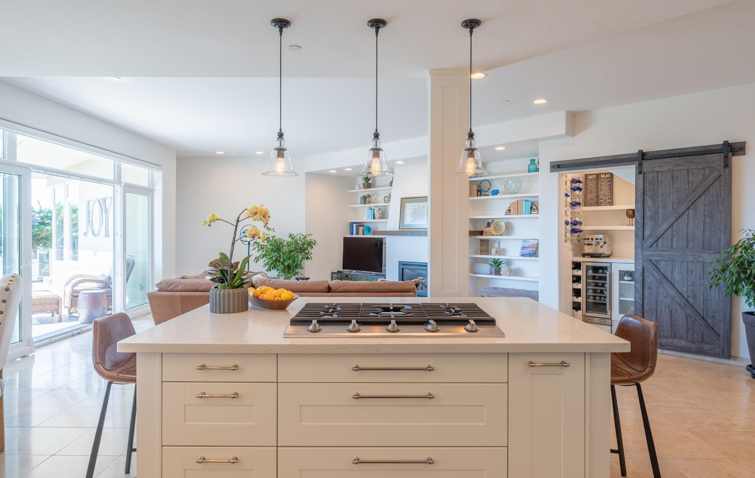

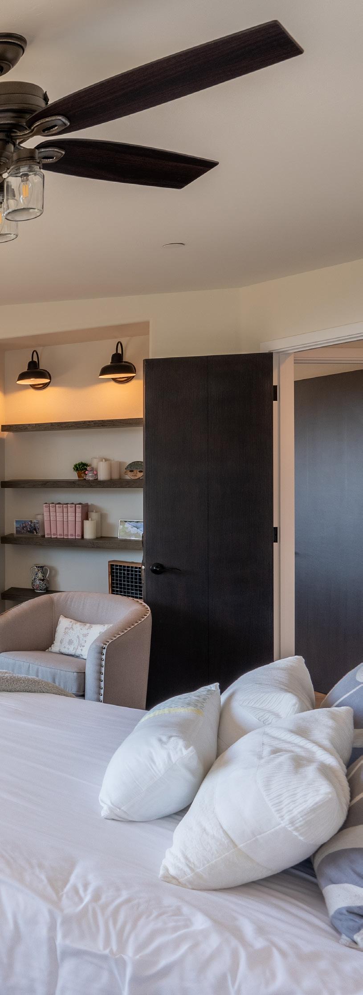
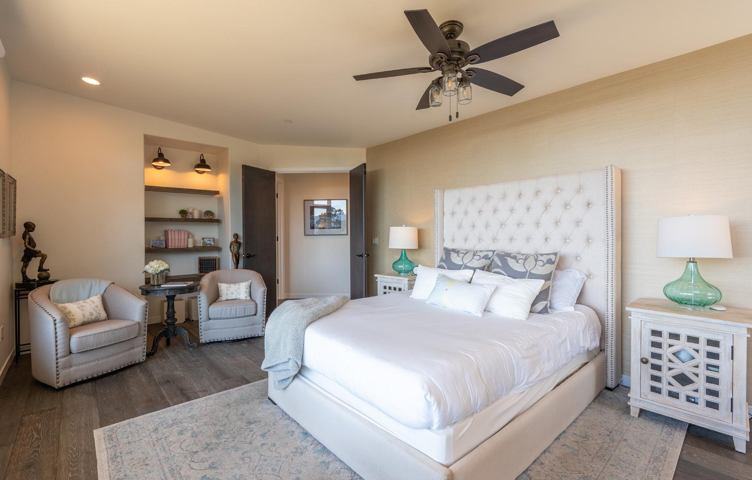
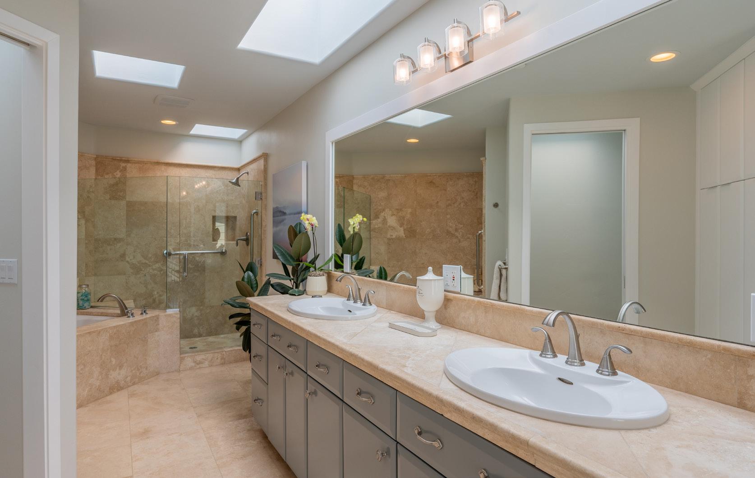
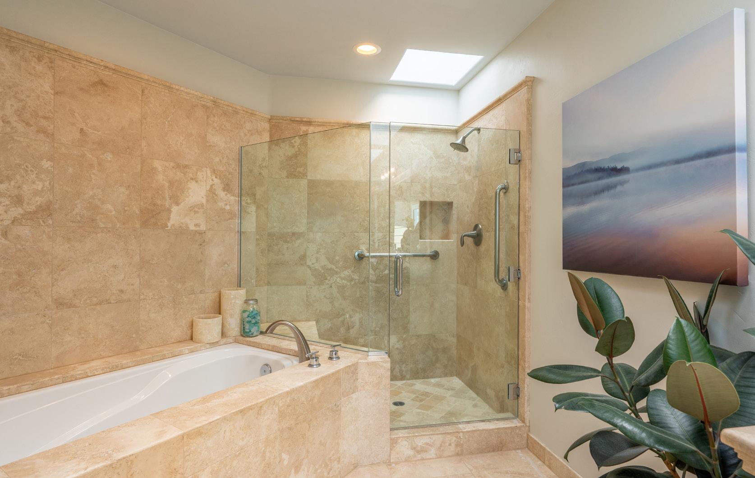
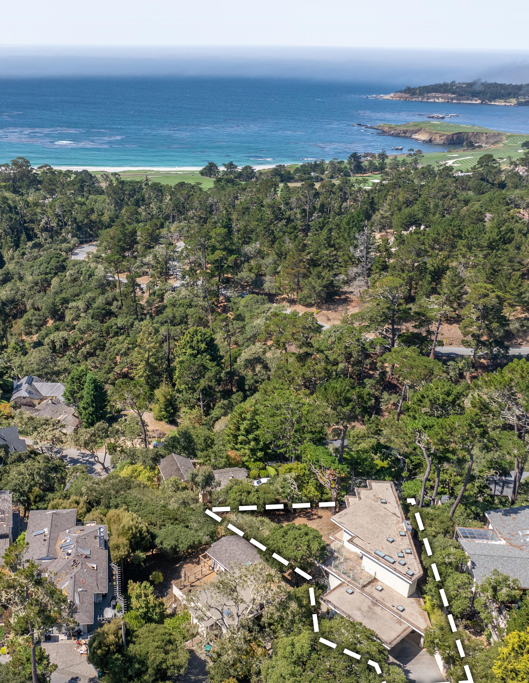

• Short walk to restaurants & retail (.3 mi) & Carmel Beach (.5 mi)
• Primary suite covers the entire top floor & includes an office, library, WIC, and balcony
• Separate shower & jetted tub in primary
• Ocean views throughout the home
• Ground floor oceanview suite
• Permitted 5 (all suite)/5.5 addition with guest house designed by Elite IDG
• Lots of parking, storage, & backyard space
• Gourmet Kitchen with Miele, Cafe, & Liebherr appliances
• Bar in the great room
• Extra water credits
• Heated hardwood & tile throughout
• Modern interior
• 4 bonus storage spaces: under stairs, mechanical room, 2 subfloor rooms
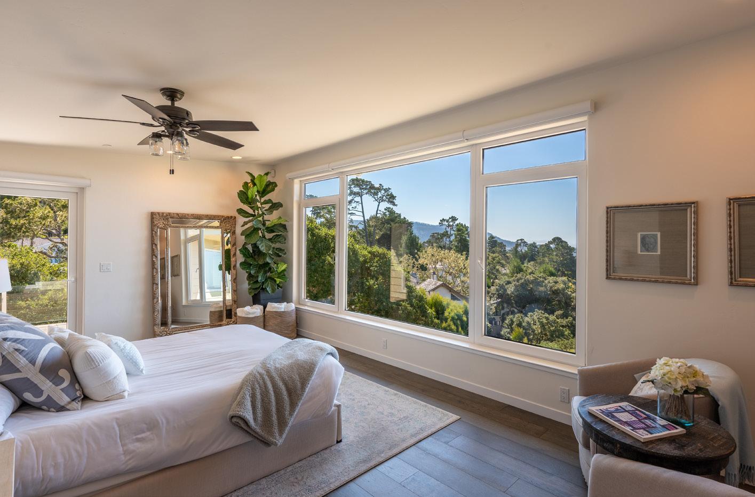
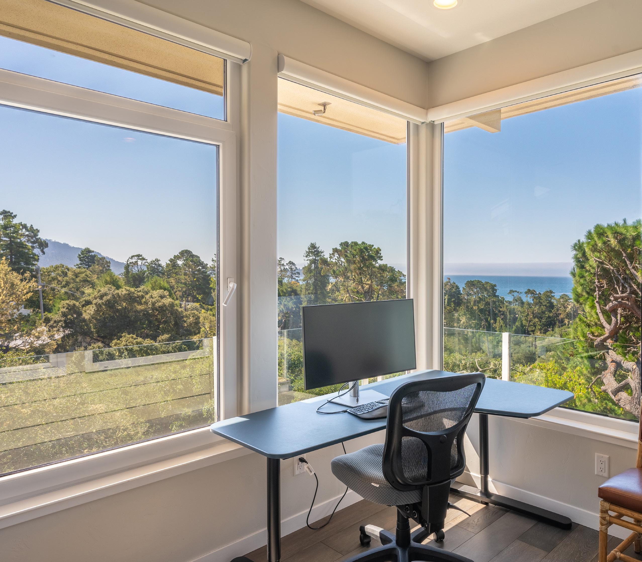
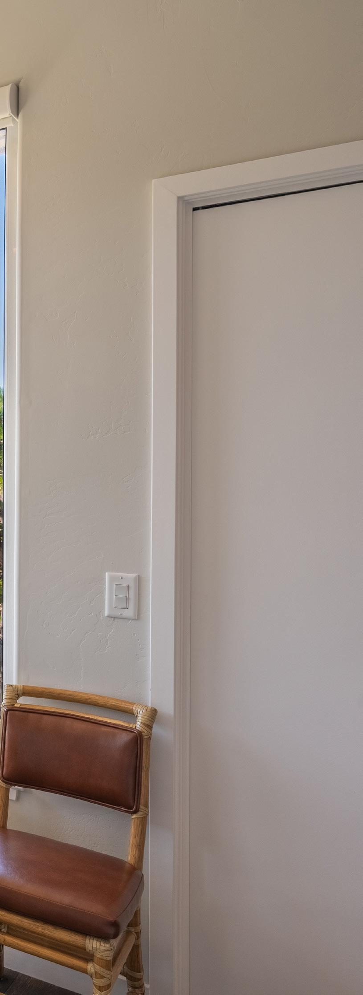
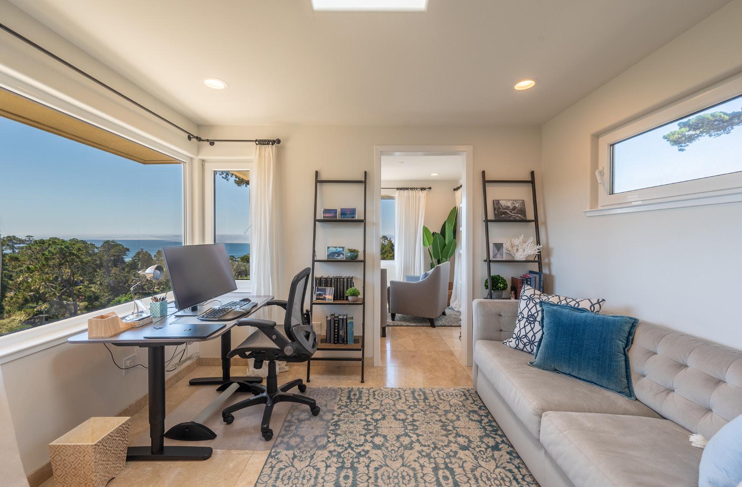
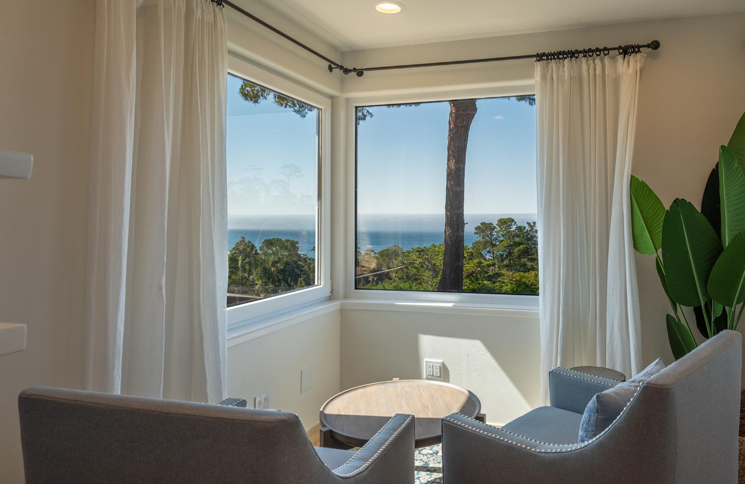
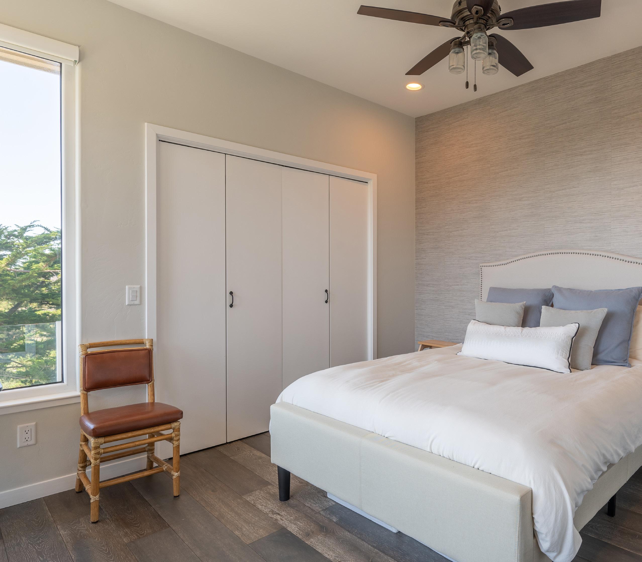
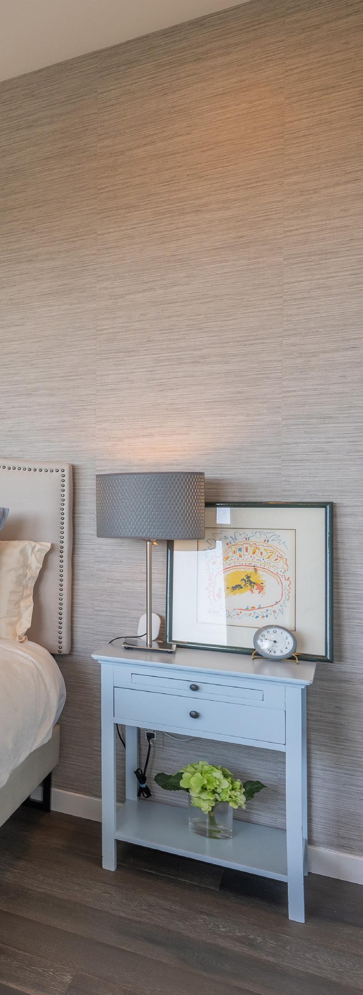
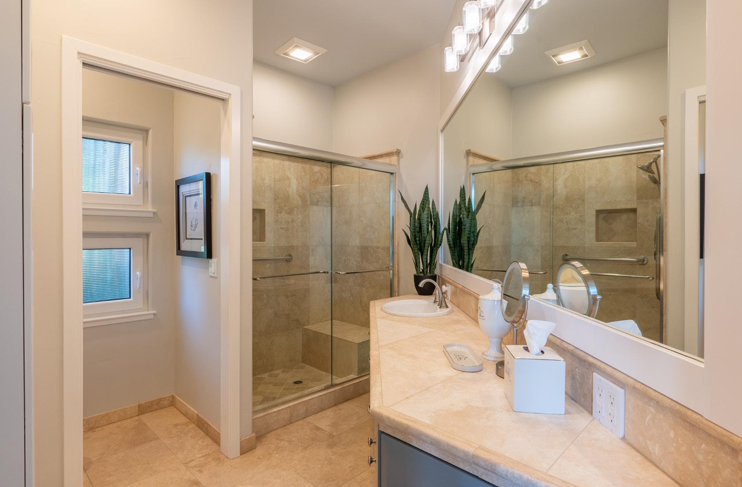

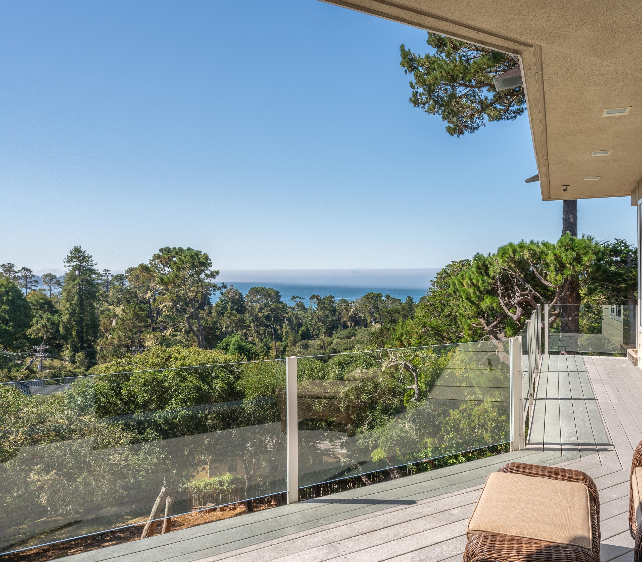


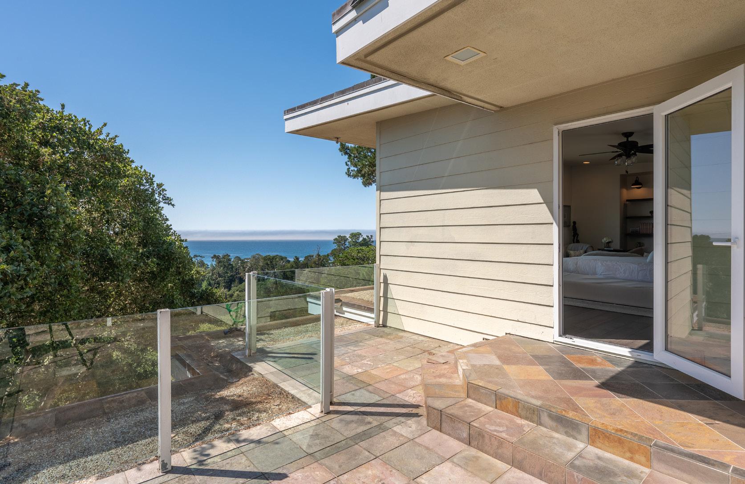
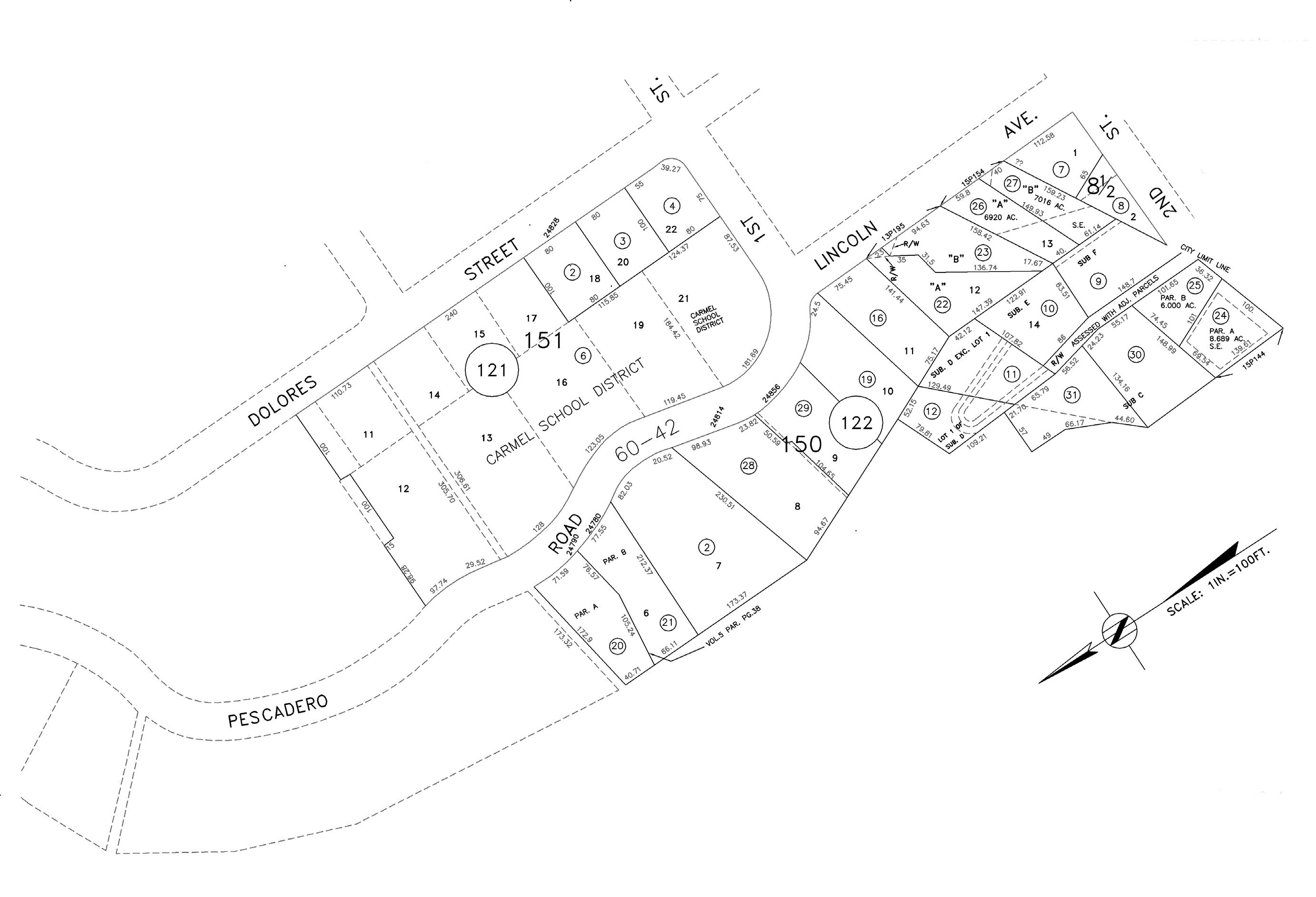
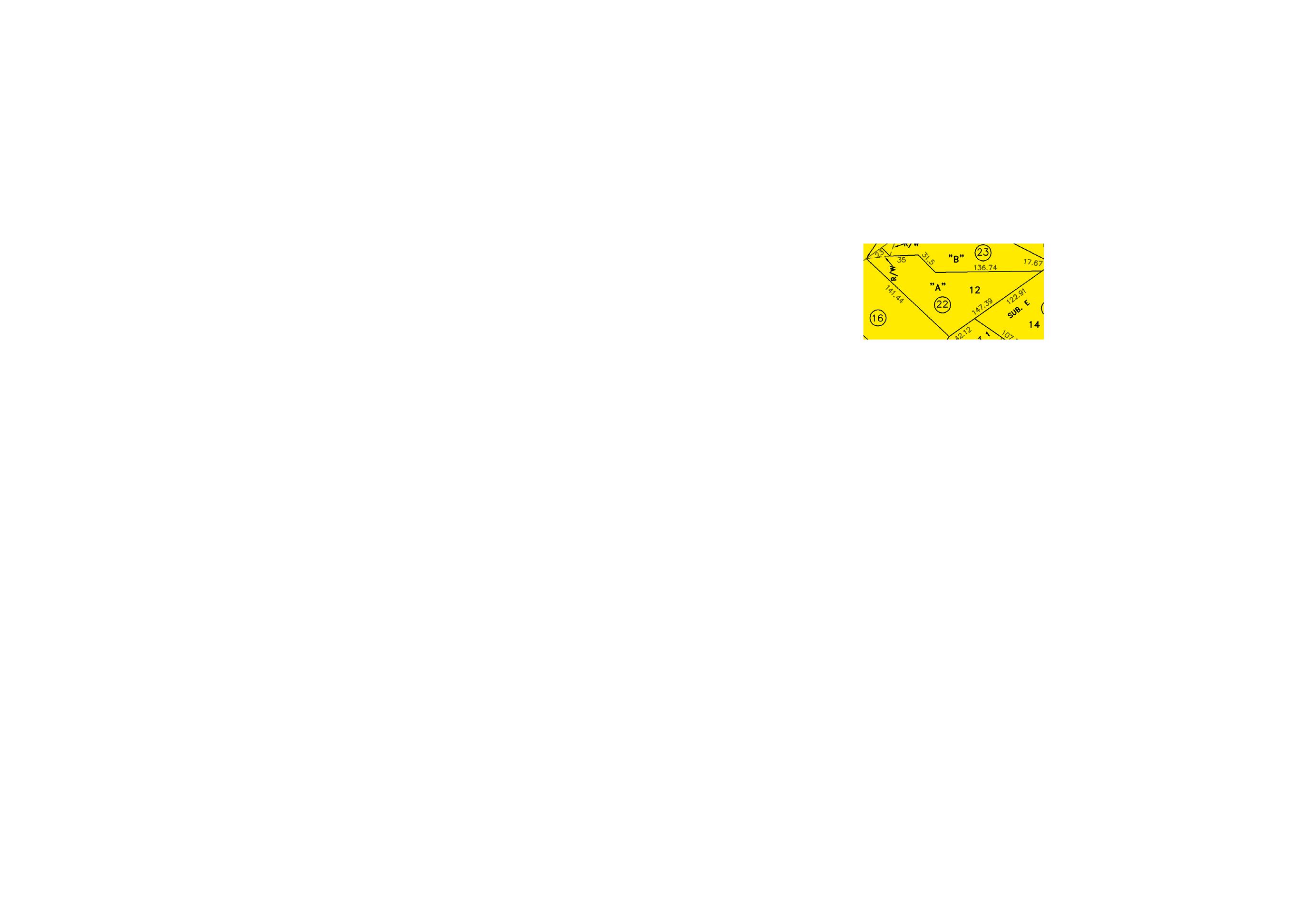
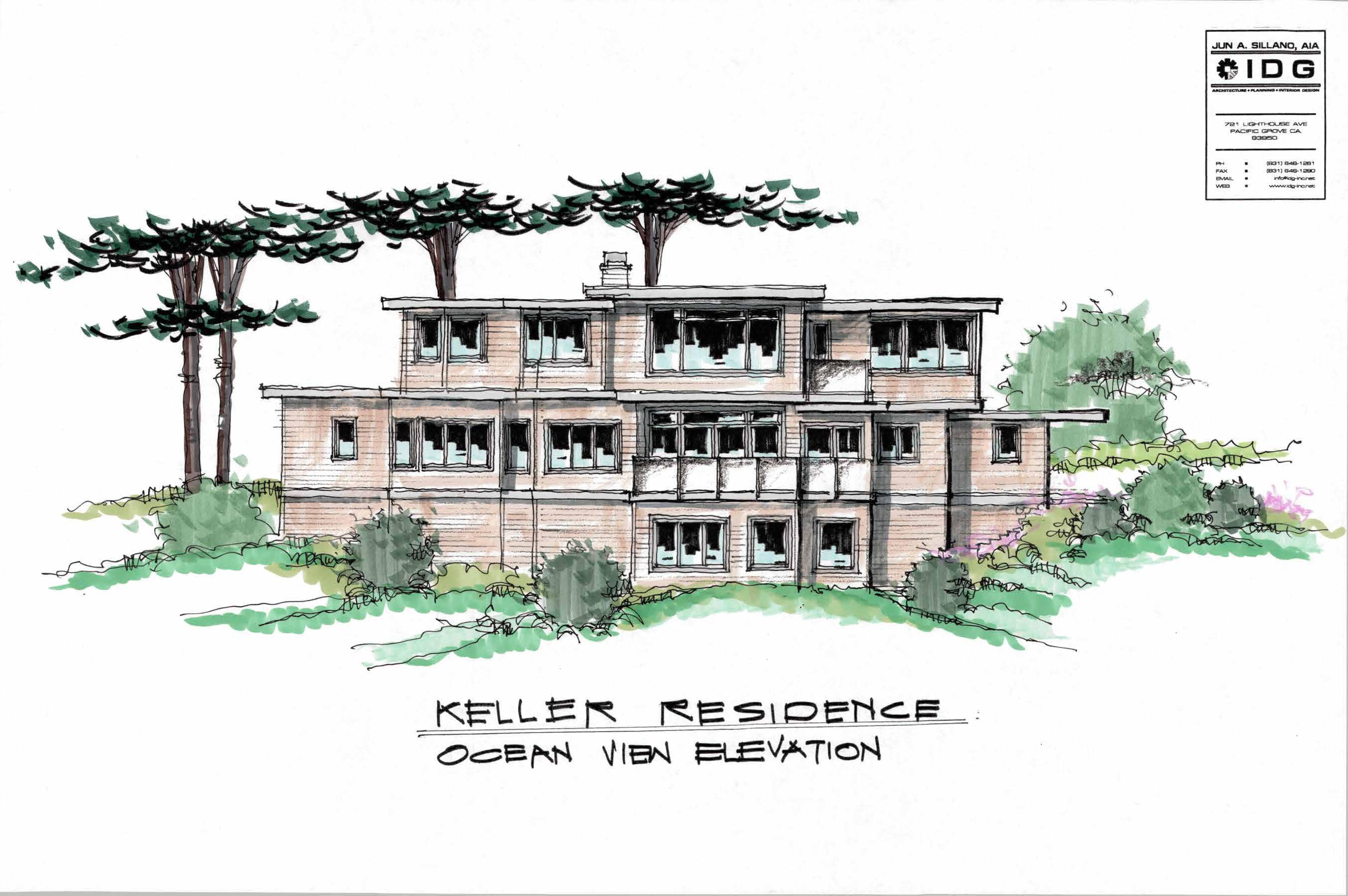

UPPER LEVEL
