






Nestled on a stunning hillside amid magnificent gardens, this luxurious property is the result of meticulous planning and craftsmanship, culminating in an impressive eight-and-a-half-year build. Every detail has been thoughtfully considered, from the hand-carved limestone fireplaces and intricate masonry to the fumed French oak floors and hand-hewn beams. Adorned with Jan de Luz antiques throughout, the landscape is a masterpiece of elegance, featuring Koi ponds, fountains, and granite reclaimed from France, all seamlessly integrated to create a timeless atmosphere that feels as if it has existed for a century. Additional features include a custom wooden three-bay garage, a separate guest house, a beautiful glass atrium, over 40 hand-picked varietals of fruit trees, an elevator, a silver closet, a game room, and an outdoor kitchen. The house is equipped with air conditioning, a generator, an in-ground custom spa and Cal-Am water. Just a short drive from the incredible attractions of Pebble Beach, Carmel, and beyond, this estate embodies a harmonious blend of art, design, and functionality. It is a testament to the passion and precision of the experts who crafted this home, resulting in unparalleled beauty and elegance.

Hold up your phone’s camera to the QR code to visit the property’s website and pricing.
2.5% Buyers Brokerage Compensation | Brokerage Compensation not binding unless confirmed by separate agreement among applicable parties.
Presented by TIM ALLEN , COLDWELL BANKER GLOBAL LUXURY

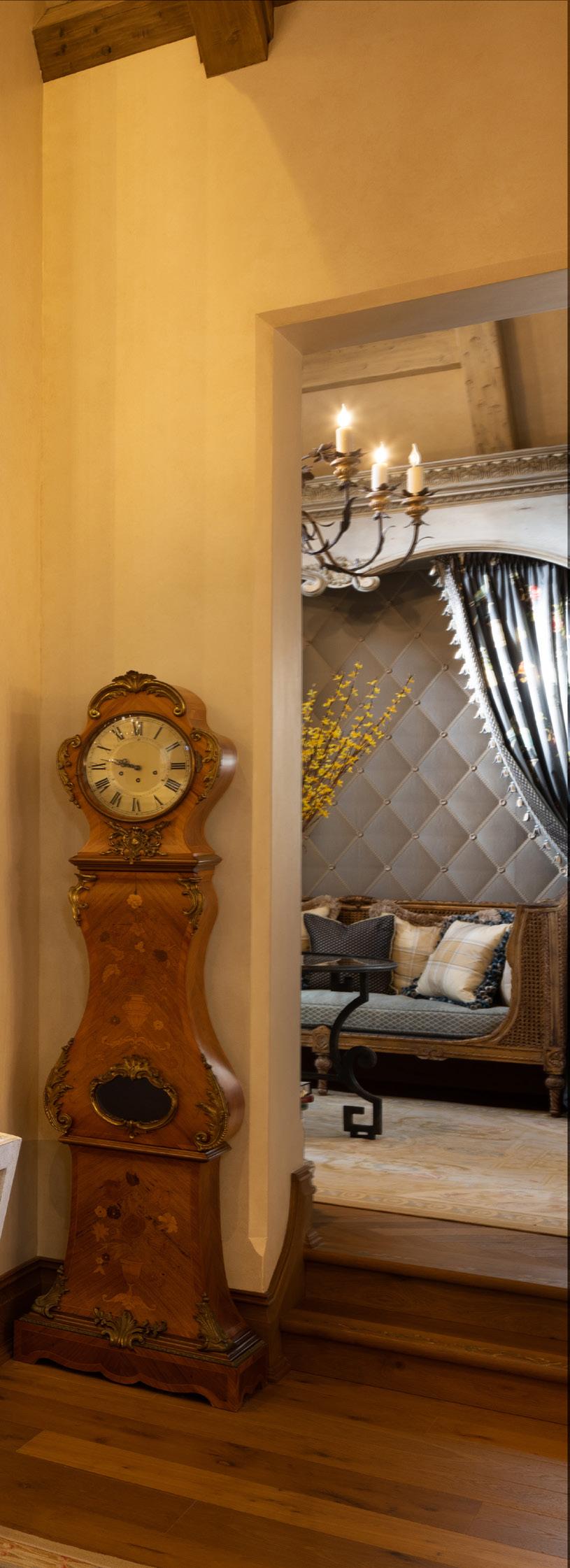
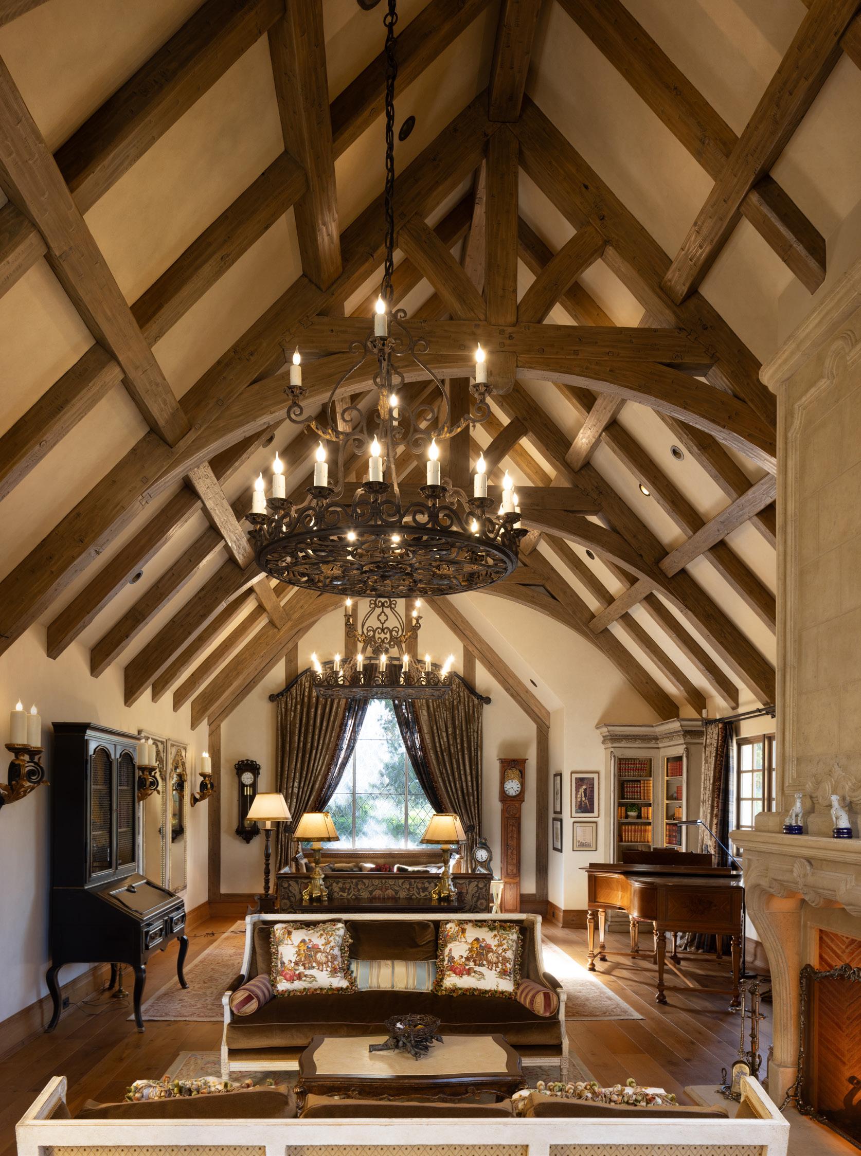
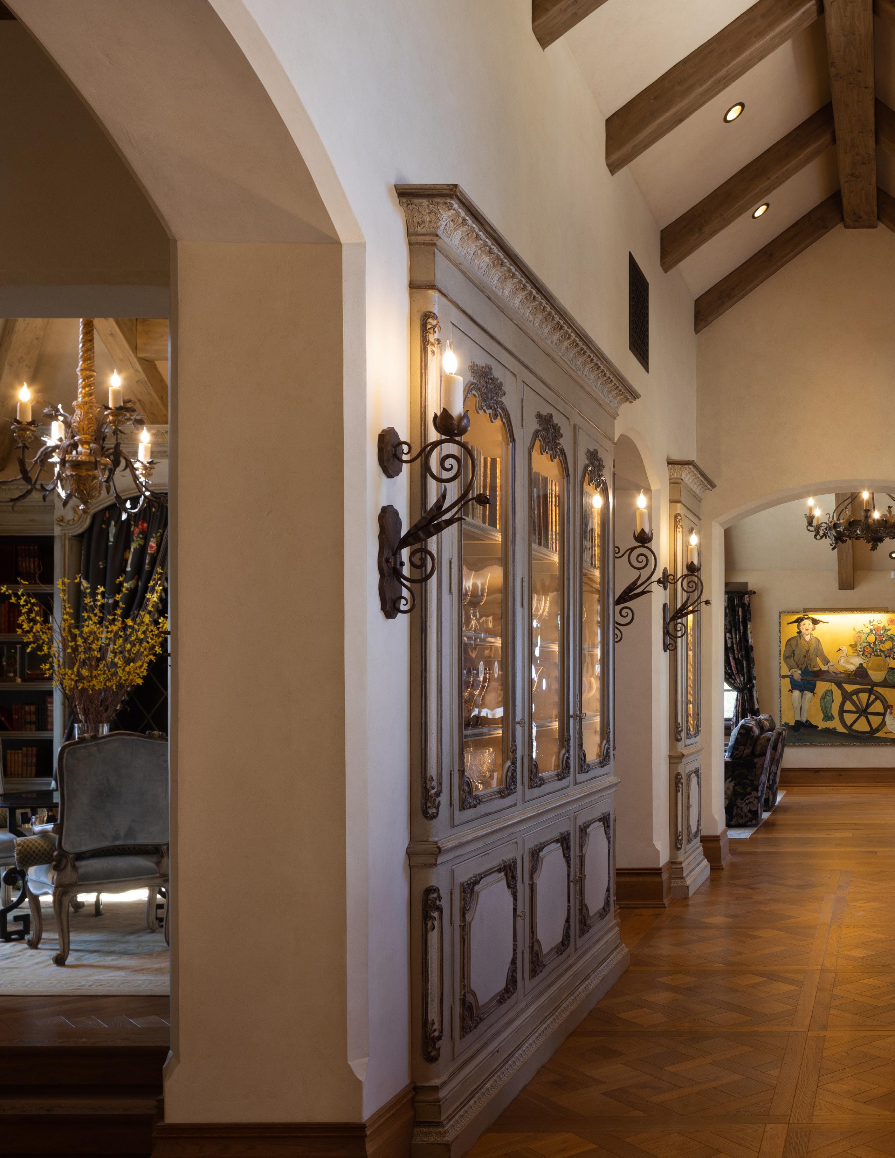


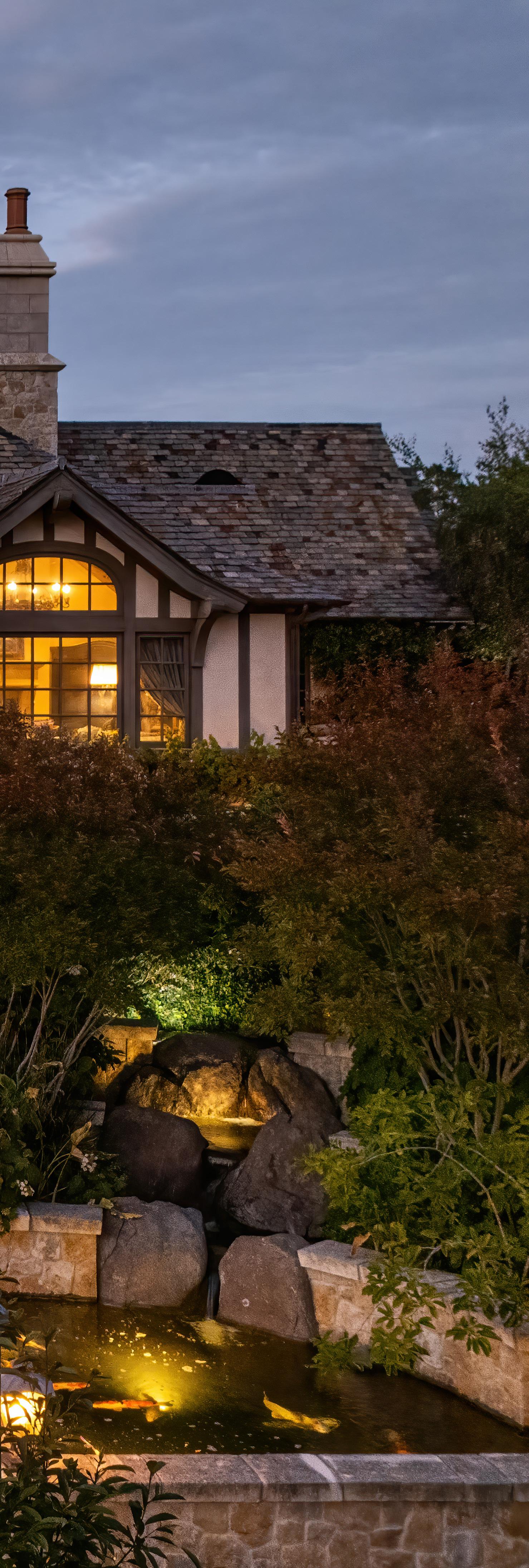
TOTAL SQUARE FOOTAGE: 9,123 SqFt
LOT SIZE: 5.05 Acres
NUMBER OF BEDROOMS: 5
NUMBER OF BATHS: 5 Full, 2 Half
INTERIOR: Plaster
EXTERIOR: Stucco, Stone
HEAT: Central Forced Air AIR CONDITIONING: Central AC
FIREPLACE: 5
ROOF: Slate
FLOORS: French Oak, Tile
GARAGE: 3-Car
YEAR BUILT: 2016
VIEWS: Ocean



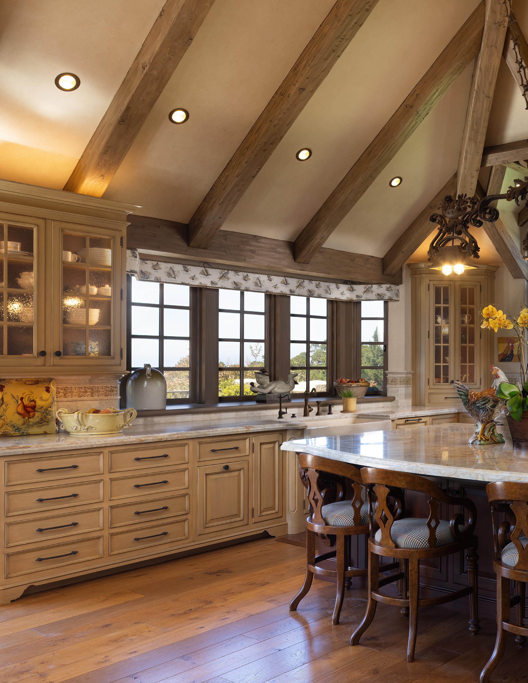


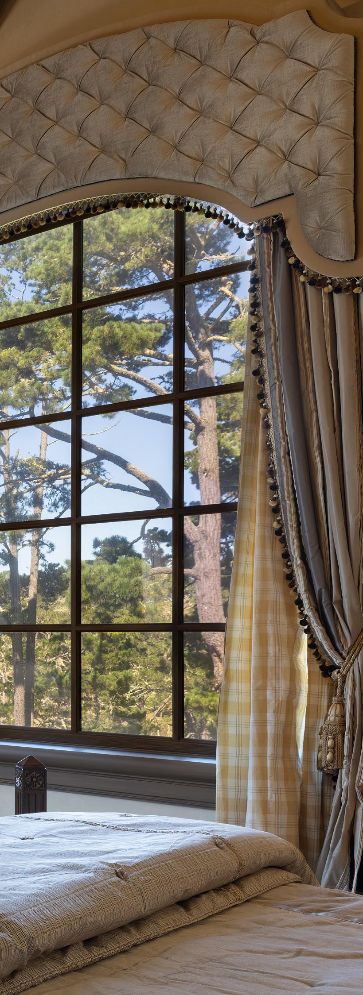
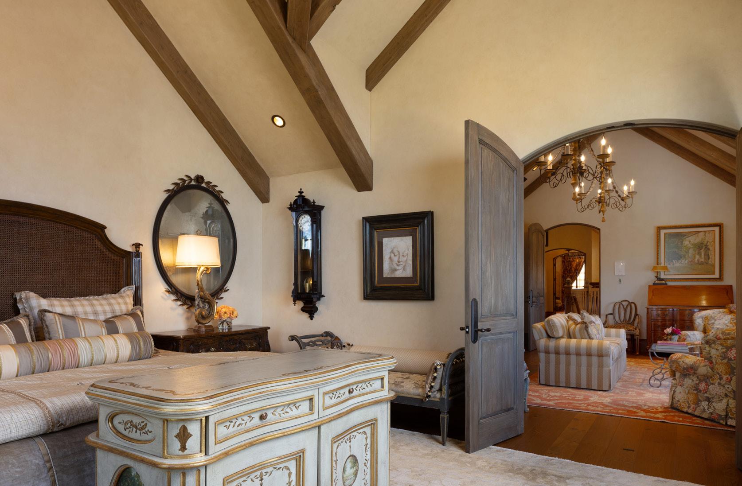

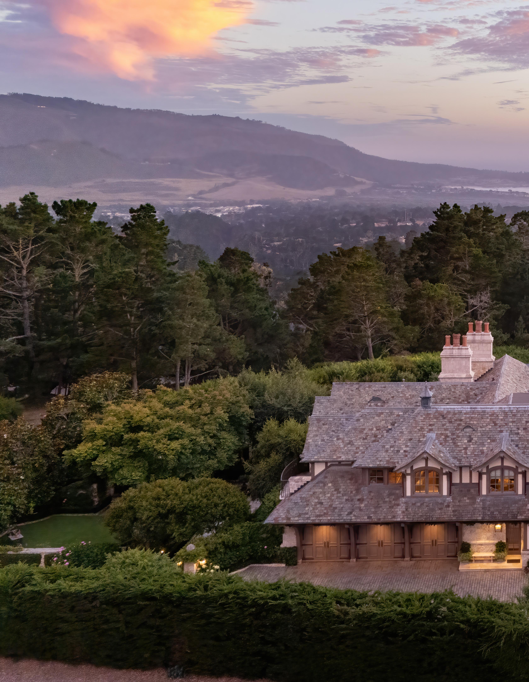
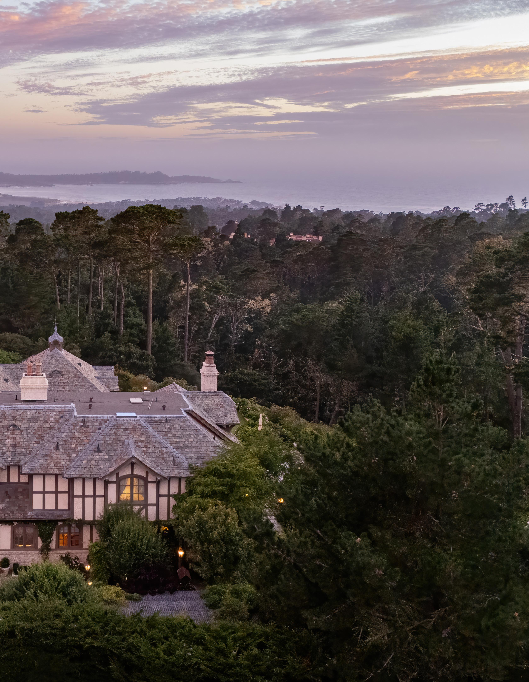



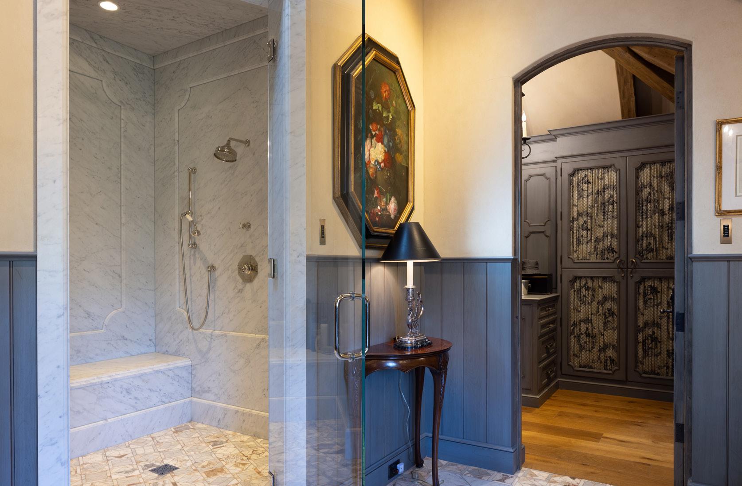

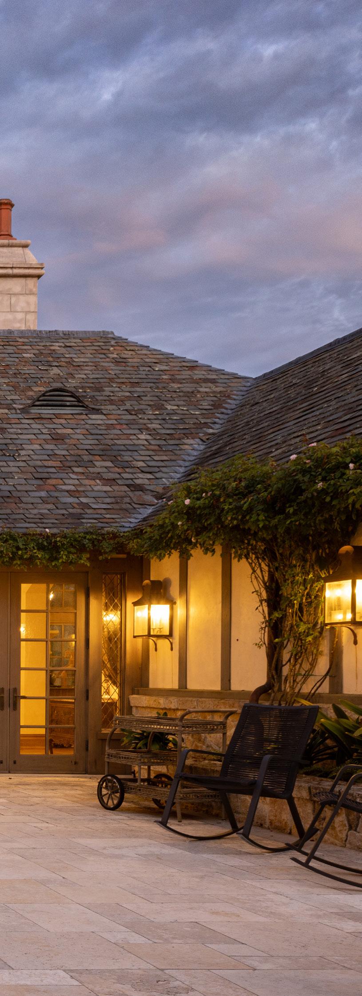



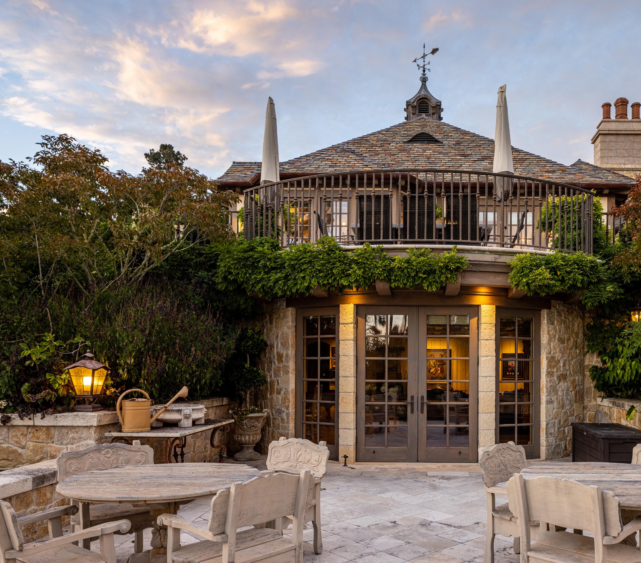

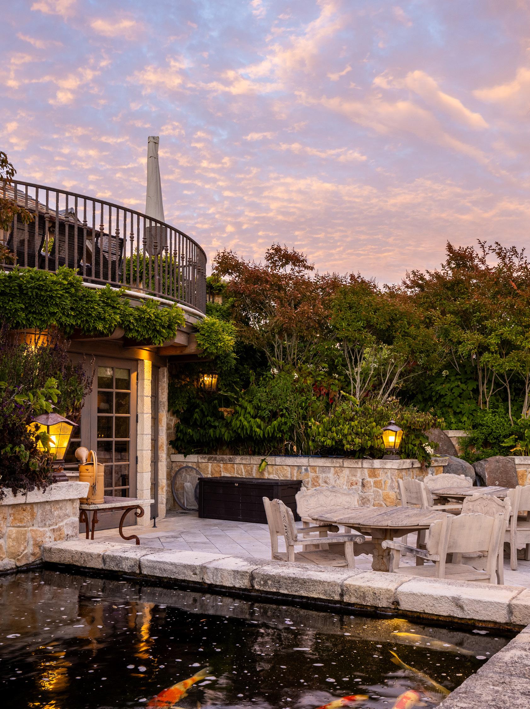
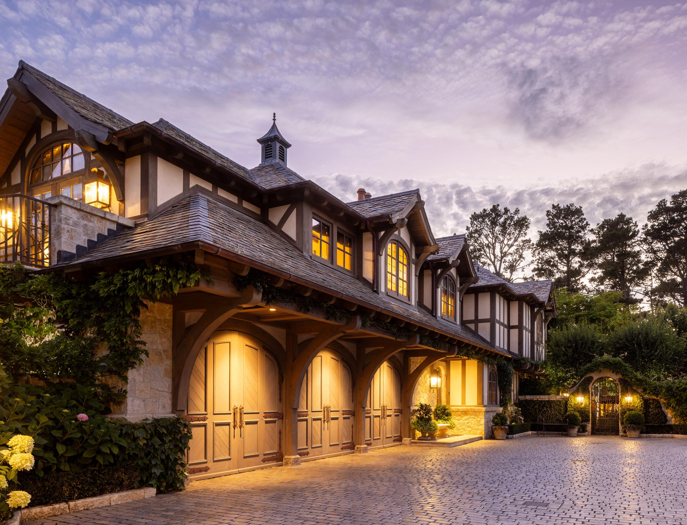

• Hand-carved limestone fireplaces and mantles and intricate masonry
• French oak fumed wide plank engineered hardwood flooring from France
• Rutt custom handcrafted cabinetry throughout residence
• Hand hewn solid beams with butterfly joints
• Habersham in parlor and dining room
• Motorized drapery
• Two laundry rooms - one on main level and one in primary suite with coffee bar
• All sconces and light fixtures made custom for the scale of the home by California artists
• Custom spiral stairs with one-of-a-kind handcut spindles, custom newel post finials
• Peaked leaded glass skylights in entry
• Leaded glass windows perfectly accented throughout residence
• Custom arched windows and doors
• Slate roof with dovecote and true antique spires. Leaded accents.
• Jan de Luz antiques
• Elevator with wood inlay pattern, wainscoting, and upholstered walls.
• Silver closet
• Game room
• Air conditioning
• Generator
• Outdoor kitchen
• Kitchen garden
• Custom wooden three-bay garage
• Separate guest house
• Fountains, and granite reclaimed from France
• Beautiful glass atrium
• Terraced flower garden
• Terraced steps to lower orchard
• Front orchard used for creating full, private 360 yards
• Walking paths
• Waterfall style koi ponds with mature koi
• Walking bridge over guest cottage koi pond
• Working antique spigots as water sources
• Over 40 varietals of hand-picked, mature fruiting trees
• In-ground custom spa
• Sophisticated French drain system
• Solar
• Cal-Am water


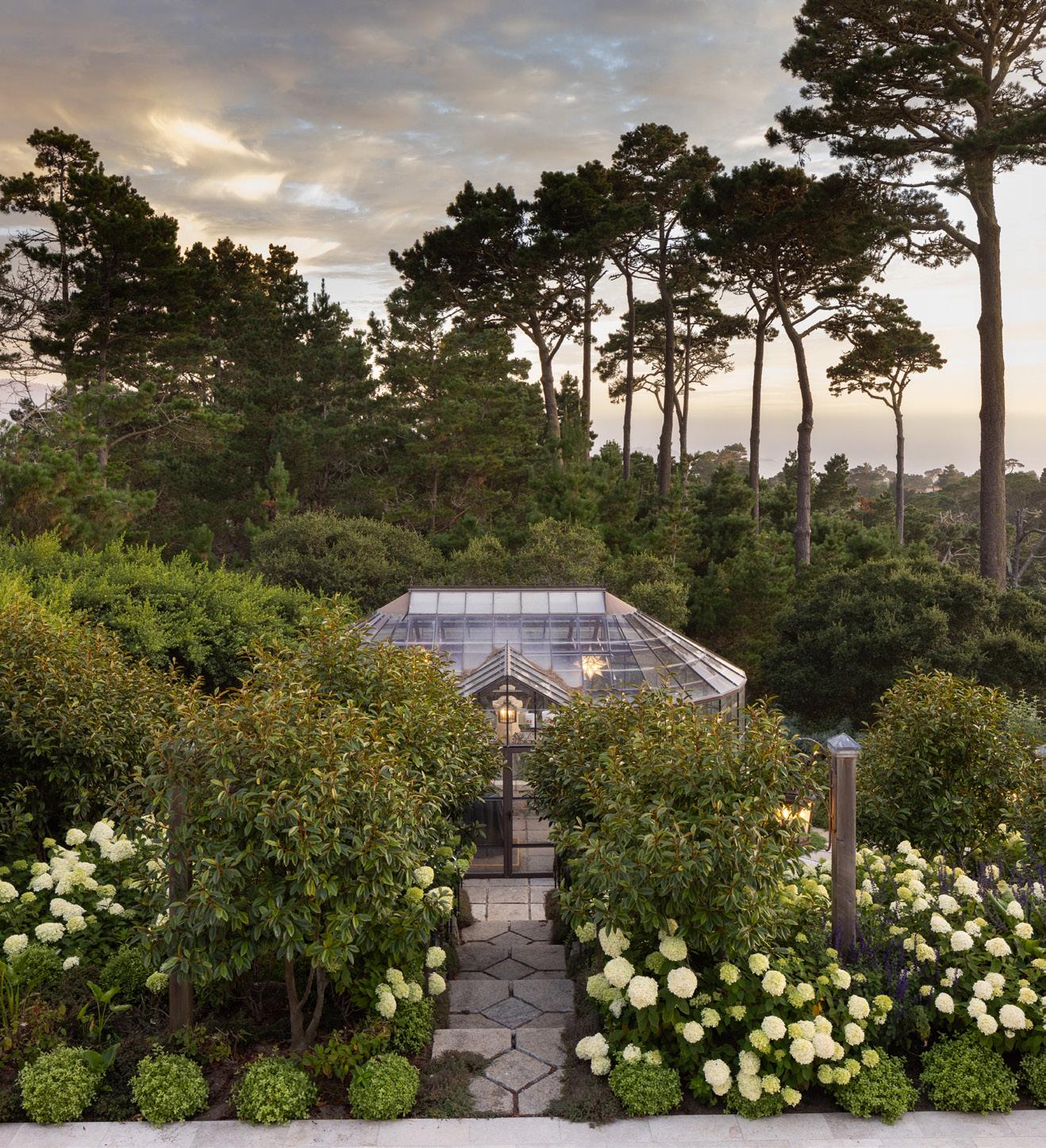

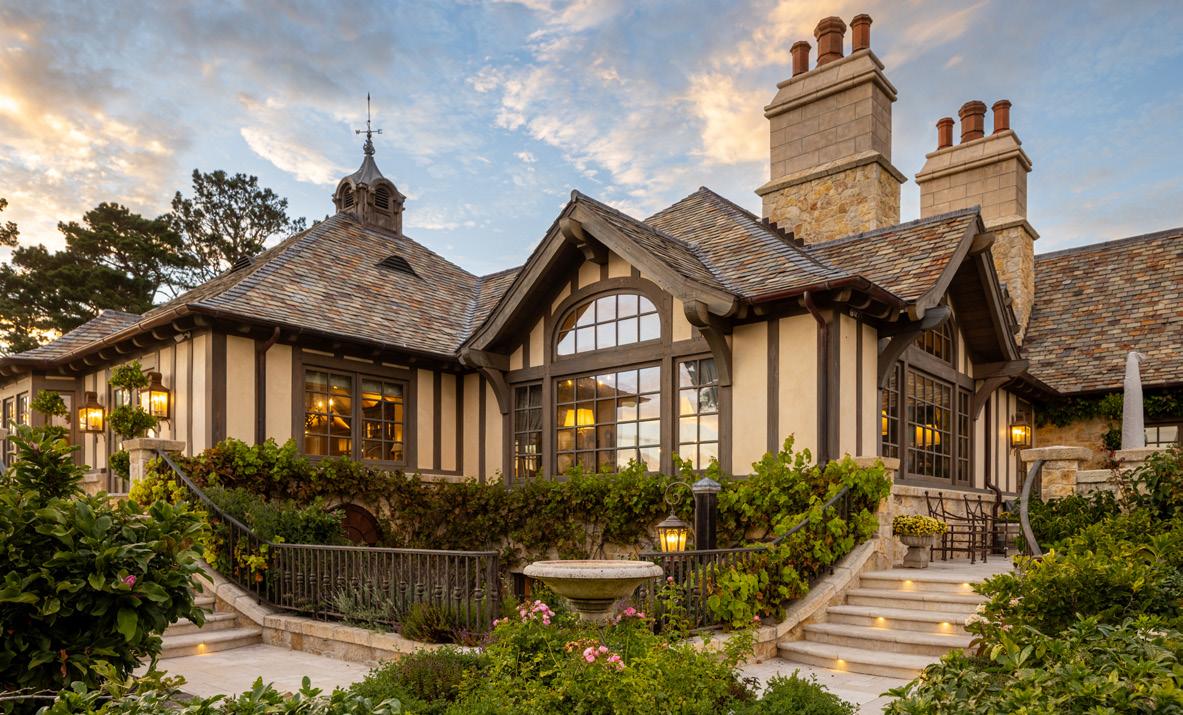
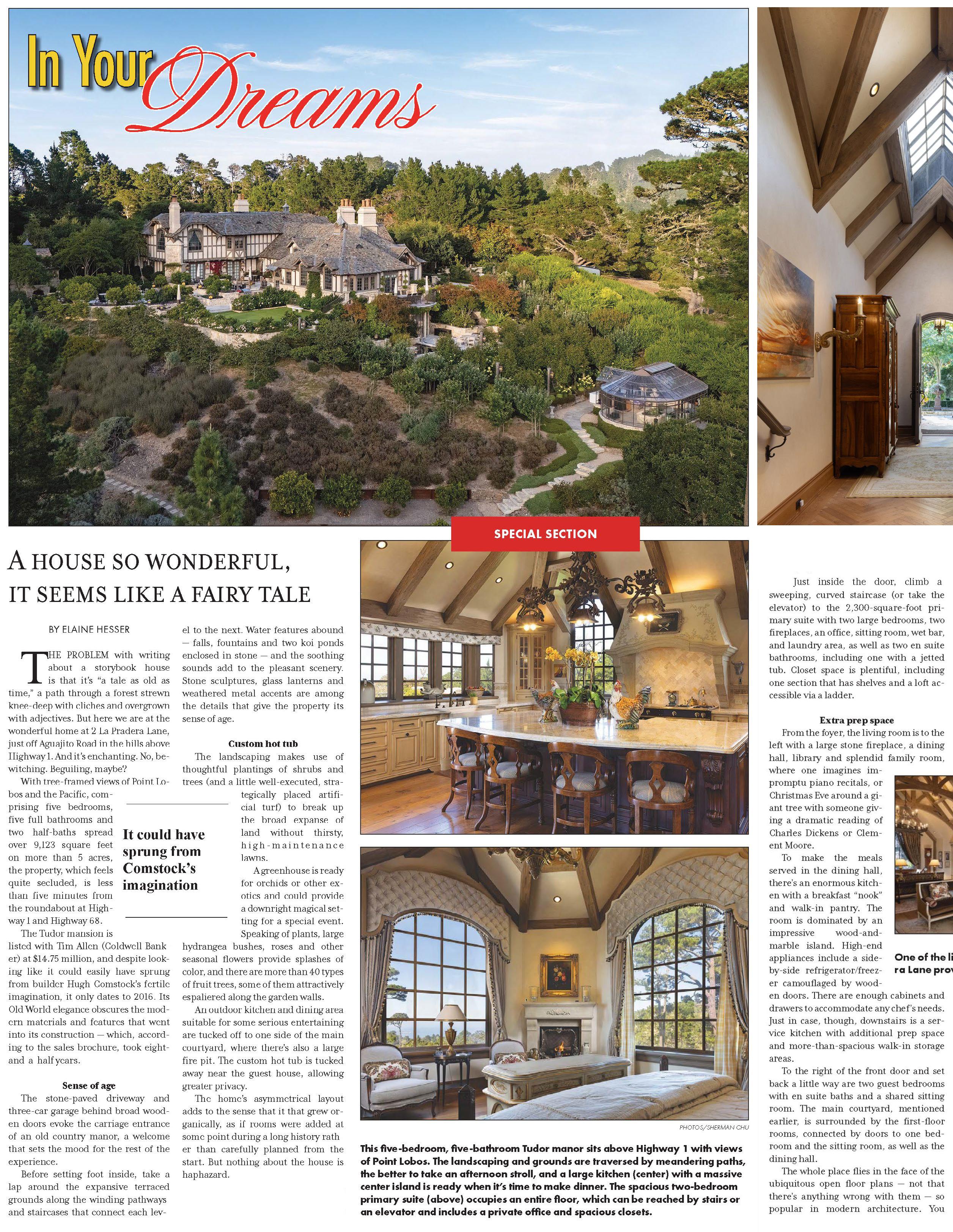




Main Living Area - 5171sf
Main Living Area - 5171sf
Upper Level - 2383sf
Upper Level - 2383sf
Lower Level Gam e Room - 933sf
Lower Level Gam e Room - 933sf
Guest House - 636sf
Guest House - 636sf
Total - 9123sf
Total - 9123sf
Basem ent - 1166sf
ent - 1166sf
Garage - 861sf
Garage - 861sf


