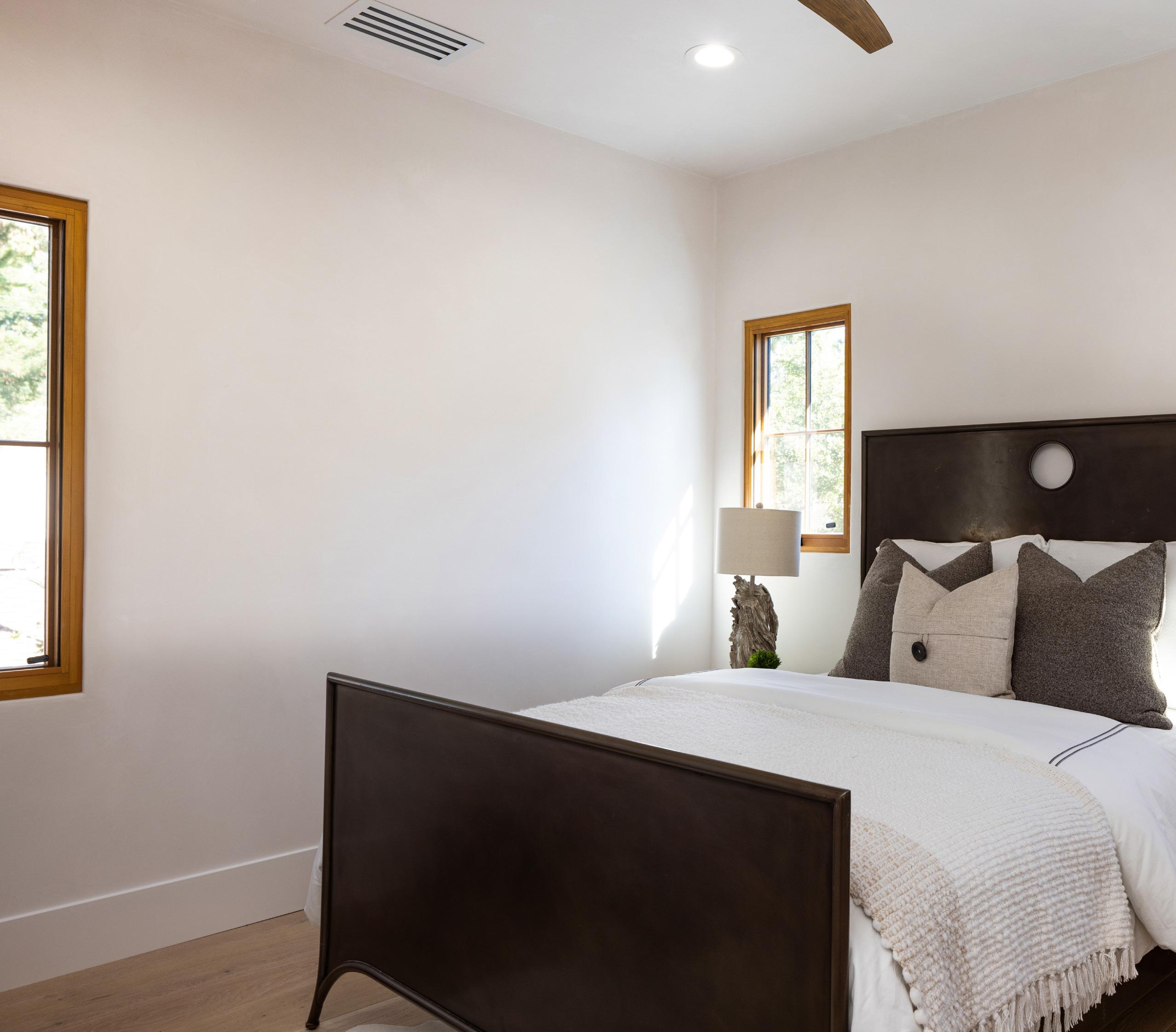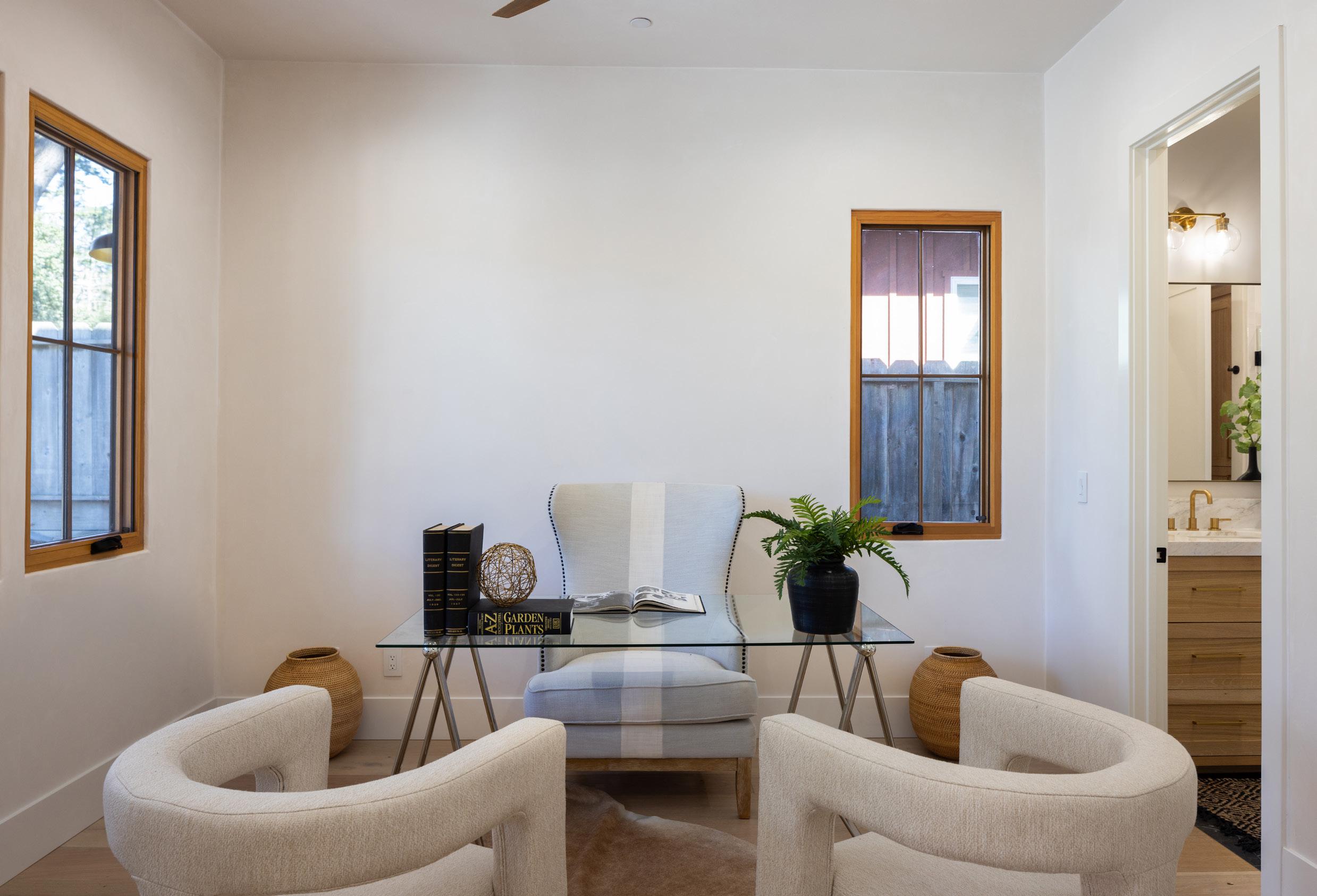






Located just a few blocks from downtown Carmel-by-the-Sea’s worldclass selection of restaurants, shopping, and idyllic beaches, this newly built modern home showcases the pinnacle of style and sophisticated charm. The home has stunning curb appeal with a covered front porch, stone-accented pillars, copper rain gutters, and beautiful landscaping framing the Olympic paver driveway. Through an arched doorway, you are greeted by an open floor plan featuring exposed beams, custom wood windows, built-in features, recessed lighting, and double sliding doors that open onto a gorgeous back patio with more Olympic pavers. The backyard offers low-maintenance landscaping, including a majestic Live Oak. Other highlights include 3 bedrooms, 3 bathrooms, a versatile ground-level 4th bedroom/office, European White Oak hardwood floors, and a luxurious primary suite with a soaking tub, marble shower, dual sinks, and radiant heated floors. The kitchen is a chef’s dream, featuring a farmhouse apron sink with brushed gold fixtures, GE Monogram appliances, a built-in refrigerator, 5-burner range, and a wine refrigerator conveniently built into the island. To complete this exquisite property, a 5kw PAID solar system is included. With all the amenities of the Monterey Peninsula and Big Sur within a short drive, this modern Carmel farmhouse is ready to welcome home its next loving owners.

Hold up your phone’s camera to the QR code to visit the property’s website and pricing. CARMELJEWEL.COM
2.5% Buyers Brokerage Compensation | Brokerage Compensation not binding unless confirmed by separate agreement among applicable parties. Presented by TIM ALLEN , COLDWELL BANKER GLOBAL LUXURY












TOTAL SQUARE FOOTAGE: 2,091 SqFt
LOT SIZE: 5,227 SqFt
NUMBER OF BEDROOMS: 4
NUMBER OF BATHS: 3 Full
INTERIOR: Plaster
EXTERIOR: Wood
HEAT: Central Forced Air - Gas
FIREPLACE: 1, Gas Burning
ROOF: Composition
FLOORS: European White Oak, Marble, Tile
GARAGE: 1-Car
YEAR BUILT: 2024



















(approximate)


