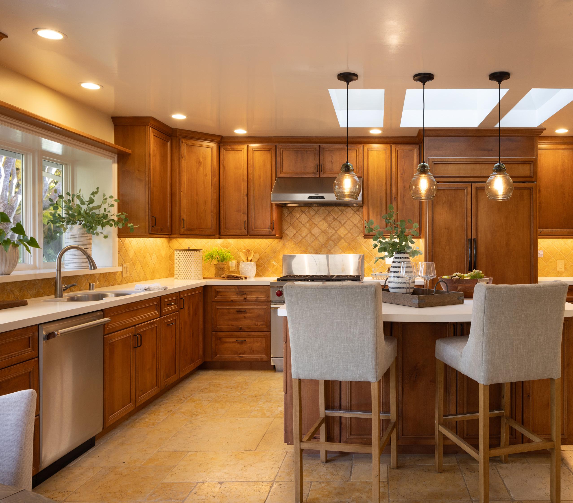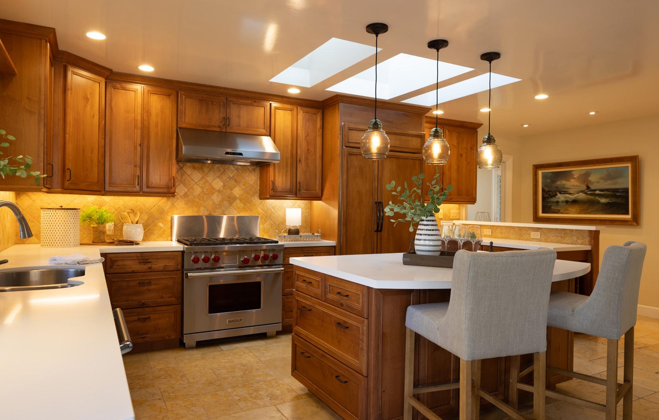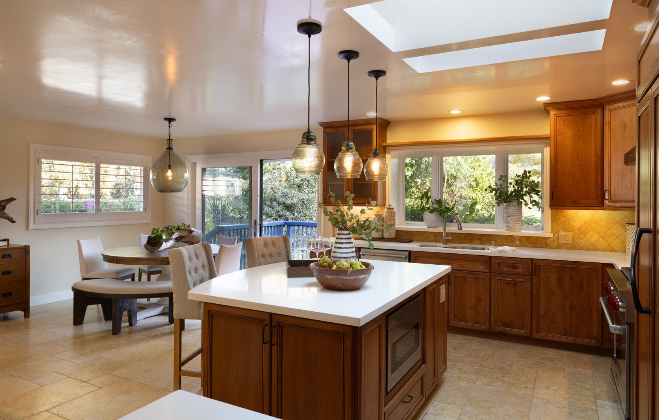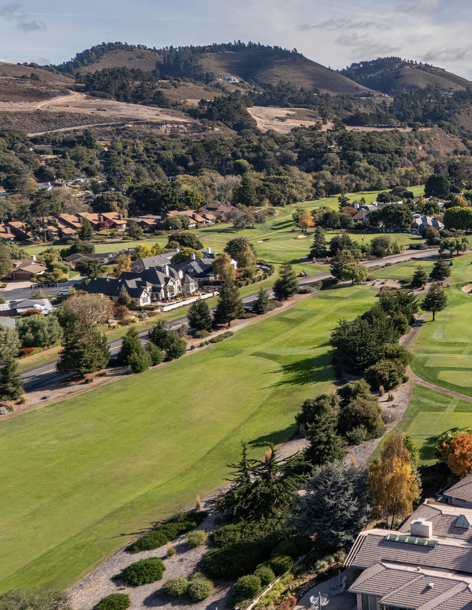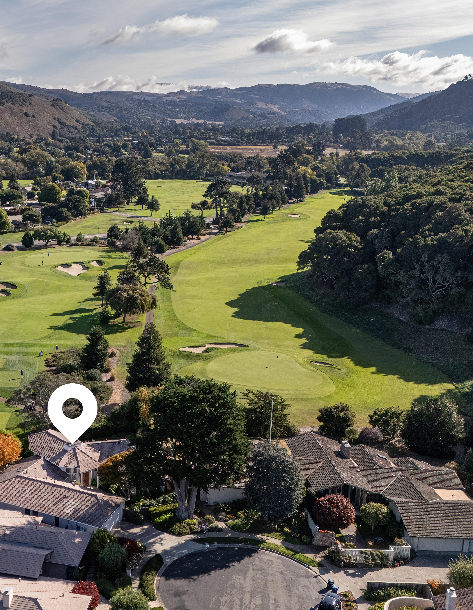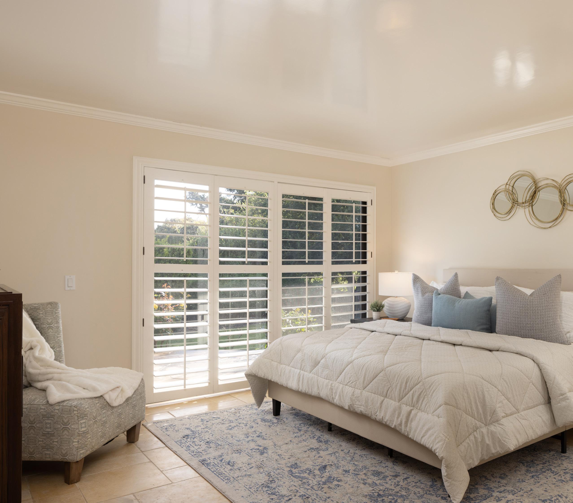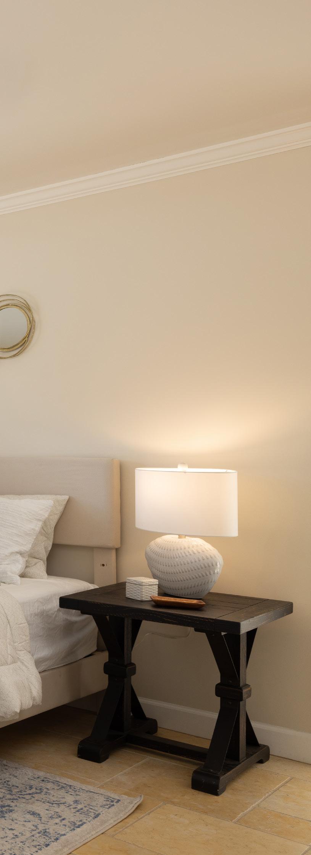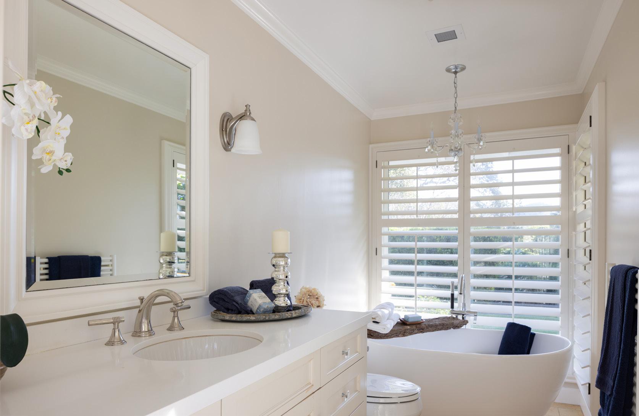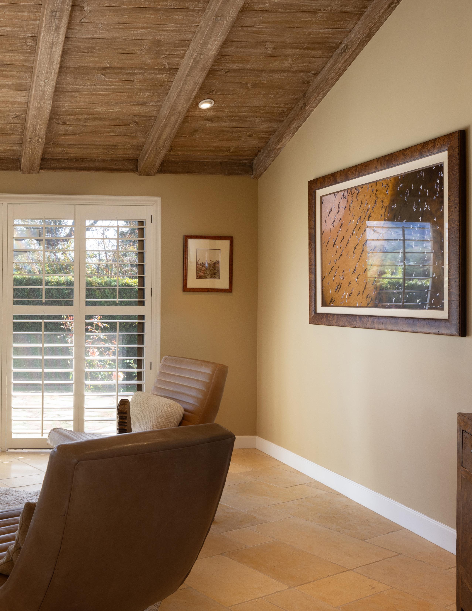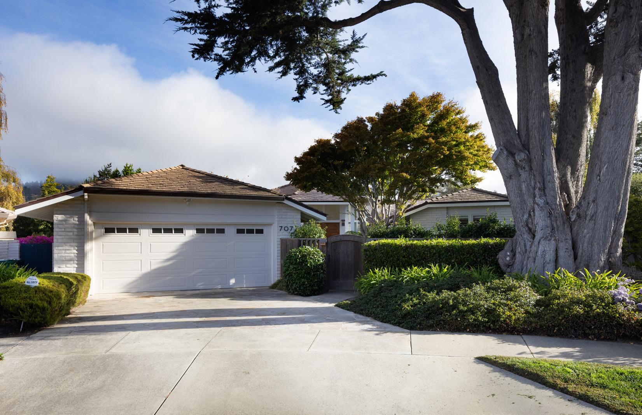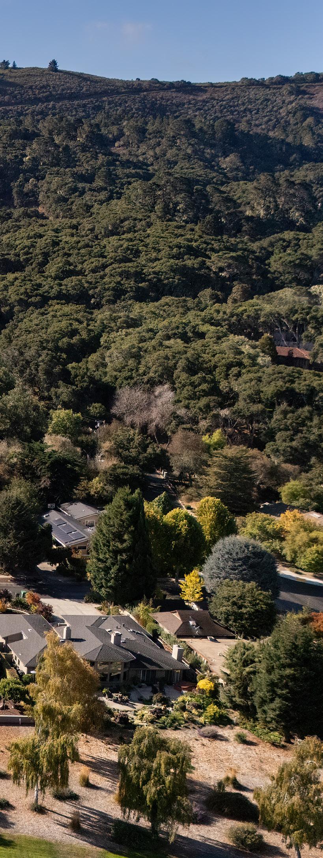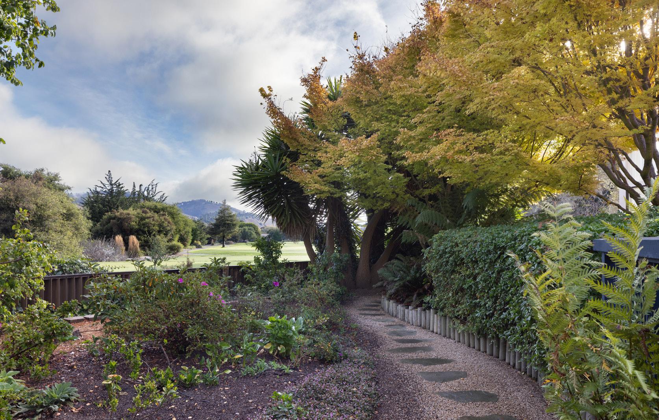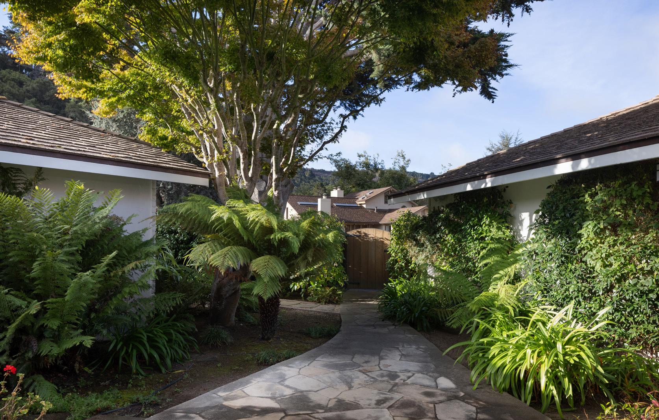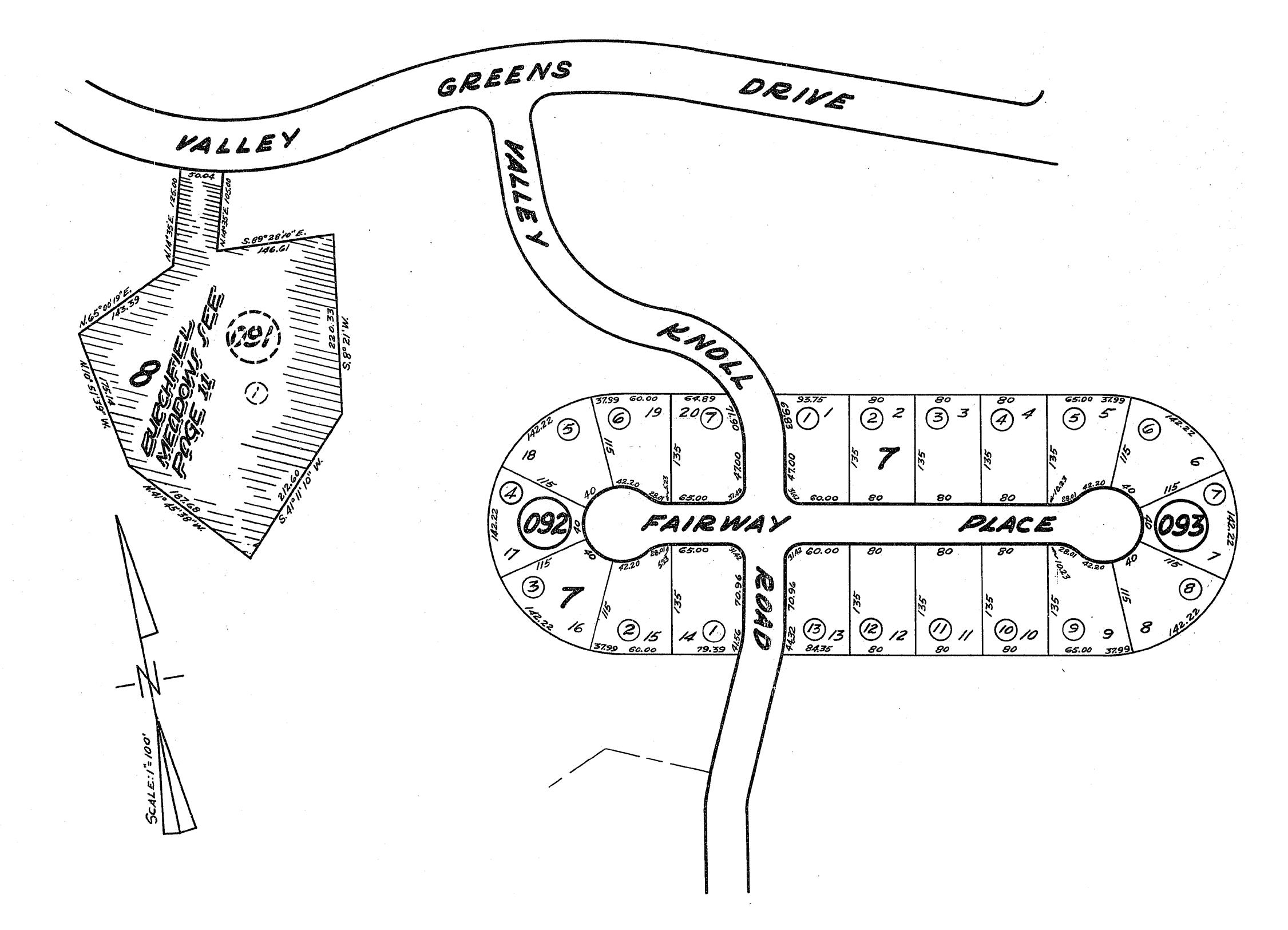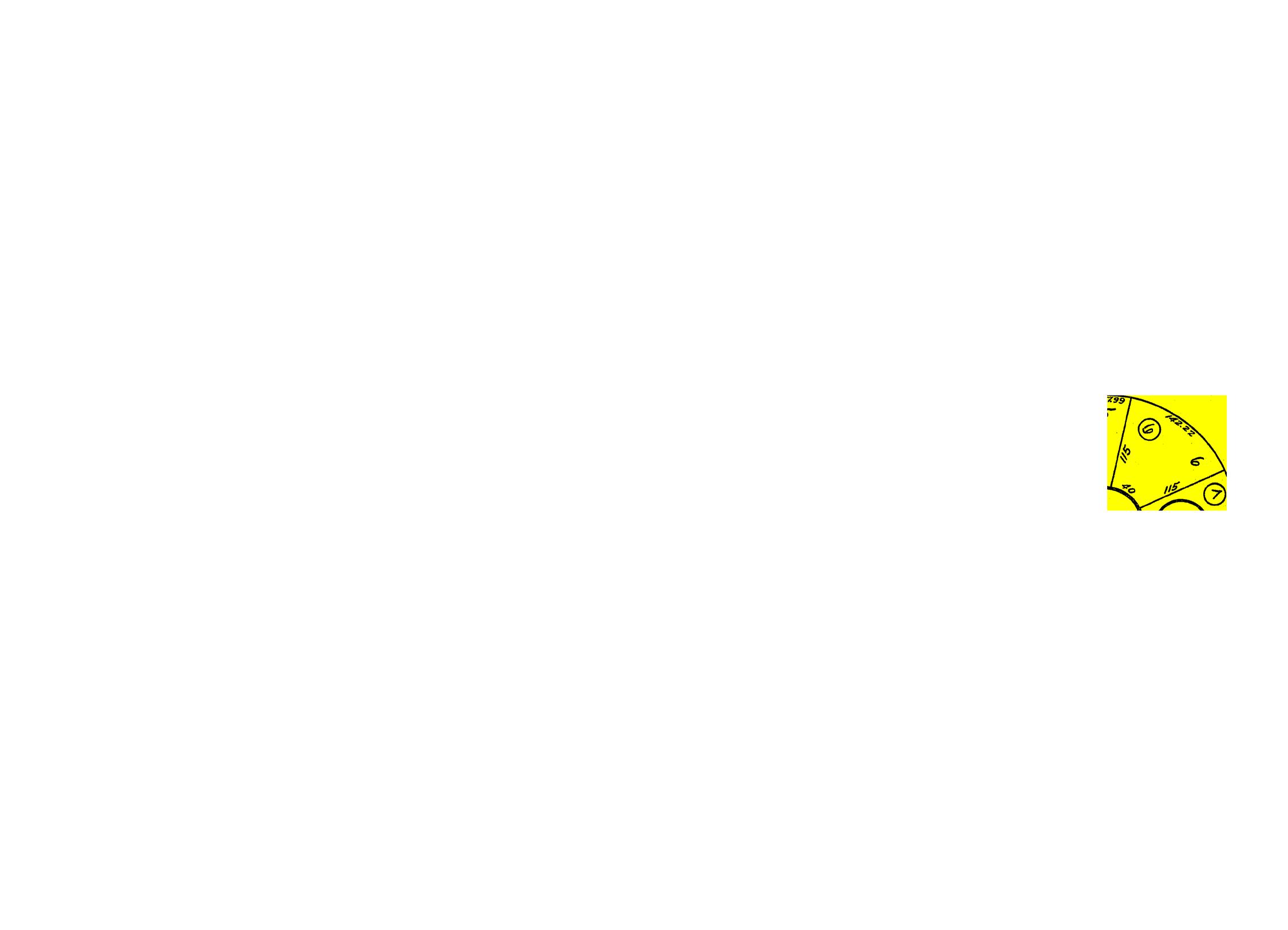






Located in the highly sought-after Quail Lodge community, this serene 3-bedroom, 3-bathroom home with an additional office space includes ~3,054 SqFt of thoughtfully designed living space. Nestled at the end of a tranquil cul-de-sac, this property features a spacious ~625 SqFt twocar garage and offers privacy with golf course and Carmel Valley views between the 2nd tee box and 1st hole green, setting the stage for peaceful resort-style living. Inside, large windows invite natural light, illuminating the expansive interiors and showcasing the lush surroundings. Recent renovations add a touch of modern luxury, while mature landscaping enhances the outdoor spaces with a sense of tranquility and beauty. This home is equipped with a generator, ensuring comfort and peace of mind no matter the weather. The location is a true lifestyle gem. You’re mere moments from the Carmel Valley Athletic Club and The Refuge, perfect for those who love to stay active or unwind. This home is also ideally situated for The Quail, A Motorsports Gathering, a prestigious event during the Concours d’Elegance, bringing world-class luxury and car enthusiasts just minutes from your doorstep. With all the exceptional amenities of the Monterey Peninsula close at hand, including Carmel’s beaches, shops, and dining, and an easy drive into the heart of Carmel Valley, this home is a rare find. It’s ready to welcome new owners who will appreciate the seamless blend of natural beauty, comfort, and exclusive access that only this Quail Lodge property can offer.

Hold up your phone’s camera to the QR code to visit the property’s website and pricing.
2.5% Buyers Brokerage Compensation | Brokerage Compensation not binding unless confirmed by separate agreement among applicable parties.
Presented by TIM ALLEN , COLDWELL BANKER GLOBAL LUXURY

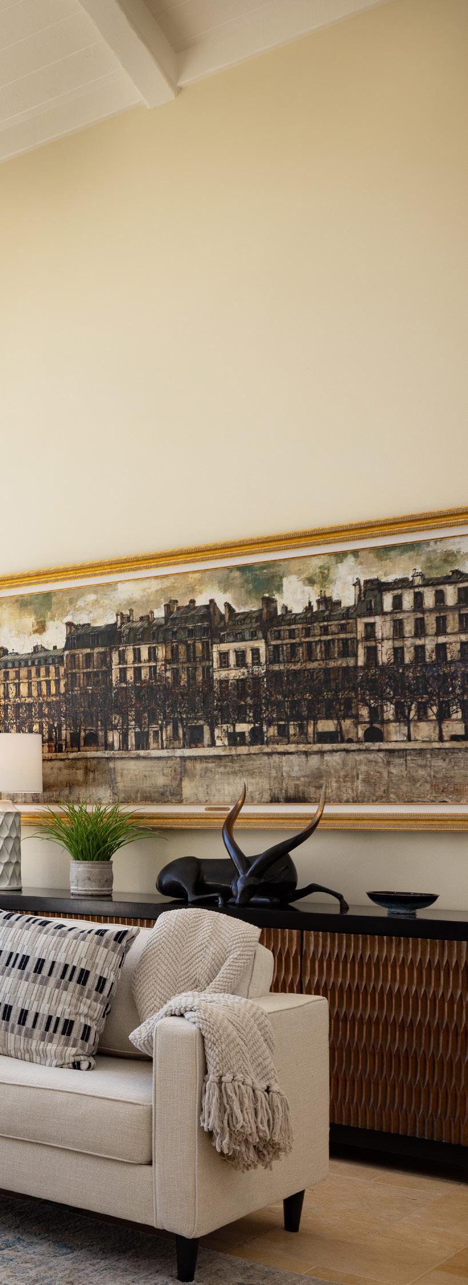
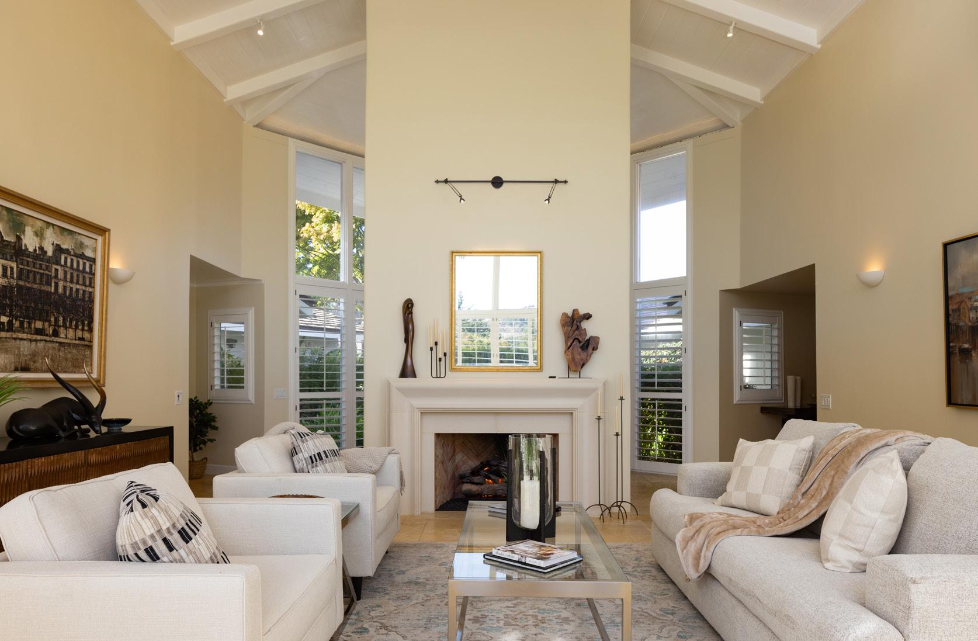
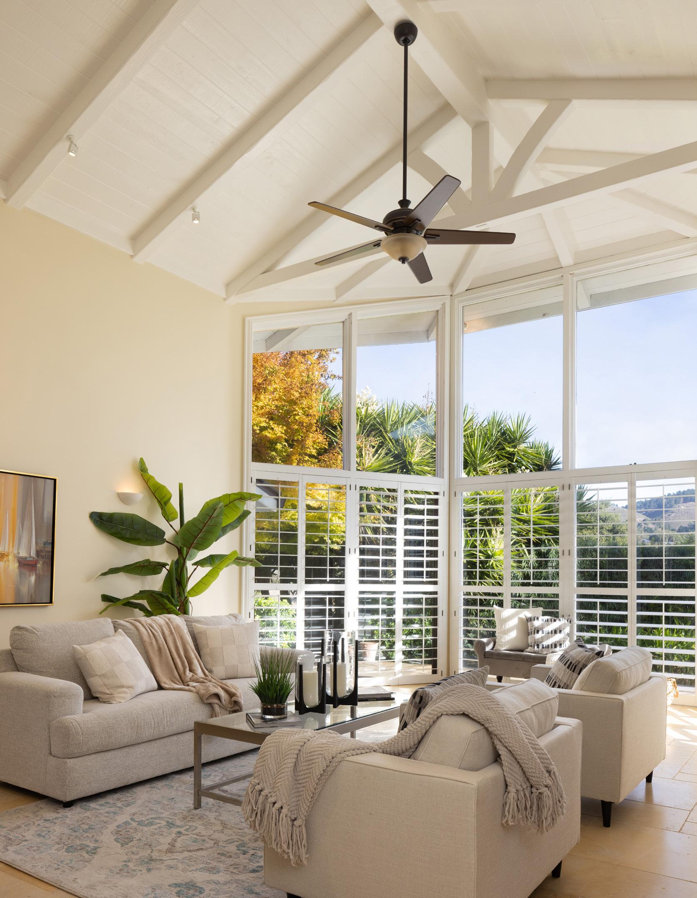
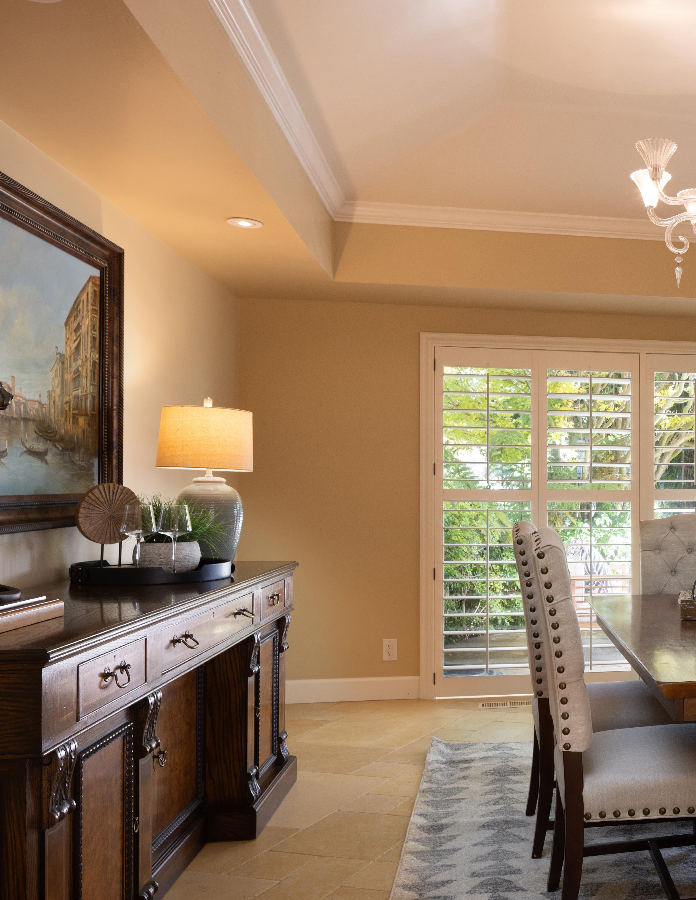
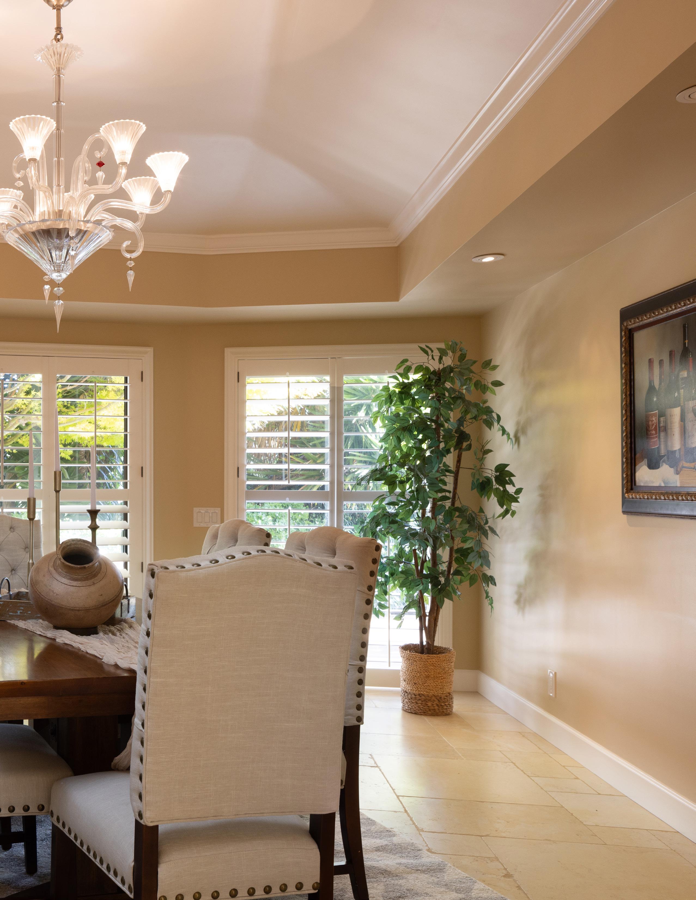

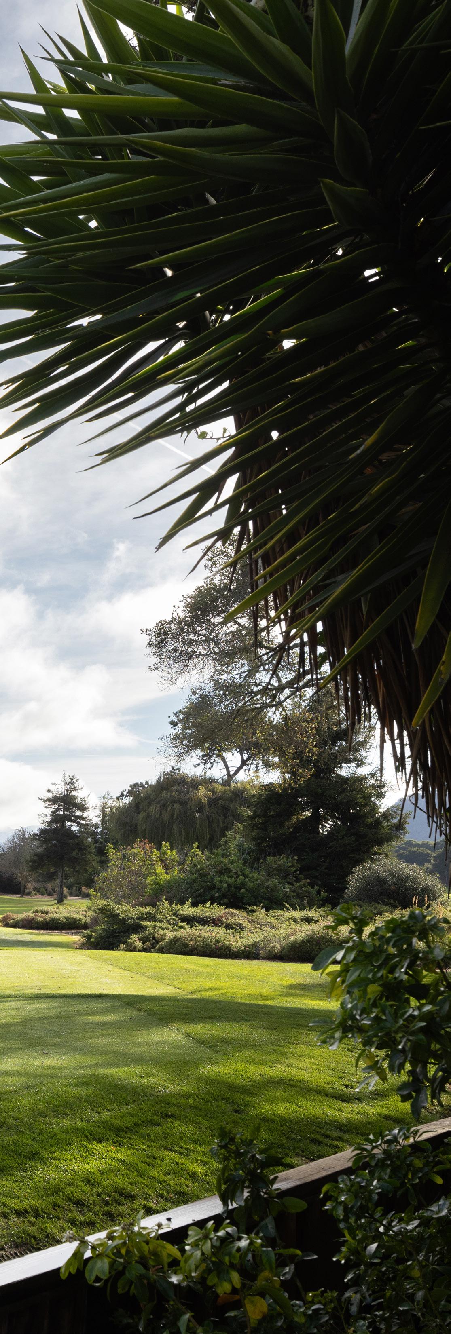
TOTAL SQUARE FOOTAGE: 3,054 SqFt
LOT SIZE: 10,841 SqFt
NUMBER OF BEDROOMS: 3
NUMBER OF BATHS: 3 Full
INTERIOR: Plaster
EXTERIOR: Stucco
HEAT: Central Forced Air
FIREPLACE: 1, Gas Log
ROOF: Cement-Fibered Tile FLOORS: Tile GARAGE:
YEAR BUILT: 1966

