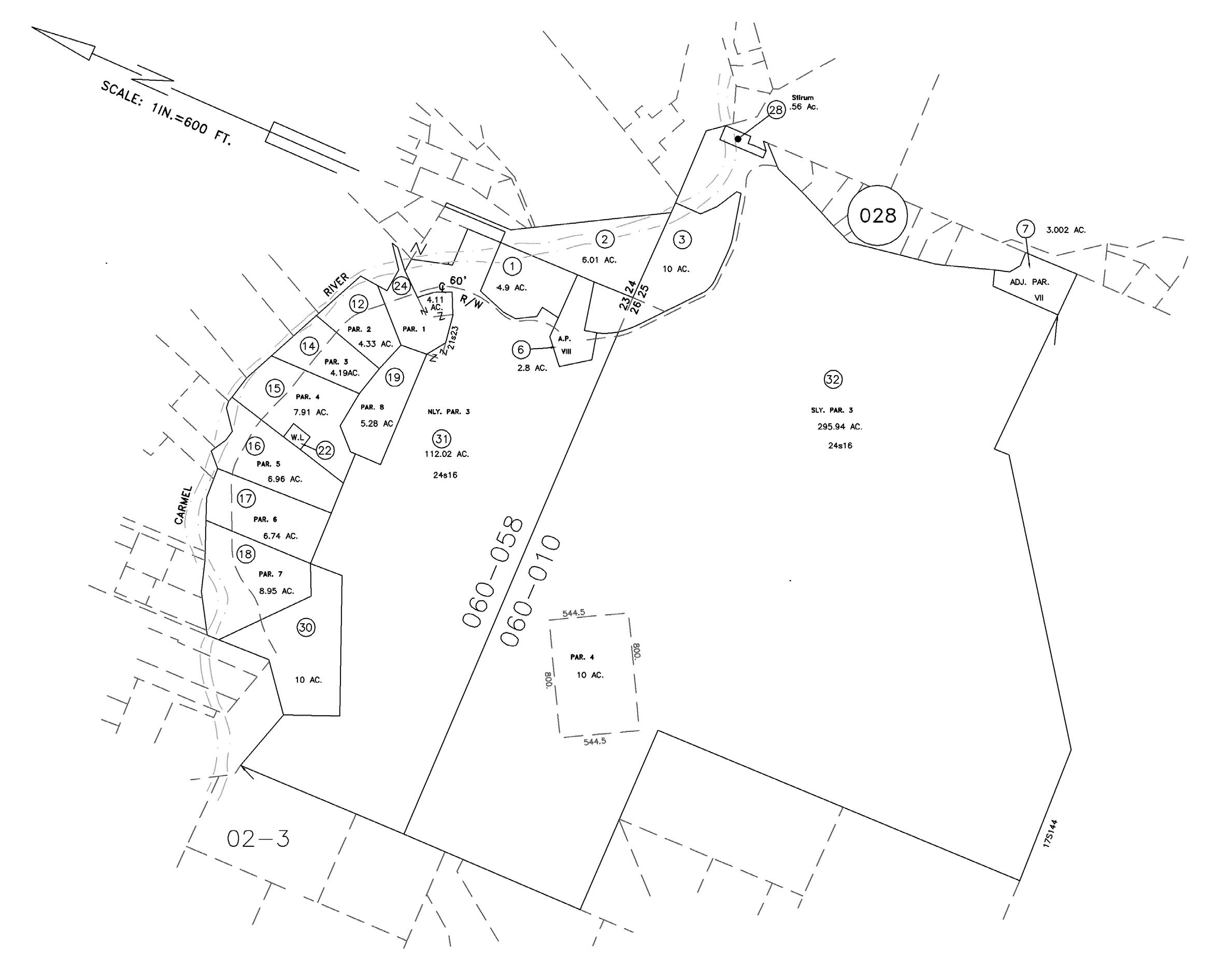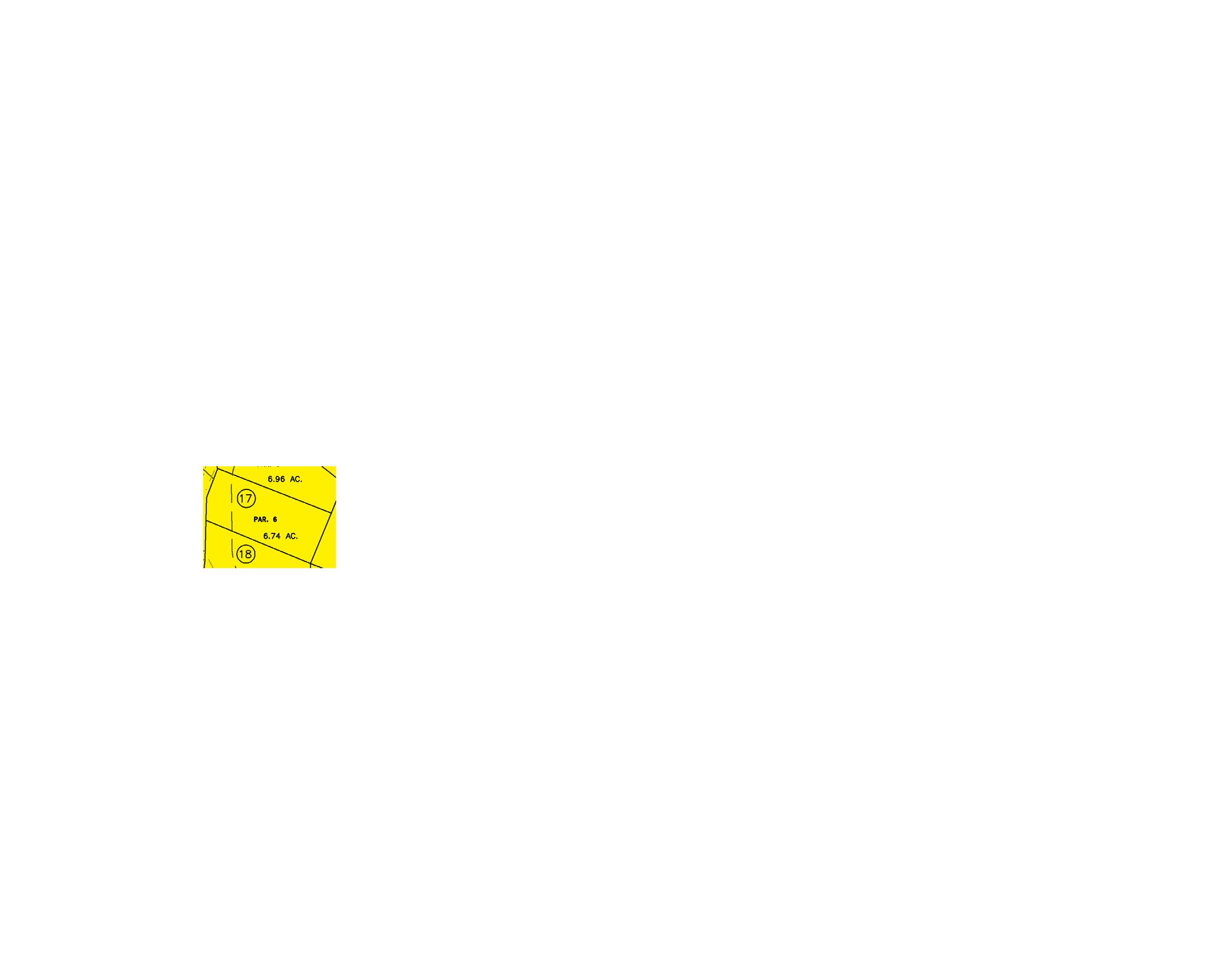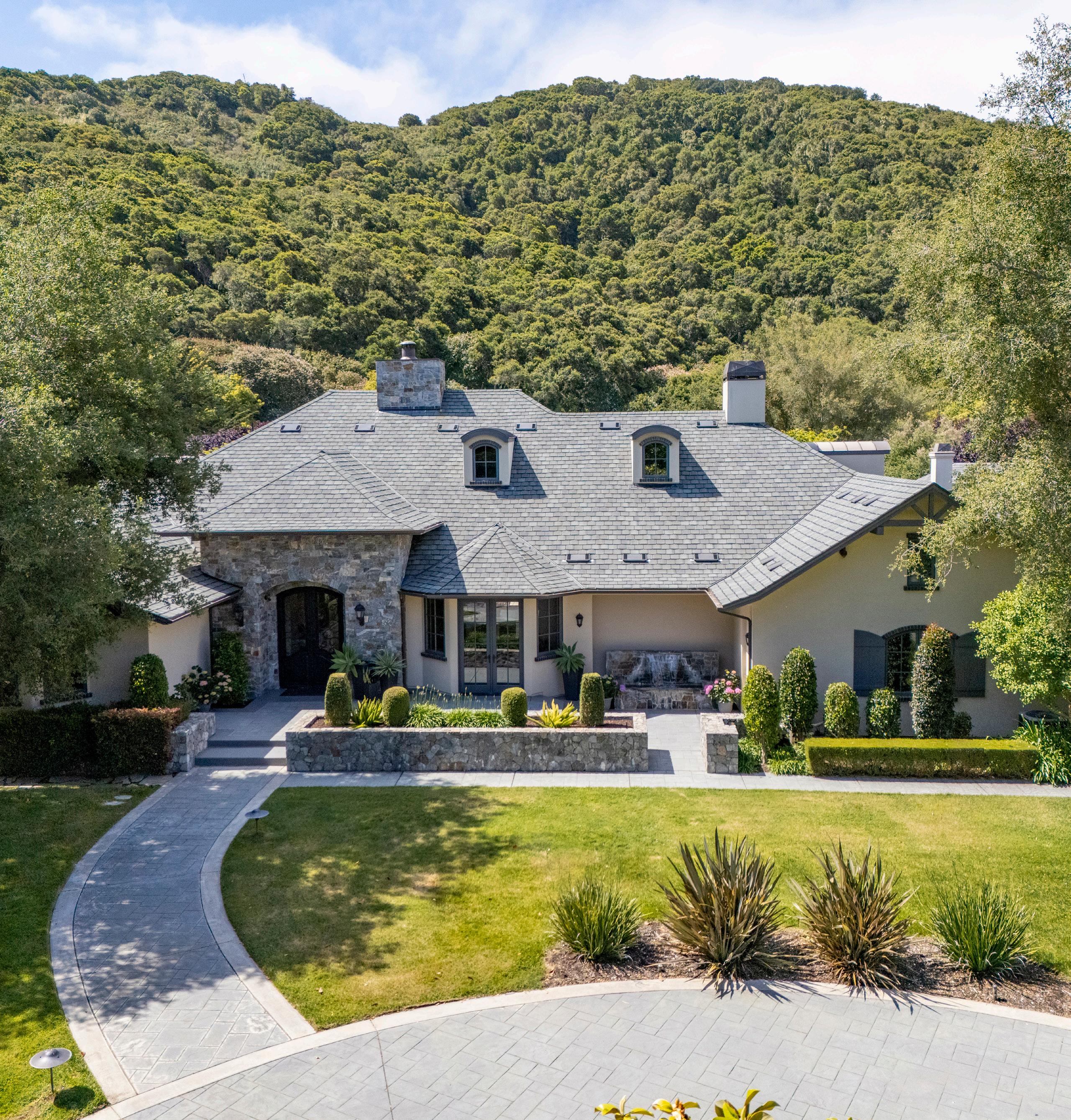




Ideally located in the hidden gem neighborhood of River Meadows in mid Carmel-Valley, this luxurious French Country estate includes a pool, tennis/pickleball court, and ~7 flat, private acres of sunny paradise. The private, gated River Meadows community beneath Saddle Mountain includes only 8 homes, enjoying the quiet cul-de-sac. Inside, the foyer welcomes you with walnut wood floors and custom iron doors. The chef’s kitchen is a culinary haven featuring Taj Mahal quartzite countertops, a Bertazzoni gas range, a custom-designed Viking copper hood, a wine room designed by IWA Wine, and a fully equipped butler’s pantry. The great room, with its 25-foot vaulted ceilings, wood beams, and a stone fireplace, is the epitome of elegance, offering seamless indoor-outdoor living with Kolbe sliding doors. The main suite is a private retreat, complete with vaulted ceilings, a luxurious bath with Taj Mahal quartzite finishes, and a spacious custom closet with a dry bar and built-in amenities, plus a dedicated dog bedroom with custom built crates for 4 pups and a tiled doggy shower with steps and a dog clothes closet. The estate’s exterior is a harmonious blend of natural beauty and refined design, featuring meticulously manicured landscaping with redwood groves, a fruit orchard, and a rose garden. The front courtyard, adorned with a charming fountain, sets the stage for the grandeur within. A side terrace invites moments of tranquility, overlooking the lush orchard, while the resort-like patio and pool deck, anchored by olive trees and stone planter boxes, provide the perfect backdrop for entertaining. The refinished pool, complete with a sunbathing shelf, spa, and waterfall, promises endless relaxation, complemented by a retractable cover for year-round enjoyment. The detached garage could be easily converted to a guest suite or ADU. The refinished tennis court, featuring pickleball lines and a basketball hoop, was just completed in 2024, offering recreation amidst the serene landscape. An outdoor kitchen, equipped with a Fisher & Paykel BBQ Grill, Thermador hood, and a stone fireplace, caters to alfresco dining experiences. This estate is not just a home; it’s a lifestyle, offering the perfect blend of luxury, privacy, and comfort in the prestigious Carmel School District. With state-of-the-art security, sound systems, and a Generac propane generator, 8640 River Meadows Road ensures peace of mind and unparalleled elegance. Your Carmel Valley Oasis awaits. Hold up your phone’s camera to the QR code to visit the property’s website and pricing.

2.5% Buyers Brokerage Compensation | Brokerage Compensation not binding unless confirmed by separate agreement among applicable parties.
Presented
TIM ALLEN , COLDWELL BANKER GLOBAL LUXURY

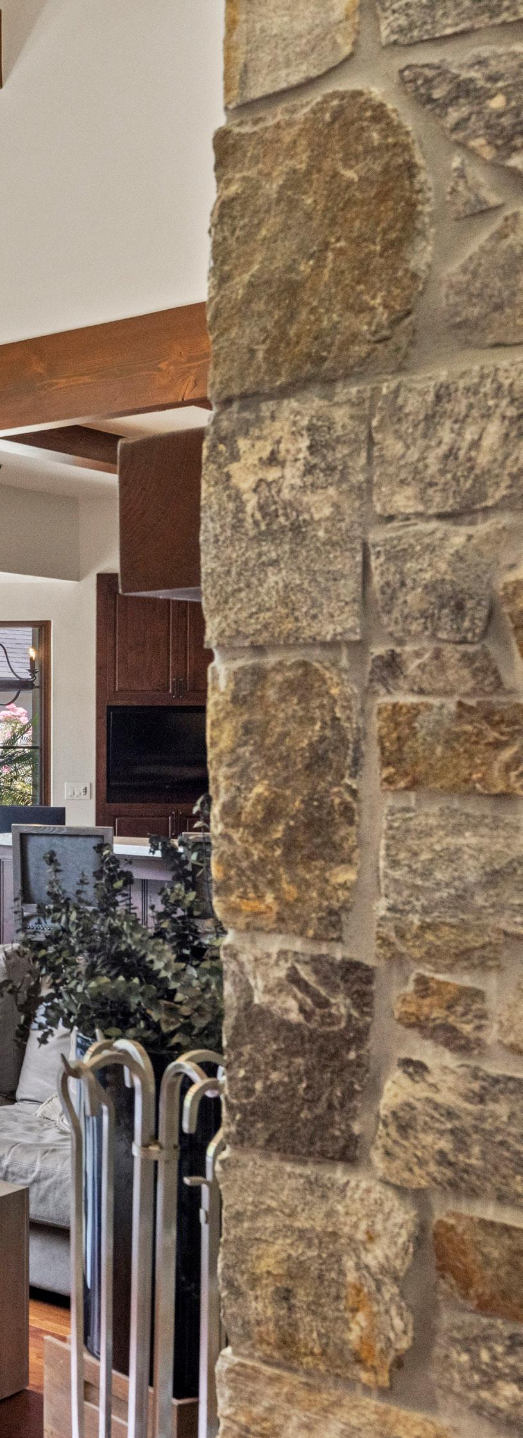

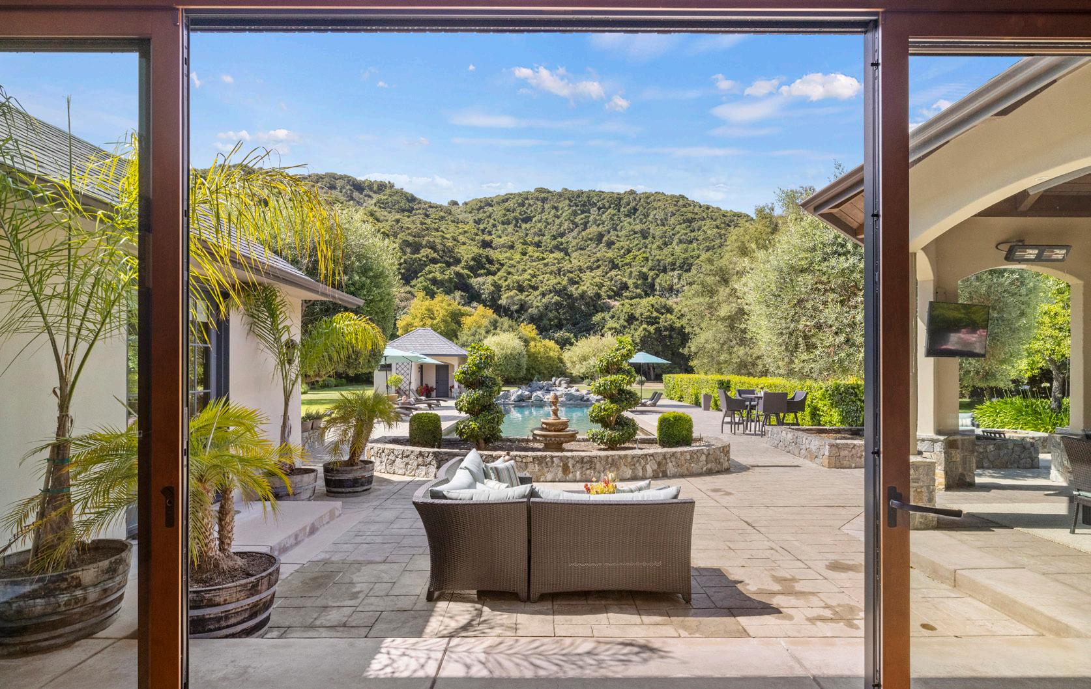
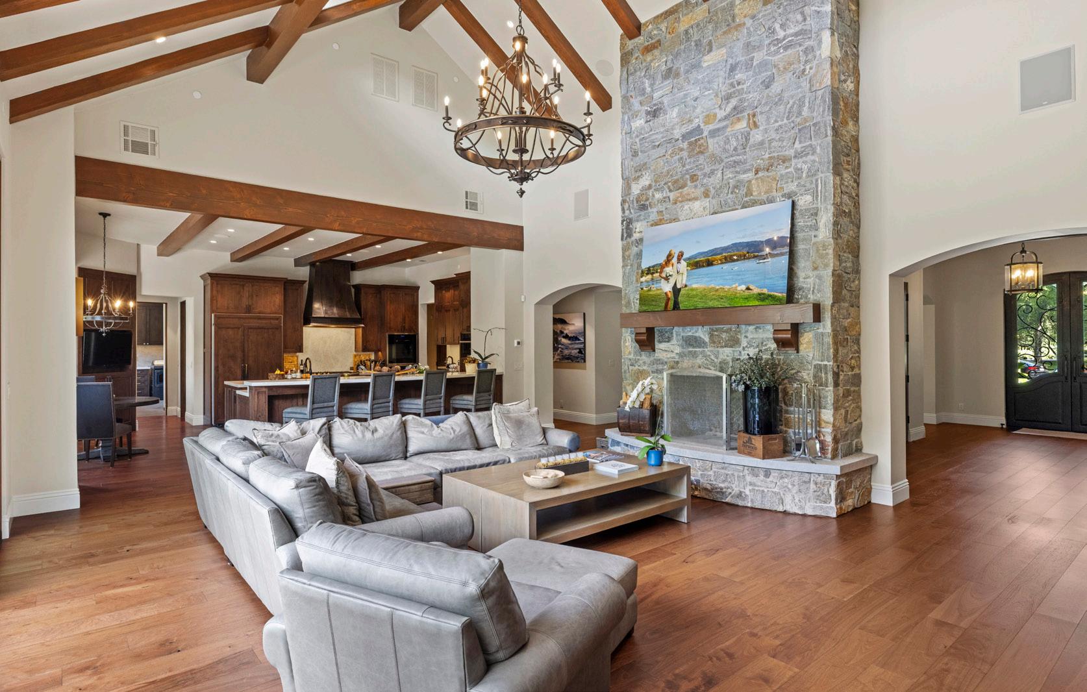
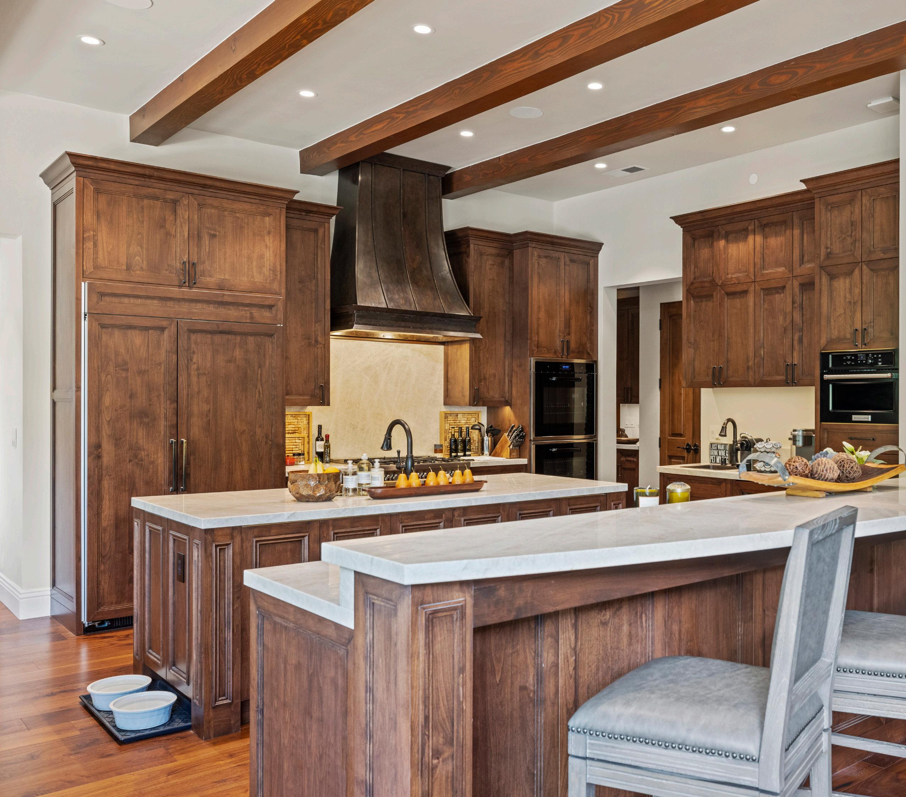

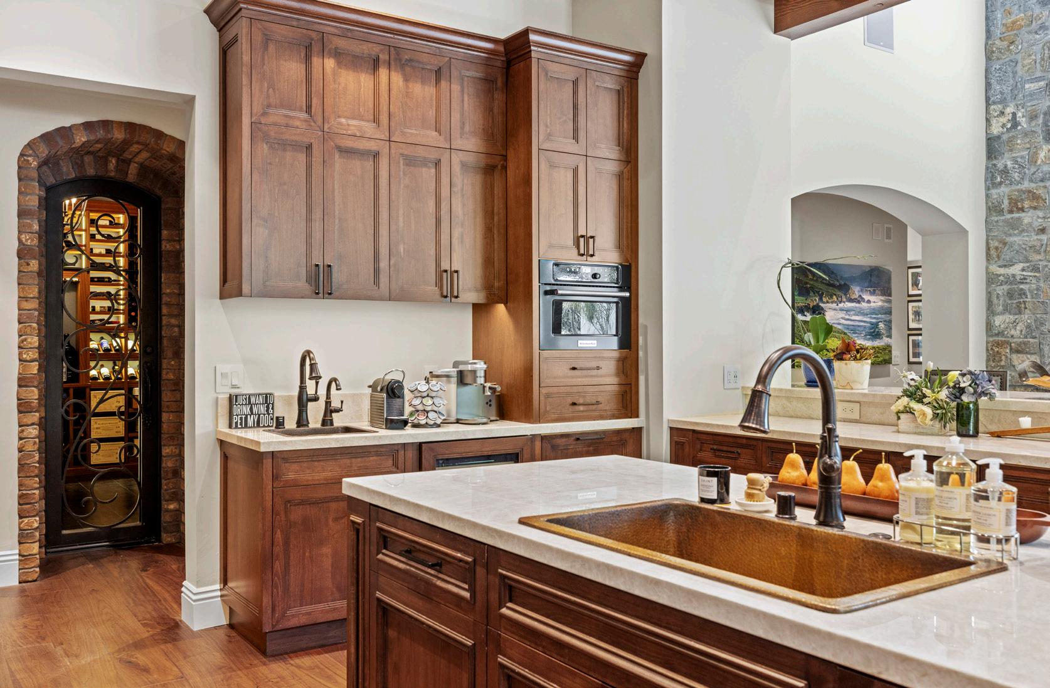



TOTAL SQUARE FOOTAGE: 5,094 SqFt LOT SIZE: 6.74 Acres
NUMBER OF BEDROOMS: 3
NUMBER OF BATHS: 4 Full, 2 Half
INTERIOR: Plaster
EXTERIOR: Stucco, Stone
HEAT: Central Forced Air AIR CONDITIONING: Central A/C
FIREPLACE: 2
ROOF: Composition Shingle
FLOORS: Walnut, Tile
GARAGE: 3-Car YEAR BUILT: 2019
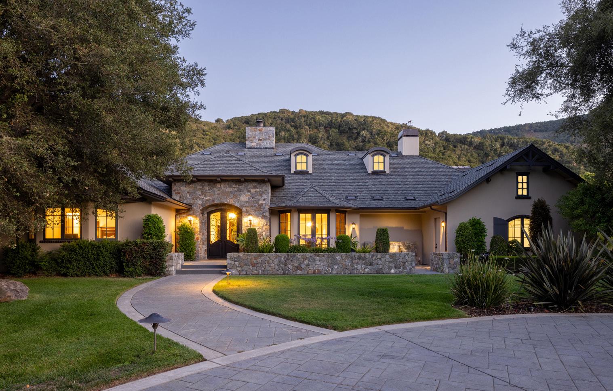


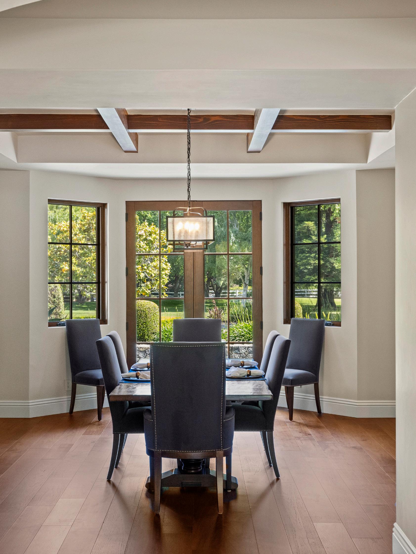






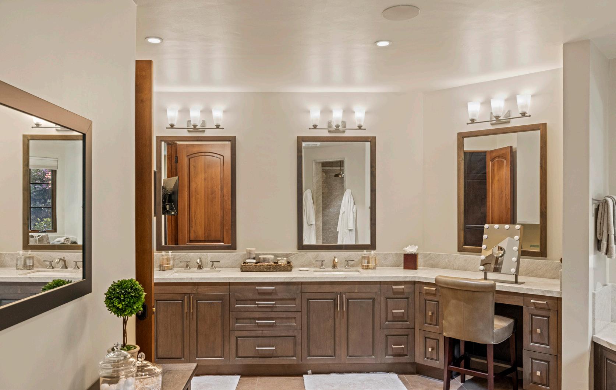
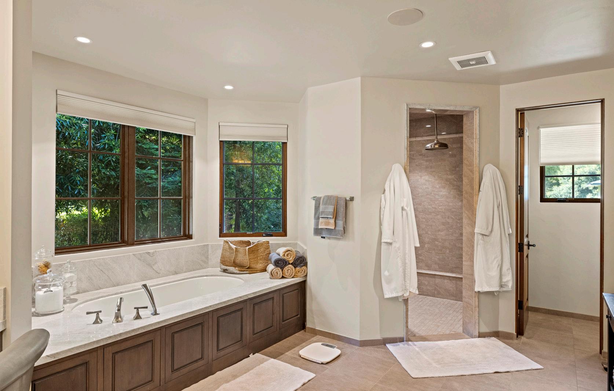
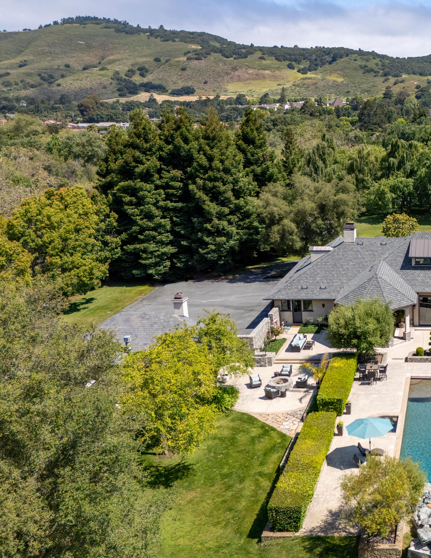


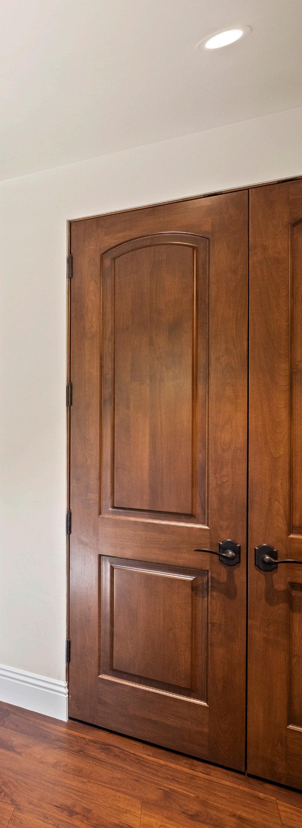

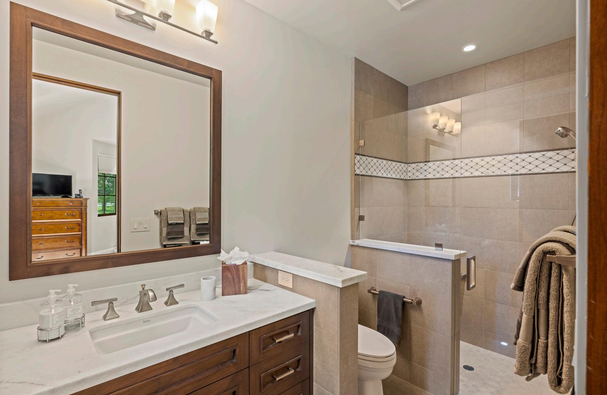


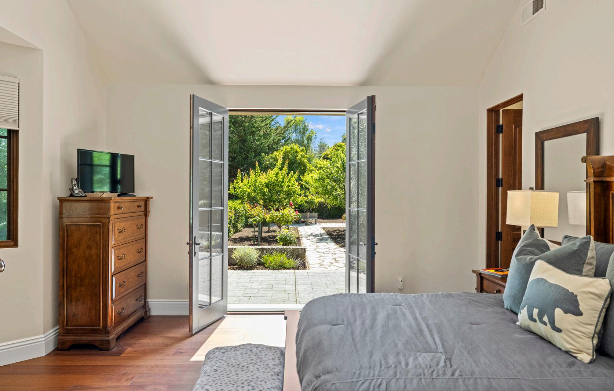


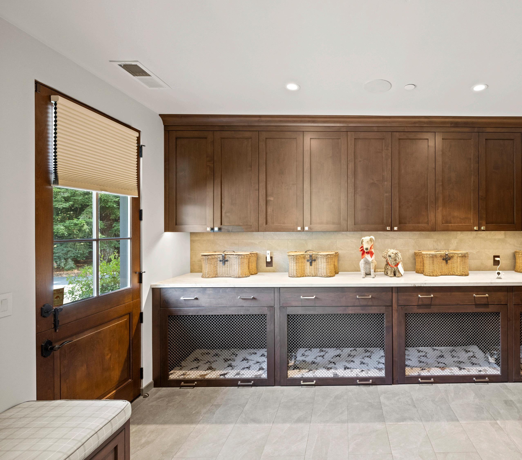
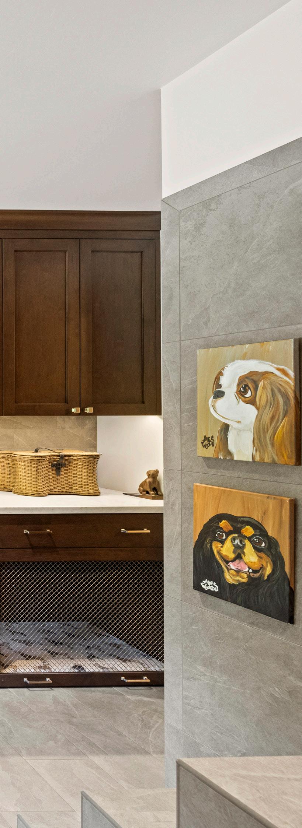
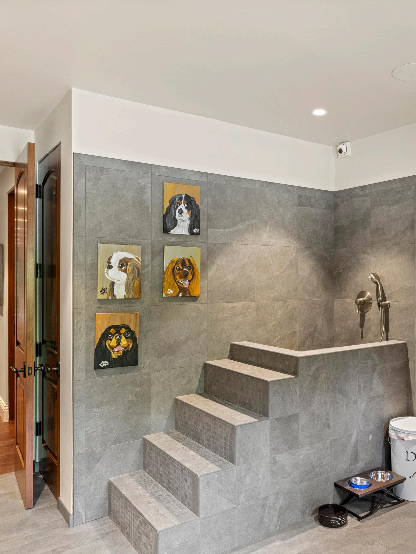
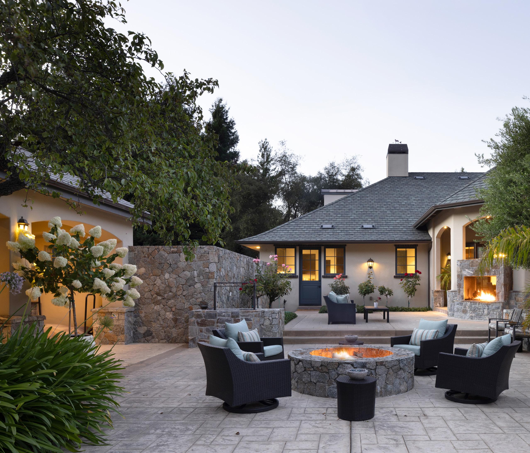

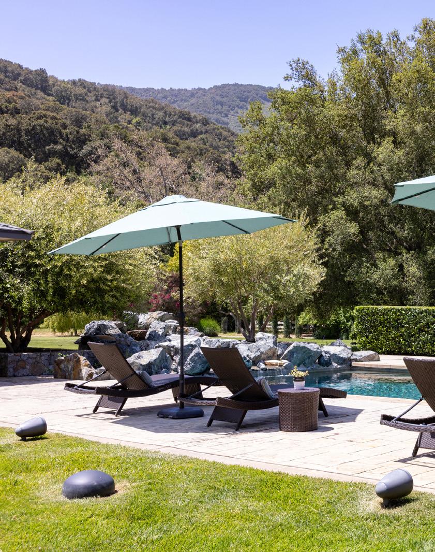

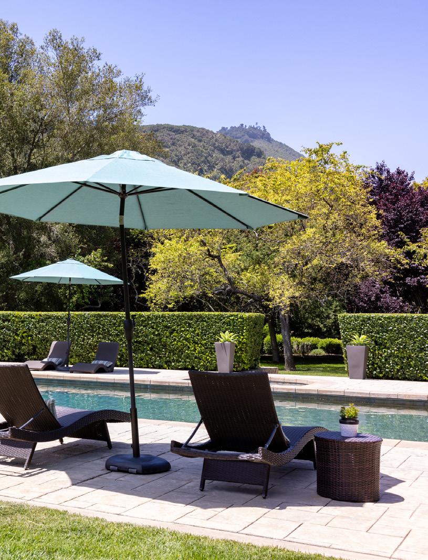
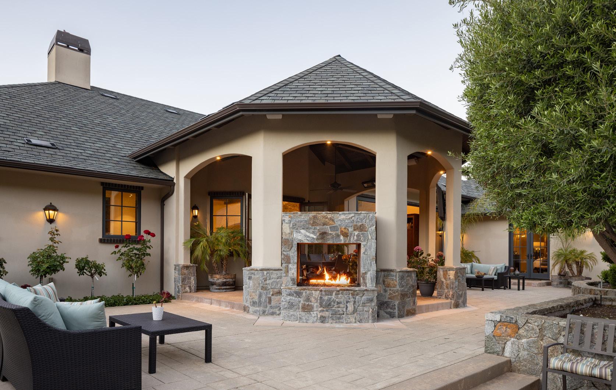


EXTERIOR SPECIAL FEATURES
• Gated at the cul-de-sac with ~7 flat acres
• 3 garage spaces
• Beautiful & mature landscaping with uplighting redwood grove
• Front courtyard with fountain
• Side terrace overlooking orchard & rose garden
• Adirondack relaxation patio
• Resort like patio & pool deck
• Olive trees, fruit orchard and rose garden
• Fountains
• Horse fencing
• Gravel driveway around back of property
• Invisible fence
• Well with pump system
• Irrigation system
• 10 hose bibs around property & French drains
• Gravity vents for fire protection
• Refinished lighted tennis court/pickleball lines with basketball hoop and stone spectator deck (2024)
• Refinished pool with sunbathing shelf with spa & waterfall (2019)
• Retractable cover
• Stone & leather granite countertop outdoor kitchen with Fisher & Paykel BBQ Grill, Thermador Hood and side burners
• BBQ pit
• Carriage house easily converted to ADU/Mother InLaw’s quarters
• Custom pool bath with shower, custom cabinetry, water closet
• Pool deck & house surrounded with pavers & stone walls
• Pool has inground sweep jets that replace a traditional floating pool sweep and an automatic pool filler that maintains a proper water level
• Dog run
• Custom playhouse with tiled floors and fenced stone patio
• Generac propane generator runs entire house during a power outage
• Flood lights for security
• Security system & cameras (indoor & exterior)
• Sound system & audiovisual (indoor & exterior)
• Covered breakfast porch
• Heat lamps surrounding covered porch (Marley)
• Sunbrite outdoor TV
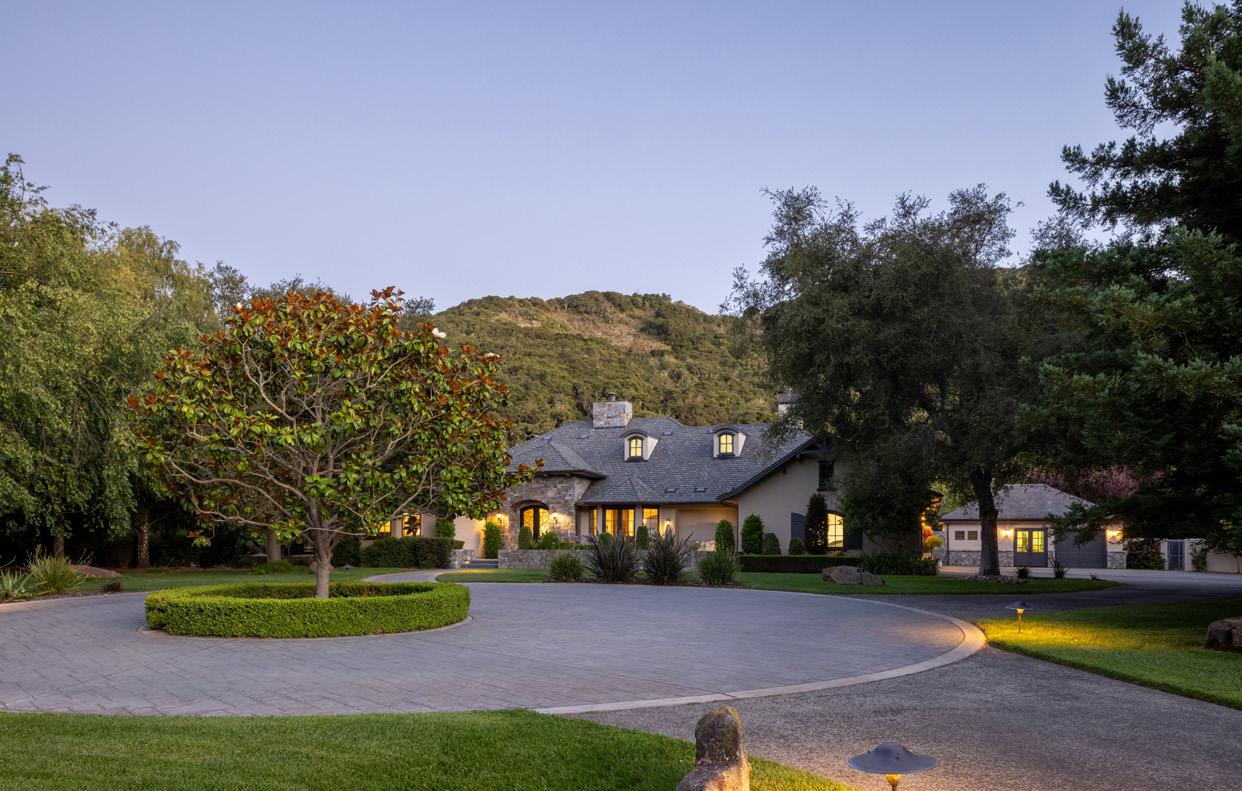
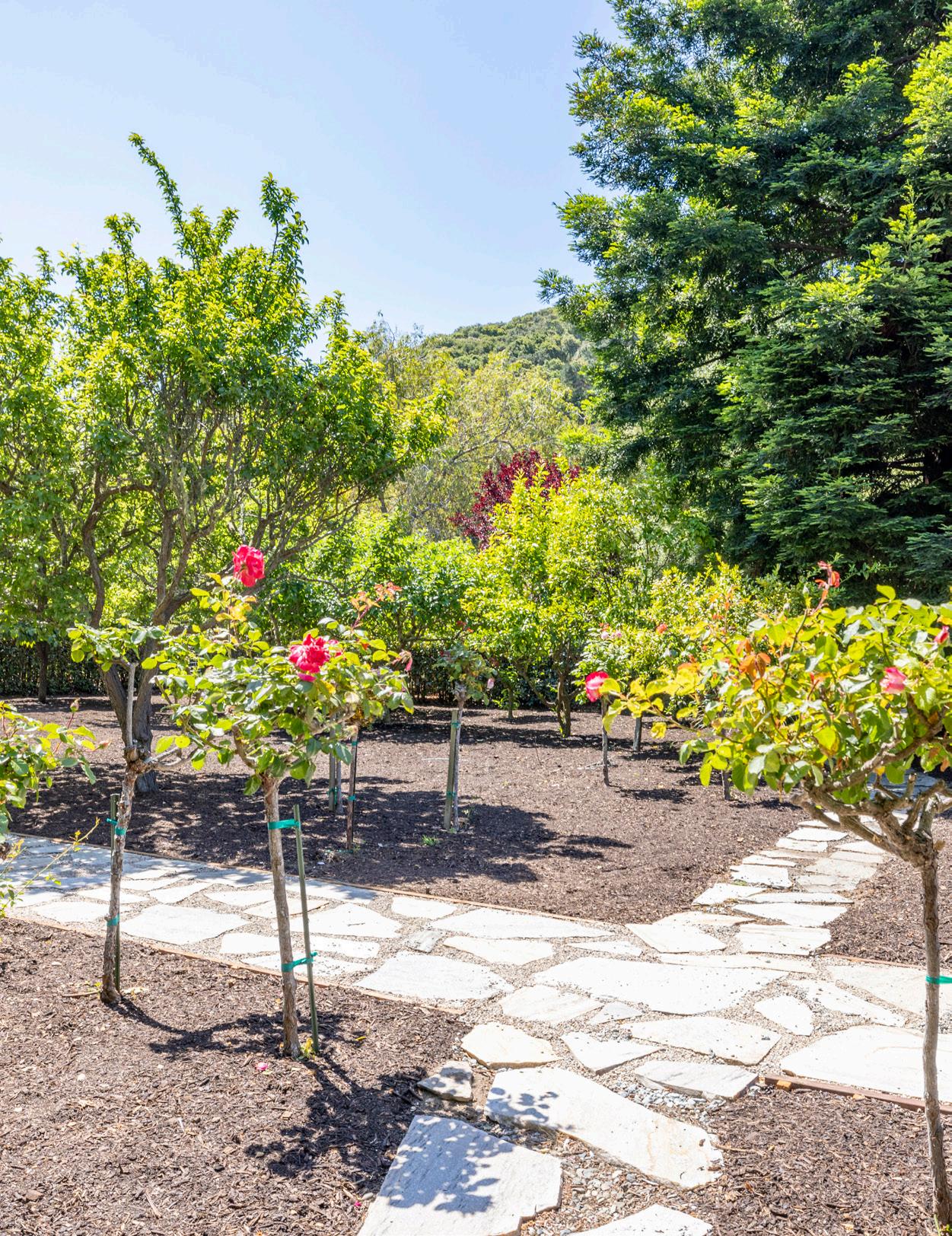
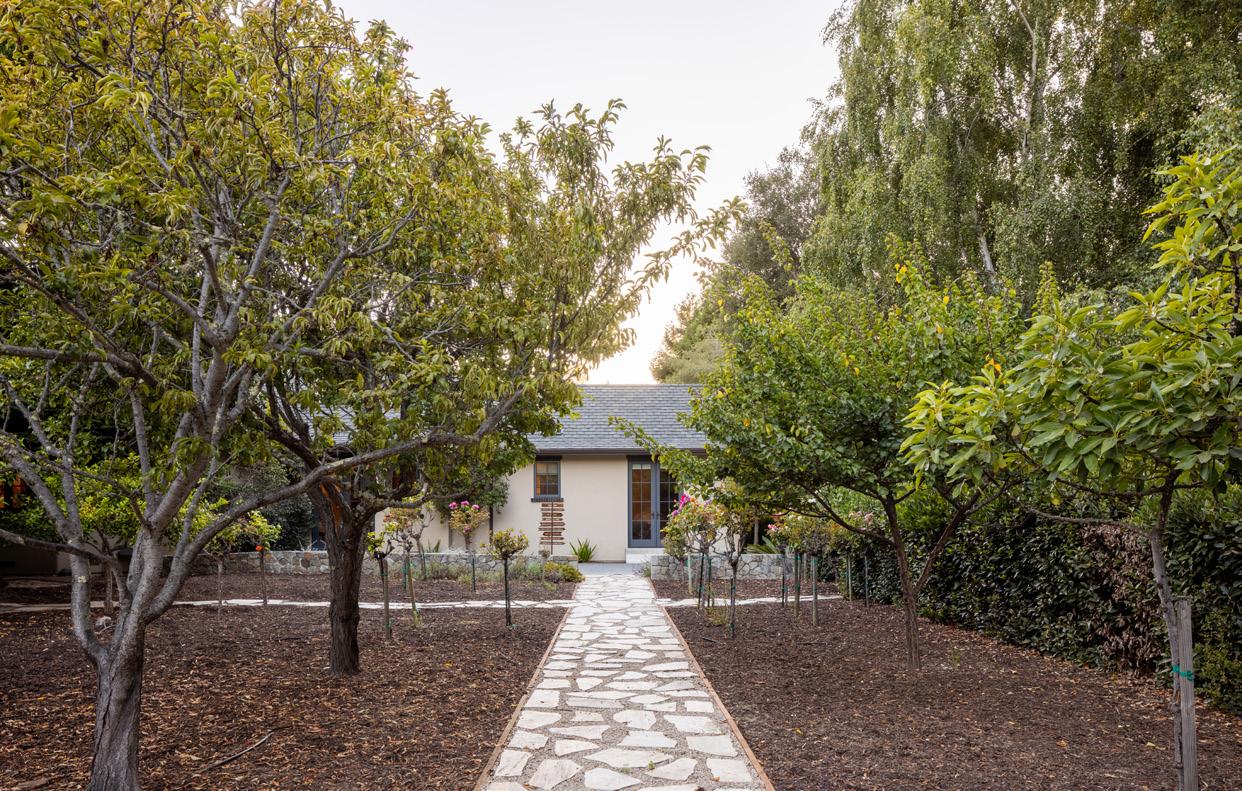
• Outdoor stone gas fireplace
• Built-in wood burning stone firepit
• Rat slab under house
INTERIOR SPECIAL FEATURES
• Chef’s kitchen
ű Breakfast bar with Taj Mahal Quartzite
ű Taj Mahal Quartzite countertops & backsplash
ű Bertazzoni gas range
ű Viking custom designed copper hood
ű Bertazzoni double oven with warming drawer
ű Panel ready side by side refrigerator/freezer
ű 2 refrigerator drawers
ű Ice maker
ű Built in microwave
ű Oversized island with double copper sinks and Taj Mahal Quartzite
ű Beverage bar with copper sink, Reverse Osmosis water
ű Fisher & Paykel dishwasher
ű Wine chiller fridge
ű Custom cabinetry with an abundance of storage
ű Walnut wood flooring, engineered wood
ű Television
ű Breakfast Nook
• Foyer
ű Walnut wood floors, engineered wood
ű 9-foot custom iron doors
ű Coat closet with Alder doors in walnut
ű Beautiful architectural detail with nooks
ű Auto lighting closets
ű Dining room with view of wine room
ű Coffered ceiling
ű Custom built-in cabinets by Commercial Woodworking
ű Window to wine cellar
ű Exterior French doors to courtyard
ű Kolbe casement bay crank out windows & screens
• Great Room
ű 25-foot vaulted ceilings
ű 11-foot custom built-in entertainment unit
ű Wood beams
ű Slide open Kolbe doors for indoor/outdoor living
ű Wired for motorized blinds
ű 25-foot wood burning stone fireplace
ű Limestone hearth
• Gorgeous wine room designed by IWA Wine in Petaluma
ű Mahogany racks cradling 1,000 bottles
ű Barrel brick ceiling cellar entry
ű Continued on next page


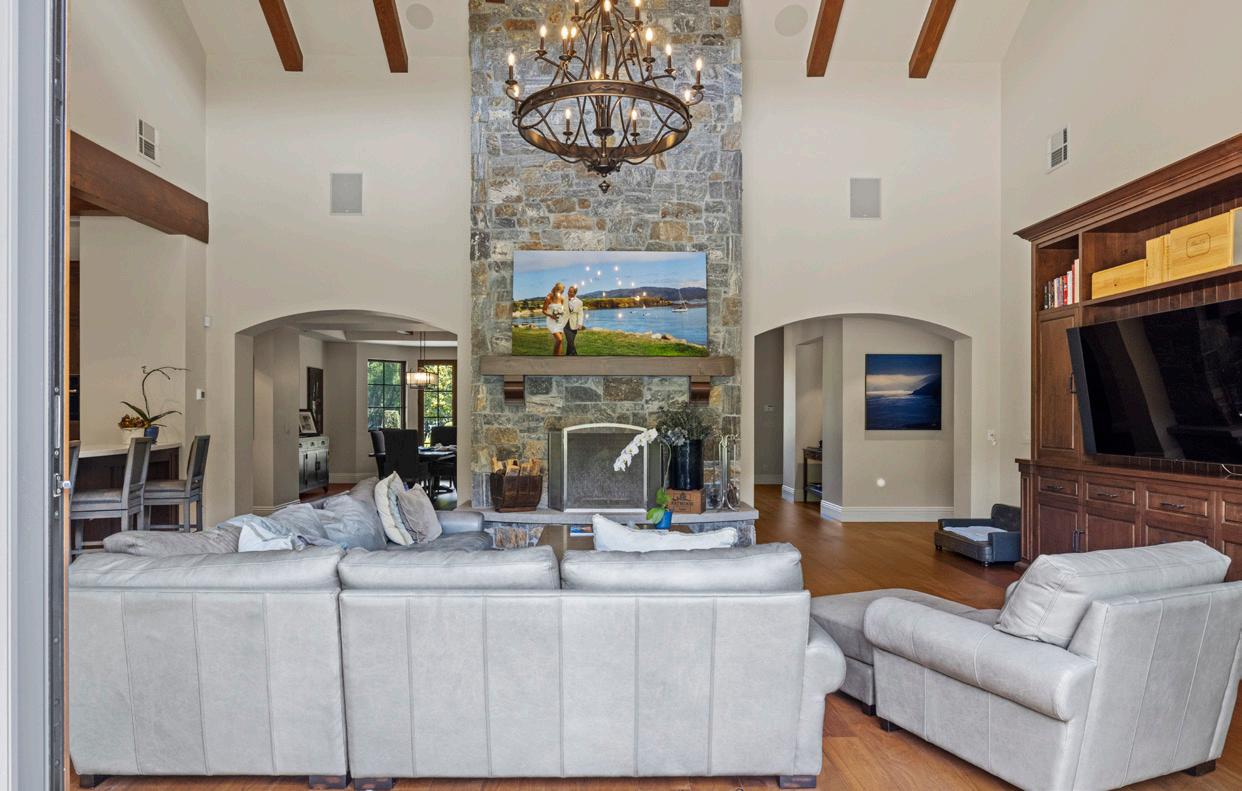
ű Continued from previous page
ű Cellar Pro temperature control
ű Iron door with grape detail handle
ű Chandelier
ű Wood beams
• Laundry Room
ű Built in ironing board
ű Tile floors and backsplash
ű Marble countertops
ű Custom cabinets with slide out trash & laundry bins
ű Long hanging storage
ű Exterior Dutch door
• Dog Bedroom
ű Custom built crates for 4
ű Custom built bench & storage
ű Tiled doggy shower with steps
ű Custom cabinetry with marble countertops
ű Dog clothes closet, short hanging
ű Exterior Dutch door
ű Hunter Douglas shades
• Main Bedroom Suite
ű Vaulted ceilings
ű Ceiling fans with bed-side controls
ű Hunter Douglas opaque shades
ű Kolbe casement bay crank out windows & screens overlooking pool area, tennis courts & Saddle Mountain
• Main Suite Closet
ű Gorgeous oversized custom locker room with center island & bench, Taj Mahal Quartzite & mirrored top
ű Dry bar with paneled refrigerator & custom cabinetry
ű Built in shoe display, ironing board, desk/office area, 3-way dressing mirror and safe
• Main Suite Bath
ű Tankless hot water heater exclusive to main suite
ű Custom cabinetry
ű TV
ű Kohler Sinks
ű Bay windows
ű Large format non slip tile
ű Electrical outlets inside select drawers
ű Makeup area
ű Double sinks & curb-less shower jetted bathtub
ű Taj Mahal Quartzite countertops & backsplash, tub deck & backsplash, shower bench with surround tile and marble detailing, mosaic shower floor
ű Rain shower, hand held & shower heads


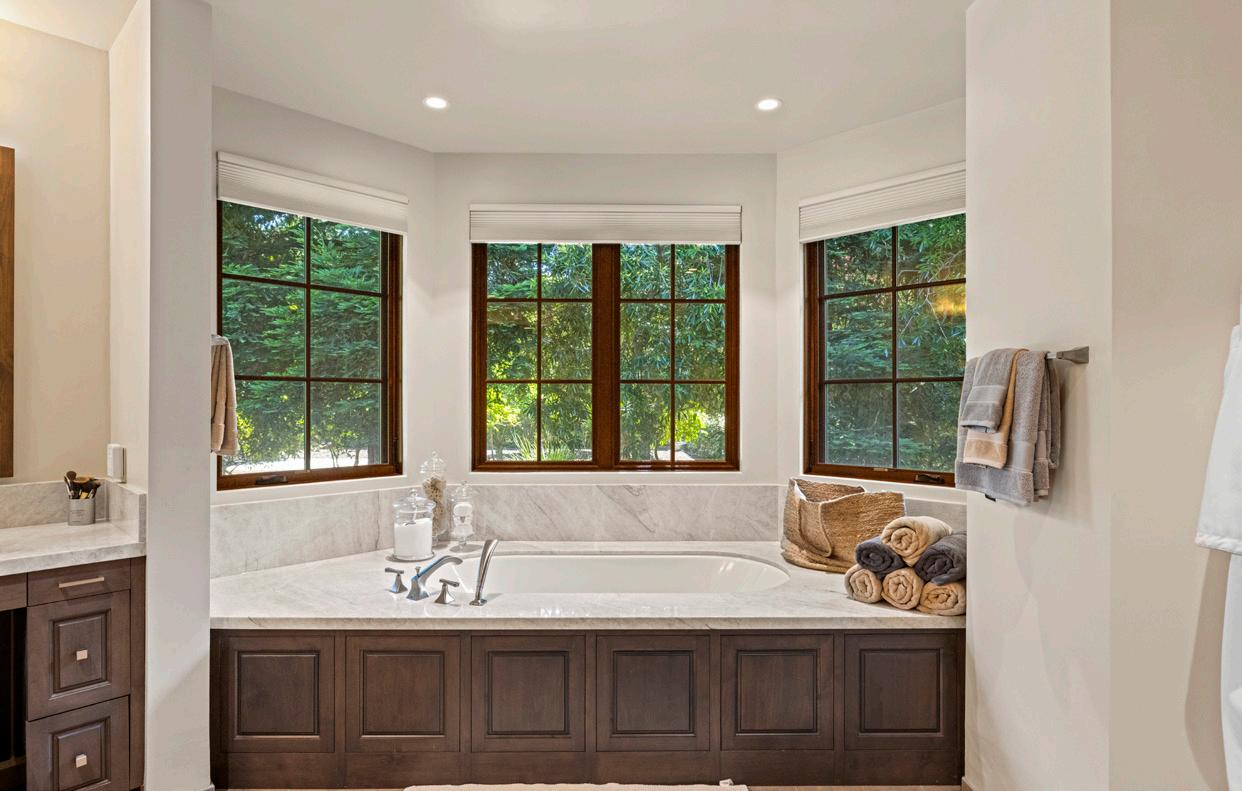
• Front Guest Bedroom
ű 9-foot closet doors
ű Exterior French doors
ű Wood beams
ű Ceiling fan with bedside controls
ű Overlooking beautiful front yard & side terrace/ orchard & rose garden
ű Hunter Douglas opaque blinds
ű Self-lighting closet
• Front Guest Bathroom
ű Non slip tile
ű Custom cabinets with marble countertops
ű Marble decorative inset tile
ű Marble counter tops & backsplash
ű Curb-less shower
ű Mosaic tile for non-slip
ű Built in bench
ű Grab bars
• Middle Guest Bedroom
ű 9-foot closet doors
ű Exterior French doors overlooking terrace and orchard
ű Wood beams
ű Self-lighting closet
ű Ceiling fan with bedside controls
ű Kolbe casement bay crank out windows & screens
ű Hunter Douglas opaque blinds
• Middle Guest Bathroom
ű Kolbe casement crank out windows and screens
ű Hunter Douglas blinds
ű Non slip tile
ű Custom cabinets with marble countertops
ű Marble decorative inset tile
ű Marble counter tops & backsplash
ű Curb-less shower
ű Mosaic tile for non-slip
ű Built-in bench
ű Grab bars
ű Powder Bath
ű Custom cabinetry
ű Vessel sink
• Garage
ű Garage bath
ű Sound & audio-visual closet
ű Water Filtration Unit
ű Door to courtyard
• Upstairs
ű Storage area with opportunity to expand the living space



