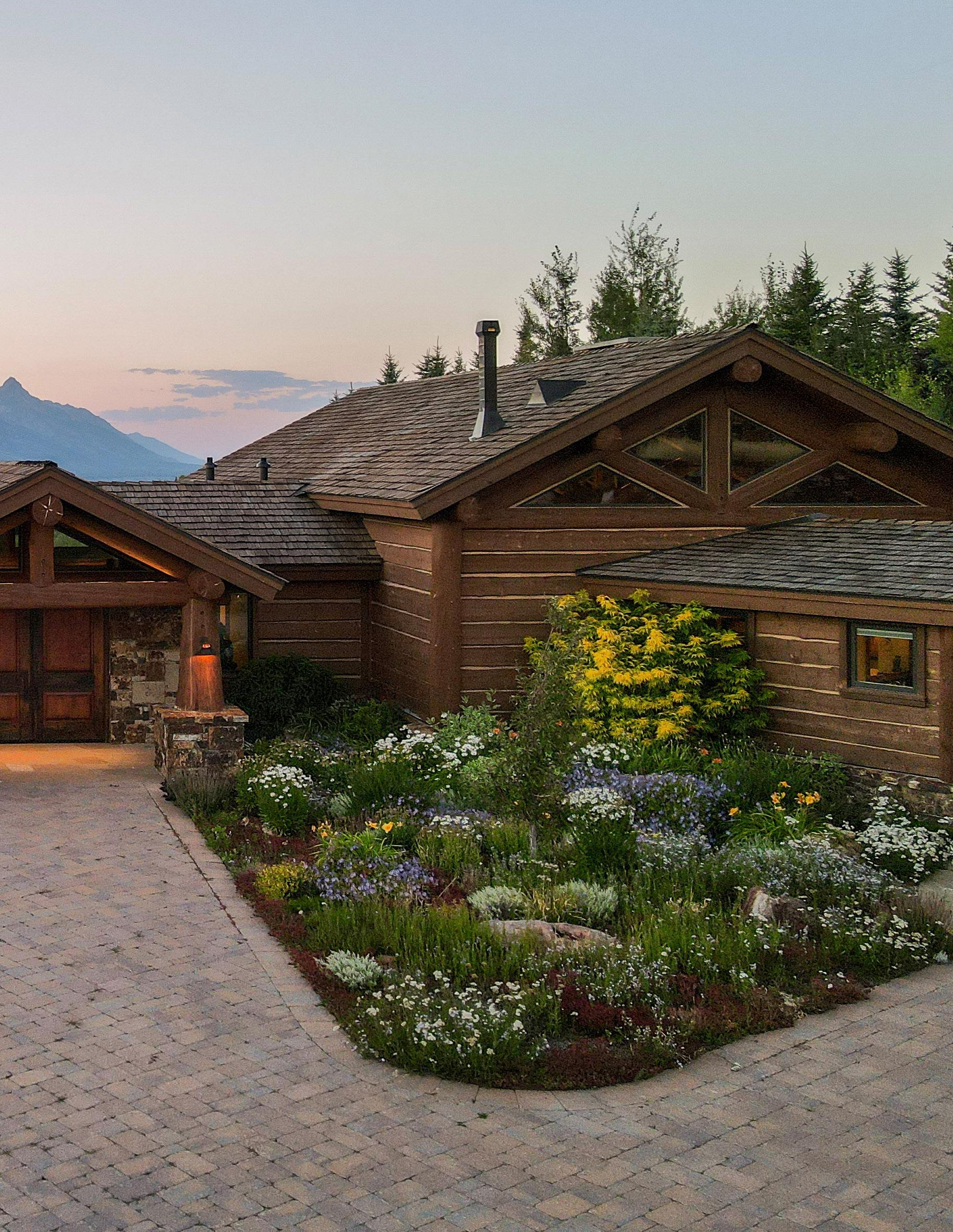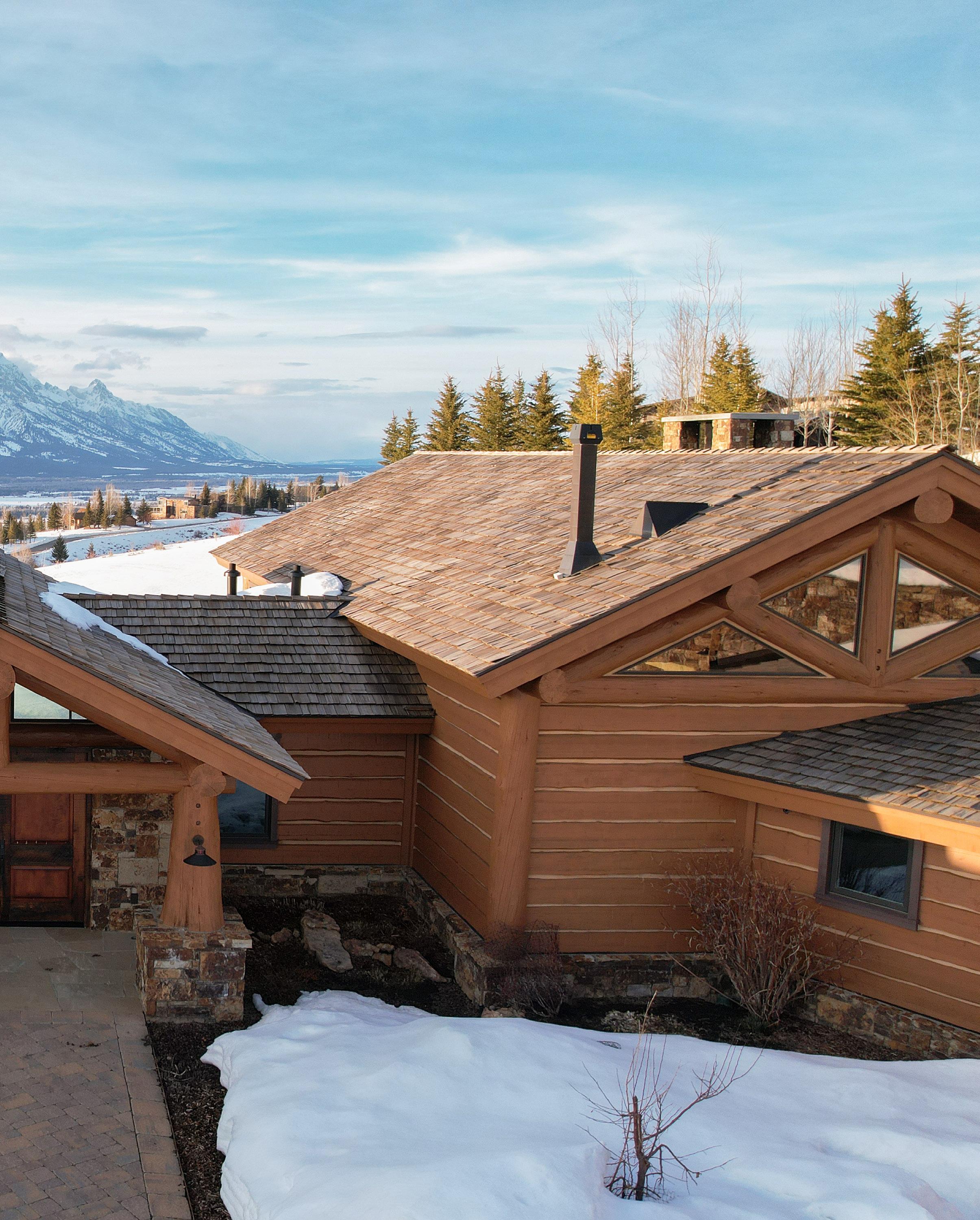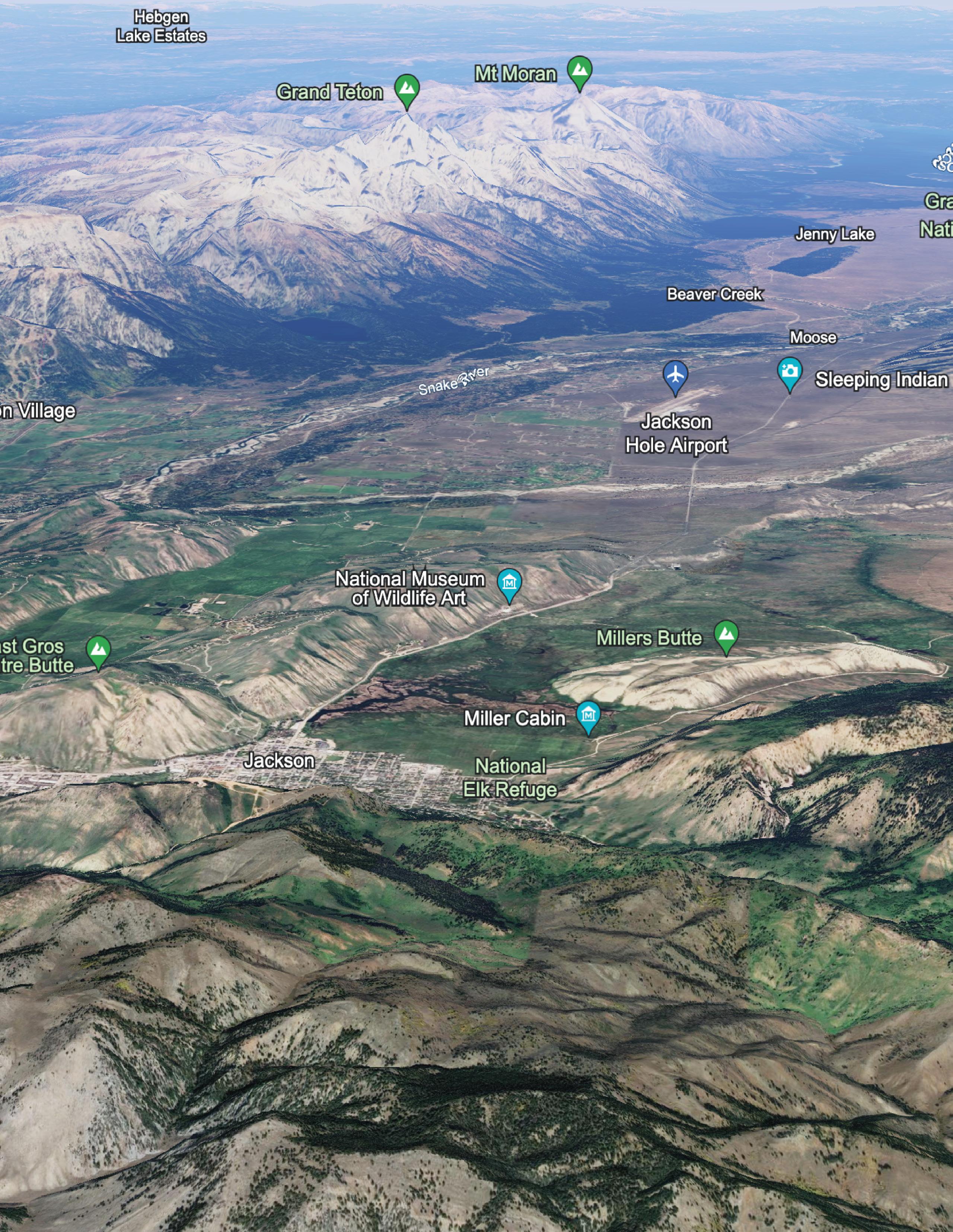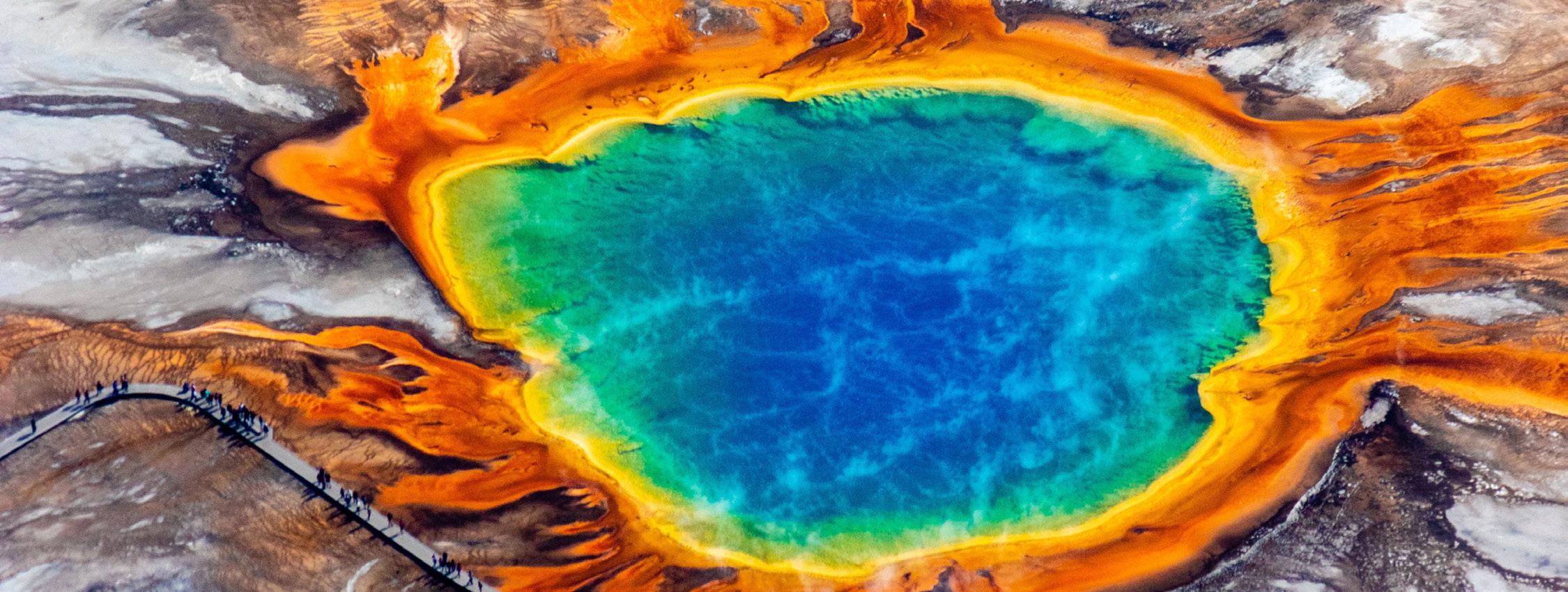Teton Perspective
1435 N Lower Ridge Road


Experience the grandeur of the Tetons from this 8,000 square foot, 6 bedroom, 8 bathroom residence at the Ridge at Spring Creek Ranch.
Set on 3.21 acres high above the valley floor, this elegant home features elevated views of the entire Teton Range. Thoughtfully designed, the property feels private, and artfully uses the landscape to create a secluded haven.
Exquisite views have been optimized from the main living spaces and from each of the ensuite bedrooms.






The great room delivers breathtaking views to be enjoyed inside or out. With vaulted ceilings, expansive windows and an airy, open floor plan, this awe-striking space will inspire and entertain you, your family and your guests throughout the day, and the seasons.
In cooler weather, enjoy the crackling sounds and inviting warmth of a wood-burning fire. In warmer weather, step out onto the spacious patio flanked by exquisite perennial shrubs and flowers and manicured lawns. Embrace the beauty that Jackson Hole has to offer from its panoramic views to its exceptional flora and wildlife.






With comfort and livability in mind, the home offers a professional kitchen with a pizza oven and butler’s pantry. Additional highlights include an office, media room, sauna, steam room and a game room. Each of the suites offers direct access to the outdoors. Laundry rooms are located on each floor.















Spring Creek Ranch offers wonderful amenities including shuttle services to the airport, the Jackson Hole Mountain Resort and the Town Square. Other amenities include tennis, pool and gym facilities, a convention center, and concierge services. Horseback riding excursions are located near the Ranch House.
Located just 15 minutes from the Town Square, the property lies in the heart of the Jackson Hole valley, within convenient access to all that Jackson Hole has to offer. Resort zoning affords the owner the opportunity to rent the property short term when not in residence.


















Architect: Rick Merrell, Dynamic DesignWorks, Jackson, WY
Builder: Rendezvous Custom Homes
Main Floor: 5,259 sf
Lower Floor: 2,978 sf
Total Habitable: 8,237 sf
Garage: 980 sf
Home Features:
• Cedar shake roof
• In-floor heat throughout home
• Forced air heat main level
• Fire sprinklers
• Custom hardwood flooring
Custom Tiger Maple cabinets from Gibson Guitar Factory
• In-floor up lights
• Alarm system
• On-touch light system
• 3-car garage
Powder room
• Honed granite counter top
• Vessel sink
Mud room
Kitchen
• Granite countertops
• Walk-in pantry
• Appliances:
o Thermador 6-burner gas range with double ovens
o Viking double wall-ovens
o Earthstone pizza oven
o Samsung microwave
o Thermador double dishwashers
o Thermador double refrigerators and freezer drawers
o U-line wine refrigerator
o Samsung TV
Great Room
• Wood-burning fireplace
• Exterior access
• Vaulted ceilings
• Teton views
• Logs from British Columbia
Primary Bedroom:
• Wood-Burning fireplace
• Log accent wall
• Teton range views
• Walk-out patio
• Walk-in closet with rotating shoe storage rack
• Samsung TV
Primary Bathroom:
• Soaking tub
• Double vanity
• Oversized, walk-in double shower head steam shower
• Heated towel rack
• Double water closets, one with bidet
Office:
• Floor to ceiling built-in bookshelves
Upstairs hallway:
• Built-in cabinets
• ¾ bathroom with stone countertops
Laundry Room:
• Built-in cabinets
• Sink
• Whirlpool washer and dryer
Guest Bedroom 1:
• Walk-in closet
• Lock-off room
• Ensuite bathroom
Family Room/Media Room:
• Built-in cabinets
• Panasonic TV
Guest Bedroom 2:
• Walk-in closet
• Ensuite full bathroom with double vanity
• Westinghouse TV
Downstairs Laundry Room:
• GE Profile washer and dryer
• Granite countertops and sink
• Built-in cabinets
Guest Bedroom 3:
• Walk-out to patio
• Walk-in closet
• Ensuite Bathroom with shower
Guest Bedroom 4:
• Walk-out to patio
• Walk-in closet
• Ensuite bathroom with full tub
Guest Bedroom 5:
• Walk-out to patio
• Ensuite bathroom with shower
Game Room:
• Walk-out to patio
• Powder room
• Wet Bar:
o Viking refrigerator/freezer drawers
o Sink
Guest Bedroom 6:
• Ensuite bathroom with shower
• 2 Walk-in closets
• Walk out patio
• Wood-burning fireplace
Spa:
• Steam room
• Electric, traditional sauna
Mechanical Room:
• 2 Water heaters
• Water softener
• Humidifier system
• Heat pump HVAC system
• Radon system
Property Features:
• 3.2 acres
• Paved driveway
• Landscaping sprinkler system
• Hot tub
• Snowmelt system in driveway, walkway, and patios
• Spring Creek Ranch water and sewer system
Spring Creek Ranch Amenities:
o Shuttle Services
o Pool
o Tennis
o Gym
o Concierge Services
o Horseback riding excursions


Grand Teton National park

The Estate V
Snow King Mountain Town of Jackson
National Elk Refuge











