Portfolio
Tan Xinan // xt2257@columbia.edu // +1 (917)-373-6349
Guovdageaidnu village: urban design
Monument renovation: museum design
Standardize structure unit: library design
Reversed spaces: residence design
Student's activites: high school teaching building design
Water collection system: eco-hostel design
Light experiments and trailhead pavilion design
Air governance: borderland biostructure design
Long Line Building facade renovation workflow design
Content 01 10 04 05 09 02 07 06 03 08 4 140 50 64 132 20 94 80 34 116
Talk
Rethinking-BIM
Chessboard If Building Could
Isotope Let's Go!
Locus The Red Ritual Waterostel Dimension Governance
Back to Back: interactive installation design
Free Studio Seating
Nordstrom building facade renovation and detail drawings
Facade detailing Construction drawings
Optimization project on studio seating re-organization
Student dormitory drawings and design 2020-2023
Professional works
11 12 13 14 152 162 164
166
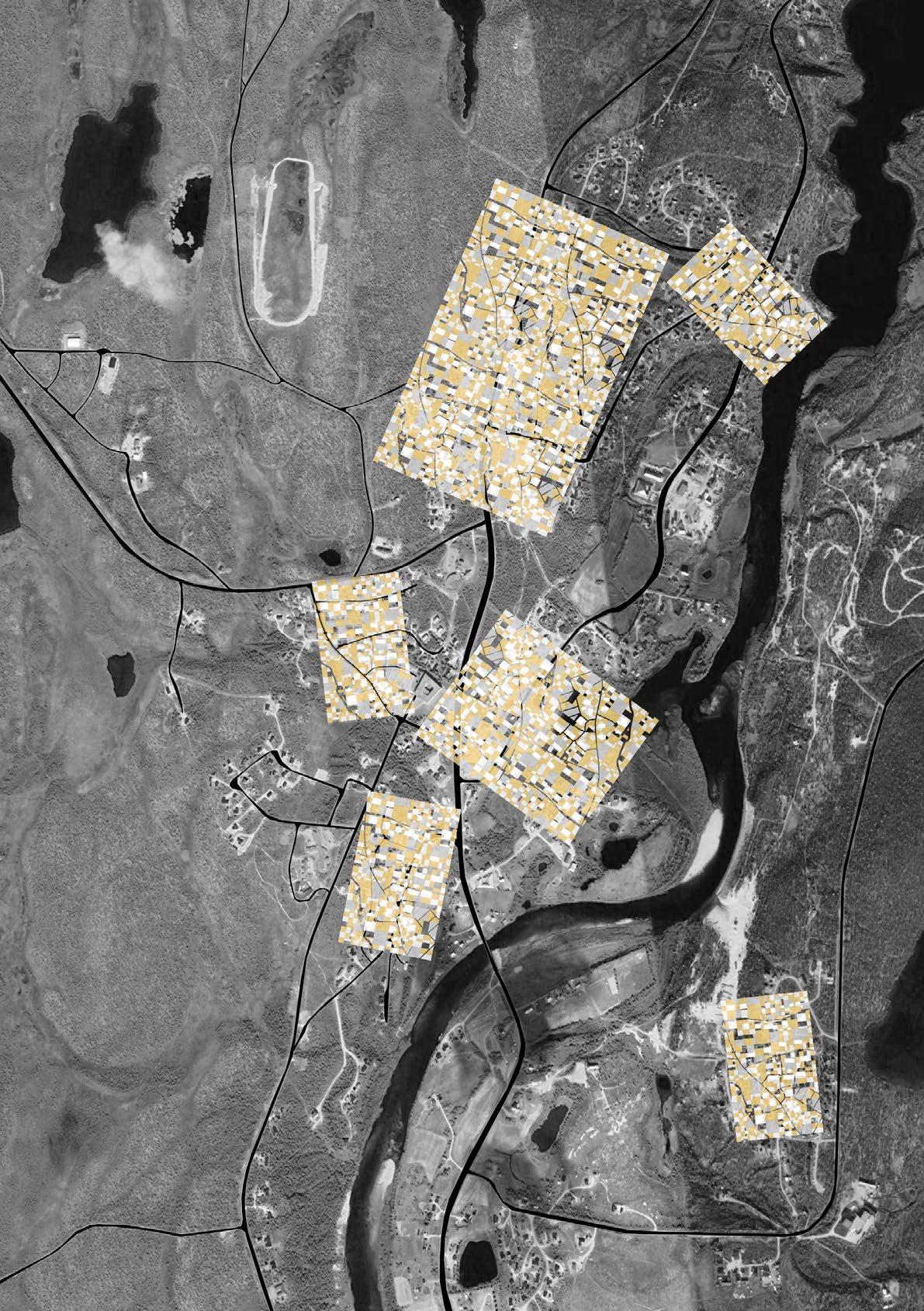
01
Chessboard
Guovdageaidnu village: urban design
2019 Europan 15 Competition
Site: Guovdageaidnu, Norway
Site area: 45.5km2
Personal research and design
Northern Europe has always been a mysterious area and rooted with plenty of urban issues due to the topographical and climatic situation. Sami people tends to leave their homeland reaching for better opportunities, and the rest of the local Sami are still struggling with the development of the towns and preservation of their husbandry tradition. Thus, the loss of population and the problem of productivity lead to a stagnant status of the area. How to develop and enhance the productivity, and meanwhile preserve the traditional husbandry is the main task in the development of Guovdageaidnu.
Using the basic combination of farmland and housing as a unit, furtherly develop into a new chessboard model that contains the potential of growing and mode-changing. A sustainable development program could be made according to the chessboard model, in order to bring back the dynamic of the town and using its traditional agriculture base to generate the economy growth.
In the project, buildings surround a common farmland for husbandry/ agriculture, which is autonomous by the residents themselves and as a part of the farmland network that improve the productivity in the whole village. The central farmland view is also penetrating into each of the building and create a dynamic collective community. Buildings are also surrounded by other public farmlands, which will turn into public square or park in the next phase according to the chessboard model
5
Idle resources
According to the research from European Environment Agency, there are many HNV farmlands in the north Sapmi area, but due to topography and climate situation, only a few used arable land located on the southern part. Therefore large amount of useful resources is left empty and wasteful.
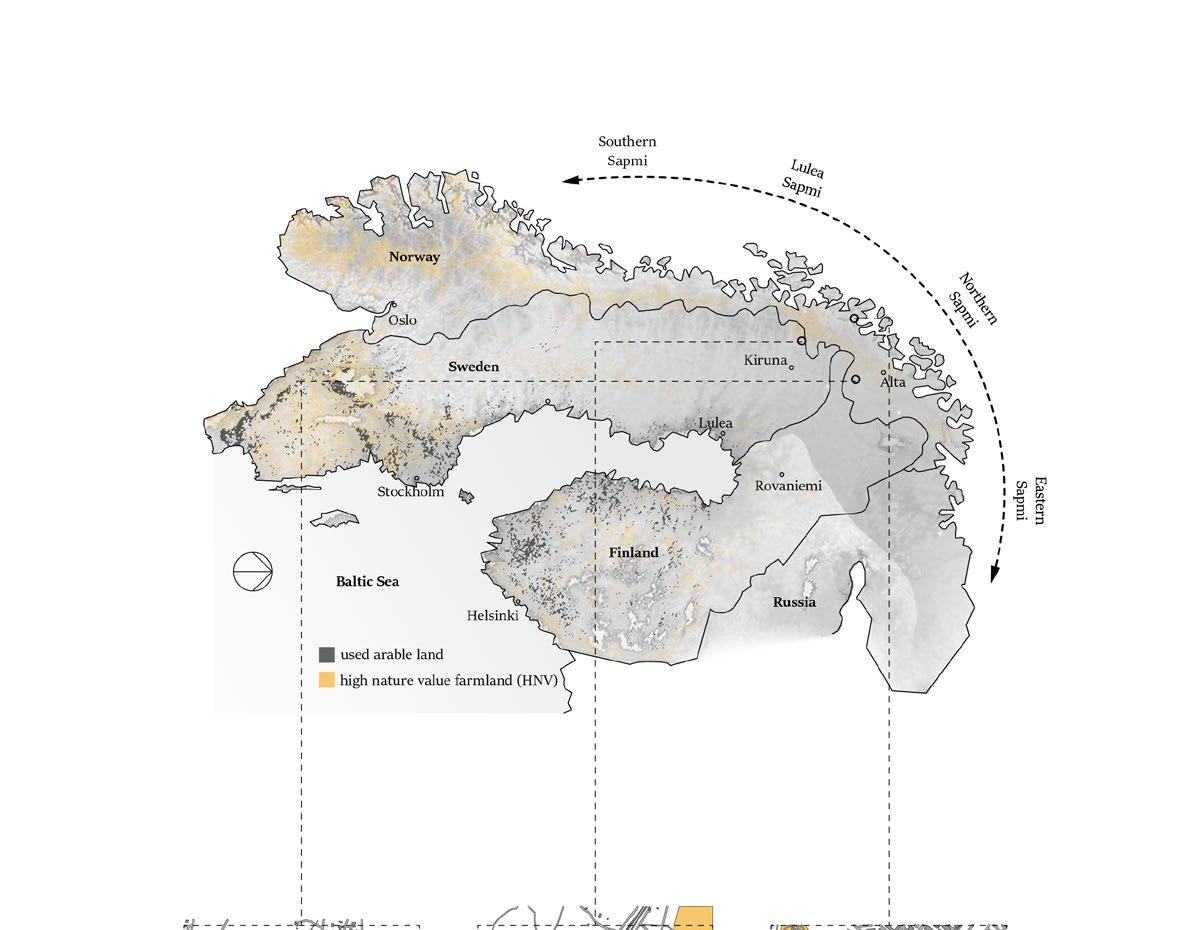
Husbandry Abisko (SE)
Husbandry+tourism
Tourism+industry
Tromso (NO)
3 stages of productivity in Sapmi town development
In the background of highly segregation, 3 stages of productivity are defined: the 1st stage is like Guovdageaidnu where only husbandry products are produced; the 2nd stage is like Abisko, where tourism and local agriculture tradition combines to create commercial benefits; the 3rd stage is like Tromso, a big city where its own industry and production line are able to produce economic profits and to reach autonomous development.
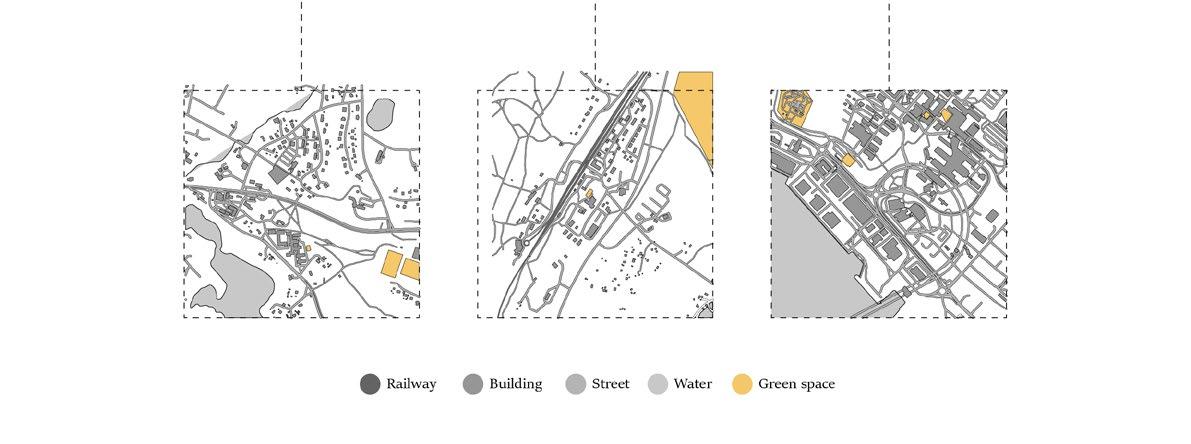
6
Guovdageaidnu (NO)
Punctual farmland network
A solution in which housing surrounds farmland could be introduced and a network of farmland connecting with each other is established.
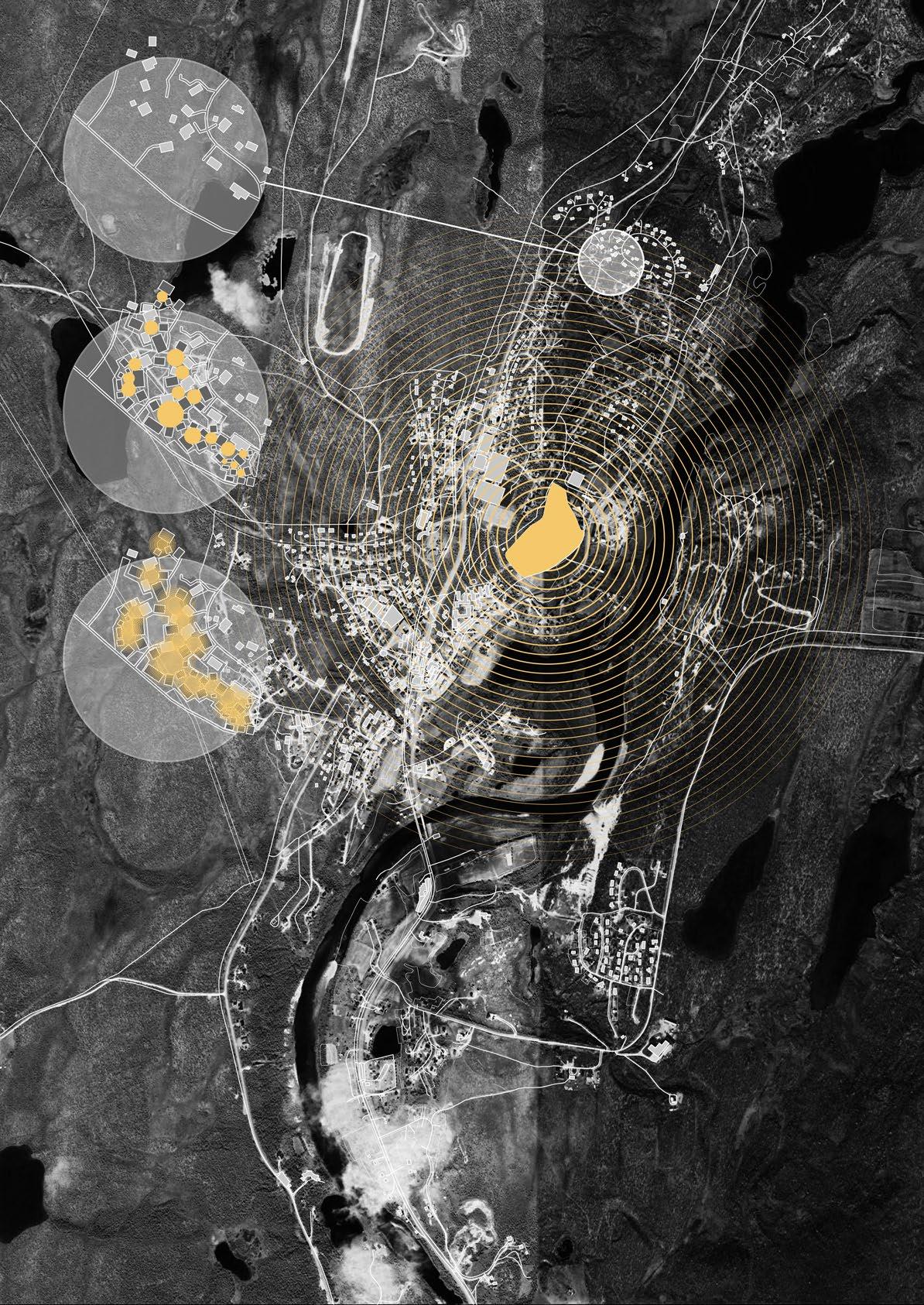
Farmland Public area Building coverage Farm-buidling ratio Building coverage Farm-buidling ratio 0 8191.5m2 6.4% 20% 0.56 1 2 3
town
provides productivity
of time and efficiency on transportation
husbandry products
residential area.
of farmland that
productivity
efficiency.
Productivity dilemma
There is only one farm in the center of the
that
for the whole village, therefore a huge waste
of
to the
A new network
supplements each other is needed to enhance the
and
Project program

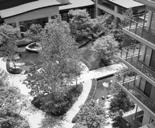
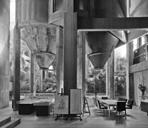
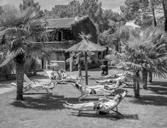
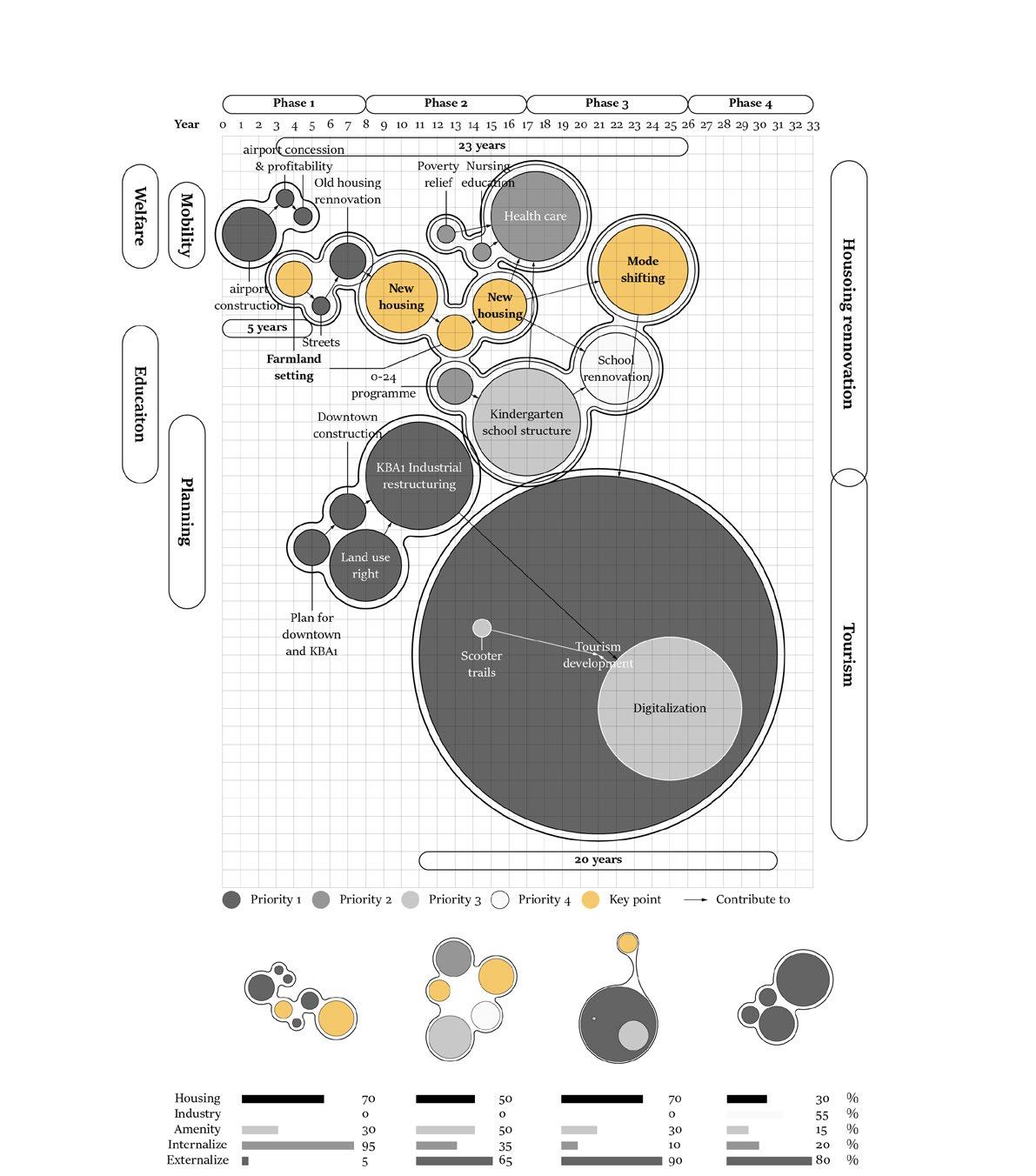
8
The general timeline and priority of development of the village 1 Housing 2 Housing+amenity 3 Housing+tourism 4 Housing+industry
Chessboard analogy
A surrounded figure/ground relationship is clear and obvious on the chessboard, and two main qualities could be defined in the chessboard model as followed.
The chessboard could regarded as a fractal pattern which could expand unlimited and form a high compatibility grid.
The chessboard model is variable in size and provide different shape of figure/ground relationship. Moreover, different levels of openness/function is compatible and could be applied to the model.
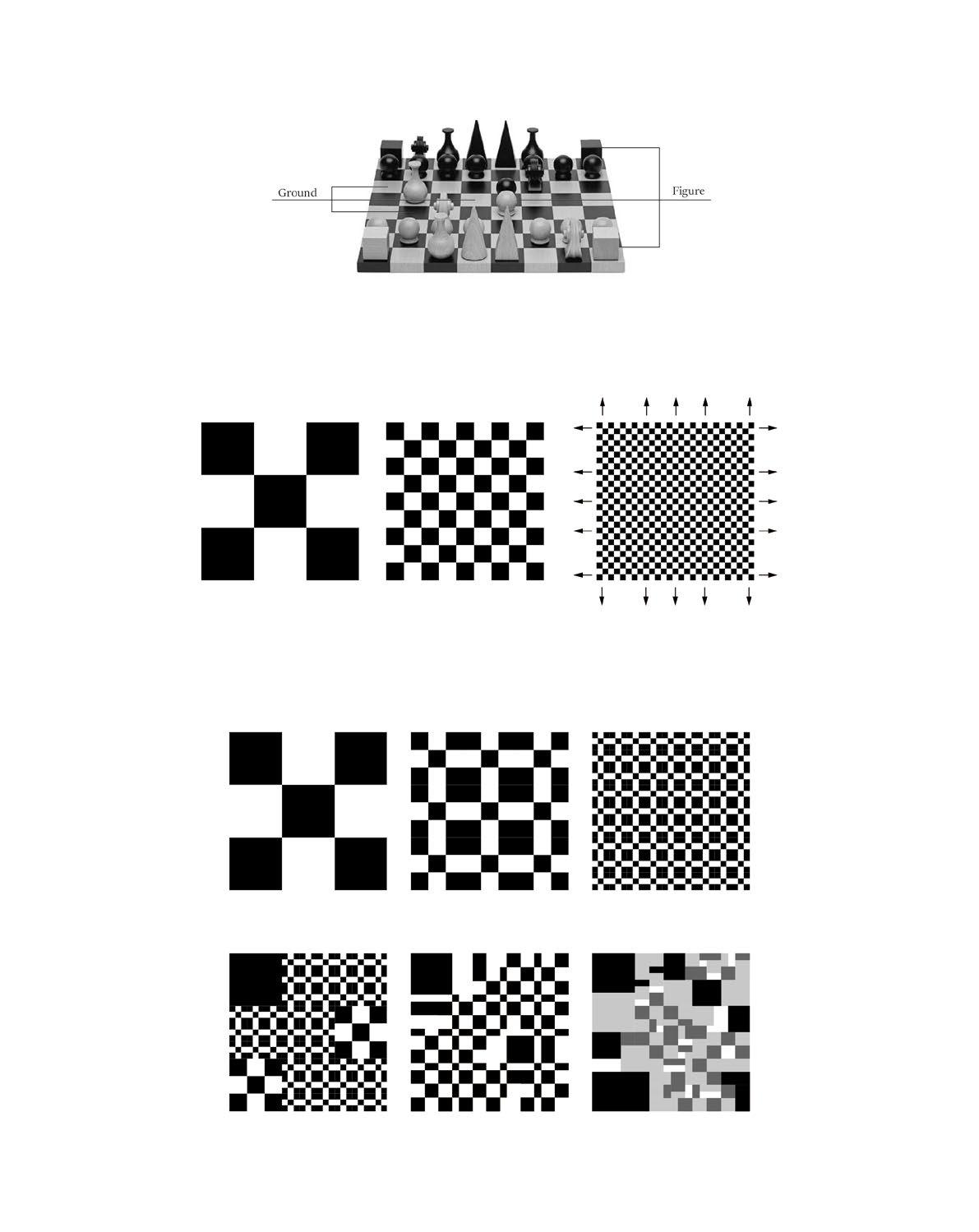
9
pattern Combination Variated pattern Variation Fractals Different levels of function
Basic
1 Expansibility: fractal 2 Variability: compatible
Four basic elements
Four basic elements and their modules are shown on the left. The diagram on the right indicates the relationship between the elements, the further theory and model is developed basing on the relationship of elements.
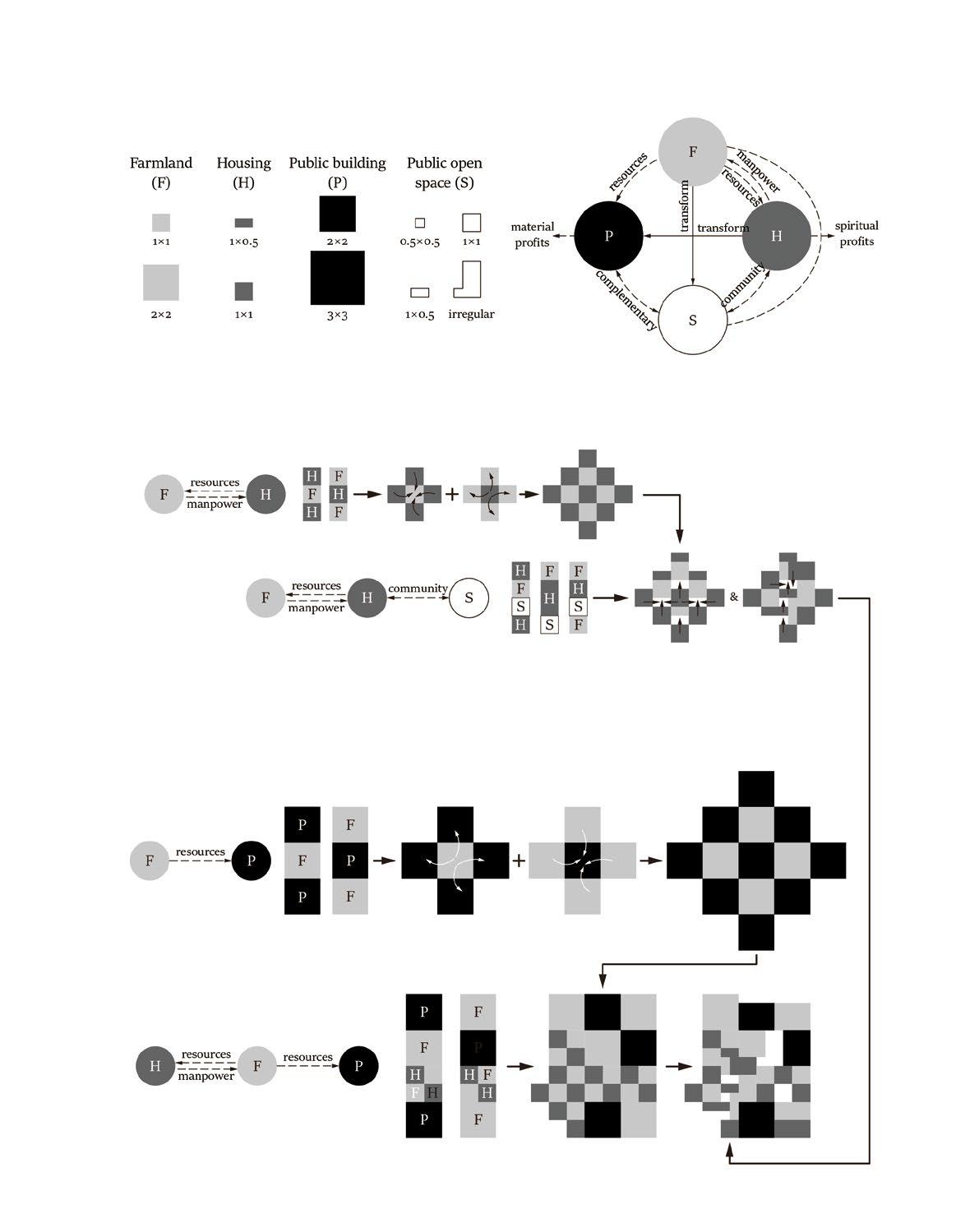
square
The relationship between farmland and housing in which the farmland provides its own products to the residents and the residents take care of the farmland, is called internalized relationship. When combining with public square, a further level of relationship emerges in the diagram.
The relationship between farmland and public building (school, shop, tourist center, etc.), in which the farmland provides educational, economical and experiential products to the users and visitors, is called externalized relationship. Internalized relationship could be blent into externalized relationship to create a complex system.
10
Farmland-housing-public
internalized relationship externalized relationship F-H-S stripes combination variation combination variation F-H stripes F-P stripes H-F-P stripes blending Farmland-public building-housing
Existing housing
Grid setting
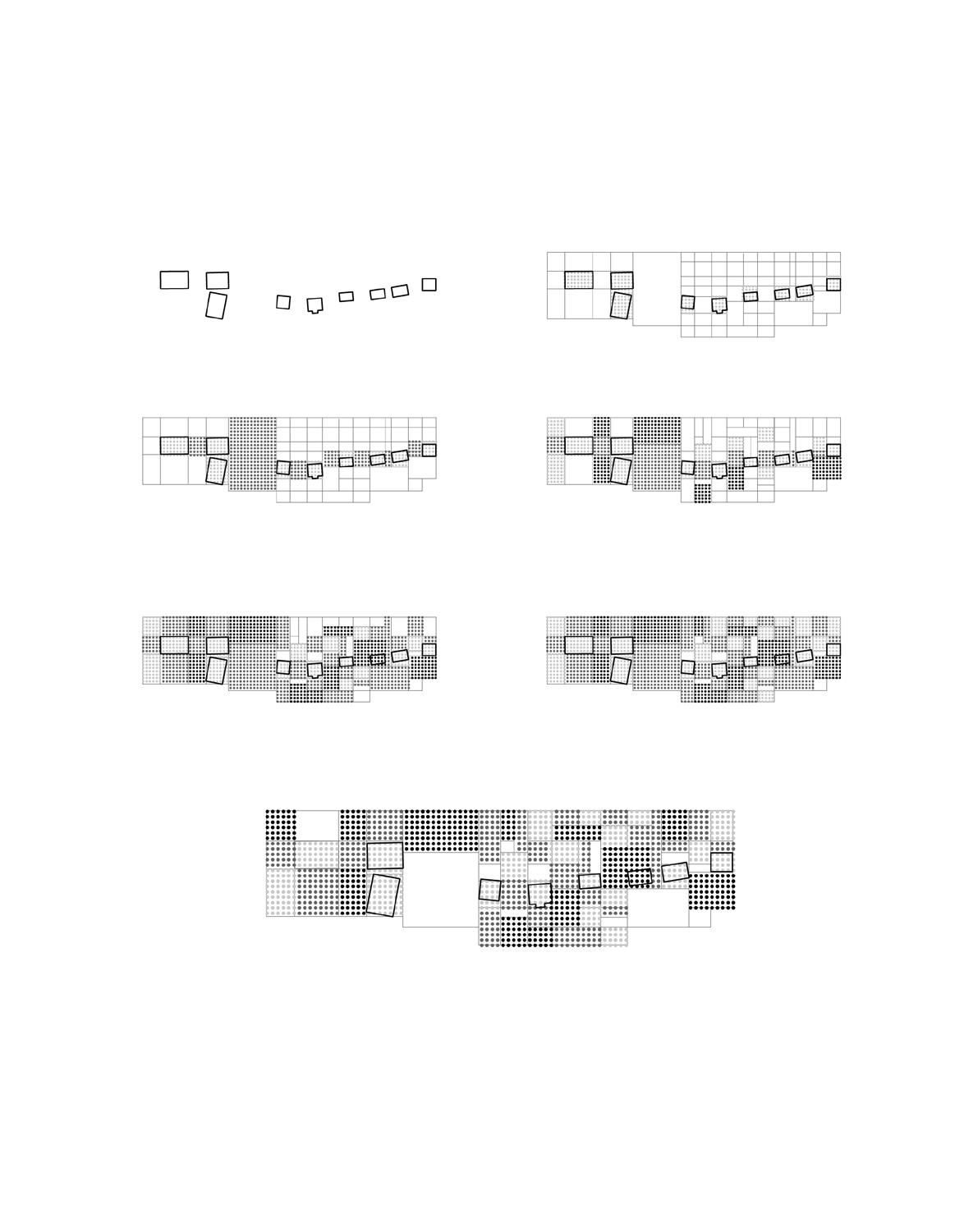
Phase1.1: infrastructure
Position new farmland according to the location of the existing housing and adding new infrastructure (street)
Phase1.2: Repeat
Repeating same procedure as phase1.1
Phase2.1: functionalized
New building (housing+amenities) is built according to the new farmland (private), public-oriented farmland is also added along the street
Phase2.2: Repeat
Repeating same procedure as phase2.1
Phase3: Mode shifting
The private internalized farmland could transform into a externalized tourism based or economy based farmland that generate the renovation of the whole area.
All public farmlands shift into new public park as landscapes or squares.
Schematic methodology
A methodology is designed according to the program and the chessboard model, corresponding to the existing site. Simple modification and adjustment will be made according to the grid pattern.
11
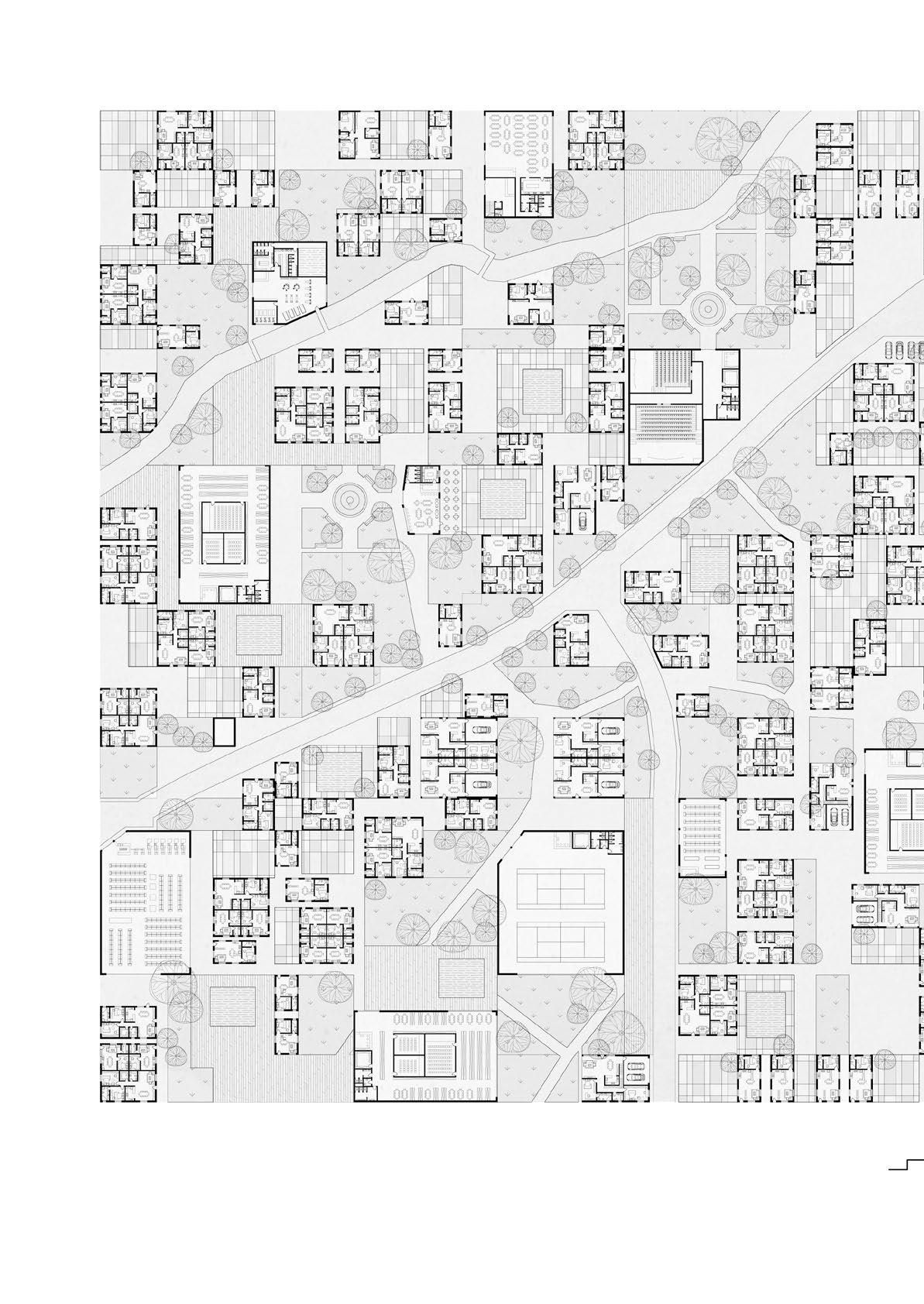
1 residences 2 warehouse 3 library 4 café 5 restaurant 6 hotel 7 gym 8 supermarket 9 tennis court 10 basketball court 11 cinema Masterplan 1:1000 5 0 1 1 1 1 1 1 1 1 1 1 1 1 1 1 1 2 3 3 3 4 5 7 6 8 9 11 8 1 1 1 1 1 1 1 1 1 1 1 1 1 1 1 1 1 1 1 1
A basic relationships between farmlands, park, public squares, public facilities and housings is salient on the masterplan.
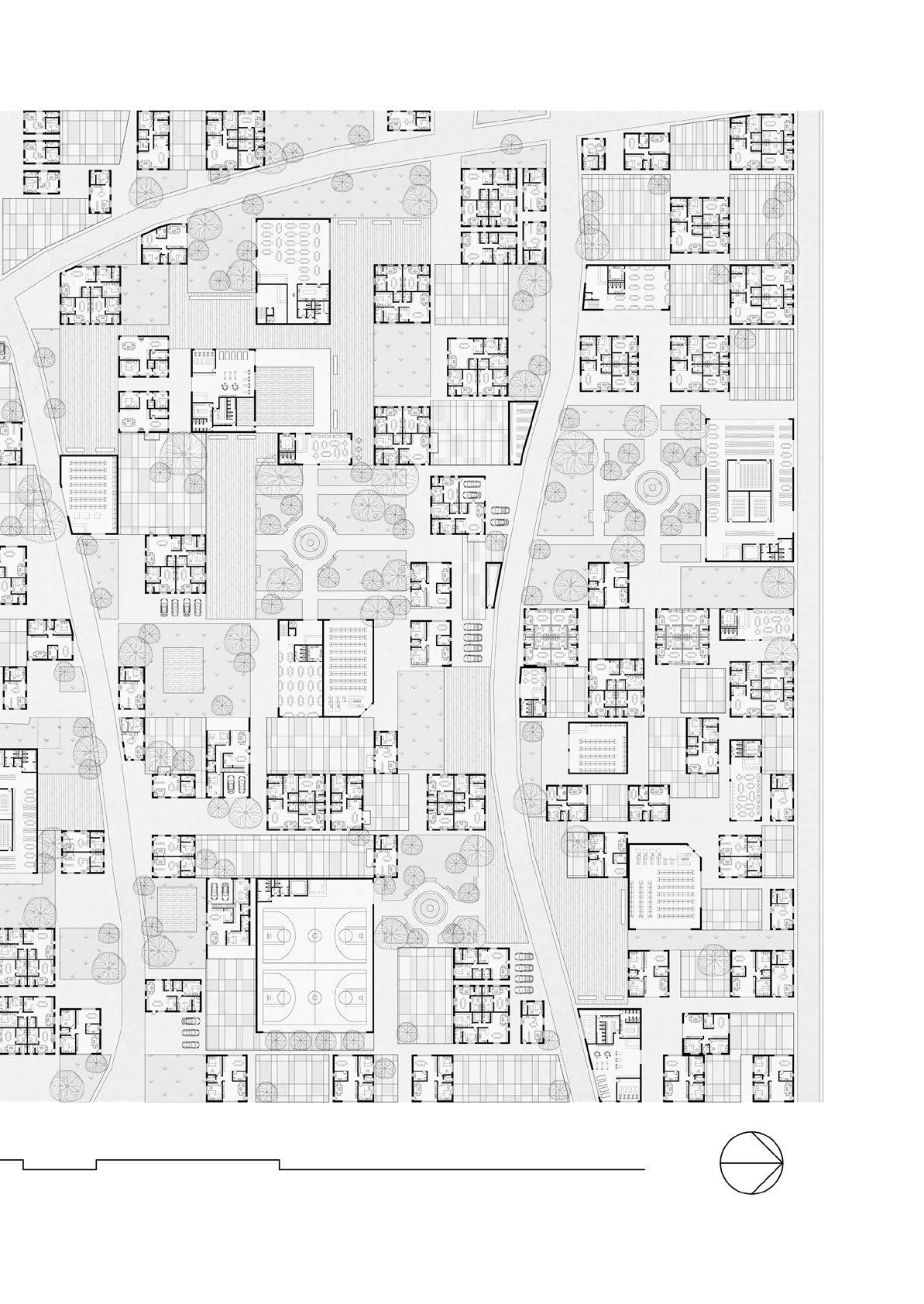
1 1 1 1 1 1 1 1 1 1 1 1 1 1 1 1 3 4 4 4 5 5 6 7 7 5 8 8 8 8 10 2 2 1 15 35 85 185 m 1 1 1
Decomposition
The project is decomposed into three diagrams: figure, ground and connection. Each of the parts is further decomposed into more detailed components with simple descriptions and analysis.
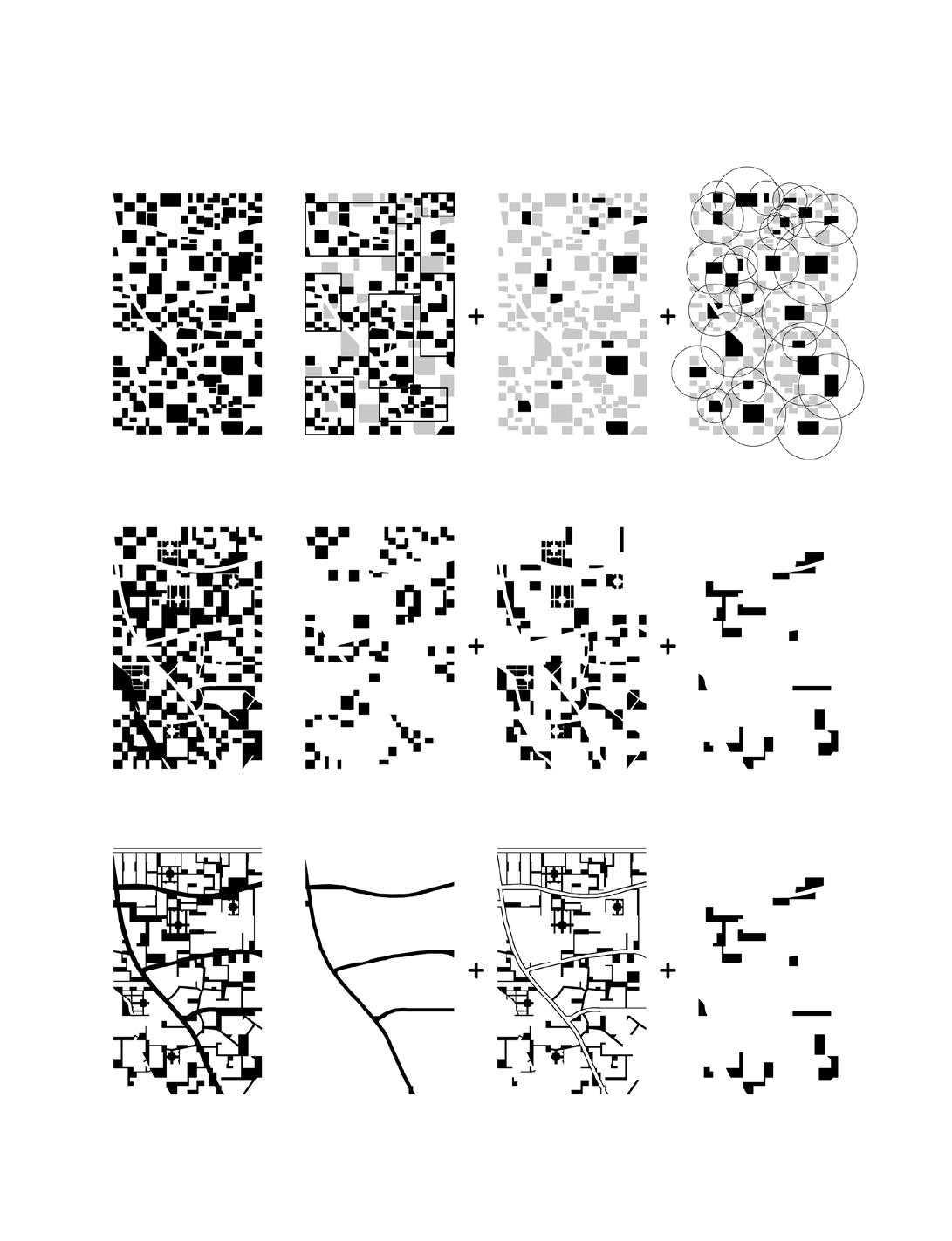
14
1 Figure: built Public building Housing clusters Amenities
Different sizes of public buildings radiate different areas of residences Existing car way on the site New pedestrian are set according to the chessboard grid Large area of open space transformed into public square
Various sizes of housing clusters between public buildings New amenities on phase 2 2 Ground: open space Phase 1: farmland Phase 2: park Phase 3: hard surface Hard surface 3 Connection Car way Pedestrian (snow trail)

15
Details of 3 typologies
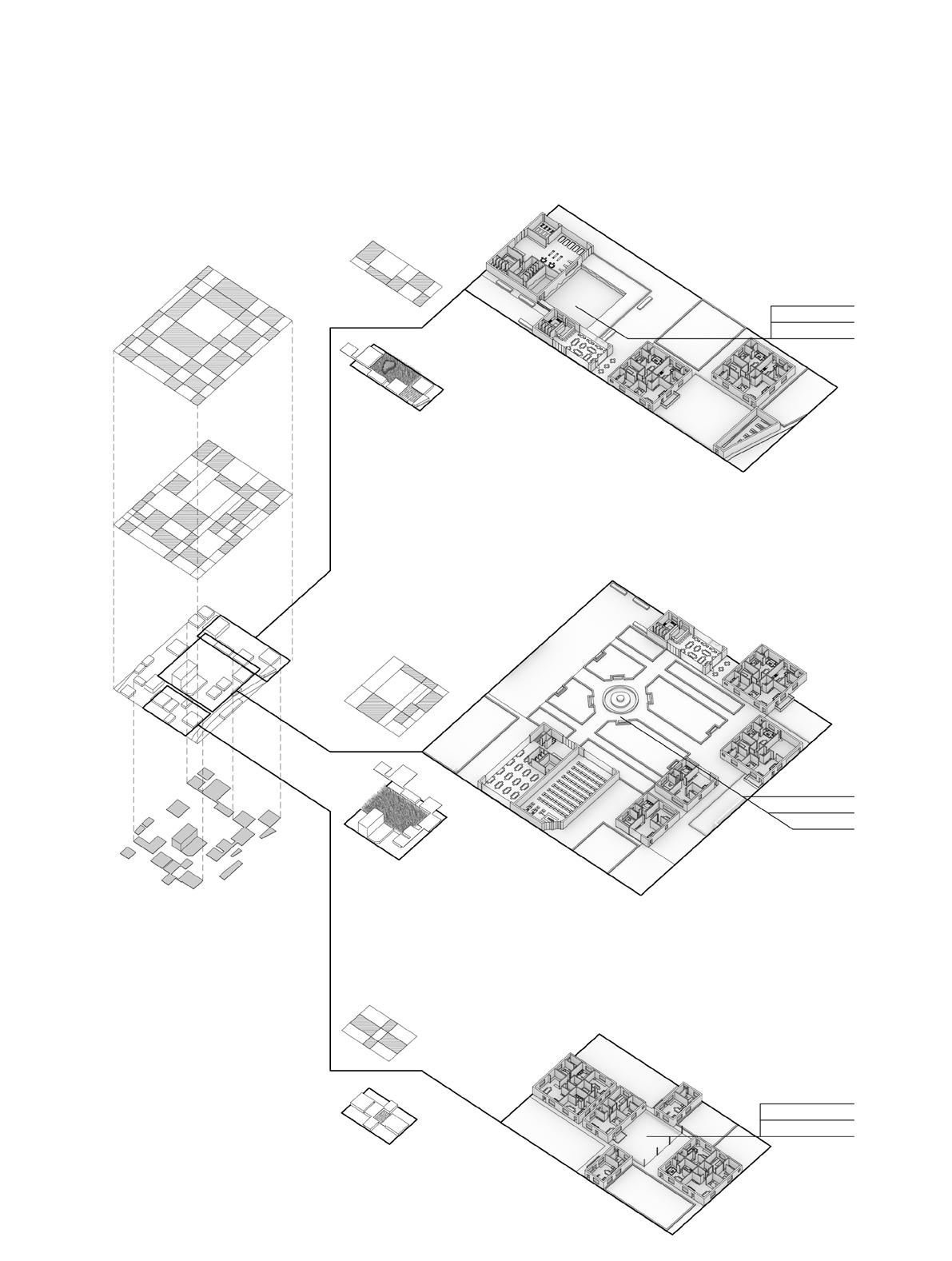
3 combination of different elements and their relationship, their mode shifting stages are represented in the diagram on the right.
Basic chessboard
Gym
fish pond
Continuous roof
Furthermore, to reach a certain accessibility, a part of the private property would become a public pedestrian. Therefore, a continuous cantilever roof system is created to enhance the privacy of the public pedestrian.
Initial phase
Greenery and public square which provides open space for the café are positioned between commerce and residences. The gym and café provide direct services to the swimming pool, which could be a fish pond in the initial stages of development.
Initial phase
An axis is position between the 2 commerce, create a park/square that formerly could be a large farm or reindeer husbandry center. Another development proposal of hotel and reindeer experience center is also feasible.
Initial phase
Residence-only type is designated as a private area in which the farmland in the middle is only for the residents on the 4 sides.
16
reindeer
crops
Residence Residence Residence Residence Residence Restaurant+hotel+supermarket Farmland Farmland Greenery Warehouse Farmland Greenery Greenery Café Café Publicsquare Farmland Farmland 1 marginal commerce+residences 2 central commerce 3 Residences Stages of mode shifting
Continuous
husbandry
farmland landscape pond experience center private courtyard swimming pool park/square playground
Project extraction Figure/ground
roof system
Ground floor plan 1:600
Housings and public facilities interior organization and their surrounded relationship with farmland and other public open spaces

17
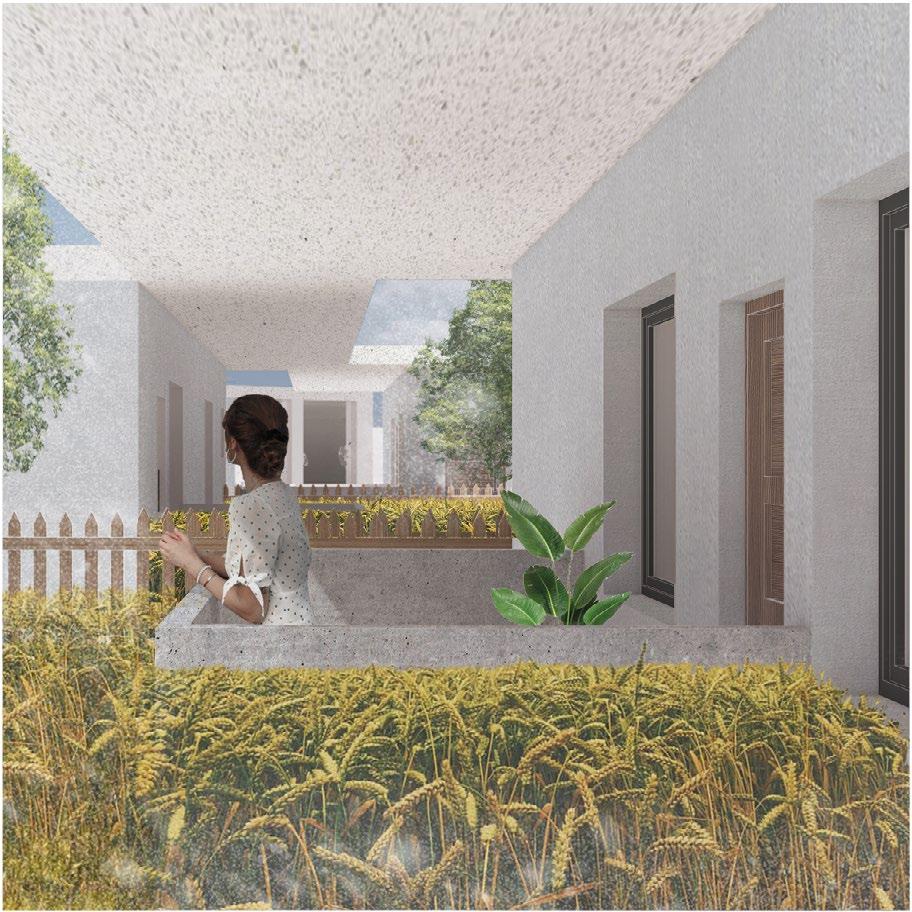
18
Residential area surrounded by artic crops and plants in late fall
First snow

19
Public gym with swimming pool and attached café in summer time
Mid-summer
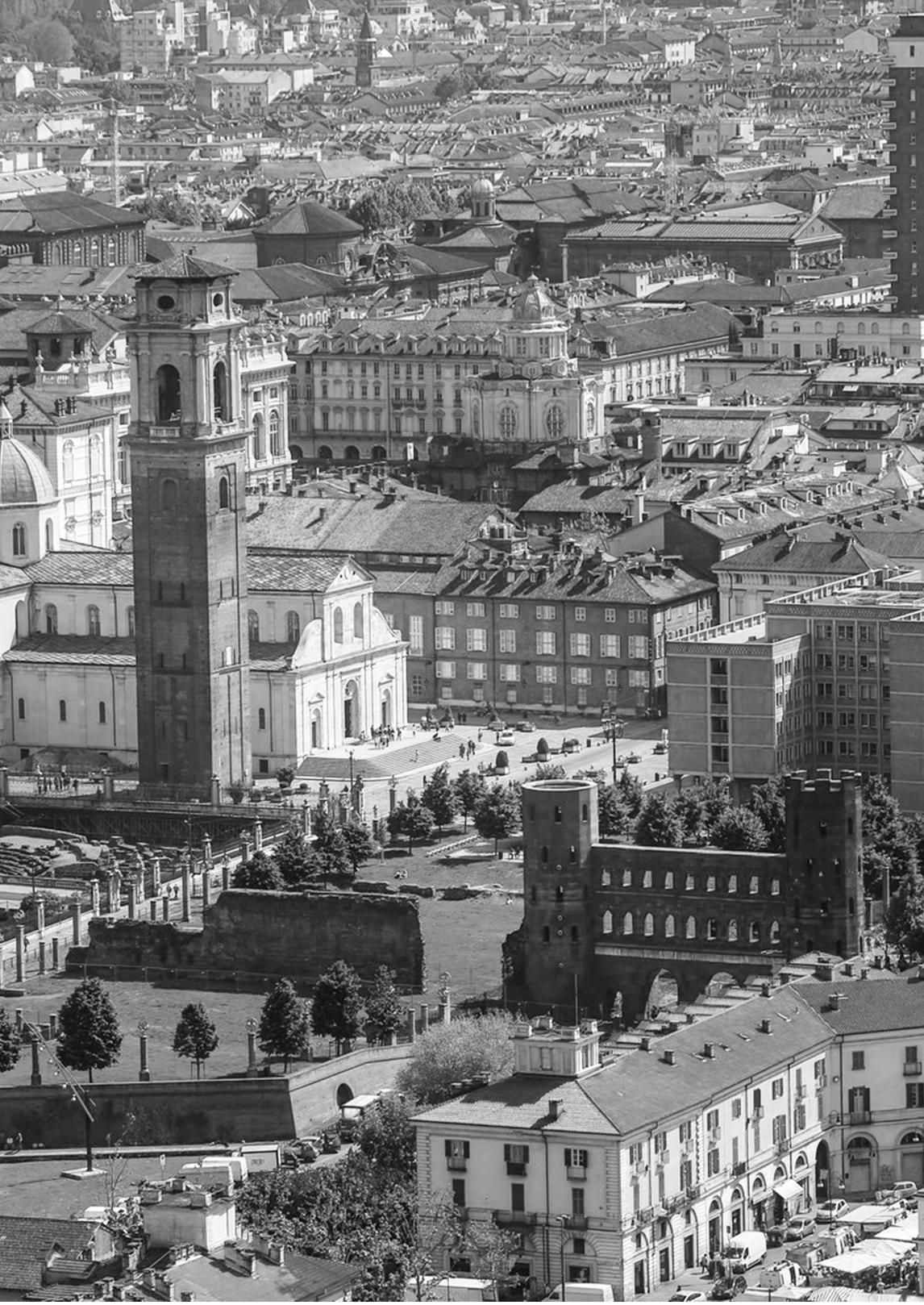
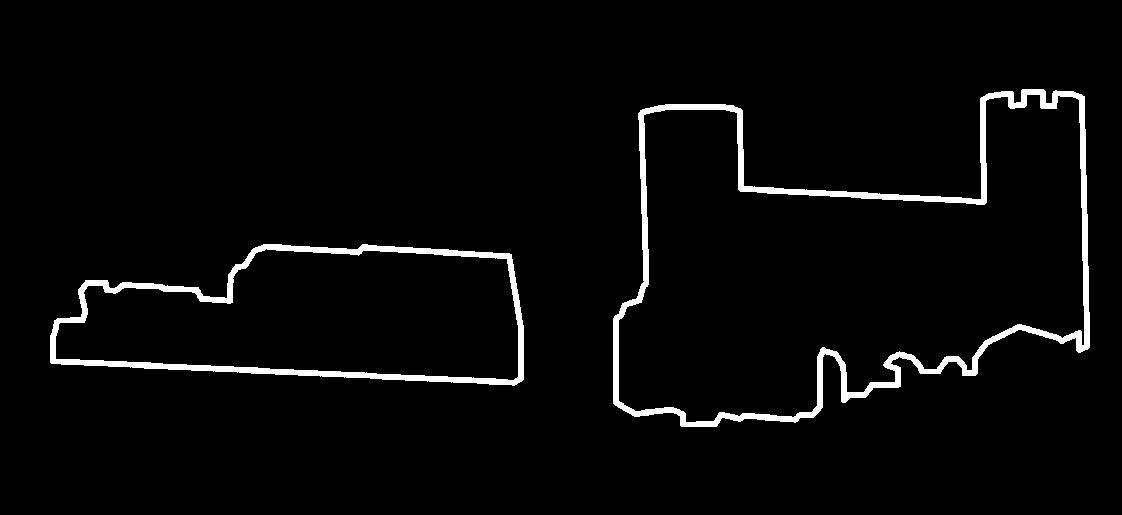
Locus
02 Monument renovation: museum design
2018-2019 Fall History Design Studio
Site: Turin, Italy
Site area: 4006m2
Personal design based on academic studio
Rem Kolhass once said preservation is overtaking us, which emphasized the excessive unnecessary preservation undergoing in the global range. However, preservation, restoration and renovation are the three motors that drive the development of ancient cities. And Turin is exactly in the awkward position between modern renovation and historical preservation. Therefore a question is raised: how can we proceed new renovation on old structure without excessive meaningless preservation?
In order to find a solution, I picked one of the oldest monuments in Turin- Porta Palatina, as an example to study its history of preservation. Starting from a sensorial understanding of the monument's history in order to create a relationship of LOCUS that guides the following process. A series of rational research of value superposition and space formation matrix is made and developed into new language of space. According to the LOCUS relationship, a new museum is designed underground.
In the project, an "integrated" and "condensed" museum renovation was made underground against the monument, which forms two different central spaces that function separately as main circulative core and exit, between which are different types of spaces that stack together and form a complex holistic space.
21
In Hugo’s Notre Dame de Paris, he dedicated a whole chapter discussing "Ceci tuera cela": this will kill that, which means a book was to kill an edifice, as after the printingpress, one no longer depended on the sculptures at the Cathedral and the words of the priests to understand the meaning of God’s Words. As books killed the function along the forms of a church, modern individual are below the clouds of humanly constructed ideologies, and modern architecture worships function over forms.
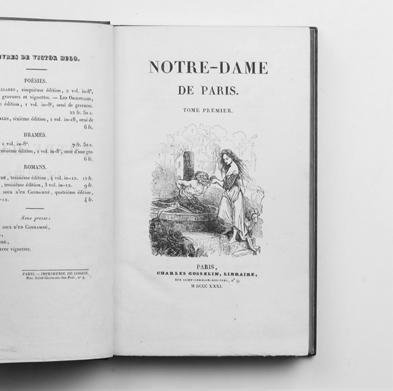
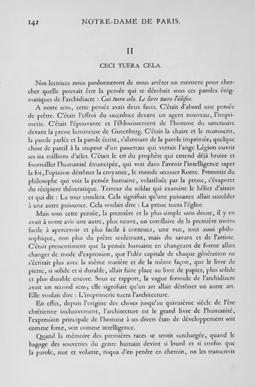
The LOCUS
Aldo Rossi mentioned LOCUS as a subtle relationship between objects and between components within the object itself. A preliminary understanding of different components and the site of monument is shown as a ring diagram, which indicates a condensation from volume to point, while the components' influential radiance changed from inward to outward. A preliminary proposal is made according to the LOCUS.
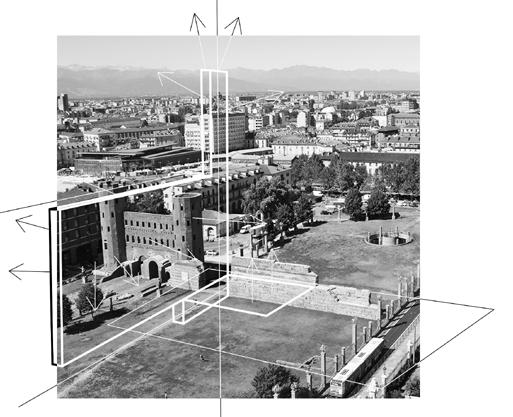
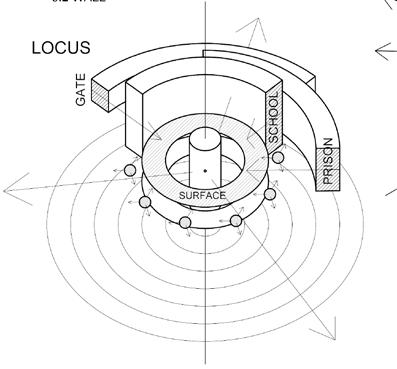
22
Notre Dame de Paris- Ceci tuera cela
Timeline Historical components

Built in the 1st century during the Augustan Empire, Porta Palatina may predate the construction of the city wall. The gate turn into a Castrum in the 11th century

of an archaeological park 1724 1915 1957 2006

WWI: Restoration stopped and the monument was left in ruin state After the completion of the cleaning The archaeological park in urban context New excavation sponsored by the mayor 1.3 School 3.1 Base 3.2 Wall 4 Monument
V ittorio Emanuele abandoned the Porta Palatina as city gate, the monument lost its value and facing demolishment 1.2 Prison 2.3 Stucco round 2.4 Roman crown 2.5 Tower shaft

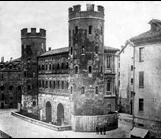

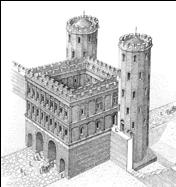
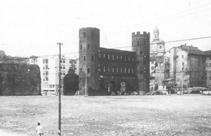
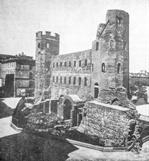
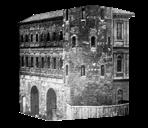
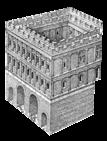
A stucco round was added for religious and apotropaic purpose

Rome 1904 1947 1968
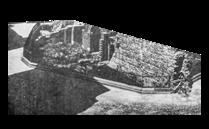
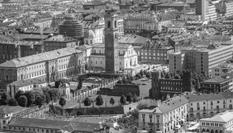
Bombing of Turin. The surrounding was cleaned off 2.1 Gothic crown 2.2 Sealed windows 1511 1861 1933

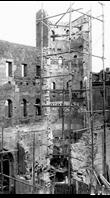
Gate, Prison, School, Monument and Park

23
WWII:
Idea
Ancient
Unification of Italy : Turin as the capital city. The prison was closed and changed into a music school The isolation of the monument was completed 1.1 Gate 1 External components 2 Internal components 3 Integrated components 4 Isolation components
This is a subjective sensorial view of the timeline and development of the monument. Several historical components are defined in order to generate the idea of LOCUS which mentioned by Aldo Rossi in the past.
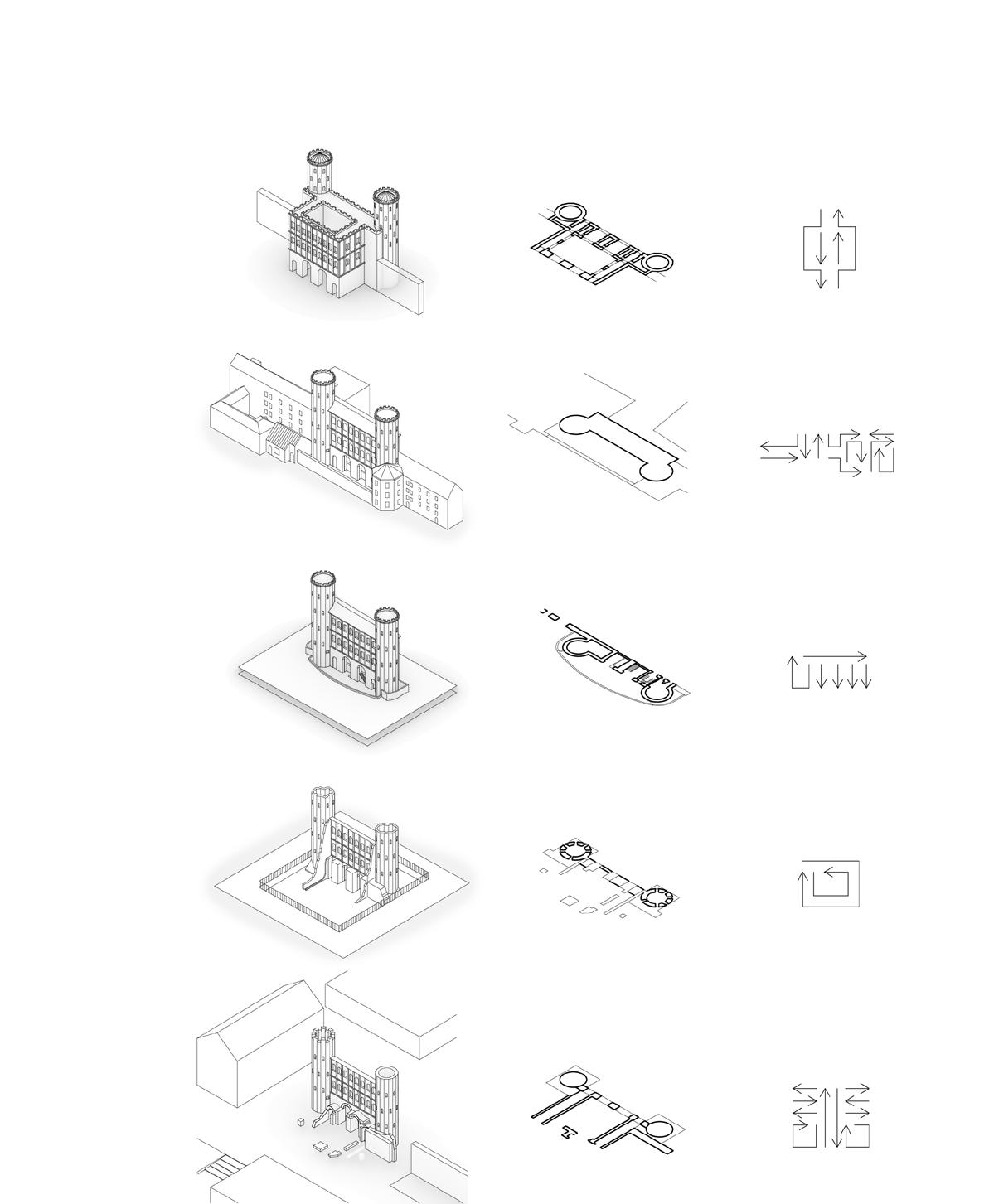
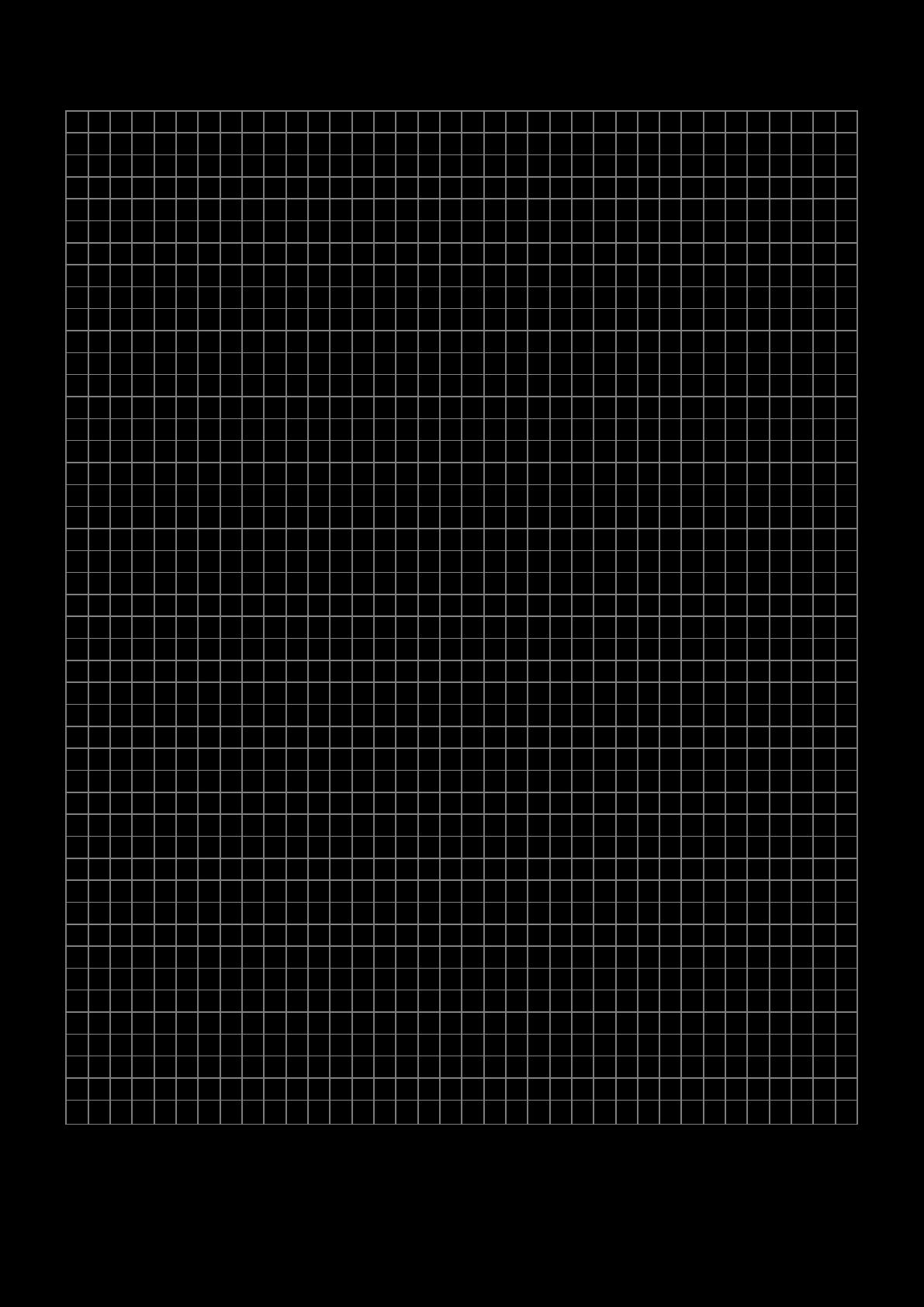
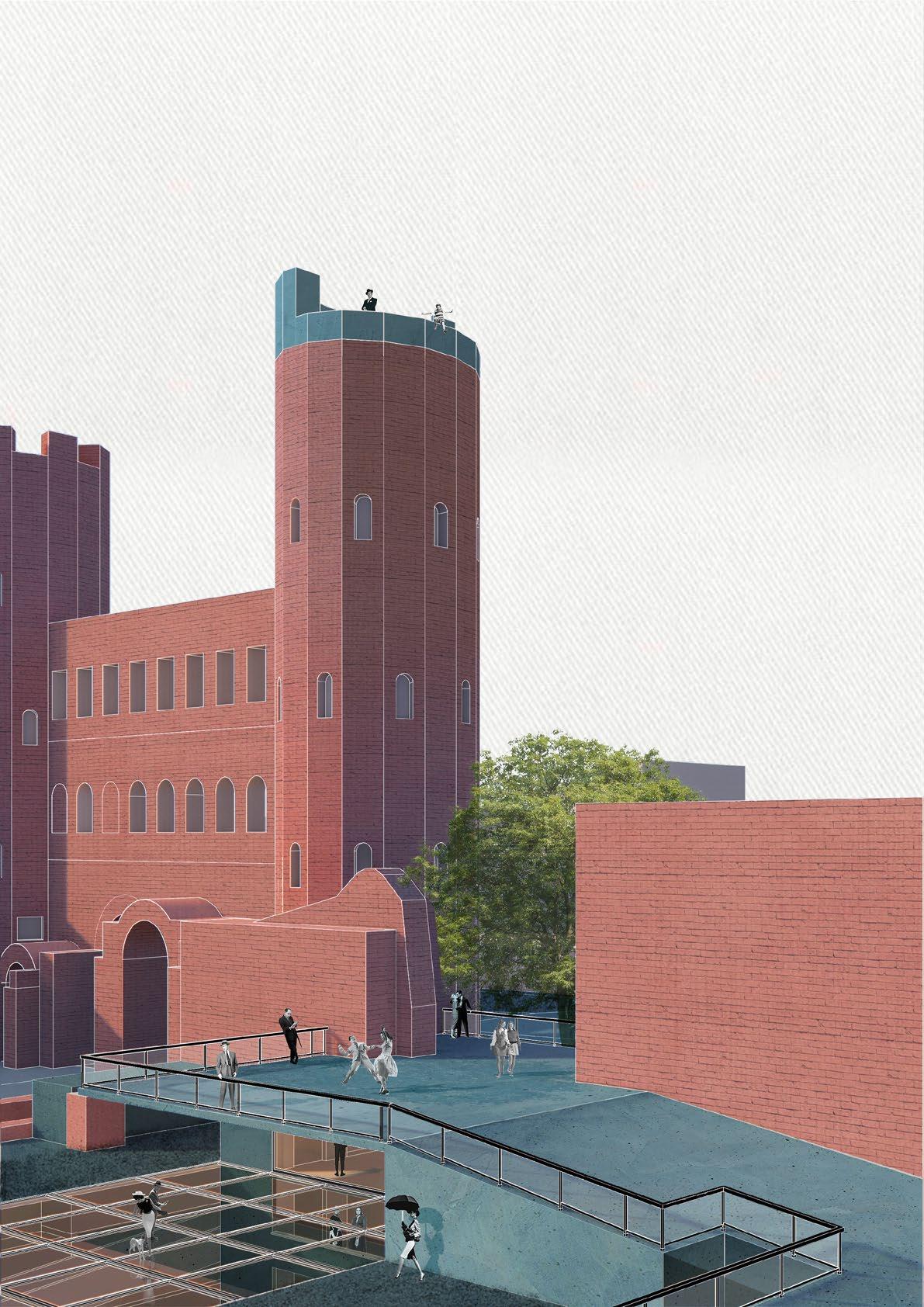
Basic form Variation
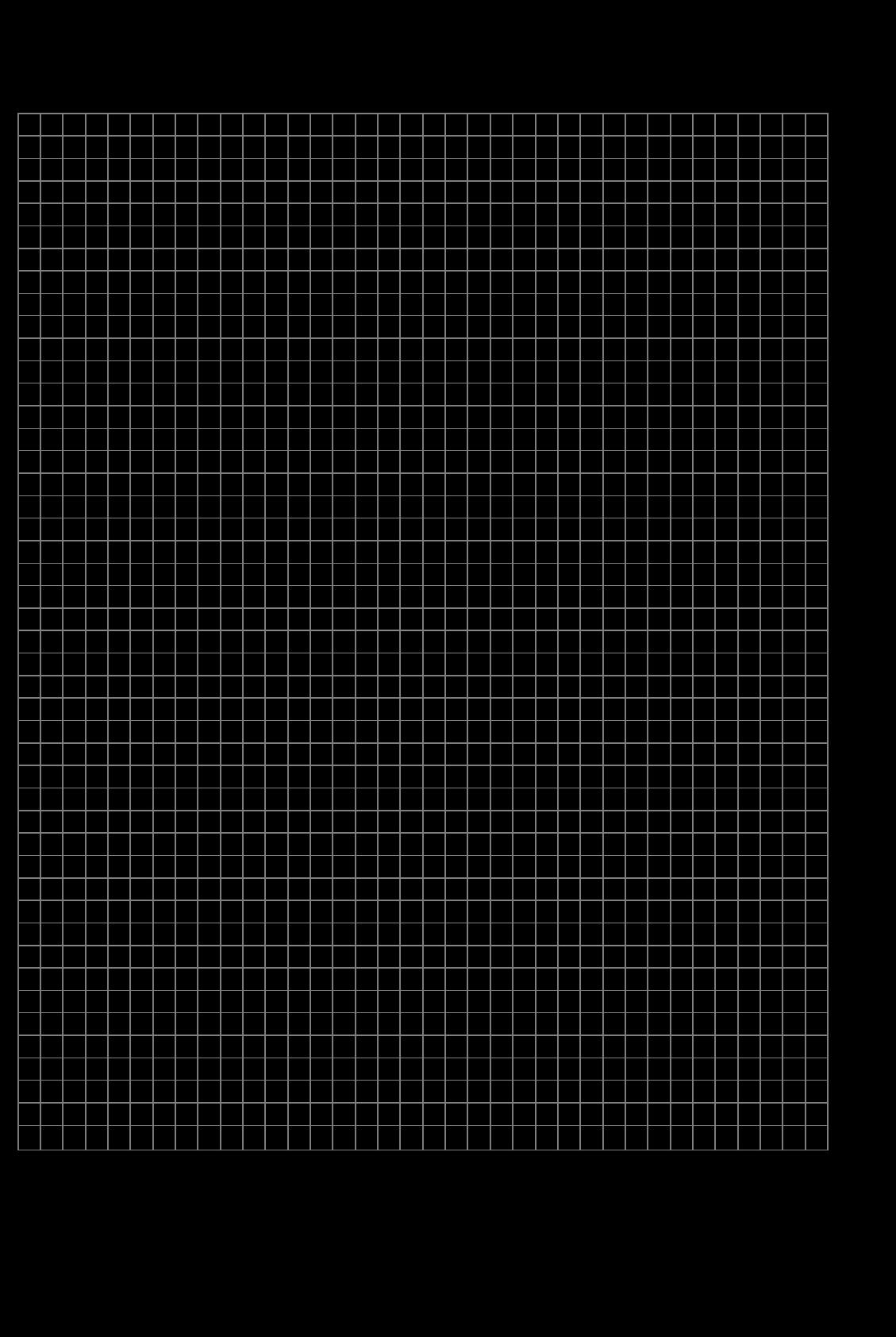

Music school
Monument Square
Gate Prison
Two centralized spaces as entrance and exit circulation
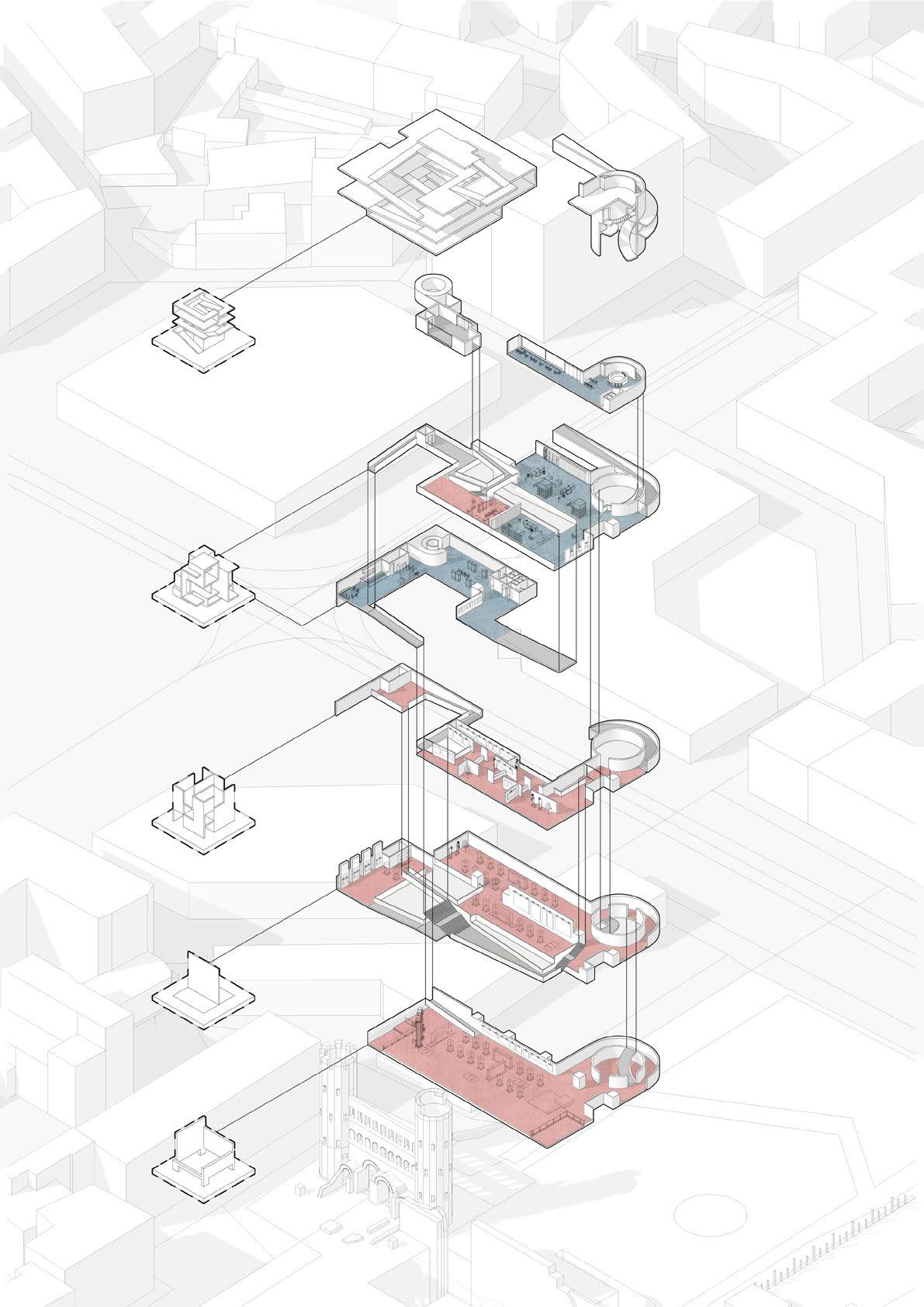
Entrance and exit with a café
Temporary exhibition and museum store with ramp towards outdoor green space and staircase to the café above
The ticket office and the entrance of the sightseeing tour from the top of the tower, a ramp leads to the store above
Linear temporary exhibition space, ends with a glance-back experience staircase
Permanent exhibition space with a huge wall blocking, creating a surrounding circulation
A holistic huge free space with permanent exhibition and excavation
Space formation
Café
Temporary #-1.5 Sightseeing #-2 Temporary #-3 Permanent #-4 Permanent
space forms selected from the left page corresponding to each level of the project
Courtyard #0
#-1
The
-1/-1.5 Floor Plan 1:400
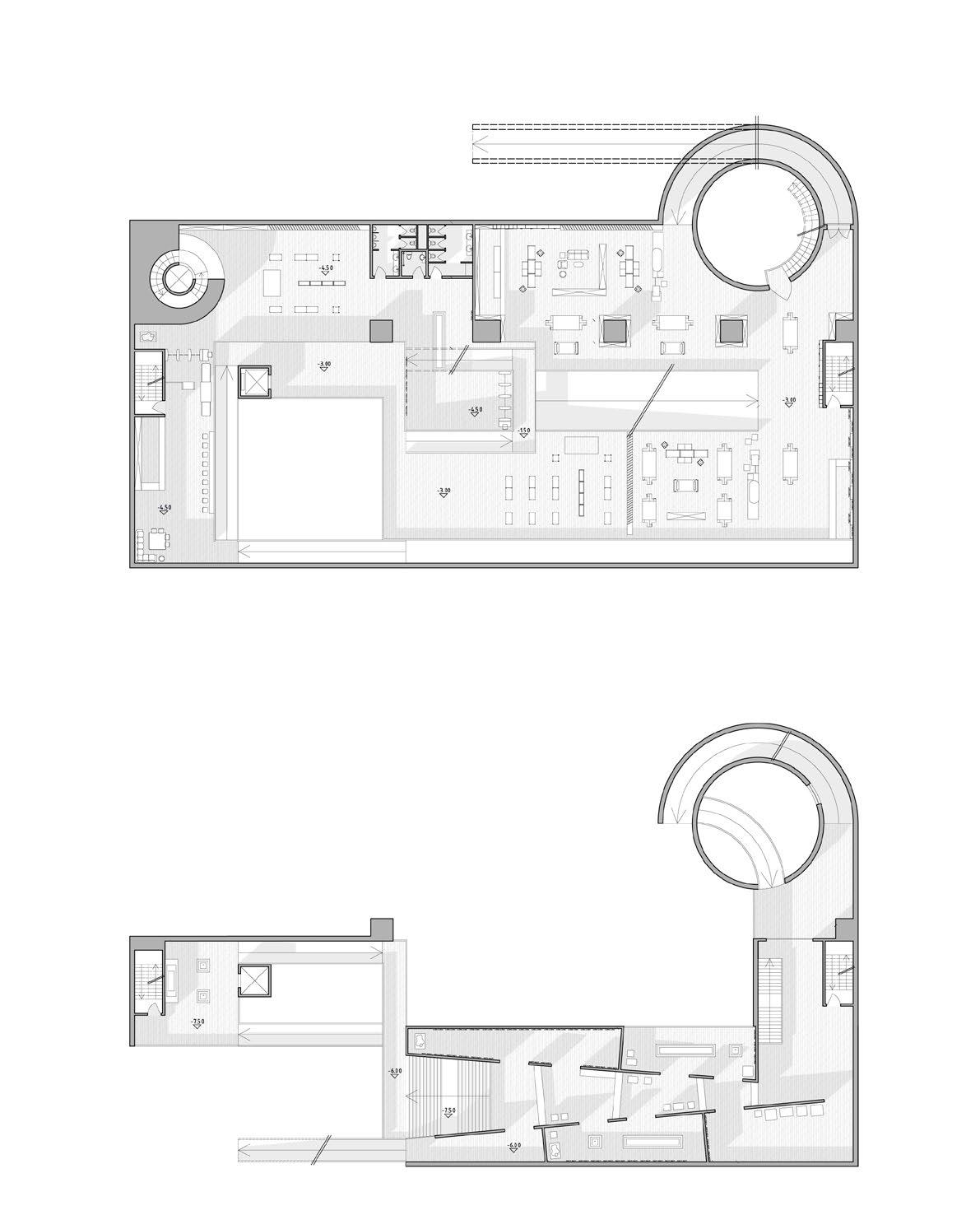
-1 floor (-3m) mainly serves as store attached to the museum on the right, with a small area of temporary exhibition in the middle, the two spaces are separated by a wooden partition. -1.5 floor (-4.5m) is a tour service for city sightseeing, which connects to the store with a ramp.
-2/-2.5 Floor Plan 1:400
-2 floor (-6m) is a linear snake shape temporary exhibition space. After walking down the staircase and crossing through the isolated bridge below this floor, visitors will go back to this floor and have a glance-back experience of the space they just went through.
28
Temporary exhibition
Temporary exhibition Exit
Mezzanine
Toilet
Sightseeing
tour Ticket office Store Store
A A
A
A
Finishing mortar and paint 15mm Cast-in-place concrete slab 30mm
Waterproof membrane 5mm
ZTBRA acoustic-thermal insulation 100mm
Cast-in-place concrete slab 135mm
Prefabricated concrete slab 20mm
Vapor barrier 5mm
ZTBRA acoustic-thermal insulation 50mm Cast-in-place concrete with steel bar 250mm
Floor Wall Foundation
ZTBRA acoustic-thermal insulation 100mm
Waterproof membrane 5mm Cast-in-place concrete with steel bar 150-180mm
Ventilated/moisture release igloo 450mm Cast-in-place concrete slab 50mm
Detail 1:50
Section A-A 1:100
Exit central core and its surrounding corridors, ramps, exhibition spaces and store

Series of spaces
Different experiences of exhibition spaces inside the museum
Old and new
The relationship between the old monument and the new museum could be clearly seen in the physical model above
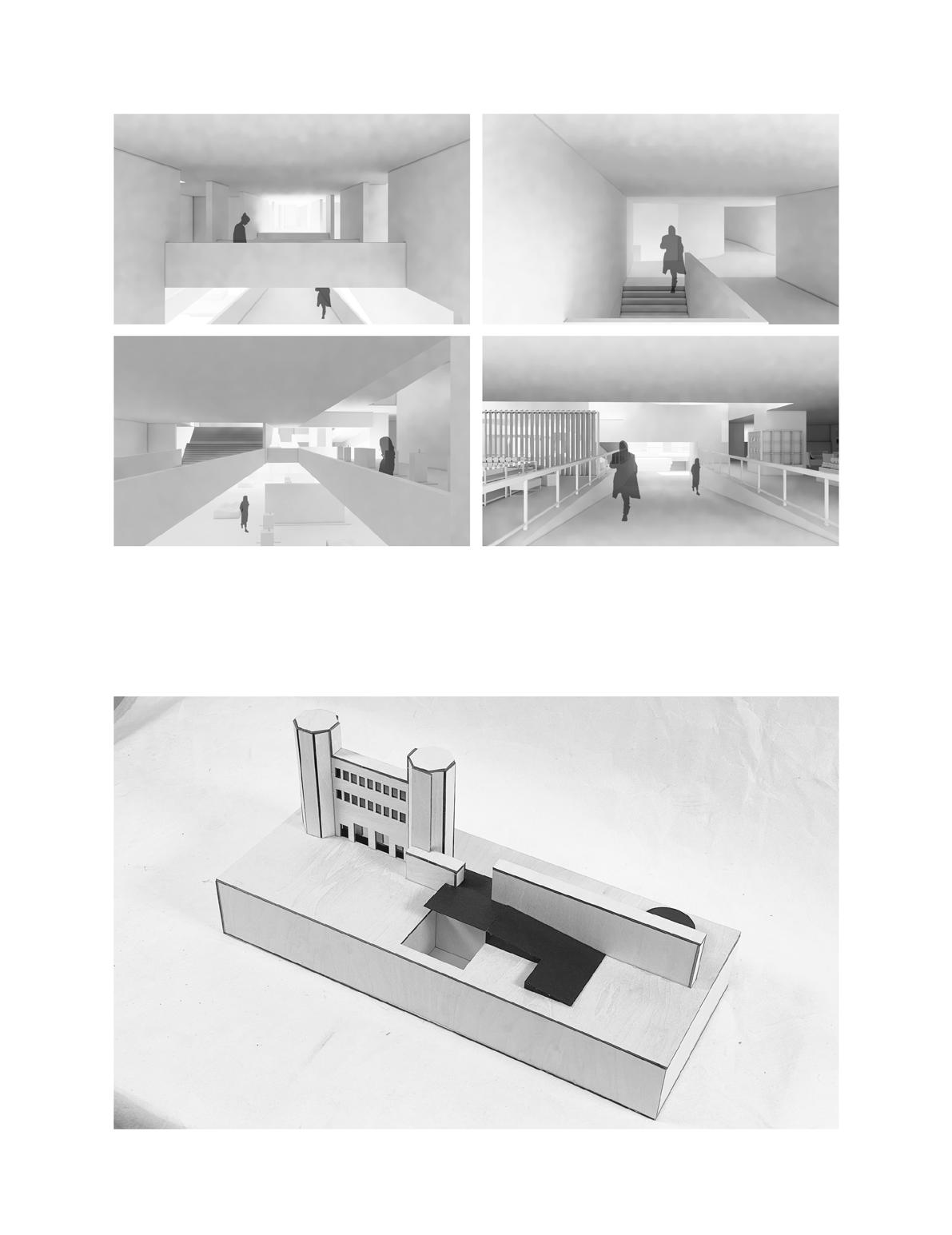
30
Skylight yard
The central circulation space is illuminated by the skylight, creating a view of the sensation of spatial depth
Opaque yard

The exit is a cylinder core with ramps connected different floors, corresponding to the tower of the monument and creating a sense of weight.
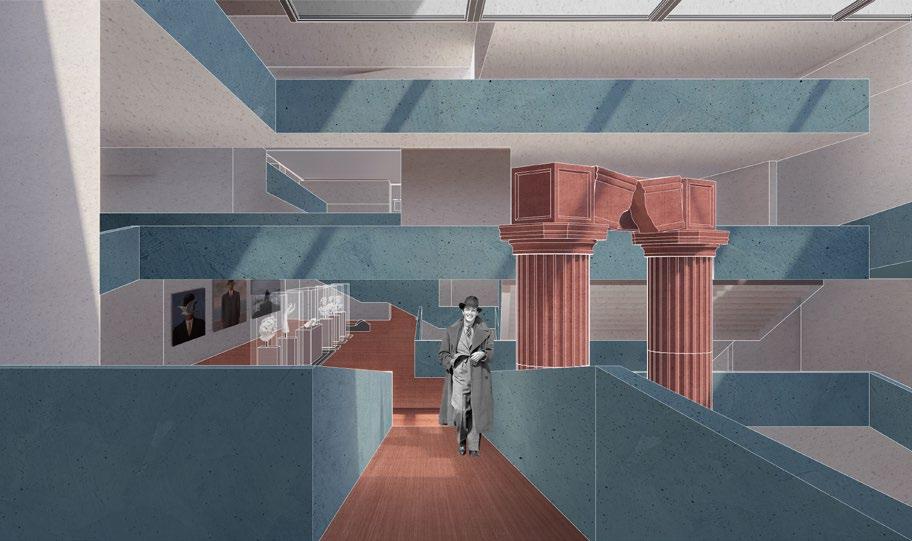
31
Stacking of history
A central open courtyard with daylight could be easily seen from the section, another courtyard space is hidden behind the ancient wall which serves as the exit. Between which are all the spaces from historical period stacking together and condensing the value of the site into this delicate museum.
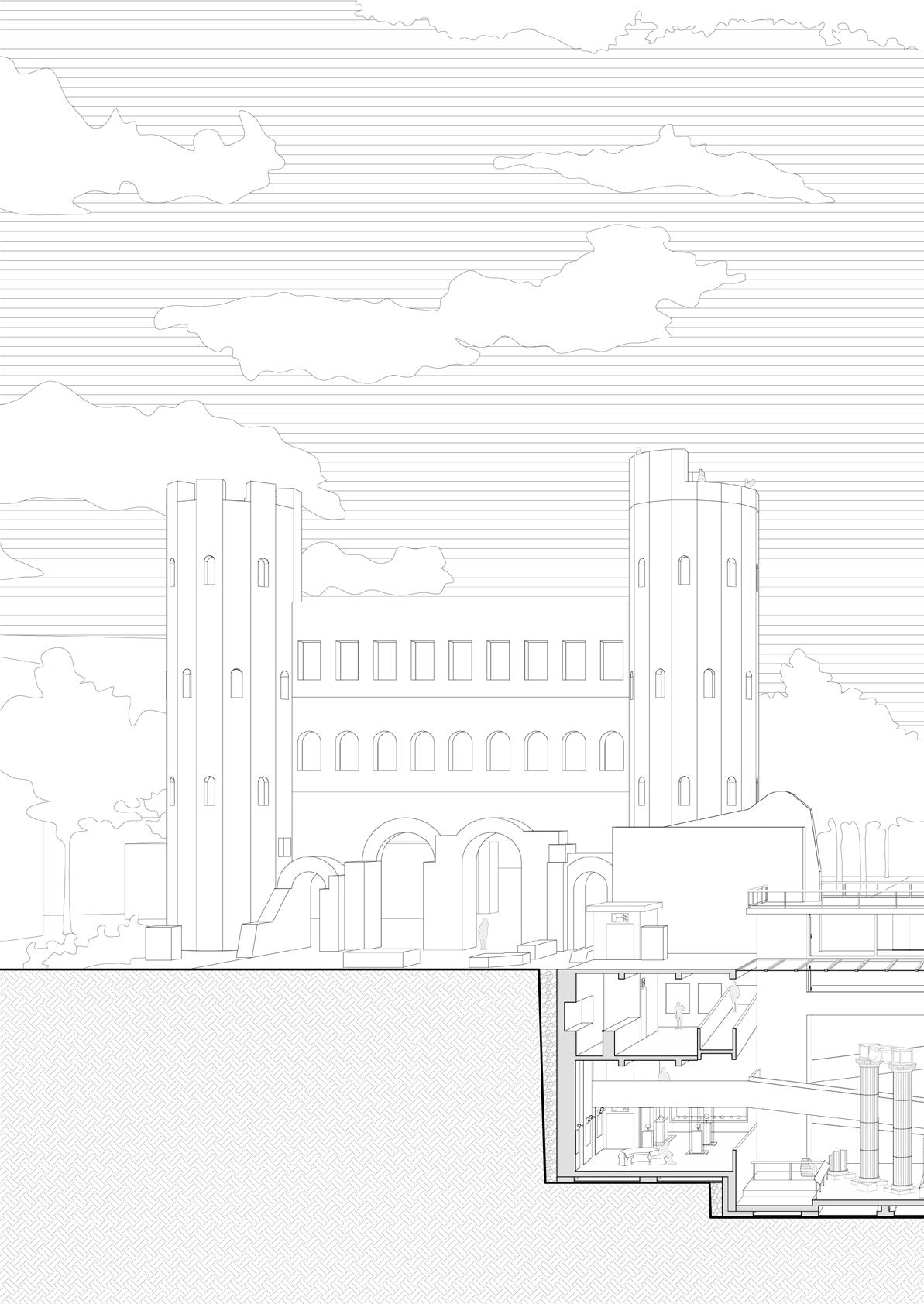
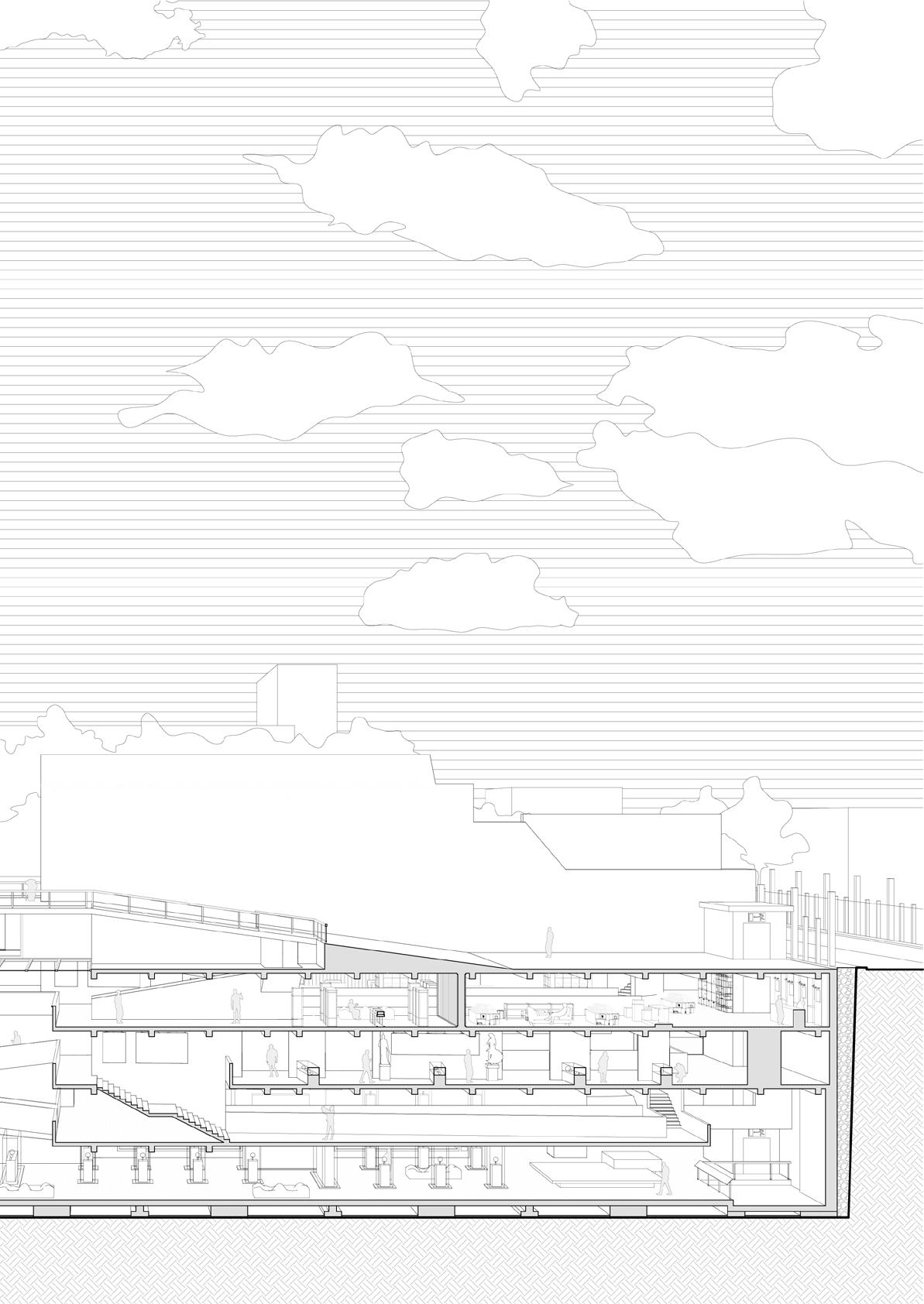
The library
Singlestudyunit

03
Dimension
Standardized structure unit: library design
2018 Spring Future Library Competition Site: New York, US Site area: 1729m2
Personal research and design
Libraries are the warehouses of information and knowledge that transcend years even centuries, and also provide the services of studying and cultural activities. Tradition libraries always follow a certain form that generate from larger volume to smaller spatial divisions. The big-tosmall design methodology creates such problem as the efficiency and usage comfort of the space are ignored due to the general control in the beginning of the design process.
A reversed thinking of small-to-big methodology could largely take human activities and dimension into account and consider the basic human comfort and efficiency in space usage. Starting from reconstructing the actual scene of studying and its space using, a standardized units are created and combined together in a loop of relationship to build subtle atmosphere in library study and book (information) storage.
In the project, two separated area named Yellow (open) and Purple (closed) are blocked from each other and start to intertwine along with the rise of level, in which a loop of circulation is formed and an interesting experience of encounter and separation emerges throughout the development of the spaces.
35
Three basic forms of library are chosen above. These traditional libraries follows a particular pattern as linear, circular or radiative, etc. that define the overall position of the bookshelves in entire library, therefore used spaces are the result of the bookshelves. This might lead to the lacking of consideration of human scale in the design process

Traditional library Schematic concept
The project is user-oriented instead of space-oriented, therefore users are divided into 4 categories shown in the matrix on the left: individual-open (IO), group-open (GO), individual-closed (IC), group-closed (GC). IC and GC users are encouraged to become GO users and get involved into a more sharing atmosphere, and break the distinct boundary among the 4 categories. Hereby, yellow is designated for open and dynamic atmosphere, purple is designated for closed and formal atmosphere
36
IO IO GO GO IC IC IC IC IC IC IC IC IC GC GC
Trinity College library
individual
relaxation leisure study concentration interaction sharing conference meeting show group open closed
Grand Palais Chanel Haute Couture
State Library of Victoria Dublin, Ireland
Linear
Paris, France
Circular
Melbourne, Australia
Radiative
1 a trapezoid desk is more efficient than rectangle one 2 tendency towards one direction when retreating 3 reach for the bookshelf when standing up 4 minimum study space
Minimum study space
A series of process generating a high-efficiency use of space for studying in a library
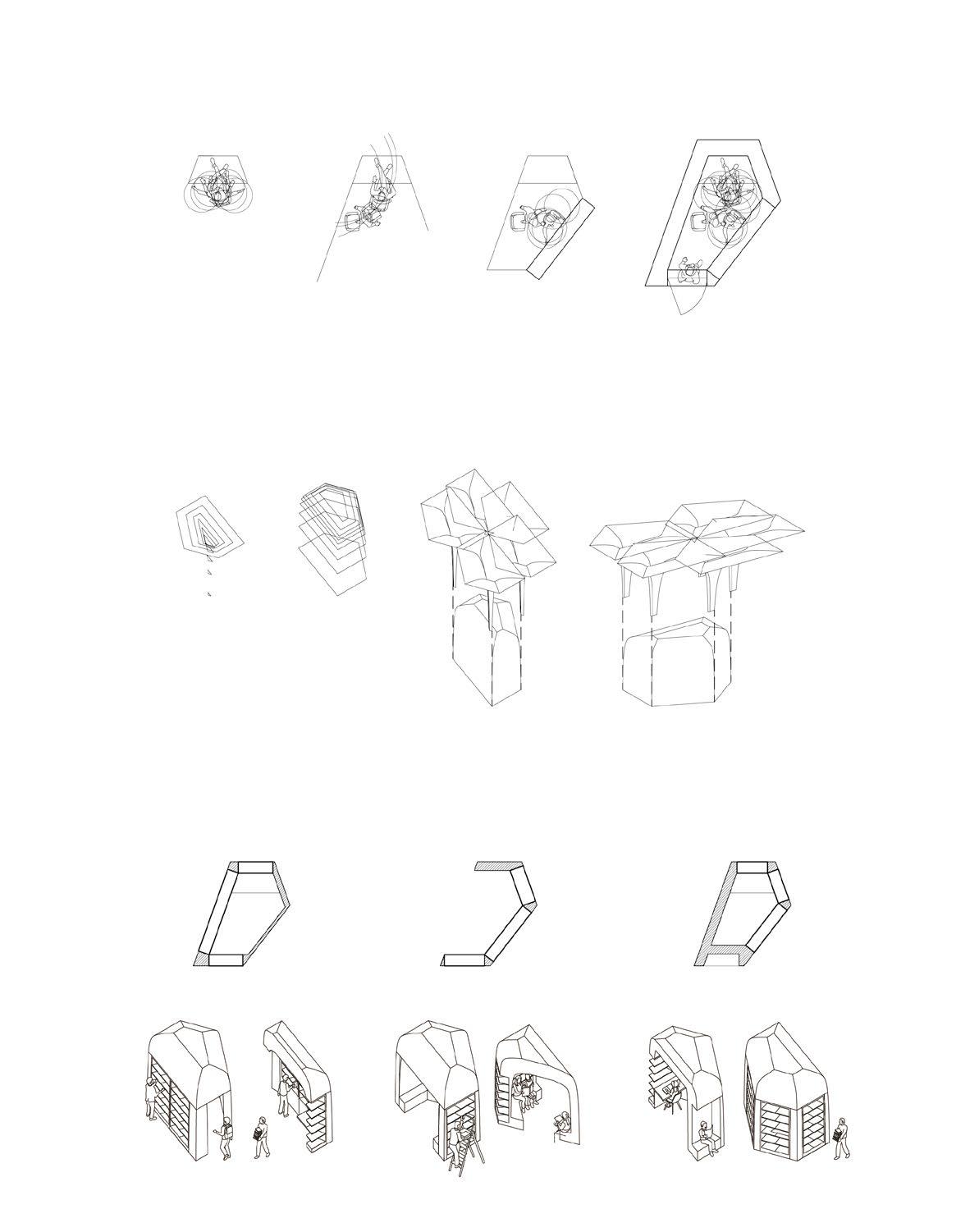
The negative space is a pentagonal column-floor integrated structure of umbrella shape
- space + space - space and + space
The positive space is a pentagonal dome-like wall structure
Locating five - spaces in the corners of the + space, complementary spaces are formed: a 3D complex system is created
Variation of space units
A loop of relationship between different units is made to guide the further combination of different types of unit
37
Closed/private Open/public Open+closed A Uniform B Tangent C Combination
A-B combination
passing through across Separation
passingacrossthroughprivatebufferspace stay semi-private A
B C
B-C combination
Passing through (A-B)+stay (A)
A A A A A A
B B
Semi-private (A & C) Visual connection
B B C C C C C
Passing through (B-C) Buffer space (B)+private (C) Semi-private(A)+open (B) Visual connection
C A-C combination
Isolation (A & C) Parallel isolated passing (A & C) Parallel visual passing (A & C)
The 1st loop
A loop of relationship between A, B and C units is made to guide the further combination. Each combination creates even more complex subtle spaces that could furtherly develop in 3D with -space and heights

Extraction of "walls"
Solid walls as continuous lines and bookshelves that could be seen mutually from different sides as dash lines
38
When A,B and C become double-height units, together with -space and a new bridge, the attribute of A and C exchanged: A becomes a semi-private space and C becomes a private space. Also new complexes and atmosphere are created when combining a double-height unit and a single-height unit.

Semi-private double height space Semi-private+open double+single height Isolated visual open double+single height Private+semi-private double+single height Open double height space Private double height space A - A+B B - B+C C - C+A Variation in height
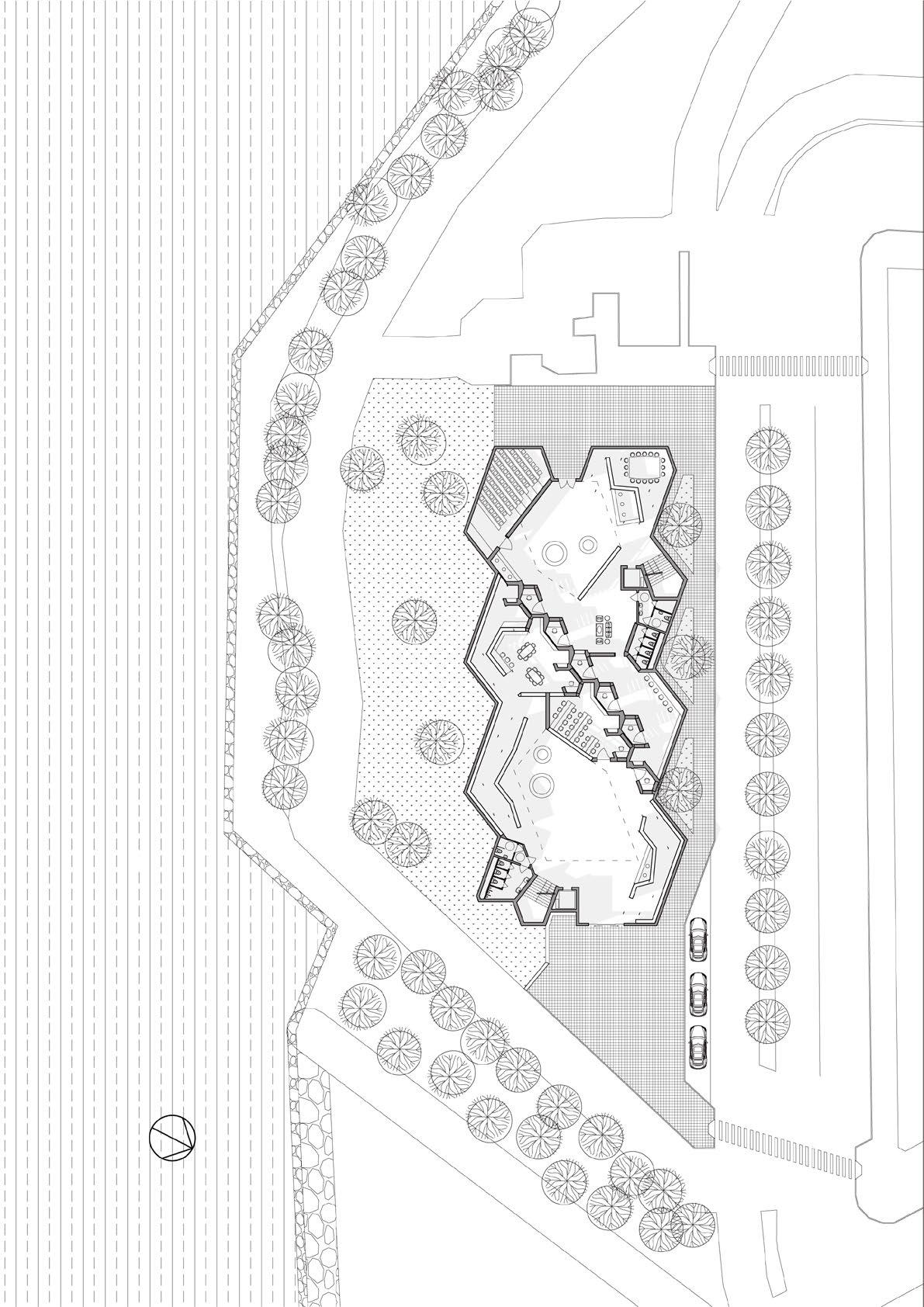
Ground floor plan 1:500 Hall A B A B Reception Reception Entrance Entrance Drop-off point Hall Meeting spaceSharing Classroom Computer lab
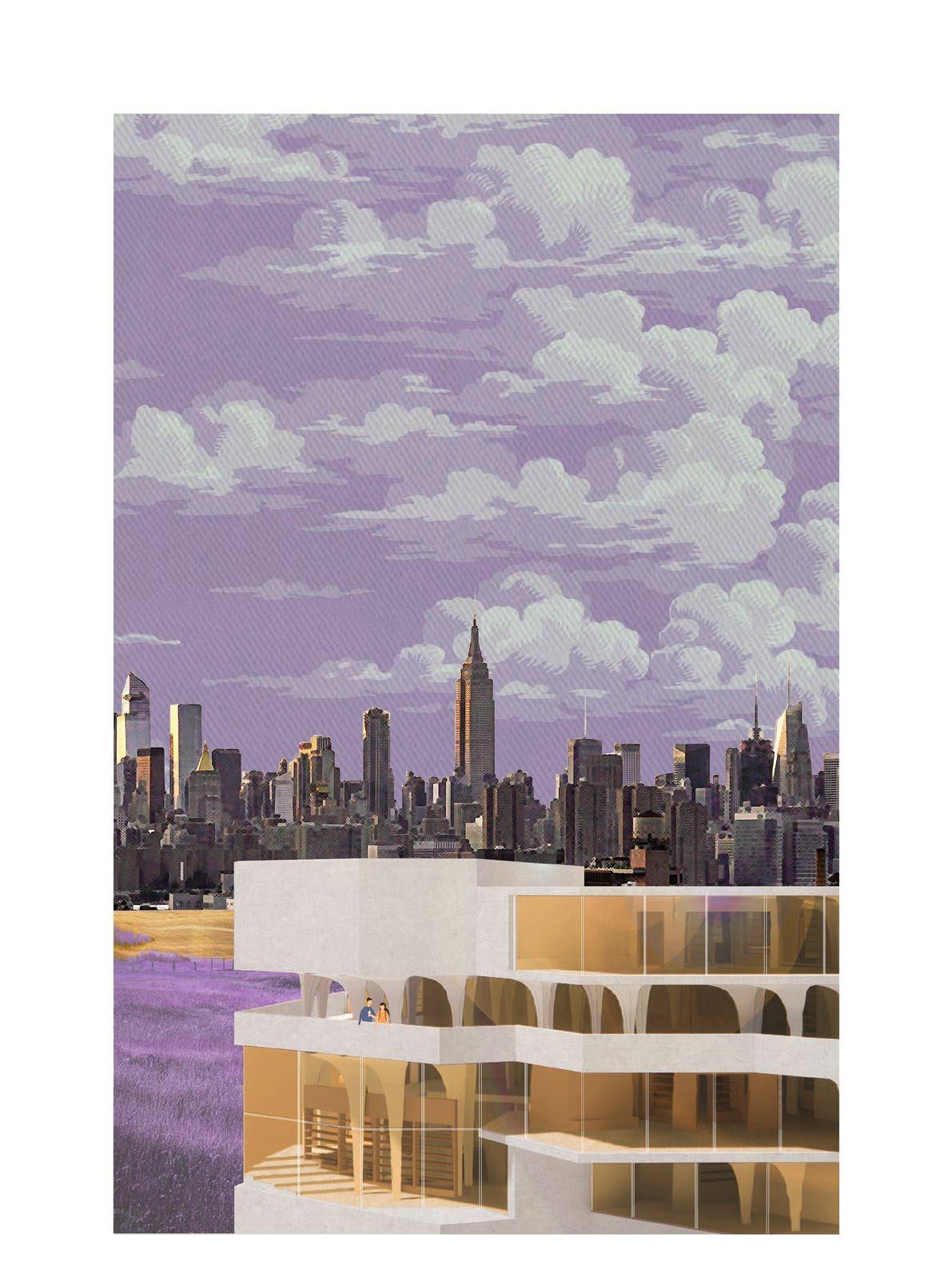
41
open closed
(Yellow
individual group
Ground floor
The library is separated into two inaccessible parts, creating distinct atmosphere which do not penetrate to one another.
(Yellow
1st floor 2nd floor
The two parts could be visually seen but couldn't contact with each other physically, creating a subtle and vague feeling
3rd floor
The two parts finally meet at this floor, creating a merging and transitional atmosphere
Purple part goes to 3rd floor directly, which creates a past and miss feeling with Yellow part
4th floor
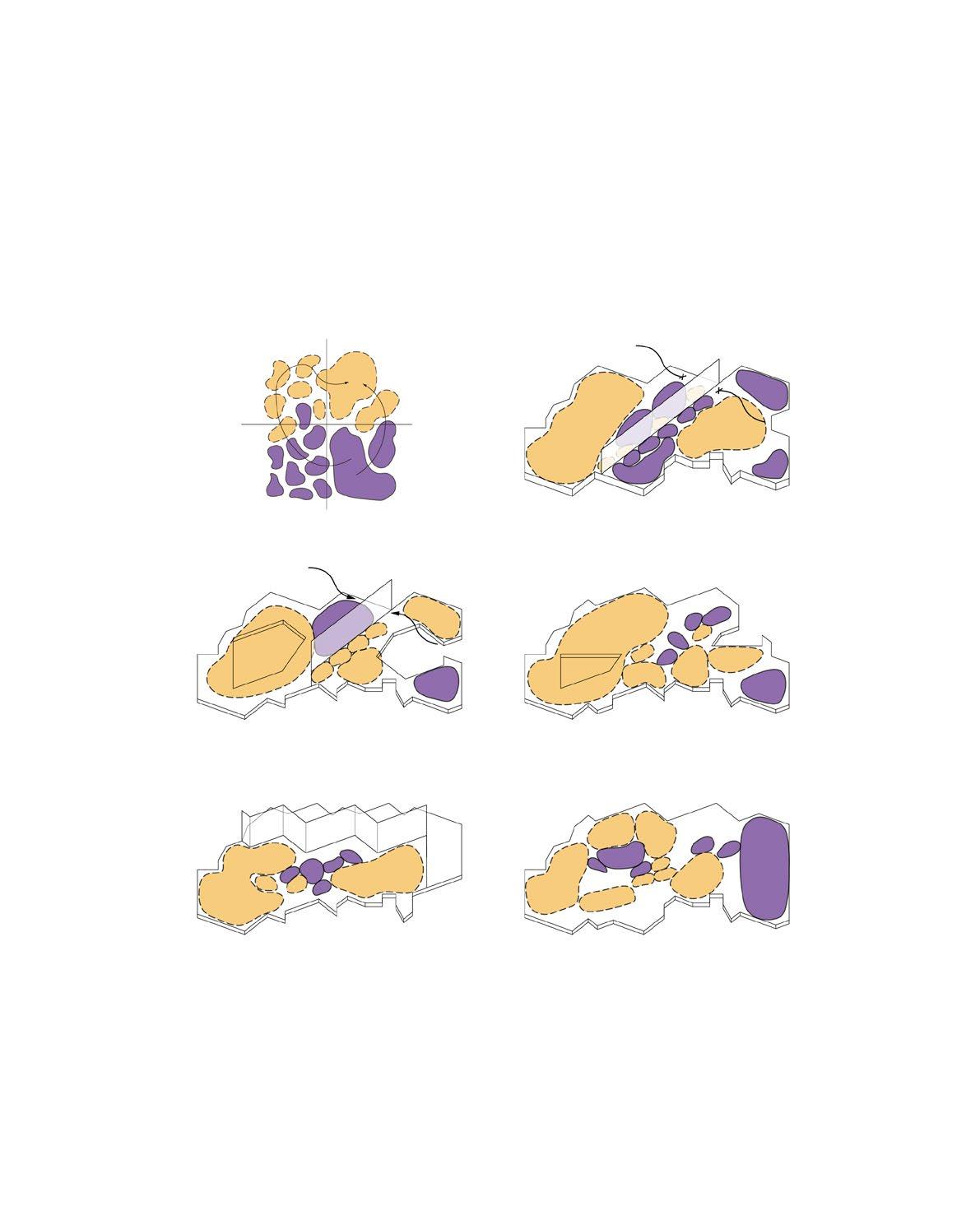
42
The two parts are blent and mixed together, transforming closed atmosphere to open public feeling (Yellow (Yellow
Purple Purple Purple
Sharing space Ceremony hall Leisure point
Meeting
Café Café
Café
1st floor plan 1:500
Outdoor platform
2nd floor plan 1:500
Ceremony hall Conference /performance Service
Backstage
3rd floor plan 1:500
4th floor plan 1:500

27
The circulation space is accessible through every floor. In Yellow, public sharing spaces are mainly in double/triple-height and are large open-oriented atmosphere spaces. Private spaces are for individual study and promote concentration and focus.
The transition spaces between on the ground floor, the without any connection, Purple tends to invade to create a vague and subtle upper floor, the two spaces
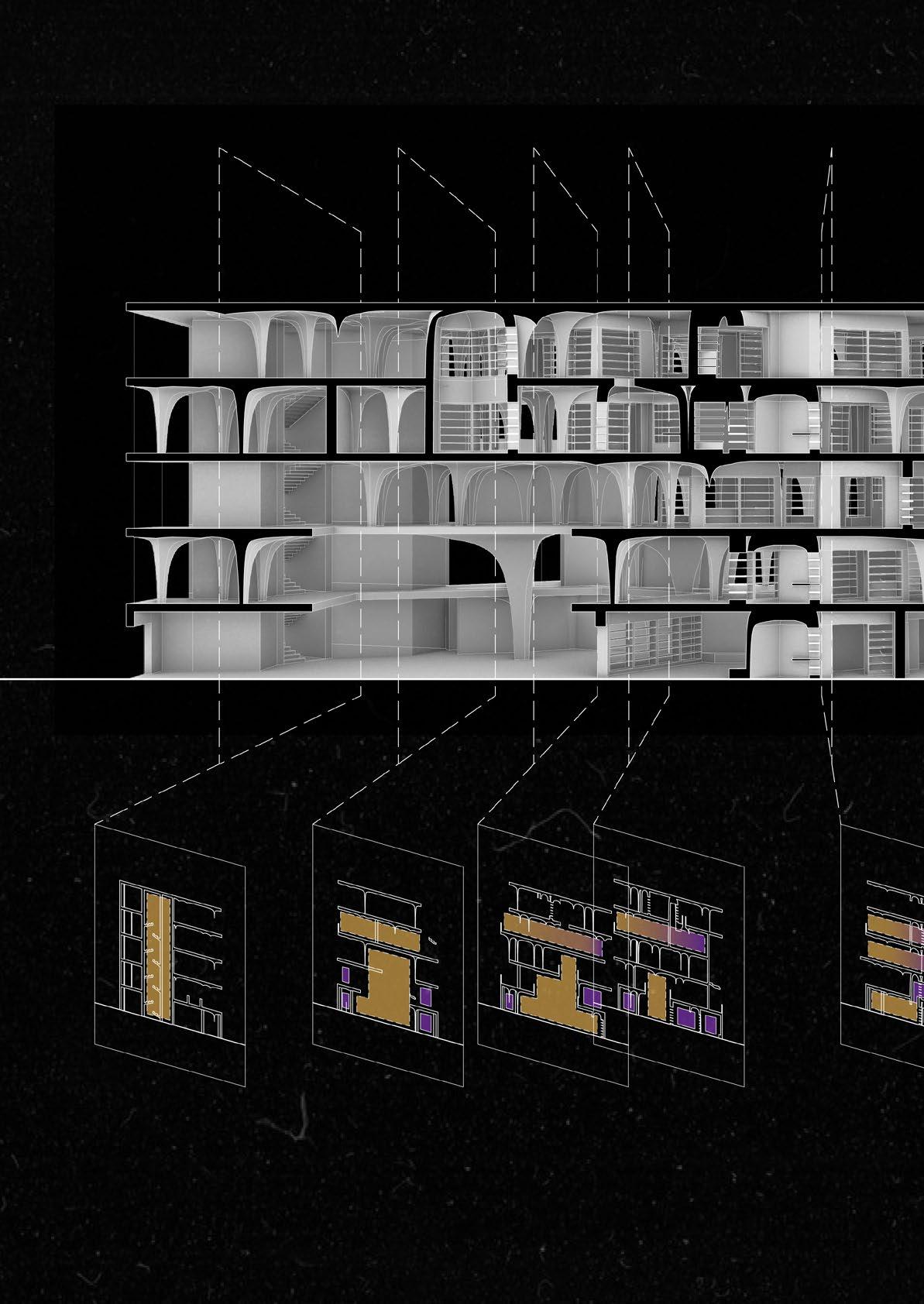
Yellow Yellow
Yellow
Yellow
Yellow/Purple Slice1 Slice2
Slice3 Slice4 Slice5
Entrance of
central courtyard
public space
private space
What's Yellow? Transition
#4
#3
#2
Entrance of Purple Purple private space Purple public space Purple courtyard Purple cultural space #1
The 2nd loop
Mutually isolated spaces ( yellow and purple ) create a complex loop in vertical circulation. 2nd floor could only be access through yellow space and purple space from 4th floor.

Perspective section
between Yellow and Purple: two spaces are isolated connection, while on the 1st floor, and tangle with Yellow subtle relationship. On the spaces are blending together.
What's
Purple?
In Purple , public spaces mostly are for conference and meeting, which orients towards a closed formal atmosphere. Private spaces are mainly for leisure and relaxation . There is a break in circulation from 1st to 3rd floor.
A medium size classroom, a double height salon and a large conference hall/stage is located on ground floor, 2nd and 4th floor. #0
Slice6 Slice7 Slice8 Slice9 Slice10 Open Dynamic Closed Formal
Section A-A 1:200
Yellow is designated for private individual study and public relaxation and leisure

Section B-B 1:200
Purple is designated for private meeting/lecture/cultural performance and public relaxation and leisure
46

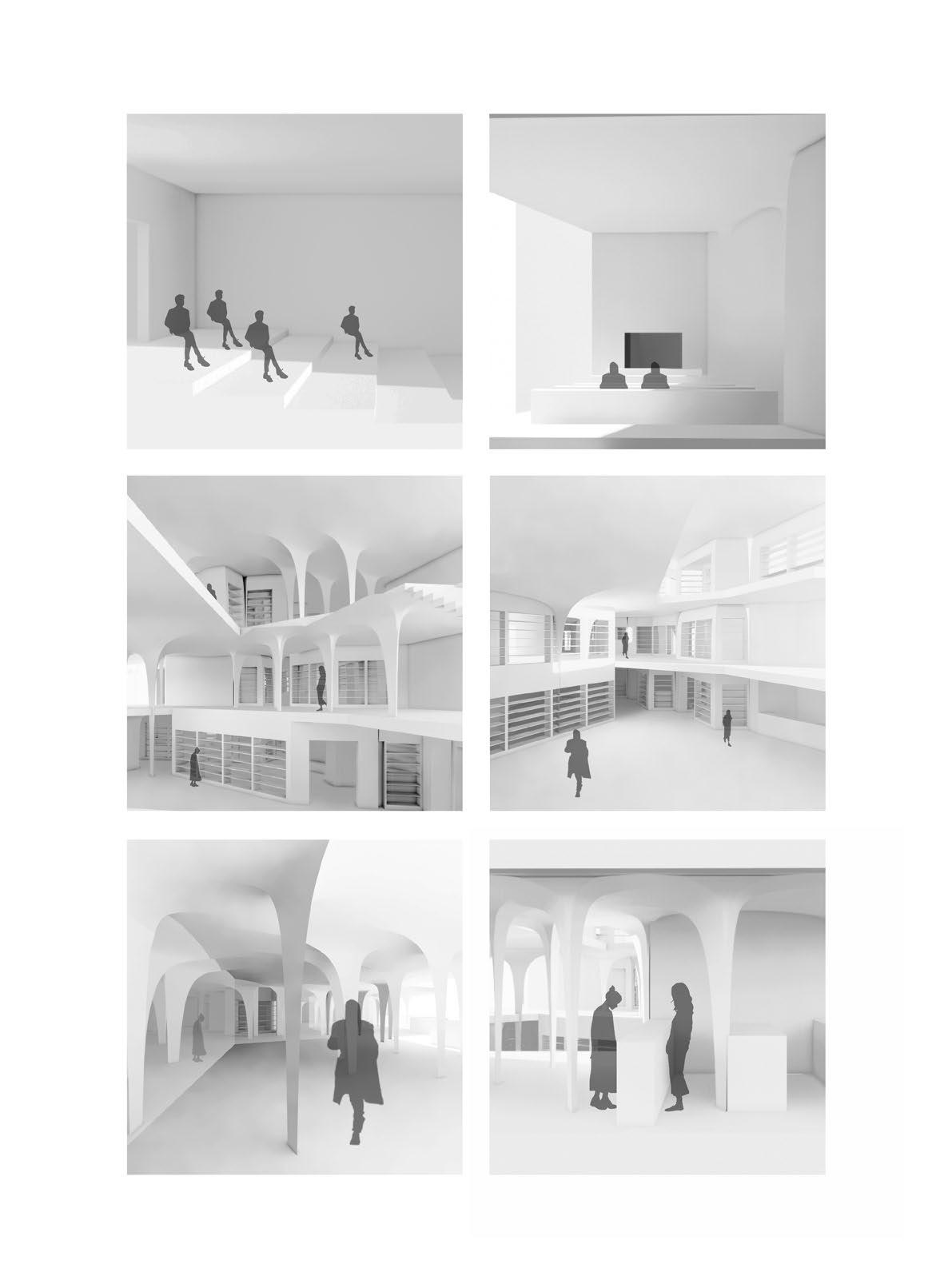
47 1 theatre 2 double-height meeting room 3/4 entrance 5 outdoor terrace 6 cafè Series of spaces 1 3 5 2 4 6
Partial Plan Section
Grand stairs
A double height stair space with a bookshelf in the middle is located on the 2nd floor, which creates a separated atmosphere of casual and formal, static and dynamic in each of the sides
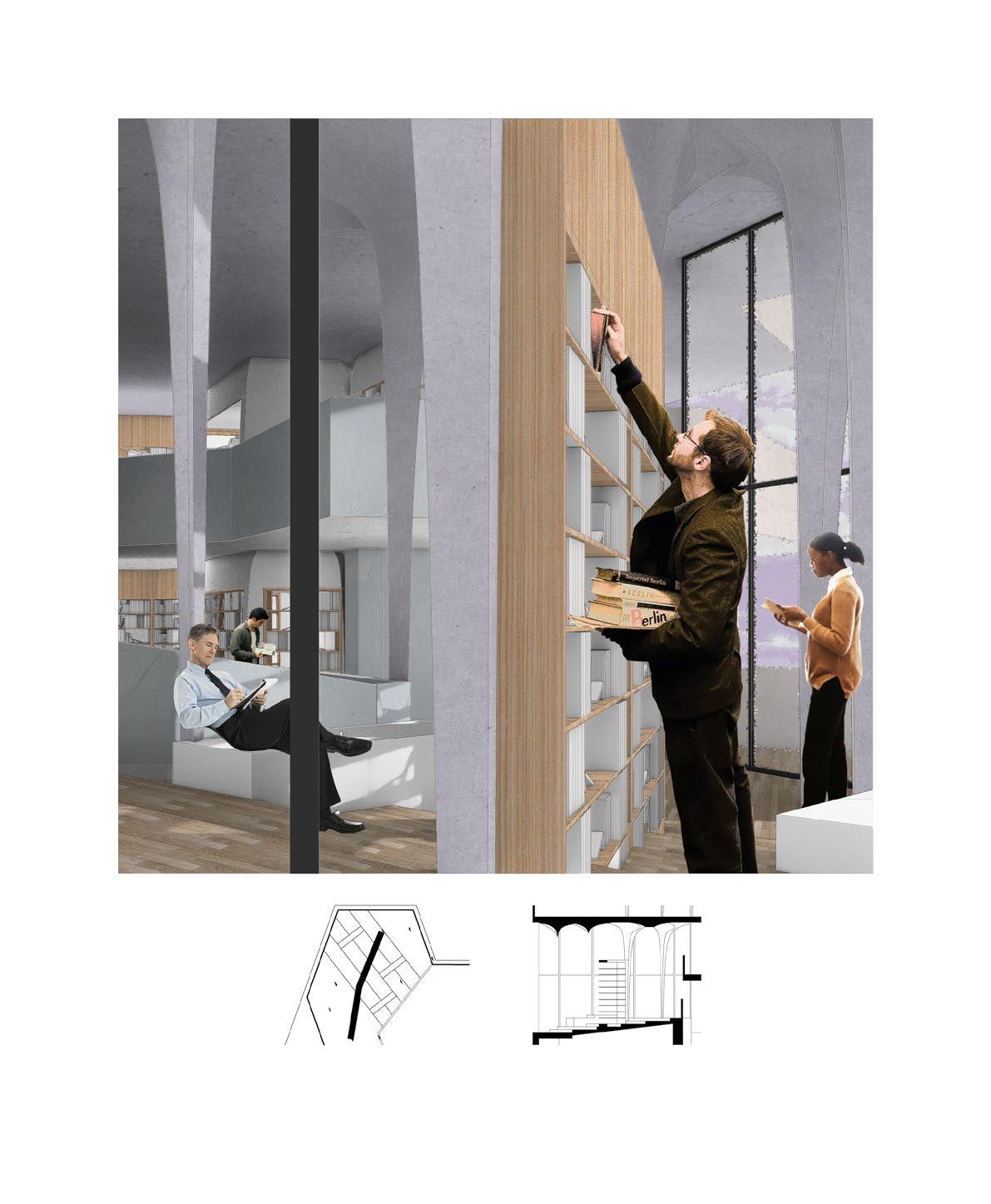
48
Partial Plan Section
Book portico
The portico is located on the third floor. There are series of bookshelves embedded in the wall on the left side of the portico, while an open group study space is on the right side facing a triple height courtyard

49
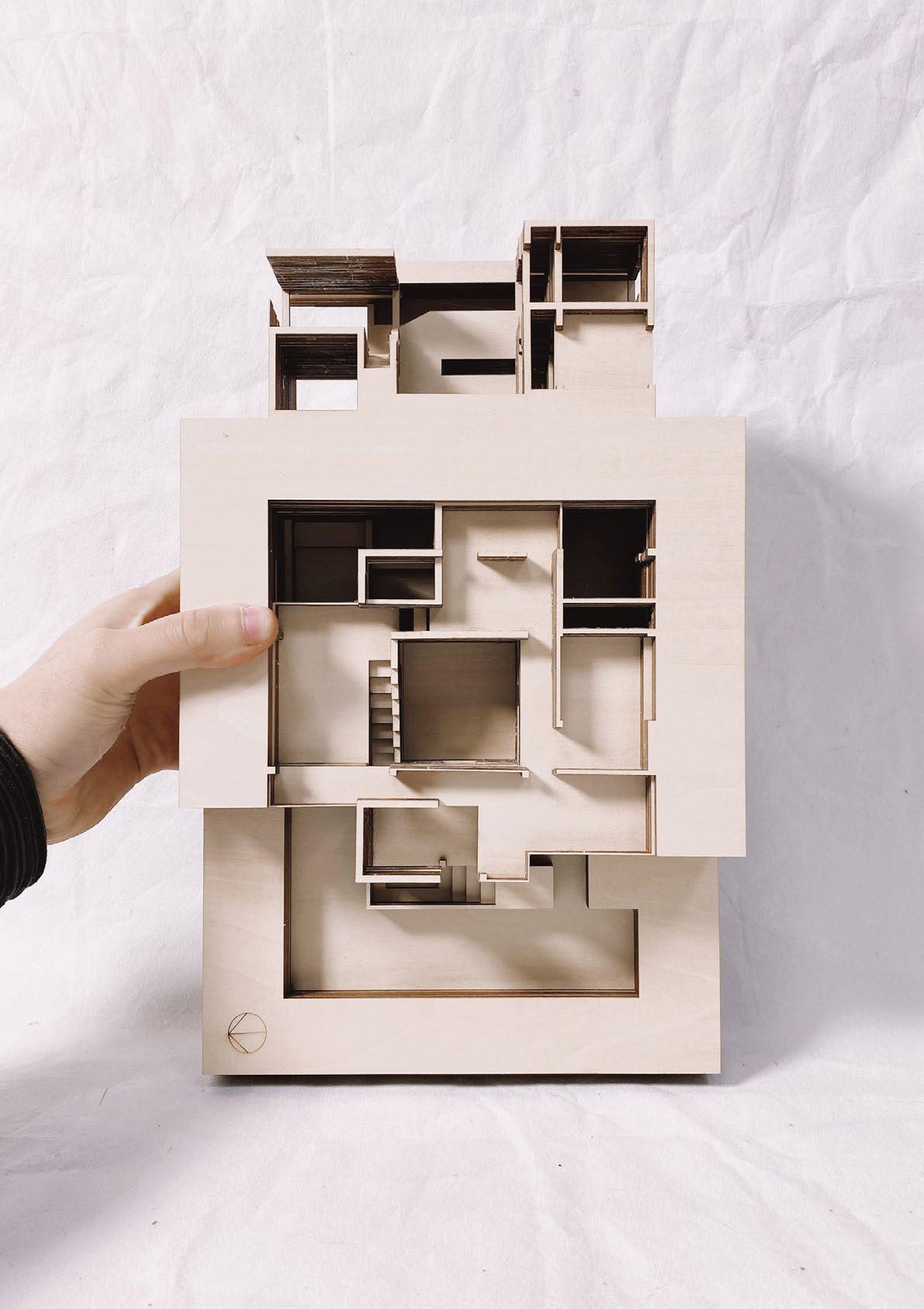
Isotope
Reversed spaces: residence design
2016-2017 Winter Site dwelling Competition
Site: Salir do Porto, Portugal Site area: 389.6m2
Personal research and design
When it comes to Southern Europe like Portugal, the atmosphere and relationship between oceans, beaches, mountains, cliffs, etc. are so subtle that living becomes more of an enjoyment and imagination. The project site is located on the cliffs of Salir do Porto, where the ruin of an ancient chapel sits on one side of the cliff. There is no more practical problem to be solved in this project, but to discuss in what way architecture could inspire imagination and enjoyment of living.
The starting point is still the ruin. Basic analysis of atmosphere is made concerning the site and the ruin, which further guided the decision of corresponding function. And to protect the ruin in its largest extent, the project mirrors the ruin completely to the other side of the cliff, given that the bay is symmetrical. A mimic and reverse of positive solid wall into negative circulation spaces creates a new sense of living develop from the ruin and inspires different interpretations and thinking of it on the other side. Therefore the project could be regarded as an isotope of the ruin.
In the project, the functional spaces of a residential housing are positioned around a central court yard which corresponds to the center chapel of the ancient ruin, indicating a sublime and variable feeling and relationship of different ambient. Walking inside "the wall" arouses the sensation of haziness between past and present, and therefore a picture of what lives were like in the past gradually emerges in mind.
51
04
Scrovegni Chapel, Padova, Italy
The ruin of an ancient chapel Site plan 1:11250
Function assumption
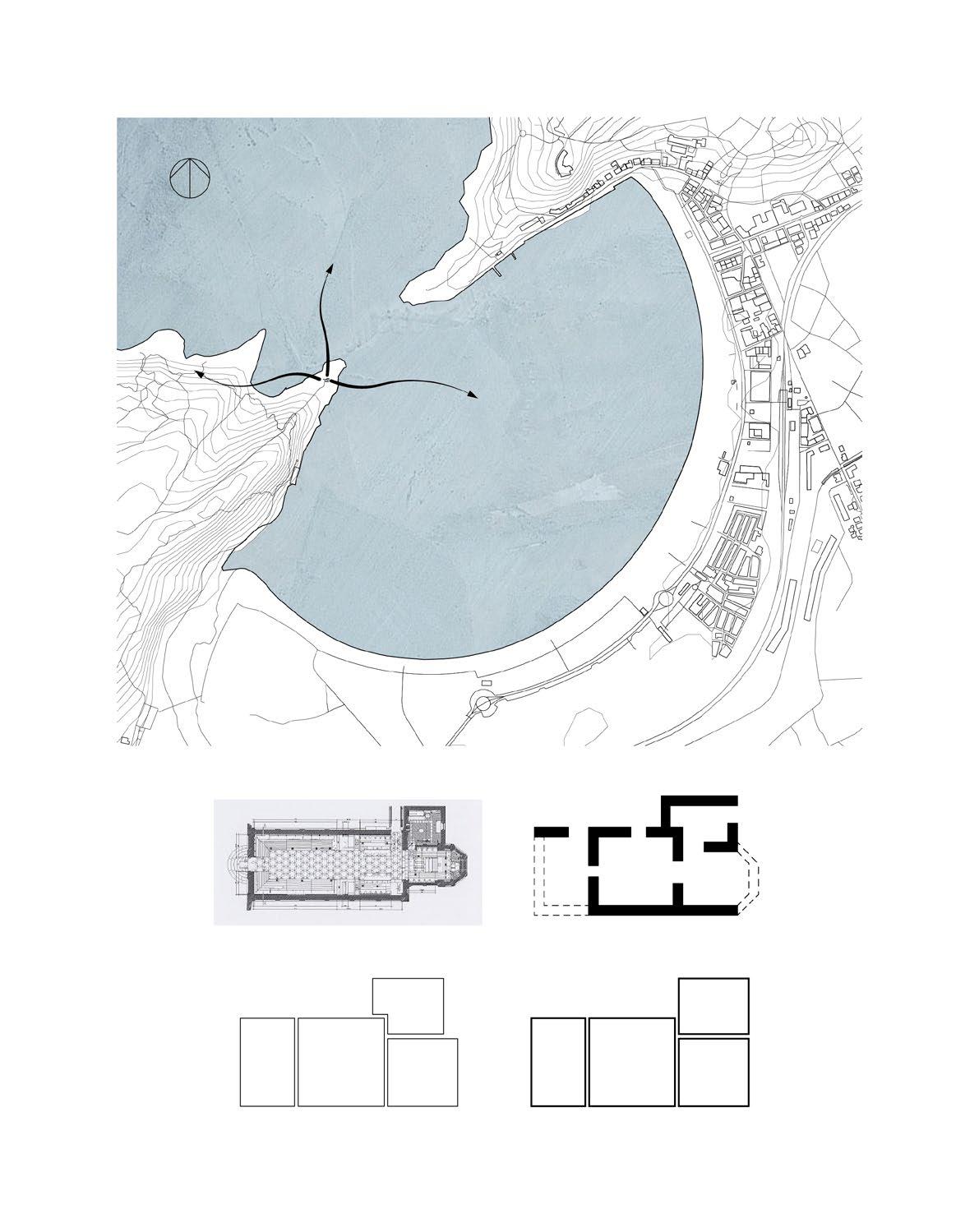
Corresponding
52
Entrance Entrance Grey
Transition
Entrance
Sublime
Central
Side
Compare the ruin with a similar chapel, an assumption of the function in its prosperous time is made. Combining with the surrounding site, the atmosphere of each space in the ruin could be revived according to the relationship between the ruin and the ocean, mountain and the city harbor. Side
space
Boundary
Buffer space Mountain Mountain City Harbour City Ocean Ocean
Various feeling Connection
living area Attachment Sub-space Serious Private Study Bathroom Chapel Chapel Altar Altar
chapel
chapel
Atmosphere
residential function
The new project is designated to reminisce history and inspire thinking and imagination, therefore a reversed and mirrored residence is located at the cliff on the other side of the bay. A subtle relationship of isotope is emerging between the residence and the ruin.
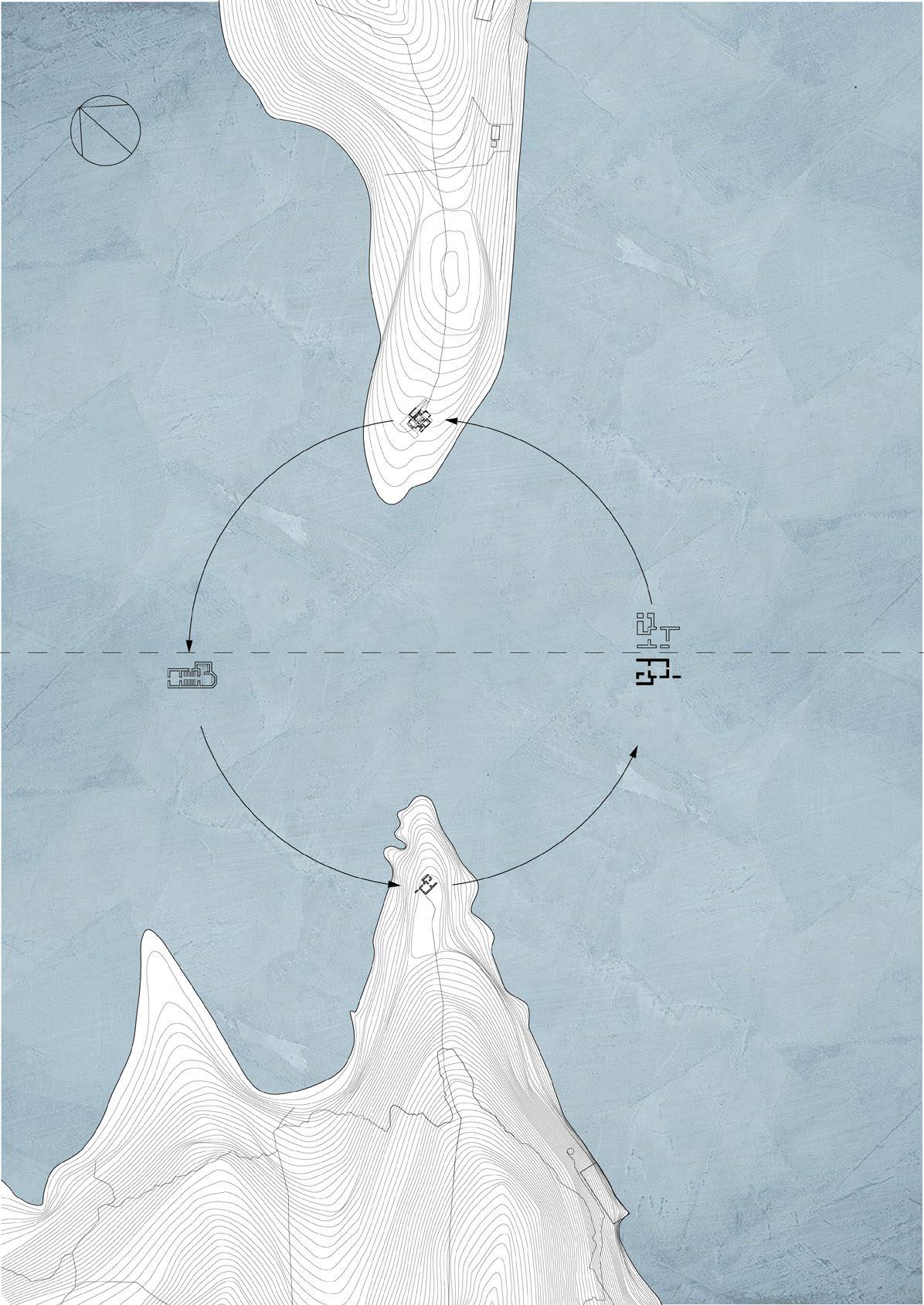
The 12th century Middle Age chapel Isotope: mirrored and reversed (positive-to-negative space shift) The ruin The residence weatheringdecay analysis living reminiscent construction imagination design Masterplan 1:3000 Past Post-present Present Future
Walls to spaces
parts of the ruin solid walls are chosen to transform into space and create different spatial experience in circulation area. Together with the visual/physical connection, the relationship between different spaces are getting clear.
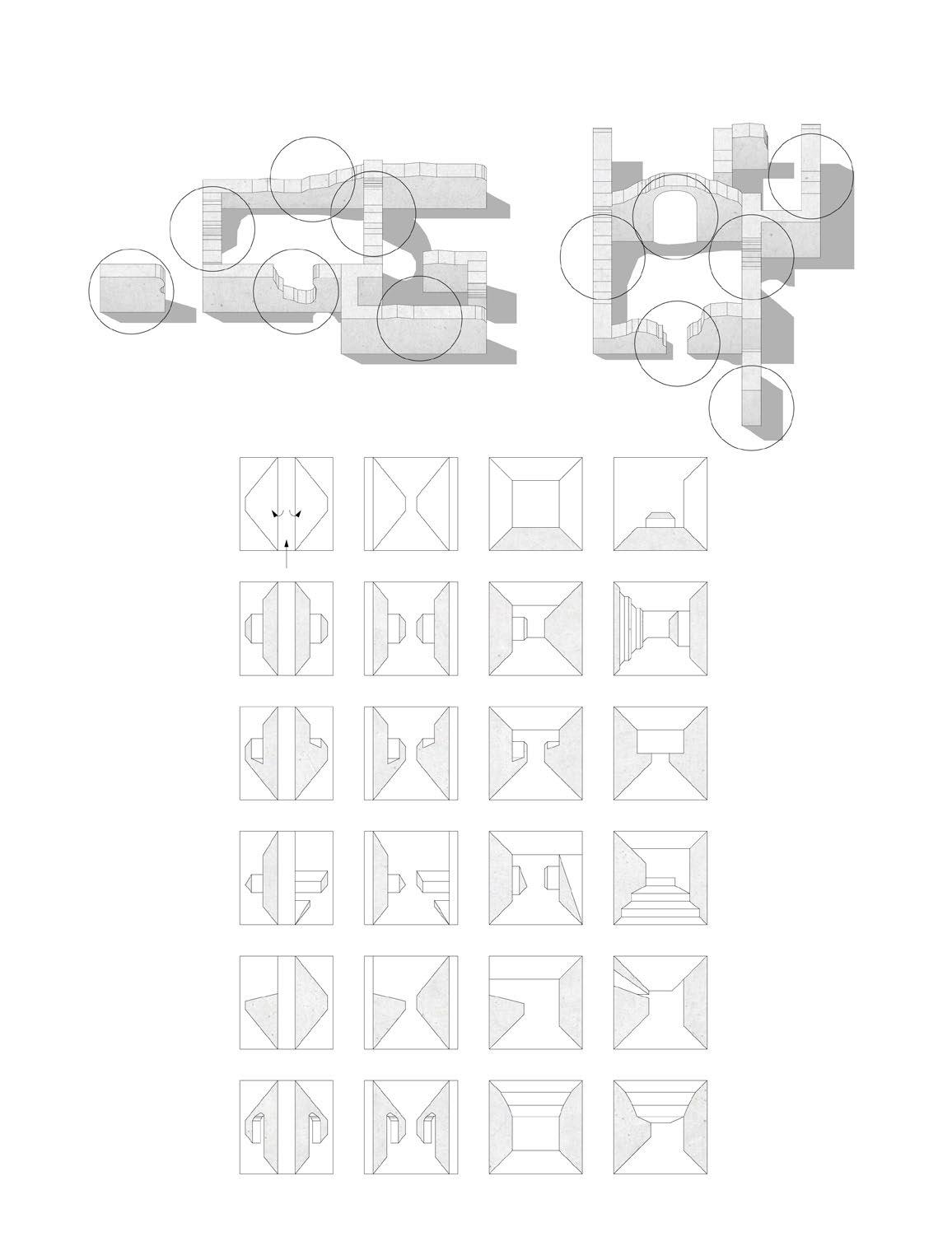
54 2N 2E 2 Interval Portico 3E 3 Breach Low ceiling 4N 4 Tilt Stairs 5E 5 Sill High sill windows 6N 6 Arch Arch 1E 1 Floor Platform 3N Present North side East side Post-present Future the ruin: walk inside negative form of wall basic space spatial adaptation 4N 5N 6N 6E 1E 1N 5E 4E 2E 3E
Main
Spaces formation
The project is a reverse isotope that could nest the ruin inside its circulation. A series of additional functional spaces are attached to the "reversed wall". The "walls to spaces" result on the left page are clearer in the sectional axonometric view.
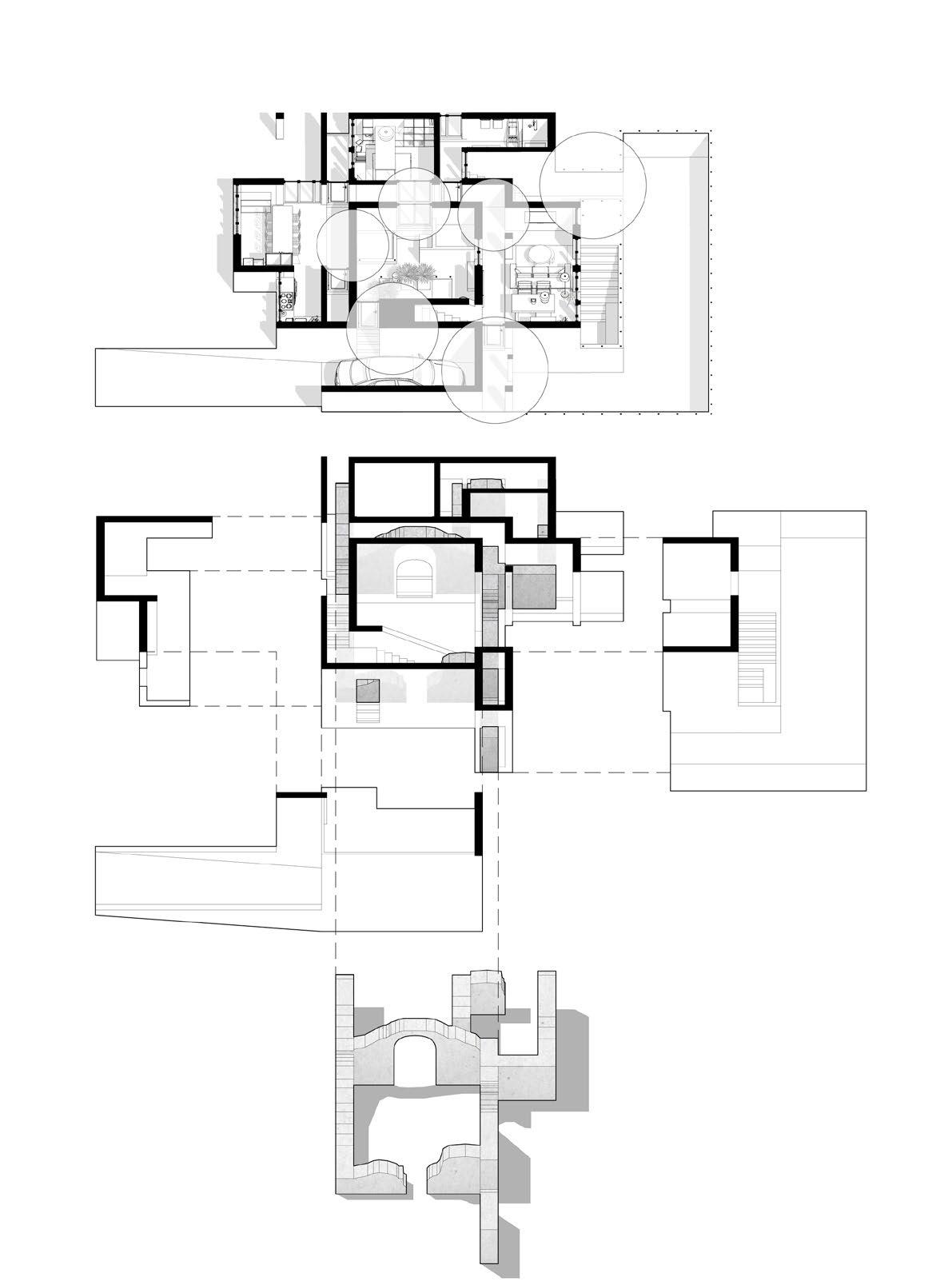
55 2 Portico 3 Low ceiling 4 Stairs 5 High sill windows 6 Arch 1 Platform
Present Post-present Attachment Attachment Attachment Ground floor the ruin Nested relationship Kitchen+dinning Garage Living room+swimming pool Series of spatial experiences
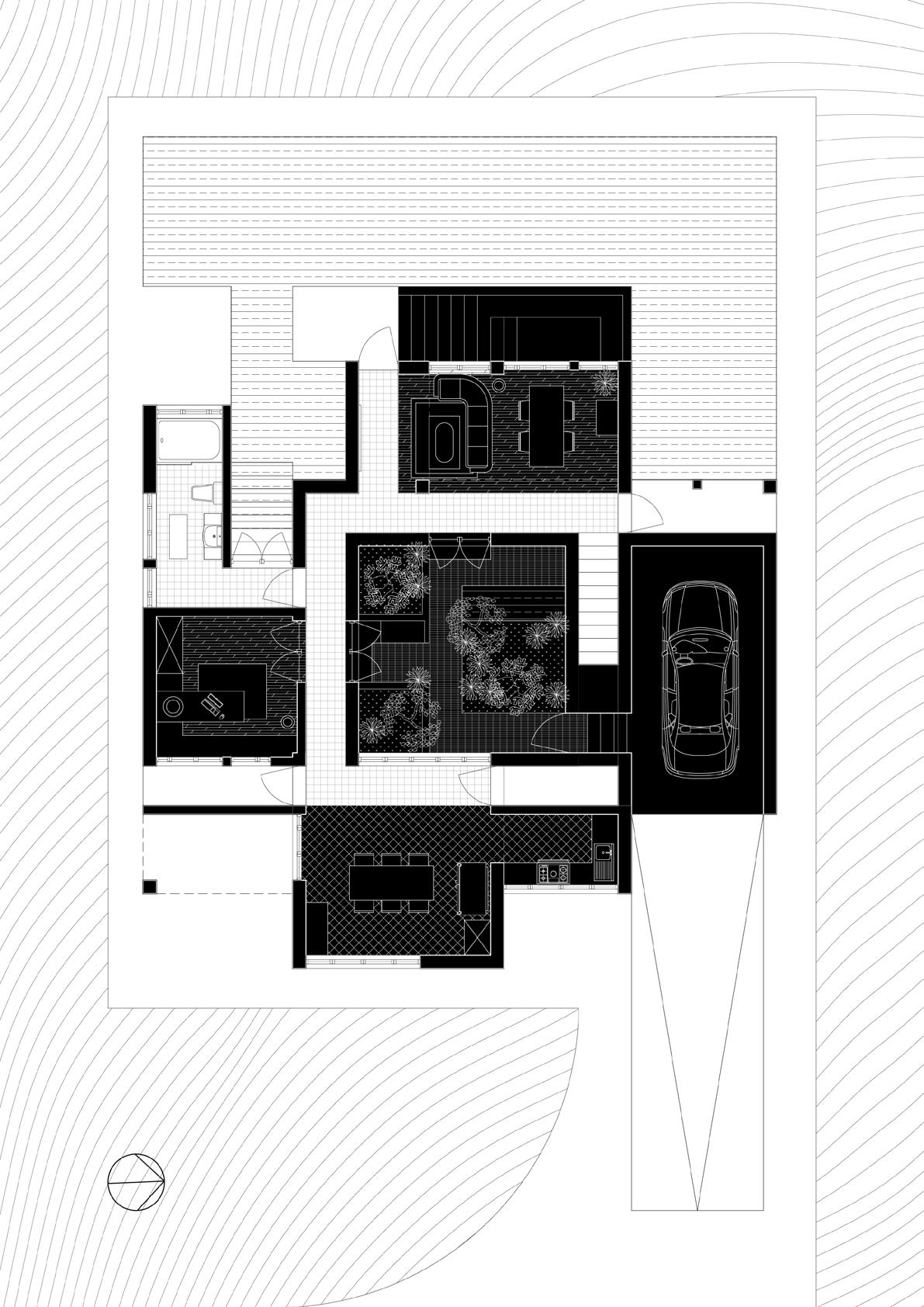
A centralized courtyard surrounded by functional rooms and a corridor generated from the ruin 1 Entrance 2 Living room 3 Staircase 4 Courtyard 5 Bathroom 6 Study/kids room 7 Dinning room 8 Kitchen 9 Storage 10 Garage 11 Swimming pool 12 Party pool Ground floor plan 1:100 1 2 3 4 5 6 1 9 10 11 12 7 8
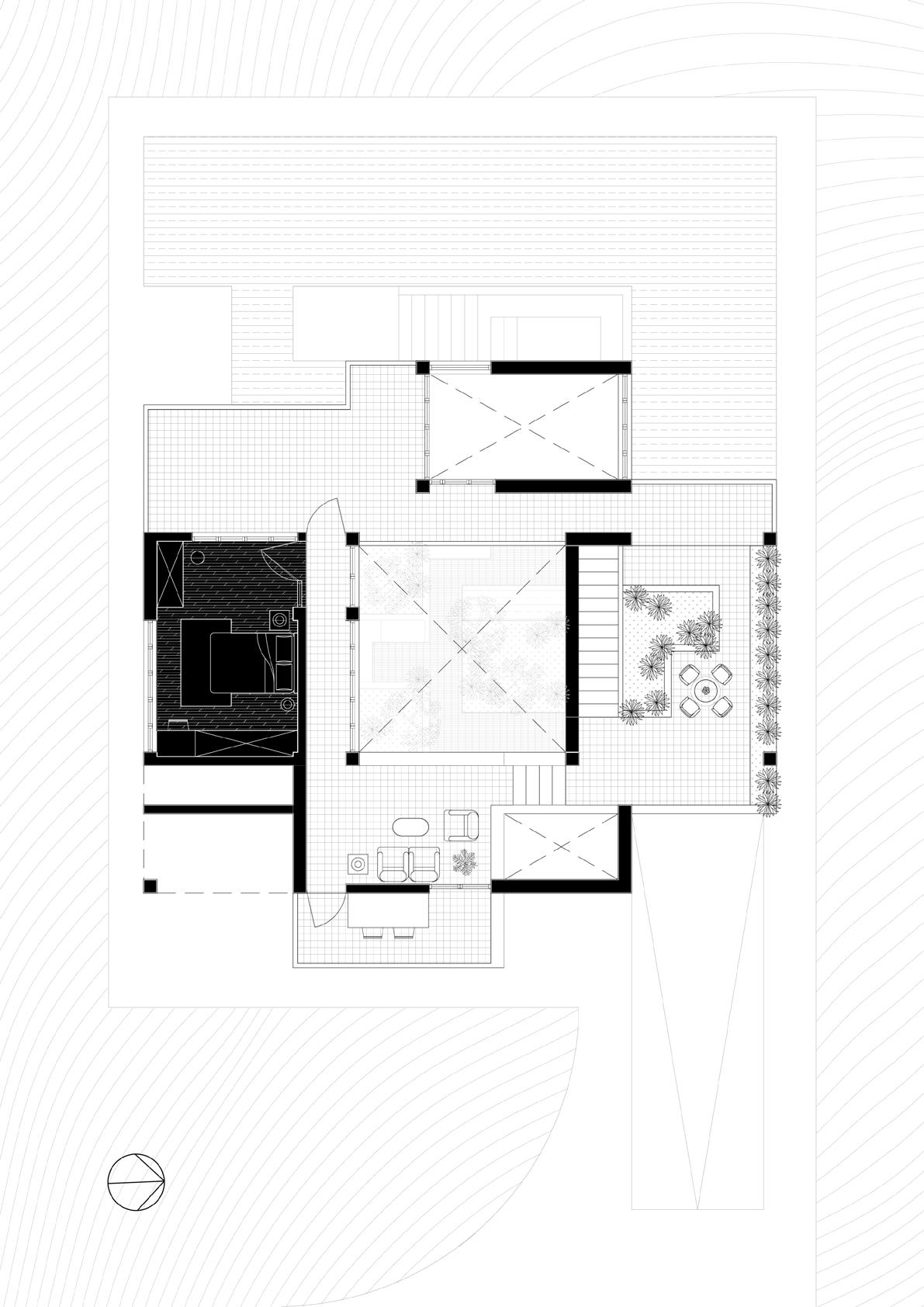
1 2 3 4 5 6 7 1 Organization and growth of additional floor according to the ground floor 1 Staircase 2 Mezzanine 3 Leisure area 4 Balcony 5 Bedroom 6 Terrace 7 Extensive platform First floor plan 1:100
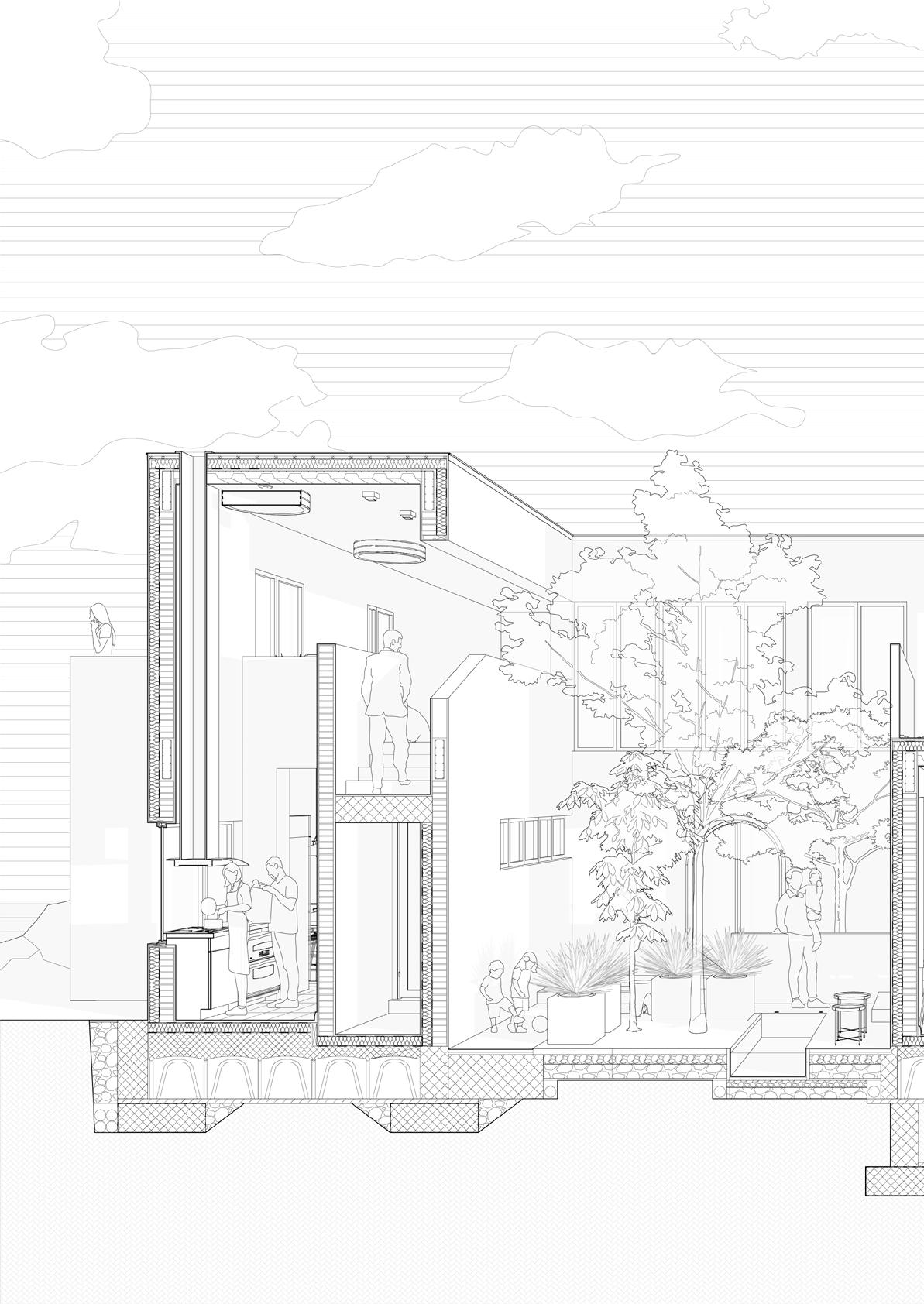
Several family living scenes are incorporated in the section Perspective detailed section 2 3 4 1 1 Kitchen 2 Leisure area 3 Storage 4 Courtyard 5 Extensive platform 6 Corridor 7 Living room 8 Party pool 9 Swimming pool
Roof 330mm
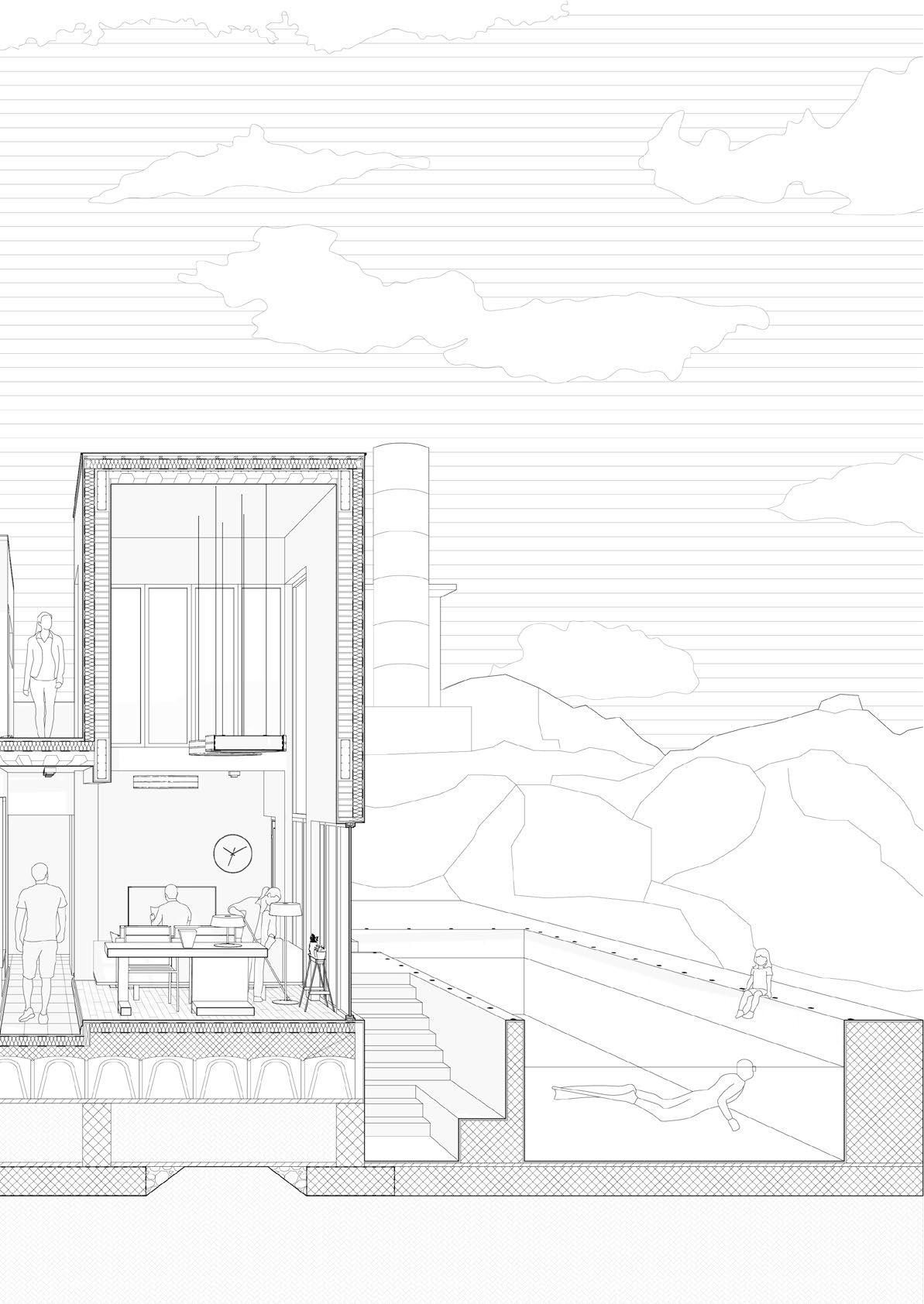
Prefabricated concrete slabs 30mm
Ventilated gap with wooden studs 30mm Waterproof membrane 5mm ZTBRA thermal-acoustic insulation sandwich board 100mm Vapor barrier 5mm
Cast-in-place concrete and steel decking profile KF70 30+70mm Cavity for pipes and wire installation 50mm Gypsum acoustic insulated suspended ceiling 10mm
Wall 300mm
Finishing plaster 10mm Gypsum board 10mm Vapor barrier 5mm ZTBRA thermal-acoustic insulation sandwich board 100mm Waterproof membrane 5mm Standard brick/beam 150mm Gypsum board 10mm Finishing plaster 10mm
Outdoor flooring 300mm
Tiles 10mm Adhesive mortar 20mm Waterproof membrane 5mm ZTBRA thermal-acoustic insulation sandwich board 100mm Vapor barrier 5mm
Cast-in-place concrete and steel decking profile KF70 30+70mm Cavity for pipes and wire installation 50mm Gypsum acoustic insulated suspended ceiling 10mm
Indoor flooring+foundation 740/890mm
Tiles/wooden flooring 10mm Adhesive mortar 15mm Waterproof membrane 5mm ZTBRA thermal-acoustic insulation sandwich board 100mm Vapor barrier 5mm Reinforced concrete 105/255mm Ventilated/moisture release igloo 450mm Concrete slab 50mm Dug-in base ~mm
5 6 7 8
9
Ruin communication
View from the new residence to the ruin at the opposite cliff
Residence communication
View from the ruin to the new residence at the opposite cliff
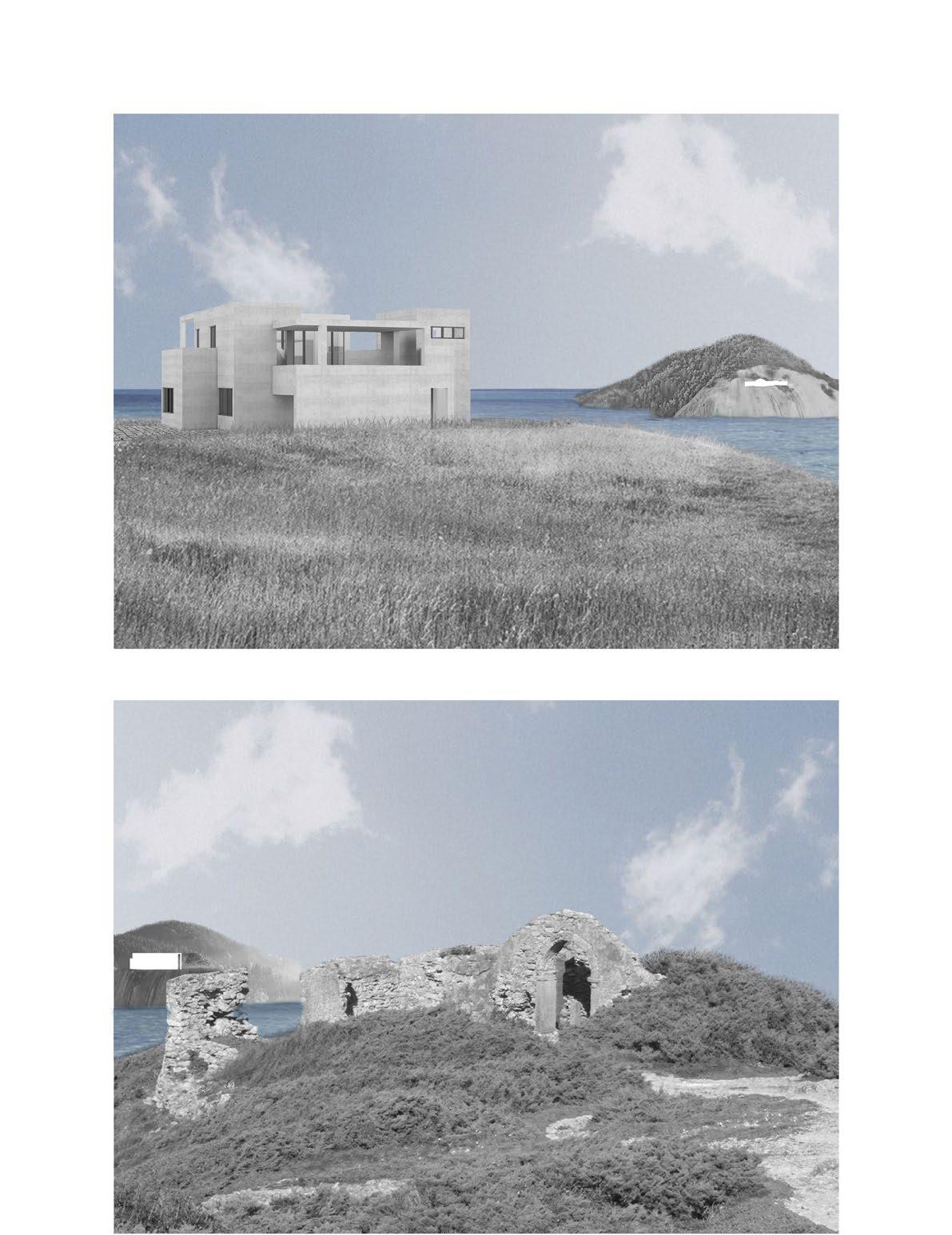
60
Arch corridor
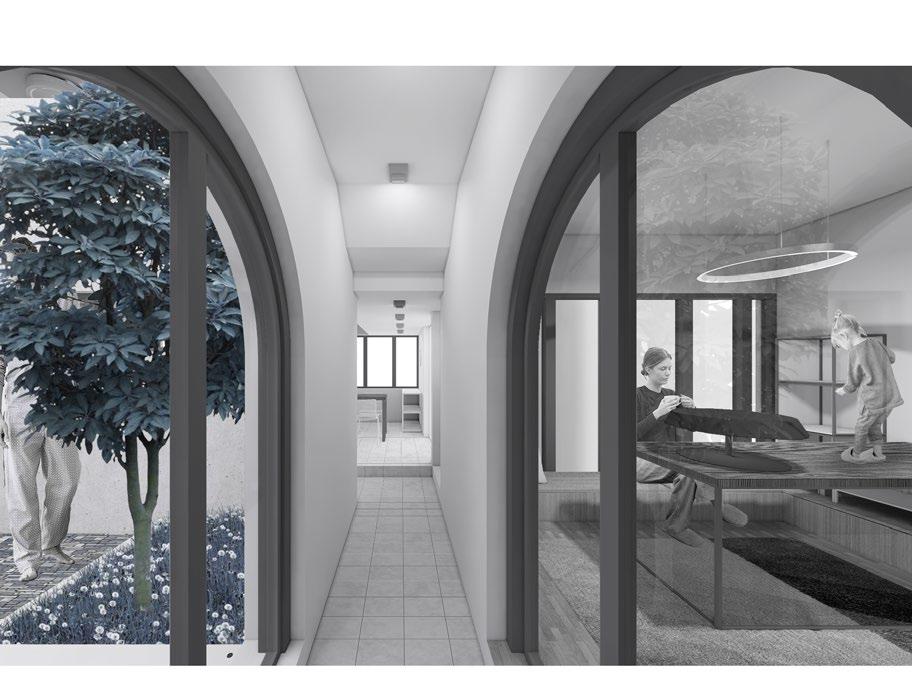
Living room
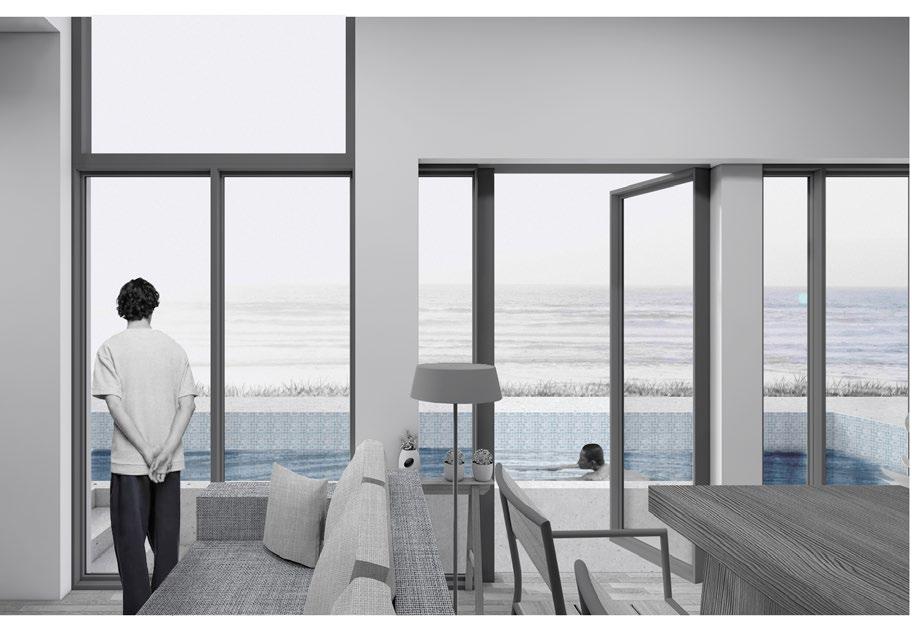
61
The corridor connects the central courtyard, the study and the dining area
The view from living room towards the swimming pool and Atlantic Ocean


62
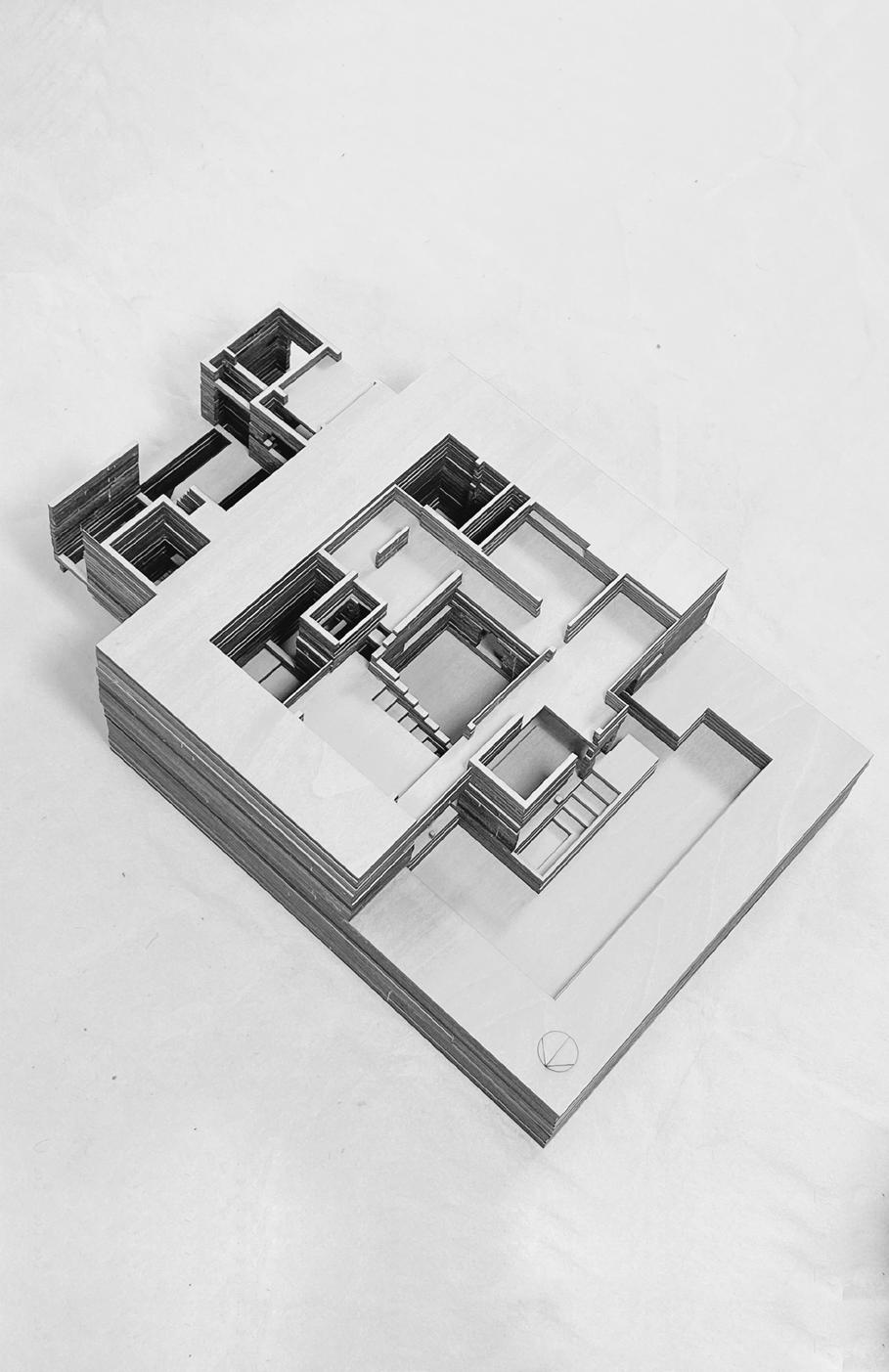
63
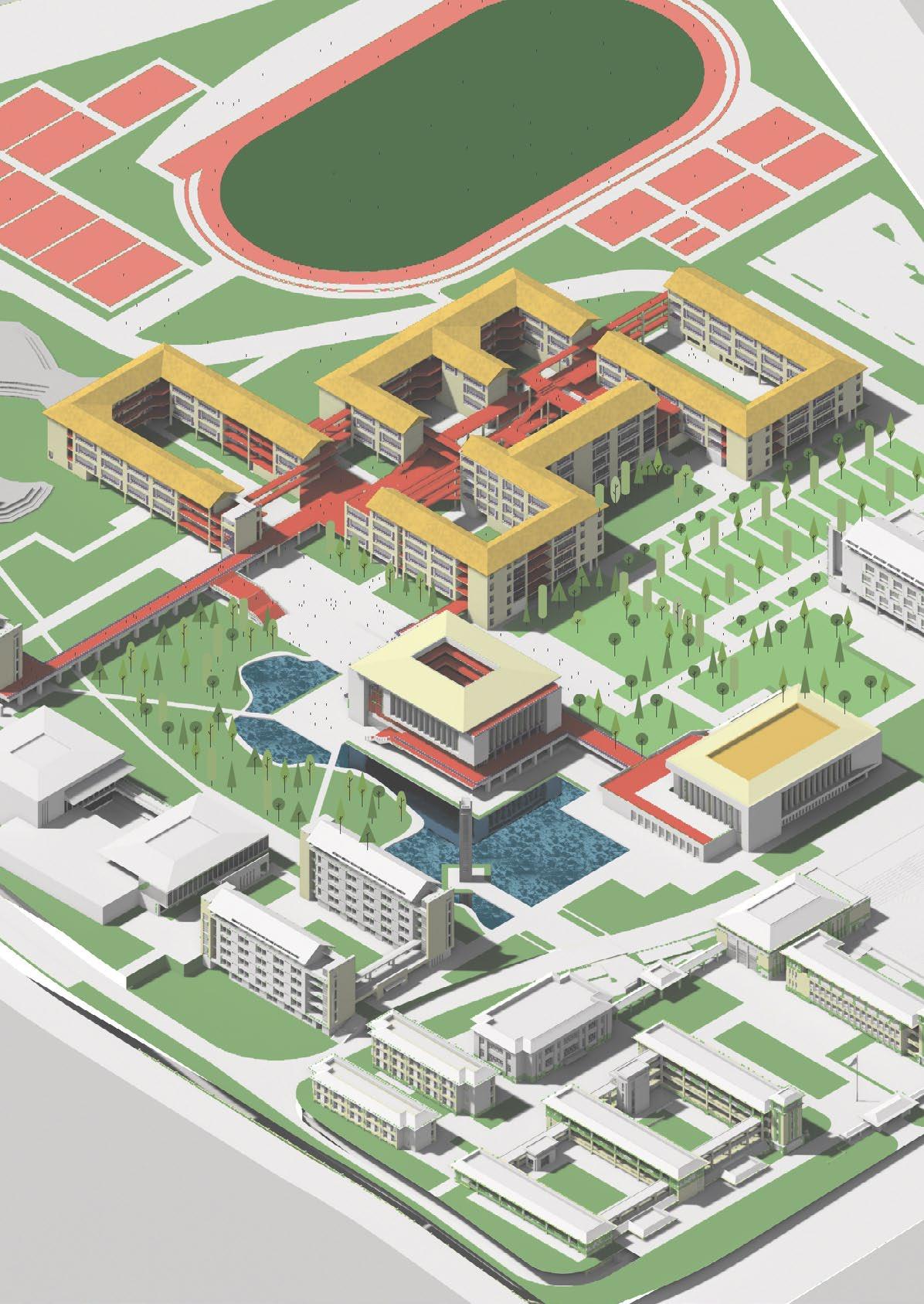
05
Let's Go!
Student's activities: high school teaching building design
2021 Spring Undergraduation Design
Site: Yunfu, Guangdong, China
Site area: around 28600m2
Personal research and design
Chinese students are required to choose only from Art or Science subjects for their College Entrance Exam until recently a new policy is carried out, giving students more possiblities to choose their preferred subjects for the Exam. Therefore, the subject-selection system is introduced to the campus and gradually replaces the original administrative system that class is normally led by a class teacher. This shift of teaching pattern requires new spatial and functional models for future educational resillience: how to create new typologies of teaching building to adapt to new policy framework becomes the essential problems in the project.
A case study of advantages and disadvantages of existing educational facilities is made in both terms of administrative system and subjectselection system, which would help to extract suitable elements and spatial patterns for the design. More importantly, a research of students' needs in different years and their behaviors based on these needs are made and analyzed. We found that senior 1 to senior 3 is a gradual transit from full-administrative system to full-subject-selection system, in which different students have various school lifes and activities.
The project is seperated into 5 different entangling area in order to satisfy requirements from the students in different years: senior 1, senior 2, senior 3, activities and subject-selection area, where each of them has their own special spatial configuration and atmosphere. These areas eventually are connected by a centralized courtyard platform, providing more public spaces for students to gather and enjoy their campus lifes.
65
1 Subject-selection system

The newly introduced system provides in total 12 different combinations for the students. Solid frames are previous science subjects and dash frames are previous art subjects.

Hereby, a presumed class calendar of a student who chooses physics, geology and chemistry as his subjects is made, and the following diagrams show the trajectory of the student within one day.
long + 10 short 20 long
Admin system is a polycentric mode where student's activities happen around the admin classroom. Long commutes always happen between different facilities.
Subject-selection system is a multicentric mode where students commute between different spaces and facilities. In this case, all the commutes are long commutes.

2 Commute analysis: chaos
If an equation was made from the two cases above, we can come to the result of 1 short commute = 0.6 long commute, which is a small difference. Imagine thousands of students having long commutes during breaktime, the public spaces would become extremely chaotic and crowded instantly. Therefore the reduction of long commutes becomes a necessity to prevent this chaotic situation.
66
C4 C1 C3 2 2 × × = 12 3 Chinese Mathematics History Chemistry Chemistry English P.E. Mathematics Admin classroom Admin classroom Geo classroom Chem classroom Physics classroom Dorm Dorm Canteen Canteen Playground Playground Long commutes Short commutes Physics Chinese Self-study Geology Activity Biology English Physics Geology Politics
14
College Maxime Javelly
Lycee la Plaine
Rhishonim Junior High School
Lycee Francais Louis Massignon
Hybrid
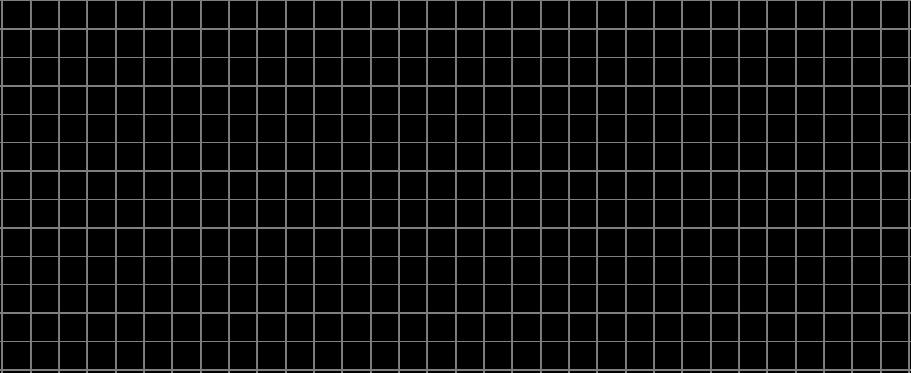
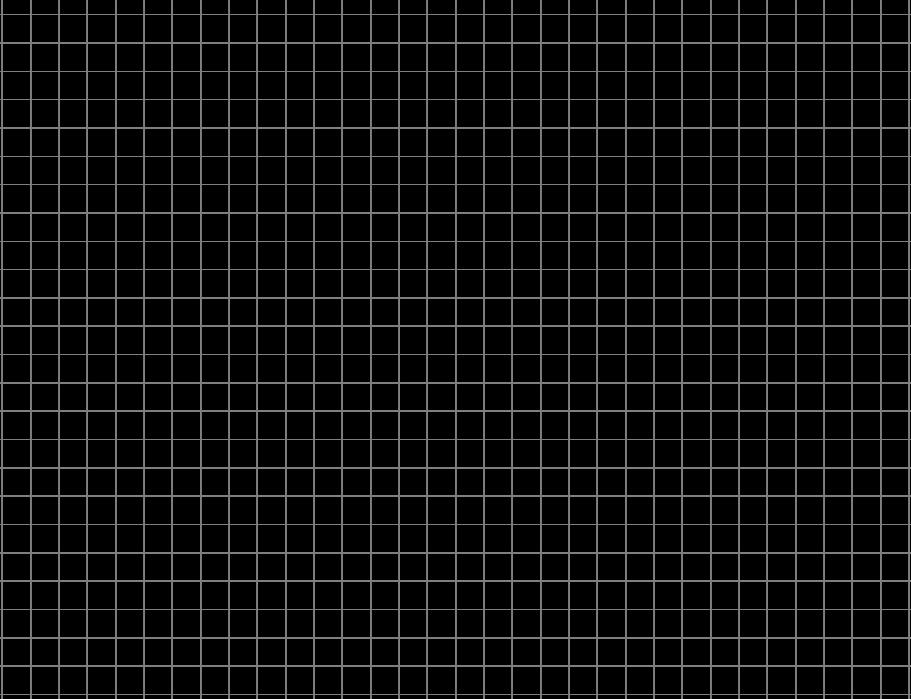
Alexandria Area High School
Metea Valley High School


Paul Valery High School
Vienna West High School Normal classroom & office Normal classroom & office Different subject classroom Different subject classroom

Hangzhou Gudun Primary School Classroom Public spaces Corridor
Toledo Educational Center
Mosfellsbar High School
House of Knowledge Center
Hall Hall Hall Hall Hall Hall
12 cases of educational facilities are chosen and classified into 4 groups to analyze their plan configurations in terms of two different systems. The 2nd cateogory as an example is shown below.

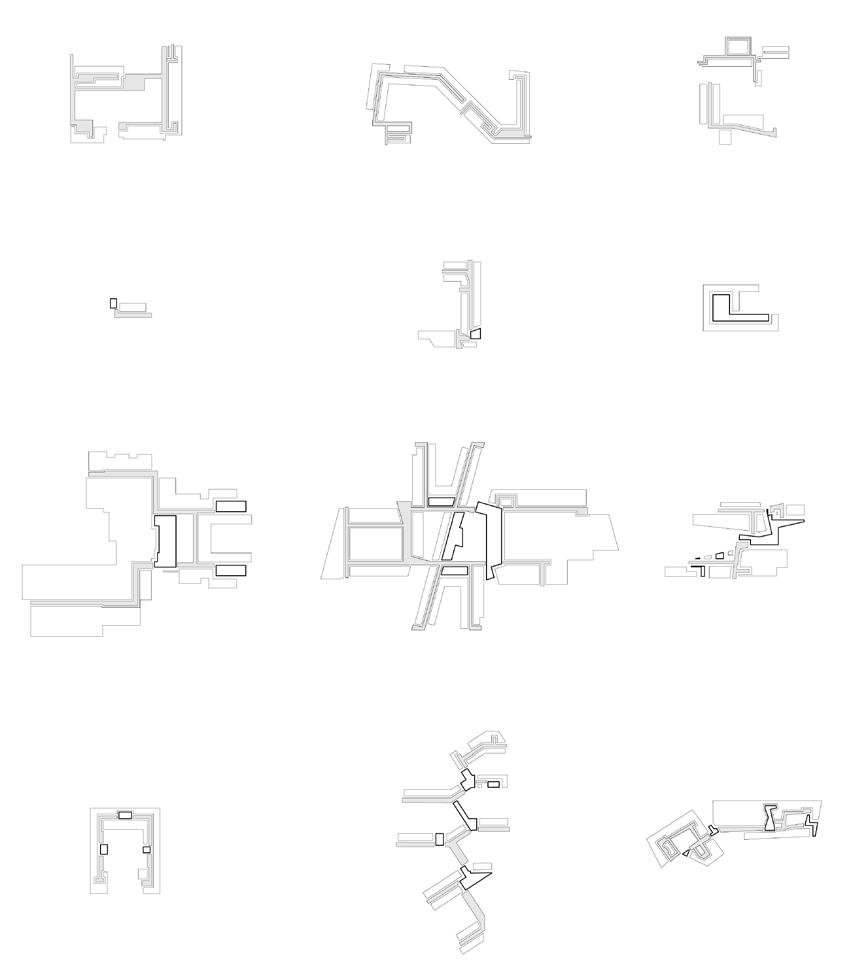
67
1 Corridor oriented 2 Entrance extended 3 Center radiated 4 Linear nodes Admin Subject
3 Case study
Double-sided corridor
Single-sided corridor
4 Student needs and circulation
Chemistry
Chemistry
Phaygorund

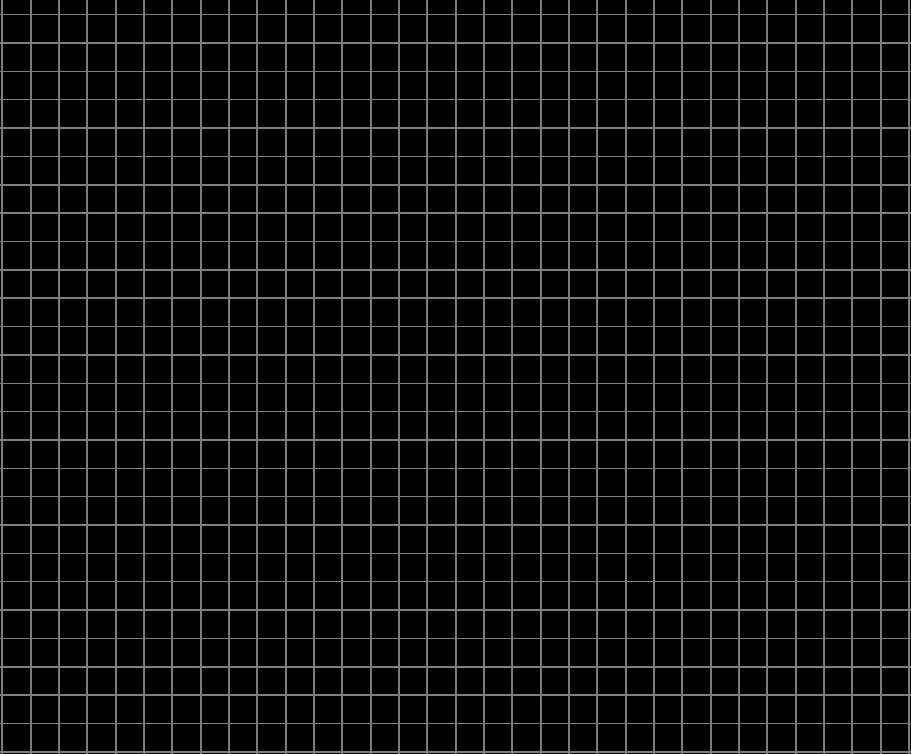
Sports, activities Music, art, geology association activity
Senior 1
Collectivity + adaptation
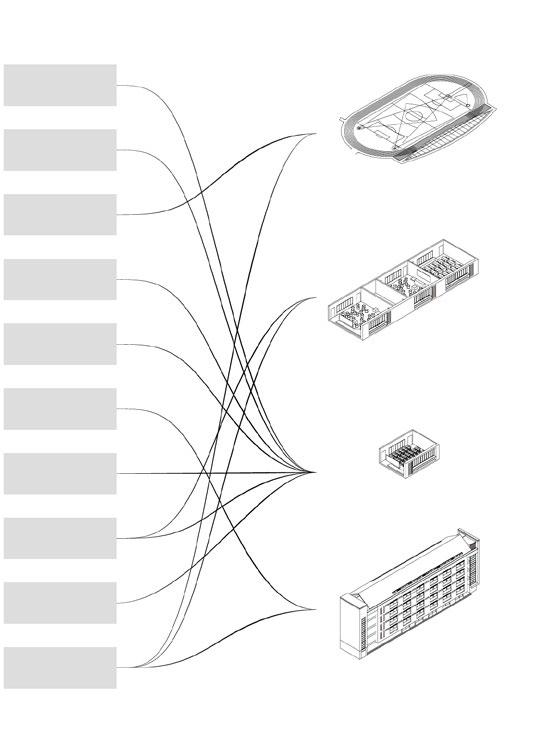
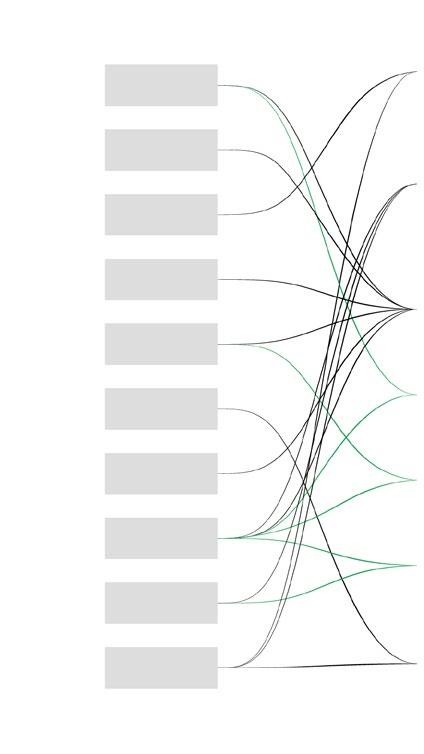
Activity room
Classroom
Routine subjects Rest, leisure, meals
English English P.E. P.E. Mathematics Mathematics Physics Physics Nap break Nap break Chinese Chinese Free period Free period Geology Geology Activities Activities
Dorm & canteen
Senior 1 students have more fixed class schedule, in order to provide freshman opportunities to get to know each other, and to adapt to new campus environment and study pace. Senior 1 is still a full-administrative system.
Senior 1
Study+ Senior
Senior 2 students' class schedule becomes time and chances to join associations and specialty. This would help them to find Senior 2 is a hybrid of administrative
Classroom Classroom
Activity area Subject selection area Classroom Classroom
Classroom Classroom
Senior 1 area
Students from senior 1 usually spend their time around the classroom, which is very similar to existing configuration. The activity area is separated from the study area.
Senior
Senior 2 students usually commute area, few subject-selection room becomes much more complicated.
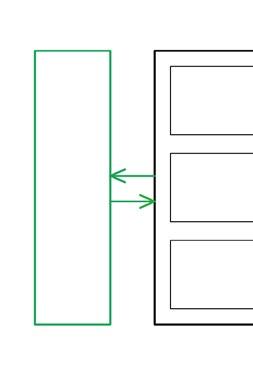
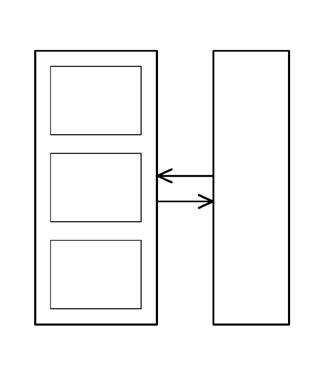
68
Senior 2
Phaygorund
Sports, activities
Activity room
Music, art, geology association activity Routine subjects
Classroom
Chem room
Chemistry experiments
Physics room
Physics experiments
Geology room
Geology theory
Dorm & canteen
Rest, leisure, meals
Chemistry English P.E. Mathematics Physics Nap break Chinese Free period Geology Activities
Senior 3
activities Speciality + independence
becomes more flexible, so that it could provide and activities, and to develop their own their interest in future subject selection. administrative and subject-selection system.
Activity area Activity area
Senior 2 area
commute between classroom, activity room and lab, where circulation complicated. The dynamics becomes salient.
Phaygorund
Sports, activities
Classroom
Routine subjects
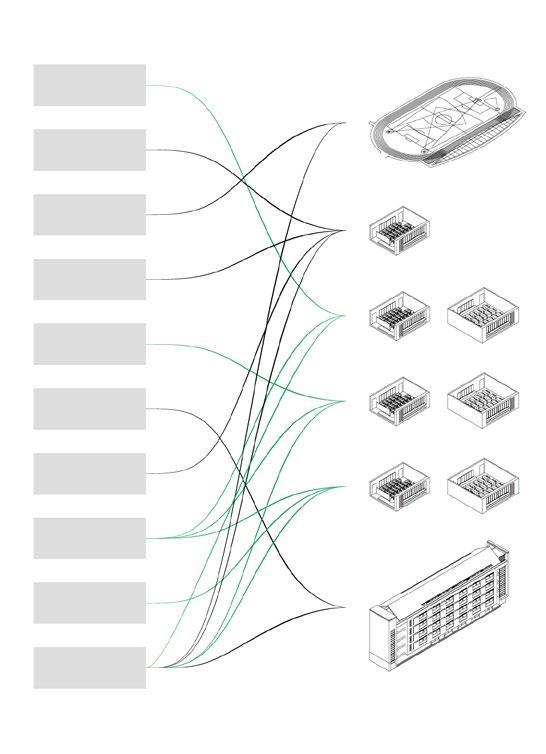
Chem room
Chemistry experiments
Physics room
Physics experiments

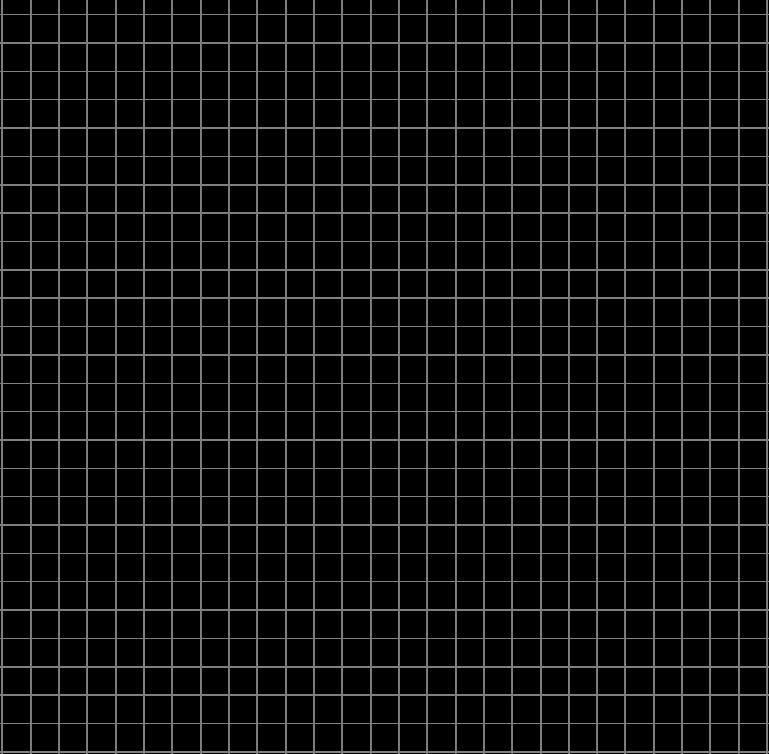
Geology room
Geology theory
Dorm & canteen

Rest, leisure, meals
The class schedule of senior 3 is highly felxible, for the sole purpose of the College Entrance Exam. The specialities are within the subjects chosen by the students; meanwhile teachers will hand over more time for independent study. Senior 3 is a full-subject-selection system.
Classroom
Subject selection area Classroom
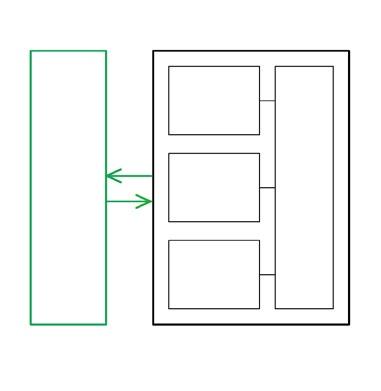
Classroom
Public study area
Senior 3 area
Senior 3 students spends most of their time in the subjectselection room, where students could study by themselves, get instruction from teachers and discuss with each other.
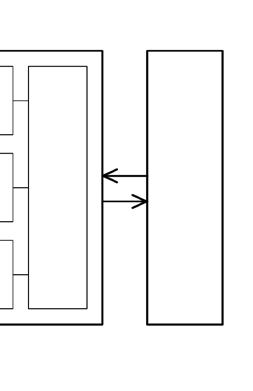
69
Classroom
Classroom Classroom
The high school teaching building is led by a central axis and public courtyard, connecting five differet functional areas. These areas also enclose inner yards with different sizes and atmosphere. Functional areas are connected with each other and with facilites outside the building.
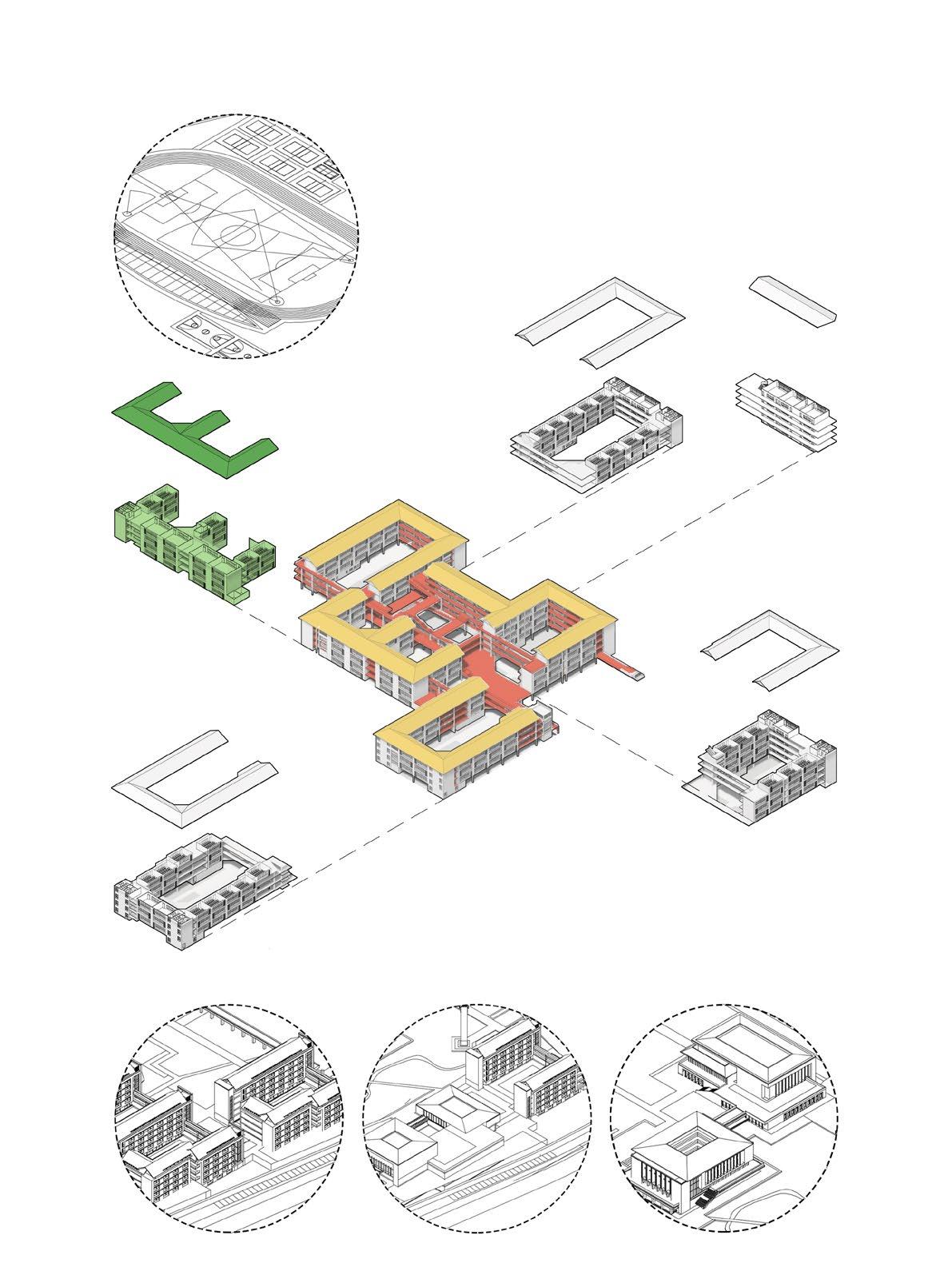
70 Independent,flexible,open,public
Speciality,concentration Adaptation,collectivity,freshLeisure,activity,entertainment Subject-selectionarea Senior2area Senior3area Senior1area Activityarea Playground To senior 1 Dormitory To senior 3 & 2 Canteen To dorm Library To senior 2
Leadership,activity,study
5 Functional configuration
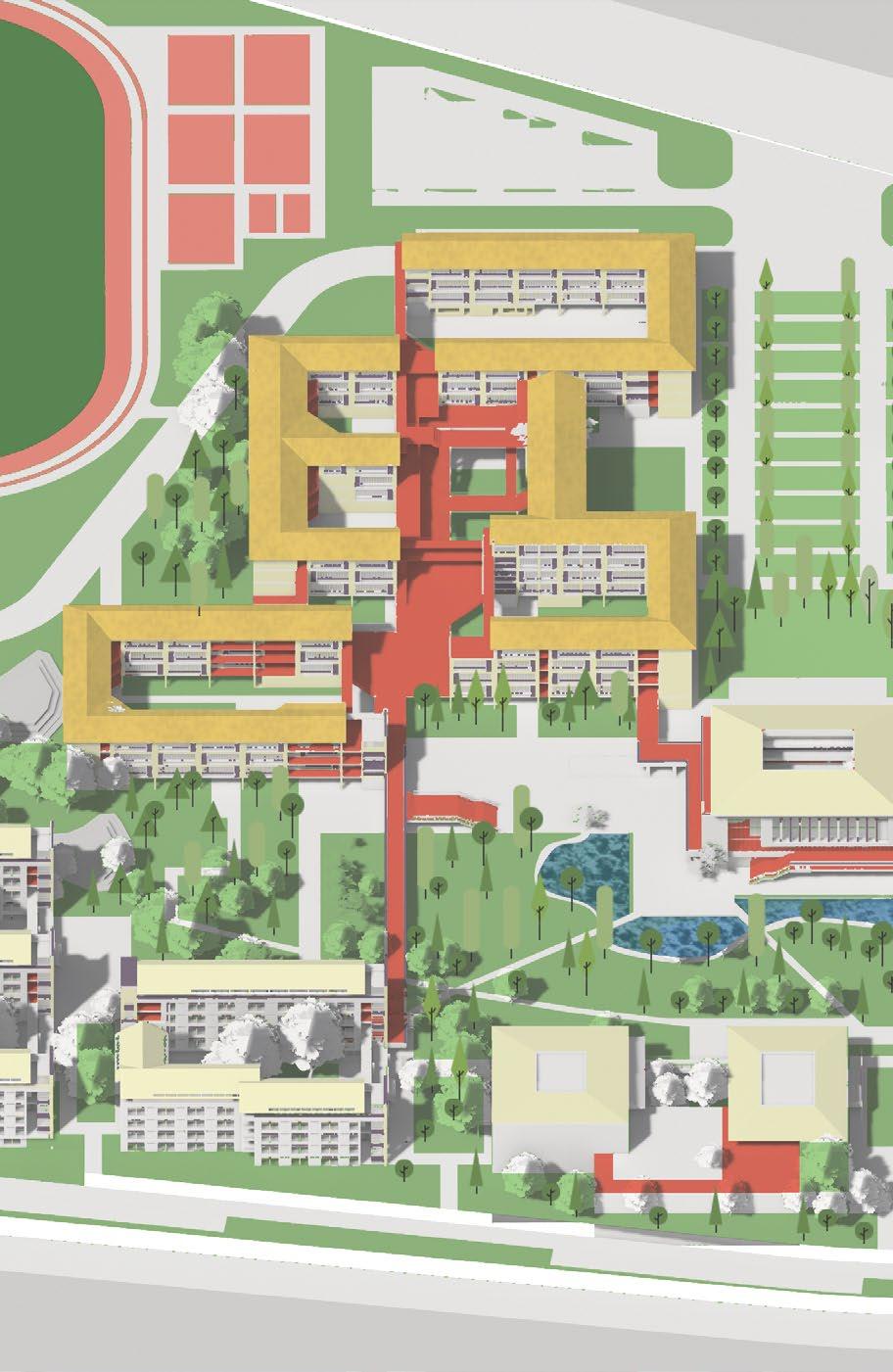
71
Courtyard
Teacher office
Drinking water Public platform
Subject-selection area 50 students classroom
Activity area
Senior 1 area construction plan 1:400
Senior 1 area works in administrative system, which is similar to existing Chinese high school configuration. In order to help students to get along, the plan is organized in forms of 50 students classroom, providing more indoor communications with each other. Teacher offices locate between 2 rows of classrom facing south, which could stimulate the interactions between students and teachers.
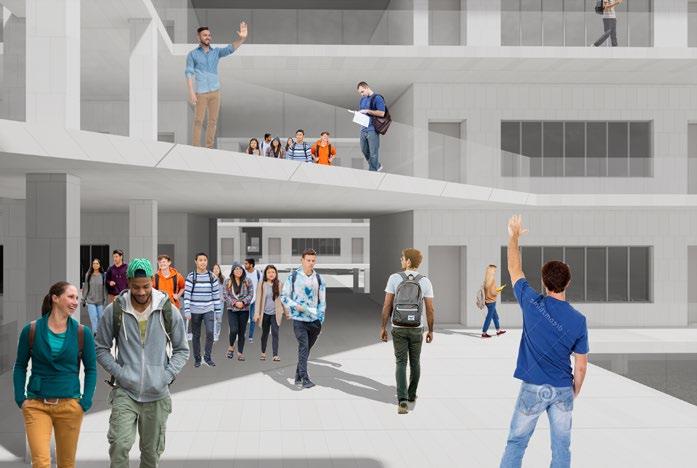
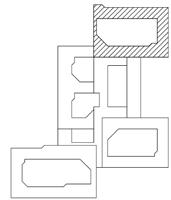
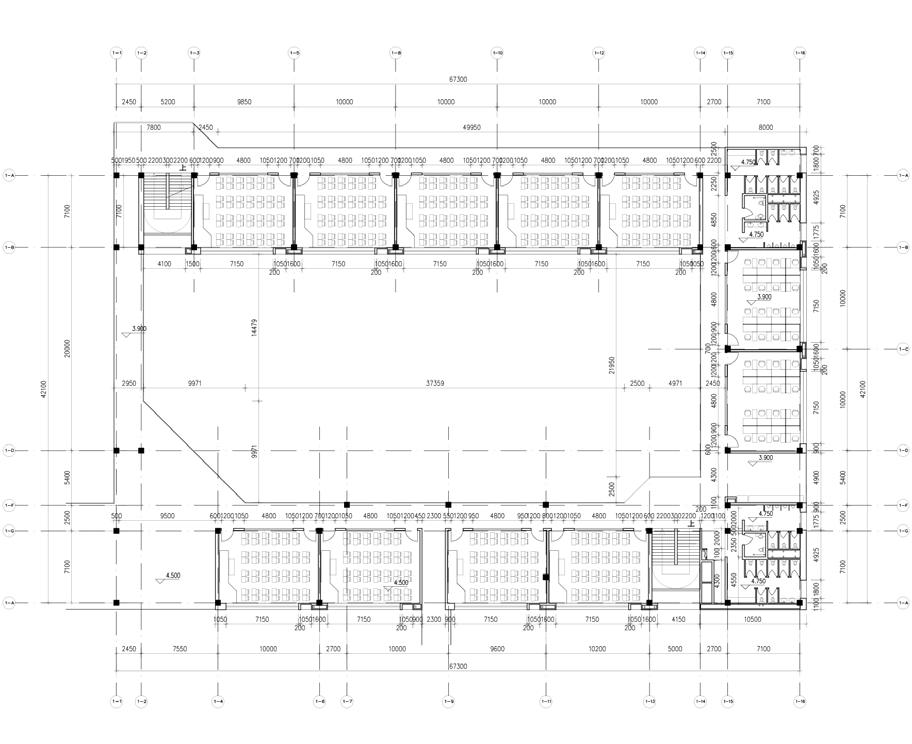
72
Senior 3 area works in full-subject-selection system, which closely connects to the subject-selection area. Different from senior 1 & 2, its spatial and functional organization is independent, far away from the activity area. A narrow balcony (public study area) is formed due to the displacement of the classrooms, providing spaces for students to share ideas and experiences on the subjects.
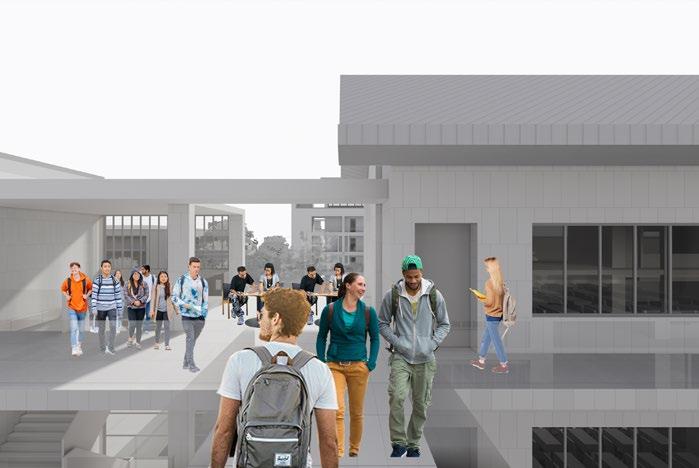
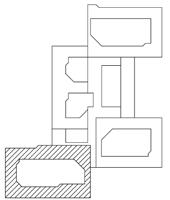
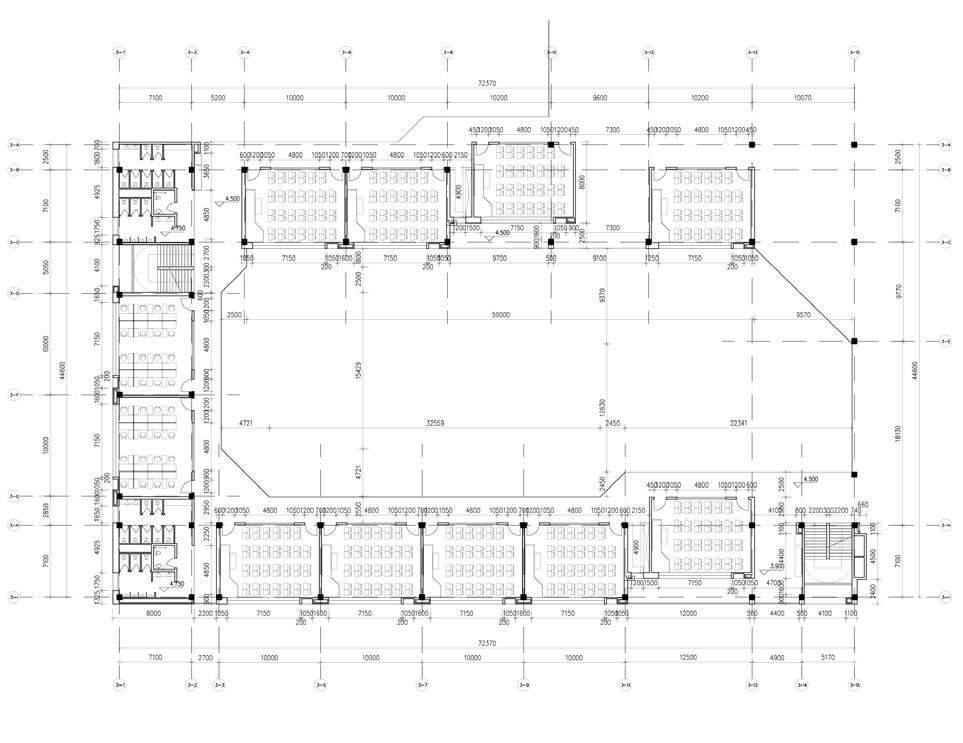
73
A T3 A Subject-selection area 50 students classroom Teacher office Public platform Study area Study area Courtyard
Senior 3 area construction plan 1:400
Laboratory
Sub-select classroom
Senior 1 area
Preparasion room Study area
Senior 3 area
Sub-select classroom
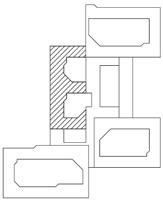
Senior 2 area
Subject-selection area construction plan 1:400
The subject-selection area is comprised with subject-selection classrooms and laboratories. Students could commute efficiently between these functional spaces organizing in an E shape. There are public study areas designated for different subjects on different floors. The subject-selection classroom could be used as discussion room and study room.
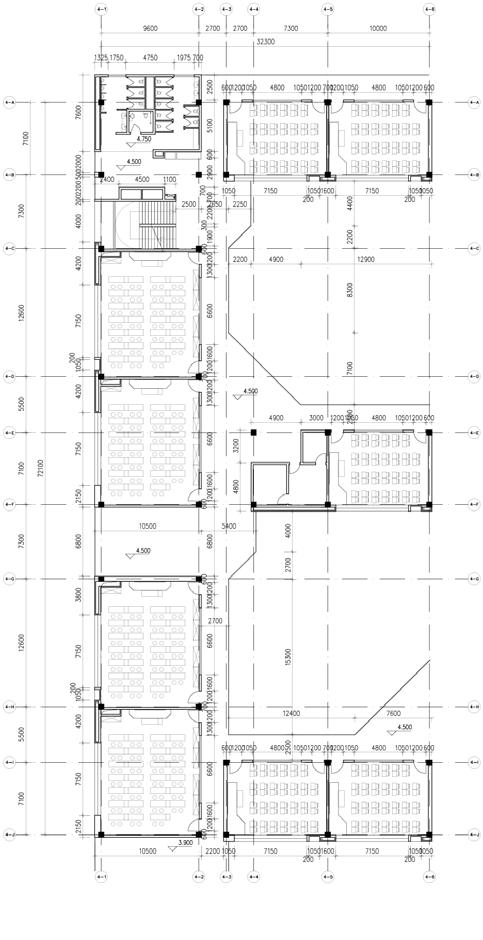
74
"#" connection
This outdoor corridor connects three different floors shown below
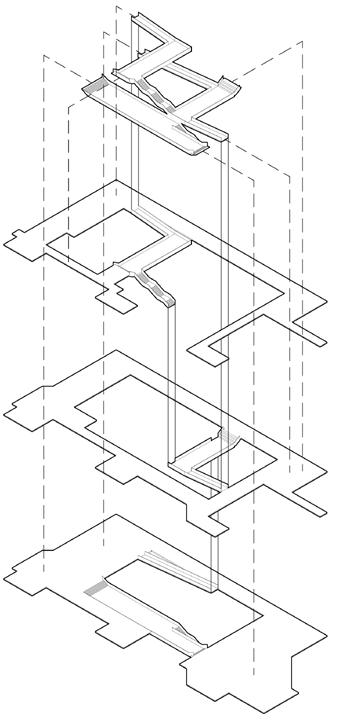
4th floor
The stair connects a 3.5 mezzanine to 4th floor
3rd floor
The stair and ramp connects a 2.5 mezzanine to 3rd floor and a 3.5 mezzanine
2nd floor
The ramp connects 2.5 mezzanine, the stair connects 1.5 mezzanine
Courtyard
The courtyard is a complex tri-dimensional public spaces locating at the center of whole teaching building, connecting different areas. It's the most dynamic area that could enhance the communication and interaction between individuals.
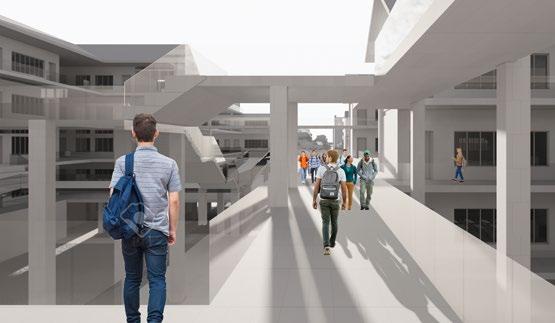
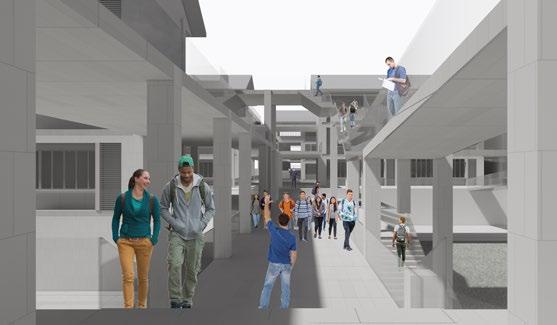
75
50 students classroom Corridor
50 students classroom Corridor
Corridor
50 students classroom Lobby
Section A-A 1:150
Construction detail of senior 3 area classrooms and corridors
The perspective shows the interior spatial structures areas from left to right, with the senior 3 and
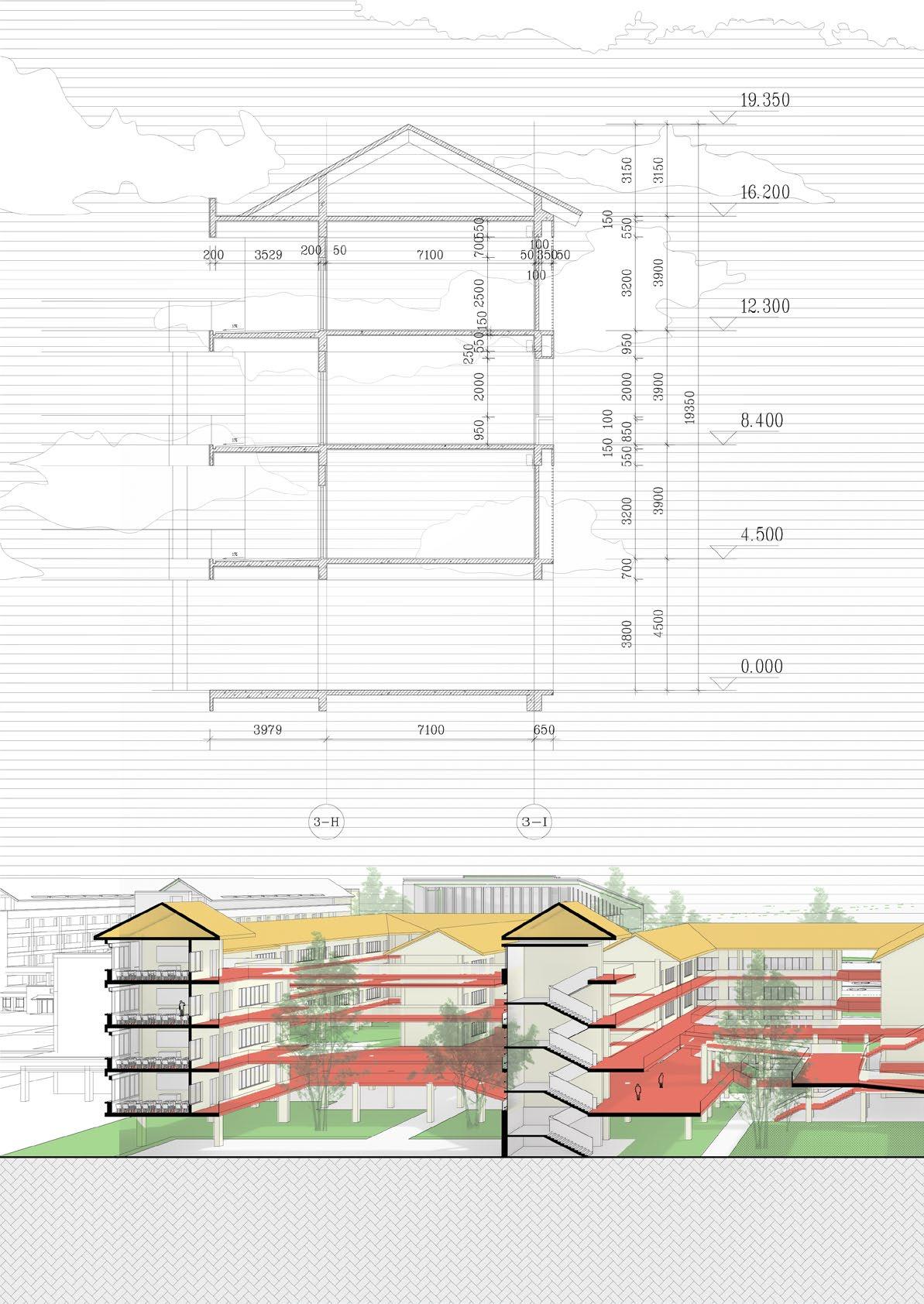
Perspective
Corridor Greenery
Corridor Greenery
Corridor Greenery Corridor
structures of senior 2, the central courtyard and senior 1 and subject-selected area in the background.
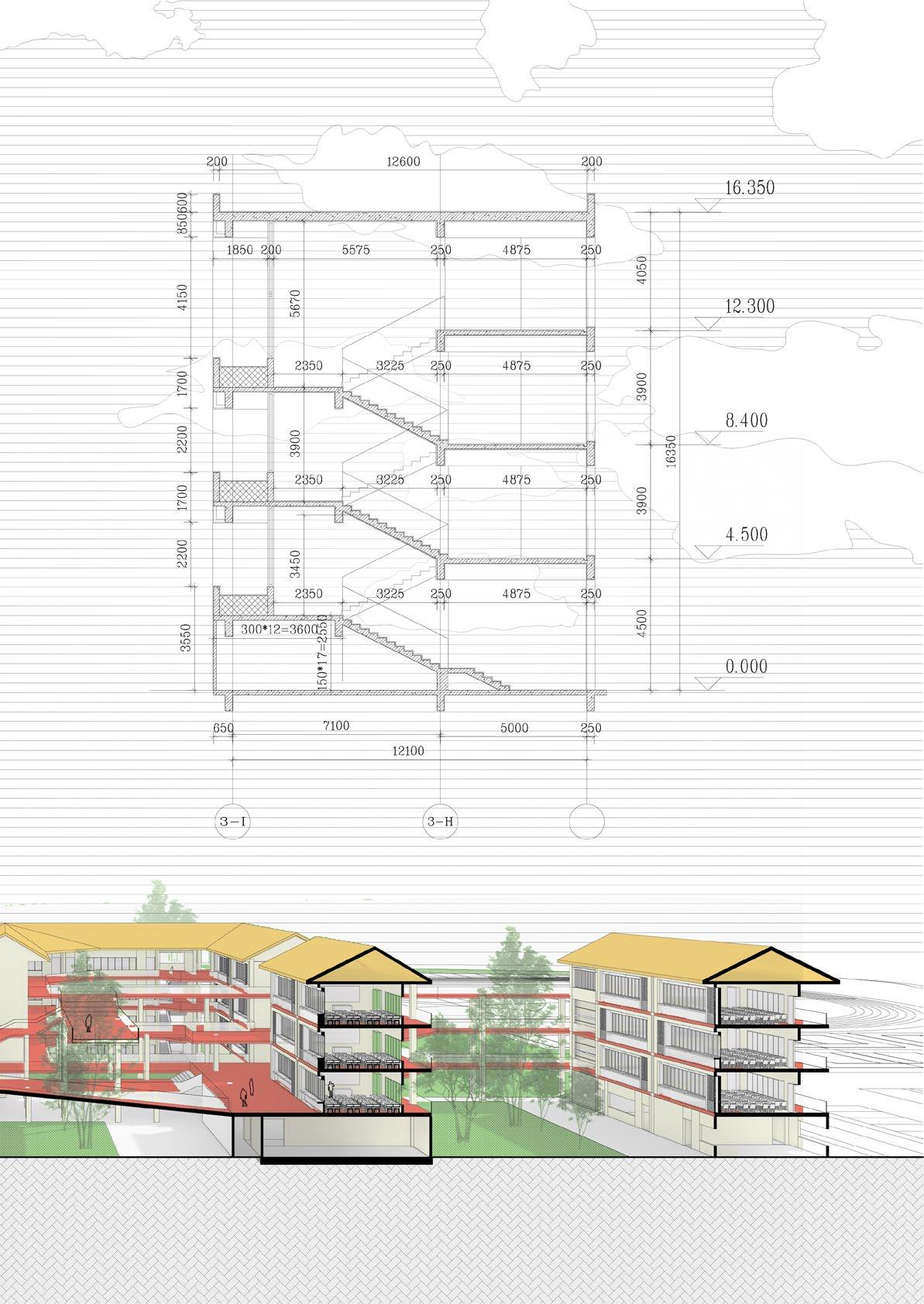
T3 staircase 1:150
Construction detail of the stair with greenery plantation area
Perspective section
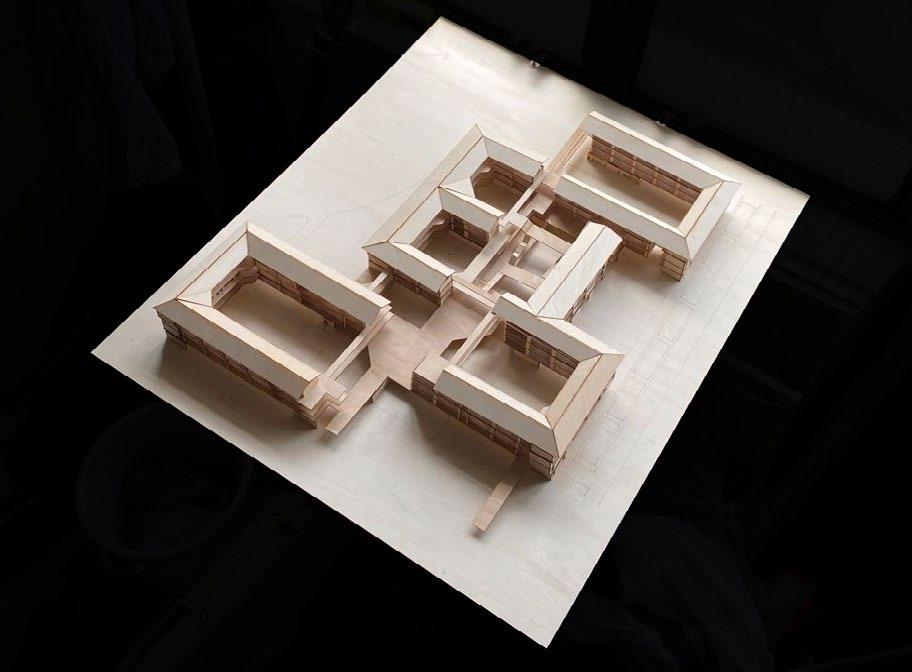
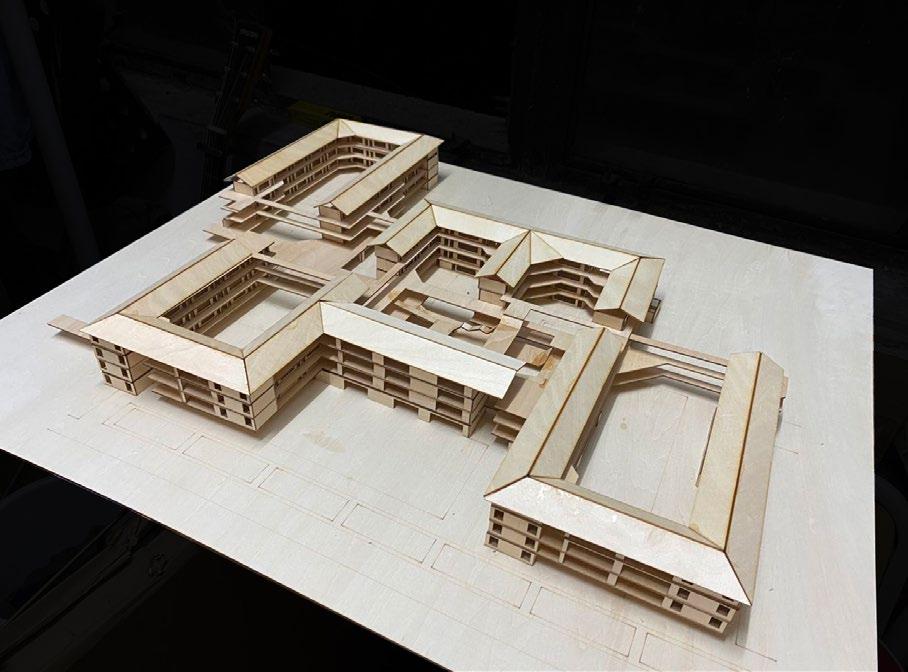
78
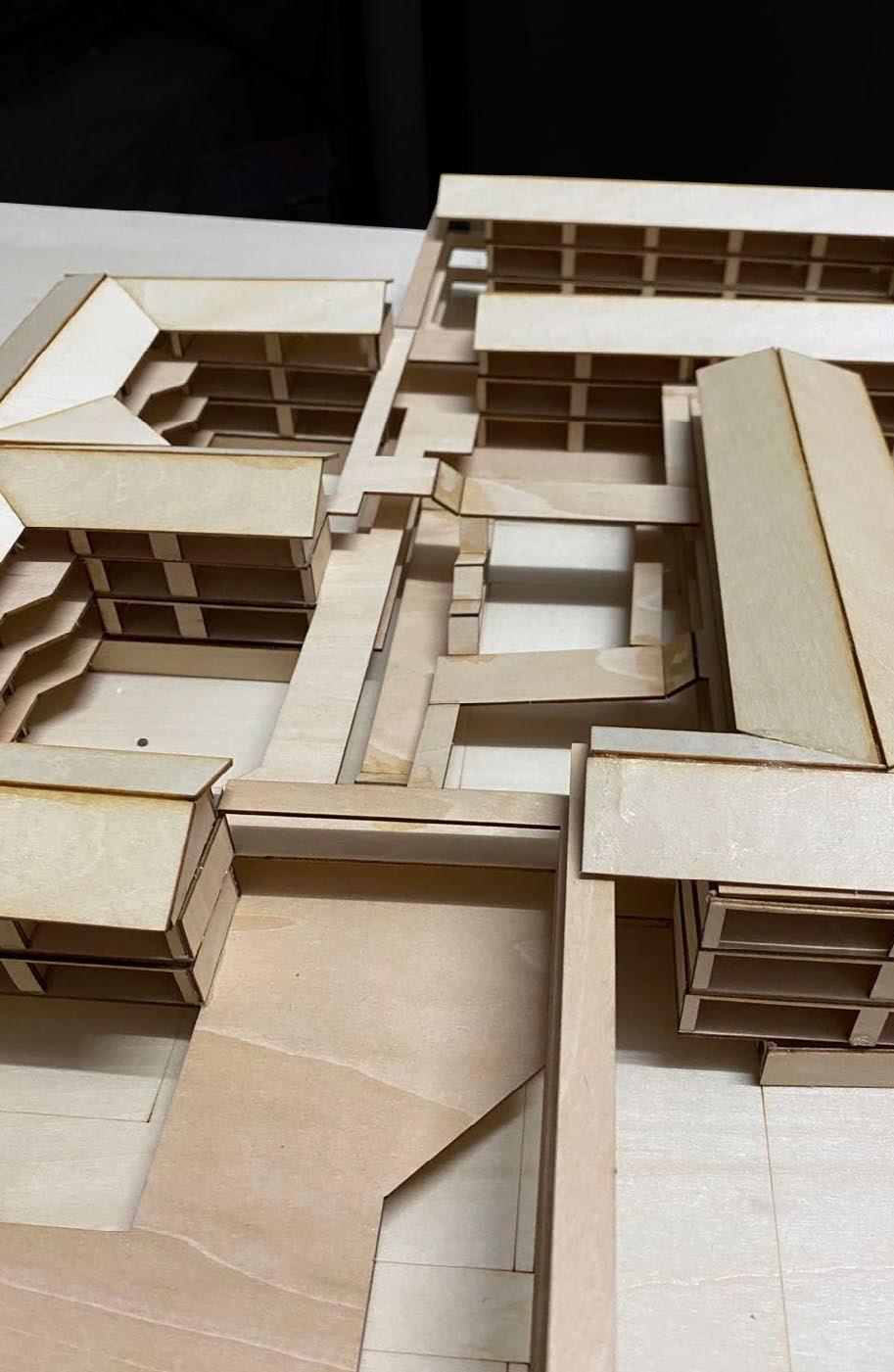
79
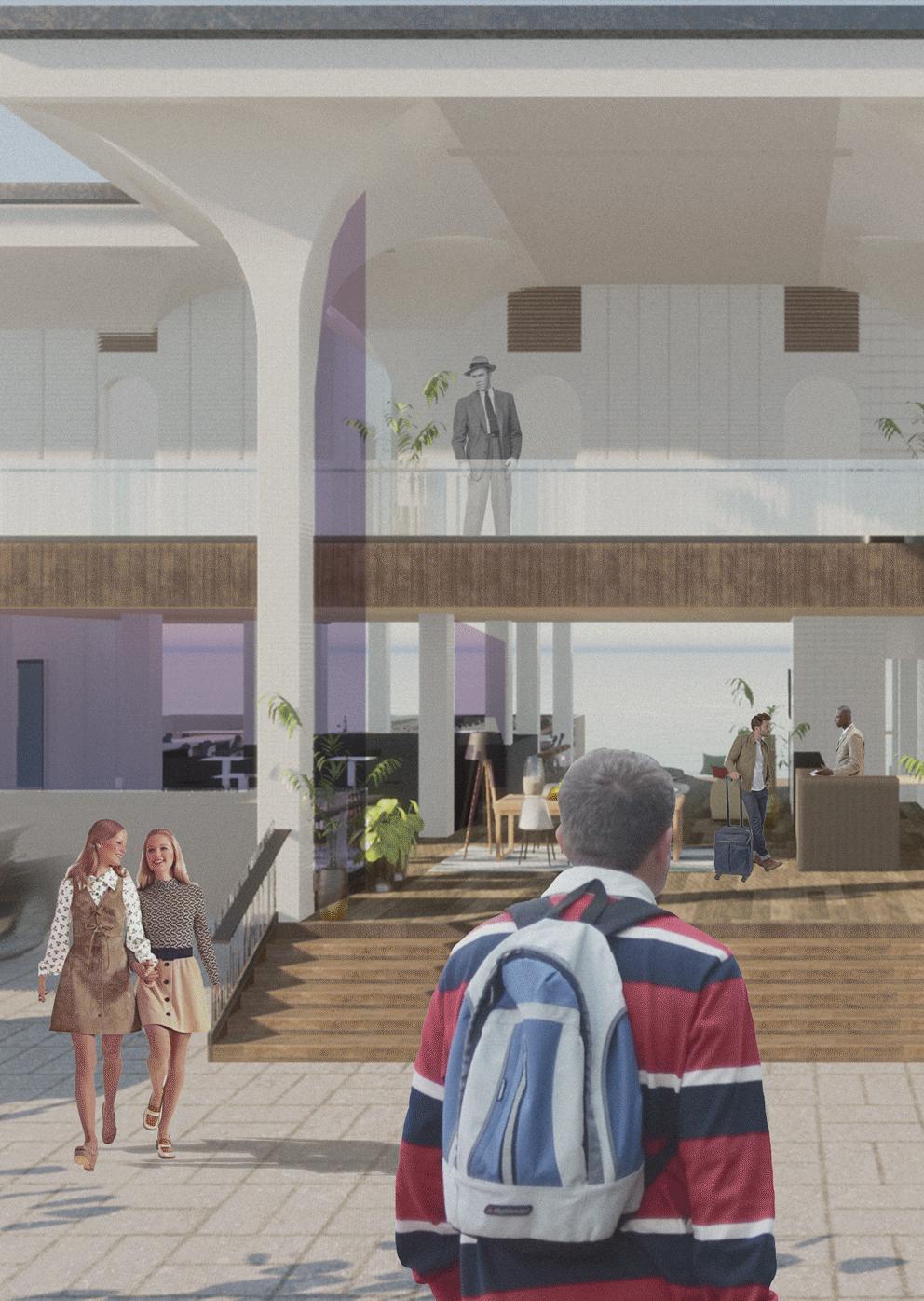
Waterostel
Water collection system: eco-hostel design
2021 Columbia GSAPP Fall Advacned V Studio
Instructors: Vanessa Keith, Andrew Homick Site: East End, Jamaica Site area: 3000m2
Group research with Leah Smith and individual design
According to the book Our Final Warning: Six Degrees of Climate Emergency, written by Mark Lynas, he says that the global warming have already beome a non-negligible problem in the new century. Jamaica is an island country where environmental issues are influential and deciding. With further research, we found that flooding and drought might become a critical issue on the island in the future due to climate crisis. Therefore, the question of how to combine architectural design with resilient adaptive technology to tackle with environmental problem needs to be put on the table.
A simple design of rainwater collection is introduced to the project, in order to give resilience to the riverine flood condition, and help to redistribute the water resources during drought period. The design could be incorporated with the architectural structure and water supply/ drainage system. Collaborating with FMJ property, the project is consider to be beach hostel that provides amenities and services for the ecotourism in Jamaica, which could generate economic benefits for the region and client.
The core of the design is a series of water collector funnels that collect, purify, recycle and reuse the water from outdoor environment and within, to maximize the efficiency of water use and also to create a unique interactive atmosphere with water.
81
06
Flooding future

Due to the intense river system in the east part of Jamaica, coastal flooding as well as riverine flash flood will occur in the site area. Also these flooding areas are highly overlapping with agriculture zones. Therefore, our project intends to mitigate this situation and incorporate devices into infrastructure and architecture.
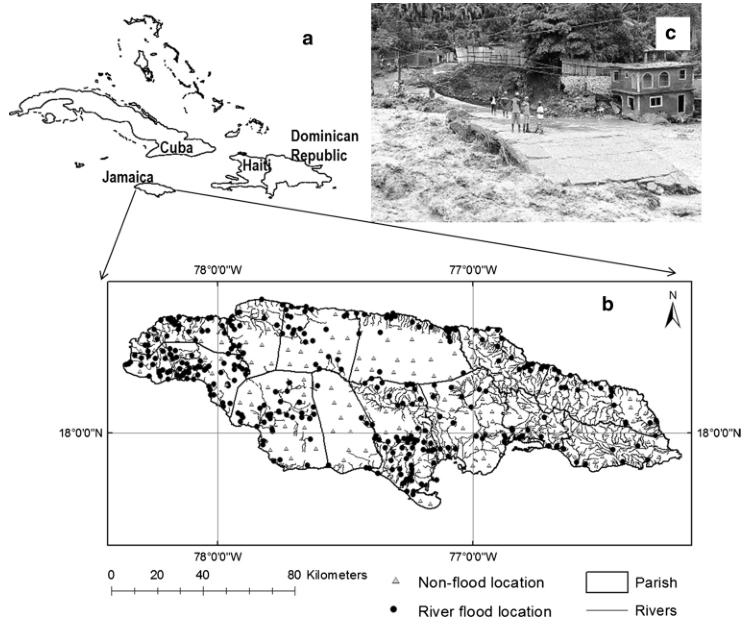
82
Arpita Nandi, Arpita Mandal, Matthew Wilson, David Smith. 10 March 2016. Flood hazard mapping in Jamaica using principal component analysis and logistic regression. Springer-Verlag Berlin Heidelberg 2016
Water funnel Capacity of 1982L
Hydro engine Power output of 6812W
Powers all modern household appliances or central AC in a small house
Water reservoir Capacity of 1895L
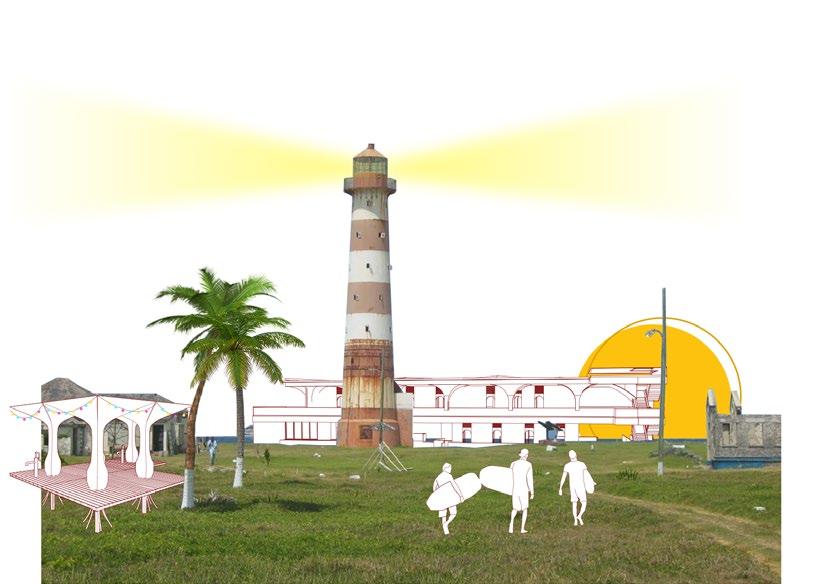
Funnel device
Flash floods always occur during rainy season and around intense river systems. Therefore, a funnel-like rainwater collection prototype is designed for mitigating the situation. This device could be incorporated into architectural structure and design, as well as itself being a leisure destination. The funnel functions to collect rainwater and allow it to travel through the hydroelectric power generator. The water can then be stored and pumped up again for irrigation during drought conditions
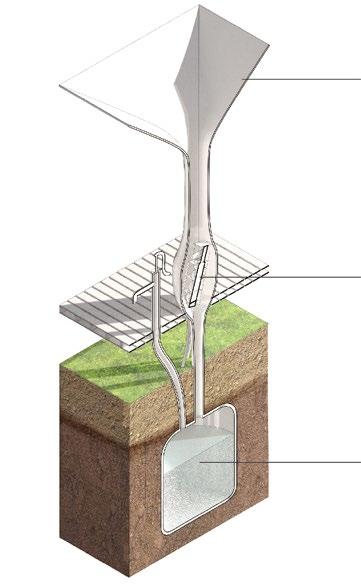
83
Water collector device prototype design by Leah Smith. Drawings produced by Leah Smith.
Programming
According to the analysis of the topography and hydrological features of the east end, the site is separated into three parts: the upper river, the lower river and the east end. The upper river is our frontier site for the diversion valve system, to divert the riverine flood at its beginning. In the lower river region, we are considering setting up a series of markets as well as parking spaces for road trip travelers. This would form a linear protection barrier, which is in blue, for the crocodile sanctuary, which is in green. And lastly, the East End, where our eco-hostel and oceanographic research center are located.
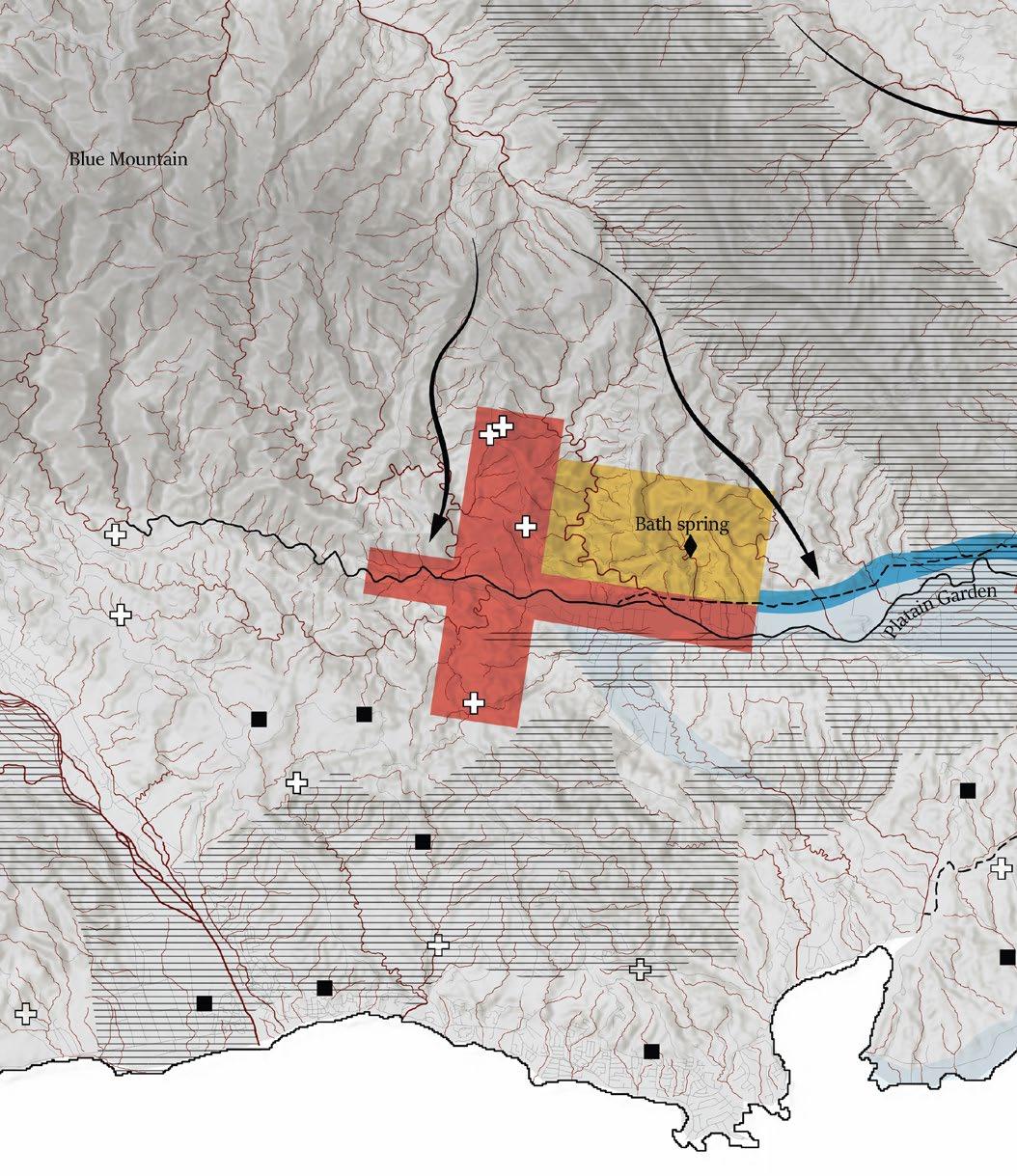
84
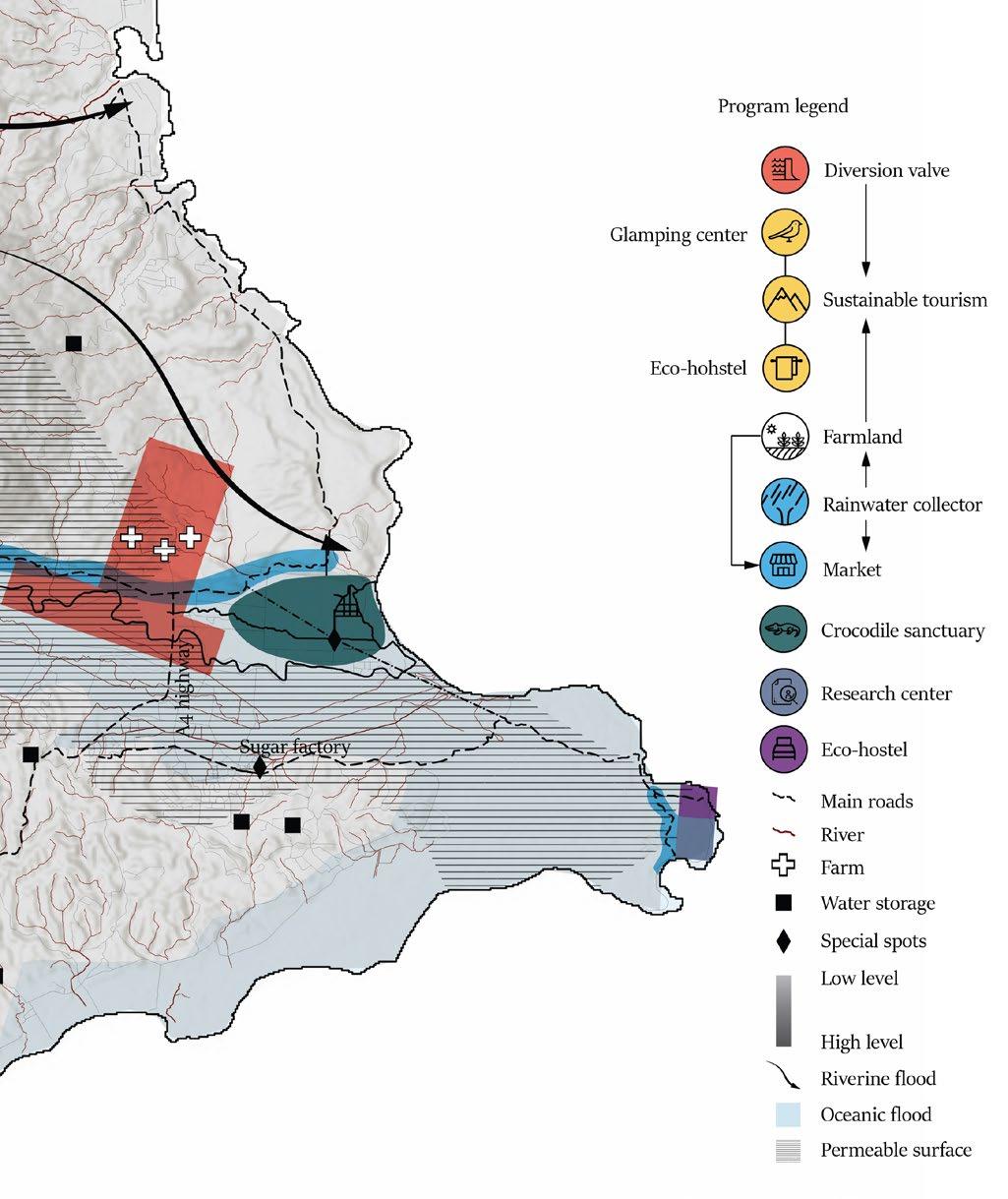
85
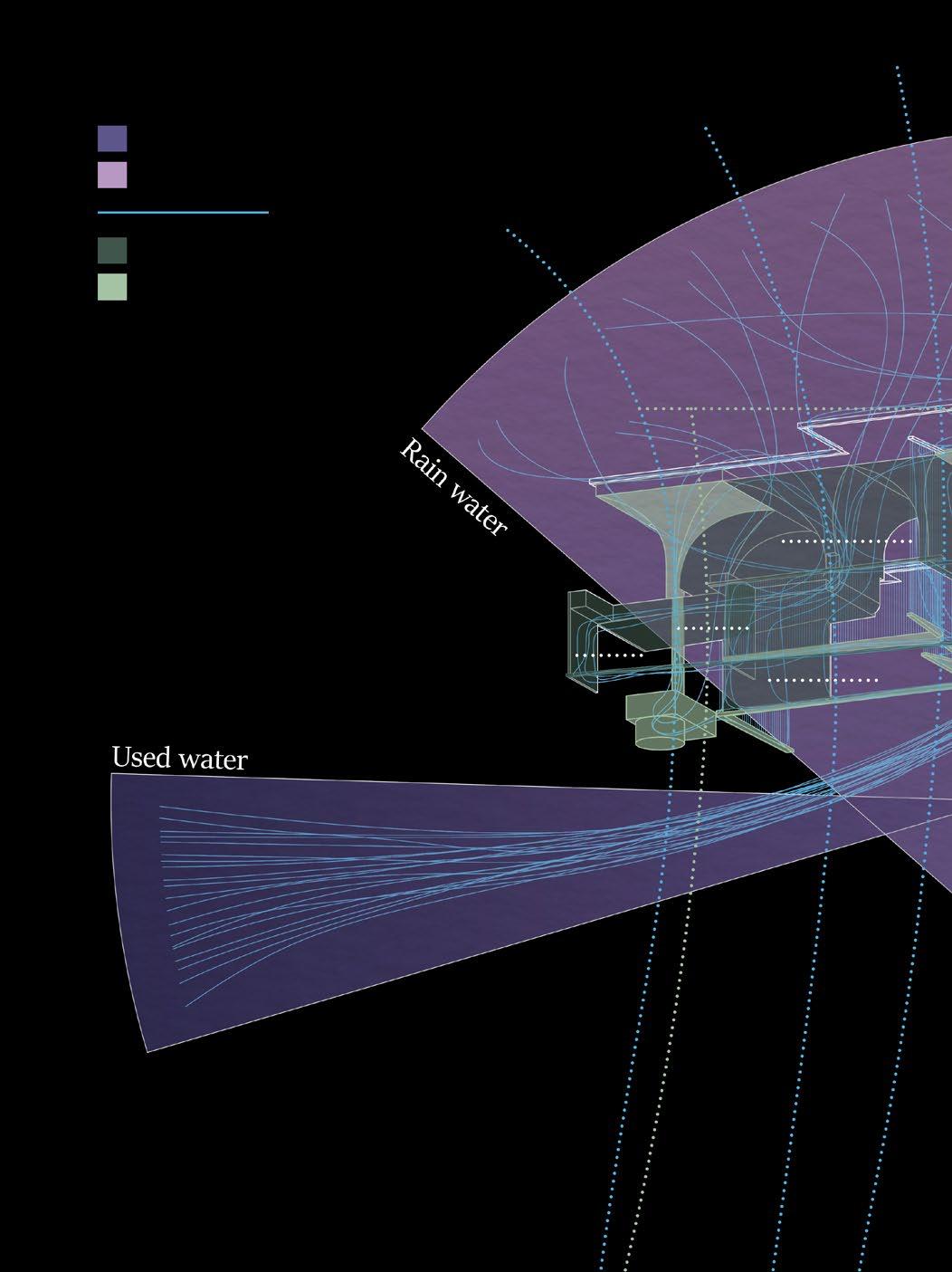
86 Water going out the system Water going in the system Non recyclable pipes Water cycle Recyclable pipes 1 Dishes sink 2 Cooking sink 3 Restaurant toilets 4 Room toilets/showers 1 2 3 4 4
Water flow diagram
The project’s core is the circulation and flow of water. Rainwater comes from above and enters the funnel collector leading to down pipes that are for the services such as guest rooms and restaurants. Some water will go through a water curtain system that would give the visitors a different feeling of walking through and between water. And that water will enter the storage tank installed below the deck of the first floor. After the treatment process, the water could circulate back to the roof through the light green funnels and be used for water curtains again or for services usage. The used water will leave the system through the drainage pipes.

87
4 4 4 4 4
4
4
Water inflow
Water curtain

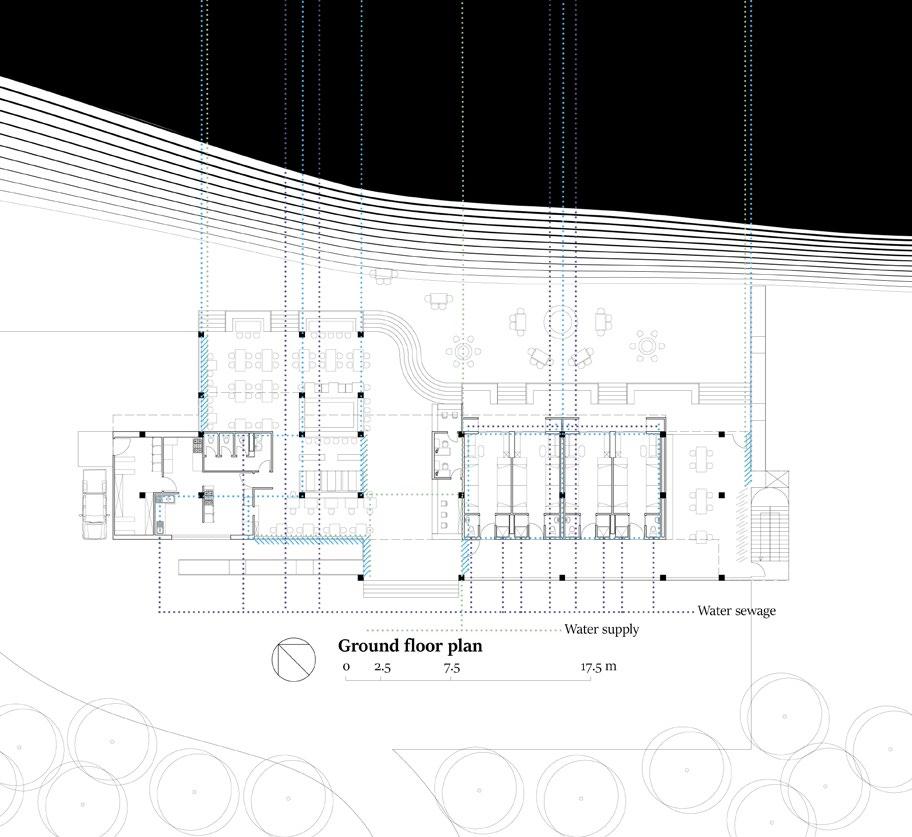
Water outflow Used water flow
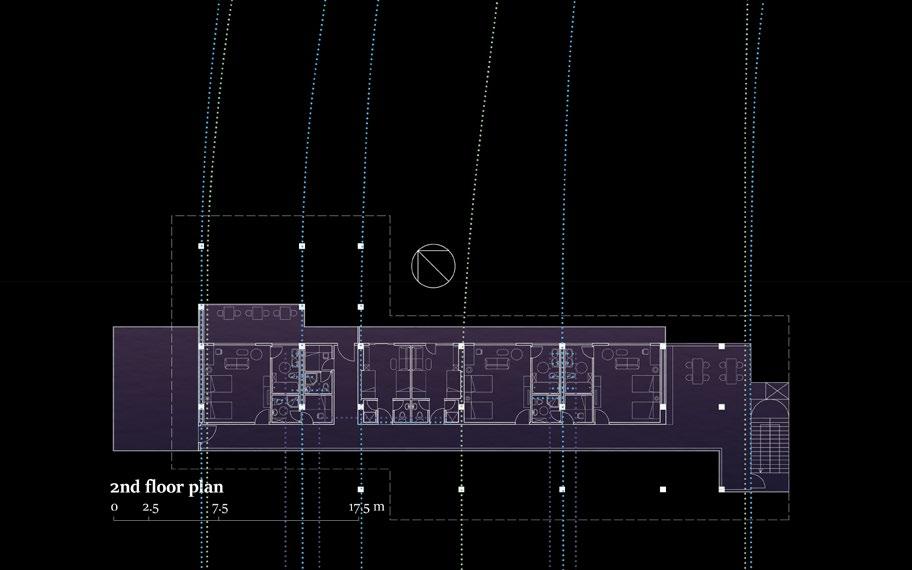
88
4
Roof -wooden shingle tiles -wooden studs -waterproof membrane -cast-in-place concrete -steel decking profile
Filter system -diffuser plate -bio-active film -sand -coarse sand -gravel Water tank
Water curtain system -water pipe -solenoid -nozzle -sensor -LED lights Water curtain receiver -C-shaped steel profile -drainage pipe
Detail section

89
1 2 3
5
10
Bathroom Corridor 2 bunk bed room Restaurant/bar Reception lounge 2 3 4 5 6 7 8 9 10
6 9 6 7
8 1
Beach bar
The water curtain at the beach bar could also used as a projection screen for the guest in reception lounge.
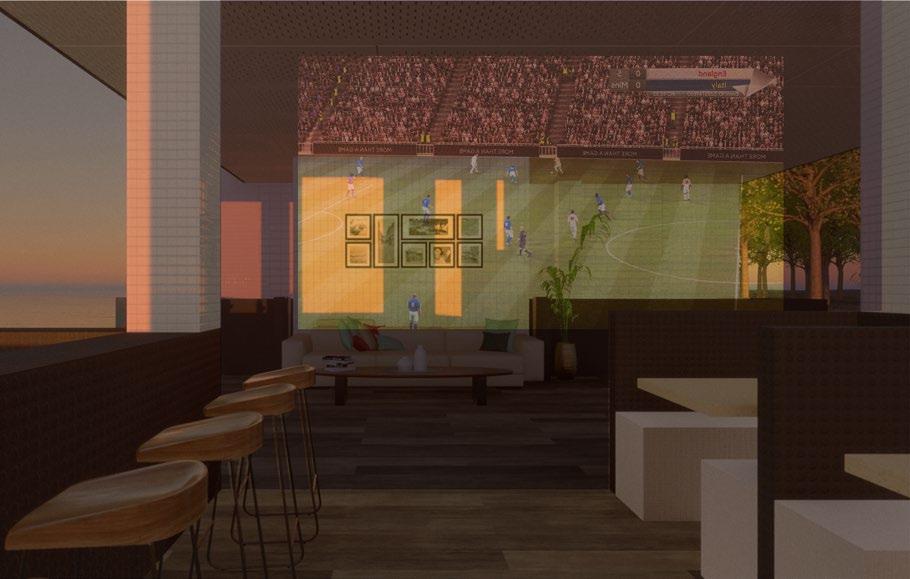
Water cycle diagram
Longitudinal section


90
Sunset surfing
The waterostel located at the beach provides amenities and services for advanturers to have fun along the sea shore.
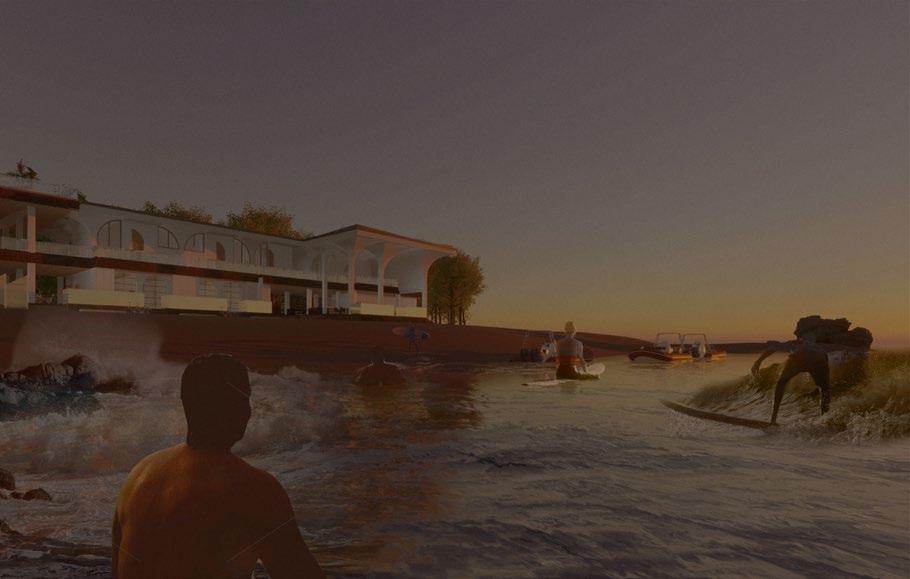
Water cycle diagram
Lateral section


91
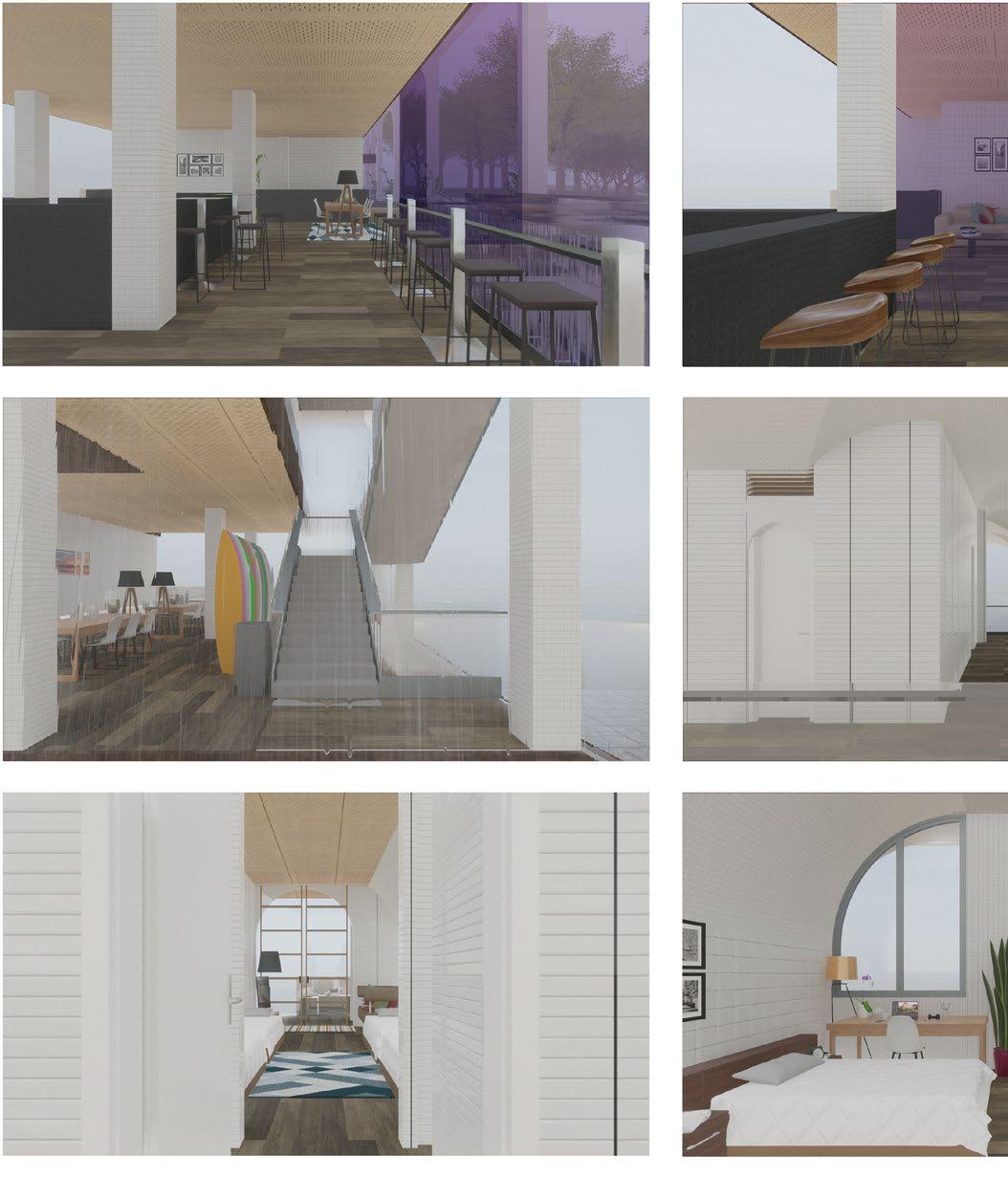
92 1 restaurant & reception lounge 2 4 surfboard lounge & staircase 5 corridor 7 4 bunk bed room 8 full suite A Rainy Day in
in Waterostel
beach bar 3 corridor on first floor corridor on second floor 6 public lounge suite 9 balcony towards the sea
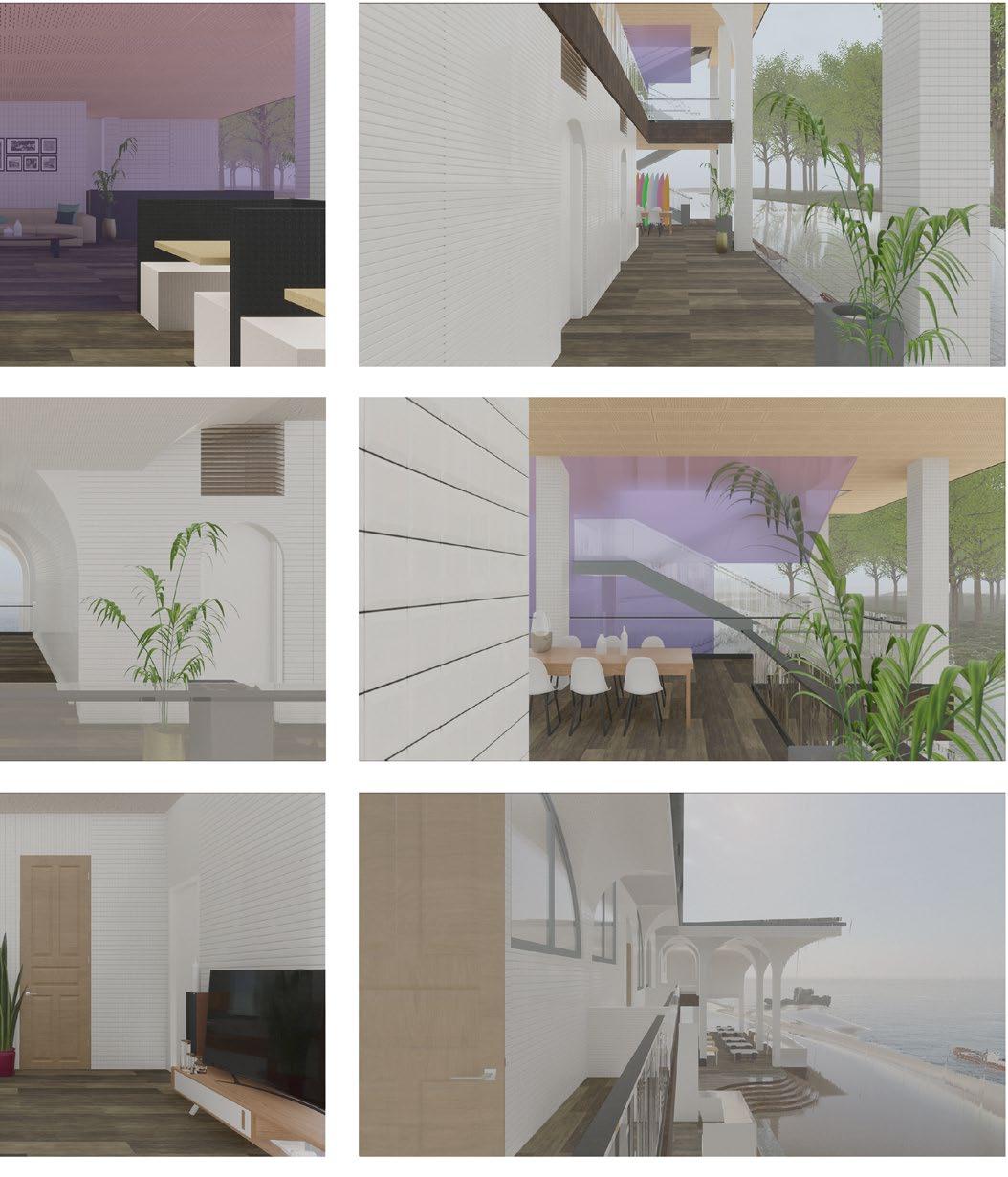
93
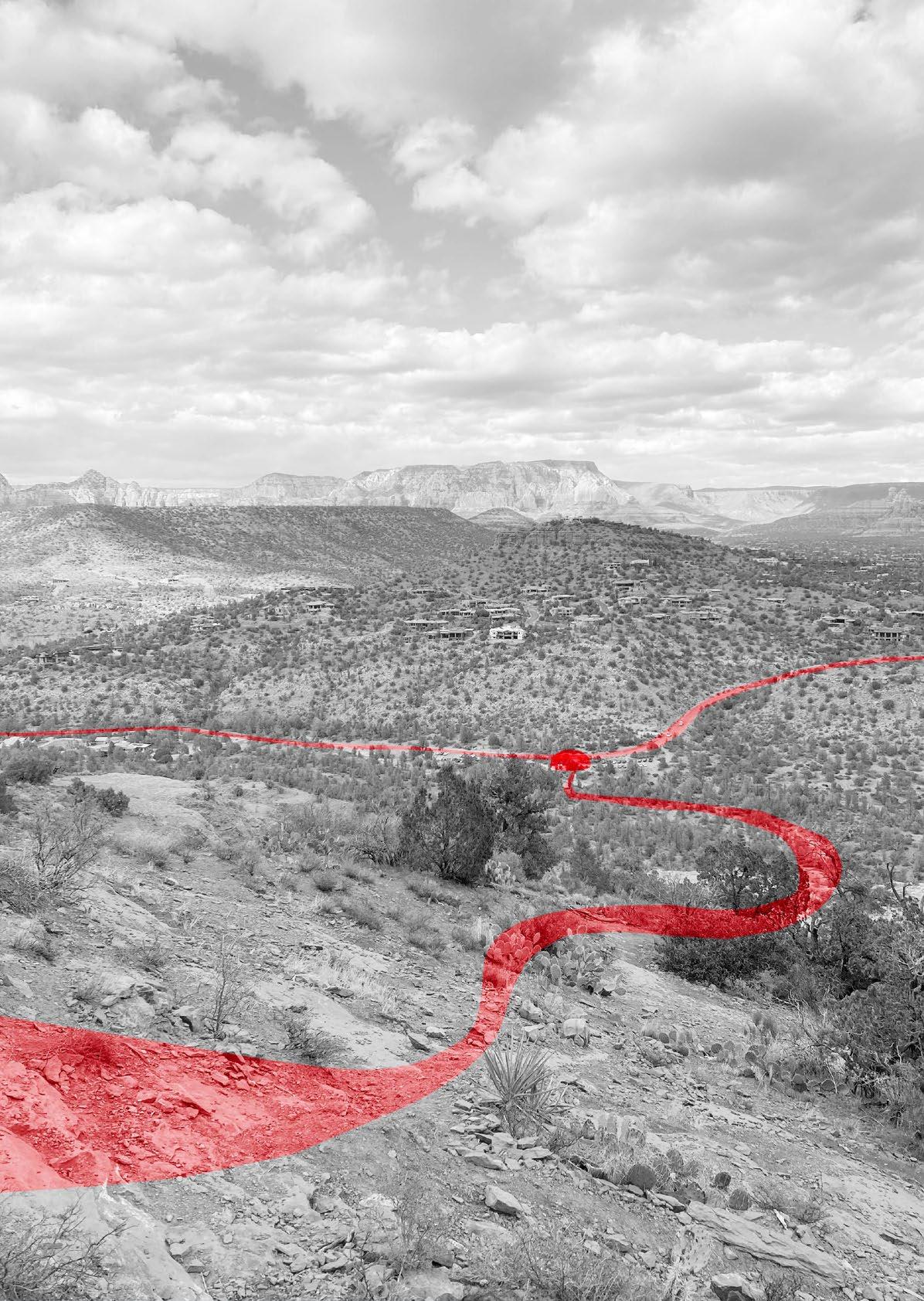
07
The Red Ritual
Light experiments and trailhead pavilion design
2022 Columbia GSAPP Adavanced VI Studio
Instructors: Stephen Cassell, Annie Barrett Site: Sedona, Arizona Site area: 225 m2
Personal research and design
The boundary between man-made world and the nature has always been a interesting point of view to discuss. Sedona, to which hiking trails and street systems dominated, is one of the most appropriate examples to research and design the relationship of these very opposite concepts. How to deal with the abrupt rupture from the man-made streets to the hiking trail to wilderness? What kind of junction should it be to deconstruct and reconstruct, or to say, to transform the human mental sprits from one world to another?
The research started with experimenting how light would be transformed after passing through a series of mediums. The changing of container materials, the mediums, and the environment, would lead to different result of the lighting and shadow and most importantly, the atmosphere and sensation of the space, which becomes the main methodology of the following design. Grasshopper became the major tools to determine the spatial configuration and the volume of the design.
The design is a pavilion that connects the parking lots in the trailhead and the trails to the rocks, where a series of spatial rituals happen and change the visitor's feeling and emotion during the whole walking within the rituals. There's special atmosphere of each space created by its own attribute of size, loudness, brightness (from the design and use of material), which correspond to one mood for the visitor to feel.
95
1 Light resource direction
Experiment of testing how the direction of light would affect the light and shadow results
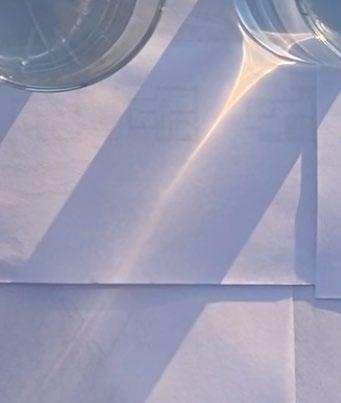
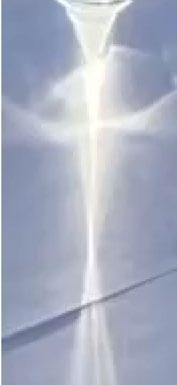
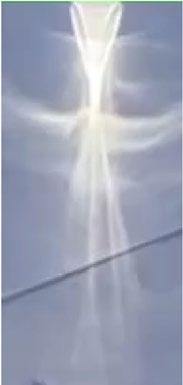
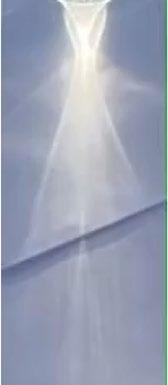
2 Wind
The dynamic lighting effect affected by wind with different amout of water inside glass containers
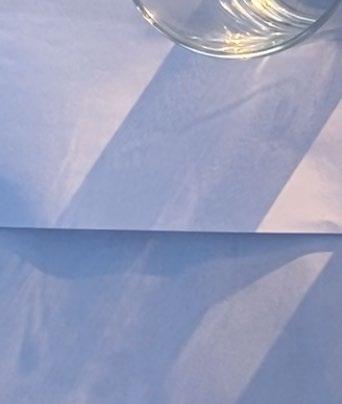

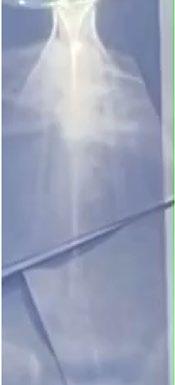
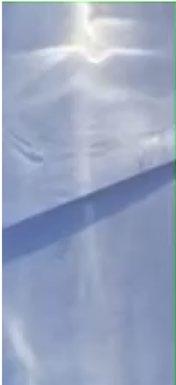
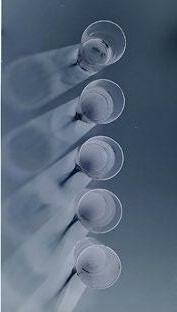
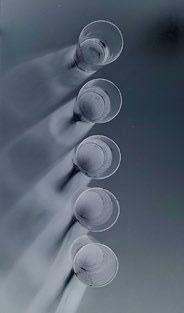

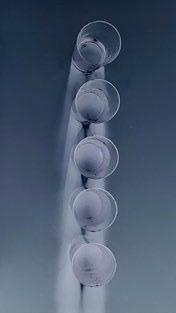
3 Temperature

The water frozen in below-zero environment so that the lighting turn into static states and faded more due to the setting sun
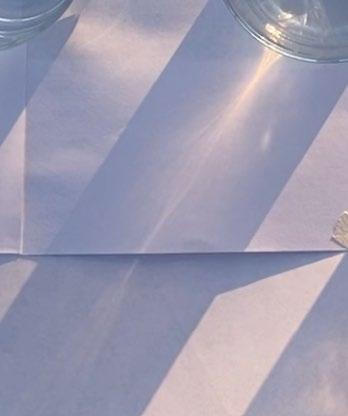
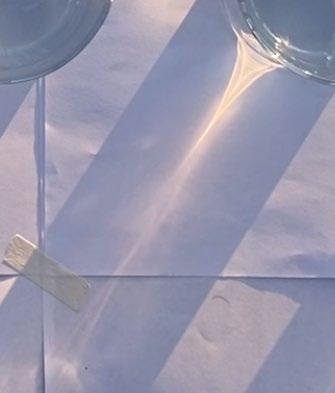
96
"Changing" room design
Using grasshopper to simulate the light refraction to see the performance of light within a water bubble pavilion in different site locations

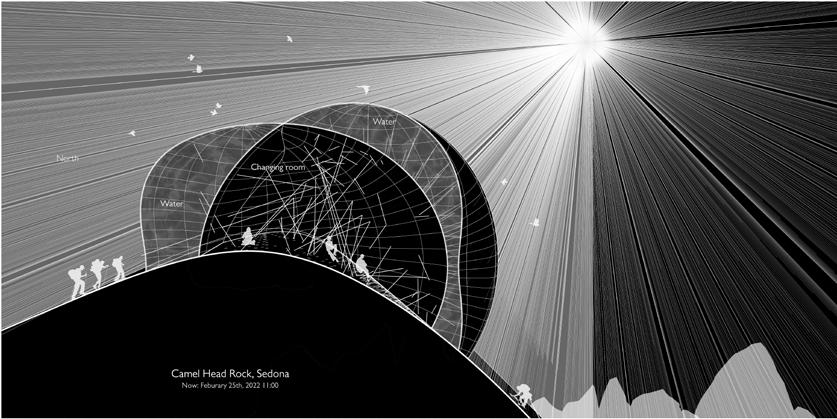
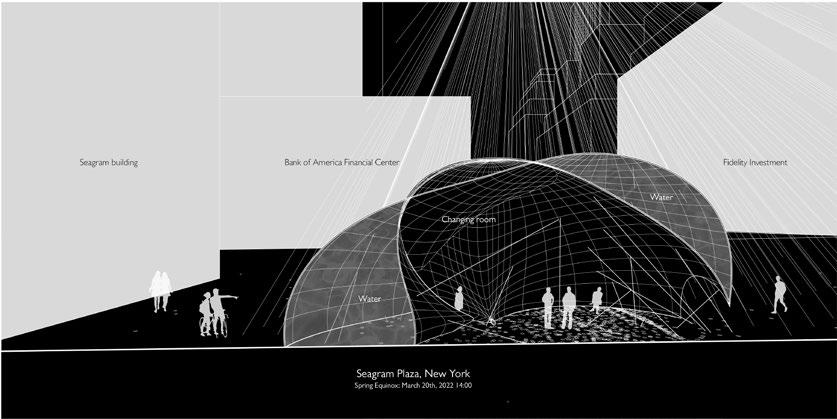
97
Current site condition
There's an abrupt rupture from the manmade world to the wilderness, where the boundary is too clear and easy to be defined
Sedona city plan
The site is chosen at Sedona, Arizona, where hiking activities and road trip dominate the city. The junctions between the trails and roads are shown in red dots, which are the potential sites to put the design pavilions. The largest one is the Cathedral Rock
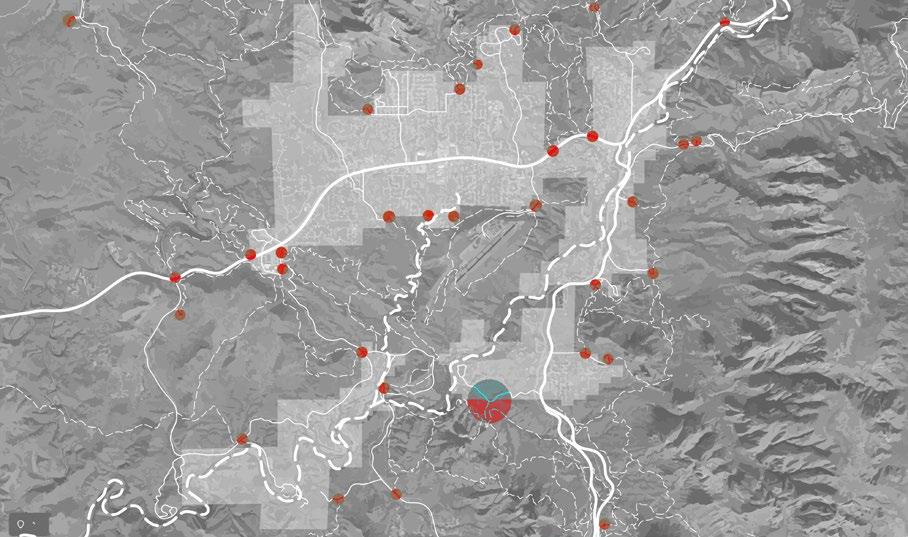
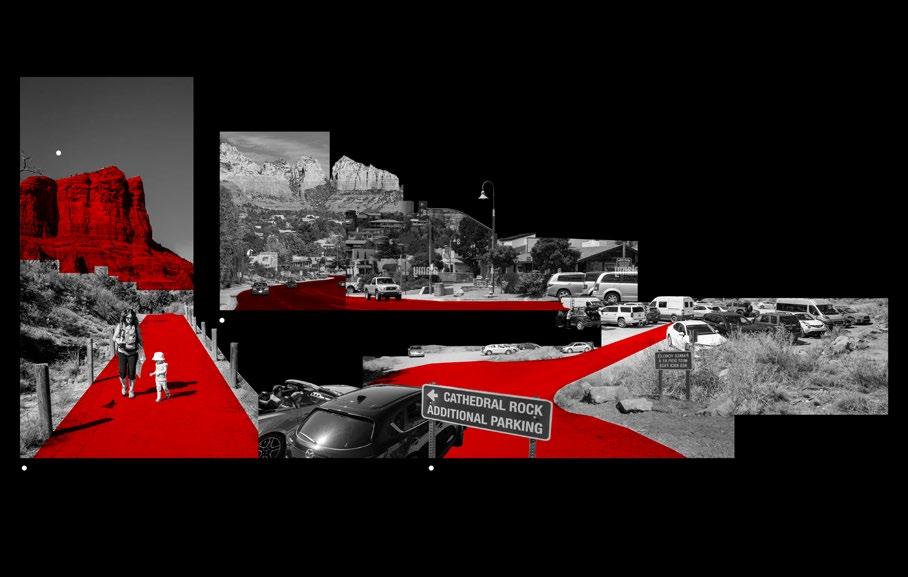
98
The Rock: the wilderness
Trail: a pathways to nature
Trailhead: a transitional space between two worlds
Road: a manmade infrastructure
Cathedral Rock
The relationship between the roads, the parking lot, the trails and the rock could be easily seen from the diagram above, which could help to develop the project's volume and light performance
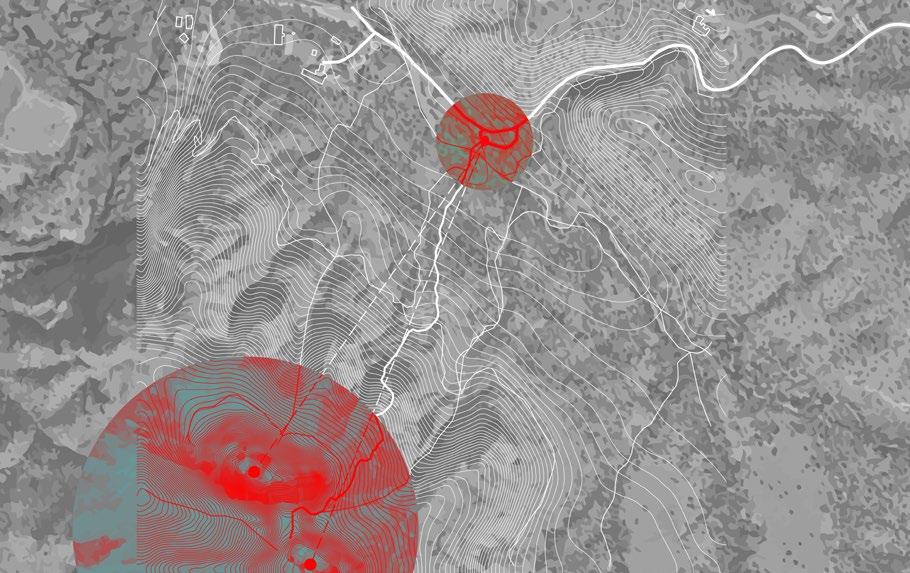
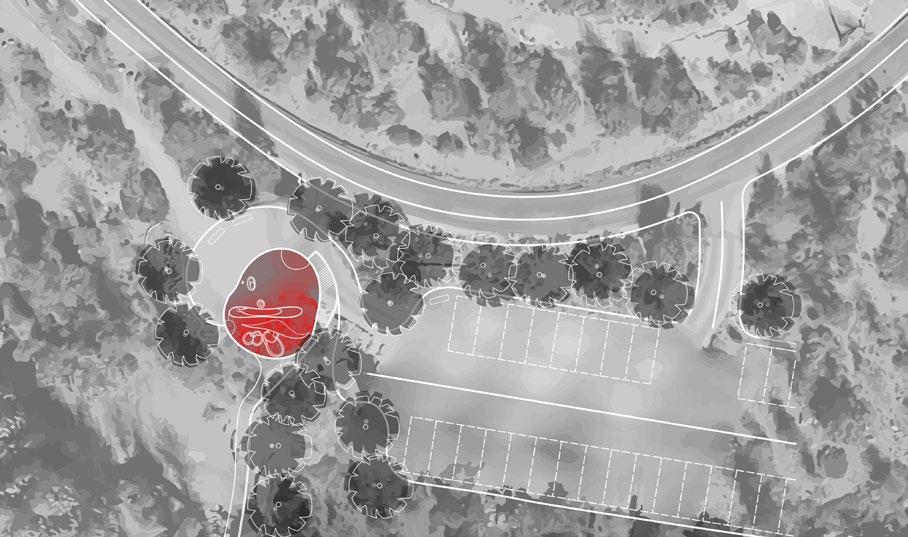
Masterplan
New arrangement of the parking lot gives a transitional pathway towards the plaza in front of the pavilion. The pavilion also works as a transitional spaces between the roads and the trails
99
Return
Same space, different experiences
With the changing of time and light, the spatial experiences within the pavilion would also shift during the different time of day. Also the perspective of the visitors would vary in their departure route towards the rock and their return route towards the parking area
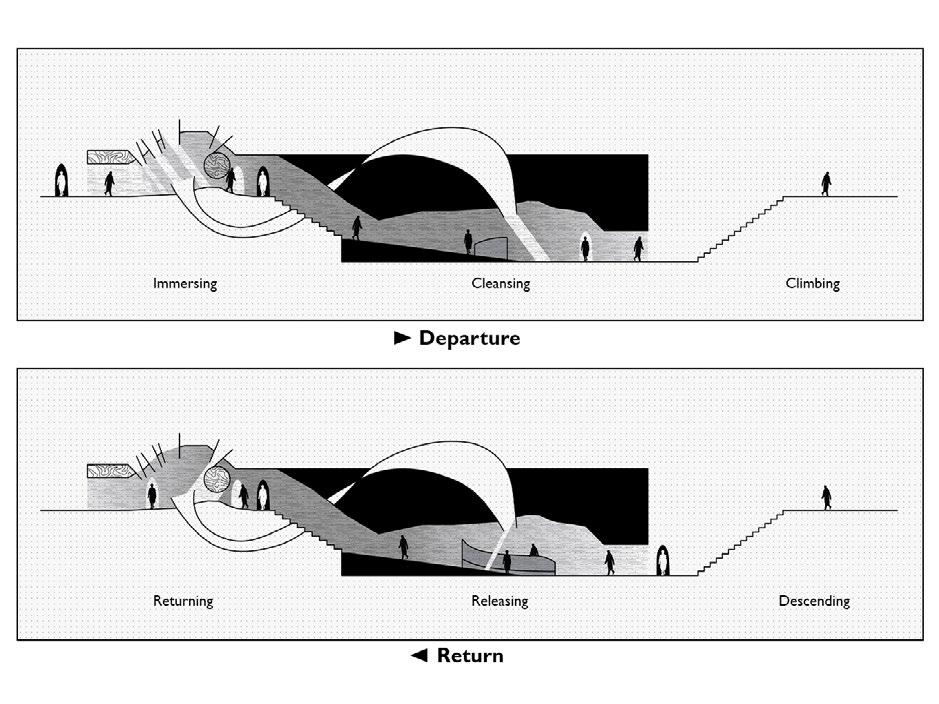
100
Departure
Current condition
Design proposal
From rupture to transition
The current condition of the site at Cathedral Rock has been a direct connection between the two worlds, the design proposal is trying to create a different transitional experience for the visitors to emerge into brightness and darkness, preparing for their journey to the rocks

101
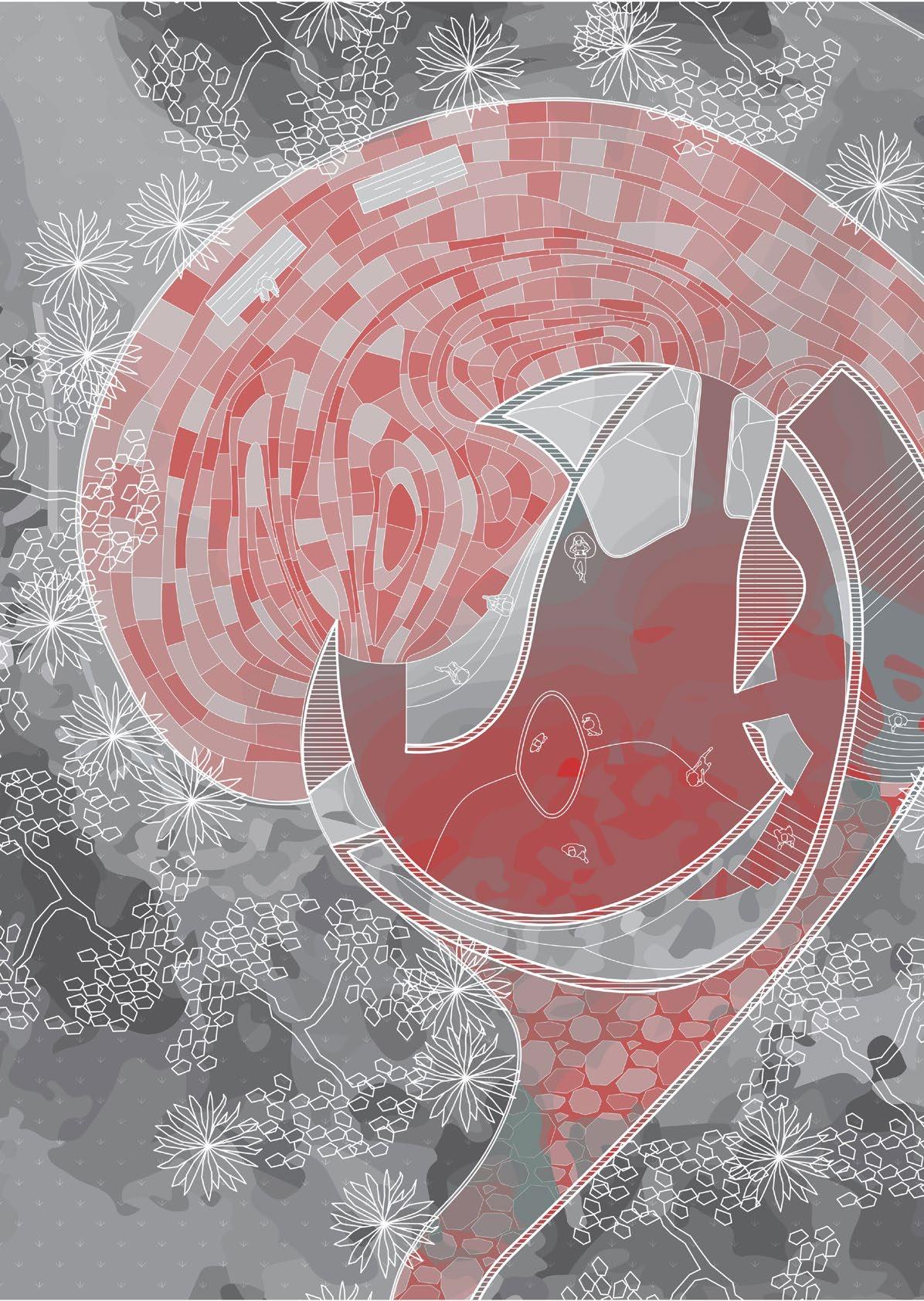
Ground floor plan
The plan shows the relationship between the parking lot, the pathway leading to the pavilion and the plaza

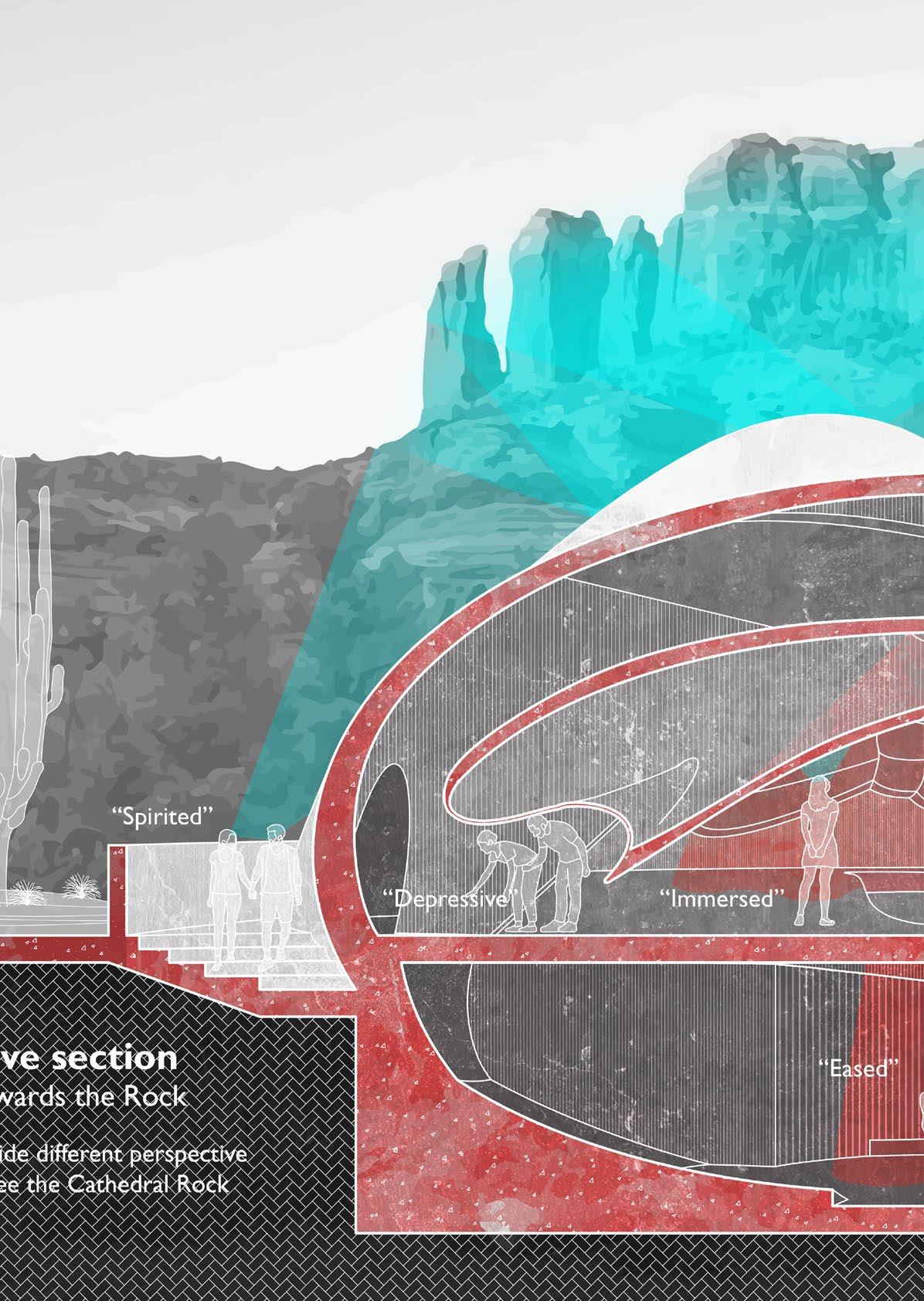
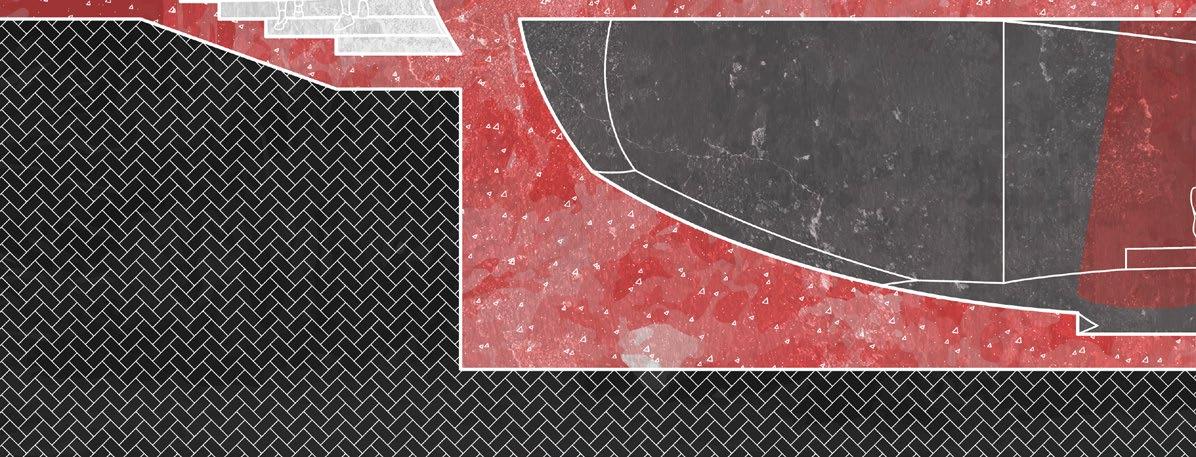
Perspective section
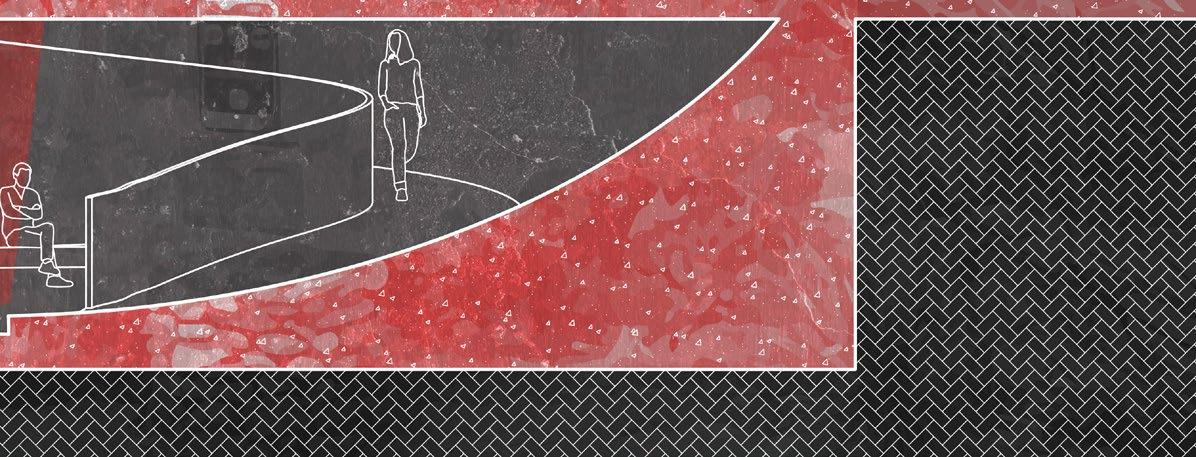
Different spaces provide different perspective for visitors to see the Cathedral Rock
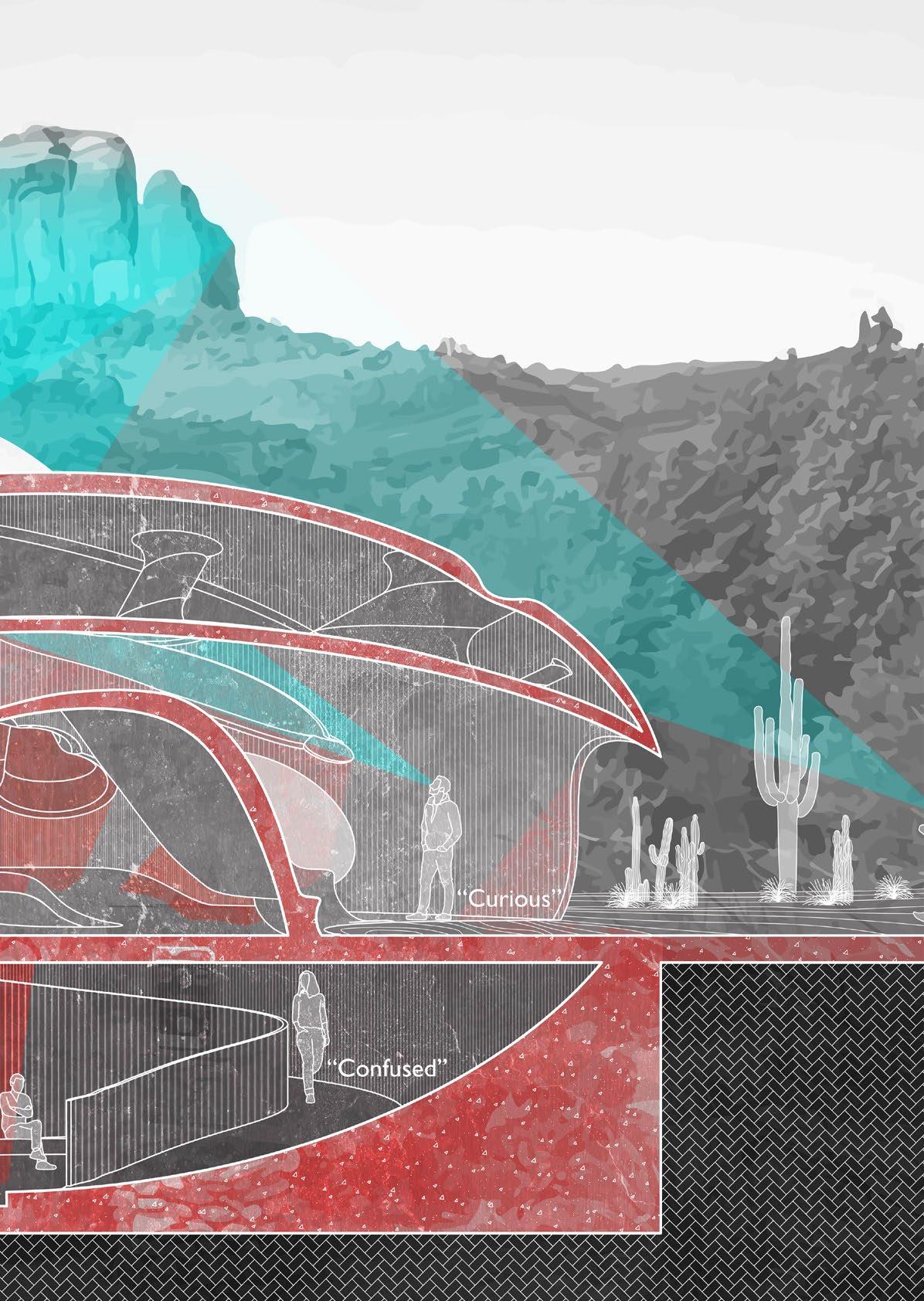
9 3 11 5 13 7 15
2 10 4 12 6 14 8 16
Sequence of Ritual 2 3 4
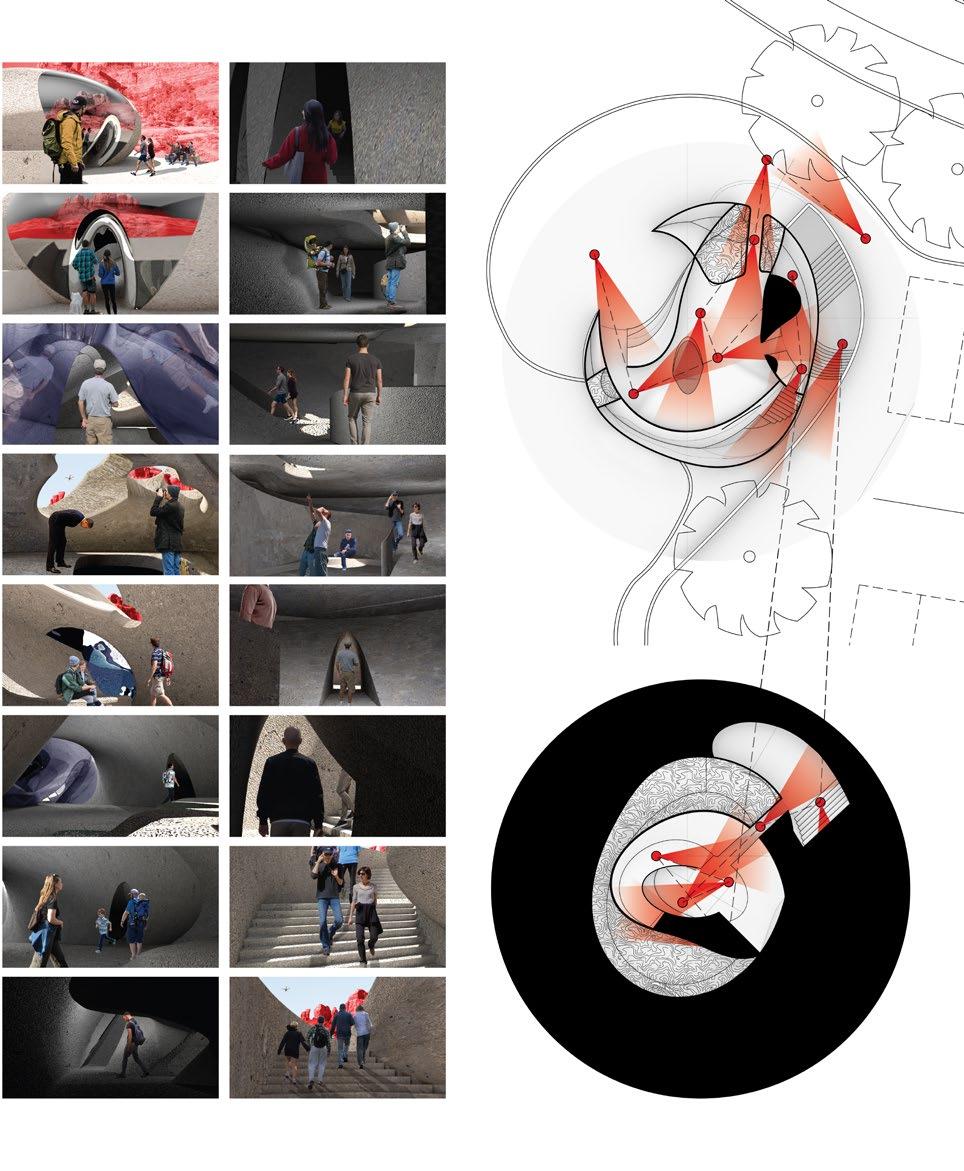
Ground floor plan 5 6 11 12 13
7
14
15
8 9 16 10
Underground floor plan
106
The pavilion provides different spatial experiences for the visitors as a ritual. Ground floor is designated for light experience with water bubble as well as perforated holes oriented towards sunpath direction. The staircase between floors works as a dark transitional experience for the visitors and re-connect themselves with the nature in the underground floor 1 1
No.8 "Depressive"
The Depressive is a space with dark/negative atmosphere. It is a dark space intended for visitor to go through a depressive/down mood.
No.10 "Confused"
The Confused space is at the end of the stairs leading from the ground to the underground, where the ramp disappear in the darkness, making visitors wonder where it would lead to

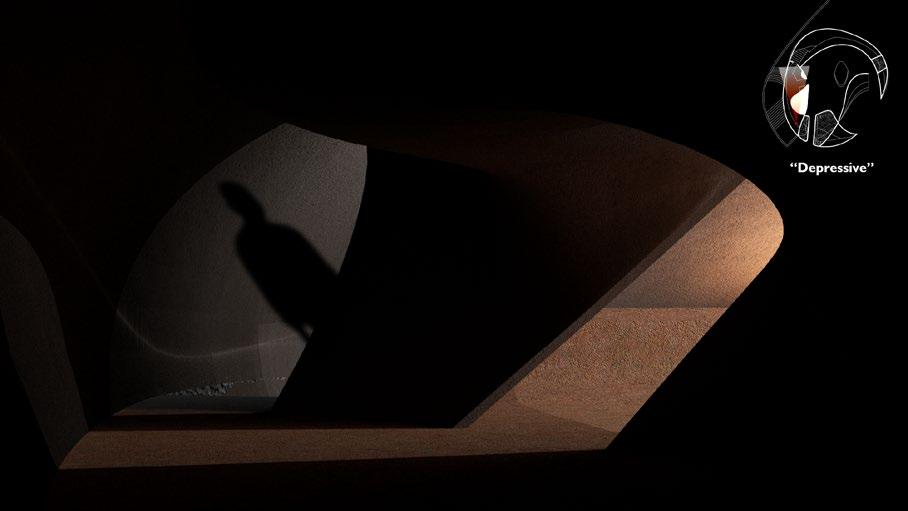
107
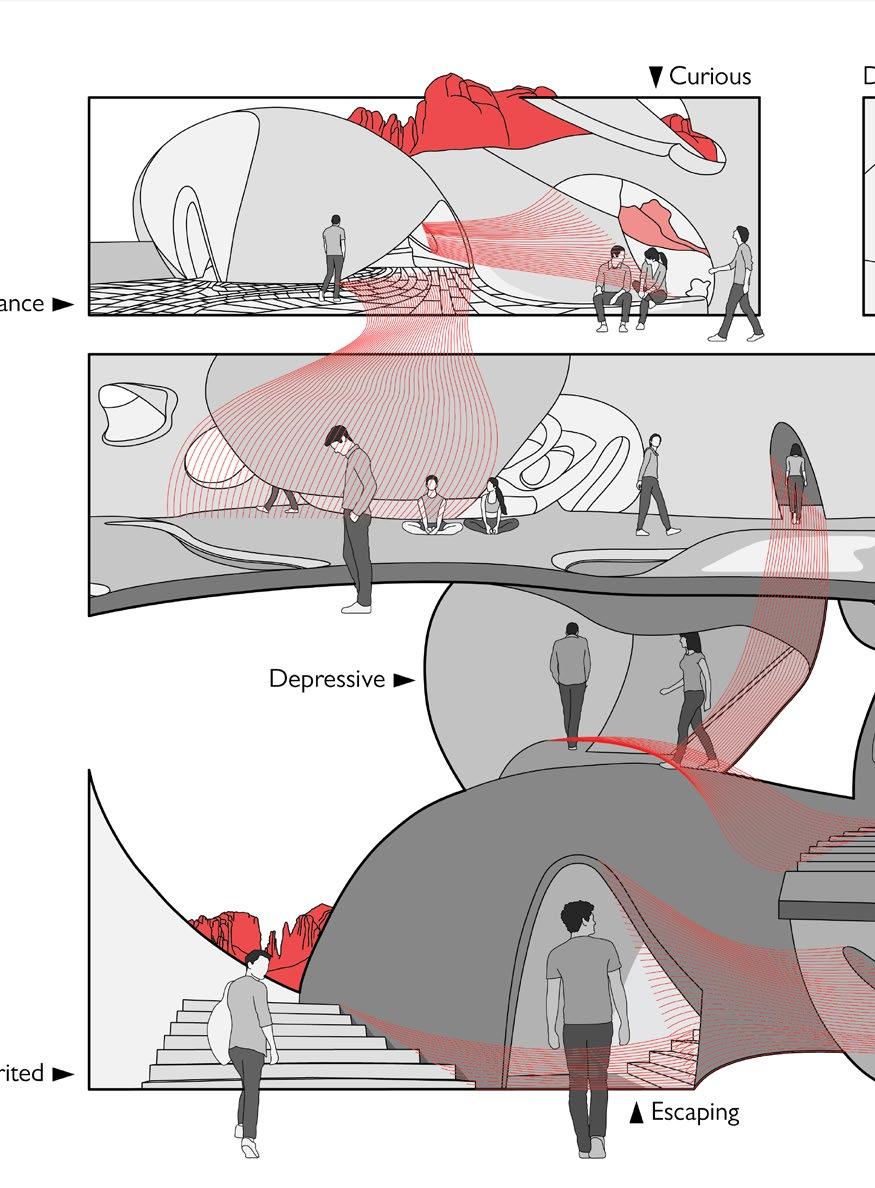
108 Entrance Escaping Curious Dreamy Spirited Depressive Sequence
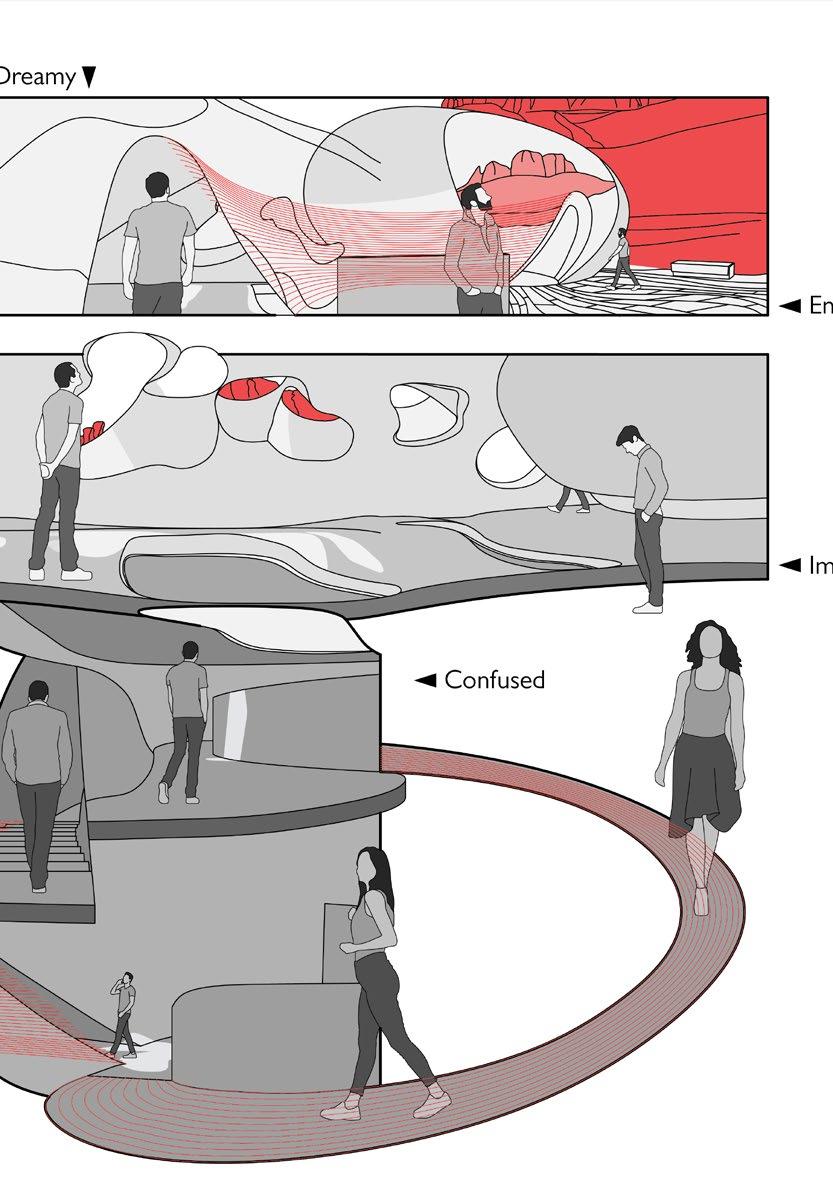
109 Entrance Immersed Confused
of
Dreamy
Ritual
Section A

110
"Curious"
"Dreamy"
Curious and Dreamy are the two entrances/exits of the pavilion, where the water bubble locates. Both of the spaces create different atmosphere of attracting (curious) and distorsion (dreamy)

111
Section B
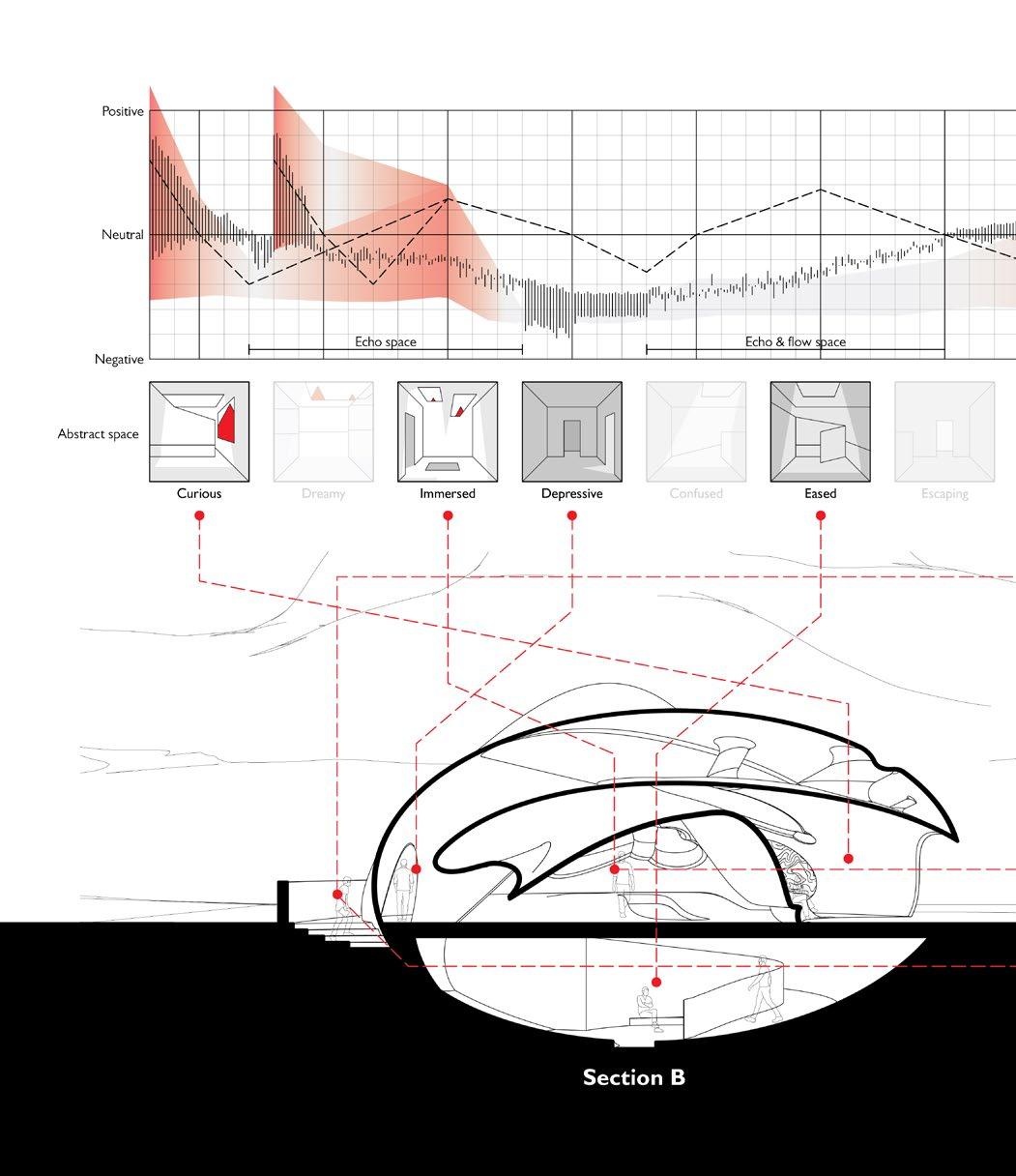
112
"Immersed"
"Spirited"
The Immersed space is where skylight enter the room from the various size of openings. The ground window also gives lights to the Eased space below. From the Spirited space, visitors could see the Cathedral Rock emerging from the stairs as if it's growing out.
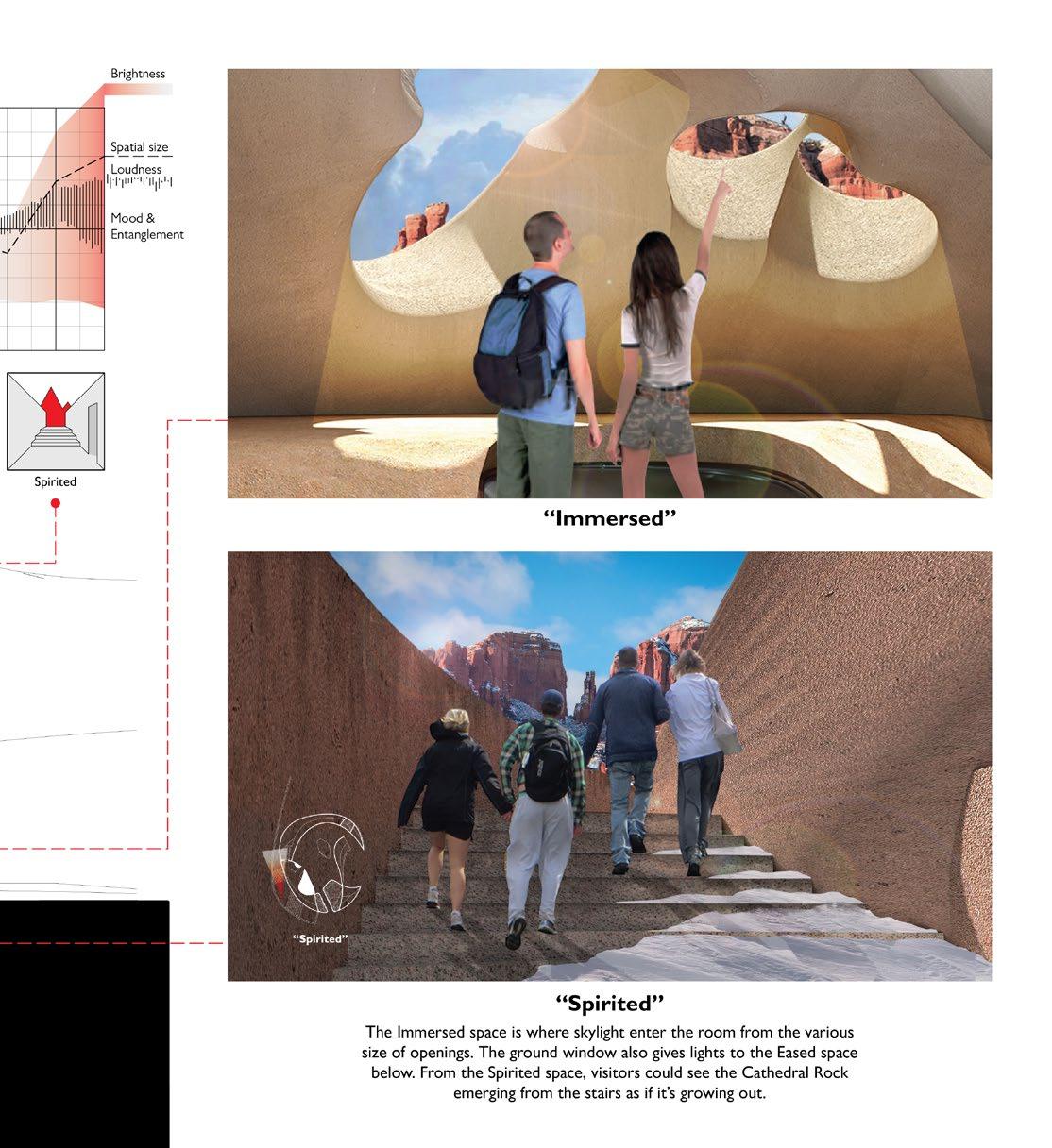
113
Spatial
The project is cut into 4 parts to show rooms and floors. Some diagrams are the pavilion and its
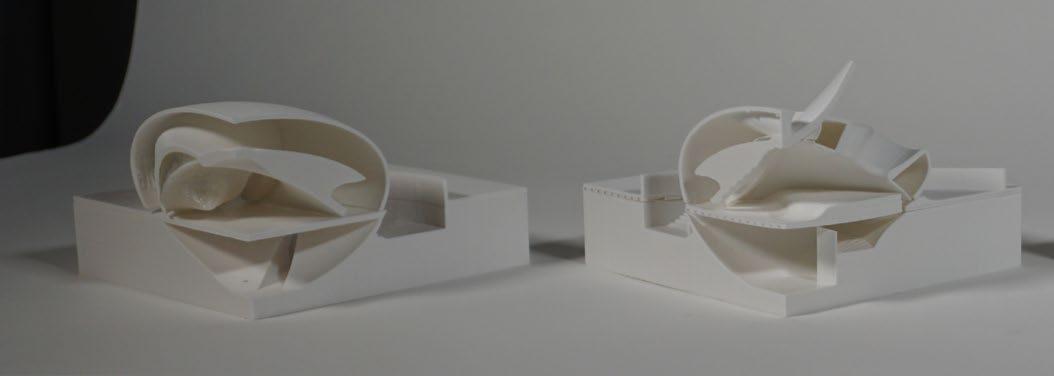
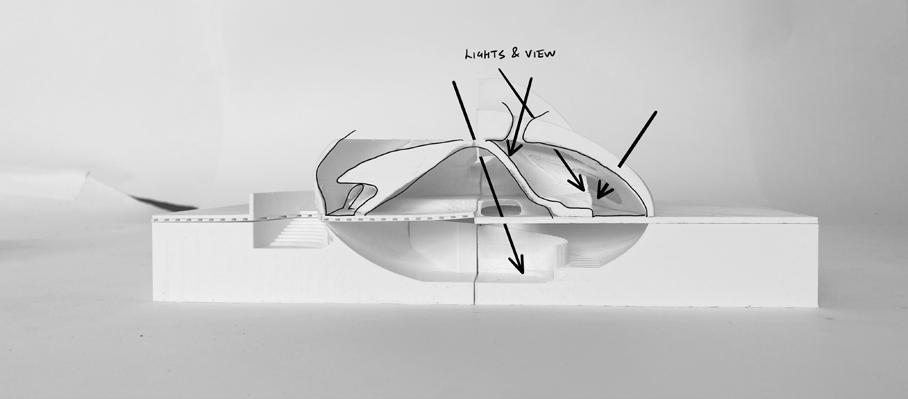
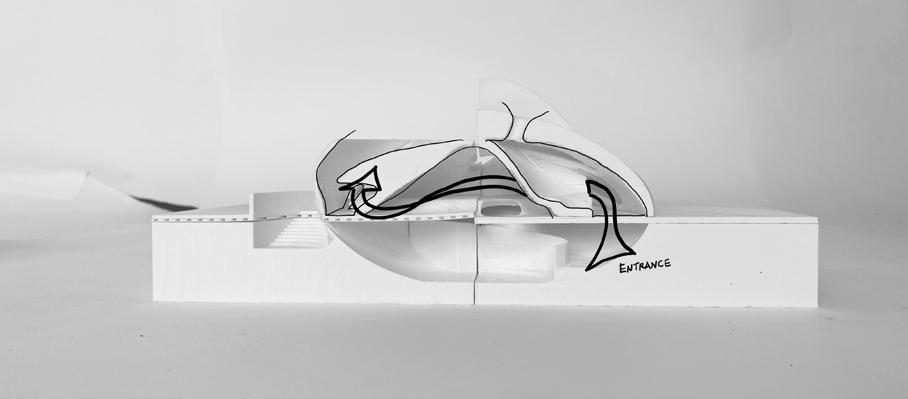
114
models
show the interior spatial relationship between made to show the ritual's pathway within corresponding light path
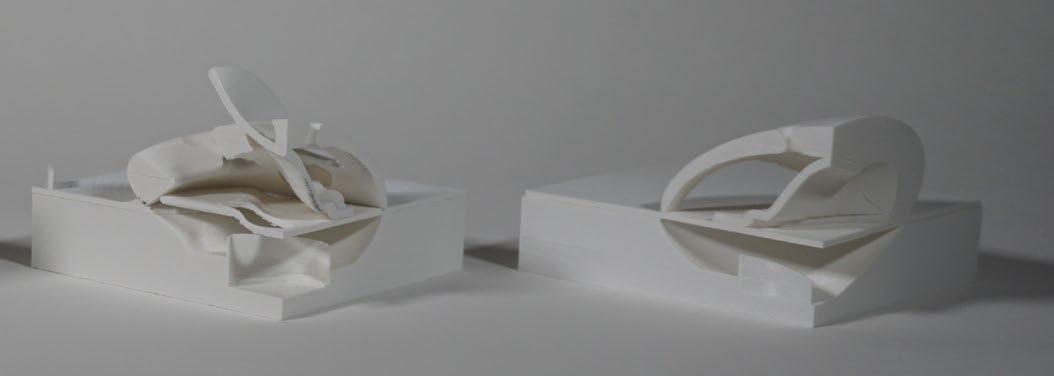
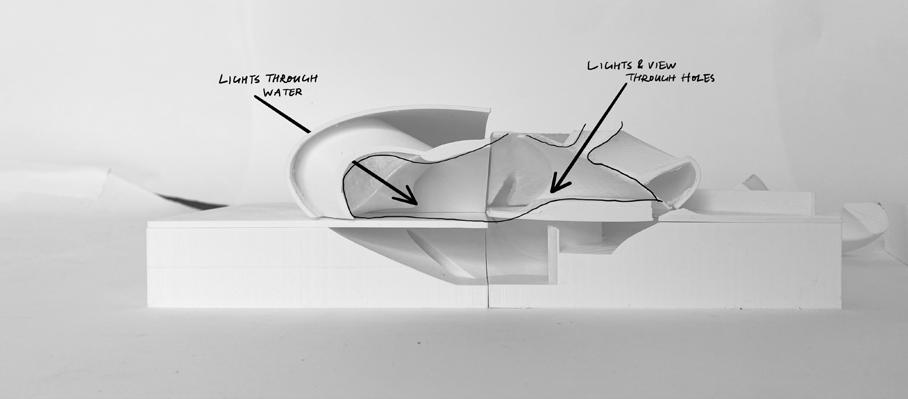

115
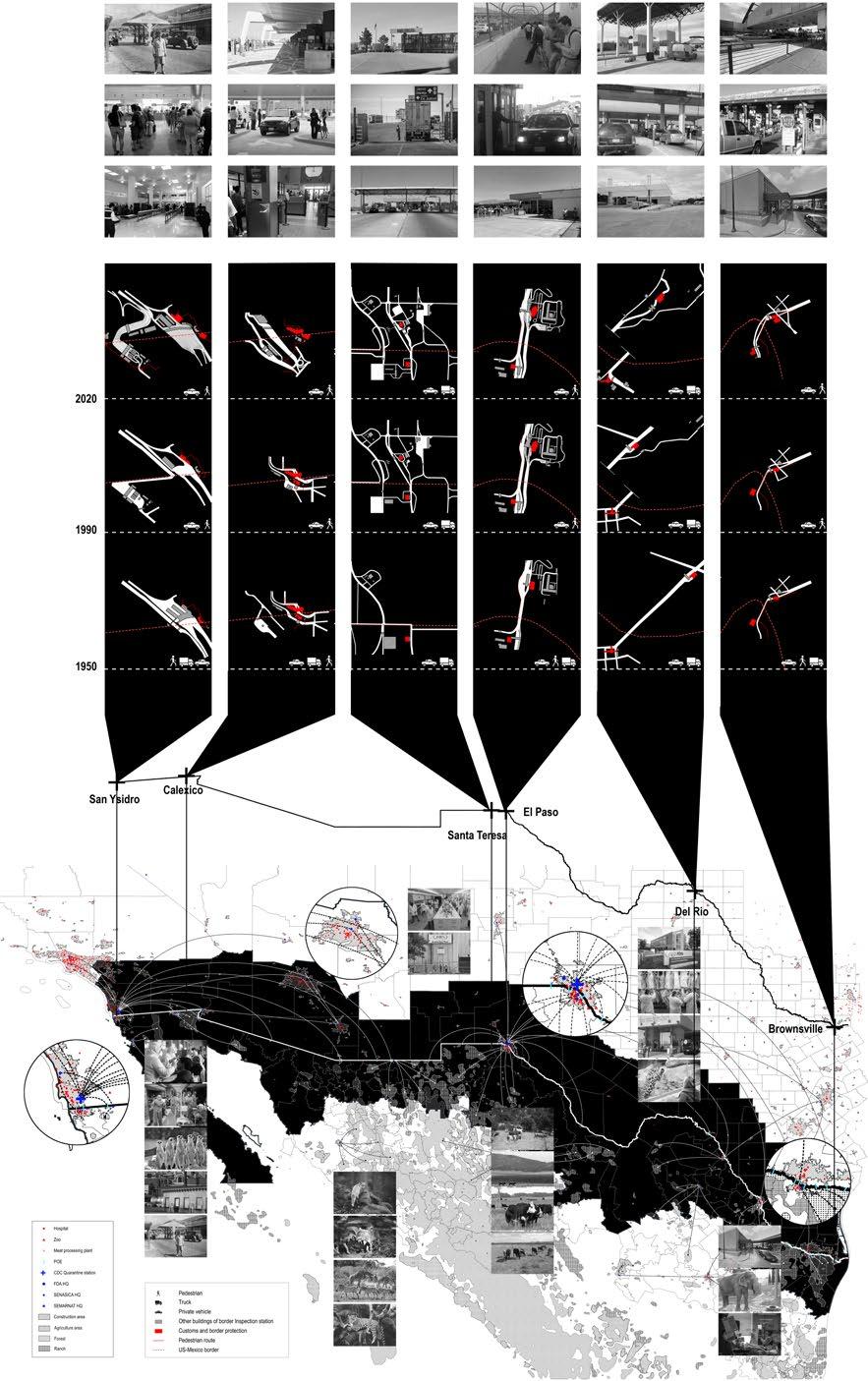 "Border Site" produced by Shulong Ren, Wanqi Jiang and Xinan Tan
"Border Site" produced by Shulong Ren, Wanqi Jiang and Xinan Tan
Air
08
Governance
governance: borderland biostructure design
2021 Columbia GSAPP Summer Engtangled Studio
Instructors: Ersela Kripa, Stephen Mueller
Site: US-Mexico border, vairous locations Example site: El Paso, Texas Personal research and design
Biosecurity has always been a critical and contraditory issue along the border area. In fact, it's quite easy to manage human immigrants and animal imports, but not so easy on governance airborne pathogen, such as Coccidioides, our protagonist in this project. This fungus locates in the surface of soil and would be transmitted through winds and leads to a disease called valley fever. Environmental issues such as dust storm is so prevalent along US-Mexico border that make the borderland an endemic area. The question of how to counteract the governance of fungus and how to establish a new system that could manage air condition, environmental quality and human health is casted on the topic.
A new binational governance is designed considering different potential actors that would engage in the project, including goverment, scholars, initiators and workforce. Also geo-engineering techniques are introduced to the project to modify the soil and ground condition in order to improve the environmental quality for the border area. New binational relation are established after the execution of the planning above.
Furtherly into architectural scale, the air chimney and nonwoven fabric is introduced for indoor living quality improvement. The air chimney locates at the center of the house or public facility, which is for the installation of air purifier or air pipes; while the nonwoven fabric is used for enclosing the architecture and create a semi-open space to attract people to the outside environment.
117
The fungus governance
Them map above shows the biotic jurisdiction of the fungus along the border area. The fungus are transmitted through winds and dust storm according to the hydrological of the site. Therefore, we could see that the fungus is intensively dominates the entire border area.

118
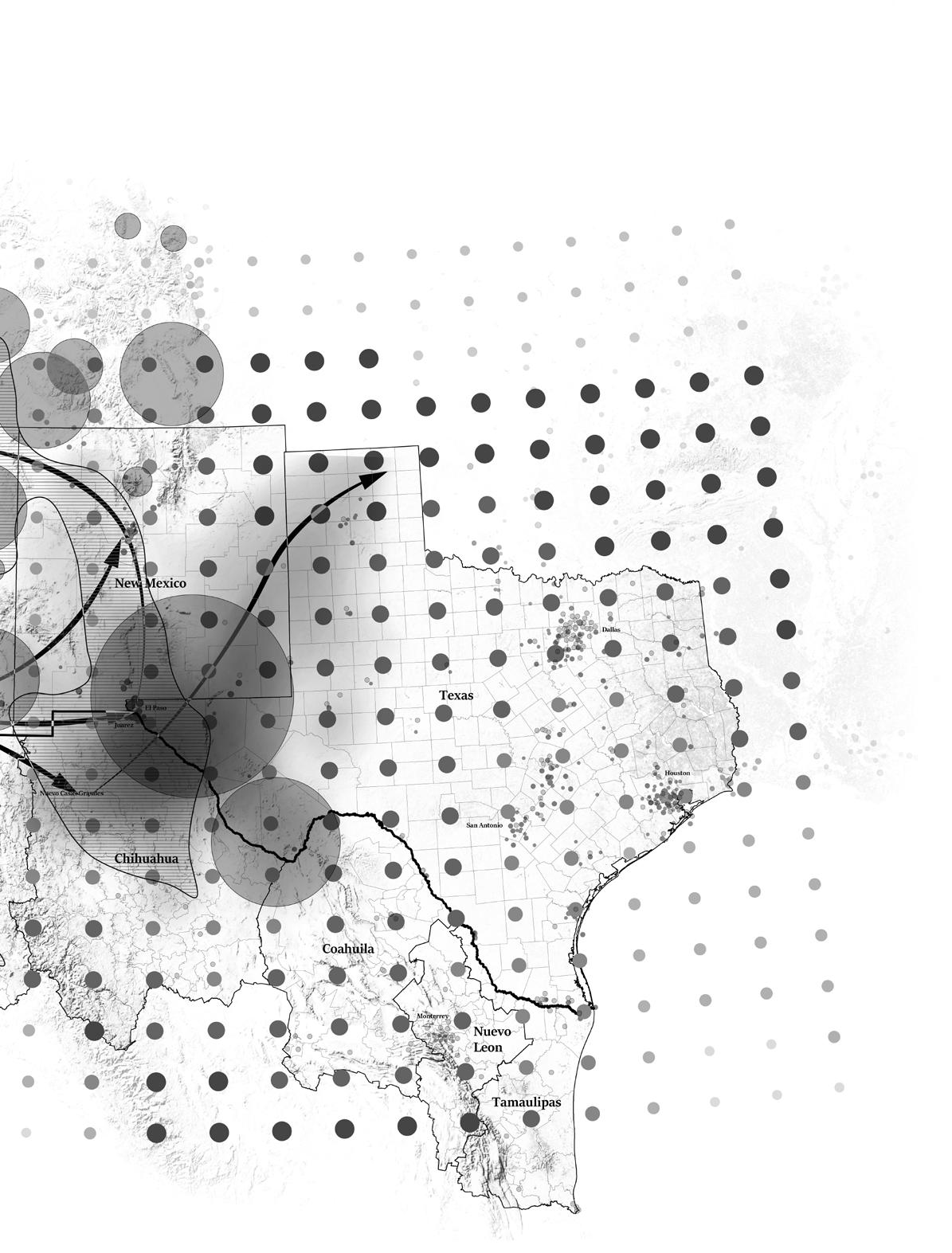
119
Mechanical Strengthening Hydro Reduction
The tool
Five categories above would help to modify terms of costs, biodiversity, etc., so that the also help to establish a new monitoring system. techniques from the tool box according
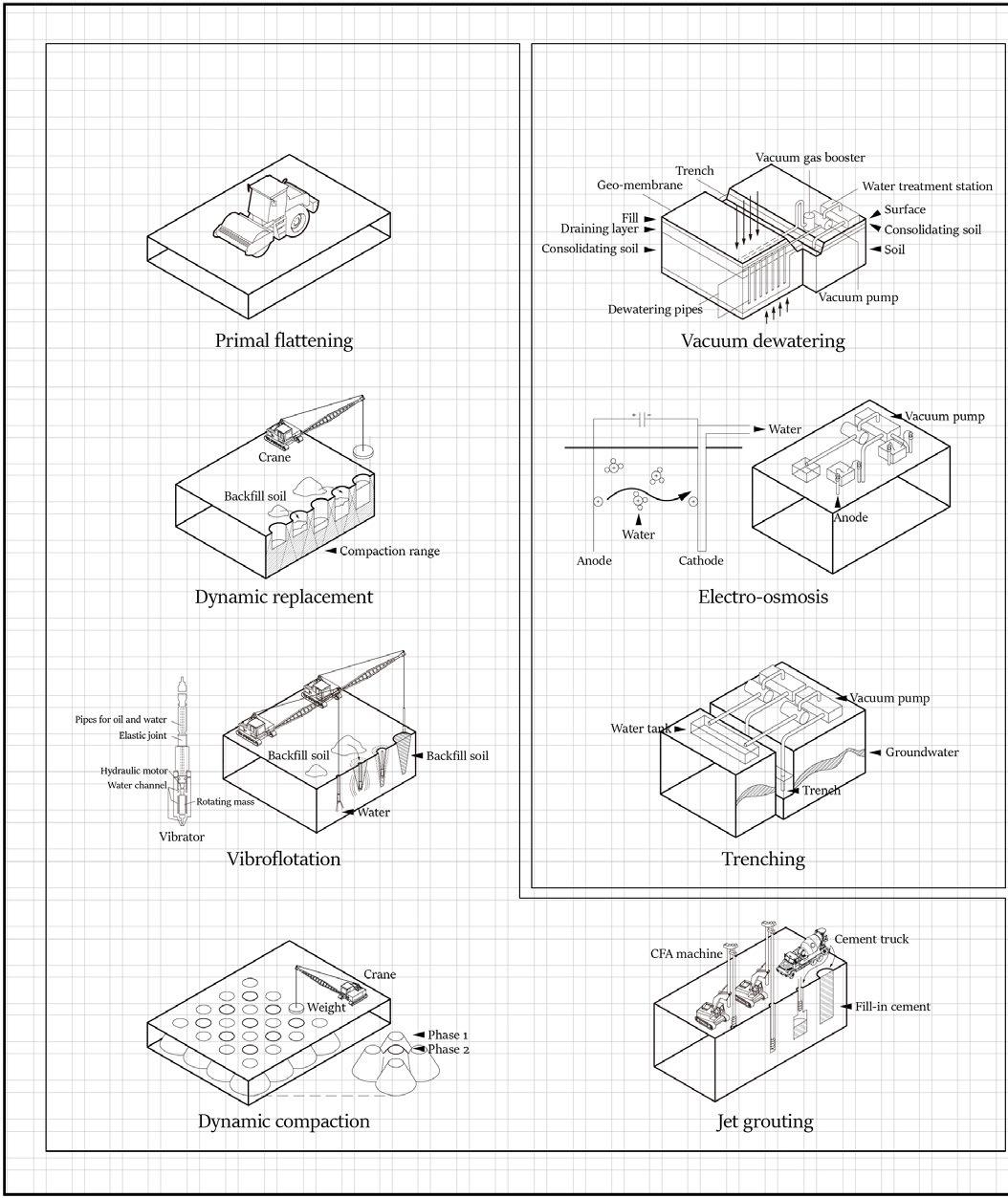
120
Thermal Modification

Bio-chemical Mediation
tool box
and consolidate the soil in different levels in dust situation could be eased. And it could system. Project planners could select appropriate according to the condition of the site.
Monitoring Techonologies
121
Application range
where to apply this action
Atmospheric section
Binational governance
Action axonometry
Soil section
human reaction to the fungus participators and action demonstration stratification and structure of the soil
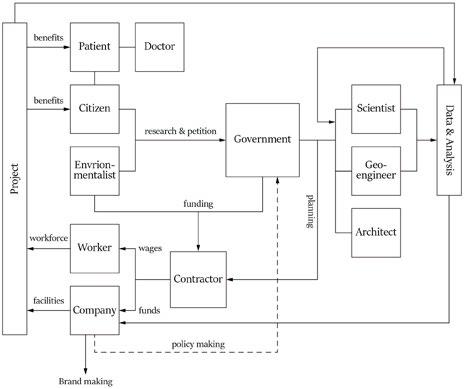
Site: El Paso Action 1: Primal flattening


The experimental site locates at the east margin of El Paso, which isthe center of the storm range and the endemic area.
A primal process of the ground condition phase of the project.
122
flattening
condition at the beginning project.
Action 2: Ground freezing

A temporary technique to consolidate the soil and inhibit the growth of the fungus.
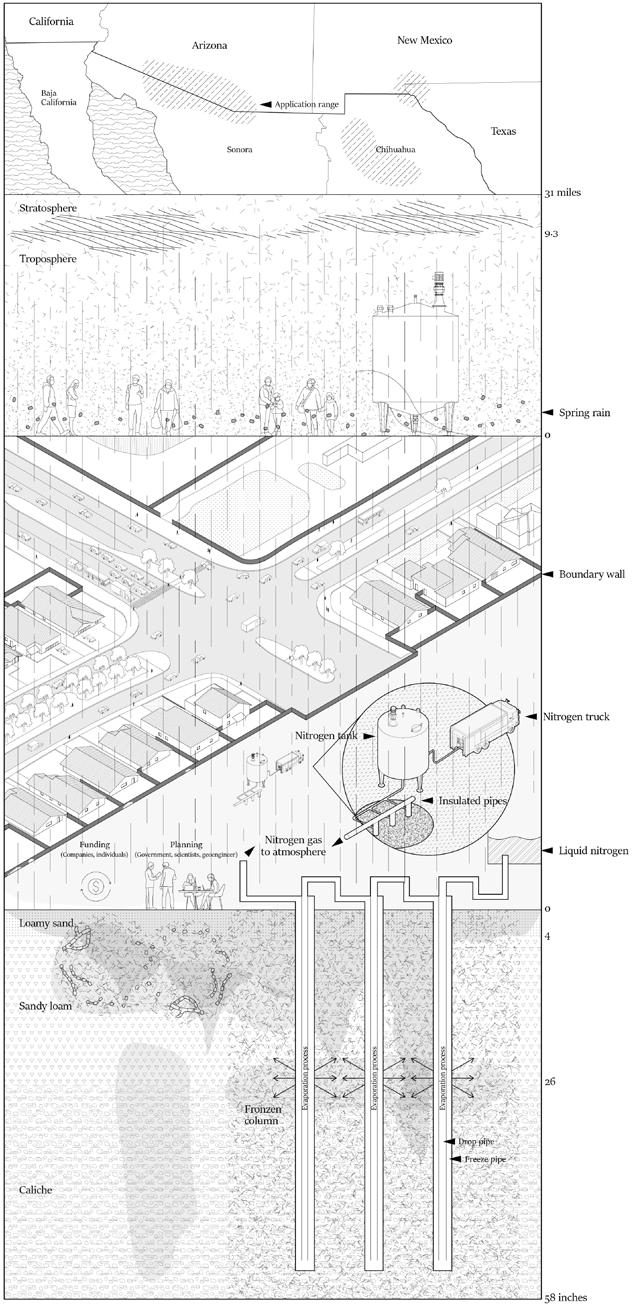
123
Action 4: Monitoring Action 3: Vibroflotation
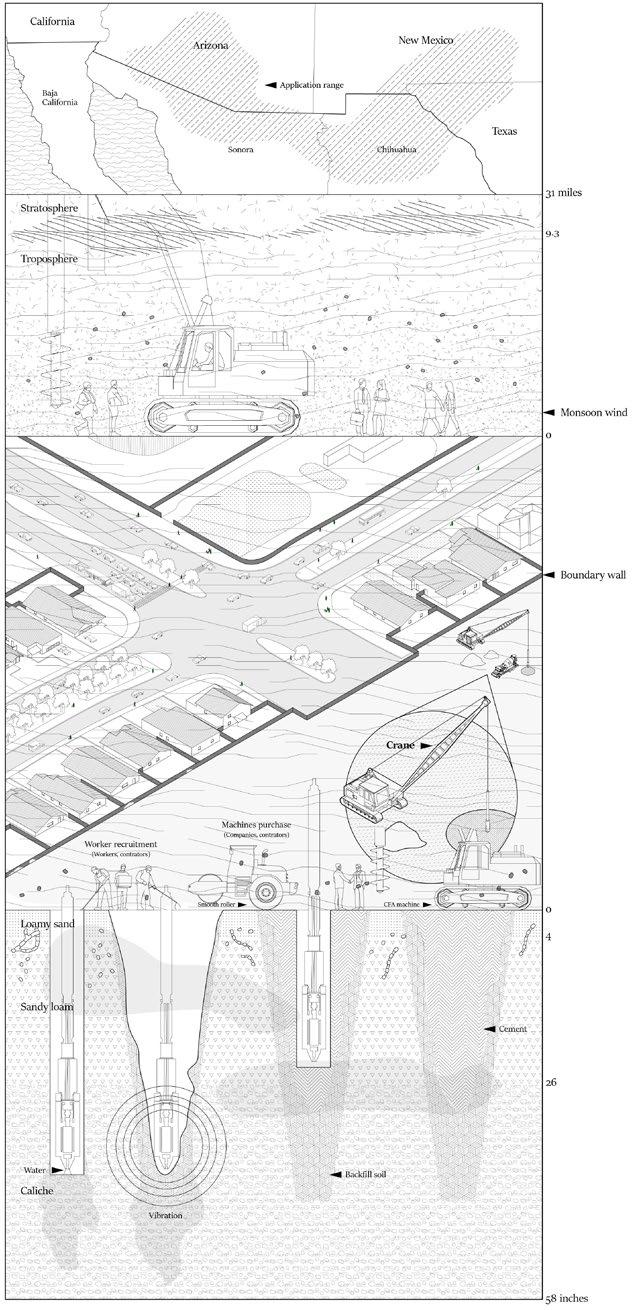

A permanent technique to consolidate the soil and modify the teorritory condition.
The new monitoring-to-forecasting time response (dust storm,
124
Monitoring
system for incidents real fungus alert, etc.)
Action 5: New city
The design and construction of a new neighborhood after the improvement of the ground condition.
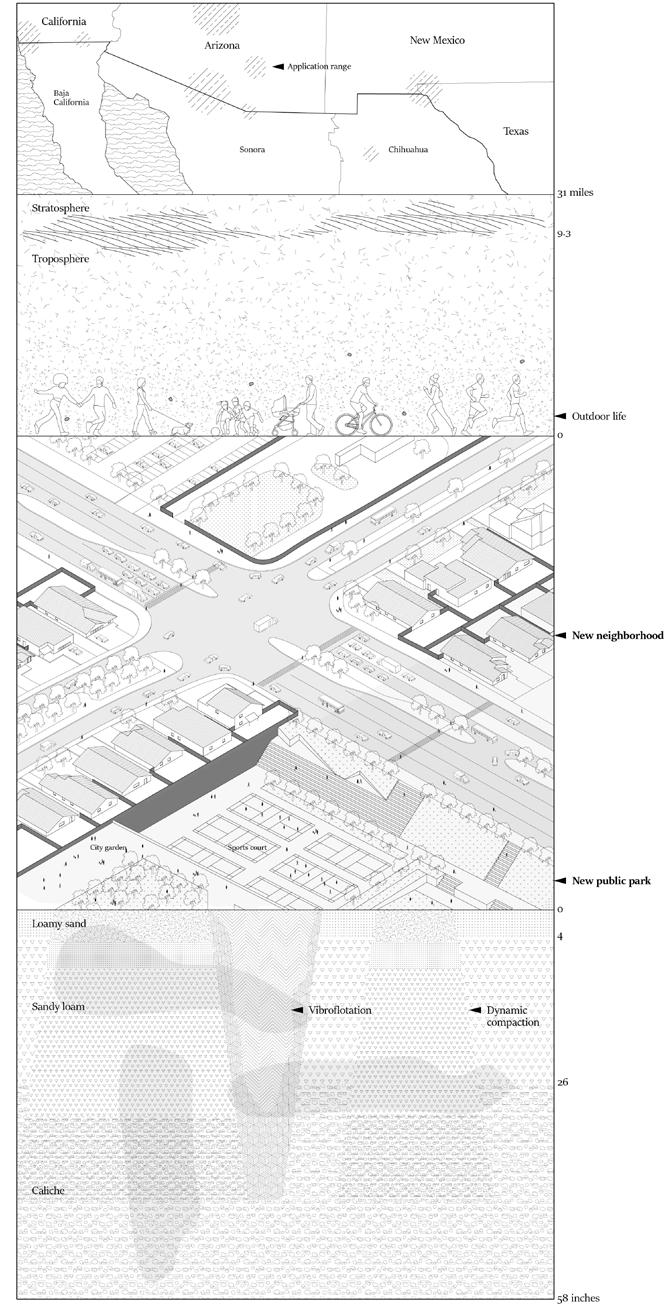

125
Borderland biostructure
The prototype could form an active binational provides job opportunities and establish a are two outpost: one is in Sonora desert and
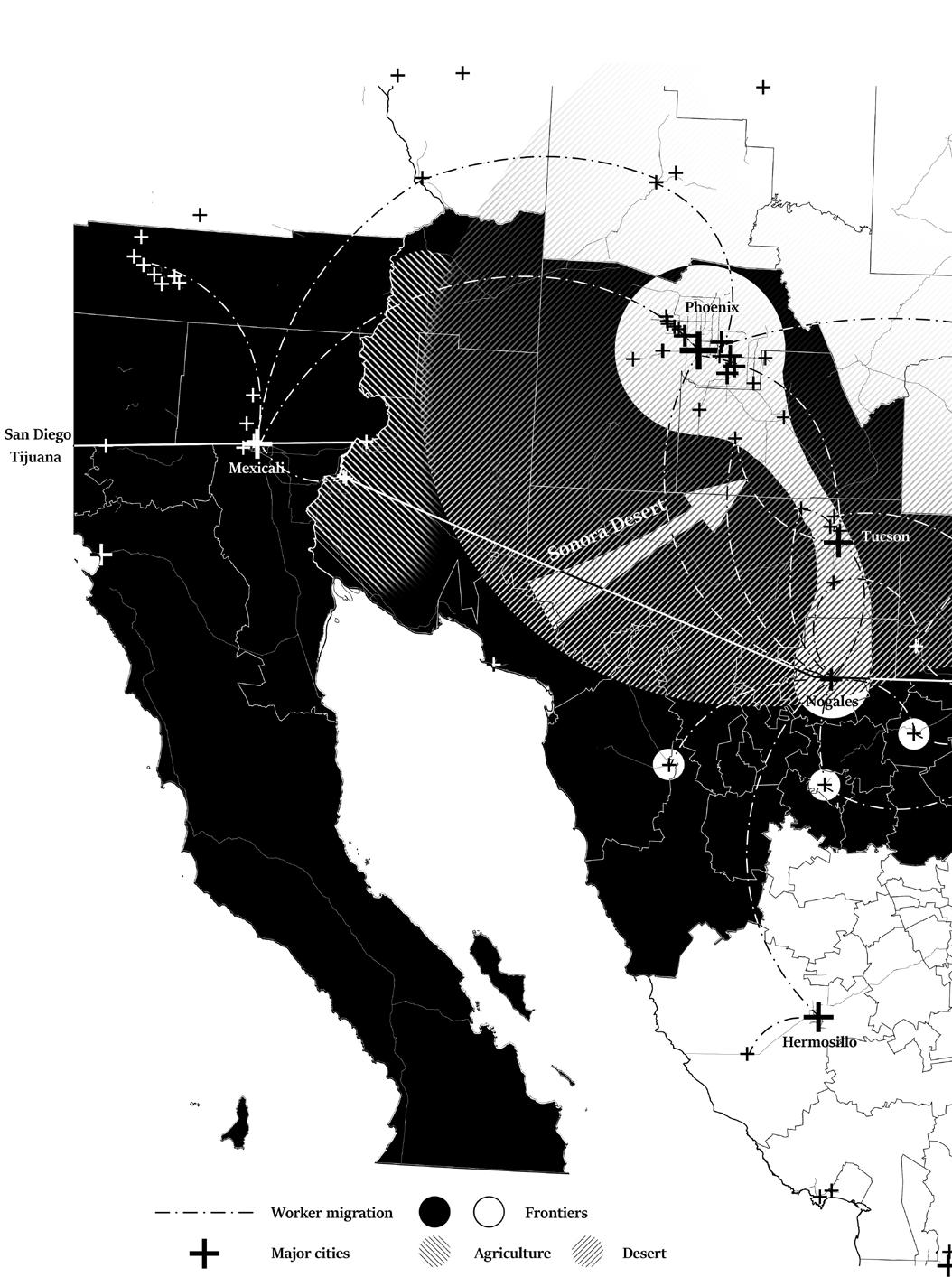
126
biostructure
binational worker migration and currency flow. It new outpost against the dust storm. There and another is located in Chihuahua desert.
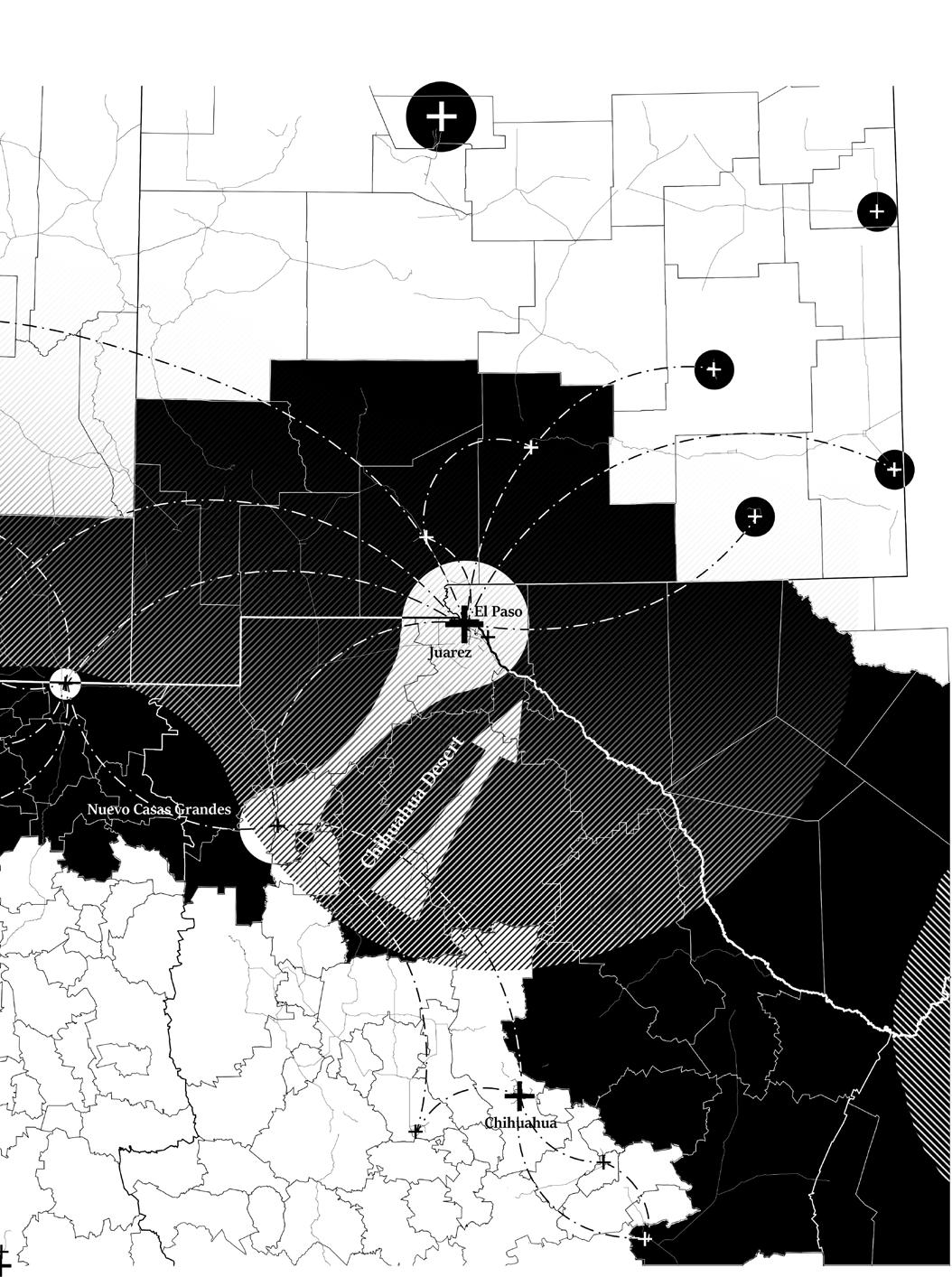
127
The new neighborhood design is introduced public is on the left and the private is on

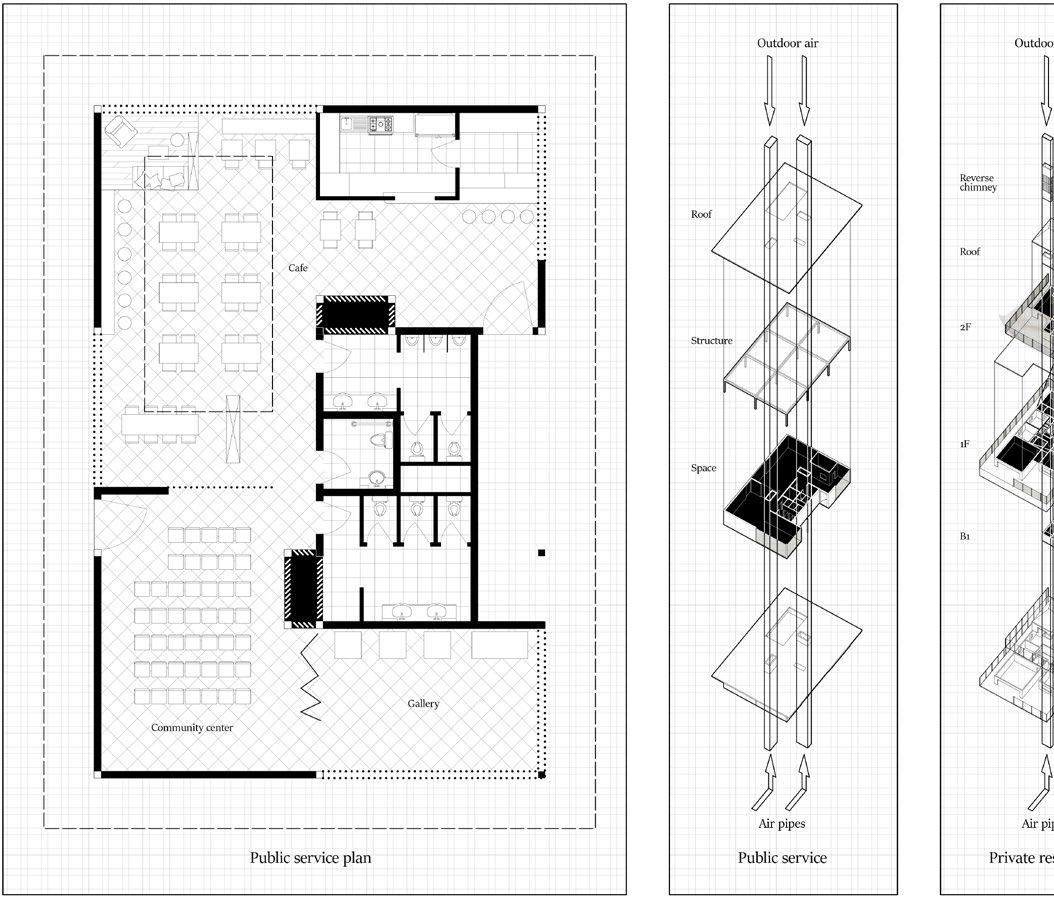
Public
Public service plan
The air chimney is at the centre of the public spaces. The non-woven fabric encloses the facade.
Public axon Private
128
Street section
section
introduced in public and private session. The on the right of the street section above.
Private
axon
Private residence plan Human scale

The air chimney become the centre of the living area. Human reactions to the installation of the air chimney.
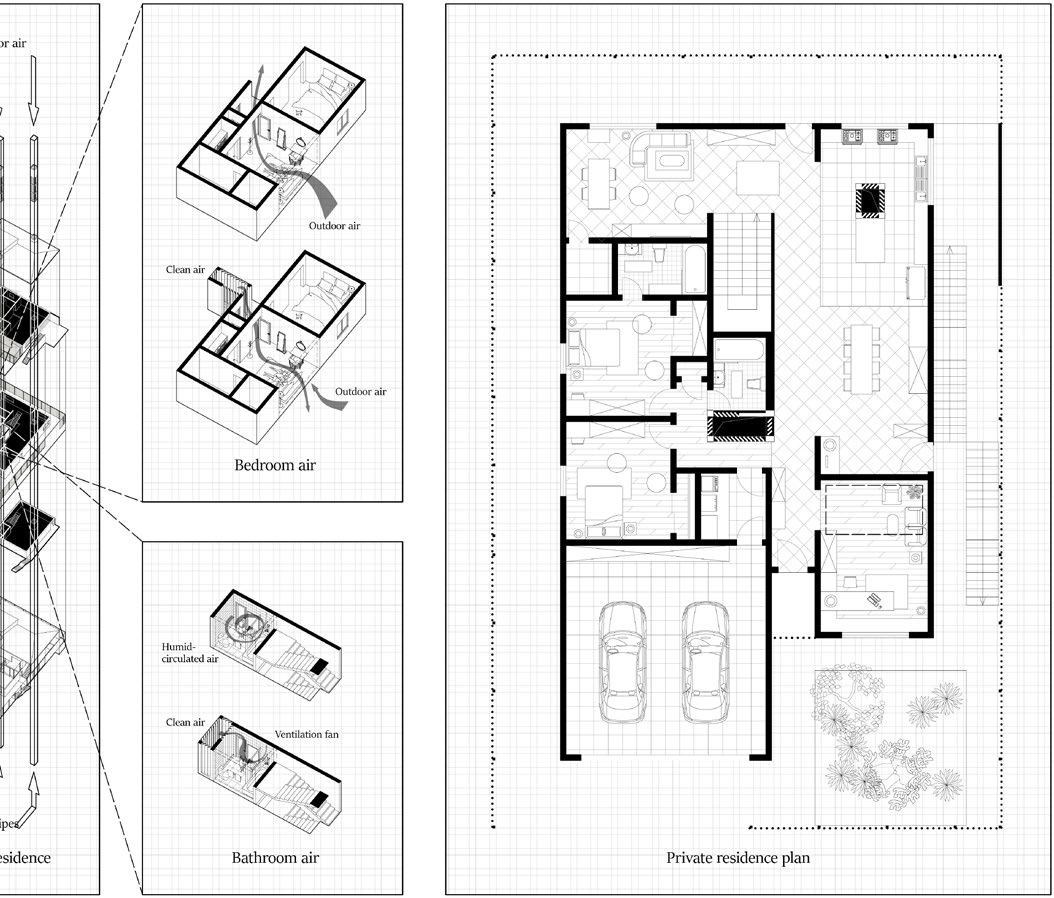
129
New lifestyle
The intervention will change the lifestyle of The public service will provide a temporary the public square during emergency events
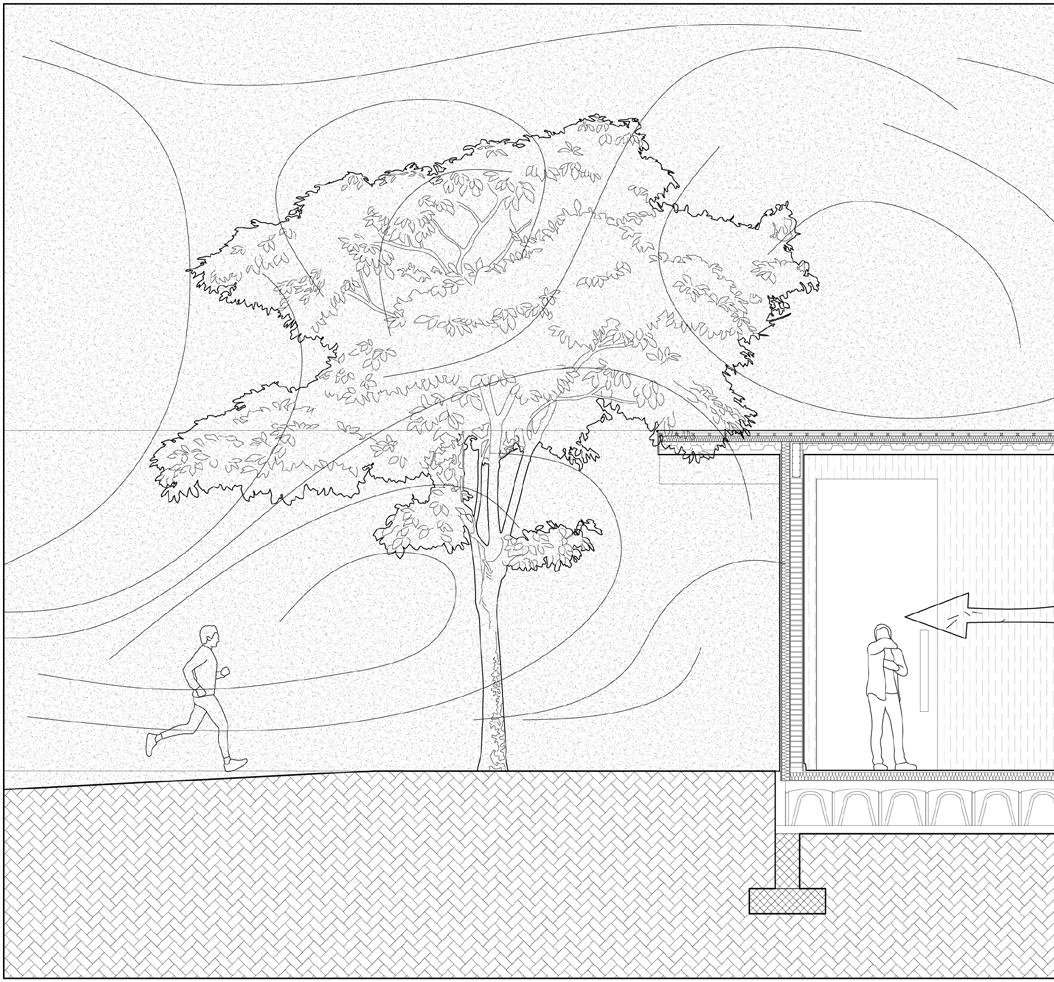
130
lifestyle
of the neighborhood in terms of air usage. temporary air-clean space for the citizens who is on events such as dust storm or air pollution.
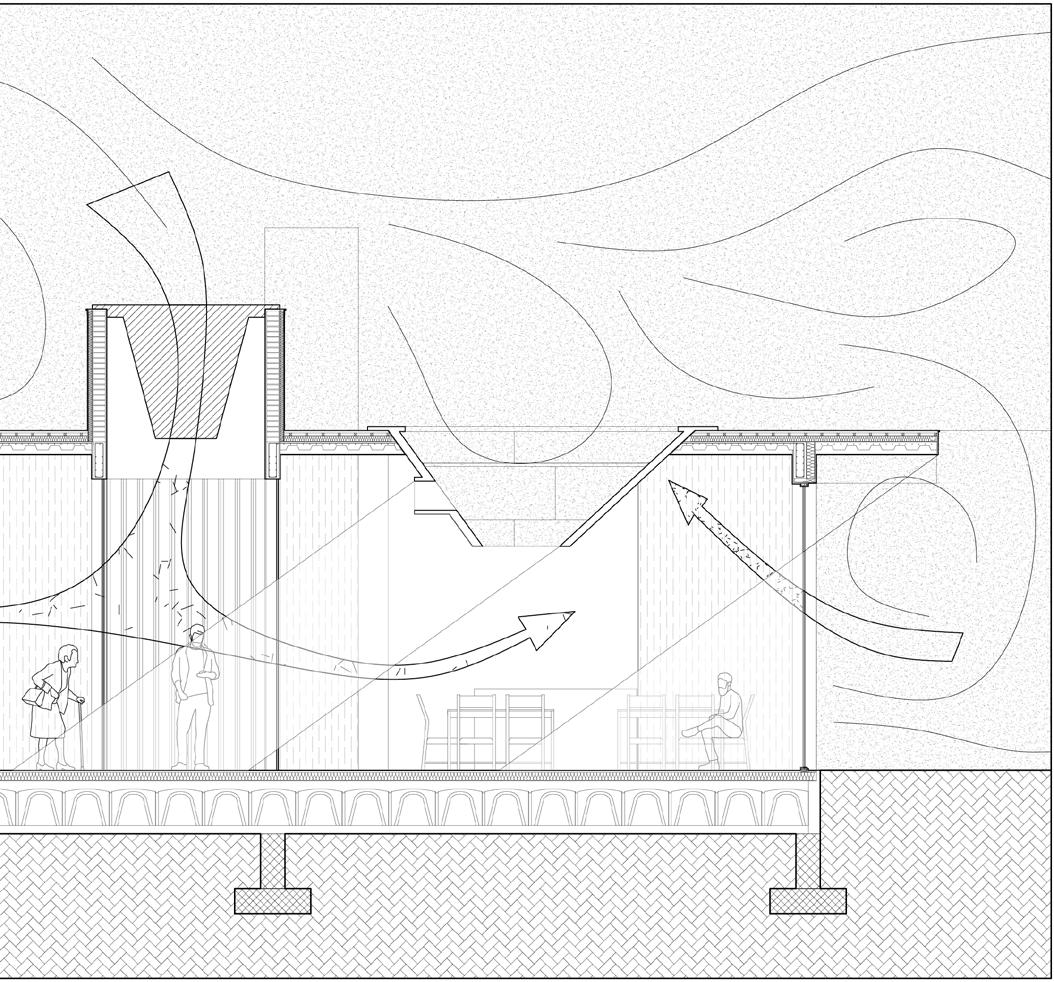
131
Original design
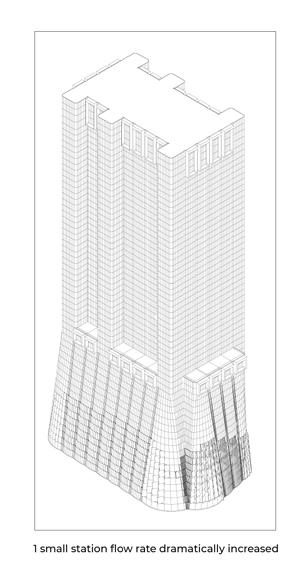

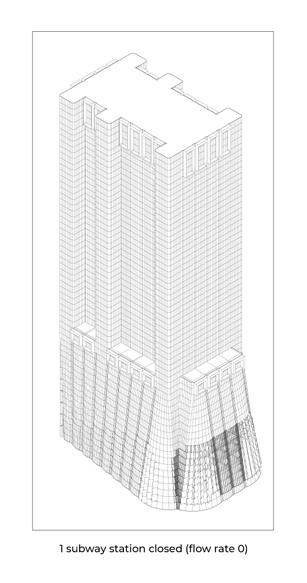
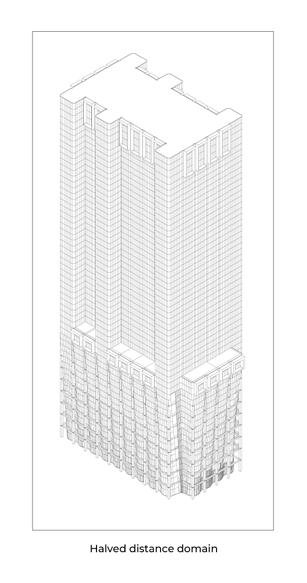
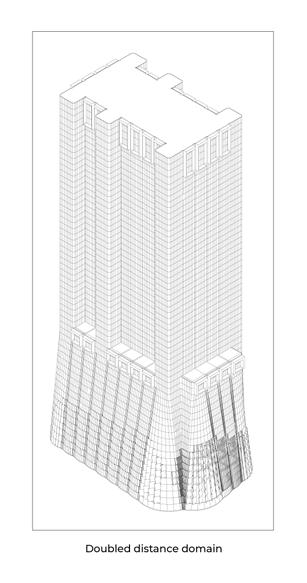
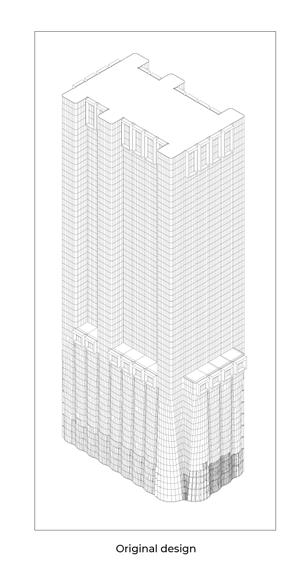
1 small station flow rate increased
2 stations closed (flow rate 0)
1 station closed (flow rate 0)
Halved distance domain
Double distance domain
132
09
Re-thinking BIM
Long Line Building facade renovation workflow design
Instructors: Mark Green
Fall Elective Course/ September 2021 Group research and design with Ralph Cheng
Our capabilities as architects today, to create and leverage organized building information, is continuously expanding the possibilities for designing and understanding what we build and how we can build it. Developing a literacy of the digital tools and how to leverage them through informed design practices that exist both within the architectural field and more broadly, is an increasingly essential competency for designers. This class challenges students to develop robust methodologies and frameworks to better drive possibilities for creative iteration and validation of design solutions through analysis, automation, simulation, optimization, and representation.
This course is intended to provide foundational knowledge of building information modeling (BIM) practices, as well as relevant options for alternative design-platform interoperability and integration.
For the final project, students will select one or more approach to interoperability and design intervention, leverage the affiliated platform(s) to develop their advanced parametric and design-informed methodologies, and apply them to the models developed earlier in the semester with a revised set of design goals.
133
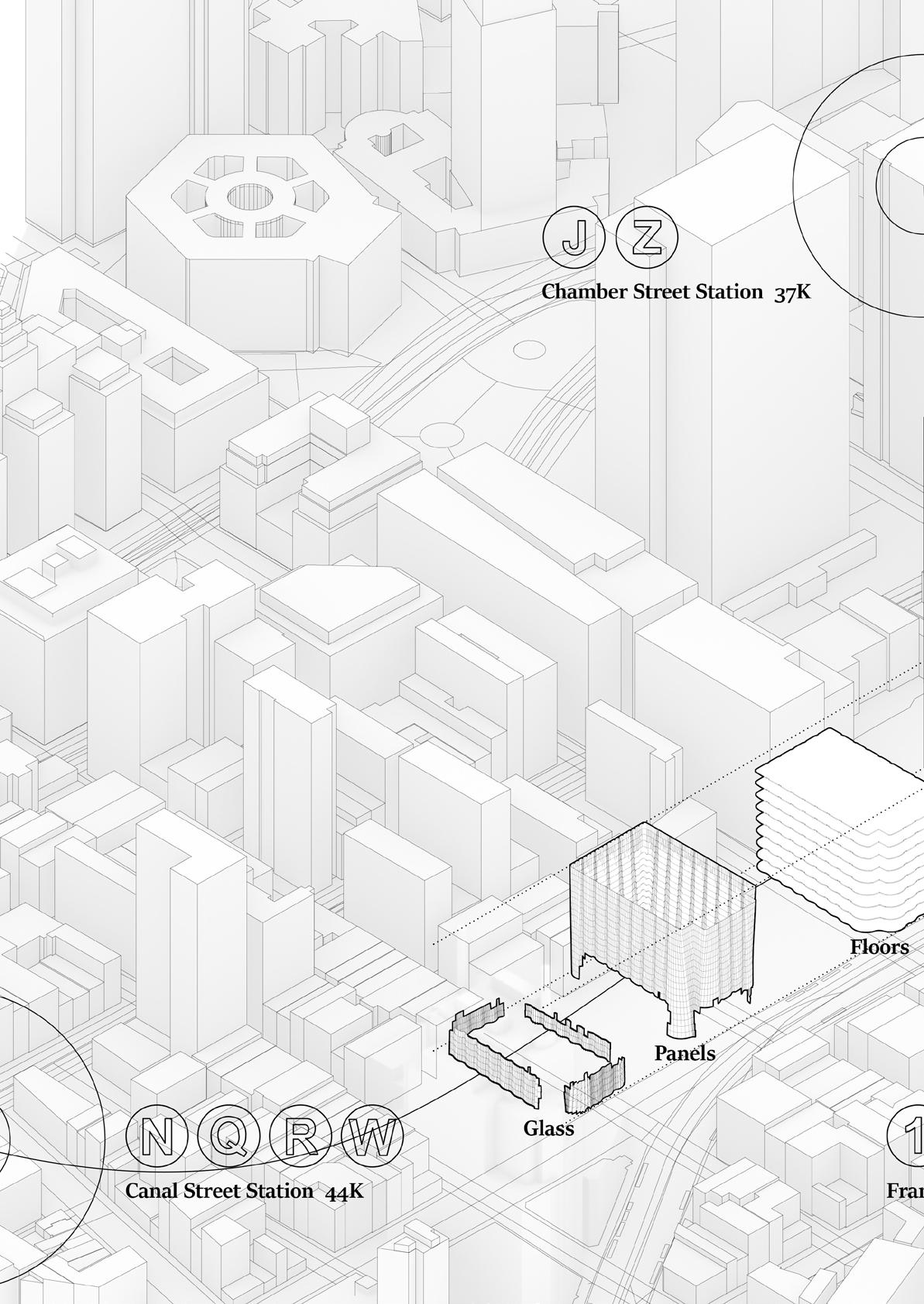
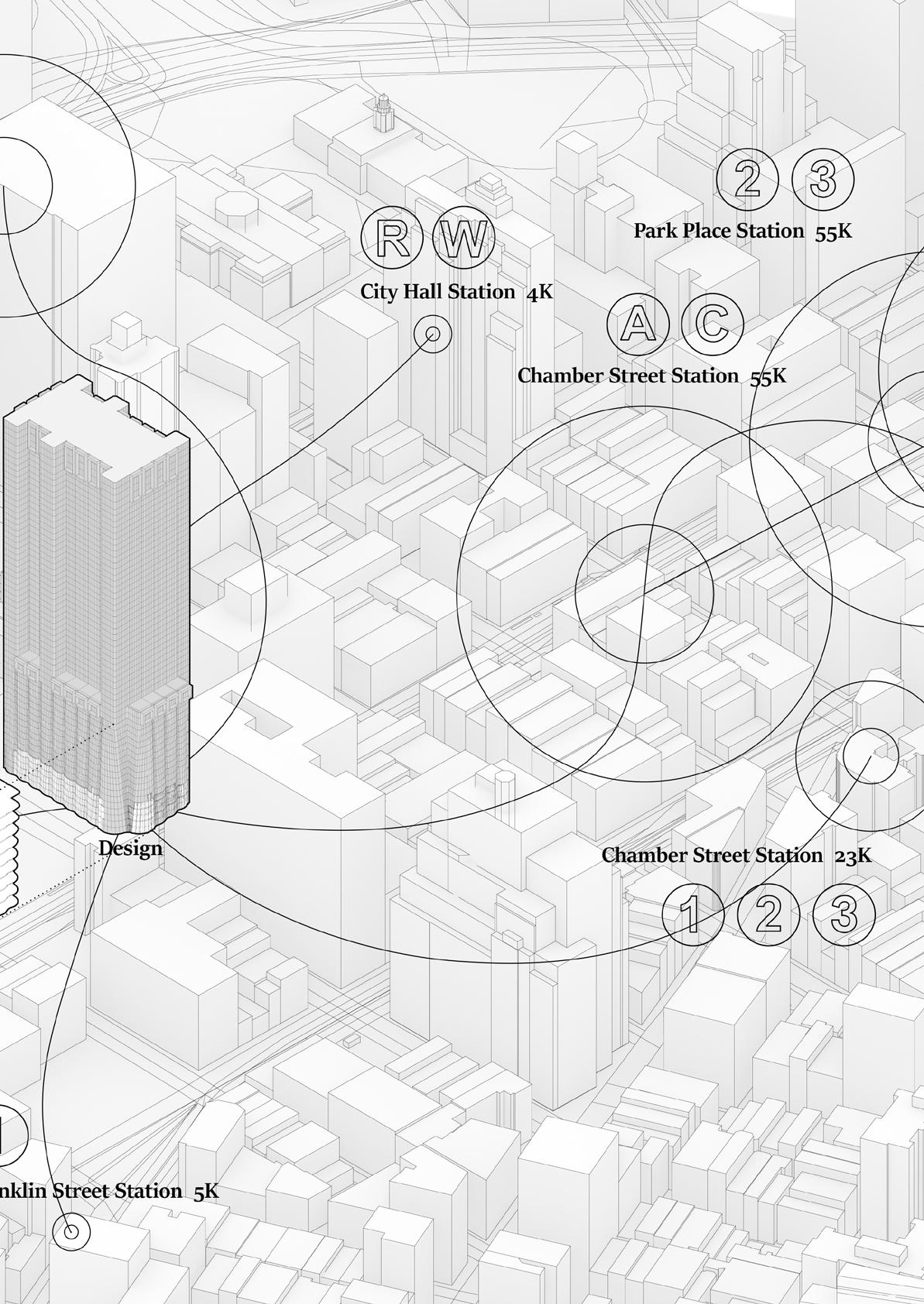
Design: site plan
The design using the distance from each grid's centroid to the nearby subway stations as parameters and their flow rates as weight to control the shape. The larger the circle is, the more closely related to the station. Therefore, more public function would be put at larger circle area.
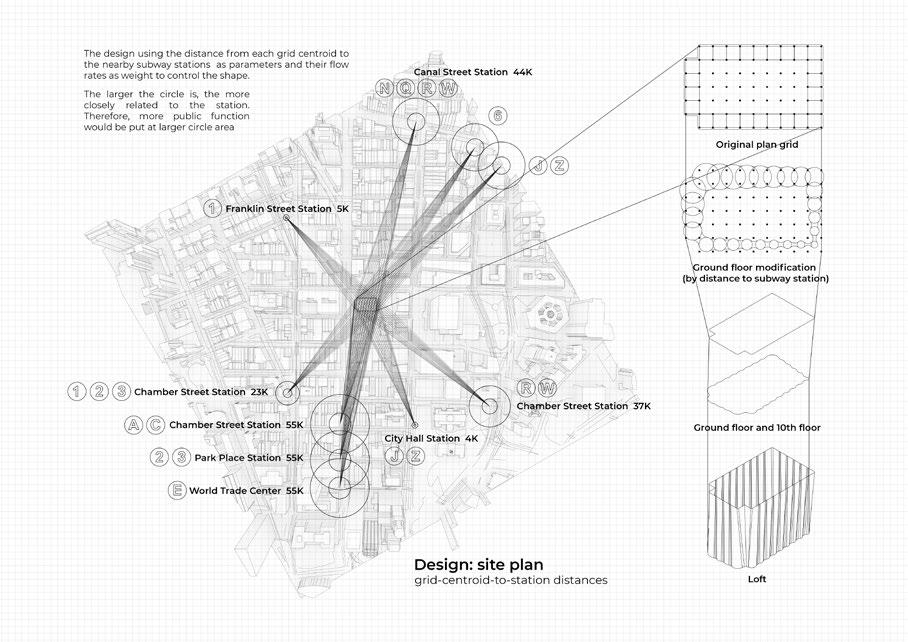
Floor: forms
Black floor plans are the modified floor plan for the design, using the distance and flow rate as parameters. Public services such as cafe will be located at the left top corner of the plan.
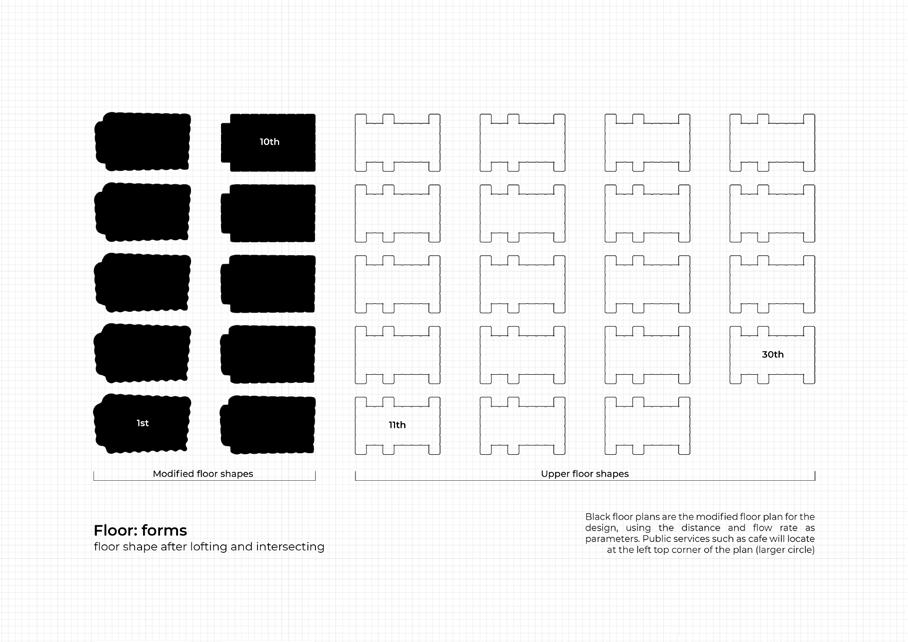
136
Facade: panel and glazing zone
Black areas use similar method as plan formation, to control the size of glazing area on the facade
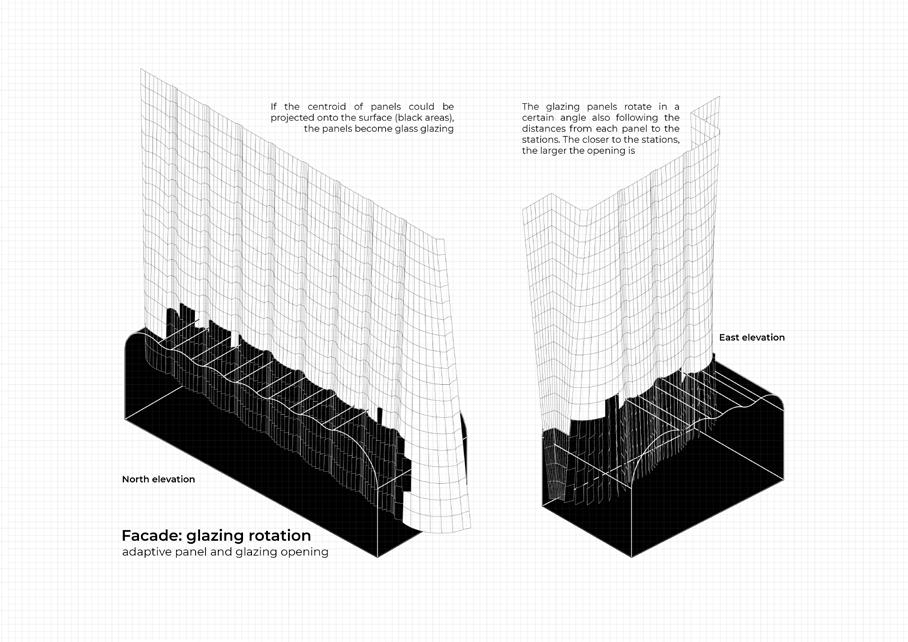
Facade: glazing rotation
If the centroid of panels could be projected onto the surface (black areas), the panels become glass glazing. The glazing panels rotate in a certain angel corresponding to the distances from each stations.
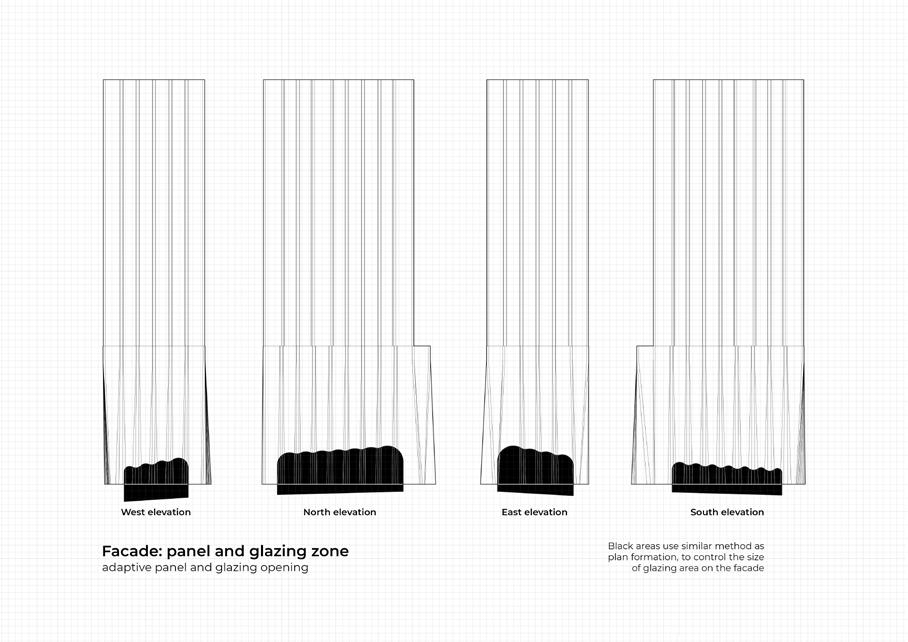
137
Conceptual draft
Draft diagram showing the conceptual ideas of using distances to modify the floor shape
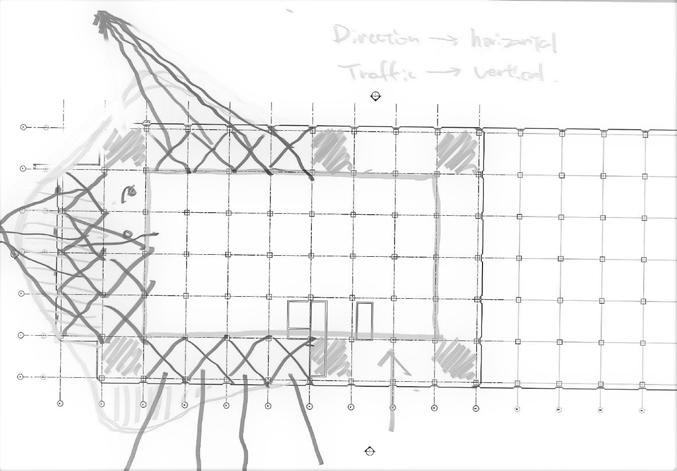
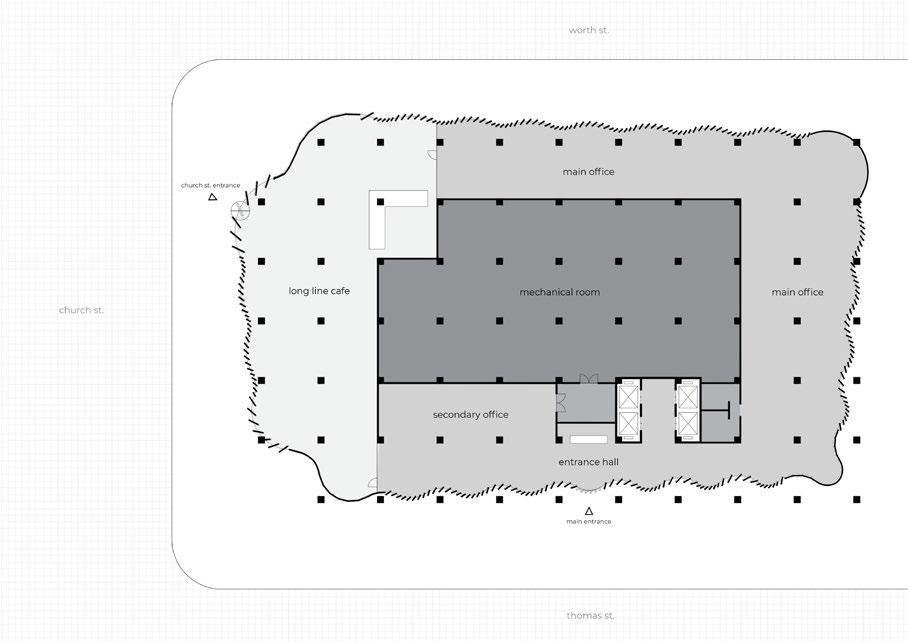
Floor plan
The ground floor plan showing the main functions such as the cafe (at the top left corner), the entrance hall with elevator shafts, the office area, etc.
138
Perspective rendering
The rendering showing the renovated facade with the rotating panels, the new floor plans and the surrounding environment with people and vehicles
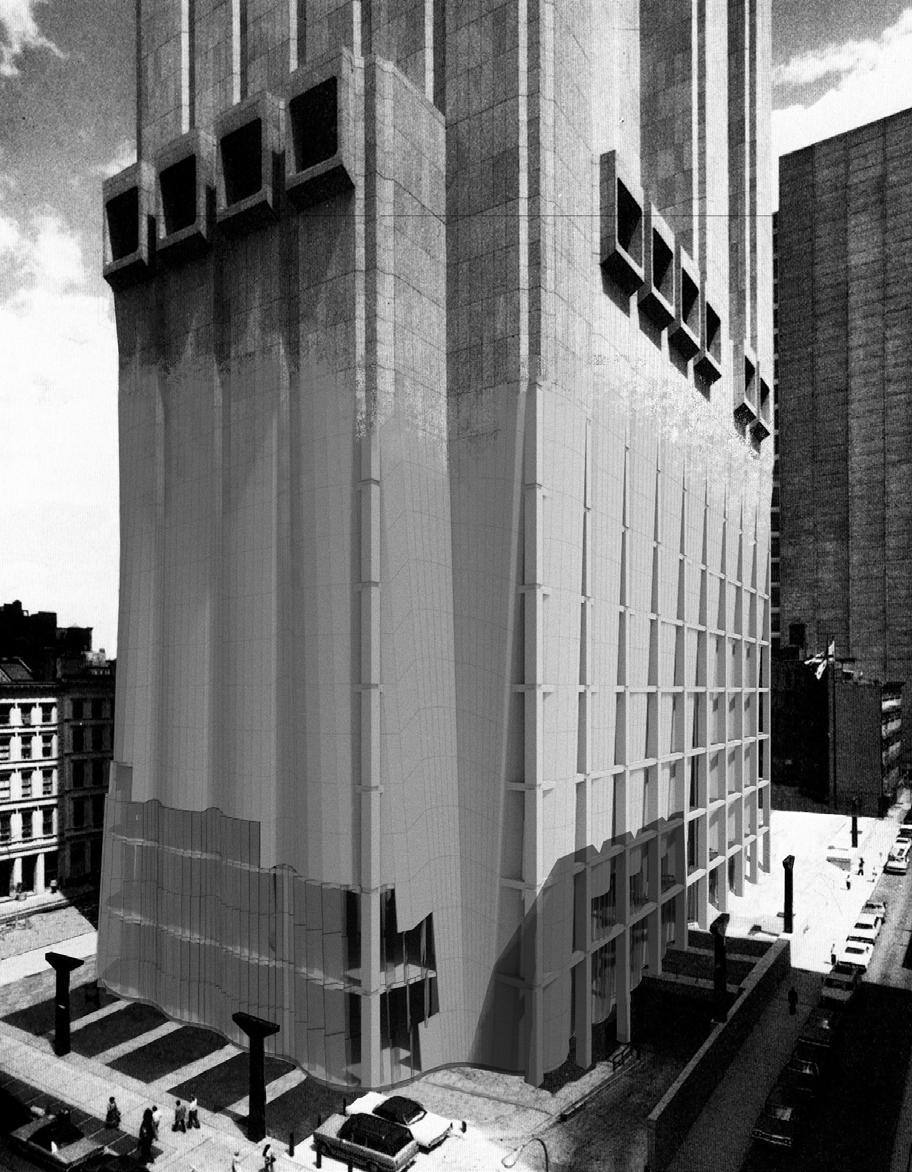
139
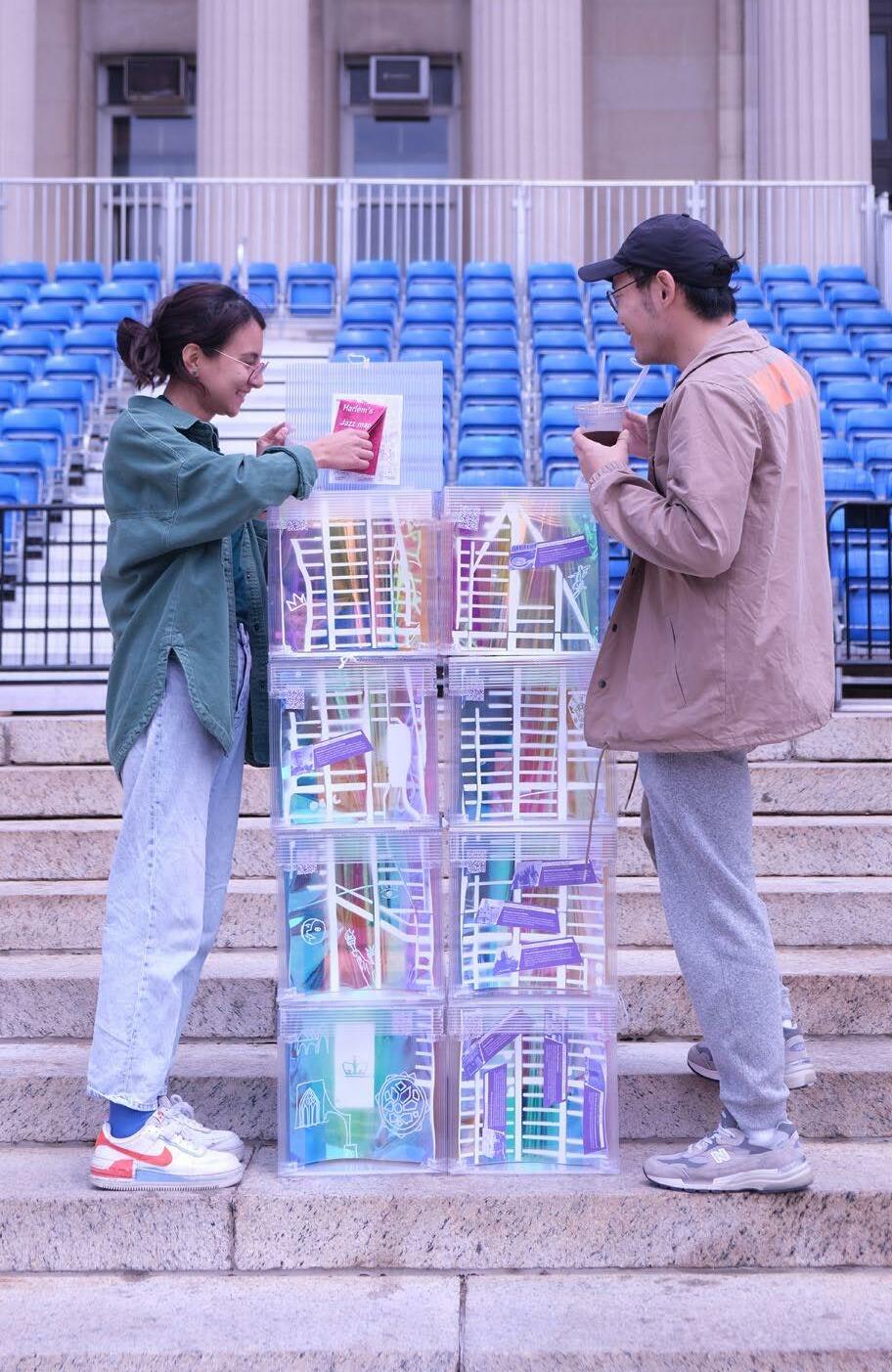
140
10
If Building Could Talk
Back to Back: interactive installation design
Instructor: Sharon Ayalon Spring Elective Course/ Feburary 2022 Group design with Bisheng Hong, Chuqi Huang, Hao Zheng and Hazel Villena
Aiming to link Harlem’s daily life and diverse culture heritage to Columbia University, the project is located at the most dynamic stairway on the central axis. Boxes are designed as containers to suppoort daily activities for Columbia communities while recording the everyday life of Harlem.
Four maps related to the food, art, music, and historical building are set on the eight boxes as puzzles. By moving around the boxes, people can actively explore the miniature Harlem. At the same time, the volumes can turn into small tables or shelves for people during their break.
During the daytime, materials with different textures and colors are used to guide the puzzles, enabling people to participate in the interaction. Pockets are designed to place in iPhones as lighting sources. The translucency of the materials makes them possible to explore during nighttime as well.
141
Back TO Back
Conceptual proposal
The project is designated to create an interactive installation that reconnect Harlem and Columbia University. Back TO Back means the reestablishment of relationship between Harlem neighbourhood and Columbia University campus

142
Columbia-Harlem Timeline
The story line of how Columbia University starting to engage in the Harlem community from 1890-2022 (present time)
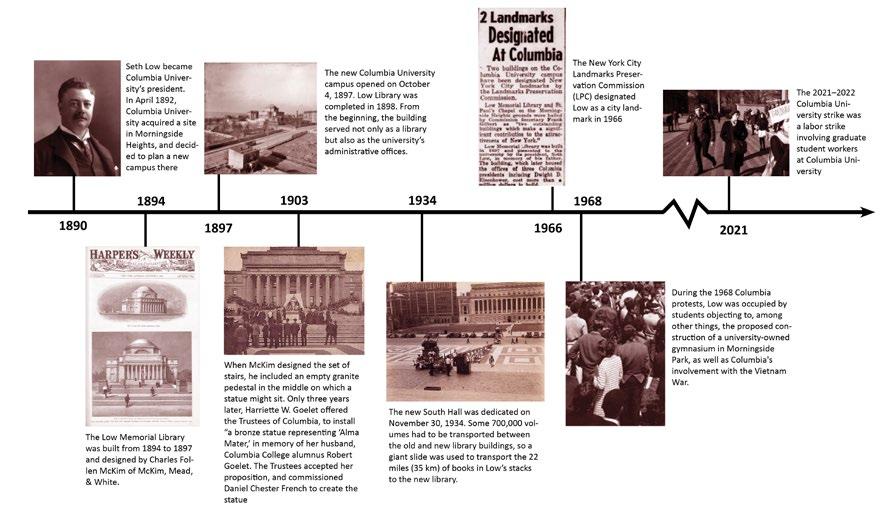
Existing problems
The statue of Alma Mater blocks the view of the staircase behind, therefore make the site a less dynamic and less interactive place
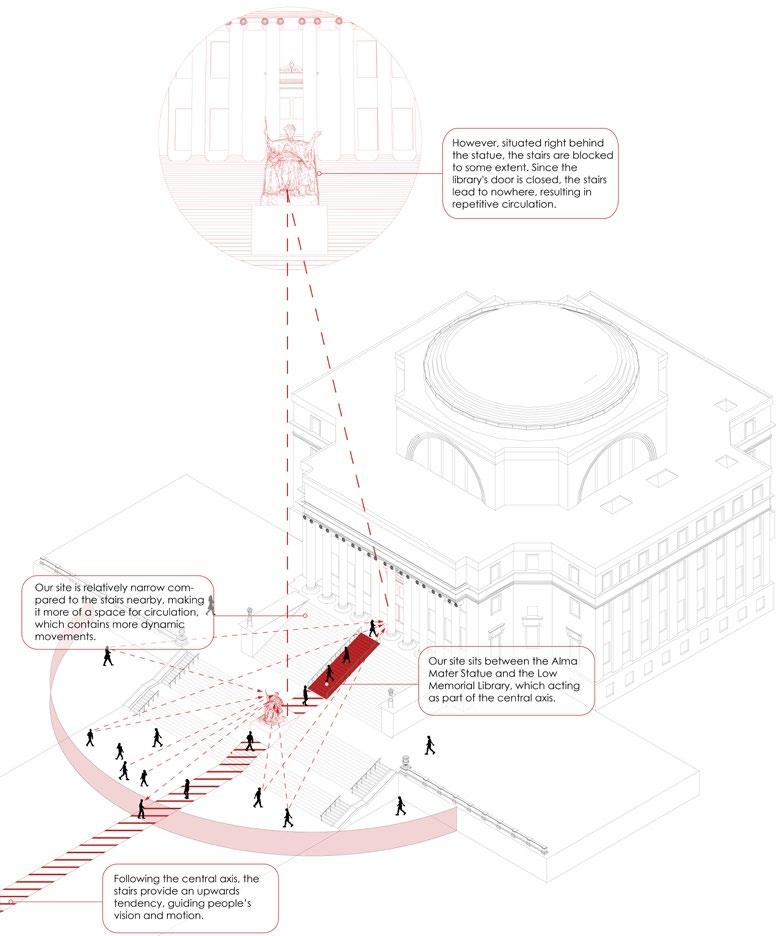
143
Site analysis
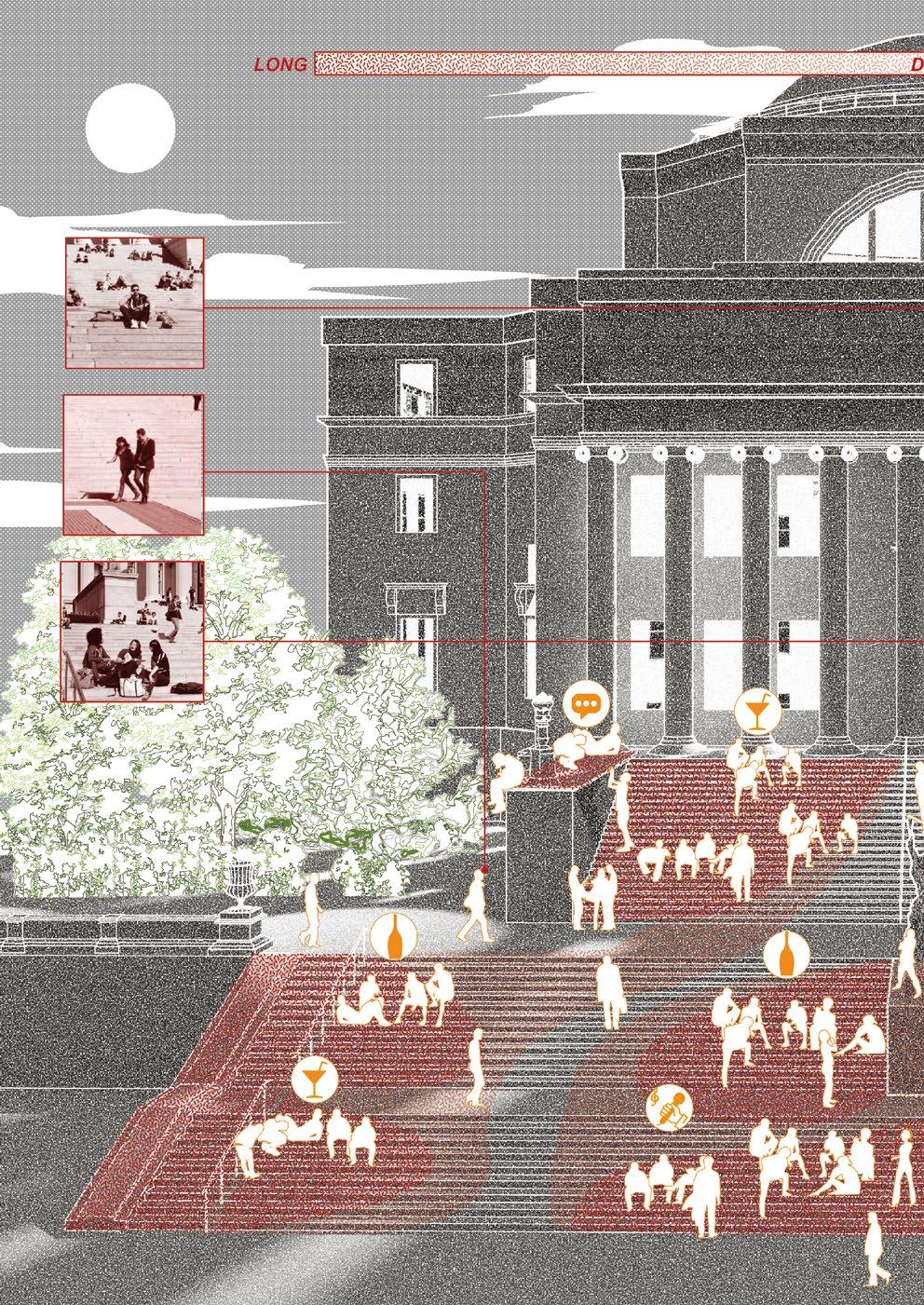
144
The activities and potential sites on the Columbia University campus staircase during daytime (right) and night time (left)
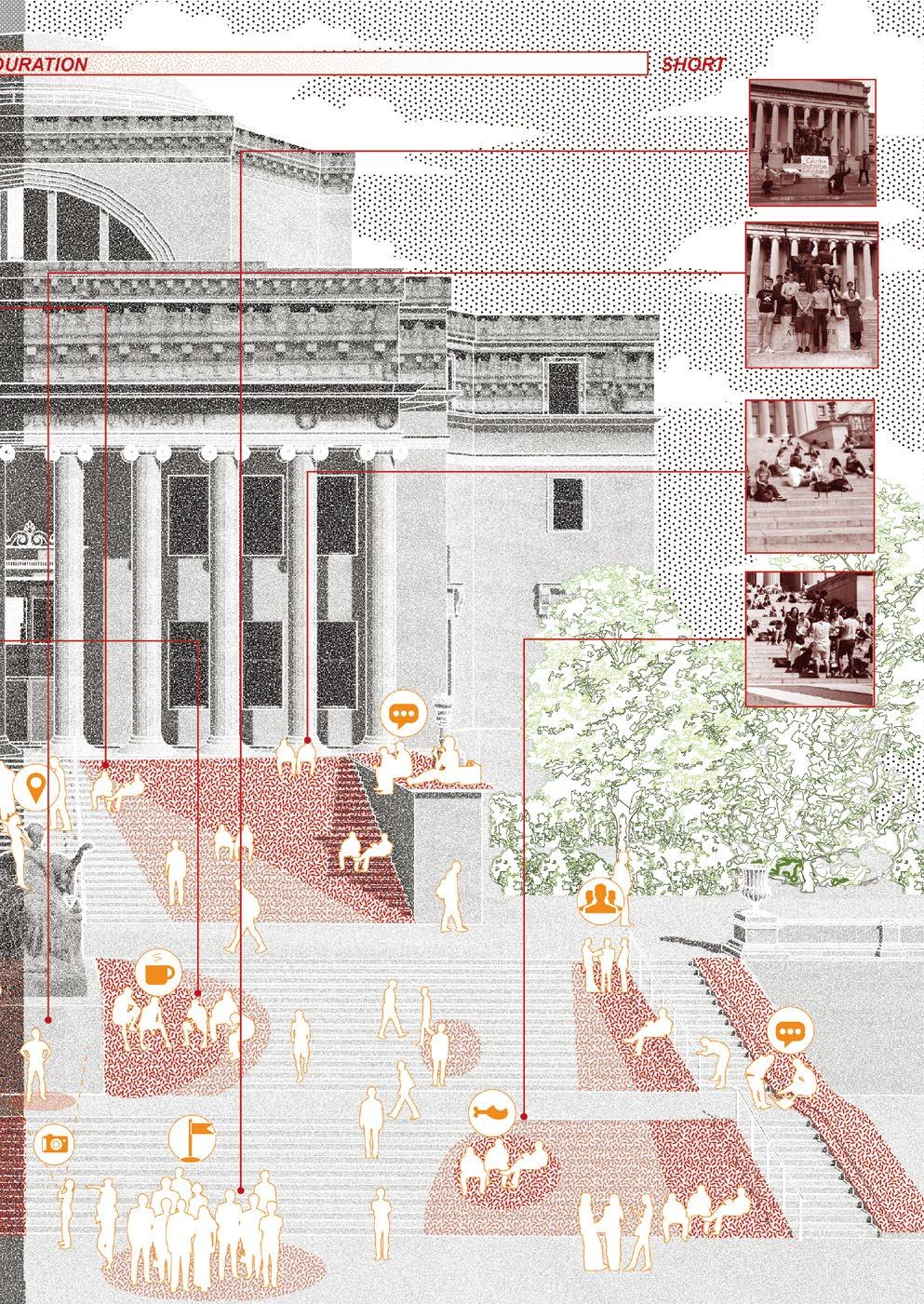
145
The design: the BOX
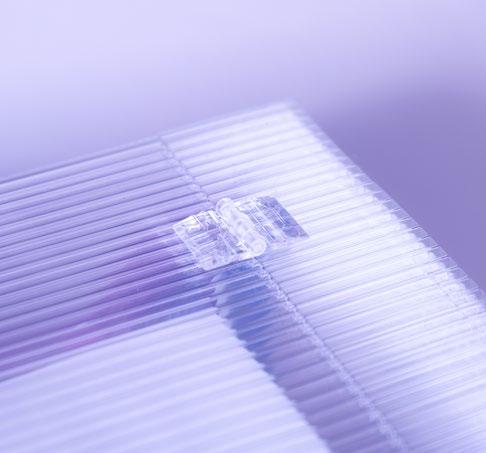
The BOXes could work as small tables and temporary storage for the users. There're 4 maps showing different information of Harlem on the surface of the box, while the colorful translucent maps could also used as color filter at night time. The maps are also puzzle for users to play with, in order to create playfulness and interactivity between users.
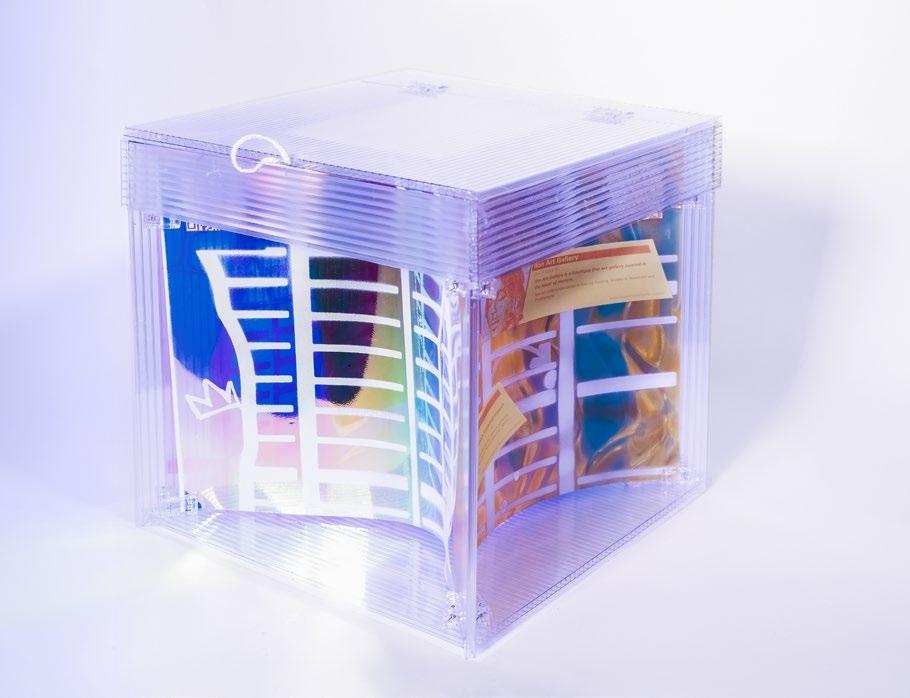
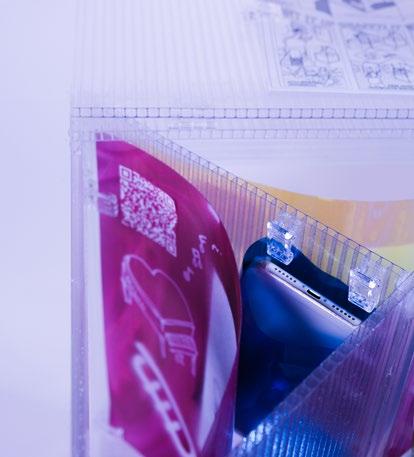
146
The instruction pamphlet





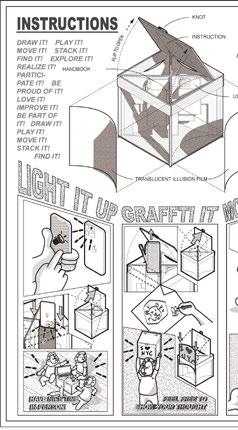






147
Pamphlets and maps
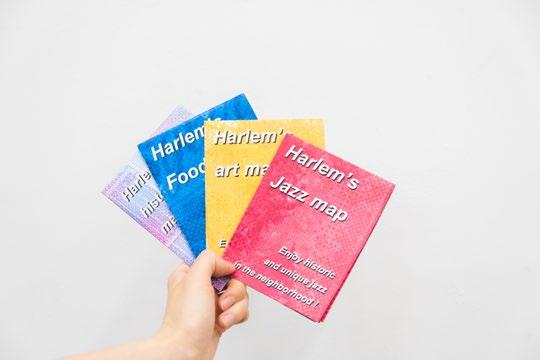
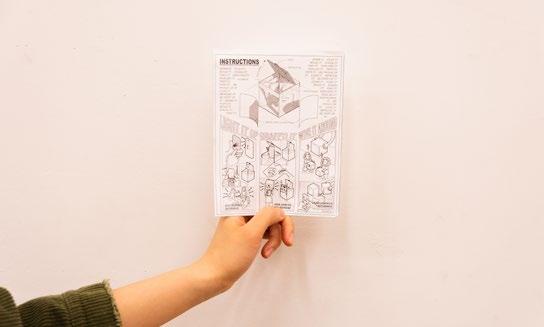
On the left shows the pamphlets and maps printed and put inside the BOX with the scannable QR code. On the right shows the overall maps after finishing the puzzles.
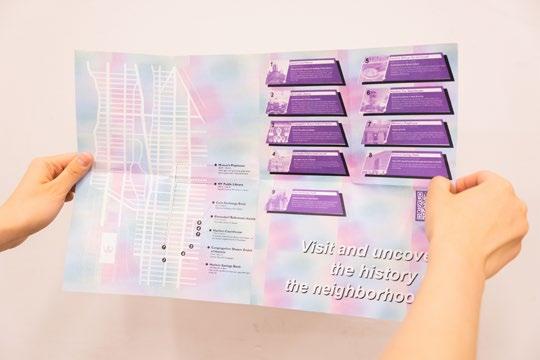

148

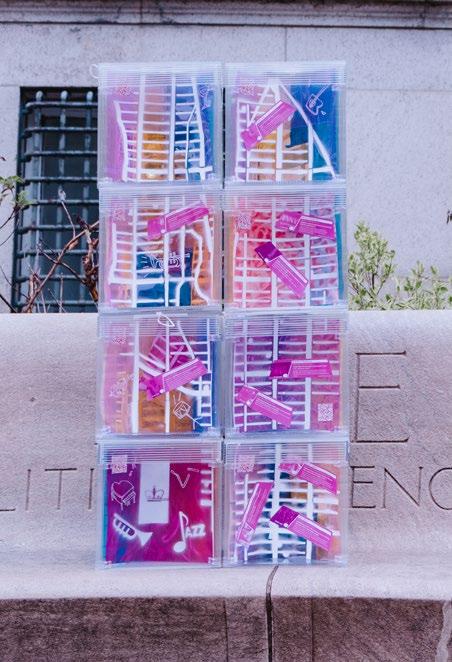
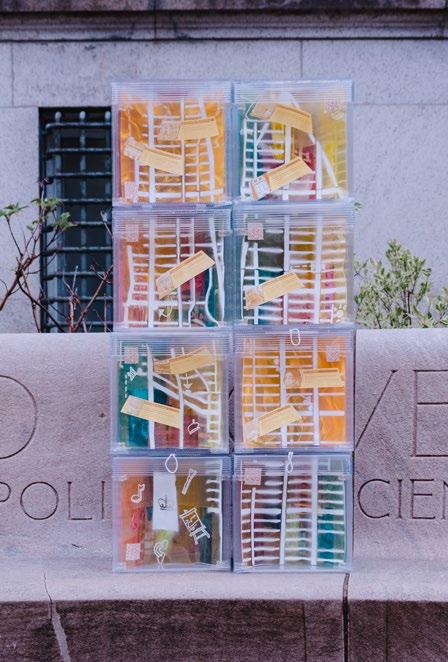
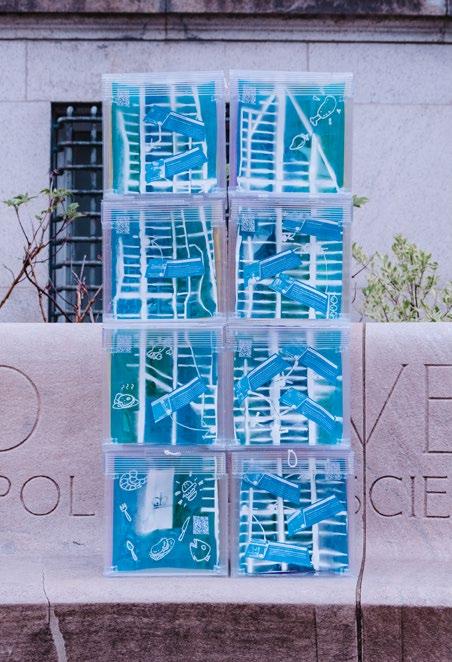
149
Historic site
Art institute
Jazz bar Restaurant
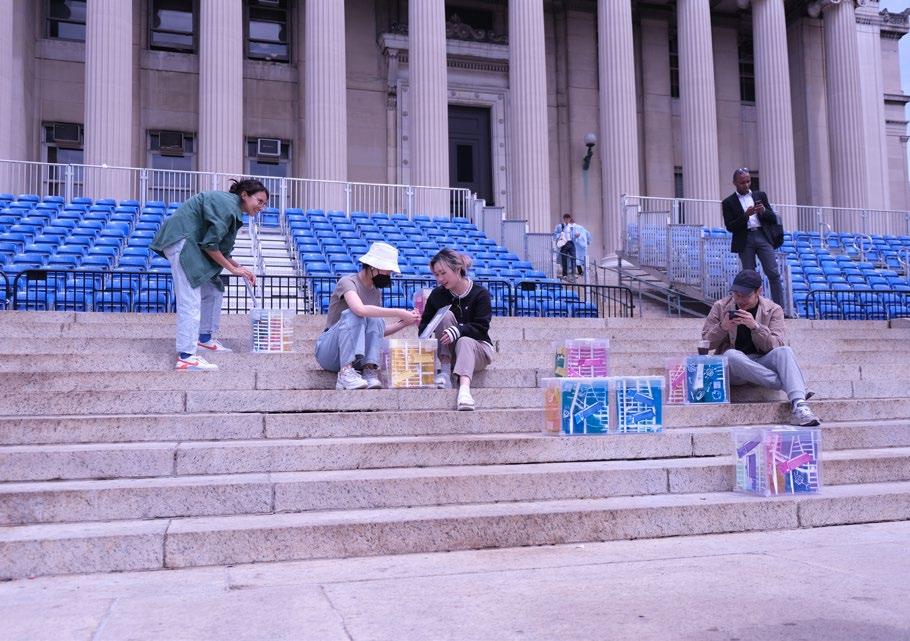
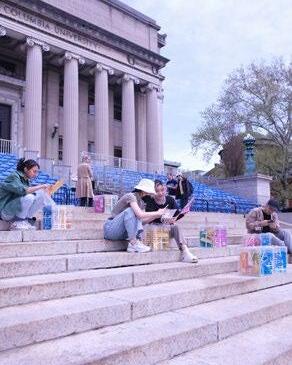
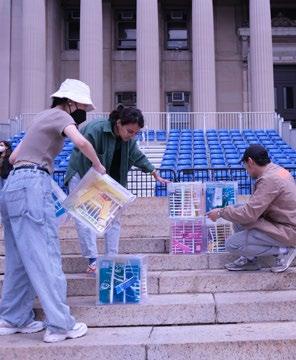
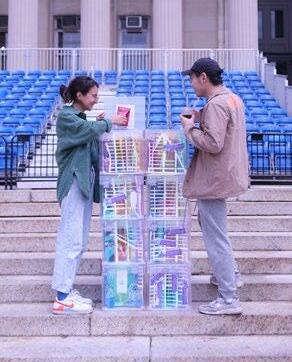
150
Scattering as tables Moving as puzzle Reorganized as message boards
Day time
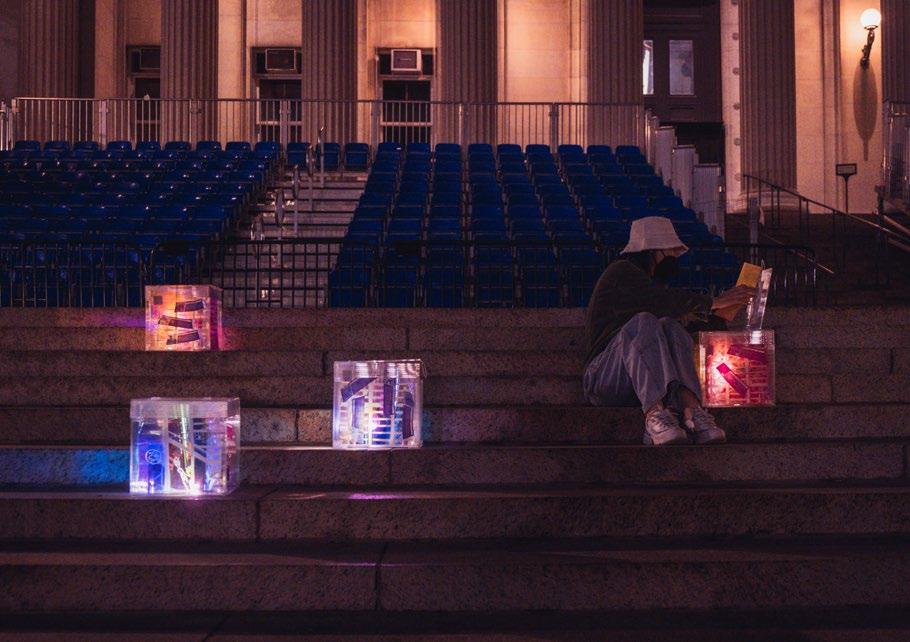

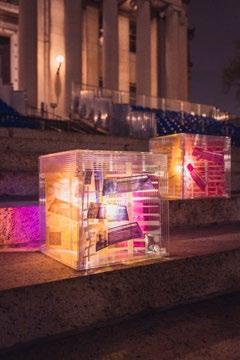
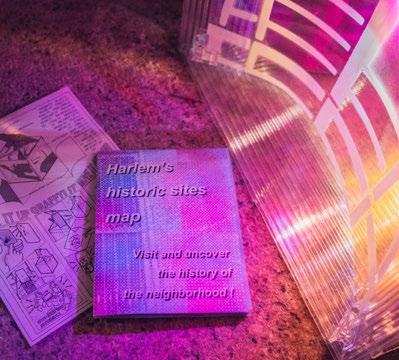
151
as lighting resources Lighting map Instruction and pamphlet Night time
Phones

152
Free Studio Seating
Optimization project on studio seating re-organization
Instructor: Danil Nagy Spring Elective Course/ Feburary 2022 Group research and design with Siye Huang, Siyu Xiao, Yuening Jiang and Yutong Deng
In the past decade, our interaction with the world has been deeply affected by artificial intelligence. Many industries including finance, science, and manufacturing have been revolutionized by developments in Machine Learning, optimization, and other artificial intelligence technologies, which have allowed them to leverage the power of computing to solve complex problems in new and innovative ways.
Meanwhile, architectural design practice has been barely impacted by these developments. Although almost all designers use computers in their practice, the tools they rely on have not leveraged these emerging technologies. As a result, the design profession has not substantially evolved since computers were first introduced to the design world nearly four decades ago.
This course will introduce students to the basic concepts of generative design and teach them how to create complex models that can be controlled and evaluated by an automated search algorithm. The Python programming language will be introduced as a way to amplify the generative complexity of parametric models in Grasshopper. We will also cover techniques for evaluating designs including using third-party Grasshopper plugins for structural and environmental analysis.
153
11
1 Introduction
The current condition of classroom seating arrangement is in a linear organization, meaning an central axis of major circulation, with branches to each of the studios. This organization ignores the privacy between students and the collective relationship within each studio. Also, it minimizes the possibility of interaction, communication and creativity. It is difficult for students to discuss while giving individual spaces with only one long desk.
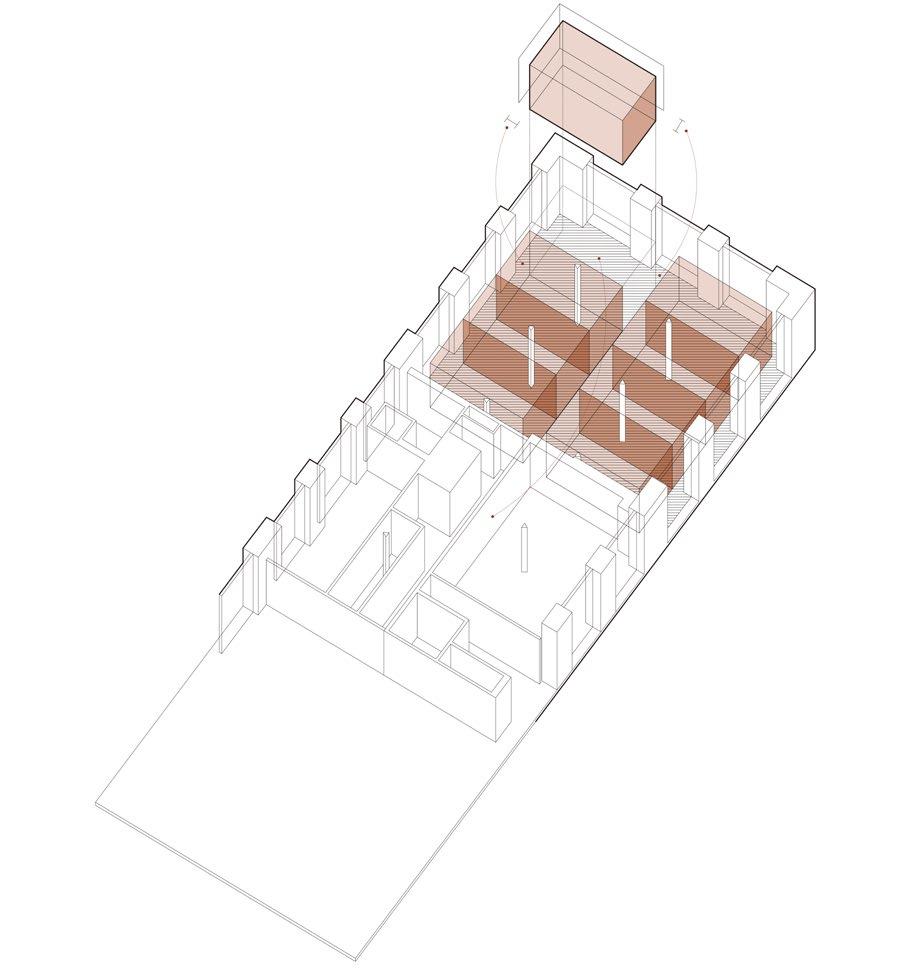
Therefore, our project intends to reorganize the seating for the studios, in order to enhance the possibility of communication and interaction. We provide three different types of desk: single, double and triple, for different group structures (individual work, 2 people or 3
people group work) as basis for our rearrangement.
However, it is still difficult to quantify the term “privacy” and collectiveness”, and the traditional way of putting desk manually might be subjective and less effective. Therefore we introduced Grasshopper and Discover to optimize the seating organization with certain parameters: distance and overlapping area. The larger the overlapping area is, the more collectiveness the area could get, or vice versa, the smaller the overlapping area is, the more privacy the area could have. With these two different opposite trends that control the whole optimization process, we believe that there will be a balance in between for the best arrangement for the students future use.
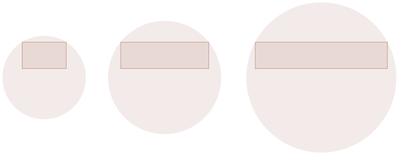
154
Studio current condition
Three types of desk and their movement range
Step 1
Studio current condition
Step 2 Step 3
Attraction by studio group area
1st attempt (blocked entrance)
Repellent between circles
Final choice (major circulation)
Overlaying results
Random postion and rotation
Result based on last step
2 Methodology
We set a series of points in the studio classroom plan for generating the studio group area, the desks and their movement range. We start our optimization process by minimizing the overlapping area between desk movement ranges (for privacy) and by maximizing the overlapping area between desk movement range and the studio group area (for collectiveness) to reach a balanced state. Our process are introduced below:
Step 1 Optimizing the area and position of 8 groups in the studio, using the distance to the classroom boundary as parameter to control the major circulation space from the entrance to each of the studios.
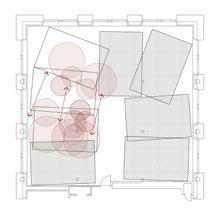
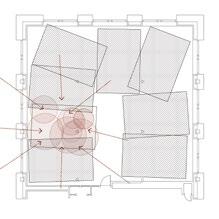
Input:
a. Coordinates of 8 rectangles’ centroid b. Rectangles’ size c. Boundary of classroom
Optimization process:
a. Minimize distance from classroom boundary to the rectangles’ centroid
b. Minimize overlapping areas between rectangles
Step 2 Each group contains around 12 people(11-13), a set of circles(representing movement range of different types
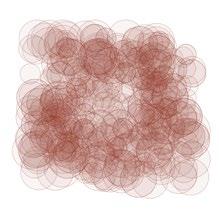
Overall result Manual adjustment
Overlaying results
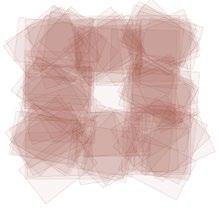
of desk for discussion and individual work) are distributed in each group boundary(the rectangle).

For each group, the circles are optimized to repel each other (privacy between students) while attracting by the rectangle (collectiveness within the studio). And between groups, the circles are also set to repel each other. Both privacy and collectiveness are controlled by the overlapping area between circles and rectangles. The process is conducted group by group instead of 8 groups together.
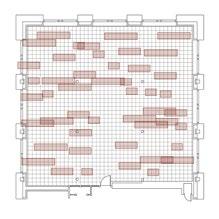
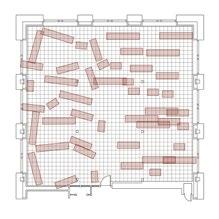
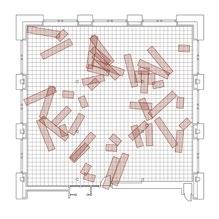
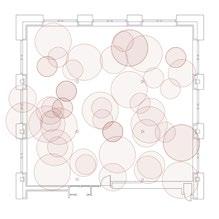
Input:
a. The number of different types of desk b. Coordinates of circles’ centroid c. Circles’ radius depends on types of desk d. Rectangles from last step
Optimization process: a. Optimize the number of each desk type b. Minimize the overlapping areas between circles c. Maximize the overlapping areas between the circles and rectangles

Step 3 Manually operating and adjusting the orientation of the desks to better fit in the classroom for circulation
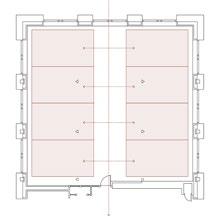
155
3 Results
We try to optimize the position of the desks all together, however, the result doesn’t show any trend. Therefore we decided to change our plan to optimize group by group, so that the trends could be salient. As a result, from the Discover chart we could see that the trend is salient in all the optimization (step1 & 2)
In step 3, we also try to rotate the desks in certain angles as input parameters, and set the constraint that the overlapping area should be less than 0. However, Discover doesn’t give us any optimal result, so we choose to manually adjust the angles of each of the desks.
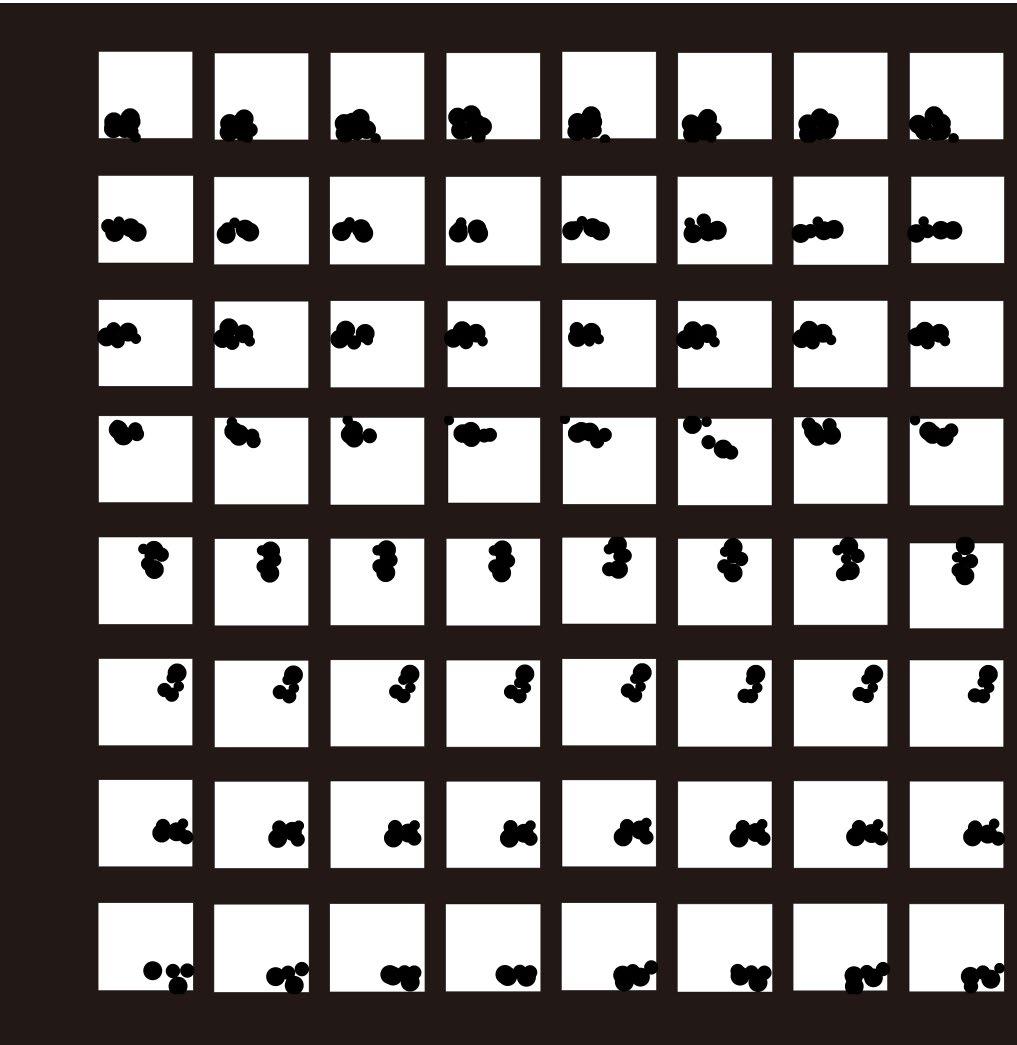
156
results of each studio
in step 2 Studio 1 2 3 4 5 6 7 8
Optimization
group

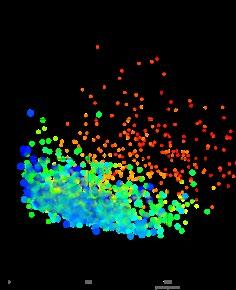

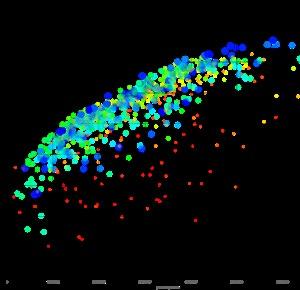

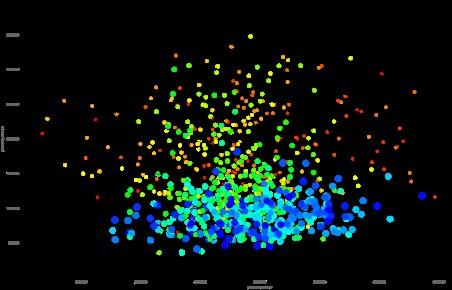
157
Optimization result of step 1 Optimization result of step 2, the 7th studio group Optimizing all desk position together, but there shows no trend
Avery 600N re-organized plan circulation diagram
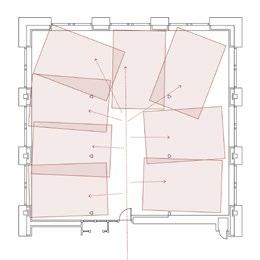
Optimization result of circulation and draft zoning for each studio group
3.1 Central circulation space
The red hatch in the plan shows the major circulation space designed from the optimization result. The central circulation space provides entrances for each studio group

158
Optimization result of desk movement rages and manual adjustment of desk orientations
3.2 Zoning for each studio group
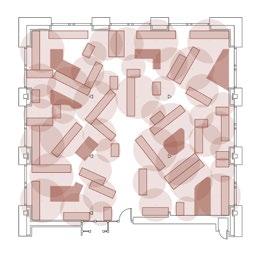
Different colors of zones on the plan diagram shows the 8 different areas intended and designed for the required studios in the classroom. Within each studio group, students have their private desk top, while sharing the collective working table with other students in the same studio
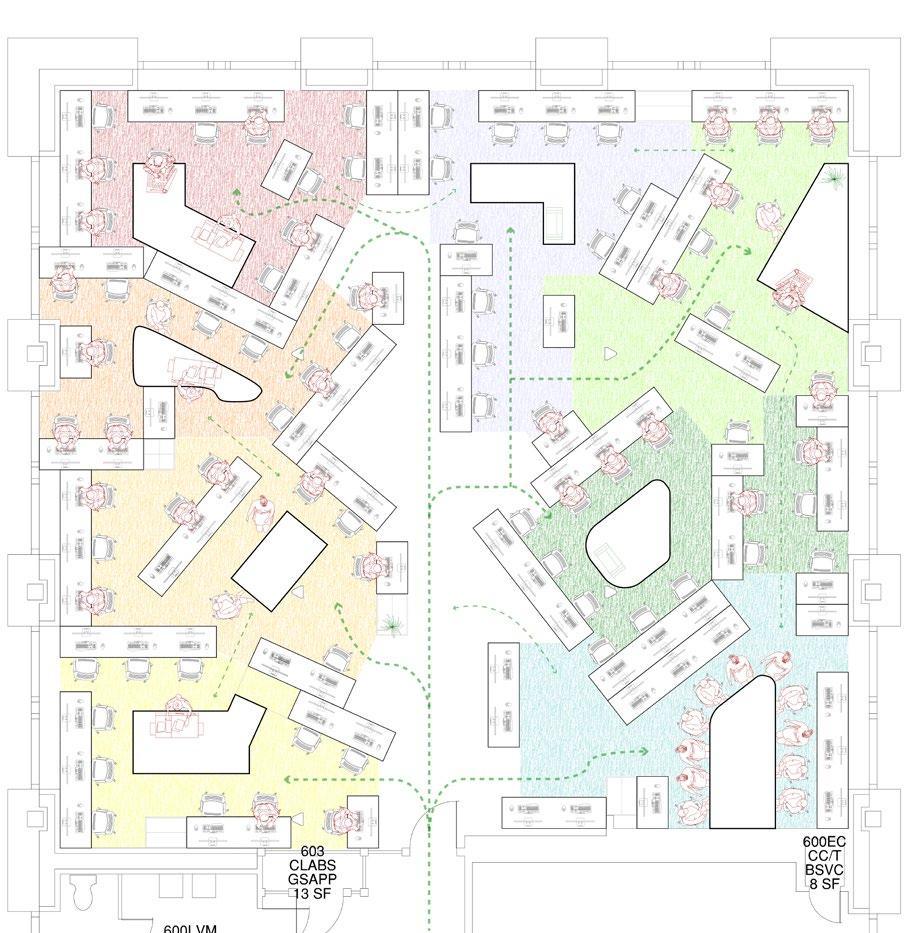
159
Avery 600N re-organized plan zoning diagram
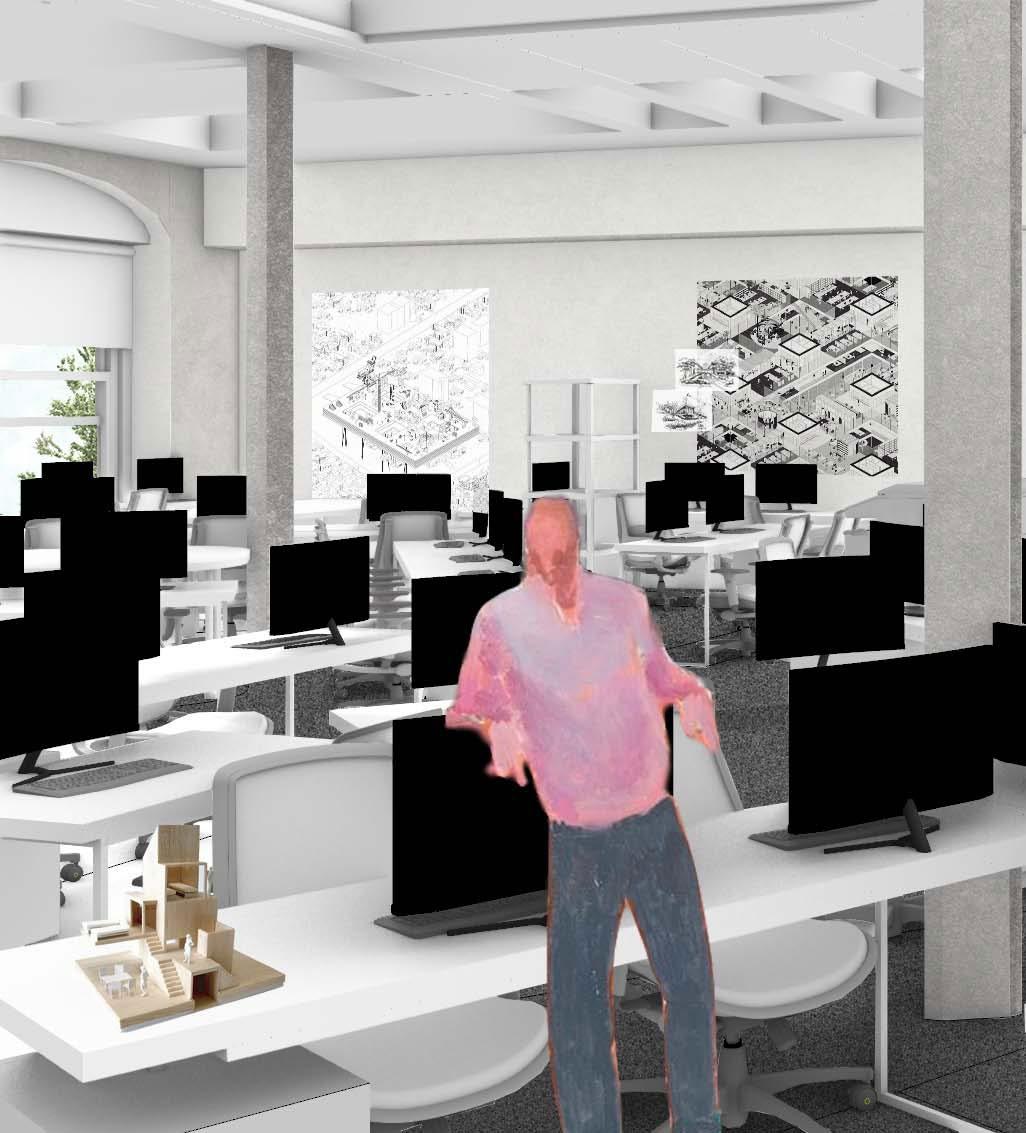
160
4
Rendering showing the general view inside
Rendering

161
the studio after the re-organization process
Rendering
Parapet flashing
Coping Schock Isokorb system
Mesh 1/16’’ 59’
Steel support
Insulation (in Isokorb) Fixed transom
Support wire Ø 3/16”
Double glazing Intumescent paint 3/8”
Louver Heating
Stack joint
Support wire Ø 3/16”
Mesh 1/16’’
Steel support
Intumescent paint 3/8”
162
1st-2nd
Overall detail 0.000 14’ 9’’ 29’ 6’’ 44’ 3’’ 59’
Roof detail 1:4
floor detail 1:4
14’ 9’’
Top mesh support profile
Steel plate
Waterproof membrane Schock roof Isokorb system
Vapour barrier
2/5’’ 4’’
Plaster
Waterproof membrane Insulation Vapour barrier Cast-in-place concrete Steel deck profile Steel secondary beam
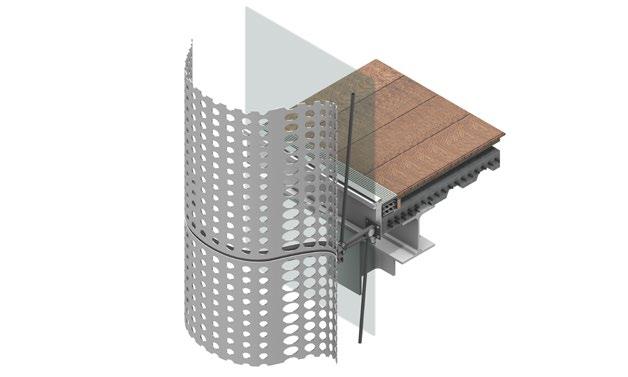
2/5’’ 4’’ 8 1/2’’ 1/16’’ 1’ 9 3/5’’
Renovated Nordstrom facade
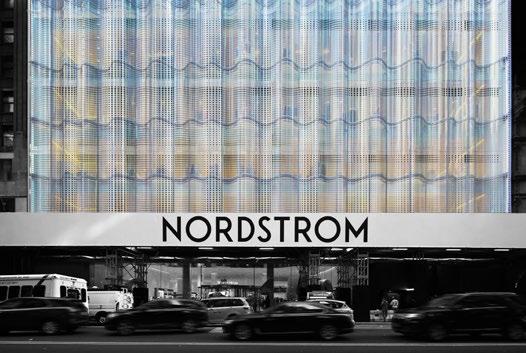
Suspend wire
Steel suspend profile Ceiling boards
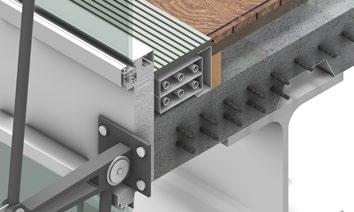
Column
1/10’’ 1 1/2’’ 4 3/4’’ 4’’ 8 1/2’’ 1/16’’ 1’ 9 3/5’’
Overall rendering Detailed rendering
Facade
163
Detailing 12
Wooden flooring Gypsum board Gap and supports Waterproof membrane Insulation Vapor barrier Cast-in-place concrete Steel deck profile Steel secondary beam buliding facade renovation and detail drawing
Instructor: Kevin Schorn Spring Elective Course/ Feburary 2022 Group project with Yuchen Huang and Tianyi Zhang Nordstrom
164 给排水 建筑 结构 节 能 暖 通 电 气 智能化 2006-92 建 筑 施工图 2008.04.30 01 实名列 实名列 实名列 实名列 实名列 实名列 实名列 实名列 实名列 实名列 实名列 01 字体示例 2008.08.30 建施O3-01 DISCIPLINE PROJECT NO. 日 期 版 本 号 设计阶段 图 号 名 称 PROJECT 图 纸 内 容 业 务 号 工 程 专 业 建 设 单 位 CLIENT 设 计: DESIGNED BY 制 图: 审 核: 校 对: 审 定: APPROVED BY 专业负责: ENGINEER IN CHARGE 设计总负责: 建筑工程设计证书号:A144002897 证 书 | 设计单位 | 修 改 记 录 给排水 建筑 结构 节 能 暖 通 电 气 智能化 修改原因、内容 修改日期 Date Rev. 序 号 宿舍单元大样图 某大学建设工程一期 某大学(筹) 二标段学生宿舍 Construction 13
Instructor: Shaopang Fall Course Student dormitory detail
165
证 书 | 设计单位 | 修 改 记 录 DESIGN INSTITUTE 修改日期 Rev. 修改原因、内容 Date 序 号 首层平面图 某大学建设工程一期 某大学(筹) 二标段学生宿舍 2006-92 建 筑 施工图 2008.04.30 01 实名列 实名列 实名列 实名列 实名列 实名列 实名列 实名列 实名列 实名列 实名列 01 字体示例 2008.08.30 建施O2-01 DISCIPLINE PROJECT NO. 日 期 版 本 号 设计阶段 图 号 名 称 PROJECT 图 纸 内 容 业 务 号 工 程 专 业 建 设 单 位 CLIENT 设 计: DESIGNED BY 制 图: 审 核: 校 对: 审 定: APPROVED BY 专业负责: ENGINEER IN CHARGE 设计总负责: 建筑工程设计证书号:A144002897 证 书 | 设计单位 | 修 改 记 录 给排水 建筑 结构 节 能 暖 通 电 气 智能化 修改原因、内容 修改日期 Date Rev. 序 号 墙身大样图 某大学建设工程一期 某大学(筹) 二标段学生宿舍 Construction drawings 13 Shaopang Zhuang 2020 SCUT detail drawings and design
建施O1-01 2006-92 建 筑 施工图 2008.04.30 01 实名列 实名列 实名列 实名列 实名列 实名列 实名列 实名列 实名列 实名列 实名列 01 字体示例 2008.08.30 设计总负责: DISCIPLINE PROJECT NO. 日 期 DATE 版 本 号 INDEX STAGE 设计阶段 图 号 DRAWING NO. 名 称 PROJECT 图 纸 内 容 TITLE 业 务 号 工 程 专 业 建 设 单 位 CLIENT 设 计: DESIGNED BY DRAFTED BY 制 图: 审 核: CHECKED BY 校 对: 审 定: 专业负责: ENGINEER IN CHARGE PROJECT DIRECTOR 建筑工程设计证书号:A144002897
Professional Works 14 2020-2023
166
Signage Logo Design
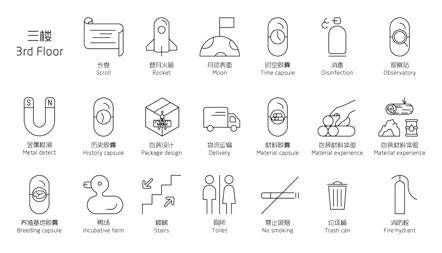
Brochure Design Museum Interior & Guiding Map
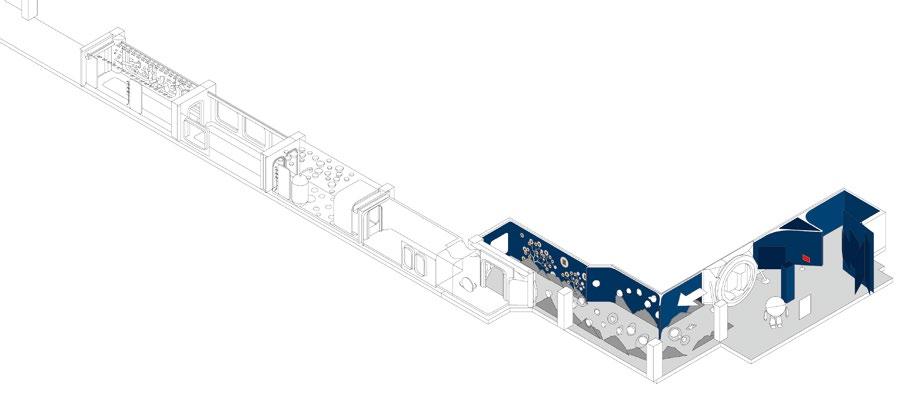
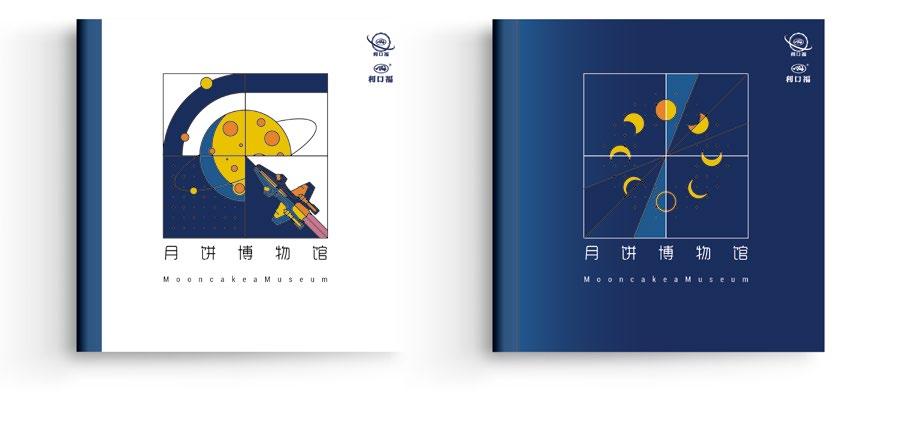
Mooncake Museum

Archiland Studio March 2020 - June 2020
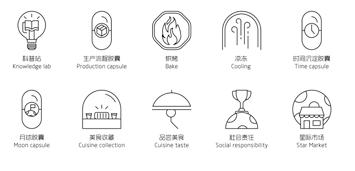
167
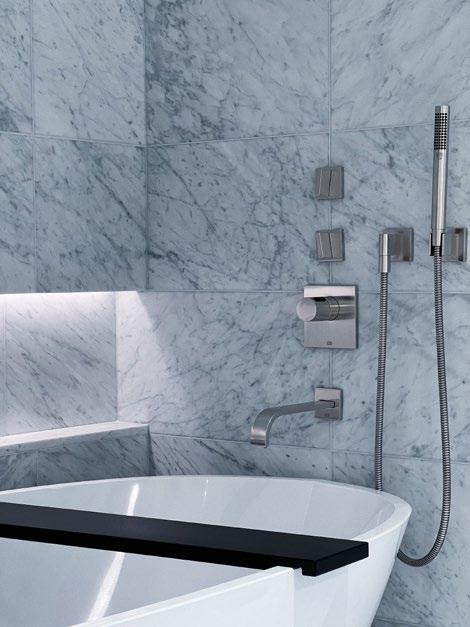
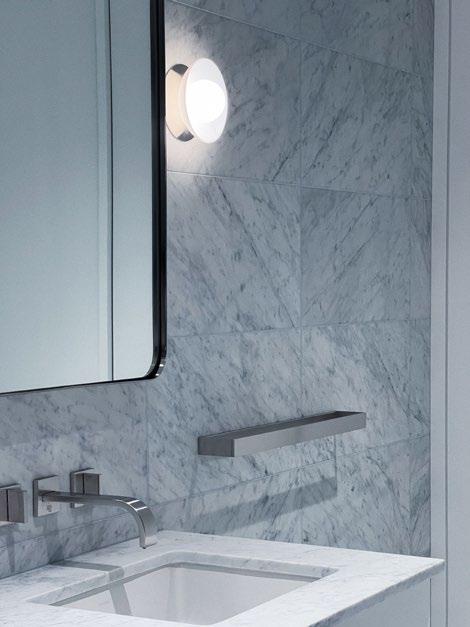
168
345 W 13th Street YUN Architecture June 2022 - Feburary 2023 Bathroom
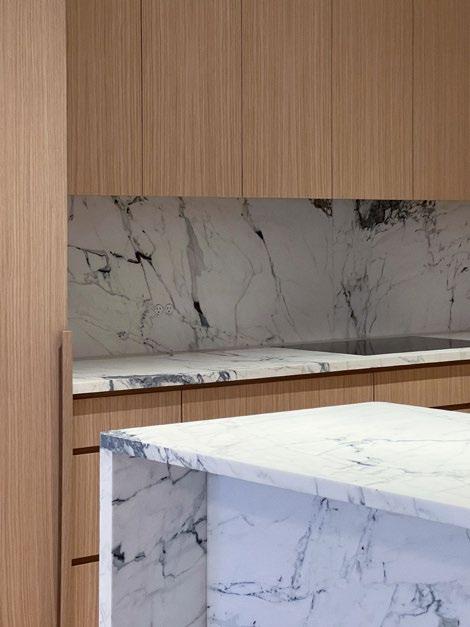
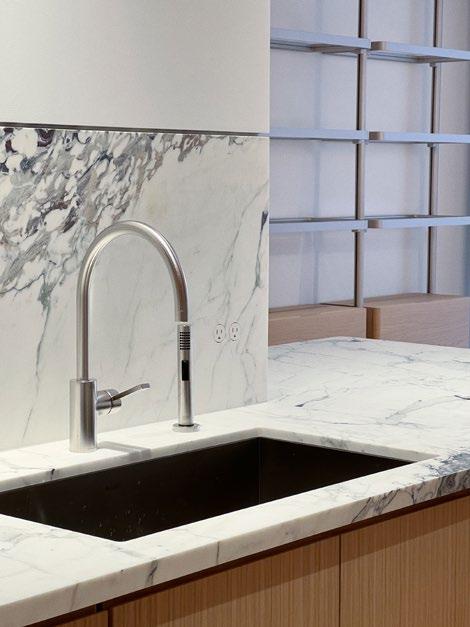
169 Kitchen
311 Adelphi Street
YUN Architecture June 2022 - Feburary 2023
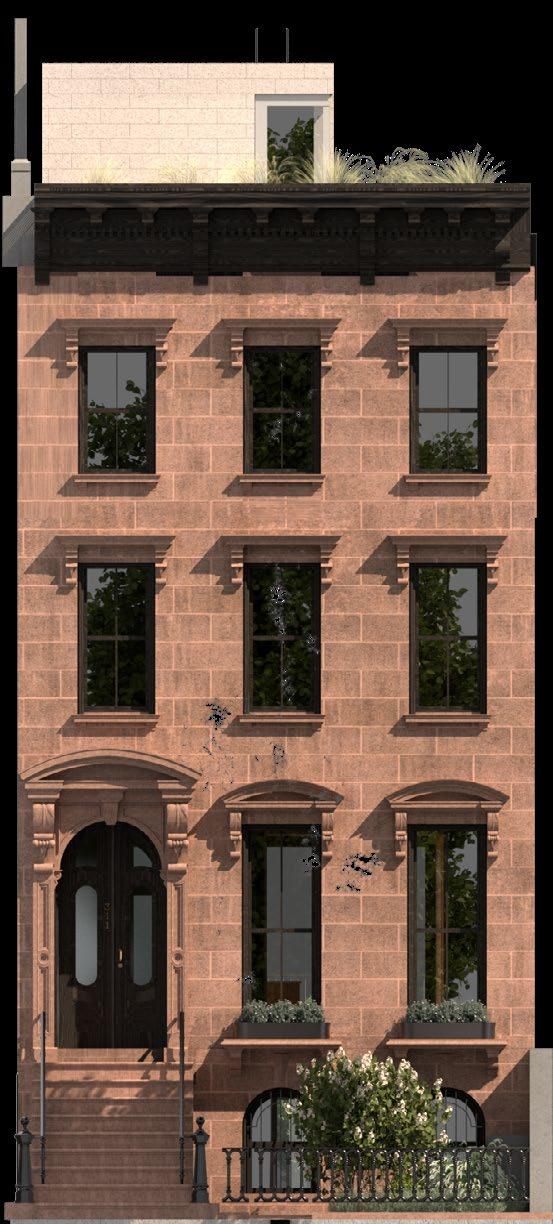
170
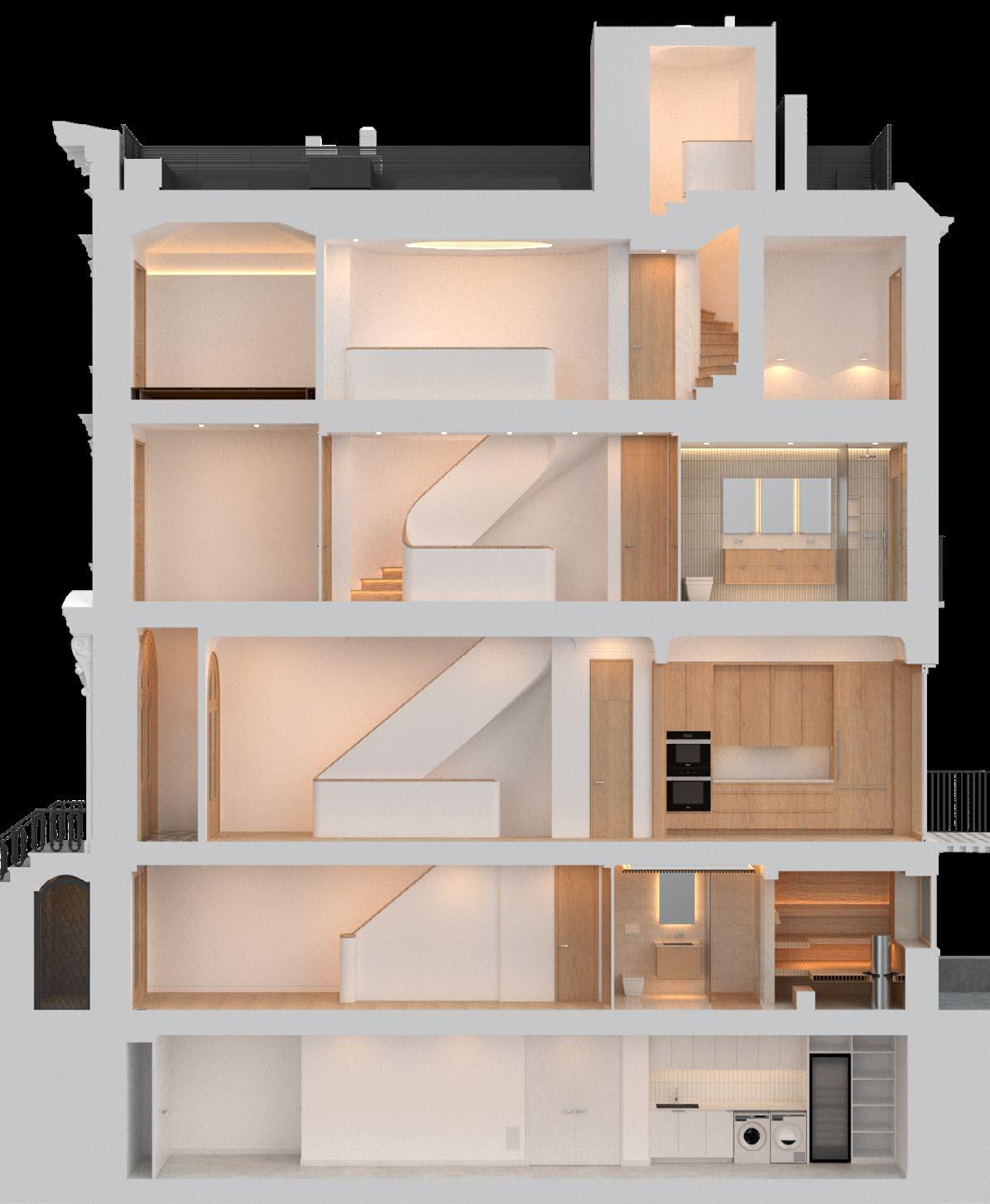
Xinan Tan Education
Columbia University GSAPP
New York, NY, United States
Master of Science in Advanced Architecture Design
June 2021 - May 2022
Phone: +1 917-373-6349 Email: xt2257@columbia.edu LinkedIn: xt2257@columbia.edu New York, NY
Softwares
Twinmotion V-Ray ArcMap Microsoft Bluebeam
Guangzhou, China
Bachelor of Architecture
South China University of Technology Politecnico di Torino
Turin, Italy
September 2016 - July 2021
Adobe Suite AutoCAD Revit SketchUp Rhino Grasshopper
September 2016 - July 2021
1st Degree and Bachelor-level of the Bologna process in Architecture
Experience
Archiland Studio
Torino, Italy
Intern
- Developed mooncake museum interior design
March 2020 - June 2020
- Researched mooncake production line detailed process
- Generated parametric design using Grasshopper
- Translated Italian-to-Chinese presentation (to client)
- Contributed to exhibition planning
- Planned exhibition presentation drawings and layout for museum
- Developed signage and mock-up design
SCUT Architecture Design Institute
Guangzhou, China
Intern
- Organized general planning for high school
- Researched high school reformation policies
October 2020 - Feburary 2021
- Analyzed relationship between student activities and social spaces
- Developed high school teaching building design
- Drafted construction drawings
- Produced rednerings of project
YUN Architecture
Brooklyn, NY
Project Architect
- Prepared construction drawings
June 2022 - Feburary 2023
- Involved in design of high-end residential/commercial projects
- Experimented designs with maquettes
- Developed 3D-modelings and renderings
- Presented ideas and projects to clients
- Communicated with consultants
- Communicated with material and retailing company
- Negotiated and bidded with contractors
- Supervised at construction sites
Mandarin Cantonese English Italian
Medium Native Proficient Beginning
Future Library by Competition for Designers Island April 2019 Finalist Team Leader
Roversi Design by Competition for Designers Geometry March 2020 Mention Team Leader
Functionalism or Monumentalism Restoration Essay, April 2019
How distance from city center affects real estate value in a polycentric metropolitan area: Hong Kong Real Estate Evaluation Essay, December 2019
Towards Russian Constructivism
Thesis on History of Architecture Theory, March 2022
Language Competition Research Scholarship
TOPoliTo Scholarship
Politecnico di Torino, Italy October 2017 - September 2020
Tan Xinan // xt2257@columbia.edu // +1 (917)-373-6349

































































































































































































 "Border Site" produced by Shulong Ren, Wanqi Jiang and Xinan Tan
"Border Site" produced by Shulong Ren, Wanqi Jiang and Xinan Tan







































































































