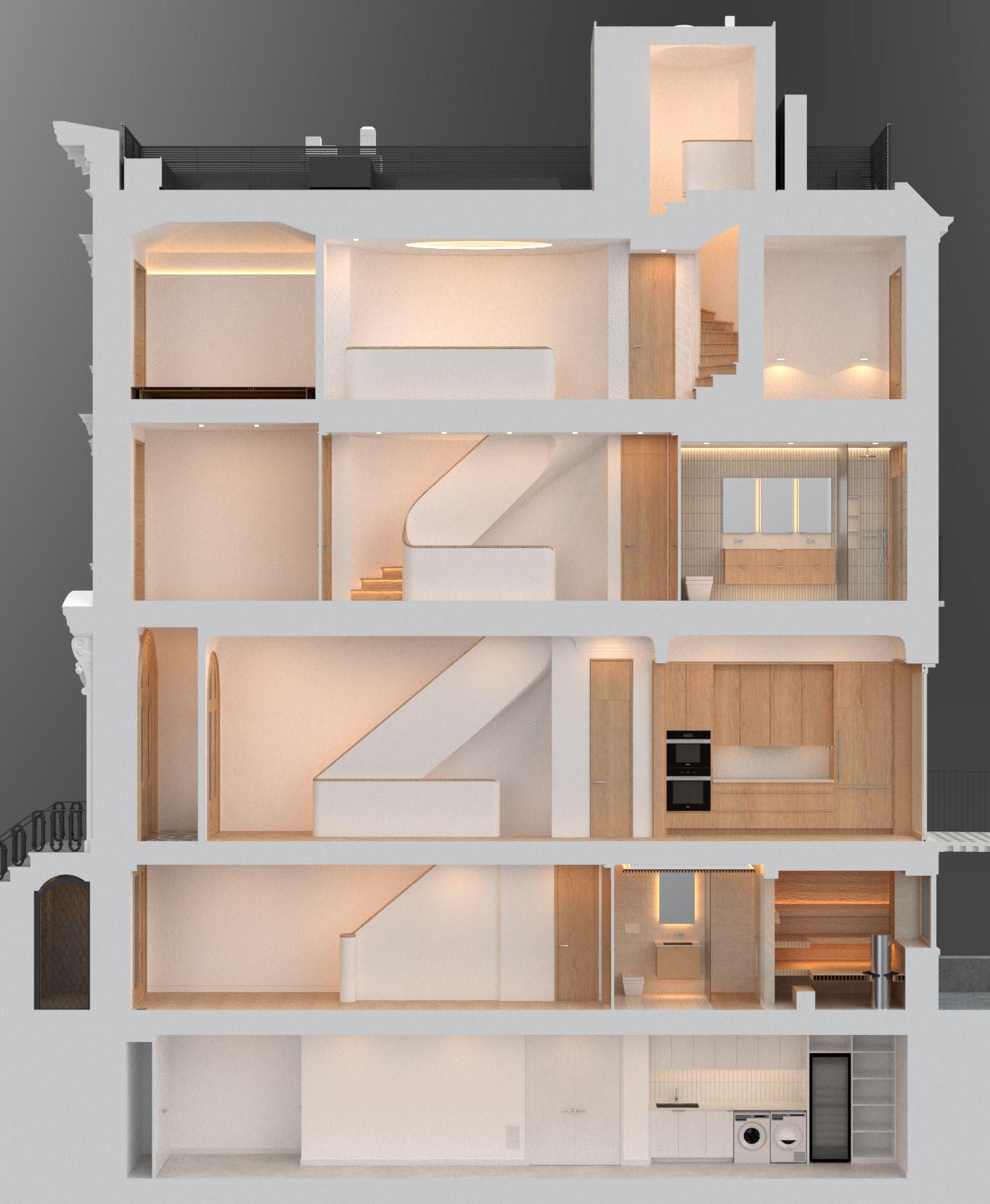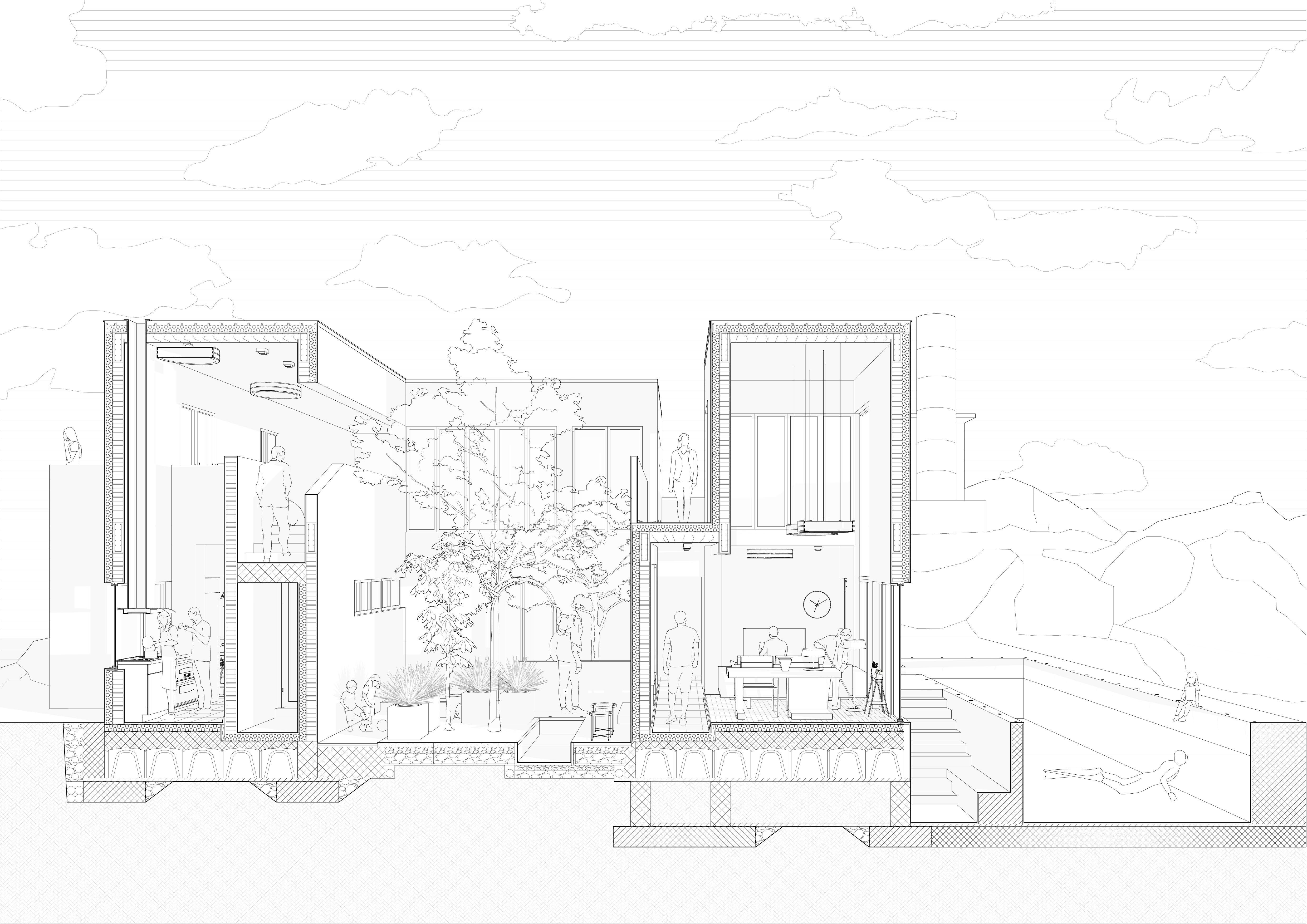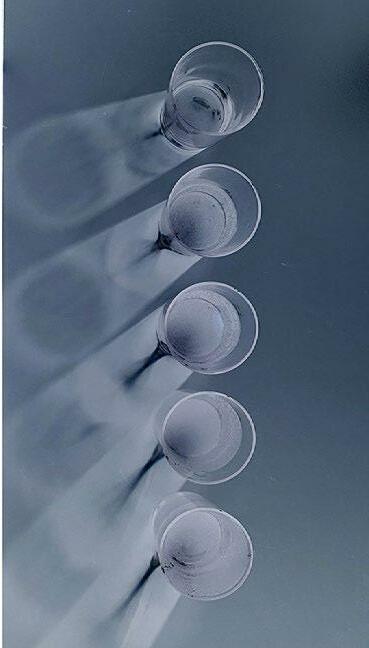WorkSample
Tan Xinan // xt2257@columbia.edu // +1 (917)-373-6349
01 Professional Works 2020-2023
Signage Logo Design Brochure Design Museum Interior & Guiding Map (unfinished)



Mooncake Museum

Archiland Studio March 2020 - June 2020







Guovdageaidnu village: Urban design
2019 Europan 15 Competition

Site: Guovdageaidnu, Norway
Site area: 45.5km2
Personal research and design
Northern Europe has always been a mysterious area and rooted with plenty of urban issues due to the topographical and climatic situation. Sami people tends to leave their homeland reaching for better opportunities, and the rest of the local Sami are still struggling with the development of the towns and preservation of their husbandry tradition. Thus, the loss of population and the problem of productivity lead to a stagnant status of the area. How to develop and enhance the productivity, and meanwhile preserve the traditional husbandry is the main task in the development of Guovdageaidnu.
Using the basic combination of farmland and housing as a unit, furtherly develop into a new chessboard model that contains the potential of growing and mode-changing. A sustainable development program could be made according to the chessboard model, in order to bring back the dynamic of the town and using its traditional agriculture base to generate the economy growth.
In the project, buildings surround a common farmland for husbandry/ agriculture, which is autonomous by the residents themselves and as a part of the farmland network that improve the productivity in the whole village. The central farmland view is also penetrating into each of the building and create a dynamic collective community. Buildings are also surrounded by other public farmlands, which will turn into public square or park in the next phase according to the chessboard model
Punctual farmland network
A solution in which housing surrounds farmland could be introduced and a network of farmland connecting with each other is established.
There is only one farm in the center of the town that provides productivity for the whole village, therefore a huge waste of time and efficiency on transportation of husbandry products to the residential area. A new network of farmland that supplements each other is needed to enhance the productivity and efficiency.

Monument renovation: Museum design
2018-2019 Fall History Design Studio
Site: Turin, Italy
Site area: 4006m2
Personal design based on academic studio
Rem Kolhass once said preservation is overtaking us, which emphasized the excessive unnecessary preservation undergoing in the global range. However, preservation, restoration and renovation are the three motors that drive the development of ancient cities. And Turin is exactly in the awkward position between modern renovation and historical preservation. Therefore a question is raised: how can we proceed new renovation on old structure without excessive meaningless preservation?
In order to find a solution, I picked one of the oldest monuments in Turin- Porta Palatina, as an example to study its history of preservation. Starting from a sensorial understanding of the monument's history in order to create a relationship of LOCUS that guides the following process. A series of rational research of value superposition and space formation matrix is made and developed into new language of space. According to the LOCUS relationship, a new museum is designed underground.
In the project, an "integrated" and "condensed" museum renovation was made underground against the monument, which forms two different central spaces that function separately as main circulative core and exit, between which are different types of spaces that stack together and form a complex holistic space.

Space formation
The space forms selected from the left page corresponding to each level of the project
Two centralized spaces as entrance and exit circulation
Entrance and exit with a café
Temporary exhibition and museum store with ramp towards outdoor green space and staircase to the café above
#-1 Temporary #-1.5 Sightseeing
The ticket office and the entrance of the sightseeing tour from the top of the tower, a ramp leads to the store above Linear temporary exhibition space, ends with a glance-back experience staircase
#-2 Temporary
#-3 Permanent
Permanent exhibition space with a huge wall blocking, creating a surrounding circulation
#-4 Permanent
A holistic huge free space with permanent exhibition and excavation
Stacking of history
A central open courtyard with daylight could be easily seen from the section, another courtyard space is hidden behind the ancient wall which serves as the exit. Between which are all the spaces from historical period stacking together and condensing the value of the site into this delicate museum.

Standardized structure unit: Library design
2018 Spring Future Library Competition
Site: New York, US

Site area: 1729m2
Personal research and design
Libraries are the warehouses of information and knowledge that transcend years even centuries, and also provide the services of studying and cultural activities. Tradition libraries always follow a certain form that generate from larger volume to smaller spatial divisions. The big-tosmall design methodology creates such problem as the efficiency and usage comfort of the space are ignored due to the general control in the beginning of the design process.
A reversed thinking of small-to-big methodology could largely take human activities and dimension into account and consider the basic human comfort and efficiency in space usage. Starting from reconstructing the actual scene of studying and its space using, a standardized units are created and combined together in a loop of relationship to build subtle atmosphere in library study and book (information) storage.
In the project, two separated area named Yellow (open) and Purple (closed) are blocked from each other and start to intertwine along with the rise of level, in which a loop of circulation is formed and an interesting experience of encounter and separation emerges throughout the development of the spaces.
The circulation space is accessible through every floor.
What's Yellow? Transition
In Yellow, public sharing spaces are mainly in double/triple-height and are large open-oriented atmosphere spaces. Private spaces are for individual study and promote concentration and focus
Purple private space Purple public space Purple courtyard Purple cultural space #2
The transition spaces between Yellow and Purple: on the ground floor, the two spaces are isolated without any connection, while on the 1st floor, Purple tends to invade and tangle with Yellow to create a vague and subtle relationship. On the upper floor, the two spaces are blending together.

Entrance of Purple #1
#3 #4 The 2nd loop
Mutually isolated spaces ( yellow and purple ) create a complex loop in vertical circulation. 2nd floor could only be access through yellow space and purple space from 4th floor.
Perspective section
In Purple , public spaces mostly are for conference and meeting, which orients towards a closed formal atmosphere. Private spaces are mainly for leisure and relaxation . There is a break in circulation from 1st to 3rd floor.
EntranceReversed spaces: Residence design
2016-2017 Winter Site dwelling Competition
Site: Salir do Porto, Portugal
Site area: 389.6m2
Personal research and design
When it comes to Southern Europe like Portugal, the atmosphere and relationship between oceans, beaches, mountains, cliffs, etc. are so subtle that living becomes more of an enjoyment and imagination. The project site is located on the cliffs of Salir do Porto, where the ruin of an ancient chapel sits on one side of the cliff. There is no more practical problem to be solved in this project, but to discuss in what way architecture could inspire imagination and enjoyment of living.
The starting point is still the ruin. Basic analysis of atmosphere is made concerning the site and the ruin, which further guided the decision of corresponding function. And to protect the ruin in its largest extent, the project mirrors the ruin completely to the other side of the cliff, given that the bay is symmetrical. A mimic and reverse of positive solid wall into negative circulation spaces creates a new sense of living develop from the ruin and inspires different interpretations and thinking of it on the other side. Therefore the project could be regarded as an isotope of the ruin.

In the project, the functional spaces of a residential housing are positioned around a central court yard which corresponds to the center chapel of the ancient ruin, indicating a sublime and variable feeling and relationship of different ambient. Walking inside "the wall" arouses the sensation of haziness between past and present, and therefore a picture of what lives were like in the past gradually emerges in mind.
Future
The residence
Past Post-present
living reminiscent construction imagination design
Isotope: mirrored and reversed (positive-to-negative space shift)
weatheringdecay analysis
Present
The ruin
Masterplan 1:3000
The new project is designated to reminisce history and inspire thinking and imagination, therefore a reversed and mirrored residence is located at the cliff on the other side of the bay. A subtle relationship of isotope is emerging between the residence and the ruin.
Roof 330mm

Prefabricated concrete slabs 30mm
Ventilated gap with wooden studs 30mm
Waterproof membrane 5mm
ZTBRA thermal-acoustic insulation sandwich board 100mm Vapor barrier 5mm
Cast-in-place concrete and steel decking profile KF70 30+70mm Cavity for pipes and wire installation 50mm Gypsum acoustic insulated suspended ceiling 10mm
Wall 300mm
Finishing plaster 10mm Gypsum board 10mm Vapor barrier 5mm
ZTBRA thermal-acoustic insulation sandwich board 100mm Waterproof membrane 5mm Standard brick/beam 150mm Gypsum board 10mm Finishing plaster 10mm
Outdoor flooring 300mm
Tiles 10mm Adhesive mortar 20mm Waterproof membrane 5mm
ZTBRA thermal-acoustic insulation sandwich board 100mm Vapor barrier 5mm
Cast-in-place concrete and steel decking profile KF70 30+70mm Cavity for pipes and wire installation 50mm Gypsum acoustic insulated suspended ceiling 10mm
Indoor flooring+foundation 740/890mm
Tiles/wooden flooring 10mm Adhesive mortar 15mm Waterproof membrane 5mm
ZTBRA thermal-acoustic insulation sandwich board 100mm Vapor barrier 5mm
Reinforced concrete 105/255mm Ventilated/moisture release igloo 450mm Concrete slab 50mm Dug-in base ~mm



































