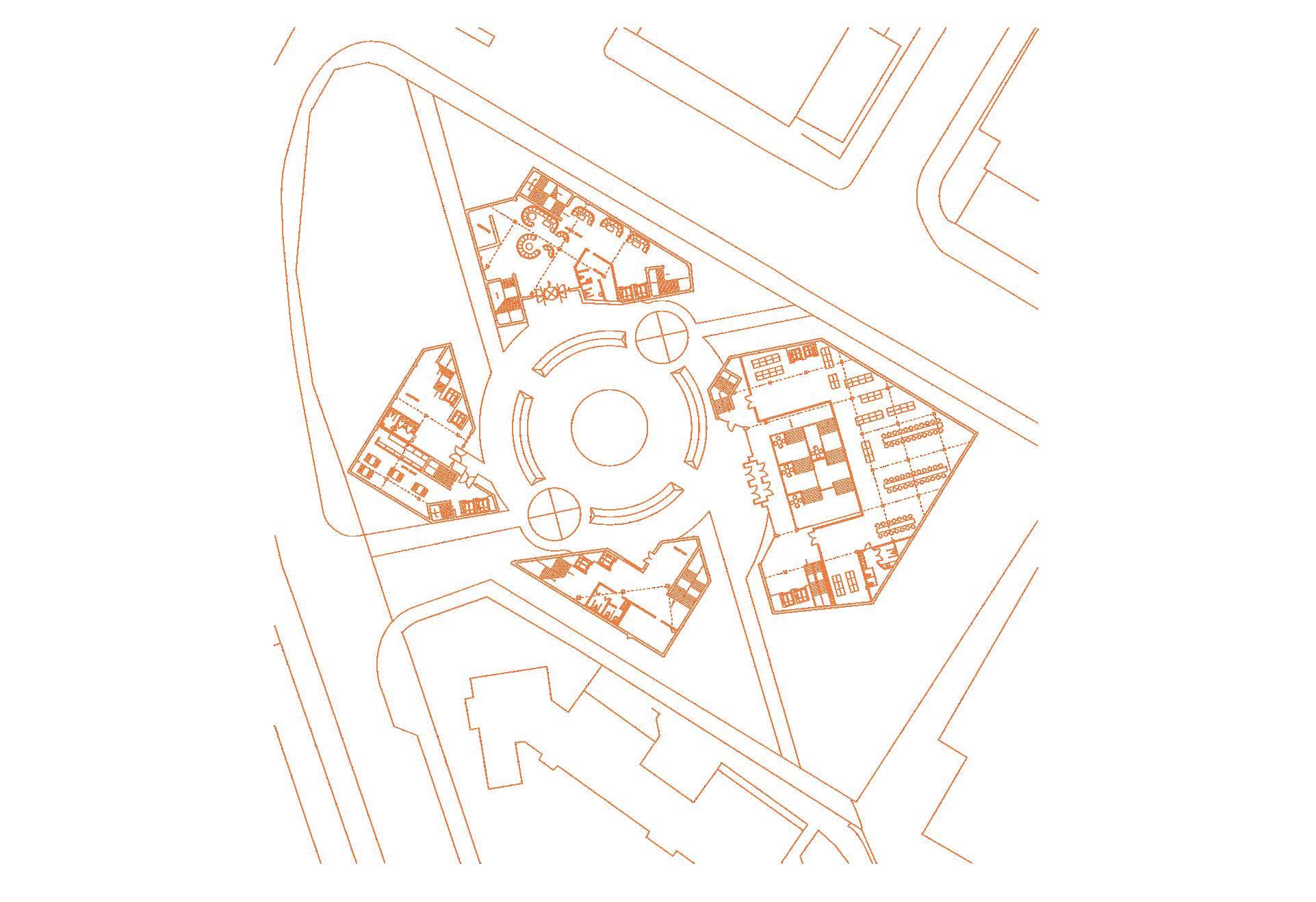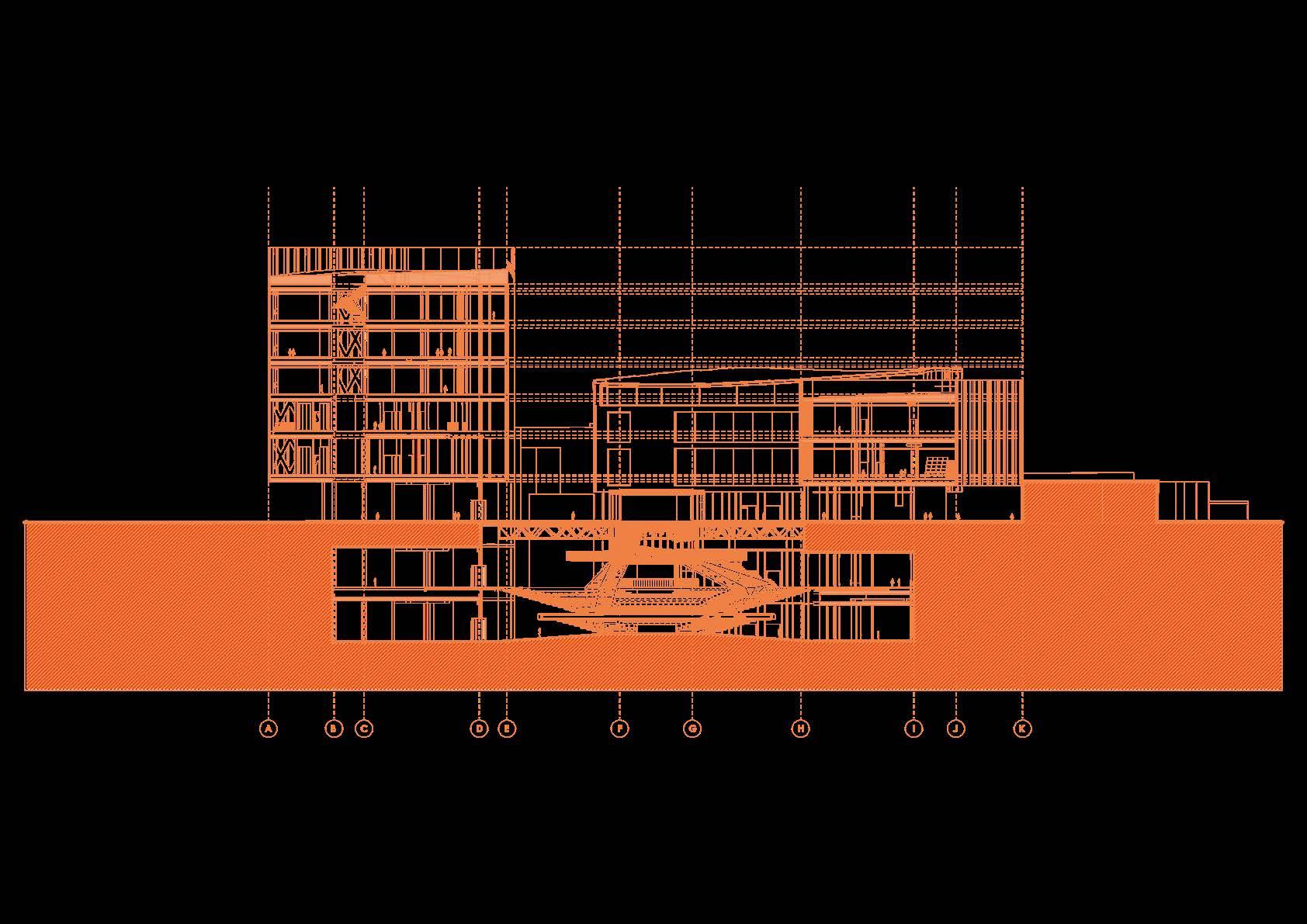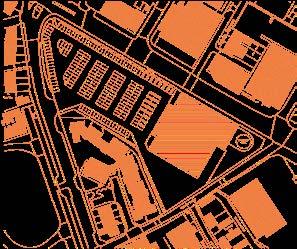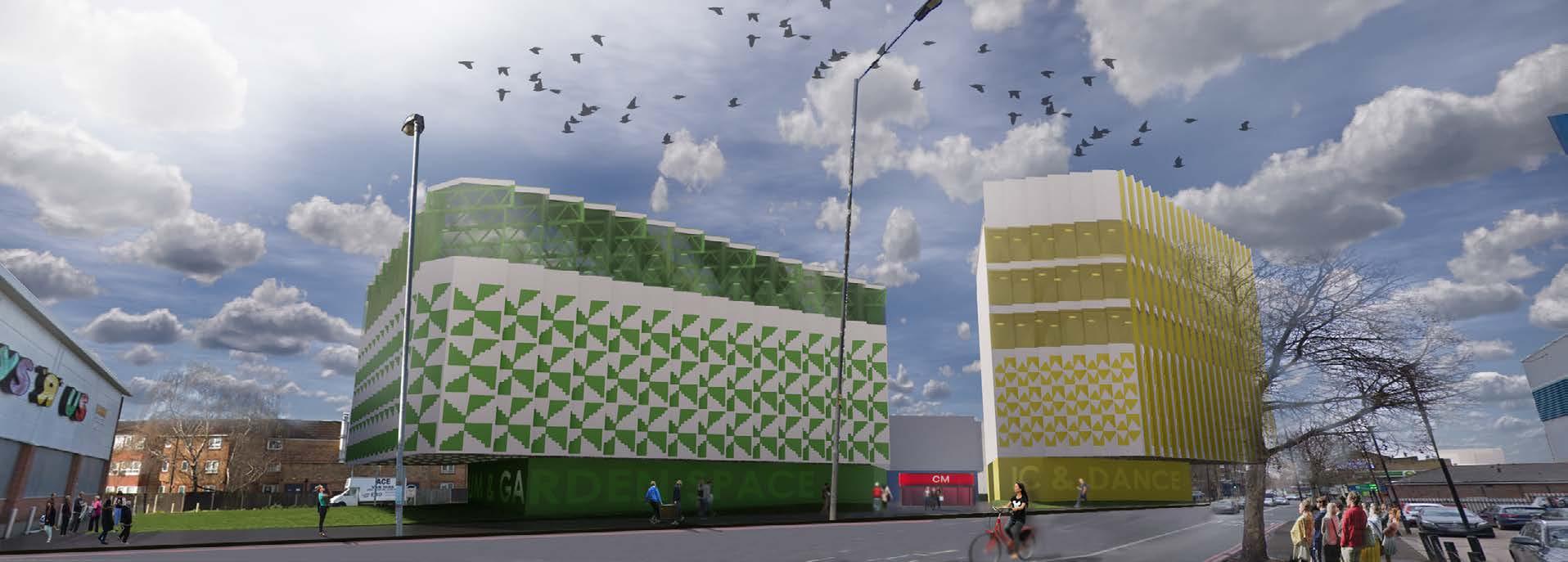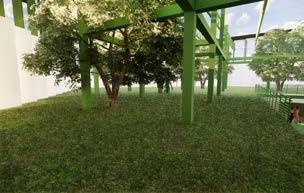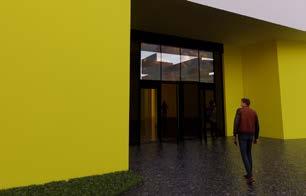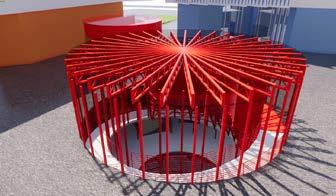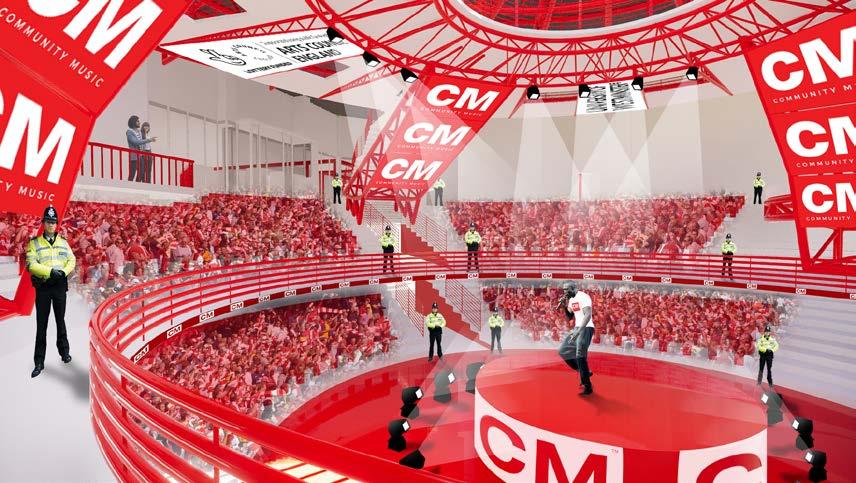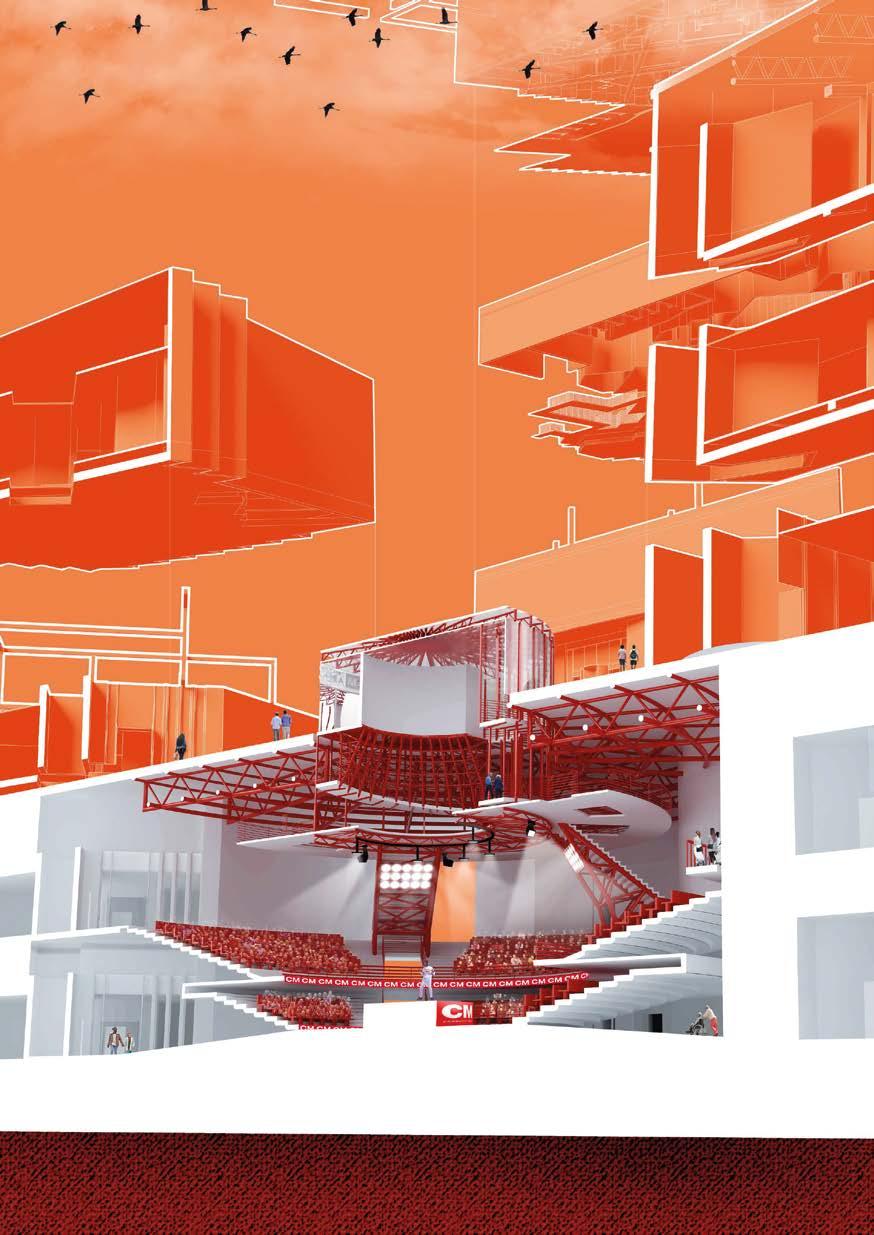

01
THE COMPOST BUILDING
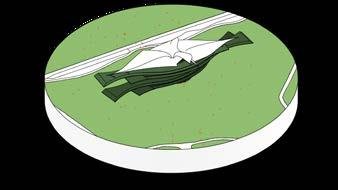
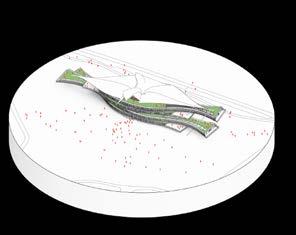
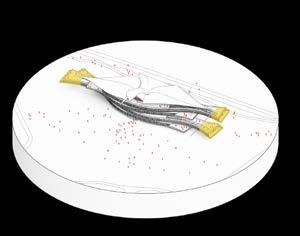





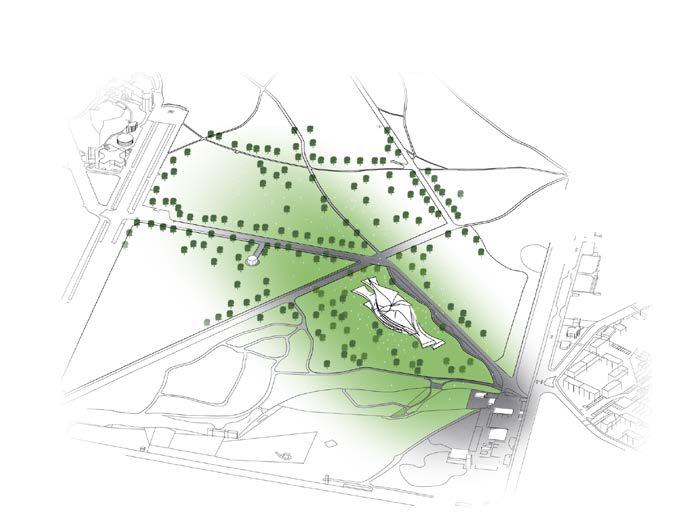
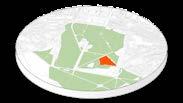

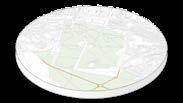
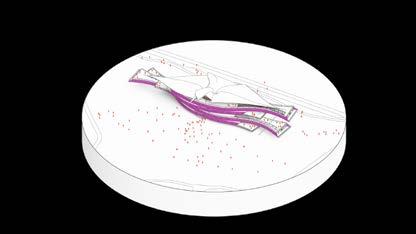

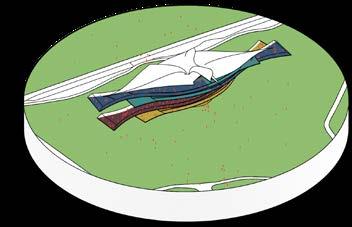

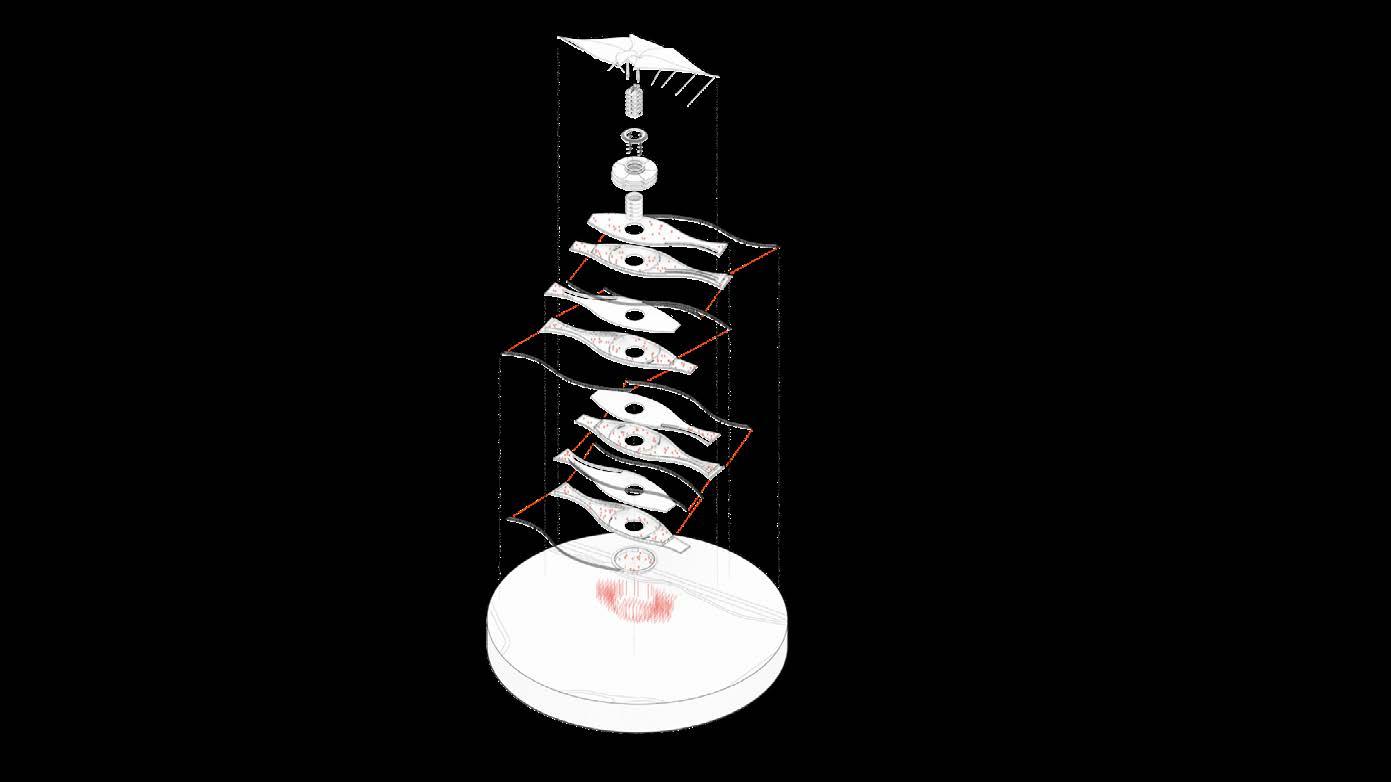





4 5 PRSEDENT
The Lego house that was created by BIG Architects focuses more on their philosophy through innovation and creativity, that’s how in my opinion the link between the building and the idea behind it. Within my building, I’m having 5 different green colored concrete to compliment the landscape that is Greenwich. This then creates a mistic feel between the building and the landscape 1 2 3 4 5 Concept Location Walking Circluation Bus Circluation Organic Farming Area This Vietnam kindergarten by Vo Trong Nghia Architects features a knot-shaped roof with a vegetable garden on top and three protected courtyard playgrounds. Despite tight budget, the Vietnamese architects wanted the building to become a prototype for sustainable school design, where children can learn how to grow their own food. Vietnam kindergarten by Vo Trong Nghia Architects Aggrenad hotel by AND Cantilevers Korean architects AND imagined this hotel on Geoje Island as a hand of outstretched fingers, with rooms and balconies pointing out in different directions Guest rooms inside the three-storey building are arranged over five split levels and each suite comes with a balcony and small kitchen. LEGO House by BIG Architects COMPOST ORGANIC FARMING DESIGN Composting Area L4 L3 Third floor Fourth floor L4 GF L2 L3 L1 Wind Turbines Semi-Transparent Plastic Baskets Form Hyunje Joo’s design for a façade in South Korea is proposal that addresses the separation between the interior and exterior with the construction of a flexible, light, and recyclable architectural element. The project, surface made up of 1,500 semi-transparent plastic baskets, diffuses the light and the silhouettes, while offering the ability to be reused with different configurations in different places. The surface minimizes the separation between the inside and outside, as light and silhouettes beyond the space show through.
STUDIES:
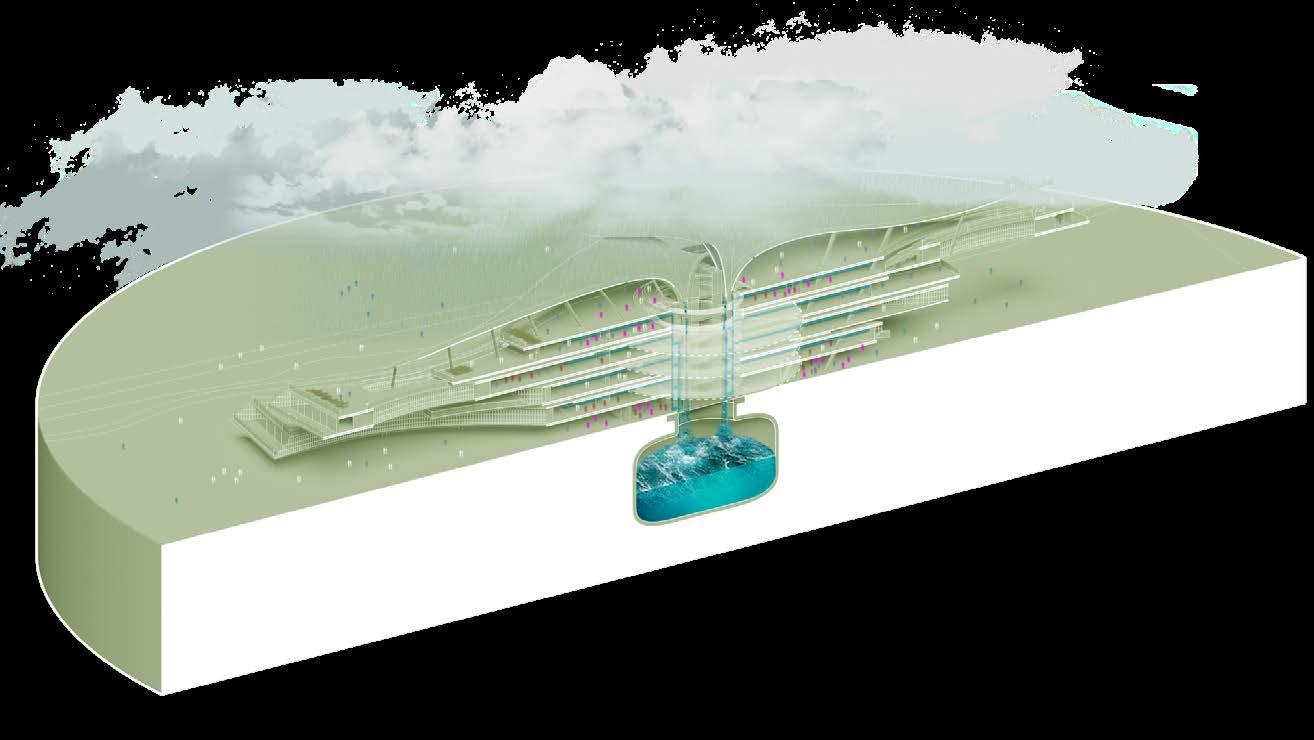
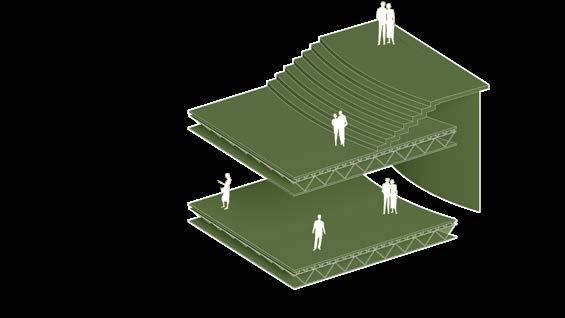
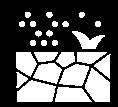

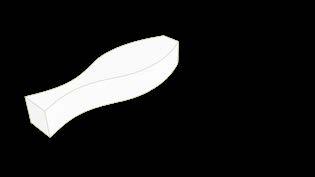
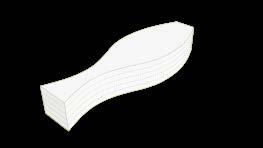

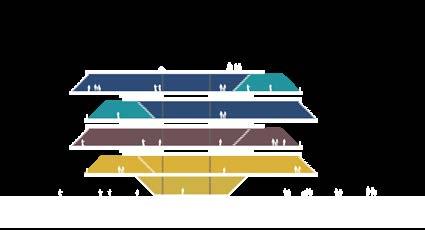
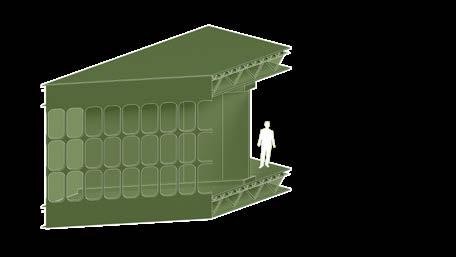
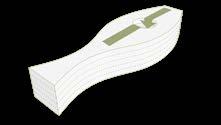



COMPOST ORGANIC FARMING SECTION DIAGRAM GF L1 L2 L3 L4 PROBLEMS WITH SOIL POLLUTION 1 Natural Pollutants Natural production in soil under certain environmental conditions (e.g., natural formation of perchlorate soil in the presence of chlorine source, metallic object and using the energy generated by thunderstorm) 2 Man-Made Pollutants Accidental spills and leaks during storage, transport or use of chemicals (e.g. leaks and spills of gasoline and diesel at gas stations); SOLUTIONS FOR SOIL POLLUTION 1 Reduce Waste Chemicals used in paper manufacturing can end up in the soil. Choose wisely when shopping; avoid purchasing products with excessive packaging. Reuse holiday wrap, or cut down on the amount you use. 2 Reduction of Human Impact Recycle whenever possible help ease soil pollution. Use cloth bags instead of paper or plastic at the grocery store, and substitute polycarbonate bottles for plastic water bottles. 1 2 first start of with this shape because it resembling a leaf, the reason why picked this leaf shape is due to my topics on soil pollution and harvesting. One thing you will be able to think of between the two topics will be plants and crops Secondly, started by spliting the form to 4 floors Hotelfor a mers & m esteka e s Market Space C o mposit ng Area O r g anicfa m ngArea 3 Then, created void area for the core which provides access points to lifts and stairs 4 5 After that, I’m showing how I’m going to reduce the size of the groundfloor Thirdly, as have reduced the size of the groundfloor due to having more room within the park area for people to have free roam. Because the height of each floor is 4 metres so allows to people to use some of groundfloor as shelter area 6 Lastly, rotated my desgin due to the circulation of the sun and also due to the fact that want to give each person a different spaitial experience in each floor

SECTION Ravensbourne 6 Penrose Way, North Greenwich London SE10 0EW Project Title: CM Community Hub Client: CM Sounds Site: Toys r’ us Car Park SE15 1NJ Location: 760 Old Kent Rd, London SE15 1NJ Section 1:100 Tony Afrifa 96413316
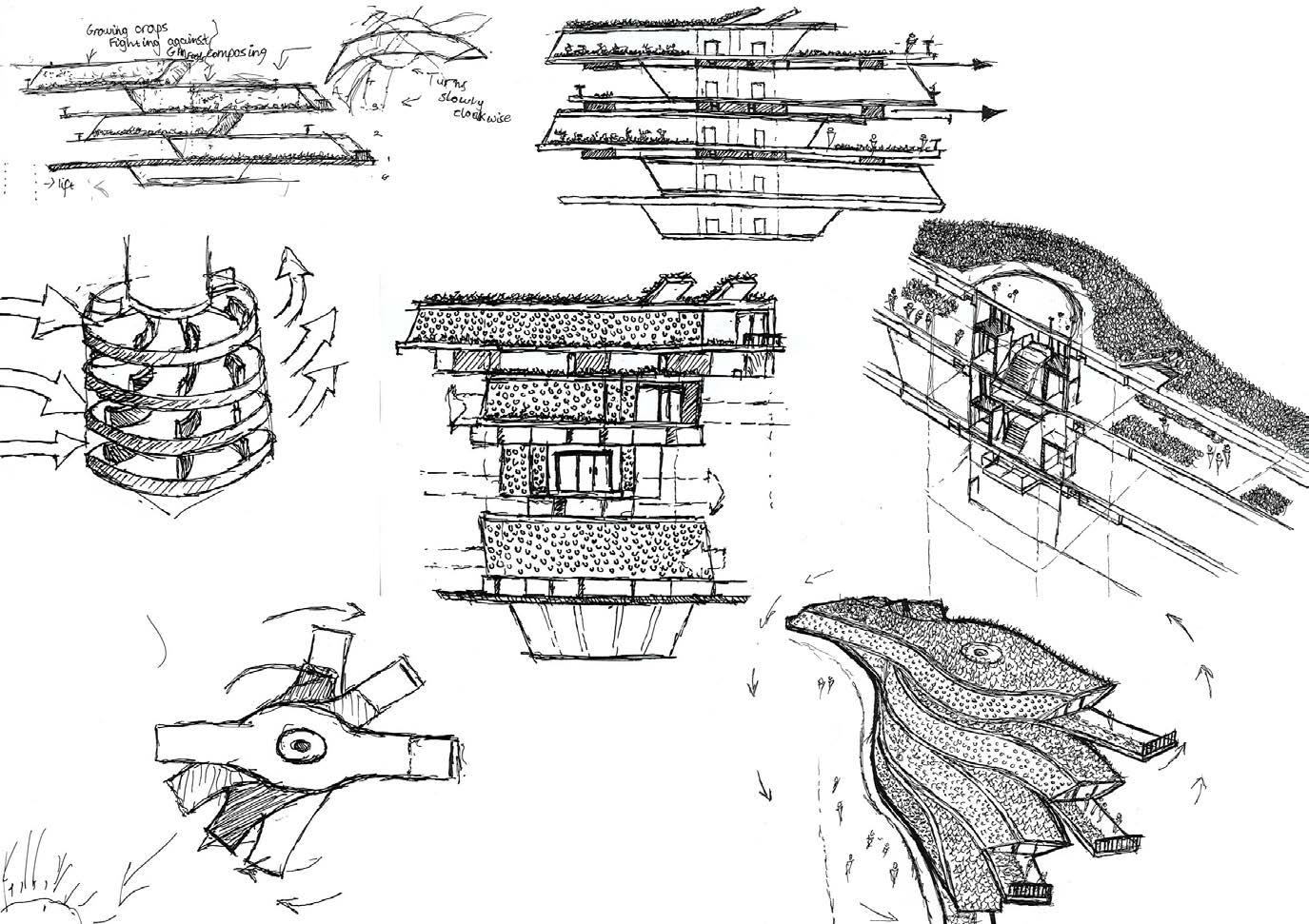
CONCEPT DRAWINGS




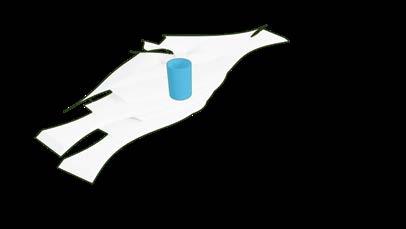
STRUCTURE CIRCULATION CORE
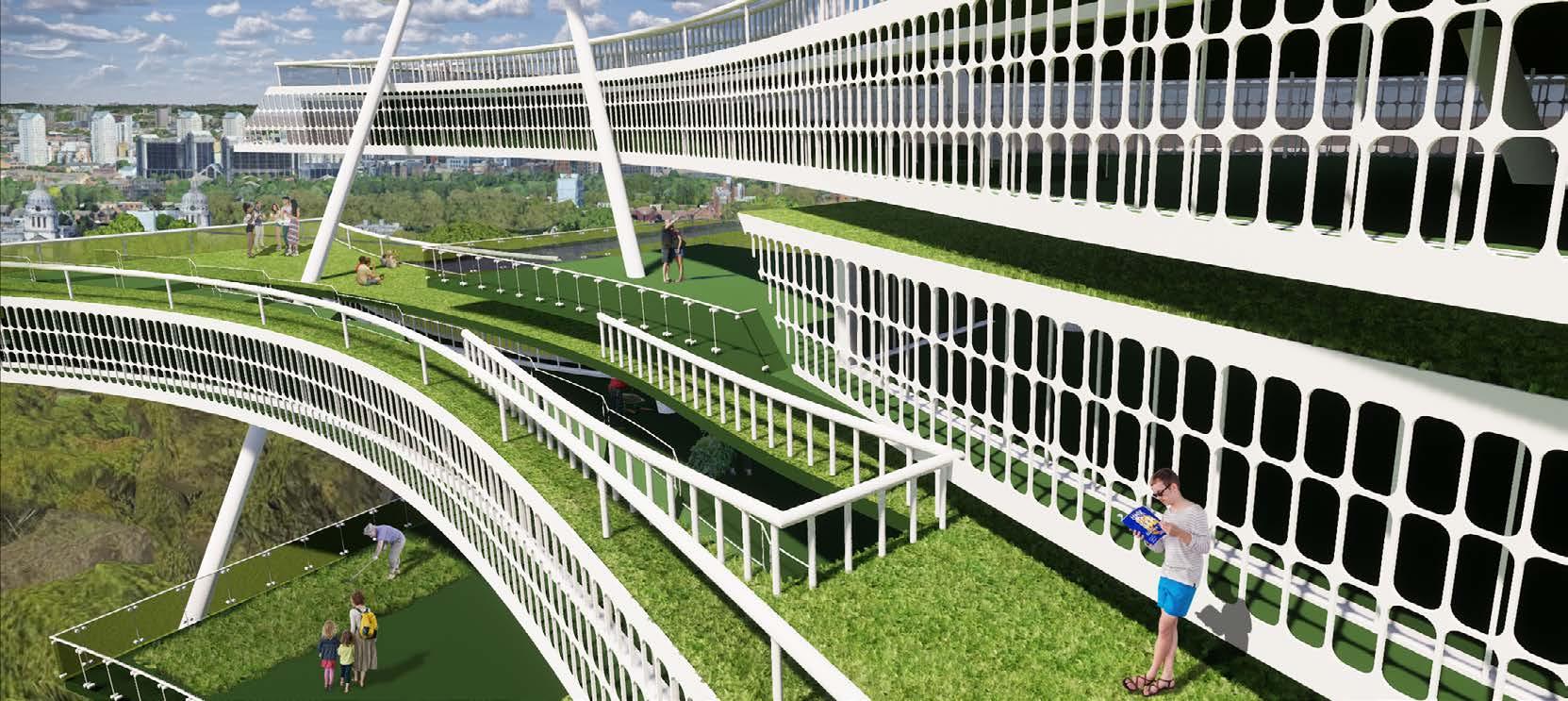
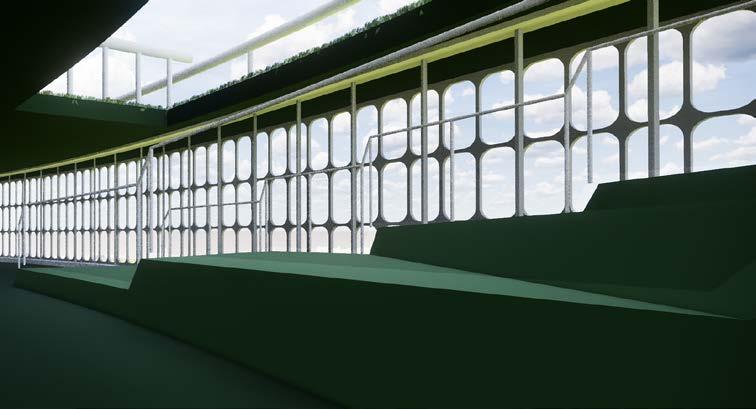
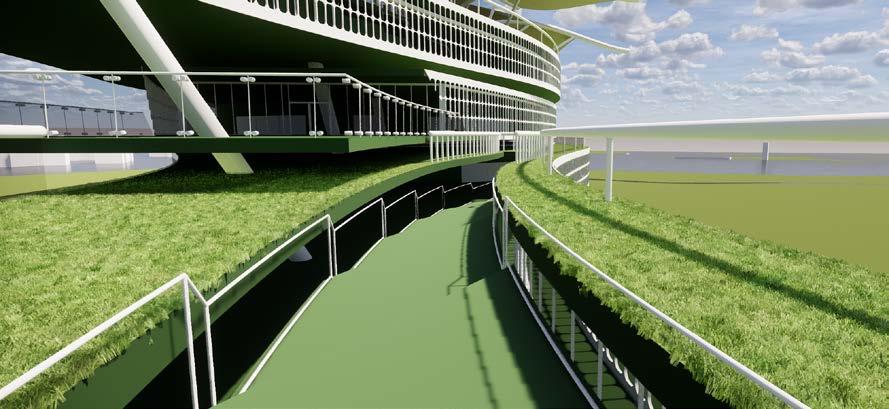
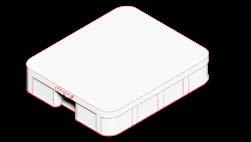
03
KFC GRAB & GO
WHAT IS KFC?
KFC is an American fast food restaurant chain that specializes in fried chicken.
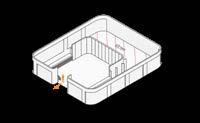

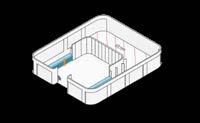
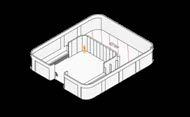





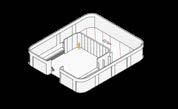
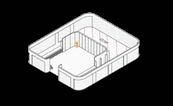
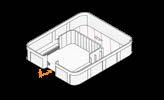
KFC was founded by Colonel Harland Sanders, an entrepreneur who began selling fried chicken from his roadside restaurant in Corbin, Kentucky during the Great Depression around 1930’s.
KFC popularized chicken in the fast food industry, diversifying the market by challenging the established dominance of the hamburger.
The reason why I chose this concept to have a smile authorise their payment, because with KFC motto “It’s finger lickin good” generally people smile when they taste good, so I’m trying to use that aspect of people smiling whilst tasting good food. And the motto for KFC to create a scanning system for KFC where people are paying with a smile. So essientally, you come in with a smile and you leave with a smile.

KFC’s original product is pressure fried chicken pieces, seasoned with Sanders’ recipe of 11 herbs and spices.
The constituents of the recipe represent a notable trade secret.




Since the early 1990s, KFC has expanded its menu to offer other chicken products such as chicken fillet burgers and wraps, as well as salads and side dishes, such as French fries and coleslaw, desserts, and soft drinks, the latter often supplied by PepsiCo.
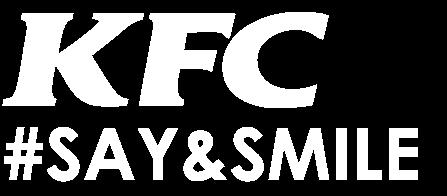
Firstly, you approch the KFC grab and go store. Step 1 Step 2 Then, as you enter the KFC grab and go store, the first thing you would see are the large screen panels across the store with ordinary people LIVE within the screens welcoming you. Step 3 After that, you then approach one of the screens and then the person within the screen starts to greet you. Step 4 After that, The screen provides you to type your name down using the screen. However within the screen, there is an option where you can use Touch ID to register If you registered yourself on the KFC SMILE APP Step 5 After you provide your details, the menu displays in front of you. Then you can select the meals you would like by tapping it on the screen. After when you finish selecting what you would like you then tap FINISH, which is the green button.
1
2
Step 6 Step 7 Counter Step 8 Step 9 Secondly, after you select what you want to eat, then the screen scans your face and displays it on the screen. Then, essientally you will then give a ‘nice smile’ to authorise your payment. After that, you will get a receipt printed from the screen panel, if you were the 100th person within a certain week then you will get a 50% Discount for the next time you enter the store. Essientally every 100th person within every week earns a dicount prize, it could vary by having by buying and getting 2 for free. After paying for the meal, you then recieve your meal from the counter from a KFC staff member. This creates that human interaction.
?
#
THE CONCEPT KFC is known for its slogans “Finger Lickin’ Good”, “Nobody does chicken like KFC” and “So good”.
DEVELOPED RENDERS
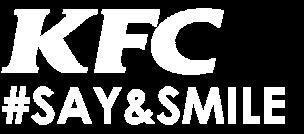
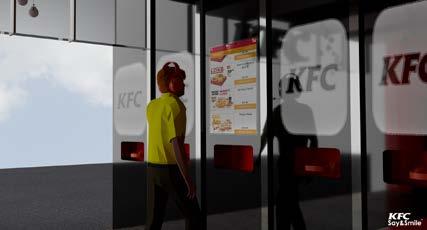
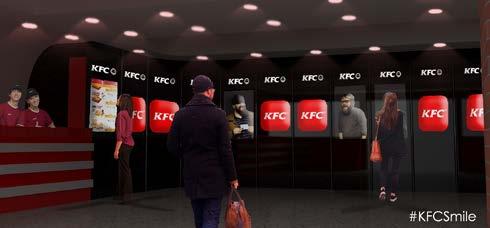
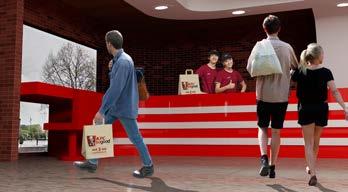
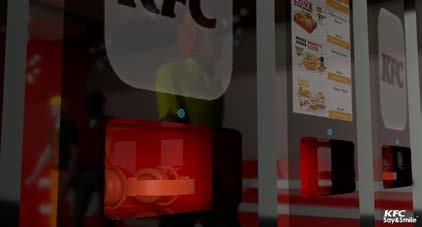
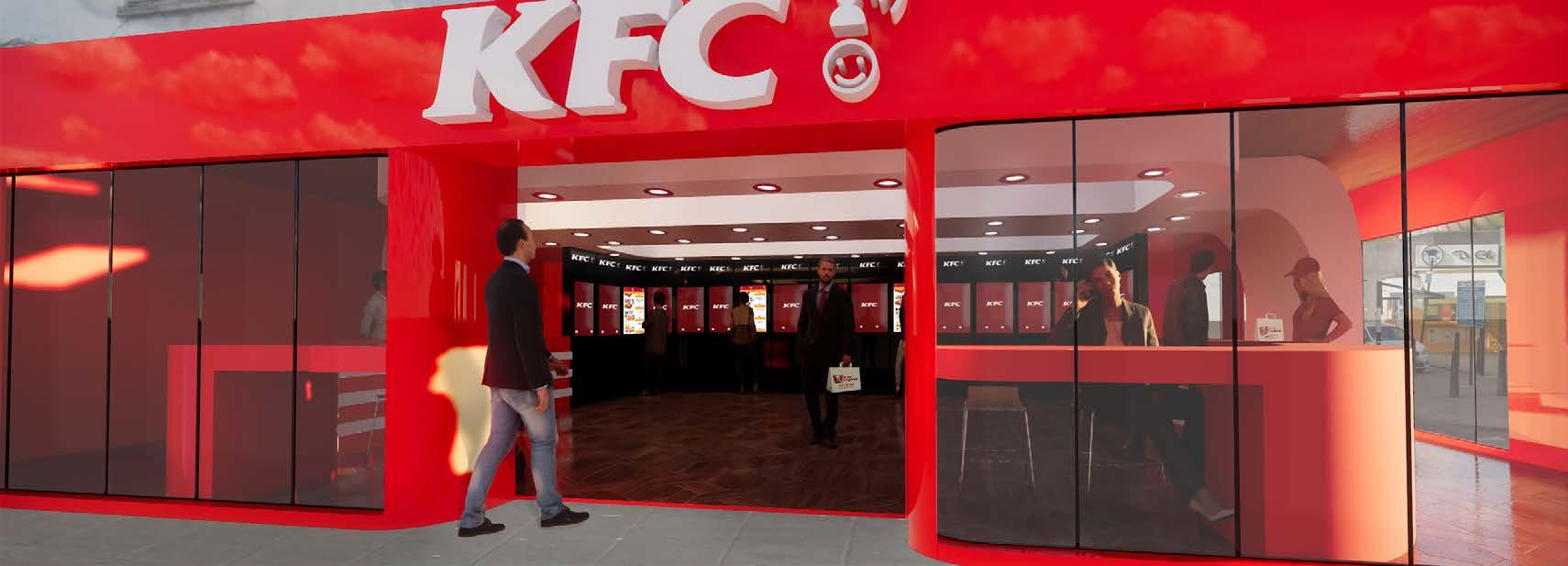
FINAL RENDER
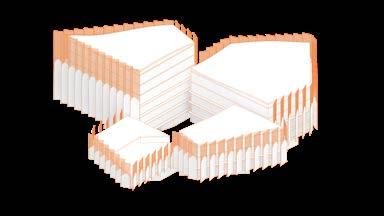
04 THE FIRST CM COMMUNITY HUB





















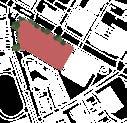



























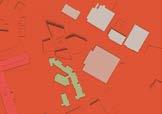








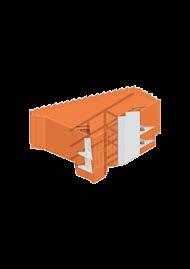

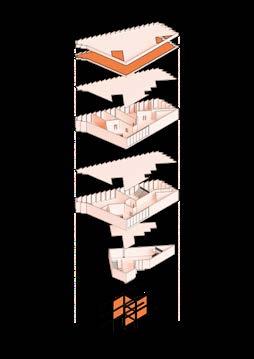




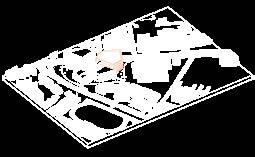
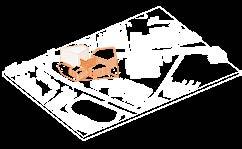
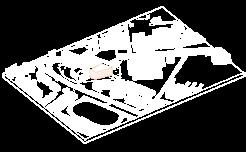
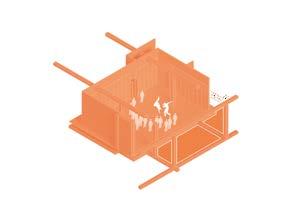
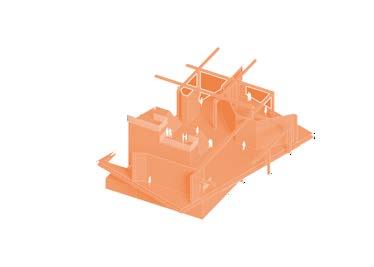
WHAT WILLITBEUSEDFOR? HOW MULTI-SPACE/ARENA MUSIC DANCE STUDIO WORKSHOP SPACE SPACE The reason why will benifit the area shows no sense of devlopement within their commuinity due lack CM COMMUNITY HUB AY? GOALS&OBJECTIVESWITH THE IDEA? The reason why would influence kids today it’s because within today’s sociecty a lot of crimes happen within london which includes the likes Proposing the first CM Community Hub that gathers generations through the interactions and sharing of music knowledge and skills W ND DIAG “CULTURE + EDUCATION + COMMUNITY + CREATIVITY = CM COMMUNITY HUB” SUN D AGRAM AN STEP 1 STEP 2 STEP STEP STEP 5 STEP 6 CONCEPT FORM WESTERN AREA W Surviving 19th century houses, now shops ground floor. Three storeys, Taller, late Victorian building the eastern end, with gable. Industrial 1 SITE SURVEYING WITHIN OLD KENT RD 2 11 storey tower block piloti, c1960, with three-storey serpentine housing c1980s with from the flyover d R NORTHERN AREA S N Longfield Estate Mid 20th century four storeys brick tile roof western block, The block addresses the streets around the perimeter, but more converge green space and parking court. 4 Spa School Monnow Road 1890s, Queen Anne style school with windows, dressings. contemporary added which has gables The railings delimit the school premises from 6 Christ Church Old Livesey individual buildings addressing Old Kent Road. Christ Church built Keeling brick with red brick and limestone dressings. Gothic and eclectic style. Old Livesey Museum) listed Grade built 1890 and designed RP Whellock brick with Adjacent one storey industrial unit red brick. 5 3 Withinthispage, lookedatplaceswithinOldKentRoadthatareiconicwithinthearea. “Proposing the first CM Community Hub for CM Sounds Music Organisation that gathers generations through the interactions and sharing of music knowledge and skills” 760 Old Kent Rd, London SE15 1NJ - My proposal involves in having four buildings which surround the underground arena, within those four buildings will be linked and influenced by the element of music. I’m creating stages of emotion as you enter each of the buildings by representing colour into the buildings to improve your atmosphere and spatial experience within the interior also having the inspiration of West and East African Vernacular culture implemented within the four buildings. Because Old Kent Rd is such a diverse area with different cultures, implemented African influences from building material and patterns from traditional dresses. I’m proposing African influences from Ghana, Nigeria, Tanzania and Uganda to introduce those from different backgrounds that may not know anything about the cultural background to be invested into those country influences. The reason why I’m applying patterns from African dresses onto my proposal is because within the traditional sides of West and East Africa, they use their dresses within music events, festivals and celebrations and that ties within the element of music as it’s even heavily influenced within West and East Africa. The aim is to use the element of music to tackle crime that occurs lot within Old Kent Rd, especially with young people. My idea is also used to break the tension between the elderly and young people as the elderly are intimidated by the young people, so these buildings plus the underground arena are areas where both young people and Elderly are able to break the chain of tension as they’re introduced to the World of Music. LOCATION OLD KENT ROAD PROJECT NAME CM COMMUNITY HUB 1 MY SITE PROPOSAL PROBLEMS WITH OLD KENT RD SOLUTIONS WITH OLD KENT RD 1 STAKEHOLDERS CLIENTS WILL HELP FUND COMMERICAL CRIME 2 LOSS OF RETAIL SHOPS 3 HOMELESS 1 PERFORMING ARTS COURSES FOR MUSIC & DANCING 2 MUSIC INSTRUMENT SALES & EVENTS 3 CAREERS & OPPURTUNITES PARISIAN DANCE SCHOOL PRECEDENT STUDIES BIG ARCHITECTS MCB TIRPITZ MODERNA MUSEET MALMO CM COMMUNITY HUB WIND DIAGRAM COMMERCIAL RES DENTAL SOCIAL GHANA TANAZIN A UGANDA NIG ER A GF L1 L2 L4 L5 L3 SECTION BOX OF DANCE SPACE - What each floor used for? SECTION BOX OF MUSEUM SPACE - What each floor used for?











































































































