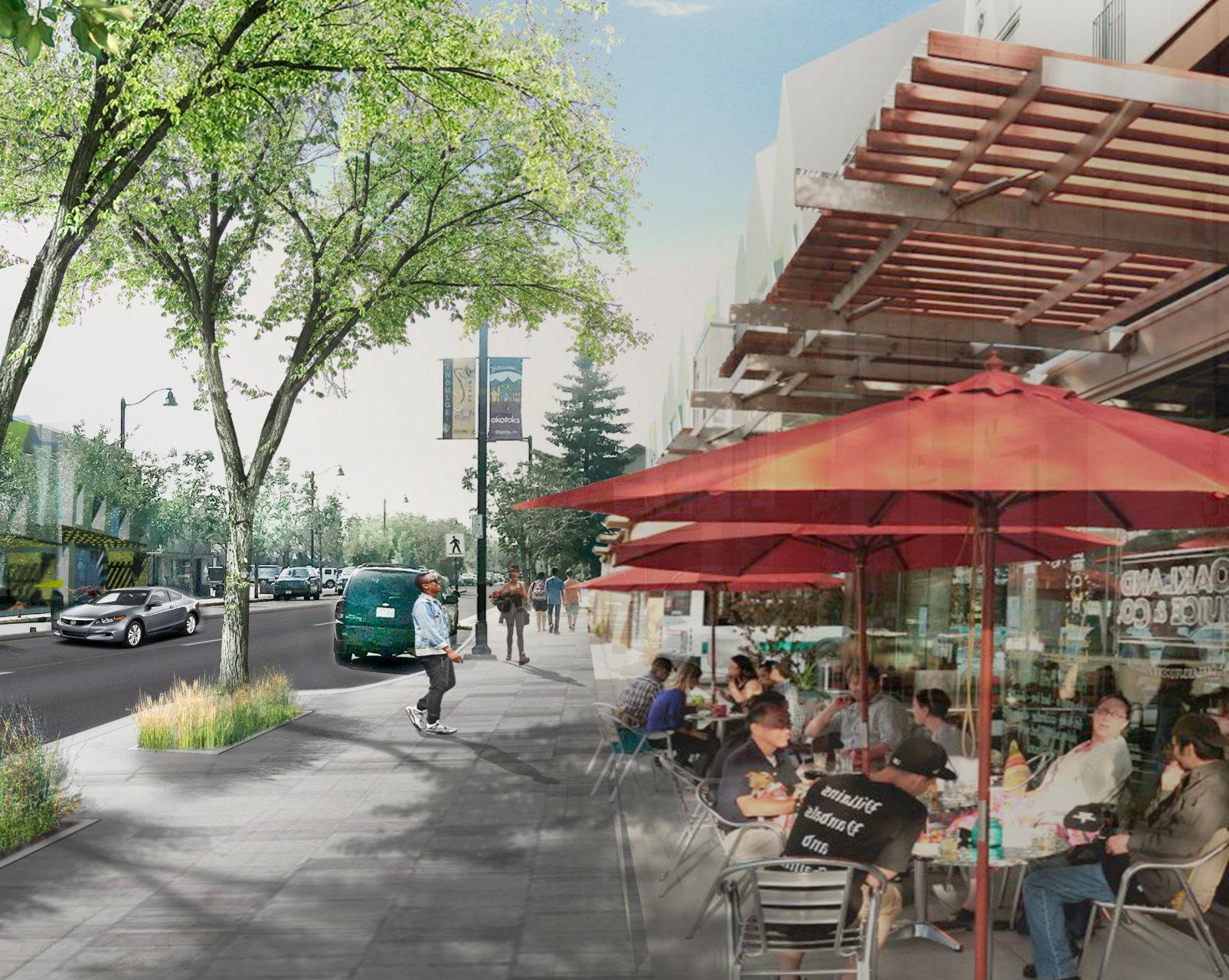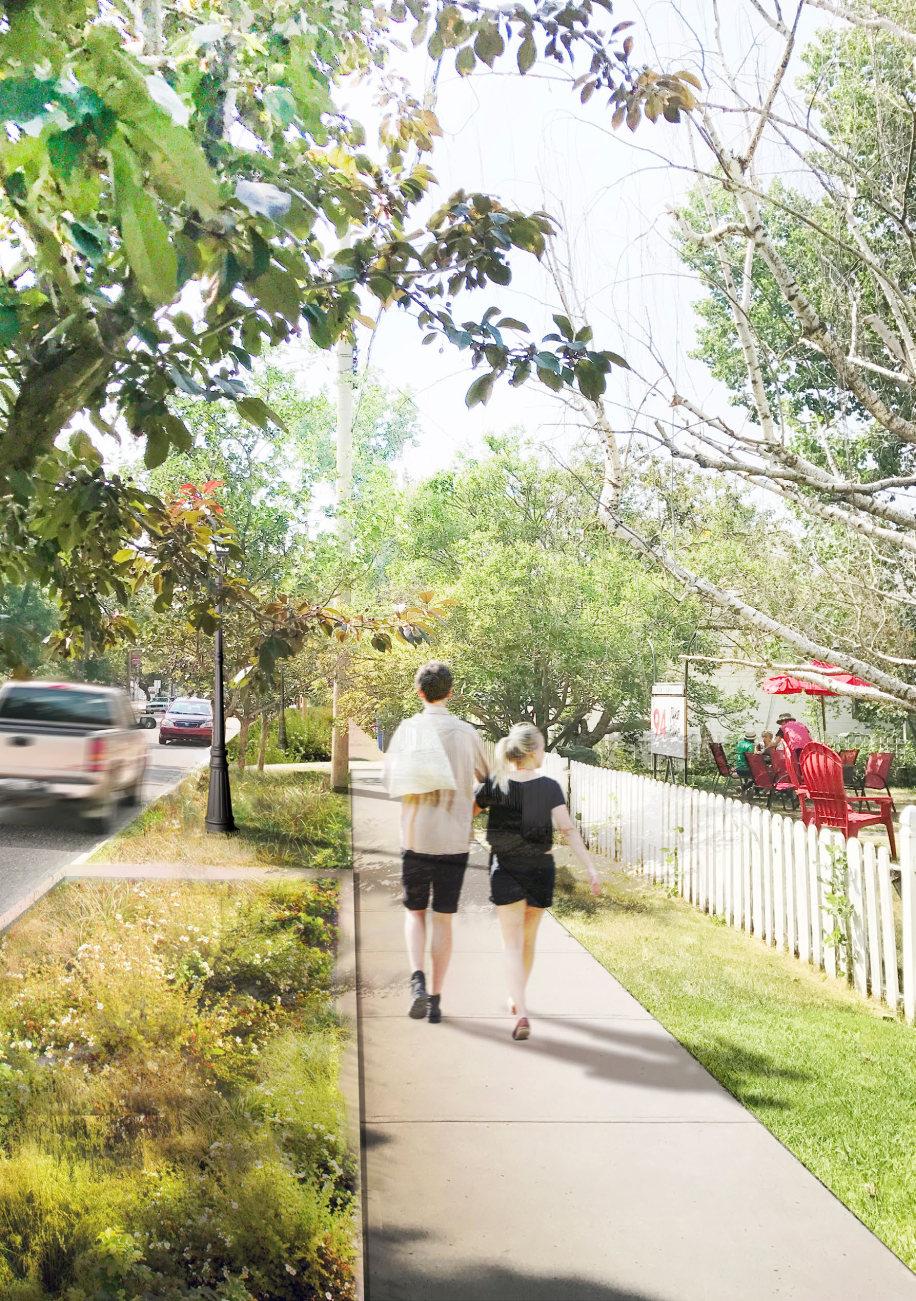
3 minute read
Existing Plans and Visions
Nine statutory and non-statutory documents guide the UDMP. The following summarizes key points and guiding principles from each document:
TOWN OF OKOTOKS MUNICIPAL DEVELOPMENT PLAN (1998) » Supports the development of architectural and sign regulations for the Downtown area
Advertisement
Suggests that Downtown visual elements should be improved, including landscaping, street furniture, lighting and public art
Specific policies pertain to design elements in the Downtown. The Municipal Development Plan is scheduled to undergo a major review and update, so the particulars of these policies may change; however, the Town’s commitment to the revitalization of the Downtown is consistent. 3. DOWNTOWN COMMUNITY ASSESSMENT (2014) » Among the suggestions in this assessment is that Downtown needs a focus with signage regulations, wayfinding, sidewalk cafes and beautification
Downtown needs an identity and urban-design guidelines as an important step to establish this identity
4. DOWNTOWN PARKING STUDY (2014) » Recommendations for managing Downtown parking
OKOTOKS COMMUNITY VISION (2014) » The Community Vision is based on the six principles of Liveable Okotoks, Vibrant Civic
Culture & Heritage, Inclusive Neighbourhoods,
Active Lifestyle, Sustainable Design and Local
Economy
Downtown should be a more active, vibrant place where there are things to see and do throughout the day and into the evening As a central gathering place, Downtown requires attention, investment and some re-thinking of design, programming and services that reflect the people who make Okotoks great Need to address design and mix of commercial/ restaurant uses OKOTOKS ACTIVE TRANSPORTATION STRATEGY (2015) Recommendations for improvements to more active-transportation supportive infrastructure in the Downtown, including barrier-free design and better access for pedestrians and bicyclists to the Downtown
5. OKOTOKS BRANDING, DEVELOPMENT, & MARKETING ACTION PLAN (2016) » Recommends the creation of a Downtown
Development Master Plan for a plaza, eventual market/pavilion, shared parking and pedestrianfocused development 6. OKOTOKS COMMUNITY SUSTAINABILITY PLAN (2016-2019) » One of the six actions listed for 2016-2019 is to
“animate Downtown”, which includes a potential facade-improvement program, a Downtown redevelopment plan, a parklet, patio and sidewalk display pilot program, and a landscapebeautification program
7. OKOTOKS ECONOMIC DEVELOPMENT STRATEGIC PLAN (2016-2020) » The Strategic Plan contains four “Big Hairy
Audacious Goals” (BHAGs) with corresponding objectives and actions
BHAG #2 is “We have a vibrant Downtown with three anchors”, which will meet the objective of
“Downtown Okotoks is a vibrant central gathering place for visitors and locals”
8. OKOTOKS RIVER VALLEY MANAGEMENT PLAN (2003) » Provides direction for the protection, maintenance and rehabilitation of the river valley lands » Main focus of the plan is on publicly owned lands; however, it also recognizes privately owned lands, the river and existing developed park space within the river valley boundary
It applies an understanding to sensitivity of the landscape and provides management guidelines on issues found throughout the river valley, including guidelines for private development next to the specified natural areas
VISION + GOALS
VISION Downtown Okotoks projects an image of contemporary sustainability along its warm main street that celebrate its vibrant heritage.
GOAL 1. PROJECT SUSTAINABILITY The image of sustainability should be visible through green streets lined with buildings that feature sustainable elements.
GOAL 2. ESTABLISH A WARM AND CONTEMPORARY MAIN STREET Downtown should be defined by a fine-grained pattern of shops that are built with a contemporary palette of warm natural materials.
GOAL 3. CELEBRATE THE HERITAGE OF THE TOWN The existing heritage buildings should be protected and celebrated as part of the defining characteristics of the town.
The following image is a conceptual illustration of what could happen over time with redevelopment, rather than a prescriptive design.

SITE ANALYSIS
This section discusses the existing conditions of the study area, identifying areas of concern and suggesting potential opportunities for improvement. These observations are elaborated on in more detail in the “Big Moves” section.








