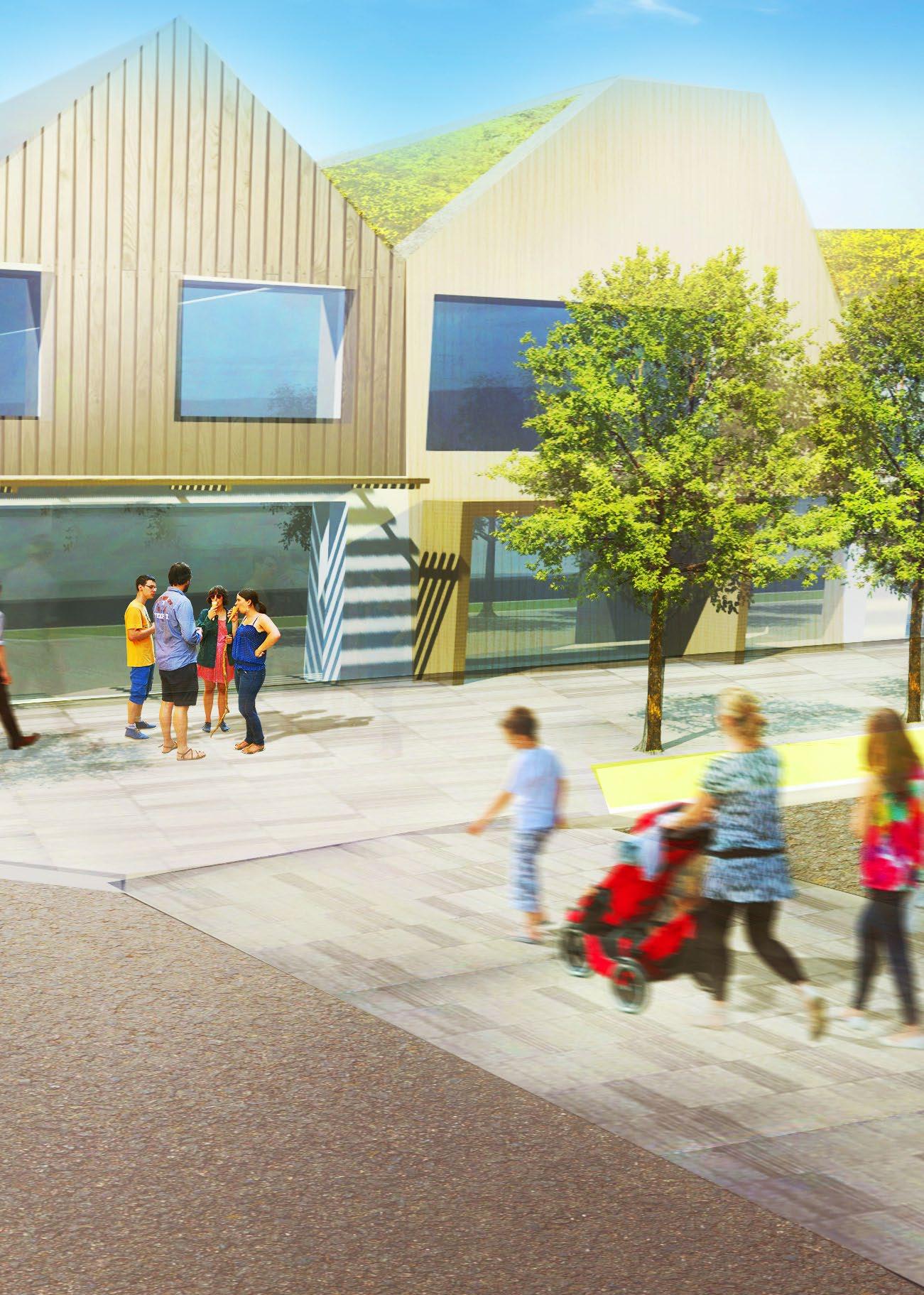
6 minute read
Architecture Elements
INTERIOR/EXTERIOR FIT
ARCHITECTURE GENERAL GUIDELINES
Advertisement
Develop an open space concept in conjunction with the architectural concept to ensure that interior and exterior spaces relate well to each other and support the functions of the development.
The following architecture element guidelines apply to all areas of the Downtown.
PLANTING Select and locate trees so that they admit winter sun but provide shelter from summer sun to both open spaces and buildings. Define all edges of planting areas with edging treatment or retaining walls. Design retaining walls so that they can also be used for casual seating.

FLOOD MITIGATION COURTYARDS
Successful flood mitigation entails both preventative measures against flooding and the usability of a building during and after a flood event. In lower-risk flood zones, allow opportunities to retain water such as increasing vegetated and permeable surfaces. Buildings within the flood fringe can benefit from elevating the ground floor above the 100-year flood level. This ground level can be used for storage or car park, while allowing floodwaters to pass through when required. Electrical controls, cables and appliances should be placed above the potential flood level. Wet-proofing is also an option to minimize flood damage through using water resistant materials such as concrete or tiles for floors, robust walls and fixtures.
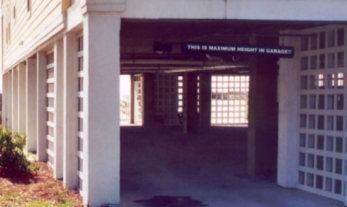
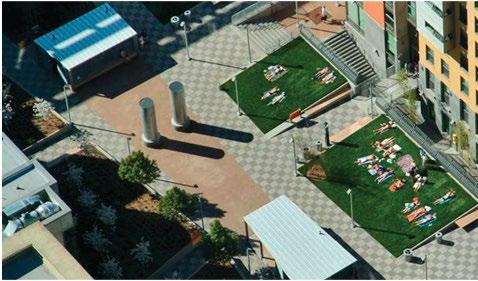
Courtyards are defined by buildings and walls on at least three sides, thus provide quiet, private open spaces within building blocks. The entrance to a courtyard should be visually clear from the street. Courtyards should offer access to green space and spaces for activities. Courtyards should be semi or fully enclosed and visible from the dwellings. Design courtyards so that the ratio of building height to open space is in the ratio of 1:3 to 1:5, or as tight as 1:2 with careful landscaping. The shortest length across a courtyard should be a minimum
14 metres.
ACCESS, SERVICING AND PARKING
UTILITIES VISITOR ON-STREET PARKING LOADING DRIVEWAYS
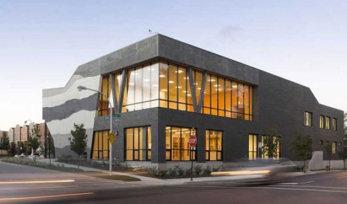
Utilities, vents and other unattractive elements should be avoided on the lower levels of facades adjacent to the public realm or should be integrated into the architectural composition, where feasible.

PARKING LOCATION Locate parking below-grade wherever possible. When below-grade parking is not feasible, above-grade and surface parking structures should be behind buildings with development facing the street. This ensures the animation of adjacent street frontages.
Encourage on-street parking on neighbourhood and convertible streets to provide pedestrian protection, promote passive surveillance of the street and provide additional temporary parking for shopping, deliveries and visitors.

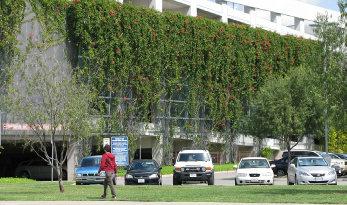
SCREEN STRUCTURED PARKING Should exposed structured parking be unavoidable, provide screening from any secondary streets using planting, landscaping and/or decorative walls.
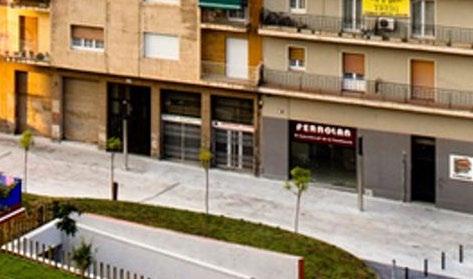
Wherever possible, gain servicing/loading access from secondary streets. Share service and utility areas between different users within a single building or among different buildings. Integrate these areas into the architecture of the site. Where feasible, enclose all utility equipment within buildings or screen them from view. These include utility boxes, garbage and recycling container storage, loading docks, ramps and air-conditioner compressors. Provide loading, garbage and recycling areas within multi-unit residential and mixed-use buildings.
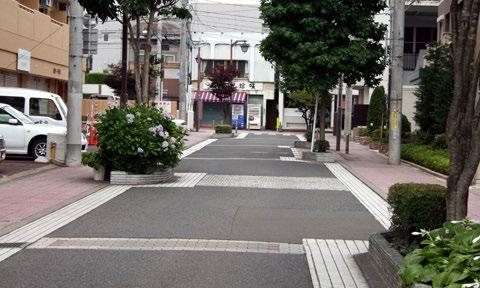
Minimize the number and width of driveways and curb cuts, locating them so they are not visually dominant. Where feasible, promote shared-uses of the driveway for loading, parking and access to adjacent properties to reduce the extent of interruption along the streetscape. Driveways should be located as far from the nearest intersection as possible or a minimum of 30 metres from the centre of the driveway to the centre of the nearest side street. Where front driveways are permitted within active frontage areas, they should be located within the building massing with additional floors built above the driveway. These driveways should be integrated with the design of the streetscape and
building.
Network of Public Spaces Connectivity & Ease Of Movement Character & Identity
SUSTAINABLE MEASURES
MICROCLIMATE GREENHOUSES GREEN ROOFS AND GARDENS SOLAR COLLECTORS
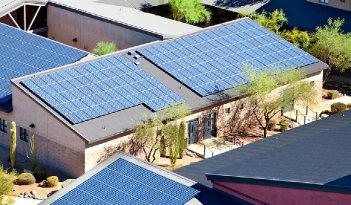
Design buildings that are lower on the east, south and west to maximize sunlight penetration into courtyards. Use building elements to modify climactic conditions. Provide visual interest and design for comfort across the four seasons. For example, fences may stop cold winds, but still allow winter sun onto a patio. During the summer, pergolas with deciduous vines provide shade, but allow winter sun to penetrate.


RAINWATER HARVESTING Rainwater should be harvested for nonpotable reuse and is permitted to be used for toilets and outdoor subsurface irrigation. The installation of a rainwater harvesting system will require specific permits and documentation.
With the rise of urban farming, there has been an increase in the use of roof greenhouses. They allow people to use rooftops to grow vegetables and herbs. Greenhouses should be properly ventilated in rain and snow to eliminate unwanted moisture on the crops. It is important to increase air flow to create an ideal growing conditions for crops.
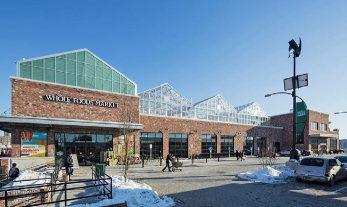

WIND TURBINES Wind turbines (either freestanding or building-mounted) can be used to convert wind energy into electricity, typically to generate electricity to power a home and, if production exceeds demand, to sell back to the grid. Development, building and/or trade permits may be required to install a wind turbine.
Green roof and gardens provide open spaces away from the street and offer distant views to its surroundings. Roof gardens should be accessible to the interior. Locate amenity spaces on the roof of the building podium rather than the top of the tower to avoid strong winds. They should not be located on the north side of a tower due to too much shade coverage. Green roofs can promote biodiversity, absorb stormwater and reduce solar heat gain on a building.

Photovoltaic is a system that converts sunlight into electricity. Use photovoltaic to supply useful electricity to the building or to feed excess power back into the grid. Solar-air systems come in a vast range of sizes from small, residential units to massive commercial system applications. Solar air can be used as a supplementary heating or pre-heating of incoming air for a building. A solar hotwater system uses the energy of the sun to heat water. This system can be used to heat the building’s hot-water system, either domestic hot-water tanks or space
heating appliances.
Network of Public Spaces Connectivity & Ease Of Movement Character & Identity
BIG MOVES
Eight distinct projects have been identified to bring to fruition the vision for Okotoks’ Downtown. Design guidelines for each of these “Big Moves” are outlined in detail in the following chapters.
