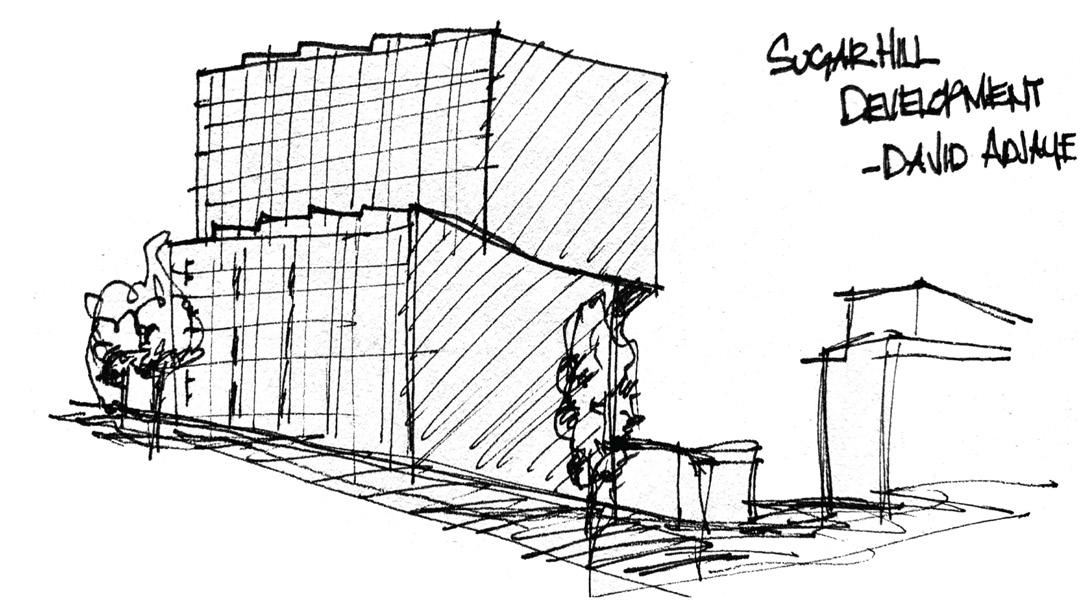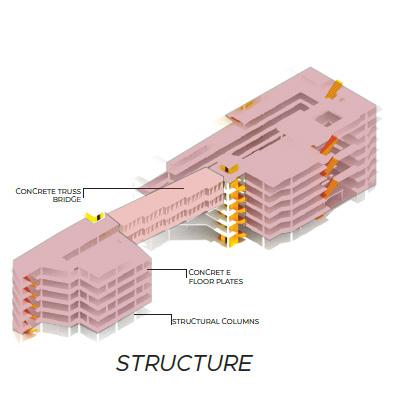Hello! I’m Toyin Olurebi
+1 (404) 740-0132
www.linkedin.com/in/toyinolurebi
toyinolurebi9@gmail.com
@archi.toyture
Nigerian-American and my final year, pursuing the Bachelor of Architecture at Kennesaw State University. I am currently seeking the role of an Entry-Level Architectural Designer.
My love for design stems from a young age when I was developing a sense of place through creative hobbies: sketching and painting. I have strong interests in wellbeing, community centers, museums, exhibition spaces, and graphic design, and will use my architectural experience to be an innovative designer that turn problems into solutions for people.
Witty, organized, and amicable individual with great soft skills.
NOMAS
National Organization of Minority Architecture Students Treasurer
AIAS


American Institute of Architecture Students Member

EDUCATION
2018 – Present Bachelor of Architecture
Minor in Construction Management
SKILLS
EXPERIENCE
Summer 2021 – Present Architecture Intern
CRB (Clark, Richardson and Biskup Group)



Fall 2021 – Present Supplement Instructor (Team Lead)

Kennesaw State University
Summer 2019
ITIM Student Assistant
Kennesaw State University
HONORS
Achieved President’s List
4.0 GPA, Summer 2022
4th Year Integrative Studio Competition
Award of Excellence, Fall 2021
PCI Sweet Auburn Studio Competition


First Place, Spring 2021
PCI Precast Lookout Tower Second Place


TABLE OF CONTENTS




ZEN POD

The form is an enclosed diamond shape that represents direction; the direction to take within one’s self. The concept of leading one to enlightenment through mediative design. The repetition of louvers create calmness through similarity and focus.


Wasi-sabi design is defined as “the beauty of things imperfect, impermanent, and incomplete” to create feelings1 . The panels pivot to create the sense of flexibility to change different views and lighting within and out.
The ambience is created by the structure itself and the light it cast. Light is the main feature of spiritual meaning by the louver walls and above through the opening in the roof. The exterior louver graphics relate by to zen garden with the movement and flow of water in circular motion like the Enso circle in Zen Buddhism.


The main structure consist of 2 studs (2x4) acting as one column to support the structure. There are 5 columns supporting the vertical loads.




Two (2x4) are nailed together to create one column. In between the columns are vertical bracing design to handle horizontal loads.

The Zen pod uses horizontal bracing on top and bottom. The top bracing are 2x4 studs design to hold horizontal loads and connect the louvers.







The bottom bracing are 1x6 studs hold horizontal loads are also helps the waffle structure support the base.




Structural Details



Our studio class had the opportunity to host an exhibition and present the final construction of the Zen Pod. The exhibition took place in the Gallery of the KSU Architecture Building.

Each pod structure had a set design that embodied the ambience of the concept. Students from all-across campus had the experience of interacting with our pods, even taking the time to meditate in our calm space.

The pod’s objective is to create an immersive enviromnent that expresses ambience. The purpose is to create the feeling of calmness, oneness, and self-reflection felt by others.
Zen is defined by the state of calm attentiveness in which one’s actions are guided by intuition like meditation and yoga. The Zen Pod reconnects ones’s mind, soul, and body.
Instructions:
Please feel free to sit on the floor. Relax and meditate. Turn on the floor lights with the remote and change color to fit your mood. Rotate panels to enclose or open the space. Allow the light to cast a mood and enjoy.



764 GREEN AUBURN
Modular Housing Units

SWEET AUBURN DISTRICT, GA

This structure provides housing for college students and single to multi-families. It is a mixed use building which includes retail and commercial spaces on the ground floor and two courtyards that are open to the public. The courtyard entrance invites people through the staggered landscape design without neglecting the existing structures of the historic site.




Orthographics

The scope of work includes the construction of a new 8 storey mixed used affordable housing development.



This development contains numerous green spaces, retail, offices, and a total of 48 apartment units to house up to 100 occupants.






3D Diagrams + Renders

The building sits along the historic Auburn Avenue Road with six levels of multifamily housing above and a rooftop level containing a community garden and green roof.

They are placed on the South facade of the builidng atrium space, the balconies of the courtyards as well as the balconies on the units.





DESIGN PROCESS: PARAMETRIC SKIN STUDY


The lookout tower is a total precast structure in the heart of the Sweet Auburn District, which allows for scenic views from all sides. It features an indoor to outdoor circulation to catch a glimpse of the city at any level.
It also includes parametric hexagonal openings that vary based on location, sun, and optical view. This towers sleek design lets it stand out from afar withour overbearing the area in which it resides.
Circulation Group took account of potential views of historic site.
Skin of Structure





Parametrically developed total precast wall panels.
01 02 03




Final Staircase weaves inside and outside structure for optimal views.



3D Diagrams + Renders
STRUCTURAL MEMBERS


Moment Resistance Frame:




Portals and precast concrete members support the towers vertical loads.

Lateral Resistance: The core helps the lateral loads that are transferred from the walls to floors then to the core.




The Hexa-Fleur is a façade that uses the idea of a blooming flower to allow and or shield excessive light from entering the gallery space. Each module features a hexagonal shape with 6 interior triangle panels.
The panels work off a point attraction system that functions like the sun. Therefore when the sun aims closely at the module it will close its panels to bring that solar beams to a minimum during the summer. While in the winter when that solar angle hits near, it invites it in by opening its panels. The daylighting design is featured on the south and east façade of the gallery building.
DESIGN PROCESS: DAYLIGHT ANALYSIS





Pyri Petals












