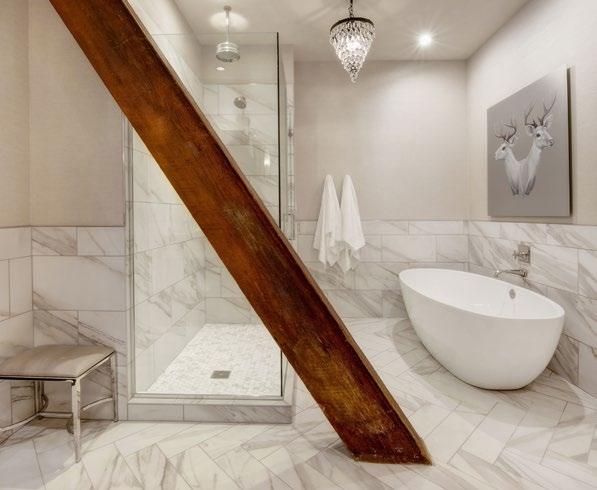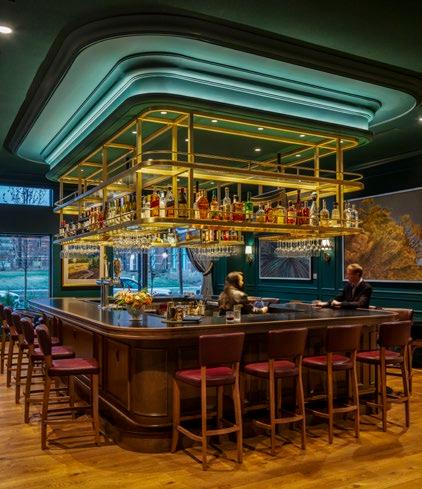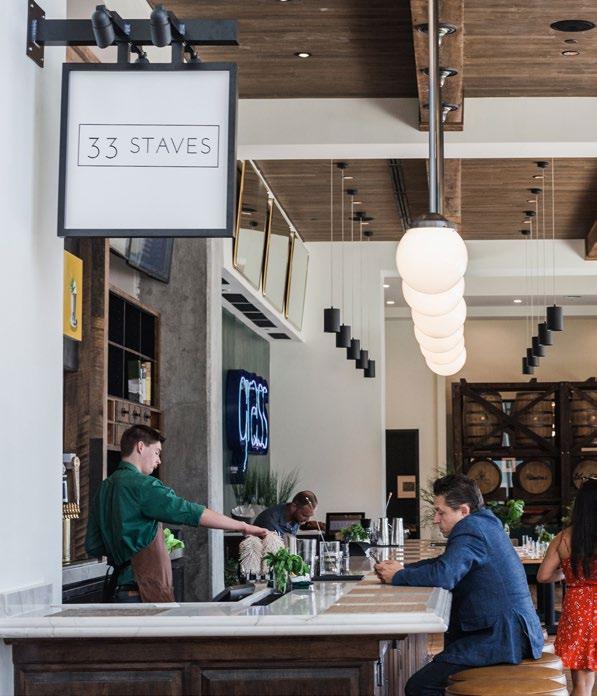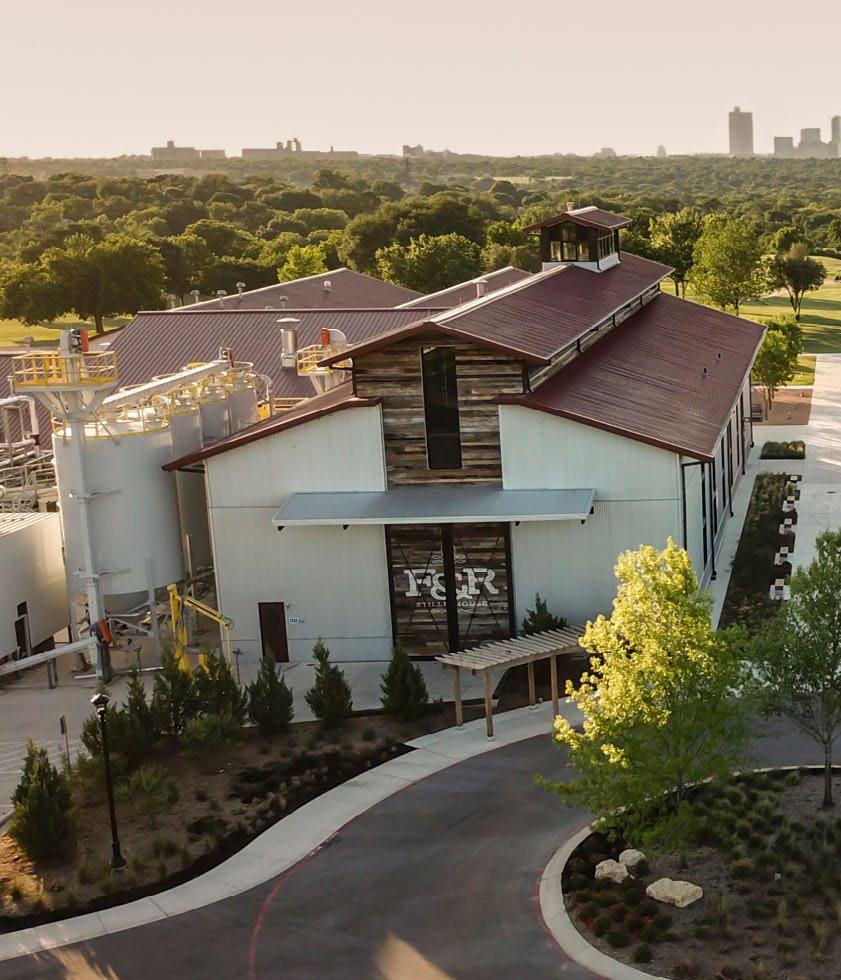

Experiential Hospitality
SELECT PROJECTS
Denver Union Station and the Crawford Hotel
Benson Hotel and Faculty Club
Clayton Lane at Cherry Creek North
Origin Fritz Farm
Origin Red Rocks
Origin Westminster
Firestone and Robertson Whiskey Ranch




TRYBA ARCHITECTS
Transforming Urban Places
Specializing in an integrated approach to design at all scales, from visionary master planning to crafting the essential workplace, the work of Tryba Architects integrates contextual, iconic and sustainable design that promotes health, wellness and connection, and enriches the built and natural environments.
Through our principle-driven design approach, we build consensus around a set of guiding principles which address the fundamentals of architecture and placemaking with multivalent project-specific responses. Highly diverse in form, typology and scale, our work is united by craft, elegance, rigor and civic impact.

Denver, CO

Denver Union Station & The Crawford Hotel

Restored station becomes the West’s premier transit hub
One hundred years after the original Grand Opening, a revitalized, restored and reinvigorated Denver Union Station reopened its doors, solidifying its position as the region’s premier multi-modal transit hub.
The design team was charged with fitting a hotel, including upgraded systems, fixtures, retail and restaurants into this historic train depot. The depot’s Great Hall is both the hotel lobby and the central station for the multi-modal transit hub, integrating light and commuter rail, Amtrak, regional and local bus, taxi, bikes and pedestrians.

BEFORE

The grand central space had fallen into disuse. Long, blank perimeter walls did little to activate the space and flat fluorescent lighting panels overhead lent a perfunctory feel.

The new Great Hall is at once grand and comfortable. A variety of seating groups are surrounded by new storefronts offering an array of destination shopping and dining options.

THE GREAT HALL— ”DENVER’S LIVING ROOM”
Inspiration for the 12,000-square-foot Great Hall’s design came from the building’s rich history as well as a vision for creating “Denver’s Living Room”— a space that welcomes travelers, visitors and hotel guests at all hours, 365 days a year. Soaring ceilings are accented by monumental lighting fixtures and brightened by a soft white color scheme.
CLIENT Union Station Alliance
SIZE
153,000 SF
112 keys
SCOPE OF WORK
Architecture
Master Planning
Historic Preservation
Interior Design
Experiential Design
Entitlements
The Great Hall serves as the hotel lobby and the central station for the region’s multi-modal transit hub.

The Cooper Lounge is a revenue-generating destination on the mezzanine.

Dark and drab interiors had not changed since the 1960s.
The Station's revitalization and restoration included upgrading systems and fixtures and incorporating retail and restaurants into an historic train depot.

New retail storefronts bring light, activity and a new architectural integrity to the Great Hall.

Former coal storage and mechanical space in the basement.

New concourse, bar and conference center.

The existing building was carefully restored to enhance its key historic features.

The timeless, contemporary, and elegant guest rooms are inspired by the building’s Victorian era beginning.

The Pullman guest rooms on the new Mezzanine Level evoke train travel in its heyday with a subtle nod to Art Deco.


The Station’s century-old structure contributes to the unique character of 32 guest rooms in the formerly unoccupied attic space.


The Loft rooms in the former attic feature exposed wood timbers, vaulted ceilings, modern art and luxuriously appointed bathrooms. The addition of the mezzanine and reconfiguration of the attic is key to the financial viability of the Crawford Hotel.
Luxurious bathrooms are fully integrated with historic structure.
Benson Hotel and Faculty Club
Anschutz Medical Campus, CO

Crossroads of hospitality for the CU Anschutz Medical Campus


Benson Hotel and Faculty Club establishes an iconic presence along Montview Boulevard.
The


THE BENSON HOTEL AND FACULTY CLUB
The Benson Hotel and Faculty Club is the center of hospitality at the nationally-recognized CU Anschutz Medical Campus and is designed to accommodate the needs of the hospitals and University by offering high-quality meeting facilities, full-service lodging and a center of social activity.
The canopied entrance welcomes guests with classic elegance

The hotel supports the full spectrum of activities on campus through dedicated spaces for collaboration and innovation, connection and leisure and celebration and recognition—a venue for promoting campus achievements, showcasing and honoring award-winning faculty, and carrying forward a longstanding tradition of excellence in research, education and patient care.
Furnishings for the hotel’s many comfortable gathering spaces were chosen to evoke a sense of traditional elegance, with leather and velvet materials and patterns that reflect the American West.

A commissioned mural above oculus marks the intersection of the pioneering aspiration and innovation that defines the University of Colorado Anschutz Medical and Innovation Campus.

The inviting warmth and inspiring art of the Lobby Bar, with a jewel-toned color palette and unique floating bar, creates a lively and sociable atmosphere for guests to connect and relax.
SCOPE OF WORK
Architecture
Interior Design
SIZE
102,000 SF 106 keys

CLIENT Aimco

The 100-seat restaurant features an open kitchen, generous leather booth seating, expansive wall-to-wall windows, and a wraparound outdoor terrace for alfresco dining.
The Restaurant and Bar are places to convene with colleagues to celebrate today’s success and collaborate on tomorrow’s innovations. The hotel’s location at the epicenter of the worldclass health innovation community also offers guests of the hotel access to a range of neighborhood amenities including the adjacent events lawn, restaurant plaza and fitness center.

The Benson Hotel and Faculty Club is home to the state’s second-largest collection of Western art, with each piece commissioned for a specific location in the hotel. The new collection is evocative of the living West, showcasing myriad facets of light and season, agriculture and nature, and the human condition.


Rooms celebrate the spirit of the West and invite guests to rest, recover and rejuvenate.
The awe-inspiring landscapes of the distinctive Colorado outdoors are captured through the balanced use of natural color palettes and textures. Raw cut stones, ambient lighting, hardwoods and leather offer a memorable contrast to calming tones of blues and grays.


Natural color palettes, materials and textures create a warm guest experience.

Clayton Lane
Denver, CO

Superblock transformed into Denver’s preeminent live-work-play neighborhood
Tryba Architects partnered with Nichols Partnership to redevelop 9.5 acres into Clayton Lane, Denver’s premier mixed-use development. Clayton Lane was the last large parcel to be developed in land-constrained Cherry Creek North. The development’s transformation from suburban to an active, vibrant live-work-play neighborhood sets the standard for mixed-use urban infill.
CLIENT Nichols Partnership SIZE
SCOPE OF WORK
Architecture
Master Planning
Entitlements

CLAYTON LANE

The unifying strength and hallmark of the development is high visibility retail spaces throughout every building, anchored by a new private street, Clayton Lane.
Reintroducing the street grid was catalytic to this human-scaled development in Denver’s iconic Cherry Creek North. Active retail facades, broad, detailed sidewalks and street furniture invite shoppers and strollers to enjoy Clayton Lane.
The design palette features a variety of materials and textures—brick, limestone, zinc panels, chrome and wood. Thoughtful massing and detailed fenestration optimize interior light within the Tryba-designed structures while street level details beckon visitors and residents.


Broad sidewalks and street furniture invite shoppers and strollers to enjoy Clayton Lane.

Pedestrian-friendly sidewalks and dynamic storefronts support over 340,000 SF of street-level retail.

Origin Fritz Farm
Lexington, KY

A new hospitality brand based on community and experience

A mural overlooking the lobby was painted by Louisville-based Cuban artist Carlos de Francisco
SIZE
120 Rooms
75,675 SF
5 stories
EFFICIENCY
631 SF / Key
SCOPE OF WORK
Architecture
Interior Design
FF&E
BAR / RESTAURANT / DISTILLERY
2,735 SF
EVENT CENTER
2,460 SF
RETAIL
4,425 SF
FITNESS CENTER
705 SF
Terminating the central green of the Fritz Farm development, Origin Lexington defines southern hospitality. A combination of custom-formed masonry, contemporary metal detailing & classical proportioning assure Origin Hotel Fritz Farm is an architectural thoroughbred worthy of its prominent site.
The 120-room boutique is the center of attention, complete with a food and beverage concept featuring a full service bar, open kitchen concept and a functional bourbon still. Interiors of white woodwork with green leather and brass accents set a regionally-specific tone unique within the Origin collection.


Suites have unique layouts with separate bedroom and living area spaces, providing guests more flexibility and comfort in their stays.

Laid back, comfortable sitting areas overlook The Summit at Fritz Farm's high end shopping district.

Guest Rooms feature Lexington's signature Derby green throughout the furnishings.
Origin Red Rocks
Golden, CO

A new hospitality brand based on community and experience


Guests are greeted with boho furnishings, local music inspired art work and natural wood tones.
SIZE
124 Rooms
88,500 SF
4 stories
EFFICIENCY
714 SF / Key
SCOPE OF WORK
Architecture
Interior Design
FF&E
BAR / RESTAURANT
3,850 SF
BEER GARDEN
5,250 SF
EVENT CENTER
6,000 SF
FITNESS CENTER
1,000 SF
Origin Red Rocks, the debut location of the Origin Hotel Group, is the official accommodation at the famous Red Rocks Amphitheatre in the foothills of the Rockies. Adjacent to I-70 and less than 10 minutes from the famous Red Rocks Amphitheater, this four-story, 124-room boutique draws concert goers and mountain adventurers alike.
Amenities include a full service bar and restaurant coupled with an outdoor beer garden. The architecture draws inspiration from the surrounding geology, emulating the massing, striation and earth tones found in the immediate area. A local art program focused on nature and musical history rounds out the interior design.

The Nomad Taqueria features cozy seating groups around the fireplace and Red Rocks concert posters.

An array of room types each feature plush mattresses, spacious subwaytiled bathrooms, and panoramic mountain views.


Guestroom bathrooms include spacious vanities and musical inspired artwork.

In-room dining tables are included in the corner suites, perfect for guests entertaining before or after concert shows.


The Origin Suites have spacious living rooms that take in the views of the front range's western slopes.

Origin Westminster Westminster, CO

A new hospitality brand based on community and experience

SIZE
125 Rooms
104,825 SF
5 stories
EFFICIENCY
839 SF / Key
SCOPE OF WORK
Architecture
Interior Design
FF&E
CORNER MARKET
9,160 SF
BAR / RESTAURANT
3,150 SF
EVENT CENTER
7,500 SF
FITNESS CENTER
660 SF
Origin Westminster will be the cornerstone of the downtown Westminster development. As one of the first buildings out of the ground in the city’s new downtown district, a diverse program is paired with proper urban architecture to establish a center of vitality within the community.
The corner retail will be occupied by a 9,000 SF market, drawing residents from the surrounding area. The 125-room boutique hotel, the third of the Origin brand, will act as a hub for both tourist and business travelers conveniently located between the cities of Denver and Boulder.


Fort Worth, TX
Whiskey Ranch

Experience the art and science of distilling
Through an integrated approach to planning, architecture and design, Tryba orchestrated an immersive sensory experience at Firestone & Robertson’s new ‘Whiskey Ranch’ just outside of Fort Worth, Texas.
Set on a bucolic 112-acre property, the site is carefully arranged with a large-scale whiskey production facility to the south, and hospitality and administration functions to the north. A central courtyard serves as a connector and outdoor event space, offering spectacular skyline views.
COMPLETION
2018
SIZE
45,000 SF; 112 ACRES
CLIENT
Firestone & Robertson
Distilling Co.
SCOPE OF WORK
Architecture
Urban Design
Interior Design
Entitlements

The design of ‘rugged elegance’ is visible in The Ranch House where reclaimed wood and saddle leather add authenticity to the retail experience.




The design of ‘rugged elegance’ is visible in The Ranch House where reclaimed wood and saddle leather add authenticity to the retail experience.

The immersive experience culminates in a visit to the bar and tasting room where the design creates a welcoming environment for guests to gather and celebrate.

The Ranch House is connected by the Barrel Breezeway, a unique engineering feat that replicates the experience of being inside an


The Ranch House hosts weddings and events throughout the year.

Hotel Teatro
Denver, CO

Luxury hotel as the cornerstone of Denver’s Theater District
BEFORE

SIZE
88,000 SF
110 keys
COMPLETION
1998
CLIENTS
Michael Brenneman
Jeff Selby
SCOPE OF WORK
Architecture
Historic Preservation
Interior Design
Working within the technical preservation guidelines established by the Colorado Historical Society and the National Park Service, Tryba Architects completed the adaptive re-use of a national landmark and local Denver treasure, the 8-story Tramway Building. The building was gutted to its structural core and columns, every wall removed and a new penthouse floor was added to create the new 9-story Hotel Teatro. The historic main lobby and the marble-paved corridors throughout the building were carefully restored to their former grandeur. Formal and casual dining and meeting rooms flank the main lobby, and the lower floor houses a wine cellar and fitness center.



The building was gutted to its structural core and columns, every wall removed.
Hotel rooms feature floor-to-ceiling windows with city views.

The traditional Renaissance Revivalstyle edifice was restored and preserved.
Firm Awards
Tryba Architects’ work has been nationally recognized for transforming urban sites, buildings and interiors into fully integrated, vibrant and timeless places.
ULI Global Award for Excellence
Denver Union Station
Best Historic Preservation Project, GBCA
Park Towne Place Museum District Residences
American Architecture Award, Chicago Athenaeum
The Glass Lab, Portland, OR
American Architecture Award, Chicago Athenaeum
GoSpotCheck Headquarters
Award of Distinction, AIA Colorado
GoSpotCheck Headquarters
World’s Best Business Hotel Travel + Leisure Magazine
Hotel Teatro
Firm of the Year, AIA Western Mountain
Tryba Architects
Firm of the Year, IIDA Rocky Mountain Chapter
Tryba Architects
Architect of the Year, AIA Colorado
David Tryba, FAIA
Architect of the Year, AIA Colorado
Bill Moon, AIA
Lifetime Achievement, Colorado Preservation Inc.
David & Stephanie Tryba
Leadership Impact Award, Downtown Denver Partnership
David Tryba, FAIA
National Award of Economic Development Excellence, US Department of Commerce
CityCenter Englewood
Workplace Merit Award, IIDA
Rocky Mountain Chapter
BCG Denver Office
Best on a Budget, IIDA
Rocky Mountain Chapter
GoSpotCheck Headquarters
Award of Merit, Planning and Urban Design, AIA Colorado
DEN 50-Year Vision
Honor Award, AIA Colorado
Colorado Springs Fine Arts Center
Design Excellence, AIA Colorado
History Colorado Center
Honor Award, AIA Denver
Denver Botanic Gardens
Development of the Year, NAIOP Commercial Real Estate
Development Association
Clayton Lane
World Architecture News Transportation Award
Denver Union Station
Honor Award, AIA Colorado
Mayer Residence
Honor Award, AIA Colorado
Clayton Lane
Honor Award, AIA Denver
Mercantile Square
Honor Award, AIA Western Mountain
Wellington E. Webb Municipal Building
Design Excellence, AIA Denver
Tryba Architects Studio



