Dynamic design
+ LOOK INSIDE 2 OTHER TULSA HOMES
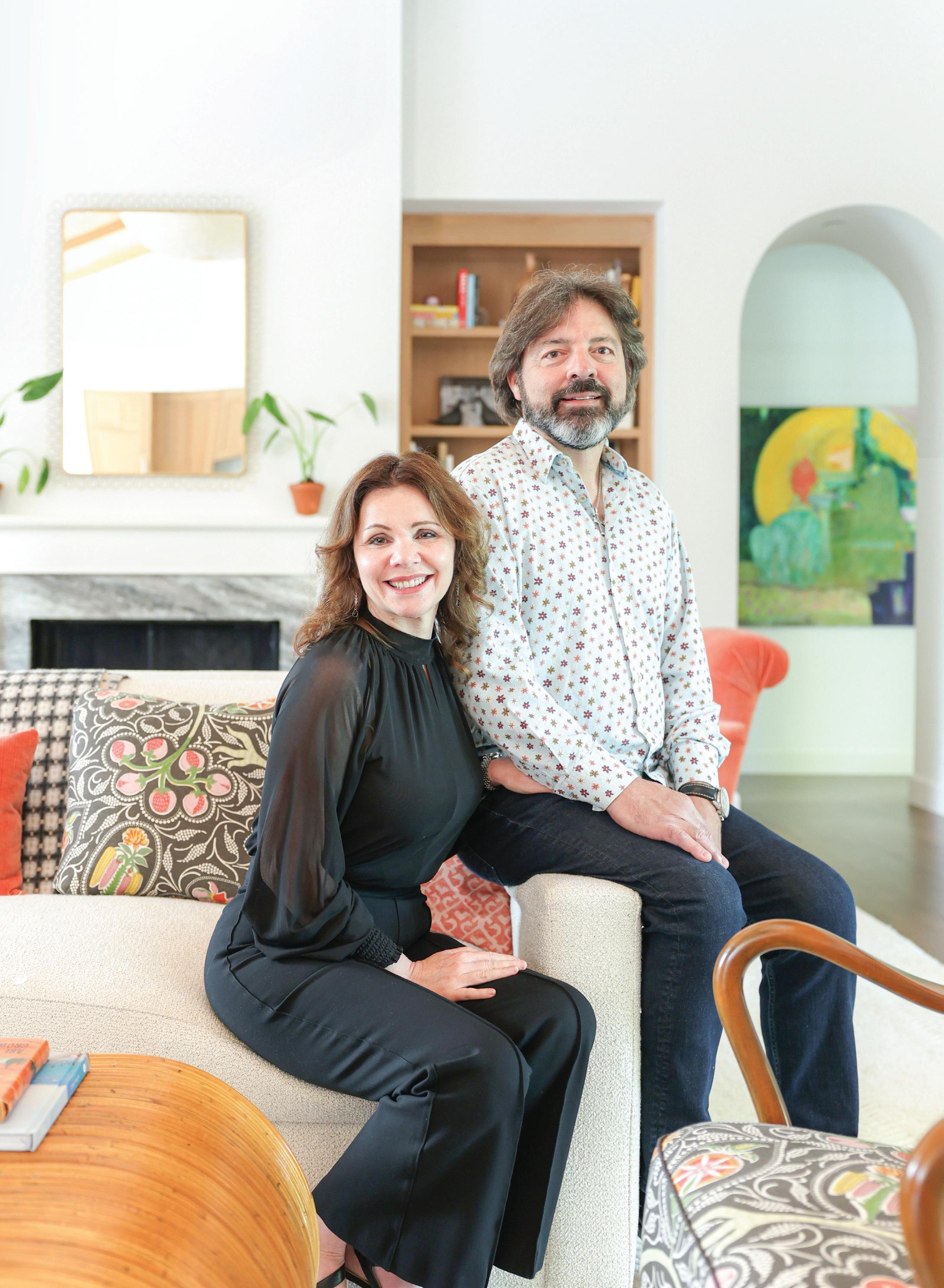
Fall florals
Meet the craftsmen
Tablesettings
FALL 2023 | VOL. 3
Teresa Knox and Ivan Acosta


CELEBRATING 62 YEARS IN THE TULSA COMMUNITY
Schedule an appointment today to browse our spacious showroom and consult with our knowledgeable and friendly staff to build the bathroom or kitchen of your dreams!




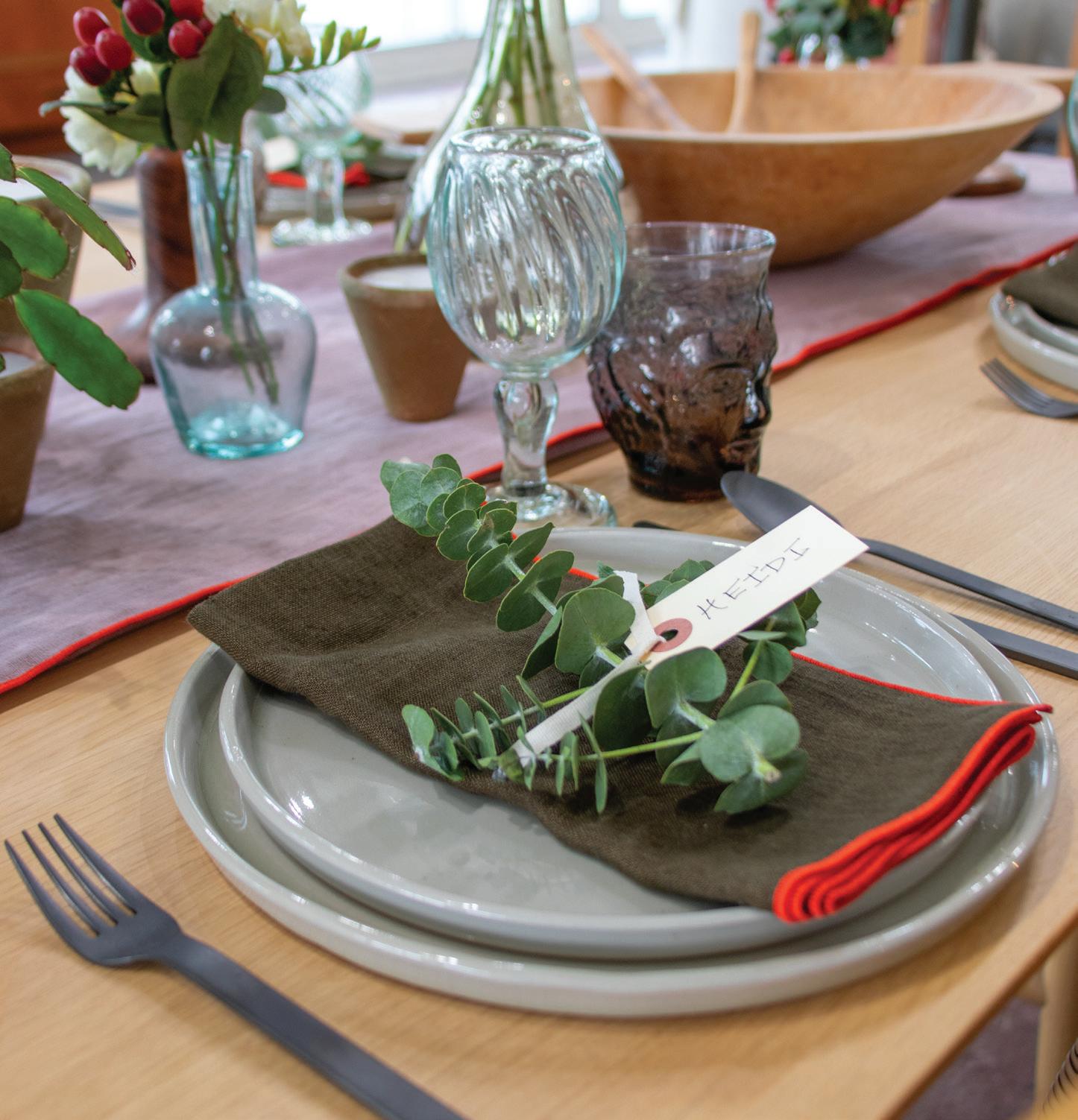


FALL 2023 | VOLUME 3 ISSUE 2
TRENDS A look at three local dining rooms · Tablesettings Moodboard: One designer’s vision · Q&A with Candace Melton Dillingham 19 LIVING
How to ... assemble a centerpiece Woodstock Cabinets continues a family tradition 4 recent home sales 28 REVITALIZING REMODEL Home renovation project embraces regenerative design. 32 MODERN MIX A Maple Ridge home is reimagined to suit its new owners.
A NEW CHAPTER Crow Creek home seamlessly blends owners’ heritage and passion.
DESIGN MINDS
designer with big love.
SECTIONS
Tulsa Real Estate Professionals
9
·
36
40
Tall
SPECIAL
24 Top 100
MICHELLE POLLARD; REGENERATIVE DESIGN: VALERIE WEI-HAAS All set P. 12 Regenerative design P. 28 Arrange a floral centerpiece P. 20
ON THE COVER Teresa Knox and Ivan Acosta in the living room of their midtown home. Photo courtesy of Sarah Baker.
4 TulsaPeople HOME
Felix Hernandez and Oliver
Vista Pools proudly serves the greater Tulsa area as a builder of inground gunite and low maintenance, premium fiberglass pools.


By taking an educational approach without sales pressure, Vista Pools makes a place for relaxation and memories.
If something isn’t just perfect, the Vista team will make it right — guaranteed.

3460 W. 151ST ST., KIEFER • 918-973-4455 • VISTAPOOLSOK.COM
Actor Tom Hanks was in Tulsa recently, as a guest of Magic City Books, to promote his debut novel, “The Making of Another Major Motion Picture Masterpiece.” Following his visit, he sent a typewritten thank you letter to Magic City Books’ founder Je Martin in which he remarked, “Since when did Tulsa get so hip as to be the home of y’all — if y’all is a thing you say in OK.”
My thoughts exactly, Mr. Hanks.
As a lifelong Tulsan I am constantly in awe of the growth within our city. Nothing brings me greater joy than to see people discovering Tulsa — whether they have lived here their entire lives, are returning after years away or happen upon our fair city through travel or part of the Tulsa Remote program.
Tulsa is attracting and retaining some incredible talent, and I have a feeling I know the reason why. As someone recently remarked to me, “Life here is just easy.” You can be a nationally employed photographer, writer, designer — you name it — and still live in Tulsa where your errands, schools and favorite restaurants are mere minutes from your doorstep.
As proof of this claim, I’ve packed this issue full of local talent. From a home that sits where Leon Russell’s tennis court once stood on p. 32 to the current owner of Russell’s Church Studio Teresa Knox’s own home on p. 36 to a home reimagined for its second-generation owners on p. 28, these are three amazing testaments to the talents of local designers.
Get to know Clark Cottongim, thirdgeneration owner of Woodstock Cabinets on
p. 22. Not only will you be impressed with his family’s tenacity to keep the business alive, but you also will notice his company’s handiwork in several homes throughout this issue.
As the holidays draw near, chances are your dining room will soon see an influx of visitors. Make the most of this chance to impress them with inspiring dining rooms by a few of my favorite local designers on p. 9 and tablescapes by three of Tulsa’s hippest retailers on p. 12.

And, finally, help me remember the late designer Robert Cisar, my first boss postcollege, in Connie Cronley’s Design Minds on p. 40. Cisar and his partner, Kirk Holt, educated me in all things design so that I could combine my two passions for journalism and decor. It was not long after his death that I became part of the Langdon Publishing staff. Truth be told, I have always wondered if he had a hand in the opportunity. Thank you, Robert.
Sit back, relax, and take it easy, ya’ll. I hope you enjoy this issue. TP
Kendall Barrow EDITOR
Volume 3, Issue 2
©2023. All rights reserved. No part of this publication may be reproduced without written permission from the publisher, including created advertising in a proofed or printed stage.

published by 1603 South Boulder Avenue Tulsa, Oklahoma 74119-4407
P: 918-585-9924 F: 918-585-9926
PUBLISHER Jim Langdon
PRESIDENT Juley Roffers
VP COMMUNITY RELATIONS Susie Miller
EDITOR Kendall Barrow
CONTRIBUTING EDITORS Anne Brockman

Blayklee Freed
Tim Landes
EDITORIAL & MARKETING ASSISTANT Tiffany Howard
CREATIVE DIRECTOR Madeline Crawford
ART DIRECTOR Georgia Brooks
GRAPHIC DESIGNER Ashley Guerrero
MANAGING PHOTOGRAPHER Michelle Pollard
VIDEOGRAPHER Greg Bollinger
SENIOR ACCOUNT EXECUTIVE Andrea Canada
ADVERTISING REPRESENTATIVES Josh Kampf Rita Kirk
CONTROLLER Mary McKisick
INTERNS Abby Medico
Langdon Publishing Company sets high standards to ensure forestry is practiced in an environmentally responsible, socially beneficial and economically viable manner. This issue of Tulsa People was printed on recycled fibers containing 20 percent post-consumer waste with inks containing a soy base blend. Our printer is a certified member of the Forestry Stewardship Council and the Sustainable Forestry Initiative, and additionally, meets or exceeds all federal Resource Conservation Recovery Act standards. When you are finished with this issue, please pass it on to a friend or recycle it. We can have a better world if we choose it together.
Disregard any TulsaPeople subscription solicitation that is not directly mailed from the Langdon Publishing office at 1603 S. Boulder Ave. Contact Langdon Publishing directly if you are interested in subscribing or renewing your TulsaPeople subscription.
SAY NO TO HATE TulsaPeople’s distribution is audited annually by MEMBER FROM THE EDITOR
MICHELLE POLLARD 6 TulsaPeople HOME
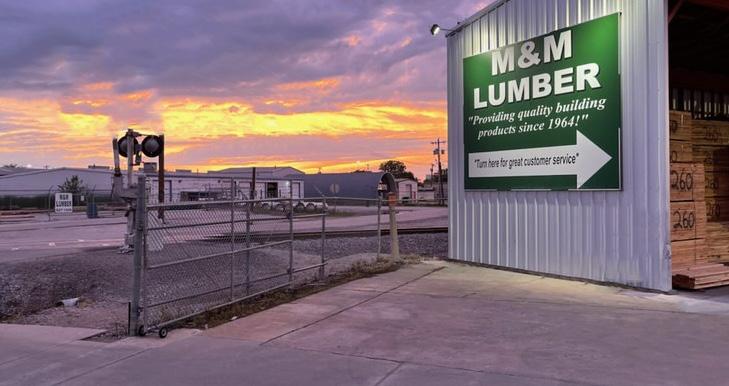


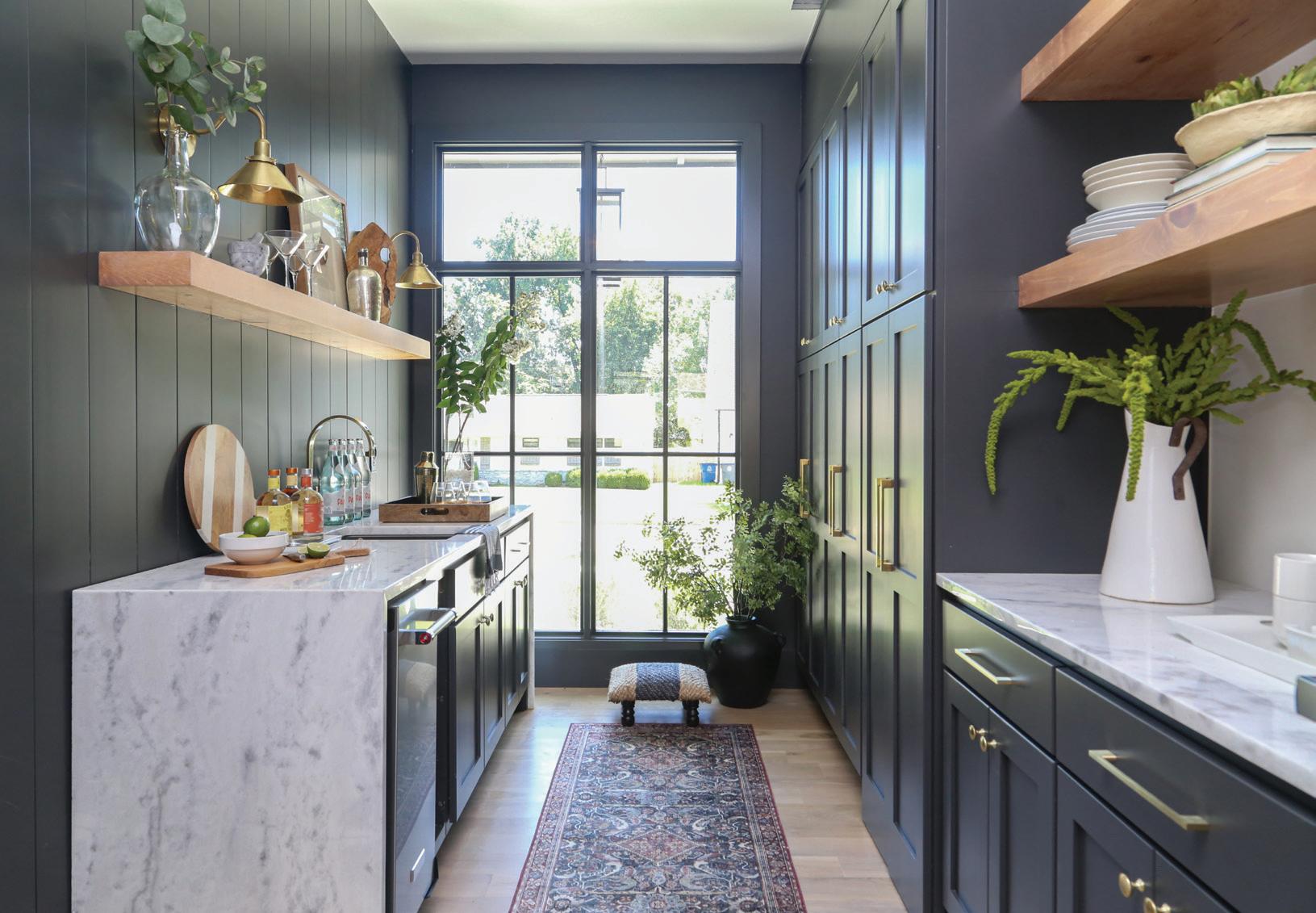

mmlumberco.com AND STILL IN THE NEIGHBORWOOD! 50+YEARS Locally Owned and Operated in Tulsa, Oklahoma WOODSTOCK CABINET CO. EST. 1967 Custom is Our Custom 918.834.4840 | woodstockcabinets.com Sarah Baker Photos Fall 2023 7





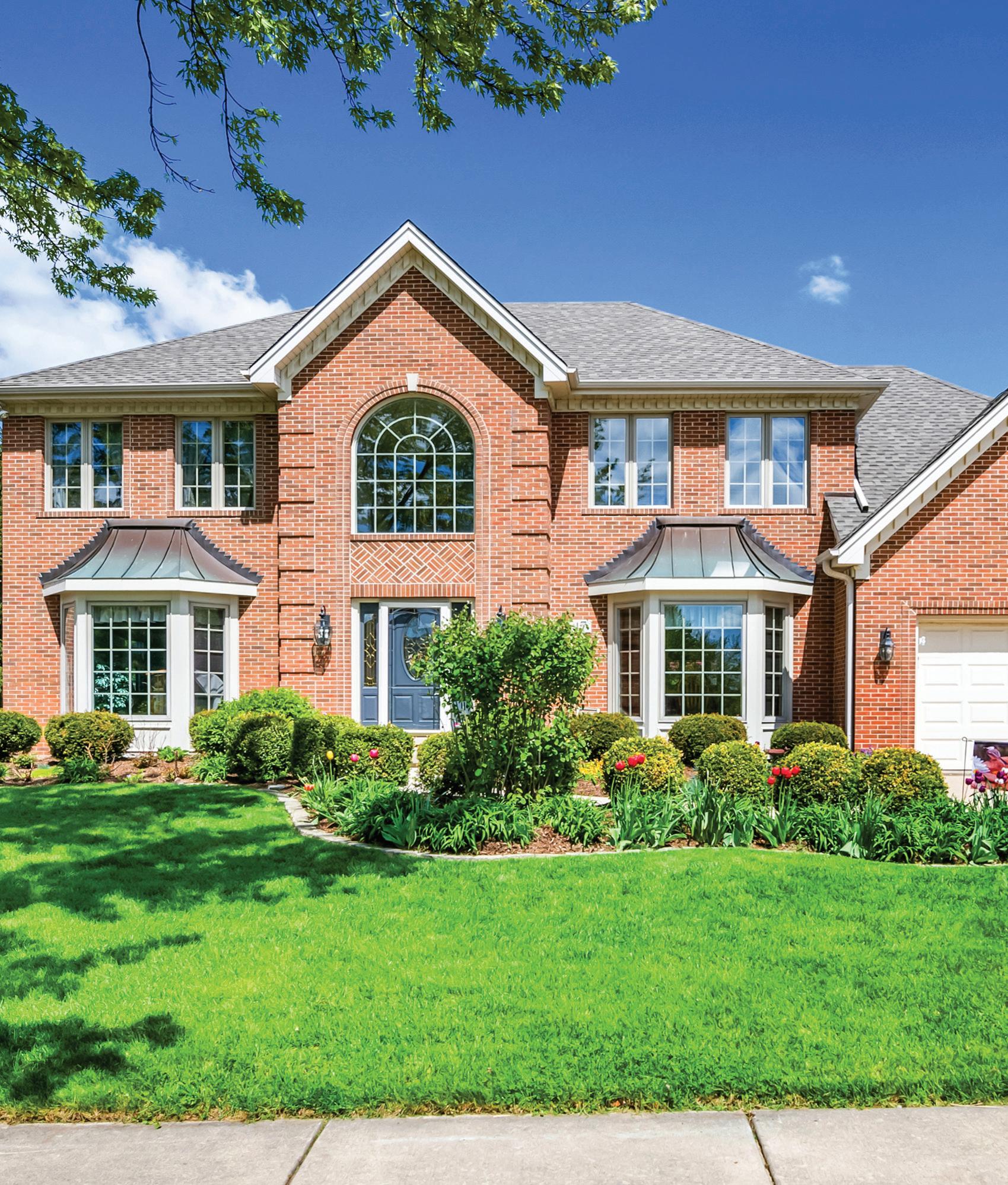
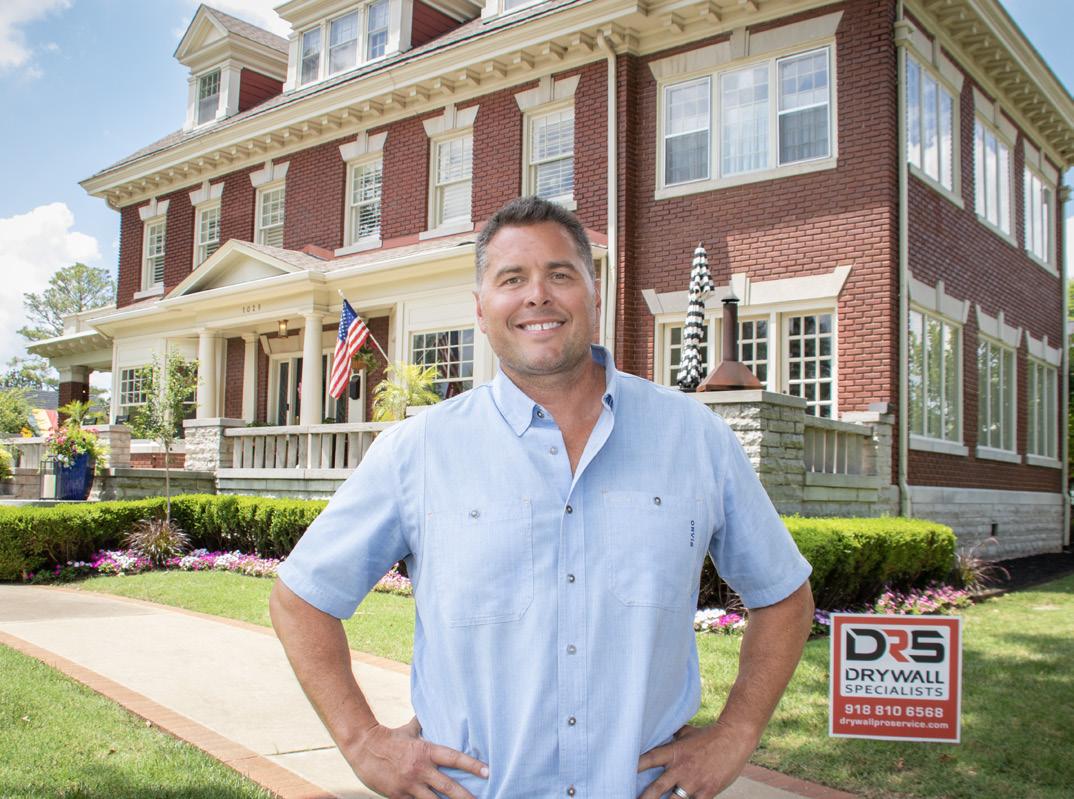
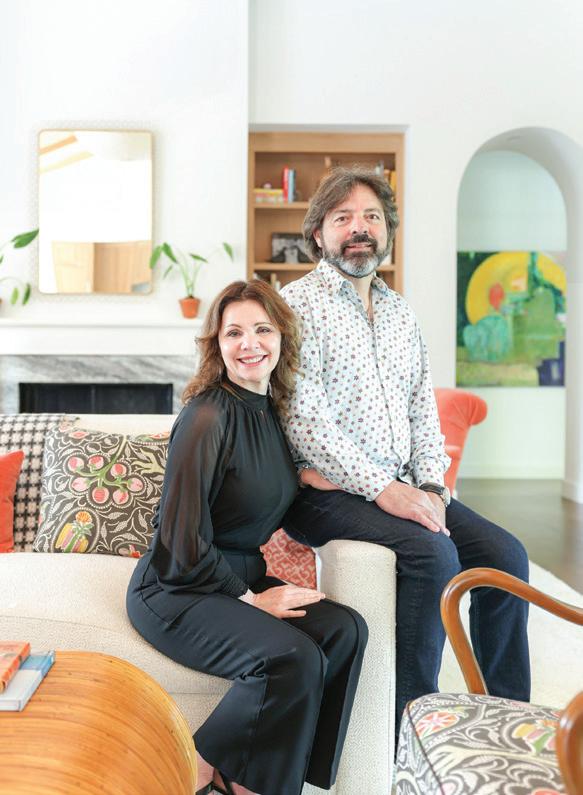
• 2 0 2 3 • What a huge compliment to be a part of the A-List for ten years in a row and the Hall of Fame. Special thanks from the bottom of our hearts to all our customers that made this possible. 2016 Awww, Thanks Tulsa! We love you too! 918.437.WALL | 437WALL.com Drywall Repair PROS 918.437.WALL 437WALL.com Drywall Repair Specialists has worked in thousands of Tulsa homes and businesses since opening in 2005 and completes over 1000 repair jobs annually. RESIDENTIAL • Drywall and wall plaster repair • Insurance repairs • Ceiling texture repair • Popcorn ceiling removal • Remodels, renovations, additions • Drywall texturing/drywall painting • Matching to existing textures TEXT for quick quotes @918-437-WALL Proud Member: Proud Member: CELEBRATING 20 YEARS IN BUSINESS! Drywall Repair Specialists Inc. @drywallrepairspecialists FALL 2023 VOL. 3 Dynamic design + LOOK INSIDE 2 OTHER TULSA HOMES Fall florals Meet the craftsmen Tablesettings Teresa Knox and Ivan Acosta available anytime, anywhere. Tulsapeople.com/home 8 TulsaPeople HOME
TRENDS
Form meets function
The dining room in Jamie and Dusty Griffin’s house is visible from many areas of the home, so it was important to make a statement using organic finishes and shapes, according to interior designer Jennifer Strickler. “Our goal was to create an eye-catching dining area, fitting of the midcentury architecture of the home and practical for everyday use by a family with young children,” she says. Strickler chose a Guanacaste wood table with banana leaf and slate-colored chairs. An
easy-to-clean polyester rug under the table brings more color and pattern to the space while an organic petal chandelier adds visual interest at eye level and softens the angles of the full height windows and vaulted ceilings. A tall cabinet with cane doors brings in a natural texture and offers additional storage for the room.
SEE MORE DINING ROOMS STARTING ON P. 10

SARAH BAKER
Fall 2023 9
Ethereal entertaining
This historic home sits on 5 acres in midtown Tulsa and needed a dining room that was equally as impressive. Designer Sherri Duvall of Duvall Atelier set out to make the room a dreamy surprise for those entering the space. “(I wanted) the walls to come alive with vistas of landscapes in dreamy colors that allow you to dream and instill a sense of calm and wonder,” she says.
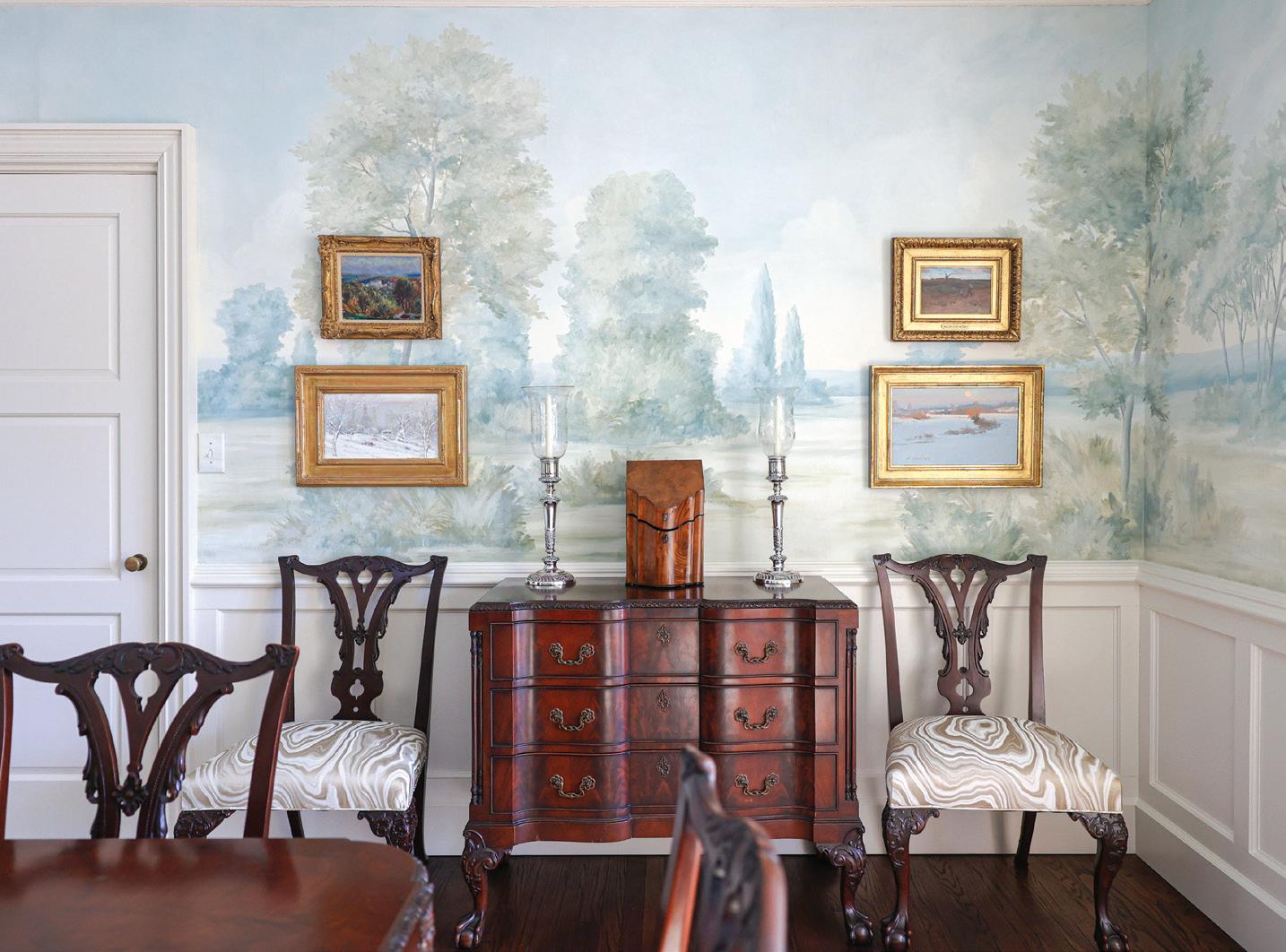
Duvall chose a mural by Susan Harter of Canada and had the ceiling painted a pale robin egg blue to allow the color to envelop the room. A new, crisp white wainscot and crown molding adds scale and dimension to the space. “As you gaze out the back French doors onto the patio, the landscape beyond extends the experience of dining ‘outside,’” she says.
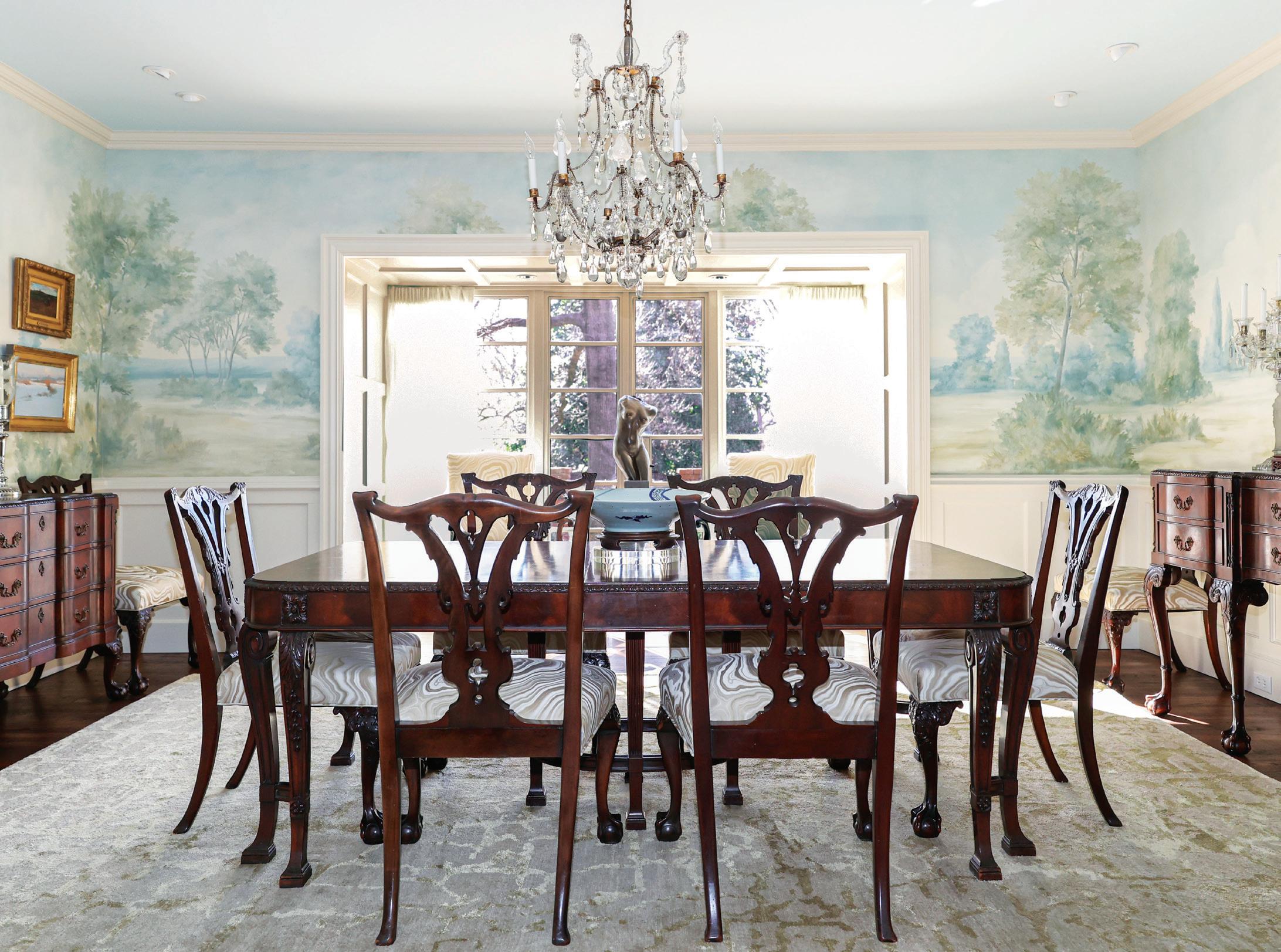
HOT SPOT SARAH BAKER
10 TulsaPeople HOME
Dripping with drama
In this combined formal dining and music room, the design was built around the client’s inherited antique sideboard. GHD Interiors wanted to embrace the piece’s traditional beauty, while infusing the room with an updated edgy vibe, according to Gina Miller, co-owner, GHD Interiors. “The perfect answer was pairing the sideboard with this incredible portrait of an Elizabethan woman posed in a cool cascade of oversized diamonds raining down — she is the star of the show,” Miller says. The room’s color palette was inspired by the area rug with its black, mustard and cream tones, which connected well with the black grand piano and black accessories. These dramatic pieces are supported by a creamy soft backdrop of metallic grass cloth wallpaper, shimmery custom drapes and gold and crystal lighting. TP


HOT SPOT KENNON BRYCE PHOTOGRAPHY Fall 2023 11
ALL SET
Whether you are hosting family this holiday season or simply enjoying a gathering of friends, these tablescapes by local retailers are sure to encourage your next get-together.
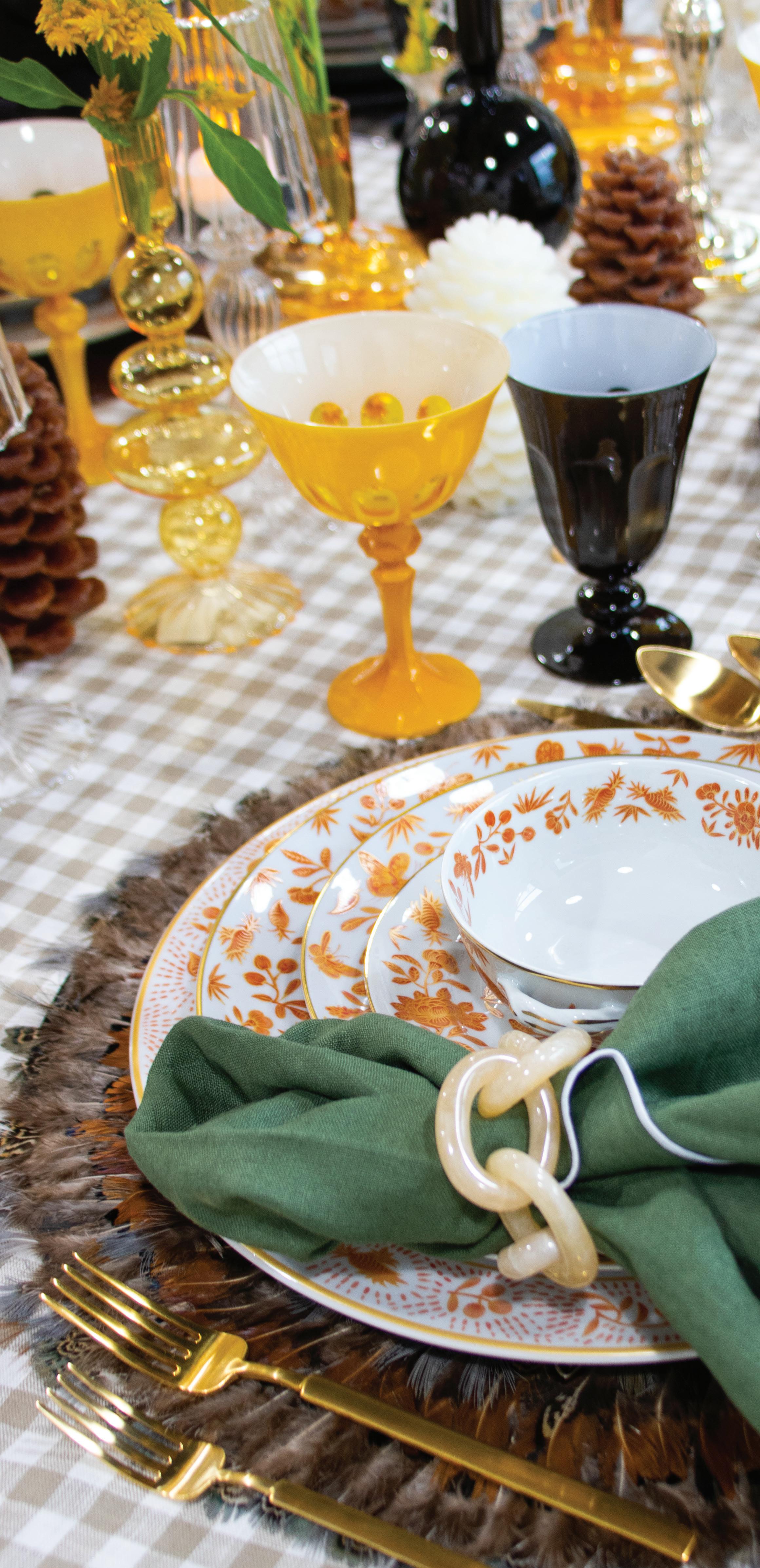 BY KENDALL BARROW
PHOTOS BY MICHELLE POLLARD
BY KENDALL BARROW
PHOTOS BY MICHELLE POLLARD
BE INSPIRED
12 TulsaPeople HOME
Nature’s bounty
Organic accents and simple place settings make this table by Jenkins and Co. an ideal design for indoor and outdoor gatherings alike. Fragrant eucalyptus sprigs tied with pre-strung tags create an inventive and inviting place card.
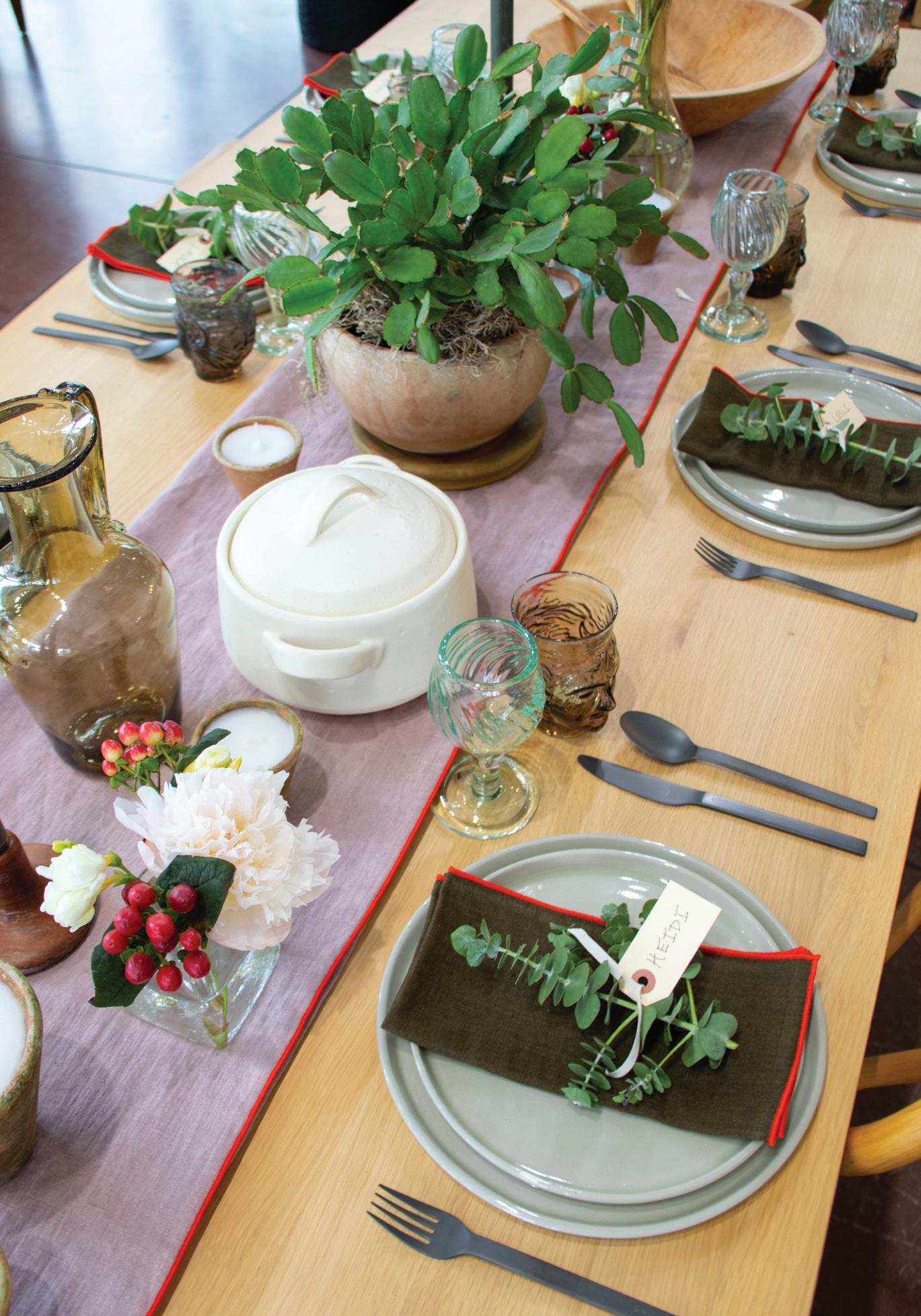
WRF Lab handmade plates, $42 each (large), and $36 each (medium); Frichiti flatware, $16 per utensil; Madre linen napkins, $90, set of four; Hawkins NY handblown glass tumbler, $12; La Soufflerie* Paris handblown wine glass, $30; candles in moss-covered terra cotta pots from Campo de’ Fiori, $22-$38; Higuerilla Bowl by Sobremesa, $175; glass vases by La Soufflerie Paris, $24-$50; Navarin Deep Pot, $115; La Soufflerie handblown glass pitcher, $60; Madre linen tablecloth (used as table runner), $260; Ethnicraft oak dining table, $3,279; terra cotta planter by Campo de’ Fiori, $37, all from Jenkins and Co., 1335 E. 11th St., Suite E.
*La Soufflerie is a nonprofit organization that gives all its proceeds back to the glassblowers to keep the art alive.
Perfectly mismatched
Not enough dishes for a full table? No problem. This table by Magpie combines not one but three different place settings for an effortlessly eclectic ensemble.
Rialto glassware, $37.50 each; pine cone candles, $11-$18 each; glass candle holder lamps, $34 each; napkins, $27 and up, each; 90-inch round tablecloth, $160; glass bud vases, $34 and up, each; bow napkin rings, $24 each; Celadon chain-link napkin rings, $12.50 each; silver candlestick, $65 each; chargers, china and flatware, available by rental or special order purchase, prices vary, all from Magpie, 415 E. 12th St., Suite B. Florals by Poppy’s Garden.

Fall 2023 13
Luxe layers
An antique French dining table serves as the backdrop for these rustic-chic place settings by T.A. Lorton. Woven jute placemats and gingham napkins are dressed up with forged gold flatware, mahogany-colored double old fashioned glasses and hand-etched champagne flutes.
 Antique French oval table, $3,100; antique Belgian chairs, $2,225 for a set of six; jute placemats, $10 each; mini gingham napkins, $93, set of four; napkin rings, $25, for a set of four; peonies tea towels, $25 each; marble salt and pepper shaker set with acacia wood tray, $31 each; forged gold flatware, $58 per place setting; square teak mini cutting board, $36 each; round teak mini cutting board, $37 each; Splatterware dinner plate, $56 each; Splatterware bowl, $51 each; Mod Maxi double old fashioned glasses, $148 each; Endra champagne flute, $73, set of four, all from T.A. Lorton, 555 S. Zunis Ave.
Antique French oval table, $3,100; antique Belgian chairs, $2,225 for a set of six; jute placemats, $10 each; mini gingham napkins, $93, set of four; napkin rings, $25, for a set of four; peonies tea towels, $25 each; marble salt and pepper shaker set with acacia wood tray, $31 each; forged gold flatware, $58 per place setting; square teak mini cutting board, $36 each; round teak mini cutting board, $37 each; Splatterware dinner plate, $56 each; Splatterware bowl, $51 each; Mod Maxi double old fashioned glasses, $148 each; Endra champagne flute, $73, set of four, all from T.A. Lorton, 555 S. Zunis Ave.
14 TulsaPeople HOME







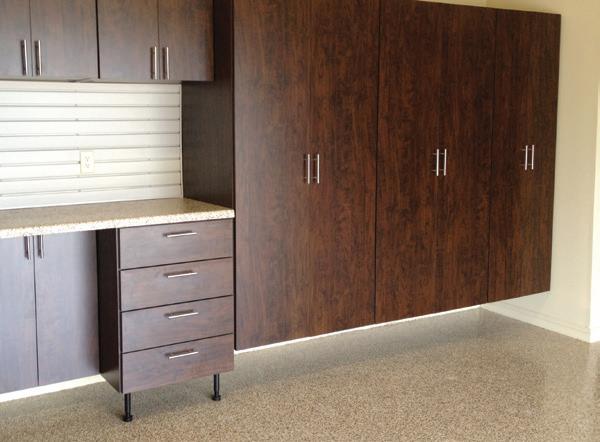

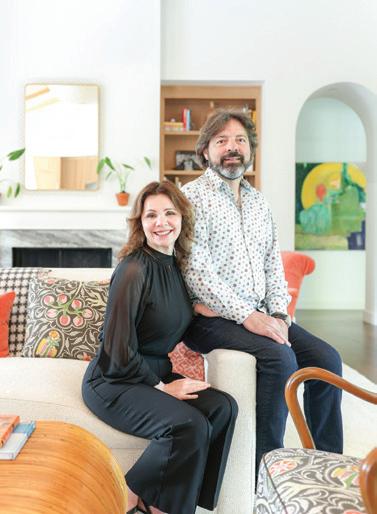



918-446-3473 • WeBTrees.com • • • • • • • • • • • • FOR SALE Tim Nall #MW-0199A Full Service tree company dedicated to taking care of all your tree needs! • Owner - We B Trees27 years in business • B.S. Agriculture Forestry from OSU • ISA Certified Arborist MW-0199A • OK Registered Forester #186 • ISA Tree Risk Assessment Qualified Tim Nall Oklahoma owned & operated since 2004. Not a franchise. Over 4,000 highly satisfied customers. FREE consultations. One stop shopping for garage cabinets, flooring & organization. LET’S GET ORGANIZED! 10% off Our Simply Storage Cabinets $4.25/sf $4.99/sf Our Premium Terra Chip Floor Coating Or our 24-hour Polyurea Floor Coating Expires10/30/23. Must Mention Ad. 918-872-7990 | 4560 WEST 57TH ST | WWW.MYCUSTOMGARAGE.COM Just visit tulsapeople.com/subscribe or call 918-585-9924, ext. 200. CELEBRATE TULSA! Enjoy the convenience of home delivery of Tulsa’s award-winning city magazine each month for ONLY $15 per year! Plus, subscribers automatically receive TulsaPeople HOME twice a year! Dynamic design + LOOK INSIDE 2 OTHER TULSA HOMES Fall florals Meet the craftsmen Tablesettings Ivan Acosta July 2023 FACES OF THE 918 LEGENDS: RODGER RANDLE FLAVORS of HOME TULSAPEOPLE 2023 Many come to Tulsa as tourists. Others for a chance at better life. Some share their culture through food. Crepe cake from Asian bakery 2023 2023 JUNIOR LEAGUE OF TULSA TURNS 100 A-LIST HALL OF FAME PRIVATE SCHOOL GUIDE & COLLEGE GUIDE A-LIST ISSUE the 125 CATEGORIES 600+ WINNERS 26 EDITORS’ PICKS JUNETEENTH’S FESTIVITIES BUILDING UP KIDS WITH BMX TULSAPEOPLE THE A-LIST Fall 2023 15
Pretty in pink
BY KENDALL BARROW
D esigner Lindy Collins, owner of L. Collins Interiors, was recently tasked with remodeling a bathroom for her client’s daughter. There were only two requirements: using the child’s favorite colors — pink and green — and working within the existing footprint of the bathroom. Here is a look at her vision, from concept to completion. TP




1 The Thatcher wallpaper by Pepper Home was the starting point for the room’s design, as it offered the perfect shades of pink and green, Collins says. 2 A woven wicker mirror from Madre Dallas brings warmth to the room. 3 Collins picked Alberto floral sconces by Julie Neill to echo the design of the wallpaper, virtually bringing it to life.
4 The custom vanity by Woodstock Cabinets is painted Benjamin Moore’s Pink Bliss, which complements the wallpaper. “With just a hint of pink, the vanity color will remain timeless as the client’s daughter matures,” she says. 5 Collins chose the Boca Raton faucet and Pendleton shower fixtures in a classic polished nickel finish from Signature Hardware. 6 White quartz countertops with honed marble floor and shower tiles showcase the vanity and wallpaper colors.
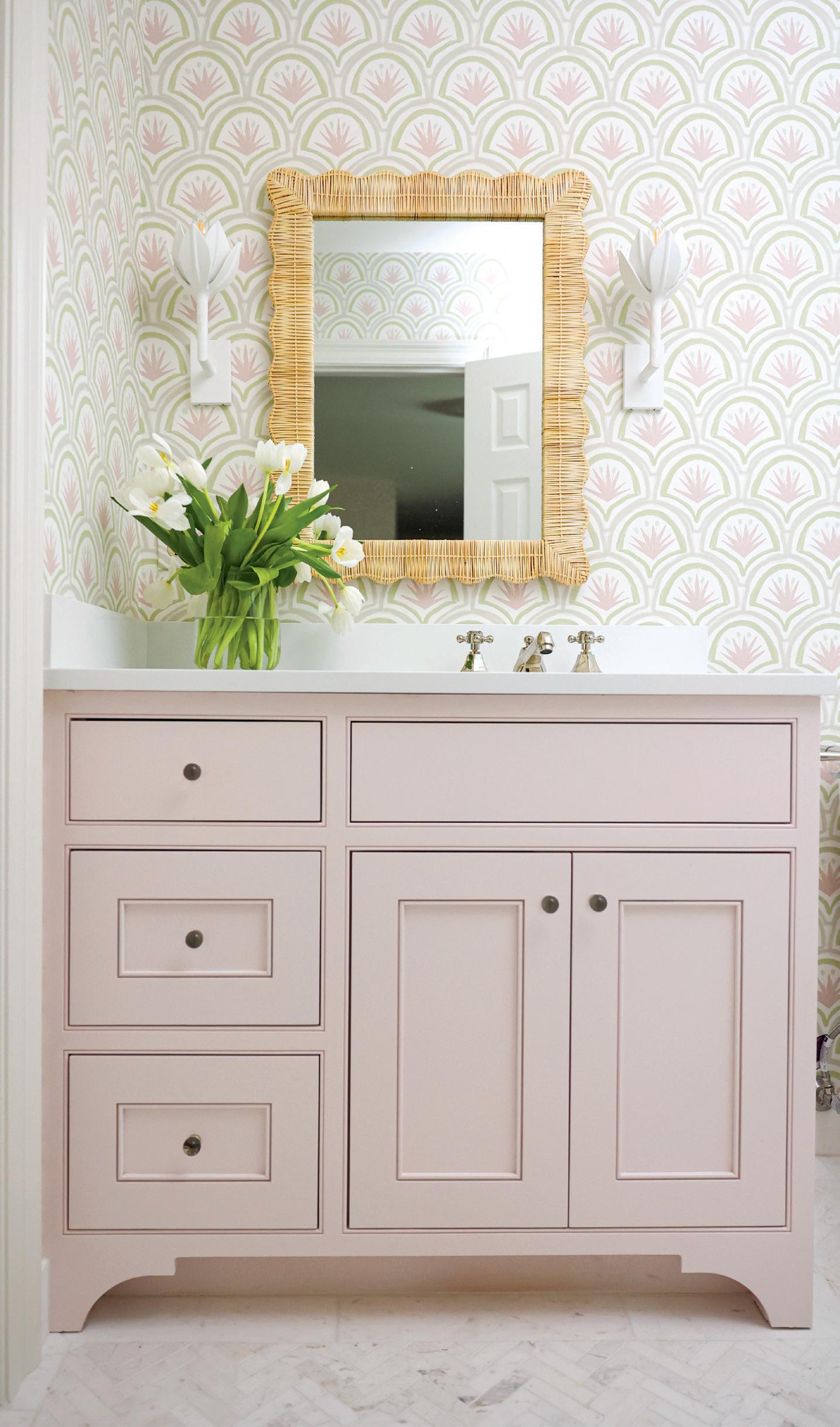
MOODBOARD
2 1 3 4 5 6 16 TulsaPeople HOME
SARAH BAKER
The great outdoors
Q&A with Candace Melton Dillingham, owner, Skii Landscape Architecture
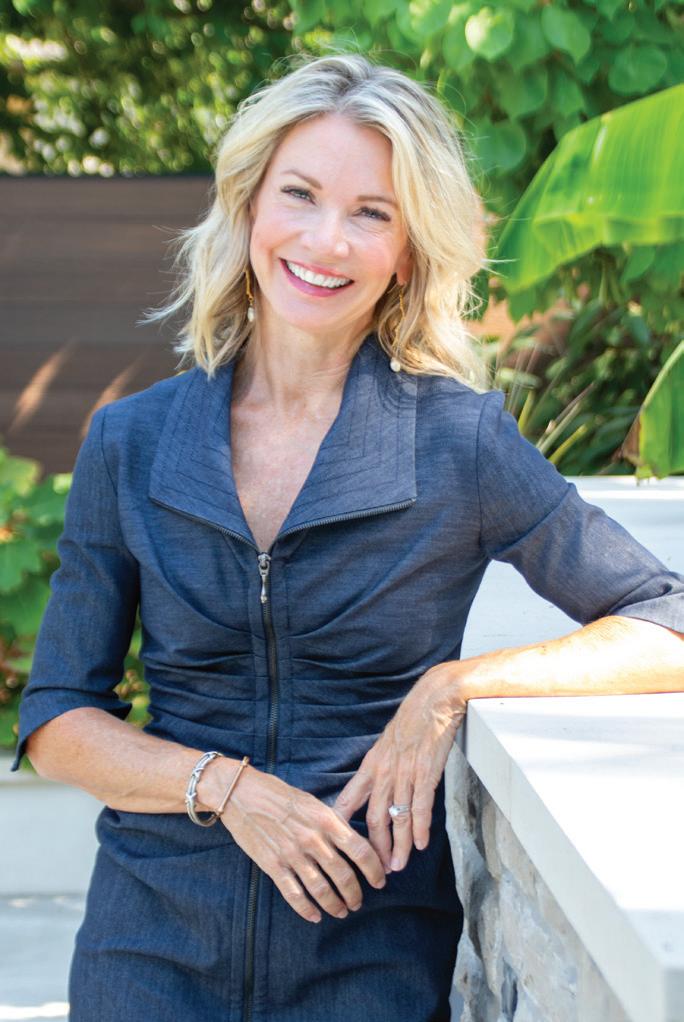 BY ANNA HOLTON-DEAN
BY ANNA HOLTON-DEAN
The words “landscape architecture” may conjure ideas of perfectly selected and placed plants — the jewelry around an environment, so to speak — but choosing plants is a minor, final step in the landscape architect’s process. “The most critical, and often most expensive, items happen first — walking surfaces, retaining walls, if there’s a need for circulation paths, driveways, pools; planting is last,” explains Candace Melton Dillingham, owner of Skii Landscape Architecture.
As an active member and former president (2021-2022) of the Oklahoma Chapter of American Society of Landscape Architects and member of the Oklahoma Board of Architects, Landscape Architects and Registered Commercial Interior Designers, Dillingham played a part in many notable Tulsa projects, including the River Parks biking and running trails. She recently sat down with TulsaPeople HOME to share the importance of landscape architecture, what drew her to it and what to consider when choosing a professional for your own project.
WHAT DO LANDSCAPE ARCHITECTS DO? Landscape architects have a hand in all outdoor spaces that humans gather in and enjoy. Spaces including waterfronts, amusement parks, streetscaping in downtown urban spaces, university campuses and multi-state circulation corridors such as roadway design, bike lanes and so much more. They design all these spaces while taking into consideration ecology, environmental factors, sustainability and the global impact while doing so — no other profession mixes the art of design with function and science.
WHAT ROLE DOES LANDSCAPE ARCHITECTURE PLAY IN URBAN DEVELOPMENT? Our role is crucial in a city or town. The aesthetics and function of layout are critical in the success
of the space — its usability, its popularity. Codes we follow, which are standard in most cities — such as placing trees specific distances apart throughout parking lots and along sidewalks — exist to keep our environment cooler, to combat heat island effect, as well as serving for beautification.
WHY IS LICENSURE IMPORTANT? Licensure is important to protect the health, safety and welfare of each state’s constituents/people. Imagine if someone not licensed for dentistry works on your teeth. The same applies with the built environment; we need a practitioner that understands (and follows) codes and covenants, strict International Building Codes guidelines, as well as best practices for construction to protect humans from injury, assets from damage and the environment from hazards.
WHAT ARE SOME PROJECTS TULSANS MIGHT RECOGNIZE IN WHICH LANDSCAPE ARCHITECTS HAVE HAD A HAND IN DESIGNING? The Gathering Place project lead was a famous landscape architect named Michael Van Valkenburgh Reconciliation Park was designed by a firm here in Tulsa, R. L. Shears Co.; Guthrie Green by a firm in Dallas and Sausalito, SWA Group. River Parks and all the biking and running trails were designed by LandPlan here in Tulsa, which I worked on as well.
WHAT LED YOU TO ARCHITECTURE, PARTICULARLY LANDSCAPE ARCHITECTURE? It was my high school guidance counselor. I had no idea what landscape architecture was. She gave me a test that showed I was strong in science, math and art. I was a concrete thinker and an abstract thinker simultaneously, which is unique and well suited for architecture. Once in architecture school, I gravitated toward landscape architecture because I felt my (landscape architecture) professors thought more socially and collaboratively as a team.
YOU HAVE 24 YEARS OF EXPERIENCE IN CUSTOM RESIDENTIAL DESIGN. WHAT DO YOU LOVE ABOUT YOUR JOB? I love creating spaces where people make memories with their families. That’s why I’m in custom residential, but I enjoy beautifying any outdoor space and making it more functional.
WHAT FACTORS SHOULD ONE CONSIDER WHEN CHOOSING A LANDSCAPE ARCHITECT? One should look for a landscape architect who is a Landscape Architectural Accredidation Board-accredited university graduate, holds a current license in the state they are practicing in and has knowledge of and a desire to implement the client’s specific needs. Plus, a connection to them helps, as we typically become friends while working with you. TP
GREEN IT UP
MICHELLE POLLARD
Fall 2023 17
Candace Melton Dillingham



In a perfect world, every dog would have a home and every home would have a dog. 2803 South Harvard | 918-624-2600 Open Monday–Saturday 10-6 Sunday 12-5 The store your pet deserves! 18 TulsaPeople HOME
Heartfelt design

There’s no right or wrong way to design a centerpiece, says Felix Hernandez, owner of Emerald and Olive fine art floral design. He recommends adding some stems or greenery from your own garden to give your arrangement a unique warmth.
Learn his steps to make your own on p. 20.
MICHELLE POLLARD
Fall 2023 19
Flowers from Jordon’s Flower Farm in Claremore
Arrange a floral centerpiece
BY GEORGIA BROOKS
Designing your own florals should be a relaxing, enjoyable activity, especially when it’s for your own home or a gathering of loved ones. Felix Hernandez, owner of Emerald and Olive, says having all materials prepped and assembled for easy access is key to a fun experience.
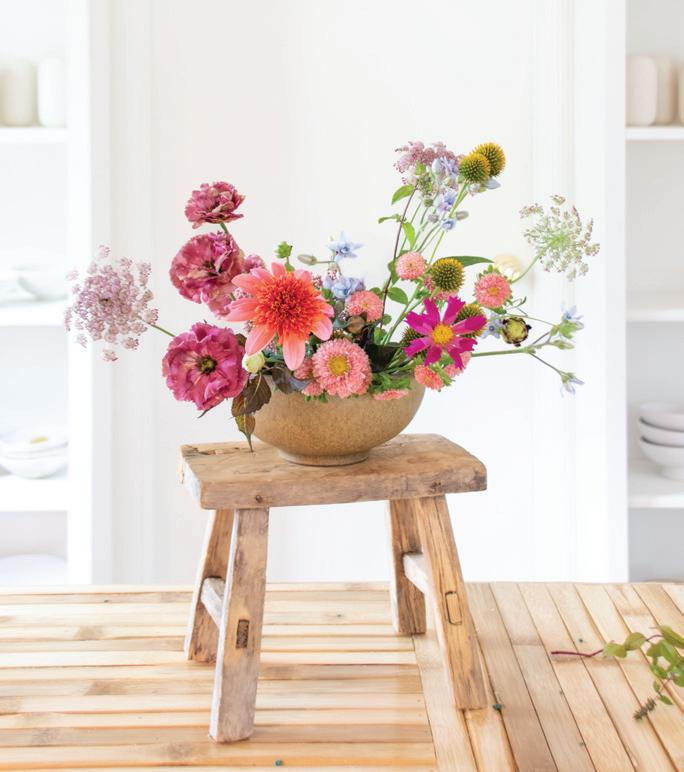

Choose your vessel
This can be anything watertight, whether it be an antique bowl or a sleek dish from West Elm. Feel free to get creative in choosing your vessel, keeping in mind how it will dictate the size and shape of your centerpiece.

Assemble materials
You’ll need clean water, flower shears, a flower frog and all your stems ready and prepped for arranging, with leaves stripped where the stems will touch water. Attach frog to the bottom of your vessel with floral adhesive putty, and fill your vessel 80% full with water.
Mechanics in place
Start by using shorter, sturdier stems to create a simple structure. This will be a foundation that will help hold blooms in place.
Start to build shape
Use your medium-to-long stems to start filling out and defining the shape of the arrangement. If you can, rotate your bouquet or walk around it as you design to make sure all visible angles are filled with beautiful blooms.
Fill in with focal color
Hernandez recommends choosing one statement color. Here, a deep burgundy dahlia, added nextto-last, creates the drama and main focal points of the arrangement.



Add long delicate stems
For the finishing touch, add any long, more delicate stems that give the illusion of floating around the arrangement. “They add dimension and movement,” Hernandez says. TP
HOW TO ... MICHELLE
POLLARD
20 TulsaPeople HOME
20 YEARS— and stronger than ever!


For a limited time, SAVE 20% on select residences with our special Anniversary Savings offer. Call for details.
• Carpet
• Luxury Vinyl Plank and Tile


• Ceramic & Porcelain Tile
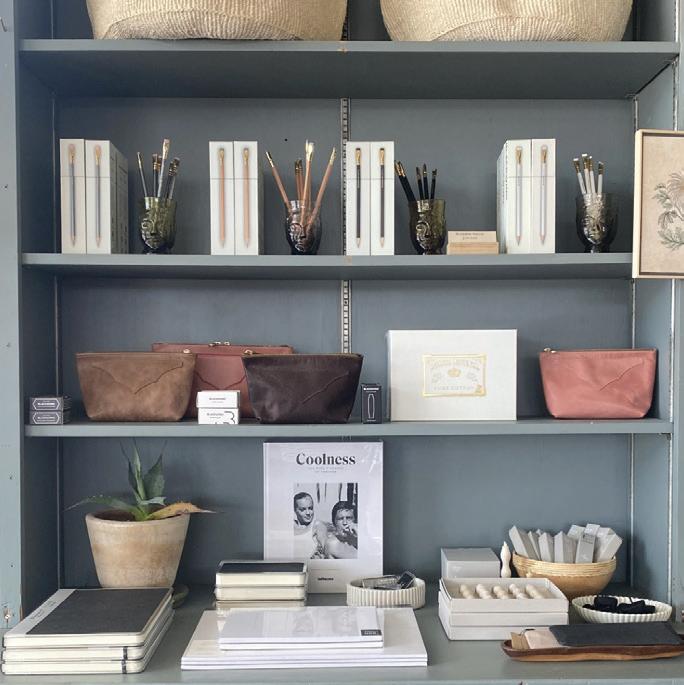
• Natural Stone
• Hardwood
• Laminate Floors and Countertops
• Cork and Bamboo
• Installation
Whether your project is Commercial or Residential, Grigsby’s has you covered no matter what type of floor you’re looking for!


4417 S. SHERIDAN | 918.627.6996 GRIGSBYS.COM
Proud of what we’ve accomplished. Excited about where we’re going!
Over the course of our 130-year history, Covenant Living has grown to serve 5,500 residents in 19 communities across 10 states. We are one of the nation’s largest not-for-profit senior living organizations and, with a strong fiscal foundation, an excellent retirement choice. We’re proud to be in Tulsa and we’re committed to offering seniors a future filled with promise by providing happier, healthier, engaged living surrounded by friendship, purpose and security.

Schedule a tour today! Call 1-877-478-8455 or visit CovLivingInverness.org 3800 West 71st Street South Tulsa, OK 74132
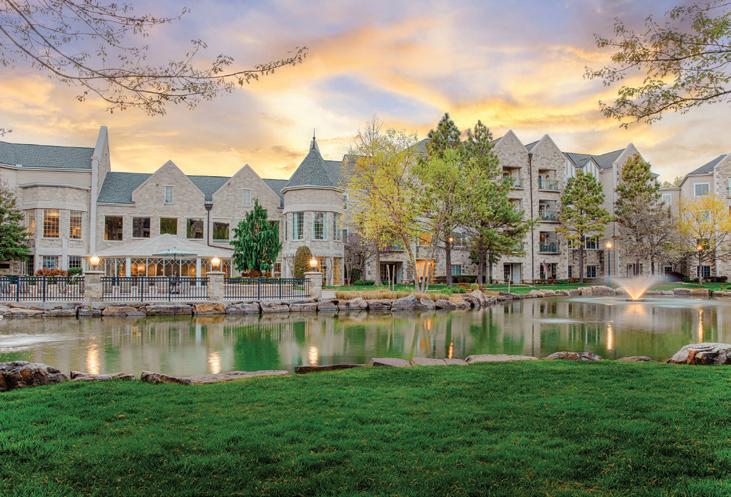
1335 E. 11th St. Suite E. Tulsa, OK 74120 located on historic Route 66 O n l i n e S h o p p i n g @ j e n k i n s a n d c o t u l s a . c o m jenkinsandcotulsa HOUSEWARES,
APOTHECARY, PAPER GOODS AND JEWELRY
Fall 2023 21
Good stock
A commitment to quality leads to longevity for the Cottongim family business.
BY LAURA DENNIS
Woodstock Cabinets, family owned and operated since 1967, was founded at a time when cabinetry was built custom and quality work was the industry standard. Three generations later, Owner and Vice President Clark Cottongim says many things have changed in the cabinet-making business, but the company’s standards for custom building have remained.

“Back in the ’60s, cabinetry was built on the job site, so the carpenters would have material delivered to the site, and they would set up their tools and build the cabinets right there inside the home,” he says. This method is known as “stick building,” and Cottongim says it is a tougher environment to craft in because you are constructing within the confines of a new build, so lighting is typically inadequate, and the space is limited. Builders also are limited to the tools they can carry to and from the job site.
Cottongim’s great uncle, original owner and founder Manley Cottongim, was influential in Oklahoma and surrounding
regions in pushing the woodworking industry toward shop-built cabinets, a method that saves time and money. But that does not mean Woodstock’s cabinets are any less custom. “Today, we are still building them custom,” Cottongim says. “We are bringing in raw materials and we are building them for your home, specific to your dimensions. But we’re going to build them in the shop because it’s more efficient and less labor intensive.”
Cottongim says the success of Woodstock Cabinets did not come without a fight. Over the decades, nine family members have contributed to the longevity of the business. At its peak in the late ’70s, the company employed nearly 150 people. In the 1980s, Cottongim’s father, Scott Cottongim, took over when the company experienced a significant halt in growth due to numerous economic factors. The company could no longer afford the overhead costs of maintaining the shop and let go of all its staff.
“My dad rented a storage unit by the Ford Glass Plant because it was cheaper and
brought his brother Kevin Cottongim into the company to help,” he says. “At that point, my dad is selling the cabinets, and my uncle Kevin is building the cabinets. It was just the two of them.”
Cottongim says without the tenacity and fortitude of his father and uncle, Woodstock Cabinets probably would not be here. “It’s the ultimate scrapper story,” he says. “It’s been a lot of grit and dedication and hard work.”
Today, Woodstock Cabinets has approximately 25 employees and focuses primarily on custom cabinetry in northeastern Oklahoma. Cottongim says they dabble in light commercial work, such as the custom library build at the Ambassador Hotel and a one-of-a-kind table built to hold a truck axle for the CEO of Peterbilt.
But for the most part, Cottongim prefers to stick with what he knows. “We really are a cabinet shop,” he says. “It’s hard to say no because I’m an amicable guy, but I’ve learned over the years to let the thing be the thing. We do cabinets, and we do them well.” TP
MEET THE CRAFTSMEN MICHELLE POLLARD
22 TulsaPeople HOME
Clark Cottongim is the owner and vice president of Woodstock Cabinets, a Tulsa-based and family-owned cabinet-making business at 4129 S. 72nd E. Ave.
SOLD PRICE: $575,000
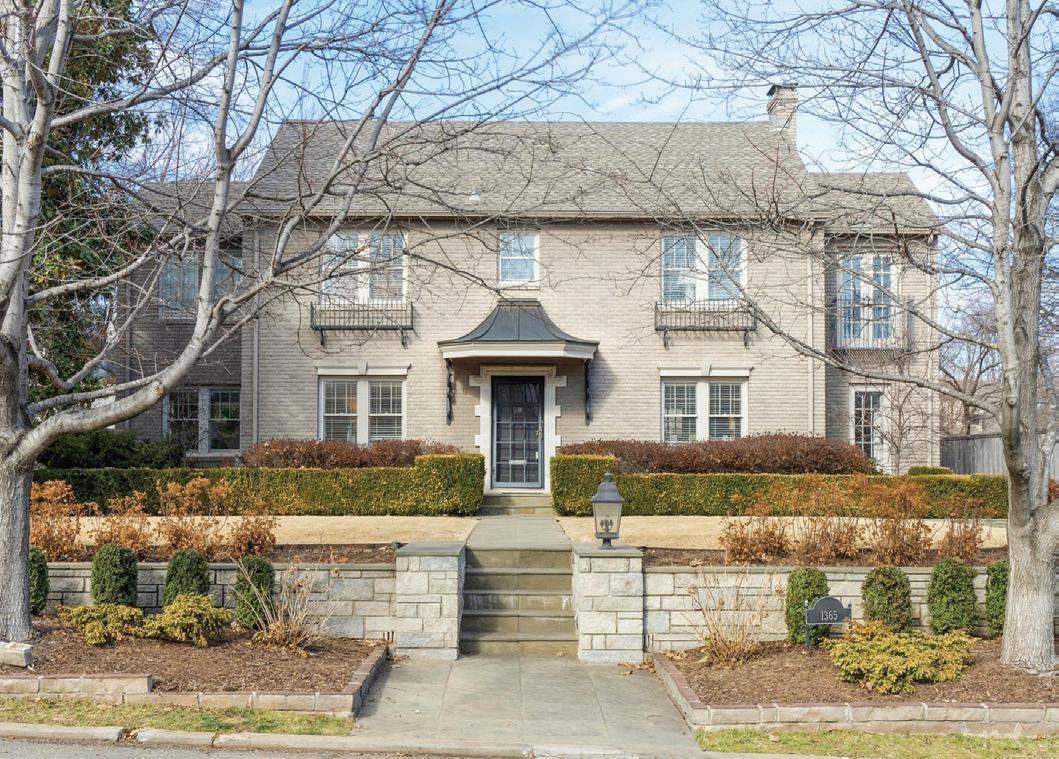

ACREAGE: .371
SQUARE FOOTAGE: 2,566
SOLD PRICE: $775,000 ACREAGE: .25
SQUARE FOOTAGE: 3,088
This
SOLD PRICE: $515,000
ACREAGE: N/A
SQUARE FOOTAGE: 2,463
SOLD PRICE: $1.9 MILLION ACREAGE: .26

SQUARE FOOTAGE: 4,636
What money can buy A peek into Tulsa’s real estate market.
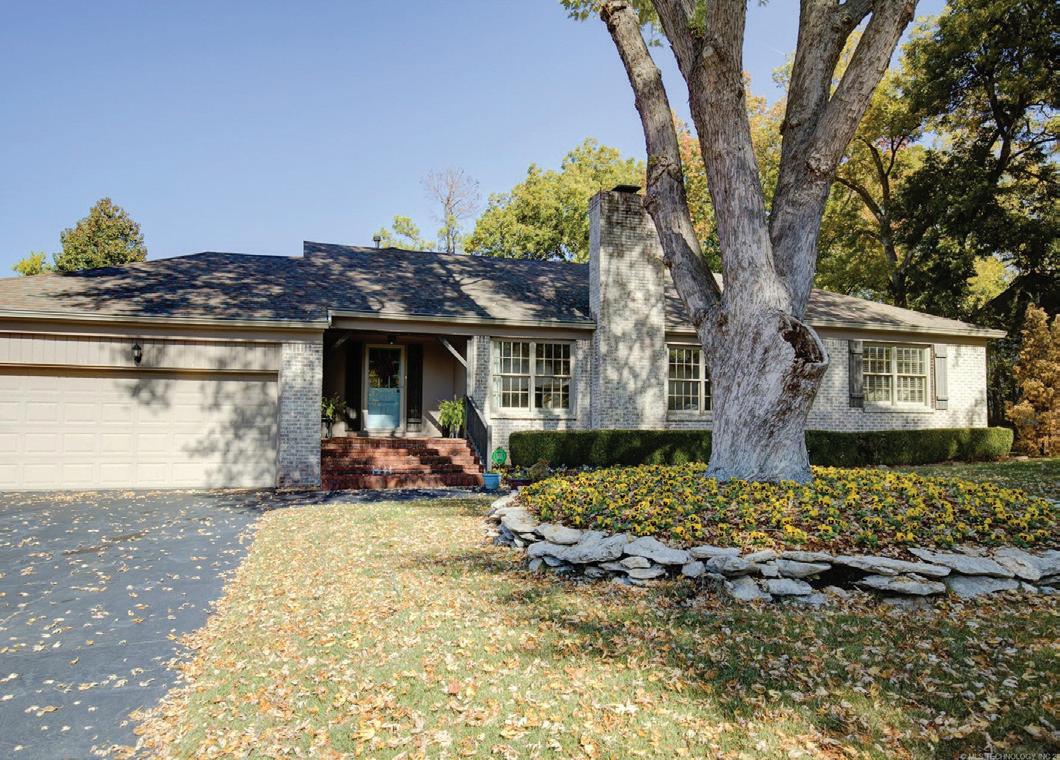 BY KENDALL BARROW
BY KENDALL BARROW
Interest rates may have taken a step up, but Tulsa’s real estate market is still going strong, according to Peter Walter, owner/broker of Walter and Associates. “The market is good — it’s very active — but there is not as much to choose from,” Walter says. Because of this lack of inventory, some areas of Tulsa, such as midtown, will often see multiple buyers interested in the same house and homes selling before they even hit the market.
Walter has been in the real estate industry for 45 years and started his own firm in 1986. He advises: “Be patient and quick to act when the right house comes up for sale.”
Inflation has driven up prices on nearly every commodity and, unfortunately for home buyers, real estate is no exception. “Remodeling and building costs are all higher than they were a year or two ago and that’s something that buyers consider when looking, too,” he says. Walter recently sold a home for more than the asking price because it cost less than what it would cost to build new today.
Walter says his business and the real estate market in general is not like it used to be: there are no longer slow periods within the year. “The market is yearround — if the right house is on the market, that’s the time to buy,” he says. TP
VAST MEDIA
Located on a cul-de-sac in midtown, this charming single-level home was built in 1959. Thanks to a recent addition, it now offers four bedrooms — two primary suites and two additional bedrooms, as well as three full baths.
One of several condominiums built in 2002, this unit features a first-floor primary suite and private courtyard. The home offers two additional bedrooms, two-and-a-half baths, a fireplace and easy access to Gathering Place and the Midland Valley Trail.
traditional home was built in 1938, but features numerous modern updates including a newer primary bath, walk-in closets and a granite kitchen. It offers three bedrooms, two-and-a-half baths, an office and a library, in addition to a finished basement area.
Fall 2023 23
Built in 2007, this home was designed by architect Mike Dankbar, decorated by Charles Faudree and featured in a national publication. It boasts three bedrooms, two full baths — one with a sauna — and two half baths.
ACCENT
Paul Wheeler
CASA LIGHT REALTY LLC
Charo Naifeh
CHINOWTH & COHEN
Brandi True
Shawn Peters
Amy Prosser
Brad Borem
Gayle Roberts-Pisklo
Missy Hagin-Pittman
Tiffany Johnson
Deb Wilmoth
Megan Forehand
Judy Stocker
Susie Genet
Cindy Hand
Allison Hayes
Carrie DeWeese
Val Gaudet
COLDWELL BANKER SELECT
Alice Slemp
Joanna Ford
Josh Rainwater
Alicia Parker
Kimberly Vining
Corrie Egge
Kristin Winton
Suzanne Mobley
Deborah McGuire
Ashley Wozniak
Maureen Kile
TOP REAL ESTATE PROFESSIONALS
The residential real estate professionals presented here, in company groupings, were ranked top agents in the Tulsa area in 2022 based on industry information. The rankings are based on “total volumes” (listings plus sales) of individual agents. The following pages include professional profiles and display ads purchased by Top Real Estate Professionals to inform readers of their services.
CONCEPT REALTY
Robert Kleven
ENGEL & VOELKERS TULSA
Chris Zinn
ERIN CATRON & CO. LLC
Erin Catron
EXECUTIVE HOMES REALTY LLC
Alex Trinidad
EXP REALTY
Robin Wilson
Brooke Burger
Amanda Dudley
Brandi Fugate
Jaybee Hawkins
EXP REALTY LLC, THE EXPERT GROUP LLC
Tony Georr
KELLER WILLIAMS ADVANTAGE
Drew and Trish Ary
Jennie Wolek
Jamie Goodnight
Kasia Olek
Amber Davis
Max Heckenkemper
Donny Williamson
Holly Brumble
Kara Folkins
Elizabeth Beaubien
Jessica Scott
May West
Kathryn French
Braxton Thomas
KELLER WILLIAMS PREFERRED
Brian Frere
Heidi McMurray
Summer Ratzlaff
Suzanne Rentz
James Sumter II
Tracy Ellis
Mark Rentz
Chet Wilson
Ryan Treadway
Luke Rentz
KELLER WILLIAMS PREMIER
Jackie Shields
Sarah Nail
KEVO PROPERTIES
Amber Tackett
LARRY R. PENNINGTON, REALTOR
Larry Pennington
M & T REALTY GROUP
Terry Hassell
MCGRAW REALTORS
Carol Brown
Katy Houchin
Laura Grunewald
Laura Bryant
Caryl Kirtley
John Ragan
Don Burns
Lori Lassman
Laura Hawkins
Mike Keys
Lindy Collins
Kevin King
Chris Noel
Stephanie Joy
Angela Cozort
Heather Caputo
Brenda Woodward
Micah Tjeersdma
Mary Hess
David Palik
Belinda L. Tucker
Rachel Close
Pam Case
Diana Patterson
PEMBROOK REALTY GROUP
Stephanie Ross
PINNACLE REALTY GROUP
David S. Dumont
RE/MAX RESULTS
Brett Friesen
James Wood
Marie McManus
Amy Whitmarsh
REALTY CONNECT
Tina Berryhill
SAGE SOTHEBY’S INTERNATIONAL REALTY
Rob Allen
SHEFFIELD REALTY
Allison Sheffield
SMDODSON LLC
Jonathan Graber
THE GARRISON GROUP LLC
Kelly Garrison
TRINITY PROPERTIES
Carri Ray
WALTER & ASSOCIATES INC.
Peter Walter
Blake Loveless
Marlene Boyd
2022
24 TulsaPeople HOME


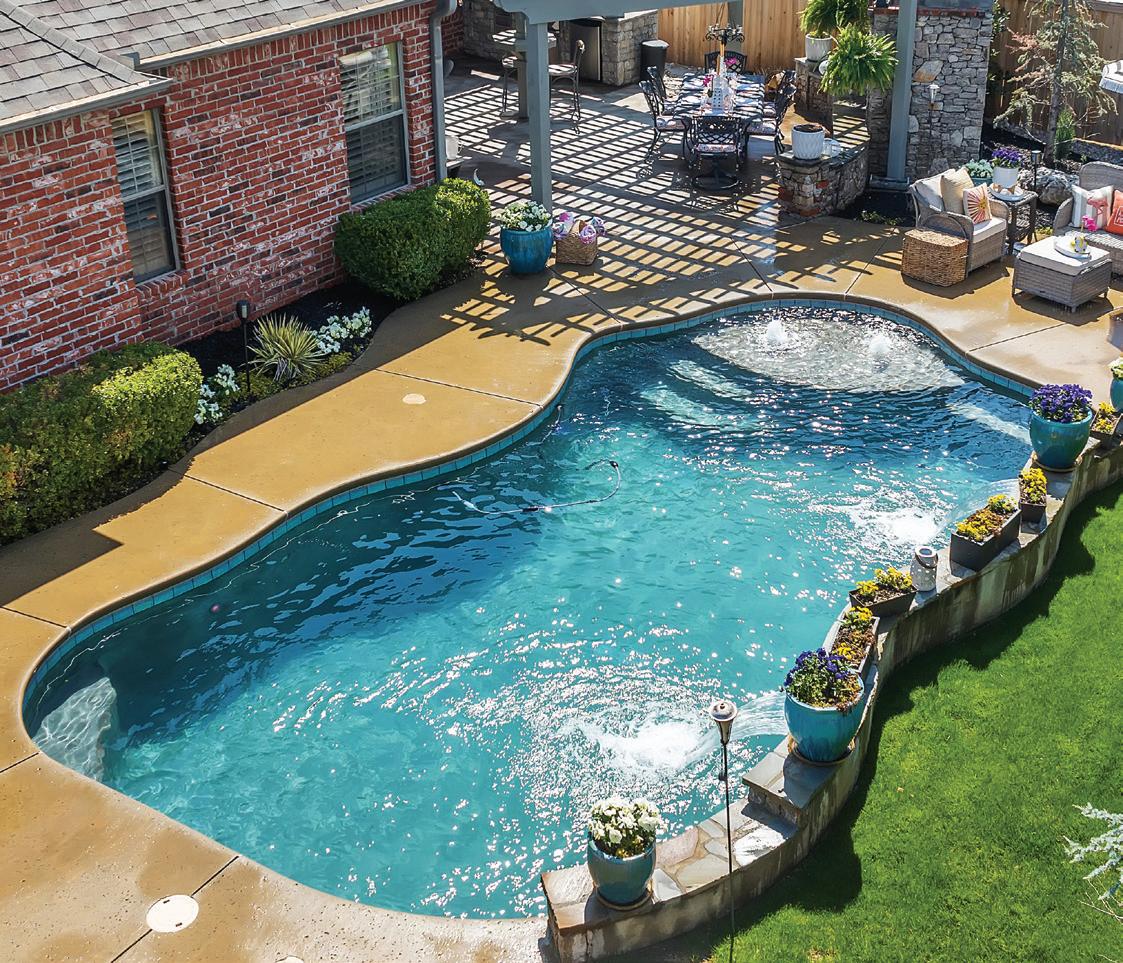

4745 E. 91ST ST. | 918-313-1786 HEIDISHOMES@KW.COM | WWW.HEIDISHOMES.KW.COM Heidi McMurray SINCE 1991 OFFERING OKLAHOMA’S FINEST - YARD BY FABULOUS YARD
Diana Riley Patterson
McGraw Realtors

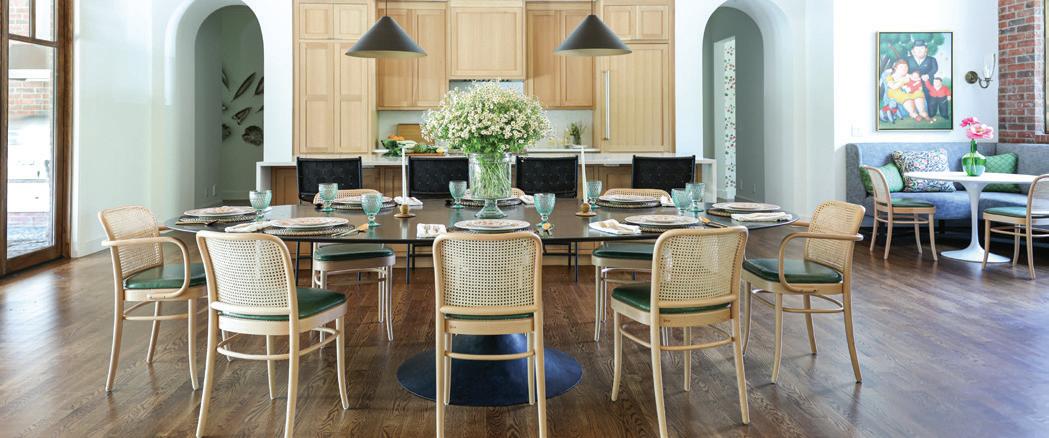


Grand Lake waters run deep for Diana Riley Patterson. She came from a family who listed and sold Grand Lake for years. Today, she continues their legacy as McGraw Realtors Grand Lake’s top agent.



Patterson says, “I love Grand Lake and want everyone to experience what I have been so blessed with all my life.”
While Patterson has had her license since she was 21, she entered the profession seventeen years ago. She feels her success comes from hard work, relationships and honesty with her clients. Grand Lake is her home and she loves sharing it with her family, friends and clients.
Caryl Kirtley Mc Graw r ealtors Aloveforallthingsinvolving peopleandhome

Top 100 Real Estate Professional Caryl Kirtley is a member of the McGraw Realtors South Tulsa office and the Summit Group team leader. A native of Tahlequah, she began her career as a real estate professional in 2005 when she joined The Moore Team at McGraw Realtors.
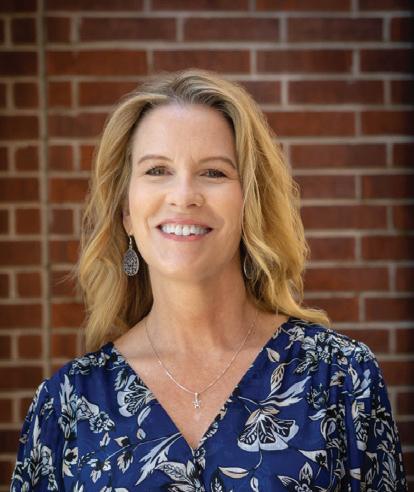
“Many people ask if I specialize in any area and my answer is always PEOPLE. I love all things involving houses and people, and truly enjoy helping my clients make their home dreams come true,” she says. “I love going the extra mile for my clients to assure each receives the best service and a wonderful home buying or selling experience. I don’t want them to just love their new home, but honestly enjoy the process as well.”
Caryl is an active member of Evergreen Baptist Church. She is an Ambassador of Hope for Share Hope International, an organization that exists to prevent human trafficking and help restore and bring justice to victimized women and children.

dianaA.indd 20
 DIANA RILEY PATTERSON | MCGRAW REALTORS 918-629-3717 | SOUTHGRANDLAKE.COM
THE POINTS ON GRAND LAKE – Large and beautiful 5 BR, 3.5 BA, is ready to be enjoyed by a large family. It offers 165 feet of shoreline in Party Cove, gentle slope to the water, nice roadside yard, large outdoor living space with upper deck and lower patio, outdoor fireplaces on both levels. Granite, tile and carpet throughout, oversized garage, great views of Grand Lake from almost every room and just 5 minutes from Ketchum! $1,650,000
ENJOY LIVING AT THE POINTS ON THIS LAKEFRONT LOT with 155 feet of shoreline, unbelievable views of Grand Lake, dockable cove, utilities and paved roads, large trees, gated and well-maintained subdivision and surrounded by lovely homes and just over an hour from Tulsa and 5 minutes east of Ketchum. $499,000
DIANA RILEY PATTERSON | MCGRAW REALTORS 918-629-3717 | SOUTHGRANDLAKE.COM
THE POINTS ON GRAND LAKE – Large and beautiful 5 BR, 3.5 BA, is ready to be enjoyed by a large family. It offers 165 feet of shoreline in Party Cove, gentle slope to the water, nice roadside yard, large outdoor living space with upper deck and lower patio, outdoor fireplaces on both levels. Granite, tile and carpet throughout, oversized garage, great views of Grand Lake from almost every room and just 5 minutes from Ketchum! $1,650,000
ENJOY LIVING AT THE POINTS ON THIS LAKEFRONT LOT with 155 feet of shoreline, unbelievable views of Grand Lake, dockable cove, utilities and paved roads, large trees, gated and well-maintained subdivision and surrounded by lovely homes and just over an hour from Tulsa and 5 minutes east of Ketchum. $499,000
CARYL KIRTLEY | MCGRAW REALTORS 918-798-4476 | CKIRTLEY@MCGRAWOK.COM
Inspire the upscale readers of TulsaPeople HOME by advertising your home-related business in the spring 2024 edition of TulsaPeople HOME! Contact adservices@langdonpublishing.com for more information. Inspiration found here 26 TulsaPeople HOME
Caryl Kirtley







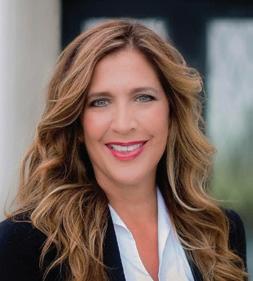

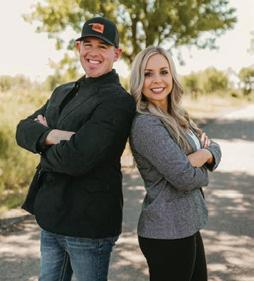




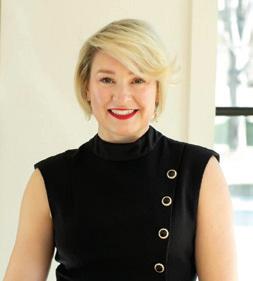
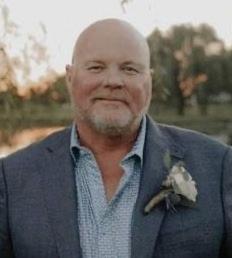




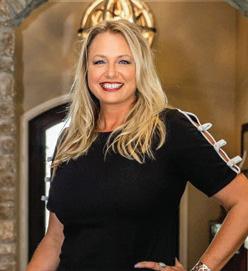

 TRACY ELLIS Ellis Real Estate Team
CHET WILSON RYAN TREADWAY
JAMES SUMTER II Tulsa Home Premier Team
MARK, SUZANNE AND LUKE RENTZ The Rentz Team
BRIAN FRERE HEIDI MCMURRAY SUMMER RATZLAFF
DREW AND TRISH ARY
AMBER DAVIS
JENNIE WOLEK MAX HECKENKEMPER
JAMIE GOODNIGHT KASIA OLEK
DONNY WILLIAMSON HOLLY BRUMBLE
KARA FOLKINS
BRAXTON THOMAS
JESSICA SCOTT MAY WEST HARRISON
ELIZABETH BEAUBIEN
TRACY ELLIS Ellis Real Estate Team
CHET WILSON RYAN TREADWAY
JAMES SUMTER II Tulsa Home Premier Team
MARK, SUZANNE AND LUKE RENTZ The Rentz Team
BRIAN FRERE HEIDI MCMURRAY SUMMER RATZLAFF
DREW AND TRISH ARY
AMBER DAVIS
JENNIE WOLEK MAX HECKENKEMPER
JAMIE GOODNIGHT KASIA OLEK
DONNY WILLIAMSON HOLLY BRUMBLE
KARA FOLKINS
BRAXTON THOMAS
JESSICA SCOTT MAY WEST HARRISON
ELIZABETH BEAUBIEN
Revitalizing remodel
Home renovation project embraces regenerative design.
 BY GRACE WOOD PHOTOS BY VALERIE WEI-HAAS
BY GRACE WOOD PHOTOS BY VALERIE WEI-HAAS
28 TulsaPeople HOME
Kirkendall Design transformed what used to be a dining room into a relaxing lounge area. A bold wallpaper from Arte Pavartina in the lounge makes the space feel natural and relaxing, effectively bringing the outside in.
When it came to designing the home of their dreams, Carla and Kelly Grogg knew Julia Kirkendall and her team at Kirkendall Design were the perfect choice for the project.

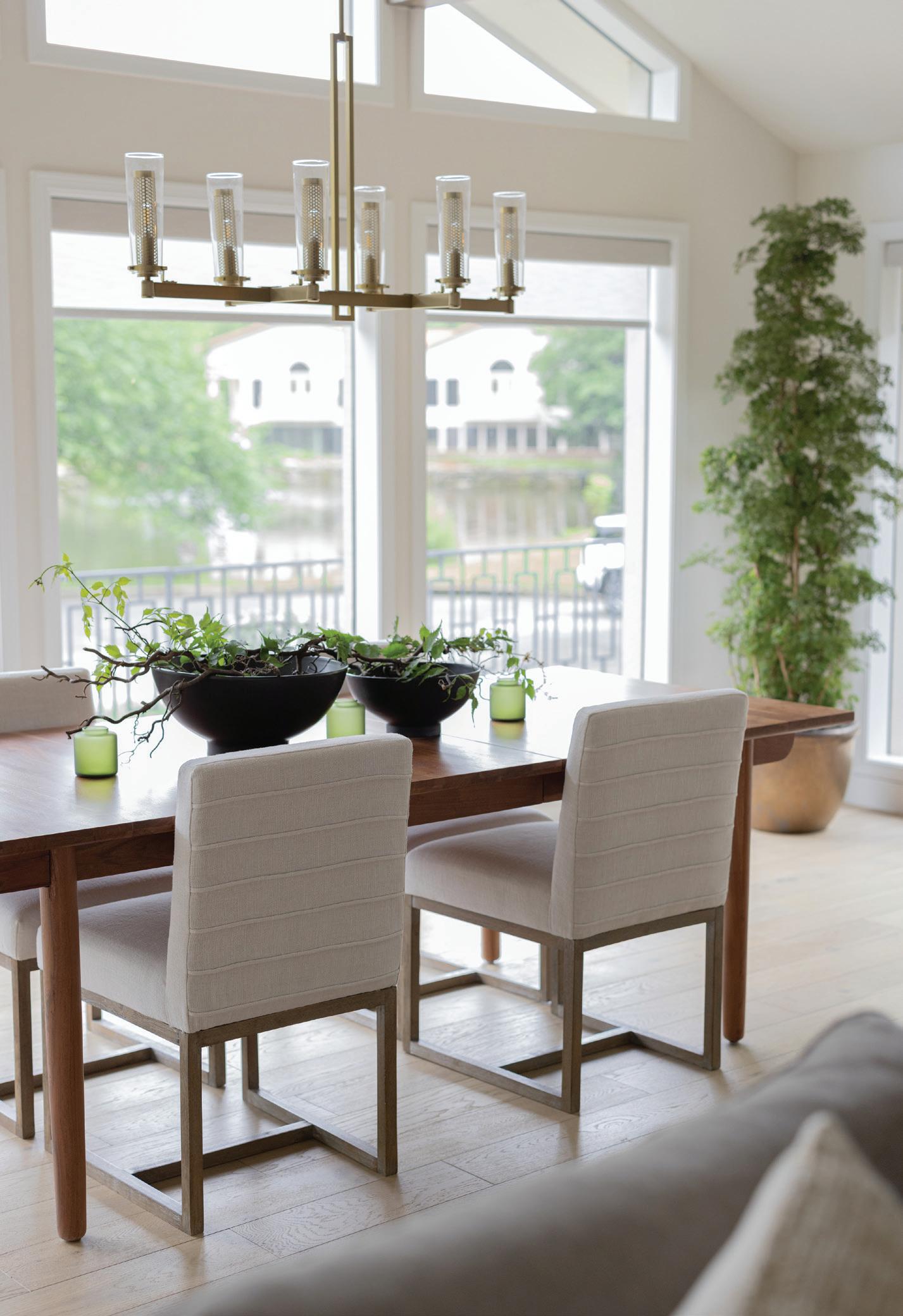
The Groggs first became acquainted with Kirkendall when she and her team bought the building where Grogg’s Green Barn, the Groggs’ garden center, was located. As the design team took over the space, the Groggs built a relationship with Kirkendall and saw the way she approached design projects, leading them to trust her with their home remodel.
“Throughout the transition period, I could tell (the Kirkendall team) were very professional and creative, and a friendship started to form,” Carla Grogg says. “I felt comfortable knowing that (Julia) has very high standards with everything she does.”
Because the Groggs are the second-generation owners of their home, maintaining the home’s original footprint — a midcentury, ranch-style home — amidst important renovations, was a priority.
“(We) and the design team decided the home leaned toward a midcentury modern look. This allowed renovations to take shape while still staying true to the original architecture,” Carla says.
“The architecture and the bones of the house were amazing — it already had a spacious living area and a nice, functional kitchen, it was just outdated,” Kirkendall says. “The client wanted to honor the design of the home because it has some beautiful lines, it just had some awkward spaces.”
Upon her first walk-through and initial conversations with the Groggs, Kirkendall was able to determine the home’s biggest conundrums.
“The biggest pain points were the primary bathroom and an area that had been added on,” Kirkendall says. “These spaces weren’t really serving the homeowner, so we wanted to transform them and make them much more functional.”
Incorporating elements of midcentury modern design, adjusting the architecture and adding colorful, personality-filled accents throughout the home, Kirkendall and the Groggs embarked on a seven-month remodeling journey together. Crucially, Kirkendall employed techniques of regenerative design for this project, she says.
“Regenerative design means taking something from one generation to the next generation, repurposing it in a new way,” Kirkendall says. “It’s about not being wasteful and reusing what we have, which is a big part of my design philosophy.”
Working together, Kirkendall, her team and the Groggs reimagined many existing
Fall 2023 29
Due to its large size, designer Julia Kirkendall and her team decided to repurpose the great room by adding a dining table adjacent to the wall of large windows. Vaulted ceilings with wood beams complement the space.
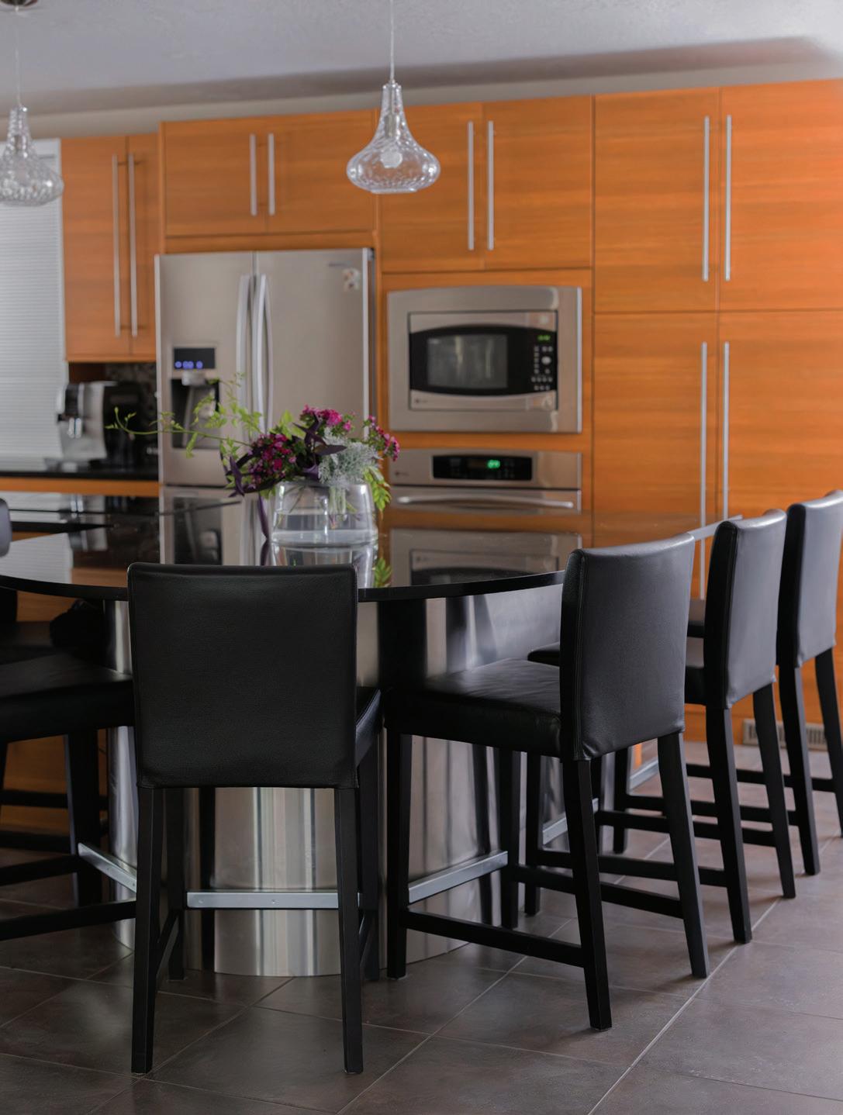
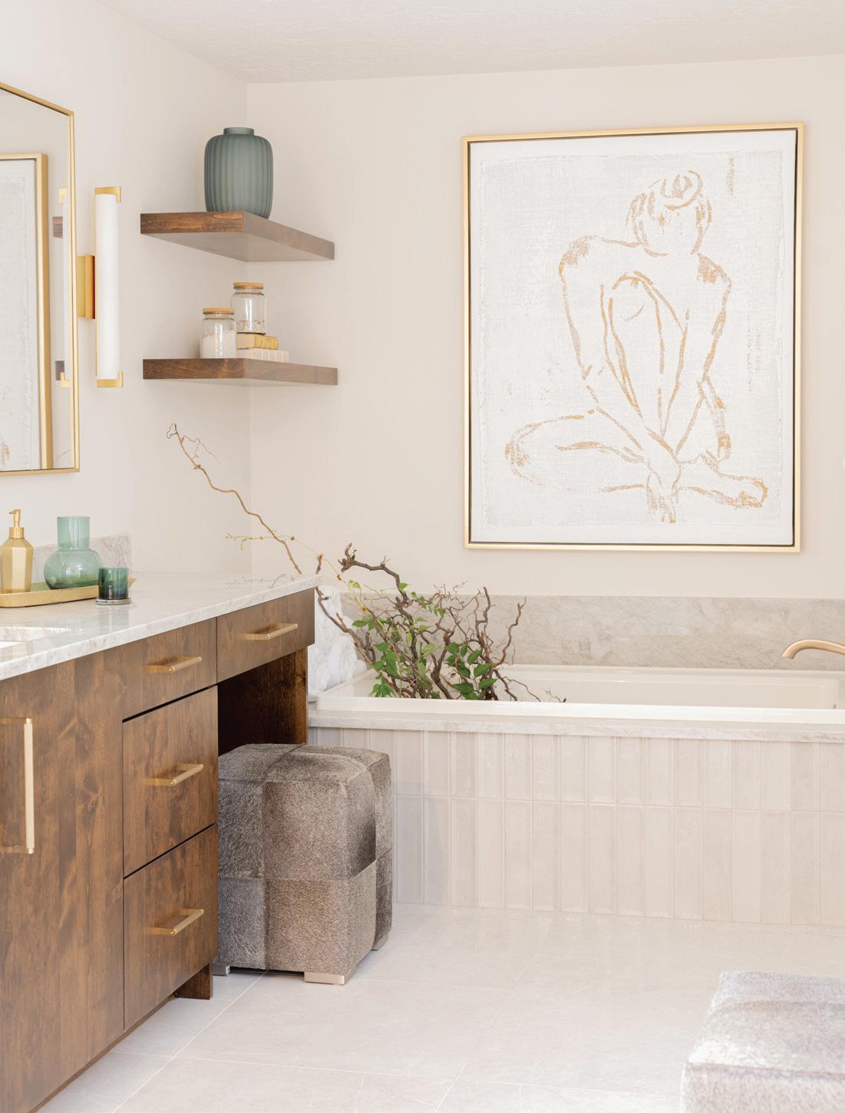
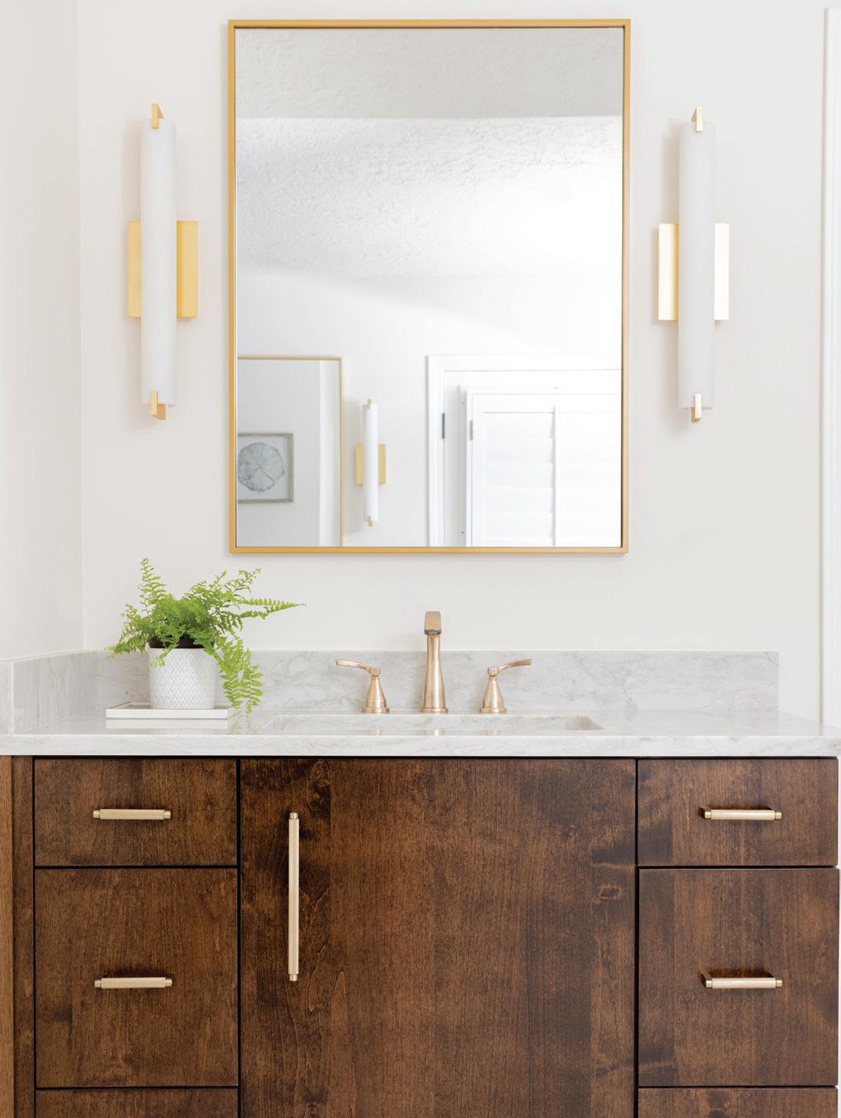
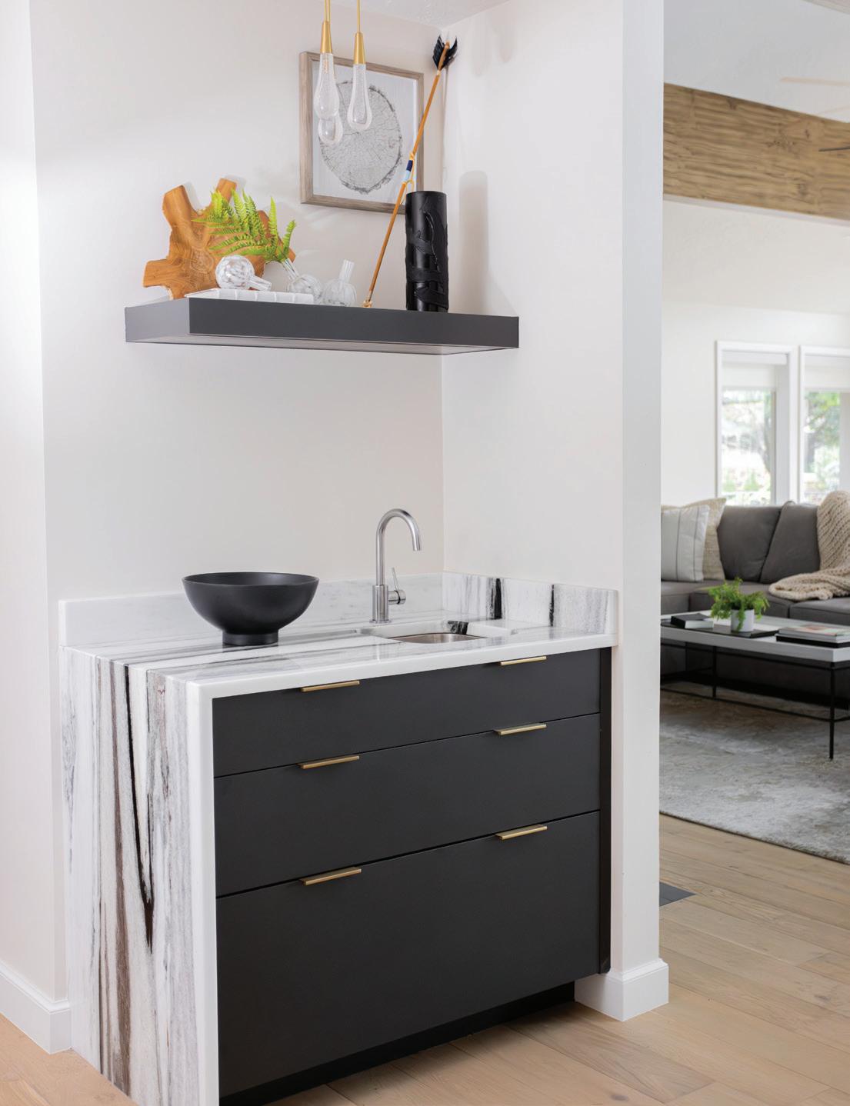
30 TulsaPeople HOME
Above, the remodeled primary bathroom is owner Carla Grogg’s favorite space in her remodeled home. With gold accents, bright neutral colors and glazed, ceramic tile adorning the bath and shower, it is now Grogg’s personal spa-like retreat. Below, a once enclosed bar area is now a focal point in the home, and the kitchen only needed a slight refresh, Kirkendall says. She and her team kept the large center island and added new lighting and hardware, ensuring the kitchen matched the rest of the home.
Because the primary bedroom was excessively large, Kirkendall and her team shortened it, providing extra square footage for the bathroom remodel. The bedroom still provides the Groggs plenty of space, as well as natural light that pours in through the windows.
spaces within the home. For example, they made the inconvenient former addition into a flex room with a desk and space for their kids to entertain friends, and remade the dining room into a sophisticated yet approachable lounge area.
“There used to be a dining room off of the kitchen, but it wasn’t something they needed because the kitchen had a massive island,” Kirkendall says. “We made that into a lounge, which is a very casual area where you can sit and enjoy conversation. It really changed the flow of the house and made it more functional for how they want to live.”
“We use the space all the time now,” Carla says. “We can work on our laptops there, and it’s a great space to spend time with friends and family when they come over. It’s so nice.”
Additionally, Kirkendall and her team revamped an existing wet bar and made it a focal point in the home.
“We took an original wet bar — that’s very commonly found in homes of this age — that was behind closed doors,” Kirkendall says. “We took the doors off, opened up the walls and made it a beverage center, so that it can serve lots of people and be a beautiful architectural feature of the home.”

Carla says the part of the remodeled home she cherishes the most is the primary bathroom. Kirkendall and her team took some of the excess space from the primary bedroom to add additional square footage to the bathroom.

“It feels so good to have a really nice bathroom now,” Carla says. “It feels fresh, it has all new fixtures and I got to pick out the tile on the back of the shower, which is very beautiful. It’s such a nice space to wake up to and then close out the day with.”
Through the revitalization of the Groggs’ new home, Kirkendall says she feels like she and her team designed a space that reflects the couple’s personalities.
“We design to tell the story of our clients’ lives … When you work from that perspective, you bring new life to areas that need it and transform homes for a new generation,” Kirkendall says. “This particular project encompasses those elements; it’s telling the story of Kelly and Carla Grogg, the new owners of this home.” TP
Fall 2023 31
The mosaic marble tile in the powder bath reflects the midcentury modern style of the home.
Modern mix
Maple Ridge home is reimagined to suit its new owners.
 BY JANE ZEMEL
PHOTOS BY THE TONY LI PROJECT
BY JANE ZEMEL
PHOTOS BY THE TONY LI PROJECT
32 TulsaPeople HOME
Rounding out existing pieces from the homeowners’ collection is a Flock of Light pendant by Moooi and a Saarinen dining table by Knoll paired with Passion chairs by Cassina. Soothing Benjamin Moore Revere Pewter on the walls here and throughout the fi rst fl oor sets the tone for the home.
The remodel was a complete overhaul. Everything was touched — from paint to light fixtures to doorknobs — but no major structural changes were made. So, personalizing this Maple Ridge beauty was a matter of putting a new fingerprint on an existing footprint.
Owners Tracy Spears and Rosemary Harris had been looking in the area for years. “We loved the idea of Maple Ridge,” Spears says. But during the Realtor showing, the couple gave the house “a hard no.”
They discussed all the work they would need to do and the gap between the listing price and their budget. To their surprise, the next day they found a contract from the seller in their email for the exact price they had named. “We later realized our conversation was likely the impetus for the offer,” Spears says. “It definitely worked in our favor.”
The couple brought Beth Sachse, lead designer and co-owner of SR Hughes, to the signing. “We can’t say enough good things about Beth,” Harris says. “She knew our taste (from furnishing their last house).” Sachse and fellow SR Hughes designer Cassie Johnson collaborated on the project. “We got a yes on almost everything,” Johnson remembers.
Spears travels the world lecturing from her leadership books and works with several Tulsa businesses. Harris is a retired oil and gas business owner and current community advocate. Together, they know what they like and are quick to make decisions. “We don’t overthink things,” Spears says.
The nine-month remodel happened during COVID-19, but the couple was not bothered by pandemic delays or supply chain issues. “We believe people are doing the best they can,” she says. “We knew the
timeline would be a moving target.”
The home was built in 1988 as one of four new homes constructed on the lot where Leon Russell’s former Maple Ridge mansion was located. Theirs sits where Russell’s tennis court once stood. Spears liked the privacy of the gated driveway and how it sits off the street. Harris was drawn to the courtyard. “You feel like you’re in New Orleans,” she says, noting the fountain feature and lagoon-looking spa.
Inside, the home is a mix of modern with antiques and artwork Spears and Harris already owned. “We like to include old things and new things,” Sachse says.
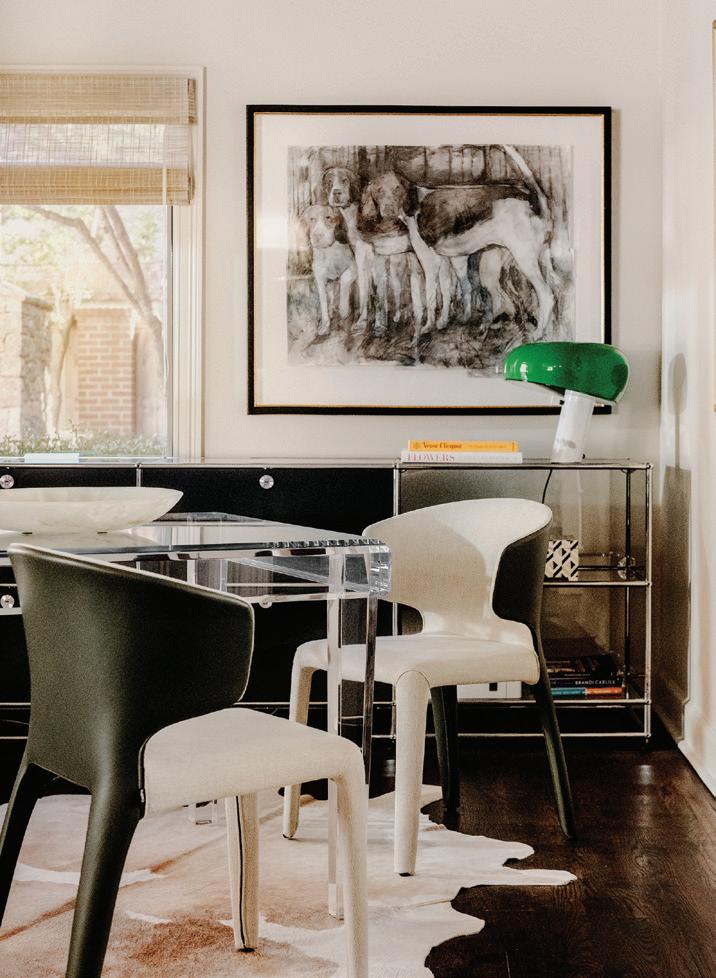
“What we have is primarily Oklahoma,” says Harris of the home’s art, naming Otto Duecker and Booker T. graduate James Andrew Smith. Animal motifs are unmistakable throughout — zebras, dogs, horses, birds.
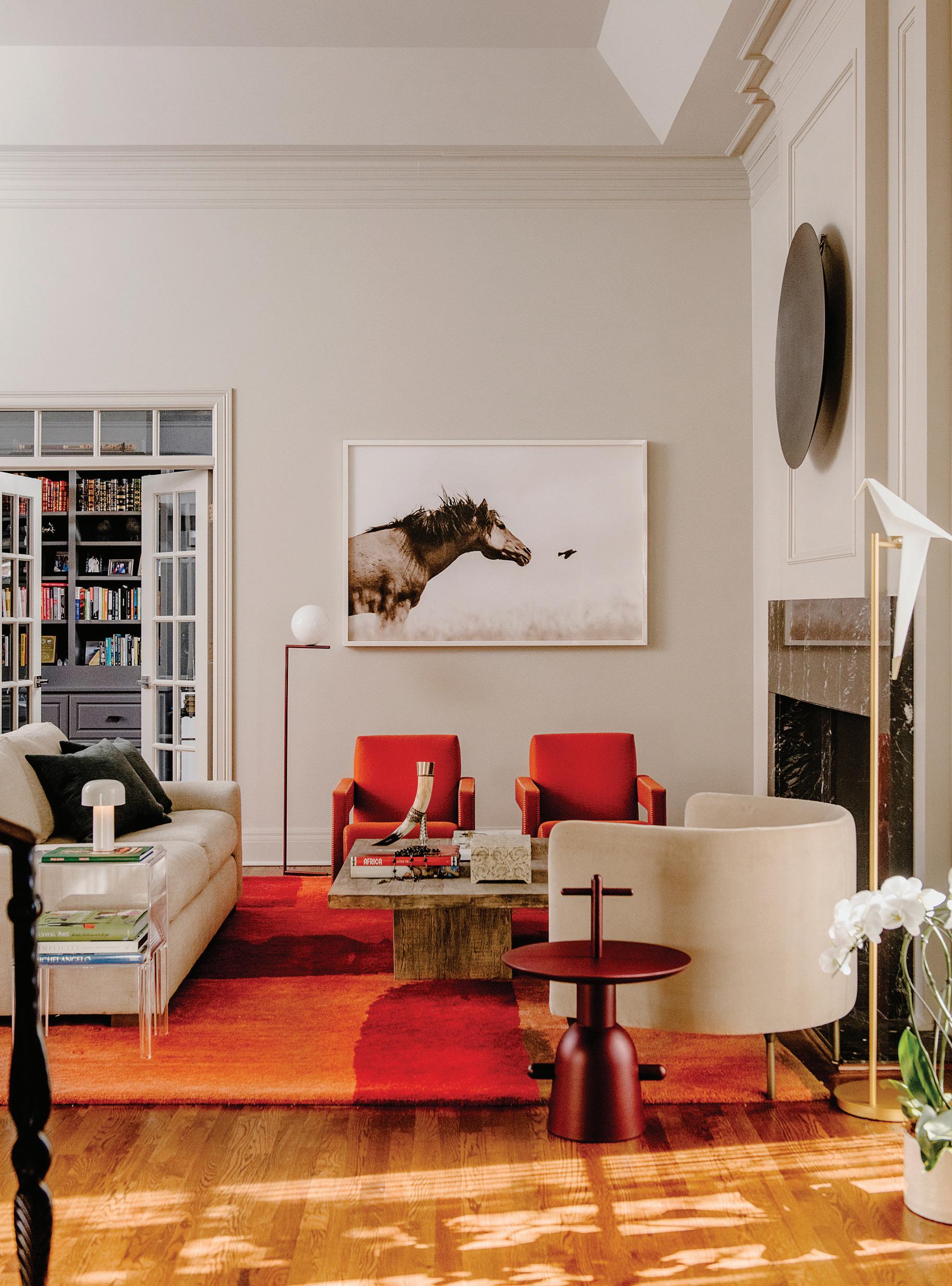 Below, the foundation of this customized workspace is USM modular furniture, configured to provide desk, credenza, media console and storage options. Hola dining chairs by Cassina make the space multifunctional.
Below, the foundation of this customized workspace is USM modular furniture, configured to provide desk, credenza, media console and storage options. Hola dining chairs by Cassina make the space multifunctional.
Fall 2023 33
The formal living room features a mix of modern furnishings. French doors lead to Spears’ office, which the designers painted a dark gray with built-in bookcases.
Texture runneth over in the family room with an endless sectional by
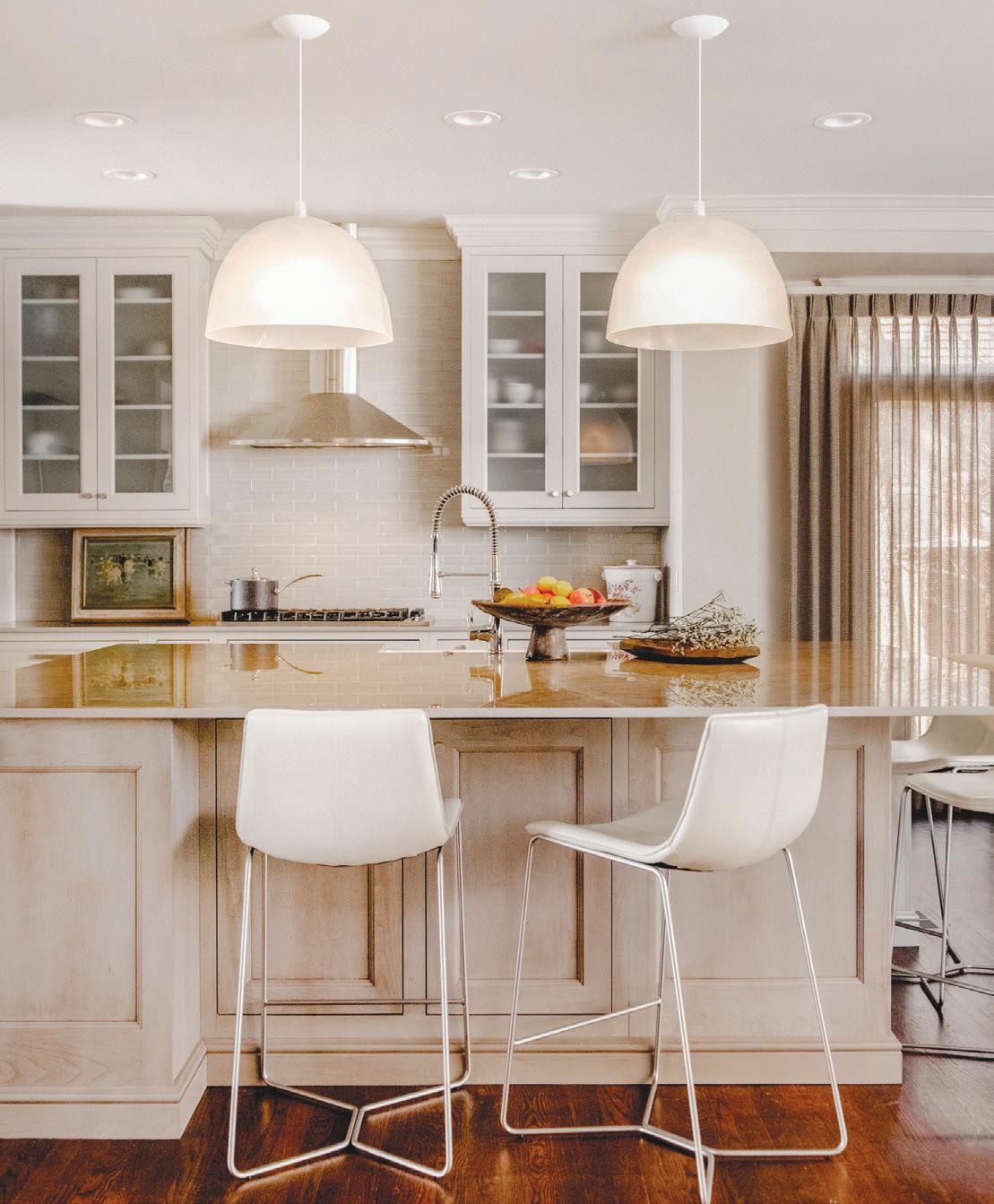
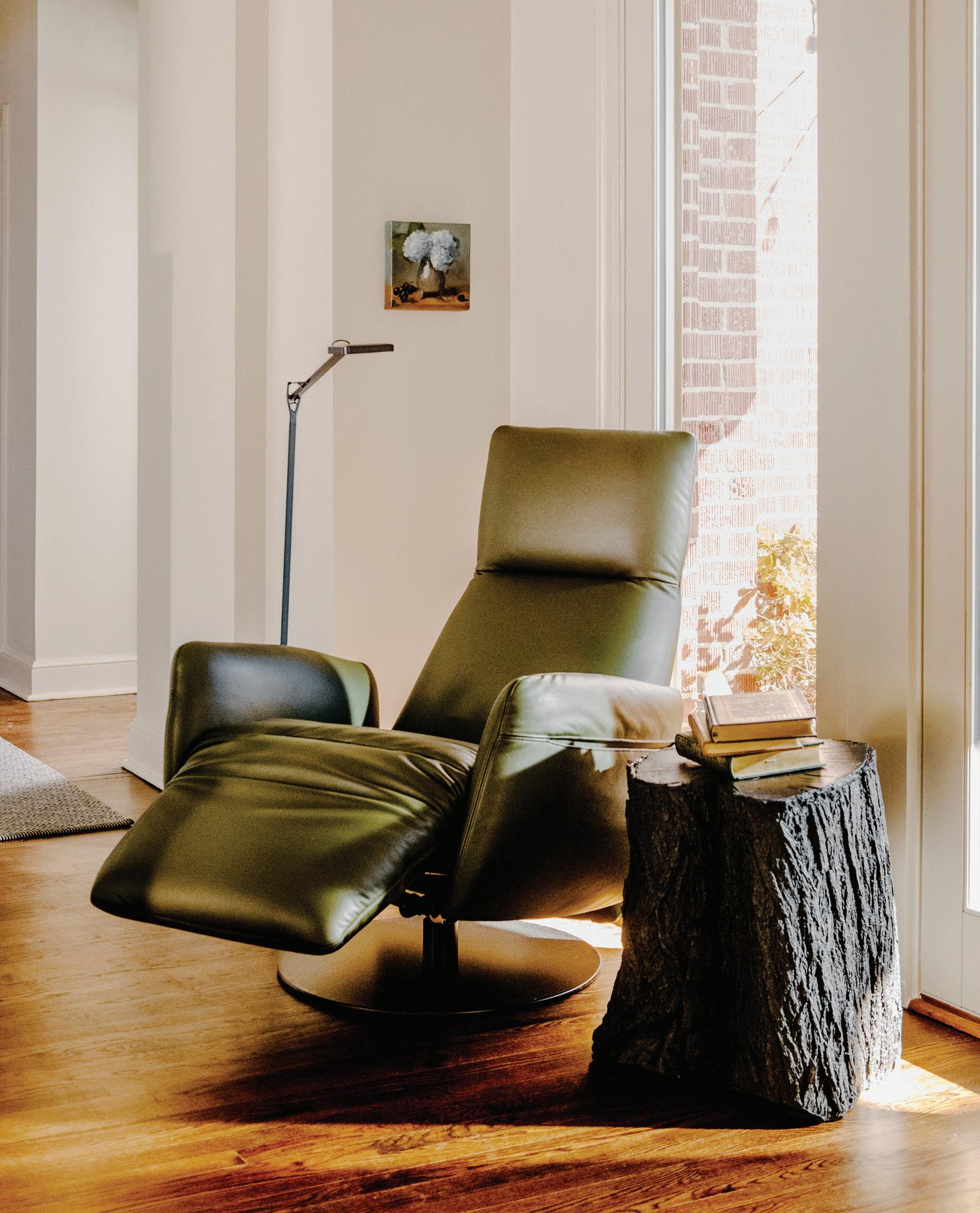
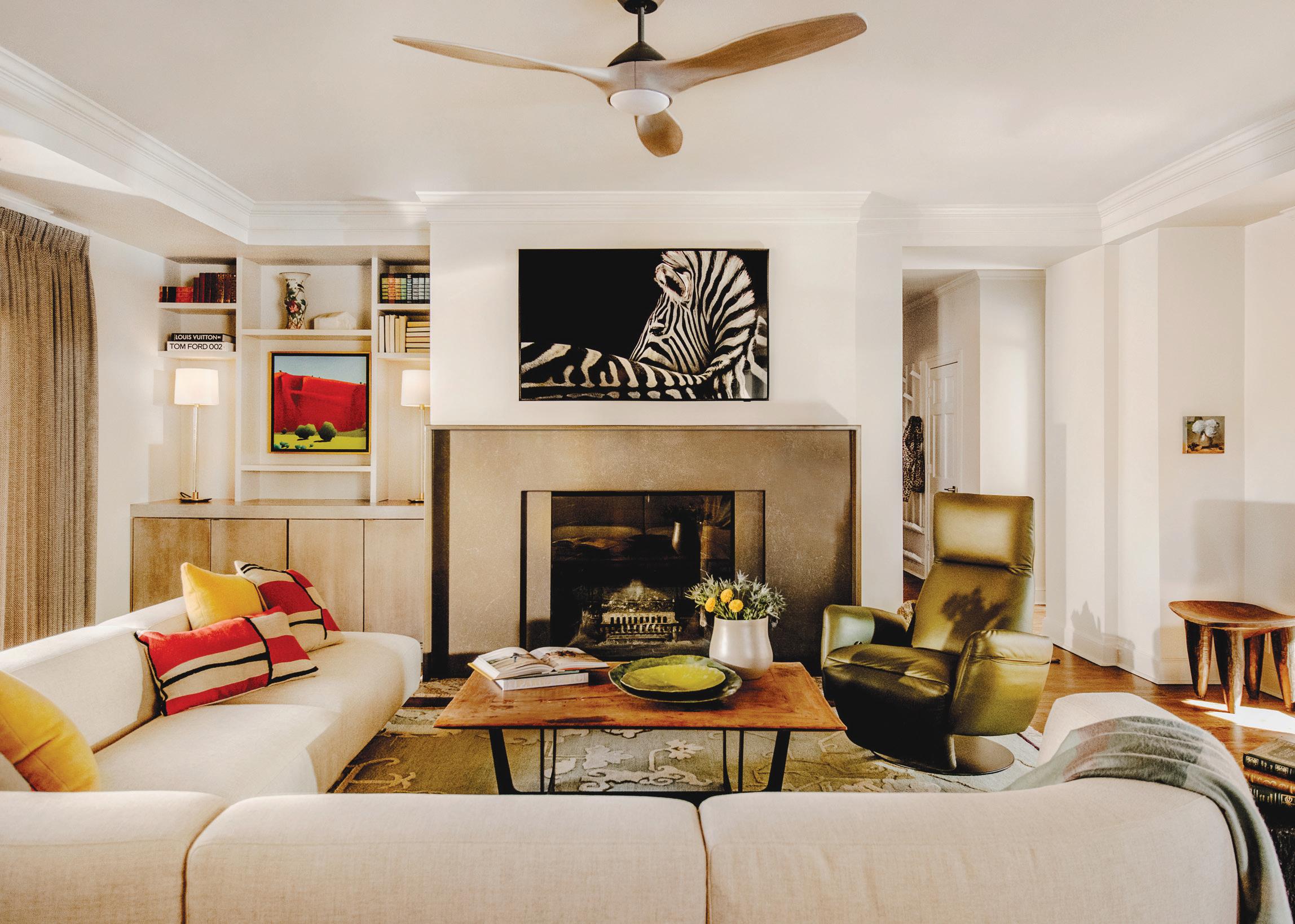 Bensen, Soch table by Imperfetto, armchair by Poltrona Frau, Mughal Cloud Oushak V30 rug by Odegard, as well as custom draperies and pillows.
Bensen, Soch table by Imperfetto, armchair by Poltrona Frau, Mughal Cloud Oushak V30 rug by Odegard, as well as custom draperies and pillows.
34 TulsaPeople HOME
Left, the heart of this home, the kitchen, beats with a graceful approach to daily living or party throwing. Generous cabinetry offers abundant storage, and hanging light fi xtures by Foscarini bring the brightness. Right, in the family room, a green leather recliner and a side table resembling a tree stump add an organic texture to the room.
The designers divided the living room into two sitting areas. One features a boucle sofa facing a fireplace, and two orange Utrecht chairs across from a single Delta Club Chair. The other includes two swivel Dodo chairs on a cowhide rug. Almost everything was purchased over a decade ago, for their previous home, yet it looks just as fresh in 2023.
Spears’ office, off the living area, is painted a businesslike dark gray with built-in bookcases and modular storage. Just across the entry is a surprisingly elegant powder room with bold metallic and neutral horizontal striped wallpaper. A statement mirror sits atop a marble-over-wood custom designed vanity.
“Eclectic” defines the dining room, which features a marble top Sarranin dining table and stylish Passion dining chairs by Cassina, a new credenza and two antique dining buffets. The huge oil painting by Spanish painter Velquaez was a gift from Harris’ late sister, Esther Storey
“We could fill each room with people and it wouldn’t feel crowded,” Spears says of her party-flow home. A tucked-away butler’s pantry connects the dining room to the main part of the kitchen, the epicenter of the redo.

The kitchen was a complete gut, to studs and back. An 8-foot-by-9-foot island occupies center stage with seating for five. Silestone countertops minimize seaming. Generous custom cabinetry, high-end appliances and the decorative faucet are all new statement pieces.
Off to the side is Harris’ workspace. Here, USM modular storage creates the desk and computer area. An acrylic table and shapely chairs double as a conference spot or breakfast nook.
The family room is an adventure in textures. The space includes a Bensen Endless Sectional, a side table that resembles a tree trunk, a green leather recliner, a handwoven Oushak rug and basket accents. The former brick fireplace is now a sleek stone wall.
Next is the primary suite. The bedroom is still a work in progress, but the bath is a masterpiece completed. Gone is a see-through fireplace, making room for additional closet space. Heated floors and a soaking tub add to the comforts.
“It really is an oasis in there,” Harris says. “The shower is huge, and the tub looks right out into the trees in the courtyard,” the feature that drew her to the house in the first place. TP

Everything from lighting to tile to mirrors adds to the spaciousness of the primary bath. The suspension light by Moooi and wall sconce by Foscarini highlight the Moooi
vanity chair and Navajo Zebra floor tile by Exquisite Surfaces.
Fall 2023 35
The powder bath features a custom marble vanity, bold wallpaper and gold accents.
New chapter
Crow Creek home seamlessly blends heritage and passion of owners Teresa Knox and Ivan Acosta.
 BY GRACE WOOD
PHOTOS BY SARAH BAKER
BY GRACE WOOD
PHOTOS BY SARAH BAKER
36 TulsaPeople HOME
Under the guidance of True North Homes, W Design and interior designer Francie Winchester, a plot of land in the Crow Creek neighborhood of midtown was transformed into a remarkable forever home.
The new home, owned by Teresa Knox and husband, Ivan Acosta, is a feat of stunning design and architecture, including an abundance of personal touches, light and vivid color. The house is brimming with decor — both new and old — that reflects the couple’s history and interests.
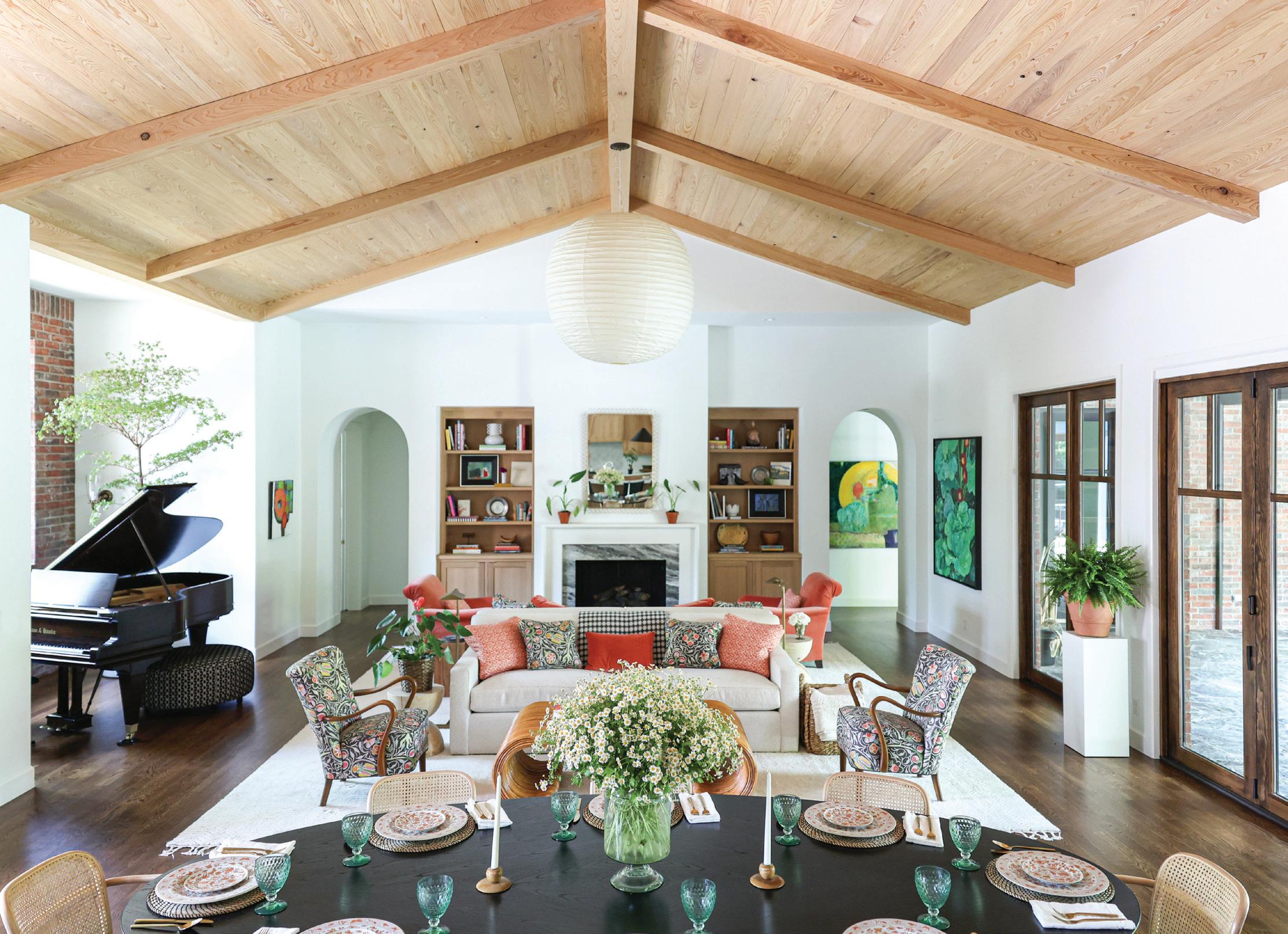
“I’m so grateful to have this new home,” Knox says. “It really has enhanced our lives.”
Knox first met Winchester when the designer participated in the 2019 Designer Showcase, during which dozens of Tulsa’s top interior designers were tasked with remodeling several spaces throughout the Harwelden Mansion, owned by Knox. Though Winchester had a small space in the carriage house to reimagine, Knox was wowed by her originality and design prowess.
“I was so impressed with Francie — she had one of the smaller spaces, but she was so organized and creative,” Knox says. “She has a great eye for color, and she has a back-
ground in (interior design) project management. So, that is why I chose Francie (for this project).”
Winchester worked as an interior designer in New York City for many years. This experience informed Winchester’s design style, giving her the unique and worldly perspective she brings to her clients today.
“I got to work with interesting, dynamic people who have been all over the world,” Winchester says. “I got an incredible education from some of the top designers in town.”
Winchester drew on her connections to the design world to source special furniture and decor for Knox’s home, such as rugs from Temple Studio and fabric — used as wallpaper — from Zak + Fox, both based in New York City.
Importantly, Winchester also collaborated with True North Homes and W Design as they were conceptualizing, planning and constructing the property, ensuring her design concepts were incorporated from the beginning.
“There are so many elements that the designer can collaborate on with the builder and the architect,” Winchester says. “If you have the ability to work as a team and tweak
things so the design is working properly, the project is that much better.”
Winchester and Knox studied projects by the late architect Ike Colburn as they conceptualized what the new home would look like. It was important to Knox and Acosta to build a home that felt unique, but blended in and complemented the established neighborhood, Winchester says.
“We were inspired by a house (Colburn) built in Lake Forest, Illinois, to create a modern, yet traditional home, mimicking the windows and some of the brick work he did,” Winchester says. “(Knox) wanted to use the same style of brick that Tulsa was known for (using) in the 1920s. Since she’s such a historian and champion of Tulsa, we wanted the home to feel like it was part of town and not something that didn’t belong here.”
The home, which was completed in 2021, was constructed in a “U” shape with plenty of large windows, highlighting the mature trees surrounding the home and rooting it in the surrounding landscape, Knox says.
Another design choice that made the home feel grounded is Knox’s favorite color, green. Winchester integrated the earthy hue throughout the home in ways both big and small, adding green pillows to the breakfast
Fall 2023 37
The open concept living room features accordion-style doors, a cyprus-clad ceiling and a massive, 49-inch-diameter paper lantern from Noguchi. As a testament to Knox and Acosta’s love of music, a 100-year-old grand piano sits adjacent to the couch.
Above left, pops of green are found throughout the home, exemplified by the cabinetry in the laundry room painted Benjamin Moore’s Herb Green. Floral wallpaper from Lake August and gray and white porcelain tiles arranged in a checkerboard pattern add character to the space.
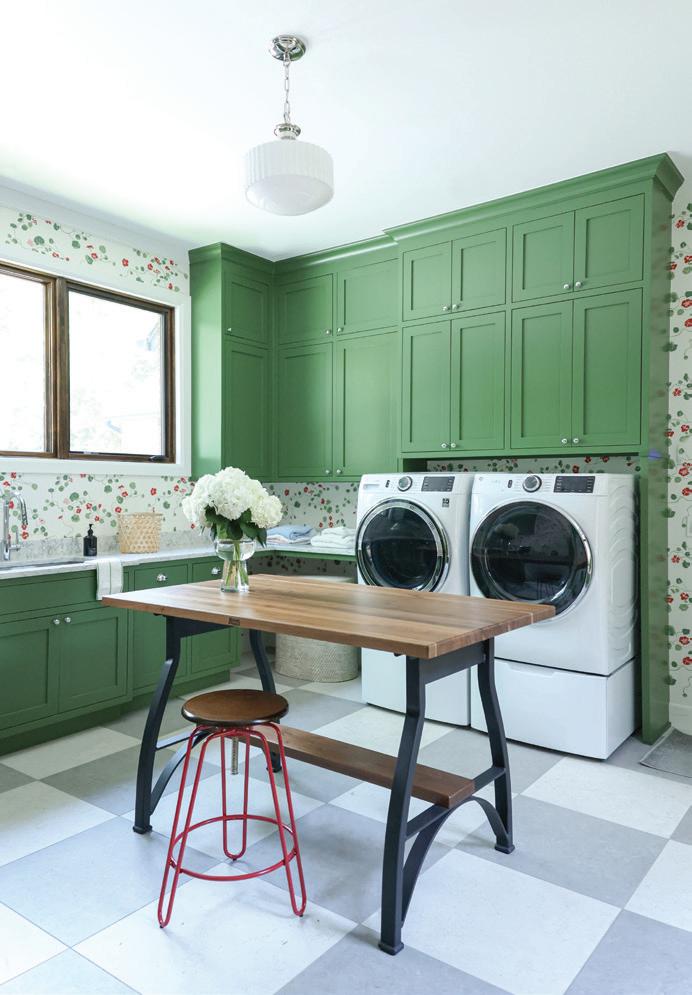

Above right, kitchen and dining areas are at the opposite end of the open concept living room.
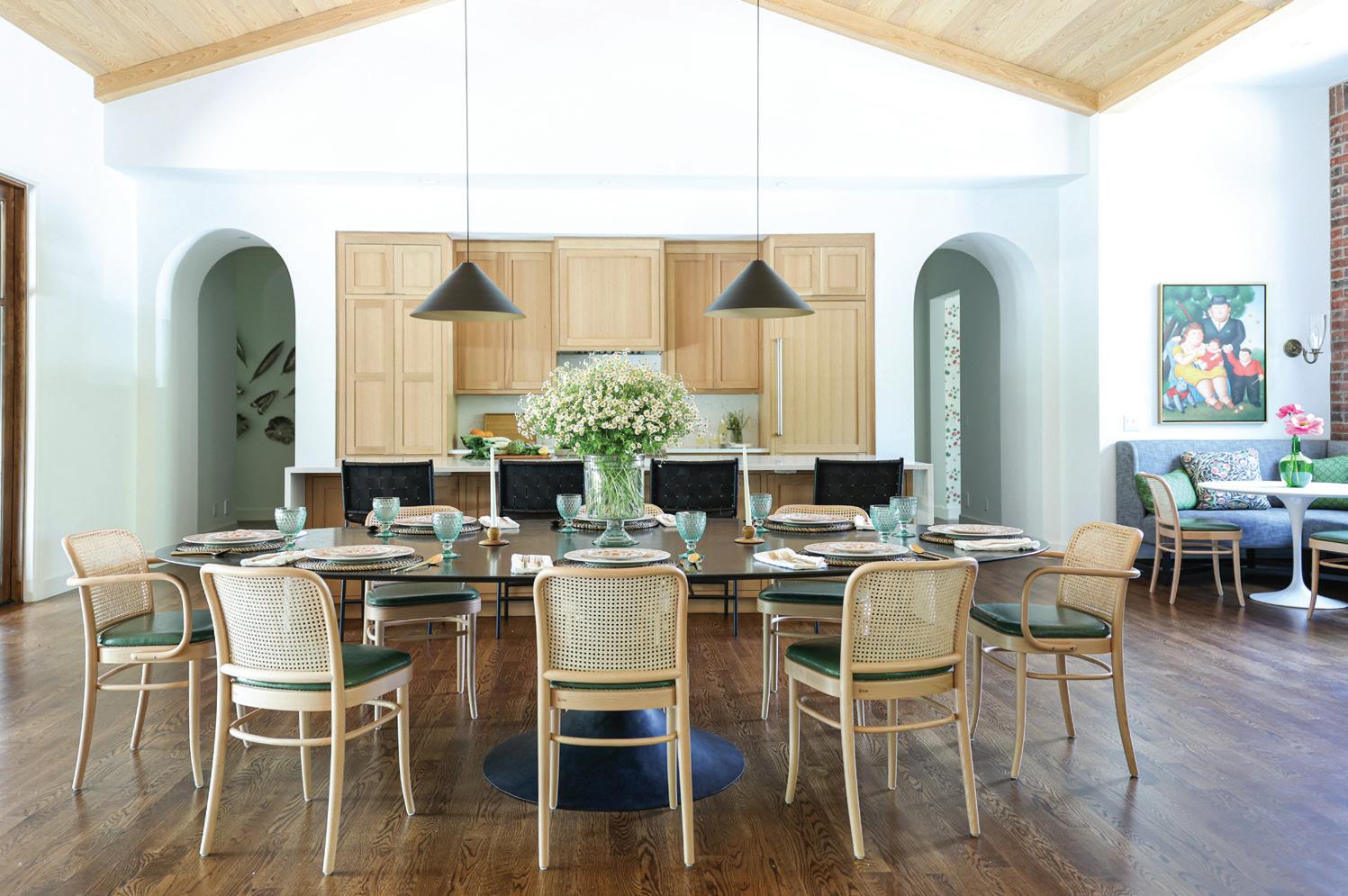
Right, in homage to Acosta’s Puerto Rican heritage, terrazzo marble stretches from floor to ceiling in the primary bathroom. This space is flooded with natural light from oversized windows.

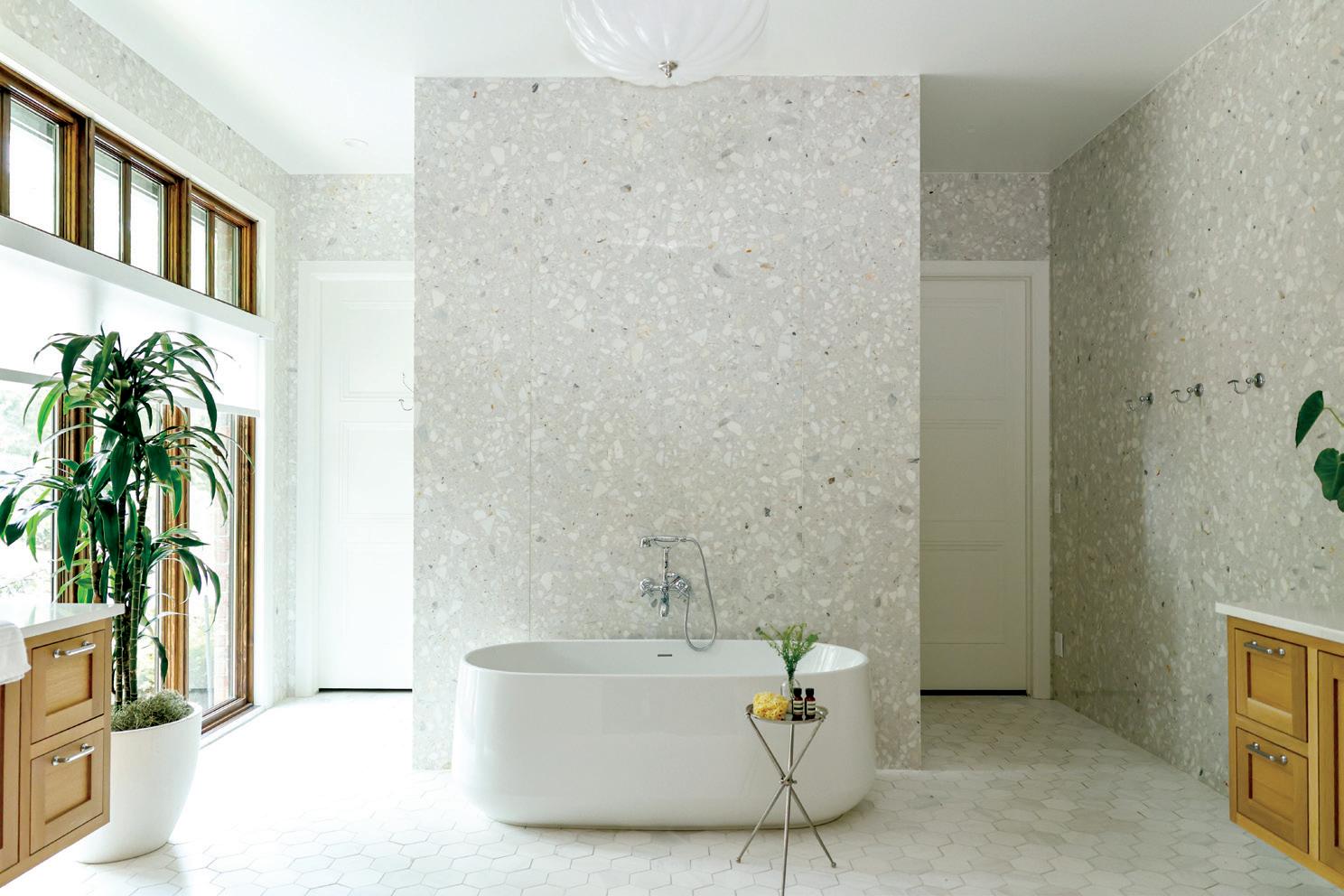
Below, the elegant primary bedroom incorporates more of Knox’s favorite color, green. A beverage station just off the bedroom is the perfect place to make morning coffee, and it also boasts an ice maker that recreates the iconic crunchy ice from Sonic Drive-In, where Knox worked in high school.

38 TulsaPeople HOME
Right, the home was constructed in a “U” shape with a linear pool in the center. Though the home is near the bustling Brookside area, the plethora of mature trees surrounding the pool provide privacy and shelter.
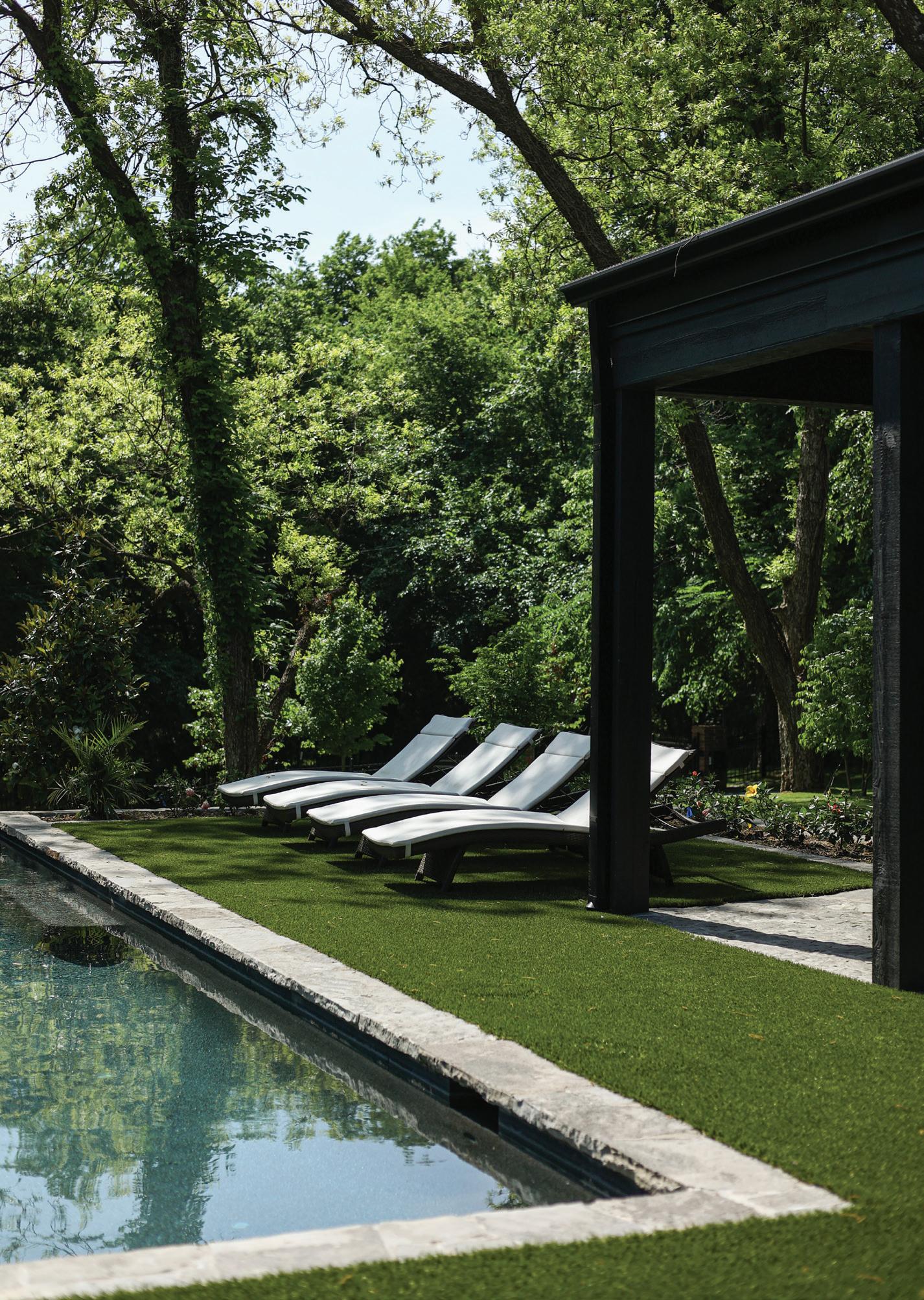
Below, Knox and Acosta collect vintage turntables and vinyl records, so having an acousticallytreated music room in their new home only made sense. The space features a Herman Miller chair, sheepskin rug and, of course, a small statue of Leon Russell.

nook, dining room chairs with green seats and bold, green cabinetry in the laundry room.
“(Teresa) loves green, and we also wanted to make the home feel very natural, so it was an obvious choice,” Winchester says. “The design feels really peaceful and calm, but still fun, with pops of color everywhere.”
An essential part of the project was blending both Knox and Acosta’s personalities into the design. Because of the couple’s passion for music — Knox is the owner of The Church Studio, where Leon Russell and other famous musicians recorded iconic music — their new home includes a music room that is perfect for listening to vintage records.
“We collect turntables and vinyl records, so we really love this space because we’re all about the music,” Knox says. “It’s one of our favorite rooms in the house.”
In a nod to Acosta’s heritage, the primary bathroom was constructed with terrazzo slabs, which are popular in Puerto Rico, where he was born and raised.
“We did marble terrazzo-clad walls everywhere, floor-to-ceiling, throughout the bathroom and shower,” Winchester says. “It’s so stunning, quiet and beautiful — it makes the bathroom feel really elegant.”
Now that the home of Knox and Acosta’s dreams is complete, the couple say they are excited to make new memories in a space that feels entirely their own.
“This home has exceeded my expectations,” Knox says. “It’s the start of a new chapter for us — out with the old, in with the new.” TP
Fall 2023 39
Tall designer with big love
BY CONNIE CRONLEY
Robert “Bob” Cisar was a registered nurse, but he had enough of hospitals on a tour of duty in Vietnam so he pivoted to a creative career. In the Army he tended broken bodies; in civilian life he comforted with color and design. He did it with brio.
Although he never held a degree in interior design, he flourished in the field. His self-confidence, breathtaking in its magnitude, was surpassed only by his charm and talent. He was effervescent, joyful, smart, hilarious, wickedly sarcastic and — above all — loving.
He loved life and his work. He loved to help people. He loved live shows, the ballet and Dwight Yoakam. He loved his clients and his friends, and they loved him right back.

Cisar had no signature look because every project was unique for the client. Still, he held fast to a few favorites: a turtle footstool, a playful jolt of chartreuse and clean, classic lines. “Today’s trend is tomorrow’s bad taste,” he said.

He designed symmetrically around an axis, having once learned from the late
designer David Denham that every room should have at least one axis. And if it had two it would be even better.

As a boy working for a florist, he developed a love of color. As an adult, he could play God and create his own colors. He never met a paint chip he liked; he preferred custom colors, maddeningly mixed, and remixed, to perfection.
Cisar was an only child raised by adoring parents, and he returned the affection. When his mother was in her 80s, he paid for her face lift because he knew from personal experience the satisfaction of good cosmetic surgery.
At age 42, Cisar fell in love with 23-yearold Kirk Holt, a young designer applying for a job. They became partners in life and business. Although they were comically mismatched in both age and size — Cisar was 6 feet, 5 inches tall and Holt measures 5 feet, 3 inches tall — they were a good team.
Cisar-Holt, Inc. designed homes for clients across the United States and in London, ranging from a whole-log western retreat in Jackson Hole, Wyoming, to a commodious summer cottage in Rhode
Island. Their successful Cisar-Holt shop on Cherry Street was stocked by European shopping excursions. They were staples in Tulsa’s Designer Showcase houses for more than a decade, once installing a 6-foot-tall birdcage Cisar designed for a pair of love birds.
Deeply committed to equality, especially the physical and mental health of the young gay community, Cisar was a board member of Follies Review (raising funds for treatment of people living with HIV and AIDS) and helped raise funds for what is now the Dennis R. Neill Equality Center.
Although he suffered from post-traumatic stress disorder, Vietnam wasn’t through with him. He was exposed to Agent Orange and in 2006 was diagnosed with esophagus, stomach and liver cancer. He died three months later at age 64.
In his final illness he wanted to see his friends. They came in measured procession, and he dispensed wisdom like an oracle. He told each what was wrong with their life and what to do about it. He told his diminutive partner, Holt, “Don’t worry. Be happy.” TP
DESIGN MINDS COURTESY KIRK HOLT; FOOTSTOOL: RICK STILLER
40 TulsaPeople HOME
From left: 1990 Designer Showcase living room designed by Cisar-Holt. Kirk Holt, left, and Robert Cisar in 1990. Turtle footstool designed by Cisar became a staple in the company’s showroom.

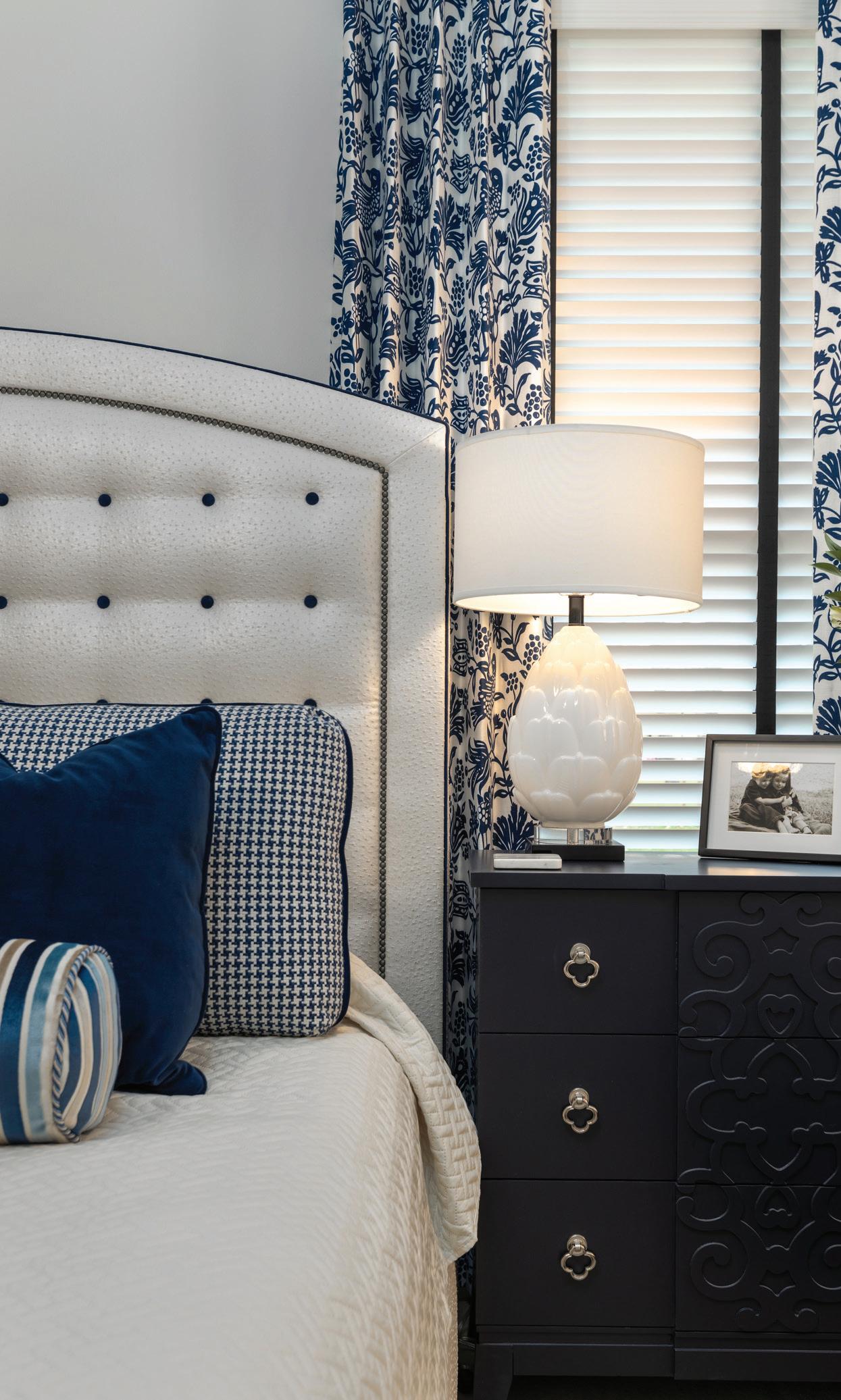



interior design • residential/commercial • custom drapes 221 west main • jenks 918.995.2100 ghdinteriors.com call our studio to schedule your design consultation

































 BY KENDALL BARROW
PHOTOS BY MICHELLE POLLARD
BY KENDALL BARROW
PHOTOS BY MICHELLE POLLARD


 Antique French oval table, $3,100; antique Belgian chairs, $2,225 for a set of six; jute placemats, $10 each; mini gingham napkins, $93, set of four; napkin rings, $25, for a set of four; peonies tea towels, $25 each; marble salt and pepper shaker set with acacia wood tray, $31 each; forged gold flatware, $58 per place setting; square teak mini cutting board, $36 each; round teak mini cutting board, $37 each; Splatterware dinner plate, $56 each; Splatterware bowl, $51 each; Mod Maxi double old fashioned glasses, $148 each; Endra champagne flute, $73, set of four, all from T.A. Lorton, 555 S. Zunis Ave.
Antique French oval table, $3,100; antique Belgian chairs, $2,225 for a set of six; jute placemats, $10 each; mini gingham napkins, $93, set of four; napkin rings, $25, for a set of four; peonies tea towels, $25 each; marble salt and pepper shaker set with acacia wood tray, $31 each; forged gold flatware, $58 per place setting; square teak mini cutting board, $36 each; round teak mini cutting board, $37 each; Splatterware dinner plate, $56 each; Splatterware bowl, $51 each; Mod Maxi double old fashioned glasses, $148 each; Endra champagne flute, $73, set of four, all from T.A. Lorton, 555 S. Zunis Ave.


















 BY ANNA HOLTON-DEAN
BY ANNA HOLTON-DEAN























 BY KENDALL BARROW
BY KENDALL BARROW














 DIANA RILEY PATTERSON | MCGRAW REALTORS 918-629-3717 | SOUTHGRANDLAKE.COM
THE POINTS ON GRAND LAKE – Large and beautiful 5 BR, 3.5 BA, is ready to be enjoyed by a large family. It offers 165 feet of shoreline in Party Cove, gentle slope to the water, nice roadside yard, large outdoor living space with upper deck and lower patio, outdoor fireplaces on both levels. Granite, tile and carpet throughout, oversized garage, great views of Grand Lake from almost every room and just 5 minutes from Ketchum! $1,650,000
ENJOY LIVING AT THE POINTS ON THIS LAKEFRONT LOT with 155 feet of shoreline, unbelievable views of Grand Lake, dockable cove, utilities and paved roads, large trees, gated and well-maintained subdivision and surrounded by lovely homes and just over an hour from Tulsa and 5 minutes east of Ketchum. $499,000
DIANA RILEY PATTERSON | MCGRAW REALTORS 918-629-3717 | SOUTHGRANDLAKE.COM
THE POINTS ON GRAND LAKE – Large and beautiful 5 BR, 3.5 BA, is ready to be enjoyed by a large family. It offers 165 feet of shoreline in Party Cove, gentle slope to the water, nice roadside yard, large outdoor living space with upper deck and lower patio, outdoor fireplaces on both levels. Granite, tile and carpet throughout, oversized garage, great views of Grand Lake from almost every room and just 5 minutes from Ketchum! $1,650,000
ENJOY LIVING AT THE POINTS ON THIS LAKEFRONT LOT with 155 feet of shoreline, unbelievable views of Grand Lake, dockable cove, utilities and paved roads, large trees, gated and well-maintained subdivision and surrounded by lovely homes and just over an hour from Tulsa and 5 minutes east of Ketchum. $499,000






















 TRACY ELLIS Ellis Real Estate Team
CHET WILSON RYAN TREADWAY
JAMES SUMTER II Tulsa Home Premier Team
MARK, SUZANNE AND LUKE RENTZ The Rentz Team
BRIAN FRERE HEIDI MCMURRAY SUMMER RATZLAFF
DREW AND TRISH ARY
AMBER DAVIS
JENNIE WOLEK MAX HECKENKEMPER
JAMIE GOODNIGHT KASIA OLEK
DONNY WILLIAMSON HOLLY BRUMBLE
KARA FOLKINS
BRAXTON THOMAS
JESSICA SCOTT MAY WEST HARRISON
ELIZABETH BEAUBIEN
TRACY ELLIS Ellis Real Estate Team
CHET WILSON RYAN TREADWAY
JAMES SUMTER II Tulsa Home Premier Team
MARK, SUZANNE AND LUKE RENTZ The Rentz Team
BRIAN FRERE HEIDI MCMURRAY SUMMER RATZLAFF
DREW AND TRISH ARY
AMBER DAVIS
JENNIE WOLEK MAX HECKENKEMPER
JAMIE GOODNIGHT KASIA OLEK
DONNY WILLIAMSON HOLLY BRUMBLE
KARA FOLKINS
BRAXTON THOMAS
JESSICA SCOTT MAY WEST HARRISON
ELIZABETH BEAUBIEN
 BY GRACE WOOD PHOTOS BY VALERIE WEI-HAAS
BY GRACE WOOD PHOTOS BY VALERIE WEI-HAAS








 BY JANE ZEMEL
PHOTOS BY THE TONY LI PROJECT
BY JANE ZEMEL
PHOTOS BY THE TONY LI PROJECT

 Below, the foundation of this customized workspace is USM modular furniture, configured to provide desk, credenza, media console and storage options. Hola dining chairs by Cassina make the space multifunctional.
Below, the foundation of this customized workspace is USM modular furniture, configured to provide desk, credenza, media console and storage options. Hola dining chairs by Cassina make the space multifunctional.


 Bensen, Soch table by Imperfetto, armchair by Poltrona Frau, Mughal Cloud Oushak V30 rug by Odegard, as well as custom draperies and pillows.
Bensen, Soch table by Imperfetto, armchair by Poltrona Frau, Mughal Cloud Oushak V30 rug by Odegard, as well as custom draperies and pillows.


 BY GRACE WOOD
PHOTOS BY SARAH BAKER
BY GRACE WOOD
PHOTOS BY SARAH BAKER
















