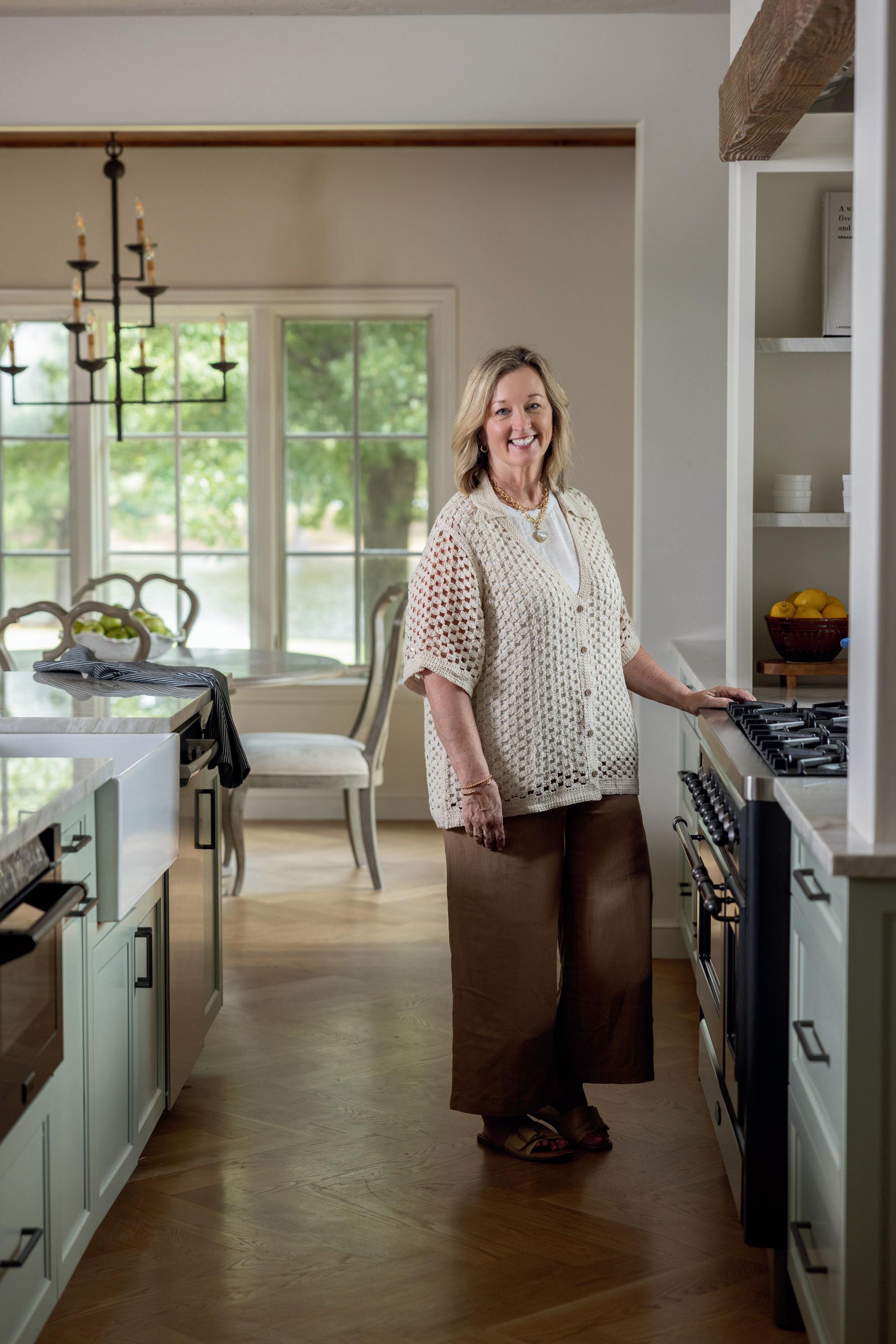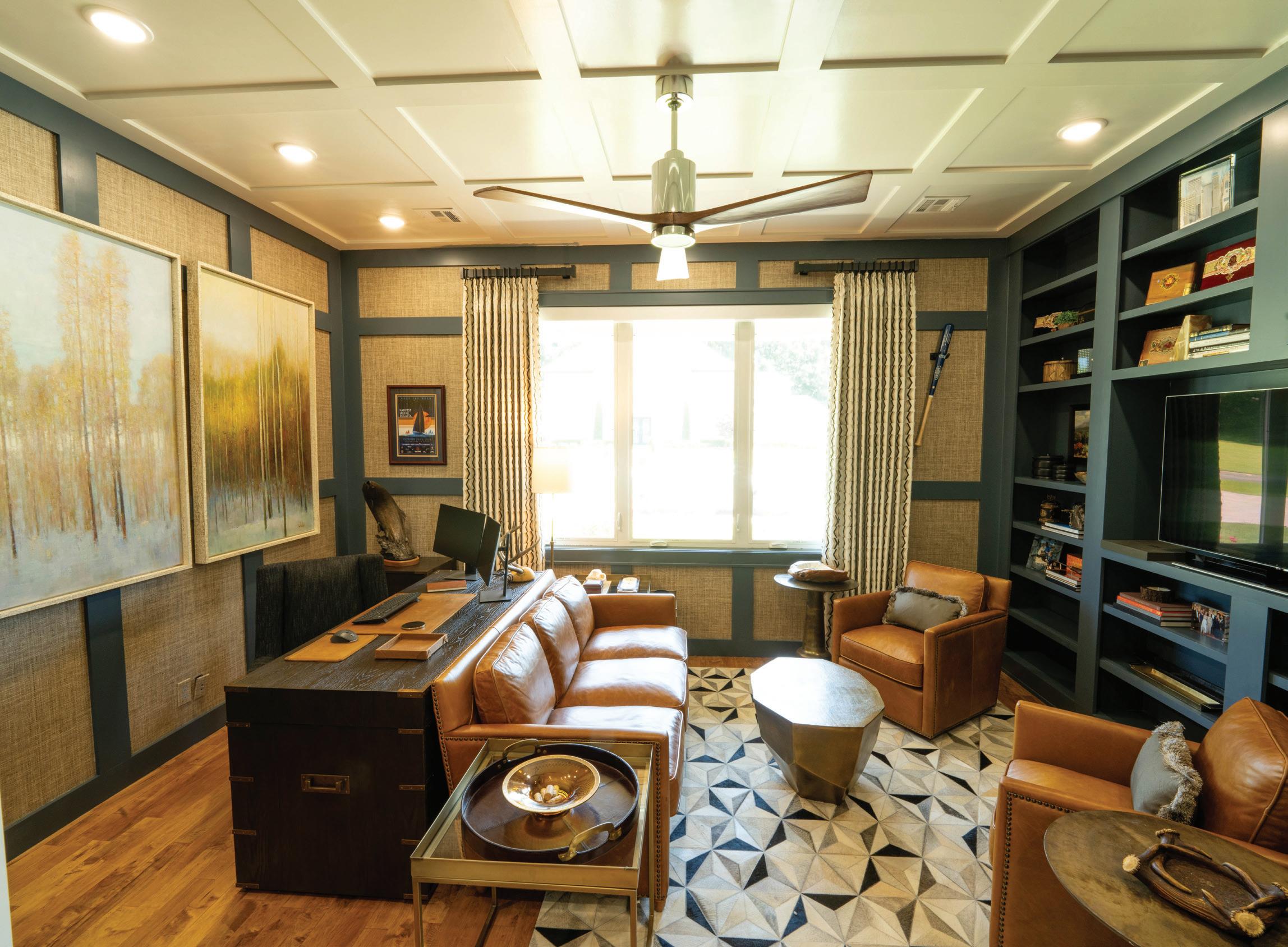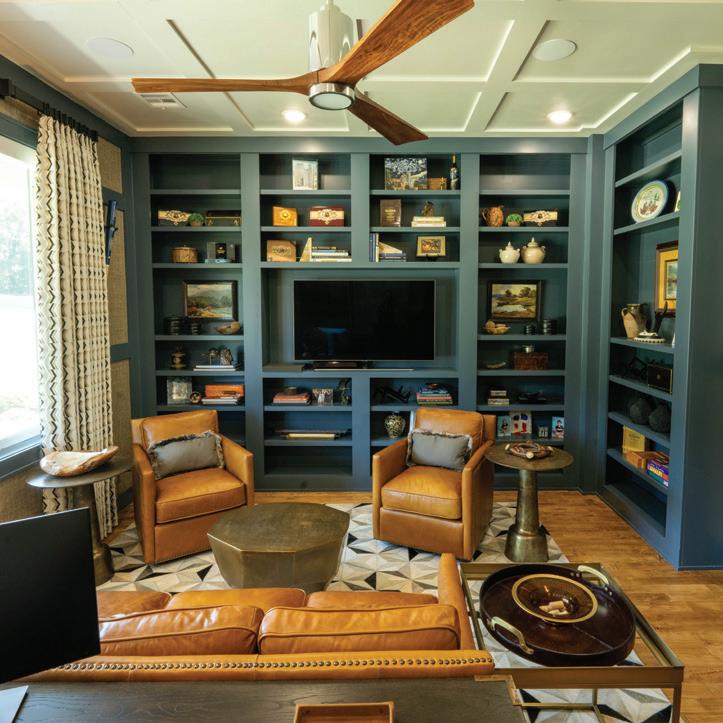








Davenport Lofts, located in the heart of Tulsa’s vibrant Arts District, offers high-end home ownership in a beautiful urban setting. Davenport residences range from 1,600 to 5,000+ square feet…including three soaring penthouses now available on the ninth floor! Each condominium is meticulously designed with the ultimate in finishes and appliances, and all owners enjoy a lock and leave lifestyle in addition to luxurious amenities!
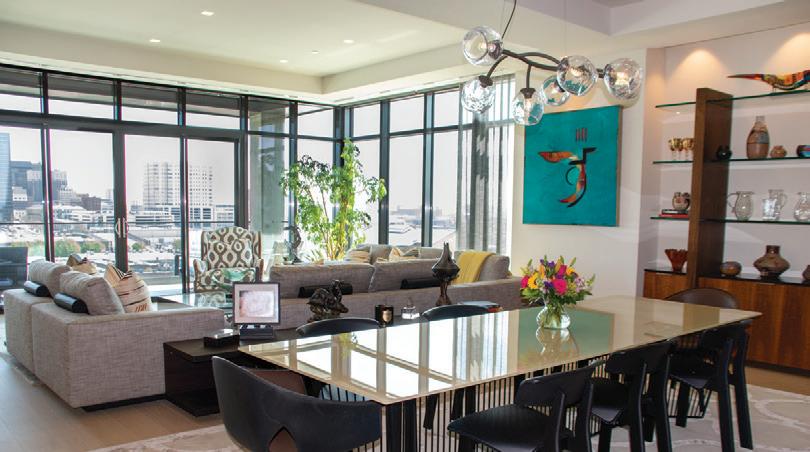
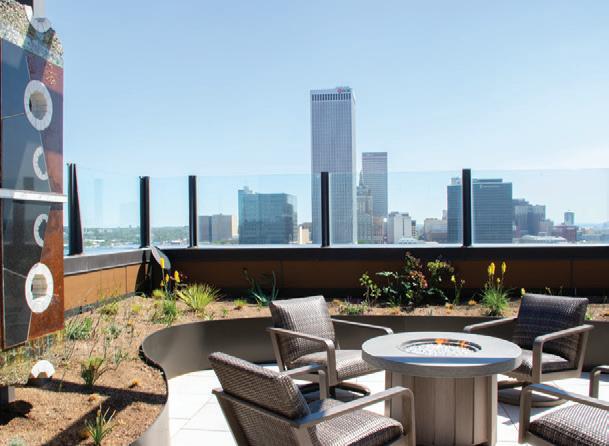
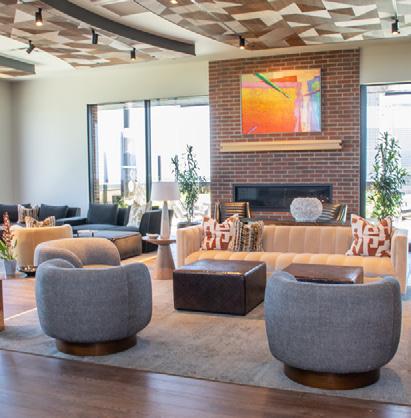
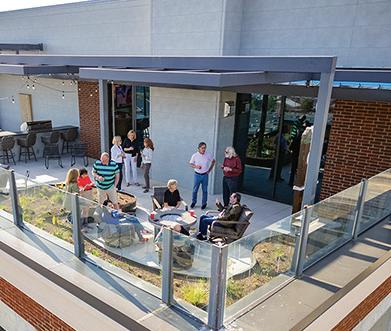
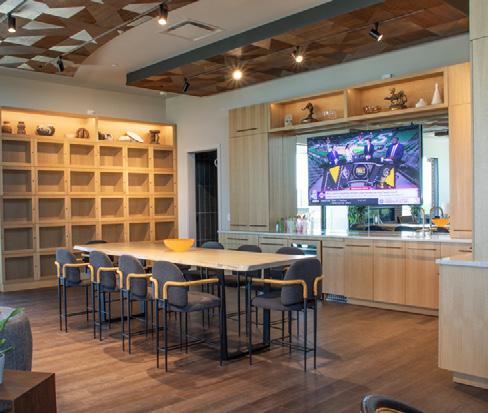
• LUXURY LIVING
• ARTFULLY DESIGNED INTERIORS
• GROUNDBREAKING TECHNOLOGY
• INDOOR DEDICATED PARKING
• SECURITY AND CONVENIENCE

• IDEAL DOWNTOWN LOCATION

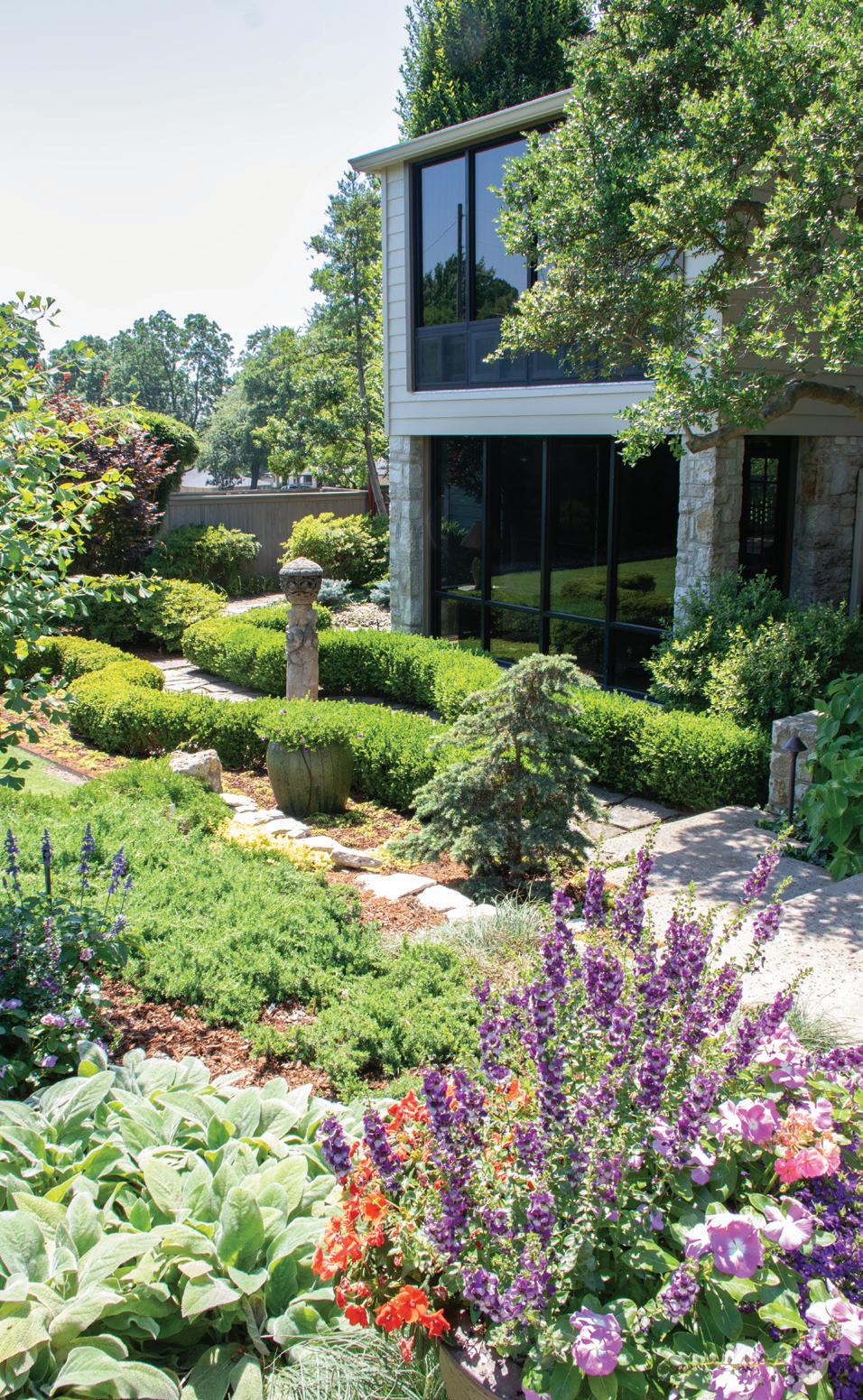
5 TRENDS
• Meet The Loom and Co. founder McKinsey Cavuoti
• 5 things every mudroom needs
9
LIVING
• Warm up this season with chili, two ways
• At home with designer Beth Sachse
• 4 recent home sales
25
• Luxury living in downtown Tulsa
• Local artists take center stage in this newly designed home
• Pohlenz reimagines a home for its new owners
52
DESIGN MINDS
• Small-town boy made good — really good — Tulsa homes
SPECIAL SECTIONS
18 Top 100 Tulsa Real Estate Professionals 22 Parade of Homes winners 35 Home Remodeling Showcase
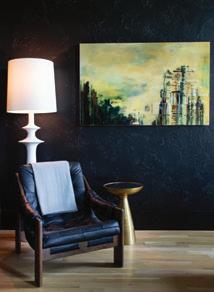



If these walls could talk, what would they say? e question perfectly sums up my fascination and admiration for architecture and design.
I have always been equally captivated by the history of a home as its future. Like many, I cannot help but walk in a room and think, “how would I arrange furniture in here?” or, “what if you knocked this wall down?” And in many cases, “I wonder what this looked like when it was built?” is issue of TulsaPeople Home sheds light on not only the homes that have been renovated, reimagined and built from scratch, but the craftsmen and women bringing these designs to life.
From e Loom and Co. founder McKinsey Cavuoti, whose colorful handwoven rugs bring instant personality to any space, to the late architect Gene Starr whose homes honor the history of Tulsa architecture while o ering modern amenities, this issue is full of local talent putting their page in Tulsa’s design history books.
For the second installment of our “At home with ...” series, you will meet designer Beth Sachse, for whom the design gene runs in the family. Get to know more about her as you peek inside her personal home on p. 12.
Artists play such a key role in home decor. Gallery owner Royce Myers and interior designer Josette Adkison brought together an impressive collection of work by local artists for this newly designed home on p. 29.
Step inside a recently renovated midtown home on p. 32. Scott Pohlenz and Jesse Husmann of Pohlenz Architecture and Interiors worked with Ginger and Mike Homan to reimagine their home of three decades.
Speaking of reimagined spaces, who would have dreamed 30 years ago that luxury living in downtown Tulsa would be a reality? See what I mean in the feature on p. 25, where Davenport Lofts residents and investors Leigh and John Reaves share a tour of their personal home.
And, last but certainly not least, peruse the pages of the Home Remodeling Showcase on pages 35-50. Take a look at the 10 properties on this year’s tour before you visit in person.
With so many homes for inspiration, I have a feeling after reading this issue you may ask yourself, “what if ...?” tp
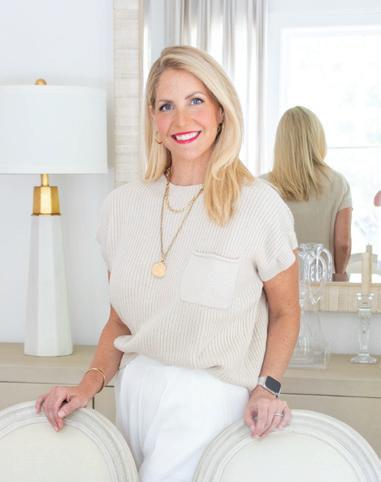
Kendall Barrow EDITOR
Volume 4, Issue 2 ©2024. All rights reserved. No part of this publication may be reproduced without written permission from the publisher, including created advertising in a proofed or printed stage.
published by 1603 South Boulder Avenue Tulsa, Oklahoma 74119-4407 P: 918-585-9924 F: 918-585-9926
PUBLISHER Jim Langdon
PRESIDENT Juley Roffers
VP COMMUNITY RELATIONS Susie Miller
EDITOR Kendall Barrow
CONTRIBUTING EDITORS Anne Brockman Tim Landes Tiffany Howard
EDITORIAL & MARKETING ASSISTANT Madison Walters
CREATIVE DIRECTOR Madeline Crawford
ART DIRECTOR Georgia Brooks
GRAPHIC DESIGNER Ashley Guerrero
MANAGING PHOTOGRAPHER Michelle Pollard
VIDEOGRAPHER Greg Bollinger
SENIOR ACCOUNT EXECUTIVE Andrea Canada
ADVERTISING REPRESENTATIVES Melissa Givens Josh Kampf
CONTROLLER Mary McKisick
MEMBER
Langdon Publishing Company sets high standards to ensure forestry is practiced in an environmentally responsible, socially beneficial and economically viable manner. This issue of Tulsa People was printed on recycled fibers containing 20 percent post-consumer waste with inks containing a soy base blend. Our printer is a certified member of the Forestry Stewardship Council and the Sustainable Forestry Initiative, and additionally, meets or exceeds all federal Resource Conservation Recovery Act standards. When you are finished with this issue, please pass it on to a friend or recycle it. We can have a better world if we choose it together.
Disregard any TulsaPeople subscription solicitation that is not directly mailed from the Langdon Publishing office at 1603 S. Boulder Ave. Contact Langdon Publishing directly if you are interested in subscribing or renewing your TulsaPeople subscription.


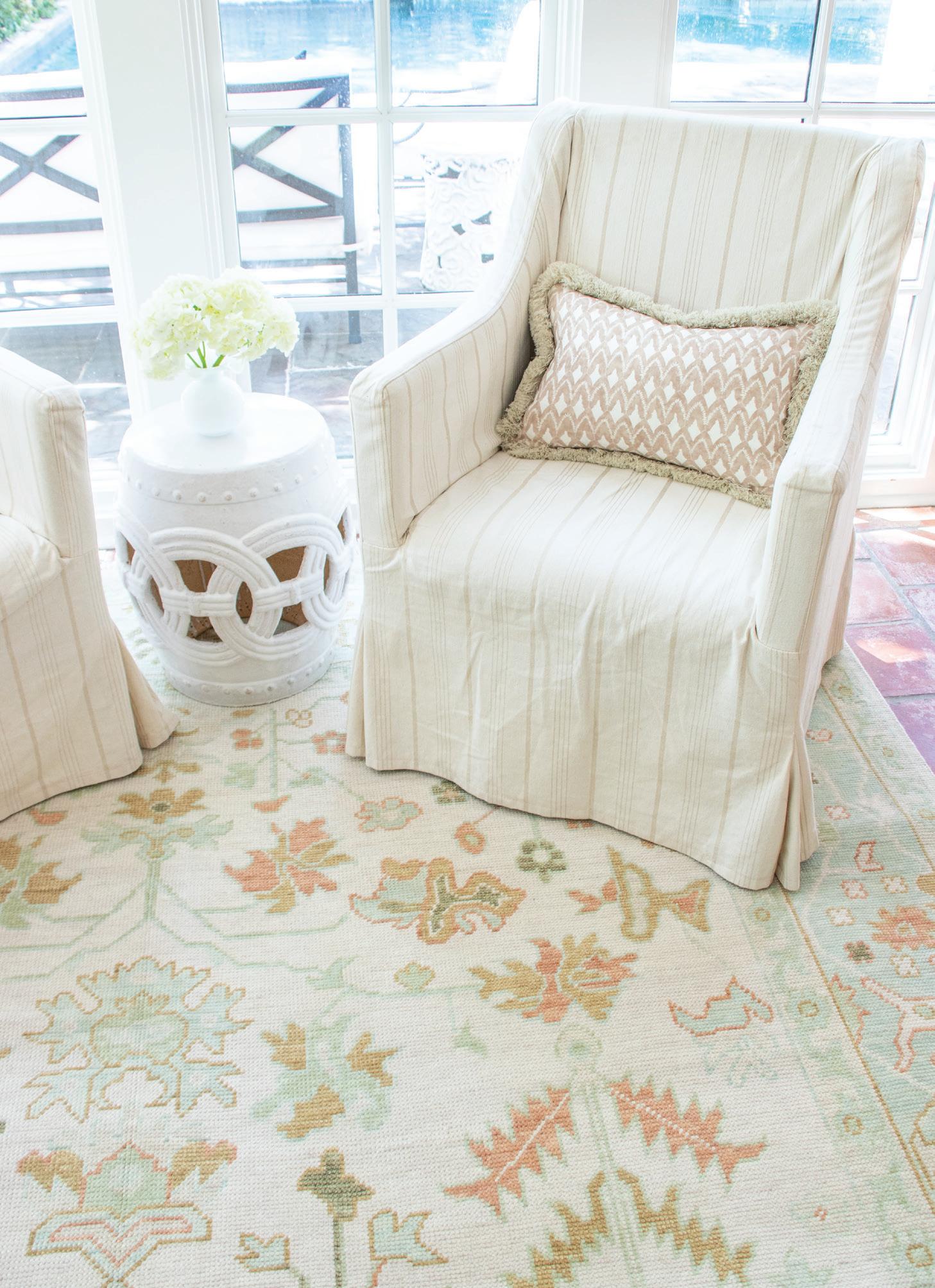
The Loom and Co. will soon debut a new collection of rugs with Florida textile designer Erika Powell like the one pictured here. Turn the page to learn more about the Tulsa-based business. tp
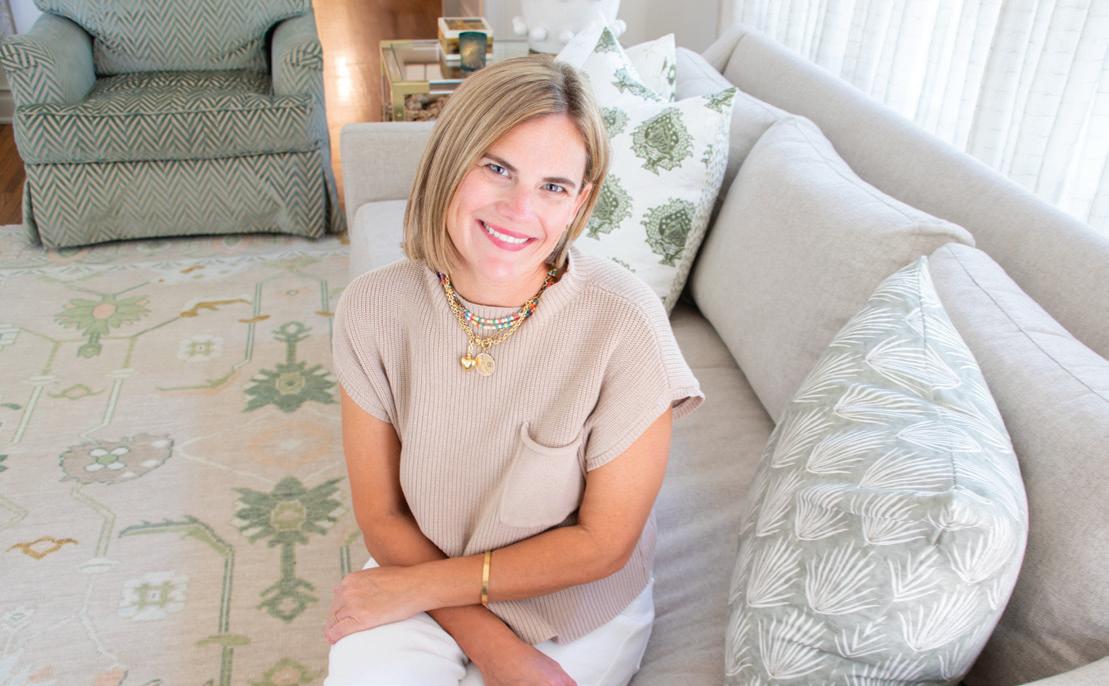
The Loom and Co. weaves together tradition and modern design.
BY GRACE WOOD
One might think the beginning of the COVID-19 pandemic would be the worst possible time to start a business. However, for e Loom and Co., which launched in February 2020, customers were more than ready for their products.
e Loom and Co., a Tulsa-based business selling colorful rugs that blend traditional design with modern elements, sought to ll a gap in the market, says owner and co-founder McKinsey Cavuoti.
“At that time, there was a big void in the rug world,” Cavuoti says. “ ere wasn’t a space for something that’s ‘not your grandma’s rug.’ We wanted to make something that was timeless, but also with the times, that incorporated a lot of color and pattern.”
As the business got o the ground, many people were con ned to their homes due to lockdown procedures and sought to redecorate their spaces, making it the right moment for e Loom and Co. to come on the scene.
“Everybody was stuck at home, tired of their stu and wanting a new look, so we
started our business at kind of a perfect time,” Cavuoti says.
e company has taken o since Cavuoti and her San Antonio, Texas-based business partner, Lissa Mitchell, started it over four years ago. Cavuoti, a lifelong lover of bold colors and patterns, has a background in stationery design, while Mitchell has a strong business and creative foundation, making them a great pairing, she says.
While their customer base consists of many individual homeowners, interior designers comprise a good chunk of e Loom and Co.’s clientele as well, Cavuoti says.
“Rugs really are the foundation of a space; we have interior designers who reach out and tell us that they’re building a room around a rug,” she says.
Cavuoti attributes the company’s success to the hard work and dedication of her team, whose unique skills have helped the company grow.
ree key aspects of the business set it apart from competitors: ey o er complimentary interior design services to
help customers nd the right rug for their space, have fast lead times and, in addition to ready-made rugs, the Loom and Co.’s in-house rug designer o ers custom rug services.
“We o er a custom option where you can go in and choose your colors, your pattern, what your border looks like — anything you want,” she says.
For Cavuoti, e Loom and Co.’s biggest priority is ensuring that everyone who purchases a rug is satis ed.
“We are big believers in really good customer service and that we have to keep our customers happy,” she says.
Looking to the future, Cavuoti says her hope for the brand is that they continue to prioritize collaborations (they have worked with brands like Pepper Home and Erika M. Powell Textiles), keep creating high-quality products and maintain great relationships with their customers.
“ e biggest piece to our business’s puzzle is that we have wonderful return customers,” Cavuoti says. tp

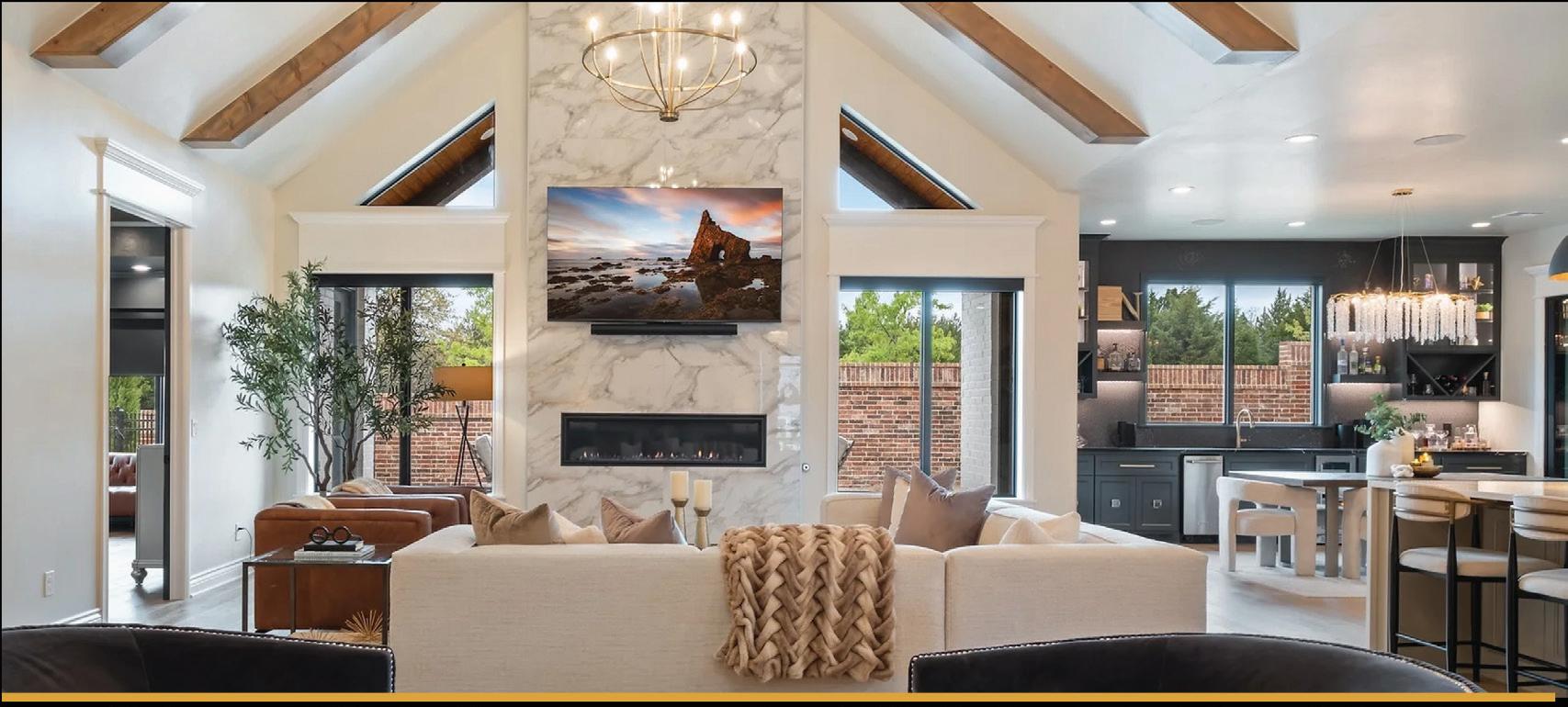

Suggestions for maintaining style and function in a mudroom.
BY KENDALL BARROW
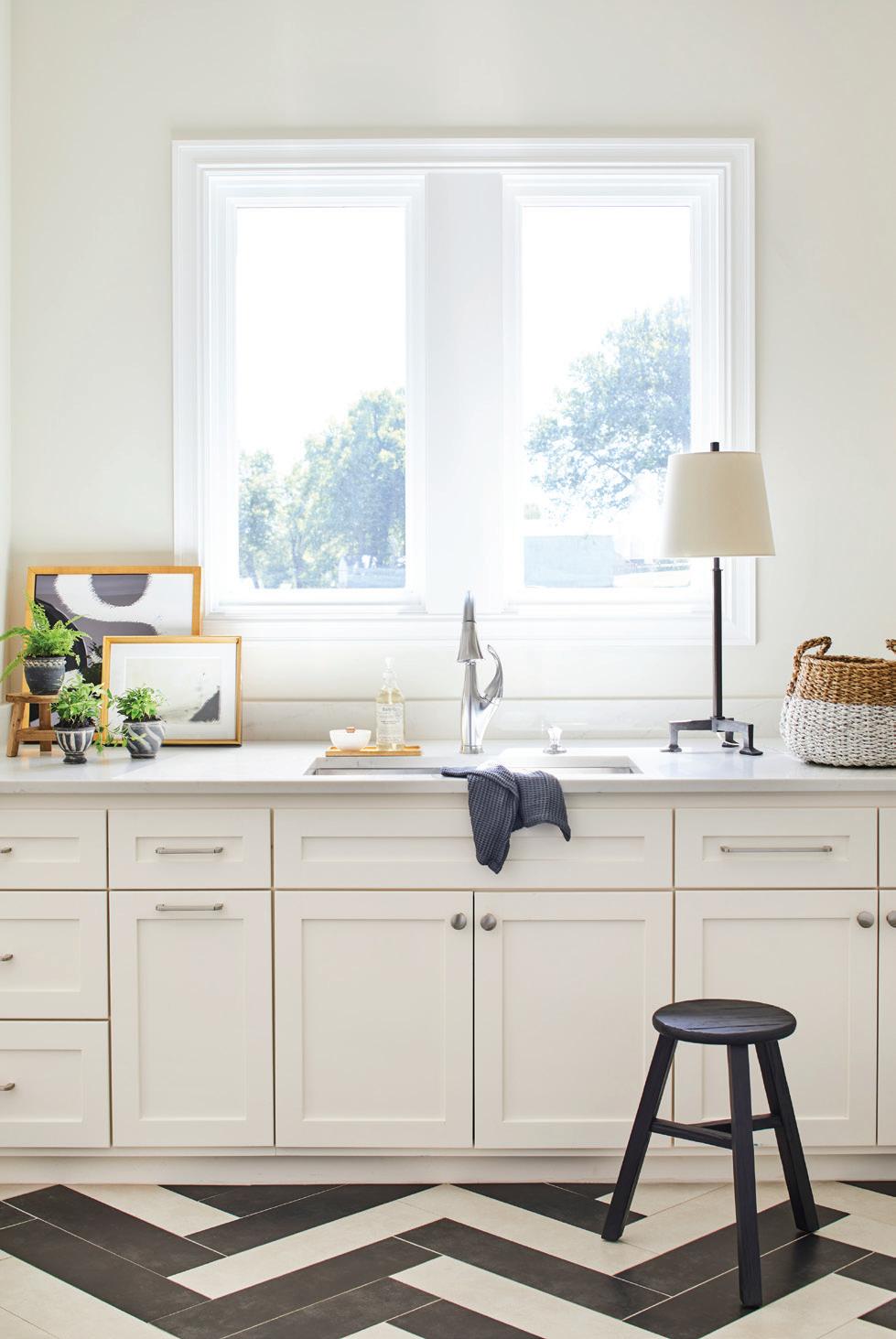
The mudroom may not be the rst place your guests see, but it very well may be the rst place you see when entering your home. So, while this room often serves multiple functions such as a drop zone for the entire family, laundry and a storage catchall, you still want it to be pleasing to the eye. TulsaPeople Home spoke with interior designer Tracy Huntington, owner of Huntington ID, about how to create a functional and stylish mudroom. Here, she shares her top ve must-haves:
Choose tile or pavers to withstand the rigors of daily use. ese materials not only protect your oors from moisture and debris but also add an elegant touch to this practical space.
Carefully consider your daily activities and assess what type of storage you need, not just how much. For example, if there are hockey players, skiers or golfers in the house, large storage areas for bags and equipment are necessary. Do not forget about a place to discreetly store holiday decorations and other oddly shaped items. ese details ensure a clutter-free environment and maintain a sleek, organized look.
Incorporate a stylish bench or built-in seating. is provides a convenient spot for putting on or removing shoes and adds both comfort and functionality to the mudroom.
Infuse your mudroom with personality by introducing unexpected colors or patterns. is can be achieved through vibrant wall colors, striking tiles or playful textiles. Art pieces, fresh owers and decorative bowls can enhance the room’s ambiance, creating a harmonious blend of personal style. A practical space does not have to be boring, so highlight your personality and style here.
5.
A large sink and prep space are essential for everyone. is area is perfect for creating oral arrangements, cleaning arts and crafts supplies or washing dirty shoes. tp

Nothing says fall like a warm bowl of chili. Turn the page for two of our favorite recipes, both perfect for feeding a crowd and cheering on the home team. tp
BY NATALIE MIKLES

Everyone needs a good chili recipe in their cooking repertoire. Actually, if you ask us, you really need two.
Traditional red chili — with or without beans (that’s a hot button issue) — is a classic. It’s good as a bowl on its own. But a good red chili is also the base for a family favorite Frito pie, three-way chili or even as a topping for tamales or baked potatoes.
And then there’s white chicken chili. is slightly spicy chicken stew, with garlic, chile peppers and beans, is great topped with a few crushed tortilla chips for crunch.
No matter which you prefer, both are must haves for your fall/winter recipe collection. ese are the dishes you’ll want to make at the rst sign of a chill in the air. It’s the food you turn to during football season when you’re feeding a crowd and watching a game. And, it’s crowd-pleasing chili you turn to when you’re stumped on what to make for dinner.
In Oklahoma we take our chili seriously. And having your own signature chili recipes can be part of your culinary bragging rights. Let these be yours!
Serves 8
2 tablespoons olive oil
1 yellow onion, chopped
1 bell pepper, chopped
1 jalapeno pepper, chopped
2 cloves garlic, chopped
2 pounds ground chuck
1 package chili seasoning
1 tablespoon chili powder
1/2 teaspoon ground red pepper
1 tablespoon sugar
Salt and pepper, to taste
1-2 tablespoons tomato paste
1 (15-ounce) can tomato sauce
2 (14.5-ounce) cans Mexican-style diced tomatoes
1 (15-ounce) can beef broth
1 cup (about 3/4 of a bottle) beer
2 cans red beans or pinto beans
Heat oil in a Dutch oven over medium heat. Add onion and peppers. Saute for 5 minutes or until slightly tender. Add garlic, stirring and cooking just until fragrant. Add ground chuck, breaking up meat and cooking mixture until fully browned.
Add chili seasoning, chili powder, red pepper, sugar, salt and pepper, letting spices cook through and become fragrant, about 1 minute. Add tomato paste, tomato sauce and tomatoes — bringing to a boil, stirring constantly, about 5 minutes.
Stir in beef broth and beer. Let this mixture come to a boil over medium-high heat. en reduce heat to medium-low, simmering until slightly thickened, about 15 minutes. Stir in beans.
Continue cooking on medium-low, stirring occasionally and watching to make sure your chili isn’t reducing too much — add water or a little more broth or beer if that happens. You can add up to 2 cups water while cooking for another 30 minutes to an hour. is longer cooking time allows the avors to really come together.
PRO TIP:
One secret to great chili is layering the ingredients. Give each layer enough time to cook before adding the next. Take your time it’s worth it!

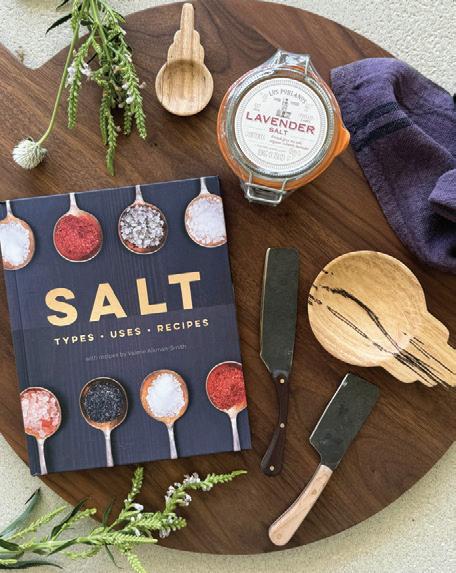

Serves 4-6
2 tablespoons olive oil
1 yellow onion, chopped
4 cloves garlic, chopped
1 tablespoons ground cumin
1 teaspoon dried oregano
1/4 teaspoon cayenne pepper (or more if you like a kick)
1 pound boneless, skinless chicken breasts, cut into small cubes
2 (15-ounce) cans cannellini beans, drained
1 quart chicken broth
1 (7-ounce) can diced green chiles
Salt and pepper, to taste
Juice of 1 lime
1/4 cup chopped fresh cilantro, plus more for garnish
1/2 cup sour cream
Grated cheddar or Monterey Jack cheese
Heat oil in a Dutch oven over medium heat. Add onion, garlic and spices. Saute for 5 minutes or until onion is tender. Spoon onion mixture into a bowl, and set aside. Saute chicken for about 5 minutes. Simmer
until chicken is tender and cooked through. Add beans, broth and chiles. Add onion mixture back to the beans and chicken, stirring and bringing to a boil. Turn down to a simmer, and gently cook 30 minutes, stirring every so often.
Season with salt and pepper. Stir in lime juice, 1/4 cup cilantro and sour cream. Ladle into bowls. Top with grated cheese and additional cilantro for garnish. tp
Crackers and cornbread are classic items to serve with chili. You can’t go wrong with either, but a “bowl of red” practically begs for some toppings. Here are our favorites:
Hot sauce
Fritos
Candied jalapenos
Grated cheddar cheese
Chopped avocado
Diced red onion
Chopped cilantro Lime wedges

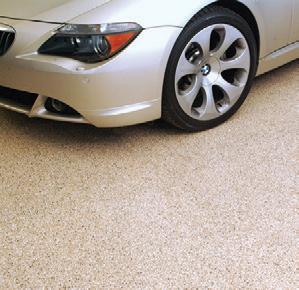
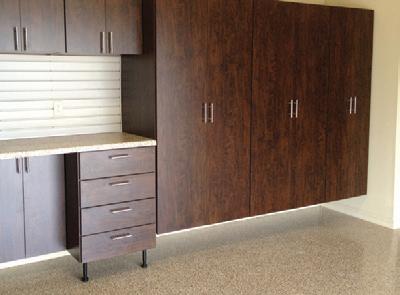
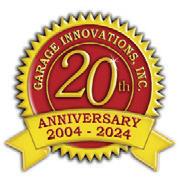
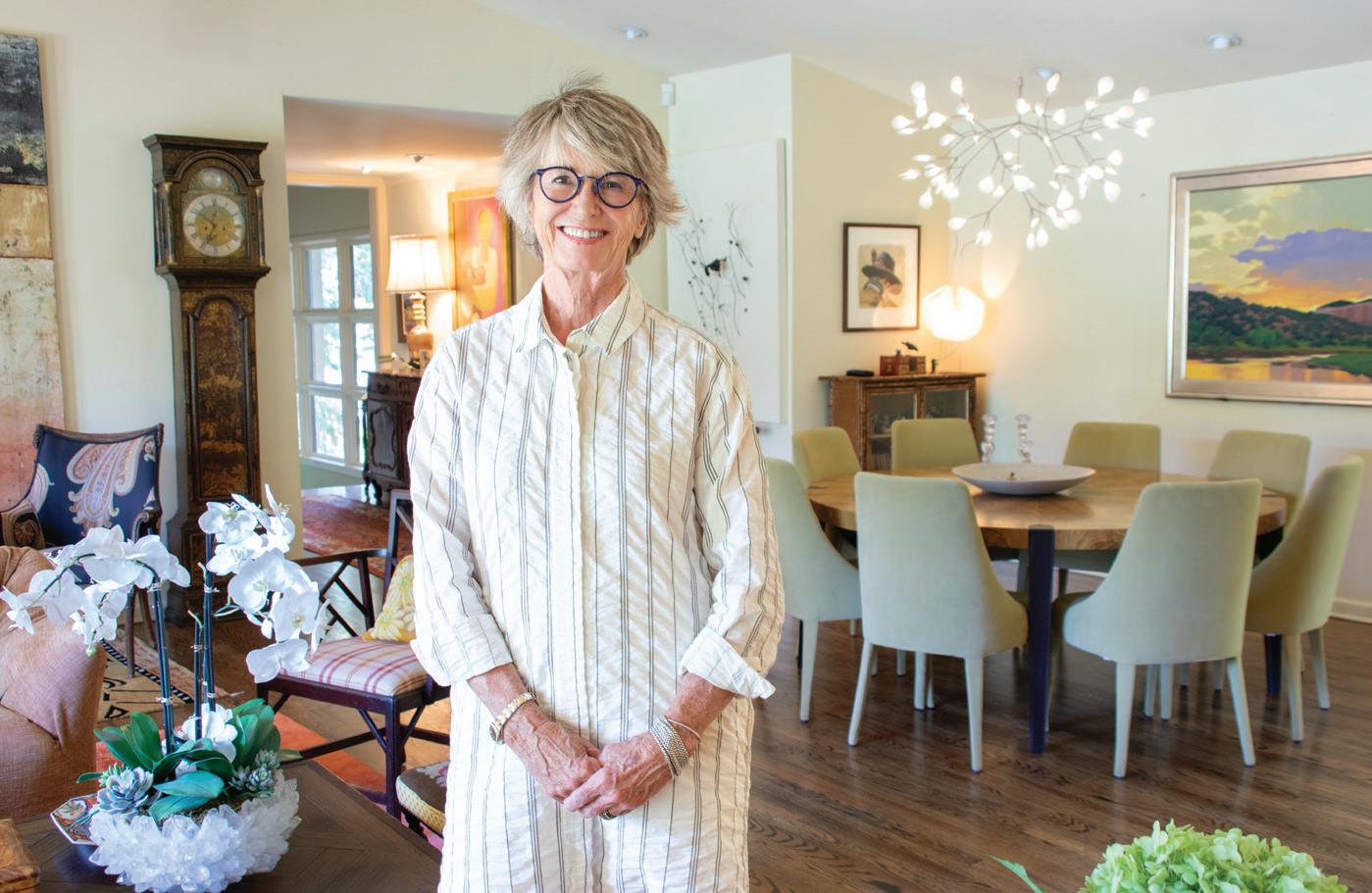
The designer shares a glimpse into her personal home.
BY LAURA DENNIS • PHOTOS BY MICHELLE POLLARD
As fate would have it, the origin of local business owner Beth Sachse’s love for design was ignited by her mother’s passion for antiquing. “(She) always had a natural talent for design,” Sachse says. “She was my model for understated elegance. She loved rearranging furniture and helping neighbors with their space, (and) loved antiquing.” e thrill of the hunt was instilled in Sachse from an early age.
Her passion for vintage nds grew with her into adulthood. In 1980 Sachse, her mother, Sara R. Hughes, and her sister, Sallie Hughes, opened SR Hughes (named after Sara) in Tulsa. And though it started as an antique business, Sachse says it quickly evolved. “(Antiques) created a natural path
to interior design because when (one) was delivered, we frequently had to rearrange furniture to accommodate it,” she says. “ is led to questions about all things interior. It felt so natural and right doing something we loved to do.”
e company, which began in a small home on 15th Street, now operates out of an expansive showroom and interiors studio in Center 1, located at 3410 S. Peoria Ave., and employs a full design team. SR Hughes’ business focus is on full-scale interiors and architectural design, including consultation, space planning, product selection and procurement, project management and more.
When managing client projects, Sachse says her team aims to create a design that accurately mirrors the individual’s taste and
fashion. When designing her own home, Sachse applied this same approach. Her style is best described as a combination of old and new elements that hold sentimental and historical value.
“International travel quickly inspired us to begin curating a mix of old and new design pieces together in a space,” Sachse says. “I’ve always liked a mix; I never wanted to be predictable.” SR Hughes continues to be inspired by the story that a juxtaposition of elements can tell.
roughout her home, you’ll nd a signi cant amount of English and Asian pieces, most of which were inherited from family. e majority of her tables and accents
Continued on p. 14
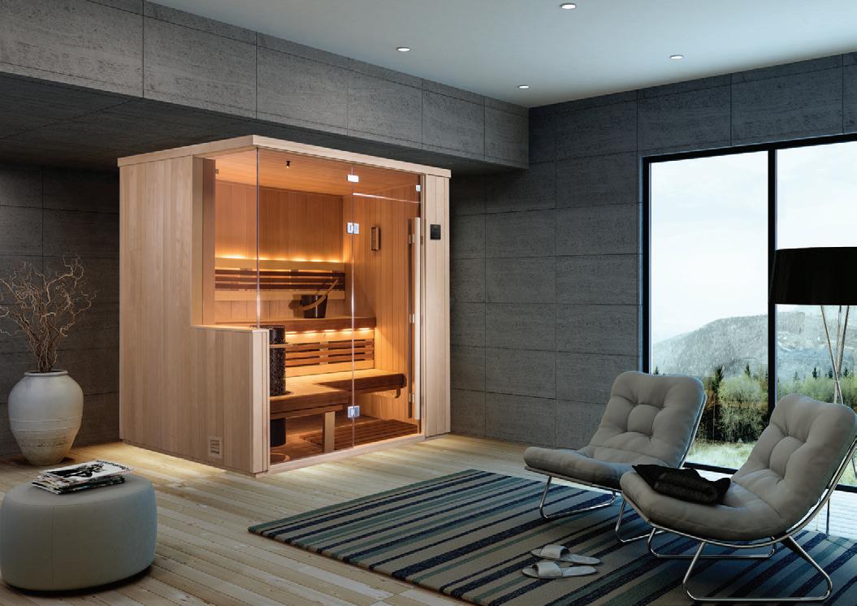


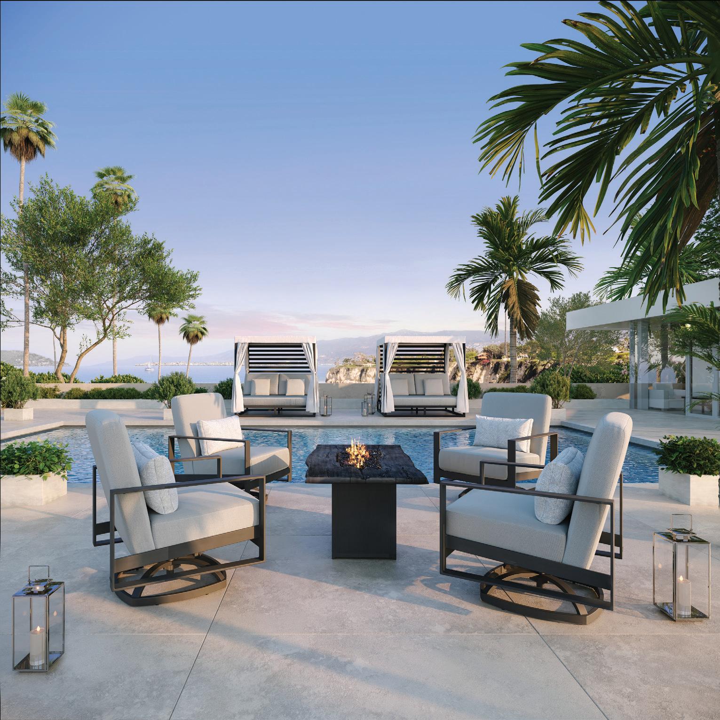
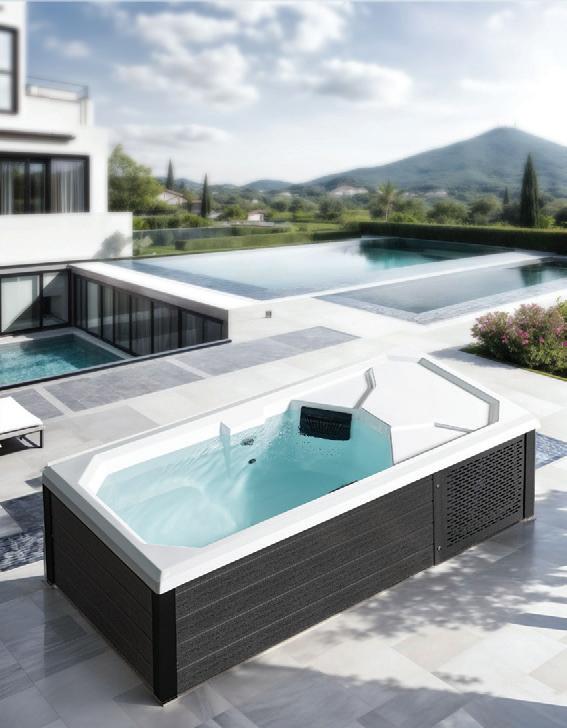

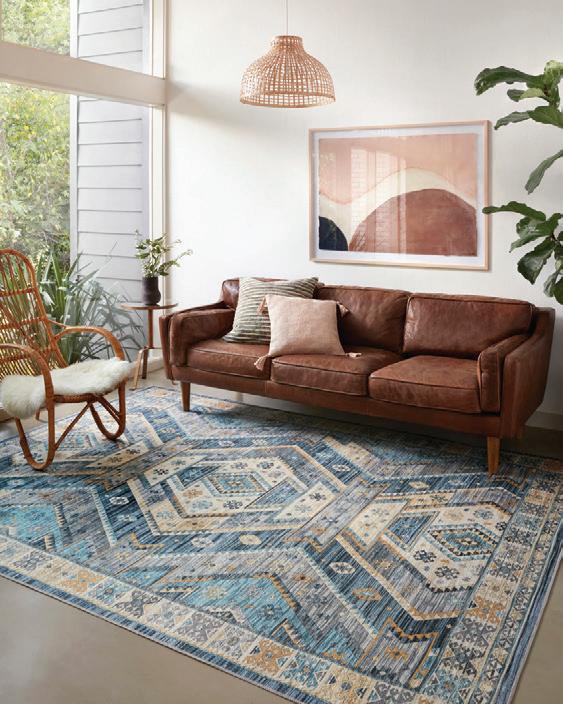

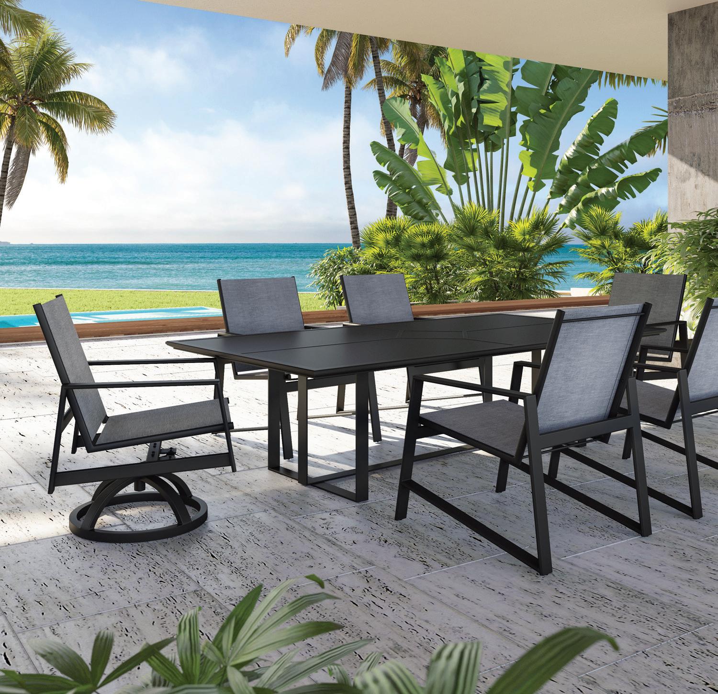
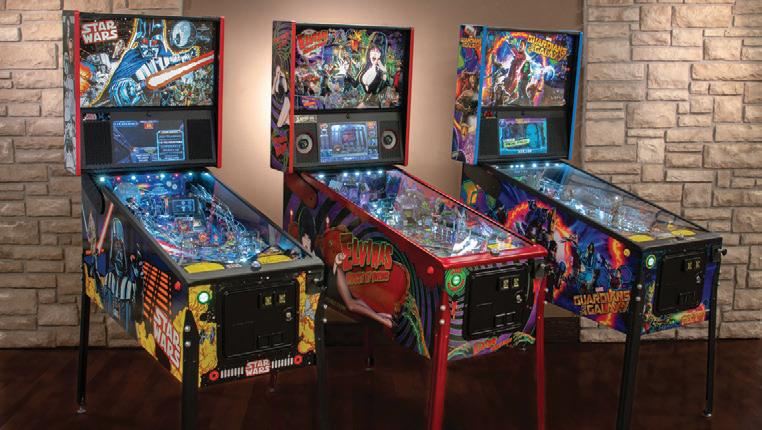
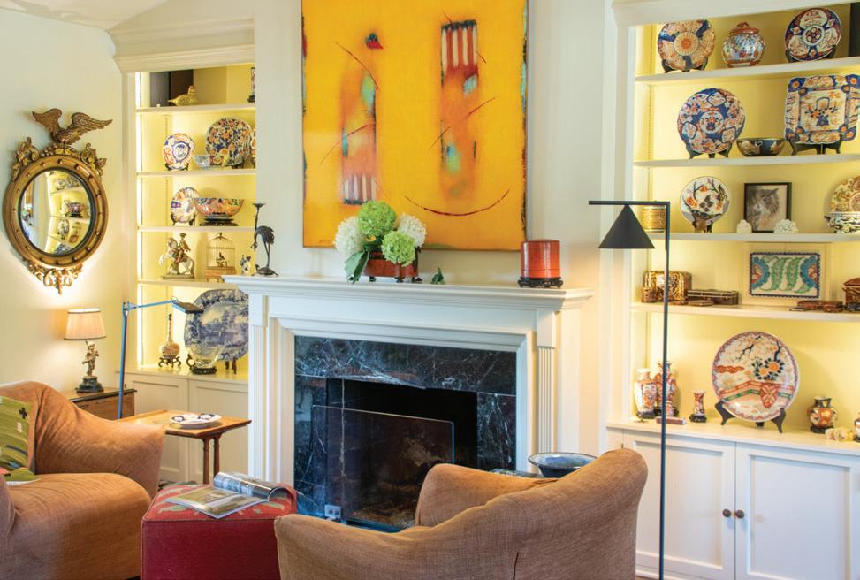
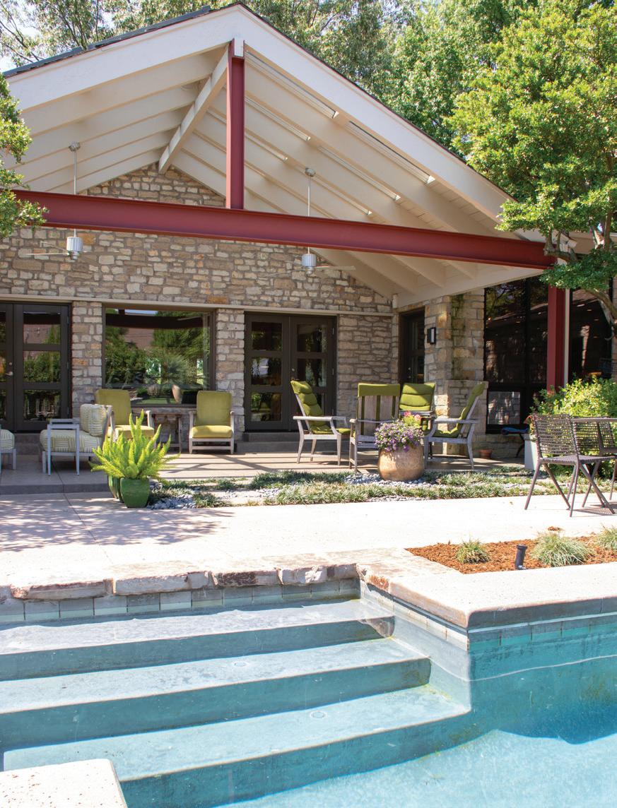
Continued from p. 12
are vintage, with variances in wood hue and character. Some of her favorite items include the Giorgetti dining room table — chosen for its shape and intricate Brazilian oak wood top and leather legs — and the Asianstyle co ee table, a family heirloom that belonged to her mother, with a parquet top that sits in her living room. On the co ee table, you’ll nd a substantial, ornate crystal bowl lled with orchids that was a gift from a dear friend. A distinctive African chair sits beneath a much-loved, multimedia art piece on canvas by Holly Wilson in her dining room nook. “It reminds me of the attention to art and beauty in the most common elements of the African life,” she says.
Sachse’s favorite space in her artfully designed home is the living room. “ ere is no TV,” she says. “I read and daydream there about where I’ve been, family and projects I’m thinking about and working on.” e blending of wood tones, mix-andmatch furniture and the countless number of meaningful and colorful pieces in this room encompass a representation of her life and personality. For Sachse and her team, this is the ultimate goal when tackling client designs. “ e fun thing about designing for others is the challenge of helping them tell their own unique story, their own collage of who they are or want to be,” she says. “Each person’s home should re ect their history and tastes and unique experiences.” tp

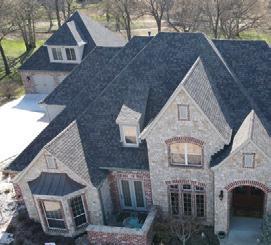
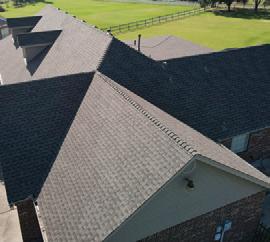
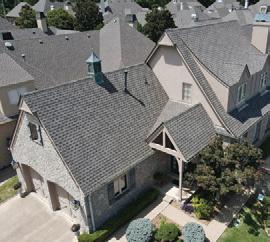
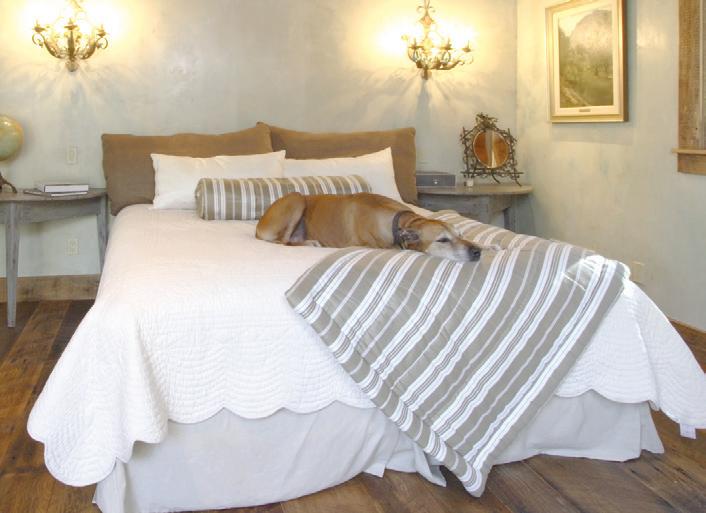

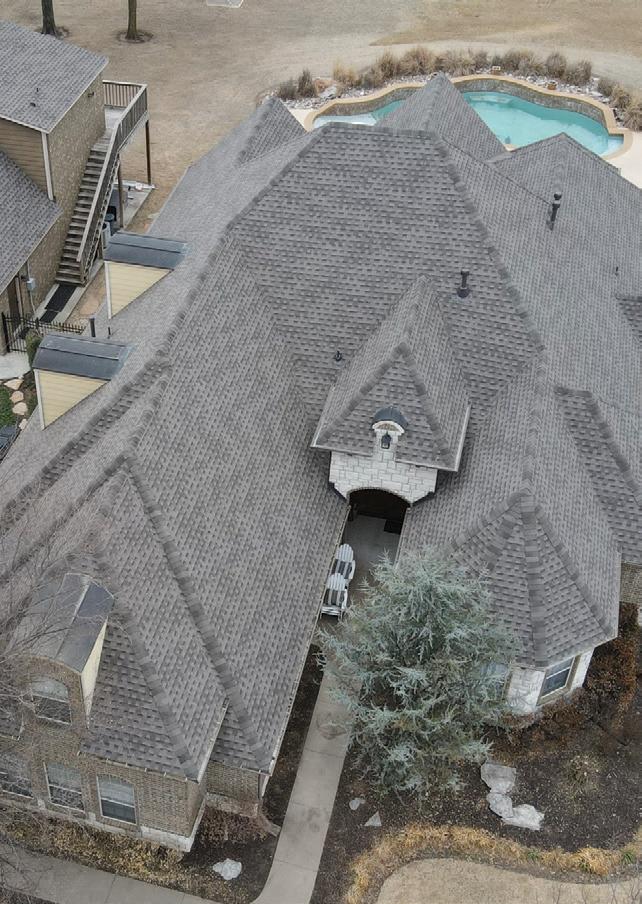


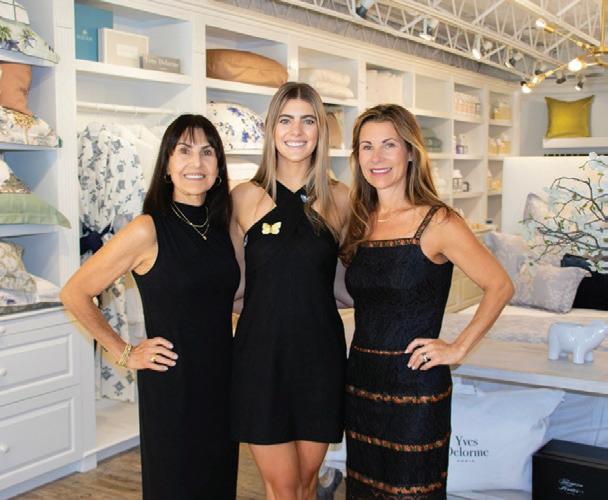
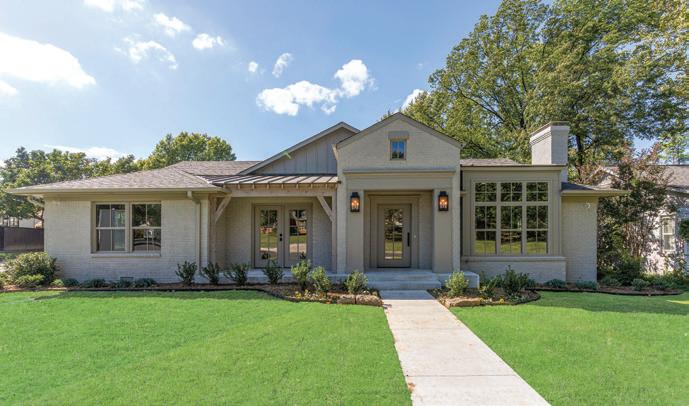
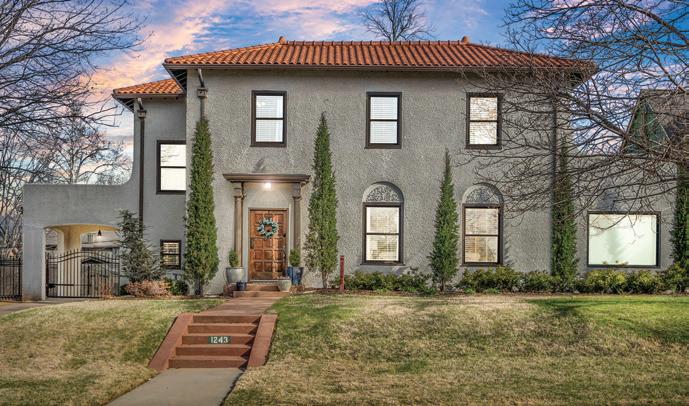
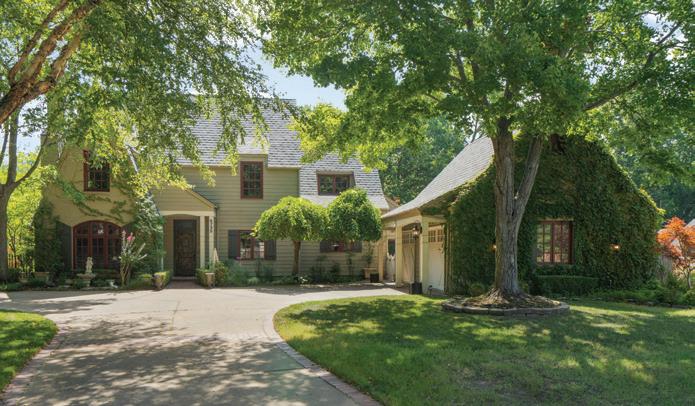
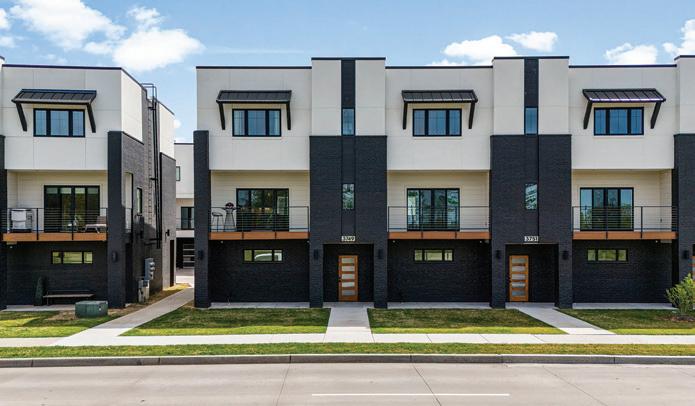
BY TIFFANY HOWARD
Tulsa home-buying and selling hopefuls both have a lot working in their favor. With Tulsa starring in multiple national headlines this year (in April USA Today named Gathering Place as Best City Park for 2024, and in May Forbes praised Tulsa as an “Arts Destination”) and its overall lower cost of living bringing many newcomers to town, Tulsa buyers can get in on the ground floor of a potentially great long-term investment, and sellers can look forward to a steady market that continues to fetch competitive prices.
“For the last four years, I’ve been seeing a lot of people are moving here from big cities and states, with California probably being the biggest one of that,” says real estate agent Philip Shain. He worked for McGraw Realtors for almost 10 years before recently being tapped to become the first Tulsa Realtor for Mauricio Umansky’s Beverly Hills-based boutique real estate brokerage The Agency, which is another testament to Tulsa’s growing reputation in the national real estate scene.
While Shain says he does not foresee a return to the 3%-4% interest rates of a couple of years ago, those wanting to buy should not be discouraged, as
such hot interest rates led to many getting burned in the heat of competition.
“Yes, (buyers) were getting a good interest rate, but now they’ve also entered into exorbitant prices and it’s going to take a lot more cash out of their pocket,” he says. “I think everyone is over the fact that rates were so low, so there’s a lot of buyers out there right now.”
Shain also adds while homes in larger cities like Austin and Denver may be selling for more, sellers in Tulsa are still receiving higher prices than before the pandemic, especially in midtown.
“It’s a little bit of a buyer’s and a seller’s market. Sellers are getting a good price they want for the house and buyers can maybe negotiate a little bit. There’s still a lot of people moving to town, so that’s helping,” he says, adding that the only thing slowing the market down a bit is a lack of inventory.
For young families or first-time home buyers not necessarily looking to pay midtown prices, Shain recommends also checking out these neighborhoods: Patrick Henry, Fairway Estates, Southern Hills and the Rustic Hills/Carnegie area. tp
Oklahoma Disaster Restoration (ODR) is a family-owned and operated business in Tulsa. Founded in 1988, ODR employs technicians who are certified in disaster restoration and reconstruction services.
“Our company utilizes state-of-the-art technology and equipment, and a highly trained staff for perils such as fire, water, sewer, mold and bio-hazard,” says Jay Stokes, president and co-owner of ODR with his wife, Tammy Stokes, who is general manager. “We do personal property restoration and reconstruction on homes that have been through those perils.”
Oklahoma Disaster Restoration offers:
Rapid Response Disaster Mitigation The ODR team responds to calls within an hour, 24 hours a day. Callers talk to a live person with the experience to guide them through what can otherwise be a traumatic situation. We are a first responder for your disaster!
Quality Workmanship ODR’s team is highly skilled in treating water and smoke damaged items, and offers a commitment to satisfaction and happiness with the outcome.
Turn-key Repairs & Remodel Many of ODR clients take advantage of our full service offerings from water, fire, or mold mitigation services, personal property processing to home repairs after the loss. ODR will be your General Contractor for your home repairs and remodeling needs. While your home is under ODR repair, take the opportunity to also do those renovations you have been desiring in your home.
Commercial Restoration ODR is the one to call for your business property needs, too. Our seasoned project managers have the experience to put a business back together quickly with less down time. ODR also helps small and medium businesses plan ahead by setting up Emergency Response Plans to prepare for unexpected disasters. ODR helps you keep your business open.
“The difference is in our people and company culture. ODR is a great company for our employees. We invest in our team making our members more valuable to us, their families, and our customers,” notes Tammy Stokes.
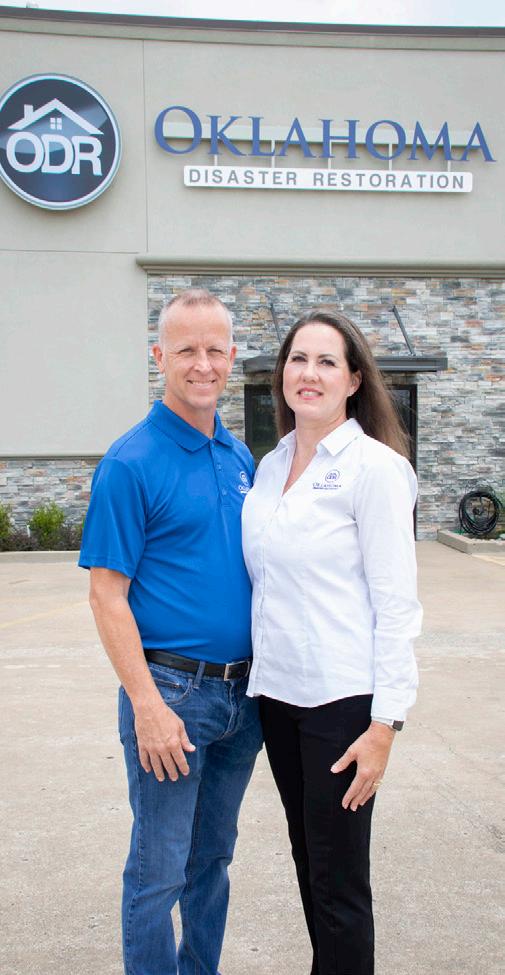
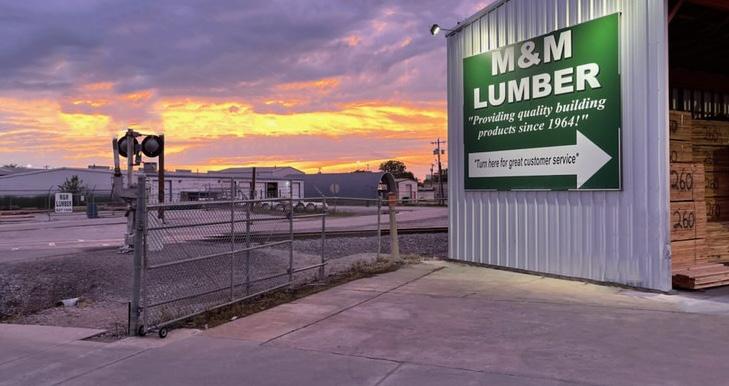
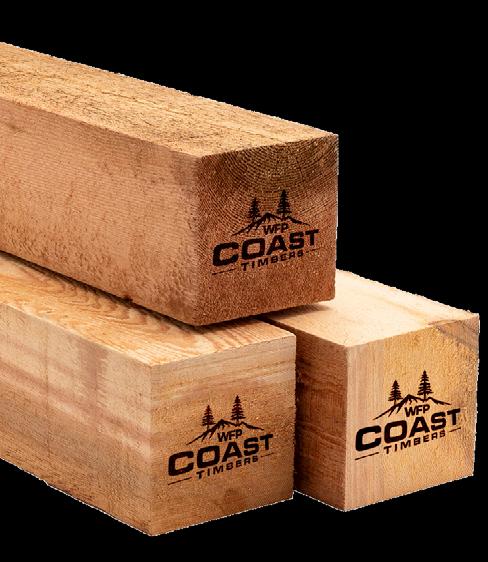

Paul Wheeler
THE AGENCY
Philip Shain
CASA LIGHT REALTY LLC
Charo Naifeh
CHINOWTH & COHEN
Brad Borem
Brandi True
Shawn Peters
Gayle Roberts-Pisklo
Jen Miller Morrow
Ti any Johnson
Natalie Richardson
Allison Hayes
Kara Gae Neal
Jill Taylor
Kristi Reed
Tanner Phillips
Cindy Morrison
Judy Stocker
Khurram Pervaiz
Megan Forehand
Missy Hagin-Pittman
Kristee Barkiw
COLDWELL BANKER SELECT
Alice Slemp
Josh Rainwater
Kristin Winton
Corrie Egge
e residential real estate professionals, presented here in company groupings, were ranked top agents in the Tulsa area in 2023 based on industry information. e rankings are based on “total volumes” (listings plus sales) of individual agents. e following pages include professional pro les and display ads purchased by Top Real Estate Professionals to inform readers of their services.
Deborah McGuire
Michelle Jansen
Jeb Perry
Sally Mulready
Susi Taylor
Alicia Parker
Scott Hildebrandt
CONCEPT REALTY
Robert Kleven
ENGEL & VOELKERS TULSA
Taylor Zinn
ERIN CATRON & CO. LLC
Erin Catron
EXECUTIVE HOMES REALTY LLC
Alex Trinidad
EXP REALTY
Jaybee Hawkins
Robin Wilson
Brandi Fugate
Brooke Burger
Sarah Nail
Amanda Dudley
Darryl B. Baskin
Jennifer Samuelson
EXP REALTY LLC, THE EXPERT GROUP LLC
Tony Georr
KELLER WILLIAMS ADVANTAGE
Jessica Scott
Amber Davis
Jennie Wolek
Kasia Olek
Max Heckenkemper
Holly Brumble
Kathryn French
Kara Folkins
Jennifer Sanders
KELLER WILLIAMS PREFERRED
Brian Frere
Summer Ratzla
Ellis Team
Rentz Team
Chet Wilson
Heidi McMurray
James Sumter II
Cochran Team
KELLER WILLIAMS PREMIER
Jackie Shields
Juli Edwards
KEVO PROPERTIES
Amber Tackett
M & T REALTY
Terry Hassell
MCGRAW, REALTORS
Carol Brown
Katy Houchin
Laura Bryant
Don Burns
Laura Grunewald
Diana Riley Patterson
Belinda L. Tucker
Mike Keys
John Ragan
Angela Cozort
Micah Tjeersdma
Rachel Close
Anna Brooks
Laura Hawkins
Sally Moseby
Jake Bradshaw
Brent Clark
David Palik
Chris Noel
Brenda Woodward
Gini Fox
Sue Ann Blair
Heather Caputo
Caryl Kirtley
John Smucker
Sherri Sanders
PEMBROOK REALTY GROUP
Stephanie Ross
PINNACLE REALTY GROUP
David S. Dumont
REALTY ONE GROUP DREAMERS
Joanna Ford
RE/MAX RESULTS
James Wood
Brett Friesen
Marie McManus
Amy Whitmarsh
LARRY PENNINGTON, REALTOR
Larry Pennington
SHEFFIELD REALTY
Allison She eld
THE GARRISON GROUP LLC
Kelly Garrison
TRINITY PROPERTIES
Carri Ray
WALTER & ASSOCIATES INC.
Peter Walter
Blake Loveless
Marlene Boyd
Barbara Winder
Je omas
WE CONNECT OKLAHOMA REALTORS
Marc S. Bullock




Meet the Brian Frere Real Estate Team of KW Preferred and KW Commercial, a team dedicated to achieving the goals of their Tulsa-area clients. Founded by Brian Frere, a proud Tulsa native who touts the area’s abundant opportunities and affordable housing that make Tulsa a true gem. Armed with a degree in accounting and finance from Oklahoma State University, Frere honed his financial acumen as a CPA for over a decade. However, his true calling emerged when he transitioned into real estate, driven by a deep-seated desire to help others achieve their homeownership and investment dreams.
While Frere consistently closes over 100 transactions per year and with over $750 Million in career sales, Frere says, “It’s not the accolades and numbers that really matter, it’s the people and families that we serve.”
With 2024 marking 20 years in the industry, Frere’s journey exemplifies a steadfast commitment to excellence and integrity. At the core of his approach lies a fiduciary dedication to guiding clients through some of their most significant financial transactions — the buying and selling of homes. Leveraging meticulously developed systems and processes, Frere and his team orchestrate seamless transactions, minimizing stress and maximizing results for their clients.
Experience is paramount in an ever-evolving real estate landscape. Frere’s unwavering dedication to studying market trends ensures that his clients stay ahead of the curve, equipped with the most competitive strategies to achieve their goals. It’s no wonder that the Brian Frere Real Estate Team is consistently recognized with a high ranking in Tulsa’s Top Real Estate Professionals.
When you choose the Brian Frere Real Estate Team, you’re not just gaining access to expert guidance — you’re gaining a trusted partner committed to turning your real estate aspirations into reality. Experience the difference today and embark on your journey to Tulsa living with confidence.
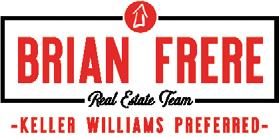







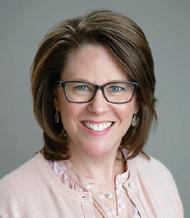


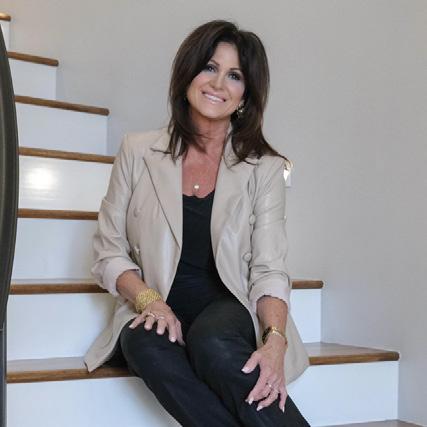









Annual tour presented by the Home Builders Association of Greater Tulsa names 30 honorees.
Held June 15-23, the annual Tulsa Parade of Homes featured 108 new homes from more than 50 of the area’s top builders. Home prices ranged from $200,000 to more than $2 million, with properties in Tulsa, as well as Bixby, Broken Arrow, Collinsville, Coweta, Glenpool, Jenks, Owasso, Sand Springs and Sapulpa.
“ e Tulsa Parade of Homes was a successful showcase of more than 100 homes and an opportunity for builders to educate the community on new design trends,” says Je rey Smith, executive vice president/ CEO of the Home Builders Association of Greater Tulsa.
Votes were cast by a panel of judges, consisting of industry experts from regional and out-of-state markets.
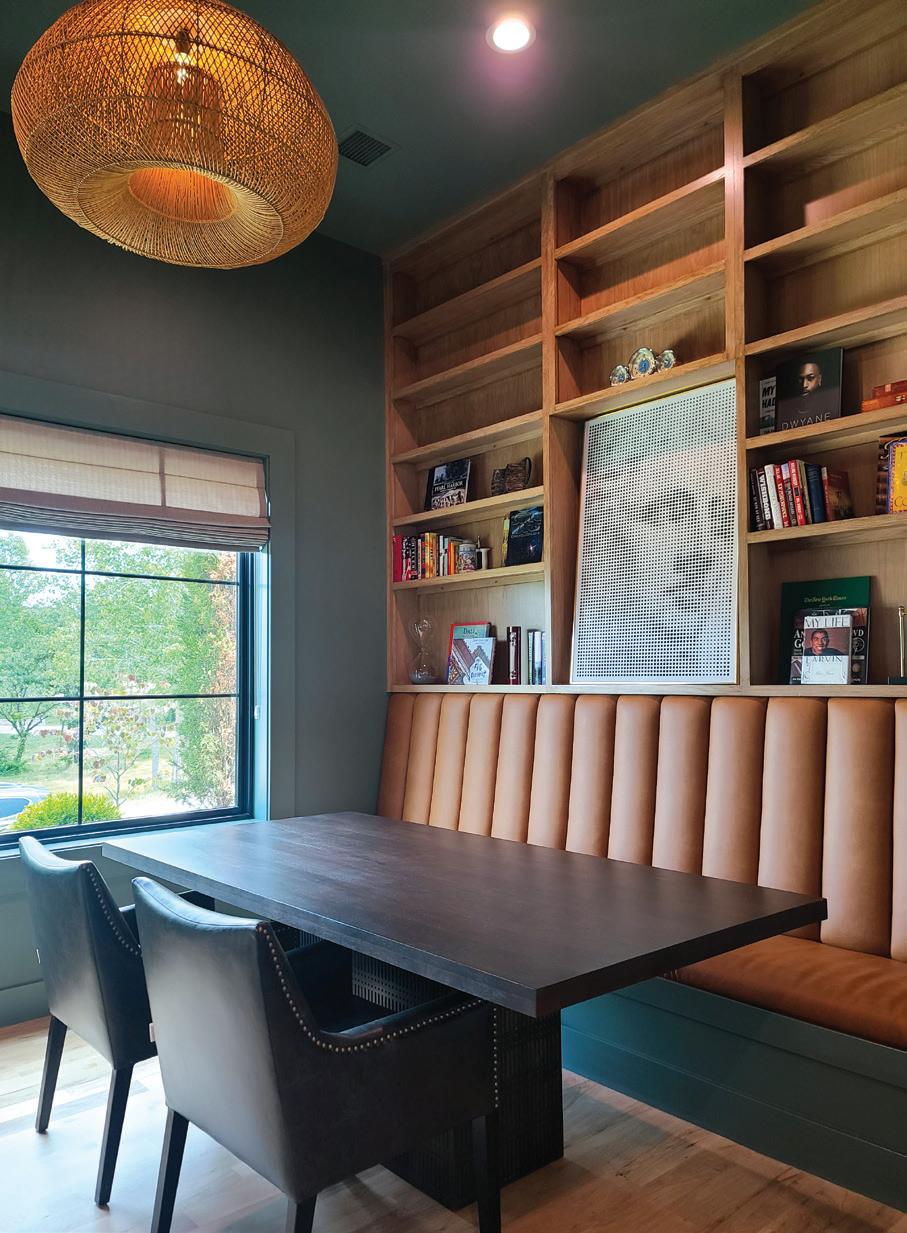
$320,000 AND UNDER
First: 22655 E. 106th Place S., Broken Arrow
Shaw Homes
Second: 12414 N. 134th E. Ave., Owasso
Simmons Homes
Best Interior: 22655 E. 106th Place S., Broken Arrow Shaw Homes
$325,000-$350,000
First: 907 W. Jacksonville St., Broken Arrow
BGreen Homes
Second: 15809 E. 75th Place N., Owasso
Shaw Homes
Best Interior: 907 W. Jacksonville St., Broken Arrow
BGreen Homes
$355,000-$389,000
First: 12001 E. 106th Place N., Owasso
Capital Homes
Second: 22 E. 32nd St., Sand Springs
Concept Builders
Best Interior: 22 E. 32nd St., Sand Springs Concept Builders
$390,000-$425,000
First: 22639 E. 107th St. S., Broken Arrow
Mathis Homes
Second: 22638 E. 106th Place S., Broken Arrow
MAS Construction
Best Interior: 22639 E. 107th St. S., Broken Arrow
Mathis Homes
$430,000-$500,000
First: 8986 E. 161st Place S., Bixby
Ideal Homes
Second: 1008 N. 25th St., Collinsville
Old School Construction
Best Interior: 8986 E. 161st Place S., Bixby
Ideal Homes






$505,000-$569,000
First: 1605 N. 72nd St., Broken Arrow
Butler Homes
Second: 7221 E. Norman St., Broken Arrow
Abbey Homes
Best Interior: 1605 N. 72nd St., Broken Arrow
Butler Homes
$570,000-$598,000
First: 1203 N. 71st St., Broken Arrow
Cobblestone Homes
Second: 1230 N. 71st Place, Broken Arrow
True North Homes
Best Interior: 1203 N. 71st St., Broken Arrow
Cobblestone Homes
$599,000-$650,000
First: 7200 E. Norman St., Broken Arrow
Archway Homes
Second: 1307 Falls Drive, Sapulpa
Concept Builders
Best Interior: 7200 E. Norman St., Broken Arrow
Archway Homes
$655,000-$800,000
First: 3803 S. Magnolia Place, Broken Arrow
Ho man Homes
Second: 5989 N. Meadow Ridge Road, Owasso
Epic Custom Homes
This home features two stories with a flexible floor plan and three large bedrooms with oversized closets. The primary bedroom closet has a built-in dresser and is connected to the laundry room, which has amenities of a utility sink and folding table. This property has plenty of natural light and breathing room for the whole family. Many upgrades can be found in the kitchen including soft cabinet doors, utensils holder and more. Other features include a three-car garage, foam insulated walls and tankless water heater. This home is filled with many upgrades with modern and sleek style.
Best Interior: 3803 S. Magnolia Place, Broken
Arrow Ho man Homes
$805,000-$910,000
First: 310 N. 85th Court, Broken Arrow
True North Homes
Second: 11079 S. 220th E. Ave., Broken Arrow
MC2 Custom Builders
Best Interior: 310 N. 85th Court, Broken Arrow
True North Homes
$915,000-$1 MILLION
First: 17642 E. Patriot Drive, Owasso
SixthDay Properties
Second: 5842 N. River Birch Road, Owasso
Epic Custom Homes
Best Interior: 17642 E. Patriot Drive, Owasso
SixthDay Properties
$1.1 MILLION-$1.35 MILLION
First: 17941 E. Patriot Drive, Owasso
Abbey Homes
Second: 17698 E. Redhawk Road, Owasso
True North Homes
Best Interior: 17941 E. Patriot Drive, Owasso
Abbey Homes
$1.355 MILLION-$1.5 MILLION
First: 6585 N. Audubon Trail, Owasso
True North Homes
Second: 17641 E. Patriot Drive, Owasso
Abbey Homes
Best Interior: 6585 N. Audubon Trail, Owasso
True North Homes
$1.55 MILLION AND UP
Tie for first: 5912 Emberlyn Way, Sapulpa, AMIAN
Homes; and 17665 E. Falcon Pass, Owasso
True North Homes
Second: 261 E. Hazel Blvd., Tulsa
True North Homes
Best Interior: 5912 Emberlyn Way, Sapulpa
AMIAN Homes
BEST SUBDIVISION
Forest Ridge, Broken Arrow
Visit tulsaparadeofhomes.com for more information about Parade of Homes, participating builders and communities, as well as award winners.
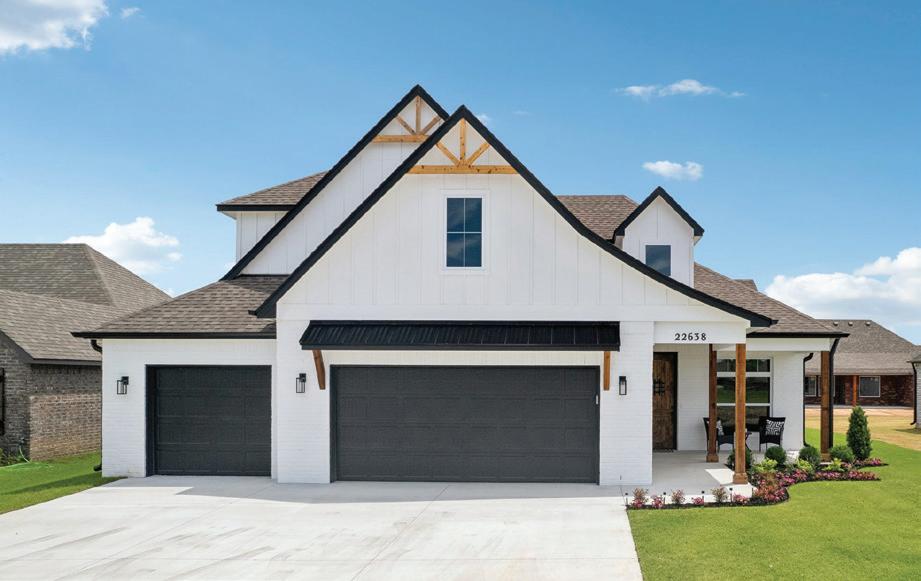
3

MAS Construction | PO Box 1024, Coweta 918-637-4796 | masconstructionllc@icloud.com masconstructionok.com
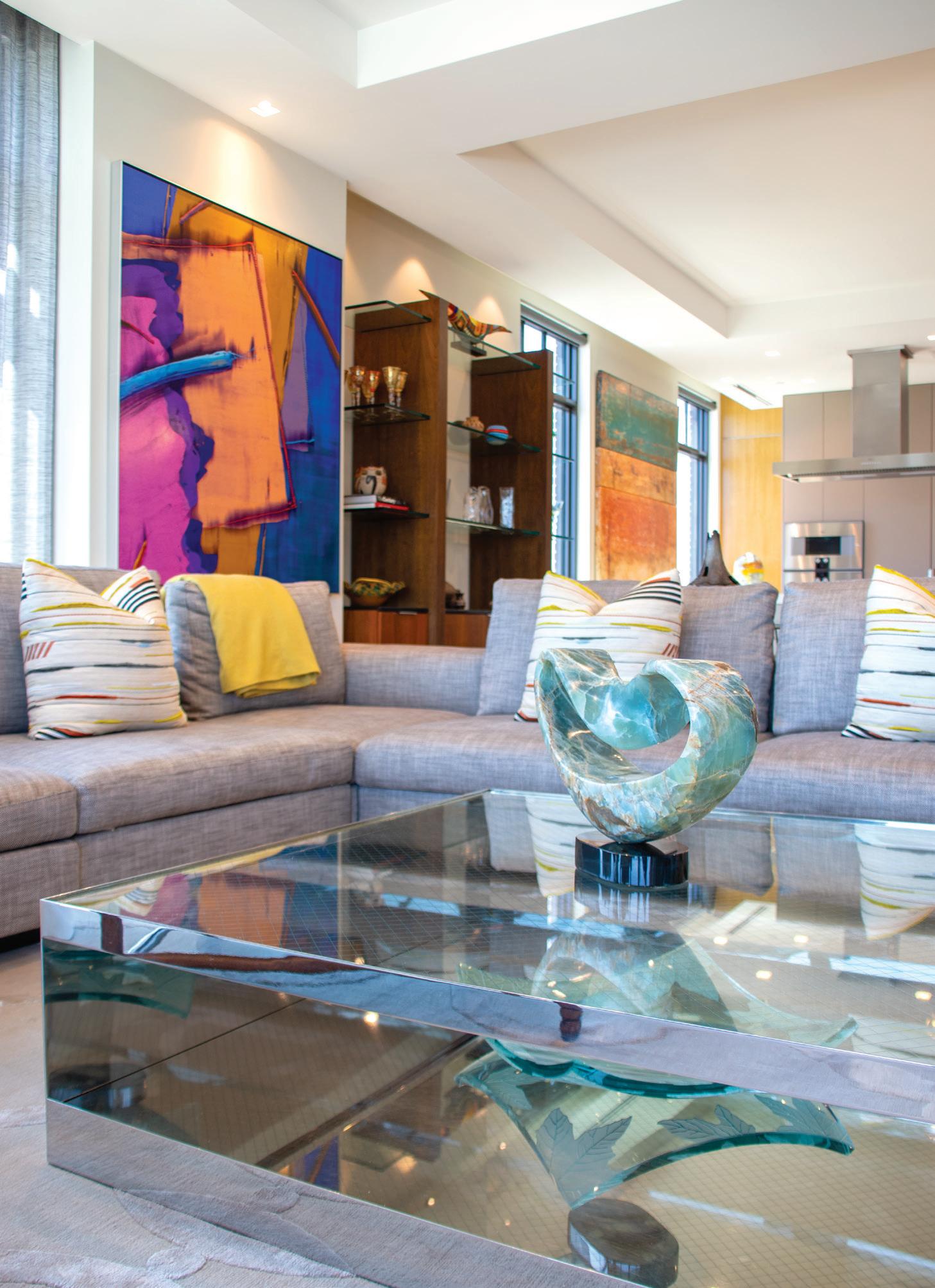
STORY BY LAURA DENNIS
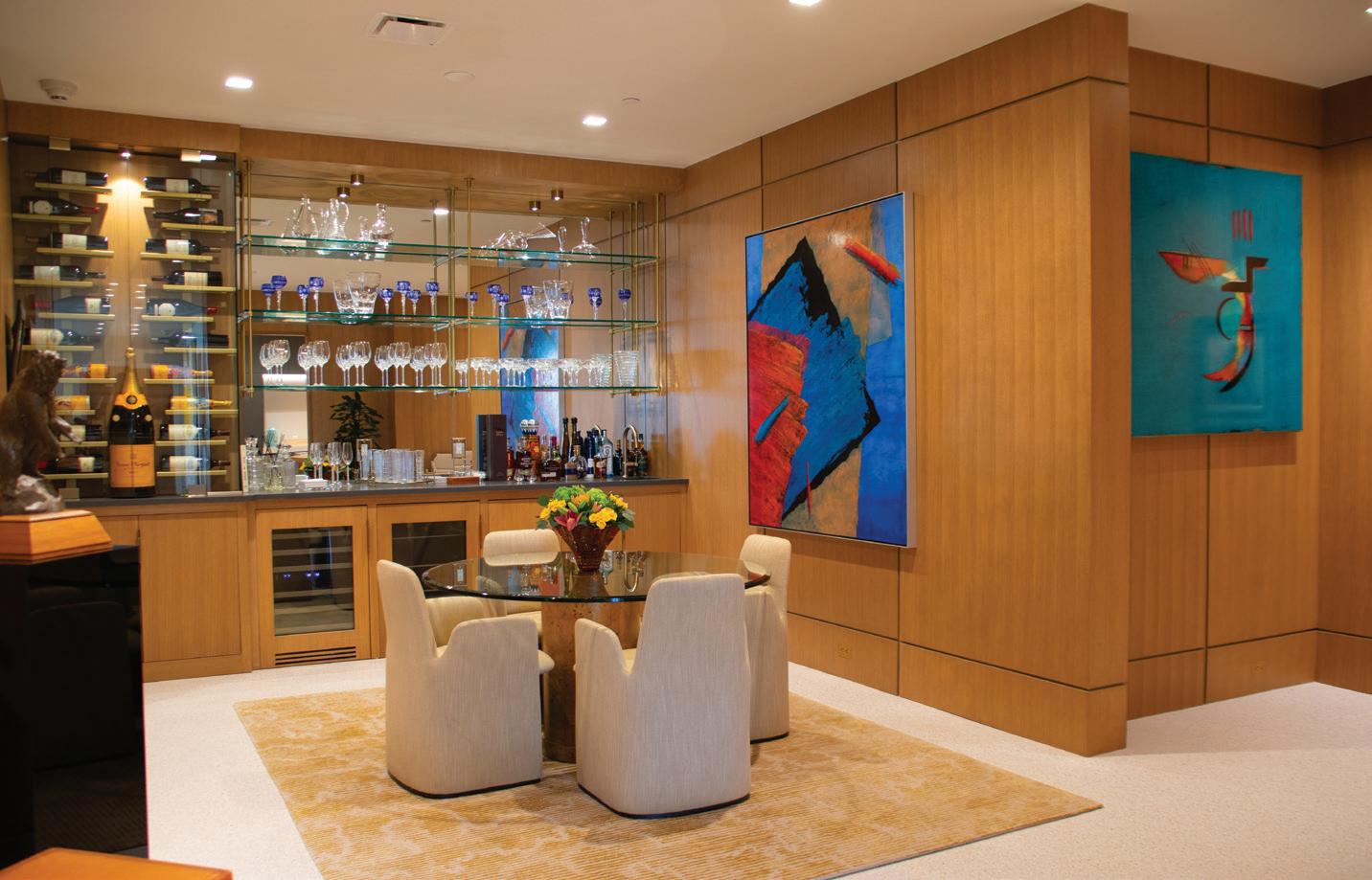
New to the downtown Tulsa Arts District, the Davenport Lofts, located at 405 N. Main St., o er Tulsans an opportunity to ful ll their dream of not only living in a luxurious downtown condominium, but also owning it. For residents Leigh and John Reaves, partnering on the development just made sense. “One of the original partners moved to Kansas City and was no longer involved,” John says. “And we just felt it was an opportunity to grab a hold of it, make a di erence and live where we want to live.”
e Reaves moved into their sixth- oor Davenport Lofts condominium in April 2023 upon the unit’s completion. After living in midtown for more than two decades, they were ready for a change of pace. But after setting their sights on downtown living, they soon discovered few buying options exist. “We loved the idea of living downtown,” John says. “But most of your options are rentals. is (opportunity) is rare. It’s a brandnew building. It’s a magni cent location, and the space is very livable.”
While a single condominium at Davenport Lofts is 1,500-2,200 square feet, the Reaves were able to combine two units and design their own oor plan. Leigh says combining is still an option for potential buyers. “If there’s two side-by-side (spaces) available there are a lot of options for how that can be divided up
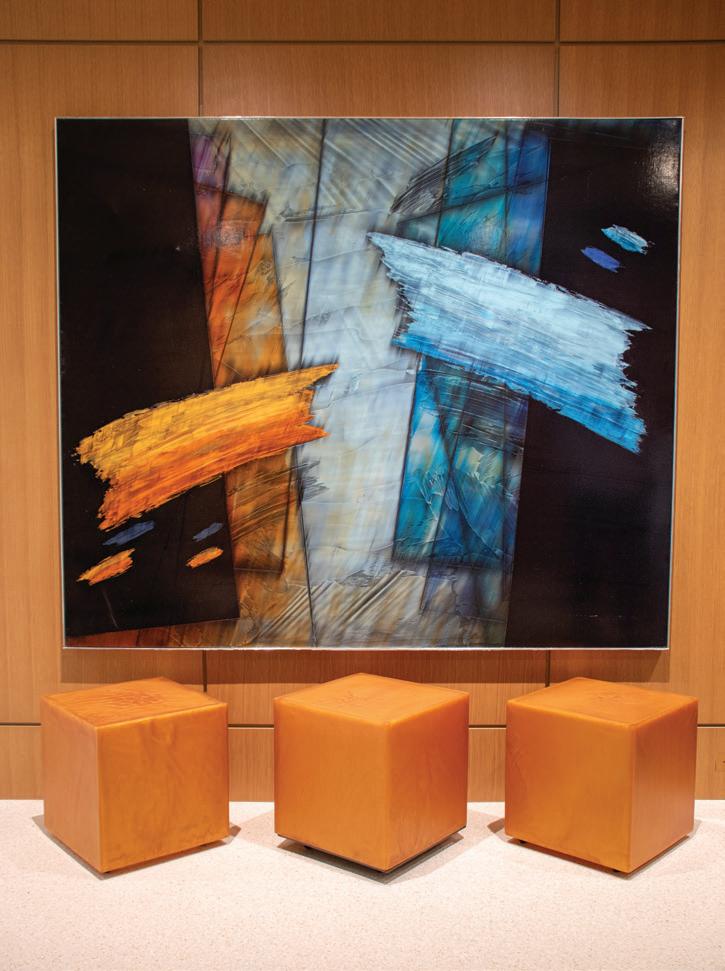
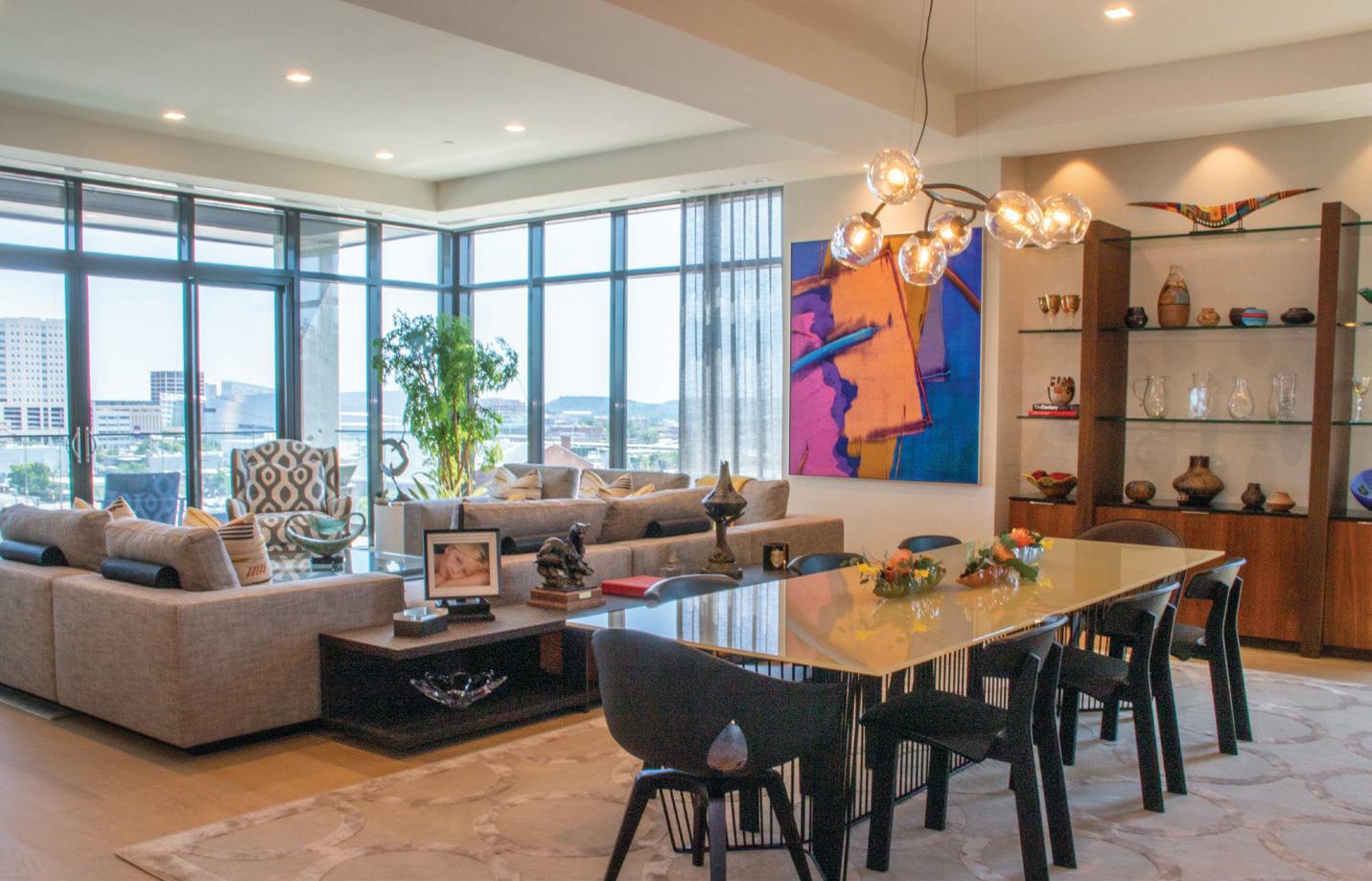
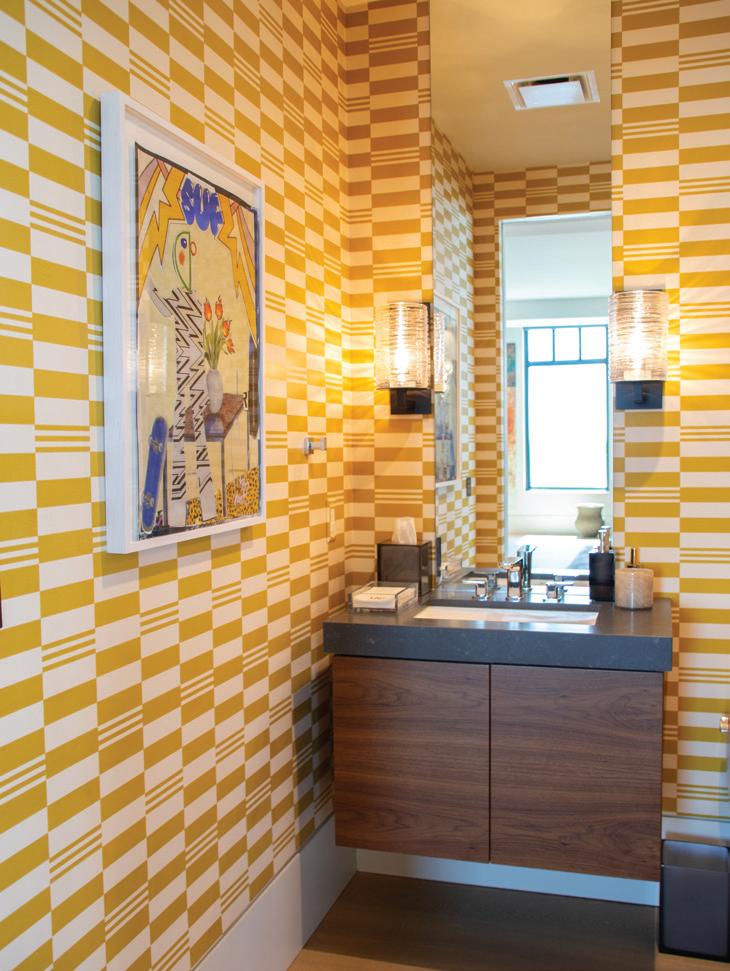
and nished out,” she adds. “ e ninth oor is empty space. It’s a blank canvas, so those kinds of opportunities still do exist.”
e Reaves’ business partner and the developer of the building, Je Weaver, spared no expense when designing Davenport Lofts. Its beamand-post construction prevents the need for load-bearing walls throughout each oor, which maximizes the oor space and allows for 10-foot ceilings on each level.
On the 10th oor, the top of the building, you will nd a shared community indoor/outdoor space equipped with a commercial kitchen, dishwasher, refrigerator, ice maker, re pits, furniture and a 182-inch Samsung TV. A dog run, tness room, extra storage spaces, double-gated enclosed parking garage, building security and a mail and package room are among other amenities, but Weaver says nothing beats the views. “I think we have, by far, the best view of the Tulsa skyline of anybody,” he says. “It’s stunning, but I think I’m objective in saying there’s no place like it in Oklahoma.”
For the Reaves, the view from their loft is among their favorite things about living at the Davenport Lofts. e living room features a wraparound oor-to-ceiling window that captures the picturesque Tulsa skyline. e high ceilings, glass windows and amount of natural light make the home feel open and welcoming. Apart from the
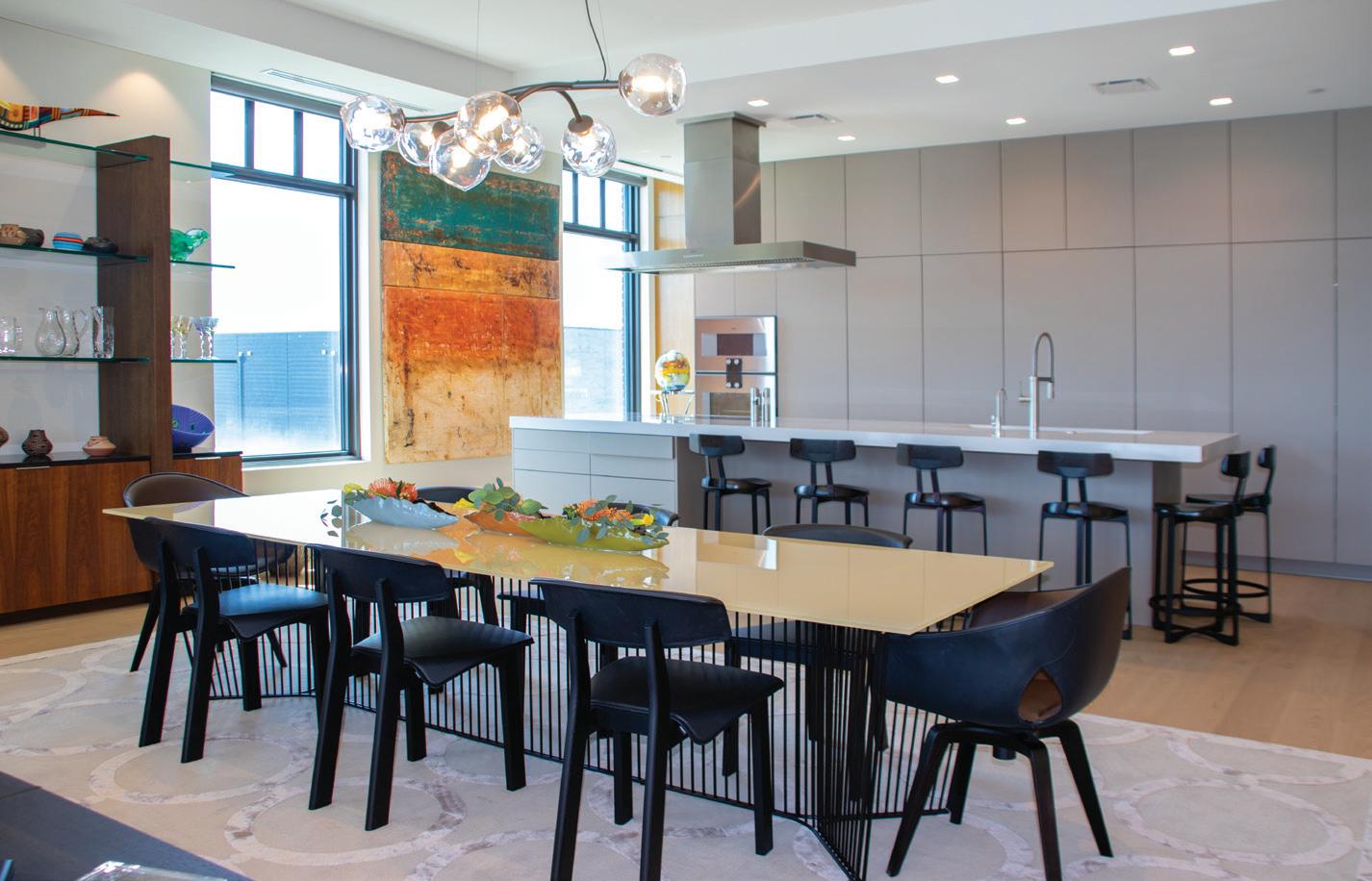
scenic landscape, Leigh says another favorite aspect of downtown living is the friendships and sense of community among the residents.
“It’s wonderful to embark on this new thing with a lot of others who are doing the same thing in the same season of life,” she says. “I’m enjoying living in a di erent way than we’ve lived for 25 years.”
e contrast from a brick-and-mortar midtown home to a city-center dwelling has allowed the Reaves a fresh start and an opportunity to modernize the aesthetic of their home’s interior. Longtime friend and designer Chad Renfro, owner of Chad Renfro Designs, helped the Reaves achieve the sleek yet warm design of their loft.
“It was a design challenge to gure out how to maximize the space we had and utilize as many of the nishes that were part of the developer’s package,” Renfro says. “We found ways to accentuate those and make the space special not only by terms of layout and square footage, but also in the nishes and the way that it lives.”
Unique to the Reaves’ loft is poured-inplace terrazzo oors in the entryway and wine room, and custom oak paneling along the entryway wall, hallway and in the wine room.
“We de nitely wanted to change the more traditional decor of our previous house to
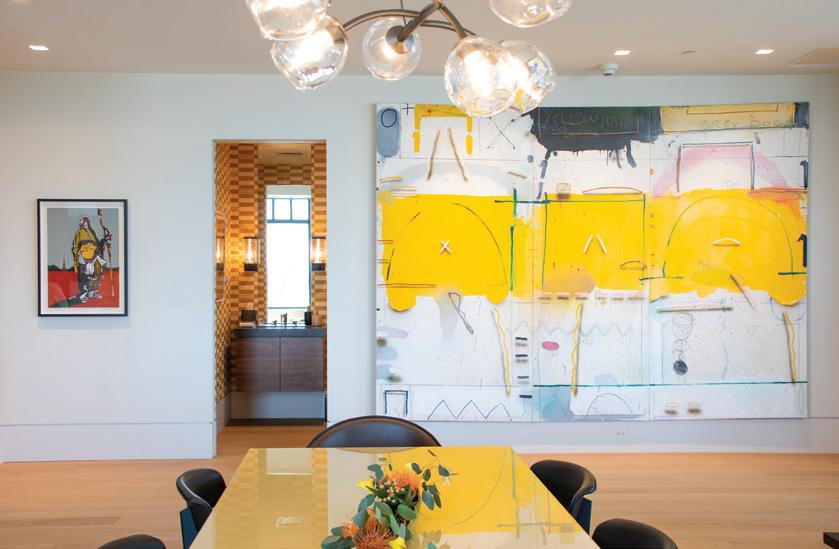
something more streamlined and contemporary,” Leigh says. “ ere are very few things that were brought over from the previous house.” e only things that came along for the ride were similar paint colors and the Reaves’ extensive collection of eclectic and modern art, Renfro says.
e spacious loft features three bedrooms, three-and-a-half baths, a sizeable living room
for entertaining and dinner parties, a wine room, a laundry room, a large walk-in closet and a modernized kitchen complete with state-of-the-art appliances. e result is a beautiful, low-maintenance home and a much richer social life, and the Reaves could not be happier. “It has really come to fruition,” Leigh says. “It has worked out the way we hoped it would.” tp
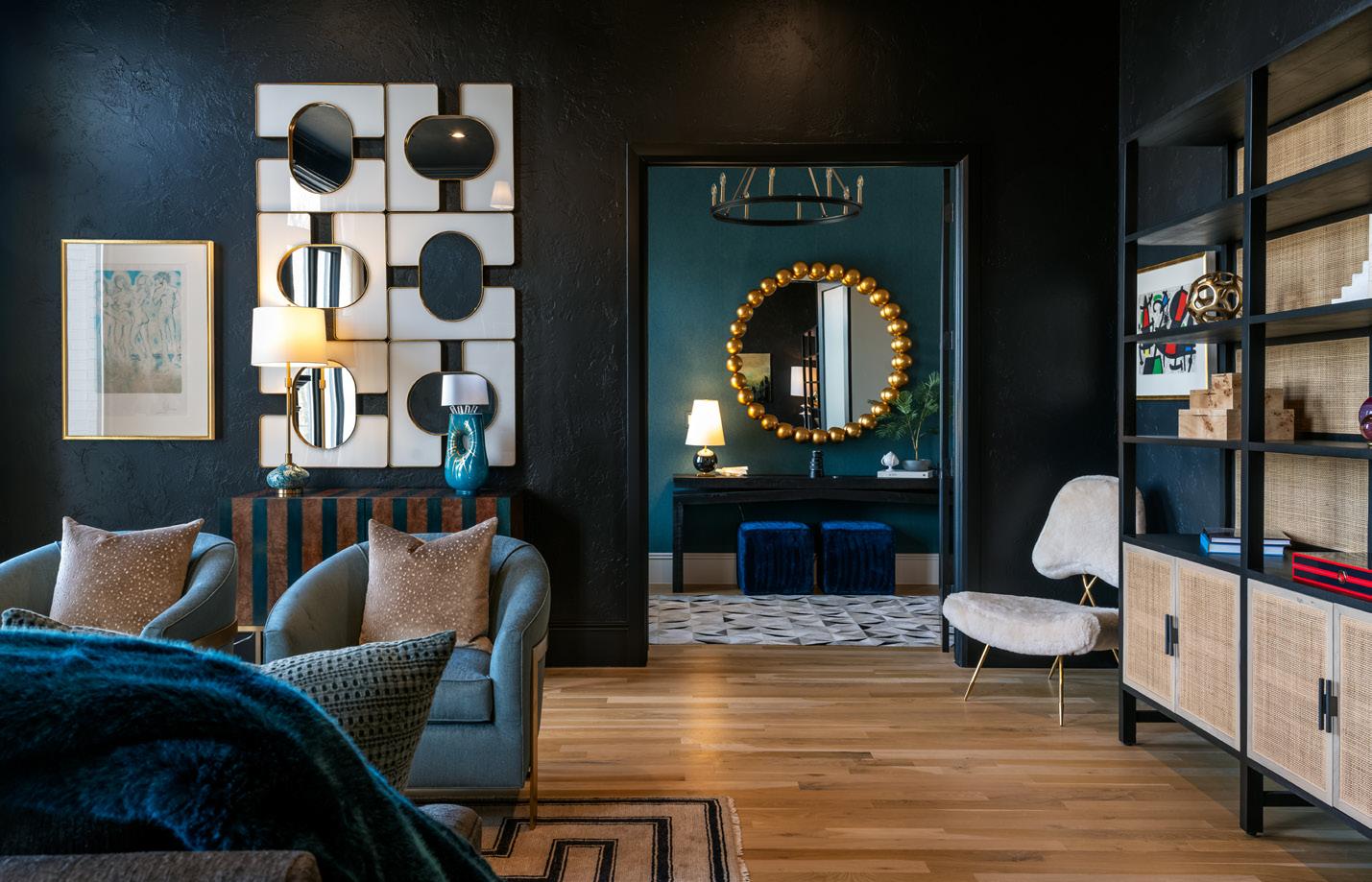
An art lover’s dream home in Bixby.
STORY BY GRACE WOOD • PHOTOS BY MARK BRADSHAW PHOTOGRAPHY
Seeking “the simple life,” a native Italian and former Newport Beach, California, resident turned to interior designer Josette Adkison to create her dream home in Oklahoma. e new residence, however, is anything but simple; it’s a vibrant tapestry of color, texture and artistry.
e 5,440-square-foot home is set on a sprawling 9-acre lot in Bixby complete with a pond, farm animals, chicken coops and a barn. After purchasing the property in June 2023, the homeowner enlisted the help of Adkison, owner of Josette Adkison Interiors, to remodel the house into the pastoral home of her dreams.
“Together, we’ve created a luxury modern farmhouse — it’s in the country, but the design looks like it could be located in midtown,” Adkison says.
Adkison connected with the homeowner through a mutual acquaintance last June. From their rst interaction, Adkison says she could tell the pair would be well-suited to take on this massive project together.
“From our very rst phone conversation, it was like an instant friendship between us,” she says.
e home’s previous owners mainly utilized whites and neutrals, e ectively giving Adkison a blank slate to work with. Something she and the homeowner immediately bonded over was their love of color — speci cally blue — which can be found in varying shades throughout the home.
“( e homeowner) loves blue just like I do — I always say, ‘Happiness comes in shades of blue for me,’” Adkison says.
Dramatic pops of color, gold accents and texture — like the wooden accent wall adorning one side of the main room — add pops of intrigue throughout the home.
“We smoothed the wall, took the crown molding and baseboards o , and then added these individually cut wood pieces, each hand-stained one at a time by my carpenter,” Adkison says. “I’ve always wanted to do a feature wall like this.”
Hosting and cooking for family is paramount to the homeowner, leading to the inclusion of numerous indoor and outdoor dining areas, including a remodeled patio with an Argentine barbecue grill (known as a parilla), as a nod to the family’s winery in Argentina.
“It was so important for her to have lots of seating for friends and family — it’s part
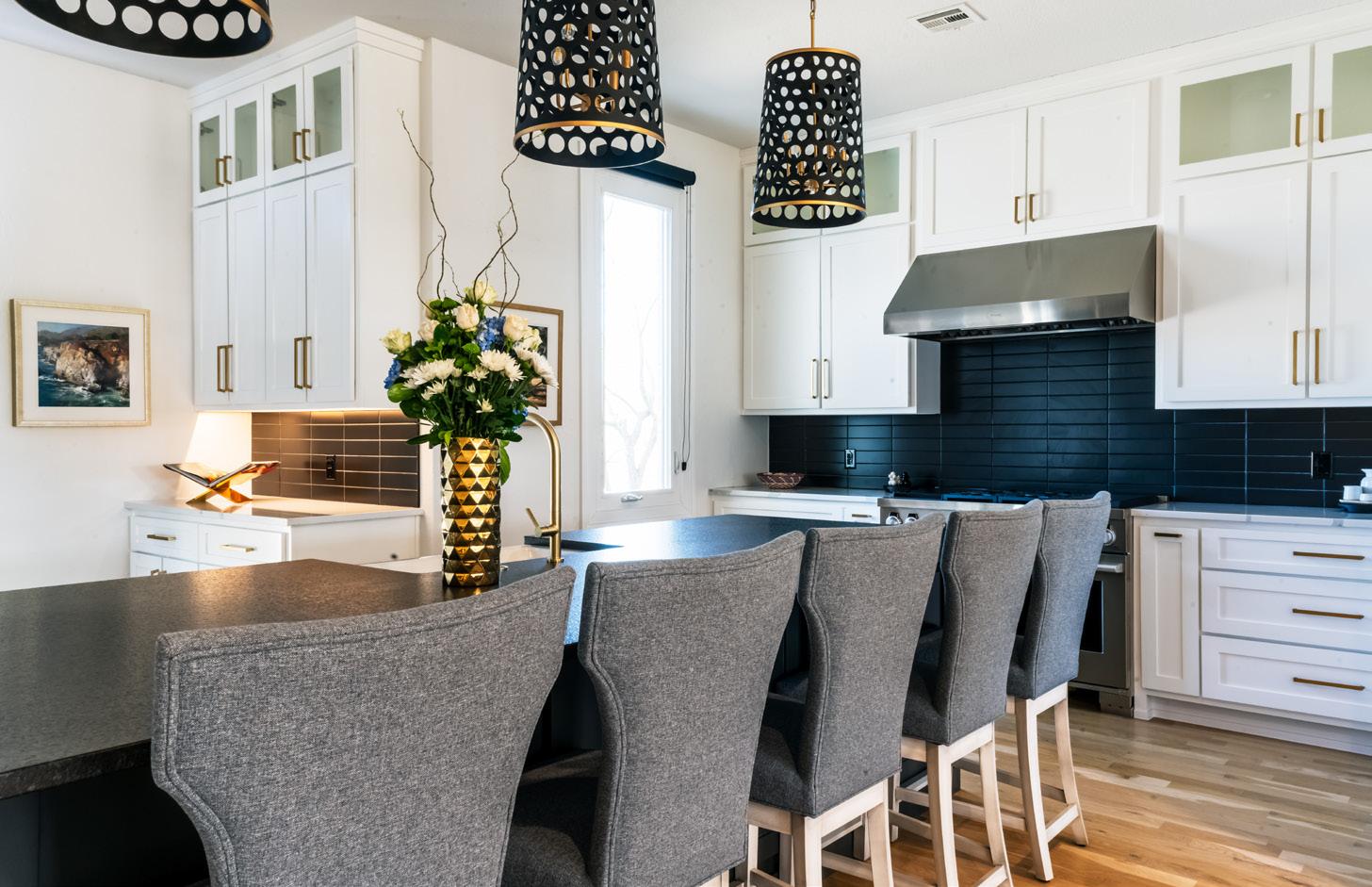
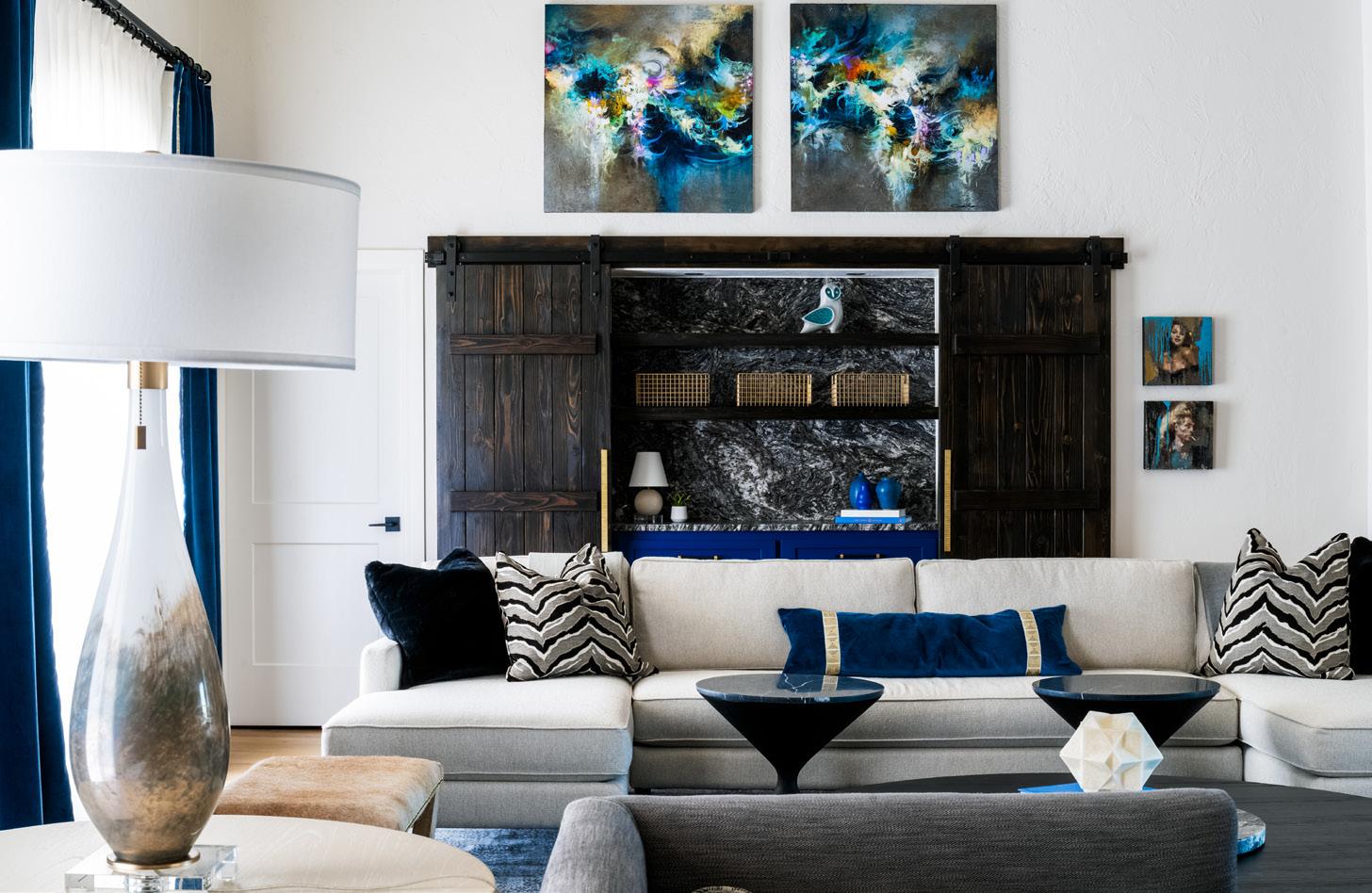
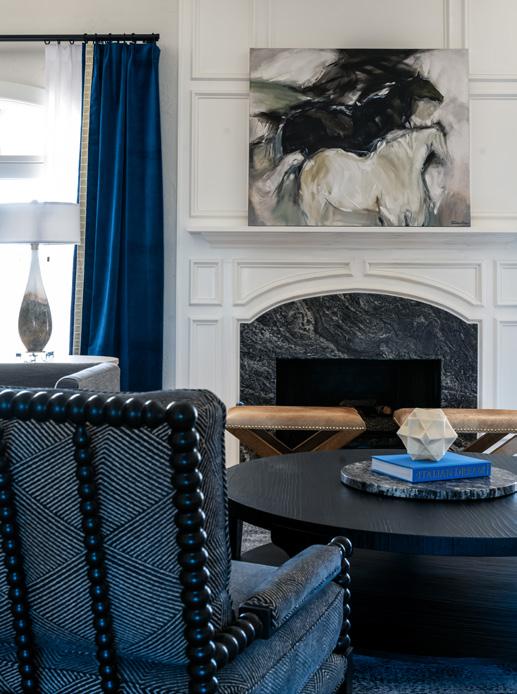
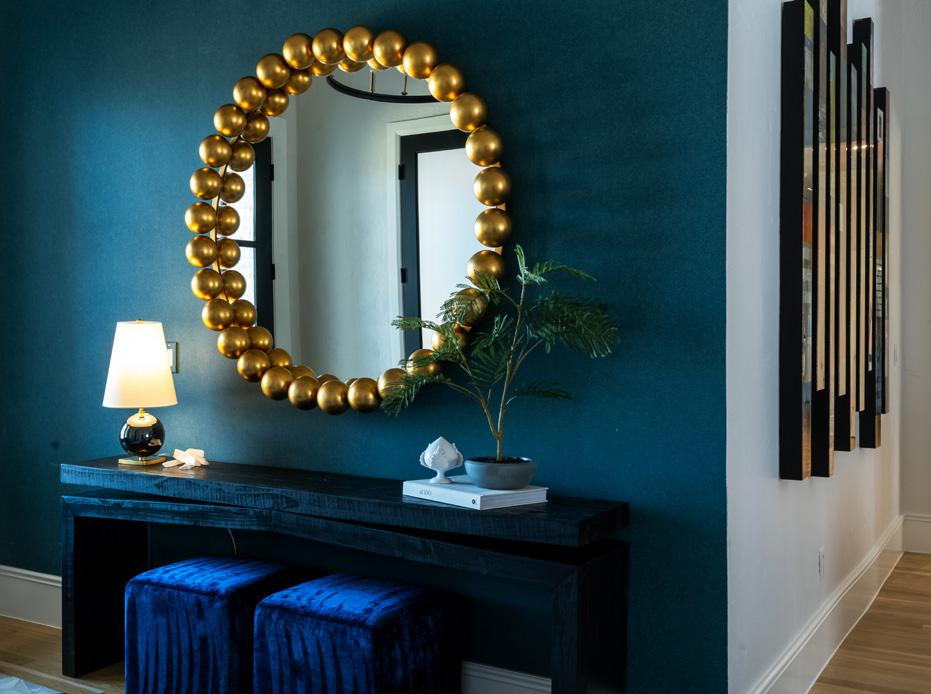
of their tradition to have many people over to eat,” Adkison says.
e four-bedroom, ve-bathroom home o ered plenty of wall space, ideal for displaying large amounts of artwork. While the homeowner brought some art pieces with her during the move, she was keen on growing her collection, and told Adkison local and regional artists were who she sought.
Enter Royce Myers, a longtime collaborator of Adkison’s, whose namesake gallery and connections in the art world were the perfect resource.
“(Adkison) brought (the homeowner) to the gallery, and she told me, ‘I’ve been to art galleries all over the world, but this is one of the best collections I’ve seen — I want to buy it all,’” Myers says. “And essentially, she did: She purchased 32 pieces. She was so open-minded and wanted a ton of diversity in her selection.”
Because the homeowner chose to buy art locally, Myers brought the artwork she selected, as well as a few other pieces, to the property to see which pieces t and where they looked best.
“ e process is called ‘art on approval,’ (and) it’s part of the beauty of buying art locally,” Myers says. “We were able to curate such a wonderful mix of art, and it all works well together — that was what was super fun about this job.”
Multiple pieces of artwork done by artists such as Derek Penix, Jean Richardson, Cheryl Zimmerman and Susan Eddings Perez now ll the home. Remarkably, Myers sourced lithographs signed by Salvador Dali and Pablo Picasso from trusted dealers in the art world.
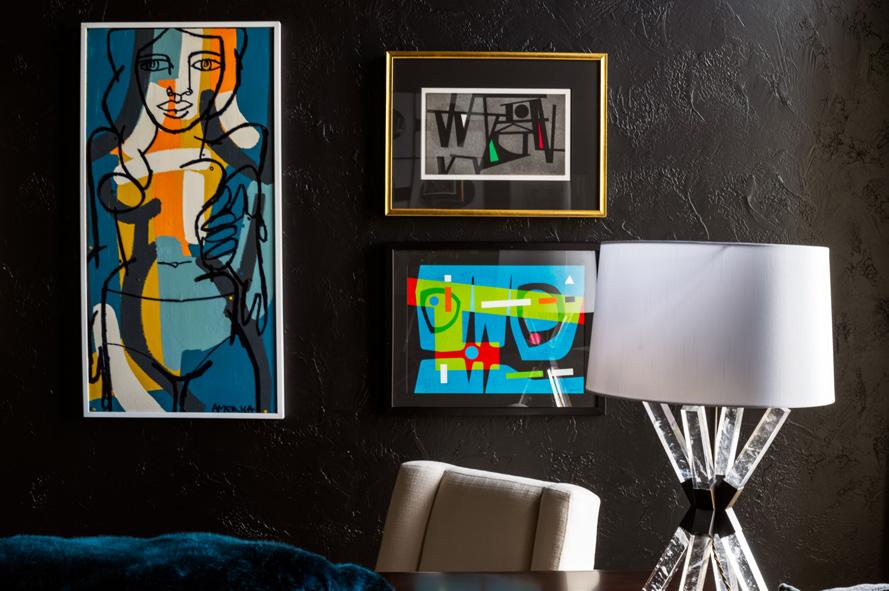
“(Lithographs) are actually prints made with ink and paint that are signed by the artists,” Myers says. “It was so fun to bring those to (the homeowner). Any art she bought that wasn’t regional was Dali or Picasso,” Myers says.
Adkison says taking on a project of this size and scale was an enjoyable and rewarding process. She credits Michelle Harrison of Luxe Furniture and Design with helping her nd the right furniture and accents to t each space and for creating 3D digital renderings to present to the homeowner.
Adkison’s favorite space in the remodel is the sitting room o of the homeowner’s
parents’ bedroom, a peaceful retreat for them to relax away from the main home.
“It’s a nice, comfortable room for them — it feels very calming, but it still incorporates colors and patterns that complement the artwork,” Adkison says.
ough her new life in Bixby is di erent from living in California or Italy, the homeowner says she feels very satis ed with the home she has created with Adkison.
“ is home is a little more traditional, but it’s still got a bit of an edge, which I like,” the homeowner says. “It de nitely felt like home right away, so that was a huge feat.” tp
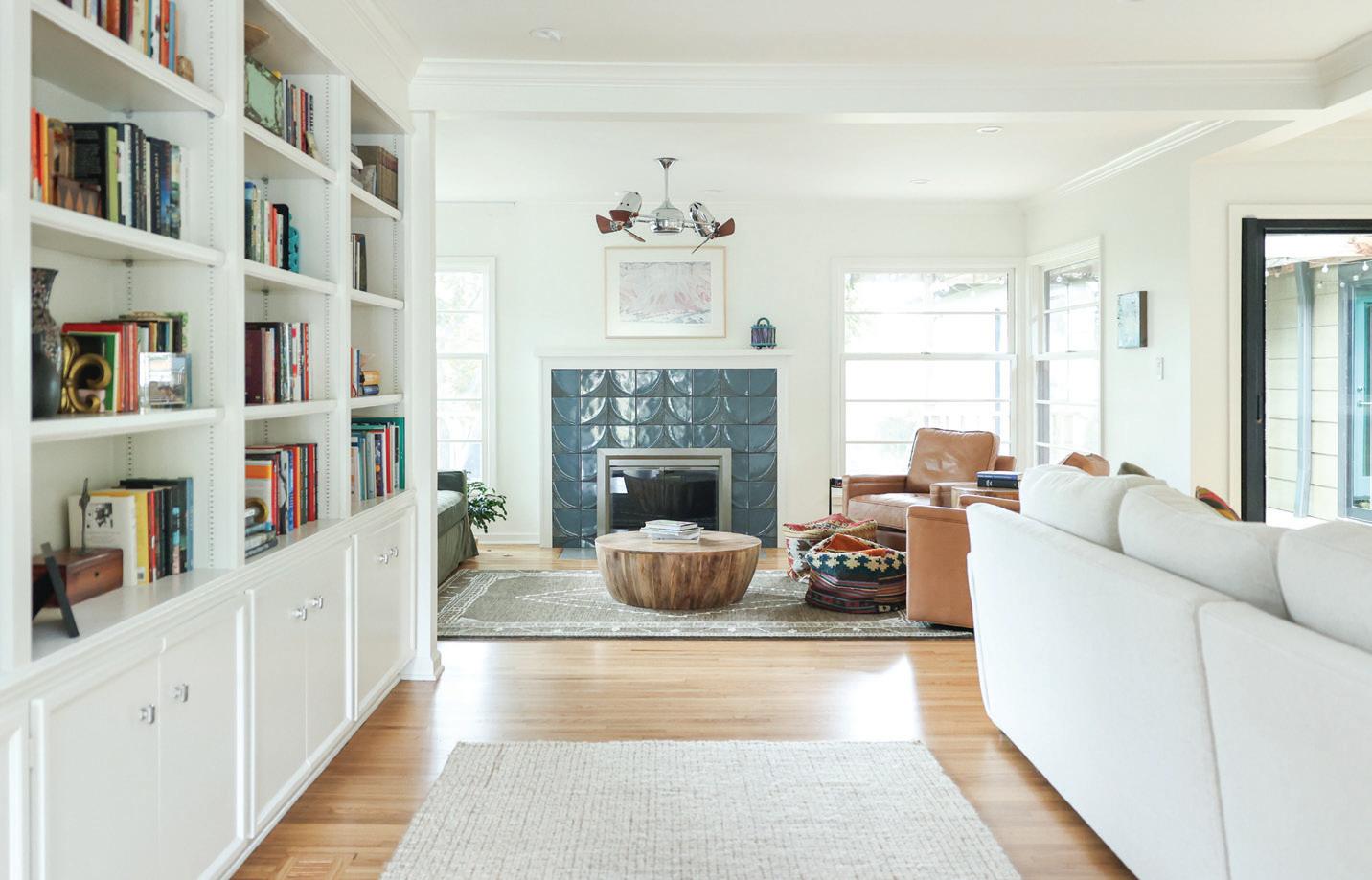
A family home is updated for its owners’ next phase of life.
STORY BY BROOKE STURDIVANT • PHOTOS BY SARAH BAKER
The home of Ginger and Mike Homan has been the centerpiece of their family for three decades.
After years of raising children and creating a life together, they felt the home needed an update.
Enter Scott Pohlenz, principal architect, and Jesse Husmann, project architect, of Pohlenz Architecture and Interiors. “ e home’s past showed multiple additions and renovations that were not cohesive, leaving the current layout of the home feeling compartmentalized,” Pohlenz says, “therefore, the trick of this renovation was to create spaces that de ned the way of life of these empty nesters.”
Over the course of 14 months, what began as a remodel of the home’s bathrooms became a take-it-to-the-studs renovation changing the oor plan, ow and look of
almost every surface. While the architecture, interiors and nishes were important, the goal was to design a home that “never felt o limits” and to remove awkward spacing, “making it ow,” Pohlenz says.
One of Pohlenz’s and Husmann’s priorities on any project is a strong partnership with the client and contractor. e relationship, for them, must be open and honest. “We are not forcing our design aesthetic on them but allowing their vision and our expertise to come through,”Pohlenz says.
Pohlenz leans heavily to a neutral color palette, a design choice at which the homeowner initially balked. Little did Ginger know, but her husband had long thought white walls were the key to making their home come alive. She had always shied from white, instead craving color. However, in the spirit of collaboration, Pohlenz, Husmann
and the Homans created a space that seamlessly mimicked the 40-plus year marriage of the engineer and the creative.
“ is project was so di erent for us,” says Pohlenz, “with its pops of color and whimsy. e client understood what made her feel good in the space,” and so the group began with simplicity and layered bold bright color, texture and pattern to capture what this space has always been about: family.
Originally the front door opened directly into the living room with no de ned entry to the Homan residence. Pohlenz relocated the living room and split the space into a home o ce and dedicated foyer. With a new sense of symmetry, built-ins now escort visitors into the living room. e star of this space, however, is the casual nook just o the living room. e replace radiates with the use of delicate Ann Sacks tiles in
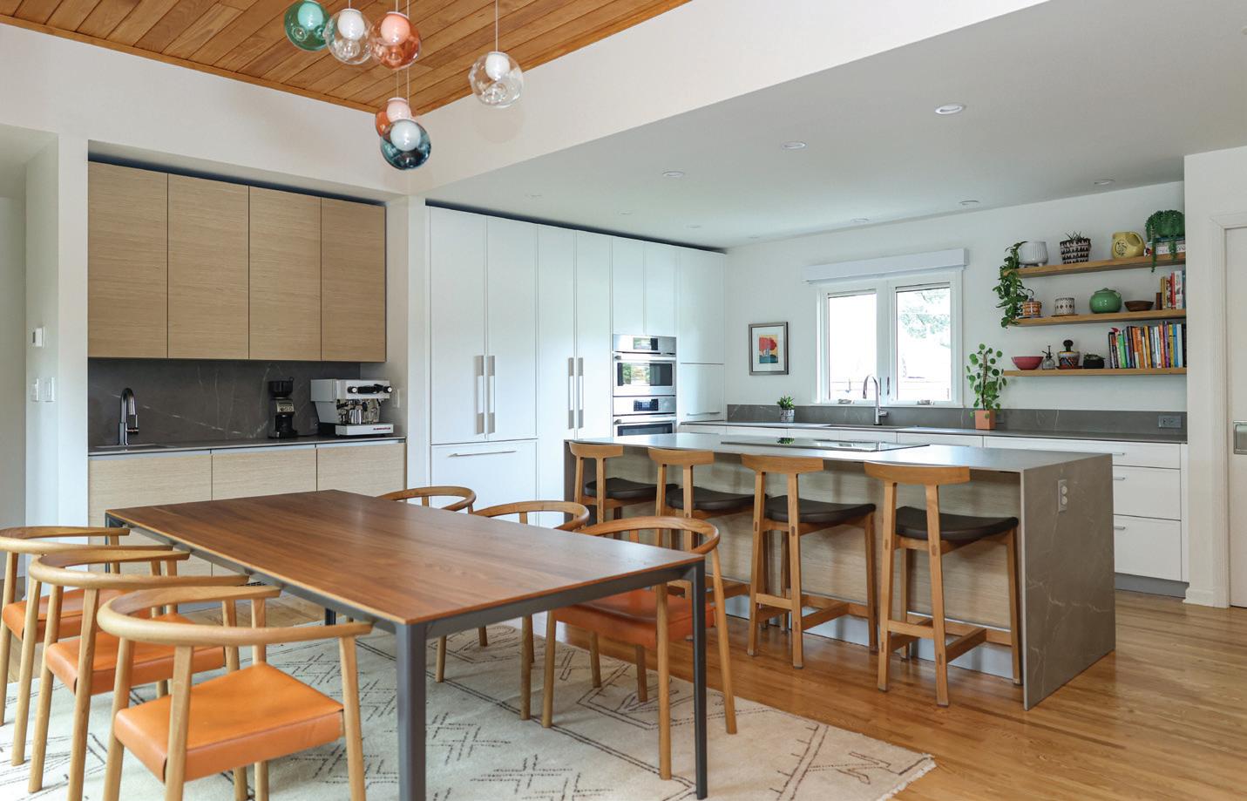
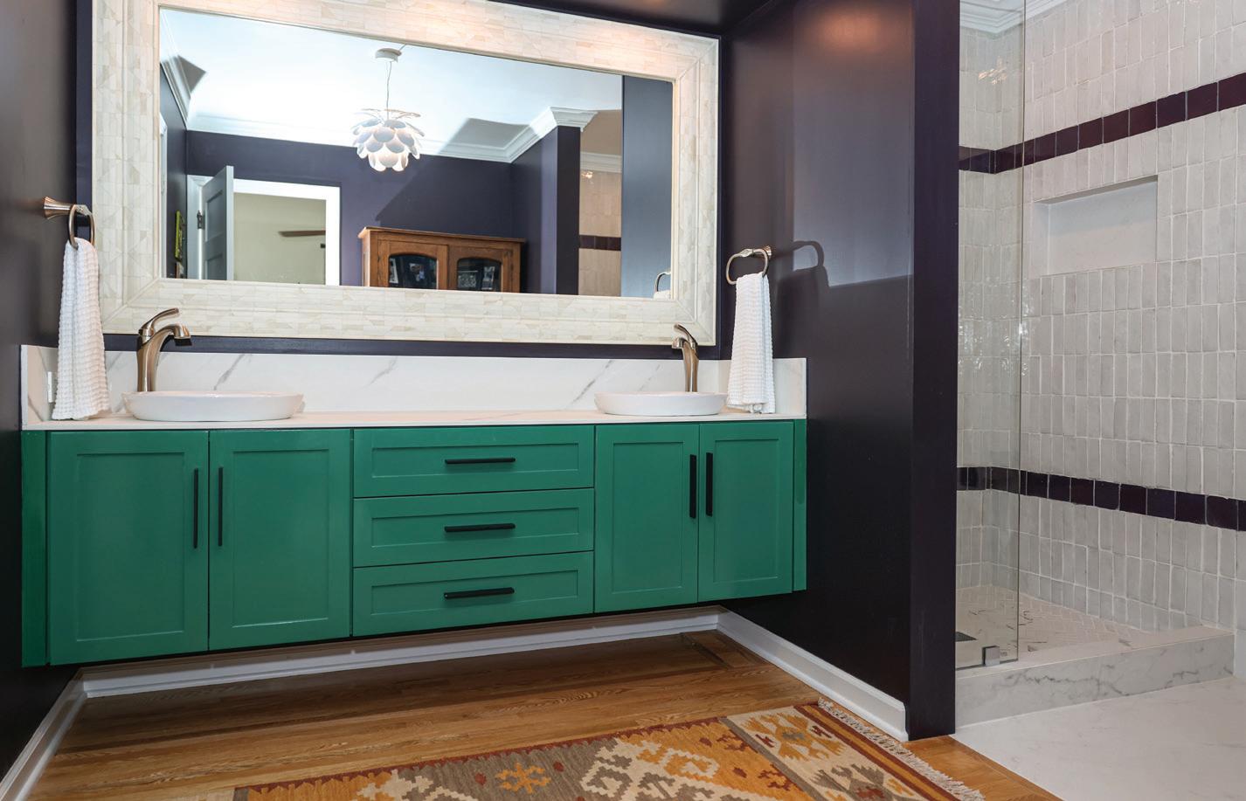
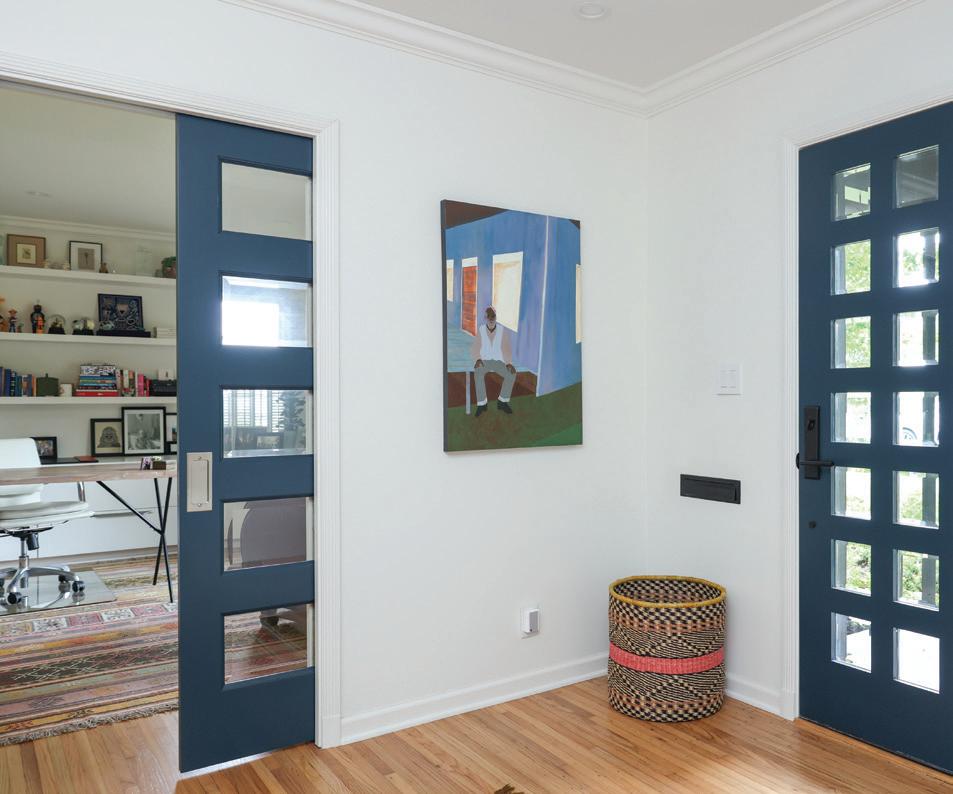
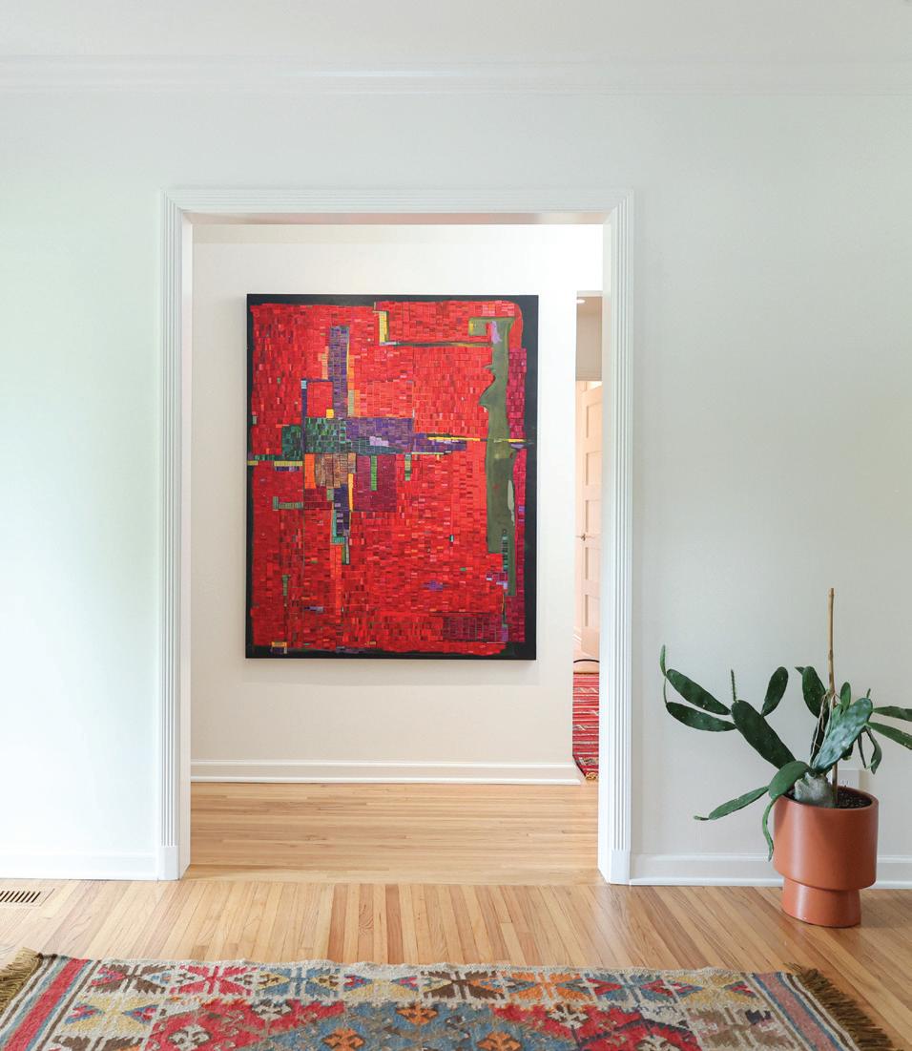
The original living space was reworked to make room for a designated entry and office, which is now concealed with pocket doors.
its surround while club chairs and a plush velvet sofa invite anyone to sit down and stay a while.
e most notable change in the home comes from the addition of natural light. Twelve-foot Western Window Systems Multi-Slide glass doors installed in both the living room and the kitchen bring the outdoors in. e rooms became “lightweight as we opened the walls to frame the exterior,” Pohlenz says. And always thinking three steps ahead, Pohlenz speci ed hidden screens that span the entire opening, allowing the homeowners to maximize the enjoyment of the outside deck while also preventing bugs from getting in the home when the doors are open.
e new custom Pohlenz kitchen, a specialty of Pohlenz, works to optimize a usable, e ortless space while the backdrop of neutrals showcases the pops of color reminiscent of Ginger’s personality. “Ginger sourced so many beautiful xtures, such as the Bocci light xture above the kitchen table,” Pohlenz says. at, paired with custom Fabricut draperies and Byron and Byron hardware, made the color choices come alive.
But this renovation began in the bathroom, and that is where it truly shines. Each of the bathrooms, primary to guest, expresses a clear statement of the homeowners’ style. Speaking about the front hall guest bath, Ginger says, “It is my absolute favorite room. I love the tile that we used. I nd this room very soothing with its use of geometric prints, and with a version of the kitchen cabinets used as a custom vanity, it really is everything I could ask for in a room.”
ree words describe this home: continuity, color and collaboration. From the woodbeamed ceilings in the dining room and primary bedroom to the walls curated with bursts of color displayed in art and books, Pohlenz, Husmann and the Homans worked together to purposefully use every inch of space in order to realize the full potential of this home. “ is is my home, and the energy Scott and Jesse brought to this project was one that was very important to me. I never felt there was a detail too small that wasn’t given consideration, and where we ended up was always better than where we started.” tp
10 A.M.-5 P.M.,
SATURDAY, SEPT. 21
NOON-5 P.M.,
SUNDAY, SEPT. 22
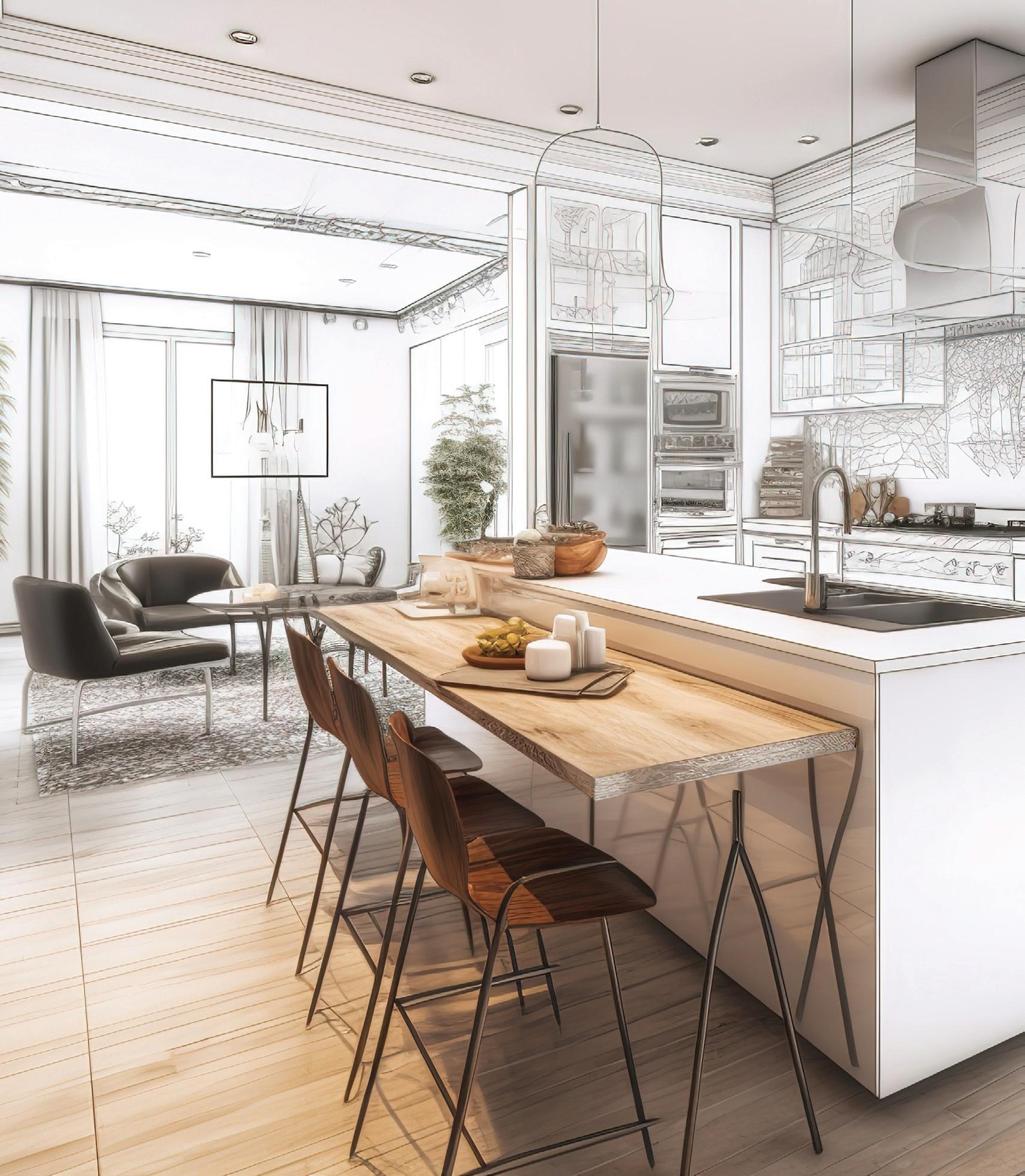

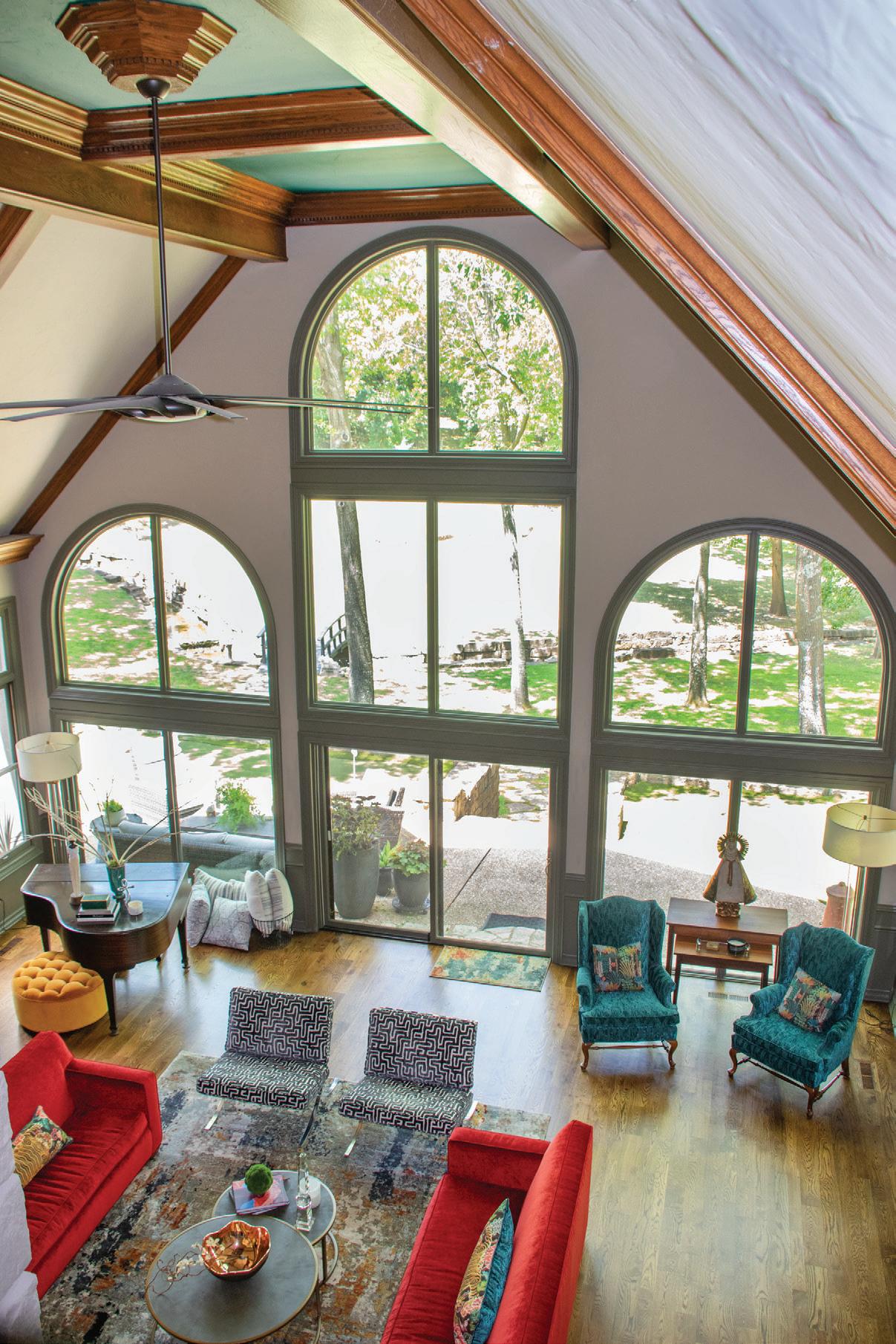
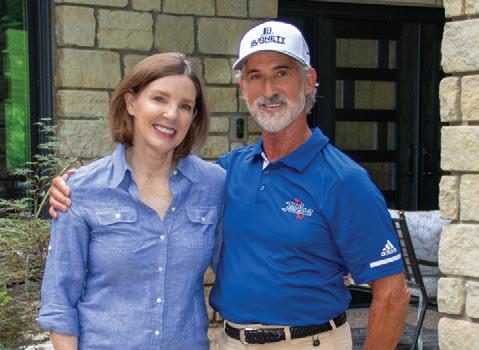
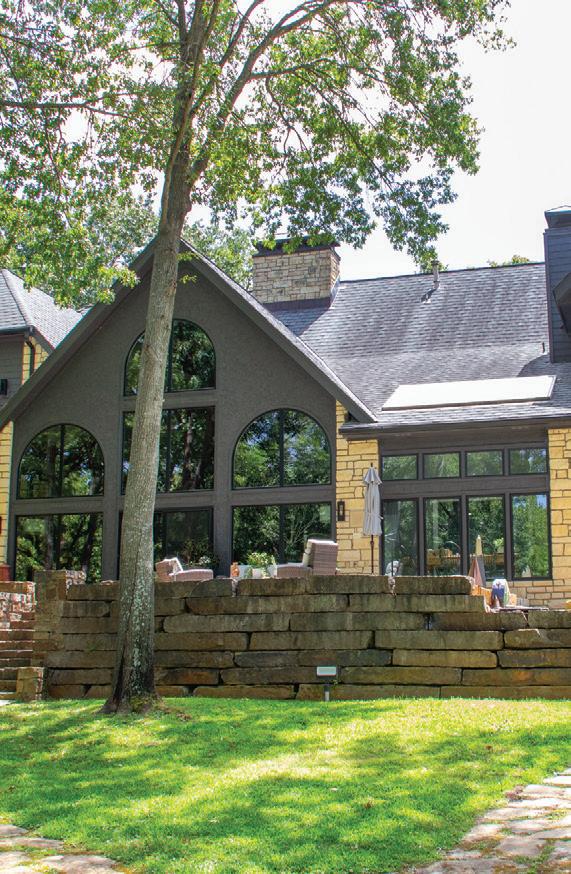
The 24th annual Home Remodeling Showcase, presented by the Remodelers Council of the Home Builders Association of Greater Tulsa, is the premier showcase of newly remodeled homes in Tulsa.
10 a.m.-5 p.m., Saturday, Sept. 21
Noon-5 p.m., Sunday, Sept. 22
ADMISSION: $10
Paid at the door of any tour home. Children 12 and under free with paid adult.
Ticket allows access to all homes on Showcase.
Home access varies by project.
PROCEEDS FROM THE 2024 HOME REMODELING SHOWCASE BENEFIT:

Mission: In the name and through the loving grace of our Lord Jesus Christ, John 3:16 Mission reclaims lives and restores home to homeless and at-risk men, women and children as it ministers to their physical, mental, emotional and spiritual needs.

Ten stunning Tulsa-area properties will be open to the public for in-person tours. These properties showcase a variety of remodeling projects from the area’s finest remodelers, including everything from outdoor living spaces to primary suites to total home renovations.
1. Brooke Cook Design 3101 N. Hemlock Circle, Broken Arrow
2. The Buckingham Group 8758 E. 105th Place
3. The Buckingham Group 8762 E. 105th Place
4. Burnett Home Improvement 6825 E. 105th St.
5. Dana Build 1203 E. 30th Place
6. Hammerstars 11406 S. Joplin Ave.
7. Kitchen Concepts 315 E. 29th St.
8. Kitchen Concepts 11222 S. Fulton Ave.
9. Renovation and Construction Services LLC and JDV Interiors 3120 E. 87th St.
10. Select Outdoor Solutions 2711 E. 13th Place




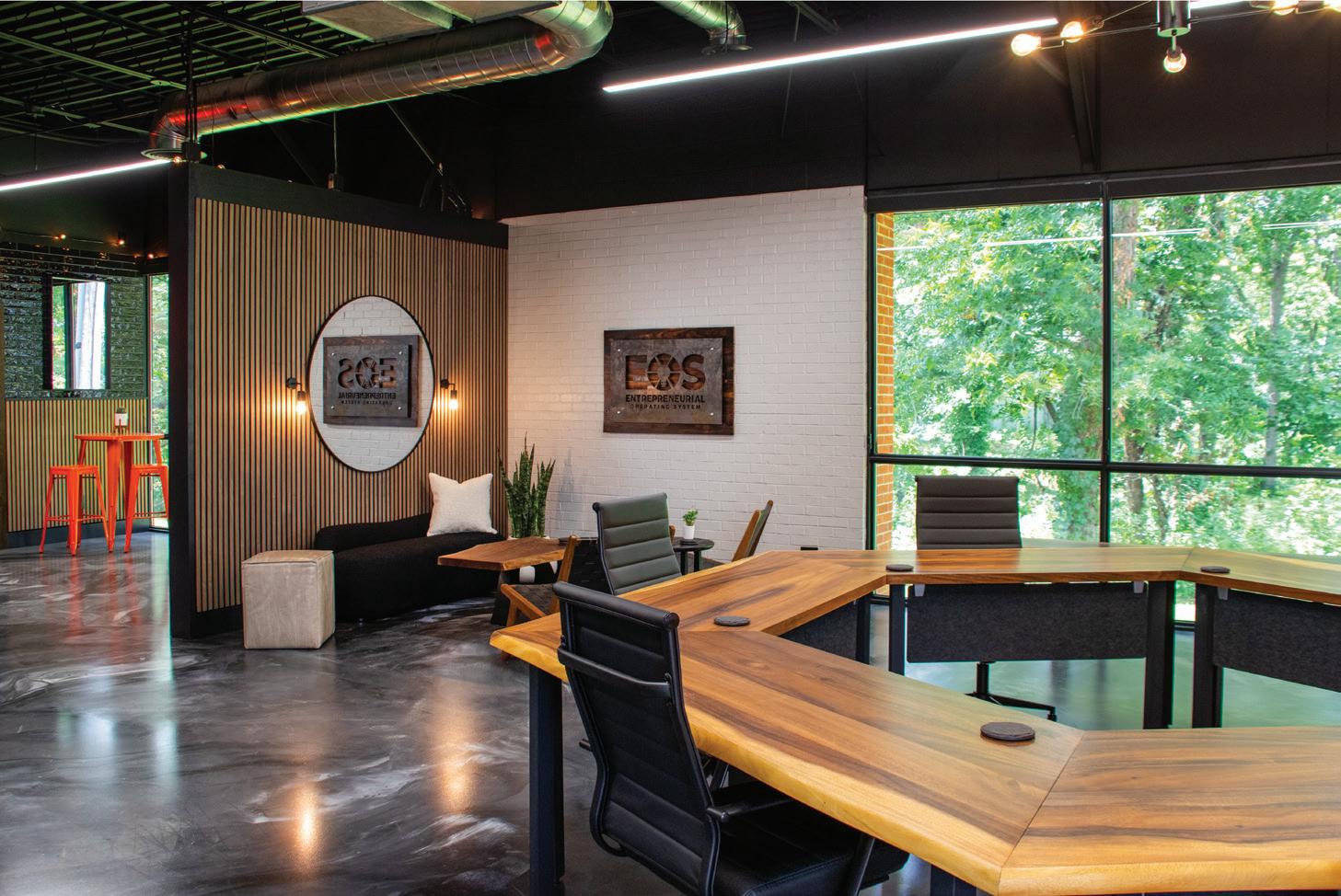
PROJECT: Commercial office remodel
3101 N. HEMLOCK CIRCLE, BROKEN ARROW
MAJOR INTERSECTION: 61st Street and 145th East Avenue
Built in the 1980s, this o ce building’s exposed brick, large windows, areas with open ceiling and peaceful location inspired a transformation into an elevated, high-end space with a modern/ industrial aesthetic and urban in uences. Lighting throughout was updated with sensors, timers, new xtures and accessories. e dated sunroof in the vestibule was removed and replaced with a knotty alder statement ceiling. e bathrooms feature tile with brass inlay, stainless-steel partitions, 3D walnut wood accent walls, oating porcelain vanities, brass lighting xtures and more.
In the owner’s o ce, slatted walnut wood acoustic paneling was installed as wainscoting and an accent wall to help absorb sound from the open ceiling. e updated space has zones featuring a custom co ee bar, cafe, lounge space and conference area. Living plants,
Brooke Cook 918-850-7638
brookecookdesign@gmail.com
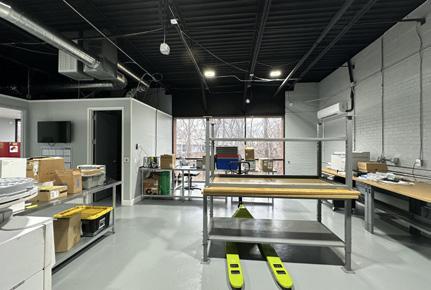
BEFORE
custom furniture and decor also ll this space, promoting relaxation and inspiring creativity.
SUPPLIERS: ProSource of Tulsa, Tulsa Winnelson, RamCrete Concrete Designs, Granite Brothers, Cohlmia’s e Plant Place, H3 Custom Doors and Wood Moldings, Mill Creek Lumber, Scovil and Sides, Lighting Inc., A Better Drywall Co., Rossman Construction, Rainbow Plumbing, Cox Electrical Services, Windor Supply, RainTech Roo ng, Budget Blinds
Companies in bold are members of the Home Builders Association of Greater Tulsa
Brooke Cook Design is an independent design company that offers interior/exterior design and remodeling services as well as custom designed furniture and home decor. Cook is honored to work alongside some of the industry’s leading professional trades men and women within our community to offer exceptional services to clients.
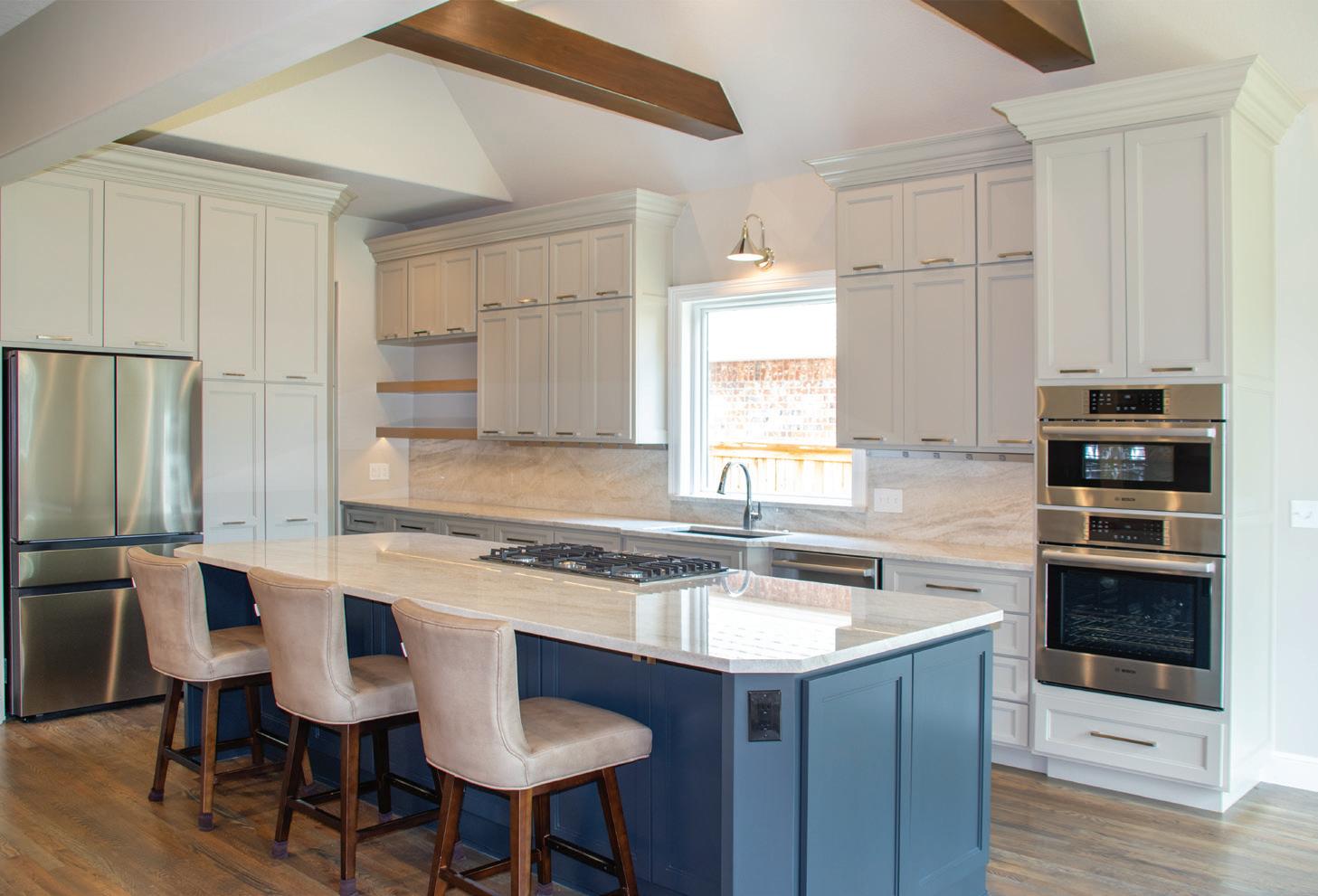
PROJECT: Kitchen, family room and primary bath 8758 E. 105TH PLACE | MAJOR INTERSECTION: 101st Street and Memorial Drive
is kitchen was testimony to spec home building of 2004 with its 8-foot-tall builder-grade cabinets, commodity granite counters, tumbled marble backsplashes and a two-level island. Walled-o spaces detracted from its appearance and limited functionality. New cabinets with a two-tone painted nish now stretch to the ceiling and an abundance of statement counterspace was created using Taj Mahal Quartzite. Arched openings were squared o and lighting was enhanced. e family room’s built-in bookcases and limestone replace were removed and replaced with oating back-lit shelving, reinforcing the clean, airy look of the open kitchen/family room concept. A linear electronic replace with controllable ame shape and color built into a split slate covered wall adds texture.

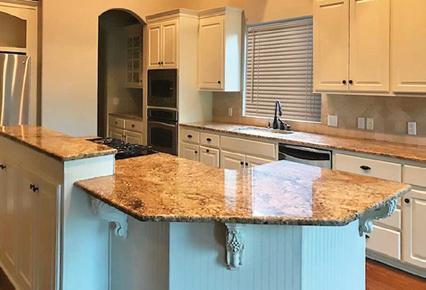
BEFORE
A complete revamp of the primary bath included the addition of a free-standing bathtub, frameless shower doors, quartz counters, polished nickel plumbing xtures and large format porcelain tile. A oating vanity with LED lighting rounded out the transformation.
SUPPLIERS: Woodstock Cabinet Co., Heatwave Supply, Airco, Midwest Marble, Forest Wood Floors, Mike Loper Painting
Companies in bold are members of the Home Builders Association of Greater Tulsa
Founded in 1981, The Buckingham Group is an award-winning, full-service design-build remodeling company providing interior and exterior remodeling and restoration service for existing homes. The Buckingham Group is recognized as one of the pioneers and current leaders in residential design-build remodeling in the Tulsa area. Their scope of work includes kitchens, bathrooms, home entertainment rooms, home additions, whole-house remodels, historic renovations, exterior transformations, outdoor kitchens and window and door replacement. Ed Kaplan 918-624-2666
ekaplan@bgtulsa.com
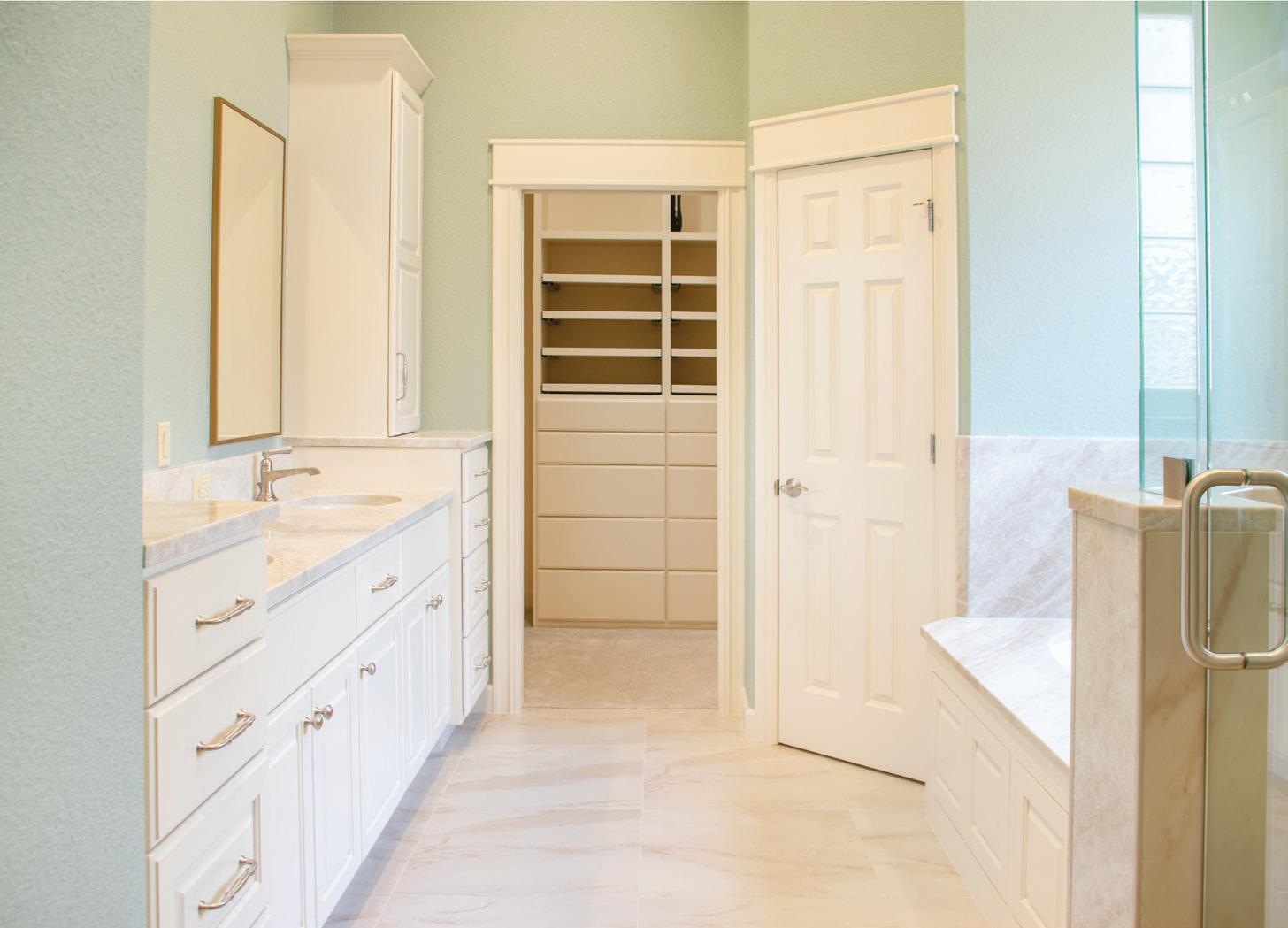
PROJECT: Primary bath and closet 8762 E. 105TH PLACE | MAJOR INTERSECTION: 101st Street and Memorial Drive
ese homeowners wanted to get rid of their cookie-cutter, outdated primary bath with limited cabinet and closet space and infuse it with a combination of bold, colorful designs and dramatic touches. A luxurious new shower and an undermount soaking tub provide an upscale hotel feel. Heated ooring, tall cabinets with built-in charging stations and pull-out interiors with built-in convenience products were added. A custom closet solution was developed, unlocking the hidden storage potential of the tall closet ceiling while taking the art of organization to an entirely new level. Space saving solutions for

Ed Kaplan 918-624-2666
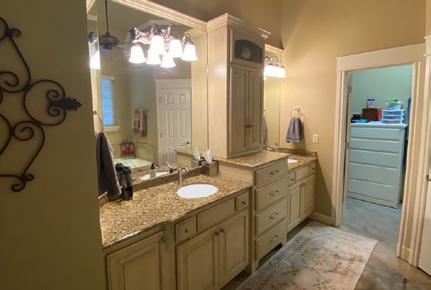
ekaplan@bgtulsa.com BEFORE
the utmost in e ciency with specialized racks and creative accessories completed the transformation.
SUPPLIERS: Woodstock Cabinet Co., Heatwave Supply, Airco, Midwest Marble, Mike Loper Painting, Carner Plumbing
Companies in bold are members of the Home Builders Association of Greater Tulsa
Founded in 1981, The Buckingham Group is an award-winning, full-service design-build remodeling company providing interior and exterior remodeling and restoration service for existing homes. The Buckingham Group is recognized as one of the pioneers and current leaders in residential design-build remodeling in the Tulsa area. Their scope of work includes kitchens, bathrooms, home entertainment rooms, home additions, whole-house remodels, historic renovations, exterior transformations, outdoor kitchens and window and door replacement.




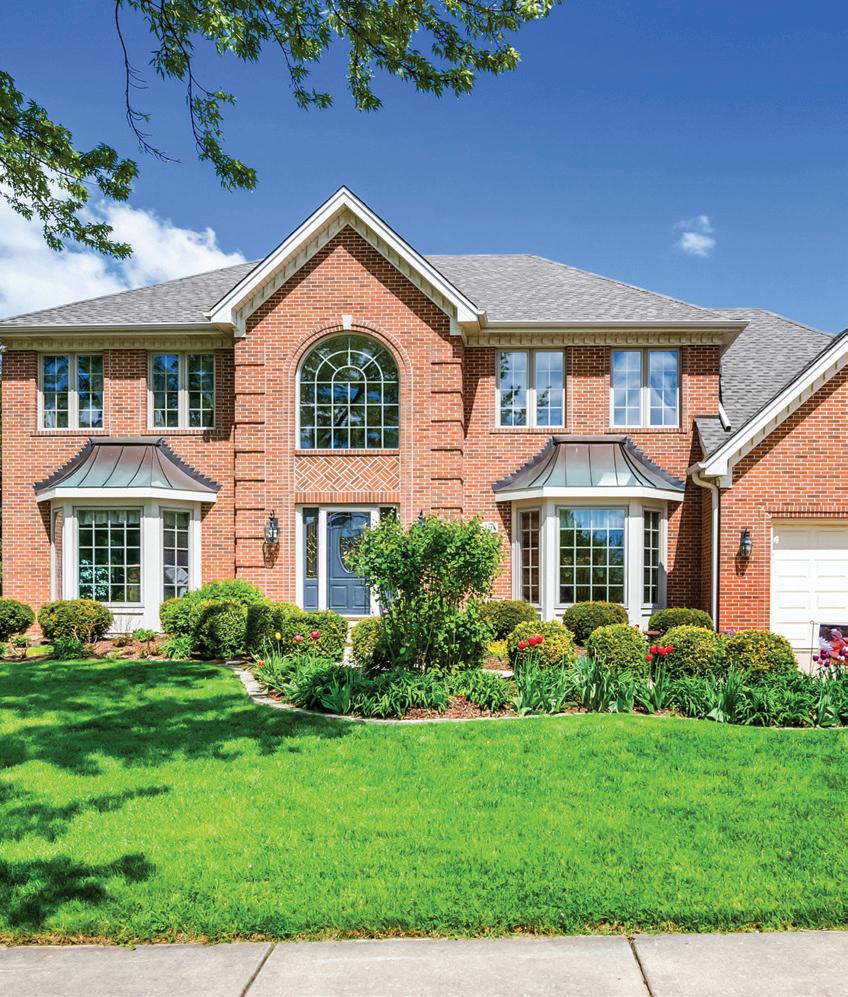

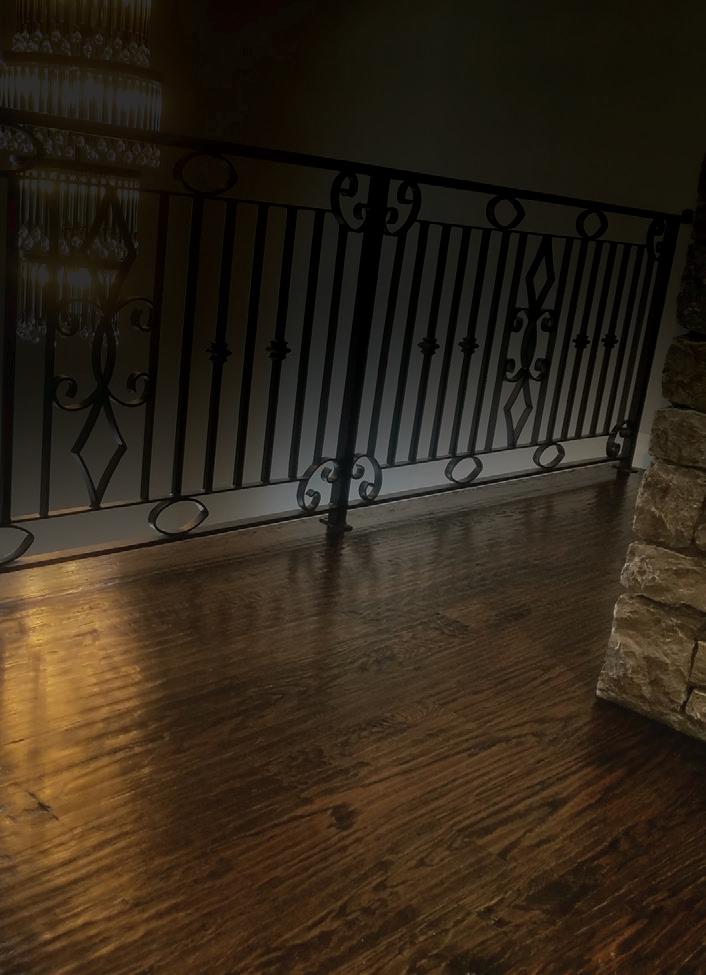
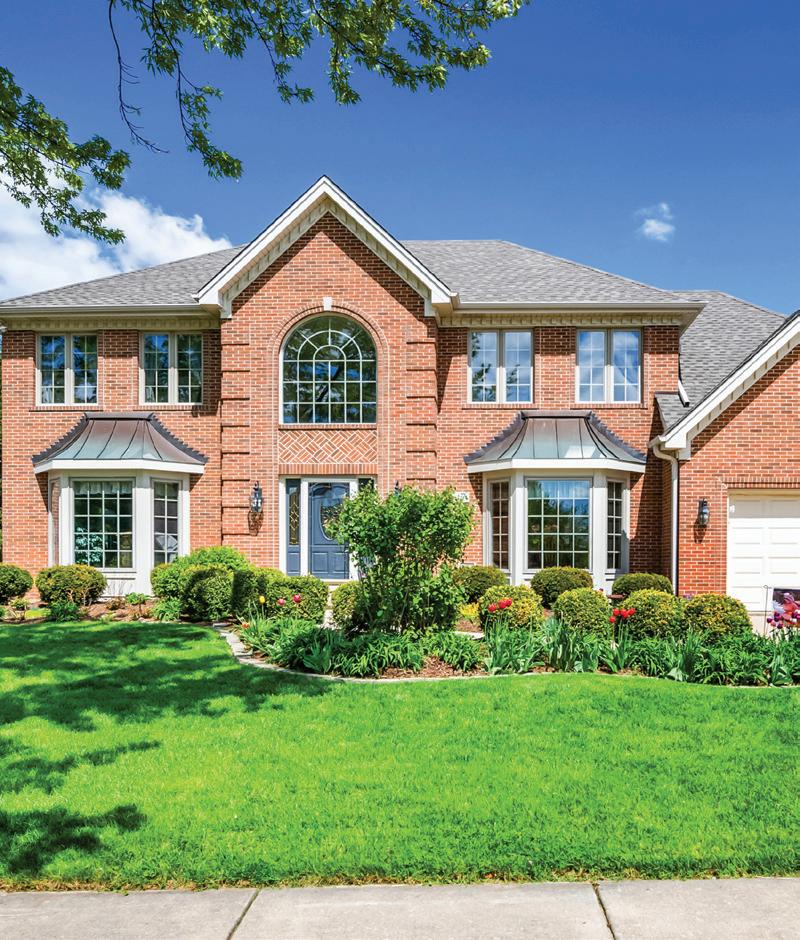

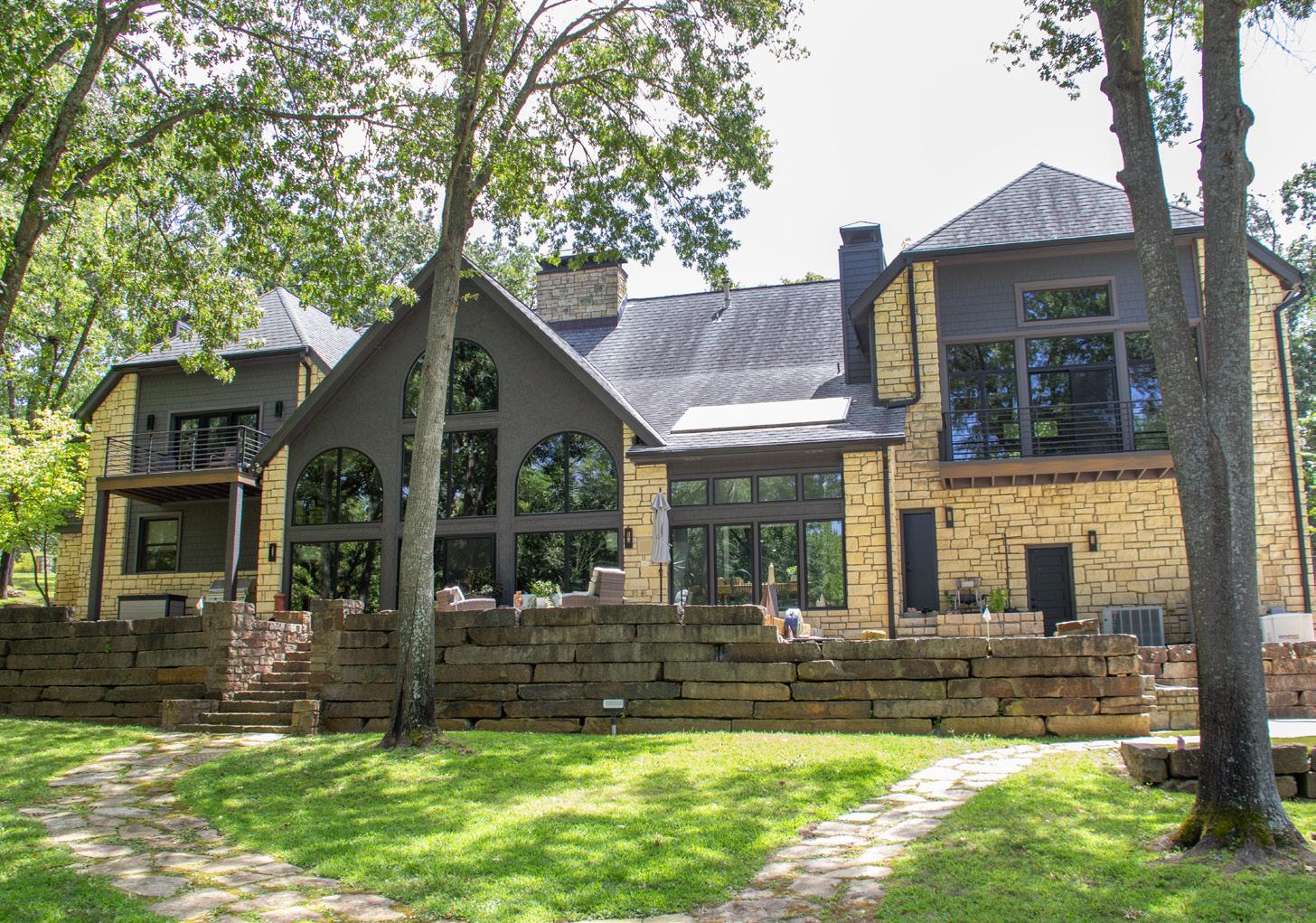
PROJECT: Windows, doors, siding and K-Guard guttering
6825 E. 105TH ST. | MAJOR INTERSECTION: 101st Street and Sheridan Road
is four-part project began last summer on a beautiful south Tulsa home built in 1983. e exterior was outdated, ine cient and in need of a full treatment facelift. All 71 windows in the home were replaced with In nity from Marvin berglass windows. Additionally, Burnett replaced nine exterior doors with Provia and In nity from Marvin products. e exterior’s stucco portions were transformed with Celect siding, a new, extremely durable composite siding material. To top it all o , the old, tired gutters were removed and were replaced with K-Guard leaf and debris-free gutter system.
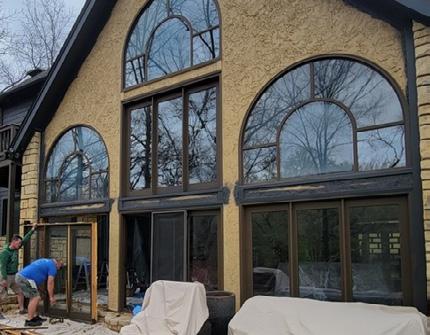
BEFORE
SUPPLIERS: In nity from Marvin, ProVia Doors, K-Guard guttering from Burnett Home Improvement, Celect Siding from Westlock Royal
Companies in bold are members of the Home Builders Association of Greater Tulsa

When it comes to home improvement companies, you want to find one that does exceptional work and truly cares about your satisfaction — and that’s exactly what you’ll get when you choose Burnett Home Improvement. Established in 1979, the family-owned business has been committed to developing custom solutions for homeowners and to delivering those solutions using expertly installed premium products.
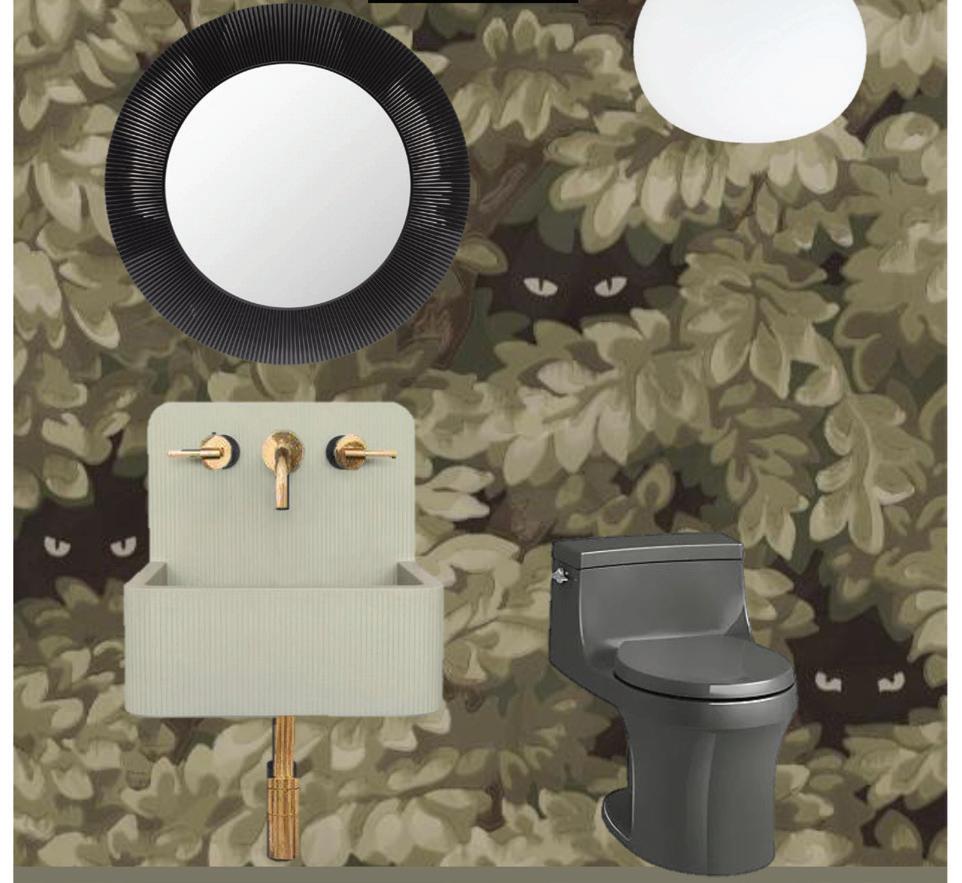
Where history meets redesign, the transformation of this charming 1938 home is a must-see. e new homeowner’s dream of living in paradise is now a reality. is home has been completely renovated from the inside out, with new state-of-the-art kitchen appliances, a primary suite balcony, updated luxury bathrooms, and modernized windows and exterior doors. e kitchen also received an upgrade with an enlarged island to include two wine refrigerators. Nestled on a corner lot, the homeowner can now enjoy their views with a full outdoor kitchen that includes a grill and hibachi grill. e designer, SR Hughes, selected a new paint palette that gives a breath of fresh

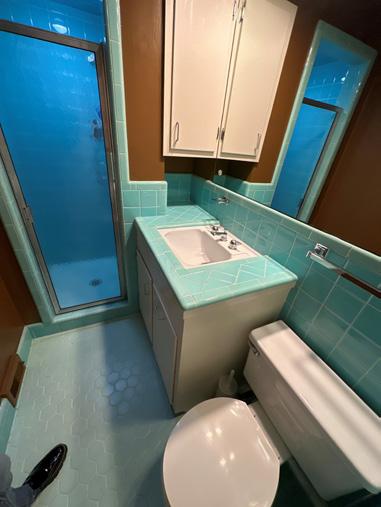
air to the three bed, three bathroom home of 3,282 square feet. To turn this remodel into a home, the designer also included new furnishings to create a relaxing atmosphere for the homeowner to enjoy their own paradise for years to come.
SUPPLIERS: Mill Creek Lumber, ProSource of Tulsa, Metro Appliances and More, Sherwin Williams, Paci c Shore Stones, SR Hughes, Tallent Electrical Services, Five Star Painting
Companies in bold are members of the Home Builders Association of Greater Tulsa
Dana Day has been exceeding homeowners’ expectations for over 20 years as a builder/remodeler/designer. Day exemplifies luxurious design with practical consideration. She elevates your home with personalized features you never knew you wanted. Her homes deliver a livable luxury that you do not want to live without. Day takes the extra steps to ensure her clients’ projects are on time and within the budget parameters. HGTV chose Day to be their local remodeler on a series that had a episode in Tulsa in 2023.
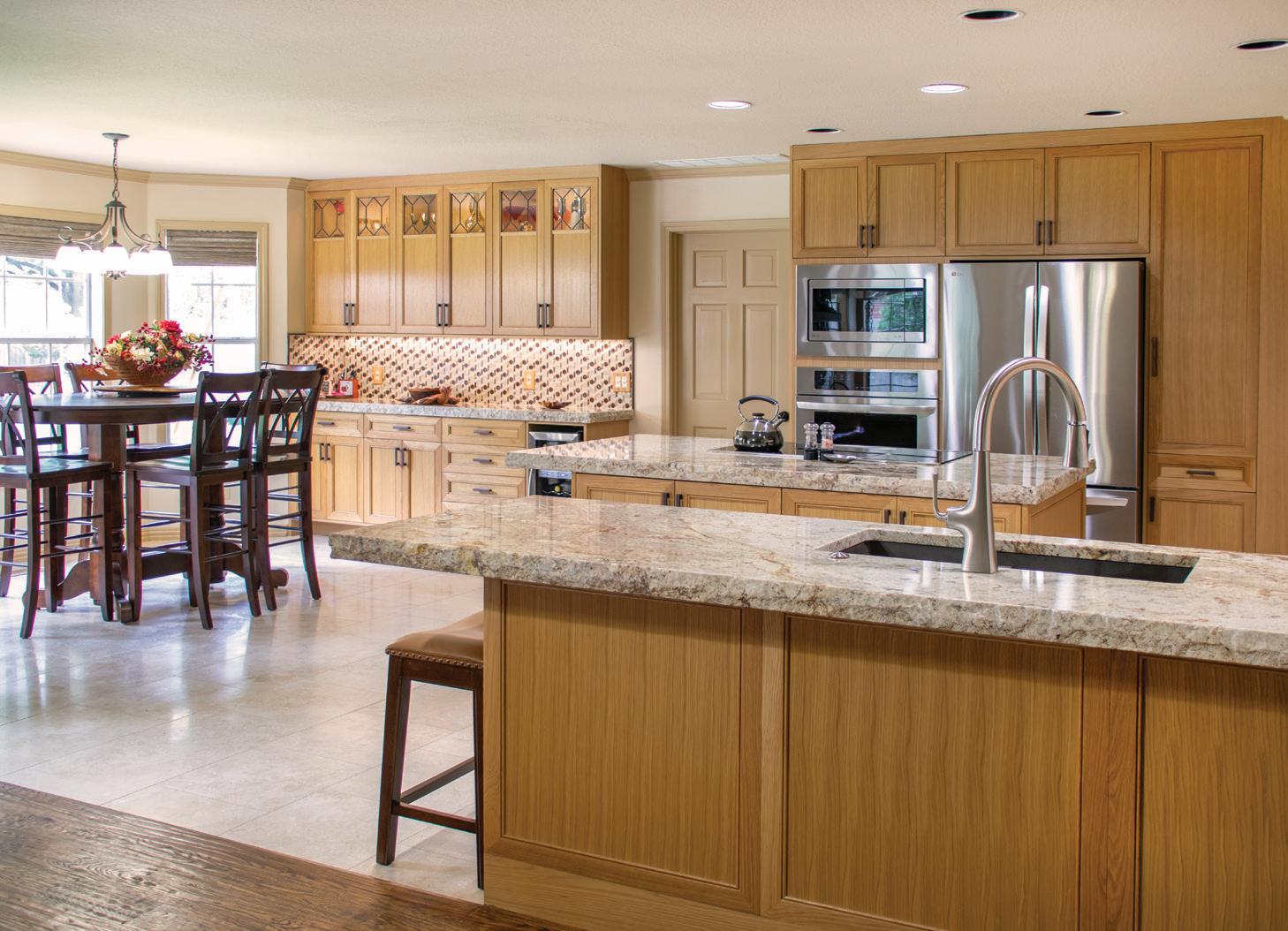
PROJECT: Kitchen, laundry and flooring 11406 S. JOPLIN AVE. | MAJOR INTERSECTION: 111th Street and Sheridan Road
e busiest parts of the home received an update in this recent project. e kitchen received new cabinets, stone countertops, tile backsplash and ooring. Making for a seamless transition to the living areas, the kitchen and living room also were refreshed with new paint.
In the laundry the footprint was retained but new cabinets were complemented by new stone countertops. e sink and faucet were updated in addition to new oor tile.
e entry’s engineered wood oors, along with carpeting in the

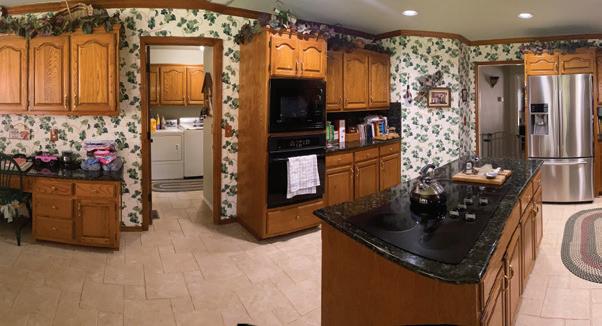
living room, dining room, pantry and o ce, were replaced with a 5-inch hardscaped red oak ooring.
SUPPLIERS: Modulons; JS Interiors; ProSource of Tulsa; First Choice Custom Hardwood Floors; Ferguson Bath, Kitchen and Lighting Gallery; Sherwin-Williams
Companies in bold are members of the Home Builders Association of Greater Tulsa
The family-owned business established in 2014 is committed to building lifelong relationships with satisfied customers. Its highly motivated team is dedicated to constant communication, creative innovations and providing high-quality products to build your dream home, one project at a time. As general contractors, Hammer Stars facilitates turn-key remodels of all shapes and sizes. Josh Zajac 918-995-4830 | hammerstars.com BEFORE
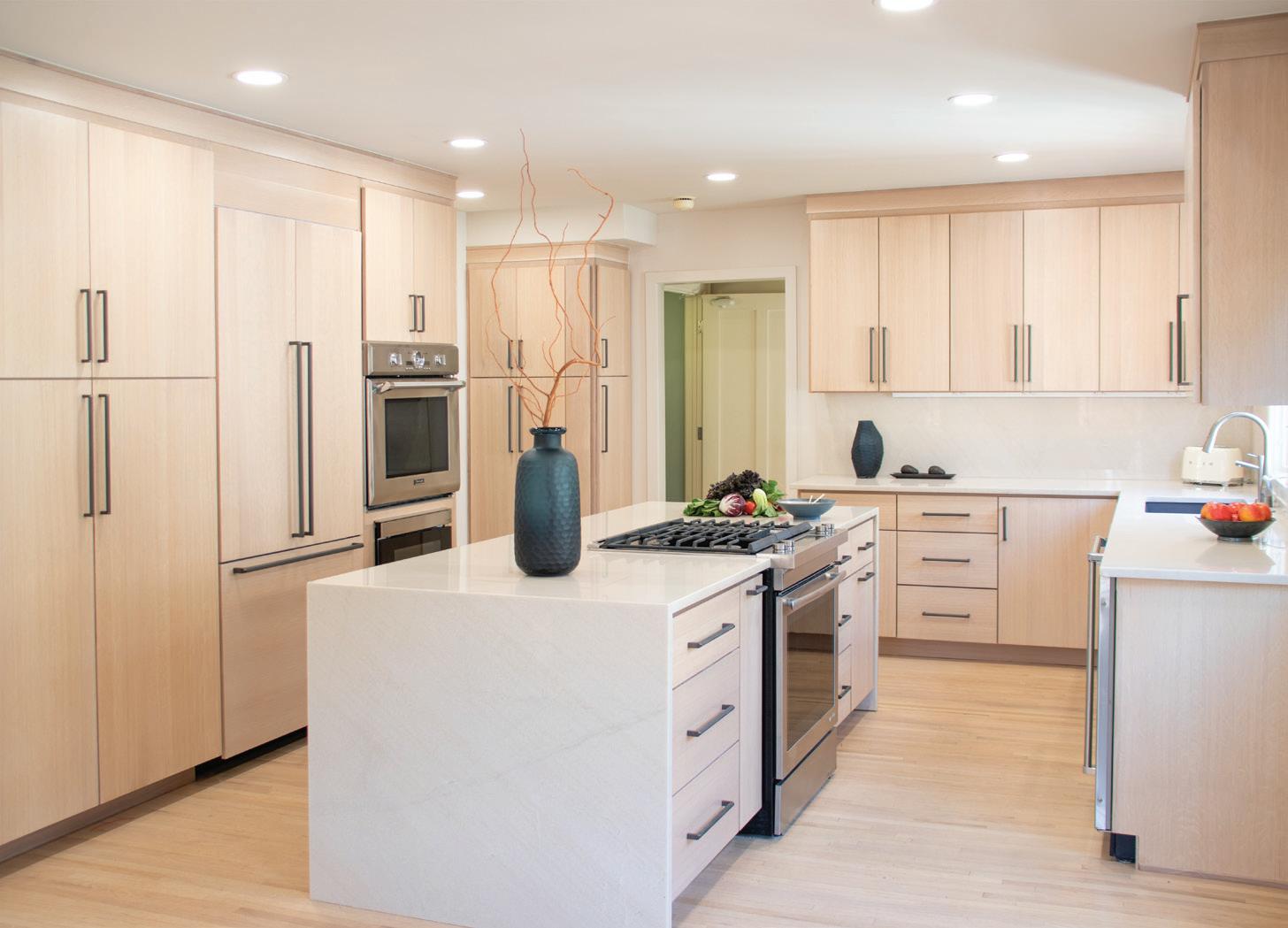
PROJECT: Kitchen, living, dining and outdoor remodel
315 E. 29TH ST. | MAJOR INTERSECTION: 31st Street and Peoria Avenue
e homeowners of this 1930 craftsman house envisioned an organic modern home that seamlessly integrates natural elements with contemporary elegance. Central to this transformation are the natural quarter-sawn oak cabinets, which provide a rich, textural depth and a connection to the environment. ese custom cabinets are paired with luxurious quartzite countertops, o ering a blend of durability and re ned beauty. e living space’s marble replace adds a touch of timeless sophistication and grounds the design in a sense of modern luxury. e combination of these high-quality, natural materials

Jim Means 918-779-4480
jim@kitchenconceptstulsa.com
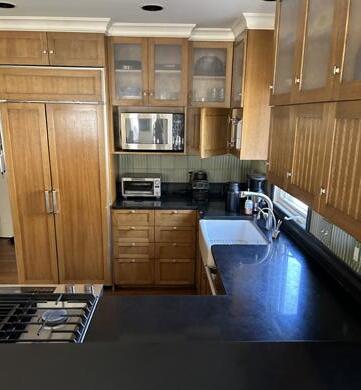
creates a harmonious balance between organic warmth and sleek modernity, resulting in a home that is both inviting and elegantly understated.
SUPPLIERS: Mr. Granite Rocks, Roper Hardwood Floors Co., Angel Ornamental Iron Works, Granite Planet, Mission Electric, Kitchen Concepts
Companies in bold are members of the Home Builders Association of Greater Tulsa
Kitchen Concepts creates intentional plans from your point of view for kitchens, baths and more so you feel good in the space you live, work and play. The team believes environments should feel inspirational and designed to make the most of beauty and function while also saying something about you. Concierge-design service is available for homeowners who prefer a more personal approach to their remodel. Experts will help with selection of colors, tile, fl ooring, plumbing, lighting, countertops and appliances. Receive personal attention from start to finish.
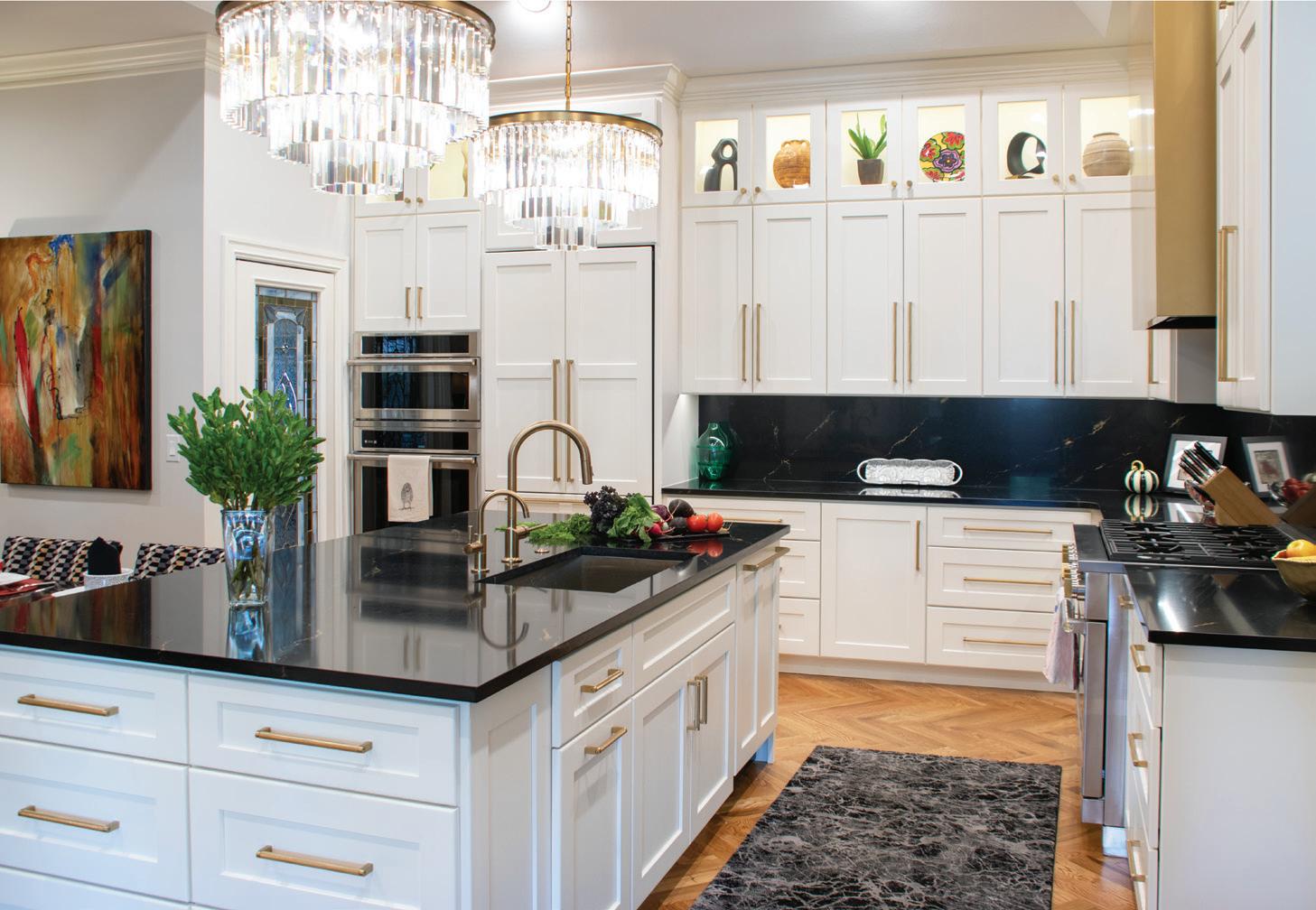
PROJECT: Kitchen, laundry, pantry, den, office, hall bath and guest bath 11222 S. FULTON AVE. | MAJOR INTERSECTION: 111th Street and Yale Avenue
is redesign transformed the home into a sophisticated, inviting haven that seamlessly blends functionality with high-end aesthetics. e vaulted ceilings amplify the airy, expansive feel. Natural light enhances the overall openness and creates a harmonious ow between spaces. By merging the kitchen and den, the design fosters a uid, connected environment ideal for social interaction and family gatherings. e addition of herringbone ooring introduces timeless elegance and visual interest that elevates the space with its classic patterns. Custom cabinetry and exclusive appliances in the kitchen add a modern touch, while strategically-placed lighting

Jim Means 918-779-4480
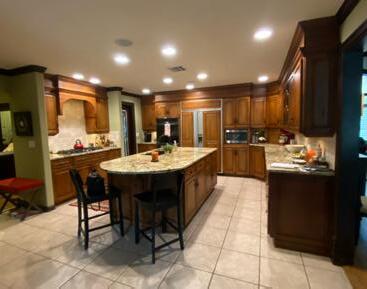
jim@kitchenconceptstulsa.com BEFORE
xtures emphasize the architectural features, creating a warm and welcoming ambiance. is holistic approach to the design transforms the residence into a luxurious retreat that perfectly balances style and practicality.
SUPPLIERS: Hahn Appliance Warehouse, Mr. Granite Rocks, Tulsa Winnelson, Paci c Shore Stones, City Glass of Tulsa, Kitchen Concepts
Companies in bold are members of the Home Builders Association of Greater Tulsa
Kitchen Concepts creates intentional plans from your point of view for kitchens, baths and more so you feel good in the space you live, work and play. The team believes environments should feel inspirational and designed to make the most of beauty and function while also saying something about you. Concierge-design service is available for homeowners who prefer a more personal approach to their remodel. Experts will help with selection of colors, tile, fl ooring, plumbing, lighting, countertops and appliances. Receive personal attention from start to finish.
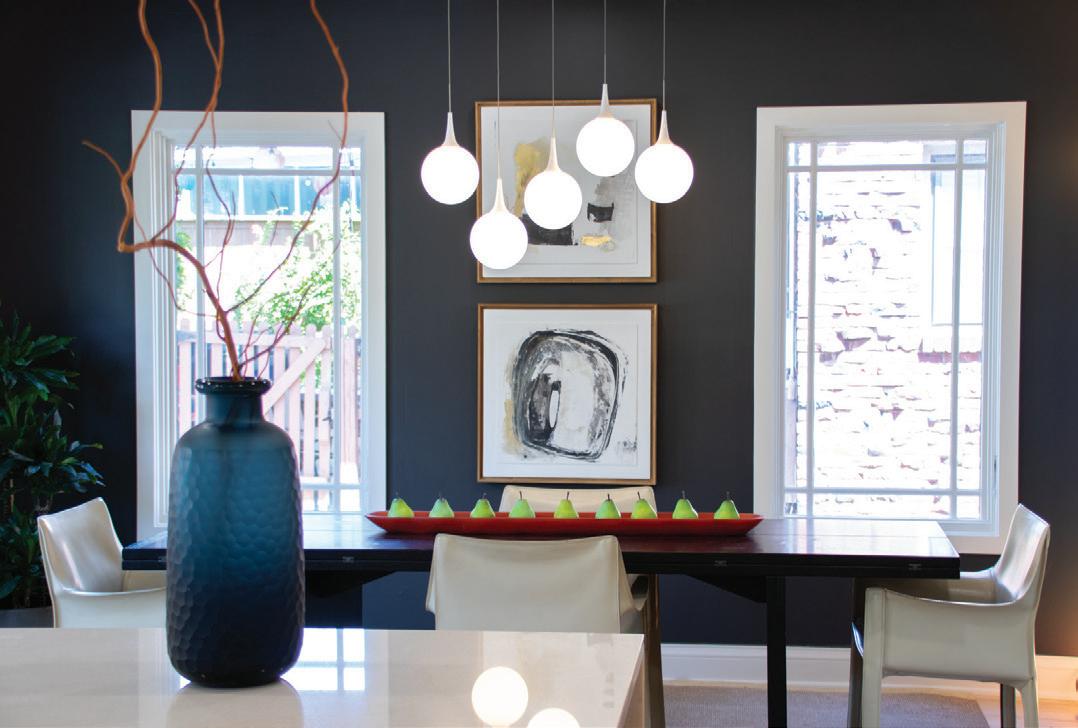

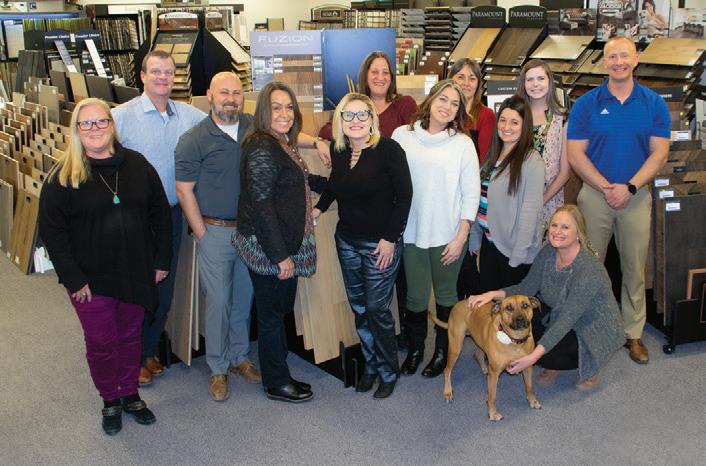
Redefining the industry, one home improvement project at a time
ProSource® of Tulsa is the industry leader when it comes to understanding and meeting the unique needs of trade professionals and their clients.“We have a staggering mix of name-brand home improvement products, available at low wholesale prices thanks to our extraordinary buying power,” says Todd Adams, owner. Trade pros and their clients will get an up-close look at an impressive floorcovering selection, featuring carpet, hardwood, laminate, stone, and luxury vinyl tile, as well as a vast array of kitchen and bath offerings, including cabinets, countertops, faucets, sinks, and so much more.

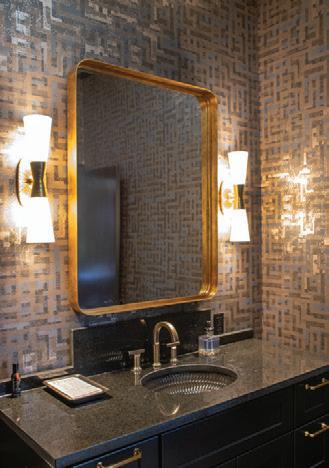

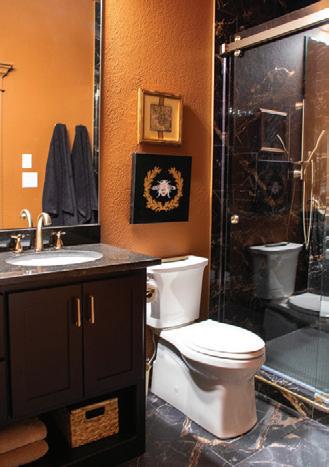






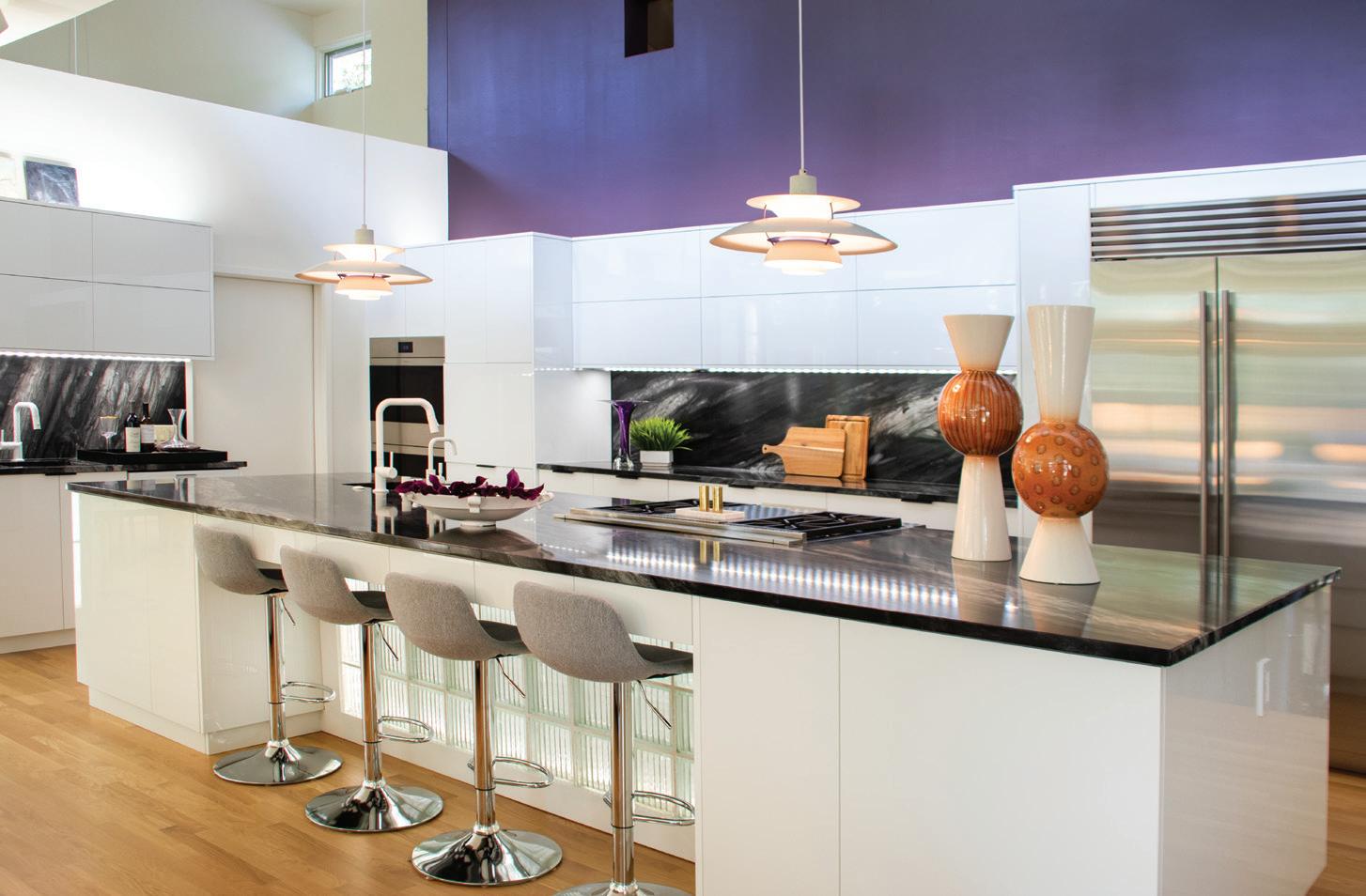
PROJECT: Kitchen, living, dining, entry and powder bath
3120 E. 87TH ST. | MAJOR INTERSECTION: 91st Street and Harvard Avenue
Nestled in a private south Tulsa gated community is an architectural gem of a house. In 2021 the homeowners started with an initial remodel of their utility and walk-in pantry. In mid-2023 a full renovation of the 1994 original construction of the main living oor began, broken into three phases. is included the kitchen, living area, breakfast nook, entry, hallway, powder bath, formal dining and den. Several of these rooms were stripped to the studs, and received beautiful new life through thoughtful design, new xtures and nishes. e kitchen combines an e cient work ow with dramatic beauty, including high gloss European cabinetry, state-of-the-art appliances, elegant handpicked quartzite counters, and select white oak and glossy black terrazzo ooring. On the home’s exterior the

Grant Barron 918-277-9972 rcsok.com
Renovation and Construction Services has been a reliable Tulsa construction company since 2017. Integrity, quality, teamwork, safety and communication define the foundation for which RCS was founded. The team is up for every job, managing projects with the skill and experience clients have come to expect. RCS stands behind its work, with customer satisfaction being the No. 1 priority.
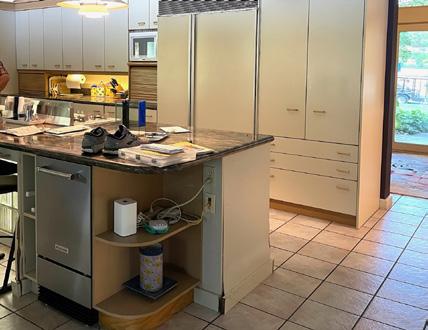
BEFORE
masonite garage doors were replaced with white powder-coated frosted glass doors, multiple windows and doors were replaced, past termite damage was repaired and water management issues on the home were addressed.
SUPPLIERS: Elite Cabinets, Mill Creek, Metro Appliances and More, One Source Windows and Doors, Surfaces/Natural Stone Creations, ProSource of Tulsa and Drywall Repair Specialists
Companies in bold are members of the Home Builders Association of Greater Tulsa

Dixie Moseley 918-938-6021 joiedevieinteriors.com
Joie de Vie Interiors is a full-service interior design company providing service with new construction, remodels and home furnishings. A retail furnishings showroom in Brookside is also home to the firm’s design studio. Dixie Moseley and her design team are passionate in providing design that is as unique as the client, with home and office interiors that reflect the client’s individual design taste, their lifestyle and their budget.

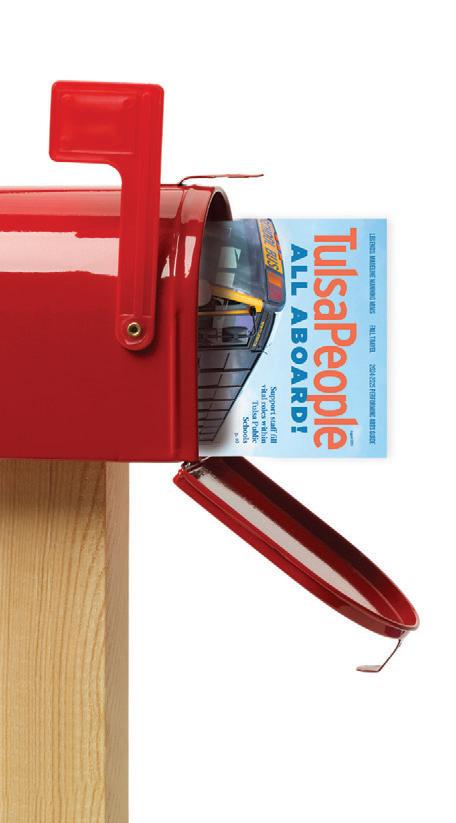






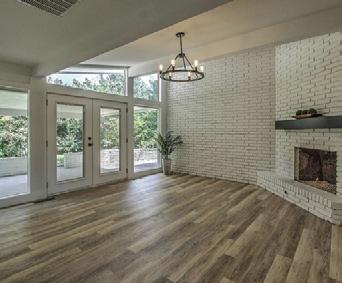
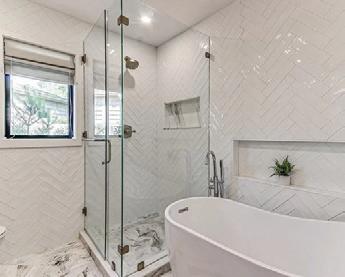
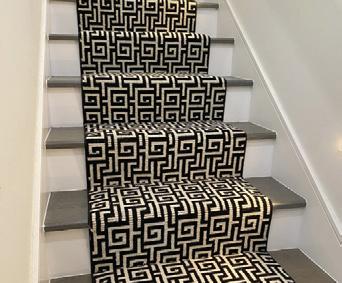
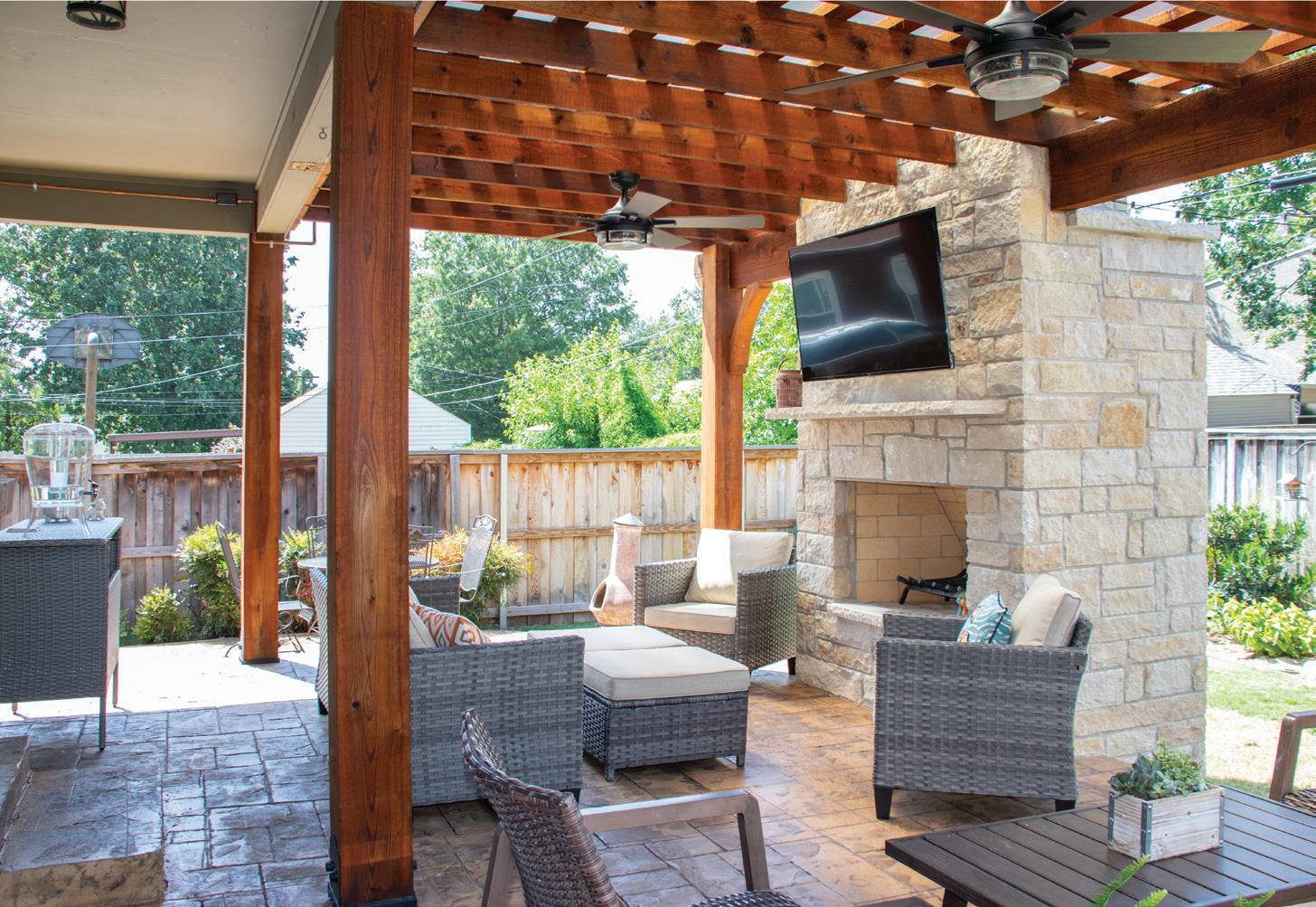
PROJECT: Outdoor living
2711 E. 13TH PLACE | MAJOR INTERSECTION: 15th Street and Harvard Avenue
is Renaissance Neighborhood cottage received an exterior update with the removal and replacement of its driveway, as well as an elevated backyard deck.
e deck was replaced with a concrete patio using a agstonepatterned stamp and integral color. Additional stamped concrete was used to create ground-level walkways that tied into the driveway, detached garage and side entry.
e new patio now features a large cedar pergola using 8-by8-inch, 12-foot posts and 4-by-12-inch, 12-foot beams. A bronze polycarbonate pergola cover, with a 10-year no-questions-asked manufacturer’s warranty, was added. Two outdoor-rated and lighted

Pat Owen 918-486-9892
selectoutdoorsolutions.com
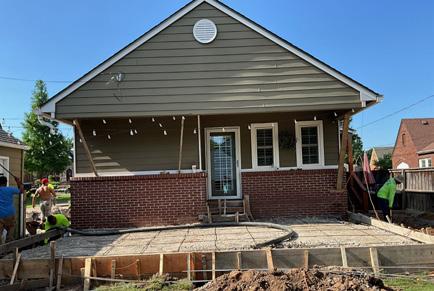
BEFORE
ceiling fans make this space ideal even in summer. When the weather cools, homeowners look forward to res inside the custom-built full masonry replace featuring locally sourced stone.
SUPPLIERS: Twin Cities Ready Mix, Lowe’s Home Improvement, Regal Plastics, DeckIt, Equipment One, CMC Construction Services, Tulsa Sod and Mulch
Companies in bold are members of the Home Builders Association of Greater Tulsa
Select Outdoor Solutions specializes in outdoor home improvements designed to last for decades with minimal maintenance. The Tulsanowned company focuses on concrete, aluminum, steel, masonry and wood solutions on projects in Tulsa and northeast Oklahoma. Locally owned and managed by engineers, Select Outdoor Solutions provides quality solutions at fair prices. The company leadership has over 100 years of experience in the residential remodeling and construction industry. Project financing available with approved credit.

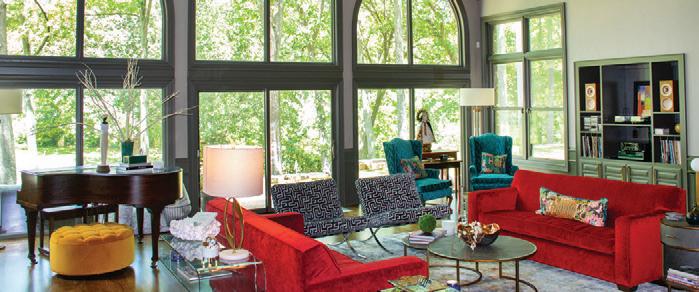
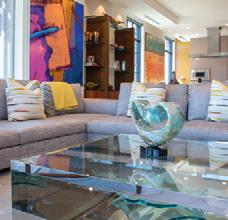
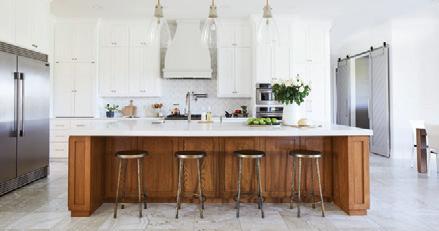

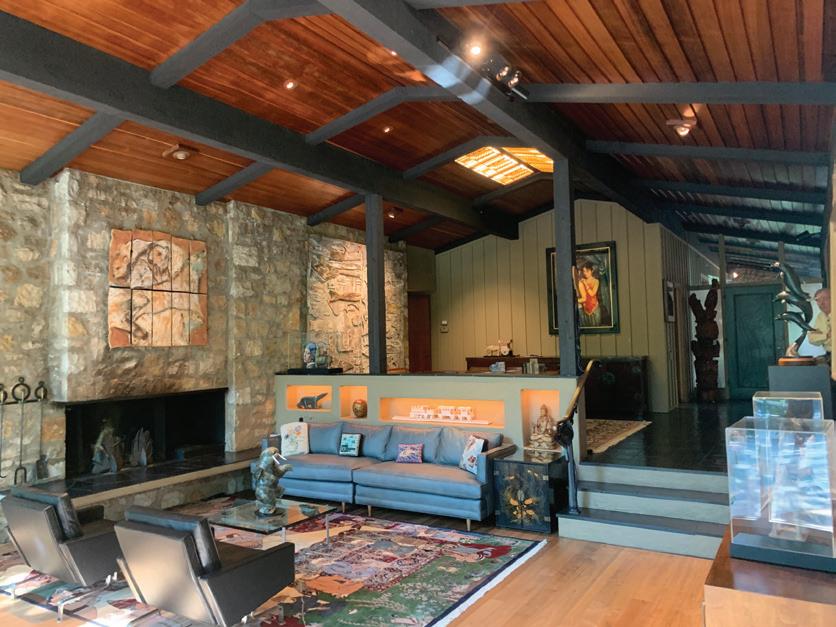
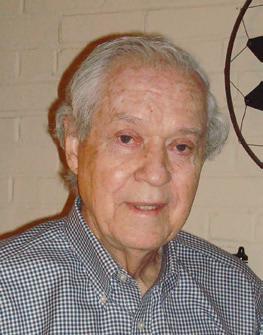
BY CONNIE CRONLEY
Gene Starr had a long, long reach. As a tall gifted tennis player he was all over the court. As an architect his versatility ranged from a showy French chateau (17,700 square feet) to an outlaw’s log cabin.
He designed Tulsa Tennis Club to be modest and All Saints Anglican Church as a quaint English church in the woods. He was a master of residential traditional design but demonstrated his love of organic architecture with a house shaped in a crescent.
His rst job in Tulsa was with Murray McCune producing some of Utica Square’s 1950s midcentury modern structures. At the height of his career, Doyle Cotton hired him to design Eight Acres, Tulsa’s unique stoneand-brick walled community in midtown with scaled-down mansions to t small lots. ree in uences shaped Starr’s architecture sensibility: his hometown of Tahlequah, his architecture professor Bruce Go and his artistic, sophisticated business partner, H. G. “Bud” Barnard Jr. Starr returned frequently to his Tahlequah cabin on the Illinois River, inspired by the rugged, almost mystical landscape.
He was proud of his Cherokee heritage and the colorful Starr clan which included bank robber/silent lm actor Henry Starr. He delighted in restoring a log cabin as a bed and breakfast at Belle Starr’s gravesite near Stigler.
At the University of Oklahoma he was more disciple than student of iconic Go , ourishing in the atelier mood of Go ’s studio where classical music played and art was displayed. He shared Go ’s devotion to organic architecture, harmonizing human design with the natural world.
In oil-rich Tulsa he excelled at high quality, traditional architecture for cosmopolitan clients. Barnard was part of that world. A decade older and from an a uent family, Barnard was well-traveled, comfortable dining with dukes and duchesses. Starr, a small-town boy who rst saw the outside world from a Navy aircraft carrier during World War II, brought his hard work ethic. Almost every night after supper with his family he went back to the o ce until about 10 p.m.
With similar aesthetic tastes and compatible personalities, their business partnership
ourished for 40-some years. Barnard was a gregarious, well-bred gentleman; softspoken and good-humored Starr was known as a really, really, nice guy. “He trounced me in a golf tournament,” architect Roger Co ey says, “but he was so nice about it.”
Barnard and Starr were artists. Barnard loved detail, cornices and crown moldings. Starr’s homes are as beautiful on the back as the front. Both were committed to using only quality materials.
As sole owner after Barnard’s retirement, Starr produced some of his favorite projects including: Ruth Nelson’s residence with its sleek, almost Zen-like interiors that showcased art from her travel and modern Italian Valcucine kitchen cabinets; and the postmodern home of Carol and James W. Pielsticker with handcrafted steel and bronze windows and doors, unusual ceilings and distinctive light xtures.
Starr’s son, Jason, continues the family business he joined as a young architect in 1984. Although Barnard died in 1998 and Starr in 2023, the name on the building is still “H.G. Barnard — Gene Starr.” Artistic legends, like great homes, endure. tp




