Housing & Inclusivity
Tempe-Sorgenfri, Trondheim
Project Course Report, Autumn 2023
Urban Ecological Planning Master’s programme
Department of Architecture & Planning, Faculty of Architecture
Norwegian University of Science and Technology, Trondheim, Norway

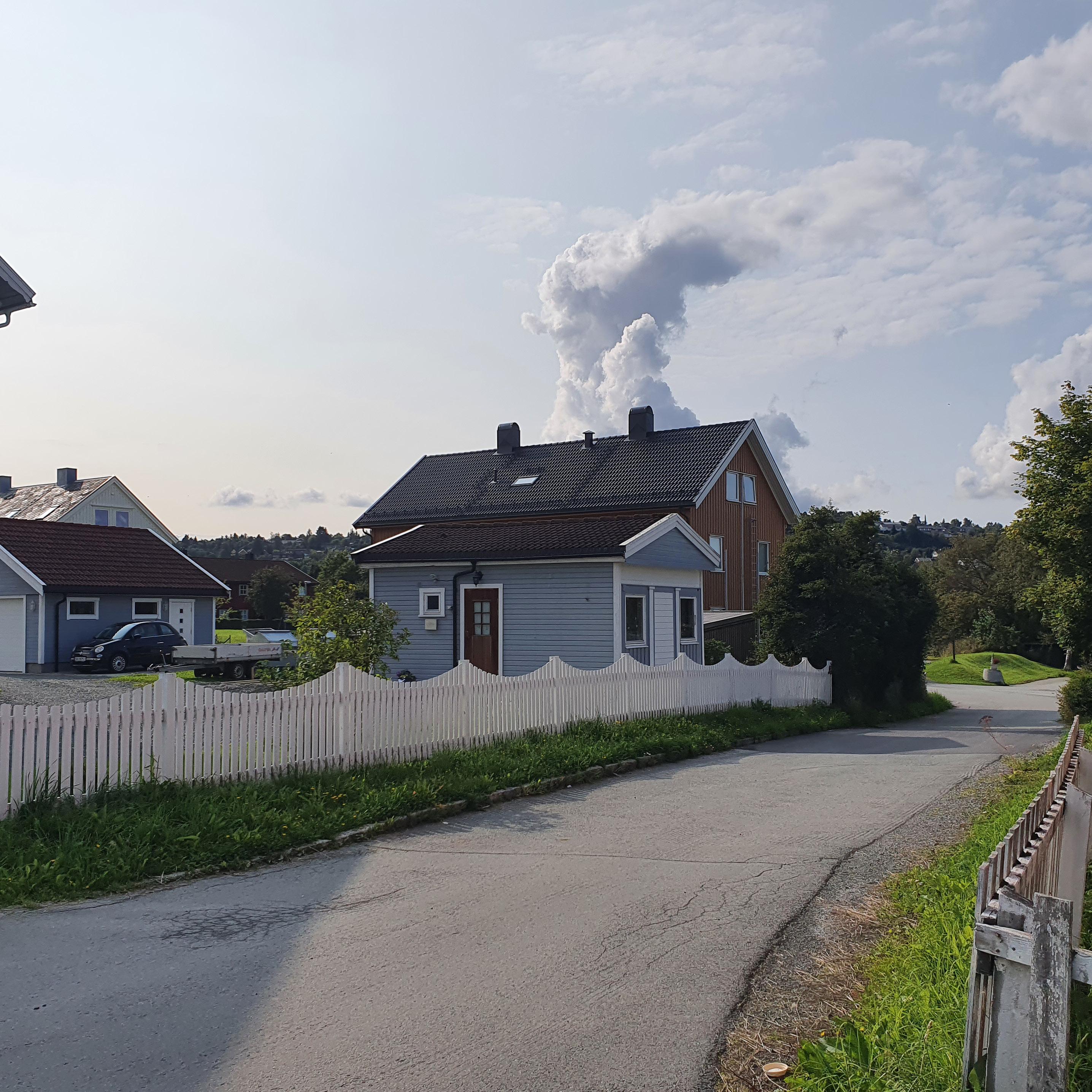
AAR4525 - Urban Ecological Planning: Project Course
Autumn 2023
Urban Ecological Planning Master’s Programme
Department of Architecture and Planning, Faculty of Architecture
Norwegian University of Science and Technology (NTNU), Trondheim, Norway
Course Coordinator:
Supervision Team:
Cinthia Freire Stecchini PhD Scholar, NTNU
Cinthia Freire Stecchini PhD Scholar, NTNU
Jarvis Suslowicz PhD Scholar, NTNU
Vija Viese
Research Associate, NTNU
Rolee Aranya
Professor, NTNU
Booklet Layout:
Vija Viese
Research Associate, NTNU

Project Title | Project location | 2
Housing & Inclusivity
Tempe-Sorgenfri, Trondheim
Authors
Sara Sofie Øybakk Gerhardsen Norway
Randa Kalaji Syria
Milena Kisters Germany
Emiliano Muños Espinoza Mexico
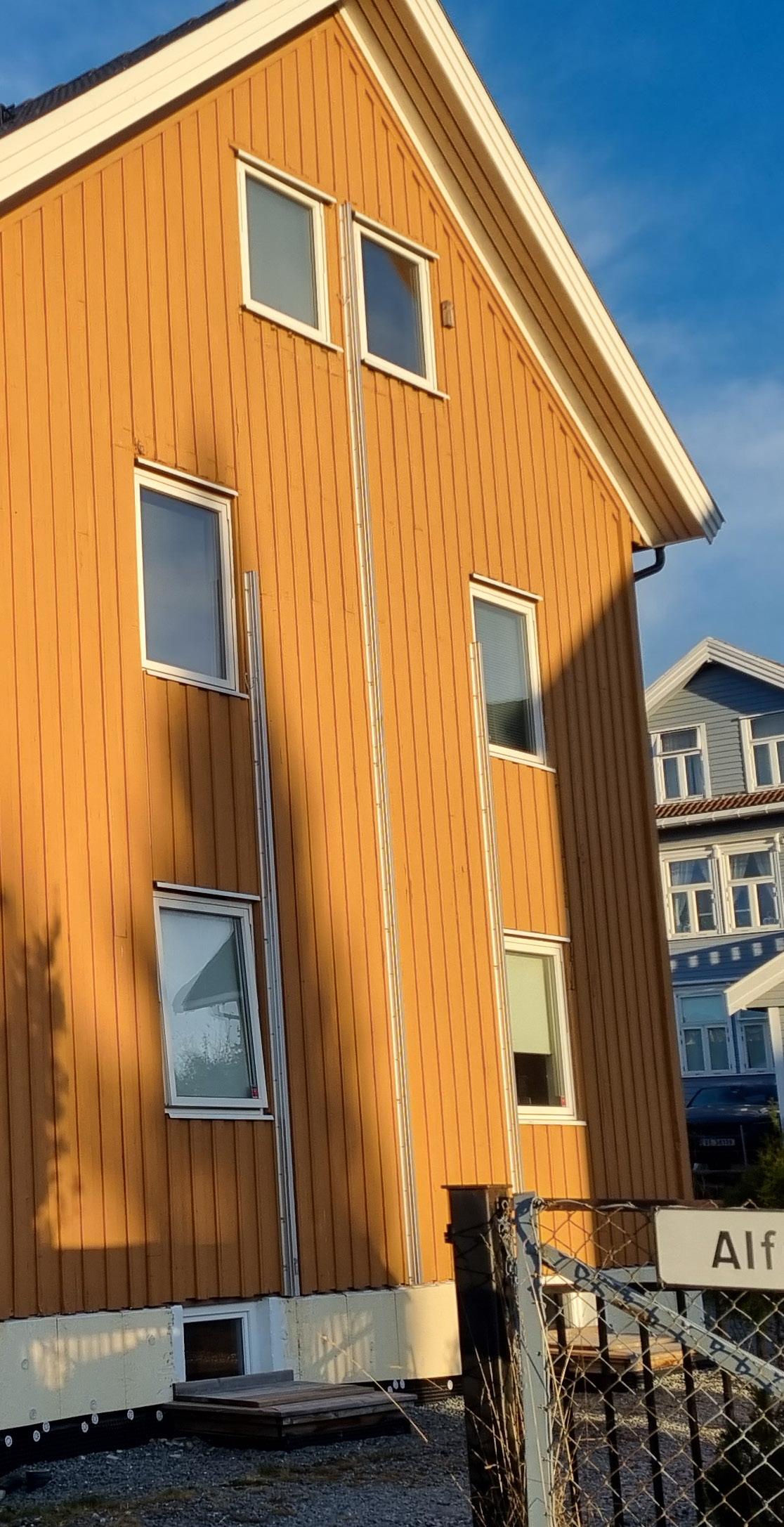
This project report presents the results of the extended fieldwork conducted by master students in the first semester of the 2-year international Master of Science Program in Urban Ecological Planning (UEP) at the faculty of Architecture and Design at the Norwegian University of Science and Technology (NTNU). The extended fieldwork is a key component of the UEP program, allowing students to work in real cases and to learn-by-doing. In Autumn 2023, the fieldwork took place in Trondheim, Norway.
During this semester, the UEP program worked in close collaboration with Trondheim Municipality. This is the first time such a collaboration was established in Norway for the fieldwork, which was planned envisioning mutual benefits for the students’ learning process and the development of plans and programs by the municipality. The location for the fieldwork – Tempe and Sorgenfri, the focus of one the municipality’s ongoing area-based programs – was decided together. From the very beginning, students were provided with official reports and documents about the area as well as contacts for local stakeholders. This was the base information that they had to complement (and challenge!) by conducting their own situational analysis and identification of a problem statement through participatory planning methods.
The students were divided into three groups and worked on one of the proposed broad themes: Housing & Inclusivity, Public Space & Activation, and Mobility & Accessibility. In the final stage of the project, the groups elaborated concepts and proposals for strategic solutions. The collaboration with the municipality made it easier to access stakeholders, who were invited to two mid-term presentations and the final one. Stakeholders commented on the work, validating (and challenging!) the findings and proposals of our students. What you will read in this report, thus, is the work done by UEP students validated and reviewed based on the stakeholders’ involvement in Tempe-Sorgenfri. We hope that this type of collaboration continues, and evolves, in the years to come.
Project Title | Project location | 4
Preface
Another novelty in the Autumn semester 2023 is that the course coordination and supervision was done by three academics in the early stages of their careers. We are two PhD candidates and a research associate from the department, with backgrounds in Architecture, Urban Planning and Design, Psychology, and Geography. Being responsible for the project course and the fieldwork has been an exciting challenge for us and a fruitful learning experience.
As an international master program, students from UEP come from different nationalities. The diversity of backgrounds – also in terms of academic background – is something we take pride in as it allows a rich exchange among students. We understand diversity as a valuable resource in preparing the next generation of conscious planners. To support the broadening of perspectives, particularly establishing relations of North and South countries – something we actively seek at UEP, we also had a study trip to South Africa, during the same semester, as a part of the UTFORSK-NISA project (https://www.nisa-partnership.com/). There, our students were welcomed by our partners at the African Centre for Cities (ACC), at the University of Cape Town (UCT), who introduced them to different realities and projects. The excursion to South Africa also helped the students to contrast the conditions in Tempe-Sorgenfri with those they experienced in communities in Cape Town.
We are thankful for the collaborations with Trondheim Municipality, and our partnerships in South Africa and India through the UTFORSK-NISA project. We are also very thankful for our curious and proactive students, and hope you enjoy reading this report as much as we enjoyed following their process throughout this semester.
Cinthia Freire Stecchini, Jarvis Suslowicz and Vija Viese Fieldwork Supervisors, NTNU, Department of Architecture and Planning
5 | Project location | Project Title
Acknowledgements
We would like to take this opportunity to thank everyone who was involved in completing this research project. Special thanks to our supervisor Cinthia Freire Stecchini for lending us your time and guidance during this process. Without your valuable insight and feedback, we wouldn’t have been able to reach our goal.
We would also like to thank our professors and supervisors: Jarvis Foster Suslowicz, Vija Viese, Mrudhula Soe Koshy, and Peter Andreas Gotsch. Without your knowledge and support we wouldn’t have been able to apply what we learned from you in this report.
We would also like to acknowledge Rolee Aranya; without your suggestion we wouldn’t have been able to see that it was possible for us to approach our problem statement from a different angle.
Furthermore, we would like to thank our interview partners and the municipality for providing us with the necessary date for this project and the residents and workers of Tempe-Sorgenfri whom without, we wouldn’t have been able to get the insight we had to complete this project.
Acronyms and Abbreviations
PBSA
HMO
Purpose-build student accomodationExpansion
Houses of multiple occupation
7 | Project location | Project Title
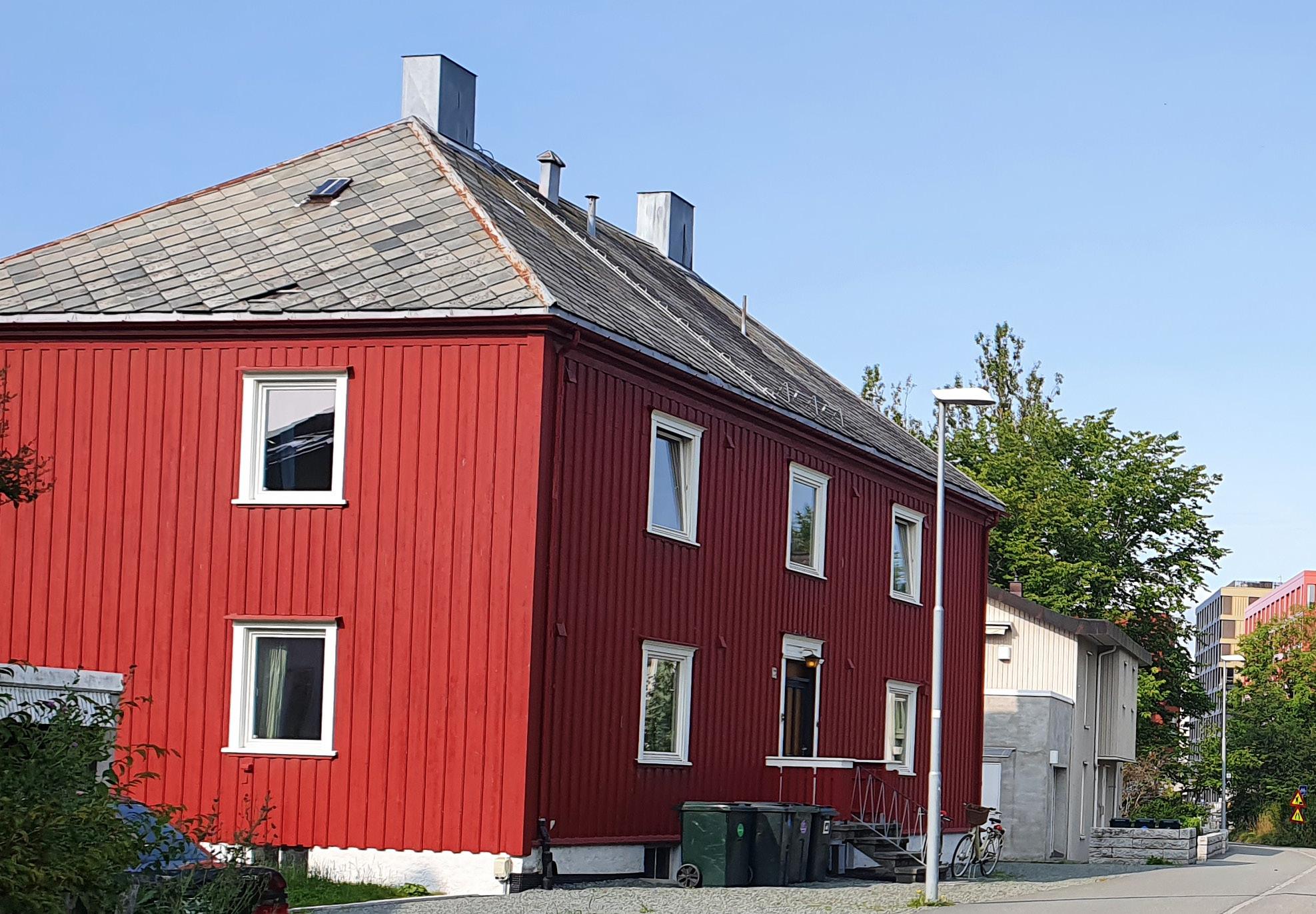
Housing & Inclusivity
Tempe-Sorgenfri, Trondheim
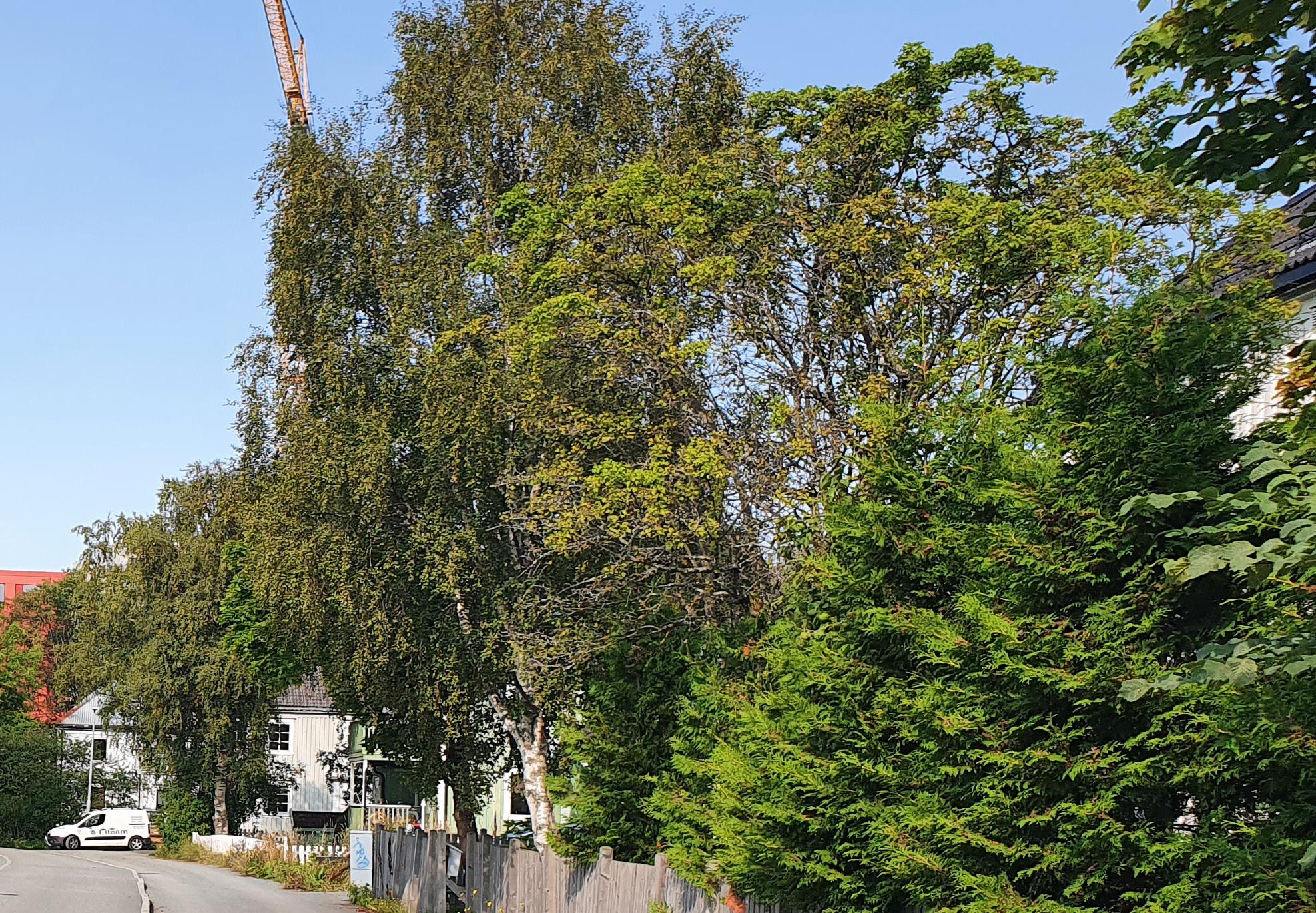
Contents
Preface
1. Introduction
2. Context
3. Methods & Timeline
4. Situation Analysis and Problem Statement
4.1 Demographic
4.2 Distribution of housing and commercial buildings
4.3 Industry and businesses, restaurants and service offerings
4.4 Housing and living environment
4.5 Education, work and income
4.6 Safety and wellbeing
4.7 Health
4.8 Perception of Tempe-Sorgenfri by its residents
4.9 Development plan for Tempe-Sorgenfri
4.10 Stakeholder Frost Eiendom
4.11 Research in Ola Fost veg
4.12 First intervention
4.13 Second intervention
4.14 SWOT-Analysis - Tempe Sorgenfri
4.15 Problem statement
4.16 Stakeholder Analysis
4.17 Hyblification problem
4.18 Observation walk to identify student houses
4.19 Housing laws Norway
Project Title | Project location | 10
12 16 18 20 20 22 24 26 27 27 27 28 30 33 39 43 48 54 54 56 60 62 63
5. Concept for spatial solutions
5.1 Vision
5.2 Concept for solutions
5.3 Presentation and workshop
6. Proposal for solutions
6.1 Overview
6.2 Densification
6.3 Community-Based Activities
6.4 Common Space
6.5 ModularHousing
6.6 Housing policies to encourage diversity
11 | Project location | Project Title
Contents
7. Conclusion References List of Figures 64 64 67 69 70 70 71 73 79 82 88 100 102 107
1. Introduction
Outline of the report:
Tempe-Sorgenfri is one of the central districts in Trondheim, Norway. The district consists mostly of residential areas and is under the municipality’s plan for area development within the next 10 years. While most residents are pleased with their living conditions in Sorgenfri, the residents of Tempe express mixed opinions on how their living spaces should be. Some of the challenges that were presented to us were: overcrowded homes where bigger families lived in small apartments, many students living in Tempe and transformation of houses into student housing which leads to families leaving the area, and lack of community sense.
Considering the various challenges, we understood that the challenges are bigger than what we as a student group can tackle and therefore, the report will be addressing inadequate housing and what it means when looking at these challenges. Our group focused mainly on housing and inclusivity. Considering our focus, we came up with proposals for solutions in the form of policies that address the overcrowded homes, studentification, and the lack of community sense.
For the project, our group used different methodological approaches to reach our conclusion. Our approaches included a mix of quantitative and qualitative methods in addition to participatory methods.
The report starts with a short introduction of the area, then follows the analysis which was necessary to identify a problem statement regarding housing. After this part follows the concept on how to tackle the problem statemet and ends with our proposals for a housing progam.
The group:
We are students from all over the world that come from different educational backgrounds. What unifies us is that we have the mission to make the world a better place.
Project Title | Project location | 12
Figures 1, 2, 3, 4: Randa; Emiliano; Sara; Milena
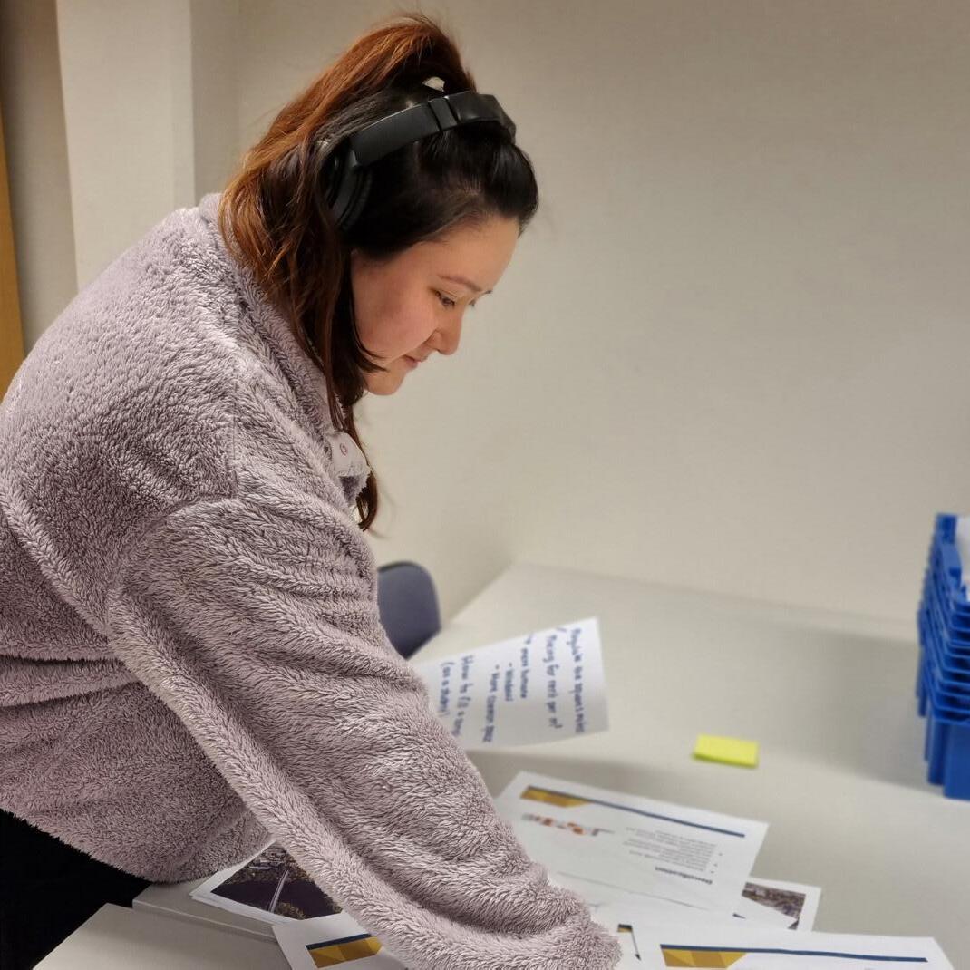
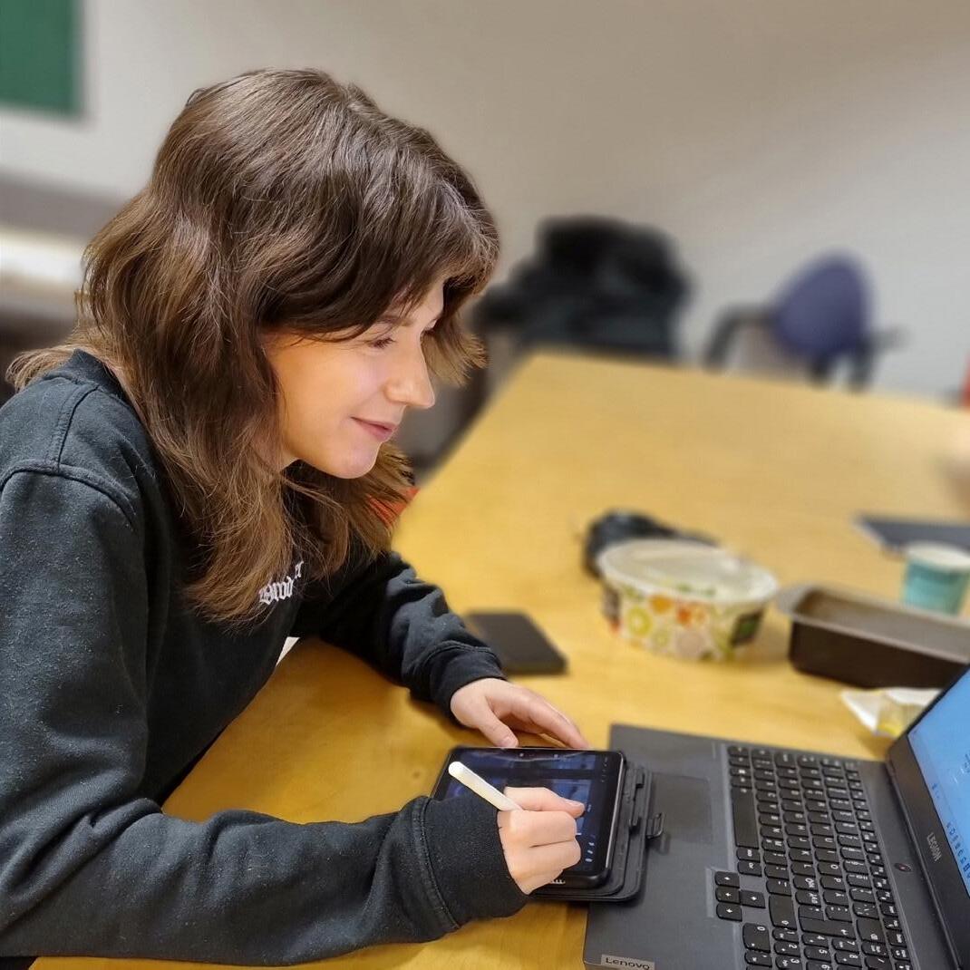
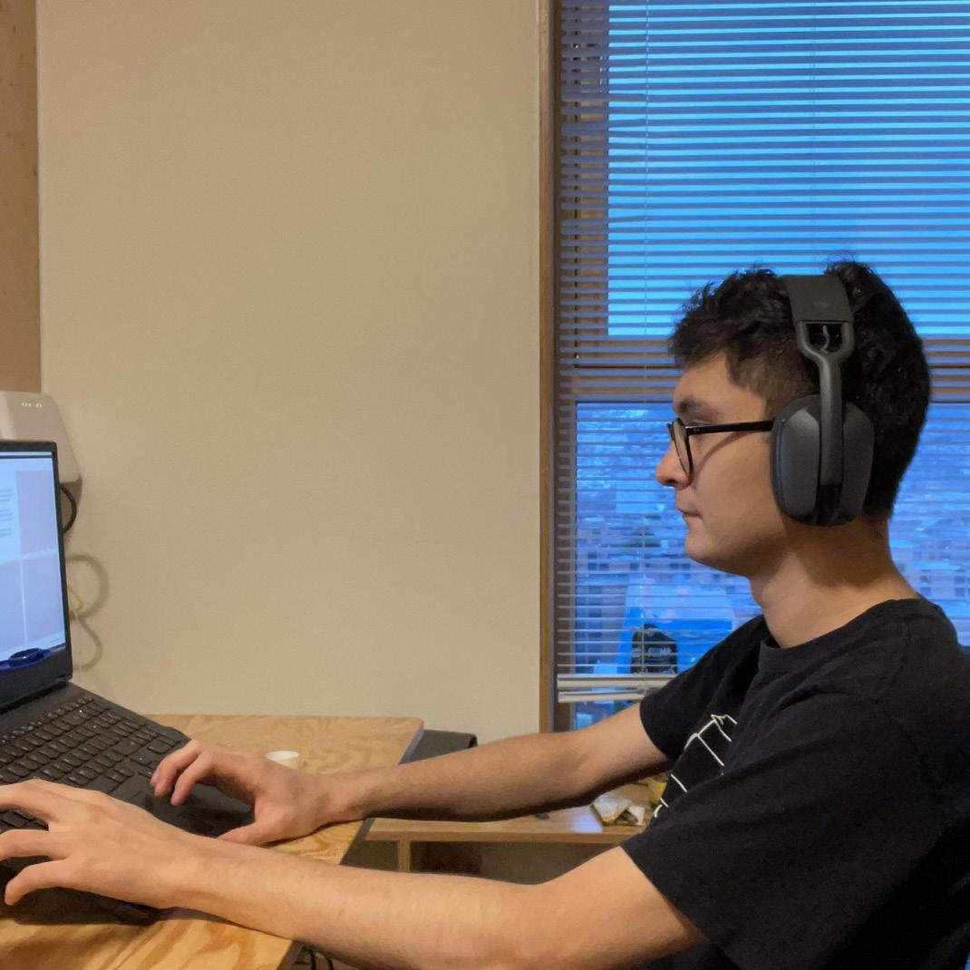
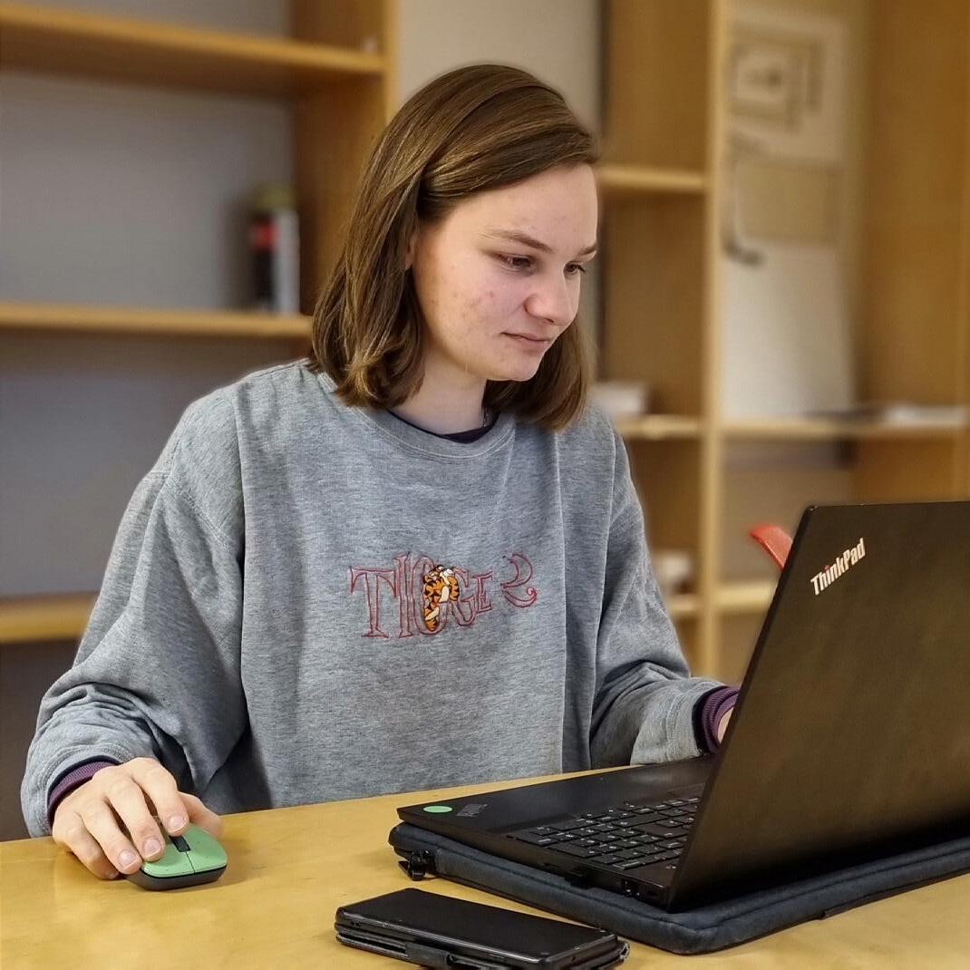
13 | Project location | Project Title
Randa, urban planner
Emiliano, architect
Sara, architect Milena, urban planner
Tempe-Sorgenfri:
Tempe-Sorgenfri is an area located to the south of Trondheim city centre and is one of the two neighbourhoods the Trondheim municipality wants to develop over the next ten years. In this context, the area has been defined geographically: it includes the neighbourhoods of Lerkendal, Tempe, Sorgenfri and Valgrinda (Figure 1). (Loe et al.,2022)
The area is characterised by multiple spatial and cultural sections that stand out, each with its own opportunities and challenges. The Nidelva River, Trondheim’s main river, forms the western boundary of the area and provides a green belt for walking, although access is difficult. To the south, the area is bordered by the E6, from which a main road leads into the city centre, forming a barrier in the middle of the area and separating the neighbourhoods of Tempe and Sorgenfri. A bike highway, less of a destination and more of a section leads hundreds of cyclists through Tempe. The area is also characterised by a wide variety of building typologies, from high-rise blocks to small houses. The Frost Eiendom blocks stand out, providing some of the densest living in the area. About 15% of the population living in Tempe-Sorgenfri is under 18 years old, 41% is between 18-34 years old, 29% is between 35-66 years old and about 15% of the population is over 65 years old. There are plans to develop the bus terminal, one of the larger areas geographically and of little benefit to residents, as an additional residential area. The Lerkendal Stadium is a large sports facility in the area, where football matches attract people from all over Trondheim. In addition, the Nidelv sports area by the river provides a large green and activity area for both residents and non-residents in Tempe. (Loe et al., 2022)
The municipality aims to make Tempe-Sorgenfri a good place to live by improving the neighbourhood environment according to the needs of the residents. (Loe et al., 2022)
Project Title | Project location | 14
Figure 5 : Tempe-Sorgenfri
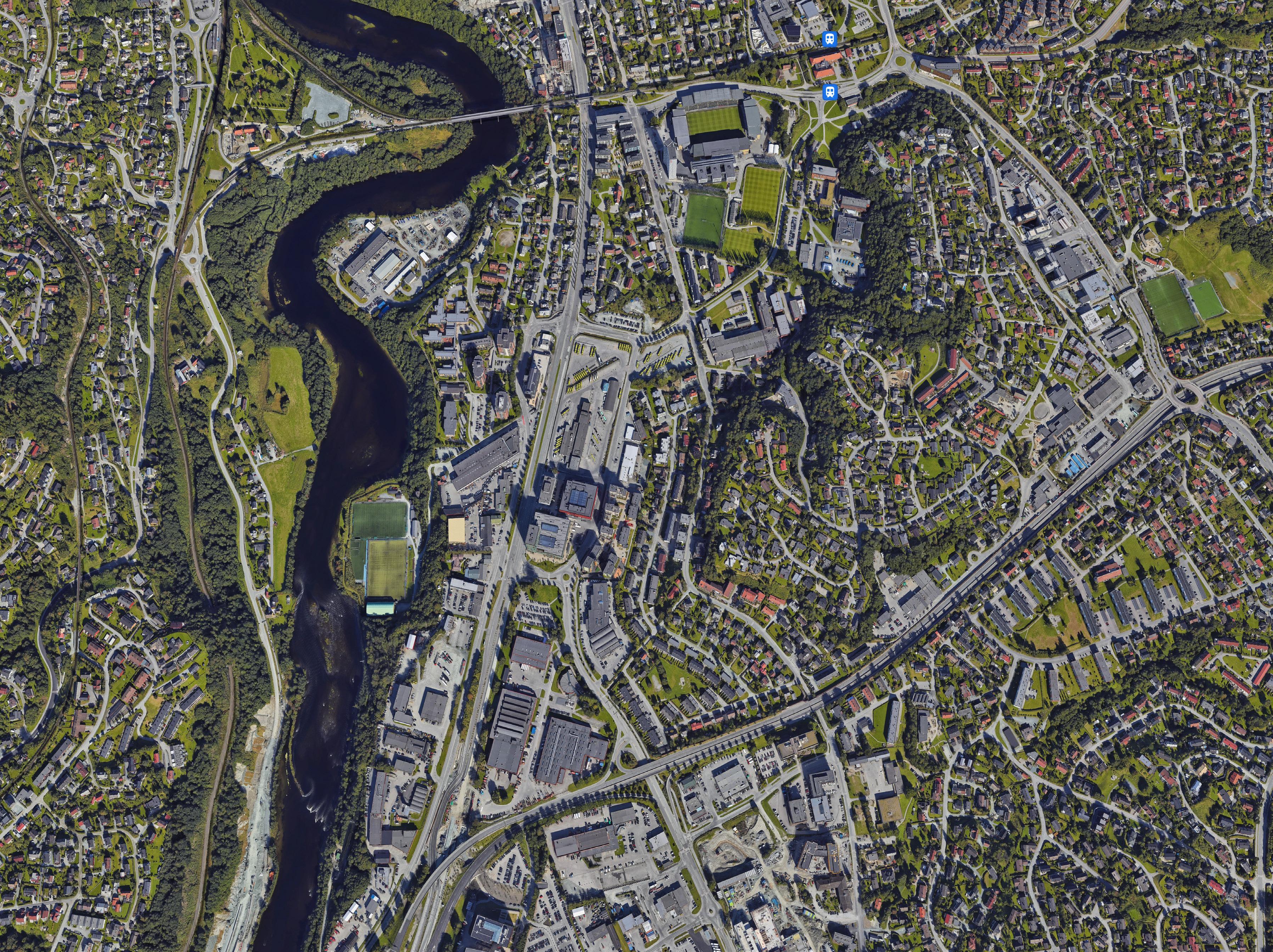
15 | Project location | Project Title
Tempe
Sorgenfri Valgrinda Lerkendal Holtermannsveg Nidelva
2. Context
Our group chose the topic housing and inclusivity for the project in Tempe-Sorgenfri. The goal was to identify a problem statement that referrs to housing, develop a proposal for solutions by using participatory methods.
The housing areas in Tempe-Sorgenfri are very different from each other. In Tempe is the detached wooden house area and ola Frost veg with its high-rise apartments building. In Sorgenfri accross the Holtermannsveg are very new apartment buildings to find.
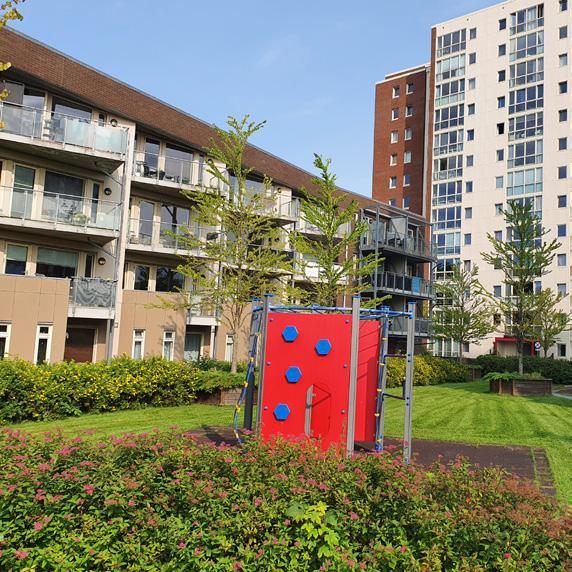
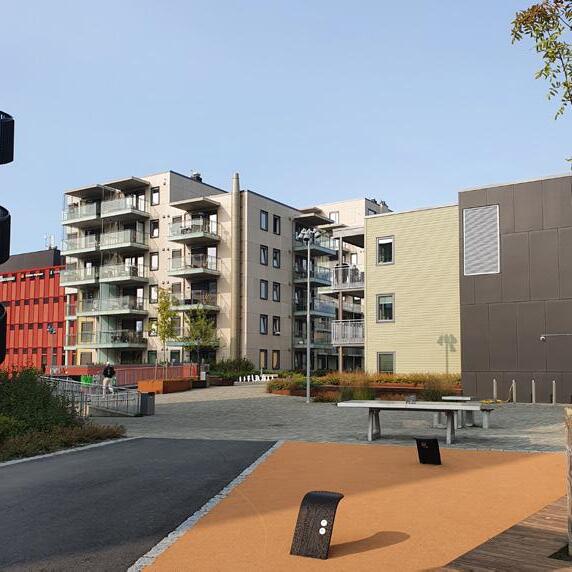
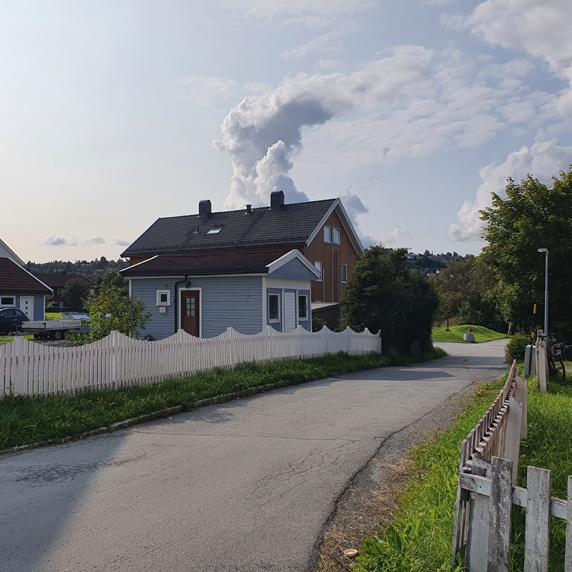
Project Title | Project location | 16
High-rise apartment buildings Tempe /
1 Apartment buildings Sorgenfri 2 Detached wooden houses / wooden house area 3
Ola
Frost veg
Figure 6, 7, 8: High-rise apartment buildings Tempe; Apartment buildings Sorgenfri; Detached wooden houses
Figures 9: Map housing

17 | Project location | Project Title 3 2 1
3. Methods & Timeline
Needs assessment: In order to be able to work on our project regarding housing and inclusivity, different methods were used for data collection and analysis. The purpose of collecting and analysing data specifically connected to our project area and theme was to understand the problems and issues residents have with their neighbourhoods. When understanding the residents’ needs, we can understand what our problem statement is and how to approach it. For this project we used both quantitative and qualitative data methods.
Analysing secondary research: Secondary research are materials that help provide necessary information and background that other methods cannot provide. Secondary research is fact based and requires data understanding. We based our facts on the municipality’s research materials that was provided to us in the beginning of the semester. The research materials included a sociocultural site analysis of Tempe-Sorgenfri that we used to base our situational analysis on.
Interviews: This method is applied by asking relevant actors their opinions and point of views on chosen topics. This helps understand data that might not be found in secondary research. Interviews were conducted with several stakeholders and residents which provided us with new insights to help formulate our problem statement.
Tactical urbanism: Tactical urbanism is a method in approaching neighbourhoods using shortterm, low-cost, and scalable interventions and policies in a public space. It’s a method that can be used by different actors and individuals. The purpose of tactical urbanism is to reclaim or redesign a space for citizens. For planners, it’s a tool that allows for data collection on public opinion of a specific plan. (Lydon, Garcia, 2015). A tactical intervention in the form of “paint your neighbourhood” was carried out by our group in Sorgenfri.
Stakeholder mapping: Stakeholders are different individuals or groups that have different interests that should be considered when developing a plan. Stakeholder mapping is a tool used to help visualise relevant stakeholders in a map. Mapping stakeholders helps organise everyone relevant to the project and understand what influences and power they have. (Olander, Landin, 2005). For our project we present power-interest diagram, stakeholder influence diagram, and stakeholder-issue interrelationship diagram. Each diagram explains further the stakeholders we deemed relevant to each other, our project, and how they influence our problem statement.
Project Title | Project location | 18
Stakeholder workshop: Workshops are useful tools to engage with stakeholders in order to either validate or identify findings relevant to the development of the project. To be able to validate our concepts for solutions, a workshop was conducted where our findings and solutions were presented to stakeholders. The workshop included a discussion of the concepts for solutions where they expressed their opinions on how these concepts should be carried out.
Observation walks: Observation walks help give a better understanding of the area. In addition, walking through neighbourhoods gives a different perspective and context to the observer than just looking at research data. Our group used this method to observe and locate student housing in Tempe.
SWOT-analysis: SWOT is an analysis used to define strengths (S), weaknesses (W), opportunities (O), and threats (T) during the strategic planning phase. For our project, we used this method to identify the different factors that impacts the area of Tempe-Sorgenfri. In addition, this method was used to analyse what impacts our proposals for solutions can have in the future.
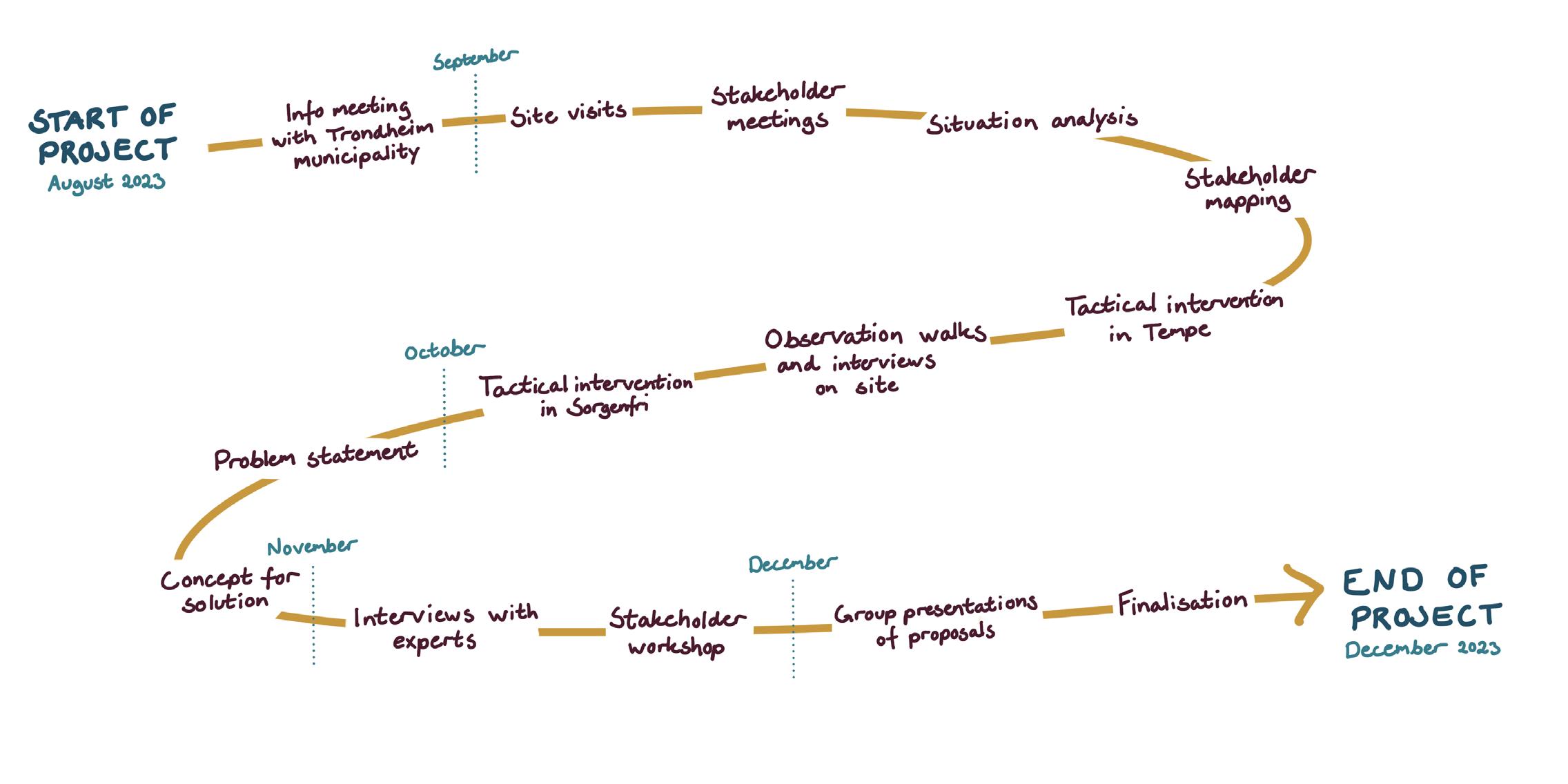
19 | Project location | Project Title
Figures 10: Timeline
4. Situation Analysis and Problem Statement
The following data aboutabout “Demographic”, “Housing and living environment”, “Education, work, income”, Safety and wellbeing” and “Health” is from 2018 and therefore does not include the data about the residents from Sorgenfri, as the apartment buildings were not built yet.
4.1 Demographic
In 2018 there were 1892 residents registered in Tempe-Sorgenfri. The area has a high proportion of young adults between 18 to 34 years old compared to the rest of Trondheim, and has a lower population of children, young and older people then other neighbourhoods. There is a high proportion of people living alone compared to the rest of the city (over 60%), especially young people.
While the other population groups are lower compared to the rest of the city, where children and young people are at a percentage of 15% and 35-66 years old at 29%, the percentage of people 67 years and older are higher than the rest of Trondheim at 15%. However this group is declining in the area, while the percentage of children and young people has been rising since 2001.
The percentage of young couples (18-34 years old) living together is at 10,4% and therefore higher than the rest of the city and has increased over time. The other couple-groups are lower and at a percentage of 3,9% (35-66 years old) and 3,2% (above 67 years old). There is a low percentage of single parents households at 3% and couples with children at 9%. (Loe et al., 2022)
Project Title | Project location | 20
Figures 11: Age distribution
Age distribution
When it comes to ethnicity, the percentage of residents with immigrant background is higher in Tempe-Sorgenfri then in Trondheim as a whole at 31,1%, where Trondheim is at 15.1%. This means that one third of the population in the area belongs to this group. The percentage has risen considerably in the last ten years from 6.3% in 2001, 11,8% in 2009 and to 31,1% in 2018. There is a marginally higher proportion of immigrants from eastern europe then the rest of the city, and one fourth of the residents in the area are immigrants from non-western countries like Africa and Asia. (Loe et al., 2022)
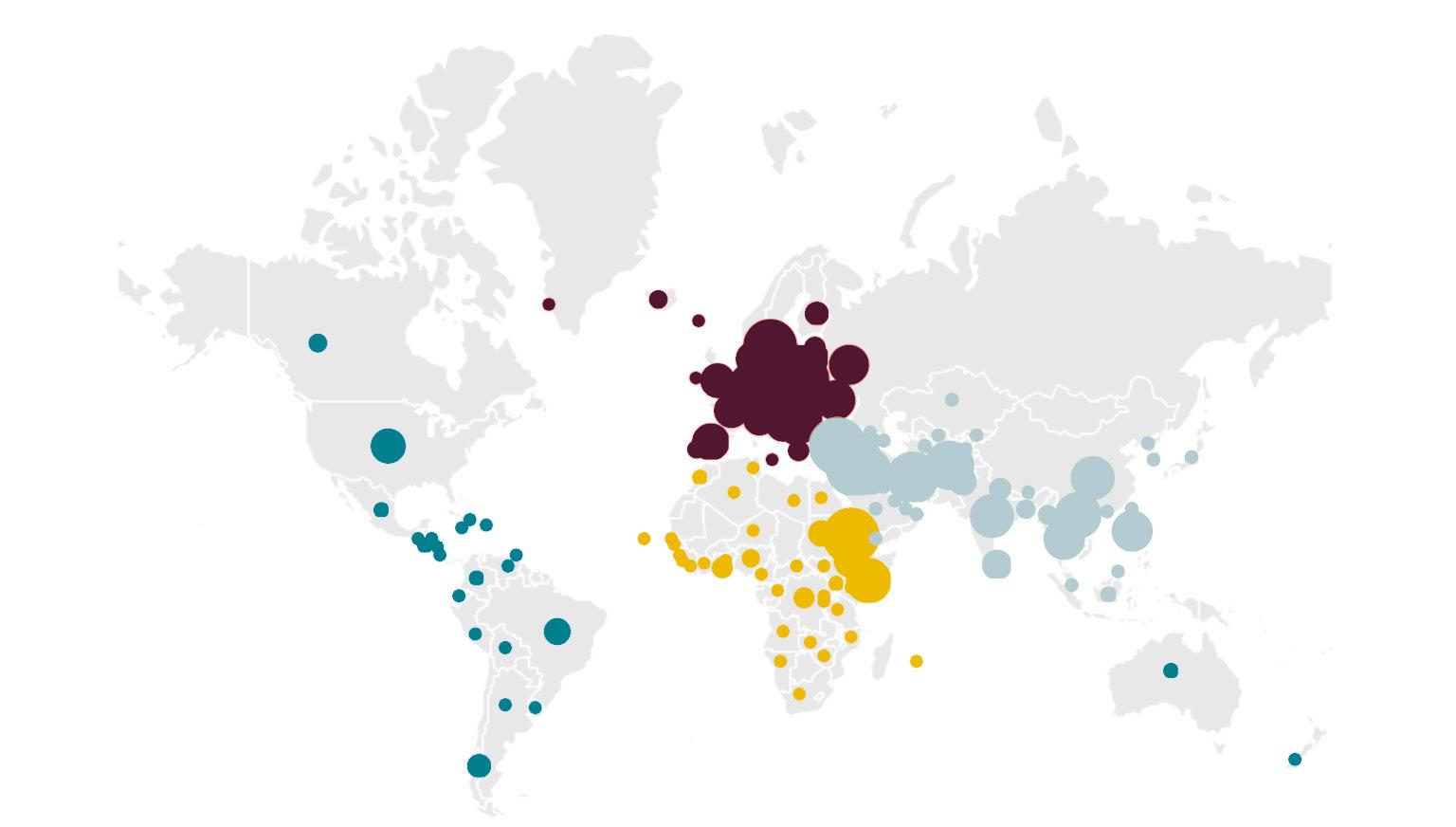
21 | Project location | Project Title
Figures 12: Immigrants in Trondheim
Immigrants in Trondheim: America, Asia, Afrika, Europe, Ozeania
Tempe-Sorgenfri is a mixed-used area. In most of Tempe and Valgrinda/Lerkendal there is more housing, both rental and owned. In this area there is also an industrial area owned by Trondheim municipality near the river, the elderly centre and a commercial building with both offices and stores. Sorgenfri is the part of the area where there are more buildings for industry and offices than for housing. Nærbyen is an area with both rental and owned housing,an office building for Trondheim municipality and offices and parking lots for buses, as the nearest neighbours. By the river there is a blend of industrial- and commercial buildings and offices. (Loe et al., 2022)
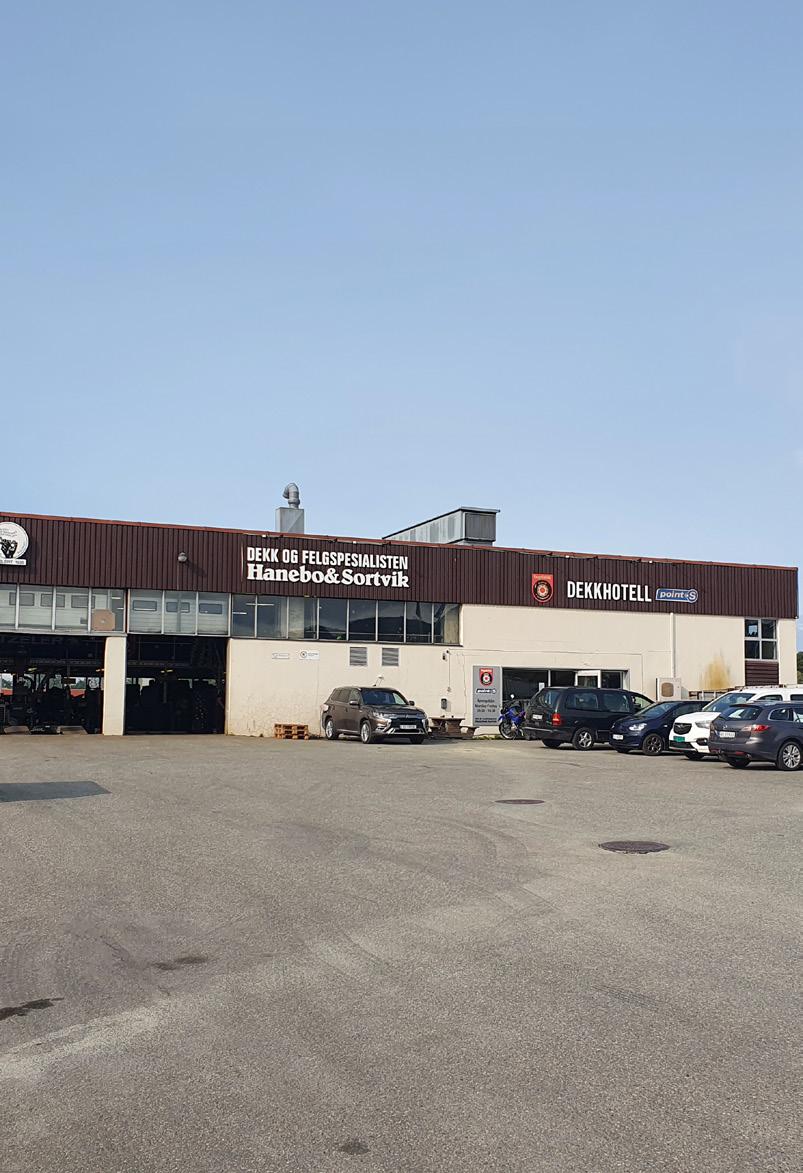
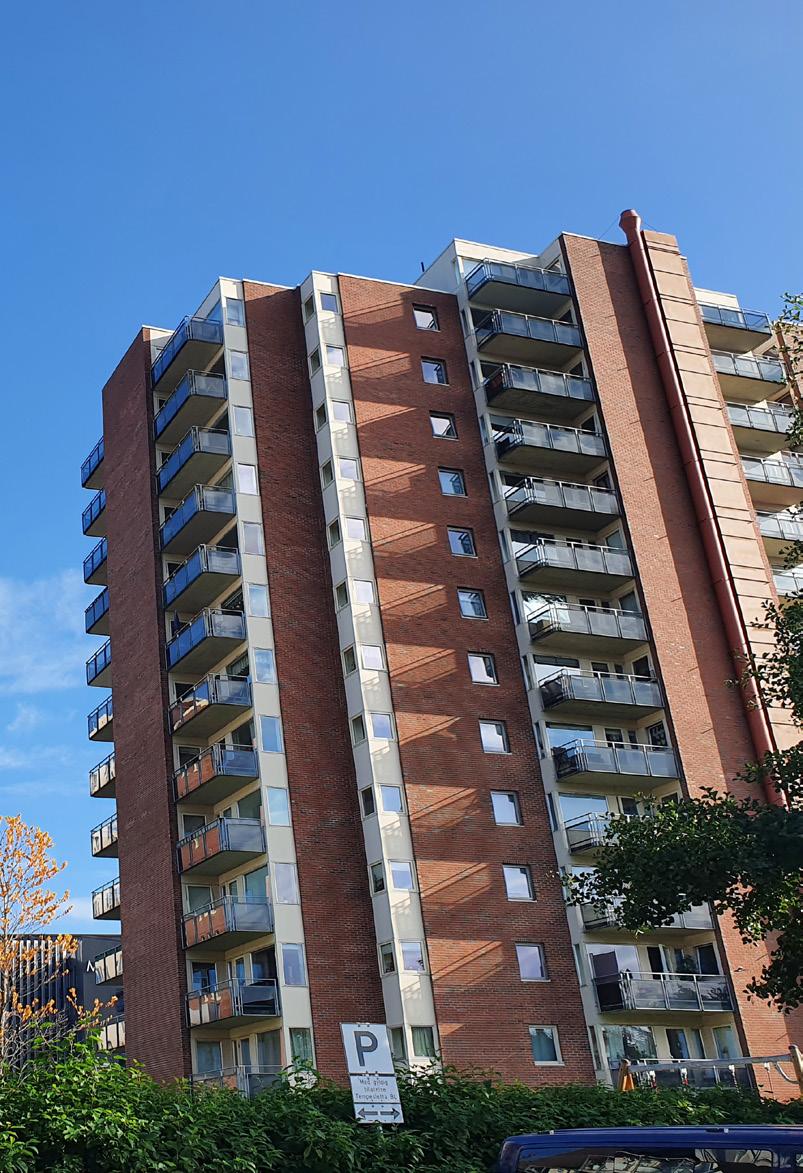
Project Title | Project location | 22
Figure 15: Map of uses
4.2 Distribution of housing and commercial buildings
Figures 13, 14: Service; High-rise building
Housing
Industry and warehouses
O ces
Commercial
Social servives
Culture and sports
Research and university
1 : 7500 23 | Project location | Project Title
4.3 Industry and businesses, restaurants and service offerings
In Tempe Sorgenfri are various industrial and commercial businesses like workshops, electricians, car rentals, retailers and a plumbing company. The Bus company AtB is a keyplayer in the area because two big areas are used as a bus parking. Inside the Max building are offices, a grocery store (Coop Extra), shops and pharmacies. The Trondheimsporten-building is an office building for the municipality and the NAV (Norwegian Directorate of Health and Trøndelag County Council). Also the company Siemens has large production and office sites in Tempe-Sorgenfri. In the sub-area there is Max SPILL Tempe, the women’s health centre House of Femme, Klinikk for Alle, and the ticket system company Hoopla. Another big company in the area is the landlord Frost Eiendom. Frost Eiendom is the largest private landlord firm and an important actor in Trondheim, they own four properties with 501 rental apartments in Ola Frosts veg and 157 rental apartments in Sorgenfri. To go out to a restaurant there are only a few options: Kompis and Bartepizza at Sorgenfri and Domino’s Pizza at Lerkendal stadium. In the elderly centre is a district cafe which is open to everyone and the Scandic Lerkendal conference hotel offers food service and a bar but mainly for guests. Moreover there are two more grocery stores in Sorgenfri: Rema 1000 and Kiwi. (Loe et al., 2022)
A kindergarten is located in Tempe-Sorgenfri as well as the SINTEF research centre in addition to some buildings that belong to the NTNU. There are no schools in Tempe-Sorgenfri at the moment, (there are plans from the municipal authorities to build one in the future) so children attend schools in the Nardo and Sunnland school districts. Other public functions and services are the Tempe Health and Welfare centre. The centre houses a nursing home, senior home, a day centre, a community cafe, a party hall, offices for the home care service, physiotherapy, art therapy, a hairdresser, chiropody and a home for people with disabilities. Moreover the Trondheimsporten-building houses adult education and other social, health and welfare services. Moreover there are many facilities for sport and other activities in Tempe-Sorgenfri.There are several soccer fields and sport parks like Tempebanen by the riverbank, the sport club Nidelv IL and the Lerkendal stadium and training pitches dedicated to the Rosenborg club. Also two fitness centres are in the area, a kayak club and a senior dance class at the Tempe health and welfare centre. The centre also offers other activities for the community. Moreover there are studios in the centre that are free of charge and can be rented by artists but they need to contribute to the community. The church in Tempe-Sorgenfri also functions as a meeting point and offers a range of activities. In the area, Bitfix gaming centre offers esports opportunities. (Loe et al., 2022)
Project Title | Project location | 24
Figure 16: Specific uses in Tempe-Sorgenfri
Social infrastructure
1. SINTEF research
2. NTNU buildings
3. SINTEF research
4. Health and welfare centre
5. Tempe Kindergarten
6. Trondheim Kajak
7. Tempe Sports venue
8. Lerkendal Stadium
9. Tempe Church
10. Trondheimsporten
Industry, businnsses, commercial
1. Hotel
2. AtB (parking lot)
3. Max building
1
:
4. Max SPILL, House of Femme, Klinikk for Alle, Hoopla
8 4 2 2 1 2 7 5 9 6 5 3 10 4 3 2 1 1
1. Frost Eiendom Tempe high-rise buildings
2. Frost Eiendom Sorgenfri apartments
5. Siemens grocery stores, gastronomy 7500 25 | Project location | Project Title
4.4 Housing and living environment
The most characteristic housing in Tempe-Sorgenfri are apartment buildings, where almost 85% of all homes are a block, low-rise or high-rise building. Because of this there is a high proportion of 1-2 bedroom apartments. The ownership rate is very low compared to Trondheim, where it lies at 11,4%. 74.4% of the residents in the area are renters. The housing prices are relatively low, but because of the small sizing of the rental apartments, a large proportion of children and young people (two out of three) live in overcrowded households. With the area having a lot of rental housing, the area is characterised by people moving in and out often, which creates instability in the living conditions. This population group is usually students and younger adults who are living in Tempe-Sorgenfri as a stopping place before buying/renting a bigger space or establishing a family (Loe et al., 2022). A good example is how Frost Eiendom explains that Nærbyen in Sorgenfri is an apartment area that is for those who are between finishing studies and establishing their lives forward (presentation).
Overcrowded apartments in Tempe-Sorgenfri
Low income households in Tempe-Sorgenfri
Project Title | Project location | 26
Figure 17: Overcrowded apartments
Figure 18: Low income households
4.5 Education, work and income
In Tempe-Sorgenfri there are more households with annual low income (26.8%) than the rest of Trondheim (14,9%). The proportion of households with low income and children has increased during the years and is now at 40,7%, which is a lot higher than the city which has a percentage of 9,3%. When it comes to education there are 60.2% of the residents that have more than a primary school education, and the unemployment rate is at 34,5% (Loe et al., 2022).
4.6 Safety and wellbeing
There is a lower level of safety and wellbeing in Tempe-Sorgenfri than in Trondheim. The crime statistics from 2017 to 2019 show a higher proportion of perpetrators of violence and threats, whilst there have been no major differences in the rest of the city. But the percentage of violence in Tempe-Sorgenfri is higher than the average in Trondheim. Women and men experience more psychological and physical violence: Women experience more psychological violence, and men experience more physical violence (Loe et al., 2022)..
4.7 Health
According to the HUNT4 health examination in 2019, residents rate their health poorer than the general population in Trondheim. Around one third of those over 18 years old say that they have bad health, which is both for women and for men. Especially for men this is higher than in the rest of the city. For health conditions such as long term limiting illnesses, joint muscle pain and cardiovascular diseases, the proportion of people in the area experiencing this is relatively high. Among men the proportion of diabetes, mental-illnesses, anxiety disorder and depression is prominent (Loe et al., 2022).



27 | Project location | Project Title
4.8 Perception of Tempe-Sorgenfri by its residents
Based on information from surveys and interviews conducted in 2022 the following data was found: There is a broad agreement that Tempe-Sorgenfri is an attractive place to live in (78%). This gives an indication that the residents in the area are satisfied with the neighbourhood they live in. At the same time there are reports that there are dividing lines between the different areas, and that the residents wish to have better connections between them. Because of the areas being divided, there are different opinions about how Tempe-Sorgenfri is perceived by others and they have different wishes on what they want to be improved. (Loe et al., 2022)
Many residents in an online survey state that they think it is positive that there is diversity among cultures in the high rise buildings in Tempe. Refugee families that have been interviewed say that they feel included and that they like the area. One family states that they didn’t feel included in another area of Trondheim, but when they moved to Tempe-Sorgenfri they have made good relationships with neighbours and other families.
Even though many state that they are positive to the diversity of cultures, some state that they think the amount of immigrants in the area could be a problem, and some say that Ola Frosts veg reminds them of a ghetto. Frost Eiendom however states that there are less immigrants than one might think, and based on surnames with international origin, around 20% of the tenants in the high rise buildings have an immigrant background. The statement that Ola Frost veg reminds people of a ghetto can be because the immigrants are more visible then a homogeneous area. (Loe et al., 2022)
The residents state that the reason for living in Tempe-Sorgenfri is because of its geographically central location, and is therefore the most important reason that one might live in the area. Others say that they live in the area because there is good housing for an affordable price and say they have a strong connection to the area. (Loe et al., 2022)
Students living in the area state that they have chosen to live there because that is where they were assigned student housing.
Figures 19: Families moving out, students moving in
Project Title | Project location | 28
Residents observe that there is a decline in families with children in the wooden houses north of Tempe. Many of these houses have been bought and converted to dormitories for students after the families move out. The new residents of the dormitories don’t really get to know their neighbours, and it is reported that there is a lot of noise from different parties in that area.
Residents in the area are worried about their living environment. Because of the amount of students living in the area, together with young adults, many residents only live in the area for a short period of time (Loe et al., 2022).
Only 30% of residents say that they want to stay in Tempe-Sorgenfri the next ten years, one fourth say they don’t know, and 45% say that they don’t see themselves living in the area in a ten year period.
Most people do not know if there are any good kindergartens or schools in the area. The meeting places that children and young use are some playgrounds, parks and Tempe-banen. For the children it is a long way and dangerous to go to school and to visit friends in Nardo because of bad infrastructure and traffic. Especially the underground pedestrian tunnel underneath Holtermannsveien is seen as unsafe because of drug dealing and vandalism. For teenagers there are a few gathering spaces as well, many still go to other areas of the city. There is a wish for more playgrounds and kindergartens and for space to celebrate events like birthdays, baptism and confirmations as many families do not have enough space. (Loe et al., 2022)

29 | Project location | Project Title
4.9 Development plan for Tempe-Sorgenfri
Currently there is a development plan for Tempe-Sorgenfri in the making. The aim of the development plan is to transform an area characterised by commercial and industrial businesses of varying sizes into a modern new urban district. The district will be part of the development of a science-axis, contributing to solidifying Trondheim’s position as a technology and knowledge city. The transformation in Tempe-Sorgenfri is one of the bigger urban transformation areas in Trondheim. The plan will establish the main structure and allow for large building volumes and high-rises that will characterise the district. The biggest challenge is to create an attractive city with multiple functions. There is space allocated for establishing a health and social centre as well as a kindergarten and the plain aims to use the space for housing, offices and services. Currently there are not many areas that classify as “urban”. In the future it is planned that the public facility area by the river side becomes an urban area as well as the area opposite of the Max building. Moreover the number of smaller urban areas shall increase much more in whole Tempe-Sorgenfri. In addition it is also planned to establish a path that follows the Nidelv-River and functions as a link between Tempe and Sorgenfri and the rest of the city on the other side of the river (Trondheim Kommune, 2019; Henning Larsen Architects AS 2023).
Trondheim kommune
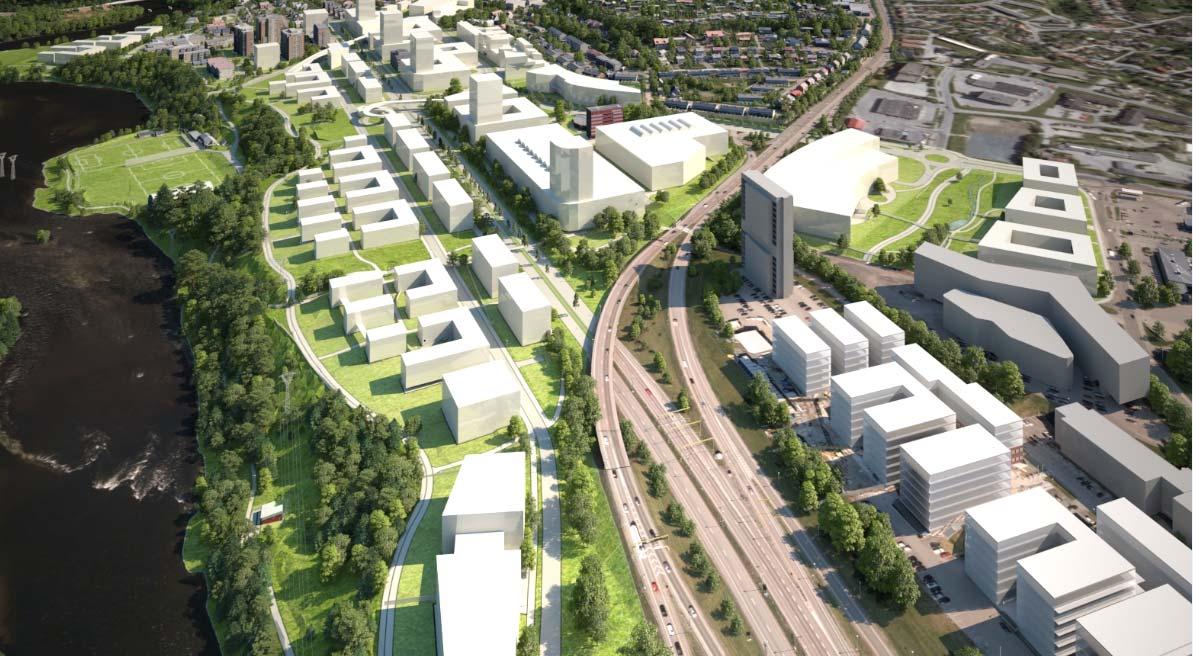
Perspektiv
Trafikksystem og parkering
Vegsystem og trafikkfordeling
En utfordring ved stor utbygging i området vil være å begrense økning i biltrafikken som følge av utbyggingen. Det er gjennomført en trafikkberegning for planområdet og store deler av influensområdet for å se på hvordan fremtidig trafikk vil kunne fordele seg som følge av de foreslåtte endringene i trafikksystemet. Selv om det legges opp til lav parkeringsdekning innenfor planområdet vil flere mennesker få området som bosted og målpunkt og flere vil ferdes gjennom området. Dette vil øke det totale transportarbeidet. Området ligger sentralt til med korte gang‐ og
Project Title | Project location | 30
Figure 20: Vision for Tempe-Sorgenfri
Figures 21: development plan
The KPA (Kommuneplan arealdel) is a municipal plan area section document that works as an overarching strategy which determines what the areas in the municipality are to be used for. The strategy determines which areas can be developed and which cannot. The strategy contains provisions on which principles and assumptions are to be used as a basis for the more detailed planning that takes place following the adoption of the area section (Trondheim Kommune, 2022). It is however necessary to mention that the municipality is working on a revised plan for Tempe-Sorgenfri, but it is not available for the public yet.

31 | Project location | Project Title
Findings - sociocultural analysis:
• The residents of Tempe-Sorgenfri experience more violence compared to the rest of Trondheim
• they have more health-related issues
• the unemployment rate is higher
• more households are low-income households compared to Trondheim, especially households with children are low-income households
• area itself is perceived as a fragmented district that has a lack of meeting places and activity areas with no spaces for cultural activities
• decrease in the number of families with children in the wooden house area and that those houses are used more often for dormitories.
• high number of students probably leads to an instability in the living conditions
• the proportion of overcrowded households is comparatively high; there is a large share of children and young people that live in overcrowded homes
• residents like living in Tempe-Sorgenfri
Project Title | Project location | 32
4.10 Stakeholder Frost Eiendom
Frost Eiendom is a key stakeholder in Tempe and Sorgenfri. Frost Eiendom is a family owned business, and manages and rents out apartments including Ola Frost veg, Tempe and Nærbyen 24/7, Sorgenfri. Per today they are one of Trondheim’s biggest property managers. Frost Eiendom are in addition to existing buildings, are constructing a new apartment building in the same area (Ola Frost veg 5) (Frost, 2023).
Frost Eiendom’s main vision is “Good for you, good for the city” as they aim for a better understanding of their tenants needs. They also incorporate the UN’s sustainability goals with 3. good health and life quality, 8. decent work and economic growth, 11. sustainable cities and local society and 13. stop climate change, as their main focus. In addition to focusing on life quality and how to improve it, mainly through shared spaces both internal and external (Frost, 2023).
33 | Project location | Project Title
Figures 22: High-rise apartmentbuildings
Ola Frost veg and apartment buildings Sorgenfri
The low-rise building has four levels and 50 apartments. It is the newest and was built in 2006 (Narvestad, 2023).
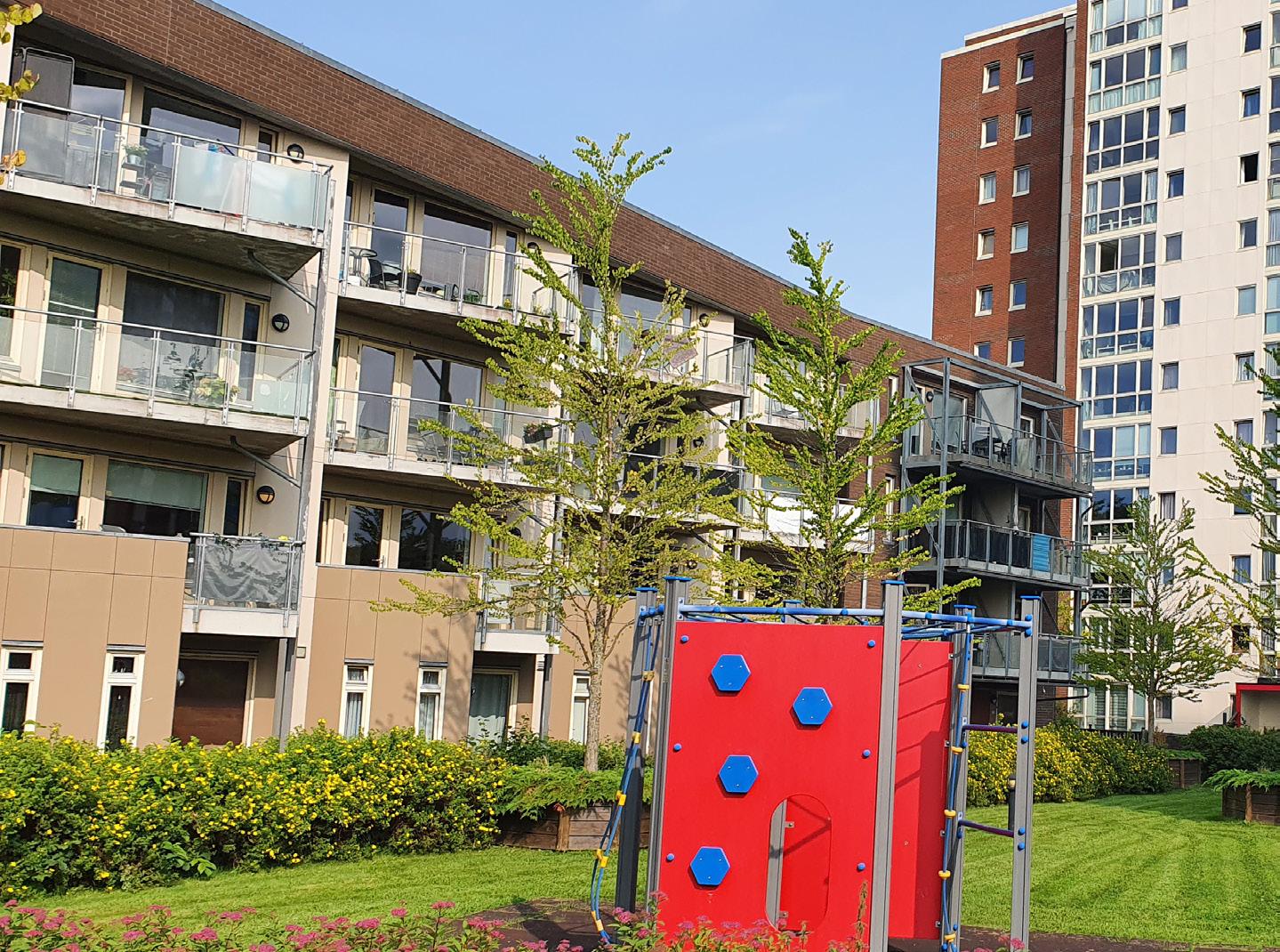
Ola Frost veg 3was build in 1991 and has the highest number of seniors and no families with children because the building has open balconies (Narvestad, 2023).
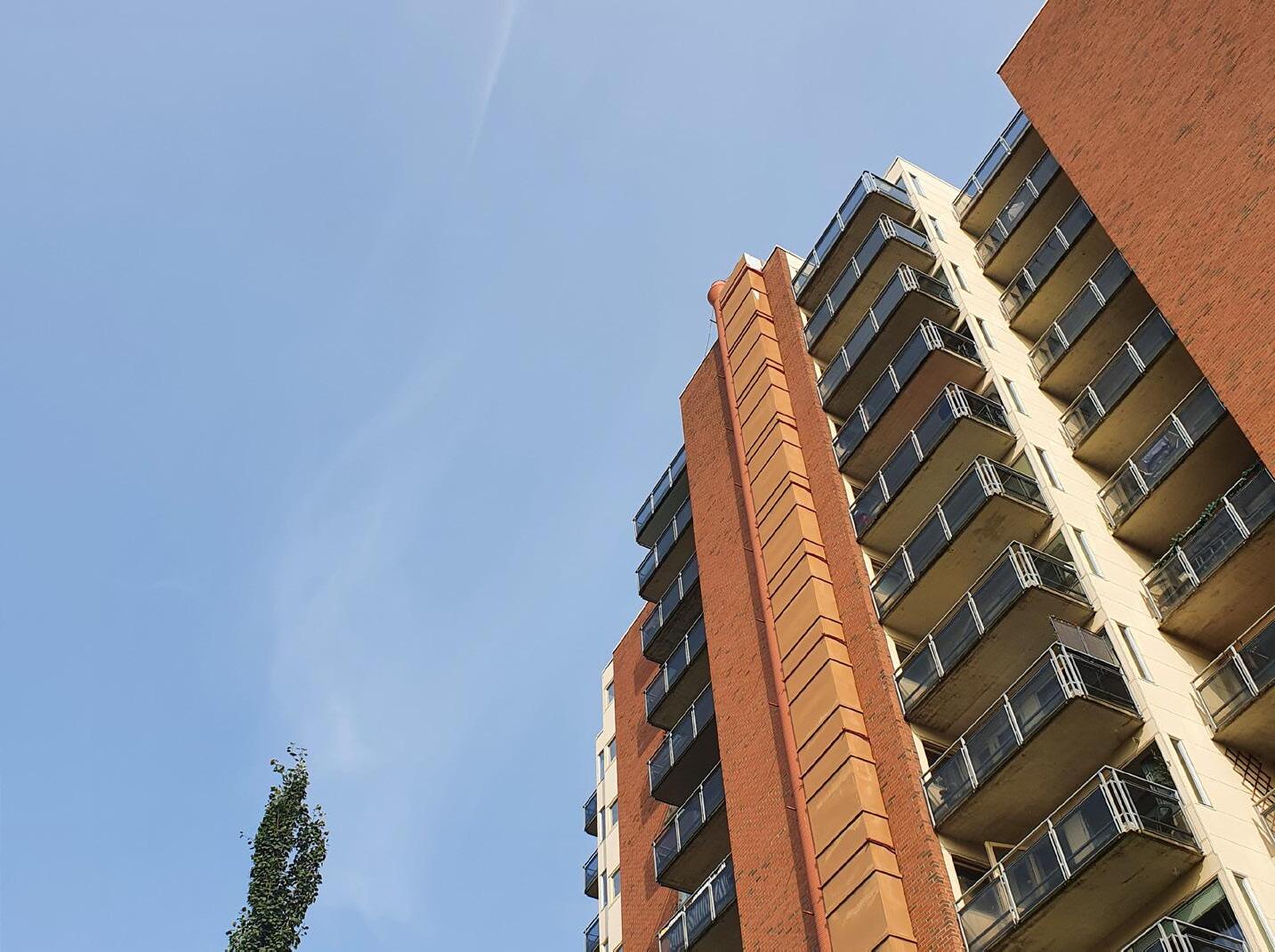
Project Title | Project location | 34
Figure 23: Ola Frost veg 1
Figure 25: Ola Frost veg 3 with open balconies
Ola Frost veg 1
Ola Frost veg 3
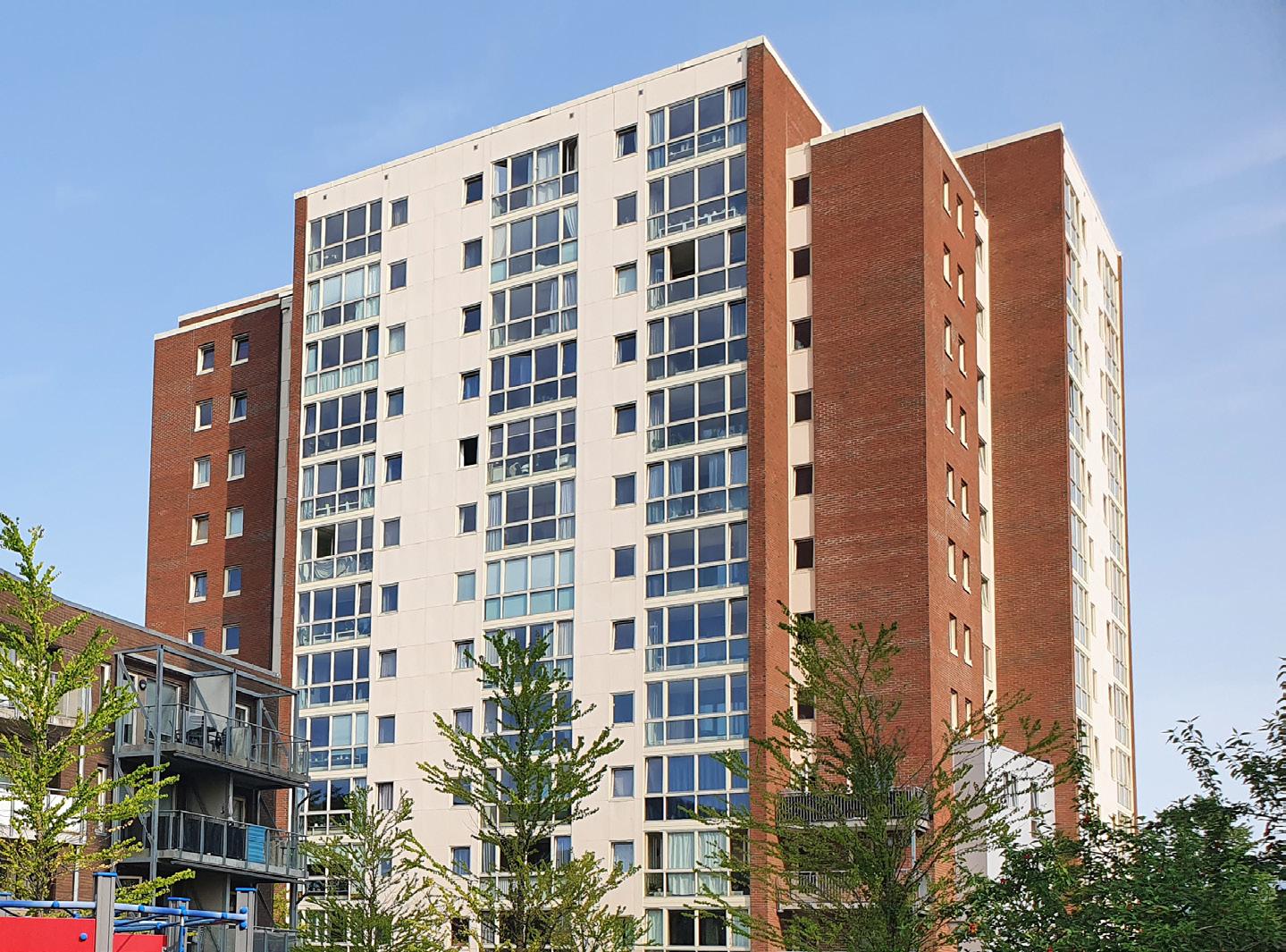
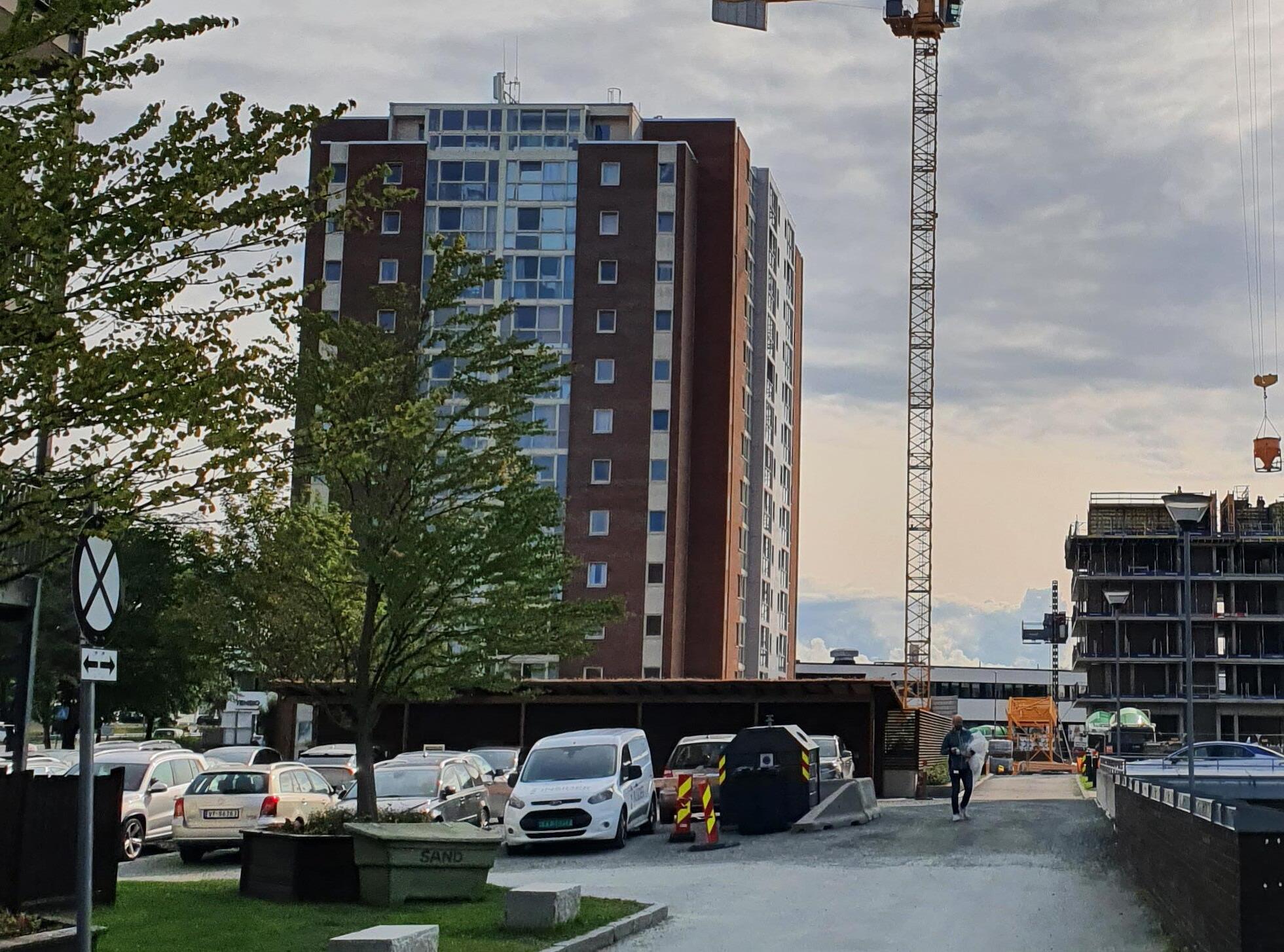
Ola Frost veg 2
The high rise building in Ola Frost veg 2 has approximately 150 apartments. It was build in 1995. The high-rise buildings have 13-14 levels. The apartments have different sizes. There are two bedroom apartments with 30 to 68 m2, 3-bedroom from 59 to 95 m2 and 4-bedroom from 95 m2. In Ola Frost veg 2 lives a relatively large number of students (Narvestad, 2023).
Ola Frost veg 4
This building was like Nr. 2 build until 1995. In Ola Frost veg 4 lives a significant group of families with children, both Norwegian and non-Norwegians with an immigrant background. They often live in overcrowded conditions (Narvestad, 2023).
35 | Project location | Project Title
Figure 24: Ola Frost veg 2 with wintergardens
Figure 26: Ola Frost veg 4
Common indor and outdoor areas in Ola Frost veg
For Ola Frost veg 4 exists the plan to use one flat on the ground floor as a common flat. Currently the flat is under construction. The apartment is a two room apartment with about 42 m2. Parts of the walls can be removed to open up the apartment so it becomes more spacious and a larger group of people has the option to gather. The apartment will be accessible for all residents of all blocks and the idea is that different activities can take place inside. The new building in la Frost veg 5 will have common areas on the ground level as well.
Around the blocks in Ola Frost veg is about 14 450 m2 of outdoor area, that equals about 29 m2 per unit. From 2022 to 2024 the outdoor area gets upgraded and a new parking garage will be constructed in combination with a new 15 level building. Also in the future new projects like urban gardening will be implemented to increase the engagement of the residents. Also Ola Frost wants to change that residents feel excluded in the public space because cliques occupy sites between the high rise buildings (Narvestad, 2023).
Frost Eiendom are also transforming the current parking areas to a green park and will include a café and a community centre on the ground level of the new apartment building. The reason behind this is to address the lack of community spaces at the present time. Frost Eiendom also has the ability to create bigger events to include the community (Frost, 2023).
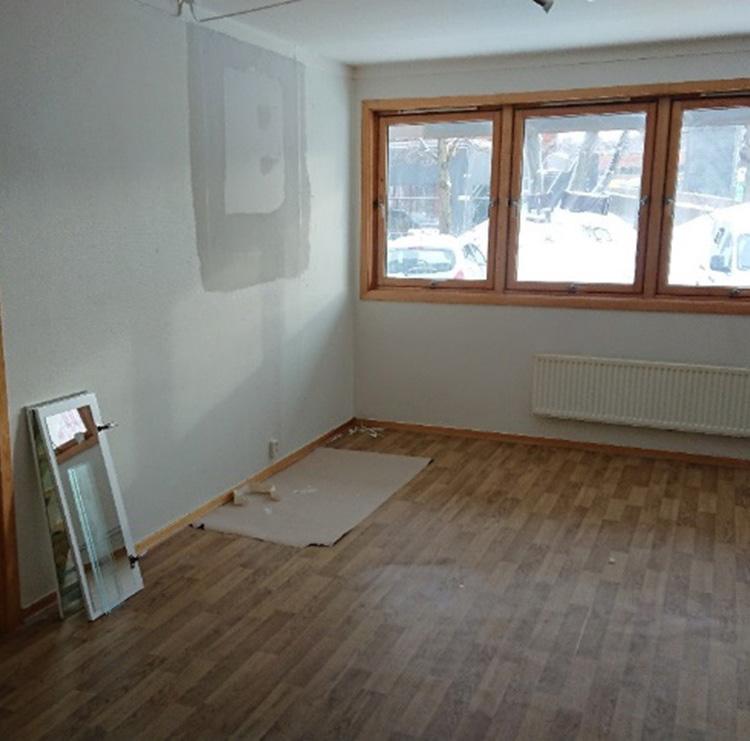
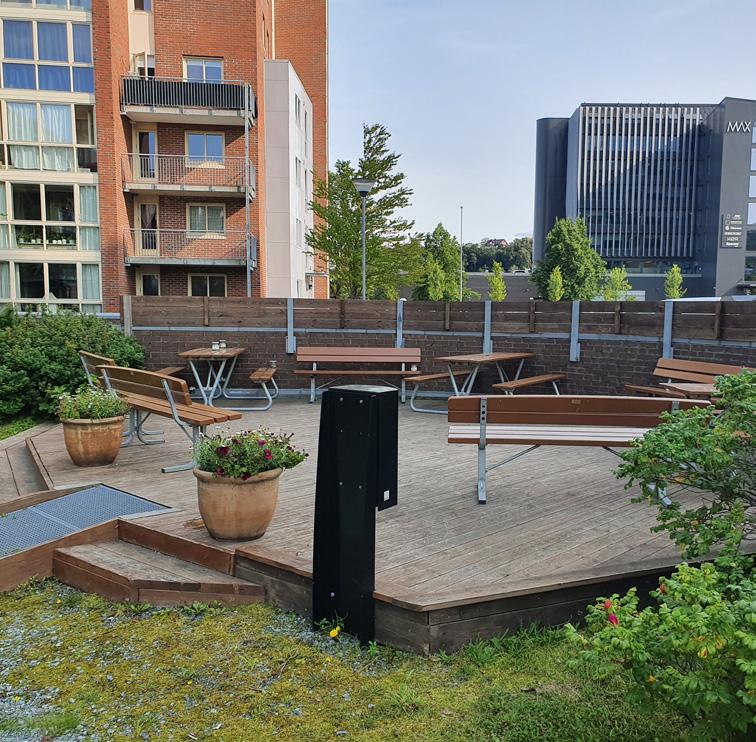
Project Title | Project location | 36
Figures 27, 28: Common flat; Outdoor area
Sorgenfri buildings
The apartment buildings in Sorgenfri are located around 500 meters from Ola frost veg.. Mainly young people live in the apartment buildings so the buildings have a design oriented for those. (Narvestad, 2023). The apartments were built with the idea of experimenting with co-living in mind. The apartments include more common shared spaces that residents can book or participate in. To communicate with the neighbours the residents can use a digital app, but like in the Ola Frost buildings there have not been any projects initiated that are in residents-control (Narvestad, 2023). It was also mentioned that these apartments were meant to help people who are new to the area build a social network (Frost, 2023).
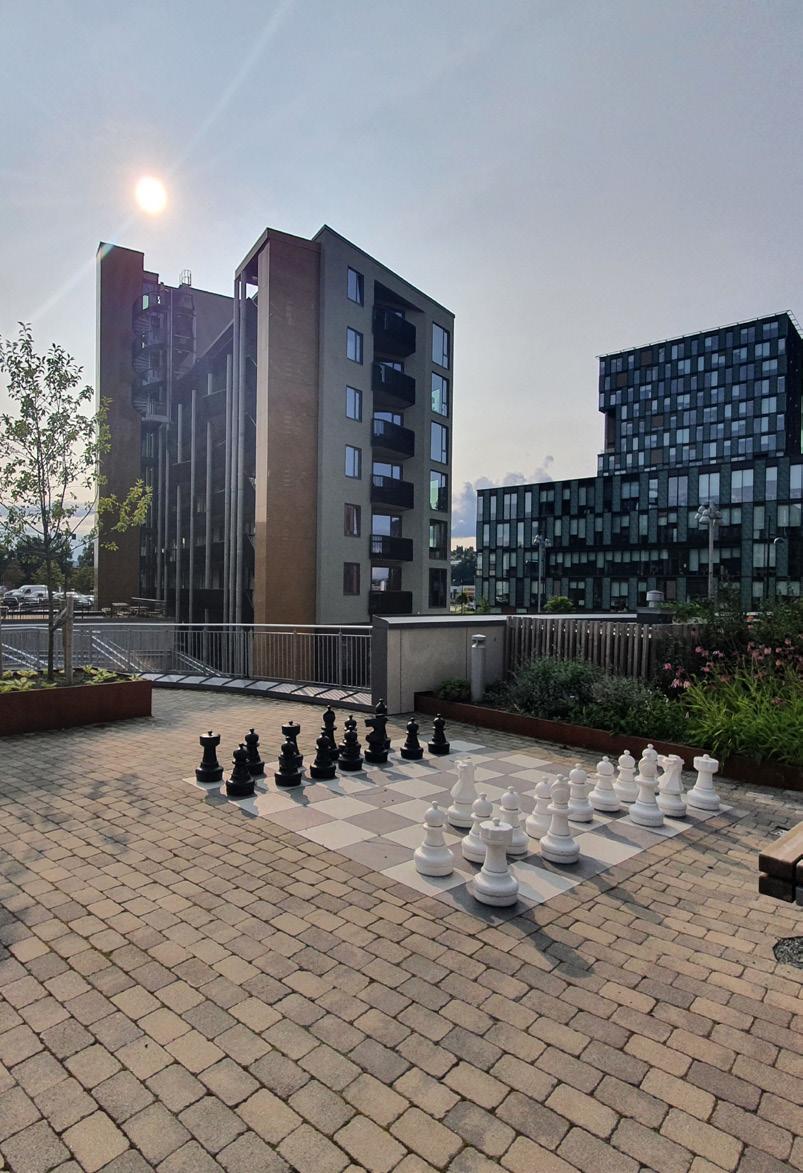
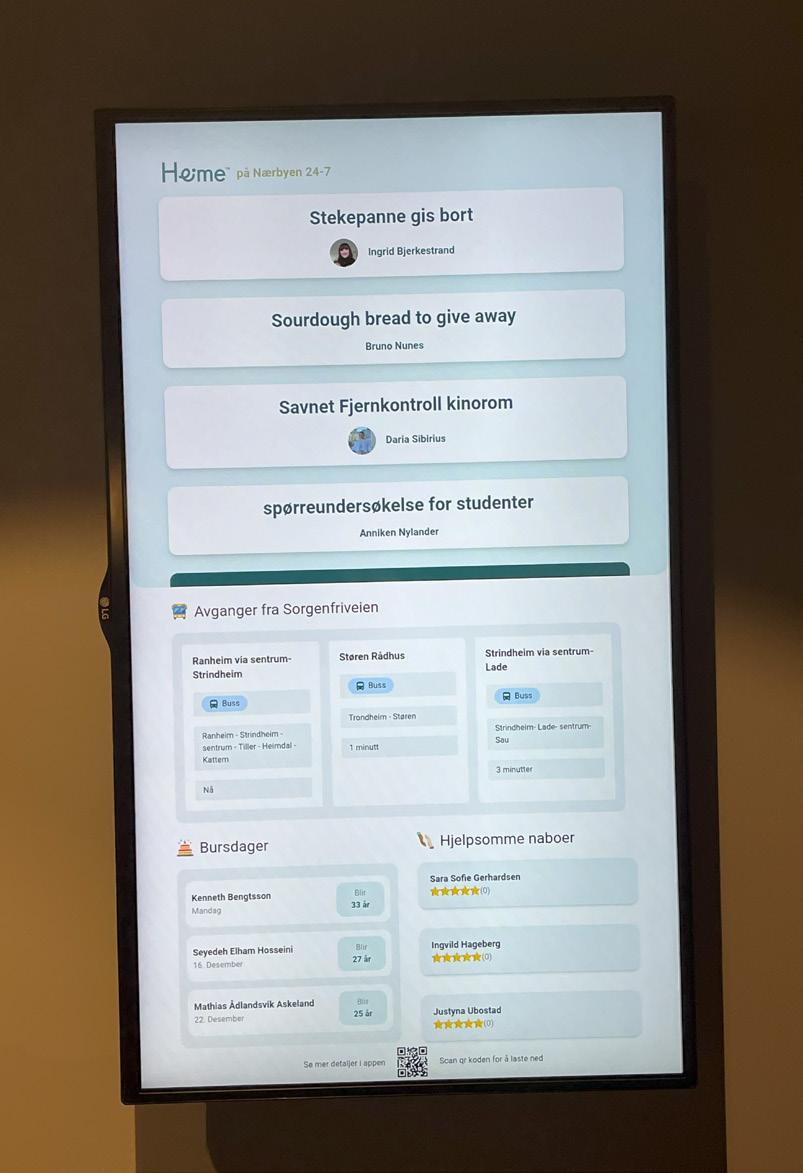
37 | Project location | Project Title
Figures 29, 30: Sorgenfri apartment building, digital blackboard/community sign
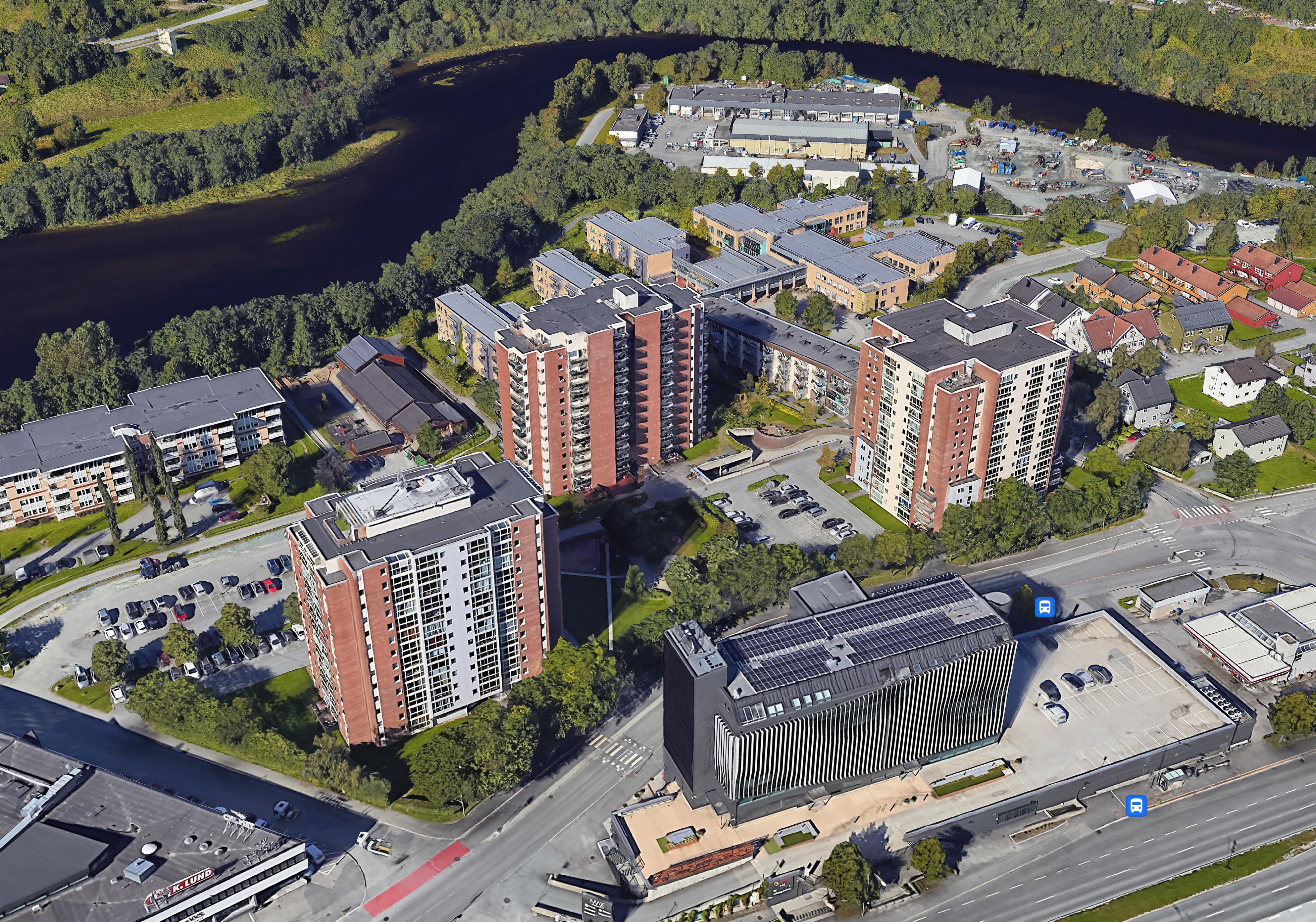
Project Title | Project location | 38

4.11 Research in Ola Fost veg
A case study in Ola Frost veg at Tempe was conducted on “resident participation and common areas in rental housing” in order to understand how to improve the living environment.
The results from the survey in the area showed that the majority of the respondents enjoyed living in the area. But there is also segregation between ethnic-Norwegians and non ethnic-Norwegians identifiable. Another interesting result was that while the majority of residents were interested in using the common flat they were split in wanting to influence the design parts of the outdoor area. The survey had some challenges including not being able to fully get in touch with non-european residents and the demand to create a commitment among them.
The results of the digital survey showed that respondents are happy in Ola Frost veg. The mayority of the people thive well and also the contact between neighbours is quite good even when it is just superficial.
Only 3.6 % plan to move out of the area within the next year and over 30 % live there more than 8 years while almost 52% lived there between 2 and 8 years, that means the living conditions are relatively stable. Especially residents of the oldest age group stated to have a high well being, while younger residents and households with children are less satisfied. (Narvestad, 2023)
39 | Project location | Project Title
Figures 32: How long have you been living in ola Frost veg?
Figure 31: Ola Frost veg 1-4
How long have you been living in la Frost veg?
The interviewed residents underline the general positive impression. The unlimited contract provides predictability, security and ownership and gives the residents the possibility to make their apartments their own by being able to paint the walls for example. There is no uncertainty for the residents that the landlord will sell the building or apartments and use it him/herself. In general the residents are quite happy living in Ola Frost veg and they think the living environment is good. The annual garden parties by Frost Eindom get appreciated and the outdoor areas help the residents to connect and because of many children living in the area children easily play with each other and they have good possibilities to do so. The residents in Ola Frost veg are very diverse when it comes to age groups but also to ethics which is seen as positive. The buildings function as one living environment with different groups that meet from time to time outside, but the contact is informal and non binding but also neighbourly; help was unexpectedly received. Among all these positive things there is a wish for more integration between different cultures. Although the contact between neighbours is mostly positive, some gossiping was mentioned.
It is also mentioned that it is difficult to include foreigners and norwegians and non ethnic norwegians as they do not have much contact with each other, but however there is some informal contact and neighbourly exchange between different nationalities. Cases of racism have also been mentioned and that it is difficult to include non-ethnic norwegians into self-organised activities. Another result from the research is that most residents see students that live in Ola Frost veg as residents that don’t contribute to the living environment. They often live in the building for just a year and then they move somewhere else without engaging and contributing.
Even though the students do not make that much noise in general there are some complaints because of noise in Ola frost veg 2 where more students live then in Ola Frost veg 4. Some residents suggest that students should be invited actively to events so they are integrated better. (Narvestad, 2023) Figures 33:
Project Title | Project location | 40
No engagement between different groups
In the survey 63.5 % of the residents answered that they would be interested in participating in joint activities in the common apartment. Popular suggested activities were a Needlework Group (44.7%), Cooking Group with Communal Dinner (39.5%) and Language café (36.8%). Especially the cooking group and the langage cafe were famous regardless of gender and age.
The residents of the block would not just want common space for each block they prefer it, when it is available for all the residents. The research results show that the residents think it is important that there is something to do in the common space like billiards, table tennis, watch a movie or having space for children playing. Residents thought it would be good to expand the vestibule and to improve it.
From the interviews it could also be found out that there is a segregation between non-ethic and ethnic Norwegians and they do not have much contact using the outdoor area. Language might be a problem but also many non-ethnic norwegians have small children and do not get in touch with norwegians that have a different life reality so easily and some stated that non-ethnic Norwegians have a too high noise level. Even though this is more of an inconvenience than a real problem. Non-ethnic norwegians and ethnic-norwegians stick most often with their “own” group together. But common activities might be the solution to help then get in contact. (Narvestad, 2023)
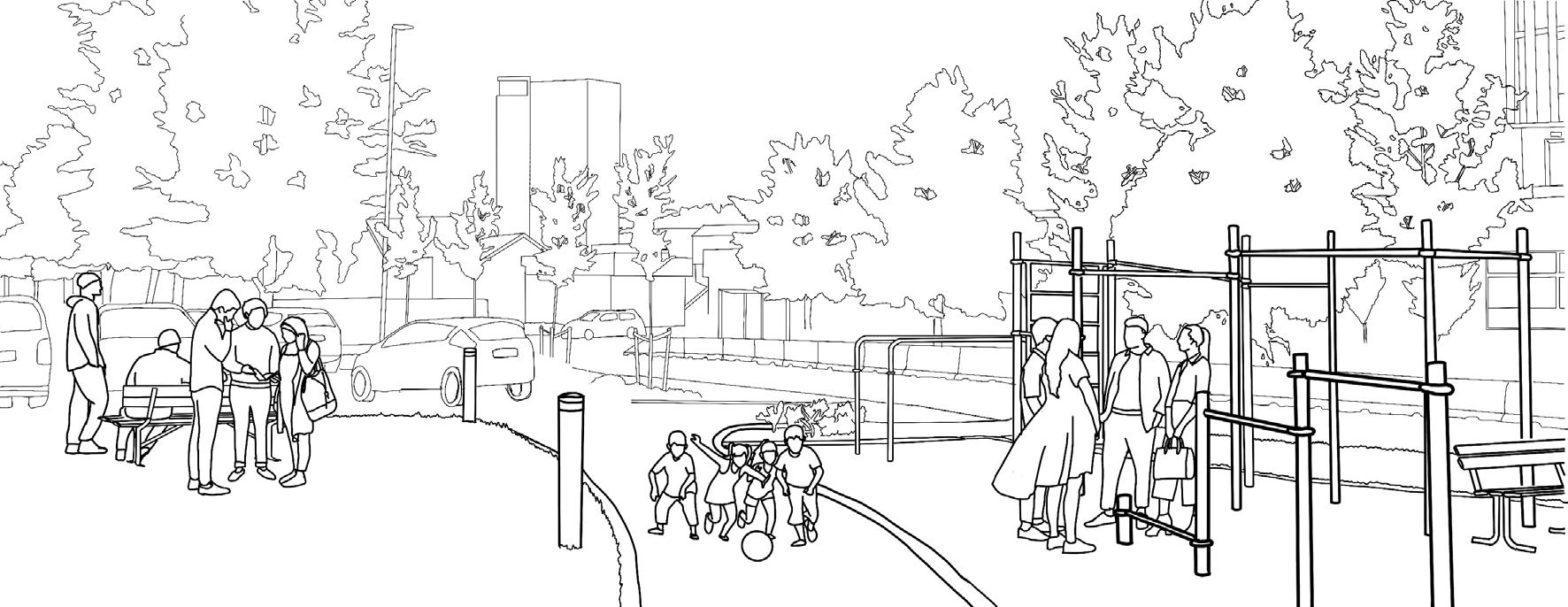
41 | Project location | Project Title
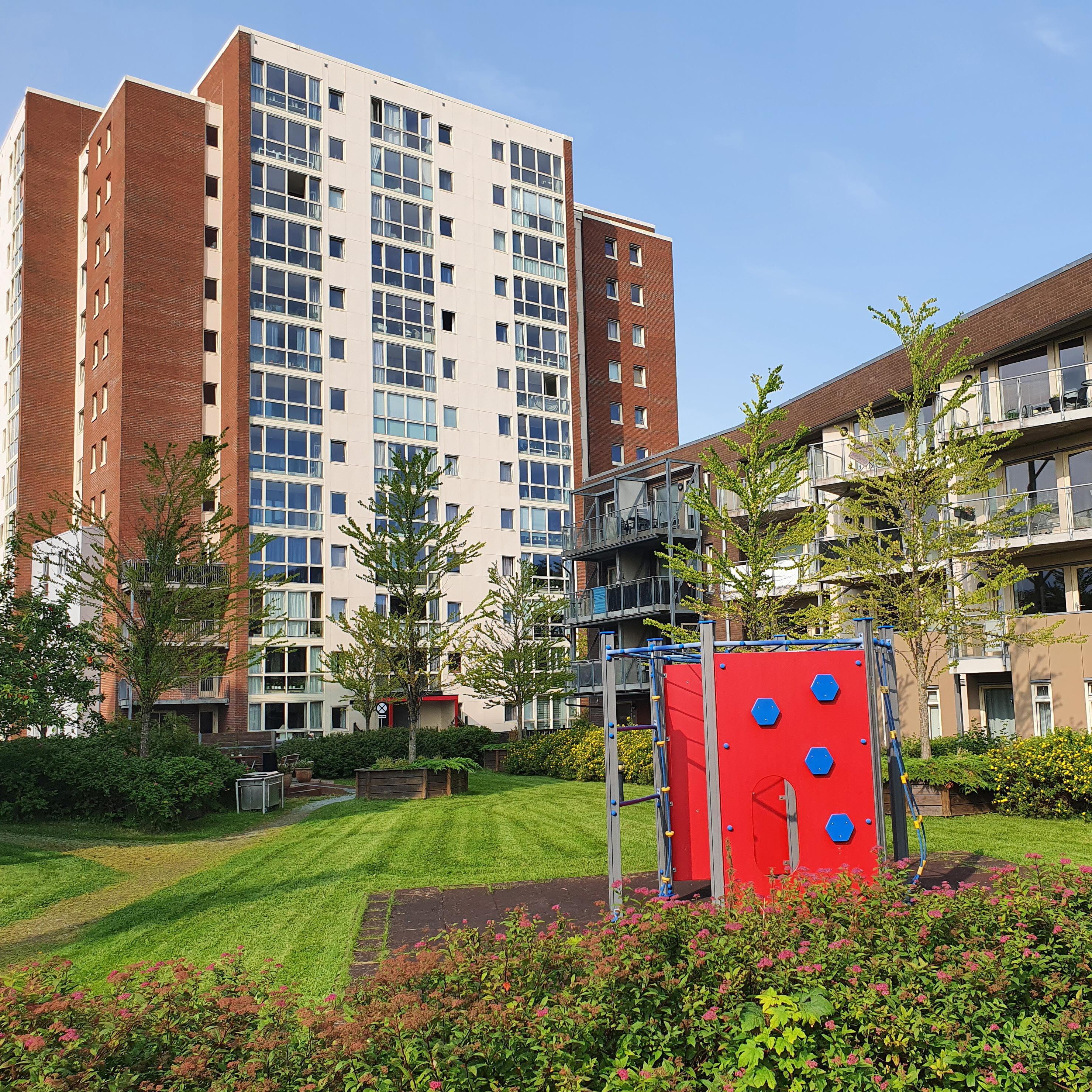
Findings about Ola Frost veg
• residents in Ola Frost veg 4 live in overcrowded conditions
• indoor common space will be povided in Ola Frost veg 4 (and 5)
• outdoor common space will be provided for the residents of Ola Frost veg and the neighbourhood
• not much exchange between norwegians and non-norwegians
• students move in and out fast in Ola Frost veg and do not contribute much to the area
• residents like their housing but there could be more engagement between neighbours
• people ae interested in common activities like language cafe, needlework gropu, cooking and communal dinner
Project Title | Project location | 42
Figures 34: Ola Frost veg 1
4.12 First intervention
To engage with the community and to understand what they think about housing and the identified problems the first intervention was planned. Therefore the initial idea was to use the common flat in Ola Frost veg 4 for the intervention because most of the available information is about Tempe. The idea was to offer coffee, waffles and activities and make the common flat more visible from the outside by putting some furniture in front of the flat and putting up signs and paint on the ground in the public space to lead the way to the common flat. Inside the flat, several activities were supposed to take place to make people engage and gain a better understanding. of peoples living conditions. Unfortunately the common flat could not be used for the intervention in the end because it is under renovation. Therefore another proposal was worked out.
The idea for the new intervention was to bring coffee and cookies to the public space (at Ola Frost veg) and to attract people this way and encourage them to talk about their neighbourhood. To gain more attraction several signs in different languages were made that said “Free coffee”. The languages for the signs were chosen on the basis of the nationalities of immigrants in Trondheim. Finally this first intervention took place in the public space between the high-rise buildings in Ola Frost veg on Saturday the 23rd of September between 11:30 and 16:30.
The beginning was difficult because the group members got rejected when they tried to speak to people. So the strategy on how to approach people was changed because four people were too intimidating: The Norwegian speaking members stayed with the coffee and cookies and the non-Norwegian speaking members walked around in Tempe and Lerkendal and talked to people they met.
The questions that were asked focused on the neighbourhood, the livelihood and housing situations. When some interesting information was found through a conversation, other people were asked what they thought about it. In this way interviewing the locals was successful.



43 | Project location | Project Title
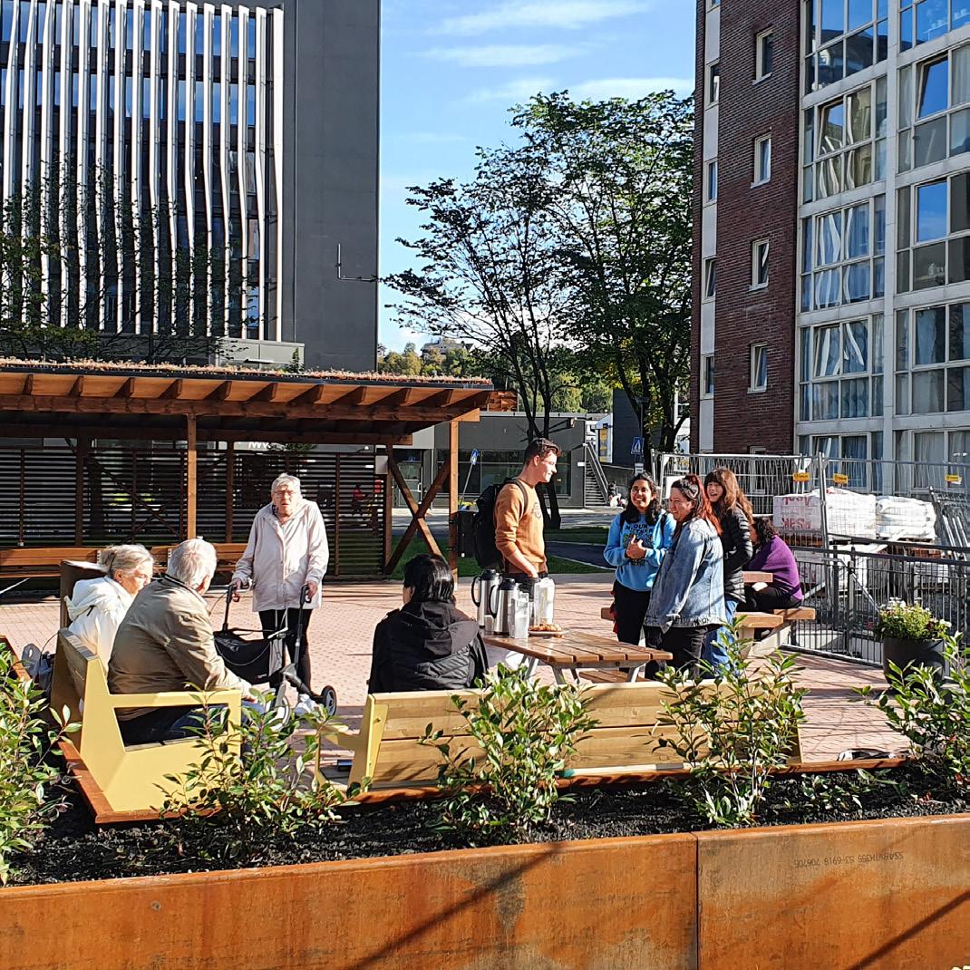
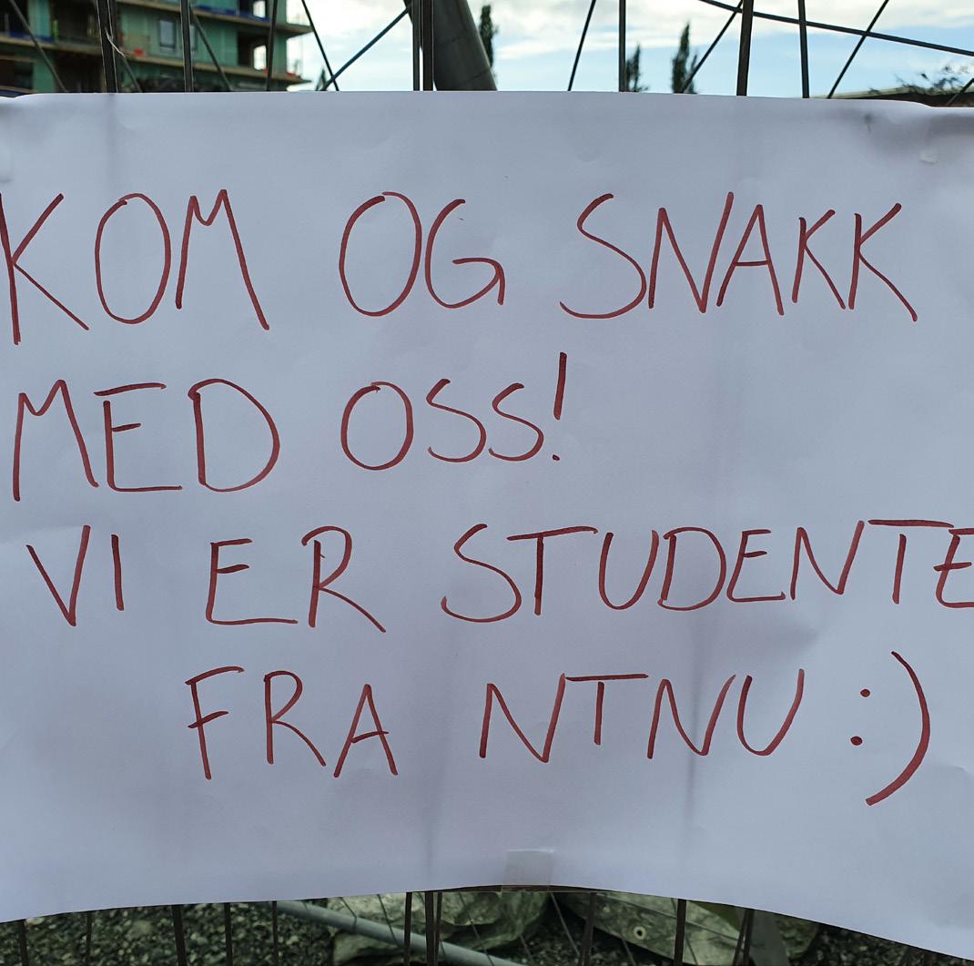
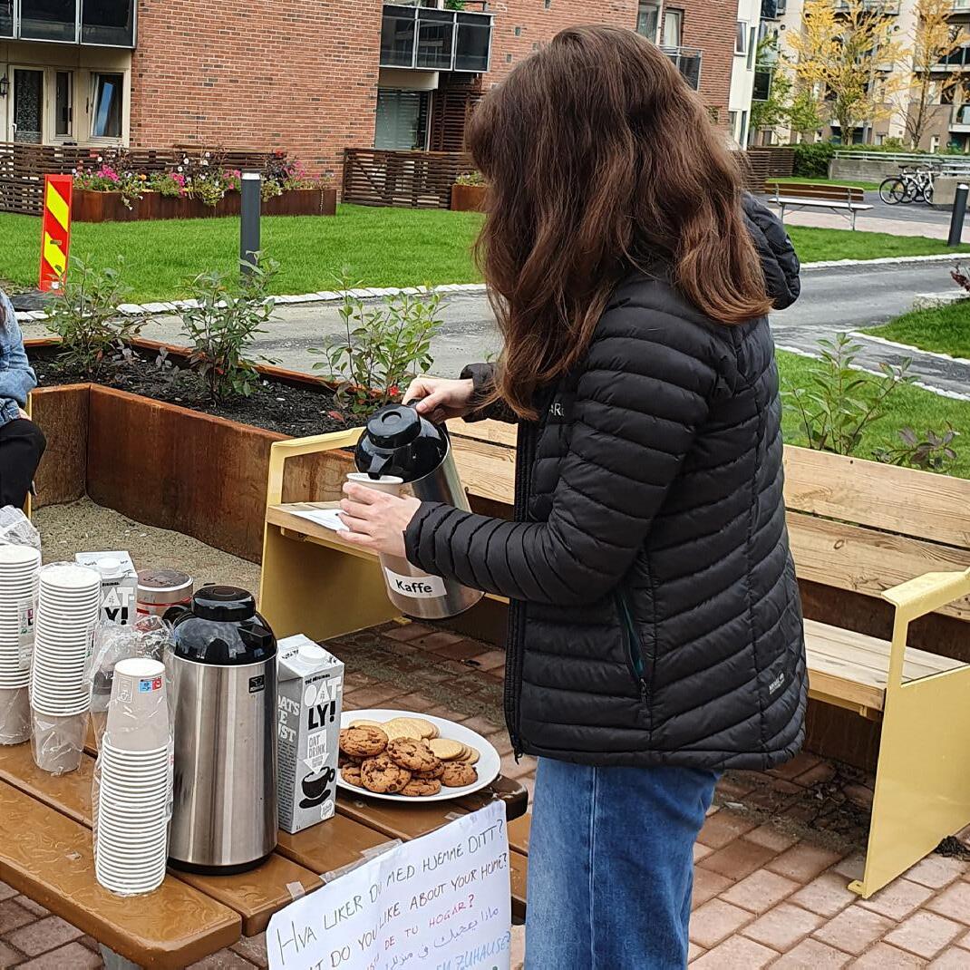
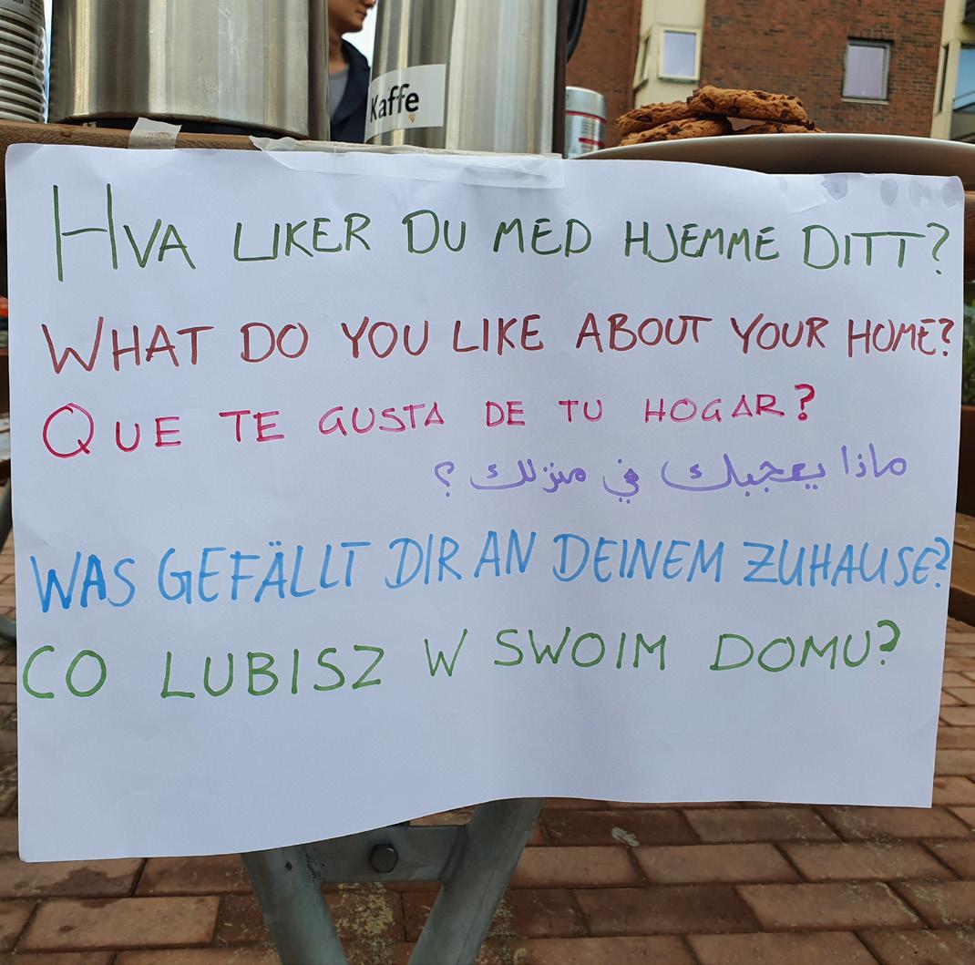
Project Title | Project location | 44
39: People talking
Figures 35, 36, 37, 38: Talking to residents; Coffe; Sign; Sign different languages Figures
We feel like taking the trip on the other side of the road to Sorgenfri to go to a restaurant. So either we they don’t go to a restaurant, or we go into Midtbyen.
Its a long distance to travel to the library in order to borrow books.
For me it is fine but for others it might not work. There are some books at the eldery centre but really few and nearly always loaned by others.

There used to be many more stores in Max-building, now only a hairdresser, grocer store and a pharamcy are left. Since the tax on renting got so high, the shop owners can not afford to rent there.
I am worried the pharmacy will disappear, since there are no doctors offices. There used to be a doctors office and a different pharmacy, but they both got relocated, and the area was without a pharmacy for a time until Apotek1 came.
45 | Project location | Project Title
I like living here and the neighbourhood. Frost Eiendom is a good landlord and they care about us.
The only thing I can complain about is the noisy street and the tunnel for pedestrians
My children like playing here, but I think the playground could be a little bigger and I miss a gym close by.
Since the building behind the footballfield in Tempe got demoloshed there are no issues with drug dealing in Tempe anymore
Families live in overcrowded conditions in Ola Frost veg 2. You can see that they use their wintergardens as additional bedrooms.
It would be nice if all people would use the outdoor areas more to talk to each other and sit together
There will be a new cafe in Ola Frost veg 5, which I am happy about but unfortunately no restaurant.
Title | Project location | 46
Title | Project location | 48 Figures
Project
Project
2: Intervention
In my hometown Froya is used to attend cutural exchange events where they make food and have peformances with different cultures.
I agree! I would be interested in a cultural food “festival”. Therefore it would be nice to have indoor space for gathering and activities.
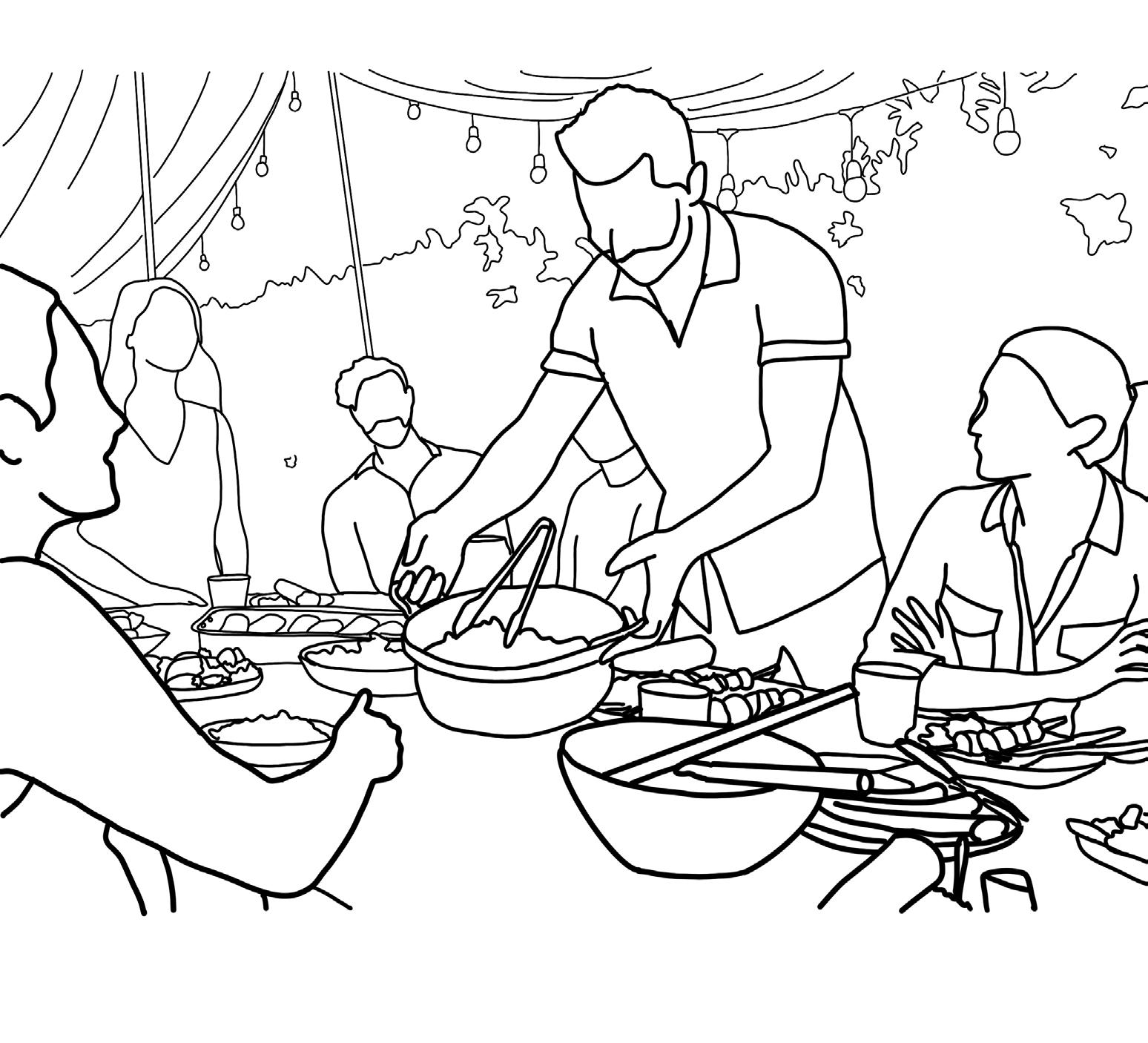
47 | Project location | Project Title
Figure 40: International food festival
4.13 Second intervention
While the load of information about Tempe, especially about the conditions in Ola Frost veg, is big, there is little to no information about the residents and the living conditions in Sorgenfri. Most of the apartments were built in the last years, that means the building but also the community is very new. To get information about the living and housing conditions and to understand how residents feel in Sorgenfri about living there the second intervention took place in Sorgenfri. It was to find out if the issues in Tempe also apply in Sorgenfri.
1. For the first phase of the intervention a pavilion with a table and chairs was set up. People could get coffee and cake for free and have the possibility to paint wooden boards. Those eventually were put together to create one big picture (mosaic). The idea was that people use the space in the neighbourhood, interact with each other and share information about living and housing in Sorgenfri. The main questions that were asked were:
• How do you like living here?
• Do you want to stay here permanently?
• What do you think about the neighbourhood? Do you interact with your neighbours?
• What would you wish for the neighbourhood?
• The people that painted the wooden boards were guided by these topics questions so the painting refers to this.
2. For the second phase of the intervention the pavilion and the materials stayed there for a couple of days. In this way people had the option to do the painting activity and use the space even when the group was not there anymore.



Project Title | Project location | 48
Figures 2, 3, 4: Intervention; Intervention; Intervention
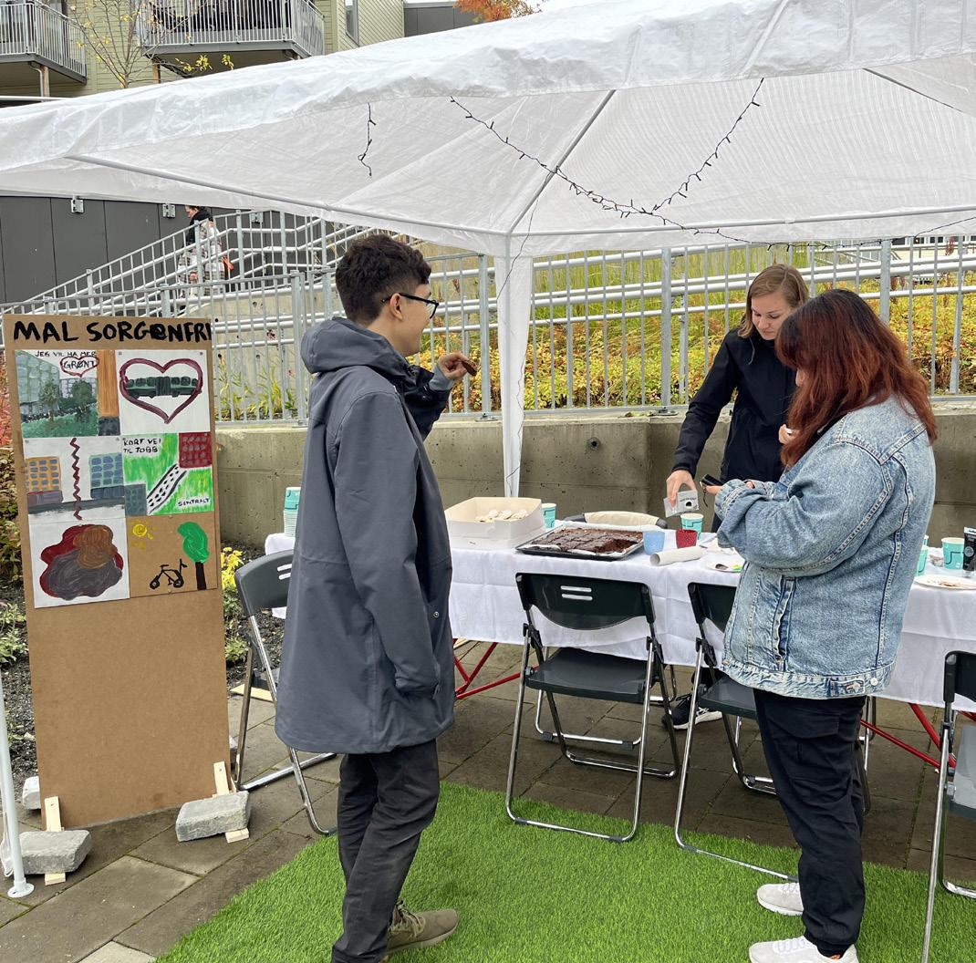
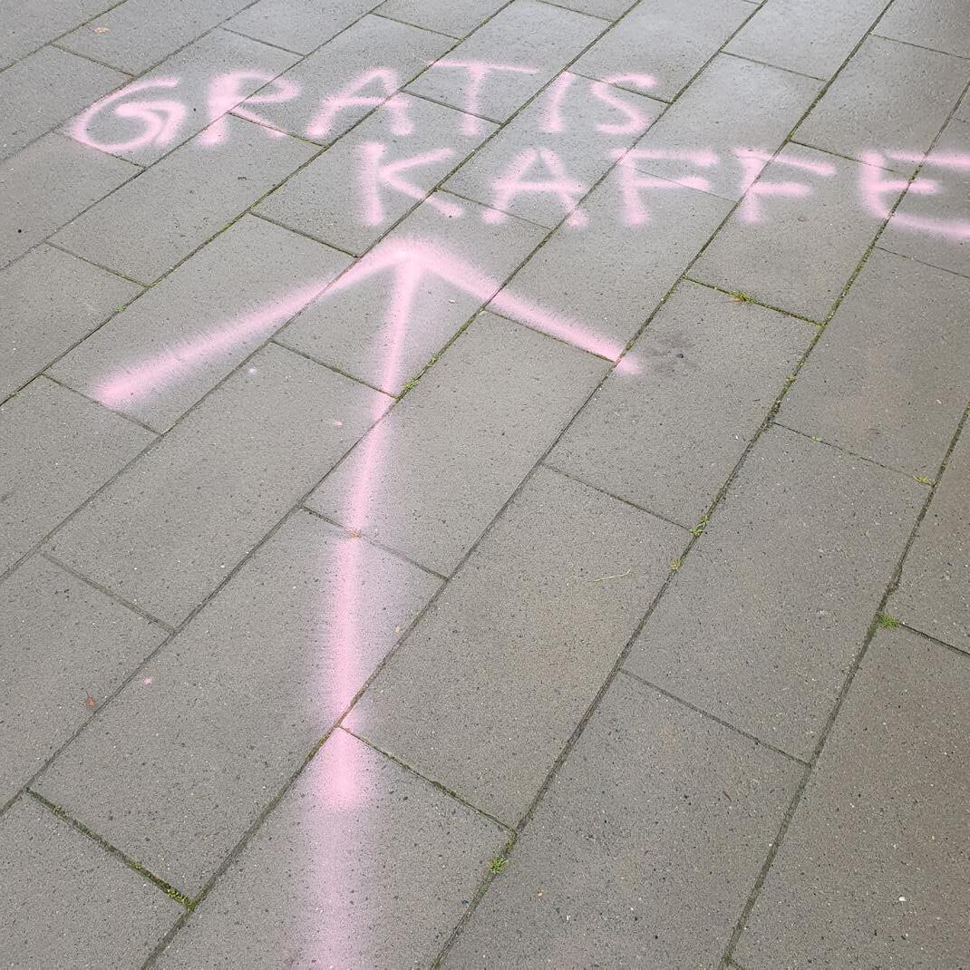
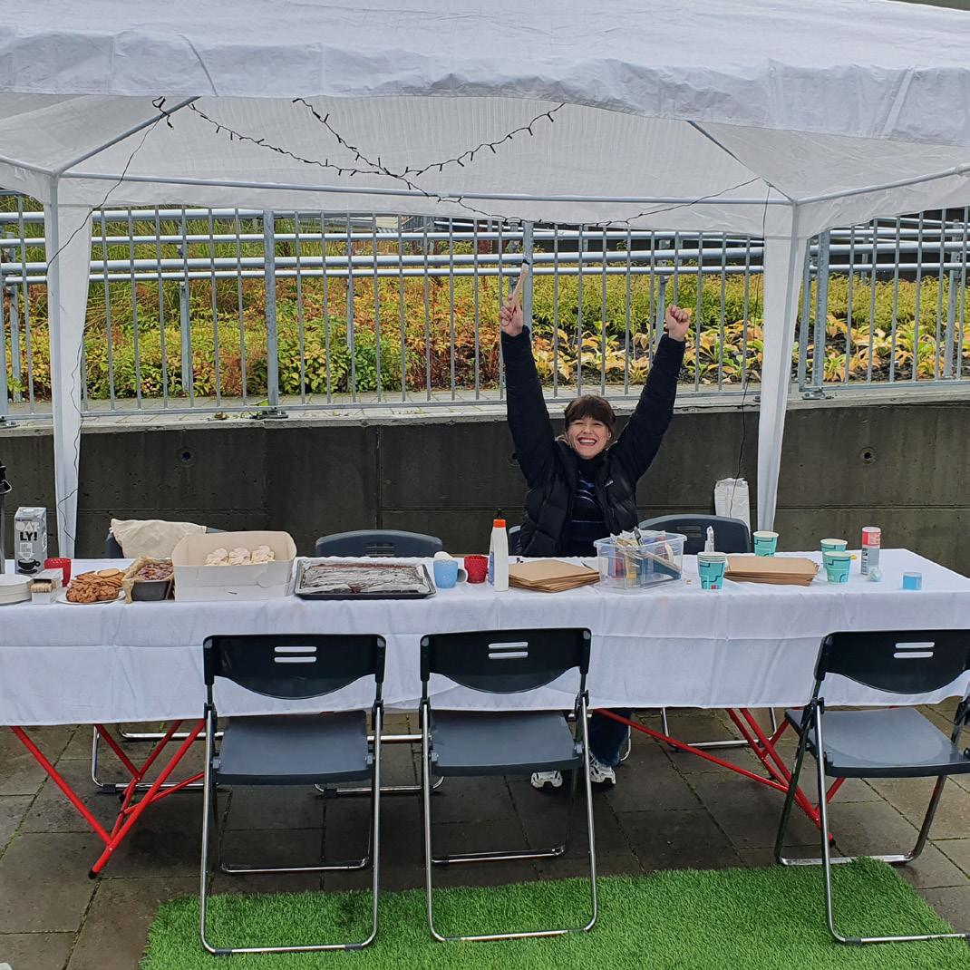
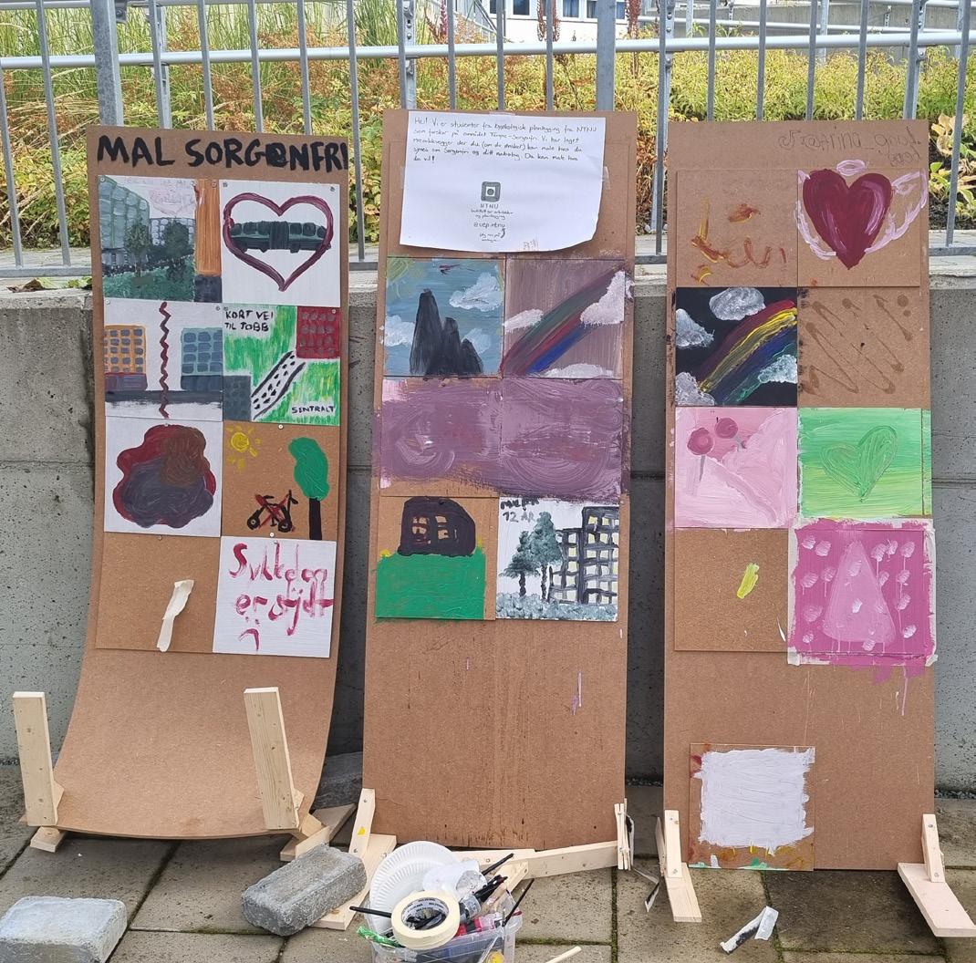
49 | Project location | Project Title
Figures 41, 42, 43, 44: Intervention; Painting; Gratis Kaffe; Mosaic of Sorgenfri
Second intervention - Findings
During the second intervention much less people wanted to engage with the intervention, were interested or curious. The people that were going in and out of the apartment buildings were a lot younger as well as most of the people that interacted with us. Most of the people talking to the group were probably between 25 and 35, just one man was older than 50 years. Through the first phase of the intervention it was found out that people living in the apartment buildings are very happy with their housing and living conditions. Also the convenient location was mentioned because the apartment buildings in Sorgenfri are located close to the city but also close to commercial areas in the south of Trondheim. One of the residents works close by and applied as soon as possible for one of the apartments so now they are able to walk to his office in 2 minutes.
People also said that they are happy with the apartments even though they have small apartments but they use the common spaces a lot as well for example to work. Others used the common space to watch soccer games together or other kinds of activities that can be done there.
Some also said that there is no real interaction between people from different buildings. A woman told the group that she likes the apartment so much that she wants to buy it soon and live there permanently. Nevertheless that was not stated as an issue that has to be dealt with. Through the second phase of the intervention when the wooden boards were left for a couple of days in front of the apartment buildings, it could be observed that there was interaction with the set up because all of the wooden boards were painted at the end. Based on the paintings the residents seem to be very happy in Sorgenfri but there is a wish for more greenery and someone also painted a picture about a stolen bike.
Based on the second intervention the identified problems so far could not be confirmed in Sorgenfri. In general the people seemed very satisfied with their housing conditions.
Project Title | Project location | 50
Figures 1: Intervention
There are households in the high-rise buildings that have too liitle space in their apartments and are in need of more qualified public space.
The parents from the same nationallity engage more with each other than from different nationalities. The cooperation between the kindergarten and the eldery cente is very successful whereas students do not engage with the kildergarten.
Kindergarten

Not many students interact with the activities in the eldery centre which is probably because there are many activities for students in the city in general but the eldery centre would like to change that. Children meet regualry with residents from the health centre. This activity is very successfull
Families move often because apartments are too small and that there is a need for more common areas where people can meet.

Health and eldery centre
51 | Project location | Project Title Stakeholder interviews
Stakeholder interviews
There are too many students living all together in the wooden house area. I have 68 neighbours in my house that are studnets. There should be more accomodation for them. I will moe out soon.

We see the overcrowded apartments as a topic we have to address as many families live in small apartments with us today. They will probably be defined under what is called cramped living.
 Frost Eiendom
Frost Eiendom
Families left the wooden house area in Tempe because there live more and more students.
resdient from the wooden house area Tempe
Students should live in good and healthy living coditions. Moreover students shoudl be in more exchnge with their neighbours and other residents.

Project Title | Project location | 52
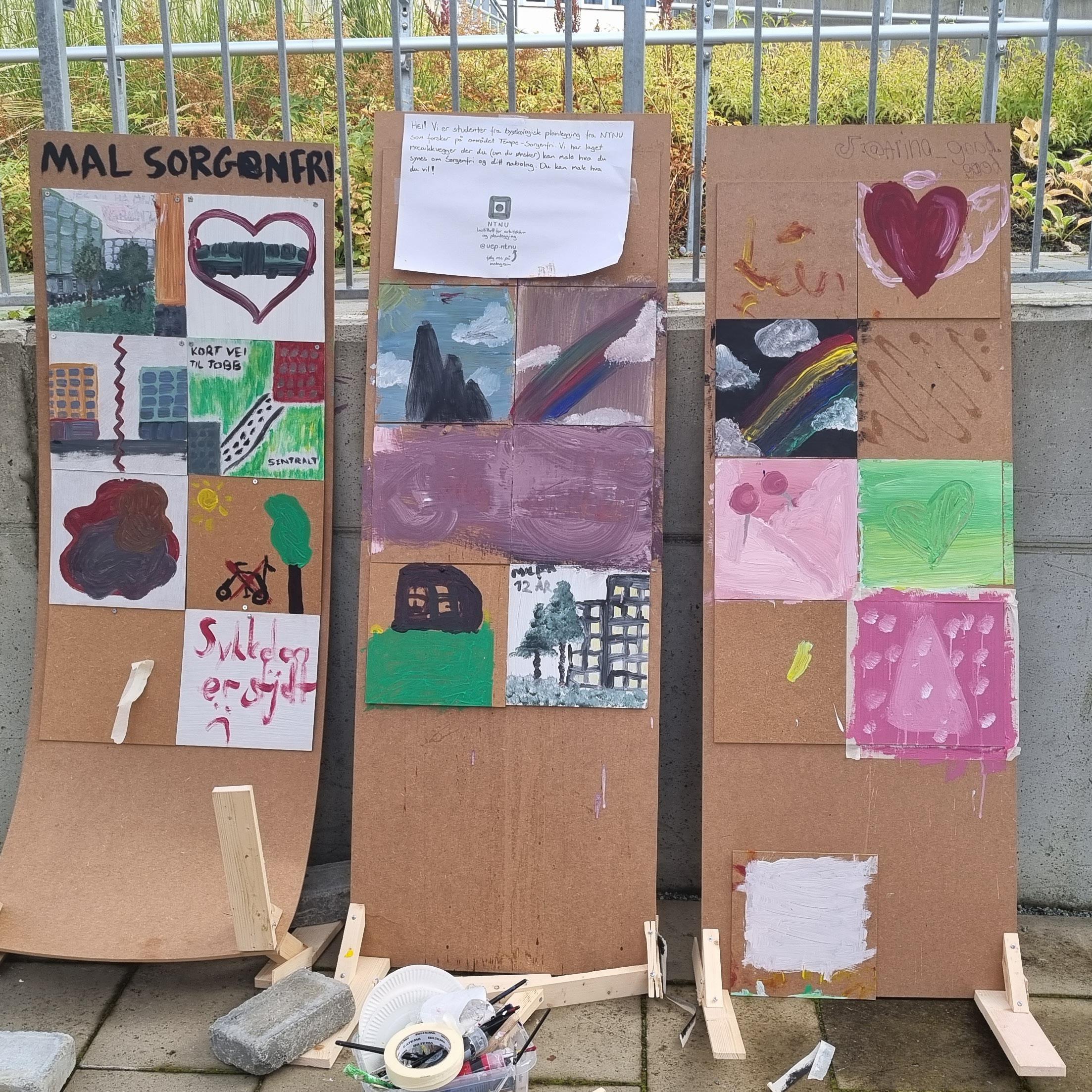
Findings from stakeholder interviews and interventions
• people live in overcowded apartments which can be confirmed because people sleep in their wintergardens
• neighbours in Tempe could engage more
• no activities were residents from different cultures and nationalities can come together for exchange, but the indoor common flat could be used for that in the future
• intergenerational exchange is successfull
• some aprtments in the high-rise buildings have too little space
• students do not contribute much to the neighbourhood
• reidents in the Sorgenfri apartments are happy with their housing and living conditions
53 | Project location | Project Title
Figures 45: Mosaic of Sorgenfri
Strenghts:
4.14 SWOT-Analysis - Tempe Sorgenfri
• People in Tempe want more exchange between in age groups and cultural groups
• A good functioning common space housing system in Sorgenfri
• Green areas
• People that are happy with their living environment
• Frost Eiendom as a landlord that cares for its residents
Opportunities:
• Young people with ideas, resources
• Many different cultures and ages
• Public space to make connections possible



Weaknesses:
• Too less connection possibilities
• Too less space for families and students
Threats:
• Residents that might become tired of too many students
• Mobilisering and studentification
• Affecting schools and kindergarten in the future
4.15 Problem statement
Based on the analysis, interventions and interviews there were several problems regarding housing identified. This research will not deal with all of the identified issues from the analysis but focus on the inadequate housing issues in Tempe:
• Overcrowded family households in the high-rise buildings in Ola Frost veg.
• Tempe becomes more and more a student area because apartments are rented out to students, which also leads to instability in the area because they move in and out a lot
• and families leave the area
• to less interaction between different ethnics and students and other groups in Tempe
Project Title | Project location | 54
4.16 Stakeholder Analysis
In Tempe there are many different stakeholders that have been involved, participated and will be affected by future solutions. In our project we will only focus on the ones who will be affected by our topic on housing.
For housing, residents as well as companies and the municipality are the stakeholders in Tempe that are relevant to our project. According to what we have heard from participatory methods, presentations, interviews as well as documents, we have analysed that there are a total of nine stakeholders that are interested in the question about future housing. These are: live in Tempe rent apartments live in the wooden house area
Families
55 | Project location | Project Title
live in the wooden house area
Landlord Ola Frost veg
responsible for student accomodation
landlord that rents out to students in the wooden house area
Renters
Students
Homeowners
Kindergarten
SIT
Frost Eiendom
EngvikInvest
Municipality
Eldery centre
Power-interest diagram
Based on gathered information a power-interest diagram was made to understand and illustrate who is the most interested in the topic, as well as who has the power to make decisions and influence the project process. In the top-left are residents, who we have discovered are very interested in the project, but when it comes to their housing situation they have less power than the bigger companies who own the houses such as Engvik Invest who is in the bottom-right and Frost Eiendom in the top-right. Both of these companies own a lot of rental-housing in Tempe, and have been placed with more power as they are big companies with high income and strong influence. However, they are placed in two different squares in the diagram, as Frost Eiendom, through interviews and presentations, are very interested in developing housing in the area, and seem serious in their claim to be a part of a solution for better housing in Tempe. Engvik Invest may have a lot of power, since they own a lot of houses in the wooden-housing area north of Tempe, but have little interest in future solutions for housing from our interactions we have had with them and tried to have.
Together with Frost Eiendom in the upper-right are Studentskipnaden i Trondheim (SiT) and Trondheim municipality. Both of these stakeholders have expressed a lot of interest in the project, and the municipality were the ones who started the “Områdesatsning” in Tempe-Sorgenfri. Both of them have power, but the municipality is the stakeholder from the analysis that has the most power, as they are a function of the government and have a lot of influence when it comes to housing policies and law.
In the bottom-left is the kindergarten, who has been identified as a stakeholder as they are directly affected by how many families with kids there are in the area.
Project Title | Project location | 56
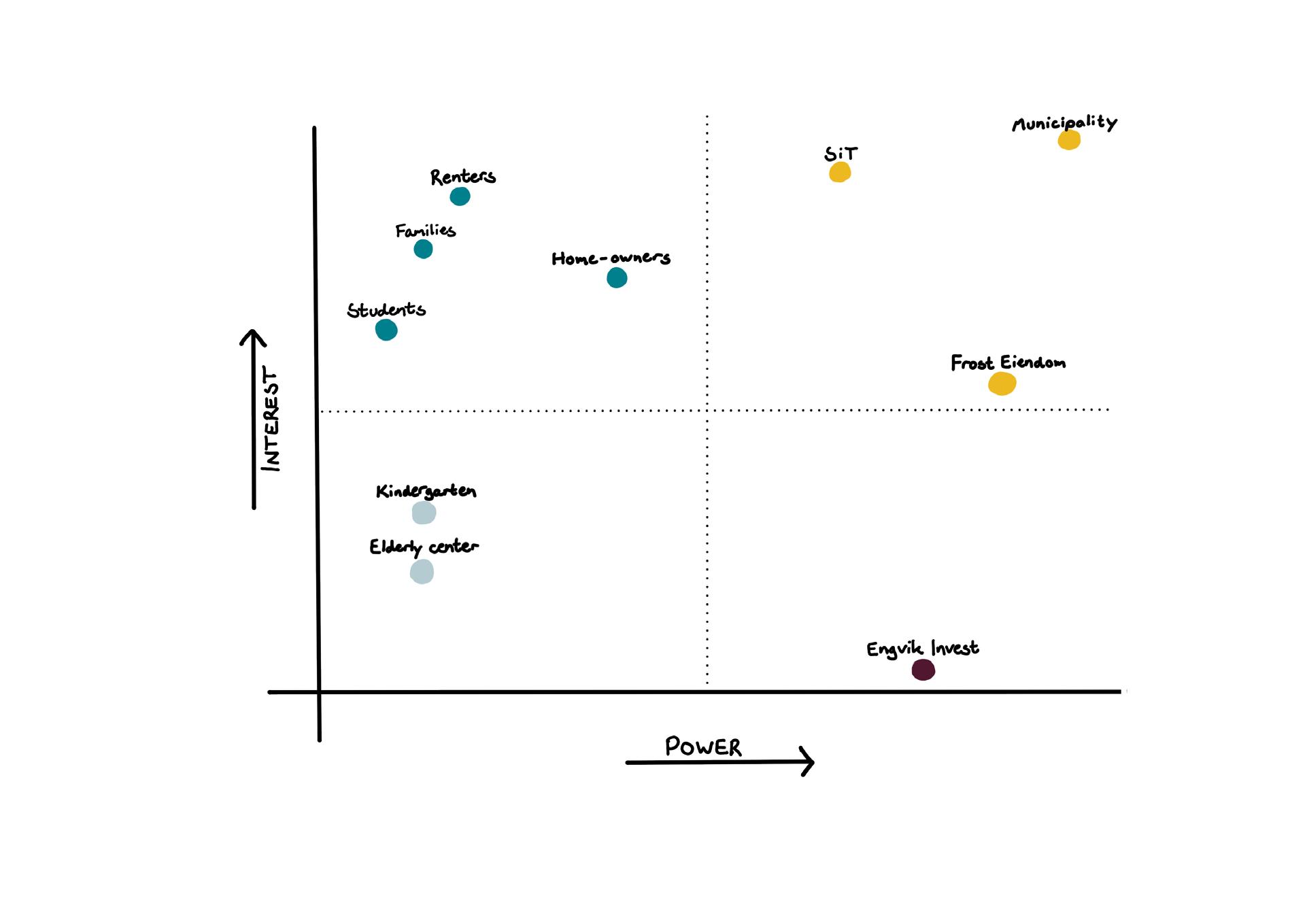
Stakeholder influence diagram
When it comes to influence, the stakeholders who have the most influence over other stakeholders are the municipality, because they are the legislative decision makers when it comes to housing, and can affect every other stakeholders since they have the most power over housing and can affect every other stakeholders since they have the most power over housing laws and landuse. Engvik Invest influences the renters and student, since many of them rent from the company. There is not much influence going back to these two stakeholder (except the municipality has influence over Engvik Invest and Frost Eiendom) as both of them have higher power as seen in the power-influence diagram, and while renters, students and home-owners can express their wishes to them, the municipality and Engvik Invest does not have to follow through.
Some stakeholders have influences that go both ways, such as SiT and students and Frost Eiendom and renters, since they take their residents’ interest seriously and to heart when making decisions.
57 | Project location | Project Title
Figures 46: Power-interest diagram
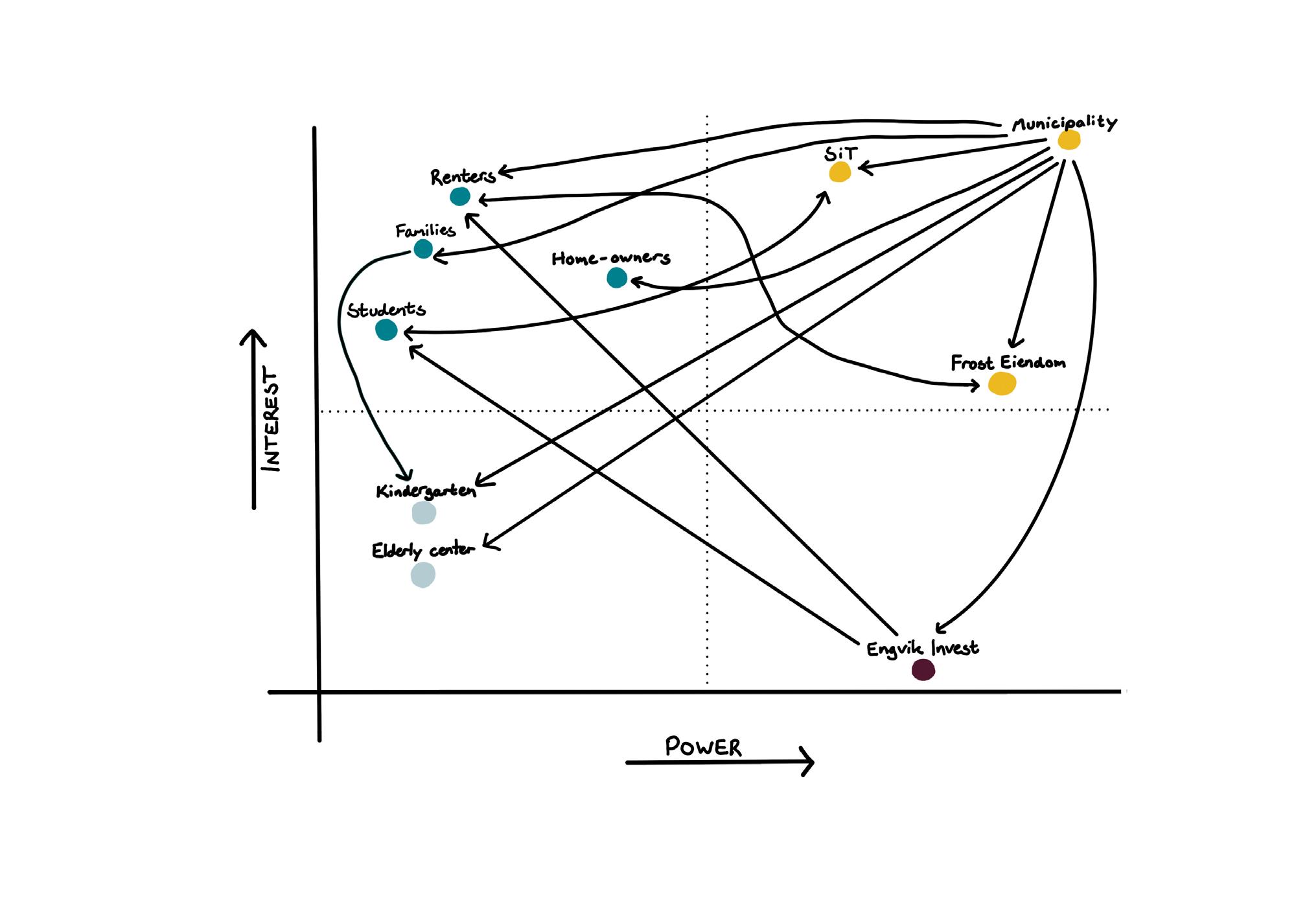
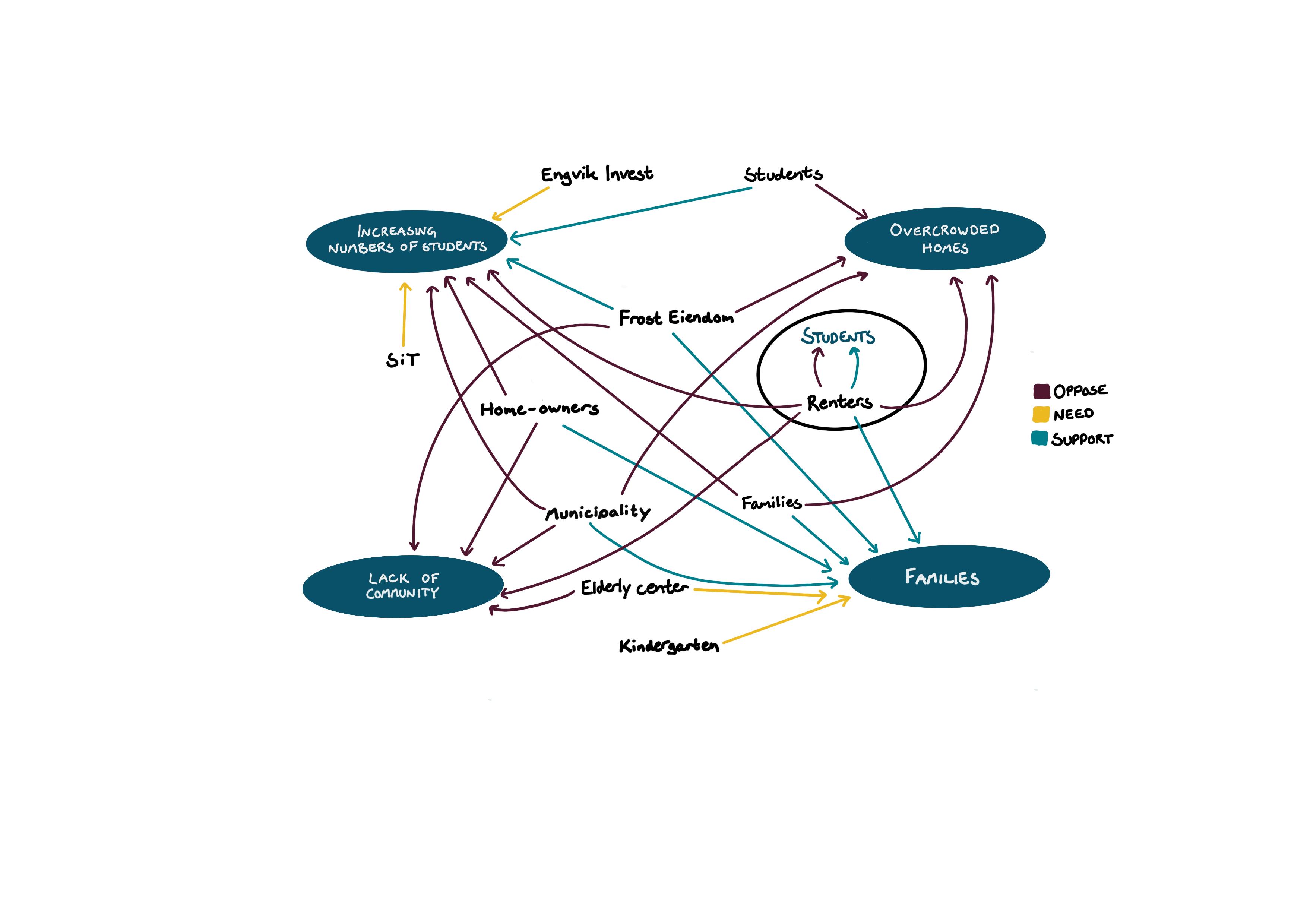
Project Title | Project location | 58
Figures 47,
48: Stakeholder influence diagram; Stakeholder-issue interrelationship diagram
Stakeholder-issue interrelationship diagram
There are four problems related to housing in Tempe. These are increasing number of students and student housing, decreasing of families, overcrowded homes and a lack of diversity. Using the collected data, we have analysed what kind of relationship the stakeholders have to the different issues.
The issue “increasing numbers of students and student housing” has a mix of oppose, need and support. Engvik Invest and SiT’s main objective is to rent out housing to students, and therefore need students in order to maintain their profits, while many others such as renters, home-owners, municipality and families have expressed their worry that there might be too many students in the area, which can affect the diversity of the neighbourhood and cause issues such as nightly disturbances and alienation between groups. Students however do need student housing, and Tempe is located close to the university, and therefore they might support the idea of having more student housing, and Frost Eiendom has expressed that they welcome more students into the area and have interest in renting out student housing in their new high-rise building.
Renters have an internal conflict when it comes to the student situation, as during interviews with residents there have been both residents against having students in the area as they think that they create too much noise and contribute little to the neighbourhood community, and residents that welcome students as they think they bring energy and life to the neighbourhood.
59 | Project location | Project Title
With overcrowded homes and lack of diversity all stakeholders that have a relationship to this problem oppose these problems, and have interest that there will come solutions that can fix these problems.
With the issue of family decreasing, most of the stakeholders express that they support more families in the neighbourhood as it brings more children and life and development to the neighbourhood, while the kindergarten needs families in order to stay operative, which you can see in the stakeholder influence diagram.
4.17 Hyblification problem
What is “hyblifisering”?
“Hyblifisering” is a Norwegian word used for when a house or apartment becomes divided into smaller units called “hybler”. In the Norwegian building law there is no legal definition for what a “hybel” actually is, and there can be several types of living conditions that can fall under the name. The Norwegian Municipal and District Department and the Municipal and Management Committee define “hybel” and “hyblifisering” as:
“The typical example of “hyblifisering” is that lightweight walls are erected to create several smaller bedrooms or dormitories in a larger apartment, detached house, etc. The term can also include a situation where large apartments are split into several, effectively, independent, living units. In other cases, the term “hyblifisering” is used when many people who are not related to each other live in one and the same home, regardless of whether remodelling work has been done inside the house.”
Hyblification is a phenomenon that has for the past years been a frustration and a problem in many Norwegian cities. Residential landlords buy houses that originally are made for partners and families, and turn them into smaller units for single persons called hybler, usually in collectives. These collectives usually get filled by students, who struggle to find student housing as the different student welfare organisations together only have space for 18% of the total student mass in Norway (Statistisk sentralbyrå, 2018). This leads to students having to search in the private market in order to find housing, where there is a shortage of available and low-cost rental housing
Project Title | Project location | 60
in general. Especially in Trondheim who have a student mass of about 37 000 and where every five or sixth person are a student, and they need housing like every other group in society (Statisisk sentralbyrå, 2022). Residential landlords use this as an opportunity to buy and rent out more and more units, and with higher demand each year they continue to buy houses and turn them into hybler. Many of these landlords distribute the apartments into smaller ones, and then they rent them out with higher rent then they get more for the same square metres.
As a neighbourhood gets more and more “hyblifisert”, especially with student renters, family households moves to different parts of the city. The researches at Sintef has found that one of the important reasons for families to live in a neighbourhood is if there are other families there (Furberg, 2023). If families decide to move out because of noise, parties and studentification, more families will follow. A good example of this is Møllenberg in Trondheim, where Møllenberg velferdsforening report that the area has had problems with studentification and a change of age and user from families and elderly to students and young people, to the point that the permanent residents started a movement to change this development so that the neighbourhood could become more diverse, where both families and students can live together (Møllenberg velferdsforening, 2023).
Tempe is an area where a lot of the wooden houses in the north has become hyblifisert, much to the frustration of some residents that we have talked to. Some point out that they make a lot of noise because of parties, and that less and less families have the opportunity to find a house in Tempe of decent size because of the houses being turned into collectives for students. Some of the residents also point out the students also bring life and energy to the neighbourhood, and wish them welcome to stay and live there, however that the total amount might be too much. Therefore we wish to figure out how we can regulate the hyblification so that there can be a diverse neighbourhood consisting of both students as well as families and elderly.
61 | Project location | Project Title
4.18 Observation walk to identify student houses
To identify student housing in Tempe an observation-walk was done by the us. During our walk, signs for students living in the houses like code-locks, key-boxes next to the entrance door, many bicycles in the front garden or mailboxes with many different names were identified. Also typical signs for students like flags from the local student festival could be identified and young people going in and outside to houses could be observed. From the observation wak it can be assumed that already about a third of Tempe is student hosuing.
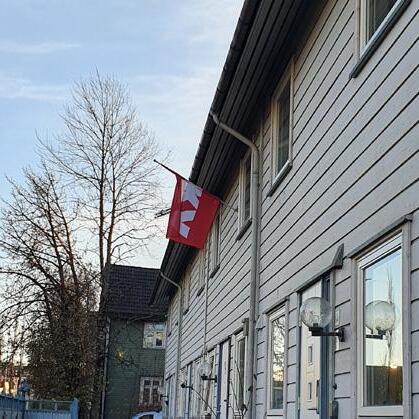

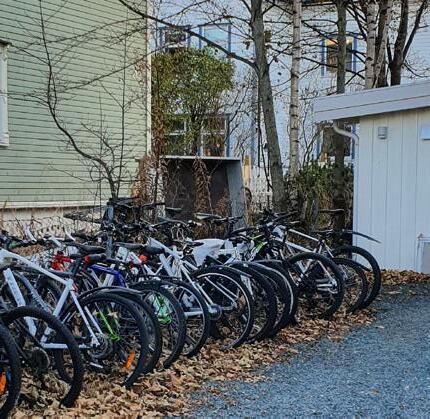

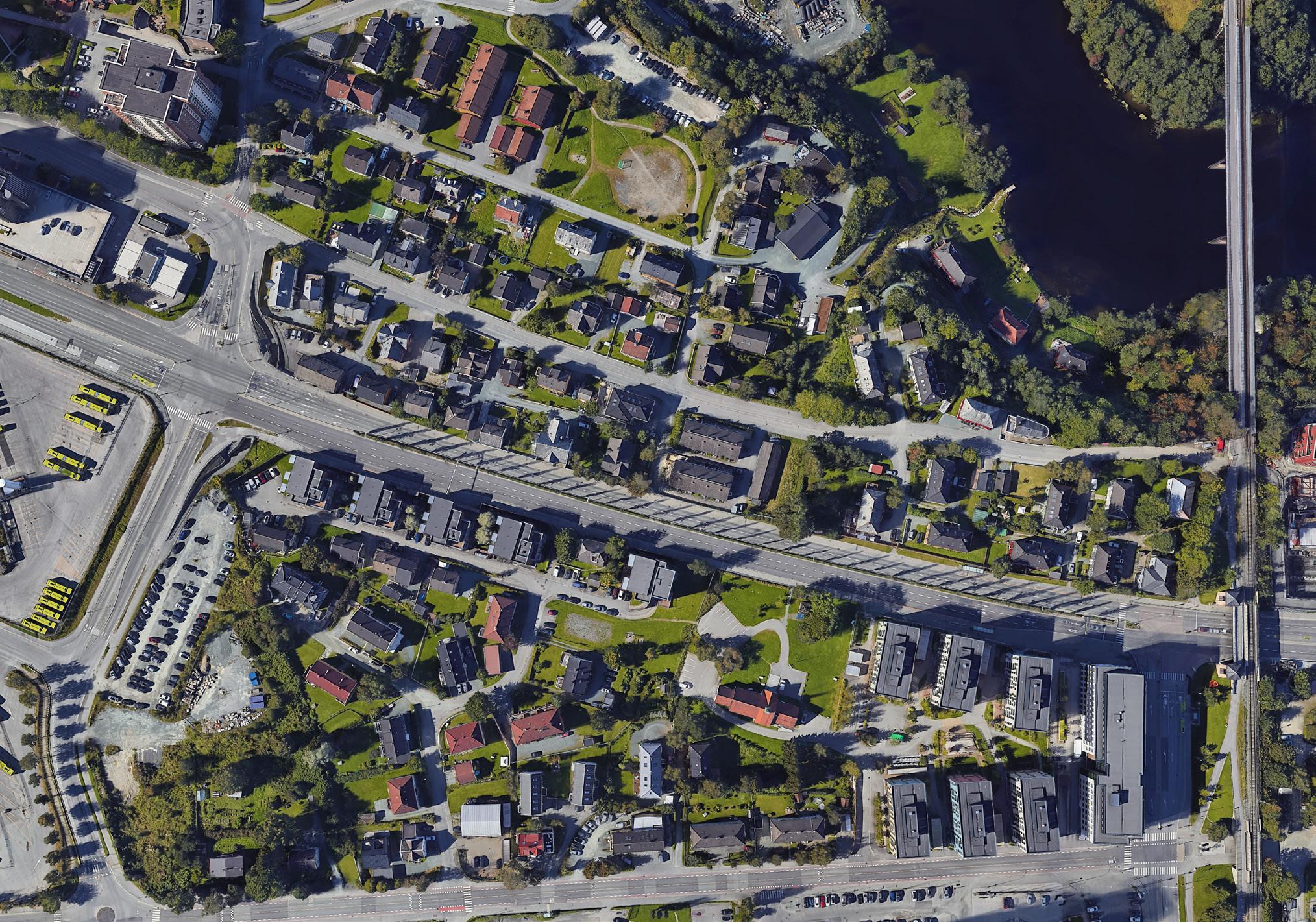
Project Title | Project location | 62
Figures 49, 50, 51: UKA flag; Mailboxes; Bicycles Figure 52: Student housing
4.19 Housing laws Norway
There are approximately 2,3 million households in Norway with over 2/3 of them owned by the people living in them. This is because owning a house in Norway is a priority, where the desire is for most people to have the opportunity to own. Historically, there has always been a negative attitude towards private actors profiting at the expense of the tenant and because owning a house is seen as a counterweight to the market and a means of combating poverty. Taxes and incentives make it also cheaper to own than to rent. (Sandlie & Sørvoll, 2017)Trondheim municipality is the third most populated city in Norway with 213163 people (Statistisk sentralbyrå, 2023). From those 23.7 % are considered renters and the rest are owners (Statistisk sentralbyrå, 2023). A high percentage of students live in Trondheim. From NTNu’s website it is stated that 85% of overall students who go to NTNU study in Trondheim.
Anyone living in Norway has the freedom of buying a property or renting one. Housing market in Norway can be found online on different websites including finn.no and hybel.no. The rights between landlords and tenants can be found in the Norwegian tenancy act (husleieloven). The Norwegian tenancy act is a law that applies to spaces under consideration for rent. The law itself provides guidelines to landlords on providing adequate housing. The tenancy act also requires all landlords to have approved apartments or rooms to rent out.This does not include hotels and overnighting places. Approved housing follows the rules in TEK17 which includes the regulations on technical requirements for construction works.
When someone rents a space they are allowed to rent for either a defined time or not. Open-ended agreements apply until one of the parties terminates it. Fixed-term housing agreements should not be less than three years as a general rule according to 9-3 of the tenancy act. In addition, fixed-term agreements are to include when the agreement expires. The tenancy act includes what other rights tenants have including that landlords should allow tenants to have their own space without disruption. However, landlords can make changes to the rented space if it can be done “without significant inconvenience for the tenant”, and that change does not cause defects in relation to the home that was originally agreed on between the landlord and the tenant (Husleieloven - husll, 1999, 5-4). Landlords can only increase the rent once a year. The increase is calculated by looking at the consumer price index. For renters, a depositum is usually applied in the tenancy agreement (Husleieloven - husll, 1999, 4-2). The deposit is security in money for the landlord to cover missing rent or any damages that are caused by the tenant. The deposit is placed in a separate bank account and can be a maximum of 6 months rent. The landlord has the right to terminate the tenancy agreement if the tenant breaks their original agreement including not paying rent (Husleieloven - husll, 1999, 9-9).
63 | Project location | Project Title
5. Concept for Solutions
5.1 Vision
The identified problem statement is seen as inadequate housing. Therefore we raise the question what then adequate housing means. Different institutions tried to answer that question:
A professor on housing at NTNU explains that adequate housing goes beyond the physical boundaries. It’s about creating positive impacts for both the society and the individuals. For society, it means adopting diversity and social stability in addition to ensuring accessibility for everyone and adjustability. Adjustability means planning for change, making it flexible to be able to change and adapt over time. For the individual, quality housing provides practical homes with the opportunities for privacy, socialising and improving the overall wellbeing of the individuals.
In Trondheim, Norway social inclusion is not well addressed especially in mixed neighbourhoods where students reside. Therefore it is important to embrace community and include students: One way to include students is to give students tasks within the community, connecting them to refugees through a buddy system, and encouraging understanding between them and the community through organised events.
In order to ensure change, relying on landlords and the private market is not enough. Community commitment and the municipality involvement are important as well as the residents’ opinions for improvements to happen (professor).
United Nations defines being adequately housed as “having secure tenure, not worrying about being evicted or having your home or lands taken away. It means living somewhere where you can keep your culture, and have access to appropriate services, schools, and employment”. (UN, ).
In the Norwegian national strategy for social housing policies ‘We all need a safe place to call home’, it is said that housing is “the fourth pillar of welfare alongside health, education, and work” (Ministry of Local Government and Modernisation, 2020, p.4). It highlights the need to provide suitable housing for everyone under the previously mentioned definition from the UN on adequate housing. The strategy defines those who are at a disadvantage in the housing market as either people “who have nowhere to live, are at risk of losing their homes, and those who live in unstable
Project Title | Project location | 64
housing or living environments” (Ministry of Local Government and Modernisation, 2020, p.4). The document also emphasised that in past strategies it was important to have a good collaboration between different actors to ensure the success of the strategies.
The relevant strategies for social housing that contribute to adequate housing are set as goals for 2021-2024. They are as following:
• “Renting shall be a safe alternative”: Even with a high percentage of homeowners in Norway, there are still many people who cannot afford to buy a house. This makes the renters market as important as the housing market. Yet, the document states that “tenants generally live in poorer and crowded conditions, in addition to that many feel that they live in unstable conditions due to short-term contracts”. (Ministry of Local Government and Modernisation, 2020, p.14)
• “Social sustainability in housing policies”: This goal aims to include housing in the early stages of urban planning. By including housing in all planning stages, the government can predict the population trends and is able to provide a decent and good living environment for everyone. (Ministry of Local Government and Modernisation, 2020, p.22)
• “Clearer roles, and necessary knowledge and competence”: While the responsibilities of each local municipality are equally important it is still a complex topic to consider with each municipality having their own variation in organising their work. This is why the strategy proposes to have a clearer responsibility in a new social housing Act. “A good asset supporting the municipalities is the Norwegian State Housing Bank which provides both financial support and expert advice for many local authorities”. (Ministry of Local Government and Modernisation, 2020, p.27)
In Norway, housing policies initially were created to encourage citizens to own their own homes eventually, but it is challenging for some to be able to own a house and therefore national strategies were implemented for social housing policies. These policies were made to protect those unable to find a place to live.
The Boligstiftelsen in Trondheim, which is a housing foundation that provides affordable housing for its residents, sees adequate housing as community, affordability, and secure tenure. Because it provides affordable housing it is challenging for them to compete with other profit-driven companies.
The foundation owns entire buildings instead of single flats. These buildings include spaces to be used as spaces for community building and connecting neighbours with each other. Moreover
65 | Project location | Project Title
the policies of the foundation are different from social housing in Norway: The foundation doesn’t just take in consideration groups with mental health struggles, addictions, or health challenges as those groups are taken care of by the municipality, but those who struggle to find and afford housing, like low-income families and individuals.However, high rent prices in the city forces people to move out of the city to be able to afford the rent.
While the municipality’s responsibility ends for social housing residents when their living conditions improve which leads to instability in their daily lives, the foundation provides ongoing contracts. Currently the foundation has 200 applications with few available houses for rent. Most of their tenants are single parents, elderly, and middle-aged people. In addition, the foundation takes in refugee students as tenants.
Based on this theoretical background about adequate housing for our project we want to tackle the problem of inadequate housing statement by promoting community, diversity and creating spaces that meet the needs of its residents.
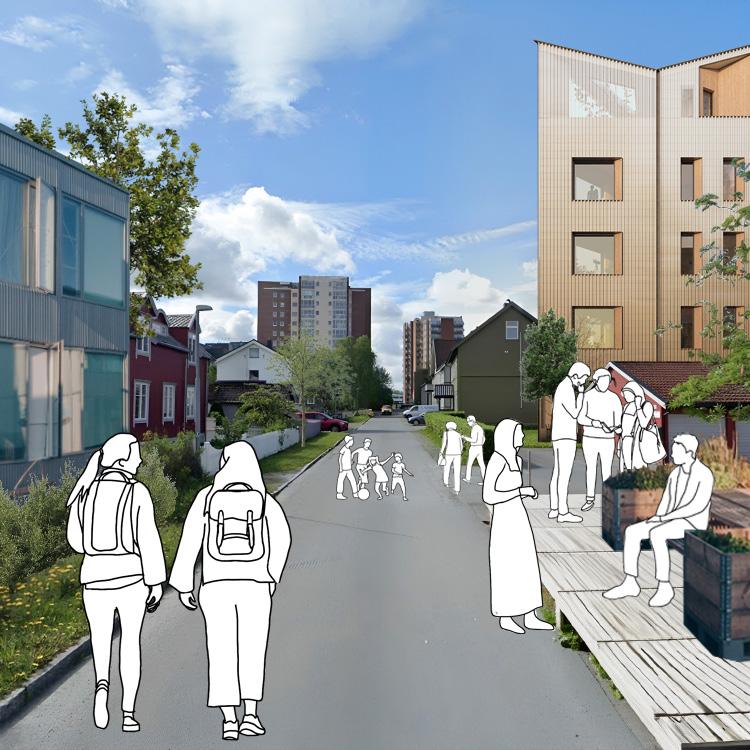
Project Title | Project location | 66
5.2 Concept for solutions
To achieve the vision of adequate housing, tackling the identified problem statement and therefore create community, diversity and creating spaces that meet the need of the residents the following short- , mid-, and long-termmeasures are suggested:
Short-Term Long-Term
Community-Based Activities
Mid-Term
Housing policies to encourage diversity
Modular
Housing
PBSA
Flexible Spaces
Common Space
Densification
Common Space
67 | Project location | Project Title
Figures 53, 54: Vision; Concept for solutions
Prioroty
Measures
The measures ‘Community-Based Activities’, ‘Common Space’, ‘Modular Housing’ and ‘Housing policies to encourage divesity’ have prioroty because we believe that it is most important to adress community isues first in order to create sustainable and strong neighbourhood and because the wish for more engagement between differet groups was mentioned by residents and stakeholders. Therefoe we find it important to create common space and to assure the physical possibilities for community involment. In oder to adress the lack of houing that meets the need of the residents and the decreasing diversity in Tempe we find it importnat to have solutions rather sooner than later, this is why we propose modular housing to implement space for future residents and students and because Tempe offers many spaces to implement those. Moreover we find it also very importnat to contribute to healthy housing conditions for students, so we priorotise housing policies to make hyblerfisering less profitable as well. The other suggested measuer contibute to the vision as well, but do not have the same proiroty because those take more time to be implemented and can be achieved through the other measures as well.
Densification
is the overaching strategy that is connected to all of the measures and contributes to achieve all parts of the vision
Community-Based Activities
Common Space
to make people engage more with each other; must be part of the other measures to have space for community activities and to be used as a additional space to the private space
Flexible Spaces
to adress changing live circumstances (like having a bigger family) and therefore to prevent overcrowdness
Timeline
Short-term: Short-term solutions are solutions that can be implemented at once and are the starting point of the project as they are at a smaller scale compared to the others and don’t need a long time to be implemented.
Mid-term: Mid-term solutions need more time to be implemented then shortterm solutions because those need more time to plan.
Long-term: Long-term solutions are solutions that need a long time to get prepared and will not be implemented in the next ten years.
Modular Housing
Housing policies to encourage diversity
to contribute to the lack of adequate (student) housing mid-term, can become permanent
to make sure students live in healthy conditions and to a better social mix
PBSA
to make sure students have quality students housing and to adress the lack of housing
Project Title | Project location | 68
Short-Term Long-Term Mid-Term
Community-Based Activities
Flexible Spaces
Common Space
Common Space
Densification
5.3 Presentation and workshop
To validate the proposed concept of solutions and get feedback we presented the concept to several stakeholders and experts. After the presentation we made a workshop where the participants had to work with different measures and try to implement those in the area.
• For “Regulating students” there was the idea to limit the rent based on the size of apartments and also that students should have the right to file a complaint in case their apartment is too small. Moreover the participants agreed that commn space and windows are essential in student housing.
• For “Temporary Housing” the participants discussed where those could be built. It was agreed to build those in the bus parking areas that have not many buildings on them
• The participants that worked with “Common space” discussed about the importance of common space in general.
The results from the presentation and workshop were used late for the proposal for solutions.
69 | Project location | Project Title
PBSA Housing policies to encourage diversity
Modular
Housing
Figures 55: Concept for solutions connections
6.1 Overview
6. Proposal for Solutions
Densification
Community-Based Activities
is the overaching strategy that is connected to all of the measures and the strategy to achieve all parts of the vision
to make people engage more with each other; this must be part of the other measues
Common Space
Flexible Spaces
to have space for community activities and to be used as a additional space to the private space
Flexible spaces to adress changing live circumstances
contributes to ... responsible is/are...
municpality, landlords, hosuing companies, non-profit housing organisations,
all parts of the vision residents, landlords, municipality, organisations, clubs community sense
community sense, spaces that meet residents needs
residents must be in charge of those
municipality, landlords and building companies space that meet the residets needs and, diversity
Modular Housing PBSA
to contribute to the lack of adequate (student) housing midterm
Housing policies to encourage diversity
to make sure students live in healthy conditions and to contribute to a better social mix
to make sure students have quality students housing and to adress the lack oh housing
municipality space that meet the needs of residents, contributes to diversity
municipality diversity, space that meet the needs of residents
space to meet the needs of residents, diversity
Municipality, Sit, other stakeholders that want to be part of modern housing forms
Project Title | Project location | 70
6.2 Densification
Densification is the overarching strategy to develop adequate housing. It is the goal for the whole city of Trondheim but especially Tempe-Sorgenfri will be densified in the future like the development plans show (reference Trondheim and Trondheim Kommune, 2019). Densification is a long-term measure to promote adequate housing as it provides housing and can be used as a measure to encounter too many students living in an area (Revington, 2022; Bartlomiej and Pelczynski, 2019). Besides that, the growth of human population and civil transformations require densification as a part of urban development; it is a method for sustainable urban development (Bartlomiej and Pelczynski, 2019). Urban densification has benefits such as the preservation of land, and reduction of pollution, but also economic benefits like better access to jobs, services and public transport (Ahlfeldt et al.2018). But also, social benefits occur from densification like improved social connections and networks (Ståhle 2017). Urban densification is the solution for urban sprawl which describes the uncontrolled expansions of cities. Uncontrolled expansions of cities are the reflection of unsustainable ways of using the environment and resources, which also affects people’s health and quality of life and contributes to social problems (Bartlomiej and Pelczynski, 2019). Densification can be achieved by four different methods of urban densification (Bartlomiej and Pelczynski, 2019, p. 2-3):
• (i) transforming functions of existing buildings f.ex. by changing a building function and using unused space
• (ii) Building up on free spaces in the city
• (iii) Transforming the spaces below and over existing buildings, which means a upward and downward extension
• (iv) replacement of existing buildings and construction of new buildings with more space
Although urban densification is in general described as being sustainable, aspects like inclusiveness and affordability get easily neglected when market logics are dominant how a case study from Oslo shows (Cavicchia, 2021). In the context of Oslo tools for affordable housing where to weak so it resulted in exclusion of low- and moderate-income residents. Cavicchia (2021) argues that inner-city and transit-oriented densification must be combined with explicit housing affordability goals and need to be integrated within development strategies.
71 | Project location | Project Title
Proposal: For the future densification plan for Tempe-Sorgenfri it has to be ensured that the apartments in the area promote inclusiveness, affordability and accessibility. New forms of housing and social housing and non-profit housing should be implemented. Moreover, the flats layout should serve different living models. Different apartments make it possible that people can move inside the neighbourhood when their live changes. The housing also should have enough qualitative social spaces for its residents to encourage community sense.
SWOT - Analysis:
Strenghts:
• Provides housing
• Densification in Tempe-Sorgenfri means housing close to the city centre
Opportunities:
• New housing concepts that are inclusive and diverse; Non-profit housing
How does the measure tackle the problem?
Weaknesses:
• Affordability, inclusiveness and accessibility are not automatically given
Threats:
• Open space gets reduced
Densification adresses the whole problem statement as it contributes to more space.
How does the measure contribute to the vision:
Densification addresses the vision for Tempe-Sorgenfri when it encourages community through common spaces, promotes diversity through different apartment sizes and prices and the offering of more housing and therefore spaces that meet the needs of residents.
Who is responsible?
Responsible are especcially landlord, housing companies and the municipality. But also private owners can contribute if they like. To achieve community and diversity it should be considered that non-profit housing managed by NGOs are also important for densification.
Project Title | Project location | 72
6.3 Community-Based Activities
In my hometown Froya is used to attend cutural exchange events where they make food and have peformances with different cultures.
We propose community-based activities to help Tempe to establish a strong community and to encourage more engagement between different social groups. Without a strong community there can’t be significant changes in the area, for developing strong bonds and engaging with the neighbours there should be opportunities to build the community.
This measure should be always connected with the other measures. In order to involve the long-term and short term residents, families and students in a community based list of activities needs a thoughtful approach that considers their interests and needs.
Welcome Events:
• These welcome events can be hosted in the beginning of each academic year to introduce new students to the neighbourhood and to meet the long term residents already living there.
• There can be icebreaker activities, neighbourhood tours to get to know the area and the services around, this can be an opportunity for the whole community to interact for the first time (Stevenson, Turner and Costa, 2020).
• How can this start? In the first weeks of each academic semester there can be posters or other engaging visuals to invite students to social gatherings, community walks to introduce them to the physical environment and some tips from previous residents for their stay.
Cultural Exchange meetings:
• These kinds of events are arranged to involve both types of residents to share aspects of their cultures sharing traditional dishes, music or traditions.
• This is to promote understanding and empathy between different community members (Crooke et al., 2023).
73 | Project location | Project Title
• This proposal has been explicitly requested by the residents and might be successful by itself.
• How can this start? First there should be a process of identification of the diverse background of residents, not only families but also the international exchange students that represent almost a 10% of all the students in the city according to NTNU (2023). After knowing and engaging with them, landlords or other stakeholders can involve them in the planning of the event.
Skill-Sharing Workshops:
• Organising workshops where the community members can show and share their skills can encourage collaboration and promote a learning environment where everyone can contribute (Laycock, 2013).
• How can this start? This can begin by identifying residents’ and students’ interests through a survey. Define workshop topics aligned with these interests, securing knowledgeable leaders to facilitate each session. Choose an accessible venue and set a schedule accommodating both groups. Launch the workshops, welcoming participants and collecting feedback for improvement. Encourage ongoing engagement by fostering community connections and creating a platform for continued skill-sharing. Document success stories and share them to celebrate achievements, encouraging participation in future events.
Community Garden/Greenhouse Project:
• A communal green space in the neighbourhood involves residents to share a responsibility to planting and maintaining the space.
• This can promote a sense of ownership and provides a shared space for community members to make connections and interact between each other (Laycock, 2013).
• How can this start? Clearly define project goals and identify a suitable location, securing necessary permissions. Develop a budget, explore fundraising options, and consider integrating educational programming into the project. Plan the garden or greenhouse infrastructure, establish community guidelines, and encourage active community involvement in the planning stages. Host a launch event or planting day to kickstart the project and foster a sense of ownership. Implement a maintenance plan, schedule regular check-ins, and celebrate achievements to maintain community engagement.
Project Title | Project location | 74
Neighborhood Book Club:
• A book club with regular meetings creates a space for social interaction and a shared source of interests.
• Meeting in different locations can encourage participation from different members of the community and from different places of the neighbourhood (Petrich, Nathaniel R.. (2015).
• How can this start? Determine the frequency and format of meetings, considering the preferences of potential members. Create a list of book options and let the community vote on the first selection to ensure inclusivity. Utilise community bulletin boards, social media, and word of mouth to promote the club. Hold an initial meeting to discuss logistics, establish guidelines, and set expectations. Emphasise inclusivity and a casual, welcoming atmosphere to encourage diverse participation.
Sports and Recreation Events:
• Sport tournaments or clubs can reach a variety of interests and tastes.
• These can be activities like soccer tournaments, community hikes, or outdoor fitness classes that appeal to the entire community (Meir and Fletcher, 2017).
• These activities can take place in the existing sports infrastructure of Tempe and Sorgenfri, but a major challenge can be the weather, only having events in summer.
• How can this start? Begin by identifying popular sports and recreational activities within the community through surveys or informal discussions. Develop a schedule that accommodates the preferences and availability of community members. Create a promotional plan using various channels, such as social media, community bulletin boards, and local newsletters. Collaborate with local sports clubs, schools, or organisations to enhance resources and support. Organise a kickoff event or tournament to generate excitement and engage the community.
Community Potluck Dinners:
• Organising potluck dinners where residents can bring dishes to share.
• These informal events create an opportunity for the community to connect over food and conversation (Mycek, M. K. 2019).
75 | Project location | Project Title
• How can this start? Begin by gauging interest within the community through informal surveys, meetings, or social media to identify potential participants. Clearly communicate the concept of a potluck, where each participant brings a dish to share. Create a signup sheet or use online tools to coordinate the variety of dishes and avoid duplications. Develop a promotional strategy, including flyers, social media posts, and word of mouth, to spread the word within the community. During the event, provide a communal space for participants to share their culinary creations and foster connections.
Community Forums:
• Regular community forums or town hall meetings can provide neighbours to voice their opinions on local issues and be heard by municipal authorities (Ballard, 2008).
• This can create a frame of space for open communication and collaboration on neighbourhood improvements and participatory planning.
• How can this start? Begin by identifying key topics or issues of interest to the community through surveys, meetings, or online discussions. Choose a suitable venue, either physical or virtual, and set a date and time that accommodates the availability of community members. Create promotional materials, such as posters, social media posts, and community newsletters, to generate awareness and interest. Facilitate open communication by establishing ground rules that encourage respectful dialogue and diverse perspectives.
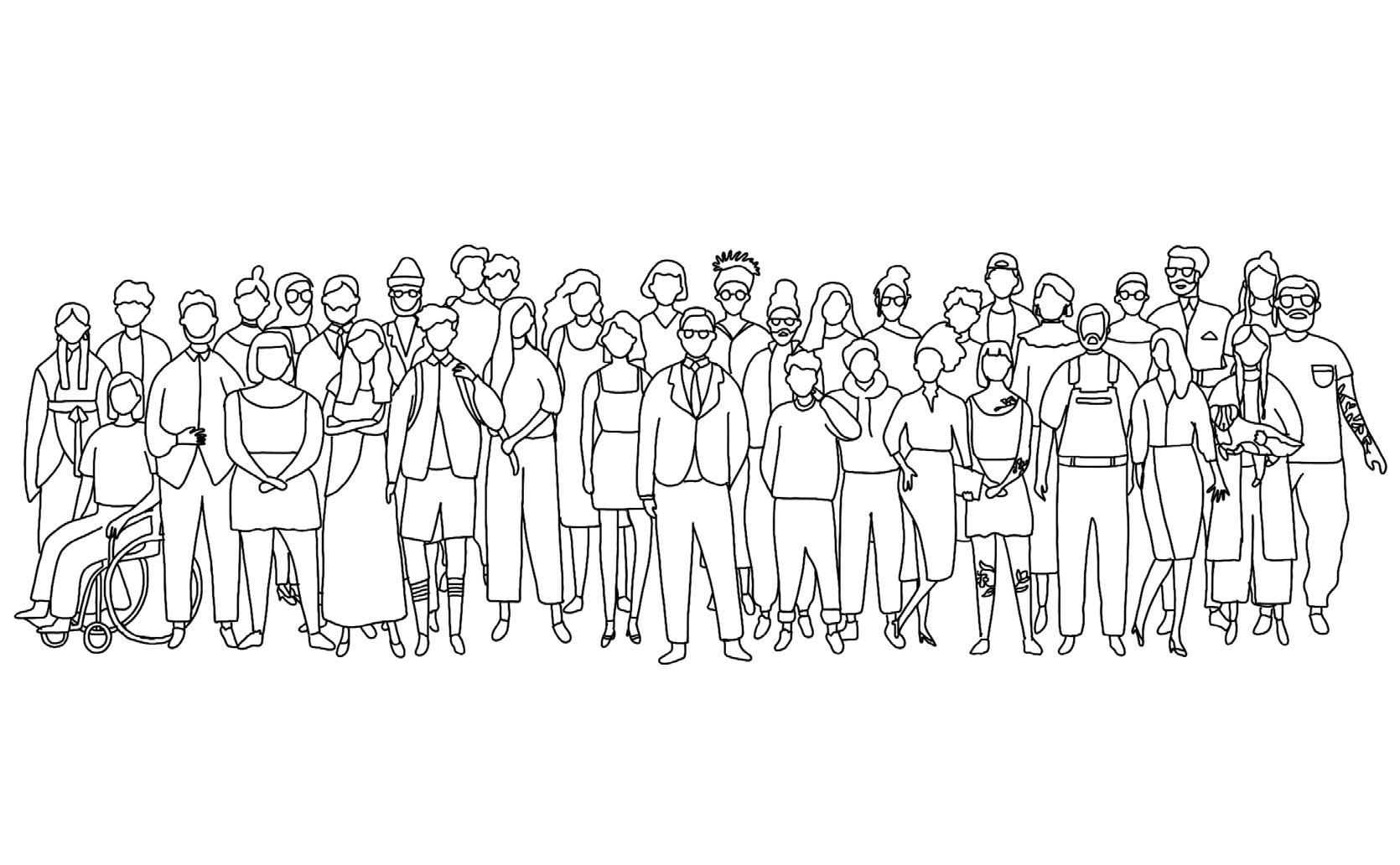
Project Title | Project location | 76
Figure 56: Problem statement
Proposal: Among these proposals for community engagement, there are some of them that can fit better in Tempe & Sorgenfri:
• Welcome events: This activity can be key as a first step to involve students in the local community, one of the aims of our proposals is to involve students in the major concerns in the community so , it makes sense to give them a welcome for those that will integrate to the area each semester, this can be organised first by the authorities and then delegate the responsibility to the neighbours if its successful and requested to be done again.
• Cultural exchange meetings: This proposal has been explicitly requested by the residents and might be successful by itself, the only problem is that there is no particular indoor space for common uses for the residents in the area, it’s needed to break the barrier of seasons and to be possible to have meetings all across the year.
• Community Garden/Greenhouse project: A community greenhouse can be the place of gathering that many of these proposals of activities can take place, being both a material useful place for growing some food (that can be later used in a community dinner) and a symbolic place for political conversation. Also urban gardening will develop in Ola Frost veg in the future.
• Sports and recreation events: These activities can take place in the existing sports infrastructure of Tempe and Sorgenfri, but a major challenge can be the weather, only having events in summer.
• Community Forums: It is on purpose that community forums are the last proposal for community engagement activities, this is a link between these proposal of solution and the rest of them The idea of having these kinds of activities is not just for the experience itself but they are part of a strategy for developing a strong sense of community and a sense of belonging. When a community and its members feel responsible for not only their individual needs and context but also for the rest of their neighbours, they understand that the major good for the whole community also means good for themselves when participation can take place (Shaw, 2006).
For the progression of these proposals, every change, from the regulation of the student housing market to the densification of certain areas needs to be addressed in a community-oriented sense, that’s why the first part of the strategies that we propose starts with building community relationships with activities oriented on this purpose.
77 | Project location | Project Title
SWOT-Analysis
Strenghts:
• Diverse Community Participation
• Shared Resources and Skills
• Strong Social Networks
• Educational Opportunities
Opportunities:
• Cultural Exchange and Understanding
• Skill-Sharing and Collaboration
• Community Pride and Ownership
• Networking and Relationship Building
Weaknesses:
• High Student Turnover
• Communication Barriers
• Limited Financial Resources
• Potential Resistance to Change
Threats:
• Student Disengagement
• Competing Priorities
• External Economic Factors
• Lack of Institutional Support
How does this proposal tackle the problem statement?
This proposal is oriented to attend to the problem statement in a first stage, first developing a sense of community and attracting residents to involve in community activities.
How does this proposal address the vision?
The vision for solutions of our group includes the development of housing in the area with some values like diversity among residents, which is attended through the cultural exchange nights. In general, community involvement is aimed to promote participation and neighbours’ awareness of their capacity to change and give form to future changes in their living environment.
Who would be responsible for this proposal?
The main responsibilities would be in the hands of municipality and landlords in the short term and it is planned to change to a resident shared oriented proposal with the development of the activities and the engagement that they can have.
Project Title | Project location | 78
6.4 Common Space
I agree! I would be interested in a cultural food “festival”. Therefore it would be nice to have indoor space for gathering and activities.
To address the community issue and overcrowded apartment we propose to create common spaces. Common spaces are defined by the owner’s section act and the housing association as “the part of the property that is not exclusively disposed of by a section or unit owner”. (Anderssen, 2022) Common space’s purpose doesn’t change and cannot be claimed by anyone. These spaces are open for more than one individual to use.
Population growth in the city called for city urbanisation and living in high-rise buildings was promoted as a result. Despite being seen as a solution, it was quickly seen as a vulnerable solution and was criticised. Despite the criticism, high-rise buildings are still being built in big cities. Researchers have yet to come up with solutions to combat social and cultural problems in high-rise buildings (Mahdavinejad, et al., 2012). The densification of cities has caused its citizens to express their dissatisfaction with missing common and interactive spaces. (Shabak, et al., 2012)
Common spaces in residential areas are mainly used by residents and are an extension of residents’ homes. These spaces are considered semi-public spaces since they are accessible by all residents. In addition to being an extension to residents’ homes, these spaces are important for residents to establish social connections. Common spaces have a good potential of being active spaces both socially and interactionally (Shabak, et al., 2012).
Five spatial categories were identified based on environmental characteristics of residential common spaces. Seating spaces are defined by the amount of seating facilities, Scenic spaces by landscape elements with visual importance, circulation space by pedestrian routes and recessed areas in these routes, and activity spaces are defined by how spacious they are. Other areas that cannot be categorised by the four mentioned categories are considered vague spaces. (Shabak, et al., 2012)
The paper on an attempt to measure the success of residential common space: a case study in Malaysia by Shabak, et al, from 2012 explains that to define how successful a common space in the context of residential areas is, it is measured by its physical, cognitive and social dimension.
Physical quality is measured by how feasible, accessible, and safe the common space is. By accessibility and feasibility, it is meant that open spaces within walkable distances should be emphasised in residential development planning. Safety is an important key aspect of people’s quality of life. The safer the residents feel, the better the common space will be used. Cognitive
79 | Project location | Project Title
quality is measured by how people experience the outdoor environment. Comfort and how pleasant a space is are two key factors in measuring common spaces’ success. (Shabak, et al., 2012) In addition, participating in community based activities within residential spaces allows residents to have a sense of ownership and identity towards their space (Aboioso, Triyadi, 2018. Social quality can be measured by the interactions between residents amongst each other. It can also be measured through the number of residents that frequent the space at the same time. Crowding relates to the other two qualities mentioned above in terms of safety and satisfaction. (Shabak, et al., 2012)
Proposal: Frost Eiendoms’ high-rise apartment buildings as mentioned earlier does have a common flat in one of their buildings that is currently under construction. In addition, a newer apartment building is being constructed that will include another common area on the first floor for the residents in the high-rise buildings. Many residents of the area, expressed their desire for a better connection with their neighbourhood. Also can common space seen as additional space for the private space which is useful for families living in overcrowded apartments and community-based activities can take there place.
For the wooden detached houses, it is not required to have a common area as most houses have their own backyards and balconies as their “common space”. This results in a sense of separation and less of a community feeling.
Strategies to improve or create new spaces can be implemented in different stages. These strategies can be seen as strategies that stretch themselves from short/mid-term to long-term strategies. They can be implemented in different stages.
For existing housing areas where common spaces are little or non-existent:
• Creating a community house with exclusive access for residents
• Creating an accessible common area where residents can gather
For upcoming houses or apartment buildings
• Designated spaces in each building for the residents
• Creating a communal area e.g., communal kitchen, sauna, greenhouse
General principles
• Common spaces are to be within the eyesight of residents
• Common spaces are to be accessible and within walkable distances
Project Title | Project location | 80
SWOT - Analysis
Strenghts:
• Extension of peoples’ homes
• Improved mental health
Opportunities:
• Sense of community
• Enhance property value
Weaknesses:
• Open common spaces are less used during cold seasons
Threats:
• Higher tenant turnover
• Changes might not be appealing
How does the proposal tackle the problem statement?
The proposal of common spaces allows for an extension of people’s homes which will provide extra space for families struggling with overcrowded living conditions. Common spaces will also provide a space for common activities allowing residents to interact with each other and provide cultural exchange.
How does the proposal address the vision?
When residents are given a common space to interact with each other it allows for community interactions which encourages community building and diversity.
Organising common spaces solution, Who’s in charge?
When it comes to planning common spaces, it is necessary to establish who is in charge of planning these spaces. For existing housing areas it is proposed to establish workshops facilitated by landlords for the residents. Residents voice their opinions on how the common space should look like and these suggestions are to be taken by landlords who then are able to hire professionals to help realise residents’ desires. Realising common spaces can also be built by the residents themselves if the project allows it.
For upcoming houses and apartment buildings, planners and building owners are to include common spaces in their development plan.
81 | Project location | Project Title
6.5 Modular Housing
The next measure we propose is modular housing. In Tempe there is a lack of adequate housing for the people living in the neighbourhood, for future residents and students. In order to assure that people can get suitable housing as quickly as possible, while waiting for building projects and future regulations, a solution for this problem is to look towards modular housing. In Tempe there are empty spaces throughout the neighbourhood that have the potential of being used for housing purposes. On some of these spaces there aren’t any planned projects, while others have planned projects that are not going to be realised until 10-15 years in the future. Modualr housing contributes to a better social mix in the nighbourhood as it provides housing for different groups and therefore helps to tackle the issue of Tempe having too many students.
For the solution we suggest using modular housing. Modular housing is easier to build and assemble, then full scale building projects, and can therefore be realised in a shorter amount of time. The buildings are easily manufactured and maintained, and can be put up fast and efficiently.
The construction process and site work can be conducted simultaneously, and using certain materials has proven to reduce the overall construction process by up to 50 percent (Maithya, 2023). The financing and time spent are deduced as different elements of the buildings can be put up easily and simultaneously. Therefore this particular type of housing can be used for a mid-term solution to help out the residents that are in need of adequate housing and also for those who wish to move to Tempe but are unable to find suitable housing.
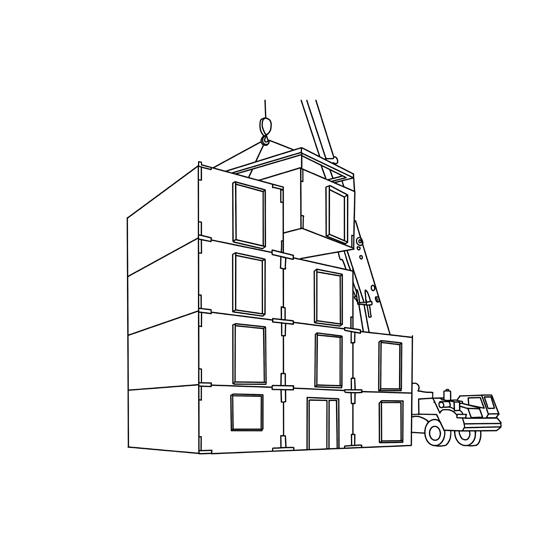
Modular housing are prefabricated buildings which are constructed off-site and later brought to the site for assembly. The prefabricated buildings can be stacked on top of each other, sideby-side, or end-to-end, which creates many possibilities for assembly. Therefore it is possible to construct modular housing based on the demographic of residents, where the amount of rooms and space can be predetermined. It is reported that modular housing units benefit from reduced energy consumption by 40 percent per annum in European countries, and “they are affordable, energy-efficient and environmentally friendly” (Maithya,2023). Modular housing also provides minimal disturbance on site, which enables the opportunity to build temporary housing in thigh spaces or places that remain actively used (Maithya, 2023). Based on design choices, the modular housing can therefore be made so that it is cheaper to rent for those who have lower income.
Families live in overcrowded conditions in Ola Frost veg 2. You can see that they use their wintergardens as additional bedrooms.
Project Title | Project location | 82
57:
Housing
Figure
Modular
Because of modular housing being made of different components, it means when the time arises for future projects, they can be disassembled and moved.
Modular housing is in the first stages meant to be both temporary and permanent, as some of the potential sites for housing are in places where there will be future development and some are in places where there is no other plan than to have housing. However the ones who are temporary have in the later stages the possibility of becoming permanent, as they could become a part of the project on the site. An example is building modular housing in the old parking lot for the buses, that will develop into a commercial and housing area. Therefore the timespan for this solution could be anywhere from mid-term to long-term, 5 years or to perpetuity.
Some examples of modular housing in Scandinavia are the projects SNABBA HUS in Stockholm, Sweden, and Dortheavej and CPH Project in Copenhagen, Denmark. These are projects that utilise the modular housing concept to create fast built and affordable housing for people with lower income and students. They use modular housing with materials such as wood and containers to create housing projects in different scales and usage, where some look more typical to apartment complexes, while others look more like villages. The CPH Village project gives a great example of how fast modular housing can be built over a span of nearly a decade, where they have finished a project every year since they started. (show illustration of project timeline of CPH). Housing like these could be created in different places in Tempe.
Proposal: When creating temporary housing, it is essential that there are organisations involved in the process of who gets to live in the temporary houses. If it is put on the market without no restriction, then it will easily be rented by the people who have the most money, and the people who the temporary housing was meant for will have to compete against said persons and inevitably loose access to what is supposed to be a solution to help them. Temporary housing might also undergo gentrification if left unattended, since the Tempe is close to the city centre with good bus connections, so it is a sought after neighbourhood. In order for this to not happen, there will have to be someone who can decide and delegate temporary housing to those who need it. A good solution would be that the municipality made an organisation of people that can give applications to those who are looking for housing and by using said application and interviews, decide who will get residence in the temporary housing. A good example is Husbanken, which is an organisation by the municipality that rents out housing for low-income families.
83 | Project location | Project Title
Strenghts:
• Adequate , fast housing for decent rent
• Use of empty spaces, can easily be moved if needed
• Opportunity to create cheaper, sustainable housing
• Can become contemporary and a long-term solution based on the situation of the development of the area
• Possibility of creating community based on the temporary housing designs
Opportunities:
• Stronger sense of community
• Opportunity to densify certain areas
Weaknesses:
• Some of the housing is only going to be temporary, and therefore it is not guaranteed that people will be able to live there for more than 10 years, and risk having to get their housing relocated elsewhere
• Some types of temporary housing is not as suitable for larger families
Threats:
• Can become privatised if not protected by muncipality
• If the houses become popular, they might become gentrified if there are no restrictions on who can live there
How does the proposal tackle the problem statement?
The proposal is to build modular housing that can easily and more quickly be built to create adequate housing for the residents of Tempe, and future residents. It helps to tackle the issue of having too many students in Tempe.
How does the proposal address the vision?
The proposal addressed the vision by creating suitable housing for the residents that could lead to positive future development of the neighbourhood. With modular housing a better social mix and diversity can be achieved
Who is responsible?
The municipality should be responsible by creating an organisation, like Husbanken, that could administrate the modular housing and decide who can rent them.
Project Title | Project location | 84
SWOT- Analysis
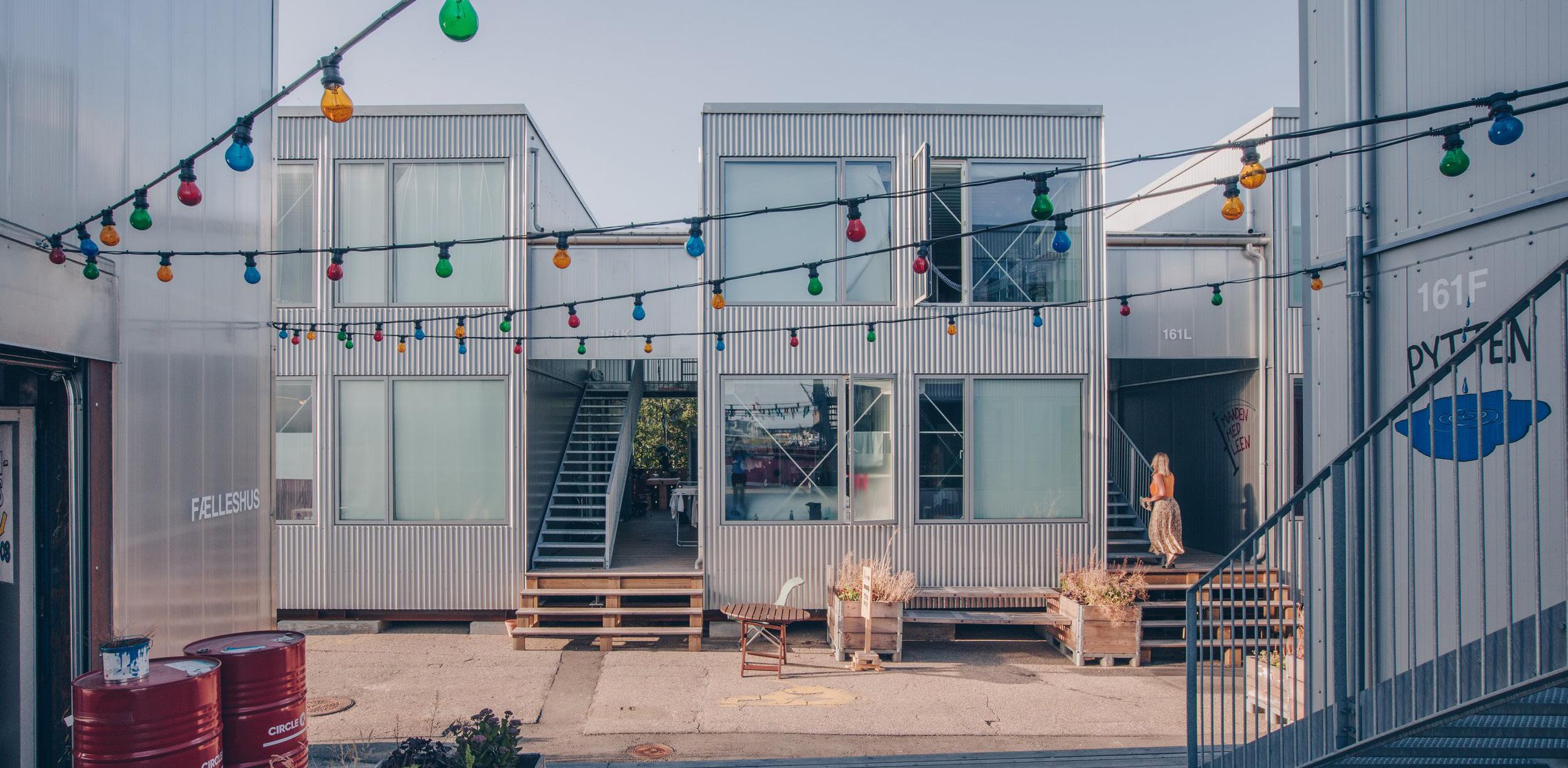
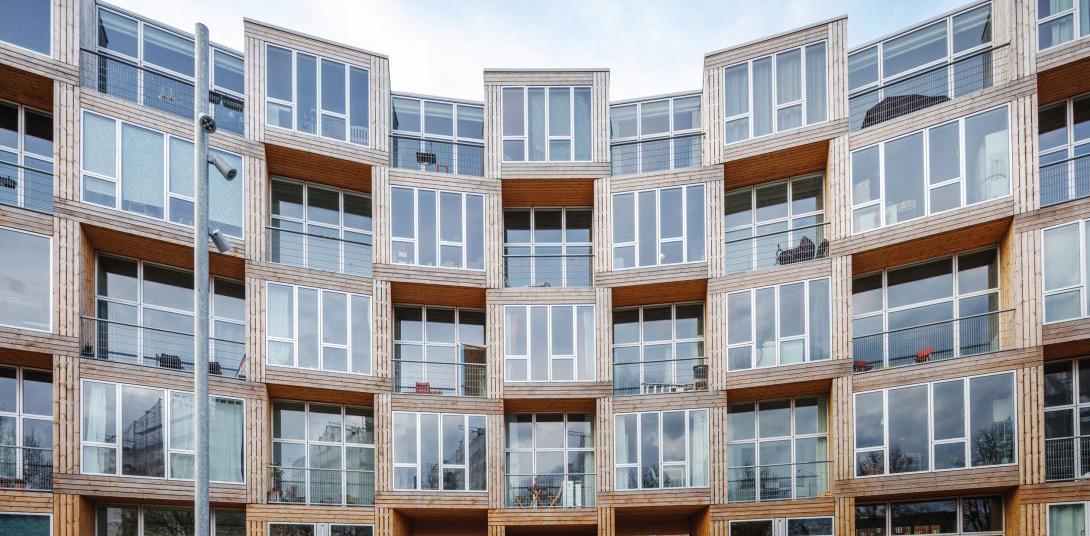
85 | Project location | Project Title
Figure 58, 59: CPH Village, Copenhagen, Denmark; Dortheavej, Copenhagen, Denmark (BIG Architects)
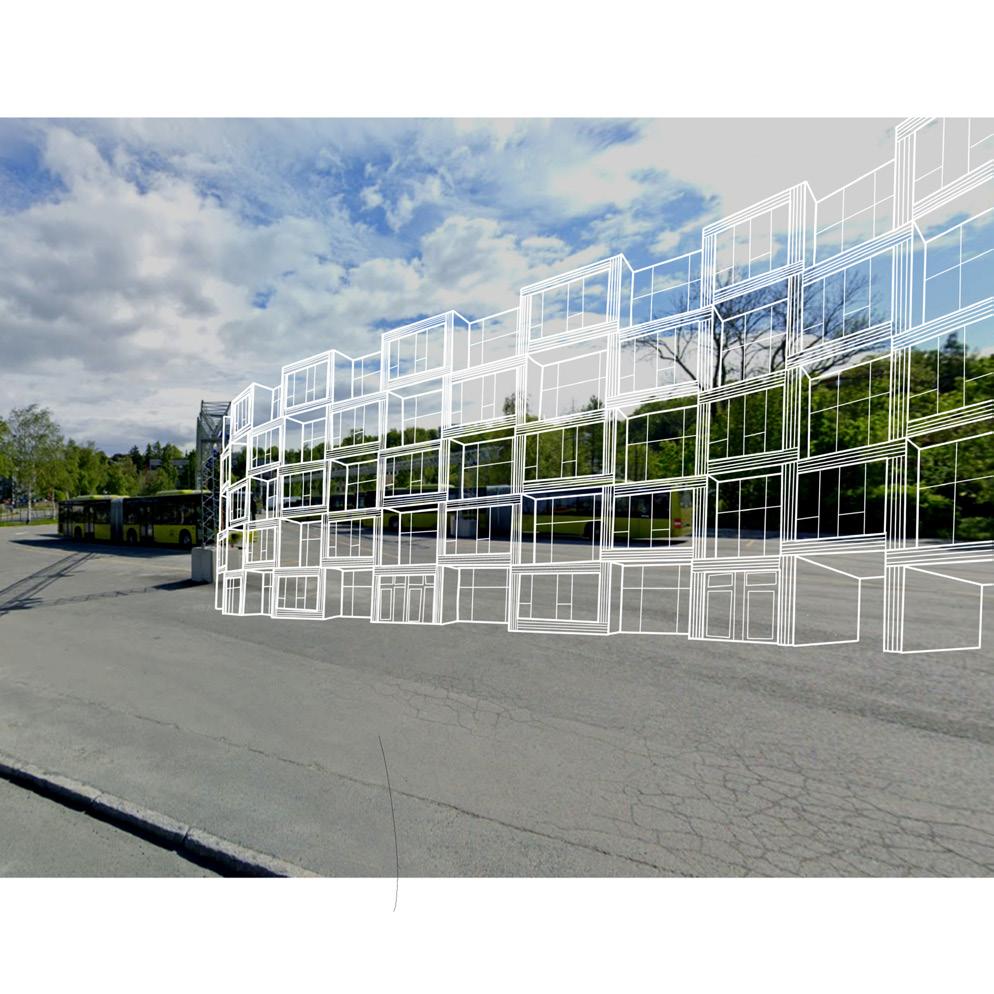
1. Modular apartment: In areas which will become denser and are planned to have higher buildings, there can be built modular apartment buildings, such as on the existing parking lots for buses that is going to become the new district senter, with housing, commercial and offices.
2. Modular village: In larger areas there can be built modular villages, which resembles typical detached housing, and the possibility of creating a new neighbourhood within the neighbourhood. In the area north of the parking lots for buses, there is flat land with existing green structures that could be improved, as well as the modular village fitting in with the already existing building structure of Valgrinda which is dominated by detached wooden houses and apartments.
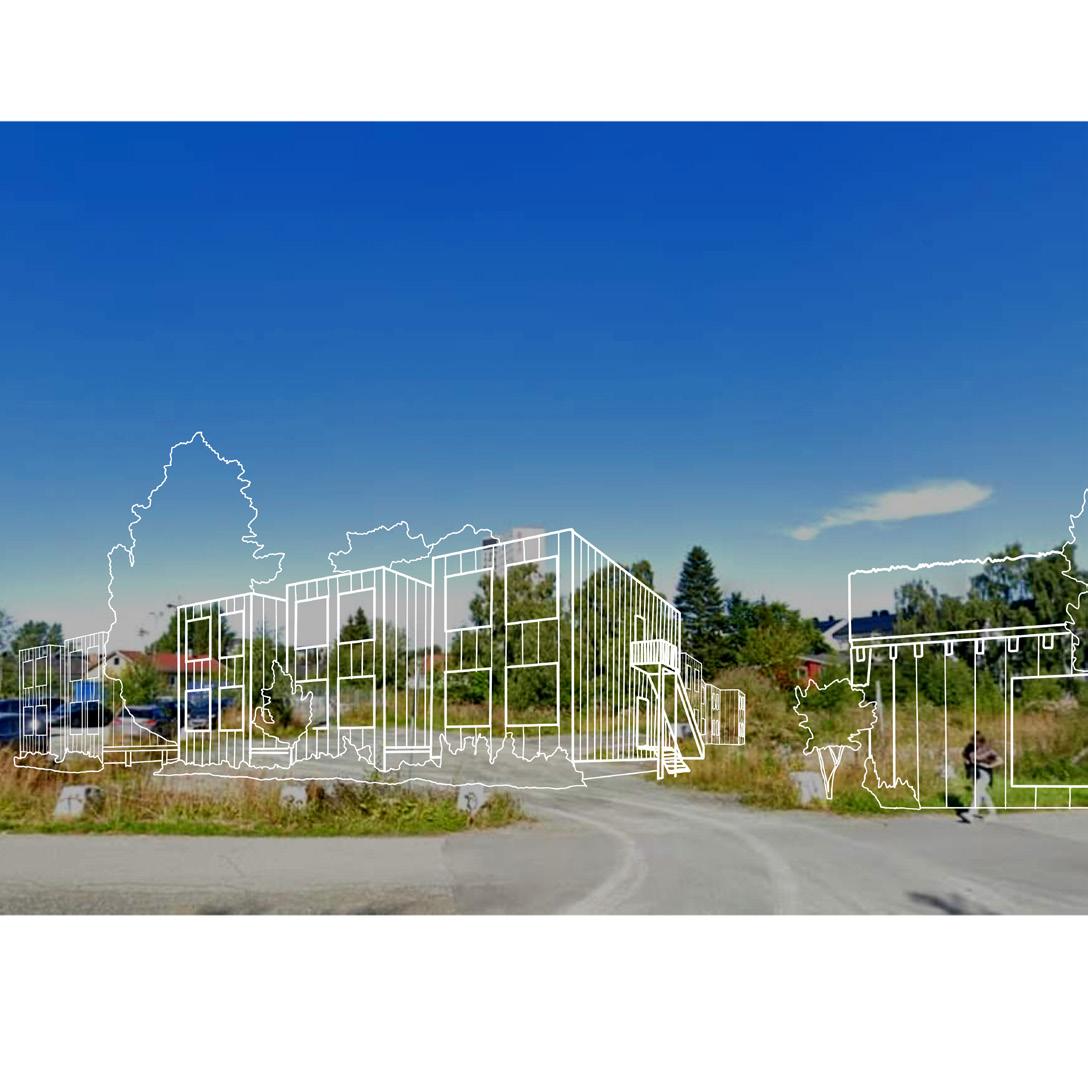
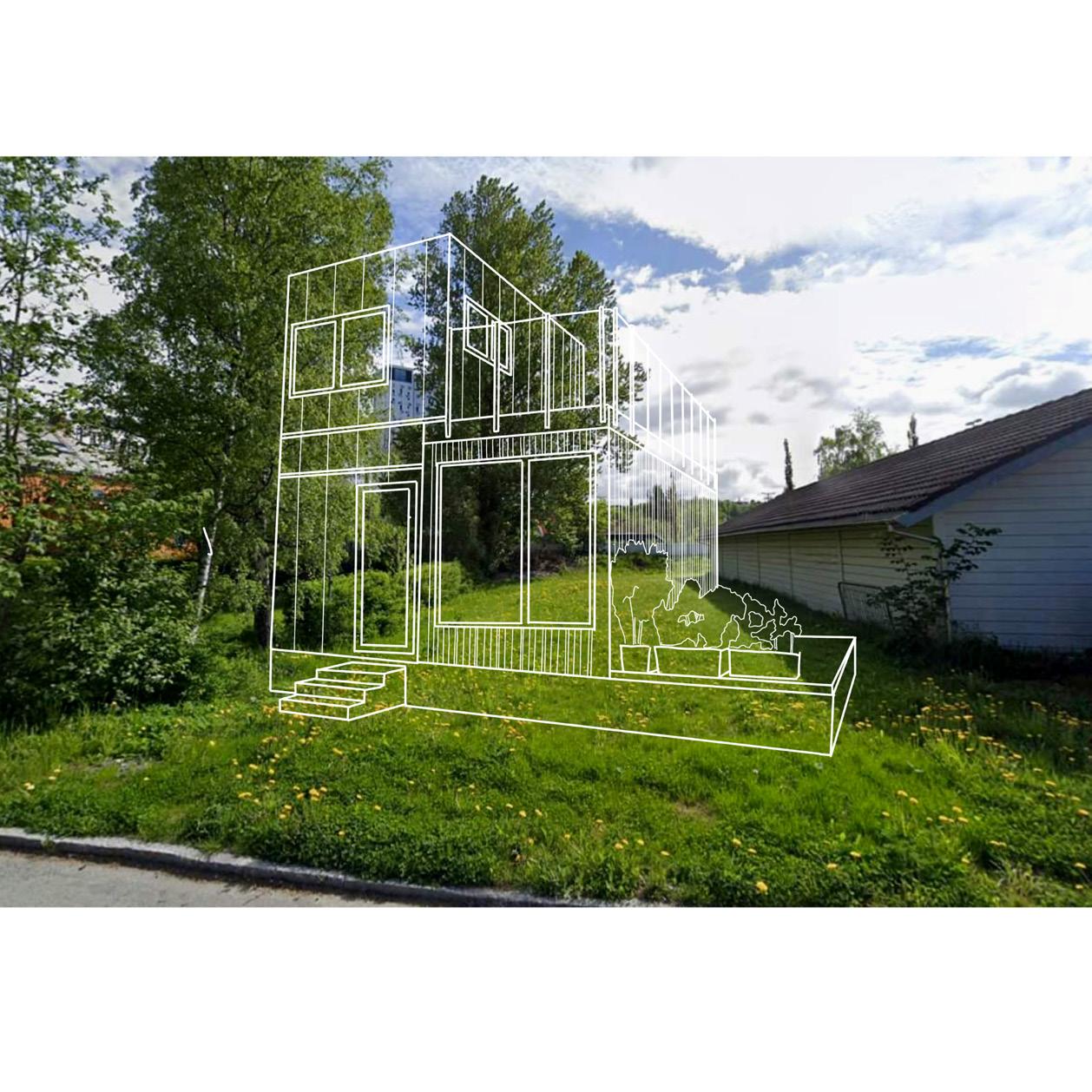
3. Singular (or small) module housing: In Tempe-Sorgenfri where there are smaller areas between existing buildings and structure, there is a possibility to build modular housing on a smaller scale. These smaller module housing can easily be placed in the plot of unoccupied land without large disturbance, and can help to densify the area.
1
2
3
MH proposal for Tempe-Sorgenfri
Figure 60, 61, 62: Modular apartment, Modular village, Single module housing Figure 63: Suggested areas modular housing
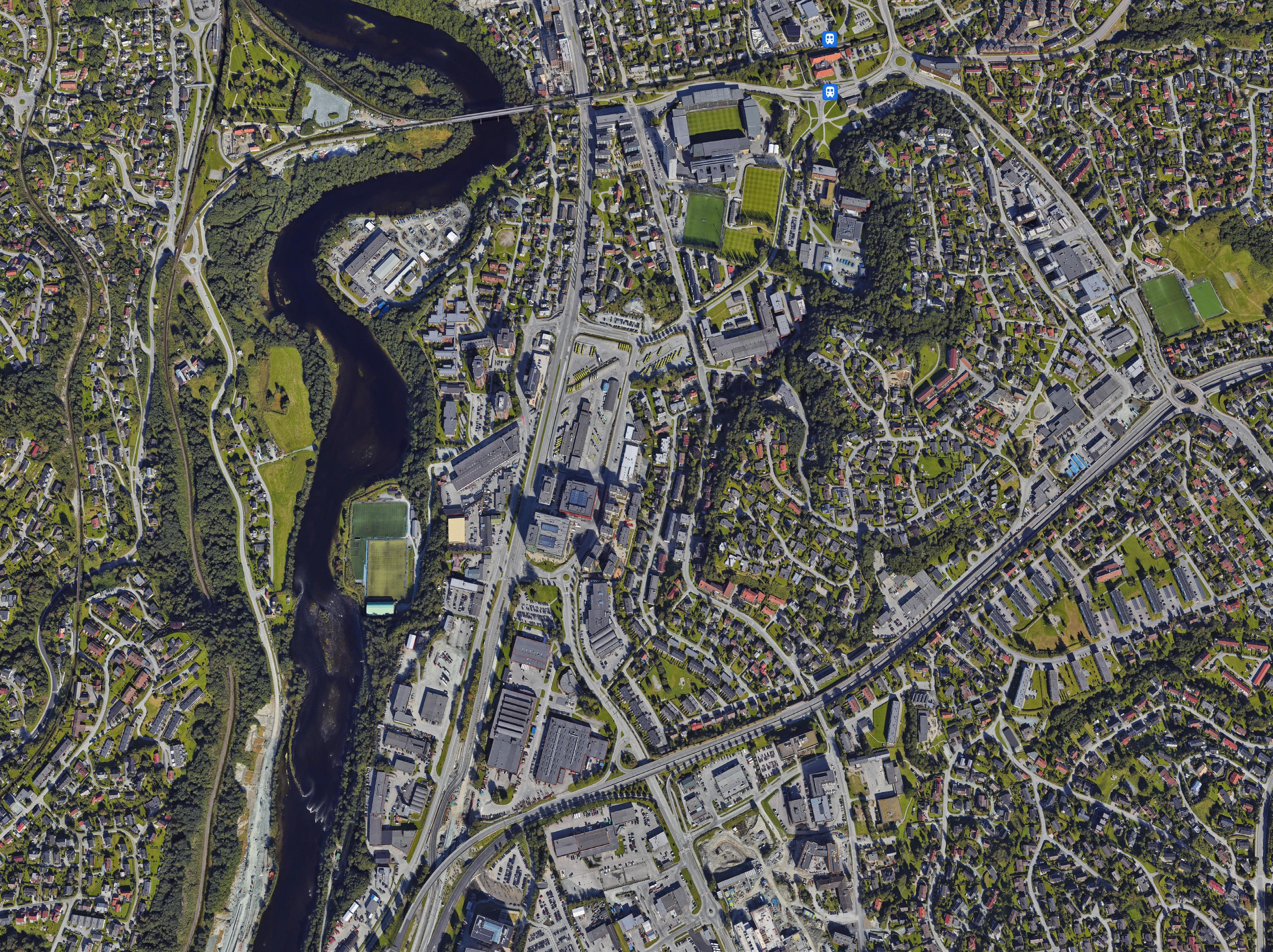
2 3
MH
1:7500
1
Potential
areas
6.6 Housing policies to encourage diversity
To decrease the amount of students in the neighbourhood and to reach a better mix in the neighbourhood also policies can be used:
Even though hyblifisering describes a process and issue just in Norway the process of studentification has many similarities and exists in other cities as well. Studentification describes the social, cultural, economic, and physical transformation in university towns. The process strongly involves urban changes like the recommodification of single families and modification of existing private rented houses to offer houses in multiple occupation (HMO) for students. Smith (2005) conceptualised studentification under the rubric of gentrification as a process of change with four dimensions (p. xx):
• Economic: upgrade and inflation of property prices that contributes to recommodification of single-family houses and modification of privately rented houses to supply for students. The result is a decreasing level of owner-occupation.
• Social: replacement or displacement of a group of established permanent residents that results in social concentration and segregation
• Cultural: shared culture and lifestyle of young people and consumption practices that are connected to a certain retail and service infrastructure
• Physical: Upgrading of the environment because properties are converted to HMO that leads to downgrading of the physical environment (depending on the local context).
Occasionally common spaces get converted into bedrooms, so property values increase while the physical quality of the house becomes worse (Smith, 2008 in Smith, 2005, p. xx).
Many cities have tried to come up with strategies to improve and prevent studentification (Winkelmann, 2020). Common strategies to encounter the issue often refer to limiting student housing. The so-called threshold strategies and restrictions on rental housing decrease the amount of HMOs in an area (Ruiu, 2017). They are directed to limit the number of properties that are rented by students in an area (Hubbard, 2008) or require a minimum distance between students’ housing (Revington et al., 2020). Restrictions can regulate students indirectly by limiting the number of unrelated persons living together (Pickren, 2012). Also, the turning of family houses into student houses can be regulated by allowing it just with a confirmation
There are too many students living all together in the wooden house area. I have 68 neighbours in my house that are studnets. There shoudl be more accomodation for them. I will moe out soon.
Project Title | Project location | 88
(Winkelmann, 2020; Møllenberg). Indirect other options are rental licences where only a specific number of licences are available for landlords. Landlords must obtain an annual licence to rent out their apartments or to register their rental properties (Black, 2019). Also, code enforcement is a tool to indirectly regulate students by protecting the quality and appearance of housing conditions (Evans-Cowley, 2006).
A (students) thesis (Winkelmann, 2020) shows in the case of threshold policies for the student cities Groningen, Brighton and Loughborough that these policies come with success and issues. The measures in Groningen successfully kept a good balance between student housing and family housing. Also, the HMO regulations in Loughborough led to no further concentration of HMOs in parts of the city preventing it from developing as a problem. In Brighton, the applications for HMOs stopped and decreased the density of HMOs. In the case of Groningen, it is also mentioned that noises and disturbances decreased as well, but this was caused by other policies as well. The measures do not solve the problem of the already existing high density of student housing. Therefore the policies do not help areas where the studentification problem has already proceeded and a solution is needed the most. There has also been evidence that family houses close to HMOs lose value as they are seen as being worthless and become more difficult to sell but landlords hesitate to buy properties in such neighbourhoods. Another finding is that the measures in Groningen and Loughborough were not implemented to limit studentification but to ensure no negative impacts on the liveability of the neighbourhood. So, it is argued that a threshold measure alone can be too generic in a complex situation. Therefore, a threshold with percentages can only supply guidance and function as reflection for different situations (Winkelmann, 2020). Hubbard (2008) further argues that a threshold policy raises moral questions because they contribute also to an area, city or neighbourhood and the prohibition of student housing does not show appreciation. Furthermore, students are seen as a threat in the social context but they might be victims of antisocial behaviour as well.
Policy to encounter the hyblifisering problem in Møllenber,g Trondheim, interview with stakeholder:
Møllenberg and other parts of Trondheim have a policy to prevent blistering and therefore too many students living in that area, that was demanded by activists in Møllenberg. Møllenberg as a neighbourhood has a story of community-based resistance that dates back to the eighties when the municipal authorities refused to listen to the neighbours’ appealings on mobility issues, the inhabitants wanted to reduce the speed limit of the main roads of Mollenberg because the traffic was causing structural damage to the houses and buildings in the area.
89 | Project location | Project Title
The structures were built in the 80s as well but in the XIX century, they already had almost a century by that time. Later, the municipal authorities divided the area into sectors to demolish some of those because they wanted to build “modern” housing. At that time the existing housing spaces were not aligned with the needs of the residents but instead of improving the existing conditions of those buildings, which were already considered of historical value they planned to demolish and build new ones. After years there have been community-reached improvements such as for instance the changing of one glass window, which was not enough for the inside heating requirements of minimum comfort, to two or three glass windows in the neighbourhood.
In the 90s Møllenberg was at the peak of its living environment, many of the buildings were renovated, and that attracted private investment, with that, speculation and housing developing companies started to buy houses in the area which affected the neighbourhood. These developments came with gentrification and diversity deciphering as it is usual when no planned investment comes to develop a resident area. Many years later, the Møllenberg community faces a new menace, hyblifisering, not only the transformation of spaces due to the demand for student housing but also (according to residents) disturbance caused by the students themselves, and the concentration of many of them in the neighbourhood.
Møllenberg is one of the many neighbourhoods where hyblifisering has affected the physical living environment of the whole community in the city. An article in Adresseavisen (the regional newspaper in Trondheim), mentions that the percentage of students compared to the entire population in Møllenberg was up to 50% last year (25 August 2022).
With the policy implementation to regulate the transformation of living spaces, the problem is that the policy for Møllenberg is not preventing the investors from transforming buildings into dormitories because the definition that the municipality uses for defining the problem is not a complete change of use of the space but the transformation of the structure of the building, so the investors can keep making dormitories in those buildings without transforming them in a structural way.
In addition to hyblifisering, companies that own many of the buildings, make changes to them illegally, over the laws that are supposed to be applied in Møllenberg regarding these changes of use of buildings. About these changes, the municipality argues that they don’t and can’t control everything so even with the new regulations companies keep hyblifisating the neighbourhood and offer spaces to students.
Project Title | Project location | 90
It’s important to underline that the long-term living residents are not against students, everyone living in Trondheim knows that this is an overly student city, but there are problems when the issues that come with that title are not attended as they should, if politicians want to keep the reputation of the city as the best student city they should not forget about this. Serious companies that care about disturbances through students are not the issue because those enforce their housing policies, problematic are such companies that do not feel responsible to make sure students follow the housing policies. The companies owning the buildings that actually care about these issues are the exception rather than the rule.
SWOT-Analysis
Strenghts:
• Threshold policies are an effective
• Rental licences can be a control-mechanism in the first place
• Serious companies for student housing ensure peaceful living between students and non-students
Weaknesses:
• Threshold policies can be too generic
• Regulations do not consider that students might be victims of anti-social behaviour as well
• Threshold policies can lead to out-migration and decline of an area
• Limitation does not show appreciation
• Threshold policies do not protect from unlawful turning into an HMO
• threshold policy that regulating hyblerfisering does not prevent landlords to offer students housing
Opportunities:
• Threshold policies can be a fast solution and accepted
Threats:
• Regulations are not necessarily accepted by students if there is no compensation for housing
• regulations might force students to live somewhere rather far away from school
91 | Project location | Project Title
Proposal: A student housing regulation in the sense of a threshold policy does not show appreciation of students and is also ethically questionable. This is why a student regulation for Tempe–Sorgenfri should be more positive and protect students from living in bad conditions. The main idea is to make hyblifisering not as profitable anymore and to regulate the amount of students in this way indirectly. At the same time, quality student accommodation needs to be built. To address the threats and weaknesses of a student regulation the following proposals based on the research, interview and workshop are made:
1. When a landlord wants to build hybels the municipality has to check how many hybels from this landlord already exist in Trondheim and make a decision based on this, if the landlord should be allowed to build more. There could be a limit that for instance only 50% of their apartments are allowed to be Hybels that are rented out to students.
2. In case a landlord wants to make more hybels, the landlord then has to also build more housing for other groups like families.
3. To make sure that hybels are not so profitable anymore, inside a new rented apartment there needs to be common space and for a specific number of people living in one building there must be common space for the whole building. When people move out the space must be reevaluated according to the policy.
4. All bedrooms must have windows and must have a minimum m2 number.
5. Students should have the opportunity to file a complaint to the municipality when they rent a new bedroom with a size lower than the minimum size or when there is no common space. The landlord then has to lower the rent and the hyblerfiserig does not become so profitable anymore and healthy living conditions get prioritised.
6. The rent could be limited by the usual rental price of an apartment with similar characteristics and sizes and stay inside these limits, this way the rent cannot be too high
7. To make sure that there are not as many disturbances between students and other residents, it should be checked that a serious company rents out student accommodations that have housing policies to avoid noise disturbances.
8. Also for students there should be consultation facilities that give out information to students about their renting rights and help them to file a complaint in case.
Project Title | Project location | 92
How does the proposal tackle the problem statement?
This measure helps with decreasing the amunt of students in the area by making hyblifisering less profitable.
How does the proposal address the vision?
by making hyblifisering less profitabale Tempe then can become a more diverse neighbourhood again
Who is responsible?
Municipality, SIT
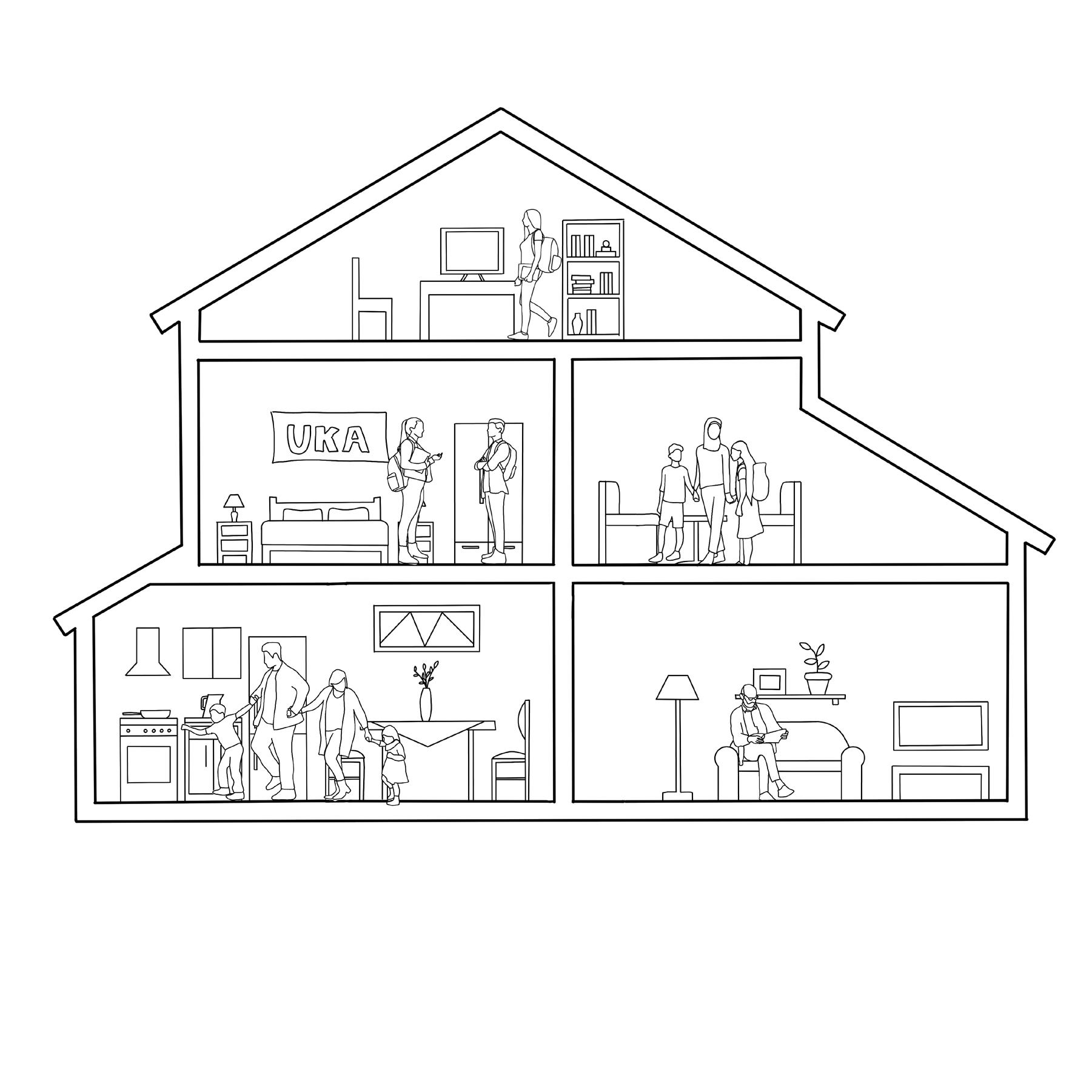
93 | Project location | Project Title
Figure 64: Housing policy
6.7 PBSA
There are too many students living all together in the wooden house area. I have 68 neighbours in my house that are studnets. There shoudl be more accomodation for them. I will moe out soon.
Another strategy to improve and prevent studentification is the construction of purpose built student accomodation (PBSA - accommodation where one must be a student to rent a space/dormitory/apartment and the accomodation was build for students). A case study from Brighton UK refers to that topic. Hubert, Sage and Smith (2013) argue PBSHAs are often perceived as the panacea for studentification and are suggested as the solution for overconcentration and production of HMOs. Undoubtedly PBSA can improve studentification because it facilitates the out-migration from HMOs but as the case shows the development of PBSA also outlines displacement processes. The building of PBSA has indirectly affected the residents negatively which caused displacement. The displacement happened because the residents felt like they do not belong there anymore as they do not share the same values like the students. The case shows that PBSA magnified studentification when they were built close to other student accommodations because students would occupy more HMOs in the area. This is why the location of PBSA is significant for the success of housing strategies.
With the increased supply of PBSAs a process called de-studentification can be set in motion. That term refers to the emptying of houses and neighbourhoods from the student population. A case study from Loughborough (Harris, Kinton, Smith, 2016) shows that de-studentification leads to decline and depopulation of neighbourhoods. That has consequences for ...
“...broader local property values and housing markets, sense(s) of place, social relations and community cohesion, local tax revenues and demands on local government budgets, sustainability of retail and public services, and changing levels of crime in both the de-studentified areas and other parts of towns and cities.” (1631)
The downgrading effect of de-studentification is contrary to upgrading effects of gentrification, therefore there is no conceptual overlap to gentrification. Although de-studentification could be the driver for gentrification in the future. The authors argue for a process-led definition of de-studentification. Moreover, it is asserted that the commodification of higher education has “... unintentional consequences for wider social, cultural, and economic relations in university towns and cities, such as emergent community cohesion and changing senses of place.” (Harris, Kinton, Smith, 2016, p. 1617). Moreover, Hubbard (2009) argues that PBSA contributes to segregation and does not solve the issue.
Project Title | Project location | 94
SWOT - Analysis
Strenghts:
• Space for students that is needed
• Apartments that meet the requirements of healthy housing conditions
• Enabling community living for students
• Controlled by serious housing companies
Opportunities:
• Space for new housing forms, new concepts to overcome possible segregation issues
• Housing concepts that combine student housing and also other housing for residents
Weaknesses:
• Segregation is part of PBSA
• takes time to be build, no immediate solution
• cost intensive
Threats:
• Out-migration might lead to decay
• Space in good location is needed but might be rare
• Might be located too far away from the city centre and therefore become unattractive
• PBSA can lead to displacement of other residents
Proposal: When hyblerfisering gets more difficult to implement for landlords, there is the issue that students still need a place to live. This is why a regulation of students must be connected to the building of new student accommodation. To address the mentioned threats and weaknesses, the following proposals are made:
1. New student accommodation should be located either relatively close to the campus and centre or connected with a good public transport and bike line connection, like close to Holtermann’s Veg. The bus parking spaces along the road can be used for this.
95 | Project location | Project Title
Not many students interact with the activities in the eldery centre which is probably because there are many activities for students in the city in general but the eldery centre would like to change that.
2. To avoid segregation student houses should have other infrastructure for other groups of residents as well like for example kindergartens or libraries (Moholt). The student village Moholt in Trondheim is already a good example on how to include infrastructure for other people than students. The student village has its own centre with facilities not only for the students but also other social groups. In Moholt is to find next to housing also a library, a kindergarten, grocery store and sports activities.
3. New built student accommodation can be experimental and include other residents as well. There can be a specific number of apartments for families and other forms of modern living like more intergenerational housing should be built.
4. Also, the idea should be followed that Sit buys/rents apartments for students in regular apartment buildings, in this way, it can be made sure that the student apartment is from a serious company and mixed groups live in one building.
5. Moreover, Sit should check that all rooms are taken in their dorms and that also short-term students have the opportunity to get a room.
How does the proposal tackle the problem statement?
PBSA contributes to avoiding that students live in transformed family houses and therefore tackles the problem that too many families leave the area.
How does the proposal address the vision?
PBSA contributes to diversity because it makes it possible that families stay in the area and therefore a more mixed group of residents live together. Moreover PBSA contributes to quality student housing that addresses student needs. With spaces dedicated to the community, PBSA cn also address the vision of community.
Who is responsible?
Municipality, Sit and other stakeholders that can be part of modern living forms.
Its a long distance to travel to the library in order to borrow books. For me it is fine but for others it might not work. There are some books at the eldery centre but really few and nearly always loaned by others.
Project Title | Project location | 96
6.8 Flexible Spaces
Families live in overcrowded conditions in Ola Frost veg 2. You can see that they use their wintergardens as additional bedrooms.
Our group proposes solutions for flexible spaces for upcoming apartment buildings and houses. This way overcrowdness can be prevented and future apartments are resilient to changing circumstances. The concept of “flexibility in architecture is the ability of a building to continuously adapt its space layout and even its structure to evolving needs”. (Chaillou, 2018) Designers and planners of apartment buildings and houses would benefit from understanding that the needs of individuals and families in a house are changeable. Therefore, the need for adaptability and flexibility should be prioritised during design processes.
It is proposed for upcoming apartment buildings in Tempe-Sorgenfri as modifying existing buildings can be challenging. The development plan for Tempe-Sorgenfri reserves a few areas for housing, housing/offices combination, and housing/services combinations. From the municipality it is seen that there are housing plans that are set in motion, but they are not yet built. Plans set in motion - Tempe-Sorgenfri:
• Øystein Møyles veg 23 - Parts of the area are to be revised and regulated from a housing area to an apartment building and kindergarten area. (Voll Arkitekter, 2015)
• Anton Grevskotts veg 2 - Regulating the area into a residential area with 200 apartments and some offices. (Trondheim Kommune Byplankontoret, 2018)
• Valøyvegen 9 - Initially a plan for new apartment buildings was developed. However, after further investigation the area is considered one of the few suitable areas for a new kindergarten. It is proposed to incorporate the kindergarten with an apartment building on the first floor with a possible outdoor area for the kindergarten. (Trondheim Kommune Byplankontoret, 2020)
• Sorgenfrivegen 14 - The area is to be developed into student housing apartments. (Bergersen Arkitekter, 2022)
• Sorgenfrivegen 16 - Facilitate the construction of new apartment buildings with relevant facilities. (Lusparken Arkitekter, 2023)
In order to determine whether suggested policies would be beneficial for this report or not, it is important to research if there are any ongoing housing projects or new housing projects that are being planned.
97 | Project location | Project Title
Proposal: The following proposals are not new ideas. They have already been studied and suggested in the Flexible Housing book by Tatjana Schneider and Jeremy Till (2007). The proposals consider the rapid changes of tenants including students, commuters, and such.
Walls and roofs
• Non-load bearing internal partition walls allow for easier future remodelling of rooms
• Flat roof designs are the better option for allowing expansions, but the structure of the roof must be able to tolerate new additions
Horizontal and vertical expansions
• For horizontal expansions: Possibility of adding expansions to a building/house should be tested during the design process while considering factors such as access, light, structure, and how serviceable the expansions are
• For vertical expansions: Possibility of adding expansions vertically is done by expanding onto an existing building or creating a liveable space on a rooftop. Consider the following before expanding: location of staircase, fire escape, rooflight, and sufficient headroom
Open space planning
• Open floor plans: This is a common floor plan in Norway where the separations between
• rooms are minimal. The standard design would be a private bedroom, a bathroom, and one bigger room combining the kitchen and the living space (MasterClass, 2021)
• Functional neutral rooms: Creating equal sized rooms without a specific function. The residents would activate the space and in time the functionality of the space would change depending on the residents
• Movable walls: integrating movable walls can help divide rooms without changing too much. For this solution to work, the original layout of the room must be functional without the divide
Joining and dividing up planning
• Joining: Designing spaces by taking in consideration the possibility of joining two apartments together. This can address the need for space for growing families
• Dividing up: The ability of dividing two units to separate individual units can provide extra space for new residents while avoiding the need to move when residents have outgrown their residence
Project Title | Project location | 98
Flat swapping
• Implementing a system where residents sign up to offer their residence when their needs no longer matches their residence in exchange for another suitable residence
SWOT Analysis
Strenghts:
• Sustainability
• Affordability
• Adaptability
• Customizability
Opportunities:
• Sense of ownership
• Encourages families to stay longer
• Potential financial income
Weaknesses:
• Longer planning period
• Limited materials
Threats:
• Higher tenant turnover
• Changes might not be appealing
How does the proposal tackle the problem statement?
The proposal of flexible spaces can prevent overcrowded homes due to how adaptable flexible spaces are.
How does the proposal address the vision?
Flexible spaces can provide adequate housing through creating spaces that meet the residents needs and allowing residents to claim the spaces that they need while adapting them to changes.
Who is responsible?
As the need for adaptability and flexibility grows, it is proposed that no specific parties are responsible for implementing flexible spaces. Instead, incorporating flexible spaces is to be a norm that reflects the societal need for flexibility and sustainable living. Planners and designers in addition to building owners are to include flexible spaces in their development plans for houses and apartments.
99 | Project location | Project Title
Reflection on proposal:
Our proposal of measures to tackle the problem statement and to achieve the vision we think is coherent. At the same time the measures we propose are many and some of them are not as elaborated as others, which makes it more difficult to see how those can be implemented. Moreover we see it as unfortunate that we didn’t have the possibility to have longer conversations with students about their point of view about Tempe and hybels. We also couldn’t talk to the landlord in Tempe that rents out to many students. It would have been of value to get their opinions as well on the subject. We think that our proposal has potential but it is only implementable when the municipality takes responsibility for many of the measures. With our proposal we also tried to strengthen these stakeholders that have a lot of interest but not as much power. In conclusion we think that we achieved this at least for some of the measures, but we also see that a lot depends at the end again on the authorities.
Reflection on methods and problems:
The project also came with some challenges. Even though the identified problem statement is based on several statements from stakeholders and residents and was therefore validated a lot, we could have collected more of our own data for the analysis but we found that difficult regarding the topic of housing. Especially for data that just refers to Tempe-Sorgenfri. Our interventions were partly successful and partly not. While the intervention in Tempe was going very well the intervention in Sorgenfri was more challenging. In Tempe we had the advantage of a sunny day and that especially older people were there that talked to us. At times where the intervention did not show that many results, our strategies to change that were successful. In Sorgenfri on the other hand the residents were not as talkative. Retrospectively it would have been better to bring something people would have liked more to engage with. To get a deeper understanding of several topics we conducted interviews. Those gave us a very good basis to work with and were very useful for the whole project.
es. In the beginning the group work went well and we worked quite well as a team. During the process this became more difficult as our time schedules were different and all of us like working individually. This reflects in the report in some points as well. We also had some issues with
Project Title | Project location | 100
7. Conclusion
distributing the workload fairly between group members as some could not contribute as much as others because their time schedule wouldn’t allow it. Furthermore it was sometimes obvious that some group members are more familiar with urban planning and the sort of submissions then others. Another challenge was for the group that not all have the same expectation about the project.
Moreover there have been discussions on how to proceed with the project as it was not clear where the projects will eventually lead to. But our group was in general very easily on the same page when it was about the question “where do we want to go with the project?”. Decisions were made then also quick and all of us were satisfied.
101 | Project location | Project Title
References and Bibliography
Abioso, W. S. & Triyadi, S., (2018). Quality of common space in traditional residential area in perspective of use satisfaction, s.l.: s.n.
Ahlfeldt, G.; Matsumoto, T.; Pietrostefani, E. and Schumann, A. (2018): Denystifying compact urban growth: Evidence from 300 studies from across the world, In OECD Regional Development Working Papers, 1–95. Paris.
Anderssen, H. B., (2022). Store Norske Leksikon. [Online]
Available at: https://snl.no/fellesareal (Accessed: October 2023)
Ballard, R. (2008) ‘Between the community hall and the city hall: five research questions on participation,’ Transformation: Critical Perspectives on Southern Africa, 66(1), pp. 168–188. Available at: https://doi.org/10.1353/trn.0.0004. (Accessed: December 2023)
Bartlomiej, T. and Pelczynski, J. (2019): Densification of cities as a method of sustainable development. IOP Conference Series: Earth and Environmental Science, Volume 362, World Multidisciplinary Earth Sciences Symposium (WMESS 2019) 9–13 September 2019, Prague, Czech Republic. [Online]: 10.1088/1755-1315/362/1/012106 (Accessed 04.12.2023).
Bergersen Arkitekter (2022): Planinitiativ, Detaljregulering av Sorgenfrivegen 14 – Trondheim. Available at: https://kart5.nois. no/trondheim/Content/Main.aspx?layout=trondheim&time=638381789484501861&vwr=asv (Accessed: December 2023)
Black, K. (2019): The Role Student Housing Plays in Communities. [Online]: https://shelterforce.org/2019/09/06/the-rolestudent-housing-plays-in-communities/ (Accessed: 04.12.2023).
Cavicchia, R. (2021): Are Green, dense cities more inclusive? Densification and housing accessibility in Oslo. Local Environment 2021, 26(10), p. 1250-1266. Routledge.
Chaillou, S., (2018). Metabolism(S): Space Flexibility in the 21st Century. [Online]
Available at: https://medium.com/built-horizons/metabolism-s-spatial-flexibility-in-the-21st-century-d7cef8aaaf84#:~:text=%E2%80%9CFlexibility%E2%80%9D%20in%20architecture%2C%20refers,its%20structure%20to%20evolving%20needs.
(Accessed 03 December 2023).
Crooke, A.H.D. et al. (2023) ‘Music, social cohesion, and intercultural understanding: A conceptual framework for intercultural music engagement,’ Musicae Scientiae, p.102986492311570. Available at: https://doi.org/10.1177/10298649231157099.
(Accessed: December 2023)
Evans-Cowley, Jennifer S. (2006): The effect of neighborhood-based code enforcement in university communities: The case of the Ohio State University. Planning Practice & Research, 21:1, 109-120. [Online]: 10.1080/02697450600901582 (Accessed: 04.12.2023.).
Facts and figures - NTNU (2023). https://www.ntnu.edu/facts.
Frost, R. (2023). Presentation for NTNU - Department of Architecture and Planning. Available at: https://ntnu.blackboard.com/ ultra/courses/_40771_1/cl/outline
Project Title | Project location | 102
Harrison, J. Kinton, C.; Smith, D. (2016): De-studentification: emptying housing and neighbourhoods of student populations. Environment and Planning A: Economy and Space, 48(8), 1617-1635. [Online]: https://doi.org/10.1177/0308518X16642446 (Access 04.12.2023).
Henning Larsen Architects AS (2023): Strategisk plan for offentlige rom og forbindelser på Tempe og Sorgenfri.
Hubbard, P. (2008): Regulating the social impacts of studentification: A Loughborough case study. Environment and Planning A 40: 323–341.
Hubbard, P. (2009): Geographies of Studentification and Purpose-Built Student Accommodation: Leading Separate Lives? Environment and Planning A: Economy and Space, 41(8), 1903-1923. [Online] https://doi.org/10.1068/a4149 (Access 04.12.2023).
Hubbard, P.; Sage, J.; Smith, D. (2013): New – build studentification: A panacea for balanced communities? Urban Studies Volume 50, Issue 13, October 2013, Pages 2623-2641. [Online]: https://doi.org/10.1177/0042098013477694 (Access 04.12.2023).
Husleieloven - husll (1999) Lov om husleieavtaler (husleieloven) Available at: https://lovdata.no/dokument/NL/lov/1999-0326-17/KAPITTEL_1#%C2%A71-1 (Accessed: October 2023)
Hybel (2023). Regler for utleie av leilighet og andre bolig typer [Online] Available at: https://boligutleie.hybel.no/regler-for-utleie-av-leilighet-og-andre-boligtyper (Accessed: October 202)
IDOE.org (2015), The Field Guide to Human-Centered Design, 1st Edition, Canada
Laycock, R. (2013) The tip of the iceberg lettuce: what direct and indirect factors enable knowledge and skill sharing in community gardens? Available at: https://lup.lub.lu.se/student-papers/search/publication/4121453. (Accessed: December 2023)
Loe, M., Semundseth, I., Kjølle, K. H., Røe, M., & Bruteig, R. (2022). En sosiokulturell stedsanalyse av Tempe-Sorgenfri. Henning Larsen Architects AS.
Lusparken Arkitekten (2023): Planinitiativ, Detaljregulering av Sorgenfrivegen 16. Available at: https://kart5.nois.no/trondheim/ Content/Main.aspx?layout=trondheim&time=638381789484501861&vwr=asv (Accessed: December 2023)
Lydon, M., Garcia, A. (2015) Tactical Urbanism: Short-term Action for Long-term Change. Washington, DC: Island Press. Available at: https://search.ebscohost.com/login.aspx?direct=true&db=nlebk&AN=946069&authtype=shib&site=eds-live (Accessed: 13 December 2023).
Mahdavinejad, M., Mashayekhi, M. & Ghaedi, A., (2012). Designing communal spaces in residential complexes. Procedia - Social and Behavioral Sciences, pp. 333-339.
Maithya, G. (2023). Modular Housing as a Solution to Affordable Housing Crisis, Re-Thinking The Future. Available at: https:// www.re-thinkingthefuture.com/designing-for-typologies/a9447-modular-housing-as-a-solution-to-the-affordable-housing-crisis/#google_vignette (Accessed: 9 November 2023)
103 | Project location | Project Title
MasterClass, (2021). Open Floor Plans Explained: Pros and Cons of Open Layouts. [Online] Available at: https://www.masterclass.com/articles/open-floor-plans-explained (Accessed 04 12 2023).
Meir, D. and Fletcher, T. (2017) ‘The transformative potential of using participatory community sport initiatives to promote social cohesion in divided community contexts,’ International Review for the Sociology of Sport, 54(2), pp. 218–238. Available at: https:// doi.org/10.1177/1012690217715297. (Accessed: December 2023)
Ministry of Local Government and Modernisation (2020): We all need a Safe Place to Call Home: National Strategy for Social Housing policies 2021.2024. Available at: https://www.regjeringen.no/contentassets/c2d6de6c12d5484495d4ddeb7d103ad5/ we-all-need-a-safe-place-to-call-home-national-strategy-for-social-housing-policies-2021-2024.pdf (Accessed: November 2023)
Moholt Student Village Masterplan - MDH Arkitekter (2013). Available at: https://mdh.no/project/moholt-student-village/. Accessed 18 December 2023
Mycek, M. K. (2019). Reaching Across the Table: An Investigation of Social Ties, Commensality, and Community in Two Food Justice Organizations. North Carolina State University. Available at: https://www.proquest.com/openview/499435d52fab92d0bafaae783abe7325/1?pq-origsite=gscholar&cbl=18750&diss=y (Accessed: December 2023)
Namugenyi, C., Nimmagadda, S.L. and Reiners, T. (2019) ‘Design of a SWOT analysis model and its evaluation in Diverse Digital Business Ecosystem Contexts’, Procedia Computer Science, 159, pp. 1145–1154. DOI: https://doi.org/10.1016/j. procs.2019.09.283
Narvestad, R. (2023) Resident participation and common areas in rental housing. Available at: https://ntnu.blackboard.com/ ultra/courses/_40771_1/cl/outline
Nordic Co-operation (n.d.). Housing in Norway [Online] Available at: https://www.norden.org/en/info-norden/housing-norway (Accessed: October 2023)
OHCHR (n.d): Special Rapporteur on Adequate Housing [Online] Available at: https://www.ohchr.org/en/special-procedures/ sr-housing/human-right-adequate-housing (Accessed: November 2023)
Olander, S., Landin, A. (2005) Evaluation of stakeholder influence in the implementation of construction projects, International Journal of Project Management, V.23, I.4, P. 321-328. DOI: https://doi.org/10.1016/j.ijproman.2005.02.002.
Petrich, Nathaniel R.. (2015). Book Clubs: Conversations Inspiring Community. i.e.: inquiry in education: Vol. 7: Iss. 1, Article 4. Available at: https://digitalcommons.nl.edu/ie/vol7/iss1/4 (Accessed: December 2023)
Pickren G (2012) ‘Where can I build my student housing?’ The politics of studentification in Athens-Clarke County, Georgia. Southeastern Geographer 52(2): 113–130.
Revington, N. (2022): Post-studentification? Promises and pitfalls of a near-campus urban intensification strategy. Urban Studies, 59(7), 1424-1442. [Online]: https://doi.org/10.1177/00420980211021358 (Accessed: 16.12.2023).
Revington, N.: (2019): Post-studentification? Promises and pitfalls of a near-campus urban intensification strategy. Urban Studies 1-19. [Online]: https://doi.org/10.1177/00420980211021358 (Accessed: 04.12.2023).
Project Title | Project location | 104
Revington, N.; Moos, M.; Henry, J. (2020): The urban dormitory: Planning, studentification, and the construction of an off-campus student housing market. International Planning Studies. 25(2): 189–205.
Ruiu, M. (2017): Collaborative management of studentification processes: The case of Newcastle upon Tyne. Journal of Housing and the Built Environment 32: 843–857.
Sandlie, H.C. and Sørvoll, J. (2017) ‘Et velfungerende leiemarked?’, Tidsskrift for velferdsforskning, 20(1), pp. 45–59. DOI: https://doi.org/10.18261/issn.2464-3076-2017-01-03 (Accessed: October 2023)
Schneider, T. & Till, J.,(2007). Flexible Housing. 1st ed. London Architectural Press. Available: https://jeremytill.s3.amazonaws. com/uploads/post/attachment/9/flexi20.pdf
Shabak, M., Megat Abdullah, A., Norouzi, N. & Khan, T. H., (2012). An Attempt to Measure the Success of Residential Common Space: A Case Study in Malaysia, s.l.: s.n.
Shaw, M. (2006) ‘Community development and the politics of community,’ Community Development Journal, 43(1), pp. 24–36. Available at: https://doi.org/10.1093/cdj/bsl035. (Accessed: December 2023)
Smith, D. (2005): ‘Studentification’: The gentrification factory? In: Atkinson, R. and Bridge, G. (eds) Gentrification in a Global Context: The New Urban Colonialism. New York, NY: Routledge, pp. 73–90.
Smith, D. (2008): The politics of studentification and ‘(un)balanced’ urban populations: Lessons for gentrification and sustainable communities? Urban Studies 45(12): 2541–2564.
Ståhle, Alexander. (2017). Closer Together: This is the Future of Cities. Årsta: SCB Distributors
Statistisk sentralbyrå (2023). Kommunefakta Trondheim [Online] Available at: https://www.ssb.no/kommunefakta/trondheim
(Accessed: October 2023)
Stevenson, C., Turner, R. and Costa, S. (2020) ‘“Welcome to our neighbourhood”: Collective confidence in contact facilitates successful mixing in residential settings,’ Group Processes & Intergroup Relations, 24(8), pp. 1448–1466. Available at: https://doi. org/10.1177/1368430220961151. (Accessed: December 2023)
Trondheim 2030 - magasinet om byutvikling, u.d. Trondheim 2030. [Online]
Available at: https://trondheim2030.no/tempe-sorgenfri
(Accessed: December 2023)
Trondheim Kommune (2019): Områdeplan for Valøya og Tempe. [Online]: https://www.trondheim.kommune.no/globalassets/10-bilder-og-filer/10-byutvikling/byplankontoret/1b_off-ettersyn/2019/tempe-og-valoya-omraderegulering-r20120020/3.-planbeskrivelse.pdf (Access 16.12.2023).
Trondheim Kommune (2022): Kommuneplanens arealdel (KPA) OG Delplaner, Trondheim kommune. Available at: https://www. trondheim.kommune.no/arealdel/ (Accessed: November 2023).
Trondheim Kommune Byplankontoret (2018): Anton Grevskotts veg 2, detaljregulering. Available at: https://kart5.nois.no/ trondheim/Content/Main.aspx?layout=trondheim&time=638381789484501861&vwr=asv (Accessed: December 2023)
105 | Project location | Project Title
Trondheim Kommune Byplankontoret (2020): Valøyvegen 9, detaljregulering. Available at: https://kart5.nois.no/trondheim/ Content/Main.aspx?layout=trondheim&time=638381789484501861&vwr=asv (Accessed: December 2023)
Voll Arkitekter (2015): Detaljplan for Øystein Møylas veg 23 mfl , gnr/bnr 62/435, 62/305 , 62/261, 62/253 mfl. Available at: https://kart5.nois.no/trondheim/Content/Main.aspx?layout=trondheim&time=638381789484501861&vwr=asv (Accessed: December 2023)
Winkelmann, Finn Niklas (2020): Putting a threshold on studentification. An international comparative assessment of a threshold measure in the context of studentification. University of Groningen.
Interviews list:
Professor on Housing, NTNU (2023): Interview by Kalaji, R., Kister, M., Muñoz, E. [in person], 22 November
Representative, Boligstiftelsen i Trondheim (2023): Interview by Kalaji, R., Kister, M., Muñoz, E. [in person], 01 November
Representative, Møllenberg & Rosenberg Velferdsforening (2023): Interview by Gerhardsen, S., et al. [in person], 13 November
Stakeholder-Resident, Wooden houses area (2023): Interview by Gerhardsen, S., et al. [in person], 02 October
Stakeholder, Elderly centre (2023): Interview by Kalaji, R., Kister, M. [in person], 26 September
Stakeholder, Frost Eiendom (2023): Interview by Kalaji, R. [email], 12 November
Stakeholder, Kindergarten in Tempe. (2023): Interview by Kister, M. [in person], 27 September
Stakeholder, SIT (2023): Interview by Gerhardsen, S., et al. [in person], 20 September
Project Title | Project location | 106
List of Figures
Picture cover, made/taken by group
Picture page 2, made/taken by group
Picture title, made/taken by group
Figures 1: Randa, made/taken by group
Figures 2: Emiliano, made/taken by group
Figure 3: Sara, made/taken by group
Figure 4: Milena, made/taken by group
Figure 5 : Tempe-Sorgenfri, made/taken by group based on Leo et al., 2022
Figure 6,: High-rise apartment buildings Tempe, made/taken by group
Figure 7: Apartment buildings Sorgenfri, made/taken by group
Figure 8: Detached wooden houses, made/taken by group
Figures 9: Map housing, made/taken by group based on Leo et al., 2022
Figures 10: Timeline, made/taken by group
Figures 11: Age distribution, based on , made/taken by group based on Leo et al., 2022
Figures 12: Immigrants in Trondheim, made/taken by group based on Leo et al., 2022
Figures 13, 14: Service, made/taken by group
Figures 14: High rise building, made/taken by group
Figure 15: Map of uses, made/taken by group based on Leo et al., 2022
Figure 16: Specific uses in Tempe-Sorgenfri, made/taken by group based on Leo et al., 2022
Figure 17: Overcrowded apartments, made/taken by group based on Leo et al., 2022
Figure 18: Low income households, made/taken by group based on Leo et al., 2022
Figures 19: Families moving out, students moving in, made/taken by group
Figure 20: Vision for Tempe-Sorgenfri, made/taken by group
Figures 21: development plan, made/taken by group
Figures 22: High-rise apartment buildings Ola Frost veg and apartment buildings Sorgenfri, made/taken by group
Figure 23: Ola Frost veg 1, made/taken by group
Figure 24: Ola Frost veg 2 with winter gardens, made/taken by group
Figure 25: Ola Frost veg 3 with open balconies, made/taken by group
Figure 26: Ola Frost veg 4, made/taken by group
Figures 27: Common flat , by Narvestad, 2023
107 | Project location | Project Title
Figure 28: Outdoor area, made/taken by group
Figures 29: Sorgenfri apartment building, made/taken by group
Figures 30: digital blackboard/community sign, made/taken by group
Figure 31: Ola Frost veg 1-4, made/taken by group
Figure 32: How long have you been living in ola Frost veg?, made/taken by group
Figures 33: No engagement between different groups, made/taken by group
Figures 34: Ola Frost veg 1, made/taken by group
Figures 35: Talking to residents, made/taken by group
Figure 36: Coffee, made/taken by group
Figure 37: Sign, made/taken by group
Figure 38: Sign different languages, made/taken by group
Figures 39: People talking, made/taken by group
Figure 40: International food festival, made/taken by group
Figures 41: Intervention, made/taken by group
Figures 42: Painting, made/taken by group
Figures 43: Gratis Kaffe, made/taken by group
Figures 44: Mosaic of Sorgenfri, made/taken by group
Figures 45: Mosaic of Sorgenfri, made/taken by group
Figures 46: Power-interest diagram, made/taken by group
Figures 47, 48: Stakeholder influence diagram; Stakeholder-issue interrelationship diagram, made/taken by group
Figures 49: UKA flag, made/taken by group
Figures 50: Mailboxes, made/taken by group
Figures51: Bicycles, made/taken by group
Figure 52: Student housing, made/taken by group
Figures 53: Vision, made/taken by group
Figures 54: Concept for solutions, made/taken by group
Figures 55: Concept for solutions connections, made/taken by group
Figure 56: Problem statement, made/taken by group
Figure 57: Modular Housing, made/taken by group
Figure 58: CPH Village, Copenhagen, Denmark,
Figure 59: Dortheavej, Copenhagen, Denmark (BIG Architects)
Figure 60: Modular apartment, made/taken by group
Figure 61: Modular village, made/taken by group
Figure 62: Single module housing, made/taken by group
Figure 63: Suggested areas modular housing, made/taken by group
Figure 64: Housing policy, made/taken by group
Project Title | Project location | 108
109 | Project location | Project Title























































 Frost Eiendom
Frost Eiendom






















