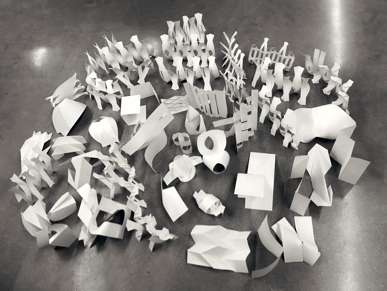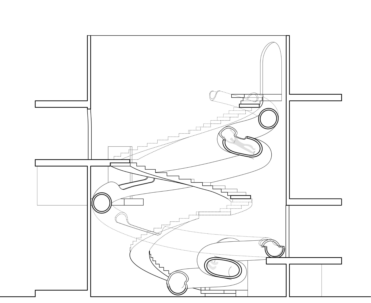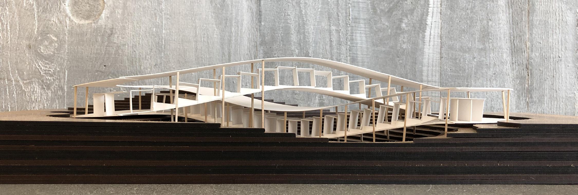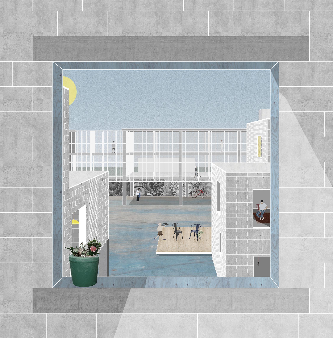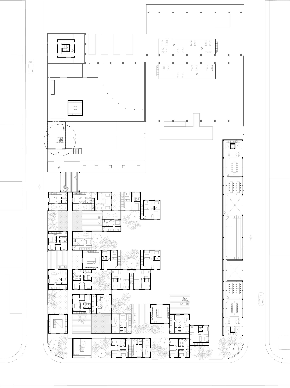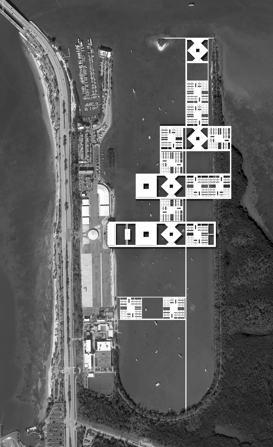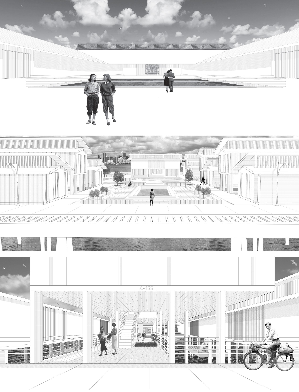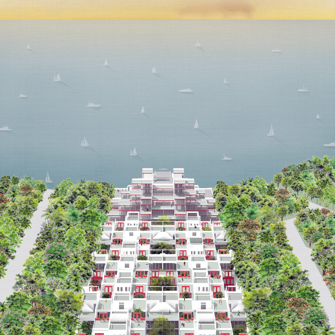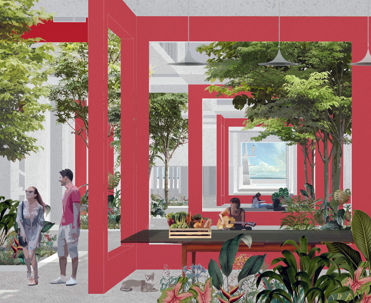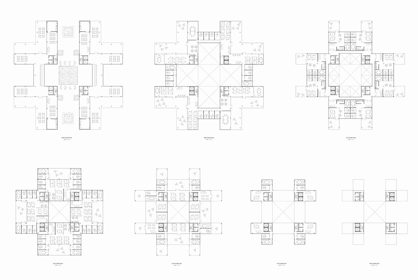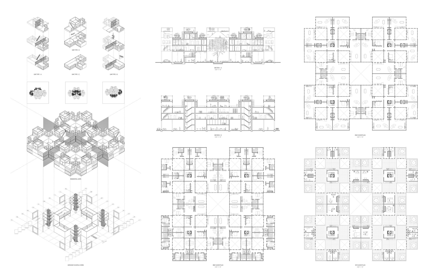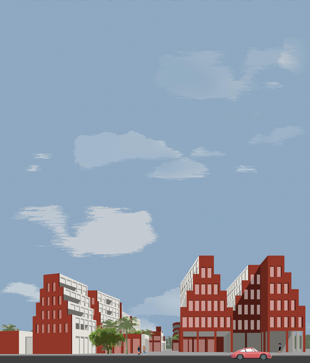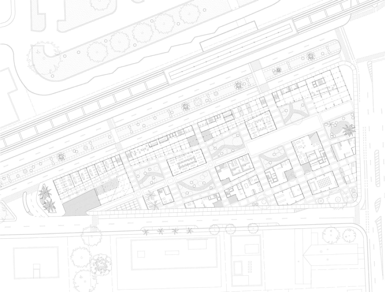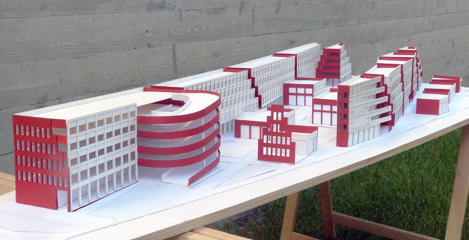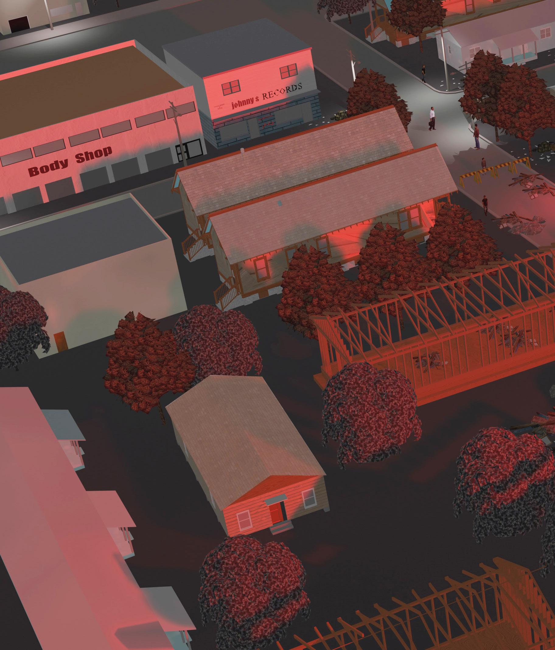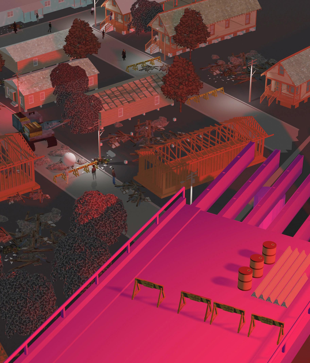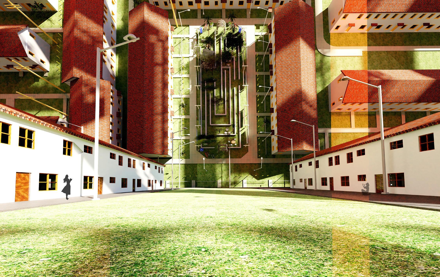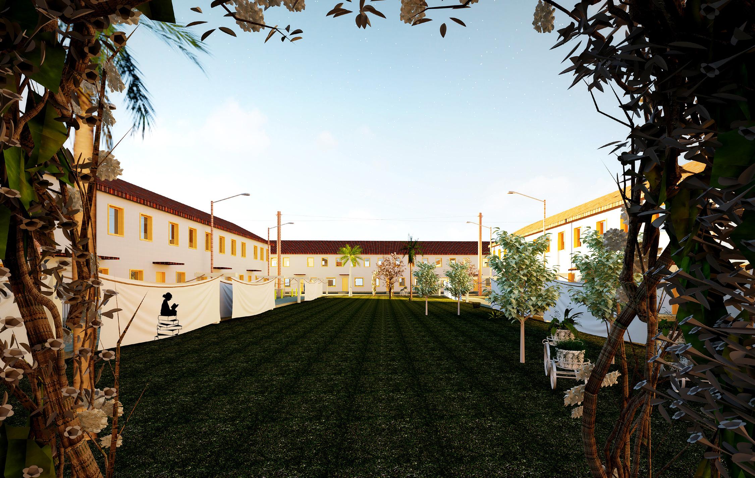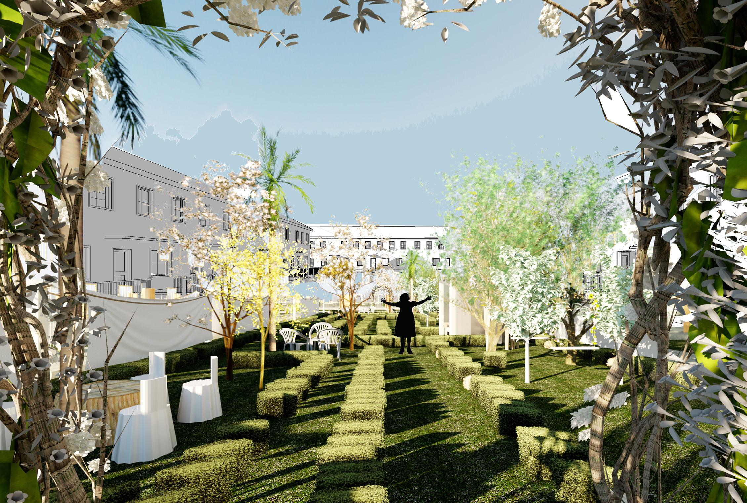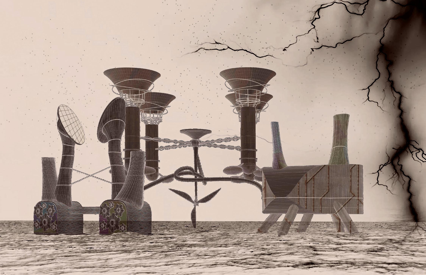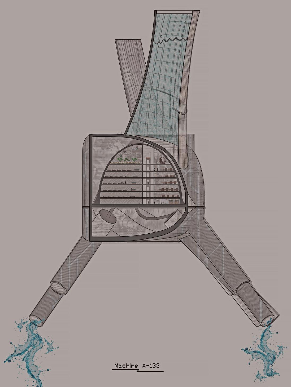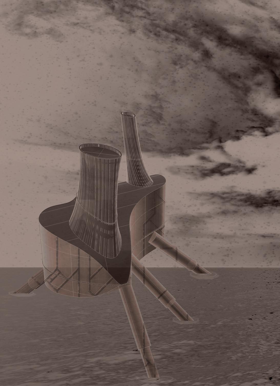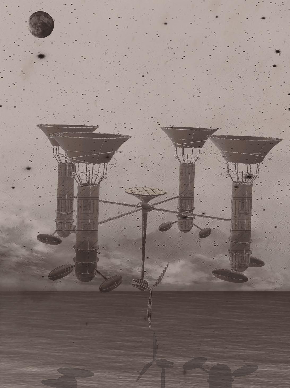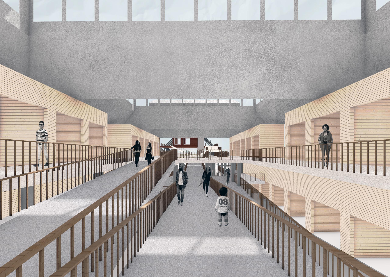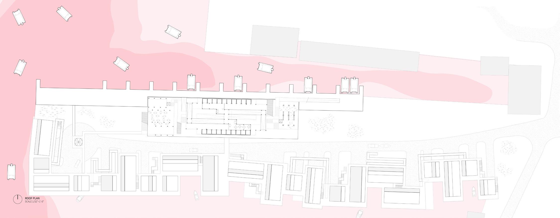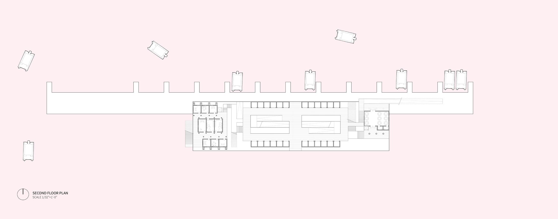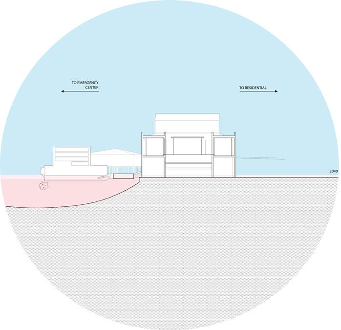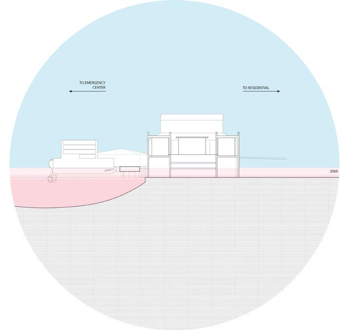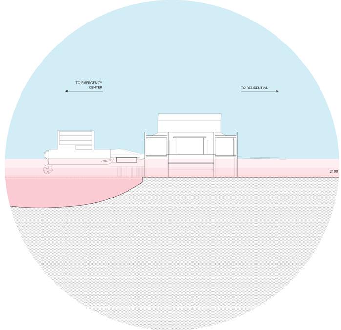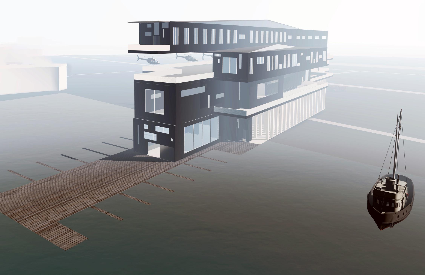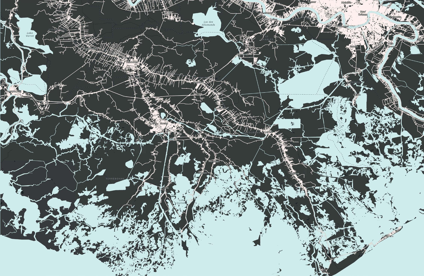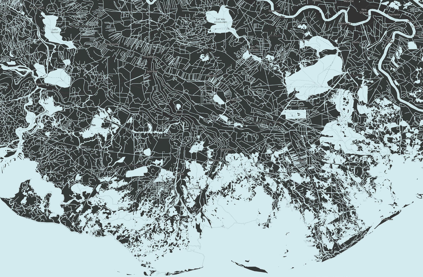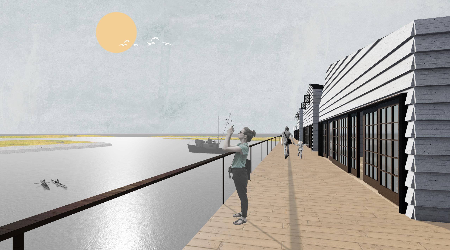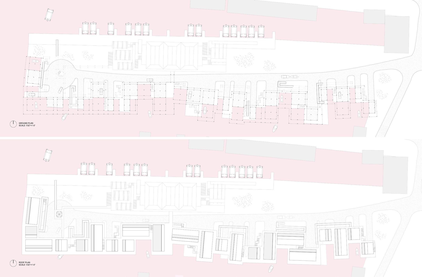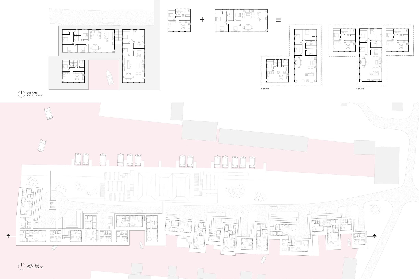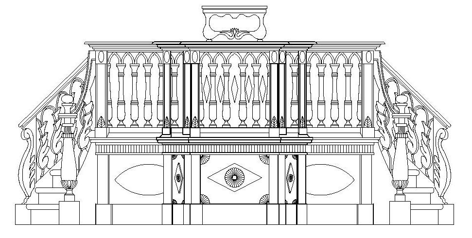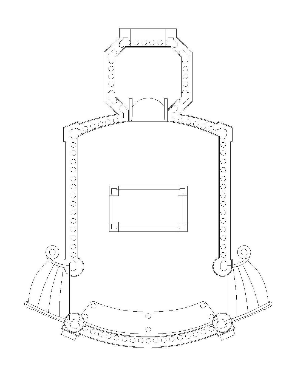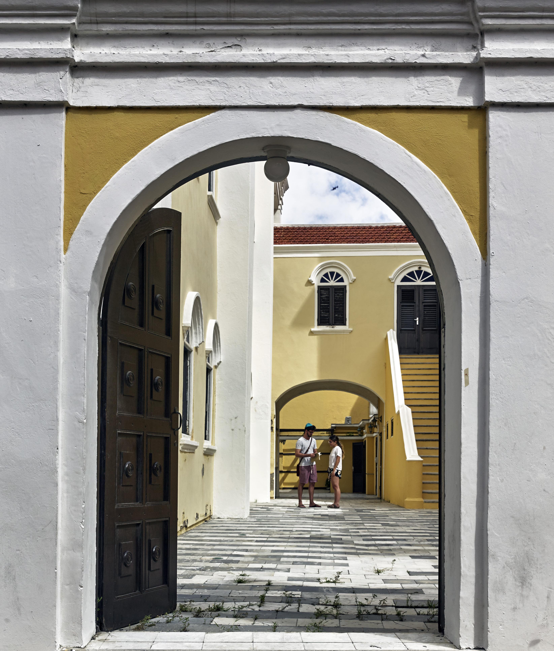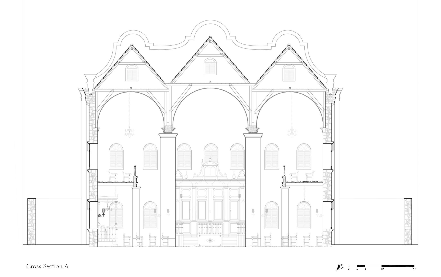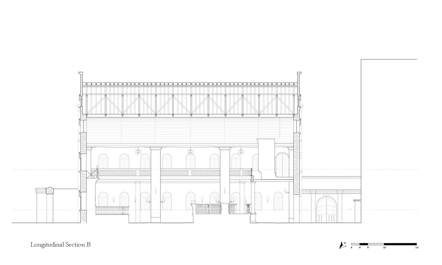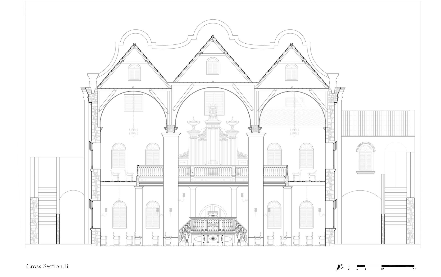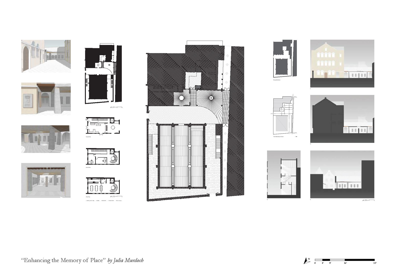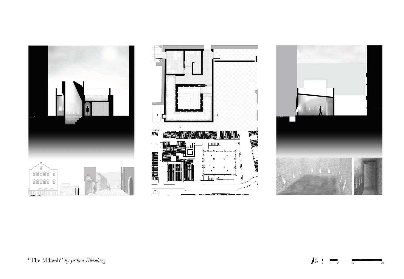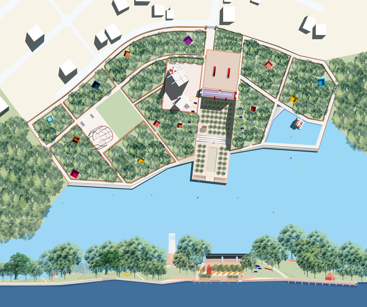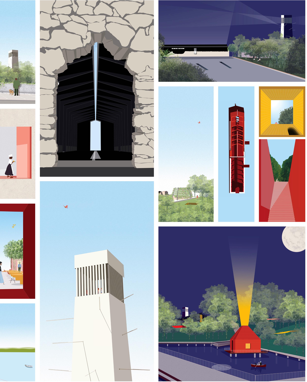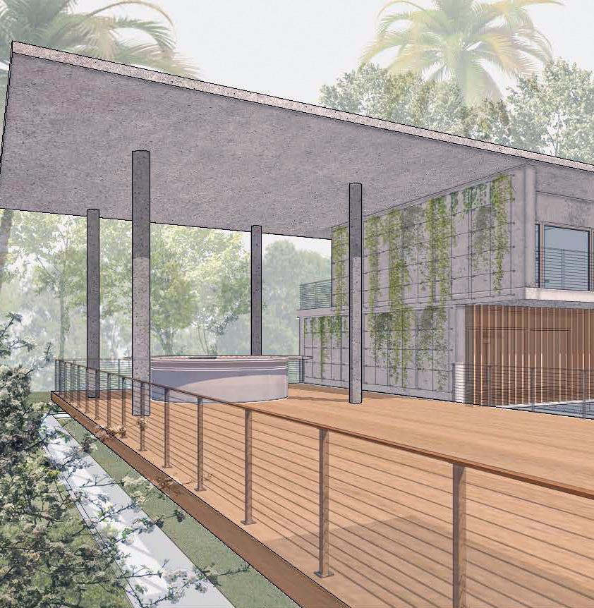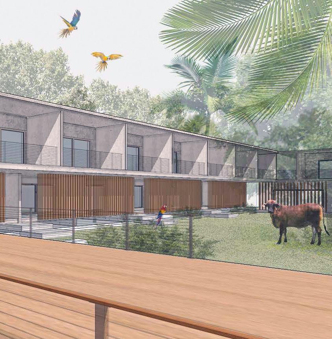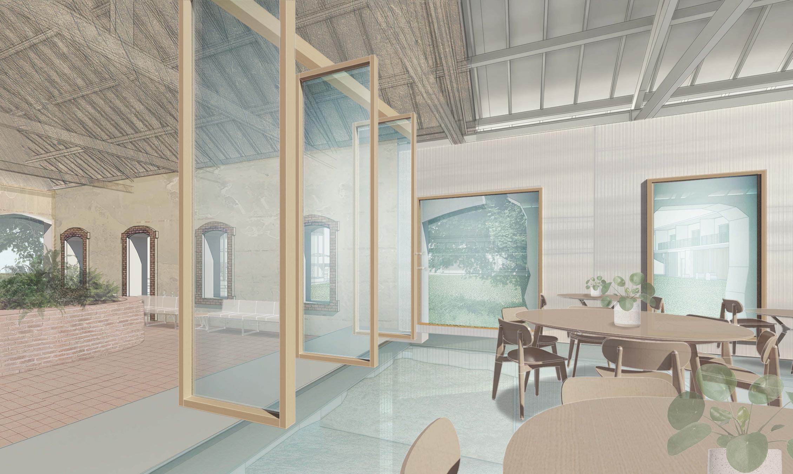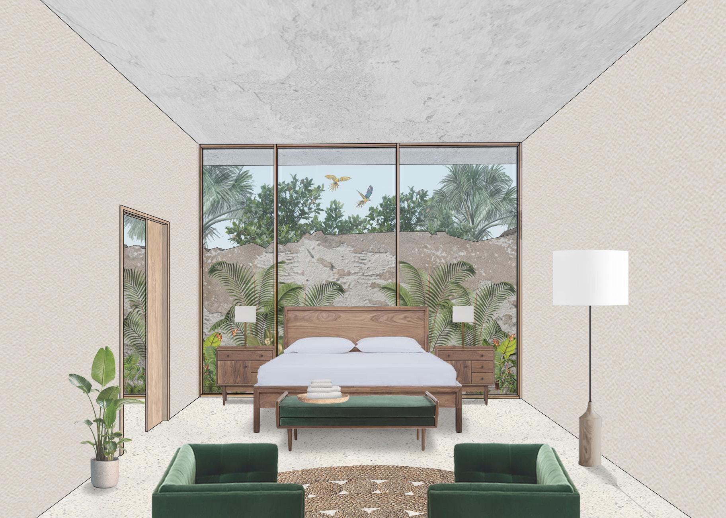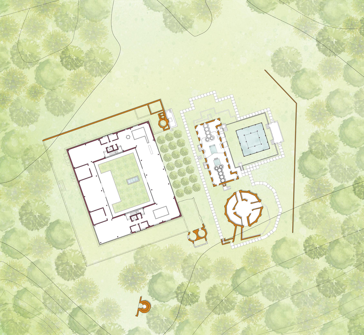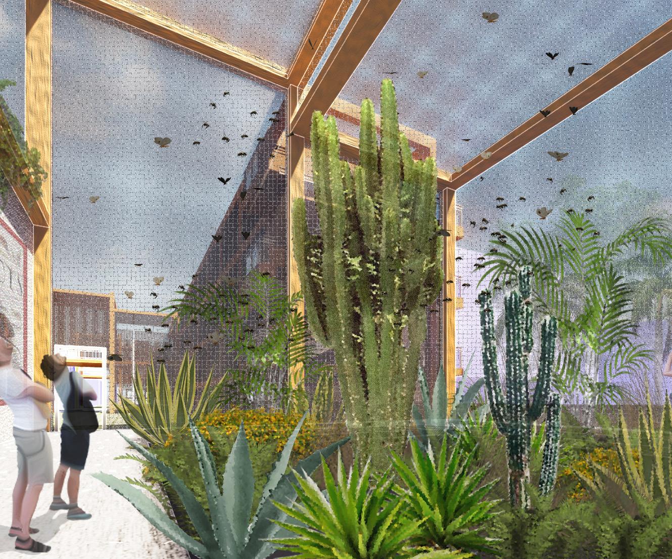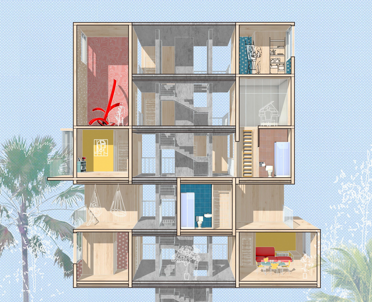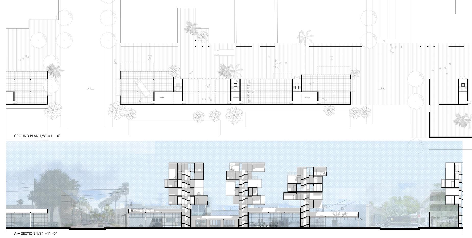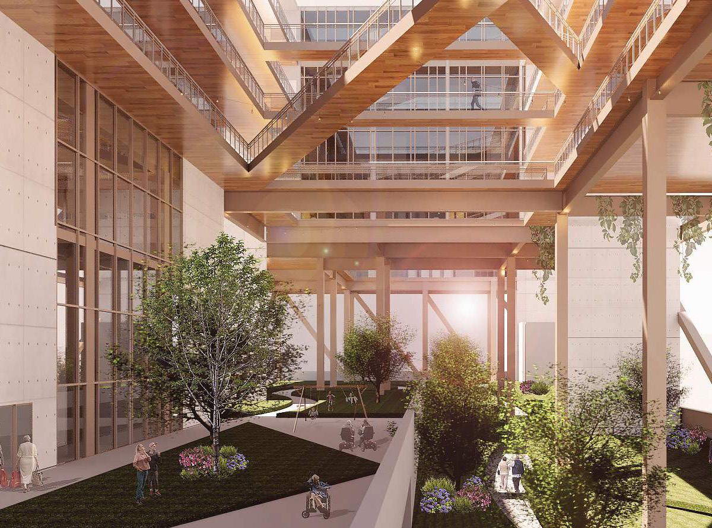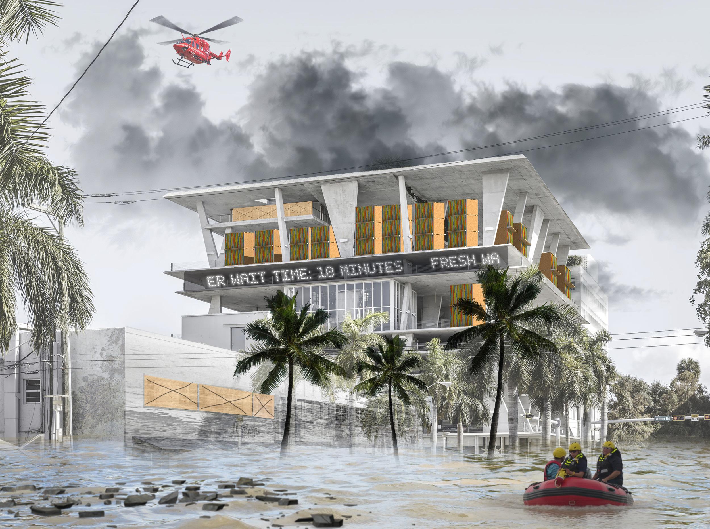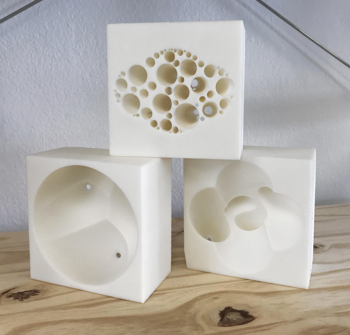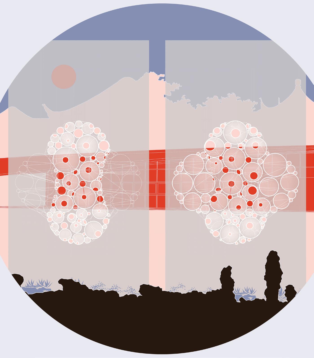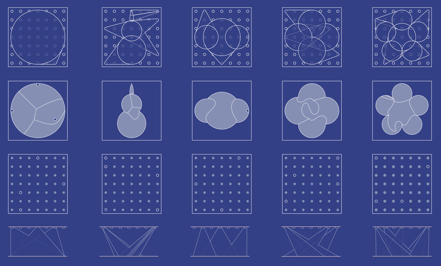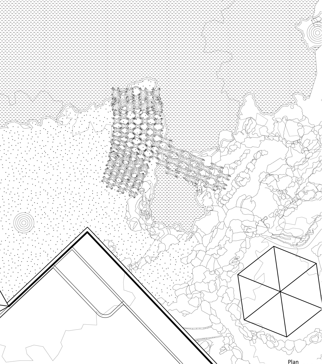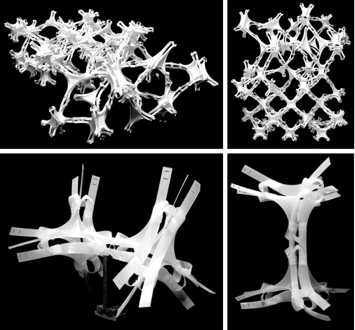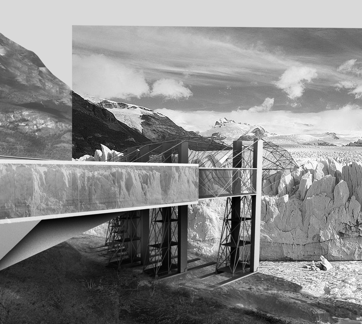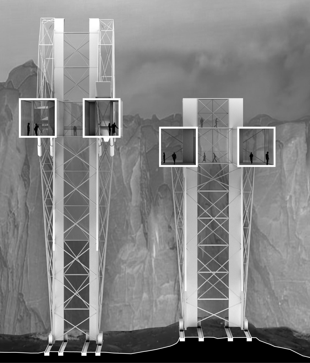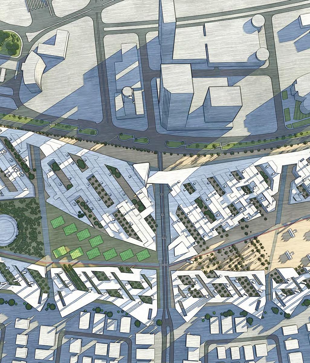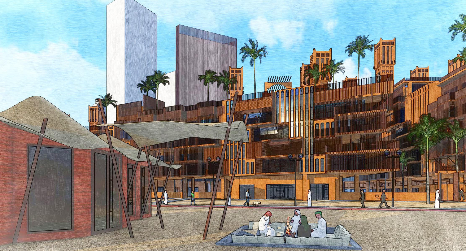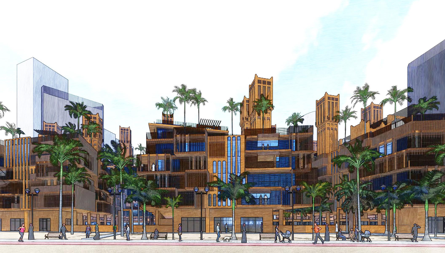The University of Miami School of Architecture Builds Resilience
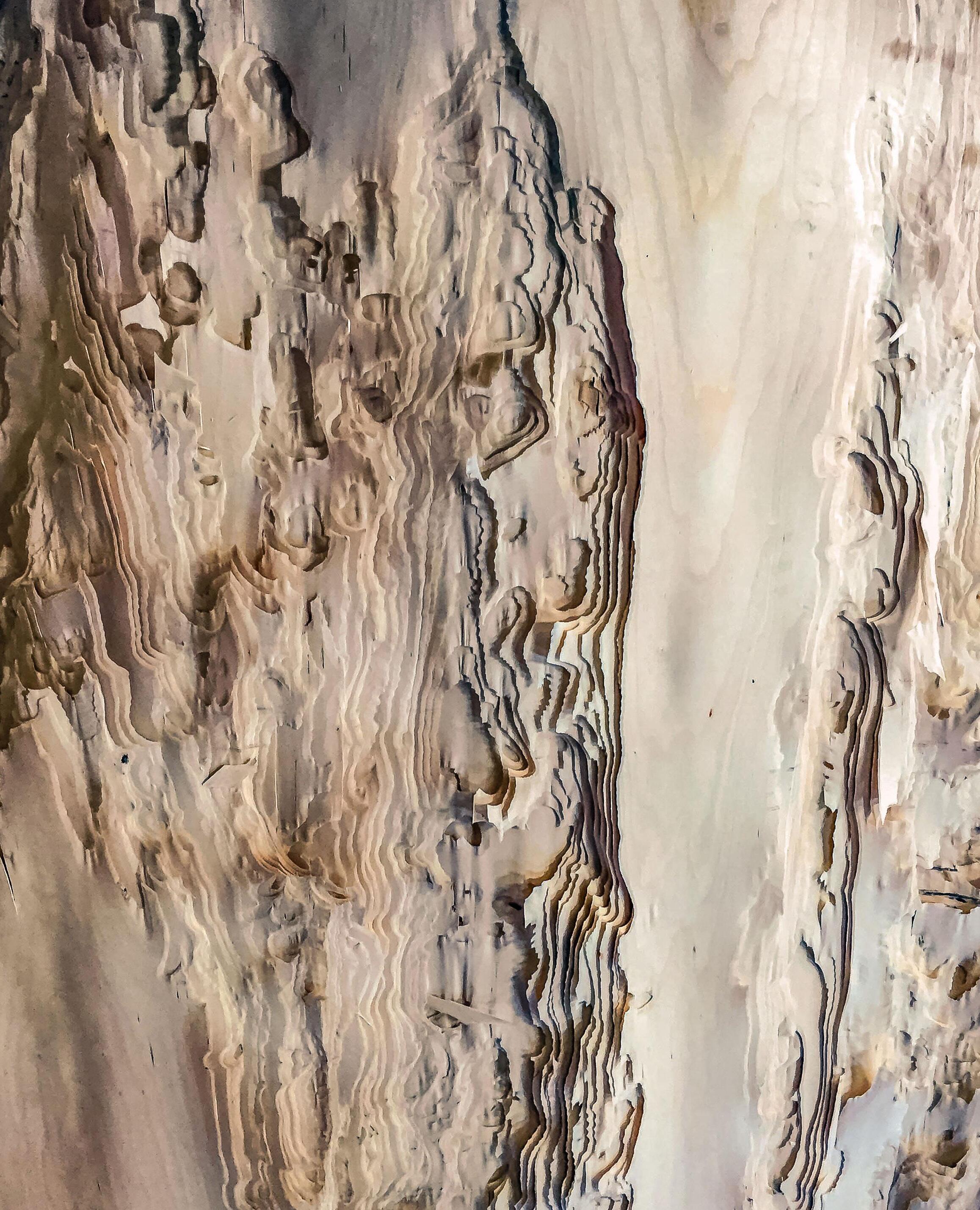 by Sonia Chao
by Sonia Chao
36
“Urban resilience” is the University of Miami School of Architecture’s strategic focus area. Achieving a measure of urban resilience requires complex, scalable solutions, which U-SoA has been and continues to be eminently well-situated to spearhead in collaboration with stakeholders in government, industry, and local communities, while in parallel, it prepares students for professional leadership and lifelong learning in architecture, urbanism, sustainability, and resilience.
U-SoA contributes to the mission of a comprehensive research university through the processes of “creation,” which includes research, scholarship, and design; through the practice of “re-creation” centered on education; out of “translation” via technology and creative professional practice, and by means of “utilization,” vis-a-vis community service and engagement. Through this comprehensive approach, U-SoA’s school-wide community produces excellent scholarship and projects that are relevant and can address societal and hemispheric challenges and opportunities.
Various members of U-SoA’s faculty are currently involved in resilience-related research initiatives, often on interdisciplinary teams, along with colleagues from across the UM
campus and at other institutions, thanks to current or recent internal U-LINK funding and external grants; including from the National Science Foundation (NSF), the National Endowment of the Arts (NEA), and the Robert Wood Johnson Foundation. The topics of faculty investigations, which can also engage students through projects and coursework, range from climate to material science to community building to population health and well-being. Specific projects address coastal and community resilience and the quantifiable correlations between natural defense systems and their capacity to protect urban centers from storm surge events.
Faculty has also been engaging these topics through professional practice, working with public and private clients and organizing multidisciplinary teams to advance techniques and models of urban resilience. Recent efforts extend to the difficult intersection between resilience, historic preservation, engineering, material technology, and public policy. Such realistically grounded projects offer important case studies that expand students’ understanding of challenges and opportunities.
Three faculty members have been involved in U-LINK projects. The first of these interdisciplinary investigations is entitled Hyperlocalism: Transforming the paradigm for climate adaptation . The first-year objective is to identify climate adaptation initiatives locally and across the U.S. and to engage advocacy groups working to inform and empower individuals in climate change awareness. The second research team’s initiative is entitled Next generation of coastal structures: Feasibility, quantification, and optimization . Its purpose is to address the multidimensional functionality of human-altered shorelines. Models of next-generation coastal structures were both visualized and 3D-printed based on site visits, stakeholder discussions, and preliminary research on housing prices and on biophilic concrete. The last of the U-LINK research endeavors is in Phase II of
37
LU_LAB’S WOOD INNOVATION GRANT PROJECT //
development, entitled Identifying, prioritizing, and validating green infrastructure approaches to enhance coastal resilience – Implementation of a data-driven test case in Miami Beach . For this project, UM experts are exploring ways to restore living shorelines to protect coastal communities from waves and storm surge, and plan to design and test the feasibility of installing a hybrid “green/grey” defense system—one that employs both natural and cement-based elements—off the coast of Miami Beach. This team is using the Rosenstiel School’s SUSTAIN facility to conduct experiments. Data produced from those experiments will be compared to data provided by The Nature Conservancy to comprehend the differences in their performance and in turn, utilize the data in a “human-centered computational model” created by the U-SoA-led sub team to evaluate the performance of enhanced reefs in diminishing the physical and social vulnerability of the urban fabric and of individual buildings to storm surge flooding.
The U-LINK teams presented their work in a term-long program curated by Associate Dean Carie Penabad in Spring 2019 as part of U-SoA’s High Noon series—a lunchtime forum dedicated to ongoing research. They also closed Design Miami’s 2019 program with presentations and a panel discussion titled “Rising Tide: University of Miami’s Interdisciplinary Approach to Coastal Resilience.”
The School’s outreach arm, the Center for Urban and Community Design (CUCD) , continues its two-decade-long journey of collaborating with local, regional, and national governments, NGO’s and community groups to enable faculty, student, and alumni endeavors in fostering resilient and sustainably-minded community designs worldwide. This year, it was awarded a grant by Dade Heritage Trust to complete a “resilience toolkit” for historic property owners interested in learning how to prepare, defend, and adapt their properties in the face of increasing climate challenges. In parallel, in the wake of Hurricane Irma, CUCD leadership along with CUCD-affiliated CoE faculty and a B-Arch alumna, Gabriella Feito, created a “user-friendly building design
kit,” utilizing shipping container structures to create affordable and resilient housing options for the Caribbean and beyond. Thanks to an external grant from the NSF, the CUCD has been involved in a research initiative focused on creating a “human-centered computational model” to determine coastal building and urban vulnerabilities by determining resilience dynamics; thereby generating a framework which takes into account the inter-dependencies between various factors, such as population, the environment, organizational structures—be they physical, economic, or socio/cultural factors.
One of the CUCD’s leaders is an executive board member of the Florida Climate Institute [FCI], a multi-disciplinary network of national and international research and public organizations, scientists, and scholars concerned with achieving a better understanding of climate variability and change, which additionally serves in an advisory capacity to the Southeast Florida Regional Climate Change Compact. Another of the CUCD’s leaders is a member of the City of Miami Beach historic preservation board, which is increasingly dealing with the real-world intersection of resilient design and preservation standards. CUCD leadership has served as a local expert to the visiting Urban Land Institute (ULI) team and to the City of Miami during a recent urban resilience workshop, which resulted in a comprehensive report and recommendations. On other occasions, the CUCD has supported the City of Miami Beach and the Miami-Dade County Offices of Resilience during resilience planning charrettes and in workshops by the U.S. Army Corps of Engineers.
This fall, U-SoA’s LU_Lab began work on the two-year-long project to include the Florida Forest Service, WoodWorks, Atelier Mey, and FASCO America along with the lab’s leadership. The teams will develop and deliver an educational platform on mass timber and solid wood products to support and expand the U.S. Forestry management initiatives for healthier forests throughout the state. One of the grant’s primary objectives is to lead innovation between academic, manufacturing, and professional organizations, connecting students, practitioners, and researchers in collaborative
38
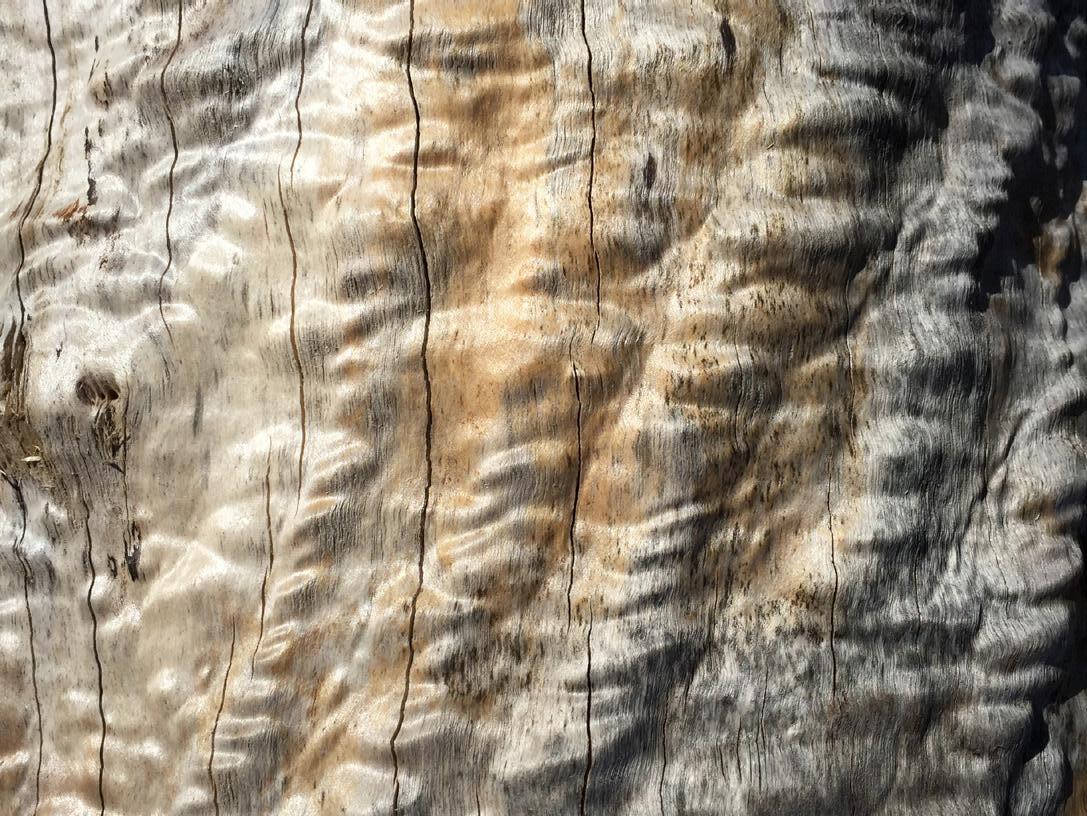
learning/making environments. A leading member at LU_Lab has been named Chair of the Miami chapter of the American Institute of Architect’s Sea Level Rise Task Force.
RAD , U-SoA’s lab whose project-based research focuses on the spatial ramifications of embedded technology and ubiquitous computing, inaugurated its interdisciplinary Zenciti Research Unit . This Urbetica-funded platform will continue to develop technologydriven solutions for more resilient development.
Several U-SoA faculty are also engaged in probono initiatives to support and enable citizens for cross-disciplinary climate-related discussions and workshops. These endeavors are aimed at empowering citizens, creating resilient design toolkits, and employing design charrettes as a vehicle for change.
A new, timely, and innovative interdisciplinary Master of Professional Science (MPS) in Urban Sustainability and Resilience is the result of a joint effort between the College of Arts and Sciences (Geography) and the School of Architecture. This MPS program launches in Fall 2020 and will provide the knowledge, skills, and hands-on practical engagement necessary for students working toward solving the urban resilience challenges of the 21st century by leveraging Miami’s strategic location and cross-disciplinary opportunities. Graduate students in this program will utilize the South Florida and Caribbean region as an “urban
lab” to explore, analyze, and propose solutions to the complex interrelationships among urbanism, sustainability, and planning within the metropolitan environment, as well comparatively with other locations throughout the hemisphere and the rest of the world. This program will take advantage of existing School of Architecture courses focused on resilient building and community design (ARC 579/679), local case studies (RED 690), and adaptation to climate change (ARC 539/639).
The School also established new partnerships for resilience-focused initiatives with Miamibased professional practices. These include multi-year funding by Arquitectonica and Perkins and Will for upper-level studio courses and lectures that bring resilience experts who are leading in the global arena to engage directly with our community.
The development community is also on board for collaboration in this area, specifically with the MRED+U Program whose advisory board has made resilience a priority. The Masters of Real Estate Development + Urbanism (MRED+U) program’s Advisory Board has formed a committee focused on Resiliency and is led by a prominent architect from Touzet Studios. The committee engages students, board members, and community partners in a variety of resiliency initiatives and in addition, is working with faculty on ideas for integrating resiliency into the MRED+U curriculum. Board Member and President of Swire Properties worked closely with MRED+U’s director Chuck Bohl on staging and hosting the 2019 Capstone Project. Swire’s sponsorship offered an opportunity for students to work on adaptation strategies for Swire’s next phase of resilient development in Miami. This school-wide capstone workshop generated multiple scenarios for a future expansion of BCC with a special focus on resiliency. The second annual survey organized and conducted by MRED+U students, faculty, and board members is currently released, and the results will be presented at the annual Real Estate Impact Conference on February 28, 2020. This year includes a special focus on the barriers, incentives, policies, and practices for promoting resilient development in South
39
LU_Lab. Wood Innovations Grant.
Florida. The MRED+U Program is partnering with the Urban Land Institute’s South Florida and Caribbean District Council on a Business of Resiliency Workshop as part of a larger initiative being spearheaded by ULI with AECOM for the Southeast Florida Regional Climate Change Compact. The MRED+U program will co-organize a facilitated workshop with leading real estate industry professionals addressing barriers and incentives to resilient development and current best practices while prioritizing public policy initiatives to promote resilient development.
Through its faculty and student endeavors, the School of Architecture has become a hemispheric leader in problem-driven and making-based research and learning (thinking and learning through making) while contributing solutions for urban resilience. U-SoA will continue to expand upon its longstanding efforts and with the breath of its faculty expertise, will provide students with emerging tools necessary to become the innovative thinkers, civic leaders, and gamechangers of the future.
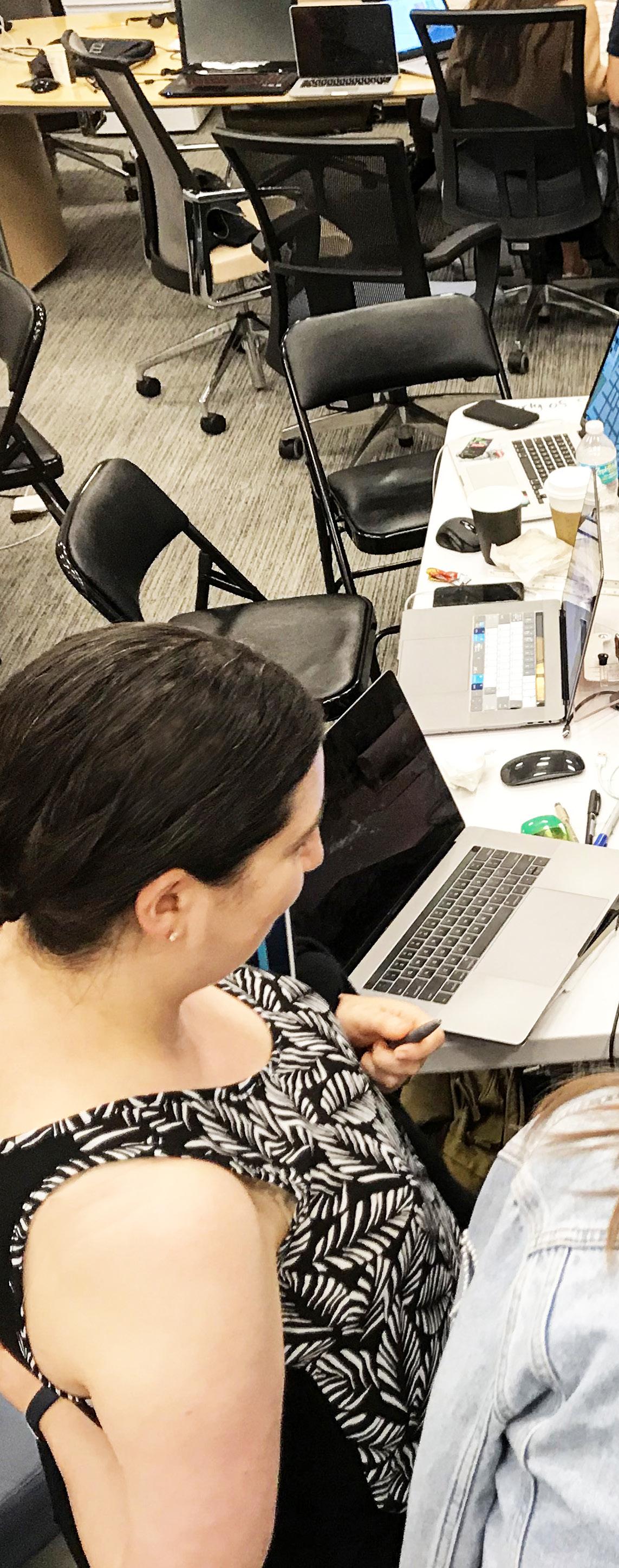
40
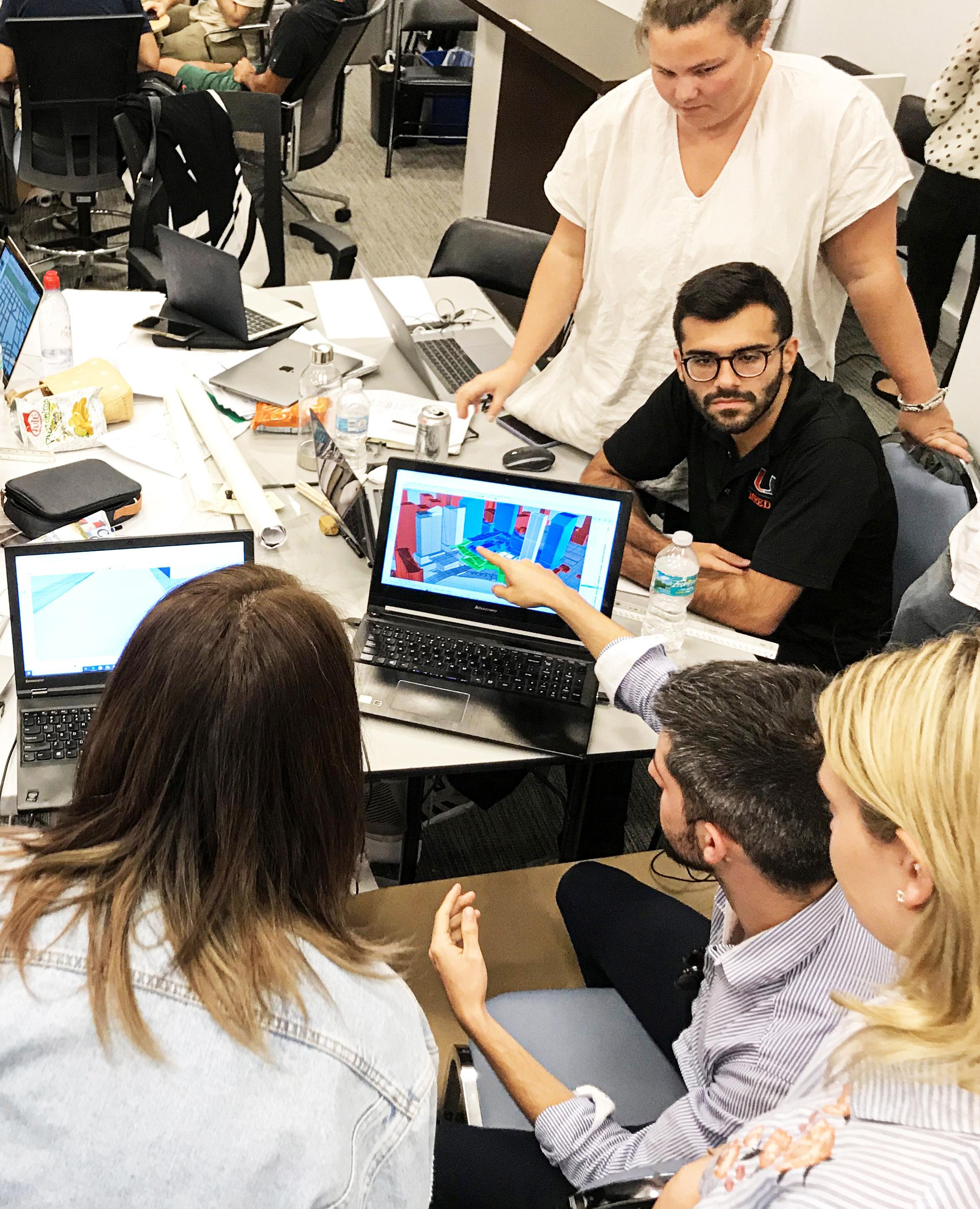
41 2019 CAPSTONE CHARRETTE //
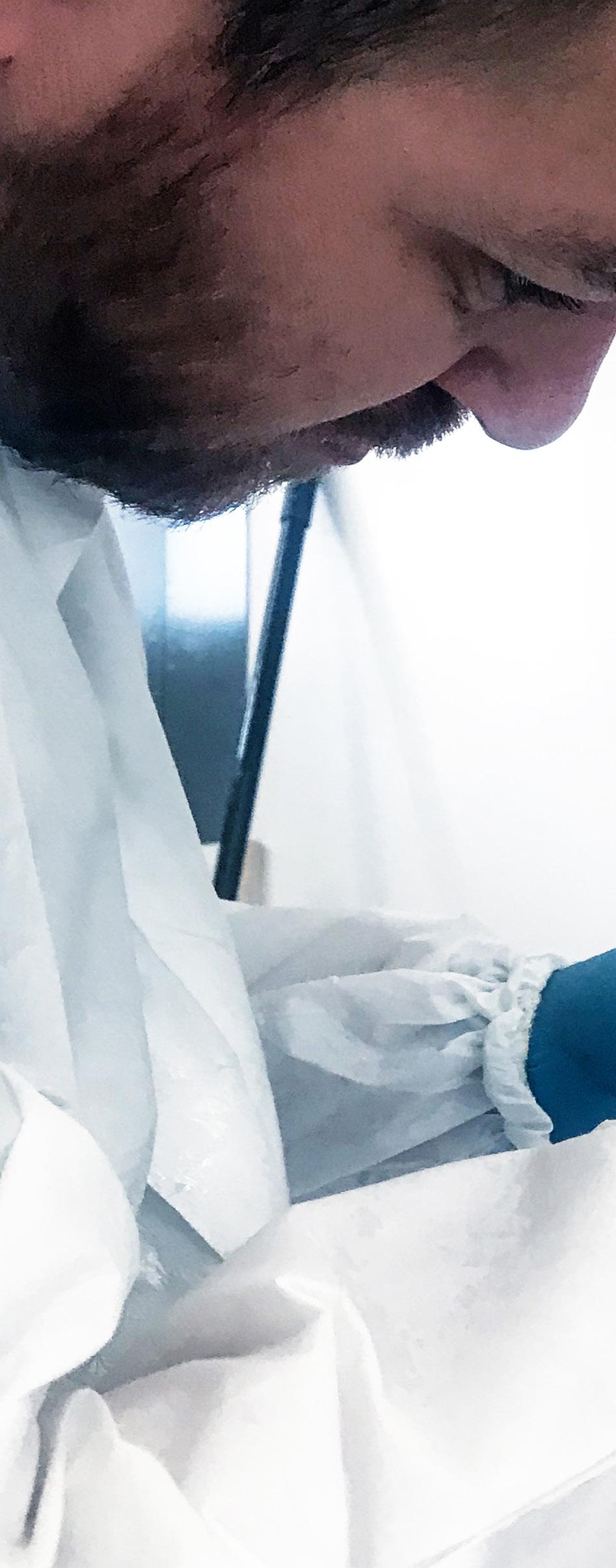
Highlights
News
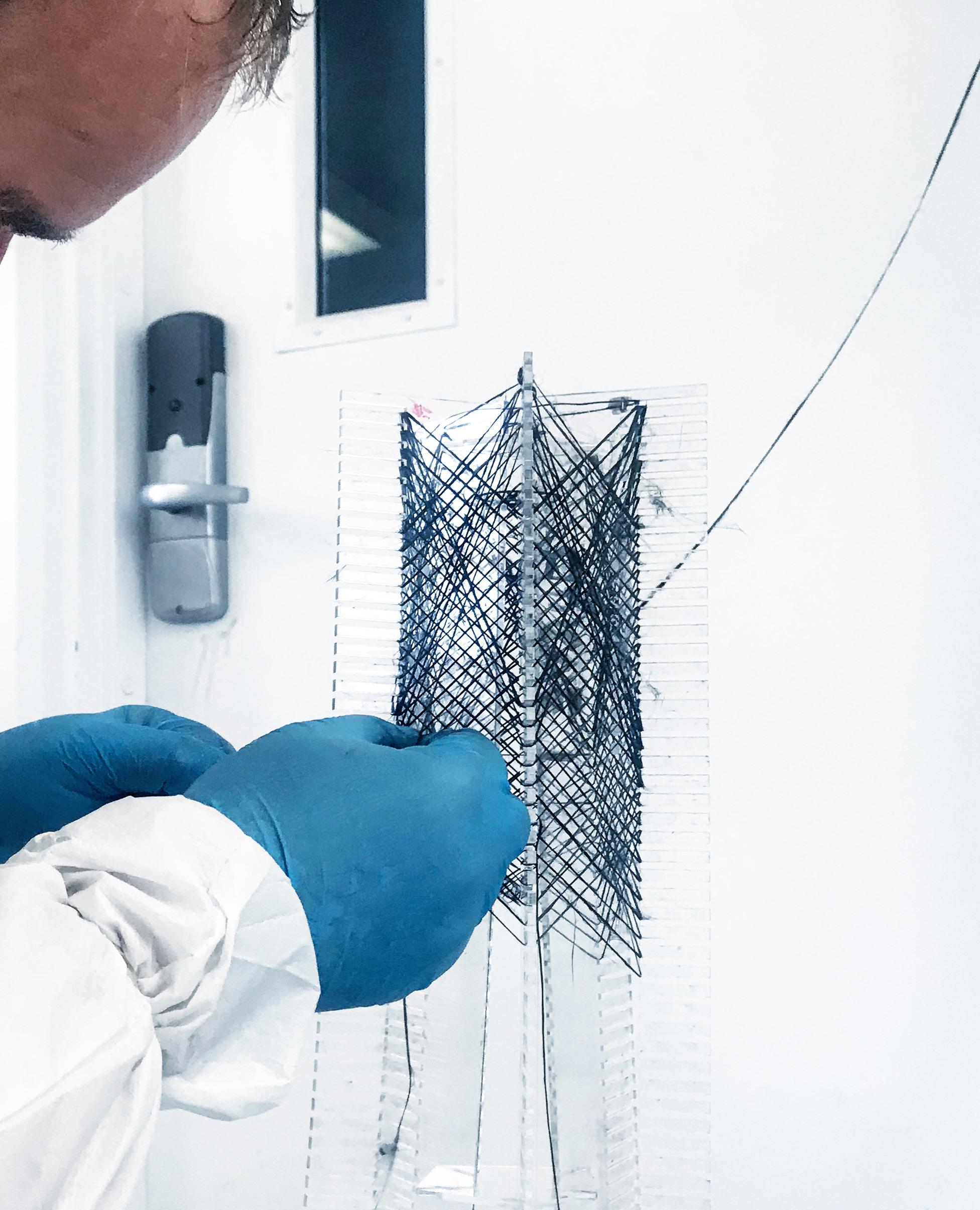
43
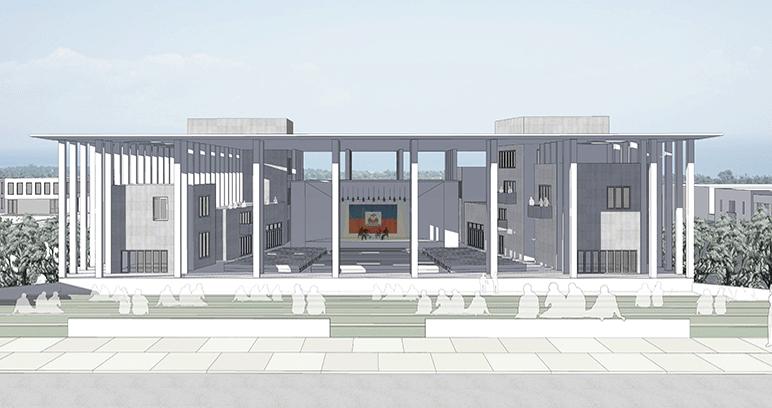
U-SoA’s C.U.C.D. Plan for Learning Center Presented to Haitian President
A collaborative effort between U-SoA’s Center for Urban and Community Design (CUCD) and the State University of New York (SUNY) was presented to Haitian President, Jovenel Moise in Arcahaie, Haiti. The plan for a 40-acre Sustainable Village and Learning Community (SVLC) was spearheaded by the international development team at SUNY to follow the principles set forth by a 2014 CUCD research report highlighting opportunities for development in the region of Arcahaie.
Steven Fett, Assistant Director of the CUCD, at University of Miami School of Architecture led the design team, comprised of American and Haitian architects, engineers and faculty consultants from SUNY’s College of Environmental Science and Forestry in Syracuse through various community engagement exercises and a design charrette, resulting in a master plan for the site. The project focused on vocational training in a variety of trades including construction, nursing, hospitality, applied technology, agriculture, and the performing arts. President Moise offered his “unconditional endorsement” of the project and urged the team to pursue implementation as soon as possible. The project’s primary funder is the W.K. Kellogg foundation.
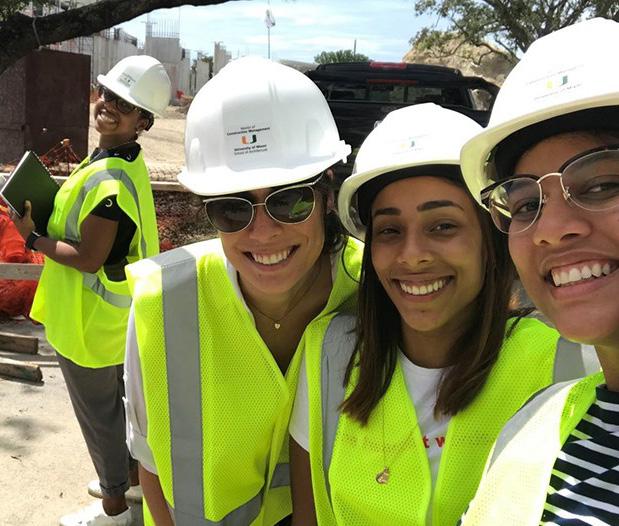
U-SoA Students Build their Own Futures in Design and Construction
At U-SoA, four students, all women, having completed undergraduate professional degrees in architecture, engineering and other related fields, are on a path to enhance their education and broaden their career choices at the University of Miami School of Architecture.
Chloe Pereira, (B.Arch.,’17), Evelyn Vega (B.Arch.,‘17), Jennill Santana (B.S. Architectural Engineering, ’17), and Marjorie Junkin (B.A. Business, ‘11), see the benefits of pursuing dual Master’s degrees in Real Estate Development and Construction Management* offered at the School of Architecture.
These students aren’t shy about jumping into the role of a Construction Manager. They eagerly don their construction hats and steel-toed boots to climb four stories on wooden ladders and explore the jungle of steel-reinforcing, tension cables, and embedded plates, in a maledominated sea of construction workers. They are relentless in their pursuit of knowledge enhanced by field experience, seeing first-hand the practical application of what was once theory, in their undergraduate studies. They are the pioneers of the new Construction Management at U-SoA; the first to enroll in the program.
Although construction has been regarded as a non-traditional career path for women, the statistics are quickly changing. Per the Bureau of Labor and Statistics, while the number of women in construction is currently estimated to be slightly under 10% of the workforce, there has been an 80% increase in women entering the field over the past 30 years. Women are changing the landscape in construction, providing much-needed diversification in the culture of the industry. They bring a new perspective in problem-solving and management.
Developing the built environment is an interdisciplinary task that requires knowledge and skill in planning, design, real estate development and construction. The combination of an undergraduate degree in architecture, engineering or related discipline with dual Master’s degrees in Real Estate Development and Construction Management opens career options for these students and increases their earning potential. With an educational background covering the spectrum of disciplines needed in the industry.
The School of Architecture offers a culture of integration unique to the University. Its diversity of programs focuses creatively and critically on issues of the built environment at different scales. Through the school’s culture and resources, students address
the critical social, economic, and environmental challenges facing the construction industry and empowers them to make meaningful contributions in the shaping of the built environment for current and future generations.
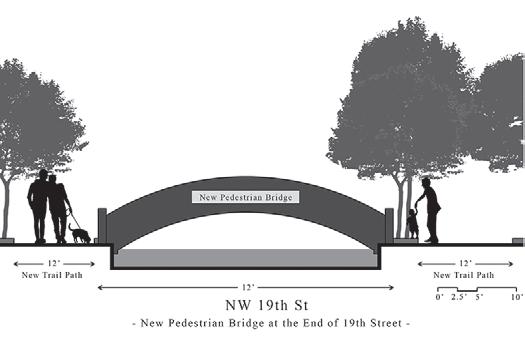
U-SoA Forges Discussion on Regional, Urban, and Environmental Problems with Wagner Creek Study
University of Miami School of Architecture faculty and students have been addressing regional, urban and environmental problems for many years, producing a trove of proposals for improvements across the region. One recent example of these outreach efforts is the Wagner Creek Study. Under the leadership of U-SoA Professor Joanna Lombard, in collaboration with Sonia Succar Rodríguez, Urban Program Manager for The Nature Conservancy in Florida, earlier this Spring, students in the Urban Design Studio developed projects based on a community workshop that was conducted by TNC. This effort engaged a broad coalition that included UM Architecture, Urban Design, and Miller School Public Health Sciences students, Campus Planners Rob Curtis and Ricardo Herran, and a team from FIU’s Sea Level Solution Center to explore improving the human interface with, and ecological resilience of the historic Wagner Creek.
Wagner Creek is a tributary that emerges from a spring in Allapattah, and flows through Miami’s Health District, before joining the Miami River just north of Downtown. Proposals developed by the Studio included a walking trail along the creek to enhance connectivity among the many high-activity facilities and destinations of courts, hospitals clinics, schools and residences in the District; pedestrian bridges to facilitate walking with more frequent crossings of the Creek; and waterfront improvements in several sites that would invite public access and commercial activity such as restaurants in a restored natural environment. Mayor Daniel Dietch of Surfside and environmental consultant to Jacobs CH2M joined Sonia Succar Rodríguez to review
the student work which TNC is taking forward to develop in an immediate project with Jackson Health System, as well as future collaborations with property owners and the City of Miami.
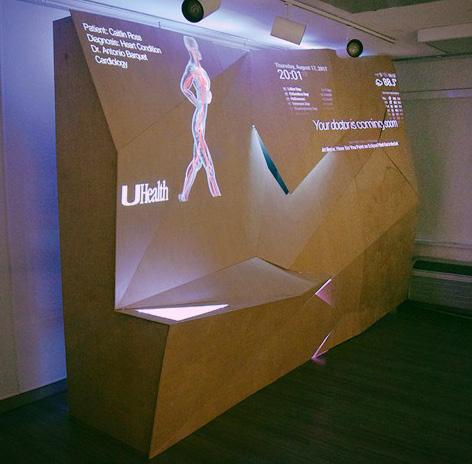
In the News: U-SoA’s Media Medical Wall
U-SoA’s Medical Media Wall was featured in the Healthcare Facilities Management Magazine (June 2018).
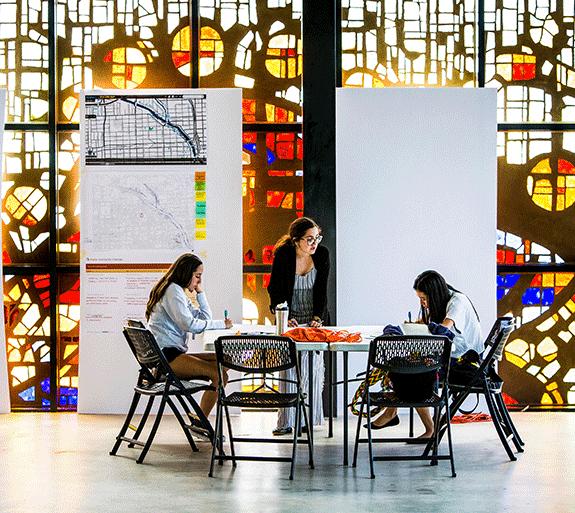
Van Alen Institute’s Keeping Current: Climate Design Lab
U-SoA faculty, students and 14 Miami-Dade County high school students participated in Van Alen Institute’s Keeping Current: Climate Design Lab, a 3-week summer program on climate change, organized in partnership with the CLEO Institute and the Miami-Dade School District. Hosted throughout July at Vizcaya Museum & Gardens, and FrostScience Museum, U-SoA Prof. Joanna Lombard and Konstantina Kritharidou, M.Arch.’19 coordinated with U-SoA Lecturer, Veruska Vasconez, Emily Elkin, M.Arch. ’18, Yoca Arditi-Rocha at CLEO, Kokei Otosi and Isabel Miesner at Van Alen, to organize and conduct the Climate Design Lab, which was held in the Jewel Box at YoungArts Miami. On July 30th, the students presented their climate adaptation strategies for an East Little Havana neighborhood over 4 time periods: 2040, 2060, 2080, and 2100 using Climate Central sea level rise maps as a foundation. Nancy Clark, Aida Curtis, Jordan DeLeon, Katie Hagemann, Elisa Juarez, Jessica Lax, and Caroline Lewis reviewed the student work.
44
>> excerpts originally published in U-SoA’s e-newsletter, U-SoA NOW
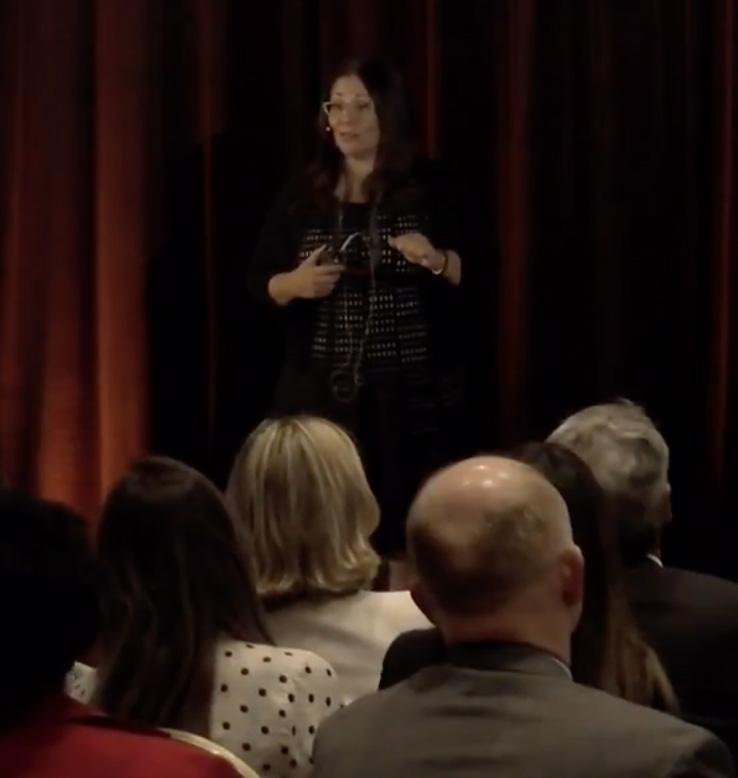
Sonia R. Chao Continues to Lead Resilliency
Sonia R. Chao, Research Associate Professor at U-SoA and Director of UM Center for Urban & Community Design (C.U.C.D.) was invited by the City of Miami Beach and the 100 Resilient Cities to participate in their Resiliency Accelerator workshop as a Local Specialist and Critic. The three-day workshop (August 6-8, 2018) focused on five project sites, with Chao collaborating on the Miami Beach project site. For next steps, the city will present the work to a larger community audience and collaborate with their design/ build team and in-house directors to develop the proposals further.
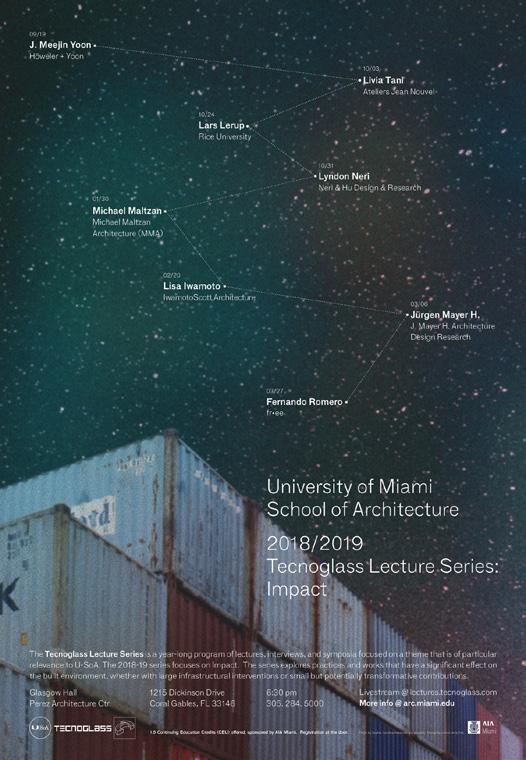
Fall ‘18/Spring ‘19 Tecnoglass Lecture Series Line-up Tecnoglass Lecture Series: IMPACT
The University of Miami School of Architecture announced its line-up for Fall 2018 | Spring 2019 Tecnoglass Lecture Series, now on its 5th year at the U-SoA, Coral Gables campus. The Tecnoglass Lecture Series is a year-long program of lectures, interviews, and symposia focused on a theme that is of particular relevance to the U-SoA community. The 2018-19 series is titled “IMPACT,” pointing to practices and works that have a significant effect on the
built environment, whether with large infrastructural intervention or small but potentially transformative contributions.
Per Dean Rodolphe el-Khoury, “The Tecnoglass lecture series brings our students and community in touch with the constellation of leaders and issues shaping the built environment world-wide; it’s a priceless resource for critical information and design inspiration.”
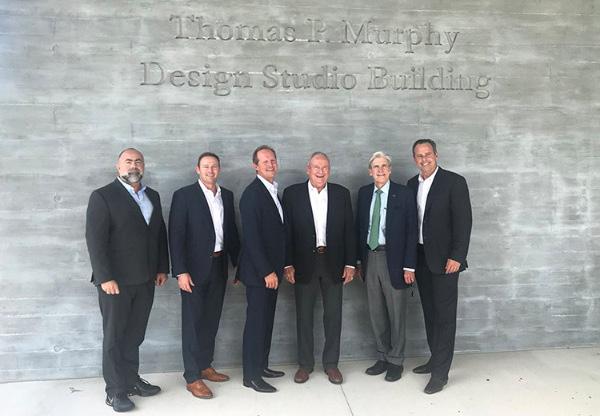
The
Thomas P. Murphy Design Studio Building
President Julio Frenk joined Dean Rodolphe el-Khoury, and the Murphy Family for a walkthrough of the new Thomas P. Murphy Design Studio Building, which opened this semester at U-SoA.
The Dedication Ceremony was held on November 29, 2018.
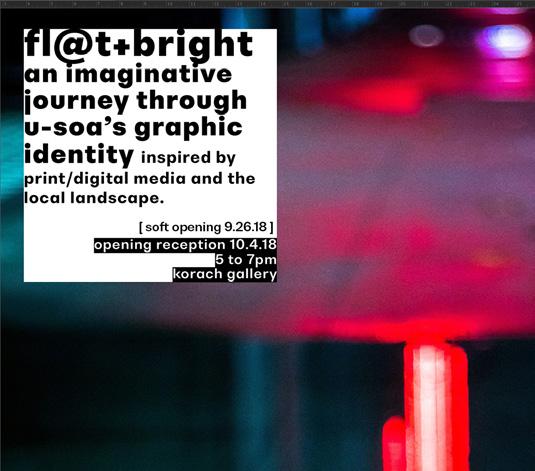
Exhibit / Fl@t+Bright
Ivonne de la Paz, UM Alumnus, U-SoA Marketing Specialist and Graphic Designer “extraordinaire” debuted her long-awaited, interactive exhibit, Fl@t + Bright in Korach Gallery with an U-SoA-hosted, opening reception on October 4th.
A display of the two-dimensional via flat objects, bright hues and interactive installations told her story with raw and clean lines. Impacted by music, album covers and the landscapes (media and local geographic), Fl@t + Bright shares this graphic journey.
This retrospective of Ivonne’s craft featured work from 2013 to 2018.
Ivonne has been with U-SoA for 17 years (since 2001), and
the goal of the exhibit was to share some of her work, and the development of U-SoA’s graphic identity.
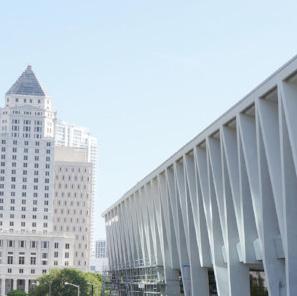
A Successful MRED+U 20182019 Orientation
The MRED+U 2018-2019 orientation kicked off with a welcome breakfast with U-SoA faculty, followed by a SoA graduate student reception and campus tour. The MRED+U students then headed off to Grass River Property to meet with Will Pierce MRED+U alum ’14 and Tom Roth and learn more about the CocoWalk renovation and launch of 3650 REIT. MRED+U students were introduced to Finance Bootcamp and Market Analysis Tools, both staples of the orientation program, and Professors Steve Nostrand and Mark Troen did not disappoint.
Wednesday morning was an action-packed day for MRED+U students, starting with a trip to Bal Harbour Shops to meet with Ben Elias with Whitman Family Development and hear about the Bal Harbour Shops much-lauded expansion with Barneys New York. Our next destination was Ft. Lauderdale’s Stiles Corporation where MRED+U students met with Scott MacLaren CEO, Steve Palmer COO and Ian Schwartz VP of Operations, who gave a fantastic overview of the company history as well as its current pipeline of investments. Travel back to Miami was via the BrightLine train courtesy of FECI and MRED+U Advisory Board Member Kolleen Cobb, culminating in a station tour with Brian Kronberg. The last stop for the tour was Brickell City Centre where Kieran Bowers, President of Swire Properties Inc. met with MRED+U students and gave an in-depth history of Swire Properties original investment in Brickell Key and development of Brickell City Centre. The first Alumni/Student reception was hosted at Tacology providing our new MRED+U students with an opportunity to meet and connect with MRED+U alumni, many of whom had volunteered
to serve as mentors to the incoming class.
On Thursday, after a full morning of Finance Bootcamp, MRED+U students joined other SoA graduate students for a tour of Wynwood Walls, the brainchild of the late Tony Goldman and founding member of the MRED+U Advisory Board and whose development has been further launched into permanent history under the direction of MRED+U Advisory Board member, Jessica Goldman Sbrenick. This was followed by a tour of the Miami Design District, another visionary project created by MRED+U Advisory Board member Craig Robins and recent recipient of the 2018 ULI Lifetime Achievement Award. The day ended with a SoA graduate reception at Shulman & Associates.
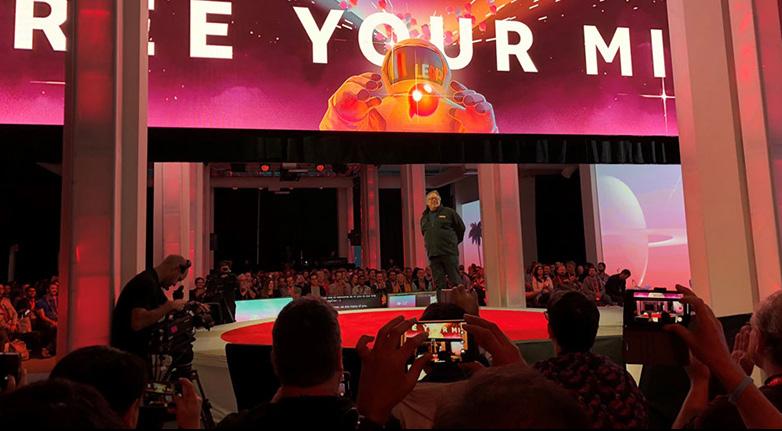
University of Miami partner with Magic Leap in its ‘Magicverse’
During a keynote address at a conference in Los Angeles, entrepreneurial heavyweight Magic Leap announced an academic partnership with UM in spatial computing.

STEM Designation for U-SoA
The University of Miami School of Architecture (U-SoA) announced that the Bachelor of Architecture, Master of Architecture, Master of Science in Architecture and Master of Urban Design degree programs qualify for STEM designation (CIP code 04.0902), effective January 2019.
The designation highlighted the School’s commitment and project-based research in building science and technology, computation, machine learning and responsive architectural design (RAD).
International student graduates holding F-1 visas are eligible to apply for Optional Practical
45
NEWS Highlights
Training (OPT) for a maximum of 36 months. The designation will apply to new students, as well as students enrolled as of January 2019.
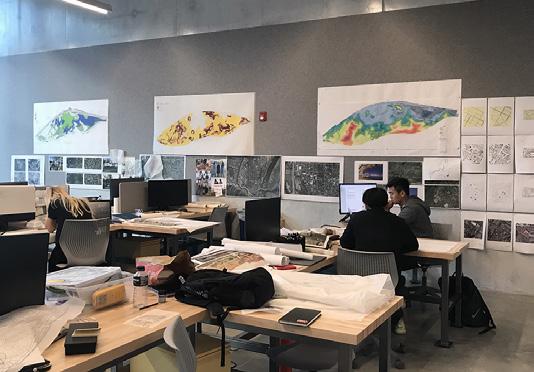
The
Right Angle Fund
Sponsors
First Assignment for U-SoA Urban Design Studio
U-SoA Students Research and Design for South Florida Climate
On a hot and sunny August day, a site visit to Opa-Locka, Florida, gave urban design students a first-hand experience suggesting that, foremost in their plans for a new transit-oriented development must be a response to the South Florida climate. The design of eight hundred housing units and convenience retail on 11 acres, one block from a regional rail road station, is the first assignment of the Introduction to Urban Design Studio at the University of Miami School of Architecture. Students visited Opa-Locka, to understand the location and character of the site, and to hear from developer Randy Anglin, of the Right Angle Fund, about his goals for the project. For the students, who hailed from around the U.S. and from as far away as China and Turkey, it was clear that the design of housing in the subtropics should be quite different than in other climate areas. Keeping streets and public spaces cool, and designing housing to minimize air conditioning use, would be a high priority in their design work.
Students met with developer Anglin and his associate Nelson Garcia in the Murphy Studio as well as on-site to review the program, and they were encouraged to be creative in combining all the programmatic components. After four weeks of research and design, students presented master plan drawings, proposed apartment types, and designs of public spaces.
Reviewers at the final presentation included Randy Anglin, Nelson Garcia, Val Zevel and Jamie Zambrana of Right Angle Fund which sponsored the studio with a gift to the School of Architecture. They gave students comments on their work, and agreed that the work would be very instructive
and useful as the Fund begins to address the development approvals process.
The student projects ranged across a variety of building and cultural types. Carolina Dominguez presented perimeter block apartment buildings that concealed parking lots from the tree lined streets. Chen Qiazi presented a scheme characterized by mixed-use units based on the Asian shop house - individual small buildings with internal courtyards, connected by a continuous arcade facing the street. All agreed that the students had managed a complex assignment in a relatively short term with great success.
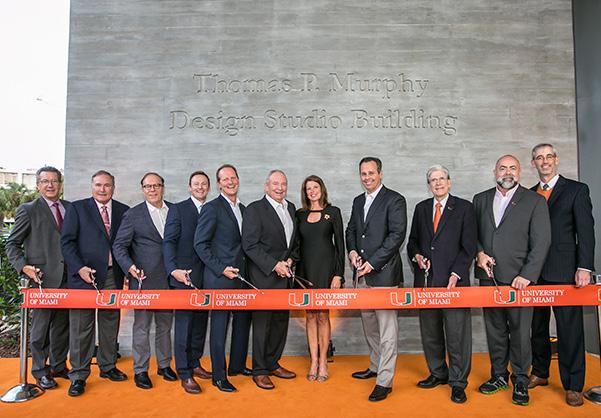
An Unforgettable and Transformative Thomas P. Murphy Design Studio Building Dedication Ceremony
The Thomas P. Murphy Design Studio Building Dedication Ceremony rolled out the “orange” carpet, kicking off the official dedication with the ribboncutting, gathering donors, Board of Trustee members, government officials, UM leadership and the U-SoA community. The donor, Tom Murphy Jr., Founder, Chairman and CEO of Coastal Construction Group, surrounded by his family and business partners, shared his inspirational stories on his humble beginnings, tenacious drive and bold moves that led him to success. The guests were witness to his humility, humor and deep sense of family; ingredients that no doubt, have championed his leadership. Tom Murphy Jr. graciously added that the Thomas P. Murphy Design Studio Building would have never seen the light of day, had it not been for the Arquitectonica family, the globally-renown architectural firm led by Bernardo FortBrescia, Laurinda Spear and Raymond Fort. Their close relationship and partnership with Coastal Construction was a critical element in the design and creation of the TPMDSB. The customized, high-technology windows, from Tecnoglass Inc., were also celebrated; in attendance from Tecnoglass was co-founder and Corporate Director, Jose Daes.
Lorena Knezevic, Fifth Year BArch student, Dean el-Khoury, President Frenk and Chairman Richard Fain expressed profound gratitude and admiration for the transformative impact the TPMDSB will have on the U-SoA community, and the immense donor generosity, a generosity not limited to financial resources, but one that fervently displayed a generosity of spirit. The Thomas P. Murphy Design Studio Building is a testament to the impeccable work that can be achieved through collaboration, generosity and vision.
Image Credit: Jennifer Abreu
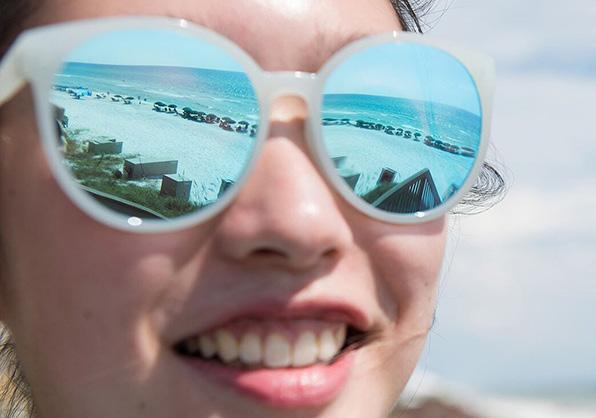
Sponsored by the School of Architecture (U-SoA), a multi-disciplinary group of 80 students, faculty and staff from the University of Miami traveled to the northeastern coast of the Gulf of Mexico for an immersive-learning experience to analyze four newly-built coastal settlements designed with best practices in resiliency and sustainability.
The Seaside Annual Legacy Tour is highly regarded by students, alumni, and professionals for its contribution to their own development, as well as its illumination of the foundational work in transformational urban design established at U-SoA. Faculty members from diverse professional and pedagogical backgrounds guided students from the Bachelor of Architecture, Master of Urban Design, Master of Architecture, and Master of Real Estate Development and Urbanism programs through sessions, tours and workshops with real estate stakeholders, architects, and urban designers addressing issues in the various disciplines as well as larger ecological and sociological concerns.
Image Credit: Waverly Wyld
U-SoA Broadens its Network in the Caribbean
The University of Miami School of Architecture continues to expand and strengthen its network in the Caribbean by creating new partnerships
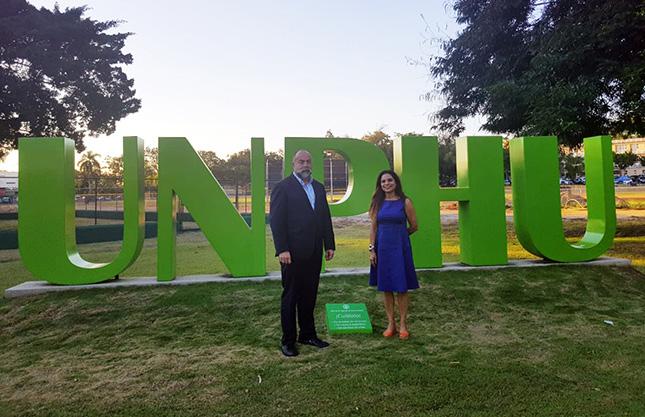
and launching initiatives with existing partners.
Dean Rodolphe el-Khoury and Associate Dean Carmen Guerrero visited the three leading institutions in Santo Domingo, Dominican Republic to pave the road for multiple forms of collaboration involving research, teaching, course sharing, graduate student recruitment and student exchange.
12th Annual Rome Program Golf Tournament Marked Historic 10-Year Anniversary of U-SoA’s Rome Center! Another successful Rome Golf Tournament was enjoyed by over 28 foursomes, 35+ sponsors, and Rome Golf Committee members, accompanied by U-SoA faculty, staff, students, and alumni.

The event kicked off the afternoon of November 2nd at Crandon Golf on Key Biscayne celebrating a milestone, as 2018 marks the tenth anniversary of U-SoA’s own Rome center in the Prati district. The proceeds from the tournament support U-SoA students and the school’s position as a prestigious academic research and educational center in Rome. Student participation in the tournament was at a record high with Rome alums sharing fond memories of their semester abroad. Fifth Year Undergraduate student, Nicholas Meury, shared his Rome experience as prospective students learned more, in anticipation of their future journey.
We congratulate our competitive golfers and shoutouts to Coastal Construction Group who took home first place, followed by Civic Construction and Plaza Construction.
We thank our committee members; Roberto Behar, George Cuesta, Jim Durante,
46
The Seaside 2018 Annual Legacy Tour
>> excerpts originally published in U-SoA’s e-newsletter, U-SoA NOW
Chris Korge, Albert Menendez, William Real, Alex Remos, Luis Revuelta, Tom Spain, and Frank Vilar, our generous sponsors, and alumni, for making this event a huge success and our continued Rome program, a reality. Rome Director, Carmen Guerrero reminded the audience of how the scholarships, produced by the tournament, make Rome a possibility for an increasing number of students every year. Everyone enjoyed a beautiful day on the links with Bacardi bars and a surprise appearance by Sebastian who enjoyed being chauffeured around the greens, by none other than Dean el-Khoury; the proof is in the pictures.
Images: Jennifer Abreu
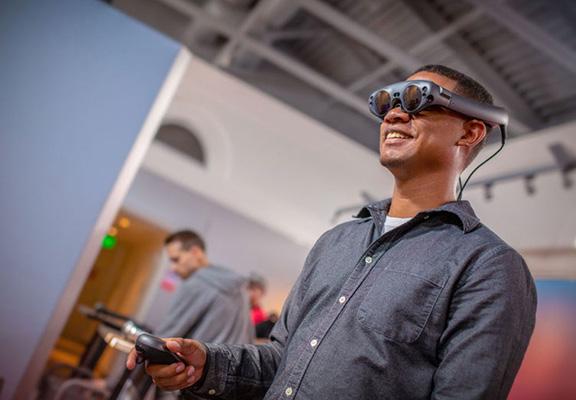
UM Pioneers the Next Frontier with Magic Leap As first academic partner, UM forges education through spatial computing.
Images: Jennifer Abreu
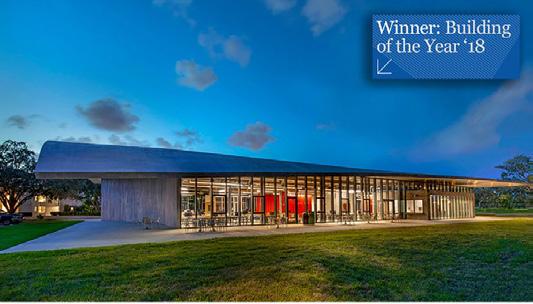
The Murphy Studio Wins 2018 Building of the Year
The Thomas P. Murphy Design Studio Building (TPMDSB), a state-of-the-art building at the University of Miami School of Architecture (U-SoA), WON the 2018 Building of the Year by World-Architects, a prestigious worldwide network of architects and building professionals. The TPMDSB, designed by Arquitectonica and built by Coastal Construction Group, received a majority 38% of the (public) vote, competing with 42 other nominated buildings!
The Murphy Studio (TPMDSB) has received heightened attention in the media, since its completion; “the enthusiastic reception worldwide is a great validation of the tremendous effort and care invested by all in the project--the university, donors, architects, and builders,“
said Dean of the School of Architecture Rodolphe “Rudy” el-Khoury. “We were thrilled to see the building on the list of 43 nominees; to learn now that it actually won the highest distinction of “Building of the Year” is just amazing. It says loud and clear that at the U, we are doing it right!”
Featured in:
• Archinect, 11.16.2018
• world-architects, 11.19.2018
• Architect’s Newspaper, 11.19.2018
• World Architecture Community, 1.19.2018
• Wallpaper*, 11.20.2018
• A as Architecture, 11.21.2018
• ArchDaily, 11.26.2018
• The Constructon Specifier, 12.03.18
• designboom, 12.18.2018
Photo credit: Miami in Focus
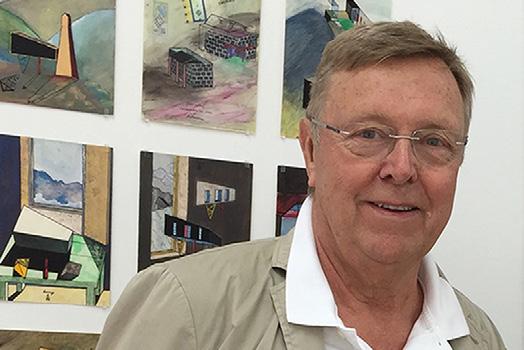
Lars Lerup led 2019 Vincent Scully Seminar at U-SoA
Visiting Professor at U-SoA, Lars Lerup led the Vincent Scully Seminar: American Architecture and Urbanism, using a historical lens to examine current urbanization.
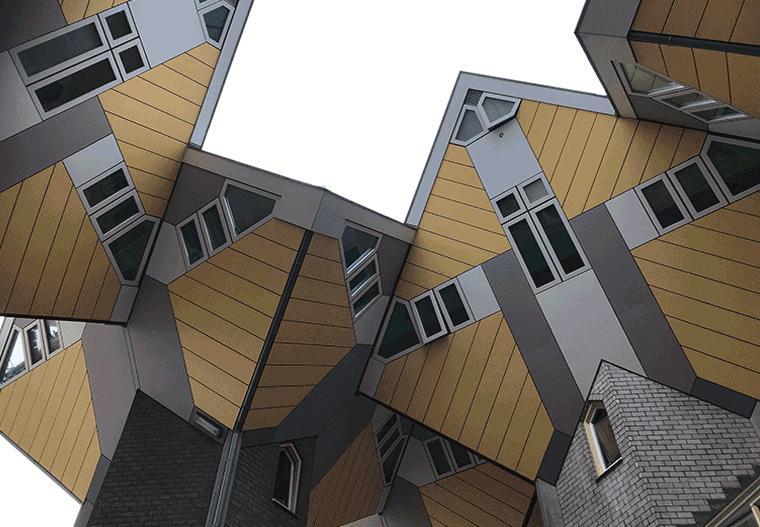
Winter Intersession in the Netherlands: AmsterdamRotterdam - Bruges
An interdisciplinary group of 12 students from a variety of undergraduate and graduate programs at the University of Miami, including Architecture, Real Estate, Engineering and Business, participated in a Winter Intersession Course in Amsterdam, Rotterdam, and Bruges. Associate Professors Dr. Charles C. Bohl and Jaime Correa from the University of Miami School of Architecture led the course focusing on traditional and contemporary urban design, architecture, and real estate development practices in the Netherlands
- where more than 25% of the territory is man-made and lays below sea level.
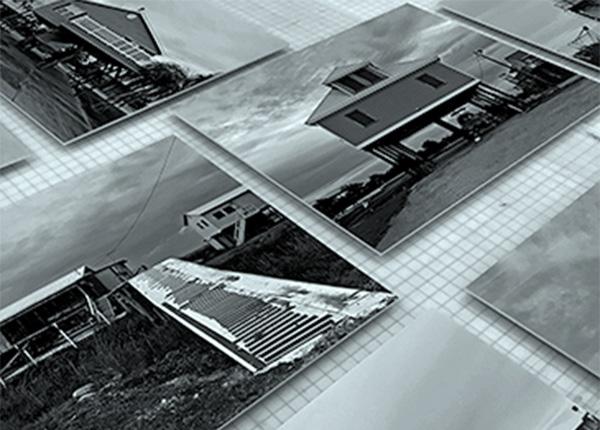
U-SoA’s Littoral Urbanism Lab Collaborative Exhibition Displayed at DesignTO U-SoA’s Littoral Urbanism Lab ( Lu Lab ) collaborated in the Ubiquitous Erosion exhibit as led by Christopher Meyer, Assistant Professor at U-SoA, and partner, Shawna Meyer, both, of Atelier Mey.
Opening January 25, and on display until March 3, 2019 at DesignTO as part of the Surface Tension exhibition at the Harbourfront Centre, ‘Surface Tension’ was a group exhibition showcasing the work of a dozen local and international designers and artists. It explored the forces at work on water, and considers water’s many dualities.
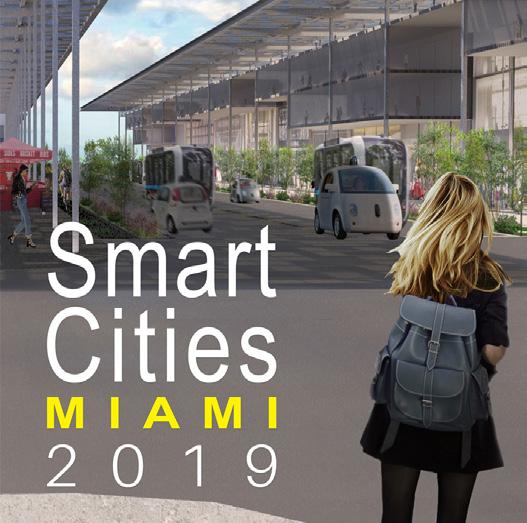
Smart Cities MIAMI 2019
On January 25, 2019
U-SoA hosted its 3rd #smartcitiesmiami2019 in partnership with the Center for Computational Science (UM-CCS), breaking attendance records, from all (2) prior events. #smartcities is about the smart-city phenomenon in our city, on the street, in real-world applications, and in partnership with local government and industry. This year’s theme focused on transportation, social AI, and privacy.
Keynote Speaker, Rony Abovitz, of Magic Leap, discussed #Magicverse, the recent partnership with the University of Miami and how as a community, the future of our city lays within identifying and solving issues through spatial computing
in a variety of destinations: manufacturing, food, media, technology, and healthcare. Members of the conference separated into groups and discussed issues that were later explored with panelists sharing projects and ideas for smart and #transformativechanges to be implemented across Miami, and how the process behind the projects using #emergingtechnologies will be used in the design.
This year’s conference launched the competition, Design your Coral Gables: Smart Cities Solutions, a chance to bring ideas to life by prototyping technology solutions on 1 of 5 Transportation and Traffic challenges.
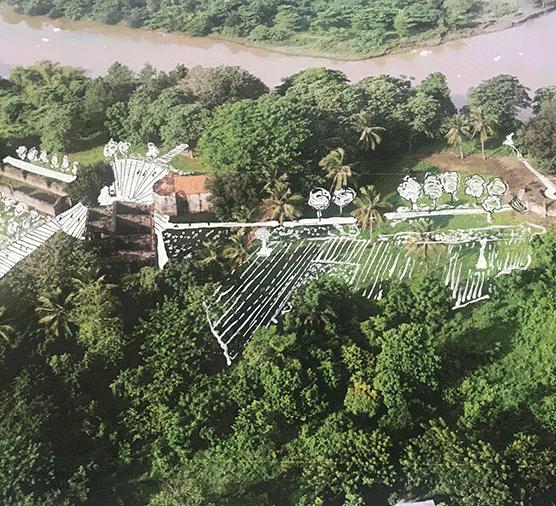
U-SoA and UNPHU,
Collaboration in Dominican Republic
Students from the schools of architecture at the University of Miami and the UNPHU met in the Dominican Republic with the purpose of establishing design alternatives for the reconstitution of four of the most important colonial sugar mills in the history of the new world: Boca de Nigua, Diego Caballero, Palave’, and Engombe.
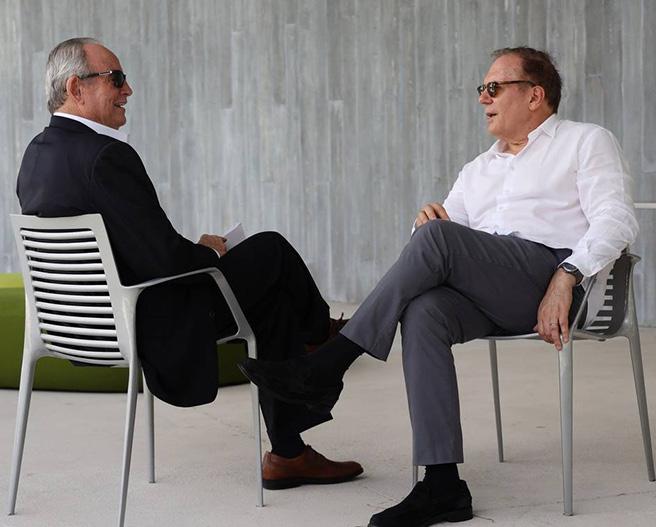
The new architecture studio building at the University of Miami School of Architecture doesn’t scream “design,” but it has one hard-to-miss bravura gesture: an overhanging raw-concrete roof shaped like a gentle wave that dips dramatically at one corner to shade an outdoor terrace.
47
The Thomas P. Murphy Design Studio Building in The Miami Herald
47 NEWS Highlights
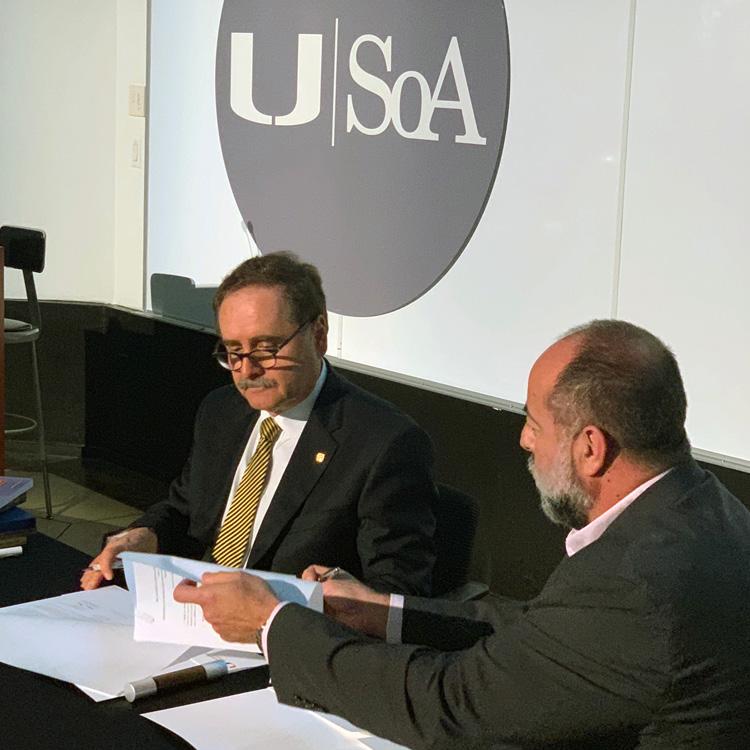
MOU signed by U-SoA and UNAM: An Historic Moment for Preservation
Dr. Gabriel Merigo Basurto, renowned architect and preservationist of many historic buildings in Mexico, (with more than 30+ years of experience), led a Currents lecture at the University of Miami School of Architecture (U-SoA) with a discussion of his works; Architectural Preservation in Mexico.
The Currents lecture culminated in an historic moment with an MOU-signing among U-SoA and UNAM. Mr. Marcos Mazari Hiriart, the Dean for the Department of Architecture from the National Autonomous University of Mexico (UNAM), and Dean el-Khoury of the University of Miami School of Architecture signed an Intent to Collaborate, with an agreement to explore collaborative efforts on historic preservation between the two schools. Immediately following the lecture, guests were invited to the Exhibit Opening of Architectural Preservation in Mexico.
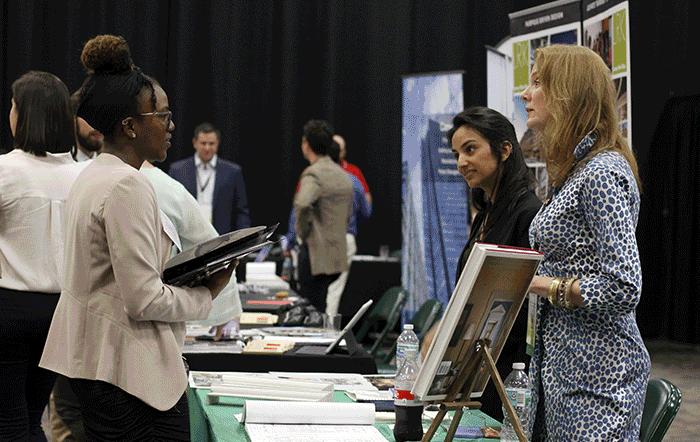
A Successful 2019 Career Fair for U-SoA Students, Employers and Partners
U-SoA’s Career Fair continues to gain momentum and heightened success, year after year. The accomplishments for 2019 were impressive! As many as 45 firms attended, and it is estimated that close to 90% of these were represented by U-SoA Alumni. Additionally, this was the year where diversity reigned, as witnessed by a broad variety of architectural firm size, type and work focus to represent fields of construction / project management, real estate development, architectural engineering and product design.
Students were highly-engaged: 38% of all U-SoA students and an unprecedented 95% of 5th Year students attended the Career Fair event(s).
A strong hiring environment was also evident, with the majority of (employer) firms looking to hire 2-5 interns, and 2-4 full-timers and early mid-level. The firms were so impressed with the caliber of students, that some created internship and full-time positions after meeting the candidates, remarking that U-SoA was continuously raising the bar on nurturing “the most qualified students”. Three students were actually “hired on the spot”.
All in all, a formidable 2019 Career Season will result in loftier goals for the coming years. Shout out to Wyn Bradley, for repeatedly demonstrating U-SoA’s commitment to link academic excellence to professional relevance and her tireless efforts to pave the way for our future design leaders.
A great team, comprised of U-SoA’s Academic Services, in particular Jennifer Mejia; the Communications Department, with special acknowledgment to Ivonne De La Paz; Graduate student Lauren Oates; Toppel Career Center team, in particular Ali Rodriguez and Miguel Ramirez, and the U-SoA faculty who participated in portfolio workshops and reviews, in particular Carie Penabad and Elizabeth Cronin.
Thanks to ALL that helped make this a remarkable achievement!
Kudos to all of our participating students and our sincerest of gratitude to our alumni, partnering firms and sponsors.
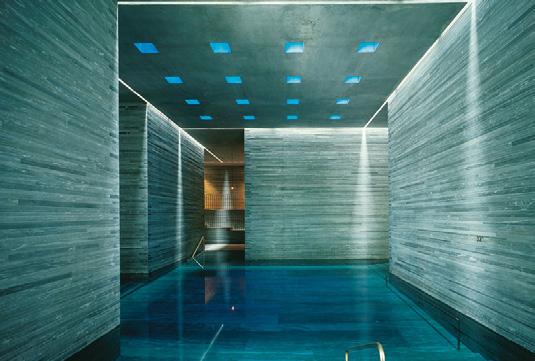
Swiss Structures Open City
Spring Break Intersession II 2019:
The University of Miami, Department of Study Abroad and School of Architecture (led by Professors Carmen Guerrero and Jaime Correa - ARC 585, ARC 685) were Switzerlandbound this Spring Break, for
an Open-City Seminar. This open-city seminar discussed the history, assumptions, motives, and desires informing the work of contemporary Swiss architects, urbanists, and graphic designers as well as their translation of the regional vernacular into practical present-day work.
Physical encounters with design repositories of contemporary architecture, urbanism, and design allowed students to understand the reasons for the emergence of one of the most influential pragmatic cultures in history, the arguments behind its sophisticated efficiency and high standards, and the minimalist details embedded into its neorationalistic approach.
Visits to Basel, Ronchamp, Vals, and Zurich familiarized the students with the work of Herzog and de-Meuron, Le-Corbusier, Valerio Olgiati, Mario Botta, Tadao Ando, Frank Gehry, Peter Zumpthor, Diener & Diener, Michele Arnaboldi, and many more. Students learned of the influences of Aldo Rossi and the Italian neorationalist movement into the development of contemporary Swiss architecture, urbanism, and design.
The instructional learning included: Design Thinking Skills, Investigative Skills, Use of Precedents, History and Global Culture, Cultural Diversity and Social Equity, Stakeholders Roles in Architecture and Business Practices.
Students were in direct contact with the architecture, art, landscape, urban form, and archaeological remains that characterize a particular urban environment. This direct experience allowed course participants to understand the relationship between urban form and building types; assessing the importance of cultural artifacts and social history; exposing them to a variety of social, economic, political and religious issues; developing a research methodology for the documentation of the city and its environs. They learned to analyze archaeological evidence and to develop hypothetical histories; they recognized the value of living traditions; and, learned to summarize information into an individual project of research – individual case-study.
Students also worked on a term project; an individual video/ portfolio of a study topic.
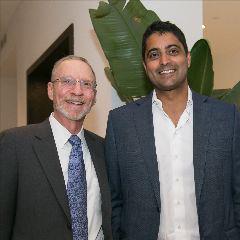
MRED+U Leadership Transitions
On behalf of the entire MRED+U Advisory Board, faculty and staff, we extend a heartfelt thank you to John Sumberg, who has chaired our Advisory Board for the past two years. Under John’s leadership, the Advisory Board has expanded to 57 members representing all aspects of the real estate industry including architecture, commercial, development, finance, healthcare, hospitality, leasing and brokerage, marine, multi-family, redevelopment, REIT, retail and transportation and, most recently resiliency, sustainability, and technology. John has accelerated the vision and growth of the Real Estate Impact Conference into the preeminent conference in the industry, bringing national and international industry experts into South Florida. Our students and alumni have benefited from his enthusiastic efforts to engage the Advisory Board members in a variety of experiences including mentorships, internships, lectures and site tours. John plans to remain very active in MRED+U Advisory Board events and activities so we know we will continue to benefit from his ongoing tutelage and stewardship as Chair Emeritus.
Our incoming MRED+U Advisory Board chairman, Nitin Motwani, is taking over the reins at a most exciting time in Miami. As managing principal of Miami Worldcenter and a managing director of Encore Capital Management, Nitin joined the Advisory Board in 2012 and immediately became actively involved with the students as a mentor and in the classroom. Nitin joined the Executive Committee in 2014 and most recently chaired the Nominating Committee. Nitin is very interested in leveraging the knowledge, expertise, and resources of the MRED+U Advisory Board into increased opportunities for our students and alumni as well as focusing on research efforts in the areas of resiliency and sustainability.
48
Seminar
SWITZERLAND
>> excerpts originally published in U-SoA’s e-newsletter, U-SoA NOW
In addition to his commitment to the MRED+U Advisory Board, Nitin is actively involved with Miami’s Downtown Development Authority and a member of the Greater Miami Chamber of Commerce and the Beacon Council.
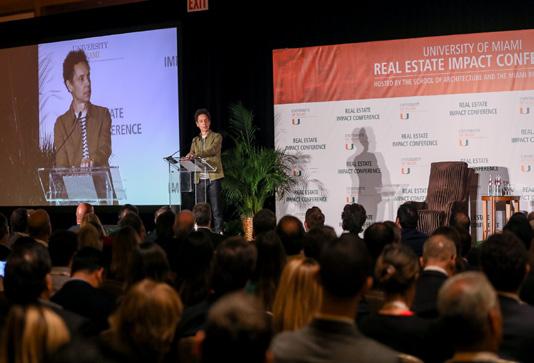
The
8th Annual Real Estate Impact Conference: Standing-Room Only
“South Florida is the place to be for students to immerse themselves in all facets of the real estate industry,” said Dr. Charles Bohl.
Global real estate leaders, innovators and trendsetters enthusiastically convened in a standing room only crowd at the 8th annual University of Miami Real Estate Impact Conference hosted by the School of Architecture, Miami Business School and the School of Law on February 8 at the Four Seasons Hotel.
Image credit: Jennifer Abreu
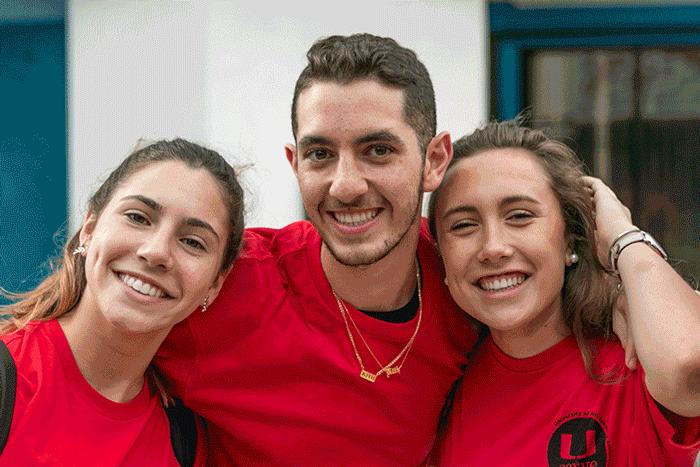
U-Serve 2019 Unveils and Unites Community
U-Serve 2019, Liberty City
Unveiled, successfully achieved its goal to further unite and serve the community by revealing the iconic history of Liberty City, in partnership with the African Heritage Cultural Arts Center (AHCAC), led by Director, Marshall L. Davis and his team.
U-Serve, now in its 5th year, was inaugurated by Dean el-Khoury, in an effort for University of Miami School of Architecture to give back to the community.
A Successful Annual Cocktails & Conversations with Women Leaders in Real Estate
The 3rd Annual Cocktails & Conversations with Women Leaders in Real Estate event at the Ritz-Carlton Coconut Grove welcomed 100+ participants (April 2019). It was a fast-
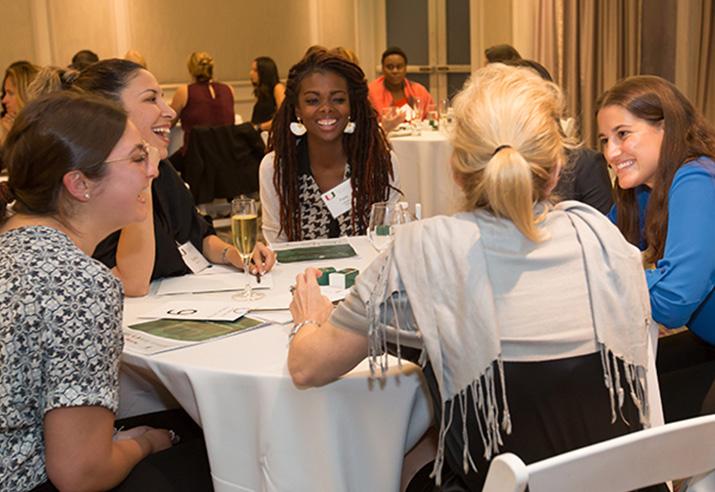
paced and interactive evening with UM students and alumni participating in small group discussions with students from MRED+U, MBS, and Law School board members.
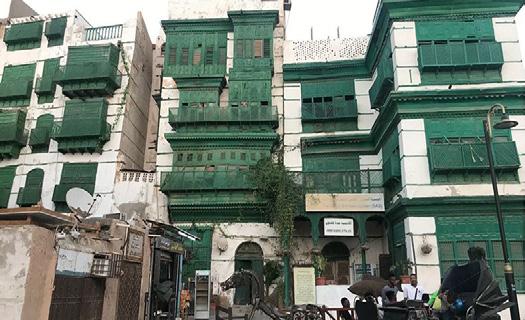
Collaboration and Accreditation @ EFFAT University in Saudi Arabia
Professors Carie Penabad and Jaime Correa participated as accreditation draft reviewers of the Undergraduate Program in Architecture and as critics of the forthcoming submission for the Kingdom of Saudi Arabia Accreditation Association of the Master of Science in Urban Design at the College of Architecture and Design of EFFAT University in Jeddah, Saudi Arabia. The meeting included discussions with faculty, staff, and students, a lecture by Professor Carie Penabad, a re-encounter with local SOA alumni, visits to the historic center of Al Balad, and a unique opportunity to celebrate the return of some of the members of the EFFAT University Board of Trustees, including HRH Princess Lolwah Al Faisal - a true champion of Saudi women’s rights.
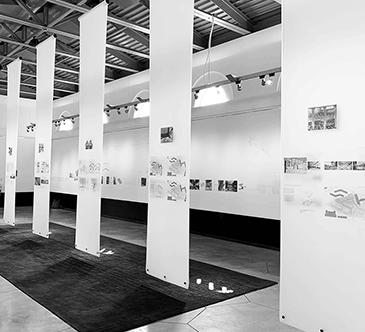
Pedagogy in Question Roundtable and Manifest Pedagogies Exhibition Probe Architectural Education
In April 2019, U-SoA faculty were joined by the distinguished architect of NADAAA and current Dean of the Cooper
Union School of Architecture, Nader Tehrani, for a discussion about the current state of architectural education.
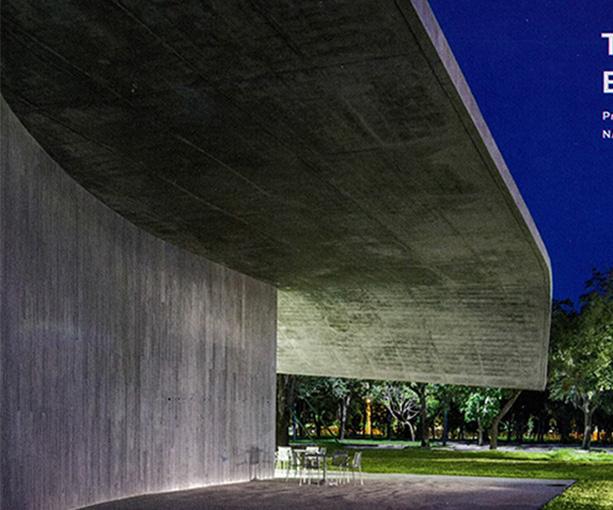
The Thomas P. Murhpy Design Studio Building Continues to Make NEWS...
Architect Magazine, We’re Covered!
March Issue Celebrated the Thomas P. Murphy Design Studio Building. A new studio building in Florida nods to the existing campus while creating an open environment for architecture students.
ARCHELLO celebrates Murphy Design Studio
The Thomas P. Murphy Design Studio Building continues with the buzz. Just featured in an online architecture and design platform, Archello.
The new studio building for the University of Miami School of Architecture provides a space conducive to learning and studying, but also serves as a teaching tool by illustrating some of the basic tenets of modern architecture.
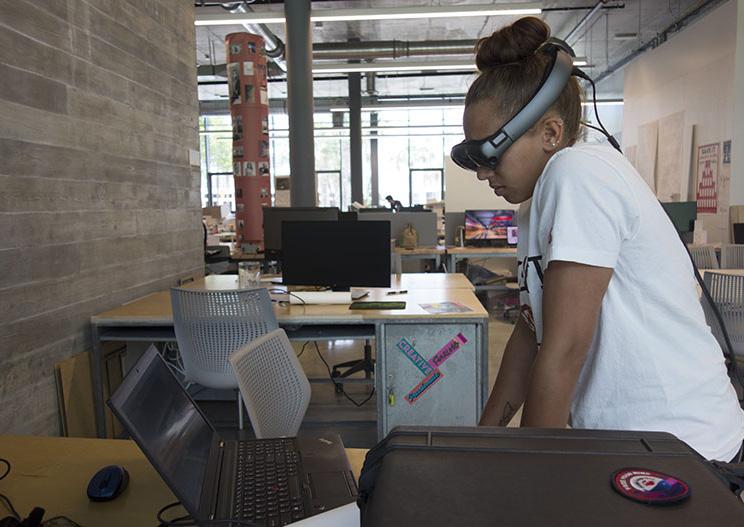
LIVE in the Studio with ‘MagicVerse’
During this semester’s RAD Studio led by Dean el-Khoury and Christopher Chung, students were introduced to MagicVerse’, the University of Miami’s newest partnership with Magic Leap.
The partnership is geared towards preparing students for the future of technology and is essential to the Roadmap to our New Century, President Frenk’s mission. Separating into groups, students were challenged to re-imagine U-SoA’s campus through Augmented Reality.
“This course is a great integration of technology and
architecture, and it will become very useful for our future”, said 4th year student, Fioriana Larche (pictured). Fioriana is working on her design for the school’s administration office through the Magic Leap One Headset, integrating her group’s design through 3D renderings. The final goal of the course is for students to learn how to develop an application that can be available through through Magic Leap Headsets in the future.

Rome Studio Researches Mystery of Palazzo Caprini
This semester in Rome, five students, under the guidance of Prof. Steven Fett, explored the mysterious history of the Palazzo Caprini, an influential High Renaissance prototype palace designed by Donato Bramante and later became the residence of Rafael. The building’s history is marked by numerous and significant alterations over the course of 400 years, rendering the building almost unrecognizable from its original design at the time its ultimate demise in 1937 under the orders of Benito Mussolini. Only two drawings are known to exist of the original design. A sketch of the building’s noteworthy corner condition by Andrea Palladio and an etching by Antoine Lafrery in 1549. Working with this evidence as well as researching existing written scholarship on the subject, students are currently proposing designs that attempt to recreate the palazzo in its original site along “La Spina,” adjacent to St. Peter’s Basilica. Each student followed a researched hypothesis and presented a graphic solution to the question of what the Palazzo Caprini could have resembled. Tiffany Abernathy, a UM Alum collaborated on the investigation. Her research fellowship at the American Academy in Rome focused on the subject. U-Soa’s Prof. Jean Francois Lejeune, Dr. Victor Deupi and Dr. Richard John contributed from afar. Shown here are drawings of plan, perspective, and details of the Palazzo Caprini. Design proposals were presented in early May.
49
NEWS Highlights
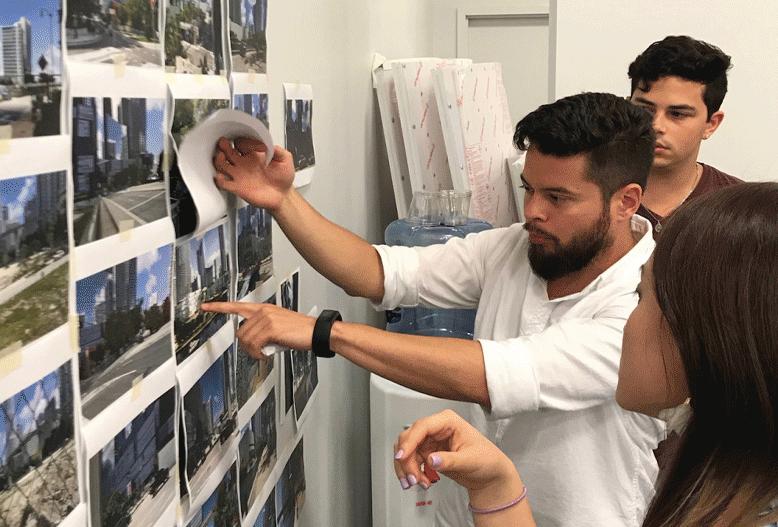
MRED+U Capstone Studio
Investigates Sea Level Rise
Associate Professor in Practice Jaime Correa and Lecturer Victor Deupi cotaught the Master in Urban Design capstone studio this summer. The graduating class participated in the Master in Real Estate Charrette at Brickell City Center, they spent four days in New York City, investigated low-density, mid-density, and high-density residential types in various conditions throughout the world, modified them to comply with contemporary requirements, and use them as potential solutions to the current emergence of South Florida sea-level-rise conditions.
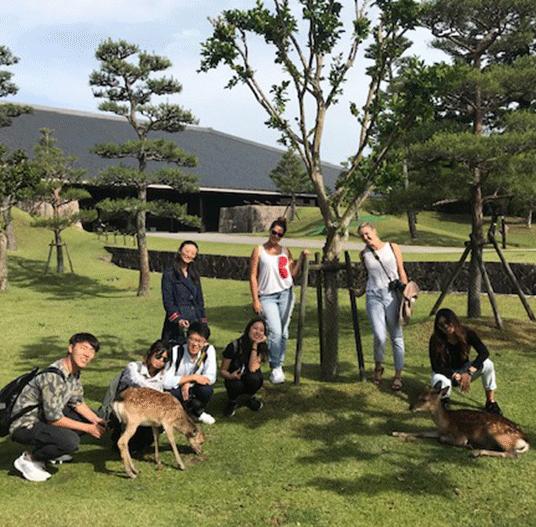
Open City Studio in Japan
The Open City Studio, the U-SoA’s summer travel studio, has been based in 20 cities over five continents, over the past 30 years. More recently, the studio has been focused on water systems in Japan.
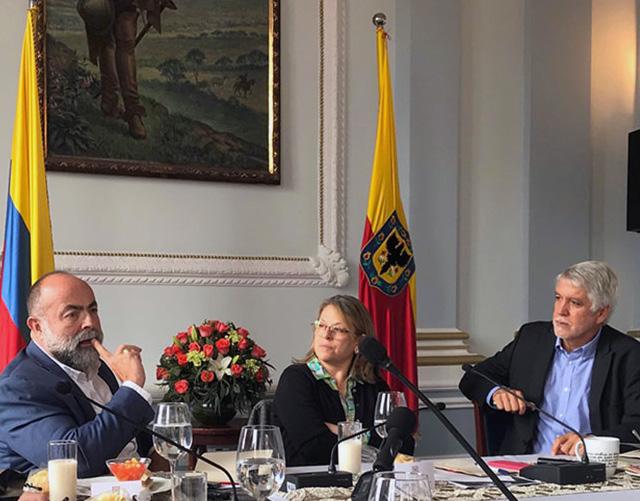
U-SoA in Bogota
Dean el-Khoury, Professors Penabad and Cure join Enrique Peñalosa, Mayor of Bogota in a meeting at Alcaldia Mayor de Bogota with leading Colombian architects and planners to discuss the challenges and opportunities facing the contemporary city.
MRED+U ‘18-’19 Graduation
In June, the MRED+U program gathered at The Douglas Entrance to celebrate with 22 graduates plus over 50 Advisory Board members, alumni and faculty. The reception was graciously underwritten by Banyan Street Capital and Advisory Board member Rudy Touzet. The graduates capped off a year of team projects, site tours, internships, competitions and academic achievements at this annual event.
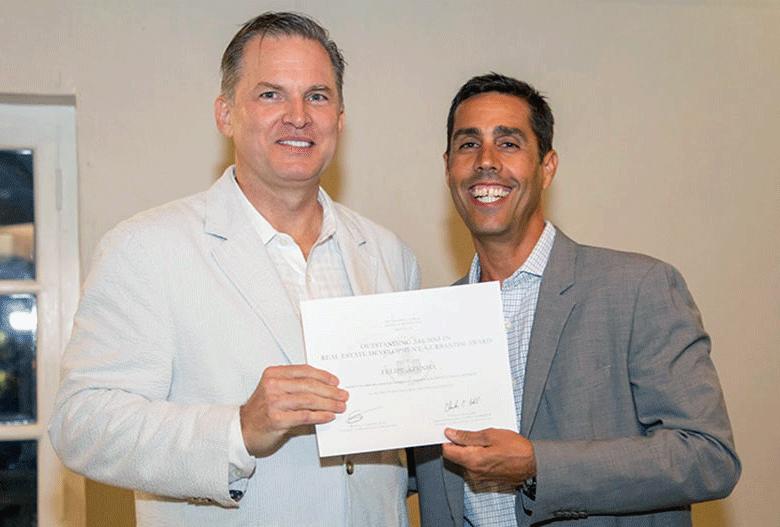
These graduates and our current students have participated in internships at firms that include AG&T, CBRE, DSS, Driftwood Hospitality, Fortis Design + Build, Grass River Property, Gridics, Housing Trust Group, Lennar Mattoni Group, Plaza Construction, Related Group, Rilea Group, Starwood Capital, Terra Group, Whitman Family Development, and 13th Floor Investments.
Eleanor Williams was the recipient of both the Outstanding Student in Real Estate Development + Urbanism award (voted on by her peers) and the Academic Excellence in Real Estate Development + Urbanism award (highest GPA). Of the 22 graduates, nine students graduated with a dual degree from either the Construction Management program or with a Masters in Architecture. Felipe Azenha (MRED+U ’12) was the recipient of the Outstanding Alumni in Real Estate Development + Urbanism award. In addition to being an active participant in the MRED+U Alumni group, Felipe joined the MRED+U Advisory Board in 2018, has hired MRED+U students as interns and is a co-founder and current Director of Business Development for Gridics.
Michael Morrissey is
Visiting Critic for the Seaside Annual Tour
Michael Morrissey is this year’s Visiting Critic for the Seaside Annual Tour sponsored by the University of Miami School of Architecture and the Seaside Institute. Michael, a proficient watercolorist and a digital artist working with his iPad to produce Procreate drawings and videos, breaks the myth that those
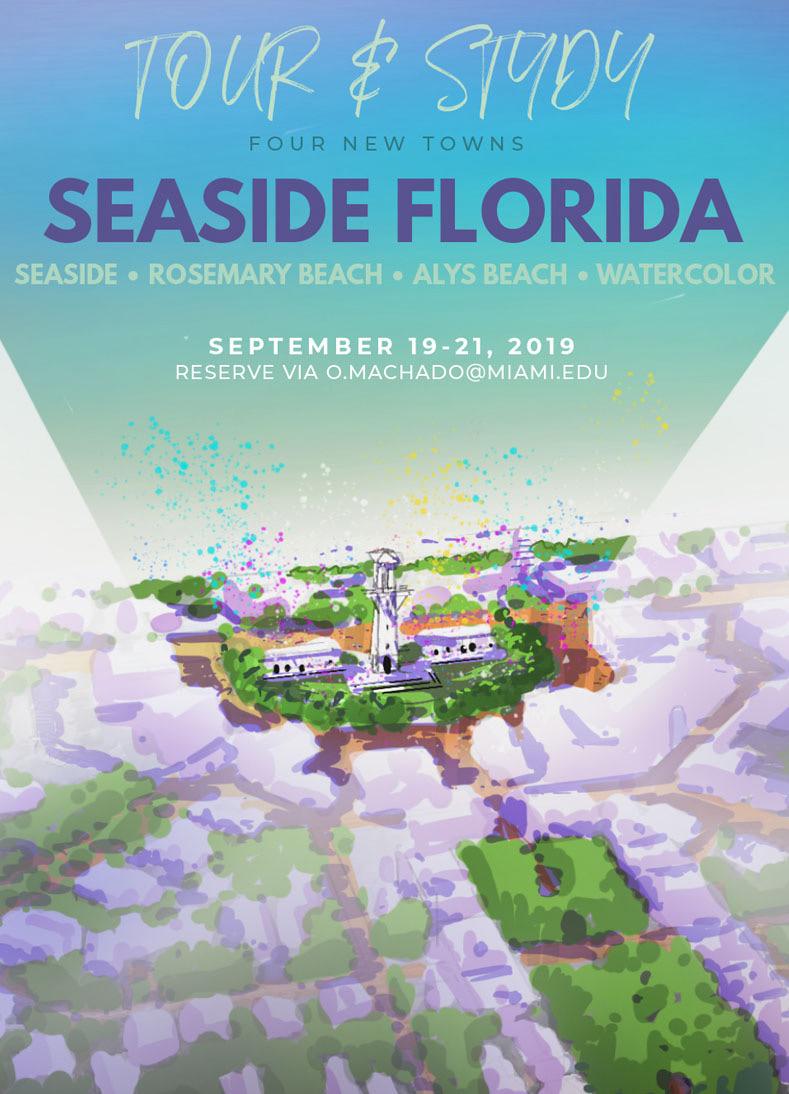
that draw and paint by hand, cannot draw and paint with electronic devices. He is wellrecognized for his emphatical enthusiasm and selflessness, sharing with students, his 30 years of professional success in art, architecture, urban design and development, photography and videography. This year’s annual Seaside tour will include touring while learning best practices of resilient and sustainable urban and architectural design strategies as part of the curriculum of the Master of Urban Design (M.U.D.), and follows the initiatives of the Seaside Institute with its week-long symposium on Transforming Communities Through New Urbanism: After a Natural Disaster. After last year’s tour, lessons on diverse rendering techniques, while mentoring the students through his internet platforms, continued well-beyond Michael’s painting lessons au plein air. As a Senior Design and Development Advisor, he now leads a multi-disciplinary team towards Low Impact Developments to realize several high-density master planned neighborhoods (to include a new city of 30,000 people & jobs the scale of Battery Park City, NYC) in Toronto, Canada. A diverse group of students from will no doubt benefit during this year’s immersive-learning experience with Michael and learn a set of drawing techniques to implement immediately in their design course.
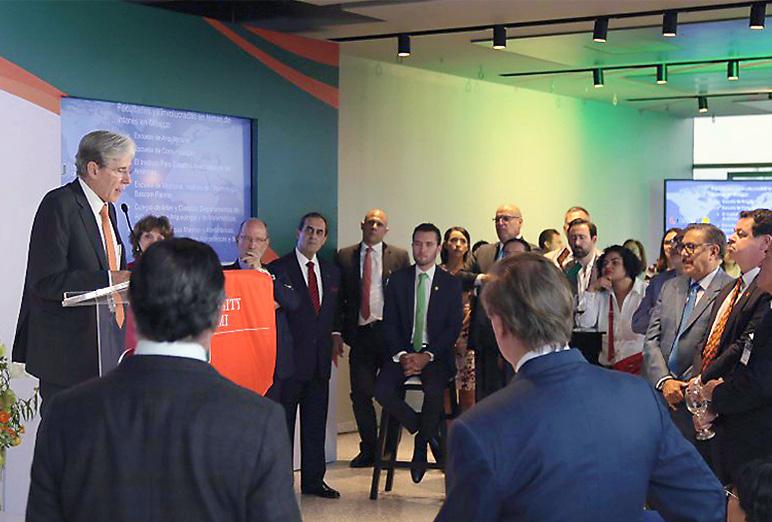
UM in Mexico
The University of Miami opens a regional office in Mexico
City; showcases research in Mexico at prestigious El Colegio Nacional conference.
Summer Scholars Program at U-SoA
Associate Professor in Practice Jaime Correa and Lecturer Oscar Machado completed a four-day Urban Design introductory course for a group of 22 high-school students participating in the 2019 U-SoA Summer Scholars Explorations Program. The student’s project focused on the design of a new town grounded on a form-based code, developed a-priori by the faculty, for a town with square blocks of approximately 300 ft X 300 ft., two plazoletas, commercial galleries/arcades, and a central square. In purposeful cooperation with their immediate neighbors, each student produced clay models of their unique proposals for subsequent assemblage as an overall town unit. The final massing models were displayed to the public at the Thomas P. Murphy Design Studio Building.
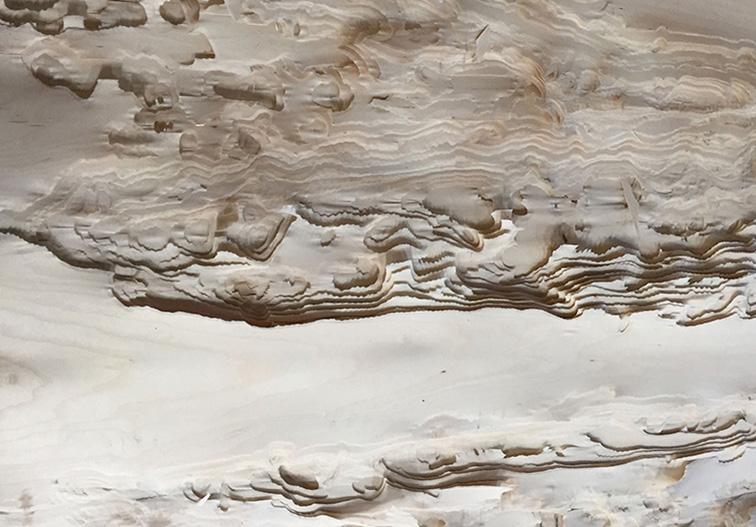
Lu_Lab Receives FIRST Wood
Innovation Grant in Florida
U.S. Forest Service Awards Grant will Expand Design Education
The Littoral Urbanism Lab (LU_Lab) at the University of Miami’s School of Architecture (U-SoA) has been selected to receive $250,000 in grant funding to support a twoyear long project titled, “All That is Solid: Platforms for Wood Innovation.”This U.S. Forest Service Awards Grant made to the University of Miami’s School of Architecture Littoral Urbanism Lab will Expand Design Education on Mass Timber and Solid Wood Construction in Florida. The initial “All That is Solid” project team consists of public and private partners, which include the Florida Forest Service, WoodWorks, Atelier Mey, and FASCO America. Together, under the leadership of Assistant Professor Christopher Meyer, LU_Lab Director and Principal Investigator, the team will develop and deliver an educational platform on mass timber and solid wood products to support and expand the U.S. Forestry management
50
>> excerpts originally published in U-SoA’s e-newsletter, U-SoA NOW
initiatives for healthier forests throughout the state. “Our team is excited to be the first Wood Innovation Grant recipient in the state of Florida,” said Meyer. “The focus will be on identifying and developing novel ways to integrate mass timber materials and methods into South Florida’s building industry. The goal is to make sure students and practitioners have the knowledge they need to pursue solid wood construction given the unique climatic and construction requirements in Florida. We hope to continue to build on solid wood construction successes in other regions. ”To achieve its goals, the All That is Solid project team will work closely with existing industry and educational partners to develop aregional solid wood industry network. The project begins in the Fall of 2019.
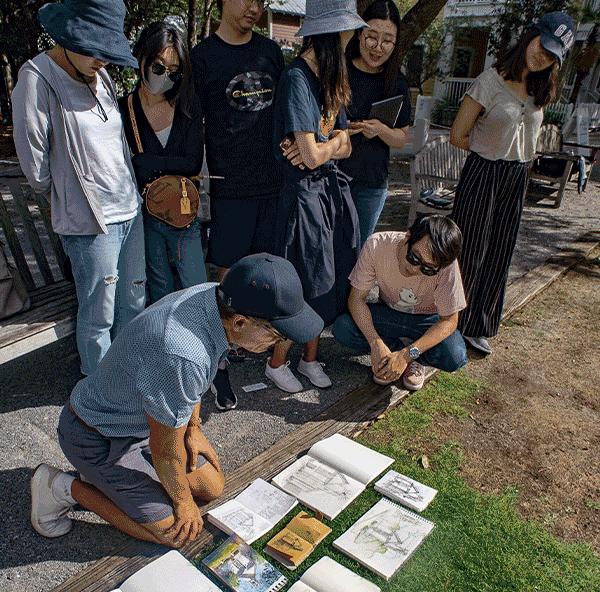
Seaside Trip 2019
An awareness of climate change has the world discussing sustainability and resiliency. The University of Miami School of Architecture has been at the forefront of responses to these concerns for three decades, teaching principles of urbanism and architecture that embody the best of climate response. Every year, students travel to the panhandle of Florida to analyze three new communities for the environmental stories they tell. This year’s trip took the students of the Master of Urban Design Program (M.U.D.) to these settlements, led by Oscar Machado, Lecturer in Architecture, and Michael Morrissey, Visiting Critic.
U-SoA Opens the Design Shop
The School of Architecture is proud to announce a new resource for students: The Design Shop. Under the leadership of Professor Oscar Machado, the Design Shop is now open!
The Design Shop will:
• Promote excellence in design
• Provide one-on-one assistance with design and visual representation
• Support exploration of design competitions
• Assist in the development of initiatives beyond the confinement of the studio and classroom
• Coordinate student tutors in collaboration with architecture student leaders
Located in the heart of the School of Architecture’s Thomas P. Murphy Design Studio Building, the Design Shop will assist architecture students in the development, promotion, and achievement of excellence towards their career goals and objectives. Serving as a central hub where faculty and student assistants will provide advice and mentoring, it will be open 3 days a week from 12:00PM-1:00PM.
flows, elevated 30 feet above sea level with thoroughfares of gravel and pervious materials to avoid flooding, and built behind sand dunes? These characteristics alone serve as lessons for emerging generations of urban designers.
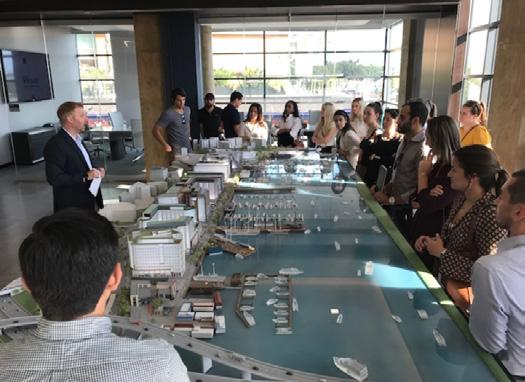
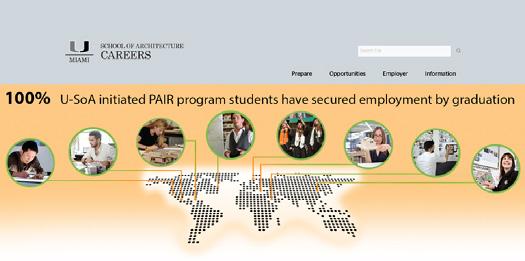
Opportunities for U-SoA Students and Alumni, Now Showing at: www.career.arc.miami.edu U-SoA students and Alumni alike now have a diverse and extensive career resource at their fingertips with @career.arc. miami.edu.
Initiated in the early 1980s, these communities have become models for new development and urban design lessons for students. The immersive learning experience includes walking tours, urban sketching, measuring the scale of buildings and open spaces, and documenting the lessons learned. Among the many topics covered are reflective roofs to mitigate heat gain; xeriscape to avoid fertilizing and irrigation; low lighting to minimize wildlife impact; compact development to preserve areas for wildlife conservation; etc.
The design of Seaside, Rosemary Beach, and Alys Beach were inspired by preWorld War II neighborhoods and towns out of a reaction to post-war suburban sprawl that was proven to be unsustainable and a cause of environmental harm. Designed by Duany Plater-Zyberk & Co., these new developments imitated coastal towns and cities built before the automobile became prevalent. Having survived multiple hurricanes with minimal harm, time-tested building practices implement principles that both respect the natural environment and benefit human well-being. Grassy amphitheaters that serve as both water retention and public spaces, buildings raised from the ground as to not disturb the terrain and water
ULI Fall Mtg., Washington D.C. The 2019 MRED+U students recently returned from the ULI Fall meeting (Sep. 16-19) which takes place annually at different cities throughout the United States. This year, the meeting held fort in Washington, D.C. and was filled with a blend of MRED+U site visits, lectures, meetings, and a plethora of events and activities surrounding the ULI Fall meeting. UM was well-represented with a total of 25 MRED+U students, Dr. Charles Bohl, MRED+U Program Director, and Mark Troen, Fulltime Lecturer.
We commenced Tuesday with a visit to HOK, a global design, architecture, engineering, and planning firm. With over 1,700 people collaborating across a network of 24 offices on three continents, HOK is one of the premier international multi-disciplinary firms offering architecture, engineer, interior, landscape architecture, lighting, and planning and urban design services to public and private clients throughout the world. Mark Troen facilitated our visit with Bill Hellmuth, HOK’s Founder and CEO, as he had previously worked on a town center project with HOK. We spent the morning learning about some of their past and current projects.
Next up was a lunch hosted by John Torti, founding partner of Torti Gallas + Partners, where we learned more about the firm’s multidisciplinary approach to placemaking that involves designers, architects, planners and community liaisons with a goal to design buildings and places that promote balanced and sustainable progress. We toured places and projects in two corridors - Columbia Heights and H Street - and learned about their unique approach to design and placemaking.
The site provides useful tools for professional engagement; career discovery; mentorships; internships; research fellowships; positions ranging from entrylevel, mid-level, and senior, and so much more! U-SoA’s wellestablished relationships go far beyond the professional network. With diverse architectural, construction, development, and urban design firms available locally and in major cities, the hiring potential for U-SoA students and alumni is astronomical. With professional networking opportunities exclusively for U-SoA’s continuing students, recent graduates, and alumni being continuously updated on our site, it is no stretch of the imagination to conceive that employing professionals are constantly seeking out U-SoA’s uniquelytrained students and alumni to work in their offices. Although there are more than 30 jobs posted at any given time, it is not just a curated job board. Career. Arc.Miami.Edu is an enriching platform dedicated to the further progression of all students, past and present, who have been a part of the U-SoA family.
Is travel more aligned with your interests? To advance your career with adventure, take a look at the curated list of Travel Fellowship opportunities. Be sure to check out @career.arc.miami.edu!
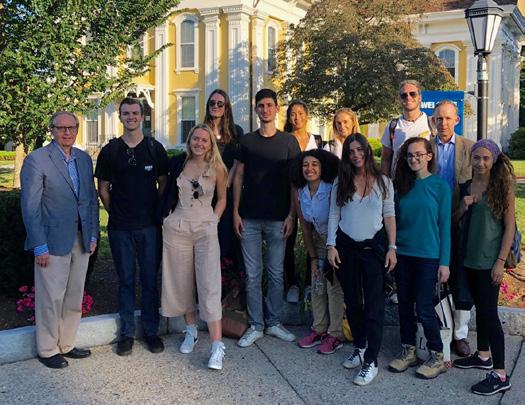
Upper-Level Studio Field Trip to Wheaton College
The University of Miami’s upper-level students from the School of Architecture were able to experience the campus environment while listening to the college’s rich history that
51 NEWS Highlights
dates back 175 years. Working throughout the course of the day to document the campus and architecture, they gathered necessary information used to begin the research and development for an Architecture Design Studio centering on the Vernacular and Classical concentrations taught this fall by Mr. Mark Ferguson, Visiting Critic.
Located in the heart of Norton and surrounded by farmlands and forests, the campus is organized around a lawn used for performances and ceremonies, which was conceived by President Cole in 1897 as a Court of Honor influenced by the 1893 Columbian Exhibition. Designed by the American architect Ralph Adams Cram (1863-1942), the records preserved at the Wallace Library show Cram’s original sketches which he and others subsequently built between 1900 and 1934. The original architectural renderings, photographs, and letters are preserved within the college’s archives. For instance, napkinsized freehand sketches offer both personality and insight into the design process for this college campus.
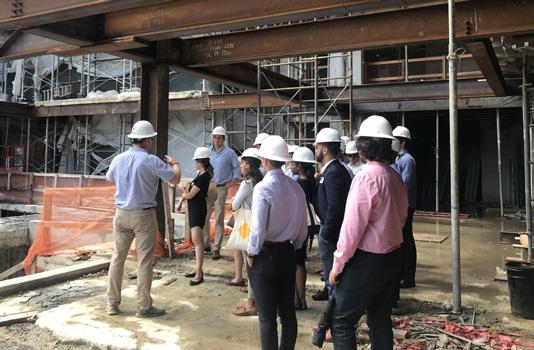
Fall Orientation Was a Tremendous Start for All Involved
The MRED+U 2019-2020 orientation kicked off with a welcome breakfast accompanied by our faculty and was followed by an U-SoA graduate student reception and campus tour. The MRED+U students then headed off to Grass River Property to meet with Peter Lapointe and Brent Thurn to learn more about the idea behind the CocoWalk renovation and launch of 3650 REIT. Immediately following, we toured CocoWalk and viewed the construction progress, new floor plans, and expanded tenants spaces and uses.
On Tuesday, we headed first to Paseo de la Riviera, one of NPI’s mixed-use projects which includes a residential building with over 200 one, two, and three-bedroom rental units and a new hotel with almost 250 hotel keys including a Presidential Suite that can be used for a variety of entertaining
functions. Nestled within the two buildings will be two restaurants (one of which will be featuring a James Beard award-winning chef), a pool bar, hair salon, communal work space, and parking. Thank you again to Advisory Board member Brent Reynolds for putting us in the capable hands of his hotel and residential team. Following lunch, we headed downtown to tour The Brickell Flatiron with Advisory Board member Vanessa Grout. The building is spectacular in its exterior and interior design and the roof top vistas were the talk of the tour. From there, we headed to The Vagabond Motel and met with Advisory Board member Avra Jain and MRED+U Alumna Natalia Cebollero for a fascinating overview of MiMo and the myriad of projects she has underway involving affordable housing, construction, preservation, and restoration. The day was capped off with a casual happy hour with MRED+U alumni at the iconic Vagabond Motel pool.
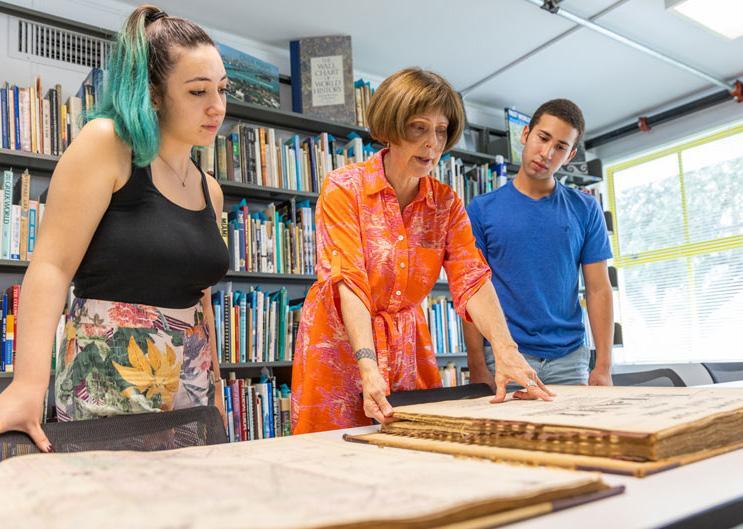
New Architecture Research Center Provides More Space, Amenities
Renovations to the School of Architecture’s library doubled its footprint, offering students a place to interact, share ideas, and learn.The University of Miami School of Architecture students knew the drill. Every time they needed a library book to begin a class project, they would dash across the courtyard, check out the book from the Paul Buisson Architecture Library, and march right back down to the courtyard.
The library was not conducive to lingering. Housed in a 1947 building originally designed as veterans’ housing by noted architect Marion I. Manley, the library was rich in resources but poor in space. All of that changes on Thursday when the School of Architecture celebrates the addition of a second floor to the Paul Buisson Library to create the Architecture Research Center, including eight new rooms where students can study, talk, conduct meetings, and do research. The Architecture
Research Center, also known by its acronym ARC, doubles the original library’s footprint, going from 2,700 square feet to 5,400 square feet.
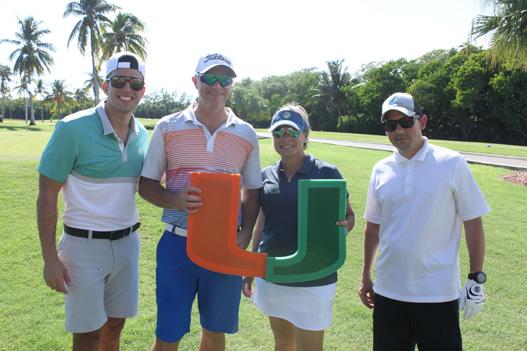
13th Annual U-SoA Rome Golf Tournament, A Successful Swing!
Another successful Rome Golf Tournament was enjoyed by over 105 golfers, 54 sponsors, and the Rome Golf Committee members, accompanied by U-SoA faculty, staff, students, and alumni. This year’s event raised over $115,000 thanks to our generous sponsors, and was fueled by a silent and live auction that included a UM football signed by Coach Manny Diaz, a Four Seasons Surf Club stay, artwork, event tickets, restaurant and fitness gift certificates, and more!
Golf Committee member, Frank Vilar, kicked off the event by sharing opening remarks on the afternoon of October 11th at Crandon Golf on Key Biscayne. Next year, the Rome Program will reach a milestone, turning 30 years old! Every year, proceeds from the tournament support both U-SoA students and the school’s position as a prestigious academic research and educational center in Rome. Aside from a full house on the links, there was another full house this semester in Rome with 19 students participating in the Rome Program abroad experience. The success of past and present tournaments contributes each year to more students attending the program. This semester in Rome was launched with Prof. Jean Francois Lejeune guiding the students through a careful mapping of the layers of the ancient, renaissance, baroque, and modern city. Rome Director, Prof. Carmen Guerrero, also joined the students in Rome to explore the lesser known modern heritage and contemporary interventions in the city. The semester will end with Prof. Jaime Correa proposing a rereading of Piranesi’s Rome and leading a final review in December at the MAXXI Museum.
At this year’s golf event, ARCH students, Israel Martinez,
Bernute Augustin, and Michael Burke shared their Rome experience and thanked the sponsors for their continued support and commitment to the program, extending their gratitude to the Golf Committee members who were the driving force behind the tournament. Congratulations to all of our competitive golfers and to Alpha Wrecking, who took home first place, followed by Pines Construction and Plaza Construction. Additional winners were Gary Tarbe, who came closest to the pin, and AJ Blackmon, who won for the longest drive.
The 13th Annual U-SoA Rome Golf Tournament surpassed previous years’ fundraising thanks to the continued generosity of our sponsors. Proceeds benefitting the Tom Spain Rome Program endowment, in support of the Rome Program, provide scholarships that enable U-SoA students to spend a semester studying in Rome.
We thank our committee members: Robert Behar; George Cuesta; Jim Durante; Chris Korge; Albert Menendez; William Real; Alex Remos; Luis Revuelta; Tom Spain, and Frank Vilar; our generous sponsors, and our alumni for making this event a huge success and for making our continued Rome program a reality. Dean Rodolphe el-Khoury closed the reception by thanking participants and reminding them how the scholarships, supported by the tournament, make Rome a possibility for an increasing number of students every year. Everyone enjoyed a beautiful day on the links with perfect weather!
Start practicing your swing for next year’s 14th annual golf tournament as well as the 30th anniversary of U-SoA’s Rome program. Together, we can make it another swinging success!
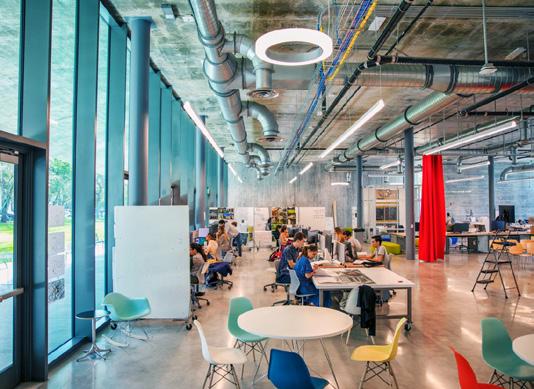
Applications NOW OPEN for FALL 2020 Graduate Programs! Turn your plans into action by exploring the available Graduate Programs at U-SoA!
52
>> excerpts originally published in U-SoA’s e-newsletter, U-SoA NOW
• Master of Architecture (M.Arch.)
• Master of Construction Management/Executive Master of Construction Management (M.C.M./E.M.C.M.)*
• Master of Science in Architecture (M.Sc.Arch.)
• Master of Urban Design (M.U.D.)
• Master of Real Estate Development and Urbanism (MRED+U.)
• Master of Professional Science in Urban Sustainability and Resilience (M.P.S.)
Apply to the Graduate Programs at the University of Miami.
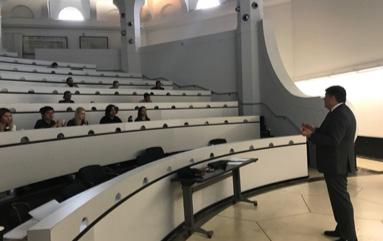
MRED+U Fall Speaker Series
The Fall MRED+U Speaker Series commenced with a dynamic discussion on Making Valuable Connections Through Networking with Advisory Board member Steve Cohen. Back for a third year, this topic has always been an extremely useful way to start off the semester as new and returning students look to develop networking skills and business connections, as they start the MRED+U program.
MRED+U students also received a visit from one of our newest Advisory Board members, Tigre Wenrich. Tigre has spent the last 10 years in Miami focusing full-time on angel investments and capital-raising, primarily for the PropTech (aka “property technology”) sector. This emerging sector is the latest disruption in the industry, using information and technology to manage and research real estate. The technologies can be applied to many sectors in real estate including construction, design/ drawing, property management, and zoning. South Florida is home to many of these entities, and Miami is on the leading edge as companies successfully focus on zoning and building codes. With construction and real estate being among the least two digitized industries, opportunities for entrepreneurs abound in this novice and emerging sector. Other potential niches include title work, lease management, energy efficiency, and
safety and mechanical issue maintenance.
Advisory Board member Michael Tillman is a longtime advocate of student engagement, routinely coming to the classroom to encourage students to connect with both their Advisory Board mentors and professionals. In addition to providing résumé-writing workshops and mock interviews, Michael has been a guest lecturer on a variety of financeoriented topics, sharing skills and analysis techniques. Most recently, Michael was in the MRED+U classroom to provide an overview of Opportunity Zone investing while detailing how real estate developers are capitalizing on the tax credits to bring quality projects into communities identified by local governments as Opportunity Zone. Michael’s current project, Soleste Grand Central, is located in Downtown Miami as a multifamily project with 360 units.
New to the MRED+U classroom this year, Olivia Ramos is a former student of the program and founder / CEO of Deepblocks, a company creating software that merges demographic, zoning, financial, and market data all in one platform. Deepblocks Pro is an online software tool to test and evaluate potential land development scenarios, focusing on the early stage of analysis by aggregating building, construction, and market data assumption and using a basic return-on-cost percentage to evaluate changes. Olivia gives substantial credit to the support she has received from the development ecosystem, including Advisory Board members Avra Jain and Arden Karson, who she references with providing wonderful mentoring and guidance throughout her journey on this adventure.
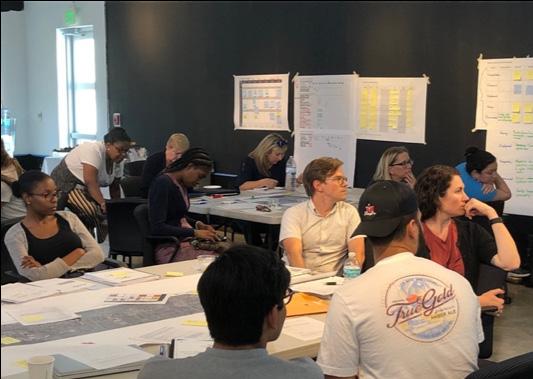
MRED+U Students Reap the Benefits of NCI Charrette System™ Training
In October, 14 MRED+U and 11 MUD students, along with other professionals from around the country, participated in a twoand-a-half day training on the NCI Charrette System™ designed to facilitate all aspects of
community planning. Participants learned practical skills, tools, and techniques through a variety of interactive and hands-on exercises practiced on four case study types:
• Sustainable community planning
• Regional/comprehensive planning
• Transportation/ infrastructure planning
• Transit-oriented development planning
The NCI Charrette ideology taps into the theory that the most creative way to work is to become immersed in a problem for an uninterrupted period of time -- in this case two-and-a-half days. Utilizing this approach, teams of students and professionals are grouped together and encouraged to tackle a problem through collaboration and crossfunctional design rather than to operate as silos within their areas of expertise. Embracing this team approach to problem-solving early in their career provides students with the chance to witness firsthand the power of collaboration and cooperation across multi-disciplines within real estate and urban planning.
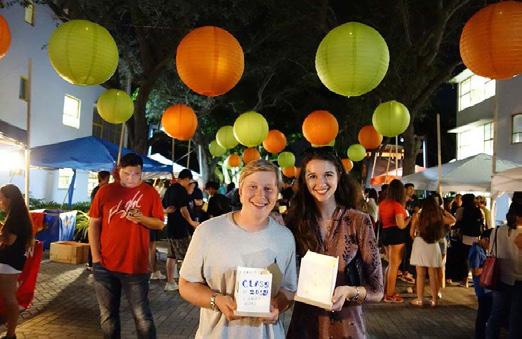
An U-SoA
First: Lanterns and Research Share the Courtyard
On October 24, 2019, U-SoA simultaneously hosted the opening of the Architecture Research Center (aka ARC) and the fourth-annual Lantern Festival. With both taking place at the U-SoA courtyard, it served as common ground where art and research inspired guests and participants to encounter new experiences. Jack Shao, first-year graduate student at U-SoA’s Construction Management program and Lantern Festival Event Planner, shared: “We think that the architecture courtyard is underutilized, and wanted to showcase the beauty of the U-SoA campus for students who don’t usually venture over here. The Lantern Festival is the only other major Asian celebration hosted on the UM campus aside from the Lunar New Year. It’s hosted in the format of an Asian night market with the water lanterns to remind those of their home and
culture. The Festival also offers a wonderful cultural-learning opportunity and allows diverse and design-focused audiences to form bonds and learn from each other.” At the simultaneous unveiling of the ARC Center, everyone experienced a fresher, more modern take on research and learning, with the ARC spearheading a new model for libraries to serve as platforms for interaction and exchange. On this special evening, the tree-lined courtyard was transformed into a shared space for culture and research to spark ingenuity, art appreciation, and exploration.
U-SoA extends its gratitude to the many sponsors of this year’s Lantern Festival, including the UM Student Government, Hurricane Productions Late Night Grant, the Student Government Eco Board, and the UM Division of Student Affairs.
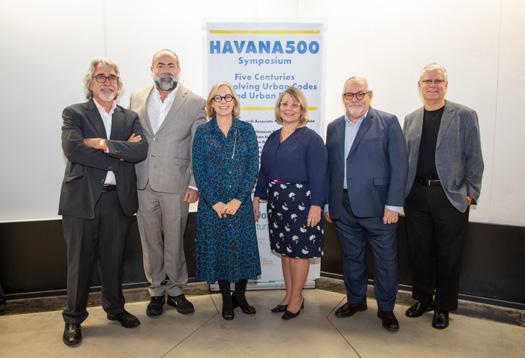
Havana 500 Celebrates Architecture, Urbanism, and a Resilient Culture
Havana 500, a two-day symposium held at University of Miami School of Architecture and curated by Research Associate Professor Sonia Chao, commemorated the quincentennial of the city of Havana, Cuba. U-SoA, in partnership with the Cuban Heritage Collection (CHC) and the Center for Urban and Community Design (CUCD), kicked off the symposium with opening remarks by Dean Rodolphe el-Khoury, enjoying a full-house auditorium during the viewing of the film “Viva El Vedado”. The screening was followed by a panel discussion with film producers Mary Ebrahimi and Secundino Fernández, and Carie Penabad, Associate Professor and Director of Undergraduate Studies at U-SoA. The symposium, cosponsored by Hunter Douglas Architectural and University of Miami Institute for Advanced Study of the Americas (UMIA), complemented the exhibition (also) curated by Professor Chao, at the Cuban Heritage Collection, Richter Library, premiering on September 10th. Among the presenters were: Sonia Chao, Jorge Rigau, Jose Gelabert-Navia, Rosa Lowinger, and Jorge Hernandez.
53 NEWS Highlights
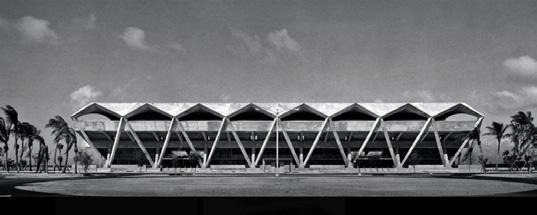
APT U-SoA Committed to Preserving Historic Structures
Miami Conference Probes Best Technology Historic Preservation has always been at the center of discourse about stewardship and the environment at U-SoA. U-SoA Faculty Sonia Chao, Carmen L. Guerrero, Jorge L. Hernandez, Jean Francois Lejeune, Ricardo Lopez and Carie M. Penabad participated in the recent APT Miami Conference, that took place in the port city of Miami (Nov 19-23). Understandably, Miami provides an exemplary laboratory for contemporary preservation and adaptive re-use strategies, including preservation of modern architecture and the use of historic preservation as community planning.
The conference hosted engaging sessions, workshops and a symposium, delving into the most pressing issues affecting 21st century preservation and conservation, with conference themes of: Effects of Climate Change in Warm Weather Coastal Regions, Sustainability and Conservation of Built Heritage in the Americas, Conservation of Modern and Post-Modern Heritage, and Diversity, Population Change, and Gentrification in the Preservation Dialogue.
Sonia Chao, Research Associate Professor (U-SoA), participated as a Track Leader in the Climate and the Environment stream, and served as a session moderator focused on Climate Resilience Case Studies in Warm Weather Regions.
Carmen L. Guerrero, Associate Dean of Strategic Initiatives & Physical Planning and Director of the Rome Program (U-SoA), was a Track Leader in the Conservation of Modern Heritage Across the Americas, and also moderated the session focused on Concrete & Brutalism which included presenters Michael Schuller, Eytan Solomon, Virginia Flores Sasso, Gabriela Fernandez and Daniela R. Werneck.
Jorge L. Hernandez, Professor (U-SoA) participated in Conference preparations. He, along with Carie M. Penabad, Associate Professor (U-SoA), led a tour of the University of Miami campus buildings of
modern heritage and served as moderator for Track Session
2 Plenary, Sustainability and Conservation of Built Heritage in the Americas. This session focused on: special challenges of preserving coastal heritage cities in the era of climate change and global tourism, the impact of large masses of tourists on delicate waterfront sites and resilience issues of buildings in heavily visited coastal sites.
Jean-Francois Lejeune, Professor (U-SoA), was involved in preparation of the conference and helped set the parameters of Conserving the Modern, one of the conference tracks. Along with Carmen L. Guerrero, he organized the Call for Papers and made the final selection of papers. Lejeune coordinated the Plenary Session ‘Conserving the Modern City’ which included international participants, Carlos Eduardo Comas (Brazil), Pablo Guiraldes (Argentina), Dánae Peguero (Santo Domingo), and Farès el-Dahdad from Rice University.
Ricardo Lopez, Lecturer (U-SoA), participated in two paper session presentations: “A Tale of Two City Churches: Adaptation by Expansion in Santiago de Cuba and Adaptation by Contraction in Downtown Miami” Track 2: Sustainability and Conservation of Built Heritage in the Americas, CS2.3 Stewardship of ... Sites Across the Americas, chaired by Jeanne Marie Teutonico and “Approaching Preservation in the Bahamas with the Voice of the Community” Track 4: Diversity, Population Change, and Gentrification in the Preservation Dialogue, CS4.4 Miami and Caribbean Case Studies, chaired by Angel Ayon.
At the Miami conference, U-SoA’s Spring 2018 HABS (Historic American Buildings Survey) students were recognized for their contribution to the Library of Congress by the National Park Service, Athenaeum of Philadelphia, and the American Institute of Architects. Their measured drawings of the Casino at Vizcaya won First Place in the competition for the 2019 Peterson Prize. Three U-SoA students (Sydney Matsumoto, Andrew Schneider, and Kyrah Williams) were in attendance and had an opportunity to address the audience before the evening’s keynote speaker. This is the third time U-SoA students win a Peterson Prize, AND the first time they take the
top prize. Their drawings were also on exhibit in the courtyard at Vizcaya.
To watch the APT 2019 Miami Sizzle Reel, visit: https://www.youtube.com/ watch?v=HpVCHekDL00
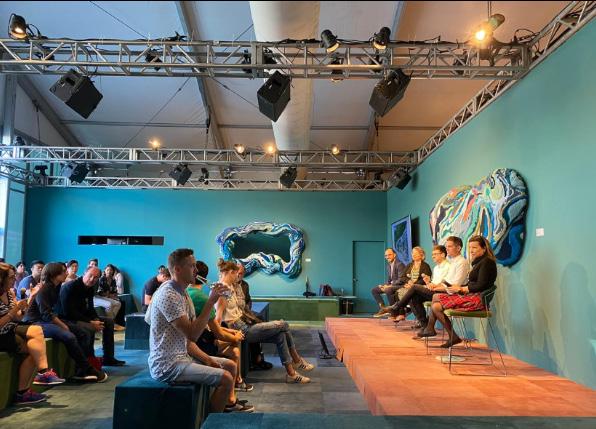
Riding Tide @DesignMiami Probes Coastal Resilience
U-SoA and CoE faculty participated in Rising Tide: University of Miami’s Interdisciplinary approach to Coastal Resilience at Design Forum at DesignMiami on Sunday, 12.08. The panel discussion was led by Sonia Chao, Research Associate Professor (U-SoA, CoE), Joel Lamere, Assistant Professor (U-SoA), Joanna Lombard, Professor (U-SoA), and Landolf Rhode-Barbarigos, Assistant Professor (CoE, U-SoA), team members of UM’s U-LINK initiative, a program that promotes interdisciplinary research for practical applications and problemsolving. The panel focused on sea-level rise and related challenges in translating scientific research into design innovation. UM’s U-Link projects include innovative solutions for the next generation of coastal design and proposals for minimizing wave energy through the restoration of green infrastructure.
Professors Landolf RhodeBarbarigos (CoE, U-SoA) and Sonia Chao (U-SoA, CoE) began the panel discussion by describing their various funded research and outreach collaborations, including a National Science Foundation grant to create a humancentered modeling of coastal resilience. They described their current U-Link joint investigations and the structure of their entire team. RhodeBarbarigos is collaborating with peers at RSMAS to design and analyze enhanced coral reef beds off of Miami Beach to understand their performance and how to improve upon their designs. Chao and her sub-research team have developed a modeling system to quantify how the urban and building fabric of any given location will be impacted by a hurricane’s accompanying
storm surge wave action. She and Benjamin Ghansah, a geospatial specialist, have dubbed their method/model the “Storm Surge Building Vulnerability” (SSBV) assessment. The final drawings have been produced by CUCD research assistants, Alba Quintanilla, Alexandra Dreybus, and Jazzmin Reid. In the end, Chao and her team will quantify to what degree an enhanced coral reef can better protect the urban realm from the power of wave actions and flooding, thereby providing local decision makers with the facts they would need to determine if it is a good public investment strategy. Because the model also identifies vulnerabilities at the scale of buildings, the results can also serve to provide property owners with additional information which can aid in directing their incremental resiliency investments. This modeling accounts for wave action, sea level rise, socio/economic, and built/urban factors at any given localized area.
The panel moderator for the discussion was Paul Keskeys, Content Director for Architizer.

ULI Hines Competition Vision Awards
Thanks to the generosity of the MRED+U Advisory Board members, over 30 MRED+U students participated in the ULI Vision Awards evening. For many of the students, it was a first opportunity to network with South Florida’s visionaries and leaders in real estate development, capital markets, accounting, construction, design, and legal sectors. Advisory Board member Anthony Graziano of Integra Realty Resources entertained the honorees, sponsors, and guests as the Master of Ceremonies. Neisen Kasdin, Managing Partner of Akerman Miami and MRED+U Advisory Board Chair Emeritus, received the ULI 2019 Lifetime Achievement award which recognizes the top leaders in South Florida who have significantly shaped our community and changed our industry. Five projects were selected as finalists for the 2019 Project of the Year with Brightline/ Virgin Trains USA (Advisory
54
>> excerpts originally published in U-SoA’s e-newsletter, U-SoA NOW
Board member Kolleen Cobb) winning the award. Thanks to Bilzin Sumberg, Goldman Properties, Grass River Property, Plaza Construction Group, Rivergate Companies, and Swire Properties for including students at their corporate tables.
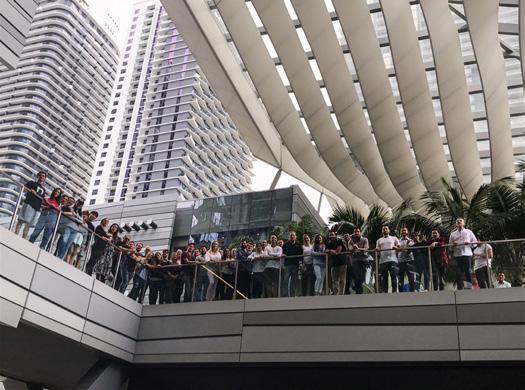
Brickell City Centre Comes to Life in the Classroom
In November, the MRED+U program welcomed Advisory Board member Kieran Bowers, President of Swire Properties, into the classroom. Kieran’s interactive presentation on Swire’s mission to become the leading sustainable development performer in the industry globally by 2030 was riveting. He used the design, construction, and development of Brickell City Centre as a case study on Swire’s plans to achieve its goal.
BCC has many unique characteristics including the climate ribbon, underground parking, and the strategic placement on top of key transportation nodes. The climate ribbon is a dynamic artistic element connecting all of BCC and spanning over three city blocks. Underground parking is a rarity in South Florida due to the low elevation above sea level, but it was key to the project for many reasons including visual and design enhancement as well as logistical and traffic pattern criteria designed to minimize disruptions and congestion. There is no ingress or egress on Brickell Avenue, and the vibrant street scene is maximized with multiple ground level entrance and exits. The Miami Metromover’s 8th Street Station was located on the site and, in line with its focus on sustainability, Swire upgraded the city-owned transit stop and integrated it directly into the third level of the shopping mall, allowing visitors and residents to come and go from the development using public transportation.
Swire’s commitment to Miami is tremendous with Phase 1 of the project fully complete at a cost of over $1 billion. The Miami City Commission has approved the
expansion which is expected to be in excess of 100,000 square feet and will likely take two to three years to build once ground has been broken. Swire Properties graciously hosted the 2019 Capstone project which garnered ideas for the expansion from teams of students from the MRED+U program working with architecture, construction, and urban design students on scenarios which will engage the Miami riverfront and the site formerly occupied by Tobacco Road.
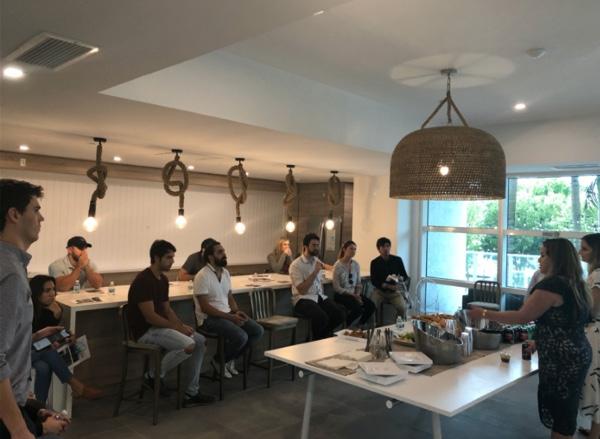
In November, the MRED+U students headed to the Miami River to meet with Advisory Board member Lissette Calderon and her most recently completed project Pier 19. Lissette, a Miami native and first-generation college graduate from the University of Pennsylvania’s Wharton School of Business, started her career on Wall Street but knew she always wanted to return to Miami and follow her passion in real estate inspired by her father. Lissette started as an assistant project manager at Related Group but quickly embarked on her own creating a brand of apartments under her company Neology Life including Neo Lofts, Neo Vertika, and Wind by Neo. When the Great Recession hit, Lissette was very proactive with her lenders and negotiated deals to keep them whole. As she so eloquently said, “Character is not how you handle yourself in the good times. It’s how you handle yourself in the downturn.” Jorge Perez encouraged her to return to Related Group where she rose to become the first female president of the firm’s international and strategic projects division. During her tenure at Related, Lissette kept her eye on the Miami River and for opportunities to return to an under-valued waterfront location. Purchased in 2018 as the River Oaks Marina and Towers, Pier 19 has been fully rebranded and repositioned to appeal to young professionals at a more reasonable price
point than other apartment projects closer to the mouth of the Miami River. Lissette has now set her sights on Allapattah, another budding riverfront neighborhood, and has two projects under development, Allapattah 16 and Allapattah 17. The mixed-use projects will include apartments as well as commercial and retail space, and one of them is located within three blocks of the Santa Clara Metrorail Station.
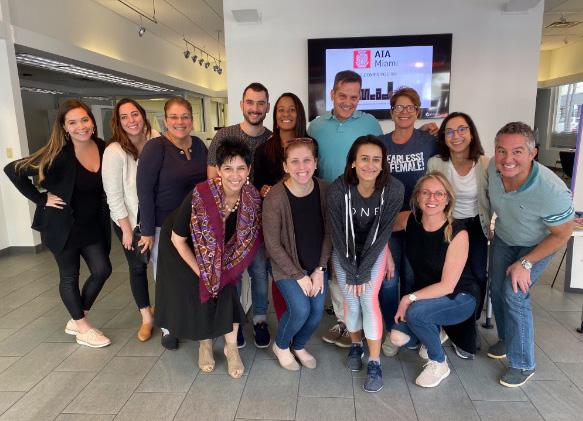
U-SoA Director of Special Programs Recognized by AIA Board
U-SoA faculty and Director of Special Programs, Wyn Bradley, was recognized for her exemplary service at the AIA Board Annual Retreat!
55
MRED+U Moves to Miami River for Last Site Visit of the Semester
NEWS Highlights
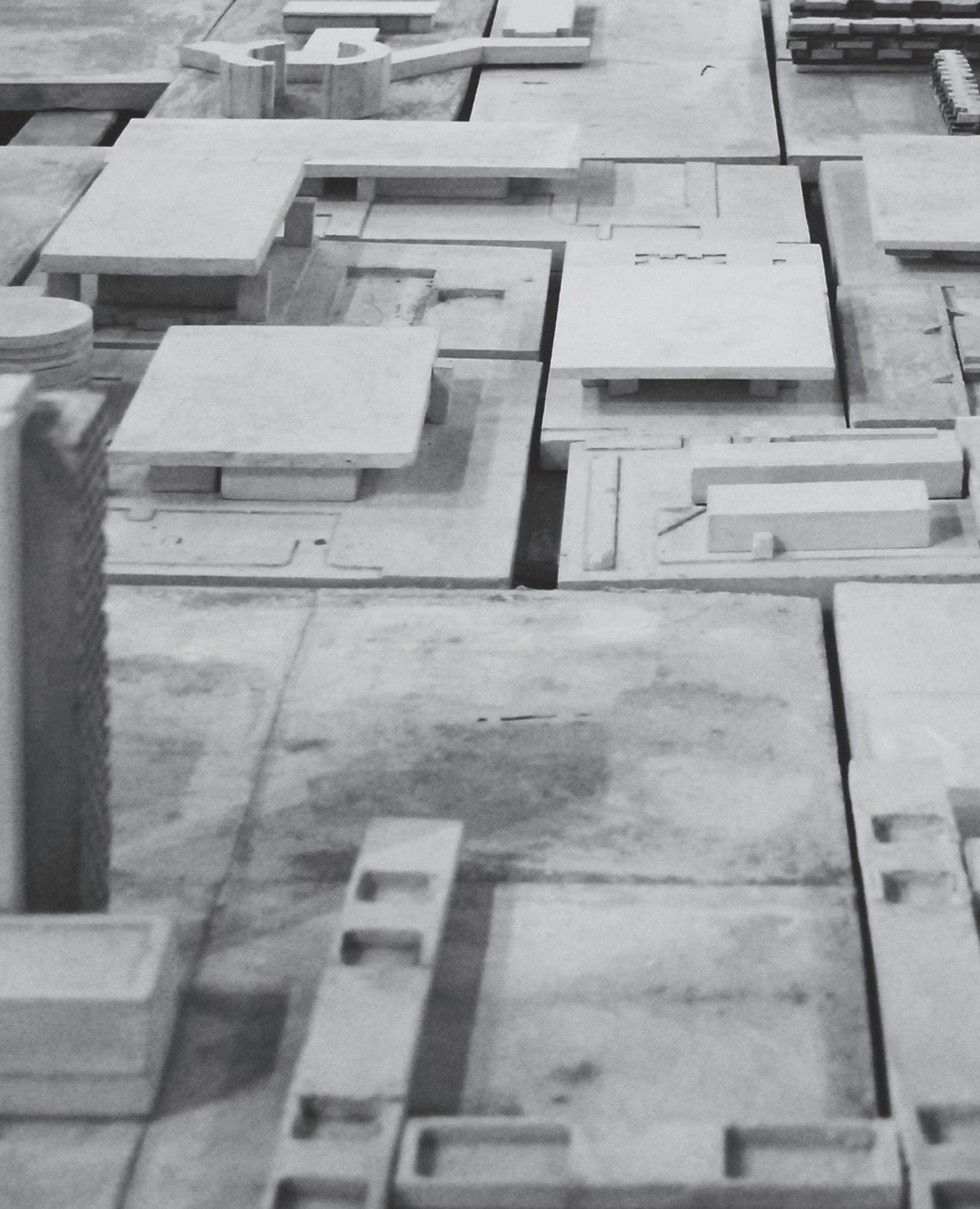
56
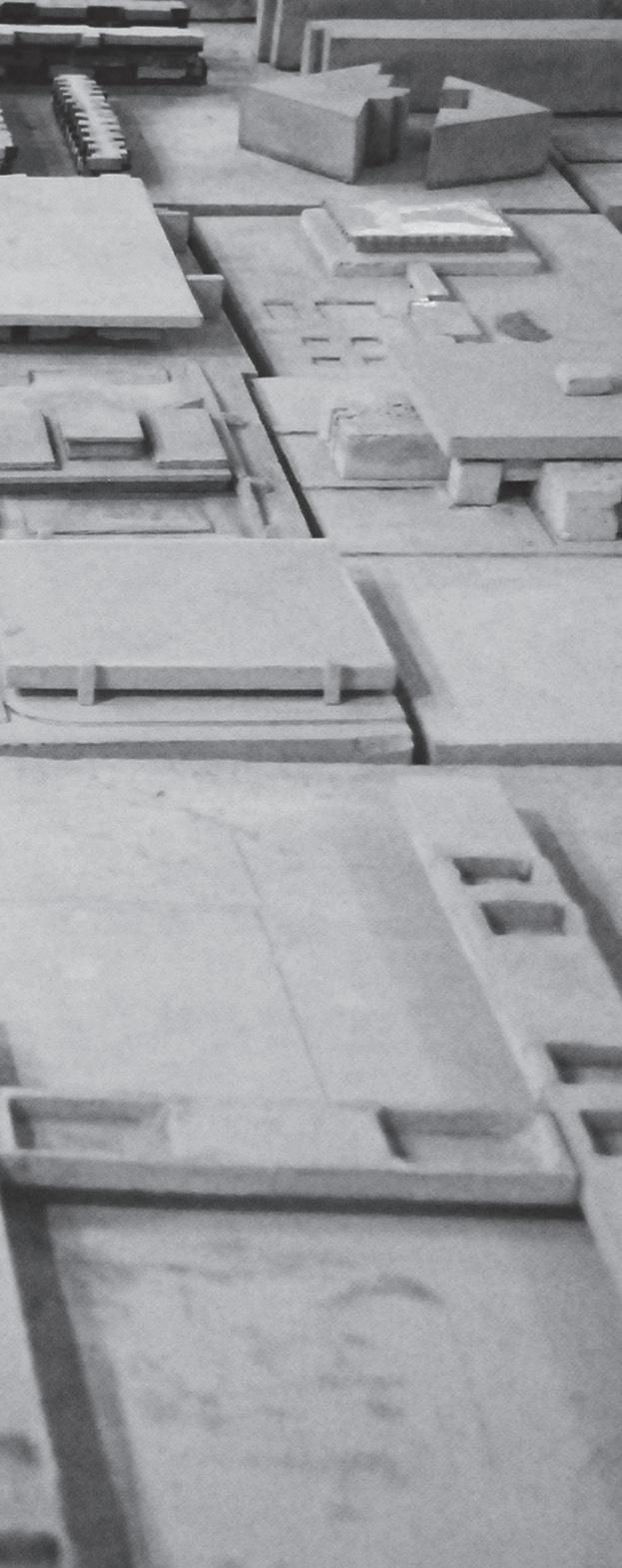
Faculty, Student and Alumni Highlights
U-SoA Welcomed New Faculty Members: Fall 2018 University of Miami School of Architecture proudly welcomed four new faculty members to further invigorate the School’s global footprint and international network of distinguished scholars and professionals. Joining the School were Joel Lamere, Christopher Meyer, and Charlotte Von Moos as Assistant Professors in tenure-track positions; and Florian Sauter as a Lecturer. Here’s some information about our new colleagues and members of the U-SoA family:
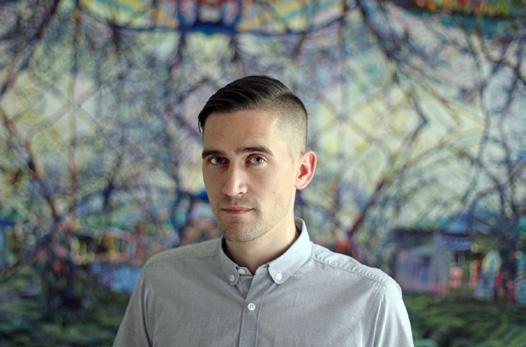
Joel Lamere received his Master of Architecture degree from the Harvard Graduate School of Design. Before joining U-SoA he was Assistant Professor of Architectural Design and Homer A. Burnell Chair at MIT. His research addresses the future of building practice, through innovation in emerging means and methods. More specifically, his work critically explores the forms and other outcomes facilitated by an expanding palette of materials available to architecture, proliferating digital fabrication techniques, and evolving simulative design environments.
Joel established the design practice GLD in 2010, with partner Cynthia Gunadi, as a vehicle to pursue architectural projects in the broader professional context, which confront the middle ground between full-scale buildings and pure research.
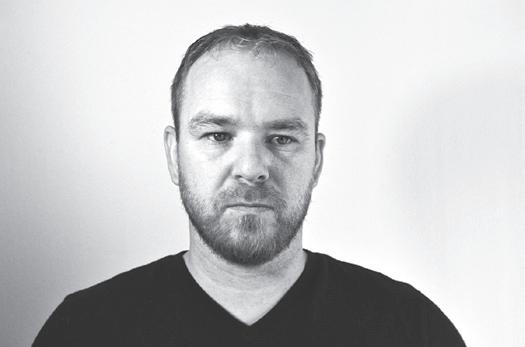
Christopher Meyer received his Bachelor of Architecture from the Fay Jones School of Architecture + Design and earned his Master of Architecture from Harvard University at the Graduate School of Design. Focusing on the role of performative criteria to inform design directives, his work addresses architecture
from material influences to territorial impacts through the extraction of embedded logic of place. Christopher has taught at the University of Minnesota College of Design in Minneapolis, MN, Fay Jones School of Architecture + Design in Fayetteville, AR and College of Architecture at the Wentworth Institute of Technology in Boston, MA. As the co-author of Pamphlet Architecture 36: Buoyant Clarity by Princeton Architectural Press, Christopher’s research investigates the turbulent future for littoral communities as they address ensuing environmental pressures. This research, titled Buoyant Clarity, emerges from the interrogation of littoral urban conditions and references the dialogue that exists at the dynamic edge between two distinct yet infinitely connected environments: land and sea, or Terra Firma and Aqua Firma.
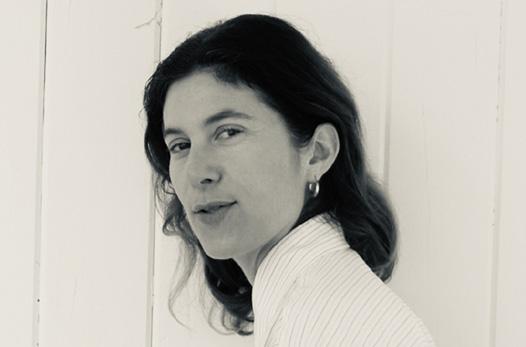
Charlotte Von Moos is a practicing architect based in Basel, Switzerland. She received her formal education at ETH Zurich. She worked at Herzog & de Meuron, where she was in charge of the VitraHaus in Weil am Rhein. She was a teaching assistant with Valerio Olgiati at the Accademia di Architettura in Mendrisio, and from 2010 until 2016 taught at ETH Studio Basel – Institute of the Contemporary City and Harvard GSD with Jacques Herzog and Pierre de Meuron. In 2017/2018 she was Visiting Professor at TU Munich and a workshop leader at Porto Academy’18. She is a founding partner of Sauter Von Moos –an architectural office that is engaged in work on all scales, both in theory and practice.
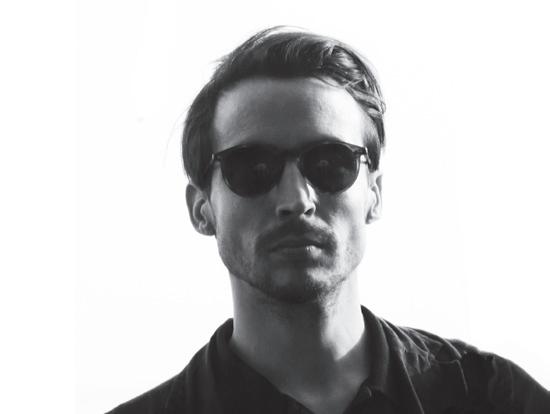
Florian Sauter is also a founding partner of Sauter Von Moos and has a doctorate degree from ETH Zurich. He worked with Christian Kerez on a series of competitions such as the
Leutschenbach School and the Museum of Modern Art in Warsaw. Between 2006 and 2014 he collaborated with Josep Lluis Mateo on several projects, including the book Earth Water Air Fire, and in 2011 acted as academic advisor for the retrospective Louis Kahn: The Power of Architecture. In 2017/2018 he was a Visiting Professor of Architecture at TU Munich and a workshop leader at Porto Academy ’18.
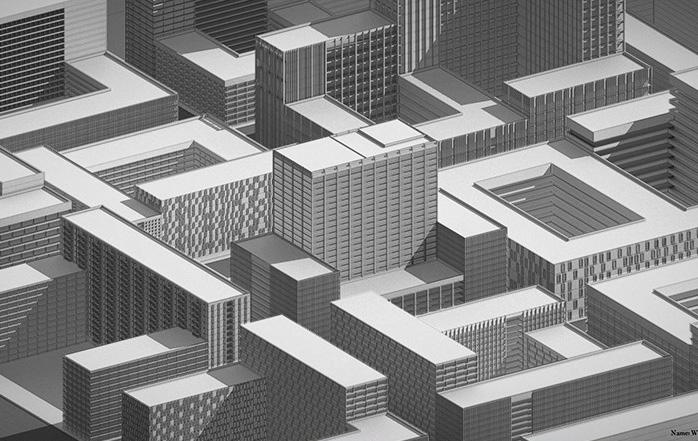
Associate Professor in Practice, Jaime Correa - from Zhuhai to Oaxaca
Jaime Correa: Summer Urban Design Studio in Zhuhai, China
As part of a an on-going academic exchange between Jilin University, in Zhuhai, China, and the University of Miami School of Architecture, Associate Professor in Practice
Jaime Correa ran a summer urban design studio with the graduating class in the Master of Urban Design. The studio participants focused on the production of “doughnut blocks” as means to provide greater urban space legibility and high density housing/workplaces in the Hong-Wang District - a new enterprise free zone in the Guandong Province of China.
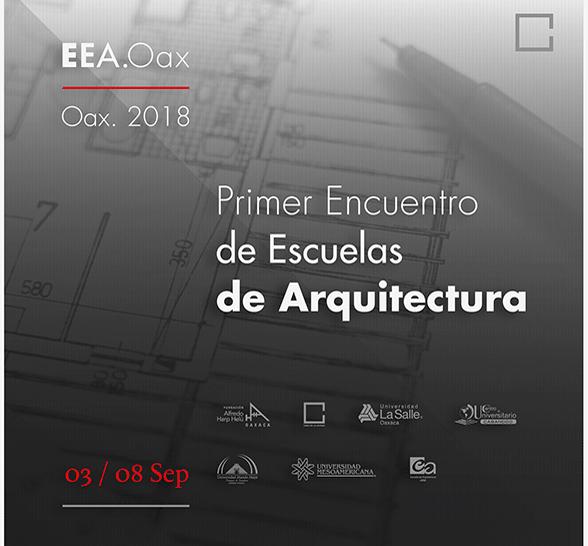
Jaime Correa is Keynote Speaker @ “Primer Encuentro”, Oaxaca, MX
Associate Professor in Practice
Jaime Correa was the opening Keynote Speaker at the First Encounter of Mexican Schools of Architecture in Oxaca, Mexico, on September 3. The invitation was sponsored by “La Casa de la Ciudad” - a nonprofit organization promoting sustainable urban development and historic preservation in the Metropolitan region of Oxaca.
This first encounter focused
on “contemporary ideas of public space” and his Keynote Lecture was titled: “Paper Reflections: new public space aesthetics in the post-digital era” ( Reflexiones de Papel: la estetica del espacio publico en la era post-digital ).
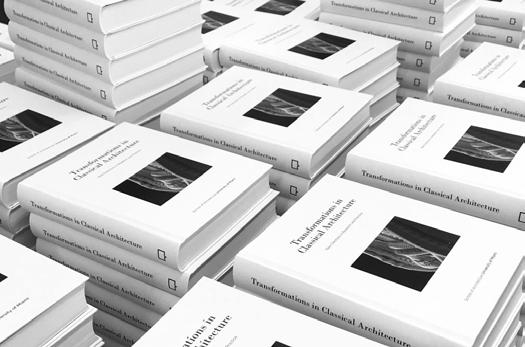
New Edited Volume of “Transformations in Classical Architecture”
U-SoA Lecturer, Victor Deupi’s new edited volume, Transformations in Classical Architecture: New Directions in Research and Practice , was published by Oscar Riera Ojeda Publishers, 2018. The book examines how classical - and traditionalarchitecture can evolve in relation to new paradigms of research and practice (digital media and fabrication, sustainability, ecology, and emerging economies). Based on recent work by leading figures associated with the University of Miami School of Architecture (including several ICAA members), and a series of design studios (the William H. Harrison Visiting Critics in Classical Architecture), the book redefines the new classical discourse in terms of popular, professional, and academic appeal.
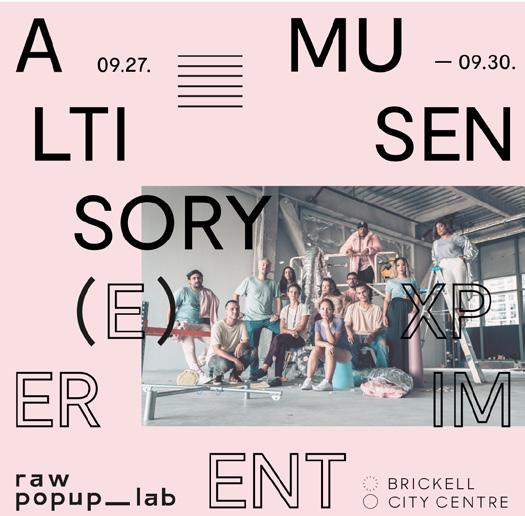
RAW Pop Up / Lab
U-SoA Lecturers, Germane Barnes and Joachim Perez Share Their Vision
What will you be doing at RAW Pop Up/LAB?
“My RAW Pop Up / Lab installation will build upon my research on the porch as a social gathering space. Utilizing the Constructivist design exercise of the nine-square grid, Sacred Stoops will create interior porches with a defined kit of parts. Explicit and Implicit
58
>> excerpts originally published in U-SoA’s e-newsletter, U-SoA NOW
forms will create a venue for interaction and exploration.”
- Germane Barnes
“Secrets with Strangers” - Joachim Perez
We all carry terrible secrets that burden our lives. Secrets that we desperately wish to share but can’t/ Secrets that we may end up taking to the grave. Not even our most trusted friends or family know these secrets. However, we have no problem telling secrets to perfect strangers: We tell them to therapists who are protected by the law to keep them and even in the Catholic religion, we confess sins to priests behind a clothed veil, and afterwards we feel the same in both scenarios: relieved. “Secrets with Strangers” looks at the interplay of people by creating an interactive art installation inspired from ecclesiastical iconography and the perception of anonymity. You wll approach the unit alone, where you can sit and tell your deepest darkest secrets.
Photo: Valentina Quijada
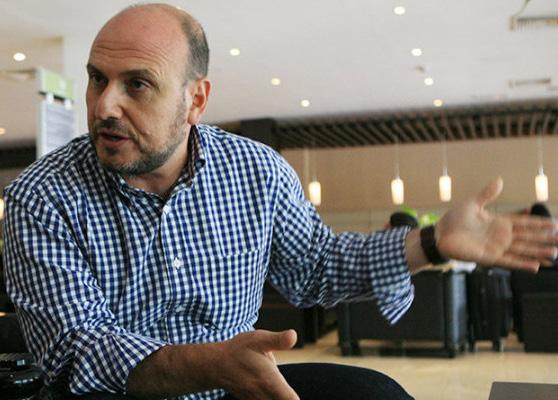
Visiting Critic Professor Franco Micucci D’Alessandri joined U-SoA as Visiting Critic, Teaching the Design Studio in the Master of Architecture
The (ARC 608) design studio, EX-MODERN CARACAS / Rise and fall of an urban project; Building the edges of the campus for Central University of Venezuela focused on the issue of architectural icons of the modern period from the 20th century, like the campus for the Central University of Venezuela in Caracas. This was a city that grew from a small town of 100.000 inhabitants into a metropolis (by end of the century). Due to critical political, economic, social and cultural transformations of the country, modernization became a strategy for the redesign and expansion of the city with great emphasis on public works of architecture, urban infrastructure and services.
The studio addressed the issue of urban limits and condition of a modern fragment such as the campus for the University City of Caracas.
Urban fragmentation in this modern context is very much related to the geographical and topographical condition of the valley in which it is located. Rivers, streams and ravines are limits in between areas that might not be visible, but creates division between neighborhoods and communities. The role of urban design, landscape architecture and art in the process of making architecture were critical for developing ideas in the studio. The notion of the city as a more relevant and critical human construction will be the base of the research for students. Projects dealt with the issue of the city as a social construction in which architecture plays a major role.
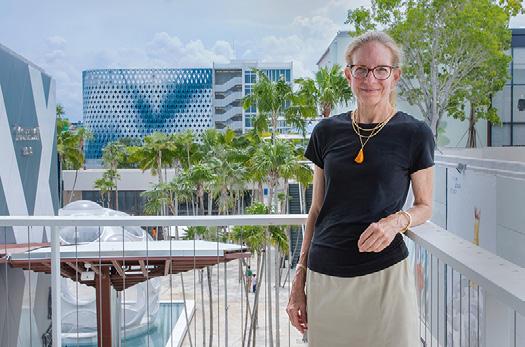
Professor Elizabeth PlaterZyberk juror for SARA and ULI
On August 24 Professor Plater-Zyberk participated as a juror in the Society of American Registered Architects (SARA) annual National Design Awards program. The “SARAs” attract entries from across the country and around the world from individuals, firms, and students of architecture and allied disciplines. The awards ceremony took place on October 20 at the Perez Art Museum in Miami.
Earlier in the Summer, PlaterZyberk was part of the jury for the Urban Land Institute Southeast Florida/Caribbean Chapter’s 2018 Vision Awards. The Vision Awards honors individuals and projects from our region that exemplify the Mission of ULI and demonstrate a proactive commitment to excellence. The awards ceremony were on August 30th, at the JW Marquis in Downtown Miami.
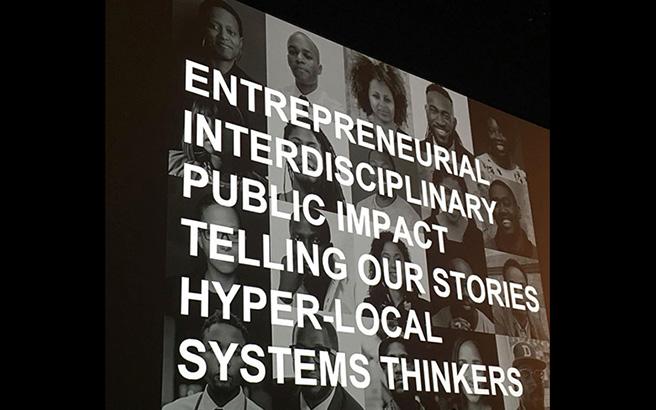
Germane Barnes Leads on Sustainable Intervention
U-SoA’s Germane Barnes pioneers investigations of architecture’s social and political
agency in black communities, sharing his Made in Opa-locka and Sacred Stoops initiatives at Princeton and Smithsonian National Museum. Barnes’ work as the Designer-In-Residence of the Opa-locka Community Development Corporation was featured at the Princeton School of Architecture Fall Lecture Series; Domestic, gathering artists, architects, and designers around the topic of domesticity. Barnes continues to receive notoriety from his initiatives due to their grassroots nature and intersection of architecture, urban planning, activism, politics, community engagement and spatial awareness.
Barnes, Senior Lecturer at University of Miami School of Architecture, was also celebrated as one of the design professionals changing the culture at the Smithsonian National Museum of African American History; Shifting the Landscape Symposium on Black Architects and Planners, 1968 to Now.
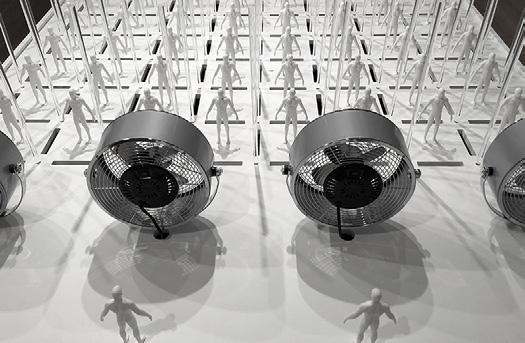
Veruska Vasconez and Samira Daneshvar take First Prize with “Innocent Air?”
U-SoA Lecturer, Veruska Vasconez and former lecturer, Samira Daneshvar, now at University of Texas at Austin exhibited their work at the AIR Symposium, taking FIRST prize with “Innocent Air?”.
Their project explored the institutional systems for atmospheric controls and the consciousness that divides people into two camps, “voluntary curators of their own timeliness” or “collaborators of the explicit”.
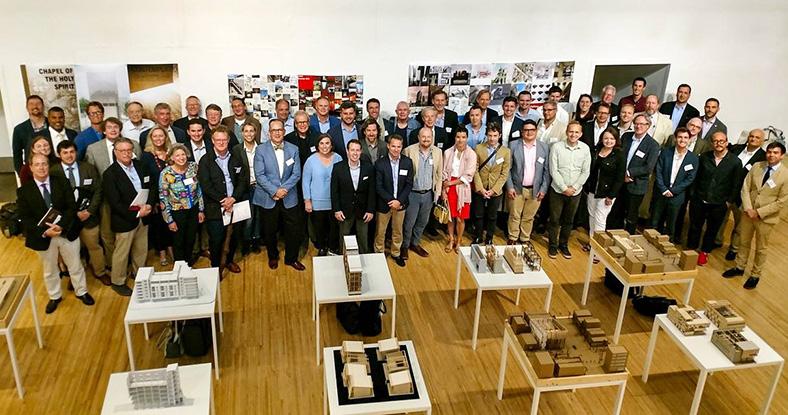
U-SoA’s Dr. Richard John presents at ICAA Forum Dr. Richard John, Associate Professor at U-SoA, gave a presentation entitled “From Vitruvius to Gibbs, Harbeson to Krier: Crafting a Pedagogy for the Classical Studio in the
21st Century” at the Institute of Classical Architecture & Art’s 2018 Education Forum. The event, hosted by the School of Architecture and Planning at The Catholic University of America in Washington, D.C. from September 7-9, also featured speakers from a range of colleges and universities, including Yale, Notre Dame, Kingston (UK), Judson, the College of Charleston, Benedictine College and the American College of Building Arts.
Several U-SoA alums participated in the Forum including: William Bates, David Case, Andrew Cogar, Anne Finch, Dean Reineking and David Van Groningen.
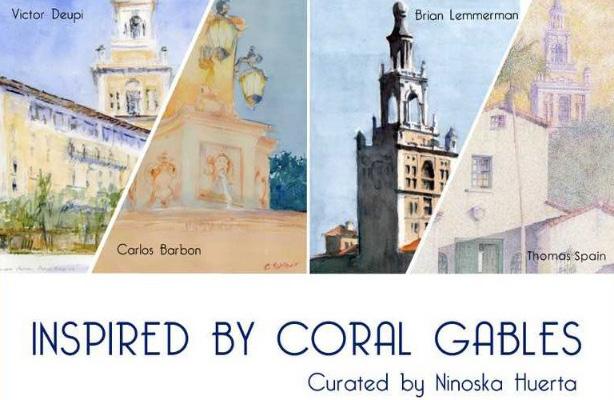
Victor Deupi, lecturer at U-SoA in “Inspired by Coral Gables” Lecturer at University of Miami School of Architecture, Victor Deupi participated in the group watercolor exhibition titled “Inspired by Coral Gables” at the Ninoska Huerta Gallery in Coral Gables, along with the legendary, former U-SoA Professor Tom Spain. The exhibition was up for one month at the Ninoska Huerta Gallery.
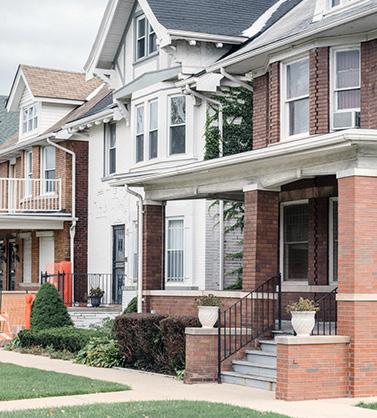
U-SoA’s Germane Barnes Shares his Front Porch with the New York Times
It is a place to gather after Saturday night dinners and after the church doors open on Sunday afternoons. A dais upon which to sing lullabies and honor memories, to weave folklore and family stories, the kind carried from greats to grands, from one generation to the next.
Photo: Wayne Lawrence
59 FACULTY Highlights
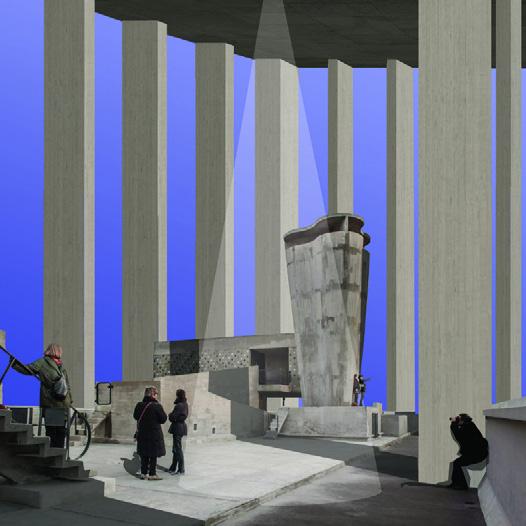
Third Time’s the Charm for Jaime Correa
For the third time, ACT. OF.MAPPING featured the work of U-SoA’s Jaime Correa, Associate Professor in Practice - POST-Digital Housing
Congratulations to Professor Correa for achieving this accomplishment, (a third time), in less than two years!
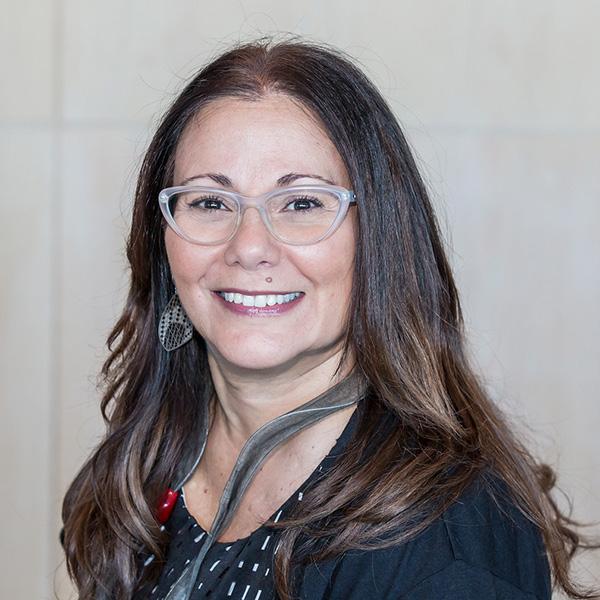
U-SoA’s Professor Sonia Chao, continues to Lead on Solutions to Climate Change Research Associate Professor Sonia Chao, Director, of the University of Miami School of Architecture’s Center for Urban & Community Design (CUCD), team member for one of U-LINK’s inaugural grant recipients advanced to the next round of funding with proposals related to one of Florida’s—and the world’s—biggest challenges.
Seven Awards for U-SoA @ AIA Miami Design Awards Gala
The American Institute of Architects Miami Chapter (AIA Miami) presented design and honor awards to architects, architecture students, and community leaders at its 64 Annual AIA Miami Design Awards Gala on Friday, October 26.
We are honored to share the list of U-SoA faculty, board members, and honorary student that were among the evening’s winners…
* Chair of U-SoA Advisory Board
Architecture Greater than 50,000 sfMerit Award of Excellence to Arquitectonica Int’l for Regalia
* MRED+U Board Member
Honorary award to the Developer of the Year to David Martin from Terra Group
* U-SoA Faculty Recognition
Architecture Greater Than 50,000 sf / Merit Award to Perkins + Will for the L’Oreal Research and Innovation Center
Architecture Less Than 50,000 sf / Merit Award to Shulman + Associates for 723 Lincoln Lane North
Residential Architecture / Honor Award to Brillhart Architecture for Thatch House (pictured)
Interior Architecture / Honor Award to Shulman + Associates for Jugofresh Santona Corner
Unbuilt Award / Honor Award to Shulman + Associates for The Louver Building and Perkins + Will for First Year Village Housing
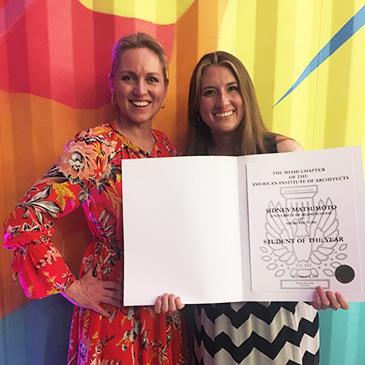
U-SoA Student Recognition Honorary Student of the Year to Sydney Matsumoto (pictured)
Congratulations to our U-SoA family!
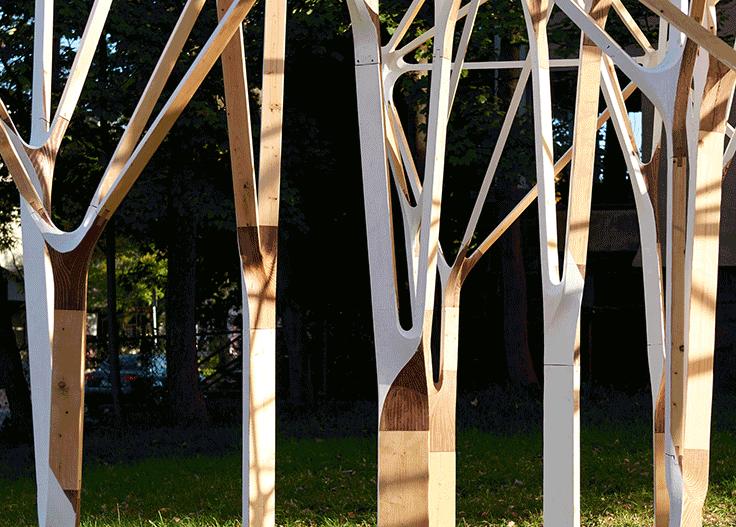
Joel Lamere and Cynthia Gunadi (GLD Architecture) Opened Temporary Public
Art Installation “Lost House”
Joel Lamere and Cynthia Gunadi, through their practice
GLD Architecture, completed “Lost House,” a temporary public art installation in Dorchester, MA. GLD was one of six teams to be selected for the inaugural Now+There Art Accelerator, a program dedicated to supporting new public art throughout the city of Boston. The project played with the forgotten histories of the site, a vacant city-owned lot that used to hold a foreclosedupon residence. Painted on the surfaces facing Washington Street only, it evoked the iconic house from the front, but lost this familiarity as one walked through and around it. Custom-milled plywood nodes created branching connections between dimensional lumber truss members, evoking but transforming the conventional structures and materials of residential construction.
The installation was on view through June of 2019.
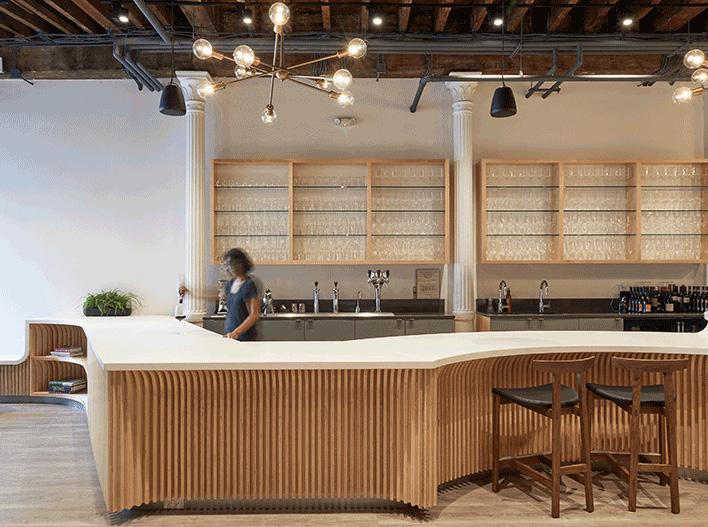
Taste Wine Bar & Cafe
Joel Lamere, Assistant Professor at U-SoA, and partner Cynthia Gunadi of GLD Architecture (Gunadi Lamere Design) have been recognized by the Boston Society of Architects with a 2018 BSA Design Award in the Hospitality category for their project, Taste Wine Bar and Cafe.
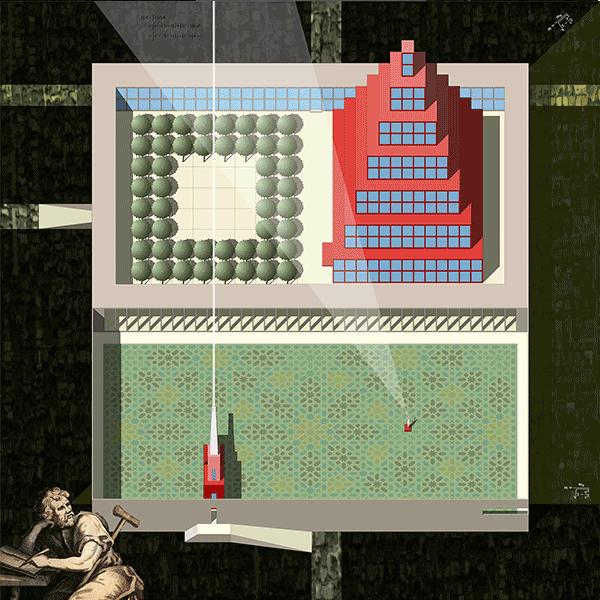
Jaime Correa Featured in C_A_G_E Magazine
U-SoA’s Jaime Correa’s Stoicon Office Complex project was published by C_A_G_E Magazine. Kudos to Professor Correa, who added, “I am humbled because this is one of my favorite publications and Instagram sites - dedicated to “unbuilt projects”.
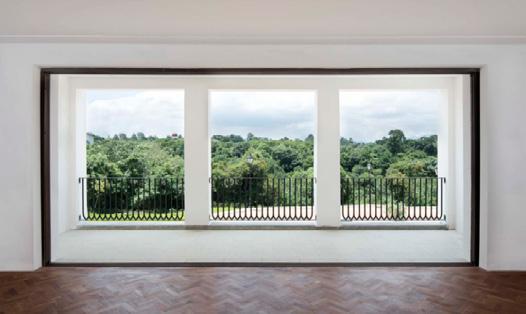
Professors Carie Penabad and Adib Cure in the News AGAIN
Cure & Penabad, the architecture and urban design office where U-SoA Professors Carie Penabad and Adib Cure are principals and founders, received the ‘Best of Houzz’ Award for Service in 2018. They have received four Best of Houzz awards including 3 for design in 2014, 2015 and 2017. Congrats to Carie and Adib!
Photo: Mangiacane, Cure & Penabad
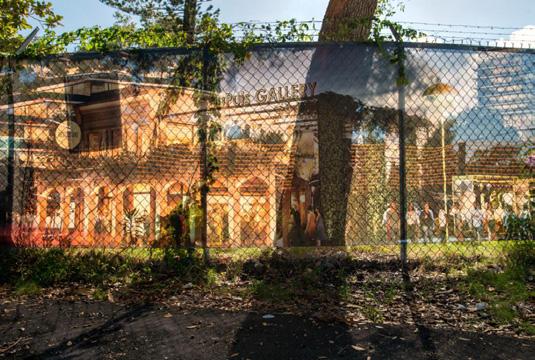
Professor Sonia Chao Featured in Sierra Magazine Climate Gentrification Could Exacerbate Housing Crisis in South Florida. Research shows flooding may be increasing values for higher-elevation real estate.
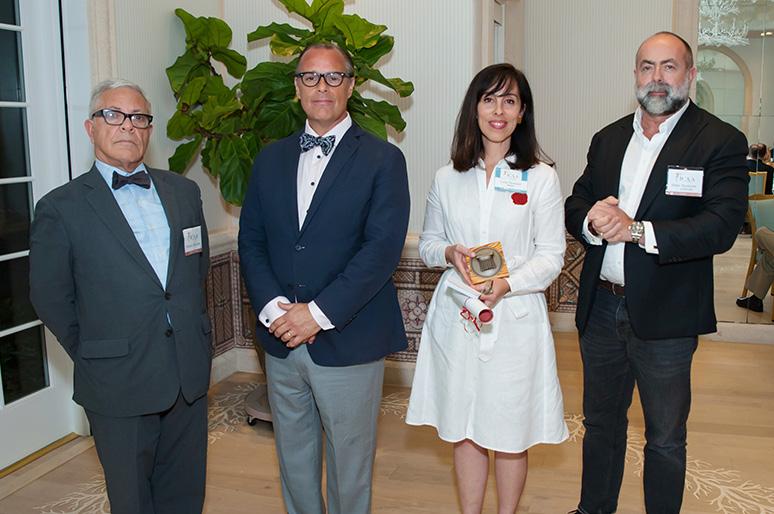
FL Addison Mizner Awards (AMA)
The ICAA FL Addison Mizner Awards (AMA) event took place on February 9th in Palm Beach, FL. Congratulations to our faculty member and Director of Undergraduate Studies, Carie M. Penabad, honored with an AMA for Pedagogy. 2nd Year U-SoA Student, Cecilia deBary McCammon was also honored with an AMA for Emerging Classicist.
Top Image (from left to right): Teofilo Victoria, President, ICAA; Joseph Cronk, Vice President, ICAA; Carie Penabad, U-SoA; Rodolphe el-Khoury, Dean, U-SoA
60
Professor
Photo: Darcy Padilla
ICAA
>> excerpts originally published in U-SoA’s e-newsletter, U-SoA NOW
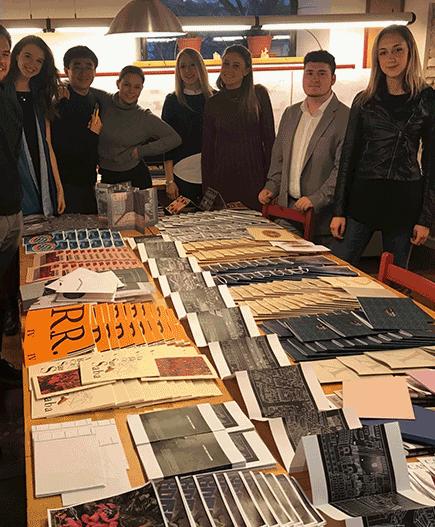
A Gift of Zines to Richter Library
Jaime Correa, Associate Professor in Practice, in collaboration with Gilda Santana, Librarian Associate Professor, donated nineteen original Zines to the University of Miami Richter Library Zine Collection.
A Zine , short for Magazine, is a non-professional and non-official self-published experimental piece usually reproduced via photocopier. The publications, including one by Jaime Correa himself, are the result of an open-city seminar on the “phenomenology of urban perception”.
The seminar, focused on the perceptual characteristics of nineteen neighborhoods of Rome (Rione), was taught during the spring semester of 2018 at the School of Architecture Rome Program. Each student participant documented a single neighborhood, its historical development and existing conditions, its perceptual characteristics and, finally, they synthesized their formal rules for the production and/or understanding of similar spaces around the world. The final outcome was formatted as a conglomerate of innovative Zines.
Final projects had no more than 5 colors – counting the color of the paper and/or any type of reproducible surface. These Zines were mostly graphics and/or photographic; they were produced with a few Adobe Photoshop® and Illustrator® touch-ups; in two instances, they used coffee wash and braille textures. To preserve the simplicity and directness that characterizes other exemplary Zines around the world, the U-SoA perceptual Zines had descriptive paragraphs not exceeding 100 words or 30 pages – including front and back covers.
SxSW: “Getting a Good Return on Our Health Investments”
U-SoA Professor, Joanna Lombard was in Austin, Texas as a SxSW panelist on “Getting a Good Return on Our Health Investments,” with moderator, Erin Hagan (Robert Wood Johnson Foundation), and panelists Jennifer Otten (University of Washington) and Atheendar Venkataramani (University of Pennsylvania), discussing the impacts of policies -- social, economic and built-environment -- on health.
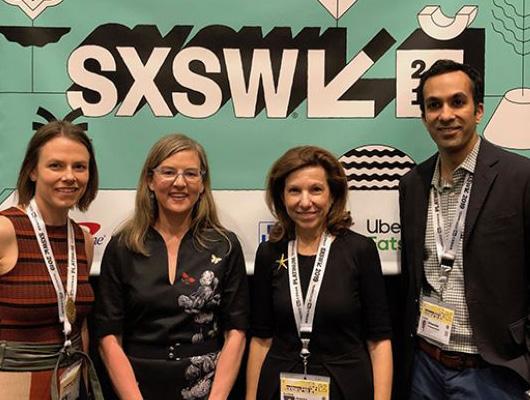
Lombard described work with UM colleagues Scott Brown, Jose Szapocznik, Veruska Vasconez, and Kefeng Weng on the impact of greening on cardiovascular disease in lowincome Miami neighborhoods; Otten shared initial observations on the impact of minimum wage policy on the health of childcare workers, and Venkataramani reported on three sets of findings - the impact of the Deferred Action for Childhood Arrivals (DACA) program, and the cessation of Affirmative Action programs for college admission and small businesses on applicants and business owners respectively, illustrating the significant impacts of policy on health and well-being. Lombard noted the “incredible level of thought and engagement across all the SxSW Health & MedTech sessions,” and said that she is eager to share new insights with the Spring 2019 McCord Urban Design Studio and MRED+U teams focused on developing proposals for a health-oriented district in Houston’s Generation Park.
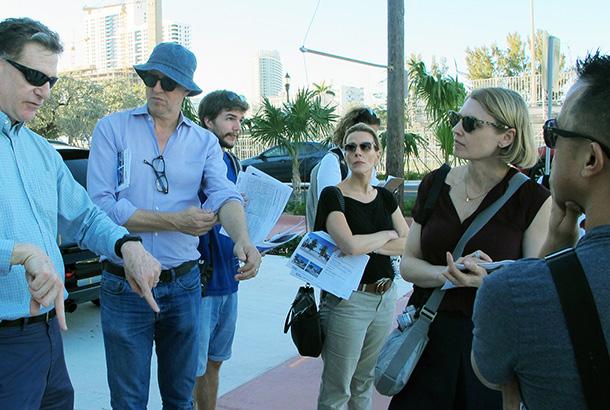
Professor Allan Shulman in the News
Professor Allan Shulman’s firm
S+A has been named to the 2019 AN Interior Top 50 Interior
Architects + Designers list for the second year in a row, again, the only Florida firm to be cited. Weeks ago, S+A kicked off their project to create the Historic District Resiliency and Adaptation Guidelines for the City of Miami Beach. These guidelines are intended to offer resiliency strategies for the short, medium and long-term, and to explore potential impacts of adaptation to the zoning code and preservation law. For this critical work, Allan Shulman is leading an international team of sub-consultants including Arup, DLANDstudio, Youssef Hachem, Coastal Systems, and Steve Hauck.
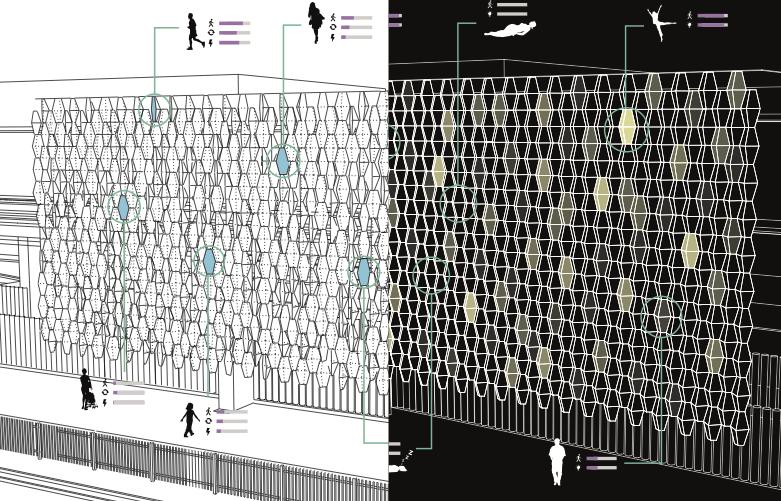
Dean Rodolphe el-Khoury and Prof.Allan Shulman Participate in Miami Façade Tectonics Conference
Dean Rodolphe el-Khoury and Professor Allan Shulman participated in “Material Matters,” the 2019 Miami edition of the Façade Tectonics Conference.
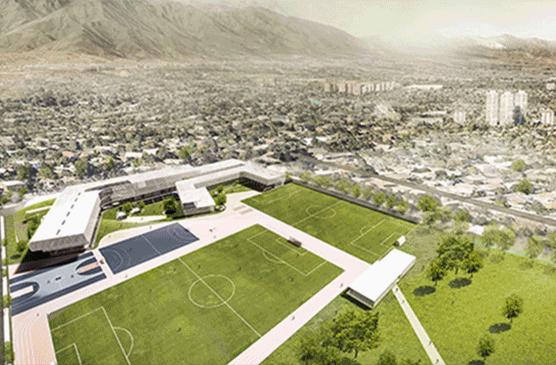
Prof. Gelabert-Navia’s Firm, Perkins+Will Wins International Design Competition
Prof. Jose Gelabert-Navia’s firm, Perkins+Will was selected as winner of the international design competition for the new Hebrew Institute in Santiago, Chile. The competition featured 18 firms from across the globe. Teamed with ASL Arquitectos, Perkins+Will created a school design inspired by local Jewish values and their 3 pillars: Academic excellence, Jewish principles, and Social Values. The project proposed a facility that symbolically extends its arms in blessing and protection of the children within and the campus at large. Prof. Gelabert-Navia added, “This is going to be like no other school of its kind. At close to 200,000 square feet, it will have grades K-12 and will be
focused not only in bringing the best education to its students, but also a solid spiritual foundation and knowledge of the Jewish Faith and tradition. U-SoA Lecturer, Pat Bosch, who is teaching this semester, was a key part of the team.”
Image: Aerial & Courtyard Views, Hebrew Institute in Santiago, Chile
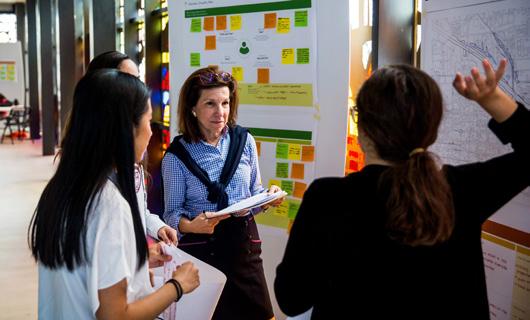
Van Alen Institute’s Keeping Current: Joanna Lombard leads Climate Design Lab
U-SoA faculty and students and 14 Miami-Dade County high school students participated in Van Alen Institute’s Keeping Current: Climate Design Lab, a 3-week summer program on climate change, organized in partnership with the CLEO Institute and the MiamiDade School District. Hosted throughout July at Vizcaya Museum & Gardens, and Frost Science Museum, U-SoA Professor Joanna Lombard and Konstantina Kritharidou, M.Arch.’19 coordinated with U-SoA Lecturer, Veruska Vasconez, Emily Elkin, M.Arch. ’18, Yoca Arditi-Rocha at CLEO, and Kokei Otosi and Isabel Miesner at Van Alen to organize and conduct the Climate Design Lab, which was held in the Jewel Box at YoungArts Miami. On July 30th, the students presented their climate adaptation strategies for an East Little Havana neighborhood over 4 time periods: 2040, 2060, 2080, and 2100 using Climate Central sea level rise maps as a foundation. Nancy Clark, Aida Curtis, Jordan DeLeon, Katie Hagemann, Elisa Juarez, Jessica Lax, and Caroline Lewis reviewed the student work.
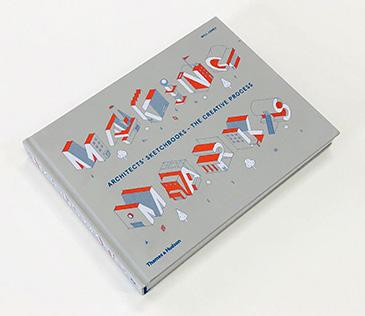
Brillhart Architecture on “Making Marks”
U-SoA Prof. Brillhart’s firm, Brillhart Architecture was included in an internationally
61
FACULTY Highlights
published book, ‘Making Marks, Architect’s Sketchbooks’ by Thames & Hudson. “While digital technologies have pushed the boundaries of architectural creation, conceiving an original and appropriate design is as challenging as it has always been. As this book shows, however, a recent return to the basic act of putting pen or pencil to paper has produced some of the most successful buildings of the past decade. Making Marks follows the highly successful Architects’ Sketchbooks, which presented the rich breadth of sketches created by contemporary architects post digital revolution. Taking a post-digital perspective, the sixty renowned architects whose work is collected here show how drawing and new forms of manual presentation have been refined since the reawakening of this basic technique. Revealing why handdrawing still matters, this global survey presents the freehand drawings, vibrant watercolors, and abstract impressions of a broad and eclectic array of rising talents and well-known names, including Jun Igarashi, Deborah Saunt, Daniel Libeskind, Meg Graham, and Brian MacKayLyons, to name but a few. Author Will Jones’s introduction reviews the importance of the physical sketch and its vital role in the creative process. Spanning diverse approaches, styles, and physical forms, Making Marks is not merely a compendium of the preoccupations and stylistics of current practice, but a rich and varied insight into architectural creativity.”
Three Public Squares by Roberto Behar & Rosario Marquardt: R & R Studios
The multidisciplinary office of U-SoA Prof. Roberto Behar and partner, Rosario Marquardt, of R & R Studios is completing three public squares in Seattle, WA; Mesa, AZ and San Juan, PR. Each of the unique public spaces is conceived simultaneously as a place of encounters and landmark. In a most innovative approach in public architecture, the squares highlight new metro and light rail stations and integrate art, design, architecture and landscape as a total work art. R & R recent social sculptures also include the iconic SUPERNOVA for Coachella Music and Festival 2018 and community admired Balboa Plaza in Coral Gables, FL. The project clients include light rail authorities, cities and the General Service Administration.The vignettes of the projects illustrate a new
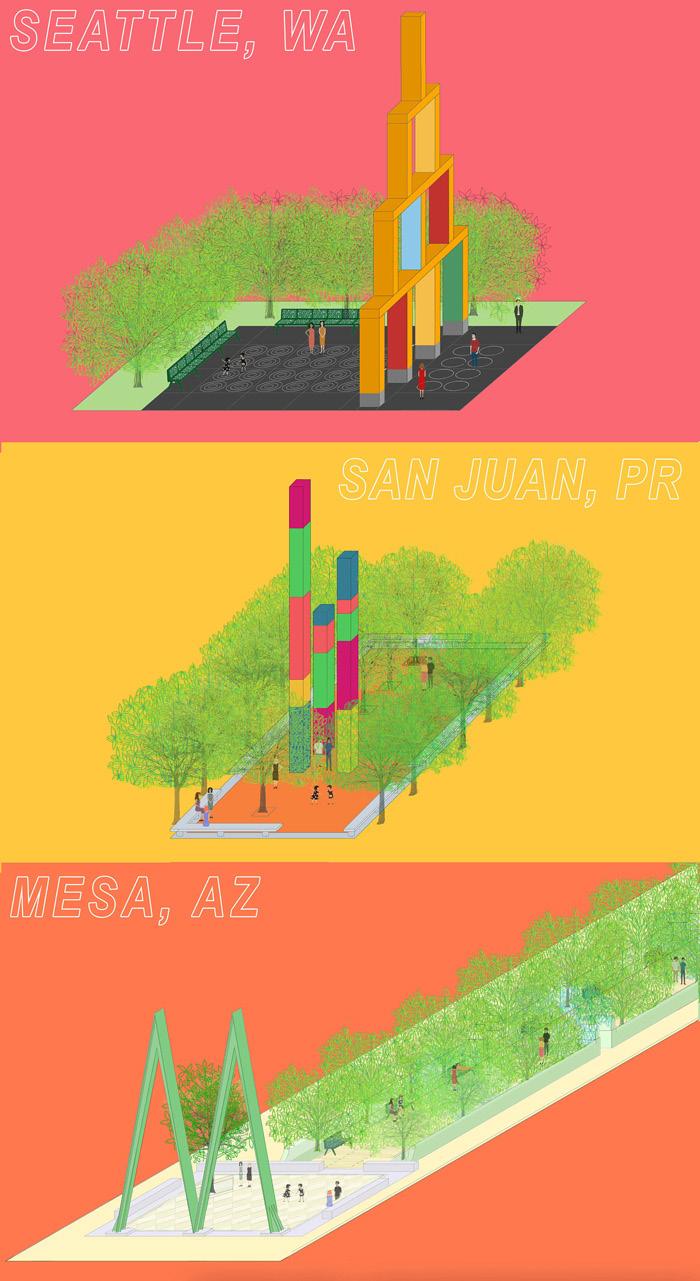
generation of digital drawings by Roberto and Rosario based on their earlier handmade axonometric drawings. The collection of drawings is to be presented in full in an upcoming monograph on their work. The photographs introduce the sculptural elements of two of the projects under construction in metal shops in Seattle, WA and Phoenix, AZ. R & R Studios stated program is to resist the privatization of the public realm and reclaim, enhance and develop the public dimension of the city to contribute through architecture to the quality of life and beauty of places.
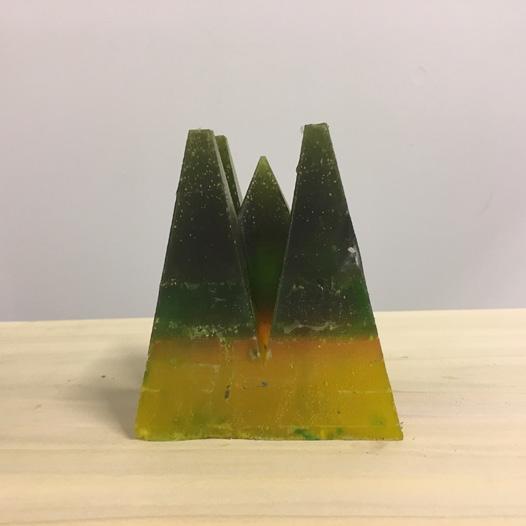
Joachim Perez in “ArtFields 2019”
Adjunct Faculty Joachim Perez participated in ArtFields 2019 Taking place in South Carolina, ArtFields was an annual event that showcased the work of artists from the Southeastern United States over a competitive nine-day period. Joachim’s work entitled “Touchy, Smelly” was selected as one of the entries. Digitally-fabricated forms were made to materialize the various visual, olfactory, and textural senses of Miami into singular objects through traditional handcrafted methods. “Touchy, Smelly” which was conceived as
a criticism of standard art, seen but not experienced, now makes its fourth showing. Originally debuting at The Moore Building during RAW PopUp in 2018, Joachim’s objects have been displayed in Los Angeles, California and for the 28th Annual All-Florida Art Show in Martin County. Currently, Joachim is a resident artist at The Bakehouse in Wynwood, where he will be holding an exhibit later in the year.
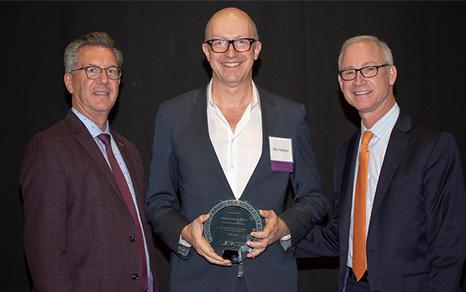
Provost’s Award for Scholarly Activity to Prof. Allan Shulman
Professor Allan T. Shulman was honored with a Provost’s Award for Scholarly Activity in Architecture. The University of Miami attracts and retains exceptional faculty who are leaders in their disciplines, and they are recognized by programs such as the Provost’s Award for Scholarly Activity, the Distinguished Faculty Scholar Award, and the University Distinguished Professorships. Congratulations to Professor Shulman!
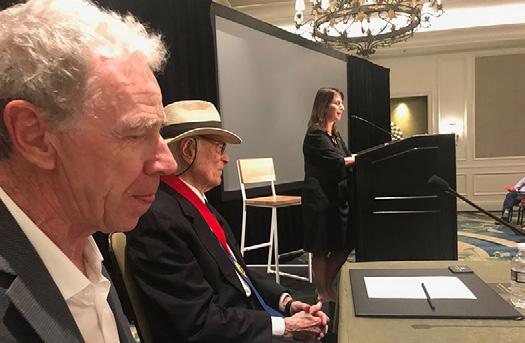
Professors Lejeune and Correa Lead AIA Lecture
Professor Jean Francois Lejeune and Associate Professor in Practice Jaime Correa lectured at the American Institute of Architects Conference in Orlando, Florida. Their talks focused on some of the most significant aspects of the “Courtyard House” as a paradigmatic building type for the reconstitution of the contemporary city; their presentations included historic and contemporary images/ projects and texts. The onehour session was organized by Kenneth Triester, FAIA, whose collection of video/pictures was received as one of the most inspirational moments in this year’s AIA State Conference. A reception for U-SoA alumni, organized by Wyn Graham Bradley, Director of Special Programs, followed their lecture.
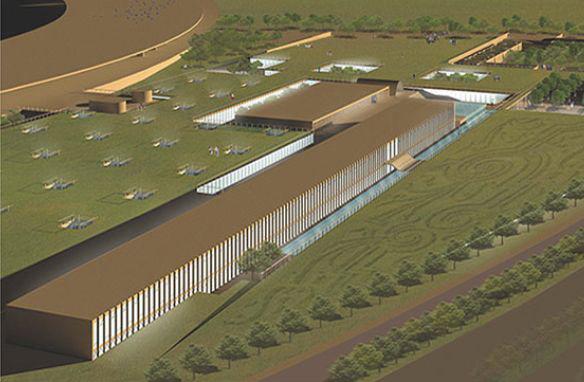
Dean el-Khoury and Carmen Guerrero Delve into Oscar Niemeyer Legacy
A project lead by Dean Rodolphe el-Khoury and Associate Dean Carmen Guerrero of University of Miami School of Architecture, received an honorable mention in a UIA Competition for reviving an abandoned 1970’s world’s fair site designed by Oscar Niemeyer in Tripoli, Lebanon.
The international competition called for the design of a Knowledge and Innovation Center as part of a plan to revitalize the region with a Special Economic Zone. The challenge was to accommodate the new program while preserving and integrating the modern heritage buildings. The project condenses the new program in a partially buried mat-building: a single dense layer with minimal impact on the site. “The mat-building has the added benefit of providing the ideal environment for innovation: It is a continuous horizontal field where KIC’s various constituencies co-exist and interact on the same plane, maximizing opportunities for collaboration and serendipitous encounters.”
The project team includes B.Arch. students Daniella Huen and Daniella Cancel.
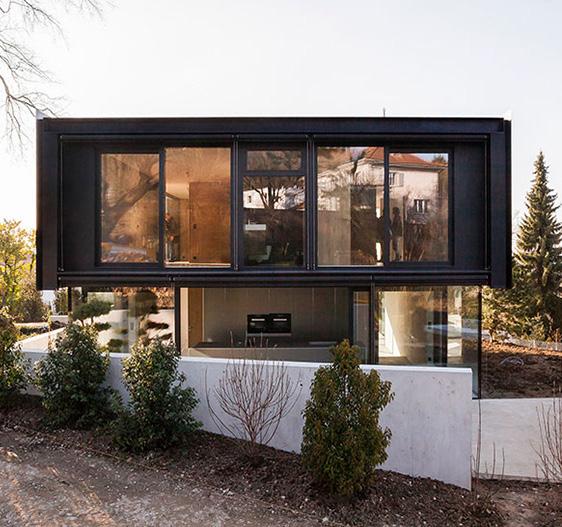
Reuter, U-SoA Visiting Professor Receives International Architecture Award
Project Awarded for Constructive Contradictions: House in Riehen U-SoA Faculty, Patrick Reuter of Patrick Reuter Architecture, along with Studio Lukas Raeber (Switzerland) received the International Architecture
62
>> excerpts originally published in U-SoA’s e-newsletter, U-SoA NOW
Award for 2019 for Constructive Contradictions: House in Riehen. The International Architecture Awards are the highest and most prestigious distinguished building awards program that honor new and cuttingedge design worldwide. This annual program also promotes international architecture and design to a public audience globally.
On September 13, the two institutions that organized the program, The Chicago Athenaeum, together with the European Centre for Architecture Art Design and Urban Studies, will share a special exhibition and reception of all awarded buildings at their annual symposium, “The City and the World”.
Kudos to Professor Reuter on this remarkable distinction!
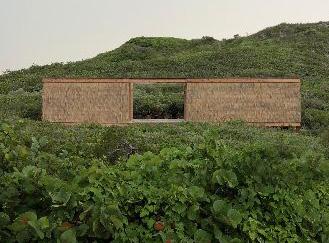
Professor Brillhart Makes the Cover of Dwell
Designed for owners Mark and Kate Ingraham, the ‘Thatch House’ was featured on the cover of this month’s issue of dwell! Located on Eleuthera’s wild Atlantic coastline on a cliff overlooking a private beach, this 700 sf outpost is eco-resort and surf camp. Inspired by the experimental Hatch House (Jack Hall, 1960) on Cape Cod’s Natural SeaShore, the project is a combination of volumes and outdoor decks that were designed to dissolve within the landscape. The full article will be online soon, or pick up the real thing at newsstands now!
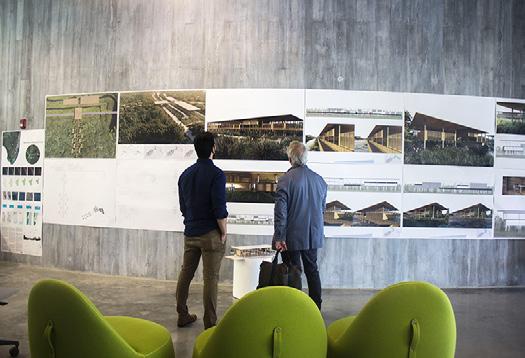
Architectural Accrediting Board (NAAB) ARForum 19 meeting with the Forum’s Steering Committee and Task Force to review Draft 0 of the 2020 Conditions and Procedures for Architecture Accreditation. In addition to the Steering Committee and Task Force, ARForum 19 included the participation of guests and the leadership of the four collateral organizations: NCARB, AIA, ACSA, AIAS. Professor Ceo is a NAAB Board Member and a part of the ARForum 19 Task Force, charged with drafting the new NAAB Procedures for Accreditation, an effort that has been underway for more than 18 months. Additionally, Professor Ceo was chosen by the NAAB Executive Committee to be part of a select team to write the final draft of the Conditions and Procedures for Accreditation. The new NAAB Conditions and Procedures will set the standards for all accredited architecture programs, and those seeking accreditation, in the United States. The NAAB Conditions and Procedures for accreditation are updated every six years.
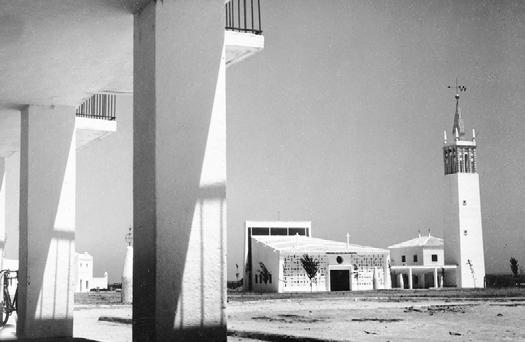
Professor Lejeune @ TU Delft
On May 17 2019, Professor JeanFrançois Lejeune was awarded his doctorate degree (Ph.D.) from the Faculty of Architecture and the Built Environment at TU Delft in the Netherlands.
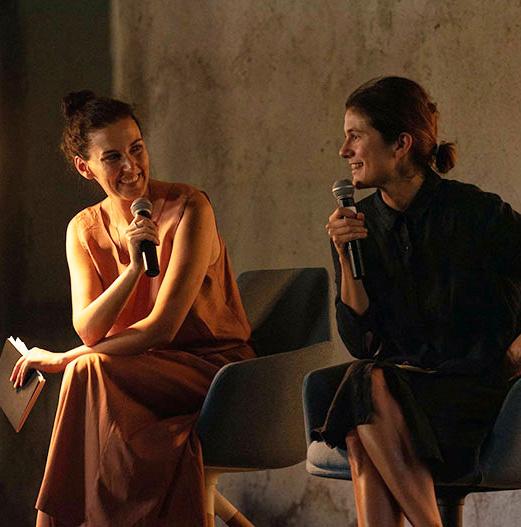
Faculty Charlotte von Moos and Florian Sauter Elected Members of Federation of Swiss Architects (FAS)
Professor Charlotte Von Moos lectured ‘On Building’ at the ArchiSummit Congress in Lisbon, Portugal alongside Alvaro Siza, Madelon Vriesendorp, Job Floris and more.
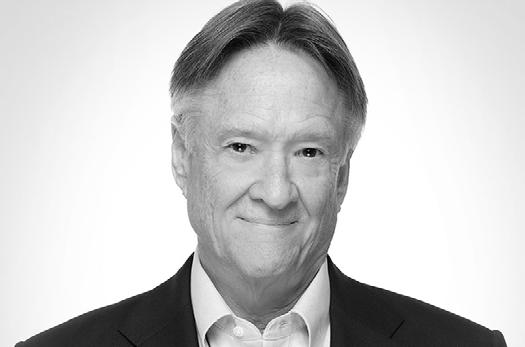
Bob Miller, co-chair of U-SoA’s Construction Management, newly-appointed to Rebuilding Together
Bob Miller is the newlyappointed, national Board Member of Rebuilding Together and Founder of the Schulte Group.
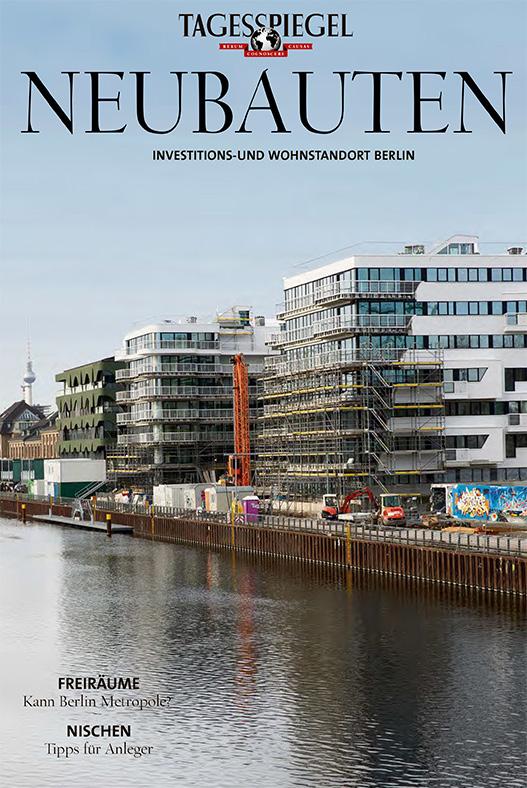
“Tagesspiegel” in Berlin features Professor Firley U-SoA faculty member Eric Firley was interviewed on April 6th and featured in Tagesspiegel , Berlin’s most prominent newspaper.
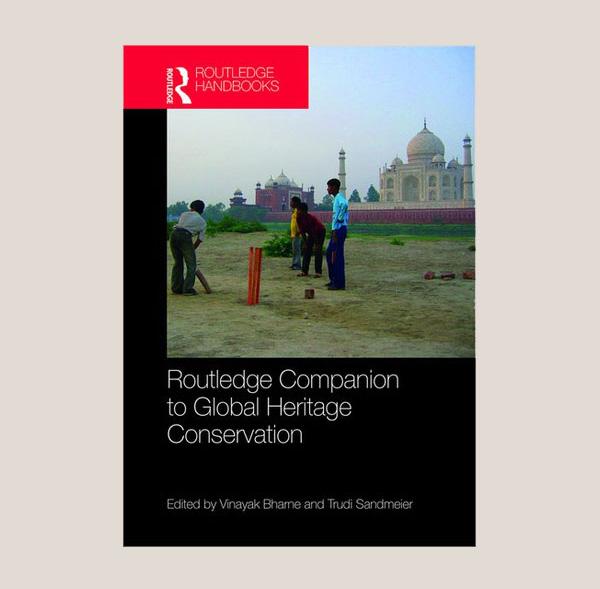
Professor Correa probes “Formal Order Out of Informal Chaos”
A new book titled “Routledge Companion to Global Heritage Conservation”, edited by Vinayak Bharne and Trudi Sandmeier from the University of Southern California and published by Routledge at Taylor & Francis Group, includes a chapter written by Associate Professor in Practice Jaime Correa. His contribution is titled: “Formal Order Out of
Informal Chaos: a new LatinAmerican dialogue between the official practice of heritage conservation and the concept of self-organization”. The book explores the global complexity, guises, and potential of the field of heritage conservation in the contemporary context of the city. In a collection of scholarly articles, it argues that the intellectual and praxis limits of heritage conservation – as the agency of reading, defining, and intervening with built heritage – can be expansive, aimed at bigger positive change beyond a specific subject or object; plural, enmeshed with multiple fields and specializations; and empathetic, born from the actual socio-political realities of a place.
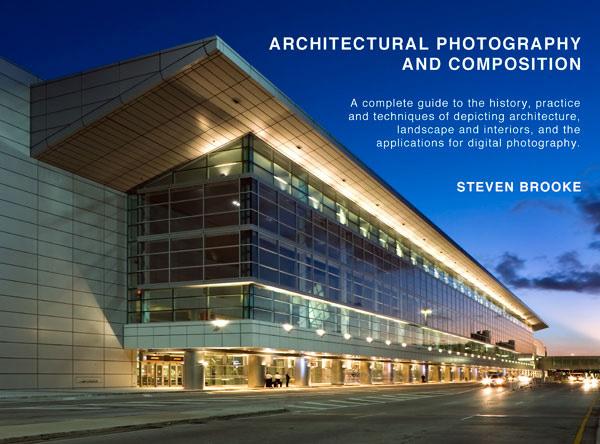
Recently Published by U-SoA’s Steven Brooke Steven Brooke is an internationally recognized leader in the photography of architecture and design. He is a winner of the Rome Prize from the American Academy in Rome, and the National Honor Award.
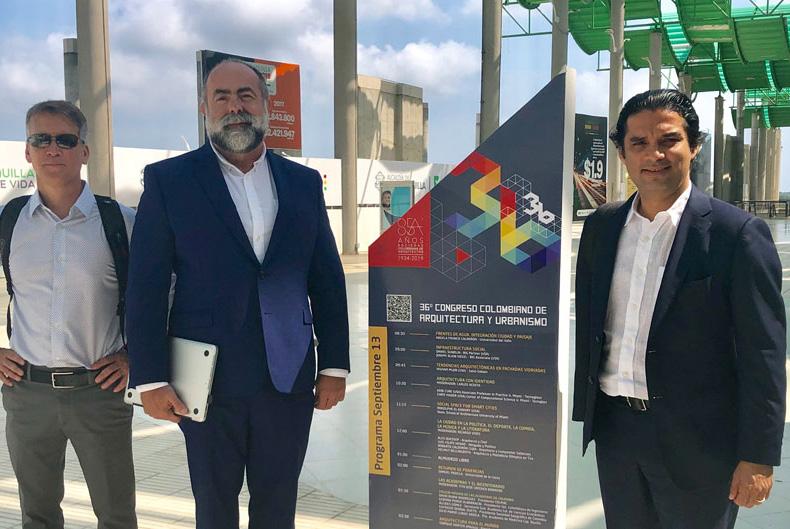
UM Participates in Colombia’s 36th Annual Architecture and Urbanism Congress
Dean Rodolphe el-Khoury, Professor Adib Cure, and Christopher Mader (Center for Computational Science CCS) were invited by The Colombian Society of Architects to participate in their 36th Annual Architecture and Urbanism Congress held in Barranquilla, on September 12-13, 2019.
The theme of this year’s Congress was Arquitectura con Identidad. Working a keynote address, El-Khoury presented RAD Lab’s Smart City while Cure and Mader presented their ongoing mapping of informal cities
63
Article by Kelly Vencill Sanchez.
Photo: Pippa Drummond
Prof. Rocco Ceo NAAB’s It!
This summer, Professor Rocco Ceo, founder of U-SoA’s DesignBuild program, spent 2 days in Chicago at the National
FACULTY Highlights
in Latin America, complete with the inclusion of architectural projects for infrastructure and the public realm.
In addition to U-SoA’s participation in Colombia’s national architectural forum being a first of its kind, it is also part of strategic efforts to enhance presence and opportunities for collaboration in Latin America.
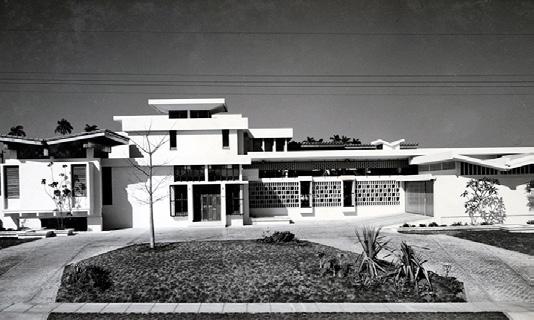
U-SoA Honored with 2019 Graham Foundation Grant for Professors Deupi and Lejeune’s “Cuban Modernism”
With the announcement of awarding 54 new grants, The Graham Foundation’s awardwinning and innovative projects continue to provide a solid foundation for eminent and emerging architects, artists, curators, filmmakers, historians, scholars, and more to pioneer unprecedented territory in the world of architecture.
The new grantees join a worldwide network of individuals and organizations supported by the Graham Foundation over the past 63 years. Within that time, the Foundation has awarded more than 4,600 grants in its role as one of the most significant funders in the field of architecture.
Victor Deupi (co-editor, with Jean Francois Lejeune) shared, “We are honored to be a part of this project and dedicate it to the generation of modern Cuban architects and their families who have been so supportive throughout the process.”
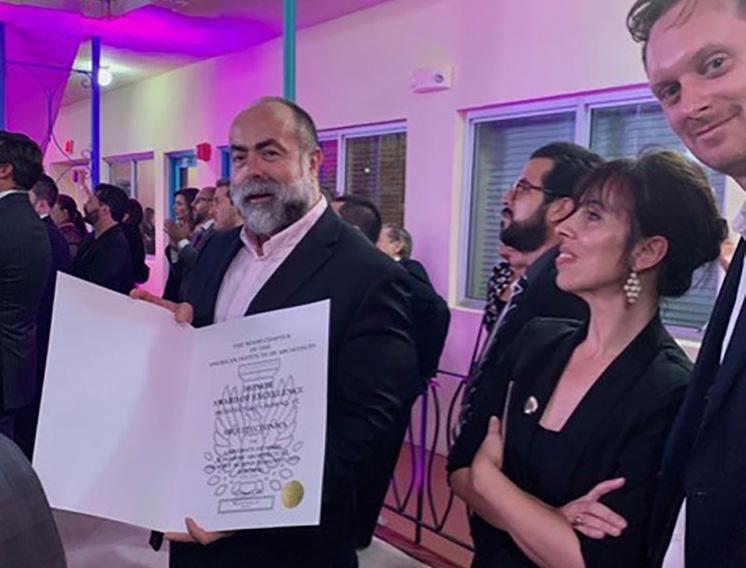
AIA Miami 2019 Design Awards Gala.
U-SoA was recognized once again, and winners were: Tori Cohen (winner of Student of the Year), The Thomas P. Murphy Design Studio Building (winner for Architecture Less Than 50,000 sq. ft. in the Design Awards category), Steve Fett (winner of the Unbuilt Award), Allan Shulman (winner of the Student Design Award), and Glenda Puente who received an Honor Award for Young Architect of the Year.
Dean el-Khoury proudly accepted the award for the Thomas P. Murphy Design Studio Building on behalf of Arquitectonica and Coastal Construction.
We congratulate all of the U-SoA Alumni also honored at the event, and extend a special thank you to Hooman Akhtari, co-founder of Nimble Design.
Proceeds from the gala’s silent auction benefited architecture scholarships and the Bahamas hurricane recovery efforts.
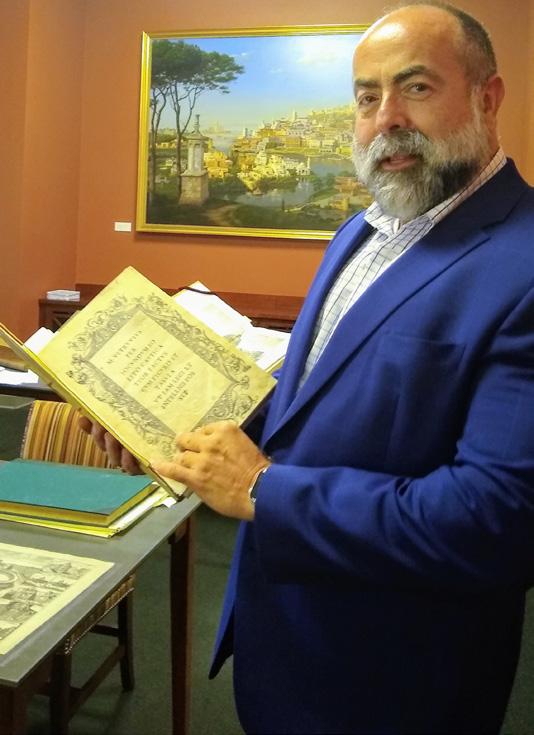
Dean el-Khoury Lectures at Notre Dame School of Architecture
Dean Rudy el-Khoury delivered the Robert A.M. Stern Architects Lecture at University of Notre Dame School of Architecture on September 30, 2019. In addition to detailing the new and widespread emergence of smart cities, he also itemized the work he is initiating at RAD lab that pushes beyond problems of optimization and efficiency when seeking innovation in integrating technology within the built environment.
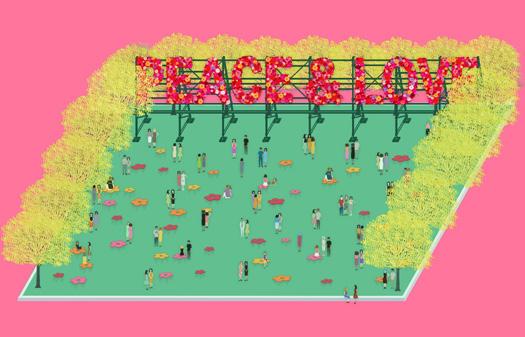
U-SoA Professor Roberto Behar and Rosario Marquardt (R&R Studios)among winners of Bloomberg Philanthropies Public Art Challenge
Coral Springs will receive $1 million for its project “Inspiriting Community Healing After Gun Violence: The Power of Art.”
The project will use art to bring the community together in collective healing and reflection following the Marjory Stoneman Douglas High School shooting in February of 2018.
More than 200 cities applied for the 2018 Public Art Challenge with proposals reflecting diverse artistic mediums that addressed a range of pressing issues and social themes such as community development, environmental sustainability, cultural identity, and immigration. After announcing fourteen finalists, five cities were selected as winners, including Coral Springs, Florida, Marquardt & Behar proposal, “PEACE & LOVE”, and four additional projects.
Michael Bloomberg, founder of Bloomberg Philanthropies, chairman of Everytown for Gun Safety, and former mayor of New York City, said in a statement, “This project is a powerful example of the ways public art can bring communities together and draw attention to important issues. I hope that it will help bring some solace to people who have lost loved ones to gun violence, including all the families in Parkland—and that it will help to prevent further tragedies by inspiring more people to act.”
Bloomberg Philanthropies’ Public Art Challenge encourages mayors to partner with artists, elevating the value of including the creative sector when developing solutions to significant urban issues. The program supports temporary public art projects that celebrate creativity, enhance urban identity, encourage public private collaboration, and strengthen local economies.
shooting on February 19, 2020, in Coral Springs, Florida.
PEACE & LOVE is a social sculpture made out of tens of thousands of flowers spelling the words “Peace & Love.” Measuring at 120 x 30 feet high, this “super billboard” will create a temporary square and will become an instant landmark, proving to not only be a place of awe and recollection, but also a beacon of compassion and care for the community.
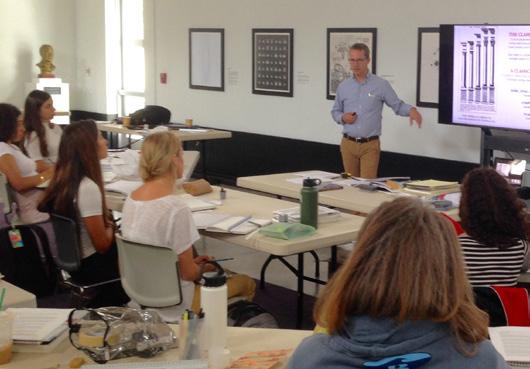
Michael Mesko Directs Workshop: Vernacular
and Classic Design Studio
Michael Mesko conducted a two-day workshop (Fall ’19) that centered on the Vernacular and Classical concentration for the Visiting Critic Studio. The studio is taught by Mark Ferguson, from Ferguson & Shamamian Architects, LLP, and sponsored by William Harrison. In 2015, Mesko developed the Workshop in Classical Architecture to encourage appreciation of the enduring forms which shape our built environment. Since then, he has led a team of practitioners in workshops at universities and colleges across the country. An iteration of the module was tailored for the VC studio. Working with Mark Ferguson, the seminar kicked off the studio with an introduction to nomenclature, tectonic and aesthetic principles, and practical techniques both for drawing the classical and for their deployment in an architectural composition. The workshop provided a reference point for students as they examine precedent and regional adaptations of the language in development of designs for their project.
U-SoA students, faculty, and alumni
unforgettable evening
honor Miami’s budding architects during the
RAD aims for both new experiences and unprecedented ways to inhabit and thrive in the city with the help of embedded technology.
R & R Studios’ PEACE & LOVE public art project will be installed for the second anniversary of the Marjory Stoneman Douglas High School
Michael Mesko holds both a Bachelor and Master of Architecture degree from the University of Notre Dame and has worked with architectural firms in the U.S., UK, and Ireland. He is currently a Professor of the Practice at the University of Notre Dame. Mr. Mesko is an ICAA Trustee and coordinates a biennial Education Forum, curricula, and content for the ICAA’s Education Programs as an Education Chair for the board.
64
U-SoA Honored at AIA Miami Gala
enjoyed an
to
>> excerpts originally published in U-SoA’s e-newsletter, U-SoA NOW
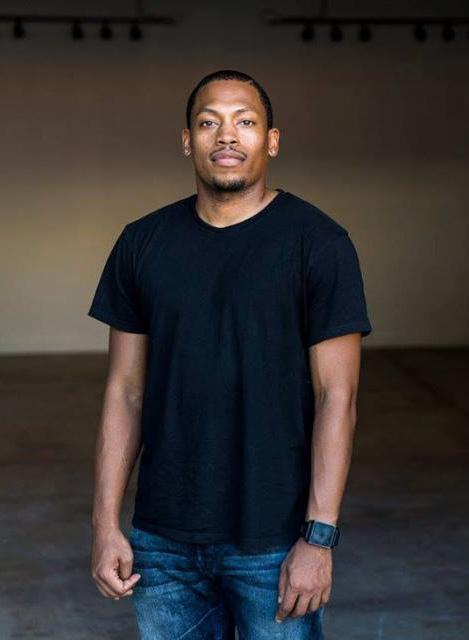
U-SoA’s Germane Barnes Never Sleeps
Born in Chicago, IL, Germane Barnes received a Bachelor’s of Science in Architecture from the University of Illinois at Urbana-Champaign and a Master of Architecture from Woodbury Universitywhere he was awarded the Thesis Prize for his project Symbiotic Territories: Architectural Investigations of Race, Identity, and Community. In addition to his title of Designer in Residence for the Opa Locka Community Development Corporation, he has previously taught graduate seminars and workshops for his alma mater.
This year, Germane was awarded the 2019 Creator Award from Oolite Arts. His contr ibution will support the creation of a public art installation that uses “Spatializing Blackness” by Rashad Shabazz and “When the Cathedrals Were White” by Le Corbusier as a lens to explore black domesticity. Additionally, his Magic Leap workshop, which showcased work from his Dark Mode Exhibition at Florida A&M University, was widely lauded for its revolutionary and modern approach on architecture and design.
Adding to his increasingly busy schedule as Assistant Professor at U-SoA, Germane found time to lecture at the University of Tennessee Knoxville School of Architecture as a part of their fall lecture series. Barnes’s lecture, titled “A Children’s Story: Architecture as Narrative,” expanded on the porch’s role in shaping the stories of those who utilize that piece of a home.
In November, Germane will participate in a joint lecture with Jennifer Bonner at
Woodbury University School of Architecture as part of their fall lecture series.
U-SoA and WIA Give Back to Lotus House
U-SoA and the University of Miami were well-represented at the Lotus House Fundraiser, Hand in Hand. In the spirit of giving, the morning banquet was attended by U-SoA faculty, WIA members (Women in Architecture, University of Miami School of Architecture chapter), community leaders, healthcare providers, designers, and Lotus House alumni. The Hand in Hand proceeds will benefit the women and children of Lotus House who demonstrate financial need or extraneous circumstances.
“Lotus House was formed to support holistic, innovative solutions to bring an end to child and family homelessness. We do so by recognizing that
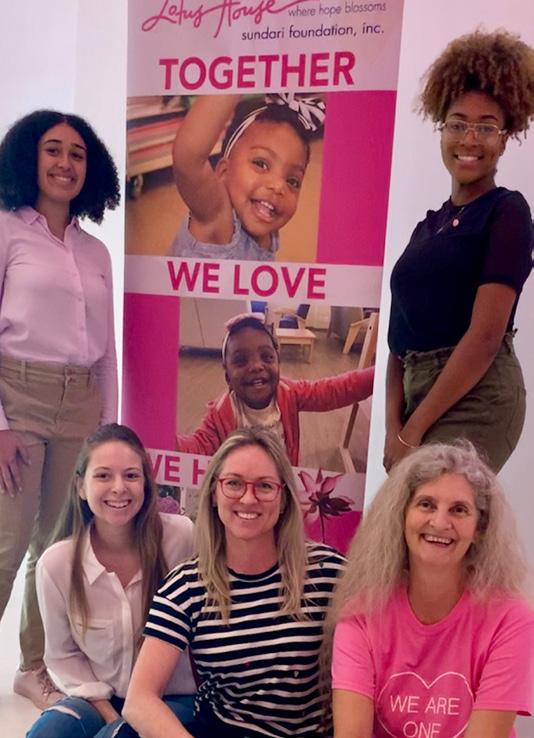
the fastest-growing segment of homelessness in our country is single, female heads of households with young children. With trauma-informed, evidence-based best practices, Lotus House empowers women and children to heal, learn, grow, and blossom into who they are meant to be.”
Attendees included Donna Shalala, US Congresswoman and former President of UM, as well as the following WIA members: Sydney Maubert, Clarissa Hellebrand, and Ashanni McClam. Also in attendance was Wyn G. Bradley, Director of Special Programs at U-SoA, and Constance Collins, President of Lotus House. We extend a special thank-you to Elizabeth PlaterZyberk, Distinguished Professor, Director of M.U.D. Program, and WIA faculty advisor (U-SoA) for her event sponsorship.
Our gratitude to the Lotus House team and leaders, WIA
members, and Wyn and Lizz for their tireless generosity and without whom Lotus House could not continue to support and empower families facing challenges.
Anyone who is interested in getting involved may contact Sydney Maubert at srm159@ miami.edu.
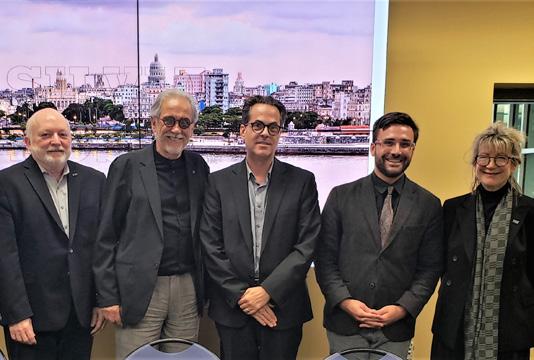
Victor Deupi Lectures on “Three Pioneers of Cuban Modernism.”
As a part of the one-day symposium titled “From Neoclassical to Modern: Cuban Architecture from the 1920s to the 1950s,”
Victor Deupi provided a lecture on Three Pioneers of Cuban Modernism: Eugenio Batista, Rafael de Cárdenas, and Víctor Morales, on October 14, 2019, at the Cuba Research Institute, Florida International University. Other panelists included Dr. Jorge Duany (organizer), Jaime Canaves, Dr. Joseph Hartman, and Marilys Nepumechie.
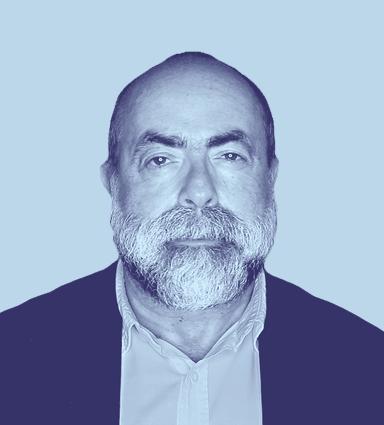
Dean el-Khoury Talks Technology with Harvard GSD
Dean Rodolphe el-Khoury shares insights on deploying technology by way of design in Future of the American City, an audio interview series hosted by Charles Waldheim for Harvard GSD’s Office for Urbanization.
El-Khoury’s work in North America, interests in technology and Miami’s environment, and Smart Cities initiatives are explored.
For more information, visit fotac.gsd.harvard.edu.
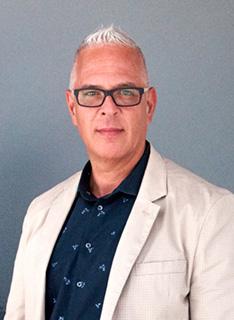
U-SoA’s Jaime Correa
Appointed as Jury Member for 2019 Urban Design and Architecture Awards
Jaime Correa, Associate Professor in Practice, was one among the distinguished jury members for the Architecture Press Release 2019 Urban Design and Architecture Design Awards. The award competition concluded successfully with the submission of creative and innovative projects from across the globe under various building categories.
The Architecture Press Release received a total of 778 submissions this year, and 408 entries were shortlisted for final evaluation. The final awards and honorable mentions will be announced the first week of December during a public and social media gala.
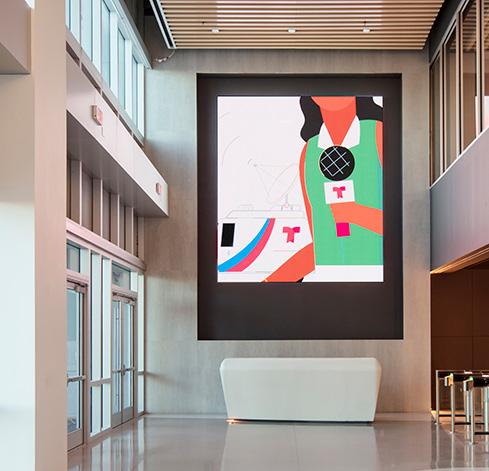
U-SoA’s Sonia Chao Talks Miami’s Treasures with Telemundo Research Associate Professor Sonia Chao represented U-SoA with an exhibition presentation of documents, maps, and authentic treasures of Havana on the 500th anniversary of the foundation of the capital city of Cuba.
Allan Shulman and Team Design for a Buoyant City Buoyant City: Miami Beach Historic District Resiliency and Adaptation Guidelines,
65
FACULTY Highlights

developed by Allan Shulman and a national team, passed unanimously by the Historic Preservation Board and will go before the City Commission in early 2020. Allan will be presenting the guidelines at the National AIA Conferencein Los Angeles in May 2020.
Over the next 60 years, most buildings in the historic districts that largely comprise Miami Beach will need to be substantially rehabilitated or reconstructed to provide resiliency to rising waters. How shall this be accomplished, and what type of city will result? Will these areas survive as historic districts? Shulman’s study argues that Miami Beach’s vibrant historic districts should be preserved, must evolve to survive, and that preservation can be redeployed as a powerful adaptive tool; the City of Miami Beach must reconsider its preservation standards, and create mechanisms that will allow adaptive development. It should incentivize adaptive development, by allowing new layers of urban fabric to grow from within.
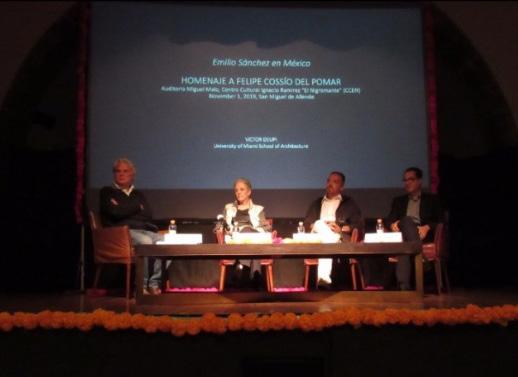
Victor Deupi Presents “Emilio Sanchez en México”
Victor Deupi presented a paper titled “Emilio Sanchez en México” on November 1 at the Homenaje de Felipe Cossío del Pomar, celebrating the 80th year of the founding of the Escuela de Bellas Artes in San Miguel de Allende, the Bauhaus of Latin America, in 1937. Two weeks later, he presented a paper at the University of Virginia titled “Emilio Sanchez: A Cavalier in New York and the Caribbean” on November 15 at the symposium in honor of the architectural historian Richard Guy Wilson titled Architectural History at The University of Virginia. Victor’s forthcoming book Emilio Sanchez in New York and Latin America (Routledge, 2020) explores the early life and work of the Cuban American artist who
specialized in the architectural representation of the cities, buildings, and landscapes of the Caribbean. Finally, Victor had a chapter titled “The City of Remembrance/La Ciudad del Recuerdo,” published in José Gelabert Navia’s new book Cuba: Memories of Travel/ Recurdos de Viaje (Oscar Riera Ojeda, 2019), pp. 68-113.
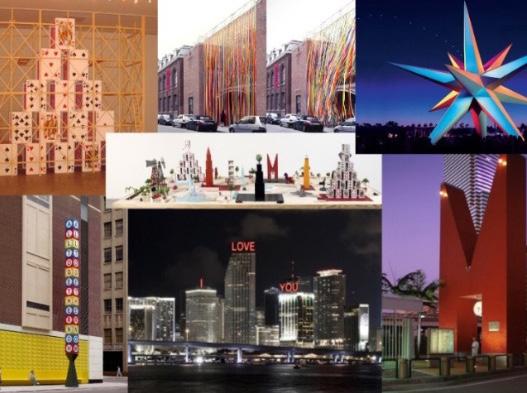
R&R Studios’ Work in PUBLIC ART (China)
Works by U-SoA Professor Behar and his partner Rosario Marquardt drive continued efforts for cultural exchange with China. The Emotional Monuments of Roberto Behar and Rosario Marquardt was published in PUBLIC ART, one of the premier art magazines in China, related to the Shanghai Academy of Arts.
R & R STUDIOS work is based on a critique of the built environment and the way it impacts everyday life. The aim of their practice is to reclaim, enhance and develop the public dimension of the city. They resist the privatization of public space and seek to produce a public architecture that emphasizes the communal and civic dimension of life.
Roberto & Rosario understand their practice as experiments in public space that might imbue the construction of the city with new meaning and emotion. R & R STUDIOS weaves together visual arts, architecture, design and the city. Texts, drawings, models, installations and architectural projects are all part of a web of interconnected ideas that feed into each other proposing encounters of stories and spaces, which alternate between the political and the poetical, the quotidian and the fantastic, the real and the utopian. The project of the studio is simple: to aim to produce artworks for the pursuit of public pleasure for all, social monuments that erase boundaries between art and life suggesting “imaginary solutions” for a better world.
Text by Teresa Vila, PhD. Teresa Vila completed her Ph.D. at Università di Modena e Reggio Emilia, Italy. She’s
a researcher at Università di Padova and a playwriter.
To read more, visit: https:// news.miami.edu/soa-now/readmore/r-and-r-studios-work-inpublic-art.html
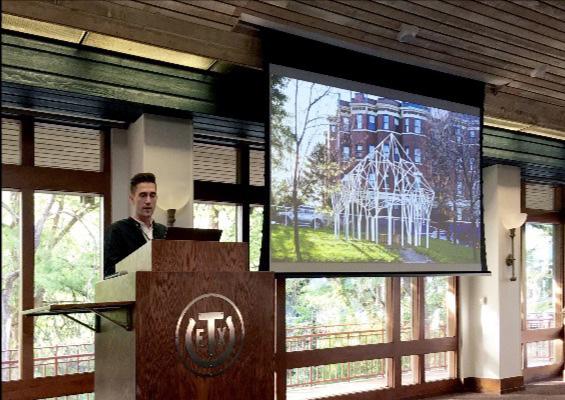
Joel Lamere Presents Lost House @ACADIA
Assistant Professor Joel Lamere presented the project Lost House at The Association for Computer Aided Design in Architecture (ACADIA) conference in late October. The project, a temporary installation sited in Boston during 2018-2019, was designed, fabricated, and installed through his practice GLD, a collaboration with U-SoA faculty member Cynthia Gunadi. Professor Lamere presented the work in three simultaneous guises, reflecting the complex mix of audiences that Architecture must always address. Lost House is at once about disciplinary formal interests, intractable societal injustices, and innovative digital fabrication techniques. The computational research, of particular interest to the ACADIA audience, focused on hybridizing off-the-shelf dimensional lumber with parametrically-defined nodes to transform ubiquitous light wood framing systems. For its accomplishments, ACADIA, the premier conference for computational design in architecture, recognized Lost House as runner-up in the 2019 Autodesk Emerging Research Awards Projects category, marking it in the top few among the hundreds of peerreviewed submissions to this year’s conference.
66
>> excerpts originally published in U-SoA’s e-newsletter, U-SoA NOW
67 FACULTY Highlights
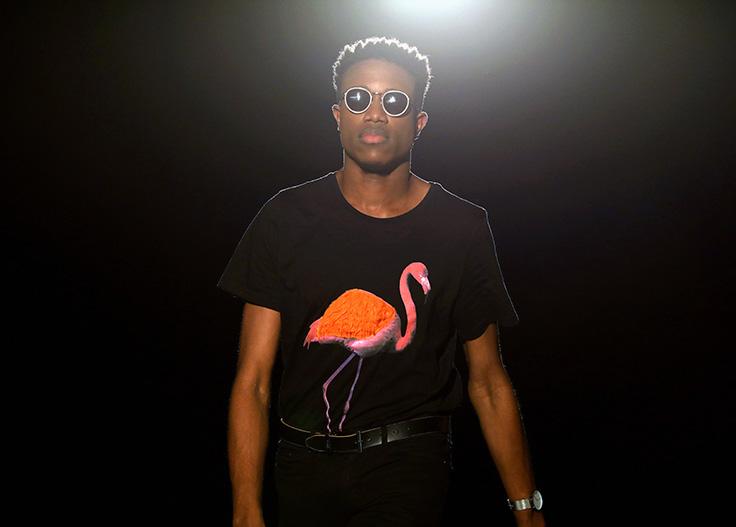
Ali Tanriyar, fourth year, B.Arch. student shares his journey…“One Gogh” “I have always had a passion for art and fashion, and my desire to combine both interests and have my own Brand, have always been a dream of mine. Since childhood, my art skills have garnered great attention. I got my first offer for an art gallery show when I was in elementary school. Moving to Miami and experiencing the interest in designer apparel grew my interest in the fashion industry, and I started to closely investigate the different graphic printing techniques being used. With time, I asked myself what was holding me back from not starting my own brand? I realized that by combining my art and my passion for fashion I could get the chance to make a name for myself and compete in the larger, global market.
Although everyone around me loved my designs and for years, classmates and friends wanted to create a brand with me, I got let down several times. I had times I felt insecure about my talent. For many, my effort towards starting my brand was just an 18-year old’s “hard to achieve dream”. Yet, I wasn’t going to give up on what I believed I was good at; I kept working harder, regardless of other’s opinions. I created an expansive, step-by-step plan and I kept doing what I believed in.
The first step I took, was to learn Photoshop to design graphics for my t-shirts. My plan was to start by designing prints for t-shirts and then expand to different types of clothing as I became more successful. I wanted to make unique designs that would affect people’s senses, using different details so that when you touch the t-shirt it gives you the feeling that the object in the image is there in front of you. I worked endlessly, mastering my methods and creating new ideas. By combining my artsy side and my fashion-sense I formed different pieces, each inspired by different themes. I used diverse strategies such as different textures, embossed printings and attached materials to make my designs
have / give different feelings. As an architecture major, I had to spend a lot of time in the studio. Most days I would divide my time working on my architecture project and use my breaks to design new ideas. By the end of sophomore year, I had around 70 designs.
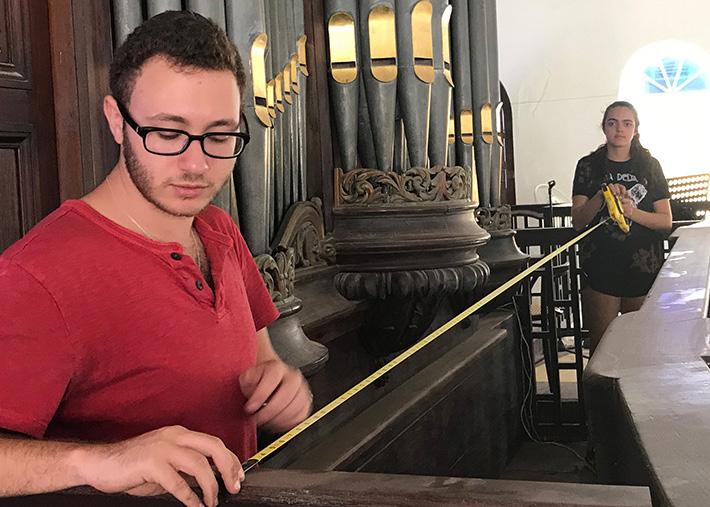
Viewing History from the Inside Out
UM architecture students documented one of the oldest synagogues in the Americas and piloted a project to record the Caribbean’s rich Jewish heritage.
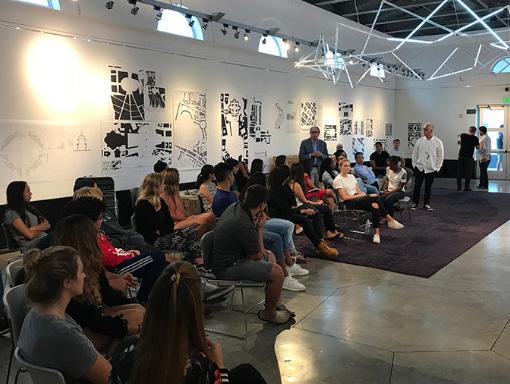
Architecture Students
Complete Documentation of 25 Iconic Public Spaces
Fifty-four students in ARC III completed the documentation of 25 iconic public spaces from around the world under the coordination of Professor Jaime Correa and a team of four faculty members, including: Oscar Machado, Adam Bonosky, Ricardo Lopez, and Christopher Meyer. The documentation included figure/ ground context drawings at 1”= 40’ (technical drawing), an imaginary interpretative drawing (semantic drawing), and a massing model at 1” = 80’.
The drawings were exhibited and critiqued at the Korach Gallery and at the new Thomas P. Murphy Design Studio Building. This “genealogy of public spaces” was done with the same parameters of composition and comparison that characterized the academic studies of European architects and urbanists in the eighteenth and nineteenth centuries. According to Jaime Correa, “this type of analysis constitutes a DNA constellation of public space attributes and serves as a fundamental reference during the design phase”.
Fifth
Year B.Arch. Student, Jorge Trelles-Cabarrocas Shared Goals and His Study Abroad Experience
I was born and raised in the wonderful city of Miami, so when I had the opportunity to learn outside and study abroad, I took it. I am currently pursuing a Bachelor in Architecture degree at U-SoA, graduating in December 2018. After graduating, my hopes are to go after licensure and start my practice as soon as I can! I have a very strong passion for architecture and design, and the best way to use that passion is to put it into practice. I come from a family of architects that go back as far as four generations to my great grand uncle, Felix Cabarrocas. My uncle’s legacy includes great works on buildings in Cuba, like el Capitolio. I would like to hold up that tradition.
U-SoA’s Rome Program and the Open City Studio really allow architecture students to understand a literal world of architecture outside of studios and PowerPoint presentations. The opportunity to be in a 400-year-old wooden temple, touching and smelling the wood, or walking into the Pantheon and observing the oculus, as millions have done for millennia, really affects one’s perception of design and architecture, and how it impacts people.
My study abroad experience has definitely expanded my view of the world and the importance of architecture in it. Based on my experience, I would highly recommend studying abroad to experience the different cultures, people, and architectural masterpieces, first hand.
Photo: Jorge Trelles Jr.

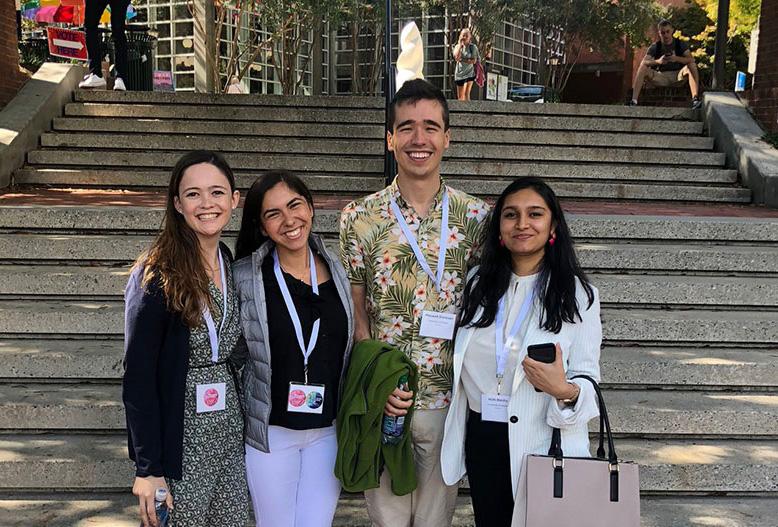
The USGBC attends Living Building Challenge in Atlanta
The US Green Building Council Students club attended the Living Building Challenge Conference in Atlanta, Georgia where they learned about designing Net Positive buildings for the subtropics.
Featured above (from left to right): Cecilia McCammon, Natalie Lipsey, Maxwell Erickson, and Nishi Bordia
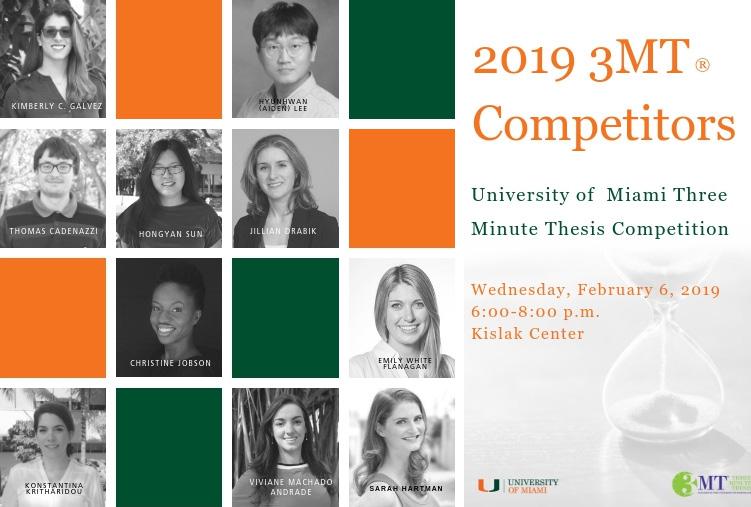
M.Arch Student Competes AND WINS Three Minute Thesis Competition
U-SoA’s M.Arch student, Konstantina Kritharidou among the 2019 3MT Competitors.

ULI Hines Competition
The ULI Hines Student Competition Elective is an intensive charrette. Working daily, over the course of a two-week competition period (January 14 - 28), students developed and produced a comprehensive ULI Hines Competition submission for an integrated urban design and development proposal for a large-scale, urban site with representation of design, as well as marketing, and financial projections.
The faculty members structured the two-week engagement through a series of information sessions, critiques, and reviews with invited experts. The primary goal was for each student to emerge with a significant understanding of the process of originating a development
68
>> excerpts originally published in U-SoA’s e-newsletter, U-SoA NOW
proposal in its entirety, and representing the proposal as a trans formative urban project and effective investment opportunity.
Each team was required to have 5 members, with at least 3 disciplines represented on the team - ideally, M.Urban Design; M. Real Estate Development + Urbanism; M. Business Administration; M.Architecture I ⅈ B.Architecture (5th year).
Congrats to U-SoA team members, Lorena Knezevic, Christopher D’Amico, Sydney Matsumoto, Jessica Taylor who received Honorable Mentionout of a hundred teams across the country. Check out their submission, here.
Thank you to the inspirational Faculty Members for their guidance: Architecture & Urban Design, Elizabeth Plater-Zyberk, Joanna Lombard, Samira Daneshvar, Veruska Vasconez; Real Estate Development + Urbanism, Chuck Bohl, Mark Troen; Business School, Alex Morcate
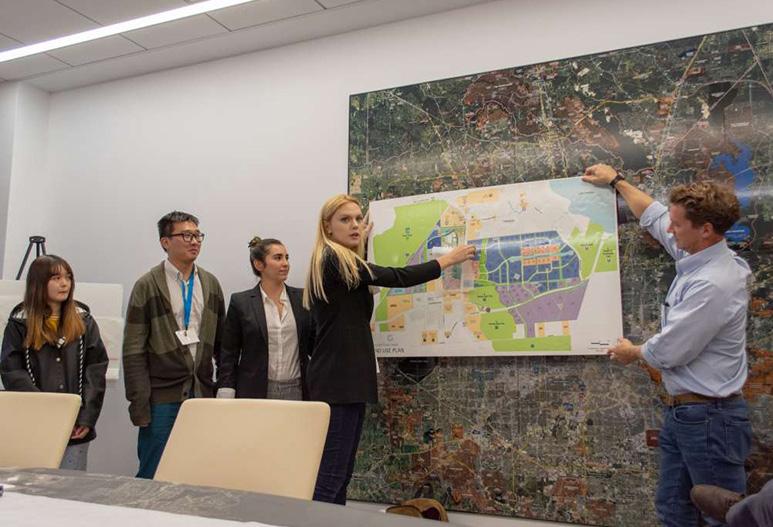
U-SoA Students Collaborate with McCord
McCord Development teamed up with the University of Miami School of Architecture to develop plans for a Health & Wellness District in Generation Park in northeast Houston.
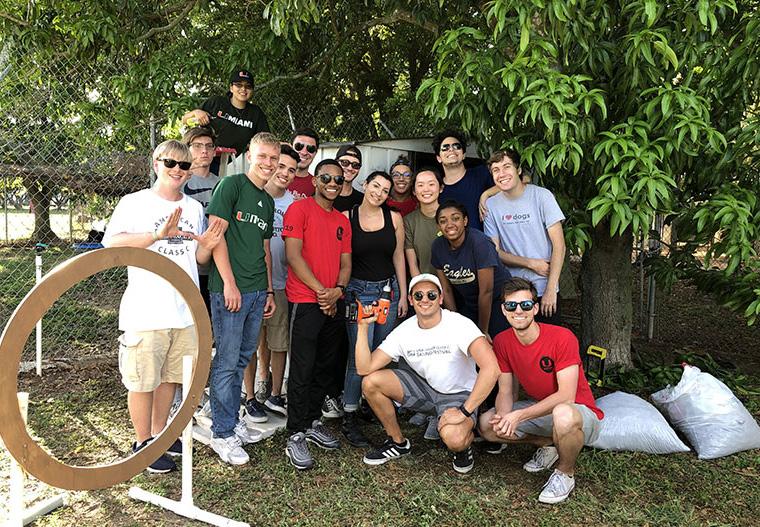
U-SoA’s Agamedes Chapter of Alpha Rho Chi Gives Back to Born Free Dog Shelter
The Agamedes Chapter of Alpha Rho Chi planned and participated in a community service project at the Born Free Dog Shelter in Homestead, Florida. The U-SoA organization donated and built several obstacle courses and a storage unit for the shelter. Alpha Rho
Chi members, who are School of Architecture students from all years, along with Bruna Bacchi, a recent U-SoA graduate, collaborated to construct project pieces out of wood, pvc pipes, and corrugated metal. It was a fun day in which members were given the opportunity to give back to the community, help out a not-for-profit dog shelter, and learn more about construction.
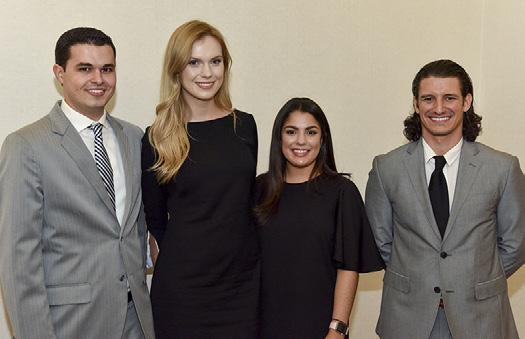
A Second Place, TeamEffort Win in the UM Impact Investing Competition
Another University of Miami School of Architecture and Miami Business School team from the Fall’19 MRED+U course, took 2nd place in the UM Impact Investing Competition this year. (Team took 1st place last year). This team included MRED+U, MUD and MBS students and focused on a case in Prof. Elizabeth Plater-Zyberk’s Fall MUD studio, which involved an African American developer working in downtown OpaLocka. Great team effort and collaboration!
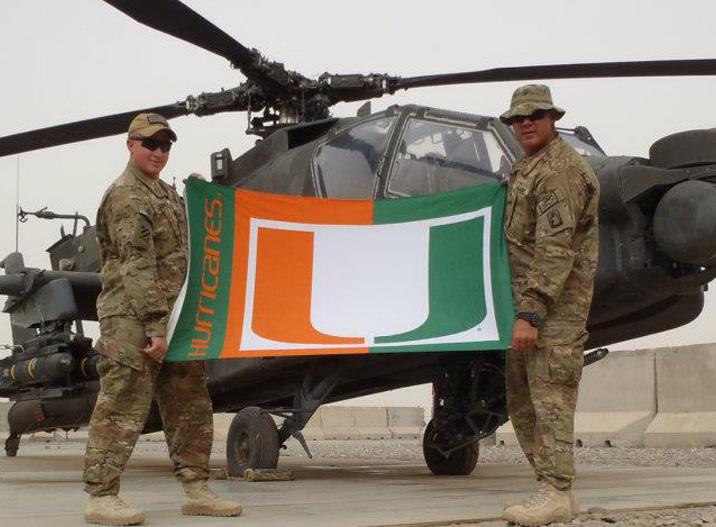
Deploying a Dream
Inspirational, relentless and driven; meet Otto Mastrapa, a 3rd year transfer student (from MDC). Otto is working on earning his B.Arch and M.Arch degrees. His life-long goal has been to become a professional architect, and despite seemingly insurmountable obstacles, nothing will stop him. A graduate from Christopher Columbus High School (Miami) in 1991, and retired from the US Army - 82nd Airborne in 2015, Otto didn’t think he was ”college material”. After two long military stints and three tours of active duty, Otto excelled as a standout student at Miami Dade College, made the Dean’s list, was named “architecture student of the year” and won a scholarship to attend U-SoA (Fa’19). Otto’s military service
in the Army and Navy, with tours in Iraq and Afghanistan, left “some scars”; he suffered from fractured vertebrae, herniated discs, recurring pain and PTSD, but upon his return to civilian life, he chose that “deployment of his dream” would be his next chapter. Otto’s persistence was fueled by the strength he received from his family; his cousin, Staff Sgt. Arthur Mastrapa was killed in action in Iraq, and his brother, retired Army Sgt. Robert Ledee, did not live to witness Otto’s school success (to include an associate degree from MDC), but both served as constant role models for Otto, encouraging him to pursue his passion in architecture. While in Kandahar, Afghanistan, Otto proudly displayed UM memorabilia throughout his barracks, during an operation, he held a Canes banner for one of his pictures, always proud that others referred to him as “Miami”.
Otto’s hobbies include surfing and working out and he always knew he wanted to be a part of UM. We’re thrilled to report that he joins U-SoA, and we’re honored to be participants in his life-long quest! Welcome Otto, and thank you for your service!
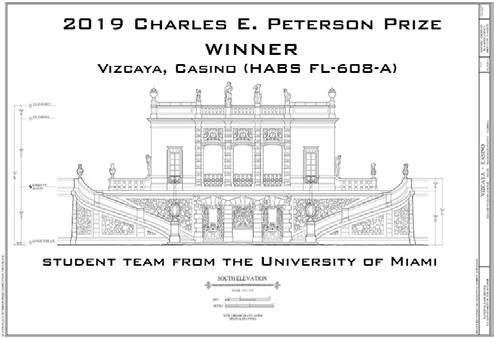
Student Team takes Charles E. Peterson Award
Ricardo Lopez leads Vizcaya Casino Project
The U-SoA student team of Wenxin Jiang, Laura Leightman, Sydney Matsumoto, Yuxuan Niu, Adrianna Rivera, Andrew Schneider and Kyrah Williams, led by Ricardo Lopez (Faculty), wins first place for Vizcaya Casino.
This student competition of measured drawings, the Charles E. Peterson Prize is presented jointly by the National Park Service’s Heritage Documentation Programs (HABS/HAER/HALS), The Athenaeum of Philadelphia, the American Institute of Architects, and the Association for Preservation Technology International. The annual competition, currently in its 37th year, honors Charles E. Peterson, FAIA (1906-2004), a founder of the HABS program. In addition to generating more
than 7,000 sheets of drawings for the collection to date, the competition presents annual awards totaling $10,000 to the winning student teams. Congrats to the U-SoA team!
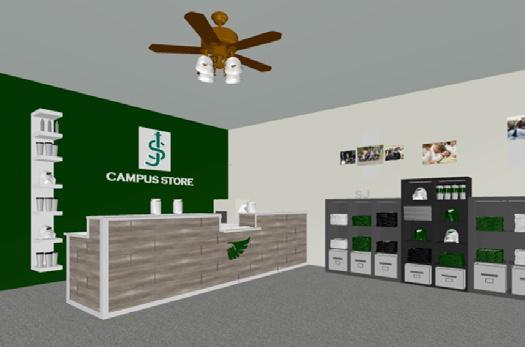
Second-Year ARCH Student, Conor Quigley, Shares Renovation Project
“Life often presents us with opportunities to help others and give back using our talents and skills. Often we do not recognize these chances to do good, even though they are right in front of us. This past Summer, I was fortunate to have an opportunity like this presented to me, and I seized it.
My Alma Mater, Saint Joseph High School in Metuchen, NJ, was undergoing a series of renovations. One of the high priority renovations involved updating the Campus Store. The Campus Store is one of many focal points on campus. Students purchase uniforms, athletic gear and clothing branded with the school’s logo.
I became aware of the renovation when the Campus Store Manager, my Mom, Mrs. Maureen Quigley, and School President, Mr. Justin Fleetwood, were discussing the potential changes to the store. Listening to the conversation, I knew I could help, and immediately volunteered to do the design of the renovated store. We discussed the requirements, colors, the design, the budget, and the timeline. The new store required an open floor plan key with a large sales counter that provided storage space, a pull-out tray for dispensing tissue and wrapping paper, and multiple counter heights to meet ADA standards. Complimentary features included multi-level cubes for displaying T-Shirts, sweatshirts and hoodies; accent lighting; and wall accents that highlighted the Saint Joe’s brand. I created the open floor plan by knocking down two interior walls that formerly housed a storage room. The client decided on wall colors that would brighten up the room, but wanted to fashion it to integrate the school’s colors. We painted the main wall the dominant school color, falcon green, and flanked it with pale gray on
69
Photo: 2019 Hines Competitors
STUDENT Highlights
the remaining three walls. I placed a custom-built sales desk in front of the main wall that supported all of the client’s requirements. The placement gave the client visibility to the store’s entrance and the entire sales floor. Having visited the University of Miami campus store, the client was impressed by the style of the word mark behind the counter, and desired a similar effect for the Saint Joe’s Campus Store. I completed the digital design and reviewed it with the general contractor. During the review, the contractor advised that the project would take four to six weeks to complete. This would not meet the client’s timeline. I consulted with the client and decided that I would be the general contractor for the renovation; yes, this meant I was building the sales desk myself! After ten days of work, the store was complete. I built the custom sales desk as the store’s focal point. It was twelve feet long and thirty inches deep, with built in storage, and slide out dispensing trays. I fashioned silver-gray bamboo flooring to the front and sides of the desk and added custom molding to create a clean, crisp look. I added a white faux marble finish countertop to create a stark contrast against the falcon green wall in the background. The final touches included a custom-cut version of the school’s logo fashioned to the front of the counter, and a Campus Store word “mark/ marquee” on the wall behind the sales counter. The finishing touches completed the job to the client’s delight. This project was complete, within budget, and finished in time for me to have one final day of summer break before returning to the U to begin my sophomore year at the School of Architecture! The most rewarding part of this project was the ability to give back to my high school who helped set my foundation for my college experience.”
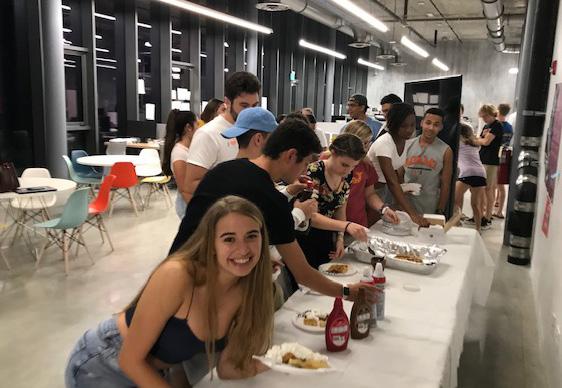
U-SoA Ambassadors Support Studio Culture with “Waffles Now, Questions Later” Jackeline Del Arca, lead ambassador on the event, shared this, “As architecture students, we have learned how
important it is to take breaks once in a while, even if we have an important deadline coming up. Being able to provide this opportunity for the incoming class was certainly enjoyable. It was also a wonderful way to get to know the next class. I am sure it will be very nice having them around!”
As the first-year students were wrapping up their first drawing assignment for pin-up the following day, the “waffle” break was a welcome stress-reliever for all!
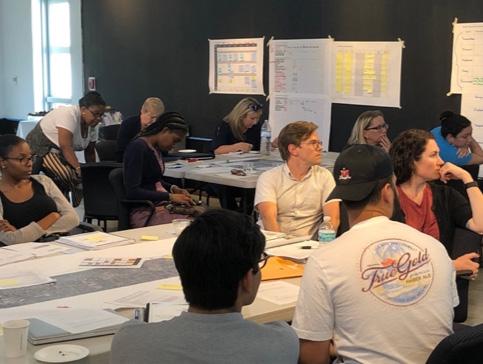
MRED+U Students Reap the Benefits of NCI Charrette System™ Training
In October, 14 MRED+U and 11 MUD students, along with other professionals from around the country, participated in a two-and-a-half day training on the NCI Charrette System™ designed to facilitate all aspects of community planning. Participants learned practical skills, tools, and techniques through a variety of interactive and hands-on exercises practiced on four case study types:
• Sustainable community planning
• Regional/comprehensive planning
• Transportation/ infrastructure planning
• Transit-oriented development planning
The NCI Charrette ideology taps into the theory that the most creative way to work is to become immersed in a problem for an uninterrupted period of time -- in this case two-and-a-half days. Utilizing this approach, teams of students and professionals are grouped together and encouraged to tackle a problem through collaboration and crossfunctional design rather than to operate as silos within their areas of expertise. Embracing this team approach to problemsolving early in their career provides students with the chance to witness firsthand the power of collaboration and cooperation across multidisciplines within real estate and urban planning.
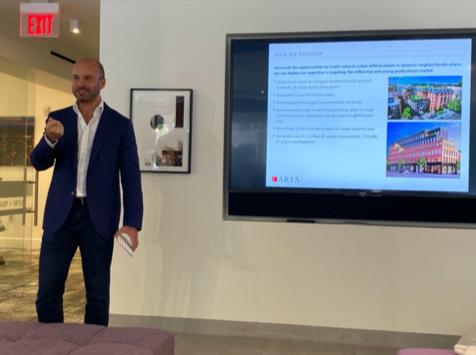
MRED+U Students Get Hands-On Experience
The MRED+U calendar continues to be filled with visits from its Advisory Board members. Board member David Martin, CEO and Co-Founder of Terra Group, spoke at Dr. Bohl’s Intro to Real Estate Development and Urbanism. David, a Miami native, is devoted to resiliency, neighborhood and community development, and communication strategies. David strongly emphasized mindfulness of tax incentives, incrementally boosting assessed property values, and composition of neighborhoods being critical to getting projects entitled. While recognizing that the Miami area has become a hotbed for developers looking to “make a difference,” David shared that private firms should not be looking to destruct communities, but rather, to positively impact existing ones. Martin highlighted that this seemingly tedious task will create insurmountable value for a future developer’s outlook.
On November 1st, MRED+U students traveled to downtown Miami to meet with Advisory Board member David Arditi, Principal of Aria Development Group, and learn about the recent groundbreaking of YOTELPad Miami, a 31-story, mixed-use hotel and residential development that will be the first of its kind on the East Coast. Aria Development Group’s joint venture with AQARAT is slated for completion in early 2021.
Aria is a real estate investment and development firm with offices in NYC, Washington, DC, and Miami. Founded in 2009 by partners Joshua Benaim, David Arditi, and Timothy Gordon, the firm marries a classic value investment strategy with the traditional real estate principles of location, scarcity, and beauty. Aria’s development projects are focused on creating distinguished, urban, infill multifamily and mixed-use properties in great neighborhoods. In addition to the YOTELPad site visit, David arranged for a tour of The Clifton, the firm’s most recent D.C. project.
Advisory Board member Neil Fairman, Chairman of Plaza Equity Partners, a Miami-based real estate development and investment, is the driving force behind Magic City Innovation District in Little Haiti. Partners include Metro 1 and Lune Rouge. Magic City Innovation District is a new urban community dedicated to technology, sustainability, health and wellness, and art and culture. The goal is for Magic City Innovation District to be the hub for projects and startups focused on digital entertainment, content creation, and technology. Job creation is at the forefront, with projected economic impact of almost 12,000 direct and indirect full-time jobs and enhanced taxes and revenues from local expenditures. The Magic City Innovation District Foundation has been established to preserve the character and culture of Little Haiti to support local arts organizations, small business owners, and children’s programs, qualifying it as an Opportunity Zone in Florida which will provide a tax incentive for investors.
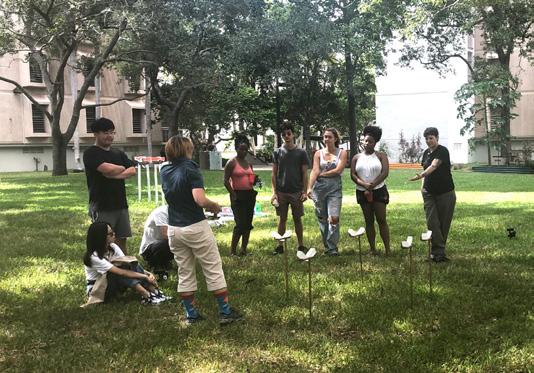
U-SoA Students Fuse Art with Architecture in Cast Glass Studio
With the strong influence of art on architecture and vice versa, it is no surprise that roughly 50% of U-SoA ARCH students also minor in Art. In response to this, every fall semester, Professor Jenna Efrein runs the Cast Glass Process studio. Once students choose artists whose work they are most interested in, Jenna tailors projects sharing specific techniques, that inspire even the most novice. “I seek to get as much input and engagement from the students. This is their class, and I am able to guide it to make it a fruitful and unique experience,” adds Jenna. One studio process involved hotcasting glass with a ladle, from a furnace into sand or metal molds. “I decided on a public work project,” says Jenna, “and upon the suggestion of a student, the art pieces were installed in a green space by the School of Architecture”. Each student came up with a theme to share with the public.
For Nadine Hall (1st year grad), her project illustrated her transition from Jamaica to the
70
>> excerpts originally published in U-SoA’s e-newsletter, U-SoA NOW
US to pursue her Fine Arts degree. This studio enabled her to obtain a new understanding of art and recognition. Monica Leslie Traves (3rd year Fine Arts grad) focused on Poisson’s Formula for compression and reaction in materials. Tyler Meyer (4th year ARCH major, minoring in Art and Urbanism) learned more about the intersection of Art and Architecture, and how the two can create unity. Tyler shared, “Taking glassblowing and glass casting was an enriching experience. The most interesting part is the ability to bridge languages and speak to everyone.” Qing Li (undergrad) created a piece about the disruption and commodification of the ancient idea of happiness. Jordyn Savy (undergrad) created an interactive piece, with moving parts. Asia William (undergrad) welded a “yarned” cube trapping a huddled form in a fetal position suffering from depression. The opening was meant to show signs of hope and plausible escape.
The Cast Glass Process studio will be available every fall at U-SoA!
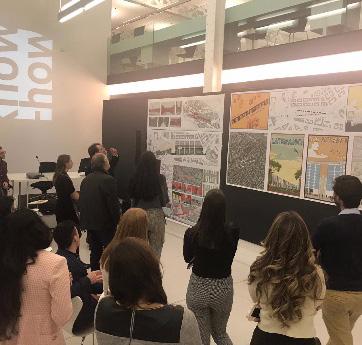
Rome Students Fill the MAXXI
The drawings of U-SoA’s Rome Fall 2019 students filled the Sala Graziella Lonardi Buontempo of the MAXXI museum on the evening of December 11th.
For the final design studio of the semester led by Jaime Correa, the students proposed a reorganization of the ancient Laterano neighborhood which Plutarch called “the refuge for fugitives”. This same neighborhood has been historically the final destination for Christian pilgrims.
The proposals, inspired by the work of Italian firms Superstudio and Archizoom, included new colossal public spaces and both public and private buildings and gardens. The invited jurors were Urban Planner Massimo Bertollini, Architect Federico Scaroni and Archaeologist Jan Gadeyne.
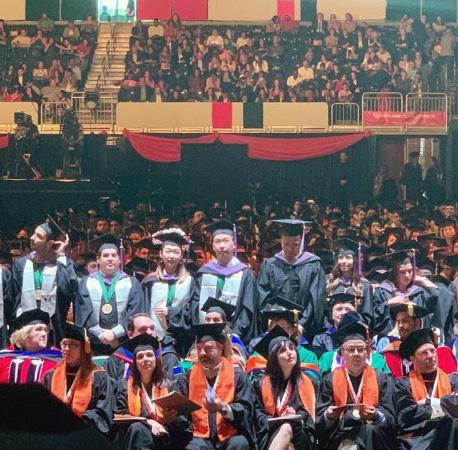
Fall 2019 Commencement
Congratulations to ALL of the U-SoA graduates and their families: Chenkai Zhao, Ebraheem Alhusain, Andrew Phillip Lionikis, Karim Fayaz, Ali Troy Gulec, Xiaoyun Jiang, David Martinez-Delgado, Eli P. Stephan, Chao Wang, Alexandra Emily Altman, Alicia Dahdah Sayegh, Sasha Theresa Kayal, Francisco Jose Masso, Mitchell Ian Monroe, Shaun Mosheim, Jonathan Ovadia, Camilo Pinzon Acevedo, Reynaldo Andres Vivas Pineda, Eleanor Ruth Williams, Ivanna Jimenez, Jesus Perez, Lorena Knezevic and Gilda B. Santana.
STUDENT HIGHLIGHTS ends //
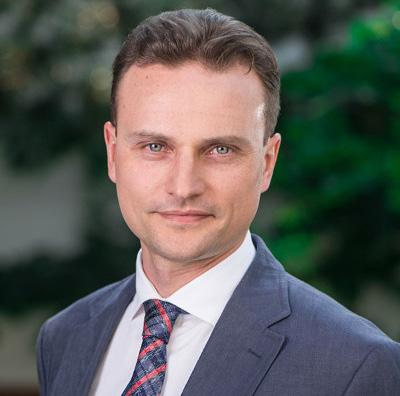
New Urbanism in Poland SmartCode. The Methodology of Planning in New Urbanism was published in December 2018.
Authored by Michal Dominczak, Assistant Professor at the Technical University of Lodz, the book compiles his research on the topic undertaken while was a Research Affiliate at the University of Miami School of Architecture.
Funded by a Fulbright Fellowship in 2013-2014, Professor Dominczak, on leave from his position as the planner of the City of Lwow, spent a year living in Miami with a goal to learn what New Urbanist theory and practice can offer growing cities in Poland.
He researched documents in the New Urban Archive at the School of Architecture Library, visited New Urban communities, and attended the Congress for the New Urbanism’s annual meeting.
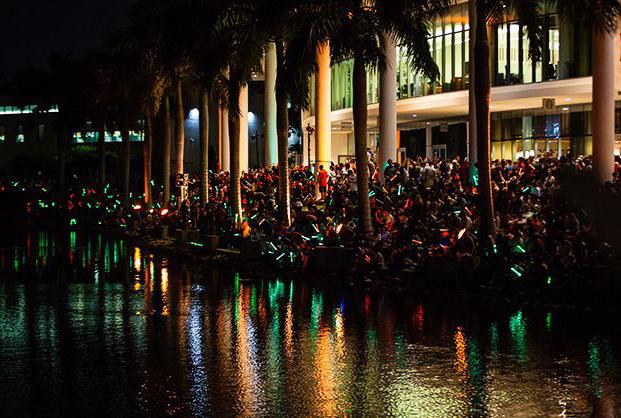
2018
Homecoming BBQ; Ex’Straw’Dinary!
This year’s Homecoming BBQ enjoyed a record, sold-out attendance with more than 270+ guests. Alumni, faculty, students and staff enjoyed a perfect night under the firework-lit skies in the U-SoA courtyard. Many thanks to our generous sponsor, Southern Glazer Wine and Spirits!
Photo: Jennifer Abreu
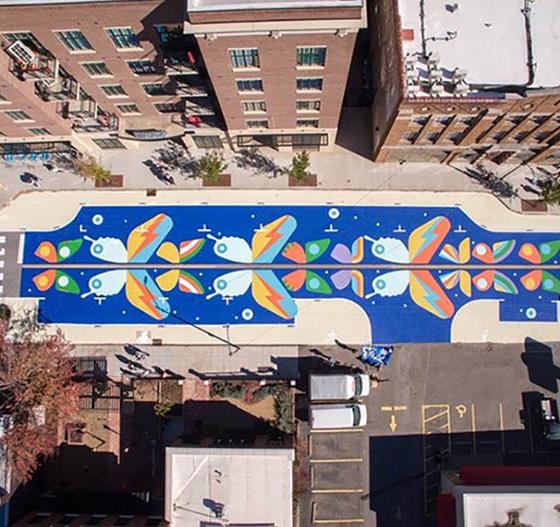
U-SoA Alums Tony Garcia and Irene Balza complete Tactical Urbanism
U-SoA alumnus, Tony Garcia of Street Plans, completed Tactical Urbanism project in Asheville, North Carolina - a street mural and sidewalk extension. Tony credited his UM architecture education with its emphasis on beautiful drawing, as the foundation for his current tactical urban design work.
The project manager and designer was another alumnus, Irene Balza.
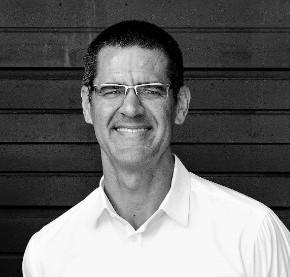
U-SoA Alumni, David De Celis, Selected for Mayor’s Arts Task Force, for City of Cambridge, MA.
David De Celis, class of 1994 (B.Arch), joined the Mayor’s
Arts Task Force (MATF), effective November 3, 2018. David looks forward to working together with fellow visual and performing arts community leaders, Councilor Mallon (Chair of the MATF), and other City staff/leaders, to ensure that Cambridge’s arts community is supported, funded, and vibrant! We are confident that David will be a formidable advocate and further the ARTS in his local community. Kudos to David on this great achievement!
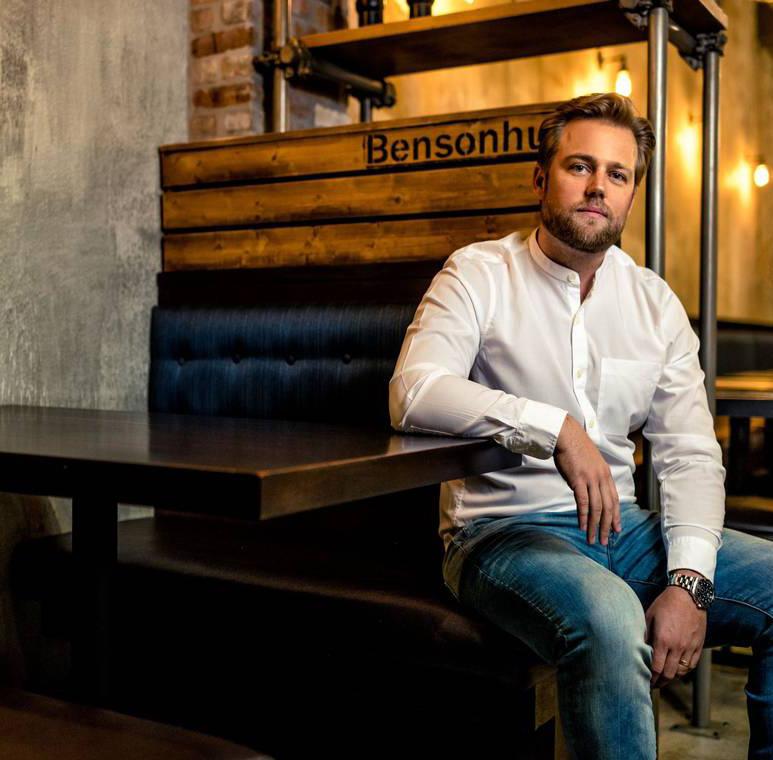
A Kean Sense
U-SoA Alum, Wesley Kean, principal and founder of KoDA Miami, a Miami-beach based architecture and design firm tells his own story through his recently opened pizzeria in Coral Gables. Kean sets out to create unique spaces that tell a story, reconnecting people with nature.
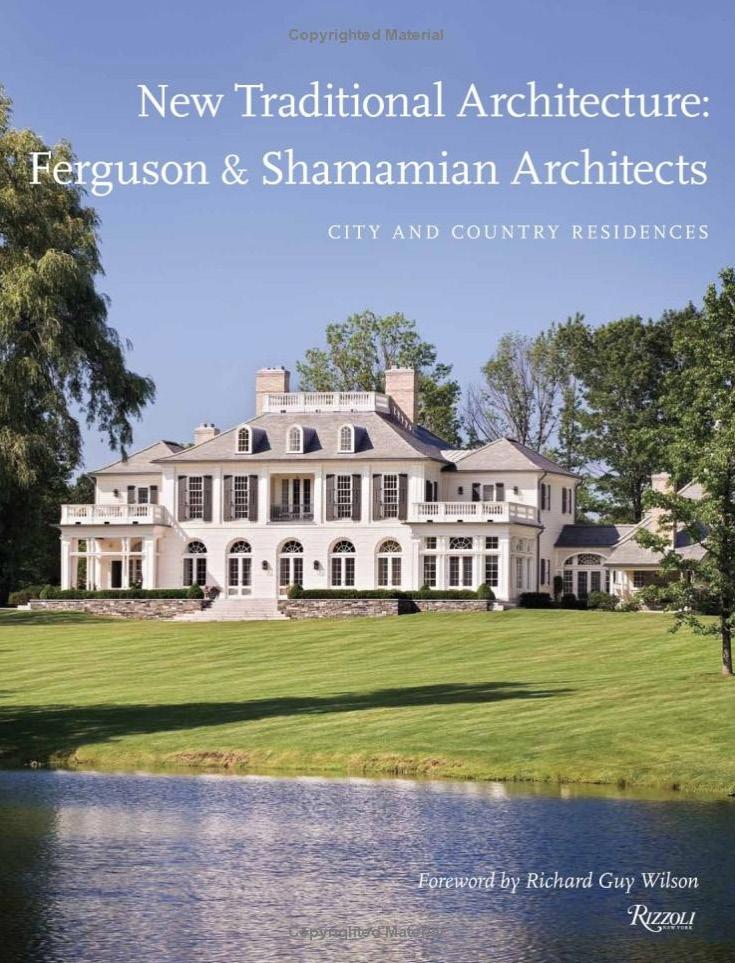
Visiting Critic Fall 2019
This Fall semester, visiting critic, Mark Ferguson from Ferguson Shamamian, a renowned architectural firm from NYC, joined by U-SoA’s Oscar Machado, will lead an introductory workshop on the Classical Orders to be drawn by the students. FS has hired many UM grads through the years, and Mark Ferguson will be joining U-SoA as a visiting critic for 10 days throughout the semester, beginning Aug. 19. We welcome Mr. Ferguson!
71
STUDENT/ALUMNI Highlights
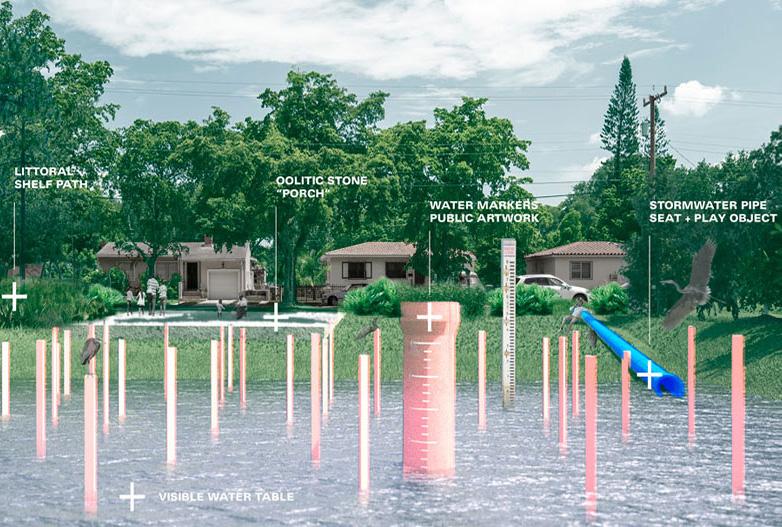
Andrew Aquart and Isaac Stein Win National Championship
Joanna Lombard and U-Link Team lead Climate Design Lab 2019
University of Miami School of Architecture, The Van Alen Institute, Miami-Dade County Public Schools and The CLEO Institute, recently collaborated on the 2nd year of the Climate Design Lab! The three-week program engaged 19 high school students (16 and older) in a competition to research, design, and develop forward-thinking solutions to climate change.
Leading Florida architects, designers, academics, and experts in climate science and design mentored students in development of solutions to future impacts of sea level rise on South Florida. In this year’s Climate Design Lab, students worked with University of Miami’s School of Architecture to assess four Miami neighborhoods in the year 2100 through a design thinking process. U-SoA’s Joanna Lombard, along with Tyler Harrison and Gina Maranto from her U-LINK team, were instrumental in teaching and mentoring students. On July 19, the participant students presented their ideas to protect residents and infrastructure at a public awards ceremony at the National YoungArts Foundation. Students received feedback on their solutions from a group of experts across various disciplines: Commissioner Eileen Higgins, Miami-Dade County, District 5; Jessica Lax, Van Alen Institute; Katie Hagemann, Miami-Dade County; Lauren Ordway, Institute for Sustainable Communities; Rene Gonzalez, Rene Gonzalez Architects; Yoca Arditi-Rocha, The CLEO Institute. These designs were presented at a public jury session and the team led by Department Design Office was selected for the project. The team also includes Adler Guerrier, Andrew Aquârt, and Forerunner, who bring together expertise in landscape architecture, public art, and stormwater management.
U-SoA Alumni, Andrew Aquart and Isaac Stein were among the winners for their “Good Neighbor” design! Their work, along with new design
solutions for José Martí Park and repetitive loss properties in North Miami, will be on display in our upcoming Keeping Current exhibition. Starting on December 13, this three-day celebration of our multi-year engagement with South Florida will also feature local artists and educational information from leading climate-adaptation and resilience organizations.
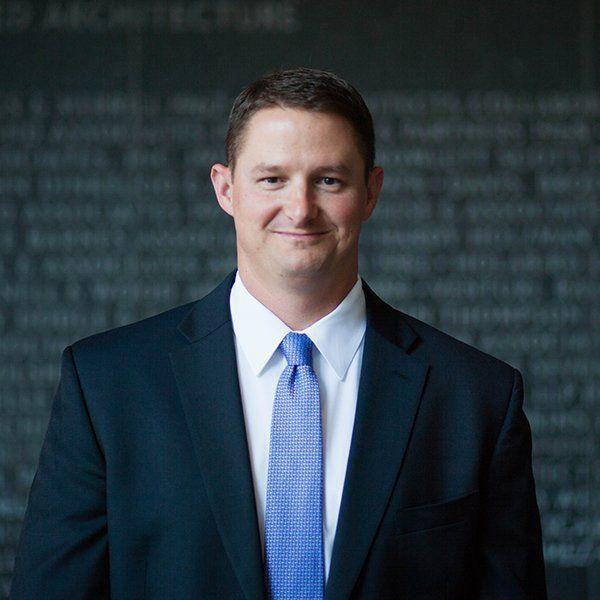
Nick Serfass is the executive director of the Richmond Technology Council, or RVATech. He was featured in the Richmond-Times Dispatch , “Getting to Know Nick Serfass.”
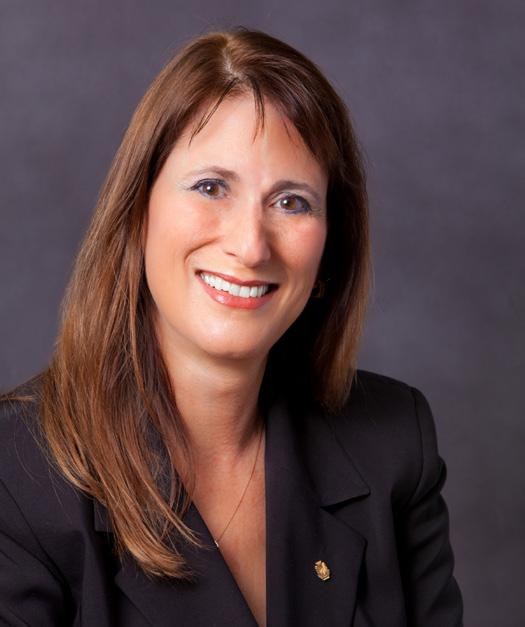
Natividad “Nati” Soto Pursues her Passion in Architecture
Nati Soto is President of Ferguson Glasgow Schuster Soto, Inc., a well-established Coral Gables Architecture & Interior Design firm with expertise in medical, civic, and recreational projects. The firm’s work includes Patient Floor Modernizations for Jackson Health System, Carrollton School
of the Sacred Heart Ferre ’Convocation Center, U-SoA’s Jorge M. Perez Architecture Center (collaborating with Leon Krier), MDFR Logistics Division/ East Kendall Fire-Rescue Station, City of Miami Beach Muss Park, City of Miami West End Park, and many others.
Nati’s love of architecture began
growing when she was a young student at U-SoA, and continues to grow each year. This year, she served her fellow architects as AIA Florida’s 2019 President. Taking up the theme “Pursue Your Passion for Architecture,” she enticed our Professional Association’s 4,500 members to energize their passion through design excellence, advocacy, community service, mentorship, and much more.
Next year, she will chair the association’s Strategic Council, exploring avenues of prosperity for architects in Florida. She continues to serve on the Board of the Miami Center for Architecture and Design and is an active member of AIA Miami’s Women in Architecture Committee. In recognition of her service to the profession, she was elected to the American Institute of Architects College of Fellows in 2015.

This year, U-SoA welcomed back a record-breaking number of alumni, students and guests, with close to 250 people at the 2019 Alumni Homecoming BBQ. The sold-out event relied on the generous support of: DPZ Partners; Rodriguez Architects; Shulman Design; Plusurbia Design; Melo Architecture; DNB Design Group; Ferguson, Glasgow, Schuster, Soto, Inc.; Wahab Construction; Silva Architect; Jorge Hernandez Architect; and Ferrarati & Friends.
All enjoyed lake-side fireworks, live music and mouth-watering barbecue with libations donated by Southern Glazer’s Wine and Spirits.
In a continued effort to spread School of Architecture pride, and as a token of U-SoA’s gratitude, each guest received an U-SoA beach towel.
Thanks to all of our alumni, guests, and generous sponsors and a special shoutout to the U-SoA planning team for always raising the bar and making this year’s event another resounding success!
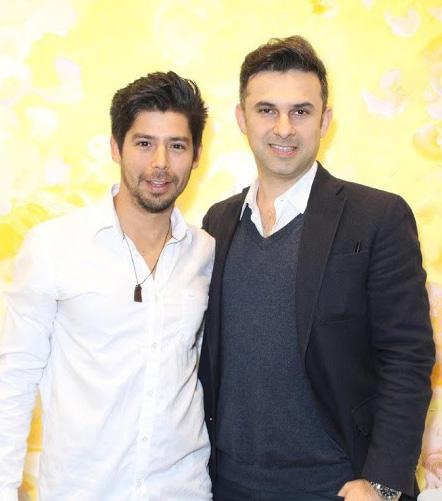
U-SoA Alumni Hooman Akhtari and Victor Chavez Put “Nimble” Spin on Architecture
Two U-SoA alumni, Hooman Akhtari and Victor Chavez, founded Nimble Design, LLC in 2014. Inspired by many professors during their time at U-SoA, after graduation, they joined forces and began their practice in architecture and design, integrating the many entrepreneurship lessons they learned along the way. Hooman offered his unique perspective on starting a practice, urban resilience, and his overall career advice.
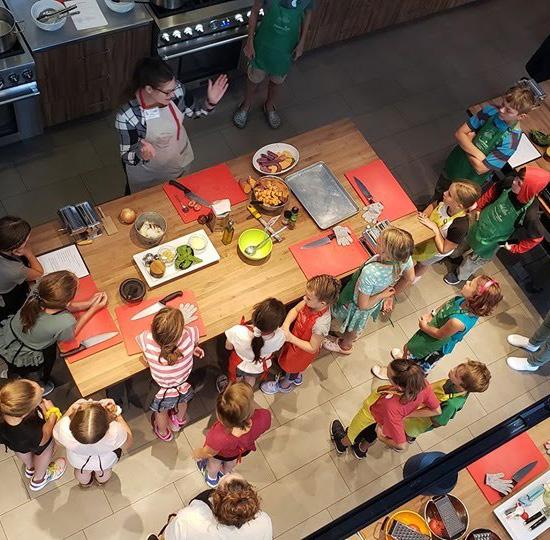
Alumni Jose Venegas Leads Design of Emeril Lagasse’s Kitchen House Emeril Lagasse’s Kitchen House and Culinary Garden is a five-minute walk west of the ‘I4 Ultimate’, a 2.3 billion dollar project, near downtown Orlando (FL). The ‘Kitchen House’, as it is more affectionately known, is a brainchild of U-SoA Alumni, and lead design architect, Jose Venegas, (M.Arch I ’03). Along with other innovators, Venegas envisioned connecting the community to a onestop snapshot of a seedto-table (food continuum)
72
Nick Serfass in the News
2019 Alumni Barbecue Breaks Records
>> excerpts originally published in U-SoA’s e-newsletter, U-SoA NOW
experience. Venegas attributes his philosophy of community, empathy, and design to his days at U-SoA.
The project was a true partnership as community stakeholders introduced the project to celebrity chef Emeril Lagasse during a visit to his Orlando restaurant. Venegas adds, “We wanted to allow the community to participate in growing, harvesting, preparing, and presenting delicious food while showcasing how much of an empowering experience it can be, while setting the stage for a mindful disposition within the challenges of navigating healthcare, education, and the state of our built environment.” The idea of a kitchen house was intriguing, and a few weeks later, the project was 75%-funded through Emeril’s philanthropy and his prompting of AdventHealth’s participation.
The ‘Kitchen House’, a recent winner of an AIA Award of Honor, is now operated by The Edible Education Experience and Venegas, the current board chair who has strengthened partnerships with the Lagasse Foundation and AdventHealth to create a place where the growth of fruits and vegetables can be observed, and where neighbors can turn nutritious, local ingredients into delicious meals. This oneof-a-kind structure delivers cutting edge relationships to food, education, nutrition, and redefined healthcare. Physically connecting a garden to a kitchen encourages the necessary thinking which recognizes food as a conduit to wellness and delivers a onestop snapshot of the ideal food continuum.
ALUMNI HIGHLIGHTS ends. //
73
STUDENT/ALUMNI Highlights
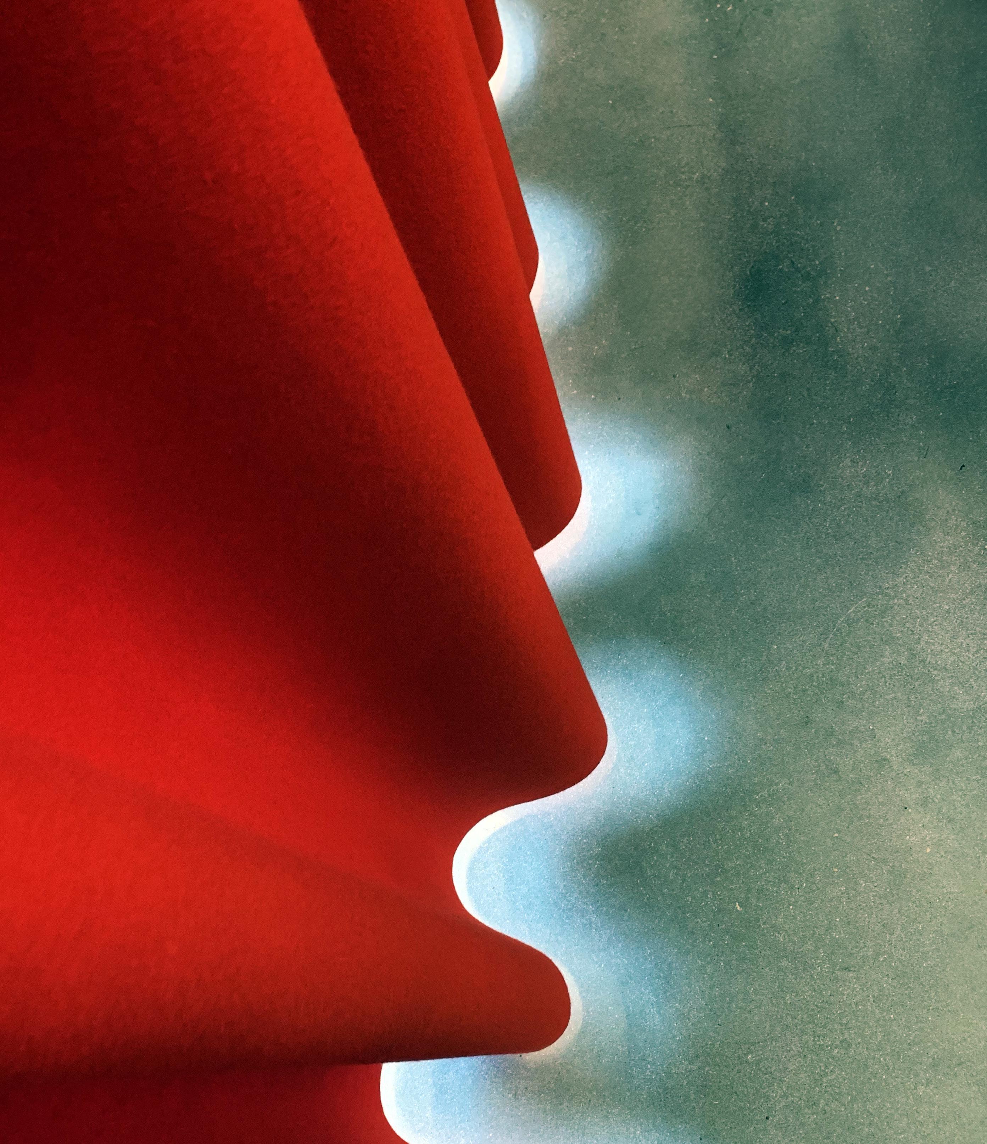
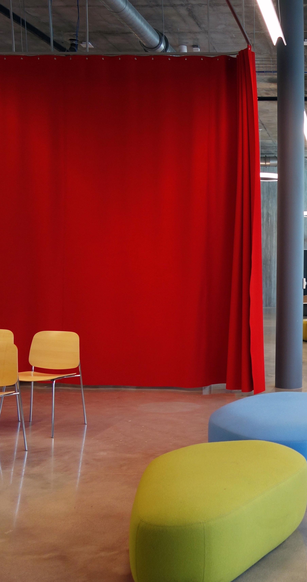
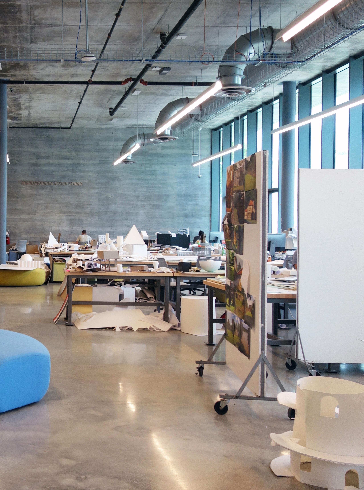
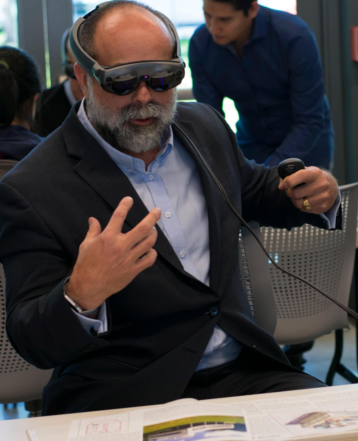

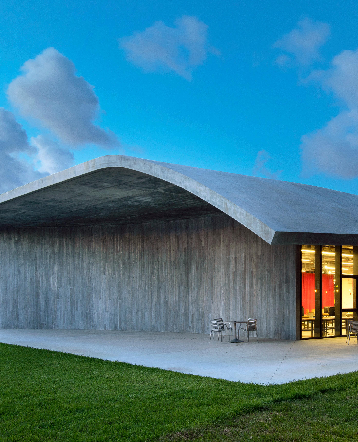
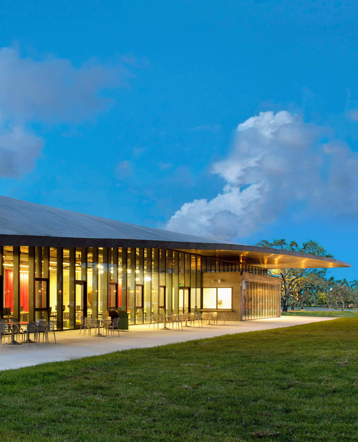
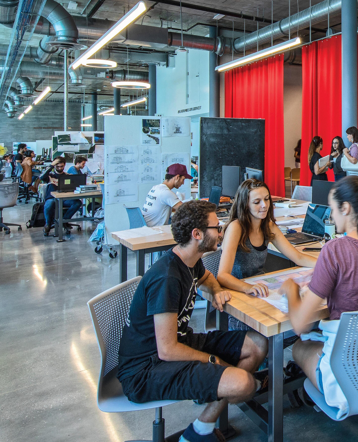
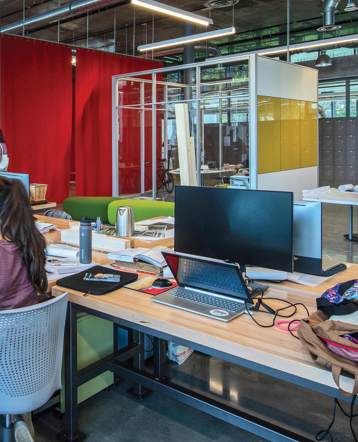
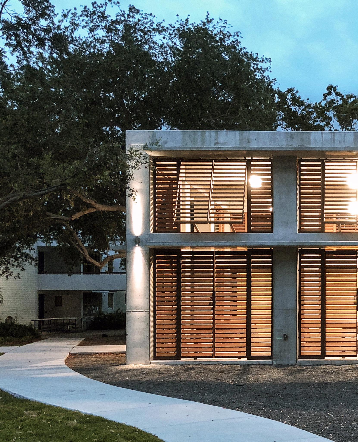
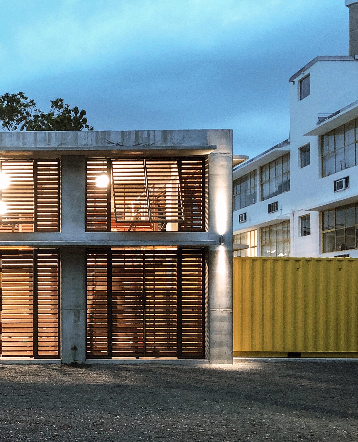
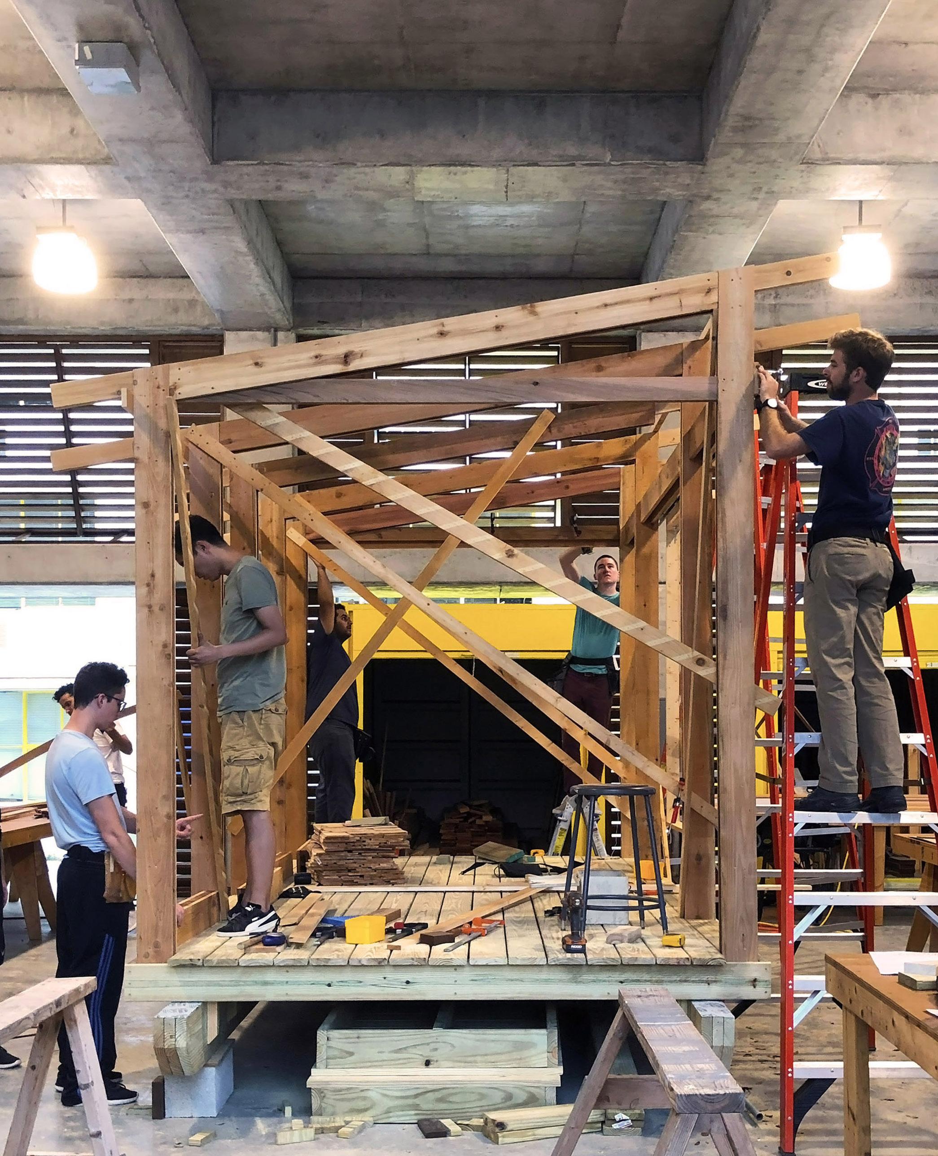
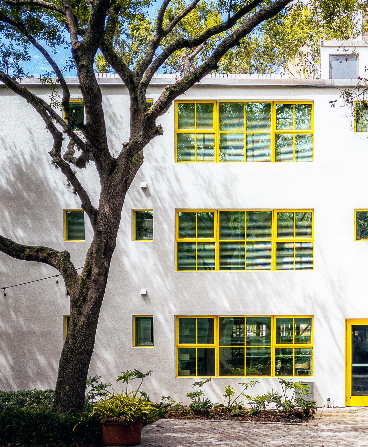
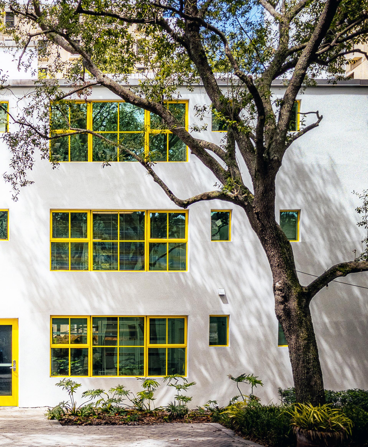
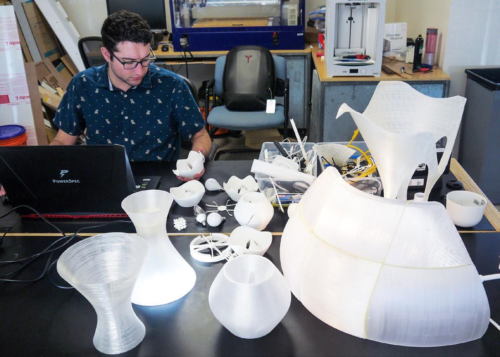
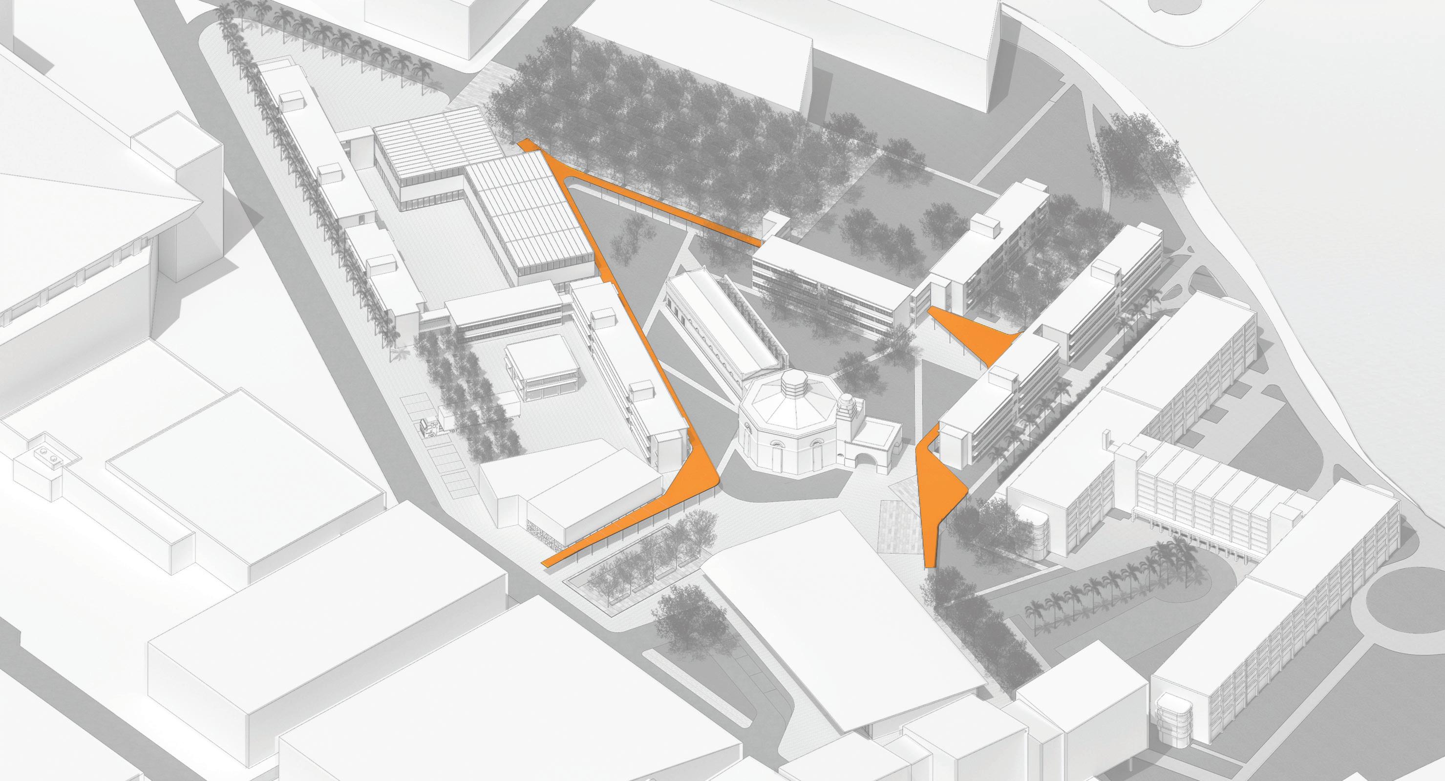
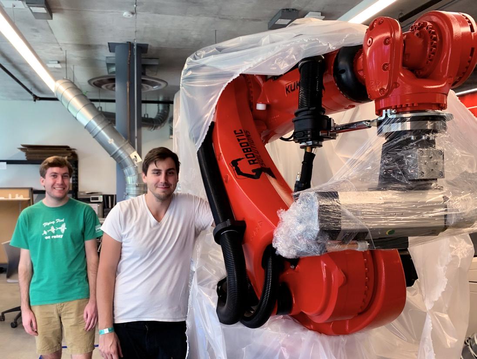
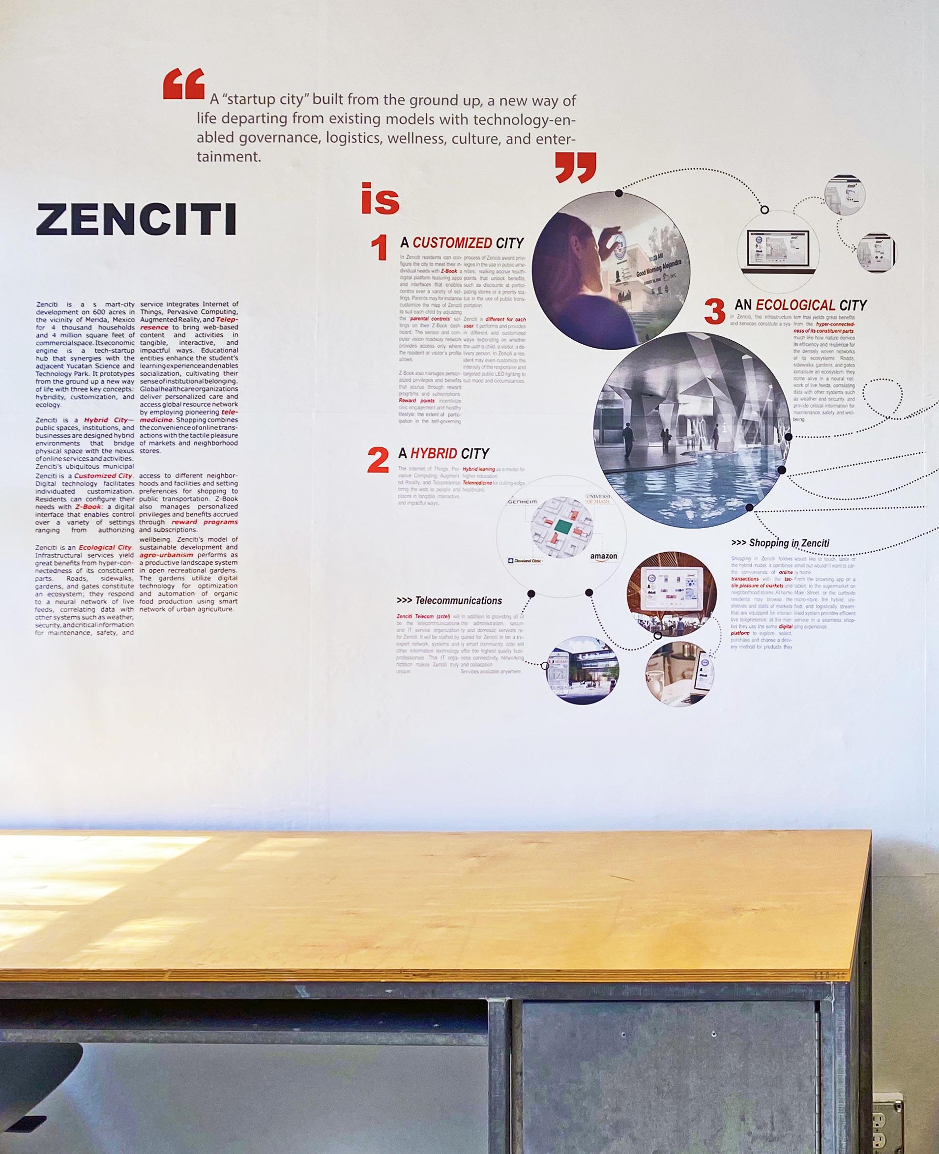
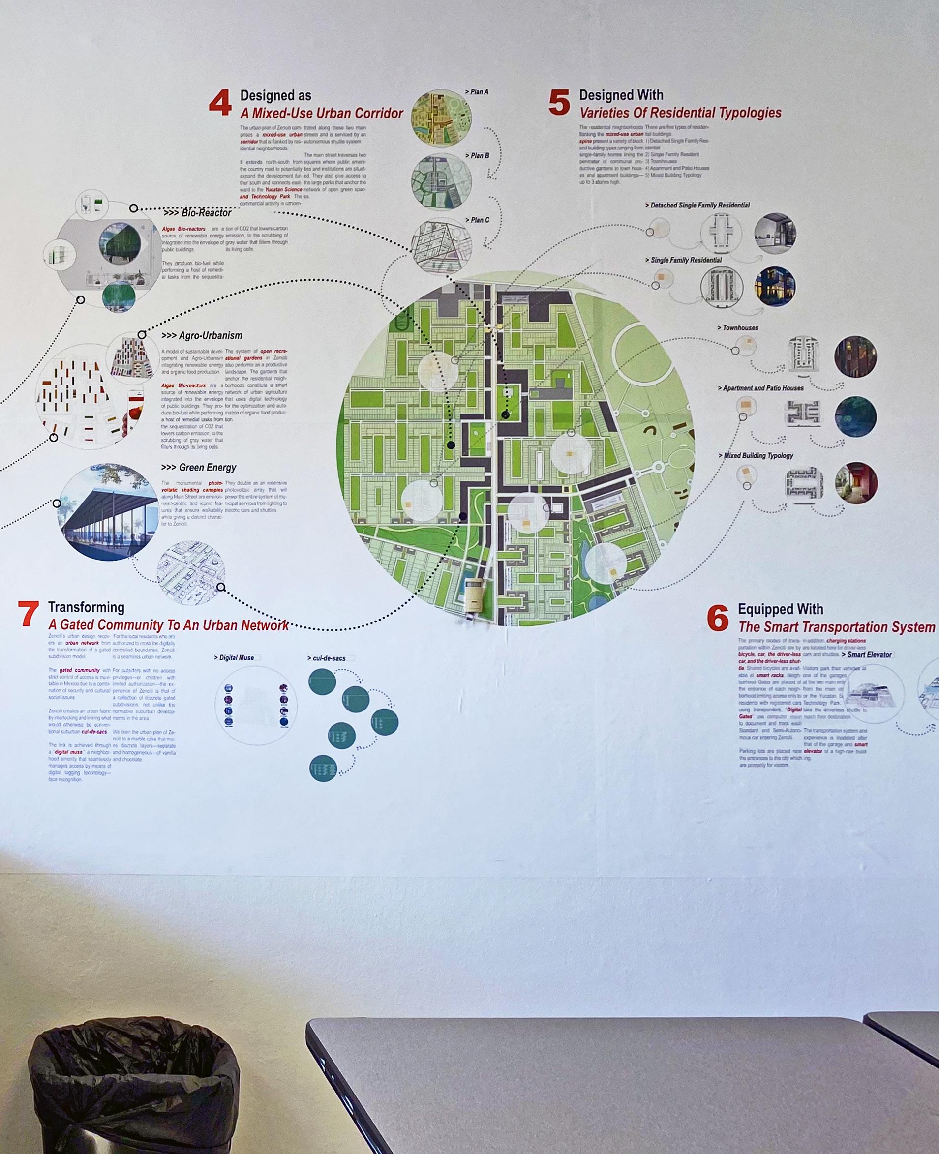
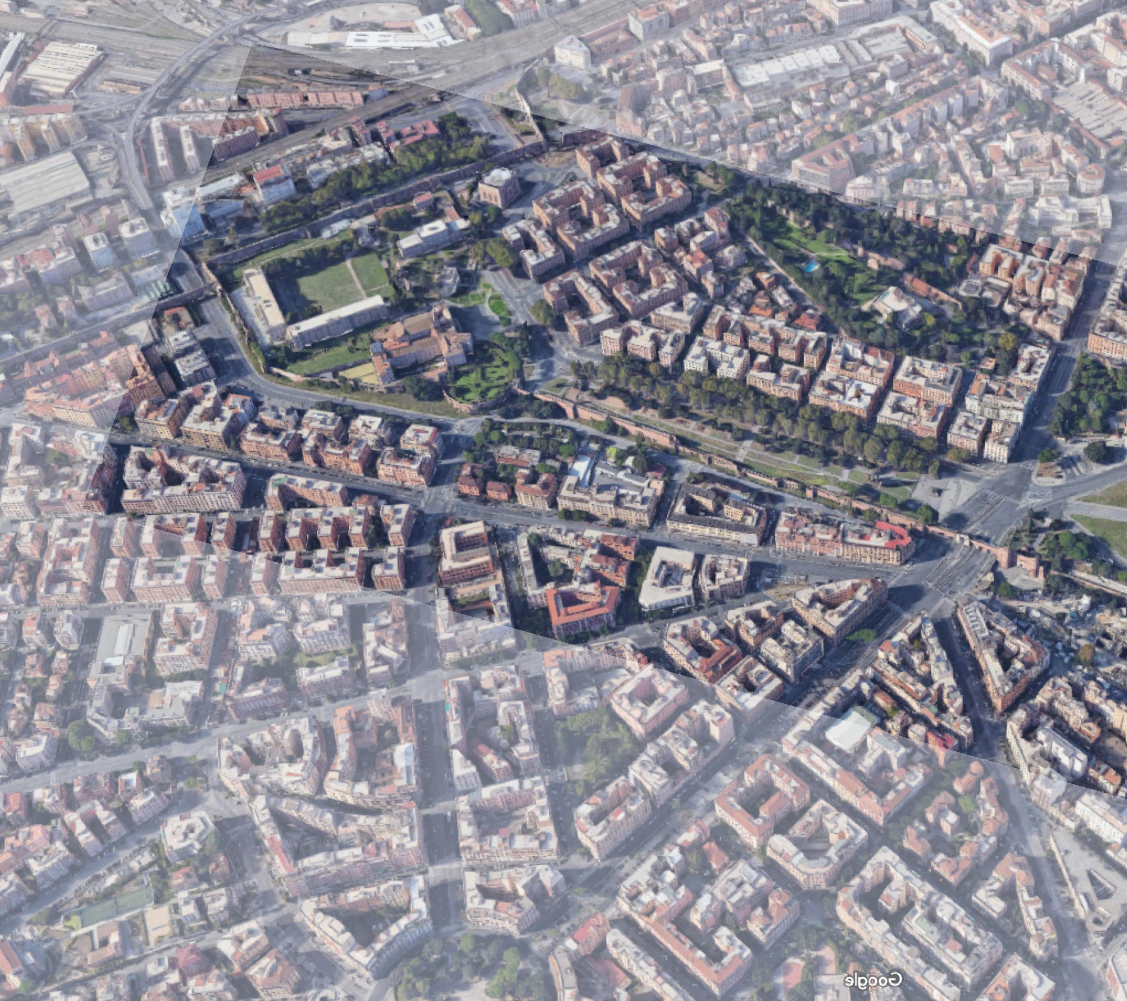
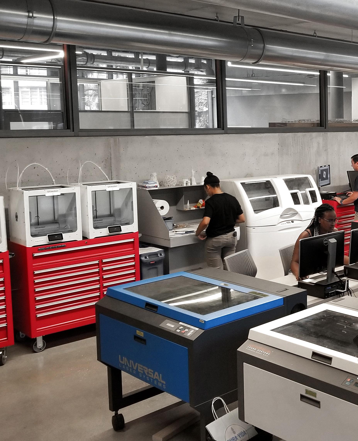
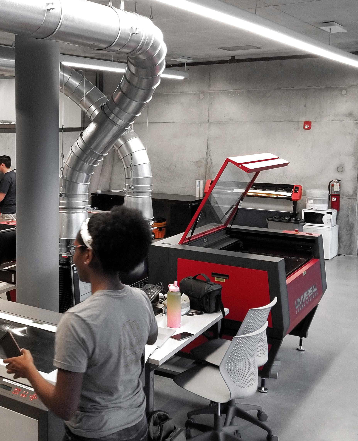
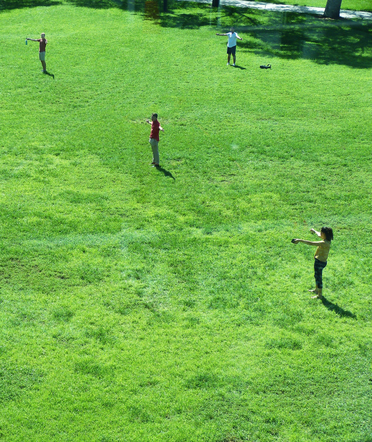
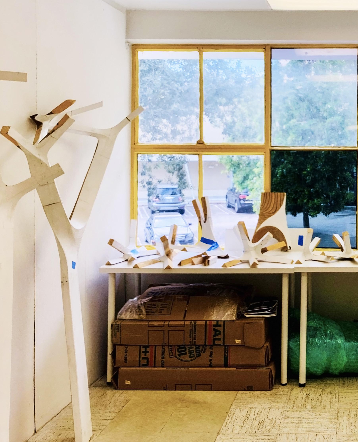
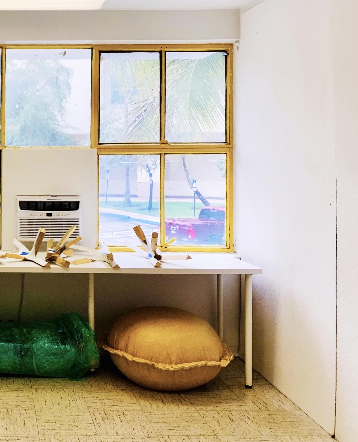
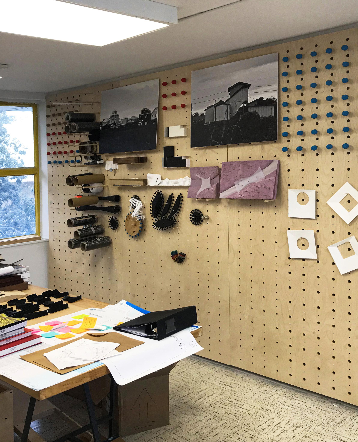
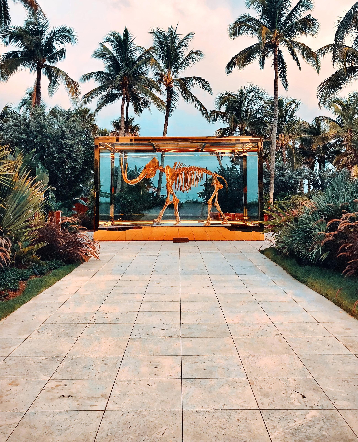
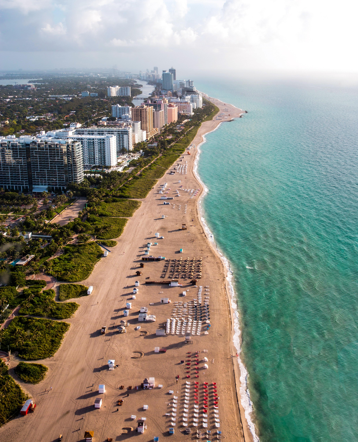
 by Sonia Chao
by Sonia Chao



































































































































































