



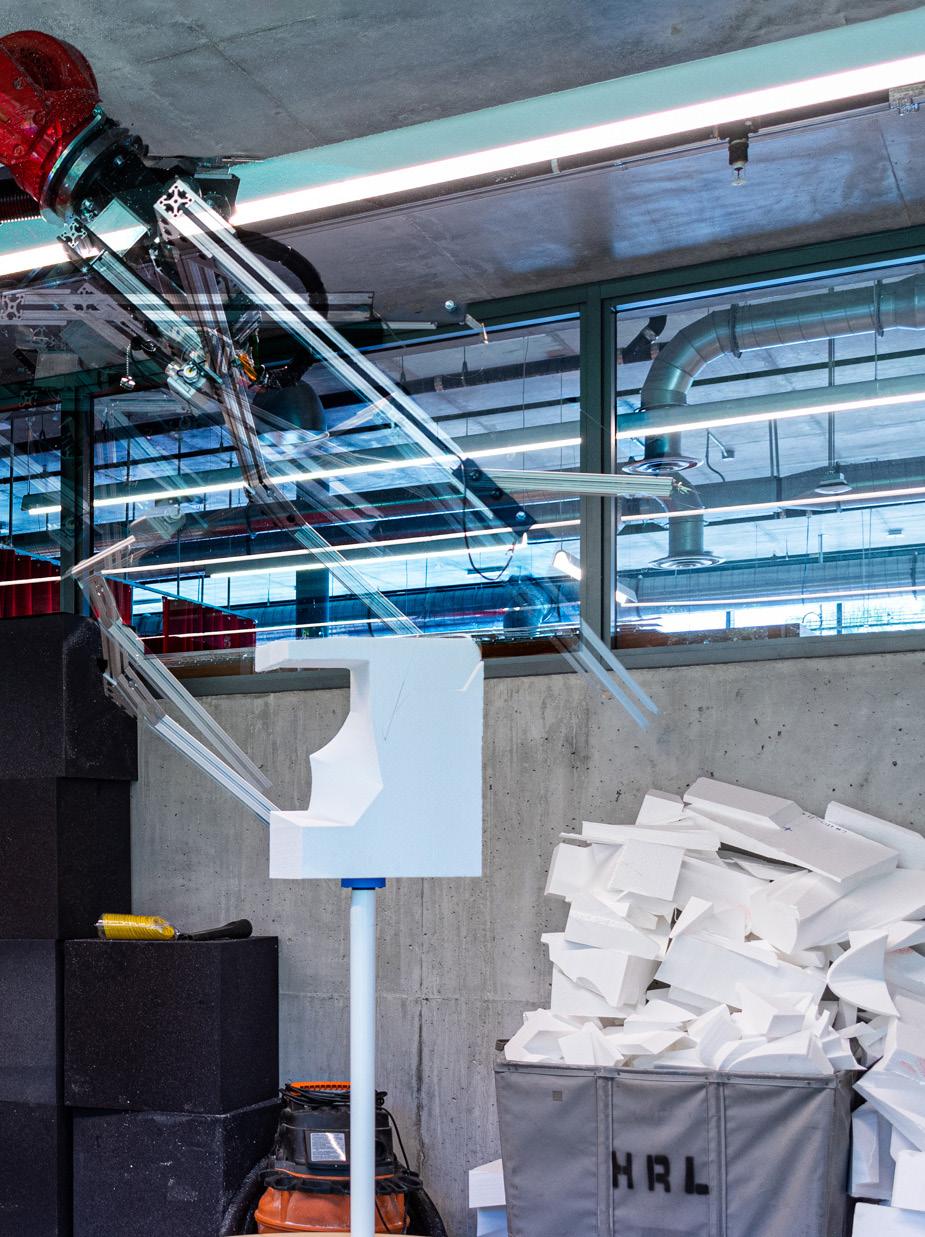






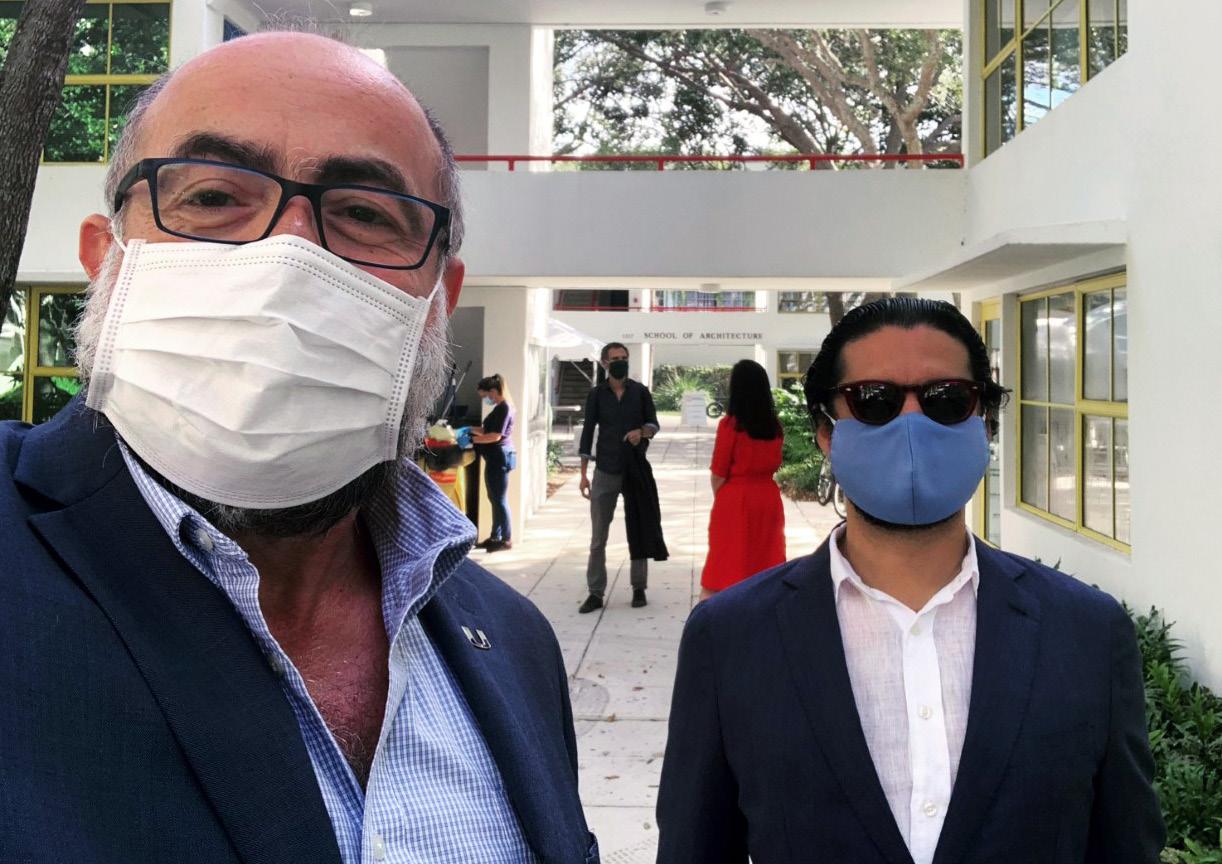
The
2020-21 academic year
will be remembered for a crisis that has impacted lives across the globe and transformed the School of Architecture in many ways.
In a span of two weeks in March 2020, the School adapted and migrated its functions to digital platforms for remote administration, learning, research, and outreach. Our IT team lead by Roberto Gonzales swiftly upgraded and expanded our digital infrastructure and mounted online workshops to bring faculty and staff up to speed on the latest virtual conferencing and collaboration tools. When we resumed in-person teaching in fall 2020 we were ready for the hybrid modality, accommodate on-site and remote
participation, with upgraded AV equipment in all classrooms. U-SoA’s faculty adapted their teaching methods to the virtual realm, capitalizing on advanced functionality built into nextgeneration platforms such as Zoom and Miro, which enable seamless one-on-one and group interaction. While some had experimented with various tools for remote learning to complement their classroom work most had limited experience with the new media. All embraced and utilized them to an extent that would have required years of incremental acculturation and training without the driving urgency of the crisis.
U-SoA had committed to embracing new technology with various investments made recently in new curricula, infrastructure and personnel, including the expansion and upgrading of digital fabrication operations detailed in this report by Director Maxwell Jarosz . The pandemic intensified and
accelerated the adoption and deployment of new media. We are now building on our growing experience with remote learning to pursue technology-driven practices that will outlast the pandemic. They will complement our core investment in hands-on immersive learning to enable us to do things differently and, most importantly, empower us to do different things. New practices range from inviting guest critics to participate in studio instruction from an expanded globe-spanning network of highprofile candidates to a course exploring the potential of the Magic Leap Mixed Reality platform for remote collaboration.
COVID-19 wasn’t the only transformative force. Protestors across the nation and the globe stood up against the persisting patterns of social injustice endured by Blacks and people of color, calling for a just and equitable future for all human beings. UM joined other institutions in condemning racial discrimination with President Julio Frenk reaffirming the values that define our School and the University, stating that “we must do everything we can to address all instances of racial discrimination and abuse of power.” Our own colleague Germane Barnes, featured here in the “Spotlight” section, contributed to the national debate with work presented at MoMA and other venues—as well as the Chicago Architecture Biennial which opens on September 17 2021. His research and design work exploring Blackness in Architecture have been recognized with a ‘grand slam” of prestigious awards; they also serve as guiding models for our students, who are eager to engage in discussion and project a more equitable world with their design proposals.
2020-21 will also be remembered for setting enrollment and graduation records with an incoming class of 200 and 130 students graduating with a master’s degree—the first time graduate students outnumber students graduating with a Bachelor in Architecture. The large incoming class is due to a number of trends that have intensified steadily in the last few years. Promotional efforts more deliberately identify qualified students who have an affinity with the University, which makes for, a growing pool of high-performing and motivated
candidates who are invested in the application process. More students are being admitted to U-SoA due to high scores in the University’s admissions ranking system and we are seeing a higher yield: the ratio of admitted students who accept the offer and join the incoming class. The yield ratio is an important number that is closely monitored by the University. It is a reliable indicator for the reputation of the school— among other things—and its competitive edge among peer institutions. Its 2020 improvement is rarely observed in a single year, echoing the improvement in the Design Intelligence (DI) ranking and validating our collective efforts in building a larger and better School.
The increase in size is due not only to the growth in existing programs, (especially in MRED+U where enrollment has more than doubled since 2014) but also to the creation of new ones. The MPS in Urban Sustainability and Resilience had four students enrolled for its soft launch, and the Master of Construction Management graduated ten students in Summer 2021. Program Director Armando Montero shares his vision for the program in the following article. He speaks of its growth potential, its embrace of emerging technology in an industry that is ripe for disruption, and of its synergies with architecture and real-estate development programs.
The expansion beyond the boutique character once cultivated as a strategic differentiator is a key aspect of the School’s roadmap. The need for growth is tied to economic sustainability and operational efficiency. It also drives a broader scope and more diverse resources for tackling the big challenges of the century.
The disruptions—and interruptions—of the crisis year compelled a moment of pause and reflection. It put the brake on routinely tasks and processes, ushering in a period of profound self-assessment. This was done in a number of taskforces that addressed various aspects of the School, form online learning to diversity and social equity.
The Safe Return to Campus Taskforce was led by Associate Dean Carmen Guerrero. It focused on the immediate response to the pandemic, in particular, reconfiguration of
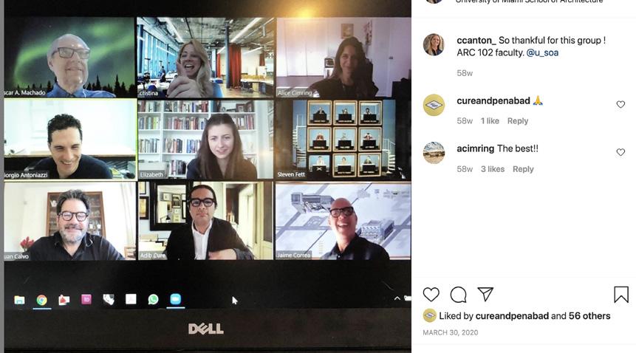
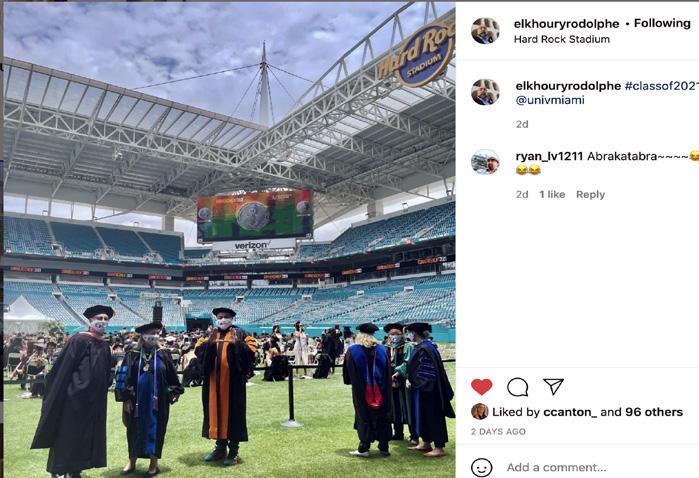
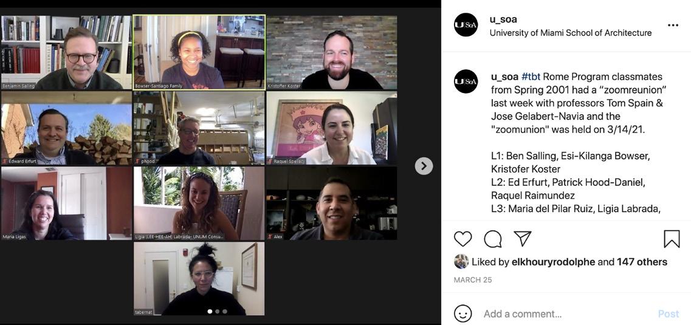
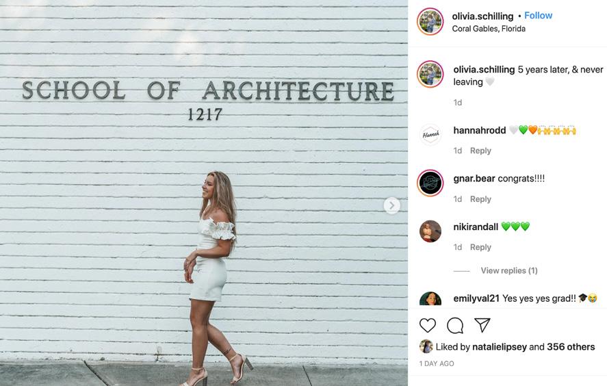
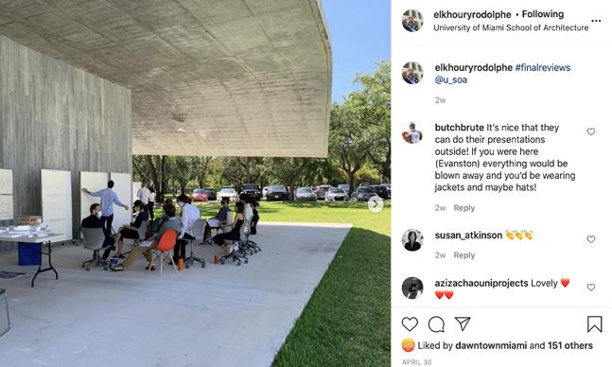
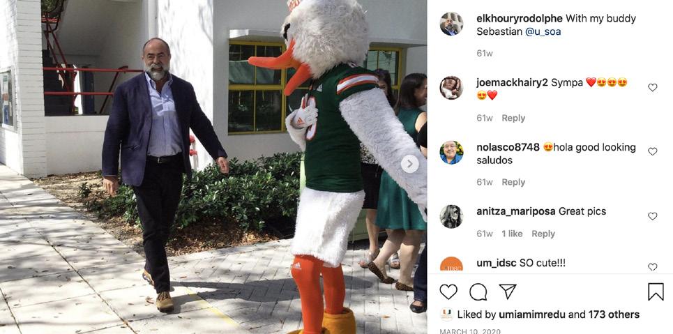
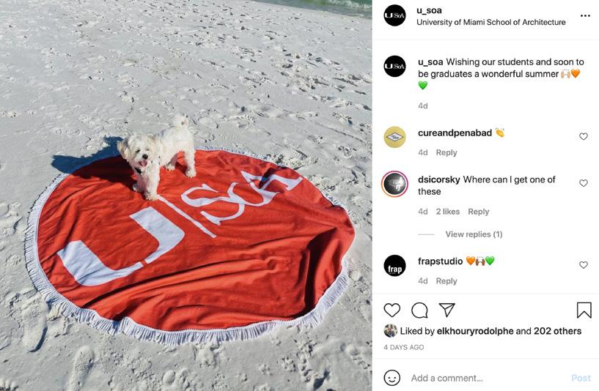
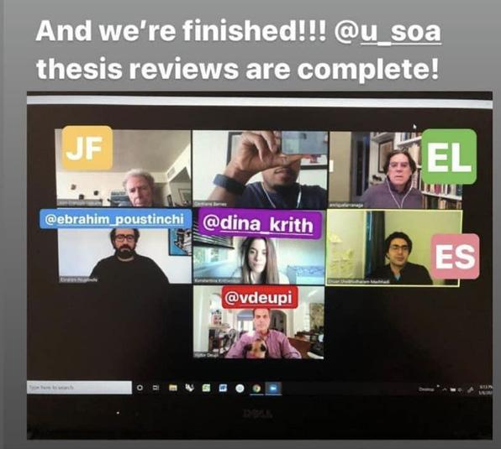
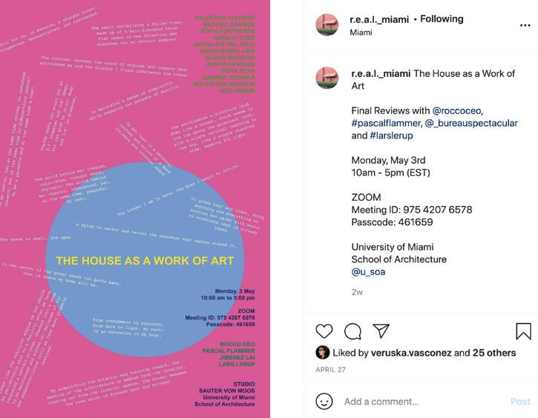
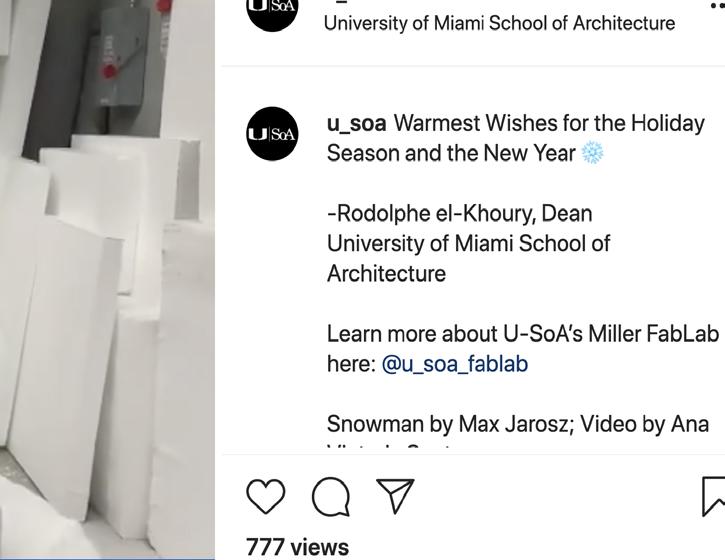


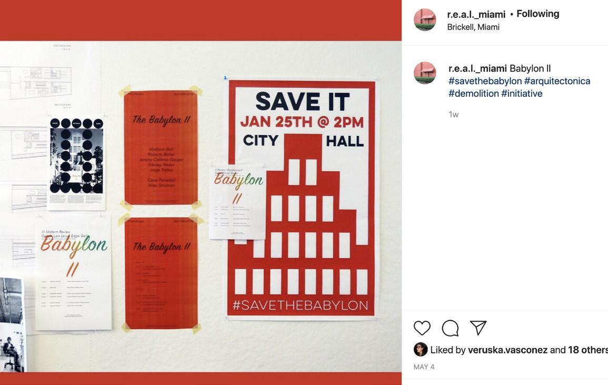
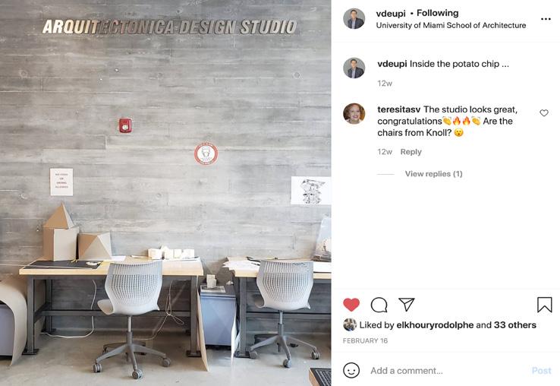
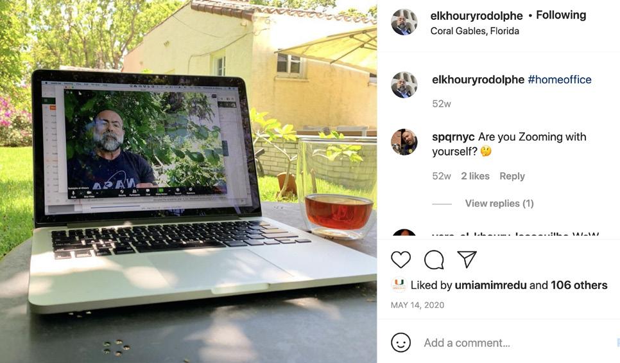
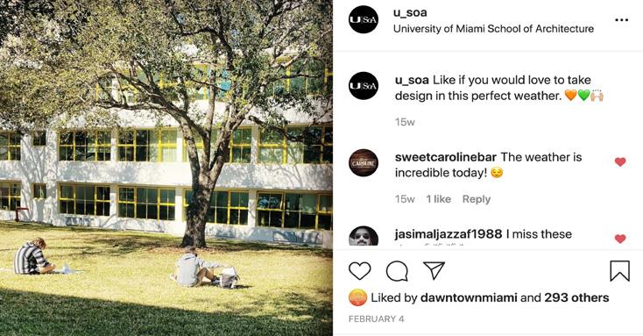
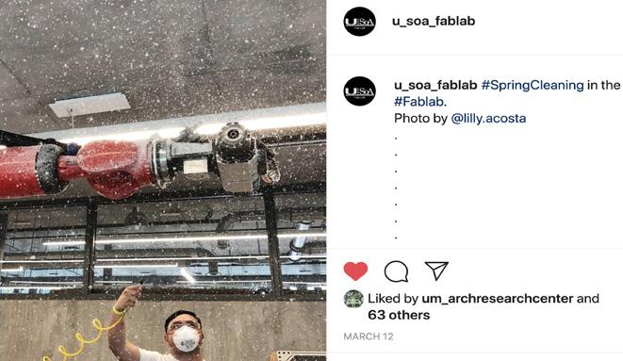

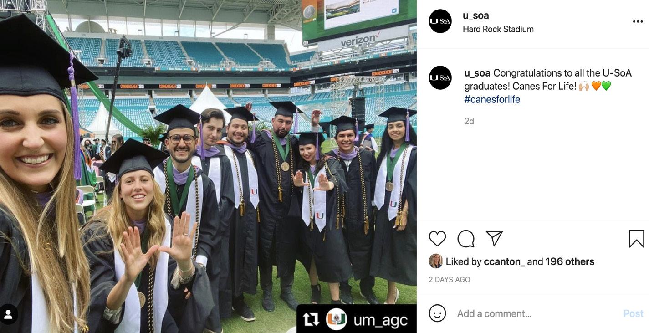
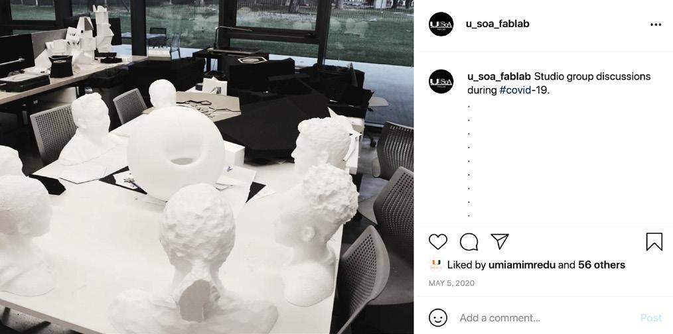
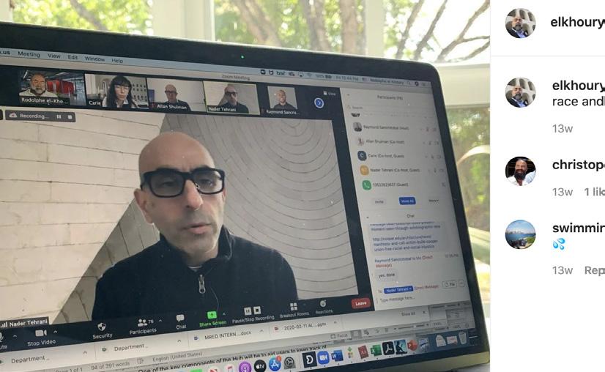
studios and classrooms. The new layouts and safety guidelines ensured that not a single COVID-19 case among students and faculty was attributed to in-classroom or studio transmission. The task force’s work also resulted in a comprehensive plan for rethinking the spatial and infrastructural needs of the School, from optimizing the usage of existing facilities to the annexation of adjacent real estate in the Pentland Building. Pentland will continue to incrementally accommodate the expansion of U-SoA to eventually become fully integrated in its complex of dedicated facilities.
The Online and Lifelong Learning Taskforce considers the technology and various techniques deployed during the crisis for further development and potentially for intensified use after the crisis to capitalize on the opportunities of a transformed educational and professional landscape. Scenarios ranging from new online open architecture curricula for lifelong learning and micro-credentials to incorporation of remote learning options integrated into traditional programs are explored for development and potential implementation. While the School remains committed to in-person instruction and total immersion in experiential learning, the taskforce recognizes the added resources of virtual complements and clarifies how they should utilized.
The Diversity and Racial Equity Taskforce examines ways to translate the ongoing national debate on racial and social justice into transformative initiatives that would enhance the visibility and agency of minorities at the School and in the profession. These range from workshops sensitizing faculty to implicit bias to establishing a teaching fellowship for visiting minority architects. This taskforce will present its final recommendation at the annual School retreat that customarily launches the academic year in August.
The Awards Guidelines Taskforce led by Rocco Ceo took on a comprehensive re-thinking of how student award are handled. The group retooled the various award programs in aspects ranging from eligibility to submission and evaluation processes. Their recommendations were partially implemented in the 2020-21 cycle and
will take full effect after further discussion and confirmation by the School Council in fall 2021.
The Curriculum Committee led by Program Directors Carie Penabad and Allan Shulman kicked into high gear with renewed interest in building new curricula for undergraduate and graduate programs. The work was initiated before the pandemic and intensified during the period of disruption, in circumstances that invited new ideas and innovation. The committee created sub-groups that focused on different aspects of the curriculum and presented work in progress at a dedicated faculty retreat in March 2021. A final report expected to emerge from the yearly schoolwide retreat in August, before the beginning of the fall term. The focus of the re-building effort is on pedagogy and structural innovation: that is, how to teach rather than what to teach.
There is much talk of resilience at the school, especially in light of recent efforts that focus teaching and research activities on urban resilience, as advised in the School’s roadmap. I can’t think of a better demonstration of resilience than the process of adaptation that the school went through during the pandemic, reshaping spaces, curricula, and programs to enable school functions to flourish in unprecedented circumstances. We managed to resume in-person activities safely, and continued to provide services and teaching online or in hybrid modality. We sustained the full array of public programs including the Tecnoglass Lecture Series and our Annual Smart Cities Miami Conference while compensating for the reduction of activities on campus with their intensification online. For example, a video interview series led by Carie Penabad probed the consequence of the pandemic on the built environment, while an ambitious symposium orchestrated by Sonia Chao focused on adaptation to climate change impacts in the Caribbean region. We also exceeded expectations with enrollment targets and innovated with new programs and operational methods. These were challenging times that have taken many lives and impacted our world in profound ways. Thanks to our community’s dedication and resilience, U-SoA adapted and thrived.
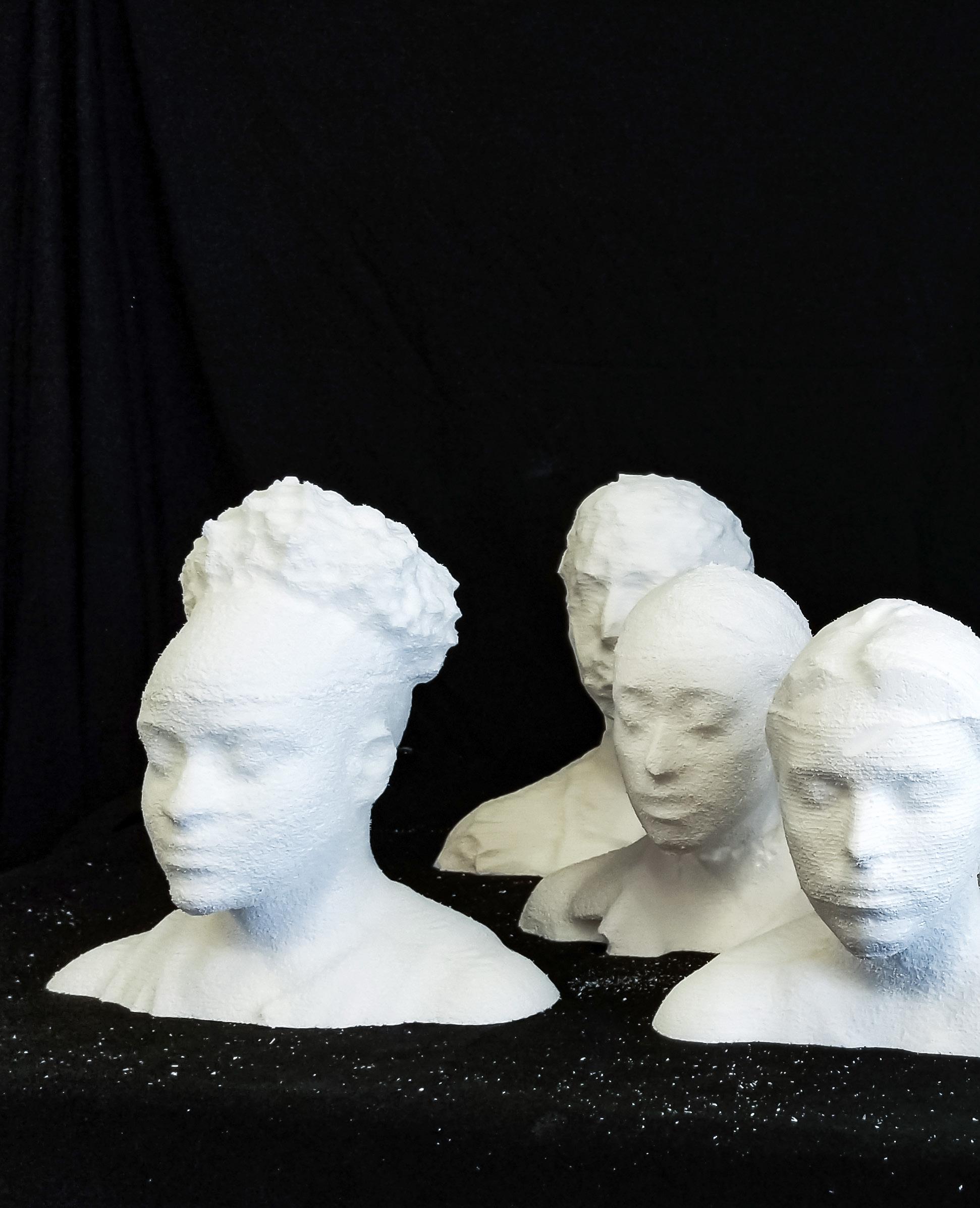
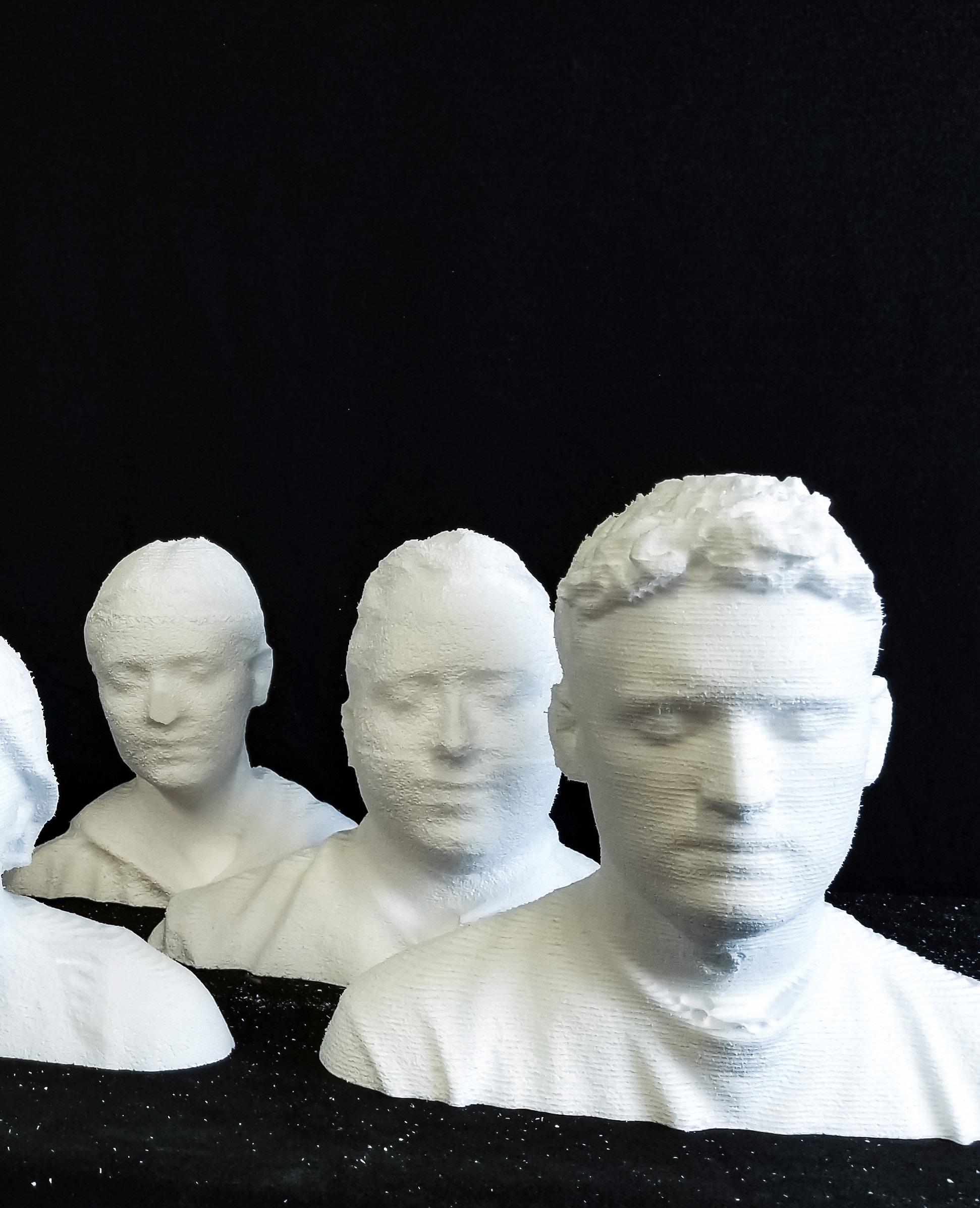
Architecture can be many things – exuberant, groundbreaking, skyscraping, show-stopping.
But what is the essence of architecture? —combining skill and creativity to serve basic human needs.
The year 2020 was like no other in recent memory. It challenged health, pocketbook, employment, transportation, and life itself.
Healthy design. Creating architecture that allowed people to return to some level of functionality— while remaining safe—became job one of virtually every designer.
How could overseas programs continue when the hosting city and nation became a hotbed of COVID-19 spread, demanding a rapid and total evacuation comparable to escape from a natural disaster?
How could an architecture school with studiobased learning, hands-on experience and face-toface exchange of ideas shift 180 degrees to virtual learning when campus closed?
How could U-SoA possibly balance the need for continuity via online learning while also moving warp speed to create a 100% safe, comfortable and healthy learning environment for students to be ready for a campus reopening and in-person classes?
In Miami, ground zero for climate change impact, resiliency means design for sea level rise and climate-change impacts. With an unprecedented global pandemic, resiliency was now defined in terms of social distancing with Plexiglas barriers and reconfiguring studio space, a lecture hall/exhibition space and the mid-20thcentury buildings.
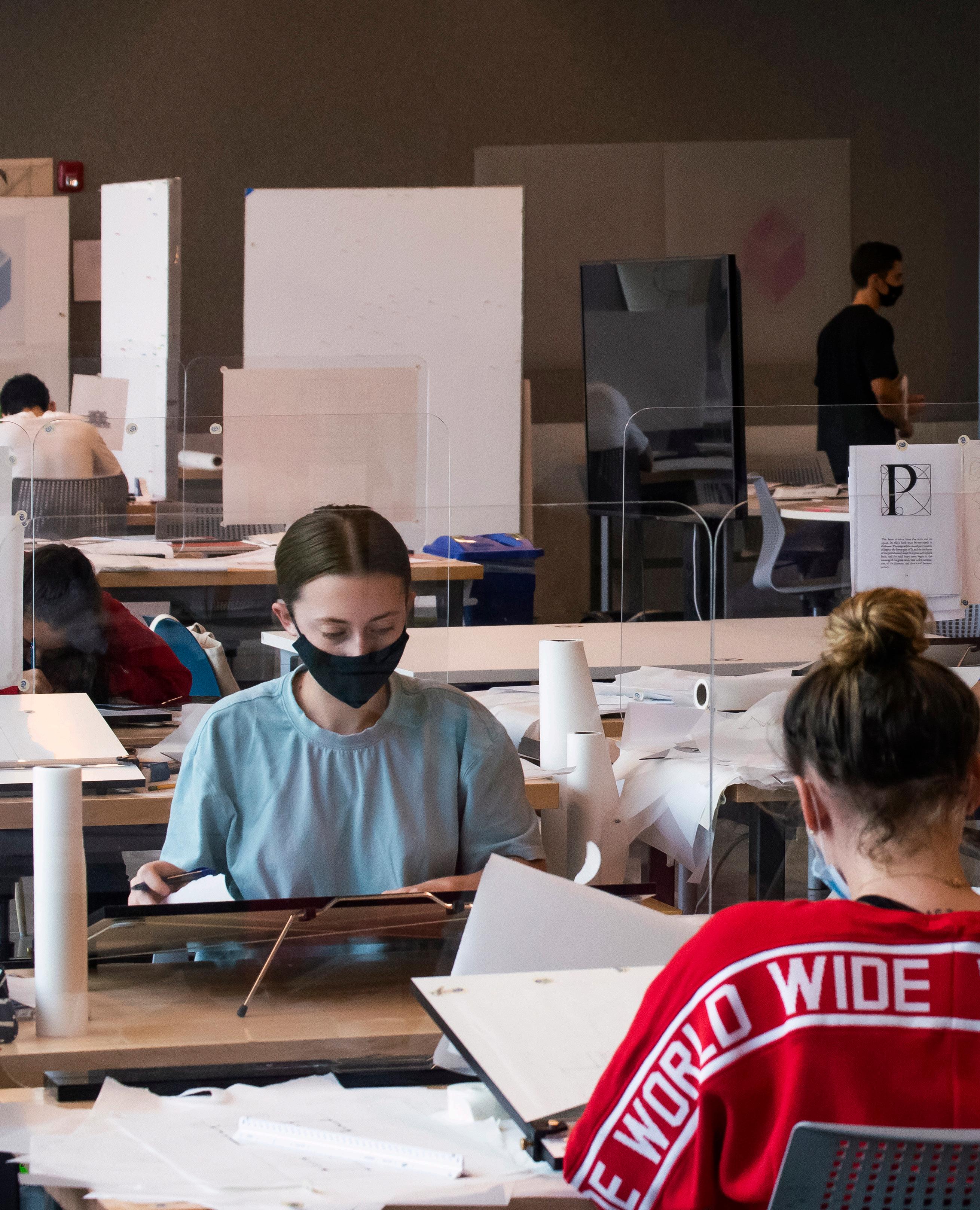
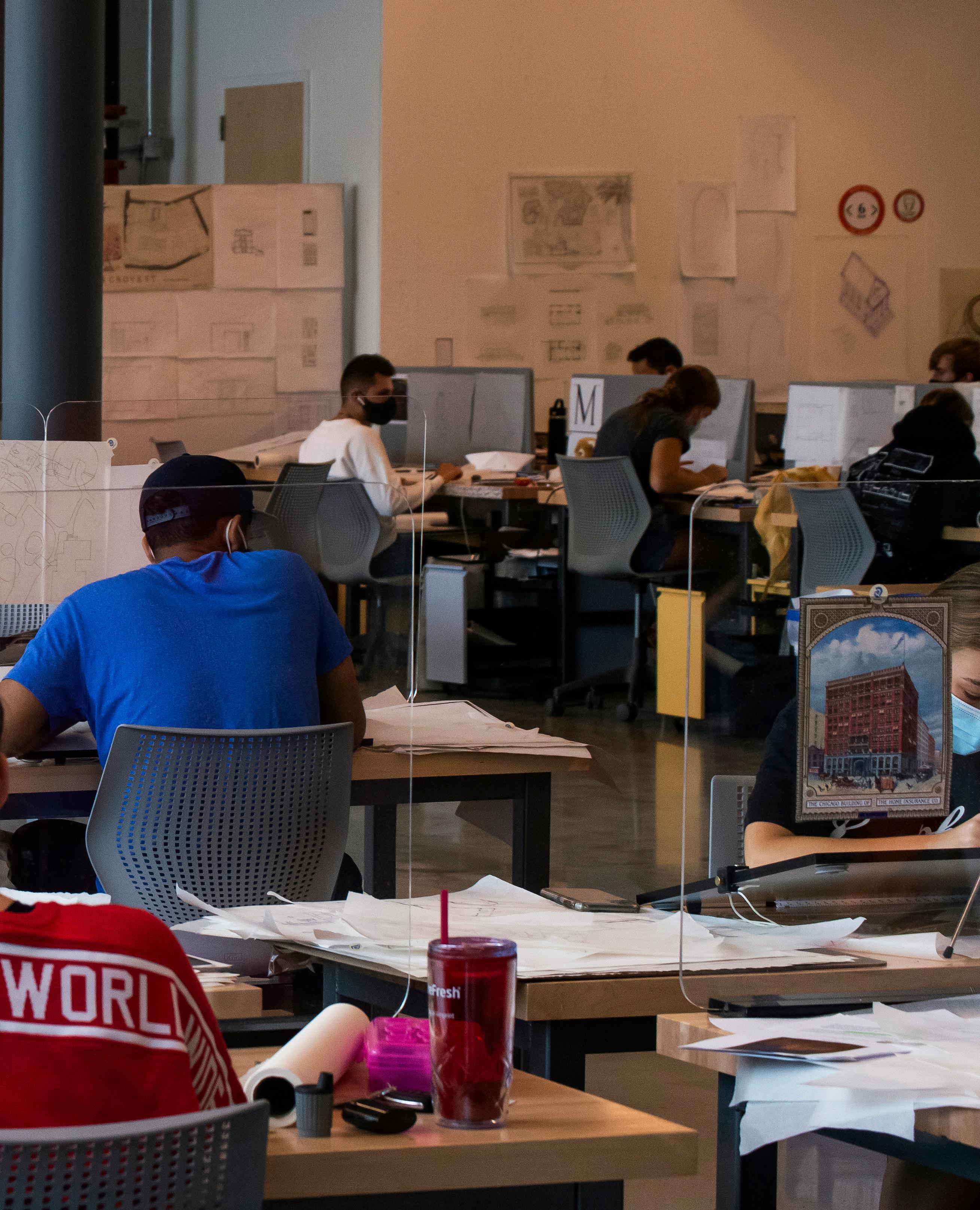
Carmen L. Guerrero, Associate Dean of Strategic Initiatives and Facilities and Director of the Rome Program, learned creative resiliency in a heartbeat. First, she had to facilitate the return of students and faculty from Rome when COVID-19 became a reality in 2020. Next, she helped lead the effort to make the U-SoA “precinct” of buildings and open space a healthy place without disrupting learning and research.
“The silver lining is that we now are more creative and flexible with our space than we ever thought we could be,’’ Guerrero said. “The School of Architecture is situated in a relatively compact part of campus—so we have thought of creative ways of using virtually every indoor and outdoor space. Faculty and students have learned a lot about reimagining space.”
Guerrero had made another of her frequent trips to Rome, to set up the spring semester program at the satellite facility near the Vatican, when the reality and severity of COVID-19 took hold. First, the emphasis was on getting Professor Frank Martinez and all of the students out of Rome and safely back home—before flights from the European Union were grounded or other logistical nightmares would manifest. She then she worked to support the program’s shift to online learning. The global pandemic meant that the students wouldn’t be roaming from the Pantheon to the Colosseum, from St. Peters to the Spanish Steps—but they would learn the timeless lessons of the Eternal City virtually.
Preparing for the return to on-campus learning for fall semester, when COVID-19 best practices were evolving daily, was an even bigger challenge.
“The tango dance began,” said Guerrero.
“Summer classes were online, like in the spring, but we spent all summer re-engineering our spaces—knowing we might be up and running in the fall. We worked with the dean to reimagine how we could comply with social distancing in all classrooms.”
Classroom capacity was reduced to one third capacity across the board and some classroom space was converted into small studio space—
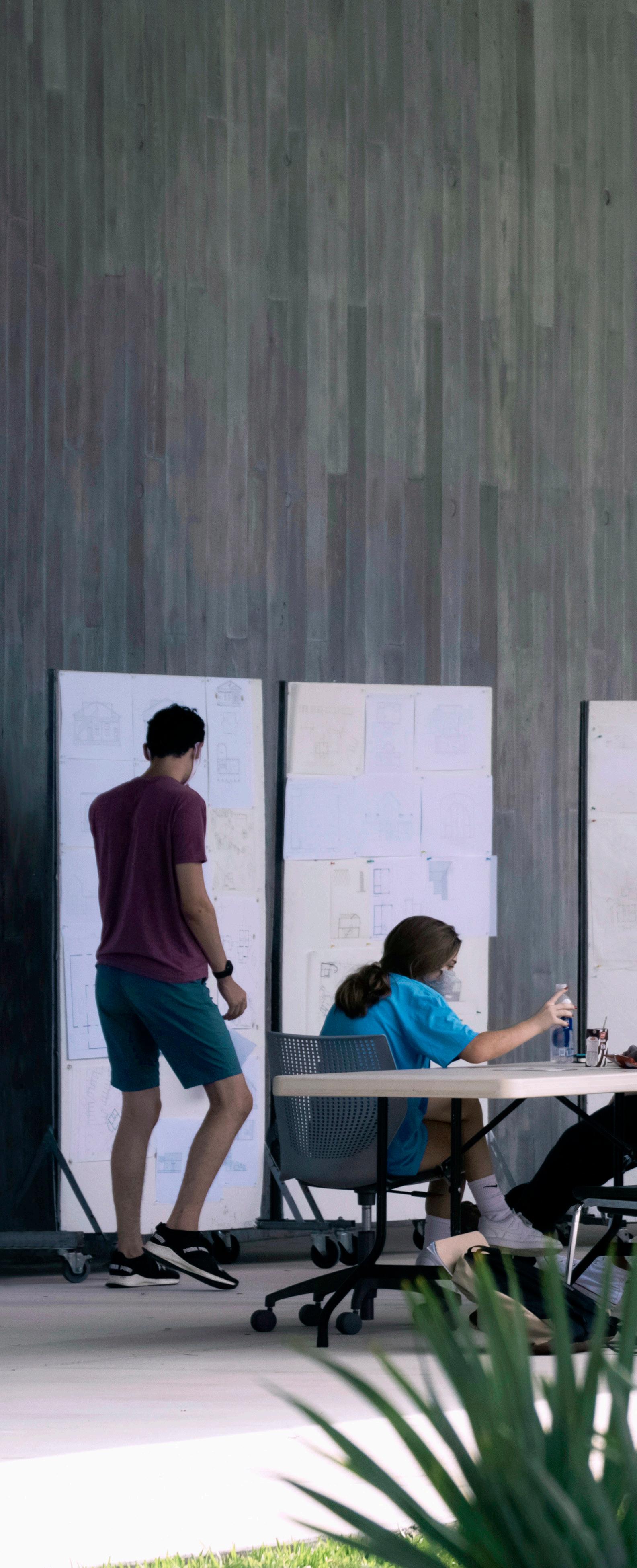
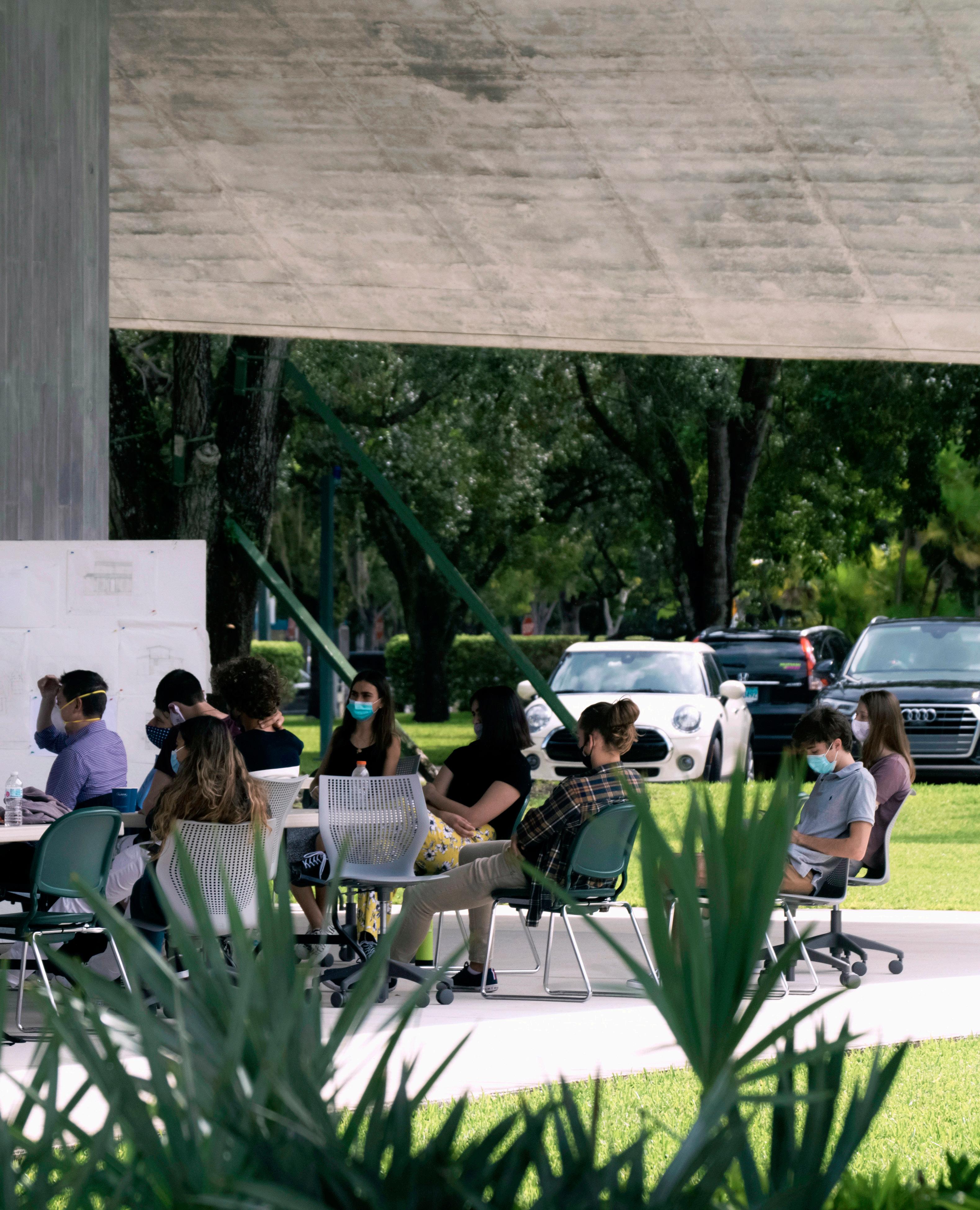
all done to improve social distancing without negatively impacting curriculum. Guerrero said the Thomas P. Murphy Design Studio Building’s large, open, flexible space lent itself well to installing Plexiglas partitions, creating ample circulation space and configuring distancing around large tables. She said the Korach Gallery in the Jorge M. Perez Architecture Center was turned into a classroom, to provide an additional safe space.
The Bauhaus-inspired Marion Manley buildings were a challenge, because they are small buildings subdivided into small spaces within them. “But those became good for small, intimate one-on-one space where learning could take place. The individual rooms became social distancing pods,” she noted. Courtyard and green lawn space became areas for students to work in. The open space, with buildings framing the edge of Lake Osceola, fueled creativity.
“It’s made our brains a lot more flexible; pandemic response has enhanced our creativity toward flexibility,” Guerrero said, noting that every space with a roof over it—from breezeway to cantilevered overhang—has become valuable real estate for flexible, healthy, outdoor learning.
She notes that while all the re-thinking of how to use organic and built spaces has strengthened learning for an in-person audience, the U-SoA continues to offer virtual learning in parallel—to reach those who cannot be on campus due to health concerns, travel restrictions, or other situations.
“I saw a Super Bowl commercial about today’s warriors on the front lines, plowing through to make life as normal as possible. I believe we are in the same boat, doing our own part and with the same conviction. It is harder to teach with a mask on for three or four hours. It is harder to hear the lecturer. But the quality of the education we deliver hasn’t changed. We’ve provided an environment where people feel safe and healthy. Through our resilience, we enabled a learning experience just as valuable as before.”
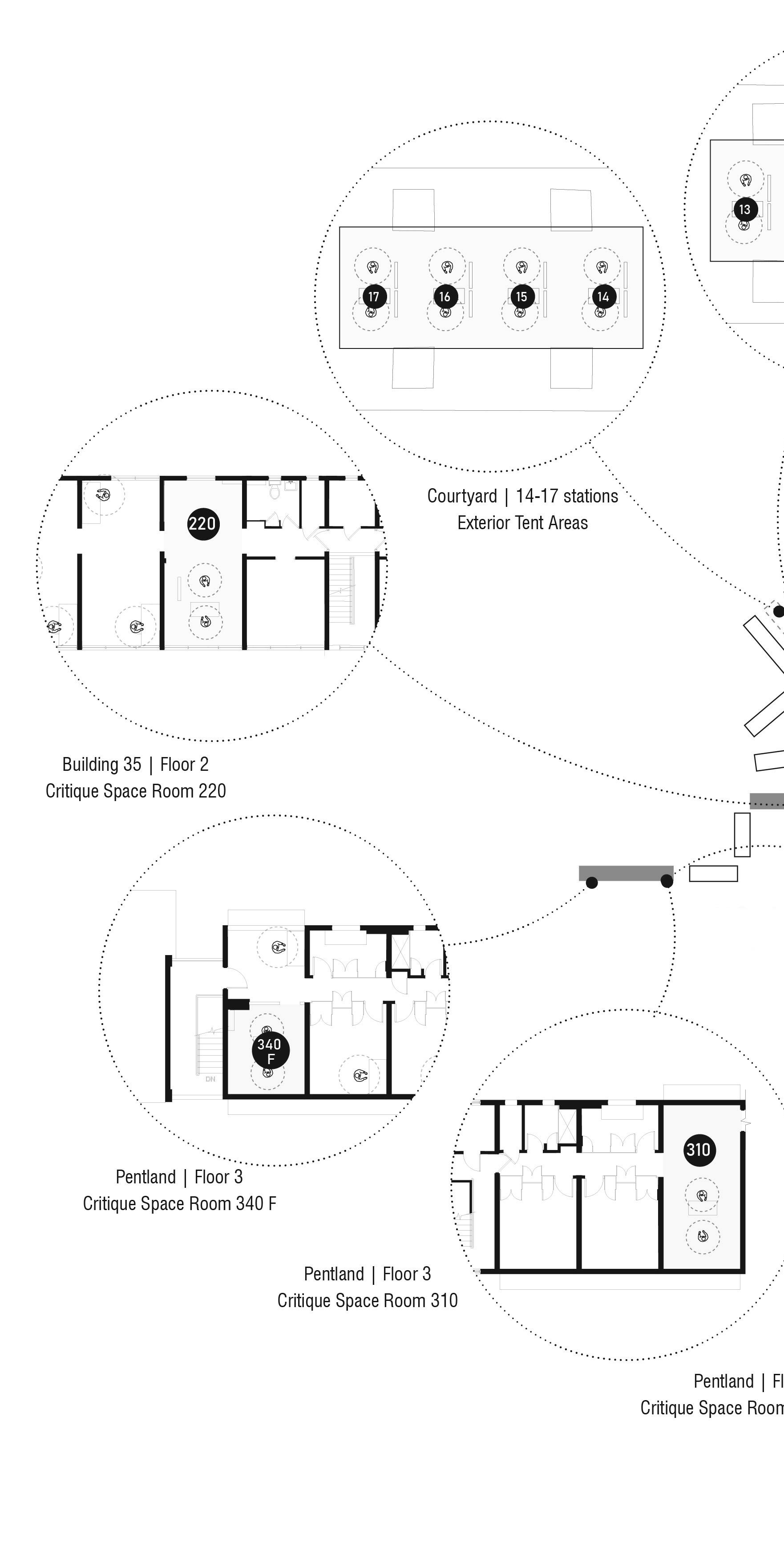

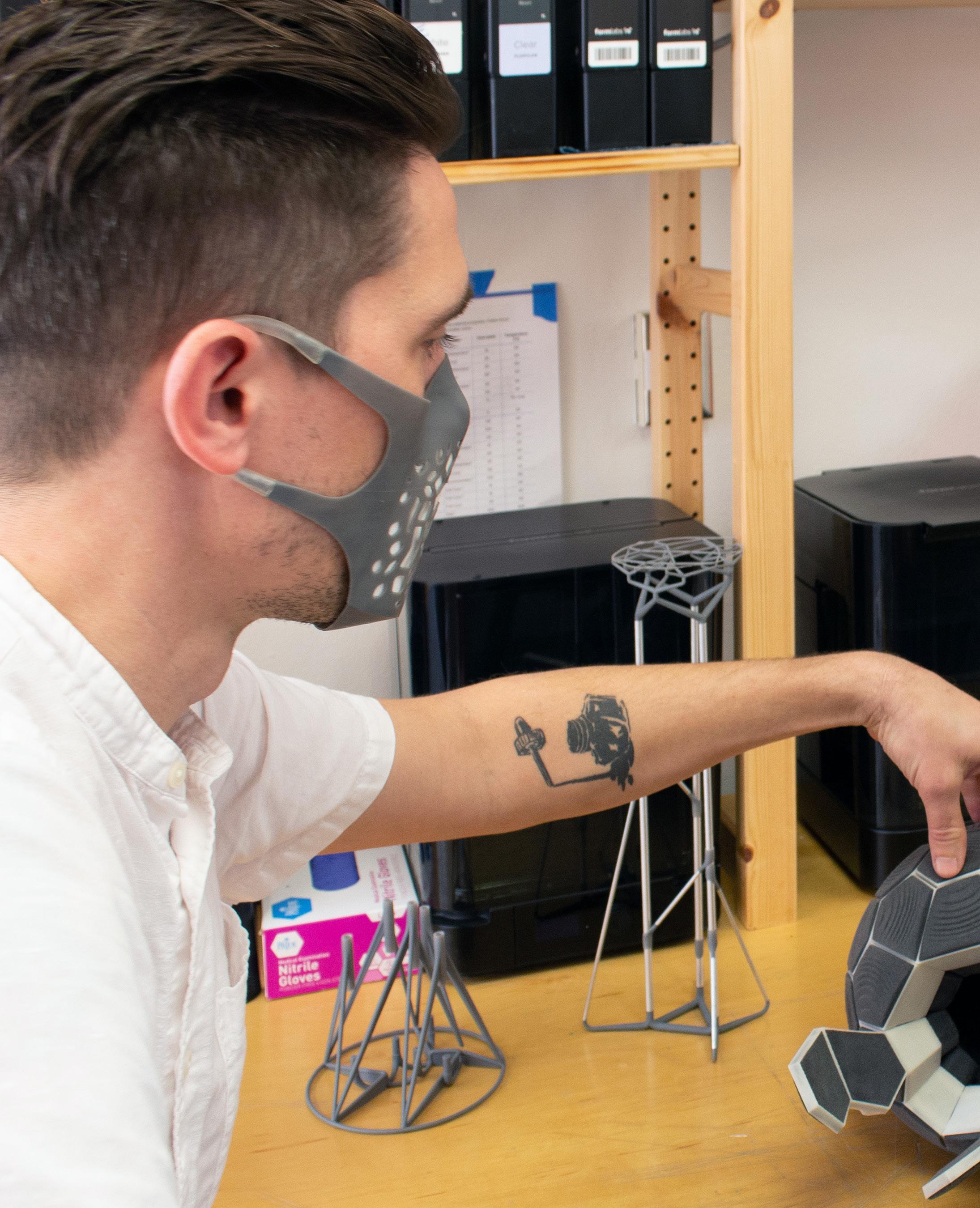

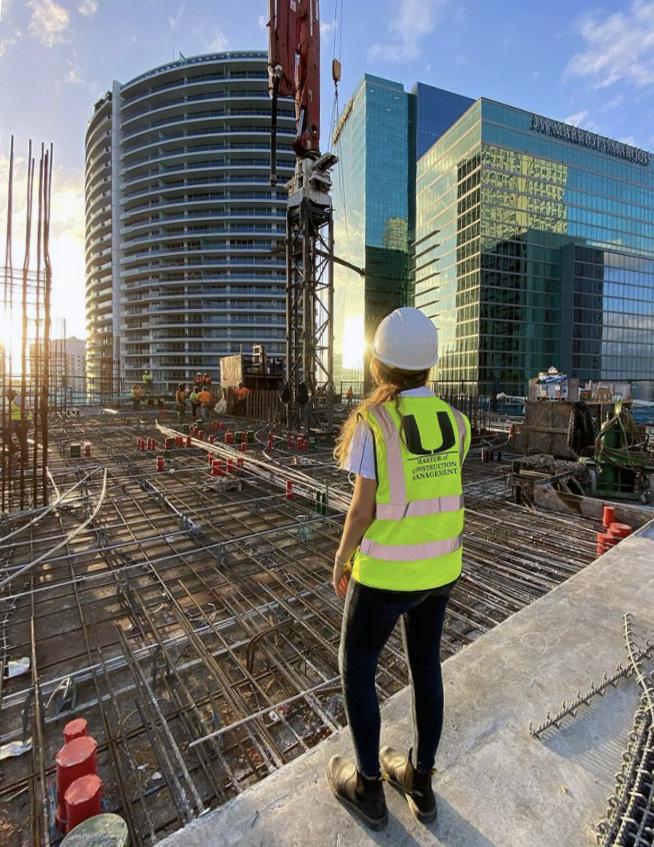
A tumultuous 2020 shed light on the necessity of resiliency in the construction industry and highlighted the possibilities for change.
Master of Construction Management (MCM) faculty and students quickly adjusted to current events, changed focus, sought to determine how the industry was affected, and reacted to the emerging issues. As the pandemic disrupted supply chains globally and impacted the labor market, many construction and development companies could not perform their contractual obligations in supplying products and services. We saw a lively debate in our Legal Issues course taught by our Advisory Board members Stephen Reisman, vice chairman and general counsel of Peckar & Abramson, one of the top Construction Law specialist in the nation; and Deborah Mastin, one of South Florida’s most experienced mediators and arbitrators in construction, real estate, government procurement, and energy. Mastin and Reisman debated with the students on how the pandemic impacted the contractual obligations between different parties in a project. Do the “Force Majeure” or “Acts of God” clauses in the contracts relieve parties and shield affected companies from liability for non-performance? Critical thinking was at its best as ensuing issues immersed students in unchartered territory.
During 2020, students also studied how the industry quickly responded by adopting technology, reimagining the workplace, and defining new workflows. Perhaps the most dramatic challenge is the construction site, where social distancing, cleanliness, and personal protection are counterintuitive to the work’s close contact and physical nature.
Technology played a crucial role in 2020, keeping the industry functioning during the crisis and
validating the need for digital readiness across the industry. We prepared our students to step into new challenges by introducing technology across the curriculum. Courses such as Virtual Design and Construction and Emerging Technologies prepare students to create a digital twin of a project illustrating all systems and sequences and performing clash detections between the structure and building systems. In practice, this reduces costly errors and delays during the construction process. Students learn and use estimating and scheduling software to create and monitor schedules and resources in our Project Controls course.
The events surrounding 2020 accelerated the adoption of technology and change, as conventional ways of doing things gave in to the new normal The MCM Program, already strong in technology, responded with new initiatives to further the transformation. We are investing in the expansion of technology in the curriculum, looking at ways to integrate platforms and create workflows to increase construction project productivity and to reduce costs. We are expanding the concept of traditional construction to include design-tofabrication, modular, and offsite construction. All of these techniques are more sustainable and efficient. In our Emerging Technologies class, students are engaged in hands-on learning centered on fabrication techniques transferable to construction using resources at the School of Architecture. These include laser cutters, 3D printers, CNC machines, and non-digital construction methods. The program is currently negotiating industry partnerships to advance construction technology, including 3D concrete printing. Soon, prototypical 3D printed concrete modules will further enhance U-SoA resources..
The program is also addressing significant social concerns such as affordable housing. In South Florida, the housing affordability gap threatens the viability of the workforce. Without good affordable housing options and access

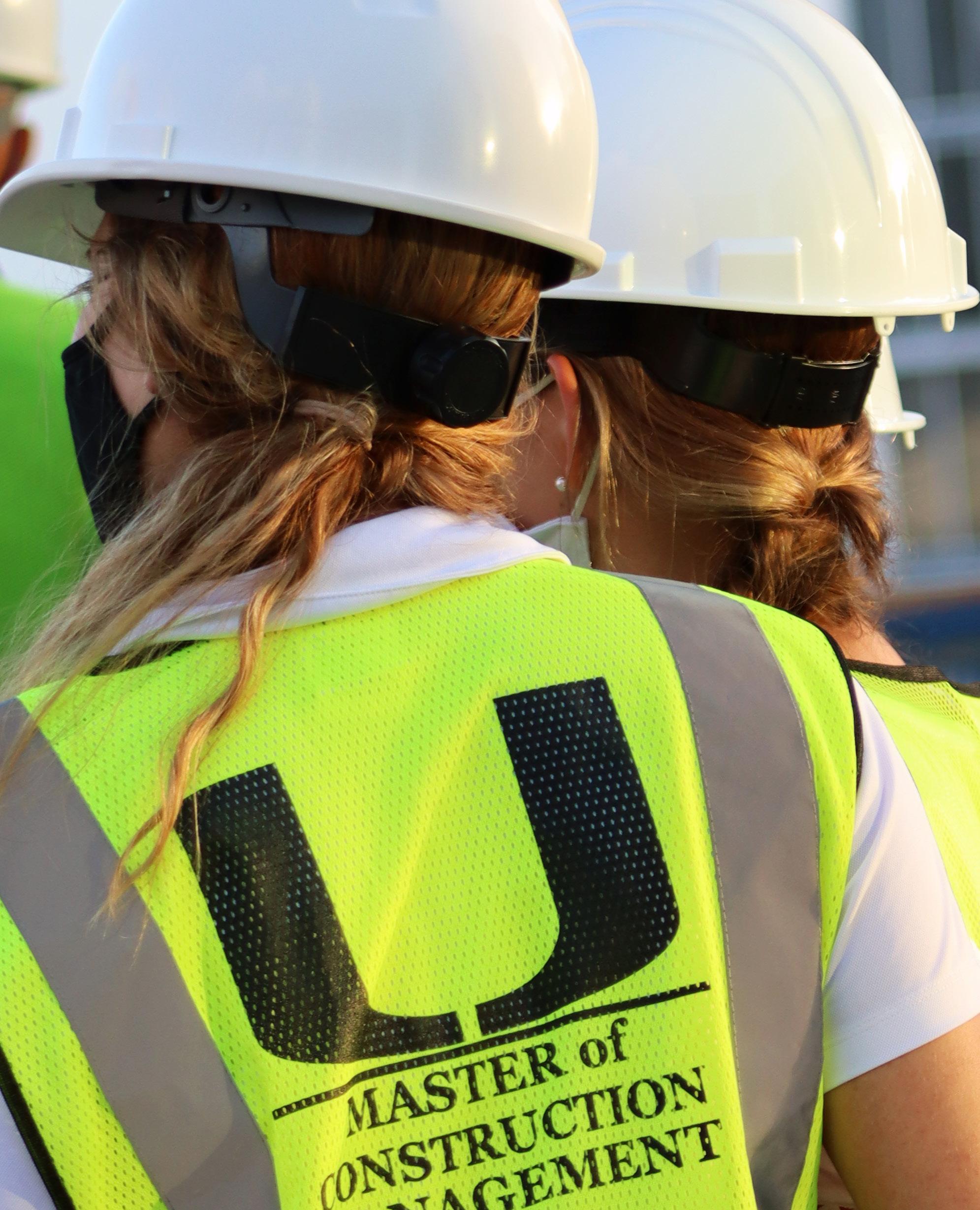
to unskilled labor, the industry and the region could suffer an economic blow.
As in any construction project, affordable housing cost problems arise from a lack of early collaboration among the parties. Competing stakeholder interests seldom deliver cost-efficient solutions. Collaboration and team participation in any project is key to success; early stakeholder participation and collaboration reduce waste, errors, and costs. The program’s Integrated Project Delivery course, offered in the Spring, places students in cross-functional teams committed to solving a common problem. In Spring 2021, four teams are designing and modeling an affordable house. They are looking at technology and surveying efficient and economical ways to build. Using lessons learned in other classes, they will design, model, schedule, and estimate the project’s cost. The exercise develops leadership and management skills while addressing a critical social need in the region. We have our sights set on building the resulting affordable design over the summer with an industry partner and are programming to repeat the project with each incoming cohort of students.
We built the MCM program to provide a cuttingedge curriculum focused on developing the thought leaders that will influence change and create a new paradigm in the industry. We created two distinct graduate programs to serve our students’ different educational needs, and we are extending our learning opportunities to serve the industry with non-credit certificates and badges.
Our Executive Master of Construction Management (EMCM) is attracting the rising stars in the industry that average more than ten years of experience in the field. Admission is limited to ten students per year. We are fortunate to have board support for the program. This semester, W. Robert (Bob) Miller, Chair of our Advisory Board, joined the faculty and shared his knowledge with the program’s Executive students. Miller shared his years of experience and invited experts in the industry to lecture on running a successful construction organization. The EMCM program is unique when it comes to graduate construction education in the U.S. It provides students access
to the industry’s top leaders who share their many years of experience, including successes and failures. The EMCM students are active in the industry. They interact with the other students providing valuable learning opportunities. Executive students have hosted our other graduate students on field trips to their job sites.
We are also grateful to our board for stepping up and providing hands-on learning opportunities to our students in their Practicum courses. As part of the Practicum, students are placed with our industry partners to gain practical experience and supplement their classroom work. These students work with project Managers, superintendents, and other management personnel 20 hours per week, learning on the job.
We are excited about the outlook of the program. The construction industry will be ripe for change as our students graduate and become leaders in the industry. Our connections with the industry continue to grow. This year, students have partnered with the Associated General Contractors (AGC) in creating a student chapter. Through this association, students can network with professionals in the industry. We are also exploring collaborations on educational events with the AGC to strengthen our ties with the community. A Women in Construction student organization for graduate students was created to provide networking opportunities to our women in the program.
Our enrollment has exceeded our expectations over the last three years. Sixteen students have graduated from the program since its opening, all currently employed in the industry. Currently, we have 27 students enrolled, six of them in the Executive Master’s program.
Armando M. Montero is Director of the Master of Construction Management Program. He is an architect, educator, and consultant with 40 years of experience spanning design, construction, and real estate development. Montero is invested in the industry’s future, and the role technology will play in shaping a more sustainable future. He sees the School of Architecture’s multidisciplinary and collaborative nature and its culture rooted in critical and creative thinking as the fertile ground from which a new paradigm will emerge.
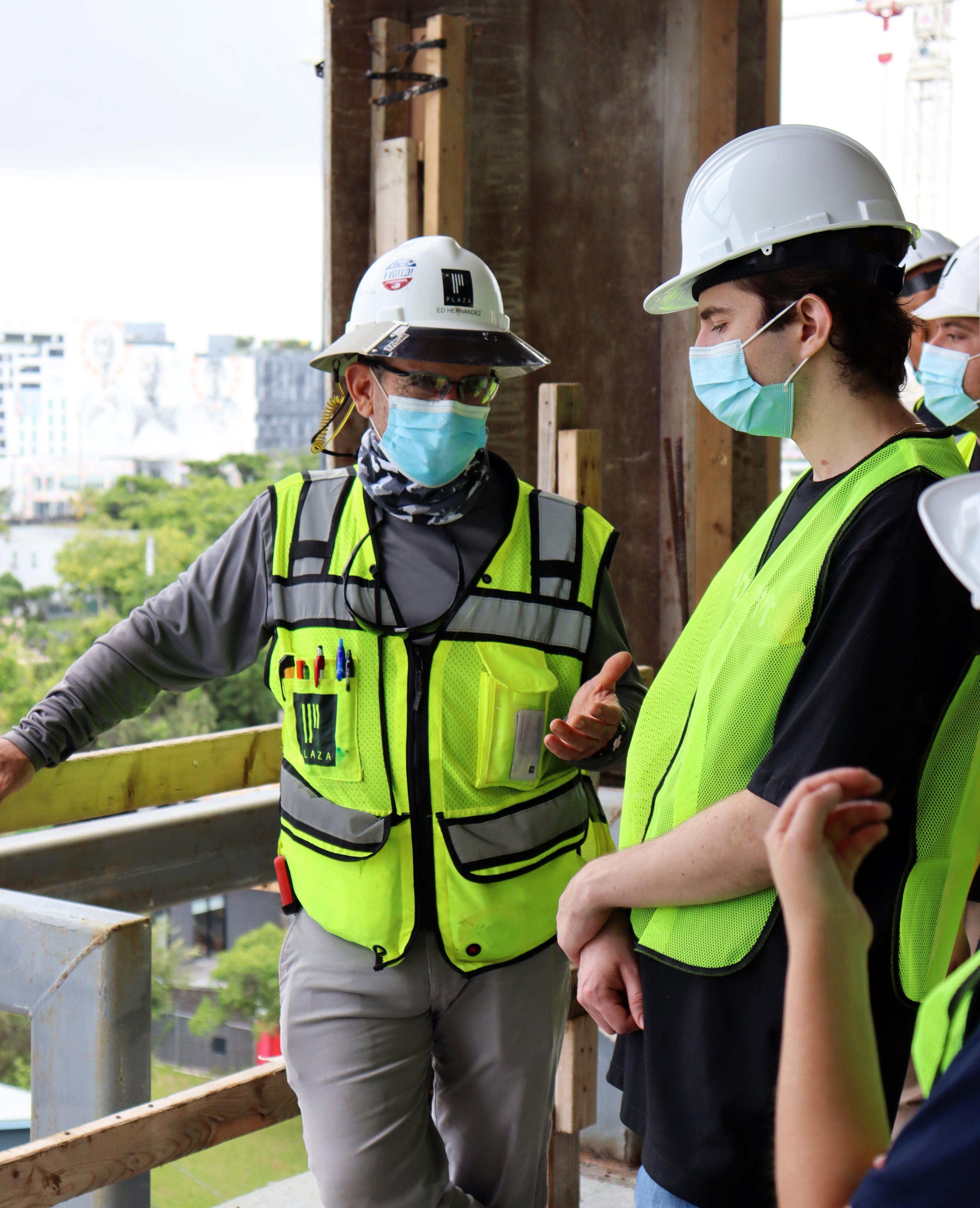
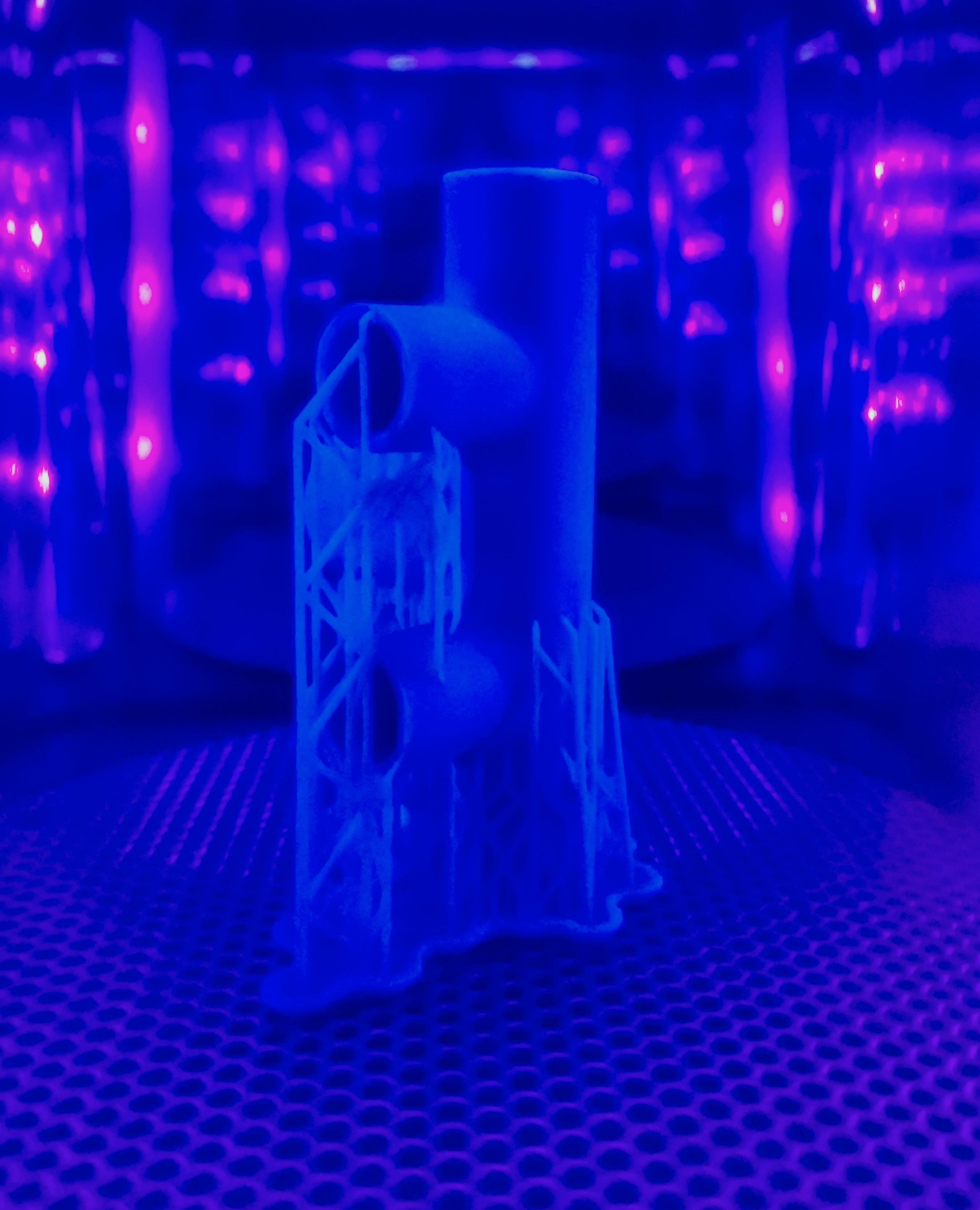
“The future is already here –it’s just not very evenly distributed.”
William Gibson’s famous quote on the unequal distribution of the future is particularly relevant in describing the current state of digital transformation in the architecture, engineering, and construction industries. Due to the plethora of innovations in technology, it is often assumed that we are well under way in our digital transformation. But we are truly only beginning to make the transformation. Both manufacturing and professional services are still only perceived to have undergone a small core change.
While the building industry has been gradually assimilating digital fabrication technology from 3D printing buildings to robotic assemblies, we are still lagging behind other industries in fully realizing its potential. Images of robots building cars in fully automated assembly lines are very familiar. We have yet to see robotics transform the building industry.
We are preparing U-SoA for the anticipated disruption in the field as the adoption of digital fabrication, from robotics to 3D printing, equipment ramps up in the industry.
The School of Architecture has spent the last couple of years upgrading its digital fabrication infrastructure by investing in state-of-theart equipment. This includes: 3D printers, upgraded computers, and an industrial-scale KUKA Robotic Arm in the B.E. and W.R. Miller Fabrication Lab. The upgrades have resulted in an increase in the use of the facilities by faculty and students, with more interest and expertise building around the digital fabrication resources. It has also accelerated the school-wide adoption of emerging technology as prototyping and fabrication merged with the design process and thinking-through-making became a defining feature of the pedagogy. Most professional
firms are adopting this technology, given its demonstrated benefits; our efforts ensure that students are well equipped for thriving in the rapidly changing professional landscape.
As the fabrication facilities face the disruption brought on by digital technology, we are strategically aligning with new opportunities. Over the past two years, we have grown and reorganized the fabrication operation to promote student leadership and to grow a diverse team with architecture and non-architecture students. The plan is also to bring additional dedicated staff of board and increase student access to expertise and training across the growing range of equipment. We want the School of Architecture to become the center of digital fabrication on campus, to develop industry partners who share a common interest in integrating emerging technologies and digital fabrication into their practices, and to produce digital fabrication-based research that tackles issues of affordability, speed, and resiliency.
Throughout the COVID-19 pandemic, we expanded our capabilities to offer support to the medical campus in the production of masks, nasal swabs, and shields to combat the pandemic. This research collaboration effort led to new patent applications on medical devices that improved doctor’s ability to intubate patients by creating a more ergonomic design for a Yankauer device. The team was able to use the fabrication lab to rapidly prototype and 3D print iterations of the design, which were tested at the Simulation Hospital until the design was perfected. We have also developed relationships with the College of Arts and College of Engineering in testing clay and resin 3D printing strategies. We see this type of collaboration as a key to development and are pursuing opportunities to work with other UM schools and colleges. There are tremendous opportunities for collaboration with companies who share a vision
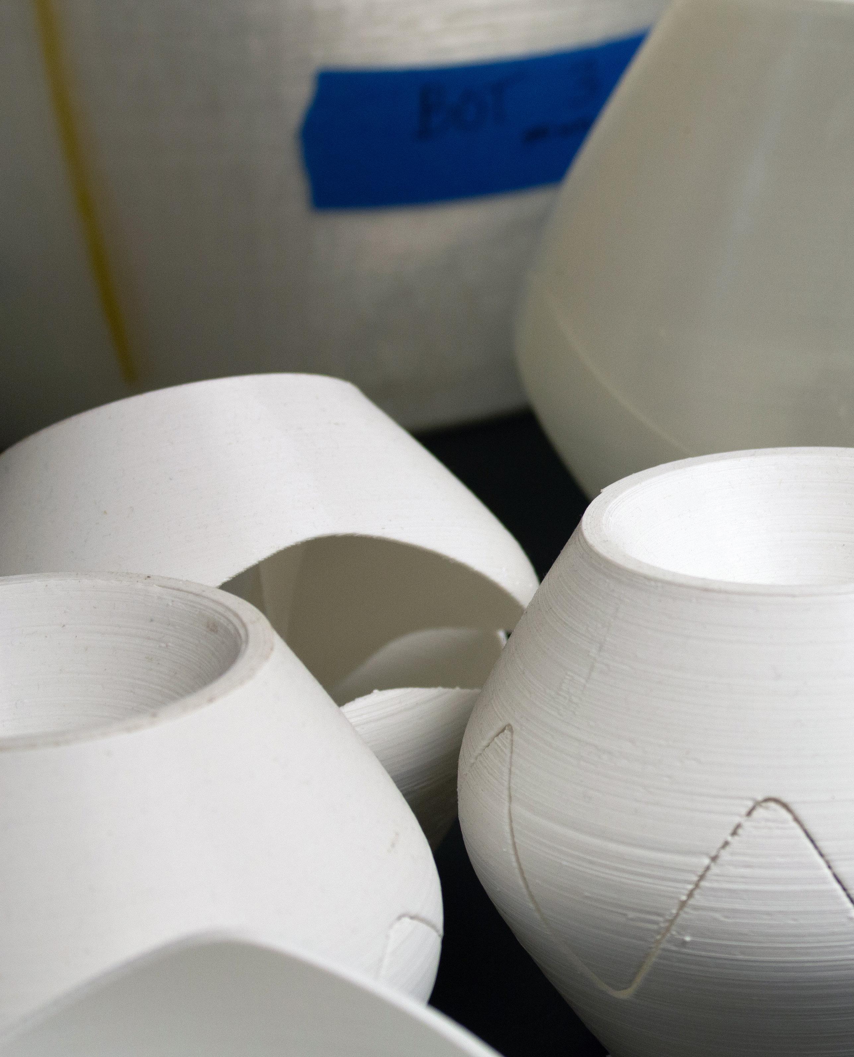
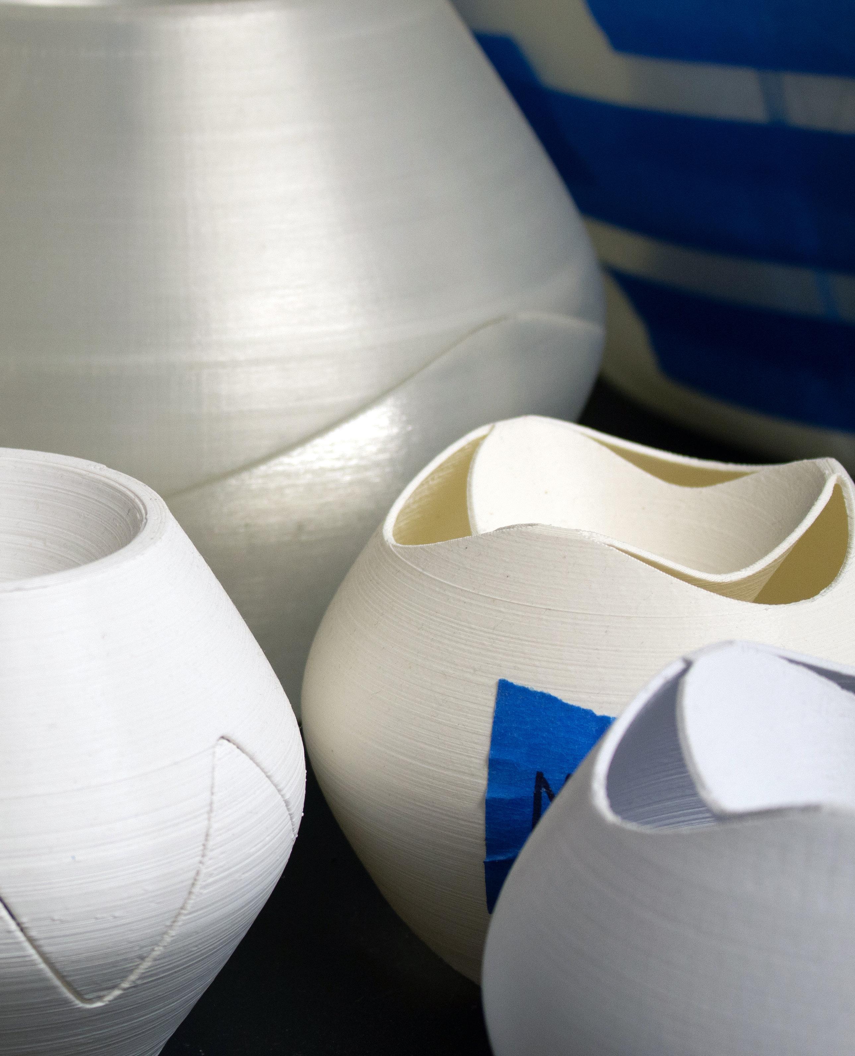
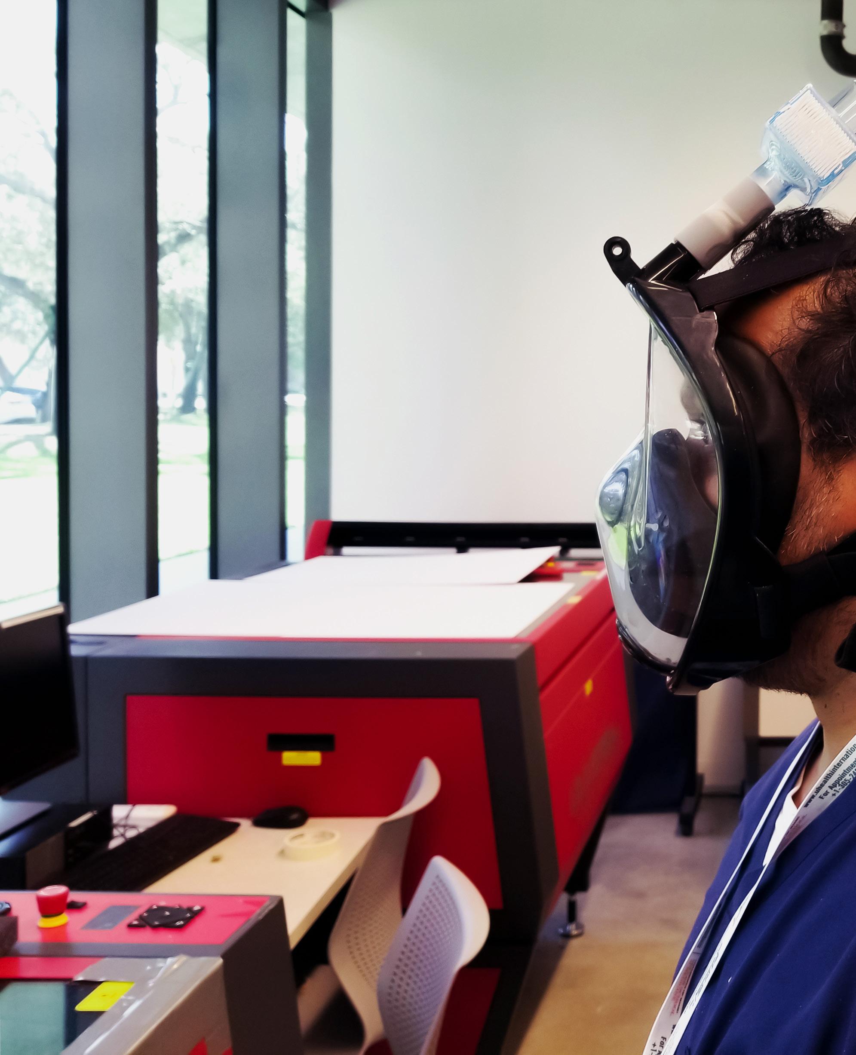

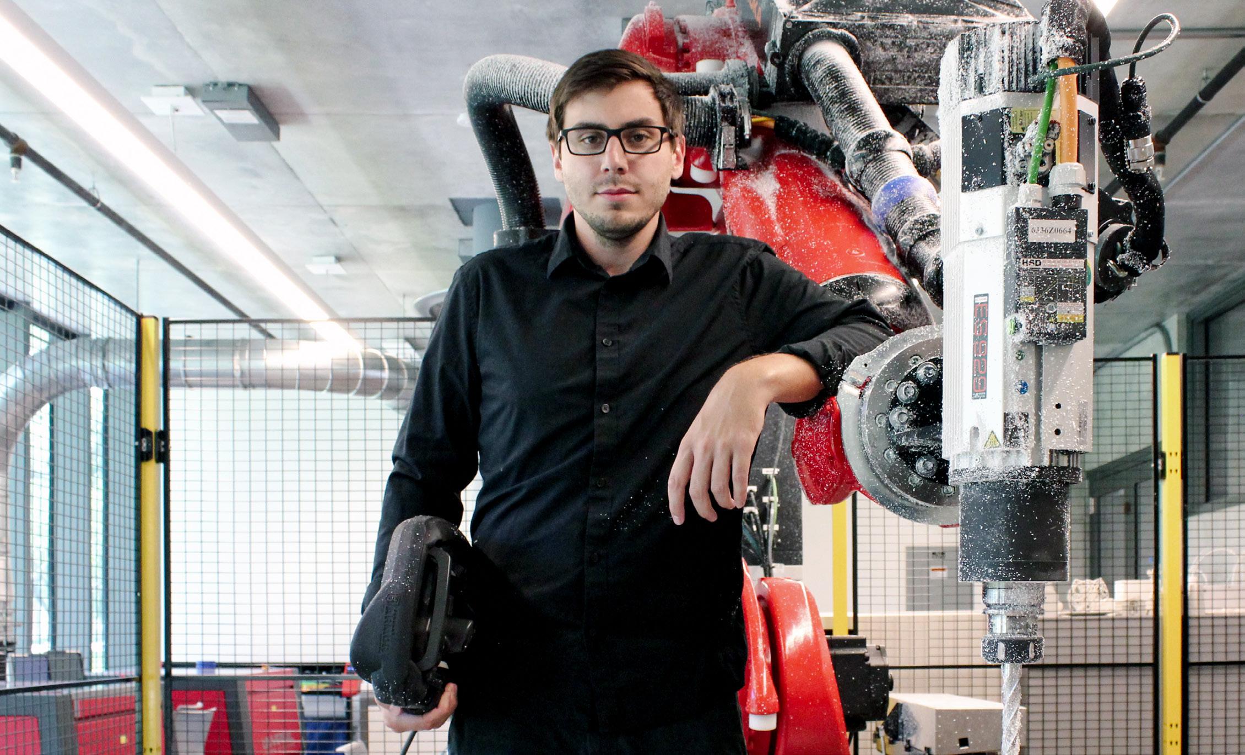
for a future enabled by digital fabrication. We are working with companies such as Dassault Systemes, Lutron, and Printed Farms for access to emerging technology and the expertise these companies provide. Professor Armando Montero, Director of the Master of Construction Management Program, is working with us on bringing a large-scale concrete 3D printer to campus in an outdoor fabrication space. The outdoor large-format printing station, along with other pop-up booths, will enable fabrication resources to grow beyond the limited available space in our current facilities. Planned temporary structures include a ventilated paint booth, metal working container, and recycled materials lab that can collect and respool leftover plastics from old 3D prints to create a more sustainable fabrication process. We ultimately see this growth culminating in a projected multidisciplinary Fabrication Hub that consolidates all these resources in a comprehensive Innovation Center.
This state-of-the-art facility will bring students and faculty across campus together with industry partners to pursue innovation in education, applied
research, and entrepreneurship. It will give access to equipment that would typically only be available at large commercial venues, including industrial scaled resin, plastic, and concrete 3D printers, robotic arms, and CNC plasma cutters. It will allow students and faculty to tackle real world problems and prototype solutions with full-scale mockups.
New educational programs will complement the investment in infrastructure: post-professional master’s programs, certificates, and micro credentialing options will provide opportunities for more in-depth specialization and lifelong learning, preparing the next generation of designers for radical disruption and exciting new practices in the field.
Max Jarosz is Manager of the B.E. & W. R. Miller Fabrication Lab + Model Shop and an adjunct faculty member at the School of Architecture. Jarosz is also a licensed architect and the director of the architecture firm Daft Buro. Prior to joining University of Miami, he worked as an architect in Boston and New York and graduated with a Master of Architecture from MIT.
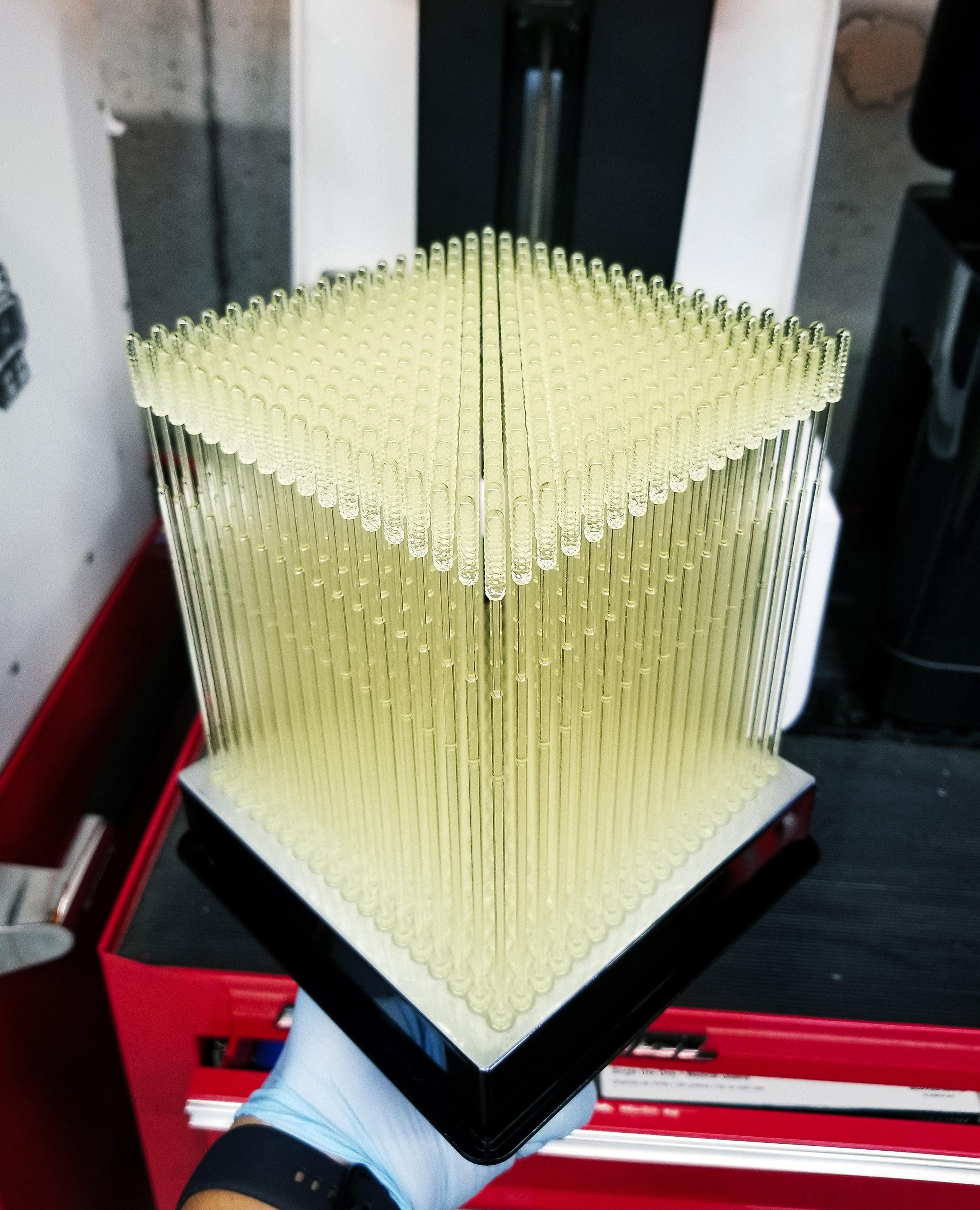
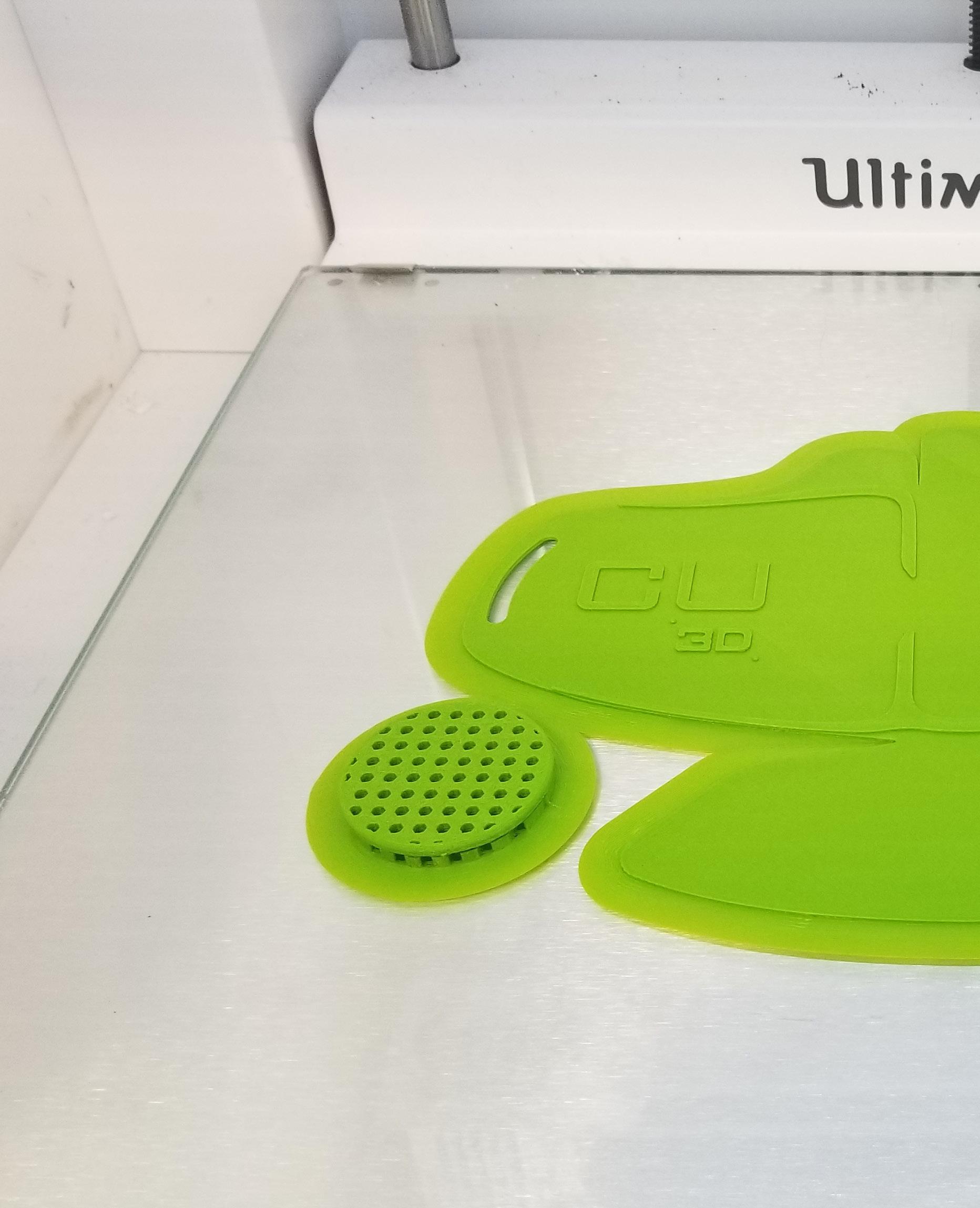
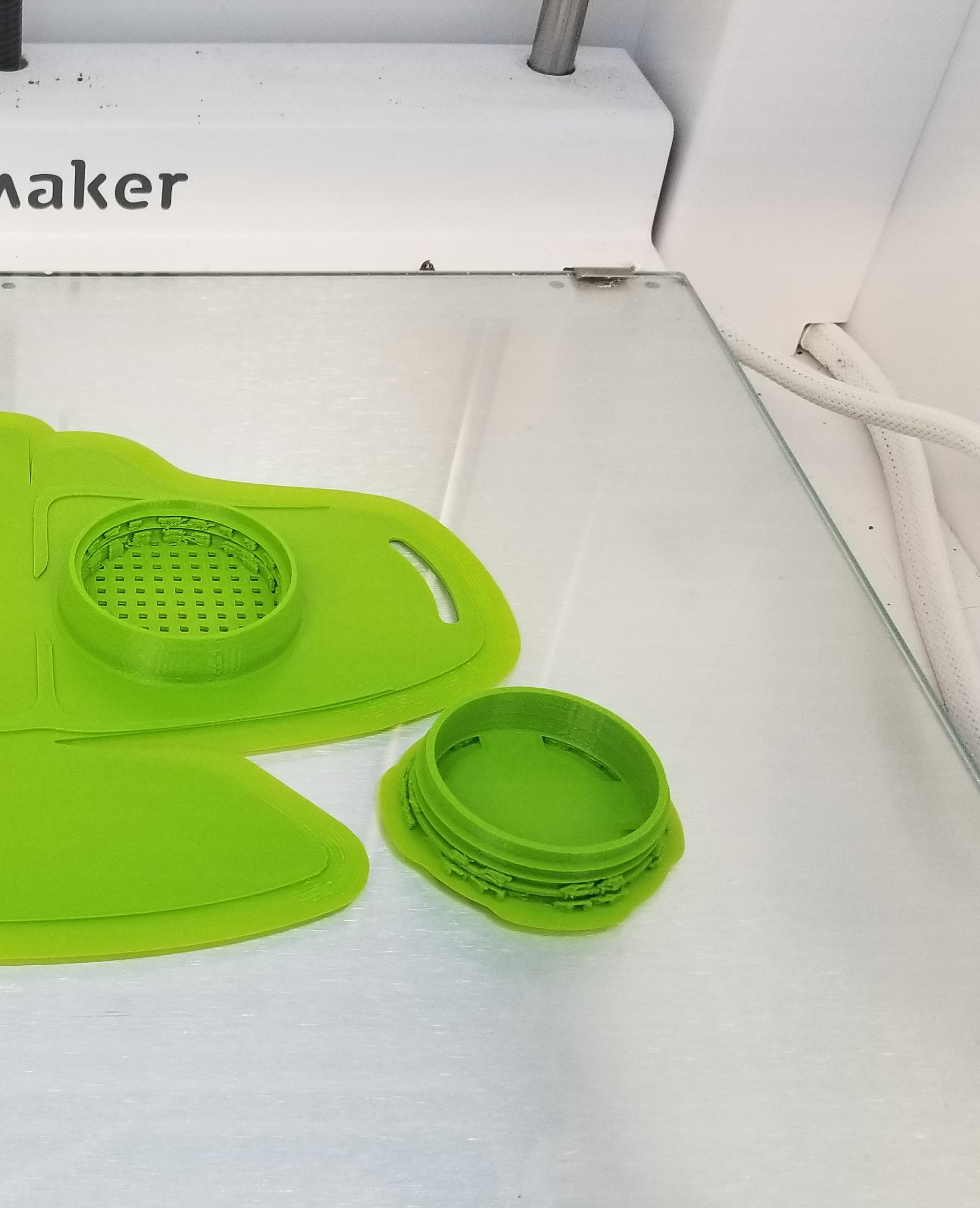


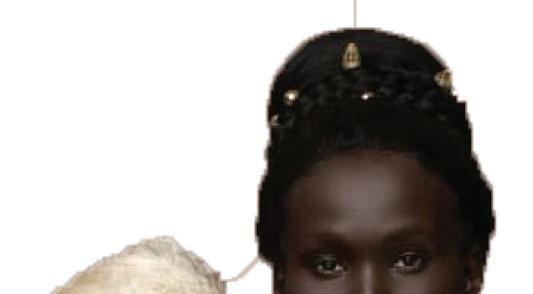

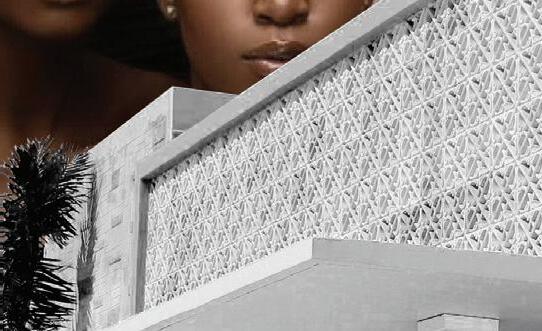


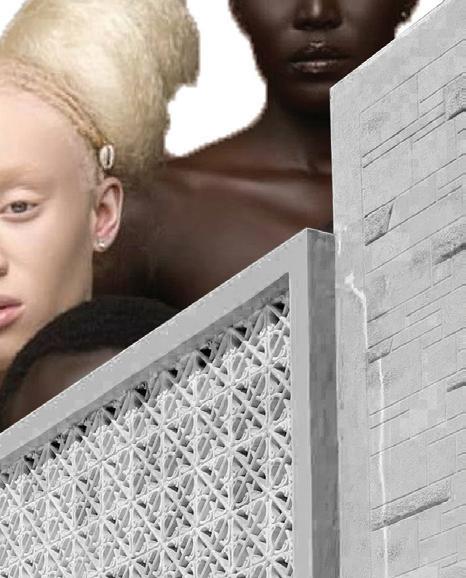
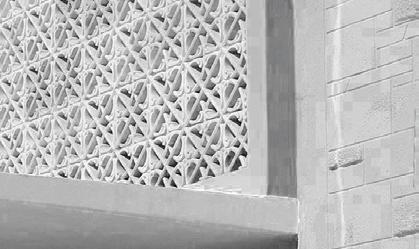
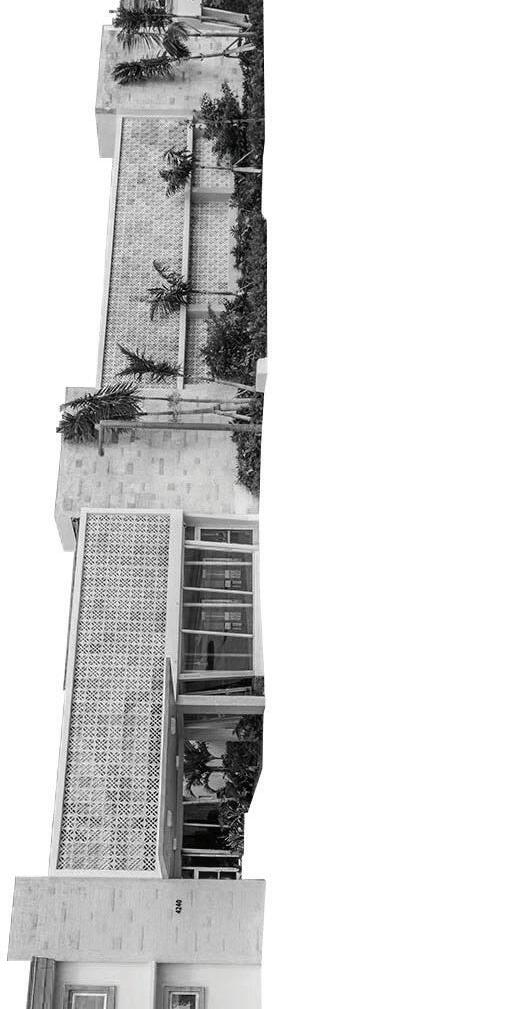

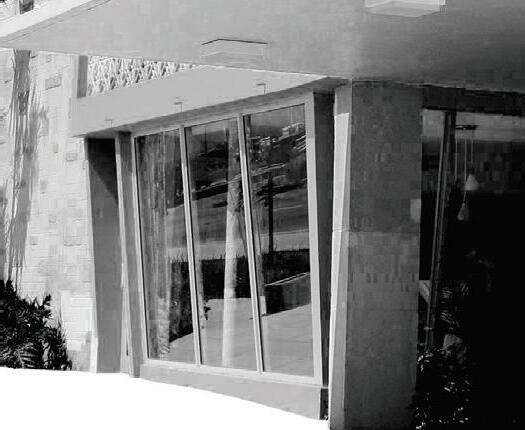
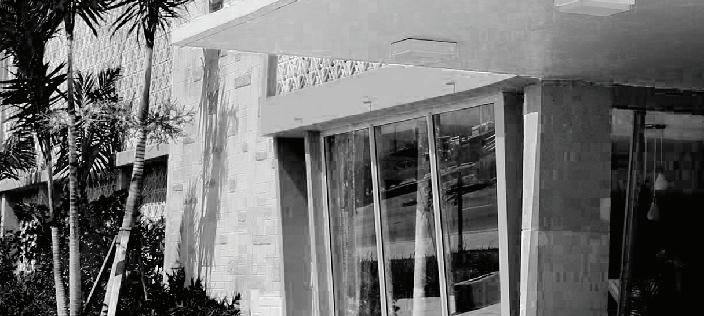
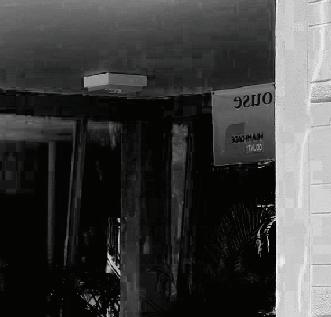



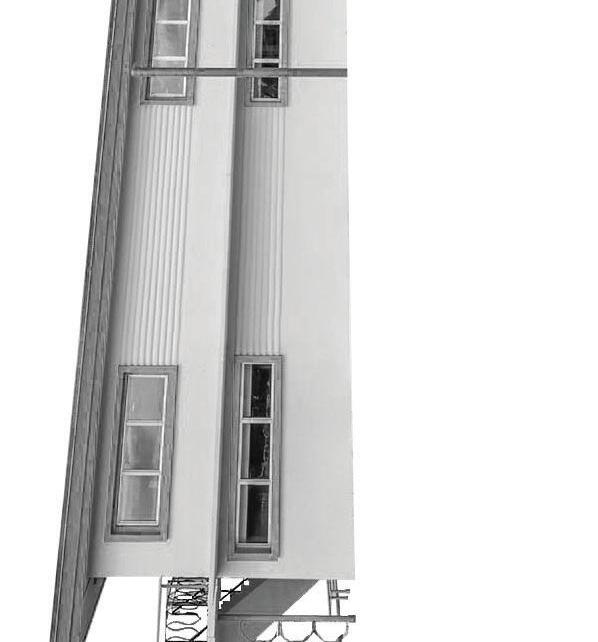
 by Barbara Gutierrez
by Barbara Gutierrez
Germane Barnes mixed media collages are part of the exhibition
“Reconstructions: Architecture and Blackness in America,” an exploration of Black cultural spaces now on display at MoMA.
Barnes, Assistant Professor at the University of Miami School of Architecture, believes that, by studying the spaces where people live and play, one can learn a great deal about their lives, struggles, and values.
Barnes’s work has examined the use of the front porch in the Black community as a gathering place to not only see other members of the community and be seen, but also as a safe, utilitarian space often used as makeshift schools, barbershops, and game parlors during the Jim Crow era.
Some of his work was on display at The Museum of Modern Art’s (MoMA) fourth installment of the Issues in Contemporary Architecture series, “Reconstructions: Architecture and Blackness in America,” an investigation into the intersections of architecture, Blackness, and anti-Black racism in the American context. The exhibition ran through May 31, 2021.
“I am very happy and humbled to be included with a group of very talented practitioners,” Barnes said. “A show like this has never happened in MoMA’s history.”
The exhibition examined contemporary architecture in the context of how systemic racism has fostered violent histories of discrimination and injustice in the United States. Such conditions have structured and continue
to inform the built environment of American cities through public policies, municipal planning, and architecture, with specific repercussions for African American and African diaspora communities.
“This is a critical milestone for Professor Barnes, to be taking part in such an important event and crucial discussion at a leading cultural institution. It is also a great honor for the School of Architecture to be represented in this forum,” said Rodolphe el-Khoury, Dean of the School of Architecture.
For the exhibition, Barnes has created several mixed media collages celebrating seven different cultures found in Miami: African Americans, Haitians, Jamaicans, Dominicans, Hondurans, Bahamians, and Trinidadians. All the ethnic groups had African roots. His themes included the three spaces that connected all of them: porches, kitchens, and water.
His collages and drawings include different kinds of porches and stoops used by the different groups to socialize, play, and exchange information.
The exhibition also included collages of seven different kitchens. Haitian kitchens had signs in Creole, while Spanish words were scattered in those of the Dominicans and Hondurans.
“The history of this country is that Black people work in the kitchen and white people get to eat. So, everything in the show mentions this issue of gender and race inequality and the ways that these spaces promote or oppress marginalized communities,” Barnes said.
But he also wished to portray the joy that cooking emotes, as well as the similarities and differences between the groups. To express that, Barnes created an 8-foot by 3-foot installation that highlights all the specialty spices used by each group in their cooking: 12 spices for each group.
































A catalogue of Black spatial rituals, uncovered through numerous interviews, of various ethnicities and genders revealed the intricate and non-traditional means of kitchen occupation. Speculating a Black Kitchen augments three conventional architectural elements and reinterprets them through the lens of Blackness.
A spice wall in lieu of the spice rack. A salon bowl to replace the traditional basin. Custom patterned millwork that expresses the complexity, vibrancy and avor that is Black.


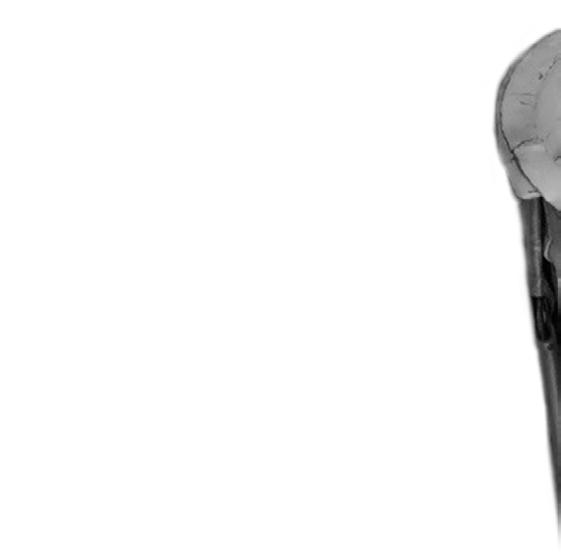


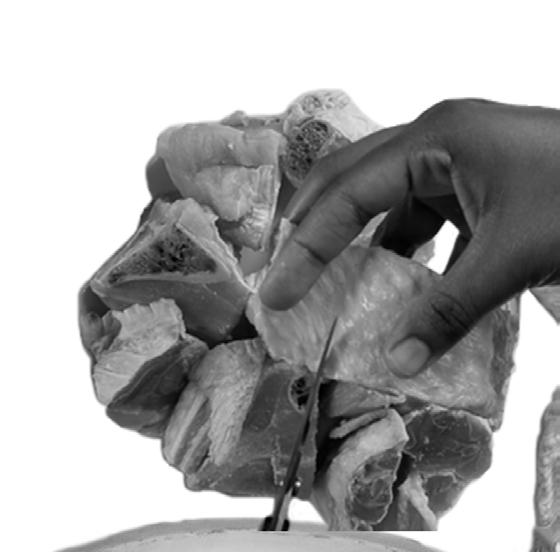
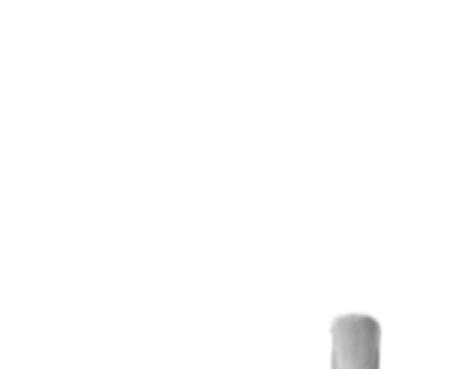

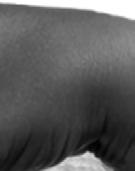



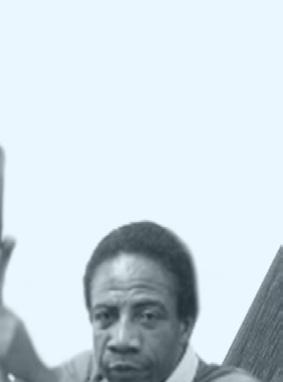

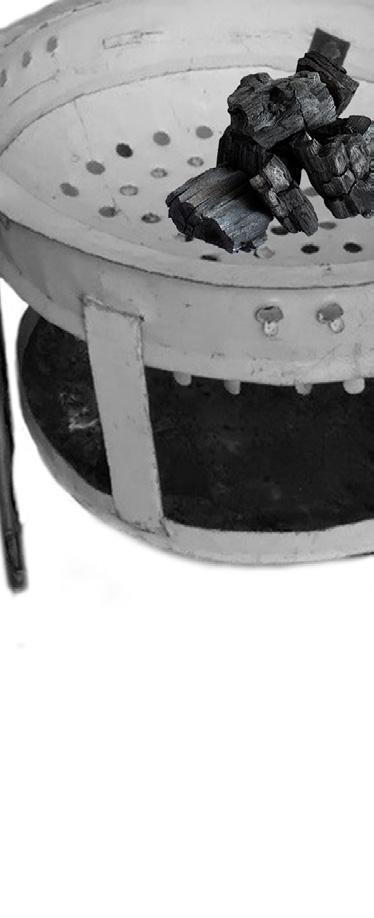














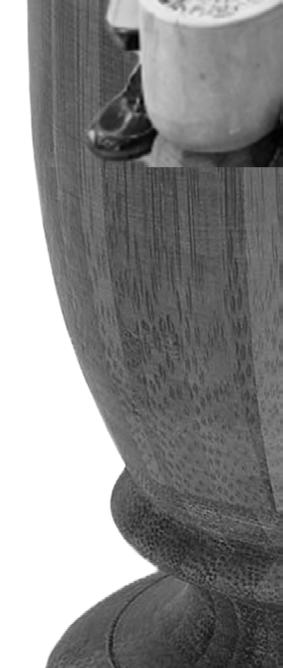
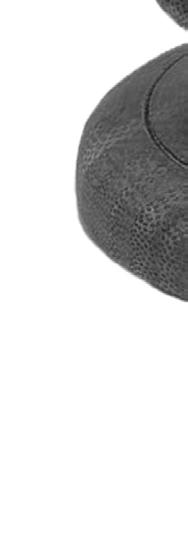






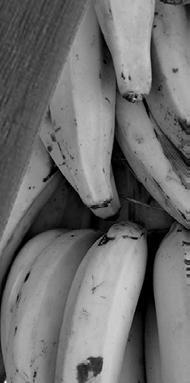
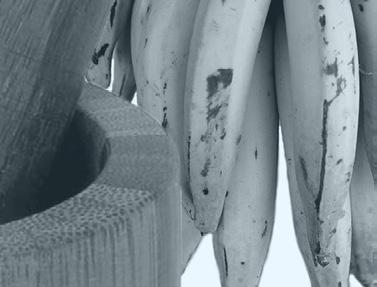




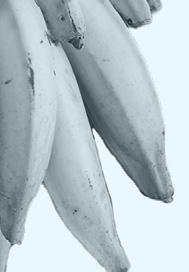
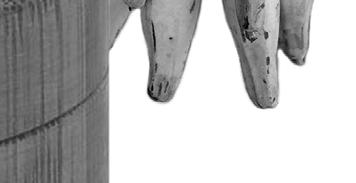










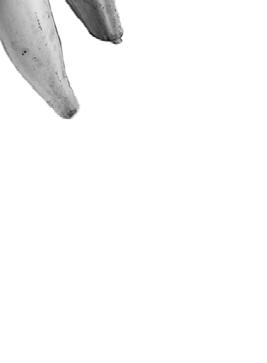




“There were some basic spices, such as salt and pepper, that all groups used,” he said. But there were some that were specific to a group, he added.
To create his installation, Barnes interviewed dozens of people from the community beginning in October 2019. An archive of all the interviews is available on the website aspectrumofblackness.com




K“For instance, Haitians use star anise in a Christmas drink that is similar to the Puerto Rican coquito” (a coconut-based alcoholic beverage), he said. “African Americans never use star anise.”
For the water theme, Barnes included a map of Black Miami, which showed the enclaves where African Americans “chose to live or were designated to live by law,” he said.


“This has a lot to do with water because when Miami was first founded, Black people were not allowed to live by the water. If you were Black, you could not go to the beach without an ID card. You cannot talk about Miami without talking about water.”






Besides the work of Barnes, “Reconstructions” featured a new video by David Hartt and nine other newly commissioned works by selected architects, designers, and artists: Emanuel Admassu, Sekou Cooke, J. Yolande Daniels, Felecia Davis, Mario Gooden, Walter Hood, Olalekan Jeyifous, V. Mitch McEwen, and Amanda Williams. Individual projects responded to narratives and conditions found in Atlanta, Brooklyn, Los Angeles, Miami, Nashville, New Orleans, Oakland, Pittsburgh, St. Louis, and Syracuse.

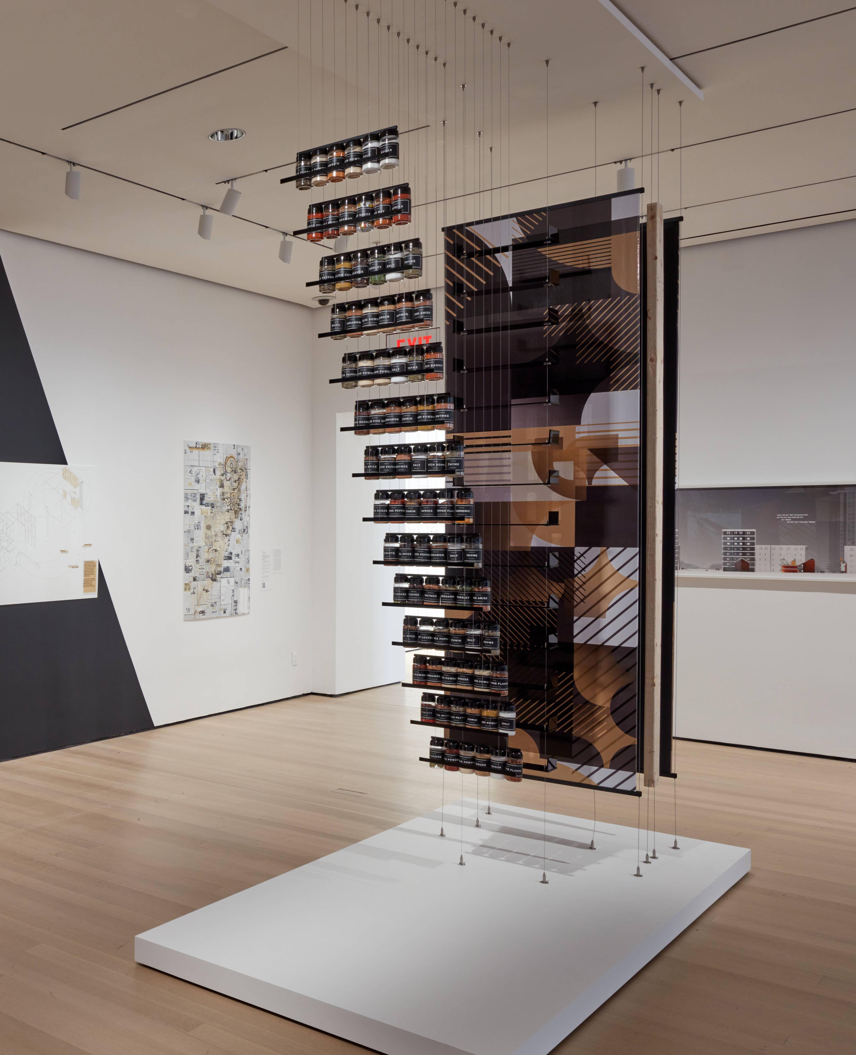
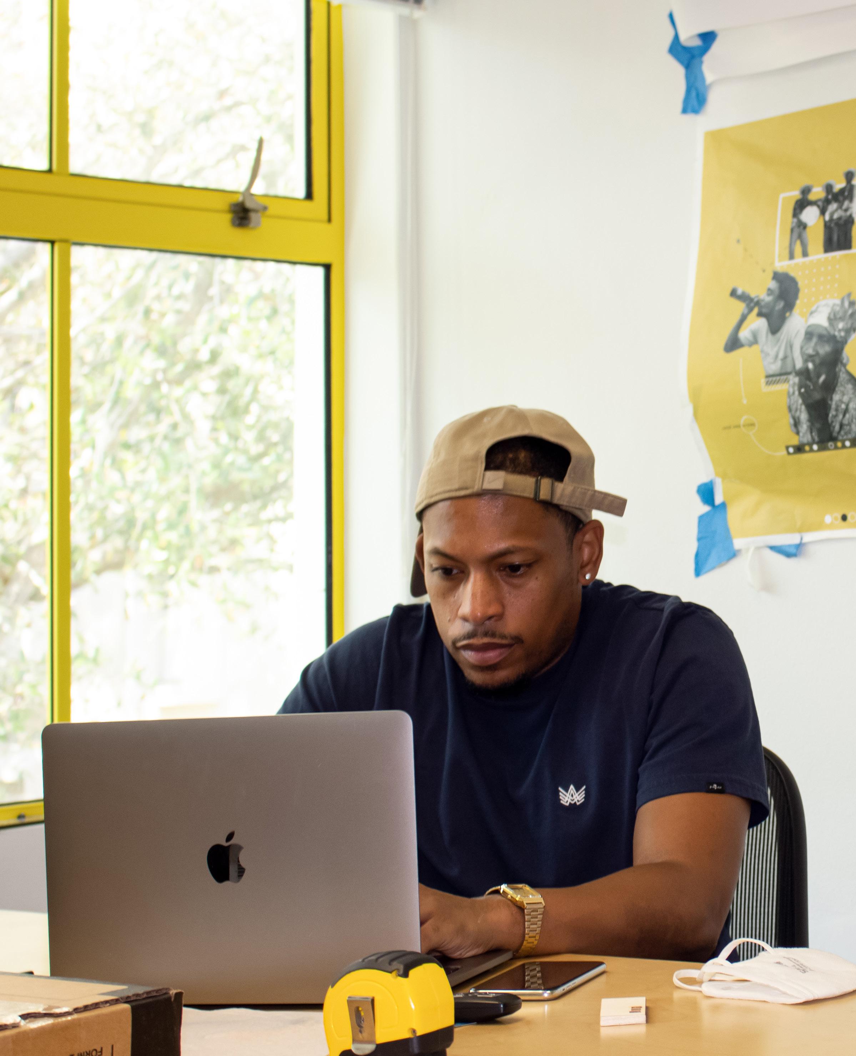
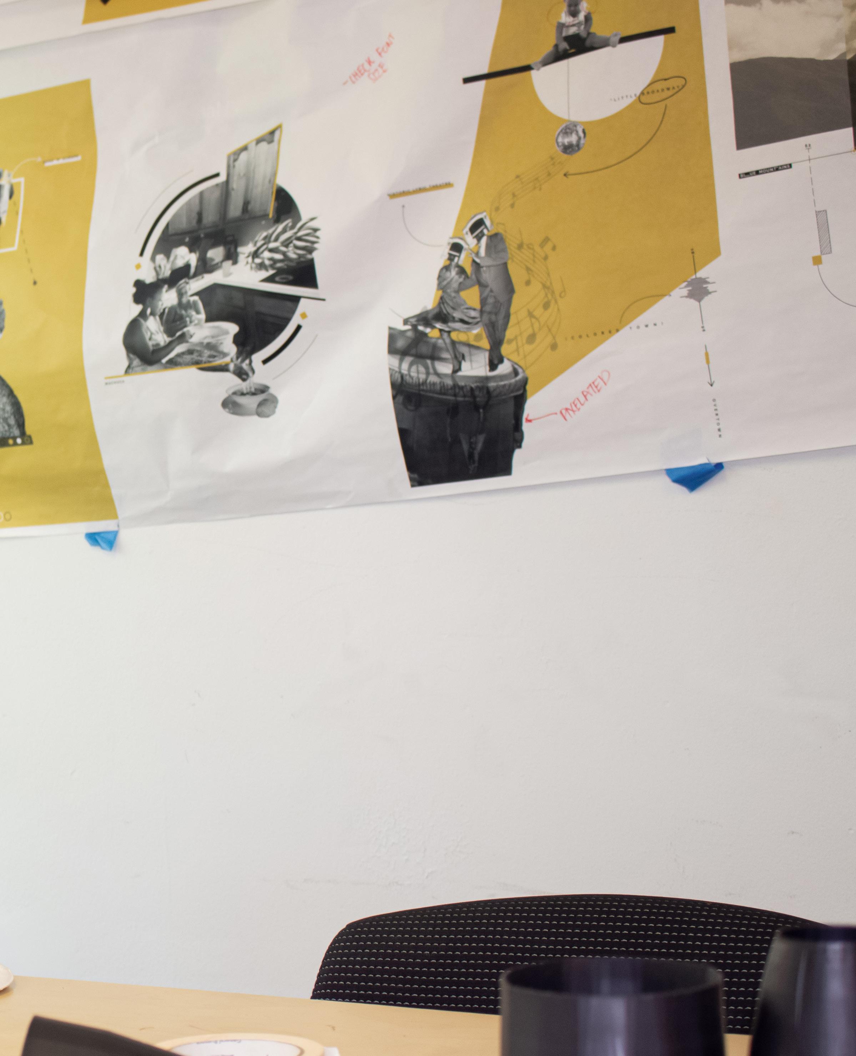
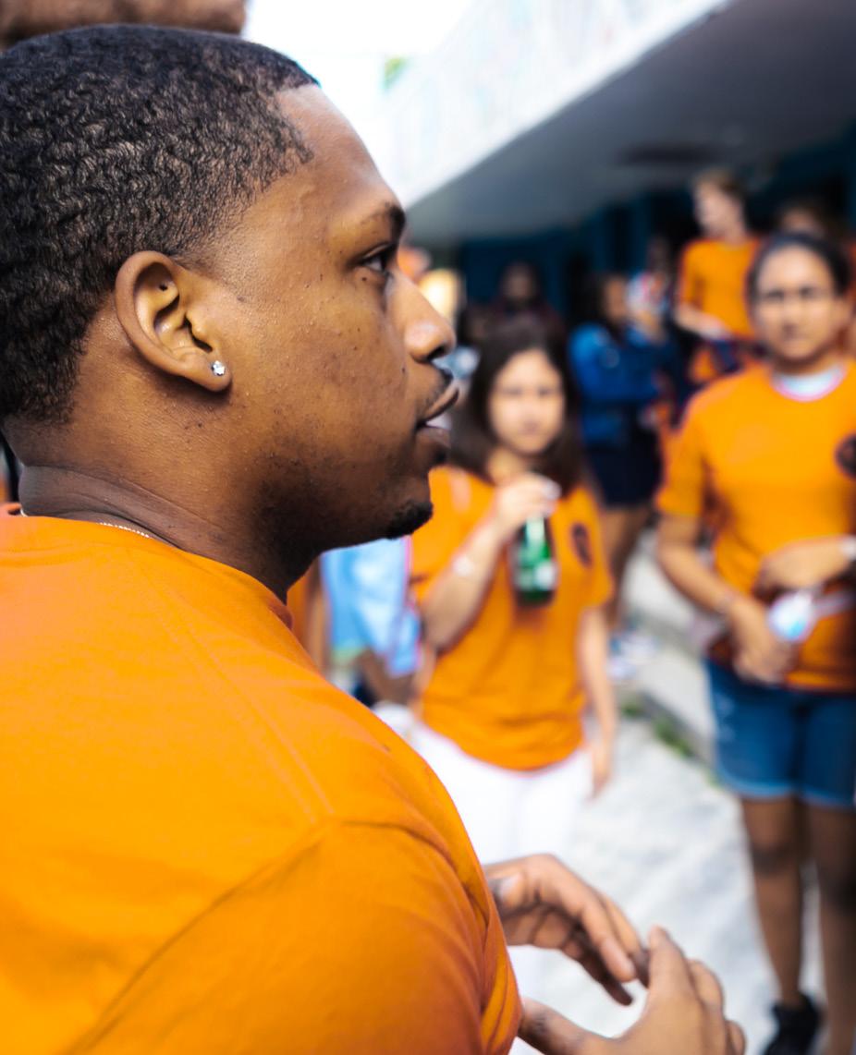
explores the role of Blackness in classical architecture with the support of two of the world’s most prestigious architecture prizes.
Barnes, 35, was awarded the Wheelwright Prize by the Harvard Graduate School of Design and was one of the winners of the Rome Prize by the American Academy in Rome.
Professor Barnes will examine Roman and Italian architecture through the lens of non-white constructors, studying how spaces have been transformed through the material contributions of the African Diaspora. The Wheelwright $100,000 prize will fund two years of his research and travel in Rome and North Africa.
“As a Black architect working within a lack of inclusion, you begin to doubt yourself and doubt your talent. But I’m fortunate to have a support system around me that know the work is still important and necessary,” Barnes said, noting the contributions and legacies of marginalized communities deserve scholarly research. “My hope is I’m not that last person to be selected who does work about Blackness, that this kind of work can continue being awarded forward.”
The Wheelwright Prize supports travel-based research initiatives proposed by extraordinary early-career architects. Barnes will commence his research in Italy and North Africa, with a goal of creating an index of the portico typology throughout and maps that show the spatial mobility of the porch and the portico across continents and cultures.
“This will reinterpret classical architecture through the lens of Blackness, Barnes said, explaining that new design can be created through the typologies he will document and explore. “It pays respects to Black people who built this country, literally on their back.”
The Rome Prize further supports Barnes work with a stipend, workspace, and room and board at the Academy’s 11-acre campus in Rome.
Barnes work also has been honored with an Architectural League Prize. This year’s exhibition will be virtual and the prize comes with a stipend to support an online exhibit. The theme is Housekeeping, which fit perfectly with Prof. Barnes’ ongoing exploration of the importance of the porch and kitchen in Black life.
Professor Barnes’ documenting of porch and kitchen space and its importance within diverse Black cultures in Miami—such as Haitian, Dominican, Bahamian, Jamaican and Trinidadian—was part of an exhibition at The Museum of Modern Art, “Reconstructions: Architecture and Blackness in America,” which ran through May 31 at MoMA.
An Invitation to participate in the 2021 Chicago Architecture Biennial as one of the main contributors completes the Grand Slam of major awards and honors this season, “They position Prof. Barnes as a key critical voice in the field,” said Dean Rudy el-Khoury. “We are grateful and proud to have Germane as a colleague and as a driving force at U-SoA.”
“I can’t stress enough that none of this is a solo effort,” Barnes said. “These [awards] are given to single person but the full body research and work is done by colleagues and friends who deserve recognition. Without that support from my dean, my assistants, my mentors, none of this is possible.”
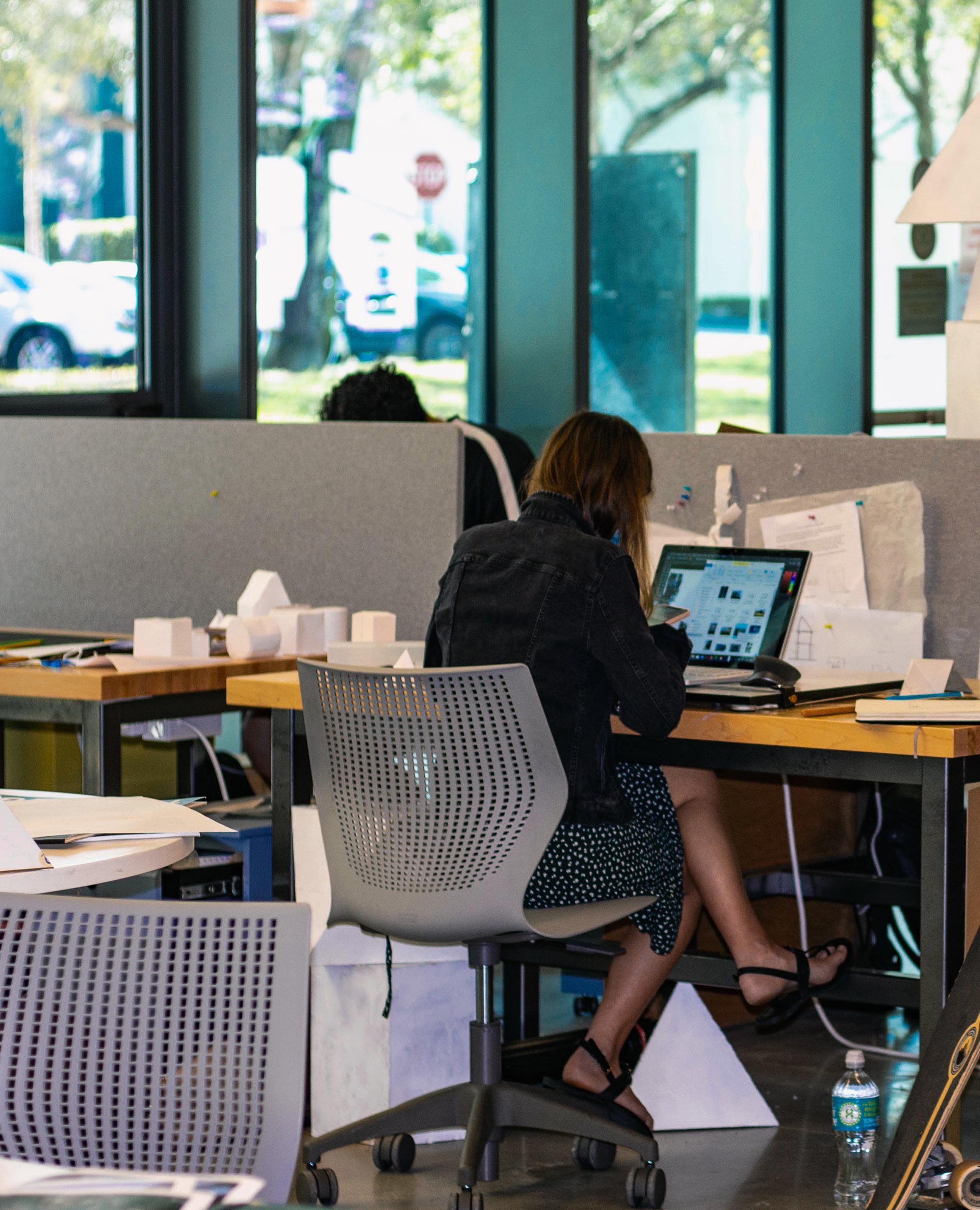
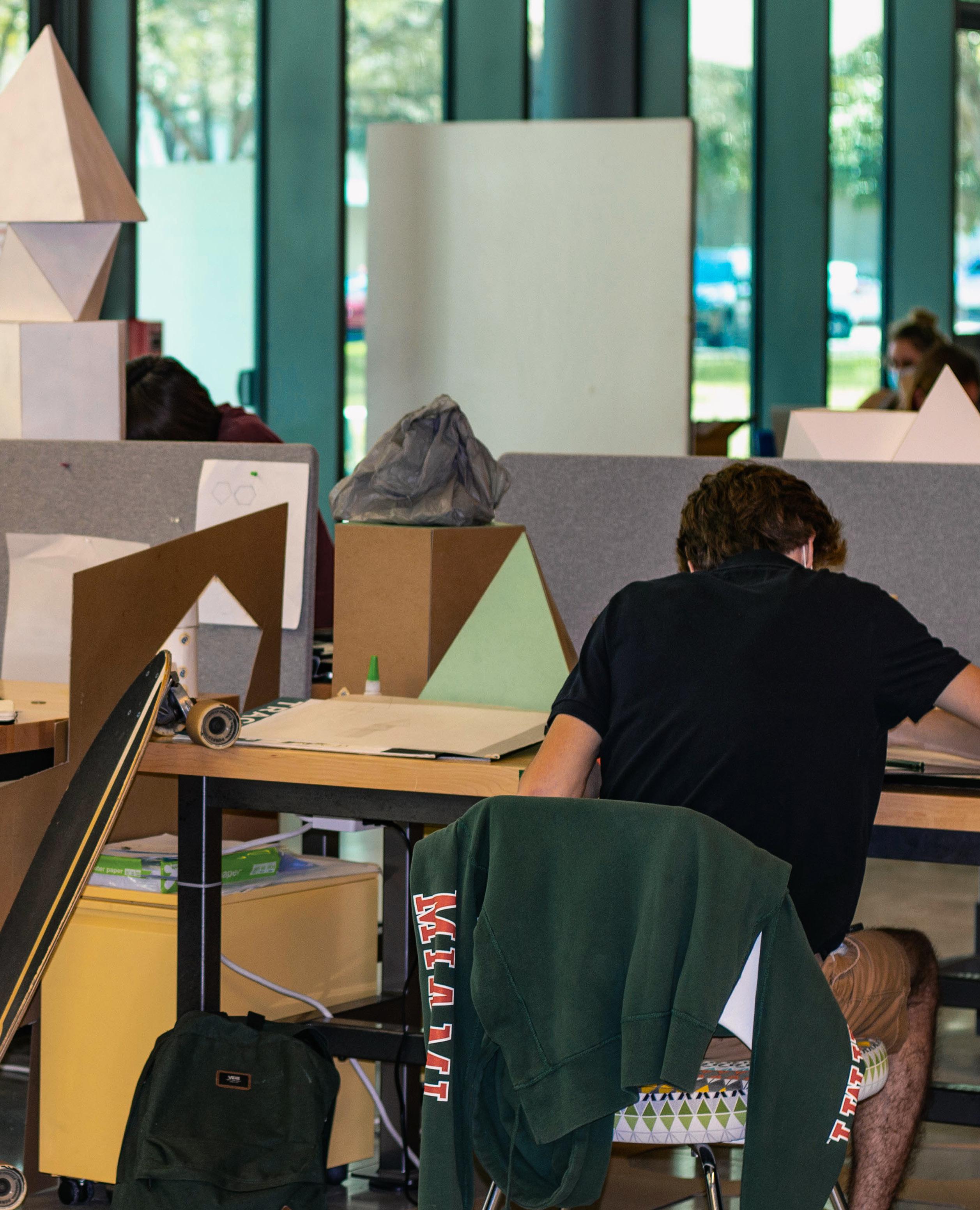
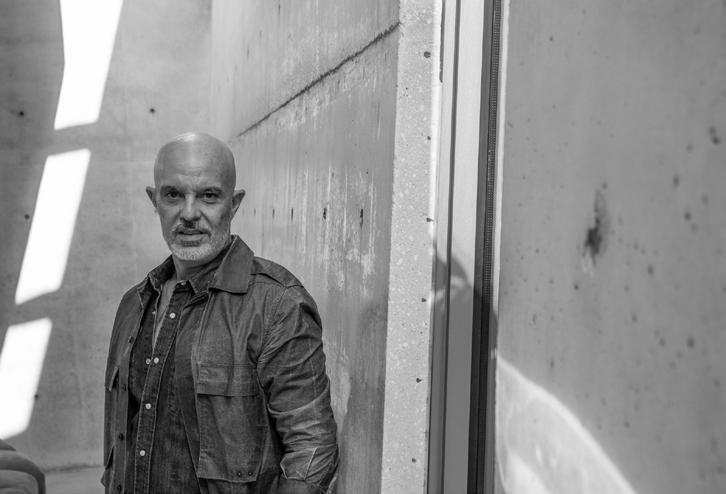
Each term, U-SoA brings visiting scholars with fresh ideas to continue enhancing the learning experience for U-SoA students. Rene Gonzalez joined the U-SoA for the Spring 2020 semester. For Gonzalez, architecture is a sensory experience. His approach is based on the idea that the buildings we inhabit have a profound impact on our lives, and therefore should be designed to leave lasting, positive impressions. Tactile, experiential, and holistic, the work of his firm, Rene Gonzalez Architects, demonstrates a belief in the inextricable connection between nature and architecture.
Gonzalez seeks to distill the essence of a place by interpreting patterns, ideas, and cultural conditions, rather than imposing stylized architectural forms. His is a holistic approach that integrates architecture, interiors, and the landscape. Gonzalez achieves the heightened experiential quality in his work through the manipulation of spaces, materials, and perception. The unexpected juxtaposition of these elements in the firm’s work reveals the potential of architecture to be memorable and timeless.
Gonzalez shared, “It’s timely for me to explore sustainable design with U-SoA students. As architects, we have the responsibility to find creative solutions to our environmental challenges. I welcome the opportunity to connect with those just starting out in the field, who bring a fresh perspective to the practice.”
The U-SoA Fabrication Lab is thrilled to announce the acquisition of UM’s first Robotic Arm, thanks to a generous gift by Cathy and Bob Miller. The Robotic Arm has been successfully configured and set up for use in the Fabrication Lab in the Thomas P. Murphy Design Studio Building. The Robotic Arm, a Kuka KR240
- R2700 (the largest among South Florida Academic Institutions), is a large-format fabrication machine with a maximum payload of approximately 500 pounds and a maximum reach of approximately 106 inches. The machine allows the production and fabrication of complex geometrical parts and, with the assistance of a rotary table, can complete full seven-axis machining. Beyond the specifications of the machine, the arrival of the Robotic Arm is a crucial next step in U-SoA’s ability to compete with resources equal to other top-tier architecture programs across the globe. The machine has become a vital part of the future growth of the program. It launched with a studio, sponsored by ShopClass and Grupo Arca, focused on digital fabrication.
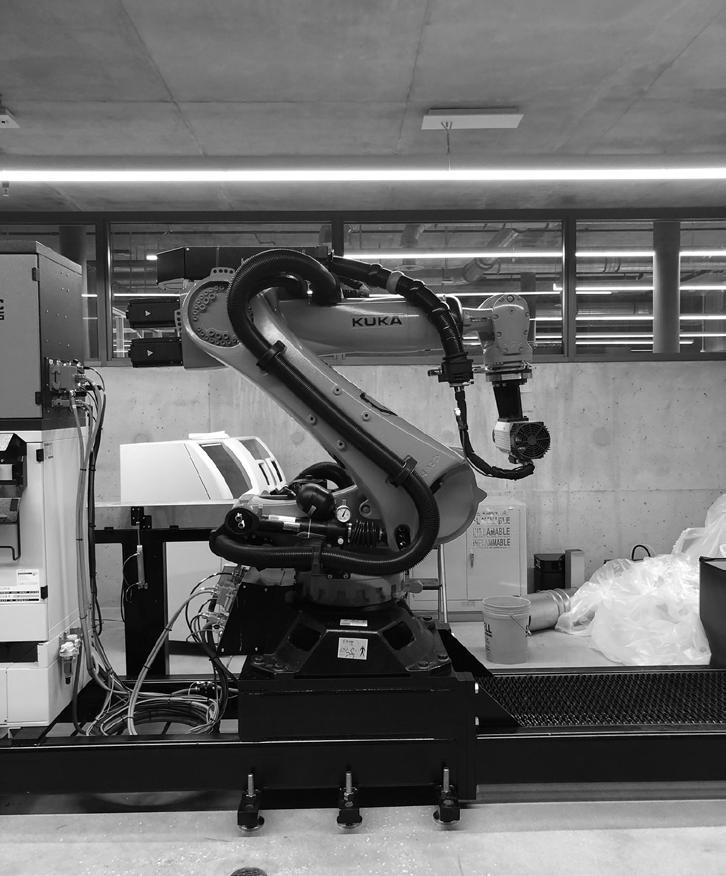
The robot will promote and develop opportunities for students interested in fabrication, robotics, automation, coding, and manufacturing. The Robotic Arm will enable students and faculty across the University to engage in a wide variety of interdisciplinary research. We are excited about future opportunities in course design, research, and fabrication that we will now be able to contribute to U-SoA, the University of Miami, and the community of South Florida.
The LU_Lab hosted U-SoA community’s participation in the inaugural Miami Resilience: Strategizing on Timber’s Role in Sustainable Urbanism workshop and stakeholder networking. These multidisciplinary events engaged academics and practitioners, both emerging and experienced, in exploring new techniques and methods of timber’s role in South Florida. The LU_Lab
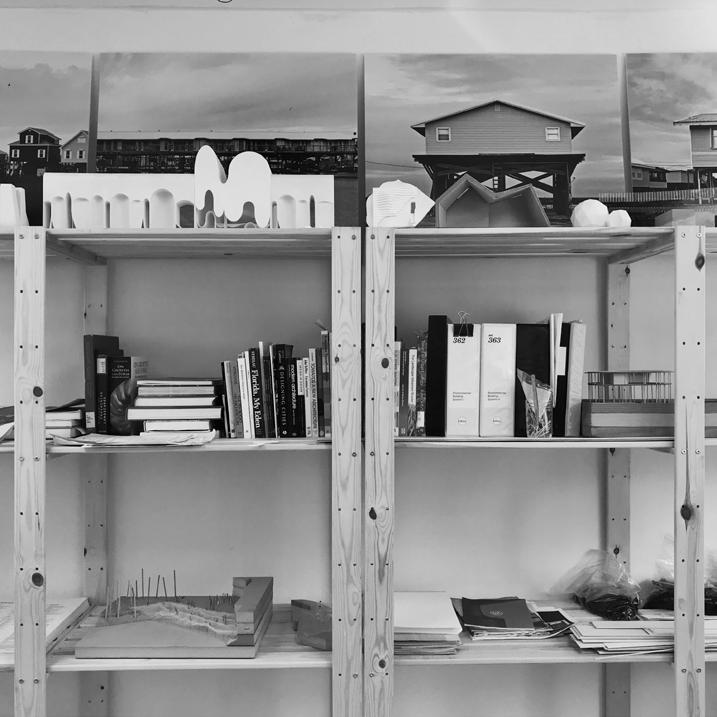
hosted two events in partnership with Woodworks Wood Products Council. The lunch workshop offered CEU credits and a facilitated discussion on timber’s emerging role and building with wood. The evening session fostered networking between key stakeholders through a social hour and four Pecha Kucha presentations aimed to inspire and inform on solid-wood design and construction.
In the future, Haitian students will be able to study in a multimillion dollar complex called the Sustainable Village and Learning Community in the town of Luly, within the region of Akaye. Supported by the Kellogg Foundation and in partnership with the State University of New York (SUNY), the complex’s masterplan was drawn up by Steve Fett, lecturer at U-SoA, and alumni Jose Venegas and Chris Ritter. Fett was asked by SUNY to be the lead architect in the design of the project. The center will feature a vocational school, health center, hotel, and several other
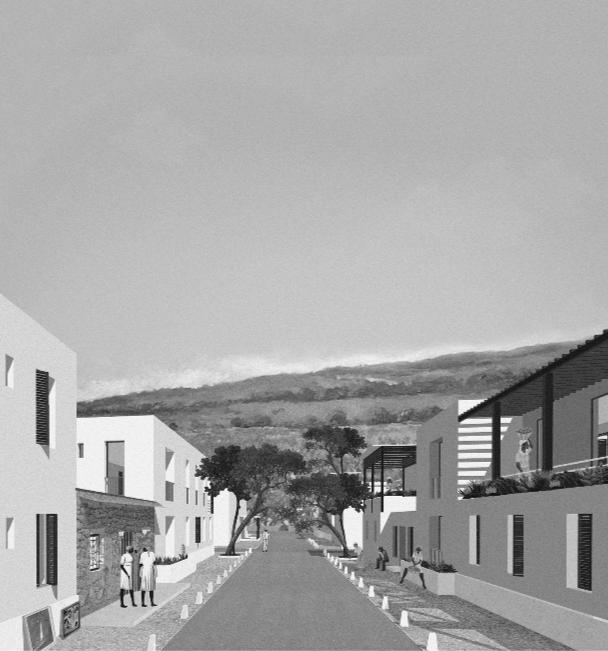
educational venues. Groundbreaking is scheduled for this year. The community aspires to be both environmentally and economically sustainable. “There are very few opportunities in the region to learn trades or gain a higher education,” said Fett. “Students have to move or make their way to Port-Au-Prince. So there is a great need for education.”
Dean Rodolphe el-Khoury had a very busy week on the lecture and conference circuit at the end of 2019. He discussed how self-driving cars may reshape the city at the 2019 Florida Automated Vehicles (FAV) Summit. The forum, hosted by Senator Jeff Brandes in Miami, gathered industry leaders from around the world to address transportation technologies, operations, and policy issues. Dean el-Khoury also was the keynote speaker closing the 2019 NCREIF Conference that was held at the Fontainebleau Miami Beach. He talked about how emerging technology is impacting the real estate industry. The Dean also led a webinar for Singularity University. His presentation, “Smart Cities 2.0,” describes the tendency for smart cities to focus on utilizing data for the optimization of the complex processes that run and define the city. The webinar proposed possibilities for turning data collection and use into tangible phenomena that animates public spaces and engages citizens.
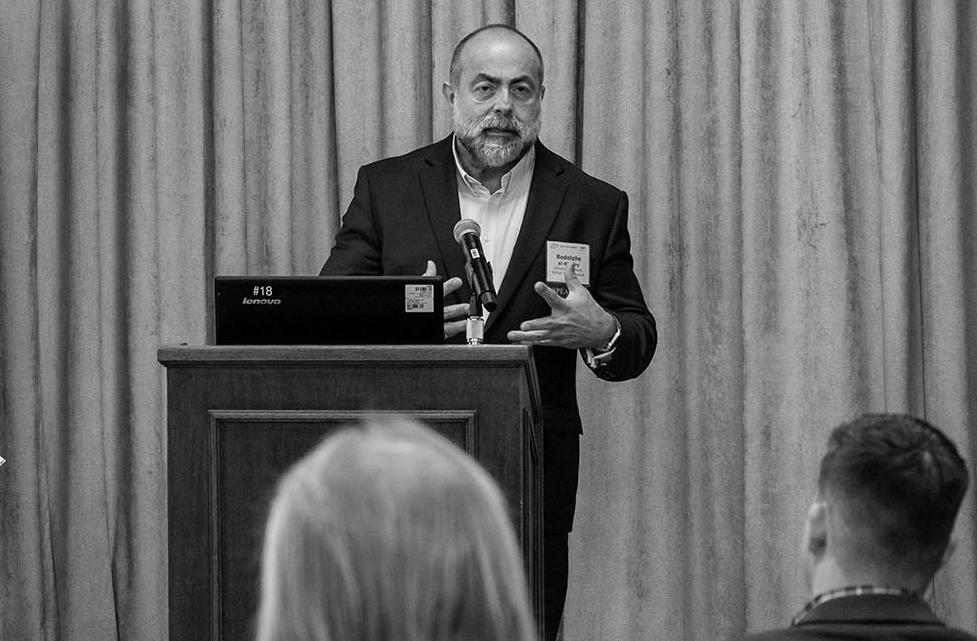
Jacob Brillhart earned great press for his single-family home in Charlotte, NC. The residence was named 2019’s House of the Year by the Charlotte Agenda (now Axios Charlotte) and was selected as one of Architectural Record’s Featured Homes.
The 4,000-square-foot residence, next to Myers Park, is located on an infill site on one of Charlotte’s commercial boulevards, Providence Road. The rear portion of the lot falls within the neighboring Hermitage Court Historic District’s boundaries. Design elements, such as the two-story front porch, learn from the site’s historic neighbors.
The massing was broken into separate volumes with different setbacks, so as to make the building appear smaller in size, create a strong sense of vertical expression, and bring natural light deep into the space.
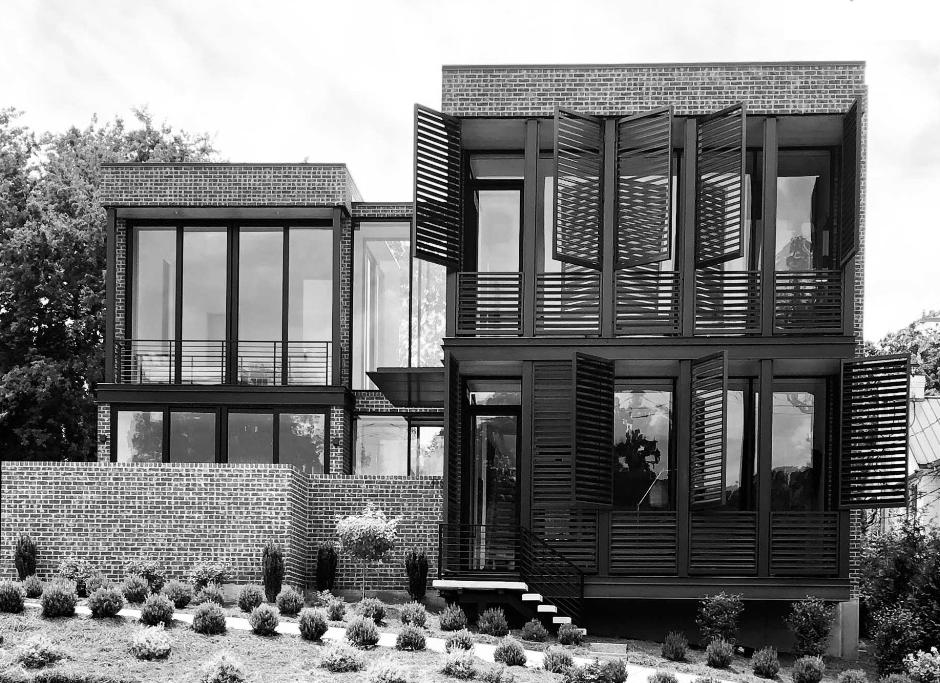
This also allowed the design to incorporate two interiorized courtyards, one featuring a small plunge pool.
During the Fall semester and again more recently, Dean el-Khoury and other faculty members met with their University of the Bahamas counterparts, engaging in conversations on how to collaborate most effectively in the reconstruction process. As a product of those conversations, rather than a day of service, the School has undertaken a semester-long U-Serve initiative, with the goal of producing ‘user-friendly building design sets’ to be submitted to Bahamian leaders, nonprofits, and families.
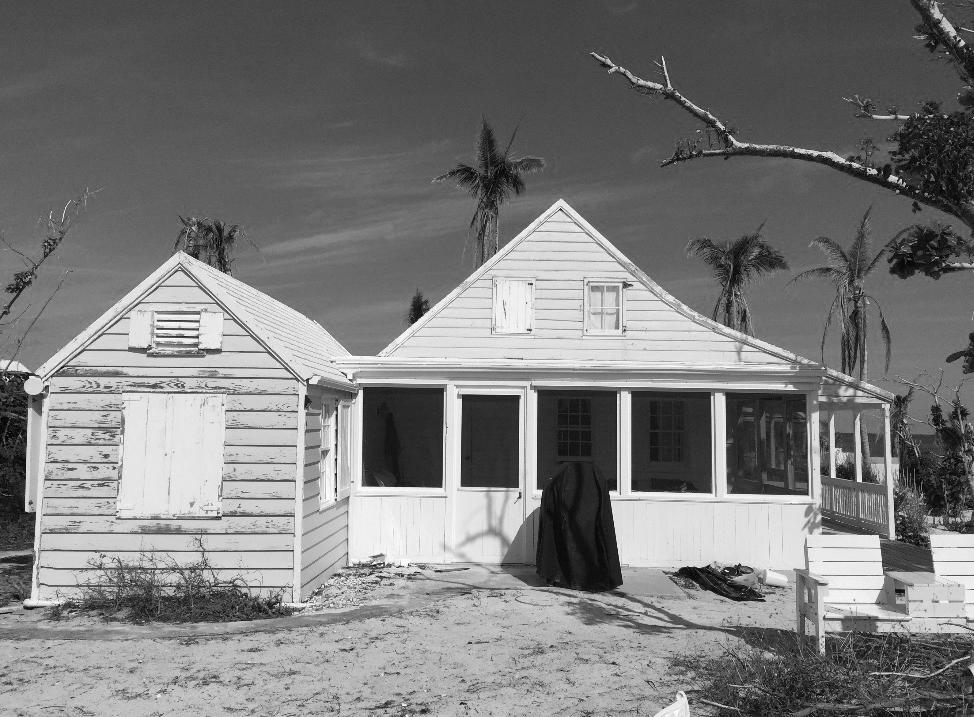
The designs by U-SoA students will provide simple templates for different building types and their uses. More than half of U-SoA’s students are involved. Professors leading these initiatives include Jaime Correa, Edgar Sarli, and Eric Firley in the undergraduate core design courses, and Professors Teofilo Victoria, Ricardo Lopez, and Visiting Professors Manuel Clavel and Terrence Riley in upper-level design studios.
The courses cover an array of topics and sites, including housing options, the introduction of resilience hubs/ emergency shelters, and a masterplan for an existing historic community. These efforts are expected to culminate with tangible outcomes and efforts to facilitate sustainable and resilient building methods in the reconstruction efforts.
University of the Bahamas Architecture faculty and students have been invited to participate in the semeste-end final presentations and to interact with U-SoA students. In addition, these efforts have been coordinated with the UM Office
of Hemispheric and Global Initiatives as well as with colleagues from across the campus, including the School of Engineering, School of Communications, the Institute for Advanced Study of the Americas, and the University-wide faculty ad hoc group focused on post-Hurricane Dorian reconstruction.
Fall 2020 marked the beginning of a new era of digital fabrication at U-SoA through the inauguration of “On Making and Matter: A Studio Sequence for the Emerging Future.” This newly-funded set of four upper-level studios, taught by Professor Joel Lamere over three years, emphasizes robotic fabrication techniques and computational design centered in material reality. Through playing, testing, experimenting, prototyping, and other modes of making, students will transform materials into architectural matter. The sequence of studios is made possible through two important industry partnerships. ShopClass—a technology company focused on the future of robotics in the building construction industry—has funded the studio, including necessary research and development. Grupo Arca, a leading global supplier of high-quality natural and technological materials, will provide materials, knowledge and facilities central to this kind of design research.
The first studio in the sequence, “CLOUDY: Acoustic Textures & Robotic Architectures” featured students investigating the relationship between surface and sound, its implications in the experience of architectural space, and the agency of the ceiling in inscribing spatial subdivision. In parallel, students used robotic fabrication and computational design environments to understand the changing role of the architectural designer in the making of architecture. Students experimented with acoustically performing surfaces fabricated from various foams. The second half of the semester was dedicated to the robotic fabrication and assembly of full-scale of cloud prototypes, to be mounted in the Murphy Studio space.
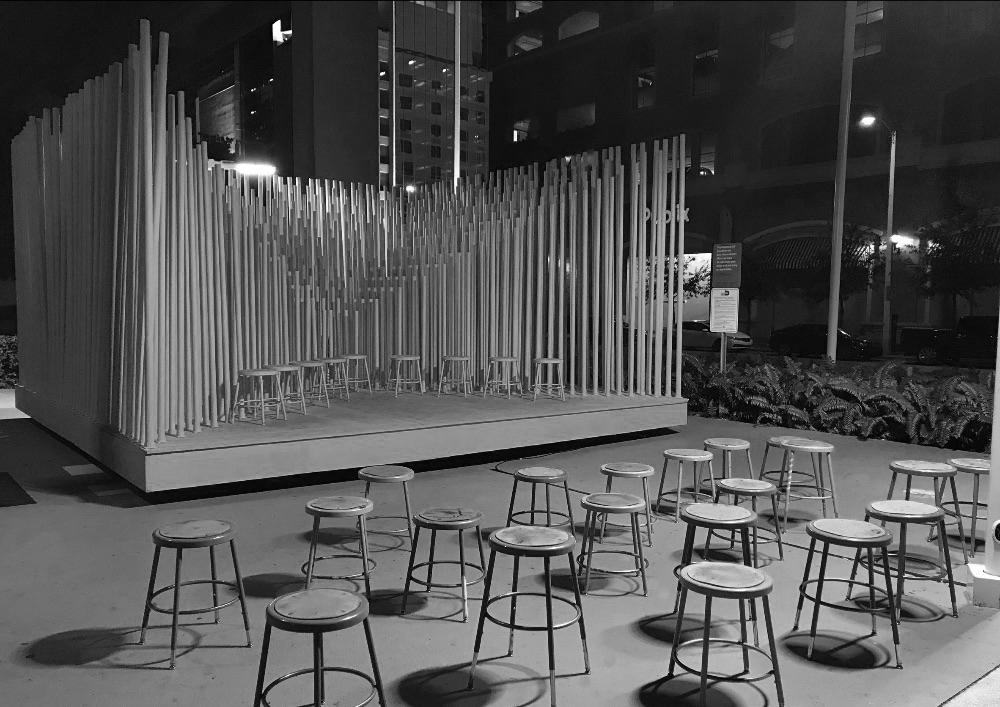
Congratulations to U-SoA faculty and students whose designs have been
JACOB BRILLHART’S CHARLOTTE DESIGN HONOREDfeatured among Archinect’s ten favorite architectural projects and practices based in Miami. These include: Sunset Island House by Shulman + Associates (Allan Shulman), Brillhart House by Brillhart Architecture (Jacob Brillhart), and Underline Pavilion: Brickell Stage by the U-SoA Pavilion team including students and faculty Carie Penabad and Adib Cúre, founding principles of CURÉ & PENABAD Architecture and Urban Design.

The U-SoA 19/20 Exhibition Series, On Attitudinal Design hosted its third of four Design Dialogues + Exhibition Openings in February. The exhibition theme draws from Moholy-Nagy’s book and leadership at the Bauhaus, seeking to expose designers, architects, researchers, and teachers who adhere to the thought that designing is not a profession, but an attitude. Design fields are rediscovering the significance in methods of resourcefulness through the foregrounding of themes in open-source design, knowledge sharing, and thinking through making.
The series is composed of four exhibits engaging design through dialogues in communication, social politics, technology, and ecology. On Attitudinal Design acknowledges that these themes share overlapping agendas and emphasizes the approach of design as an attitude of resourcefulness.
Professor Lamere and Gunadi’s exhibition Past + Future Objects exemplifies thinking through making and engages in the dialogue of material and tectonics, simultaneously acknowledging past consequences and speculating on future scenarios these decision-making processes produce.
“This exhibition comes at an important moment of introspection for our practice,” Lamere writes. “We’ve been asking ourselves about the role designers can have in shaping futures—it just feels so urgent right now. And the opening event was great, because it gave us an opportunity to include the broad range of people who know our work well, to ask probing and intimate questions even though they could not be there in person...”
A new decade in 2020 means new developments in technology that are already having an enormous impact across industry sectors. In the design and construction world, buildings and infrastructure are becoming more complex, therefore creating a strong desire for sophisticated architects and construction experts to improve upon projects.
Today, higher learning institutions and their construction management programs play a crucial role in training those experts and dispersing them to manage and play various roles in projects of high magnitude. Universities must adapt to the ever-changing world in which we live to shape the next generation of leadership. This means adapting to the modern world by remaining actively engaged in the market in which they operate and improve, offer innovative courses, and attract students from across the globe who will proactively shape the industries they ultimately choose to contribute.
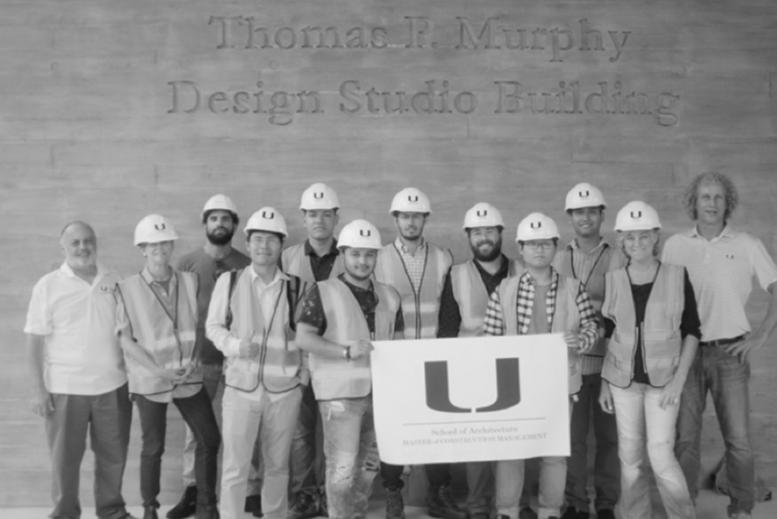
At the U-SoA, The Master of Construction Management (MCM) program plays a critical role in breaking down boundaries that other schools may not have the resources and expertise to achieve, while molding successful industry professionals – whether they’re managing construction projects, designing as architects, or leading a development team. By integrating real-world experience with site visits to projects shaping Miami’s skyline and classroom instruction led by top industry professionals, the MCM program provides students with the tools they need to excel and impress.
A successful two-year series of in-situ visits, academic reports, amendments to existing information, curriculum changes, informal advice, and evaluations of students and faculty research was undertaken by faculty of U-SoA and Effat University, in Saudi Arabia. A collaborative effort among Associate Professor Jaime Correa, Director of Undergraduate Studies Carie Penabad, Associate Dean of Strategic Initiatives and Facilities Carmen Guerrero, and Dean Rodolphe el-Khoury, in Miami, and Program Director Dr. Kholod Moumani and Dean Dr. Mervat el-Shafie,
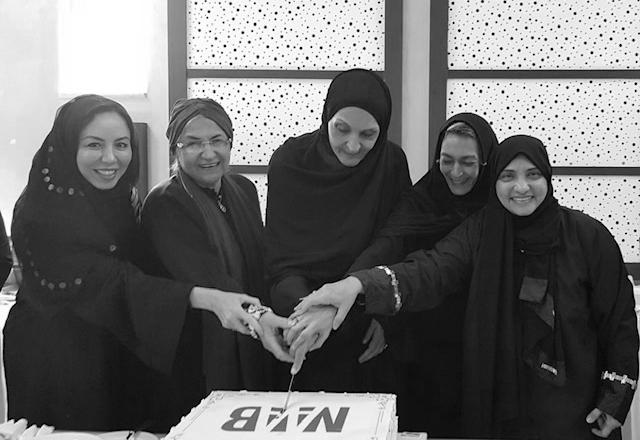
in Jeddah, yielded a six-year international NCAAA accreditation/certification to the undergraduate program established by Princess Lolowah Al Faisal.
Effat University has been internationally recognized for its commitment to the advancement of the professional status and development of women in Saudi Arabia. In addition to this extraordinary recognition, Correa has also evaluated the curriculum and academic standards of Effat’s Master of Science in Urban Design (MSUD), which is expected to attain a similar recognition from the Kingdom of Saudi Arabia.
Steve Owens, Senior Advisory Swire Properties, visited the RED660 - Urban Infill, Preservation, and Redevelopment class share some important lessons with students. Owens is a member of the Dean’s Advisory Committee, one of the founding members of the MRED+U Advisory Board, and an integral part of the vision behind Brickell City Centre. One of the first of his hallmark lessons is that timing is as important, if not more important, than “location, location, location.” Without proper timing, a seemingly great project may still fail.
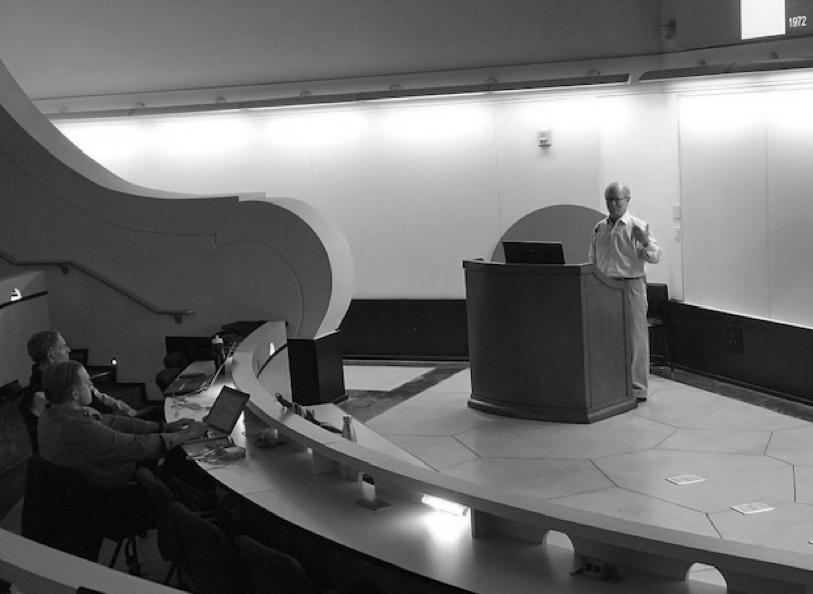
Owens discussed the importance of networking and made students aware that networking opportunities can present themselves in unusual and unexpected places: One of his fishing trips created a successful business relationship. Owns discussed the concept of destination and how it related to the development of Brickell City Centre. When creating a new destination, there is great value in putting money into the surrounding area even if it’s not directly generating revenue.
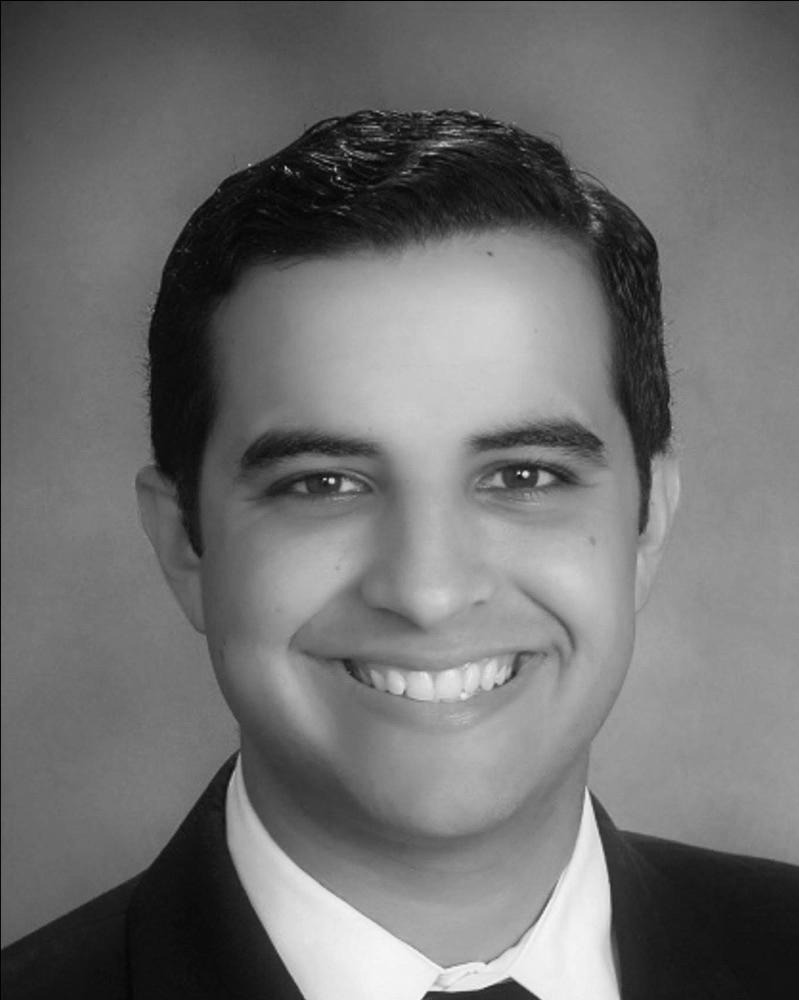
Matthew Fernandez has joined U-SoA as Senior Program Coordinator for Academic Services. Fernandez graduated from the University of Miami in 2015 after earning his bachelor’s degree in Communications. As the Assistant Director of Annual Giving at UM, he created a senior class gift fundraiser and successfully coordinated several outreach plans responsible for increasing the number of alumni donors and donor revenue. He has won two CASE Awards, including the CASE Gold Award and the CASE Platinum Award— both highlighting his ability to effectively fundraise for necessary causes.
In a span of two weeks, U-SoA adjusted to an unprecedented situation with courses all migrating online and staff presence on campus gradually decreasing to eventually reduce to just a single person. Yet the main functions of the school continued uninterrupted, thanks to the resourcefulness and ingenuity exercised by students, faculty, and staff in sustaining
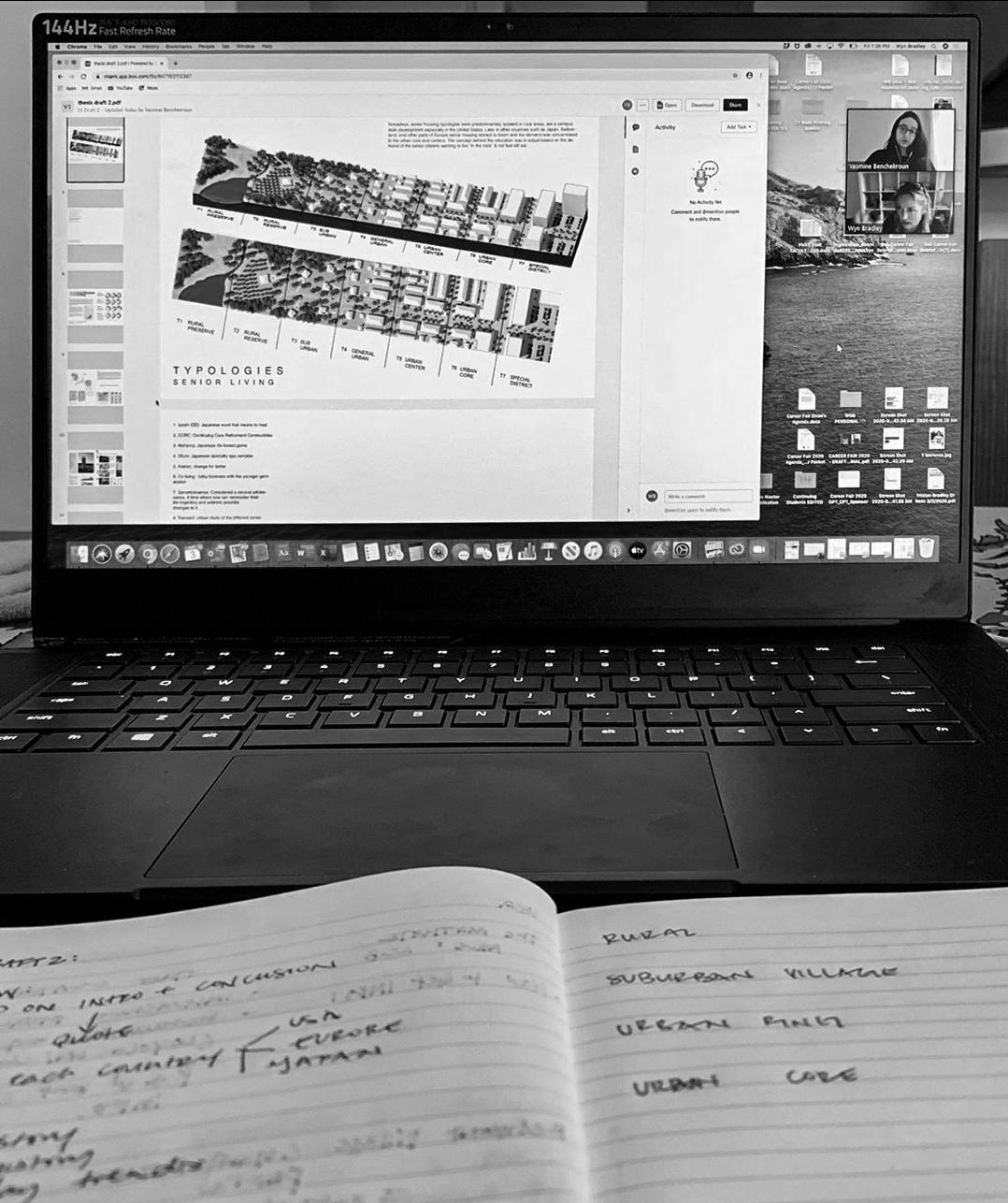
our mission through the challenging time. Members of our community rose to the challenge by promptly providing urgently needed resources and by reinventing the regular mode of operation to adapt and even thrive in trying conditions.
Extraordinary actions and accomplishments are too numerous to list exhaustively, but there are a a few of the remarkable feats of note. (1) The IT team quickly, efficiently provided the resources for online learning, including training workshops to facilitate the adoption of digital course management and teleconferencing platforms. (2) Architecture Research Center guided us to online resources. (3) Program Directors and Coordinators flawlessly orchestrated the transition to remote learning, reinventing the daily studio routines and final review ritual for the virtual medium, (4) Academic Services seamlessly adapted the advising process to alternative modes of interaction. (5) FabLab and RAD joined a University-wide effort to produce urgently needed medical equipment. (6) The communications team immediately adjusted the School’s homepage to facilitate the delivery of relevant information. (7) Staff, faculty, and students individually tackled the challenge at hand and made the best of the situation with optimism and determination. Resilience, the stated goal of our strategic plan, has been the subject of much discussion with many ideas and initiatives flourishing around it lately. U-SoA has put resilience into practice to not only weather the crisis but thrive in the new conditions it has created.
Our community has reason to be optimistic because we are part of a formidable institution that is demonstrating remarkable compassion, strength and leadership in its response to COVID-19.
Dean el-Khoury connected the efforts of the School of Architecture’s Fabrication Lab and RAD Lab to the University-wide efforts to aid in the COVID-19 Pandemic. In March 2020, when the reality of the pandemic first hit home, the Dean reached out to the University of Miami Vice Provost of Special Projects, Doctor Jean-Pierre Bardot, to collaborate. The University of Miami team brought together a wide range of expertise from the School of Medicine, biomedical engineering, mechanical and aerospace engineering, nursing, biochemistry, medicine, anesthesia, Bascom Palmer, as well as the U-SoA and Johnson and Johnson.
Tasks included design and prototyping of an affordable ($100) ventilator, options for reconfiguring ventilators to fit multiple patients, rapid prototyping of DIY personal protective gear, as well as testing elements
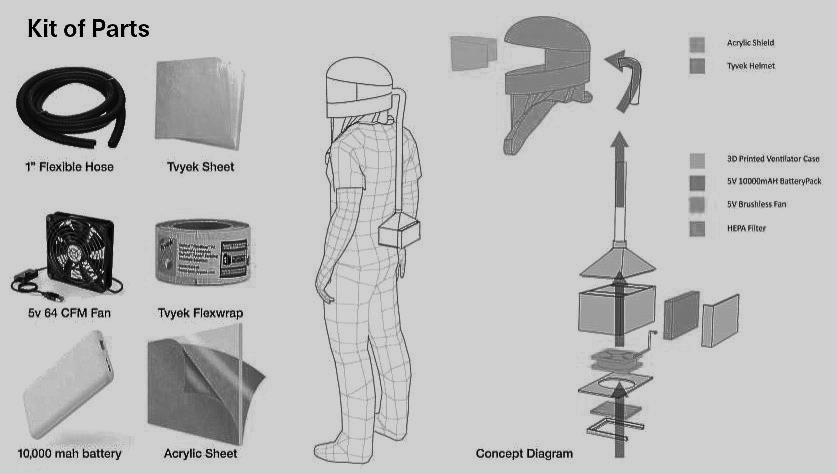
in the form of nasal swabs. The University’s team, including Professor Richard McNeer and Professor Ricardo Martinez-Ruiz, led the efforts to design and develop the ventilator. The team contributed feedback to the prototypes emerging from RAD and the Fabrication Lab and actively worked in the front lines at the hospital. This enabled our team to focus efforts on realistic prototypes that could significantly enhance pandemic response.
U-SoA invested equipment, materials, faculty, and staff to work toward these solutions. U-SoA focused on a threepronged approach to maximize the impact of research that revolves around: producing swabs to immediately help the University of Miami healthcare system test patients, the design of a PAPR mask, and 3D printed ventilator components. The nasal swabs, utilize the School of Architecture’s Formlabs printers, have been developed by Formlabs in partnership with USF and tested by the FDA in anongoing effort to maximize the production of available nasal swabs. The PAPR mask, a positive air pressure mask made of laser-cut Tyvek, was designed and reviewed by the medical team to test its efficiency compared to other alternative PP+E options. U-SoA worked with biochemistry faculty to 3D print a ball valve that has the ability to allow patients with different lung mechanics to use the same ventilator and potentially a valve that would work with four patients. Typically, multi-use ventilators are limited to patients with similar lung mechanics, limiting who may be able to use an open spot on a ventilator. This development removes these limitations, making a major difference in increasing ventilator access.
Master of Urban Design classes moved into remote delivery successfully. ARC 602, the MUD studio, taught in conjunction with the MRED+U program’s course, RED 660 Urban Infill and Redevelopment, and including the Law School’s Real Property Development students, continued working on the semester project for downtown revival in Lake Wales, Florida. Begun with Visiting Critic urban designer Victor Dover, MARCH ‘91 (Dover Kohl Partners), students and faculty from the collaborating courses traveled to Lake Wales early in the semester and met with town leaders. A mid-term presentation in Korach Gallery included two representatives who traveled to Miami to review the students’ work.
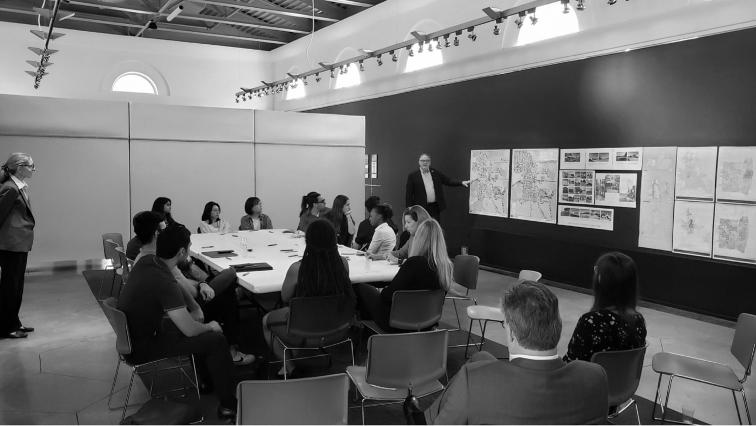
Following spring break, Professors Veruska Vasconez and Joanna Lombard continued the master planning project in a virtual studio, working with students one on one in ‘screen-crits’ and in group sessions, managed through the University’s Zoom portal. Dover participated in the studio reviews. Although the students missed the camaraderie of the physical studio setting, the electronic media enabled focused attention and gave the faculty member the ability to draw on the shared screen in a way that does not occur in the conventional studio.
The History and Theory of Urban Design course taught by Jean François Lejeune similarly moved into virtual mode. Professor Lejeune added guest speakers who tuned into the course from other cities.
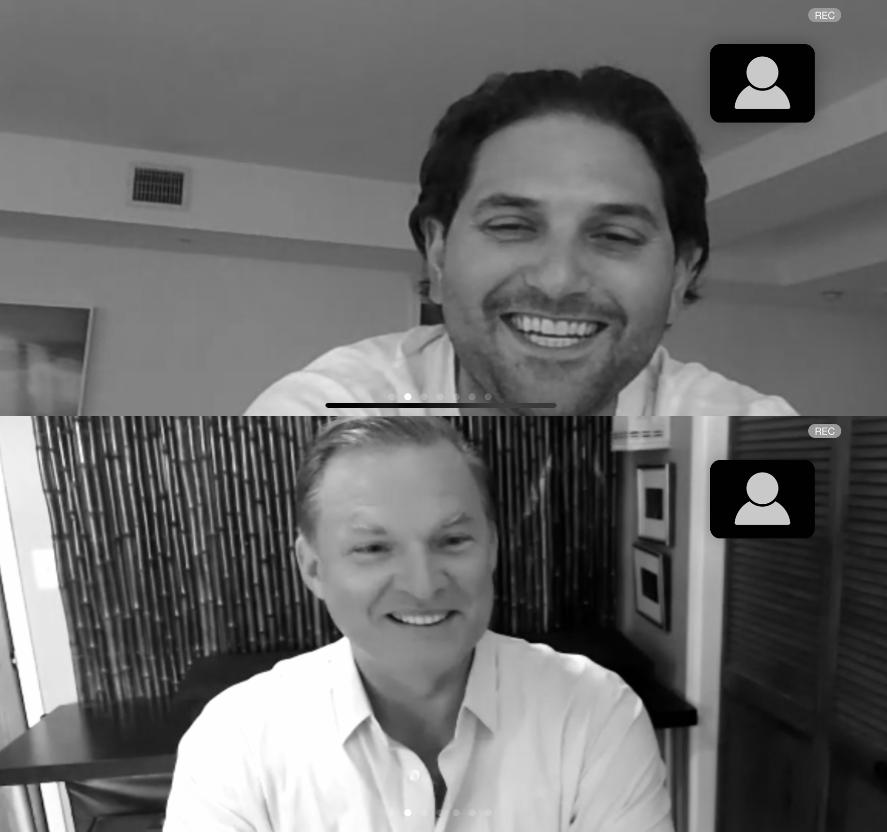
U-SoA graduate programs continued to display resilience and encouraged innovative learning techniques championing student progress. U-SoA’s Master of Real Estate Development + Urbanism (MRED+U) program responded to the challenges presented by COVID19’s global and domestic impact on education by moving forward with the semester’s agenda.. The program’s faculty successfully transitioned all courses onto the online learning platform, Zoom Video Communications. MRED+U also retained and converted all previously scheduled guest speakers, lunch lectures, and even a site visit using this technology.
Guest speaker Jay Jacobson from Eden Multifamily Development spoke to the first MRED+U class following the University of Miami’s extended spring break. He addressed current challenges to the real estate industry and responses by
his company. Mr. Jacobson ended the discussion with advice for soon-to-be graduating students and faculty on the types of skill sets that will be in demand to address current issues, suggesting that students consider continuing their education until the impending global economic downturn begins to subside. To that end, U-SoA offers a variety of dual degree opportunities and certificates that can be combined with the students.
Scott Sherman, Principal of Tricera Capital, provided students with a detailed look at elements of the economic recovery bill on the day it was signed into law. He continued by highlighting programs Tricera Capital is sharing with its tenants in order to save the many small businesses its team has recruited to occupy the company’s properties. Sherman advised students to continue to build up their knowledge and skills through their current coursework to prepare themselves as problem-solvers for companies contending with disruptions.
“I’m incredibly proud and impressed with how quickly our MRED+U faculty and staff have responded to take our entire program online and deliver high-quality distance learning in real-time for our students.” said Dr. Charles Bohl, Director of MRED+U. “Not only are we ensuring our students complete their coursework in progress and graduate on time, we are connecting them to our dynamic faculty and industry leaders who are providing up-to-the-minute content on the critical information they are tracking, the challenges facing the industry, the new tools available to them, and advice on how students can better prepare themselves for a challenging near-term job market.”
Aaron Stolear, Associate Vice President of 13th Floor Investments, transformed a planned site visit into an engaging virtual visit to The Link at Douglas Station. Stolear used video, PowerPoint, and a time-lapse video of the site construction to explore this transit-oriented development project completing phase 1 at the Douglas Metrorail station in Coral Gables. Students asked a wide variety of questions about the project, and Stolear also quizzed the students about the types of features, amenities, and locations they value in choosing their own apartments. Stolear told students how 13th Floor was launched to pursue opportunities created by the last economic crisis, The Great Recession of 2008-09, and that the economic fallout from the pandemic will also create extraordinary opportunities for them as they launch their careers.
The annual school-wide Capstone Workshop slated for the early Summer session became an all-encompassing virtual workshop for the Omni Community Redevelopment Agency (CRA) and the Miami-Dade County School District.
The Capstone typically assembles a team of 50 students and faculty from
U-SoA’s architecture, urban design, construction management and real estate development programs for an intensive interdisciplinary challenge. The Capstone Workshop analyzed and generated design and development scenarios for ten acres located in the Omni district near the Arsht Center. The workshop advanced the school district’s goals for new educational facilities and workforce housing that teachers and staff can afford, and public-private partnership scenarios to generate funding for the CRA to carry out community goals for affordable housing, parks, and extensive public projects throughout the district.
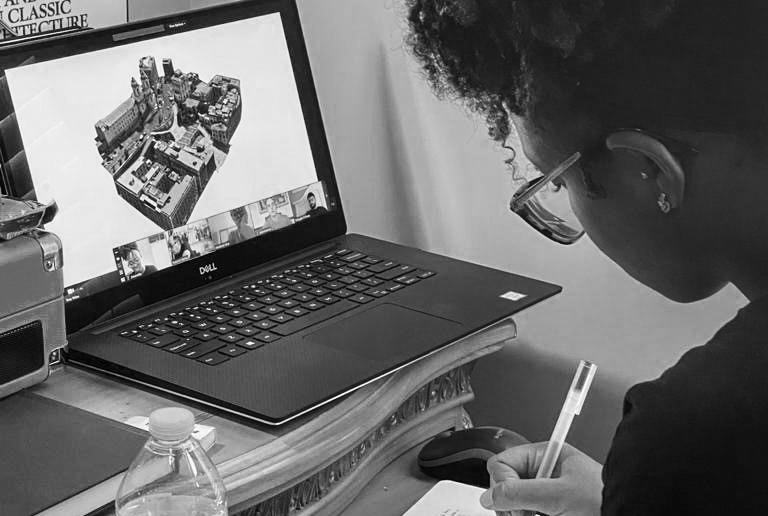
The COVID-19 pandemic required IT units to quickly respond with infrastructure, training, inventory assessment, and necessary technology to activate a temporary distance learning model. Within roughly two weeks, the Distance Learning Institute department led campus-wide Collaborate Ultra training sessions, IT Leadership rolled out an enterprise Zoom solution, the Learning Platform Team scheduled daily Blackboard virtual training, and U-SoA IT conducted personalize Zoom training for faculty. The collective effort helped assure a successful migration from an on-campus learning experience to a virtual environment.
U-SoA IT’s knowledge of the handson and intimate culture within U-SoA facilitated use of the Zoom platform’s variety of features to mimic these values within a vital environment. IT also smoothed the transition to online learning platform Blackboard, which is fairly new for U-SoA faculty. Data indicated about only 20 percent of U-SoA faculty utilized Blackboard before the pandemic. During a courtesy call to full-time U-SoA faculty after classes resumed from spring break, U-SoA IT was able to collect data showing a 97 percent adoption rate of Zoom and 48 percent of Blackboard, while 37 percent continue to leverage Box.
In keeping with the shift to remote learning, U-SoA initiated a video interview series titled “Architecture and the Great Confinement.” The series promoted a global dialogue focused on the recent
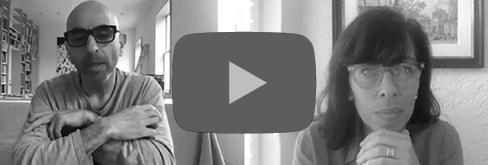
events surrounding the COVID-19 pandemic and its potential impacts on the world of architecture and the design of future cities.
The series, led by Prof. Carie Penabad, launched with Nader Tehrani, Dean of Cooper Union’s Irwin S. Chanin School of Architecture and Principal at NADAAA. Weekly episodes featured Beatriz Colomina, Andres Duany, M. Christine Boyer, Leon Krier, Jerold Kayden, Rodrigo Costa Lima, Elizabeth Plater-Zyberk, Mabel Wilson, and Dean Rodolphe el-Khoury.
Dean Rudy el-Khoury launched two task forces addressing the pandemic with tactics for immediate implementations and strategies that look beyond the crisis for doing new and different things. The two task forces had parallel but distinct objectives. The Preparation Task Force tackles the challenges of the COVID-19 crisis, devising solutions for exercising various academic functions on the ground as safely and effectively as possible. The Online and Lifelong Learning (OLL) Task Force explores the crisis as an agent of accelerating change and seeks to build on the innovation it has provoked.
Associate Dean Carmen Guerrero coordinated the Preparation Task Force; her team reconfigured physical spaces on campus along social distancing guidelines while also facilitating hybrid leaning scenarios that integrate online complements with regular on-site instruction.
The OLL Task Force, coordinated by MCM Director Armando Montero, surveyed for promising experiments and best practices among peer institutions to explore opportunities along two parallel tracks: new pedagogical possibilities enabled by emerging technology and innovative curricula with open architectures for alternative and lifelong learning models.
Distinguished Presidential Fellow Samuel Martin Barbero joined faculty and staff
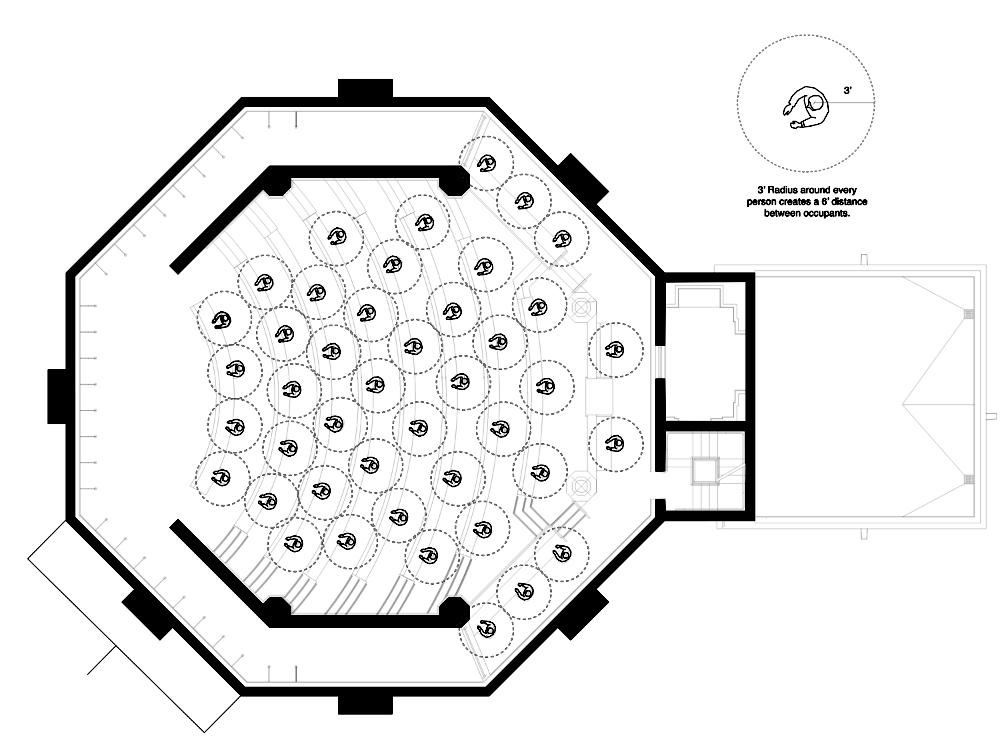
in this effort, bringing his formidable experience with new curricula to the table.
The prototype above is a do-it-yourself (DIY) design for a low-budget PAPR mask using readily accessible materials and a 3D printer. This design has not been approved by any federal regulating body and as a result, is a design guideline only. Use this at your own risk.
Powered Air Purifying Respirators (PAPR) are motorized (battery-powered) systems that deliver a continuous flow of filtered air. As a type of personal protective equipment (PPE), PAPR masks are used in situations where particulates, gases, and vapor hazards exist. The COVID-19 pandemic has created a strain on our hospitals and health workers, causing a shortage of supplies and PPE that our health care workers need to successfully perform on the frontlines. This guide was created to offer assistance in providing PPE to those in dire need. The goal was to create an easy, low-cost solution using readily accessible materials and a 3D printer. This design does not replace commercial PAPR masks but to offer a short-term solution until our supply-chain infrastructure can keep up with demand.
Current commercially available PAPR Masks range from a couple hundred dollars to a couple thousand dollars. In stark contrast, this design costs about $50. PAPR Masks can vary between facepiece-mounted designs (the blower is mounted on the facepiece or helmet) or belt-mounted (the blower is mounted on the belt) as well as between tight-fitting half masks, tight-fitting full facepieces, hoods, loosefitting facepieces or helmets. As per CDC guidelines, tight-fitting facepieces require a minimum of 4 cubic feet per minute or cfm (115 lpm) and loose-fitting facepieces a minimum of 6 cfm (170 lpm) (https:// wwwn.cdc.gov/NIOSH-CEL/Limitations/ Papr).
Loose-fitting facepieces do not require fit testing, while tight-fitting facepieces do require fit testing with the blower turned off (https://www.cdc.gov/niosh/ npptl/topics/respirators/disp_part/ respsource3fittest.html).
To create an easy, low-cost solution using readily accessible materials, the parts used within this guide can be found either at your local pharmacy (clear disposable shower caps, elastic wrap), Home Depot (tubing, HEPA Filters) or Amazon (with fast delivery within a couple days). Sourcing materials became one of the more difficult tasks, negotiating between quickly available vs. optimal parts. The critical components of this DIY PAPR are the blower and the HEPA filter. In order to meet the minimum requirements from CDC, a blower fan for a loose-fitting mask requires a minimum of 6 cfm. There
are readily available battery packs that operate at 5V used to charge phones. As a result, the blower fan here at 5V/0.3A and 11.94 cfm is sufficient to meet the minimum requirements while operating for at least 12 hours without a single charge on a 5V 10000mAh battery. Additionally, small HEPA filters designed for a Roomba or portable air purifier would suffice to filter the air into our DIY PAPR. This resulted in a total cost of $50. Disposable shower caps provided an easy way to help sanitization, as well as mitigating any custom face-masks that would have needed to be assembled.
A number of varying prototypes were tested and iterated throughout the design process. From starting with 5V and 12V axial fans to test its cfm and power; to varying headpieces and adaptors to provide our facepiece with not only sufficient airflow but maximum flexibility and comfortability. Shown here are two suggested designs, one in which the blower is mounted on the waist (or mid-chest) and one in which the blower is mounted on the neck. While the placement of the blower on the neck provides a tight and compact solution, the blower mounted on the waist provides superior comfort and flexibility. Both designs offer the possibility of minimal alterations in the size of the belt or elastic wrap as well as the tubing from the ventilator box to the facepiece.
3D Files can be found here: http://rad-um. com/projects/diy_papr
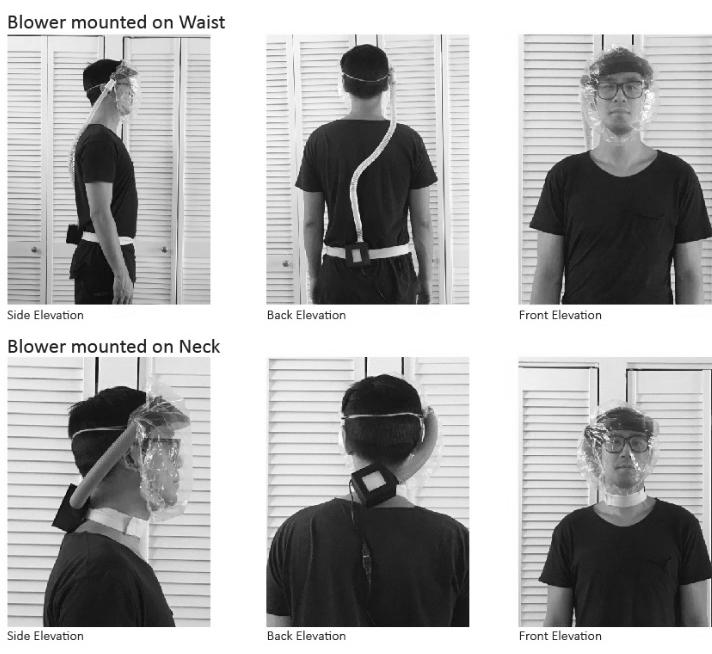
Lead: Chris Chung, Rodolphe el-Khoury, Max Jarosz, Jean-Pierre Bardet / Team: Doyoung Chang, Oscar Aljure, German Acosta Quiros, Nichole Crenshaw Florida.
ARCHITECTS EXHIBITION MAKES TOP TEN OF THE DECADE
Victor Deupi’s and Jean-Francois
Lejeune’s 2016 U-SoA exhibition “Cuban Architects at Home and in Exile” made the top 10 stories of the last decade in CubanArtNews. Organized by Deupi and Lejeune, the show aimed to “reveal the sense of Cuban architectural culture at home and away.” Deupi noted: “We are, of course, very proud of this and hope that
Designed by School of Architecture students, the facility would help Marsh Harbour on its long road to recovery— serving not only as a storm shelter but also as a year-round community center for residents
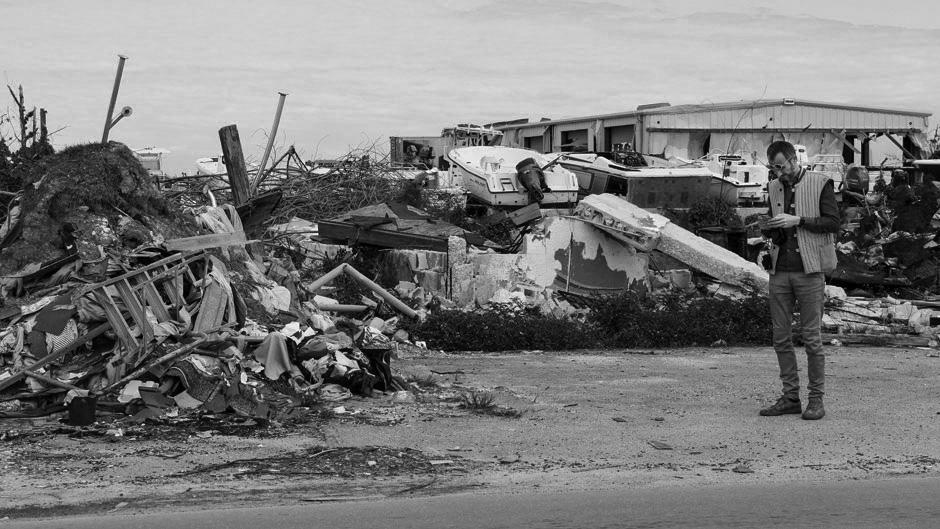
Determined to ride out Hurricane Dorian inside their homes, some of the residents of Marsh Harbour covered their windows with plywood and metal shutters, hoping such stopgap efforts would be enough to save their dwellings from the powerful storm’s wrath. Tragically, they weren’t. When the monster storm hit the town, the largest on Great Abaco Island in the Bahamas, it toppled structures like matchsticks and generated a catastrophic storm surge that swept some townfolk out to sea.
But what if Marsh Harbour had a building designed specifically as an emergency shelter, giving residents a place to go before the cyclone made landfall? It could be a structure capable of not only surviving the rage of a Category 5 storm but also serving as a year-round community center. Building concepts designed by U-SoA students could one day help make it a reality. Design studio concepts include such features as cisterns that could store up to a 1,000 gallons of water, rooftop solar panels that could provide power should a storm disable the town’s electrical grid, and an elevated ground floor that would protect inhabitants from crashing waves.
“We wanted to design a building that would be fully open as an activity center with louver systems to provide shade and comfort, yet could completely close and become the fortress a shelter needs to be during a hurricane,” third-year architecture student Larah Biondo said of her project.
It is one of many that are the culmination of a series of design studios that focused exclusively on post-Hurricane Dorian recovery efforts. Students in more than half of the School of Architecture’s design classes took to the drawing board last semester, crafting plans for what is being called
the Marsh Harbour Resiliency Center, which would occupy a parcel of land located in a commercial district just south of a government port on Abaco Island and adjacent to the Mudd and Pigeon Peas shantytowns.
For her project, Biondo partnered with classmate Alexia Lohken, designing a structure that would also have a farmers’ market, a playground, and a system of interior movable walls and Murphy Beds. A retractable main staircase— inspired by one at a factory in São Paulo, Brazil, where the two are from—would provide access to the building. The structure would accommodate 1,000 people, serving as a model that could be replicated throughout the Bahamas as the island nation ramps up its infrastructure for storm-protection.
Dorian, the strongest hurricane on record to strike the Bahamas, reduced most of Marsh Harbor to rubble, and the region is just beginning to bounce back—though a full recovery is still months, if not years, away. Within hours after Dorian devastated the town, Dean Rodolphe el-Khoury sent an urgent text message to Sonia Chao, asking the research associate professor how the Center for Urban and Community Design, which she leads, could help.
The center started in the aftermath of Hurricane Andrew; since its founding, it has inspired design studio projects aimed at helping regions devastated by natural disasters. These included southern Miami-Dade County, where Andrew destroyed tens of thousands of homes when it ripped through the area in 1992; New Orleans and the Mississippi Delta, where Hurricane Katrina spawned massive flooding and caused billions of dollars in damage; and Haiti, where a magnitude 7.0 earthquake in 2010 killed hundreds of thousands of people.
“Given those past experiences, it was clear that once again we had an opportunity to assist other communities,” Chao said. So the school followed a model it implemented after Katrina, dedicating more than half of its design studios for the spring semester to post–Dorian recovery projects.
Before the projects could begin, a site on Marsh Harbour where a resiliency center could be built had to be identified. Edgar Sarli, lecturer and coordinator of the school’s integrated design studio, and associate professor Eric Firley flew to the small Bahamian town, surveyed the area, and identified a site.
“We found a still-devastated area,” Sarli recalled. “Houses were still completely destroyed. The streets had been cleared,
but debris was piled up on the side of the road.”
The two returned to Miami, and with assistance from María Lourdes DieckAssad, the University of Miami’s Vice President for Hemispheric and Global Affairs, the school launched a design initiative to help the Bahamas but keep the objectives of its design studios intact. “Our strategic focus for educational programs and research is on urban resilience, and this initiative is precisely aligned with that. This is exactly the kind of problem we want to tackle and the community of partners we’d like to build,” said el-Khoury.
“This University was born in the immediate aftermath of a hurricane and then reborn after Hurricane Andrew,” said Jorge Hernandez, professor and associate dean who, as interim dean of the architecture school when Andrew hit, worked with Tad Foote, then president, and others on post-storm recovery projects. “When we saw what happened in the Bahamas, we knew we had to take action,” Hernandez said.
Architecture students of all academic classifications, from freshmen to graduate students, designed concepts for a range of building designs, including housing and a resiliency center, and presented their work during a virtual presentation and review process. Faculty members from the University of the Bahamas participated in the exercise, critiquing the students’ work and making sound recommendations.
A radial open-floor plan that allows for a multitude of auxiliary uses, solar panels atop a centralized area, and water tanks to sustain occupants for extended periods are just some of the features Cooper Kaplan incorporated in his design. “There aren’t many projects that are designed specifically as shelters,” Kaplan said. “This project was quite challenging and exciting because it required us to create a whole new archetype of a building, and it also taught us how important architecture can be to a community.”
According to Chao, the school plans to send a portfolio of all the student designs to the Bahamas in the hope that they can serve as templates for future recovery projects on Marsh Harbour.
“Architecture originated out of the human necessity of being protected from the elements and external threats,” Sarli said. “This project is relevant for its contribution to University-wide efforts to help in the reconstruction of the Bahamas because it puts human existence in the foreground of our students’ design considerations.”
we can share the news with our colleagues and friends at U-SoA.”
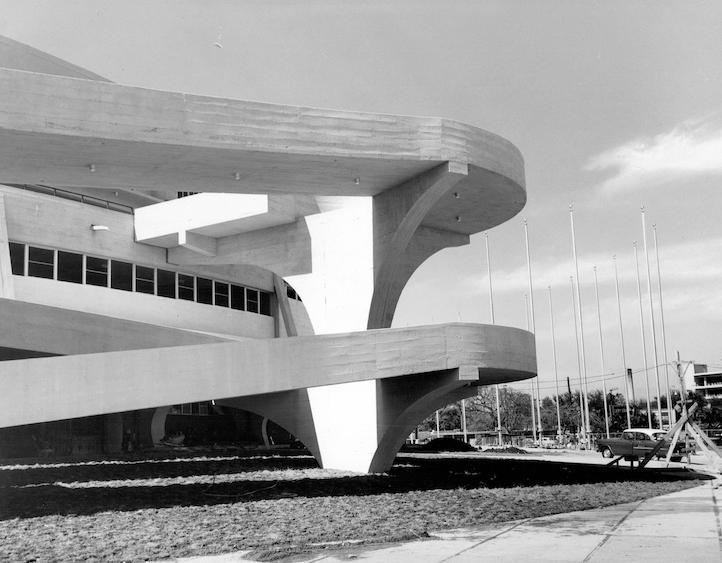
LEAVING FROM ROME, FROM ROMEA MESSAGE FROM ROME PROGRAM
DIRECTOR CARMEN GUERRERO
“What mysterious emptiness in their souls is filled merely by standing on Italian soil?” Luigi Barzini asks about young foreigners in Italy in The Italians
It was about 6 p.m. Miami time on Friday, February 28, 2020 when I made a momentous phone call to Italy. The two weeks preceding this day were filled with numerous daily discussions and communications with University and School leadership and the office of Study Abroad, monitoring the rapidly changing news reports and holding multiple latenight meetings regarding the potential impact of the COVID-19 virus on our Rome Program. That afternoon, together, we arrived at the indelible and difficult decision to bring our students home.
Even before the decision was made, I spent a lot of time thinking about how this dreaded phone call would go; how I would have to respond to disbelief, fear, doubt, sadness, and anger; how I would have to be quick to answer questions I knew I was not 100 percent prepared to answer; and how I would have to harness emotions.
So I made the call and communicated the announcement in absolute calm. I listened, supportively, to the distressed reactions, all while fully aware that the consequences of this decision and phone call would extend far beyond the immediate logistics. After the call, I reiterated our conversation in an email communication which was shared with the students’ families.
This group of students had been in Rome nearly six weeks: just about the time when familiarity with the city and its nuances begins, when it starts to feel like home, and knowing you have the horizon of several more months remaining in the semester fills you with immense gratitude. The School, the students, and their families had invested enormous amounts of time and resources in preparing for the semester abroad, and it did not seem possible that breaking the news of early departure would be well taken or understood. I anticipated a complete breakdown.
These 14 students, whom I must list here individually—Hannah Rodriguez, Maleek Matbooli, Maria Aparicio, Maria Isabel Lira, Jheannelle Miller, Alexandra Remos, Maaryam Alanzi, Gladys Espinal, Shariqu Isaque, Jichu Li, Morgan O’Brien, Madison Seip, Haoran Wang, and Shimeng Yang—initially responded as I expected. Surprisingly, however, as our WhatsApp conversation continued, they managed to overcome their emotions and work together in figuring out logistics to return. In a matter of just four days, they packed up their studio belongings and apartments, closed their housing contracts, purchased airplane tickets, and departed from Rome. These students were committed to working together and with me in supporting the School’s decision and following instructions. All of this took place despite their doubts about the threat of COVID-19 at that moment and a strong desire to finish their semester in Italy.
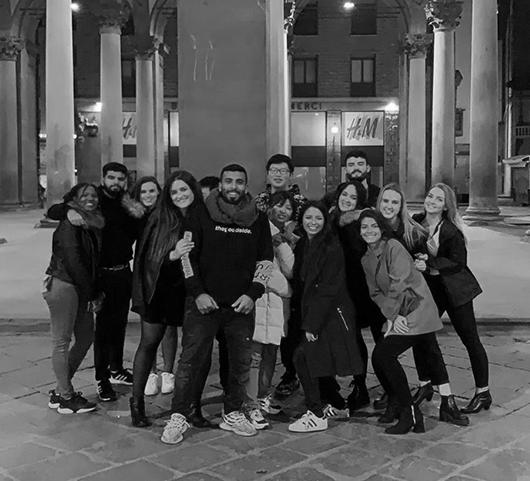
There is no doubt in my mind that the well-orchestrated and immediate departure from Rome was guided by the group’s unique sense of “togetherness,” which was clear from the moment we met in the pre-departure meetings in Miami. It is also clear that the promise of continuity of the Rome curriculum online with connoisseurs such as Professors Frank Martinez and Roberto Behar strengthened their resiliency during the transition. I am also sure that these students will have a greater appreciation of the Rome experience than those who enjoyed the full semester abroad.
The transition for this group was more complex and demanding than for the on-campus student. It was not only about moving to online education, but also leaving a city and an experience we all know is transformational to then arrive home to comply with a required selfquarantine period.
Perhaps our students learned much of their resiliency from Rome, a city that has survived unthinkable events and alterations throughout its history. This is why the most fitting salutation is indeed Arrivederci, Roma, which is optimistic and assuring of our next encounter.
The MRED+U Advisory Board held its 2020 Spring Board meeting for the first time using Zoom. A record attendance utilized an interactive discussion platform that enabled students and faculty to participate and ask questions to individual Advisory Board members at the conclusion of the formal program. More than 50 Advisory Board members and more than 30 students and faculty had the opportunity to hear from Dean el-Khoury; Dr. Charles Bohl, Program Director for the MRED+U program; Nitin Motwani, Chair of the MRED+U Advisory Board; and many others.
The Dean reported on what Dr. Frenk and the University are doing within the community to support South Florida’s battle against COVID and provide innovative medical testing. He announced that Charles Bohl was promoted to fulltime professor (tenured) and, within U-SoA, all classes moved swiftly and with great success into an online learning environment. Bohl shared that a wellreceived our virtual speaker included Matt Adler, Kim Briesemeister, Kathy Moorman, Scott Sherman, Allan Shulman, and representatives from 13th Floor.
Motwani, announced the success of the 2020 Real Estate Impact Conference as well as the date for next year’s conference which will be held on February 26, 2021 at the Donna E. Shalala Student Center. Nitin asked Toby Cobb from Grass River and 3650REIT to speak regarding his firm’s ability to utilize a student from the MRED+U program as an intern and successfully keep him on in a remote working situation. Beth Azor challenged the Advisory Board to each offer one internship position and noted that she plans to offer four summer internships.
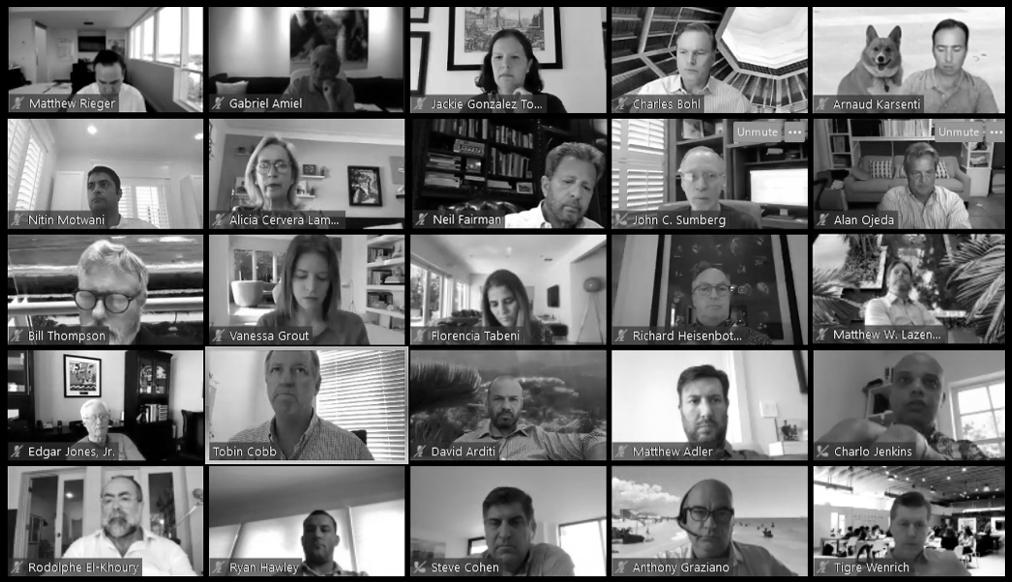
Motwani called on a panel composed of Anthony Graziano, Carlos Rodriguez, Matthew Lazenby, Tom Murphy, Jay Massirman, and Alicia Cervera Lamadrid to speak briefly on the impact COVID-19 was having on their sectors and their responses to it. Feedback from the meeting has been very positive and the students were able to hear firsthand from the Advisory Board.
Assistant Professor Germane Barnes was solicited to contribute an opinion piece
(below) for Places Journal: Field Notes on Pandemic Teaching. Asked to respond to current challenges as well as project architecture education forward, Barnes provided commentary on the increasing divide of the privileged and disadvantaged and how these circumstances are forcing educators to confront their own biases.
Read article here: https://placesjournal. org/article/field-notes-on-pandemicteaching-5/
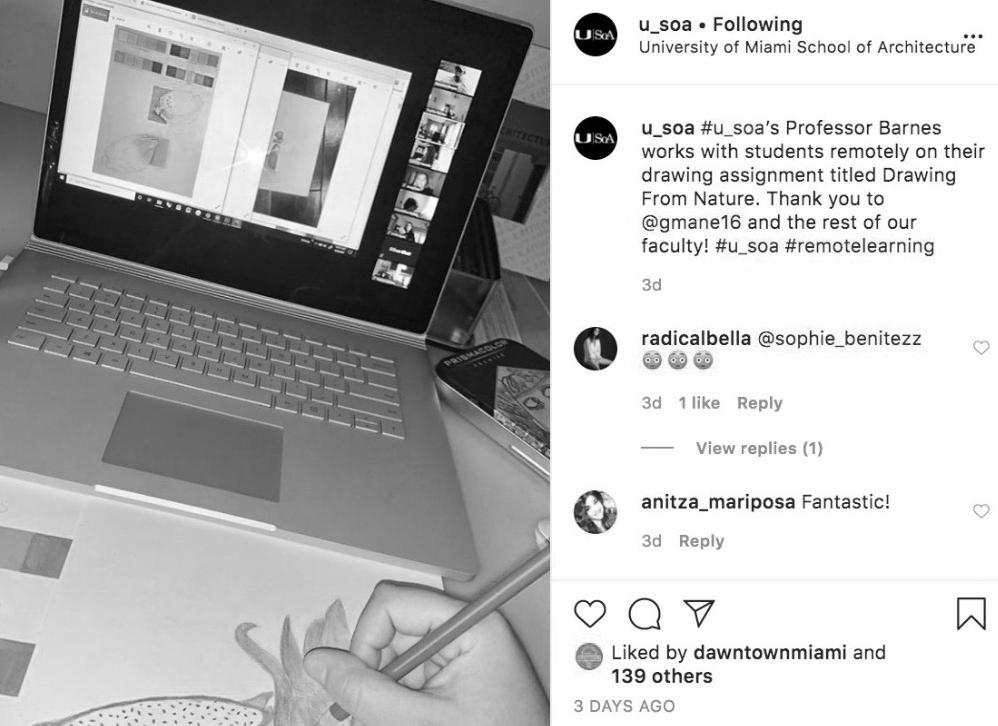
As of halfway through the Fall 2020 term, U-SoA’s functions are operating smoothly online and on the ground thanks to the concentrated efforts and resourcefulness of staff, faculty, and students. We have thus far successfully managed the COVID-19 threat with minimal positive cases among students and none among faculty at U-SoA since the beginning of the term—universitywide stats are updated daily on the COVID-19 Dashboard. While more than 250,000 student faculty interactions took place on the CG/RSMAS campus over the semester to date, there have been no reported cases of classroom transmission—a remarkable fact that merits repeating and remembering. We remain vigilant and hold on tightly to UM’s safety protocols as we monitor increased nationwide mobility and the relaxation of restriction in Florida. We also learn from the challenges we face daily. A number of initiatives now build on our growing experience with remote learning, yielding new technology-driven practices that will outlast the pandemic, enable us to do things differently, and most importantly, empower us to do different things. Meanwhile, we demonstrate the commitment to excellence in research/ creative practice, teaching, and service,
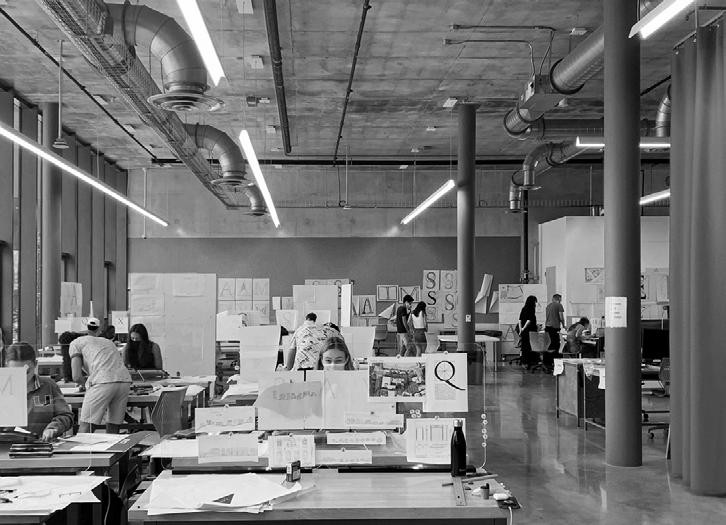
with multiple achievements and honors recently celebrated at AIA Miami’s Annual Award Gala—see detailed list below. I take the opportunity to congratulate and thank the award winners as well as the entire U-SoA community for its resilience, ingenuity, and continuing success in the face of adversity.
Winners of the 2020 AIA Miami Awards included many U-SoA faculty, students, alumni, and board members.
2020 DESIGN AWARD WINNERS
• Cúre and Penabad, Architecture Greater than/ Merit, Elgin Iridia
• Shulman + Associates, Architecture Less than/Merit, The Betsy-Carlton Hotel
• Touzet Studio, Divine Detail/Honor, Lincoln Road Retail Store
• Perkins + Will, Interior Architecture/ Honor, Cisneros Group Headquarters
• Touzet Studio, Residential Architecture/Merit, La Escondida
• Touzet Studio, Unbuilt Project/Merit, Shepherd Eco
• Perkins + Will, Unbuilt Project/Honor, Hebrew Institute
• Shulman + Associates, Urban Design/ Honor, Buoyant City
2020 HONOR AWARDS
• Daphne I. Gurri, AIA, Architect of the Year
• Amanda Rosenfeld, AIA, Emerging Professional of the Year
• Naomi Harrison, Assoc. AIA, Associate AIA of the Year
• Carie Penabad, Assoc. AIA, Leadership in Education
• Maria Isabel Lira, Student of the Year (UM)
• Florianne Jacques, Diversity Award
• Sheinya Joseph, Diversity Award
• Cúre and Penabad, People’s Choice/ Architecture Greater than, Elgin Iridia
For a complete list of honors and awards received by members of the U-SoA community, please check AIA Miami’s website: https://aiamiami.org/about/designawards/2020-aia-miami-design-awards/
SNAPSHOTS FROM THE HYBRID CLASSROOM// FIRST-YEAR STUDENTS THRIVE IN THE MURPHY DESIGN STUDIO BUILDING
“We are using this challenge as an opportunity to teach in new ways…find new methods and ways of delivering information and knowledge.”
- Adib Cúre, Faculty
“This is a program for the future; being part of the Architecture Program feels like designing for a new world.”
- Mia Morgan, First-Year Student
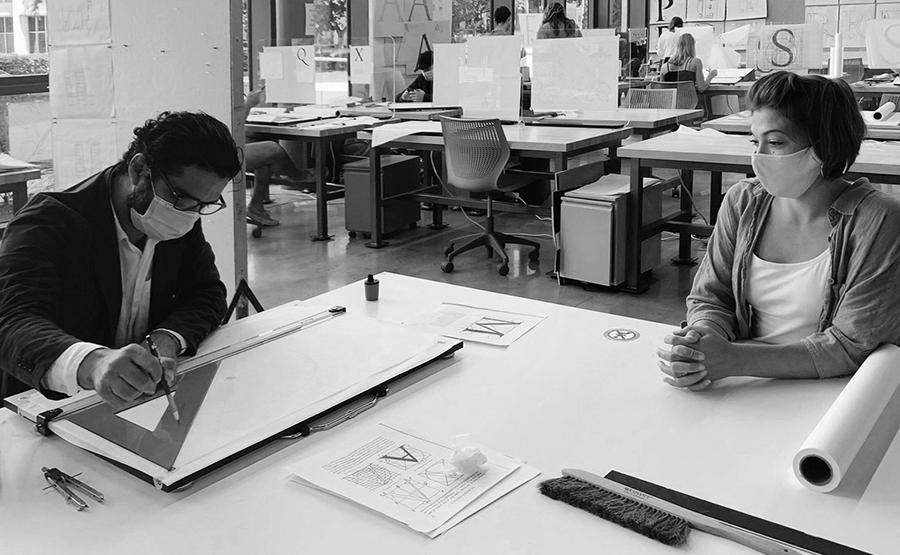
“The biggest challenge of this semester has been fostering collaboration in a virtual realm. A big emphasis for whether teaching virtual or on-the-ground has been to try to create a studio culture where conversation with and among students is present.”
- Melodie Sanchez, Faculty
“It has been much easier to adapt than I was expecting, The protocols have been working too and there has not been much spread.”
- Samuel Carter, First-Year Student
“Teaching has taken a twist in learning to adapt to multi-tasking and splitting my focus. It has been both exciting and challenging. Every day we grow more accustomed to the new ways.”
- Rafael Tapanes, Faculty
“I feel like the new learning environment is helping the students adapt to learning in various ways and making the education more extensive and valuable.”
- Mariam Khar, First-Year Student
VISION 2020 VS. RENAISSANCE 2.0
A note from Luis Sousa, Partner and Vice President, Bermello Ajamil & Partners, Inc. Luis is teaching the professional lecture series course, delivering class in person with both socially distanced site visits and virtual guest speakers.
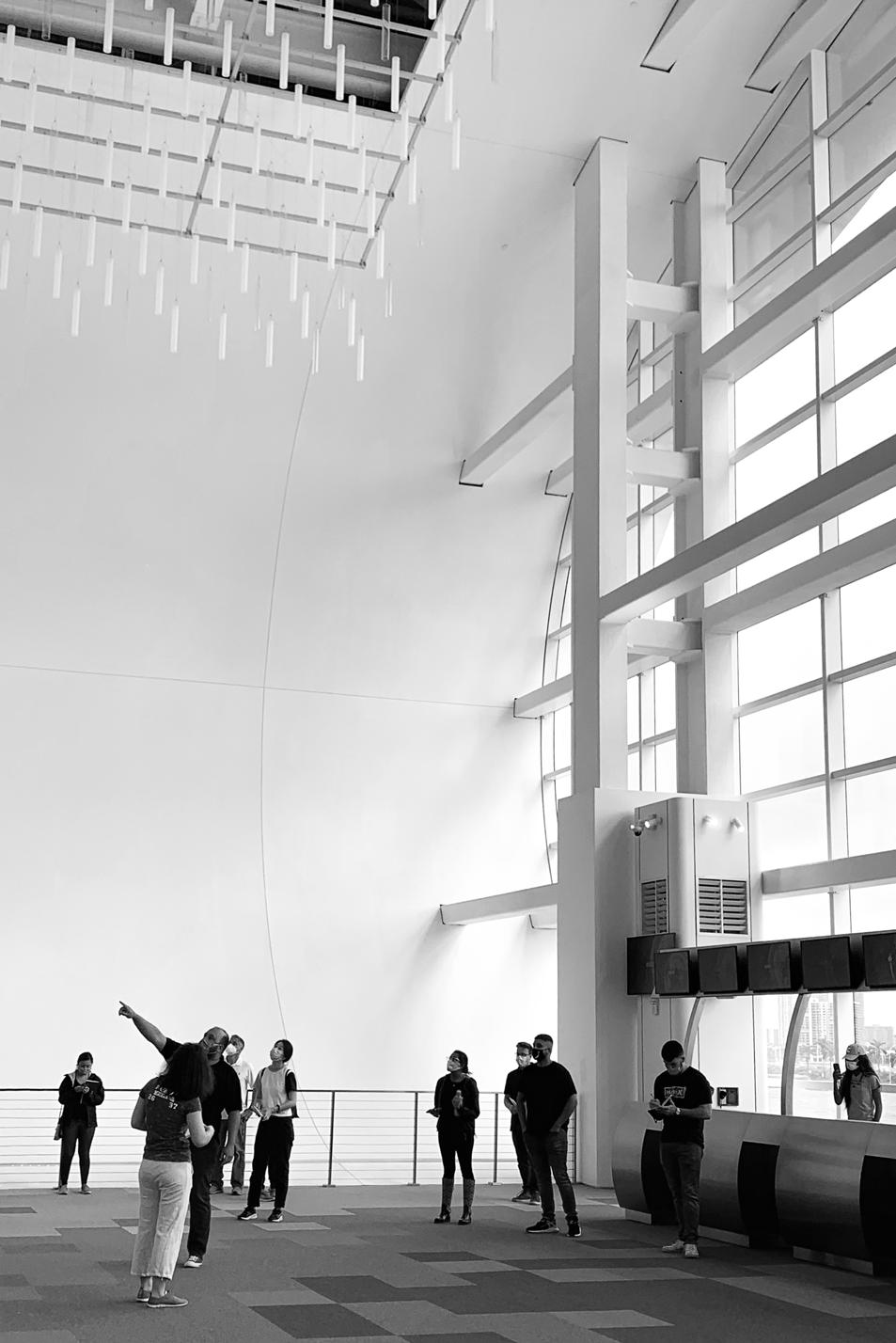
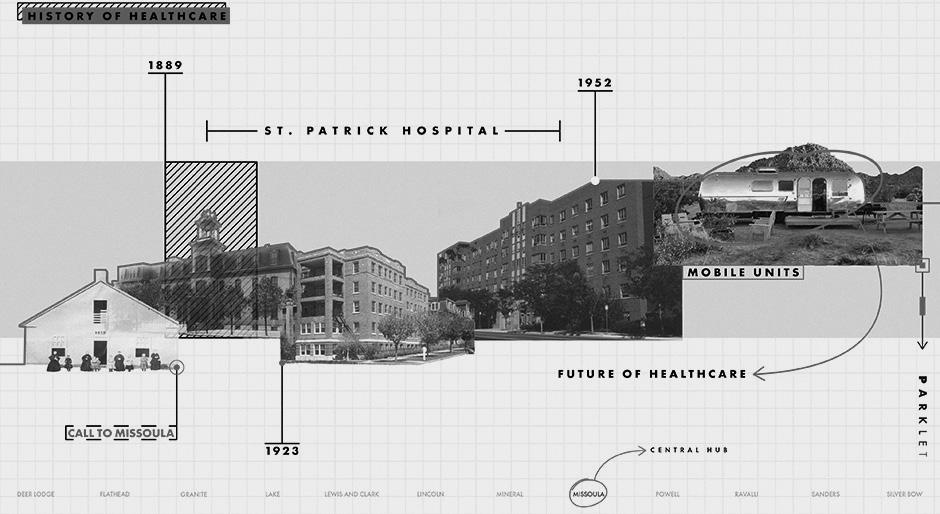
Studio Course Links Students with World-Class Experts
Professor Joanna Lombard is leading a healthcare studio on a virtual platform. It not only allows students to join from out of state and even outside the U.S., but has given them access to a dream team roster of healthcare and design experts who make virtual visits to the studio and elevate the course to a PhD-caliber seminar. The studio course explores community-based healthcare with critical attention paid to the inequity in care that has been exposed during the pandemic.
One of the studio groups is working on a concept for mobile healthcare with a combination of smart parklets and mobile care units to serve a 12-county service area. Their idea is to develop a system that is highly patient-responsive, Prof. Lombard explained.
“Data can travel to the hospital where specialists are centered, care can travel to the patients to protect people from unnecessary trips, and the entire system is agile in its ability to adapt to circumstances,” she said.
Gabriel Soomar, Class of 2021, is taking the course from Trinidad, where he has been since spring break due to travel restrictions. A person of color of West Indian heritage, he is very interested in the intersection of race/ethnicity and
architecture. Soomar is alarmed by statistics that show how the pandemic has disproportionately affected minority communities.
“Our focus, from day one, has been centered around health equity,” he said. “Who doesn’t have proper access to healthcare? What areas of healthcare do they need? How can we ensure that they receive proper access to the healthcare they deserve? I think taking these things into consideration can allow healthcare professionals to distribute healthcare in a more equitable manner.”
The U-SoA studio course acknowledges the pandemic/ healthcare crisis, but demonstrates that every crisis creates an opportunity. The project looks at a post-COVID future for Providence St. Patrick Hospital at the edge of downtown, Missoula, Montana—with more than 200 beds, 1,600 employees, and a heritage back to 1873. Design components address access and equity, sustainability, and resilience.
Tiffani Banks, a Class of 2021 Foote Fellow who is studying virtually at home in Indianapolis, appreciates how “the Healthcare Studio has been able to connect my studio with dozens of medical, architectural, and healthcare professionals from across the world. Experts in the field who usually would not be able to physically travel to Miami to review student work and answer questions are now able to.” Jheanelle Miller, Class of 2021, praised virtual
learning because it allows her to be efficient, multitasking and working on studio projects with only short breaks. “As an architecture student, I love taking on projects that allow me to create togetherness within communities, and learning from COVID-19, I think we should learn how to create inviting spaces that also fit within public health guidelines, which is a challenge that I aim to take on in this project with my team,” she said of the studio’s relevance to the pandemic.
Prof. Lombard is aiming for insights on how the hospital will evolve in the post-COVID-19 future to best serve its community. She emphasizes how the challenges at hand are approached from a human-centric point of view: “We are investigating what works for healing, what works against healing; how does healthcare form the catalyst for better community?”
In addition to the Mobile Healthcare proposal, two teams, Emily Camejo and Polen Durak, and Gabby Boyar, Sheinya Joseph, and Skyler Lowden are proposing new hospitals; Ryan Daniussis, Daniel Morgan, and Tomas Tapias are proposing an integration of new and existing facilities; Nora Alkhalaf is working on a Clark Ford River Wellness Park; and Mike Kundin is working with Dr. Bohl and MRED+U students John Henneman, Michelle Hurvitz, Taylor Mcharg, Spencer Sorfleet, and Camila Zablah on a new Life Science and Mixed-Use Center.
One day in the very near future, when we finally find ourselves reflecting back on the year 2020, as architects and designers we will realize that the well-known and widely overused phase “Vision 2020” was really the prelude to “Renaissance 2.0.” What 2020 has ultimately exposed us to is the challenge to dare to be creators and innovators again—to learn how to accept and adapt to change at a faster pace than what we consider to be “normal.” The virtual world has forced its way into all of our lives and has exposed how we should think about and implement our teaching approaches.
The challenges of the combination of inperson and virtual teaching have enhanced how we interact with each other because we are now more comfortable then ever creating virtual links among ourselves. In today’s world the potential for personto-person interaction is always available. Yet it has also provided the ability to shelter oneself to avoid social interaction and choose to work independently. As designers must have social interaction to learn how to create spaces and environments that are responsive to humanity, or great ideas will never make it into the world.
There is no doubt that we will return to life as we know it. However, when it happens, we will have at our disposal a great ability to share ideas and thought processes across the globe simply because we have experienced 2020’s version of teaching methodologies. Our students have been receptive and flexible to the virtual world. Our successes exposed us to casual approaches to learning and led us to appreciate the times that we physically gather to experience the effects that only architecture can deliver through the emotions associated with a sense of space.

MRED+U LECTURE SERIES LAUNCHES WITH STEVE COHEN
The University of Miami Master of Real Estate Development and Urbanism program kicked off its 2020/21 MRED+U Lecture Series with a number of industry leaders, including Synovus Bank’s Steve Cohen, Eastview Development’s Taylor Collins, and Vagabond Hotel Miami’s Avra Jain. Guest speakers will share relevant insights and lessons with students. Cohen’s leadoff lecture
provided a great lesson on networking and professional relationship growth. For more information, contact the MRED+U program at 305-284-4420 or mredu@ miami.edu.
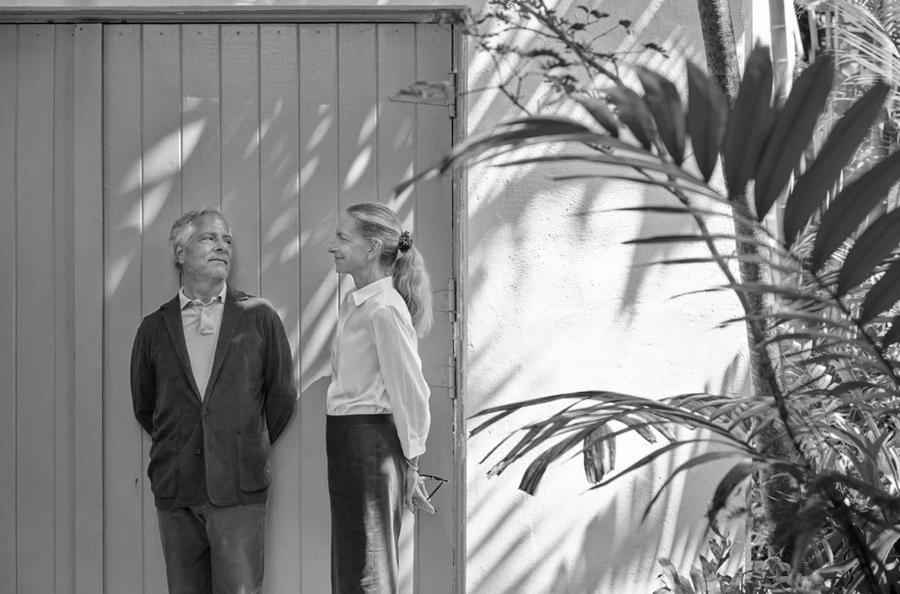
PROFESSOR ELIZABETH PLATERZYBERK AND ANDRES DUANY
FEATURED IN WASHINGTON POST—A NEW GOLD STANDARD FOR GREEN ARCHITECTURE
An excerpt from the article “A New Gold Standard for Green Architecture” written by David Walter and published September 14, 2020 in the Washington Post
In 1981, architects Andrés Duany and Elizabeth Plater-Zyberk broke ground on the vacation town of Seaside, Fla. Seaside was a planned community designed to cut through the (then-literal) smog of America’s car dependency. To make driving both unnecessary and undesirable, the husband-and-wife team narrowed streets while widening footpaths—and laid out Seaside’s grid so that stores and community buildings were just a few minutes away from any home on foot.
Cannily, Duany and Plater-Zyberk cloaked their eco-conscious strategies in the aesthetic veneer of Main Street Americana, the better to appeal to buyers who had yet to absorb scientists’ growing concerns about fossil fuel use. The result was an influential hit, both locally and on the global stage. In 1998, Seaside’s Rockwellian cheerfulness was the backdrop for the Jim Carrey movie The Truman Show
Three years ago, though, Duany and Plater-Zyberk sold their Miami-based firm DPZ, now called DPZ CoDesign, to its senior architects and began instead to draw a small annual salary. The idea was to spend the final act of their careers as an in-house think tank, pondering the biggest architectural questions of the day. Chief among them: Is the world now approaching “green” design all wrong?
Read more: https://www.washingtonpost. com/magazine/2020/09/14/rethinkingarchitecture-stand-up-climatechange/?arc404=true
IMAGE: Andrés Duany and Elizabeth Plater-Zyberk. Photo by Jeffery Salter.
SYMPOSIUM FOCUSES ON RISE OF RESILIENCY EFFORTS
More than 60 environmental researchers, practitioners, and leaders from the
Caribbean and South Florida offered presentations highlighting the human center dimension of climate change and resiliency.
The “Sub-Tropical and Tropical Coastal Resilience: Social, Economic, and Physical Adaptations in South Florida and the Caribbean” symposium promoted an interdisciplinary approach for the growing global movement that seeks to anticipate and prepare for the shocks and stresses related to climate change.
Renowned medical anthropologist Paul Farmer and Miami-Dade County’s Chief Resilience Officer James Murley, in their respective keynote presentations, headlined the many panelists who shared their insights and experiences during the full-day virtual conference.
The symposium, the first in a series of planned biannual events to be offered by the University, was cohosted by the School of Architecture, the Institute for Advanced Study of the Americas, Graduate Studies, the School of Architecture Center for Urban and Community Design, the Master of Professional Science in Urban Sustainability and Resilience, and the Patti and Allan Miami Herbert Business School Master in Sustainable Business.
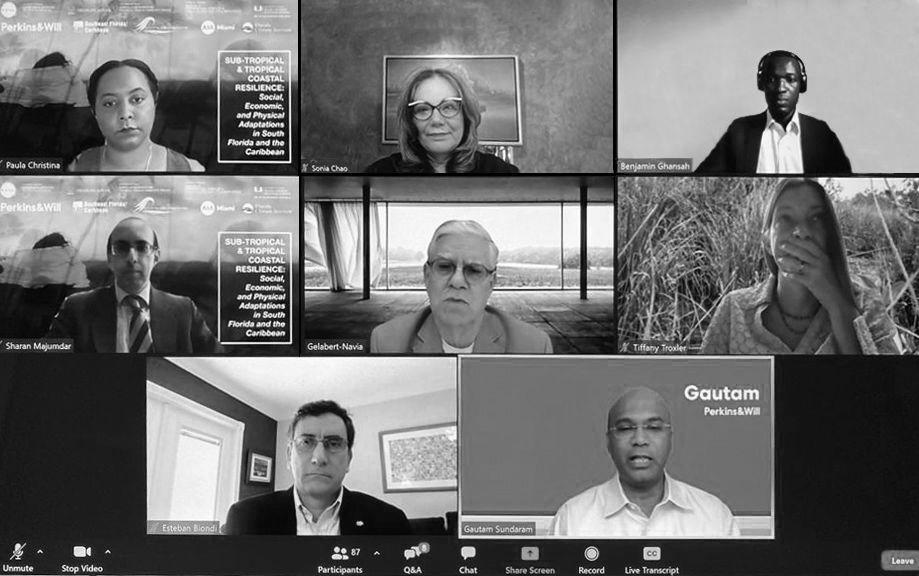
Read more: https://news.miami.edu/ stories/2021/04/symposium-focuses-onthe-rise-of-resiliency-efforts.html
Other articles related to U-SoA’s resiliency efforts include:
Team works to enhance South Florida’s coastal resilience - https://news.miami.edu/ stories/2021/03/team-works-to-enhancesouth-floridas-coastal-resilience.html
Virtual forum will tackle intersection of climate change, societal barriers - https:// news.miami.edu/stories/2021/04/virtualforum-will-tackle-intersection-of-climatechange,-societal-barriers.html
The University’s fourth annual Smart Cities Miami Conference exposed participants to digital tools that can help offer better health care to their residents. How can local government leaders use technology to alert them about the rumblings of a public health crisis well before it threatens the safety of their residents?

Part-time Lecturer Donnie GarciaNavarro’s interest in health care design predates the COVID-19 crisis, but his 2020 master’s thesis is a timely and potential global solution to pandemic issues.
Atomized Hospital: The Future of Health Care + Patient Isolation at Home not only explores minimizing infection spread, but focuses on decentralizing medical treatment. Garcia-Navarro studied greater Miami, its sprawled development pattern, its disparity in access to quality health care, and several other factors. He then created a prototype for bringing expert physicians, nurses, and other medical professionals to the patient. While there are many facets to his research, the most eye-catching is an animation that shows healthcare pods/isolation units that can move about a residential midto high-rise—attaching to balconies or common areas to deliver skilled care.
Garcia-Navarro—always interested by the intersection of technology, healthcare and architecture—began looking at booming population increases predicted for Miami and looked at innovative ways to deliver healthcare to a broader swath of its diverse community. He addresses expanding needs at the macro, meso, and micro levels.
“The macro creates a network of healthcare spaces throughout the city, which alleviates the pressure on centralized emergency rooms and hospitals,” he said. “The meso level looks at the pods for care at the amenity floor of a building. It could be visited by neighbors seeking care, or become an isolation unit.”
The micro level, created in collaboration with RAD—a research unit led by Dean Rodolphe el-Khoury—reimagines the medicine cabinet mirror as a smart device. “Its digital display and sensors could track your prescriptions, reminding you when it’s time to take your medicine,” Garcia-Navarro said of the product-based healthcare design.
“The future of healthcare is centered around the patient,” said Dr. Deborah Franqui, AIA, who pushes the envelope of healthcare design with her courses at U-SoA. “The Atomized Hospital provides healing at the comfort of the home, a particularly relevant, timely, and creative solution given the recent COVID-19 challenges.
“The project ranges from immediate solutions to long term healing at home. Features such as the automated medicine cabinet are sensitive to current needs of the population affected by multiple chronic conditions.”
As people live longer and costs spiral, Garcia-Navarro envisions future projects to bring innovative and affordable health care solutions to diverse and distant communities— making wellness, treatment and recovery pervasive and equitable.
As Garcia-Navarro’s former thesis advisor, Dean el-Khoury sees healthcare at home as one of today’s big design challenges and opportunities: “I’m pleased to see U-SoA tackling this issue and delighted by Donnie’s visionary project. I’m looking forward to what he will propose next.”
This is one of the questions that technology experts addressed at the University of Miami’s fourth annual Smart Cities Miami Conference, held on Thursday, April 15 and hosted by the School of Architecture and the Institute for Data Science and Computing (IDSC). At the virtual conference, participants from government, academia, and the private industry learned about the convergence of digital tools available—as well as some in development—to monitor and improve the health of their residents. They also met with other leaders in the field to share knowledge about practices in place today that are making cities more digitally connected than ever.
Read more: https://news.miami.edu/soanow/stories/2021/04/virtual-forum-willexplore-new-health-care-technology.html

ARTIST’S LIFE AND LEGACY HONORED ON NEW USPS POSTAGE STAMPS
The United States Postal Service features the first Cuban American visual artist in a new series of Forever stamps dedicated to Emilio Sanchez. As a Cuban American teacher of architectural history at the University of Miami, Victor Deupi was immediately captivated when he first learned about Sanchez while visiting the Metropolitan Museum of Art several years ago.
“I had never heard of him until then, and before you know it, I began my research on Sanchez, which inspired me to create this larger than life project that opened me to so many different opportunities,” recounted Deupi.
Most recently, Deupi was thrilled to find out that more people will get the opportunity to learn about this relatively unfamiliar artist, after it was revealed that the United States Postal Service announced its Summer 2021 launch of a new series of Forever stamps dedicated to Sanchez. The commemoration of his work

is a significant milestone: To date, no other Cuban American visual artist has been thus honored.
“This is a tremendous accomplishment, particularly given how long Sanchez had been unrecognized by the art community. It’s a wonderful honor on many fronts because it gives so many voices to people of various different races and ethnic backgrounds,” explained Deupi.
Deupi, who recently published a book on the artist, explains that Sanchez, who passed away in 1999, was a much more complex artist than he has been credited as being.
Read more: https://news.miami.edu/soanow/stories/2021/04/an-artists-life-andlegacy-is-honored-on-new-usps-postagestamps.html
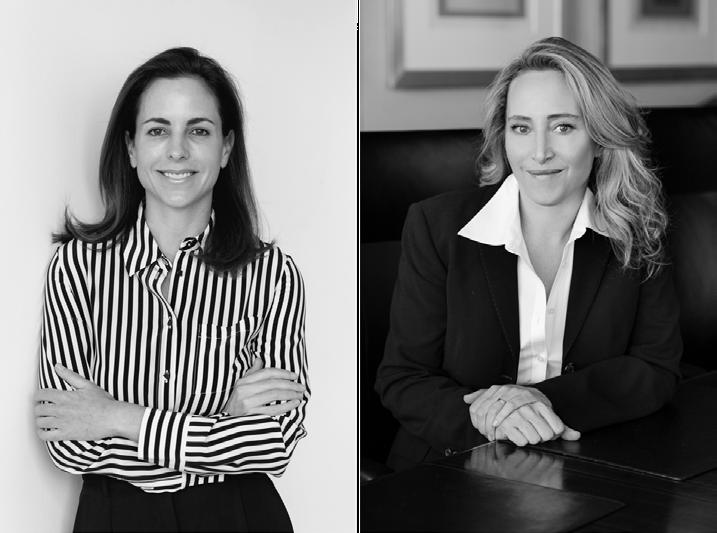
U-SOA WELCOMES TWO NEW DAC MEMBERS
Two new members have joined the Dean’s Advisory Committee, Adriana Cisneros and Jackie Soffer.
The DAC consists of alumni and friends who represent the community with a focus on building awareness, meeting community needs, and attracting resources.
Adriana Cisneros (pictured, left) is CEO of Cisneros, a privately held company with over 90 years’ experience operating businesses globally. The company today has three divisions: Cisneros Media, Cisneros Interactive, and Cisneros Real Estate. AST&Science, Cisneros’s latest investment, aims to bring worldwide connectivity through LEO satellites.
Jackie Soffer (pictured, right) is the Chairman and Chief Executive Officer of Turnberry, a dynamic real estate company that develops, owns, and programs large-scale hospitality, retail, residential and commercial properties.
Read more: https://news.miami.edu/soanow/stories/2021/04/u-soa-welcomestwo-new-dac-members.html
TUESDAYS WITH MRED+U STUDENT SPEAKER SERIES CONTINUES AT A RAPID PACE
#speakerf20october
Last fall, we welcomed John Sumberg, Chairman of Bilzin Sumberg and former
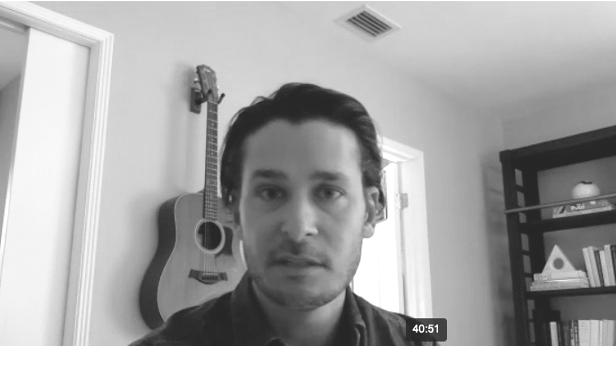
MRED+U Advisory Board Chairman, to our Student Speaker Series with Joe Furst, Managing Principal of Place Projects. Sumberg’s contributions to the MRED+U Advisory Board are tremendous, and he always finds time to participate with our students. Sumberg introduced Joe Furst, who has been involved with the MRED+U program for a number of years and most recently hosted us at a site visit last spring at 545 Wyn. After graduating from UM Law School and practicing, Furst discovered that was not his passion and returned to school to earn his Master’s in Real Estate. He started in brokerage, which he highly recommends, and subsequently commenced penning letters to Tony Goldman. His persistence paid off, and he spent ten years with Goldman Properties as Managing Director, responsible for financing, developing, and leasing initiatives for the portfolio.
Furst’s involvement in the transformation of Wynwood was integral. He helped create the Wynwood BID in 2013 and served as chair for six years. Furst is the founder of Place Projects and is focused on curating projects throughout Florida including Wynwood, St. Petersburg, West Palm Beach, and Downtown Doral. His projects include residential, commercial and retail developments.
MRED+U students also had the privilege of a full-scale presentation on Shepherd Eco | Wynwood with Advisory Board members Arden Karson and Jackie Gonzalez-Touzet and guests Christine Menedis and Steve Wernick. Students were required to create an account as if they were a potential investor in the project. They then had the opportunity to review the project overview, private placement memorandum, and subscription agreement. Karson welcomed the students, identified the roles that each member played on the team and discussed the importance of teamwork to achieve their goal.

ADIB CÚRE SELECTED AS JUROR FOR BIENNIAL OF ARCHITECTURE AND URBANISM
Adib Cúre was selected to be a juror in the XXVII Colombian Biennial of Architecture and Urbanism in Cartagena, Colombia on September 17-18, 2020.
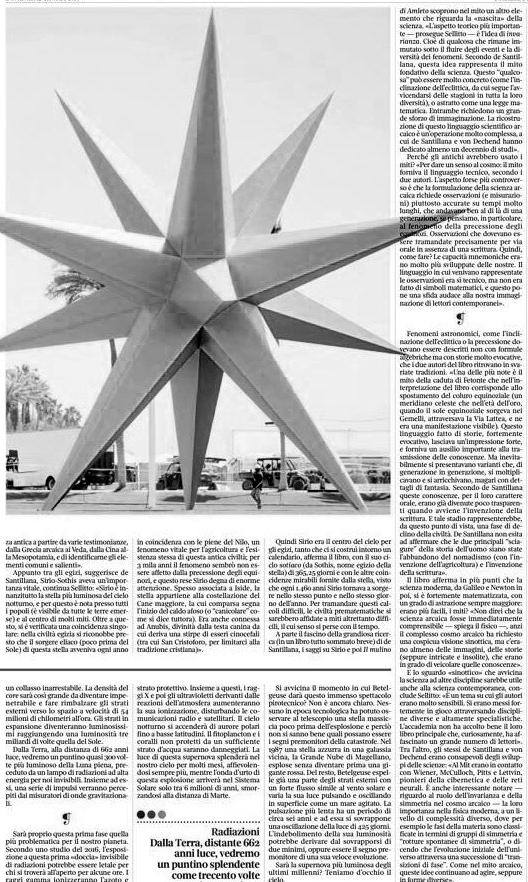
Il Corrieri della Sera , one of Italy’s most important newspapers and newspaper of record, featured Professor Roberto Behar and partner Rosario Marquardt of R&R STUDIOS’ project for Coachella 2018 Music and Art Festival, SUPERNOVA. The newspaper described the project as “the most luminous star,” appearing in the cultural and literary supplement, La Lettura
The Malaga residence was featured as part of Dwell ’s “Before & After” series. The project included the renovation of—and sensitive addition to—a rare, 1950s case study house designed by acclaimed architect Trip Russell in 1948. With its open plan, steel structure, ribbon windows, and inset columns, the original house exemplified the experimentation and optimism of South Florida’s post-war era. However, the home was small –1,100 square feet with one bedroom/bath.
Working around a large ficus tree in the rear, Brillhart Architecture designed a courtyard condition, adding a two-story bedroom wing and a one-story kitchen wing (totaling another 3,000 square feet) without overwhelming the original structure.
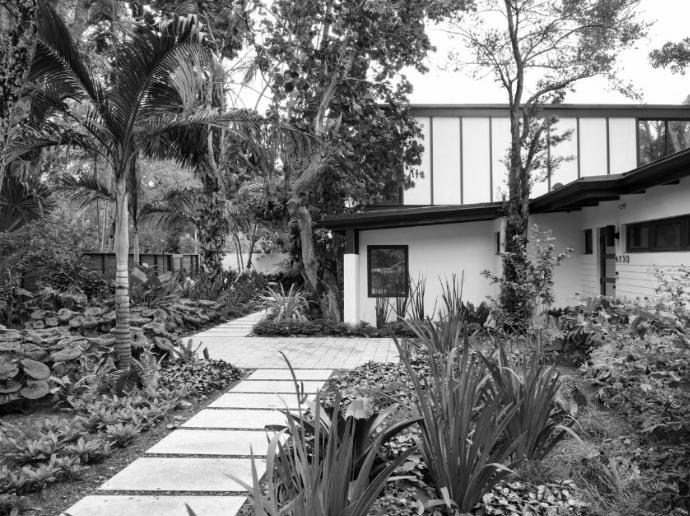
Cabin Porn “Inside” features two of Brillhart Architecture’s projects: Brillhut and Thatch House Cabin Porn began as an online project created by a group of friends to inspire their own homebuilding. (Its founder is Zach Klein, cofounder of Vimeo and DIY.org, and an advisory board member of Dwell .) The project has grown into a global phenomenon, attracting thousands of submissions from fellow cabin builders and an audience of millions interested in simple, efficient homes and the beauty of nature. The project’s second book, titled Cabin Porn: Inside , invites readers into these handmade homes to discover rooms of warmth and simplicity, connected by the universal desire to bring a simple building to life in harmony with the land around it. Each of these tranquil getaways is a lesson in living simply and joyfully. The Brillhut and the Thatch House—two Brillhart Architecture projects located in Eleuthera, Bahamas—were featured in the book. (The Thatch House was also featured on the cover of Dwell last year.)
Ocean Home magazine has listed Brillhart Architecture as one of the top 50 Coastal Architects for the fourth year running. In the same issue, Jacob Brillhart was interviewed for a feature article on Sarasota Modernist Paul Rudolph and how he changed the face of Florida architecture.
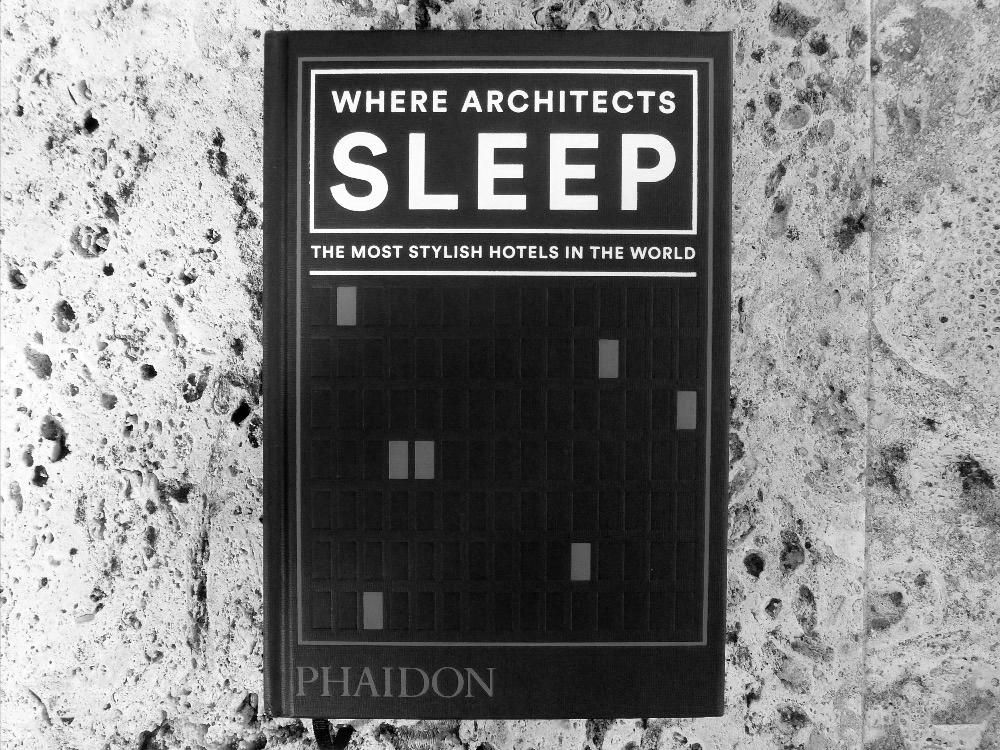
Following the bestseller Where Chefs Eat , Phaidon has created another expert travel guide: Where Architects Sleep No one appreciates a building quite like an architect—and now, for the first time, 278 of the world’s leading architects, including Charlotte von Moos from Sauter von Moos, share insider tips on
where to stay, revealing everything from renowned destinations to undiscovered gems. With 1,200 listings in more than 100 countries, this unique guide has readers covered, whether planning a business trip or a vacation, a city break or a remote getaway, a wedding or a corporate event.
Allan Shulman presented “A safe and accessible tropics: the screen patio in midcentury Florida” at the International Network of Tropical Architecture (iNTA) Conference at The University of Queensland, Brisbane. He was a panelist for the symposium “Artists, Architects and Makers in the Age of Algorithmic Change” at Perez Art Museum Miami (PAMM). Shulman + Associates’ latest completed project, the Greystone Hotel, is opening in late February 2020. S+A restored and adapted the iconic 1939 Henry Hohauserdesigned building to create a 91-room boutique hotel with extensive public facilities, including a restaurant, bar, basement speakeasy, and rooftop lounge and pool. S+A’s design for the adjacent Santa Barbara Hotel is nearing completion.
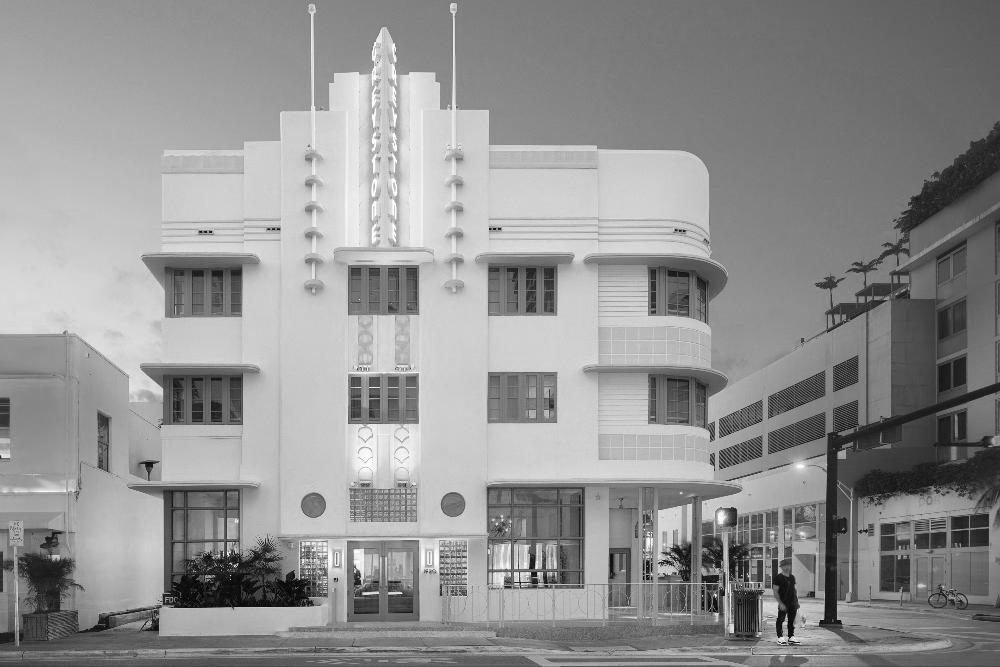
PEACE & LOVE is the memorial project for the second anniversary of the tragic Marjory Stoneman Douglas High School shooting created by Roberto Behar and Rosario Marquardt of R & R Studios.
Their gratitude goes to the Bloomberg Philanthropies, the City of Coral Springs, the City of Parkland, and the Coral Springs Museum of Art for making this meaningful project possible. PEACE & LOVE is a social sculpture to bring people together and explore the politics of hope through the universal language of flowers. The 120-foot-long by 30-foothigh “super billboard” creates an instant
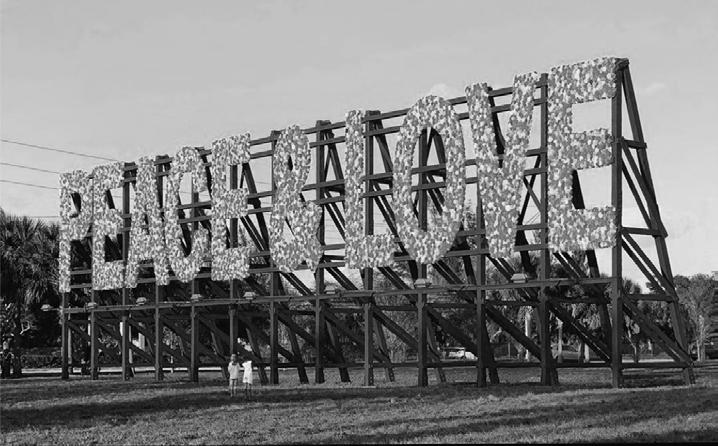
square, a place of awe and recollection and a beacon of compassion and care for the community. PEACE & LOVE is an emotional monument and instant landmark that provides an alternative vision of the future.
VICTOR DEUPI PARTICIPATES AT CAA
Victor Deupi delivered a paper on “The Architectural Photography of Rudi and Annette Rada: Mid-Century Florida and the Caribbean,” in a session titled “Documenting Urban Change” at the College Art Association’s annual conference in Chicago.
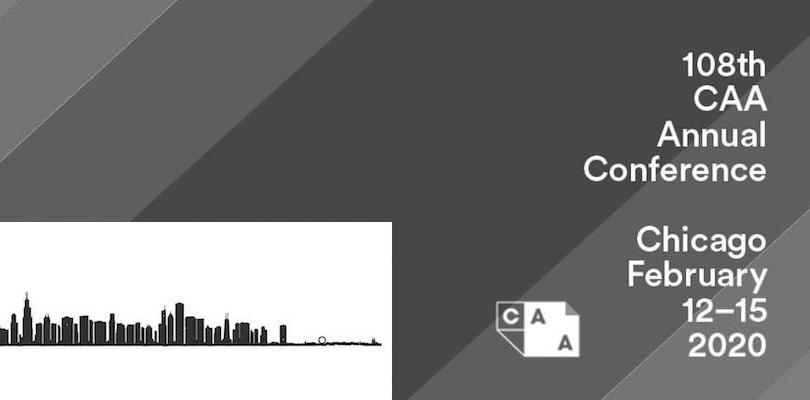
U-SoA FACULTY WINS DESIGN THAT EDUCATES AWARD 2020
U-SoA’s Adib Cúre and Carie Penabad of Cúre and Penabad earned a commemorative win for the Design that Educates Award - Honorable Mention in the category of Architectural Design.
Their submission, Escuelita Buganvilia, earned them this win by both inspirationally and accurately using the multifaceted nature of good architectural design to shine a spotlight on not only social and ecological issues, but our informal learning processes as well. Congratulations to our faculty!
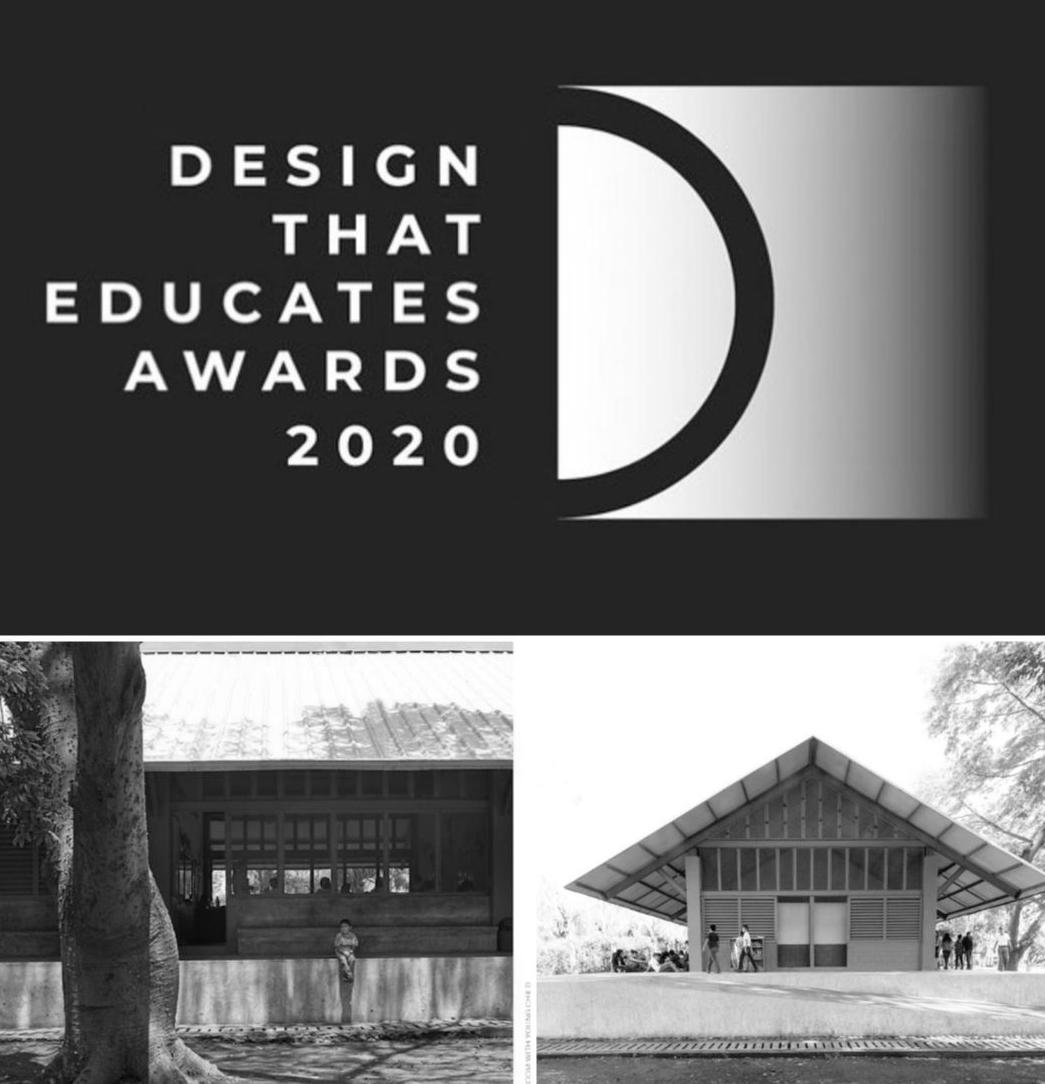
ROBERTO BEHAR AND ROSARIO MARQUARDT OF R&R STUDIOS PARTICIPATE IN RETAIL APOCALYPSE R&R STUDIOS, the multidisciplinary office of U-SoA’s Professor Roberto Behar and Rosario Marquardt participated in the landmark exhibition RETAIL APOCALYPSE at the ETH in Zurich and Harvard GSD in Boston. The exhibition investigates the history of retail architecture from High and Main Street to the rise and death of malls and advent of online shopping.
A University of Miami team awaits FDA approval to mass-produce nasopharyngeal swabs used in coronavirus testing.
Long before a ventilator or therapies such as Remdesivir and steroids are deployed, a six-inch-long, skinny, flexible plastic stick is often the first line of defense in the fight against COVID-19.
The nasopharyngeal swab, which is inserted deep into the nasal cavity, remains the primary diagnostic tool used to test for the virus. But as screenings ramp up amid a massive spike in coronavirus cases in dozens of states, frontline health care workers are concerned that supplies of the highly specialized swabs will again run dangerously low.
A University of Miami initiative that uses additive manufacturing is helping to allay those fears.
Biomedical engineers and architects at the University are in the homestretch of an ambitious project to 3D-print 1,000 nasopharyngeal swabs a day, doing their part to help maintain the stockpile of these crucial tools that are being used by the tens of thousands at hospitals, community health clinics, and drive-through test sites each week.
“As the virus started to gain a foothold locally and around the country, we
knew that nasopharyngeal swabs would be in high demand and that the supply would start to run low,” said Ramon Montero, an assistant professor of professional practice in the biomedical engineering department at the College of Engineering. “We also knew we had the 3D-printing technology to produce them. It was just a matter of working with our doctors to make sure we designed what they needed.”
Montero, who is part of the University’s COVID-19 Preparedness Task Force, an endeavor aimed at 3D-printing and fabricating devices and personal protective equipment (PPE) for medical personnel on the front lines of the war against the coronavirus, started working on a nasopharyngeal swab design in late March.
University of Miami Health System pathologists Merce Jorda and Oleksandr Kryvenko were pleased with the initial design, but there was just one problem: The swabs were too flexible. While they had to be somewhat bendy, they still needed to be rigid enough to reach the back of the nasal passageway, where it meets the throat, to collect a sample.
“We had watched a video of how the swab testing is done and made the incorrect assumption that they had to bend a lot. But that just wasn’t the case at all,” Montero explained.
So his team went back to the drawing board, designing a swab that was stiffer and included small holes at the tip to facilitate specimen collection.
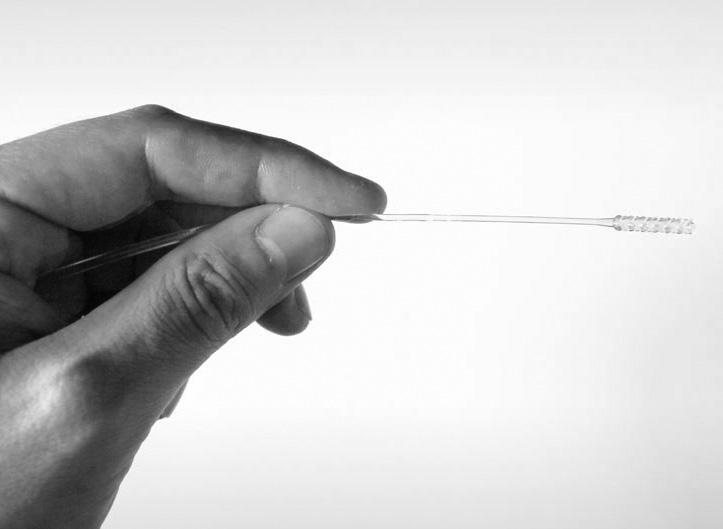
“We finally came up with something that was just right,” Montero said.
They are using an autoclaving process—superheating the swabs at 121 Celsius for 30 minutes—to sterilize the instruments.
Plastics generally cannot withstand such an intense sterilization process, so Montero found a substance that could —a type of guidewire polymer used in surgical procedures like catheter placements.
Now the swabs are at the trial phase. They have already been tested on manikin and cadaver heads. Testing on human subjects comes next. But for that, Montero and his team will need FDA approval. They have applied for emergency-use authorization from the FDA for the swabs, which accelerates access to critical medical products that may help during crises like the current pandemic.
“Our goal is to produce 1,000 swabs a day using as many as three 3D printers,” said Maxwell Jarosz, architect and manager of the fabrication lab and model shop at the School of Architecture, where many of the prototype swabs have been printed.
Others have been produced at the College of Engineering–Johnson & Johnson 3D Printing Center of Excellence Collaborative Laboratory.
If FDA approval is secured, swabs used for actual patient testing will be 3D-printed at UHealth Tower. “Our plan is to help the hospital install its own printer for production once the design is ready,” Jarosz said.
As the swabs begin to be massproduced, Montero and Jarosz will work with second-year Miller School of Medicine student Alison Ohringer, who could play a role in expanding distribution to other frontline health care workers.
Ohringer founded and serves as the president of Miami Med COVID Help, a nonprofit organization with about 150 Miller School student volunteers that coordinates donations of PPE and other supplies to area hospitals.
She, along with Jarosz, sits on the COVID-19 Preparedness Task Force. Face shields, surgical helmets, filter caps for N95 masks, and intubation boxes that protect healthcare workers from aerosolized particles produced during endotracheal intubation are among the items the University-wide task force has helped produce.
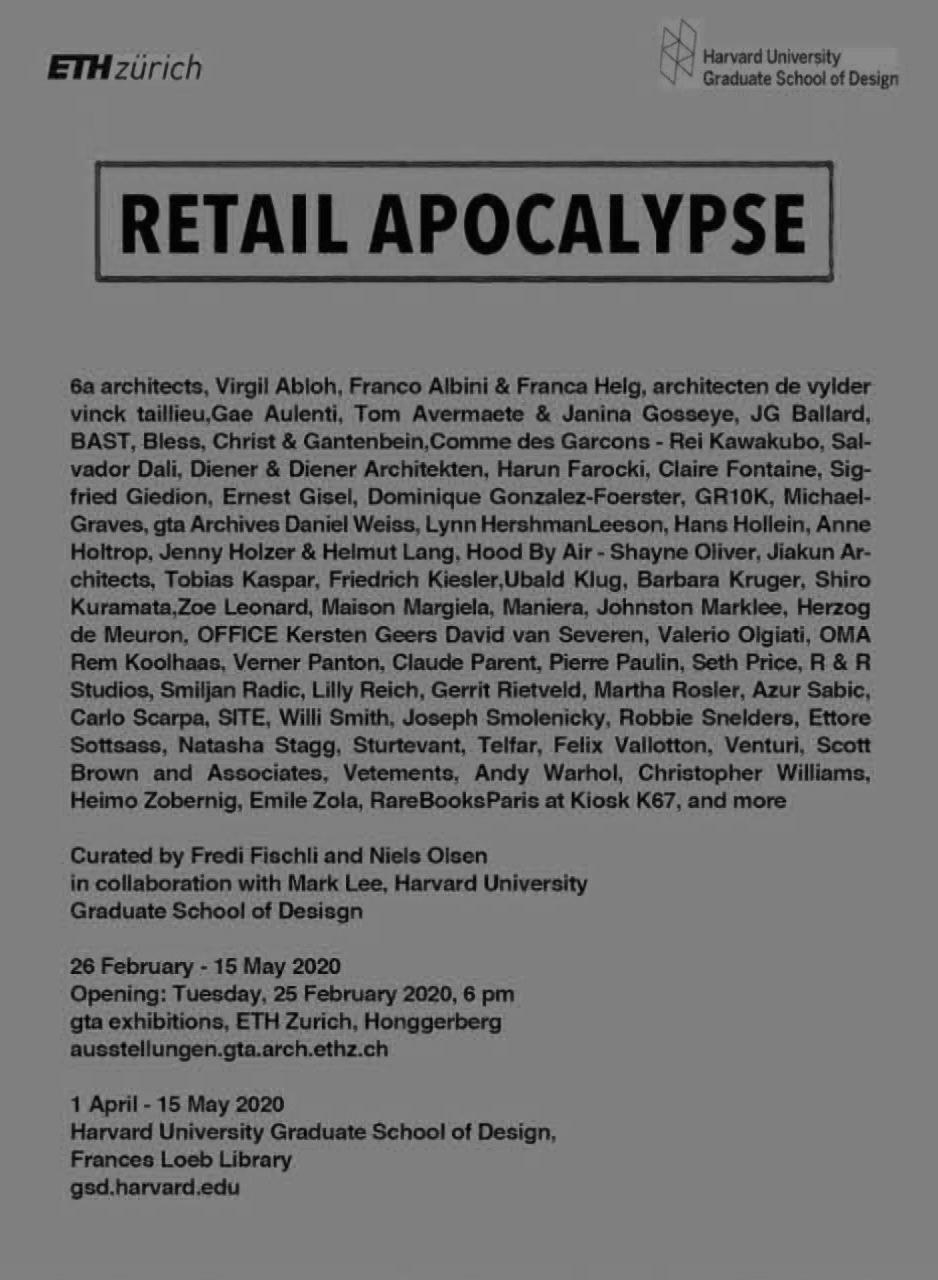
The exhibition includes interventions and projects by historians, artists, and architects such as Franco Albini and Franca Held, Gae Aulenti, Tomas Avermaete & Janina Gosseye, David Chipperfield, Christo, Salvador Dali, Sigfried Giedion, Herzog de Meuron, Rem Koohaas, Claes Oldenburg, Lilly Reich, SITE, Venturi-Scott Brown, Andy Warhol, and more. The exhibition is curated by Fredi Fischli and Niels Olsen (ETH Zurich) in collaboration with Mark Lee (Harvard University Graduate School of Design).
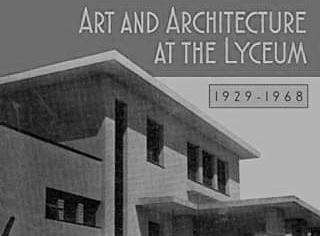
Victor Deupi delivered a presentation on “Art and Architecture at the Lyceum 1929-1968” at the University of Miami’s Cuban Heritage Collection. The Lyceum in Havana was founded by a group of progressive Cuban women to promote cultural, and social interests through education, public service, art, and music.
Modeled on similar Spanish women’s social clubs, the Lyceum encouraged discussions on modern art and architecture in Cuba, their own headquarters being designed by one of Cuba’s leading women architects, Lilliam Mederos. In addition to their monthly journal, Revista Lyceum , the organization founded the country’s first free public library, and hosted exhibitions, public
lectures, and creative competitions, usually in the form of their annual flower show. From 1929 when it first opened until 1968 when Fidel Castro closed it down, the Lyceum was at the forefront of Cuba’s cultural and intellectual institutions.
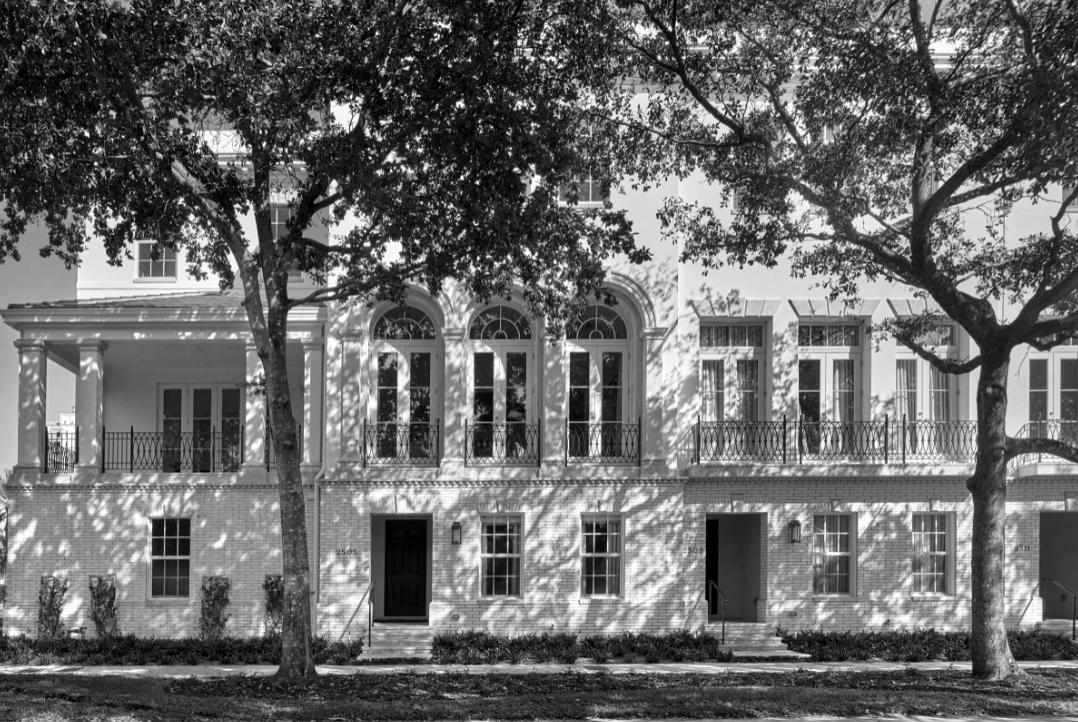
Congratulations to U-SoA’s Maria De La Guardia and Teófilo Victoria of De La Guardia Victoria Architects & Urbanists, Inc. for their placement among winners of the 2020 Palladio Award.
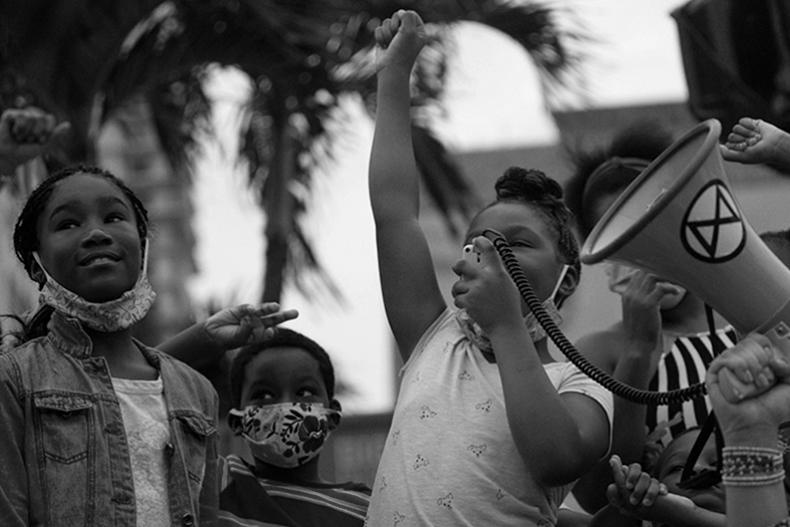
U-SOA PROFESSOR GUEST CO-EDITS MAS CONTEXT “VIGILANTISM”
Assistant Professor Germane Barnes is serving as guest co-editor of “Vigilantism,” Issue 33 of MAS Context, a Chicago-based not-for-profit organization that explores aspects of the urban context.
Each publication delivers a comprehensive view of a single topic through the active participation of people with different perspectives who, together, instigate the debate. This particular iteration will explore spatial justice, racial policing of built environment as well as many other themes through the lens of the vigilante.
IMAGE: Liberatory Vigilante, by Blair Reid. Photo courtesy of the authors.
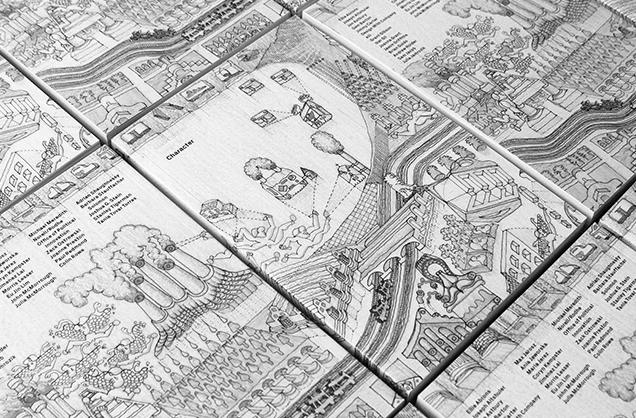
LEQUEU’S CHARACTERS, AN ESSAY, BY MAX JAROSZ, FEATURED IN MAS CONTEXT ISSUE 32
U-SoA Lecturer and Fabrication Lab Manager Max Jarosz was featured in MAS Context Issue 32 “Character.” This issue explores the opportunities of conjuring fictional characters as a device to demonstrate how a building is experienced, what makes a building have or become a character, and why architects formulate their own persona as a quasi-fictional character.
The issue considered architecture in literary terms in order to reimagine how buildings can communicate with audiences through form, expression, structure, type, decoration, experience, narrative, and metaphor.
Read/view more: https://www. mascontext.com/pdf/MAS_Context_ Issue32_CHARACTER.pdf
SONIA CHAO PRESENTED RESEARCH RESULTS THIS SUMMER AT CORTADA PROJECTS’ UNDERWATER HOA VIRTUAL MEETING
Professor Sonia Chao, Director of the Center for Urban and Community Design, Co-Director of the Master of Professional Science in Urban Sustainability and Resilience graduate program, and Faculty Research Fellow in Climate and the Environment at the UM Institute for the Advanced Study of the Americas, joined the Underwater HOA virtual monthly meeting presentation and discussion: Assessing the Vulnerability of Coastal Buildings to Storm Surge Flooding.
Chao presented results of her NSF-funded research. She also surveyed the Resilience + Preservation pamphlets and the UserFriendly Container Housing booklet.

VICTOR DEUPI PUBLISHES NEW BOOK, EMILIO SANCHEZ IN NEW YORK AND LATIN AMERICA
Professor Victor Deupi’s new book, Emilio Sanchez in New York and Latin America , was published by Routledge, 2020. The book focuses on the life and artistic activities of Emilio Sanchez (1921–1999) in New York and Latin America in the 1940s and 1950s. More specifically, the book examines Sanchez within the wider context of mid-century Cuban artists, as well as cross-cultural exchange between New York, Cuba, and the Caribbean.
The book reflects on why Sanchez chose to be a mobile observer of the American
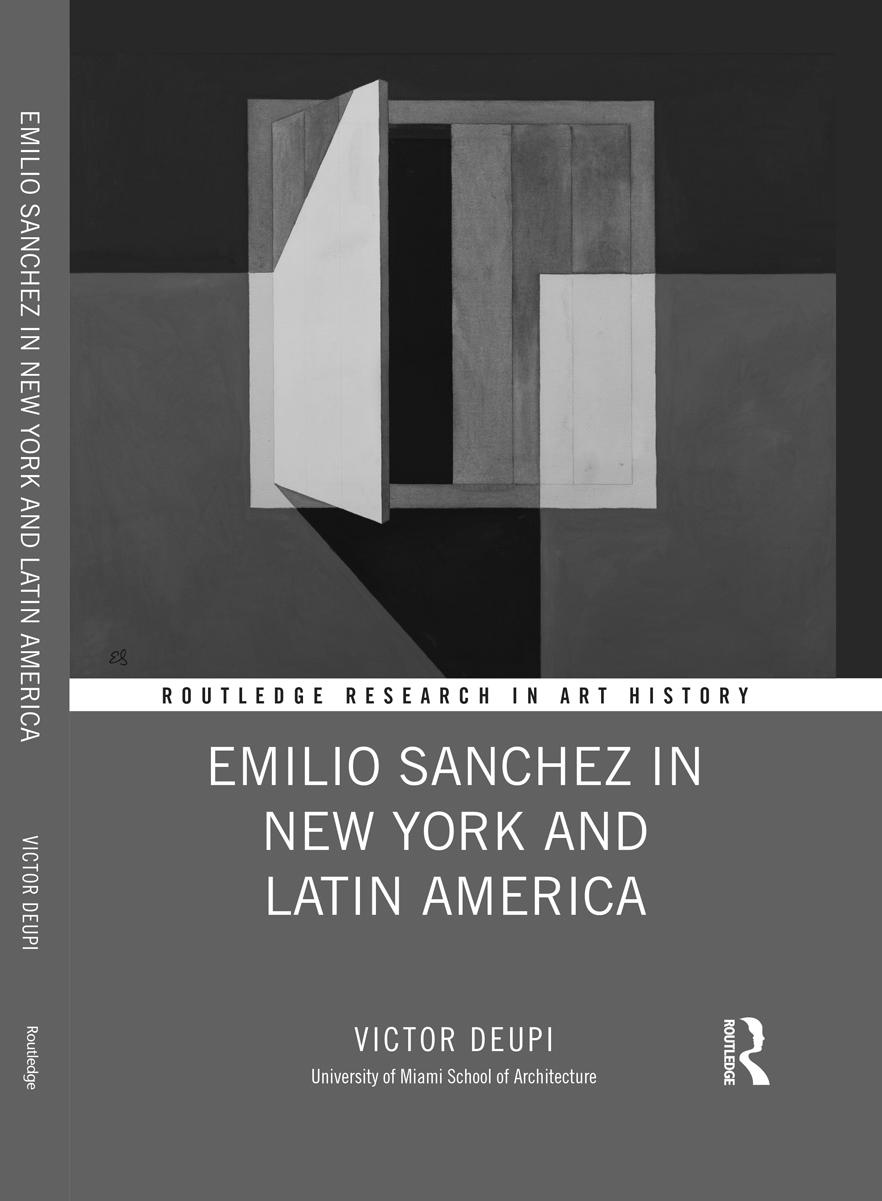
and Caribbean vernacular at a time when such an approach seemed at odds with the mainstream avant-garde. The book was presented at the Virtual Author series at Books & Books.
ALSO NOTED:
Among the 14 awards given by the Congress of the New Urbanism annual Charter Awards, four were received by U-SoA faculty and alumni. Maria de la Guardia and Teofilo Victoria received an award for Beatrice Row, a townhouse development in Coral Gables.
PROFESSORS ADIB CÚRE AND CARIE PENABAD CONTINUE TO GAIN STATURE
Professors Adib Cúre and Carie Penabad’s firm Cúre & Penabad Architecture & Urban Design was selected by the Architectural League of New York as a winner of its Emerging Voices awards. This prestigious award is presented to North American firms and individuals with distinct design voices and significant bodies of realized work.
They were featured at the Spring ’21 Roundtable Series hosted by Yale School of Architecture, Yale NOMAS and the Latin GSD to explore Practice, Place, and Partnership on April 21.
Professor Adib Cúre presented the work of the firm in a lecture titled ‘Vernacularology’ as part of the XXVII Colombian Biennale of Architecture.

PROFESSOR ROCCO CEO PRESENTED WITH THE HIGHEST HONOR BY THE AIA
In February of 2021, Rocco Ceo, FAIA, was elevated to the College of Fellows of The American Institute of Architects. The jury selected Ceo because of his notable contributions to the advancement of the Profession of Architecture. This is the highest recognition that is bestowed on a member of the AIA and is achieved by only 3 percent of all architects.
Rocco is an academic and practicing architect whose work transcends traditional disciplinary boundaries by conserving tropical landscapes, preserving structures, and strengthening public engagement. He believes architects should serve society through advancing livable communities and instilling the importance of civic duty.
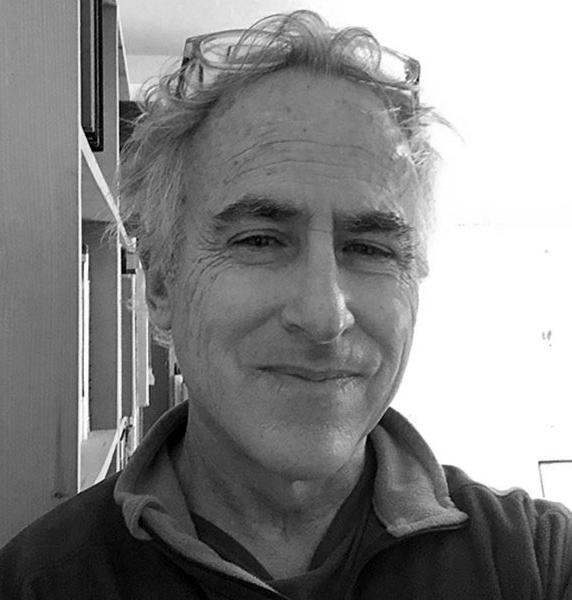
Rocco Ceo, FAIA, NCARB, LEED AP Ceo is a Professor of Architecture at University of Miami School of Architecture where he teaches courses in Design, Design/Build, foundation and advanced courses in drawing, and seminars on color theory, Michelangelo, HABS and HALS. He has produced drawings of the elements of Florida’s landscapes as well as documentation of seminal sites in the history of South Florida such as Vizcaya and the Marjory Stoneman Douglas home. His published work includes the award-winning books Redland: A Preservation and Tourism Plan done with Margot Ammidown and Maria Nardi, and Historic Landscapes of Florida co-authored with Joanna Lombard. His architecture practice focuses on the unique relationship between architecture and landscape found in the American tropics. His work has received awards from the Florida Trust for Historic Preservation, Progressive Architecture, and I.D. Magazine . His most recent projects include the B.E. & W.R. Miller Buildlab for the UM/SoA Design/Build Program he cofounded and co-directs with Jim Adamson, and Building Eden: The Beginning of Miami-Dade County’s Visionary Park System , coauthored with Joanna Lombard and Steven Brooke.
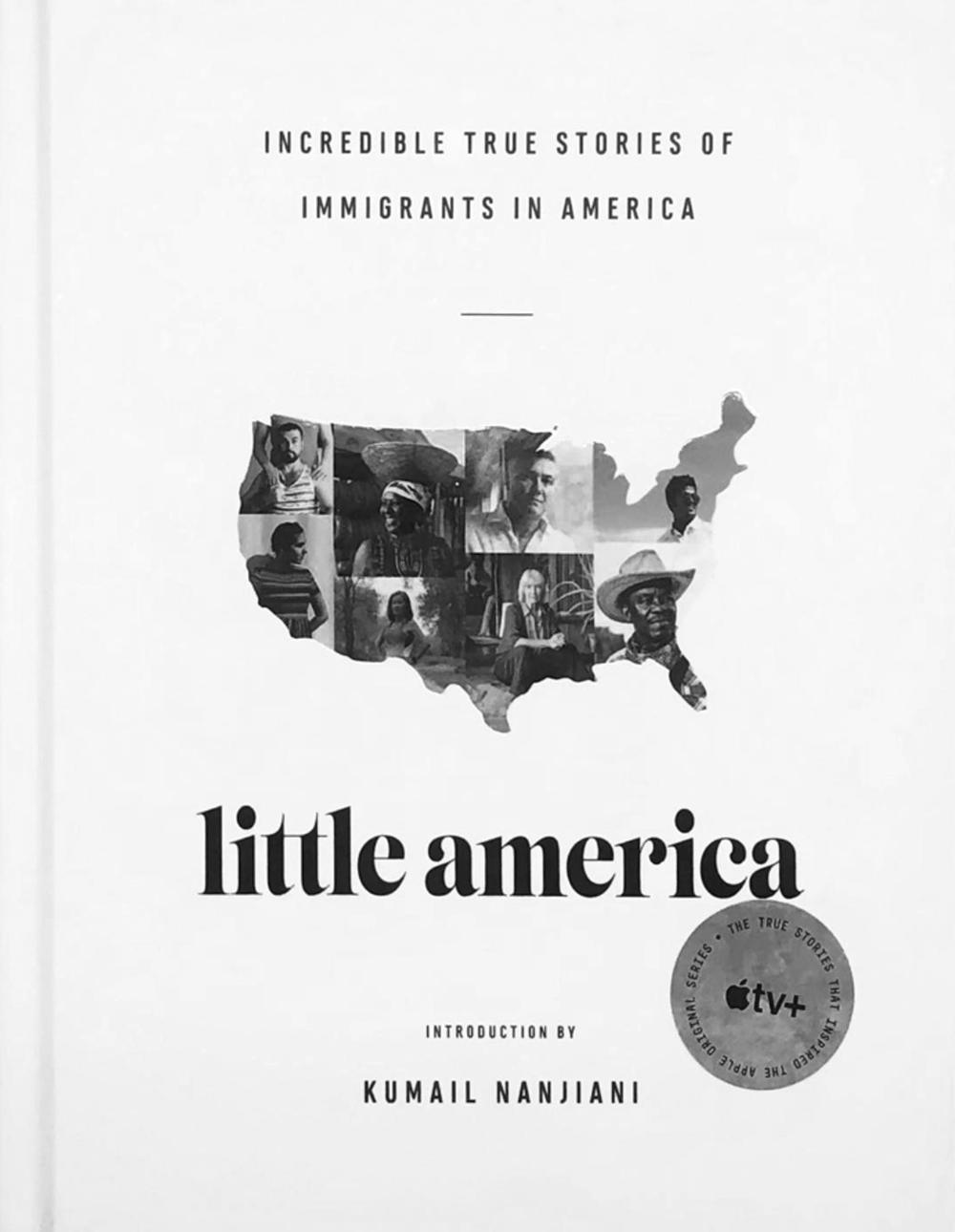
The story of Professor Roberto Behar’s arrival to Miami is presented in Little America , a new AppleTV+ book and TV series.
The project focuses on the idea that nearly everyone in America came from somewhere else. This is a fundamental part of the American idea—an identity and place open to everyone. People arrive from all points distant, speaking a thousand languages, carrying every culture, each with their own reason for uprooting themselves to try something new.
Everyone has their own unique story. Little America is a collection of those stories, told by the people who lived them. Together, they form a wholly original, at times unexpected portrait of America’s immigrants and thus of America itself.
Read more: https://issuu.com/rosario-rrstudios/docs/little_america
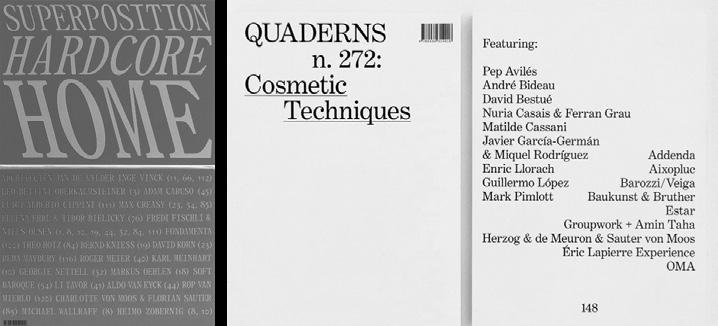
In the inaugural issue of Superposition , Sauter von Moos in collaboration with the photographer Max Creasy contributed the photo-essay “Miami Bricolage.” Superposition is a periodical, investigating the human side of architecture. ‘Super’ connotes the extraordinary in a positive sense. ‘Position’ refers equally to a spatial, a temporal and an intellectual emplacement.
Sauter von Moos’s Villa Hammer, a project designed in collaboration with
Two University of Miami School of Architecture students won honorable mentions in the Center for Architecture Sarasota’s “Less is More” competition.
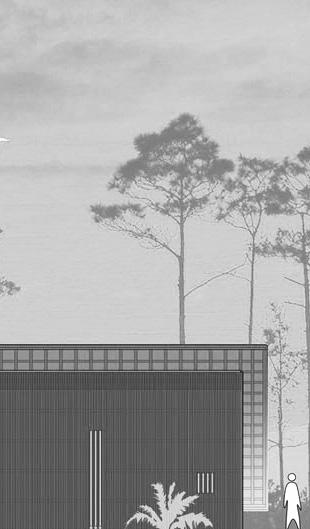
Cozy, energy efficient, mobile. These are some of the descriptions of what has become a growing trend in real estate: Tiny houses.
An increasing number of Americans are leaving behind large homes to live in these miniature structures that range between 100 to 600 square feet. Many are in a price range well below $100,000.
Television shows like Tiny House Nation , Tiny House Big Living , and Tiny House Builders have popularized the trend of people who want to downsize and live to live in a structure with low maintenance and a lower carbon footprint.
“I think people are realizing that the size does not matter as long as you have all that you need in a home,” said Madison Seip, a fifth-year U-SoA student. “You don’t need all that space, and it is more expensive to heat or cool.”
Seip and Peyton Smyth, a third-year U-SoA graduate student, recently received honorable mentions for their designs of tiny homes from the Center for Architecture Sarasota in the “Less
is More” Tiny House competition.
These projects were part of an upperlevel architecture studio titled “Wood and Everything After,” which was funded by a USDA and U.S. Forestry Wood Innovation Grant awarded to the Littoral Urbanism Lab meant to disseminate knowledge about wood within the U.S. Forestry Region Eight, said Christopher Meyer, assistant professor.
Both students were challenged to design a tiny home of no more than 600 square feet, with the goal of promoting small, flexible, affordable, and sustainable alternatives to traditional housing.
As they planned their projects, the students were also asked to consider the logistics of the construction.
“I asked the students to think of where the materials came from and how they got from the harvesting through the process of industrialization to the building site,” said Meyer. “It is important for architecture students to think about not only what the building will look like but what are those processes of construction.”
Seip’s project, called “Beyond These Walls,” created two small interior spaces or pods built underneath a large wooden canopy structure, which provides shade and expands the use of the house.
She used wood because it provides strength to the structure and is a more environmentally friendly material since it can be recycled easily, she said. One section of her structure housed the living space, kitchen, and bathroom, while the other accommodated two bedrooms and two closets. The area between the pods created a wide breezeway that allowed the residents a cool place to enjoy nature.
One of the advantages of tiny homes is that many can be moved easily. Those who work from home thus have the option of moving their residence to any location.
Smyth kept that in mind when designing his tiny home or “climate refuge,” in which he proposed a prefabricated CLT (cross laminated timber) “living bar”—a thick wall with all the components for living programmed into it—measuring 40 feet long and 13.5 feet high and yielding 320 square feet of living space. The domicile is meant to provide temporary refuge to someone displaced by a natural disaster or homelessness.
“Smyth’s project is a challenge to tradition in that he is providing an
extreme approach to dwelling,” said Meyer. “He gave us one wall and a roof. It is a minimalist approach not meant for everybody.”
A Murphy bed, a table, and other essential pieces of furniture fold out from the wall, which also features storage cabinets on top. Smyth’s design features a thatched roof that slants, allowing for the collection of rainwater which filters into an underground cistern.
“I think the tiny home movement has taken off because a lot of people come to realize that the phenomenon of ‘the more you own, the more it owns you’ holds some weight,” Smyth pointed out. “So a lot of people are interested in the idea of living off the grid.”
The house—like many tiny homes— has space to install solar panels that feed into a stored battery pack. Meyer is excited that the students were recognized.
“My hope is that whenever students enter competitions and win, they gain confidence in their successes so they can go out and create change in a productive, constructive, and progressive way,” said Meyer. Learn more about the Lu Lab or visit @ lu_lab_miami on Instagram for more information.
Images: Designs by Peyton Smyth and Madison Seip.
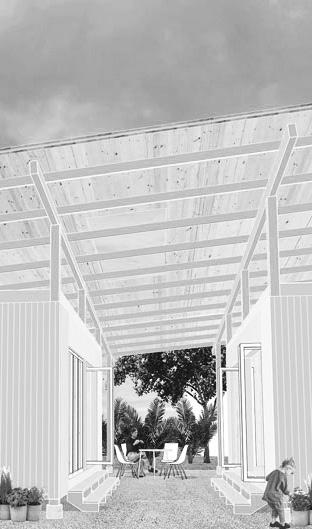
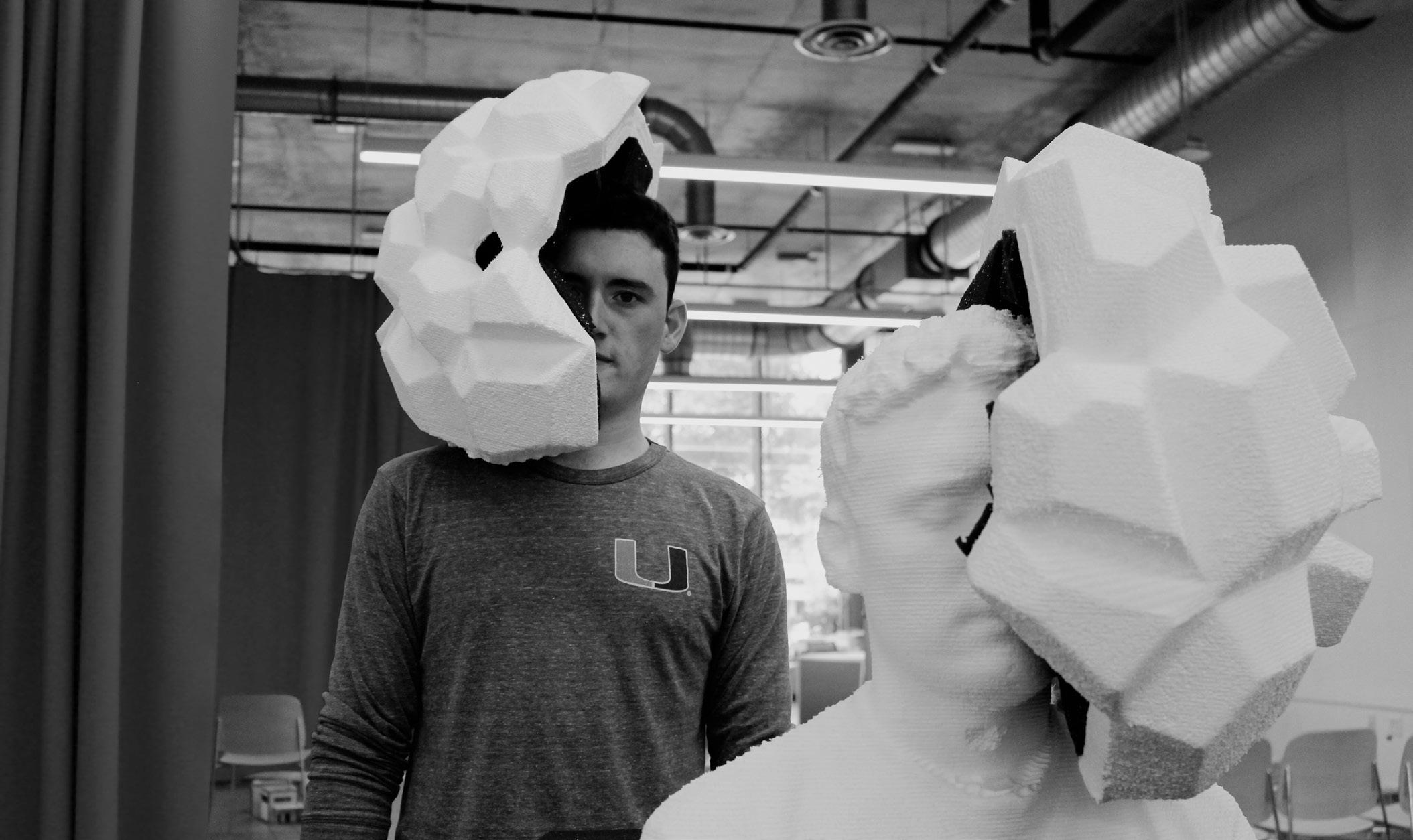
ARCHITECTURE GRADUATE BEGINS TO BUILD HIS DREAM CAREER
by Barbara GutierrezAs a young boy constructing multicolored LEGO buildings in his South Brunswick, New Jersey home, Kyle Ferry ‘20 dreamed of one day building real structures.
The 2020 graduate is well on his way to achieving his dream. He graduated with a Bachelor in Architecture from the School of Architecture.
Ferry, a Foote Fellow, credits his success to the unique culture that the School of Architecture has created.
“Many other schools of architecture have a culture of competitiveness where students don’t really share their work with each other,” he said. Here, Ferry pointed out, he learned a great deal from his professors but also by sharing ideas and projects with fellow students.
That love of the school drove him to become a School of Architecture ambassador. He would give tours, sit on panels, and act as a mentor to visiting students who would shadow him. His work in the classroom also became well-known and respected.
One of his professors, Joel Lamere, said that “teaching would be so easy” if he had more students like Ferry.
“Kyle is a bolt of energy and enthusiasm in studio—the kind of student who starts working on a problem even as it is being presented to him,” said Lamere. “And I don’t mean that in some kind of fly-off-the handle sense. He’s thoughtful and deliberate and absorbing input the whole time. In that sense, he’s a perfect student. He wants to learn about everything that comes his way but isn’t content to be a simple receiver of information. He genuinely wants to contribute, both to the conversation and the experience of his peers.”
While at the University, Ferry also decided to resume another interest and played the snare drum in the Frost Band of the Hour, where he enjoyed the energy and joy of taking part in football games.
He singles out his semester in Rome as a great learning experience. Ferry traveled with professors Jean-François Lejeune and Jaime Correa and was exposed to all the art and architectural wonders of that classical city.
“To see all these things we had been studying was incredible,” he said. “But you really do not appreciate it until you see it in person.”
Besides the usual design classes, Ferry enrolled in a studio focused on parametric and acoustical design with Lamere, which allowed him to learn
all about modeling software such as Grasshopper. In parametric design, the relationship between elements is used to manipulate and inform the design of complex geometries and structures though computer generated models.
“I felt this was an opportunity I could not pass up,” he said. In the class, Ferry designed a helmet that would only allow for partial sight and hearing. It was made to create a disorienting effect, blocking out half of the user’s vision and limiting hearing to only one ear. The goal of the helmet was to create an interesting acoustical experience for the user.
He used EPS foam and shaped the structure with the School of Architecture robotic arm that allows for precise cuts. He also utilized a wire cutter to hand-cut the interior structure of the helmet.
Ferry hopes to use what he learned in the parametric and acoustic class in future projects where mitigating sounds or providing diverse elements to the acoustic quality of spaces is important.
“It is just such a cool thing,” he said. “It made me a better designer.”
Herzog & de Meuron, has been featured in the ‘Cosmetic Techniques’ issue of the Spanish magazine Quaderns d’arquitectura i urbanisme . Edited by Nuria Casais and Ferran Grau, other contributors include André Bideau, Javier Garcia-German, Mark Pimlott, Barozzi Veiga, Baukunst & Bruther, Eric Lapierre and OMA among others.
PROFESSORS VICTOR DEUPI AND JEAN-FRANÇOIS LEJEUNE PUBLISH
CUBAN MODERNISM: MID-CENTURY ARCHITECTURE 1940-1970
The publication features 20th-century architecture in Cuba: luxurious nightclubs and stylish hotels, sports facilities, elegant private homes, and apartment complexes. Cuban Modernism is now available for purchase.
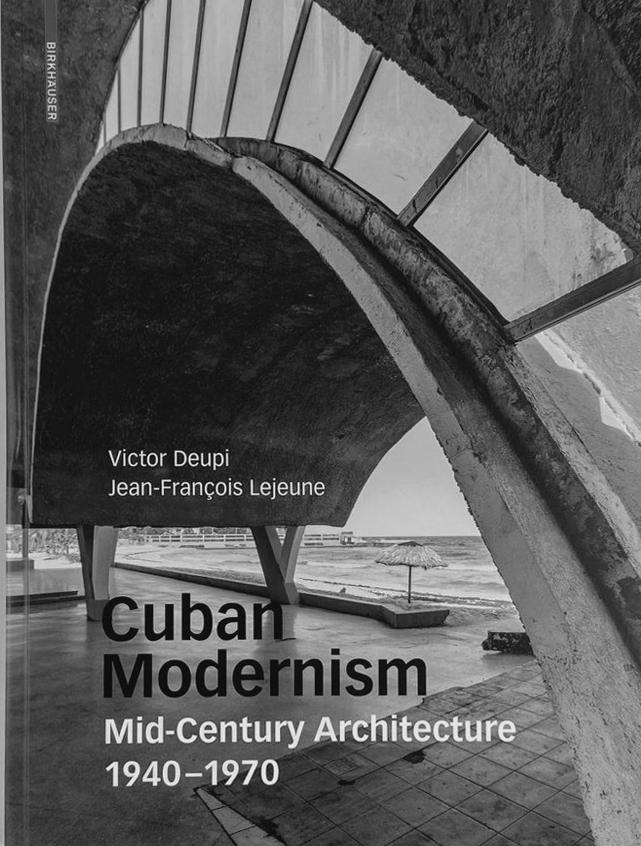
<< U-SoA STUDENT HIGHLIGHTS >>
STUDENTS ENJOY WINTER INTERSESSION SEMINAR IN SPAIN
Five students from the School of Architecture and one from the Department of Psychology participated in the Department of Study Abroad open-city Winter Intersession seminar in Sevilla, Granada, Cordoba, and Madrid. The course was directed by Associate Professor in Practice Jaime Correa.
Students visited and discussed UNESCO Patrimony of Humanity sites with a focus
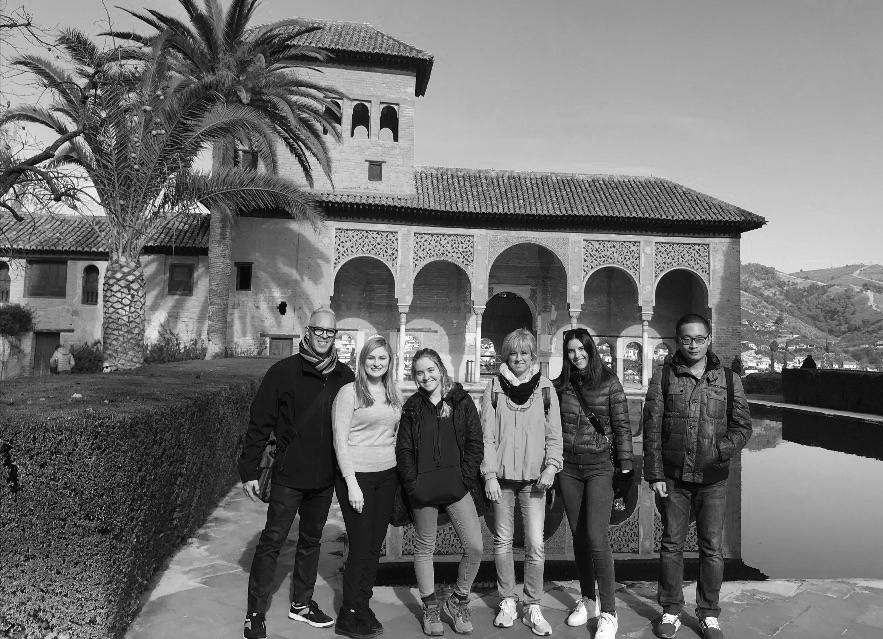
on Mudejar architecture and urbanism in Southern Spain.
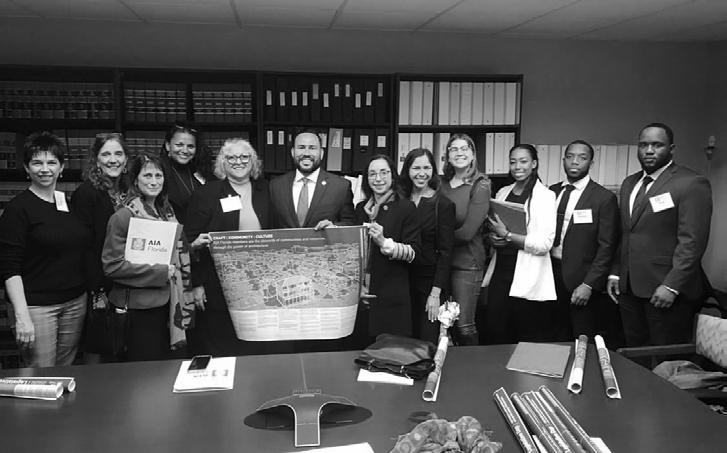
U-SoA BACKS AIA SPONSORSHIP IN PRESENTATION TO FLORIDA SENATOR
Sheinya Joseph and Natalie Lipsey, architecture students and E-board members of the American Institute of Architecture Students U-SoA chapter joined AIA Miami and more than 100 architects to meet with their Florida legislators and lobby for bills pertinent to the architectural profession. See videoclip highlighting their presentation to Florida House of Representative member Barbara Watson at link below.
Watch video: https://www.youtube.com/ watch?v=IZf05-nncWc
USGBC USES COOKIE GRAMS, DINNER, AND LEED CLASSES TO PROMOTE SUSTAINABILITY
The US Green Build Council had its first meeting of the semester over a hot meal on the Shalala Balcony where attendees discussed upcoming events, bonded as a community, and chatted, while admiring the view of the lake.
USGBC also had its first Spring event selling Valentine’s Day Cookie Grams to all the students and faculty at U-SoA. The Grams were sent out on Valentine’s Day and could be sent anonymously or with a note to anyone at the school. The club made an excellent profit while using this promotion technique for the USGBC.
THE U-SOA 2020 STUDENT EXPERIENCE
We are true believers that universities and its programs at their very best are innovators and modern pioneers. They take risks that benefit the bottom line and student success. These are all things that should be at the forefront of education for our talent.
“The best part of this program is the practicality and real-world application of what we’re learning and doing,” said student Sebastian Militello. “I’m not learning theory, I’m learning reality.”
Militello went on to say that the MCM curriculum encourages and provides its students—who consistently go on to proactively shape and improve our industry—with the tools to make meaningful contributions to the environment that surrounds them.
The faculty are “outstanding at
embracing all the students and providing an inviting atmosphere, and they are available to us at all times,” said student Claudia Steputat. The students are exposed to a variety of construction management opportunities, and Steputat said she receives “further insight, understanding, and knowledge by visiting various construction job sites,” and is “exposed to top companies in the field with hands-on training.”
By providing students the skills necessary to become the leaders of the 21st-century workforce, and creating a new class of master builders, the Master of Construction Management Program is poised to continue to grow well into the future, contribute to the sustainability of our industry and spur more talented professionals to our region to contribute within companies, on a wide-range of meaningful projects, and across various industries both domestically and internationally.
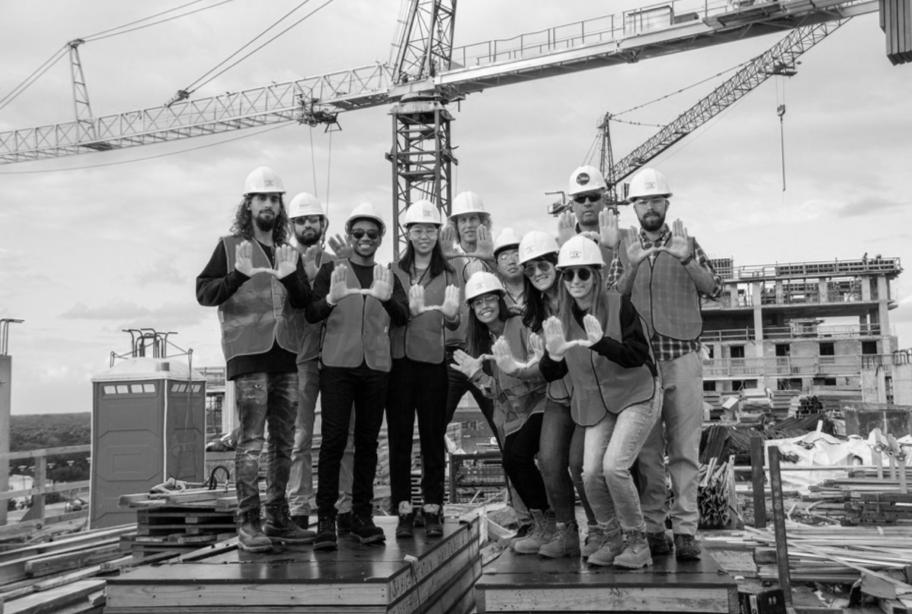
The MRED+U Program students attended the annual Seaside Prize event at the beginning of Spring Break 2020, during which Michael Lykoudis, the dean of Notre Dame’s School of Architecture, was honored.
MRED+U students toured Seaside, Alys Beach, and Rosemary Beach with Dr. Charles Bohl and Tim Hernandez, this year’s Developer-in-Residence for the MRED+U program, and were treated to a personal walking tour with MRED+U founding board member Robert Davis, the developer of Seaside.
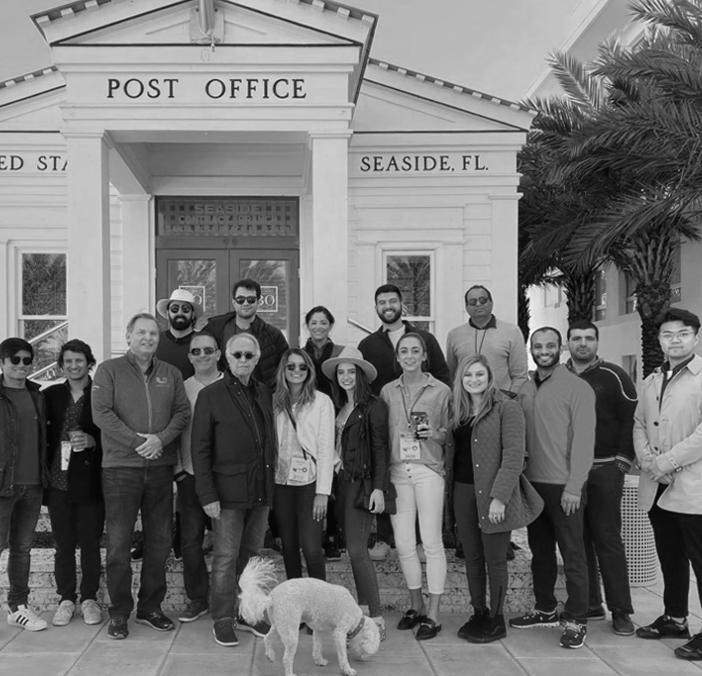
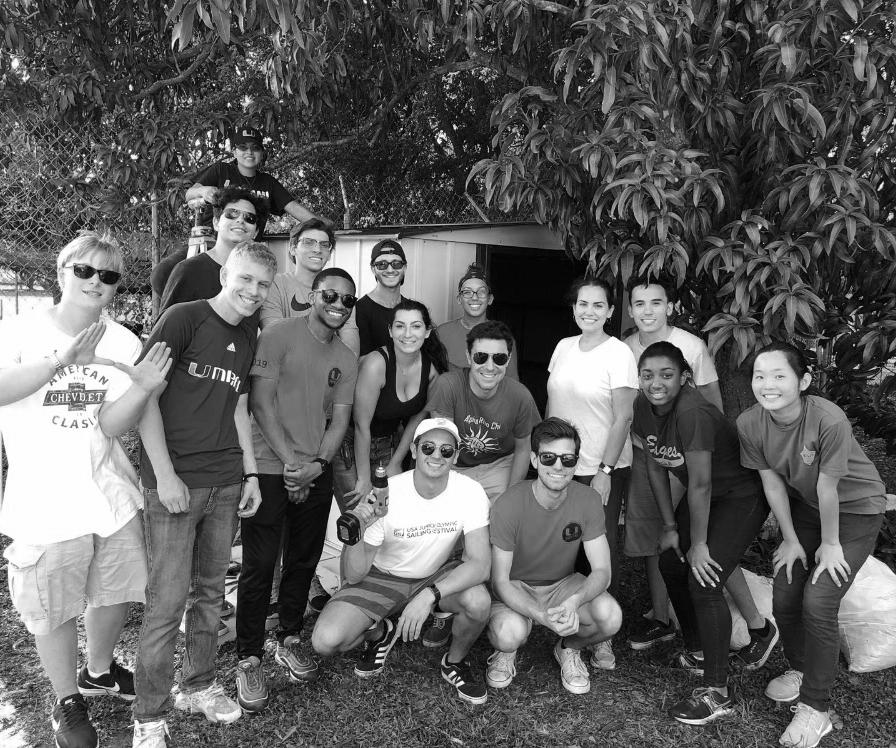
The Alpha Rho Chi chapter at the University of Miami recently won the Alpha Rho Chi National Community Service Award for their philanthropy project that was completed last spring at the Born Free Dog Shelter.
This is the second time that APX has won this community service award; the first was won in 2018.
U-SoA graduate student Kerianne Taylor Matre’s essay Beyond the Charrette: The Post-Pandemic Office , produced in the inaugural Places Summer Writing + Editorial Workshop, was published in the August issue of Places Journal. The essay text follows.
It is widely expected that the architecture profession comes with sleepless nights, low salaries, and midnight shifts. This lifestyle is formed and encouraged from the moment aspiring designers enter their first studios; inevitably, the culture carries over into the workplace. But if design practice is physically and mentally trying, it is also considered intellectually fulfilling. The promise of architecture— part of why I want to become an architect—lies in its important contribution to the world, one that is severely undervalued. But lately I’ve been rethinking some of my assumptions. Why is pulling all-nighters considered an achievement, even a victory? Why is the golden ticket into the world of architects won in a contest to see who can exhaust themselves fastest?
Amid the COVID-19 pandemic, toxic architecture-office culture may have found a silver lining. Architecture is, after all, a job; sacrificing our sleep, health, and personal lives just to complete a set of drawings is not only destructive individually but also damaging to the profession. Changing the culture needs to begin in school; we need to challenge the misconception that assignments and grades matter more than sleep, health, and social existence. Architecture students work longer hours than
any other major in college, including spending more time on homework than other students. This was certainly true for me; intimidated by the first assignment of freshman year, I stayed awake until 3 in the morning to make sure it was absolutely perfect. Everyone else in the studio was doing the same, and soon this 24-hour studio culture became ingrained. Naturally, we took this mentality with us into the workplace.
I got my first job right after completing my undergrad degree, and quickly became aware of the uneasy relationship between architects and money.
“Architects are trained just as much as doctors and lawyers, so why aren’t we paid the same?” I thought to myself, naively. My experience in an architectural office was less than tortuous, and I learned many of the skills that a young architect needs. But though I tried to maintain a reasonable work-life balance, this was nearly impossible. My weeks averaged 70+ hours, with no paid overtime, on an already skimpy salary. On the rare days when I gathered my things to leave at 5 pm, I felt self-conscious and uncomfortable. But why should wanting to have a life outside work seem wrong, or entitled? Many architecture projects are run by small teams under the direction of a project manager. But when a team needs to work overtime week after week, something has gone wrong in the management of the project. Yes, surprises come up—but, by definition, a surprise is an infrequent occurrence.
It’s now 2020, and things aren’t as they were, and likely will never be the same again. As a 24-year-old, when I think about the traditional chained-to-the-desk mentality and boot-camp-like devotion, I now think about a nervous breakdown or burnout waiting to happen. But the COVID-19 pandemic might possibly help produce the solution young designers are seeking—a way to finally bring about that healthy work-life balance that has been so elusive for so long.
The rising generation of architects and designers are extremely tech-savvy, which means it’s now possible to work just as well, if not better, from home or some location that’s remote from the traditional office. A quick survey of my architect friends reveals that their offices are developing safety protocols. One is
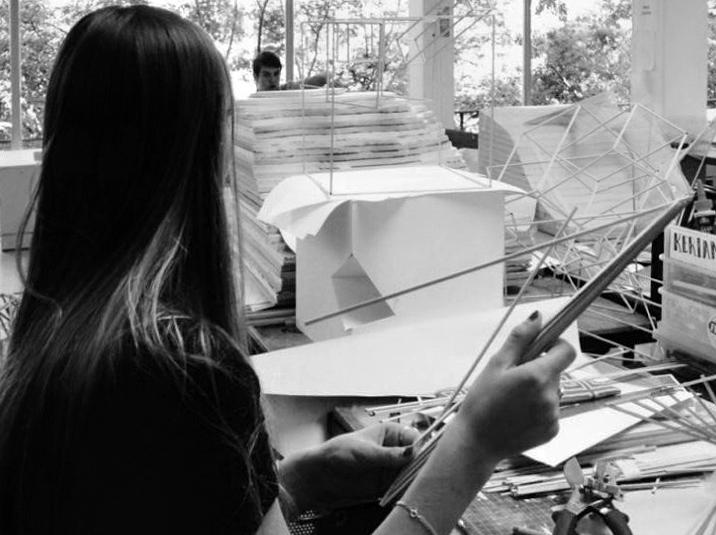
working on a rotational schedule: one week in the office and the next week at home, to maintain 50% capacity in the office at all times. Another has been working at home from 9 am to noon, then going into the office for collaborative contact in the afternoon. Many of my friends are really enjoying this shift to working remotely. A strict office environment may not work well for everyone. Some of us may thrive in a busy cafe, others at home while sketching and blasting music, still others collaborating in a workspace with colleagues. We are in a crisis that, of course, we never wanted or expected. Yet it seems possible that a new mindset will emerge. I hope, amid the tragedy, that COVID-19 might catalyze us to create increasingly human-centered workplace cultures.
View more: https://placesjournal.org/ workshop-article/beyond-the-charrettethe-post-pandemic-office
IMAGE: The author completing a long day of studio work, September 2015.
Photo by Jill de Pol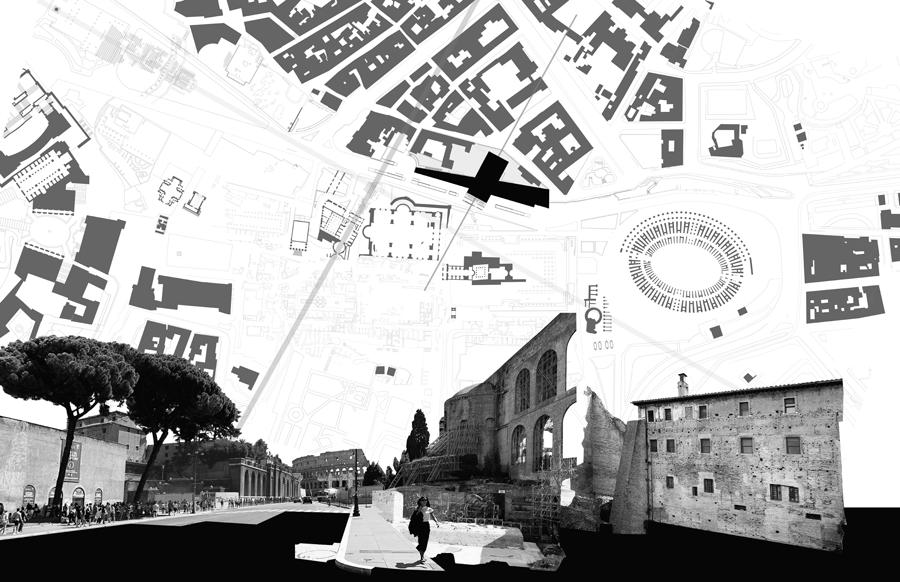
RECENT U-SOA GRADUATES WIN A SARA AWARD OF MERIT
Recent U-SoA graduates Daniella Huen and Jacob Crociati won an Award of Merit from SARA (Society of American Registered Architects) for their team project, Museo Gli Strati, designed in last Fall’s Rome Program studio, led by Professor Jean François Lejeune. View more: https://www.arc.miami.edu/_ assets/pdf/museo-gli-strati-publishmaterial.pdf
ALSO NOTED:
In June 2020, U-SoA students Tiffany Banks and Cecilia McCammon received historic preservation scholarships from The Villagers, Inc. Students were selected based on scholastic standing, recommendations, samples of their work and statements of interest in preservation of past architecture.
<< U-SoA ALUMNI HIGHLIGHTS >>
U-SoA ALUMNI DESIGN EXTERIOR ELEMENTS FOR LUXURY COMPLEX
U-SoA alumni, owners of Nimble Design LLC and Nimble Construction LLC, envisioned, designed, and built a new Coral Gables project, Giralda Place Plaza. This project redefined a driveway as an urban space (covered public plaza) by
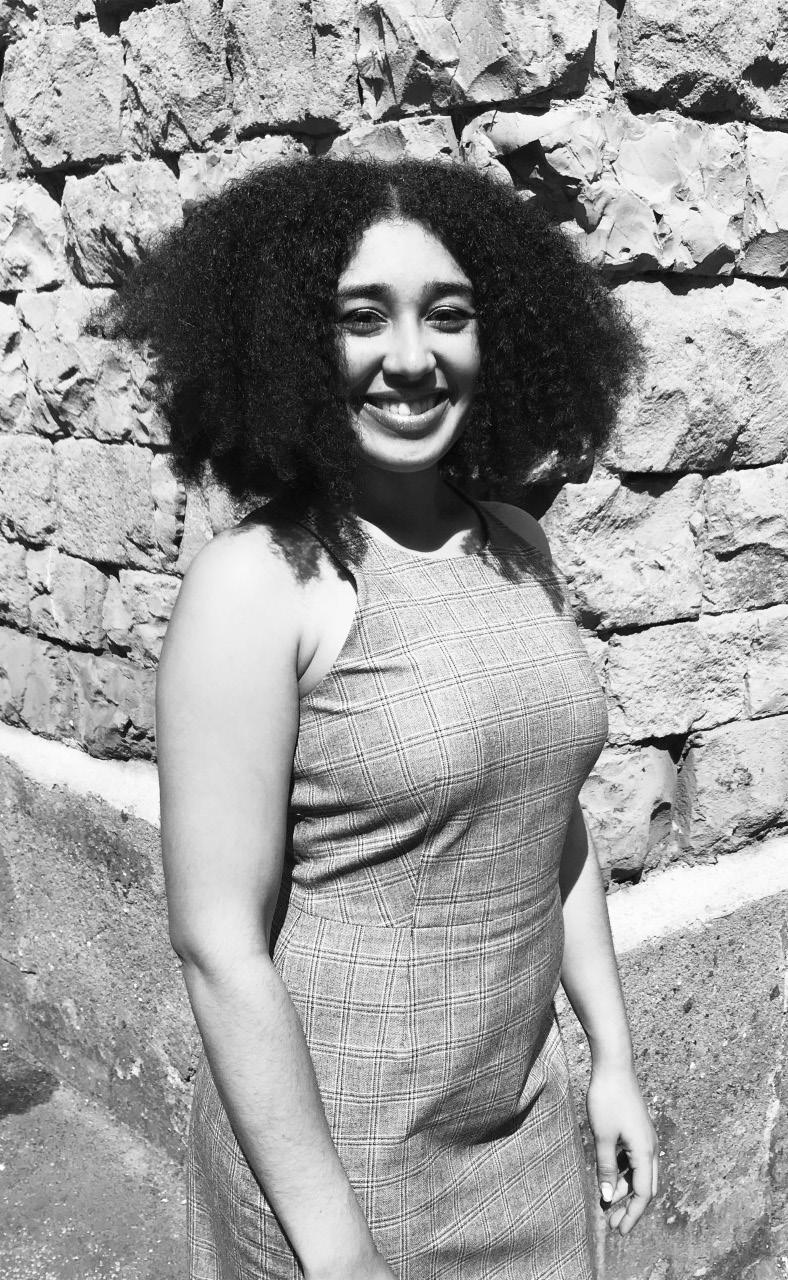
Sydney Maubert, a first-generation college student, is credited with having a strong work ethic and passion for design.
For years, the friendly face of Sydney Maubert would greet all who came to visit the University of Miami School of Architecture.
“Most people know me as the secretary and receptionist at the School of Architecture,” said Maubert.
During her five years with the architecture program, Maubert, a Foote Fellow and first-generation college student, also worked as an employee at the University. She graduates with a Bachelor of Architecture with a Classical Certificate and double minors in art and writing. She will attend Yale School of Architecture in the fall.
“Honestly, it is an honor and a blessing,” she said of her graduation and academic achievement. “I did work hard, but I am also thankful for my parents’ support.”
Ana Regalado, associate dean at the School of Architecture, supervised Maubert in her years at the school and said she always had a strong work ethic.
“Sydney has demonstrated a consistent dedication and commitment to serve others throughout her five years at the U,” said Regalado. “I have seen her blossom and grow in many ways
academically and professionally. One thing has remained constant, her passion for the academic career and her love and respect for family, values, and integrity.”
Maubert’s parents, who work as a real estate agent and a paralegal, taught her to have religious values and to work hard to achieve any goal in life.
Her father gave her an additional gift. He taught her how to draw. That passion led her to architecture, she said. She drew and painted and learned how to “figure draw.”
She credits a study abroad semester in Rome, under the mentorship of Sonia Chao, School of Architecture research associate professor, as an experience that helped her to hone her talents.
“I came back a stronger designer and artist,” she said, adding that all the students had to draw every day as they explored the artistic and architectural treasures in Rome, Venice, Florence, and other Italian cities.
Back home, Maubert realized that whenever she told anyone that she was studying architecture there would be a “moment of shock.”
“This happened with everyone and across all age groups,” she said. “I did not realize that, as a black woman who is also Latina, I fell into a group that numerically was very low in the architecture field.”
She was active in the student group Women in Architecture and that gave her the opportunity to attend a conference that was transformative. The conference focused on gender and race, she said.
“I got to hear people who were sympathetic to my cause and looked like me,” she said. The experience made her more determined to get her architecture certificate and continue with her studies.
Her interest is in equitable design and informal housing that accommodates all kinds of populations, she said. She wants to promote designs that are truly accessible to the disabled but also explore how buildings can be practical and inclusive to all ethnic groups.
“A building can impose a character or an idea to its visitors of how one should behave,” she said. She hopes her designs are friendly and open and are inviting to people just like her.
treating the ceiling as an urban façade through contextual design. It addressed “The City Beautiful” by considering the iconic elements of Coral Gables: gate, fountain, landscape, and pavement. Located at 255 Giralda Ave in Coral Gables, Giralda Place Plaza comprises 7,000 square feet, 80 feet of frontage, and a height of 16 feet. Designers were contacted to design a small fountain at the back of the driveway, but instead proposed a master plan of re-programming to the developer. Their idea enhanced property value through

investment in the public realm while creating community impact through design.
The project comprised redesign of building signage with fountain mosaic tile, reconfiguration of the landscape and hardscape along the entire 200 block of Giralda, and transformation of the Giralda driveway into a public space that would enhance the desirability of the adjacent retail spaces. Two linear fountains with a total length of 35 feet with two sheer descents and landscape create a visual reference to Giralda, softening the space and the sound of water in order to make the arrival a memorable experience. In programming, the fountains work as a divider between the traffic lanes.
4,000 square feet of hanging art work highlights the ceiling as an urban façade. Inspired by the Alhambra geometric patterns and Coral Gables landscape, the SUNRAYS are illuminated mosaic arch of color and pattern, which create great Instagram moments. AMLgMTD was the artist who collaborated with Nimble Design and Nimble Construction on the ceiling design.
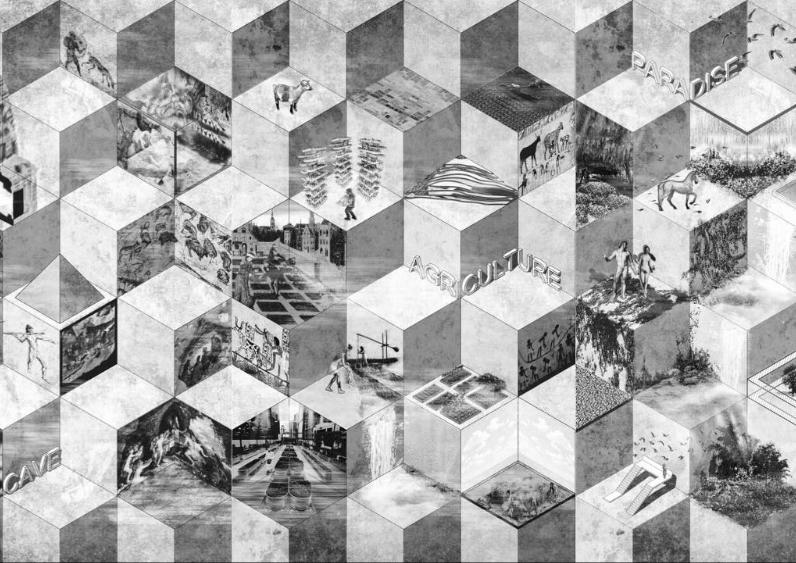
BEATRIZ SANTOS, M.ARCH ‘18, FEATURED IN ARCHINECT
Thesis Review is a collection of conversations, statements, and inquiries into the current state of thesis in academia. Santos discussed her thesis, “Garden Cosmologies: Curated Nature in the Contemporary City.” Santos shares the challenges of thesis and the stressors one faces when finding ways to develop, and ultimately defend, one’s project.
For Santos, the intention to focus on garden typologies stemmed from a curiosity about the relationship between architecture and human interaction within the built environment.
KONSTANTINA KRITHARIDOU’S THESIS PROJECT PUBLISHED ON EVOLO
Recent U-SoA graduate, Konstantina Kritharidou’s thesis project, The Transformable Skyscraper: An Evolving Structural Mechanism That Adapts To The Environment, was published in the August issue of eVolo , an architecture and design journal focused on technological advances, sustainability, and innovative
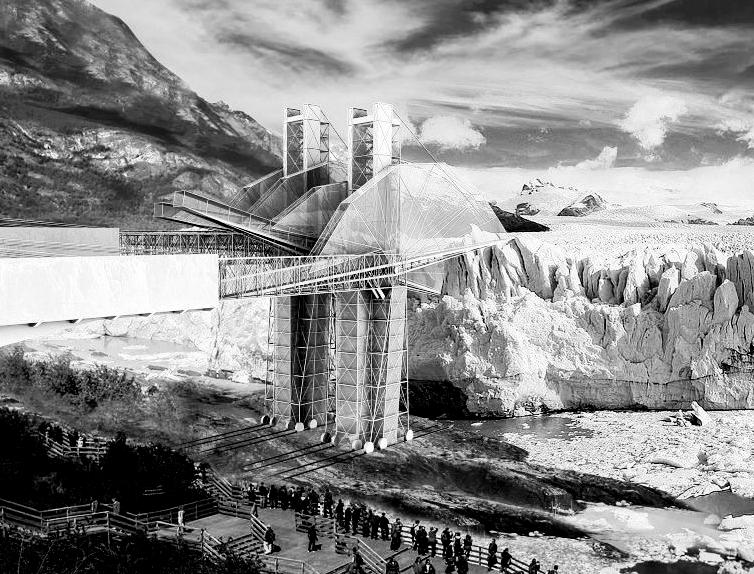
design for the 21st century. The project was inspired by Kritharidou’s desire to develop a structural mechanism that would adapt to the environmental changes. The site, the Perito Moreno Glacier located at the South Patagonian ice fields in Argentina, is a growing glacier that moves seven feet per day. This natural phenomenon forces the building to transform daily. Professor Jean-François Lejeune served as Kritharidou’s faculty advisor. The project won the 2019 Three Minute Thesis (3MT) competition and the 2020 Skyscraper Competition.
IN THE JULY 2020 ISSUE OF INTERIORITY
David T. De Celis, U-SoA class of 1994, was published in the July 2020 peerreview journal Interiority . This latest issue is dedicated to design-thinking in the age of COVID. The call for papers asked:
How does COVID-19 impact the way we consider the architecture of interior space? What are the opportunities this pandemic affords us, as designers and creative-thinkers?
In his article, “The Charms of an American
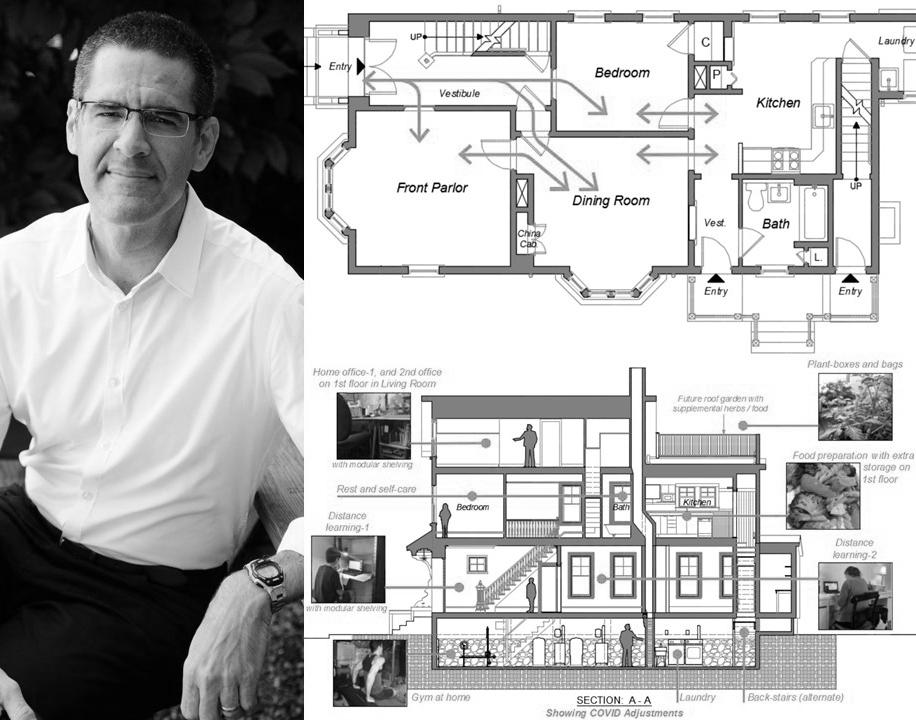
Queen Anne,” De Celis considers these questions by looking at the history of domestic-space in North America and sharing his own family’s adaptation of their 1886 Queen Anne home in Cambridge, MA.
ALSO NOTED:
Congratulations to U-SoA alumna Mayroon Yacoub, who participated in in the 2020-2021 Christopher Kelly Leadership Development Program as one of nine AIA Scholars.
ALSO NOTED:
Among the 14 awards given by the Congress of the New Urbanism annual 2020 Charter Awards, four were received by U-SoA faculty (in Faculty Highlights) and alumni. Dover Kohl (Victor Dover, Joe Kohl, James Dougherty, and Amy Groves received an award for their plan for the rebuilding of Panama City, FL after its destruction by Hurricane Matthew. Christopher Carrigan, working with Historical Concepts, was part of the team producing the award-winning town plan and building designs, for Senoia, Georgia. Shawn Seaman, now President of Hoffman and Associates, the developer of the Wharf in Washington, DC, received the Grand Prize for the completion of the first phase of the waterfront redevelopment in Southwest Washington.
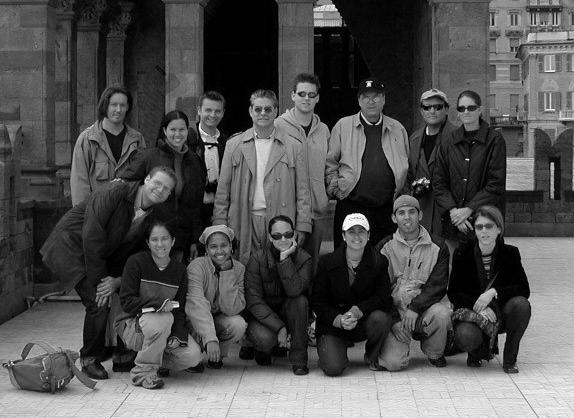
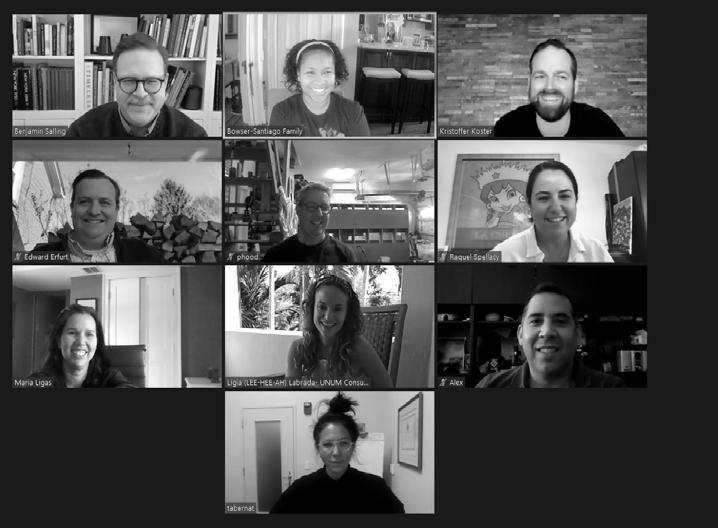
Rome Program classmates from Spring 2001 had a “zoomunion” in March 2021. UM alumnae Esi-Kilanga Bowser, Class of ‘02, shared images of their 10-person class “then”— with Professors Tom Spain and Jose Gelabert-Navia—and “now”, fast-forwarding 20 years via Zoom.
Row 1: Ben Salling, Esi-Kilanga Bowser, Kristofer Koster
Row 2: Ed Erfurt, Patrick Hood-Daniel, Raquel Raimundez
Row 3: Maria del Pilar Ruiz, Ligia Labrada, Alex Avayu
Row 4: Tiffany Abernathy
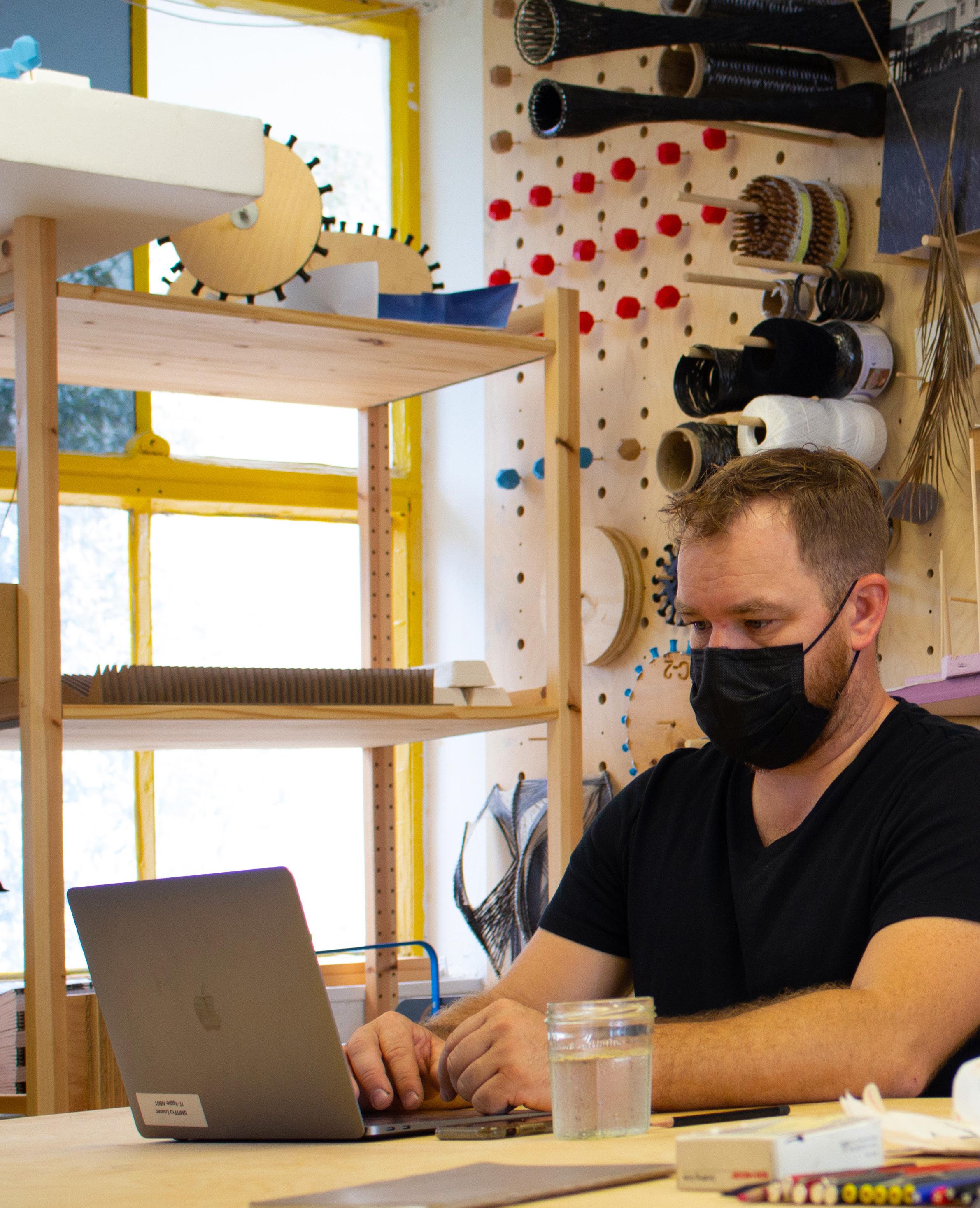
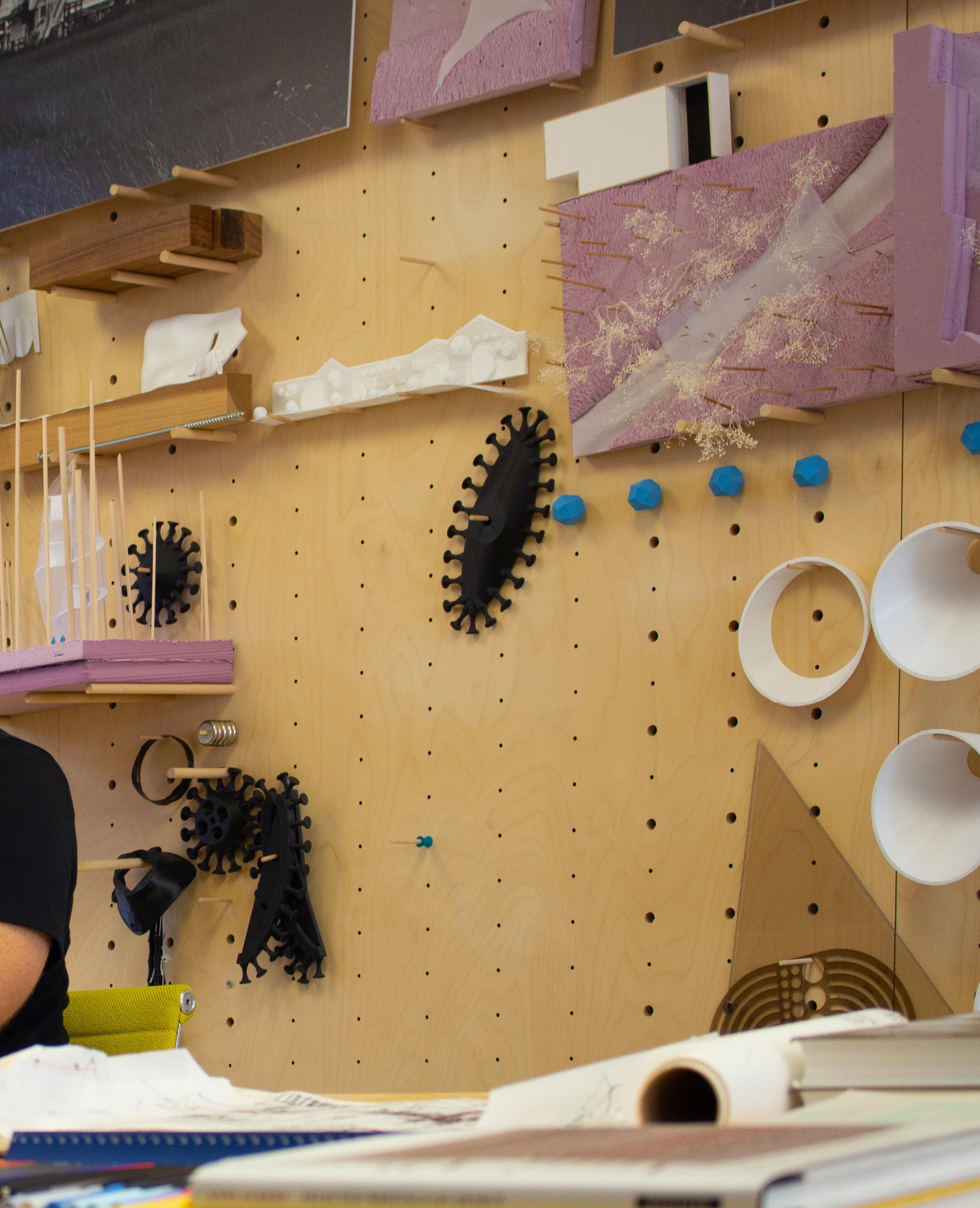
U-SoA ENROLLMENT continues to grow due to the increase in the number of applications by high-ranking students and a great improvement in “admission yield” (the percentage of admitted students who choose to enroll).
UM commits to meet 100% of FINANCIAL NEED for all students.
116 total INCOMING ARC 101 STUDENTS in Fall 2020
matriculated to BArch program external transfer internal transfer
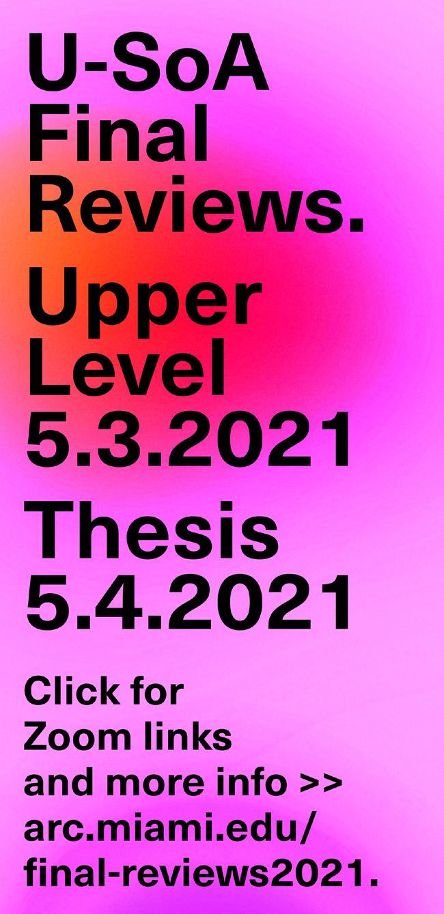

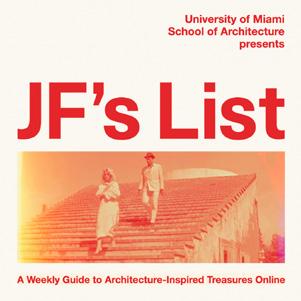
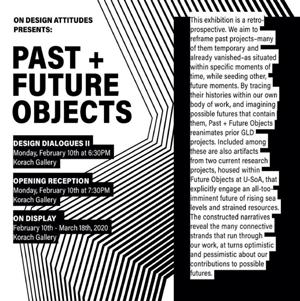
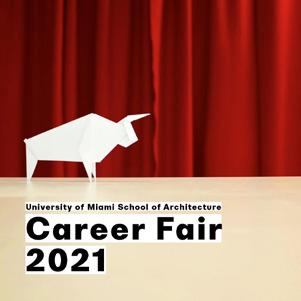
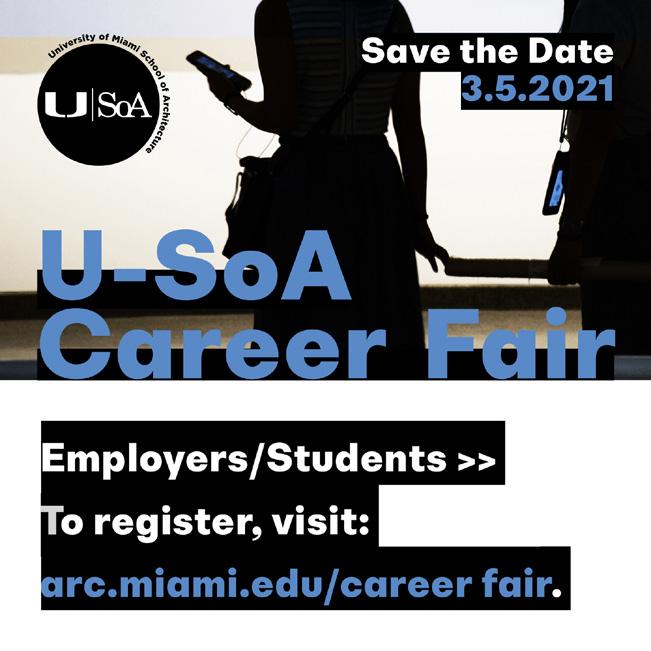

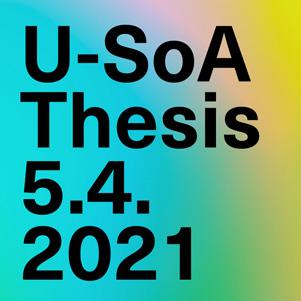
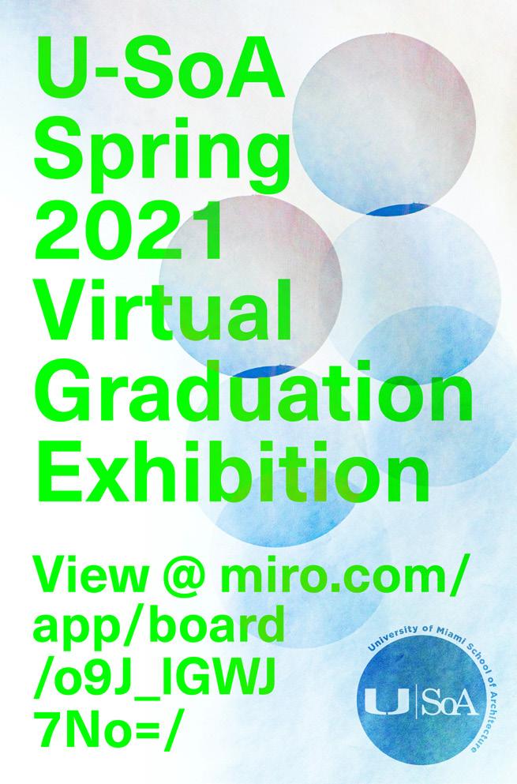
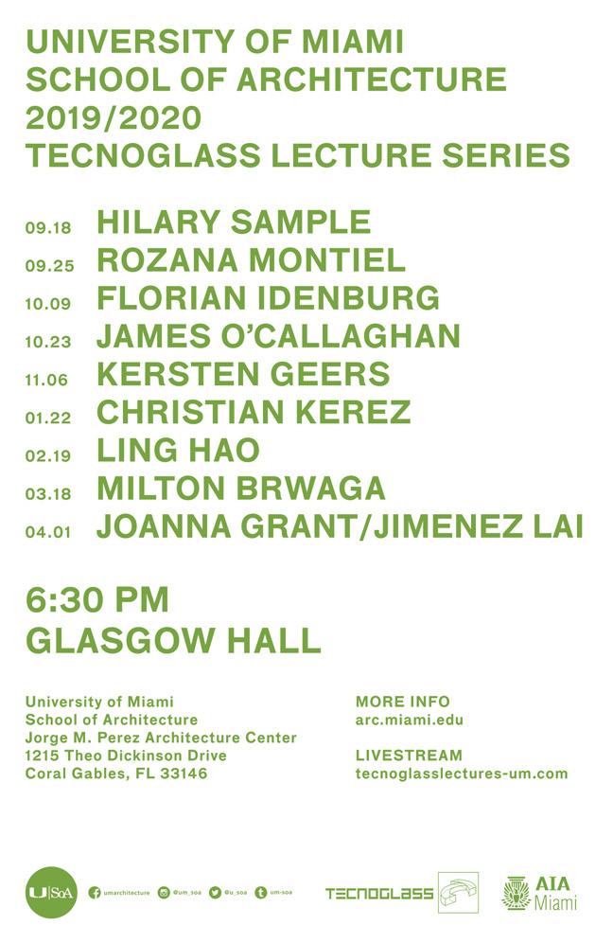

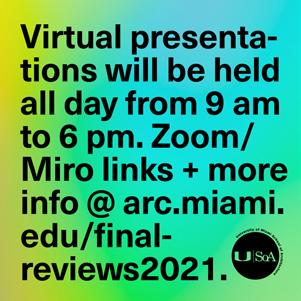
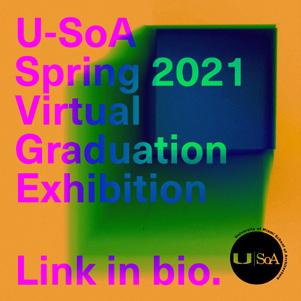
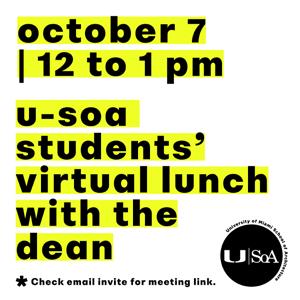

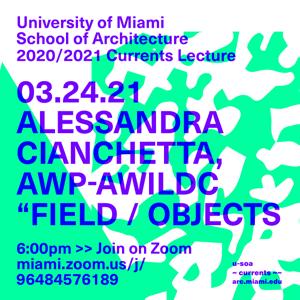

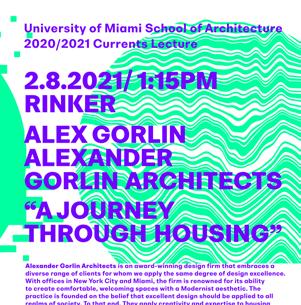
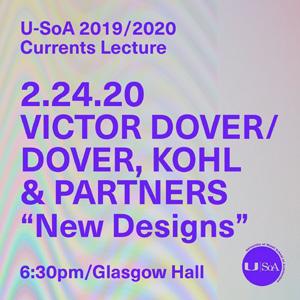
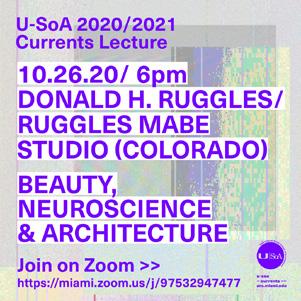
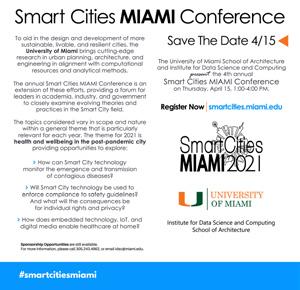
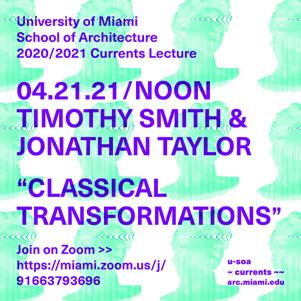
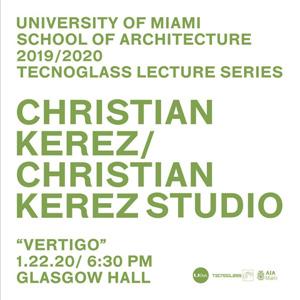
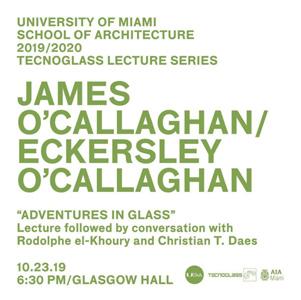
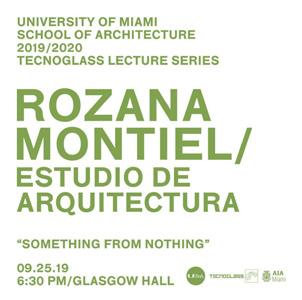
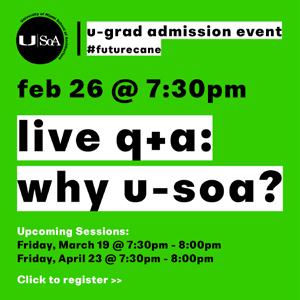

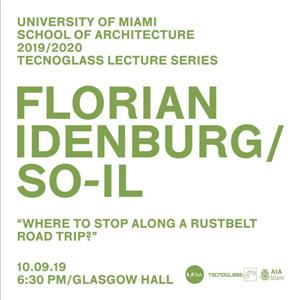
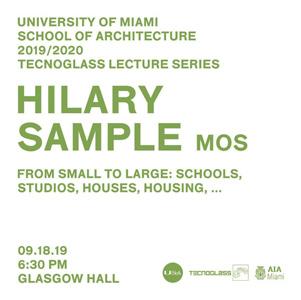
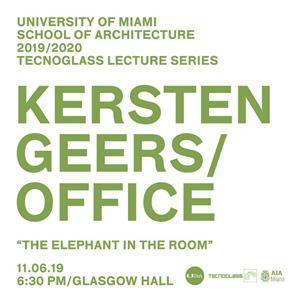
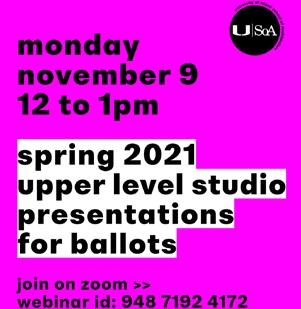

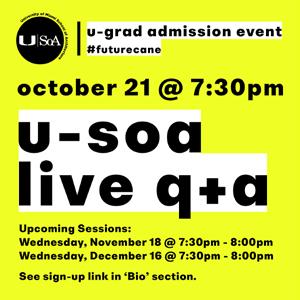
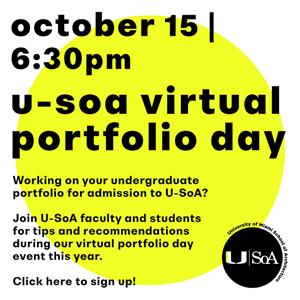
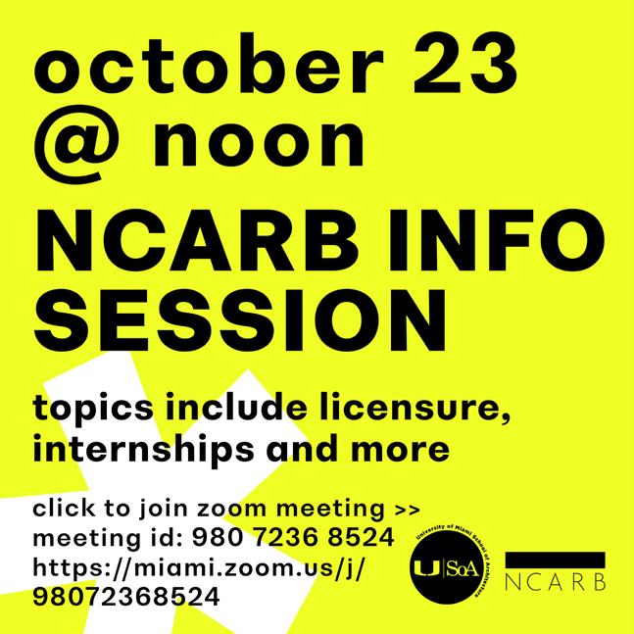
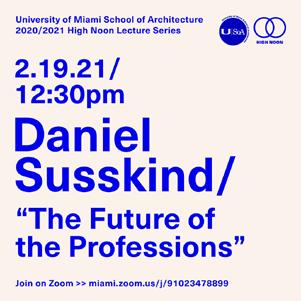

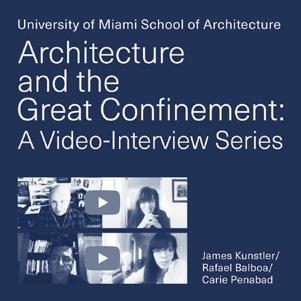

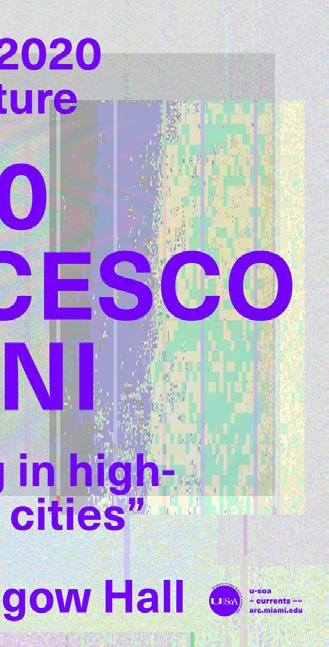

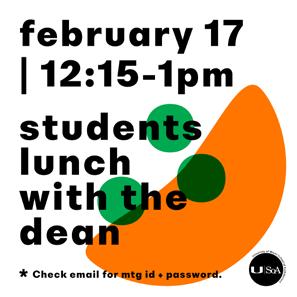
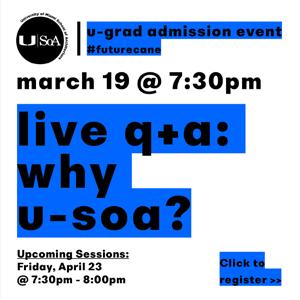
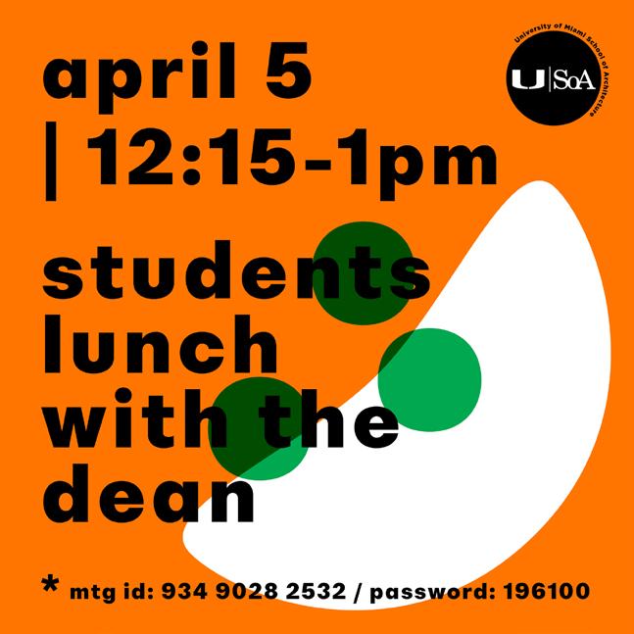


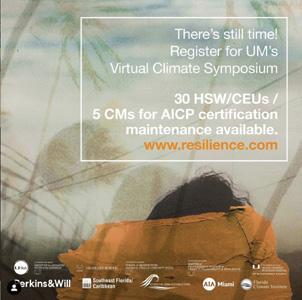
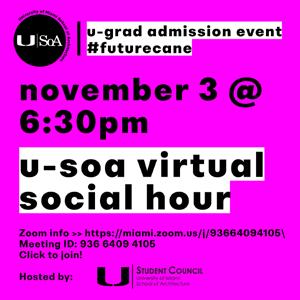
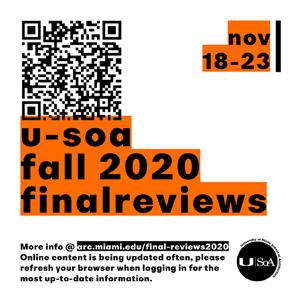
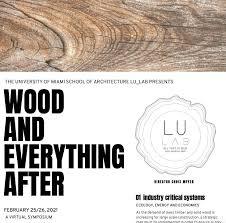
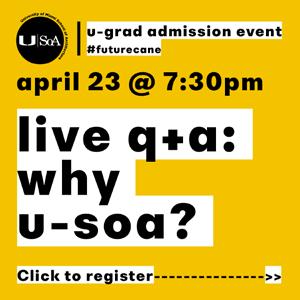

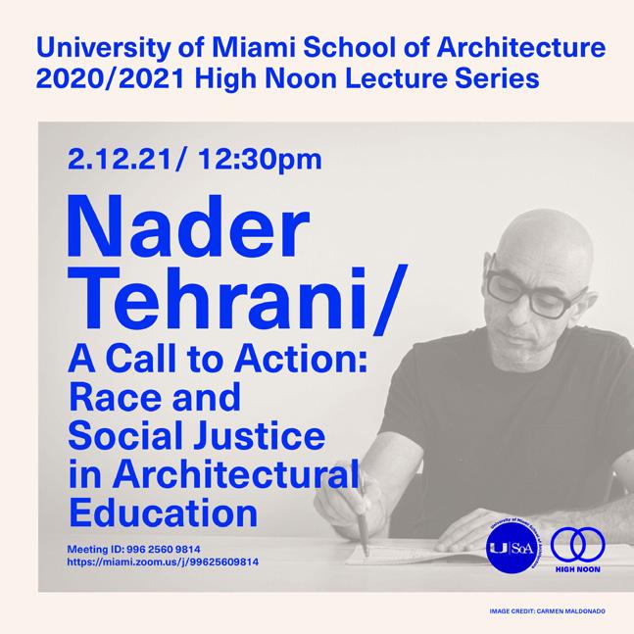
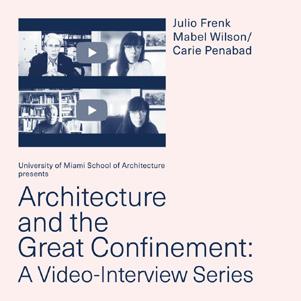
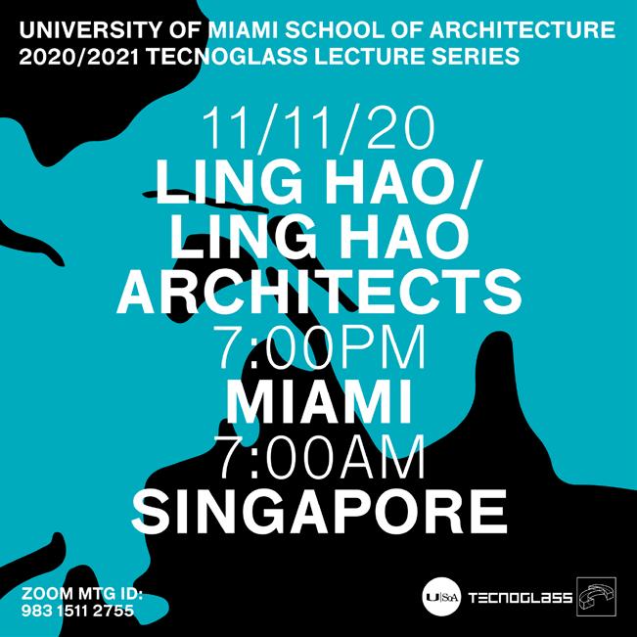
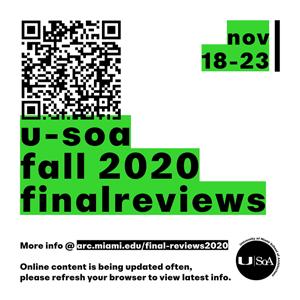
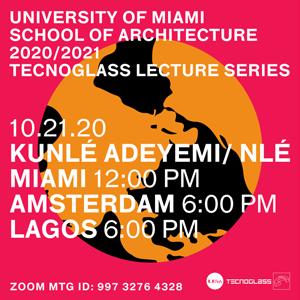
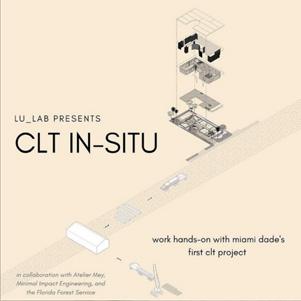
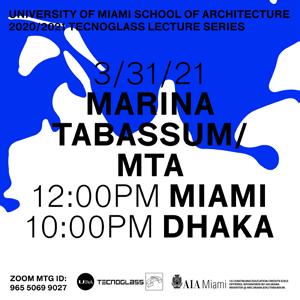
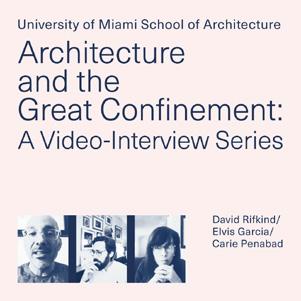
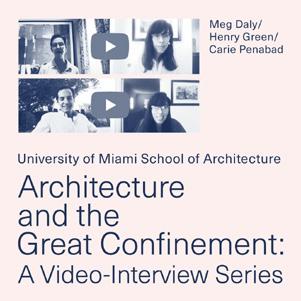
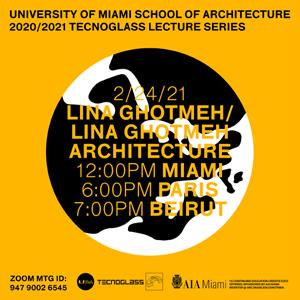
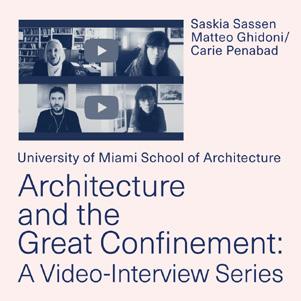
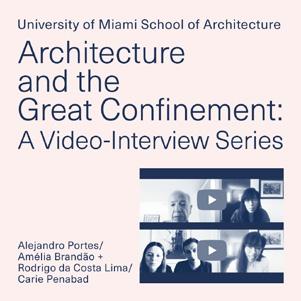
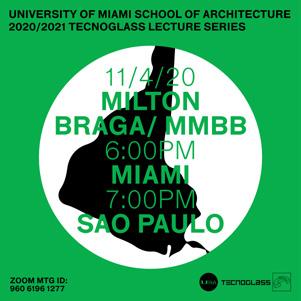
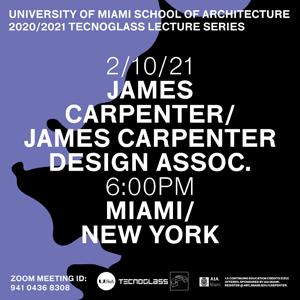
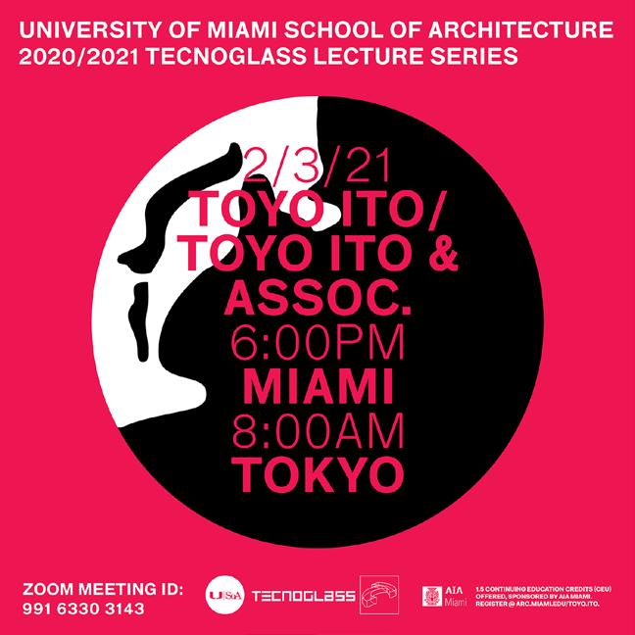
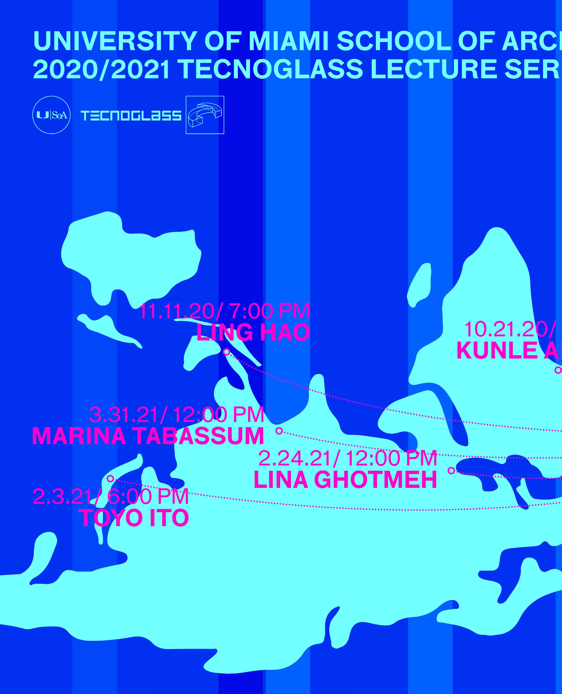
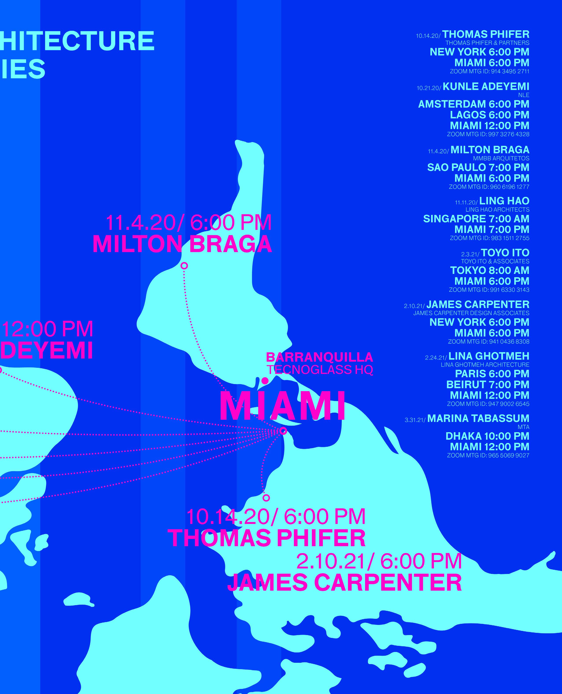
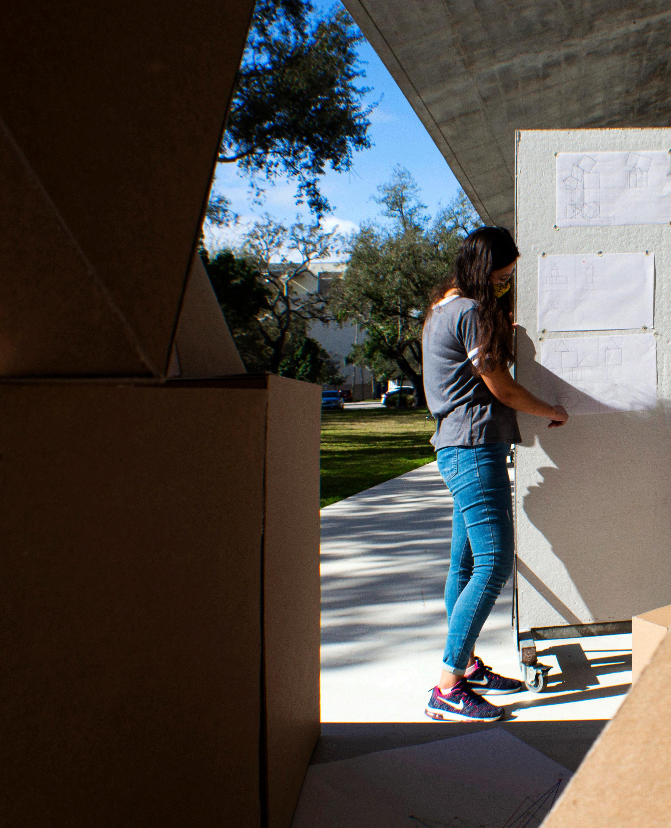
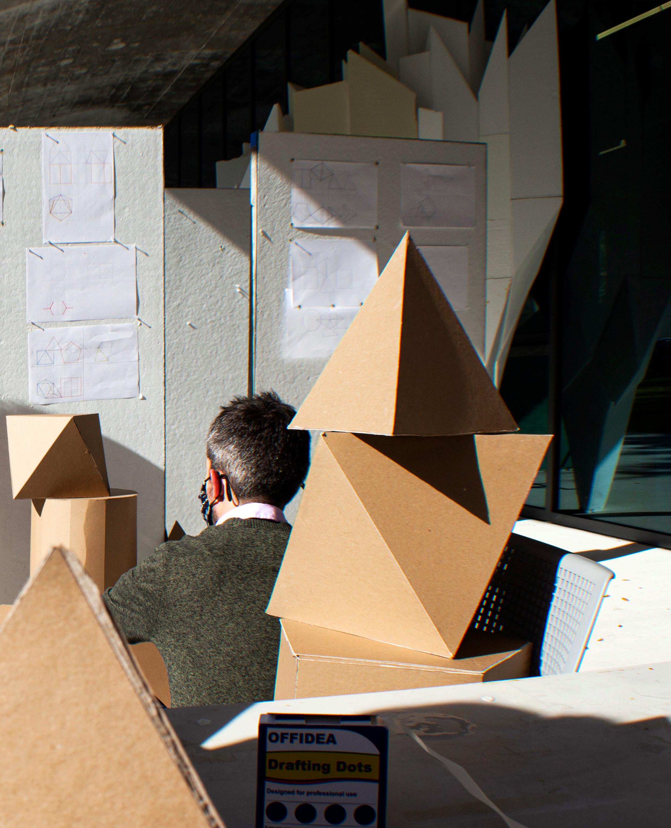
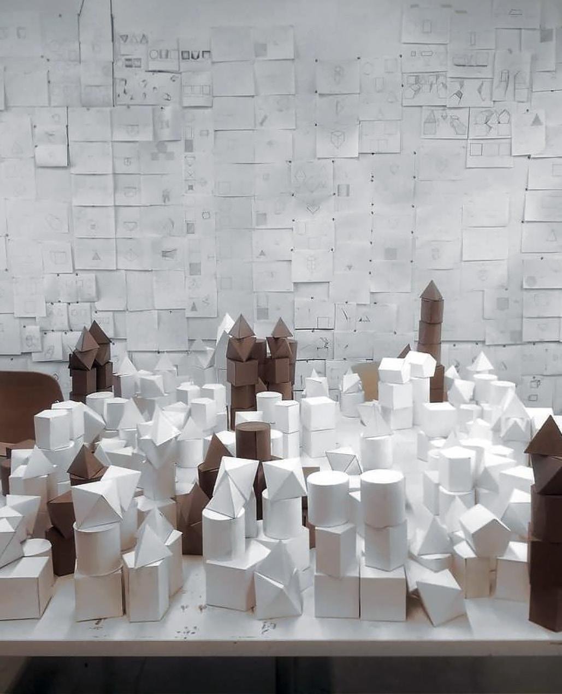
The Portfolio section of Review showcases undergraduate and graduate student projects from the previous academic year. The work gathered reveals the school’s continued commitment to community engagement and the building of resilient cities. In keeping with this mission, more than half of the studios in the spring semester were focused exclusively on postHurricane Dorian recovery efforts.
Dorian, the largest storm to hit the Bahamas to date, made landfall just east of Abaco Island and Grand Bahama on September 2, 2019, leaving a path of destruction that toppled most structures in its path. Committed to assisting our Caribbean neighbors, the school dedicated the efforts of a variety of design studios to projects that would address the challenges being faced by the island and its inhabitants. Both undergraduate and graduate students developed a range of design proposals that included small-scale housing prototypes, emergency relief shelters, and preservation master plans.
Midway through Spring 2020, the world of higher education was dramatically altered due to the COVID 19 pandemic. In another act of
resilience, the school shifted its entire curriculum to an online platform; faculty worked closely with students to modify, integrate, and innovate the delivery of coursework. Undeniably challenging on many fronts, the spring semester ended successfully with a series of on-line reviews that permitted design instructors to engage with guest critics from around the world—certainly one of the opportunities afforded by the shift to online learning.
Fall 2020 resumed with a hybrid model for instruction that included both in person and online instruction. Studios focused on a variety of themes addressing both the urban and architectural challenges facing the City of Miami. Designs included affordable housing proposals as well as public building projects for some of the most vulnerable neighborhoods in the city (both economically and climatically).
A variety of upper-level studios expanded the core design offerings into more advanced and specialized themes including preservation, urban design, architecture and the Global South, and fabrication and emerging technologies, while graduate theses explored individual or directed research. For the former, design topics were initiated by individual students and developed over the course of two semesters through research and design. This format ran in parallel to the directed research track, led by individual faculty based on their specific areas of research and expertise.
As in the Spring, the Fall culminated with online design reviews that were made available to faculty, students, and the broader design community. We are grateful to all who participated, providing an animated exchange of ideas and an optimistic outlook on the future of architecture amid these challenging times.
We begin with our featured studio “Tropical Architecture for the Future,” led by Professor Jose Gelabert-Navia.
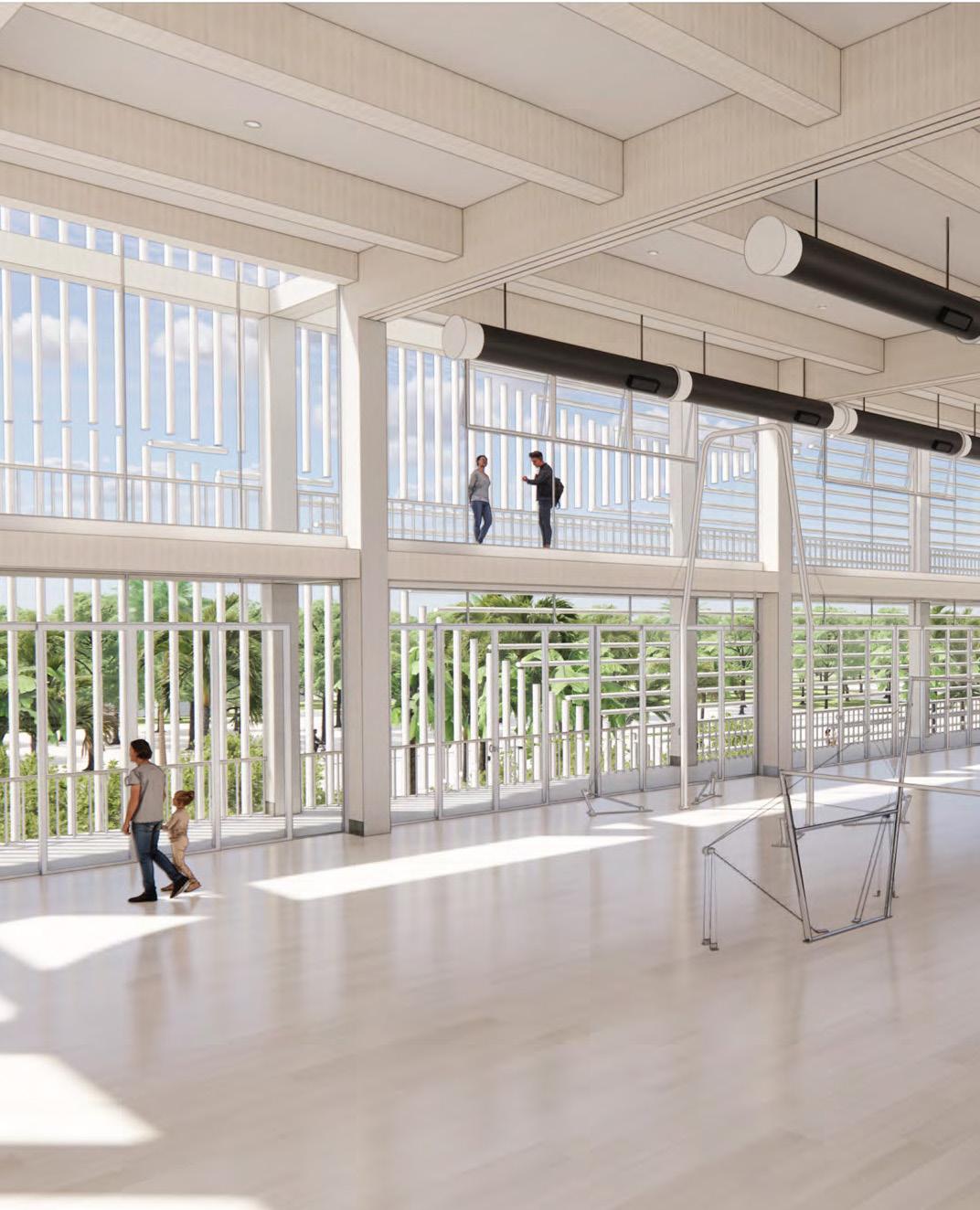
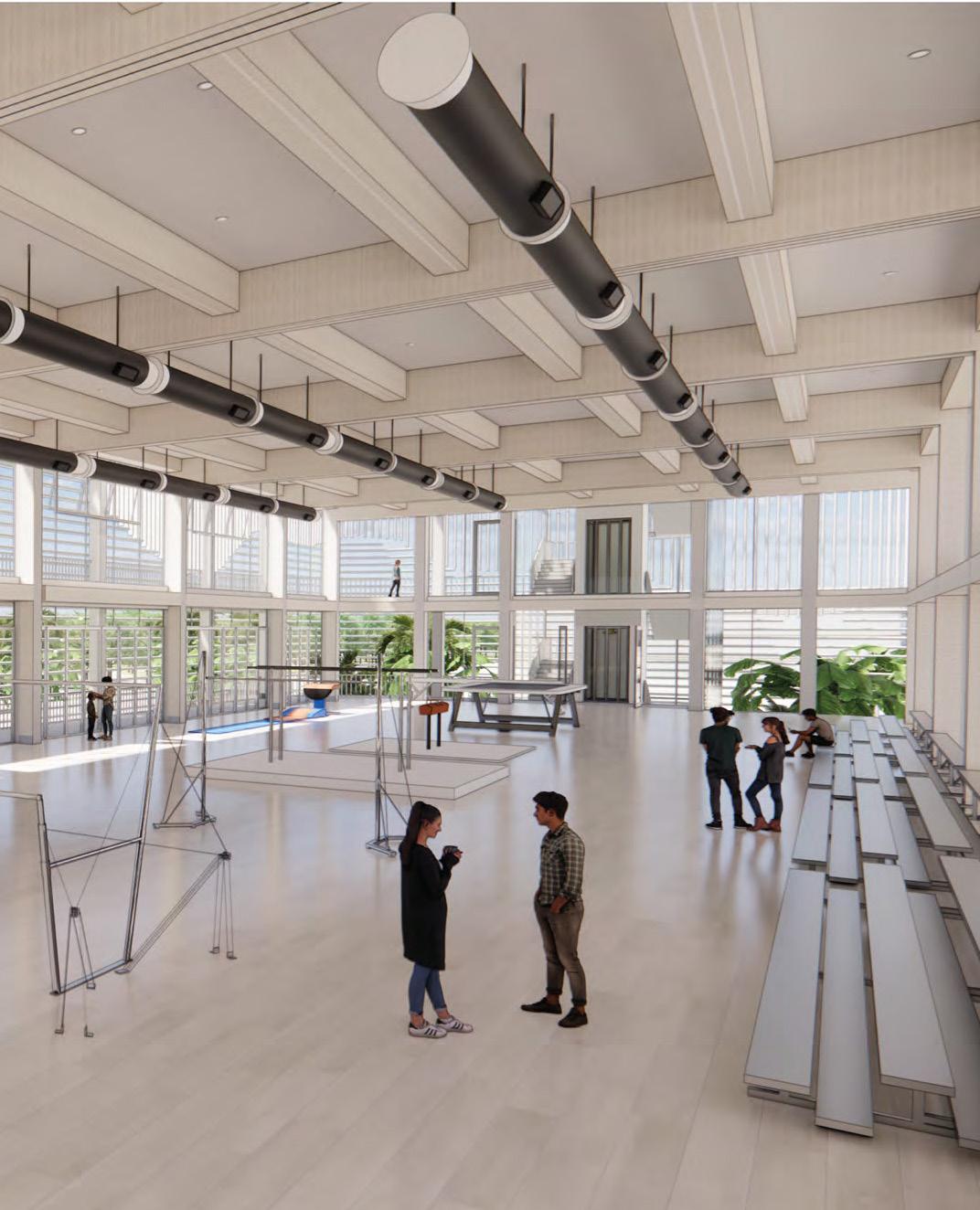
The TROPICAL ARCHITECTURE FOR THE FUTURE - INTEGRATED STUDIO engages in the widely recognized need for architecture to improve and eventually eliminate its contribution to global warming and climate change, as well as to search for solutions rooted in design to develop new resilient building types. In response to the International Energy Agency prediction that the growing use of air conditioners in homes and offices around the world will be one of the top drivers of global electricity demand over the next three decades, the studio challenges the notion that all inhabitable spaces require mechanical cooling. The “universality” of the air conditioner is a relatively new phenomenon, and architecture has historically proven to be capable of sustaining and enriching human life without it. Each team will analyze the program and in consequence, articulate a comprehensive plan including a minimum of 50 percent of the project to be passively cooled.
The focus of the studio is the design of a public facility dedicated to the youthful population of the North Miami Beach area. In recent years, there has been a population shift to the northern part of the island, resulting in an increase in demand for public space and civic activities outside the existing commercial corridors. The site is a parcel of land measuring 320’ x 175’ belonging to the area known as the West Lots, between 82nd and 83rd Street. The West Lots are a strip of land west of Collins Avenue, stretching from 79th to 87th Street, owned by the City of Miami Beach. These extraordinary parcels are separated from the Atlantic Ocean only by the North Beach Oceanside Park, and are adjacent on the west side to the North Shore Historic District. On the project lot there is currently a skate park that draws large number of athletes of all ages, but predominantly schoolage children and young adults. The already existing intensity on the site strongly suggests that the Youth Center could be the catalyst of a transformation of the West Lots into a North Beach civic center.
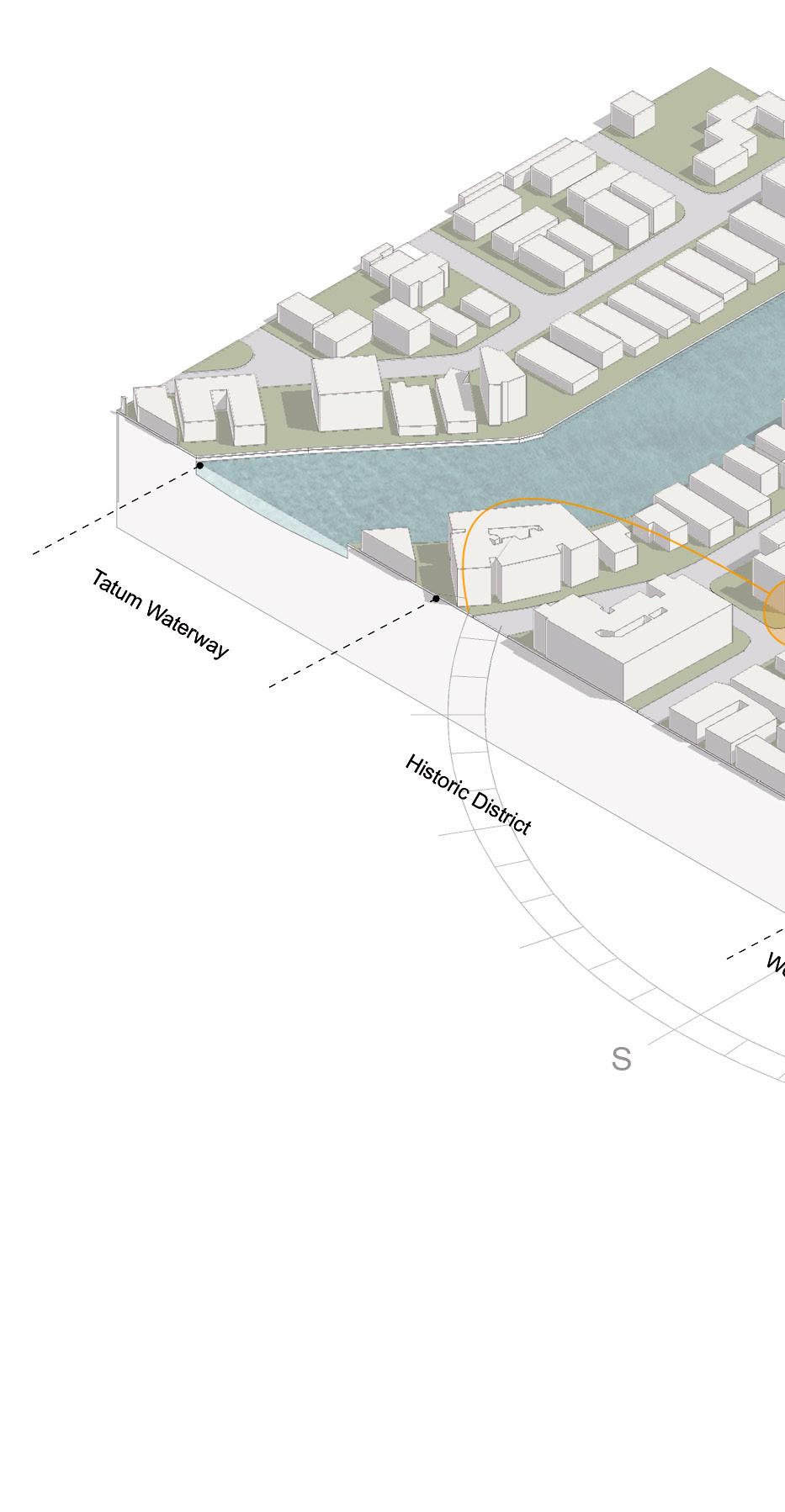
NORTH BEACH YOUTH CENTER: GYM INTERIOR RENDERING by Ola Faith Akinniyi and Hali Keller Professor Jose Gelabert-Navia
Winner, University of Miami School of Architecture Final Review Design Awards, Spring 2021
(pages 86-87)
NORTH BEACH YOUTH CENTER by Junren Tan and Aleksandra Czaja Professor Jose Gelabert-Navia
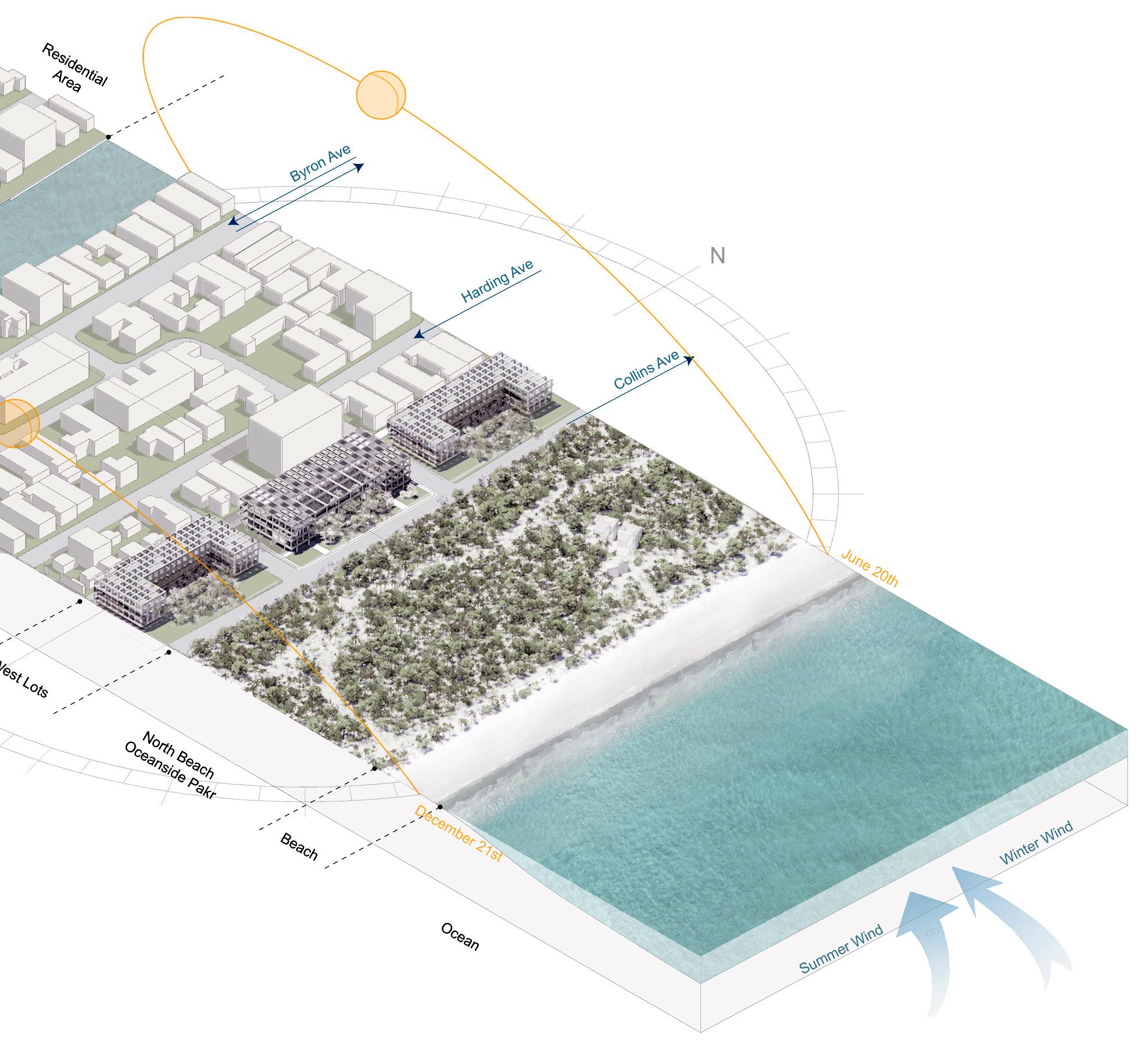
1. Raise on Pilotis
2. Implement Passive Cooling Systems
3. Create Culturally Diverse Spaces
4. Rely on Vernacular Design
5. Create Flexible Spaces
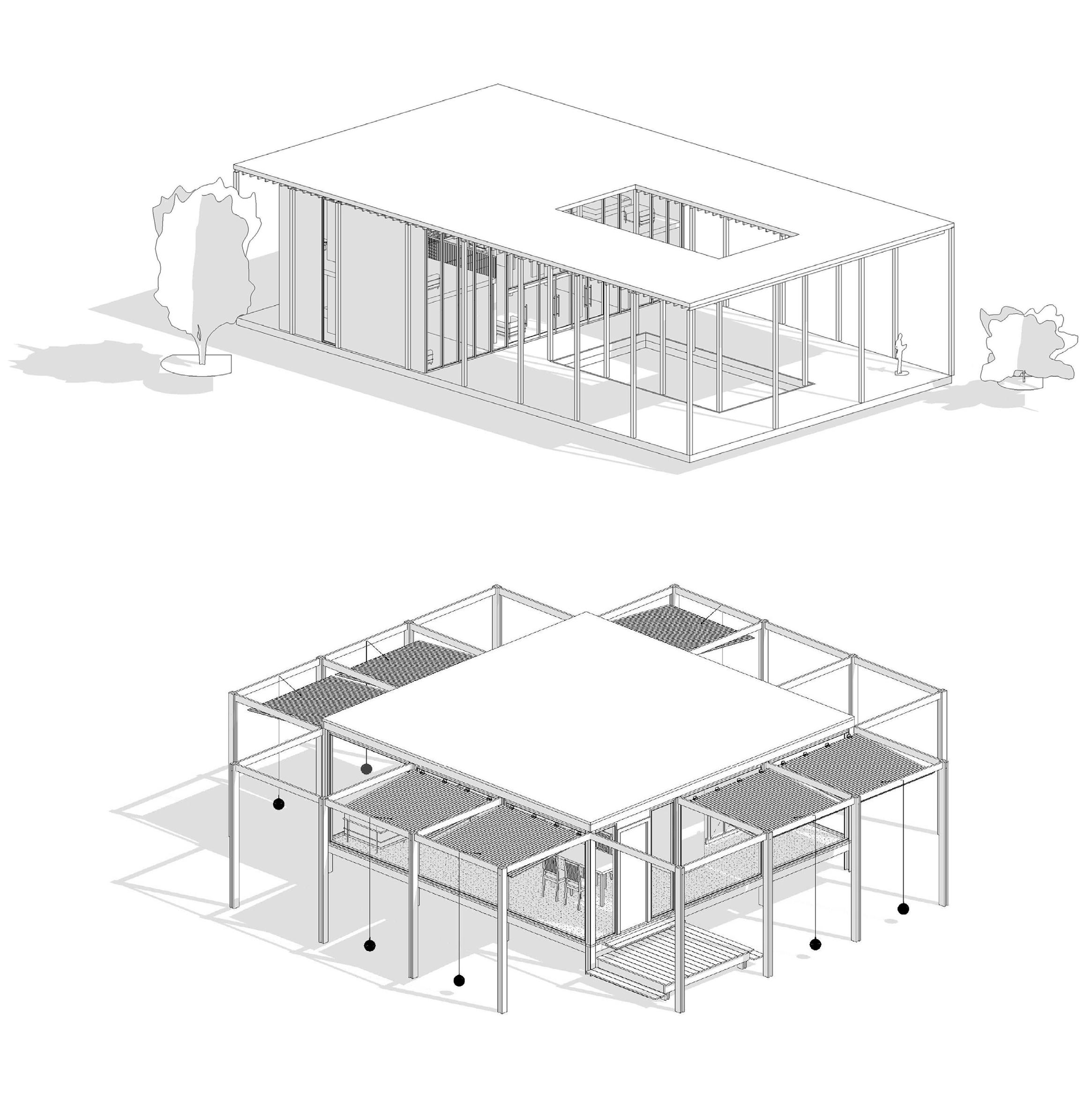
EARLY CONCEPT MODEL
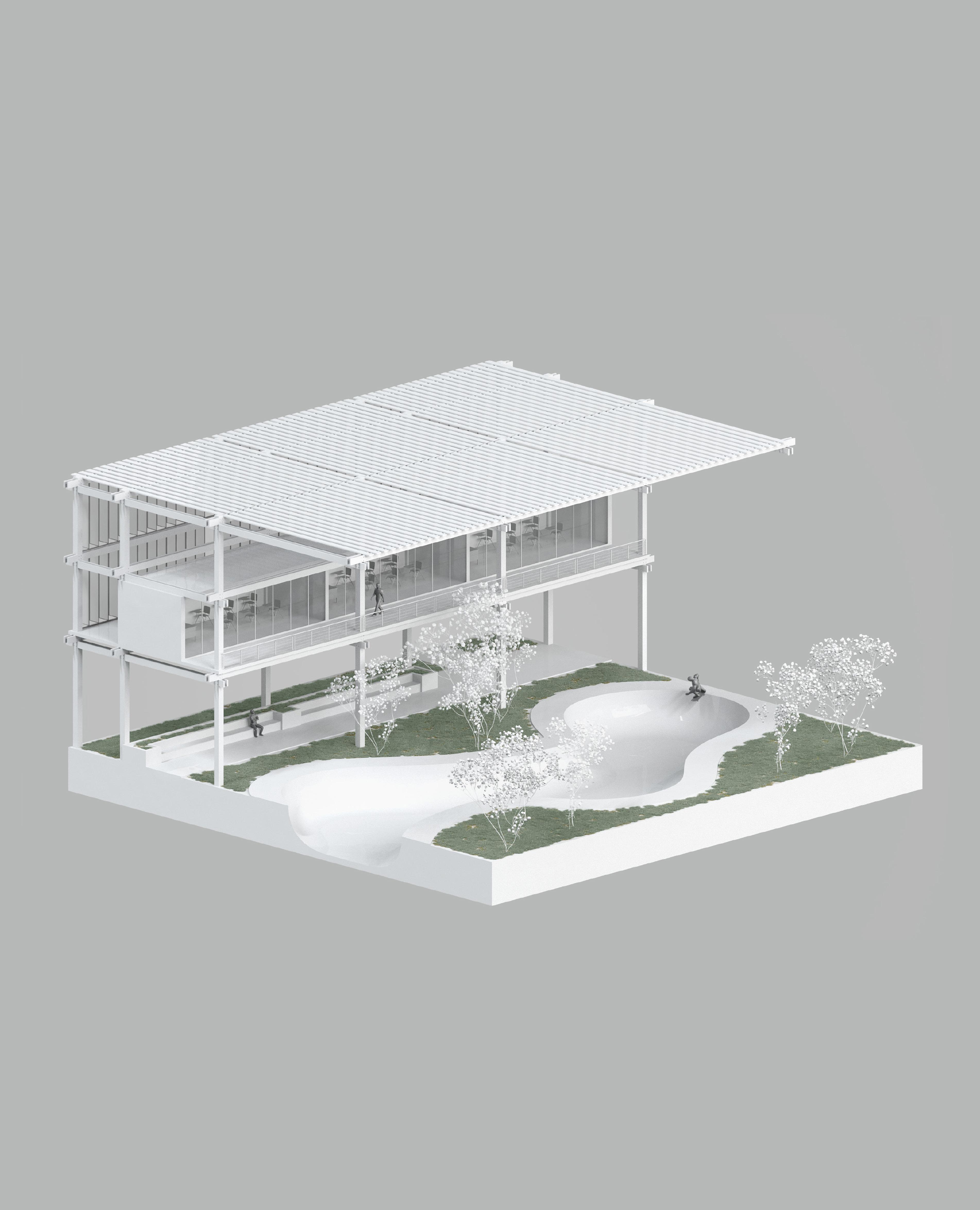
NORTH BEACH YOUTH CENTER, FRAMEWORK by
Alix Fleming and Crawford Suarez Professor Jose Gelabert-Navia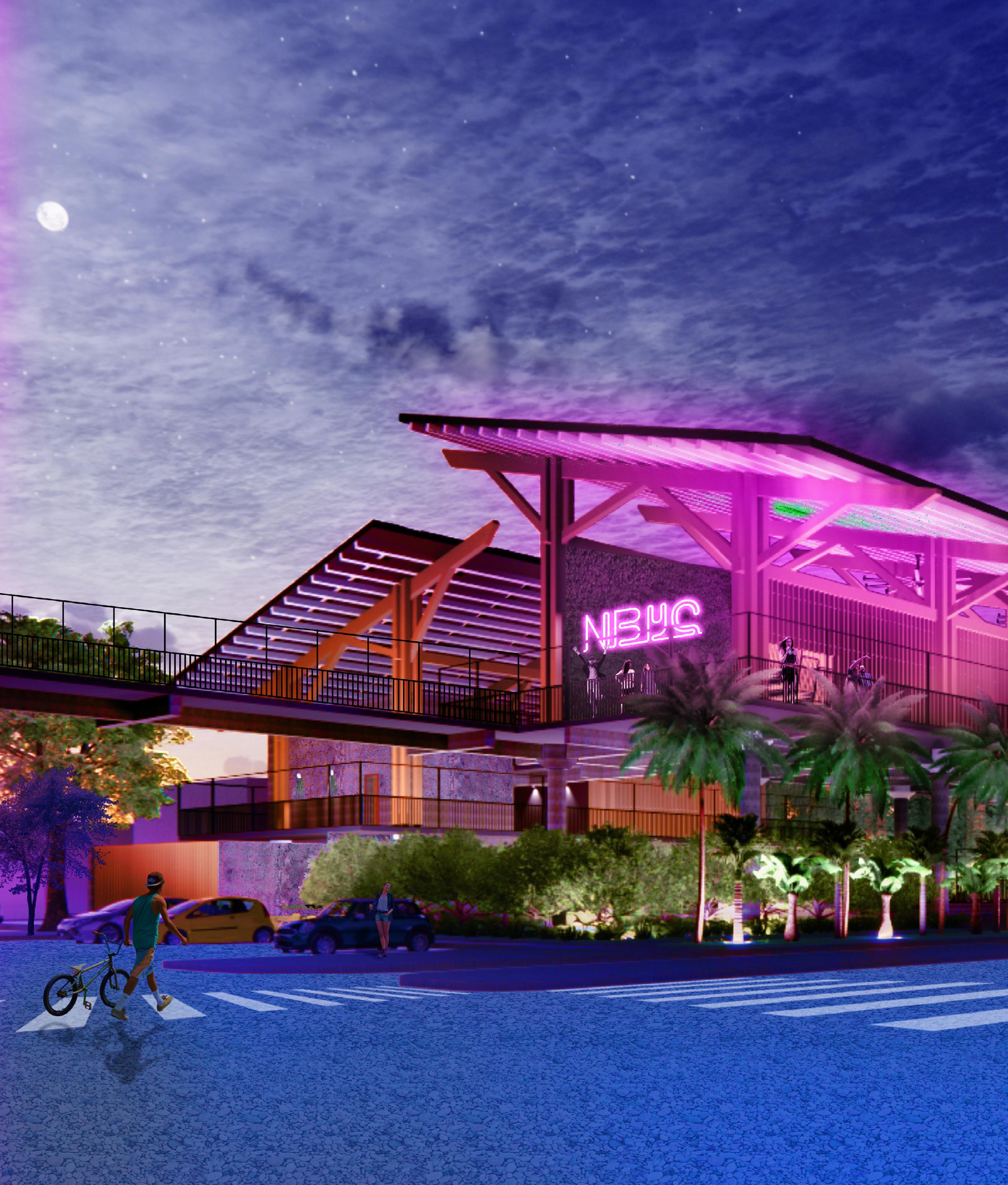
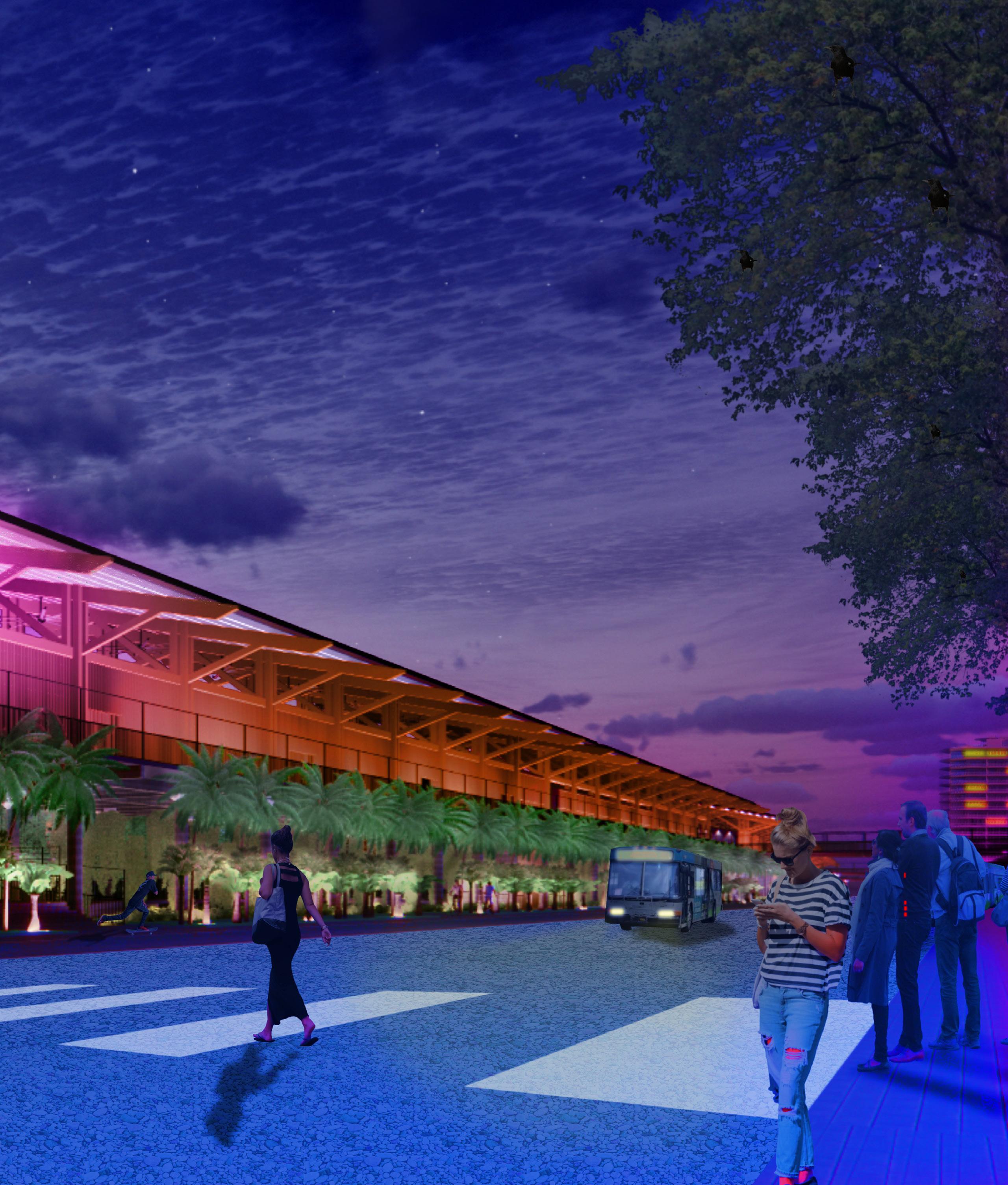
NIGHT RENDERING
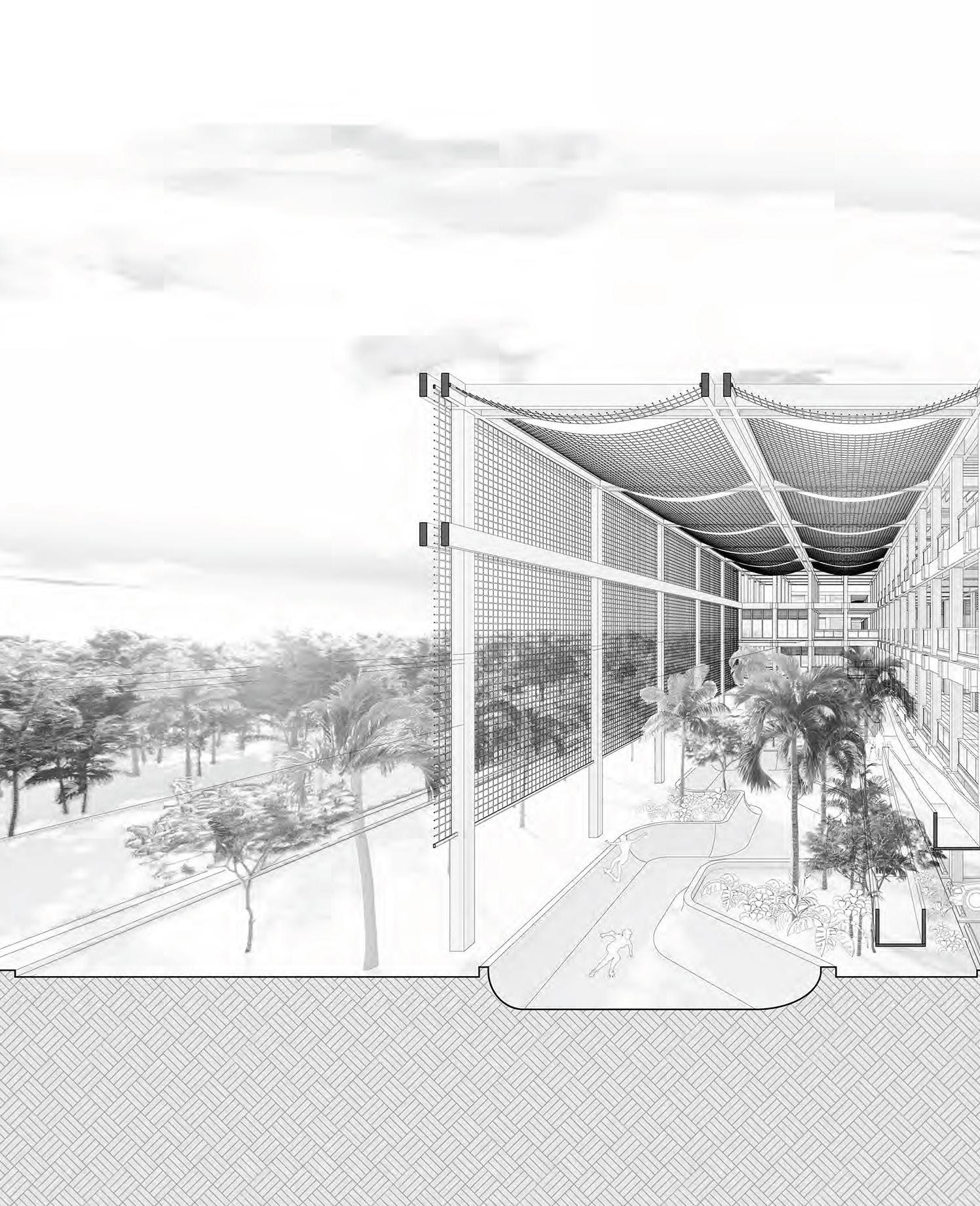
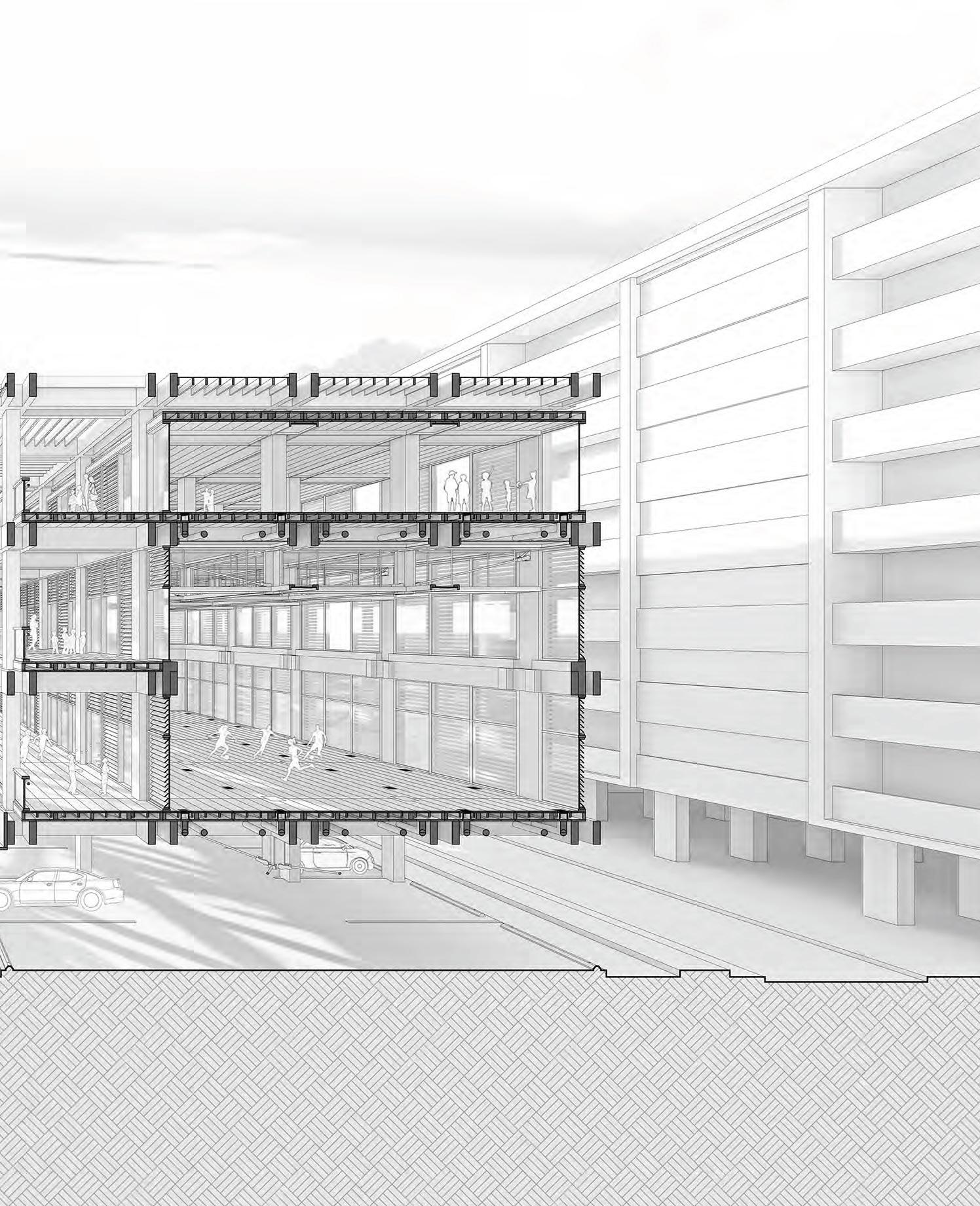
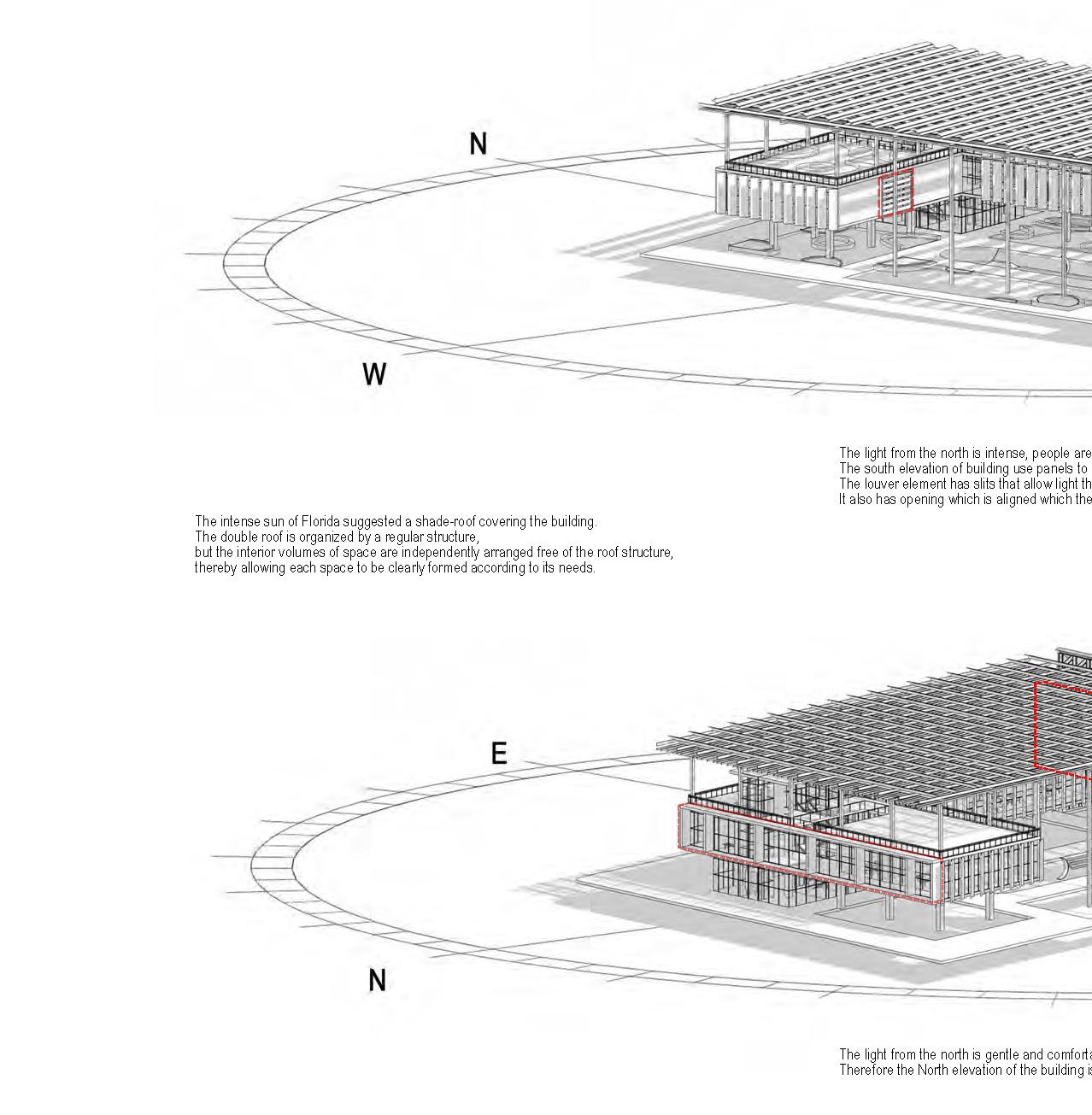

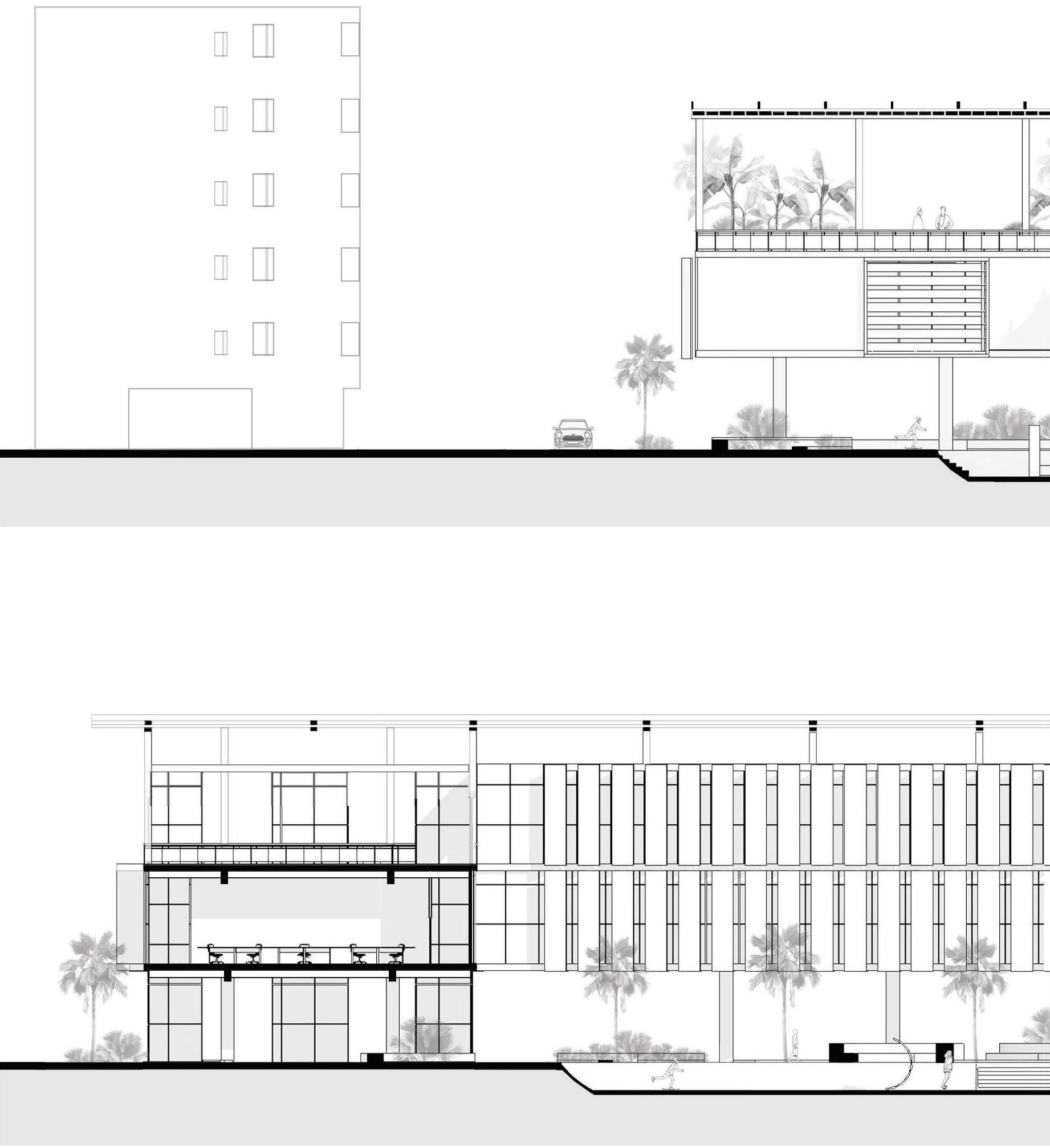
NORTH BEACH YOUTH CENTER, SECTION by Shifan Wang and
Chuchen Liu Professor Jose Gelabert-Navia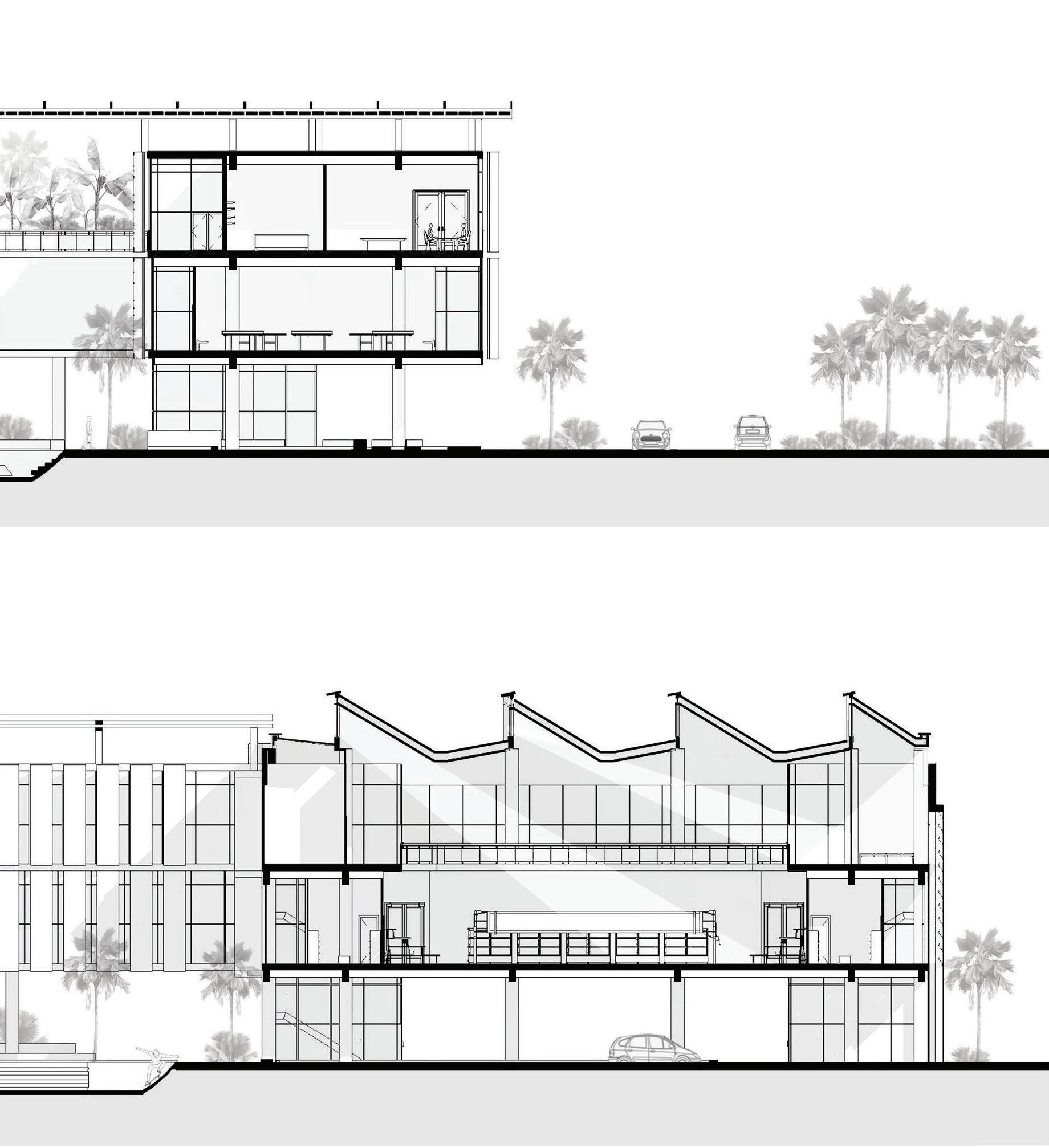
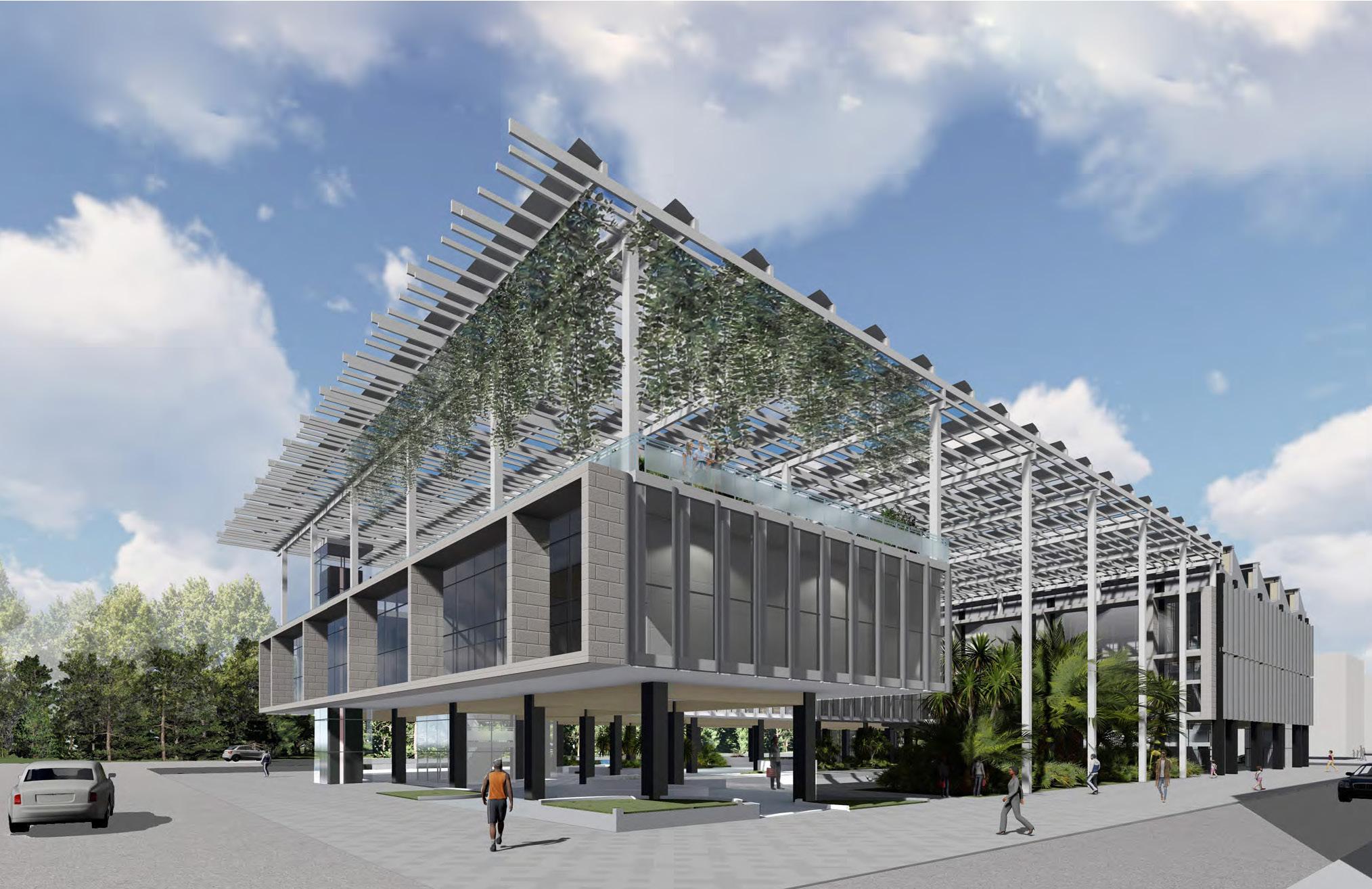

NORTH BEACH YOUTH CENTER, RENDERINGS by
Shifan Wang and Chuchen Liu Professor Jose Gelabert-Navia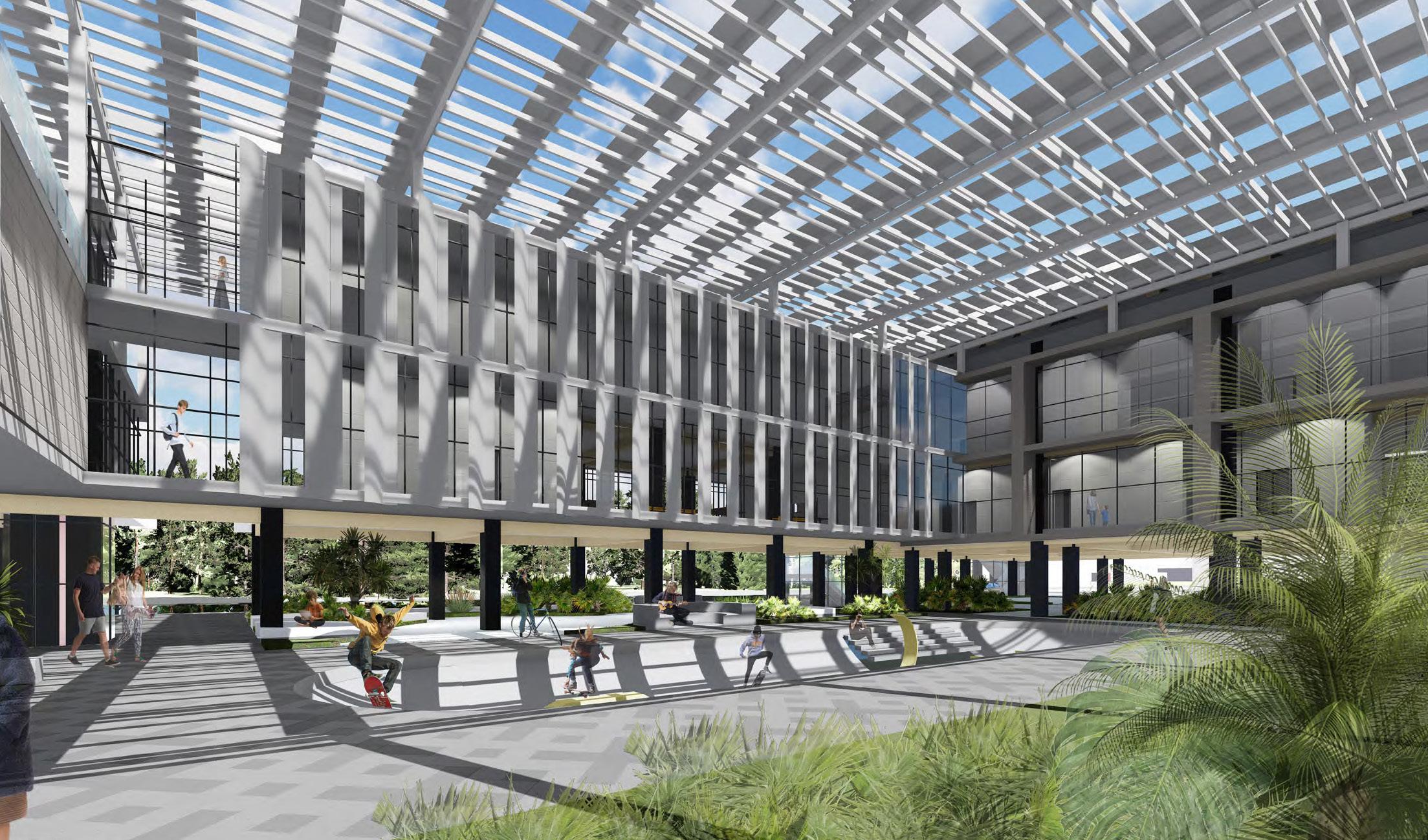

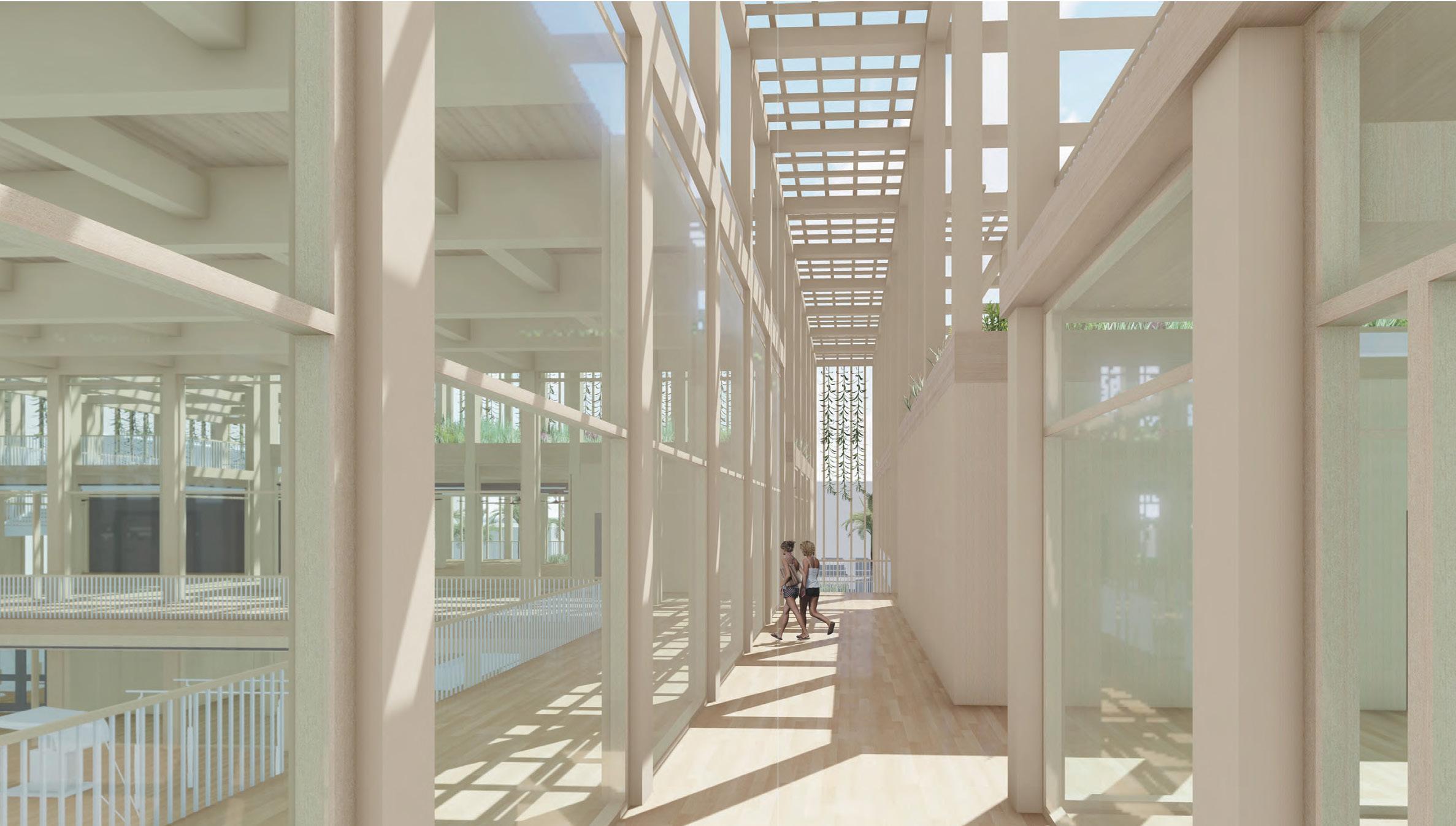
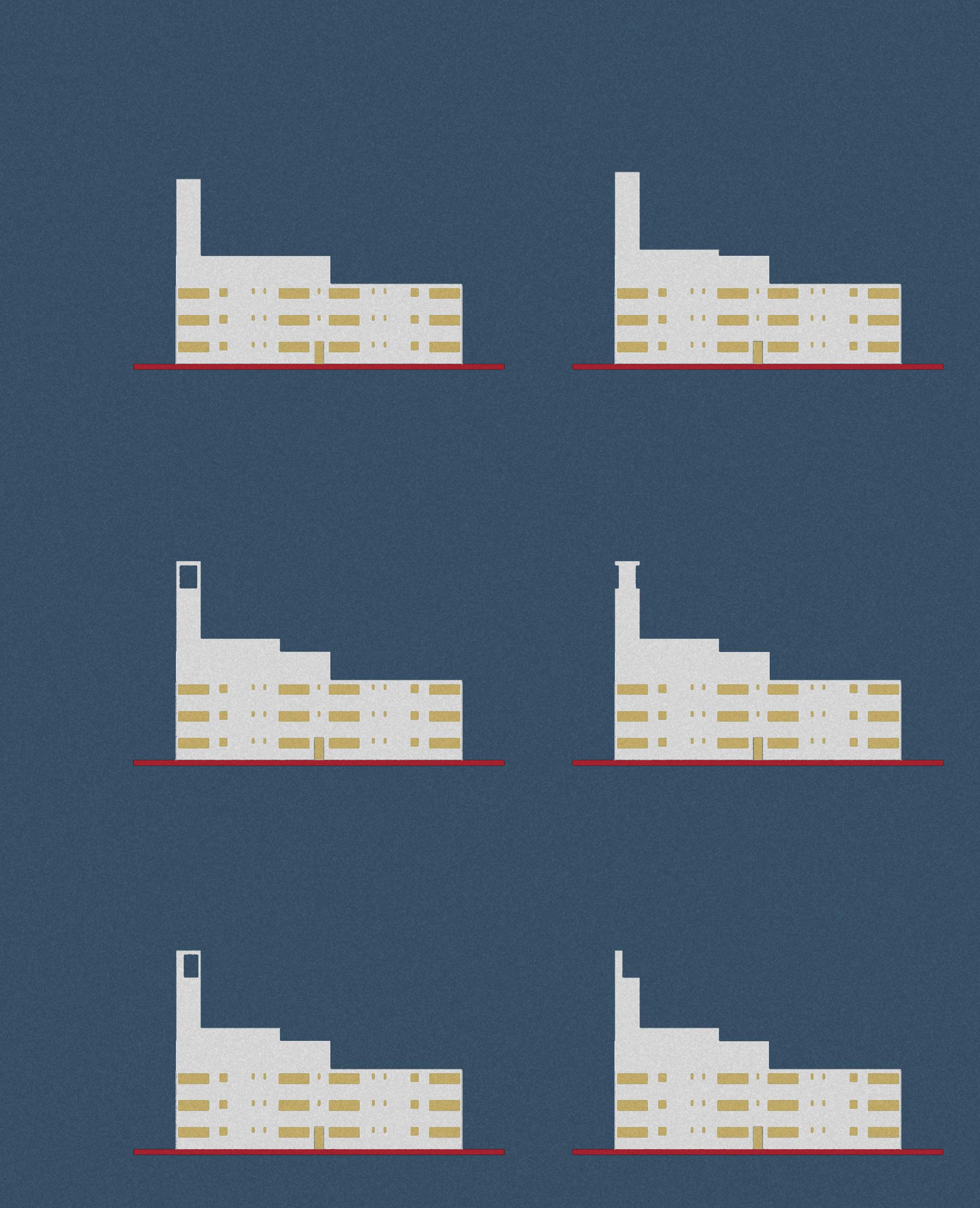
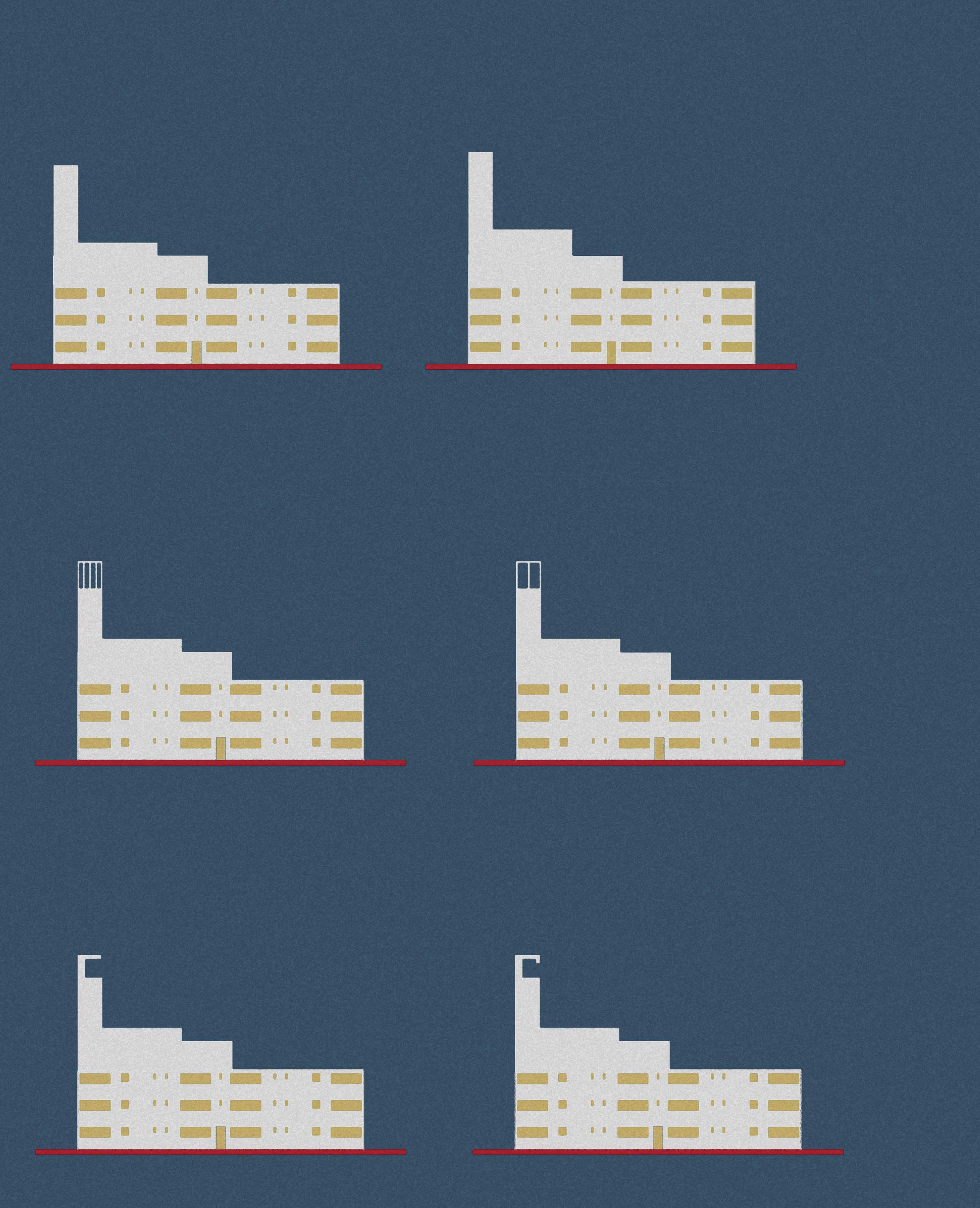
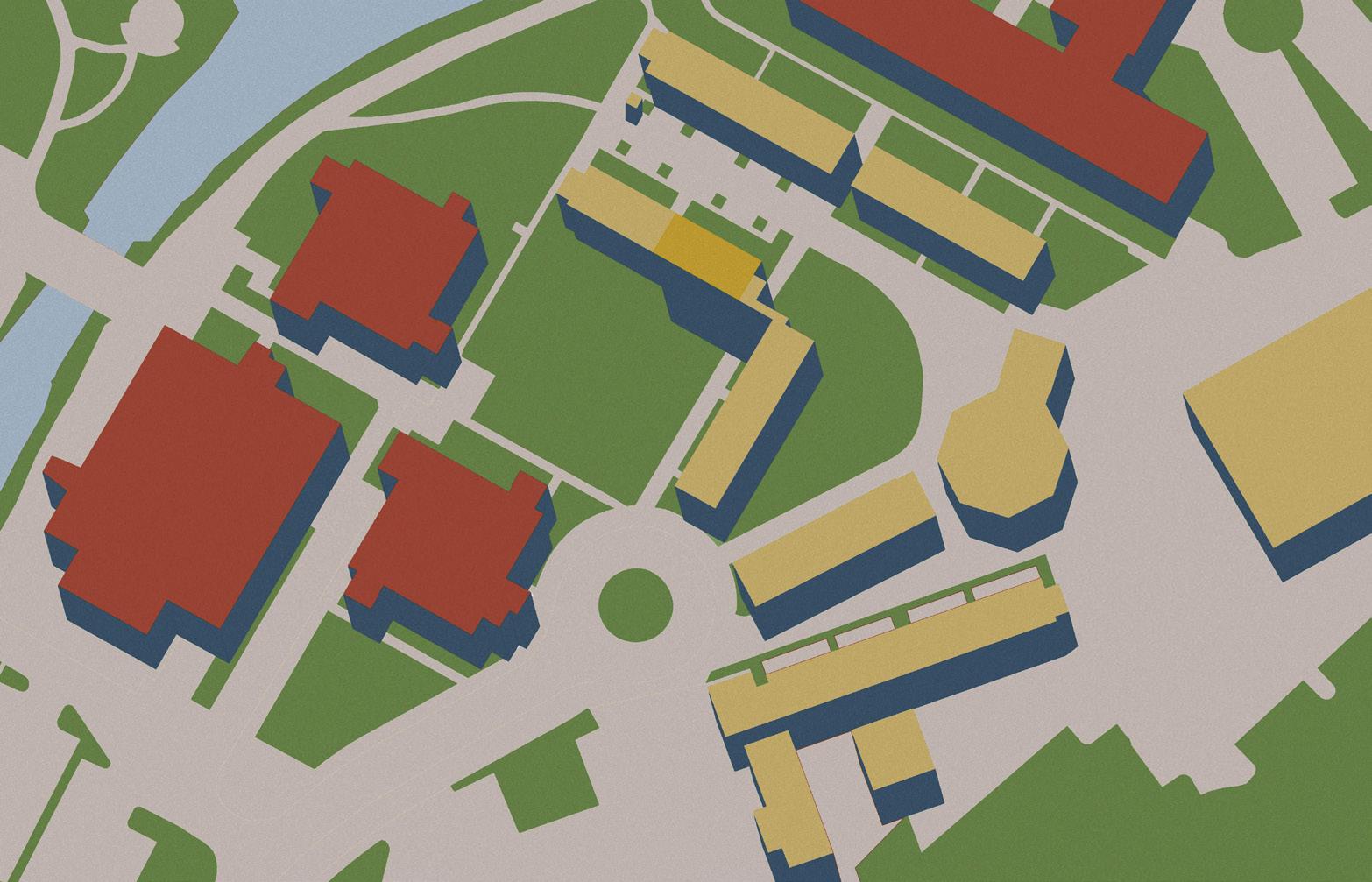
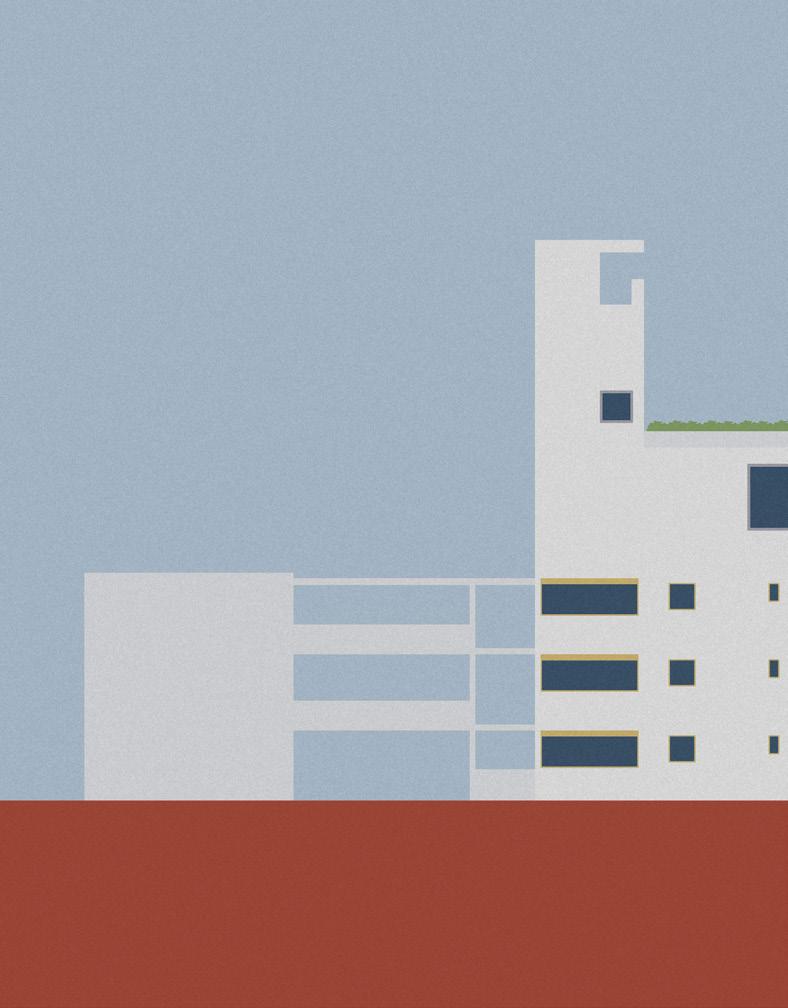

ARCHAEOLOGY OF THE PRESENT: MEMORY AND INNOVATION A VISITING CRITIC APARTMENT
by Teagan Polizzi Professor Adib Cúre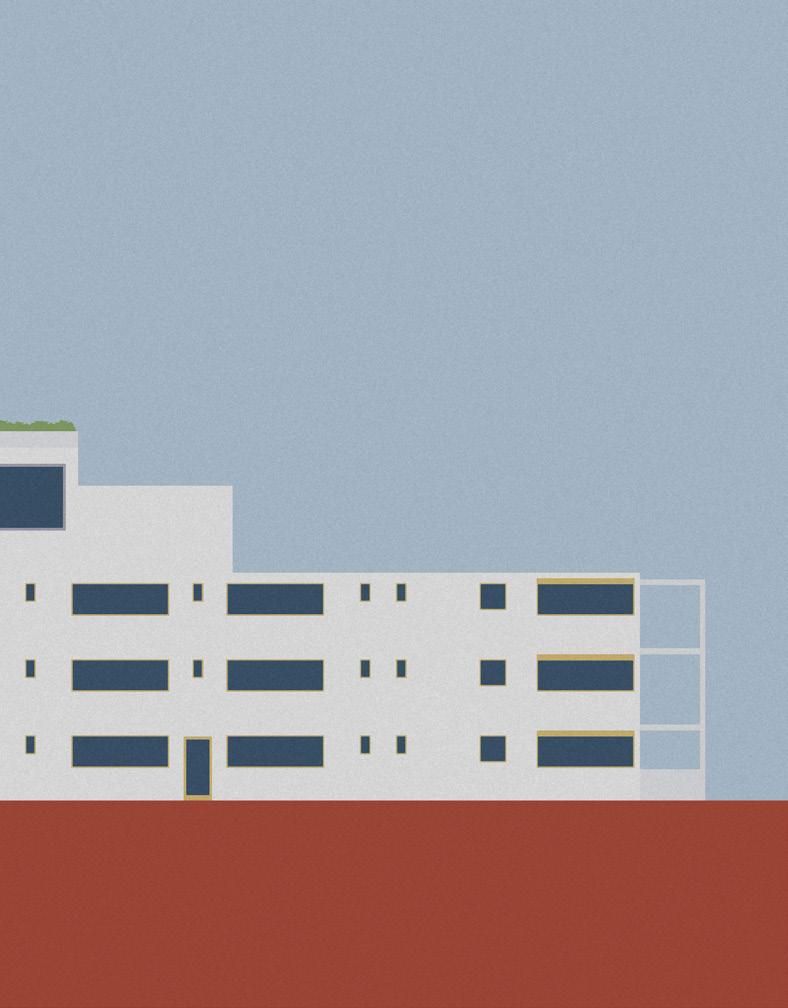
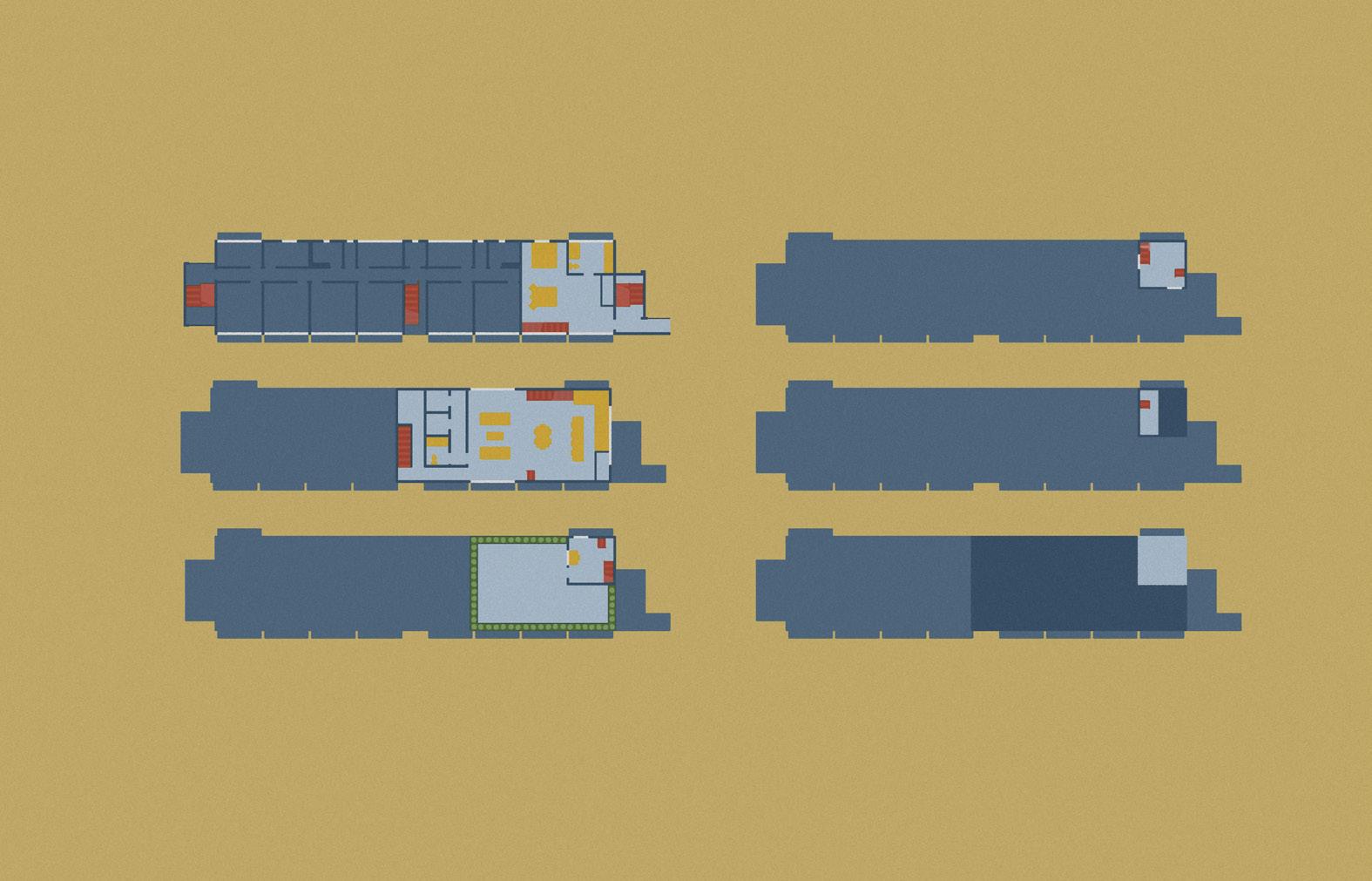

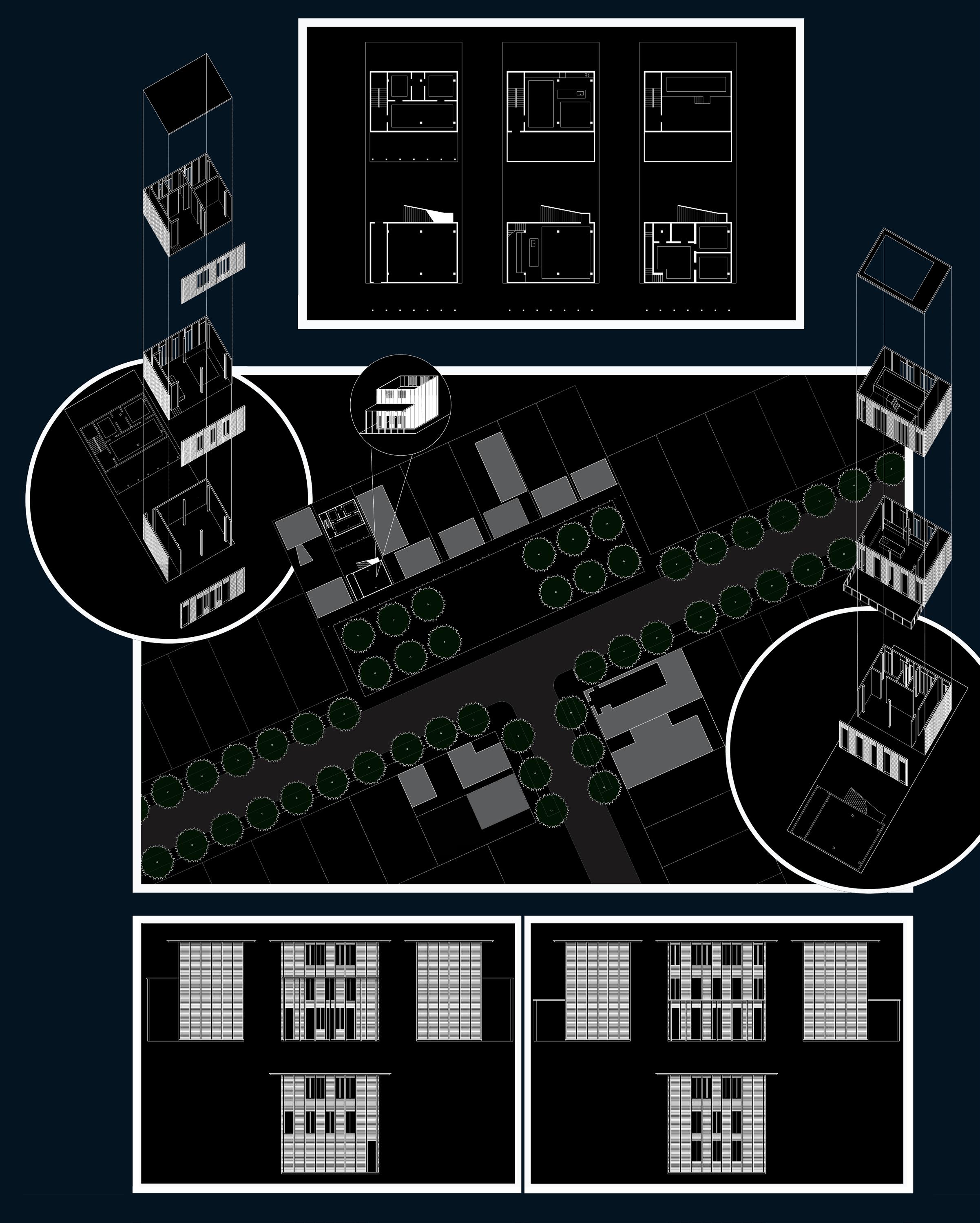
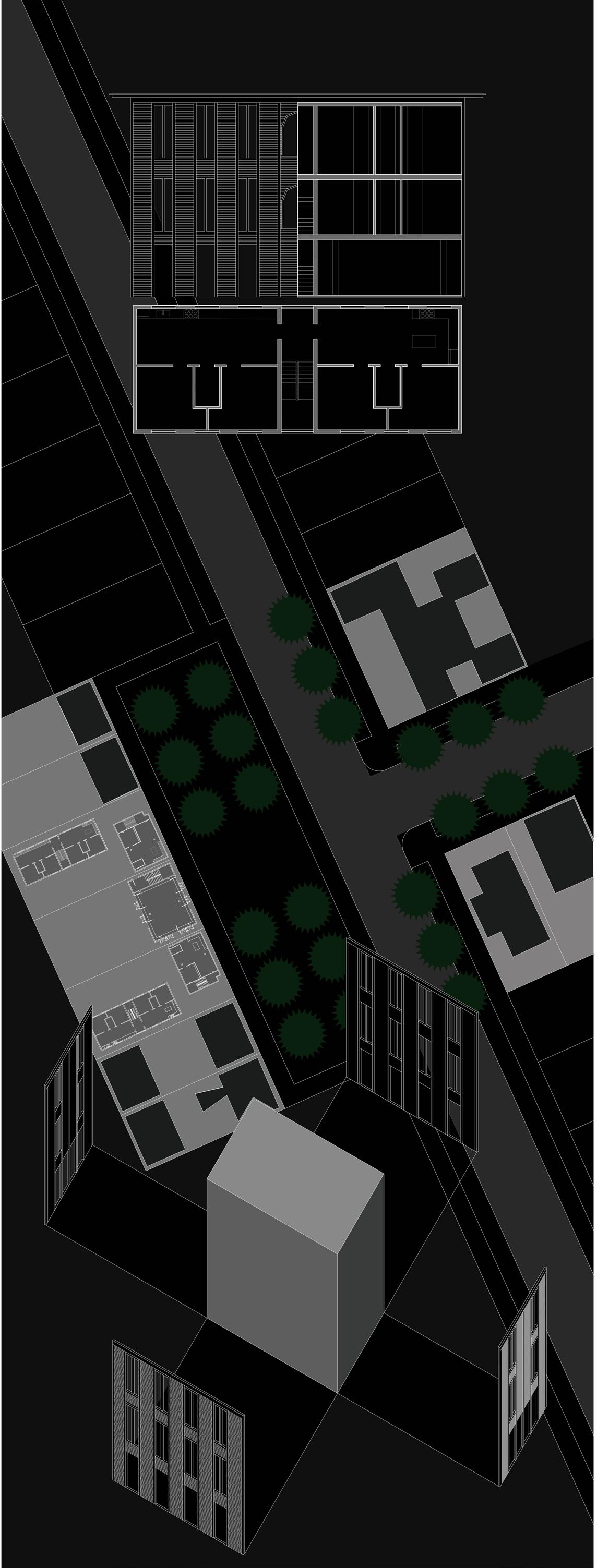 by Josephine Torres
Jaime Correa
by Josephine Torres
Jaime Correa
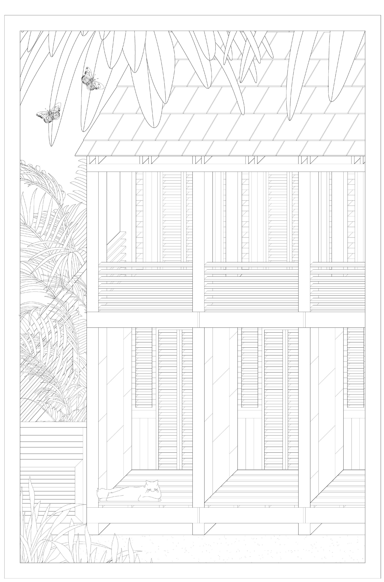

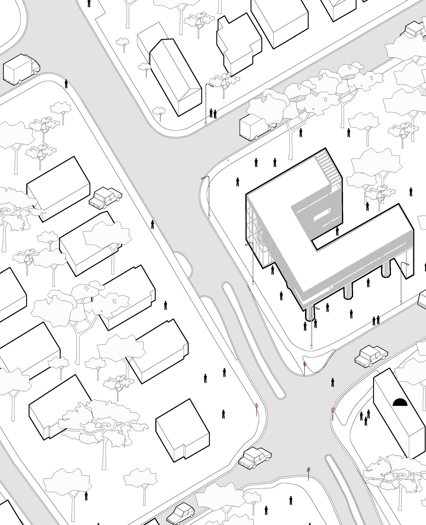
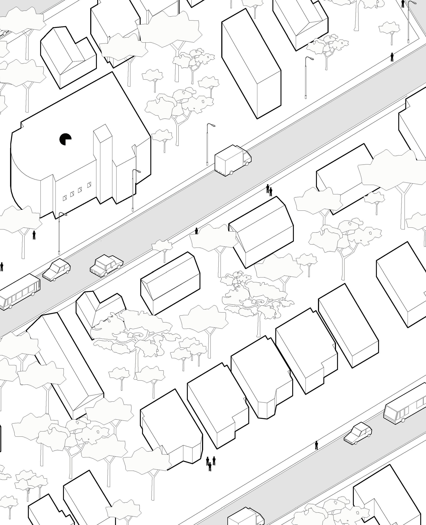


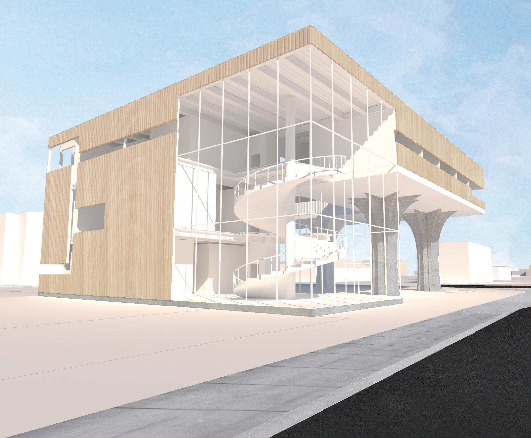
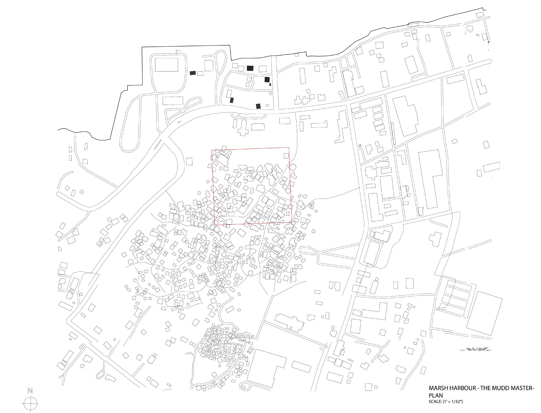
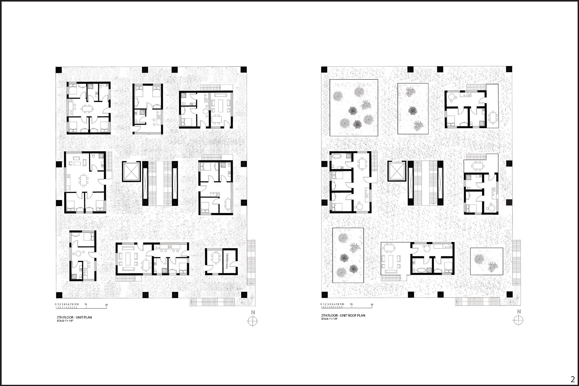
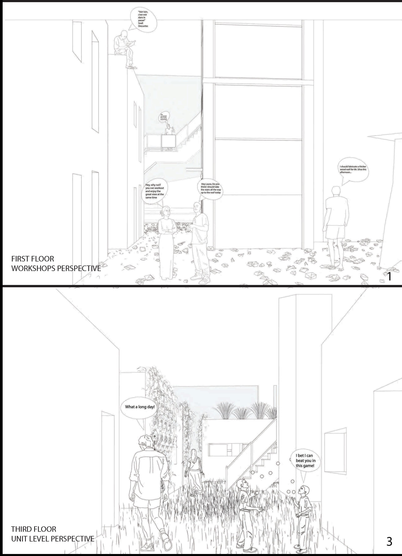
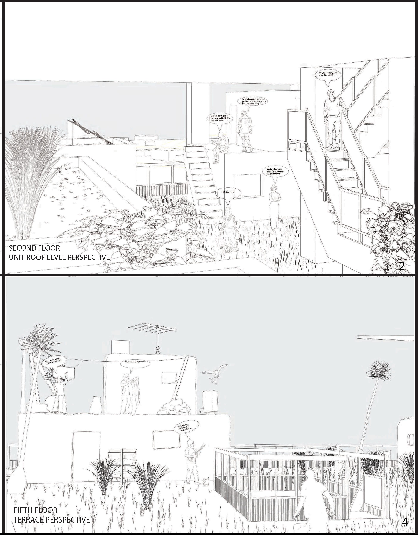
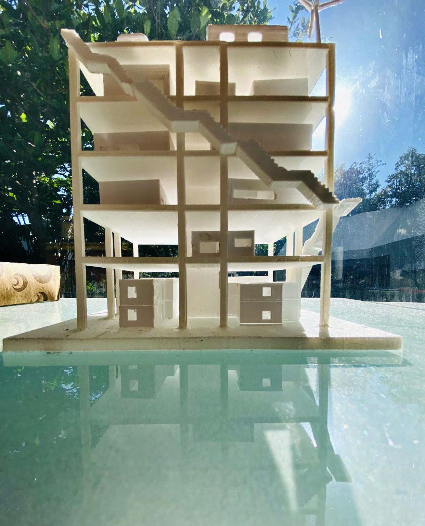
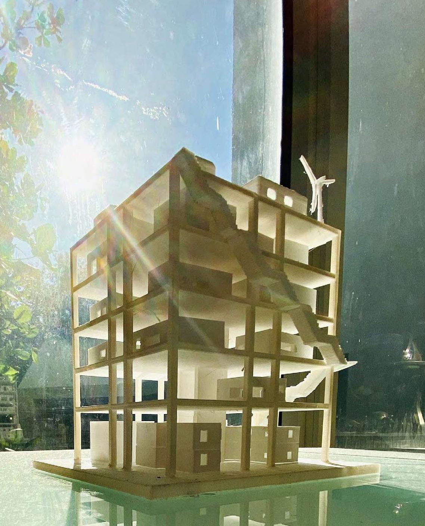
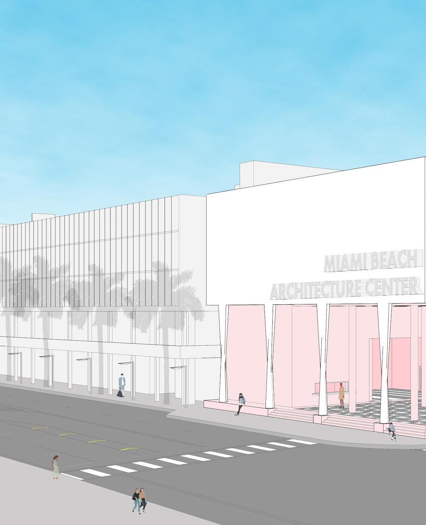
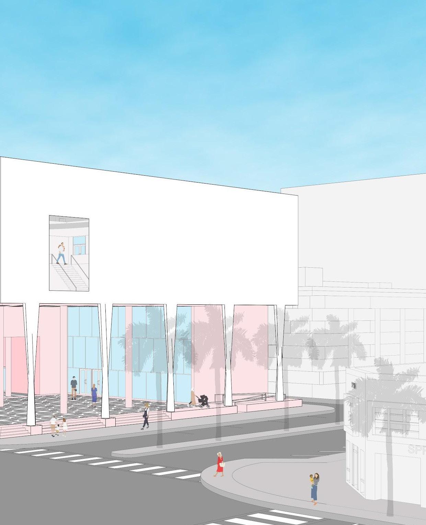
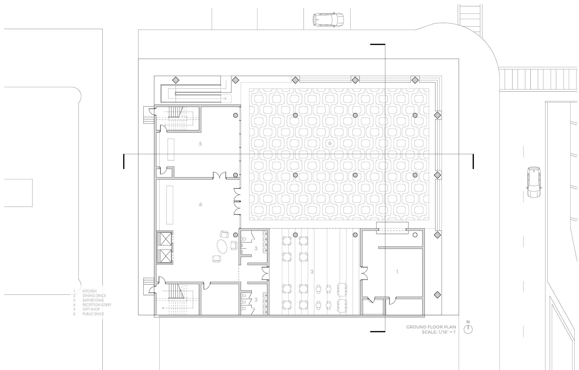
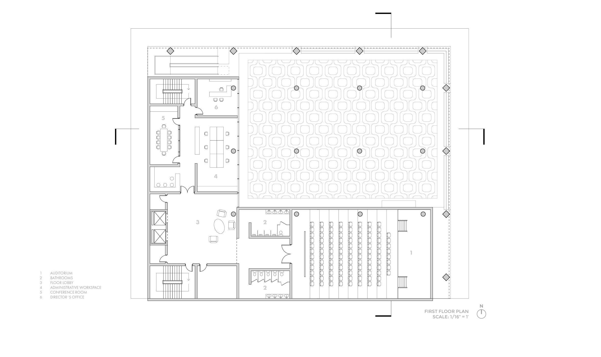
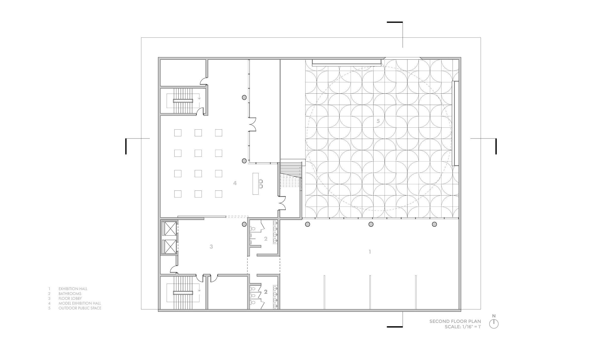
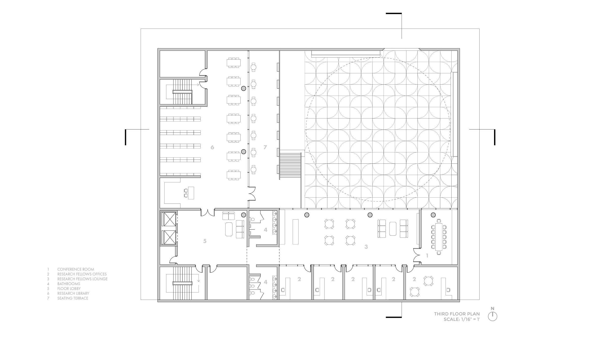
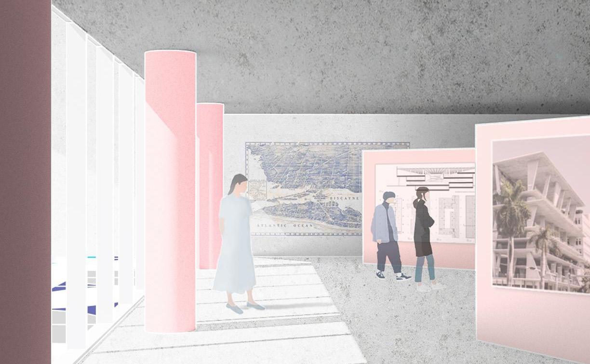
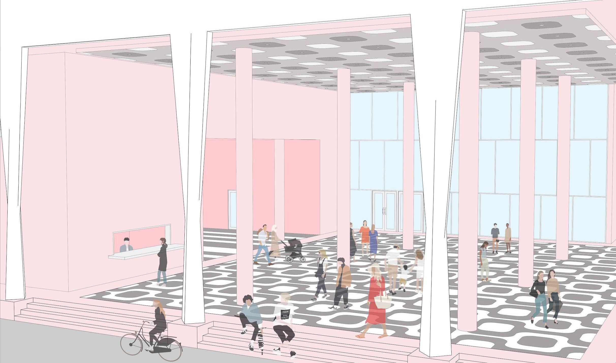
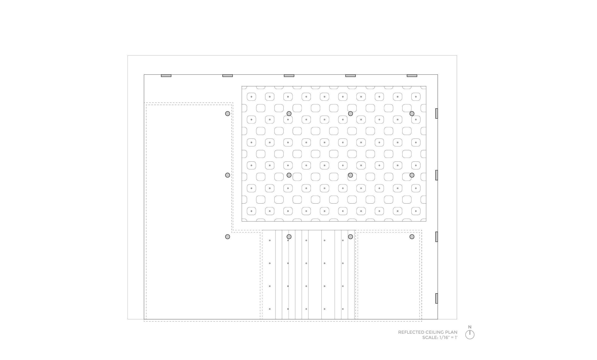
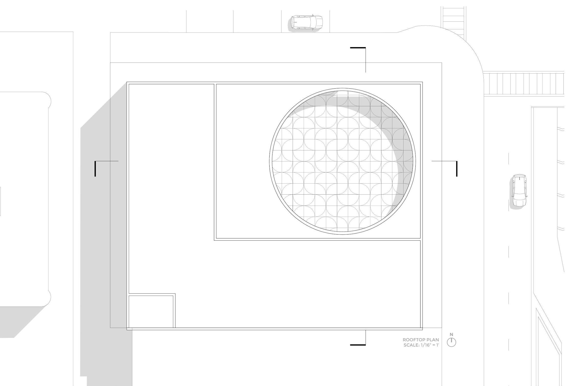
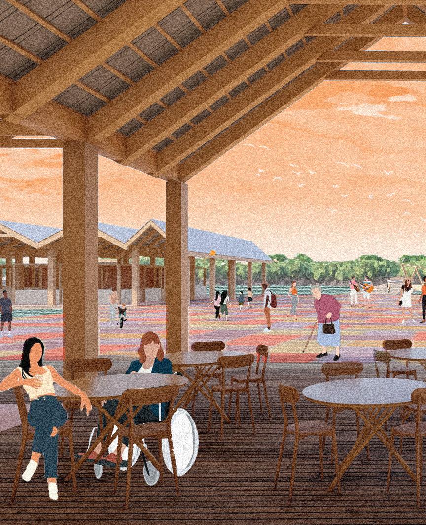
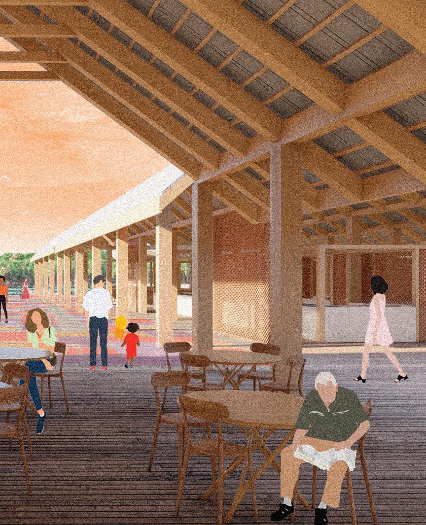
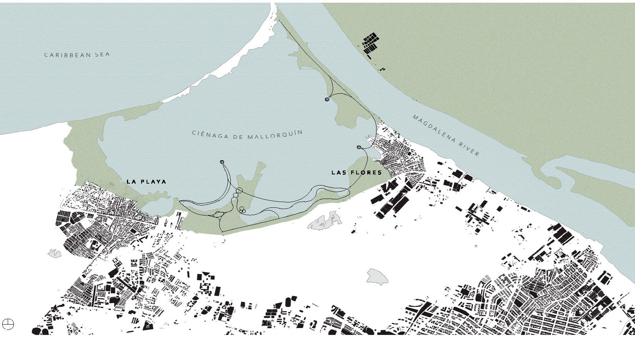
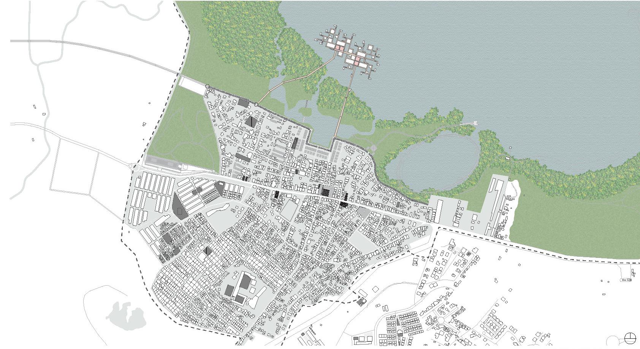
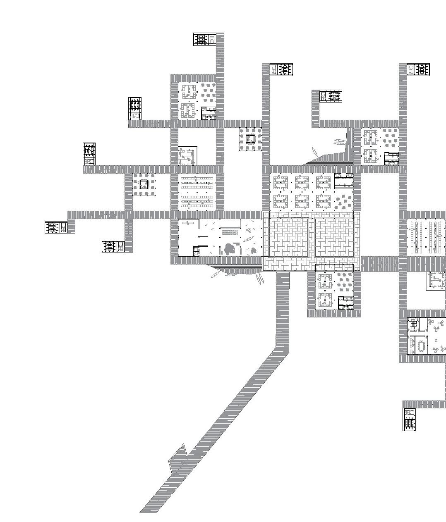
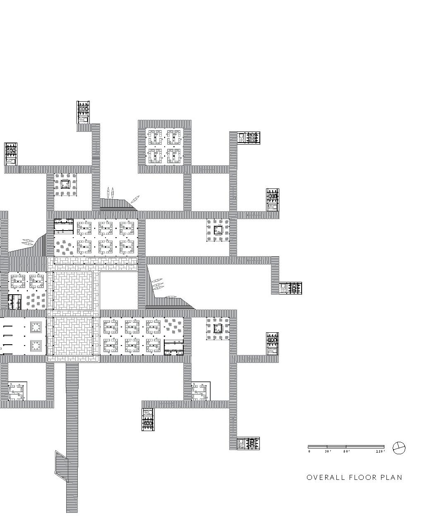
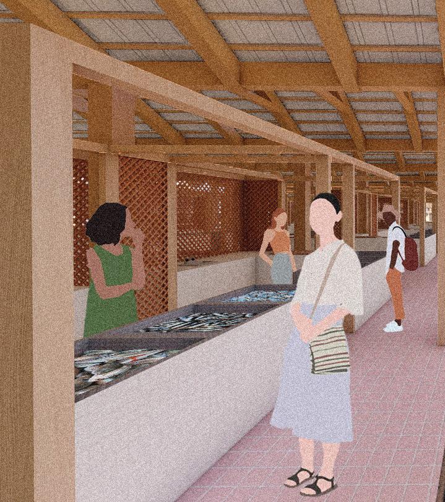
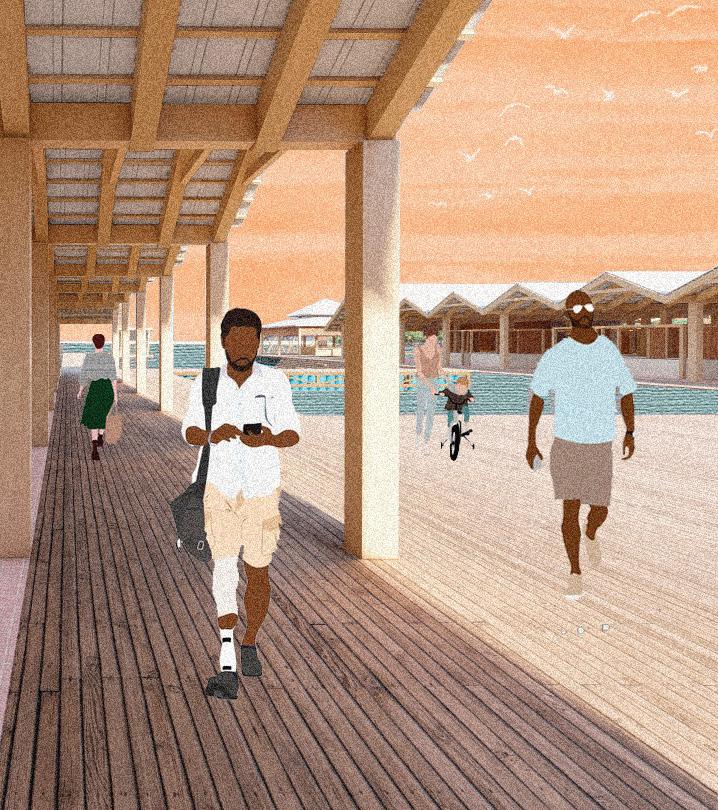
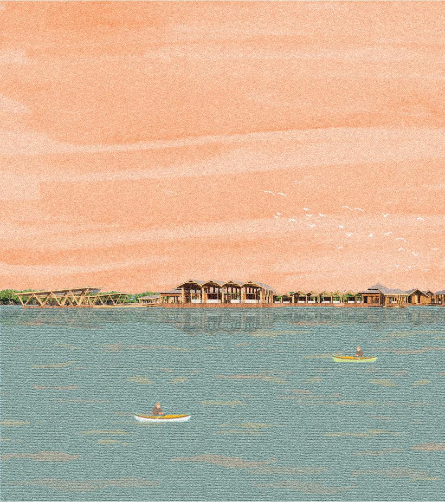

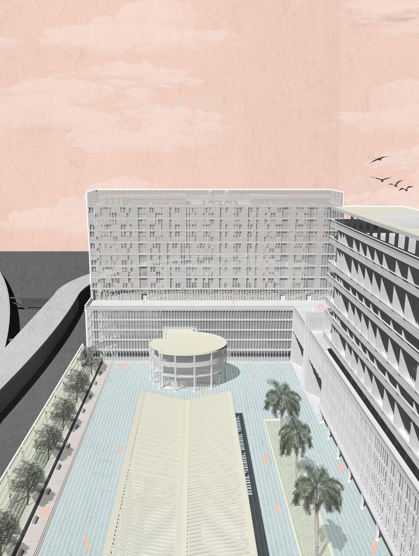
MIAMI MEDICAL CITY: RENDERING / CONCEPT AND SITE MASSING
by Alexandra Leitch Professor Jose Gelabert-Navia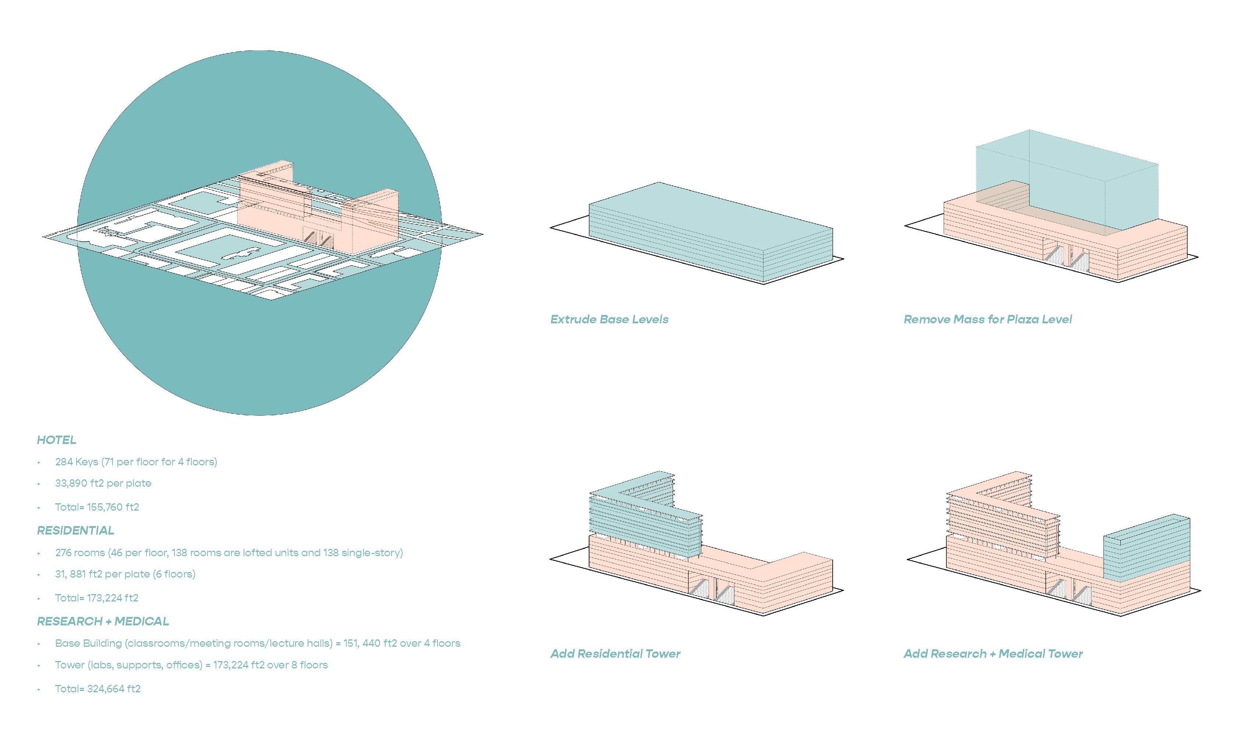
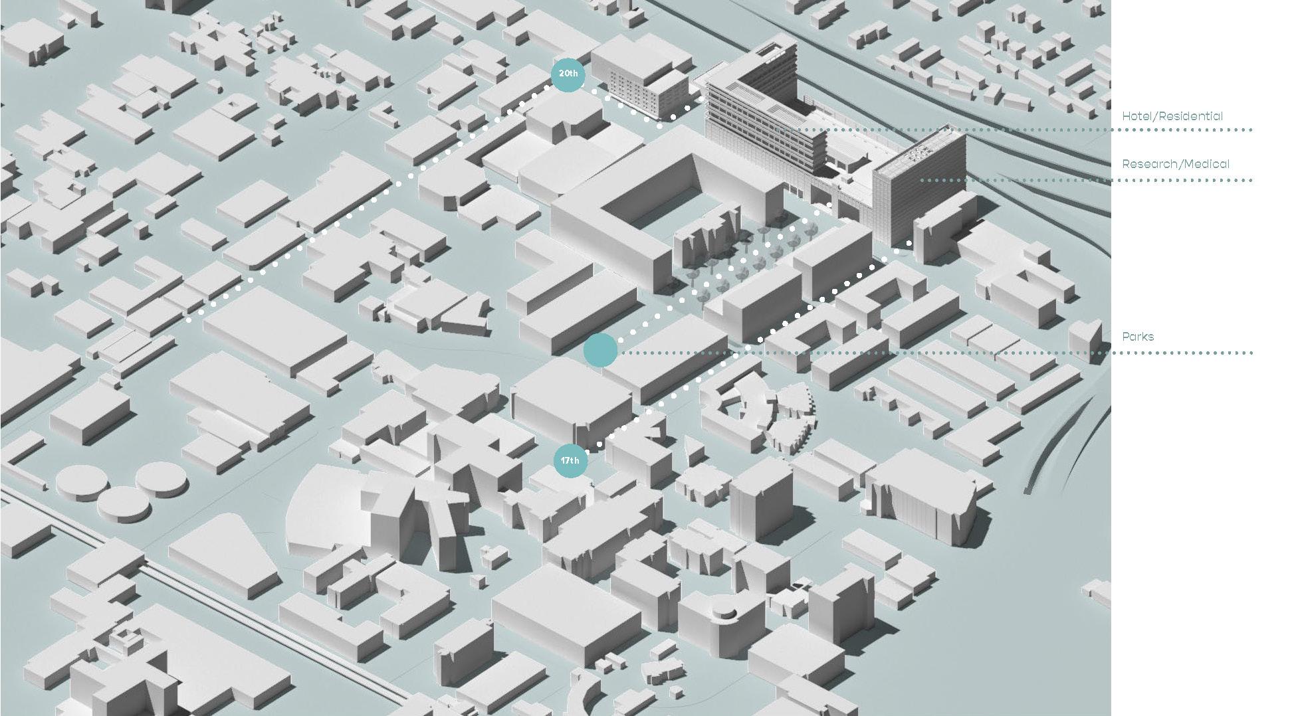


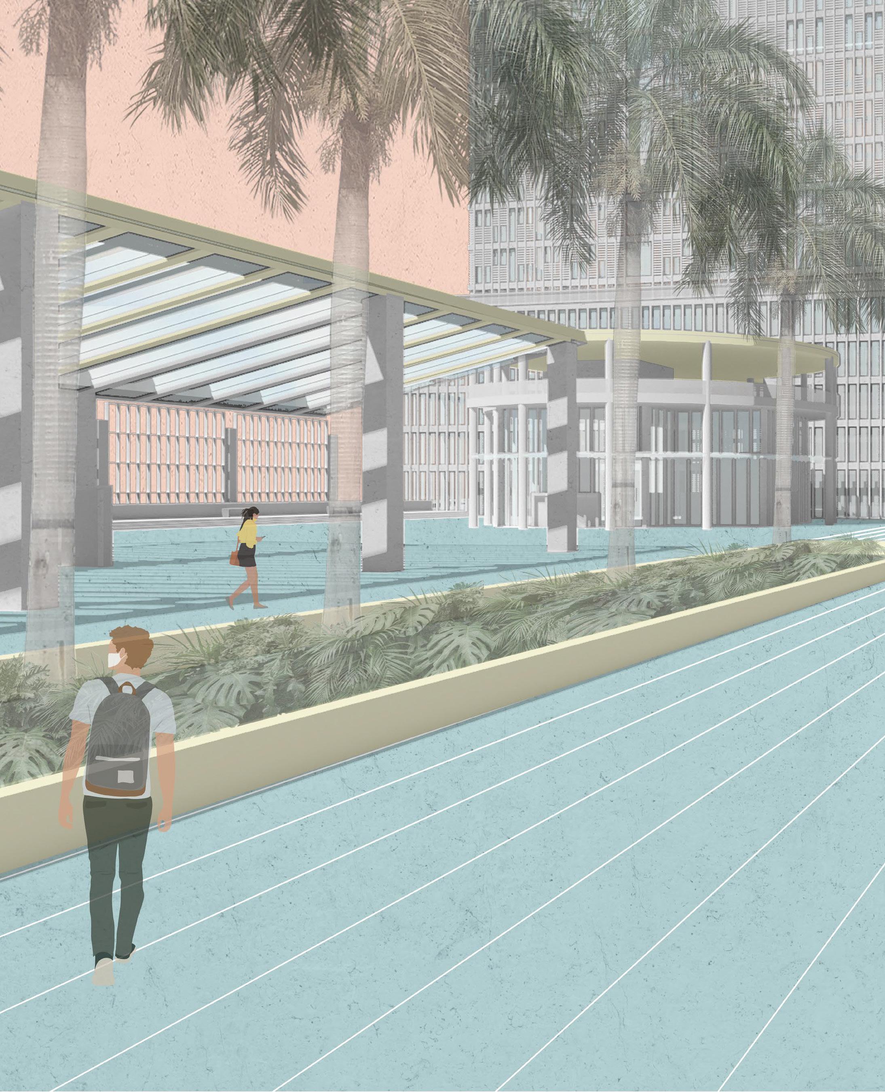
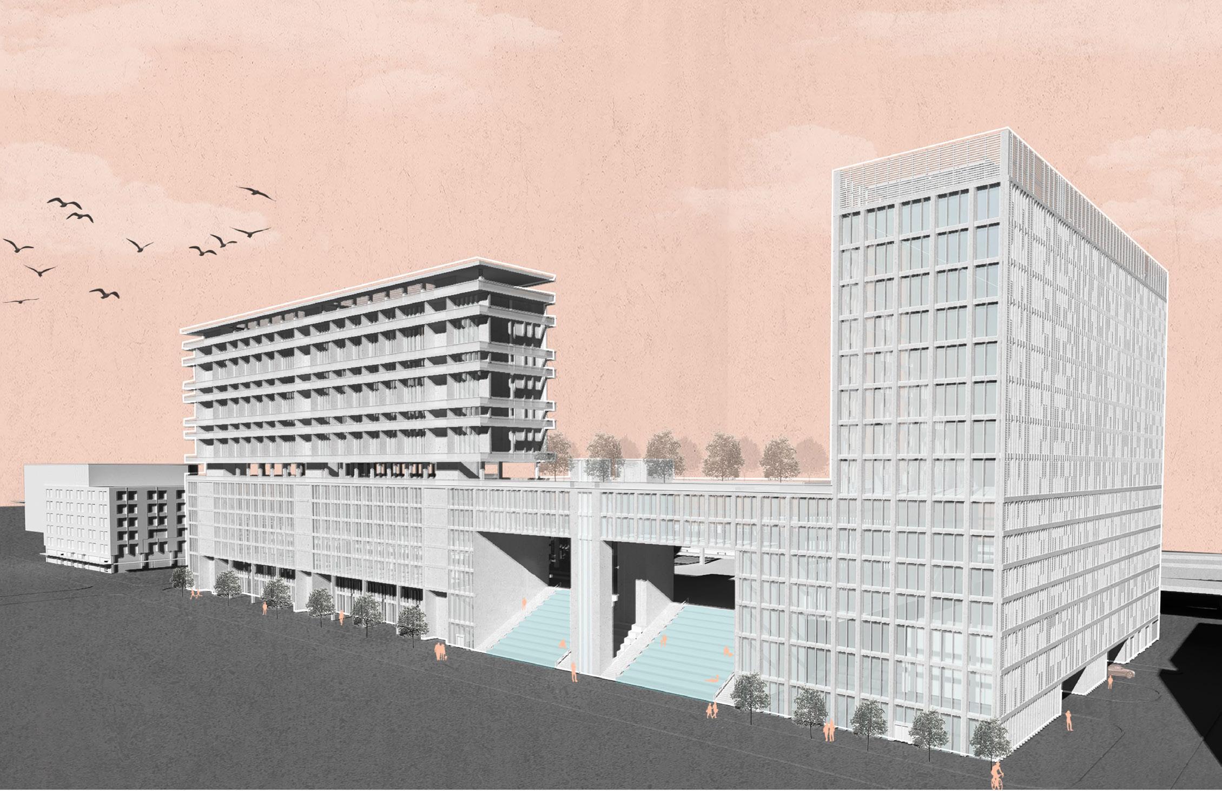

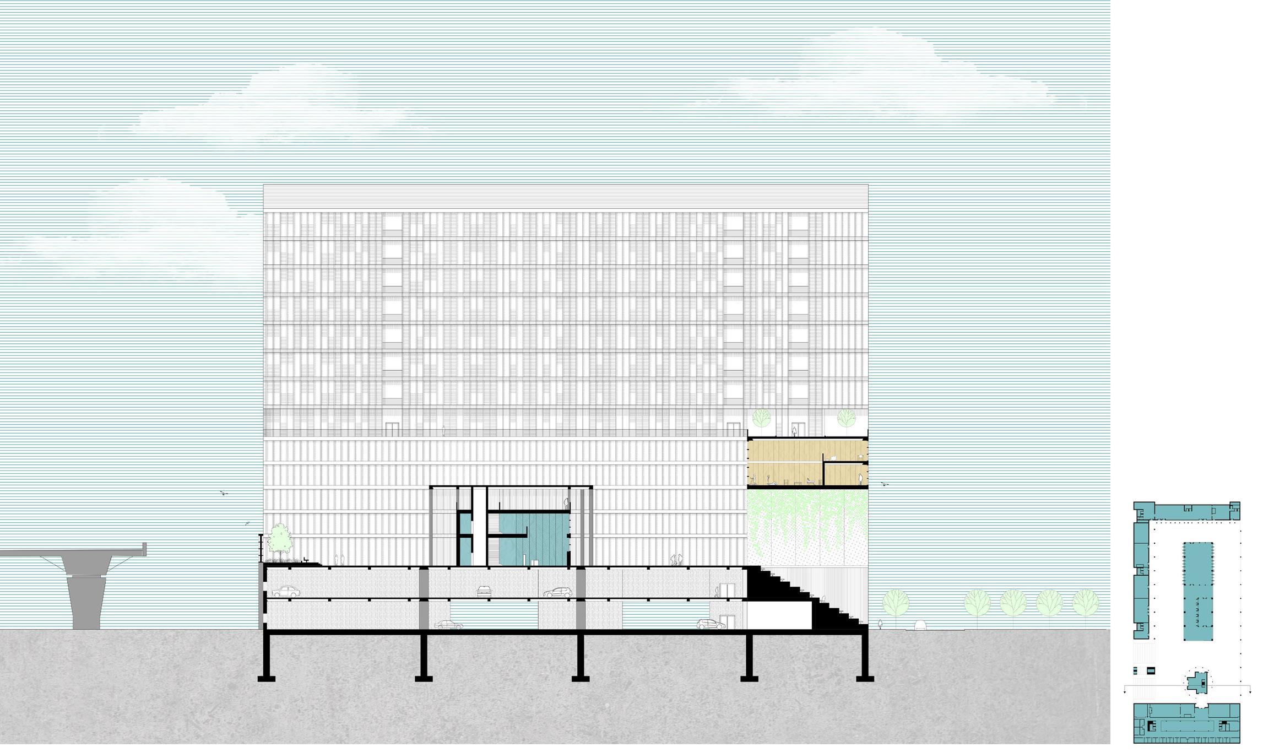
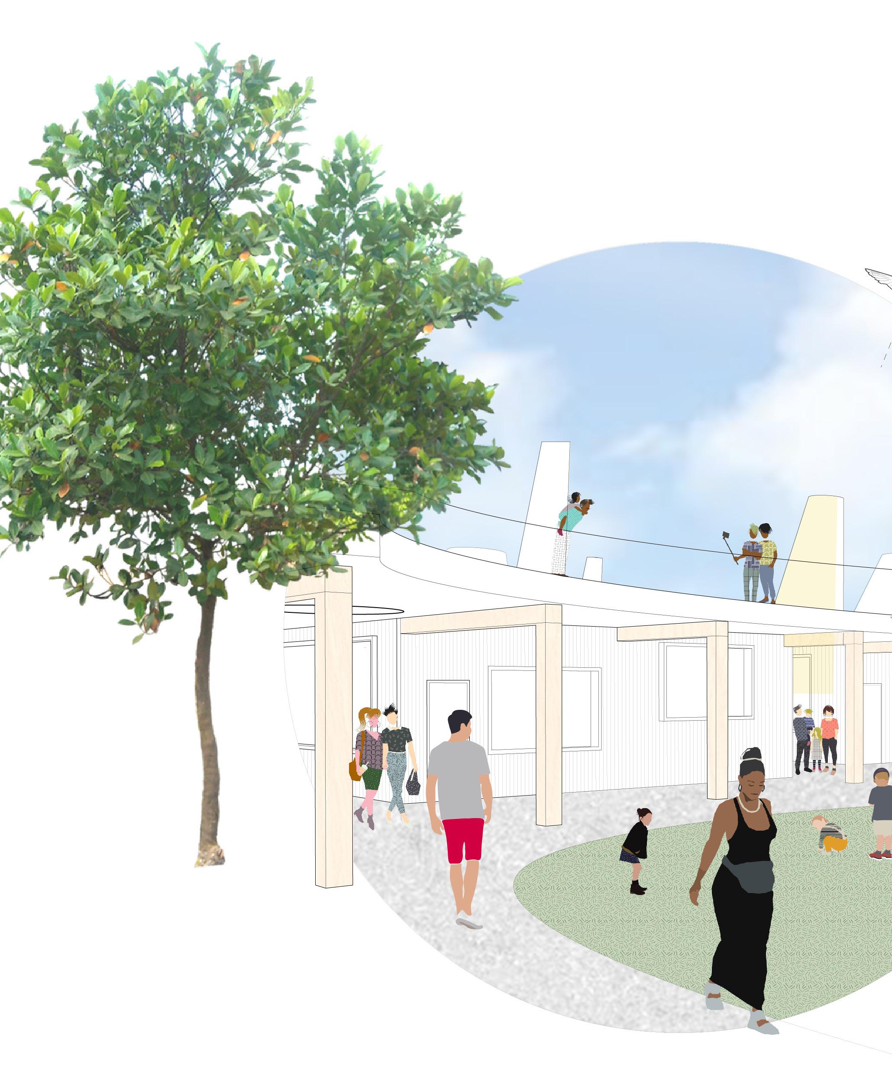
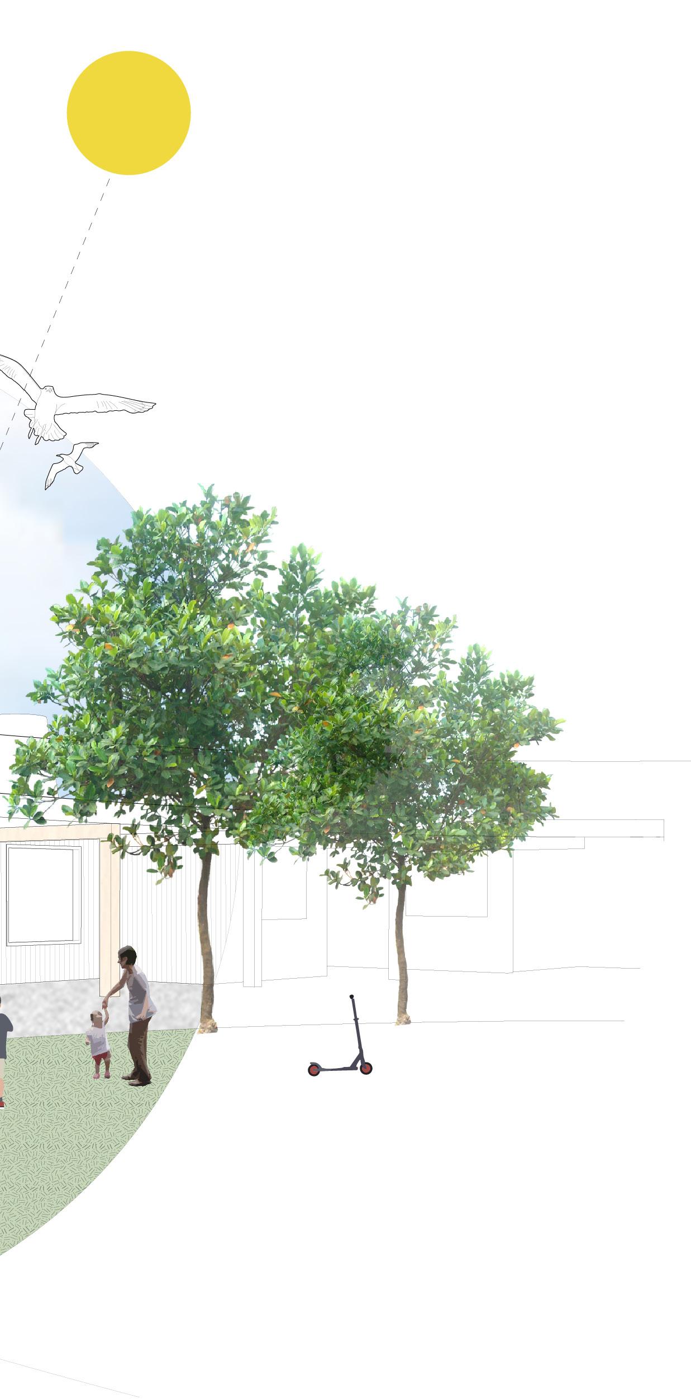 by Jennifer Lamy
Professor Chris Meyer
by Jennifer Lamy
Professor Chris Meyer
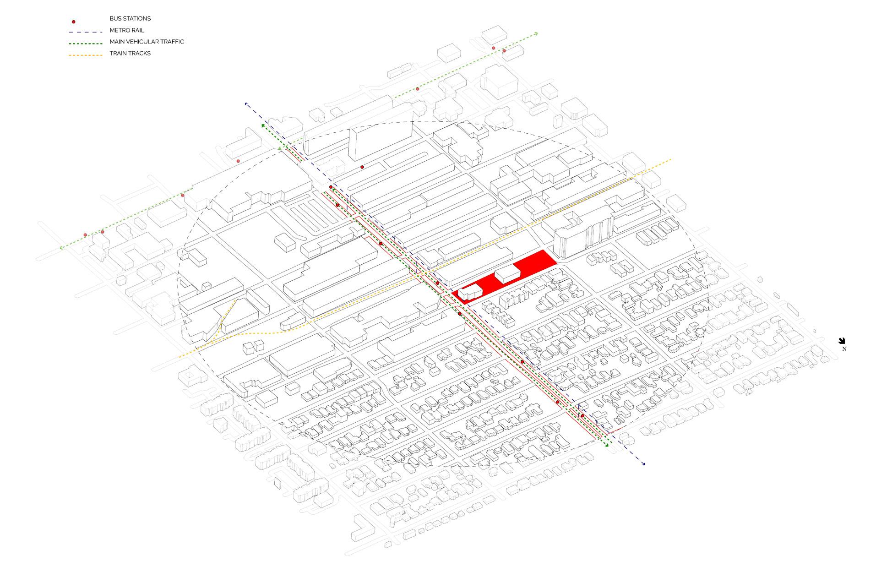
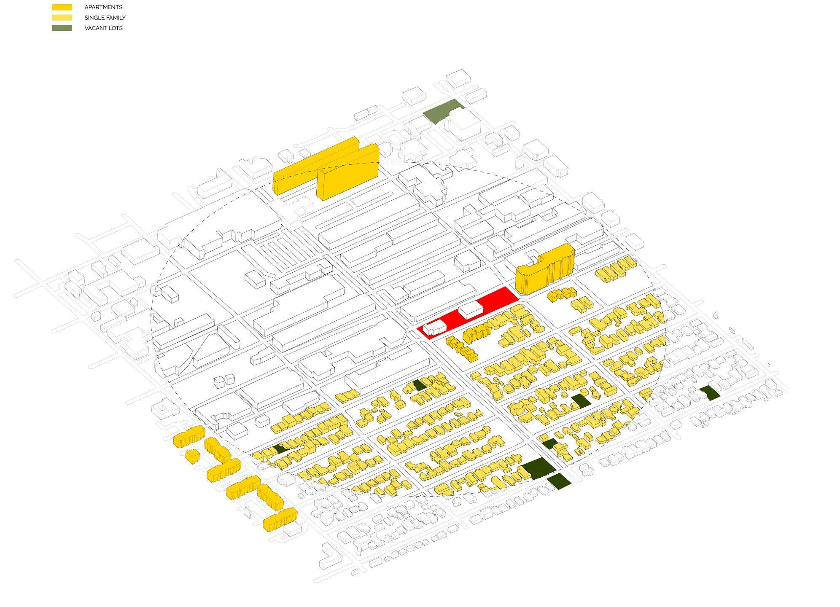
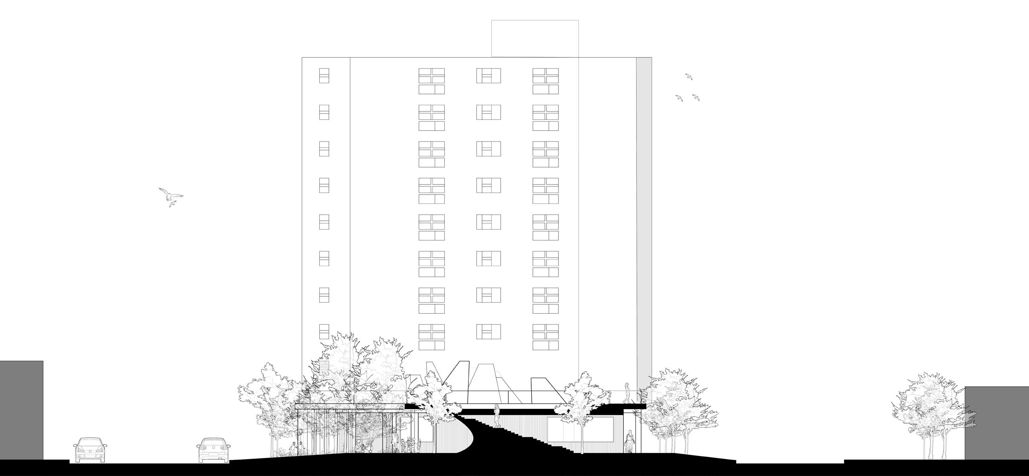
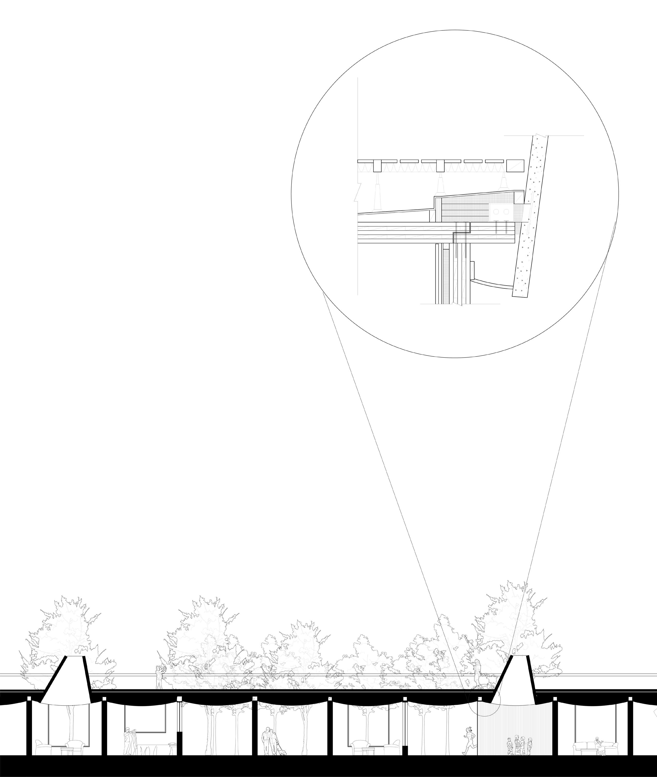
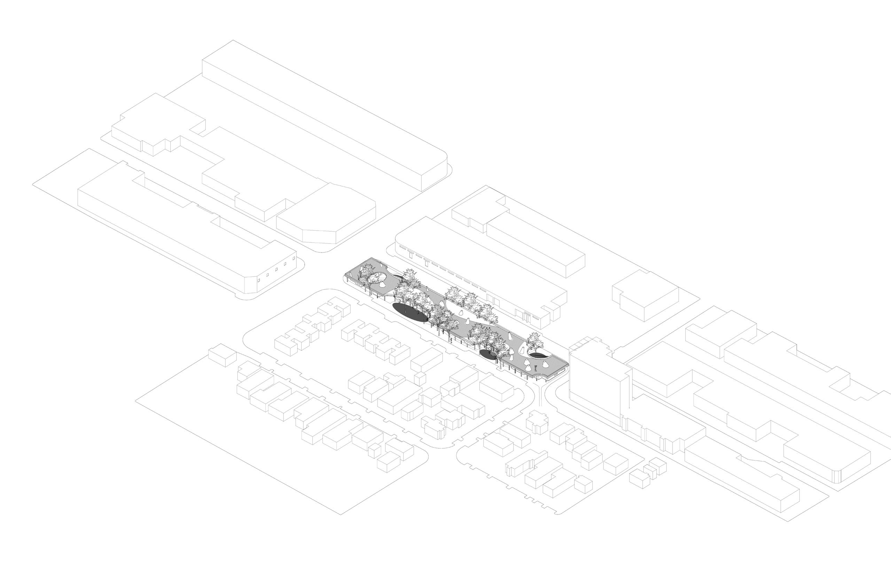

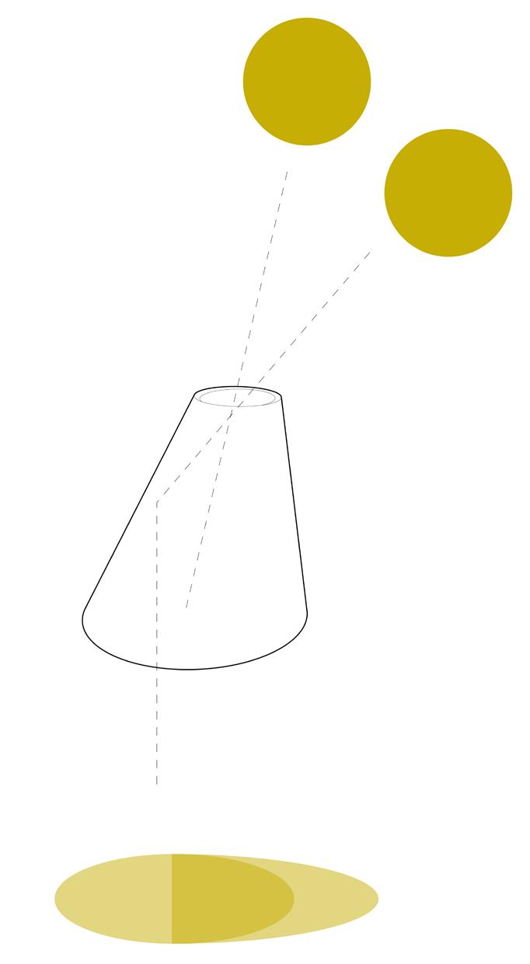
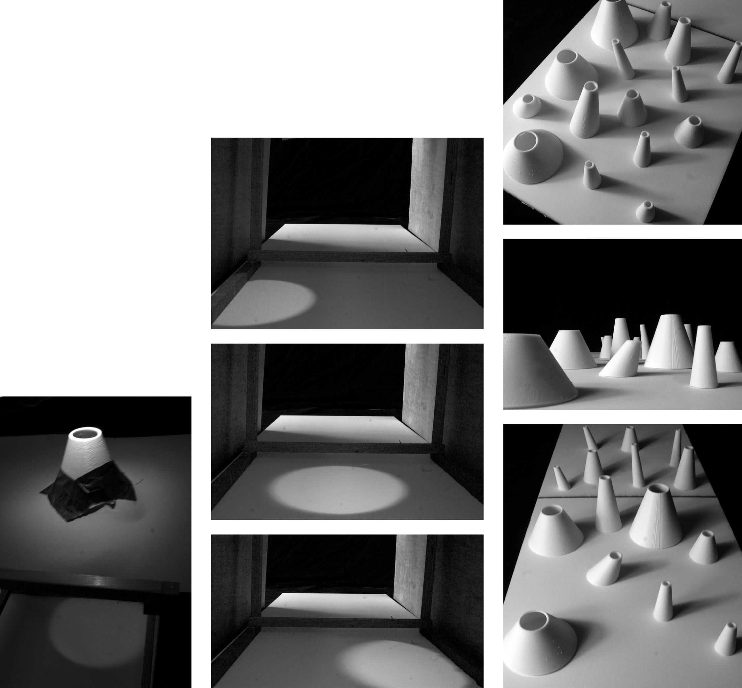

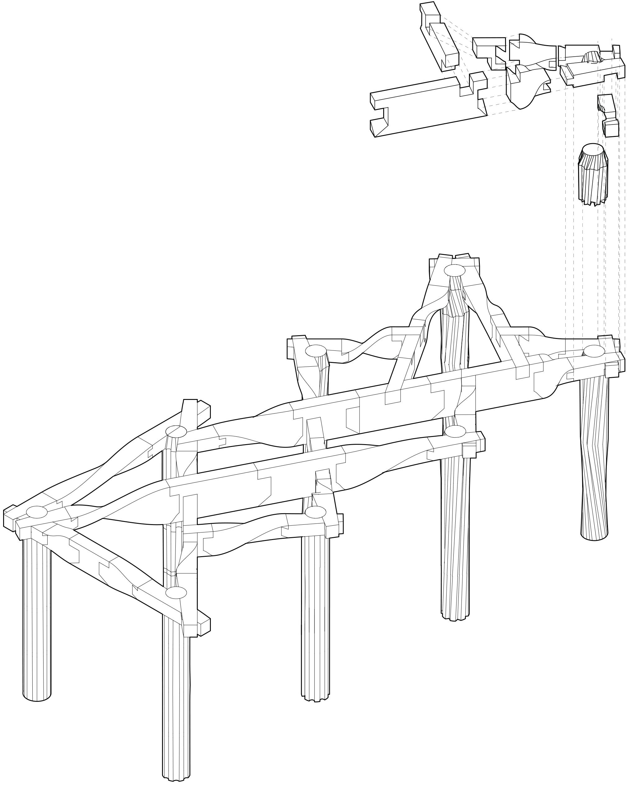
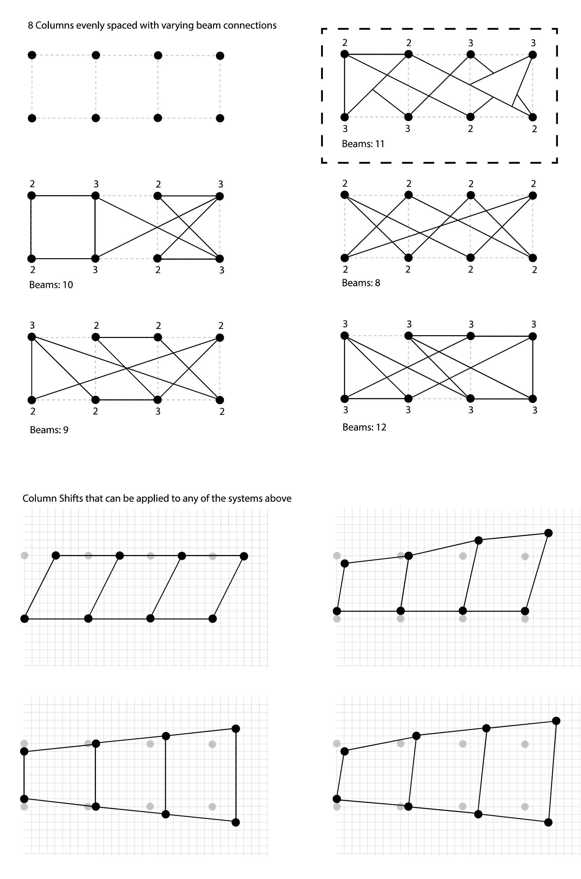
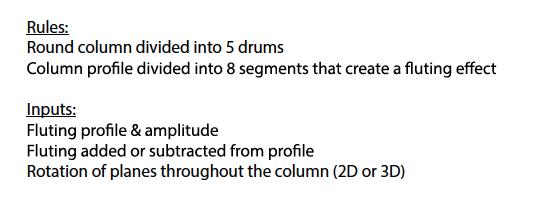
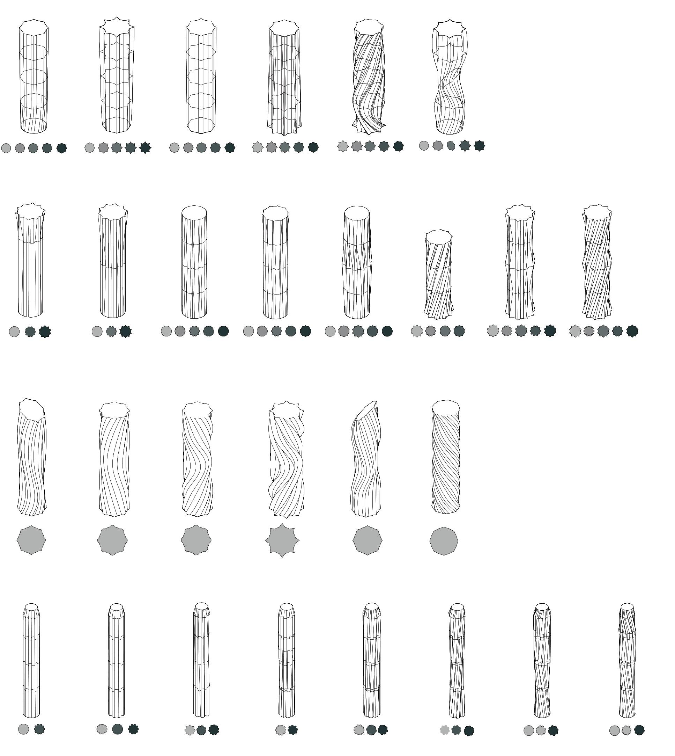
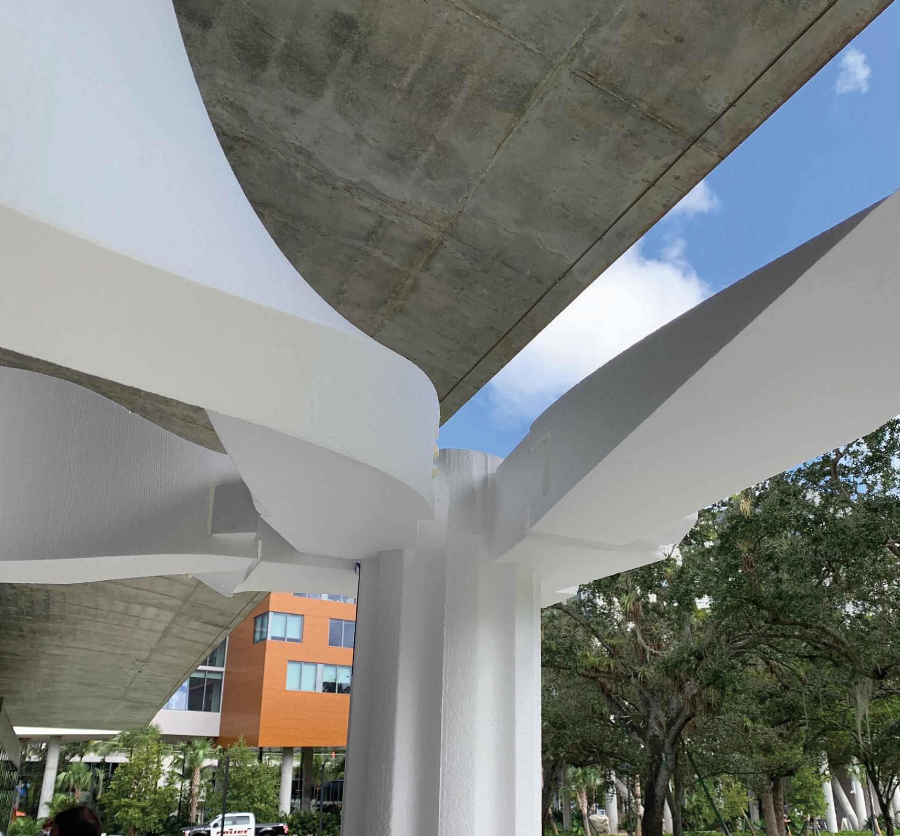
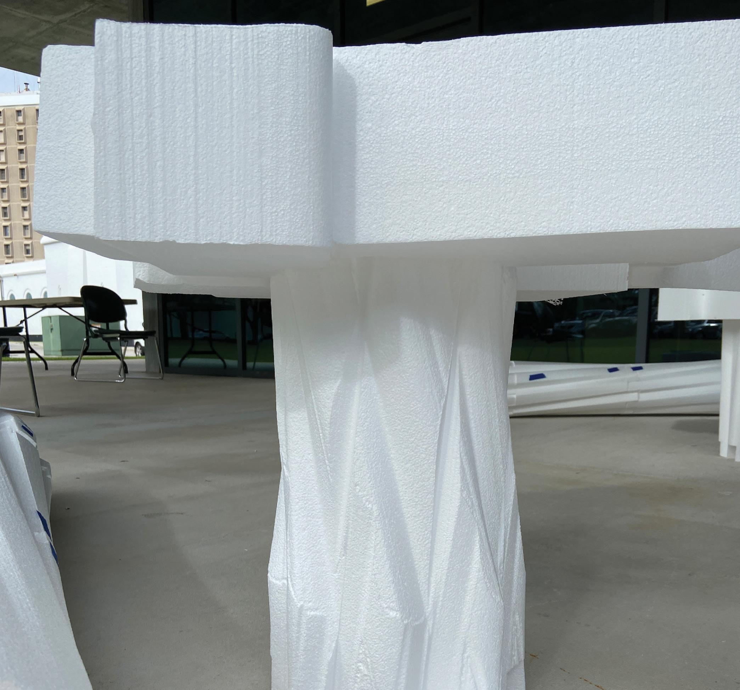
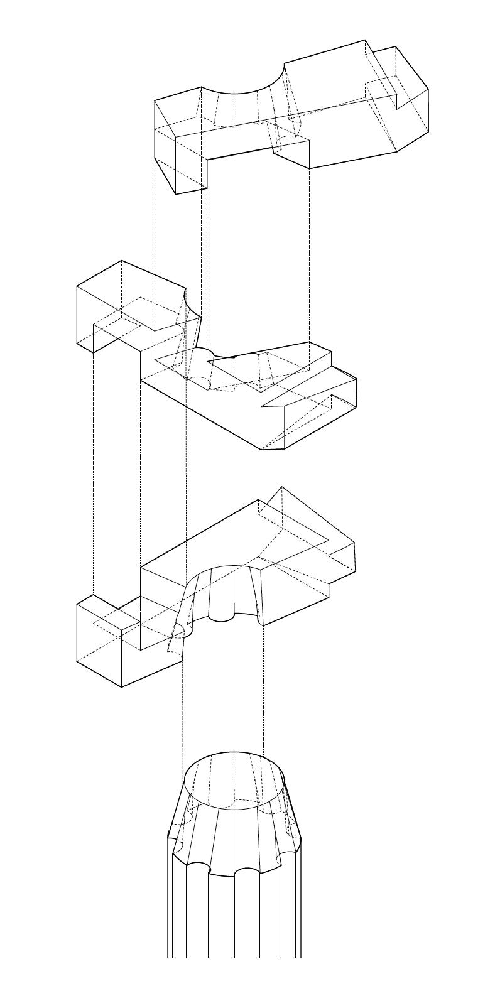
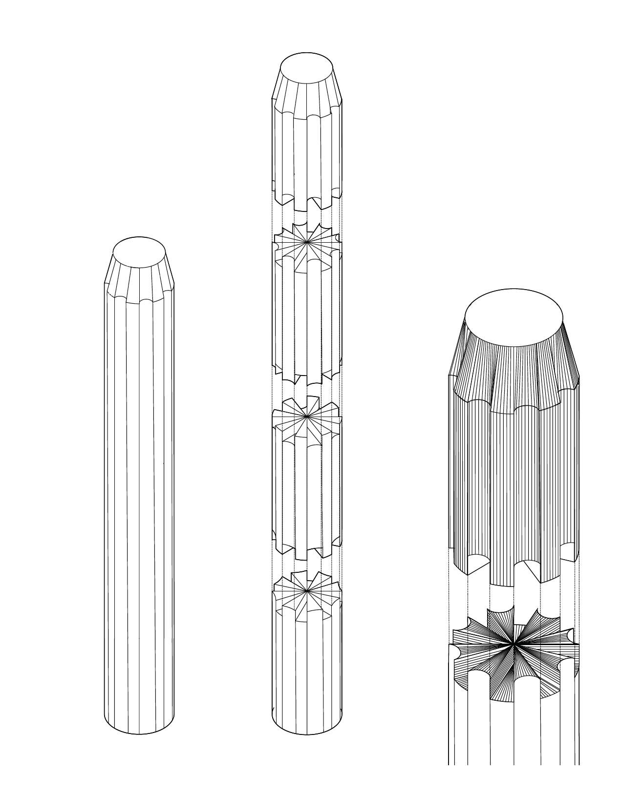
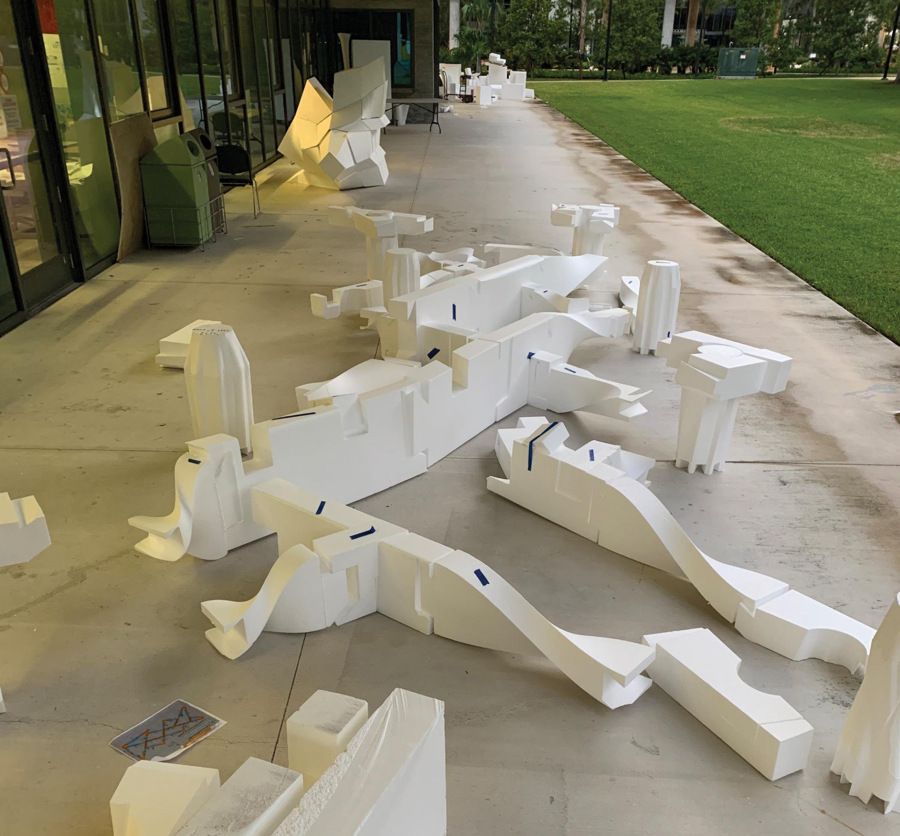
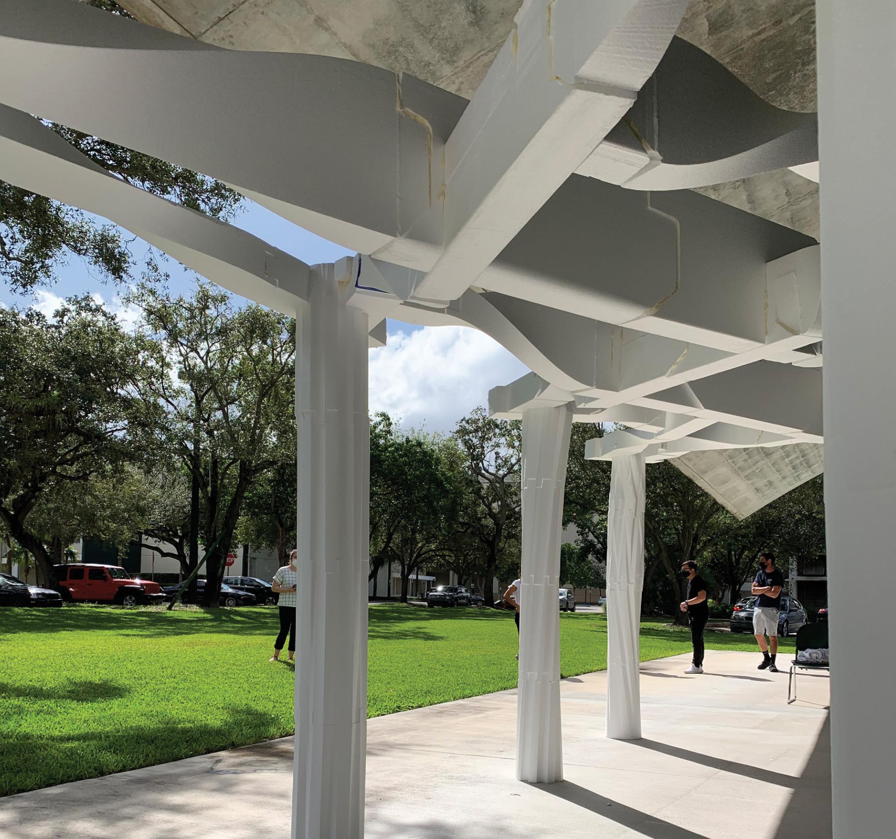
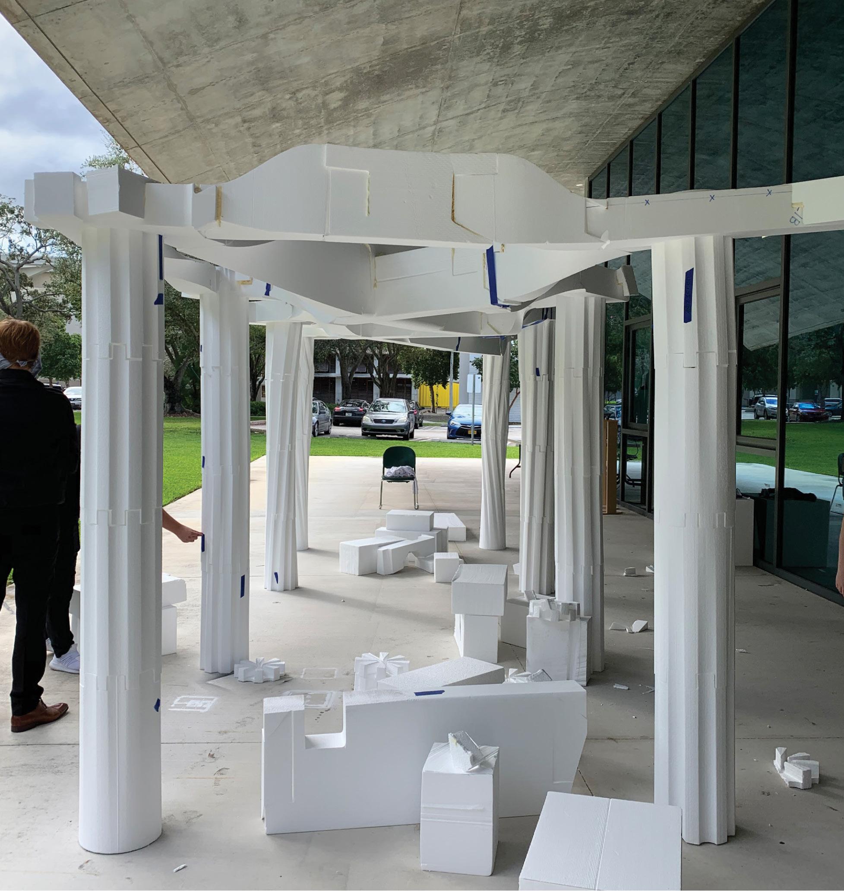

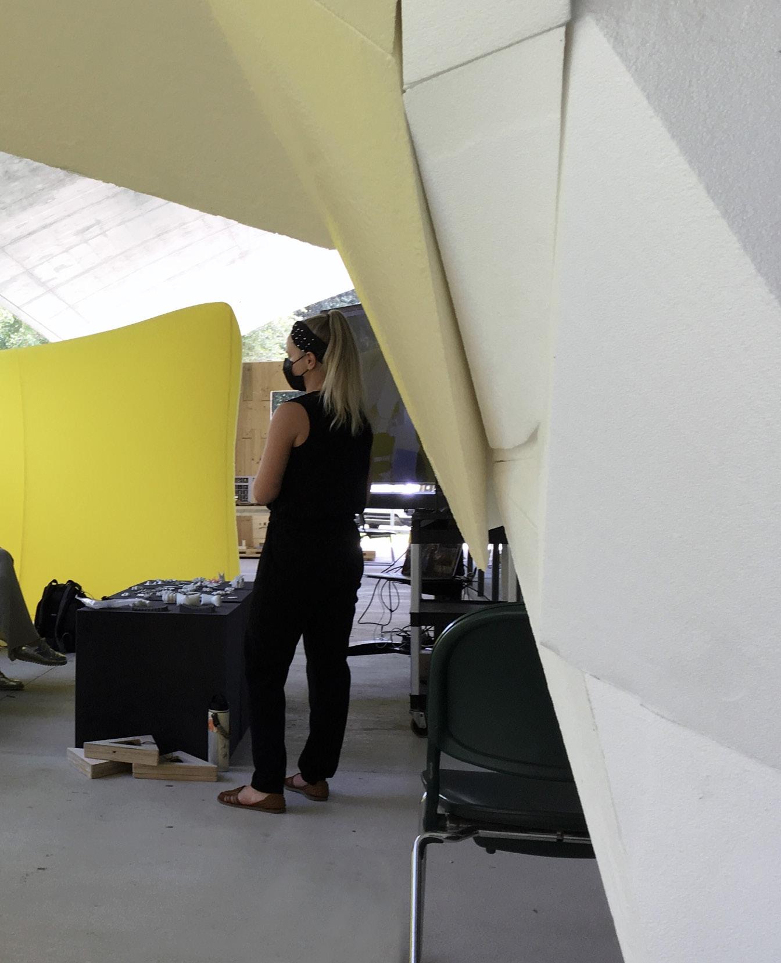
Thesis Advisors: David Trautman and Eric Firley
“A political system focused more on the creation and expansion of business opportunity, than on the well-being of its citizens results inevitably in Gentrification”—as Peter Moskowitz wrote in his book, How to Kill a City , urban inequality has impacted numerous cities around the world.
Modern-day India is witnessing rapid development. The city of Mumbai, with a population of more than 18 million people, is the financial capital of India and has always been a city of dreams. Various factors contribute to the beauty and life of the city, including the heritage chawl housing system. A chawl is three- to four-storey building divided into single-room apartments, offering cheap and basic accommodation. My area of research concentrated on a specific chawl community known as BDD—the Bombay Directorate Development Chawl, built during the early 20th century for textile mill workers of Mumbai. The single rooms in the chawls have extremely small floor area catered to low-income households. In a city where rents are skyrocketing, chawls prove to be a savior for these low-income households.
Government has proposed plans valuing $2.1 billion dollars for the redevelopment of the BDD chawls, spread out on 92 acres of land in South Mumbai and housing nearly 40,000 people in 121 buildings. The essence of living in a chawl is about the community. People engage with each other throughout the day, children play together, and housewives spend their gossip sessions at each other’s home; for them, chawl is family. The government plans are less considerate towards the community and only concerned for the new development. However, they also face the challenge of deteriorating building conditions, small living spaces, and common toilets.
Through a series of extensive research, I studied the living conditions in these chawls and the characters that I wish to preserve in my architectural proposal. Firstly, investigating the disputed pasts and projected futures, I realized the aspects of rent, cost of living, and migration patterns to be a crucial factor in the existence of chawls. Next, several mapping exercises to study
the existing neighborhood and their relation to the BDD chawls project the importance of the location and the high land costs. Finally, site analysis aimed to study the character of the chawl: their composition, the lifestyle of people within the single-room apartments, and how they functioned as a big community. Every aspect is studied in detail to understand the importance of various spaces like rooms, corridors, and community ground.
Redevelopment is inevitable but it should not lead to community displacement. In order to preserve the special character of the chawls, I aim to provide a mixed-use development comprising low-rises for the relocation of chawls, mid-rises, and high-rises to bring in a mix of social background and compensate the cost of redevelopment. The single-room apartments of 120 square feet will now be more than doubled to accommodate the basic necessities, and the overall development will provide for many more apartments. In addition to increasing the apartment size, the development aims to provide courtyards, community gathering spaces, public parks, local commercial shops, primary school, and parks—all aimed toward the betterment of the chawl residents.
My vision aims toward cherishing the everyday life of chawl residents and preserving their identity within the bustling neighborhoods of Mumbai.
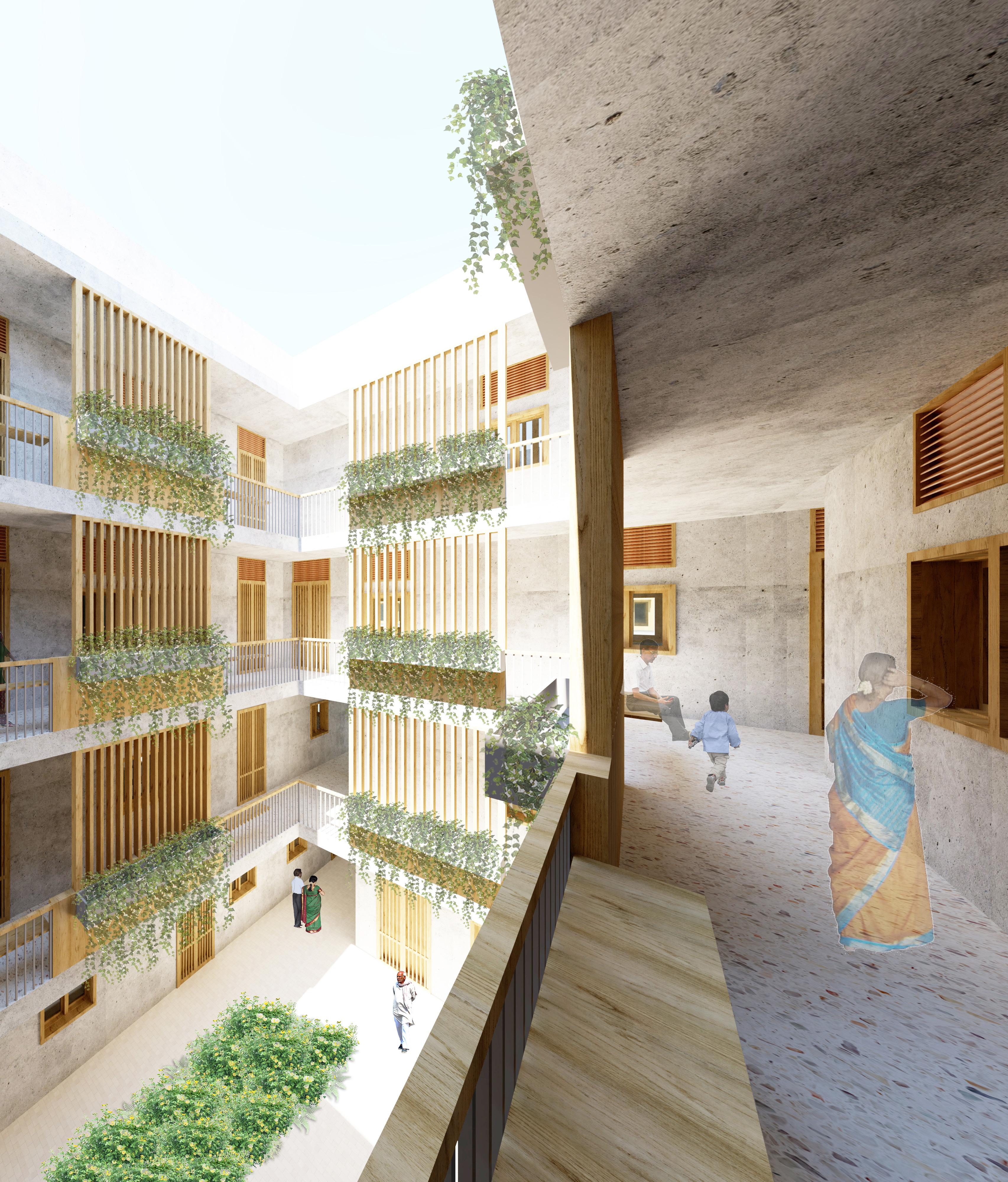
Thesis Advisors:
Glenda Puente and Allan Shulman
How does one reactivate a ghost town?
In the tropical and complex bordertown of Brownsville, Texas, the once lively downtown is now full of deserted historical buildings.
To reactivate these buildings, one must understand the memory of the city that once was. Businesses such as theaters, cinemas, and hotels existed within walking distance in the downtown. What once was the center of the city has now become a place with vacant storefronts and crumbling infrastructure.
Along the border, Brownsville is next to Matamoros, Tamaulipas, Mexico. What separates them is the border wall and the Rio Grande River. Only a few miles away lies Starbase, Texas, the location of Space X’s newest launching center. With new people moving to Brownsville and workers needed immediately, Brownsville is expected to grow tremendously. The problem is that there isn’t readily available housing for the incoming workers of Space X. Here is where Brownsville’s downtown comes to play. How can a city come back to life, while respecting its past?
El Jardin Hotel was built in 1926 and was the cultural center of the city. Once housing Frida Kahlo and Amelia Hart, this Art Deco hotel has been abandoned since the 1960s and will now become the housing for future workers of Space X. With modular walls including builtin kitchenettes, furniture, and more, the units will move-in ready while also providing spaces for community such as an urban garden with a restaurant using the food they grow on site as well as a rocket launch rooftop deck, where people can gather and watch Space X’s rockets go to Mars. By combining the history of Brownsville with the future of the city, El Jardin is the perfect opportunity to bring back the life that is missing in the downtown.
This project will serve as a catalyst to bring back the heart of the city.

Thesis Advisors:
Florian Sauter von Moos and Alex MorcateThroughout the history of urban and suburban sprawl there has been contention about whether having areas of large residential developments was good for the environment and community around it. While this is a very important question, it is not the question we will answer.
Instead, what about the forgotten edge product of these suburban sprawl moments? How can a space that seems to be an afterthought become a change for the better?
Opa-Locka, Hialeah, and Miami Gardens are a perfect example of this suburban sprawl. The area is almost entirely ranch style homes, but at the edge of all three areas is an industrial
wasteland This space is mainly warehouse-style buildings, large asphalt lots, and other industrialstyle buildings and features. This space between these suburban hubs is almost the complete opposite of the suburban surroundings.
Opa-Locka is one of the most unique cities in Florida and maybe America. Founded by internationally known aviator Glenn Curtiss in 1926, it has the largest collection of Moorish Revival architecture in the Western Hemisphere. The famous work of literature 1,001 Arabian Nights inspired Curtiss and would be a recurring theme throughout the planning and building of the city. However, the surrounding area has no mosque or center of Islamic faith.
Welcome to Mega Mosque Opa-Locka.
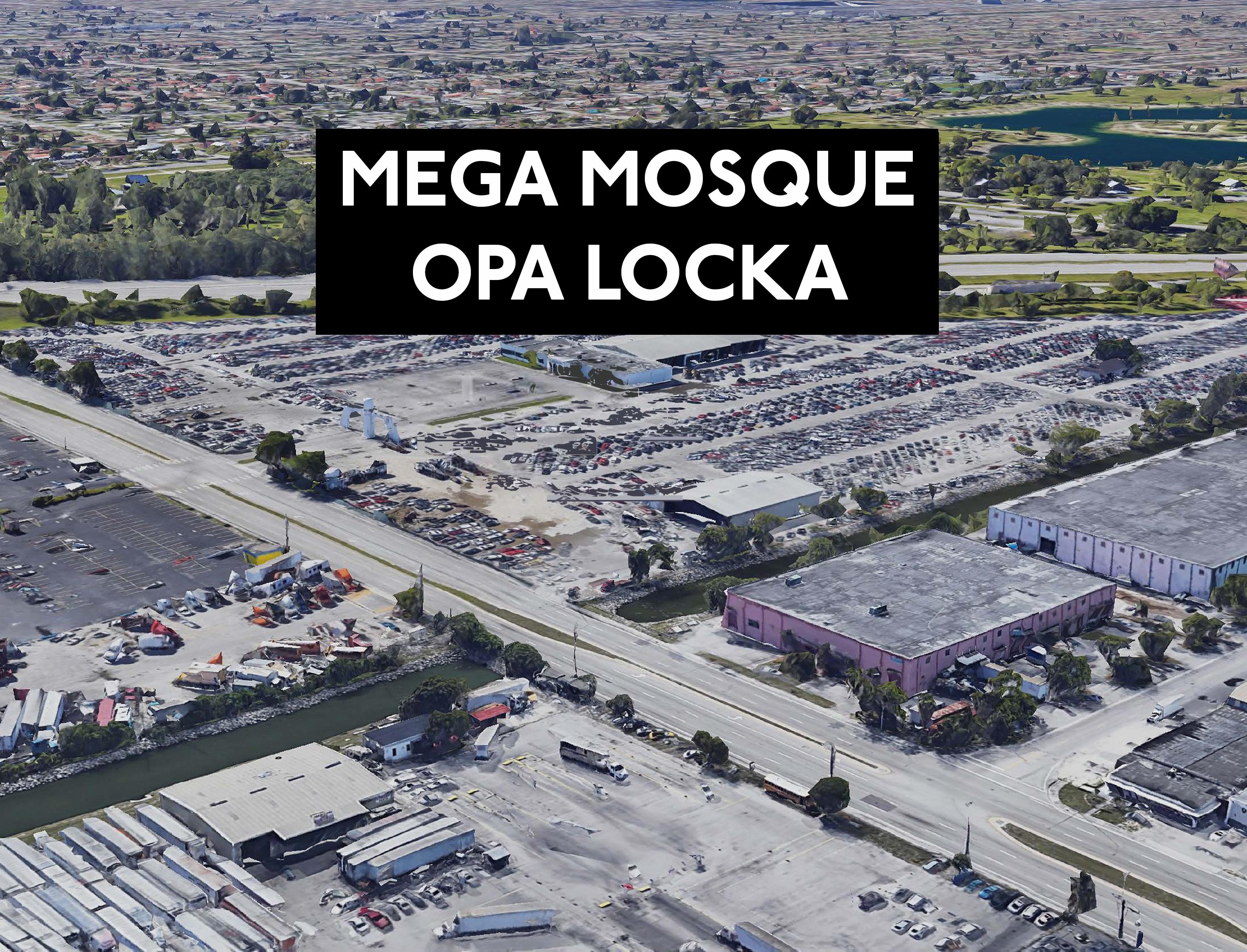
Thesis Advisors:
Glenda Puente and Elizabeth Plater-ZyberkResiliency through pedestrian urbanism examines Miami’s road network and reimagines a cityscape that can be conquered by the bicycle and micro-mobility. Miami’s tropical climate provides a realistic environment to traverse the city outside. The thesis suggests a way for Miami to deal Its growing population, in the face of climate change—envisioning the city as a model for how to reduce reliance on the automobile.
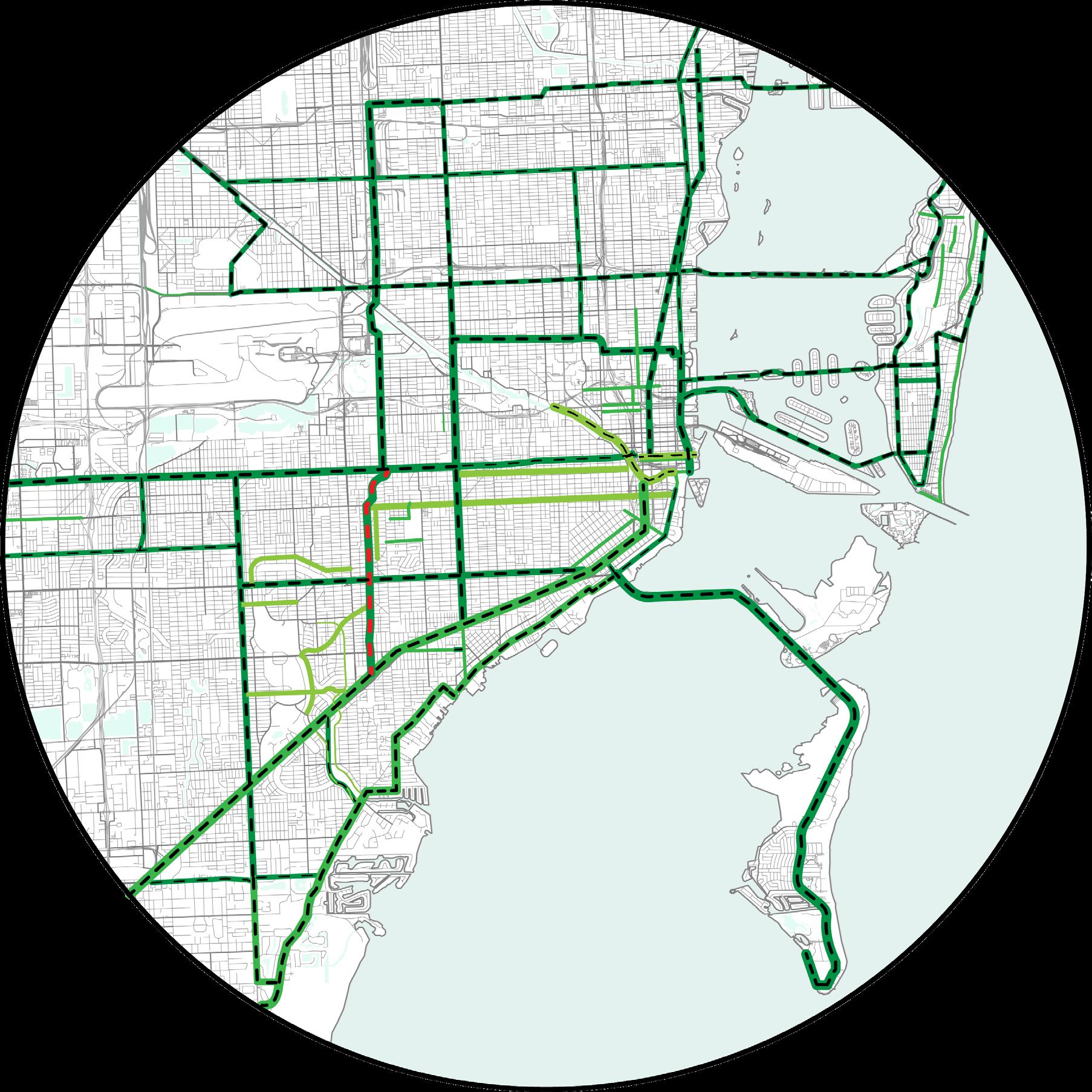
Thesis Advisors:
The growing gap between wages and residence costs is creating a shift in housing preferences. Millions of Americans are cost-burdened, countless individuals are homeless, and the need for more affordable housing is critical now more than ever. Micro-housing is a burgeoning interest in Miami and other cities across the globe because it increases affordability by reducing square footage, energy consumption, and environmental impact. By living micro, one can reduce their carbon footprint while being a short walk from the most desirable parts of the city. Today there is a critical need for more transformable, efficient, and shared use of space as population density continues to increase.
Through the lens of designing greater social infrastructure for homeless individuals, microhousing can bolster a sense of community and improve the quality of living in urban settings.
The site for this proposal is located in southeast Historic Overtown, right at the edge of downtown Miami, which contains the largest count of homeless individuals in the area. They have been pushed to the fringes of society, and the idea is to integrate them back into the working sectors of the city. The program is twofold, activating the communal ground floor with social infrastructure in the form of a health clinic and a café. The upper levels function as living quarters for the homeless, including communal dining spaces and terraces, as well as a separate tower that incorporates classrooms, workshops, and gymnasium space. This thesis investigates not only how micro-housing can have a larger impact to the underserved population in Miami, but how social infrastructure and supportive services can create an armature for change.

Thesis
Advisors: Patrick Reuter and Joanna LombardWhole Within is an architectural exploration in Overtown, Miami.
The project focuses on solving the current segregation problem within the district and bringing healing to the community as well as its individuals. The wastelands of the current highway is taken as an inspiration to be transformed into civic facilities without causing relocation of the current dynamics of the town. By extending the current streets surrounding the highway, a new, highly wired grid is introduced to the urban fabric. The complex offers an abuse survivor center, a kindergarten, a healing center, and a library for the community to benefit from, in order to be selfsufficient to its own authentic problems.
The goal of this project is to provide healing to the community by eliminating many causes of suffering and improve their life expectations from various perspectives. Understanding that the area is in an ever-changing meeting point between infrastructure and nature, it proposes a dualism in-between. It further examines how natural movements (such as change in water levels and the reaction of the vegetation through different seasons) affect the way the infrastructure works, as the impermanence in the area between these two forces is very dominant.
This thesis takes nature to be the connection point between the community–natureinfrastructure triad. The architectural language is very sensitive to the ongoing obstacles faced by the community and emphasizes the importance of architecture to support an everlasting existential satisfaction.
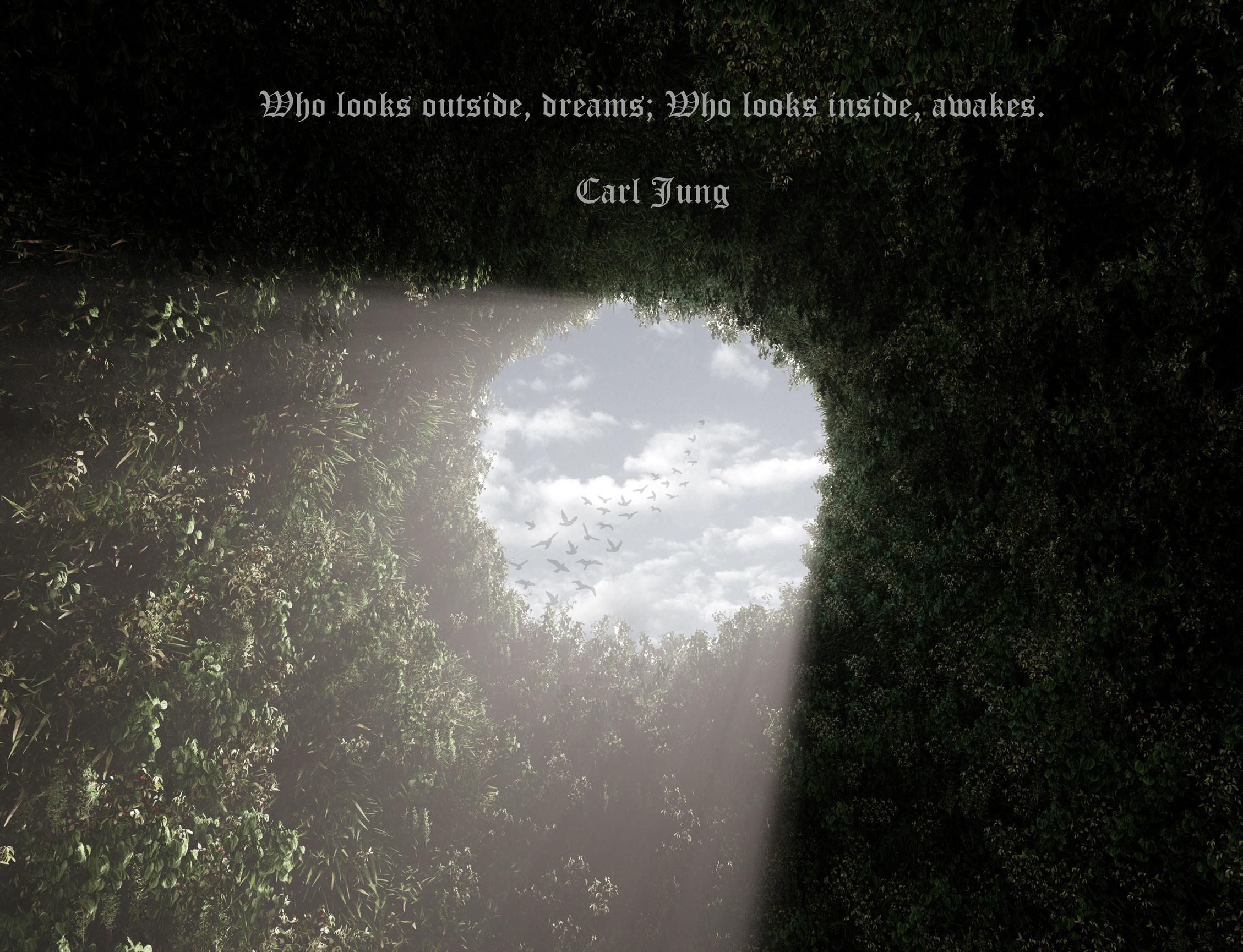
Thesis Advisors:
Joel Lamere and Iván RamosFrom the liberation movements of the 1970s to the contemporary fight for gender inclusion, the gay bar has remained a tangible source of identity for LGBT individuals. They are a fundamental element of the community; however, the nature of a bar or club limits the space from being fully inclusive across all age groups. Furthermore, there is a decline in spaces catering to LGBT women and people of color.
How can architecture leverage these differences—age, race, sex, and gender—to comprehensively address the lack of equity in the LGBT community?
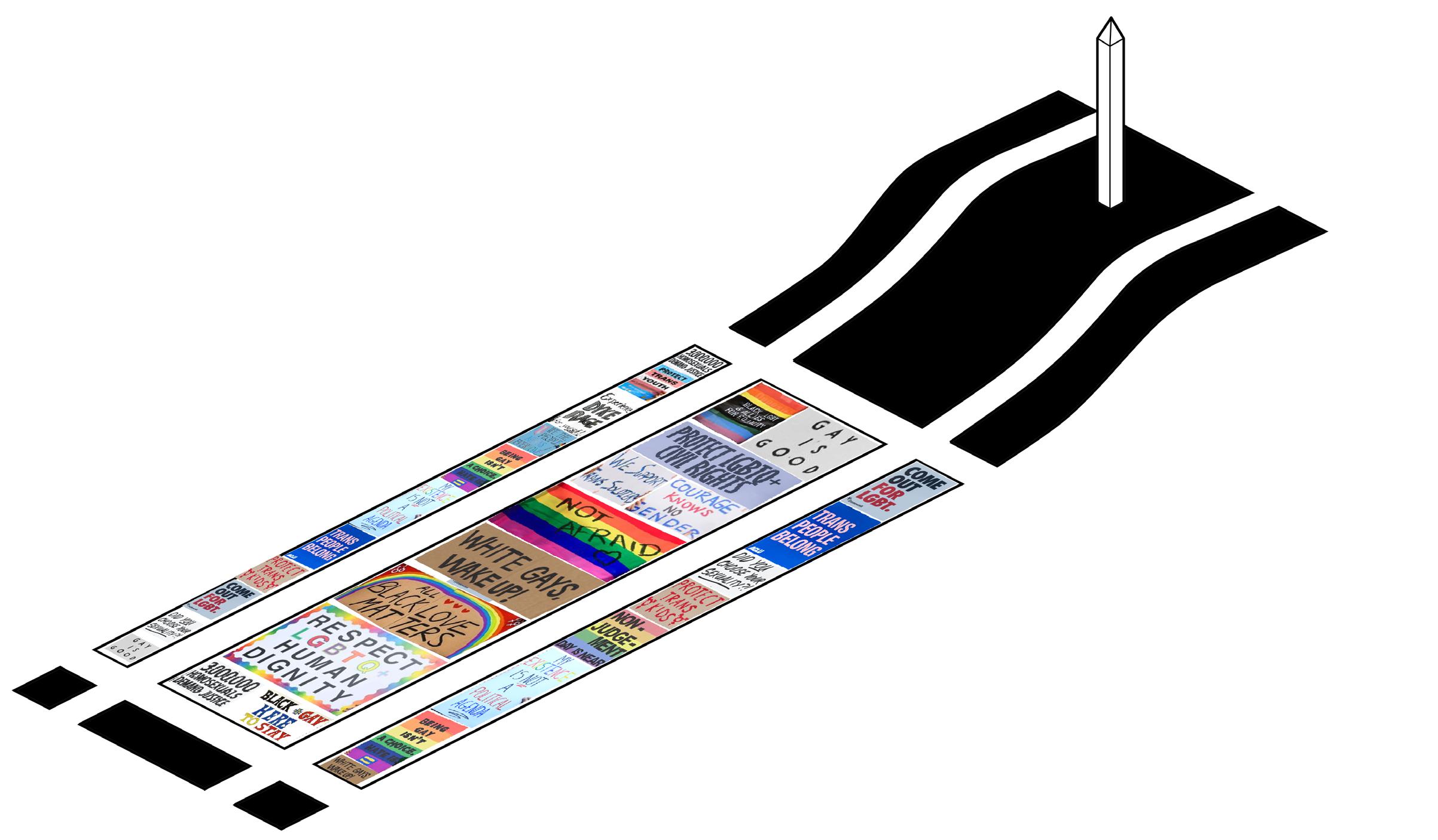
Thesis Advisors:
Florian Sauter von Moos and Rocco Ceo
An exploration into understanding the tropics, the boundaries of which are expanding, as a whole and what the future of architecture in the tropics might look like through a tropical-tinted lens. Rather than simply a climatological response, Subtropical Somewhere seeks to respond to the identity of the tropics. To experiment freely, an imaginary island is used as a framework in which the architect can respond to various sites and conditions by drawing on the arrière-garde and models of radical indigenism to draw up a utopian vision of pure building rooted in land stewardship and the identity of the tropics, both real and imagined.
(opposite page)
Thesis Advisors:
Patrick
Reuterand Rocco Ceo
Miami-Dade County is located in the southeastern part of Florida, with the Atlantic Ocean to the east and the Everglades to the west. The city development originated on the coast and expanded to the west, giving this county a unique planning grid. The city grid shifts with the coastline and creates a corner space between SW 8th St. and SW 88th St. This corner, located at the edge of the county, is a transition zone from the Everglades to an urban space. Because of the differences between natural and urban spaces, there is a clear boundary line at the edge of the county. The main premise of this thesis is to introduce a smooth transition zone between the natural and the urban features of this area, and to create a space for people to enjoy and relax.
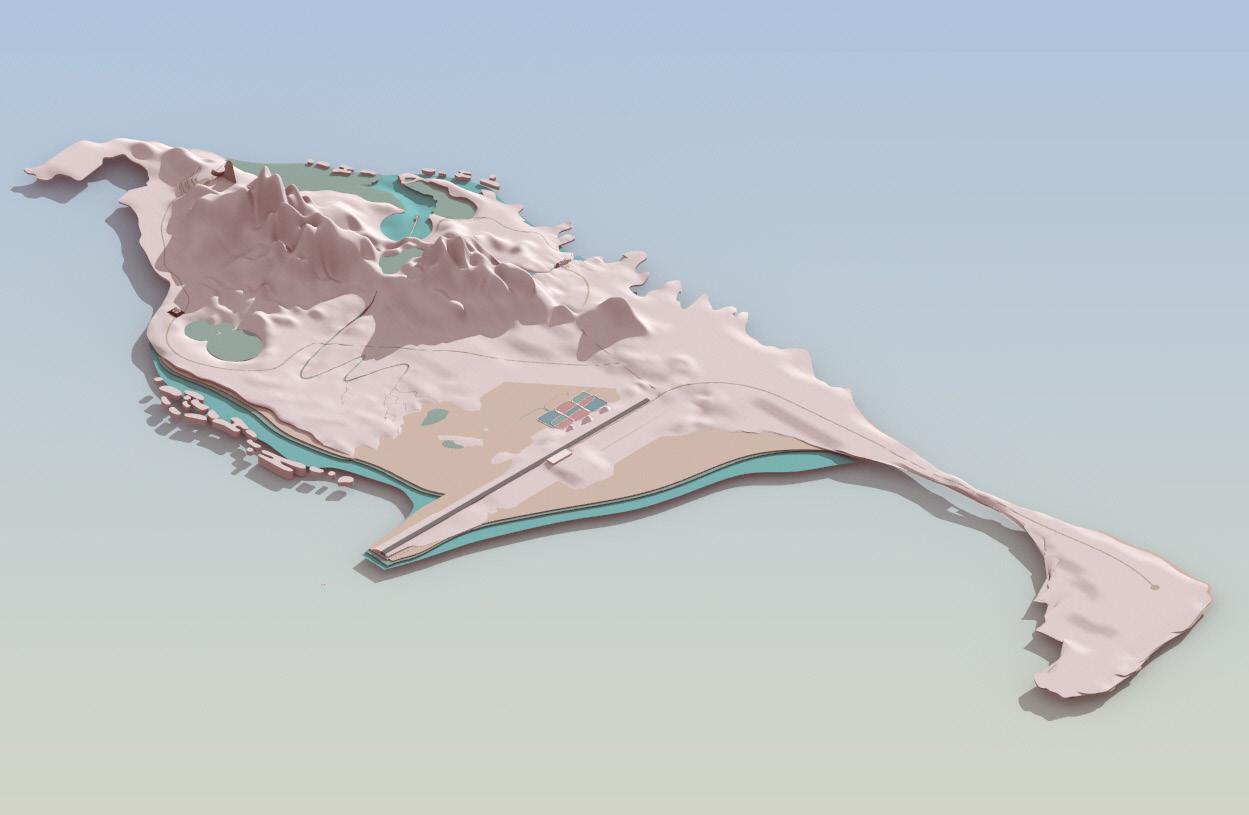
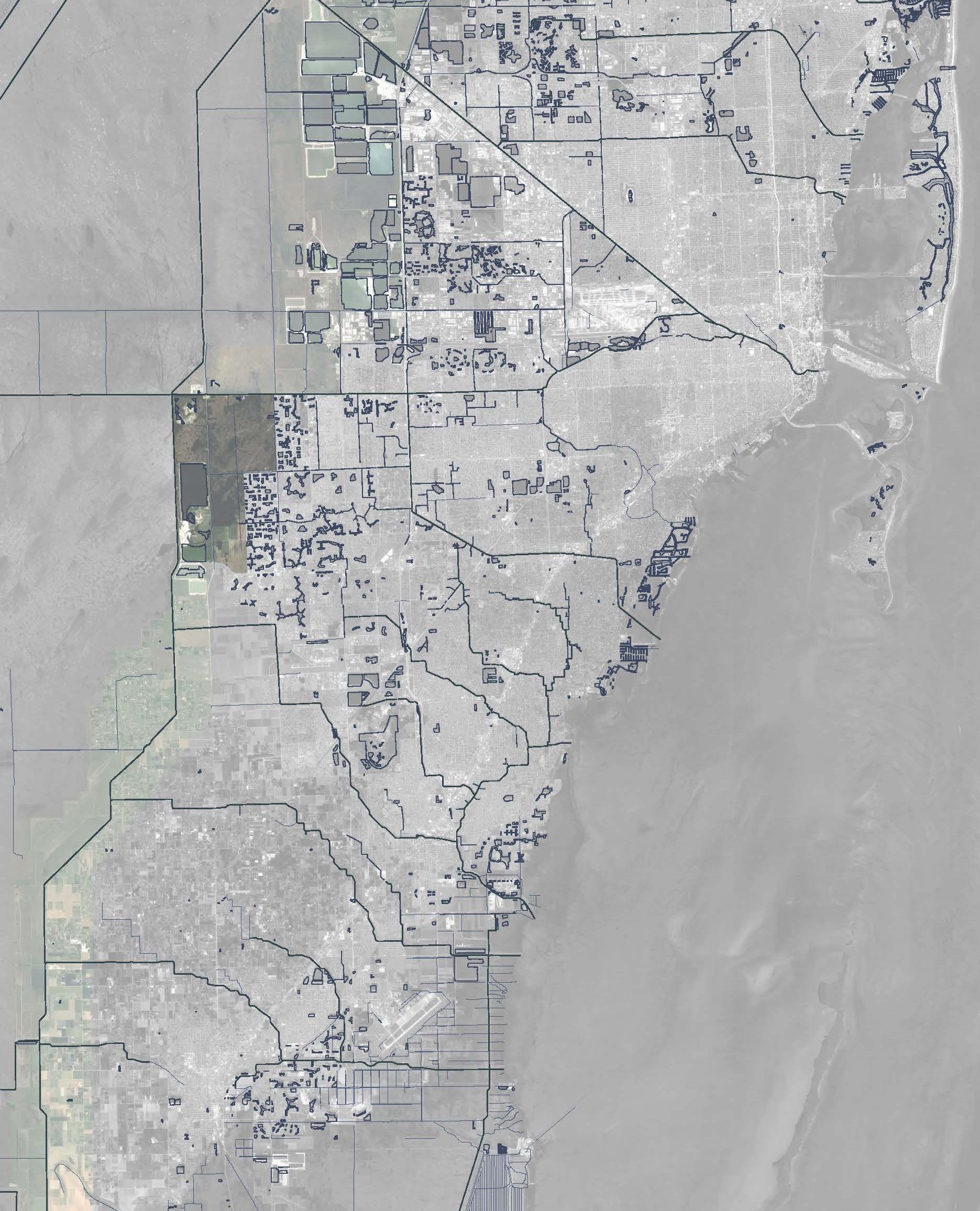
Thesis Advisors:
Glenda Puente and Germane BarnesIn the United States, homeownership is one of the gateways to not only financial success but also tax and social privileges. Property taxes, which play a significant role in local revenue, are used towards amenities and infrastructures such as roads, schools, fire stations, and parks. In addition, since homeowners often remain in an area for long periods of time, there is an incentive to participate in local politics and community organizations that in turn also contribute to the makeup of that community—not only its infrastructure but also its demographics.
Such privileges, however, have resulted and continue to result in exclusion. Due to several racist practices such as Jim Crow segregation— which ended only 53 years ago—redlining and restrictive covenants, the Black community was not extended the same opportunity and has faced historic and on-going displacement and exclusion. Single-family homes were designed to accommodate a white nuclear family consisting of a mother, father, son, and daughter. Having very little say about which spaces they could inhabit, Black families were forced to fit into the ones they were given and figure out how to make them work.
Many of the codes that we continue to follow today when designing are rooted in systems that perpetuate racist disparities and inequities.
Consequently, in an effort to challenge architecture’s agency in liberating the built environment from this history of racist and discriminatory practices, my speculative proposal combines issues of race, space, and identity to reimagine the single-family home through the lens of blackness.
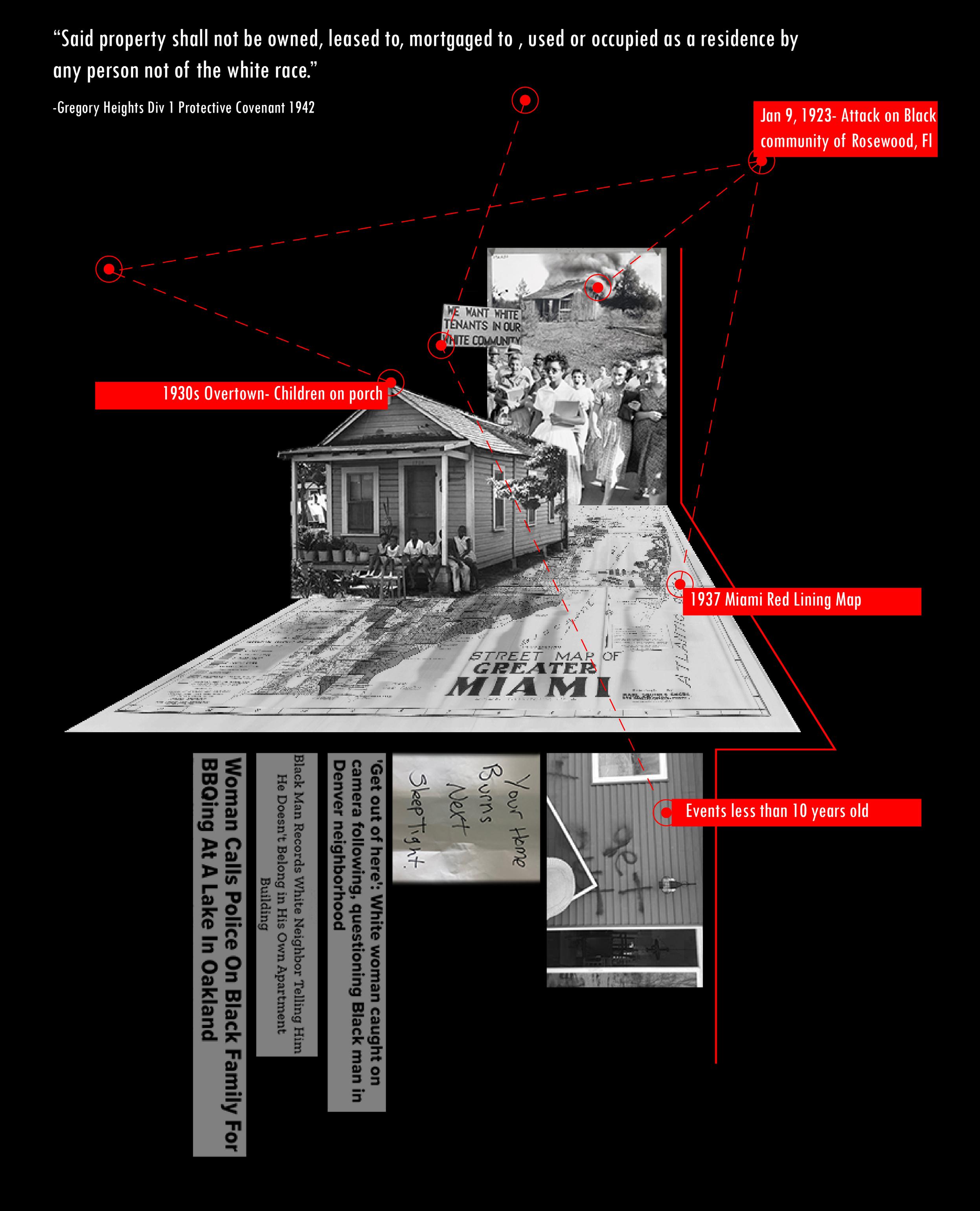
Thesis
Advisors: David Trautman and Veruska VasconezHow does architecture respond to the hardship and inequality that has occurred in the site?
Architecture should help break down barriers, reduce inequality, and create a sustainable and stable environment. Gender equality is crucial to the construction of an equitable society in which everyone, on the basis of background and resources, can make a fundamental contribution to sustainable development.
Architecture should act as a healing tool to help people and solve all kinds of problems! The process of healing scars is: learn, remember, heal, and transition, and this is what healing architecture shares in common as well.
My goal is to create a design through which women of society will be able to come, be involved in their society, and feel valued! They should feel safe and have access to education, medical care, and mental services and a presence in the decision-making processes that will promote a sustainable economy that benefits society and humanity as a whole.
I imagine this project as a place of harmony and offering diverse experiences. The project comprises two different phases, with the second phase being built by the women of the local community. The first phase draws three concentric spaces where all women can blend harmoniously.
The awareness center provides healthcare and educational services to women to help them to learn and improve their knowledge; the opportunity center, which will help them to activate the knowledge that they learned and become independent women; a sacred area at the end of the project can bring people together and help their mental health and well-being. This area can be a place of transition.
It is a place where people feel safe to be in society, band together, interact with one another, heal their scars, and look forward to the future.
The character of the building is iconic yet simple. The spaces are monotonous and, at the same time, create a lot of experience, and this is all
under one roof that can connect the different experiences and bring freedom at the same time!
My design aims to be respectful toward the environment by using traditional, local, natural materials, such as brick, stone, and local wood. Humble yet present, the intervention does not compete with the surroundings but instead celebrates and trusts nature to the point where architecture becomes one with it. Rainwater is harvested into the tanks for farming and sanitary purposes. The wooden structure alternates mangrove branches and large fabric areas, stating a connection to local materials and crafts and the expression of the local community. On the other hand, the breathing facade is an expression of another theme that plays a relevant part in my project—environmental comfort. The building is devised with passive cooling techniques and solar panels.
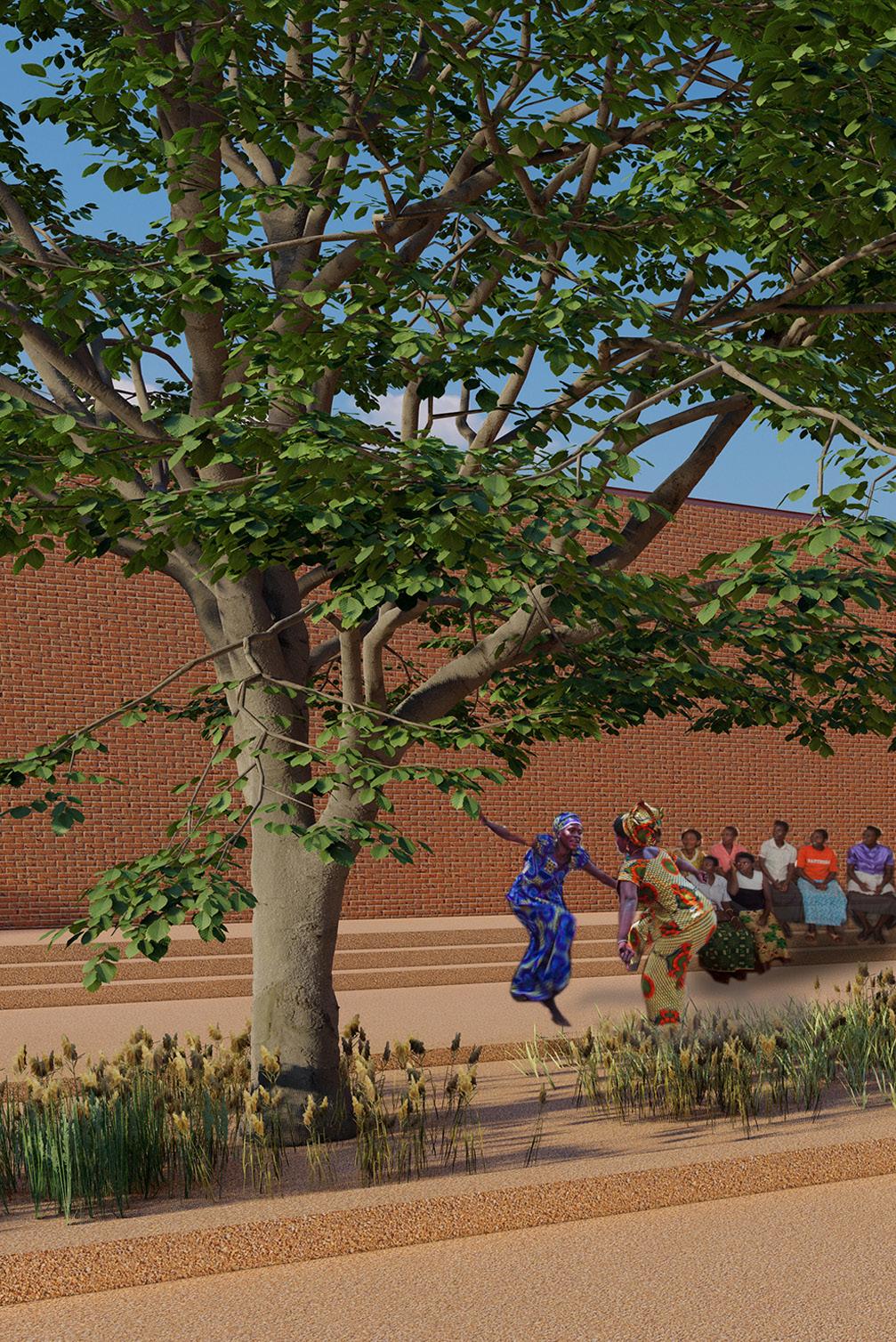
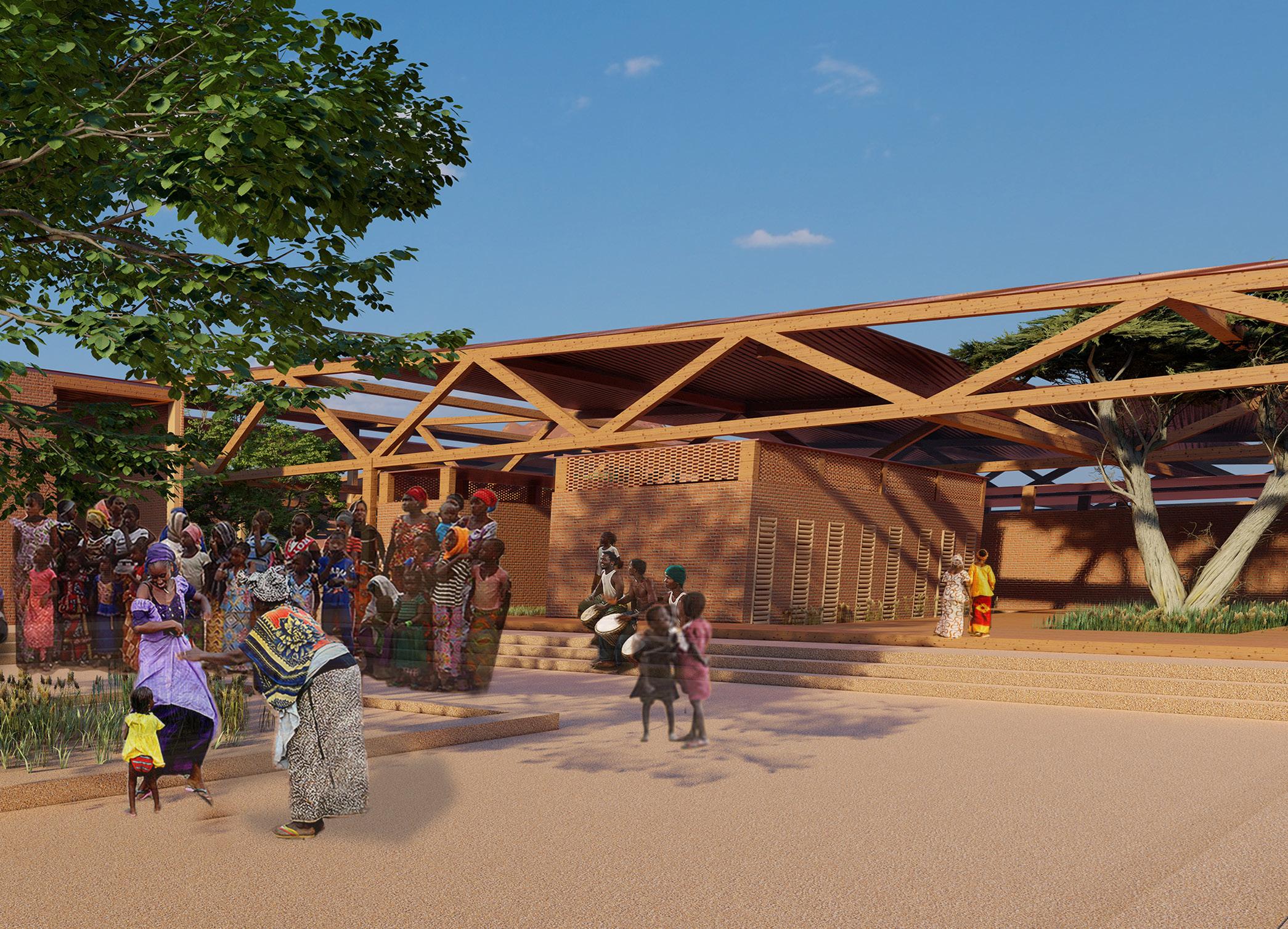
Thesis
Advisors: Joel Lamere and Rodolphe el-KhouryThroughout time, human beings have worn clothing. Clothing is a feature of all human societies, protecting our bodies against cold or hot conditions. Wearable textiles provide us with a hygienic barrier while keeping infectious or toxic materials away from our body and skin. Clothing directly mitigates our immediate environment.
As our environments change, so do the materials of our clothing to provide us with the protection that we need. What if we took the same approach in architecture? Climate change is constantly challenging architecture as our world’s environment becomes more and more extreme and harsh. Miami, for example, is the poster child for a major city in big trouble. Twelve thousand homes in Miami Beach are in danger of chronic flooding within the next 30 years. In a rapidly changing environment, our buildings and infrastructure need to adapt as quickly as our clothes do. My thesis aims to offer architectural solutions to two major issues resulting from environmental changes: water inundation and rising climate.
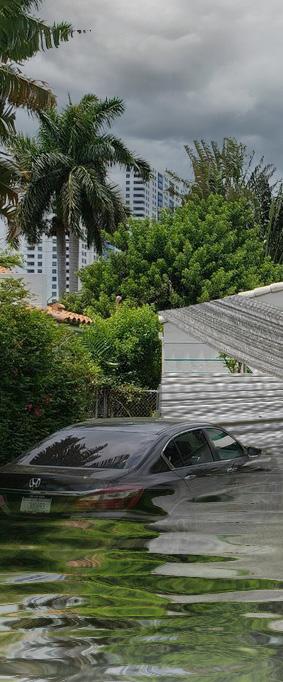
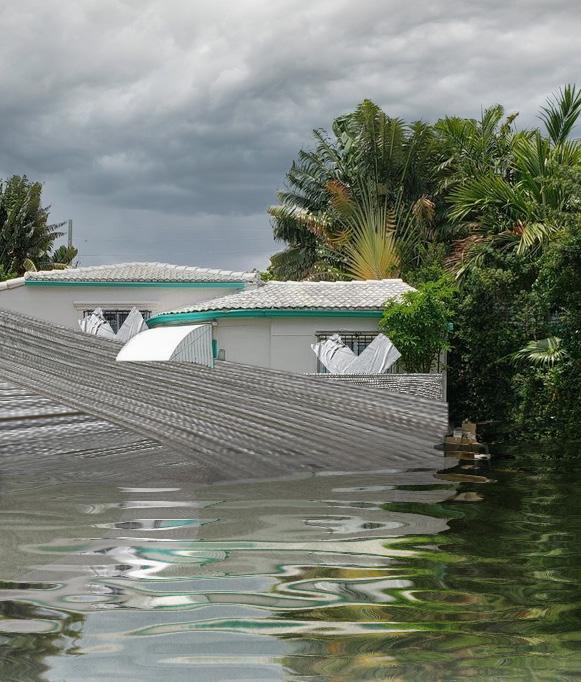
BUBBLE TROUBLE: EXPERIENCING DISCOMFORT THROUGH PNEUMATIC DESIGN
by Shannon NewberryThesis Advisors: Joel Lamere and Nicole Banowetz
Thesis Winner, University of Miami School of Architecture Final Review Design Awards, Spring 2021
My thesis focuses on the strange yet important role that humor can play when it comes to problem-solving and space-making. My research has shown that anyone can use the power of architecture to enact necessary change by meeting three design criteria: disarming with humor, creating an ad hoc architectural space, and being easily deployable with little capital.
A sense of humor can encourage a flexible mindset while embracing solutions that would otherwise be considered unorthodox. Inflatable architecture is inherently whimsical because it challenges accepted ideas of what buildings entail. Inflatable structures lack straight walls, they seemingly oppose the forces of physics, and they jiggle. They’re just kinda funny.
Additionally, their ability to pop up suddenly within any space contributes to their bizarre nature. Not only that, but traditional building types require capital and resources, limiting their production to the wealthy.
Inflatable architecture, however, can be rapidly deployed with inexpensive material, making it accessible to more demographics while proposing an avenue of construction that requires minimal means for maximum ends.
My thesis is both scholarship and activism. It seeks to utilize the material and spatial advantages of inflatable architecture to create a series of designs that catalogue uncomfortable urban conditions for individuals who identify as women. The project employs a variety of fabrication methods, each embodying a different contextual situation that causes discomfort to a passerby. The aim is to spread awareness of the limited mobility women experience in the built environment, particularly in public space that is often discussed in idealistic terms.
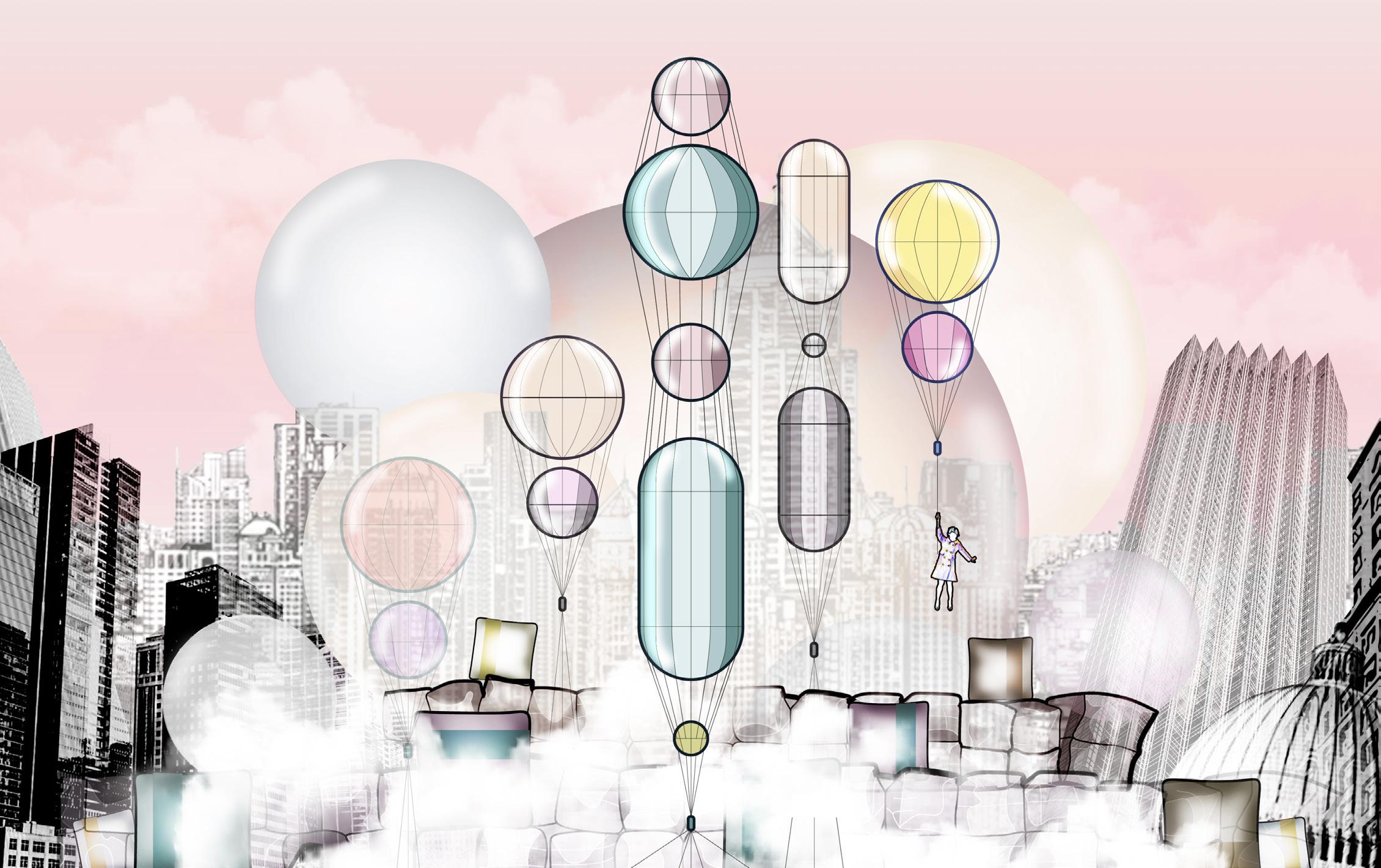

View complete thesis project: https://miro.com/app/ board/o9J_lCyLH1k=/
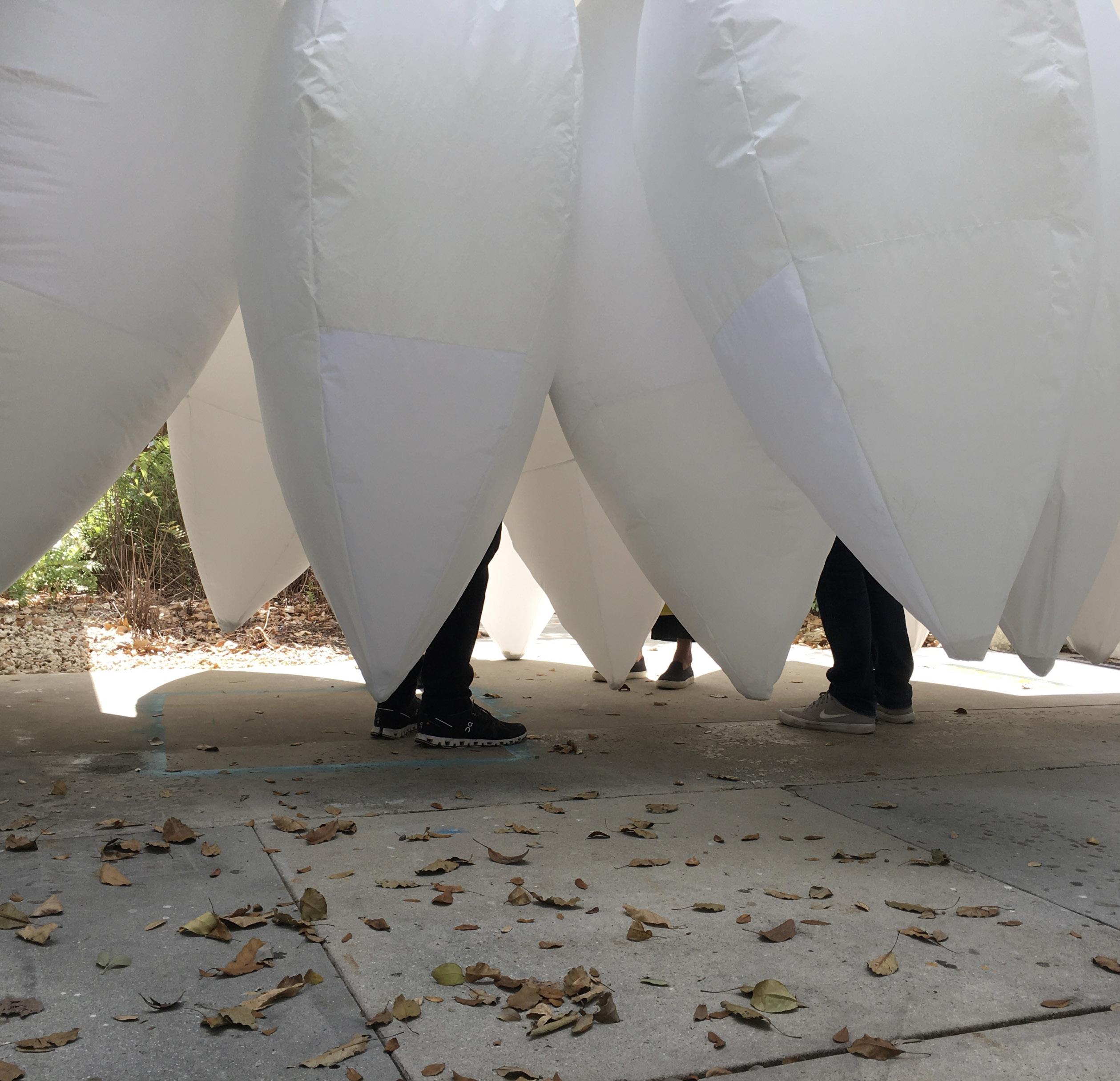
Thesis
Advisors: David Trautman and Jerson RiveraToday, the Dominican Republic welcomes more than 5 million tourists a year—more than any other Caribbean country—and is home to 25 percent of the region’s hotel rooms. The sector has enjoyed steady growth over the last four decades. About 65 percent of the country’s tourists arrive in Punta Cana International Airport (one of eight international airports), which is surrounded by allinclusive hotels. As one industry insider points out, “Tourism is the oil of the Dominican Republic.”
Tourism is dominated by all-inclusive resorts and cruise tourism, posing additional challenges for creating linkages to local economies in the absence of strong institutional frameworks. Despite positive employment impacts and potential integration with the agricultural sector, the all-inclusive model still faces a major challenge in dispersing tourist spending.
Without a process for building and expanding tourism, Dominican communities will continue to miss out on this important revenue stream. Publicprivate partnerships are necessary to create the infrastructure for tourists to leave the resorts and explore local towns—thereby spreading tourism dollars further and creating better linkages with the local economy. Taking a closer look, during 2018
more than 90,000 foreign visitors and non-resident Dominicans reported that the main reason for their visit to the country was for business or conferences, with 90 percent selecting hotels as the main accommodation option.
Due to its connectivity, hotel offers, and presence in important industry events, the Dominican Republic has an excellent growth opportunity for business and conference tourism, which, according to the WTO, represents around 20 percent of total tourism worldwide. Business travelers are now more open to the idea that a work trip can double as a holiday, leading to the growing popularity of “bleisure” trips that combine business with leisure. Bleisure travelers extend their stay in a country or incorporate sightseeing and other activities within a business day. These trips allow delegates to meet and network with like-minded peers in a relaxed environment outside of the event. Participants also get to experience the local culture of the country.
The MICE—Meetings, Incentives, Congresses and Exhibitions—industry forms a substantial component of the tourism industry as well as the economic development of destinations and is growing at a tremendous pace.
Therefore, by exploring the growing demand of MICE tourism for midscale hotels in Punta Cana, there is a possible diversification of the hotel offers in the area. The proposed project will push the envelope of what it means to be a sustainable building that is also financially viable, generating a great benefit to the environment and to the country.
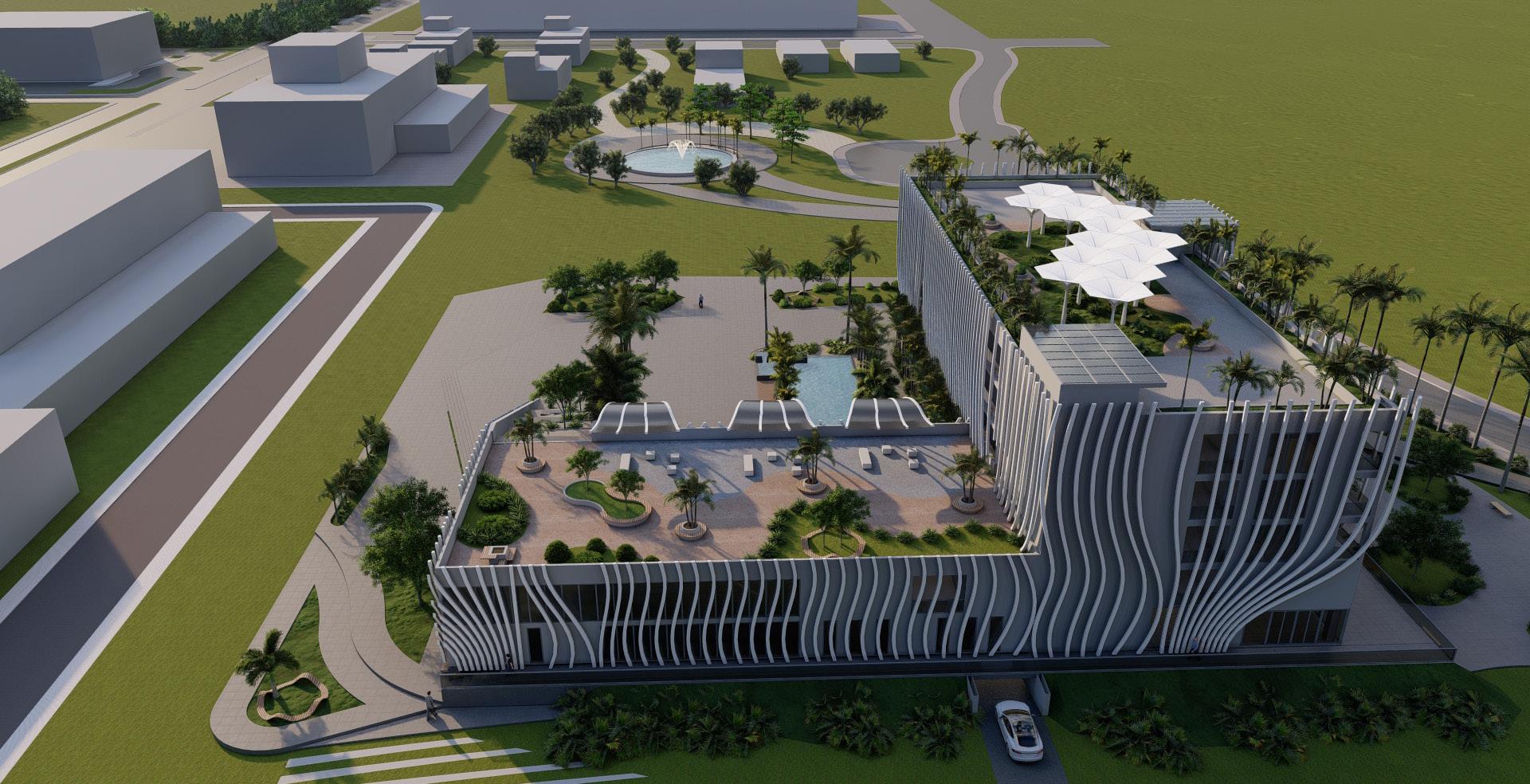
Thesis Advisors:
Shawna Meyer and Denis HectorThe end cycle of building materials is waste. In 2017, the generation of wood in MSW (municipal solid waste) was 18 million tons. This equaled 6.7 percent of total MSW generation that year.
This process imposes a negative effect on the building cycle in terms of both material efficiency and the ecosystem. The critical nature of this process is that most building materials are limited or have a finite material supply. My thesis will investigate methods of improving building material processes through the reduction and eventual elimination of the end life cycle [waste], specifically interrogating the tectonics of building with solid wood. I propose that the design process needs to evolve to be inclusive of the assembly and disassembly of buildings— specifically, wood buildings—so that the material can remain in good quality for building construction after the disassembly process.
The reason why recycling is such an important matter is that we can reduce waste, mitigate climate change, and increase the lifespan of certain materials. In the use of wood, for example, by adopting and implementing the concept of resource cascading, we acknowledge wood’s
expanded lifecycle and embed the strategies of re-use within the design process. Resource cascading is a method to enhance the efficiency of resource utilization by a sequential reutilization of the same unit of a resource for multiple high-grade material applications followed by a final use for energy generation.
My focus is on how to maintain the quality of wood for building construction after disassembly.
Simply put, my focus is to evolve how we build with wood. My research will use crosslaminated timber as the test subject. One method to maintain that kind of required quality for reconstruction is to update the current assembly process by replacing the metal nail with wood nail, eliminating glues from the assembly process, or evolving wood tectonics that engage wood joinery techniques through methods of constructability and de-constructability. There are two places to investigate: the construction of the panels themselves and the panel-to-panel joinery. All these methods will make a disassembly process easier and reduce the impurity of wood so that eventually, the recovered material is good for reuse in building construction through the adopted resource cascade practices.




TYPOLOGY THROUGH THE PRINCIPLES OF BIOPHILIC
Thesis Advisors:
David Trautman and Joanna Lombard
Human health and the quality of life are suffering in the spaces in which we work, live, and play in today. The majority of the human life span is spent indoors, limiting and disconnecting us from social engagement and interactions with the natural world. Our physical, mental, and social well-being depend on bridging the gap between humans and nature through the integration of biophilic design in our everyday spaces. Through light, occupiable green space, voids, and framed views, my project engages humans with nature throughout the site while also allowing a more productive and overall happier environment for workers and residents. The goal of this thesis is to explore how nature can be the design driver of a mixed-use occupancy. Biophilic design should no longer be a trend in today’s architecture, but rather should set a new standard for the way in which we design the spaces we inhabit.
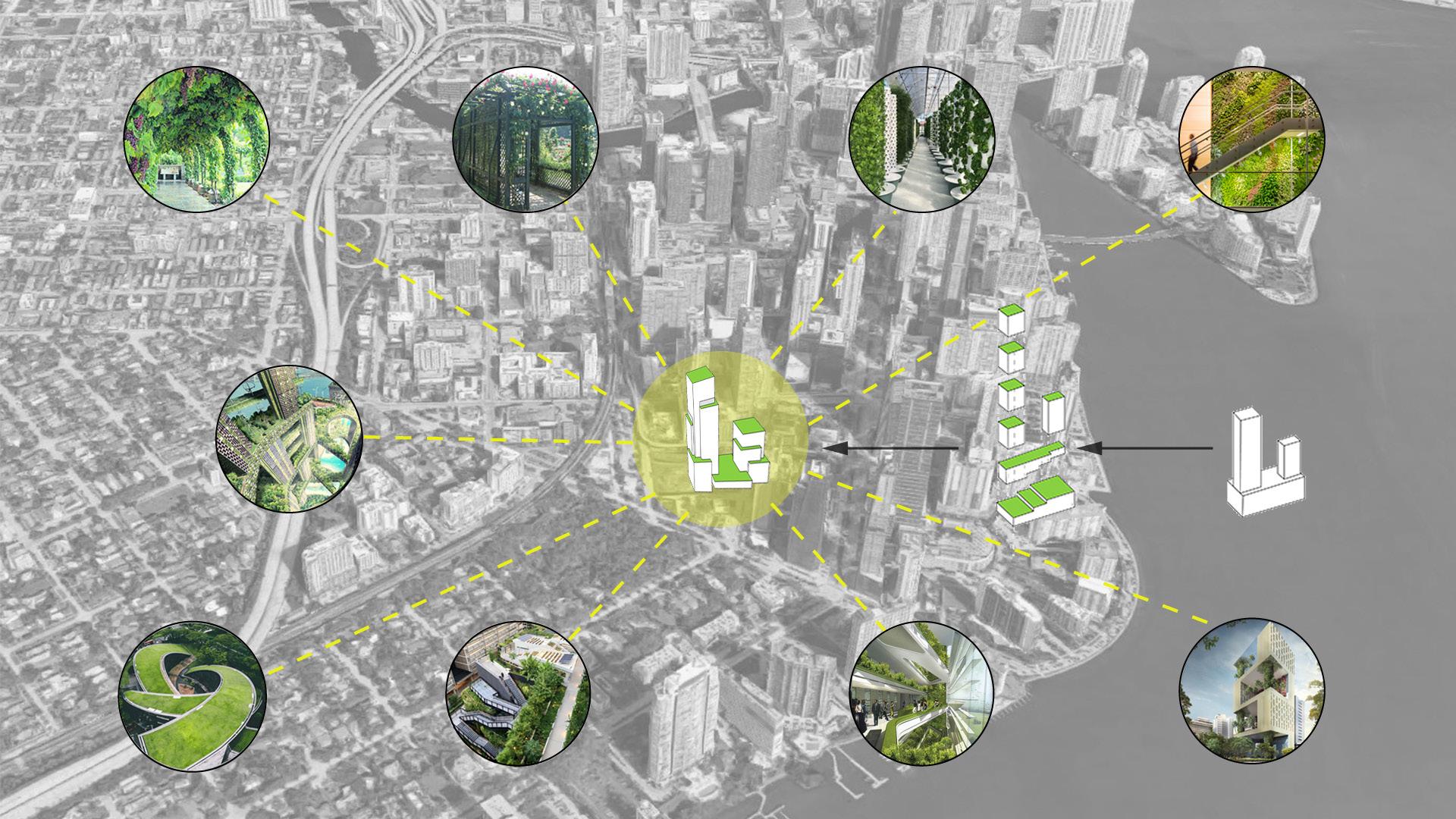
Living in downtown Miami during the 2020 pandemic highlighted key factors and issues that downtown Miami has. From a personal point of view and based on day-to-day living during this unprecedented time, these key factors showed ways in which the architecture of the city can improve.
Some of the key factors in the architecture and design of Miami that affected healthy living for most of the people in similar circumstances are basic characteristics like natural light or cross ventilation. Circulation, both vertical and horizontal, around buildings has not been treated as the central experience it is.
Miami is a city with a constant environmental thread that makes the issue of the ground plane something to consider. The connection between buildings and building users is important in a city of rapidly growing density.
With the current “boom” of Miami, developers, architects, city authorities, and people in general have the opportunity to create an iconic city— in which architecture molds the way people live, with a constant connection back to the environment and surroundings.
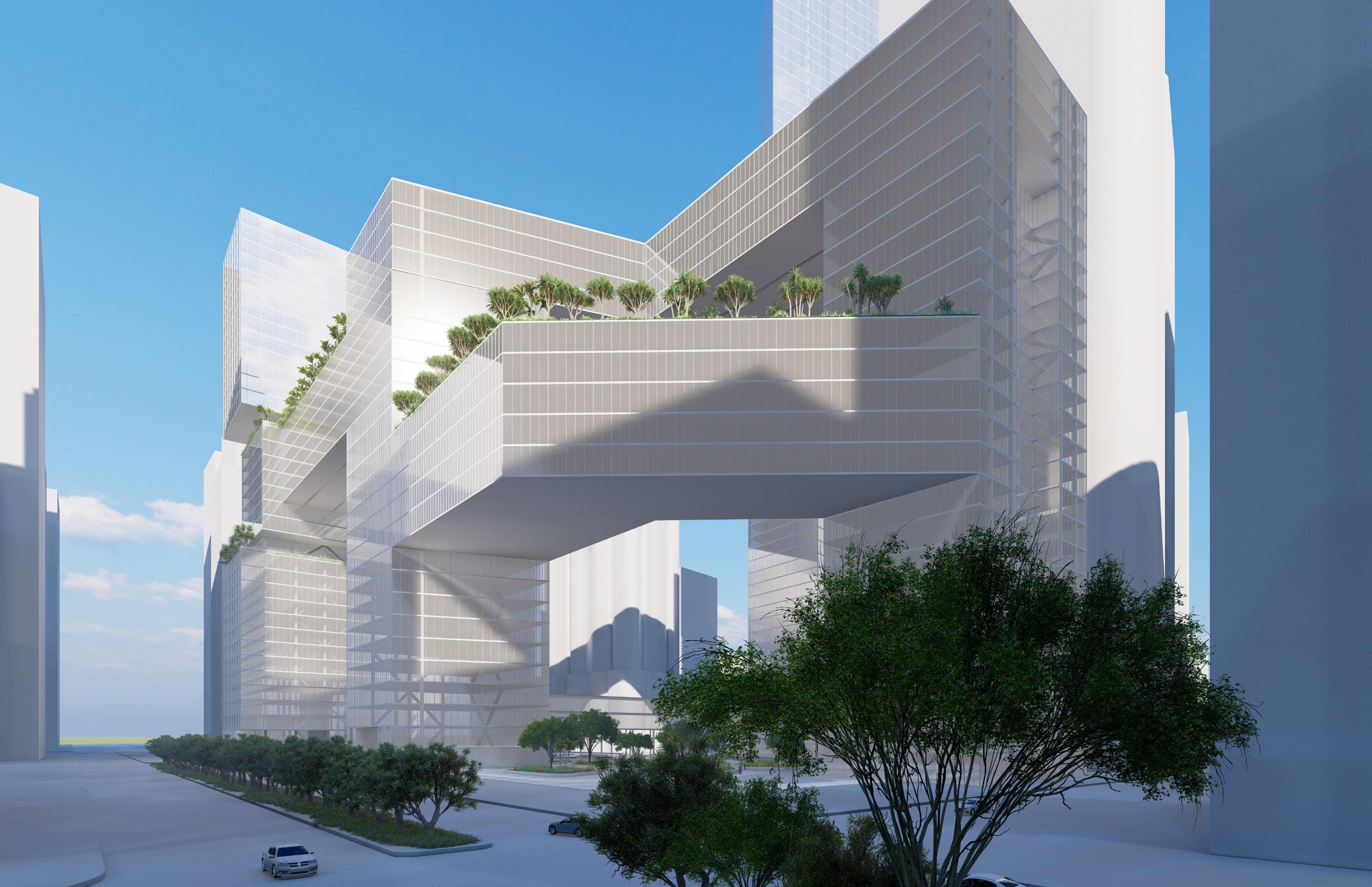 RICARDO PEREZ MOSHENEK
RICARDO PEREZ MOSHENEK
Thesis Advisors:
Elizabeth Plater-Zyberk and Veruska Vasconez
Architecture is called to do a lot more than guarantee the public health, safety, and welfare of building users: “At its highest, architecture has the ability to turn geometric proportions into shivers, stone into tears, rituals into revelation, light into grace, space into contemplation, and time into divine presence.” It takes on the role of moving us from the ordinary to the extraordinary and from the profane to the sacred. This project transforms the ruins of the Observatory in Arecibo, Puerto Rico, into a sanctuary where worshippers of no particular religious affiliation heal and connect to the transcendental. Stripped of the religious connotations of the sacred, this thesis hopes to create an architecture that balances between the individual and the collective, fosters both introspective reflection and extrospective contemplation, and proposes architecture for experiencing the sacred. Architecture can serve as the platform for the transcendental experience that can be achieved through a thorough understanding of the criteria this thesis has identified as constituents in creating a sacred space. Light and shadow, progression, threshold, plaza, nature, materiality and silence constitute the design, being led by the reading “The Church Incarnate” by Rudolf Shwarz, where we are introduced to the seven sacred plans. The project will include a sacred structure that sits on a site once used for scientific and astronomical findings, serving as a direct connection between the divine and humanity.
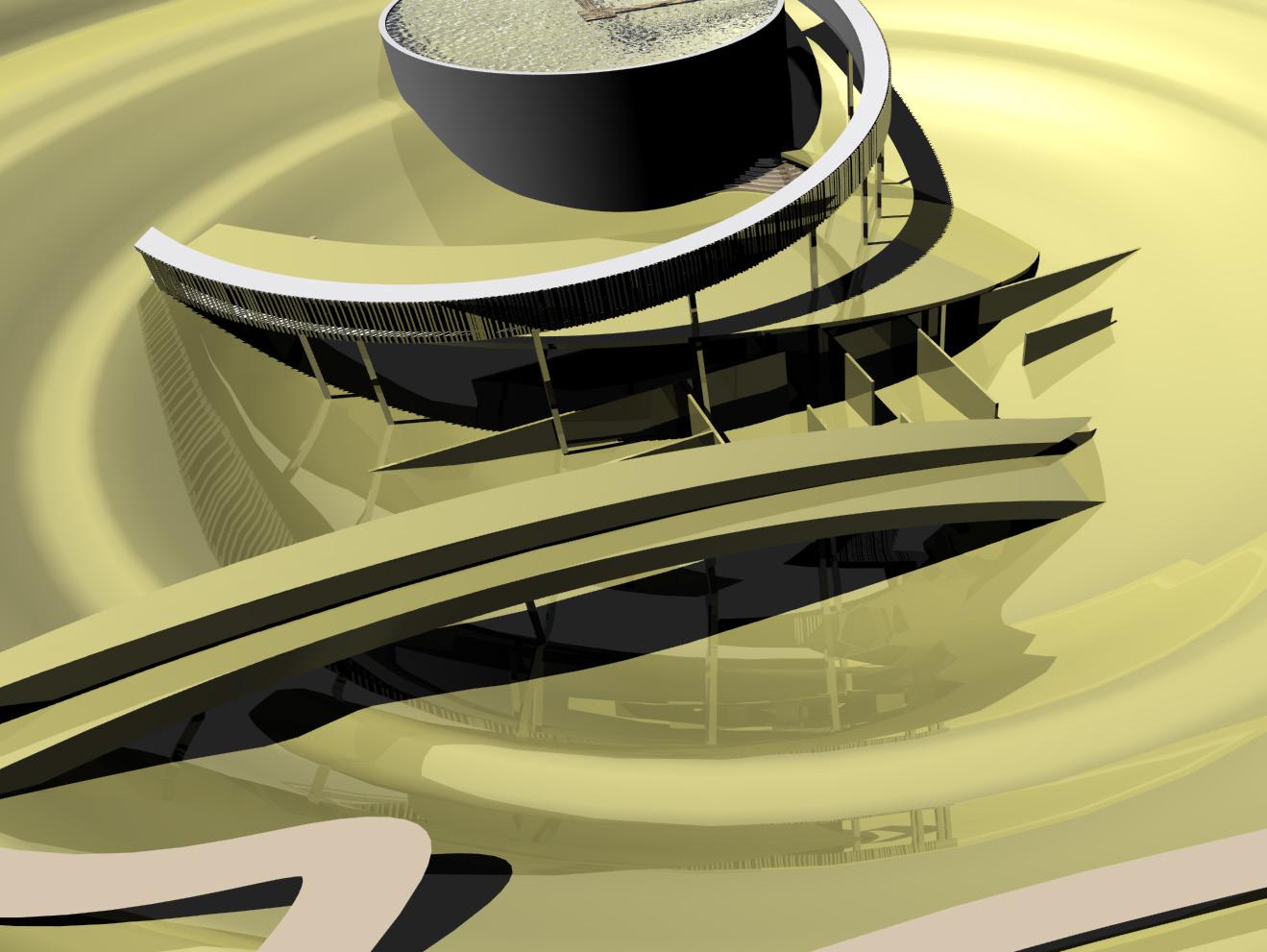
Thesis Advisors: Elizabeth
Plater-Zyberk and Allan ShulmanMiami Beach is a coastal resort city with its economy tied to tourism. The city, only a few feet above sea level, is vulnerable to flooding and sea-level rise. To address this issue, the city of Miami Beach is using a “gray” infrastructure, which includes pumps, sea walls, and raised roads. There is no doubt that this holistic plan requires engineering. However, as a tourism destination that depends on the natural environment and aesthetics of the built environment, Miami Beach should also consider nature-based design to address the issue. Both infrastructure and buildings face a critical threat. This thesis will study one essential building type, the hotels, which—located mainly along the ocean—are in danger and need an architectural solution to be adapted. This study will examine four hotel types reflecting different building and infrastructure conditions.
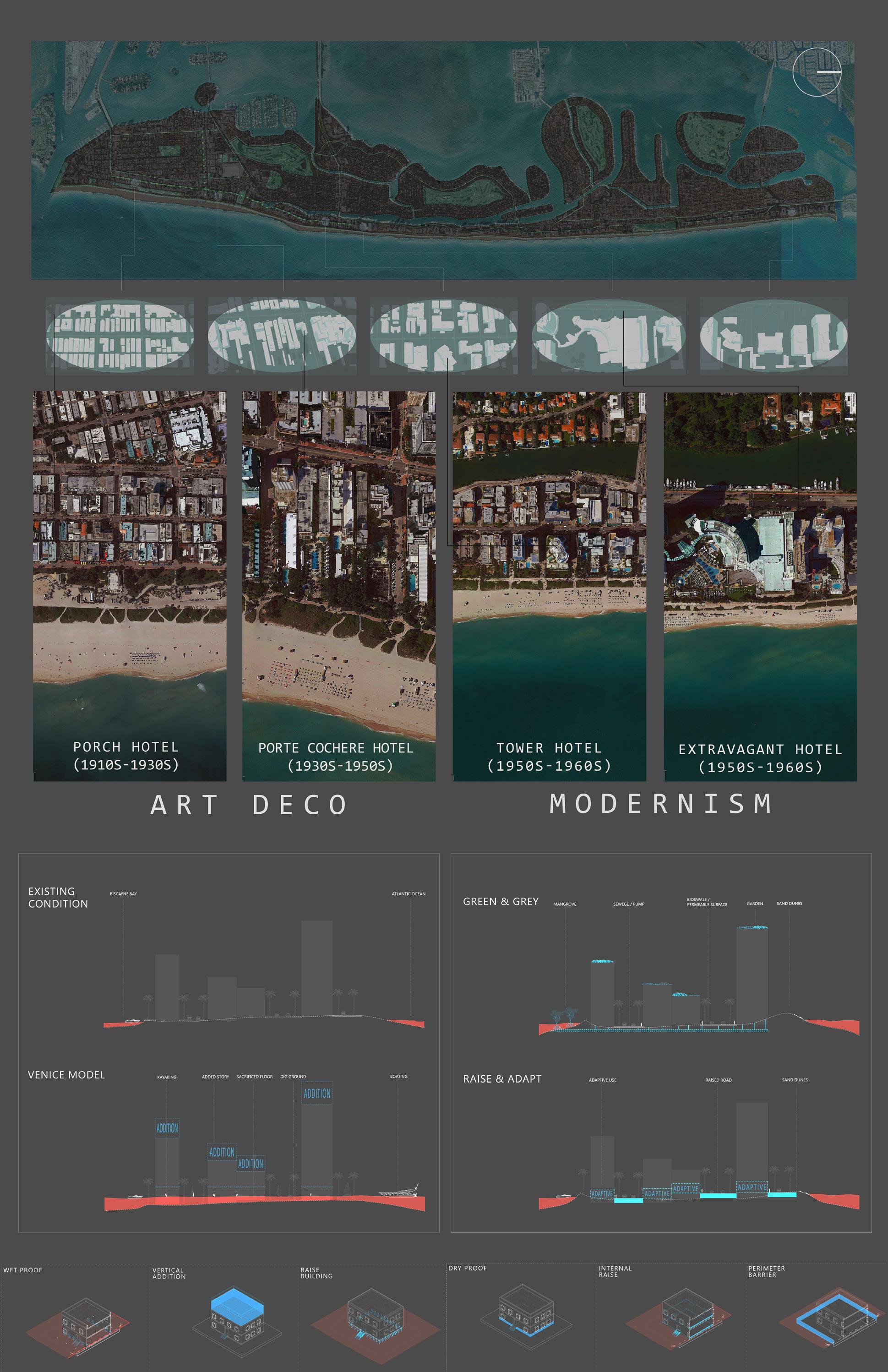
Thesis Advisors:
Jean-François Lejeune and Esteban Salcedo
(Architect at Juan Herreros Architects, Professor ETSAM, Madrid)This thesis focuses on one of the most significant industrial infrastructures in Madrid, the Cuatro Caminos Garage located to the north of the historic center and built in 1918-19 in connection with the opening of the first metro line. The original structures, influenced by examples in New York and Detroit, were the works of one of the greatest architects of industrial modernity, Antonio Palacios (1874-1945). Now abandoned, the original warehouses and their extensions are threatened by demolition for a 35-story housing tower. Rather than erasing the memory of Madrid’s early modernity, the thesis intends to make the site an example of urban palimpsest. Built around and on top of the industrial structures, restored to accommodate various social, health-oriented, and cultural places, a linear complex of modular housing and public spaces reveals the rich architectural and cultural significance of the area. It reactivates the site, opens it to surrounding neighborhoods, and reimagines the way of working and living.
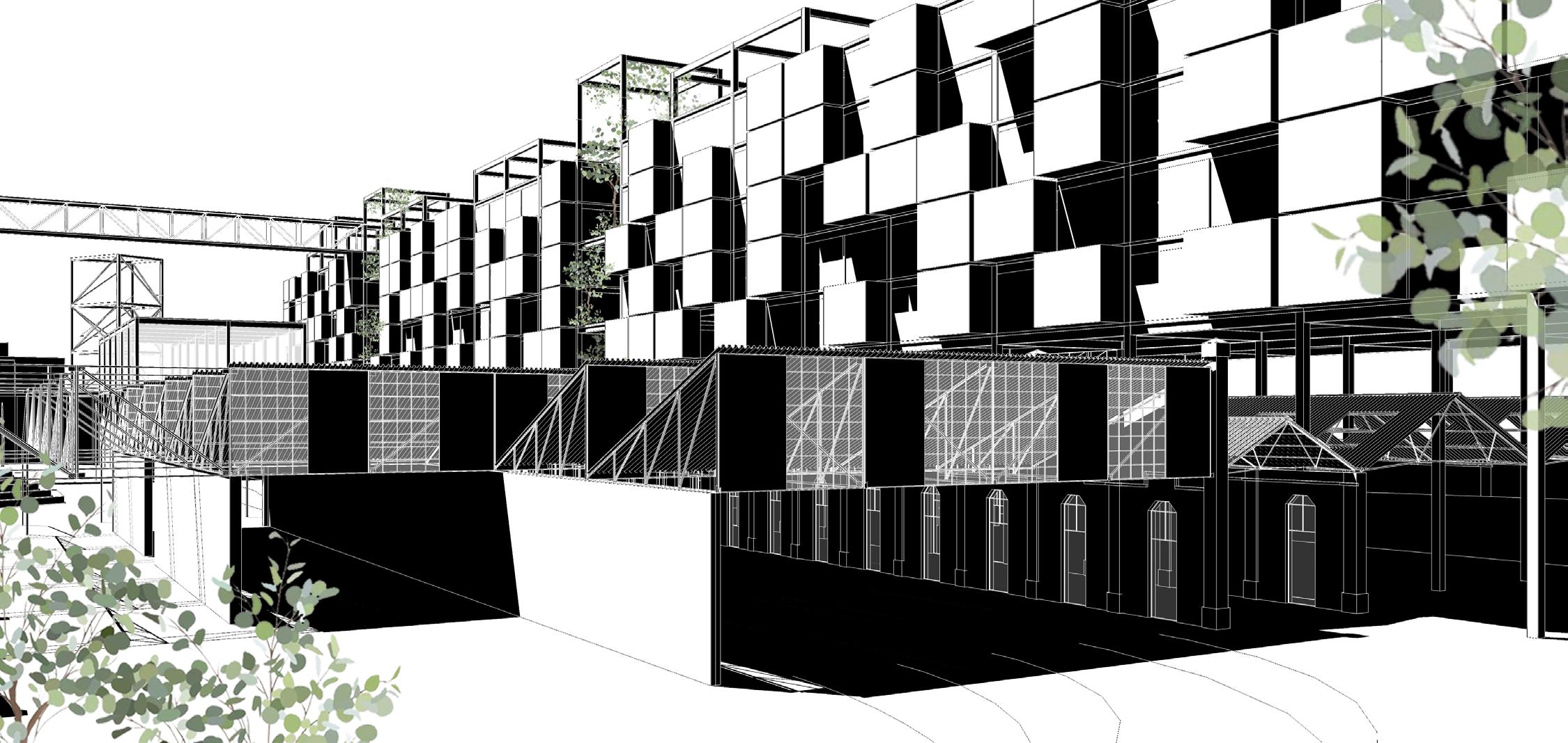
Thesis Advisors:
Jean-François Lejeune and Nate Furman (Professor of Parks, Recreation, and Tourism College at the University of Utah)
Utah’s mining industry has bolstered the economy for more than 160 years. The adverse effects of mining, extraction, and refinement have led to extreme environmental degradation in the state. Currently, sites like the White Mesa Uranium Mill serves as an example of industry confronting nature, culture, and tourism. As politicians and citizens of Utah feud over current and future affairs, ghosts of Utah’s mining past are embedded
in the landscape, steadily affecting it to this day. The Tintic standard reduction mill was an ore processing facility active from 1921 to 1925 that has caused severe damage to its mountainside context. One hundred years after its closure, the impressive foundations of the mill still stand, but remain closed off to the public because of severe lead and arsenic contamination. The mill overlooks watershed areas, farms, warm springs, and Utah Lake, the state’s largest fresh body of water.
My thesis examines the insertion of new architecture to preserve the historically designated site while acting as a mechanism for environmental remediation.
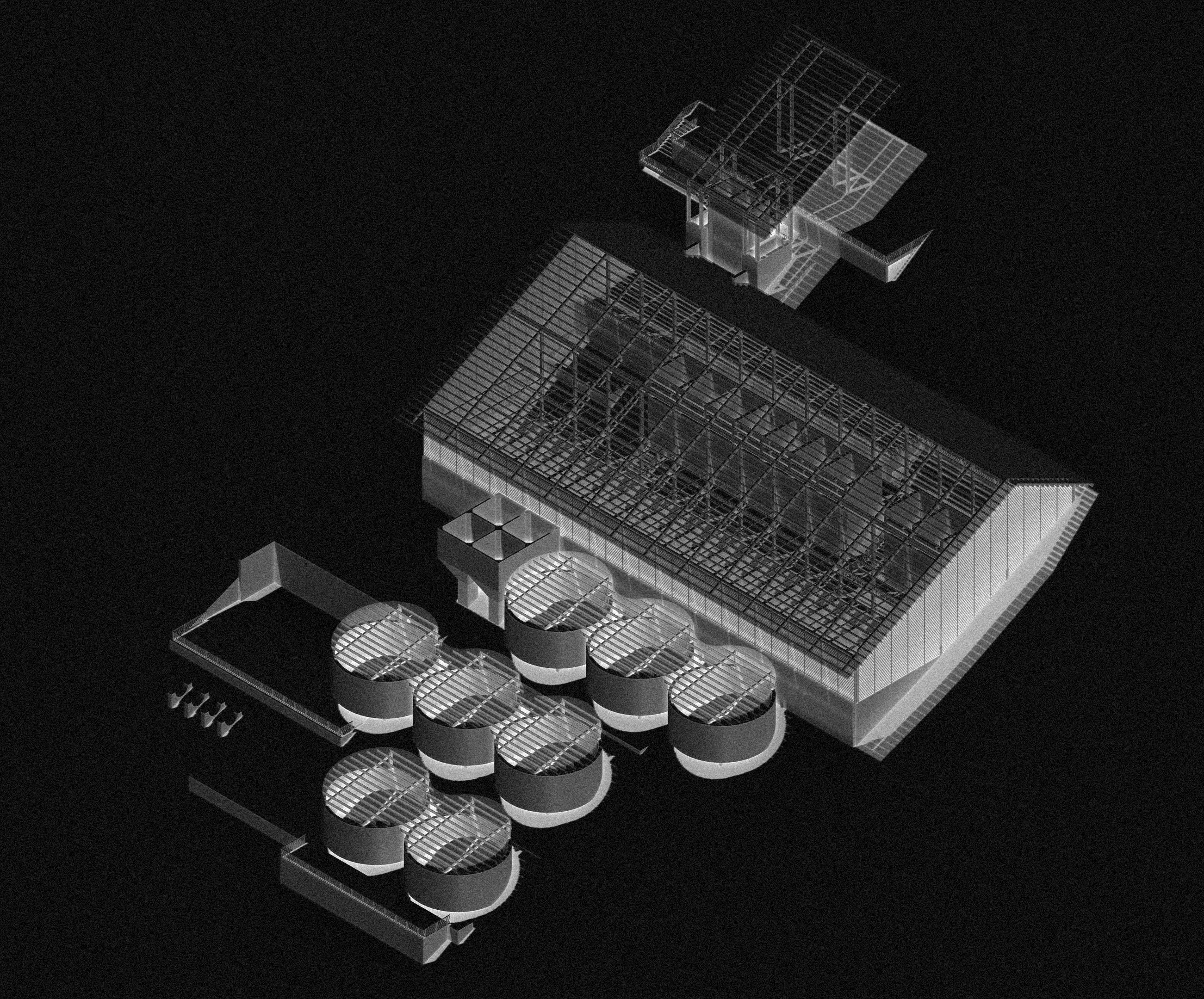
CONVERTING URBAN RUINS TO CITY HOPE: A CHILDREN’S VILLAGE
Thesis Advisors:
Jean-François Lejeune and Carola Hein (Professor, TU Delft Faculty of Architecture and the Environment)From the 1970s, Lebanon and the Middle East region as a whole have been suffering from unremitting conflicts and civil wars that have brought physical and human destruction and death. Children are the biggest victims. They are suffering from displacement, lack of education, forced labor, child violence, child marriage, and other persecution. Many have nowhere to escape and often become the victims of adults’ crimes. This thesis focuses on how to improve the living conditions of refugee children in the ruins of the city after the Beirut explosion that took place in August 2020. Using the data provided by UNICEF, a shelter village accommodating 200 children will be established in the urban wasteland of the Karantina district. Within the environment of sleeping, learning, practicing, working, and playing provided by the village, the children can grow, integrate into the community, and become citizens of the city. In doing so, the urban ruins can be converted into city hope for all children.
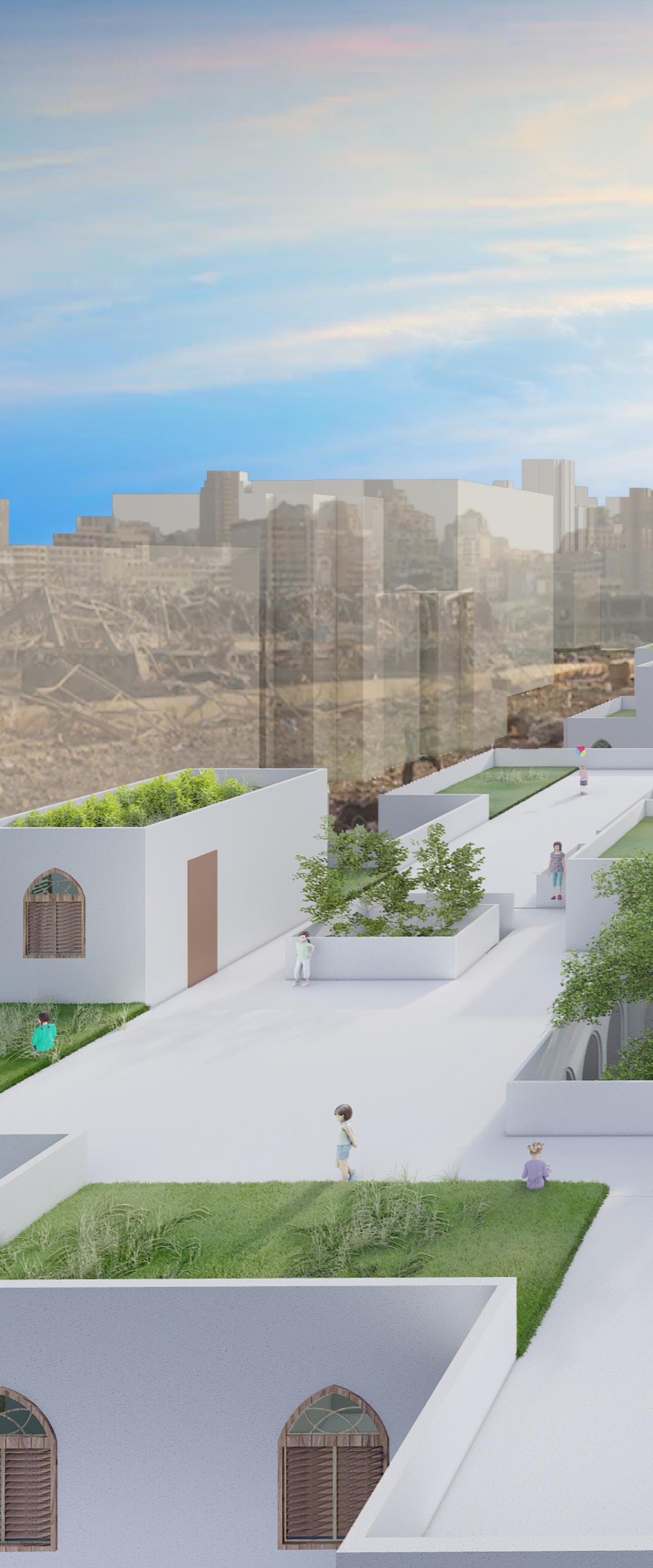
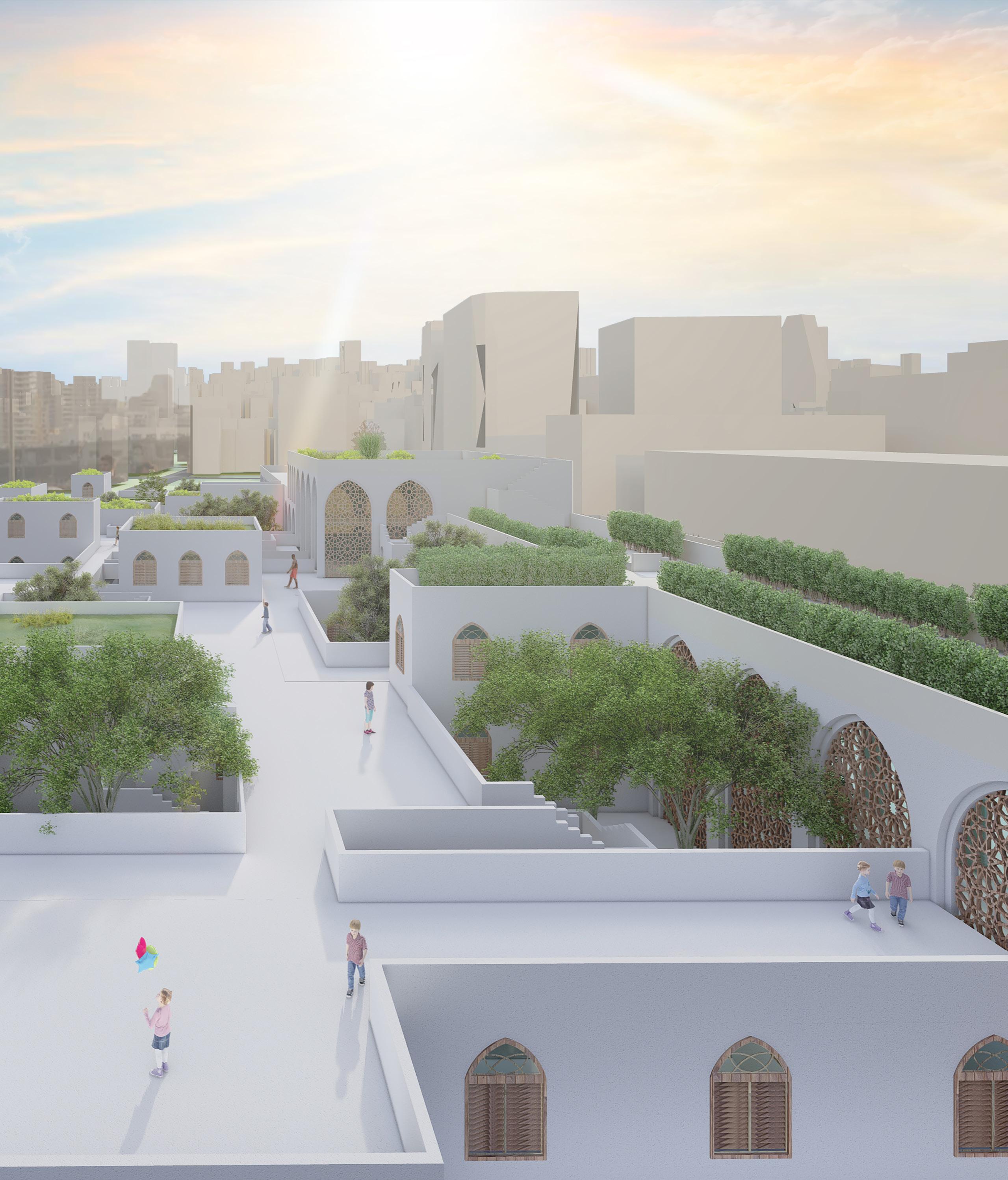
In the 1860s, under the political and economic pressure of western capitalism, the Meiji Restoration started and, over 40 years, ruled the intense process of modernization and industrialization of Japan. Rich coal resources were discovered below Hashima Island, to the southwest of Nagasaki, and the Mitsubishi Corporation began intensive mining hundreds of meters under the surface. Prior to and during World War II, Japan led a conflict of aggression and demand for coal increased sharply. Chinese and Korean prisoners of war were used as forced labor, a bloody period that resulted in many casualties. When the mining ended and the population was evacuated in 1974, the small island had close to 6,000 residents and nine times the population density of today’s Tokyo. Most buildings for housing, industrial, and public uses are relatively well preserved and constitute an extraordinary architectural heritage of concrete construction now recognized by UNESCO.
The thesis proposes to build an international film school by renovating and adding to the rich historical resources of the island. At the same time, it intends to use the school to reveal the island’s complex history as a warning for the future.
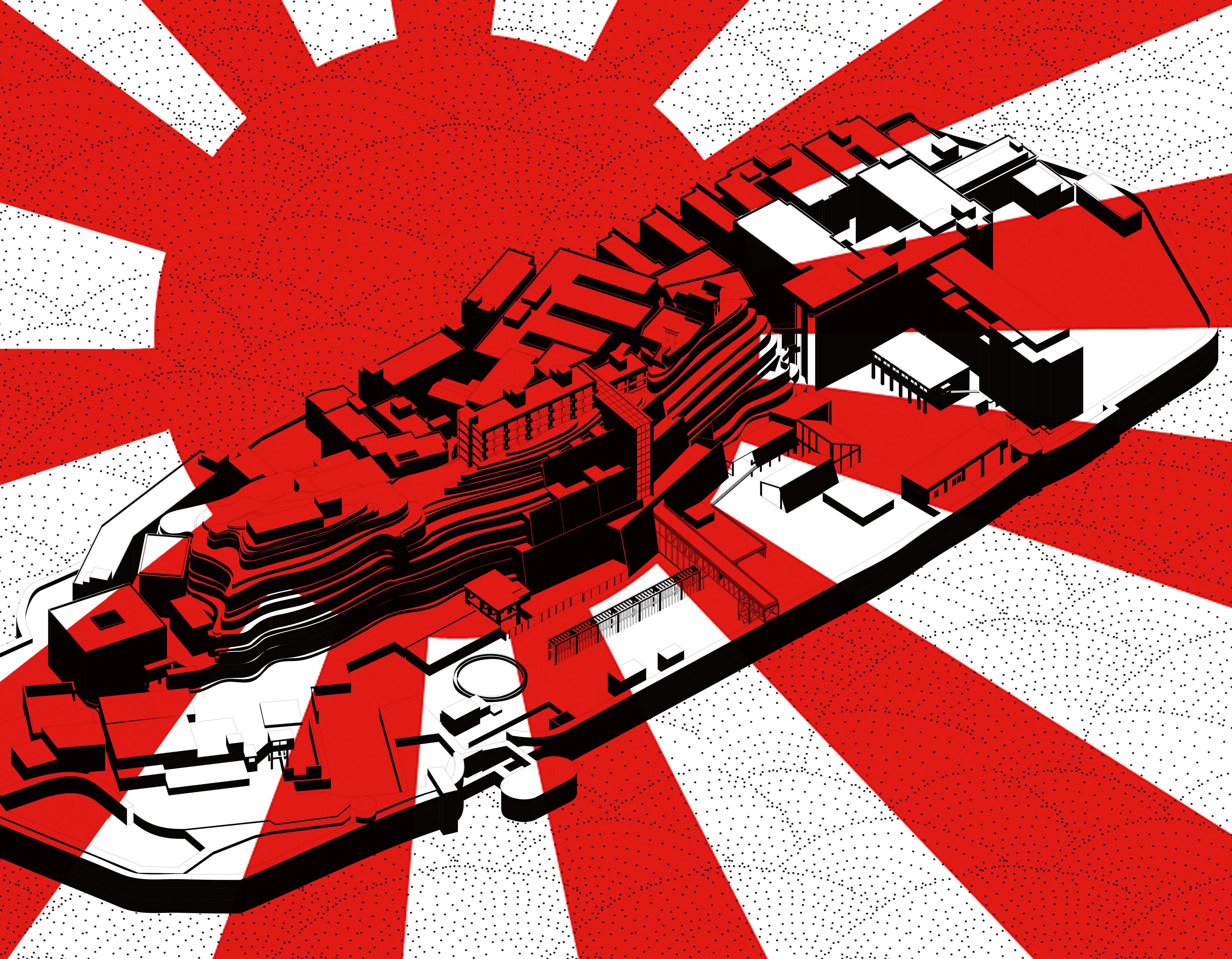

Thesis Advisors:
Shawna Meyer and Jessica ColangeloHonorable Mention, University of Miami School of Architecture Final Review Design Awards, Spring 2021
Exploiting the role of architecture in planning pre|post spontaneous events, such as natural disasters, the discipline should address the development of rapid-deployment structures that bolster a sense of community. Community resilience hinges on a planned, prompt response and the ability to deploy this scheme in an anticipated method. History proves climate and disaster events are expected, yet remain spontaneous in their delivery, force, and impact on communities across the globe—and their frequency and severity are increasingly dynamic.
We need to develop solutions that apply to a range of scales and withstand urban shifts and transitions through the lens of community. Quonset huts were used to build community during a time of war, through aggregation and making place in placelessness. Yurts are an excellent example of a kit of parts that utilizes a frame and skin structure that has prefabricated components that assemble and disassemble. Digital fabrication using mass timber’s inherent malleability and ability for mass customization shows remarkable promise in this field. The existing response to assist victims of spontaneous events is fairly rigid, does not relate to location of the event, and can be costly; prefabricated shelters are usually deployed. A new way of planning for post-spontaneous events should include the community in the building process while also striving for a solution that is digitally fabricated, mass customizable, deployable and demountable, requires little site preparation, is prefabricated/componentized, and uses mass timber as the primary building material. These structures will bolster a sense of community while helping individuals recover from spontaneous events in spaces that reflect their direct needs.
Cross-laminated timber panels can be broken down into sizes that can be assembled by a couple of adults, placing rebuilding into the hands of the community. The smaller size of CLT
panels explored in this thesis draw from methods of traditional wood joinery, deployed through digital fabrication processes, which are used to create a climate refuge that can be quickly assembled and disassembled without glue or mechanical fasteners, at the scale of the person and independent of large-machinery logistics.
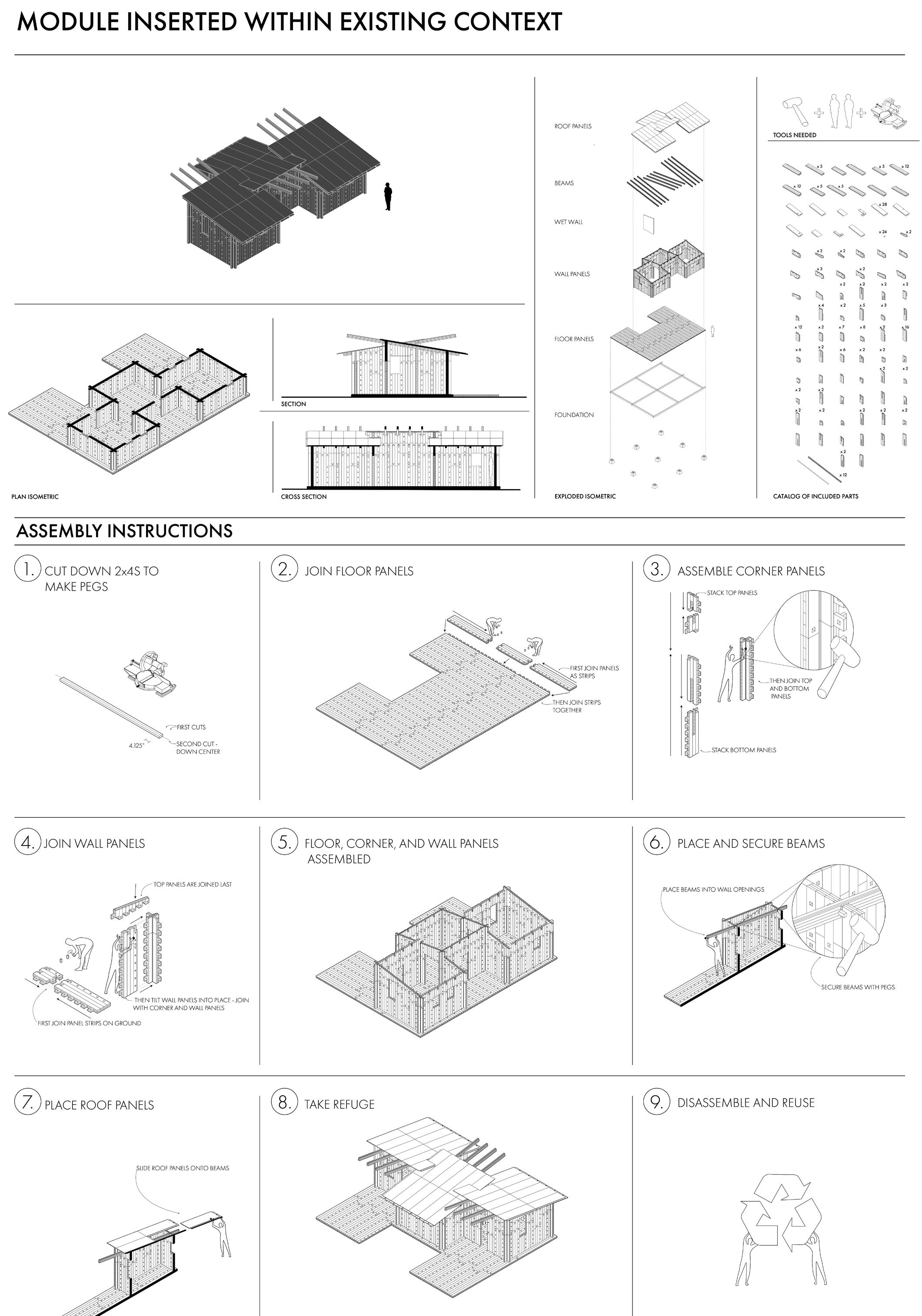
Thesis Advisors:
Shawna Meyer and Elizabeth Plater-Zyberk
A proposal for local-level tertiary production.
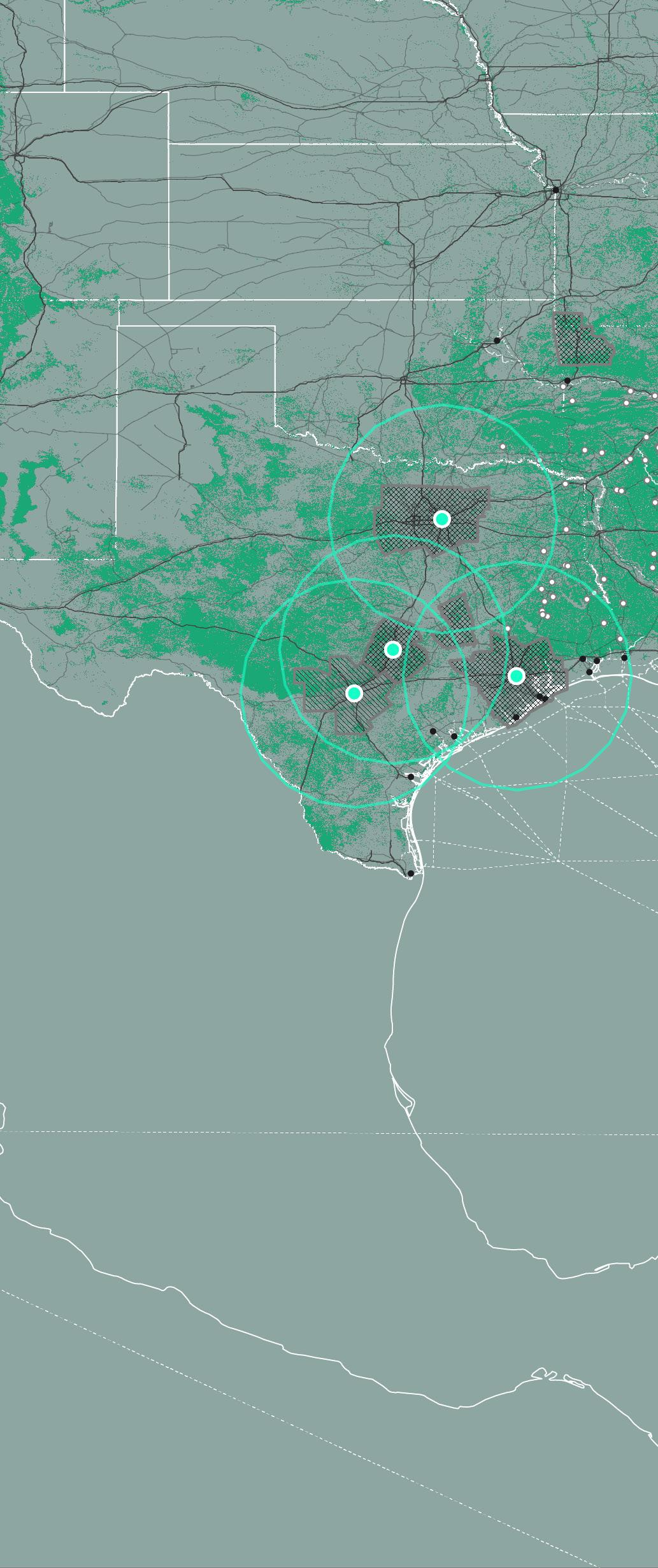
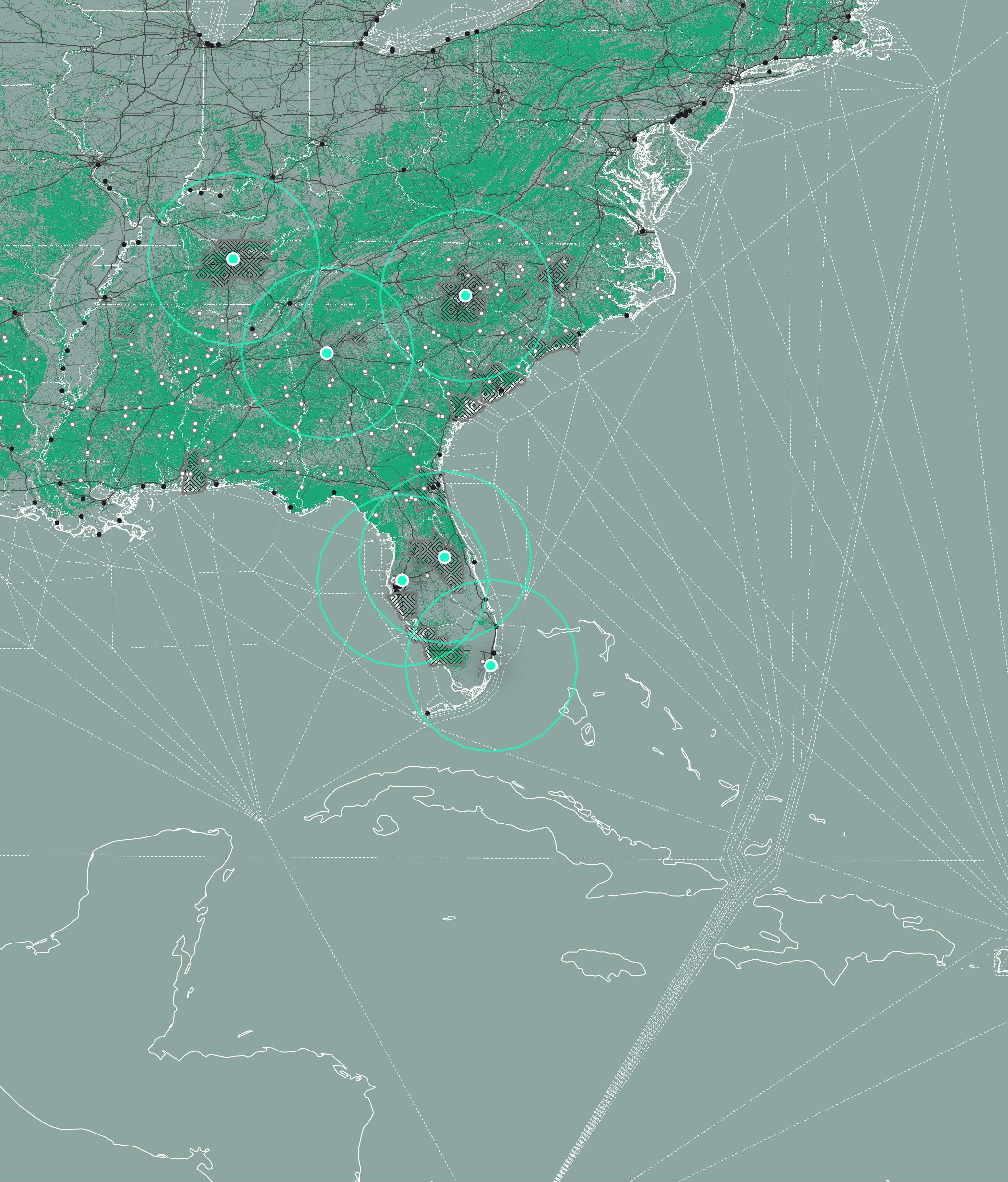
SPORTS: SPORTS-VENUE PERFORMANCE AND OPERATIONAL RESILIENCY TARGETING SUSTAINABILITY
Thesis Advisors:
Elizabeth Plater-Zyberk and Germane BarnesThis analysis of climate change mitigation and the study of advanced measures, utilizing guidelines for decreased energy usage in sports venues has the intent of emission reduction and the minimization of mass carbon footprint.
As time and technology advance, architects and engineers of large-scaled sports venues are now designing with the intent of being energyefficient or green-building certified. With new sports venues it is less challenging to implement new technology measures for energy efficiency, but what happens to the older venues? What measures of renovation would have to be implemented into existing buildings to advance them in attributes such as energy efficiency, waste management, or resiliency?
PROPOSED SOLUTION:
A rating system specifically for sports venues.
Considering the various number of green building certification standards in conjunction with the various number of sports venue standard building requirements—my proposed solution is a dynamic design of a rating system dedicated to sports venues. “SPORTS-VENUE PERFORMANCE & OPERATIONAL RESILIENCY TARGETING SUSTAINABILITY” (SPORTS). The goal of SPORTS is to establish a set body of resilient and sustainable measures for the construction of new sports venues and renovation of existing sports venues.
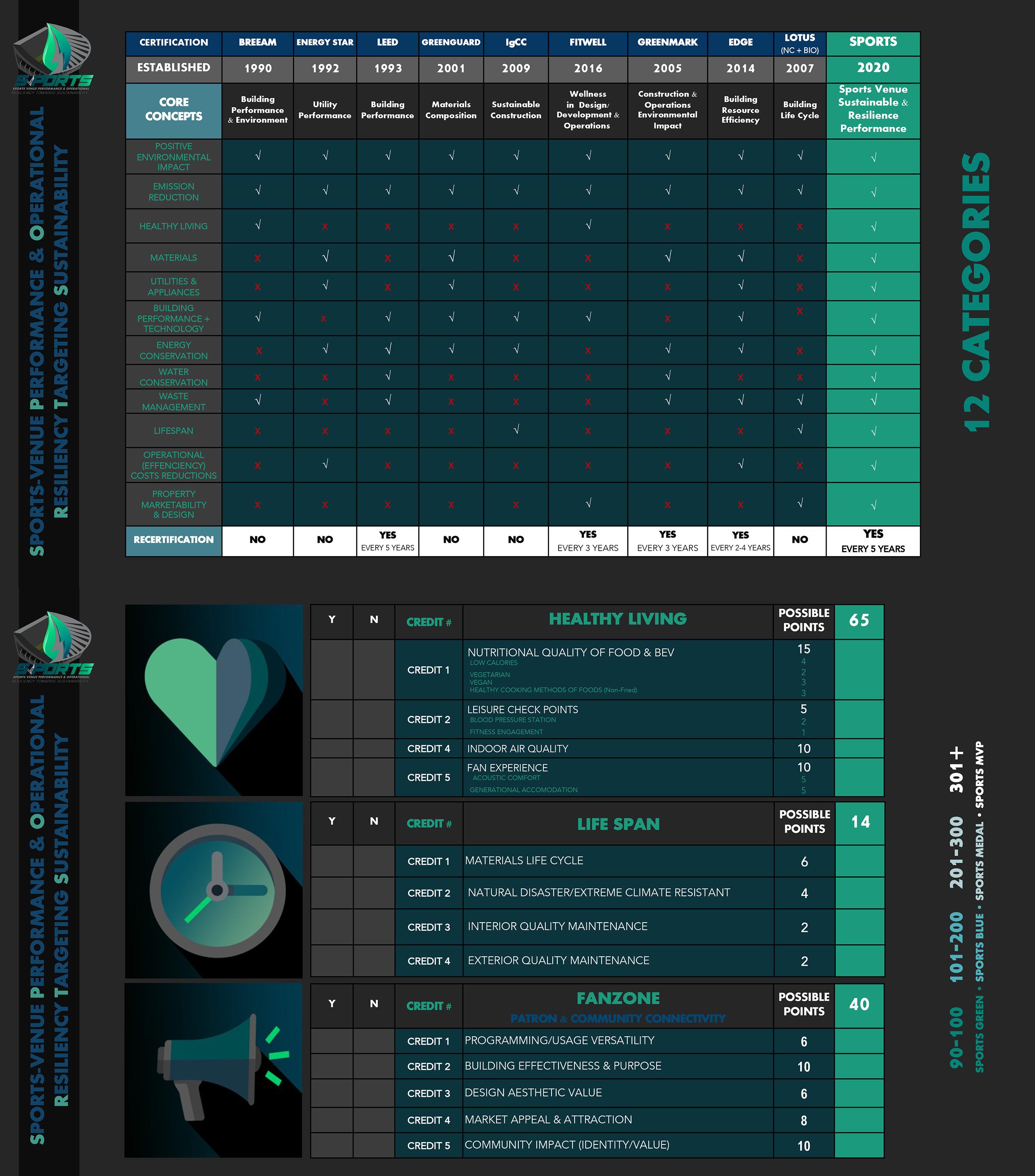
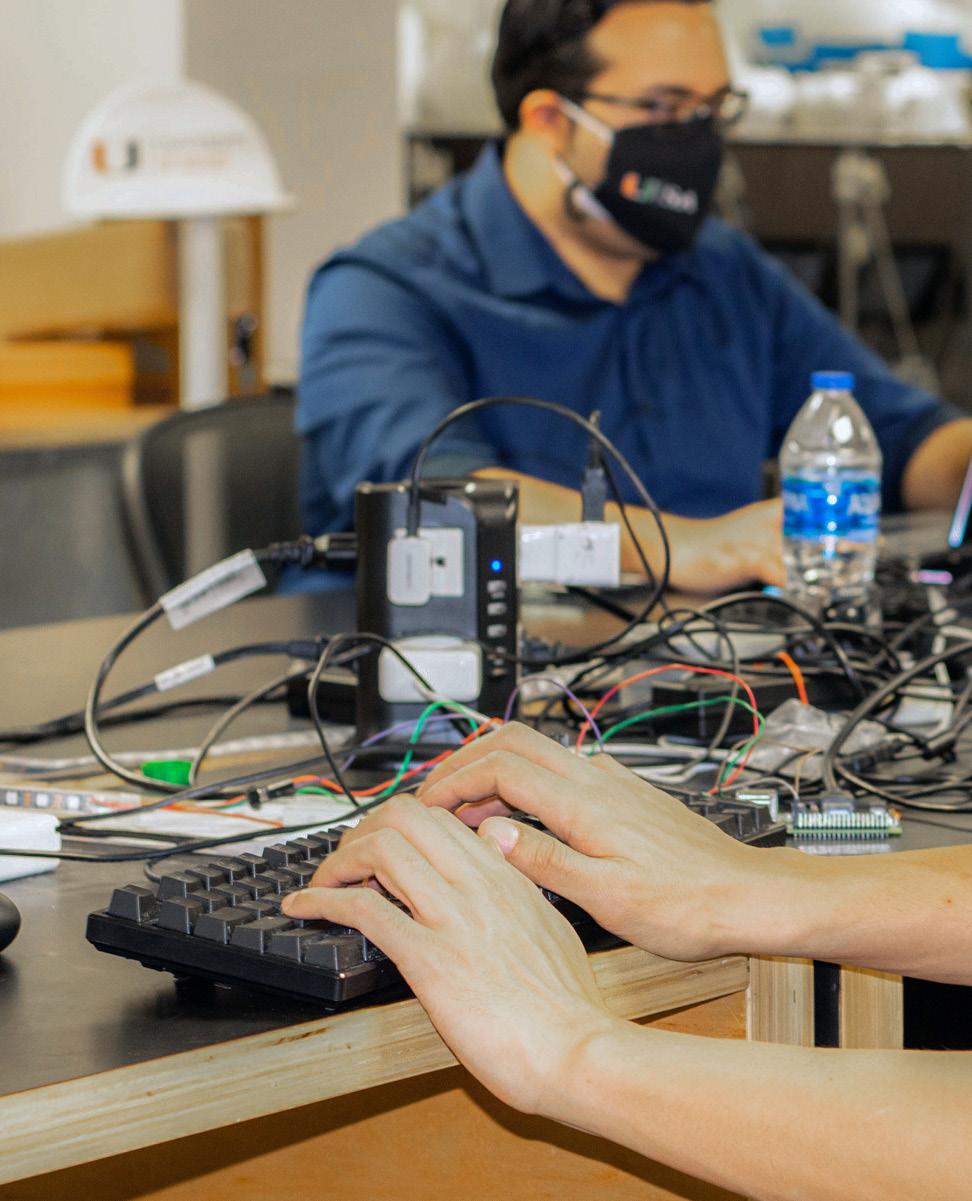

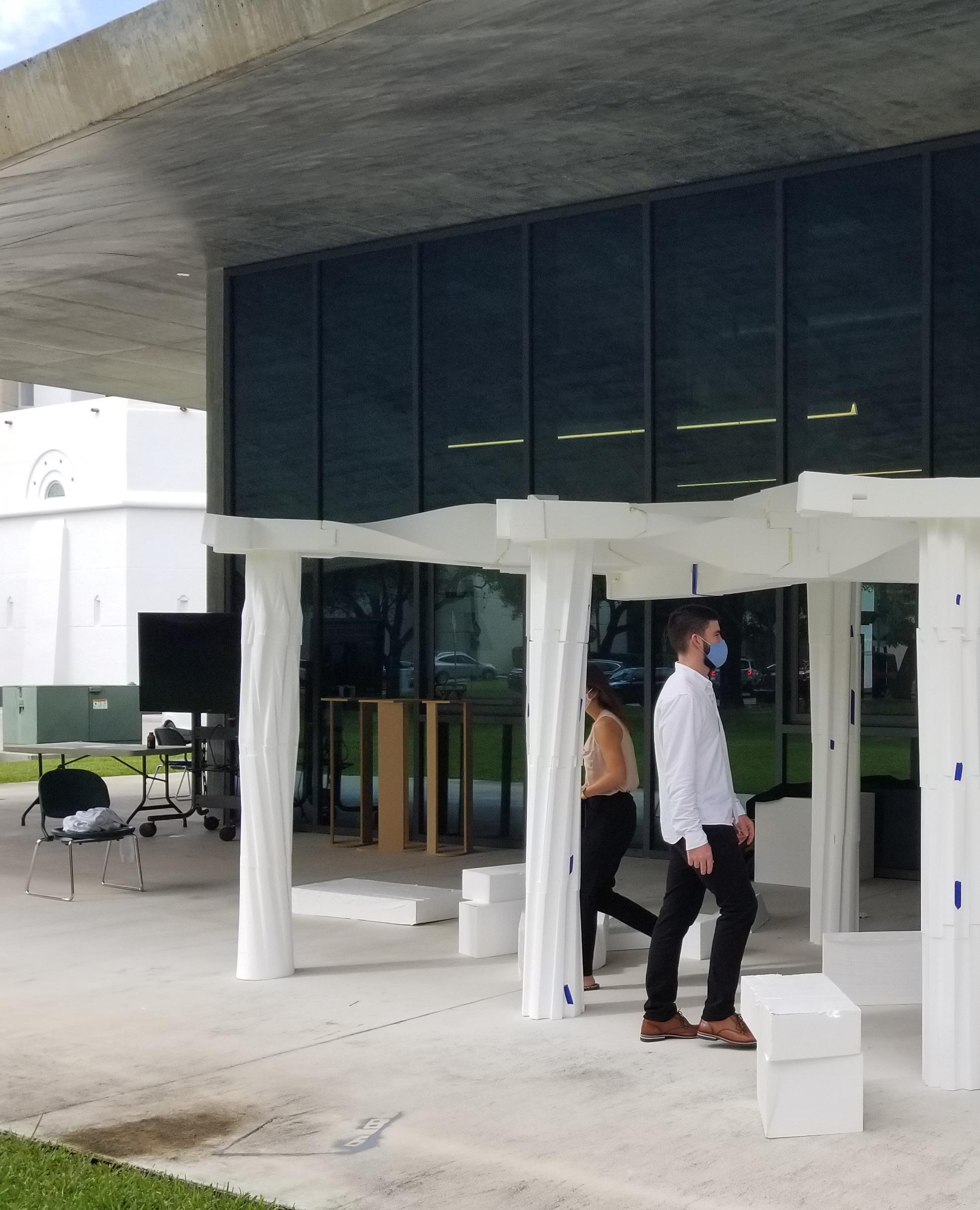
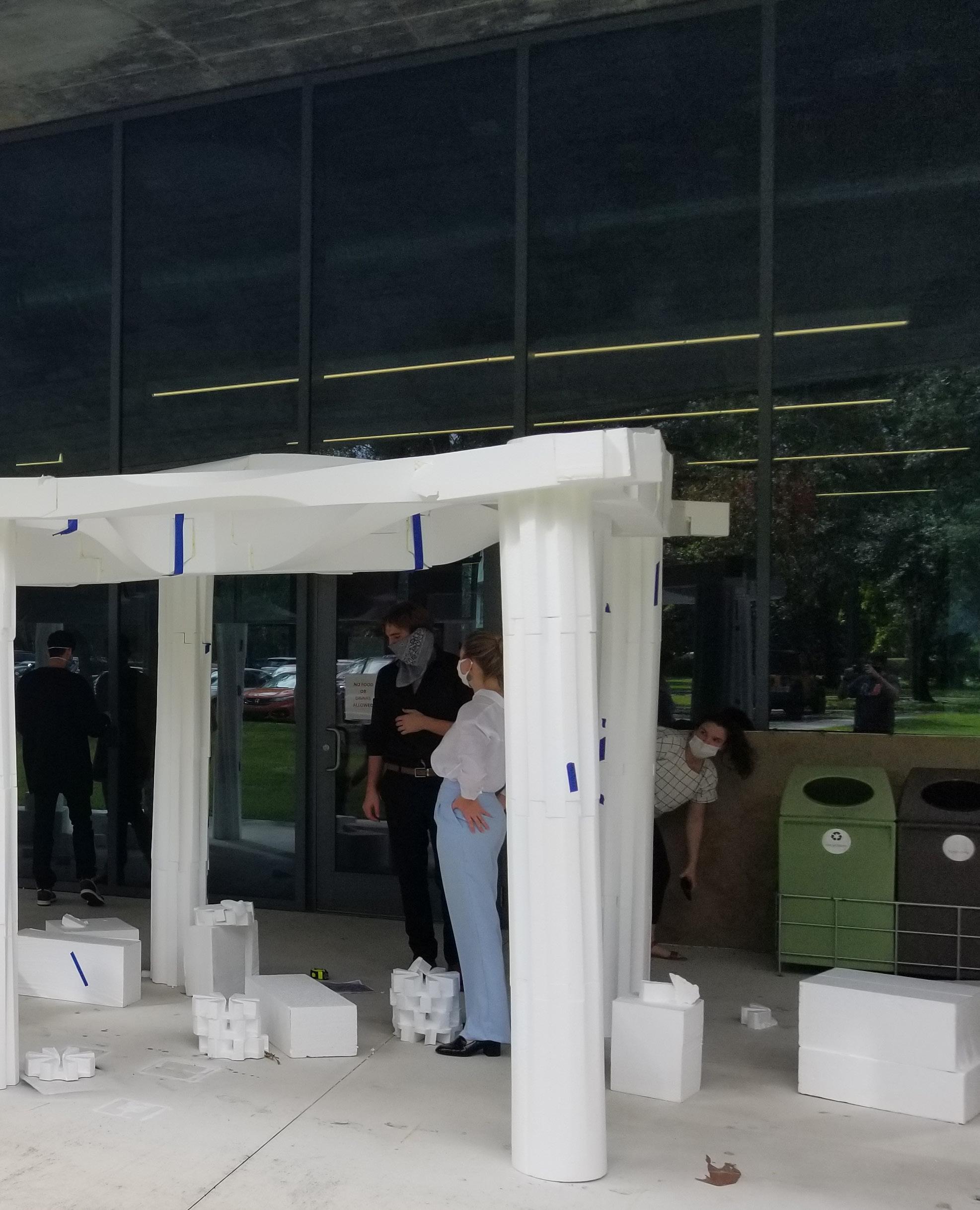
HENRY ADAMS MEDAL: GRADUATING STUDENT WITH HIGHEST GPA
Awarded in conjunction with the American Institute of Architects to the highest-ranking graduating student for scholarship and excellence in a professional architecture program within the 2019-20 academic year.
Alexandra Morgan Kupi, BARCH
Tori Alexandra Cohen, MARCH
ALPHA RHO CHI MEDAL: GRADUATING STUDENT IN BARCH AND MARCH PROGRAMS
Awarded in conjunction with the National Fraternity to a graduating senior whose leadership, personality and attitude foreshadow exceptional professional worth.
Sydney Rose Maubert, BARCH
Mario Ostolaza Guitian, MARCH
AMERICAN INSTITUTE OF ARCHITECTS FLORIDA BRONZE MEDAL
Awarded to a graduating professional degree student who has achieved outstanding academic distinction.
Shannar O’Connor
FERGUSON & SHAMAMIAN STUDENT DESIGN AWARD
Awarded to a 5th year undergraduate student and a graduating graduate student who demonstrate design excellence in classical and traditional architecture.
Alexandra Morgan Kupi, BARCH
Zeyu Yuan, MARCH
SCHOOL OF ARCHITECTURE FACULTY AWARD FOR STUDENT SERVICE
Recognizes student contributions to the civic life of the school.
Bernute Augustin
SCHOOL OF ARCHITECTURE STUDENT WRITING AWARD
Awarded to a student for extraordinary performance in research and written presentations demonstrated in the context of assigned school projects.
Livia Brodie, BARCH
Stephen Matthew Wisniew, MARCH
SCHOOL OF ARCHITECTURE OUTSTANDING DESIGN AWARD
Awarded to an outstanding graduating student who has demonstrated dedication to academic excellence in design.
Daniella Huen and Julia Ann Murdoch, BARCH
Yibo Zhang and Laura Leichtman, MARCH
SCHOOL OF ARCHITECTURE CENTER FOR URBAN AND COMMUNITY DESIGN AWARD
Awarded to students in recognition of their instrumental role in the success of the endeavors of the Center for Urban and Community Design.
Alexandra Dreybus
Alba Quintanilla
SCHOOL OF ARCHITECTURE FACULTY AWARD FOR PART-TIME FACULTY
Honors outstanding contribution to the academic and civic life of the school.
Wendy Caraballo
THE “WOODY” WOODROW W. WILKINS AWARD FOR OUTSTANDING TEACHING
Awarded by the Student Council on behalf of the student body to a faculty member for outstanding achievements in teaching.
Cristina Canton
SCHOOL OF ARCHITECTURE FINAL REVIEW DESIGN AWARDS
The projects displayed design excellence and exemplified the goals and objectives of the semester.
First-Year Design Studio
Daniela Jalfon Benezry, Juan Jose Chinchilla, Sean Festa, Andrea Lira, Benjamin Martin, Carolina Rodriguez, Carlos Santos, Chi Ta, and Josephine Torres
Second-Year Design Studio
Ethan Anderson, Crispin Blamphin, Teymour Khoury, Maia Marshall, and James Schmidt
Third-Year Design Studio
Larah Garcez Biondo and Alexia Lohken
Upper-Level Design Studio
Olivia Schilling
Honorable Mention: Okan Has
Graduate Integrated Design Studio
Johnny Laderer
Graduate Core Design Studio
Shane Jezowski
Thesis of the Year
Awarded to a graduate student in recognition of an exceptional thesis project.
Donnie Garcia-Navarro, “Atomized Hospital: The Future of Healthcare and Patient Isolation at Home”
BACHELOR OF ARCHITECTURE
Spring 2020
Mario Osvaldo Alecio
Amanda Marie Arrizabalaga
Bernute Augustin
Yasmine Benchekroun
Michael Sean Smith Burke
Daniella Paola Cancel
Jacob Ronald Crociati
Siyu Deng
Kyle Joseph Ferry
Juan Marcos Guareschi Mujica
Regyne Heurtelou
Elsa Hiraldo
David C. Holmes
Daniella Huen
Joshua Max Kleinberg
Beltran Lozano Martinez
Sydney Rose Maubert
Julia Ann Murdoch
Shannar O’Connor
Natalie Paulino
Sol Perchik
Claudia Vanessa Silva
Emily Camila Suarez-Aviles
Andrea Szapiro
Ali Tanriyar
Hannan Vilchis-Zubizarreta
Summer 2020
Maaryam F KH J H Alanzi
Saad F S M H Alhajri
Kurt Anthony Gessler
Svetlozara Gizdashka
Okan Andrew Has
Alexandra Morgan Kupi
Malek Matbooli
Fall 2019
Moises Abbo Mizrachi
Laura Beltran
Maria Larche
Israel Martinez
Julia Zollner
MASTER OF ARCHITECTURE
Spring 2020
Baraa Khalid A. Ageel
Tori Alexandra Cohen
Laura Wendy Leichtman
Mario Ostolaza Guitian
Dylan Rzepka, dual MRED+U
Angela Maria Villada
Fuhong Wang
Jiayi Wang
Zeyu Yuan
Yibo Zhang
Summer 2020
Celeste Desiano, dual MRED+U
Alexis Jose Guillen
Jazzmin Nickole Reid
Alba Quintanilla
Liwen Shao
Fall 2019
Kexin Ning
Chenkai Zhao
MASTER OF CONSTRUCTION MANAGEMENT
Summer 2020
Yazeed Mohammadalbadr A. Alhussami
Diane Evans
Ramon Antonio Hernandez
Alberto Jose Hidalgo Flores
Andreas Kasapis
Sebastian Jesus Militello
Jose Antonio Mozza Vargas
Xiangyu Shao
Claudia Steputat
Fall 2019
Ivanna Jimenez
Sasha Kayal
MASTER OF REAL ESTATE DEVELOPMENT AND URBANISM
Spring 2020
Or Shai
Dylan Rzepka, dual MARCH
Summer 2020
Asi Ackerman
Claudia Carolina Aguado Camilli
Alexander Stephen Alford
Mazin Hasan A. Alroumi
Kevin Frank Bandel
Justen M. Bittman
David Ernesto Chonillo Breilh
Antonio Chopitea Junior
Ryan Coffield
Caroline Edna Cozzi
Andrea Cross
Chandler Alexandra Davis
Nicholas Daniel Font
Samuel Esteban Herrera
Nicholas J. Nicola
Viorica Irena Pineda
Mackenzie Alsace Reininger
John Alphonse Ronco
Joseph Henry Roque
Christian J. Salgado-Soto
Andrew Christopher Samonas
Michaela Madison Senior
Andrew Albert Socarras
Burak Sumru
Laura Zapata Cadavid
Fall 2019
Karim Fayaz
Ali Troy Gulec, dual M.U.D.
Xiaoyun Jiang
David Martinez-Delgado
Jesus Alfonso Perez Villamizar
Eli P. Stephan
Chao Wang, dual M.U.D.
MASTER OF SCIENCE IN ARCHITECTURE
Summer 2020
Donnie Jamil Garcia-Navarro
MASTER OF URBAN DESIGN
Summer 2020
Shuyi Cao
Qiaochu Han
Yiqing Wang
Junyong Wu
HENRY ADAMS MEDAL: GRADUATING STUDENT WITH HIGHEST GPA
Awarded in conjunction with the American Institute of Architects to the highest-ranking graduating student for scholarship and excellence in a professional architecture program within the 2020-21 academic year.
Megan Browne, BARCH
Jennifer Ann Lamy, MARCH
AMERICAN INSTITUTE OF ARCHITECTS
FLORIDA BRONZE MEDAL
Awarded to a graduating professional degree student who has achieved outstanding academic distinction.
Maria Isabel Lira, BARCH
Haley Smith, MARCH
ALPHA RHO CHI MEDAL: GRADUATING STUDENT IN BARCH AND MARCH PROGRAMS
Awarded in conjunction with the National Fraternity to a graduating senior whose leadership, personality and attitude foreshadow exceptional professional worth.
Morgan O’Brien, BARCH
Shannon Newberry, MARCH
SCHOOL OF ARCHITECTURE OUTSTANDING DESIGN AWARD
Awarded to an outstanding graduating student who has demonstrated dedication to academic excellence in design.
Gretchen Lemon, BARCH
SCHOOL OF ARCHITECTURE FACULTY AWARD FOR STUDENT SERVICE
Recognizes student contributions to the civic life of the school.
Morgan O’Brien, BARCH
Haley Smith, MARCH
SCHOOL OF ARCHITECTURE STUDENT WRITING AWARD
Awarded to a student for extraordinary performance in research and written presentations demonstrated in the context of
assigned school projects.
Natalie Lipsey, BARCH
Michael Ganom, MARCH
SCHOOL OF ARCHITECTURE FINAL REVIEW
DESIGN AWARDS
The selected projects displayed design excellence and exemplified the goals and objectives of the semester.
First Year Design Studio
Shariq Ramsubhag
Second Year Design Studio
Gray Burke
Third Year Design Studio
Livia Brodie & Farha Reshamwala
Upper Level Design Studio
Madison Seip
Graduate Integrated Design
Ola Akinniyi & Hali Keller
Graduate Core Design Studio
Nina Voith & Michelle Wright
Ferguson & Shamamian Student Design Award
Awarded to a 5th year undergraduate student and a graduating graduate student who demonstrate design excellence in classical and traditional architecture.
Students for Classical Architecture, BARCH
Jiaxin Li, MARCH
Thesis of the Year
Awarded to a graduate student in recognition of an exceptional thesis project.
Shannon Newberry, MARCH Honorable Mention
Haley Smith, MARCH
SCHOOL OF ARCHITECTURE CENTER FOR URBAN & COMMUNITY
DESIGN AWARD
Awarded to students in recognition of their instrumental role in the success of the endeavors of the Center for Urban and Community Design.
Pratiksha Achari, MARCH
SCHOLARSHIPS
Awarded to students with a demonstrated interest in preservation, a noteworthy academic record and the potential to make a significant contribution to historic preservation in the future.
Khalil Bland, BARCH
Sacha Braggs, BARCH
Clarissa Hellebrand, BARCH
Kevin Johnson, BARCH
Skyler Lowden, BARCH
Cecilia McCammon, BARCH
Sophia Palomino, BARCH
Shane Jezowski, MARCH
MASTER OF CONSTRUCTION MANAGEMENT LEADERSHIP AWARD
Recognizes outstanding ability to develop strategies for achieving objectives, keeps a team constantly motivated, and focused on achieving a common goal.
Ines Munoz De Cote Solano Lopez, MCM
MASTER OF CONSTRUCTION MANAGEMENT MANAGEMENT AWARD
In recognition of a student’s ability to organize and plan projects effectively by developing systematic processes and working harmoniously with others to achieve a shared goal.
Camila Nicole Vayas, MCM
MASTER OF CONSTRUCTION MANAGEMENT ACADEMIC ACHIEVEMENT AWARD
Recognizing outstanding learning skills, adapting to change, and the continual improvement of knowledge and skills.
Caiden Joseph Comito, MCM
BACHELOR OF ARCHITECTURE
Spring 2021
Faris Al Aswad
Mikayla Paris Allen
Salah Saleh M Alsharari
Maria Claudia Aparicio
Tiffani Banks
Megan Browne (S)
Michael Sean Cannon
Sofia Francisca Contreras Ojeda
Ryan Paul Daniusis
Batuhan Dortcelik
Gladys Amelia Espinal Vasquez
Emily Paige Fusilero
Clarissa Hellebrand Blasini
Shariq Ishaque
Daniel Bradley Kamb
Sofia A. Kiblisky
Hunter J. Kronk
Alexandra Marie Leitch (S)
Gretchen Suzanne Lemon
Stefanie M. Levy
Jichu Li
Maria Isabel Lira Adrian
Karlie Ann Lobitz
Jheanelle Christasia Georgian Miller
Daniel Eduardo Morgan Levy
Morgan Christopher O’Brien (C)
Hannah Lilia Rodriguez
Rebecca Kate Rudner
Olivia Tower Schilling
Madison Taylor Seip (C)
Sofia Karina Silva Cadena
Eduardo A. Ventura
Yemin Yan
Tanner Wall
Haoran Wang
Summer 2021
Rawan Kh H H M Alkandari
Gabrielle Boyar (M)
Yufei Huang
Janan A H GH Husain
Natalie Marie Lipsey
Brendan Patrick Riggs
Gabriel Jean-Paul Soomar
Fall 2020
Lulwah KH J A M Aldamkhi
Valeria Vyacheslavna Dimitryuk
Alexandra Maria Remos
Tomas Tapias
Shimeng Yang
MASTER OF ARCHITECTURE
Spring 2021
Pratiksha Jayprakash Achari
Marissa Gomez Almanza
Jason Scott Brostoff – dual MRED+U
Michael Sutton Cahn
Emily Camejo
Siying Cheng
Taylor Alyssa Eyo
Michael M. Ganom
Jennifer Ann Lamy
Jiaxin Li
Yingqi Li
Kerianne Taylor Matre
Shannon Rose Skylark Newberry
Maria Andreina Noriega Guerrero
Lauren Kimberly Oates
Ricardo Perez
Haley Alexandra Smith
Yayu Yan
Summer 2021
Polen Durak – dual MRED+U
Xingyi Huang
Johnny Edward Laderer
Tanya Gabriela Rivera – dual MRED+U
Peyton Fraser Smyth – dual MRED+U
MASTER OF SCIENCE IN ARCHITECTURE (RESEARCH)
S pring 2021
Nonyelum Nvene Ogbodo – dual MRED+U
MASTER OF SCIENCE IN ARCHITECTURE (DESIGN)
Summer 2021
Leah Keira Coleby
Fall 2020
Kalil Jose Mella Pablo
MASTER OF URBAN DESIGN
Summer 2021
John Lawrence Henneman
Fall 2020
Vaishvi Likhar
MASTER OF CONSTRUCTION MANAGEMENT
Summer 2021
Abdulrahman Hassan A Allam
Laura Celeste Beltran
Christopher Andrew Berridge
Caiden Joseph Comito
Nicolle Janek
Israel Martinez Jr.
Ines Munoz De Cote Solano Lopez
Kevin Savillon
Camila Nicole Vayas
Mario Andres Velasquez
Spring 2021
Jeffrey Michael Birenbaum
Alberto Gedaly Guenoun
Summer 2021
Corey James Altman
Veronica Auxiliadora Altuve
Cece Camacho
Christopher Carbonell
Isabella Sophia Chandris
Daniella P. Cioffi
Daniel Walker Gautier
Daniel Golden
David C. Holmes
William Hunter Holtz
Chelsey Marie Kaniewski
Isabella Loret De Mola
Jessica Priscilla Lott
Harry Andrew Mannil
Athanasios William Mazas
Rafael Siqueira Martins De Oliveira
Daniel Alberto Otero Robelo
Michael Ramirez
David Schulwitz
Krystal Chontelle Sheppard
Spencer Tiel Sorfleet
Stephen Michael White
Chenkai Zhao
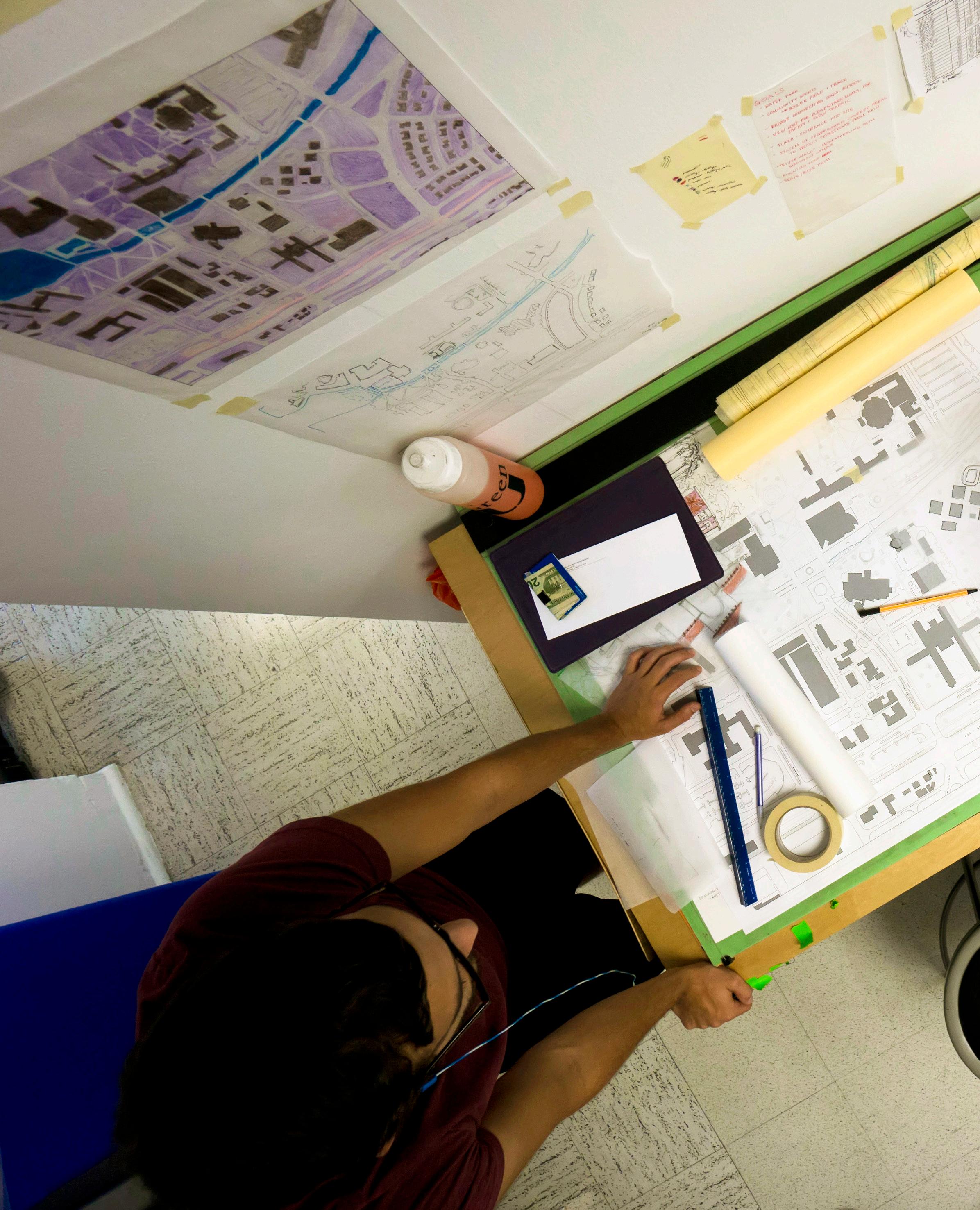

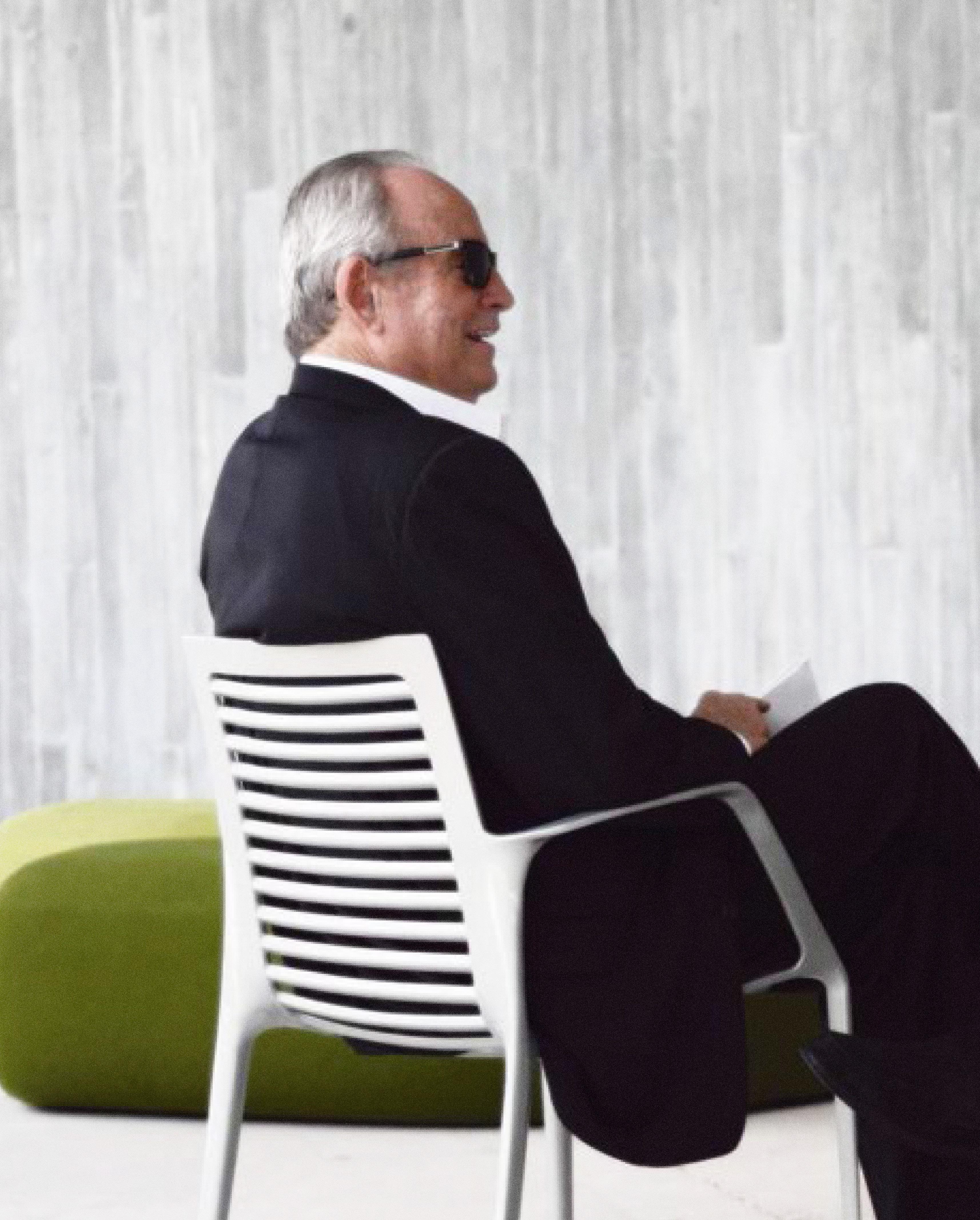
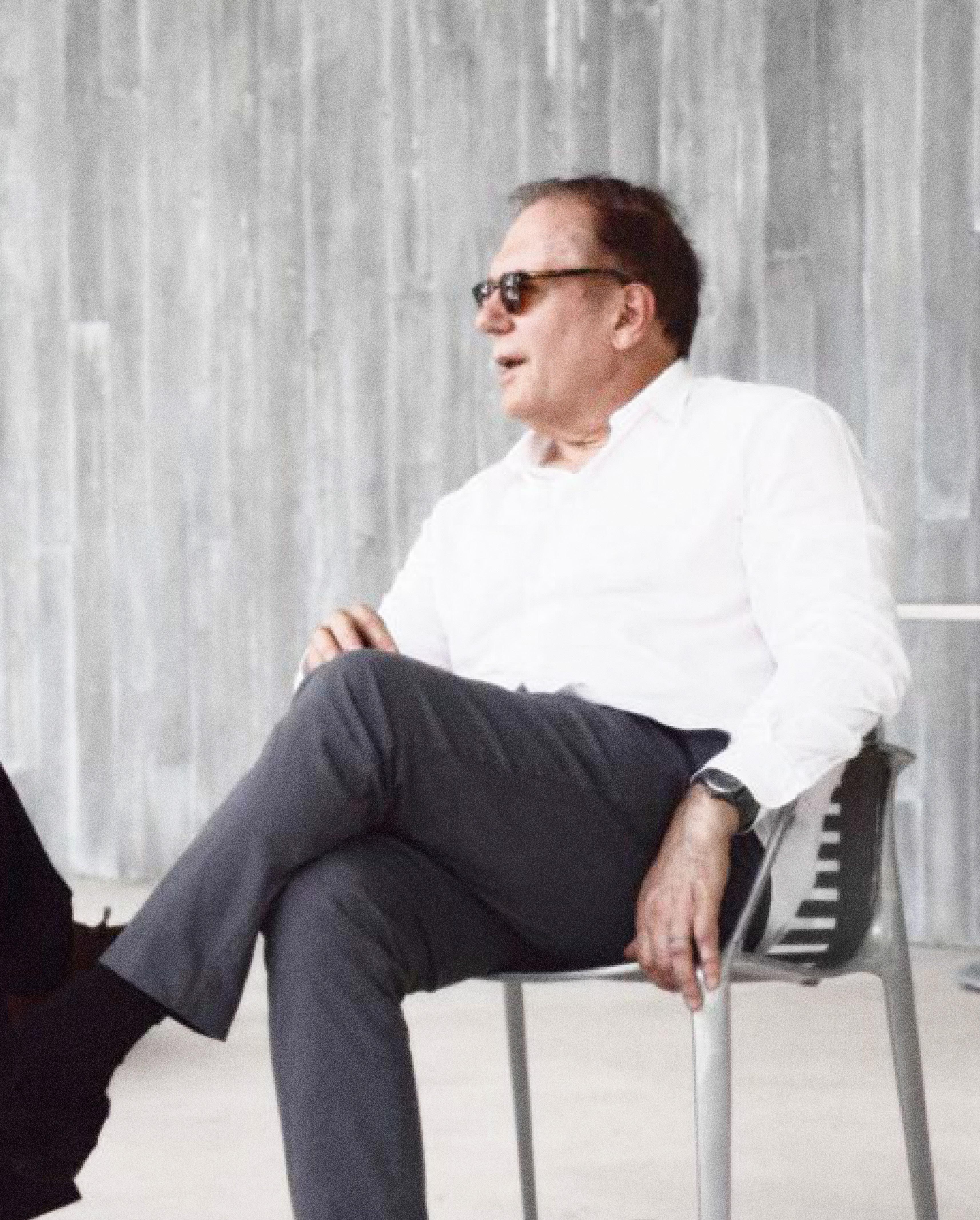
Rodrigo Arboleda Fastrack Institute
Nadim Ashi Fort Capital Managem ent
Adriana Cisneros Cisneros
Jose Daes Tecnoglass
Bernardo Fort-Brescia* Arquitectonica
Laura Heery Brookwood Group
Charles Herington Zumba
Avra Jain The Vagabond Group
Tom Murphy, Jr. Coastal Construction Group
Warren Newfield Consul General of Grenada
Stephen Owens, Senior Advisor for Strategic Project Swire
Sonia Sarmiento Construcciones Planificadas
S.A. - OLCSAL
Jackie Soffer Turnberry
Michelle Addington, Dean University of Texas at Austin School of Architecture
Deborah Berke, Dean Yale University School of Architecture
Adriana Cisneros, CEO Cisneros
Milton Curry, Dean/Della & Harry MacDonald
Dean’s Chair University of Southern California School of Architecture
Harrison Fraker, Professor and Dean Emeritus University of California, Berkeley College of Environmental Design
Bruce Kuwabara, Founding Partner KPMB
Architects ; Chair Canadian Centre for Architecture in Montreal
Lisa Iwamoto, Founding Partner Iwamoto Scott Architecture
Juergen Mayer, Leader J. Mayer H. Architecture
Gregg Pasquarelli, Founding Principal SHoP
Architects
Hashim Sarkis, Dean Massachusetts Institute of Technology School of Architecture and Planning
Brett Steele, Dean University of California, Los Angeles School of the Arts & Architecture
Nader Tehrani, Dean The Cooper Union in New York, The Irwin S. Chanin School of Architecture
Meejin Yoon, Gale and Ira Drukier Dean Cornell University College of Architecture, Art, and Planning
David Adler Adler Group
Jean Baptiste Baudin de la Valette Bouygues Construction Group, Americaribe
Daniel Cremades Conconcreto, LLC
Joe Fernandez Moriarty & Associates of Florida
Frank J. Fonseca Keller Foundation, LLC
George Franco Trivia Inc.
Alexis Leal Suffolk Construction
David Martinez Burke Construction Group, Inc .
Deborah Mastin Law Office of Deborah Mastin
Brad Meltzer Plaza Construction Group Florida
W. Robert “Bob” Miller First Florida (Retired)
Tom C. Murphy Coastal Construction Group
Michael Neal Kast Construction, LLC
William O’Donnell Desimone Consulting Engineers
Stephen Reisman Pechar & Abramson
Robert D. Reynolds Morris & Reynolds Insurance
Scott Skidelsky Balfour Beatty
Christina Villa STANTEC
Walid Wahab Wahab Construction Company
Jim Werbelow The Related Group
Greg West ZOM Living
Daniel E. Whiteman Coastal Construction Group
Greg Wyka First Florida
Matthew Adler Adler Real Estate Partners
Suzanne Amaducci-Adams Bilzin Sumberg
David Arditi Aria Development Group
Felipe Azenha Gridics
Ryan Bailine Greenberg Traurig
Troy Ballard Cushman & Wakefield
Michael Berkowitz Berkowitz Dev. Group, Inc.
Kieran Bowers Swire Properties Inc.
Kim Briesemeister Redevelopment Management Association
Lissette Calderon Neology Group
Ricardo Caporal Mattoni Group
Alicia Cervera Lamadrid Cervera Real Estate
Kolleen Cobb FECI
Tobin Cobb Grass River Property
Steve Cohen Synovus
Taylor Collins Two Roads Development LLC
Scott Davidson SSD, LLC
Robert Davis Seaside
Neil Fairman Plaza Equity Partners
Ronny Finvarb Finvarb Group
Gary Fitzgerald City National Bank
Charles Foschini Berkadia
Joe Furst Place Projects
Jessica Goldman Srebnick Goldman Properti es
Anthony Graziano Integra Realty Resources
Vanessa Grout OKO Real Estate
Richard Heisenbottle R.J. Heisenbottle Architects, P.A.
Eduardo Imery Fortune International Group
Avra Jain The Vagabond Group
Charlo Jenkins DSS
Edgar Jones, Jr. Edgar Jones & Company, LLC
Arnaud Karsenti 13th Floor Investments
Arden Karson Karson & Co.
Neisen O. Kasdin Akerman LLP
Michael Landa Aon Risk Solutions
Matthew W. Lazenby Whitman Family Dev.
David Martin Terra Group
Jay Massirman* Rivergate Companies
Brad Meltzer Plaza Construction Group Florida
Kathy Moorman Baptist Health Enterprises
Nitin Motwani Miami Worldcenter
Tom C. Murphy Coastal Construction Group
Alan Ojeda Rilea Group
Stephen L. Owens Swire Properties Inc.
Steve Patterson Related Development
Brent Reynolds NR International
Matthew Rieger Housing Trust Group
Craig L. Robins DACRA
Carlos Rodriguez Driftwood Hospitality Mgmt.
Fred Rothman Lennar Corporation
Ryan Shear PMG
John C. Sumberg Bilzin Sumberg
Florencia Tabeni MDM Hotel Group
William Thompson Fort Capital Management
Michael Tillman PTM Partners
Justin R. Toal Fifteen Group
Jackie Gonzalez Touzet Touzet Studio
Rudy Prio Touzet Banyan Street Capital
Job Warshaw LNR Partners, LLC
Tigre Wenrich LAB Miami Ventures
*Chair
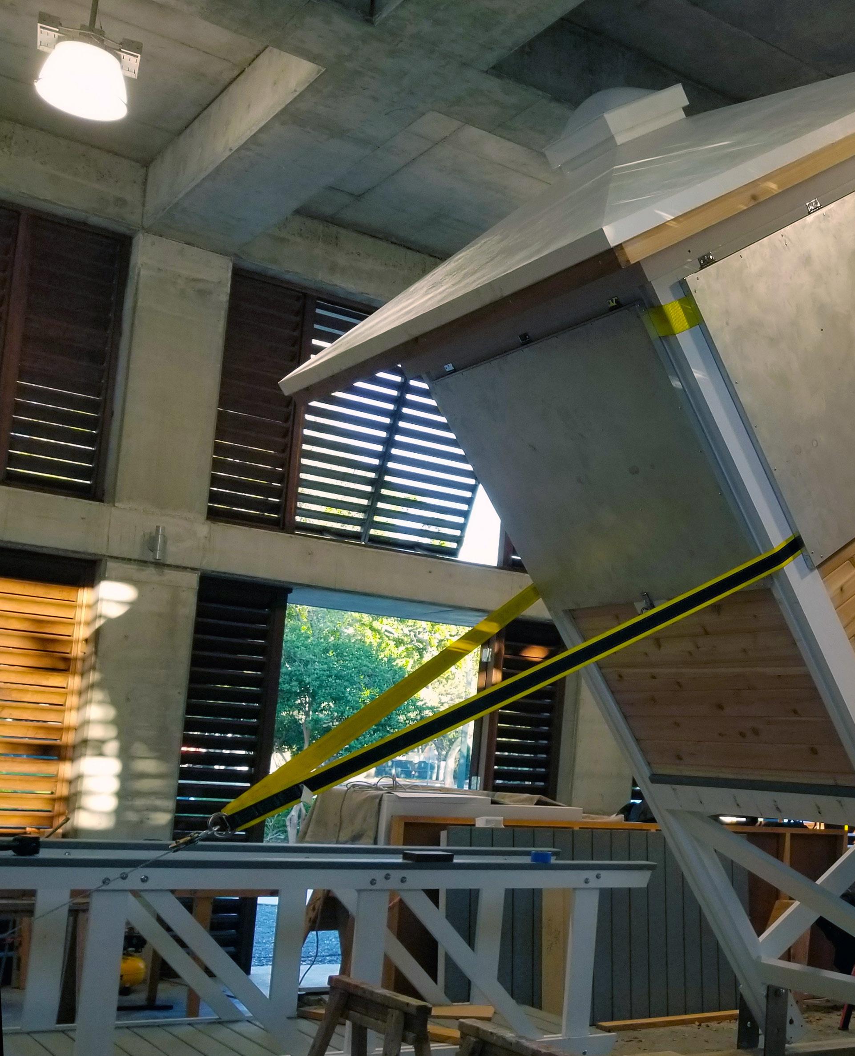
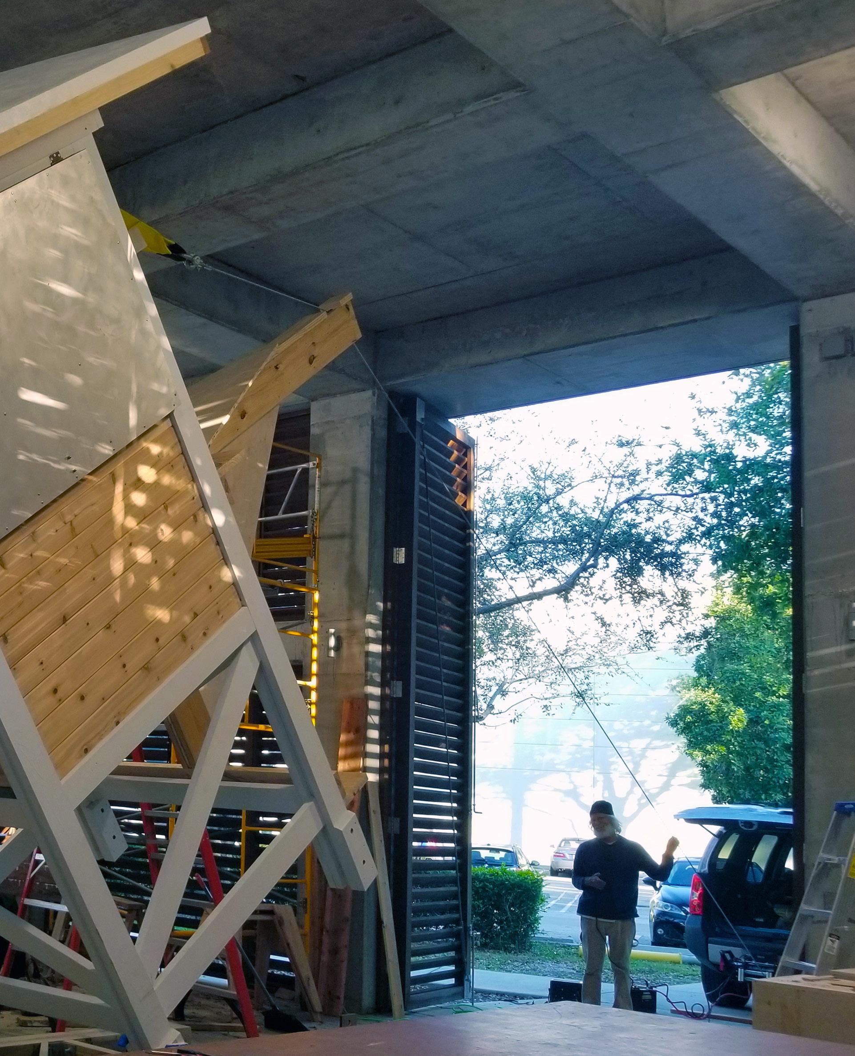
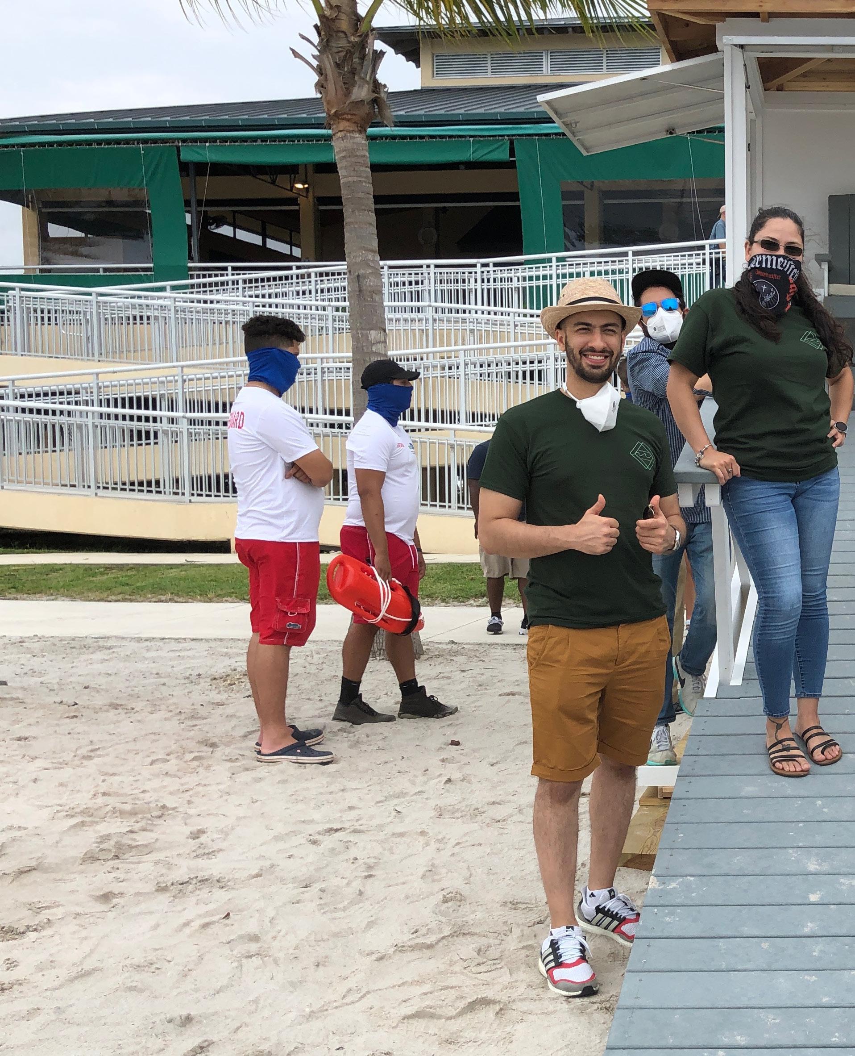
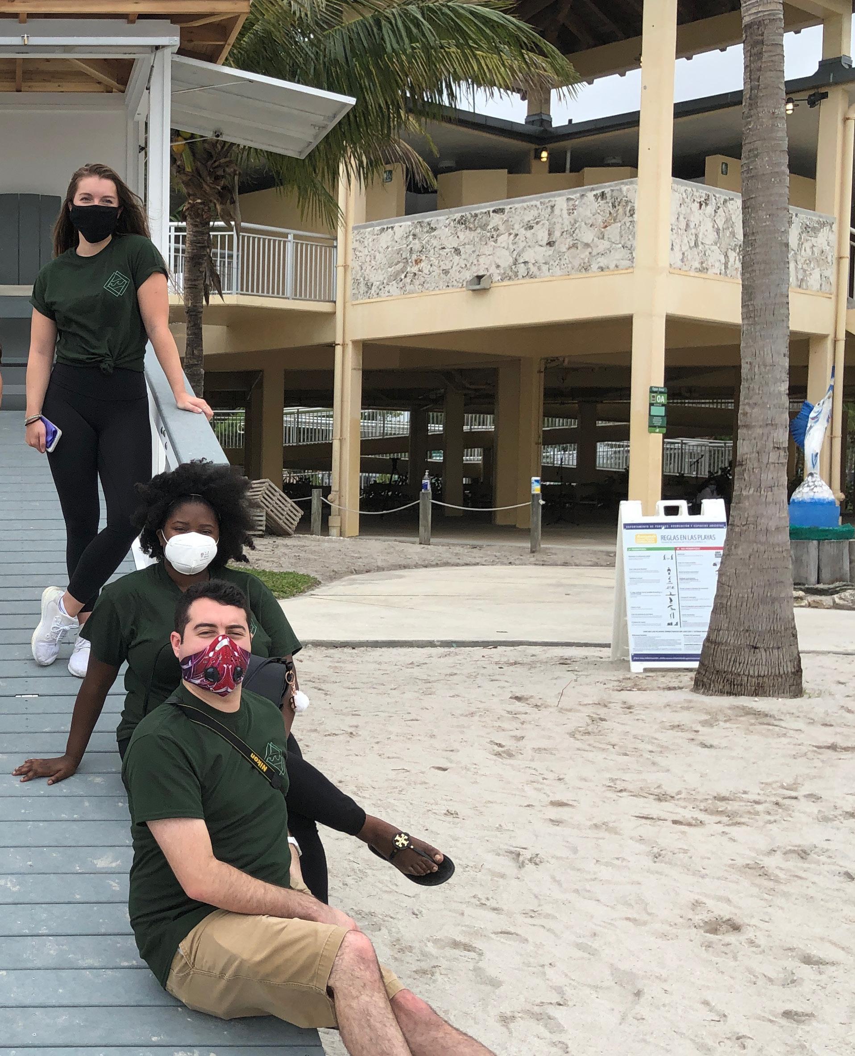
Thank you to our donors!
Your support enables us to deliver an integrative, flexible and state of the art curriculum that prepares students with the knowledge, discipline and the marketable skills to become future leaders of design and construction related organization worldwide.
13th Floor Manager, LLC
1600 Pines Retail Investments, LLC
700 Edgewater Development LLC
Abella, Adriel
Abella, Danly
Abella, Jesse
Abella, Luis O.
ABM
Academica Management, LLC
Acebal-Acevedo, Kamilah Z.
Adams, Abigail
Adamski, Amber E.
Adler Real Estate Partners
Adler, Matthew L.
Akerman, LLP
Alpha Wrecking
Alvarez, Karina I.
Alvira, Maria L.
Anderez, Juan J.
Aon Risk Services Companies, Inc.
Arboleda, Rodrigo
Arca
Arcurio, Joshua R.
Arditi, David M.
Aria Asset Management, LLC
Assenza, Maria F.
Augustin, Bernute
Azenha, Felipe S.
Azor, Beth
Bacon, Jacqueline A.
Baez, Anna F.
Balfour Beatty Construction, LLC
Ballard Holdings, LLC
Ballard, Troy D.
Banyan Street Advisors, LLC
Bastos, Renata L.
Beamish, Cynthia L.
Beans, Robert L.
Beauchamp Construction Co., Inc.
Behar Font & Partners, P.A.
Behar, Roberto M.
Behar, Roberto M.
Bell, Judith I.
Benjamin, Abigail L.
Bennett Manns, Susan
Berkadia Commercial Mtg LLC
Berkowitz Development Group
Berkowitz, Michael R.
Berry, Owen D.
Bilzin Sumberg Baena Price & Axelrod, LLP
Blair, Christopher S.
Blick Art Materials LLC
Bodeen, Adrienne B.
Bohl, Charles C.
Bowser-Santiago, Esi-Kilanga I.
Bradford Renaissance Portraits Corp.
Braid, Karen A.
Branch Banking and Trust Company
Braun, Richard T.
Bravo, Pedro C.
Brickell Group Construction, LLC
Brodson Construction, Inc.
Brown, Delvin J.
Brown, Thomas H.
Burch, David B.
Burke Construction Group, Inc.
Calero Cobo, Carlos A.
Camacho, Audrey G.
Camcon Group LLC
Campbell Family Foundation, Inc.
Canete-Medina, Isabel J.
Canin, Brian C.
Caporal, Ricardo C.
Carbonell, Margarita E.
CBRE, Inc.
Cecere, Julie A.
Central Concrete Supermix, Inc.
Central Florida Equipment Rentals, Inc.
Charity Golf International LLC
Charles J. Foschini Revocable Trust
Chiu, Melanio J.
Christ, Tom C.
City National Bank
Civic Construction Company, Inc.
Civica, LLC
Coastal Construction Group
Cobb Family Foundation, Inc.
Cobiella, Lorenzo
Cogar, Andrew B.
Coleman, Patrick J.
Collins, Taylor
Commodore Hospitality Group
Conconcreto LLC
Conte, Jenna
Corporate Design Choice
Cramer, Peter W.
Cronenberger, Richard J.
Cuesta Construction Services Inc.
Cúre, Adib J.
Cushman & Wakefield, Inc.
Dahbura-Borges, Alice
D’Angiolillo, Kevin J.
Davidson, Scott L.
De La Horra, Lillian S.
de Leon-Fleites, Maria C.
Decker, Jane L.
Desimone Consulting Engineers/New York
Dietz, John E.
Dooley, Keith R.
Doral Court Retail Investment, LLC
Douglas J. Lafferty Revocable Trust
Downtown Development Holdings LLC
DPZ CoDesign, LLC
Dr. SMOOD
Duffy’s Tavern & Sports Grill, Inc.
Dunham, Jason R. el-Khoury, Rodolphe
Elkin, Emily L.
Epstein, Steven Z.
Erbilen, Bora
Estevez, Jorge L.
Fagan, Brendan
Fairman, Neil
FECI Company, LLC
Ferguson & Shamamian Architects, LLP
Ferguson, John
Ferguson, Mark
Fernandez, Maria E.
Fernandez, Matthew H.
Ficaro, Patricia
Finvarb, Ronald J.
First Florida Constructors, LLC
Fleischhauer, Elizabeth A.
Fleming, Jeffery
Florida Lemark Corporation
Florida Regional Operations Center
Fonseca, Frank J.
Fort Capital Management
Fortune International Realty, Inc.
Foschini, Charles J.
Franco Macchiavello, Jose Joaquin
Frank, Weinberg & Black, P.L.
Fundora Abella, Andrea
Furst, Joseph R.
Fusilero, Laurely S.
G. Alvarez Studio, Inc.
Galvarez Studio
Garcia, Banny N.
Garcia, Brittani L.
Garcia-Navarro, Donnie J.
Garcia-Tunon, Sandra J.
Gerlach, William F.
Gomez, Cesar A.
Grass River Property
Graziano, Anthony M.
Greenan, Tyler C.
Greenberg Traurig, LLP
Griffith, Robert W.
Gumusyan, Saro
Gynell, Helen A.
Hair by Hisham
Harper, Rossana D.
Hawkins, Steven
Hedge, Scott A.
Hejazi Geb Damalts, Nicole
Helenek, Jennifer M.
Hendricks-Gawrych, Jill E.
Hernandez, Gladimar
Herskowitz, Amy
Hirtle Callaghan Charitable
HJ Foundation
HunterDouglas Architectural
Hurwitz-Plutsky, Shirley A.
Iberia Bank
Integra Realty Resources
Ishmael, Wazir A.
Jaffe, David
Jett, Andrea L.
Jeffery, Kyle
Jeffrey Evans Associates, P.A.
John Moriarty & Associates of Florida, Inc.
Johnson, Henry
Johnson, Stephen E.
Jones, Falconer
Juckiewicz, Michael R.
Kaplan, Andrew D.
Karsenti, Arnaud P.
Karson, Arden
Kast Construction
Katz Barron Squitero & Faust
Keesling, Theresa
Khouri, Khalil R.
Kiliddjian, Peter M.
King, Richard A.
Kintzer, Erin L.
Kirkland, Jesse S.
Knoll Bassett, Florence M.
Kofoed, Alan R.
Kumar Family Charitable Lead Trust
Lab Miami Ventures/Lab305, LLC
Lackey, Sean A.
Laird, Edward J.
Lamadrid, Alicia C.
Landa, Michael L.
Landera Associates, PA.
Lapidus, Wendy G.
Lazenby, Matthew W.
Leger, Michelle M.
Leonardi, Rebecca
Llanos, Cristina
Lombard, Joanna L.
Lopez, Ingrid E.
Lotspeich, Elizabeth P.
LRG Construction Co, Inc.
Lutron Electronics, Inc.
Madruga Bakery
Magill, Thomas P.
Mahoney, Susan
Many, Charles M.
Many, Tyler C.
Marrocco, Troy J.
Martin, Christine M.
Martinez, David W.
Mastin, Deborah B.
McConneghy, Lillian G.
McCune, Bonnie G.
McCune, Frank L.
McKool, Melody R.
Medina, B. Benjamin V.
Medinex Healthcare Solutions, LLC
Meisner Electric, Inc.
Mejia, Nestor L.
Meltzer, Brad
Mendez, Paula A.
Mendoza, Sabrina M.
Menendez, Alberto J.
Mercedes-Benz of Coral Gables
Meyer, Robert H.
Miami Waterfront Ventures, LLC
Miami Worldcenter Holdings, LLC
Miller, Catherine
Miller, Christina I.
Miller, Tetsuko A.
Miller, W. Robert “Bob”
Minicozzi, Joseph
Molinari, Juana
Montalvo, Isabela B.
Montero, Armando M.
Moral, Maria T.
Moreno, Christian D.
Moss & Associates, LLC
Moulton, Christopher T.
Multiplan Real Estate Asset Management
Munoz, Harry W.
MW Lauderdale, LP
Newfield, Warren E.
Newmark and Company Real Estate, Inc.
Next Level Construction Management, LLC
Nordenbrock, Cassandra C.
Noste, Jorge A.
NP International USA, LLC
Obeso, Rogelio
Ojeda, Joselyn
O’Kane, Denis
Oliver, Brian R.
One Sotheby’s International Realty
Ong, Margaret V.
Osth, Eric R.
Owens, Stephen L.
Padron, James A.
Paramount Drywall, Inc
Peckar & Abramson, P.C.
Pena-Alum
Penny, Erica J.
Perkins + Will
Pimentel, Megan V.
Pina, Christopher S.
Pines Construction and Development, LLC
Planet Golf
Plater-Zyberk, Elizabeth M.
Plaza Construction Group Florida, LLC
Plaza Group Investments, LLC
Pmg Florida, LLC
Poncelet, Laura M.
Popper, Fred J.
Power Design, Inc.
Pratt, Glenn H.
Price, Dan And Wendy
Przybylo, Sunita S.
PTM Partners, LLC
Quigley, Maureen
Quintana, Francisco J.
R.J. Heisenbottle Architects, P.A.
Rakow, John W.
Rammos Holdco, Inc.
Ramos, Elias M.
Ranieri, Dominick J.
RCI Marine, Inc
Rebello-Rao, Darlene P.
Redevelopment Management Associates, LLC
Regan, Philip J.
Related Development, LLC
Remos, Alejandro A.
Revuelta, Luis O.
Reyes, Vickie E.
Reynolds, Brent
Reynolds, Jeffrey D.
Reynolds, Robert D.
Rieger, Matthew
Rieger, Randy
Rilea Group
Rivas, Roxana
Rivera, Jeannette M.
Rivergate Management, LLC
Road Runner Electric
Robins, Craig L.
Robinson Law, P.A.
Rodriguez, Andres
Rodriguez, Carlos J.
Rodriguez, Manny
Roger Piper, Architect, Inc.
Rosenberg, Marc S.
Rosenblatt, Lillian
Rothman, Fred B.
RSI of Florida, Inc.
Russo, Jonathan A.
Ryder, Alexis M.
Sanchez, Elizabeth A.
Sanchez-Gomez, Aida V.
Santurio, Denise K.
Santurio, Kassandra
Santurio, Meredyth R.
Santurio, Octavio A.
Savary, Mark P.
Savills
Savino, Anthony P.
Scandariato, Brian M.
Schwach, David I.
Schwade, David K.
Selz, Janice S.
Sessa, Jane T.
Sharpe Developments, Inc.
Shaw, John P.
Shear, Ryan M.
Sheehan, Carolyn
Sheehan, Kevin
ShopClass, LLC
Silva Architects, LLC
Simmons, David A.
Smith, Paige W.
Smith-Burke, Kathryn A.
South Motor Company of Dade County
Souviron, Barbara
Souviron, Richard R.
Speziani, Humberto M.
Sproul, Martha
Stantec
Starwood Property Trust, Inc.
Stewart, Kelly D.
Stubbs, Ronald L.
Suffolk Construction Company, Inc.
Swetland, David S.
Swetland, Paula
Swire Properties, Inc.
Synovus
Tabeni, Florencia
Tahan, Bradenton
Tarbe, Gary P.
Tarini, Peter D.
TCG Advisors Corp
TCG Allapattah 16, LLC
TCG Allapattah 17, LLC
Tecnoglass, Inc.
ten Brink, David G.
Terra City Center Invetments, LLC
Terra International Services, LLC
The Clinton Family Fund
The Davis Family Foundation, Inc.
The Denis A Russ Living Trust
The Flower Atelier
The Graham Foundation
The Real Deal
The Research Foundation of State University of New York
The Schulte Group, LLC
The Spot Barbershop
The Villagers Inc.
Thomas Rochon Associates
Thomas, Lydia
Thrailkill, Michael W.
Thresher, Gary C.
Tillman, Michael
Tirone Electric, Inc.
Toal, Justin R.
Tomcej, Maggie
Torre Construction & Development, LLC
Touzet Studio Design & Architecture
Trattoria Luna
Trepp, LLC
Triana, Melissa P.
Tropic Mechanical
Tschumy, William E.
Turner Construction Company
U.S. Century Bank
Universal Timber Structure
Urizar, Hugo J.
Vazquez, Jose R.
Vilar + Hoynack Construction Company, LLC
Vohden, Tricia R.
Wahab Construction, Inc.
Washington, Micheal
Weilminster, Chris
Well Groomed Gentleman
Wenrich, Thomas A.
White, Laura
Whitman Family Development, LLC
Wigglesworth, James D.
William Bates Design, LLC
Williams, Iver E.
Wilson, Sofia N.
Wohl, Michael D.
Yanez, Ashley B.
Yanez, Daniel M.
Yaya, Alexandra O.
Yeckes, Stephan A.
Zollner, Gregory P.
ZOM Holding
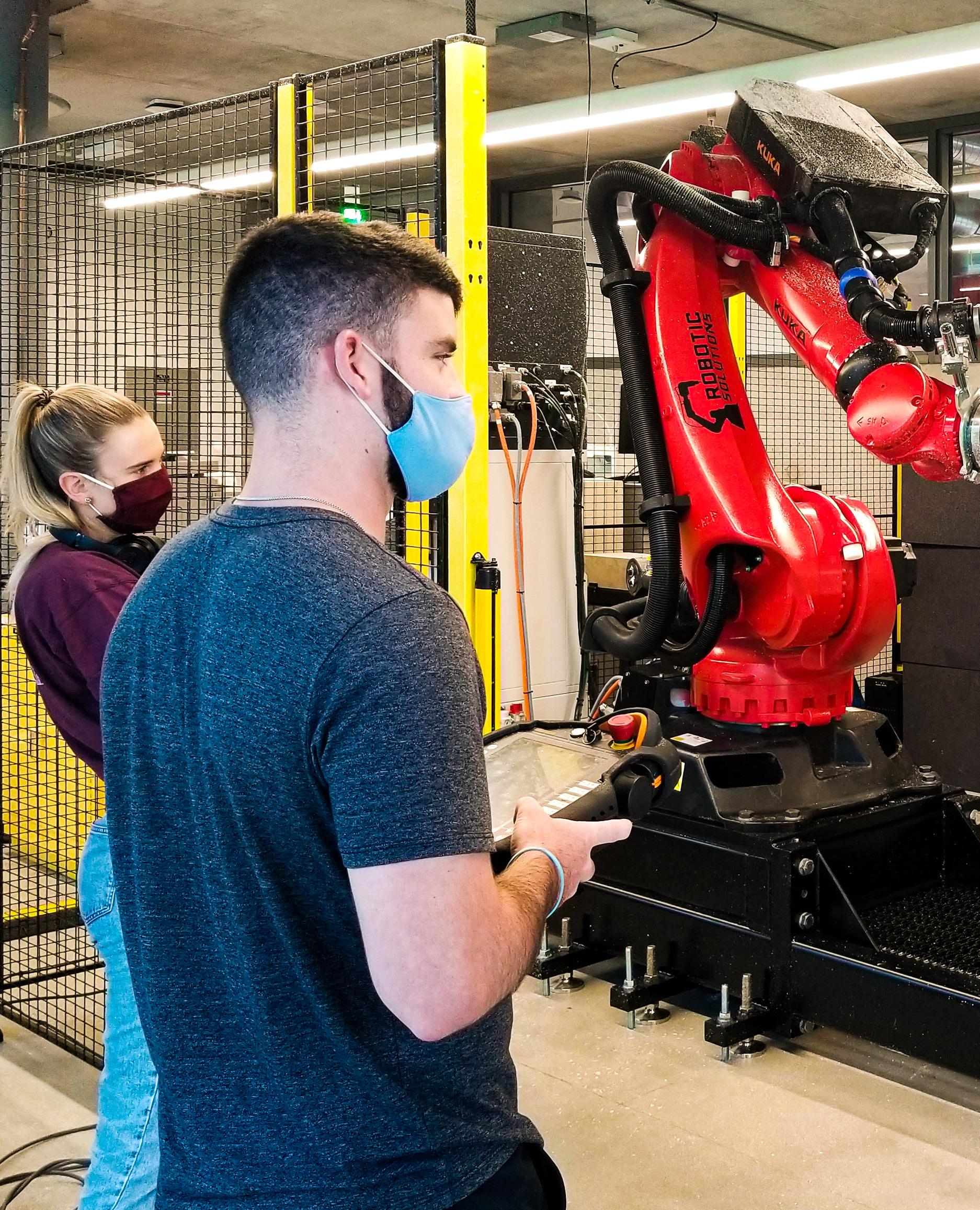

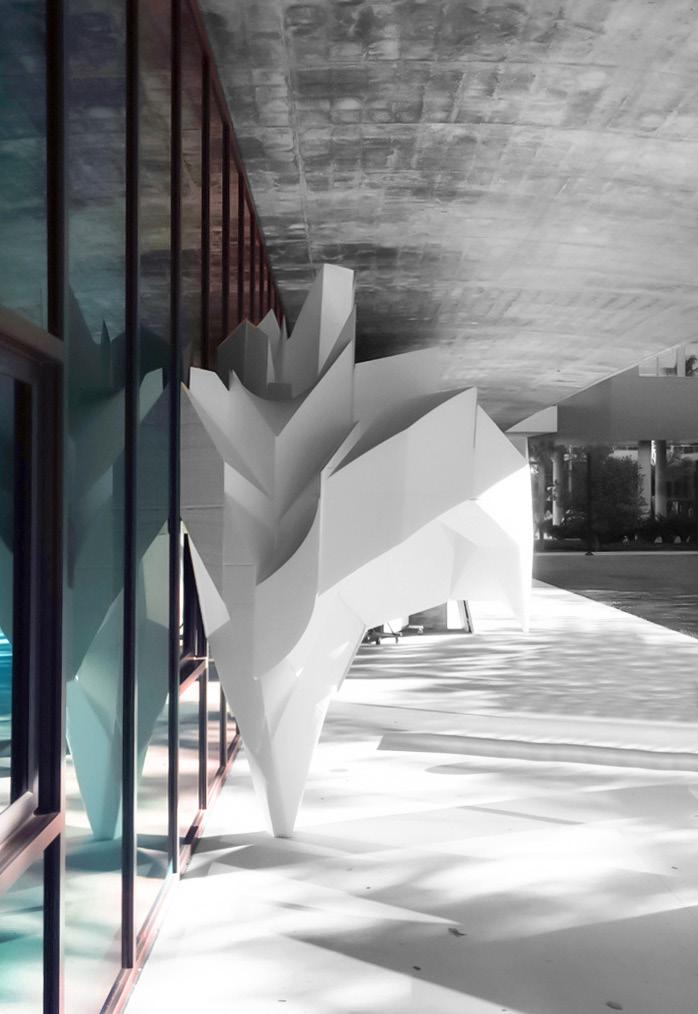
Cover/ Courtesy of Joel Lamere
Inside Cover, P.1/ Courtesy of Danay Morales
P.2-3/ Courtesy of Maxwell Jarosz
P.4/ Courtesy of Rodolphe el-Khoury
P.8-9/ Courtesy of Danay Morales
P.12-15/ Courtesy of Professor Carmen Guerrero
P.16-17/ Courtesy of Danay Morales
P.18-23/ Courtesy of MCM Director Armando Montero, Photo by Ines Munoz De Cote Solano Lopez
P.24-33/ Courtesy of Maxwell Jarosz
P.34-41/ Courtesy of Professor Germane Barnes
P.342-43/ Courtesy of Danay Morales
P.44/ Courtesy of Professor Germane Barnes
P.46-47/ Courtesy of Danay Morales
P.72-73/ Courtesy of Danay Morales
P.80-81/ Courtesy of Danay Morales
P.82/ Courtesy of Maxwell Jarosz
P.160-161/ Courtesy of Joel Lamere and Shannon Newberry
P.200-201/ Courtesy of Danay Morales
P.202-203/ Courtesy of Maxwell Jarosz
P.210-211/ Courtesy of Danay Morales
P.212-213/ Photo by Carl Juste, The Miami Herald
P.216-219/ Courtesy of Professor Rocco Ceo
P.226-227/ Courtesy of Maxwell Jarosz
P.228/ Courtesy of Joel Lamere