
University of East London A New Student Village
The Proposal
Create new attractive student village to help alleviate some of the pressure on local housing, whilst attracting students from surrounding areas to become part of our community so they can work, live and study locally.

Aspire to deliver Net Zero Carbon purpose-built student accommodation with enhanced design and townscape improvements creating a better outlook for students, staff and local residents, respecting the existing listed buildings. Develop a new academic building including lecture theatres and teaching rooms within the grounds of the Stratford Campus by utilising unused or low use areas on our site.
Bring a healthy living and learning environment on Campus, providing green spaces to be active, socialise and relax for our students, staff and those in our local community. Improve the accessibility, lighting and safety of the Campus and surrounding area by opening up pedestrian and cycle routes and encouraging healthy activity options with the local community.


Foreword
“Our new Stratford Campus redevelopment will create more sustainable, pioneering, vibrant and welcoming spaces to study, work and live.”
As part of the University of East London’s (UEL) Vision 2028, our focus is to reshape the University by investing in our students, staff, businesses and organisations, many of whom are part of our community, as well as ensuring our neighbours in the London Borough of Newham have access to many of the facilities that our campuses have to offer. Our plans are to invest further by enhancing the education and research impact for the benefit of all, by increasing access to educational opportunities, by taking a far more proactive responsibility in our greener and sustainable local environment, by supporting the local economy and above all, providing a wealth of excellent career opportunities through local businesses, local and national organisations and international industry partners.
We have already announced our net-zero carbon 2030 commitment and launched our multimillion-pound Connected Campus investment programme to improve all three campuses by creating more pioneering, vibrant and welcoming spaces to study, work and live. Our next phase is to present to you the outline of the public benefits that will be realised for Newham residents through the proposed redevelopment of our Stratford Campus at Water Lane.
Dean Curtis (Deputy Vice-Chancellor)
The Campus has been used for educational purposes since 1898, and is currently the home for our Education, Psychology, Biosciences and Nursing programmes. Whilst we will 100% retain the character, aesthetics and history of our older buildings, we also appreciate the demand for academic and support facilities has changed significantly over the last 10 years.

By UEL | For UEL
To be sector leading we want to ensure that any development is in keeping with future career opportunities and that is why we believe that investing in public service sectors such as health and teaching at Water Lane, is more important than ever before to support and invest for the future.
We want to redevelop a largely vacant, unattractive brownfield site to provide teaching and learning and residential facilities of exceptional architectural quality and a landscaped green environment with features around the surrounding campus that will provide a safer area for all our local neighbours. We will bring forward an exemplary net-zero carbon design to improve the existing site and enhance the surrounding area.
A series of public benefits are also arising from the proposed redevelopment of our Stratford Campus, as well as UEL’s strategic partnerships in the London Borough of Newham. This includes improvements to our local area in terms of teaching & learning, design, environment, sustainability, investment, public access, transport, and greenery.
We very much look forward to the opportunity to meet you, answer your questions and listen to any feedback you have.
Thank you

“The
University of East
London is one of the most diverse and vibrant universities in the global capital. Our pioneering and forward-thinking vision is making a positive and significant impact to the communities we serve, inspiring both our staff and students to reach their full potential.”
Background
A Progressive Past | A Promising Future
The site of the University of East London’s Stratford Campus originally provided open green space recorded on the map of 1860 as ‘Stratford Green’. The Municipal Technical Institute was built by the Council of the Borough of West Ham on the site of Stratford Green and opened in October 1898. The Institute was described by benefactor, member of parliament and philanthropist; John Passmore Edwards as the ‘People’s University’.
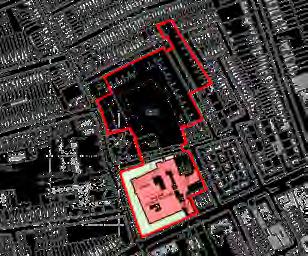

The Institute offered a progressive approach to education, with a public library and taught classes for both sexes (unique for the era) with priority given to students who lived and worked within the borough. The ethos of the institute was to provide accessible education for citizens from a variety of socio-economic backgrounds. Classes were intended to offer a robust curriculum of courses and training in all aspects of industrial life, arts, technology, and sciences.
The institute has continued to develop and grow over the decades, and has been known as the West Ham College of Technology, Northeast London Polytechnic and was renamed the University of East London in 1992, but has maintained its founding ethos as a progressive and accessible institution.
Historic site map circa. 1860.
Historic site map circa. 1960.

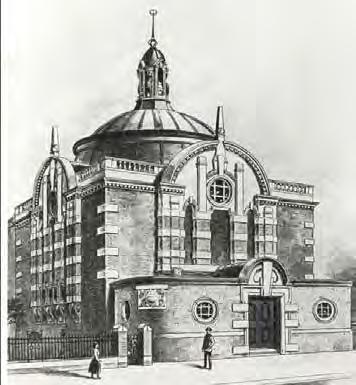
 Ladies drawing class and stone laying ceremony at the start of construction of University Houise circa 1895 (below).
Drawing of Passmore Edwards Museum fronting Romford Road (right).
Ladies drawing class and stone laying ceremony at the start of construction of University Houise circa 1895 (below).
Drawing of Passmore Edwards Museum fronting Romford Road (right).
University House
The building known as University House (UH) forms the original structure of the West Ham Technical Institute built between 1895-98, designed by architects by J G S Gibson and S B Russell. The building is Grade II* listed. The building form is a square, consisting of four wings with the double-height Great Hall at the centre.
Small courtyards were originally included to the north and south of the Great Hall, which have now been partially in- filled with WCs and other ancillary space. The building is 2-3 storeys in height with the ground floor being splitlevel as ground and lower ground addressing level changes across the site. There are also partially accessible roof/attic spaces that make up the 2nd floor. The street facing façades of the building are particularly grand examples of architectural design from the late the 19th century in a revival renaissance style with distinctive red brick and limestone construction and examples of early Art Nouveau detailing. UH provides primary frontage onto Romford Road and Water Lane and is the ‘grand entrance’ to the Campus with a strong civic presence.
The interior arrangement of UH is based around four wings of teaching space located around the perimeter of the square form with windows facing outward. A square circulation route is provided around the inside perimeter of the square with views overlooking the courtyard. Teaching spaces along the northern wing currently accommodate laboratory spaces, which likely account for the high level of service ducting and plant machinery currently located within the roof and former courtyard spaces. This equipment is particularly onerous and visually conflicted with the historic building. We would consider the plant spaces that are visible within the courtyard to be of significant detriment to the setting of the building and any opportunities to explore reinstating outdoor spaces for student use should be welcomed. Whilst some parts of the building may have been designed as laboratories originally, servicing requirements will have become more onerous since and we believe the building should be considered for uses with less servicing requirements and as such, less impact on the building, to remove unsightly plant and restore original generous spaces.



 University House from Romford Road.
Interior view of the original Library.
Interior view of the Great Hall.
First Floor Plan of the original building
University House from Romford Road.
Interior view of the original Library.
Interior view of the Great Hall.
First Floor Plan of the original building
University House
The remaining three wings accommodate additional teaching spaces, a mid-size lecture hall and ancillary spaces i.e. toilets and storage. At ground floor the northern and eastern wings accommodate the former public Library and reading rooms which have recently been refurbished and restored to accommodate the Campus Student Hub. The Great Hall is still in existence and still retains many original architectural features above first floor. At ground floor large linear mirrors appear to have been installed, to facilitate dance classes.
With the exception of the Great Hall and student hub/ former library it is evident that University House has been through a number of less sensitive iterations, redecoration and remodelling throughout its 125-year existence, causing it to feel tired and institutional in areas. Restoration and modernisation of the internal spaces is therefore well justified without adversely impacting the heritage value of the building. Many of the internal surfaces and materials are in great need of an upgrade and refresh and this alone, would have a significant impact on the feel and perception of this wonderful historic building.
The original building of UH is also supplemented by two purpose-built extensions; the first is the Passmore Edwards Museum also designed by J G S Gibson and S B Russell fronting onto Romford Road. This extension is connected to the main building and housed a small public museum until its closure in 1994. This building is now occupied by the UEL student union. We were unable to gain access to the SU during our site visit, in order to fully appraise this part of the building. However, photographs indicate that the original dome skylight, grand staircase and double height entrance space are in a good state of repair.
The second purpose-built extension to UH is known as C-wing. This structure appears to have been built between the 1930s-1950s judging by the architectural styling. An initial review of historical records has uncovered no record of this building, however further in-depth research should be conducted to determine more information.
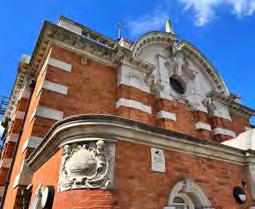


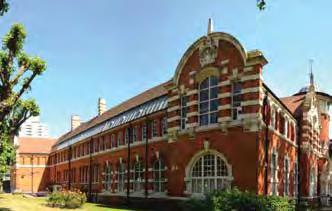


 Internal view of Great Hall.
Northern Facade
Original decorative features
Romford Road Entrance
Waters Lane Entrance
Internal view of Great Hall.
Northern Facade
Original decorative features
Romford Road Entrance
Waters Lane Entrance
Campus Growth
The expansion of the campus has been considered many times since the college formed part of the North East London Polytechnic in 1970. The masterplan of the 1980’s developed by Newham municipal architect; Kenneth Lund, placed the Arthur Edwards Building at the heart of the Campus with other buildings (unbuilt) intended to frame the edges of the site, thus creating inner campus green spaces and car parking provision.
Revisiting previous plans sheds light on a continued aspiration to provide quality open spaces within the perimeter of the campus. The original technical college building plan (shown opposite) integrated three communal courtyards, a public library, and a central great hall at the heart of the institute.
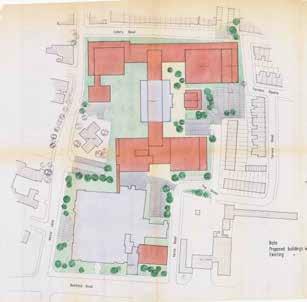
Whilst the majority of this plan was unbuilt the concept of interconnected planted courtyards has been realised and it contribute to the distinct character of the campus
 1980’s masterplan for the proposed expansion of the Polytechnic
Courtyard between Arthur Edwards and New Library
1980’s masterplan for the proposed expansion of the Polytechnic
Courtyard between Arthur Edwards and New Library
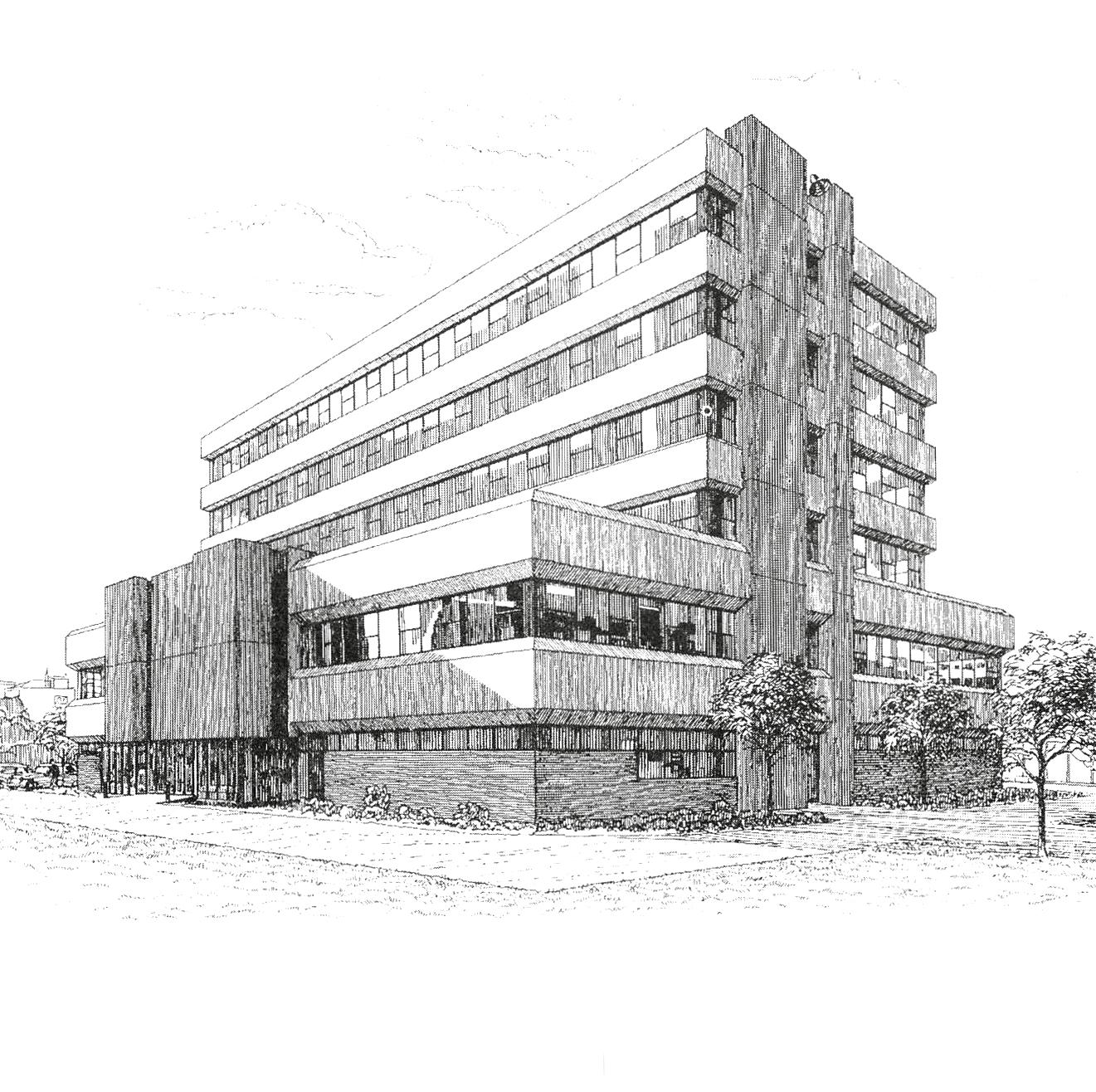
The Campus Today
The Stratford Campus is historically significant, with University House and its surrounding landscape standing the test of time well through eras of change in teaching and learning since the 1890s. This pioneering building is rich in character and presents the campus with a strong civic presence on the Romford Road.


The campus has expanded in numerous layers, touched by many hands over time. As a result, the various buildings that make up the contemporary campus tell a story and reflect the reinterpretation of teaching facilities across the last century.
Most recent additions to the campus include: The Clinical Education Building, The Education and Communities Building, and the Computer and Conference Centre all designed by Richard Murphy Architects in the first decade of the 21st Century. In 2013 The Stratford Library Building designed by Hopkins Architects opened, providing high quality contemporary learning spaces.
 Arthur Edwards Building (1980s)
Computer & Conference Building (2000s)
University House (1890s)
Arthur Edwards Building (1980s)
Computer & Conference Building (2000s)
University House (1890s)


New
A
Student Village
“The redevelopment of the Stratford campus begins with beautiful design and consultation with staff, students, and local residents.”
Completing the Campus
This initial sitewide vision seeks to better connect and enhance the existing open spaces on the Campus. Here, we explore opening up and improving the central open space, along The Green. This could form a wonderful welcome and landscape, enhanced with a permanent amphitheatre for teaching and learning within a ‘Learning Landscape’. With any new development to the north east of the campus, Arthur Edwards will naturally form the ‘heart’ and focal point of this new campus; a ‘Social Forum’.
Within the new development to the north east, a large ‘Living Landscape’, for residential use is created. We imagine this as a distinctly different and quieter open space, whilst the Social and Learning Landscapes are livelier and for use by the whole campus.
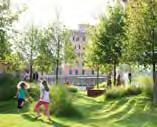


We also propose that landscape and public realm improvements are made beyond the red line boundary, such as that of a new ‘Community Landscape’ or playstreet on Torrens Square and public realm improvements and greening of Cedars Rad and The Common.
University House itself would be thoroughly and sensitively refurbished and restored to its former glory and full potential. We imagine this, with the Great Hall, being the ‘Civic Forum’, used for larger, celebratory events such as graduations and ceremonies.

Social Landscape Community Landscape Learning Landscape Public Landscape
Improved public realm to Cedars Road and Torrens Square
Existing service route
Arthur Edwards and open space to form part of new ‘heart’ of the campus

Potential for new Route into campus in
Existing green enhanced to form part of new ‘heart’ of
Existing route re-opened up to public with enhanced public
Parts of University House re-opened up to the public
GREAT HALL CIVIC FORUM STUDENT FOYER CAMPUS RECEPTION LEARNING LANDSCAPE SOCIAL LANDSCAPE Education & Communities Building (ED) New Teaching & Learning Building New Wellbeing Centre + Student Living New Nursery New Student Living New Student Living New Student Living Stratford Library Building (SL) Computer & Conference Building (CC) University House (UH) Clinical Education Building (CE) (CE) C-Wing LIVING LANDSCAPE PUBLIC LANDSCAPE
VIP
FERNS ROAD THEGREEN ROMFORDROAD WATER LANE THE COMMON CEDARSROAD TORRENS SQUARE
ARTHUR EDWARDS SOCIAL FORUM
LOBBY
Key Principles of a Student Village
UEL has already embarked upon campus transformation through the objectives set out in Vision 2028. The recent investment in creating new heart spaces and improved green space with enhanced digital connectivity have significantly improved life on campus. There are opportunities for this to be developed further the key principles set out here.
Live / Learn Campus
Living (publicly accessible)
Learn (partially publicly accessible)
Hybrid Live/Learn Building
Connecting the Campus
Existing Arterial Road
Existing Local Street Network

New Publicly Accessible Connections
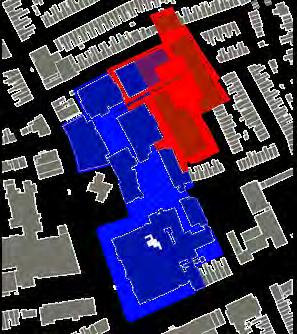
A healthy live / learn environment Sustainable campus
Future flexibility
Inspired by the past Digital innovation
Extending Amenity
Building bonds with the local community
Inspired by the Past
Campus Wide Green Space
Inner Campus Connections / Routes
Public Connections / Routes
Existing & Proposed Brick Quads


Contrasting Concrete at Campus Heart
Other Campus Buildings
Proposed Accommodation
650 bedspaces
in single occupancy bedrooms and larger studio rooms
Student Support Spaces






c.3,300m2 or 5m2 / bedspace, for Common rooms, Kitchen and dining area, laundry
c.4000m2 Teaching & Learning
Including reprovision of tempory lecture spaces, Category 2 lab space and Flexible Teaching Space
c.500m2 Gym & Wellbeing
Centre, which includes a flexible studio for a range of fitness activities associated changing/ shower facilities, and councelling rooms.
c.180m2 Teaching Nursery, Nursery space to accommodate children aged 0-5

Phase 1 Proposal 1:250 Model
Wider Benefits
Redevelopment of a largely vacant brownfield site to provide a development of exceptional architectural quality, improving
64% of publicly accessible open space within site boundary
Net uplift of + 50 trees and 40% Site Green
Space Coverage
Improved permeability between residential existing streets
Improved
Improvements to the legibility of the existing campus; creating a distinctive local
35% affordable student accommodation
Targeting BREEAM ‘Outstanding’
50% carbon reduction
New teaching & learning facilities
street scape & public realm


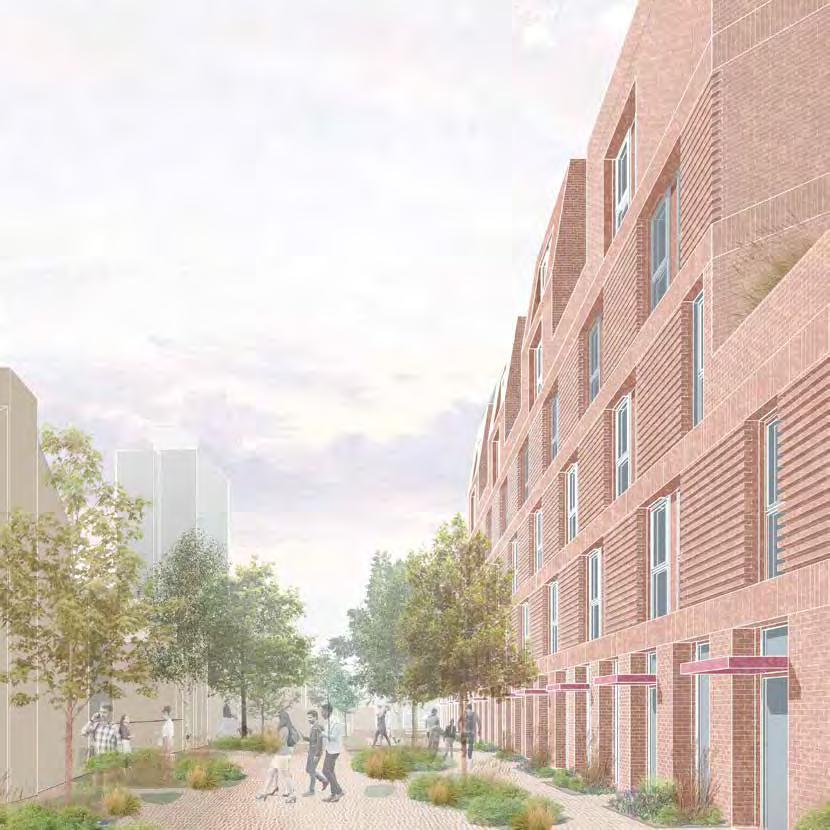
“We’re proud to be part of the Newham community and our redevelopment will provide excellent spaces for our students, staff and neighbours to be active, socialise and relax.”
The Proposal
Key Facilities
The proposals will deliver:
• A high quality live / learn environment with focus on wellbeing
• A great new courtyard garden for use by students and staff as well as the public
• Living accommodation that forms part of the adjacent residential streets and is noninstitutional

• Excellent amenities on the door step
• Well connected Campus to the neighbourhood and transport links
• Generous accommodation that offers flexibility for the students
• A variety of clusters, with some as small as 4 bedrooms
• A variety of social spaces for students to use, including a large shared common room and high level amenity
• An example sustainable development focussing on passive measures and comfort first
New public garden and improved streetscape
4000m2
Teaching & Learning
530m2 Gym & Wellbeing
Centre
180m2
Nursery with 150m2 play space
CEDARS ROAD
TORRENS SQUARE ARTHUR EDWARDS
Proposed Ground Floor Plan

THE COMMON
Non-Residential
Environmental Design
UEL has committed to deliver an onsite reduction in regulated carbon emissions of circa 50% - 60% across the Site by embracing innovation to reduce energy consumption, use energy intelligently and facilitate an adaptable, climate-positive energy strategy.
The proposals will:
• target BREEAM ‘Outstanding’ and the University has stated that all new developments should obtain a BREEAM Excellent rating as a minimum.
• will chieve an urban greening factor score exceeding 0.4 and a significant increase in biodiversity net gain.
• incorportaed green technologies such as PVs, air source heat pump and hot water rainwater harvesting to reduce its enivornmental impact
27 Studio homes along quiet residential streets
All residential entrances accessible from courtyard /

CEDARS ROAD
Student reception, parcel store, support & security, laundrette.
Cycle Hub Cycle hire, parking and workshop space
campus
Proposed Ground Floor Plan

THE COMMON
ARTHUR
Studios Cycle Hub Residential Lobbies, Reception and Laundrette
TORRENS SQUARE
EDWARDS
Public Realm Improvements
A new generous, multifunctional, public realm offer is at the core of the Proposed Development. The proposed public realm will be of exemplary quality, promoting a variety of social, environmental and health benefits through the creation of a series of safe and accessible public spaces
The proposals will:
• provide circa 0.32 ha of full y accessible public realm and circa 0.1 ha of managed public space.
• provide active and passive recreation opportunities, in line with UEL’s ‘Connected Campus’ initiative and putting in place longer term plans for the redevelopment of the wider campus.
• contribute several health benefits for the local area, including increased safety, improved air quality, enhanced pedestrian comfort and inclusiveness of movement.
• enhanced connectivity through new public routes serving the local area, opening up the space to provide improved pedestrian permeability, aided through the provision of wayfinding markers throughout the Site.

CEDARS ROAD
Student Common Room Upper level amenity and greening, and external social space Cluster
kitchen, living and dining areas Designed
home
Apartments with shared
to make students feel at
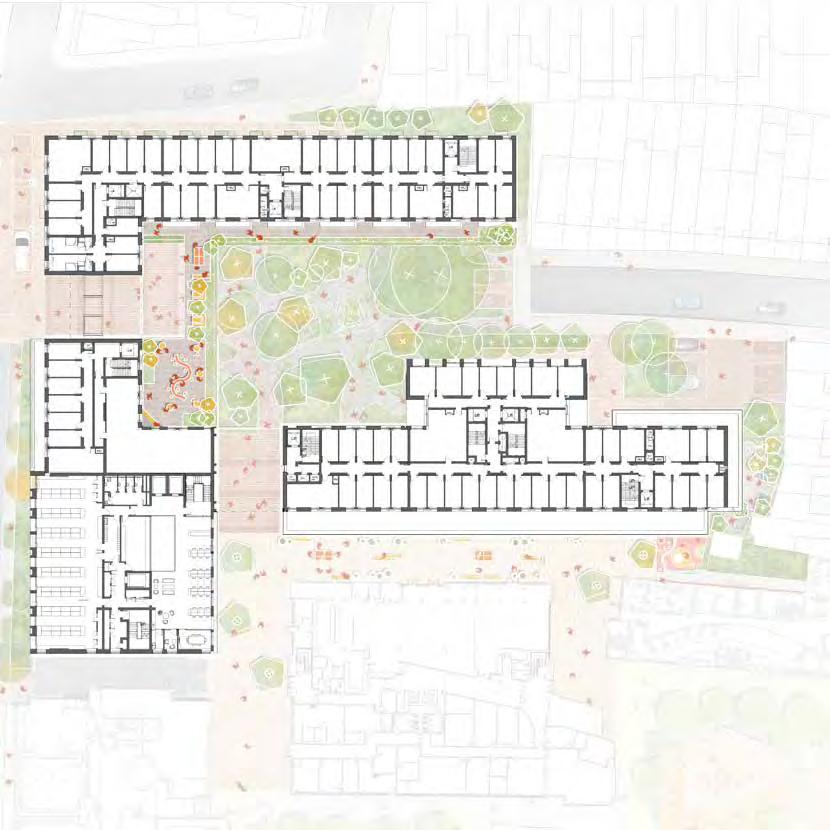
ARTHUR
Proposed First Floor Plan Typical Cluster Common Room
THE COMMON TORRENS SQUARE
EDWARDS
Economic Benefits
The Proposed Development will provide a variety of employment and training opportunities for local people, through both the construction period and in operation, whilst maximising apprenticeship opportunities.
UEL have also committed to the use of local suppliers throughout the development process. In addition, the Proposed Development will deliver a range of secondary benefits resulting from the increase in students and employees in the local area, including an increased local spend.
Mayoral and Borough Community Infrastructure Levy (CIL) and Section 106 contributions will also assist in the provision of infrastructure improvements for the Borough.
There will be a number of benefits to the students - including affordable purpose-built student accommodation as well as broader benefits to the community as a result of a reduction of demand on local HMO.
Benefits and value derived from a whole-of-lifecycle approach to new development.

scheme
flexible teaching and learning spaces Communal ASHP plant Cycle Hub Cycle hire, parking and workshop space
Fully sprinklered
Large

Flexible Teaching and Learning Space Cycle Hub Communal Plant Space
Teaching and Learning Building
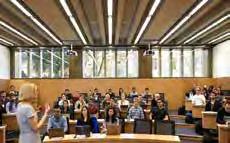
A key element of the scheme is high-quality university teaching and learning space to meet the future growth of UEL and help realise the expansion of UEL operations at the campus. The facilities will primarily be used to expand UEL’s School of Health, Sport and Bioscience which will, in turn, have a positive effect on the health and wellbeing of the borough and wider London and especially the NHS.

The proposed spaces will be multifunctional and flexible to accommodate a wide variety of uses, including spaces for hire by the community and local groups, contributing to UEL’s civic engagement objectives.
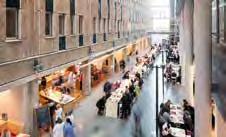
Flexible
Wet Labs Plant / Staff welfare/ lab
Upper level labs
Ground floor public facing + teaching spaces
Lower level lecture halls
 View from Cedars Road
1:250 Model
View from Cedars Road
1:250 Model
Teaching and Learning
Ground Floor Plan
Collaboration Stair

Flexible Agile Workspaces
Shared Office/Group/ Meeting Teaching
Ancillary
UP 17.75 m² Fire Escape Stair (for Academic Basement) 6.07 m² Lift Ce d a r s Ro a d 49.95 m² Lightwell 271.55 m² Social/ Collaboration 13.70 m² Gas Store 25.86 m² Bin Store 21.75 m² Goods In /Escape Only Circ. 4.41 m² Bin Lobby 4.54 m² Store 34.61 m² Staircore 01 25.54 m² Lobby 109.41 m² Showcase/Digital Living Lab 6.33 m² Lift 6.33 m² Lift 7.82 m² Goods Lift 1.54 m² Cleaners' 5.58 m² Acc. WC Refuge 13.42 m² Residential Staircore 61.86 m² Residential Lobby 49.81 m² Lightwell 34.14 m² Residential Laundry 16.77 m² Shared Facilities Manager and Administration Office 51.15 m² Lightwell 18.02 m² Lobby 11.69 m² Lobby 126 seats indicated @1.4 sqm pp Atrium void above 5.10 m² Riser 3.63 m² Riser 80 seats indicated at 1.3 sqm pp 15.48 m² UEL Substation 17.21 m² LV Switch Room 4.02 m² Fire Escape/ Lobby Fire Escape Up from Basement Fire Escape Down from Upper Levels 1.10 m² Store 25.30 m² Circulation 182.78 m² Flexible Teaching/Lecture Space 6.70 m² Bike Platform Lift to Basement WCs 1.61 m² Store 15.00 m² Group/Meeting 5.46 m² Reception Site Boundary Revision Date Description Issued Checked Client Logo Key Notes Do not scale drawings. All dimensions should be checked on site. Errors to be reported to Architect. To be read in conjunction with all relevant Architect’s services and engineer’s drawings. Contractors, sub-contractors and suppliers must verify any critical dimensions on site prior to fabrication of any building element. Any discrepancies are to be reported to the Architect. This drawing should be read in conjunction with all relevant specifications, engineers and specialist consultant’s information. Any discrepancies must be reported prior to installation. No information in this drawing/specification should be interpreted as design related to fire safety or fire performance. As required by the Professional Indemnity P1.0128/10/2022WIP - Issued for Coordination GWMT P1.0202/12/2022WIP - Issued for Coordination GWMT
Collaboration Space
Basement
Lecture Halls ( St Catherine’s College, Oxford Arne Jacobsen)

Flexible Agile Workspaces
Shared Office/Group/ Meeting Teaching Ancillary
UP UP 56.39 m² Water Tank Store Outline of overcroft/residential on Trench below substation above Atrium void above Double height area/enclosed void above Double height area with void above 50 seats indicated @1.5sqm pp 39.45 m² Glass wash + Glass/media disposal 48.67 m² Lecture Hall 03b Refuge 30 seats indicated @1.5 sqm pp 120 seats indicated (+ 1or 2 Speakers) @ 1.3 sqm pp 7.89 m² Goods Lift 20.87 m² Comms 11.88 m² Lobby 224.82 m² Social/ Collaboration 72.08 m² Lecture Hall 03a 23.87 m² Lobby 19.06 m² Lobby 9.38 m² Wash Room/Store 87.91 m² Long Stay Bike Store 31.56 m² Lobby 161.85 m² Lecture Hall 01 17.47 m² Fire Escape to ground floor 3.63 m² Teaching Riser 21.39 m² Staircore 02 5.10 m² Teaching Riser (Resi Lift pit above Autoclaves + clearance zone 21.57 m² Media Prep Autoclaves + clearance zone Double height area/enclosed void above Double height area with void above Distribution Board 16.81 m² Circ. 4.71 m² Acc. Shower 2.42 m² Shower 2.42 m² Shower 2.37 m² Shower 3.14 m² Ambulant Shower 2.42 m² Shower 2.42 m² Shower 2.37 m² Shower 6.33 m² Lift 6.33 m² Lift 11.73 m² Teaching Store 161.69 m² Lecture Hall 02 6.11 m² Cyclists' Drying Room 1.79 m² Cleaners' Store 2.88 m² Platform Bike Lift 9.03 m² Teaching Store 19.44 m² Store (Under Feature Stair) 4.58 m² Acc. WC 4.72 m² Lab Support Store 4.02 m² WC Lobby 2.53 m² M. WC 2.53 m² F. WC 2.53 m² G.N WC 2.53 m² F. WC 2.53 m² M. WC 3.47 m² Ambulant WC 2.53 m² G.N WC 74 bike spaces (72. min.+ 2 additional) 20% sheffield stands (14 spaces) double stacked (30 spaces) 120 seats indicated (+ 1or 2 Speakers) @ 1.3 sqm pp Site Boundary Revision Date Description Issued Checked Client Logo Key Notes Do not scale drawings. All dimensions should be checked on site. Errors to be reported to Architect. To be read in conjunction with all relevant Architect’s services and engineer’s drawings. Contractors, sub-contractors and suppliers must verify any critical dimensions on site prior to fabrication of any building element. Any discrepancies are to be reported to the Architect. This drawing should be read in conjunction with all relevant specifications, engineers and specialist consultant’s information. Any discrepancies must be reported prior to installation. No information in this drawing/specification should be interpreted as design related to fire safety or fire performance. As required by the Professional Indemnity market we exclude any liability whatsoever for the fire safety of buildings, products, materials or systems and assume these wi be by others such as a Fire Engineer P1.0128/10/2022WIP Issued for Coordination GWMT P1.0202/12/2022WIP Issued for Coordination GWMT C122/12/2022WIP Issued for Coordination - Updates post DAG 2GW/MTMT
 Entrance Sketch
Entrance Sketch
 Lecture Spaces Sketch
Lecture Spaces Sketch
Flexible Laboratory Spaces

First & Second Floor Plan
Specialist /Secondary Labs
Wet Labs / Support
Agile Workspaces
Meeting Rooms/ Cellular Offices
Ancillary space and Circulation
UP Refuge 6.08 m² Teapoint/Staff 6.91 m² Quiet Room 15.15 m² Meeting/Group 47.59 m² Atrium Void 97.77 m² Agile Working 10.10 m² Breakout space 7.09 m² Goods Lift 3.64 m² Teaching Riser 1.21 m² Cleaners' 3.07 m² Lab Riser 25.18 m² WCs Refuge 6.33 m² Lift 6.32 m² Lift 24.47 m² Staircore 1 19.91 m² Lobby 17.25 m² Handwash/Lockers/Lab Coats 267.40 m² Lab 64 person lab benches indicated 4sqm pp Drinking Fountain Fire Exting. 12.52 m² Lobby 24.03 m² Lab Lobby 4.42 m² Lab Riser 5.10 m² Teaching Riser 3.58 m² Teaching Riser 1.24 m² Glass Store 37.13 m² Secondary Lab Support 5.84 m² Lab Lobby Potential partition location to split lab into two Potential end location for adjustable height lab bench Potential end location for adjustable height lab bench 20.91 m² Staircore 2 3 Social seating indicated 3sqm pp 26 Work stations indicated 4sqm pp 1.95 m² Studio 5.90 m² Circulation 0.98 m² Store 9 person at 4sqm pp Site Boundary Revision Date Description Issued Checked Client Logo Key Notes Do not scale drawings. All dimensions should be checked on site. Errors to be reported to Architect. To be read in conjunction with all relevant Architect’s services and engineer’s drawings. Contractors, sub-contractors and suppliers must verify any critical dimensions on site prior to fabrication of any building element. Any discrepancies are to be reported to the Architect. This drawing should be read in conjunction with all relevant specifications, engineers and specialist consultant’s information. Any discrepancies must be reported prior to installation. No information in this drawing/specification should be interpreted as design related to fire safety or fire performance. As required by the Professional Indemnity market we exclude any liability whatsoever for the fire safety of buildings, products, materials or systems and assume these will be by others such as a Fire Engineer P1.0128/10/2022WIP - Issued for Coordination GWMT P1.0202/12/2022WIP - Issued for Coordination GWMT
Third Floor Plan
Agile Working & Quiet Rooms
Wet Labs
Agile Workspaces
Meeting Rooms/ Cellular Offices
Ancillary space and Circulation

Specialist Equipment and Secondary Lab Occupancy of 4 @ 4m2 pp Occupancy of 4 @ 4m2 pp 102.47 m² Agile Working Drinking Fountain 5.14 m² Teaching Riser 4.45 m² Lab Riser 11.96 m² Lobby 21.07 m² Staircore 2 28.35 m² Lab Lobby 18.55 m² Lab Support 7.03 m² Goods Lift 3.62 m² Teaching Riser 3.44 m² Teaching Riser Refuge Fire Exting. 1.19 m² Cleaners' 25.15 m² WCs 3.12 m² Lab Riser 19.47 m² Lobby 24.02 m² Staircore 1 Refuge 5.01 m² Lab Lobby 5.67 m² Teapoint/Staff 5.79 m² Quiet Room 17.07 m² Meeting/Group 26 Work stations indicated 4sqm pp 45.27 m² Atrium Void 3 Social seating indicated 3sqm pp Occupancy of 23 @ 4m2 pp 1.40 m² Glass Store 11.80 m² Handwash/Lockers/Coats 19.93 m² Secondary Lab 6.33 m² Lift 6.33 m² Lift 93.61 m² Specialist/Support Lab 1.79 m² Coats/Lockers 9.34 m² Breakout Space 5.34 m² Circulation 1.01 m² Store Site Boundary Revision Date Description Issued Checked Client Logo Key Notes Do not scale drawings. All dimensions should be checked on site. Errors to be reported to Architect. To be read in conjunction with all relevant Architect’s services and engineer’s drawings. Contractors, sub-contractors and suppliers must verify any critical dimensions on site prior to fabrication of any building element. Any discrepancies are to be reported to the Architect. This drawing should be read in conjunction with all relevant specifications, engineers and specialist consultant’s information. Any discrepancies must be reported prior to installation. No information in this drawing/specification should be interpreted as design related to fire safety or fire performance. As required by the Professional Indemnity P1.0128/10/2022WIP Issued for Coordination GWMT P1.0202/12/2022WIP Issued for Coordination GWMT
Student Living
The proposed development delivers 650 bedspaces in a variety of room types to meet differing needs. The accommodation will benefit from a range of internal and external communal amenity spaces.
The proposals will include 35% affordable student accommodation and a minimum of 10% wheelchair accessible and adaptable bedspaces.
Through study of best practise guidelines and precedents we have developed a concept for the organisation rooms and the building form which is most adventitious to student wellbeing and quality of accommodation.
A number of studios of which some are larger are provided to accommodate couples. These studios contain a kitchenette, study space, living space, storage, en-suite and a double bed. The majority of student rooms will be single occupancy, equipped with a bed, storage,
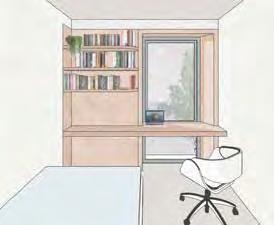 Single Room Sketch View 7950mm
Large Studio and Single Room Plan
Single Room Sketch View 7950mm
Large Studio and Single Room Plan
 View from The Common 1:250 Model
View from The Common 1:250 Model
Gym & Wellbeing Hub

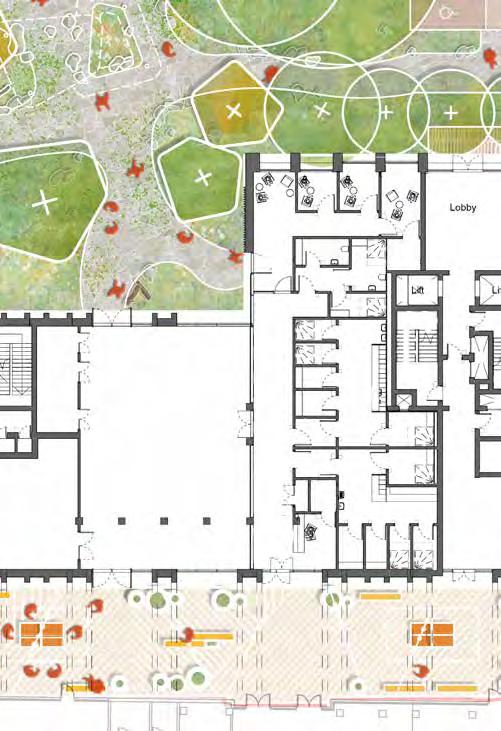
Counselling Rooms

Possibility for outdoor
Wellbeing
Reception
The Street
Arthur Edwards
exercise
The Courtyard
Gym & Fitness Studio
Change / WC
Fitness Studio
Teaching Nursery
The Common
Staff
Ancilary
Outdoor Play
Nursery Support Spaces


Outdoor Play

Teaching Nursery/ Indoor Play Reception
Canopy
Clinical Education Building
Teaching/Indoor Play

“We’re committed to our net-zero carbon 2023 target and 40 per cent of our redeveloped campus will be dedicated to green spaces featuring 50 new planted trees.”
Landscape Proposal
Sitewide - Character Areas
A connected / active campus model is key to ensure The Stratford and Docklands campus share similar themes on mental and physical well-being. A site wide review of the Stratford Campus existing spaces, and the potential character areas, themes and activities was conducted.
• The initial landscape proposals used four key values to help guide the development of the external environment:
• Diversity and Inclusion - Diversity of landscape typologies, the people that use it and being inclusive of all abilities.
• Sense of Community - Facilitating spaces for students and the community to have interaction. To provide a sense of creativity, quirkiness and life.
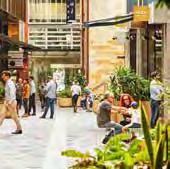

• Collaborate and Socialise - External living and learning, including space to watch and participate in events.
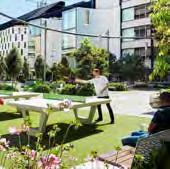
• Connect and Relax - Emersed in the natural environment, a space to breathe, facilitate and oasis that people, flora and fauna can connect.

Flexible Learning Naturalistic Courtyard Events & Activity Quarter

Phase 1 - Landscape Summary
As part of the initial desktop studies, we looked back to look forward, taking inspiration from the UEL’s landscape origins.
The site originally was a lush grassland and mix of native forest sandwiched between the River Lee, Marshes and Epping Forest.
The re-naturing and nature connectedness is a key component to the Phase 1 landscape concept. Following the global pandemic there has been a resurgence and appreciation for quality and nature open space and the mental and physical benefits it provides, biophilic design will be weaved into the fabric of Phase 1’s internal and external experience.
Exceeds 10% Biodiversity Net Gain
(44% gain)
0.32 ha of fully accessible public realm 0.1 ha of managed public space
Habitats
Hedgerows
(446% gain)
Net uplift of +50 trees 40% site green space coverage Urban Greening Factor Existing baseline 0.20 +100m² opportunity areas for student and community growing Urban Greening Factor Current proposal 0.46 Publicly accessible incidental and sensory play interventions +150m² outdoor nursery play
Naturalistic Courtyard


Ground Concept Plan
Plan Key
1. Residents’ back yard - planting, seating and cycle storage

2. Community garden
3. Managed loading bay and drop-off
4. Managed one-way connectionshared surface
5. Mixed native hedge and tree line
6. Covered entrance - high quality paved threshold
7. Planting buffer with individual paved ‘door mat’ entries
8. Potential for future community ‘play’ street
9. East-west 3m wide Colonnade footpath
10. Fixed seating between colonnade columns
11. Garden cour tyard ‘oasis’meandering paths, seating and tables within nature
12. Garden pavilion - sheltered external work / social space
13. Retention of existing mature trees
14. Fire and servicing lane only
15. ‘The Street’ tapestry of paving, table tennis, seating, planters and catenary lighting
16. Nurser y screening and maintained fire and utilities cabinet
17. Nurser y entrance courtyard
18. Car park and waste collection entrance
19. Nurser y play space

5 5 6 15 16 17 11 10 19 18 12 13 9 7
Ground floor mood board



SuDS Planting Site won material Flexible and accessible internal ‘street’
Nature connectedness

Dynamic and warm paving
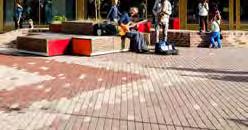

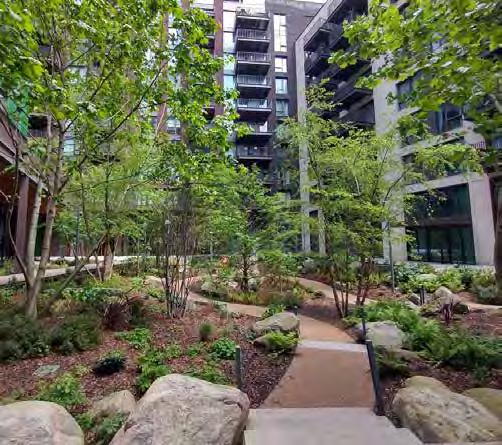
Seasonal planting calendar
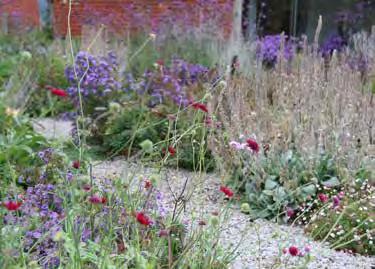 material reused
Garden courtyard ‘oasis’ - utilised for drainage
material reused
Garden courtyard ‘oasis’ - utilised for drainage
Roof Concept Plan
Plan Key
1. Bio-solar - biodiverse roof with PV panels

2. Ledge/balcony planting - cascading over edge
3. 1st floor social seating space - long table with chairs surrounded my lush raised planting
4. Terrace perimeter planter - planting cascades into the garden courtyardseating dashed along the length
5. Seating booths notched into planting
6. Table tennis/leisure pod with seating
7. Void providing light to ground plane
8. Light well strips dashed along student living frontage
9. Cluster of small trees bookend student living terrace
10. Mixed mosaic biodiverse roofscape
11. Biodiverse trail - Stepping stone path in gravel utilising site won materialsseating dashed along the length
12. L6 communal terrace entry through biodiverse roof planting
13. L6 Leisure space - table tennis / flexible activity zone
14. Grow garden - space to experiment, grow herbs etc. Accessible for all abilities
15. Large seating booths notched into planting

15 14 4 8 4 5 6 9 13 1
Rooftop mood board
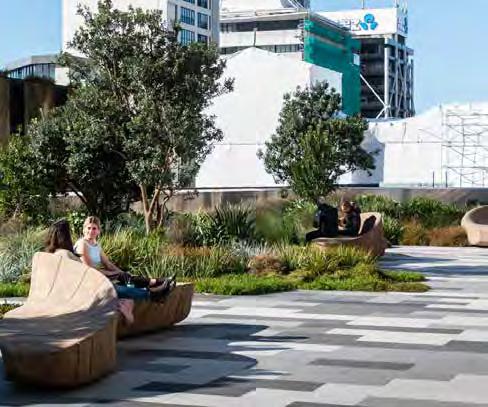

 Well-being seating booths amongst planting
Accessible biodiverse
Biodiverse planting
Well-being seating booths amongst planting
Accessible biodiverse
Biodiverse planting
Pollinator species
Space to grow
Space for fun
biodiverse areas

Flexible student areas overlooking garden courtyard
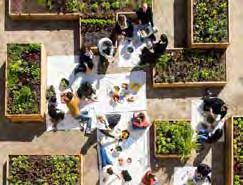



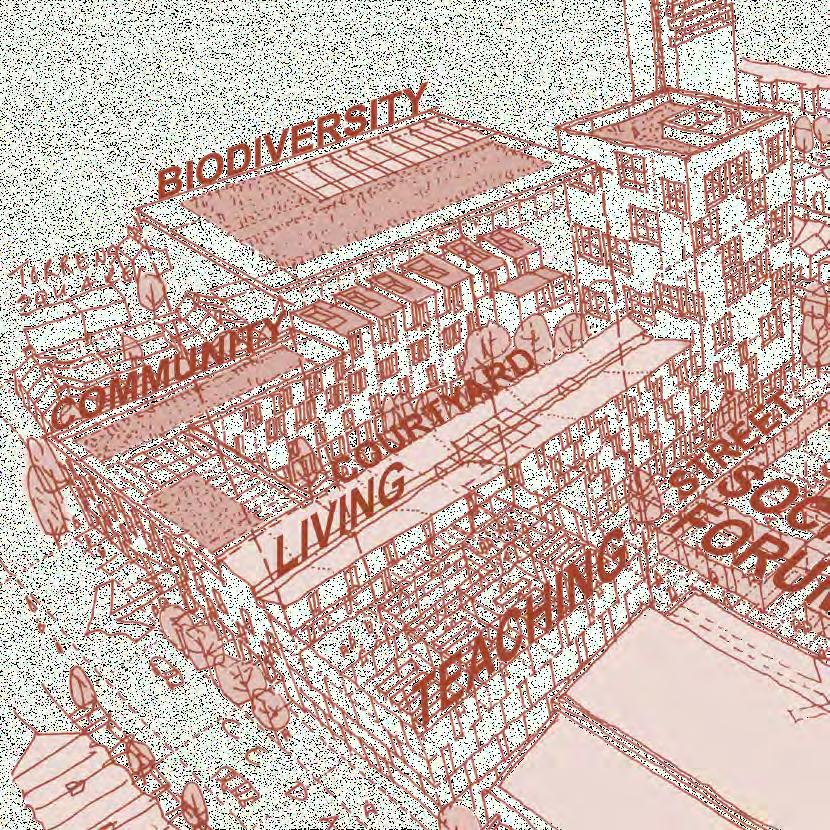













 Ladies drawing class and stone laying ceremony at the start of construction of University Houise circa 1895 (below).
Drawing of Passmore Edwards Museum fronting Romford Road (right).
Ladies drawing class and stone laying ceremony at the start of construction of University Houise circa 1895 (below).
Drawing of Passmore Edwards Museum fronting Romford Road (right).



 University House from Romford Road.
Interior view of the original Library.
Interior view of the Great Hall.
First Floor Plan of the original building
University House from Romford Road.
Interior view of the original Library.
Interior view of the Great Hall.
First Floor Plan of the original building






 Internal view of Great Hall.
Northern Facade
Original decorative features
Romford Road Entrance
Waters Lane Entrance
Internal view of Great Hall.
Northern Facade
Original decorative features
Romford Road Entrance
Waters Lane Entrance

 1980’s masterplan for the proposed expansion of the Polytechnic
Courtyard between Arthur Edwards and New Library
1980’s masterplan for the proposed expansion of the Polytechnic
Courtyard between Arthur Edwards and New Library



 Arthur Edwards Building (1980s)
Computer & Conference Building (2000s)
University House (1890s)
Arthur Edwards Building (1980s)
Computer & Conference Building (2000s)
University House (1890s)





























 View from Cedars Road
1:250 Model
View from Cedars Road
1:250 Model


 Entrance Sketch
Entrance Sketch
 Lecture Spaces Sketch
Lecture Spaces Sketch


 Single Room Sketch View 7950mm
Large Studio and Single Room Plan
Single Room Sketch View 7950mm
Large Studio and Single Room Plan
 View from The Common 1:250 Model
View from The Common 1:250 Model























 material reused
Garden courtyard ‘oasis’ - utilised for drainage
material reused
Garden courtyard ‘oasis’ - utilised for drainage




 Well-being seating booths amongst planting
Accessible biodiverse
Biodiverse planting
Well-being seating booths amongst planting
Accessible biodiverse
Biodiverse planting







