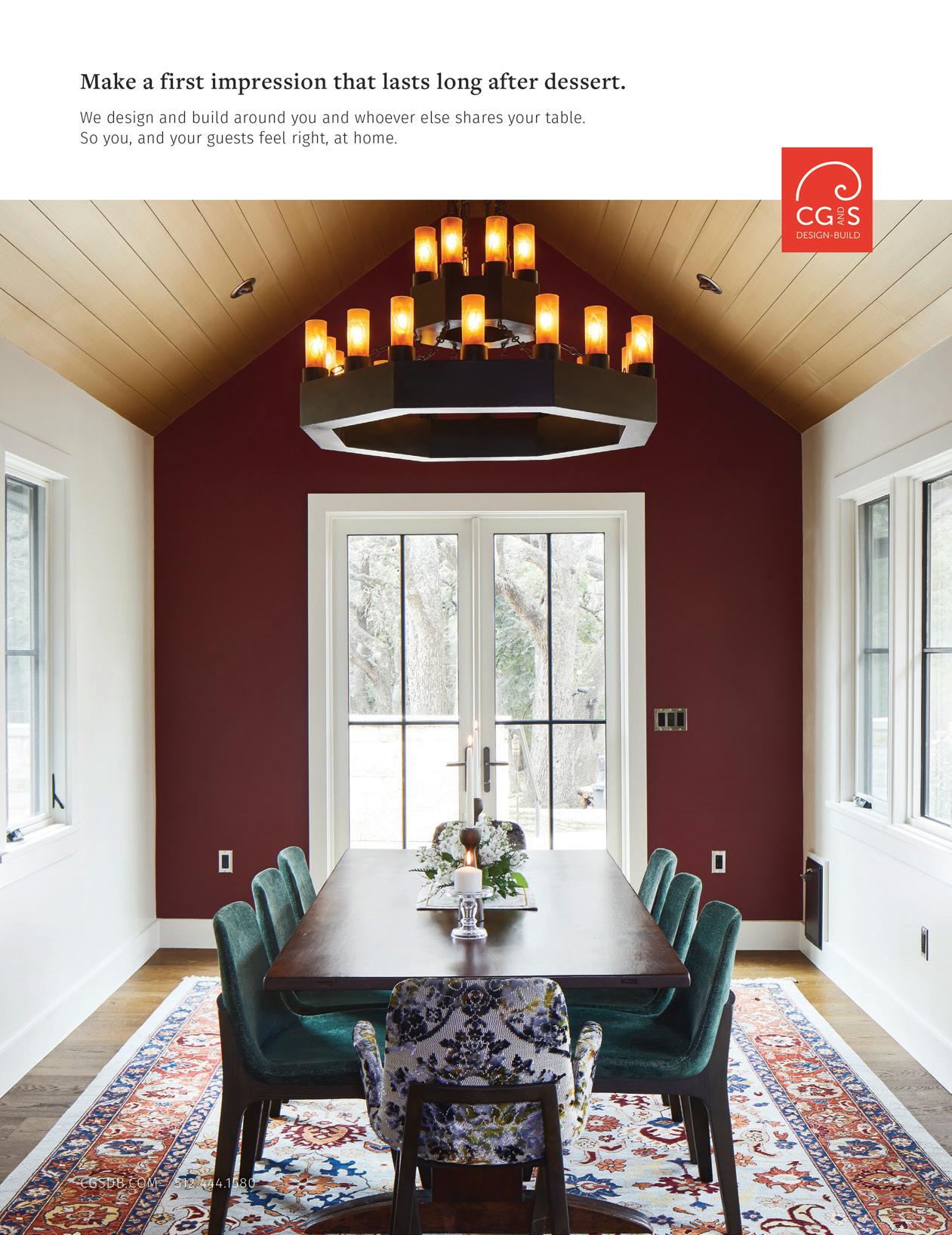
5 minute read
Building The Vision
By Mauri Elbel Photography by Chase Daniel
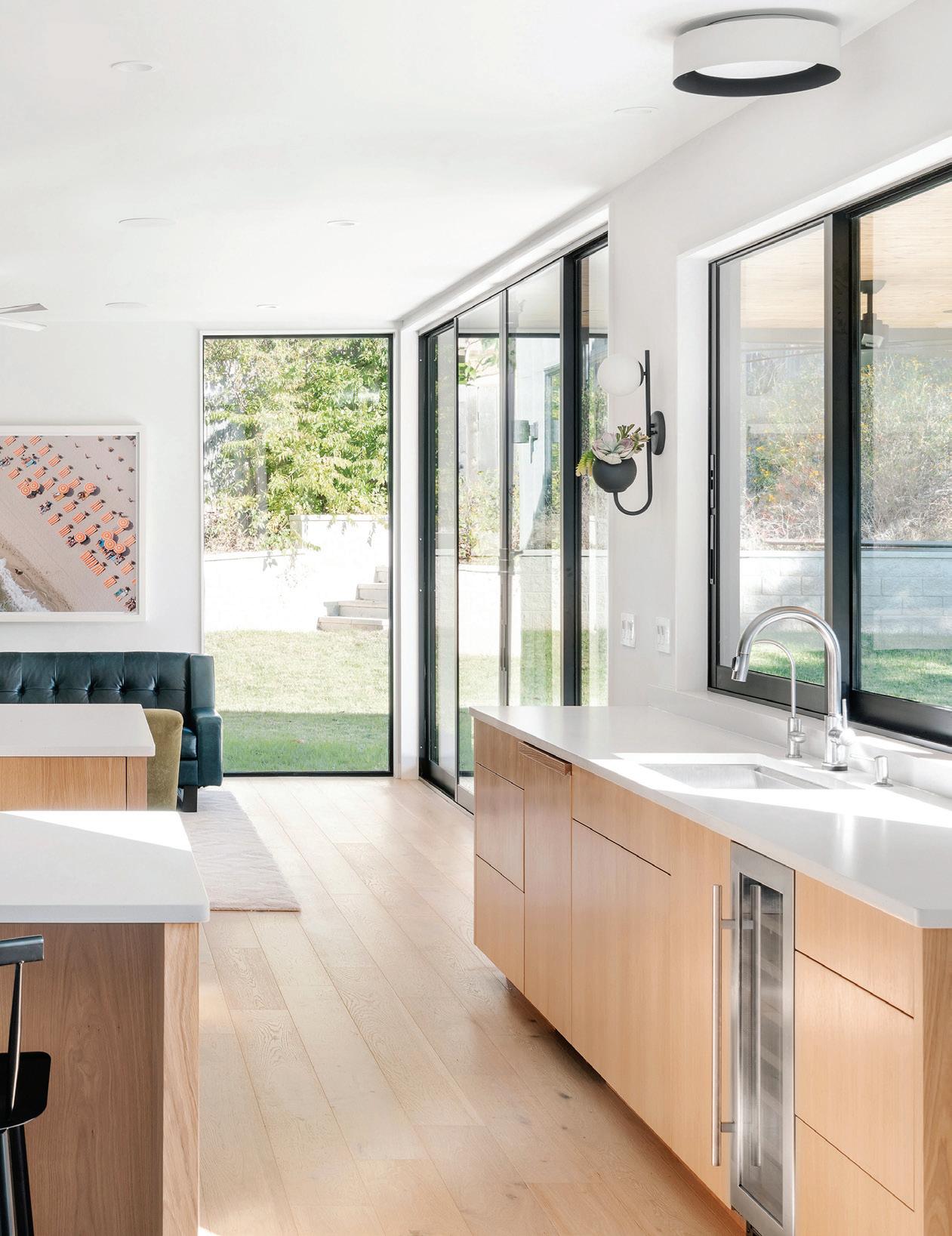
Advertisement


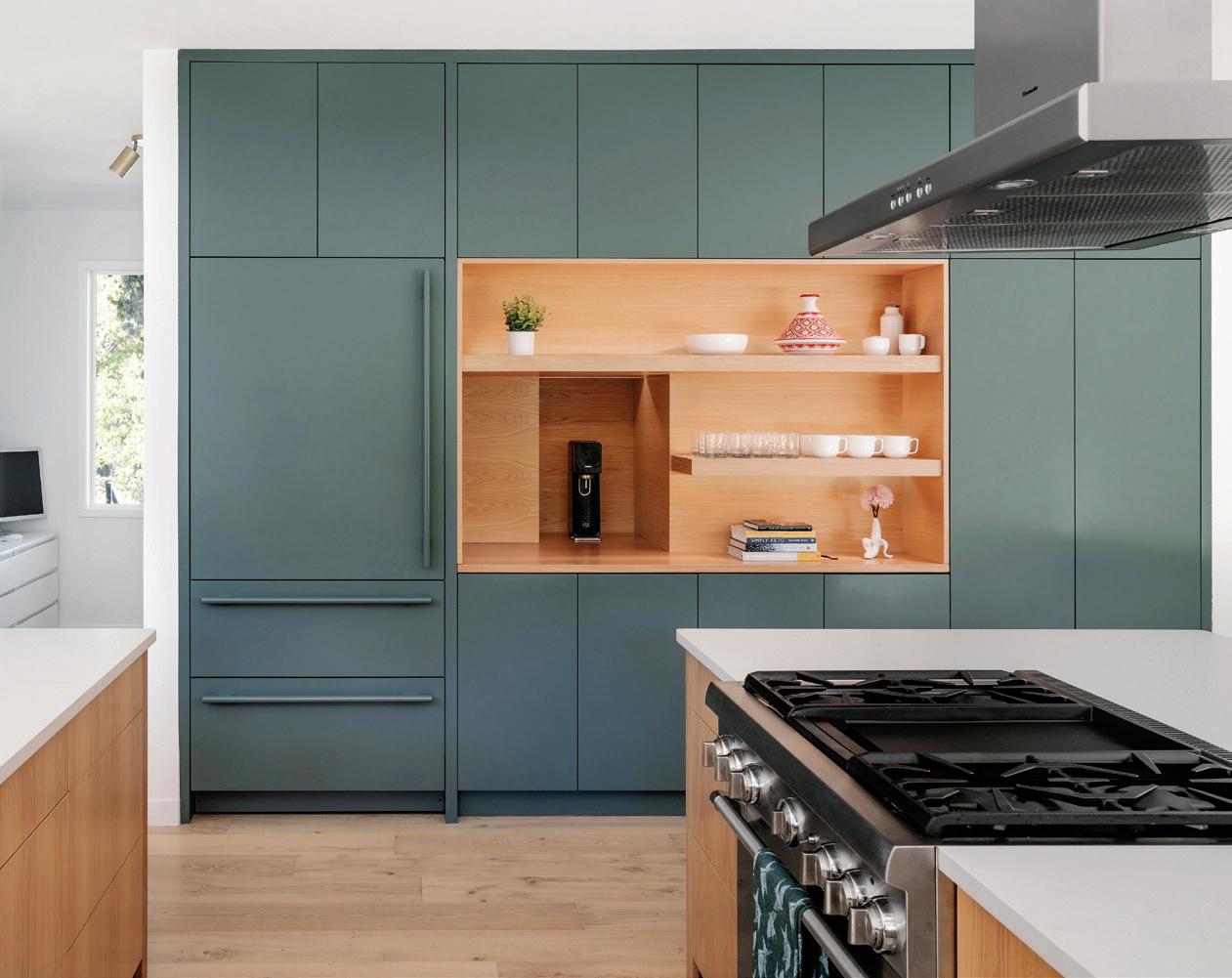
Stacey Champion and her husband, Vadan Less, always wanted to live in Barton Hills. When
they stumbled on a 1974-built, 2,000-square-foot house sitting on a hilly, triangular lot in the
beautiful Austin neighborhood, they saw past its flaws and glimpsed straight into its future.
uring their first tour of the home, which previously served as a bird sanctuary for its owner who rehabilitated birds of prey, the couple had to hold their breath. But despite the stench, they loved the layout — especially the fact that the kitchen was located near the backyard and there were two separate living areas so that one could remain a television-free gathering space to enjoy with their two young boys. D
“When we first bought the house, we thought we weren’t going to do much to it,” says Champion, who in addition to being the homeowner, served as the both the builder and interior designer. “This was our third remodeling project, and while I am not a professional builder, my husband and I had a vision for this house. And since we had people to consult with, I felt like I could do this on my own.”
One of the professionals Champion consulted with throughout the remodeling project was the architect they hired, Patricia Borowicz of Borowicz Architecture, who came up with a

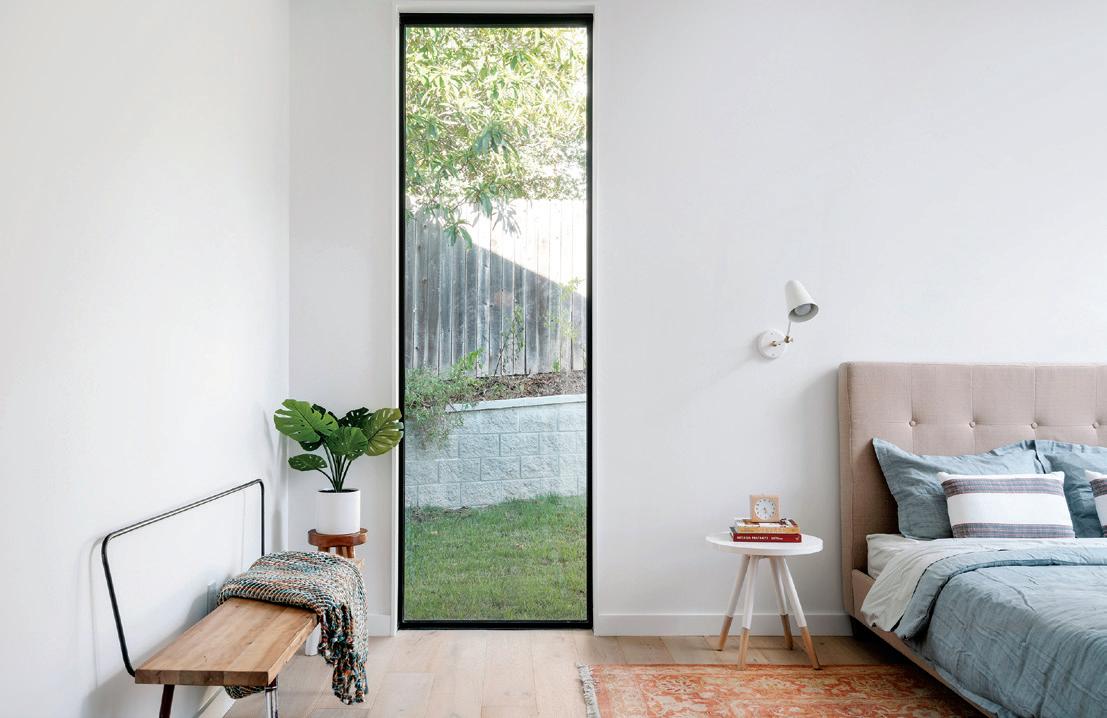
design that serves the family now and will grow with them well into the future.
“It was a pretty aggressive remodel,” says Borowicz of the project. “In the end, we really were just keeping the framing.”
Today the four-bedroom, three-bathroom Scandinavian-style home features 700 additional square feet of space, raised ceilings, a light wood palette inside and out, plenty of natural light and a connectivity between spaces that didn’t exist before. The couple’s boys, who are now 8 and 6, still share a room so they are in the guest room near the master suite. But eventually, Champion says they will move upstairs to their own rooms which will become the “kid floor” featuring two bedrooms, a shared bathroom and a lofted playroom.
“Because I was the builder, it took forever, but I learned so much,” says Champion of the two-year renovation project that proved well worth the effort. “Jonathan McCabe of Capstone Custom Homes was the builder for our last remodel and a good friend. I must have called him every day with questions. It was a difficult process to get through, but I feel super happy with the result. We planned for the future with this design.”
Now the split-level house features spaces that flow seamlessly throughout the home, creating a connected living, kitchen, dining and family room across three levels. Borowicz raised the 8-foot ceilings to 9 feet throughout the house with the dining room and entry raised to 13 feet to match the height of the front porch. She designed a master suite and guest room on the main floor and two bedrooms with a playroom loft upstairs.
Dated elements in the original home, ranging from green shag carpet to walls that closed off spaces and made rooms cramped, were replaced with engineered European white oak floors and a connected layout rife with Western windows and large sliders.
“The house was pretty dark before but now there is a lot of connection throughout all public spaces and little private nooks, like the loft area upstairs and the family room with the fireplace downstairs,” says Borowicz. “You can still hear what’s going on in the rest of the house but you are in your own world.”
The kitchen, previously cramped and dated, is undeniably the standout of the floor
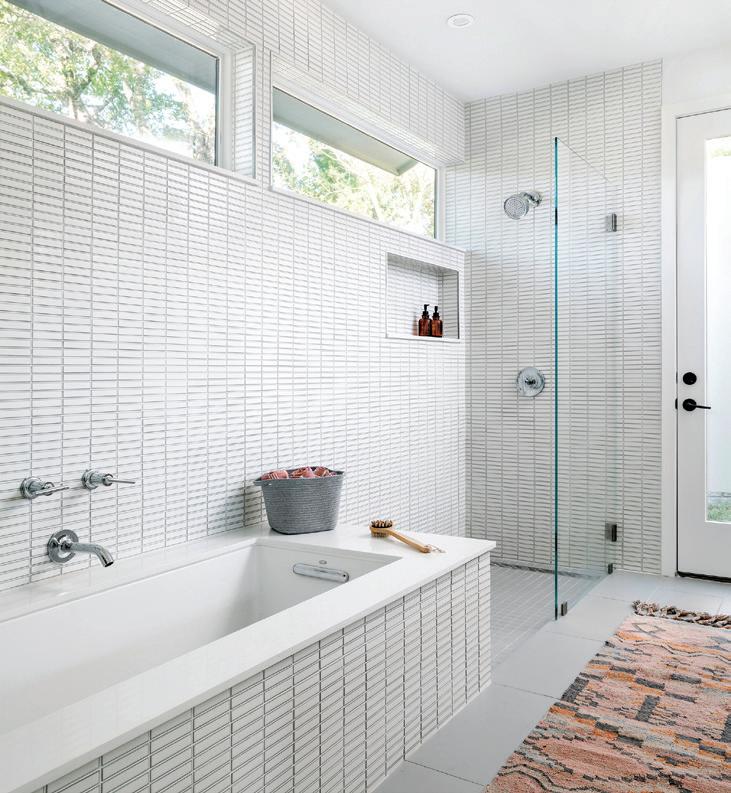


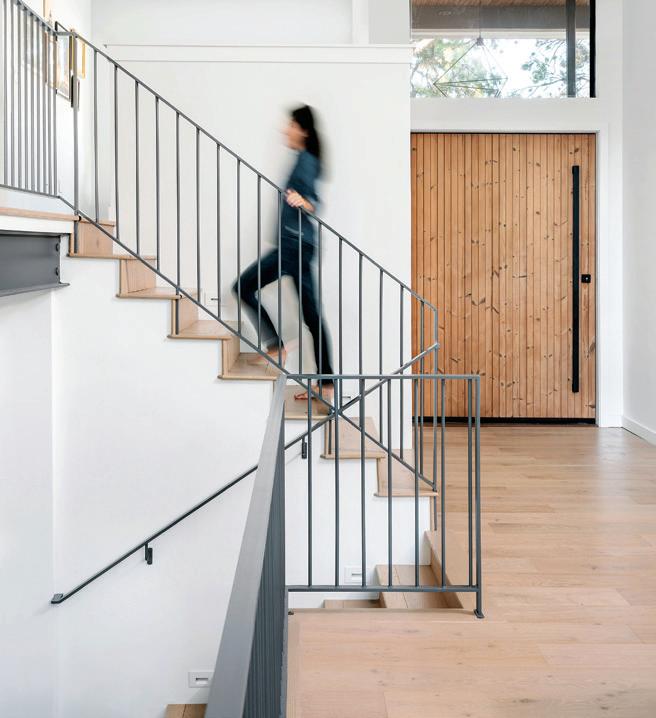
to-ceiling renovation that now serves as the heart of the home. Featuring a light wood palette that reinforces the home’s Scandinavian style, Caesarstone® countertops, custom white oak cabinets with a wall of cabinetry splashed in Benjamin Moore®’s Knoxville Gray, floor-toceiling sliding doors and windows that connect to the backyard, the kitchen is a light-filled and functional space.
“Before, the kitchen had walls all around it and it was very small and cramped — it had not been remodeled before at all,” says Borowicz. “Adding windows and raising the ceiling in there were two moves that really helped the space. It’s very bright and airy and full of light.” Champion says the architect also modified the less-than-ideal placement of the existing kitchen bathroom to create privacy and expanded the kitchen across the entire living space by encompassing the existing hallway, which opened up the whole space and provided the room to install two large islands. It’s a design decision that the family takes advantage of daily. “My husband is an amazing cook so people can sit at both islands and he can still be part of the conversation,” she says. “Patricia’s spatial planning was so perfect — it allows us enough space to move around without being in each other’s way but there is no wasted space.”
Champion also appreciates the pass-through window in the kitchen, something she’s always wanted and now serves to reinforce the home’s indoor-outdoor connection. She’s also fond of all of the light wood featured on the inside and clad on the outside of the home, which creates a very clean and uncluttered look while remaining warm and unfussy. But most of all, the couple loves how the renovation led to a home that’s comfortable for their family of four as well as when they are entertaining guests.
“We had 18 people over Christmas and it was so comfortable, and we just had a birthday party where there was room for the adults to conversate downstairs while the kids were playing upstairs,” says Champion. “People come over and they want to stay. I love that the design of this home is quiet and peaceful and it’s so comfortable, but nothing is precious.” u
BOROWICZ ARCHITECTURE 512-517-1532 | www.borowiczarchitecture.com
