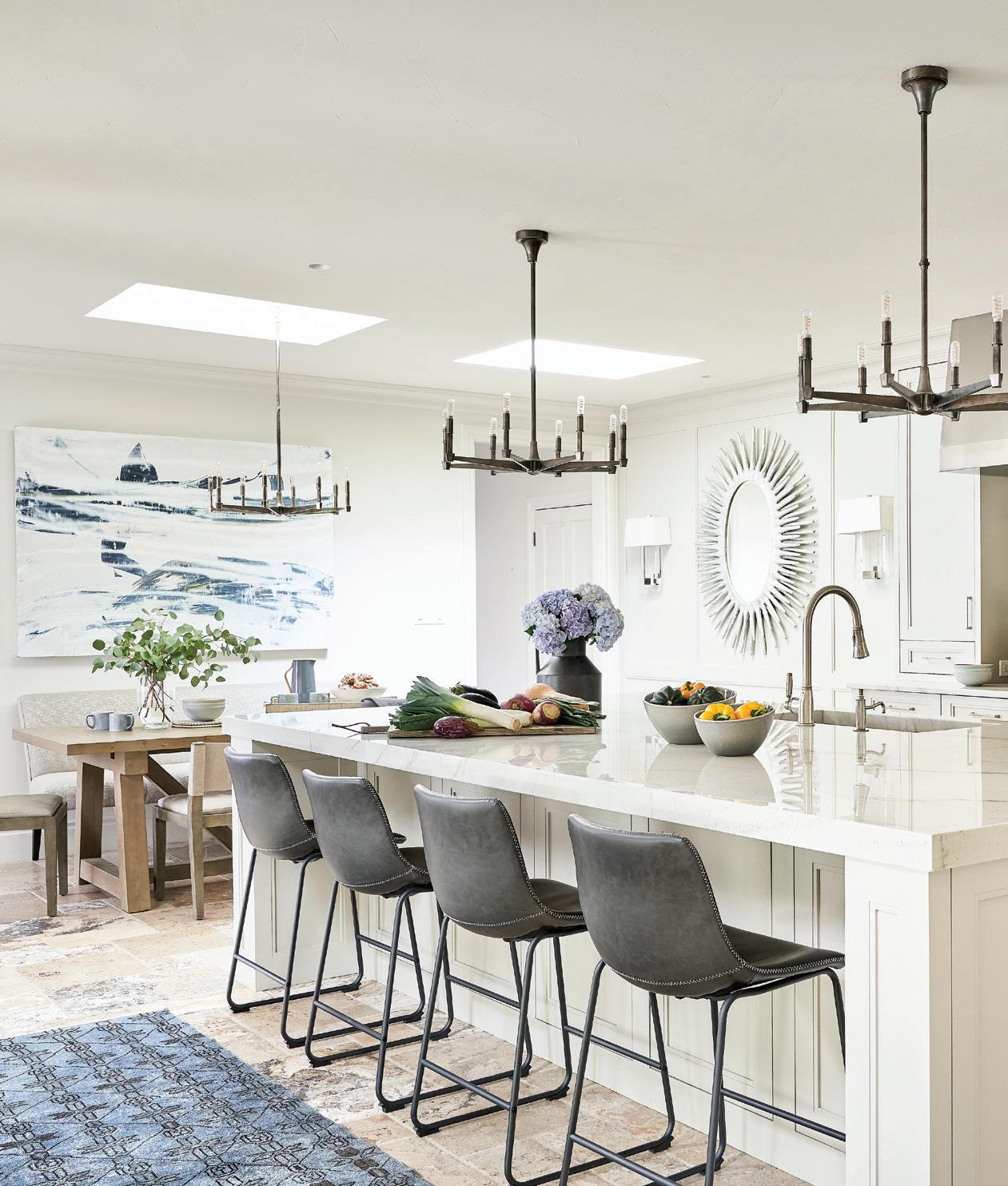
5 minute read
Organization: Family-Sized
ORGANIZATION: FAMILYSIZED
By Julie Catalano Photography by Stephen Karlisch
Advertisement

Living large takes on a whole new meaning for these busy San Antonio professionals. With a houseful of kids — their own and frequent drop-bys — this whole house remodel-in-progress features a hardworking kitchen, an award-winning laundry and plenty of room for lively conversation and family time.



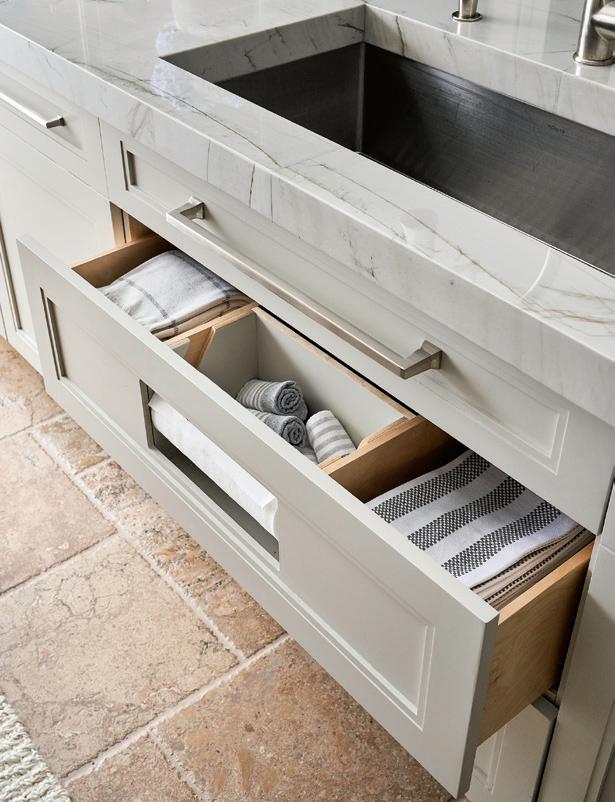
aving active children and everything that accompanies that — friends, school, sports, a dog or two — along with a busy work schedule, the homeowner is “all about efficiency and streamlining her life,” says Julie Bradshaw, RID, ASID, NCIDQ and owner of Bradshaw Designs in San Antonio. Bradshaw worked in tandem with the firm’s senior interior designer Crystal Romero, RID, project lead for the one-story 5,000-square-foot fiftiesstyle home in Alamo Heights.
Efficiency reigns in the spacious, bright kitchen with ample seating at both the huge island and the eat-in breakfast area, complete with a nine-foot dining table made of reclaimed oak barnwood and flanked by a freestanding banquette-style bench and wood chairs upholstered in distressed leather.
However, the real stars of this kitchen are the unique storage solutions neatly out of sight: a custom double-depth drawer holds whisks, spoons and spatulas in circular compartments that keep them upright. “This was a special request from the homeowner,” says Bradshaw. “She said she wanted to be able to see the exact things she needed, grab them and go.” Mission accomplished. There’s a lid for every pot, as the saying goes, but that doesn’t mean they play well together in storage. So another large drawer was custom fitted with dividers to keep lids within easy reach of their bottom halves. The result was ultimate flexibility. “The dividers are removable,” says Romero. “If she needs a great big wok in that drawer, it will work.”
Countertops and backsplash are durable and low-maintenance quartzite in Mont Blanc from Delta Granite & Marble in San Antonio, as is the huge island that holds more clever storage secrets. “That’s a U-shaped drawer designed around the neck of the drain under the sink,” says Romero, for kitchen towels and dishcloths. Under that, another drawer for cleaning supplies, plus a novel touch: a built-in paper towel nook.
For a timeless look, Romero mixed metals in the kitchen. “We have the faucet in brushed nickel, the stainless steel vent hood, and the lighting in an antique nickel finish.” Cabinetry paint is a custom mix “similar to Benjamin Moore® Revere Pewter,” says Bradshaw of the soft gray hue, selected to complement the existing tile floor. H
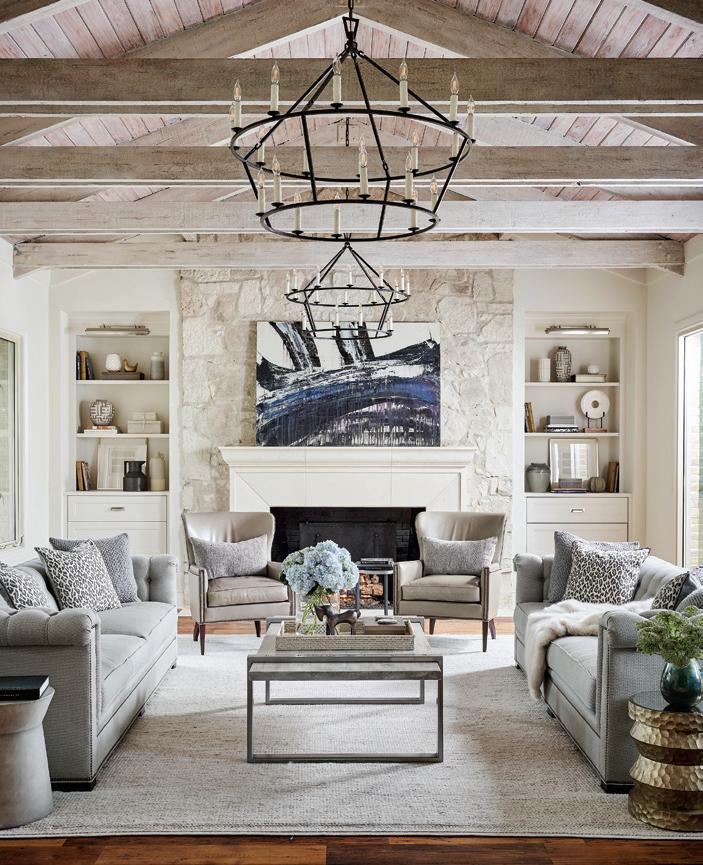

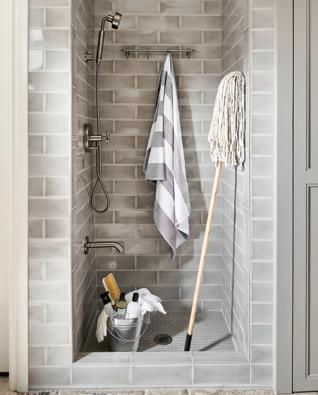


In a house often overflowing with visitors, giving the family enough seating was solved by a formal sitting room that flows seamlessly into the casual living room and, with the kitchen, wraps around a lush backyard. “We wanted it all open to each other,” says Romero.
Four elegant yet comfy armchairs in muted blue fabric circle a hammered metal coffee table; all designed by Bradshaw Designs, the firm’s in-house design service that gives clients an option for one-of-a-kind pieces while supporting local businesses. “We have some talented craftspeople in the area,” says Bradshaw.
In the living room, ten-foot custom sofas face each other underneath a beamed ceiling lightened with a gray wash after the years had darkened the longleaf pine. The limestone mantel “had to be custom made,” says Romero, “because there wasn’t anything large enough to cover the 48x60-inch opening.” Custom built-ins on either side of the rock wall provide display and storage.
The striking sofas, a graceful pair of modern wingback-style leather chairs and the coffee table were also designed by Bradshaw Designs to be durable and family-friendly. “We had to be mindful of fabric selections,” says Romero. One popular choice was earth-friendly Crypton® fabric that resists stains, moisture and odors.
Both the kitchen and living room enjoy impressive views of the outdoors, thanks to a wall of windows that overlook the backyard pool and landscaping.
The laundry room is what dreams are made of — big, bright and exquisitely multifunctional. “It used to be a study and back hallway,” says Bradshaw. “The old hallway became the new mudroom.” In the new space, a hint of a “study” remains with the existing skylight helping to illuminate a desk and organizational area.
With an active family, this room gets a workout. Once again, streamlining and efficiency save the day. The washer and dryer feature pullout shelves for loading and unloading; there’s space for hanging clothes; wire and wicker baskets keep items sorted; and custom cabinets and drawers abound.
A utility shower started out as a humble mop shower where the cleaners could rinse out and refill buckets. Now it’s also a handy spot for wet towels and other “pool stuff,” and doubles as a great dog shower. Romero describes the shower’s gray subway tile as “watercolory,” referring to how the color “pools” in the hand-glazed process (this same tile graces the walls behind the sink and counter). An adjacent cabinet conveniently houses a rollout commercial mop bucket, vacuum cleaner and cleaning supplies.
Not surprisingly, this space wowed the judges at the statewide 2019 ASID Legacy of Design Awards. It won First Place in the category of Residential: Unique Space. More importantly, it also ranks first place in the heart of the homeowner, who says of her favorite room in the house, “I could hang out here all day.” According to both Bradshaw and Romero, the project was “great fun.” (A bit of trivia: some of the same workers who had worked on a remodel done by the previous homeowner worked on this project, too.) “They are just the nicest family,” Romero continues. Working closely for 2.5 years and counting — the house is being done in phases — means “we know each other’s tastes and preferences,” she adds. “They are a joy to work with.” u
AWARD-WINNING INTERIOR DESIGN
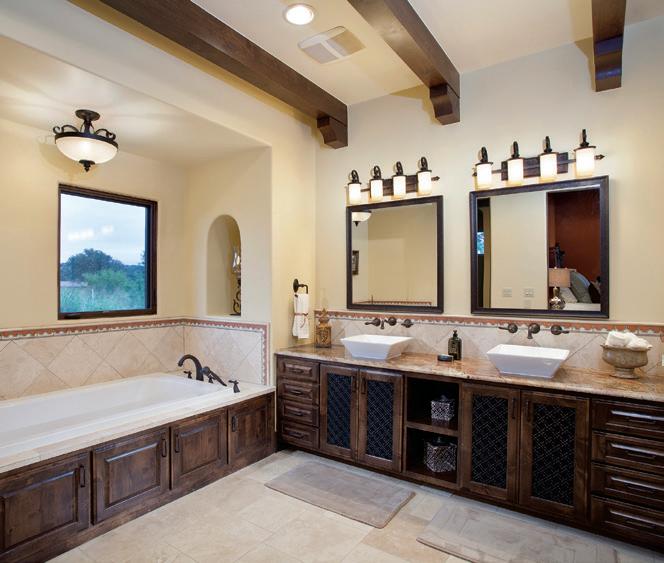
custom homes • lofts spec homes • commercial
Stephanie J. Villavicencio, ASID Texas Registered Interior Designer

512.443.3200 www.bellavillads.com










