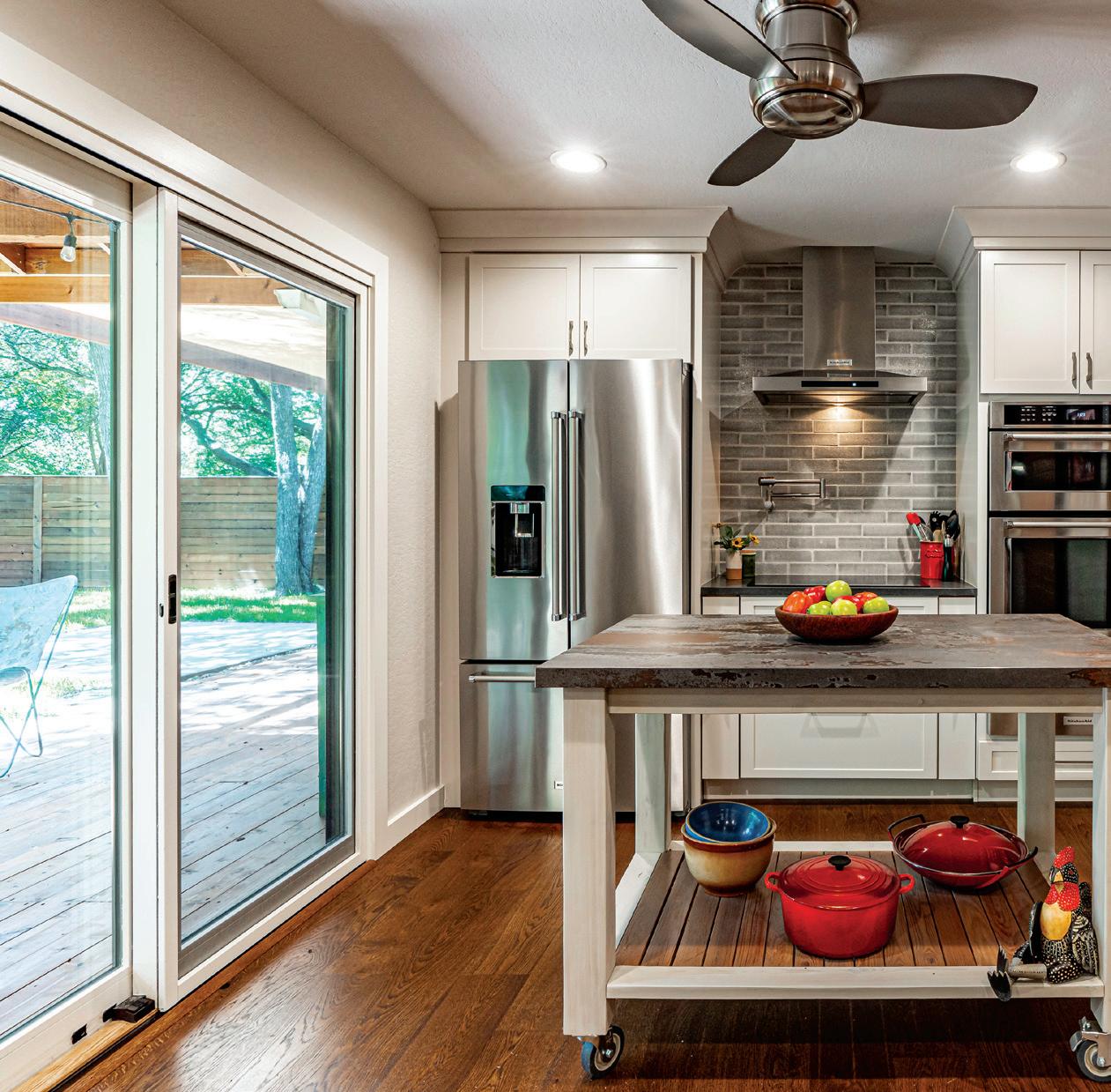
4 minute read
Double Time
By Lauren Jones Photography by Mark Adams Media

Advertisement
How do you transform a dysfunctional kitchen into a
contemporary storage-filled haven? That was the
question Stephanie Swedlund tackled in one South
uzanne Braden is a self-taught designer and home flipper, and as the founder of TexZen Tiny Homes, she is used to renovating small spaces. But when it came to her own, she called in designer Stephanie Swedlund to take her small, dark and inefficient blue kitchen and turn it into a much-needed functional space for everyday living. Swedlund, who got connected with Braden through her contractor, Protractor Services, was quick to start talking about design options. “The kitchen was in a single corner,” she recalls. “There was also a breakfast room with a single door to the outside patio and the fridge was tucked over to that side of the kitchen.” The family, who was already going through a menagerie of construction which included new windows, exterior doors, a master suite and bathroom renovation, laundry and guest room, were excited for the potential of the new kitchen.
One of the first substantial changes was knocking out the walls between the dining room and the living room that led into the kitchen. From there, the designer de-popcorned and raised the celling, plus wired new electric for a series of can lights. “We wanted the space to feel open and bright,” she comments. She also added a support column to the L-shaped kitchen island, which was later covered in cedar to match the custom barn door and shelving. The island was positioned at the edge of a step down to the living room and to accommodate the different floor heights, Swedlund says, “The living room was a step down from the kitchen and dining areas, so we selected barstools that were adjustable in height so they could function at both sides of the island.”
The blue cabinets were one of the first things to go. Swedlund, who leans toward natural tones herself, went with natural wood and hand-crafted artisan tile for a timeless look — materials which often are the driving point for her designs. “I do like to mix in a little glam though and fun pops of color through artwork,” she adds. But she also loves adding an accent color through paint on base cabinetry or on an island.
To make up for the lack of usable countertop space and overall square footage, Swedlund came up the idea of a two-room kitchen by incorporating the existing breakfast nook into the plan, something the homeowner says, “she never would’ve thought of herself.”
The designer, who is well-known for her kitchen and bathroom renovations, is a recognized NKBA (National Kitchens and Bathrooms Association) 30 under 30 winner and the Austin Design Community Chair of ASID, and thus was more than ready to handle this unusual renovation. Her ability to visualize in 3-D is also crucial for her clients to get an idea of what their new kitchen will look like, from selecting colors to understanding the final floor plan.
“From the beginning of my career, I did a lot of kitchens and knew I wanted to specialize in them,” she says. “There’s a whole psychology to understanding a client’s true goals when S
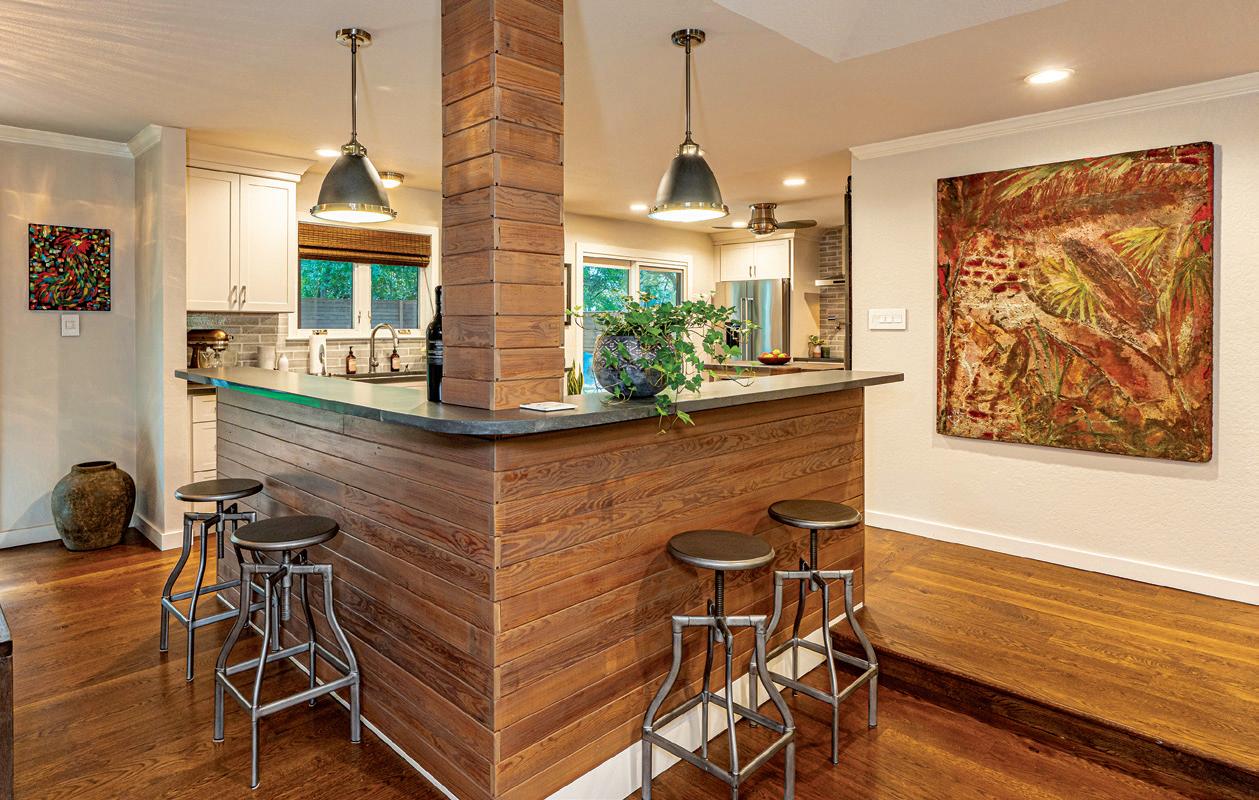
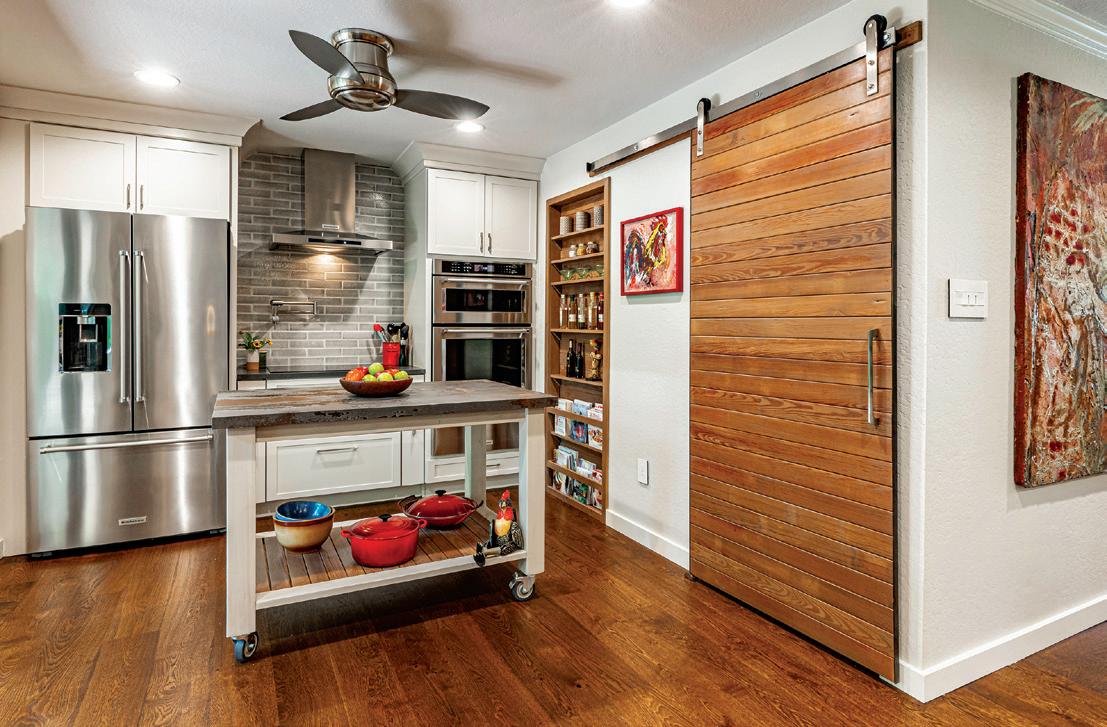
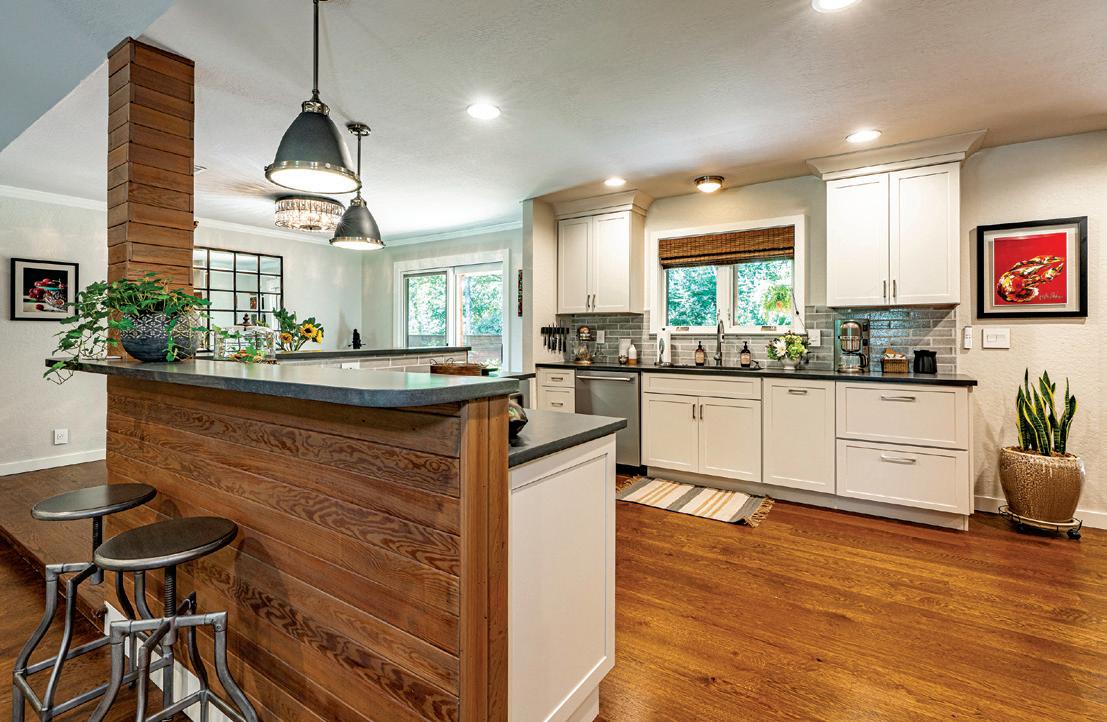
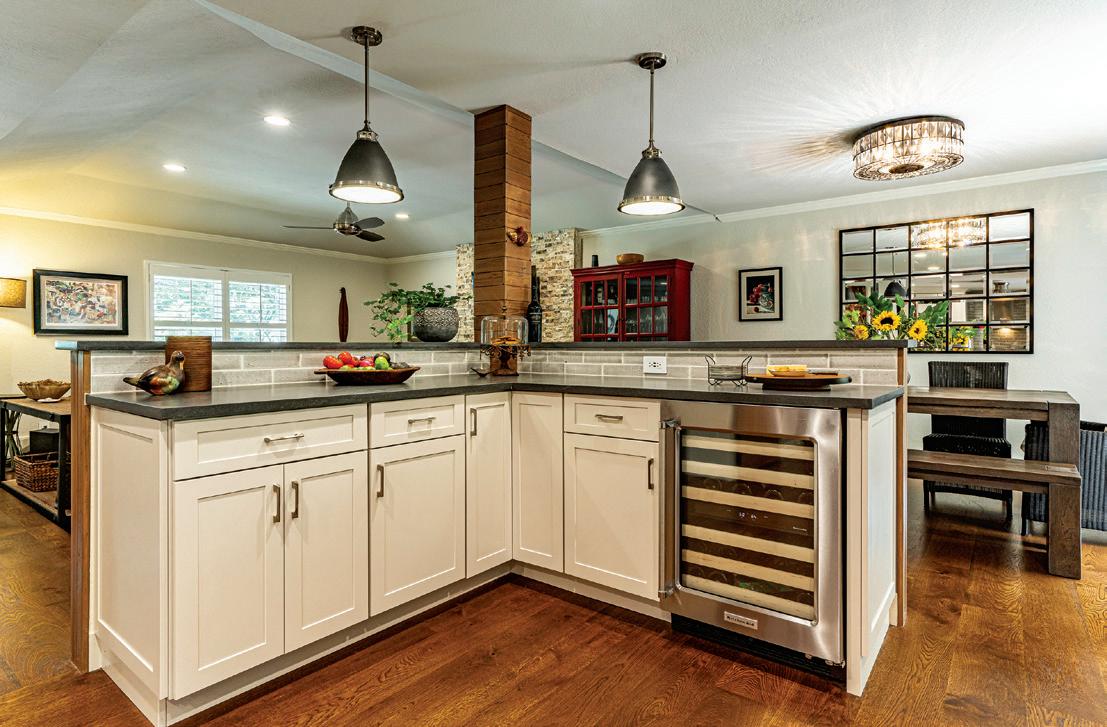

designing a home for someone, and you always want to make sure you are never imposing your personal style over what the homeowner actually wants.”
But, the cleverest changes of the project included taking the existing refrigerator recess and turning it into a pantry with a custom reclaimed wood barn door. With the new layout, Swedlund also found room to add in more shelving recessed between the studs, which is now one of the client’s favorite features in the entire kitchen. “It is where she stores spices, cooking oils and cookbooks,” the designer says.

While this renovation was quite the extensive effort, it’s surprisingly not the most challenging kitchen renovation she’s done to date. She completed a renovation where the cabinetry specs weren’t properly measured, thus making fitting the appliances impossible. Her tip for doit-yourself renovations? Measure once, measure twice, measure again.
Another tip Swedlund happily shared for homeowners is to be realistic about budgeting. “So many people come to me wanting to spend only $15,000 or $20,000, but especially when you are starting to move plumbing and electricity (like in this project), construction costs can add up very fast.”
Overall, this dark and dated kitchen from went drab to delightful through the use of natural materials, smart planning and custom storage solutions. And while the young designer has plenty of projects ahead, she’s very proud of how this South Austin home was brought to life. Now, there is plenty of room for the family to enjoy gatherings, quality time with one another and for Suzanne Braden to actually be able to utilize the most popular room in her home. u










