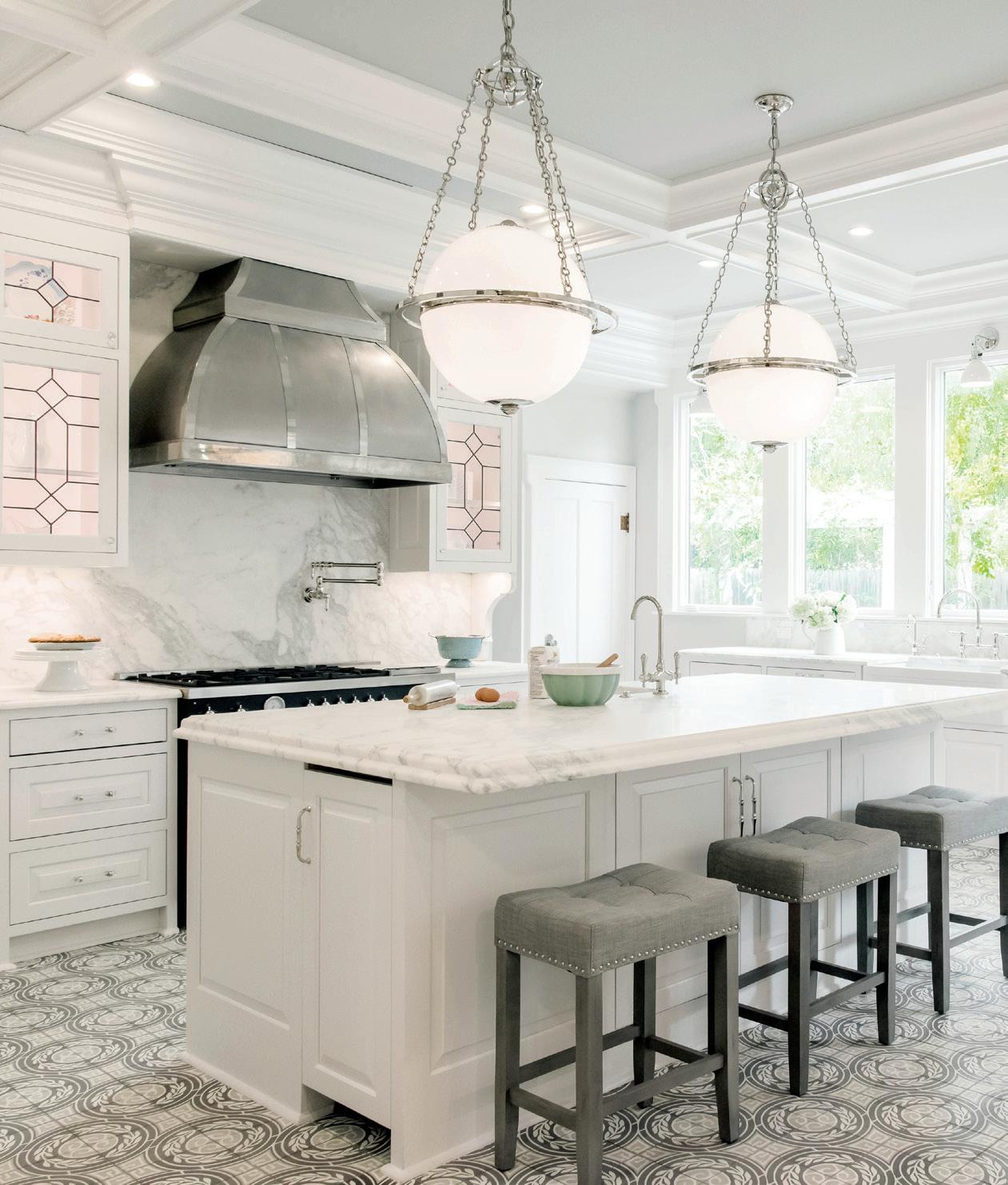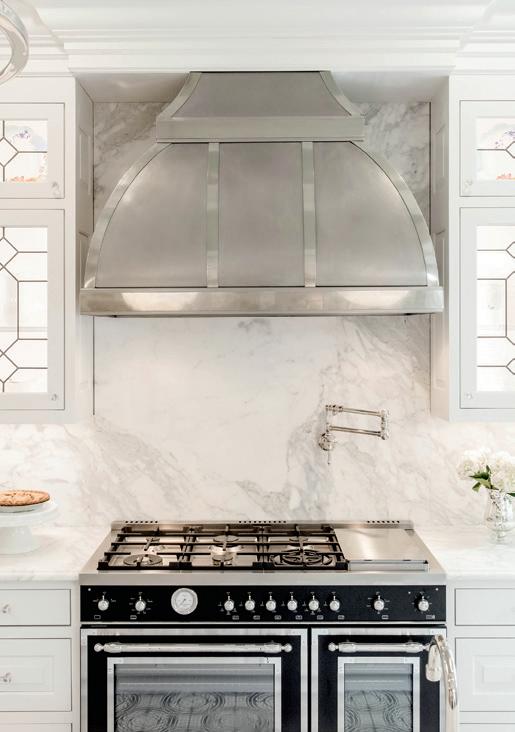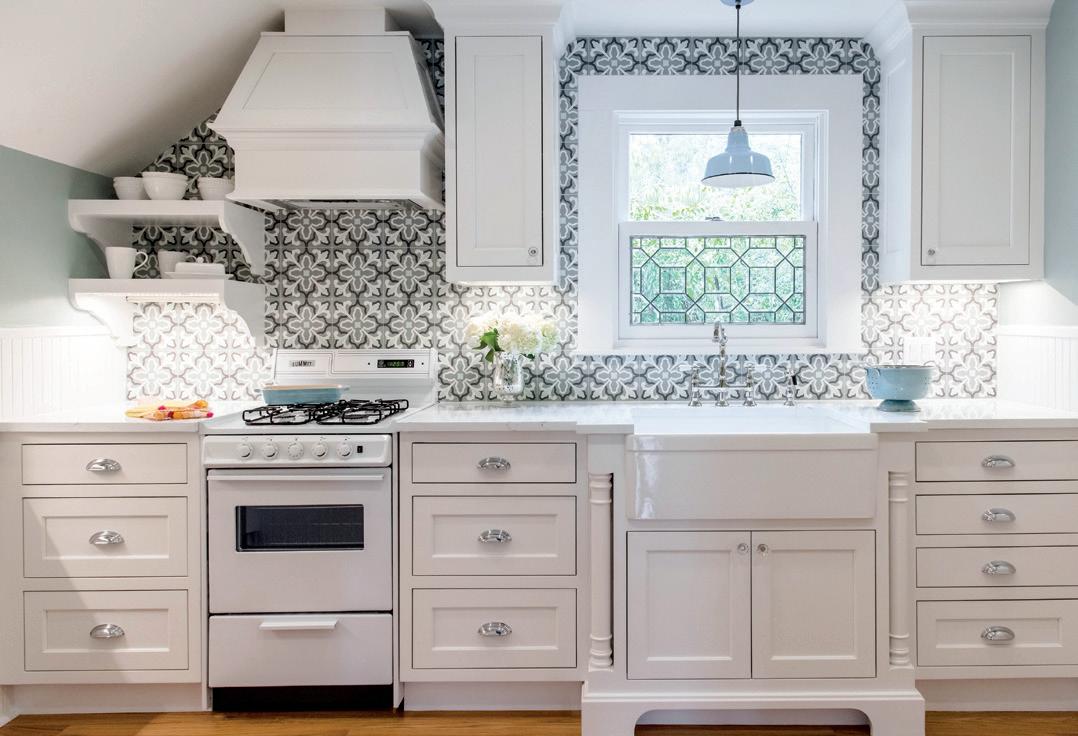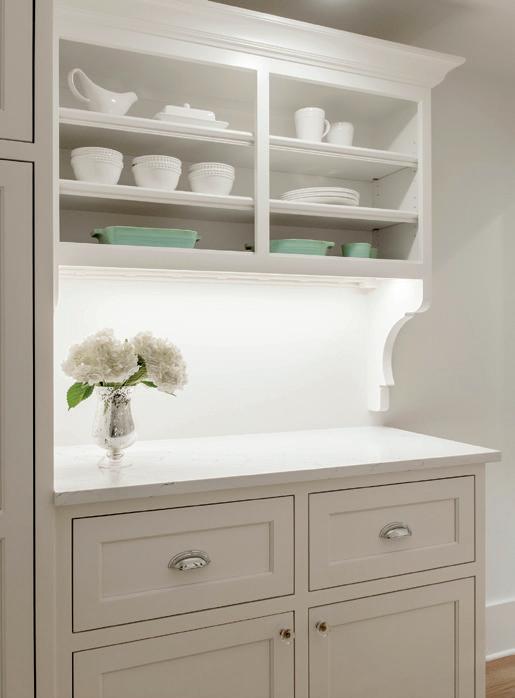
5 minute read
Bright Spots
By Julie Catalano Photography by Jennifer Siu-Rivera
Fresh, clean and pristine, the new kitchen installed
Advertisement
in a 1913 Greek Revival in San Antonio just shines.
Same for the carriage house-turned-guest quarters.
The ambitious double kitchen renovation was
a historic adventure for both homeowner
and designer — with brilliant results.
e don’t even know where the original kitchen was in the main house,” says Shea Pumarejo, principal designer at Younique Designs in San Antonio. When the homeowners purchased the 4,600-square-foot, three-story-plus-basement residence, it had lived many lives, the latest being a conversion into an apartment building — its glorious beginnings in the early 20th century long gone.
When the homeowners decided to remodel their kitchen, Pumarejo says the timeworn interiors were dark with dark wood paneling and dark stained cabinetry. “It was not functioning well for them.”
For an owner whose kitchen dreams were essentially “the brighter the better,” the solution was out with the dark, in with the light. One recent renovation had added a laundry room next to the kitchen, making the kitchen an interior space. “We relocated the laundry to the basement and removed the wall that had divided the two rooms, doubling the space,” says Pumarejo. “Now we had an exterior wall with windows to flood in natural light.”
Double hung windows were replaced with casement windows to “crank open on nice days for a nice breeze and uninterrupted views,” says Pumarejo, who did not add any windows to the space; the back door with transom was also existing.
The designer felt that white was the natural and appropriate choice for the Greek Revival home and its attendant stately col- W “


umns. A white kitchen “is what the house would have had originally,” Pumarejo says of the walls and custom cabinetry painted in Commercial White by PPG. Selected cabinets lit from inside showcase the owner’s stunning collection of depression glass and cut crystal behind doors of leaded, beveled glass.
An avid cook, the owner uses the kitchen daily, so comfort, efficiency and storage were paramount. The Bertazzoni gas range with dual ovens is topped with a custom vent hood and flanked by custom drawers.
Pumarejo divulges the secret behind this wall, literally: “There were pipes and things coming up from the basement that would have been expensive to move. We literally bumped that whole wall forward a foot into the room.” This created space for a six-foot pullout pantry next to the microwave along with storage for baking sheets and other items. Upper cabinets with metal decorative grilles ingeniously camouflage the new air conditioning ducts.
Countertops, island and backsplash are Calacatta Manhattan marble, treated in a one-time, post-installation process where the stone was sanded down and then sealed to guarantee against etching or staining. “It’s not inexpensive,” says Pumarejo, “but worth it if you love marble but not the maintenance.” Polished nickel fixtures from Visual Comfort illuminate the island.
By far the shining star of the kitchen is the magnificent coffered ceiling. “The height of the ceilings made it perfect for that,” says Pumarejo of the architectural detail that was right at home in the structures of ancient Greece and Rome.

Pumarejo’s interpretation adds dimension and character to an already luxurious space, using beams to create the illusion of sunken ceiling panels.
Crown moldings were essential in recreating the proper period look, says Pumarejo. “They needed to be nice and big. Multiple moldings were put together to make them 12 inches high.” The ceiling color is Solitary Slate by PPG, giving a subtle, soothing break from the white while picking up the blue gray in the 8x8 encaustic cement floor tile by Lili in custom colors.
Compared to the intricacies involved in renovating the main house kitchen, the detached carriage house was a relative breeze. At 550 square feet, the two-story structure originally housed the horses, their gear and the carriage on the lower floor, while the upper floor traditionally provided a space for the caretaker.
“The owner used the lower level as a regular garage,” says Pumarejo, “but upstairs was basically empty.” There was an existing hardwood floor.
The challenge here was designing the kitchen wall that had an existing dormer ceiling at one end. Open shelving maximizes the use of space and a petite custom vent hood caps the apartment-sized gas range. Narrow cabinets flank the sink window, and like the main house kitchen, all leaded and beveled glass came from Parker’s Custom Stained & Etched Glass in San Antonio. Quartz countertops and patterned tile backsplash complete the simple and engaging look.
Cabinets, shelving and existing beadboard were painted in


the same color as the main house kitchen — Commercial White by PPG. Pale green wall paint was chosen by the owners.
Pumarejo gives some historical background to the design: “A kitchen in this time period would not have been an integrated kitchen like we have today, with built-ins. They would have furniture pieces as well, like a work table or a furniturestyle cabinet.”
Two charming design details pay homage to that era: a quirky, “bumped out” farmhouse sink and cabinet with “legs” and mini-columns on each side (“to give it a bit of character and movement,” says Pumarejo); and a built-in that resembles a freestanding pantry with open shelving and ample cabinet and drawer space.
Working on two kitchens almost simultaneously was a welcome challenge for Pumarejo and an unexpected bonus for the owners. “I discussed the pros and cons of doing both at the same time rather than wait, primarily in the area of savings because of certain fixed construction costs.”
The results were worth it. “We achieved the bright, happy main house kitchen they always wanted,” says Pumarejo, “and now they have a new cozy ‘guest house’ for visitors.” u











