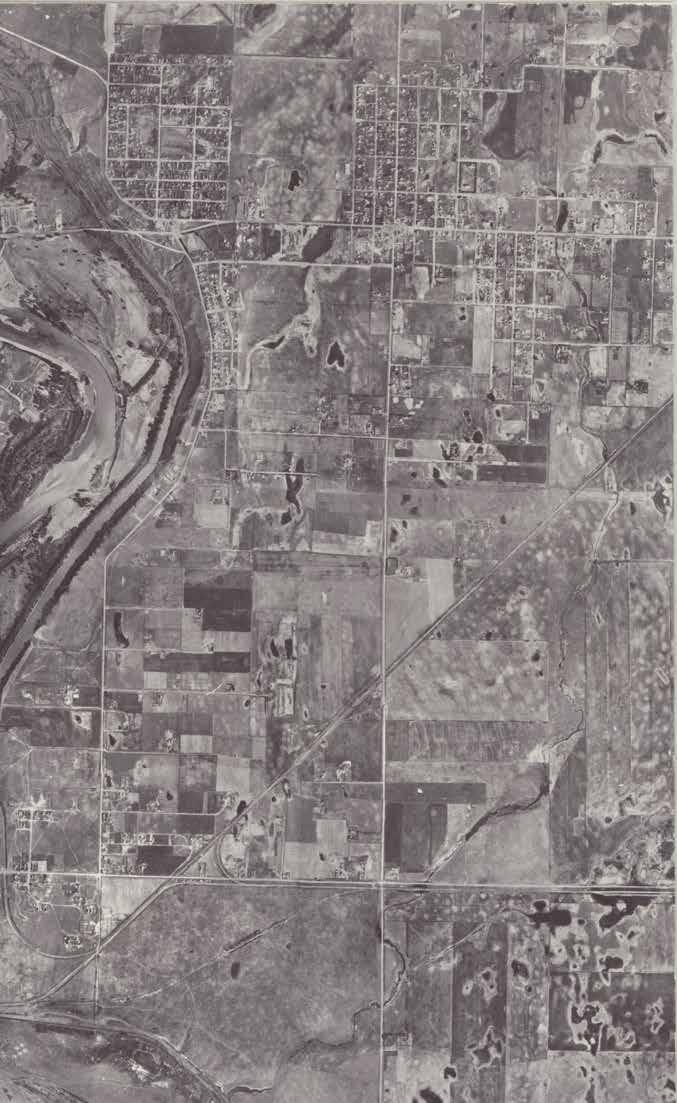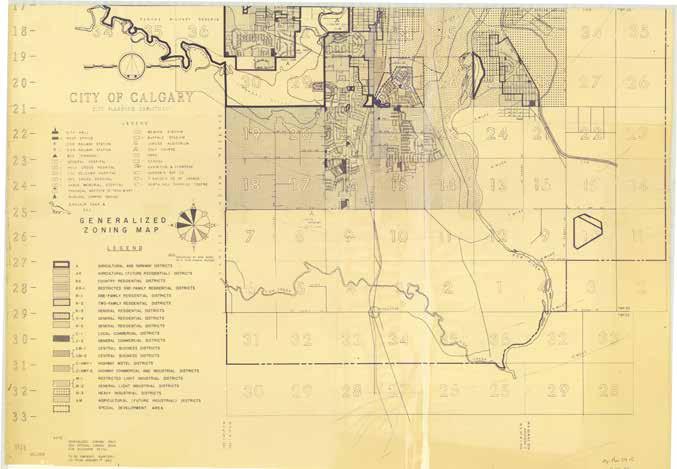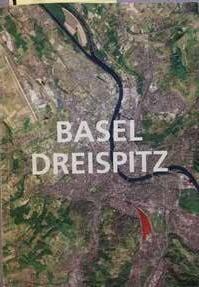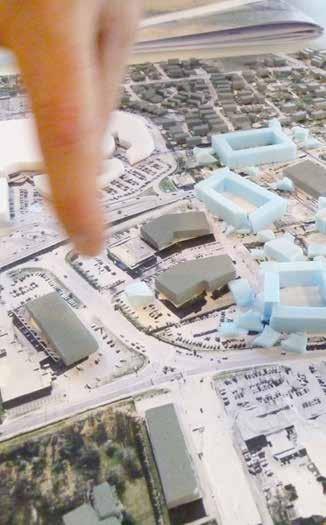INTERNATIONAL AVENUE



Instructor: Dr Fabian Neuhaus, Associate Professor
This advanced studio is exploring contemporary themes in planning and professional planning practice. Centers on a real-world problem or client project; involves analysis, synthesis, and formulation of a planning or urban design solution. The primary tool is a digital public participation platform. In combination with community presentations and workshops, we aim to foster collaborative and co-created planning efforts. The project culminates in a professional report.
With PLAN 630 in 2022, we are working in partnership with communities of Radisson Heights, Forest Lawn, Forest Heights, Penbrook and Southview. They form a group of communities along International Avenue a section of 17th Avenue SE. Further collaborators are 12CSI, the 12 Community Safety Initiative based in this area and the International Avenue BRZ.
An important part of the studio is the involvement of the community. We will be using tactical urbanism as a hand on method to engage with the neighbourhood and involve participants - “We do first and discuss after”. Tactical urbanism is a strategy to test ideas and evaluate the impact short term. It is rooted in the concept of bottom up urbanism. As a conversation starter it provides our studio with excellent mechanism to involve the broader community at every step of the way. It is a way to provoke interest and start a
conversation. Residents will be invited to take part in the planning and implementation of small scale DIY projects that respond to the urban environment and engage other to see it or indeed use it in a new way. This time you get to test your ideas.
The project is led by you – the student - and guided by your ambition. You have an opportunity to weave together everything you have learned so far and explore new territory. What do you want to achieve in this final studio? The central method in this studio focuses on collaboration. Any solution, any proposal is co-created together with local stakeholders and the community. Are you ready to take on the challenge to innovate planning for what makes cities places to be proud of?
Ds22w Citizen+Students 2022 v 2021-11-19
Class
2022-01-10 Situationist
1.1 2022-01-11 Kick-Off Naked City 2022-01-12
1.2 2022-01-13 studio 2022-01-14 Intervention I01 paint pot 2022-01-17
2.1 2022-01-18 Tour Visit
2.2 2022-01-19 Business meeting
2.3 2022-01-20 Stakeholders meeting 2022-01-21 platform P01 2022-01-24 Workshop
3.1 2022-01-25 reflection 2022-01-26
3.2 2022-01-27 studio
3.3 2022-01-28
3.4 2022-01-29 Community Workshop W01 tarp 2022-01-30 Workshop 2022-01-31 Archipelago
4.1 2022-02-01 reflection 2022-02-02
4.2 2022-02-03 studio 2022-02-04 2022-02-07
5.1 2022-02-08 reflection 2022-02-09
5.2 2022-02-10 Crit studio Crit 01
5.3 2022-02-11 platform P02 2022-02-14 Proposal
6.1 2022-02-15 reflection Vision 2022-02-16
6.2 2022-02-17 studio
6.3 2022-02-18 Intervention I02 chalk B 2022-02-21
R 2022-02-22
E 2022-02-23
A 2022-02-24
K 2022-02-25 2022-02-28
7.1 2022-03-01 reflection 2022-03-02
7.2 2022-03-03 studio
7.3 2022-03-04 platform P03 2022-03-07 Design
8.1 2022-03-08 reflection 2022-03-09
8.2 2022-03-10 Crit studio Crit 02 2022-03-11 Intervention I03 B 2022-03-14 L 2022-03-15
2022-03-16
2022-03-17
2022-03-18
2022-02-16
6.2 2022-02-17 studio
6.3 2022-02-18 Intervention
2022-02-21 R 2022-02-22
E 2022-02-23
A 2022-02-24
K 2022-02-25 2022-02-28
7.1 2022-03-01 reflection 2022-03-02
7.2 2022-03-03 studio
7.3 2022-03-04 platform P03 2022-03-07 Design
8.1 2022-03-08 reflection 2022-03-09
8.2 2022-03-10 Crit studio Crit 02 2022-03-11 Intervention I03 B 2022-03-14 L 2022-03-15 O 2022-03-16 C 2022-03-17
K 2022-03-18
2022-03-21
9.1 2022-03-22 reflection 2022-03-23
9.2 2022-03-24 studio
9.3 2022-03-25
9.4 2022-03-26 Community Workshop W02 seeds 2022-03-27 2022-03-28
10.1 2022-03-29 reflection 2022-03-30
10.2 2022-03-31 studio 2022-04-01 platform P04
11.1 2022-04-04 Games 2022-04-05 reflection 2022-04-06
11.2 2022-04-07 studio
11.3 2022-04-08 2022-04-11 2022-04-12
12.2 2022-04-13 Final Crit studio Final Crit
12.3 2022-04-14 Open House Open House Easter 2022-04-15 Easter 2022-04-18 2022-04-19 Reflection 2022-04-20 2022-04-21
13.1 2022-04-22 platform close P05 and Report 2022-04-25
14.1 2022-04-26
2022-04-27 2022-04-28 2022-04-29







Calgary (Alta.). Planning Department; cartographer; publisher, 1959. City of Calgary: Generalized Zoning Map. North Sheet. Held at the UofC Library.


Surveys and Mapping Brance; Department of Energy; Mines and Resources, 1970. Forest Lawn, Alberta, west of fourth meridian. Information correct as of 1968. Edition 2. Scale 1:25’000. Held at the UofC Library.



Ungers, O.M., Koolhaas, R., Riemann, P., Kollhoff, H., Ovaska, A., Hertweck, F., Marot, S. and Ungers Archiv für Architekturwissenschaft, 2013. The City in the City: Berlin: a Green Archipelago. Züricha: Lars Müller Publishers.

Herzog, J. and Meuron, P. de, 2003. Vision Dreispitz: Eine städtebauliche Studie. Basel: Christoph Merian Verlag.
The Guidebook for Great Communities
Creating Great Communities for Everyone
SEPTEMBER 2019

The City of Calgary, 2019. Guidebook for Great Communities: Creating Great Communities for Everyone. Calgary: The City of Calgary.p.147.
Aureli, P.V., Tattara, M., Tournaire, J., van de Wijdeven, T. and Pohl, D. eds., 2013. Dogma: 11 Projects. London: AA Publications.




The design studio is organized in a sequence of phases each which has its own assignment. The individual stages align with specific content and input but also support the development of the project by scaffolding the process. Each phase contributes to the overall aim of the design studio not just linear, but by looping back and forth between them. For the assignments, this means even though they are graded, they are mere stepping stones and not only product in themselves. Primarily they can be viewed as progress assessment [Standortbestimmung].


In a dérive one or more persons during a certain period drop their relations, their work and leisure activities, and all their other usual motives for movement and action, and let themselves be drawn by the attractions of the terrain and the encounters they find there. Chance is a less important factor in this activity than one might think: from a dérive point of view cities have psychogeographical contours, with constant currents, fixed points and vortexes that strongly discourage entry into or exit from certain zones.
Guy Debord, Les Lèvres Nues #9 (November 1956), reprinted in Internationale Situationniste #2 (December 1958), Translated by Ken Knabb, https://www.cddc.vt.edu/sionline/si/theory.html
Text: McDonough, T.F., 1994. Situationist Space. October, 67, pp.59–77.
Objectives: Explore the site and experience the atmosphere and mood on the ground. To record and report it is required to develop a strategy or a systematic approach.
Deliverables: A collage resembling a map of the site (physical object) that indicates identified areas of cohesion as well as how these are interconnected. The map is accompanied by a journal documenting the derive(s) including the decision making strategy and observations (can include photographs and route traces). It is to be shared on the online platform.
Start: Tuesday, January 11, 14:00
Deadline: Friday, January 21, 14:00
Evaluation: (individual) 10%


Objectives: Create and maintain a public page for the community on the Bang the Table platform cc.nextcalgary.ca.
Deliverables: Share your work in progress continously on the platform in the form of posts. Aim to create engaging content and invite contributions, feedback and comments.
Start: Monday, January 14, 14:00
Deadline: Monday, April 22, 14:00
Evaluation: (group) 10%


A series of inputs augment the project analysis work with knowledge and information directly from the community to extend the scope of the investigation. This is directly linked to the site and offers a range of perspectives on topics tied to the location. We will hear from a range of perspectives and stakeholders. Beyond the physicality of the site we will hear from the locals, the people who make, live and transform the area. What it is they love, hate, worry or dream about in connection to their urban spaces. These inputs take place across the site and are held in various formats. The stakeholders will present their perspective. The dialogue is lead by the students. Prepare for each stakeholder panel with ideas and a list of questions to ask contributors and probe for new insight. The personal experience - situation - is a good starting point, but do some additional and topicspecific research to prepare.
Objectives: Engage with a range of stakeholders in the community and explore new working tools. The reflection on the material gathered and the observations made will help shape a vision.
Deliverables: Individually, questions are to be prepared for each stakeholder discussion. The meetings are to be recorded as collages of notes. The reflection on these discussions and a summary are to be collected in a statement of 500-1000 words. Material is to be shared on the platform.
Start: Monday, January 18, 14:00
Deadline: Monday, January 21, 14:00

OMA, 2012. “Bordeaux 50000”, exhibition. online: http://oma.eu/news/oma-exhibits-new- vision-for-bordeaux
Reference: Venhuizen, H., Landry, C. and Westrenen, F.V., 2010. Game Urbanism: Manual for Cultural Spatial Planning. Amsterdam: Valiz.
Objectives: Developing a participation strategy that is geared towards collaboration as a hands on intervention on site. It requires both a vision and openness for input from all participants. It means leading by enabling others to take part and contributing. A gaming strategy can help to develop a shared starting point or common ground. What is your vision to co-create tactical interventions?
Deliverables: One table with activity, including all the materials required for participants to contribute. A clear strategy to collect information and record the workshop contributions as well as observations.
The content and observations are to be summarised and the experience reflected upon in a report 500-1000 words.
Start: Monday, January 24, 14:00
On site A: Saturday, January 29, 09:00-14:00
On site B: Saturday, March 26, 09:00-14:00
Evaluation: (group) A 10%, B 10%


Text: Ungers, O.M., Koolhaas, R., Riemann, P., Kollhoff, H., Ovaska, A., Hertweck, F., Marot, S. and Ungers Archiv für Architekturwissenschaft, 2013. The City in the City: Berlin - a Green Archipelago. Zürich: Lars Müller Publishers.
Objective: Analyse and explore the site through maps and imagery, developing an understanding of the morphological structure, its makeup and configurations. Test the potential by project into the site reference artefacts or pieces of a valued urban plan from other places.
Deliverables: A site map with the collection of identified objects supported by the analysis, interpretation, reference sequence suggested by Ungers et. Al., essentially recreating the last three spreads with project-specific content.
Start: Tuesday, February 01, 14:00
Deadline: Thursday February 10, 14:00
Evaluation: A4 (individual) 15%


Ungers, O.M., Koolhaas, R., Riemann, P., Kollhoff, H., Ovaska, A., Hertweck, F., Marot, S. and Ungers Archiv für Architekturwissenschaft, 2013. The City in the City: Berlin - a Green Archipelago. Zürich: Lars Müller Publishers. p.50-51.

Text: Aureli, P.V., 2011. Towards the Archipelago. In: The Possibility of an Absolute Architecture, Writing architecture. Cambridge, MA, Cambridge, Mass.: MIT Press.pp.1–46.
Objectives: The transformation is expressed in a comprehensive proposal that demonstrates the strategies developed. These engage with existing and new policy to find an expression in physical form and relevant programming. The strategy is communicated via a meaningful visualization. How do you express your vision?
Deliverables: A masterplan accompanied by detailed information in separate diagram/maps on program, functions and flows, phasing (5/10/20 years). The emphasis is on a narrative providing detail on the neighbourhood scales (house, street and community) It is further visualized in collages (min. two).
A comprehensive overview of policy proposals is to be given. It explains the existing documents and outlines how these are connected to the proposal and the proposed changes. The design process is documented in diagrams summarizing the decision making process and development strategy (how we got here).
Relevant reference projects are to be included.
Start: Monday, February 15, 14:00
Deadline: Tuesday, April 13, 14:00
Evaluation: (group) 30%


Reference: Herzog, J. and Meuron, P. de, 2003. Vision
Dreispitz: Eine städtebauliche Studie. Basel: Christoph Merian Verlag.
Objectives: A report documenting all project phases. Each individual and group project is to be included. The material is to be curated and contextualised developing a coherent narrative. This report will be shared with the respective community association.
Start: Monday, January 11, 14:00
Deadline: Monday, April 22, 14:00
Evaluation: (group) 20%


Kaldenhoff, M. and Ngo, A.-L., 2016. Ausblick auf eine hybride urbanität. Legislating Architecture, pp.138–143.