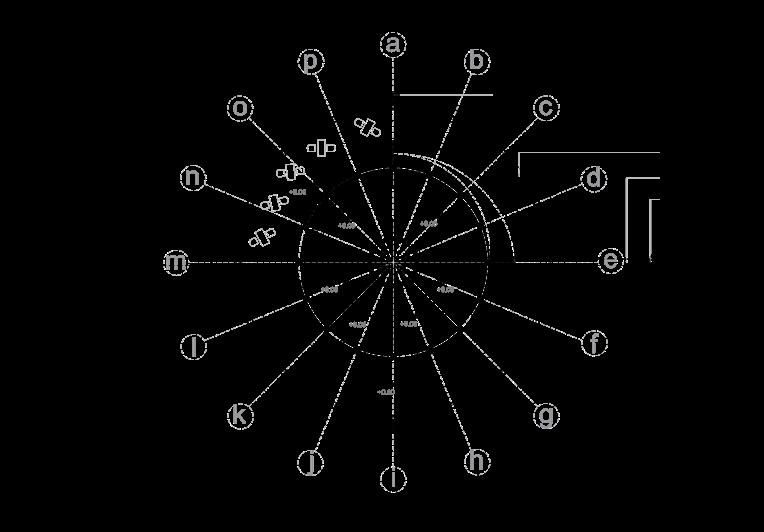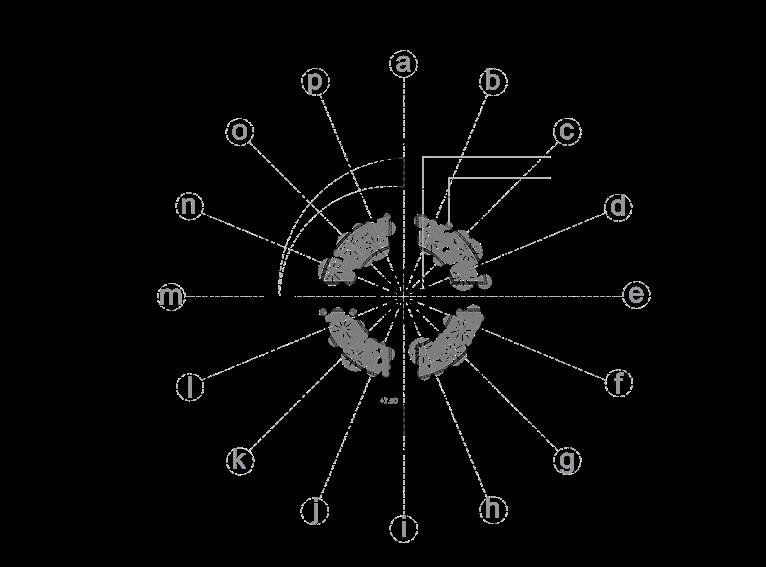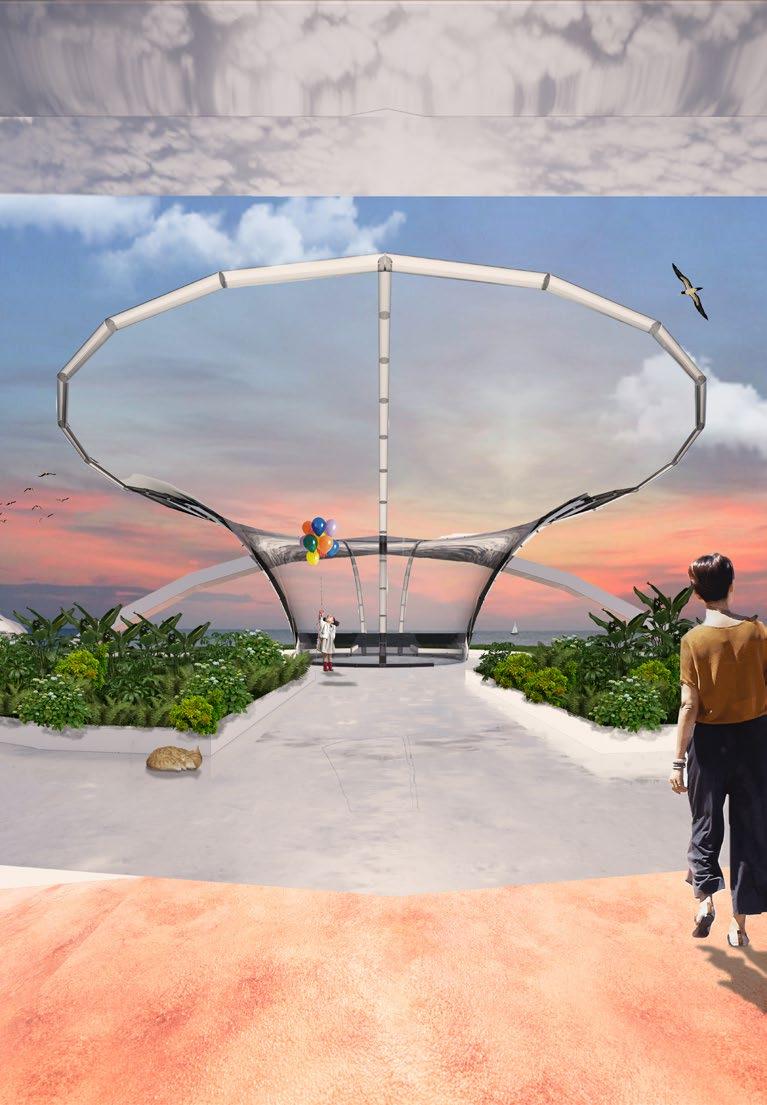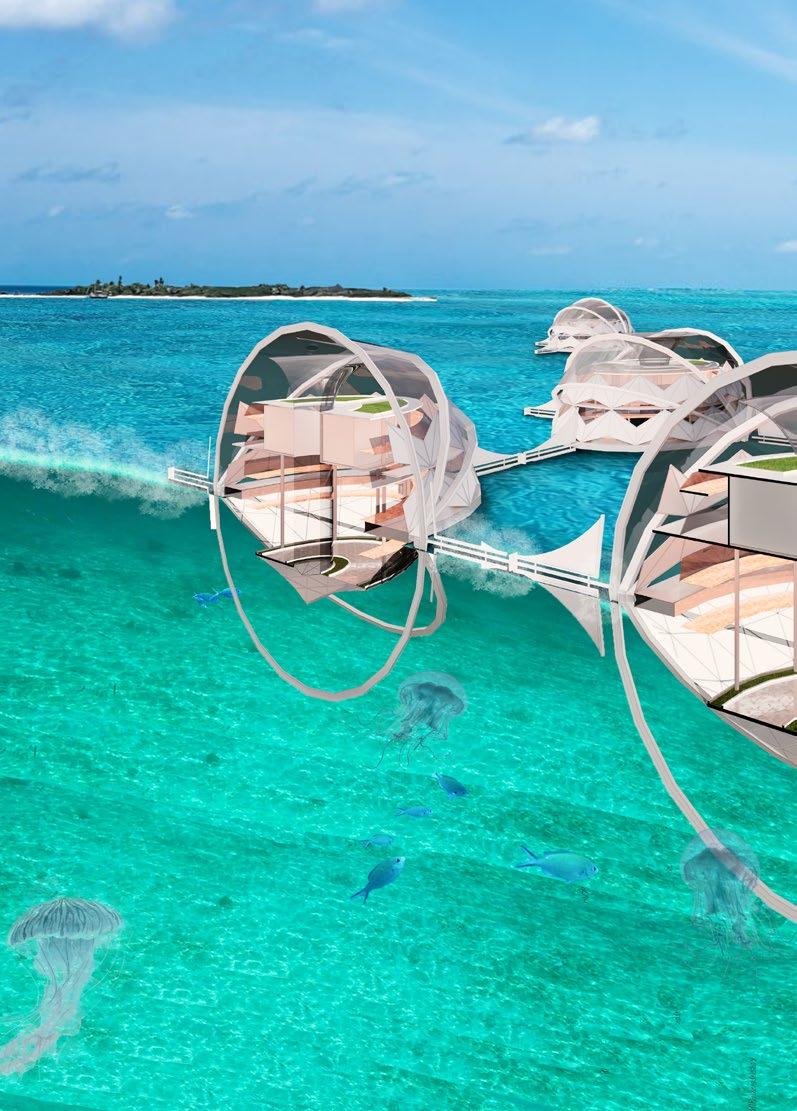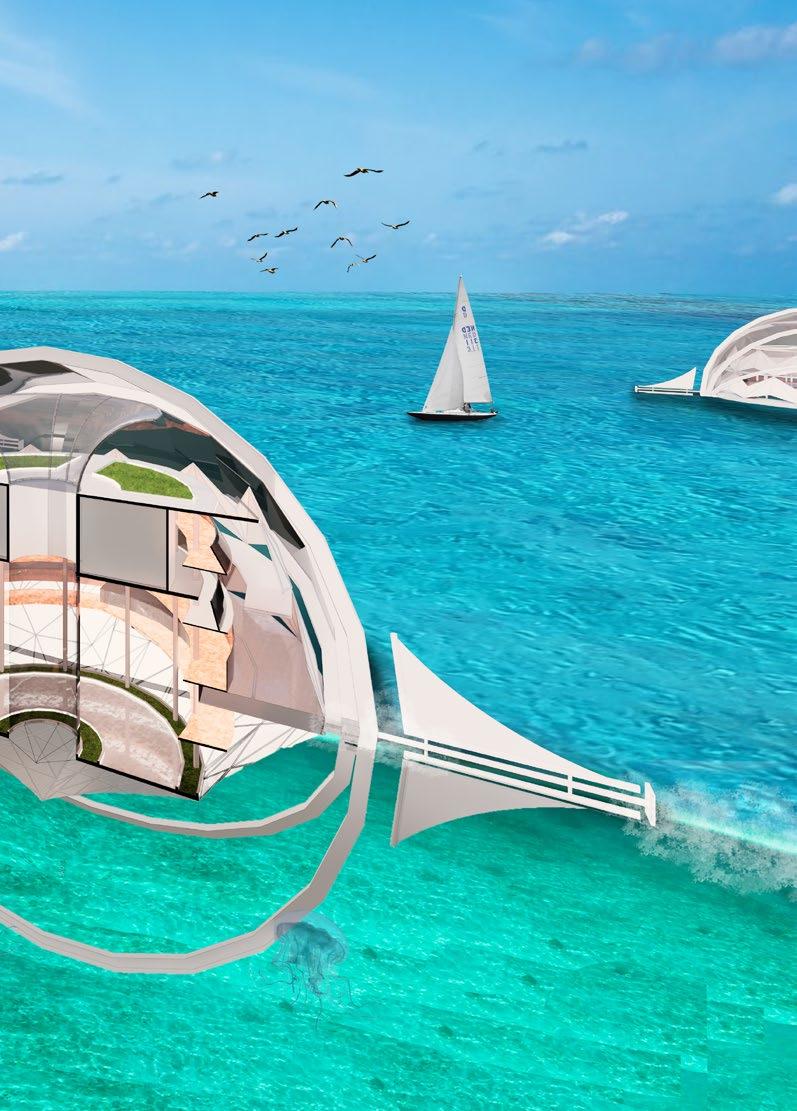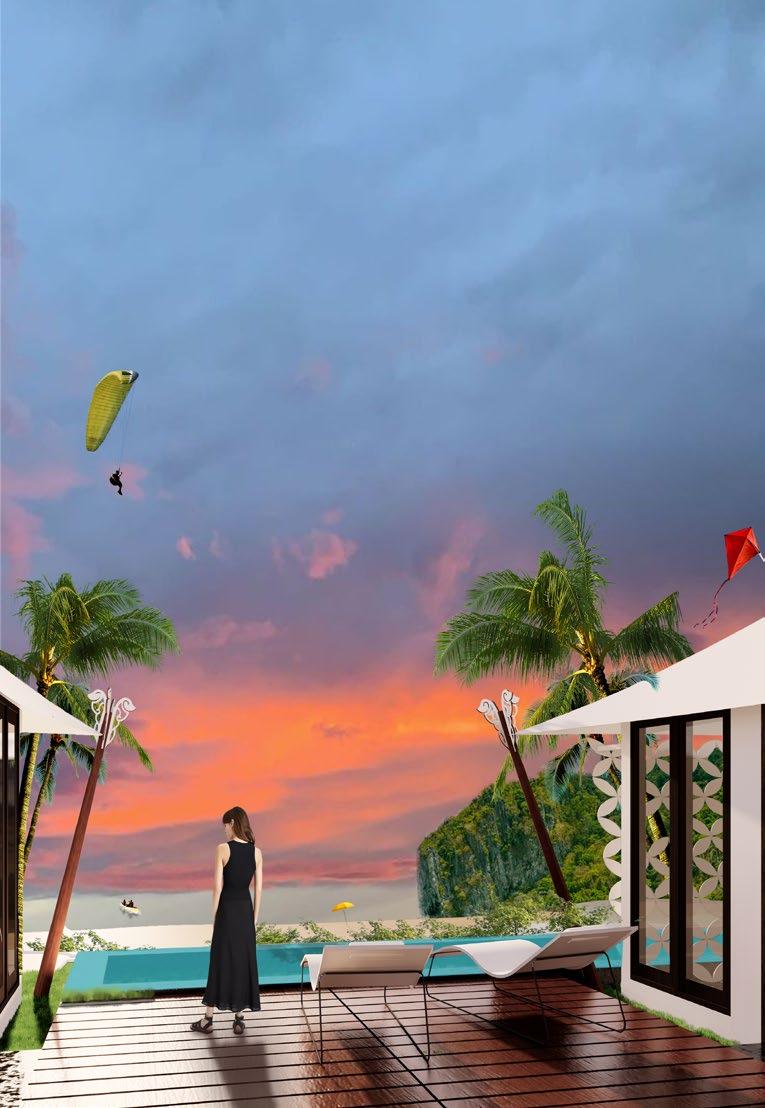
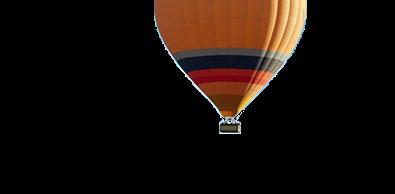

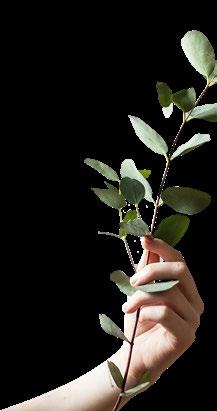
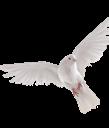

linkedin.com/in/abdalla-vebria youtube.com/channel/UC-AuoNE_A5RwUQ7in9ZxPAQ

1st Place - National Stage Participants

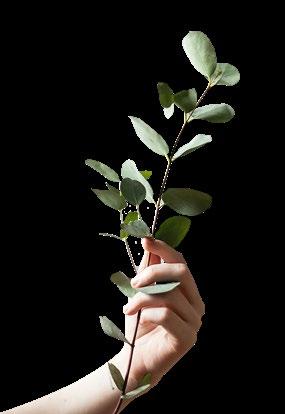


Create an apartment studio that responds to the user need who is a fashion designer. By presenting a space that can be transformed as needed (adaptable space). The general interior concept is highlighting the mas culinity and formality of the user but still giving playful vibe. Where this idea is to present the balance of living and working life of the user. Using dark blue shades (primary color) with yellow shades and accents from HPL gives luxury-bold yet homely feels. Creation of interior layouts that are emphasizing on the clean line with curved line on each corner and the use of mirror as a seamless cover gives spacious feel and playful vibe that is represent by several hidden features that this apartment are offer.


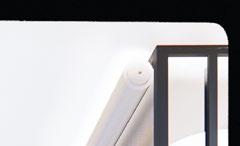
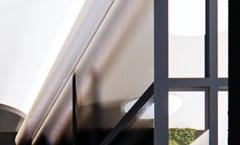
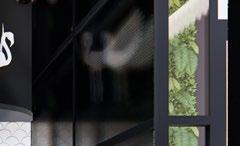
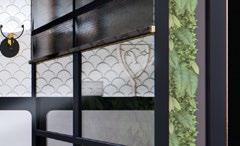
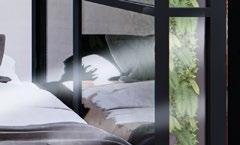
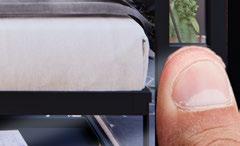
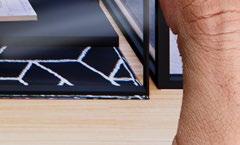

adaptable space
Adaptable apartments ac cording to user needs by creating layouts that can transform into working ar eas, living area, leisure area, and others.

living mode

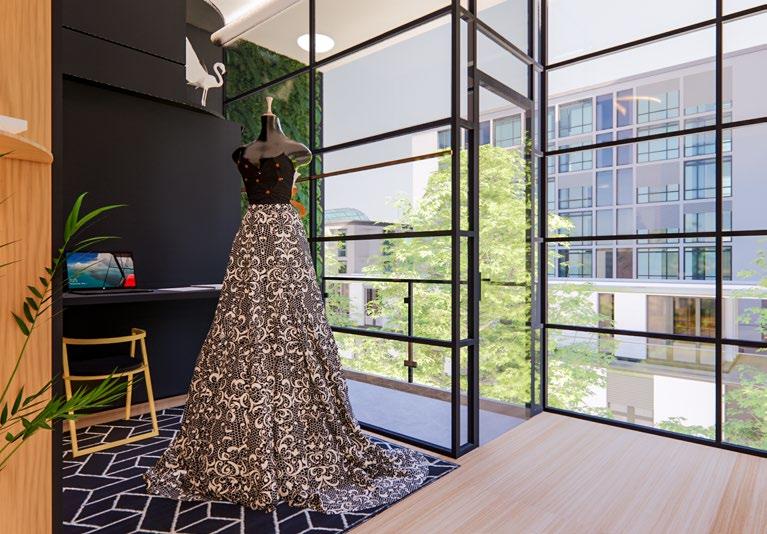
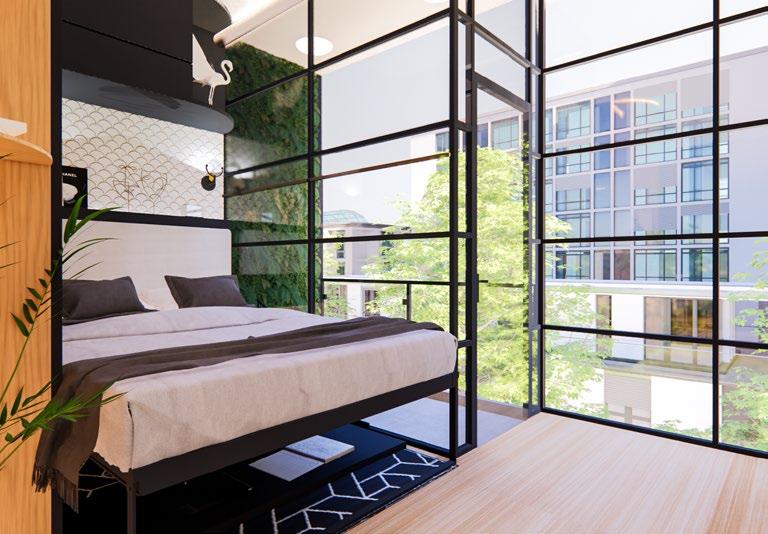
: kitchen : bathroom : laundry and ironing area : private inventory : mannequin inventory : open shelves



Dark blue/ tiero night color pelle creates a feel which is calm and re laxed. As a work area, color blue can also create formalities for clients.
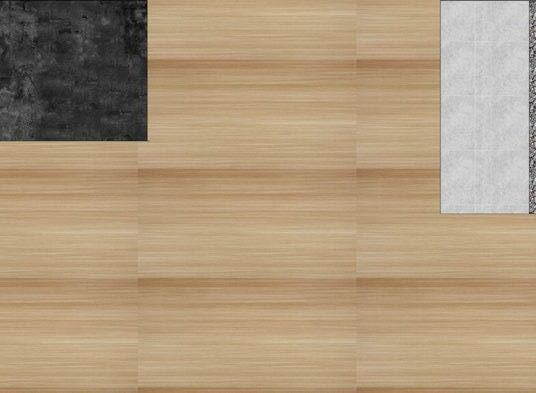
Yellow color appears on hanging lamp material, door handles, and some ornament/ sculpture. Where representing luxury and success.
Plays the main role as a cabinet that supports the starting work area from sewing area, sample rack, fabric swatches inventory area, and miscellaneous. This cabinet uses a mirror panel cover to give a spacious feel to
Acts as a partition between the bathroom (bathroom) with bedroom area. Where is applied double face shelf that can be accessed from two sides and can help air circulation to the bathroom. Cabinet cover using exte-
Respond to limited area for activities cooking, use fold-
The use of folding beds to bring out the hideaway effect can provide other benefits in the form of a workbench on the lower side mattress. The use of an adjustable spring mechanism that makes it easy user lifts the mattress and withstands the weight of the cot and mattress

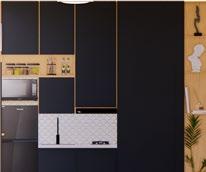

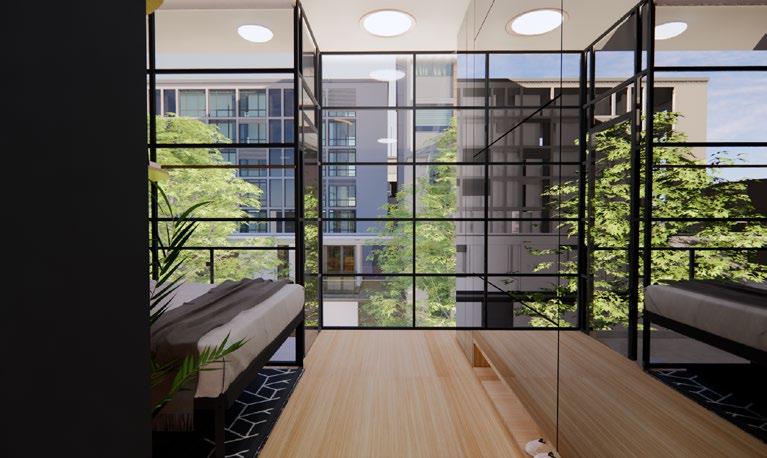
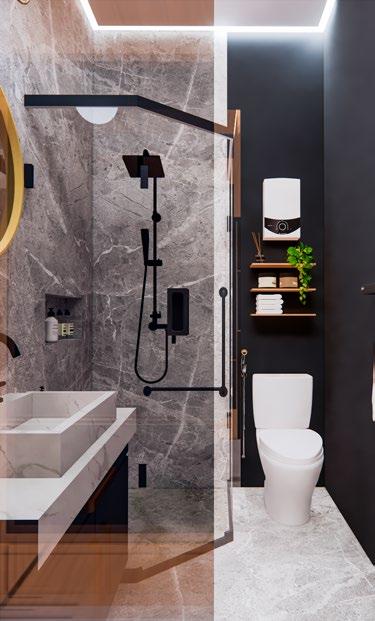

Compilation few of my architectural drawing through academics and internships, both for landed

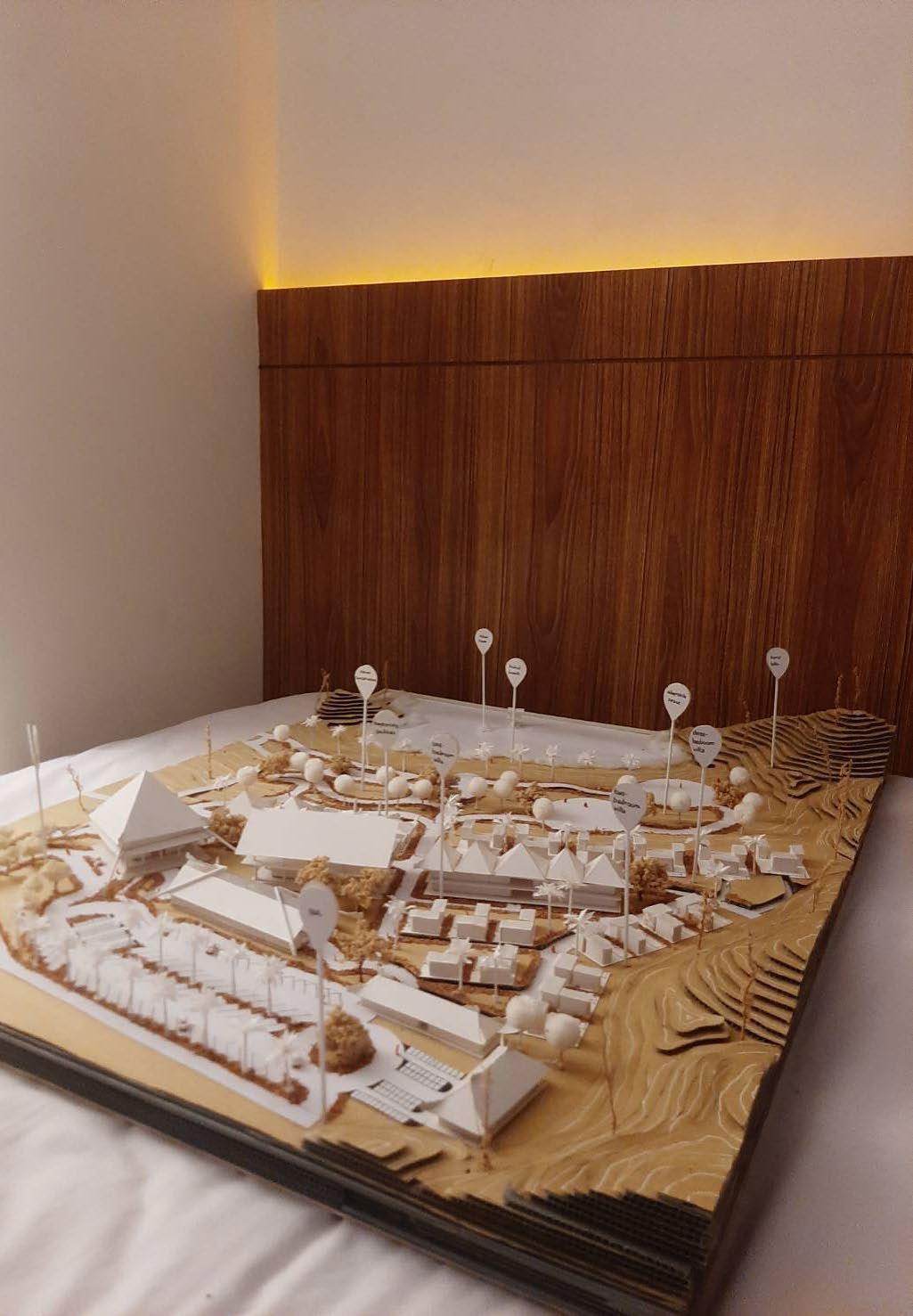

architectural section et cetera
Ciputra World Tower D Jakarta
During my internship at PDW Architects, I learned to create architectural drawing. Here are several architectural section for Sky Lobby (46th-47th Floor).
section 15
section 21 section 17 section 12


section 1-1 joint detail

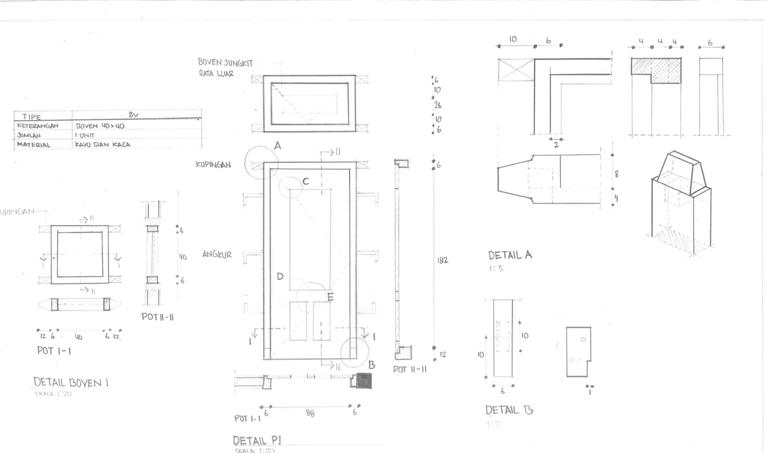
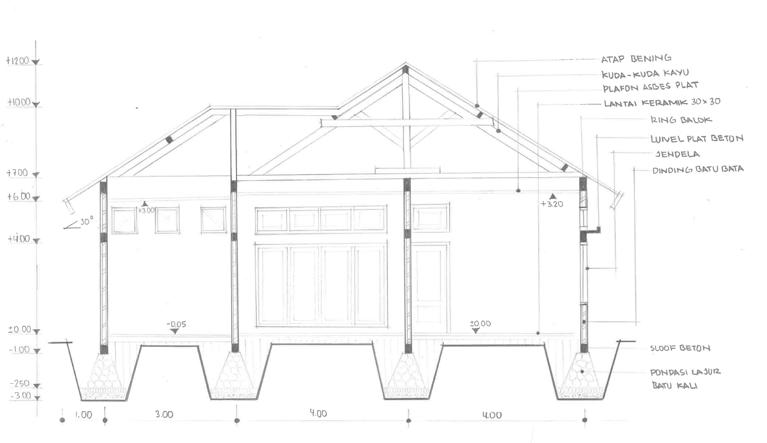
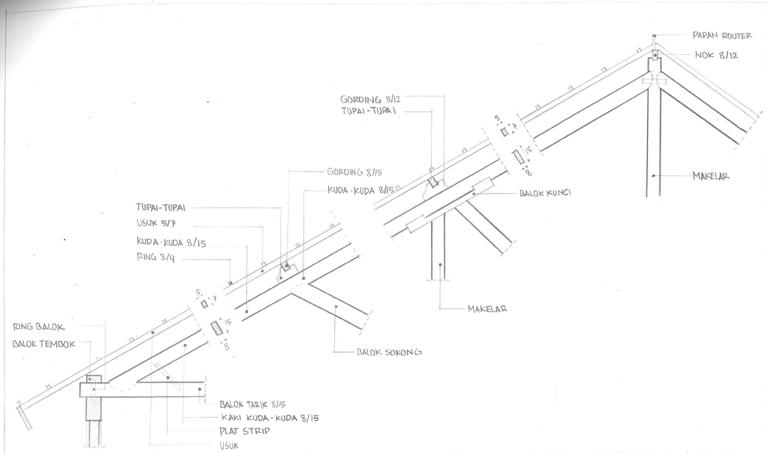
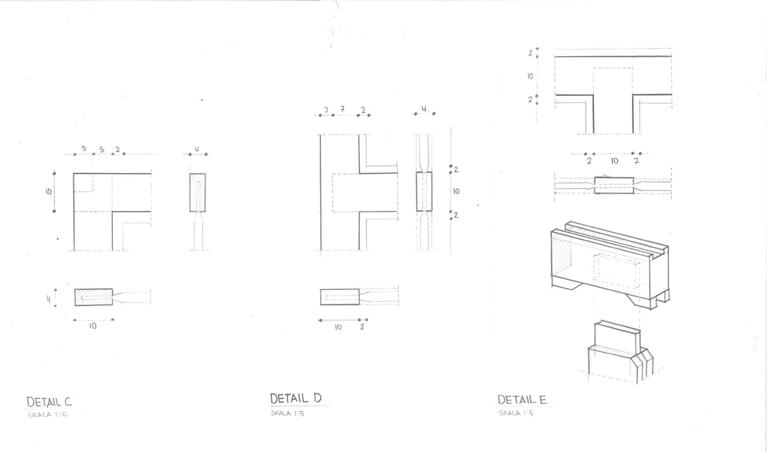

roof structure 8.00 meters span

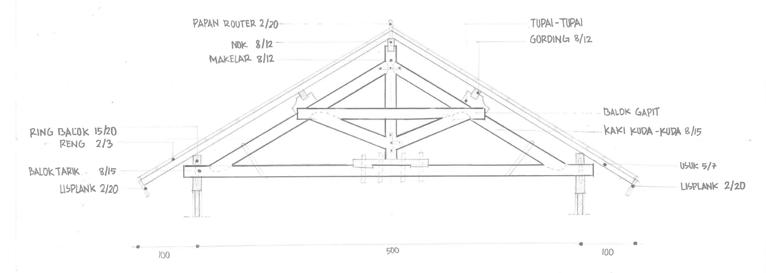
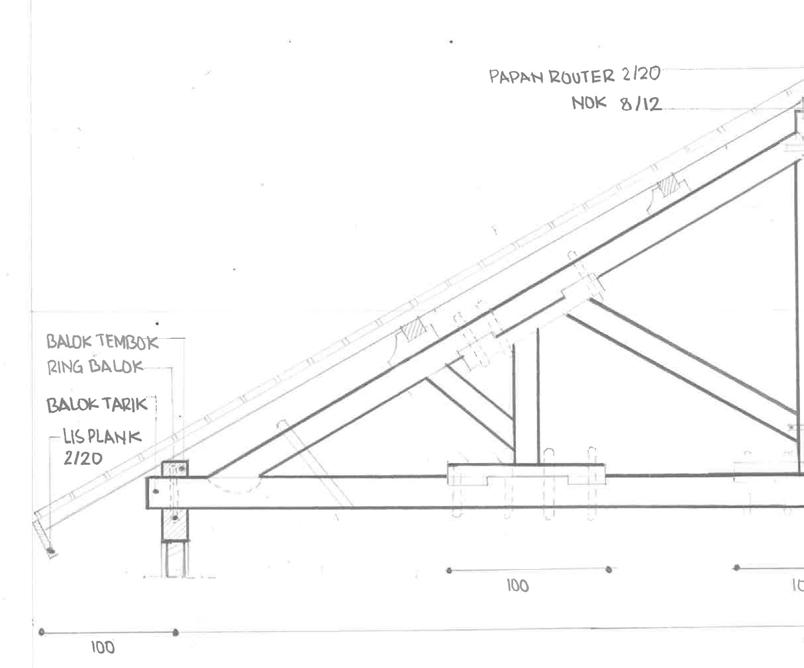
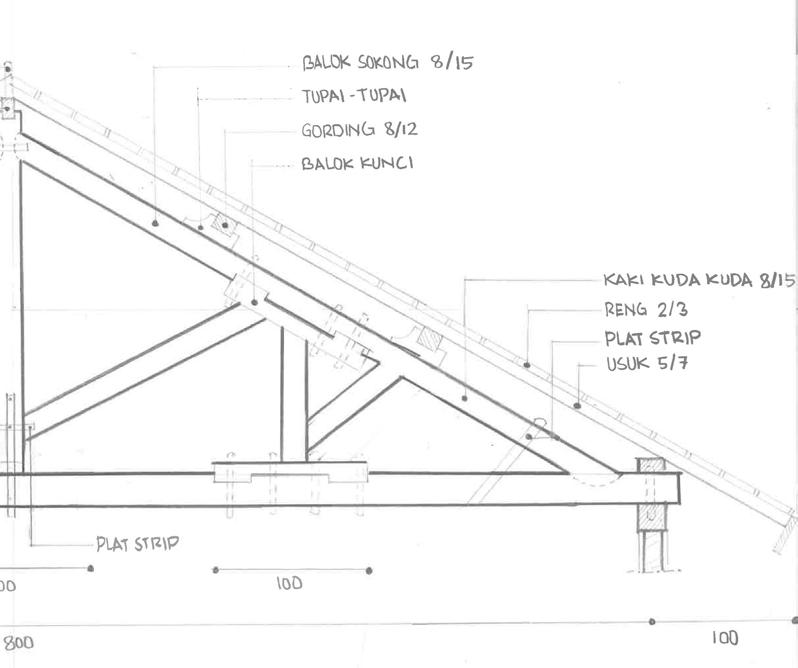
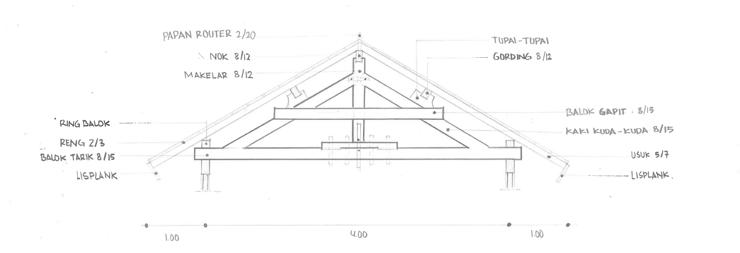

Geographic, history, and culture become magnetic poles for local and foreign tourists visiting the Spe cial Region of Yogyakarta, especially Gunungkidul Regency. The relatively increasing number of tourists ev ery year shows that the natural beauty starts from white-sandy beaches at the lowest altitudes, to mountain views at the highest altitudes; along with cultural aspects ranging from local arts to native people’s habits are the attractions that are served by Gunungkidul Regency, one of which is the beauty of Krakal Beach. Being one of the leading destinations, this beach has main features such as white sand, main view, and its people. However, problems arise when topic of the discussions is about supporting facilities, in the form of lodging. The availability of lodging on the south coast only relies on the main view to the Indian Ocean without ac commodating other aspects such as activities that respond to the environment and user needs, and also the
The planning and design of the Beachside resort will use a descriptive method with studies of beachside resorts, supported by primary data in the form of direct site observations and also other supporting secondary data such as local culture and other supporting aspects, along with the use of Neo-Vernacular as an approach. That way, it is necessary to plan and design a Beachside resort that can respond both in terms of functionality, the needs of users, and the existing local wisdom without heeding the local community. The use of Neo-Vernacular Approach with the intention of achieving an iconic resort building but still rooted in local wisdom, both in terms of the architectural exterior, and the space that accommodates the activities inside.
Keywords:

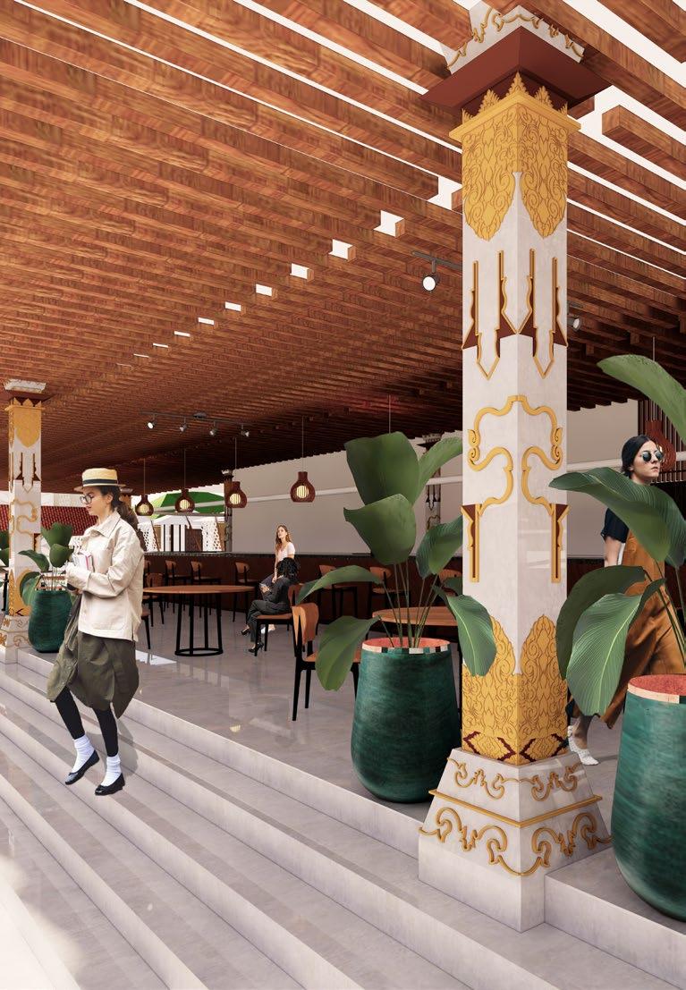

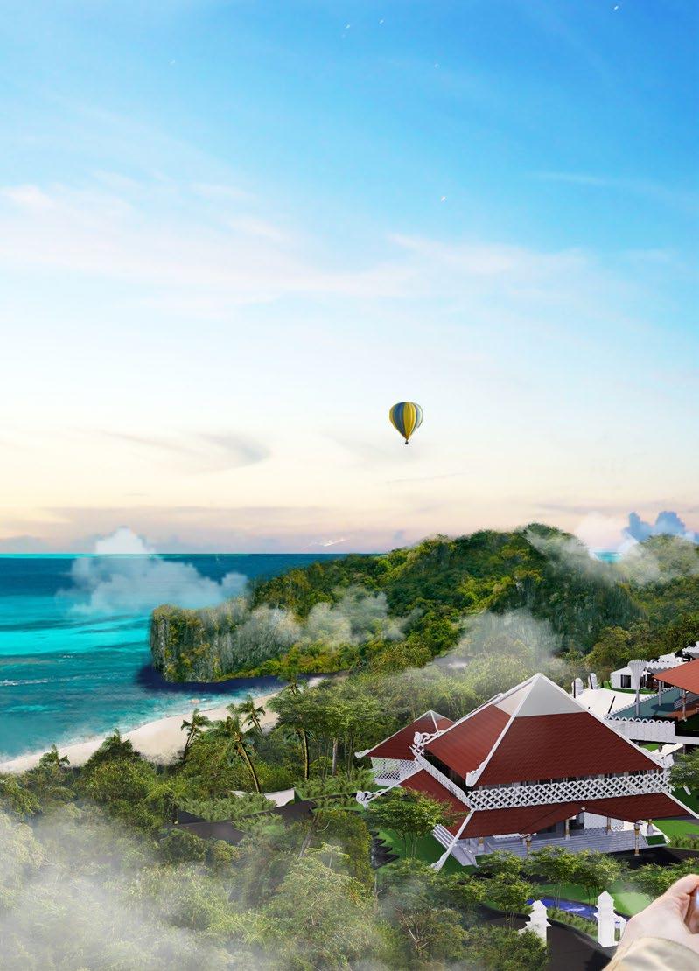
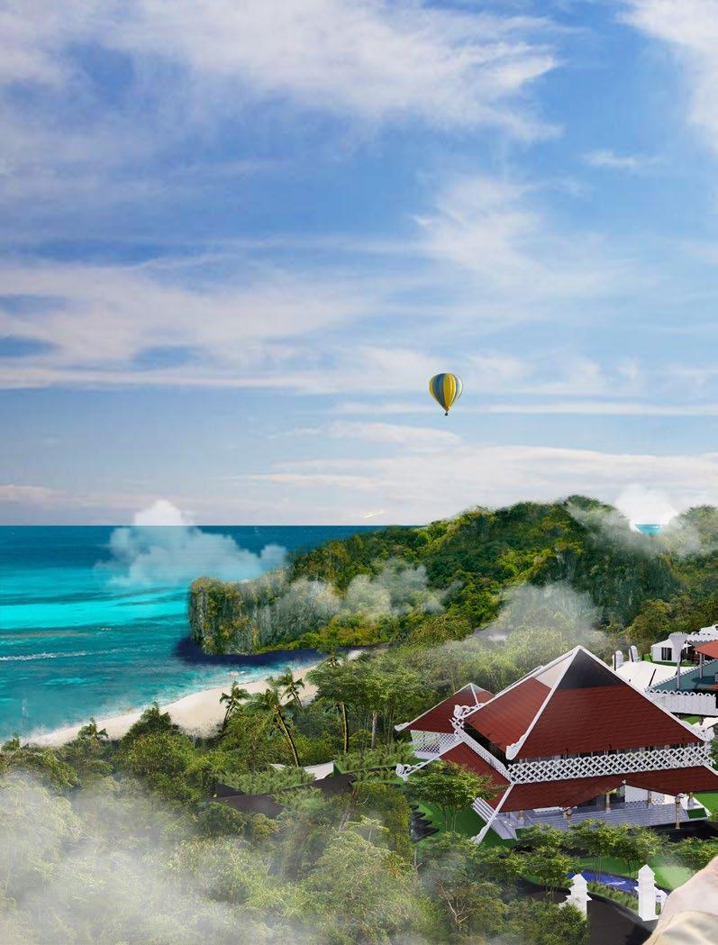

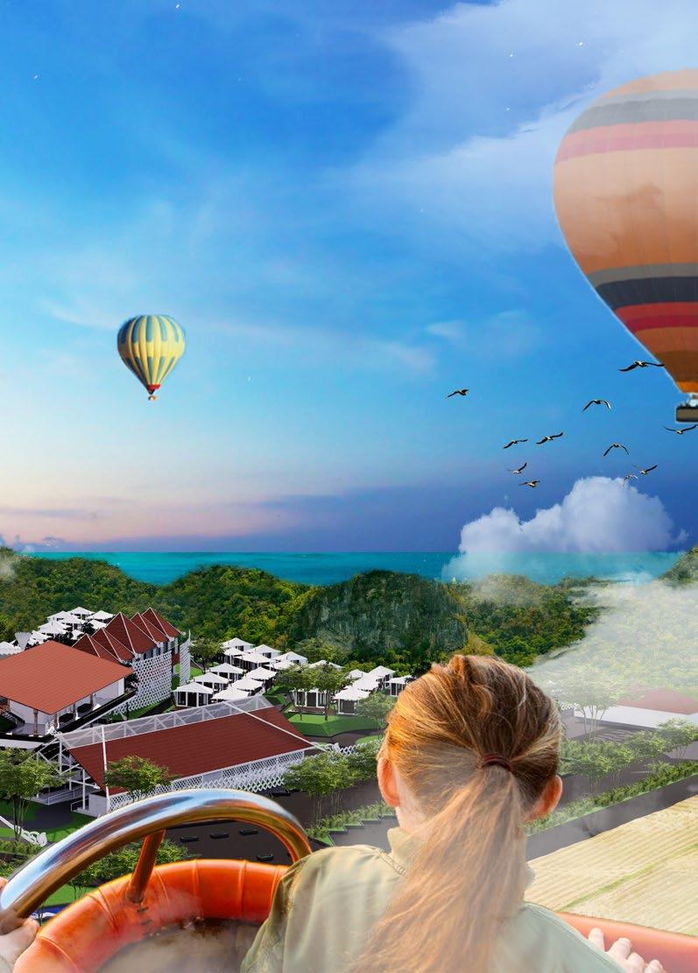
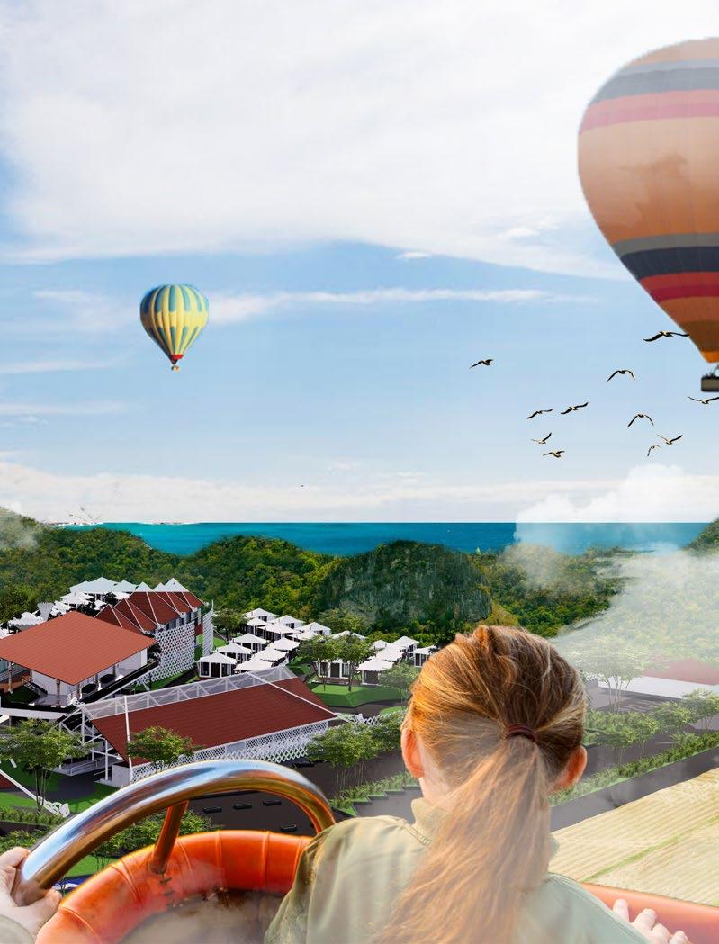
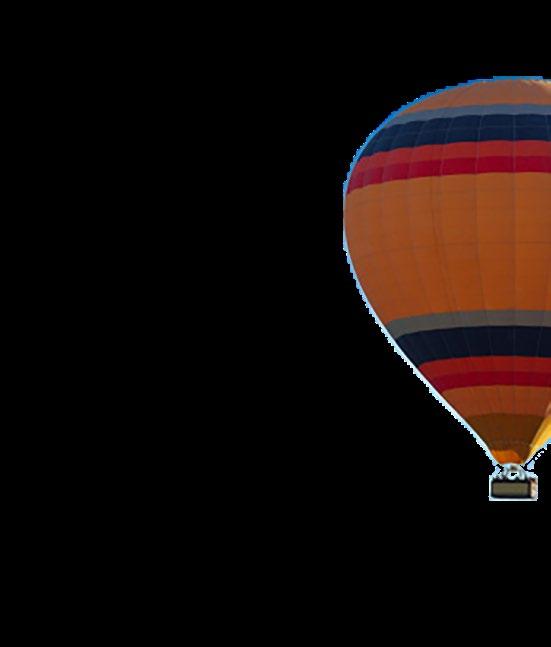


source: badan pusat statistik kabupaten gunungkidul, accessed on 2022
2015 2.680.803

Doesn’t coorporate with local community on the resort (based on existing inn)
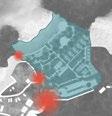
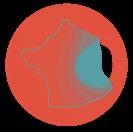

Raise the floor level to differentiate the height between in and outside of the building

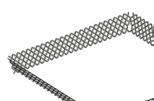
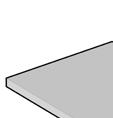
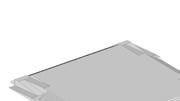
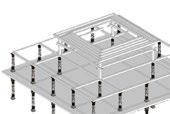
The use of Javanese traditional batik motives, which is Batik Kawung as the secondary skin
Create four (4) symmetrical sides of the building. And maximizing the aperture and openness in response to public or semi-public zones that also utilise the main view, which is the nature physical features.
Adapted from imaginary line in yogyakarta that connects each important nodes within
The line act as connector of each important nodes within the site. Starting from entrance

Dividing public and private zone. That way, the privacy of the private area is maintained
public and private zone being seperated while maintaining connectivity and visibility.
Creating 4 main zones: supporting facilities, lodging area, adaptable space, and nature
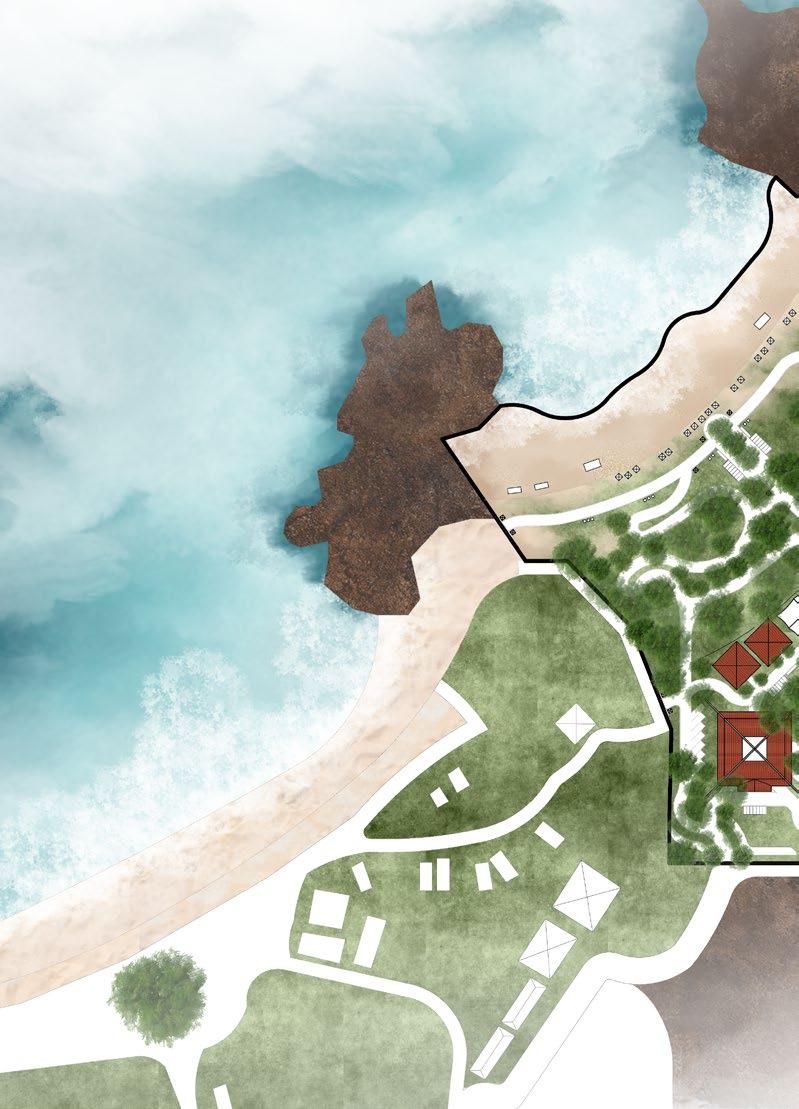

, and pool e vihicle parking space ure physical conservation door area a

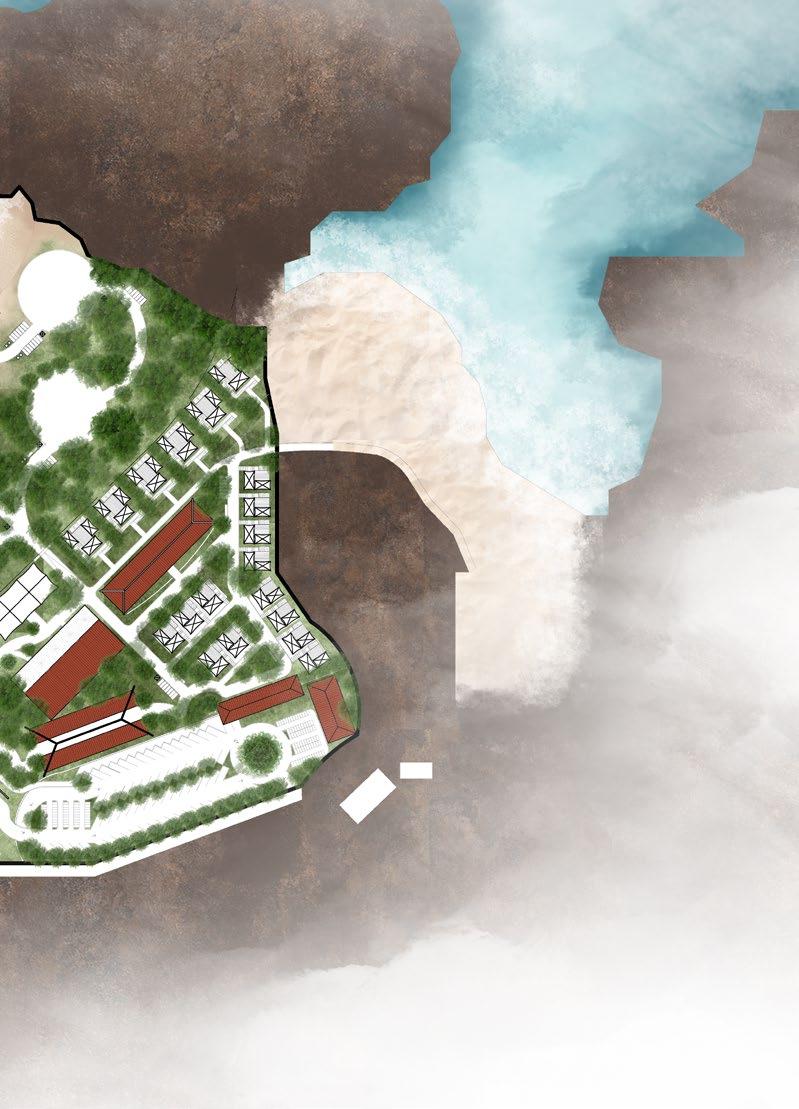
a beach area

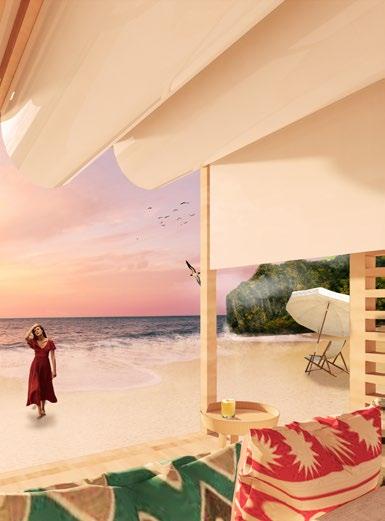
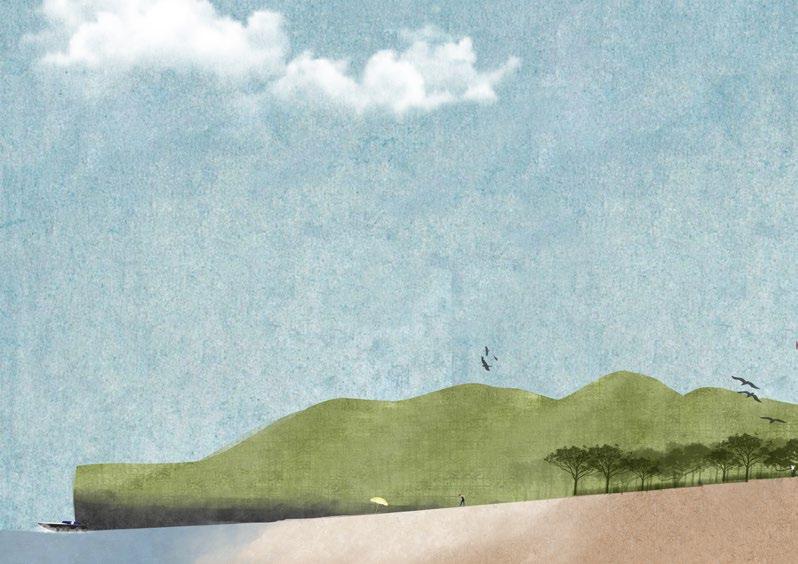
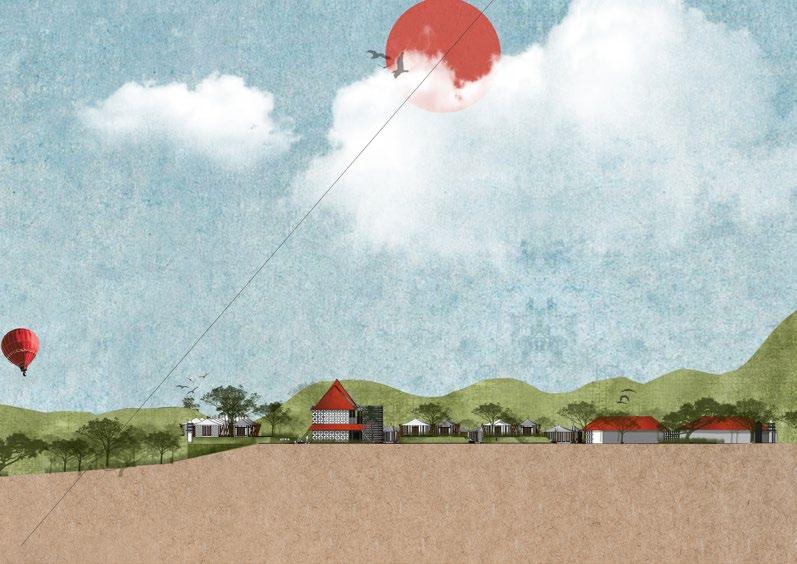

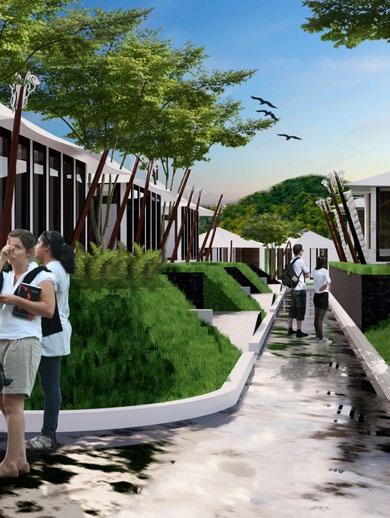

first floor plan
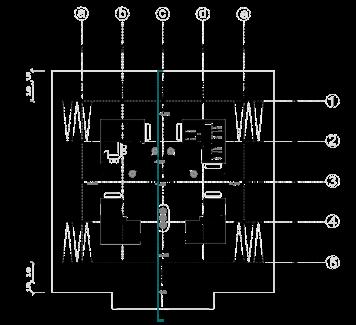
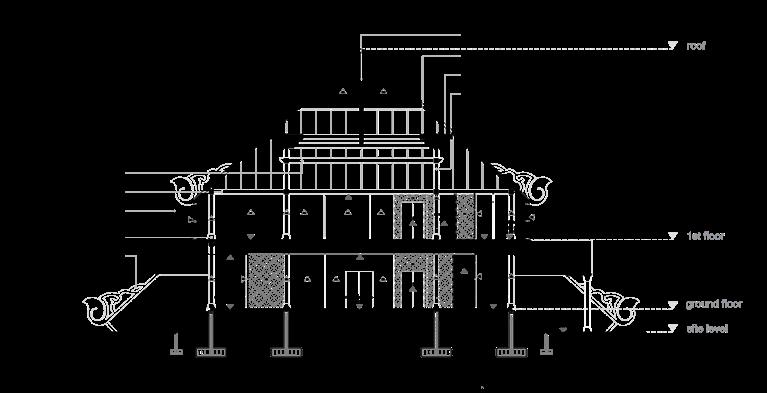
The use of traditional construction which is Saka Guru attempt to responds local wisdom and also local material. Also, the use of local ornamentation is one of many aspect that represent neo-vernacu lar approach.

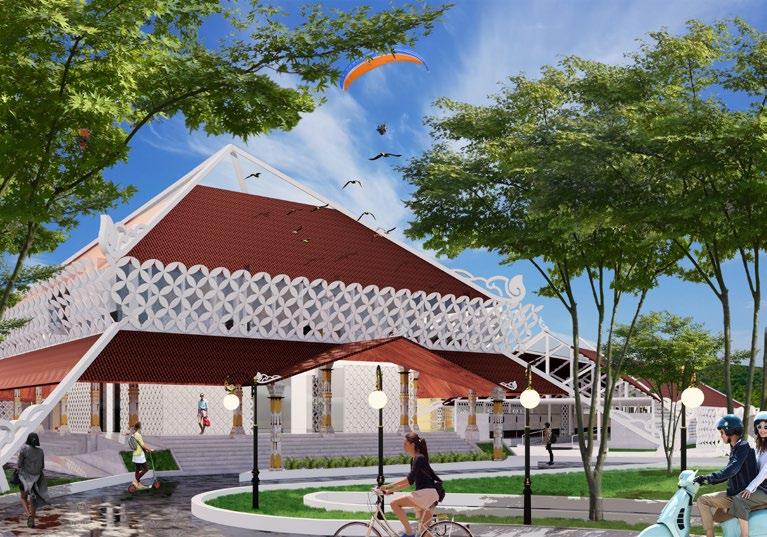
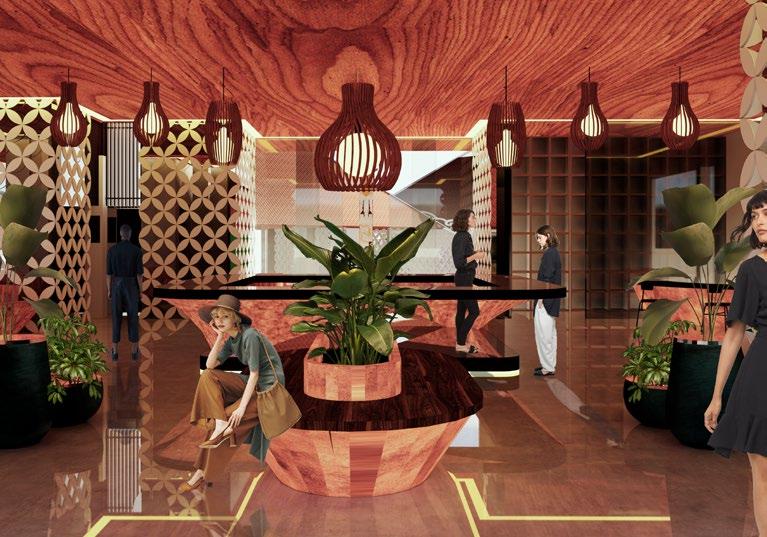

villa plan

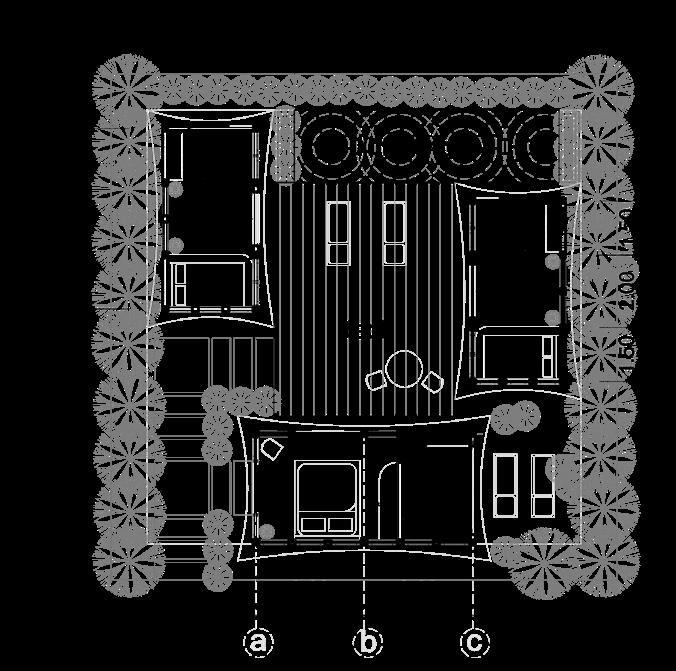
three-bedroom villa plan
each villa consist of three cottage where the use of local material for the main structure, skin, and also in it’s interior to project the local wis dom. Whereas the use of membrane stucture for the roof intend to re sembling the ocean waves, that is dynamic.
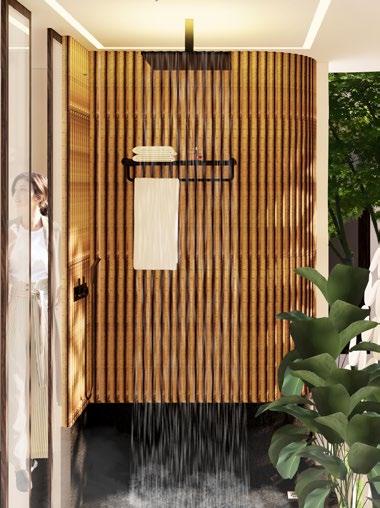
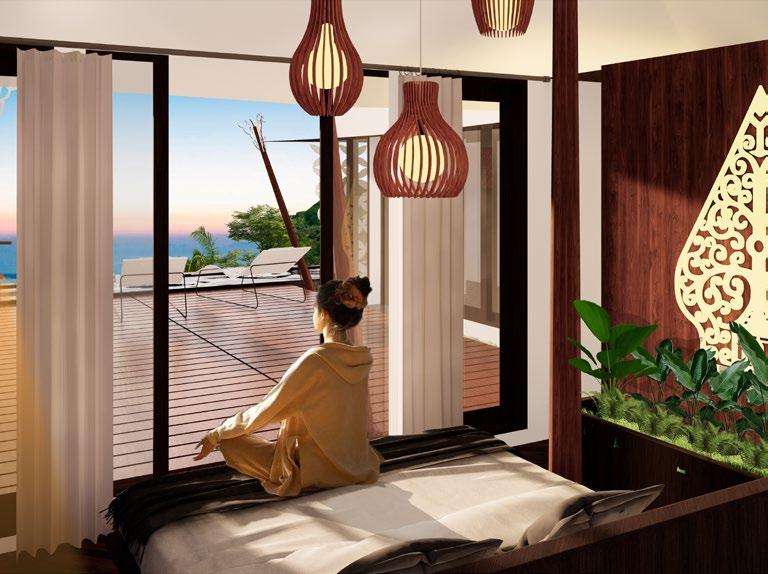

floorplan
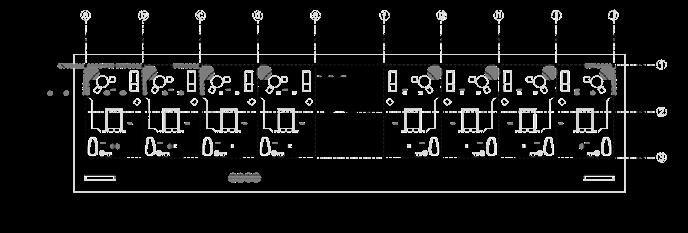
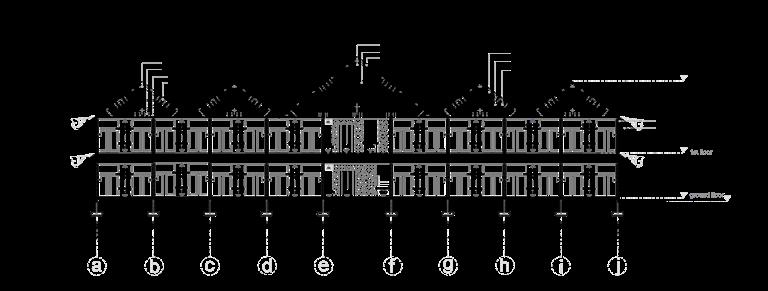
section
One-bedroom villa consist of 18 room in a single 2 stories building. Where the building itself oriented to southeast (main view).

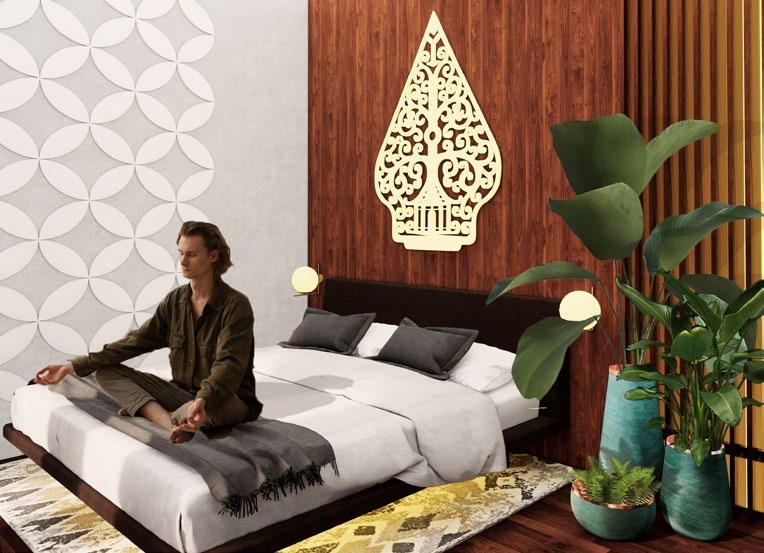
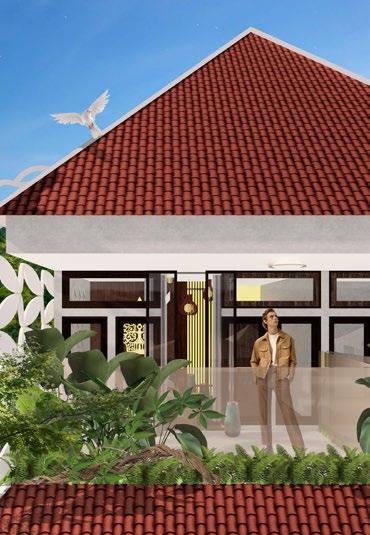

Traditional markets have been one of the sectors driving the economy of the people in Indonesia for a long time. Where is the role traditional markets become a place for social, cultural and economy. One of them is the Kranggan Market in Yogyakarta. This market, which has been around since the early 19th century, is located in the city center with a strong cultural destination of Yogyakarta. By covering more than 1000 de tailed traders from food to local crafts for the people of Yogyakarta. This market is a center for suppliers from regions in Indonesia Yogyakarta, making Kranggan market has the potential as one of the most complete and supported traditional markets by its strategic location. However, the spatial layout in an unconditioned mar ket and the impression of the existing culture in this market is not visible considering its location in middle of town With various weaknesses (weaknesses) that exist, there are various approaches (design approaches) that can be applied with the opportunities (opportunities) that exist both from site and the surrounding env ronment. Where is the approach Cultural and Sustainable Development based design became the basis for redesigning of the Kranggan market by referring to the culture of Yogyakarta.
Keywords:

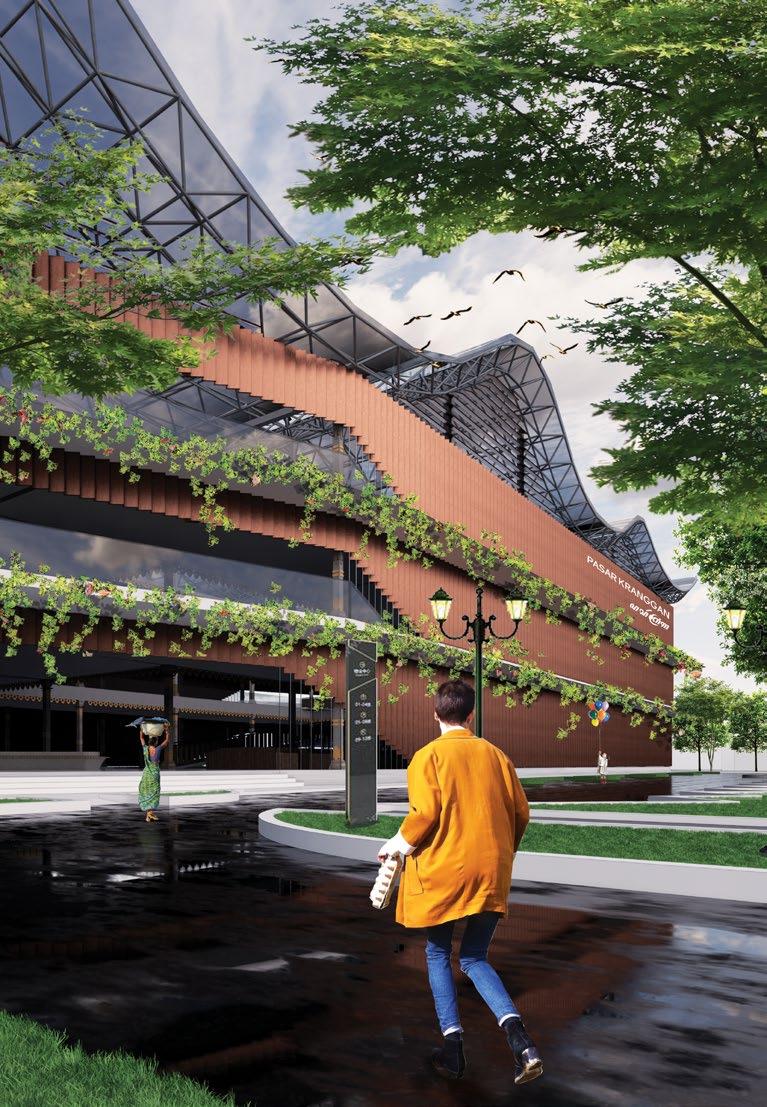

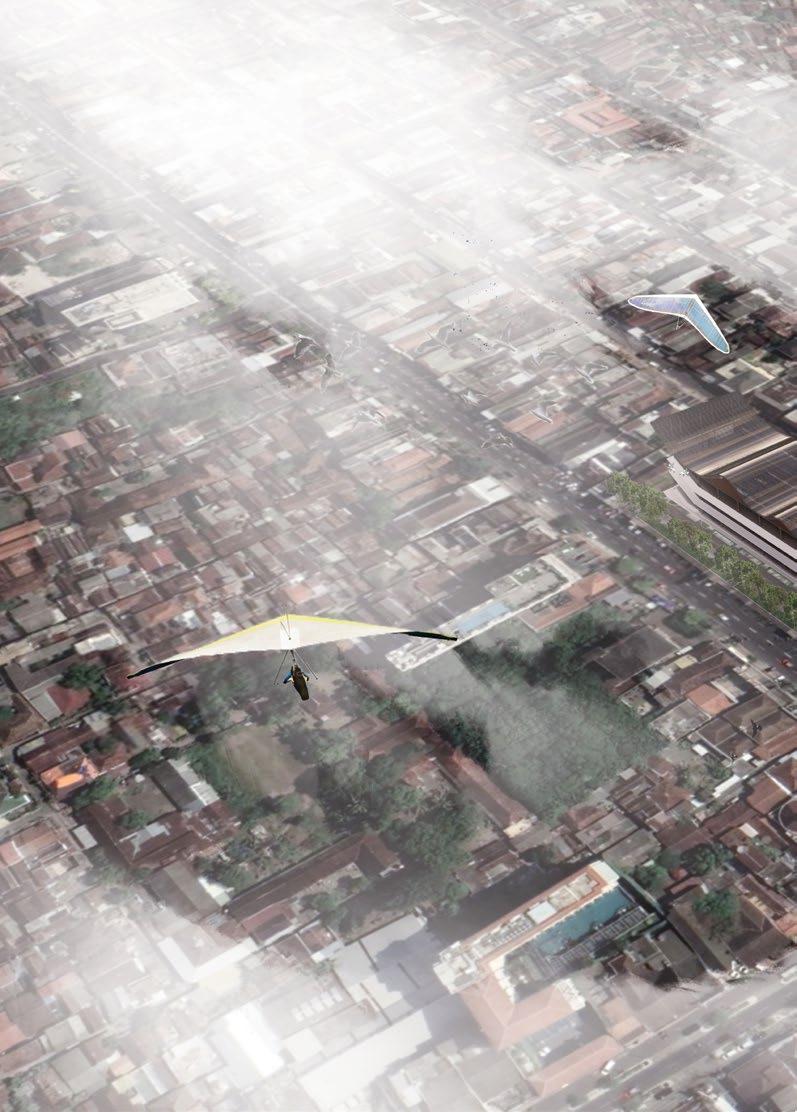

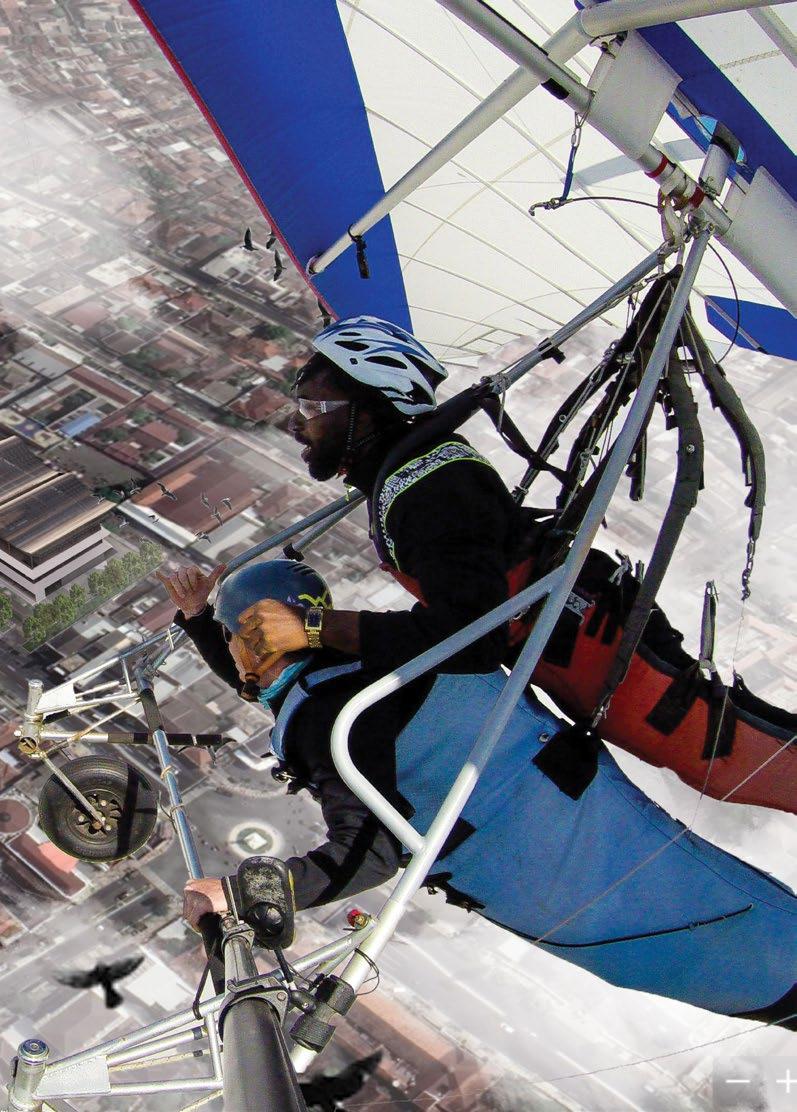

unordered market layout various goods content


kranggan traditional market

self-sustain

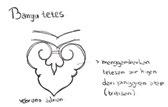
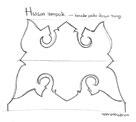
Public spaces that can by itself sustain without maintenance or excessive use of power. Space creation which opens with responds to direction air circulation as well as natural lighting.
height transition creating a height transition, responding to the height of the surrounds building.
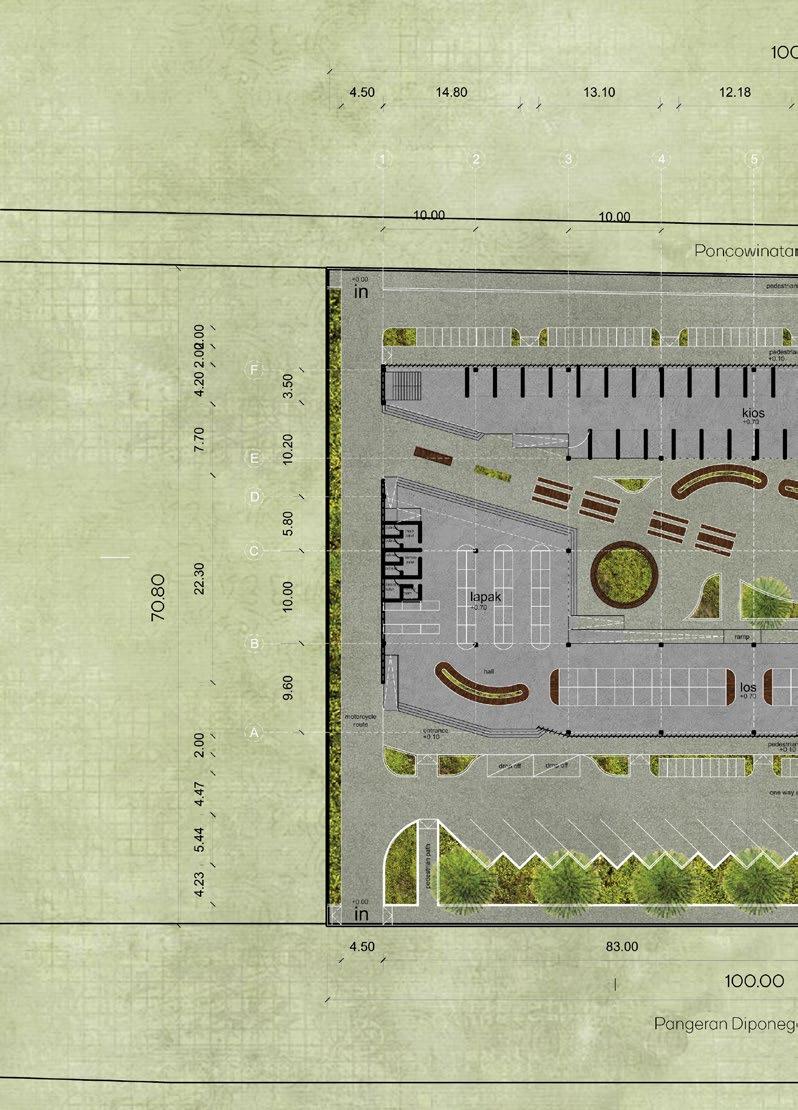

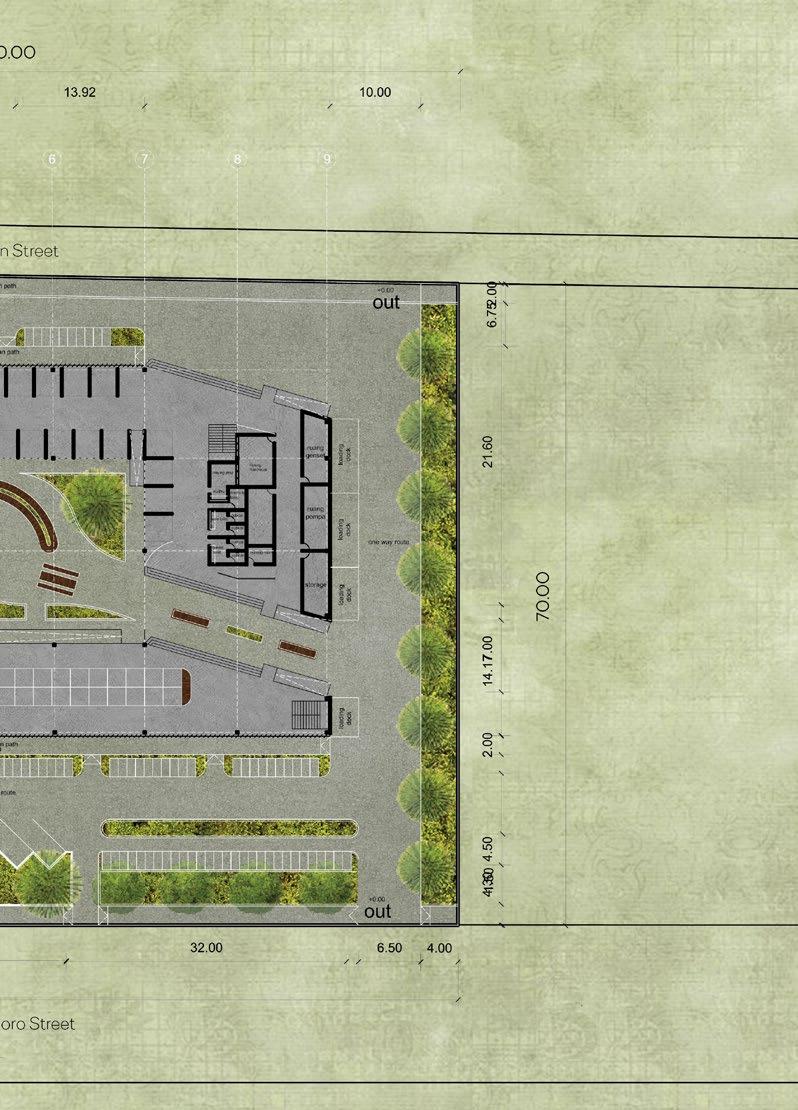

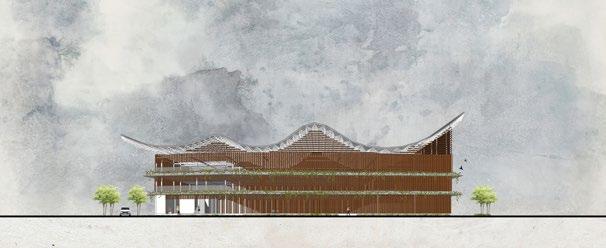
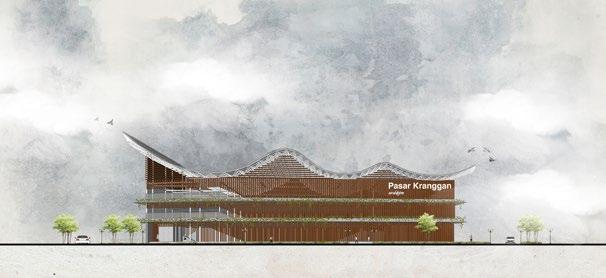
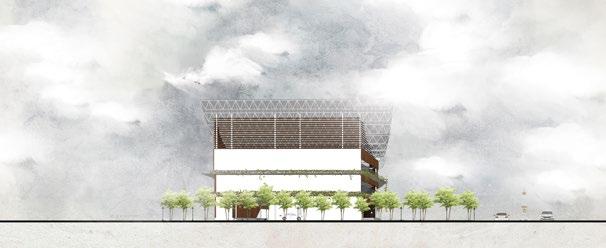
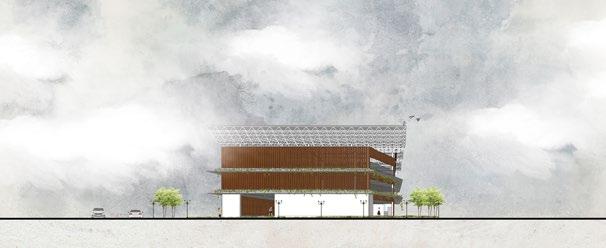

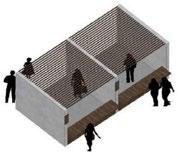
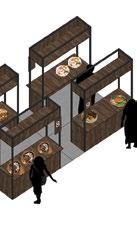



clean water scheme
black water scheme
legend
: clean water
: PAM : lavatory : plumbing shaft

: ground water tank : pump
legend
: blackwater : lavatory : plumbing shaft : septictank : infiltration wells : control tub

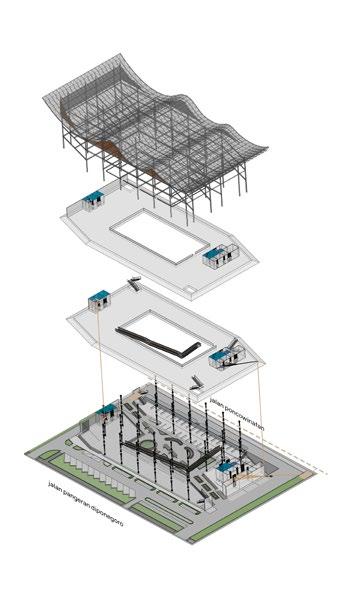
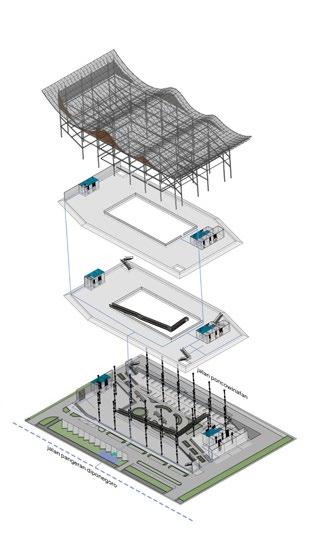
legend
grey water : grey water : water recycle : lavatory : plumbing shaft : control tub

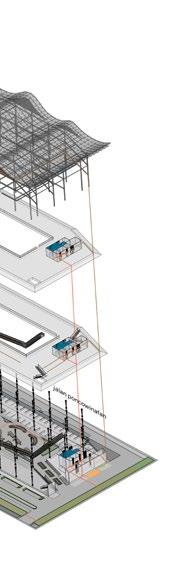
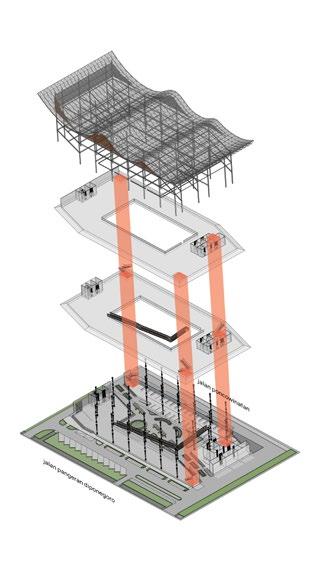
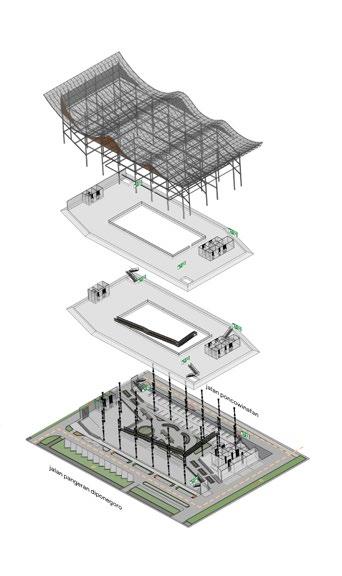
As an archipelago country consist of thousands of islands where inhabit by more than 200 millions people, Indonesia faces a devestating fact about the equal distribution of society that force by land subsidi ence each year, especially on north coast of Java. Being in tropical country with a high rainfall and also global warming forces the sea level to be rising that can impact many land areas especially on the
Semarang, Central Java formed from alluvial deposits which are still relatively young that can also impact on land subsidience. Ground water extraction also contribute on this matter where Semarang needs to face that the land subside by 1.58 cm per year. Tambak Lorok ( known for “fisherman village”) itself located in the north side of Semarang where tidal flooding also become one of the main issue in this area. The lack of knowledge on what is the cause of water level rising become overwhelm especially in this area, where major ity of the land is build for tourism purposes. Therefore, The need to create a space that can embrace the sea level by being adapt and self suficiency and create this as a learning center where everyone can acknowl

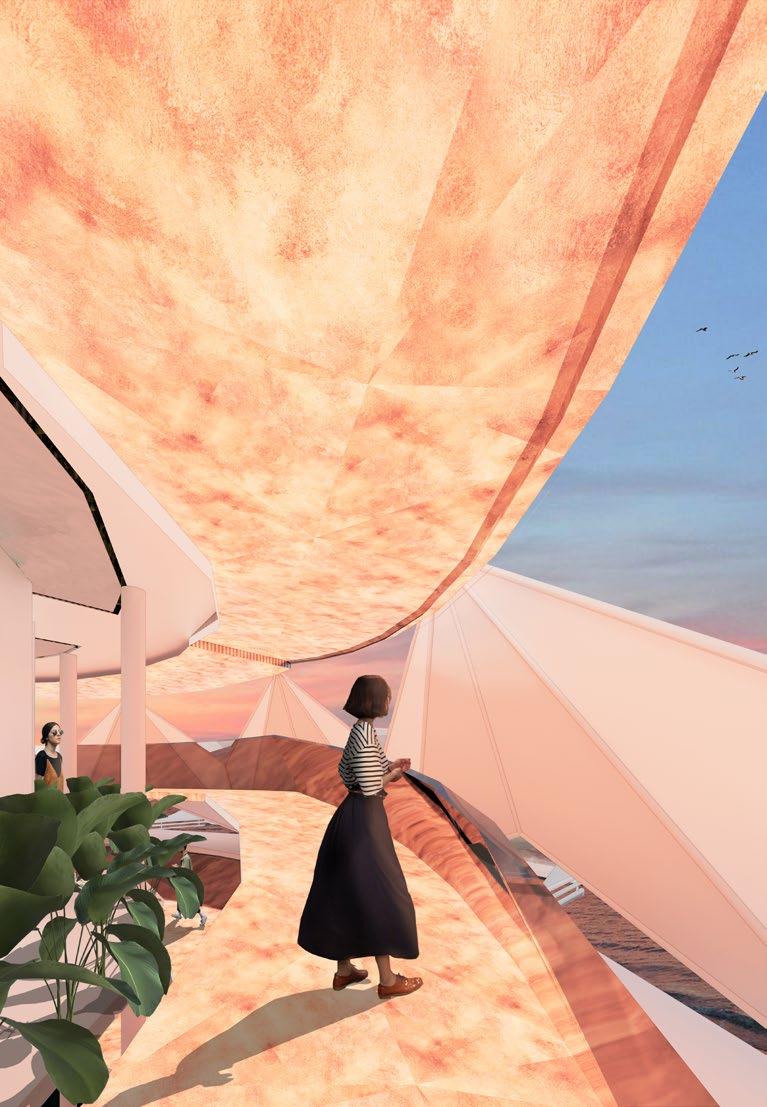

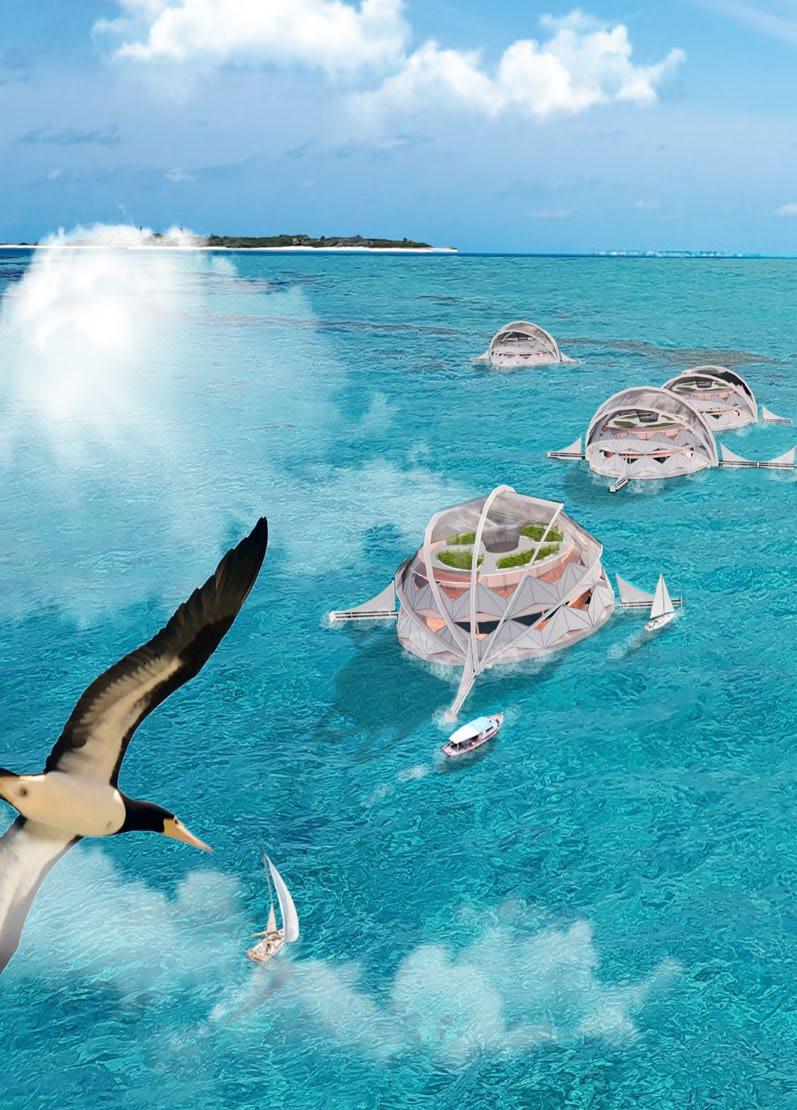

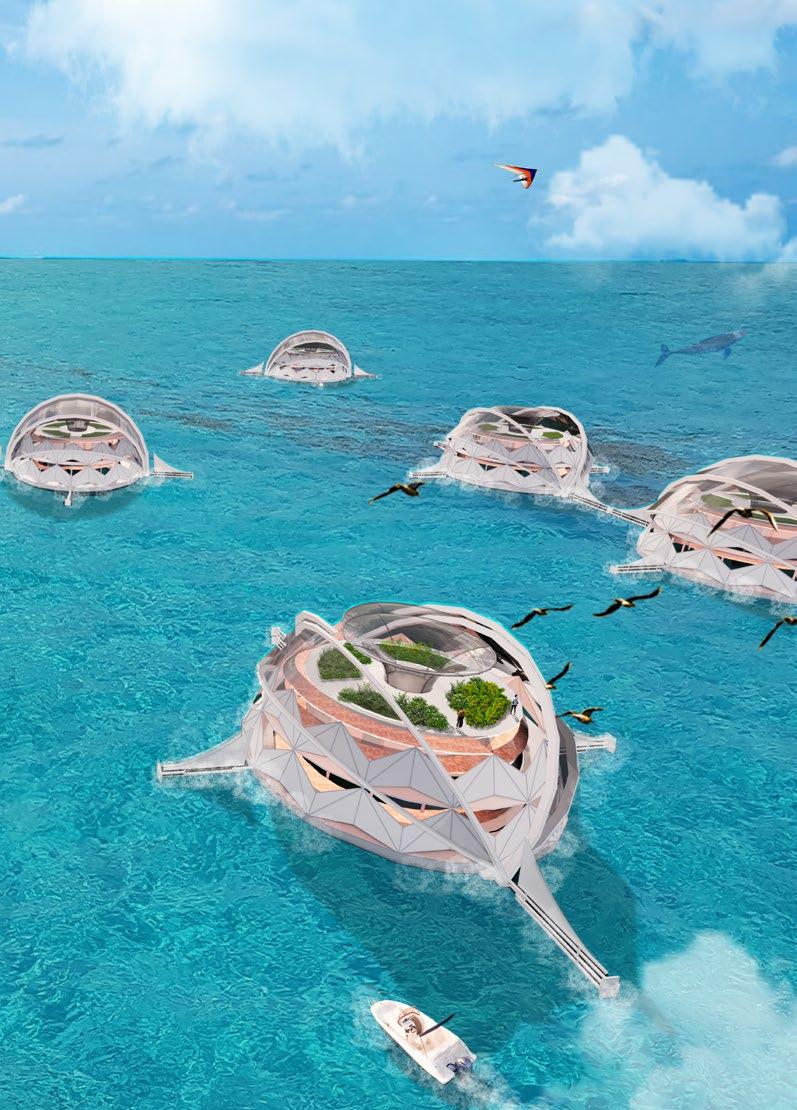

tanjung mas harbour vulnerability
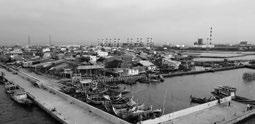
the lack of knowledge on “How to adapt with sea level rising?” social and economy enclusion
global water level rises between 22 to 34 cm on 1990 to 2080 (Nicholls, et.al, 1999)

up and 180 degrees
solar panel, water recycling, indoor garden makes this pod become self sustain by its own.
gardening medium geotextile drainage layer protection layer waterproofing + floor plate
This ramp has a purpose to connecting each floor. Where inclusivity become the main purpose. Each ramp has 9.5 meter length. Which connected by


Being on the coastal area, wind intensity could be a chellenge. Therefore, this adjustable wind break-

