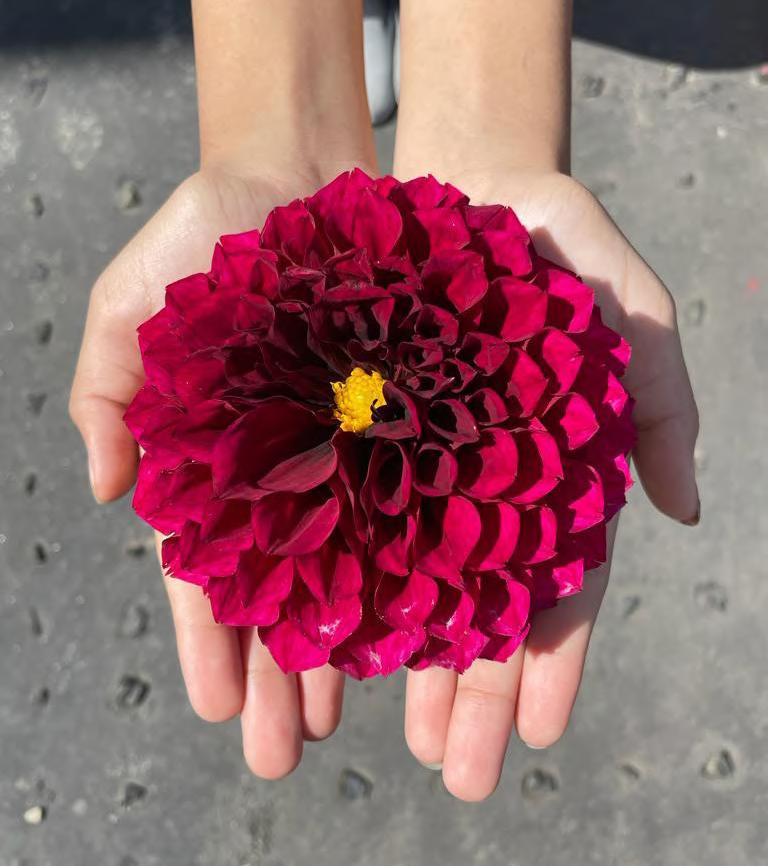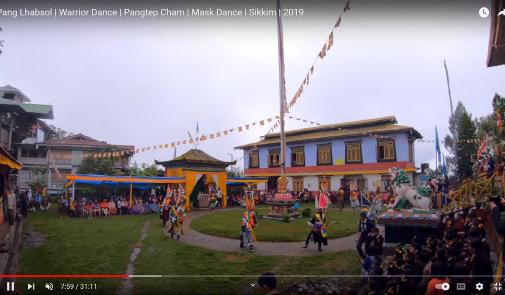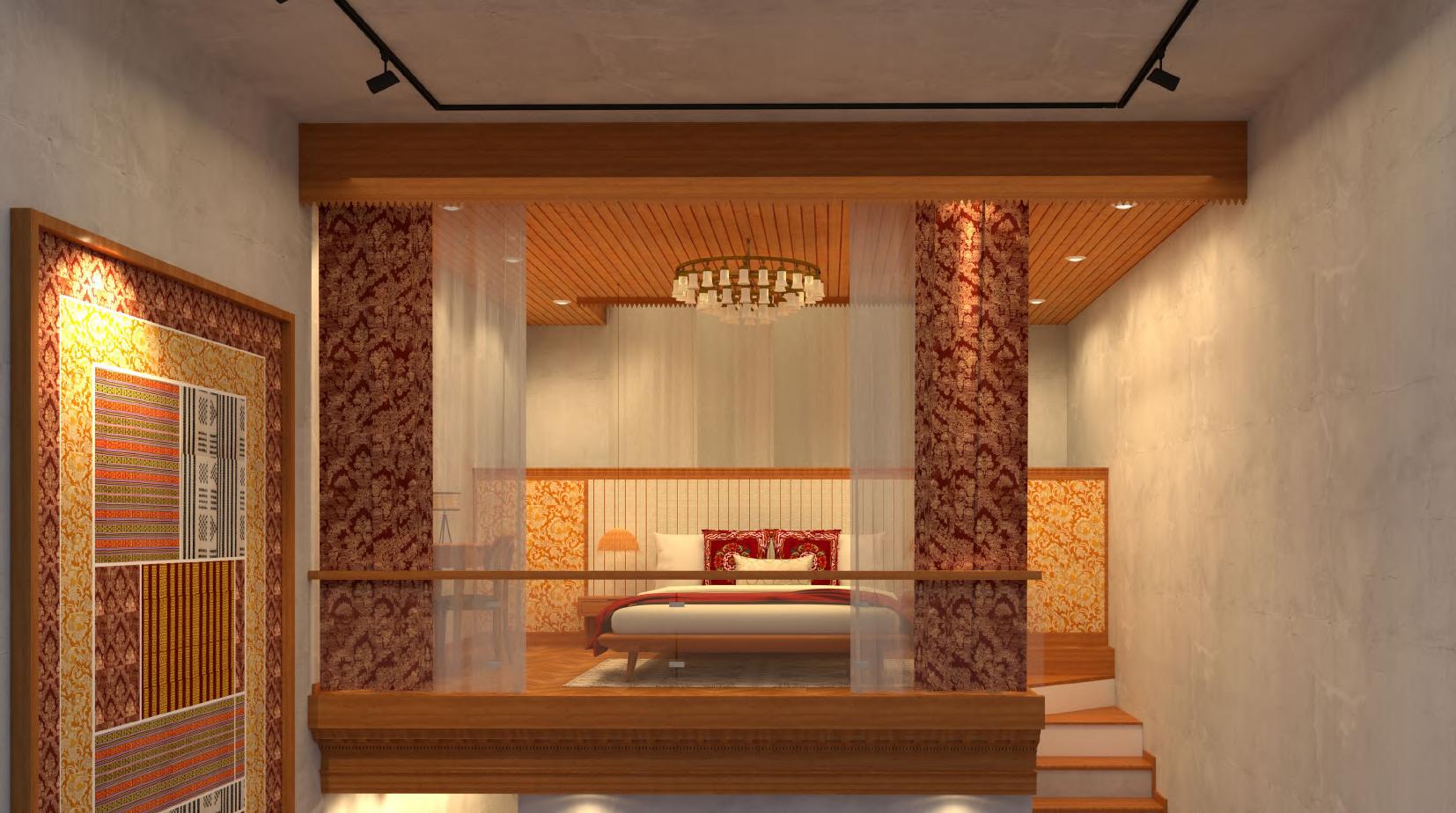

nirvana
Vedanshi Sarda
UG180661 | Faculty of Design
Semester 9 | L3 studio Contextualizing Interior Space Making

Acknowledgment
Faculty : Prashant Pradhan, Vaibhavi Desai Thakkar TA : Aayushi Bhatt
My entire studio : Sophisticated Todka Heer, Nikita, Tejaswini, Yashvee, Yug, Atharva, Mudit, Maitreyi, Saylee, Vibhakshi, Shreeya, Arpita, Kamakshi, Yati
Thank you


CONTENT






Concept from the context 01
Delving into the Context :
REGIONAL CONTEXT : The state of Sikkim, is a blend of beautiful colors found in the architecture and the greens of the Himalayas.
Inspiration : Culture of Bhutia Tribes
About the Bhutias : Bhutia community migrated from Tibet to Sikkim and brought in the La maist Buddhism. Hence, the concept art represent the culture in aspects of festivals, sacred entities, places to worship and elements of architecture - as an ammalgamation.

What aspect of the Culture inspired me?
Monasteries Warrior
Dance (Cham) Attire, Mask, details
Monasteries are the place where the monks live, study Lamaist Bud dhism and work.
Lakhang : The prayer hall


Cham (warrior dance) are based on the triumph of good over evil, because the people believed in the existence of demons. Mt. Khangchendzonga is consid ered to be their guardian diety.



The masks represents the Wrath of the gods and the colors of the five elements of life : Earth, Air, Sky, Wa ter, Fire.

SIKKIM

Culture ammalgamation

Regional Context
Bhutias Food Religion Art & architeture
Lepchas
Nepalis
Organizing the lay ers of the concept into translation
DANCE (CHAM)

Pangthang : to the site
The view from the site

The Site contour
Approach

Ranka Monastery :
Diagrams showing proximity and circulation of the Plaza during Kagyed Dance


Tsuklakhang Monastery :


Diagrams showing proximity and circulation of the Plaza during Pang Lhabsol



Entry towards the north
Entrance of the existing proposed structure




View towards Mt. Khangchendzhonga Road towards the hotel being built
1920 m 1900 m
1.
Lakhang (Prayer Hall, Worship and chanting)
Activity Block
(Serving the guests : Restau rant, Bar, Waiting, Banquet, Re ception)
2.
Ritual Plaza: (Central Place of Celebration)
Central Plaza
(To hold events in open lawn, connected to the banquet)
3.
Peripheral Mass: (Movement and living spaces - rooms)
Corridors
(Corridors, terraces and balco nies for movement overlooking the Plaza)



Iteration 1 on the plan :

Exploring layout with the idea of open plaza in the center, all the spaces opening up to the plaza.

Activity Block, Plaza,
Living
Block:
Sectional Explorations along the contours.




Iteration 2 on the site :
Exploring layout with the idea of different plazas, with visual connectivity from all spaces.


Activity Block, Plaza, Living Block: Sectional Explorations along the contours.






Living Block - A

Shirodhara SPA
Living Block - B
CentralPlaza

SWIMMING POOL PLAZA

 ENTRANCE LOBBY PORCH
ENTRANCE LOBBY PORCH








Plan at Lvl 1 - Through the main plaza

Plan at Lvl 0 - Through the banquet


Narrative experiencing the monastery of Ranka:
The diagrams explore the spatial characteristics of how the space feels as one moves inside the monastery in the form of a narrative.

Analyze : Cham (warrior dance)
Various types of dance forms in Cham (warrior dance) was analyzed from the available video sources being performed in Ranka and Tsuklakhang monastery. After analyzing the dance movements, they were translated into simplified 2d diagrams in its chronology based on group and individual movements of the dancers with respect to the space i.e. the plaza.

Lingdum Monastery // sacrificial act warrior dance








Analyzing movements in Singhi Cham : Understanding individual movements of the gods:

Understanding individual movements in Pang Lhabsol :






Analyzing the Mask dance in Ranka monastery : The wrath of the dieties faced by the evil



• Masked monks & Lamas - some rigorous moves for the desctruc tion of evil and negative forces bringing on peace and prosper ity.
• Guru Padmasambhava per formed to vannquish a demon from his holy land.


Entrance Lobby + The reception 03

Entrance Lobby : Experience the grandeur of the plaza (not literally), with a panaromic view of the mountain range, with a visual connectivity to different spaces.
Reception : Something that is highly focused at, directed at. The reception desk leads you to your room or any service areas.
Entrance Lobby Reception
Layer/mode of translation in organization/form: Pang Labhsol - an activity celebrated by all and the visual hierarchy of the mass to the plaza.
Layer/mode of translation in organization/form: Pang Labhsol - a place to diverge and converge i.e. the reception table.










Textile - an interior element




As a part of concept translation, various types of fabrics like linen, cotton and silk brocades have been used in layers to create the drama within, highlight areas and make the moving experience more dynamic.






Gongs found on the either sides of the prayer hall.

When you enter the plaza, you are allowed to move as you wish, a performace stage of its own.
 Red Brocade silk found in the attire of dancers and monasteries.
Red Brocade silk found in the attire of dancers and monasteries.










Moving along the flow of fabric :
Encountering the layers of linen and silk brocades, they determine your flow. The huge hanging drapes creates a sense of infinity movement and drama.
The use of red and yellow brocades, with the use of rattan and cherry wood finish venner on the wooden members creates a warm, cozy ambience in the subtely colder weather amidst the ranges of Himalayas.


Dancing to the reception :
Spiraling down from the lobby plaza, you enter the reception plaza, with a waiting area on the side and private seating behind the layers of fabric, you pick your favourite book and read.
A long chandelier of drapes in the wait ing and brocades over your head, you feel the flow with the wind of the North.


Bar 04
The bar interiors explore the vibrance of the dance through a green cozy ambience, with a play of fabric used in different manners and products. The flooring and the hazy visuals through the drapes allow one to move in an undecided direction pertaining the idea of drama and chaos within. Bar : a place to enjoy, celebrate and dance around.

Pendant lights made from fabric
Experiential diagrams of the monastry



Lepcha weave partition
Drapes at the entrance
Spiral that goes down to the restaurant




Transitioning into the chaos:
With no defined entry to the bar, the canopy of fabric creates a transition into a space that offers one to celebrate and dance around.
Green : a color that represents element Earth from the five colors of monastery. The sign of continuity on the walls symbolizes a place of celebration and attachment.






Restaurant 05
The Restaurant serves a dark, cozy and a vintage ambience, bringing in the vibrance of the dance. It serves approximately 45 people at a time with given arrangements for couples and families and an outdoor seating facing the ranges of Mt. Khang chendzonga, and overlooking the Banquet Plaza below.

Organisation : Symmetric layout of the restaurant (Lakhang Prayer Hall)



Textile : an interior element creating the chaos within, representing the sword movements of individual dancers in Pang Lhabsol (warrior dance)
Individual Dance Movement


VIBRANCE
Lakhang schematic layout

Restaurant Layout

From Singhi Cham : Chaos in a defined area
Pang Lhabsol : A focus to something
Overlapping the symmetry and chaos
Visual movement
CHAOS


Views showing the use of the vertical textile element to create a drama in the space.




The rigid fabric used in different arcs driving the movement and the visuals on the other side Fabric over the outdoor seating (translucent white cloth)
Spiral staircase to get down from the bar
























Duplex Room - Type B 04

Types of rooms : (i)Standard (ii)Duplex
The room is a woven story of volumes, textiles and wooden craft, providing a pantry, living room, a lavish bath and sleeping area.


Translation of the Concept :
Organisation : Central


Textile : Use of locally available fabric - Lepcha weave, silk brocade and linen in various interior elements. Contemporazing and Intricacy : Celebrating wooden handicraft in the furniture elements, panelling and cornincing.
Linen Drapes
Yellow Brocade cladding
Wooden skiring

Local Motifs
Lepcha weave, brocades
Wooden Cornicing



A performance within:
You enter into the room with an ocean of flying fabrics above, you see a glimpse through it, there is something beyond.
You walk around the room to reach the living area, feeling the vastness through the textile cladded on the side and of the Khangchendzonga ranges through the windows in front.




A view to the Sleeping Area:

Shirodhara Spa 06
Spaces : Reception, Waiting, Central plaza, Spa room with attached Sauna & Bath
The Shirodhara Spa block sits on the site in such a way that, it maintains the hierarchy of the entire built with respect to the site contour. The Spa provides 4 personal rooms with Shirodhara service, which relieves anxiety and stress.\
The form development is based on the symmetry and centrality.

Translation of the
Concept :

Pang Lhabsol : The wrath of two deities kills the de mon at the center.
The spa room, with alike philosophy have elements on either sides of the beds; Dharmachakra, Lord Buddha and the lotus which are the divine ele ments to kill the demon within.
The semi circular elements represents sword movement



Wooden Panelling
To kill the demon within
Shirodhara symbol
Rattan Lamps
Element : accessory
Element : accessory

Marble Inlay Tree of Life
















Waiting area



Dharmachakra








