PORTFOLIO
VICTORIA GONZALEZ CARO

“Be clear about your main goal in life. Architecture needs commitment, passion, endless strength, renewal and patience.”
“As an architect, you design for the present, with an awareness of the past, for a future which is essentially unknown.”

 Gonca Pasolar
Norman Foster
Gonca Pasolar
Norman Foster
CURRICULUM VITAE
VICTORIA GONZALEZ CARO
Bachelor of Architectural design. Graduated from Ricardo Palma University. Empathetic, persevering, effective and creative. With a lot of will to learn and work; with innovative and versatile ideas, along with skills in solving problems, leadership, technology, communication and teamwork.
EDUCATION
SUPERIOR STUDIES
RICARDO PALMA UNIVERSITY
Faculty of Architecture and Urbanism
Bachellor’s Degree in Achitecture
THIRD PLACE of the class (UPPER TENTH)
ÉCOLE D’URBANISME DE PARIS
University Gustave Eiffel also known as Universidad Paris - Est Marne La Vallée
Master of Urban Planning and Development. Exchange Program

CERTIFICATES AND AWARDS
First place in Academic Performance
Ricardo Palma University, semester 2019-I.
First place in Architectural Design Course Level 9
Ricardo Palma University, semester 2020-I.
WORK EXPERIENCE
Madre Tierra, architectural studio
Intership in design and development of projects and blueprints.
BASIC INFORMATION
Date of birth: 10/09/1999
Adress: Jr. Tacna 1265 Dpt.1502
Magdalena del Mar
Lima - Peru
D.N.I./ I.D.N : 73094202
SKILLS IN SOFWARE
Phone: 989235931
Mail: gonzalezcarovictoria@ gmail.com
Instagram: @vigtoriagonzalezcaro
Project Assistant
Intership in design. Coworking with Arch. Rosario More for Magdalena del Mar’s city Hall.
Member and volunteer of RED Arquitectura

National student’s organisation between faculties of architecture.
Workshop facilitator in BIALIMA, International Biennal of Architecture in Lima
Work in coordination with the College of Achitects of Peru and the architecural studio of Carlos Pastor Santamaria
LANGUAGES

Student Residence and Investigation Center
Loctation: Ex Cabredo’s Cotton Gin, district of Catacaos, Piura department. Year 2018
With the aim of re-potentiating the area and conserving its cultural and architectural potential, we RECYCLED the former cotton gin building.

Student Residence and Investigation Center
Final Project:
Achitectural Design X - Level 5

Ricardo Palma University. Semester 2018-1 Teachers
Arch. Antonio Nuñez and Arch. Jose Canales
Catacaos Piura
This city is known for its artisanal tourist character and its warm dry climate that provides an interesting context with potential for new designs and the conservation of the heritage and identity.
Conceptualization, Form and Function


The project proposes to restore the old house of the Ex. Cabredo Gin. and annex a set of volumes dedicated to research and culture, with temporary modular housing for students and researchers.






Where its shape, design and distribution were based on the climatic characteristics of the area, considering in the design the high sloping ceilings, for the cross ventilation and rain, together with the consideration of the continuous floods problematic in times of summer due to the Fenomeno del Niño, where the solution was overcoming to a medium level all the areas of housing and education on piles

Starting and Extending to the maximum from the second and third floors.

Virtual Tour
https://www.youtube.com/watch?v=vgK1zxyuAss
Employed Programs

TIPOLOGIA 2

Housing for two or three students in 30m2.


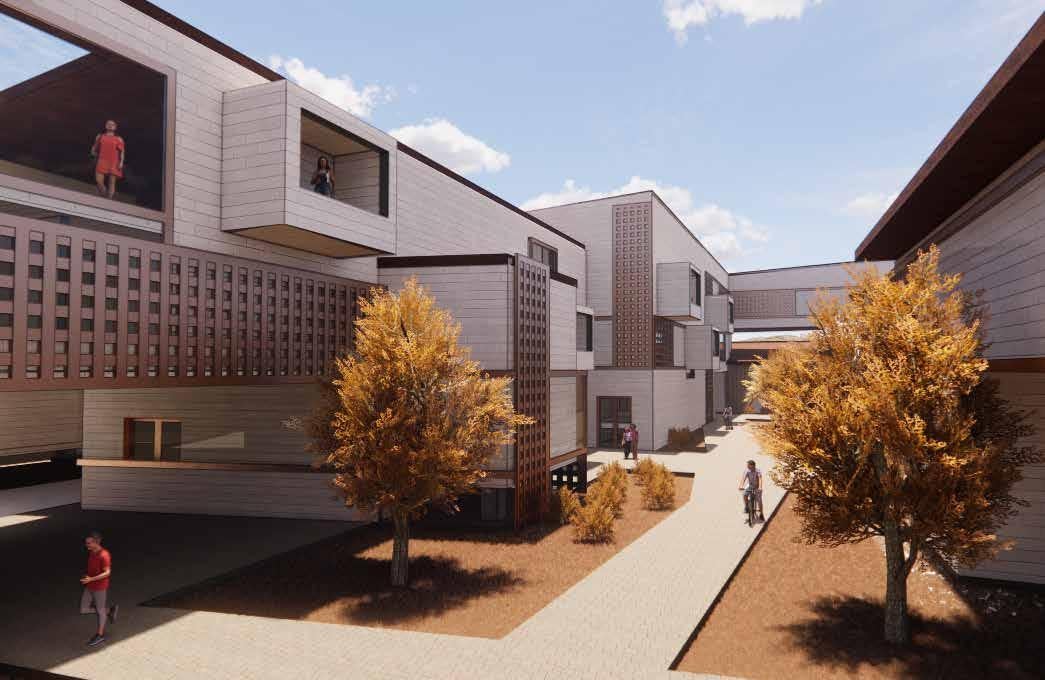






To avoid great losts related with the constant floods in this city, the housing zones are located in a highest level.
The building is made up of rectangular modules placed one on top of the other; having among them lighting and ventilation ducts, along with lattices and eaves for solar protection.
The modules are covered by a double skin that wraps around giving it a sequence shape and protects it from the sun.

Interactive Museum of Trujillo’s History
Location: Chan Chan Achaeological Center, Mansiche Avenue, Trujillo’s department
With the vision of enhancing the Trujillan culture as part of a larger tourist network, a complete and interactive museum is developed, ranging from its beginnings to the present.

Final Project:
Architectural Design X Level 7

Ricardo Palma University. Semester 2019-1
Teachers
Arch. Pedro Mesarina, Arch. Carlos Quezada, Arch. Luis Marco Diaz, Arch. Katy Alvan and Arch. Jose Canales
Chan Chan, Trujillo
The project is developed in the site museum of the Chan Chan Archaeological Center, one kilometer from the renowned Nik-An Palace, a place of tourist cultural and natural potential. Likewise, the bioclimatic character governs the design and concept of the project being on a hot dry desert climate.
Conceptualization, Form and Function

The project proposes a reinterpretation of Trujillo’s culture through time, based on its location, nature and relationship with its pre-Hispanic past by reusing characteristics such as Chan Chan’s alleys and huachaques, textures in the finishes and earth colors. Likewise, duality is taken as the main concept, where the design is formed by two important volumes which come to be opposite and complementary. While one is born from the ground, representing Pre-Hispanic Peru, the other from a metal covering material intersects it, changing the direction of the volumes, representing a new path into the the colonial Peru until the present. Finally, a third smaller volume is developed, oriented towards services and attention to the public.
Virtual Tour
https://n9.cl/ry9e2



Employed Programs
CUARTO NIVEL
FLUJO HACIA CHAN CHAN
FLUJO AEROPUERTO
FLUJO CENTRO HISTORICO
CHAN CHAN
COLONIAL CULTURA INVASORA Superpuesto Volumen que impone sobre el otro rompiendo continuidad.
ORIGINARIO SINCRETISMO
Se forma una nueva línea de tiempo
CRUCE DE DOS EJES


Se genera la ruptura de línea de tiempo originaria
SERVIDORE SERVIDOS
TERCER NIVEL SEGUNDO NIVEL PRIMER NIVEL SOTANO
LEYENDA
HALL INGRESO
SALA LITICO ARCAICO
Sala Moche ,paralela sala republicana
Encuentro Colonial e Inca ETAPA CULTURA ORIGINARIA Nace tierra Volumen encuentra enterrado inicio sube hasta punto máx.. desarrollo.
MUSEO Época colonial e Inca encuentro en plaza
SALA FORMATIVO
SALA MOCHE
SALA IMPERIO WARI
SALA CHIMU
SALA TAWANTINSUYO
SALA COLONIAL
SALA REPUBLIC.
SALA CONTEMPORANEA
Estacionamiento y servicios
Sala de fusión cultural
AREA DE INVESTIGACION AREA CULTURAL
A través de las salas coloniales hasta contemporáneas
Sala Chimu – doble altura y mirador
A través de las salas pre- hispánicas
Remata en la plaza central
Inicio de recorrido
PLOT PLAN LOCATION ELEVATION Principal entrance ASCEND Treatment of terraces with public viewpoint VIEWPOINT AREA
















 SECTION PRE-HISPANIC VOLUME
SECTION COLONIAL VOLUME
TRANSVERSAL SECTION PRE-HISPANIC VOLUME
SECTION PRE-HISPANIC VOLUME
SECTION COLONIAL VOLUME
TRANSVERSAL SECTION PRE-HISPANIC VOLUME
The view of this sector is open to the public based on ascending steps where you can access to the highest point as a viewpoint towards the Tchudi Palace.
It is part of the main entrance and first view of the museum, from Av Mansiche.
VIEW TO THE VIEWPOINT AREA
Highest space where the two volumes of the museum converge.
A rest space is created where then the last section of the ascending steps continues until the viewpoint.


MAIN
Lowest point where the two volumes spatially converge, creating a multifunctional square with exposures to the open area.
It is the last point of the museum tour, where easy access to cafes and shops is created.
 SQUARE AND VERTICAL CIRCULATION
EXTERIOR VIEW OF GRANDSTANDS TOWARDS THE VIEWPOINT
SQUARE AND VERTICAL CIRCULATION
EXTERIOR VIEW OF GRANDSTANDS TOWARDS THE VIEWPOINT
Multipurpose Center and Shopping Mall
Location: Acho’s Ancien Bullring, Rimac river bank, Rimac district
Based on a utopian vision of the center of Lima and Rimac district, it is proposed to intervene in the Acho’s bullring, proposing new sports and cultural uses, projecting itself across the Rímac River through a pedestrian street and shopping center.


Multipurpose Center and Shopping Mall. Utopy
Final Project:
Architectural Design X Level 9

Ricardo Palma University
Semester 2020-2
Teachers
Arch. Pedro Mezarina and Arch. Jose Canales
Rimac and Acho part of the Historic Center of Lima
The center of Lima characterized by being an historical and architectural nucleus, has been divided by the natural path of the Rimac River, noticing in the presently a contrast, which, through the utopian vision that has been used in this project, it proposes to unify the center of Lima with the Rimac district; taking as a central point the Acho’s bullring. Being this place historically a center of cultural concentration, where, in addition to bullfights, folkloric and cultural activities were carried out.
Conceptualization, Form and Function


In this way, the project proposes the restoration and reuse of the old Acho’s bullring adapting it to a program based in the main concept of UTOPIA, allowing a free design, urban planning and distribution of the project. Starting from curved forms of translucent coverage in the Acho part, which is projected and connected through a single axis to the center of Lima which implements a shopping center on the banks of the river and new cultural, gastronomic and sports activities in the Acho’s bullring sector.
Virtual Tour

https://n9.cl/aq8nm
Employed Programs
LOCATION
VIVIENDA
POLIFUNCIONAL
Ante sala
Arena
Salas exposición
Stands
Museo
Restaurant
Vesturarios
Almacenes

EQUIPAMIENTO PROPUESTO
STRIP MALL
niveles
Terrazas Tienda ancla, tienda comestibles, patio de comidas
Bancos farmacias 15 stands
BASIC INFORMATION
Predominant uses: Commerce and culture
Total land area: 5 ha. Approx.
Total built area: 56,000 m2
Free area: 30% (22,000 m2)

Acho area: 13,000 m2
MULTIFUNCTIONAL
MAX CAPACITY 12 000 PEOPLE
Creating central axis that allows the connection of the entire project to the alameda raised in the Rimac river.
SPECTATORS 12 thousand people
SERVICE 200 people
LIFE STYLE CENTER
MAX CAPACITY 8000 PEOPLE
Proposing 20,000 m2 for the strip mall including its courtyards
And with a suspended pedestrian street of 20 m wide and with 7000 m2 of land area.
FIRST FLOOR SECOND FLOOR ELEVATION







VINTERIOR VIEW EXTENSION OF GRANDSTANDS
Interior upper view of the new proposed stands and the entrance sector to these, where there is cafe.
INTERIOR VIEW TO STAGES AND GRANDSTANDS DAY
The central part of the project is remodeled for different sports and cultural activities, it shows the original structure of stands and the new proposal.

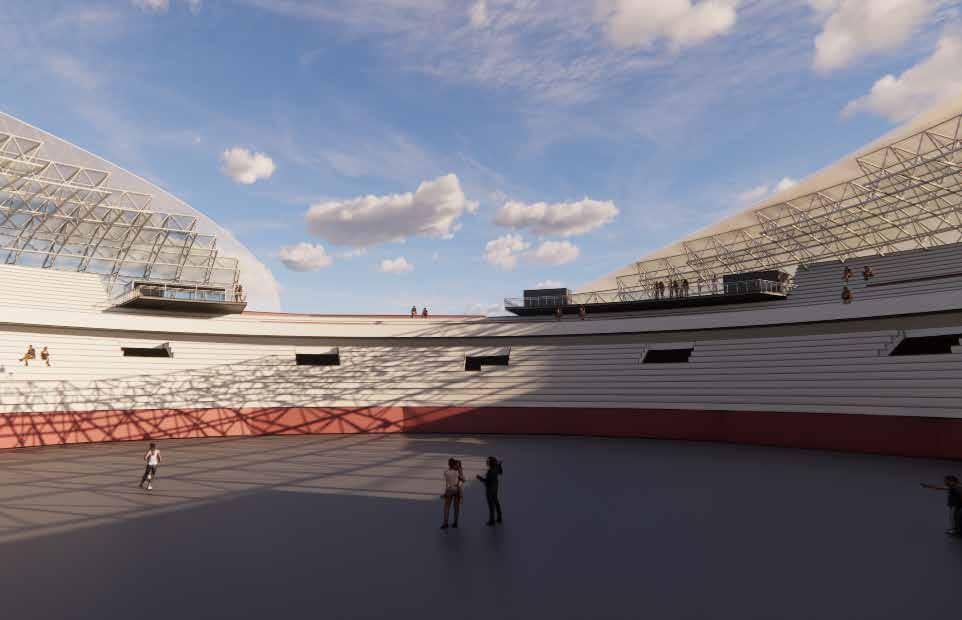

INTERIOR VIEW TO STAGES AND GRANDSTANDS NIGHT
Central part of the project, at night where the structure and the translucent cover with lighting stand out.
Strip Mall and Business Center

Location: Argentine Avenue, Cercado de Lima with Carmen de la Legua district. Lima, Peru
It is proposed to revitalize an old industrial area, complementing it with a new equipment through the positioning of a shopping center with an office tower.

Strip Mall and Business Center
Final Project:
Achitectural Design IX - Level 8
Ricardo Palma University
Semester 2020-1
Teachers
Arch. Carla Rebagliatti Arch. Matin Libio and Arch. Jose Cardenas


Argentine Avenue, Lima - Callao
This area of Lima’s city is characterized by its old industrial purpose, which has been changing over the years where old industrial land has being turned into housing. Likewise this is an area with an urban potential growth but with multiple problematics as the environmental characteristics, traffic and contamination due to highly crowded avenues as is the case of Argentine Av. that connects the city from east to west.
Conceptualization, Form and Function

In this way, the project proposes to give a second chance to the large industrial lands; creating a smaller-scale shopping center such as a Stipp mall and an eight-floor office tower that complements the need for equipment in this new growing urban area. Plus a design open to all public, with easier accessibility and distribution, creating previous alamedas, terraces and interior patios including the open space character of the project with an orientation centered to increase its visibility and commercial character.



Virtual Tour https://n9.cl/aq8nm
and bay 8 8
CONCEPTUALIZATION
Employed Programs
The entrances and public areas are marked by thresholds
Withdrawals and voids. They are considered for siting through a proposed pedestrian way. The business tower is positioned with privileged view towards the pedestrian way.


Public areas within the project land are included.


Then squares with a more powerful commercial corner are created in front of the two facades











An interaction of functions is created in the central patio and divides the income by functional hierarchy


As part of the exterior and interior treatment of the Stripp Mall, it is designed a reinforced concrete furniture to serve as planters, tables and seats for the users.

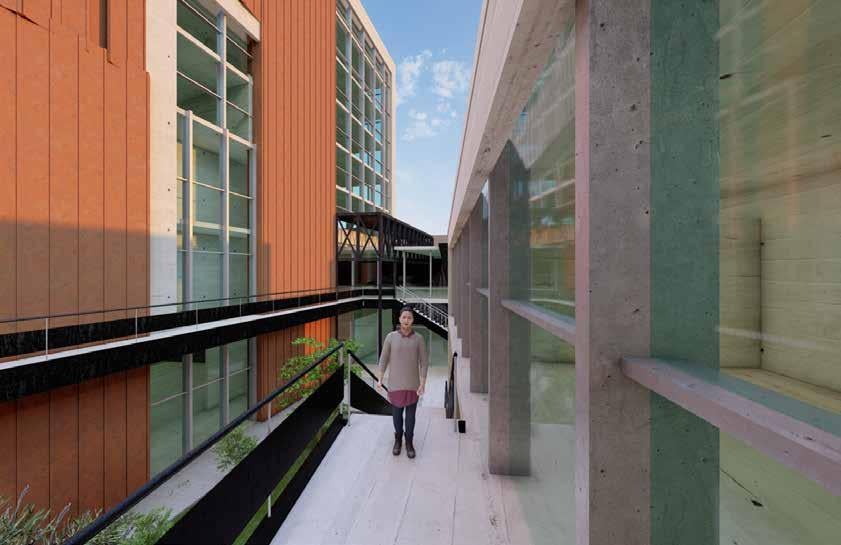
It consists of circular volumes between 0.70 cm and 1.50m in diameter maximum.



The solar incidence and the main materials that characterize the design of the Stripp Mall are pointed out.


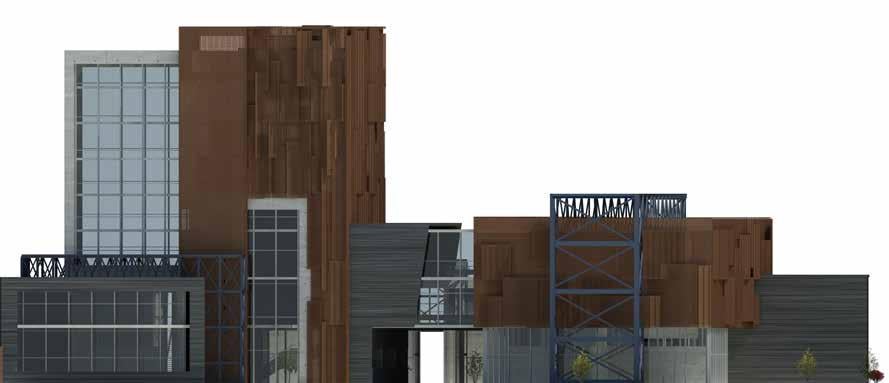

The integration and link between the free area and the commercial area with the office areas is highlighted


Materiality chosen according to the characteristics of the area




EXTERIOR VIEW AV. ARGENTINA
Second main entrance to the central courtyard of the Strip Mall from the avenue of Av. Argentina.
Main facade of the office tower and to the restaurants and cafes sector.
INTERIOR VIEW TO SECOND LEVEL
View of the central patio of the project from the service sector and commercial gallery.

The office building stands out on the right hand side and the pharmacy and bank sector on the left hand side.
EXTERIOR VIEW TO THE PRINCIPAL ENTRANCE
First main entrance from the front industrial park.

The minimarket sector and the food court and games area are covered with perforated corten steel panels stand out.

Equestrian Tourist Centre of Saylla Cusco
Location: Saylla district. South Valley of Cusco, Peru
This architectural project is developed as a new space of creation of equestrian experiences, that responds to the shortage of this type of equipment, repowering the existing architectural and cultural heritage in the area and becoming a tourist attraction accessible to all.


Equestrian Tourist Centre of Saylla Cusco
Final Career Project:
Architectural Design X Level 10





Ricardo Palma University
Semester 2021-1
Teachers
Arch. Ruth Suica. Arch.Vanessa Hoyos. Arch. Amelia F.


District of Saylla, South Valley of Cusco
Cusco is the tourist capital of Peru, however, practices and infrastructure related to equestrian tourism are scarce and not accessible to the population.
Reason why an Equestrian Tourist Centre is proposed as an specialized centre, oriented to tourism and preservation of horses and customs in the area; with to house tourists, horse riding areas and stables, and provide educational community services such as horse therapy.
Conceptualization, Form and Function



The project is based on two theories of architecture Contextualism and Vernacular architecture. Which are represented in the take as the main reference of the Casa Hacienda Angostura part of the land of the project and its ability to adapt to its topography by terraces. The project takes as a central point of expansion to the roofed riding arena that is in the lowest point of the ground from which come the complementary uses as stables, restaurant and lodging. Orthogonal shapes are taken, gable ceilings and arches that follow the rhythm of the Casa Hacienda


Virtual Tour https://n9.cl/8s4xr

Employed Programs

SECTOR PLAN FIRST FLOOR
The plants are distributed in main levels and 2 intermediate levels which are adapted to the topography. Which starts at +1.5 on the west side and ends at +0.00 on the east side.
SECTOR PLAN SECOND FLOOR


SECTOR PLAN TRANSVERTIAL SECTION
SECTOR PLAN TRANSVERTIAL SECTION
ISOMETRIC VIEW OF THE LODGING AREA


The roofed area consists of two main levels and an intermediate one. Equestrian exhibitions, cultural events and leisure areas take place in this area. A two floor zone with interior patios.



ISOMETRIC VIEW OF THE RESTAURANT AREA
ISOMETRIC VIEW OF THE PROJECT AND ITS TOPOGRAPHY


Set in a narrow field in the Watanay River basin with a dry and cold climate.
EXTERIOR VIEW TO THE BRIDGE THAT JOINS THE LODGING AREA WITH THE ROOFTED ARENA
EXTERIOR VIEW TO THE STABLES AND GRASS ARENA
 ISOMETRIC VIEW OF THE ROOFTED ARENA SECTOR
ISOMETRIC VIEW OF THE ROOFTED ARENA SECTOR
View towards the equestrian work area, where the reinforced concrete porticos and the wooden ceiling with a skylight stand out.


View of the main entrance that projects towards the restaurant area. Interior with finishes in concrete stone and wood.
View from the ramp that connects the exhibition area with the bar lounge on a second level, which has a direct view of the equestrian work area
 INTERIOR VIEW TO THE ROOFTED ARENA
VIEW TO THE ROOFTED ARENA
INTERIOR VIEW TO THE HALL AND RESTAURANT AREA
INTERIOR VIEW TO THE ROOFTED ARENA
VIEW TO THE ROOFTED ARENA
INTERIOR VIEW TO THE HALL AND RESTAURANT AREA
Wooden House Prototype for COVID-19

Location: Puerto Maldonado Madre de Dios Peru
A group project that proposes to use detailed wood construction techniques in a house with a distribution oriented to disinfection, protection and isolation considered for the current context of COVID-19.

Prototipo de vivienda en madera COVID- 19


Wood Construction : Elective course - Semester 2020-1 Ricardo Palma University

Teachers
Arch. Manel Villena Group Members

Aracelly Goitia , Victoria Gonzalez and Camila Ramos
Conceptualization, Form and Function



A prototype of a house built in wood is proposed, designed for the pandemic situation and focused on rural areas of the jungle, developing the first prototype in Puerto Maldonado, Madre de Dios.



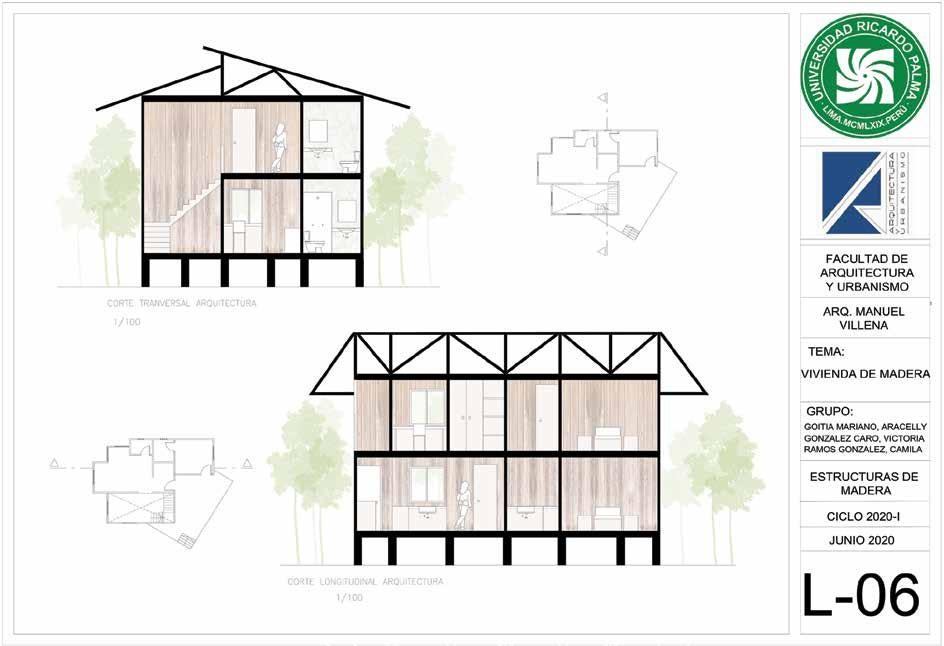



The house takes into account the considerations of climatic conditions, typical of the area, for the design and construction process such as the projection of high sloping ceilings, cross ventilation and construction on piles in case of flooding.
The distribution of the house was based on the current health emergency, with an environment for hygiene and disinfection prior to the conventional spaces of a house; also it is considered a complete room to keep quarantine in case of infection. Taking into account the construction process in detail, from its foundation with the piles to its roof with the truss, beams and straps.
The design was based on the modulation of the house with the standard dimensions of the market, using prefabricated panels of 1.20 x 2.40 and 0.60 x 2.40, for easy assembly and transfer if required.
Likewise, the local and native materiality is taken into consideration for the elaboration of the structure, using Estoraque wood for the piles, Huayruro for the beams and joists; and Copaiba for panels and carpentry.
Employed Programs





















































