Architecture Portfolio 2021
Selected Academic Works (2016-2021)
Ar. Vinit Modi
About me
Hi, I am Vinit Modi. I Finished my study of Architecture from D.C. Patel School of Architecture ( APIED ). This portfolio is a showcase of my selected Academic works. I am a constant learner and keen about learning new skills and upgrading myself. Also, exploring and constant increasing my knowledge in the field of Architecture . I am excited for every opportunity which challenges and upgrades my architecture sensibilities and knowledge.
Nationality : Indian College : D.C. Patel School of Architecture (APIED), Anand 6th November 1998

Mobile : (+91) 8469955227
Ar. Vinit Modi Email : vinitmodih@gmail.com Instagram : vinit_611
Vinit Modi
Architect
2004 -2011 2011 -2014 2014 -2016 2016 -2021
Completed Primary Education from Citizen Tots , Athwalines, Surat.
Completed Seconday Education from M.T. Jariwala , Athwalines, Surat.
Completed Higher Seconday Education (Science Stream) from M.T. Jariwala, Athwalines, Surat.
Completed B.arch at D.C. Patel School of Architecture ( APIED ), Vallabh Vidhyanagar, Anand.
Raking 2nd throughout of 3rd Year of Academics at D.C. Patel School of Architecture ( APIED ) with a handsome reward.
Education Achievements Work Experience
2019Hindi Gujarati ( native ) English
Internship at Aagan Architects, Surat ( 6 Months )
Languages
CV
Software Skills
Strengths Current Works Graphics Balanced Design Team Work Minimalism Visualization Conceptualization Sketching Traveling Video Games Chess Drafting & ModelingGraphics & CompositionOthersRenderingAutocad ( Advanced ) Revit ( Advanced ) Sketchup ( Intermediate ) Rhinoceros ( Intermediate )
( Advanced ) Illustrator ( Advanced ) Indesign ( Advanced ) V-ray ( Intermediate ) Lumion ( Advanced ) Twinmotion ( Advanced ) Premier Pro ( Basic ) Microsoft Office ( Basic ) Completed an elevation for a Weekend house Ongoing Office Interior project
Hobbies
Photoshop
“ I believe that the way people live can be directed a little by architecture
- Tadao Ando
Contents 01 02 03 04 05 Thesis Project Housing Project ( 4th Year ) Urban Project ( 4th Year ) Internship Works Extra Works Re-Thinking & Re-Imagining Ideology of Markets A Stepped Paradigm Rejuvenating Public Realm Selected Drafting Works Selected Graphics Works | Personal Work
Re-Thinking & Re-Imagining Ideology of Markets
Thesis
Project
Project Name : Re-thinking & Re-Imagining Ideology of Markets

Time : 2021 Stage : Preliminary Location : Surat, Gujarat
Typology of Project : Urban | Commercial | Public Site Area : 2.3 Hectare ( 23,000 sq.m )
To view full report https://issuu.com/vinit./docs/uploading_file

8
01
Looking at the condition of existing markets in Surat, one thing that I can assure you is this is not what we need as markets in our cities. Surat is linked with various sector of markets but here we are only talking and addressing about the vegetable, fruits and all the markets which we required in day to day life.

Talking about the markets in Surat the condition of markets are very dilapidated state. Surat is very fast growing city and also ranks among top in Smart cities but in the contradiction their is lack of growth in basic public sector like markets which we encounter on daily basis. Majority of the markets here doesn’t have proper infrastructure where their would be a designated place of vending activities only few markets which are made by SMC has some infrastructure which also lagging in various elements, Also no proper utilities like toilets, garbage are provided in any markets. Moreover, many urban level issues are also generated by the markets like producing chaos on the roads, traffic congestion, roads and walkway blockage, etc. These markets became Grey areas in Surat. People are neglecting the role and impact of daily public spaces on the people as well as on a city.


9
Major / Minor Markets
Major markets are the one which are very much large or formed by Surat Municipal Corporation (SMC) and well famous around and Minor are the ones which are naturally formed with clusters of people.


25.5% 74.5% Minor markets
Major markets
Organization of Markets
There are different markets in context of organization i.e. Organized markets, unorganized markets, semi-organized. Organized markets are basically markets that are provided proper locations for vending. Unorganized markets are haphazardly grown out markets. Semi-organized are mix of both of markets.
13.72% 9.2% 82.36%
Semi- organized Unorganized Organized
10
Nature of Markets
Markets could be temporary or permanent in nature. Permanent markets tend to more fixed to the particular place and has a distinct place for their activity. Whereas, in temporary markets vendors grow markets out of encroachments which do not have given fix place.
13.72%
86.28%
Temporary Permanent
Condition of Markets
Major markets in the city are poor in condition and lacks in basic facilities like infrastructure, sanitation etc. 19.7% 71.3%


11
Poor Condition Moderate Condition
Analysis of Markets
01. Bhagal Market



Morning Activities
6-8 AM 8-10 AM
• Unloading is done during this time and all vendors are setting their stalls up at 6 AM to 7 AM.
• Supplies are brought via Rickshaw, tempo, small truck, mopads, laari.



•
•
•
• Vendors started to set up their stalls at this time.
12
Surat Municipal Corporation ( SMC ) garbage truck arrives at 9 AM.
Surat Municipal Corporation ( SMC ) cleaners arrive at 9.30 AM
Other shops of different items like spices, pulses, dairy products also opens at this time.
Afternoon Activities Evening Activities
12-4 PM 6-10 PM
• Vendor switching places and went for other activities like lunch and rest.

• Intensity of buyers are maximum during these time and the intensity of vehicles also increases at this time.
• People started to wrapping up their stalls and shops around 8 PM to 8.30 PM
• Intensity of buyers also slows down during this period of time.
• Market closes at 9.30 PM and vendors tend to store their extra stuff in market itself or some vendor own their storage spaces for it.


• No toilet facilities are as such is provided in the market

• People selling refreshments like cold drinks, eateries, snacks during different intervals at this time.

13
02. City Light Market
Morning Activities
6-8 AM 8-10 AM
• Unloading is done during this time and all vendors are setting their stalls up from 7 AM.
• Supplies are brought via Rickshaw, tempo, small truck, scooters.

• Cleaners arrive at the market at 8.30 AM

• Surat Municipal Corporation ( SMC ) garbage truck arrives at 9 AM

• Intensity of buyers are more in the morning as their is joggers park near area and people tends to buy vegetables after their early morning jog.


• Refreshment started to arrive at the market like hot beverages, snacks, etc. at this time.

14
Afternoon Activities Evening Activities
6-8 AM 8-10 AM
• Intensity of buyers is least at this time.
• Intensity of sale of fruits items increase in this period of time.
• Few vendors started to wrap up their stalls and load the extra supplies into their personal cars or rickshaws to their storage due to non availability of it.
• Market closes at 9 PM and vendors put their vegetables at the market due to absence of storage space with wet gunny bags to prevent vegetables from aging.



After studying three different markets and all the activities inside it throughout the day. The understanding for the program gets clear, and what elements needed for the proposal. Below are some considerations for program which I observed in this study and wanted to incorporate in my proposal.

15
• Having the highest area compare to other zones and major household population the zone lacks in number of markets.
• Structure & Quality of markets are very poor compare to development in the area.
• With the high paced development, essential public amenities like markets are neglected & no proper provisions are given.
• This area has a high scope for modern development which goes in with my idea.
• Approximately, the zone needs four to five markets to balance out the gap in the area. My focus is to select one potential site only and propose my design over it.


16
Area : Population : Km² No. of Markets : Load on Single Market : 111.912[b] 3,47,447[b] 115816 03 Market Area covered under the market 500
10
=
m Radius Circle (
min Walk)
Major Green Area having less density of people. South-West Zone Gap
Area of Project : 23,000 m2
F.S.I : 1.8
Build-able Area : 19,150 m2







Build -able Volume : 41,400 m2
• Major Residence around.
• Central connected to all places in South-west zone.
• High Potential for Market & Public space.
• Public land.
• High impact location
17

18 Entry Entry 1 1 2 B A 3 10 4 4 5 0 6 6 7 7 8 0. Canteen 1. Vegetable Market 2. Fruit Market 3. Dairy Market 4. Outdoor Market 5. Pulses, Spices A. Market Square B. Public Square Market 6. Loading / Unloading Area 7. Food Street 8. Restaurants 9. Public Space 10. Toilets
Street Market Experience

Sense of a place
Creating a new market with the context of Indian markets must be make in contemporary manner but the essence of markets also should reflect in accordance with the design as well.
Great Public spaces
Amalgamating Public spaces effectively with market spaces, enhances the environment and make people to visit such place more frequently.
Minimal & Impact-full
Creating spaces which make people realizes a sense for that place. A sense of ownership, an attachment towards the spaces as well.
Efficient Connection of Spaces




Having a minimalist design gets more emphasizes upon the functions and those functions are used more efficiently.
All the functions & spaces should be linked in a manner that the whole project feels like one. Even having contrast with the nature of functions in it, all with get blended together.
Versatile and Adaptive Spaces
Having a place which possess the element of versatility and adaptability of different spaces brings out variations and flexibility.
19
B C D E
A
The spaces like Garden, Water Body, Open public sitting spaces, green spaces that are involved in recreational activities.
Commercial spaces like Retails spaces in the project.

20
Spaces Commercial Spaces 45% 9%
Recreational
All the market spaces like Vegetable market, Fruit market, Dairy market, Pulses grain & Spices market
Food streets, Restaurants, Food Courts all the functions related to food.

21
15%
01
Spaces Market Spaces Eateries
15%
02 03 04

22 1. Vegetable & Dairy Market 2. Fruit Market 3. Services & Storage 4. Pulses, Grains, & Spices Market 5. Restaurants 6. Food Street 7. Outdoor Market a. Market Square b. Public Square c. Service Area Entry Point Service Entry Point Canal BRTSBRTSLane Lane ExtensionofJoggerspark CanalRoad 60mwide Urban Pedestrian Walkway 8. Recreational Area 9. Parking 1 a b c c 8 9 9 9 4 5 6 7 2 3
Market Square
The main square of the project which is dedicated for the all the market related activities and could also act as a huge public plaza which gives the user to experience of openness and appreciation for the building.


Public Square
A large open recreational space which serves as a major link connecting and joining the market functions with public functions. Many activities leads to this place and it will remain the most active space with all the hustle and bustle of people all day long.
23

24 1. Retail Market 2. Administration 3. Food Court a. Market Square b. Public Square c. Service Area Urban Pedestrian Walkway Canal BRTSBRTSLane Lane ExtensionofJoggerspark CanalRoad 60mwide 1 2 3 1 a b c c
Recreational Space

Sitting space provided on the periphery of the water element acts as a major leisure attraction for the public. While sitting various activities on the other side of the water-body is seen.

Food Street
This narrow street aisle is an extended food street of the Public Square. This space looks very vibrant due to its vibrant colored semi-covered roofing. Shaded sitting space is provided at the center of this street.
25



Vegetable Market Recreational Space Food Court Outdoor Market Recreational Space Restaurant Food Street
The overall layout of the market is made taking in consideration of blending of versatile spaces. A long axis passes through the site which acts as main axis and along side it majority of functions are designed. It gives a traditional market like experience passing through here and it smoothly joints with the public square where all the public related activities happens. The axis is the main backbone of the project on which it is standing. Multiple entrances are provided for pedestrian people and vehicular entries also. Alongside, separate services entries are provide for activities like loading/ unloading, entry to office, garbage truck entry. All the elements are majorly spread on the ground giving the user more horizontal movements and all the functions are interconnected to each other as well. Parking for two wheelers, four wheelers are also provided both for the market and public spaces.


 Pulses, Grains & Spices Market
Pulses, Grains & Spices Market
Market Square Basement Two Wheeler Parking Water Body Recreational Area Sitting Area
Market
Market Layout
1. Vegetable & Dairy Market 2. Fruit Market 3. Services & Storage 4. Storage Area 5. Toilet 6. Dairy Market
Sections reflect the simplicity and functional behavior of a market. The vegetable market have double height volume which also brings major day light to the building. Whereas the fruit market is lower in height reason being, the wind from south west would enter from openings at fruit market towards the vegetable market making a speed of wind coming from a smaller place to large place which circulate wind properly inside the market. Moreover, Outdoor market is designed keeping vendor in mind. If we look at the section a skylight is provided which gives light to the display items he is selling and a niche is given which could only access by the vendor to store his stuff at the end of the day.


Vegetable
Main
Fruit Market Courtyard
Market
1 2 4 5 6 3 28
Rooftop Recreational Area Retail Shop


Market Canteen
29
Display Area Sink for Sprinkling of Water on veggies and fruits Light System Micro Storages + Locker Display Number Plate of Pod Structural Member Provision for Electric sockets
Stepped Seating



Basement Parking Outdoor Market Retail Shop Green area Pulses, Spices Market Cutout for Light to Penetrate inside Skylight for proper lighting in Outdoor Market 1. Vendor Area 2. Outdoor Market 3. Toilet 4. Retail Spaces 5. Green Area Pulses , Spices Market Layout 1 3 3 2 4 5
Retail Market
Retail stores on the first floor of both the market blocks are interconnected with a bridge which is overlooking to both the squares and the main aisle of the complex.
Rooftop Recreational Area
The Market place is designed in such a way that it is a closed structure yet have the essence of an open market. The edge of the market is treated in such a way that a visual connection with the outdoor space is established.


31
Food Court
A Dynamic space on the external edge of the site facing the existing urban walkway which will act like an inviting element of the complex attracting people to enter the complex.
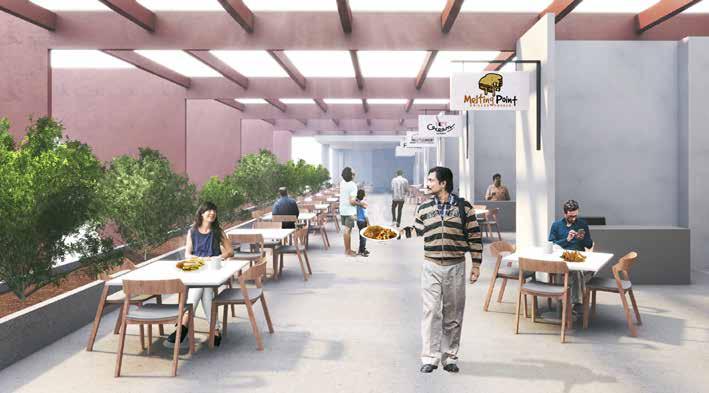

Glass covering which makes the space semi cover and penetrates high amount of light
Glass covering over the service area
O.H.W.T
Food Court
Restaurant
Basement
Food Street Service Area
Public Walkway
Food Street
The Public square of the Market Complex is a very diverse space having diversified functions. The space acts as food-street, public sitting and a transition space between various spaces of the complex.


Loading / Unloading Area
A space having multipurpose and versatile abilities and could transform itself accordingly very well. At day the space is all spread by vendor unloading their supplies. At afternoon a silent place where vendors could eat their food and relax. The grass pavers makes the sense of continuity of recreational area to the market..
33
A Stepped Paradigm

34 02
4th Year Project
Project Name : A Stepped Paradigm Time : 2020 Stage : Preliminary Location : Ahmadabad, Gujarat Typology of Project : Housing Typology : HIG (High Income Group) Housing Site Area : 2.0 Hectare
Project is located at the growing parts of Ahmadabad at Science City road near High court building. Area surrounded is majorly in a developing state and many commercial and housing schemes are already established. The housing scheme which we are proposing is for the HIG group and mainly consists of 3 BHK, 4 BHK, 5 BHK luxurious apartments with service apartments . The concept is well driven towards the luxury of the people, the experience the people will get there. It proves as a great opportunity for adopting some new ideas and building methods .
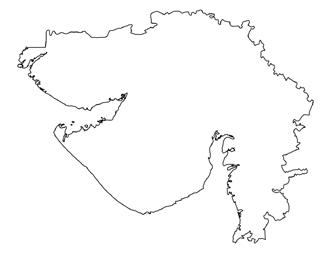


Ahemdabad Area: 2 Ha ScienceCityRoad
SarkhejGandhinagar Highway
ScienceCityRoad
Good Light
Good Views
Privacy
Instead of stacking the units above each other and try to think for a different solution and better possibilities.


Instead of stacking, I tried to shifting the units above each other which provides a scope for a private space, which brings good light and views and it would be experienced as a private house.

A form is derived which becomes the base for design

Green Connection between the buildings

Sitting Area / Steps
36
Service
Building Unit COP Main Entry
Entry
01. 02. 03.
??
Site Layout
Building Unit
Buildings as placed in order to get proper air, light and views from any side. Gap of 30m in provided in-between.
Connection between buildings

COP
Main Entry Service Entry ScienceCityRoad ScienceCityRoad

The units are designed on the edge of the building and in center is where the service core is situated containing lifts, ducts, services, stairs and passages connecting the units. Even the central part is well lighted up from all the sides and transparent the people which reflects the different activities happen during the day. The building sets on a 2m high plinth which balances the building visually as well act as large volume for the basement underground. Large open space is located at the plinth which could be used as multi purpose usage, people could gather, festivals and so on. The site is also covered in major greens which further enhances the people experience over there. Elderly and children could wander in the garden space which is situated in between the buildings. It also serves an appreciation space for the structure. Hence, this project is a balanced between enormity, complexity and simplicity.

39
Service Apartments
3.5 BHK Apartments ( Lower )


+2.0 m Level +9.2 m Level
The base of the building contains service apartments above it is 3.5 BHK duplex apartments, above is 4 BHK duplex apartments and on the top is 5 BHK duplex apartments which is properly designed and all the factors are properly addressed which includes light, ventilation, services, ducts, spatial experience etc.
40
3.5 BHK Apartments (upper)
5 BHK Apartments ( Lower )

+12.8 m Level +38.0 m Level

41
Section
5 BHK App,
4 BHK App,
3.5 BHK App,
Service App.
All the elements in the sections are working. The structure is also well resolved. The buildings stands on primary 3 major shear walls and secondary on columns in between. The central duct is main source for service coming from each floor. Maximum efforts are established to design a well luxurious and explored design on all terms.

42
View of Connection between the Buildings

43

Service Apartment 1 2 3 4 5 1. Living Room 4. Att. Toilet 2. Kitchen 5. Balcony 3. Bedroom

 Living Area with Attached Kitchen
Bedroom
Living Area with Attached Kitchen
Bedroom
46 P U D N 3.5 BHK Apartment (lower) 3.5 BHK Apartment (upper) 1. Living Room 1. Bedroom 2. Walking Wardrobe 3. Att. Toilet 4. Store Room 7. Utility area 2. Kitchen 5. Common Toilet 6. Family Room 3. Balcony 1 1 1 1 2 2 2 2 2 2 2 4 5 6 3 3 7 3
Family Room Dinning Area


47
48 UP 5 BHK Apartment (lower) 5 BHK Apartment (upper) 1. Living Room 1. BedRoom 4. Store Room 4. Store Room 7. Utility area 8. Walking Wardrobe 9. Att. Toilet 2. Kitchen 2. Walking Wardrobe 5. Home Theater 5. Common Toilet 6. Bedroom 3. Balcony 3. Att. Toilet 1 1 1 2 2 2 3 4 5 3 3 1 2 3 4 5 6 8 9 6 7 3 3 3
Living Room


49
Terrace Garden
Rejuvenating Public Realm
5th Year Project
Project Name : Rejuvenating Public Realm Time : 2021 Stage : Preliminary Location : Anand, Gujarat
Typology of Project : Urban | Public Area for Proposal : Node, Roads & Green patches

50 03
Sardar Patel junctions is one of oldest junction located in Anand and which is established by Jawahar lal Nehru back of the time. The importance of the junction as well as the unused spaces around makes it a good opportunity to bring a positive change. There are different number of problems going on in the area like Undesigned ads banners reducing imageability, Underutilized green quadrants, Improper and undefined parking spaces etc.

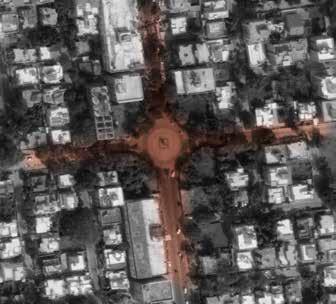



51
Undesigned ads banners reducing imageability
and undefined parking spaces
Underutilized green quadrants Improper
Sardar Patel Junction
Making all for dividers as base points and then imaging a square forming out of it, which could be help to provide efficient space for people.
After enlarging the existing space, Uneven edges of plots are then improve by given proper offsets from the central space.

04.

All four corners are pulled which will acts as divider for traffic as well as for planters to break the sight of traffic inside the central plaza.

Other elements are also designed and central plaza is then finalized.
In the end Linkage is created & Boundaries are defined for the spaces in which the outer boundary is solid and distinct which breaks the visual connection but in the inner boundaries are kept blurred enhancing the visual quality overall.
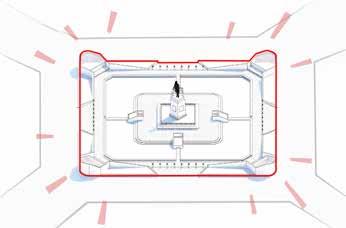

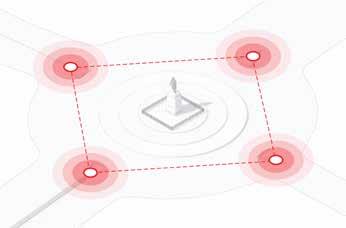
52
01.
02.
03. 05.

53 Master Layout 1. Sardar Patel Statue 4. Recreational Area 2 1 4 3 4 4 4 2. Central Plaza 3. Garden Area Color Crossroad 1 : 12 Slope Pedestrian Walkway
Proper Parking spaces to avoid chaotic random parking on road
AVRoadTowards Road



Circular seating spaces under the dense shade of trees

Ramps to provide mobility for the disables also
RoadTowards Dmart
Planters at every corner also having a light source which throws light at the statue in night
54
Red color marking which gives and alert for the vehicle to slow down



RoadTowards JantaChowkdi
Wide sitting which acts as blurring the boundary in between the green areas

Corner bulge out to reduce speed at the junctions
MotaRoadTowards Bazzar
Kiosk which show the history of Vallabh Vidhyanagar and depict tales of Sardar Patel
55


56 Sections




57

58
View of Pedestrian Walkway created alongside the Road


59
View of Central Plaza with Sardar Patel Statue
Recreational Area Visuals showing various activities

60 04 Aangan Architects, Surat Internships Works
selected ) Firm Name: Aagan Architects Duration : 6 months Location : Surat Type of Work done : Urban | Graphics | Drafting | Visualization | Concept Development
(


61 01. Toilet Details



62 02. Detail Sections
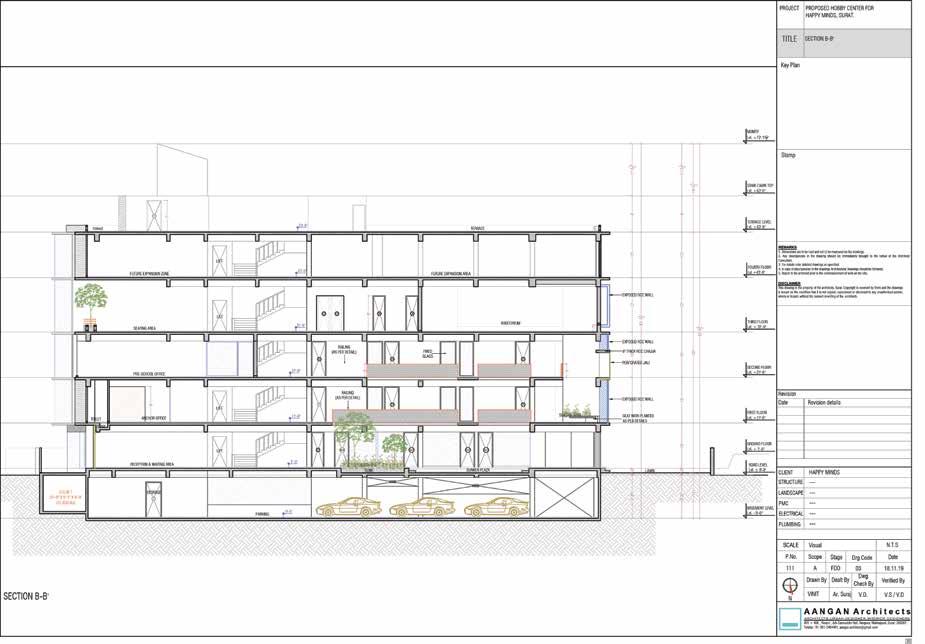

64 05
Graphics Extra Works
Muralla Roja Spain


65
Summer Villa Arcadia Hotel Greece
Surat, Gujarat
Project is to designed a minimalistic interior of an Office sufficing all the needs like staff area, pantry, personal cabin area, toilet. Also, to make it simple & aesthetically pleasing. Above are some of the existing pictures of the office. The project is ongoing right now.



66
| Office
Personal Works
Interior









67 E Upper Cabinets Ht. 2'-10" from Table Top Staff Area 9'-4" x 22'-10 1 2 " Display Storage Seating Ht. Cabin 9'-6 3 4" x 14'-0" Pantry 6'-11 1 2" x 8'-9" Seating Ht. 1'-9" Lower Side Table Ht. 1'-2" from Finish Flooring Service Duct Toilet 6'-11 1 2 x 4'-6" Upper Cabinets Ht. 2'-10" from Table Top Storage Ht. 2'-8" from Finish Flooring W Sill Lvl. 2'-7" Lintel Lvl. 7'-3 1 2 " W Sill Lvl.Lintel Lvl. 6'-11" W Sill Lvl. 2'-7" Lintel Lvl. 7'-3 1 2 " NT Main Table Ht. 2'-7" from Finish Flooring A B D 2'-8" 3' 7' 1'-6" 15'-9 2'-6 9'-63 4 4'-35 8 1'-3 5 8 117 8 10" 4'-38 3 4 4'-101 2 2'-1" 2'-6" 1'-6" 1'-7" 2' 7'-111 4 " 2' 1'-3" 7' 1'-6" 114'-42 " 21 2 1'-4" 15'-44 3" 10" 117 8 7 5 8 7 5 8 4'-07 8 3' 8'-9" 1'-6" 1'-6" Fix Toughen Glass 2'-9 3 4 Glass Door 2" high Wooden Pali Glass Door 6" 2'-10 3 8 1" High Pali Sink Ply Board (For Logo Display) Full Height Mirror 13'-18 1'-5 8 Slope EQ EQ X Y Z Office Layout

68 s 3" 2'-7" 3'-8" 1'-11" 8'-5" 2'-10" 2'-101 4 6'-6" 112 6'-3" 2'-7" 3" 2'-8" 2'-7" 1'-3" 2'-21 4 1'-3" 1'-3" 1'-3" 1'-3" 1'-3" 1'-3" 7'-10" 2'-21 4 2'-21 4 1'-2" 2" Upper Conceal Light Fixture (As Selection) 1' x 1' White Tiles (As per Selection) Mirror AC BM Tiles (As per Selection) Granite Table Top ( As per Selection) 1'-9" BOT White Cabinet Shutter (As per Selection) Sink BM AC BOT 2'-21 4 11'-62 C SB 7 +2'-10" A A Sunk White Color Cabinet Lids (As per selection) 1'-9" 1'-9" 1'-9" 1'-9" 1'-9" 2'-7" 2'-4" 162 11'-52 6" 1" 112 False Ceiling 2'-1" White Color on Wall (As per Selection) 2'-3" Dark Brown Wooden Sunmica (As per selection) 12mm White Corian board at Table top ( As per selection) Drawer Drawer Drawer Drawer CPU Tray 1'-5" Light Grey Soft Board (As per Selection) 1' CPU Tray CPU Tray CPU Tray 6" SB 2 SB 2 SB 2 SB 2 Folding Elevations

69 3' 2'-7" 2'-8" 2'-2" 3" 3" 4" 1'-51 2 1'-5" 1'-8" 1'-113 4 7" 1'-2" 1 2 1'-2" 1 2 1'-2" 8" 4'-61 8 1'-4" 1'-11" 6'-8" 1'-2" 1'-51 2 5'-91 4 1'-4" 1'-1" 3" Sliding Cabinet
Table Dark
White Color on
Storage Space Below Seating Hollow Space
Main
Brown Sunmica ( As per Selection)
Wall ( As per Selection)
1'-35 8
12mm White Corian board at Table top
selection) Dark Brown Sunmica on
CPU Tray and Foot Stand 9" False Ceiling False Ceiling 7" 5'-97 8 Cabinet White Sunmica on Cabinet Shutter (As per Selection ) Conceal Light Fixture 3K (As per Selection) AC D SB 4 +2'-0" Existing Beams B B 1'-41 2 1'-9" 1'-9" 1'-9" 1'-11" 2'-4" Ceiling
Company Logo EQ EQ 2'-6" 1'-41 2 Single Drawer depth- 2'-0" Drawer Drawer Drawer Dark Brown Wooden Sunmica Cabinets (As per selection) Fixed Frosted Glass Paritition CPU Tray CPU Tray 1'-41 8 1'-6" 2"
Color
Keyboard Tray 2'-6" 1' 4'-101 2 3" SB 2 SB 2
Drawer with White Sunmica ( As per Selection)
Ply Shutter with Dark Brown Sunmica ( As per selection) Hollow Space
( As per
Cabinet Shutter ( As per selection)
White Color on Plywood (As per Selection)
Light Grey Color leather Seating (As per Selection) Dark Brown
Cabinets (As per selection)
70 C.L. C.L. C.L. C.L. C.L. C.L. C.L. C.L. C.L. C.L. C.L. C.L. C.L. C.L. C.L. SPLIT AC SPLIT AC CONCEALED LIGHT CONCEALED LIGHT CONCEALED LIGHT CONCEALED LIGHT SB 1 +4'-0" SB 7 +2'-10" SB 2 +2'-10" TWO WAY SB 3 +6'-10" SB 4 +2'-0" SB 6 +4'-0" SB 8 +4'-0" OUTDOOR UNIT X2 EX C.L. W.L. SB 9 +2'-0" SB 9 +2'-7" SB 9 +2'-7" SB 9 +2'-7" SB 9 +2'-7" SB 9 +2'-7" CONCEALED LIGHT SB 9 +2'-7" W.L SB 5 +6'-10" SB 10 +3'-0" C C C C C SB 11 +4'-0" Ducting ( As per AC Agency) ELECTRICAL C SWITCH BOARD CEILING LIGHT AC - INLET UNIT AC - OUTDOOR UNIT CEILING FAN CAMERA ( cctv) WIRING NO. 17 16 02 02 04 05 NOTE : 1. ALL ELECTRICAL POINTS REROUTED AS PER TILE. 2. ALL DIMENSIONS ARE FROM FLOOR FINISH ELECTRICAL C SWITCH BOARD CEILING LIGHT AC - INLET UNIT AC - OUTDOOR UNIT CEILING FAN CAMERA ( cctv) WIRING NO. 17 16 02 02 04 05 NOTE : 1. ALL ELECTRICAL POINTS REROUTED AS PER TILE. 2. ALL DIMENSIONS ARE FROM FLOOR FINISH IVL. 3. ALL SANITARY FIXTURES FITTING & TECHNICAL INPUT AS PER PLUMBING CONSULTANT & VENDOR. 4. ALL FIXTURE MUST BE TECHNICALLY AS PER IT'S STANDARD COMPANY DIMENSION. Electrical Layout



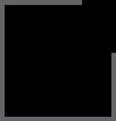



71 B C B Existing Beam 1'-11" 6'-6" 1'-4" 1'-6" 2" 1'-8" False Ceiling MD 3'-6" Service Duct 2' 1'-6" 1'-6" 2'-10" 1'-7" 10" 10" 2'-4" 3'-1" 3" 11'-34 Existing Beam 3'-8" 6'-6" Mirror 1'-11" Light Grey Color leather Seating (As per Selection) White Color (As per Selection) Cabinet AC AC BOT AC AC 1' x 1' White Tiles (As per Selection) s 6'-111 4 Cabinet 1'-5" 3" 4'-10" 1'-11" 4'-31 8 4'-35 8 1'-2" 1'-2" 1'-2" 118 2'-18 2'-18 7" 8" 5'-35 8 3'-21 4 3'-21 4 3'-21 4 6'-6" 4'-07 8 2' 11" 8" 8" 8" 8" 117 8 4'-07 8 2'-8" 3'-7" 2'-7" 2'-3" 7" 4'-31 8 4'-5" 6 2 2' 2'-3 2'-7" 2'-31 8 Dark Brown Sunmica on Cabinet Shutter ( As per selection) Light Grey Color leather Seating (As per Selection) White Sunmica on Drawers ( As per selection) Dark Brown Sunmica on Cabinet Shutter ( As per selection) Sliding Window Sliding Window Fix Window Grey Color ( As per Selection ) White Sunmica on Ply ( As per Selection ) White Sunmica on Ply ( As per Selection ) Glass Door Keyboard Tray 1'-7" 2' Drawer Drawer Drawer Drawer Drawer Drawer Drawer Drawer Drawer White Color ( As per selection) Conceal Light Fixture ( As per Selection ) Storage Cabinet 10" 4'-83 8 1'-5" AC EQ EQ 1'-3" 2'-1" False Ceiling Sunk Black Colored Aluminum Frame (As per Selection ) White Roller Blinds 2" D E Folding Elevations


72
Staff Area Personal Cabin
Seating inside Personal Cabin


73
Entrance & Staff Area
74 Mobile : (+91) 8469955227 Email : vinitmodih@gmail.com Thank-you




























































 Pulses, Grains & Spices Market
Pulses, Grains & Spices Market

































 Living Area with Attached Kitchen
Bedroom
Living Area with Attached Kitchen
Bedroom
























































