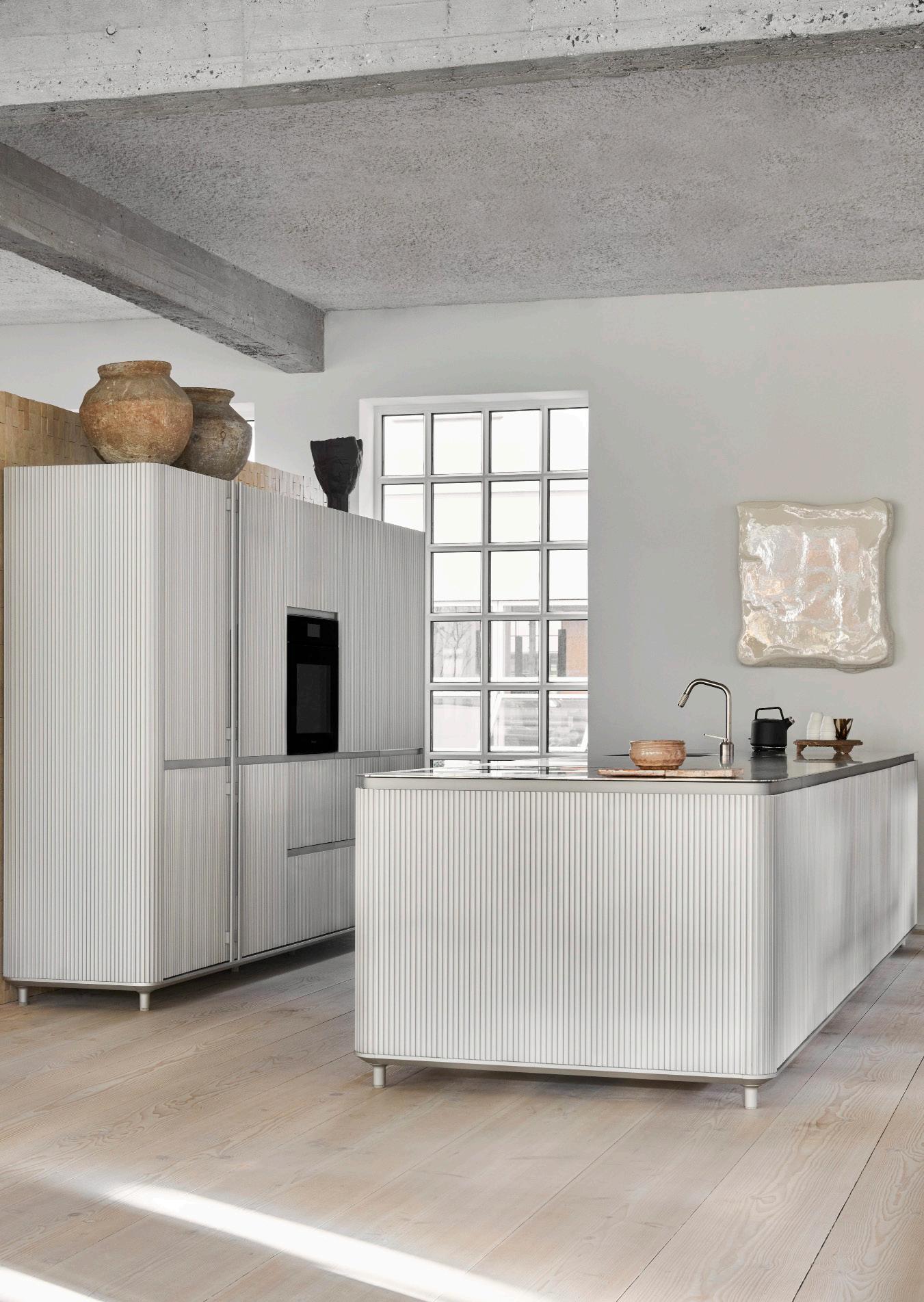

VIPP V3 Kitchen

1: Quickguide
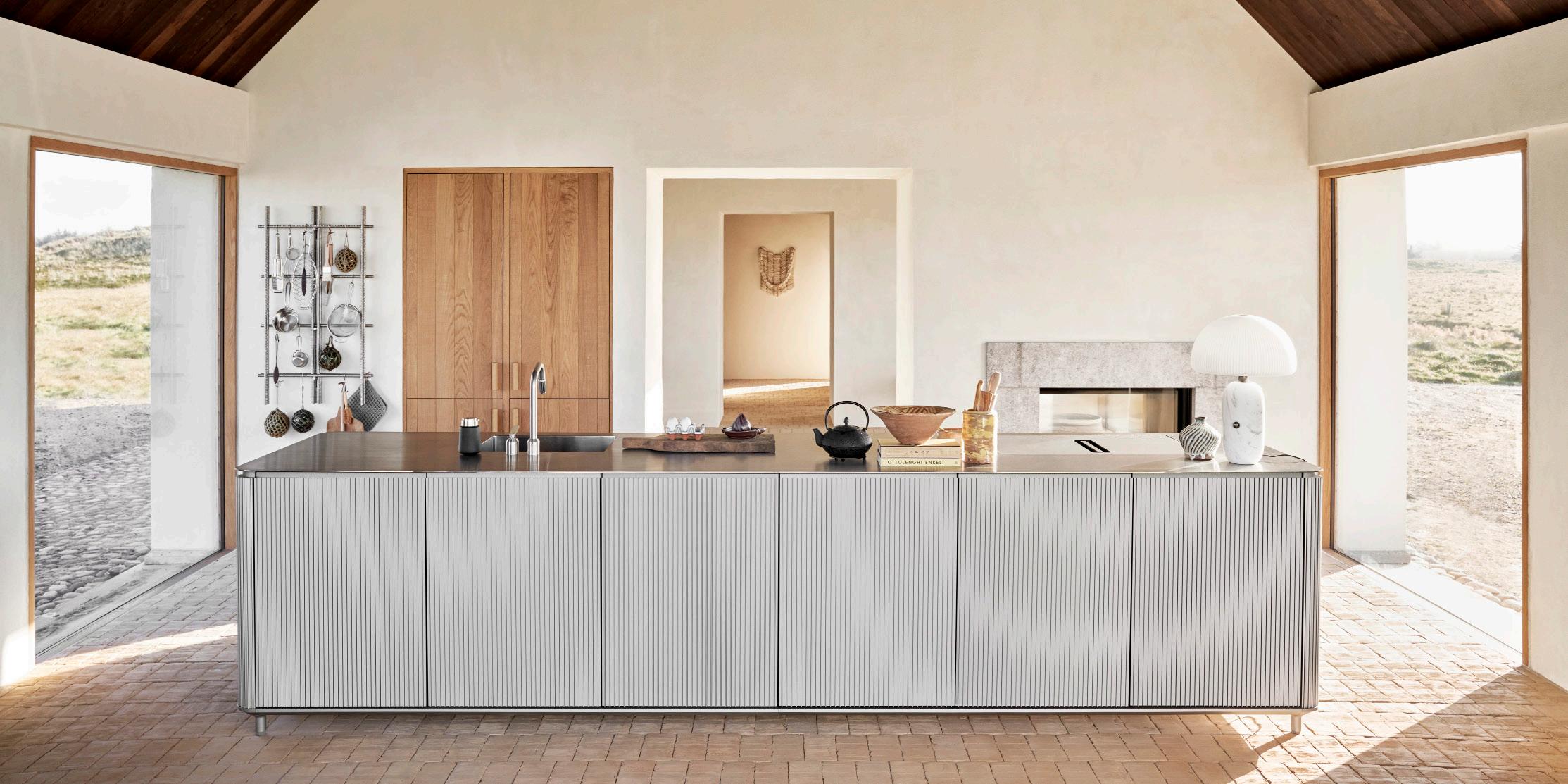
1. Start VIPP app
Assemble frames - level
Tighten bottom profiles
Remove drawers and doors 5. Place cabinets on frame - connect them 6. F ix cabinets to bottom and side
Mount work top 8. Install appliances
Reinstall drawers and doors and align 10. Handover kitchen to client

2: Tools
Torque wrench 30nm (Frame)
Electric drill
Black sanitary silicone (induction hob)
T8, T15, T20, T25 T40
Measuring tape ≥5m
Screwdrivers Clamps
Flat head Hex 1-10 Philips / PZ2 5m
Level
Knife
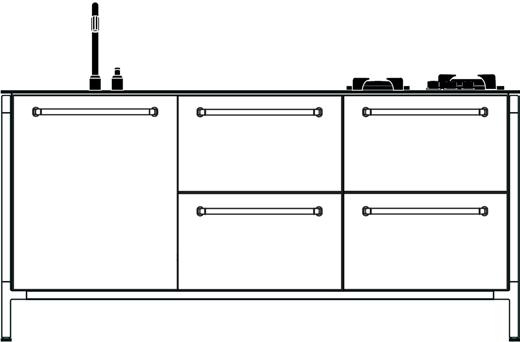
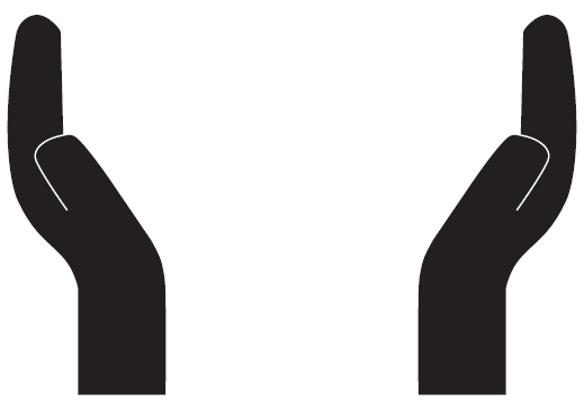
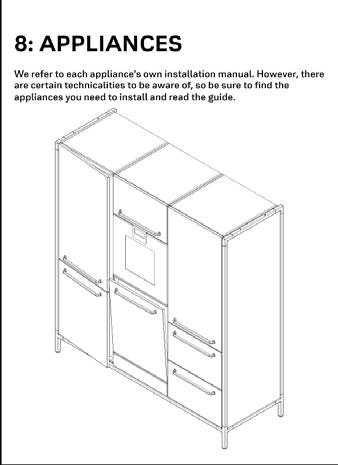
4: Vipp app
Upload pictures and info to the Vipp app



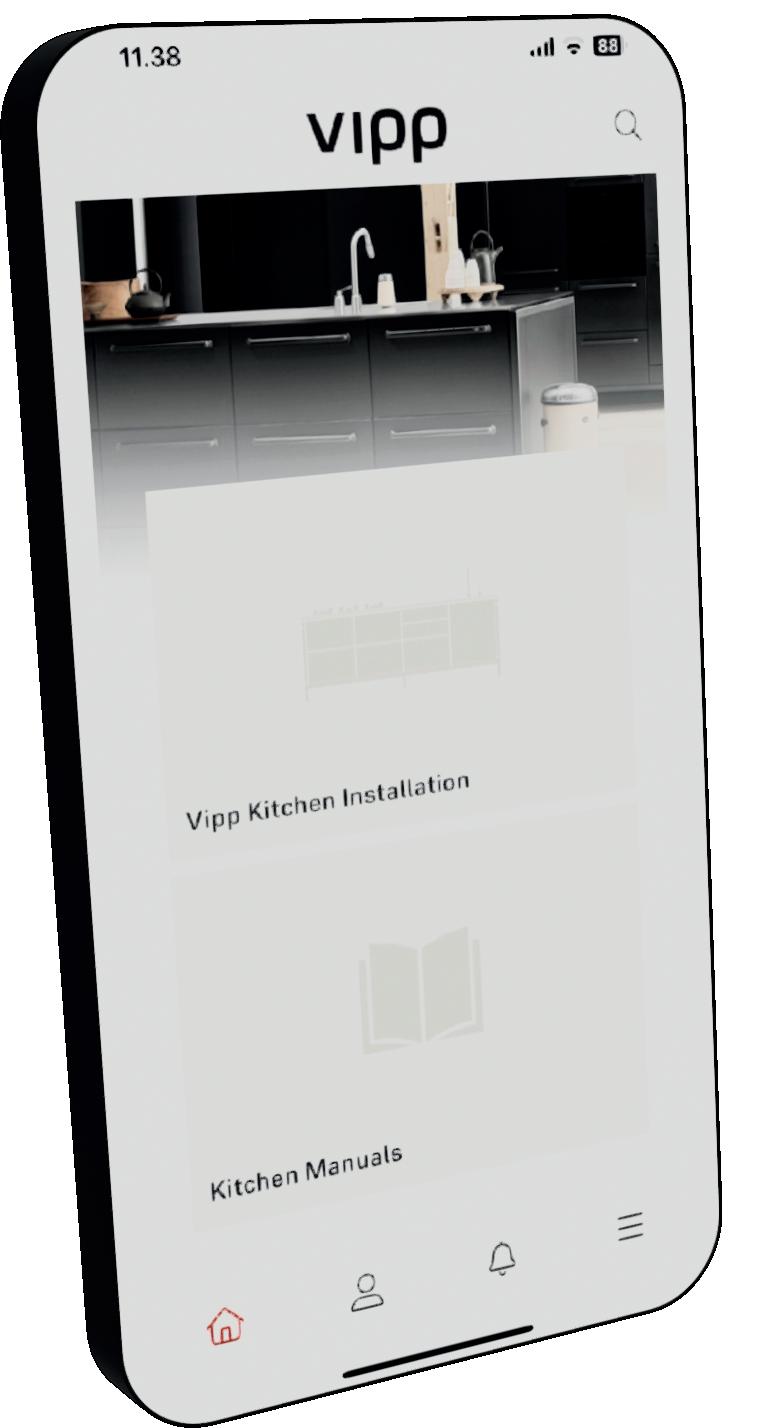 Miele H 7860 BPX
Miele H 7860 BPX
5: Frame
Read the FRAME ASSEMBLY GUIDES.
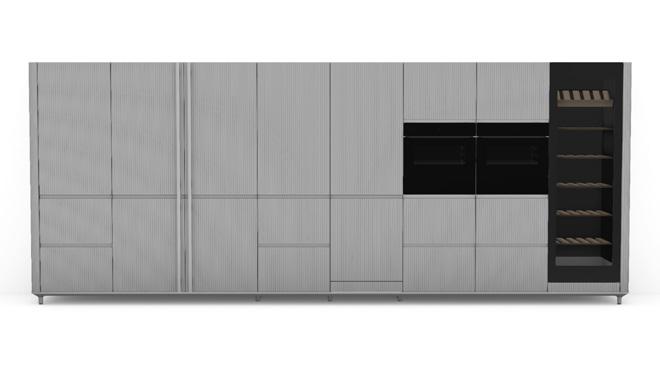
5.1: Assembling the frame
5.1.1: Extend feet
This allows height adjustment both ways when leveling the frame at a later stage.
5.1.2: Connect frame parts
Connect sidepanels1, front skirts2, middle leg3* and appliance frame4*.
*Read FRAME ASSEMBLY GUIDE to see where they are placed and which way the middle leg is pointing.

5.1.3: Repeat for all frames
5.1.4: Placement
Assemble all frames. Place frames in their right spots.
5.1.5: Suspension profiles
Tongue should be facing out.
Fix suspension profiles* in place with nut and bolt. Tighten by hand for now.
*2, 3, 4 or 5 suspensions profiles according to FRAME ASSEMBLY GUIDE

5.1.6: Level all frames
Adjust all frames to same hight.
5.1.8: Tighten bolts
Tighten the bolts at 30Nm. Make sure the sides stand vertical.

5.1.7: Straighten the front
Make sure the front is straight1 Check for squareness2.
6: Cabinets
Install the cabinets.
6.1: Installing the cabinets
6.1.1: Remove drawers and doors
6.1.2: Power cord
Set aside all drawers and doors. Pull power cord thru installation cutout.
6.1.3: Plumbing and electricity
6.1.4: Numberet cabinets
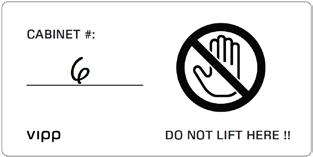
Make cutouts in the back of cabinets if needed for easy access to plumbing and electricity.
Place cabinets on the frame in accordance with FRAME ASSEMBLY GUIDE.

6.1.5: Fix to side panels
Start by fixing the left and right cabinet to the side panels.
6.1.6: Continue with the rest
Connect cabinets.
6.1.7: Alignment
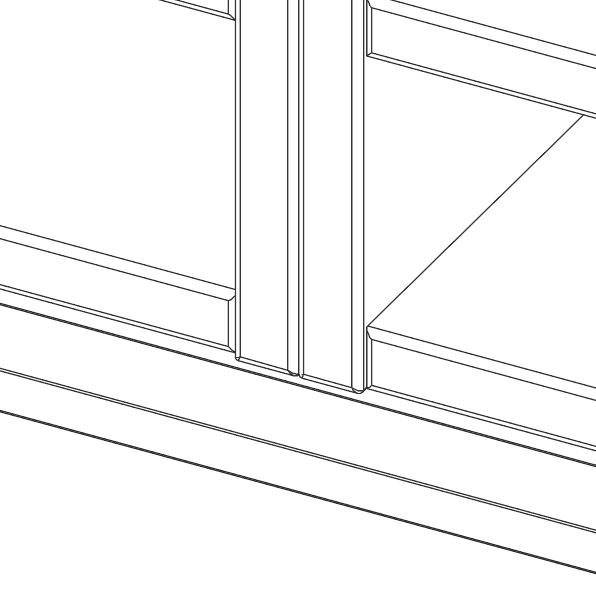
Align cabinets with groove in front skirt.
6.1.8: Fix to frame
Fix the cabinets to the frame using self-tapping screws througt the predrilled holes.

6.1.9: Large dishwasher, Miele
6.1.10: Small dishwasher, Fischer&Paykel
(Standing on appliance frame)
Connect dishwasher-top to surrounding cabinets.
Install drawer-cabinet.
Connect dishwasher-top to surrounding cabinets.

7: Worktop
7.1: Installing the worktop
Put rubber band on the load-bearing parts.
Adjust all four corners to be flush with the frame.
7.1.3:
Put the drawers and doors back in place.

7.2: Tap installation
Vipp 901
7.2.1: Place tap and mixer
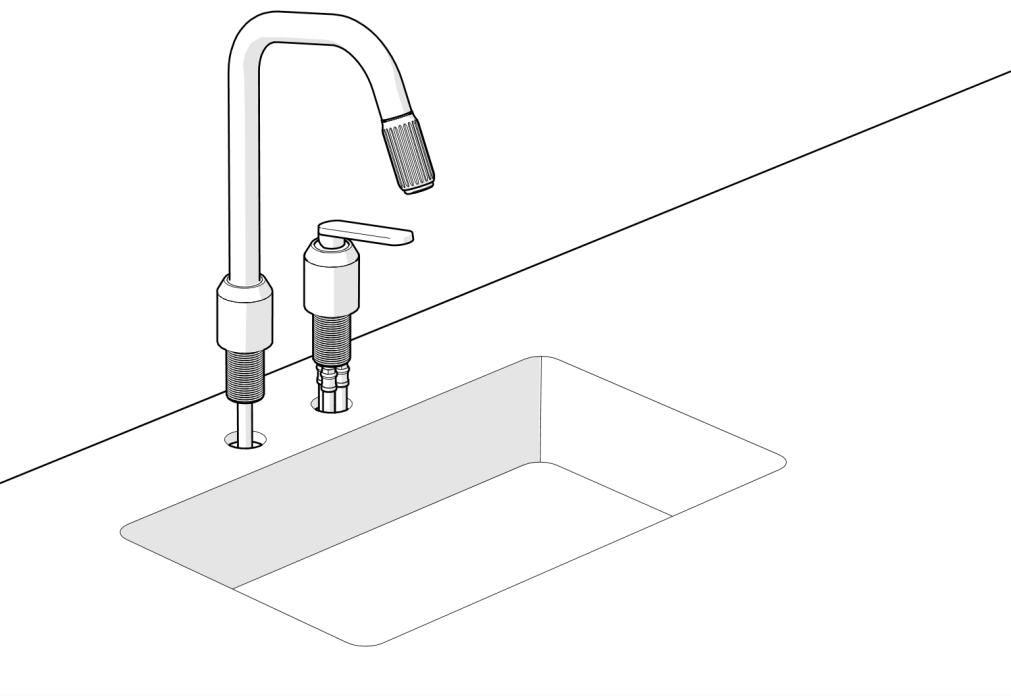
The set screw on the tap and mixer must face away from the sink.
7.2.2: Tighten from below
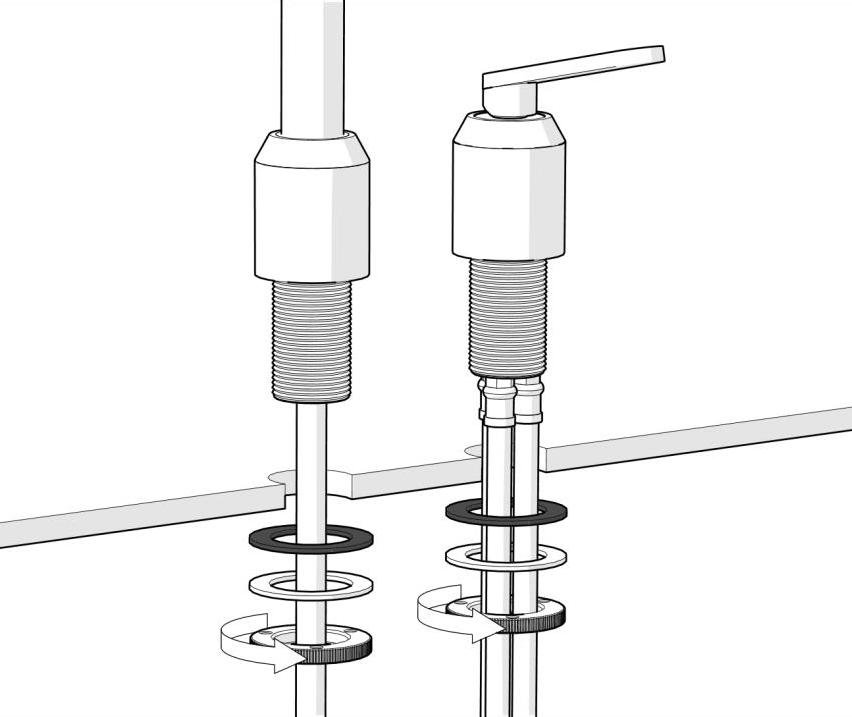
Tighten the tap and mixer.
7.2.3: Fix with screws
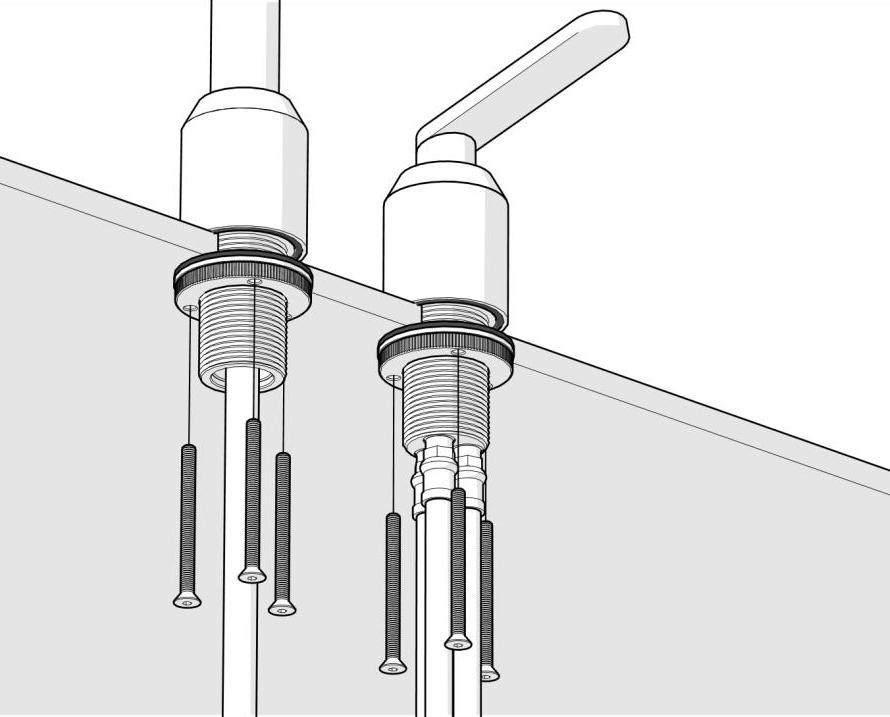
Make sure that they sit tight.
7.2.4: Install weight
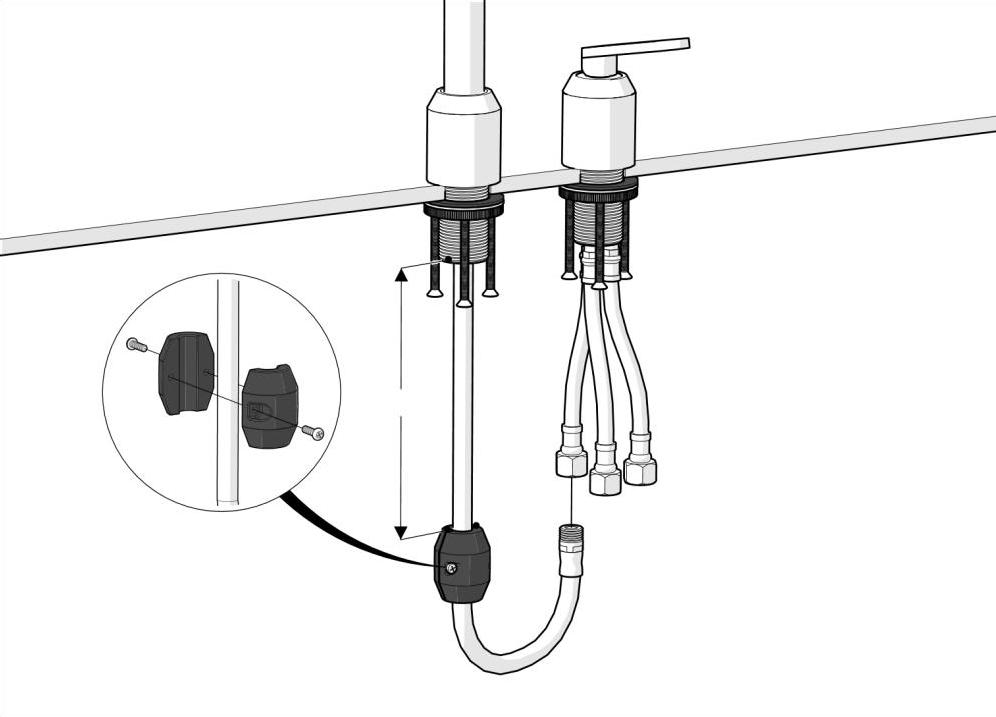
Attach the weight to the tube.

8: Appliances
We refer to each appliance’s own installation manual. However, there are certain technicalities to be aware of, so be sure to find the appliances you need to install and read the guide.
8.1: Oven
Install the oven in accordance with Miele instructions.
8.1.1: Adjust
Adjust oven to surrounding fronts. 4-5mm gap on each side (~8mm if installed above dishwasher).

8.2: Full size refrigerator or freezer
Install the refridgerator/freezer in accordance with Miele’s instructions.
8.2.1: Adjust further out
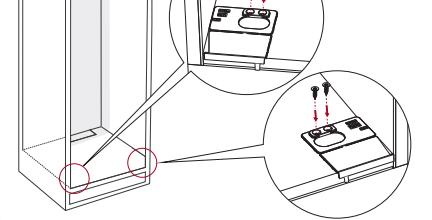
Set the foot sockets further out than what is shown in the Miele instruction. This is to make sure the fridge/freezer closes properly. Use 2mm shim.

8.3: Combi refridgerator
Install the refridgerator/freezer in accordance with Miele’s instructions.
8.3.1: Adjust further out

Set the foot sockets further out than what is shown in the Miele instruction. This is to make sure the refridgerator/freezer closes properly. Use 2mm shim.

8.4: Winecooler
Install the winecooler in accordance with Miele’s instructions.
8.4.1: Hinges
Mount the coverplate to the hinges.

8.5: Gas stove
Install the gas stove in accordance with Pitt’s instructions.
8.5.1: Before worktop
When installing a large (two cabinet) gas stove; place the Pitt gas stove inside the cabinet before mounting the worktop.
8.5.2: Vipp gas knob
Keep the gas knobs at 5-6mm as shown above.
8.5.3: Vipp indicator ring and knob

After mounting the worktop and gas stove; dry fit the gas indicator rings. Put down a piece og tape and draw a dot over the circles. Now you can fit the indicator rings.

8.6: Induction w/ rear facing air extraction
Install the induction in accordance with Miele’s instructions.
8.6.1: Cutout
8.6.2: Level the induction
Notice the cutout in the backpanel of the cabinet.
The induction should be completely level with the worktop. Use shims to get it level.
8.6.3: Fit the induction
The worktop should have a 2mm gap on all four sides. Now apply black silicone.

8.7: Dishwasher, Miele
Install the dishwasher in accordance with Miele’s instructions.
8.7.1: Support bracket (Tall module)
8.7.2: Next to side panel (Wall module)
Measure from the bottom plate. Make the top flush with surrounding cabinets.
Lift off top cover of sidepanel. Connect dishwasher-top to surrounding cabinets.
8.7.3: Front skirt
8.7.4: Adjustment
Remove the front skirt to make room for the dishwasher.
Adjust dishwasher all the way up (see how to do it in Miele’s installation guide).

8.7.5: Bottom panel
When the dishwasher is installed; install the bottom cover plate and stop-bracket.
Adjust to approx. 8mm gap top and bottom.

8.8: Dishwasher, Fisher&Paykel
8.8.1: Next to side panel
8.8.2: Install
Lift off top cover of sidepanel. Connect dishwasher-top to surrounding cabinets.
Continue by following Fisher & Paykel’s installation guide.

9: Finishing touch
Adjust drawers and doors. Test appliances. Remove foam and foil. Add black screwhead-coverstickers. Clean and oil worktop.
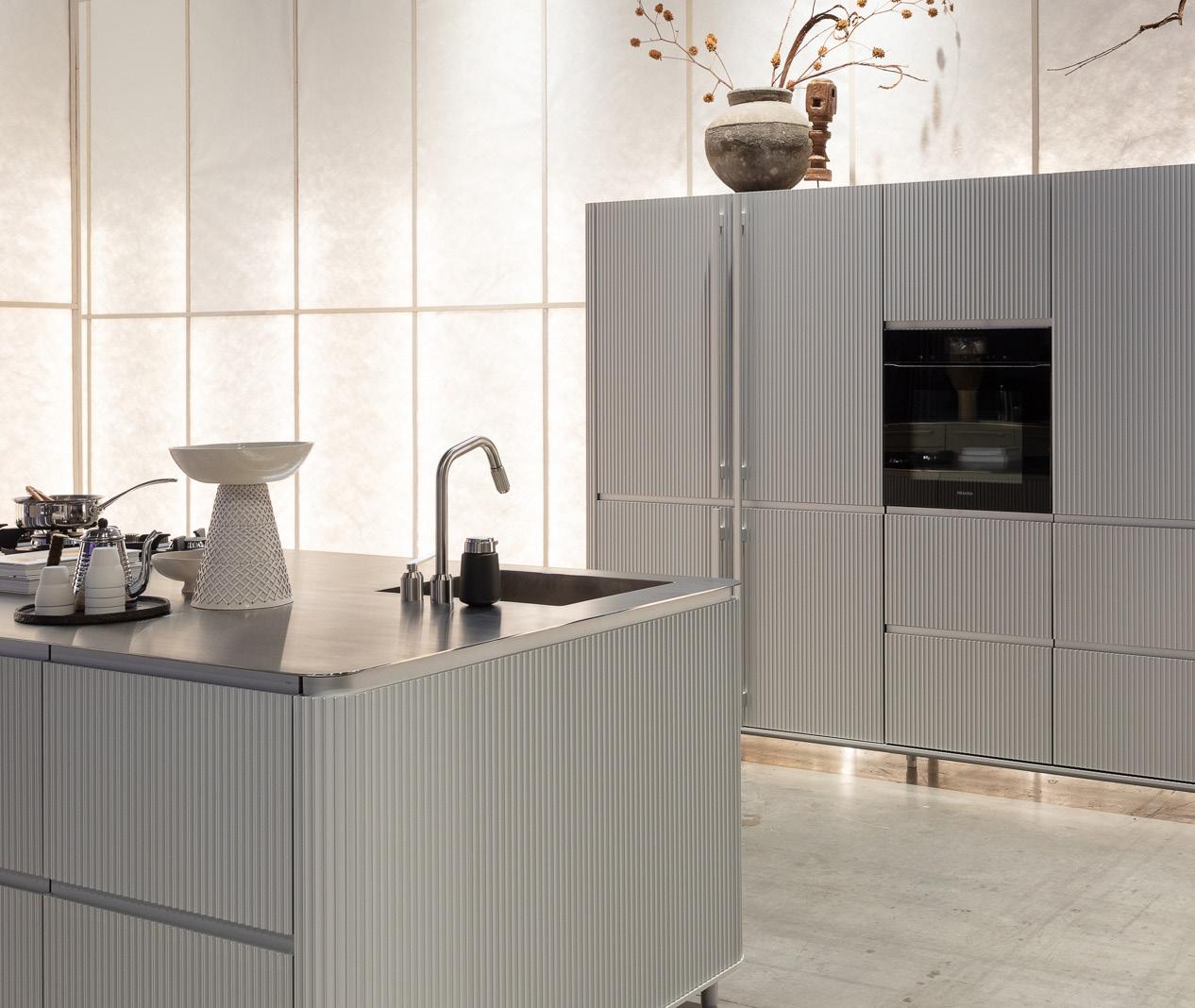
9.1: Adjusting drawers
Standard drawer. Blum Movento runners, 3-way adjustable.
9.1.1: Look at the full picture
9.1.2: Sideways adjustment
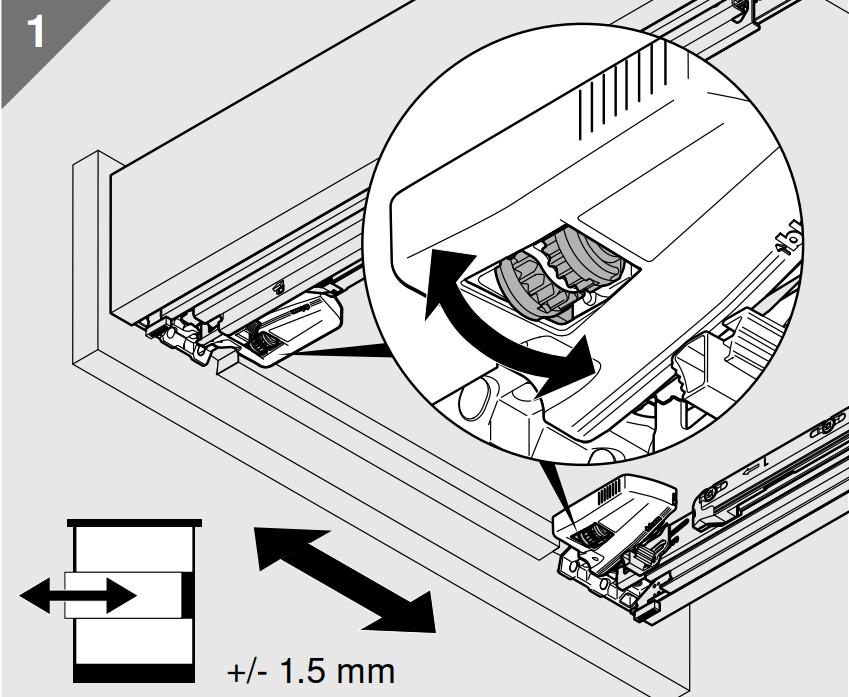
Adjust drawers to line up vertically and horisontally.
9.1.3: Height adjustment
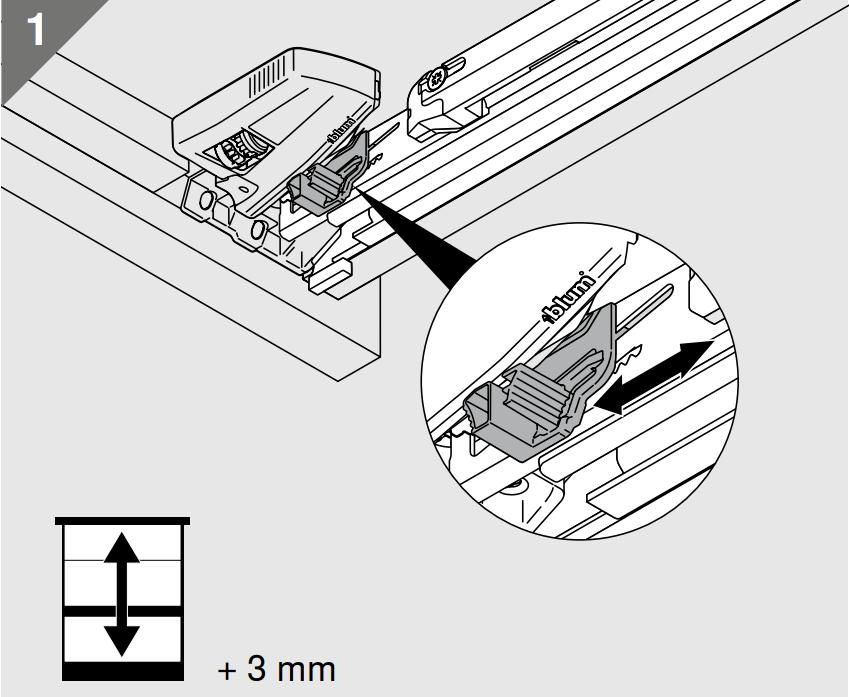
9.1.4: Tilt adjustment


Waste bin drawer.
Blum Legrabox, 3-way adjustable.
9.1.5: Empty
Remove bins to access adjustment screws.
9.1.6: Height adjustment

Adjust sideways, height and tilt.

9.2: Adjusting doors
Blum Blumotion hinges, 3-way adjustable
9.2.1: Look at the full picture
9.2.2: Sideways adjustment
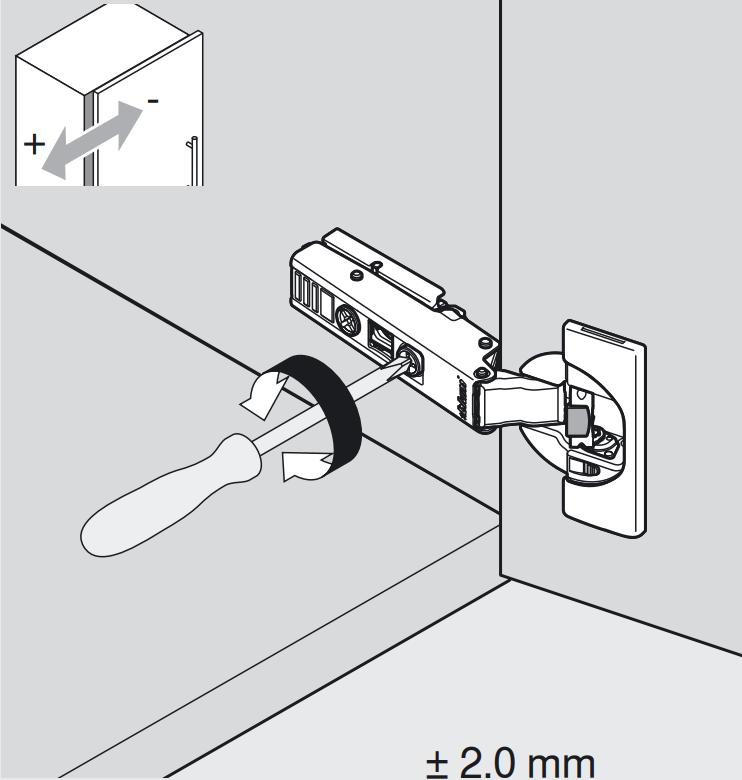
Adjust doors to line up vertically and horisontally.
9.2.3: Height adjustment
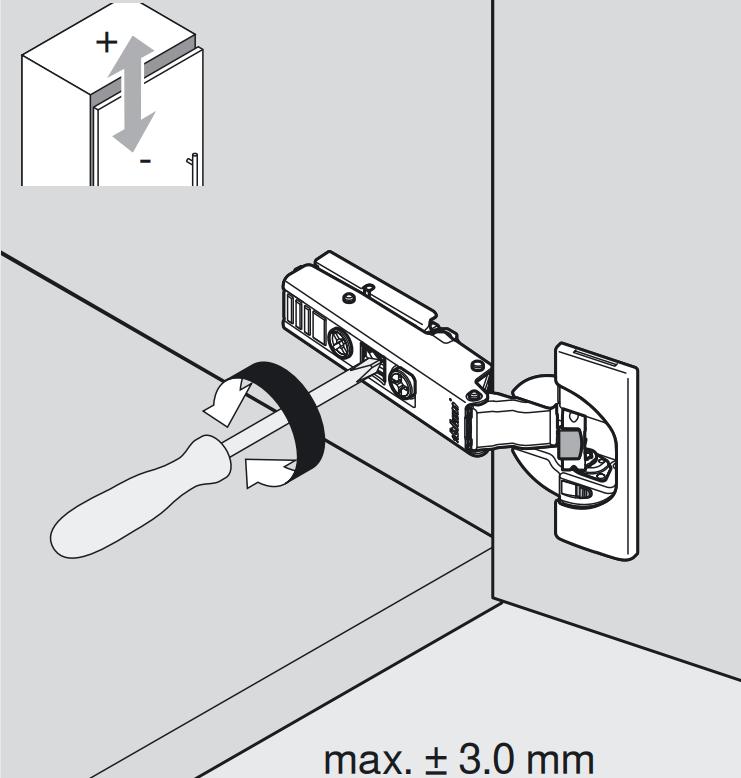

9.2.4: Closing adjustment
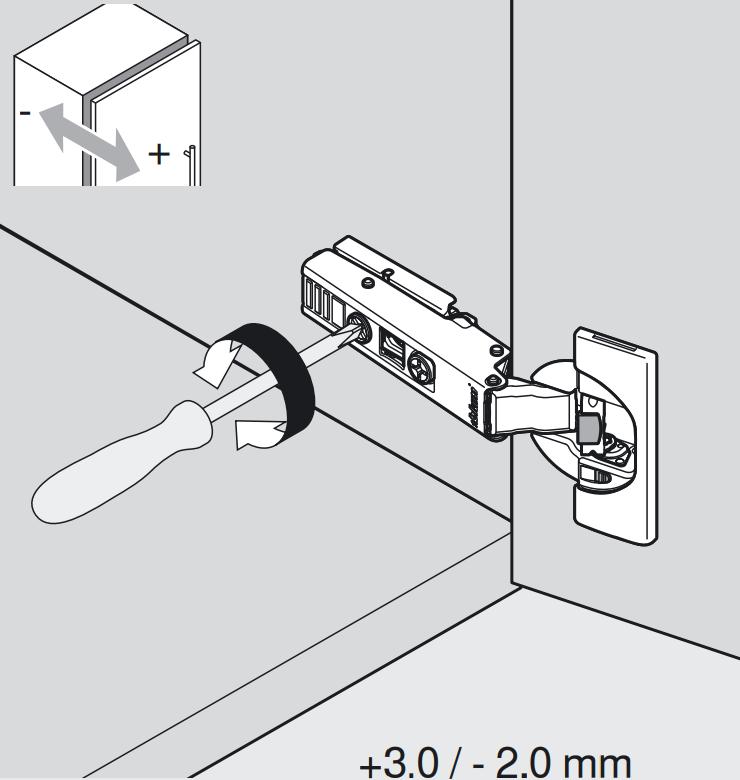
9.3: Finishing touches
9.3.1: Stickers
9.3.2: Cover panels
Cover screwheads with black round stickers. Fit the coverpanels in their right places.
9.3.3: Shelfs
Fit the shelves inside the door cabinets and remove wrapping.

10: Handover
Make a thorough handover to the client. Go through functions, maintenance and cleaning. We refer to the Vipp “Kitchen maintenance and care” guide in the sink cabinet or the website.

