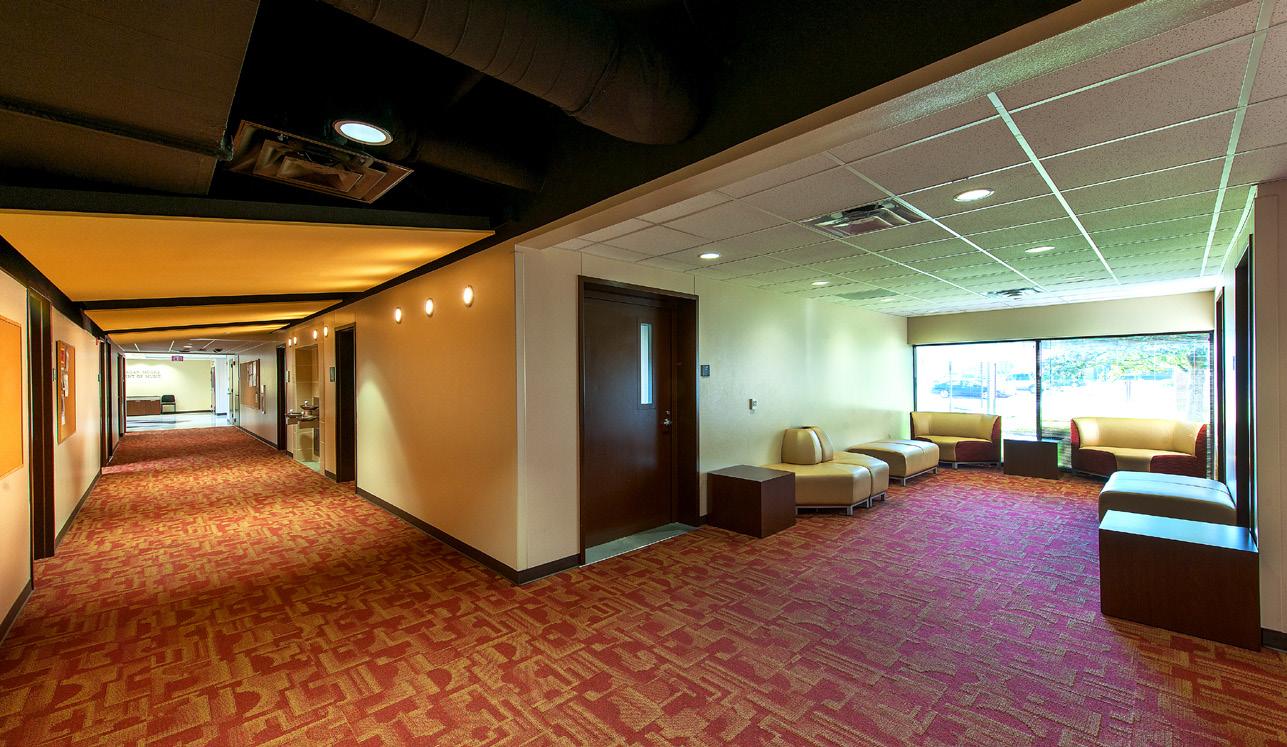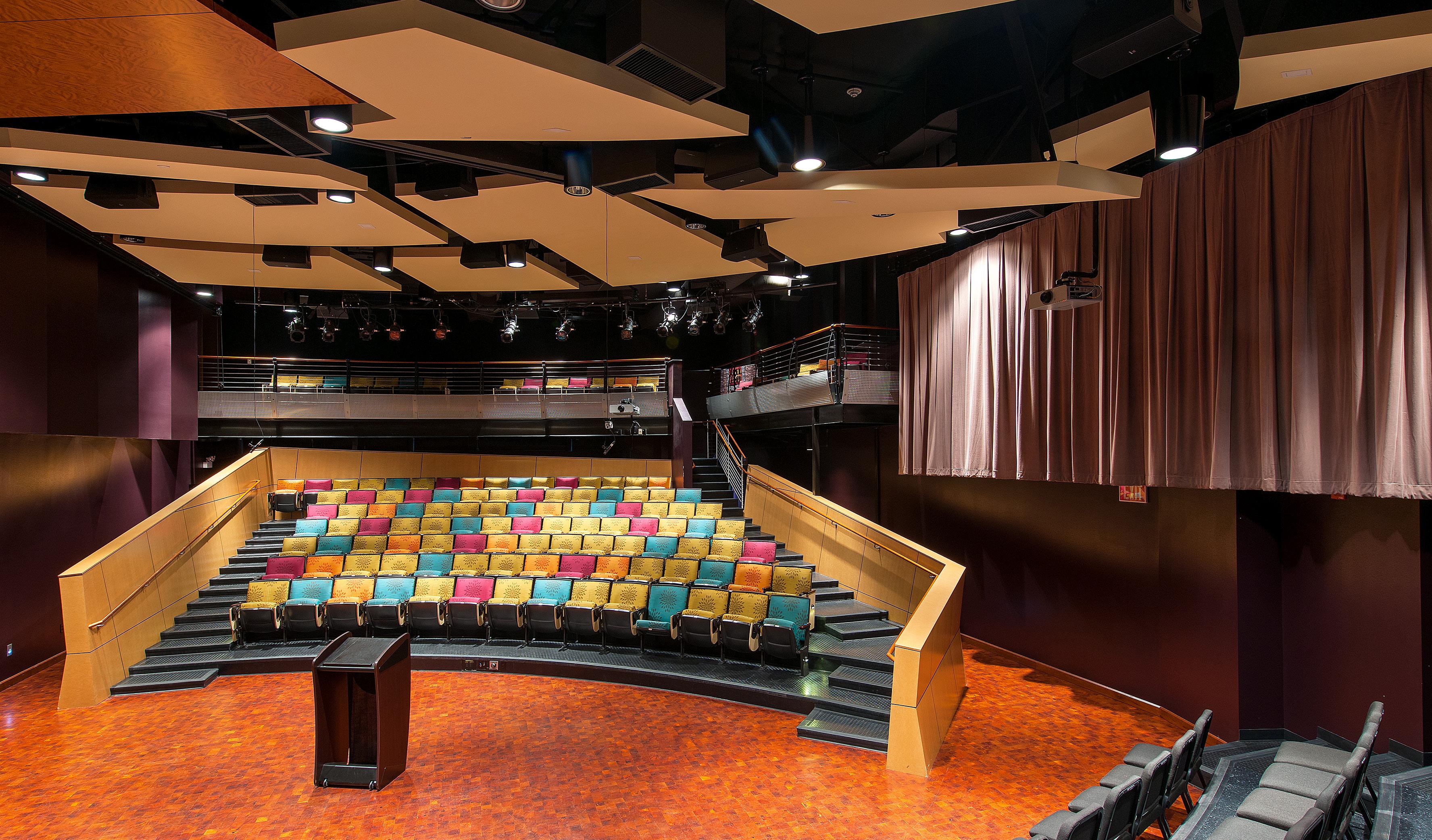
3 minute read
Practical Makes Perfect
from Rhythm Magazine
Melissa E. Fleming, AIA, VLK Principal
The design of a performance hall is, to put it simply, a technical undertaking. For a higher education program, such as Lamar University’s accredited music degree program, it was critical to “get it right.” The existing two-story building did not meet the stringent needs of such a program in its current state. It was in need of a full renovation, but the low floor to floor structure height presented a dilemma – how do you renovate a building to feel like new and incorporate each required system when it is bound by the existing footprint and will be limited to low ceiling heights? The answer: creativity and thoughtful planning. In order to obtain as much height as possible in the corridors, the main duct of the mechanical system was strategically located on one side of the central corridor of each floor. A ceiling treatment of angled “clouds” was used that served both practical and aesthetic purposes. The angle of the clouds allowed for the ductwork and mechanical units to be hidden from view above the low end; therefore, fitting under the existing structure. The exposed structure and components above these clouds were painted black to further enhance the illusion of height. Designing acoustically accurate practice rooms, teaching studios, a band/orchestra hall, a recording studio, and most importantly, the performance hall, required that the majority of the walls separating these spaces be 14 inches thick and receive specific ceiling and wall treatments, as well as specialized sound-controlled doors. This particular performance hall, Rothwell Recital Hall, was programmed as a multi-use performance space – perhaps to host a lecture, choral rehearsal, or a recital, to name a few. With that in mind, the design of the space had to respond. Students transition throughout their educational career from level to level. For those students involved in the arts, each transition allows them to refine their skills, power their passion, and become more expert. Transition to higher education requires a learning environment that prepares students for a professional career. Performance becomes the springboard.
Project
Lamar University Music Building Renovation
Client
Lamar University Texas State University System
Principal-in-Charge
Ken Hutchens, Chief Creative Officer
Renovation of the building included removing a portion of the second floor to create an inviting atrium entrance, allowing an abundance of natural light to enter the building on both floors

View of multi-use room from choir risers. The room features mesquite end-grain wood block flooring

The recording studio features mesquite end-grain flooring and mesquite wood strips on the walls with absorbative material behind them and above; sessions are controlled from the adjacent control room

How do you renovate a building to feel like new and incorporate each required system when it is bound by the existing footprint and low ceiling heights? THE ANSWER: CREATIVITY AND THOUGHTFUL PLANNING.
First, it incorporates an in-the-round design which allows for an audience to be engaged with the presentation at hand, whether it is a lecture or a performance. To further accommodate a lecture-type environment, a “flying wall” descends from the ceiling as a backdrop for a speaker. Multiple viewing screens allow for classroom use from different seating areas within the hall. Angled wall protrusions enhance the acoustics of the space, while curtain tracks extend the length of the room, providing options for varied acoustical needs. The attention to detail did not cease with the technical requirements. The aesthetics of these spaces were specifically designed and selected to work hand-in-hand. The mesquite wood flooring, laid block by three inch block, was selected for its beauty and exquisite end grain cut, as well as its acoustics and durable qualities. The fabric selection for the fixed audience seating exhibits the playful sense of the room, while providing an absorbent material in the room. The use of “clouds” again in this room – suspended geometric shaped ceiling panels – offer a dynamic experience for the audience, while accentuating and deflecting the sounds of the room as designed.







